1996 Peridot Loop Heights, Colorado Springs, CO, 80908
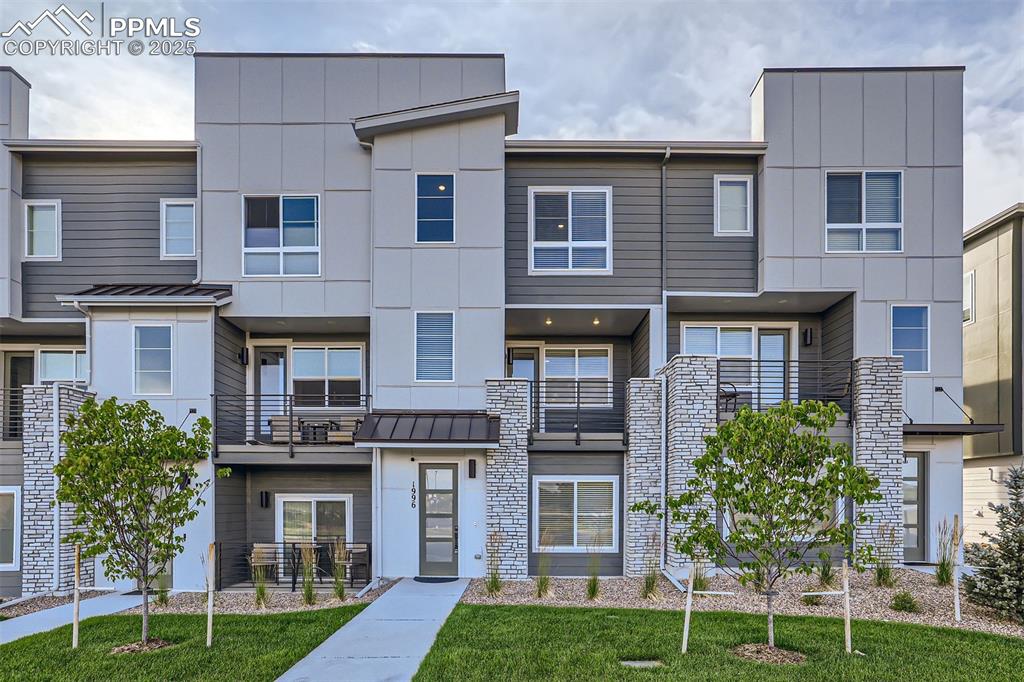
View of building exterior
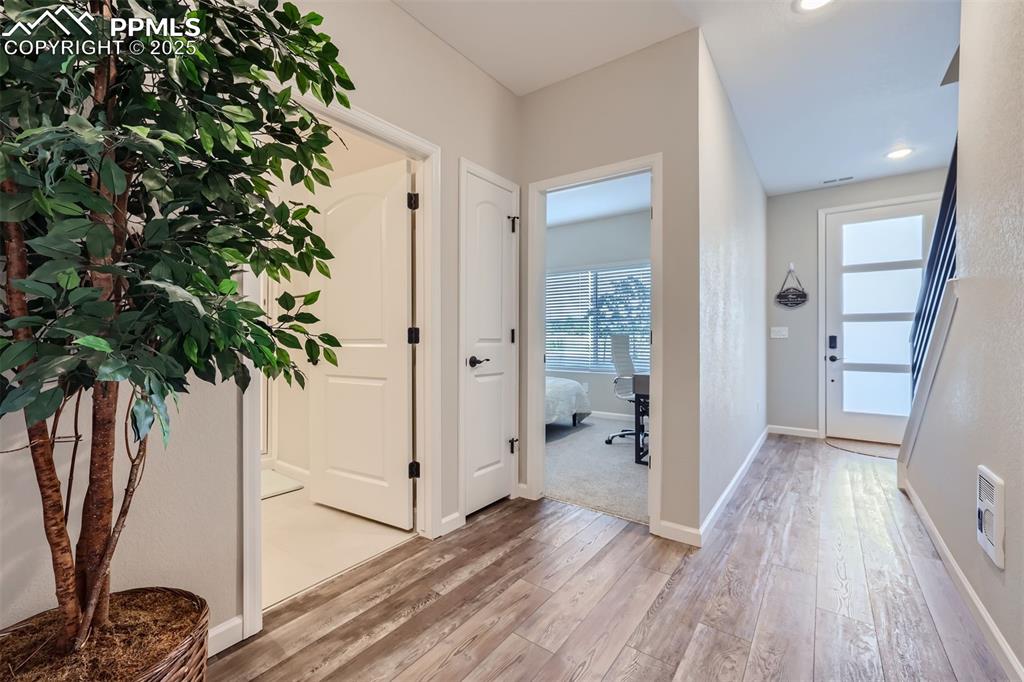
Foyer entrance with light wood-style floors and baseboards
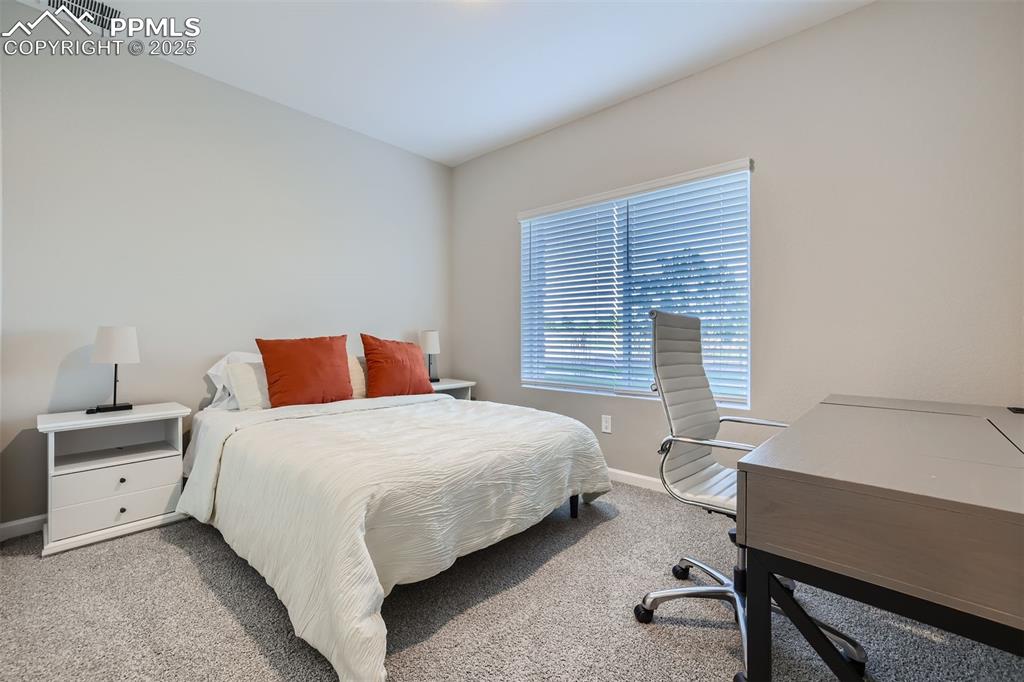
Bedroom with light colored carpet and an office area
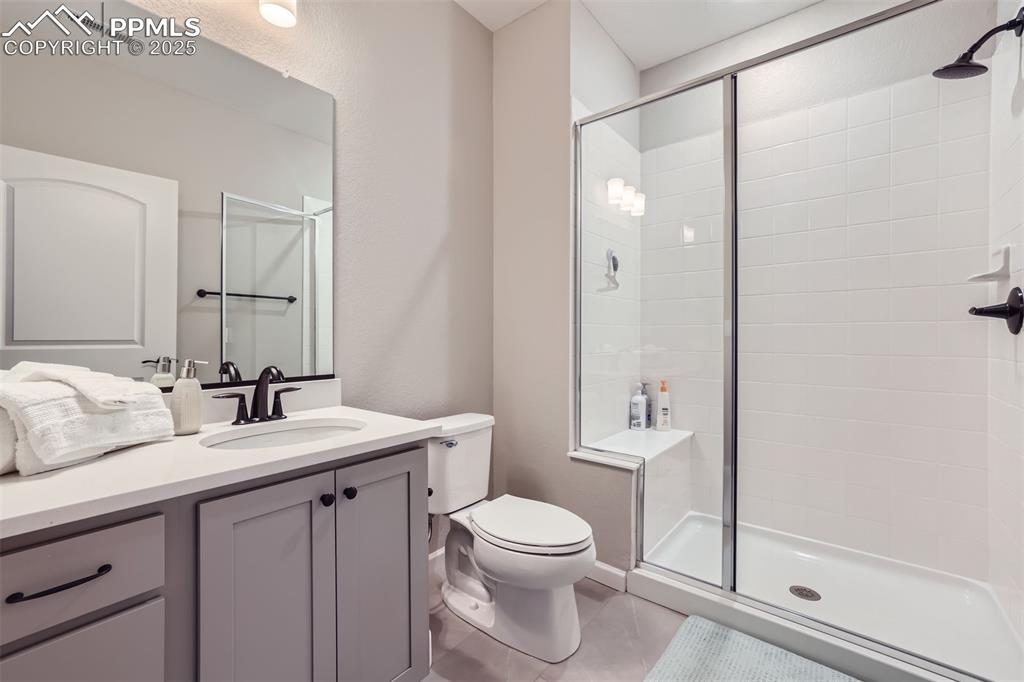
Full bath featuring a stall shower, vanity, and tile patterned floors
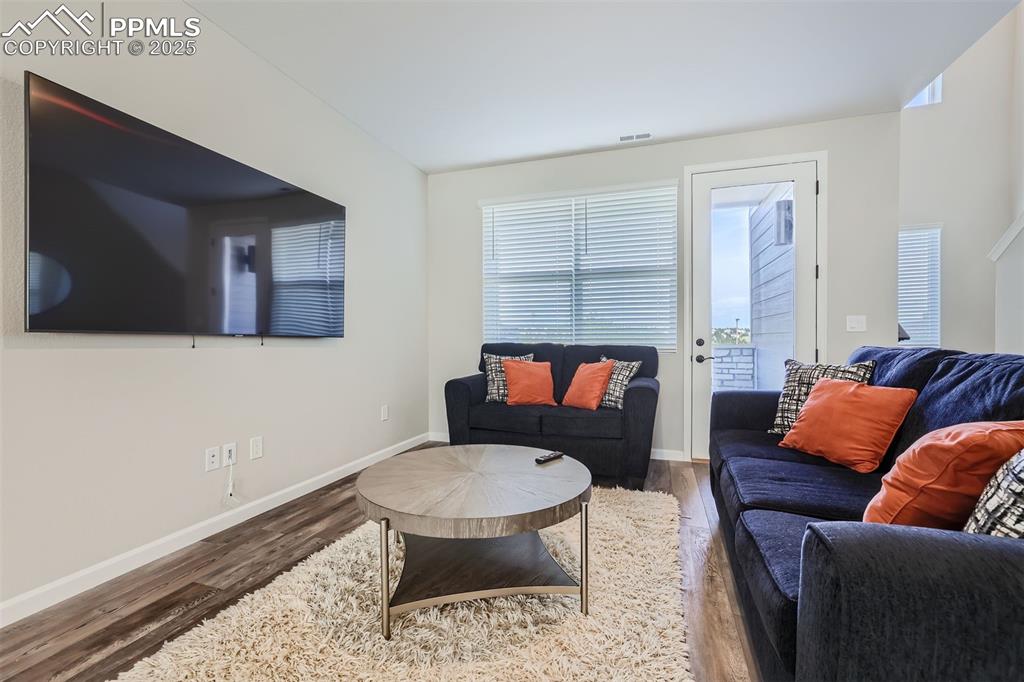
Living area with wood finished floors
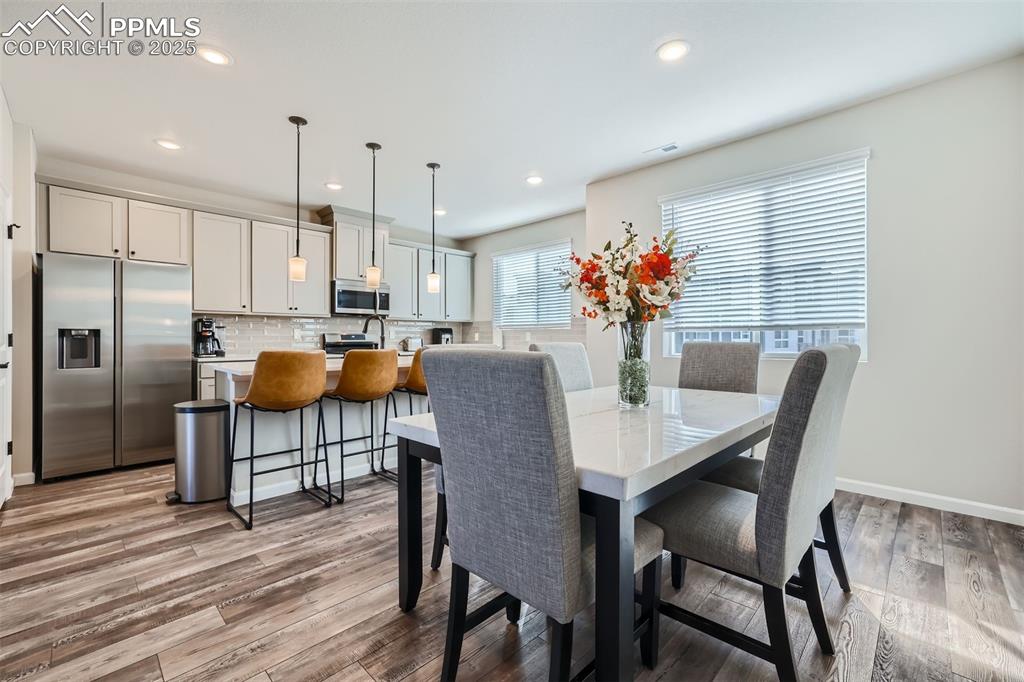
Dining room with light wood-type flooring and recessed lighting
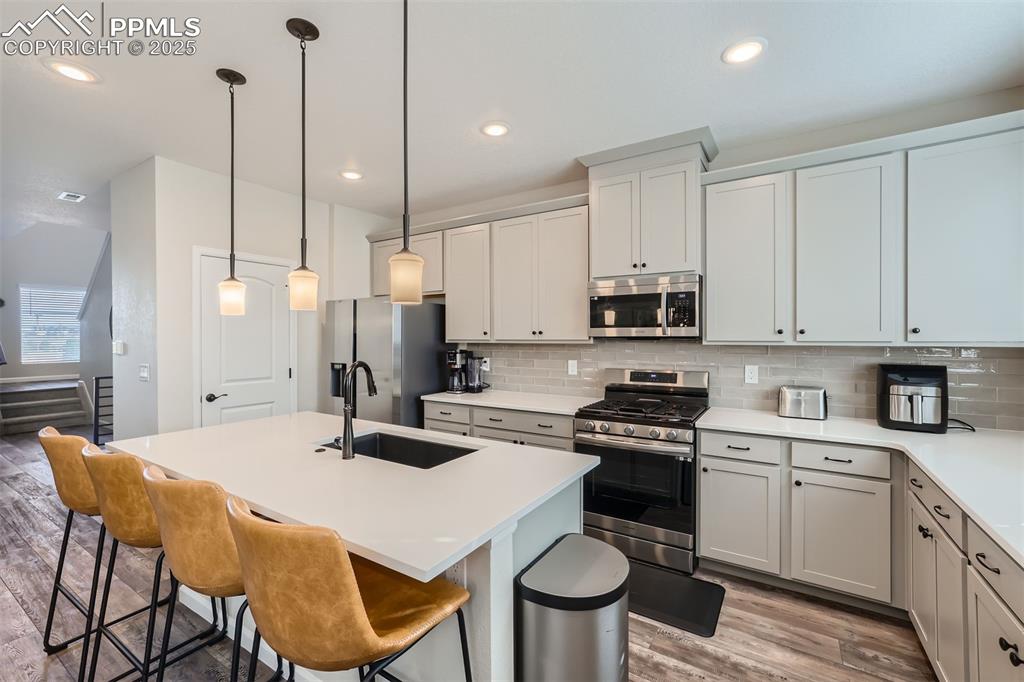
Kitchen featuring light wood-type flooring, stainless steel appliances, a kitchen island with sink, a kitchen breakfast bar, and recessed lighting
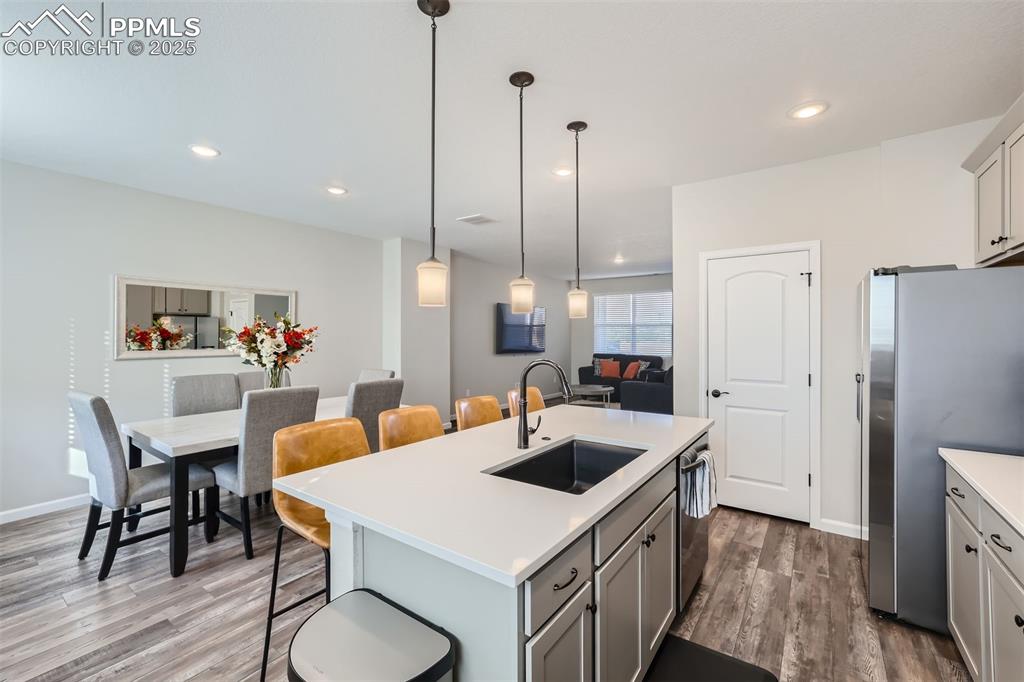
Kitchen with a breakfast bar, appliances with stainless steel finishes, an island with sink, decorative light fixtures, and dark wood-style flooring
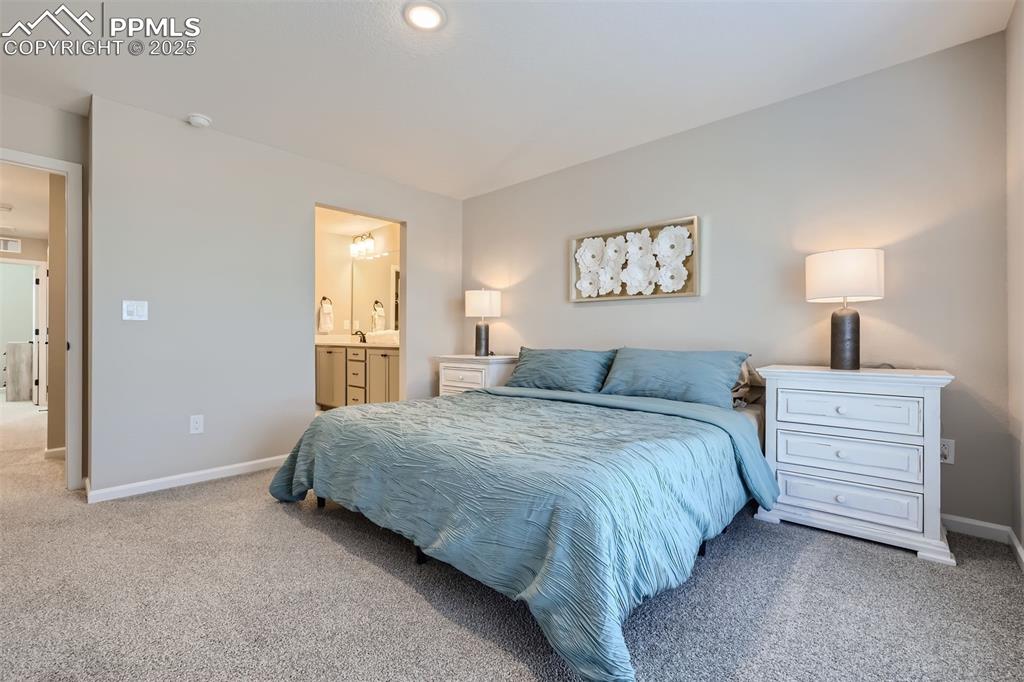
Primary Bedroom
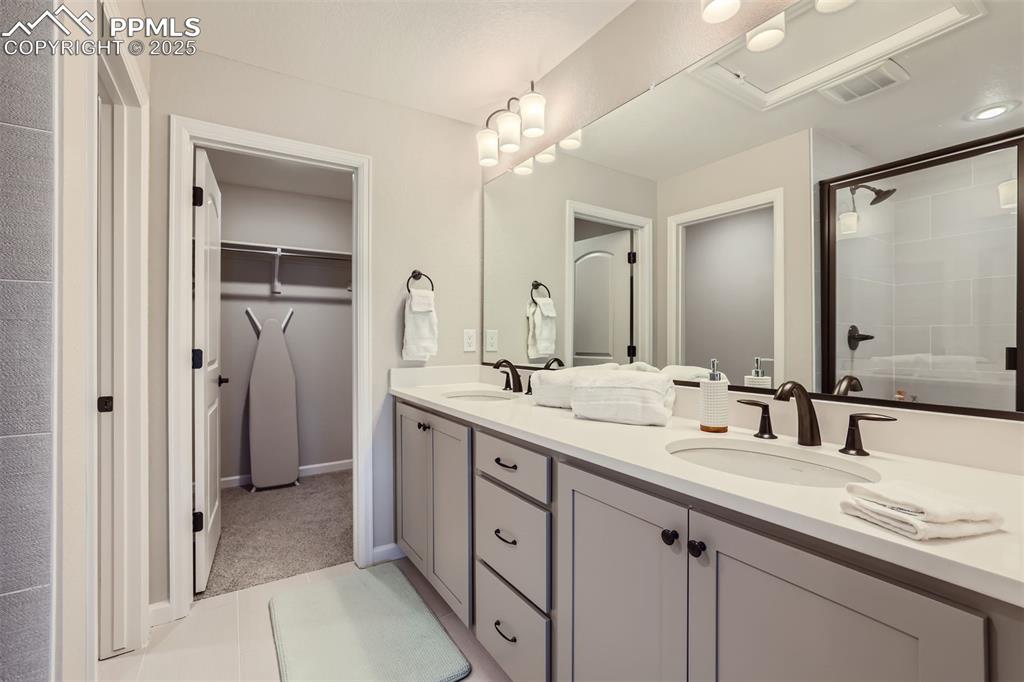
En-Suite Bathroom
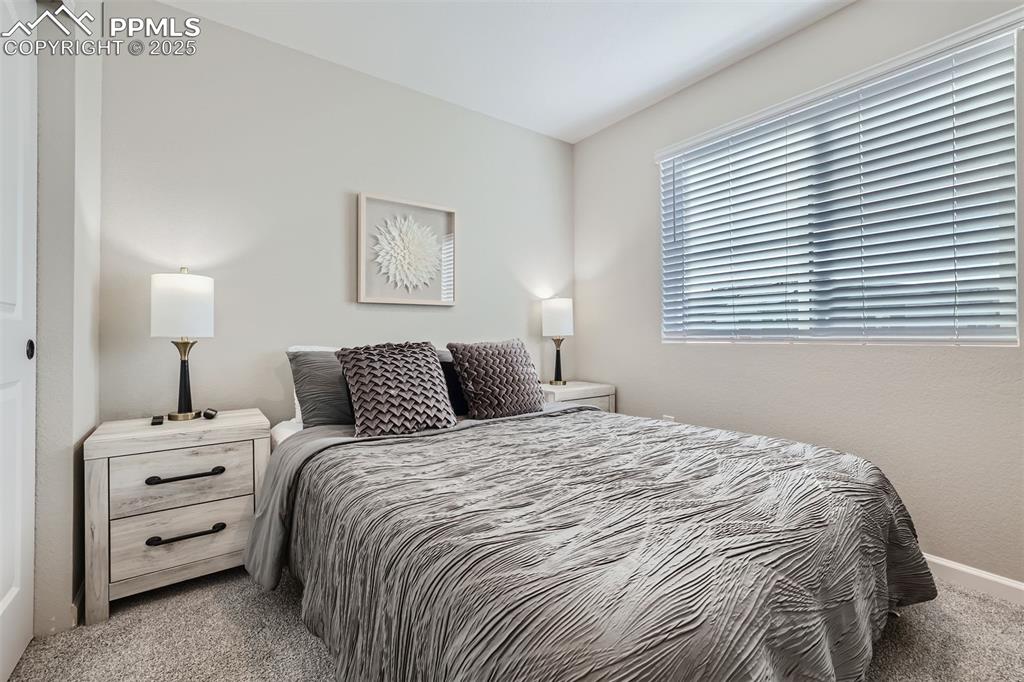
Bedroom
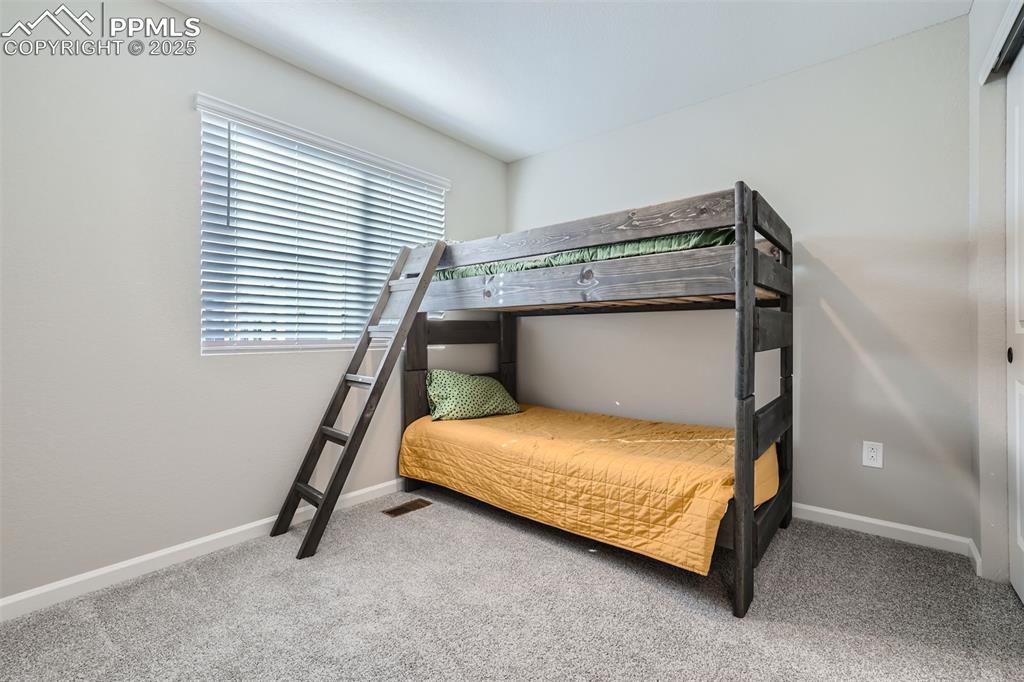
Bedroom featuring light colored carpet and baseboards
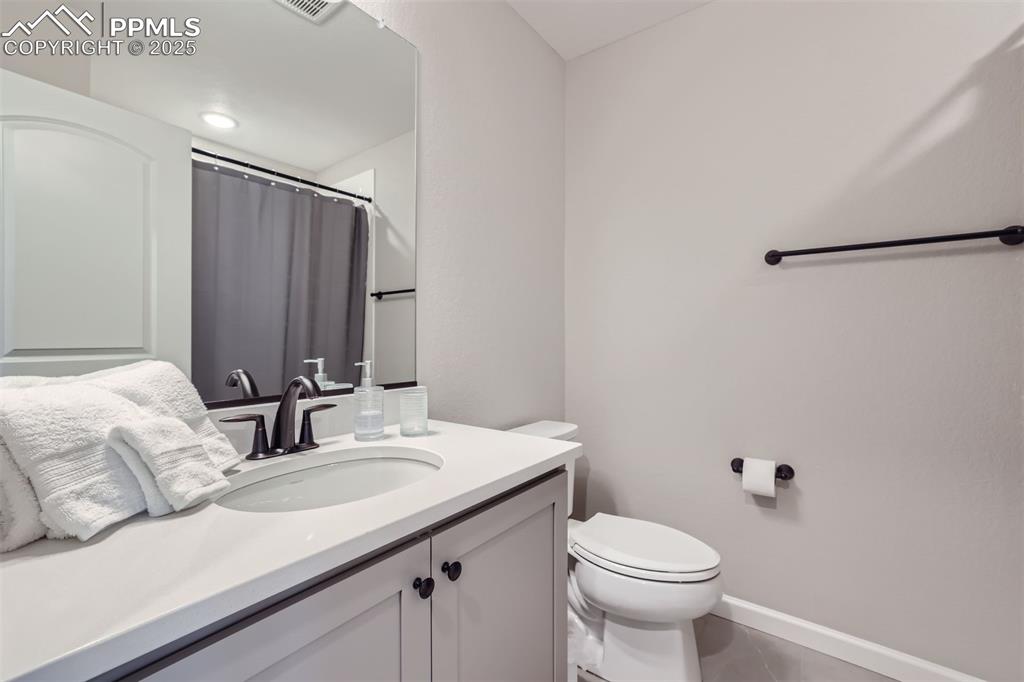
Bathroom featuring vanity, tile patterned flooring, and a shower with curtain
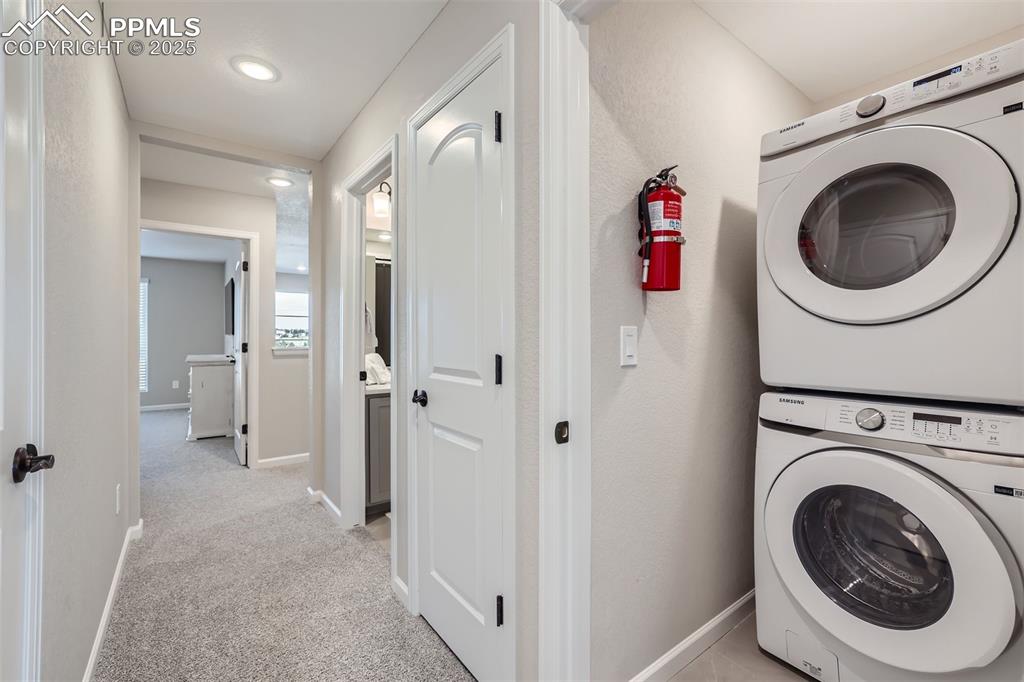
Laundry room with light colored carpet and stacked washer / dryer
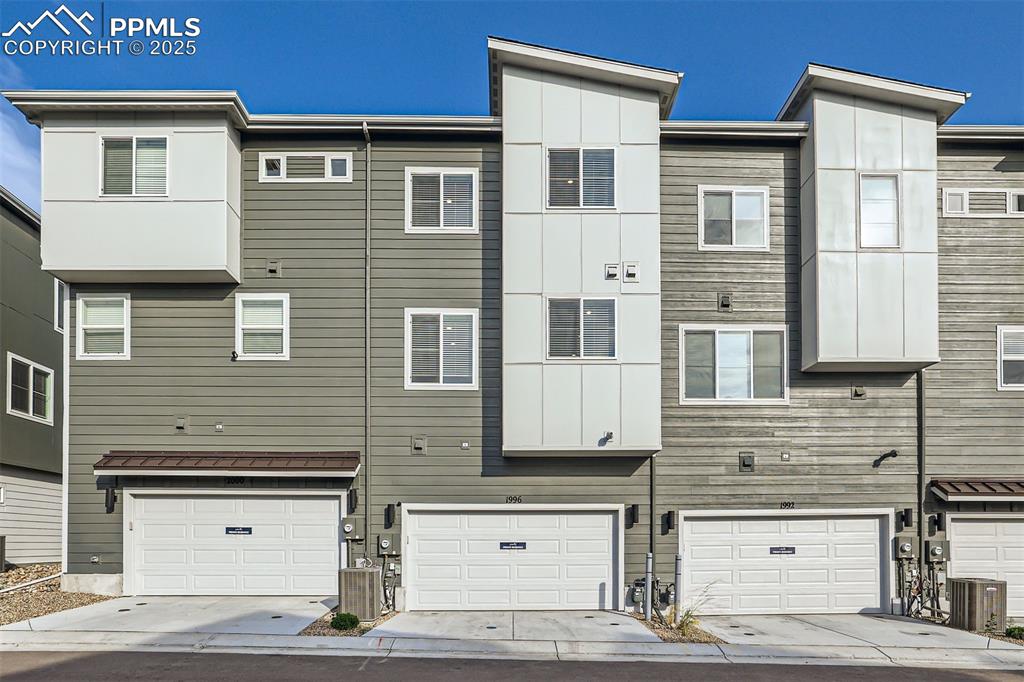
Back of property with a garage and driveway
Disclaimer: The real estate listing information and related content displayed on this site is provided exclusively for consumers’ personal, non-commercial use and may not be used for any purpose other than to identify prospective properties consumers may be interested in purchasing.