402 Grand Boulevard, Colorado Springs, CO, 80911
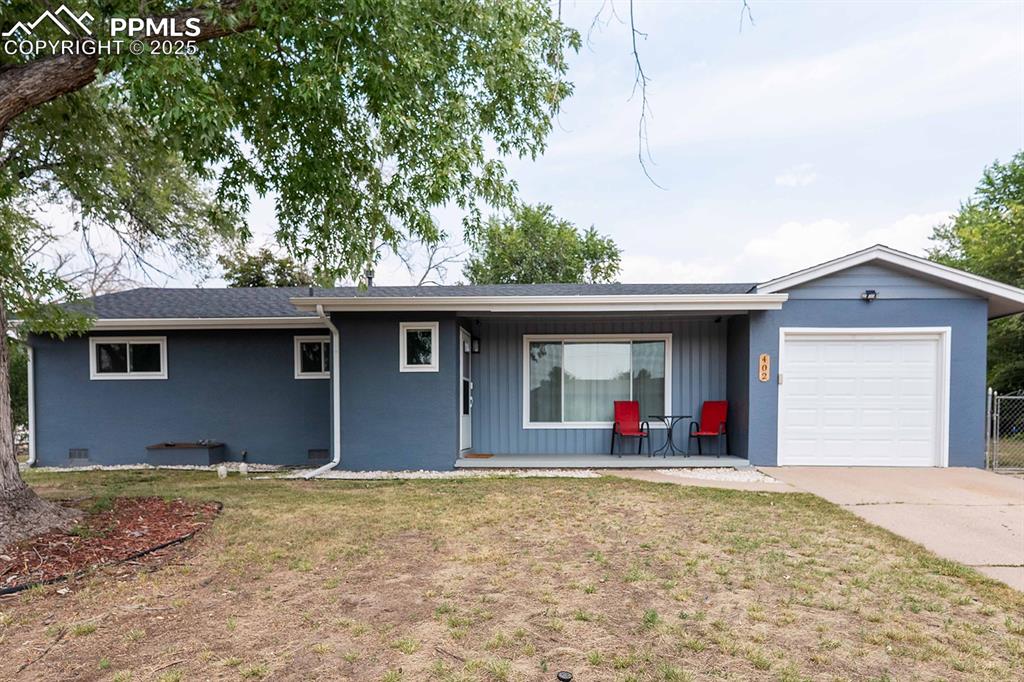
Beautifully appointed Corner lot home
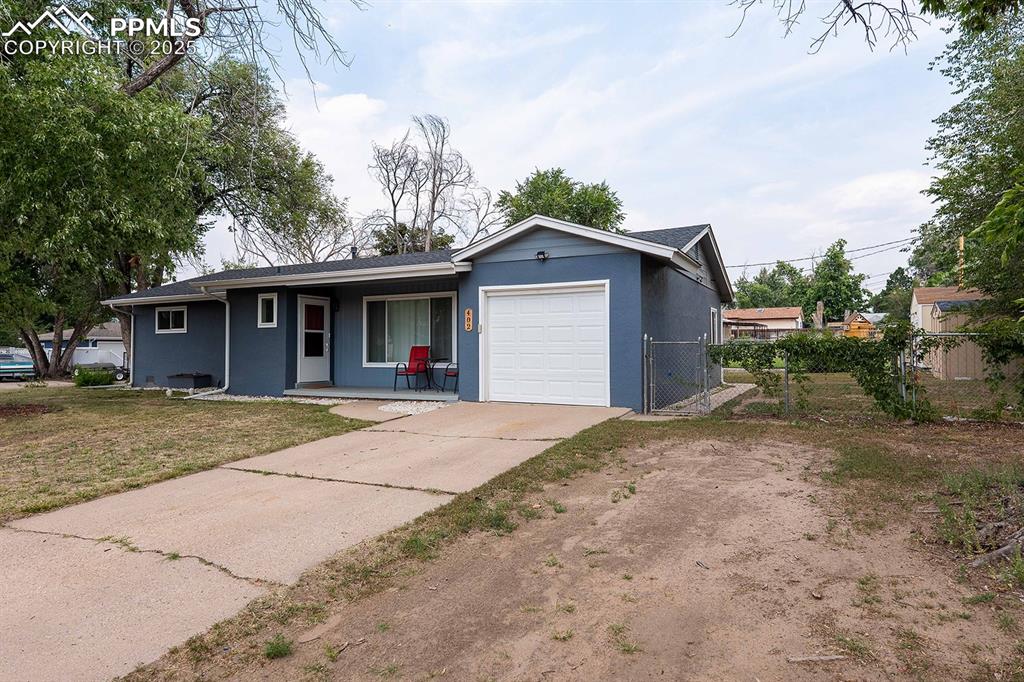
Room for an RV or extra autos. Perhaps add a garage.
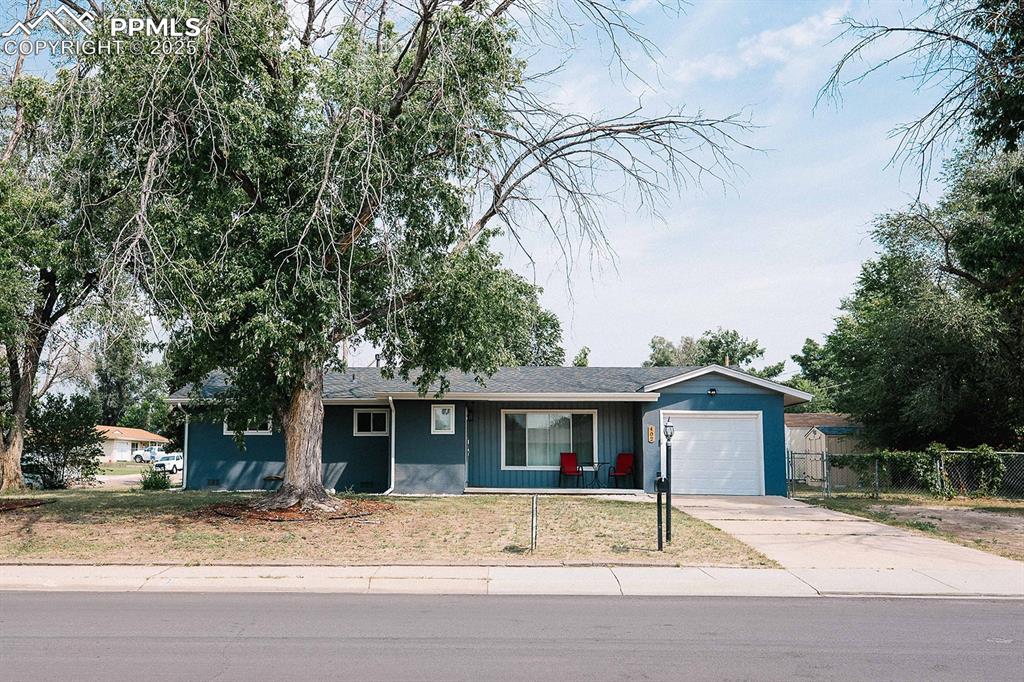
Come see this home soon!
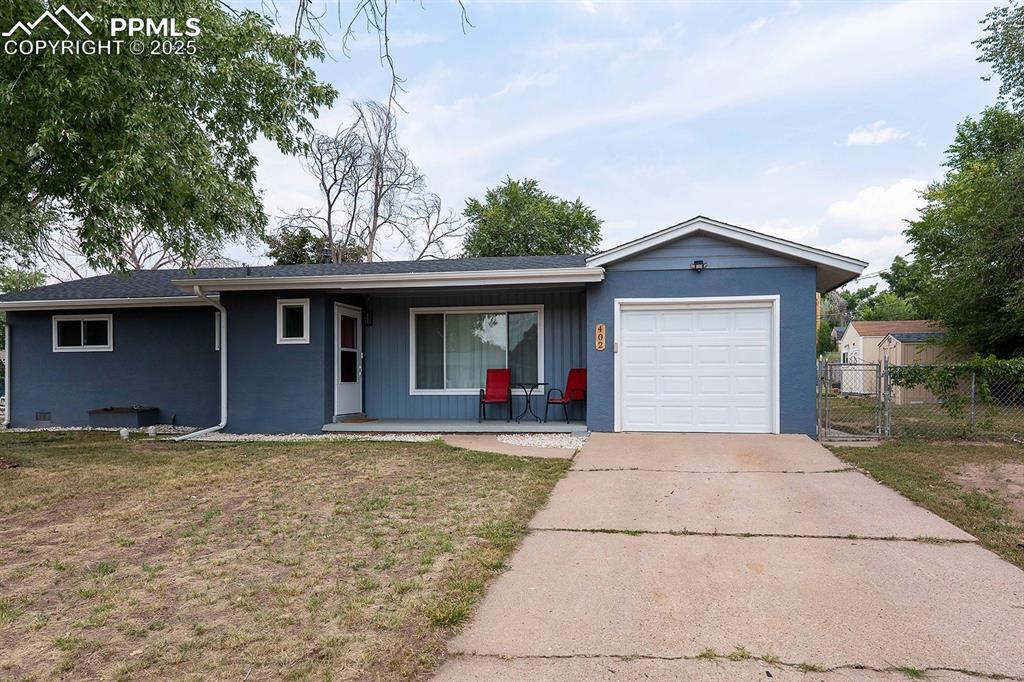
Recently painted in the last several years.
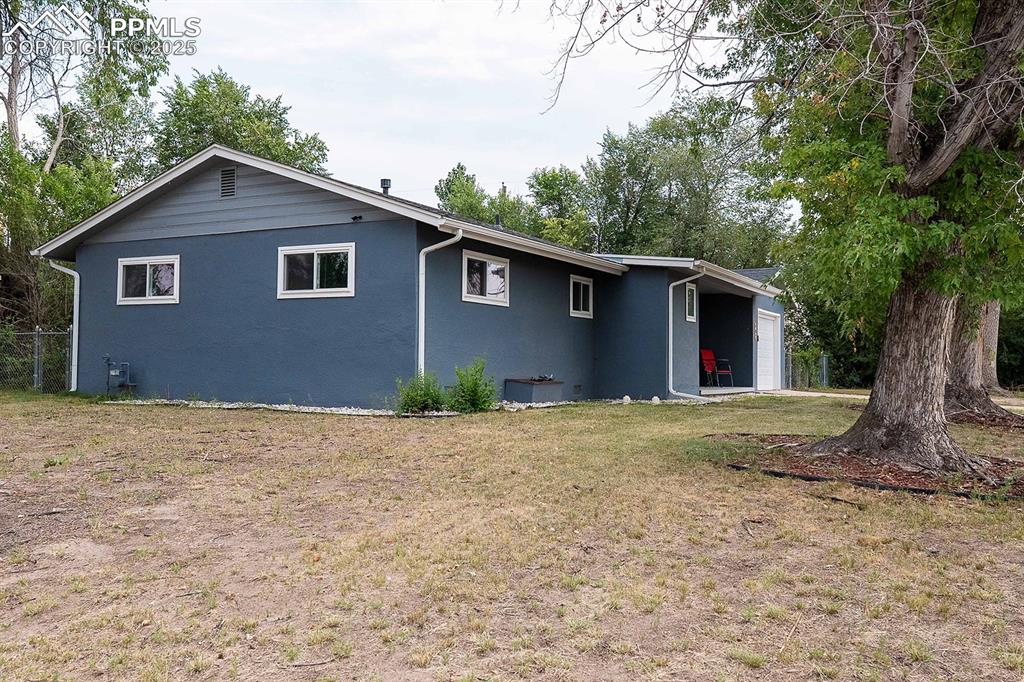
Large corner lot with shade trees.
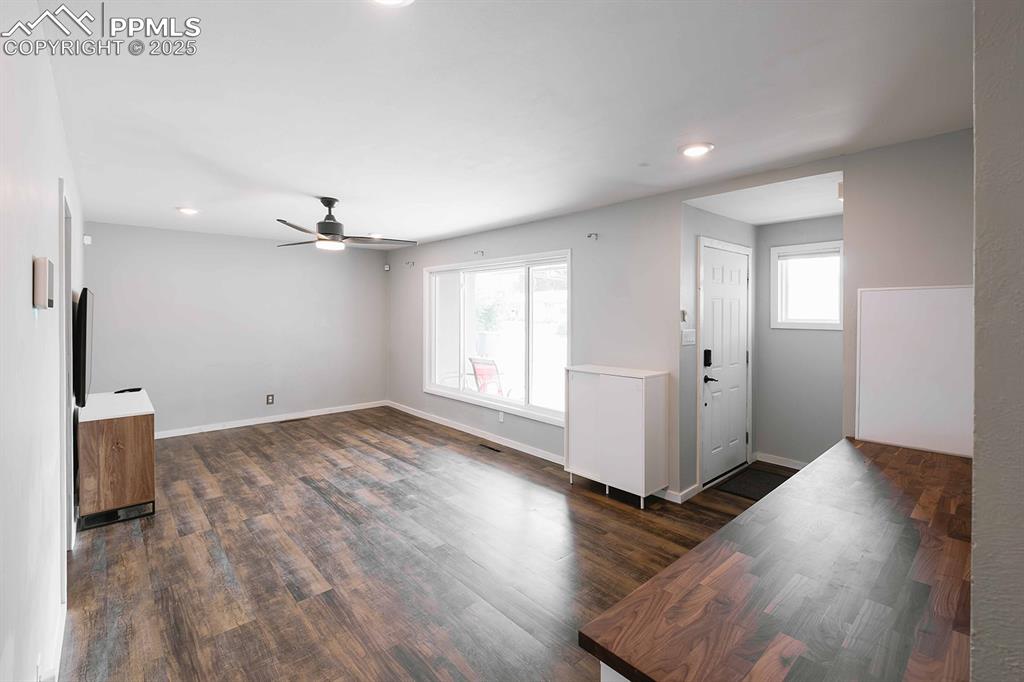
Entry and living space.
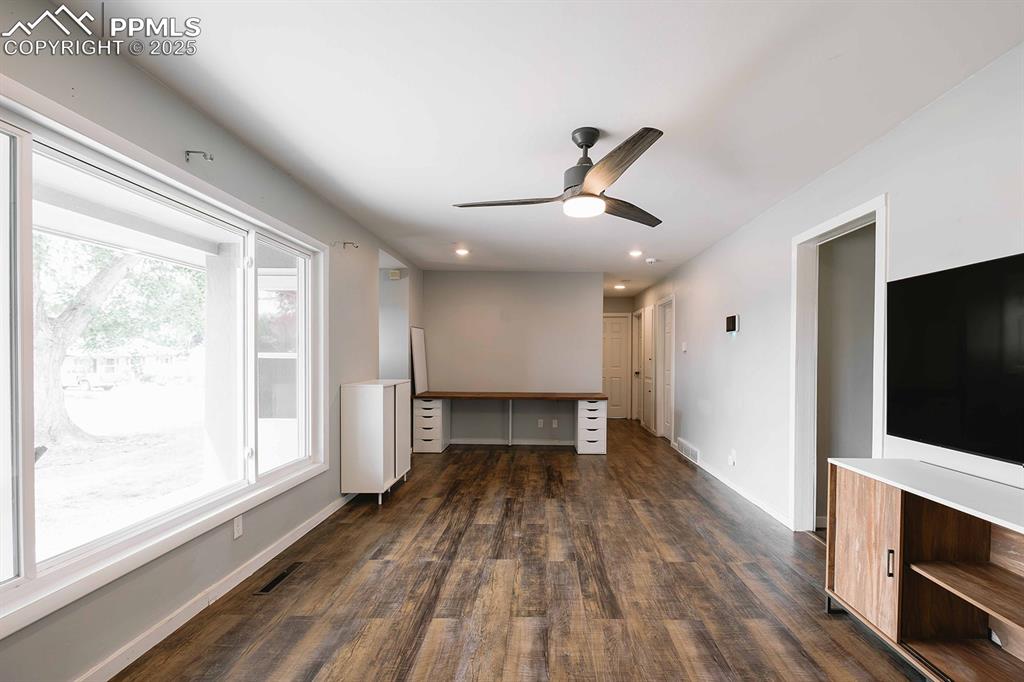
12x22 living space. Furniture stays.
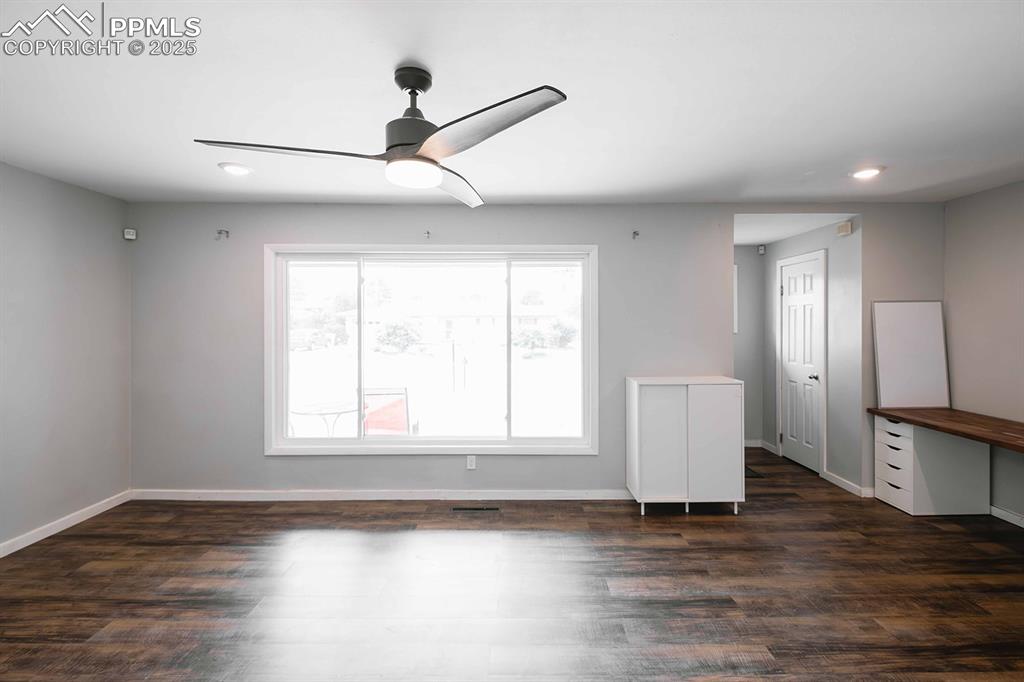
Large picture window at front. Windows have been repaced in recent years
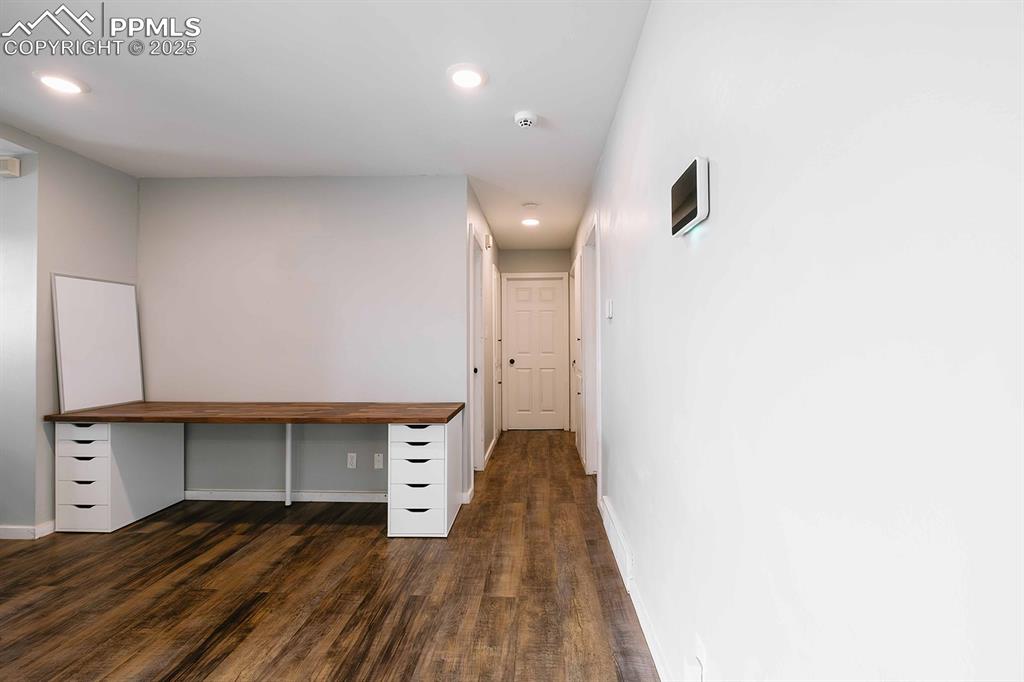
Office space has been niched out in the corner of the living room. Hall to the bedrooms.
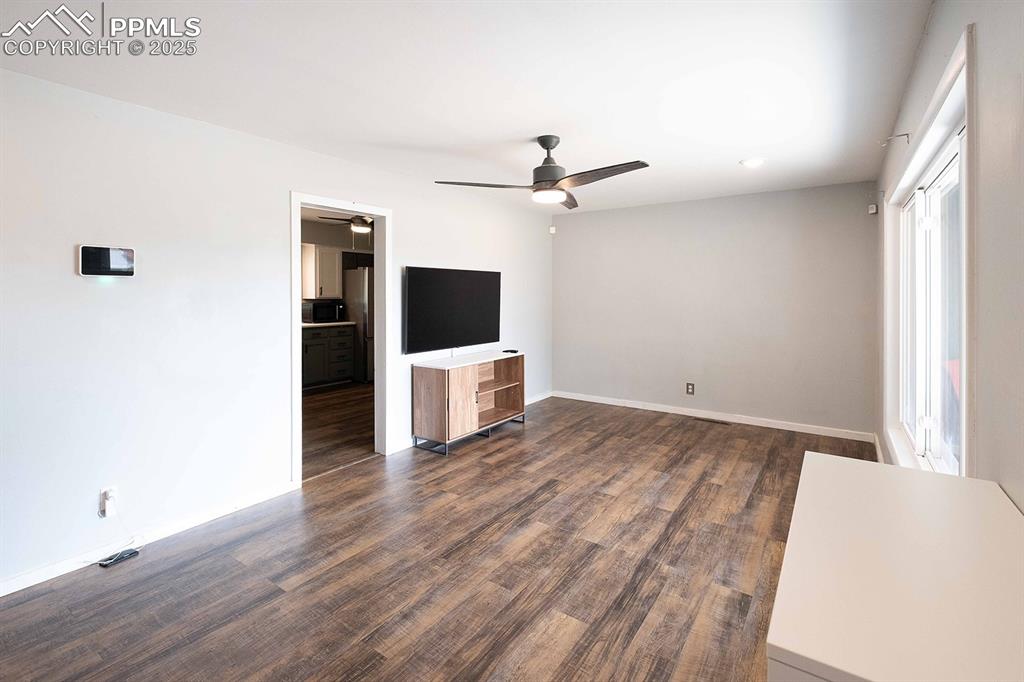
View from front entrane across the living room door frame is to the kitchen.
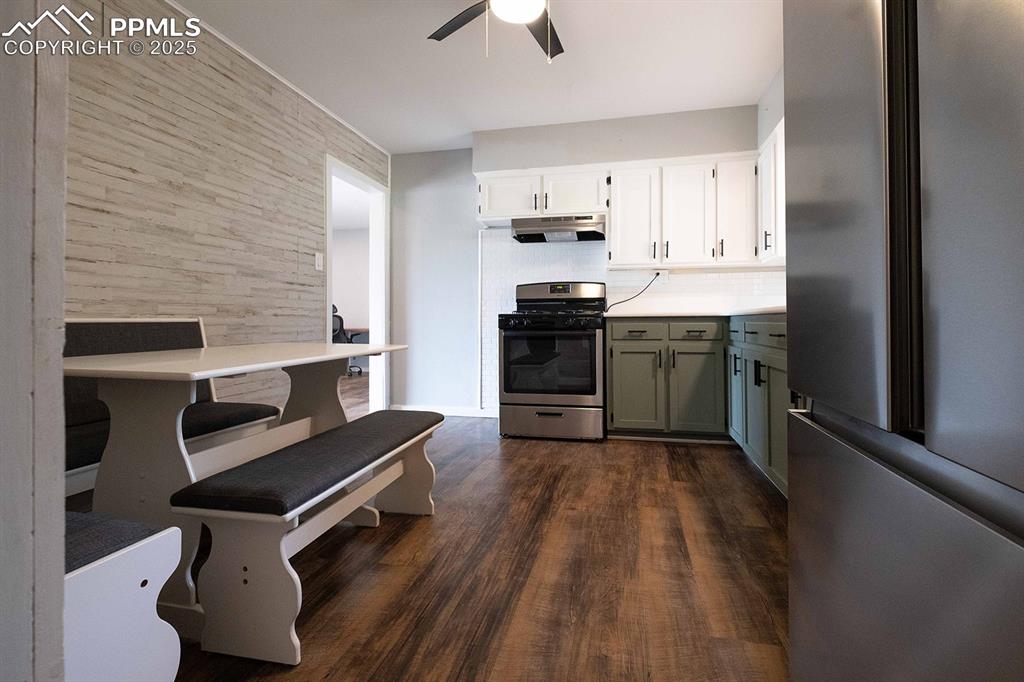
Eat in Kitchen.
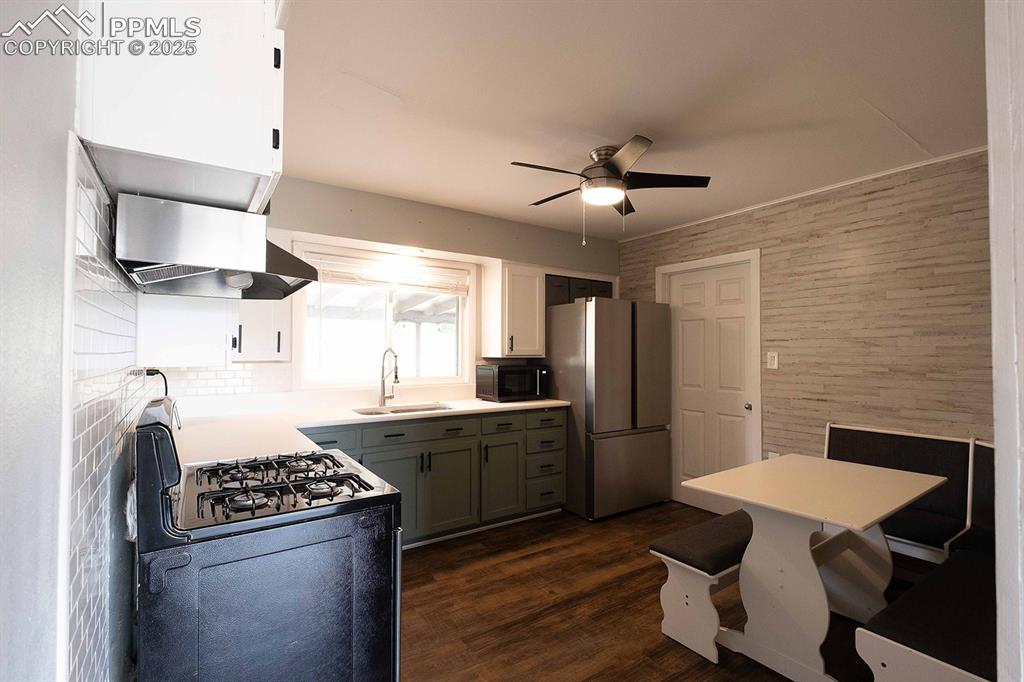
Gas stove.
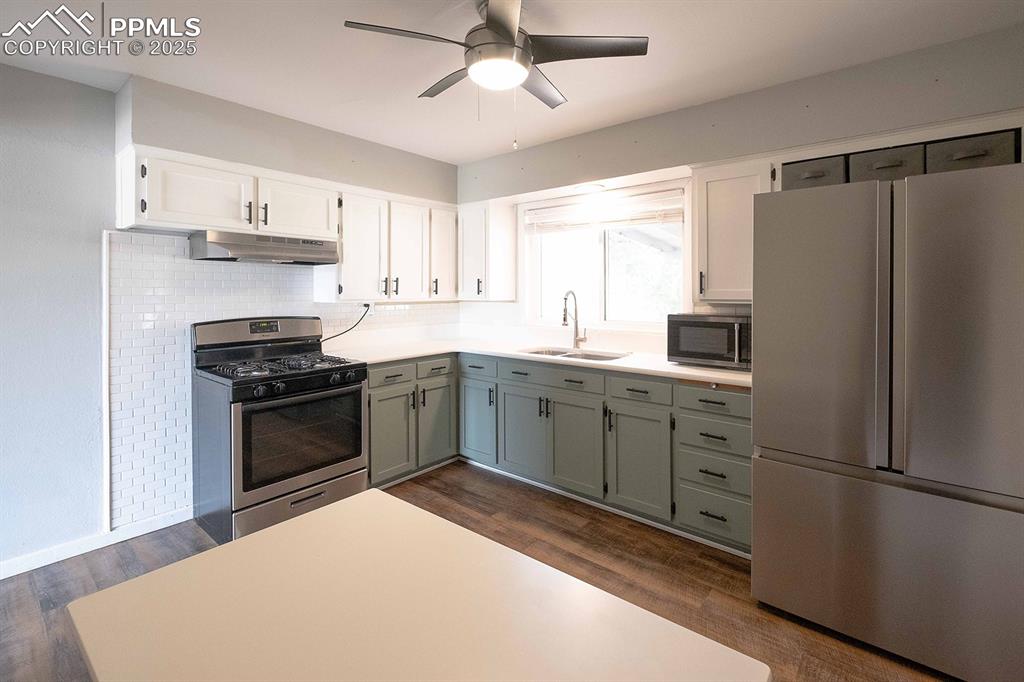
Updated 2 tone cabinets and appliances.
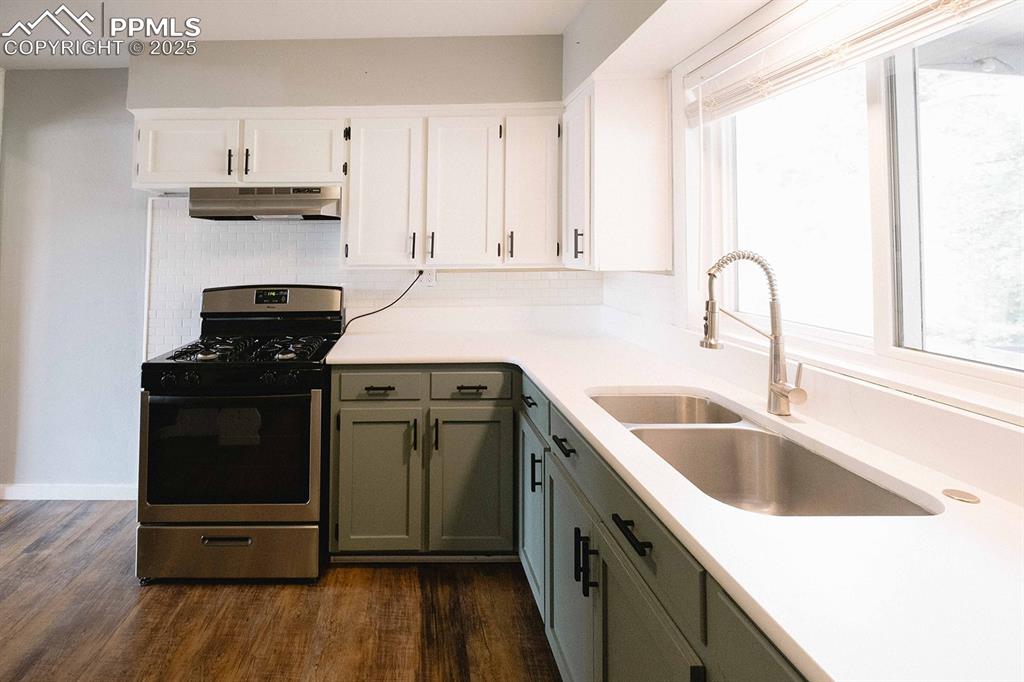
Granite counters and newer features throughout.
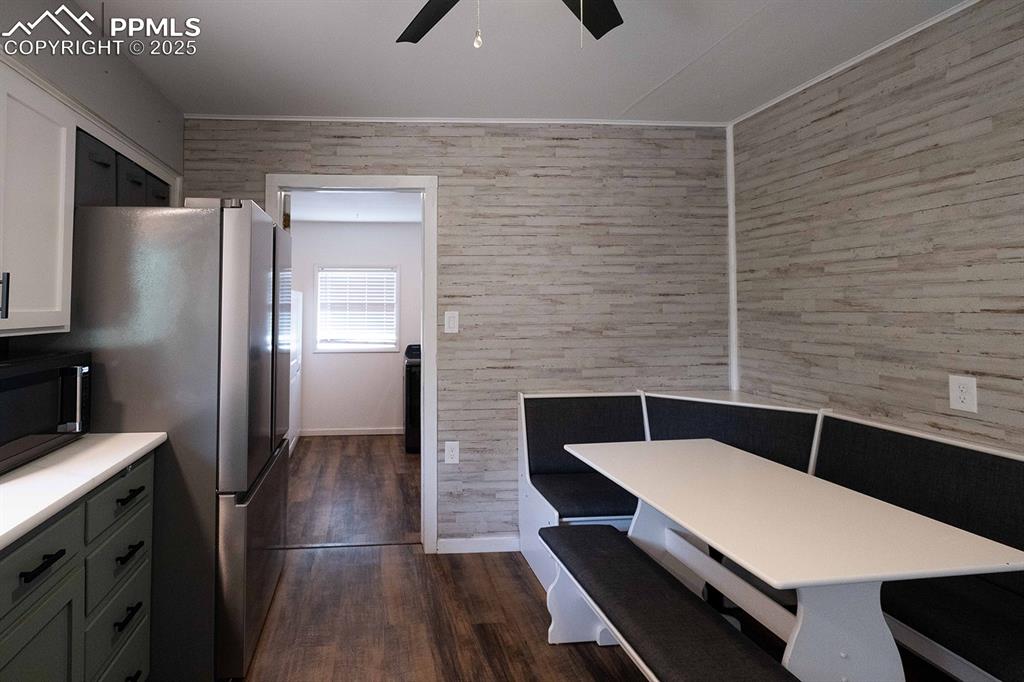
Kitchenette stays.
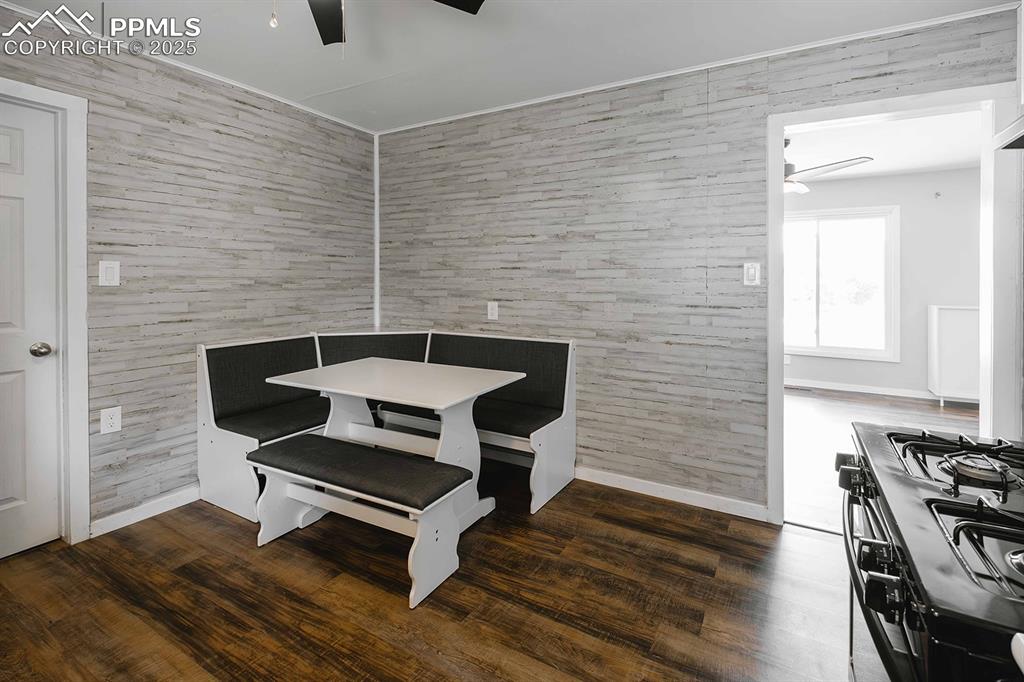
Fits perfectly into the corner area.
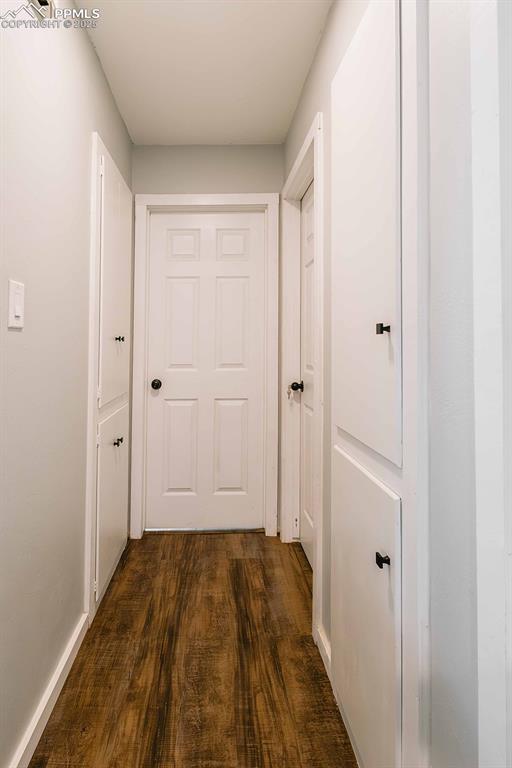
Hall from living room to bedrooms and bath.
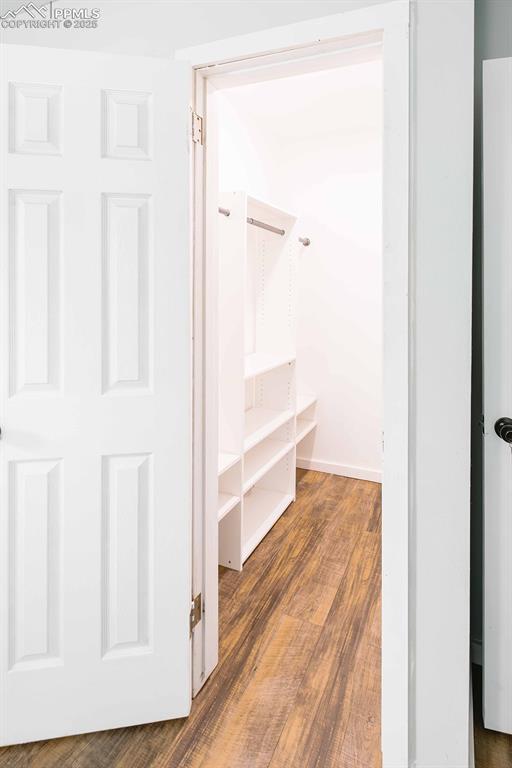
Primary bedroom walk in closet.
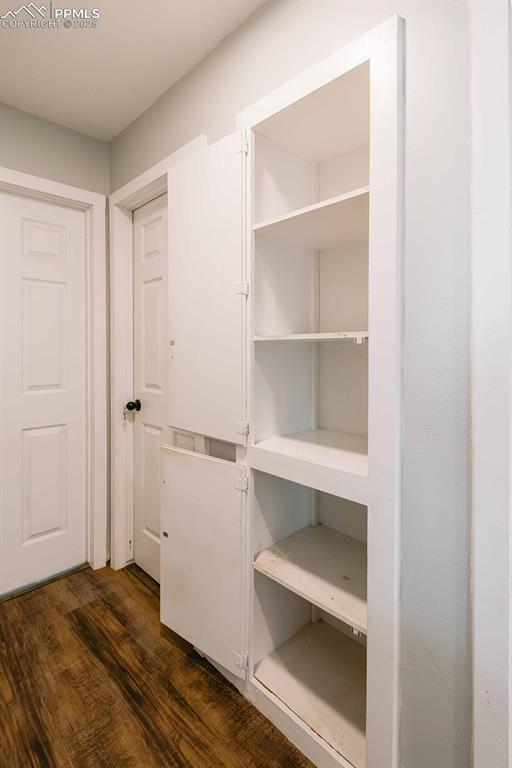
Hall built in closet.
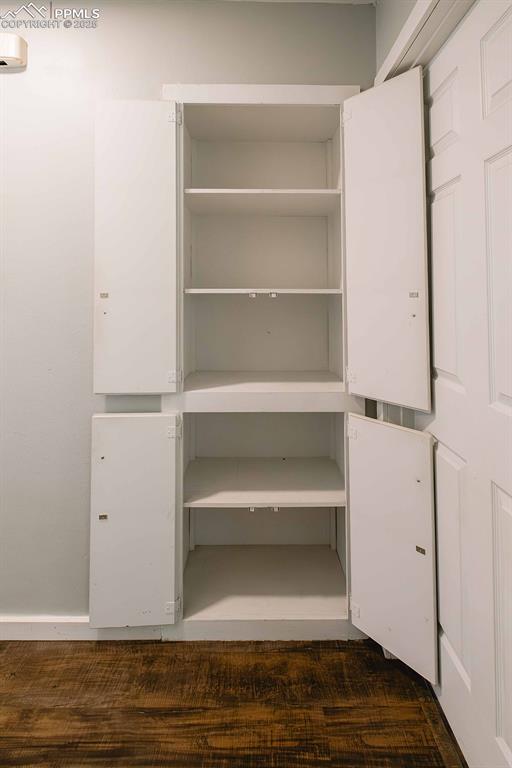
Plenty of extra storage.
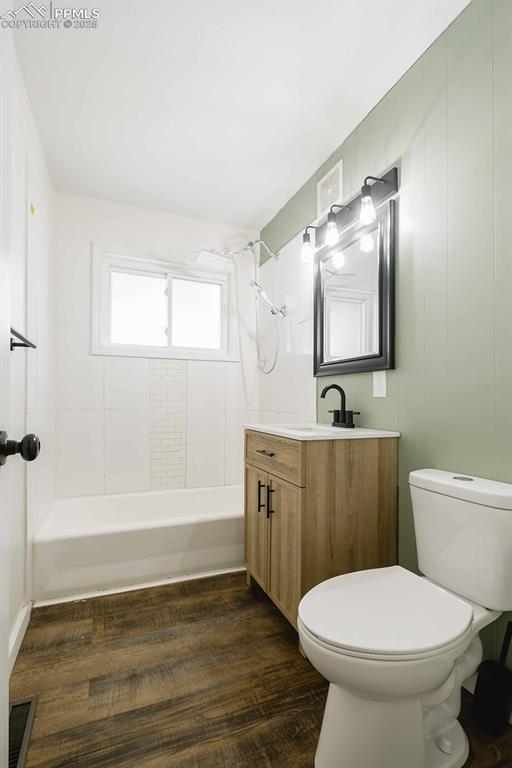
Updated bathroom with new tile work.
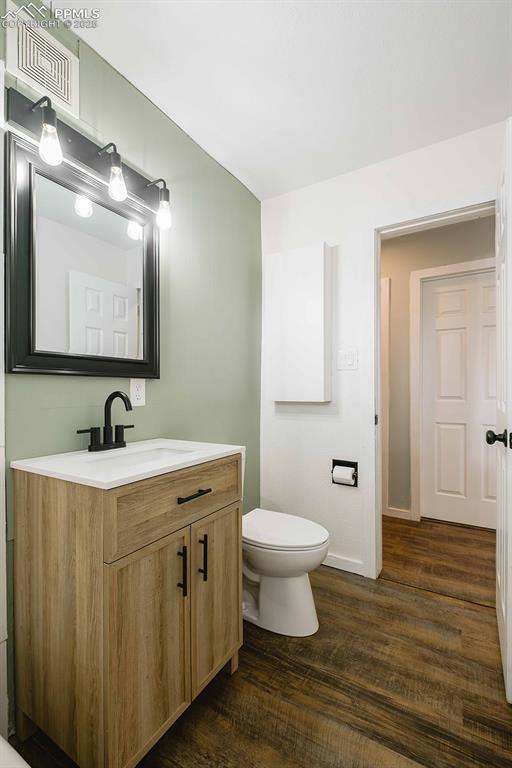
Home was professionally cleaned prior to listing.
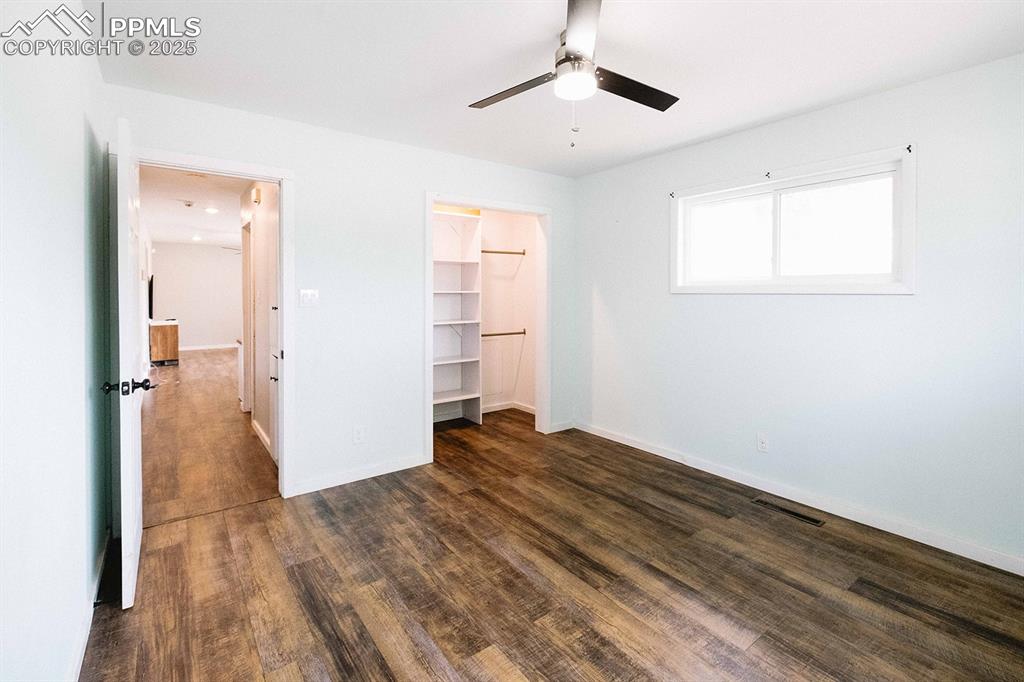
Good size bedroom. All newer LVP flooring through out the homes.
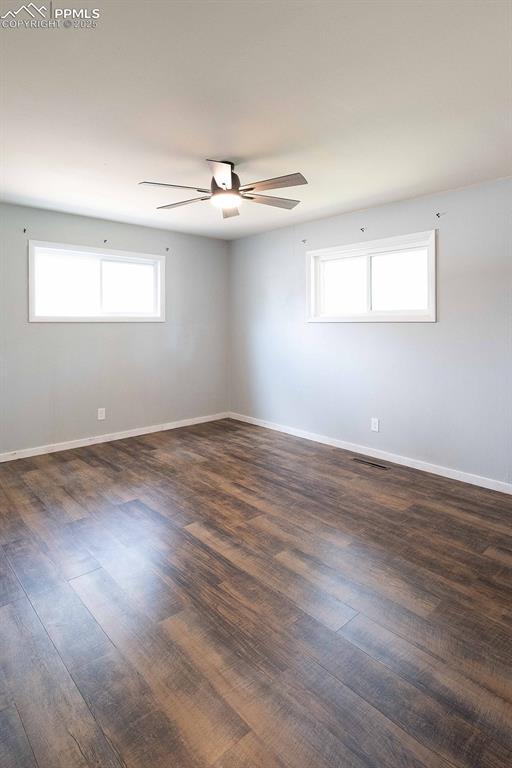
2 windows.
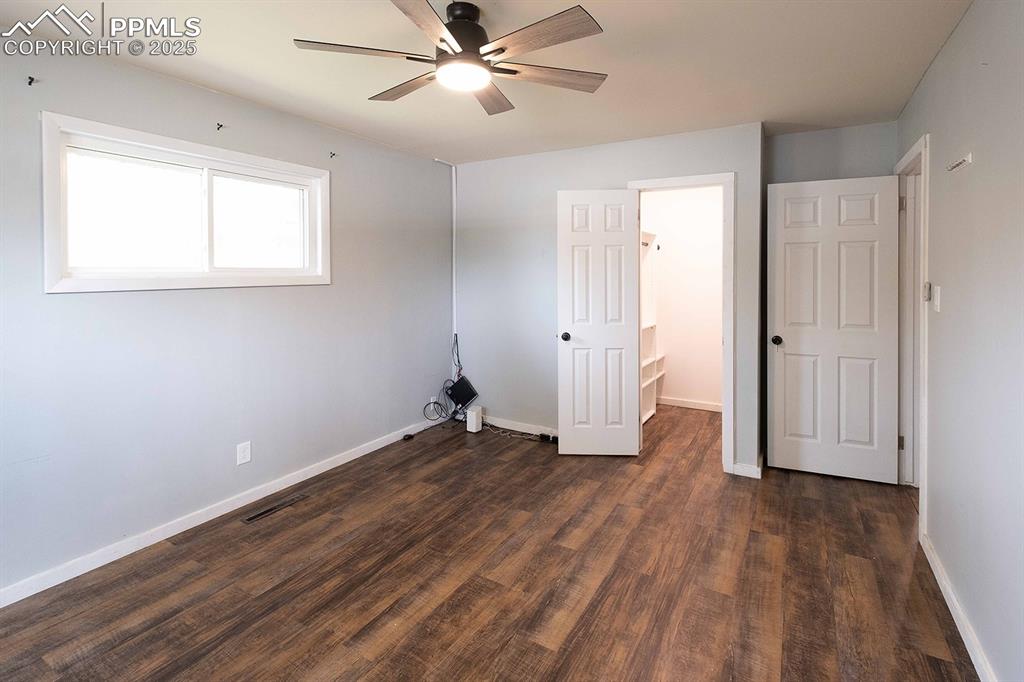
Very spacious with a ton of wall space. Walk in closet.
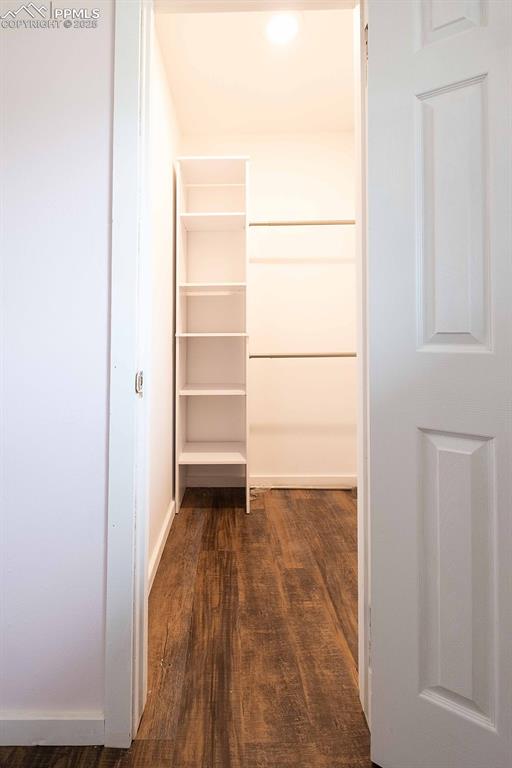
Primary walk in.
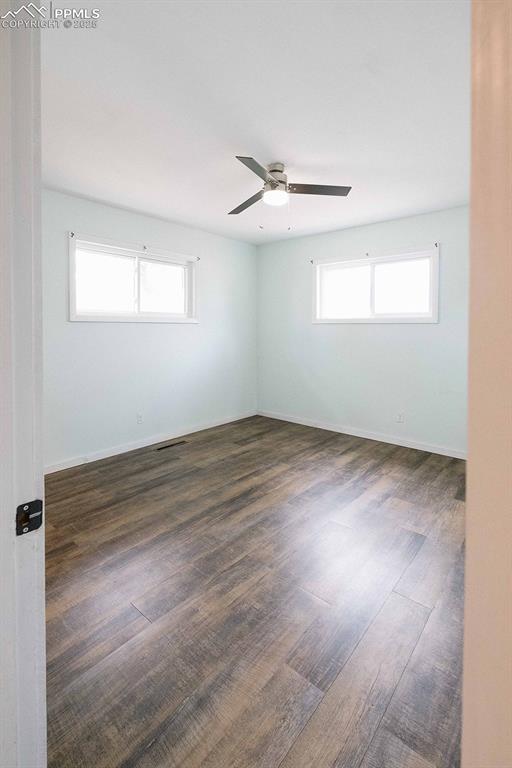
Other
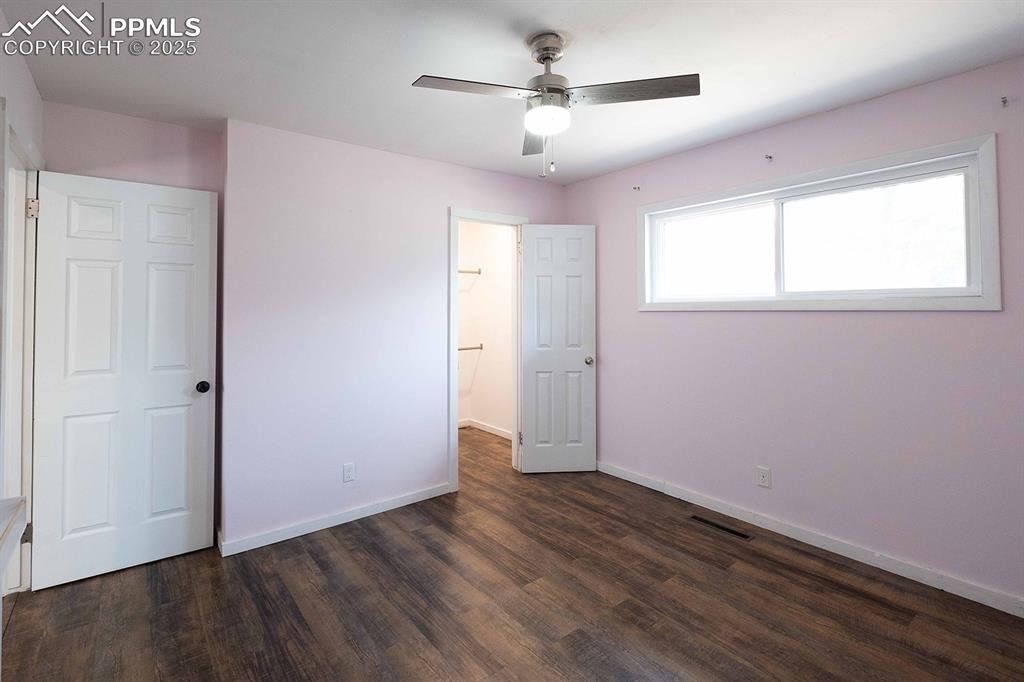
Bedroom.
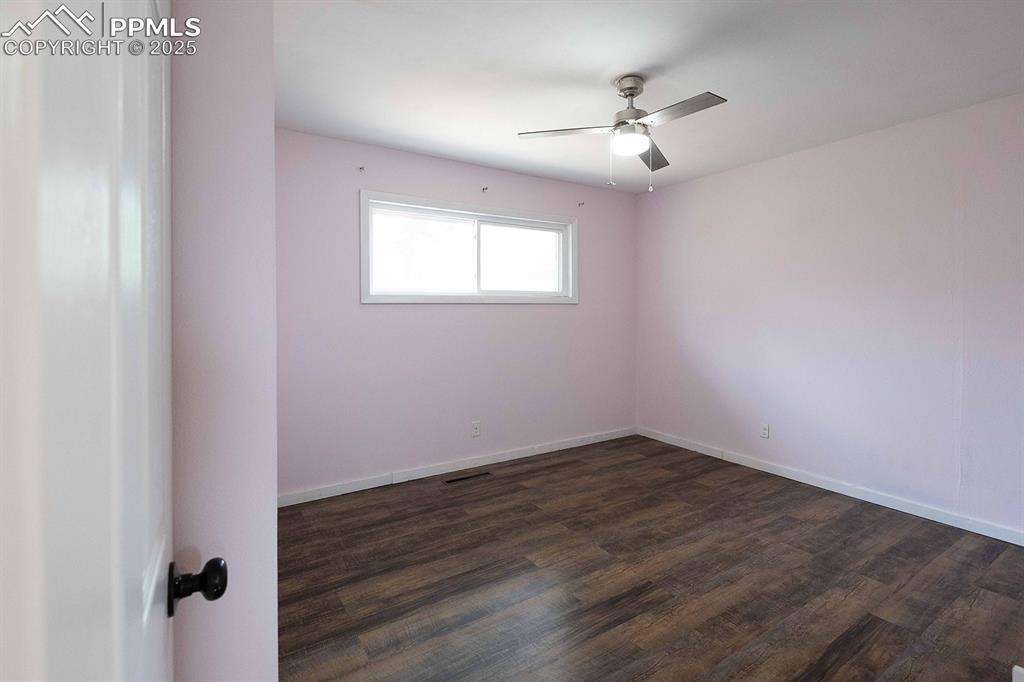
Bedroom has a walk in closet.
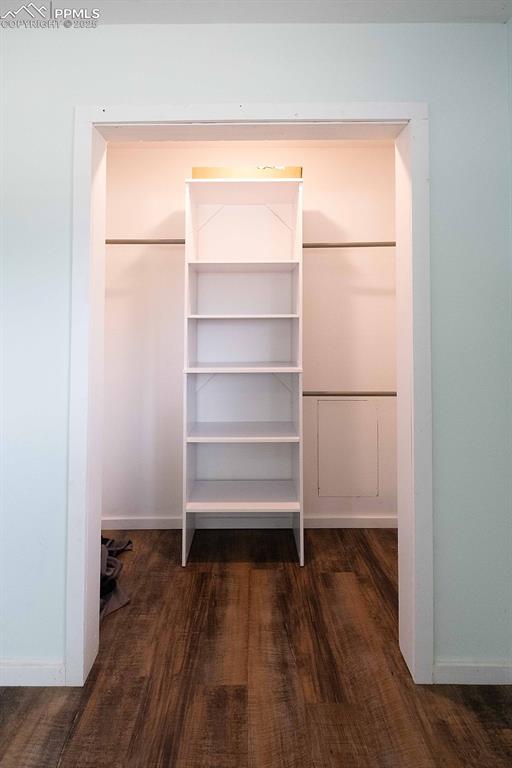
Closet
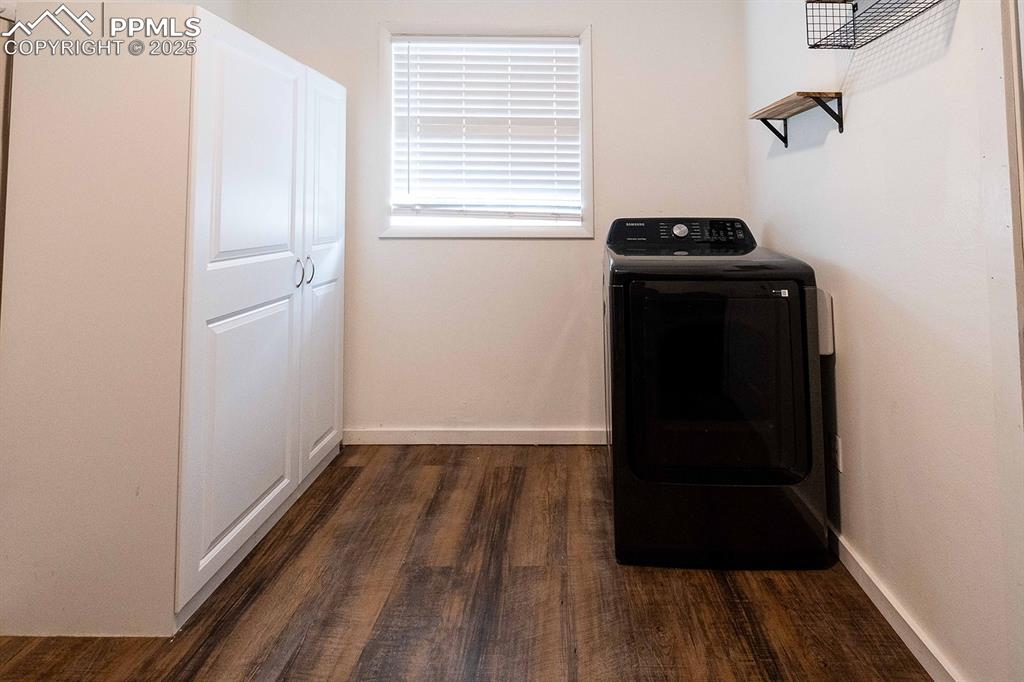
Washer and dryer stay. Huge storage cabinet stays.
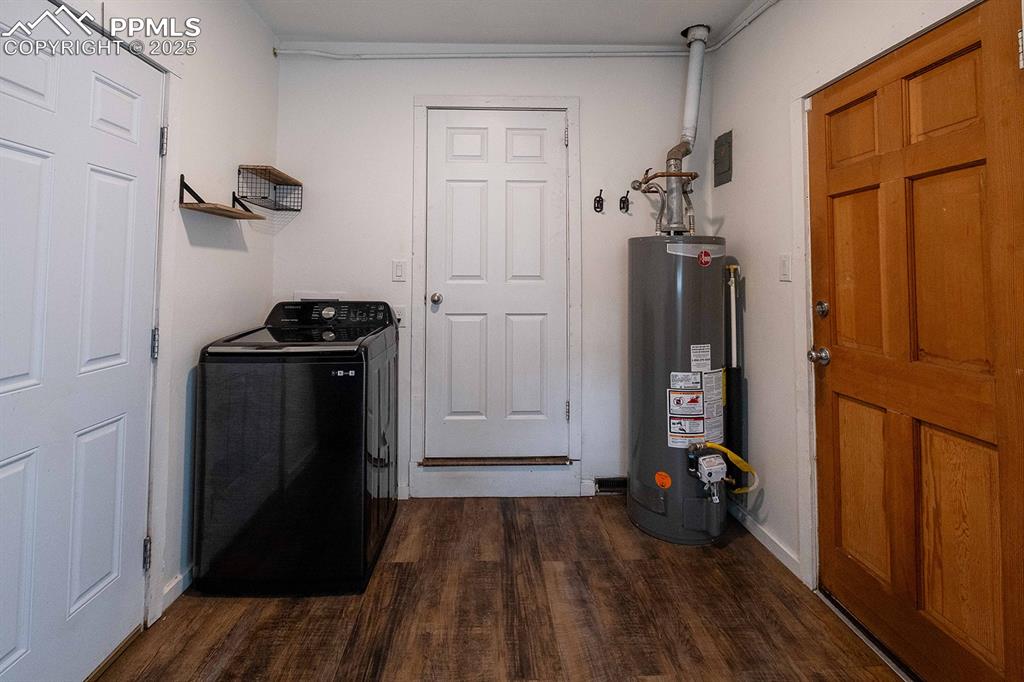
Newer water heater.
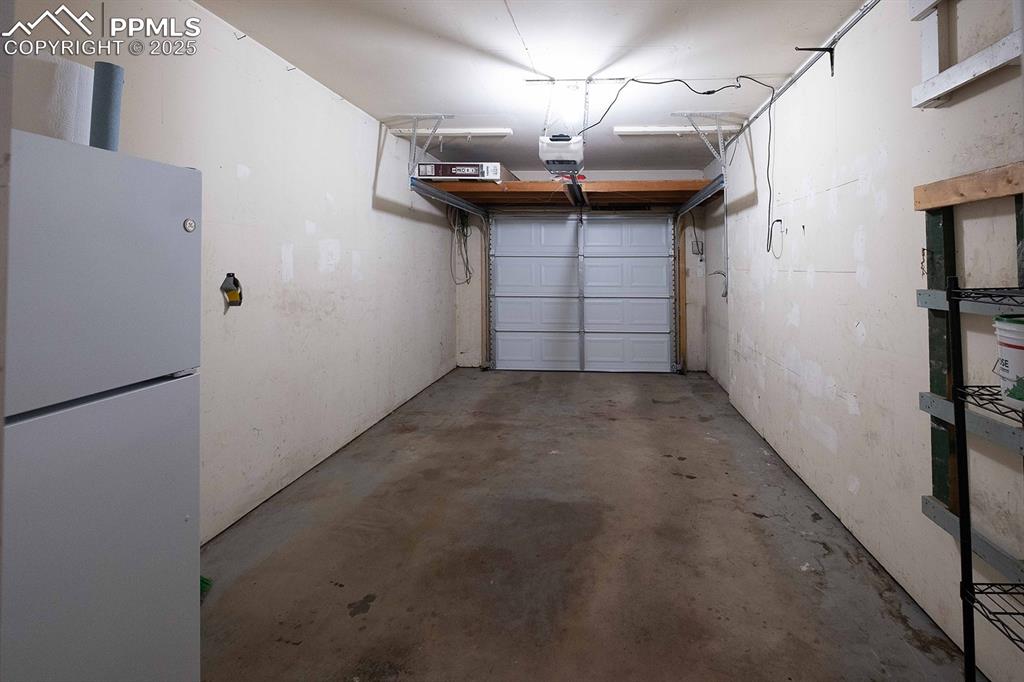
1 car garage
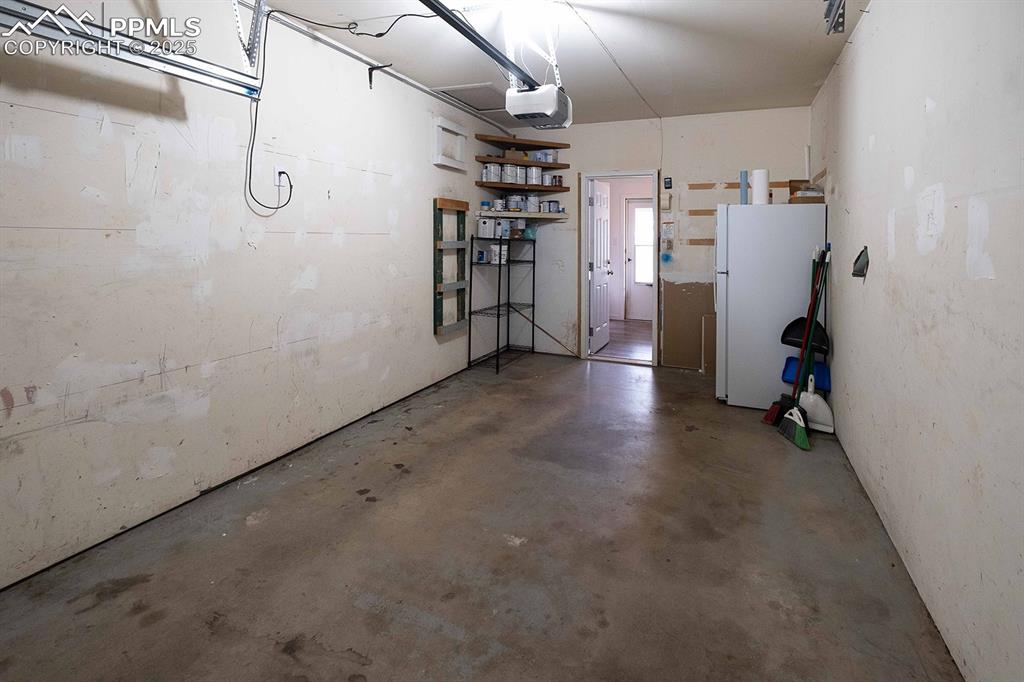
Extra refrigerator stays.
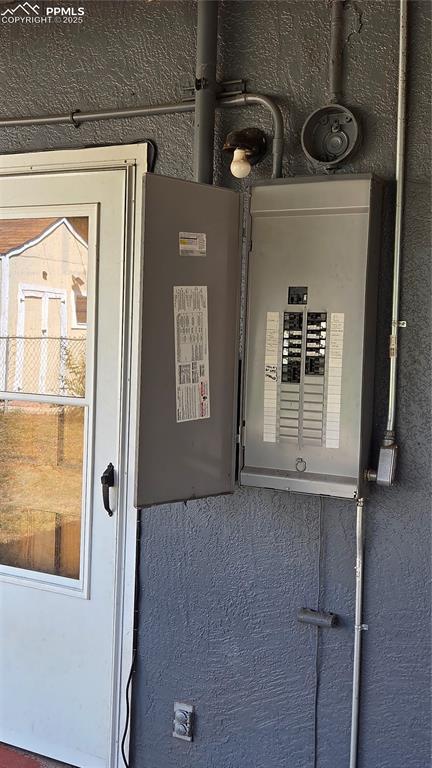
Electrical box newer.
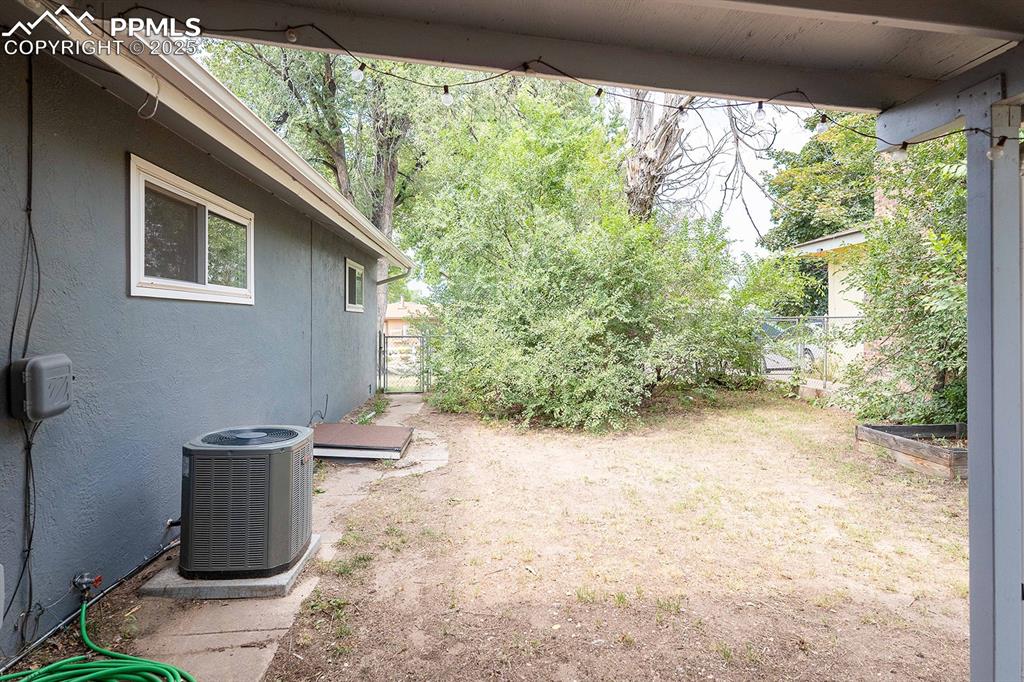
Yard
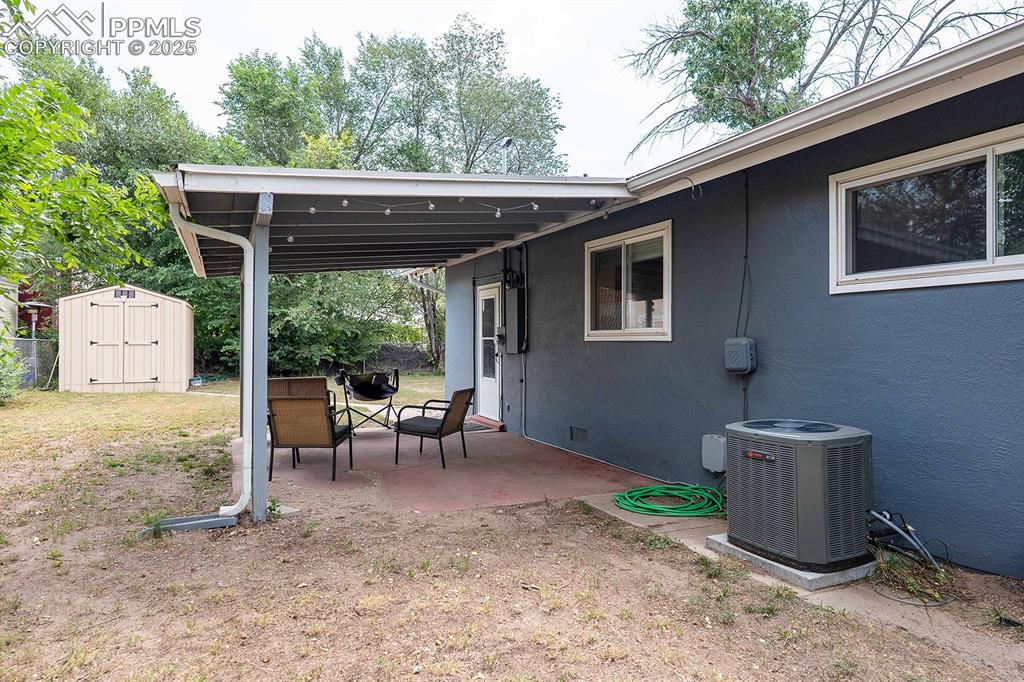
Patio
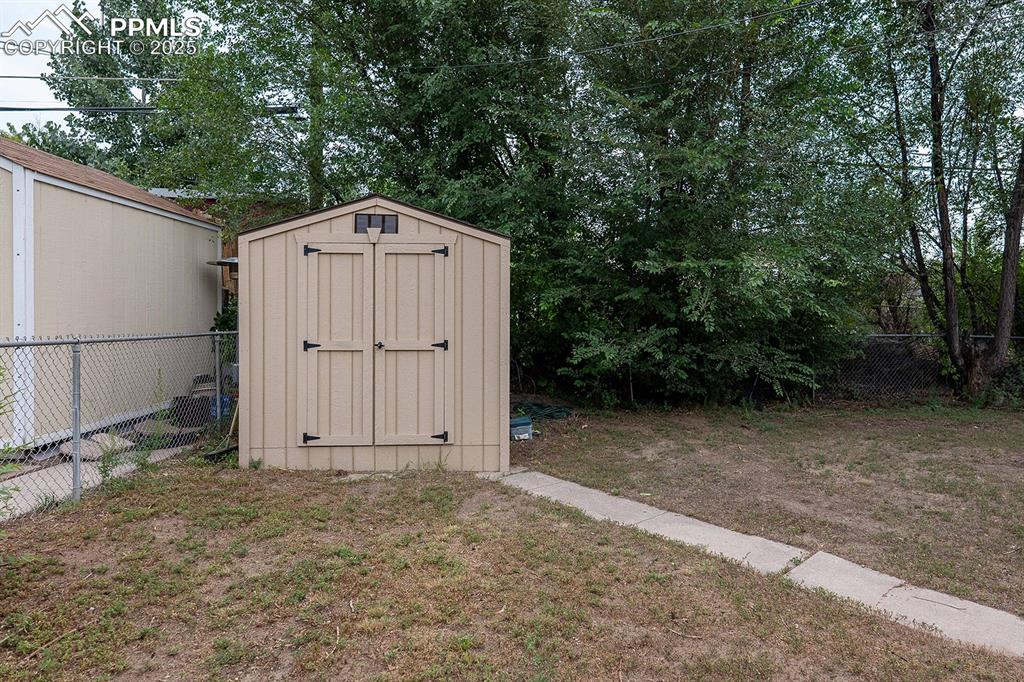
Storage shed stays.
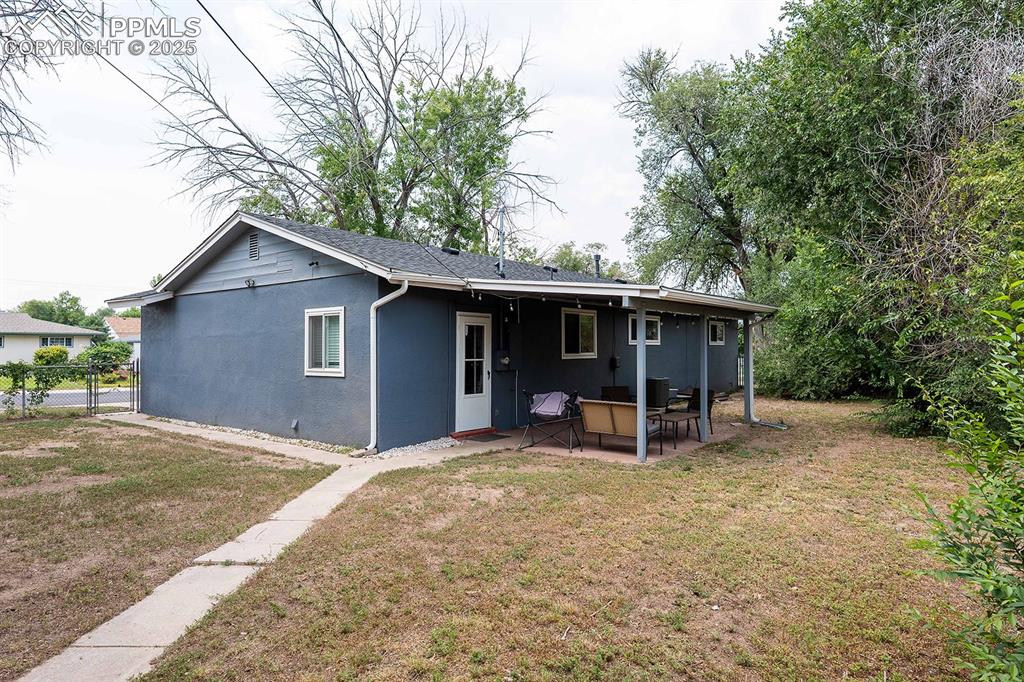
Plenty of room to roam.
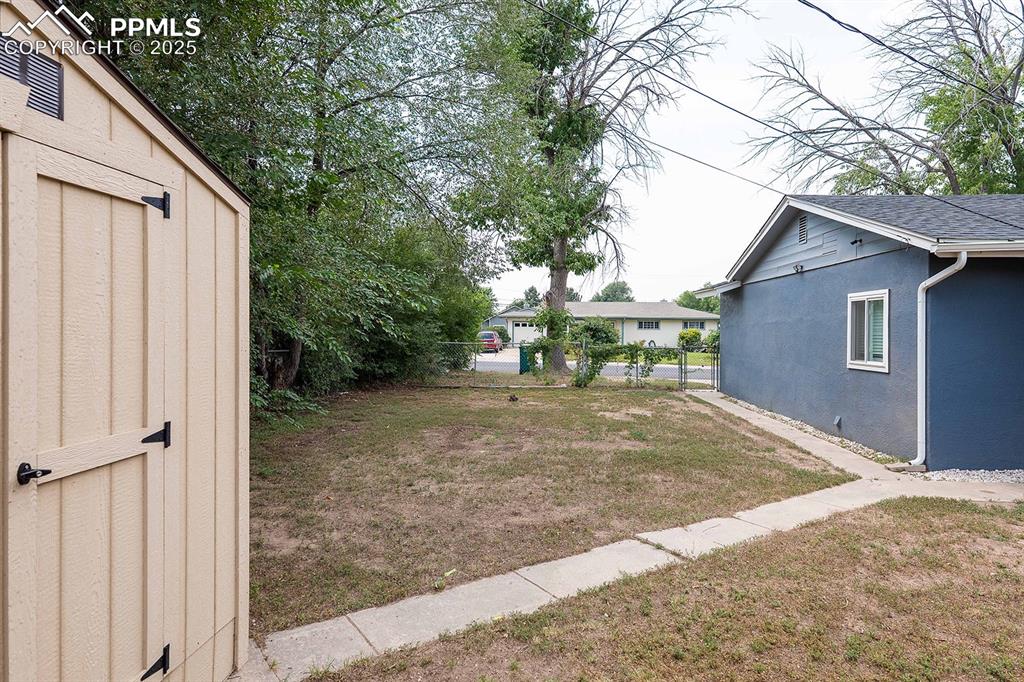
View of the side yard at the east side of the property.
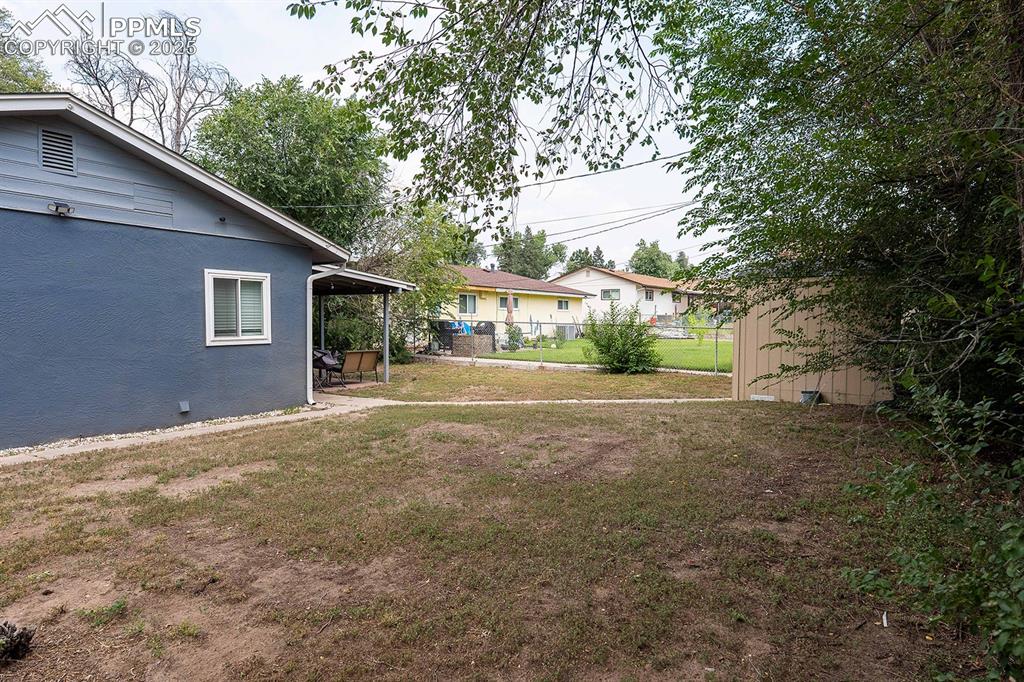
Area where an additional garage could be added.
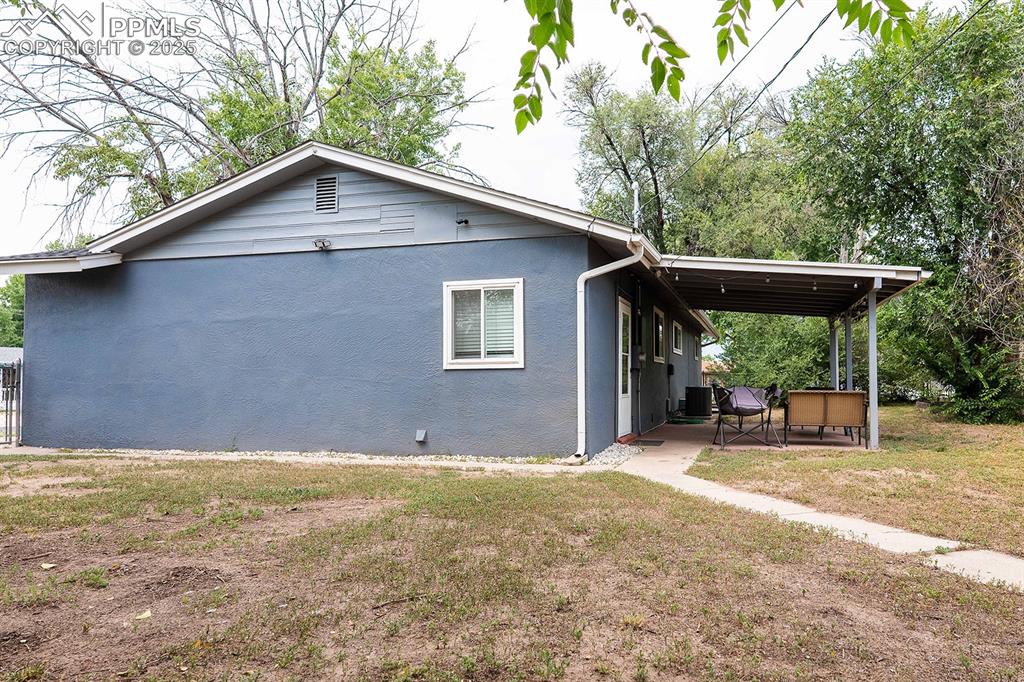
View across the back side.
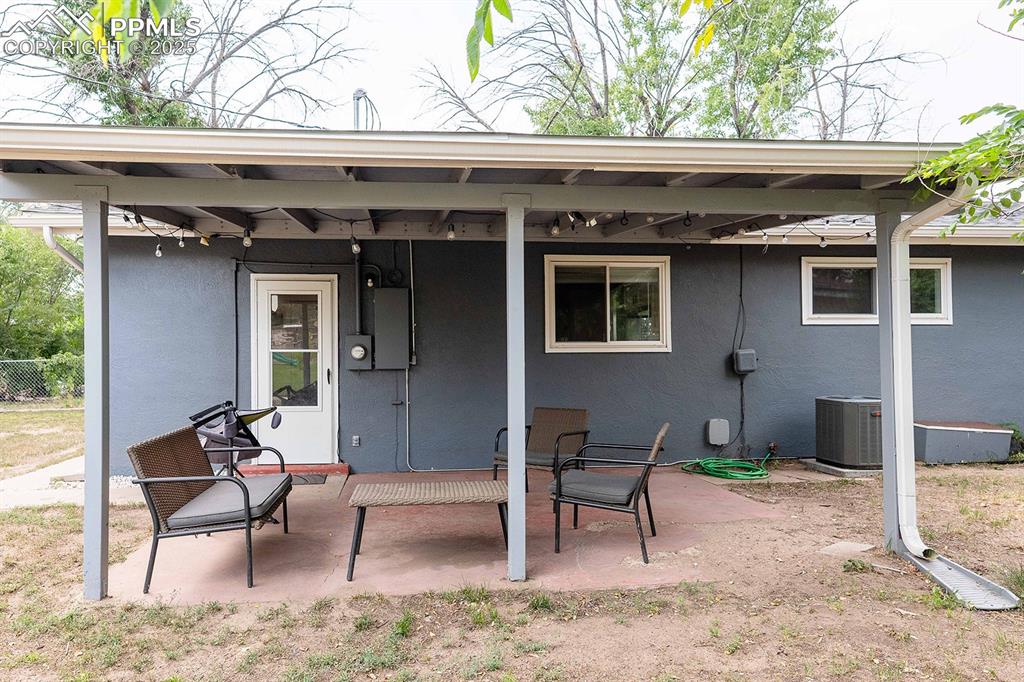
Covered patio area.
Disclaimer: The real estate listing information and related content displayed on this site is provided exclusively for consumers’ personal, non-commercial use and may not be used for any purpose other than to identify prospective properties consumers may be interested in purchasing.