1971 Mineola Street D, Colorado Springs, CO, 80915
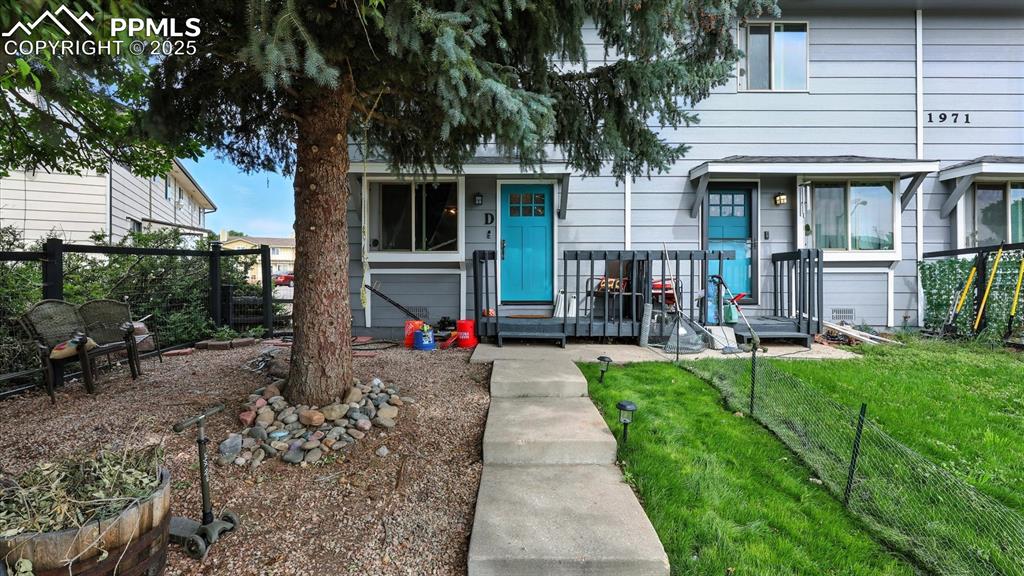
Inviting 2BR, 2BA, end unit townhome nestled in the friendly community of Cimmaron Eastridge.
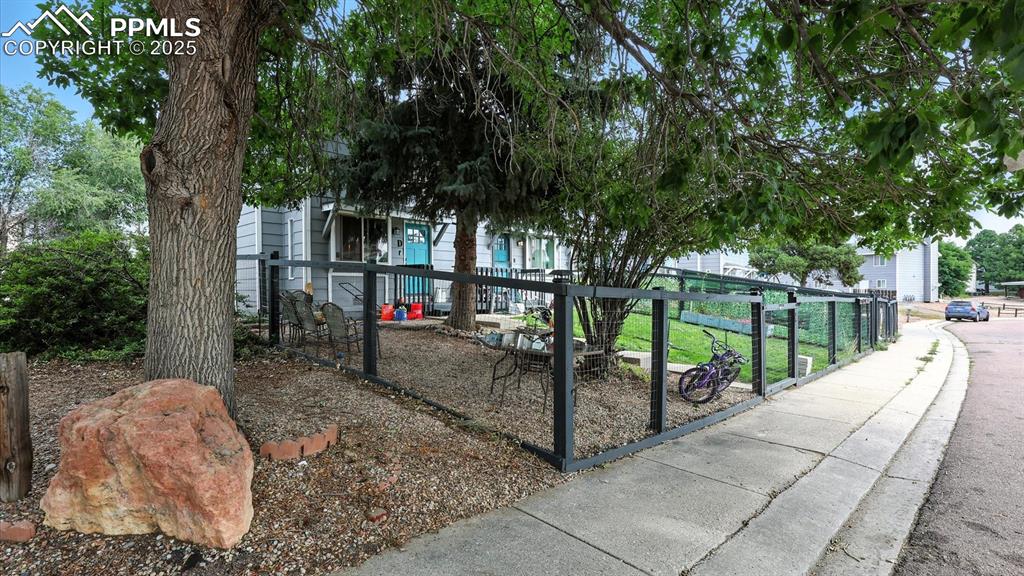
Private fenced lot with mature trees for shade.
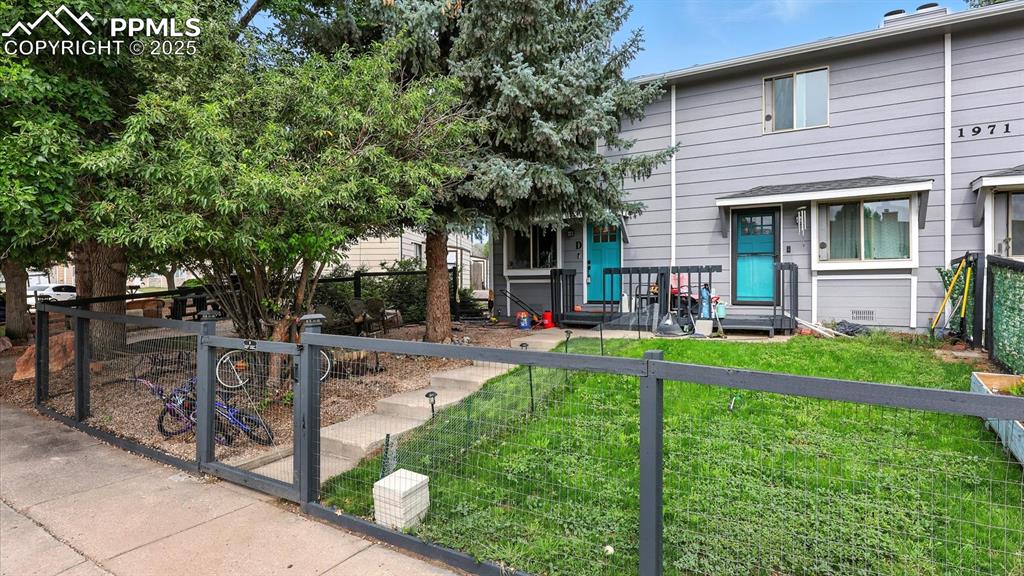
End unit with secured fenced yard and concrete walkway.
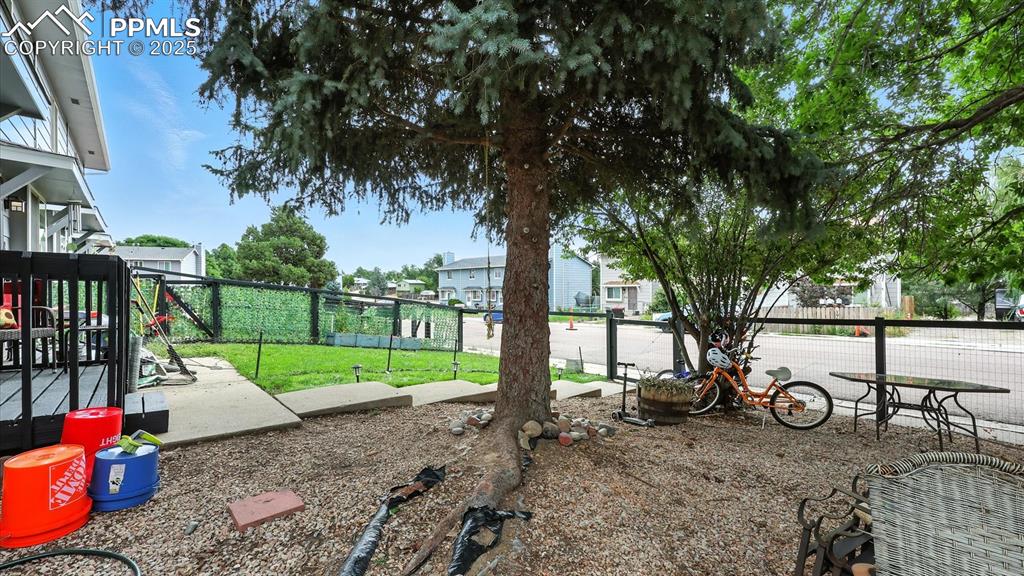
Low maintenance landscaping and private yard for the kids and pets to play.
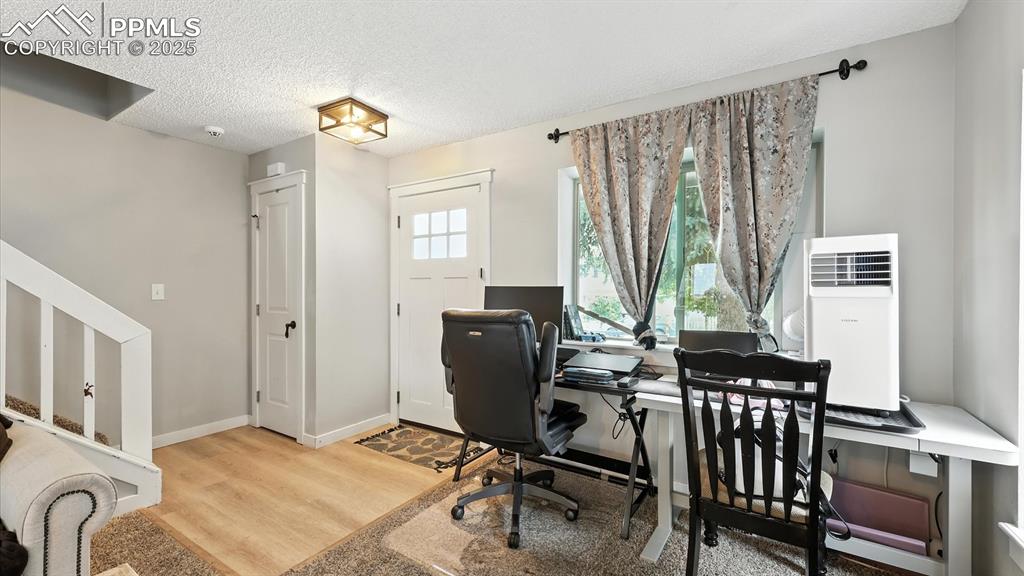
Wood laminate Entry with coat closet that leads into the Living Room.
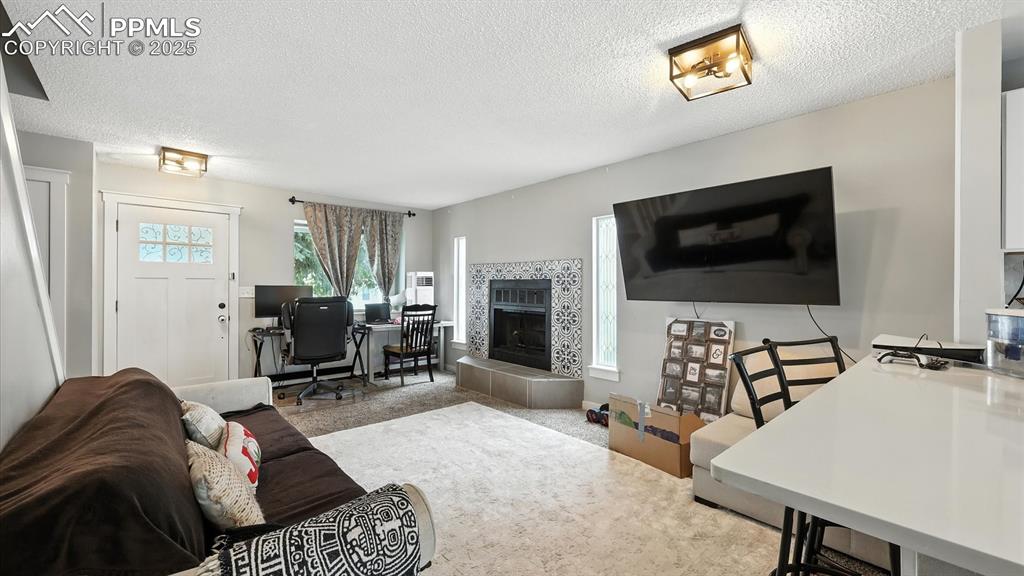
Spacious sunlit Living Room with wood laminate floor and fireplace with decorative tiled surround and raised hearth.
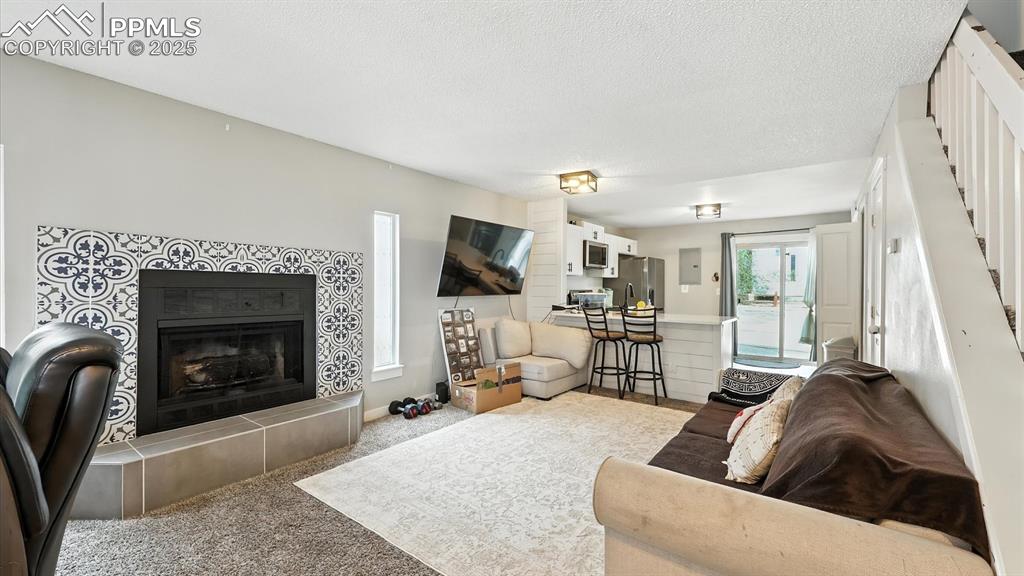
Open main level floor plan ideal for entertaining family and friends.
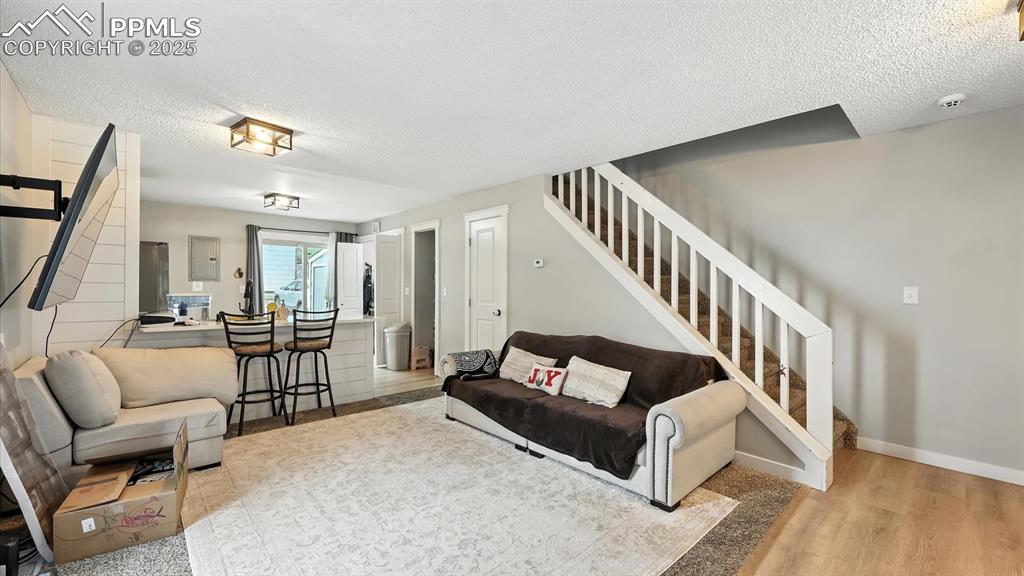
Living Room with stairs to the upper level.
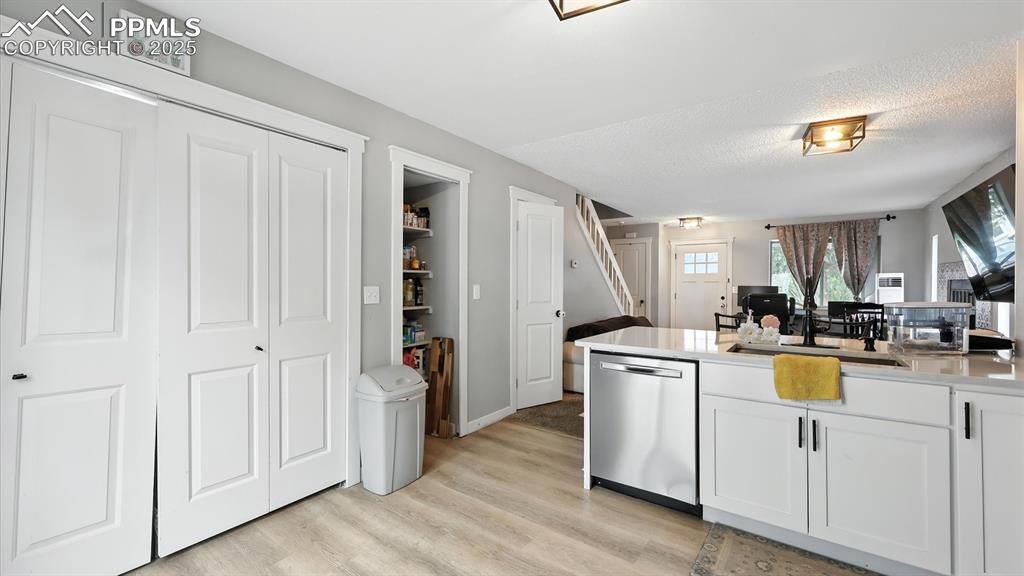
Kitchen with pantry and laundry closet with electrical hookup.
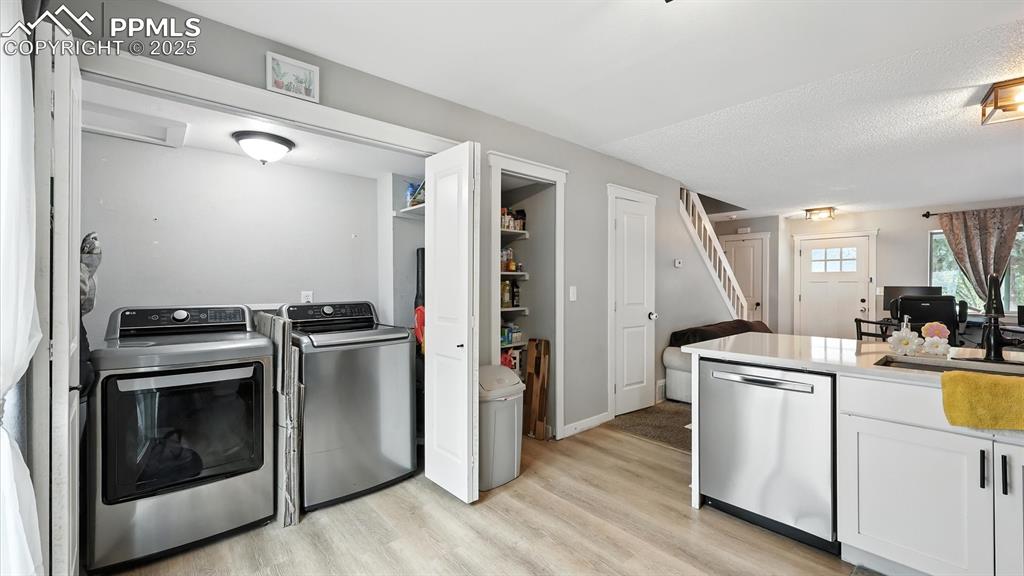
Convenient laundry closet with electrical hook up.
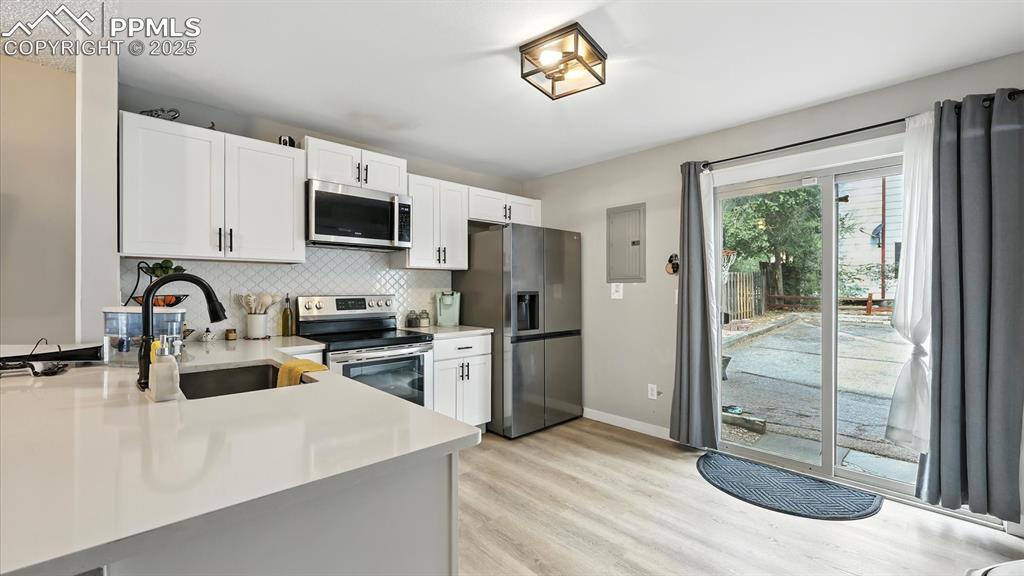
The bright kitchen features stylish laminate floors, crisp white cabinetry, solid-surface countertops, & a modern tile backsplash with slider to the back of the unit that includes parking and a storage unit.
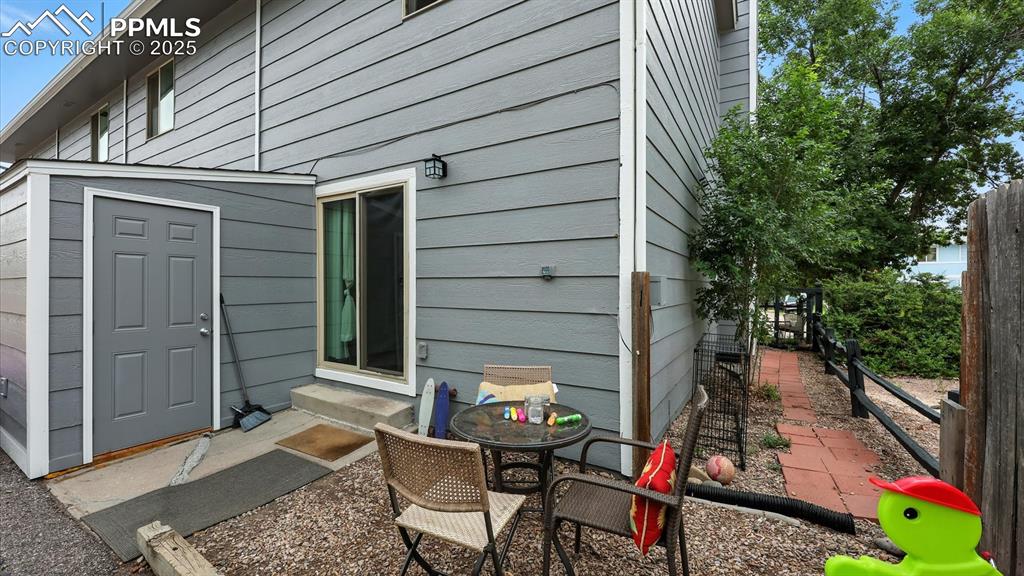
Backyard storage unit and gravel patio area for outdoor BBQs and relaxation.
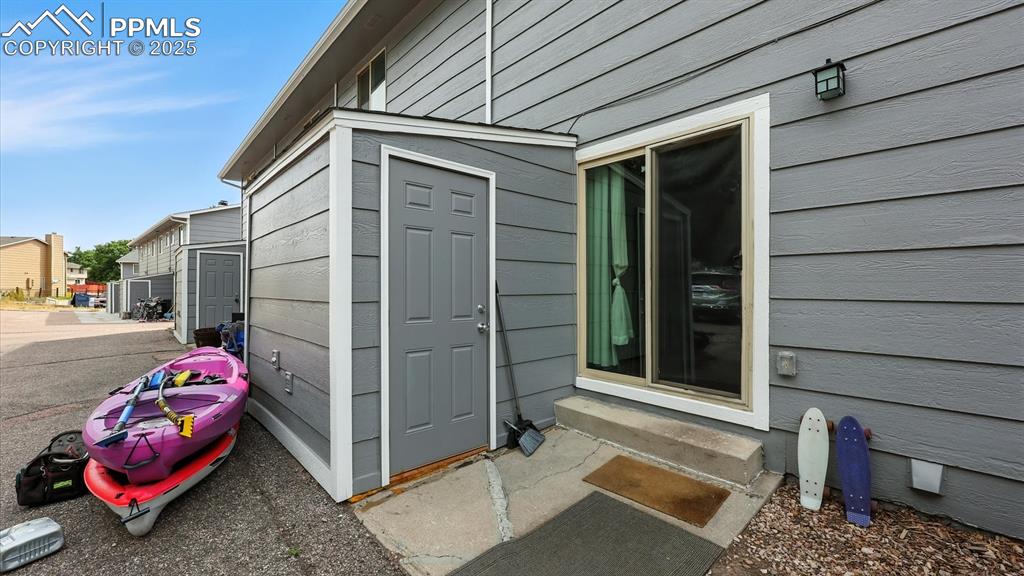
Storage shed for tools and toys.
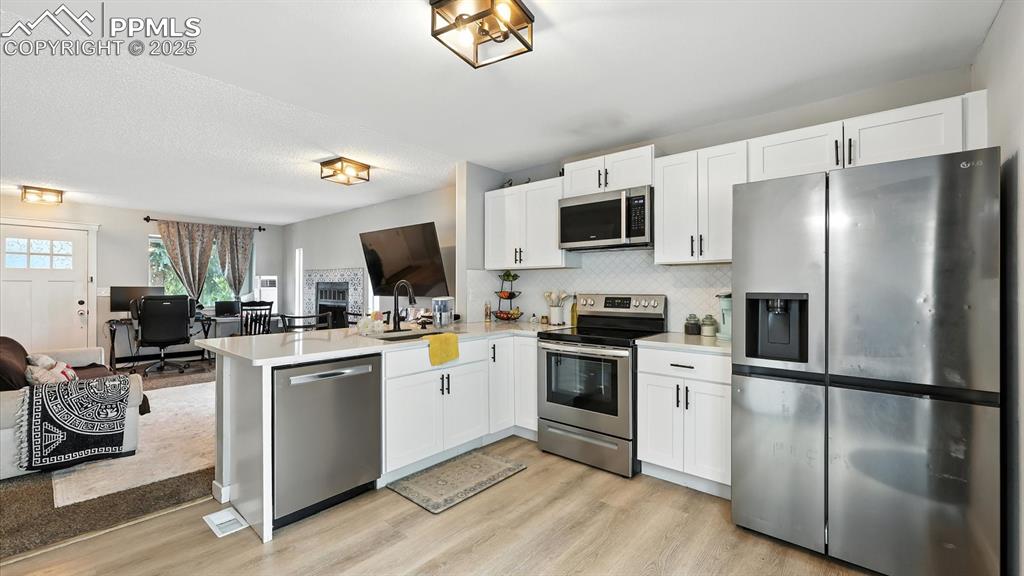
Kitchen appliances include a dishwasher, smooth top range oven, built-in microwave, and French door refrigerator.
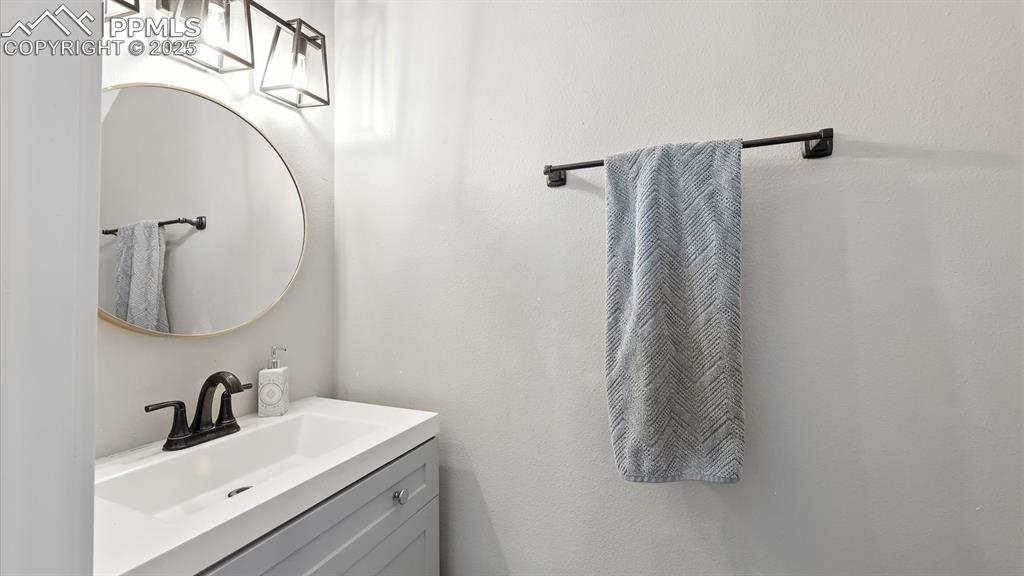
Convenient main level Powder Bathroom.
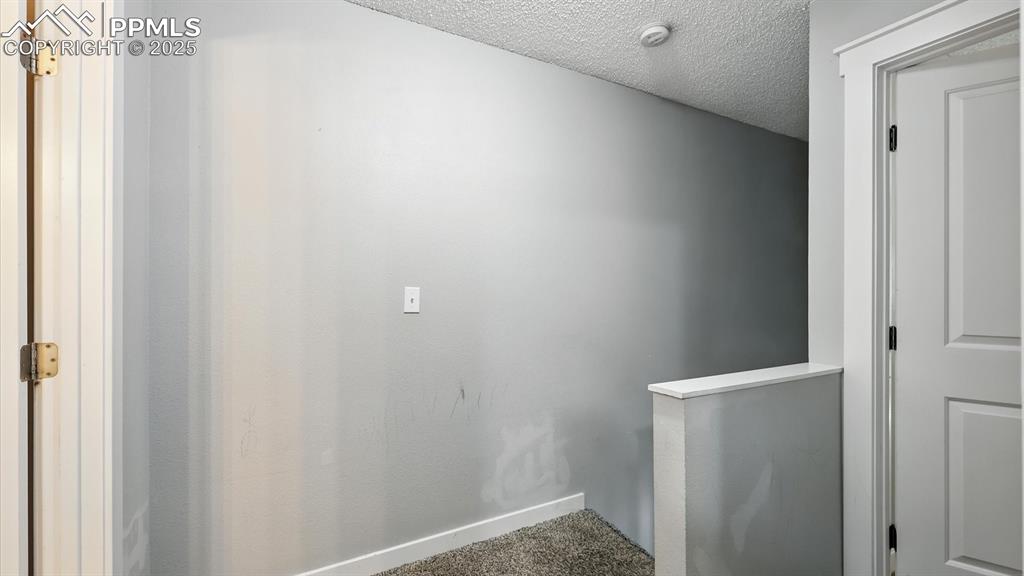
Upper Level Hallway into the Bedrooms and Bathroom.
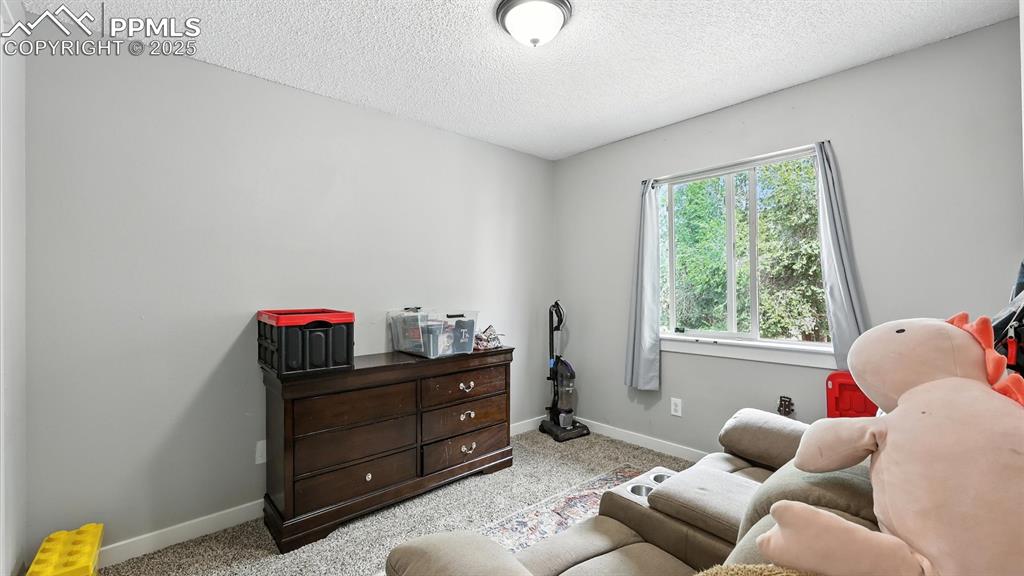
Bedroom #1 with neutral carpet and view window.
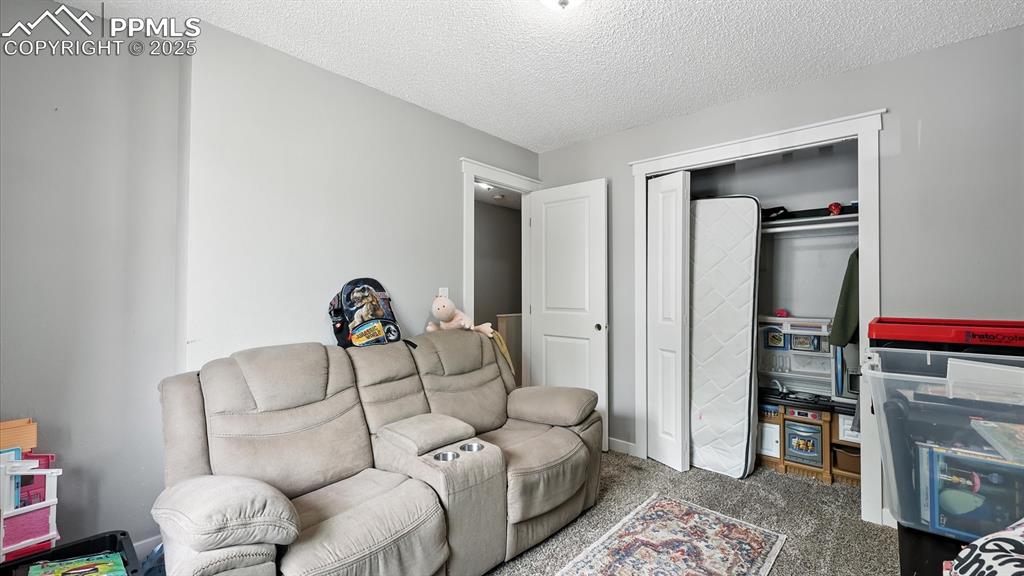
Bedroom #1.
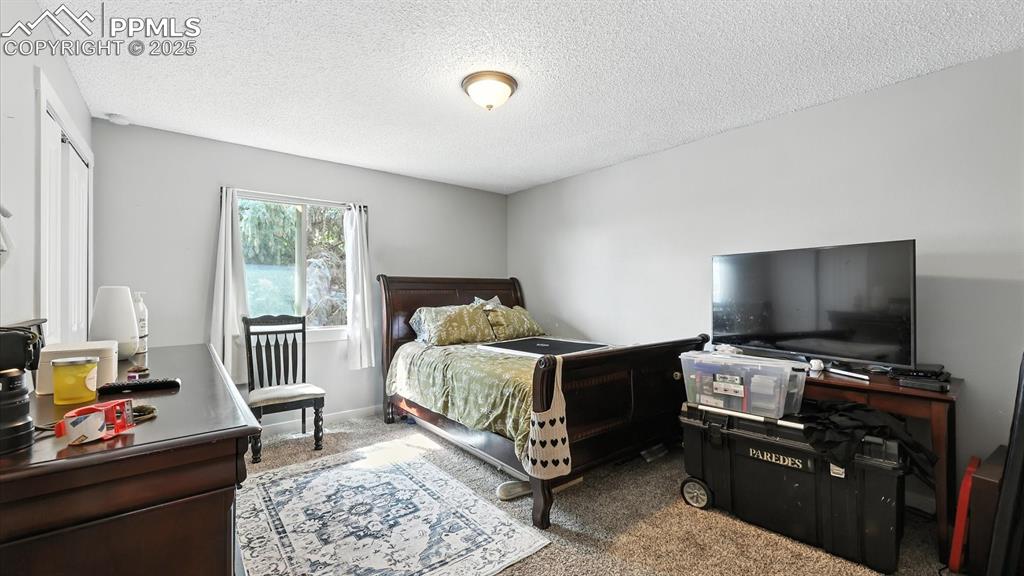
The Primary Bedroom has neutral carpet, a view window, and generous closet.
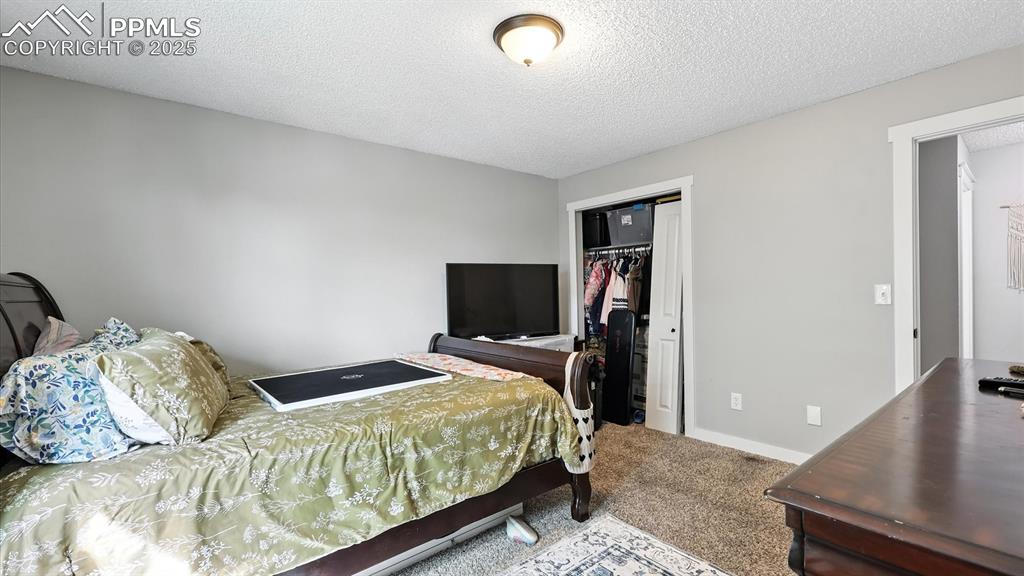
Upper Level Primary Bedroom.
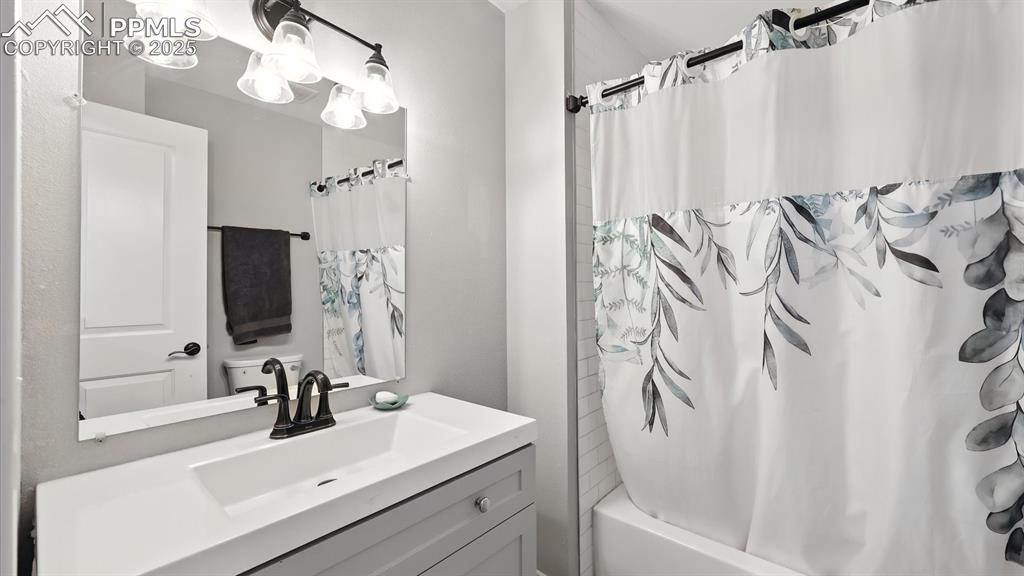
Upper Level Full Bathroom with vanity, mirror, and tiled tub/shower.
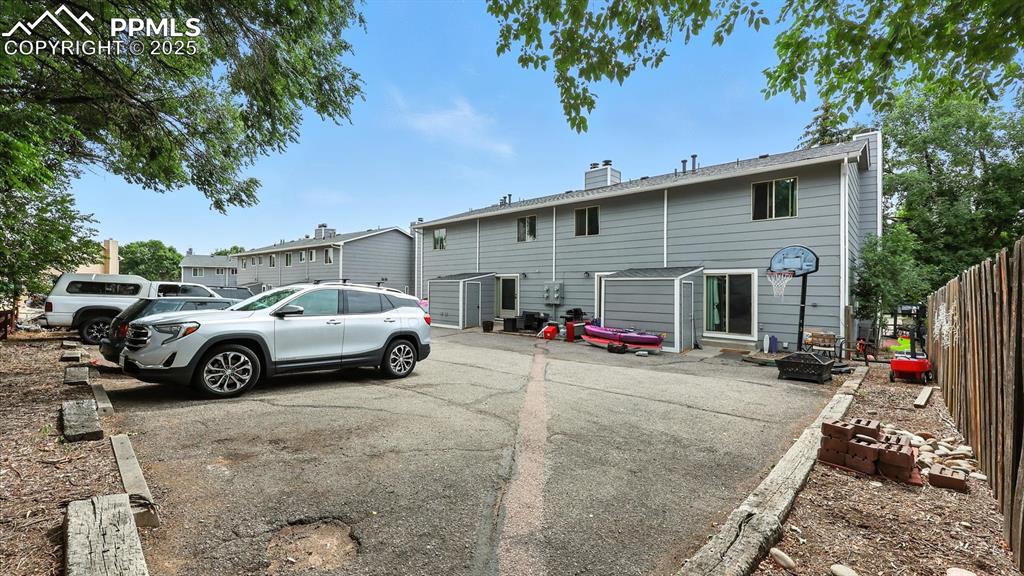
Rear view of home with 2 assigned parking spaces.
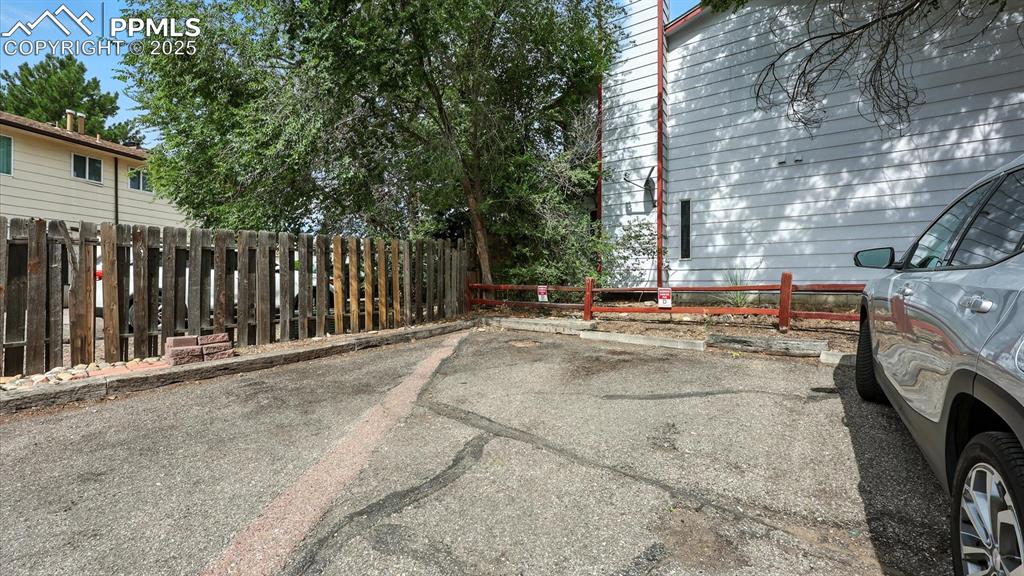
Assigned off street parking in the back of the unit.
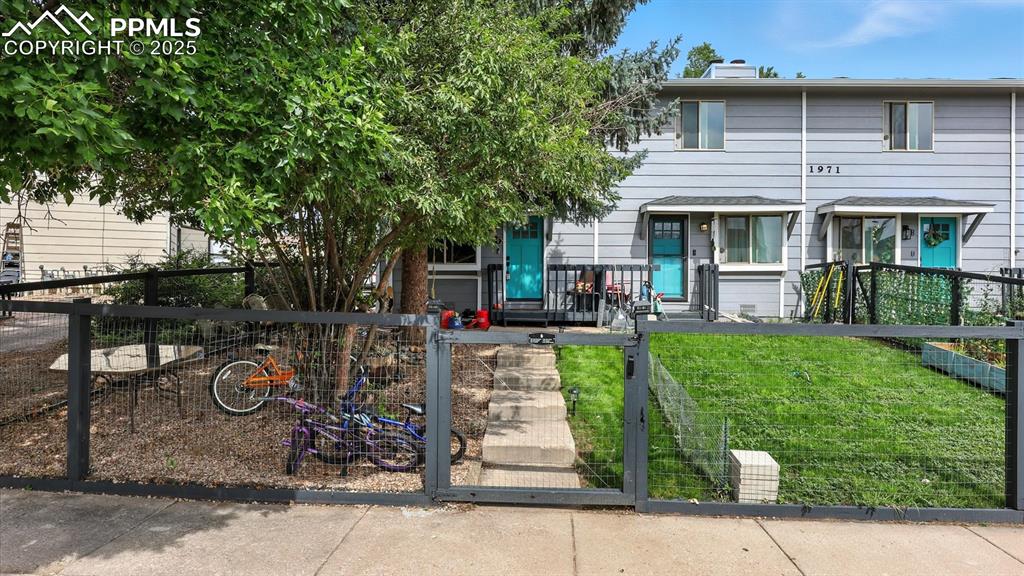
Well maintained complex with manicured yard and privacy fence.
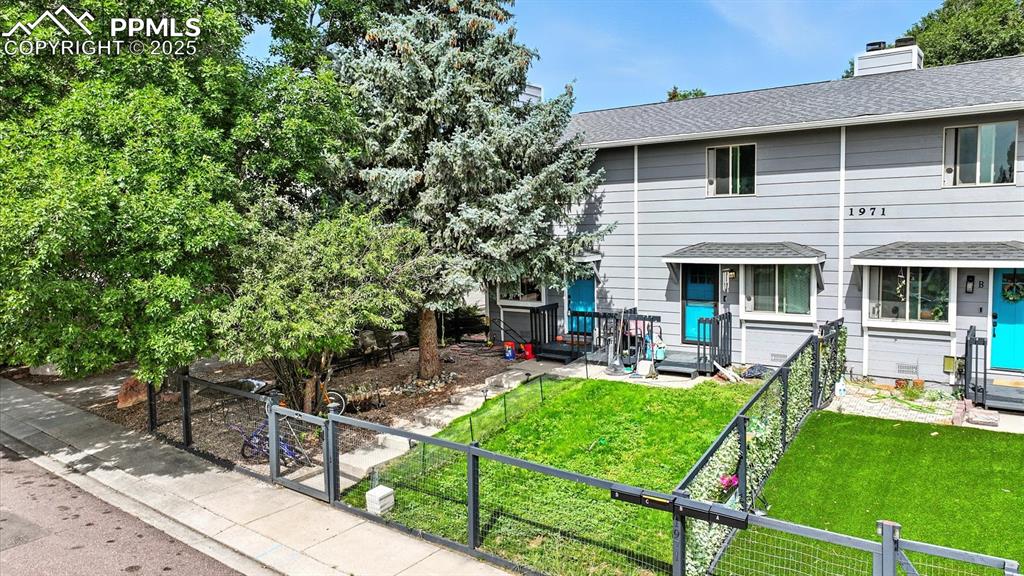
Front view of home and lot.
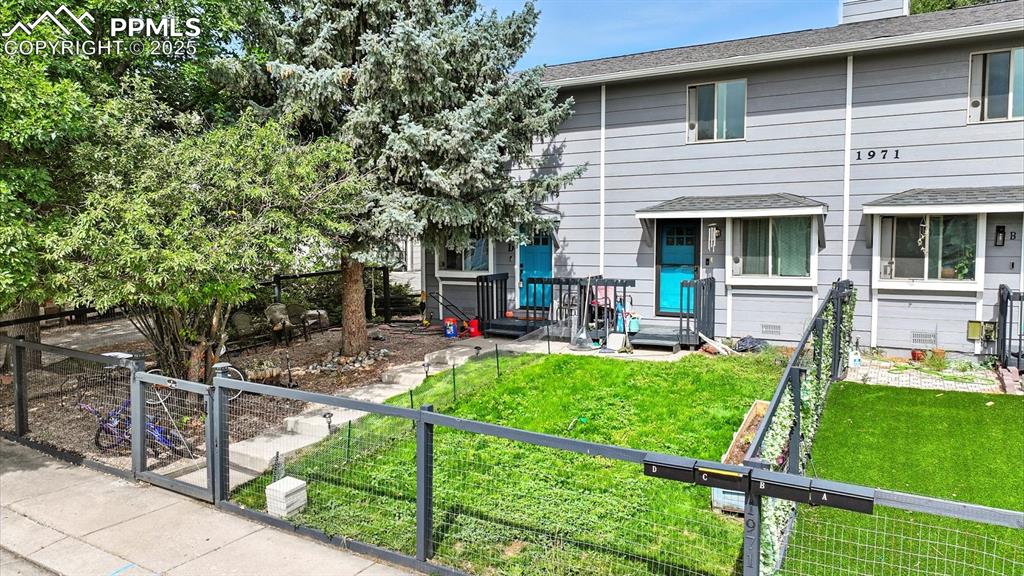
This home is walking distance to schools and parks.
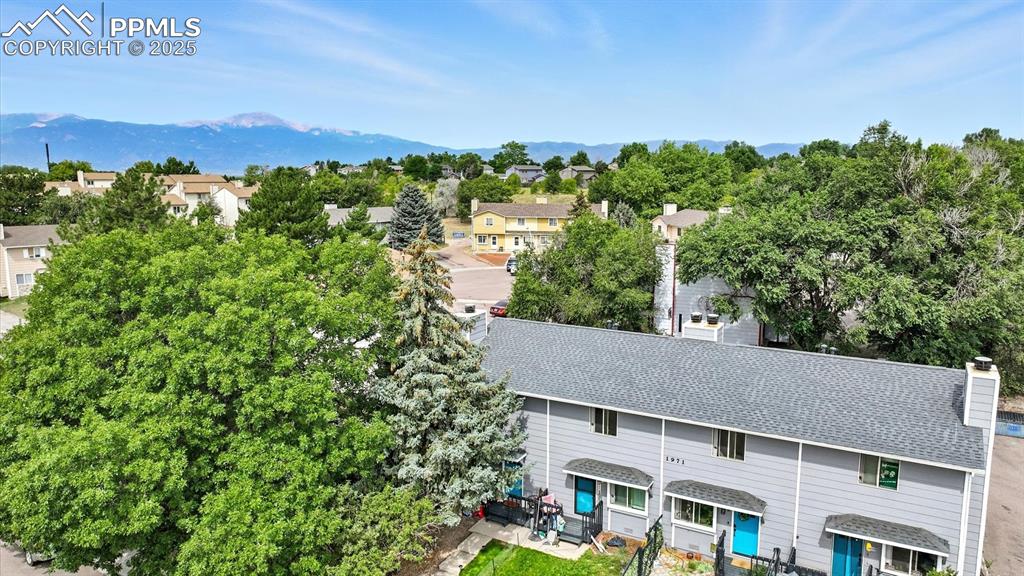
Aerial views of complex and mountain views.
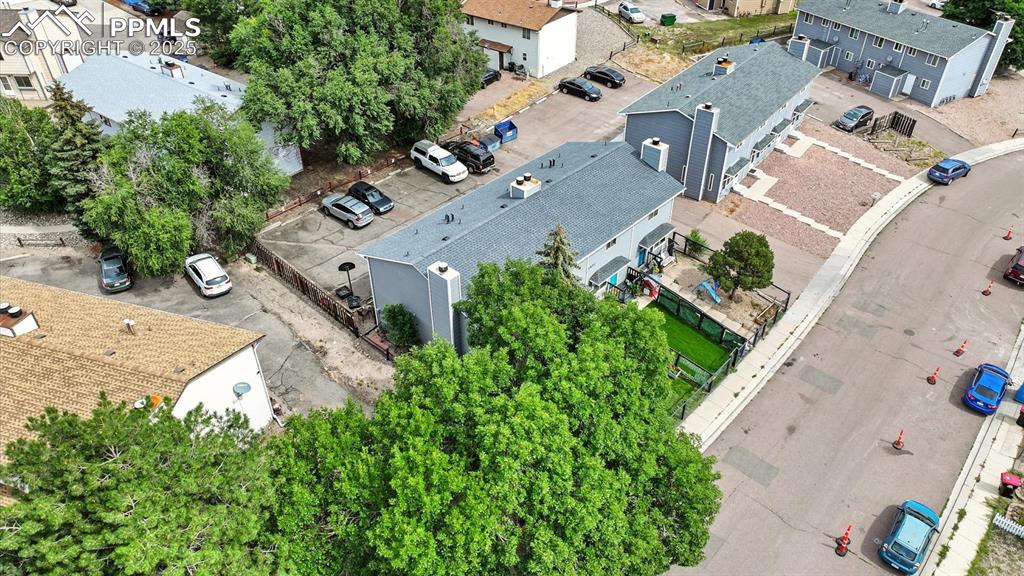
Aerial view of the front and back of this complex.
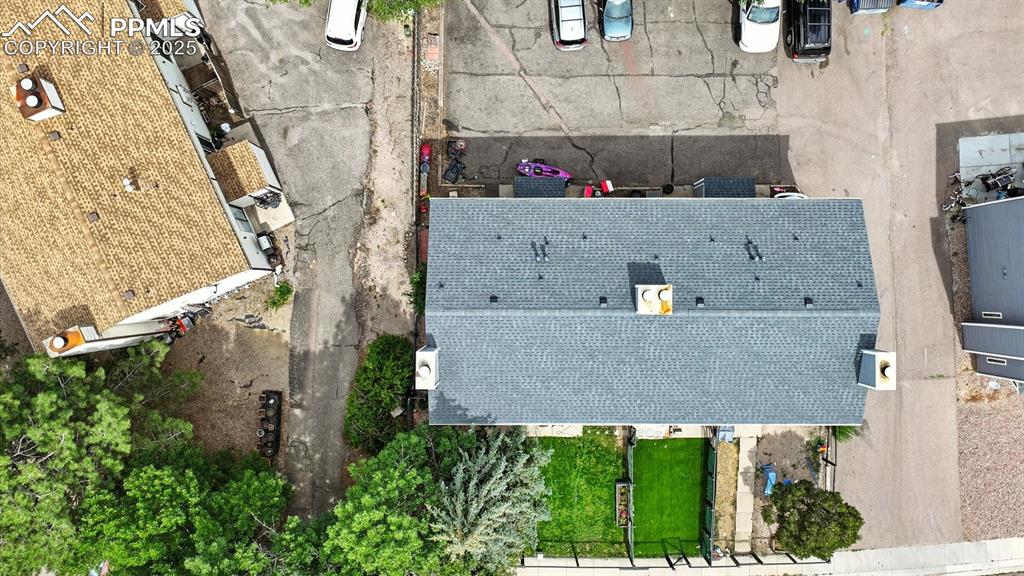
Aerial view of the front yard and backyard parking area.
Disclaimer: The real estate listing information and related content displayed on this site is provided exclusively for consumers’ personal, non-commercial use and may not be used for any purpose other than to identify prospective properties consumers may be interested in purchasing.