2074 Oriole Road, Pueblo, CO, 81006
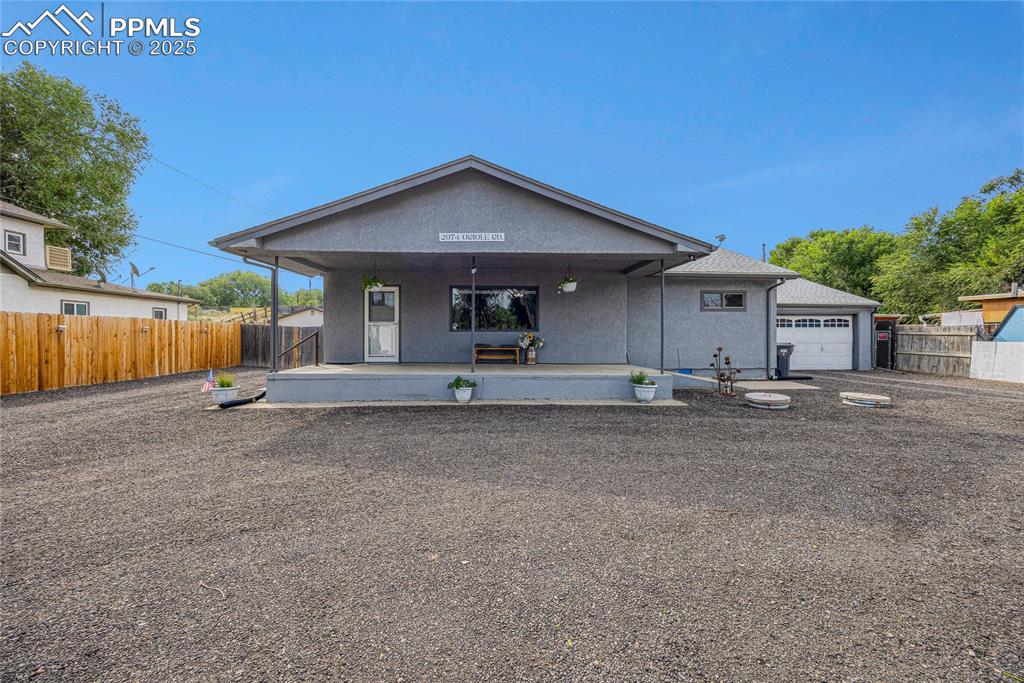
View of front of house with stucco siding, a garage, and covered porch
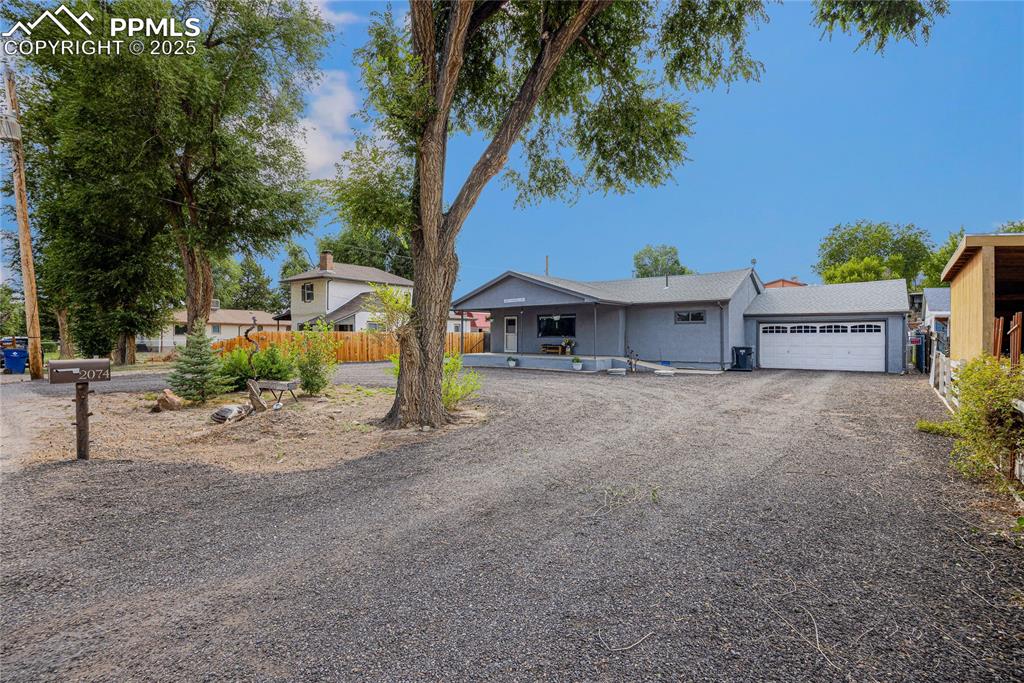
View of front of house with a garage and driveway
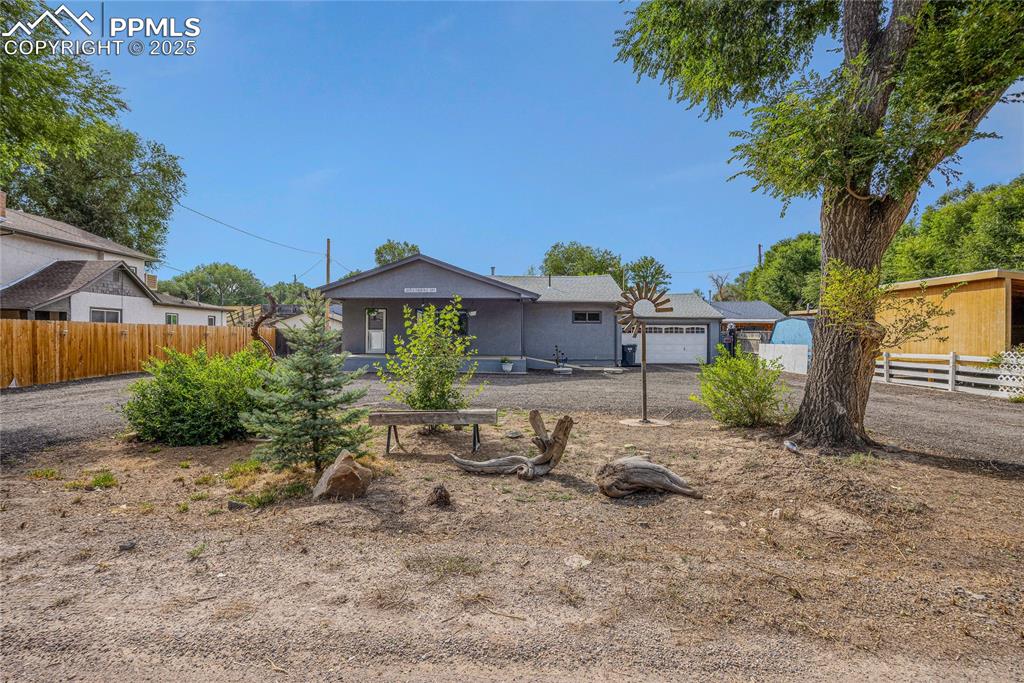
Back of property
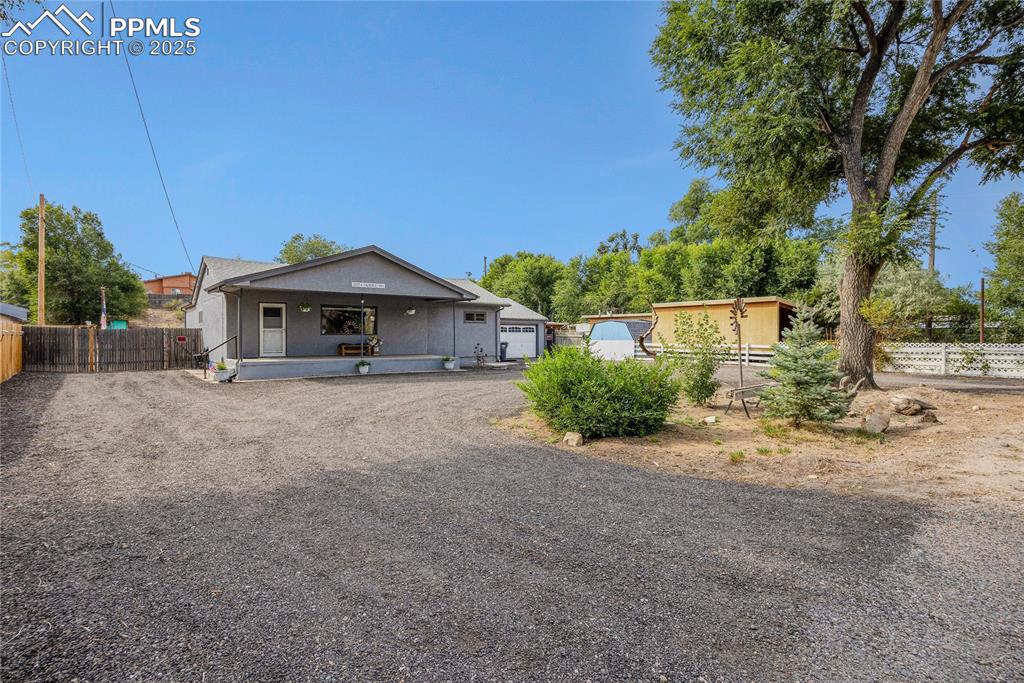
View of front of home with a garage and stucco siding
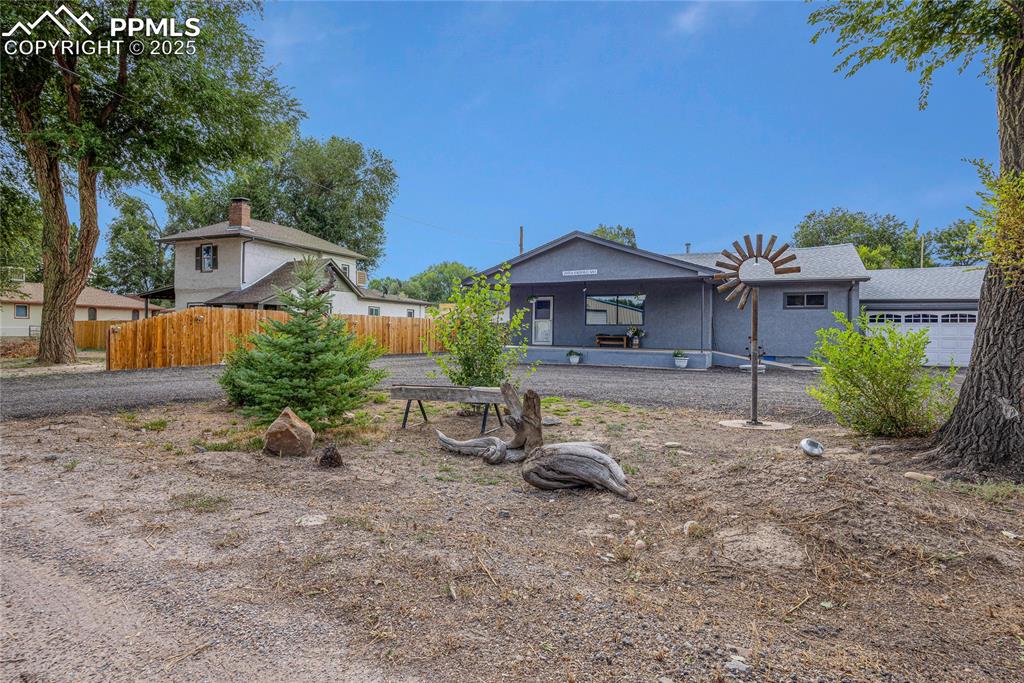
Back of property featuring a patio area
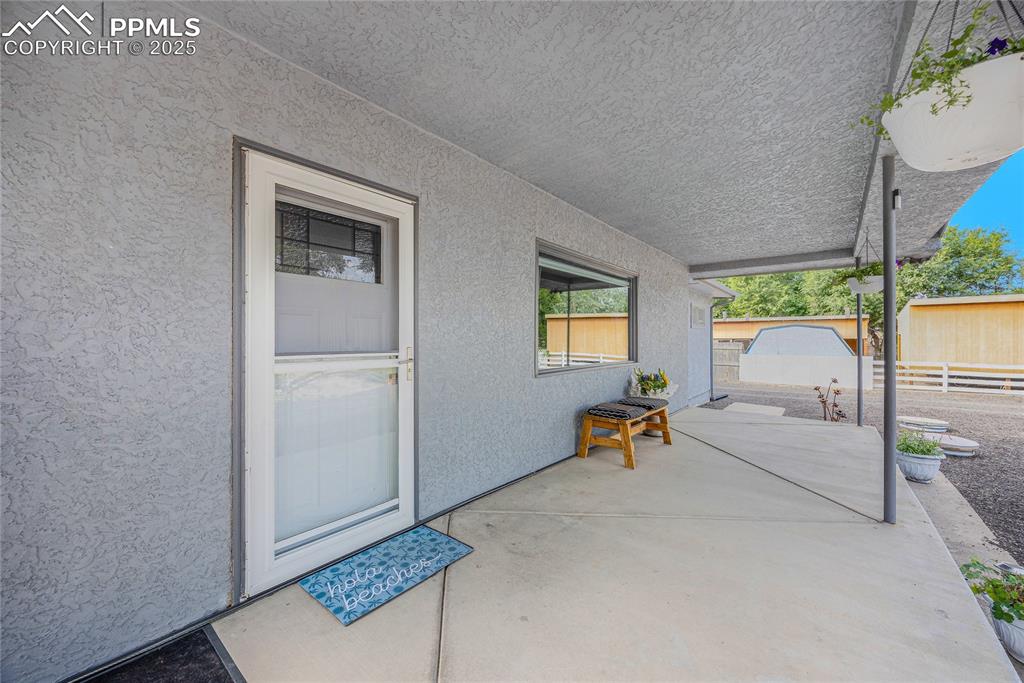
View of patio
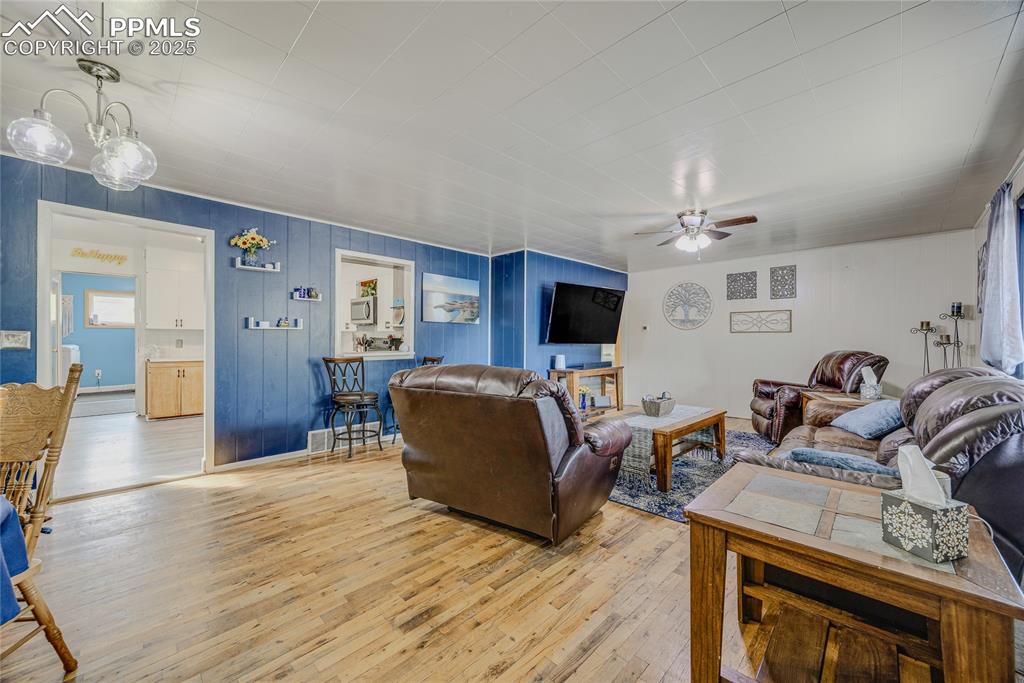
Living area featuring hardwood / wood-style floors, ceiling fan, and wood walls
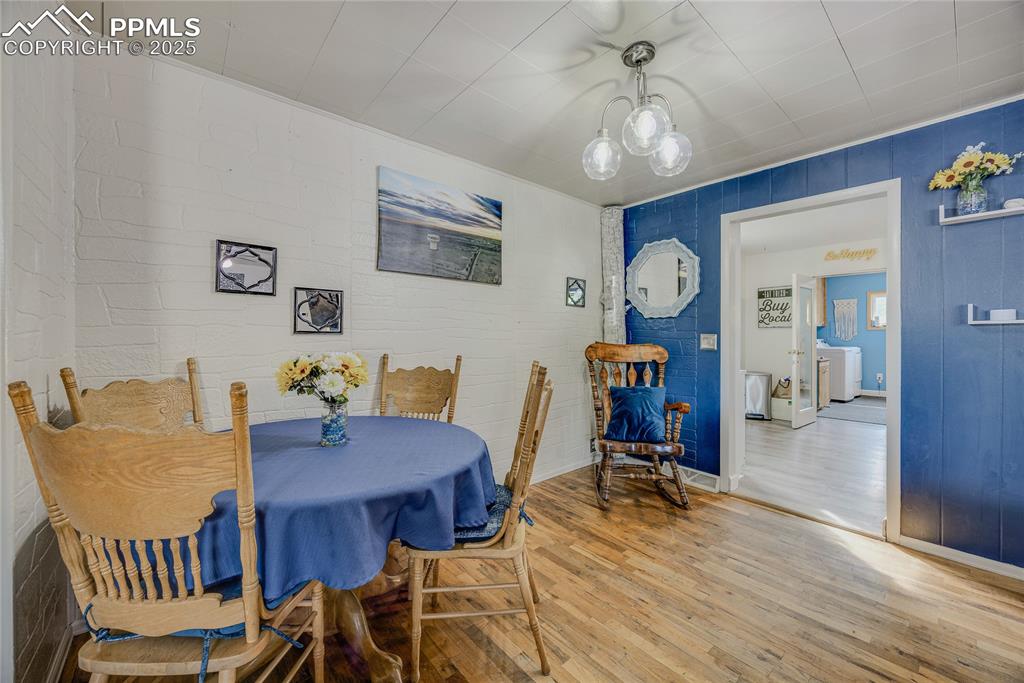
Dining room featuring wood finished floors and washer / dryer
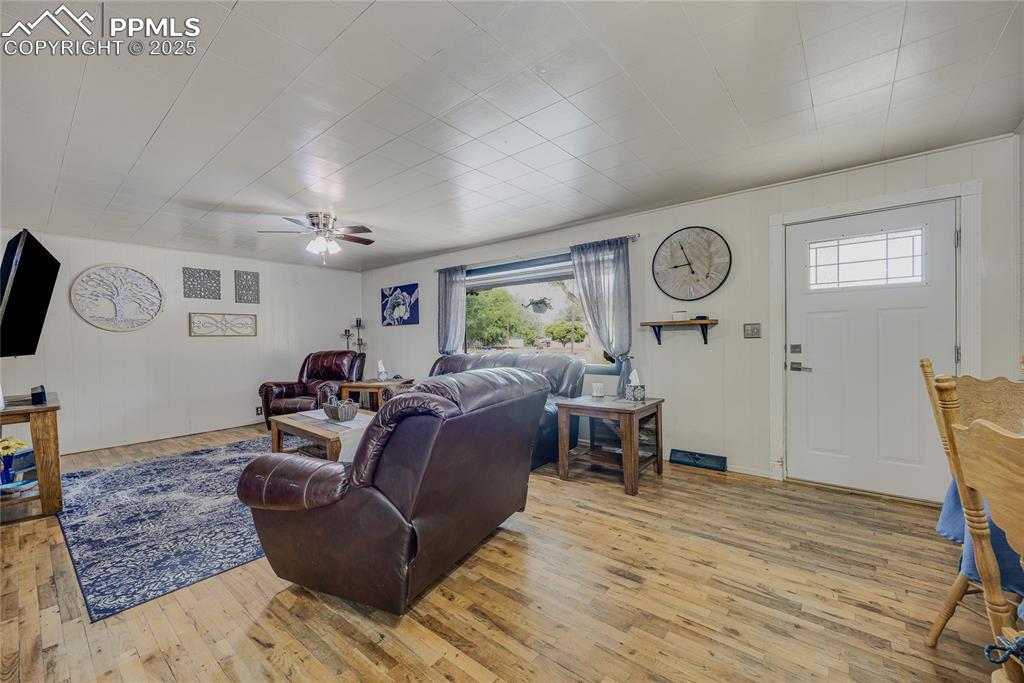
Living room with light wood finished floors and ceiling fan
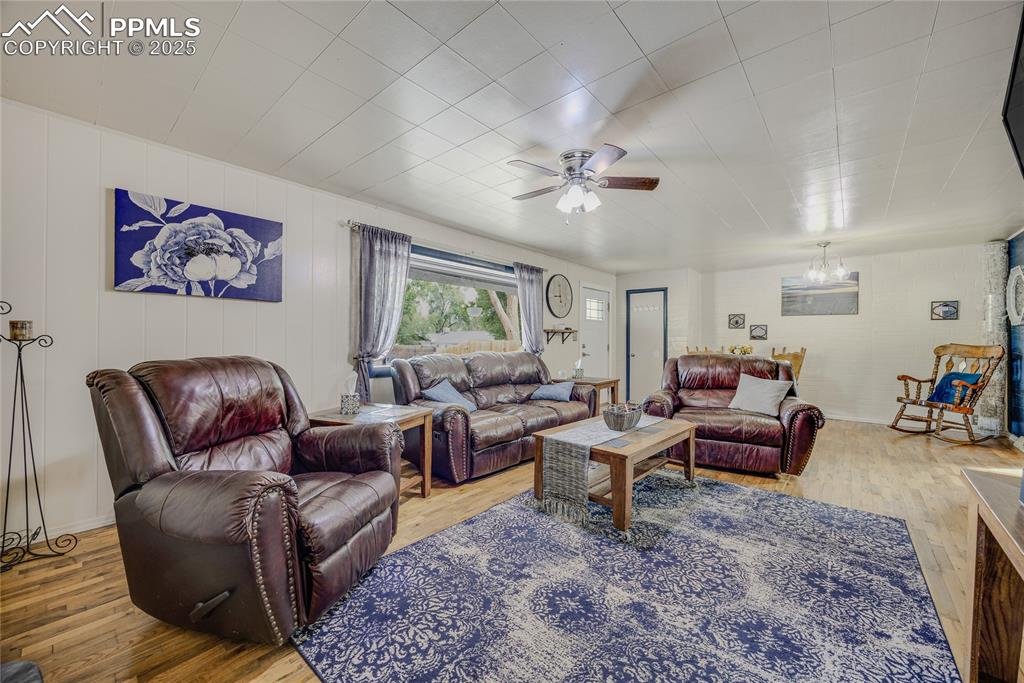
Living room featuring wood finished floors and a ceiling fan
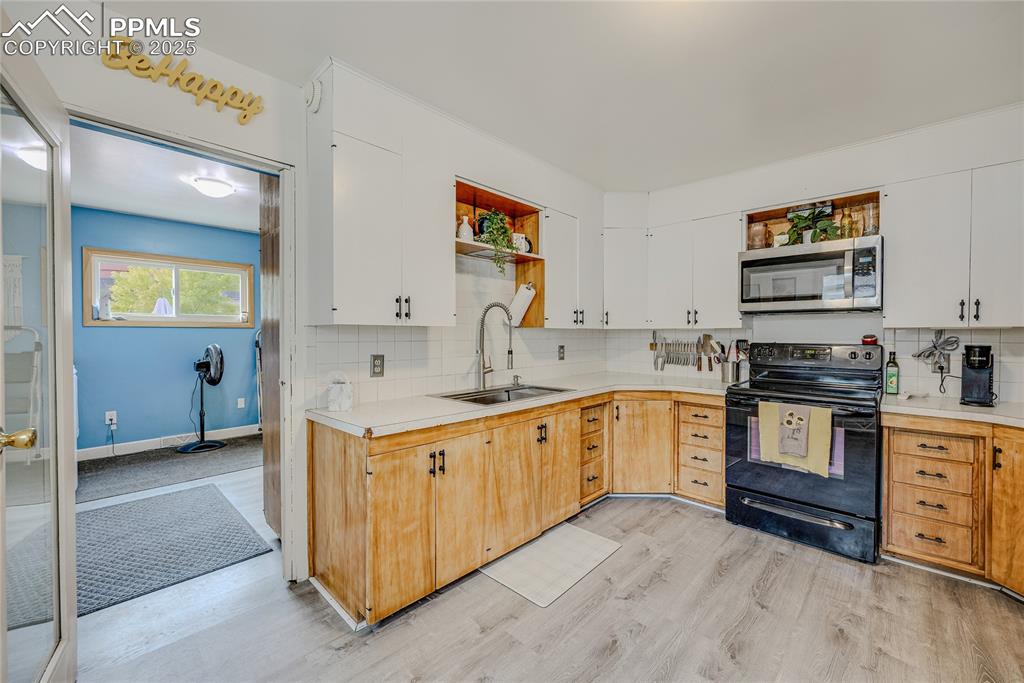
Kitchen featuring open shelves, black range, light countertops, and decorative backsplash
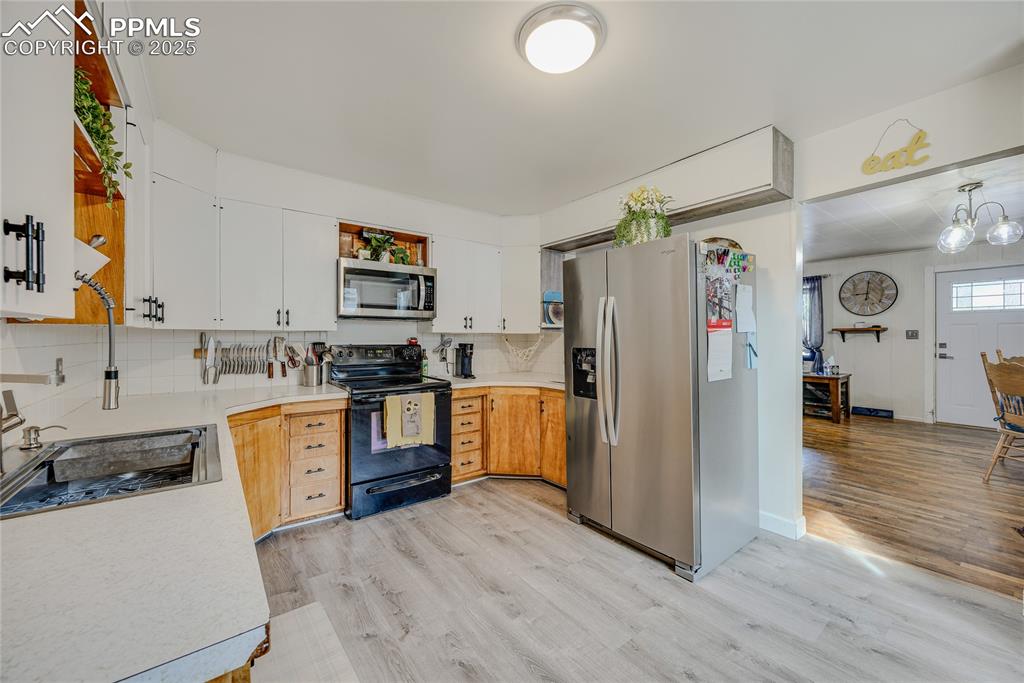
Kitchen featuring light countertops, appliances with stainless steel finishes, white cabinetry, and open shelves
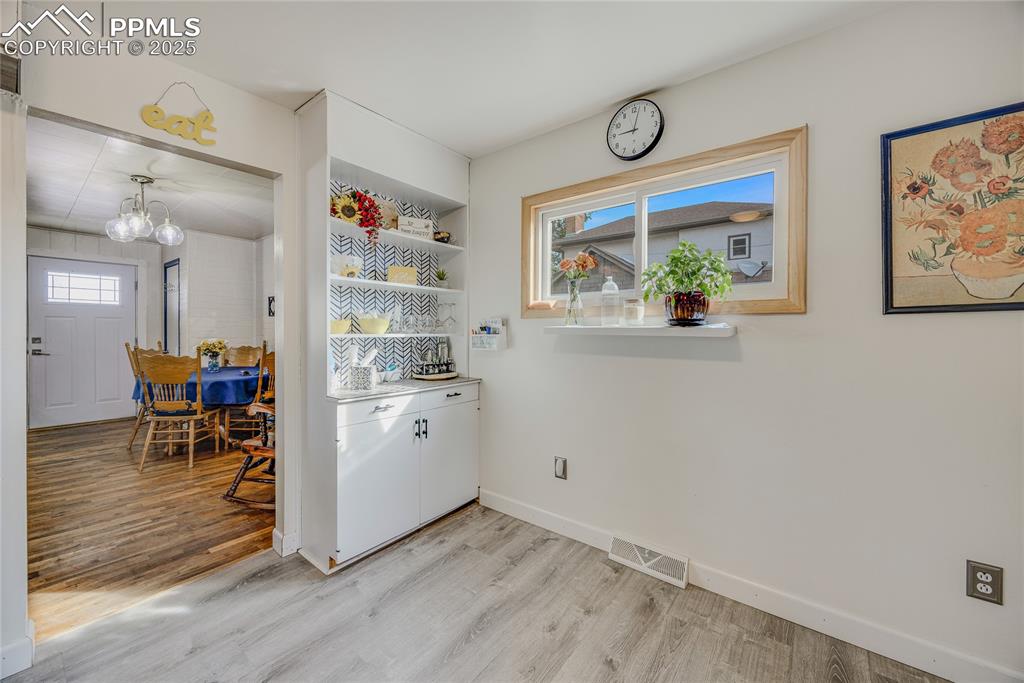
Other
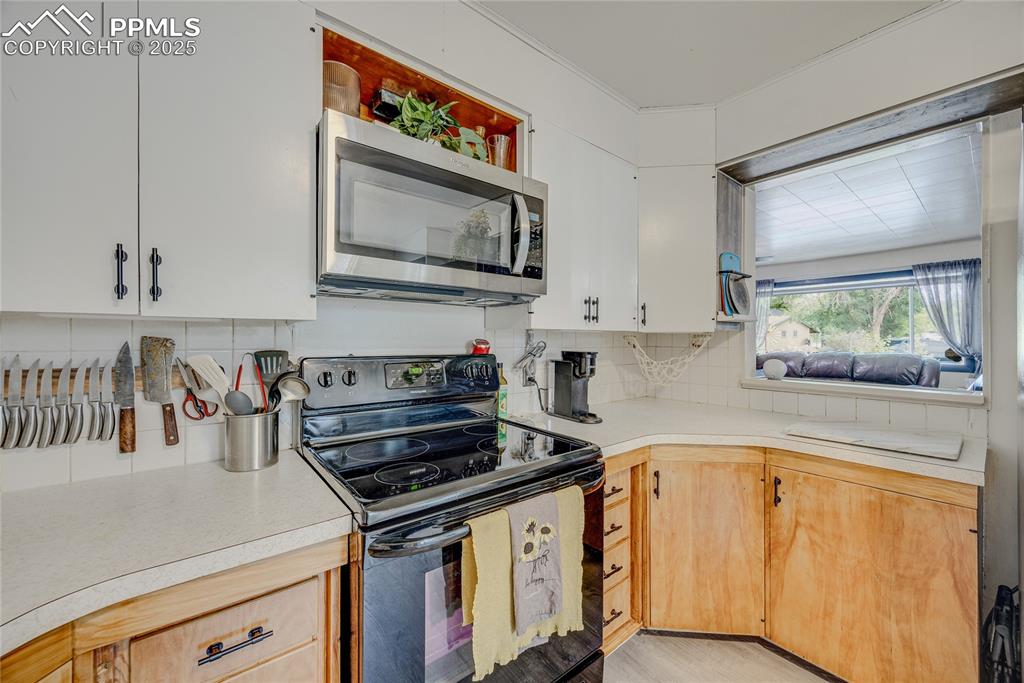
Kitchen featuring black stove, stainless steel microwave, light countertops, decorative backsplash, and crown molding
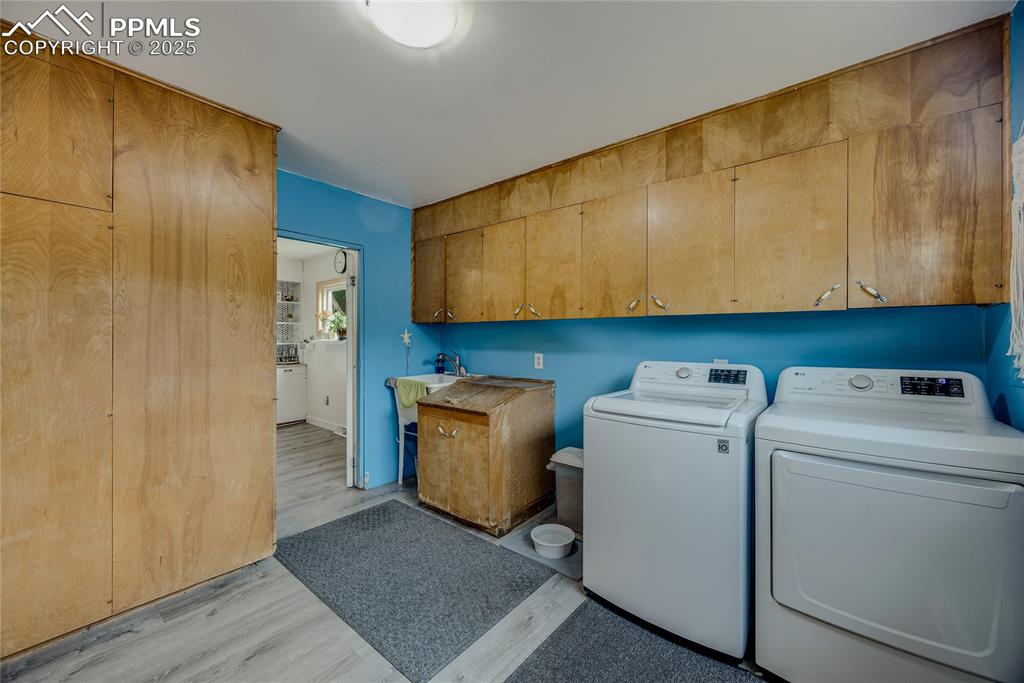
Washroom featuring light wood finished floors, washer and clothes dryer, and cabinet space
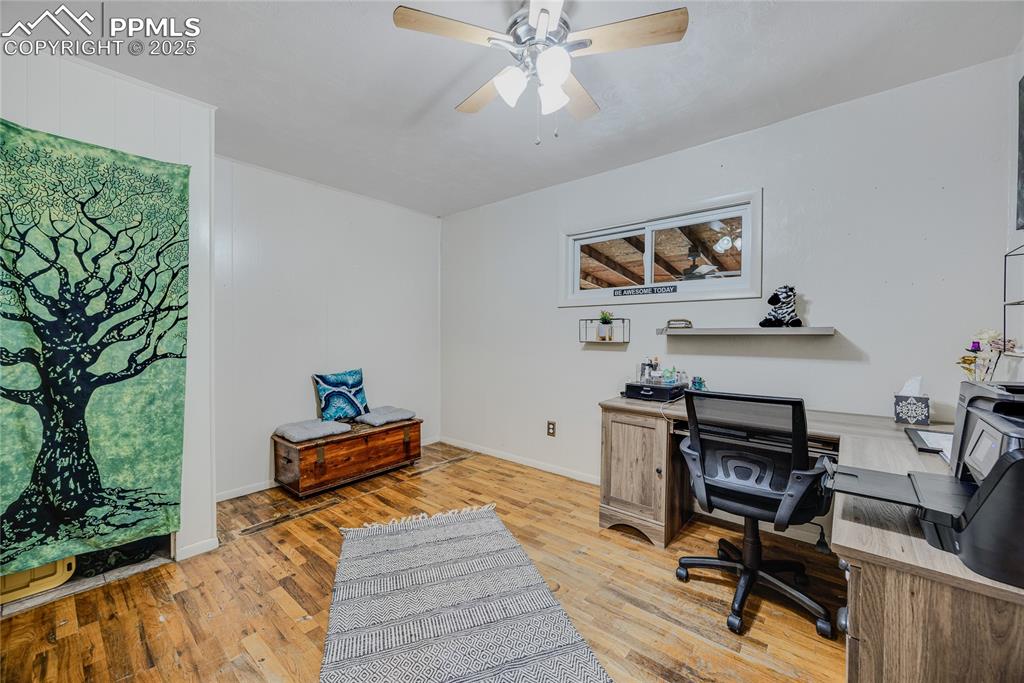
Office area with light wood finished floors and ceiling fan
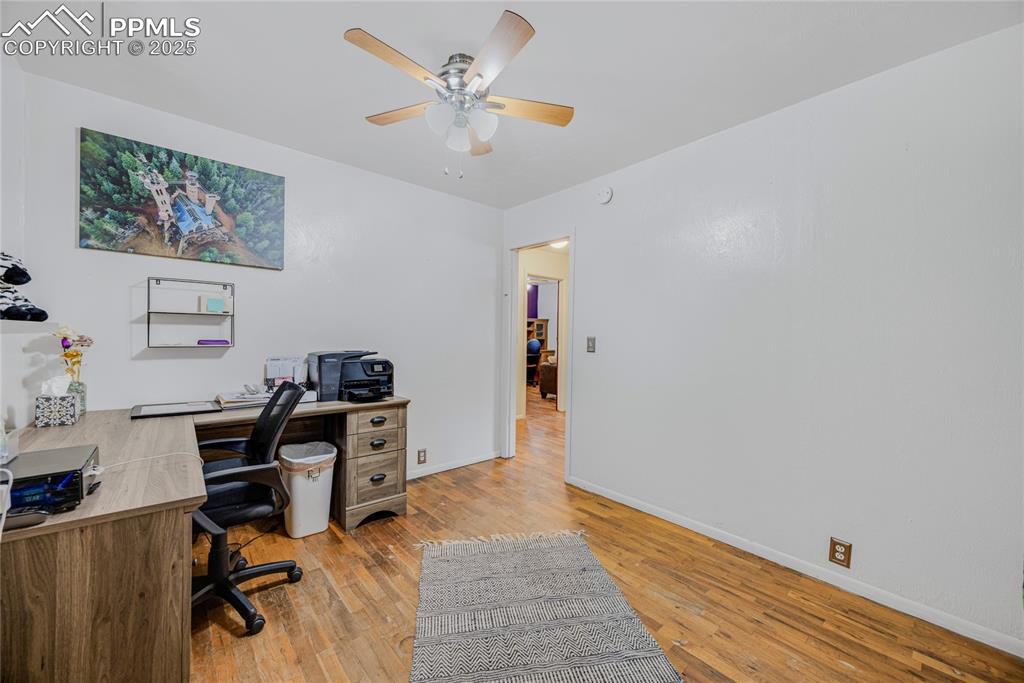
Home office with light wood-style floors and a ceiling fan
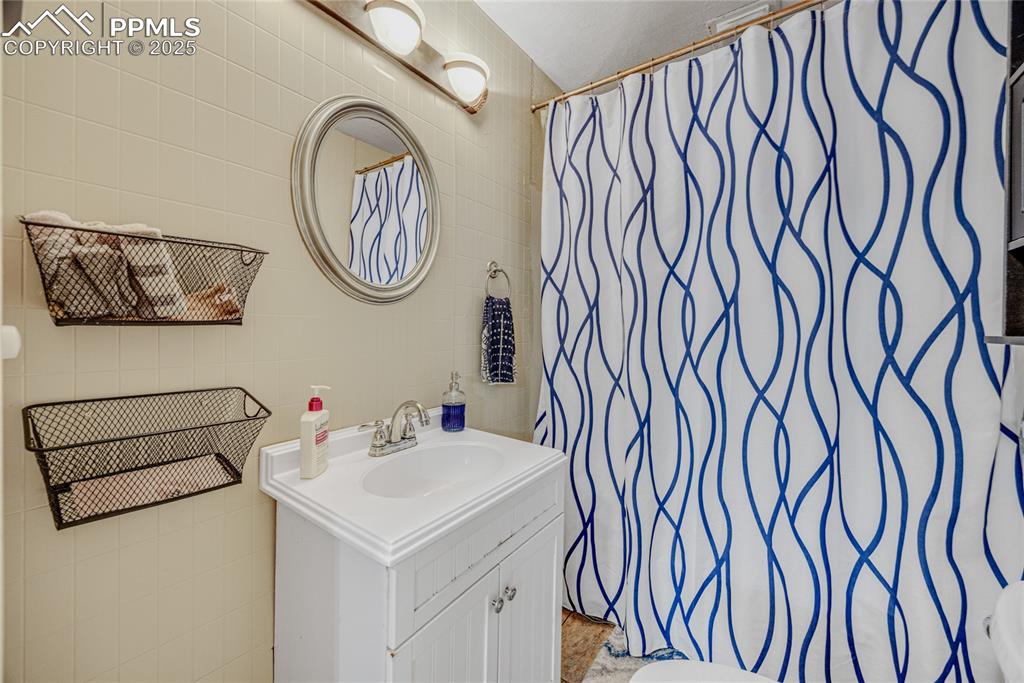
Bathroom featuring tile walls, vanity, and a shower with curtain
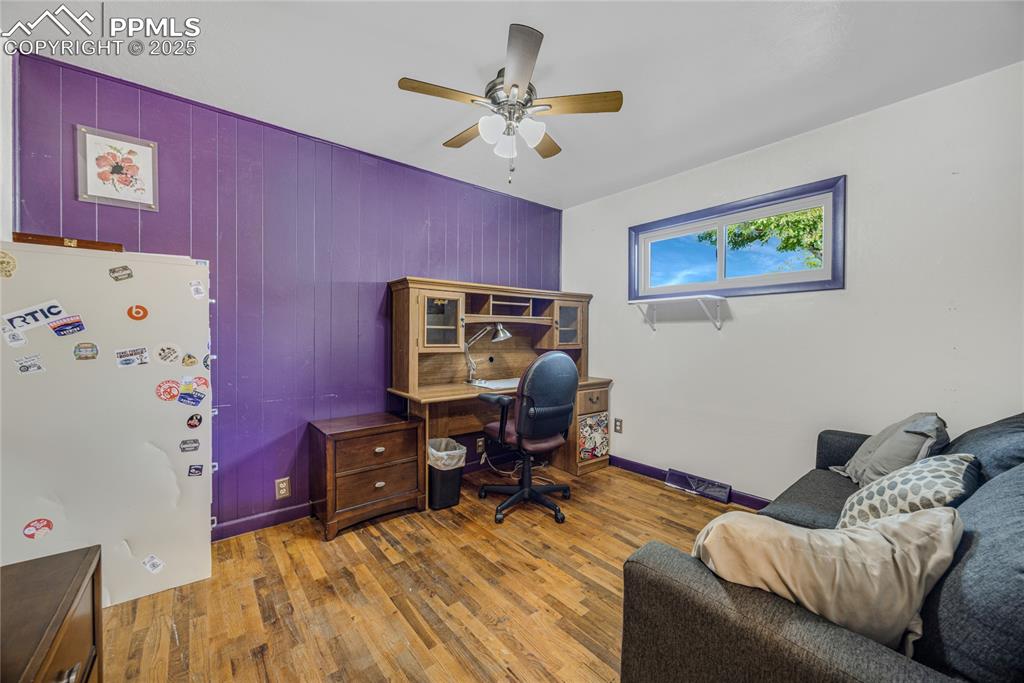
Office with wood finished floors, wood walls, and ceiling fan
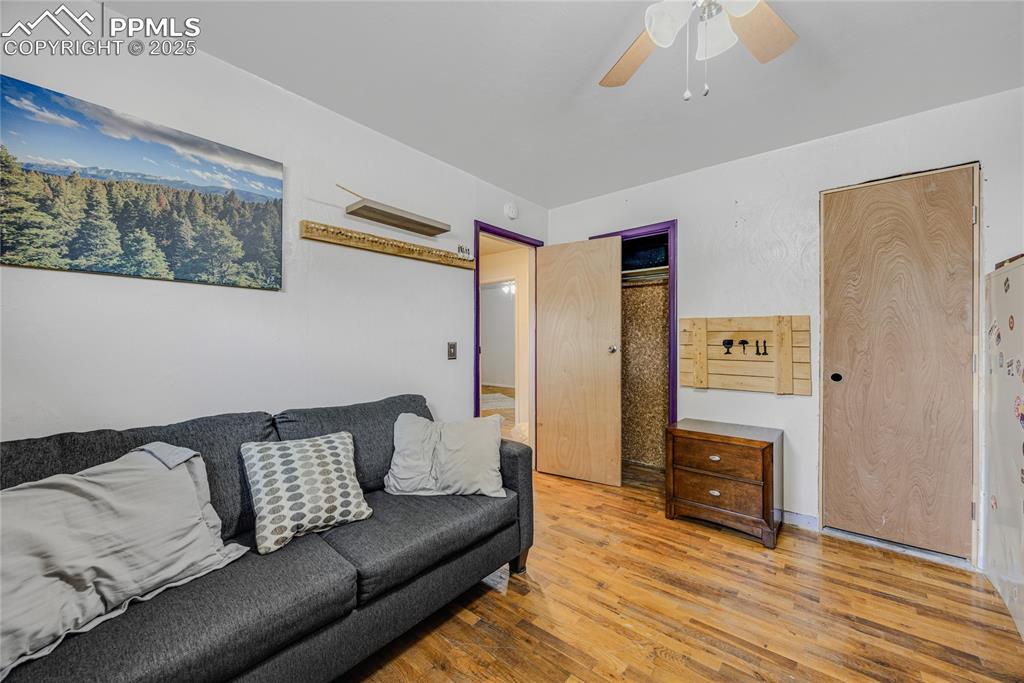
Living room with wood finished floors and ceiling fan
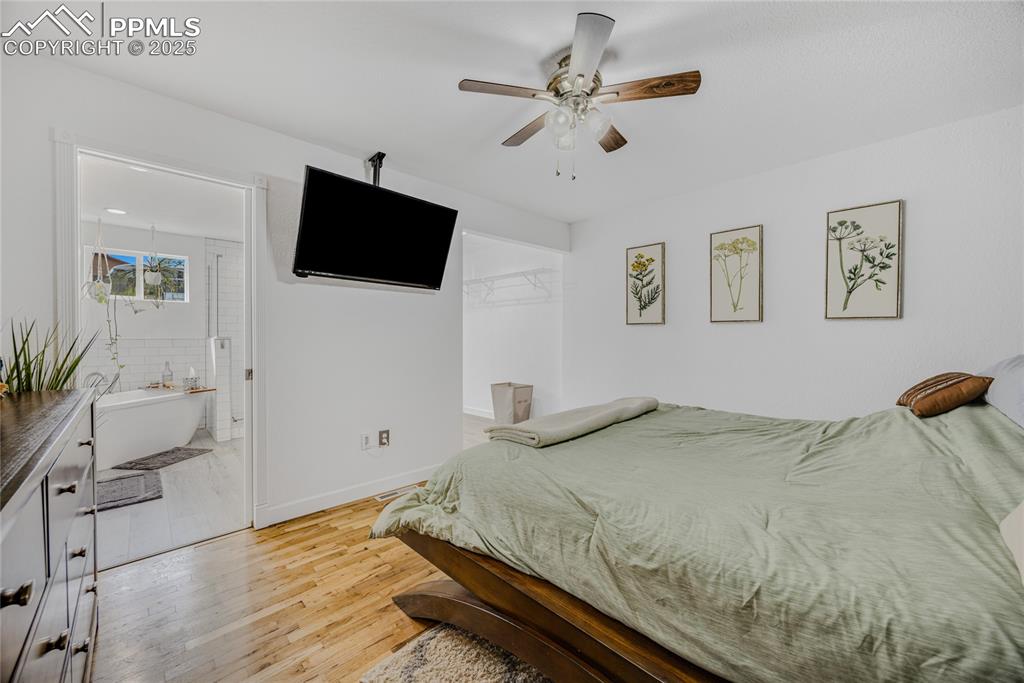
Bedroom with light wood-type flooring and a ceiling fan
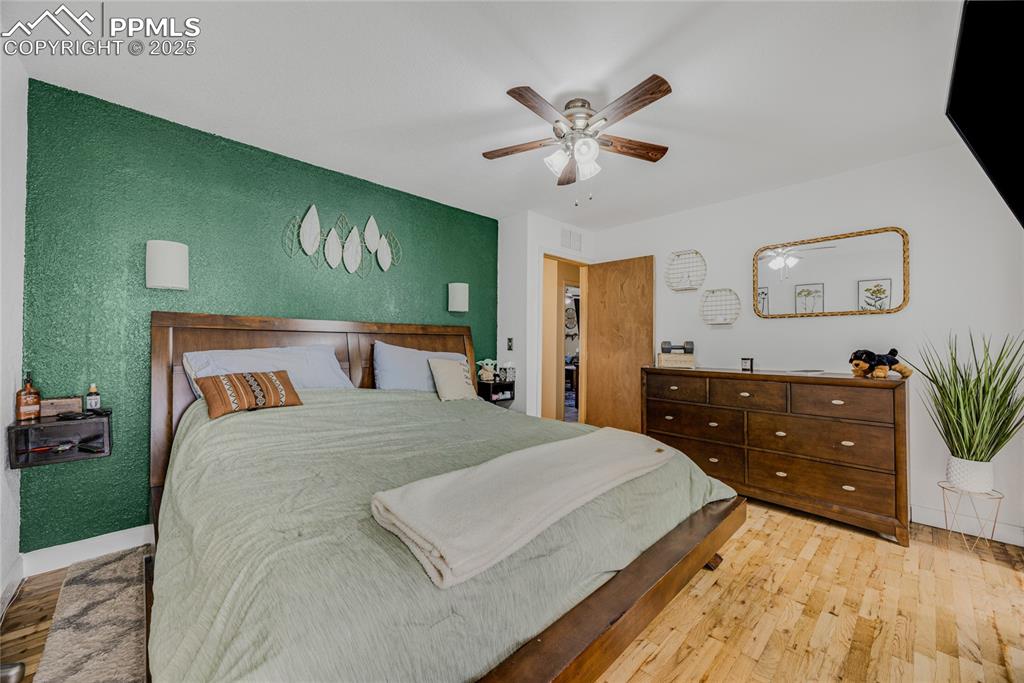
Bedroom with wood finished floors and a ceiling fan
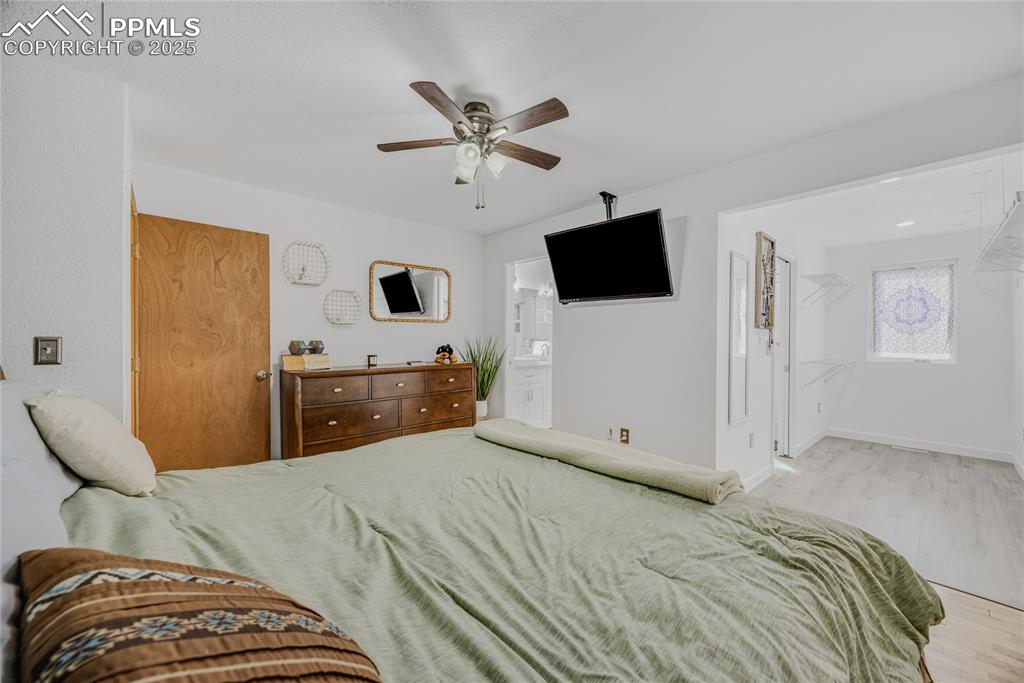
Bedroom featuring light wood-type flooring, ceiling fan, and ensuite bathroom
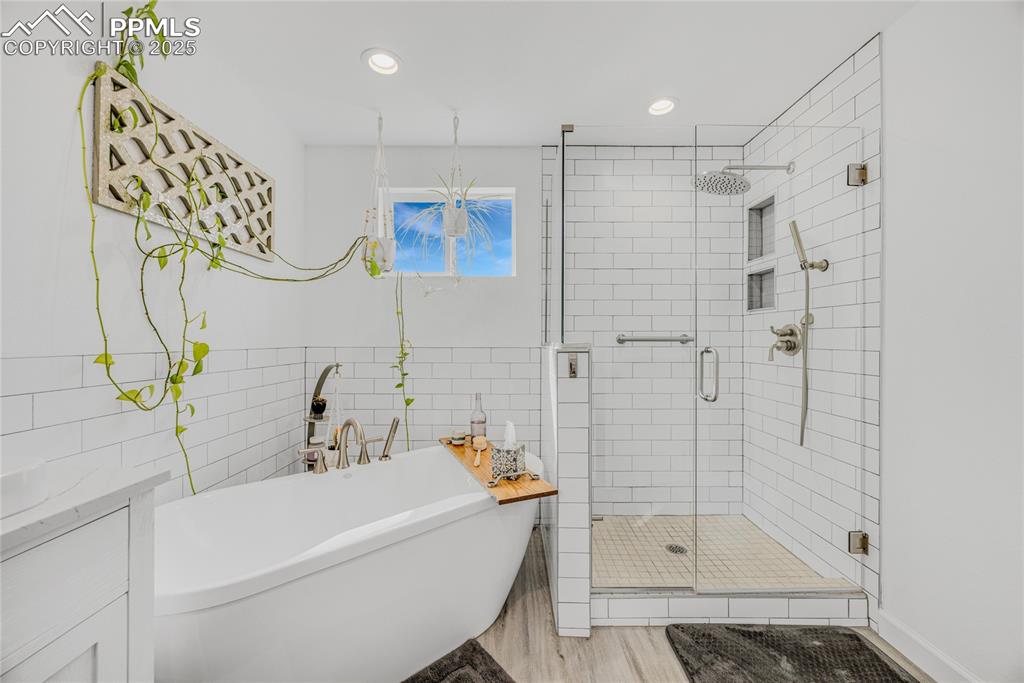
Bathroom with tile walls, a stall shower, a freestanding tub, vanity, and recessed lighting
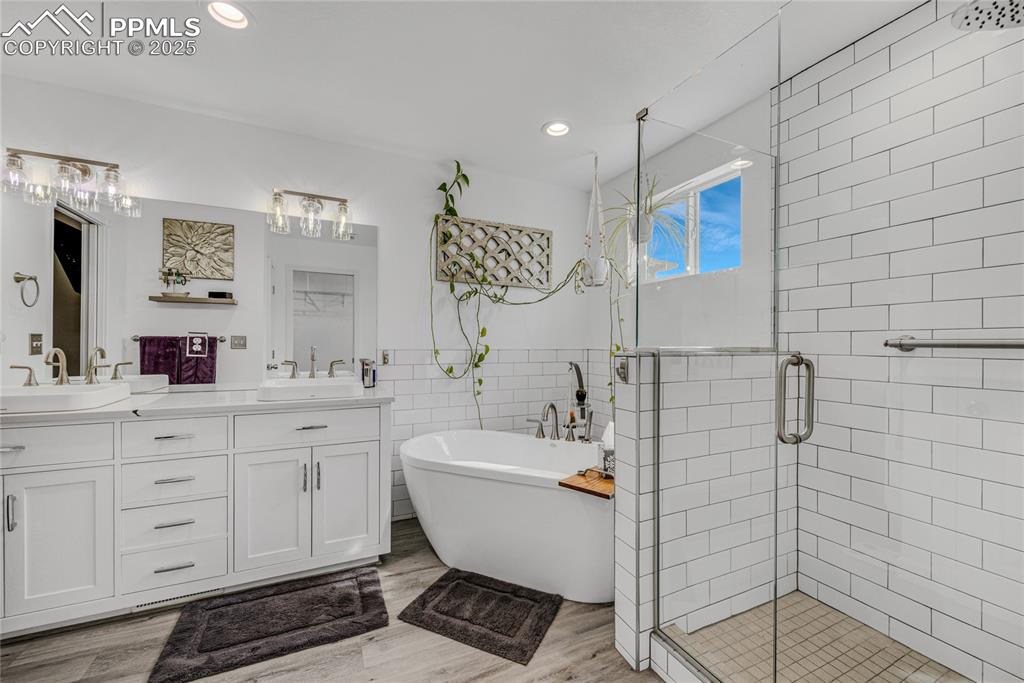
Full bath featuring tile walls, a soaking tub, a stall shower, recessed lighting, and light wood-type flooring
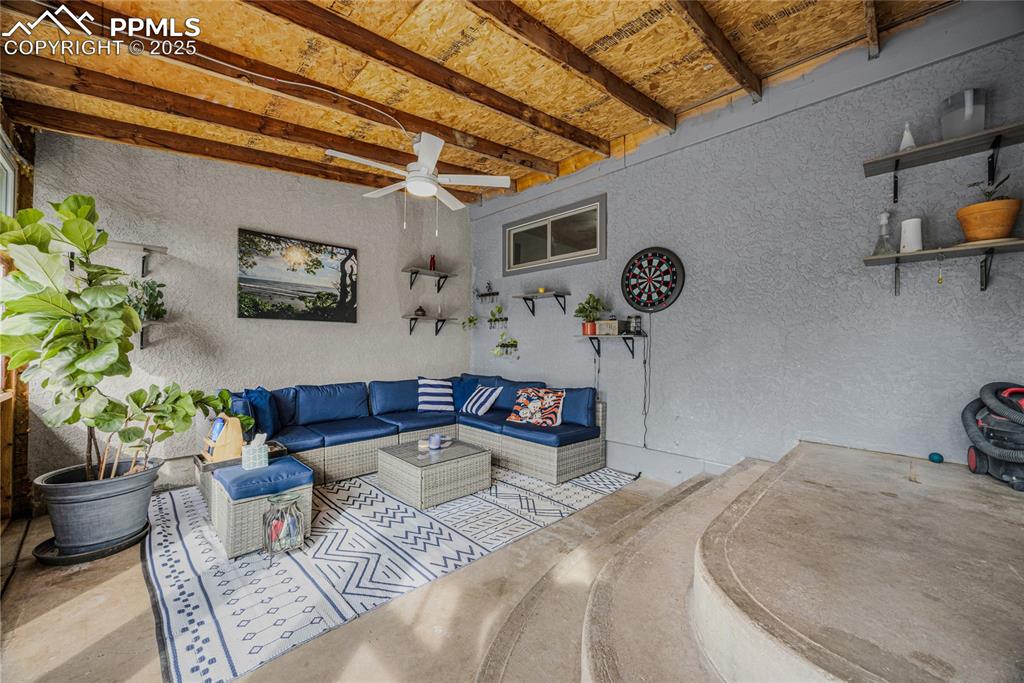
Living room with a textured wall, a ceiling fan, concrete flooring, and beam ceiling
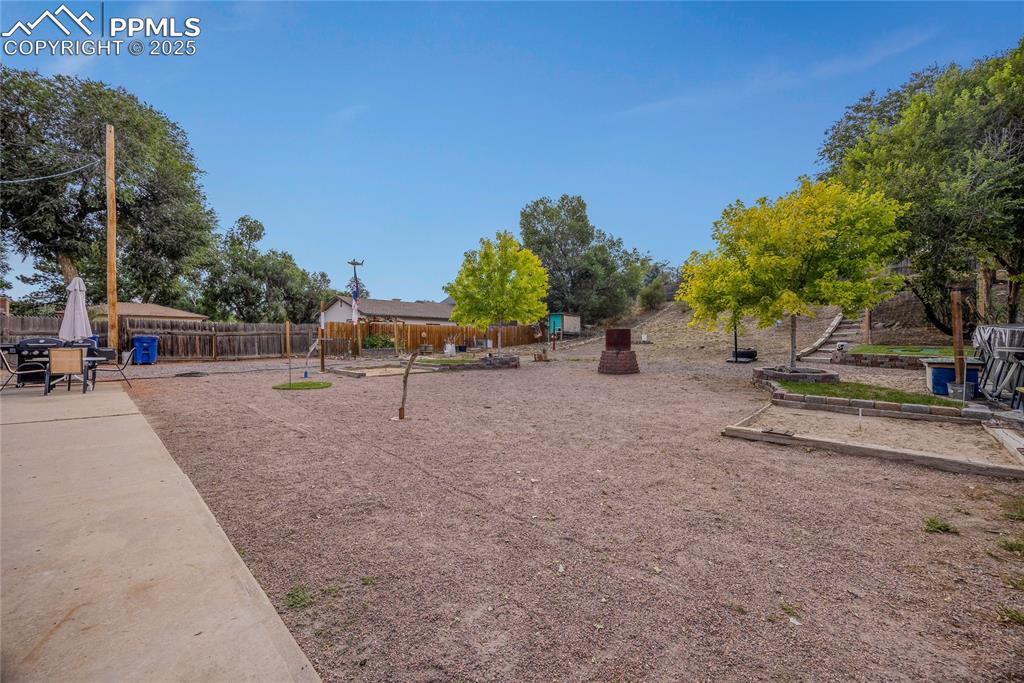
View of playground featuring a fenced backyard
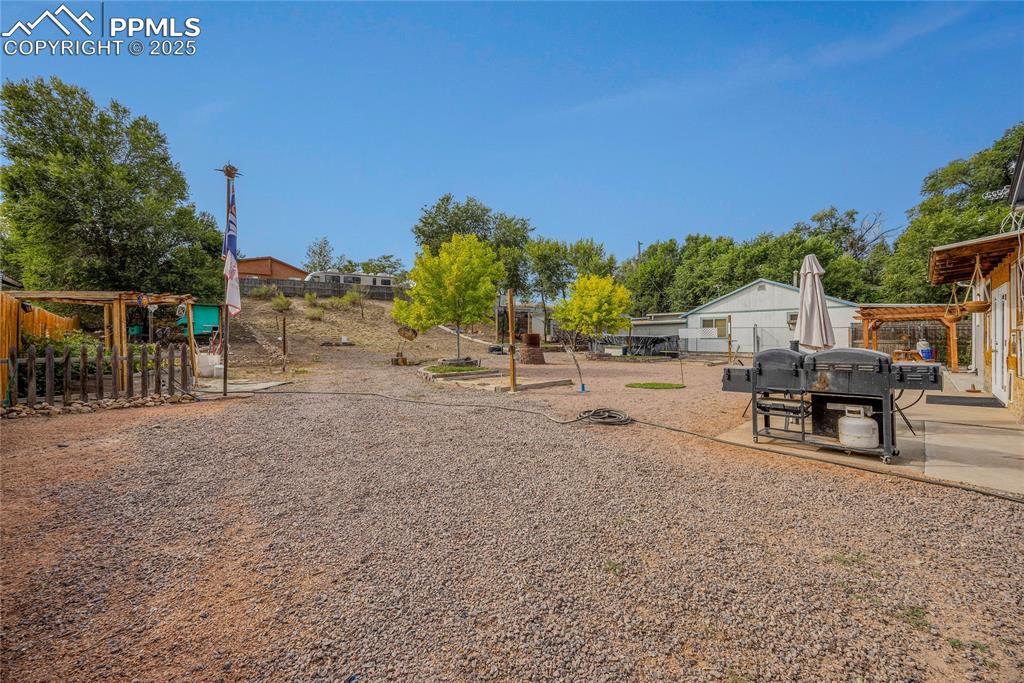
View of yard with a patio and a pergola
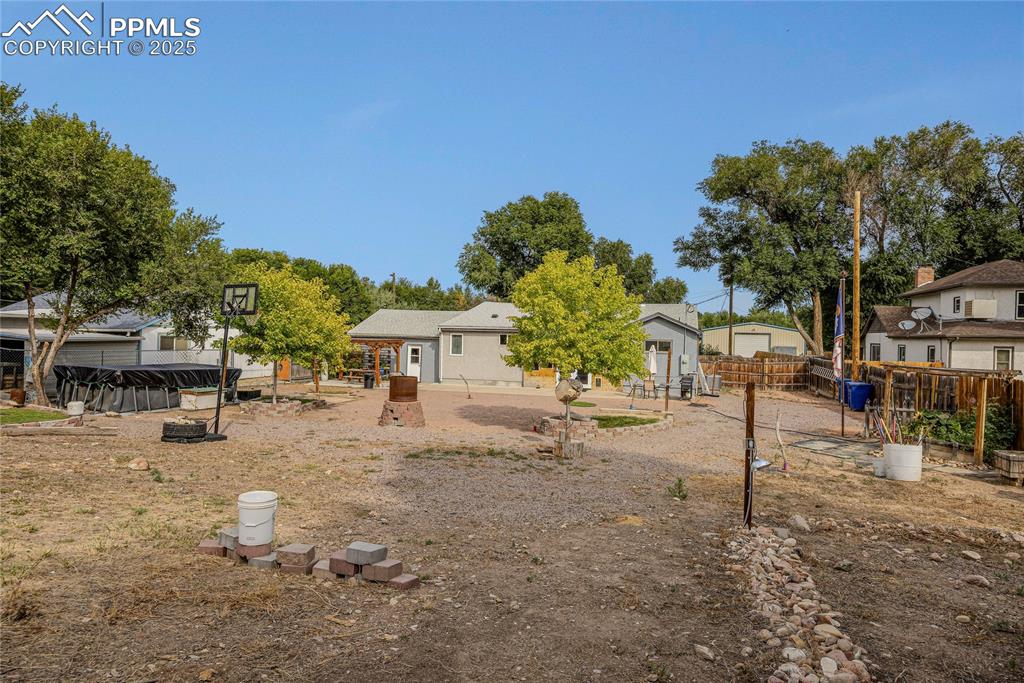
Back of house featuring a residential view
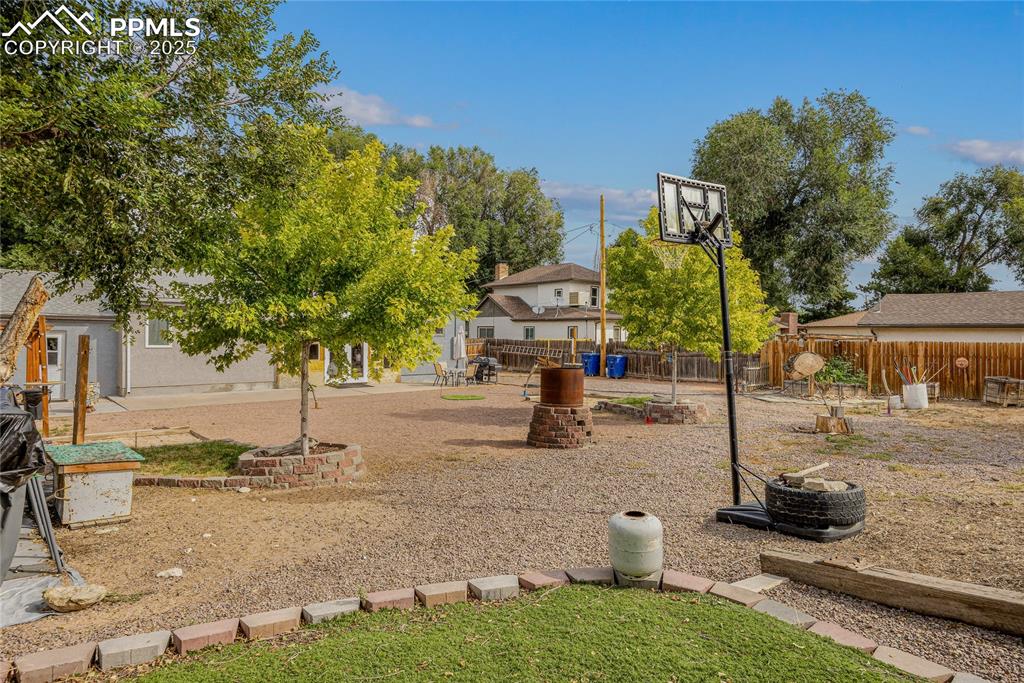
Other
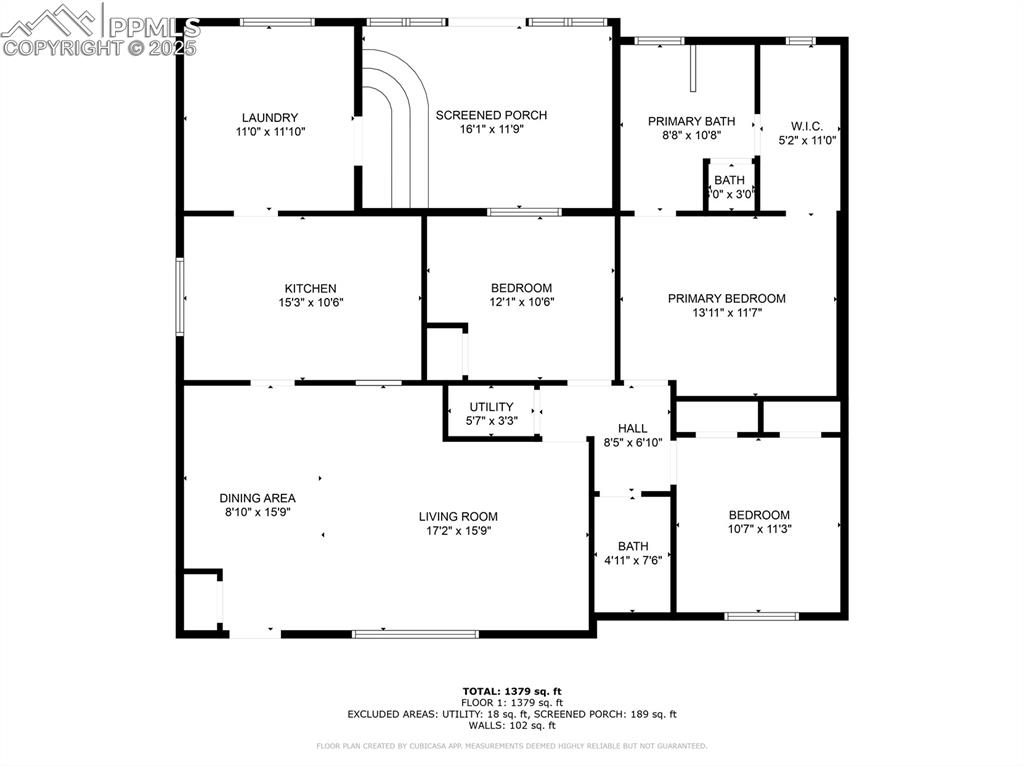
View of room layout
Disclaimer: The real estate listing information and related content displayed on this site is provided exclusively for consumers’ personal, non-commercial use and may not be used for any purpose other than to identify prospective properties consumers may be interested in purchasing.