10859 Hidden Ridge Circle, Peyton, CO, 80831
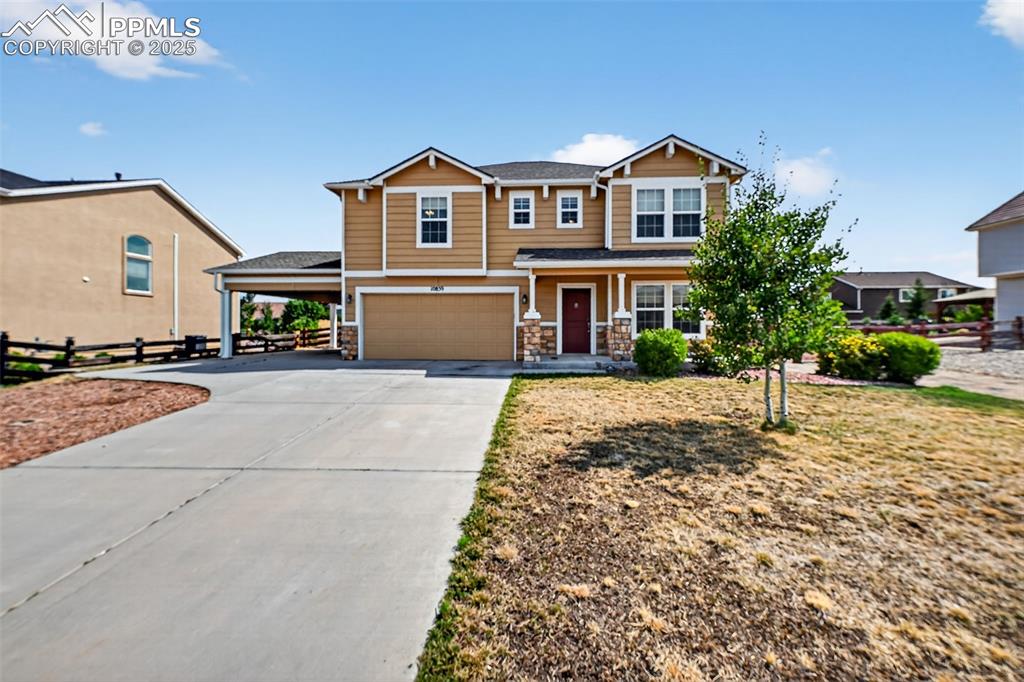
Craftsman-style home with stone siding, concrete driveway, covered porch, and a garage
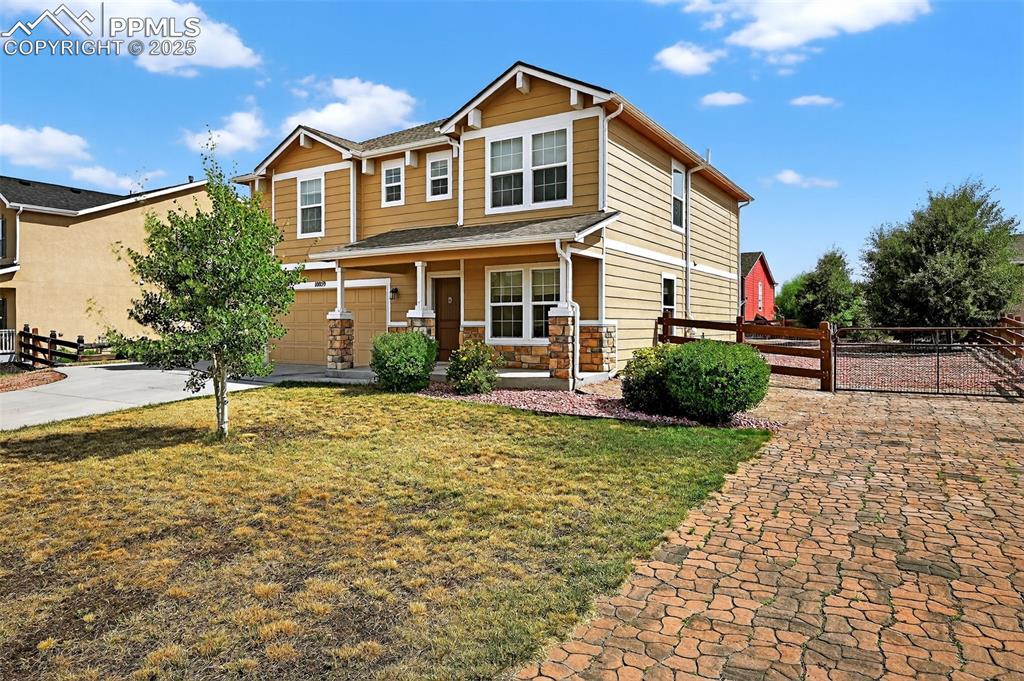
Craftsman-style home with a porch, a garage, stone siding, and concrete driveway
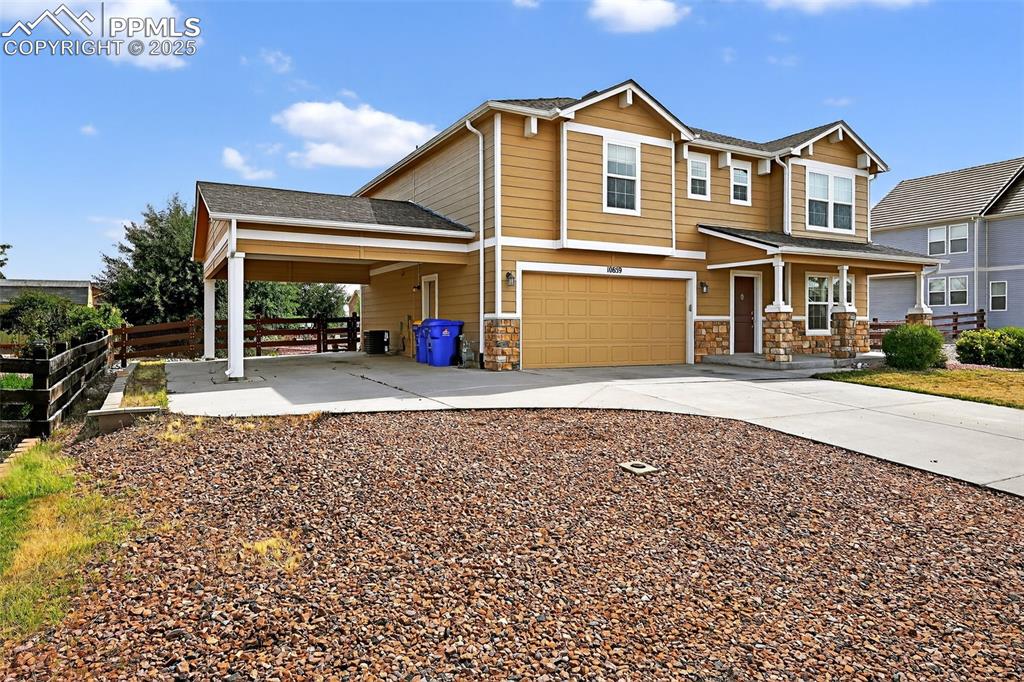
View of front facade with stone siding, concrete driveway, a shingled roof, a garage, and a porch
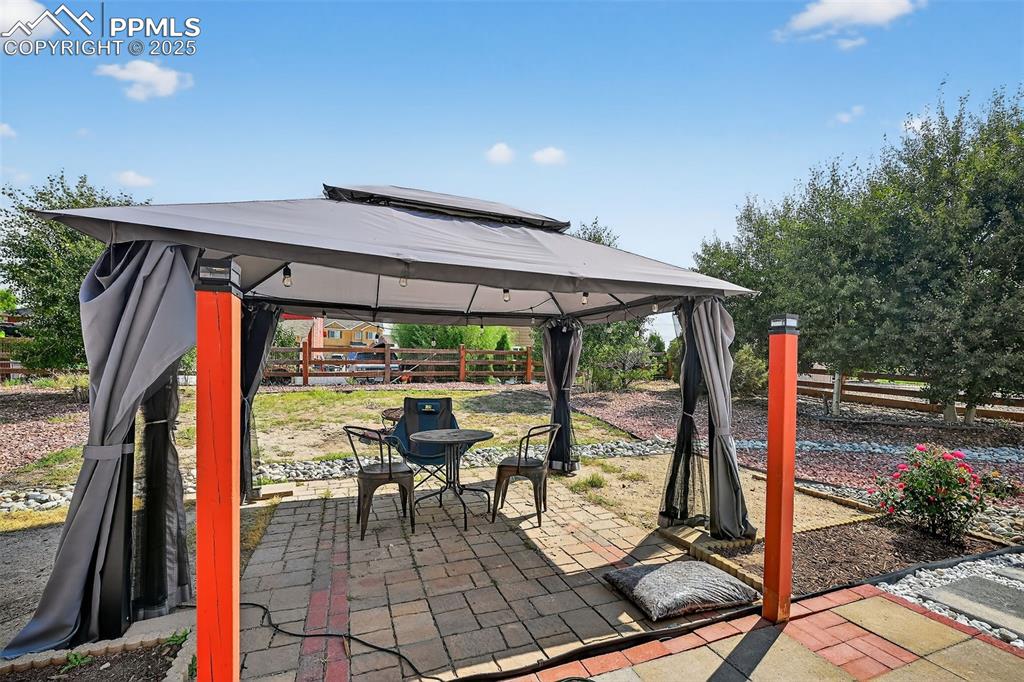
View of patio featuring a gazebo
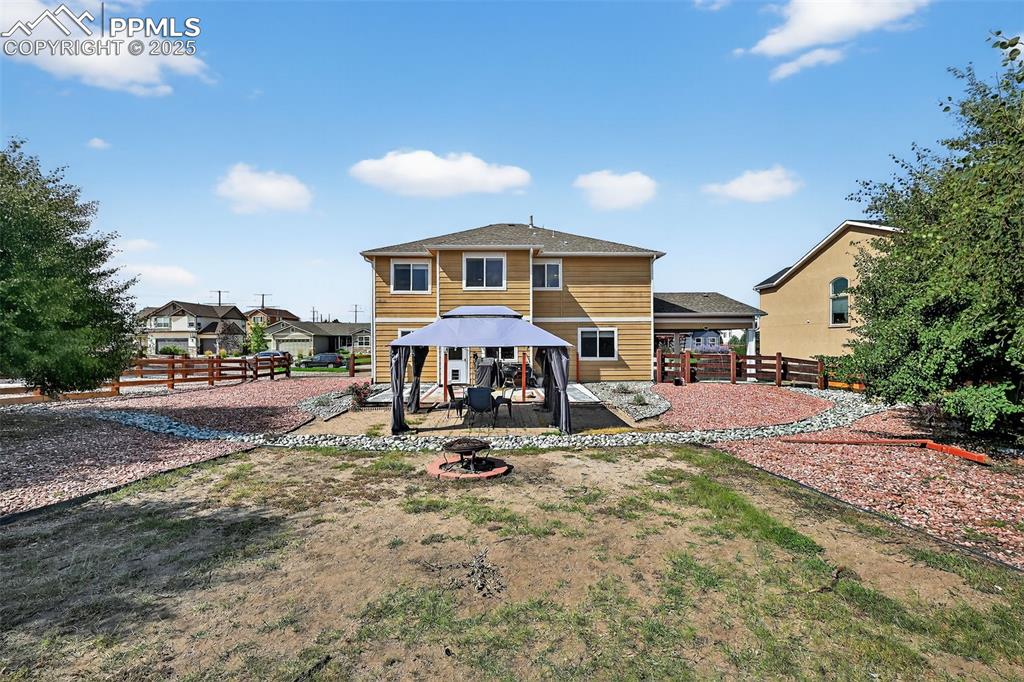
Back of house with a gazebo, a fenced backyard, a fire pit, and a patio area
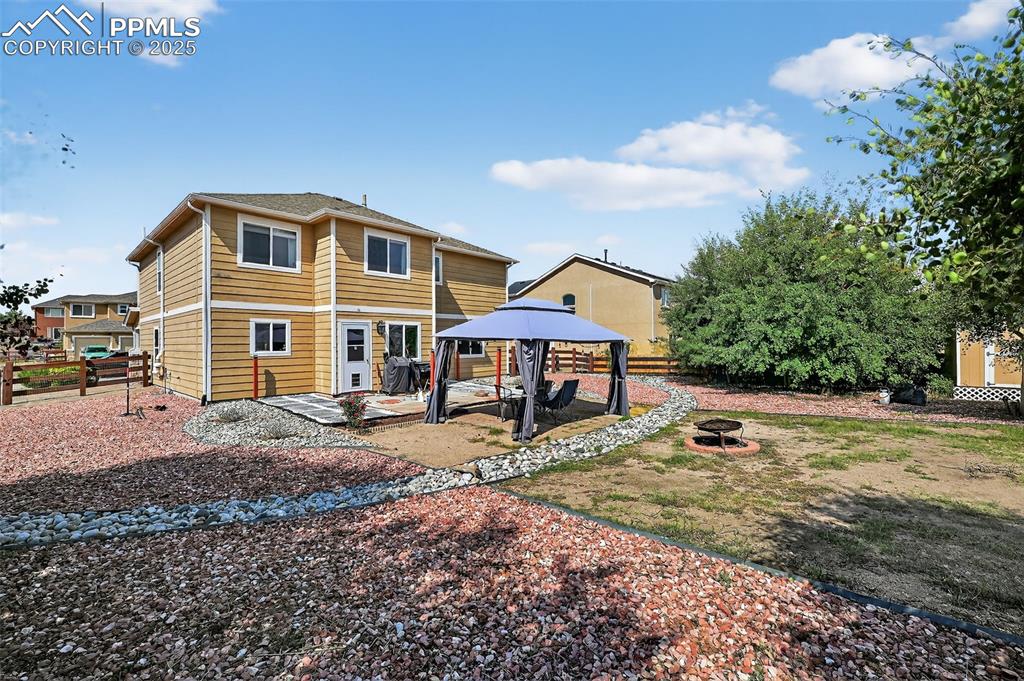
Rear view of property with a gazebo, a patio, and an outdoor fire pit
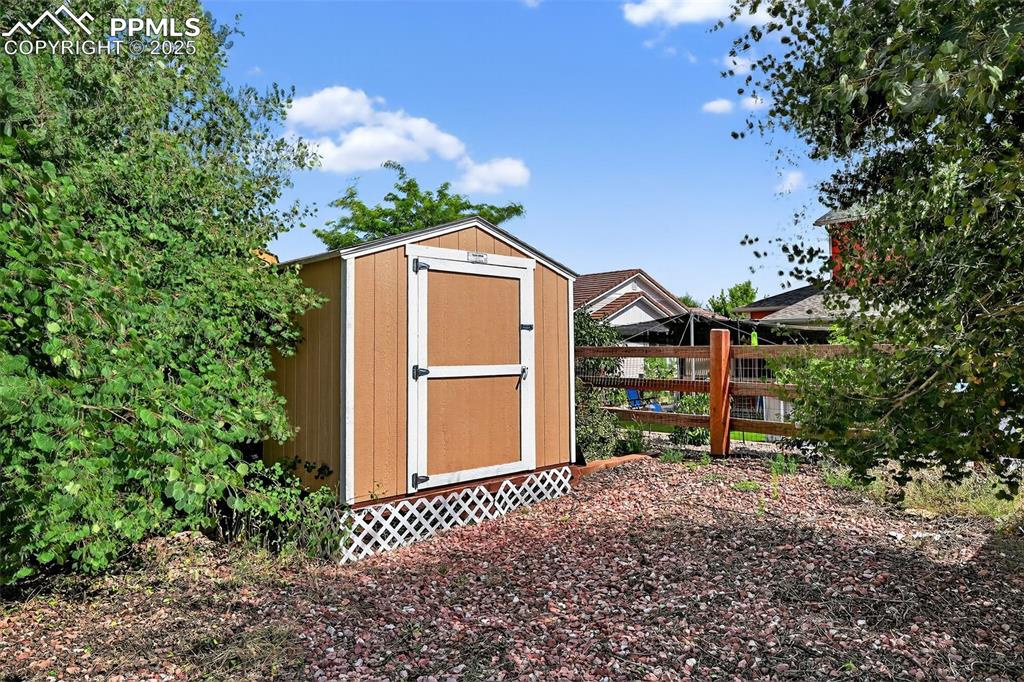
View of shed
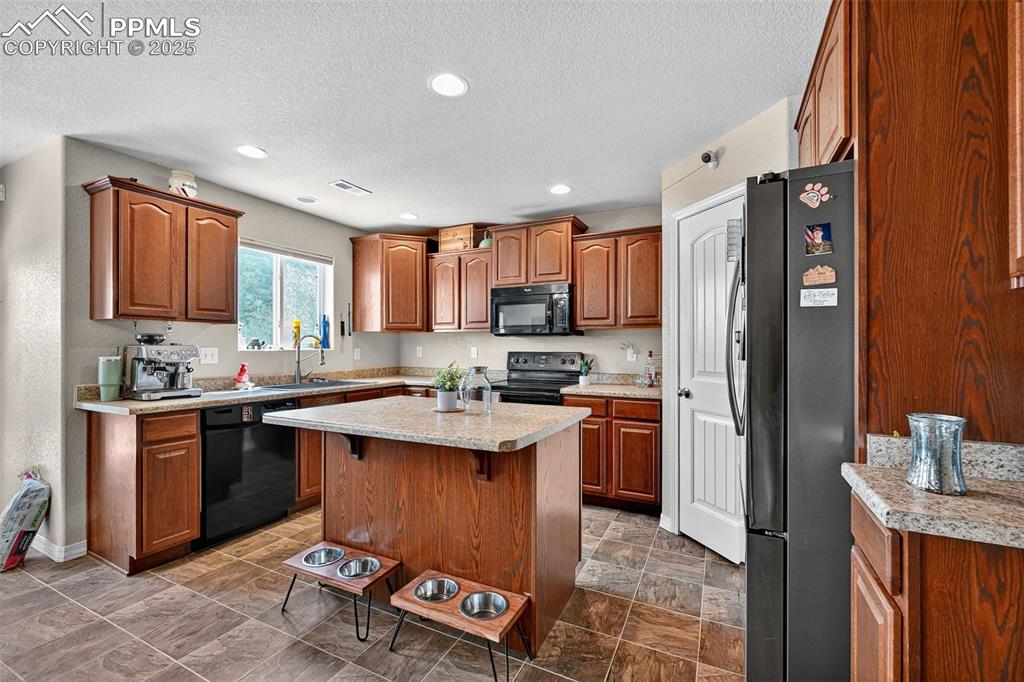
Kitchen with brown cabinetry, black appliances, light countertops, a breakfast bar area, and a textured ceiling
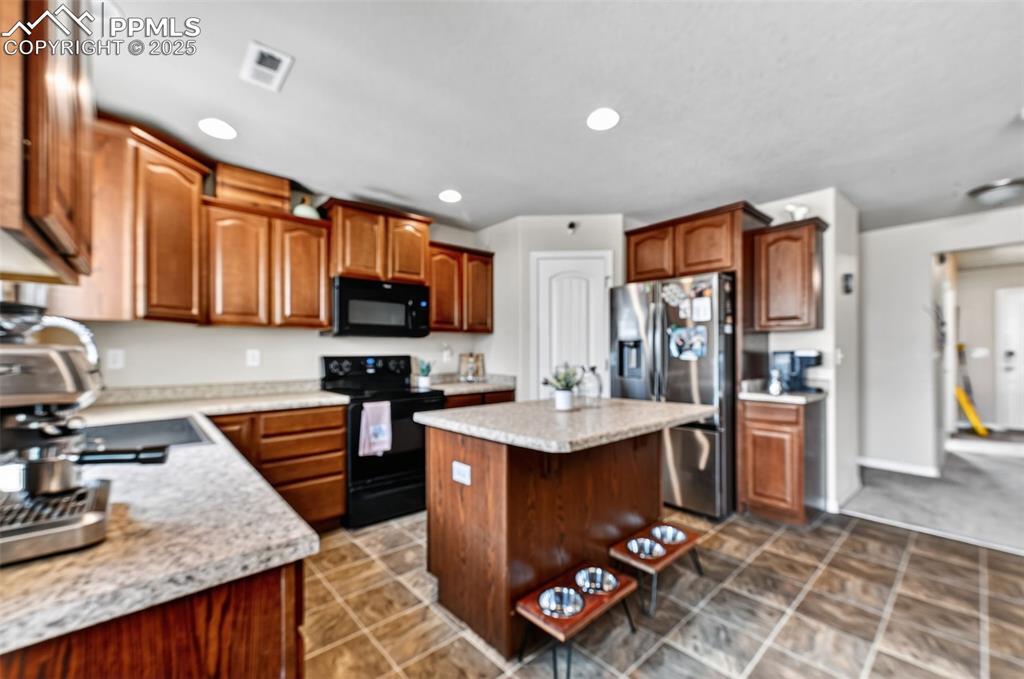
Kitchen featuring black appliances, a center island, recessed lighting, a breakfast bar area, and brown cabinetry
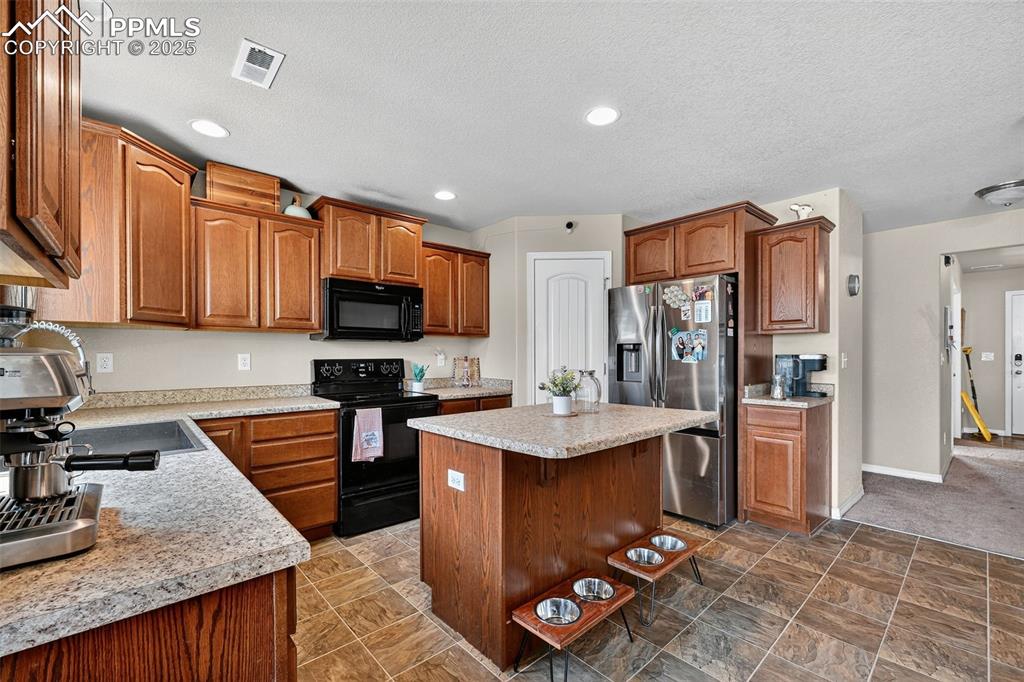
Kitchen featuring black appliances, a kitchen island, a breakfast bar area, brown cabinets, and light countertops
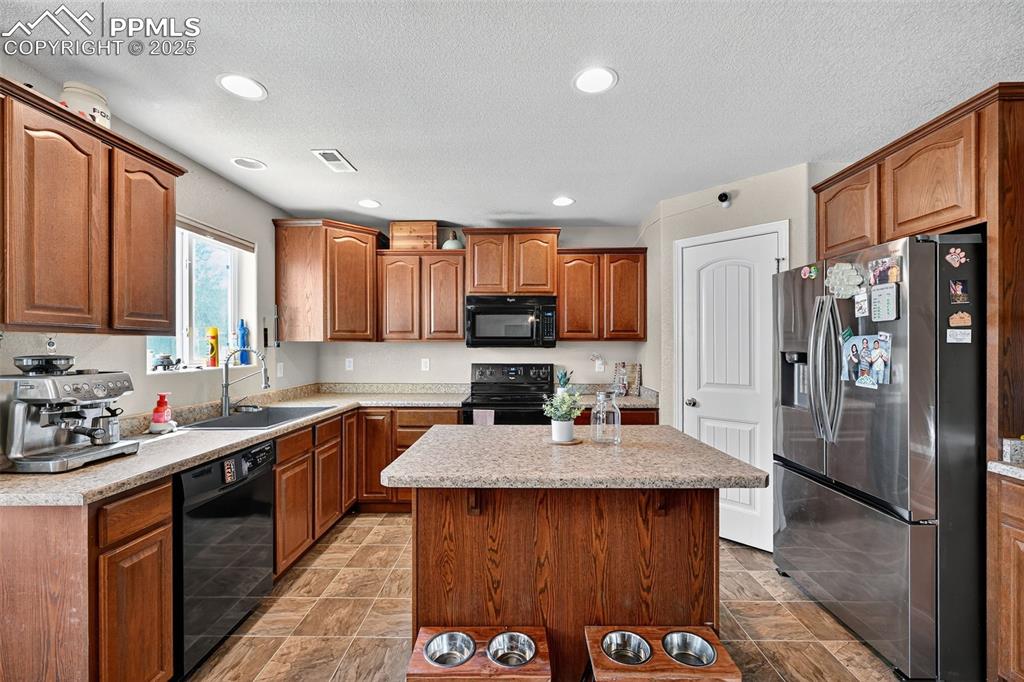
Kitchen featuring black appliances, a center island, brown cabinets, recessed lighting, and a textured ceiling
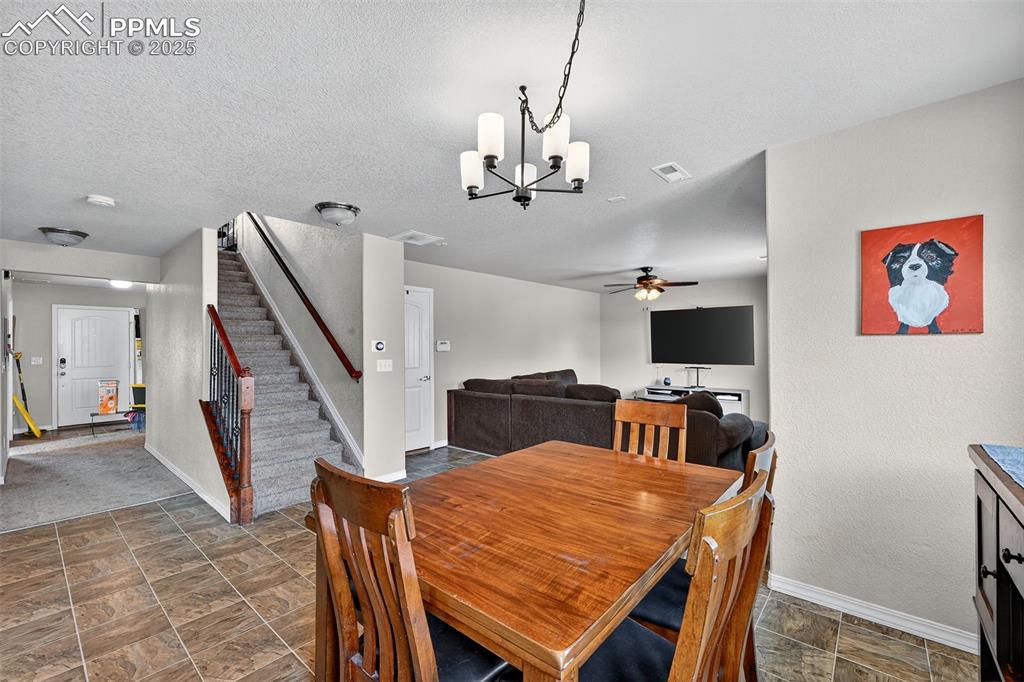
Dining space featuring stone finish floors, stairway, a chandelier, ceiling fan, and a textured ceiling
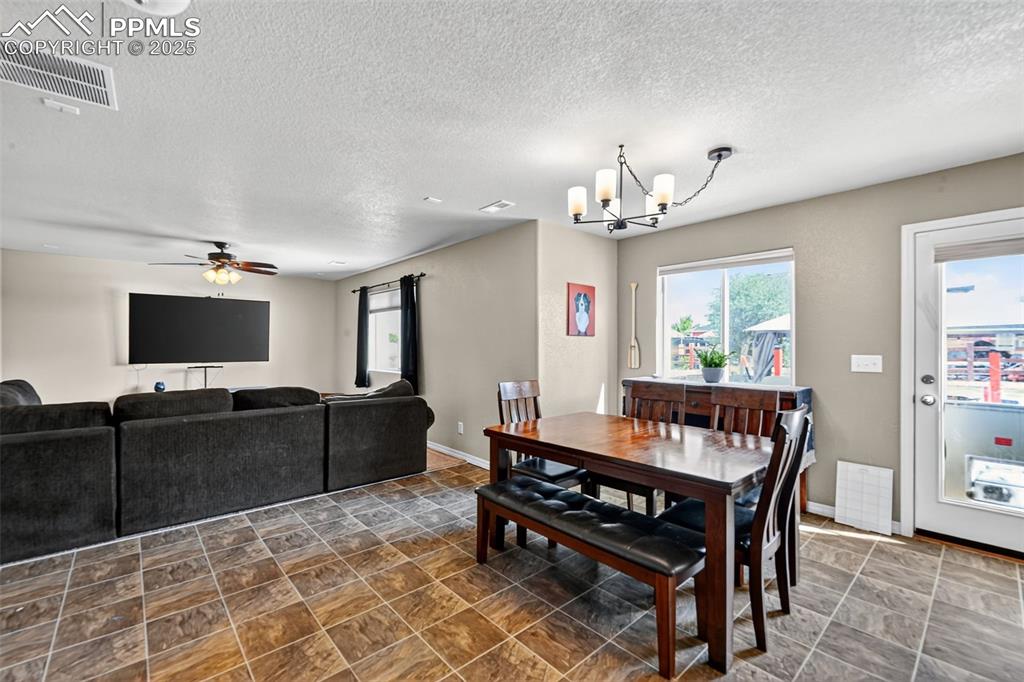
Dining space with a textured ceiling, a chandelier, a ceiling fan, and stone finish floors
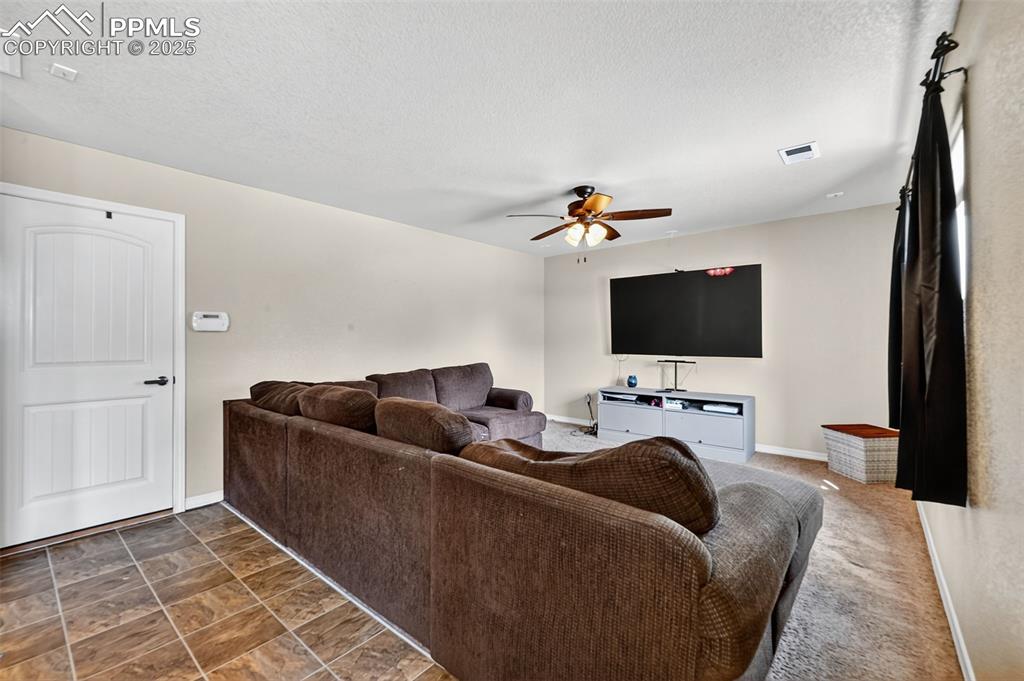
Living room featuring a ceiling fan and a textured ceiling
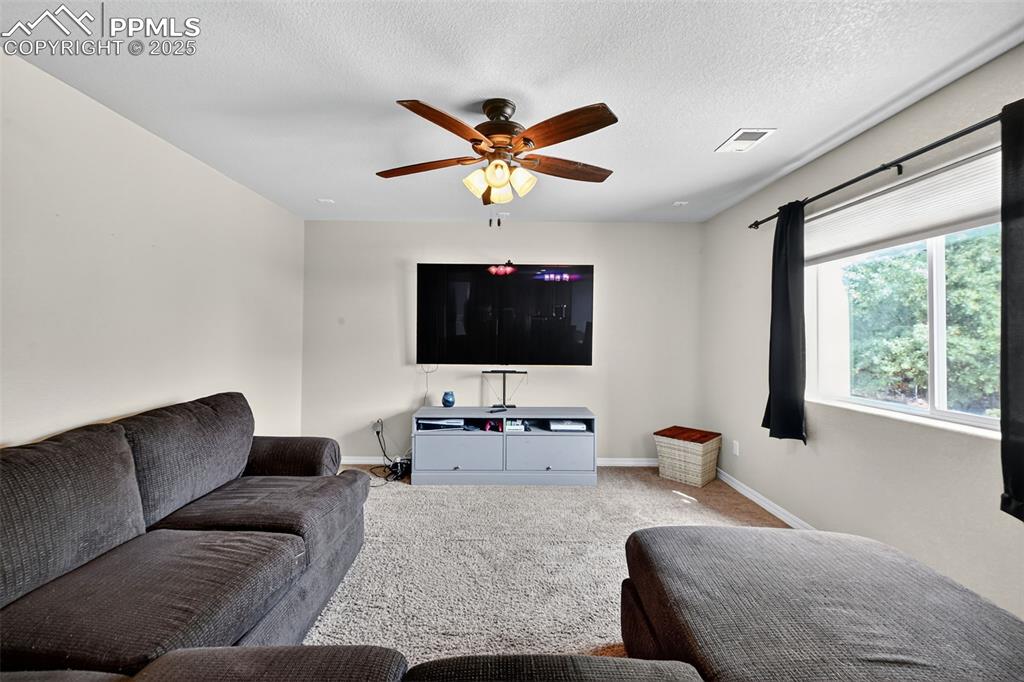
Carpeted living room featuring a ceiling fan and a textured ceiling
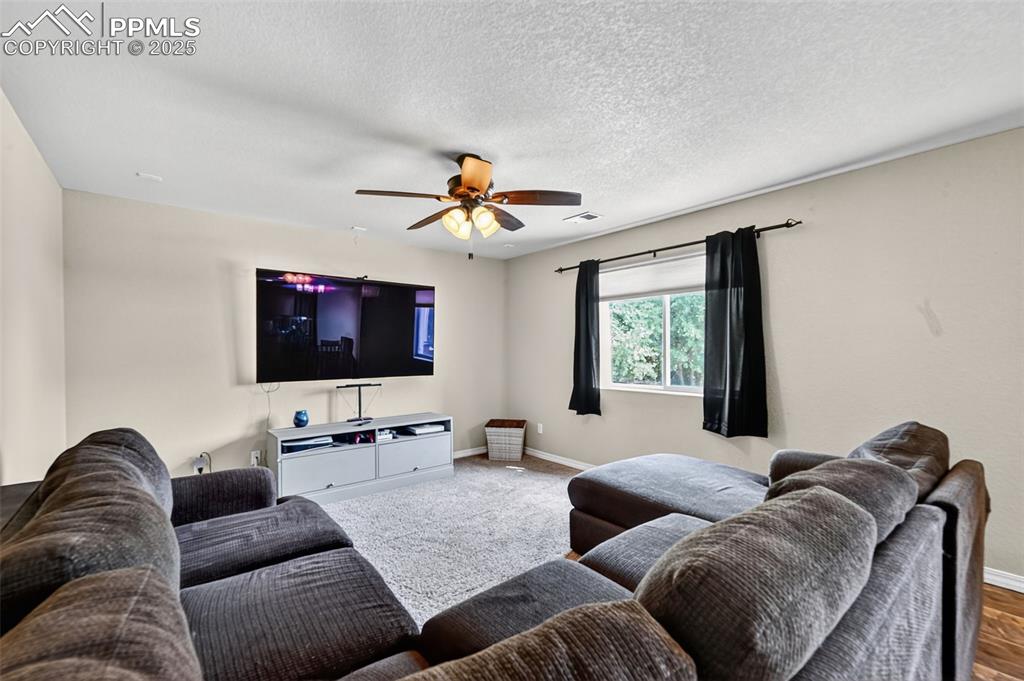
Carpeted living area featuring a ceiling fan and a textured ceiling
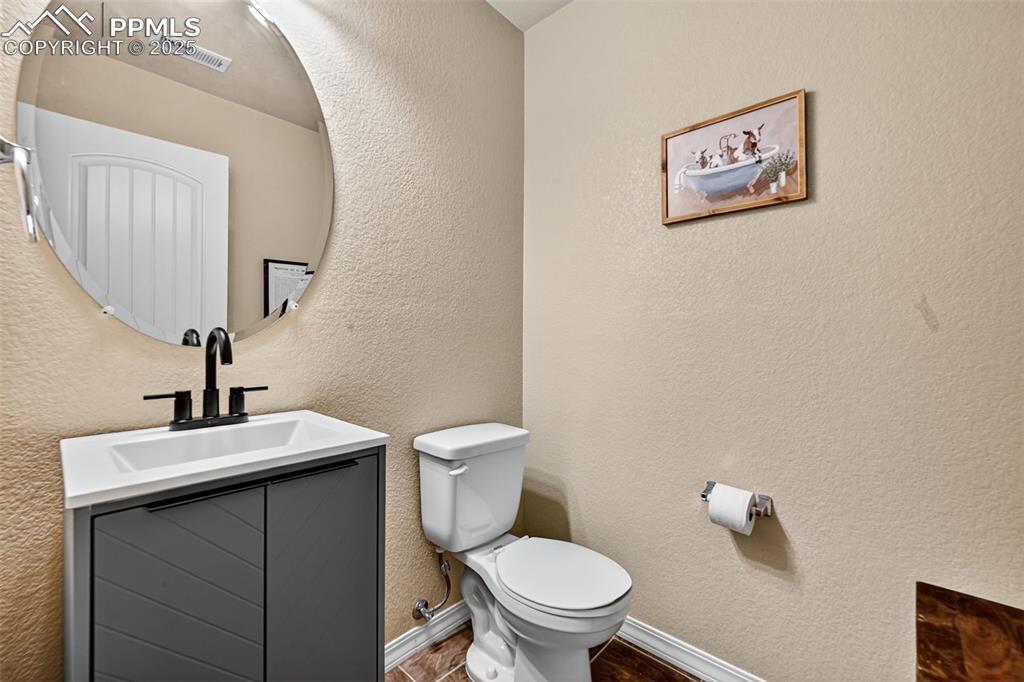
Half bathroom featuring a textured wall and vanity
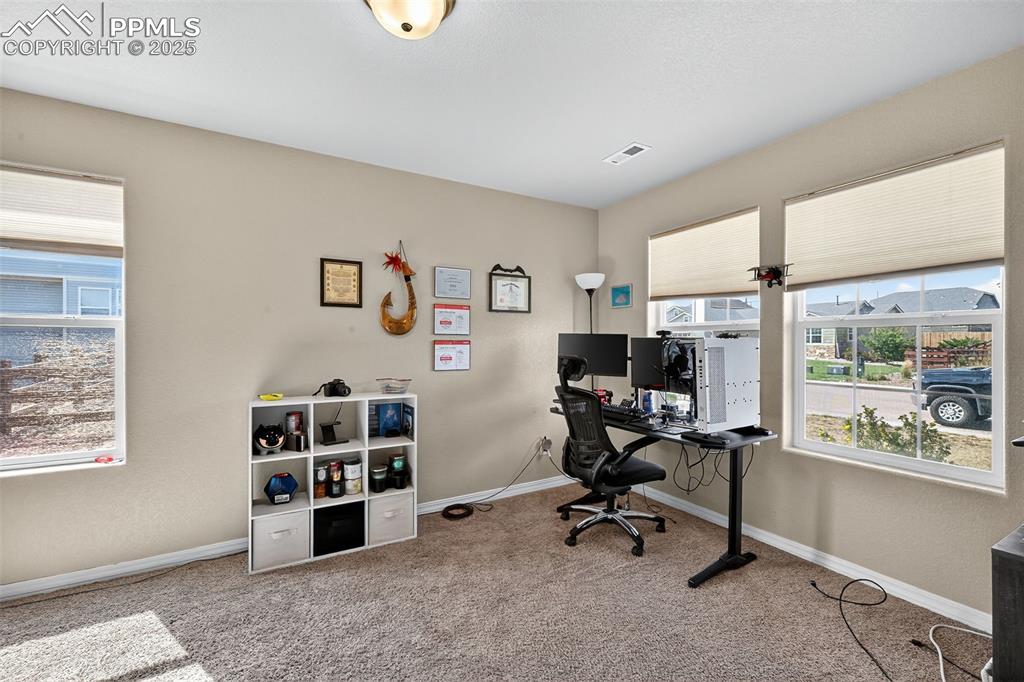
Office area featuring light colored carpet and baseboards
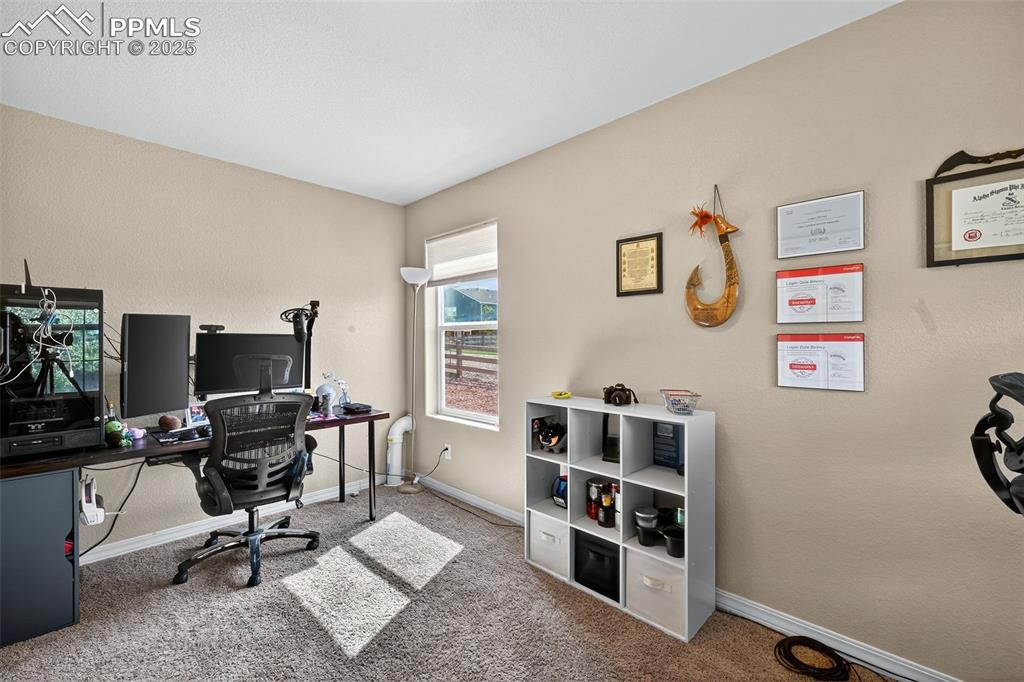
Home office with carpet flooring and baseboards
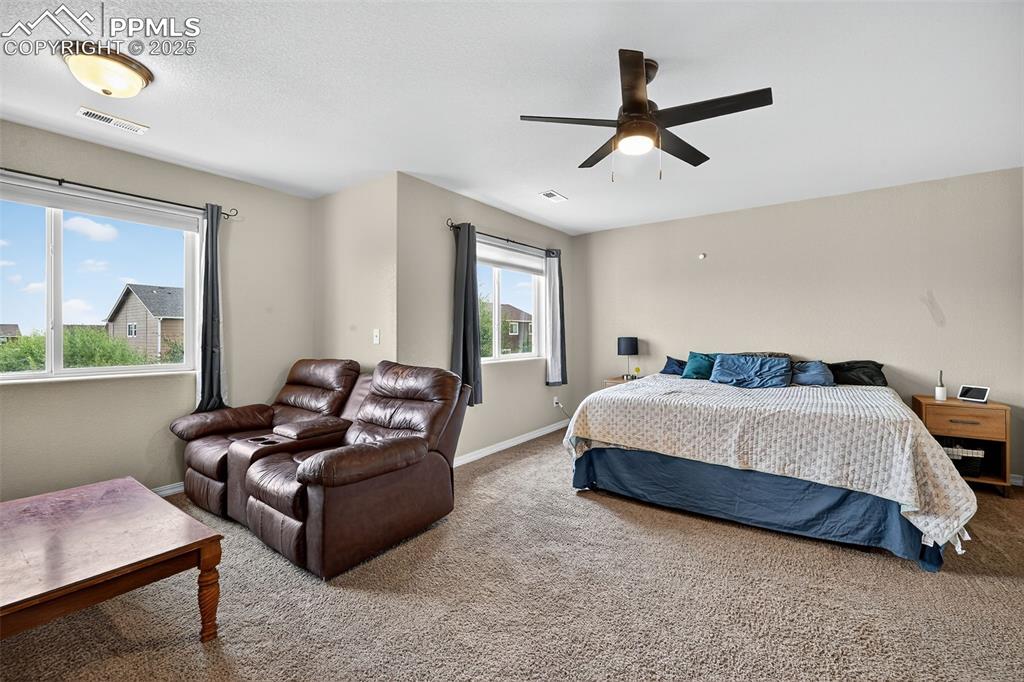
Carpeted bedroom featuring baseboards and a ceiling fan
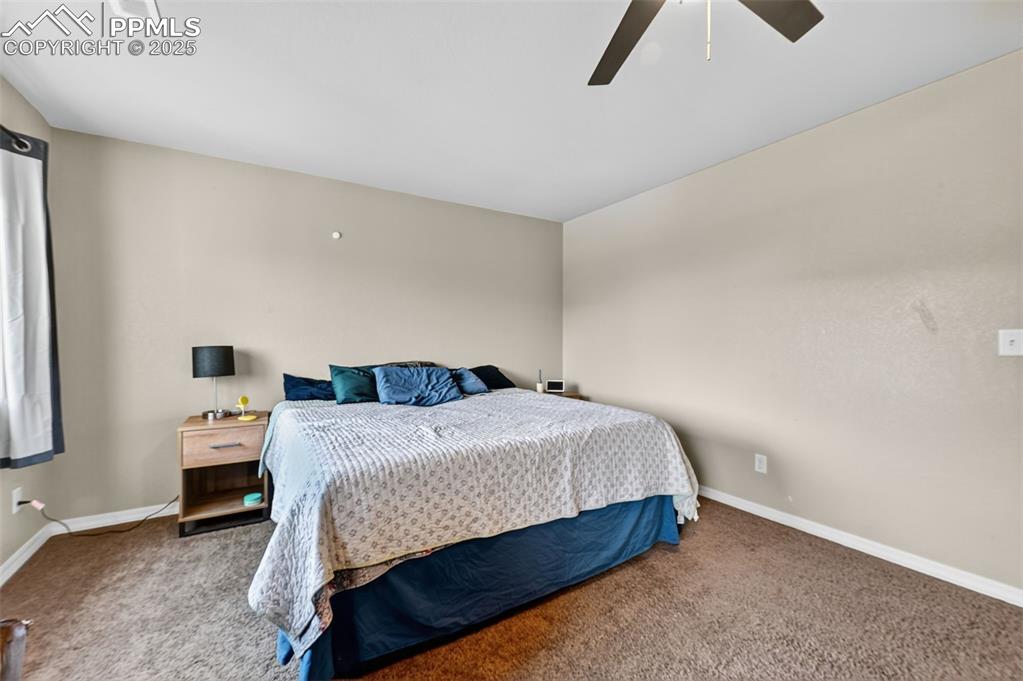
Carpeted bedroom with ceiling fan and baseboards
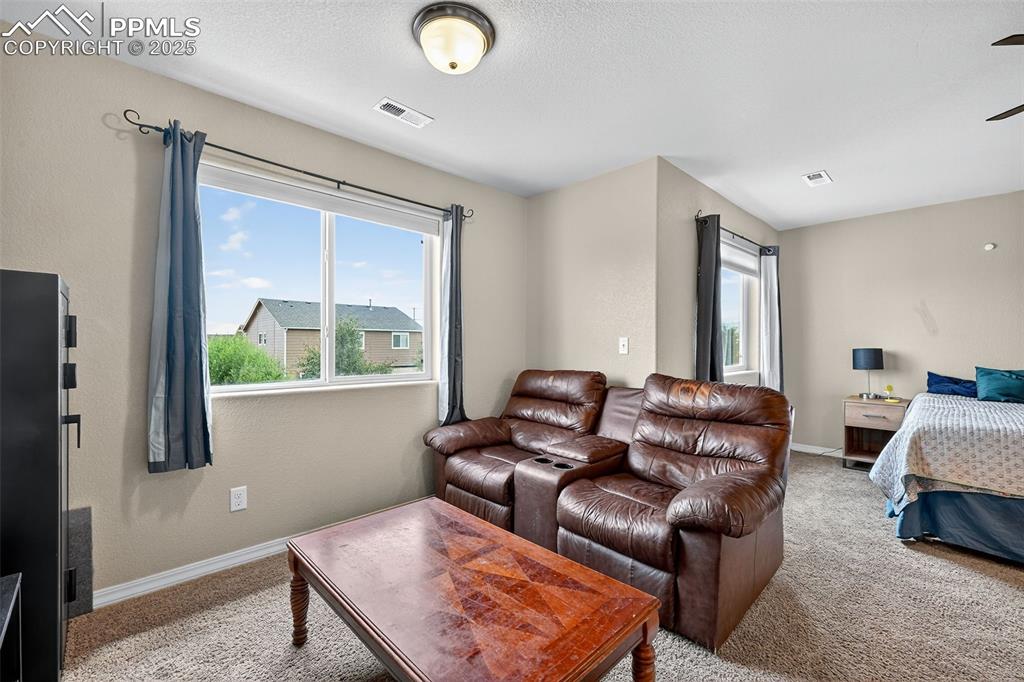
Living room featuring carpet floors, healthy amount of natural light, a textured ceiling, a ceiling fan, and a textured wall
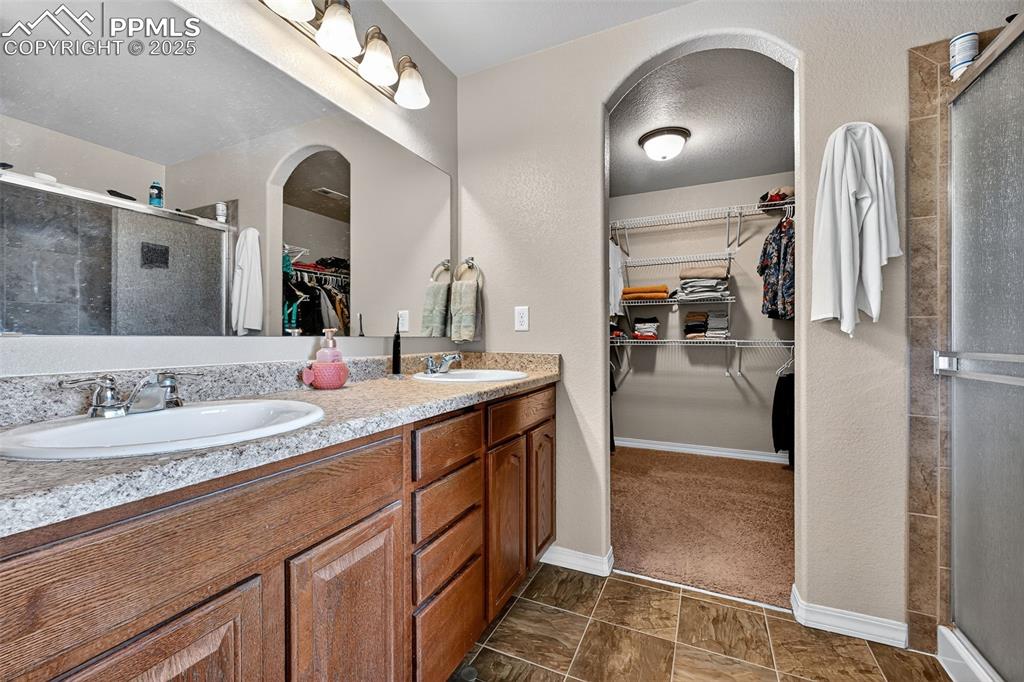
Full bath with a walk in closet, a shower stall, and a textured wall
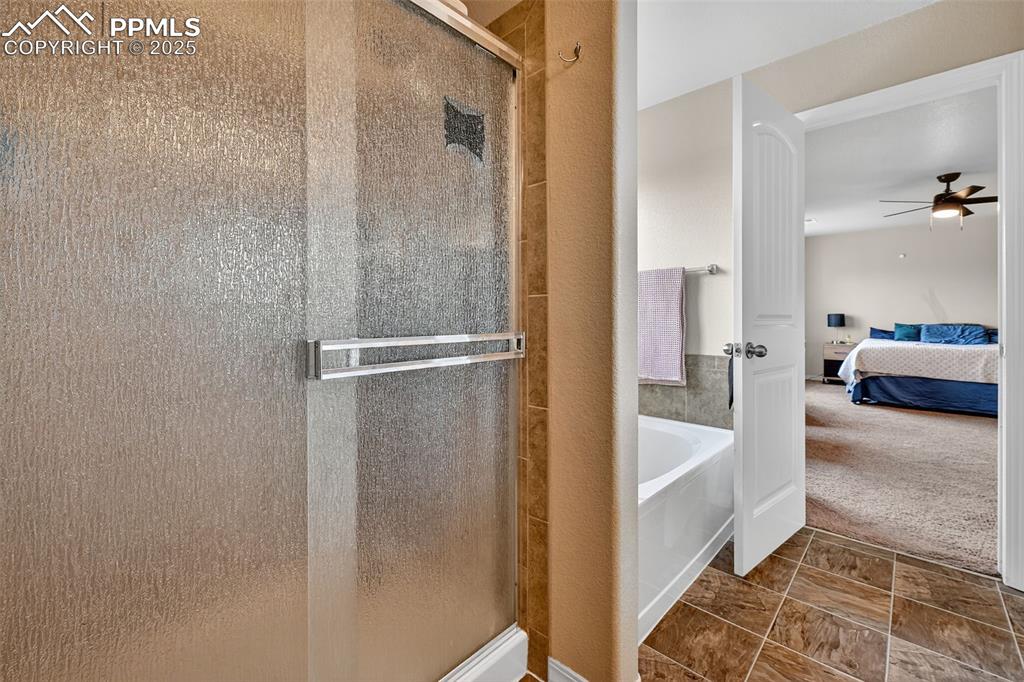
Ensuite bathroom with a shower stall, a garden tub, and ceiling fan
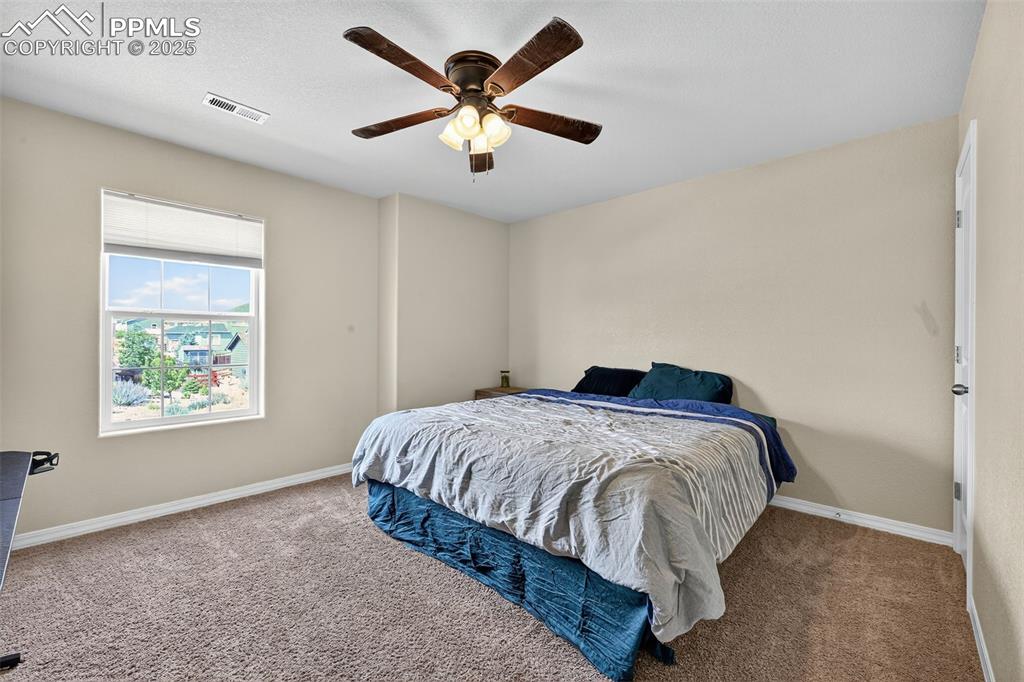
Carpeted bedroom with baseboards and a ceiling fan
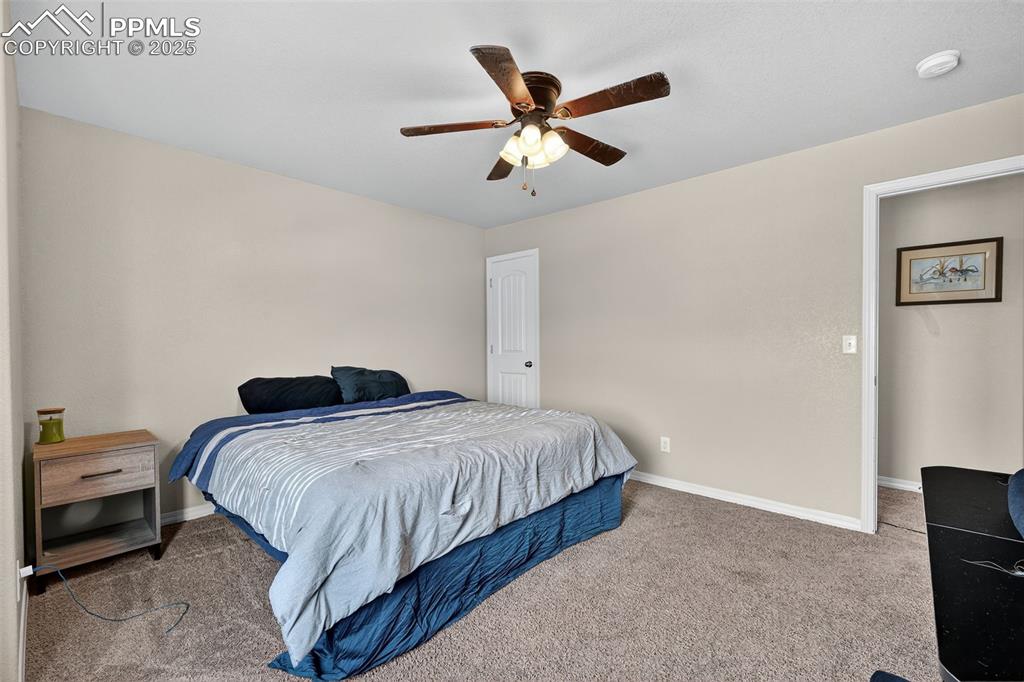
Bedroom featuring carpet floors and a ceiling fan
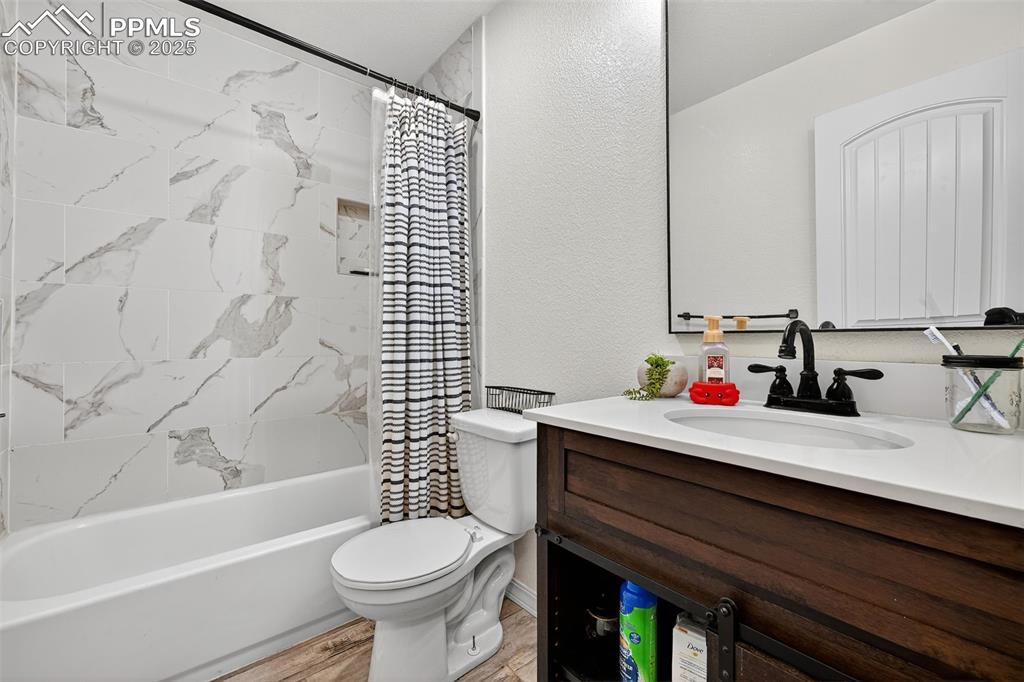
Full bath featuring shower / bath combo with shower curtain, a textured wall, vanity, and light wood finished floors
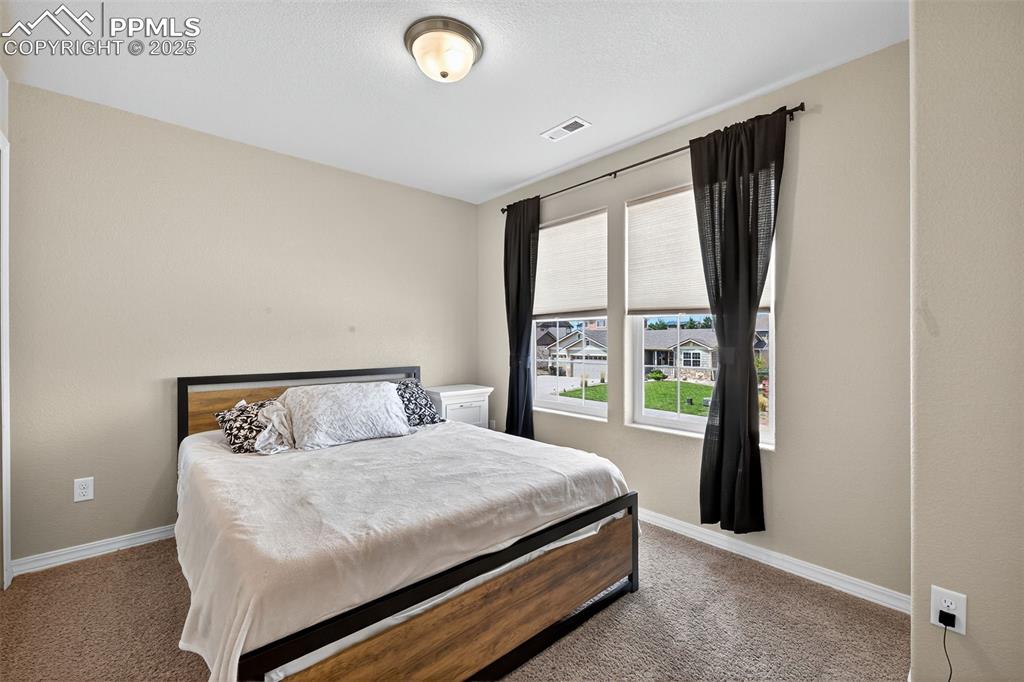
Carpeted bedroom with baseboards
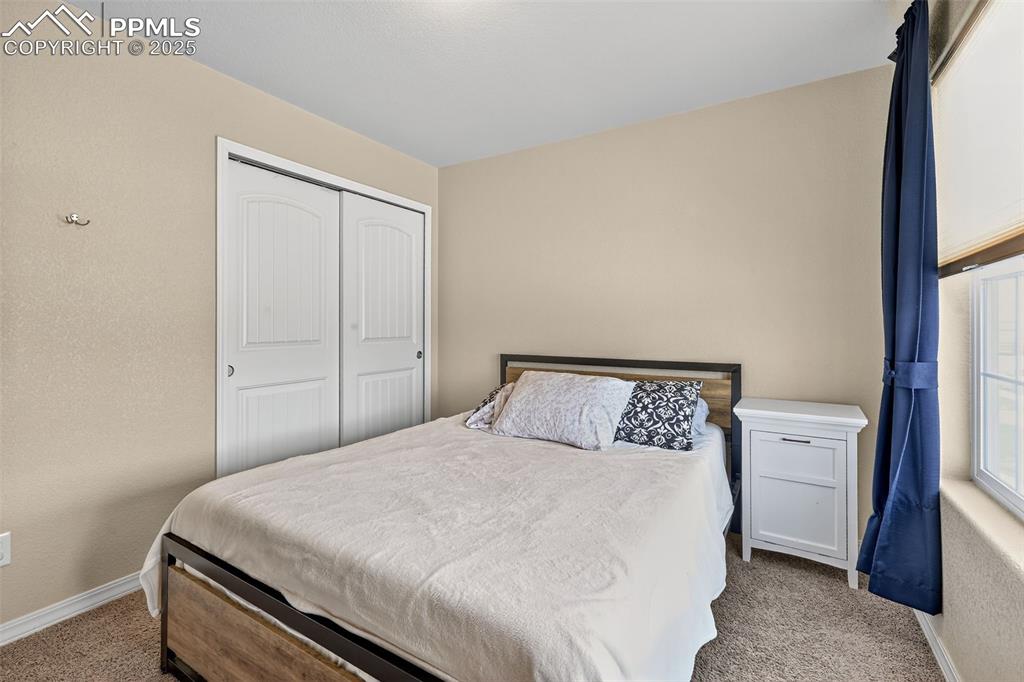
Bedroom with carpet flooring, a closet, and a textured wall
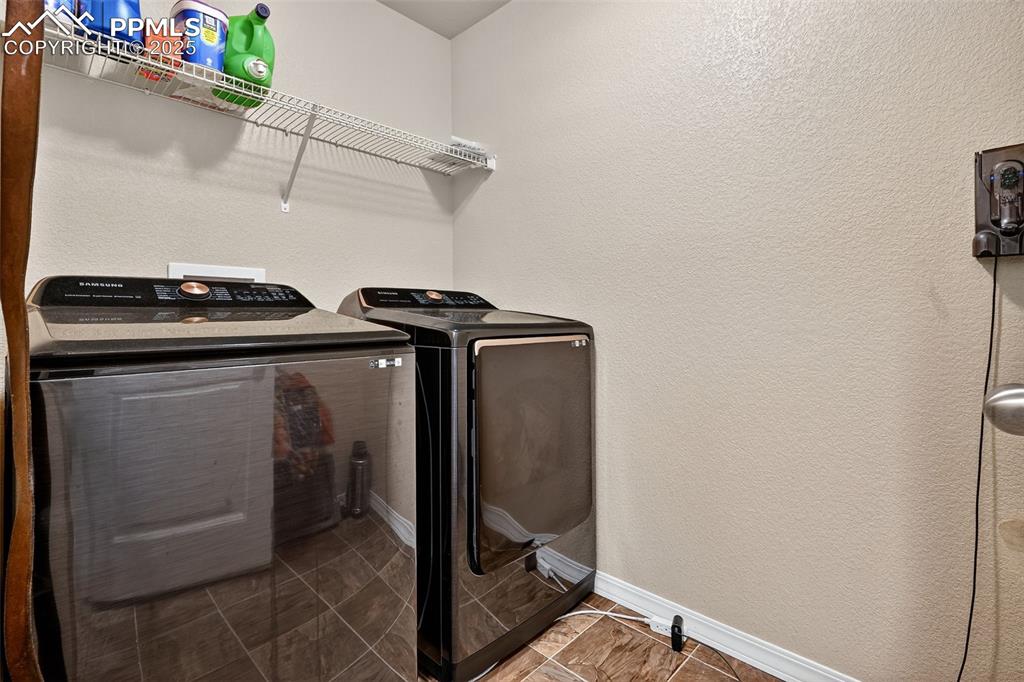
Washroom featuring a textured wall and washer and clothes dryer
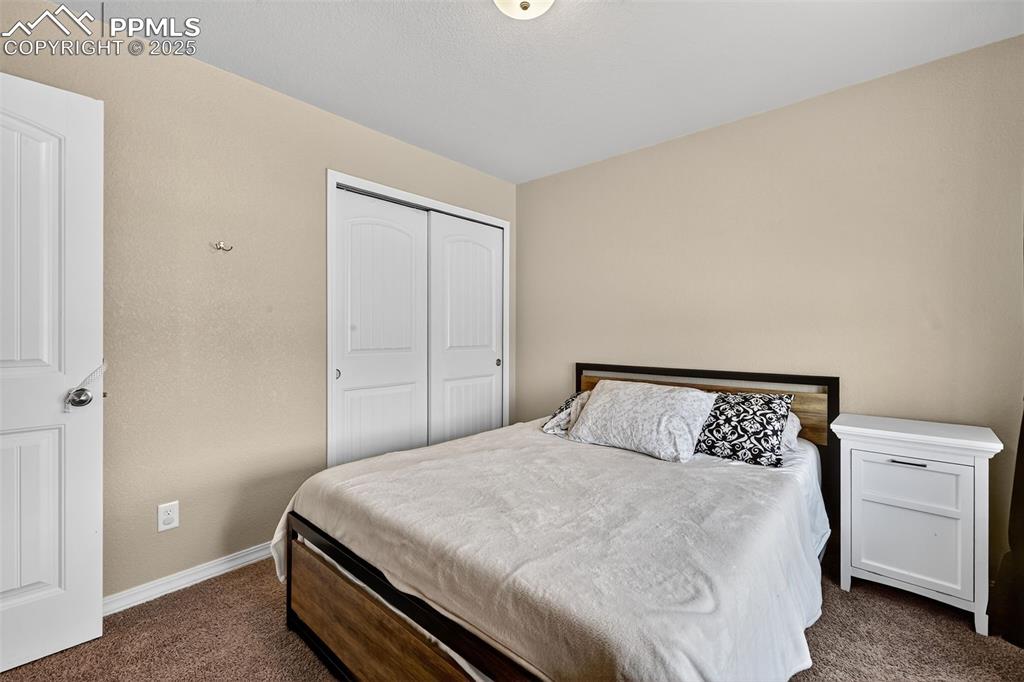
Bedroom featuring dark colored carpet and a closet
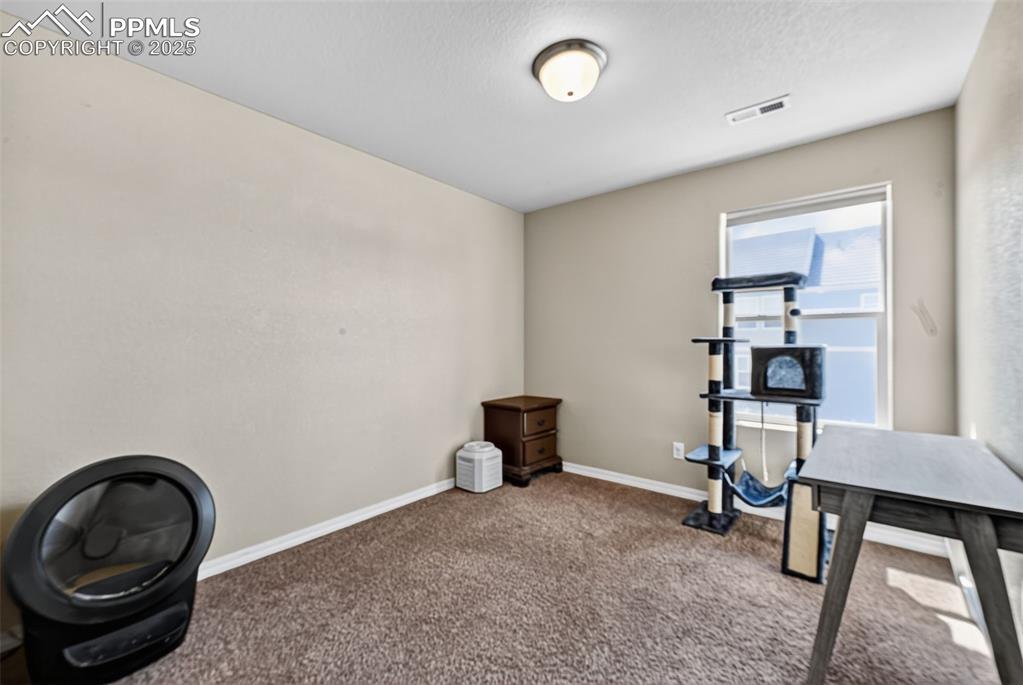
Carpeted office space with a textured ceiling
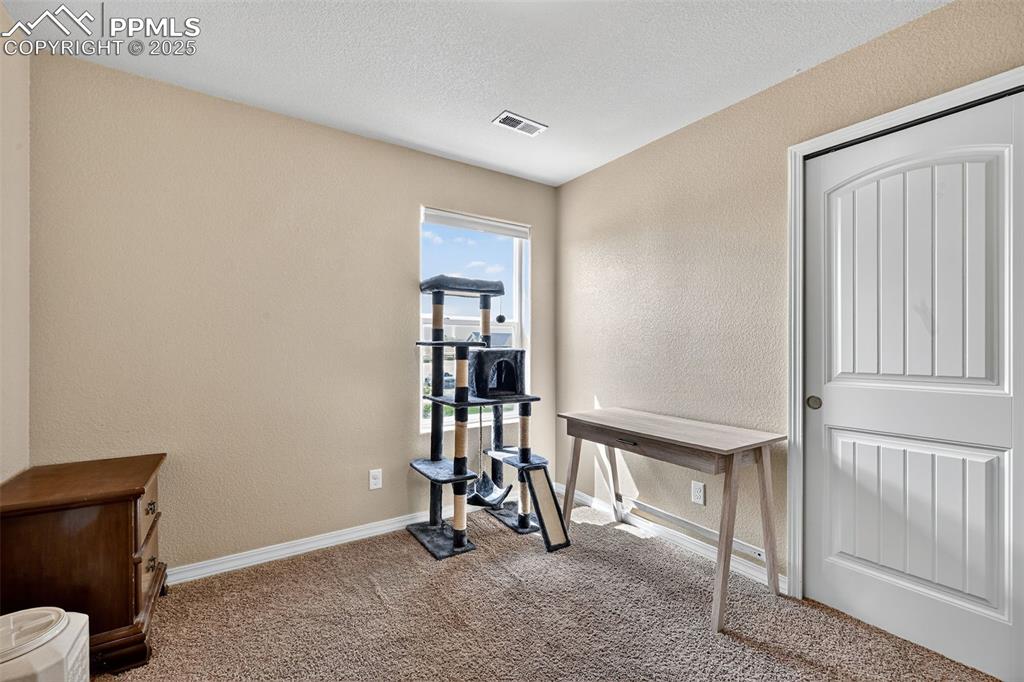
Office area featuring a textured wall, carpet floors, and a textured ceiling
Disclaimer: The real estate listing information and related content displayed on this site is provided exclusively for consumers’ personal, non-commercial use and may not be used for any purpose other than to identify prospective properties consumers may be interested in purchasing.