3472 Osprey Ridge Drive, Colorado Springs, CO, 80916
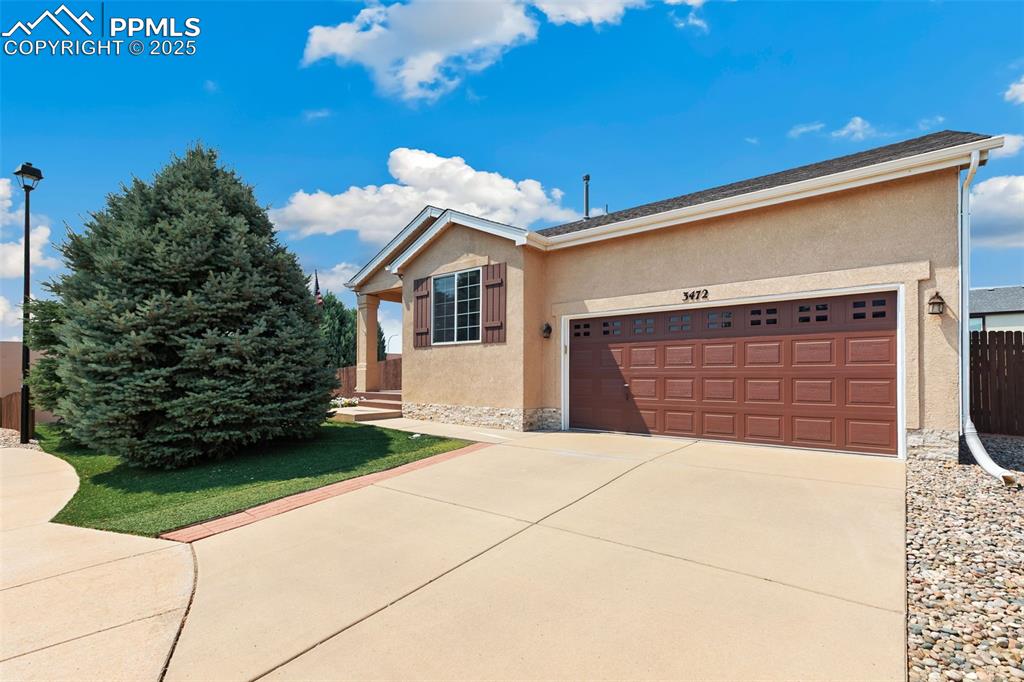
Lovely, one-owner ranch layout home with full finished basement.
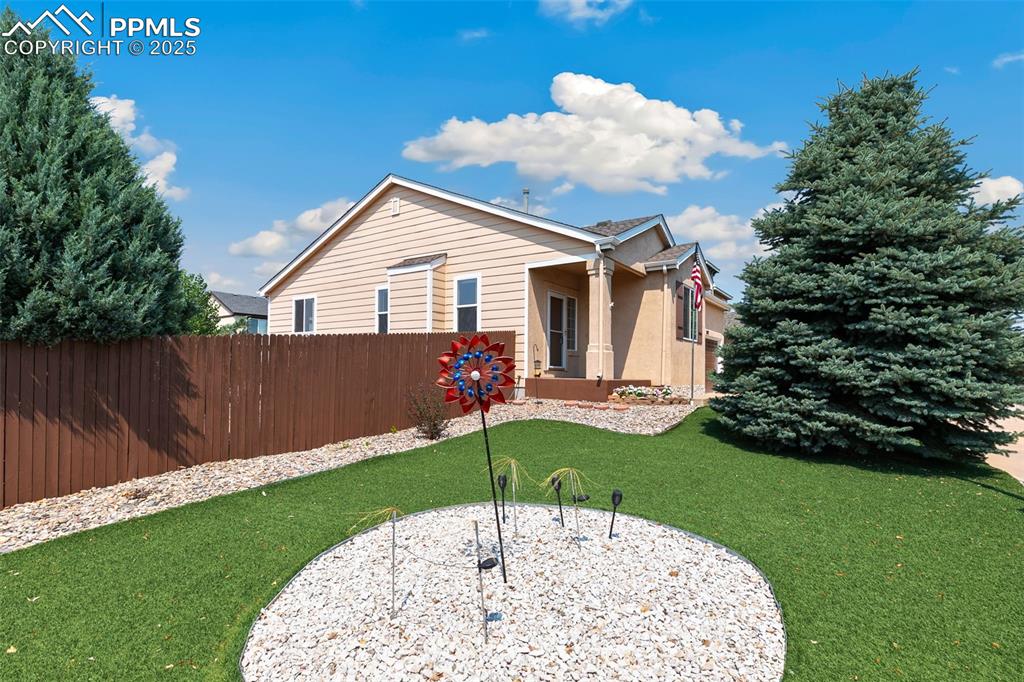
This one-owner home has been loved and well taken care of.
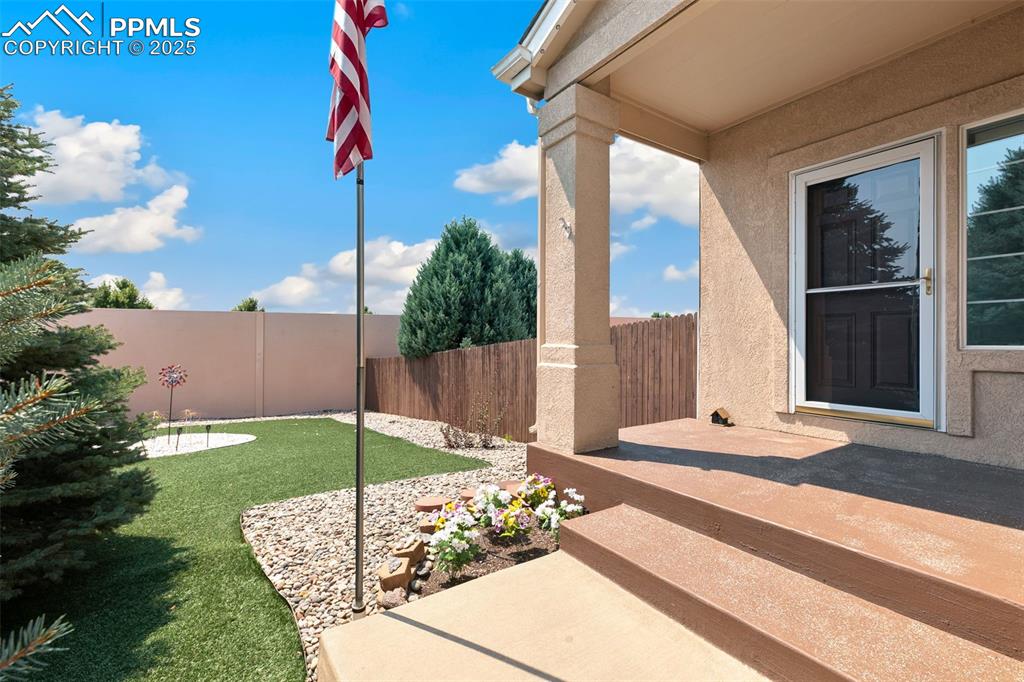
Inviting front entrance to the home with xeriscaped yard.
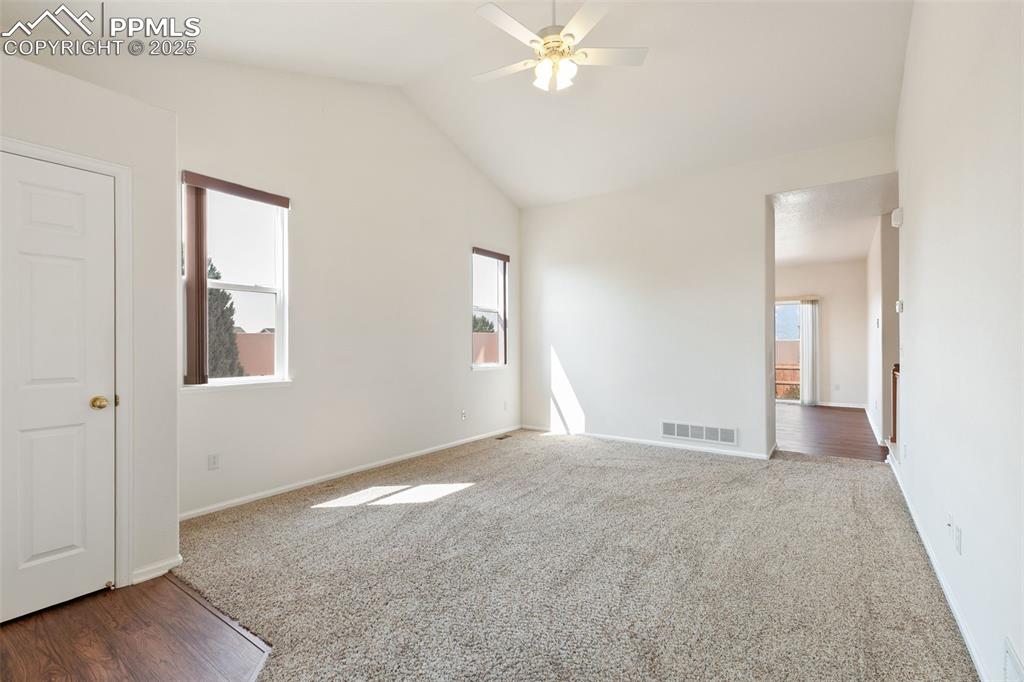
Light and bright, lovingly maintained home!
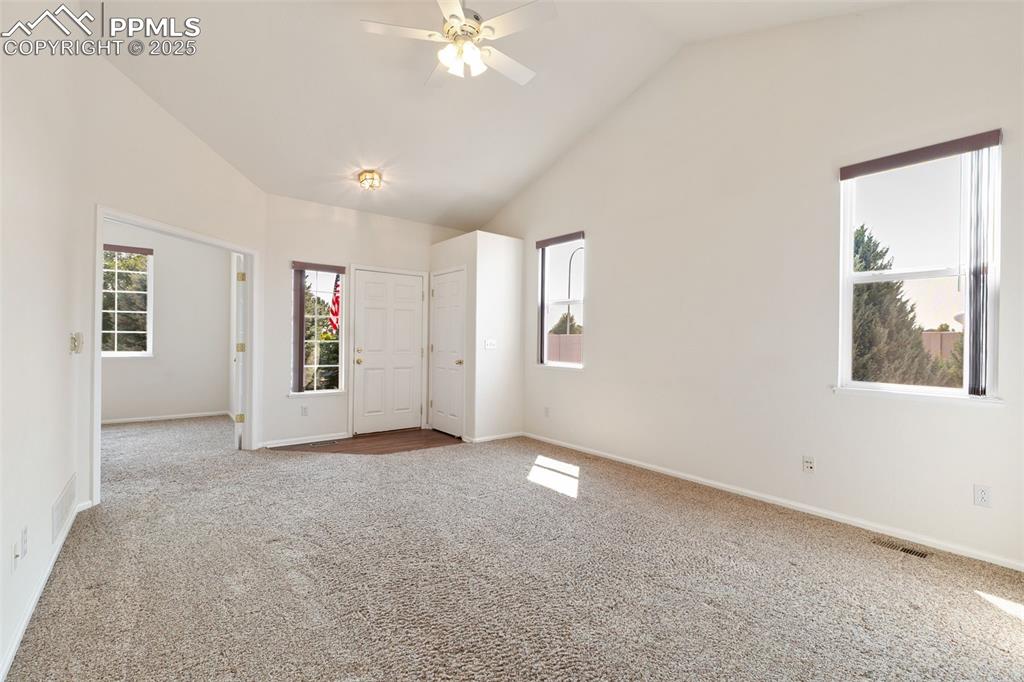
Light and bright, lovingly maintained home!
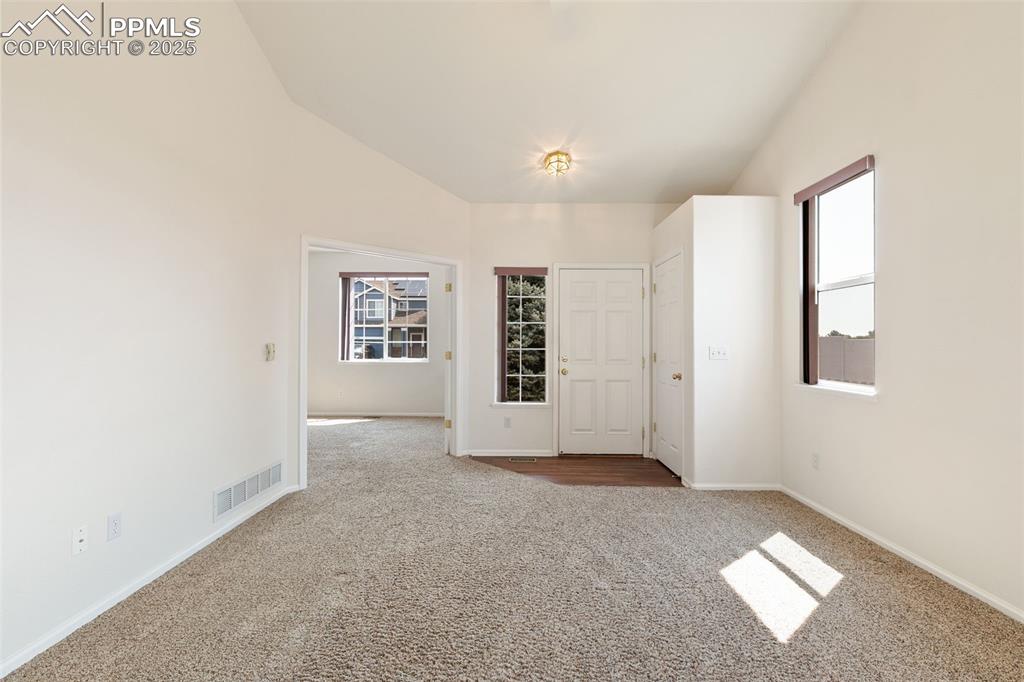
Front entry is light and bright, with coat closet.
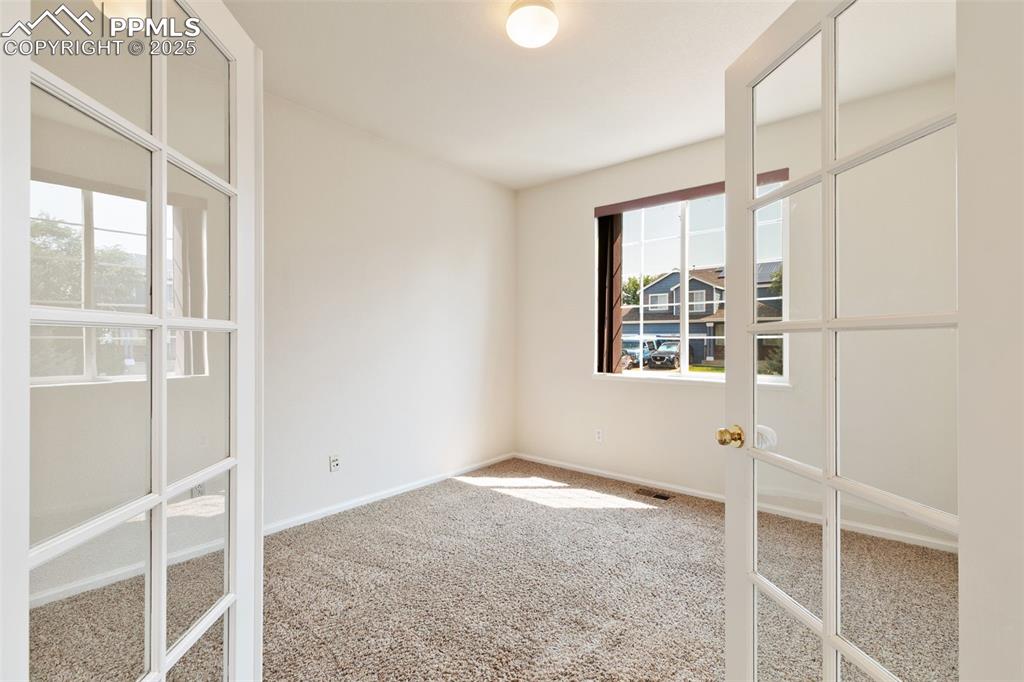
Bedroom, or home office, with french doors and walk-in closet.
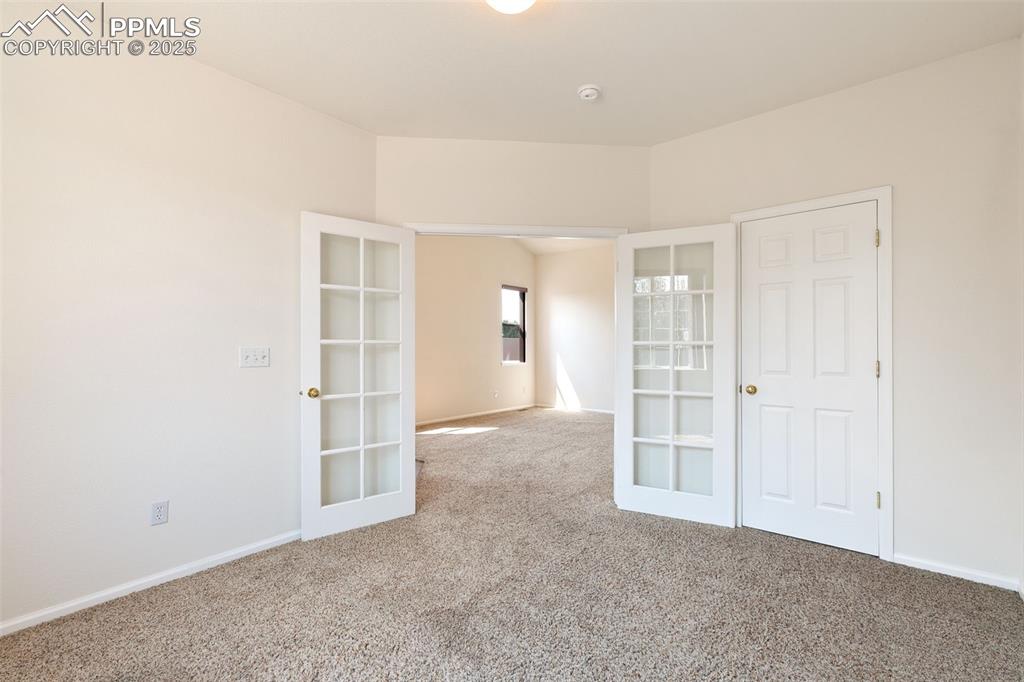
Bedroom, or home office, with french doors and walk-in closet.
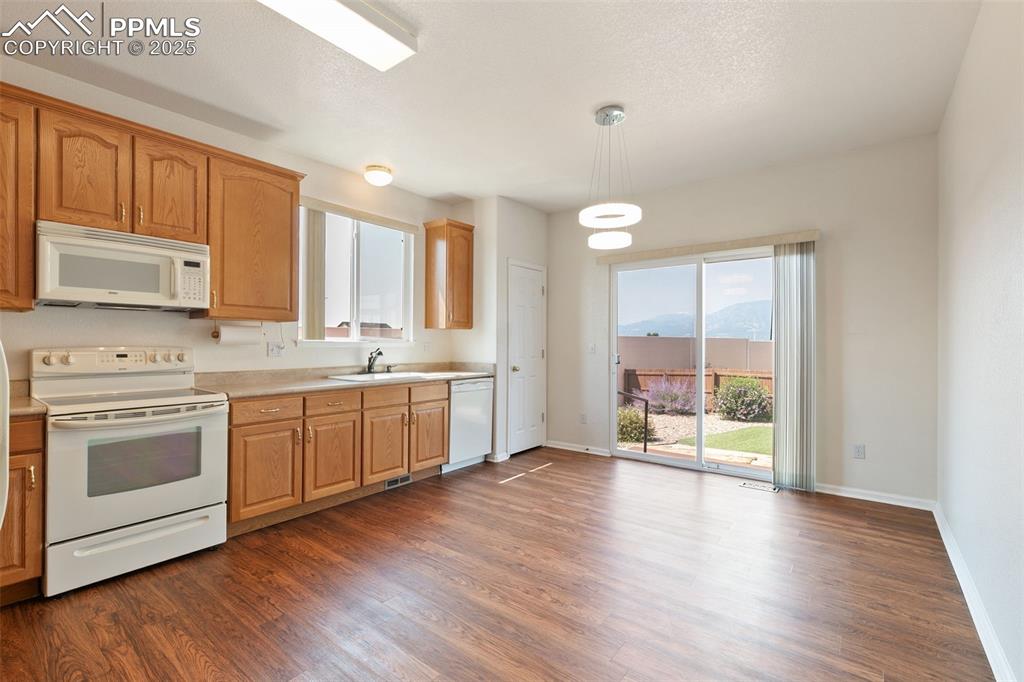
Spacious kitchen with pantry and walk-out to the back yard.
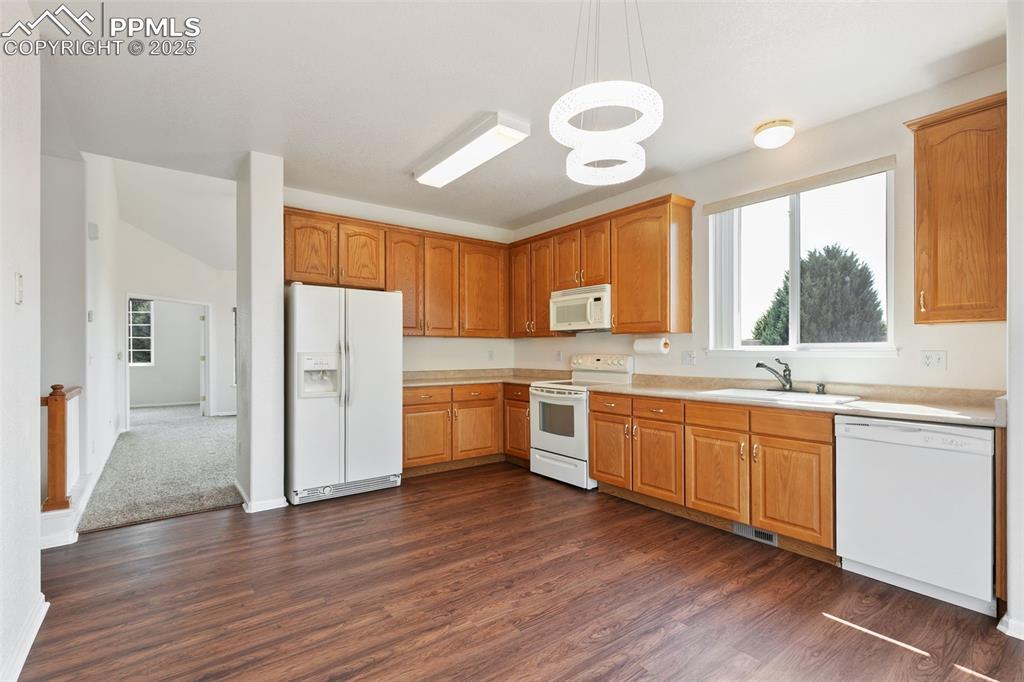
Spacious and clean kitchen.
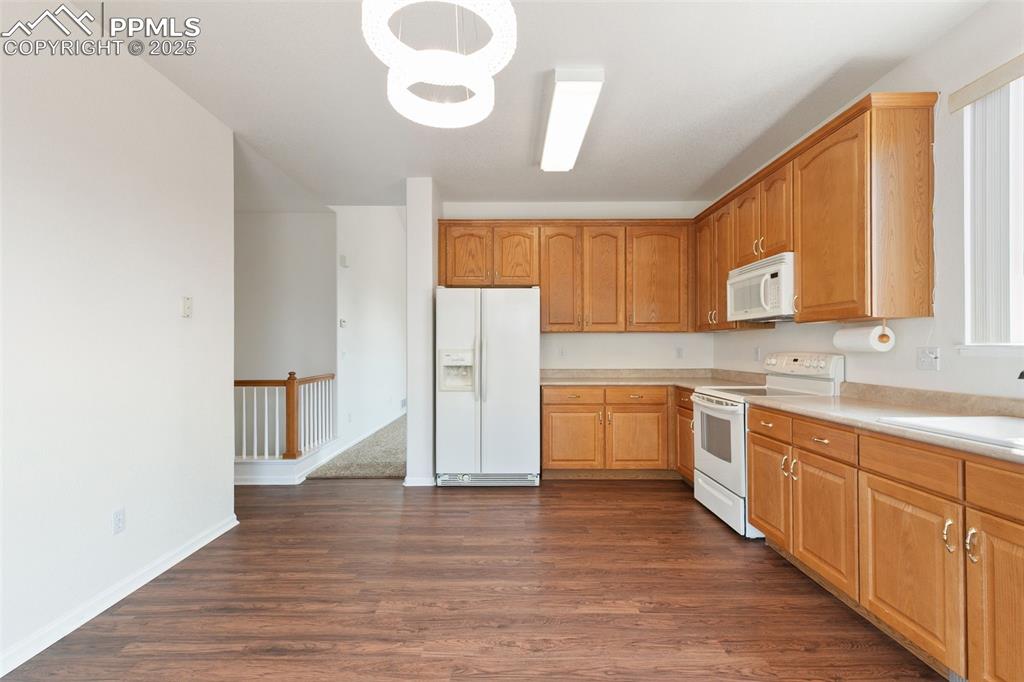
Kitchen
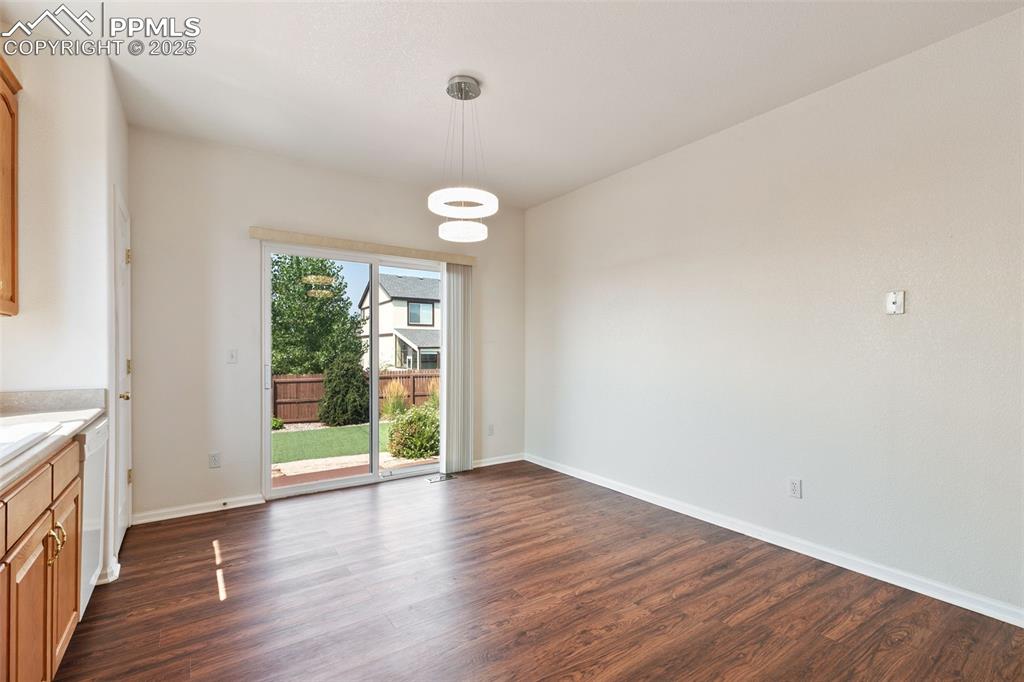
Dining nook area in the kitchen with walk-out to the back yard.
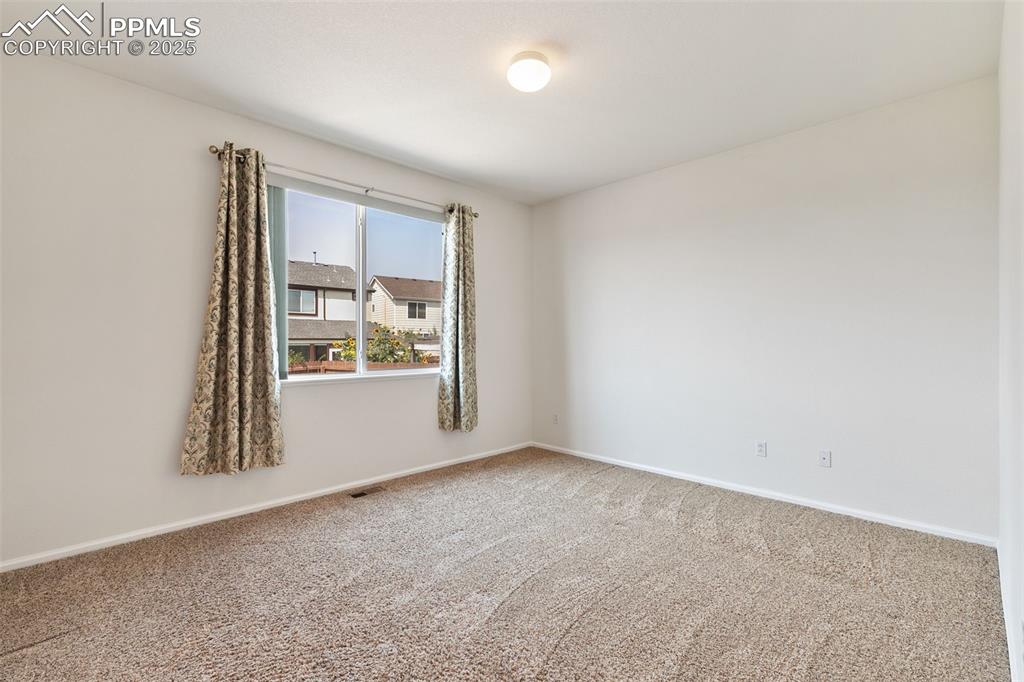
Large, main level master bedroom with en suite bath and walk-in closet.
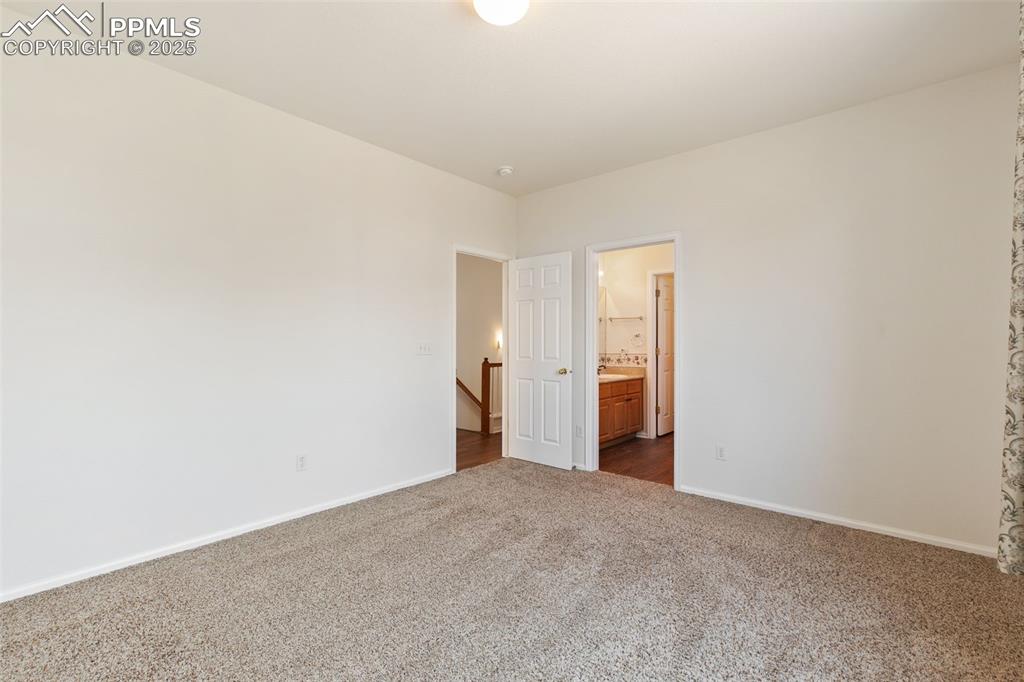
Large, main level master bedroom with en suite bath and walk-in closet.
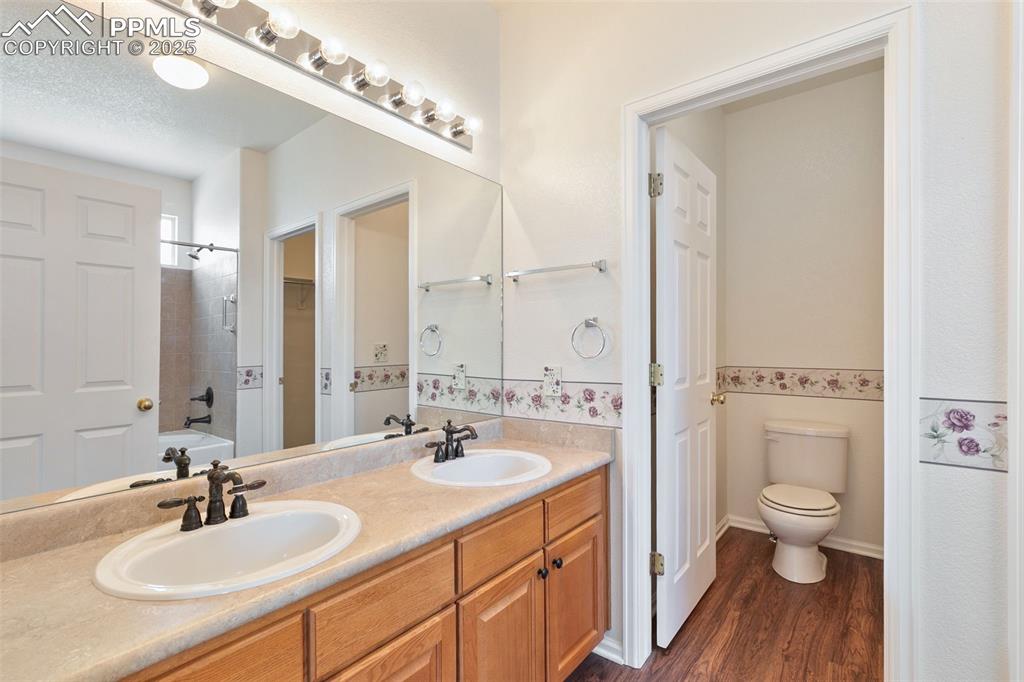
Large master bathroom with double vanity.
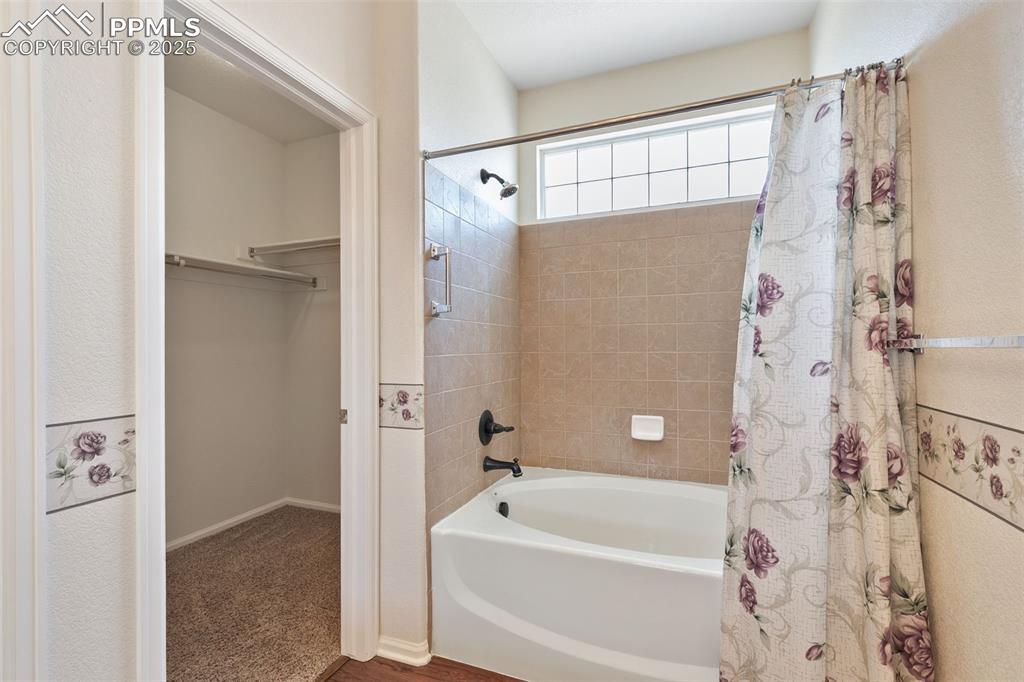
Large master bathroom with soaking tub and walk-in closet.
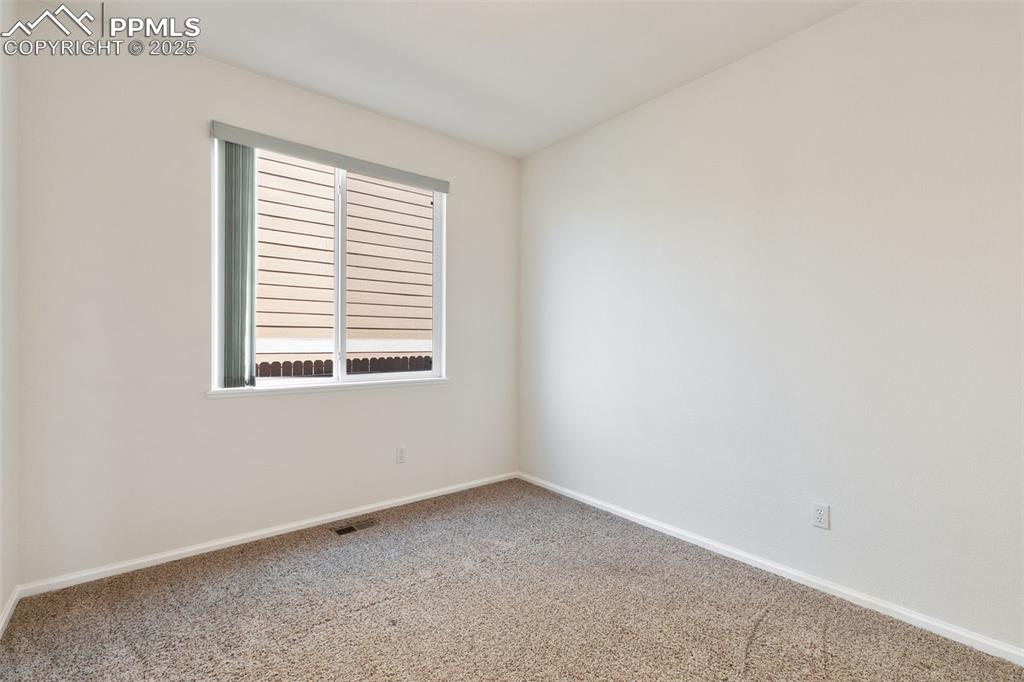
Bedroom
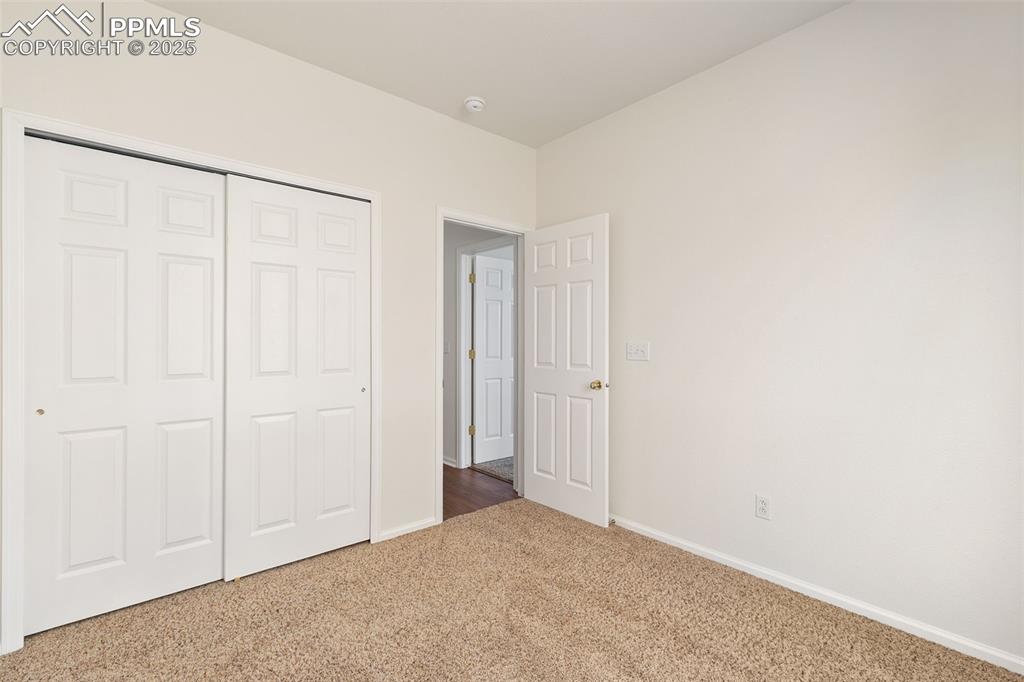
Bedroom
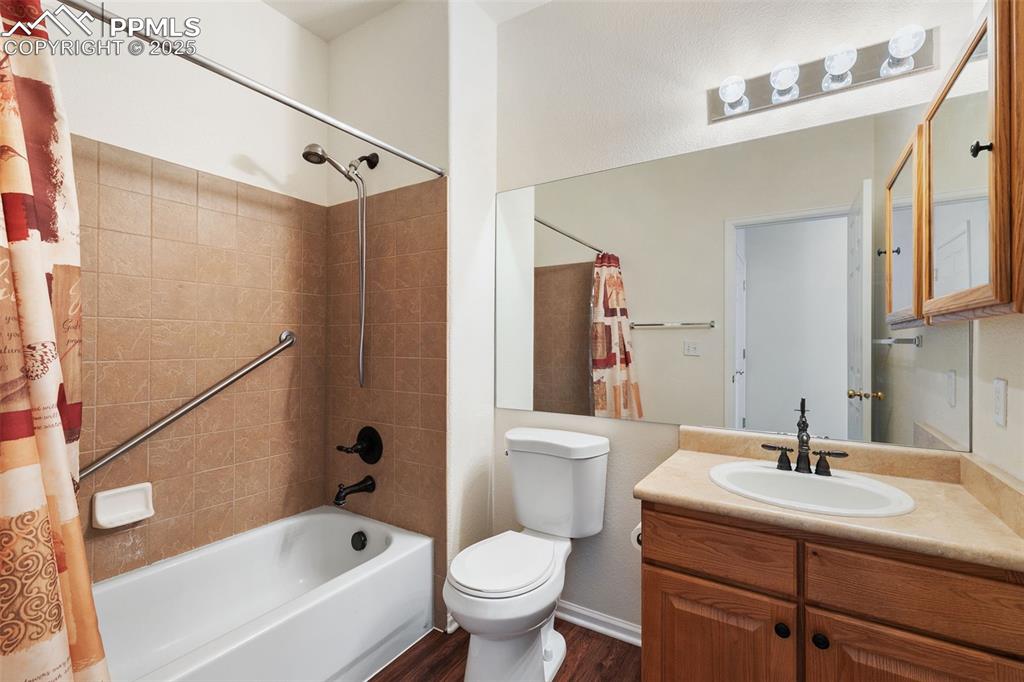
Main level full bathroom.
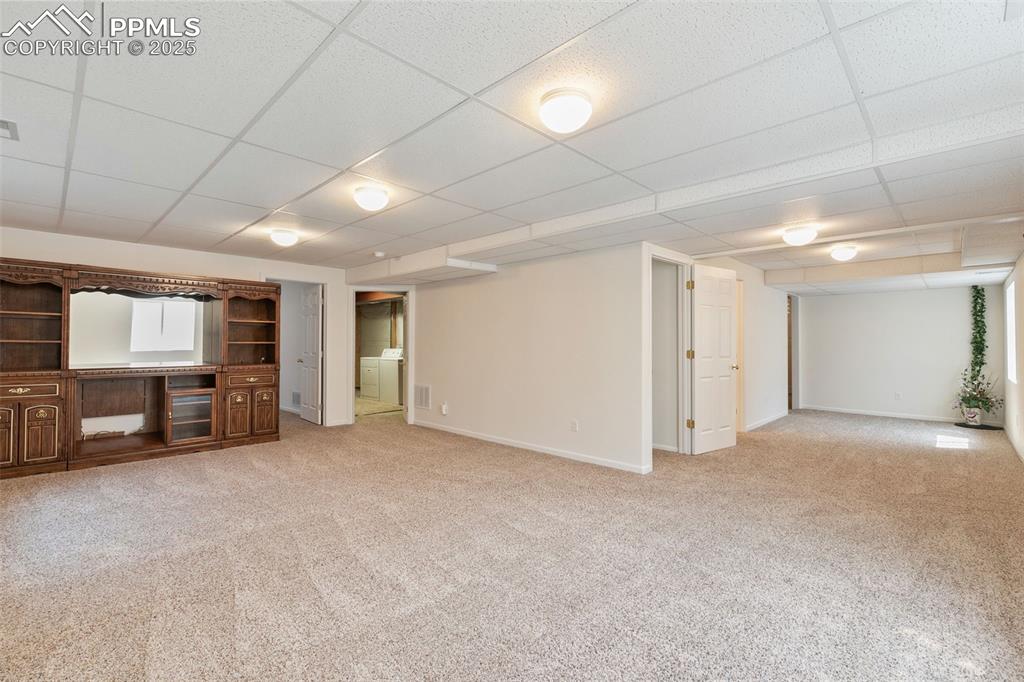
Open room in basement is perfect for a family room or media room.
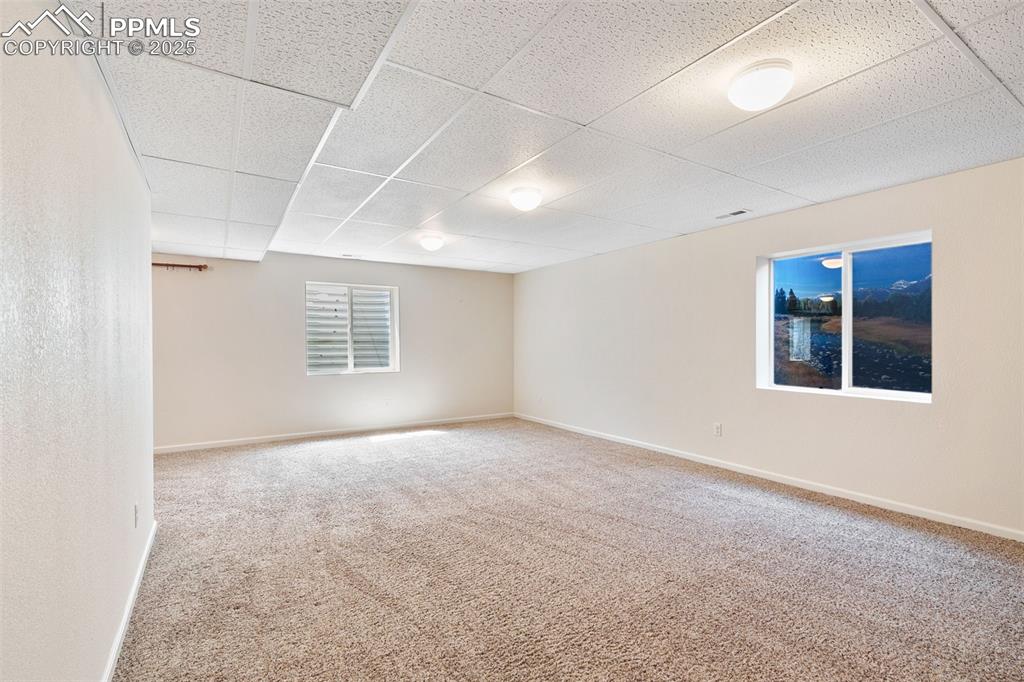
Open room in basement is perfect for a family room or media room.
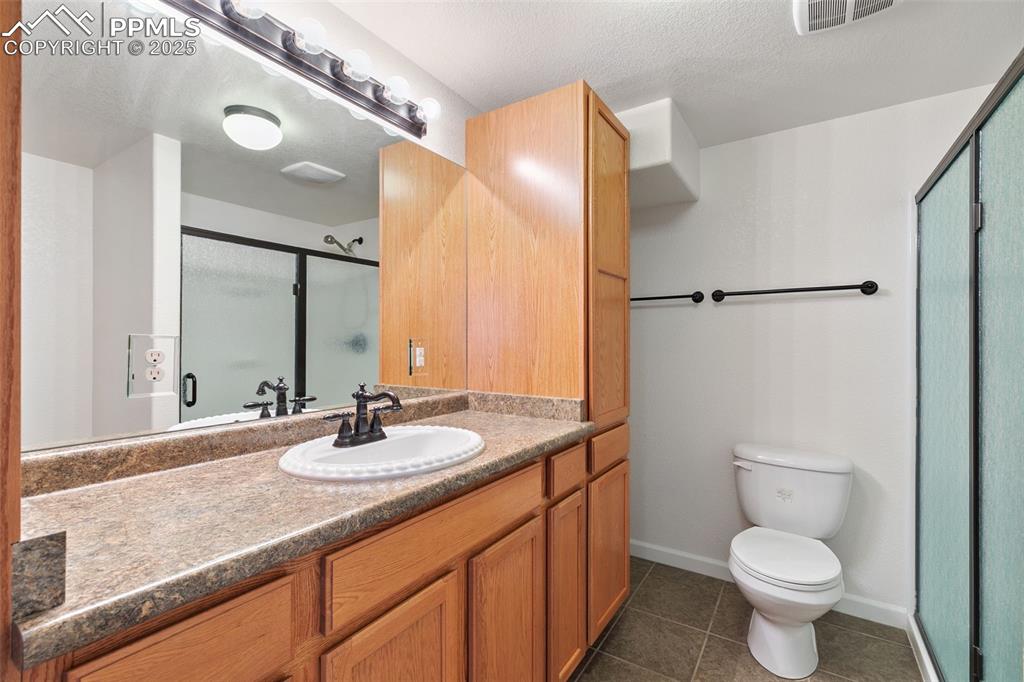
Basement bathroom.
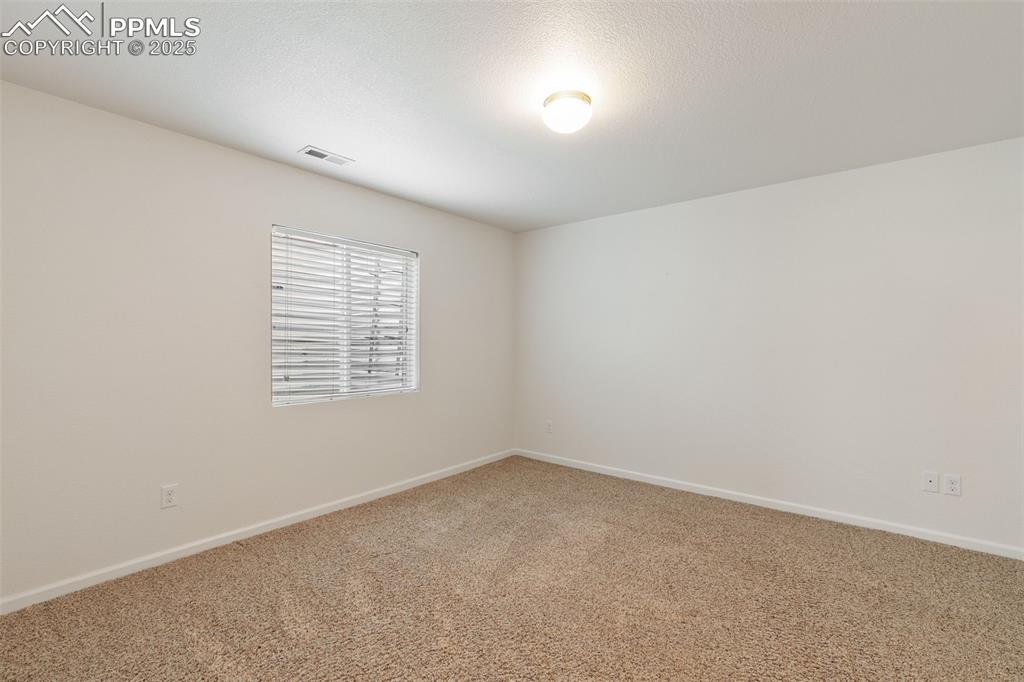
Large basement bedroom.
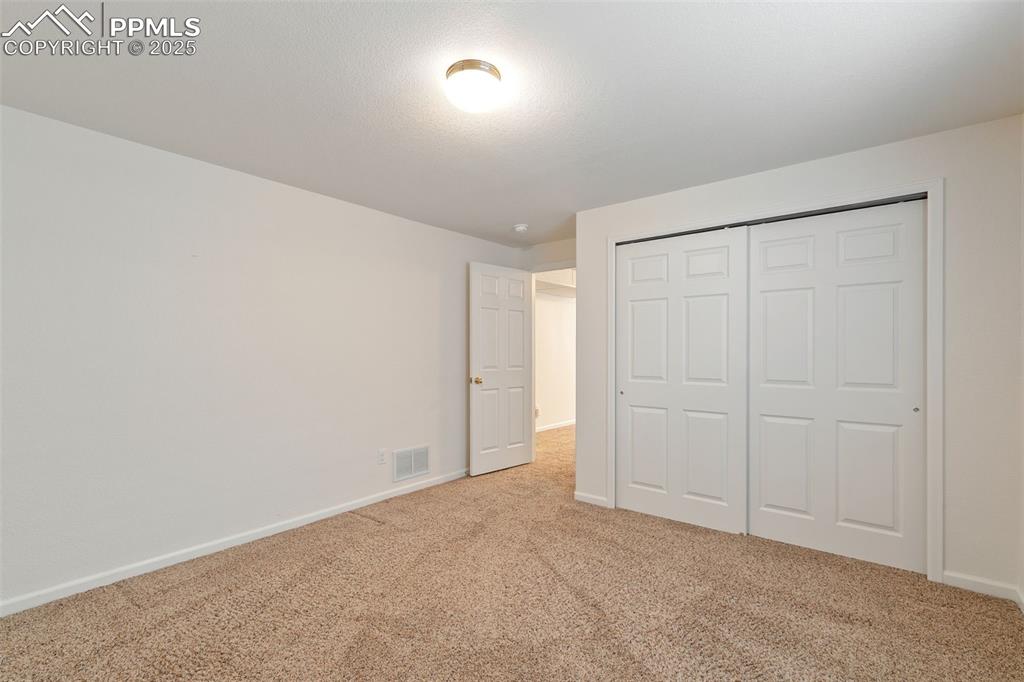
Large basement bedroom.
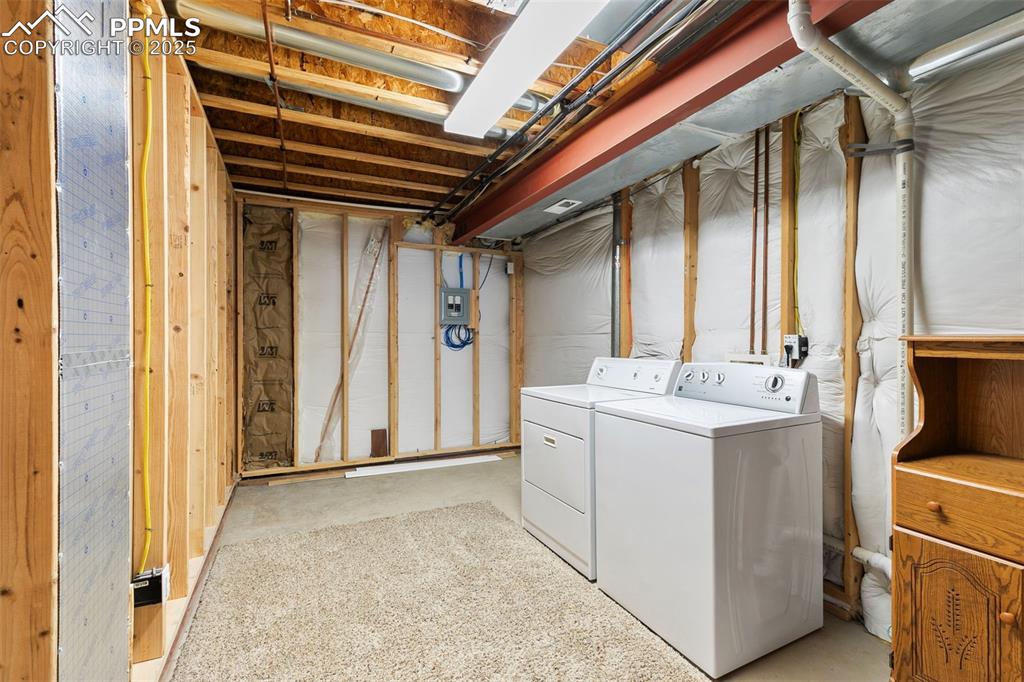
Laundry and storage room.
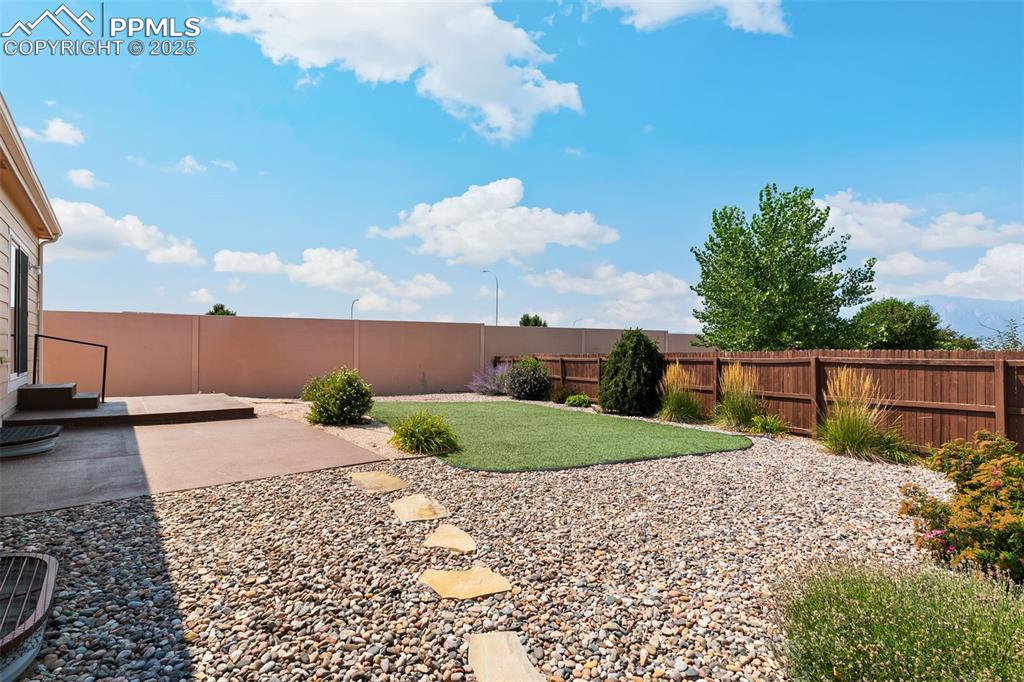
Large, beautiful xeriscaped yard.
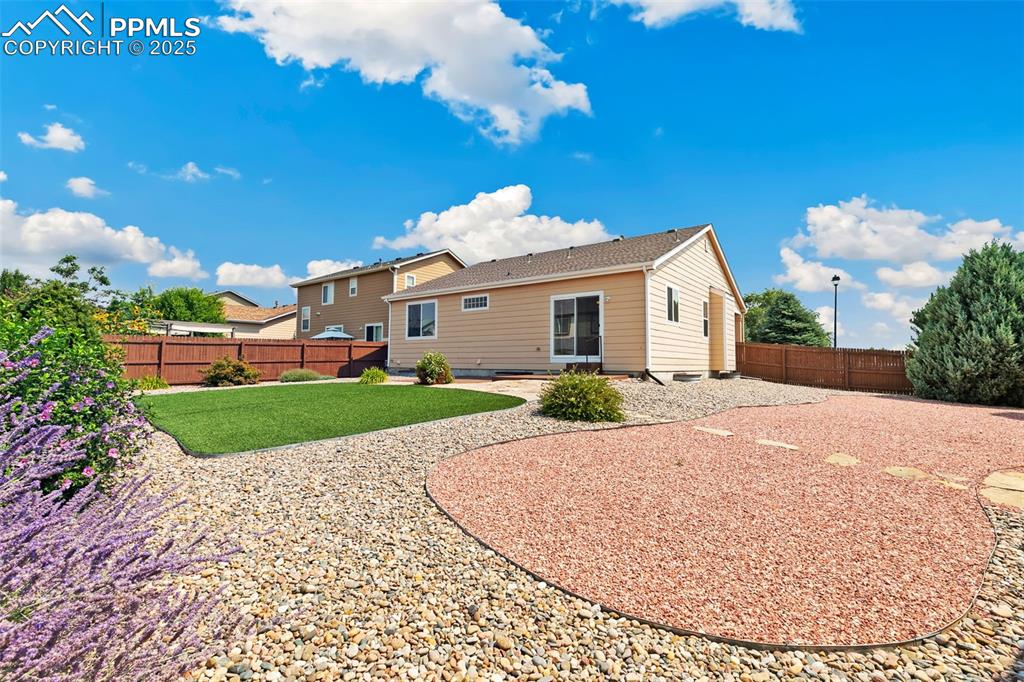
Large, beautiful xeriscaped yard.
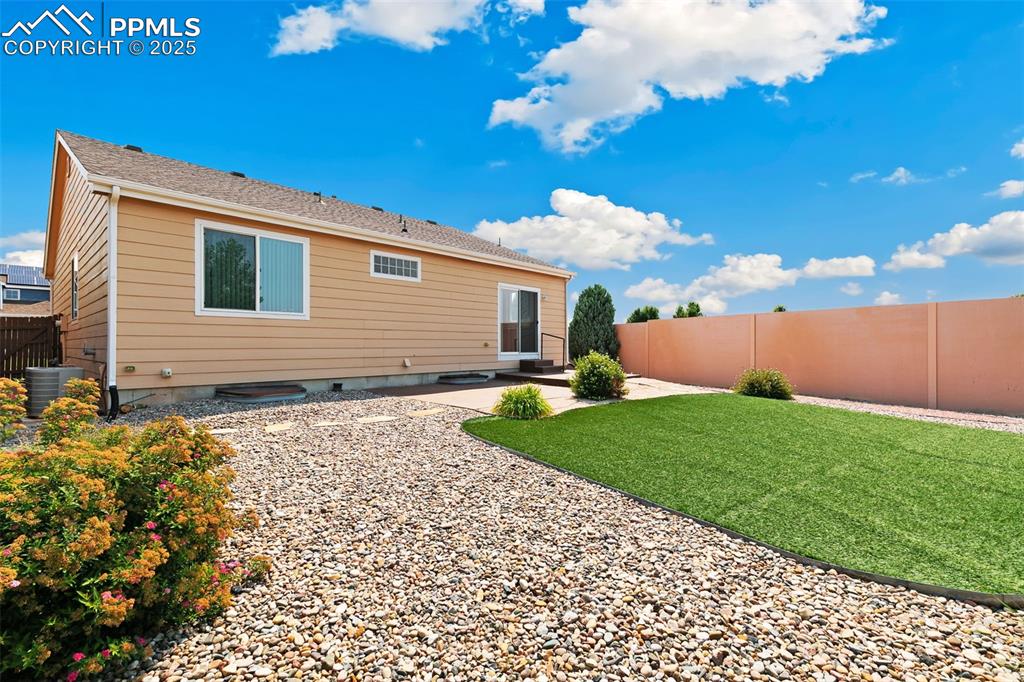
Large, beautiful xeriscaped yard.
Disclaimer: The real estate listing information and related content displayed on this site is provided exclusively for consumers’ personal, non-commercial use and may not be used for any purpose other than to identify prospective properties consumers may be interested in purchasing.