3022 Monica Drive, Colorado Springs, CO, 80916
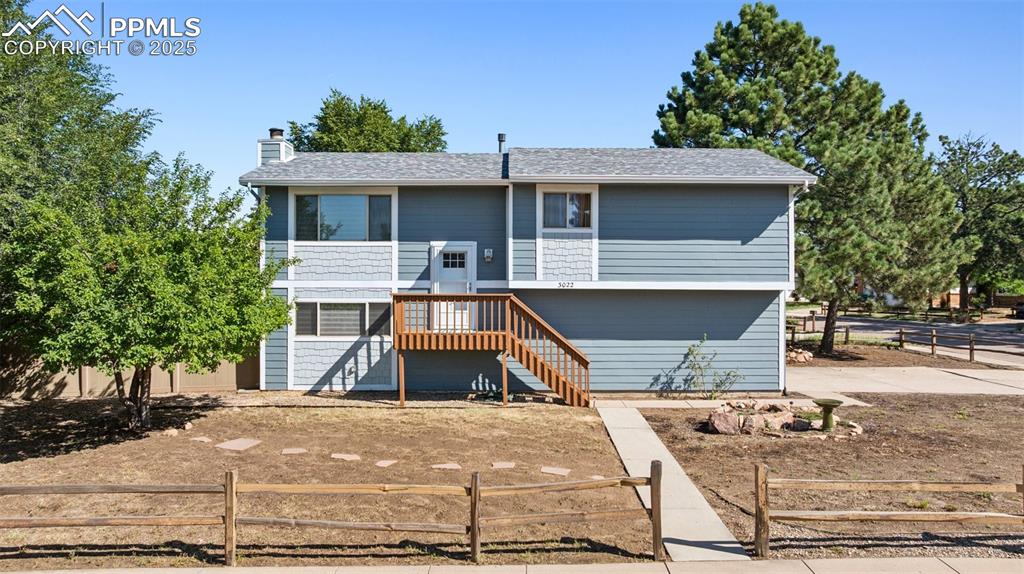
Raised ranch featuring stairs, a chimney, and roof with shingles
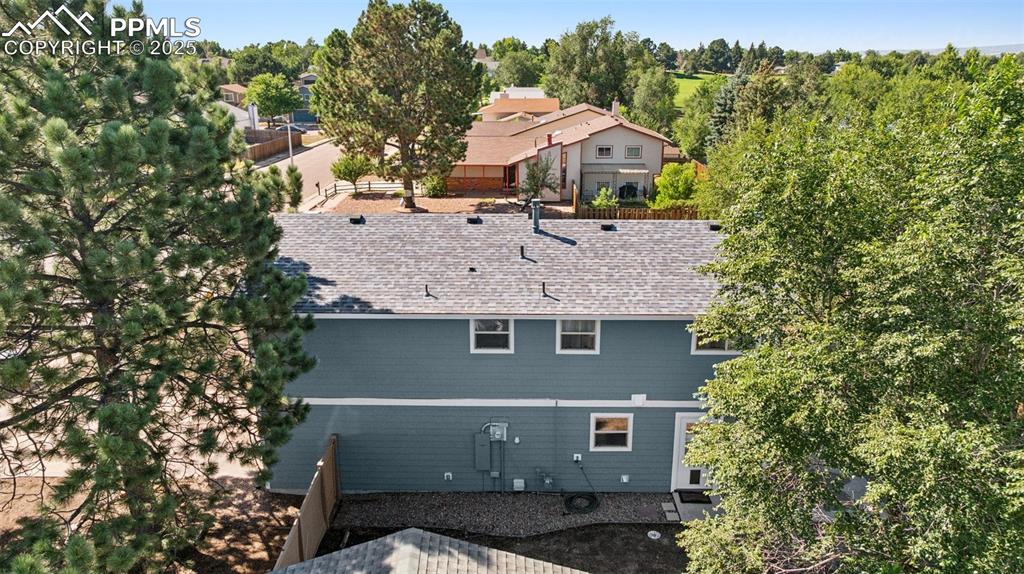
View of subject property featuring a tree filled landscape
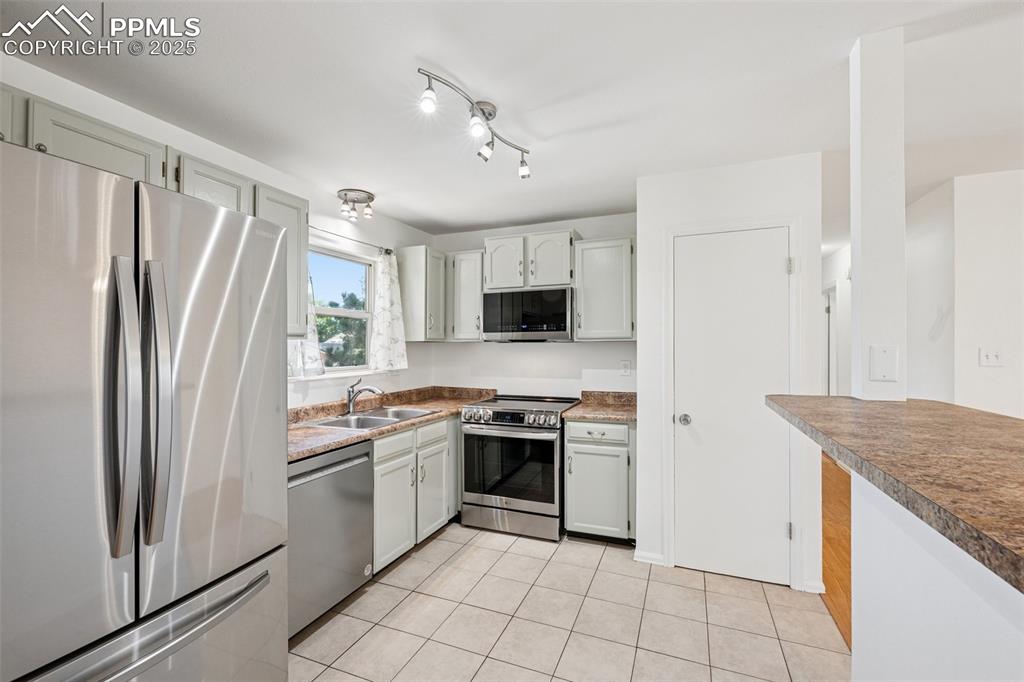
Kitchen with stainless steel appliances, light tile patterned floors, white cabinetry, and rail lighting
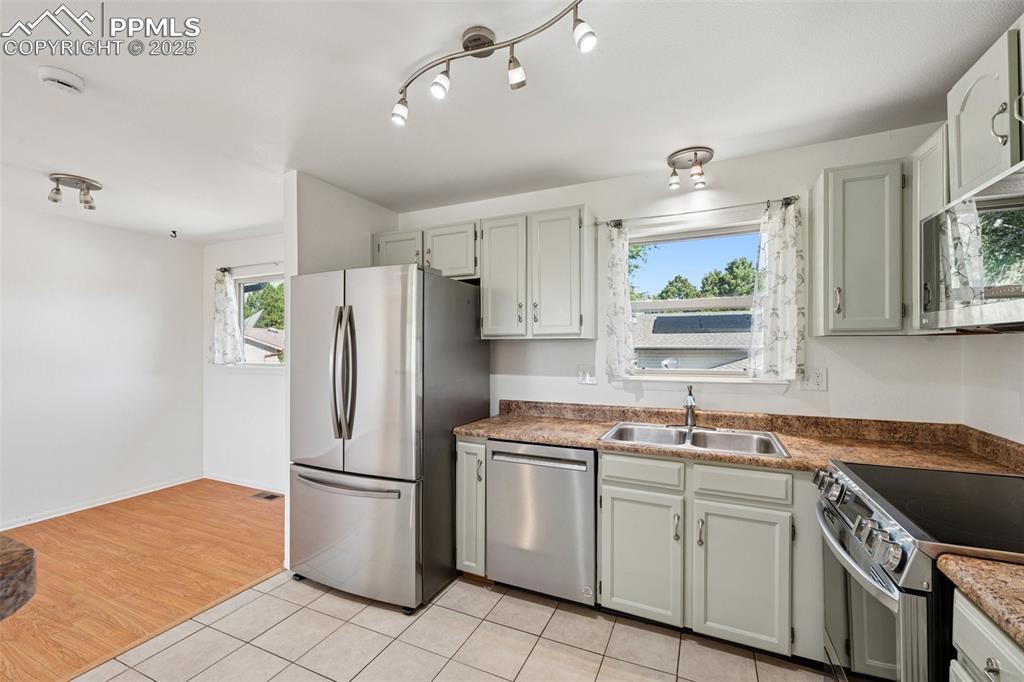
Kitchen featuring appliances with stainless steel finishes, plenty of natural light, and light tile patterned floors
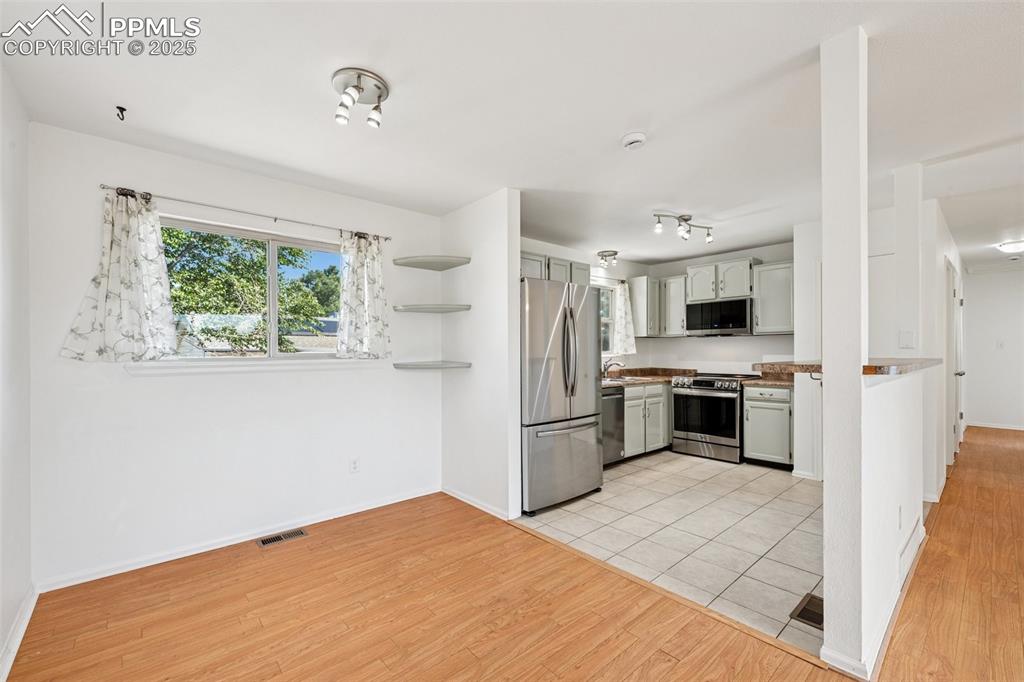
Kitchen with open shelves, appliances with stainless steel finishes, light wood-type flooring, light countertops, and white cabinetry
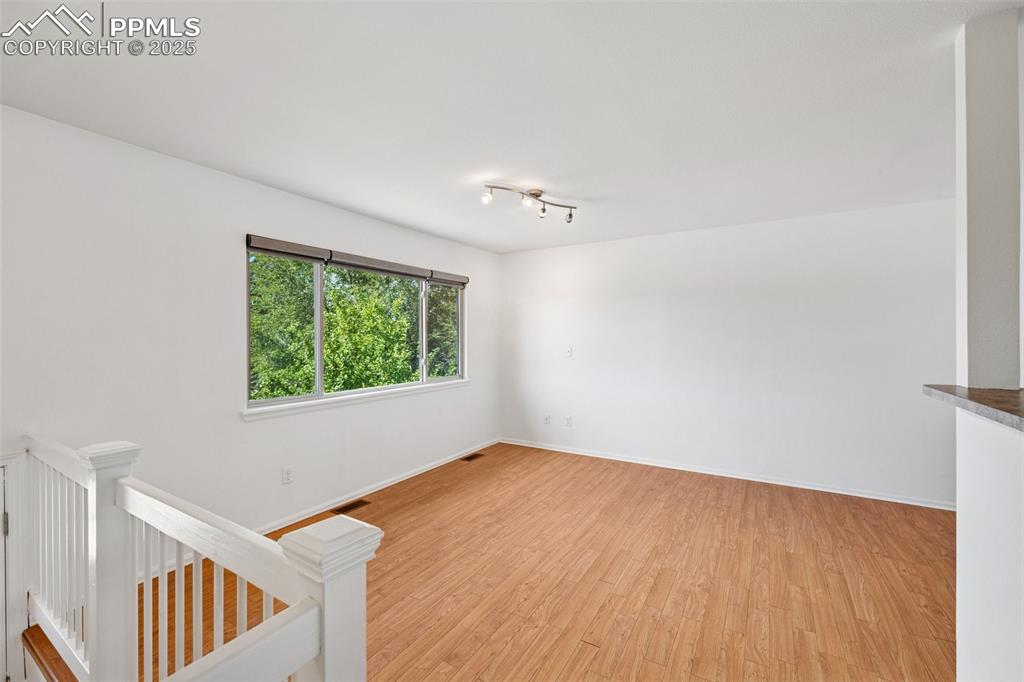
Empty room featuring light wood-style floors and baseboards
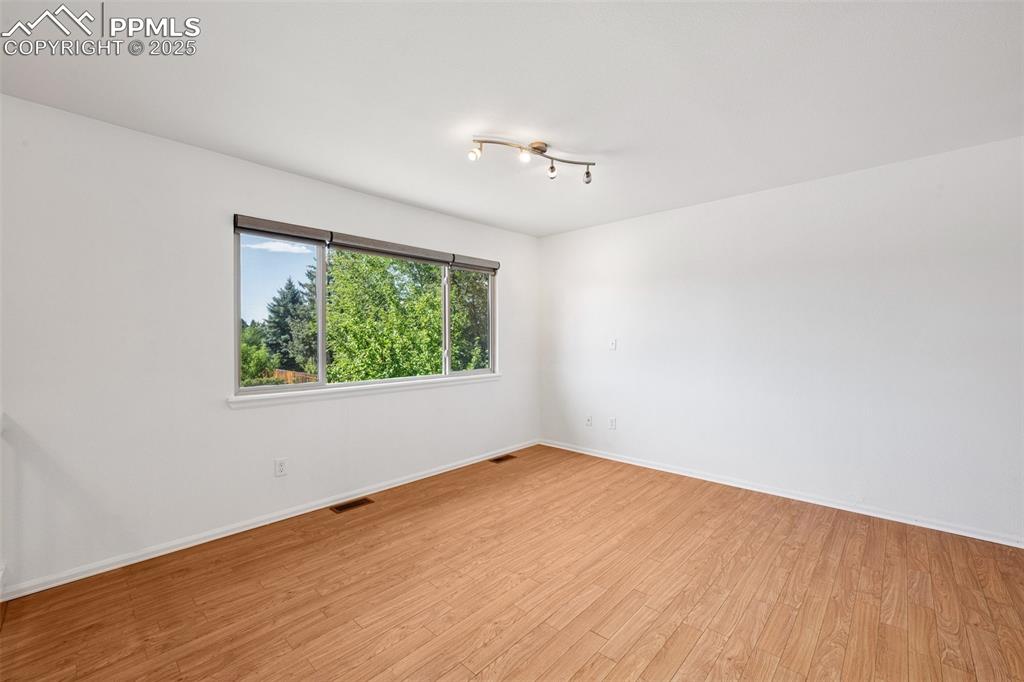
Empty room with light wood-style floors and baseboards
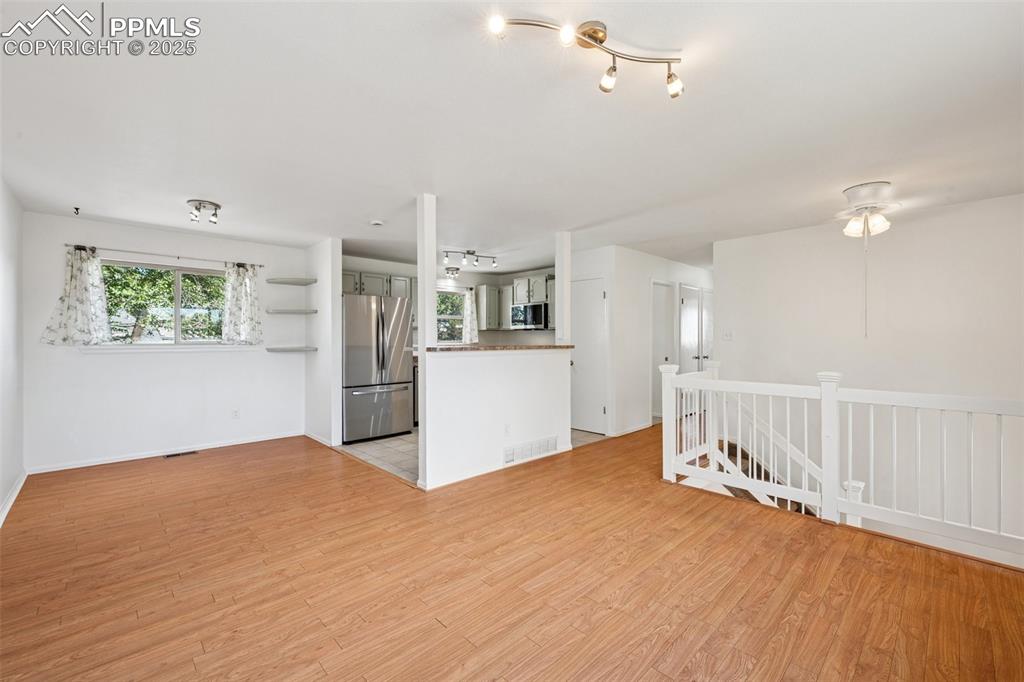
Unfurnished living room with plenty of natural light, light wood-style floors, and rail lighting
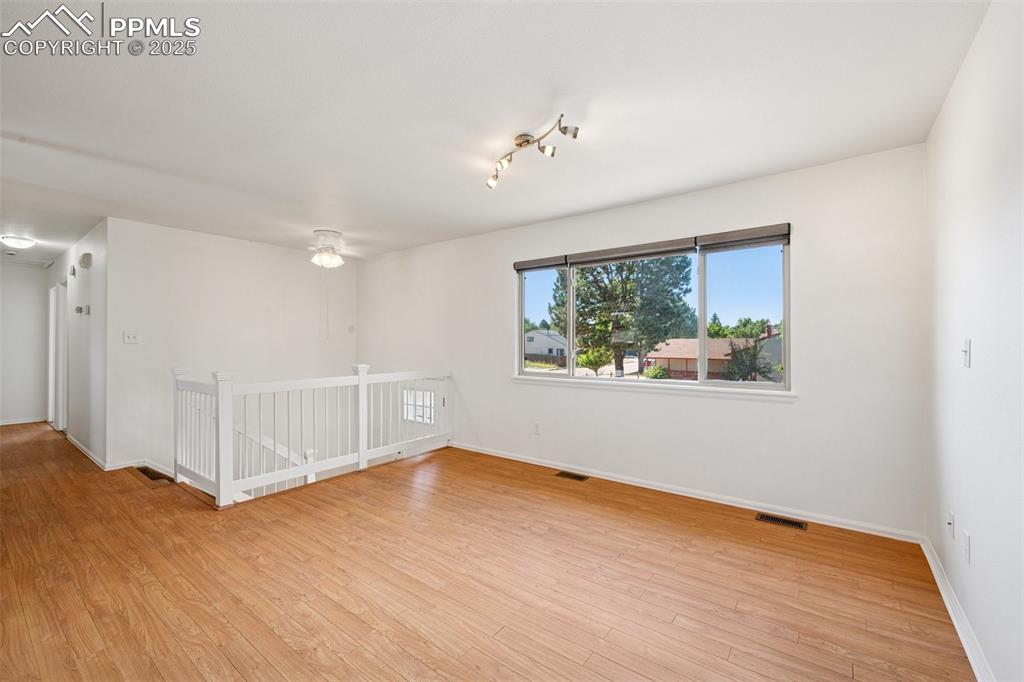
Spare room featuring baseboards and light wood-style flooring
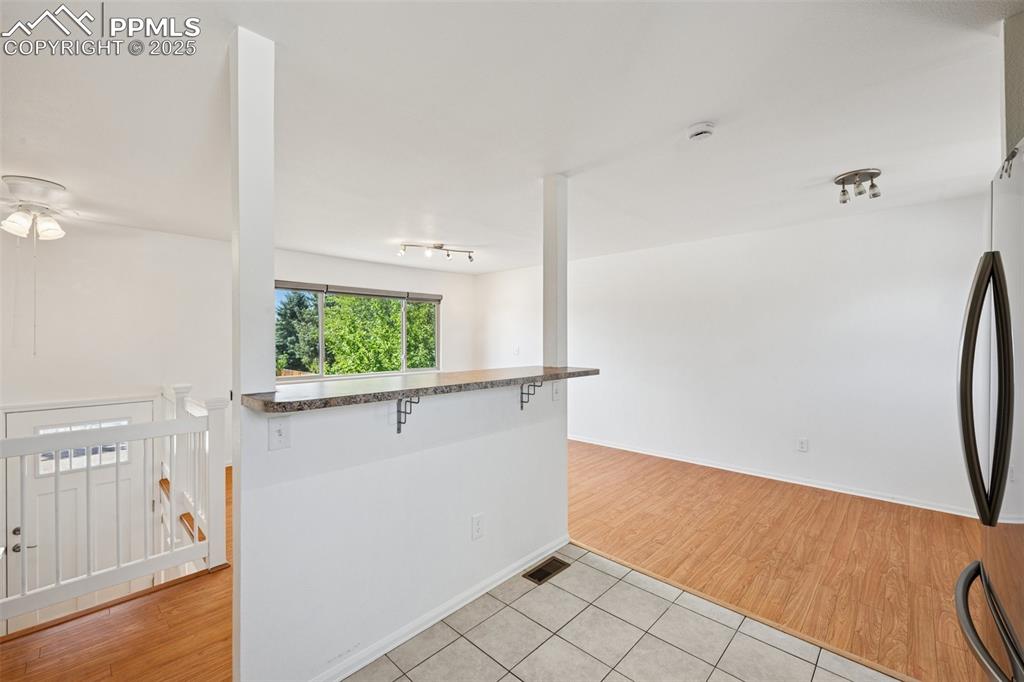
Empty room with light tile patterned flooring and baseboards
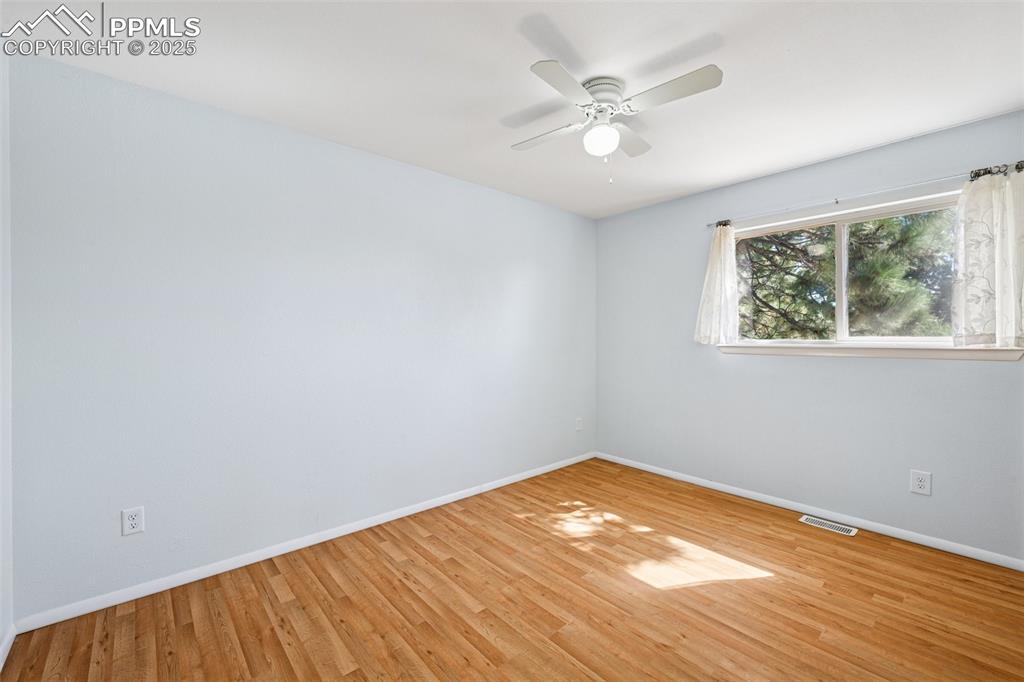
Empty room with wood finished floors and a ceiling fan
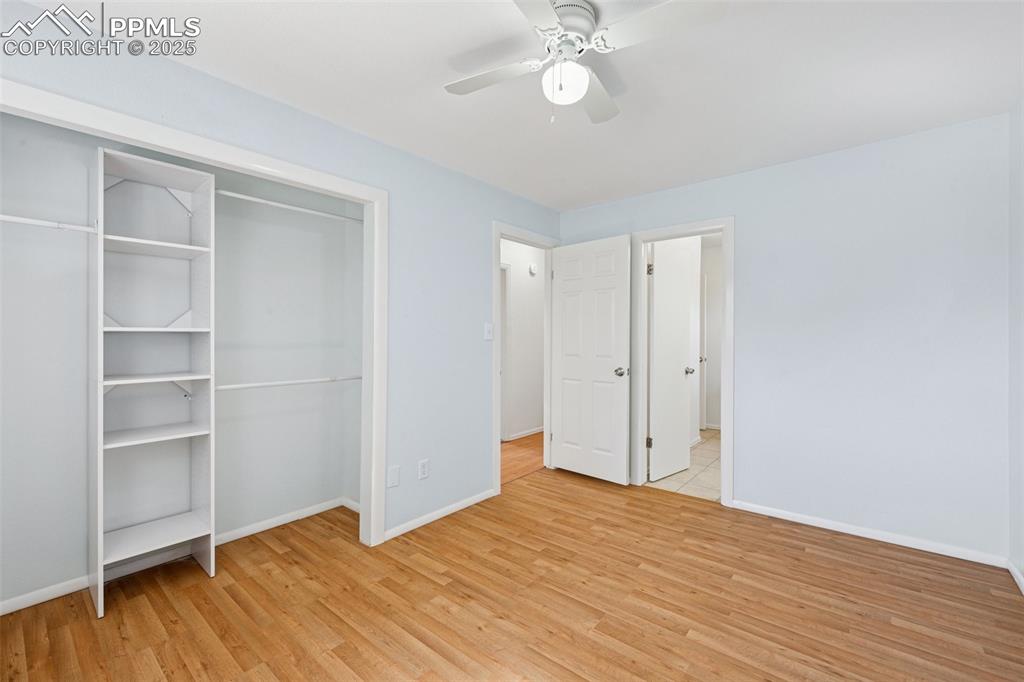
Unfurnished bedroom featuring light wood finished floors, a closet, and a ceiling fan
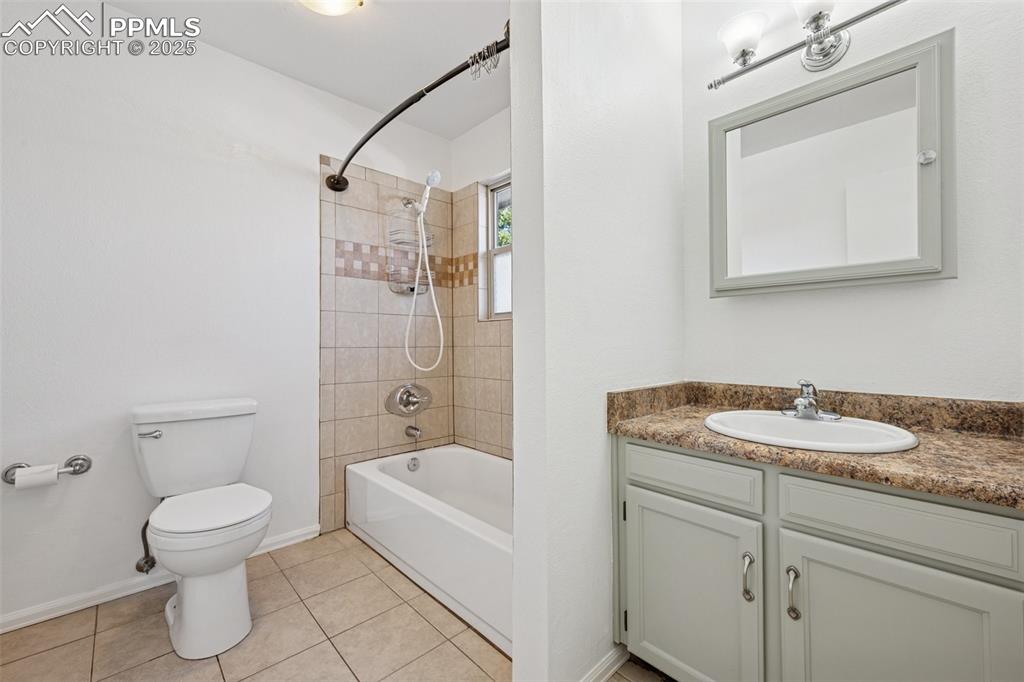
Bathroom with shower combination, vanity, and light tile patterned flooring
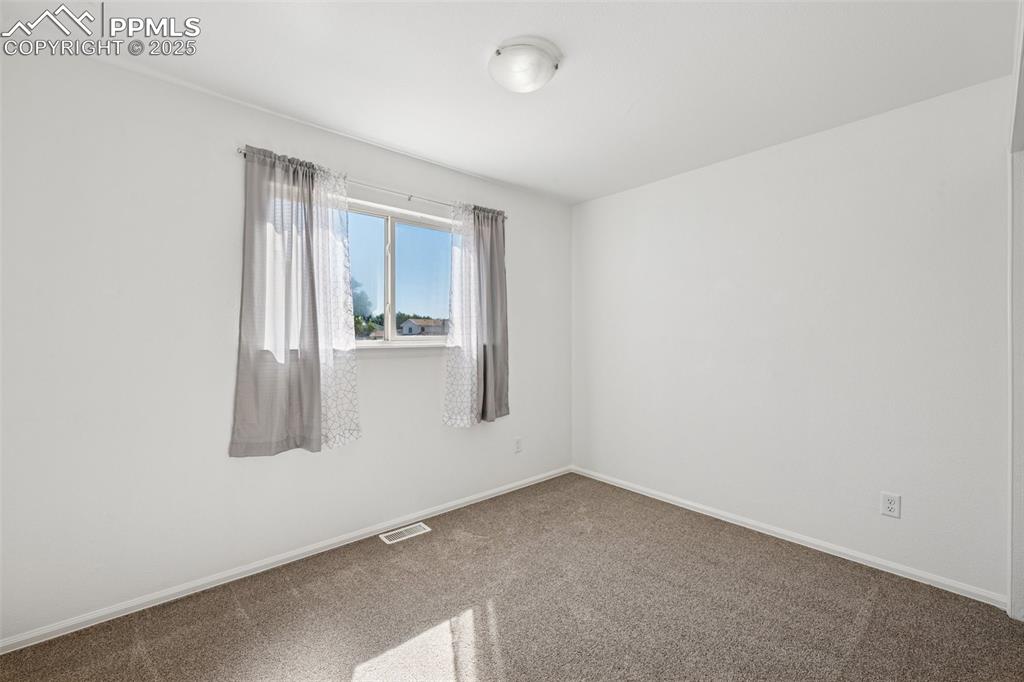
Carpeted spare room featuring baseboards
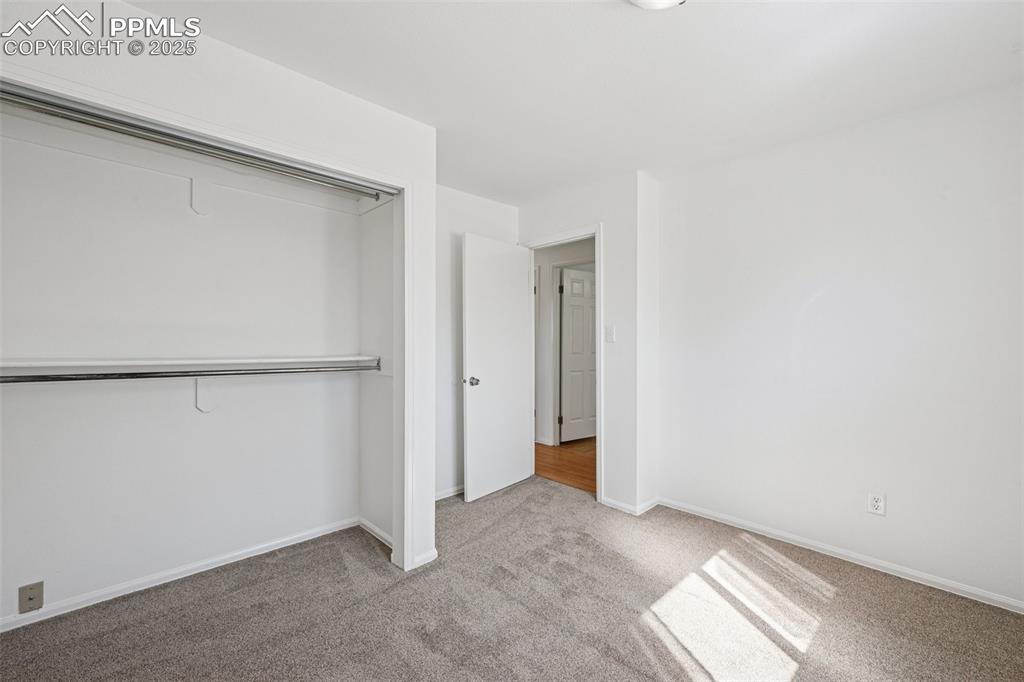
Unfurnished bedroom featuring light carpet and a closet
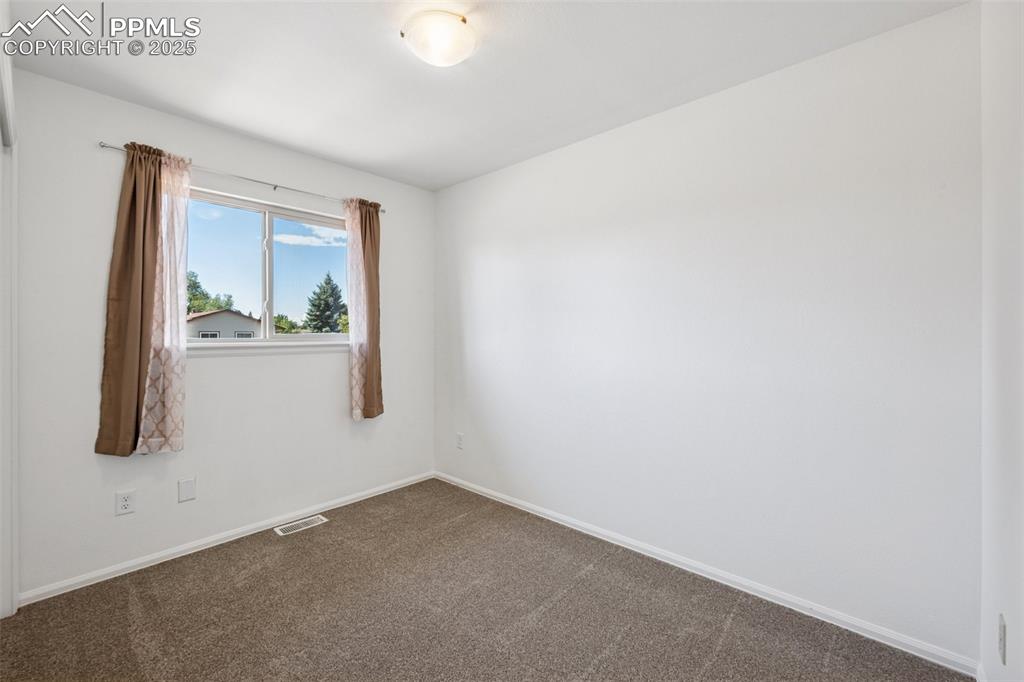
Carpeted spare room with baseboards
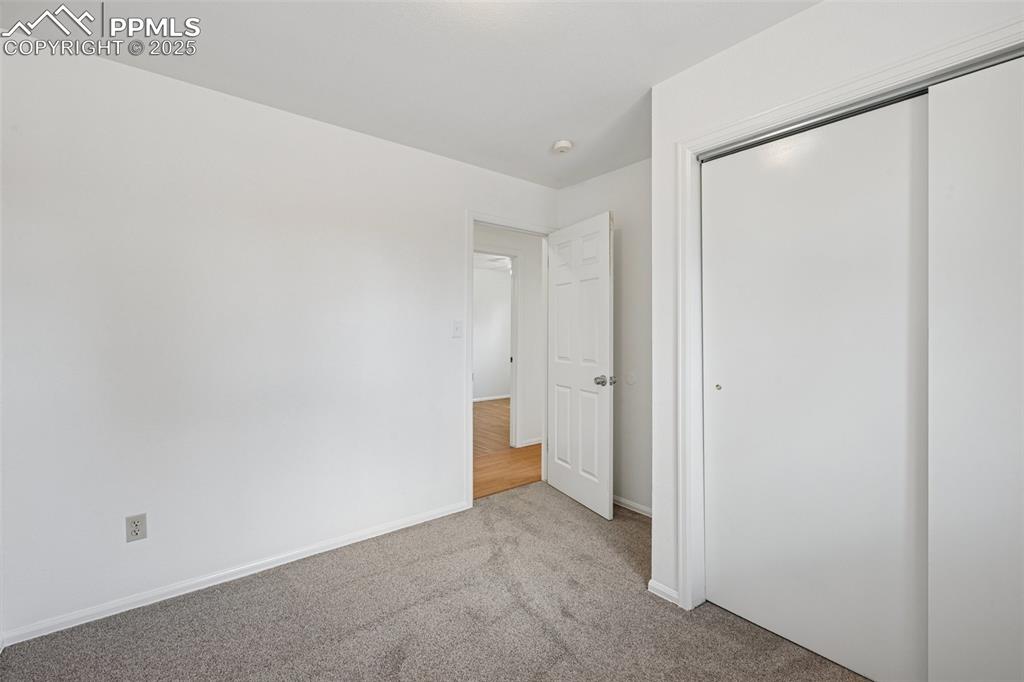
Unfurnished bedroom featuring carpet flooring and a closet
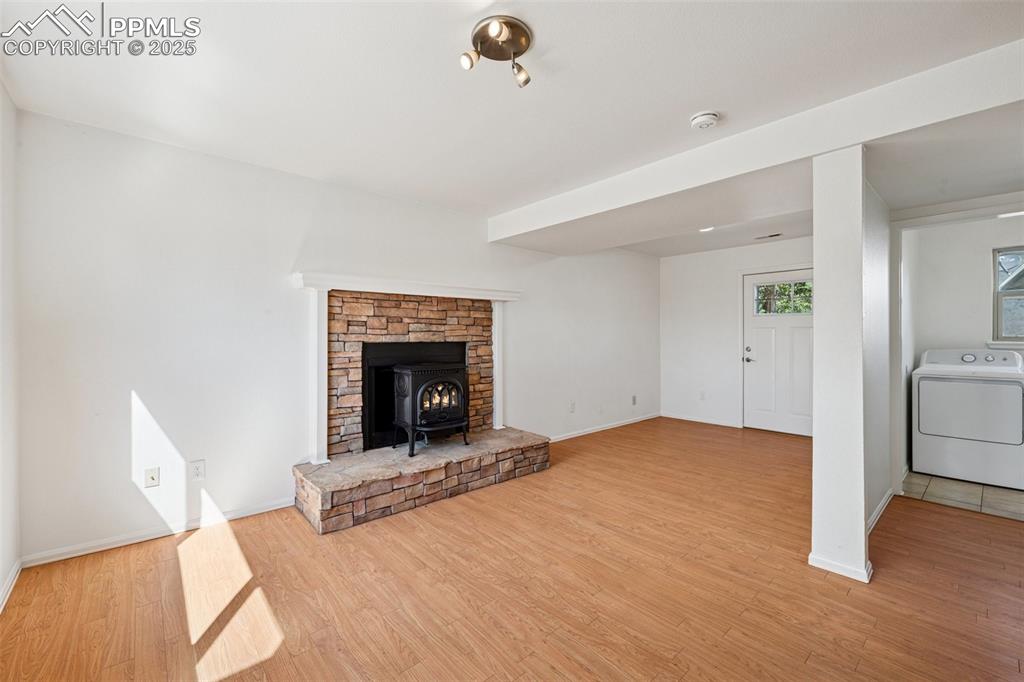
Unfurnished living room featuring washer / dryer, light wood-style flooring, and a wood stove
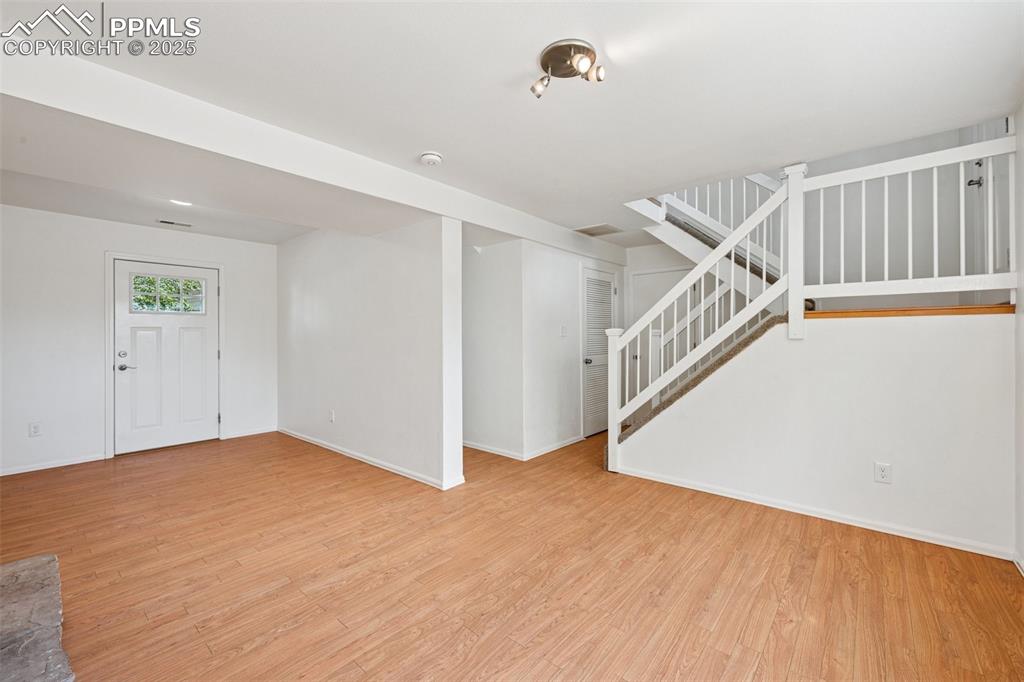
Entrance foyer featuring light wood-type flooring and stairway
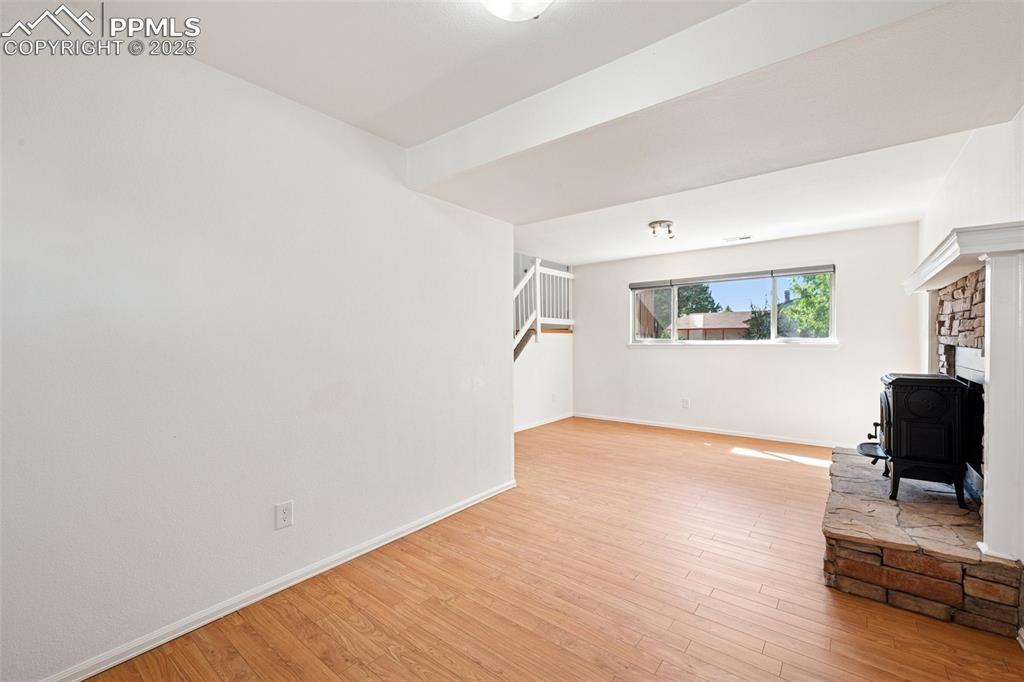
Unfurnished living room with a wood stove, light wood-style floors, and stairs
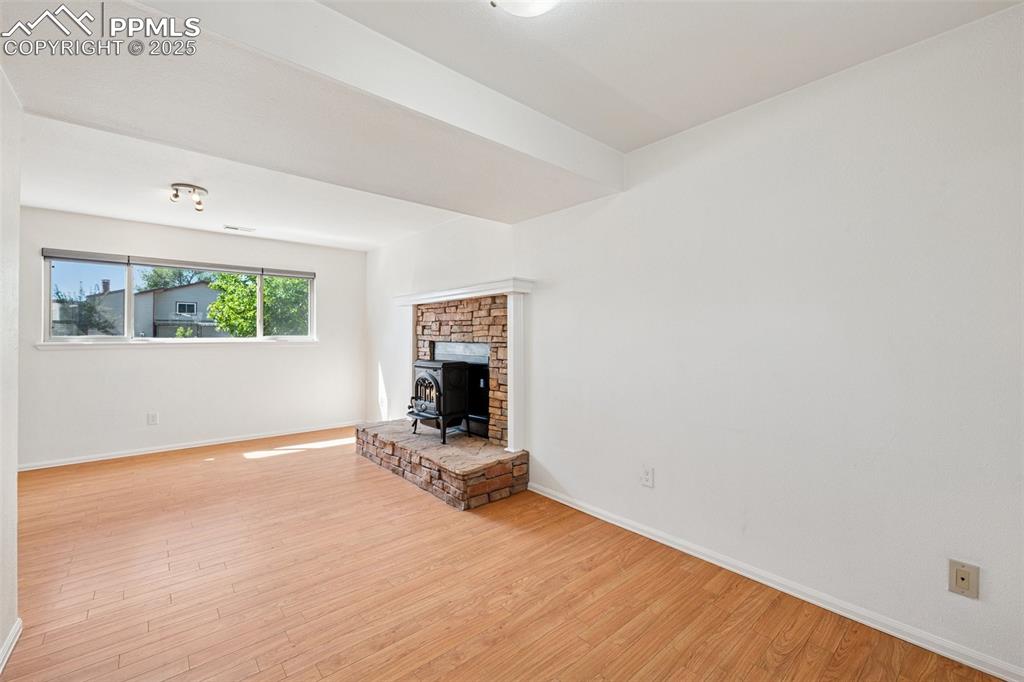
Unfurnished living room with a wood stove and light wood finished floors
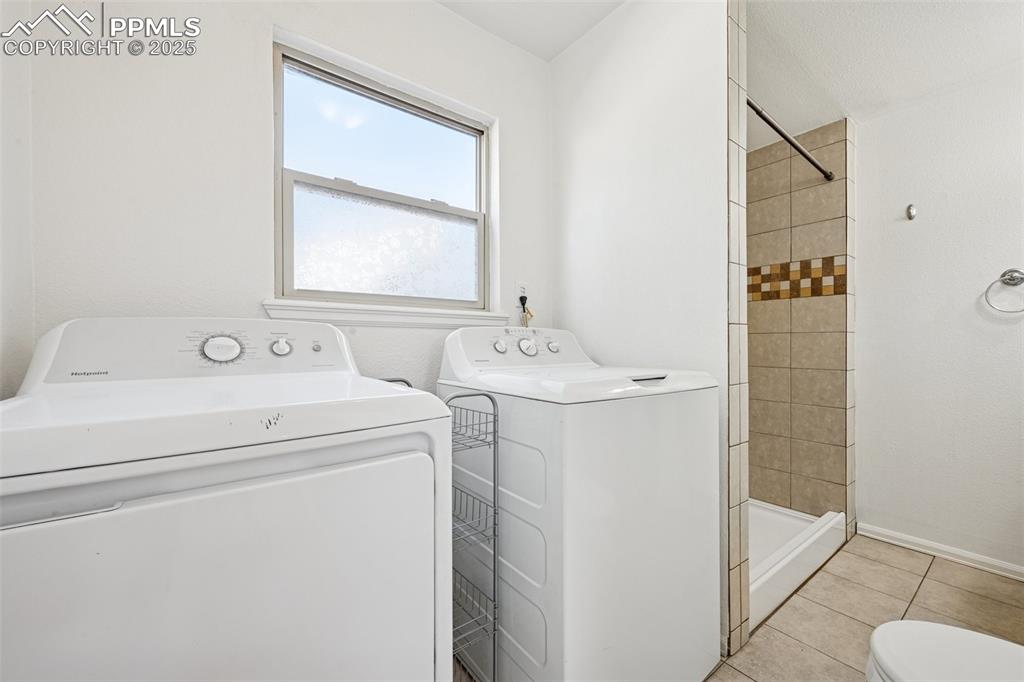
Washroom with light tile patterned floors and separate washer and dryer
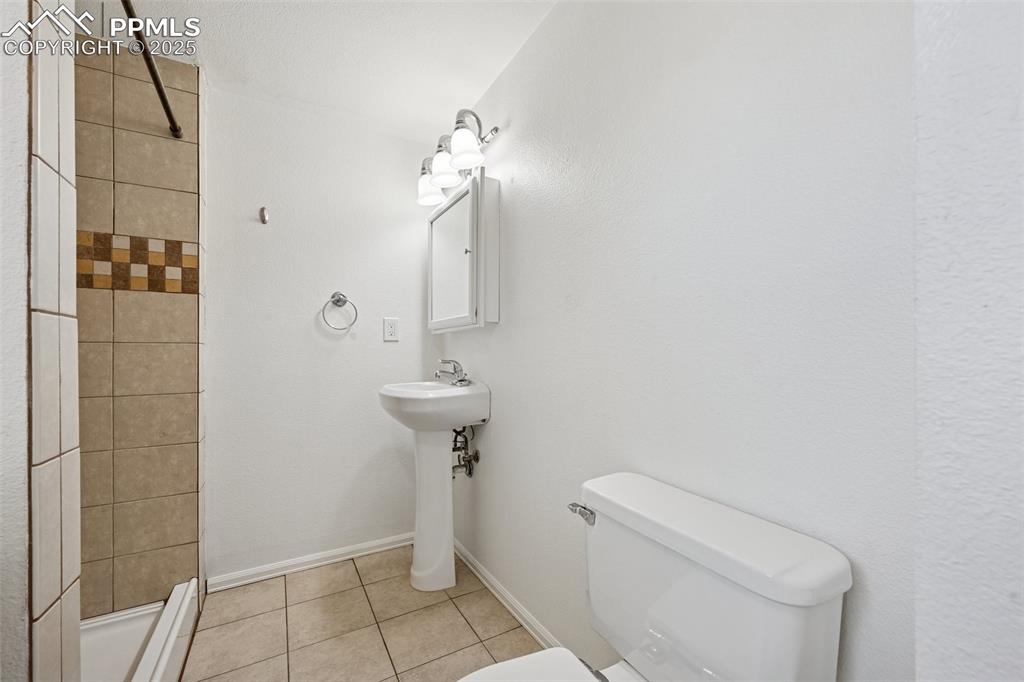
Bathroom featuring a stall shower and light tile patterned flooring
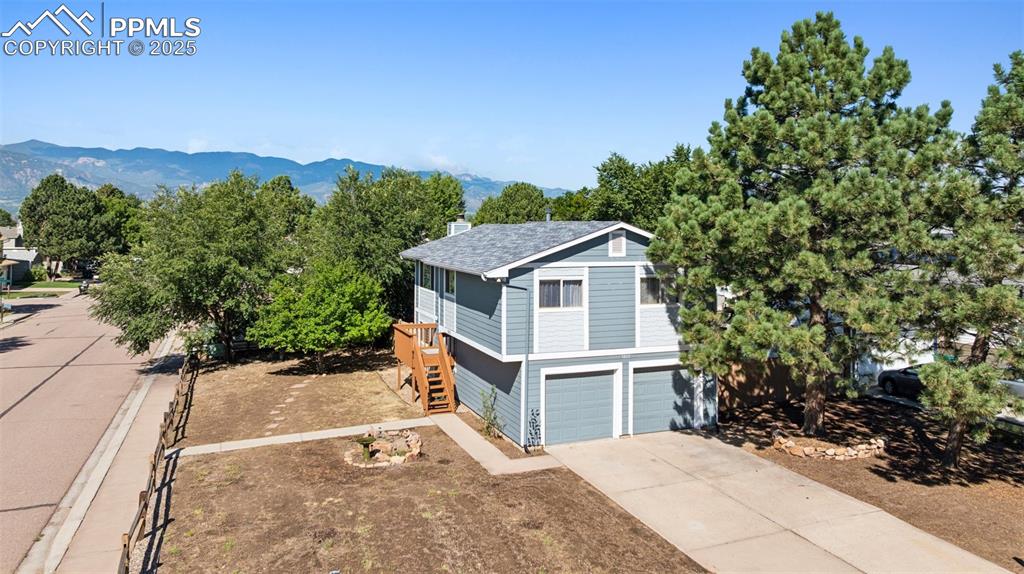
View of front of house featuring stairs, concrete driveway, a chimney, a mountain view, and an attached garage
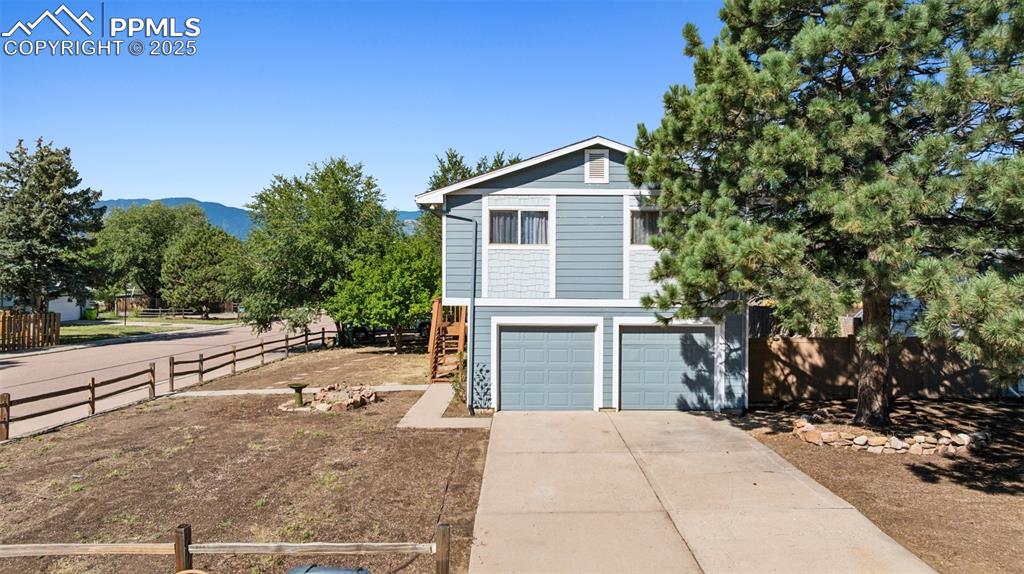
View of front of home featuring driveway and an attached garage
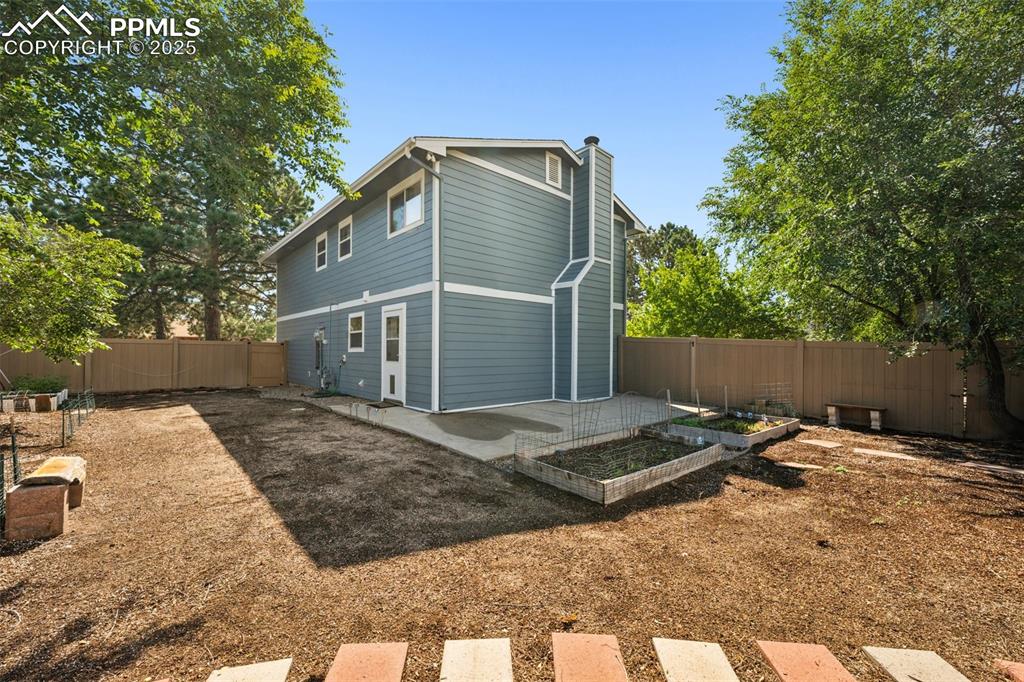
Back of property with a vegetable garden, a fenced backyard, a chimney, and a patio area
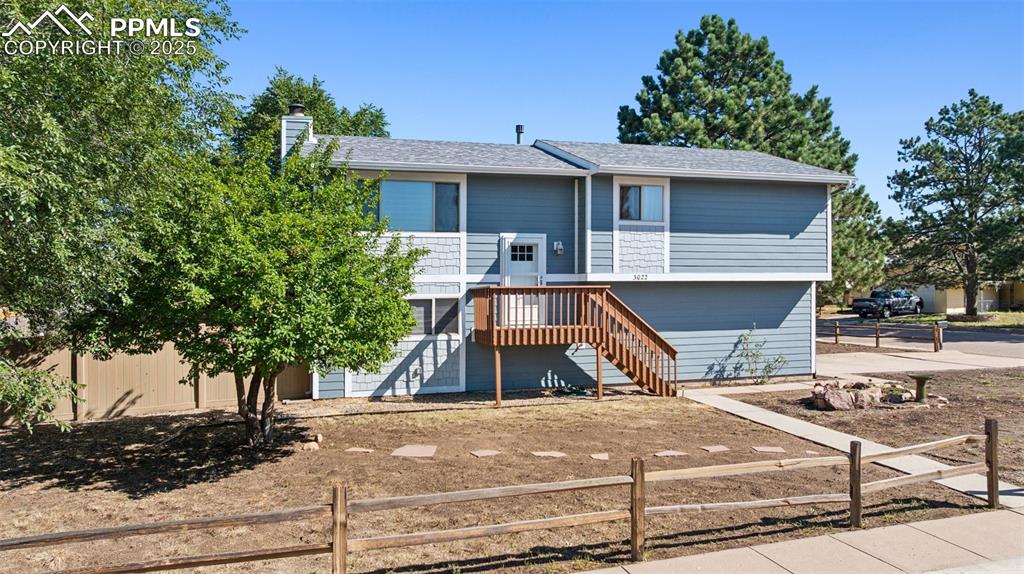
View of front of property with stairway, a chimney, and a shingled roof
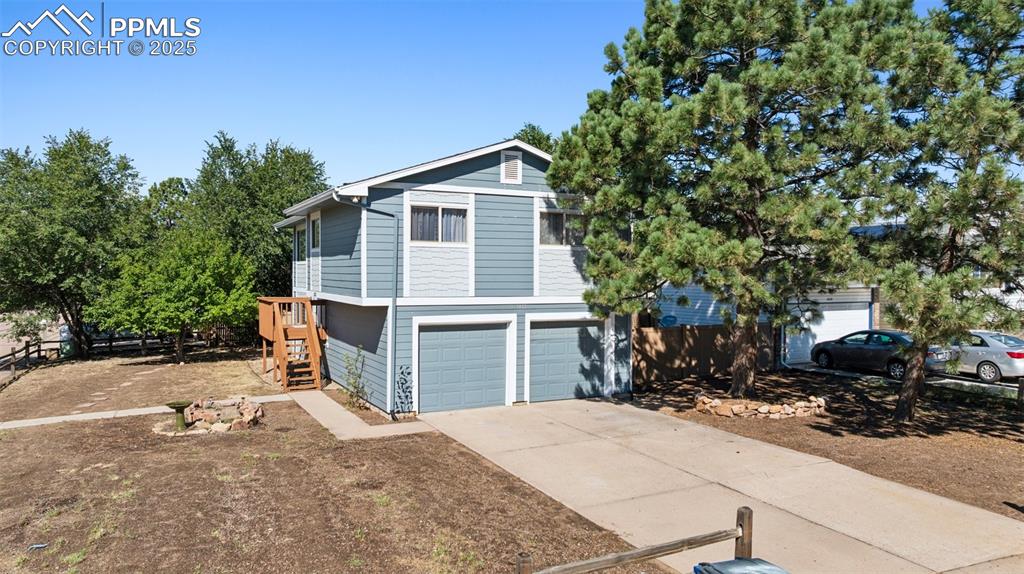
View of front of property featuring concrete driveway and a garage
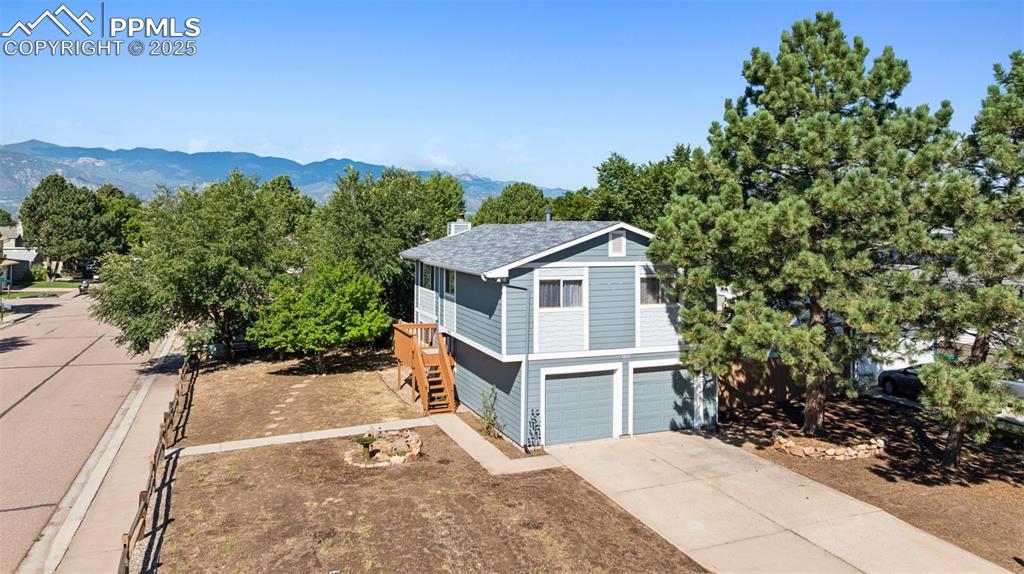
View of front of house featuring stairs, concrete driveway, a chimney, a mountain view, and an attached garage
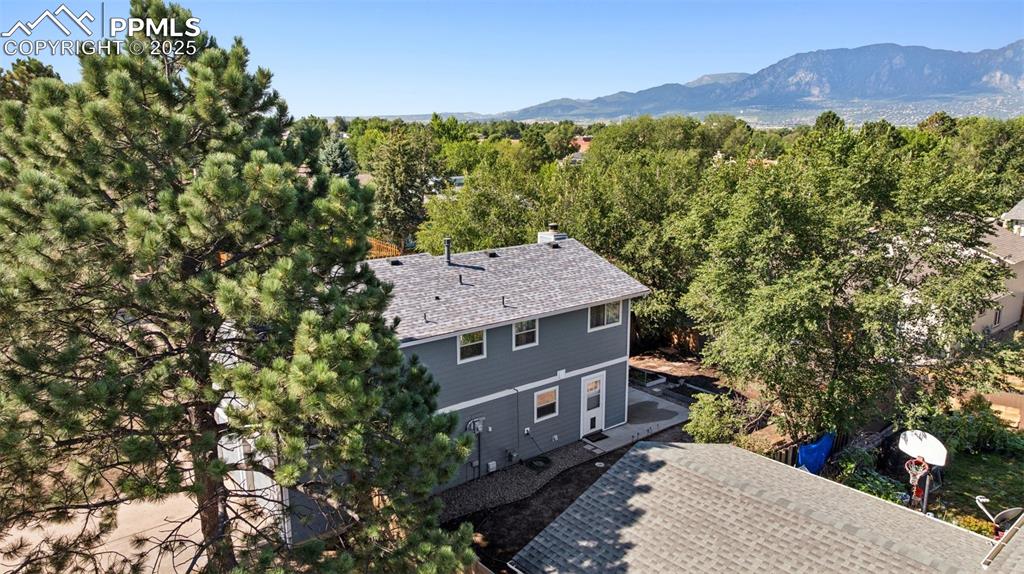
Aerial view of property and surrounding area with a mountain backdrop
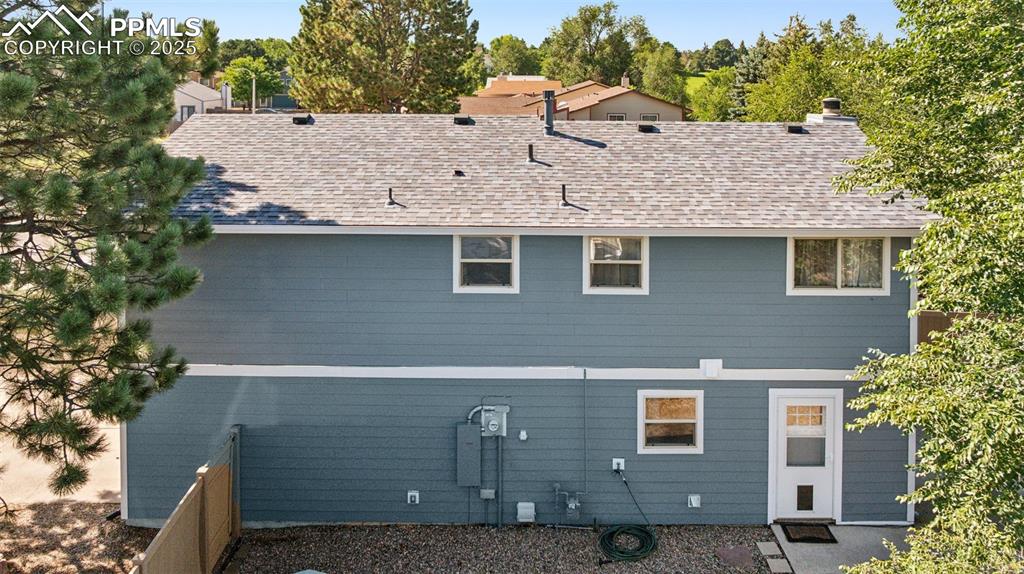
Rear view of house with roof with shingles
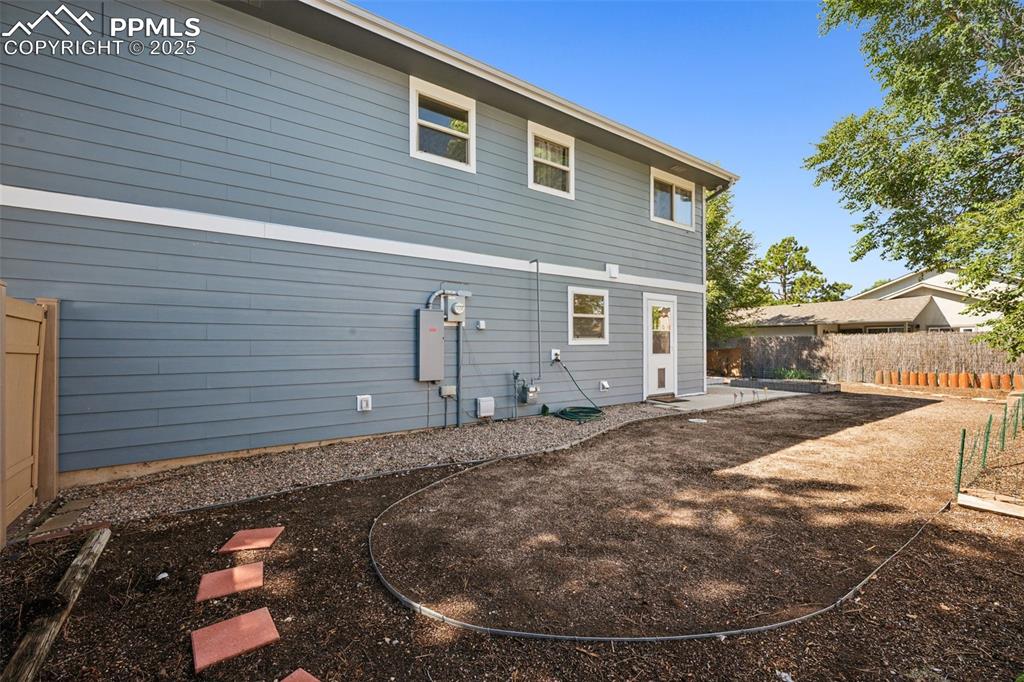
Back of house with a patio area
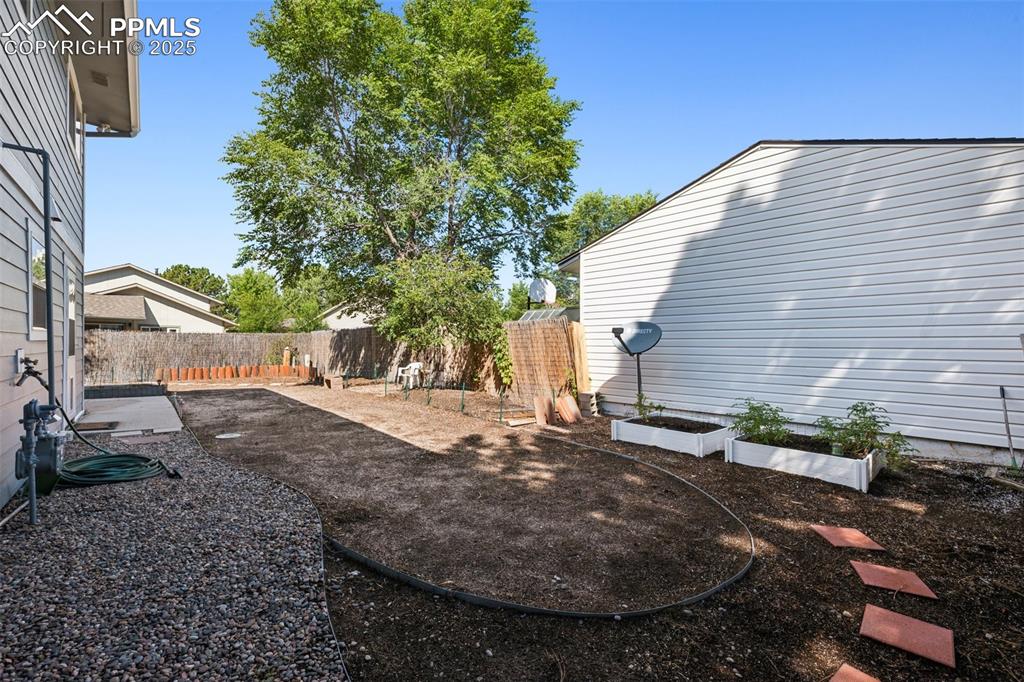
Fenced backyard featuring a garden and a patio area
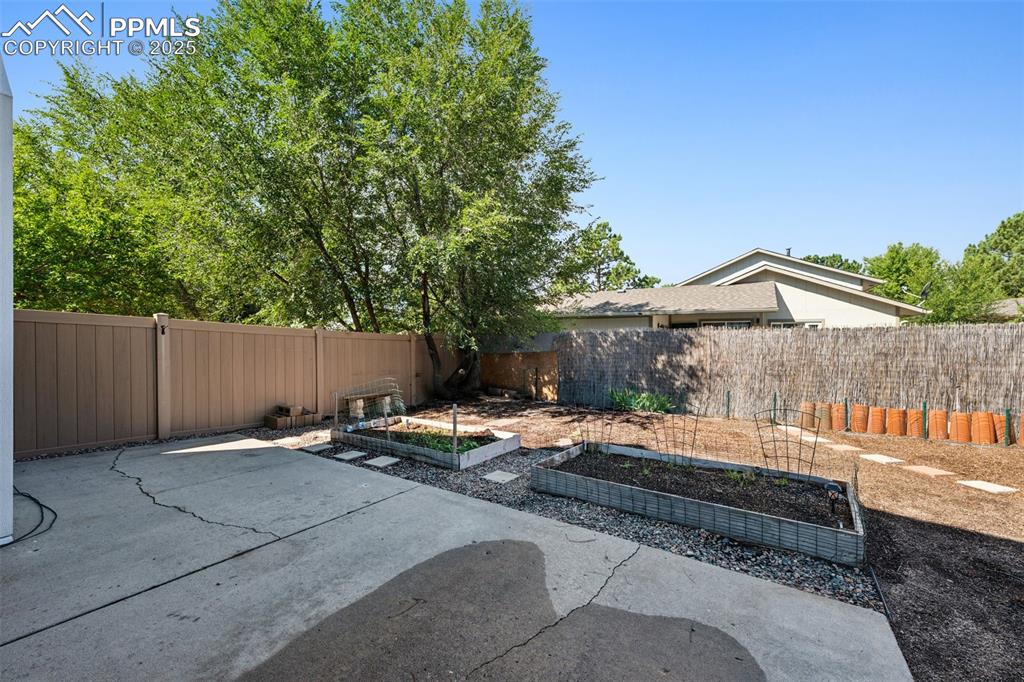
Fenced backyard featuring a vegetable garden and a patio
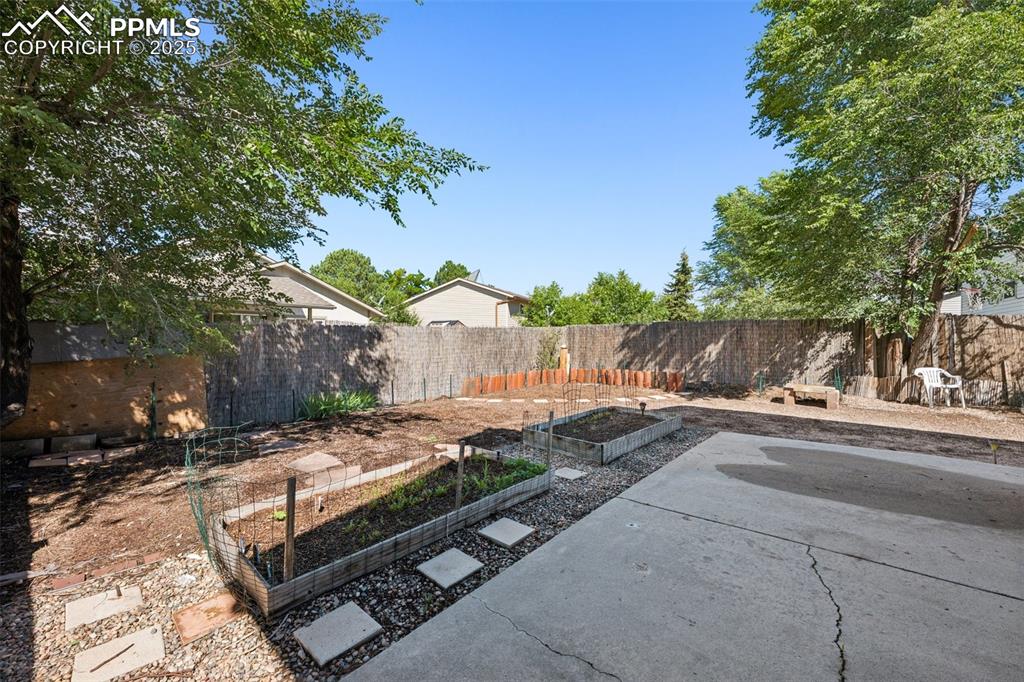
Fenced backyard with a garden and a patio area
Disclaimer: The real estate listing information and related content displayed on this site is provided exclusively for consumers’ personal, non-commercial use and may not be used for any purpose other than to identify prospective properties consumers may be interested in purchasing.