25 Arrowhead Drive, Florissant, CO, 80816
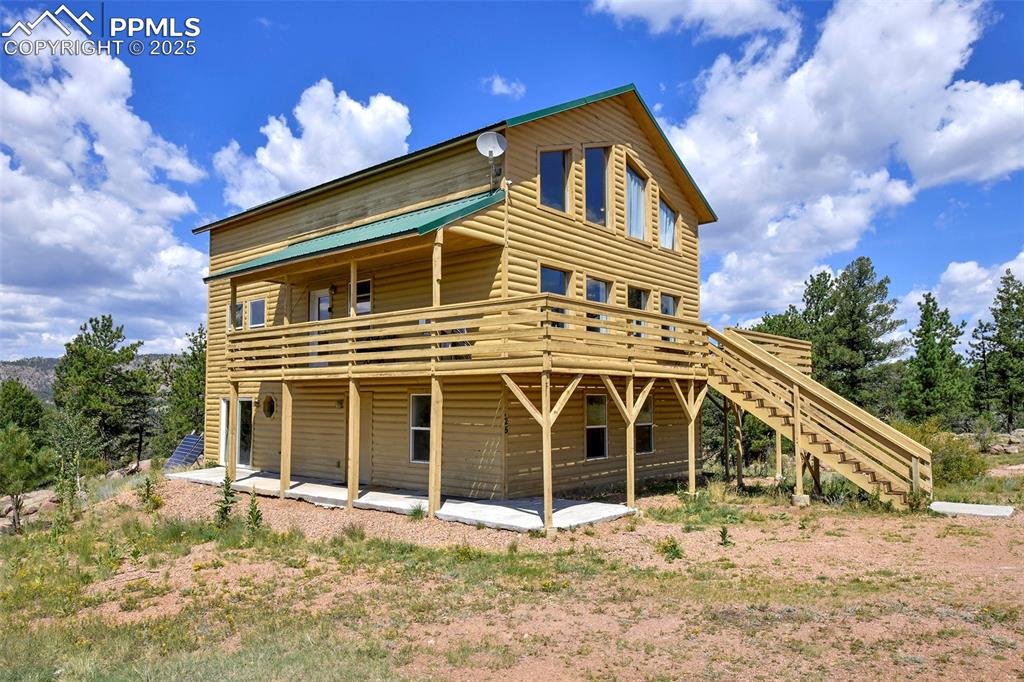
View Of Home, Deck, And Patio
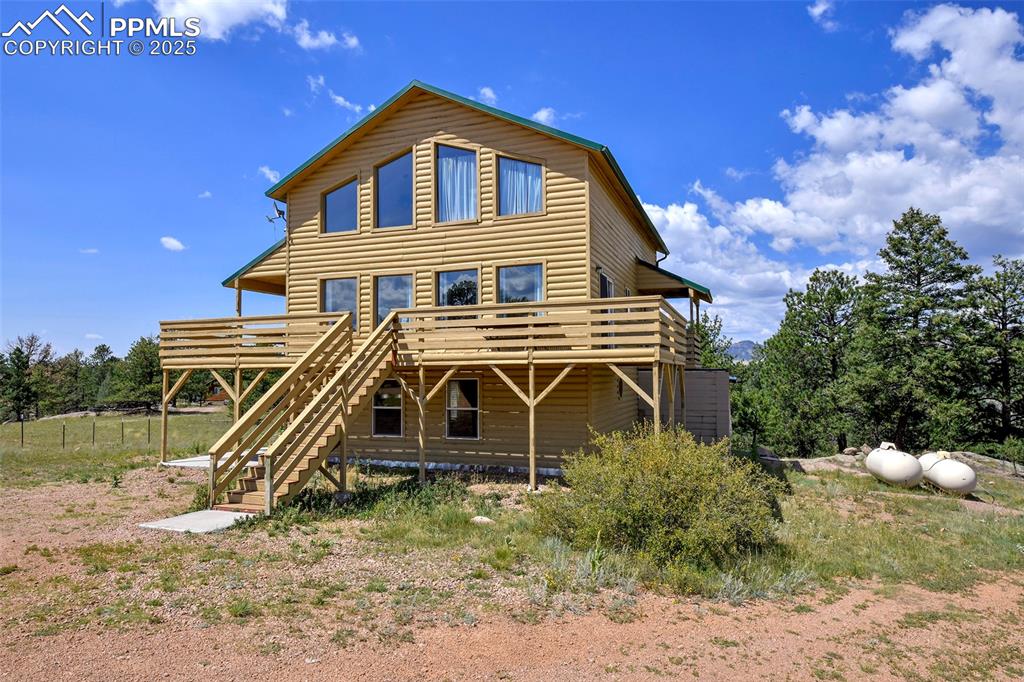
Shows Access To Main Level Entrance
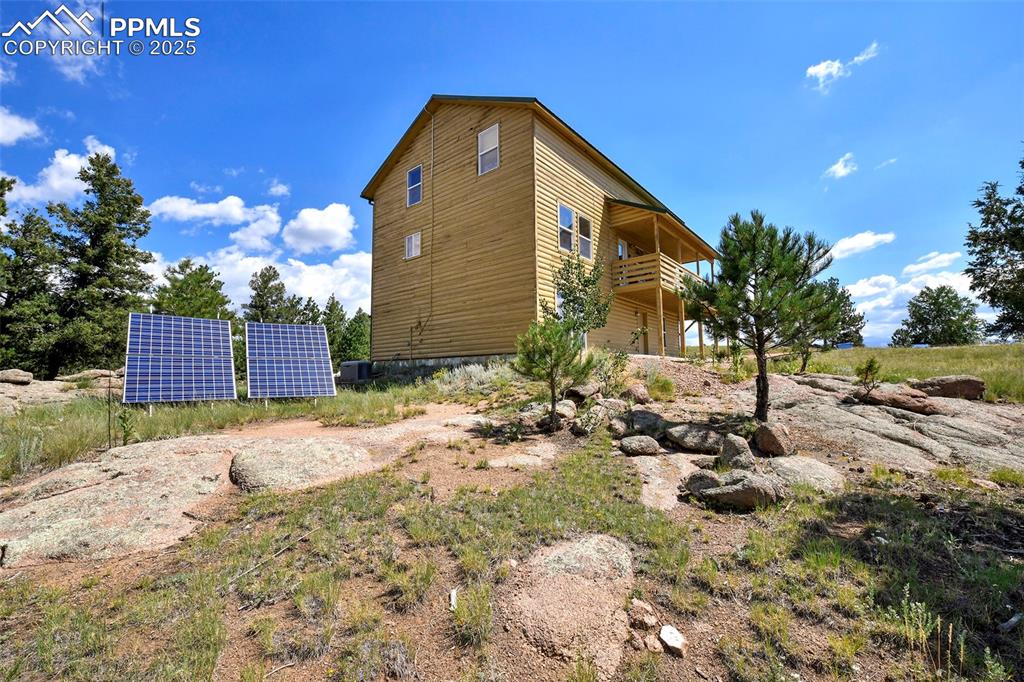
Back Of Home With View Of Solar Panels
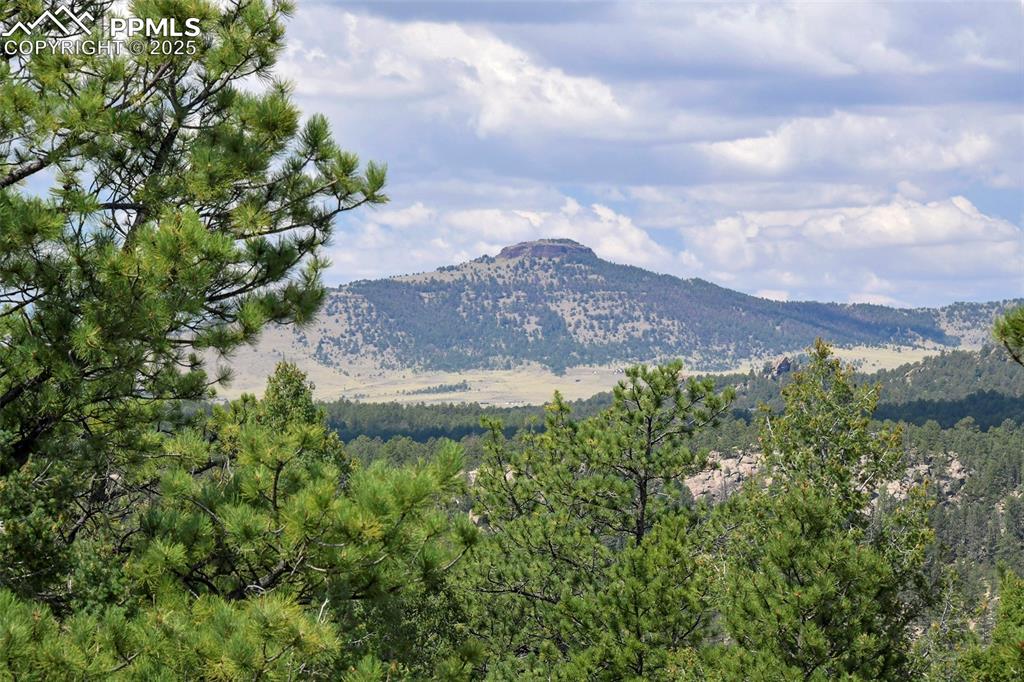
Mountain View From Property
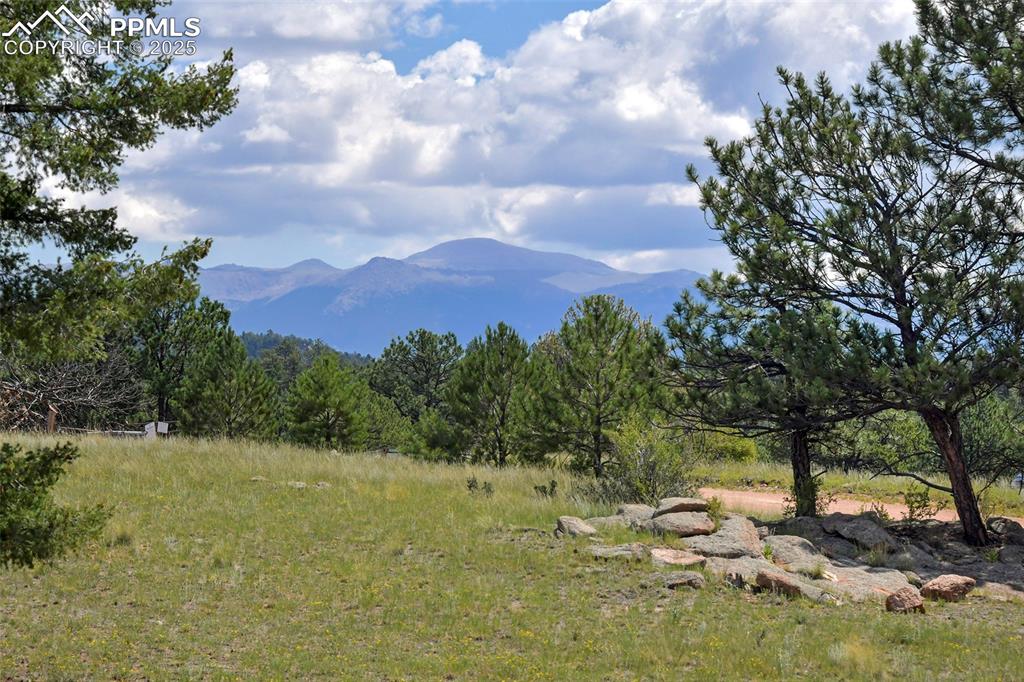
Beautiful Views From Subject Property
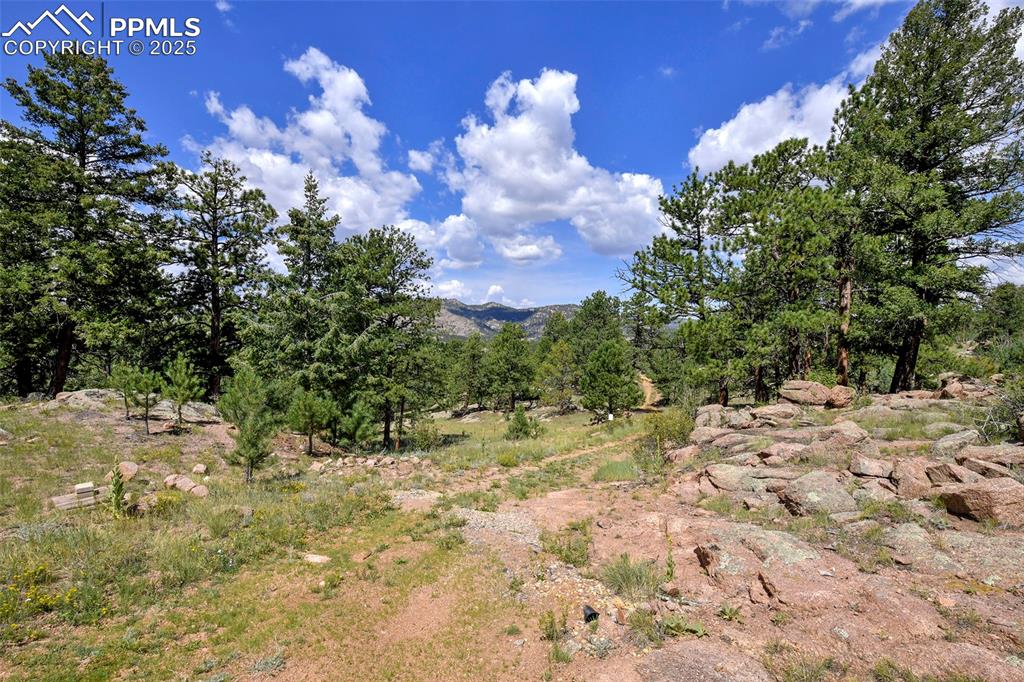
View From The Home
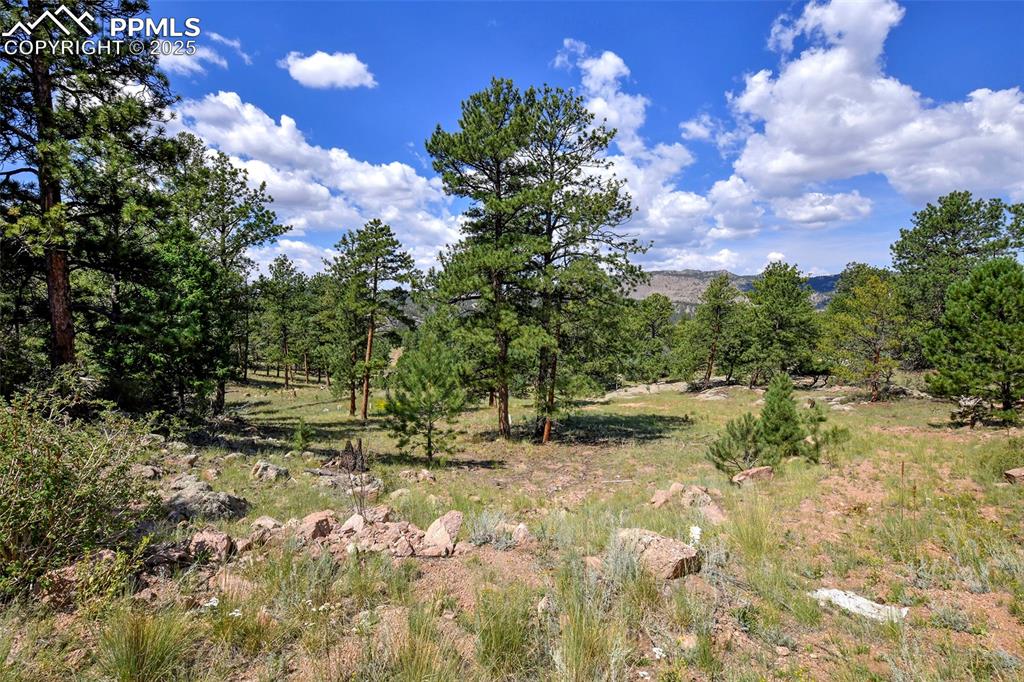
View From The Home
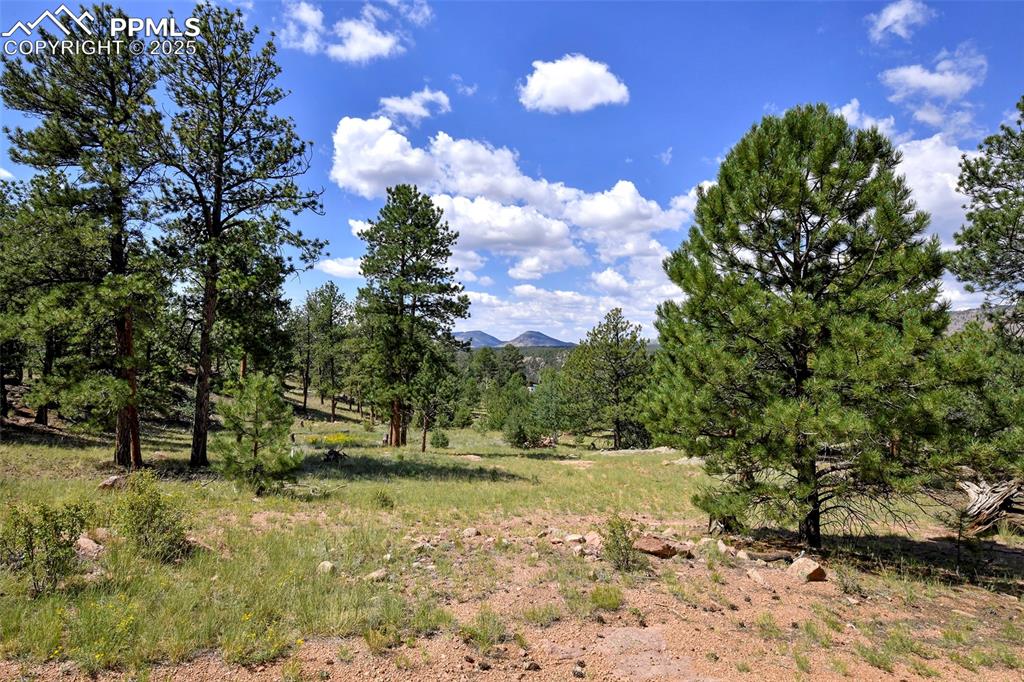
Wonderful, Relaxing View
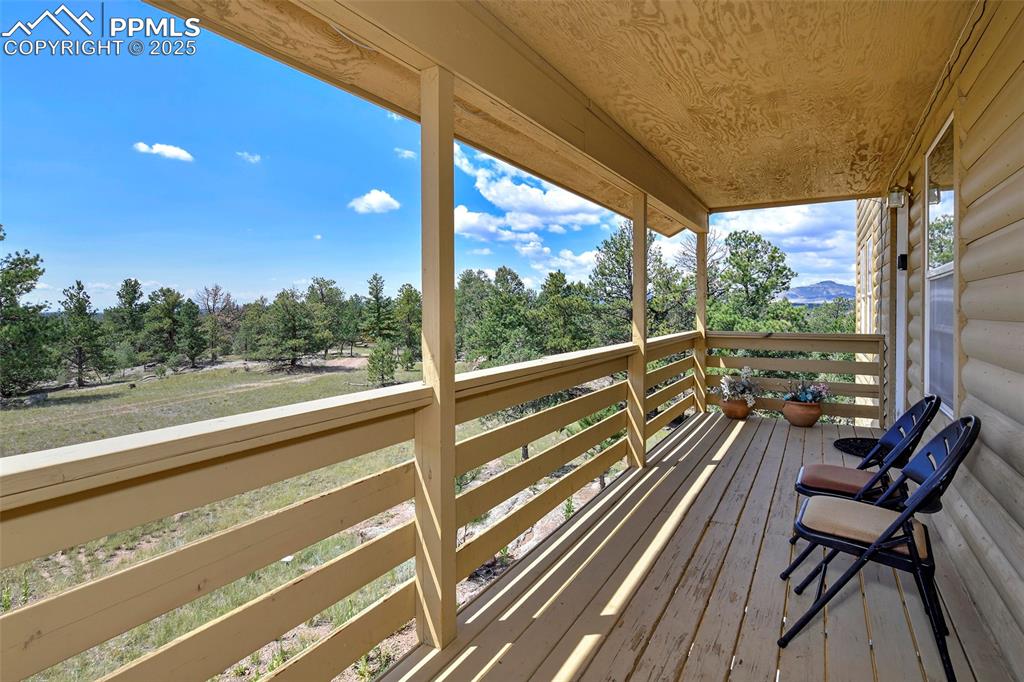
Deck At Front Entry Door
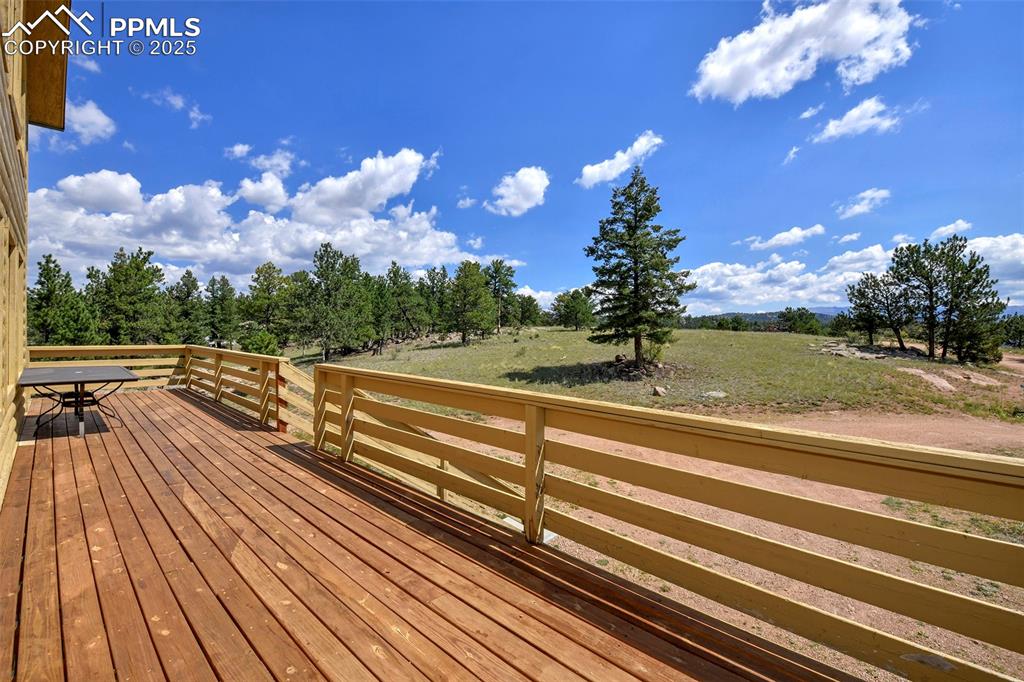
Large Deck
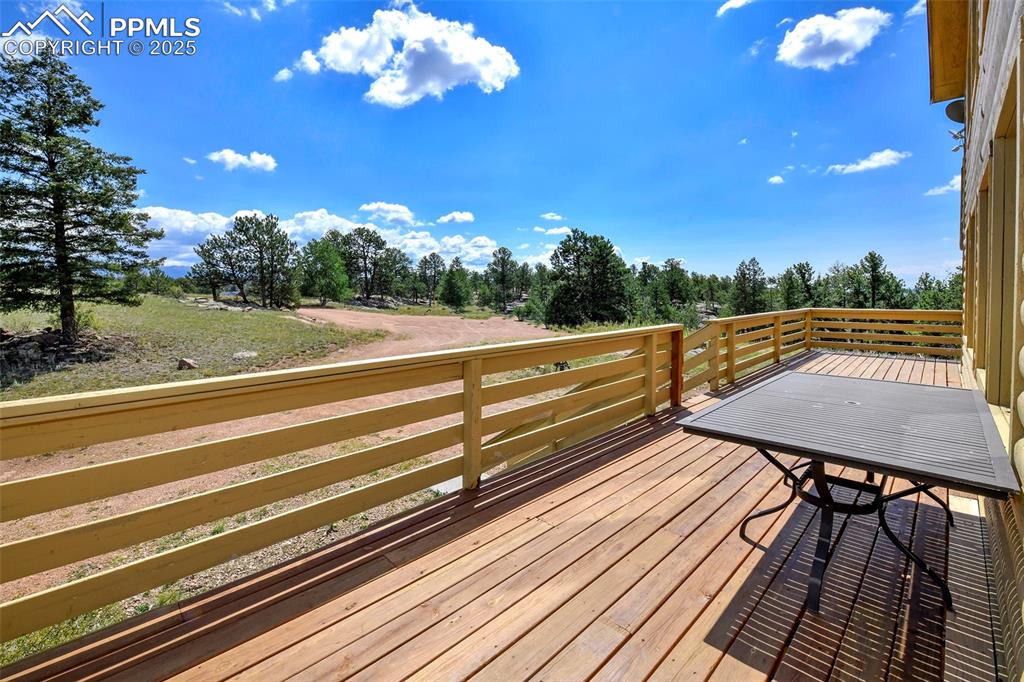
Main Level Deck
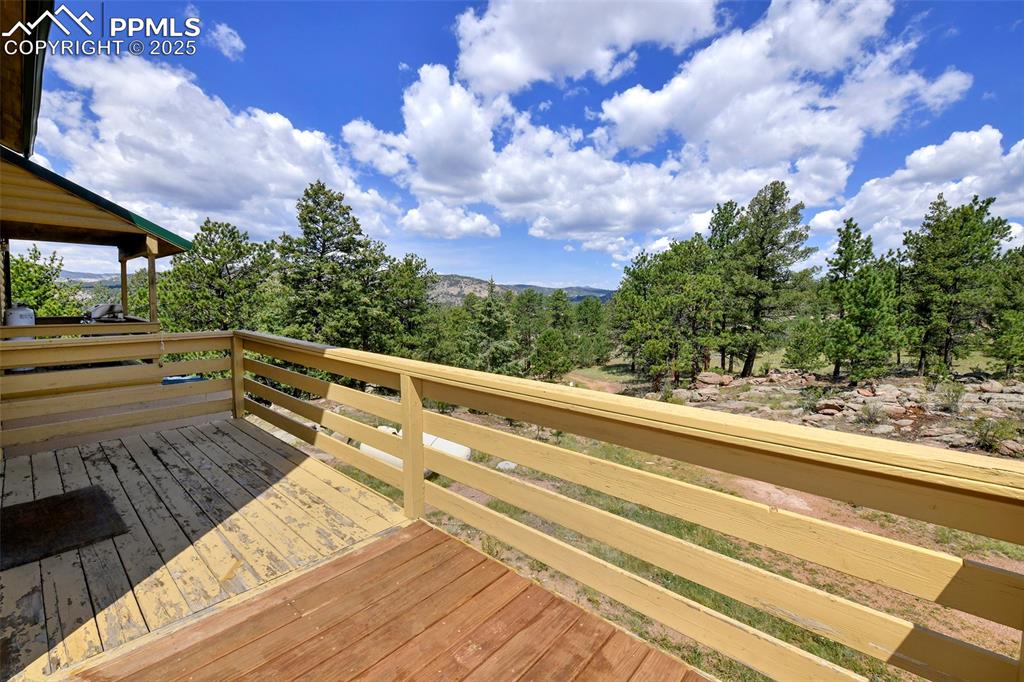
Deck With Views Of The Trees, Rocks, And Mountains
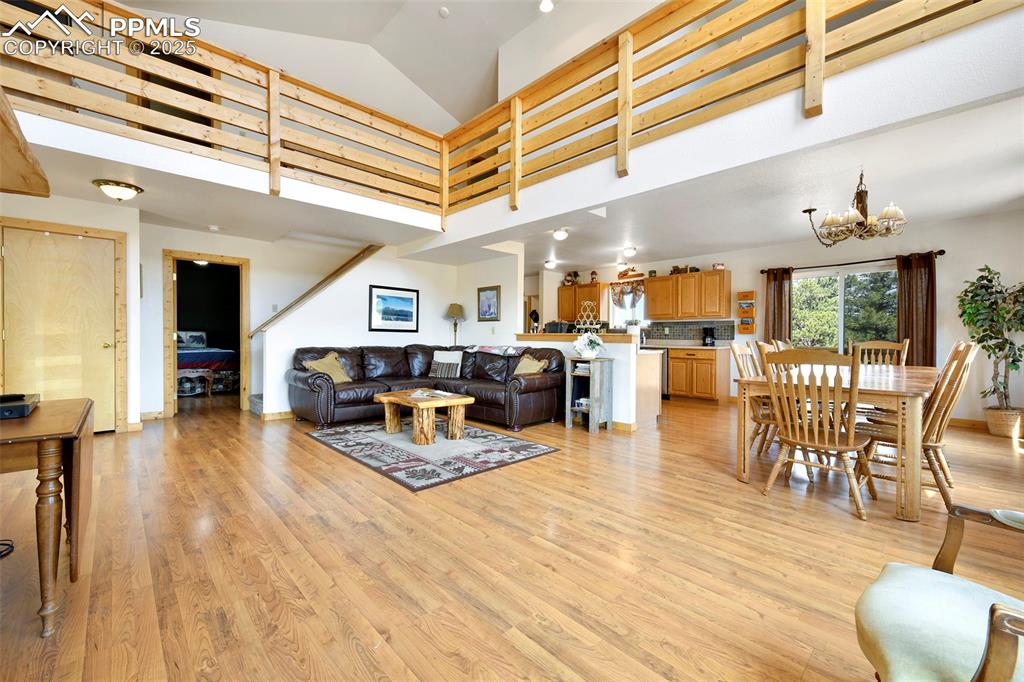
Main Level Great Room With View Into Kitchen And Upper Level Hallway
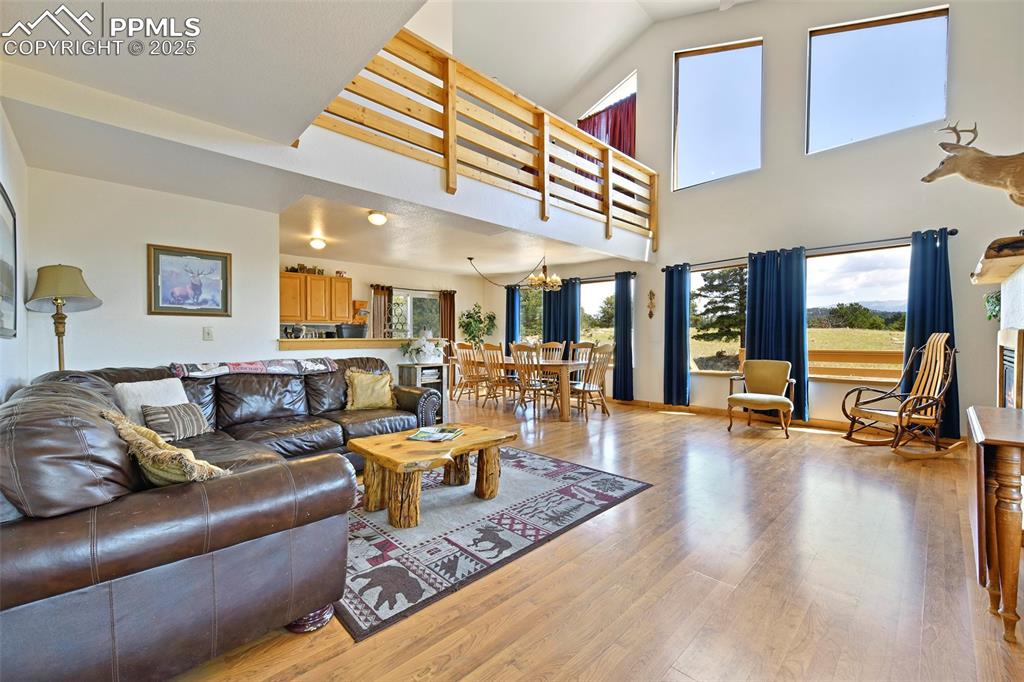
Main Level Great Room
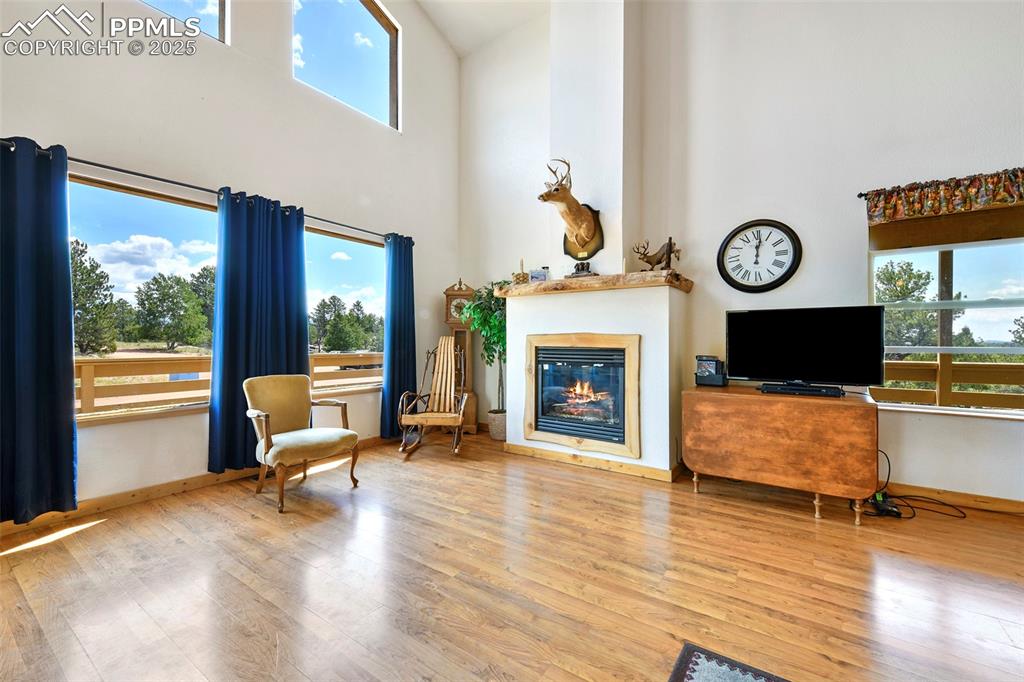
Main Level Great Room With Gas Fireplace
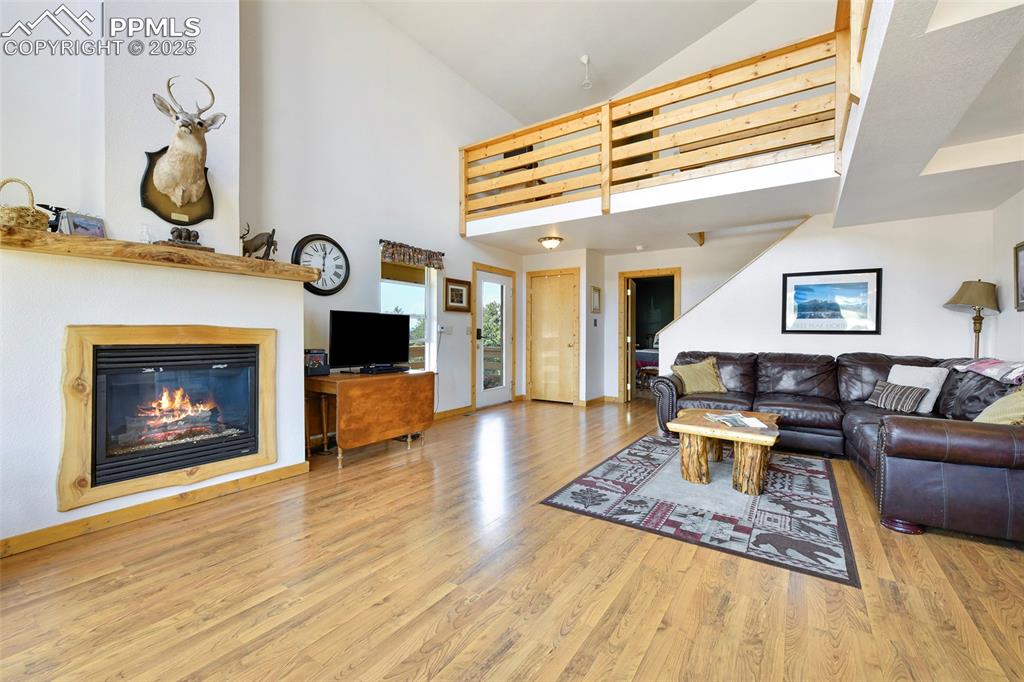
Great Room With View Of Loft Area
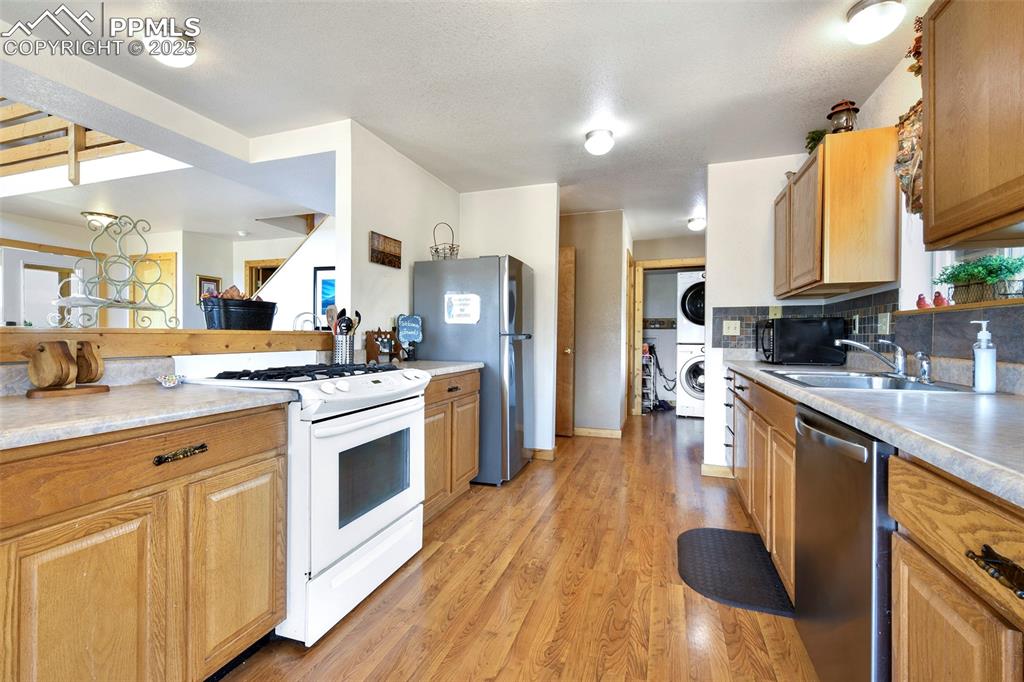
Kitchen With View Into Laundry
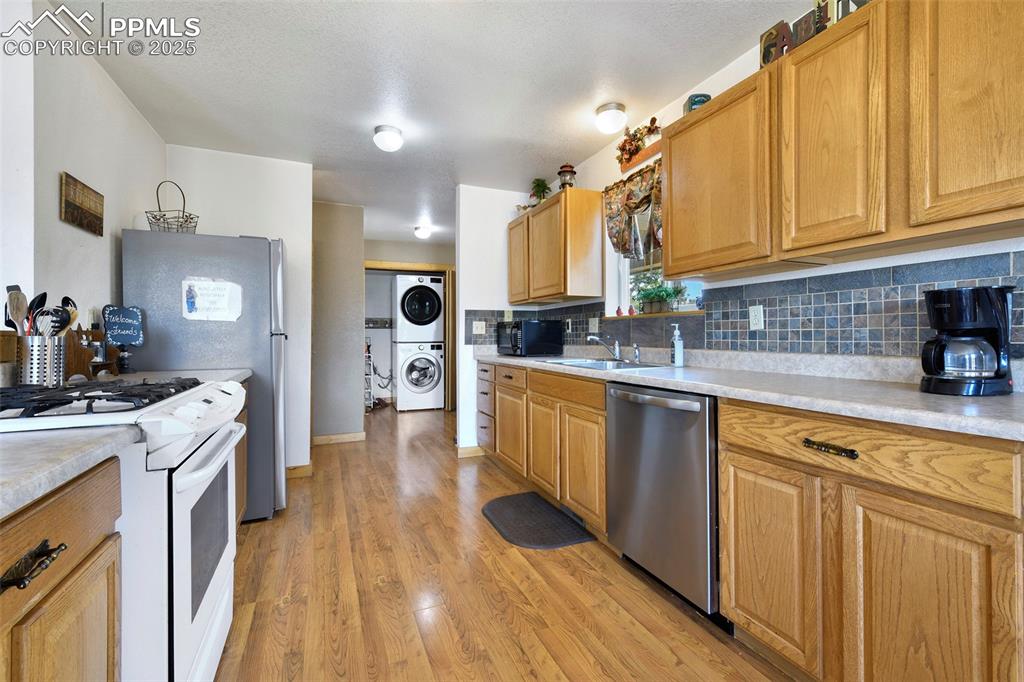
Kitchen With Tile Backsplash
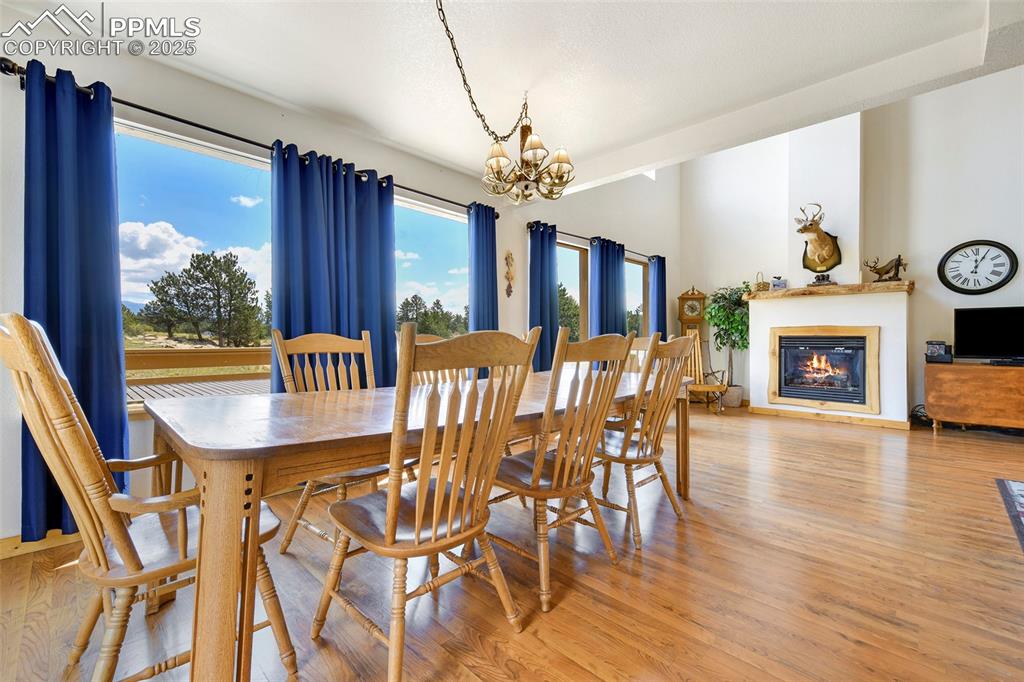
Dining Area With View Into Great Room
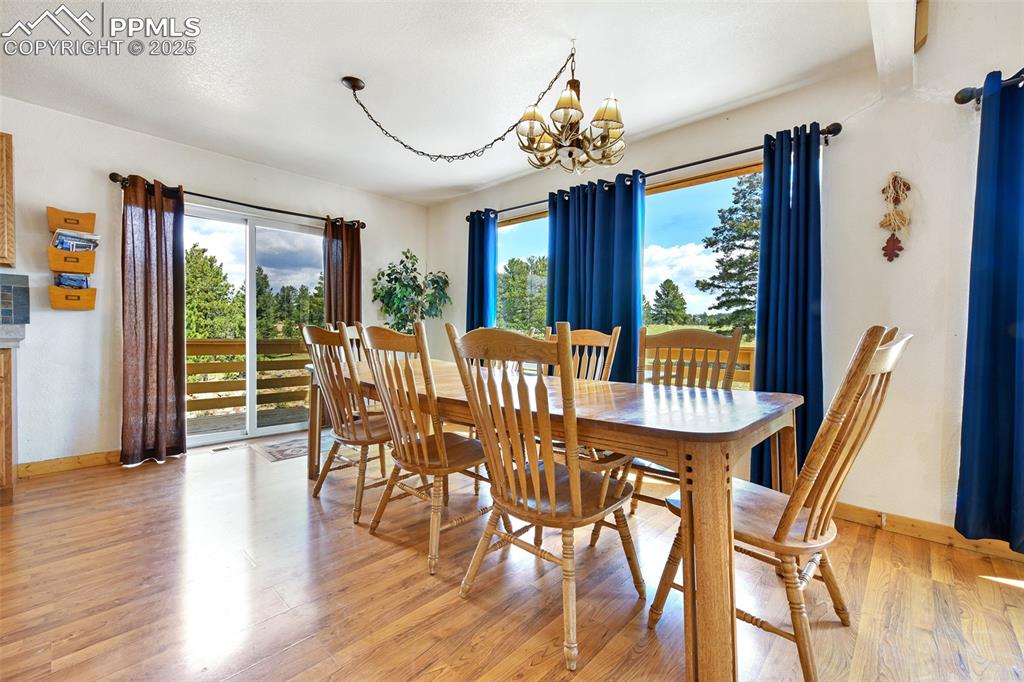
Dining Area With lots Of Windows And Great Views
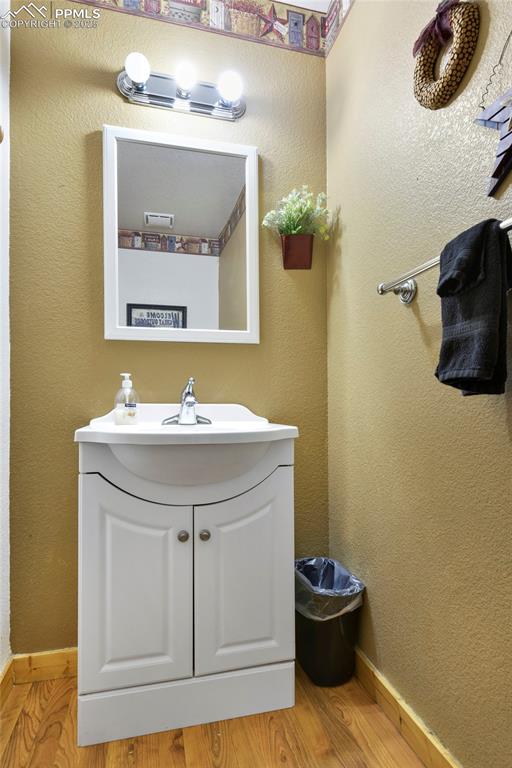
Main Level Half Bath
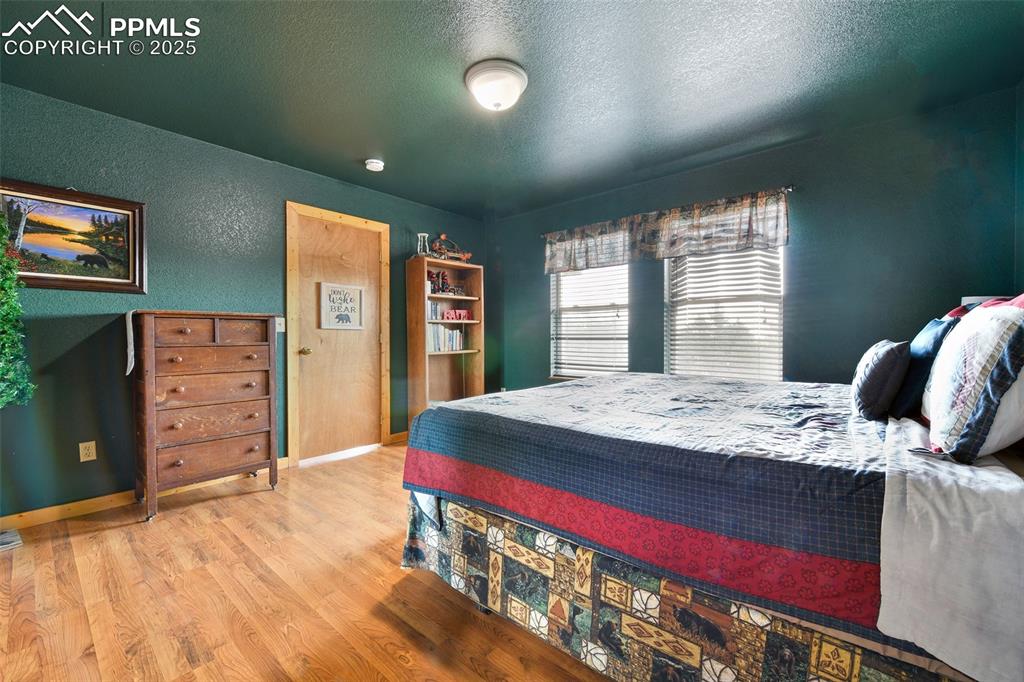
Bedroom #1 - Main Level
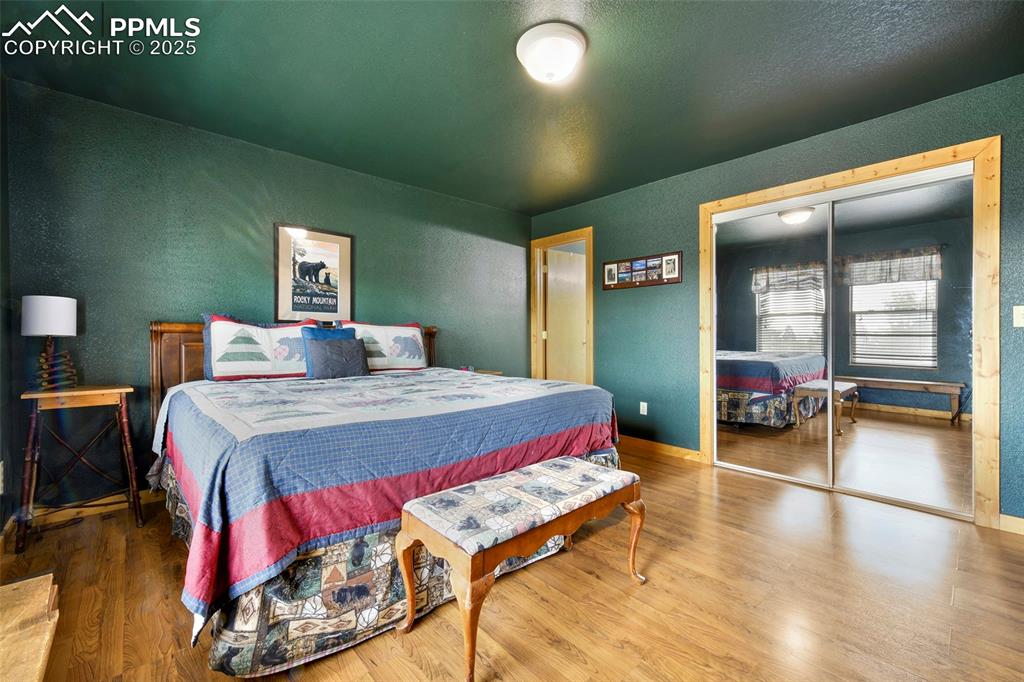
Bedroom #1 - View Of Closet Exterior And Door To Private Bathroom
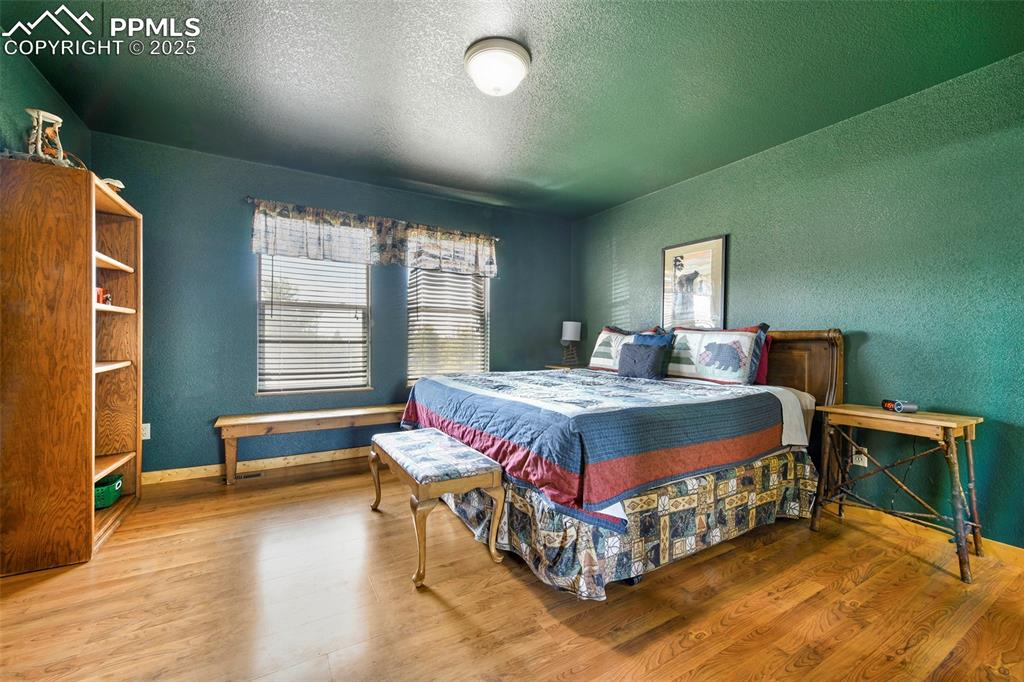
Bedroom #1 - Main Level
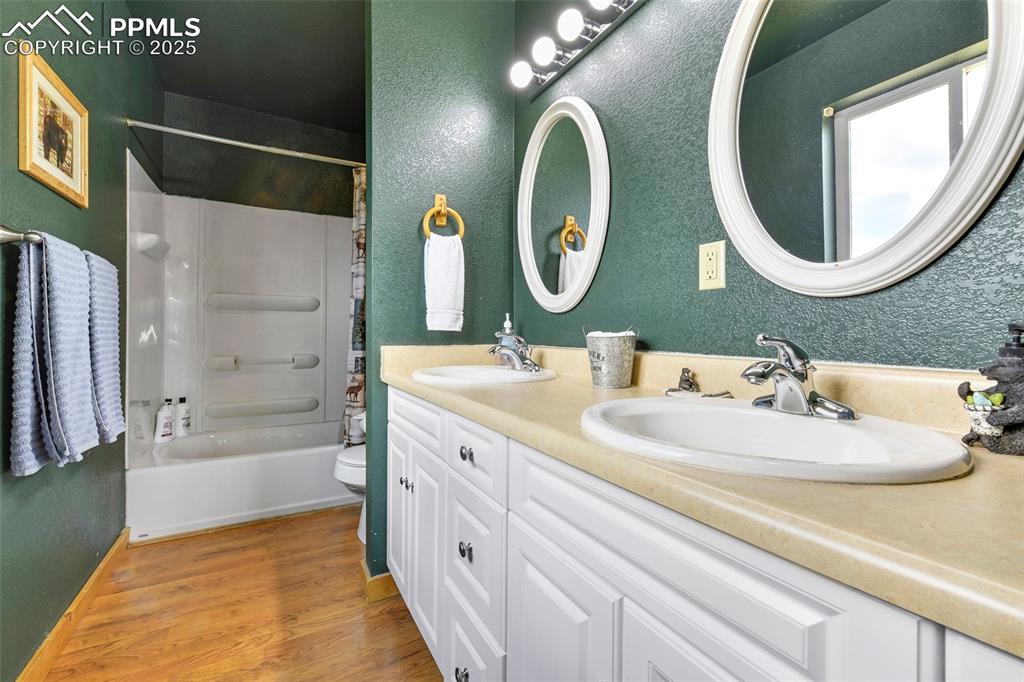
Primary/Master Bedroom Full Bath - 2 Sinks And Tub/Shower
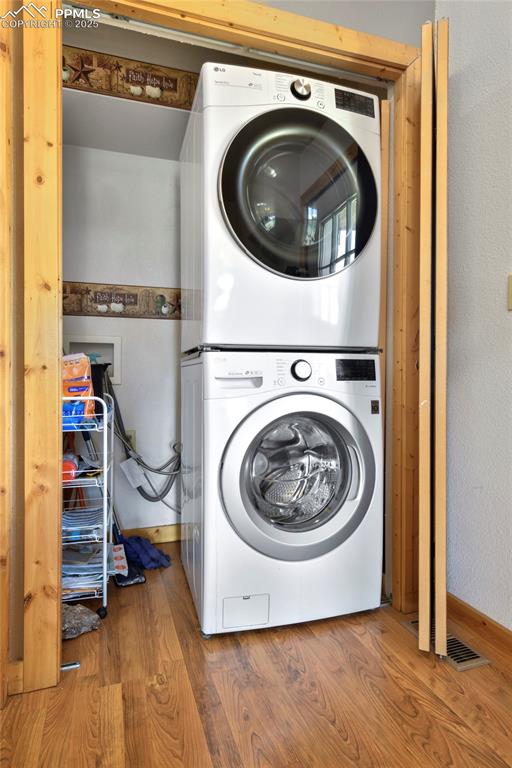
Laundry Closet On Main Level
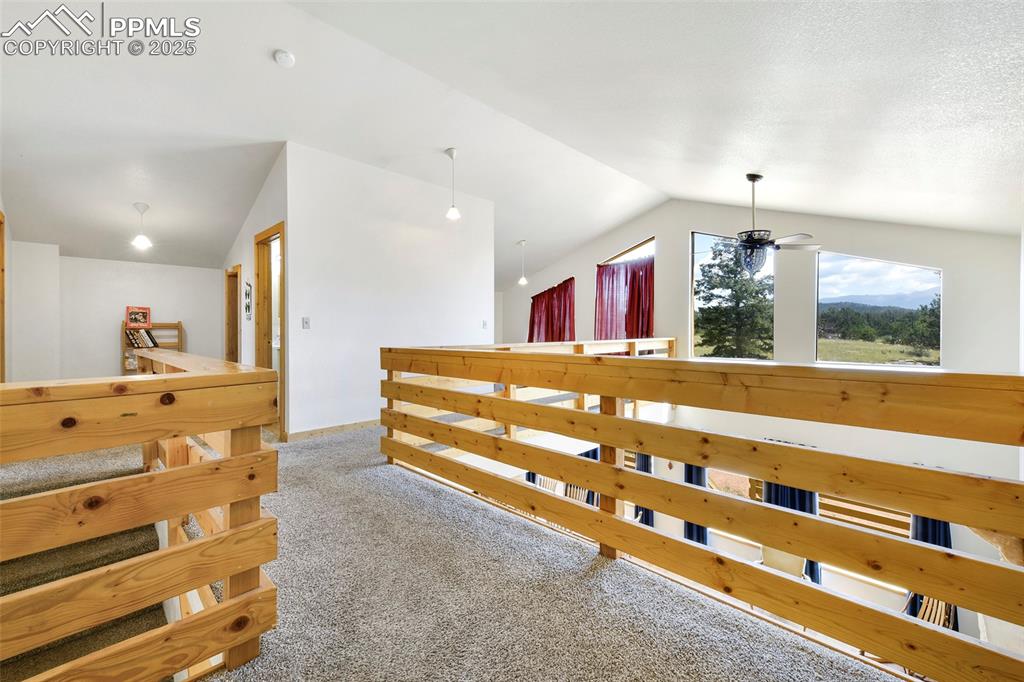
Upper Level Hallway
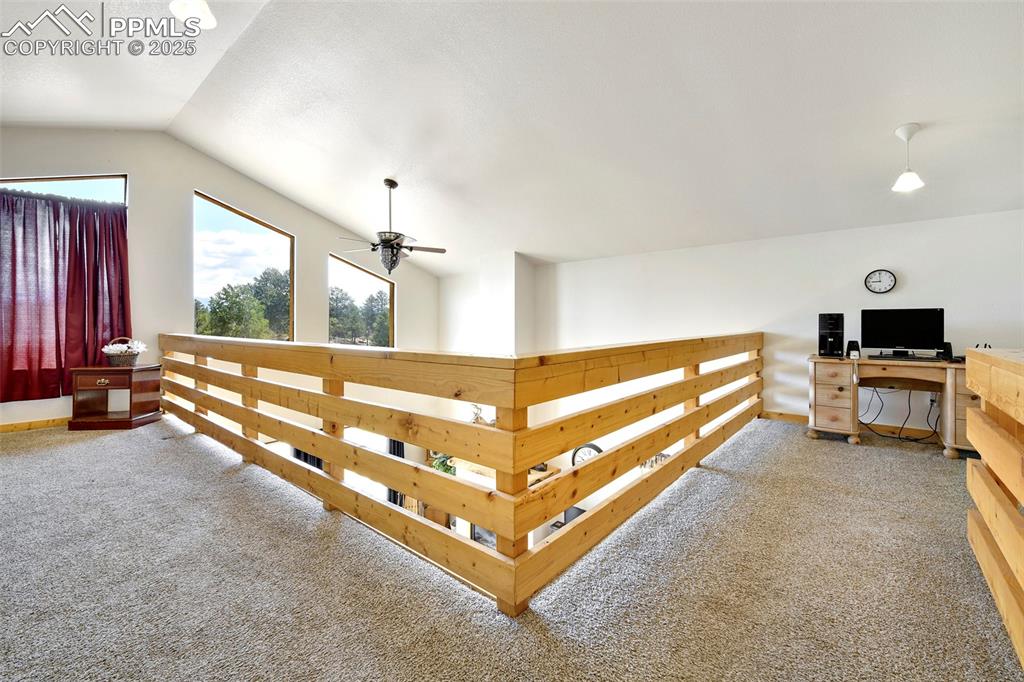
Upper Level Hallway With View Of Smaller Loft Area
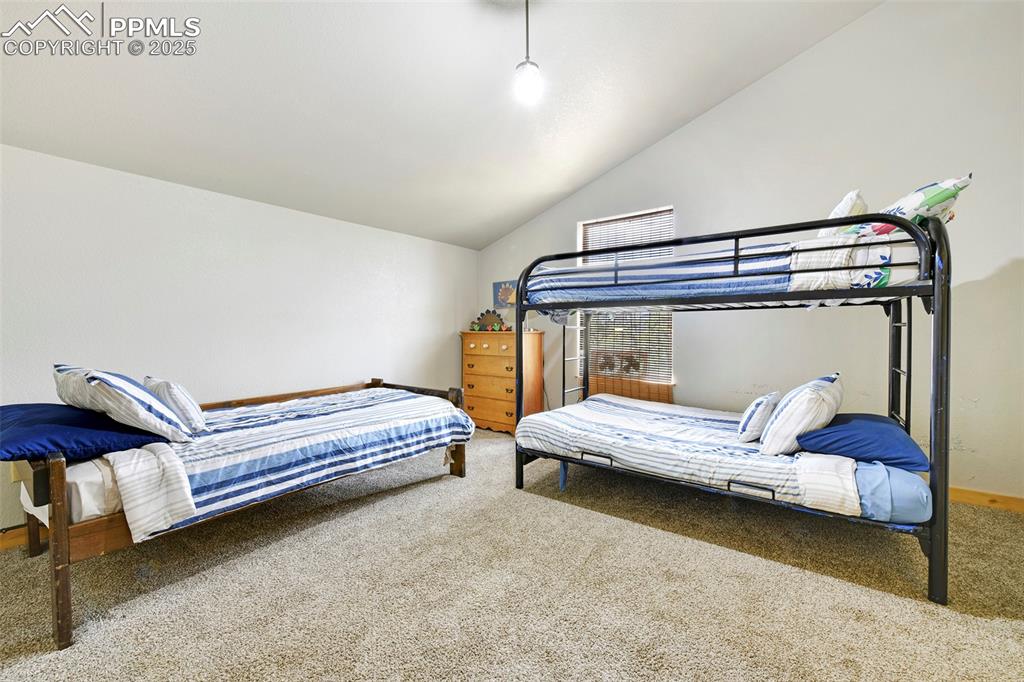
Bedroom #2 - Upper Level
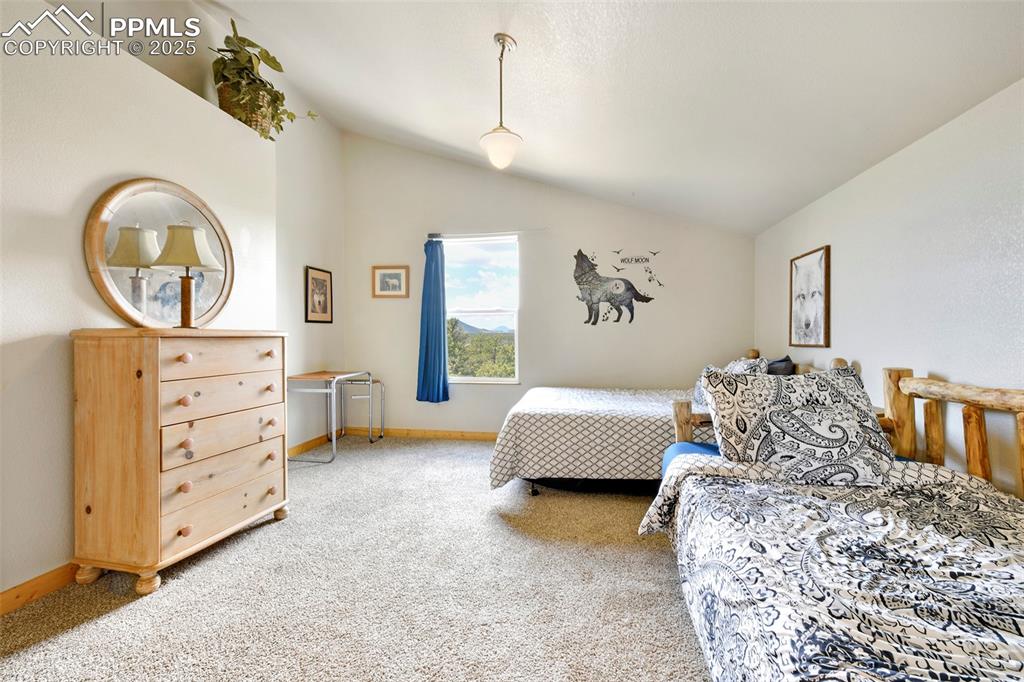
Bedroom #3 - Upper Level
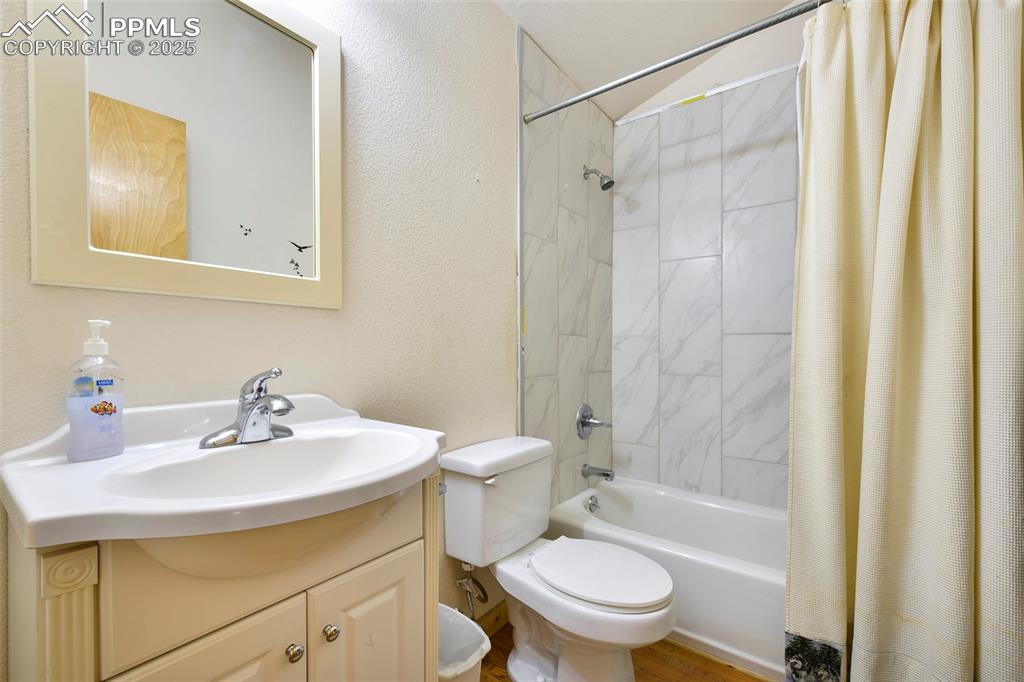
Upper Level Full Bathroom
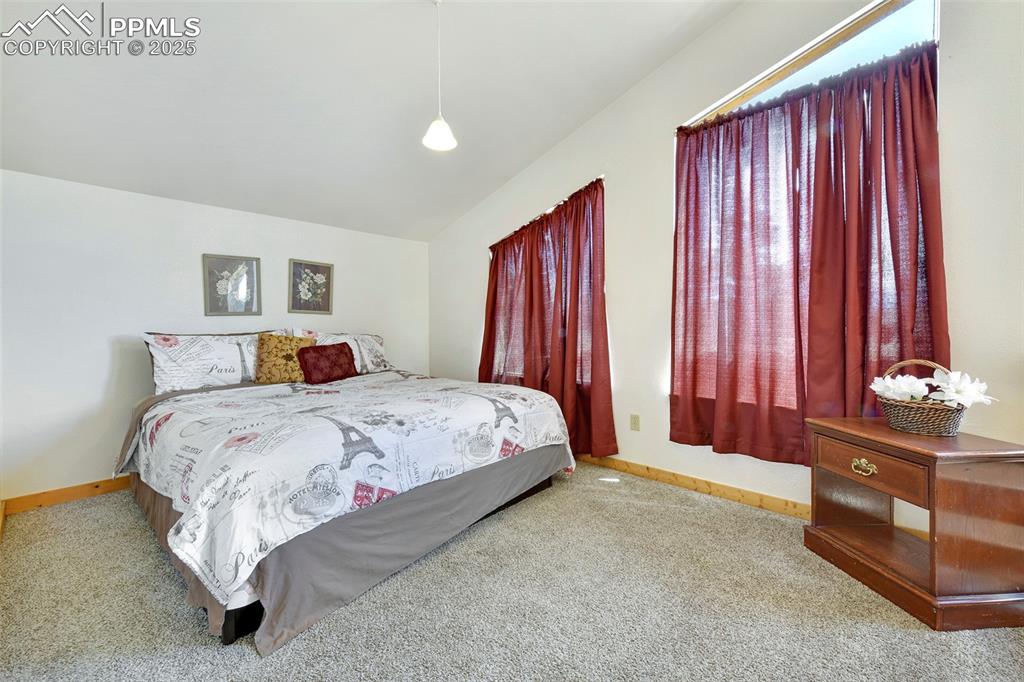
Large Loft Room Being Used As A Bedroom (No Closet)
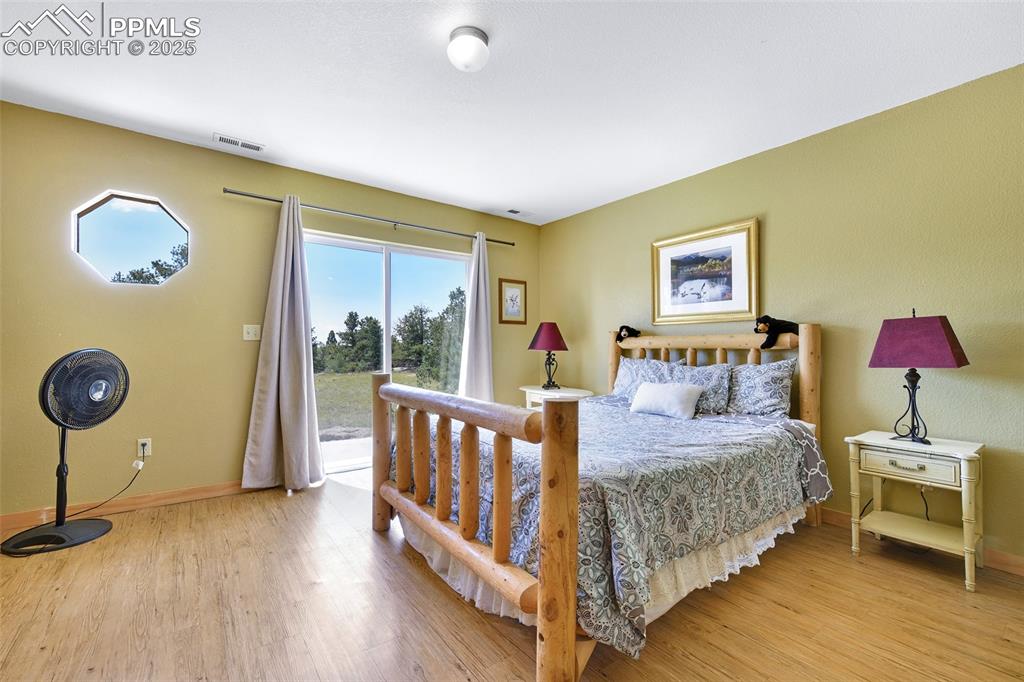
Bedroom #4 - Lower Level Bedroom With Patio Doors/Walk-Out
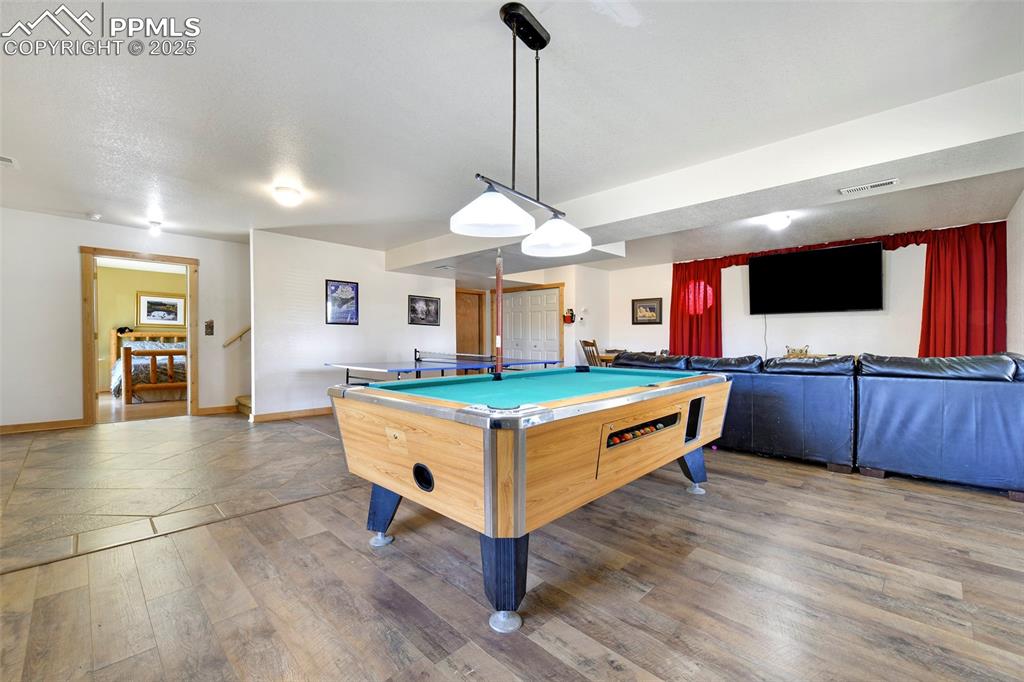
Family/Recreation Room With View Into Bedroom #4
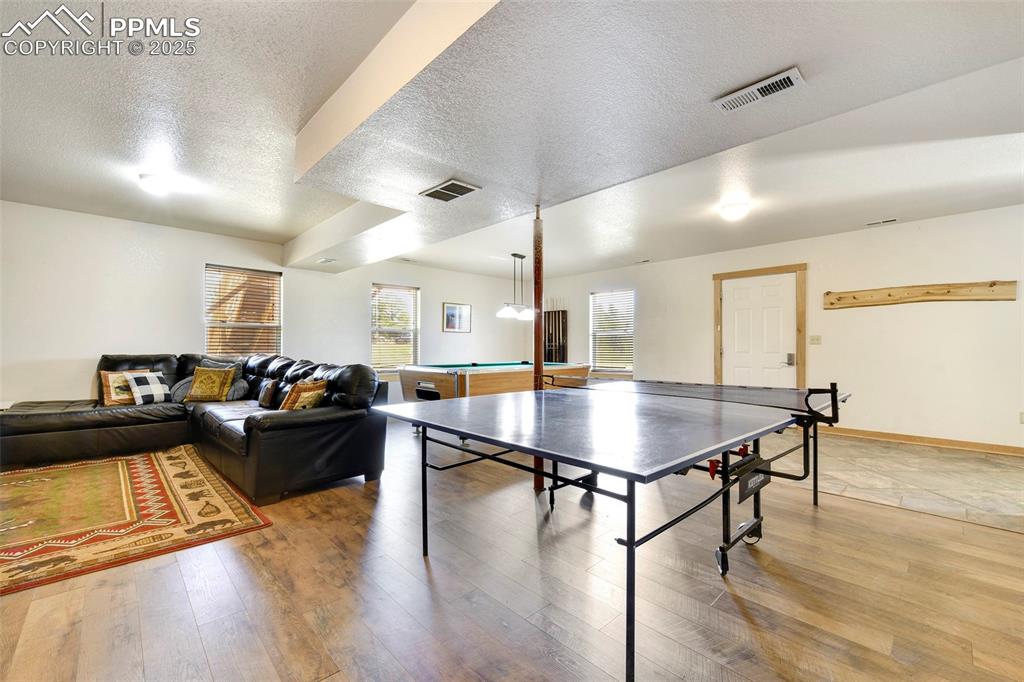
Large Family/Recreation Room With Walk-Out
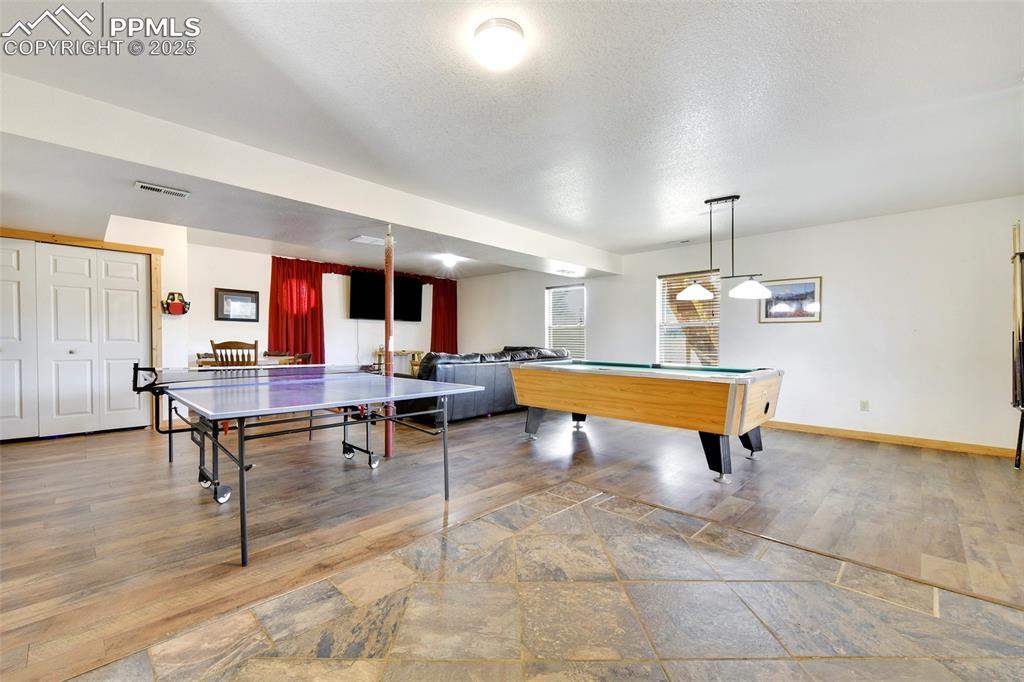
Family/Recreation Room
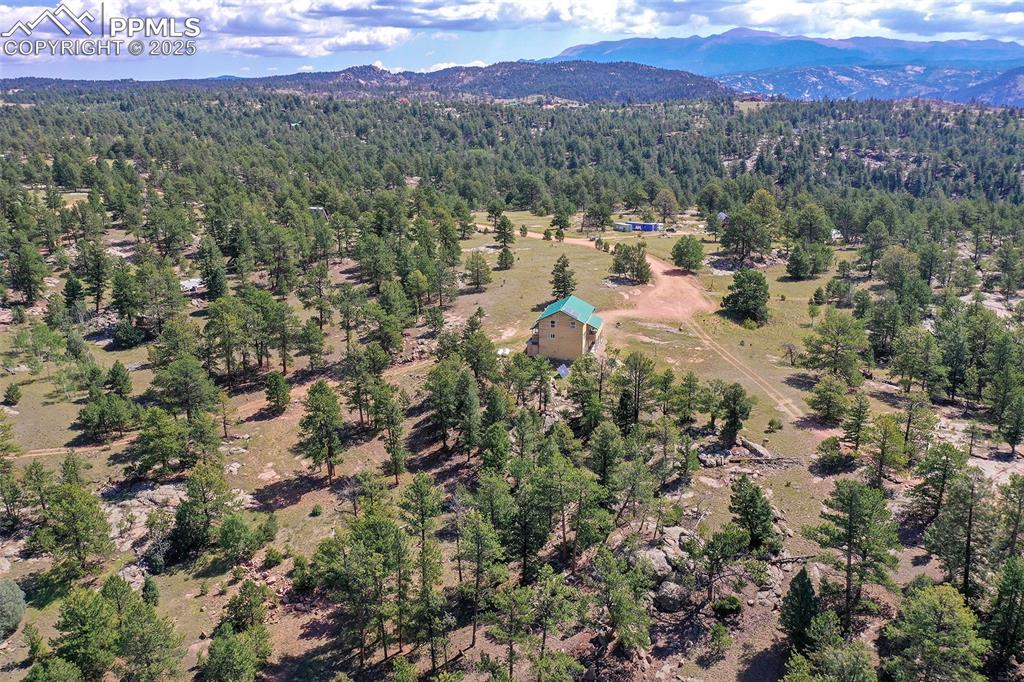
Aerial View Of Property
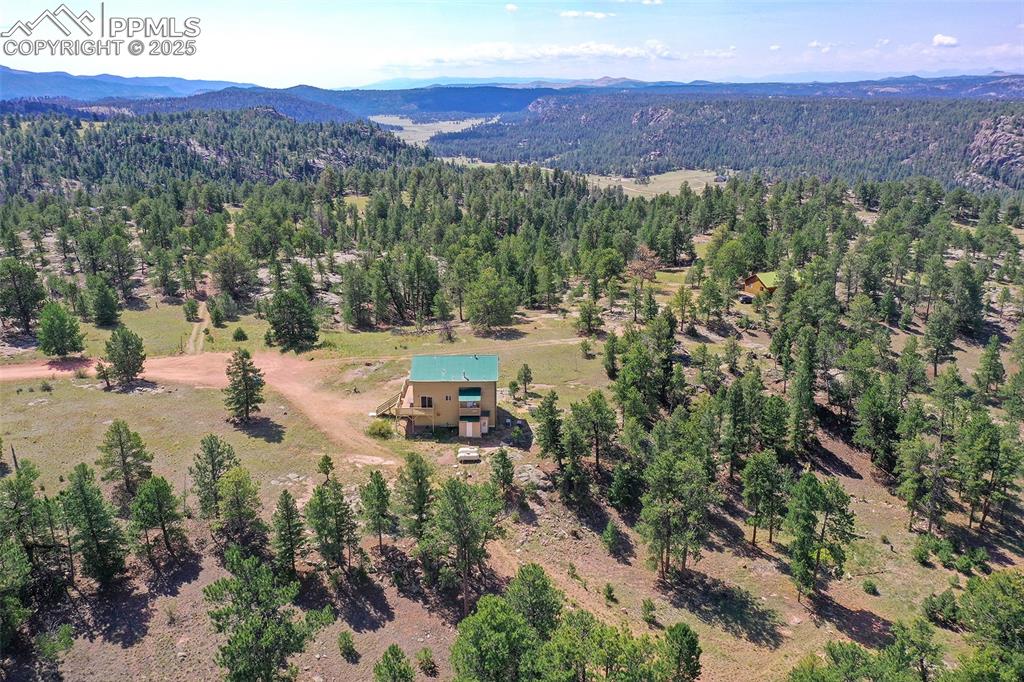
Aerial View Showing The Back Of The Home
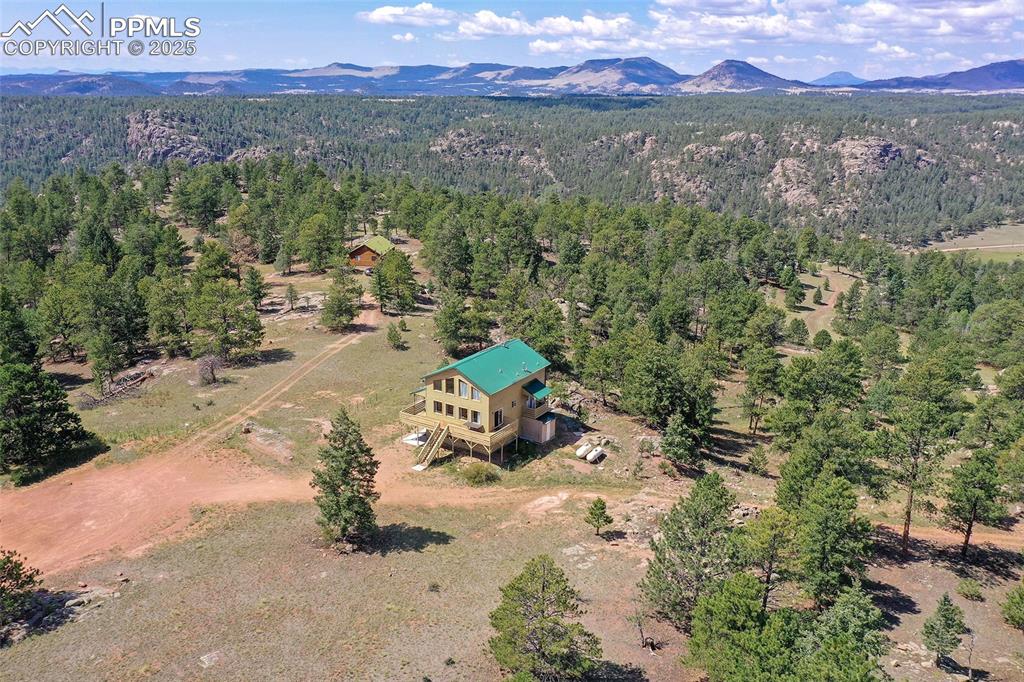
Aerial View Showing Mountains And Also The Cul-De-Sac On The Far Left
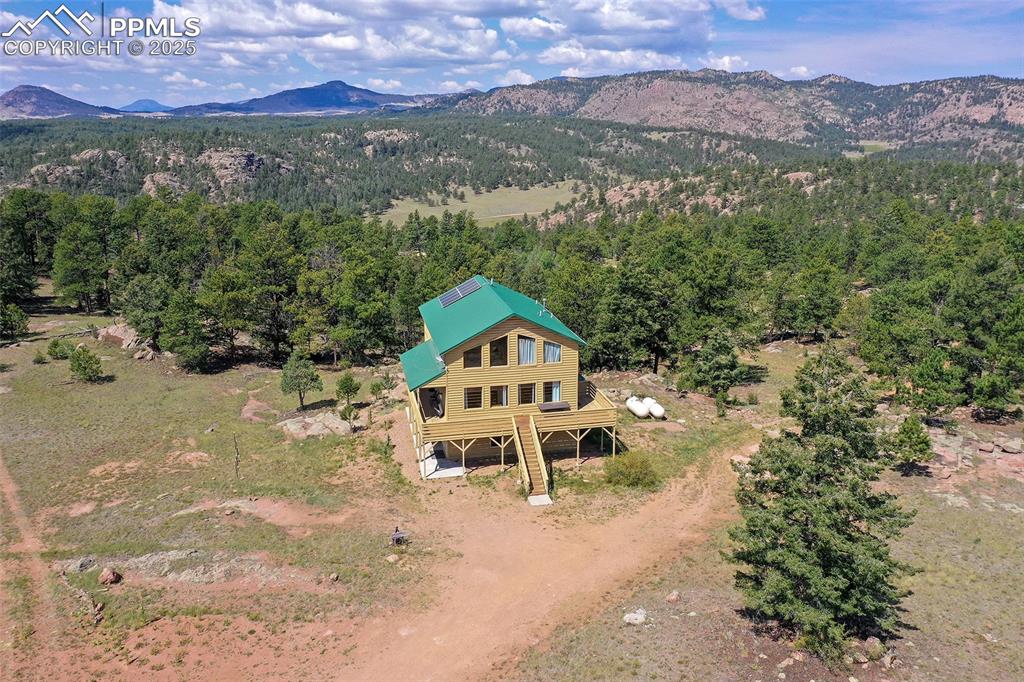
View Of Property And Views
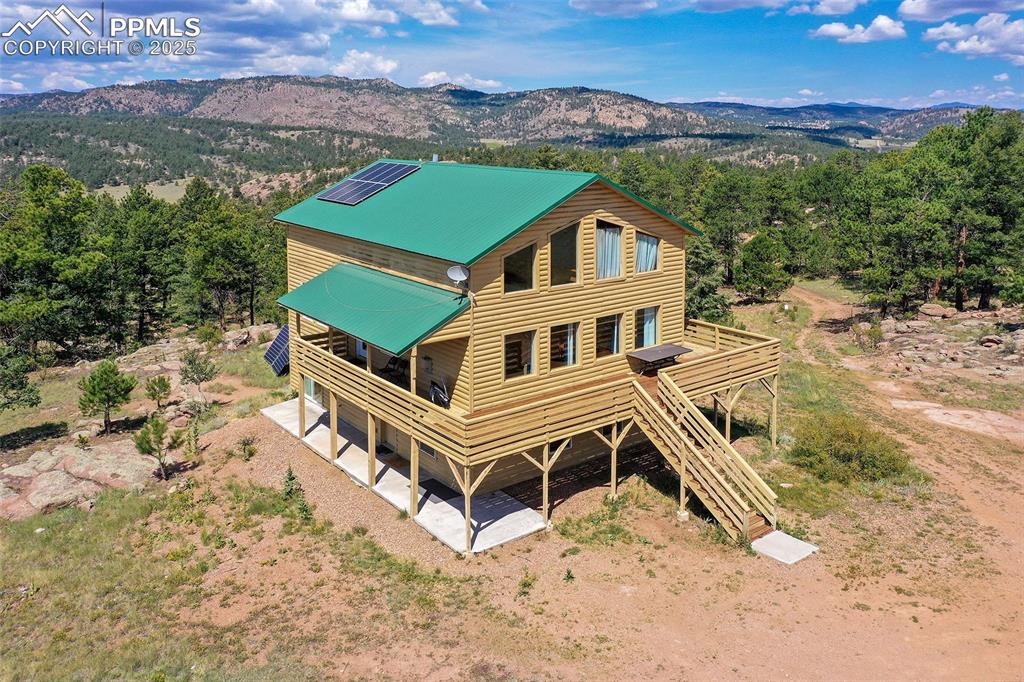
Front View Of Home - Expansive Deck
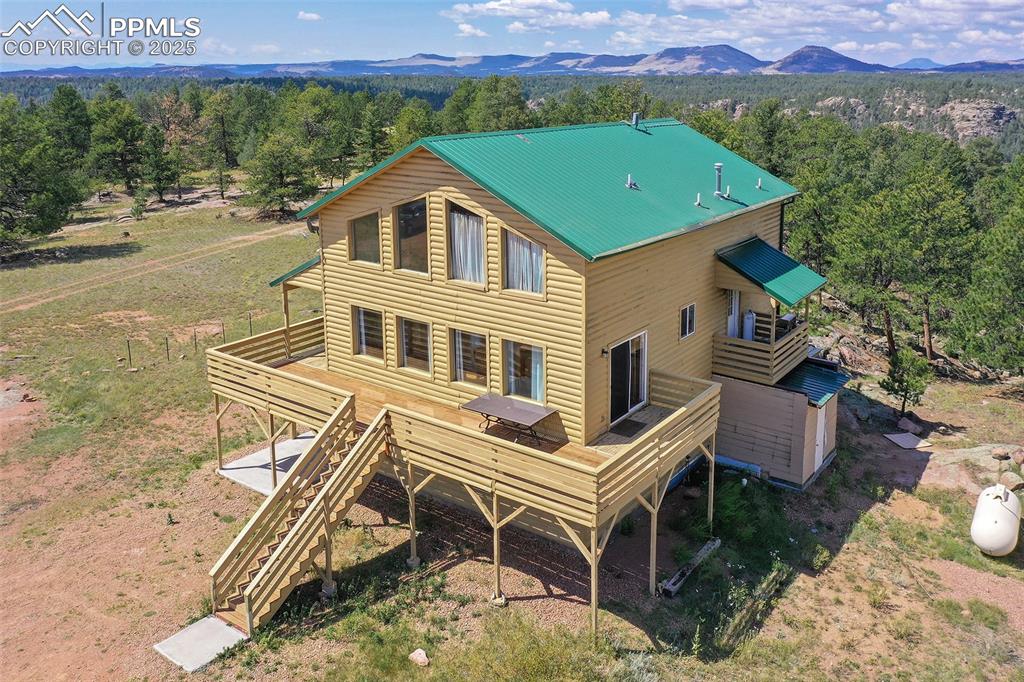
Front And Side Of Home With View Of Mountains And Trees
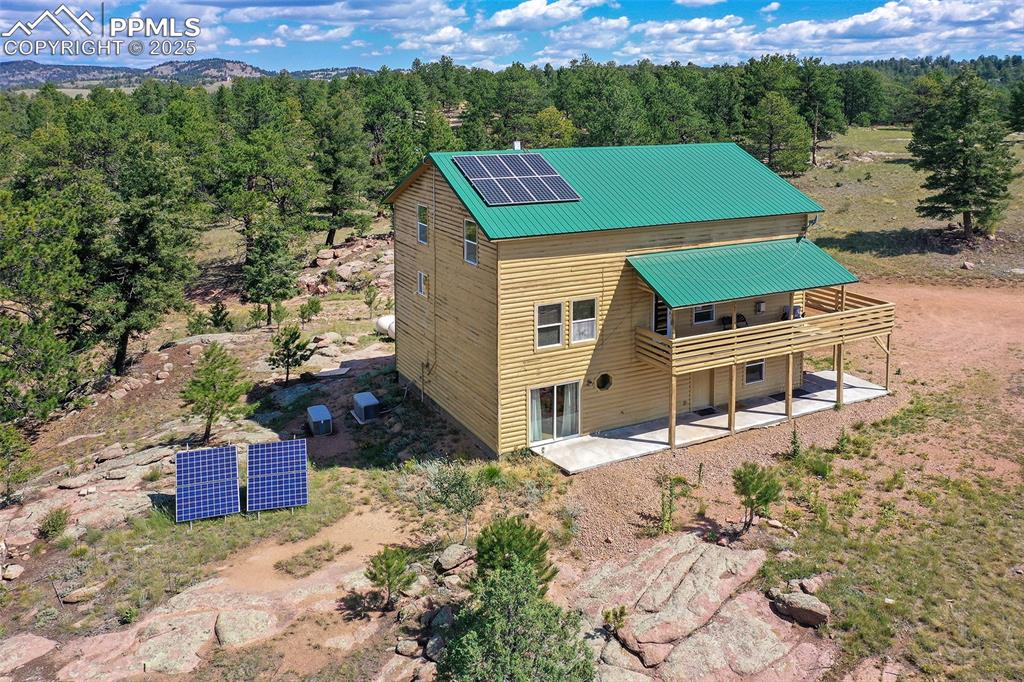
Back And Side Of Home - Solar Panels
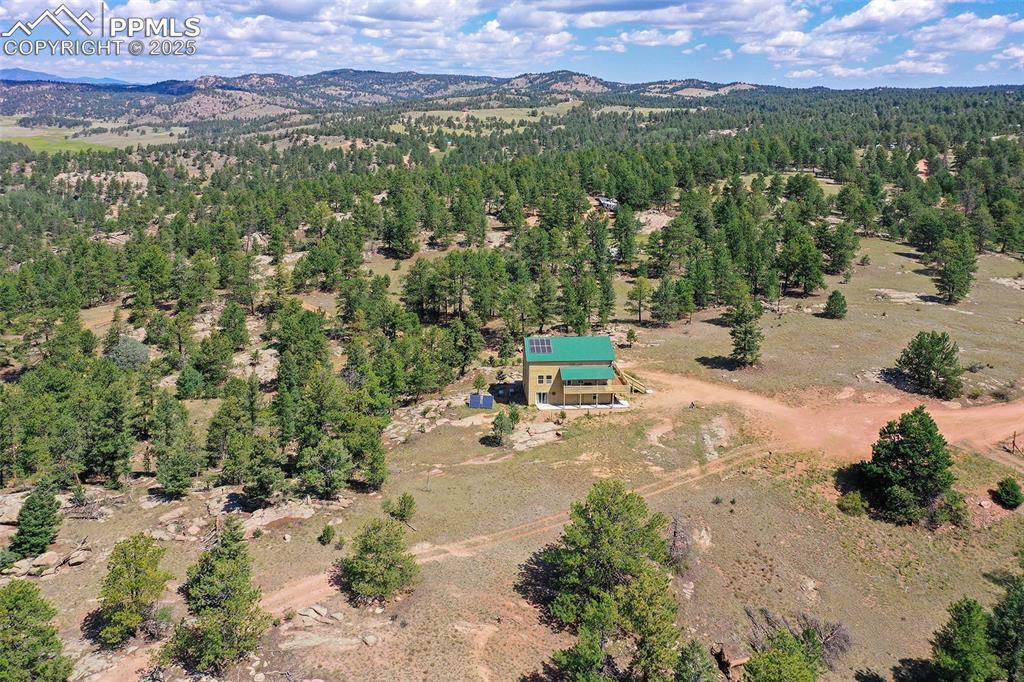
Bird's Eye View Of Property And Views
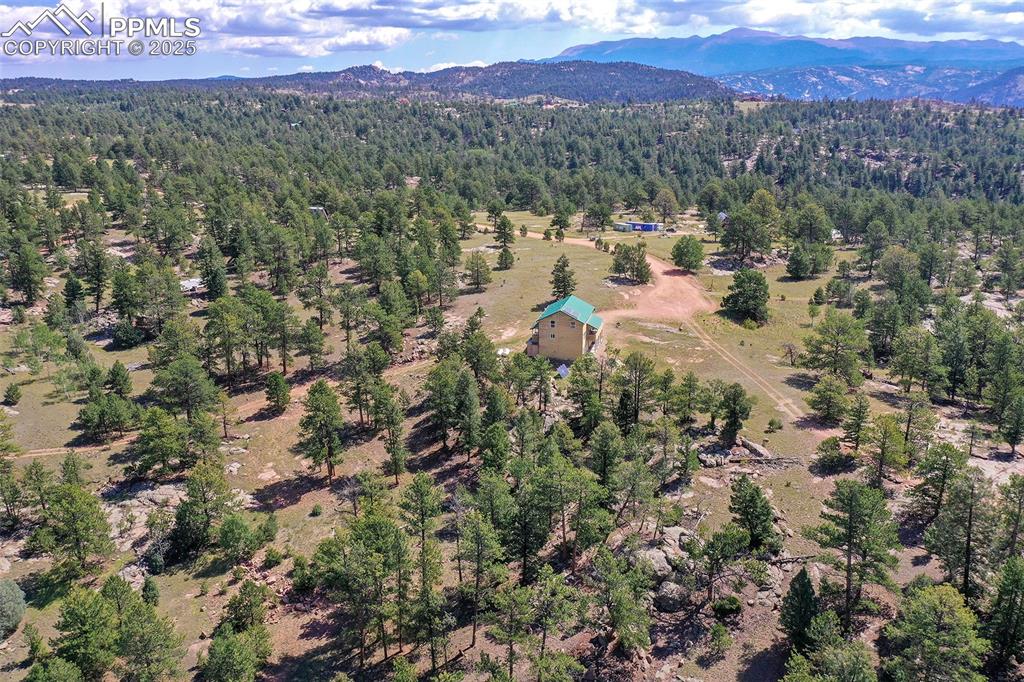
Aerial View Showing The Property And The Surrounding Area
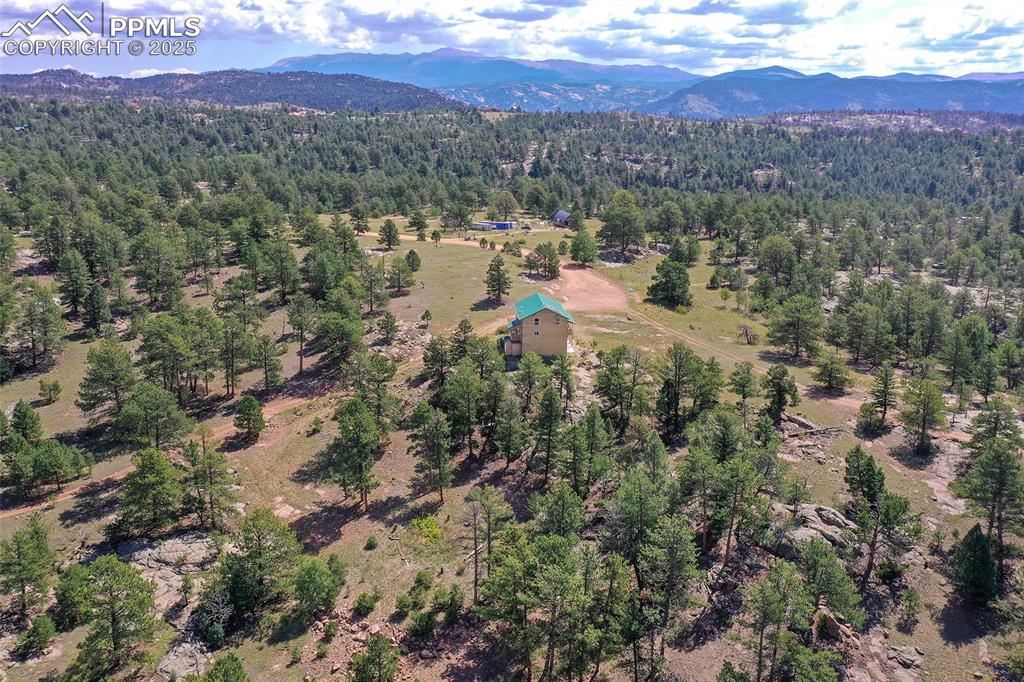
View Of Property Showing View/Trees And Mountains To The Front Of The Property Also
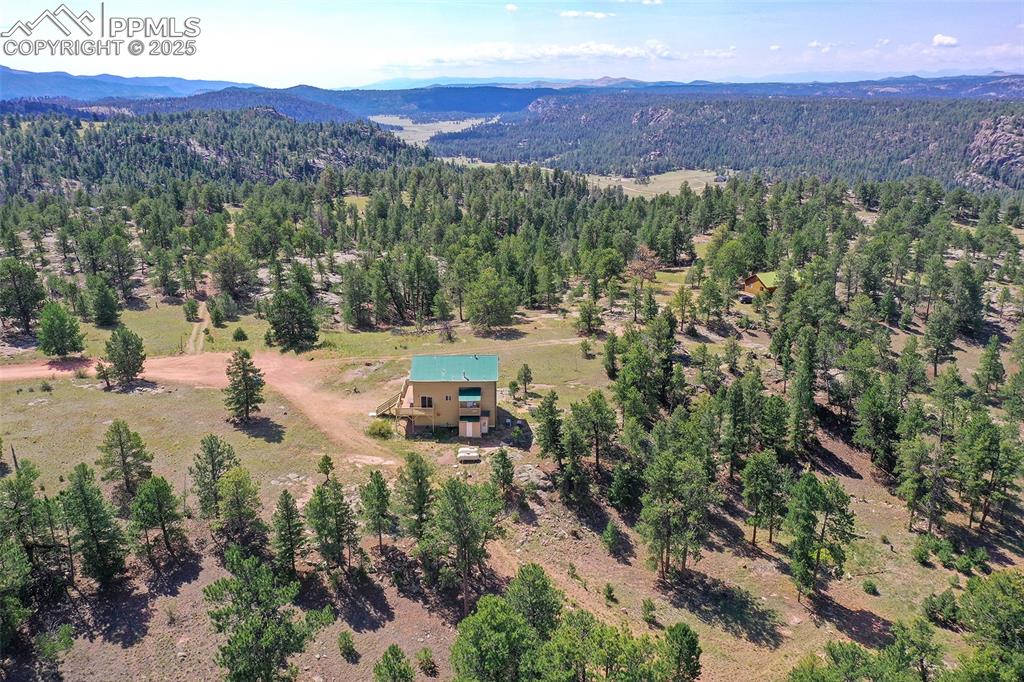
Aerial Of Subject Property, Shows Back Of Home
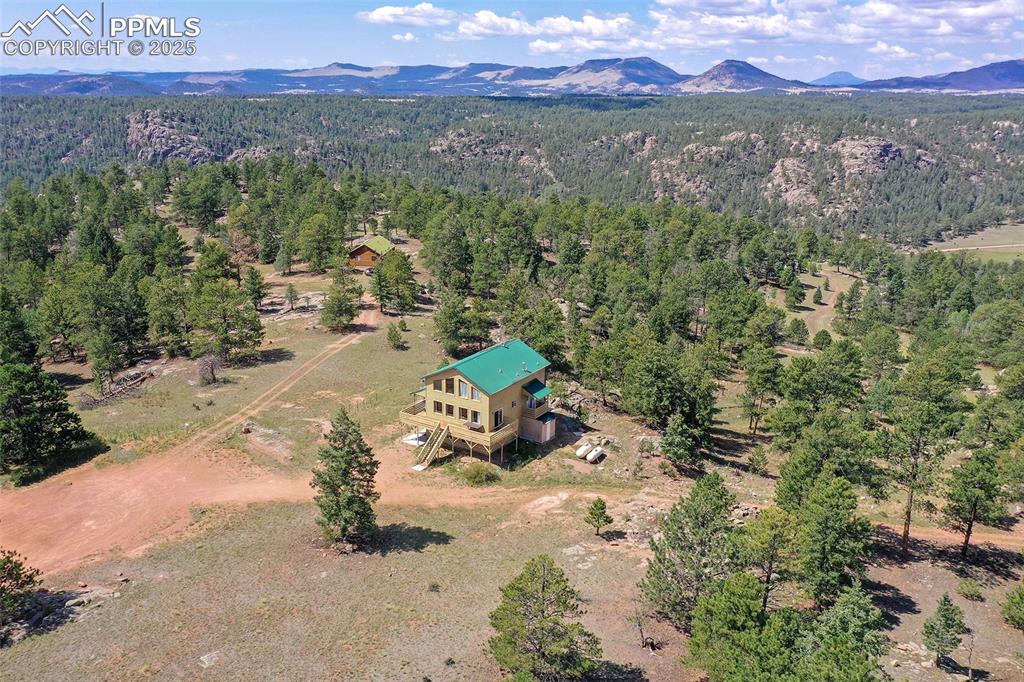
Aerial View Of Property And Surrounding Area Featuring Wooded Areas And Mountain Views
Disclaimer: The real estate listing information and related content displayed on this site is provided exclusively for consumers’ personal, non-commercial use and may not be used for any purpose other than to identify prospective properties consumers may be interested in purchasing.