7154 Marshbern Court, Colorado Springs, CO, 80908

View of front of house with an attached garage, stone siding, stucco siding, and concrete driveway
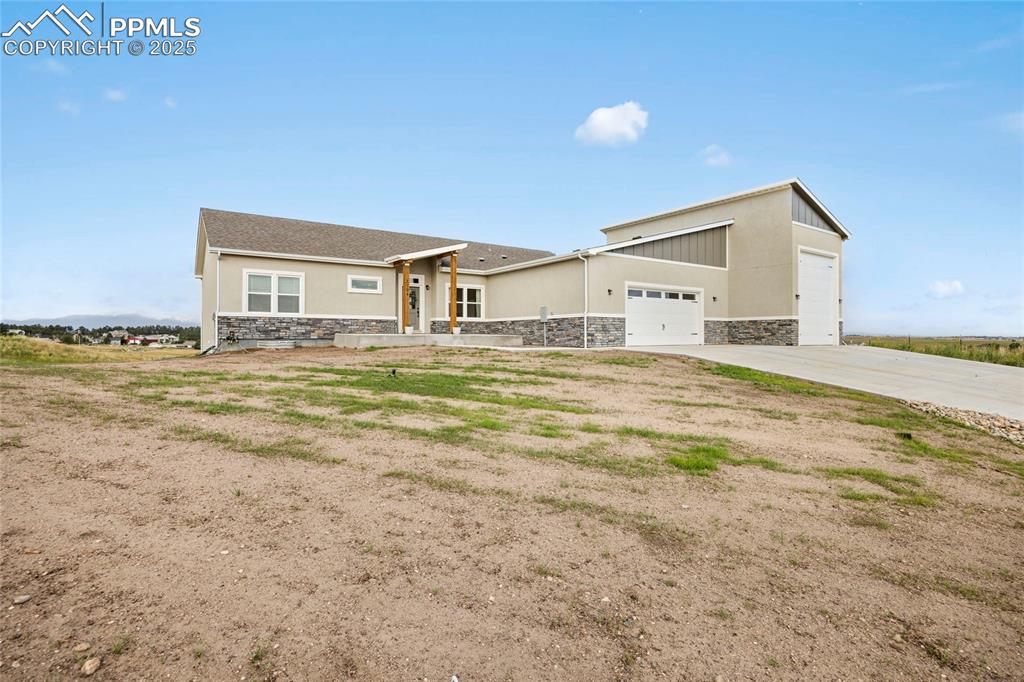
View of front of house featuring stone siding, concrete driveway, a garage, and stucco siding
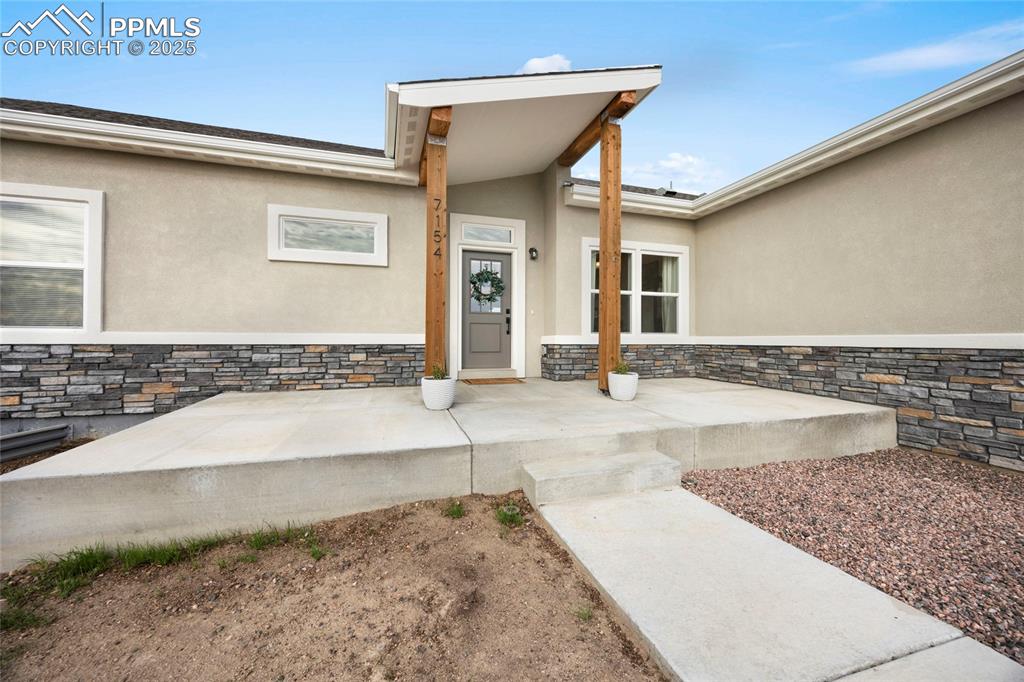
Entrance to property with stucco siding and stone siding
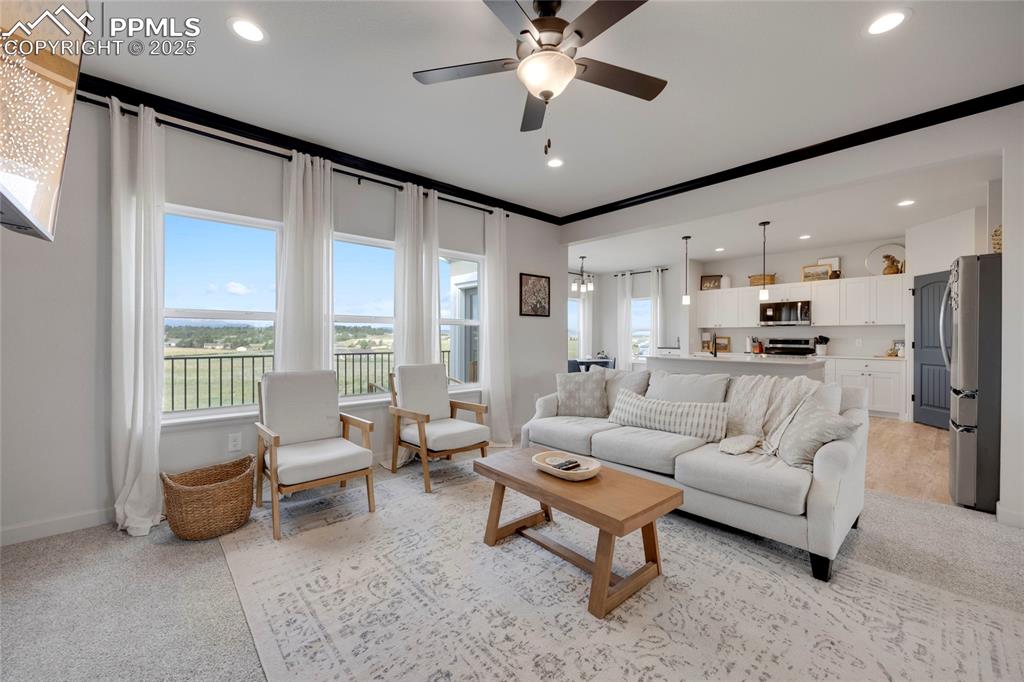
Living area featuring ceiling fan, recessed lighting, light carpet, ornamental molding, and a chandelier
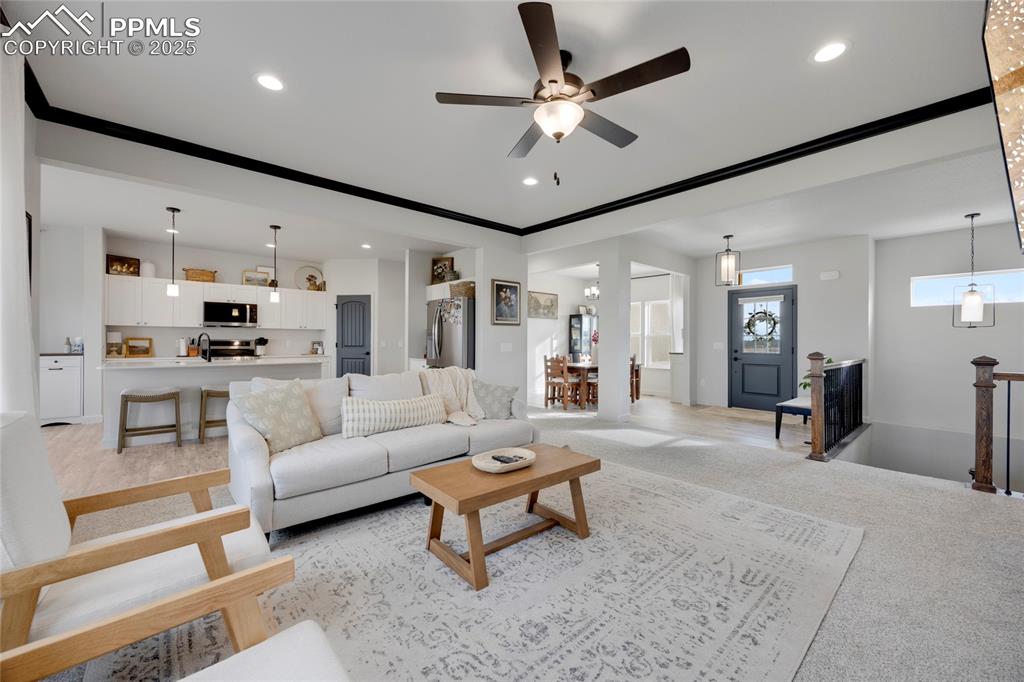
Living room featuring light carpet, ceiling fan, recessed lighting, and ornamental molding
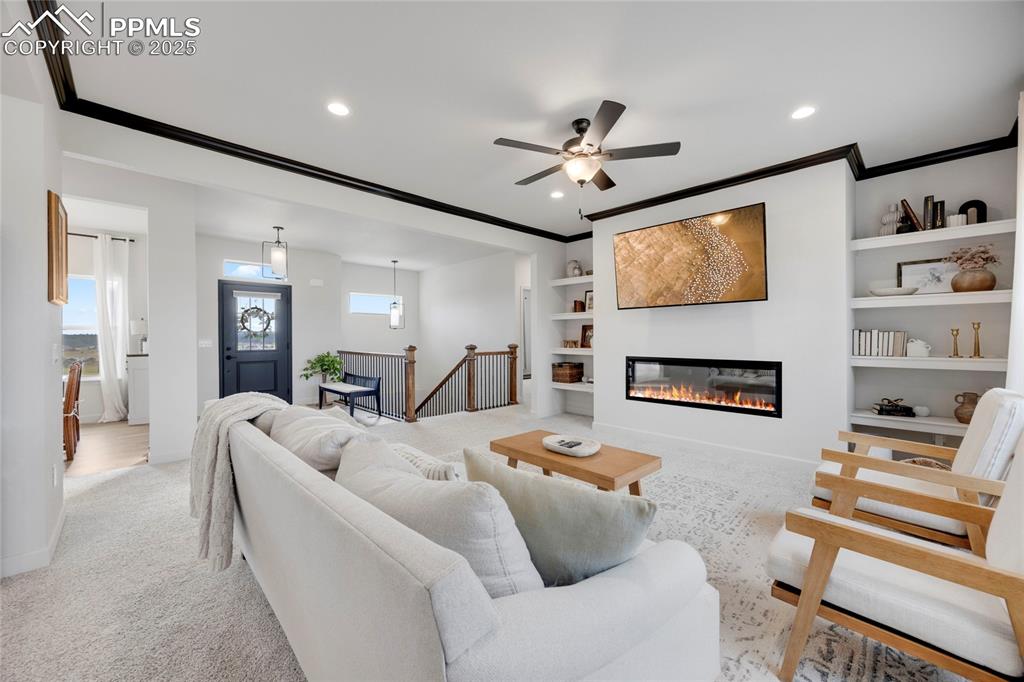
Living room with light carpet, ornamental molding, built in features, a glass covered fireplace, and recessed lighting
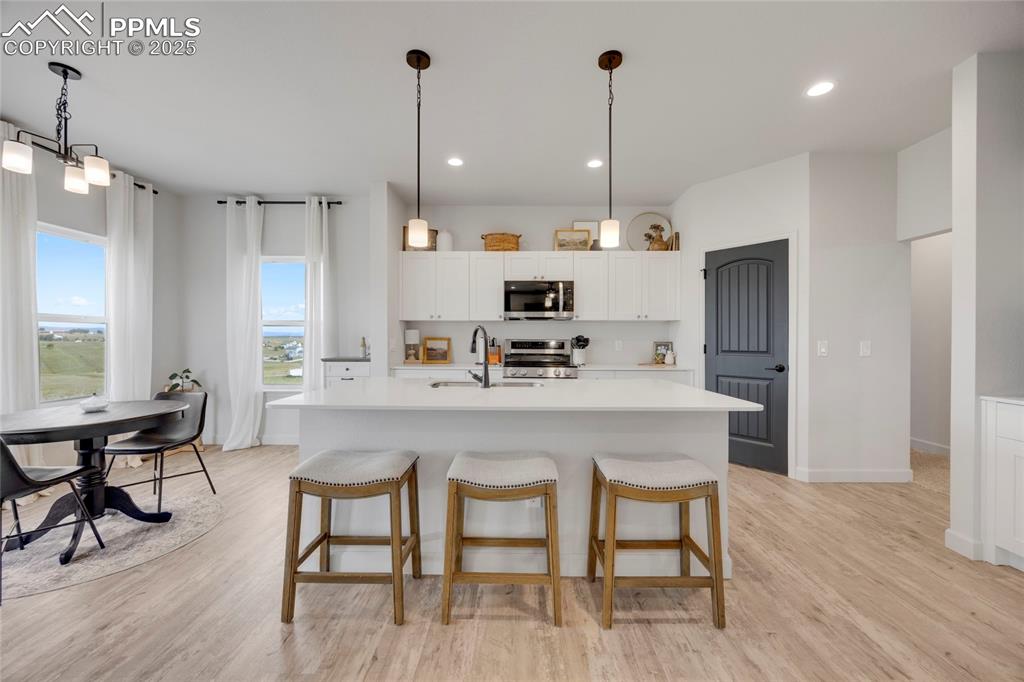
Kitchen featuring pendant lighting, white cabinets, a breakfast bar area, light wood-type flooring, and recessed lighting
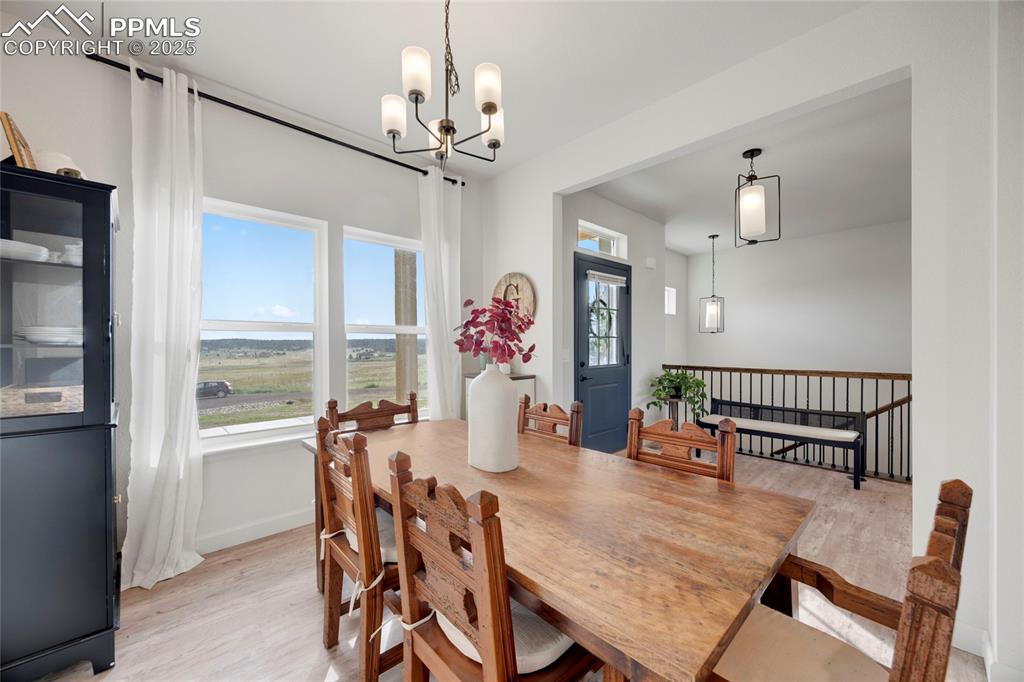
Dining area with light wood-style flooring and a chandelier
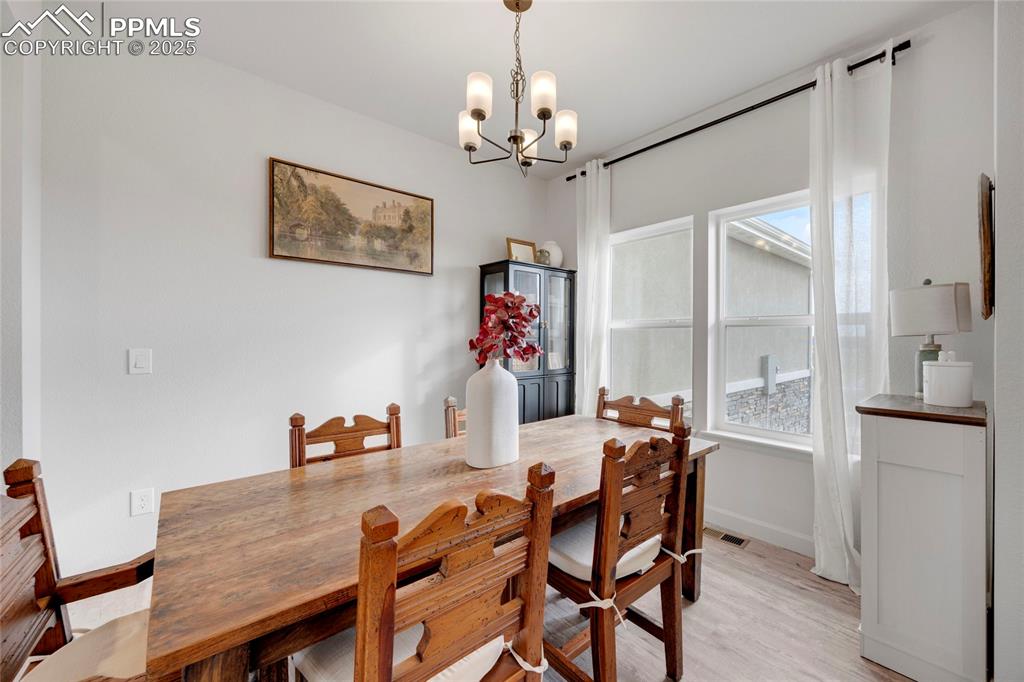
Dining area with light wood-style flooring and a chandelier
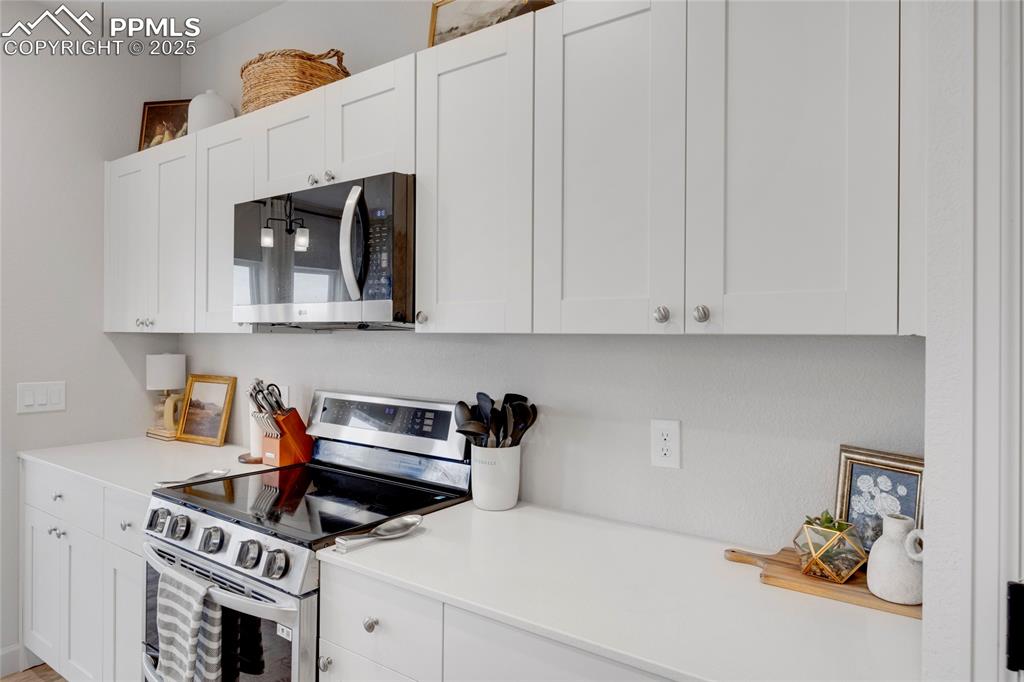
Kitchen with appliances with stainless steel finishes and white cabinets
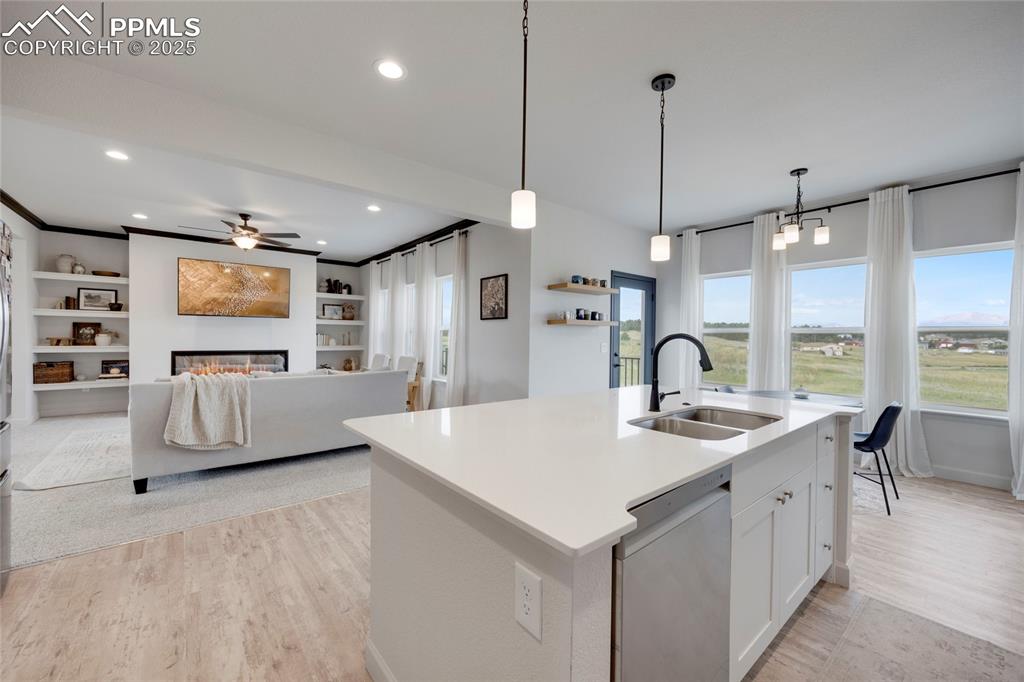
Kitchen featuring white cabinetry, a glass covered fireplace, decorative light fixtures, dishwasher, and recessed lighting
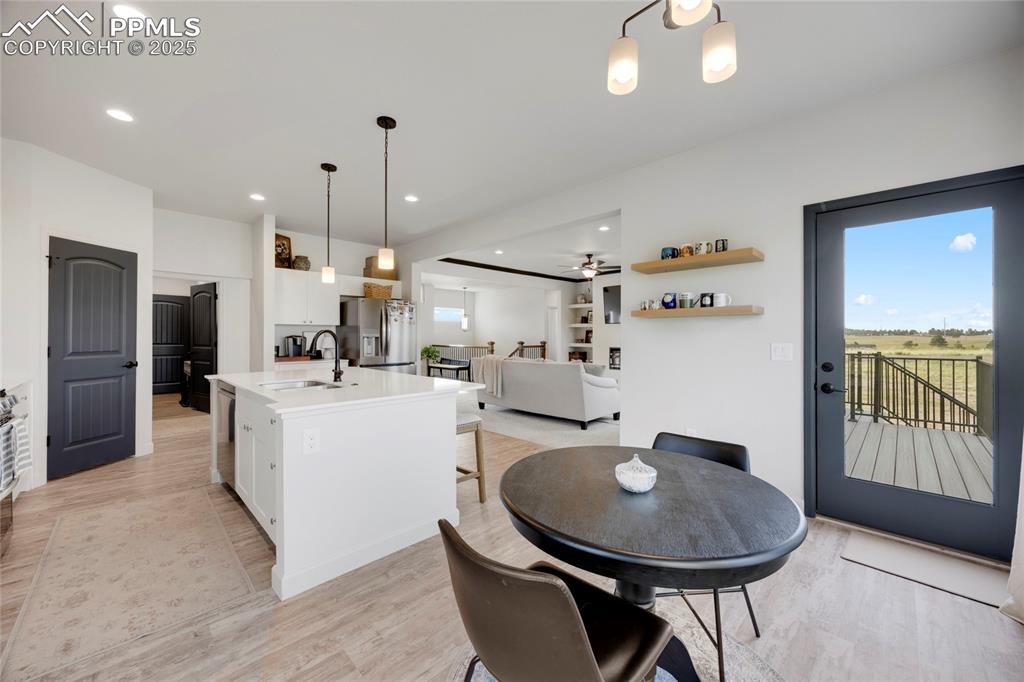
Dining area featuring a ceiling fan, light wood-style floors, and recessed lighting
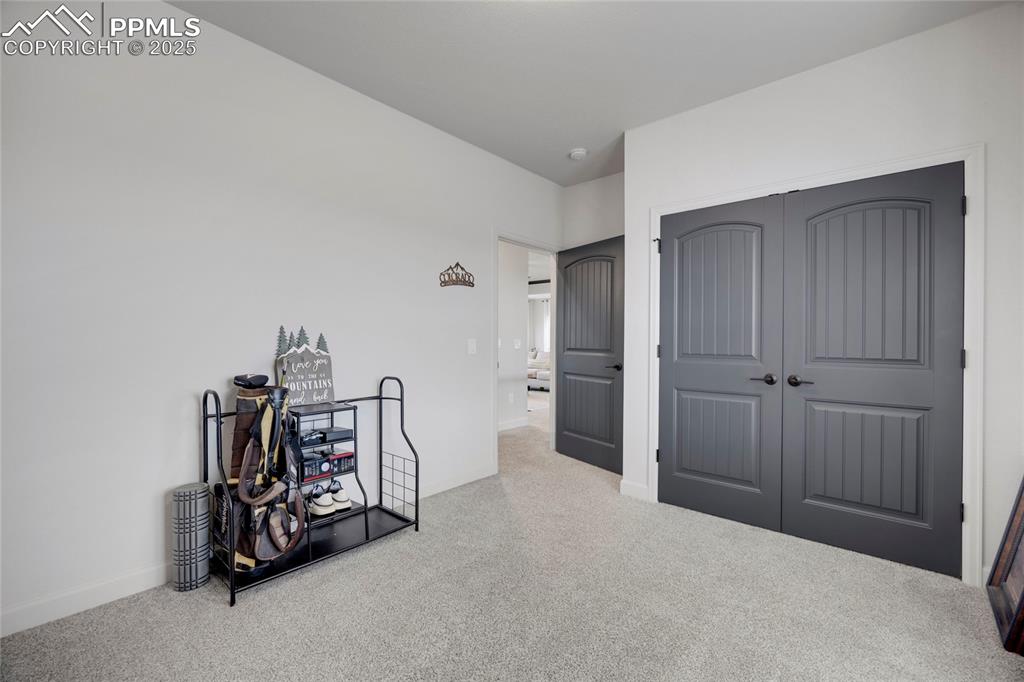
Other
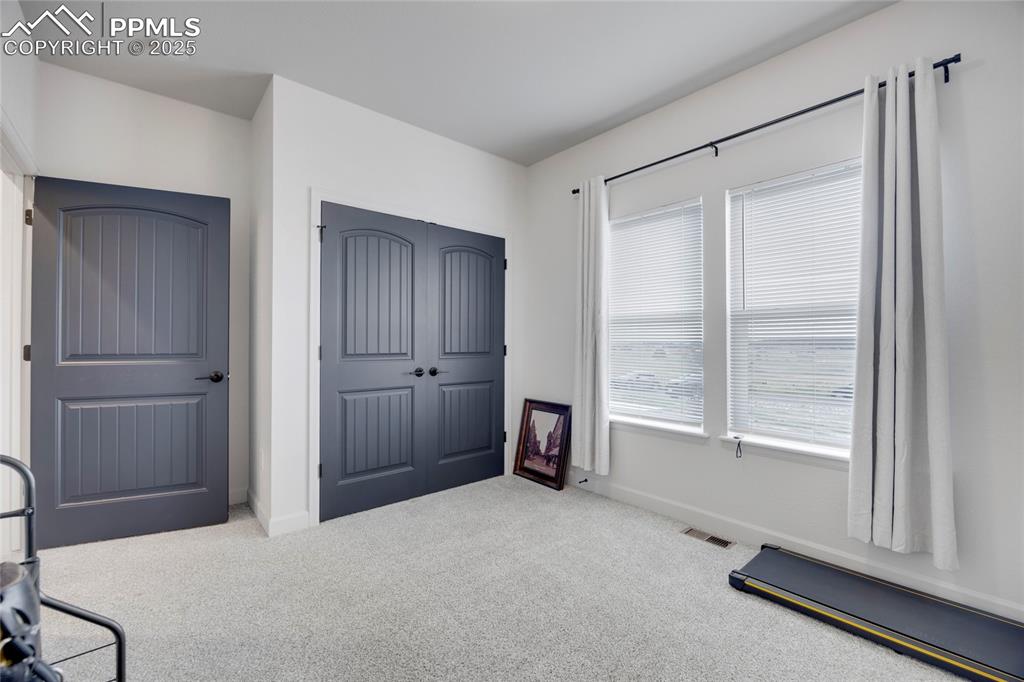
Other
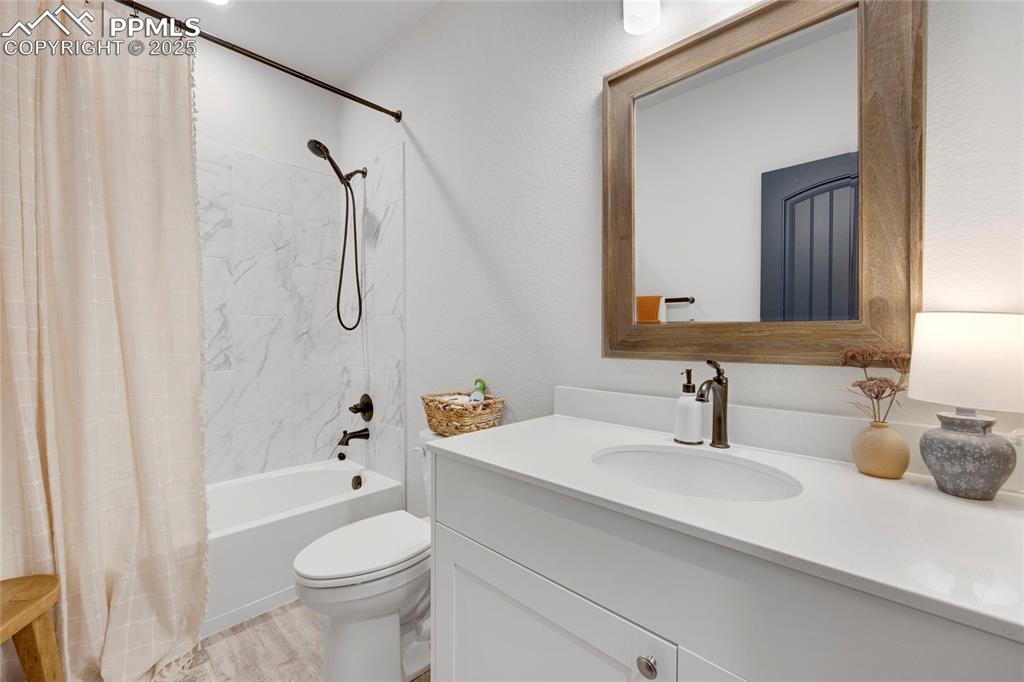
Full bathroom featuring shower / bathtub combination with curtain, vanity, and light wood-style floors
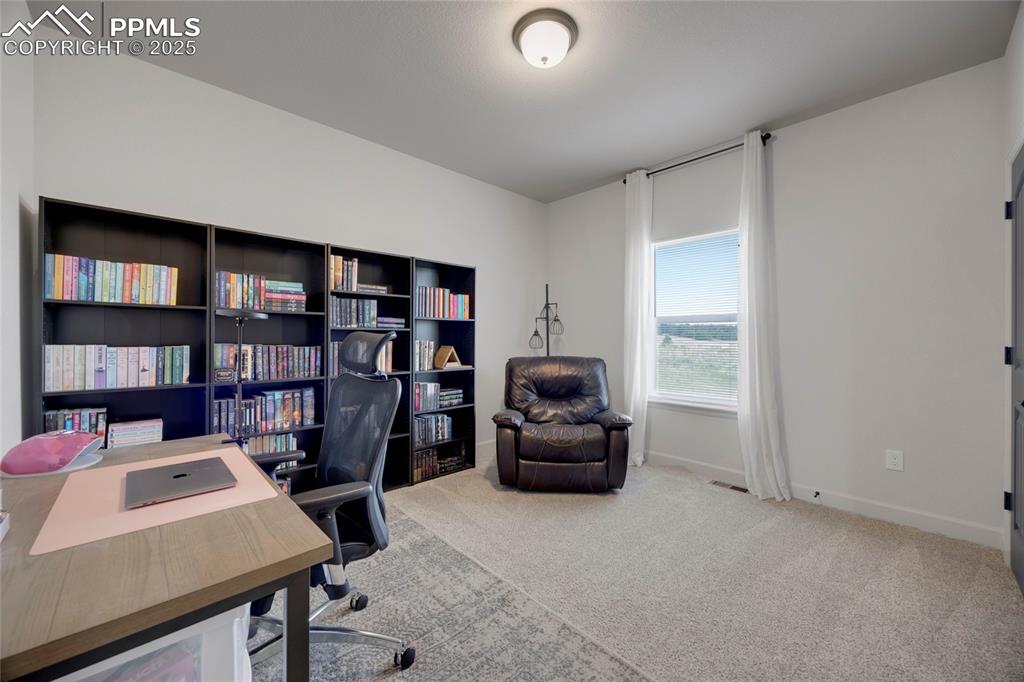
Office featuring light carpet and baseboards
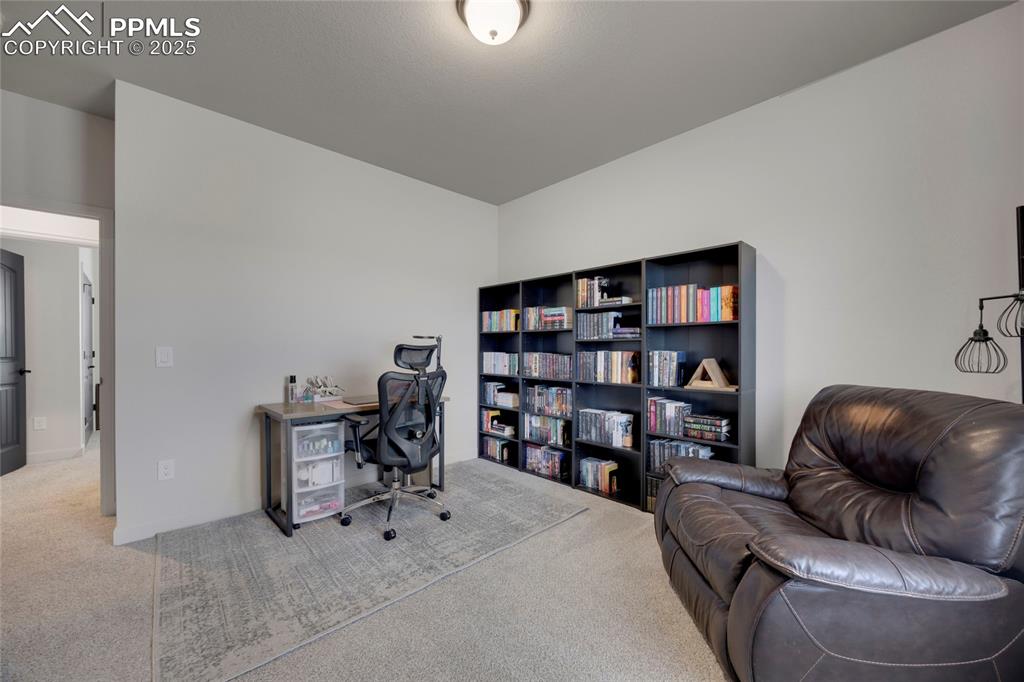
Office area with carpet flooring
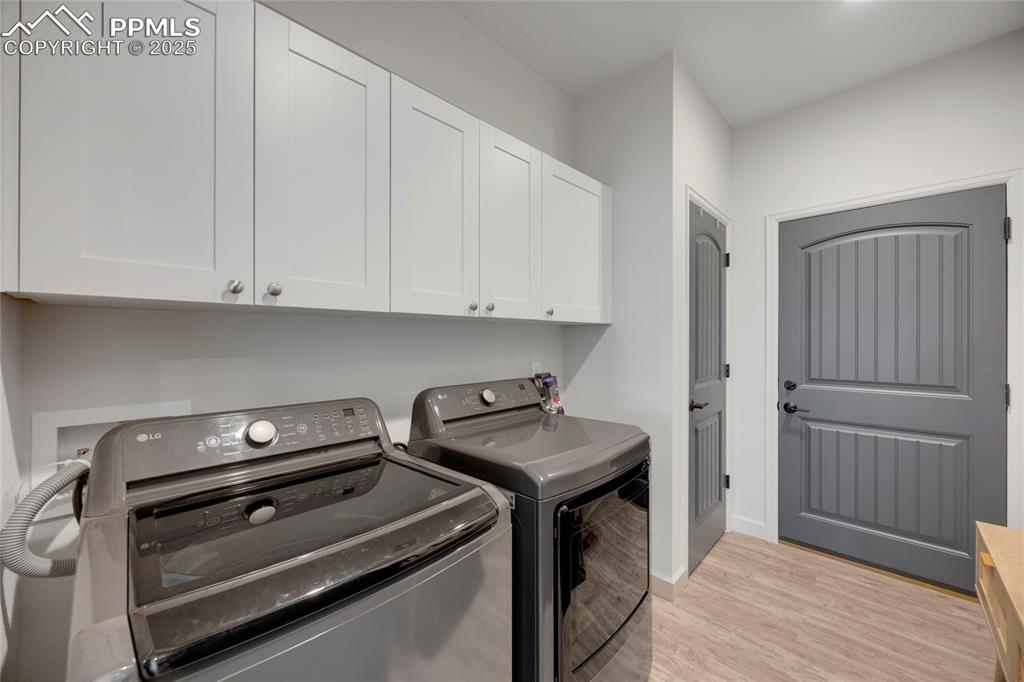
Washroom featuring light wood finished floors, cabinet space, and independent washer and dryer
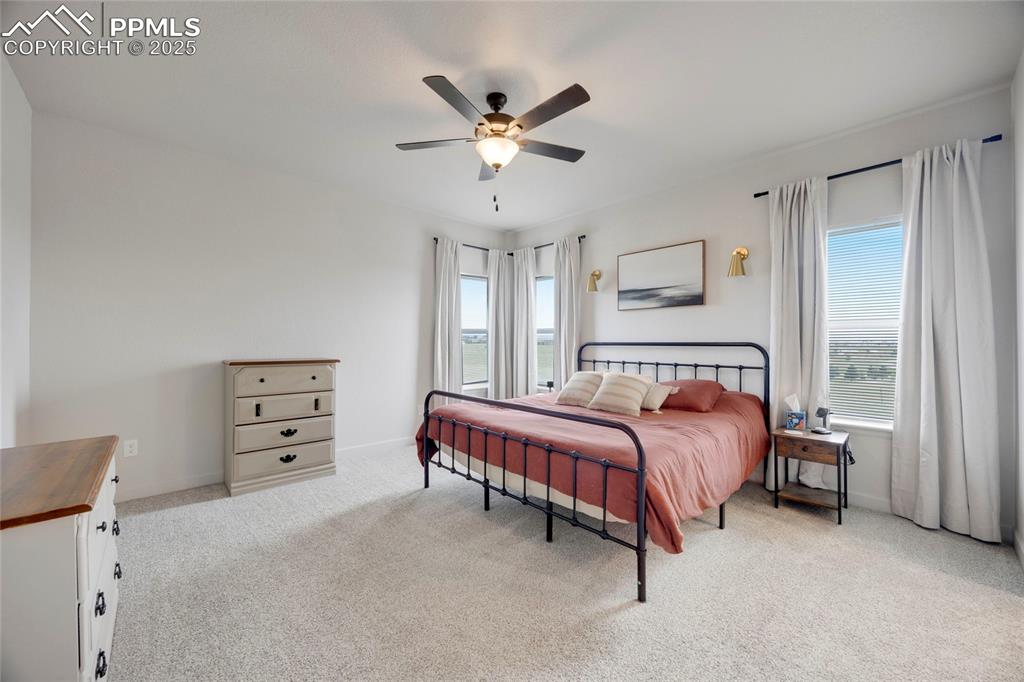
Bedroom with light colored carpet, multiple windows, and a ceiling fan
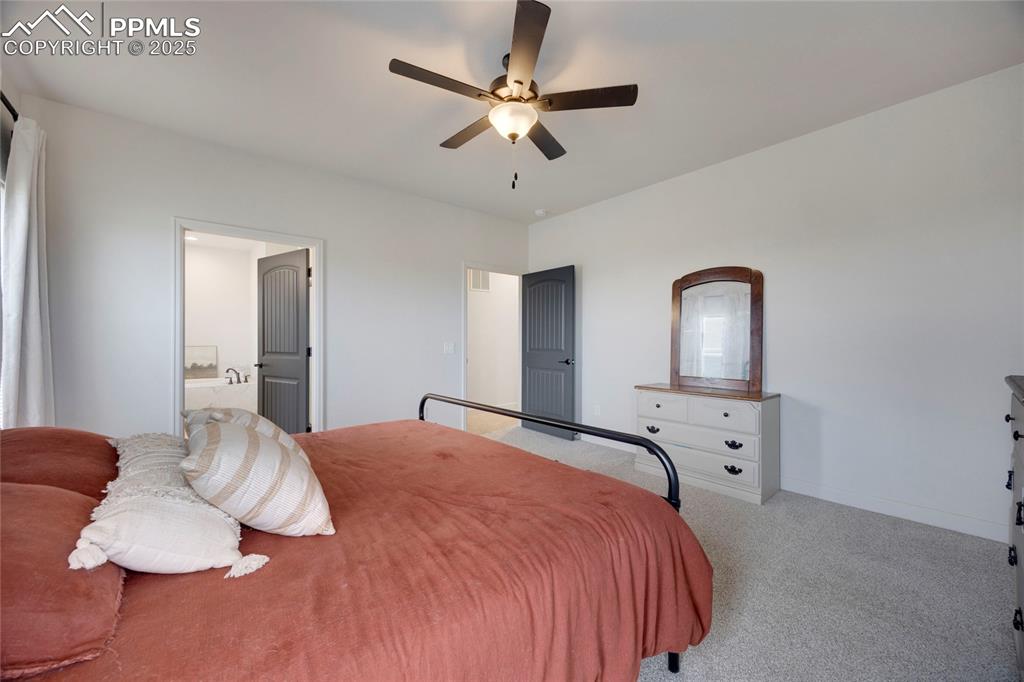
Bedroom with carpet, ensuite bath, and a ceiling fan
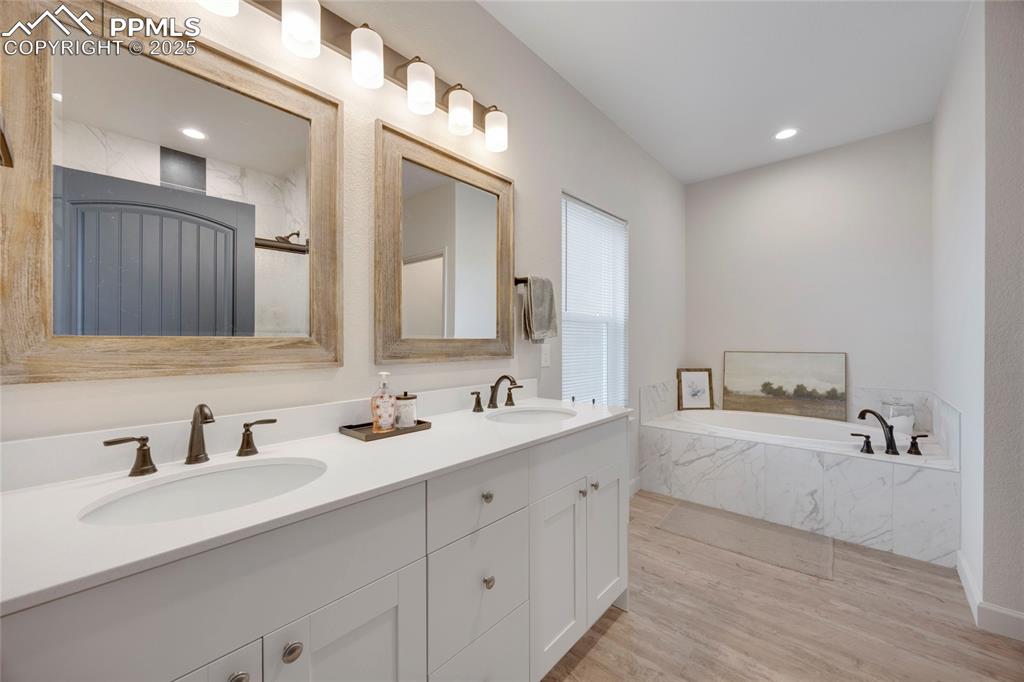
Full bath with a garden tub, light wood-style flooring, double vanity, and recessed lighting
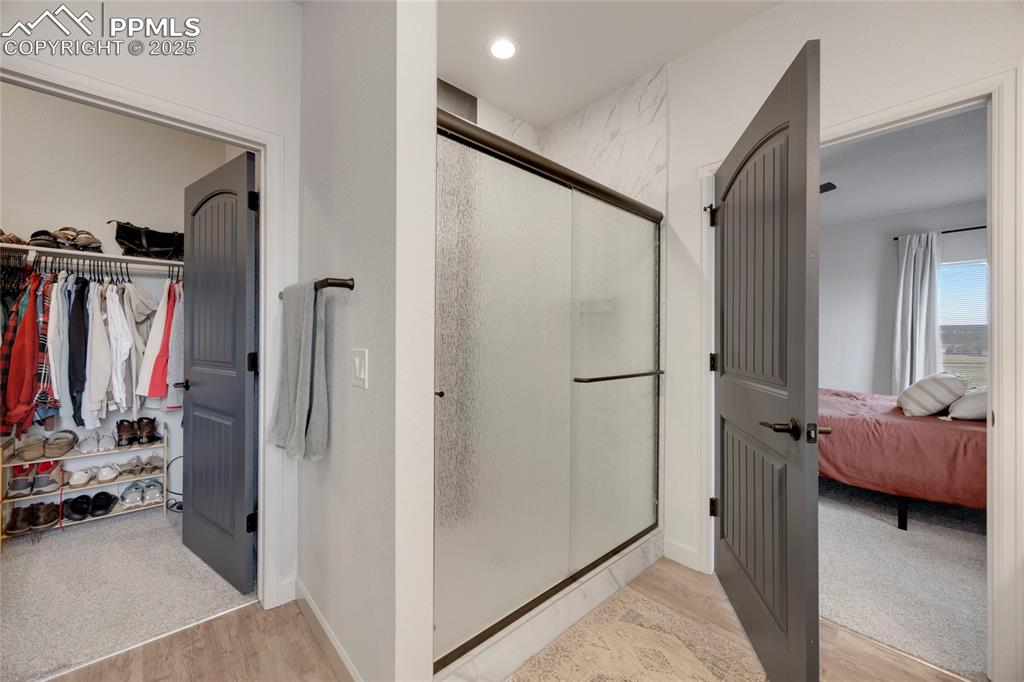
Full bath featuring a shower stall, light wood finished floors, a spacious closet, and ensuite bathroom
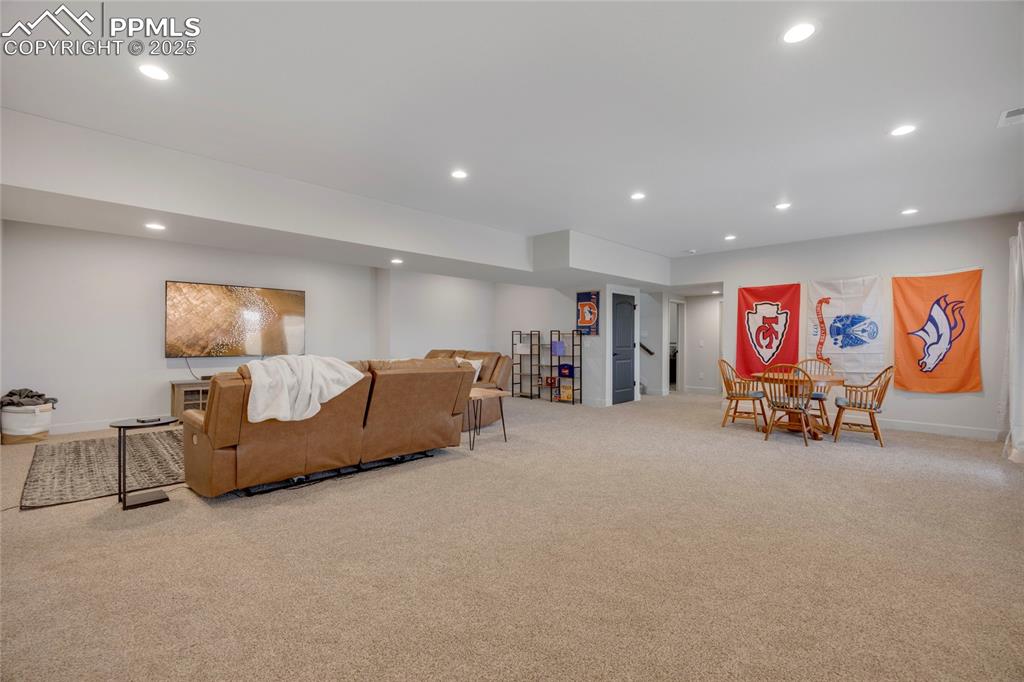
Living area with recessed lighting and carpet flooring
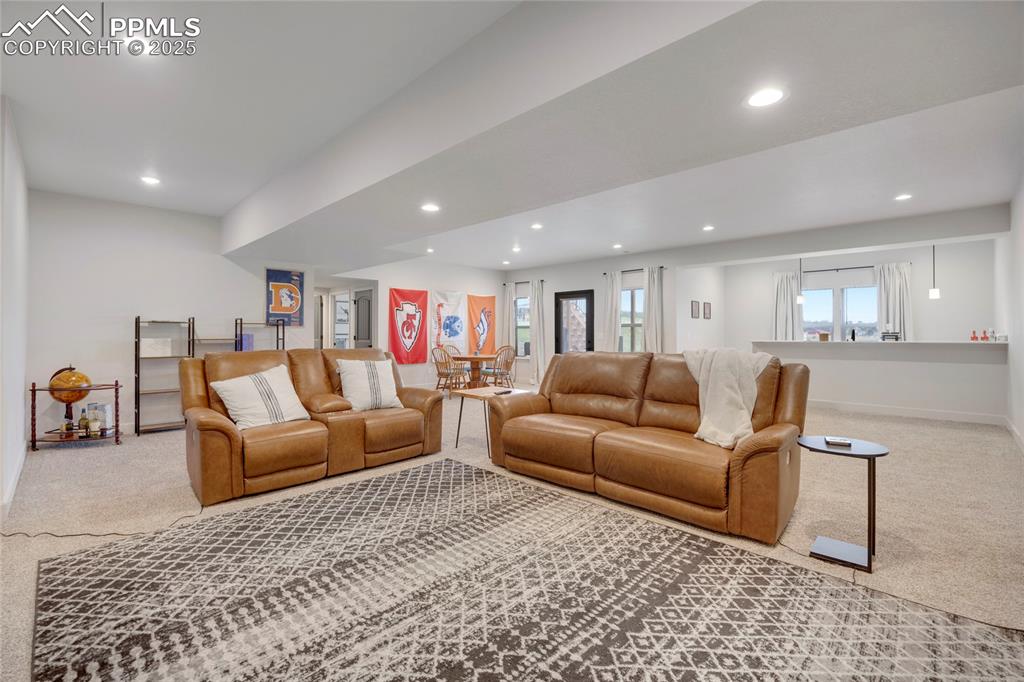
Carpeted living area featuring recessed lighting and baseboards
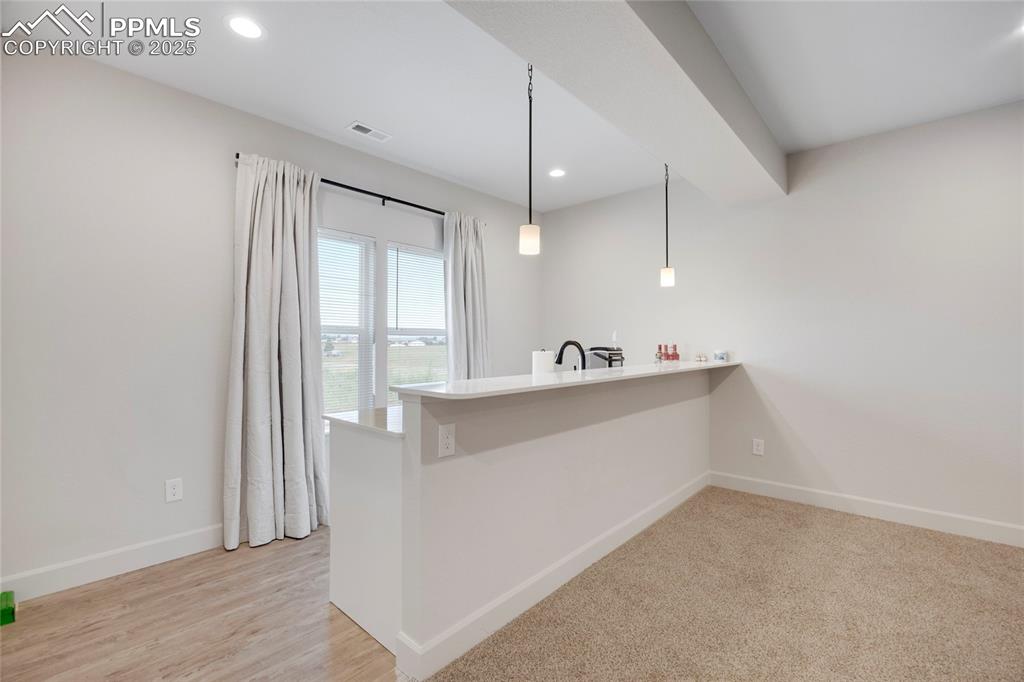
Bar with decorative light fixtures, recessed lighting, light stone countertops, and light wood-style floors
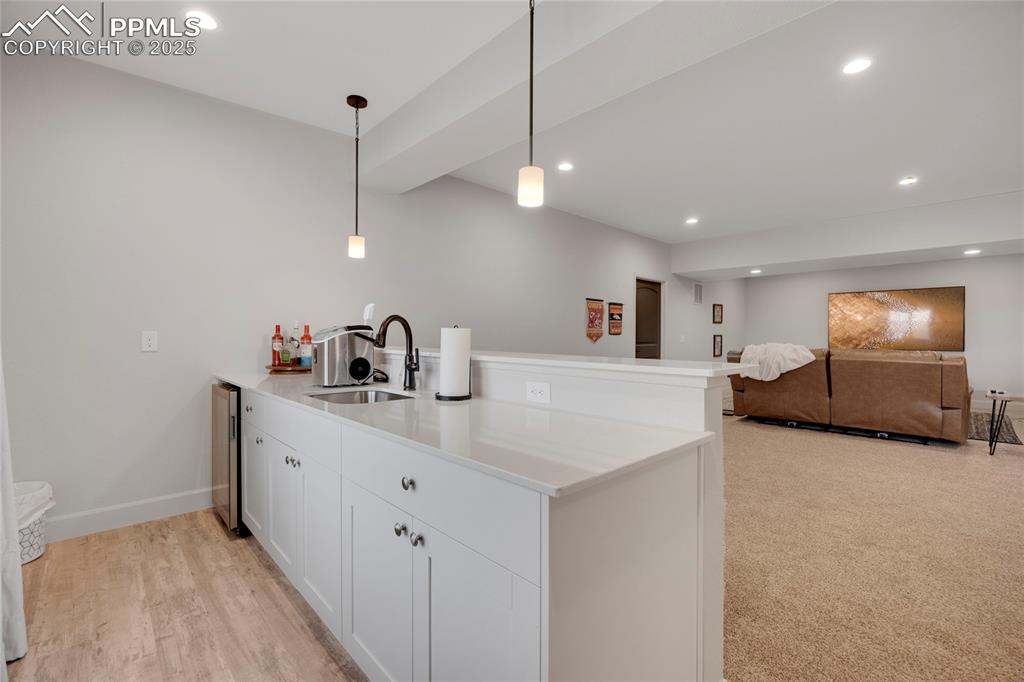
Kitchen with a peninsula, white cabinets, recessed lighting, pendant lighting, and light stone countertops
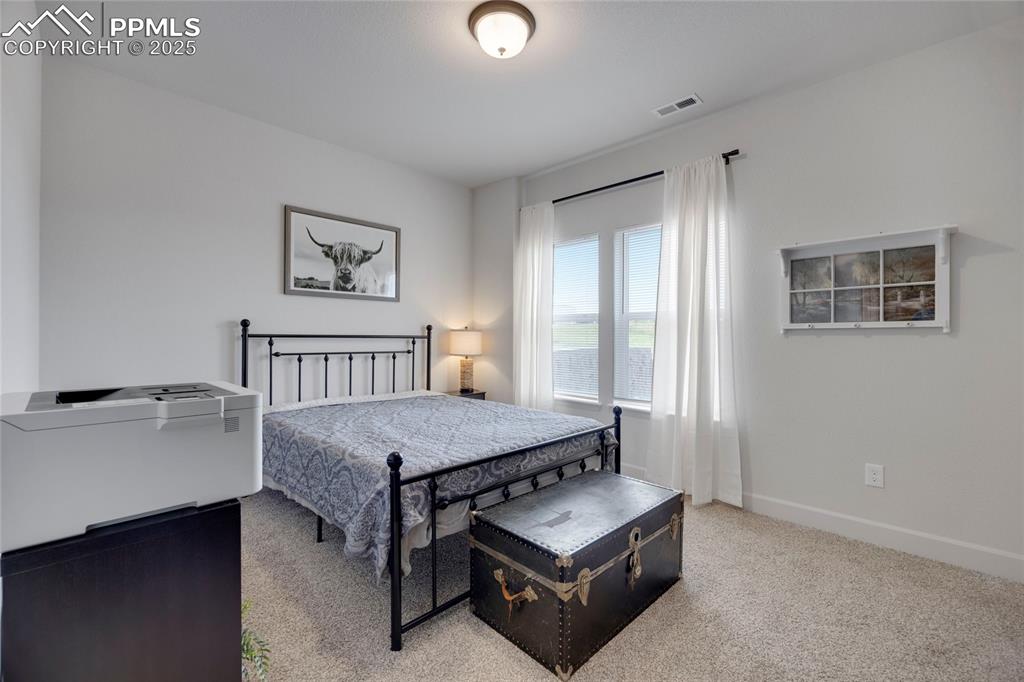
Bedroom featuring light colored carpet and baseboards
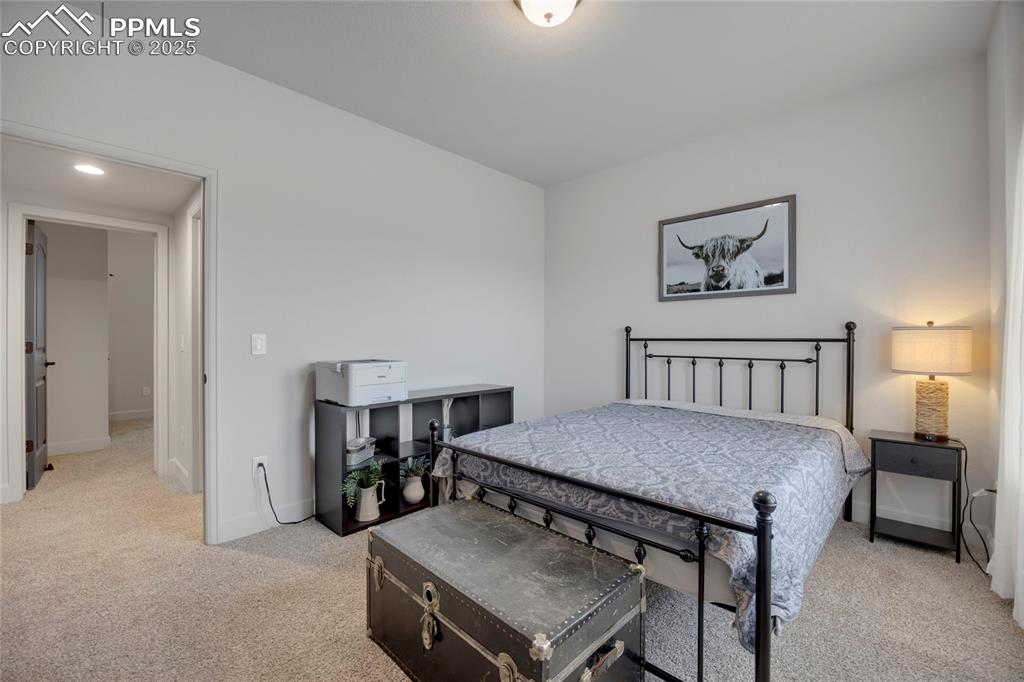
Bedroom with light carpet and baseboards
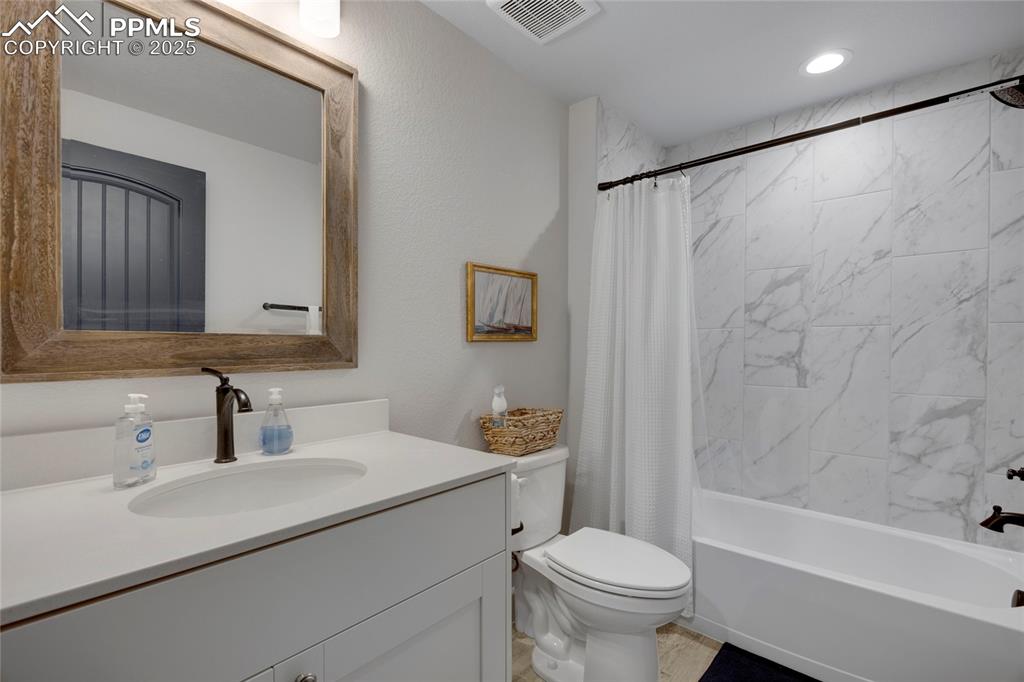
Bathroom featuring shower / bath combination with curtain, vanity, and a textured wall
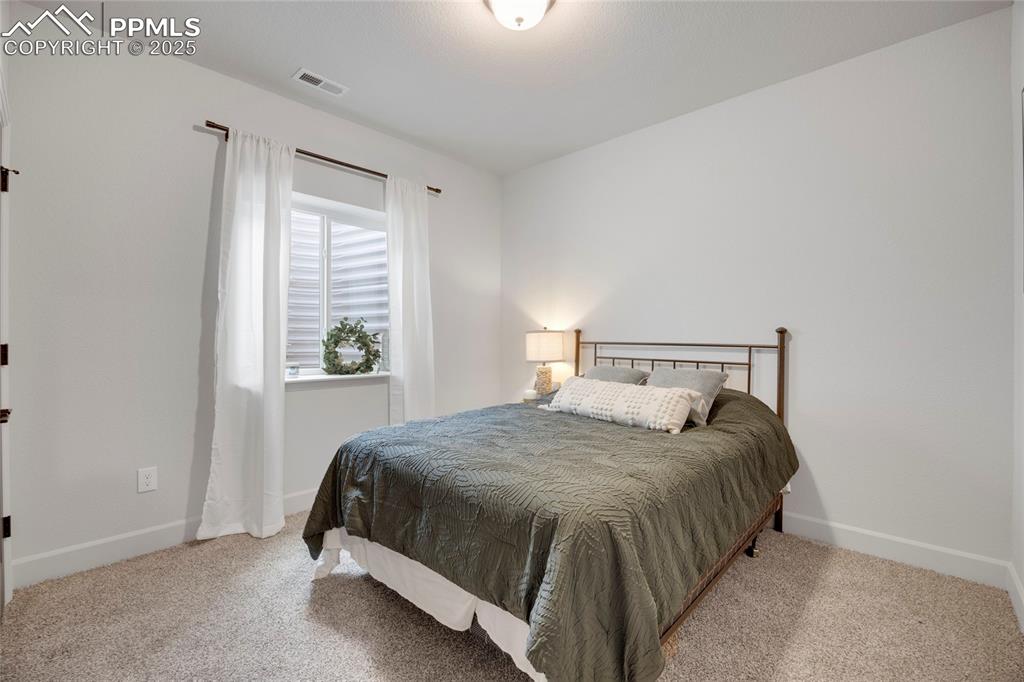
Bedroom with light colored carpet
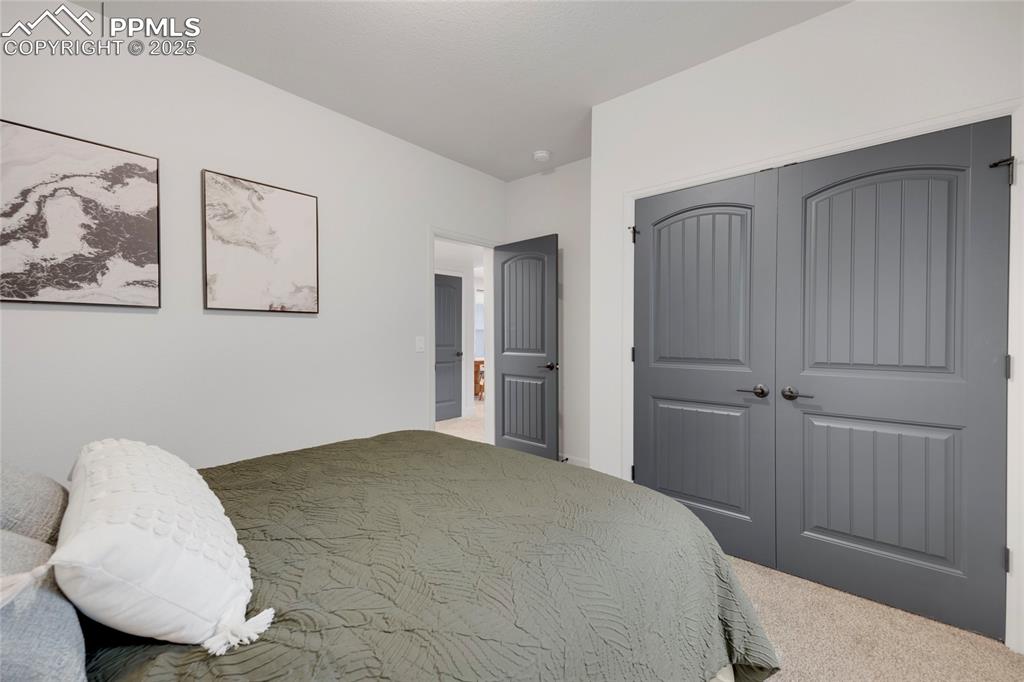
Carpeted bedroom with a closet
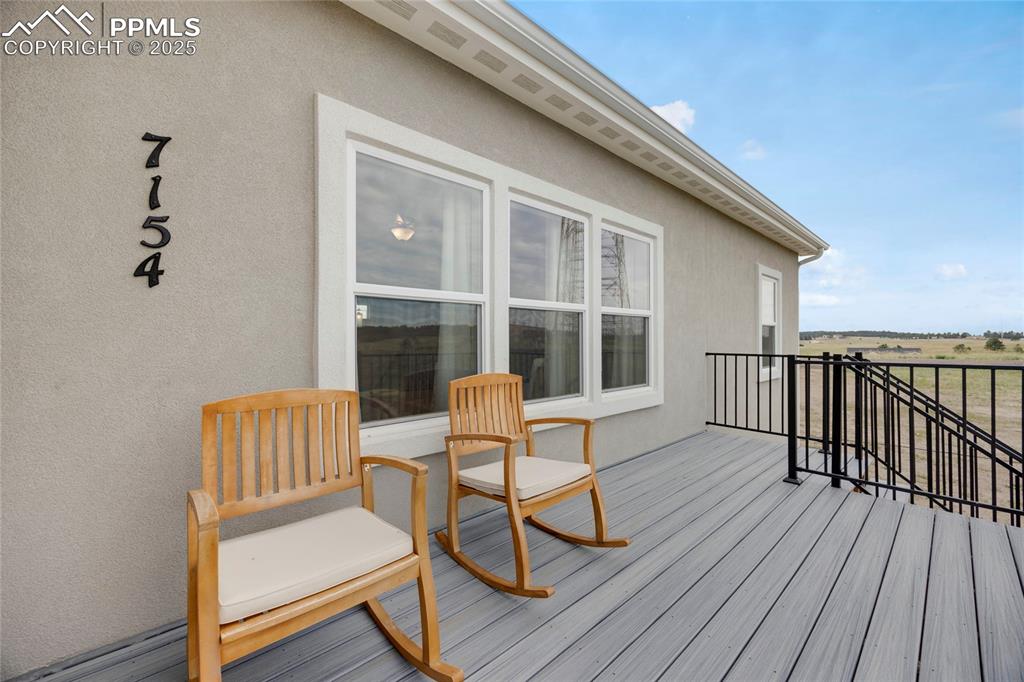
View of wooden deck
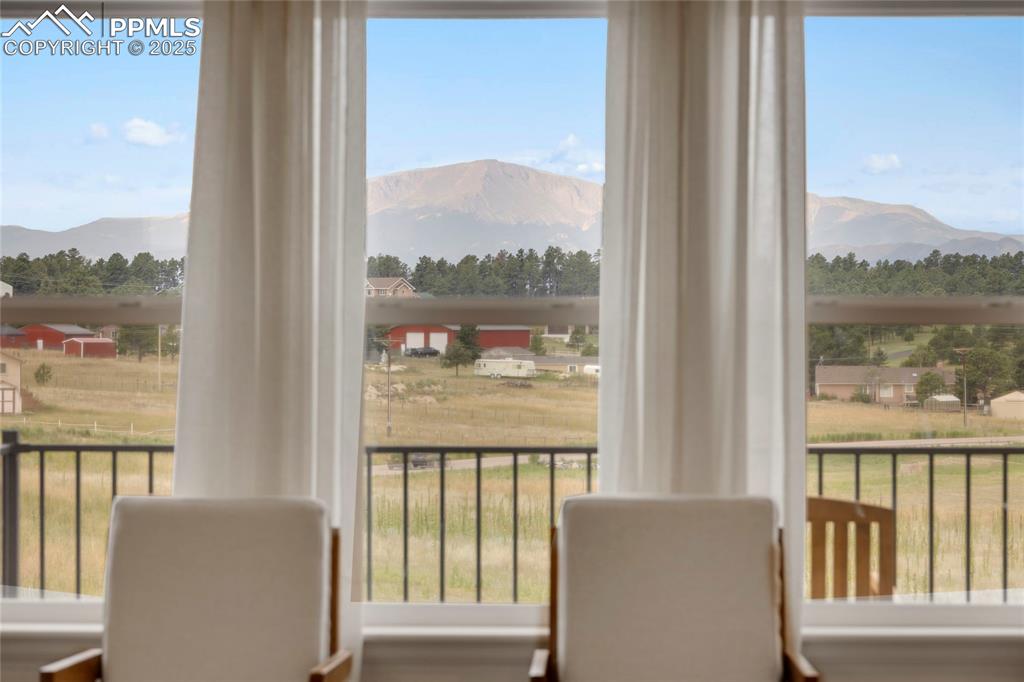
Other
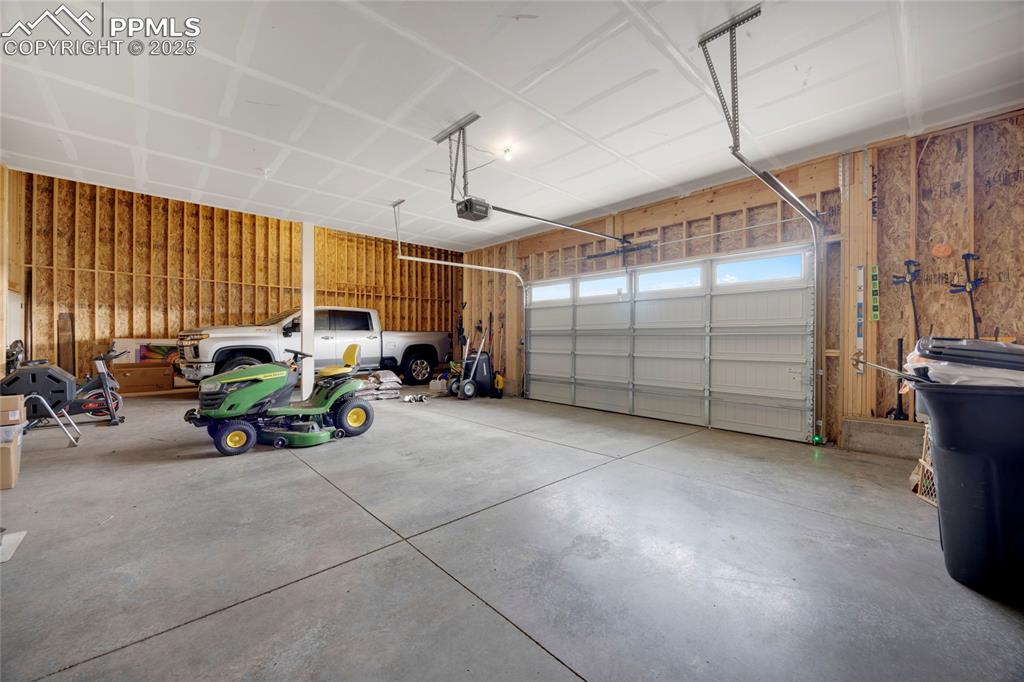
View of garage
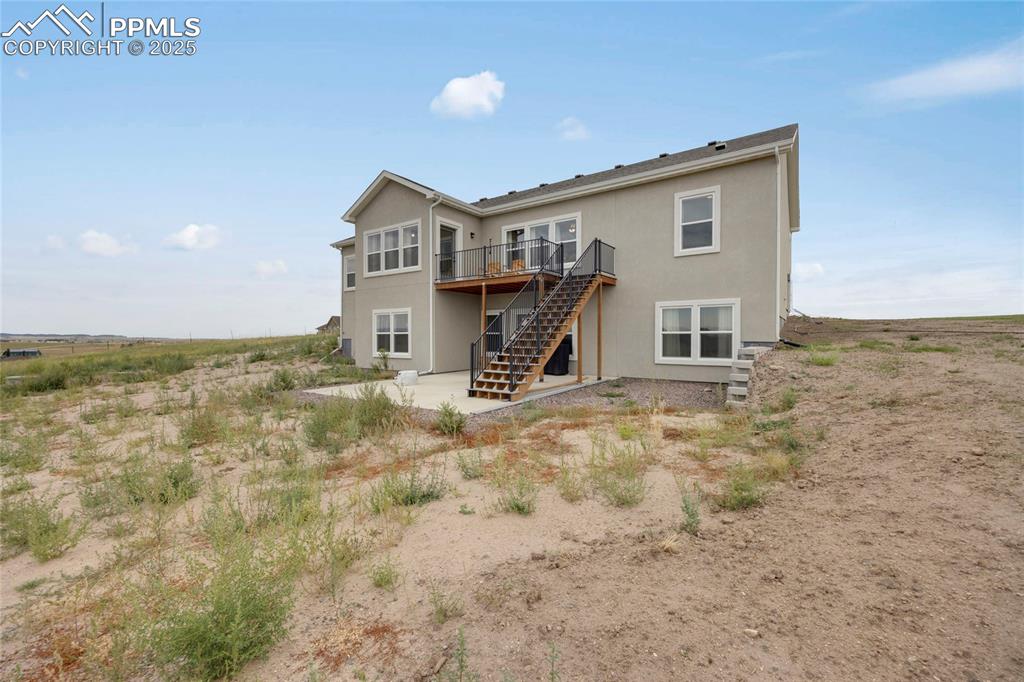
Back of property with stairs, stucco siding, a deck, and a patio
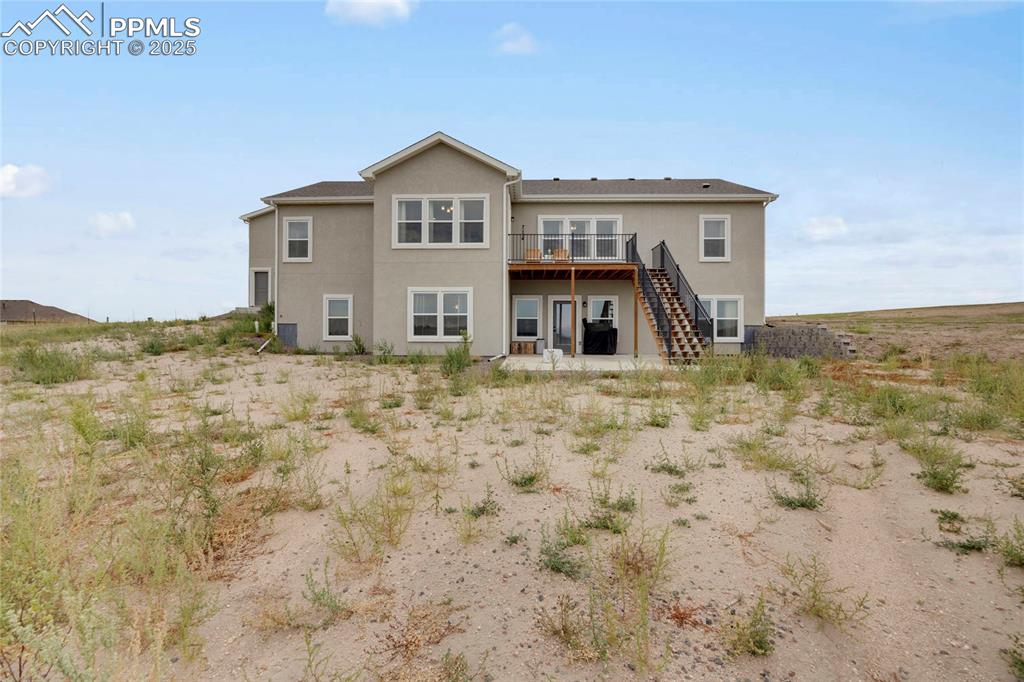
Back of property with a patio, stairs, stucco siding, and a deck
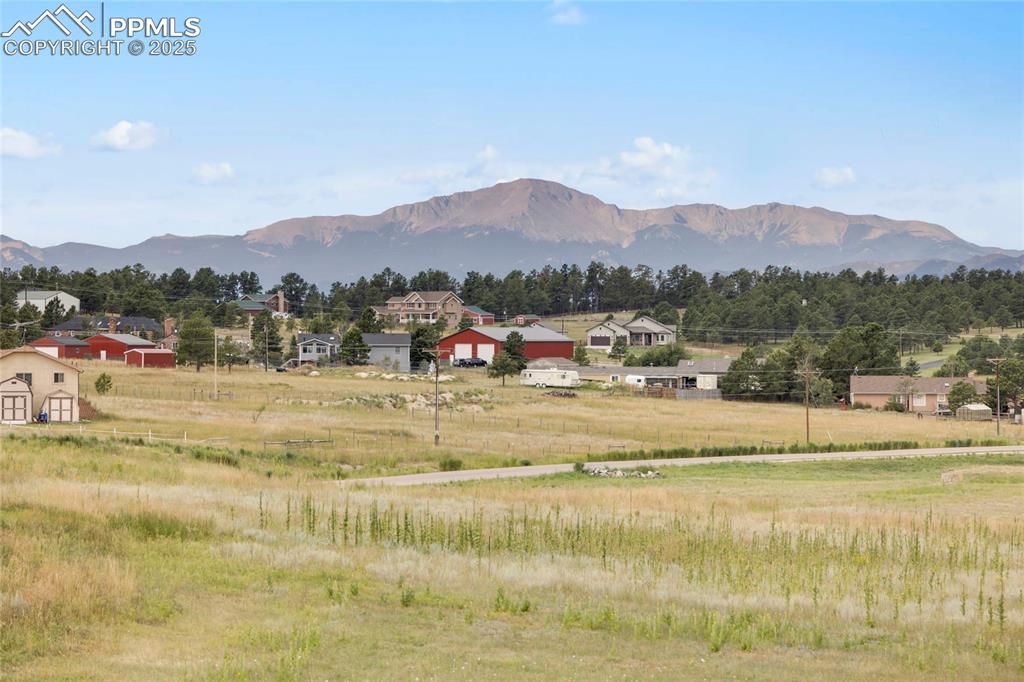
View of mountain background featuring rural landscape
Disclaimer: The real estate listing information and related content displayed on this site is provided exclusively for consumers’ personal, non-commercial use and may not be used for any purpose other than to identify prospective properties consumers may be interested in purchasing.