1927 Calle De Seville, Colorado Springs, CO, 80904
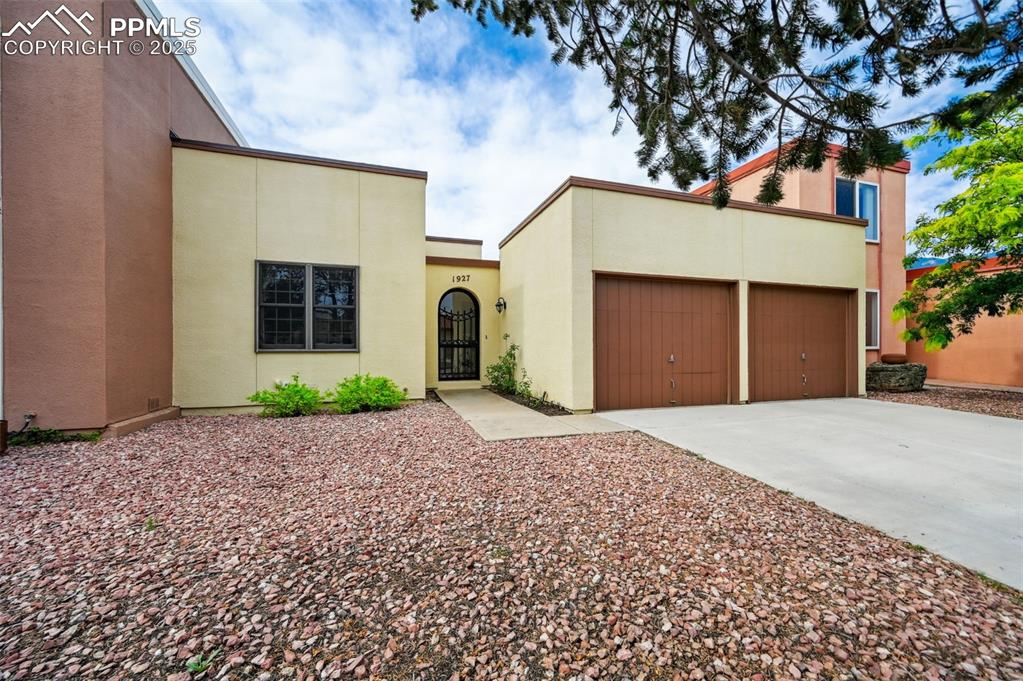
Front of Structure
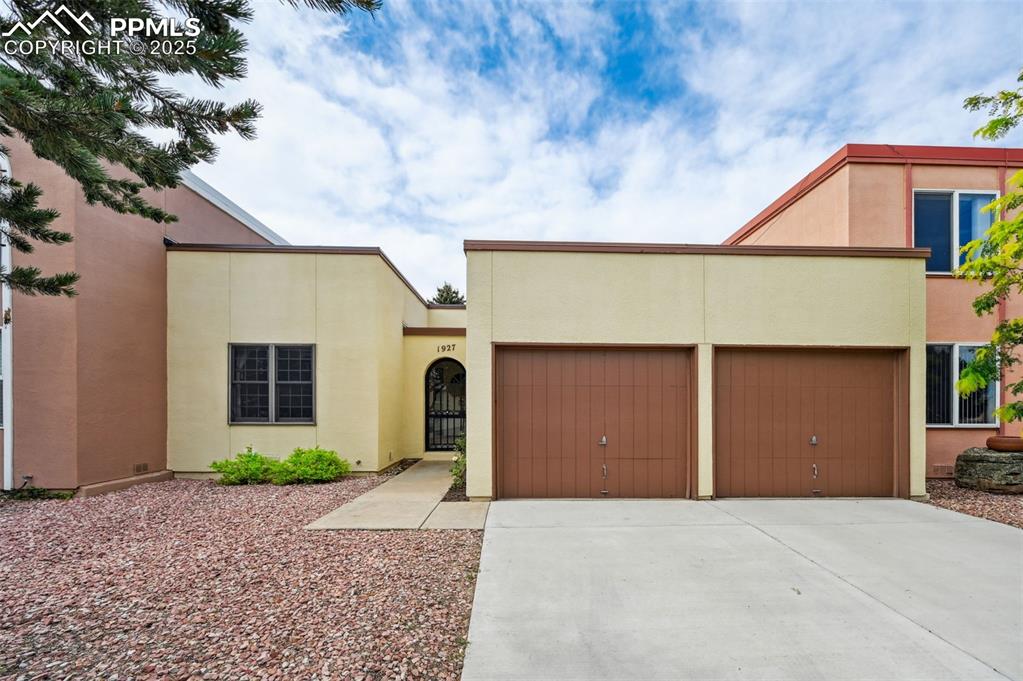
Front of Structure
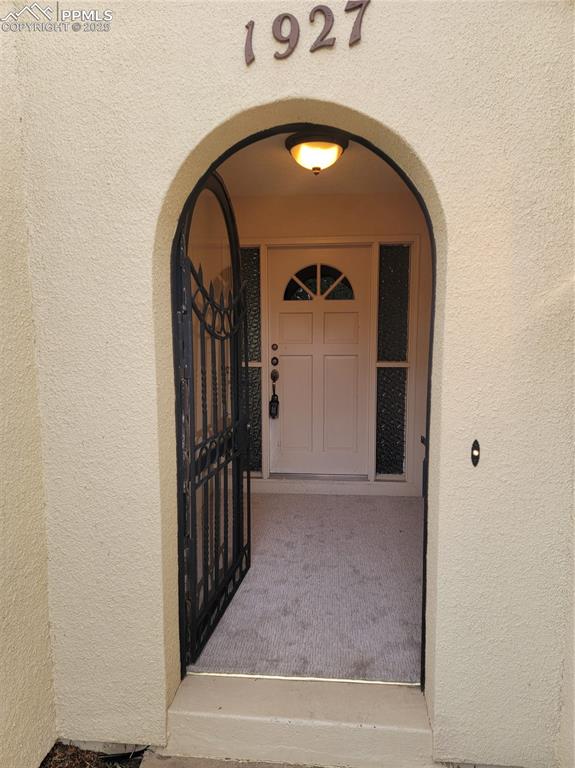
Double entry access for extra safety to include new carpet.
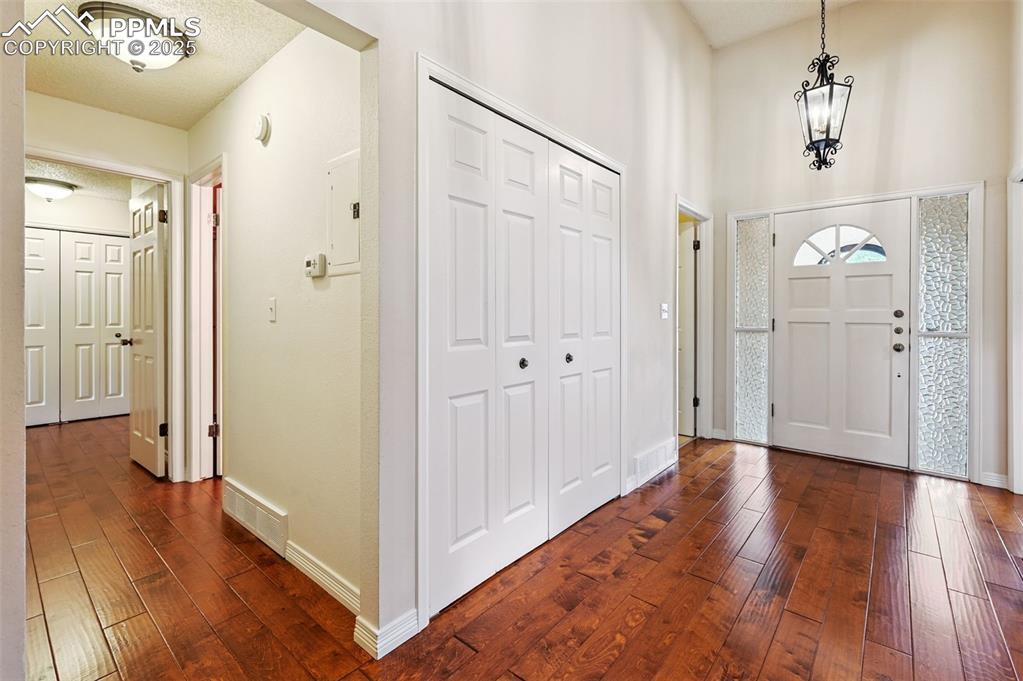
Wide foyer for welcoming guests, complete with a large coat closet.
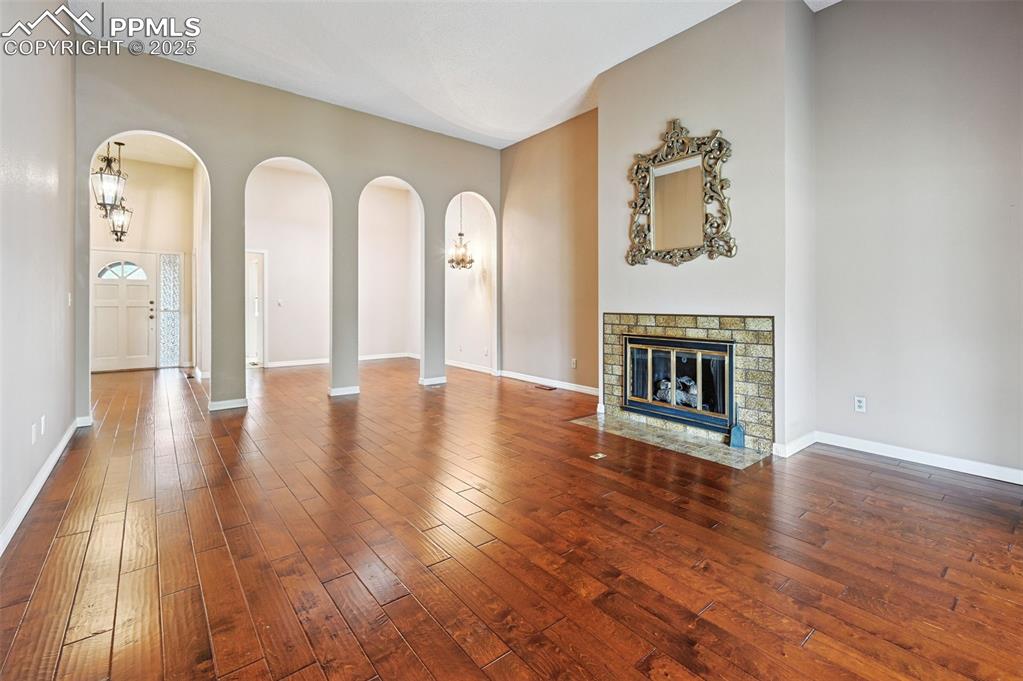
Living Room
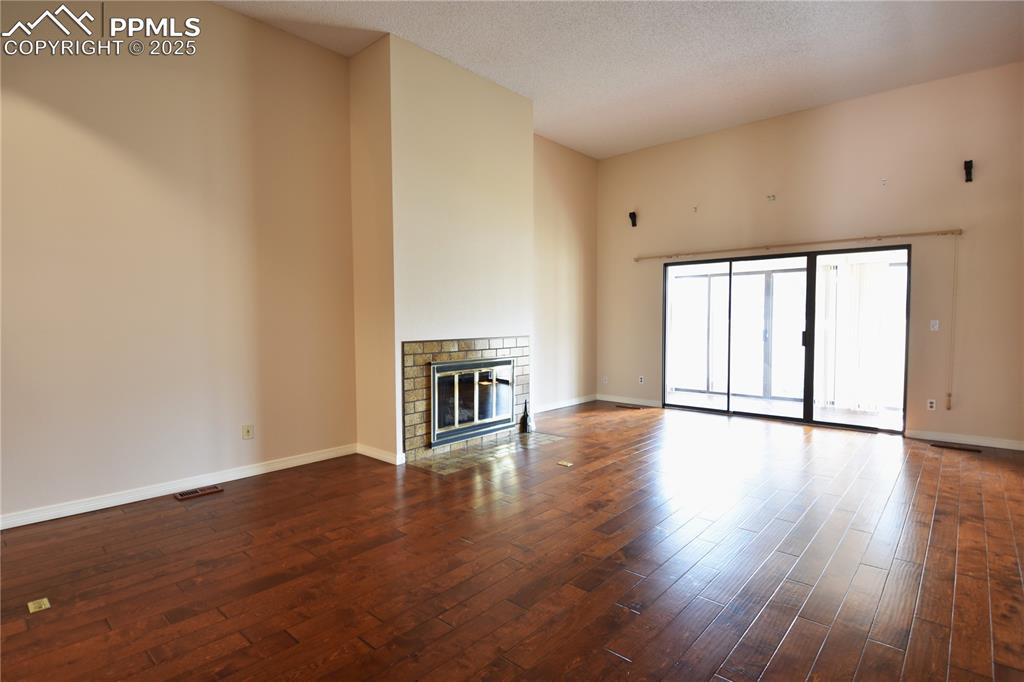
Living Room
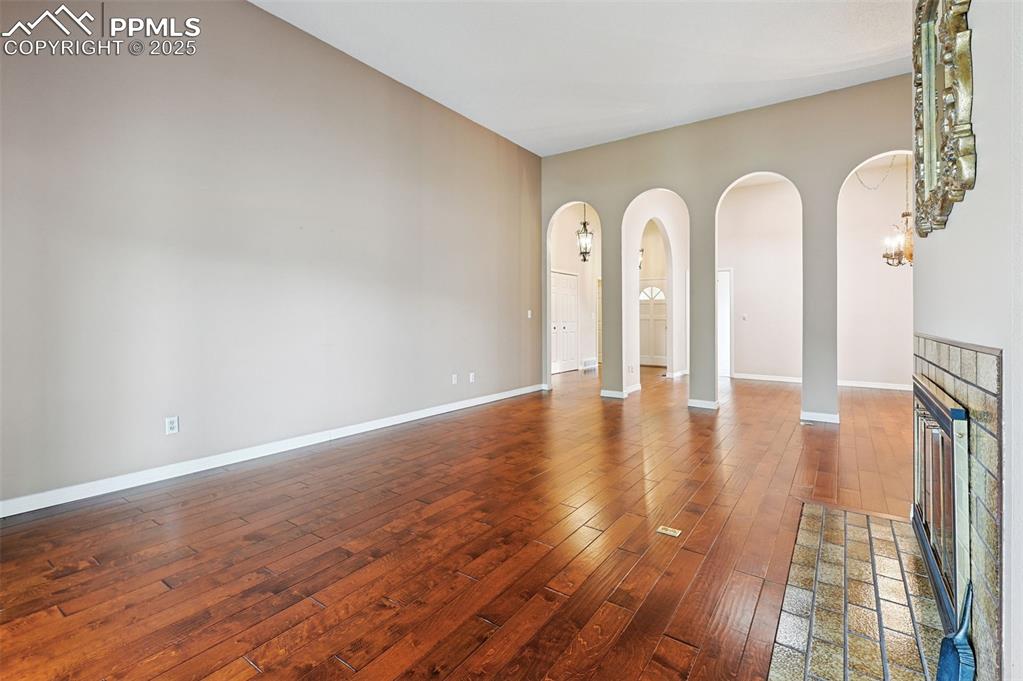
Virtually Staged
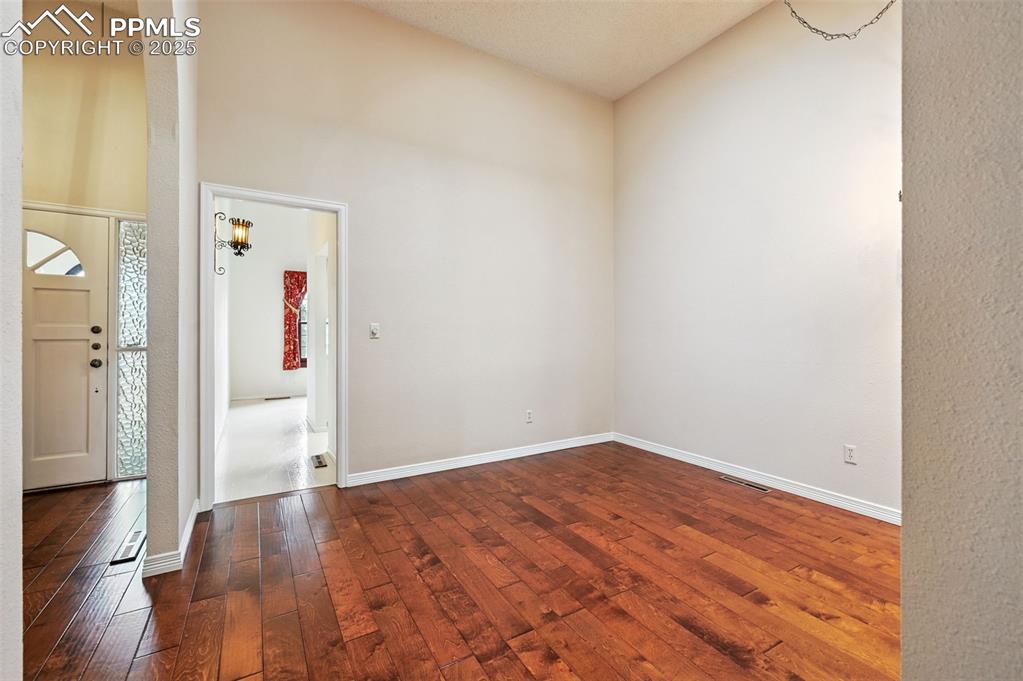
Living Room
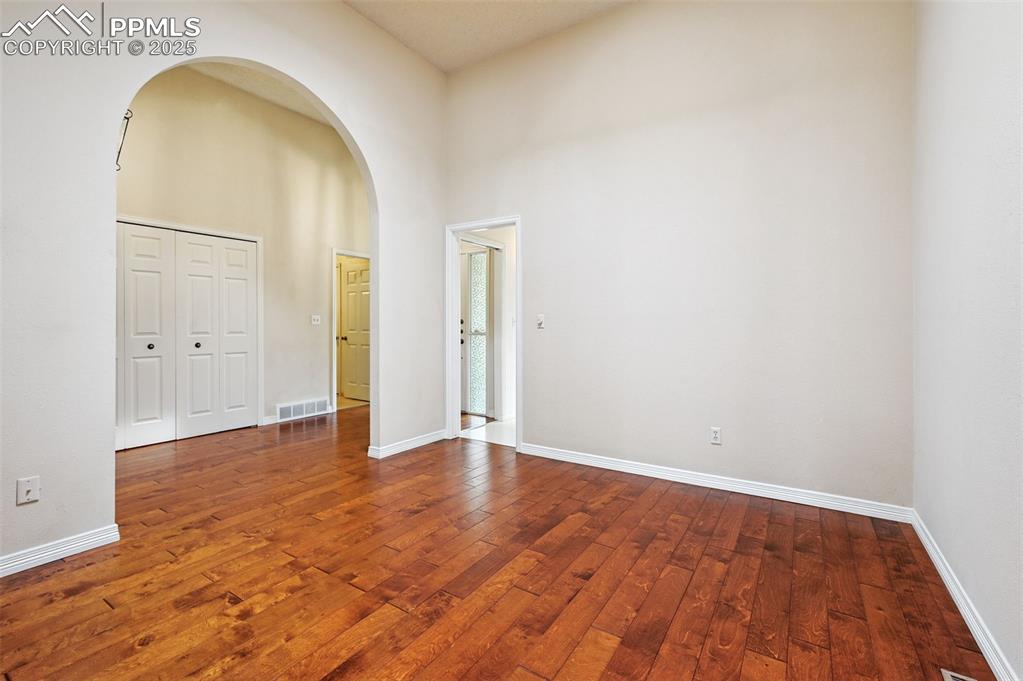
Grand living room with high ceilings.
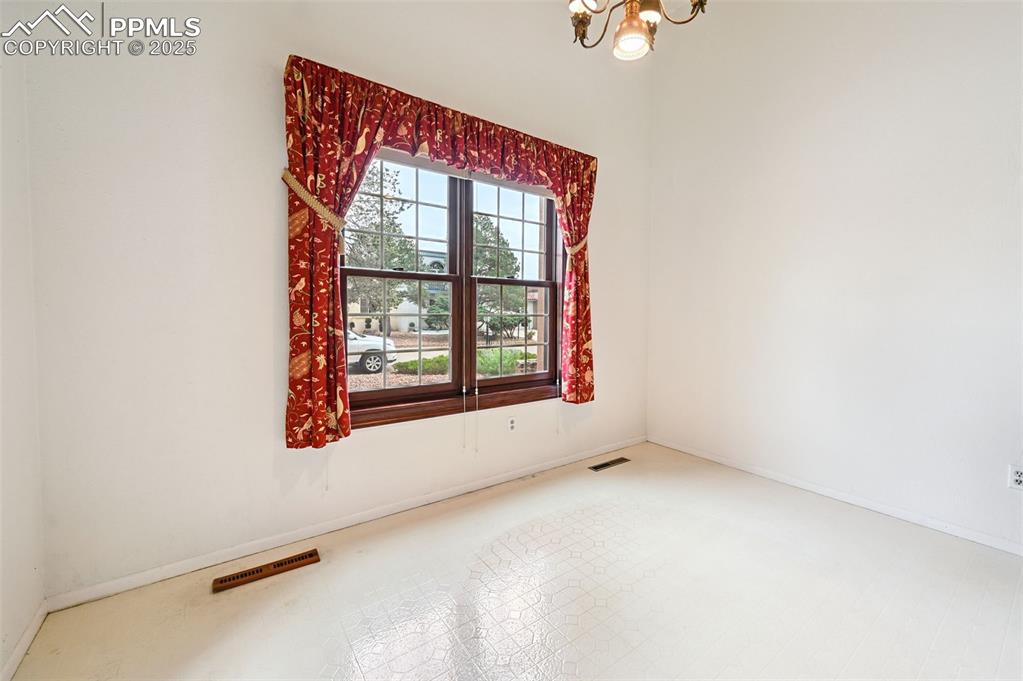
Virtually staged
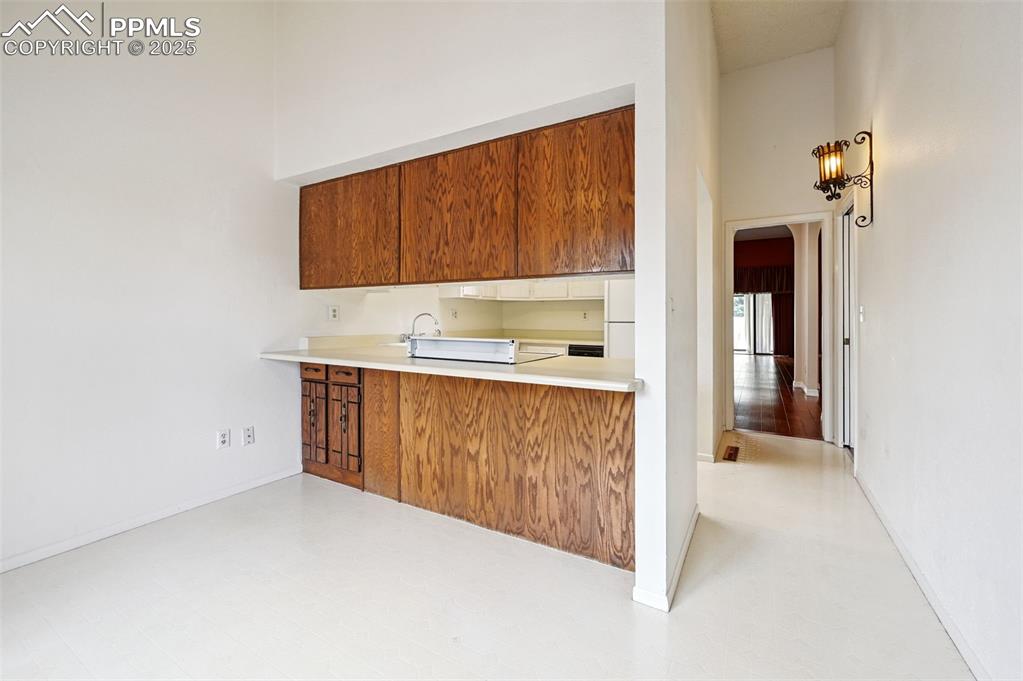
Other
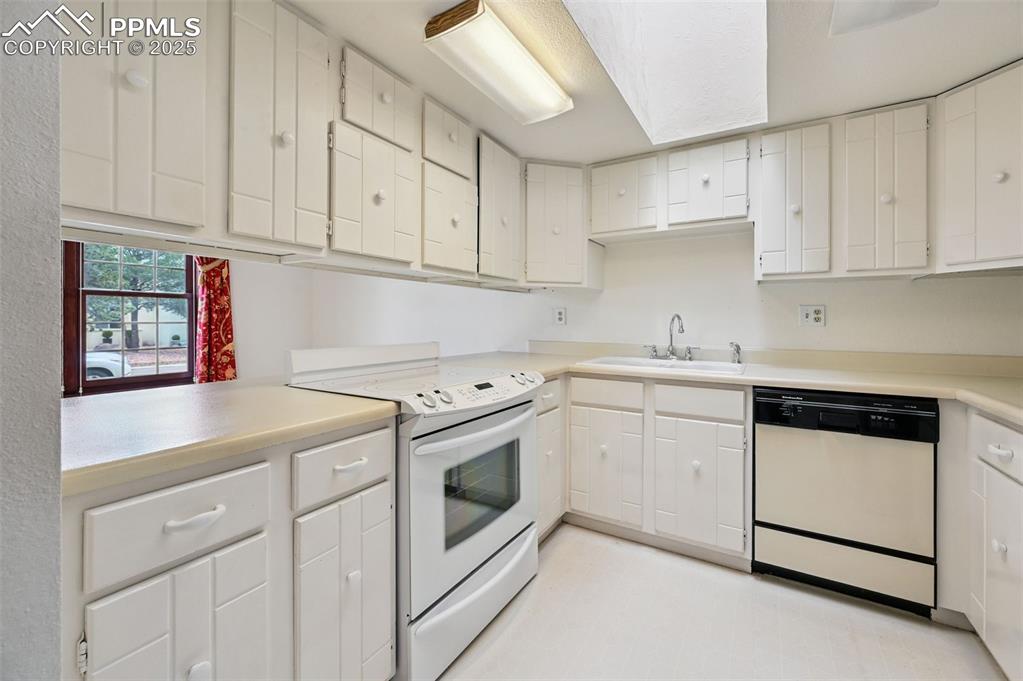
Spacious area great for a large table and entertaining.
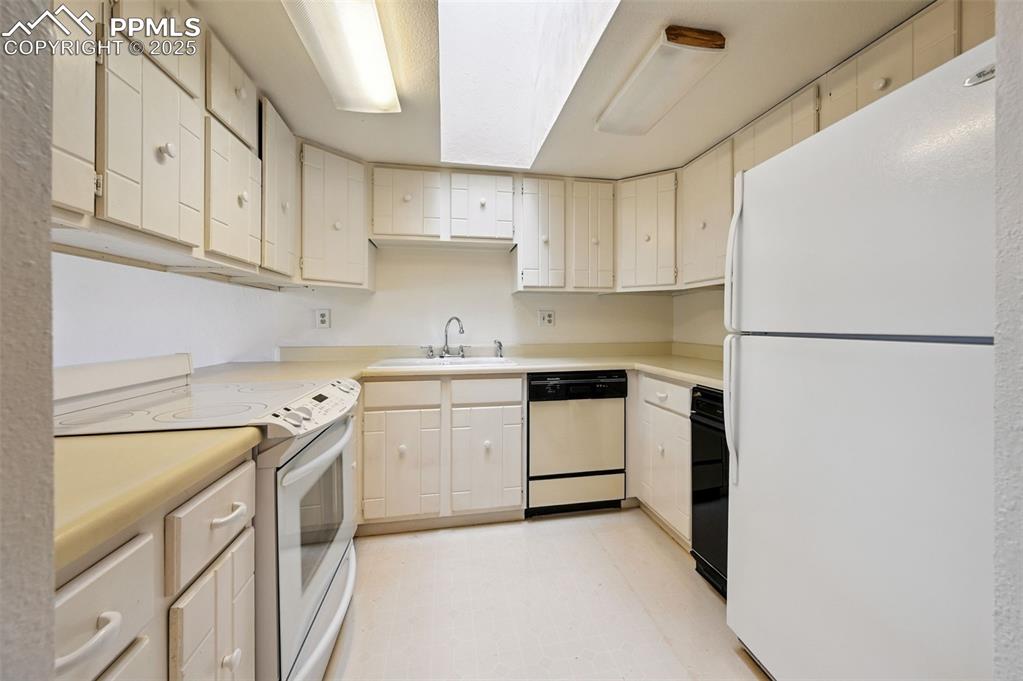
Another large archway for more drama.
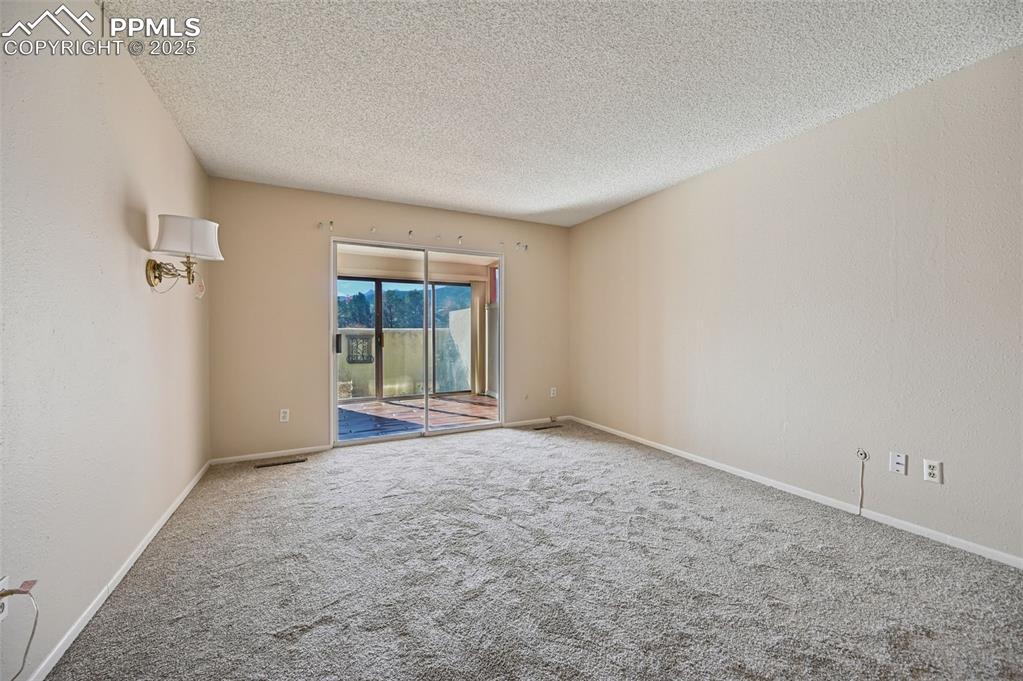
Virtually staged
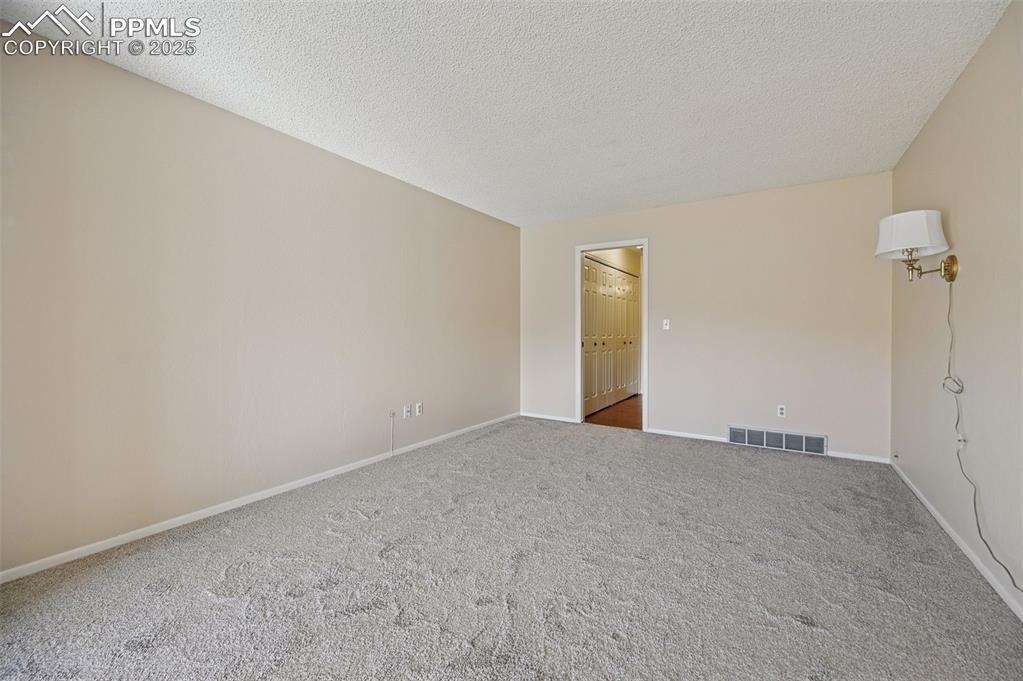
More high ceilings in this eat-in kitchen area.
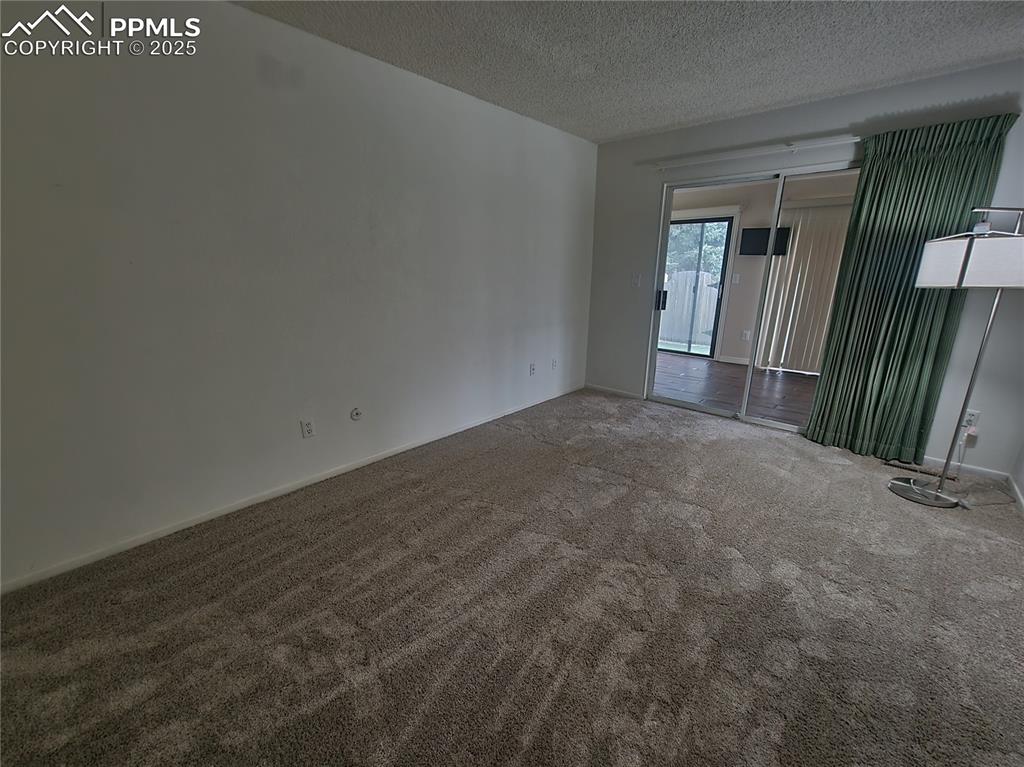
Kitchen
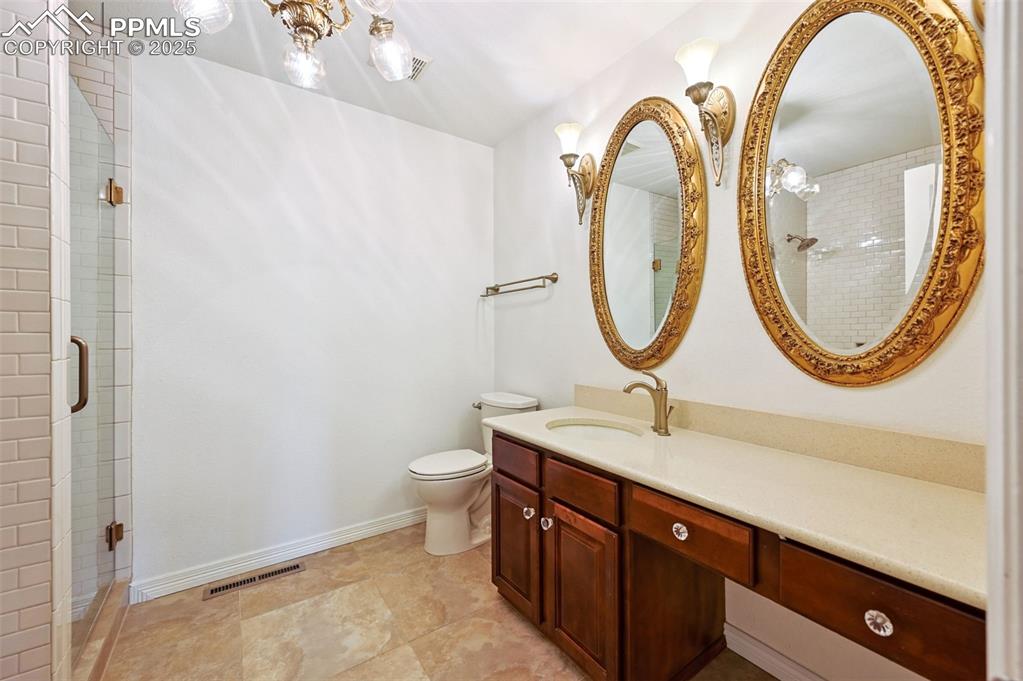
The countertops and smooth-top stove provide ample meal preparation space.
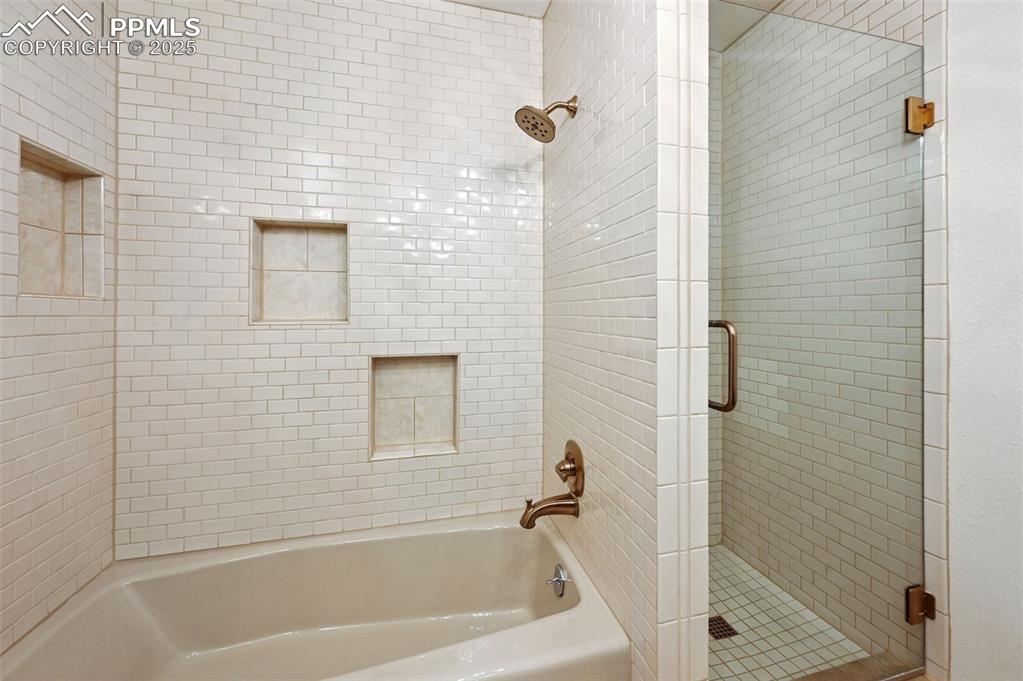
The kitchen also includes a refrigerator, trash compactor, and skylight.
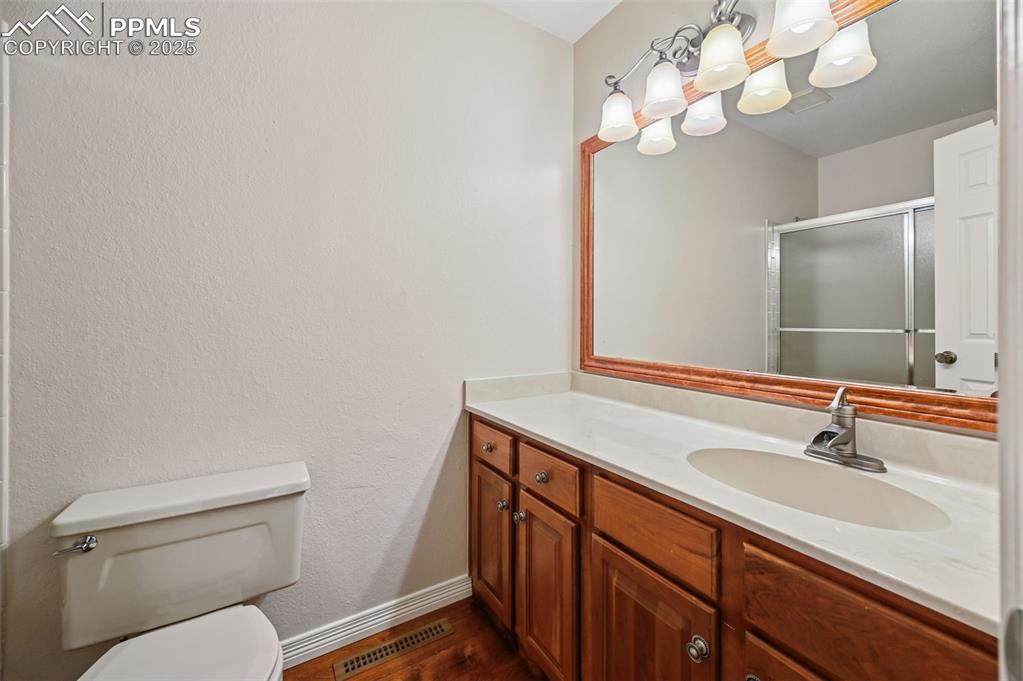
Virtually staged
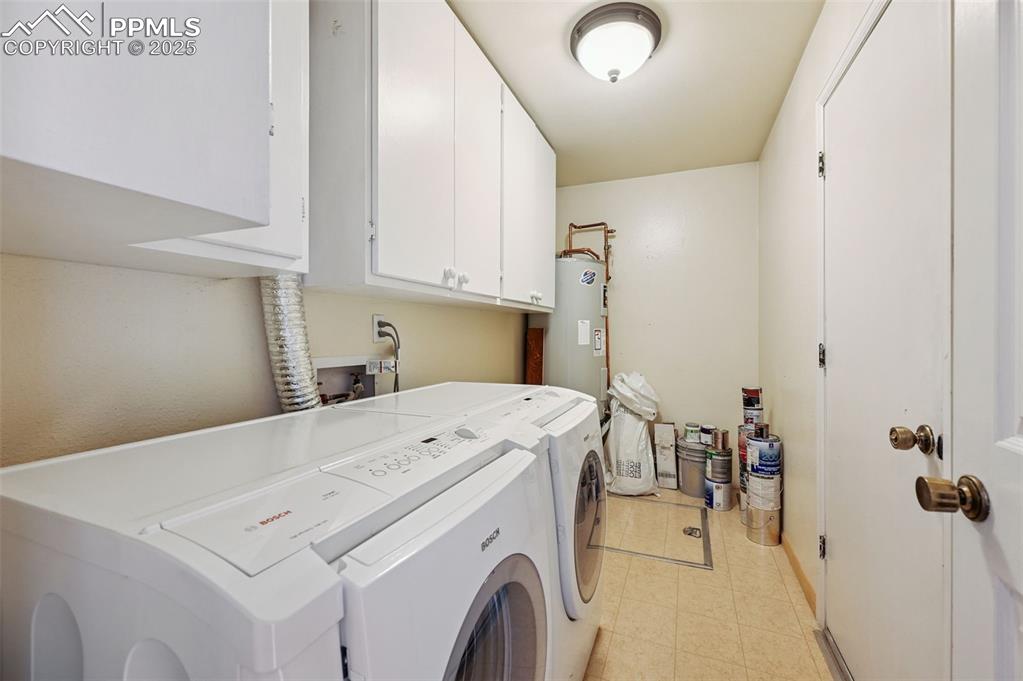
Master Bedroom
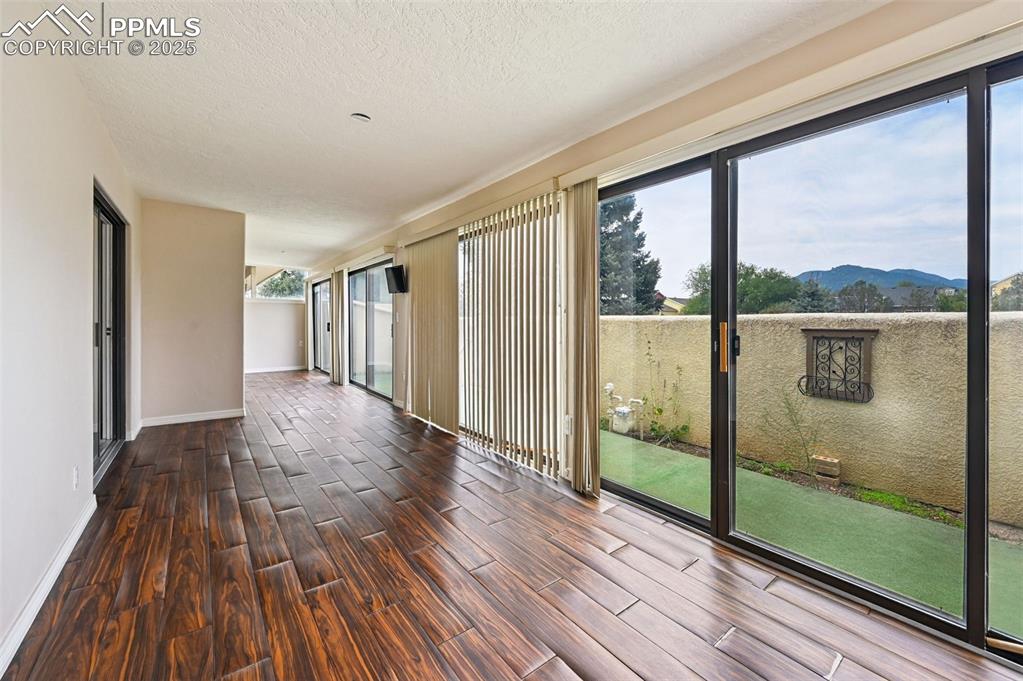
Master Bedroom
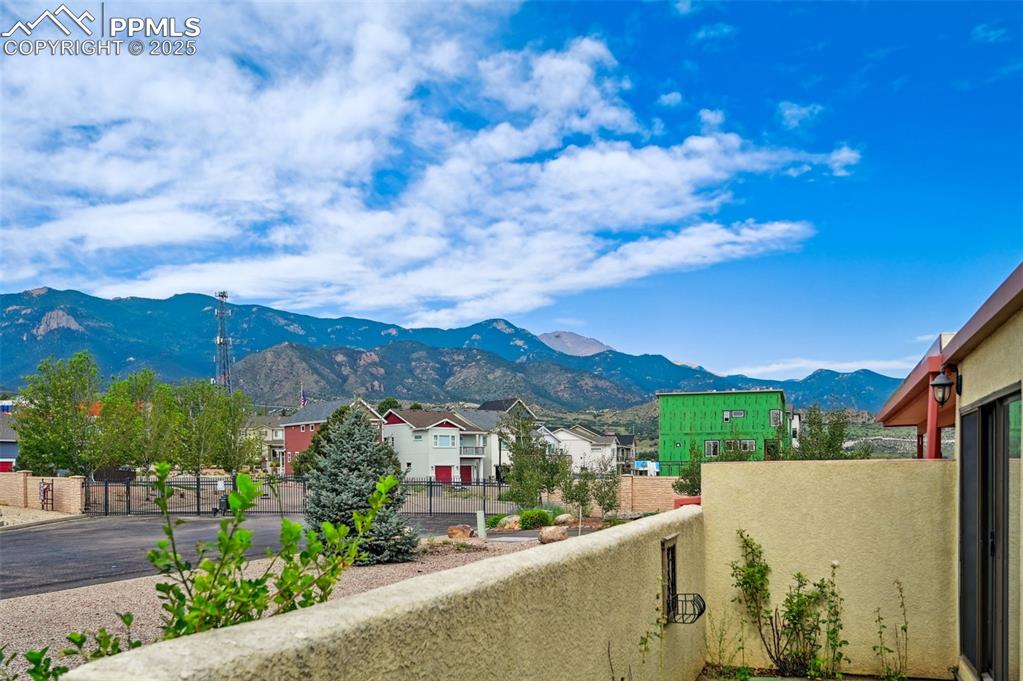
Bedroom 2 with new carpet.
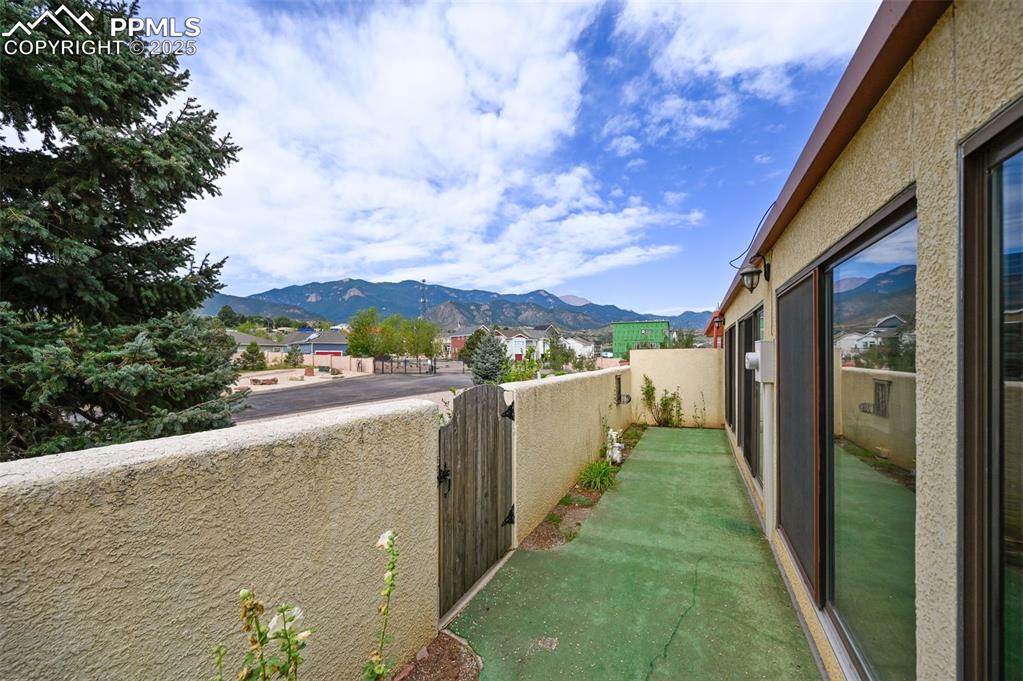
The master bedroom includes a private wing complete with master bathroom and 3 closets. This bathroom has beautiful antique finishes and warm-floor heating!
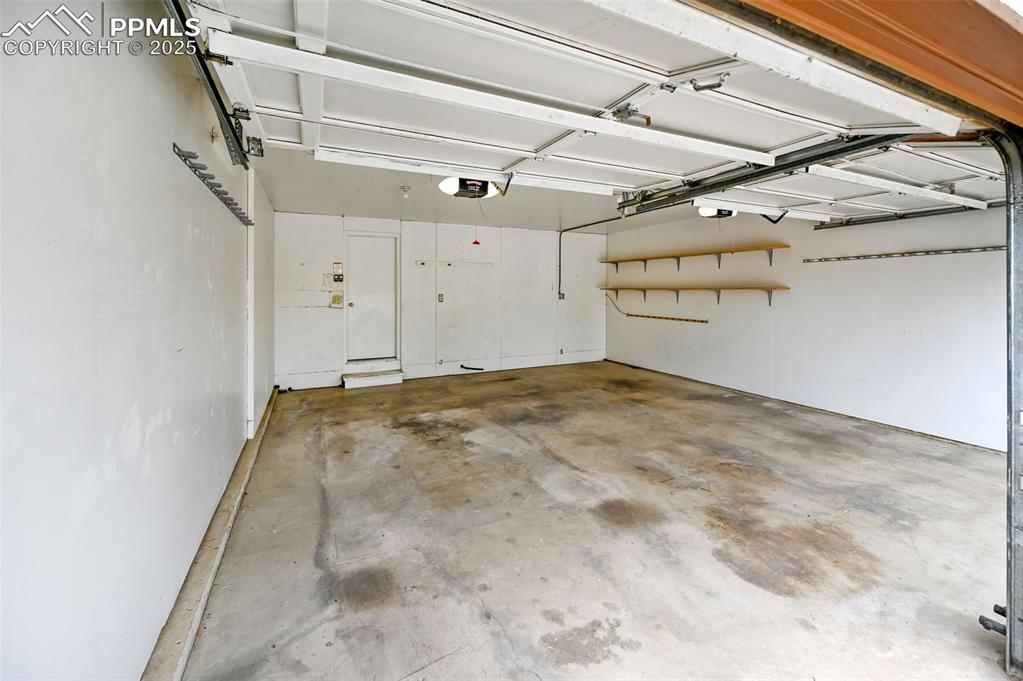
This full-size bathroom has a separate shower and tub area with cut-outs.
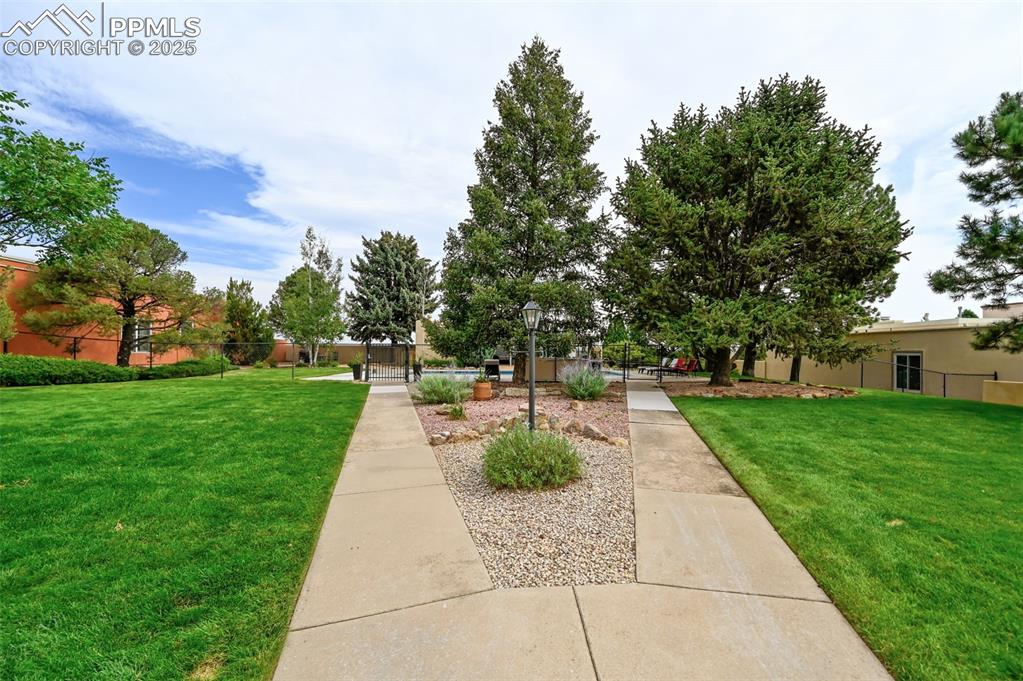
Bathroom
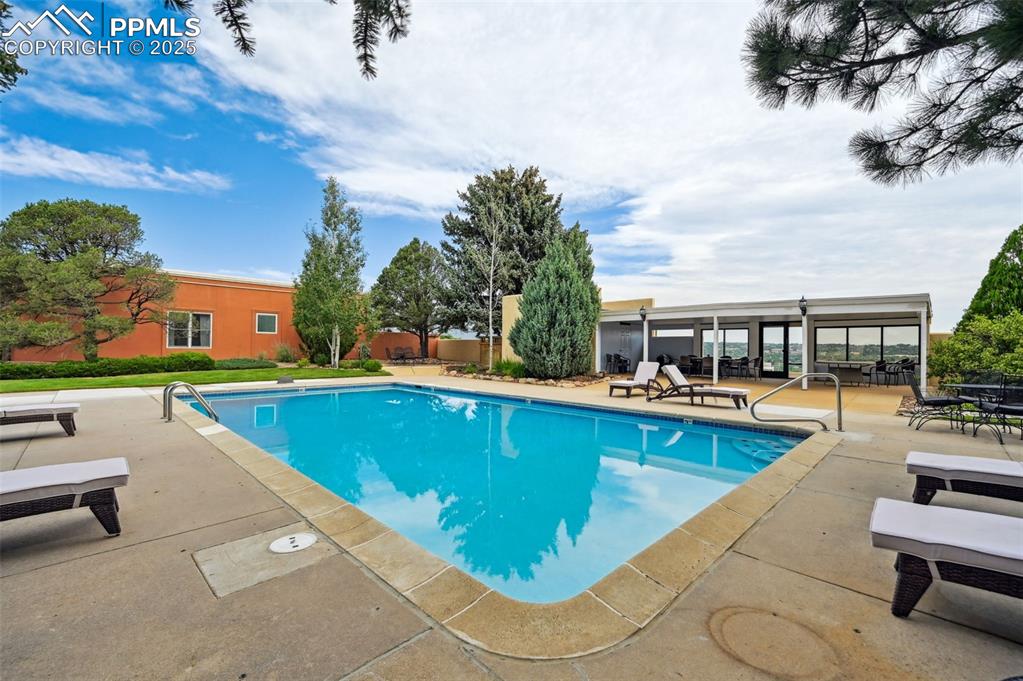
The laundry area includes extra cabinets and access to the crawl space.
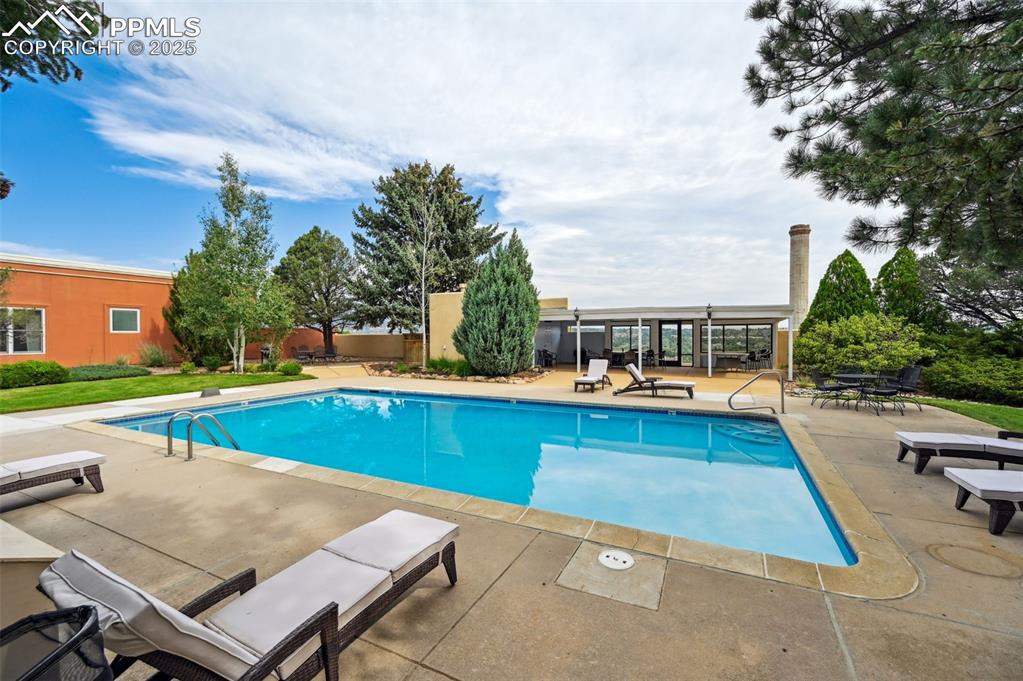
This sunroom is special, running the length of the home!
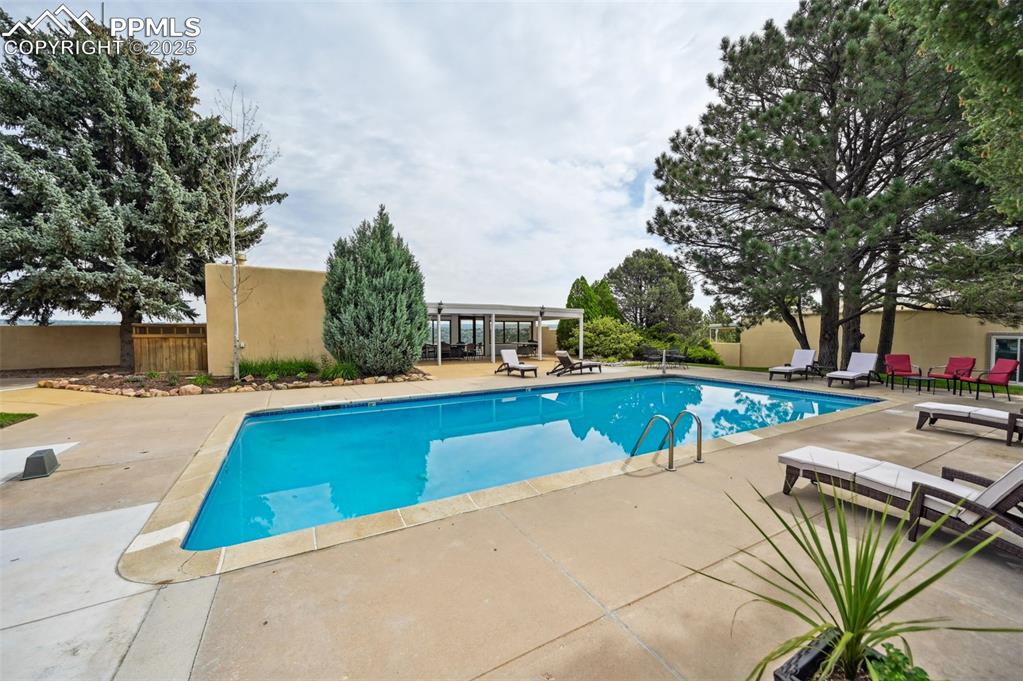
Incredible mountain views in the outdoor space.
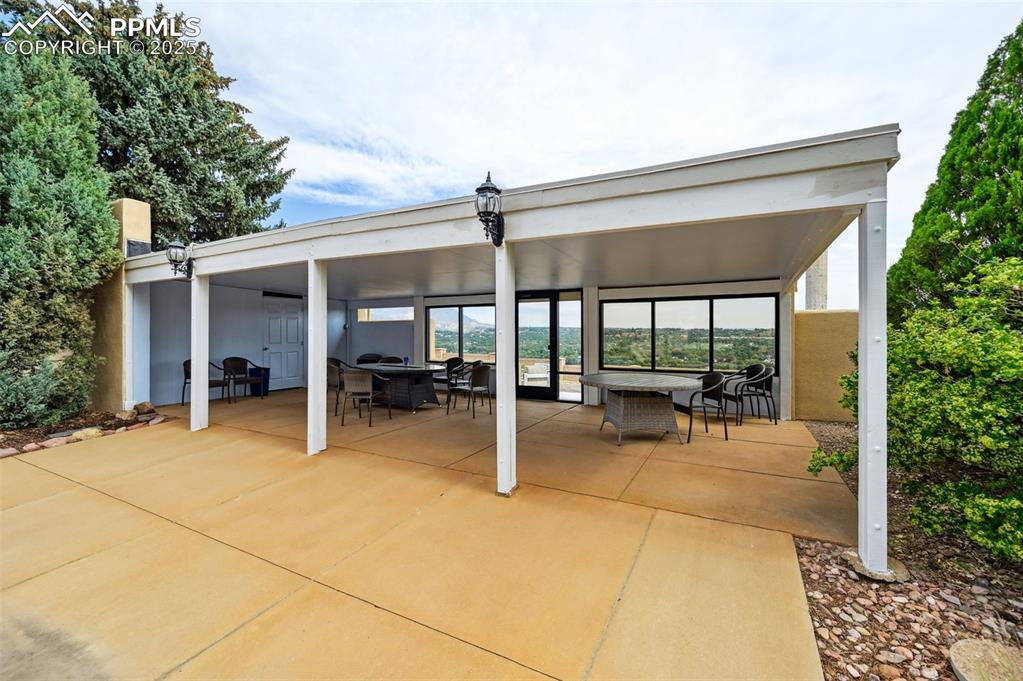
View
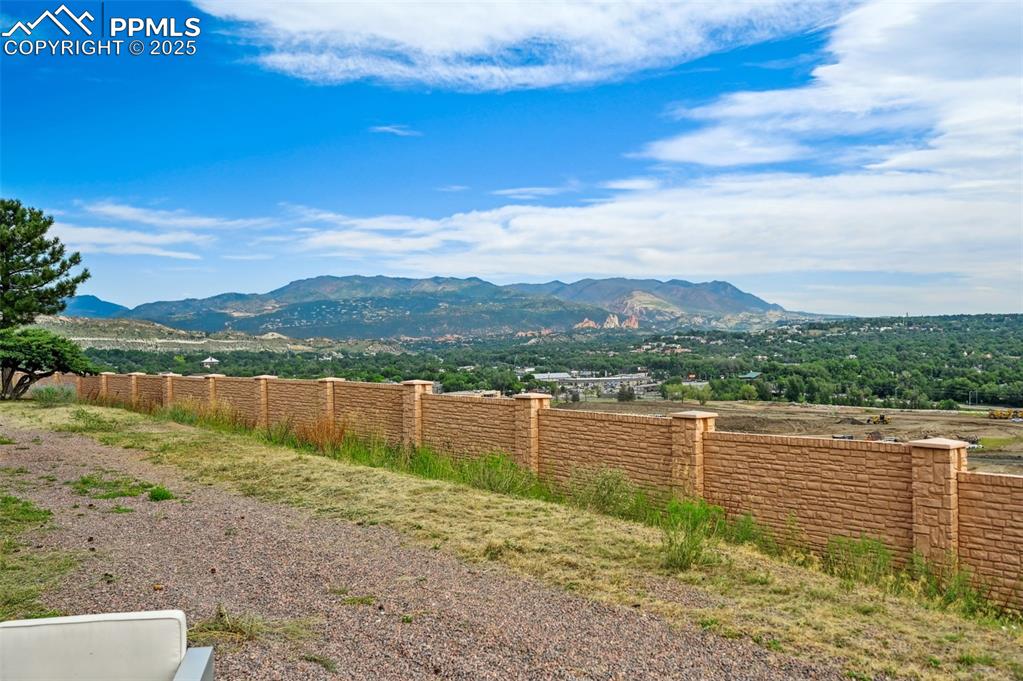
Garage
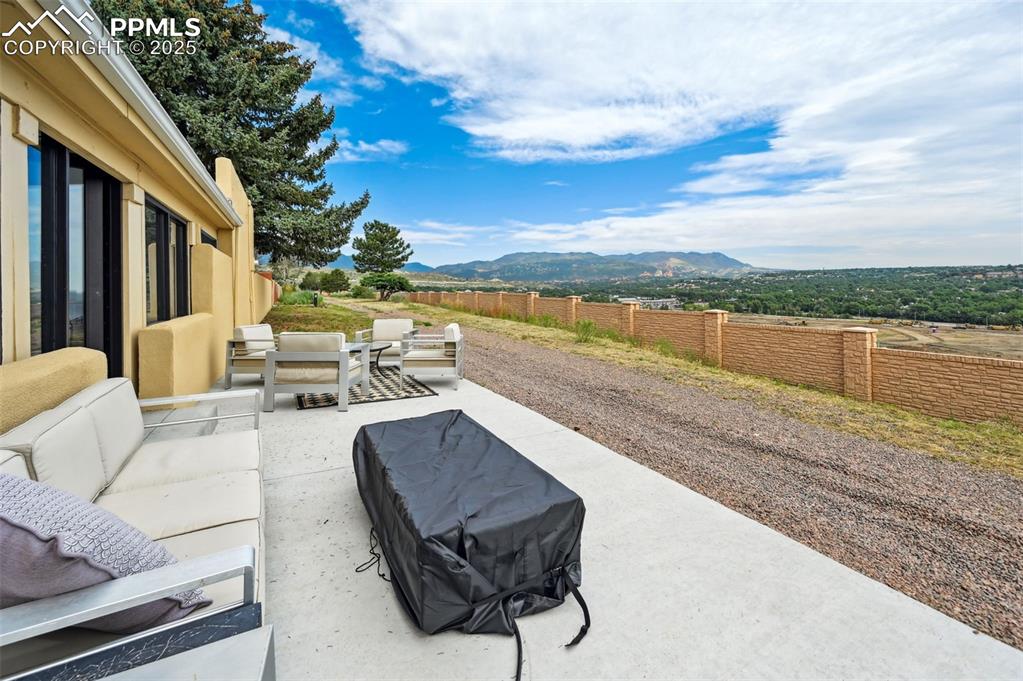
The community area with green space.
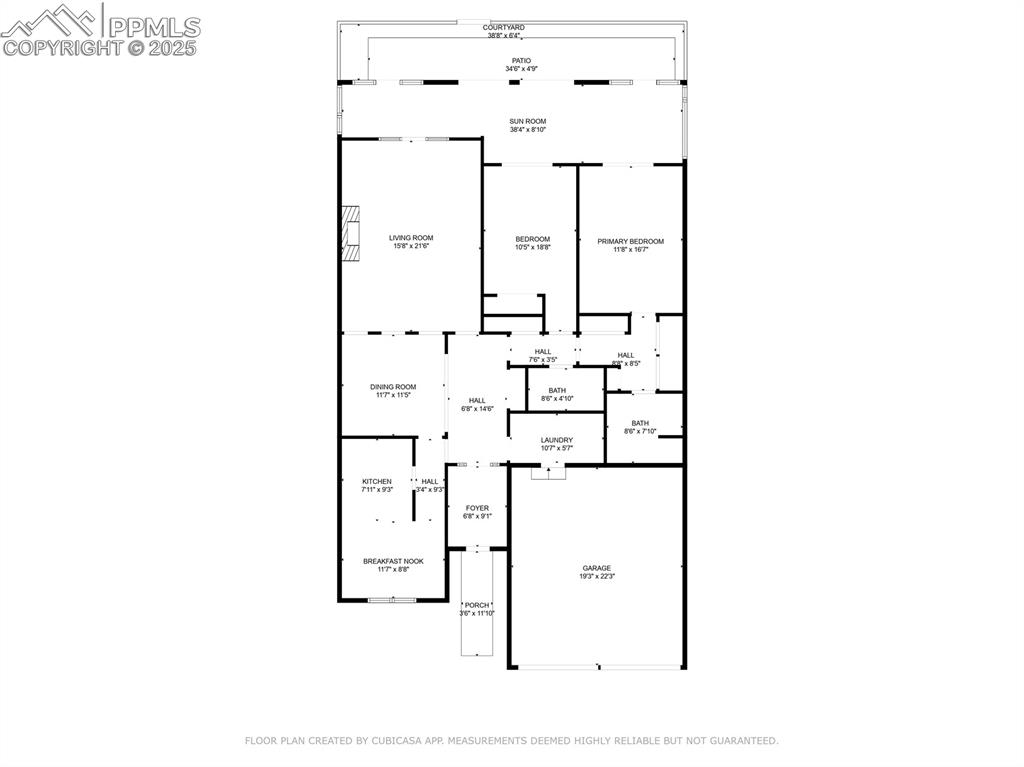
A beautiful pool area for the residents with lounge chairs ready for sun, relaxation, and a cool dip!
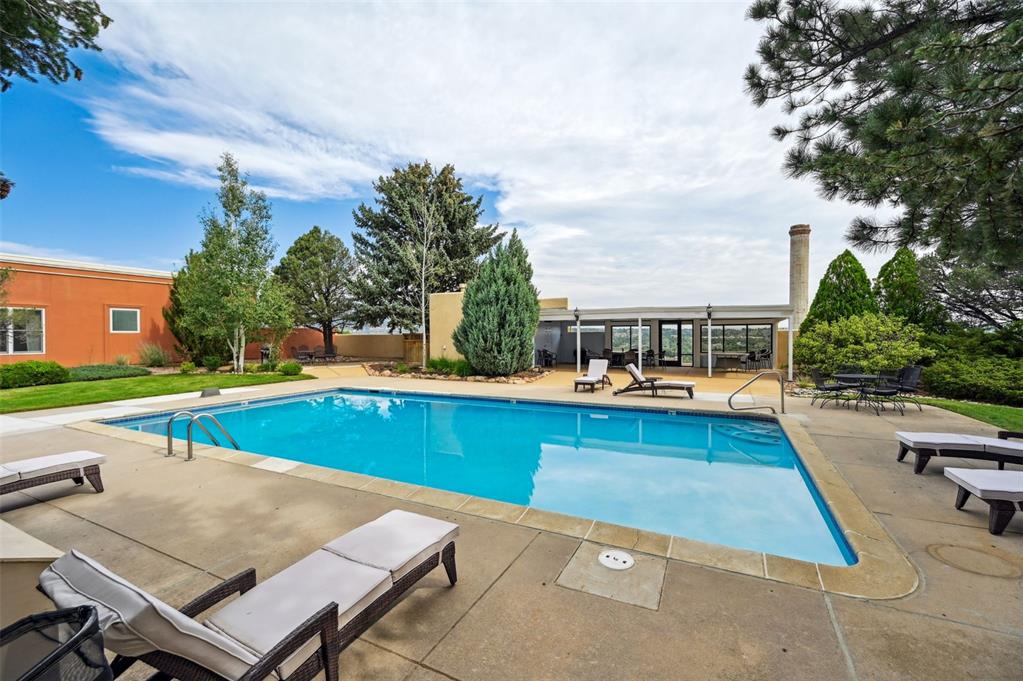
Pool
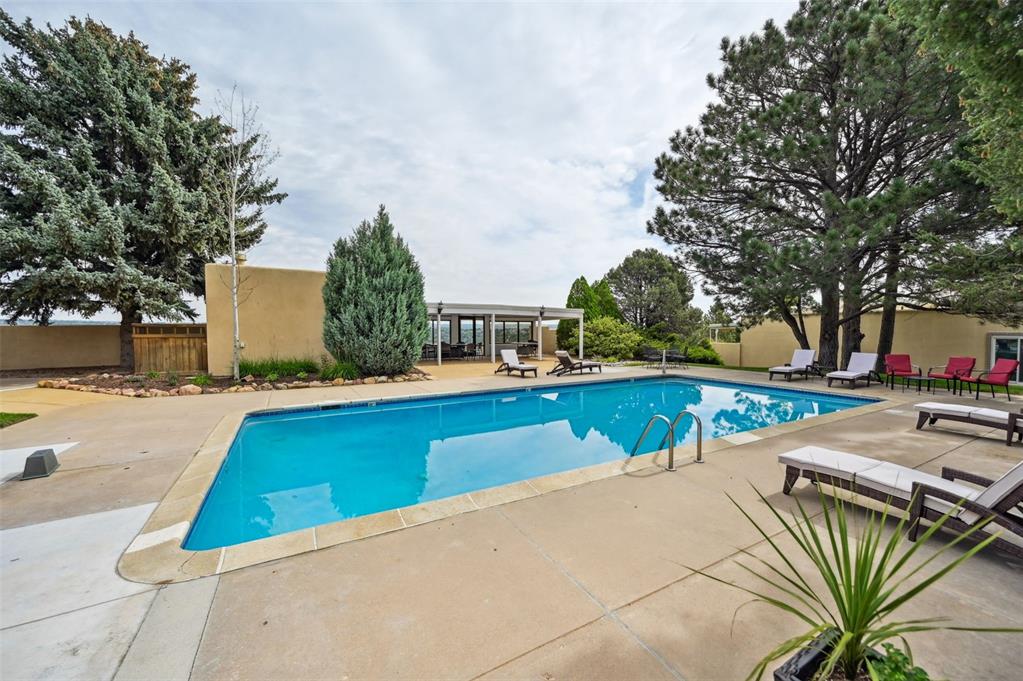
Pool
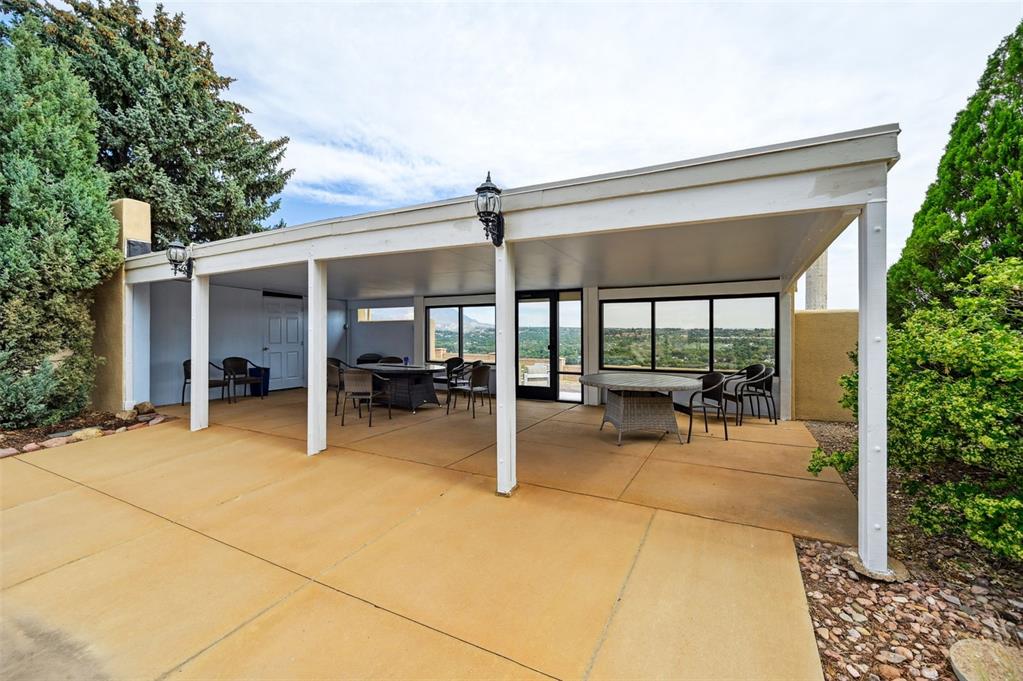
And there's more... enjoy the covered patio space.
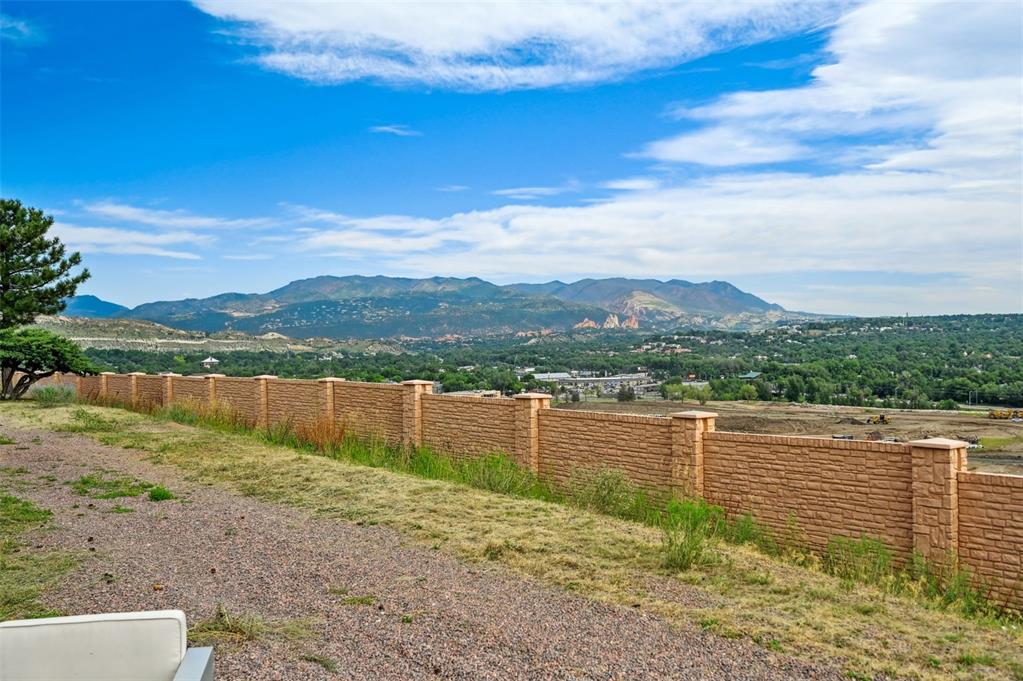
On the other side of the community patio area is this special place to enjoy the Garden of the Gods views!
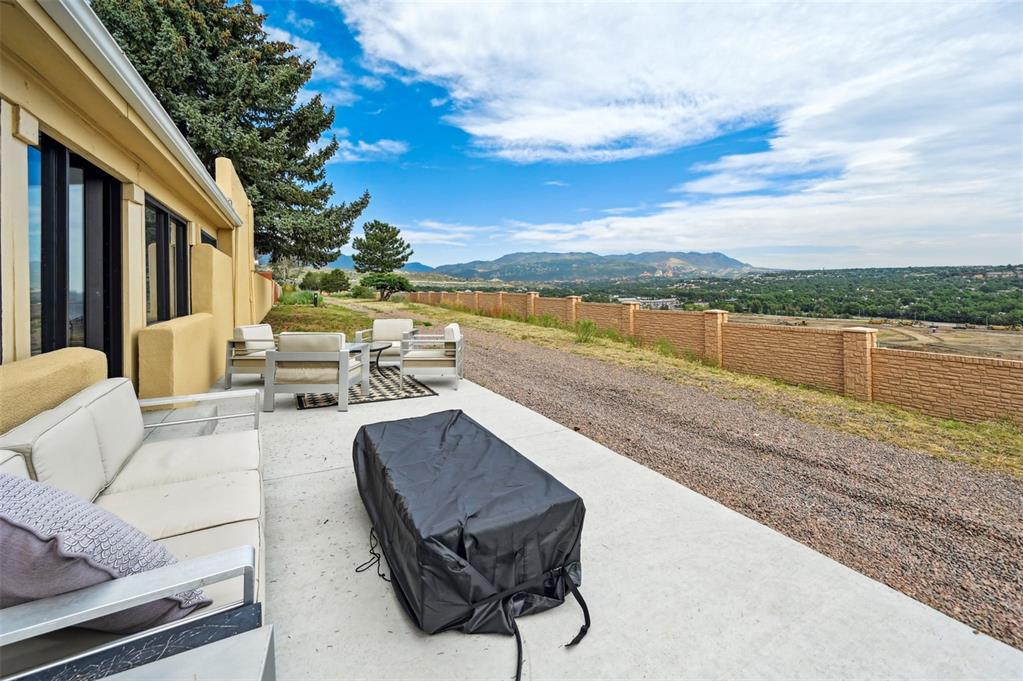
Community
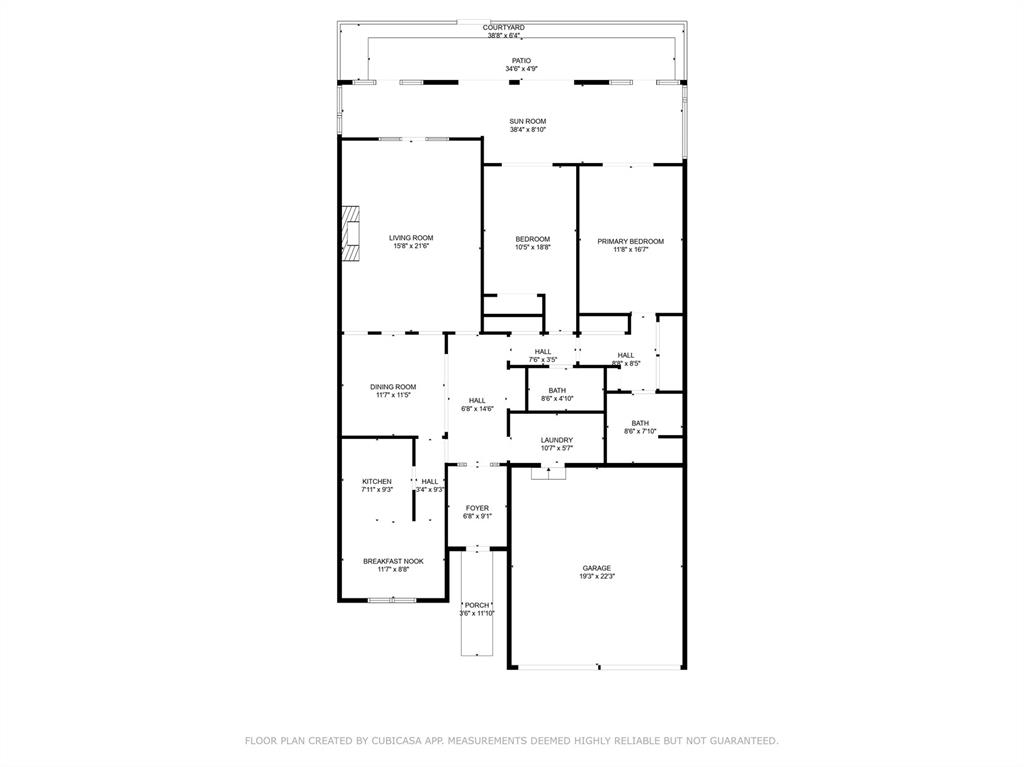
Floor Plan
Disclaimer: The real estate listing information and related content displayed on this site is provided exclusively for consumers’ personal, non-commercial use and may not be used for any purpose other than to identify prospective properties consumers may be interested in purchasing.