201 Terry Lane, Guffey, CO, 80820
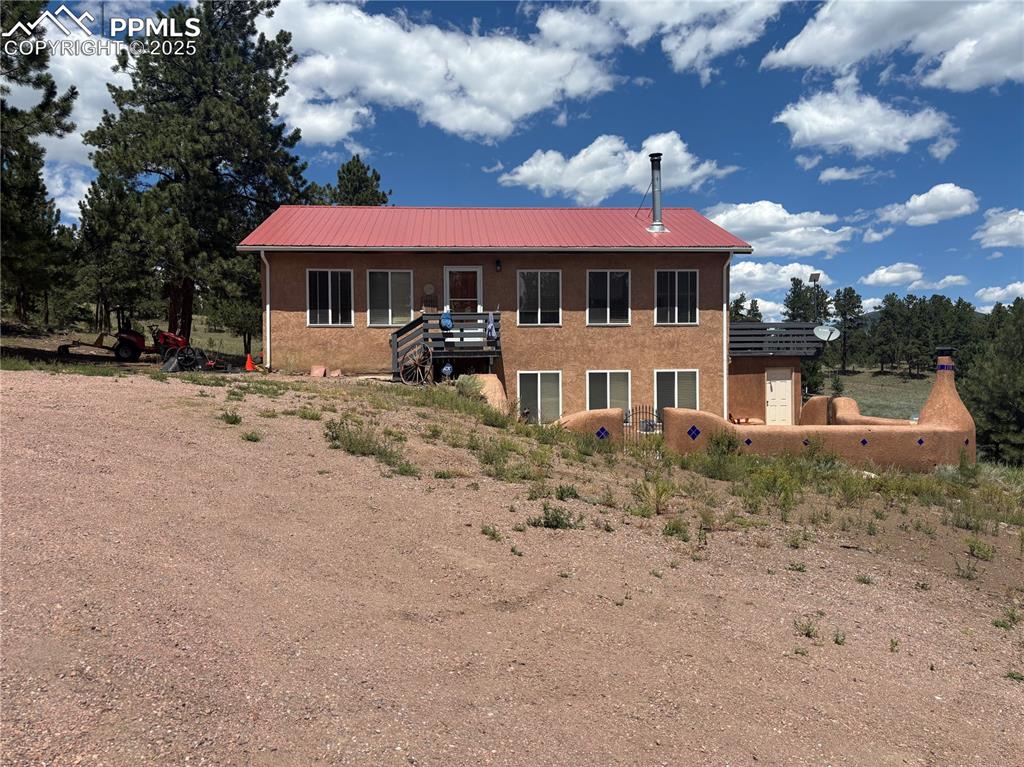
View of front of house featuring a metal roof
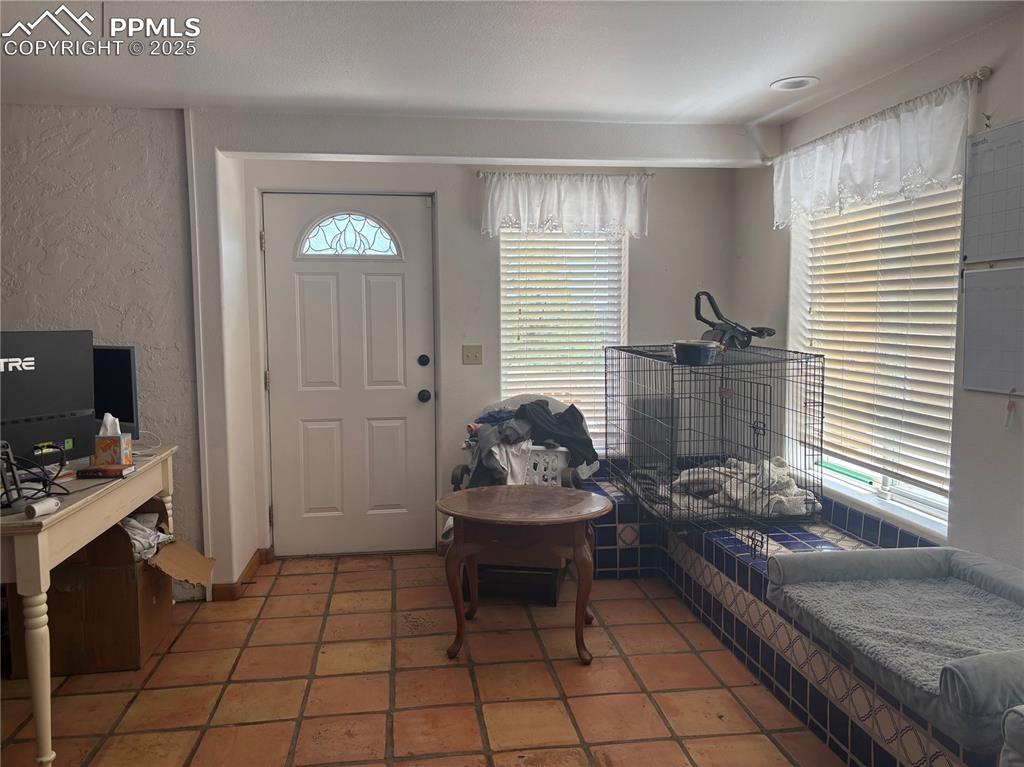
Entryway featuring a textured wall and light tile patterned floors
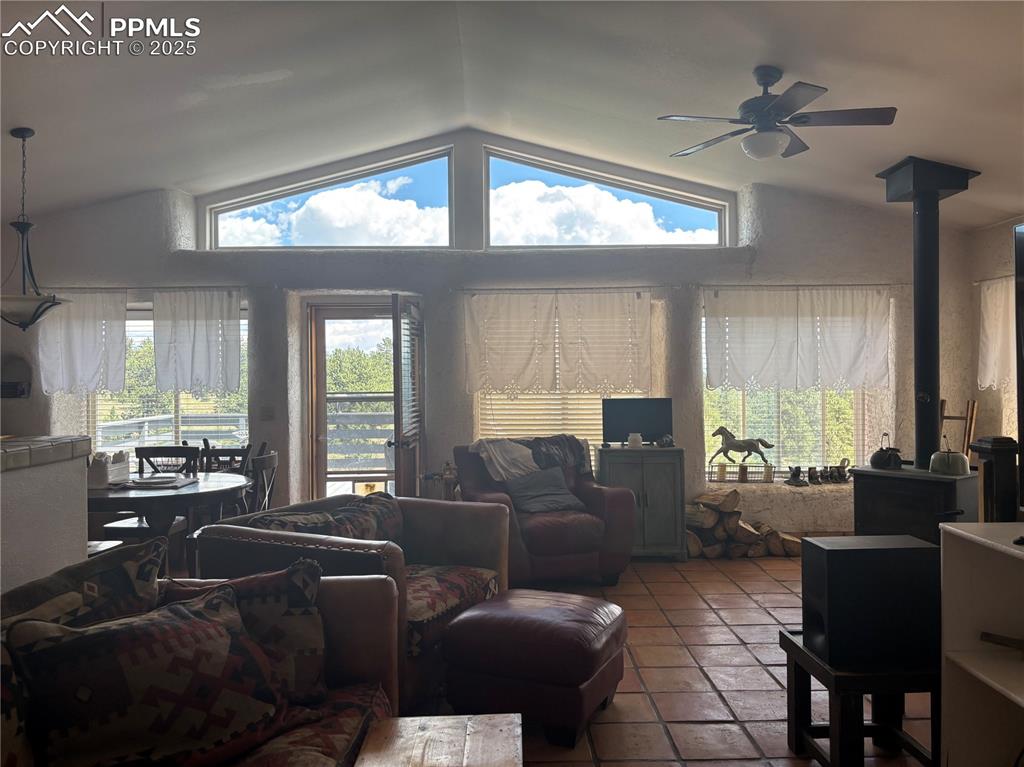
Living room featuring plenty of natural light, a wood stove, high vaulted ceiling, and ceiling fan
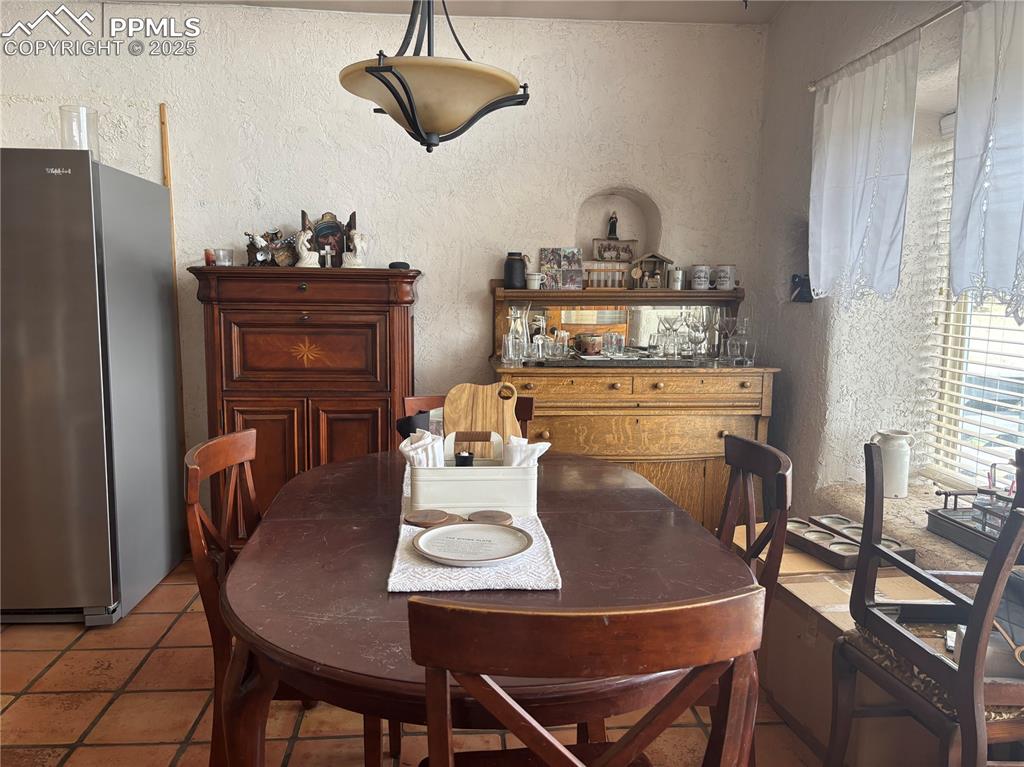
Dining space with a textured wall and tile patterned floors
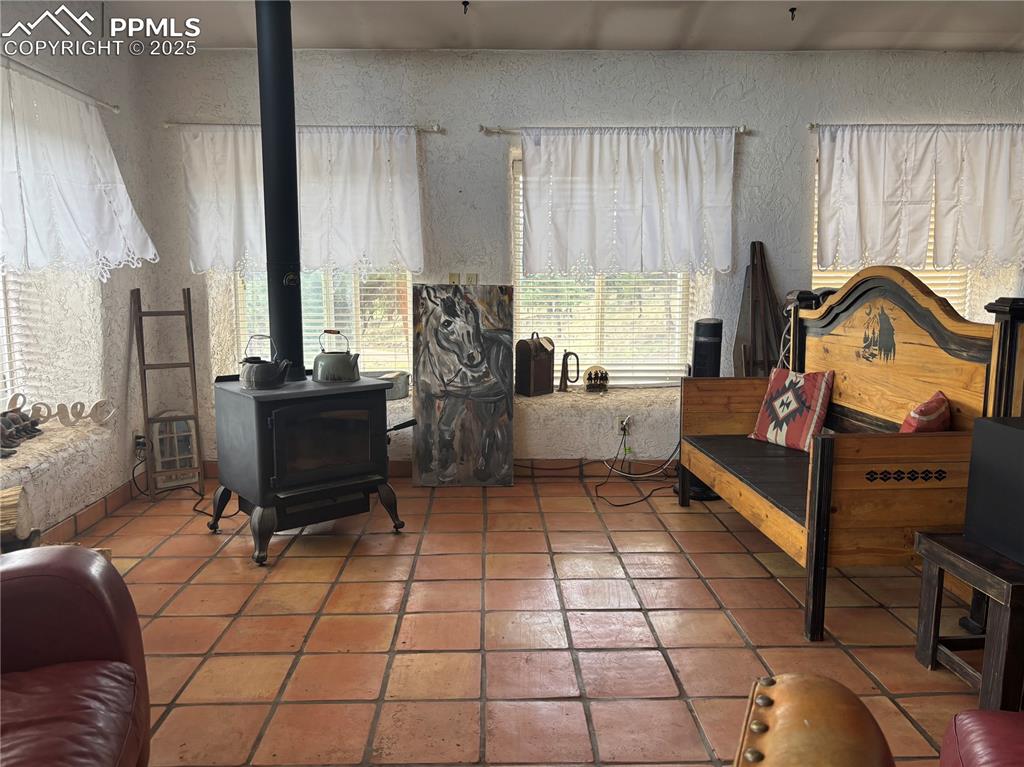
Living area with a textured wall, a wood stove, and tile patterned flooring
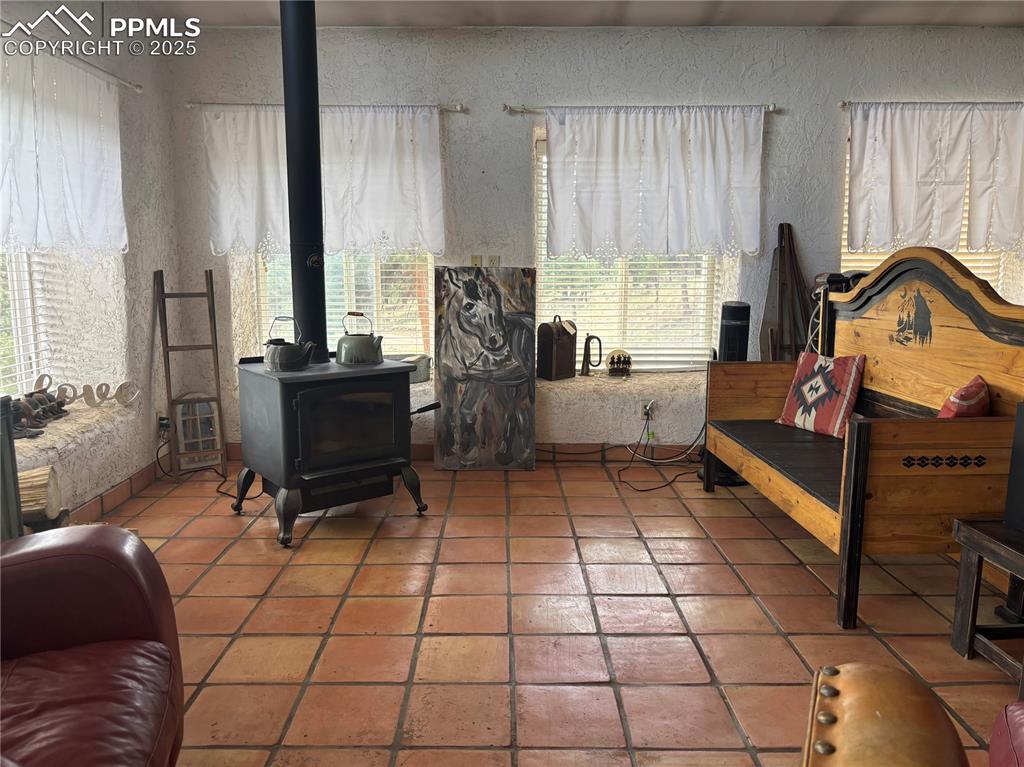
Sitting room with a wood stove, a textured wall, and tile patterned flooring
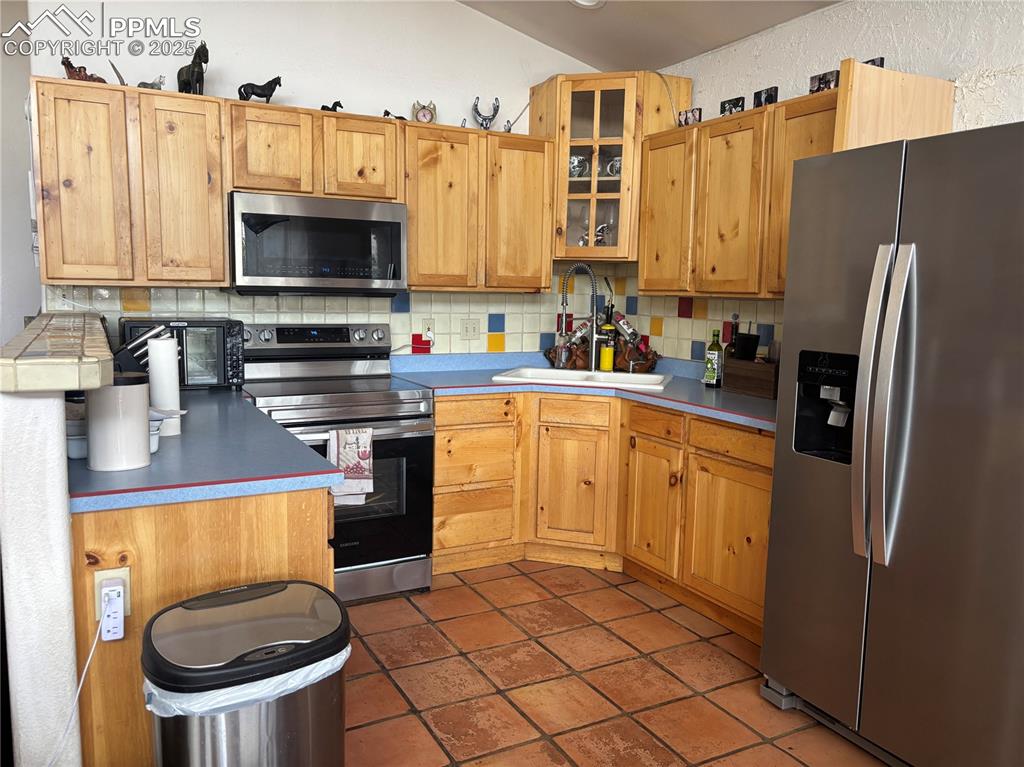
Kitchen with appliances with stainless steel finishes, tasteful backsplash, glass insert cabinets, dark tile patterned flooring, and brown cabinets
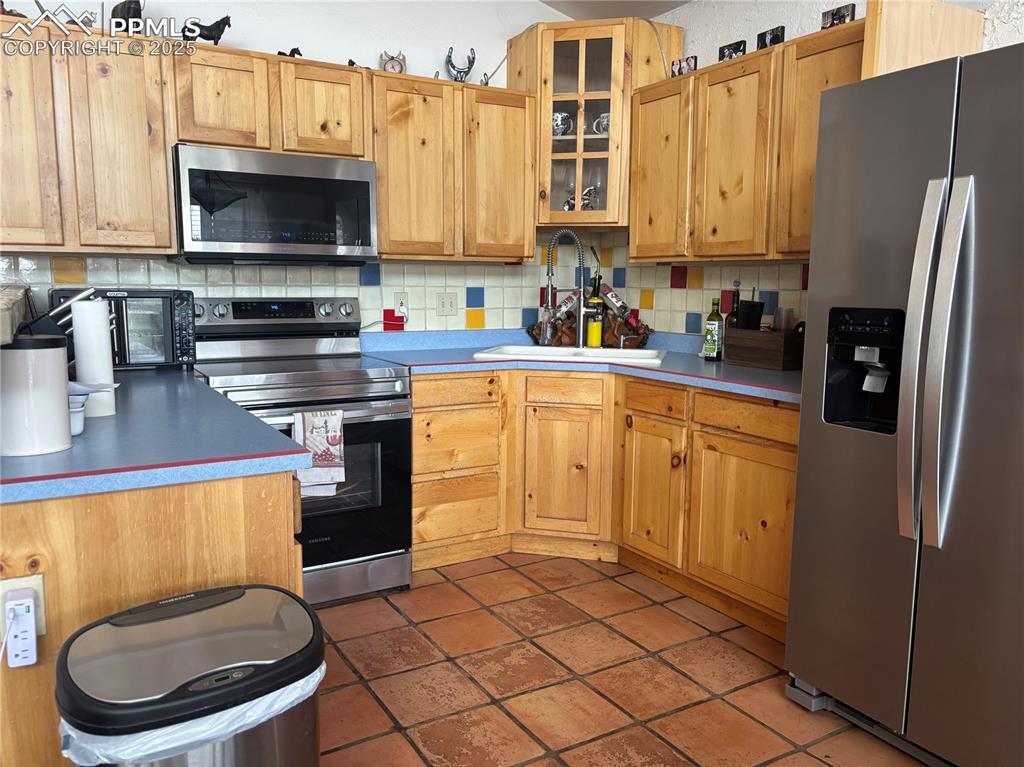
Kitchen with stainless steel appliances, backsplash, glass insert cabinets, and dark tile patterned flooring
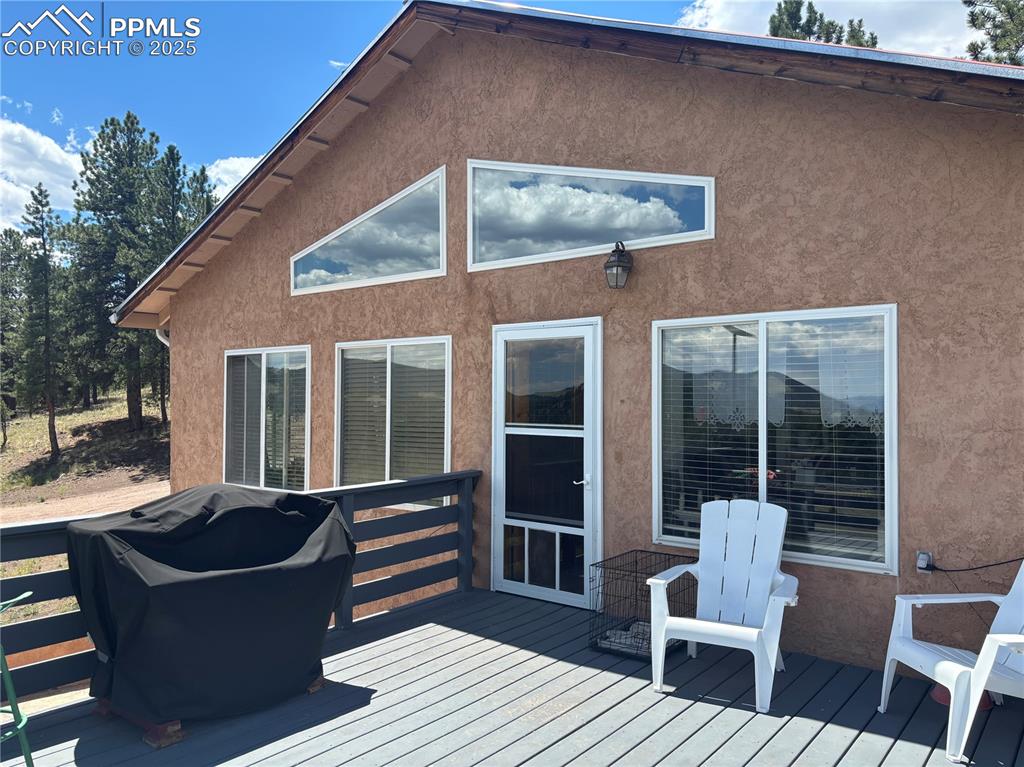
Deck with grilling area
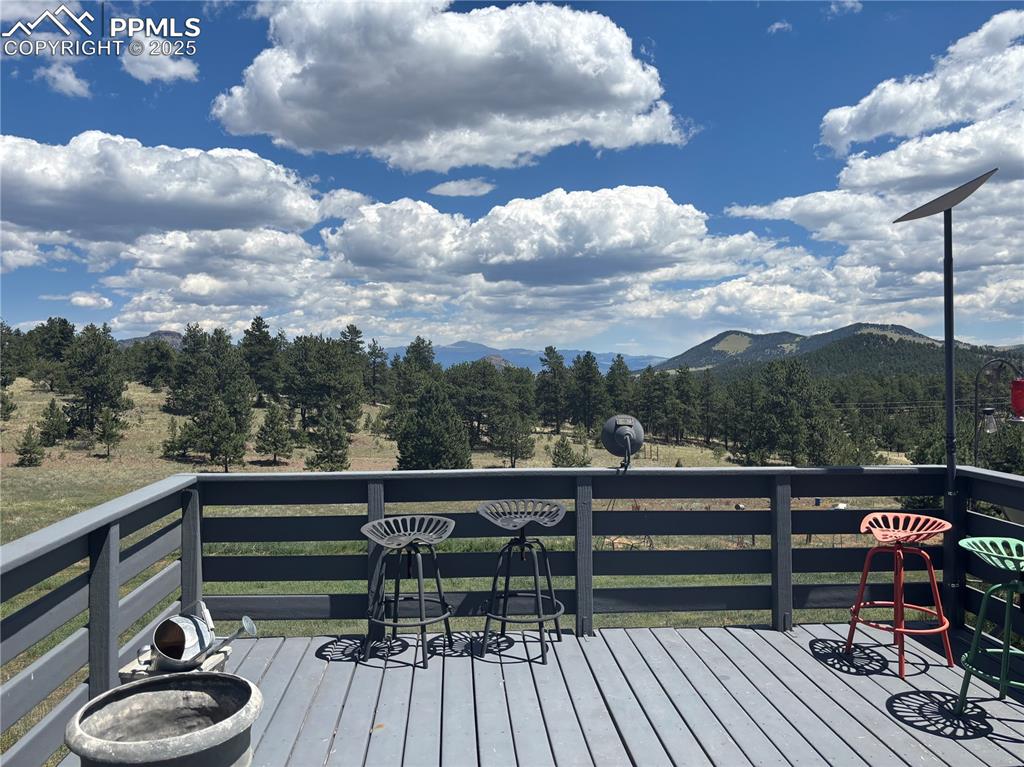
Wooden terrace featuring a mountain view
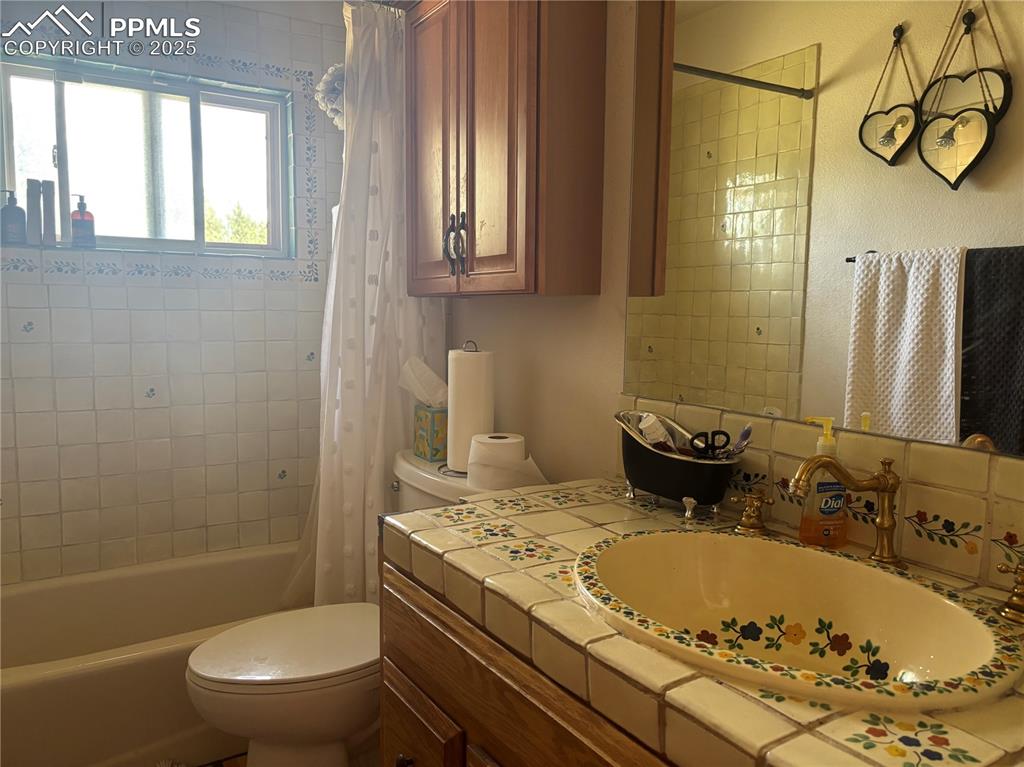
Bathroom with shower / bath combo with shower curtain and vanity
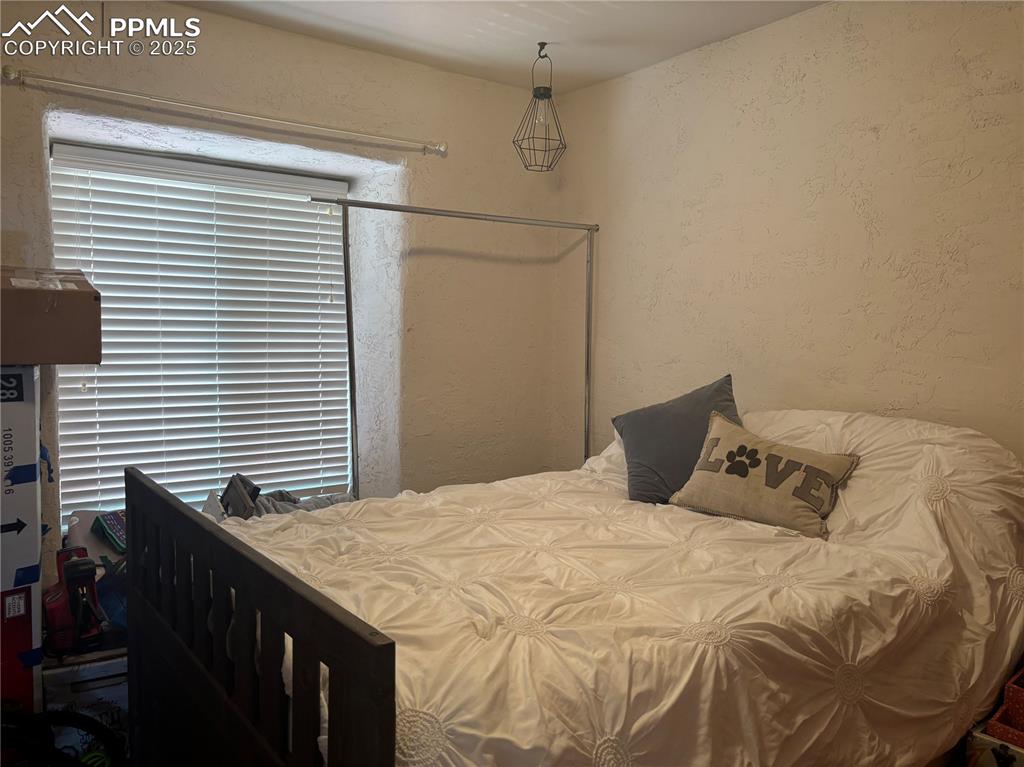
Bedroom featuring a textured wall
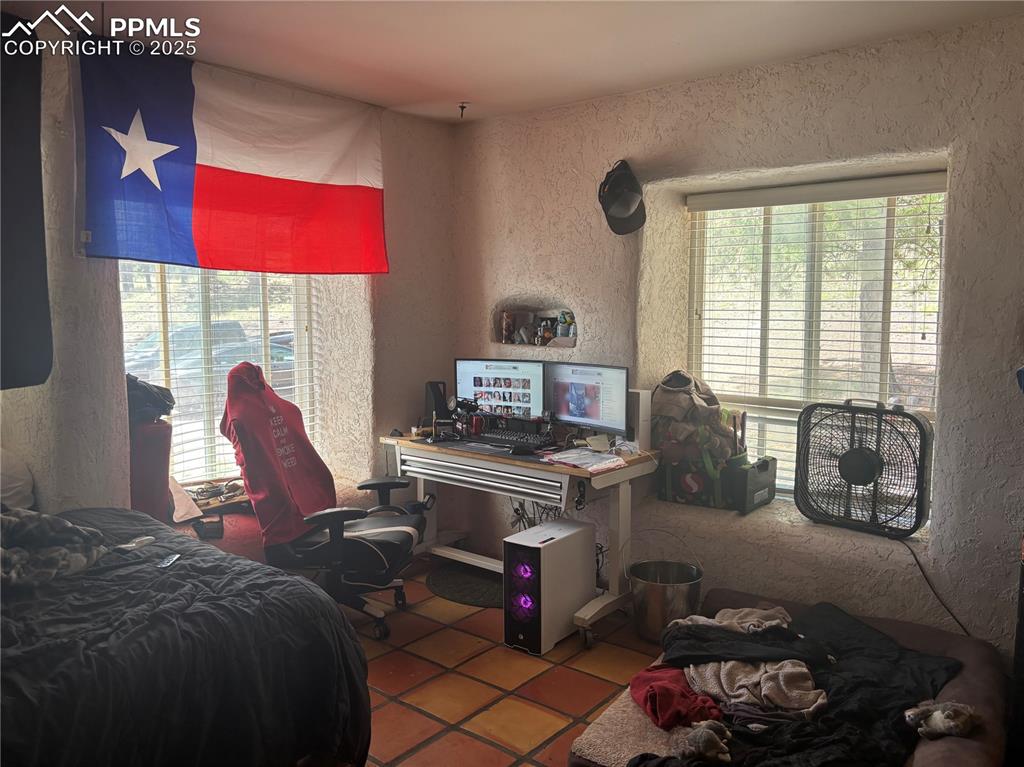
Bedroom with a textured wall, multiple windows, and tile patterned flooring
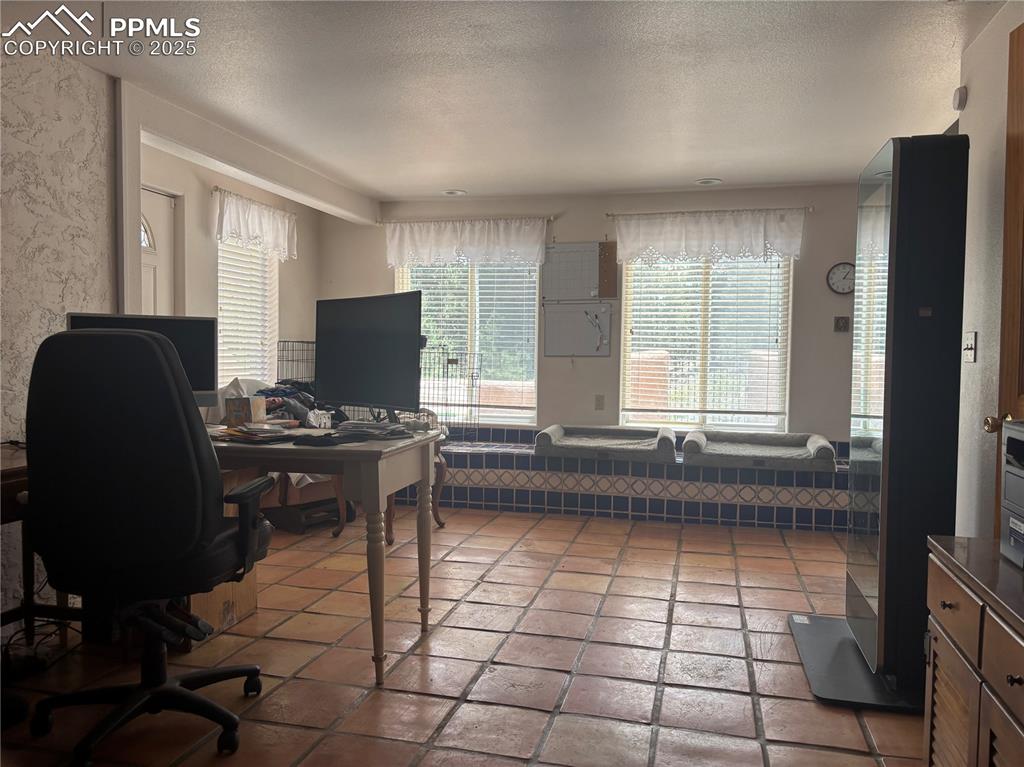
Office area featuring a textured ceiling and healthy amount of natural light
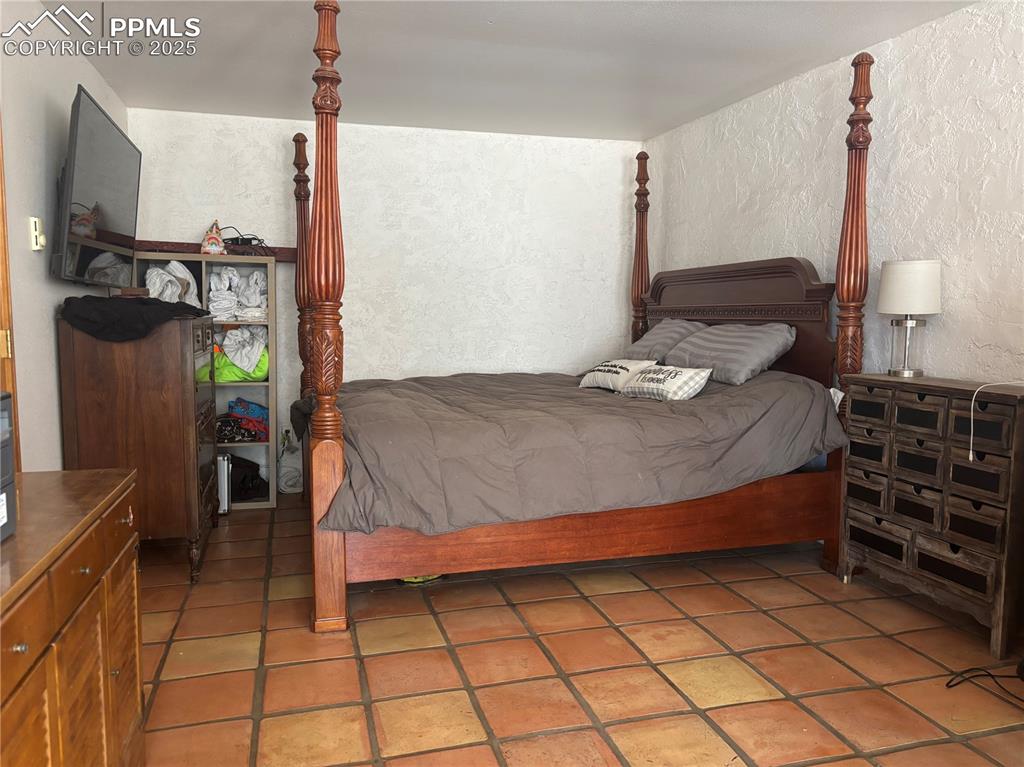
Bedroom featuring a textured wall and light tile patterned floors
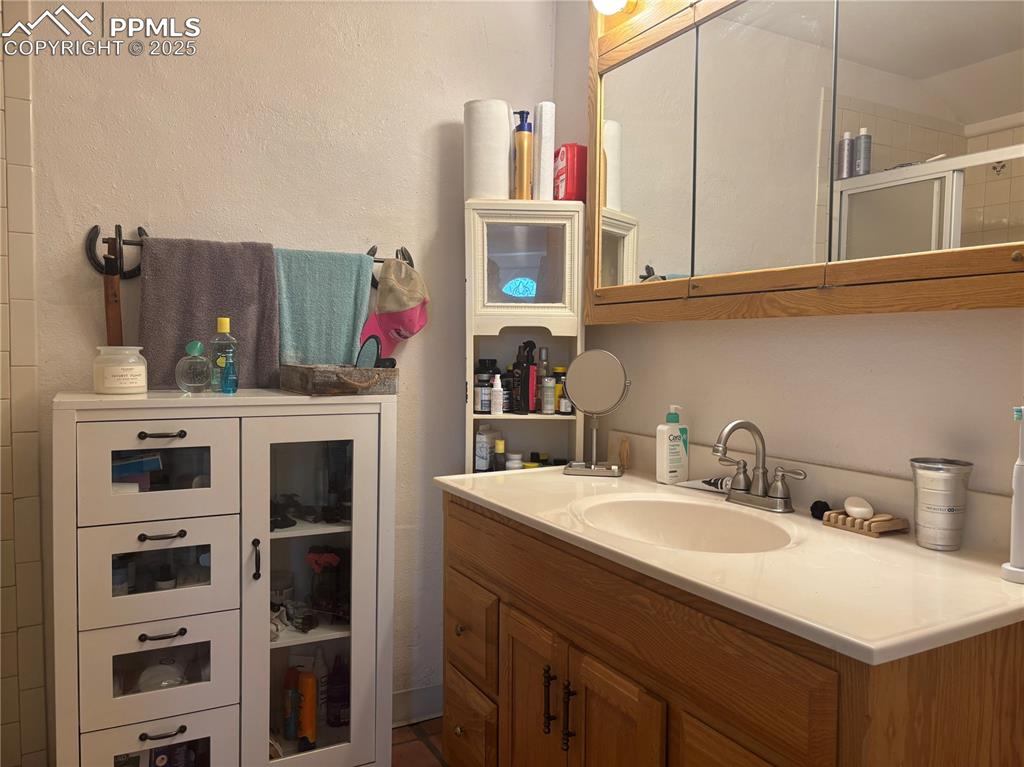
Full bathroom with vanity and a shower stall
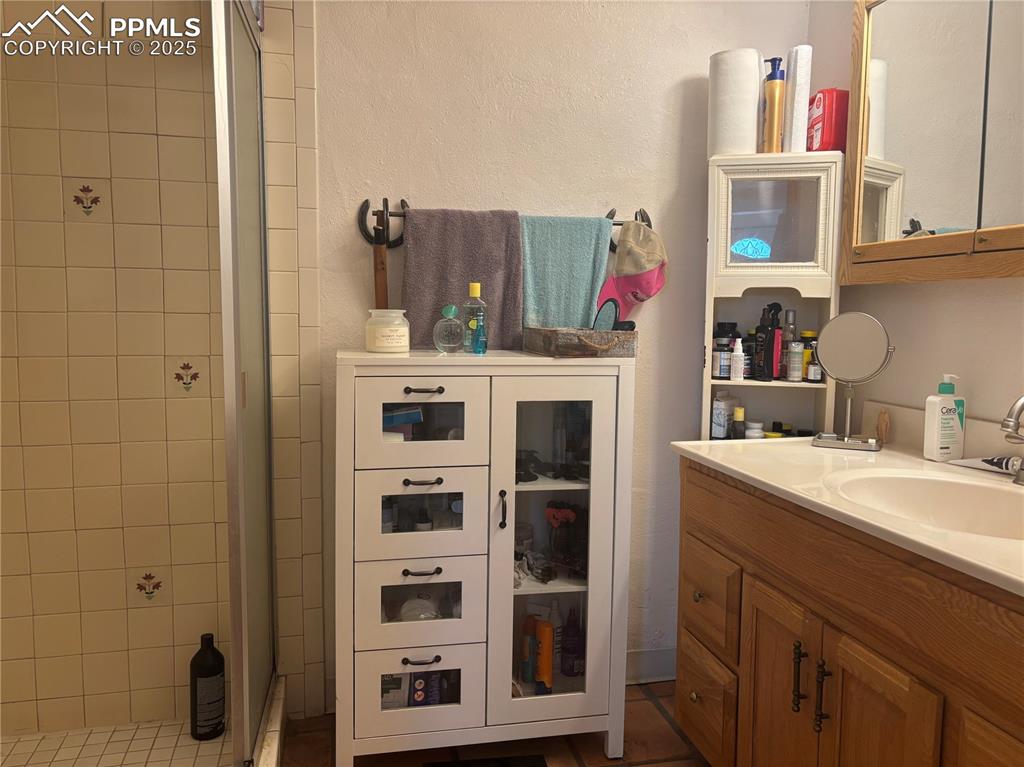
Bathroom featuring a shower stall, vanity, and a textured wall
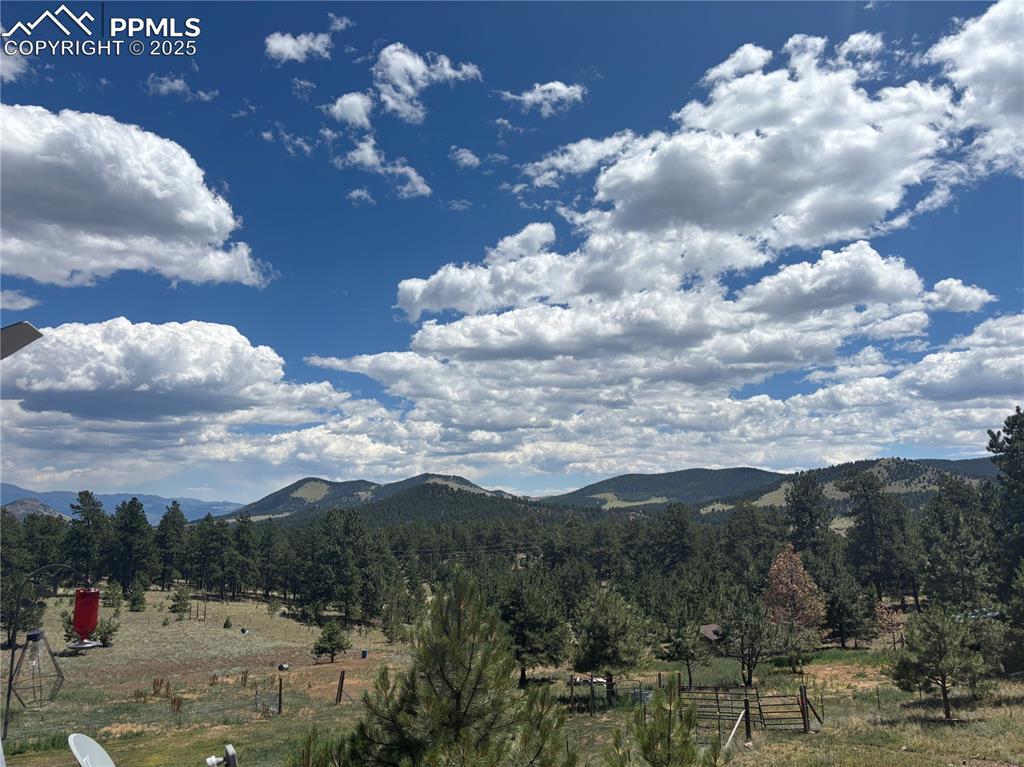
View of mountain backdrop with rural landscape
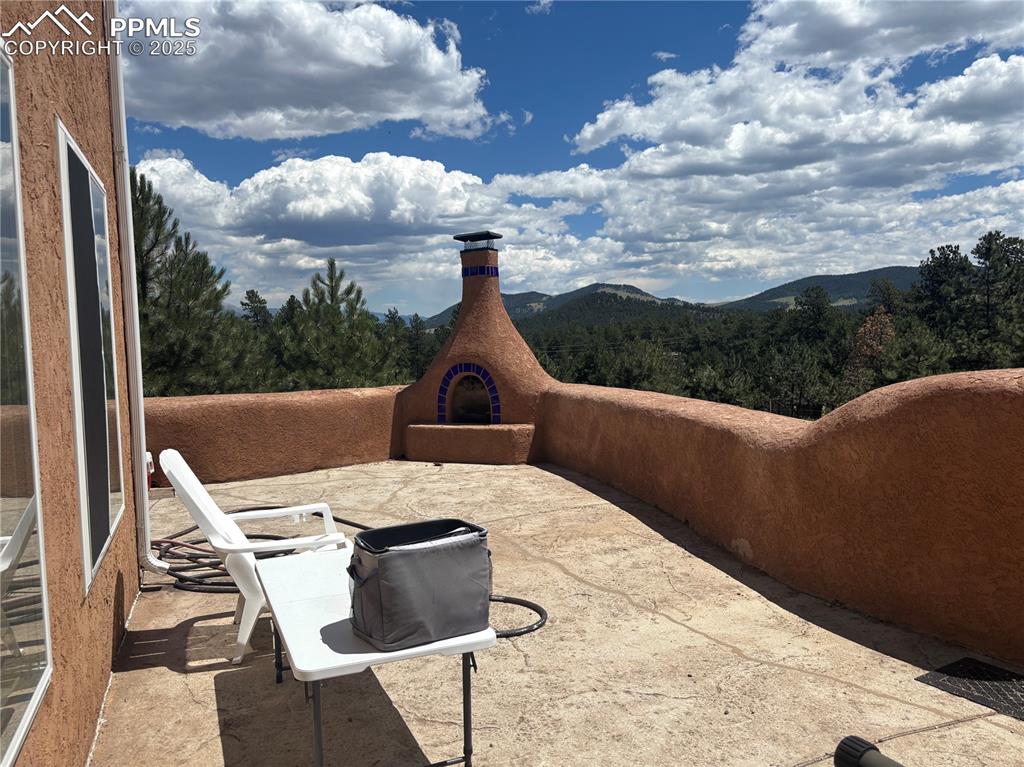
View of patio featuring a mountain view
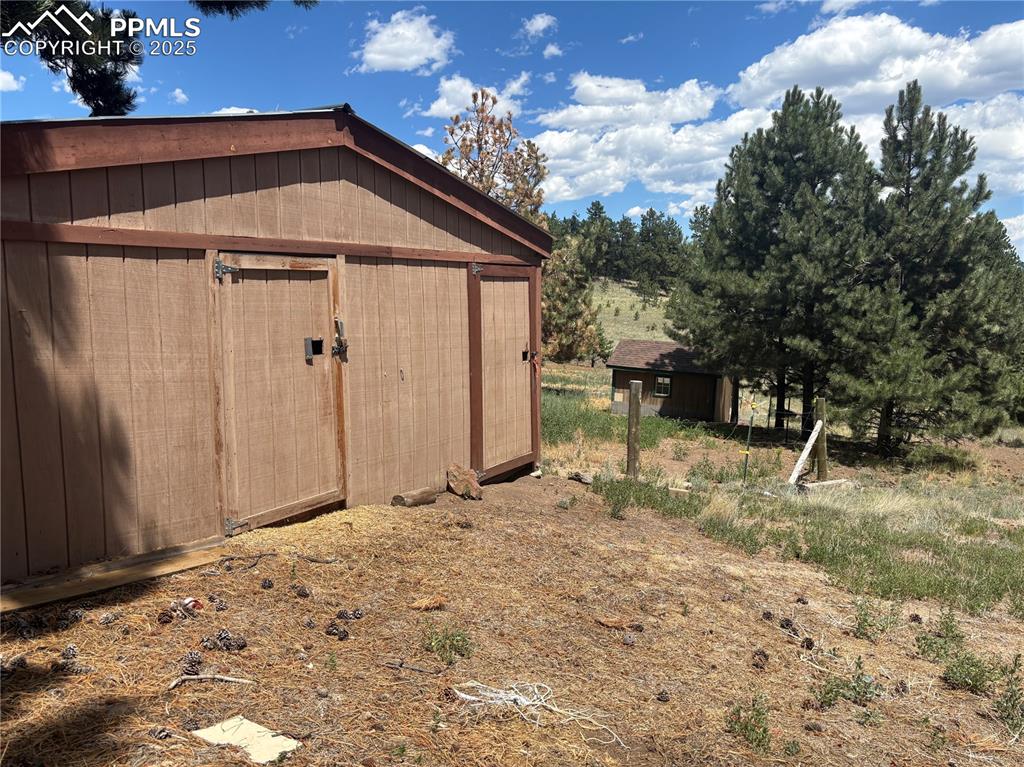
View of shed
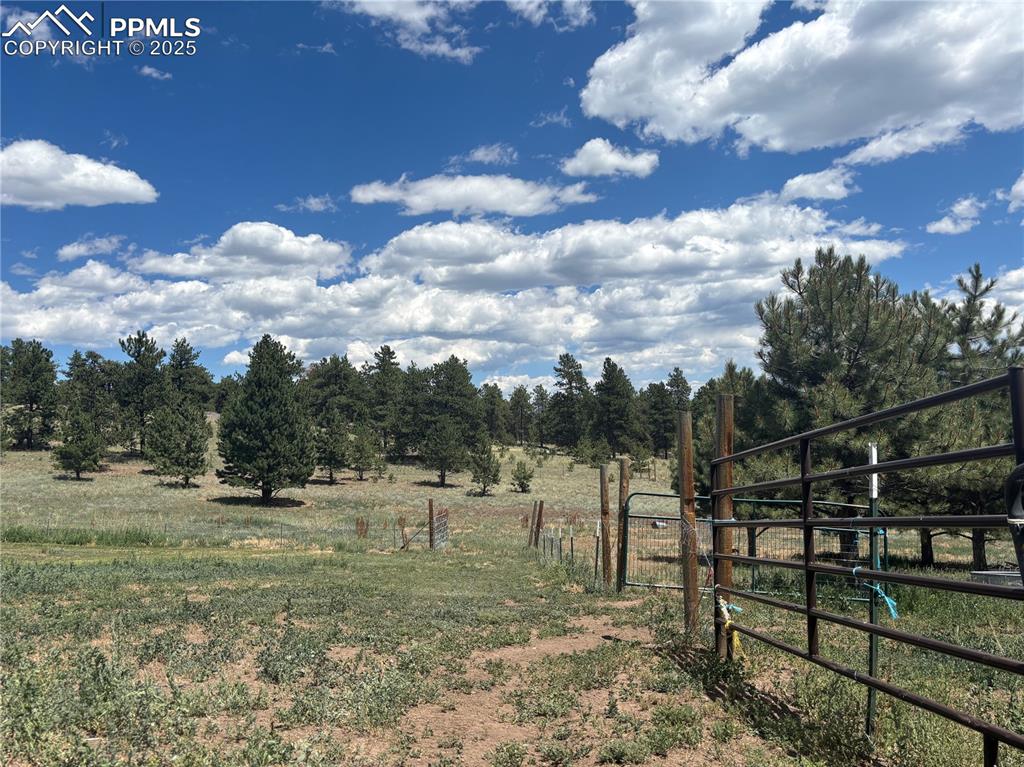
View of yard with a view of countryside and a gate
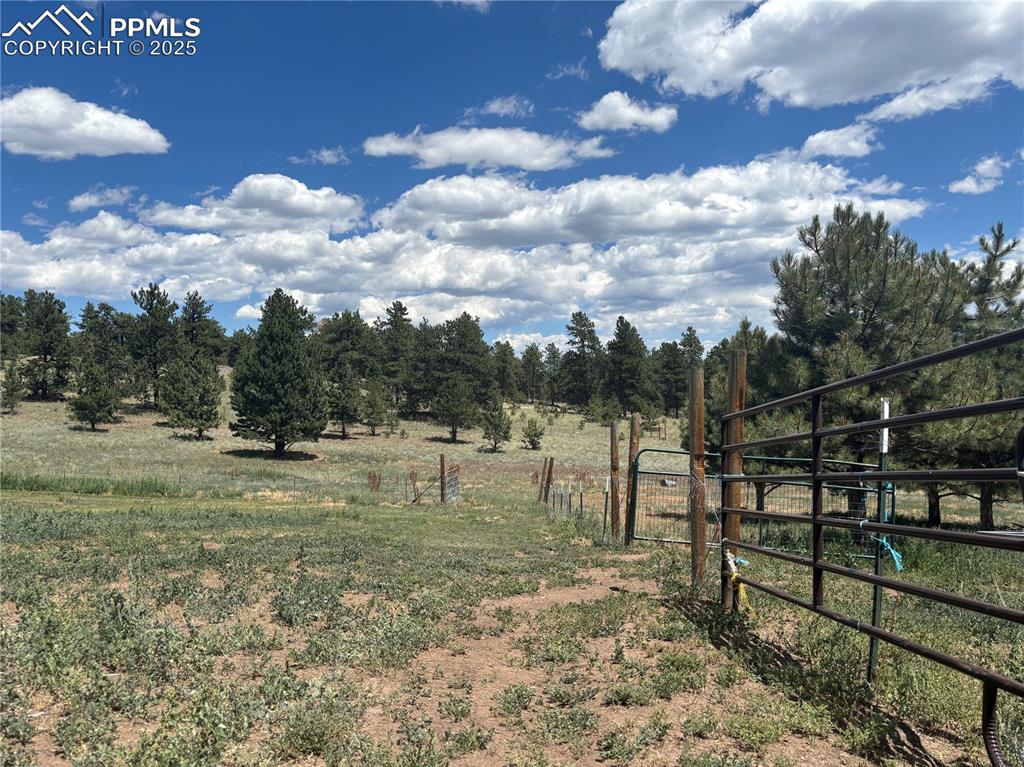
View of yard featuring a rural view and a gate
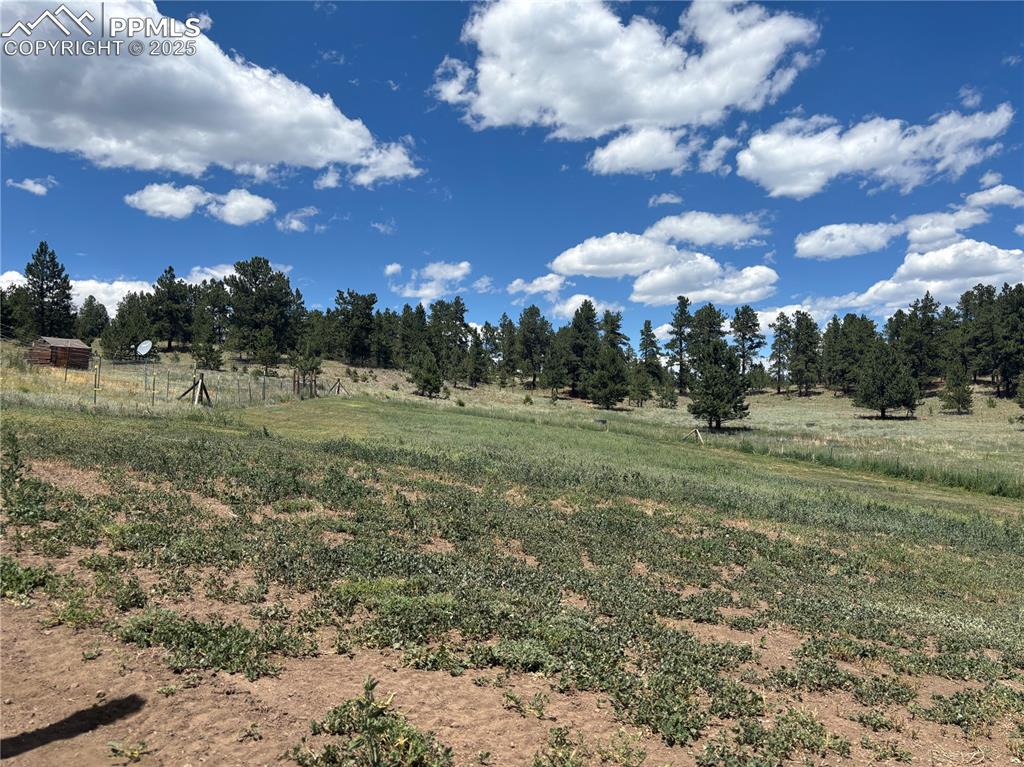
View of yard featuring a rural view
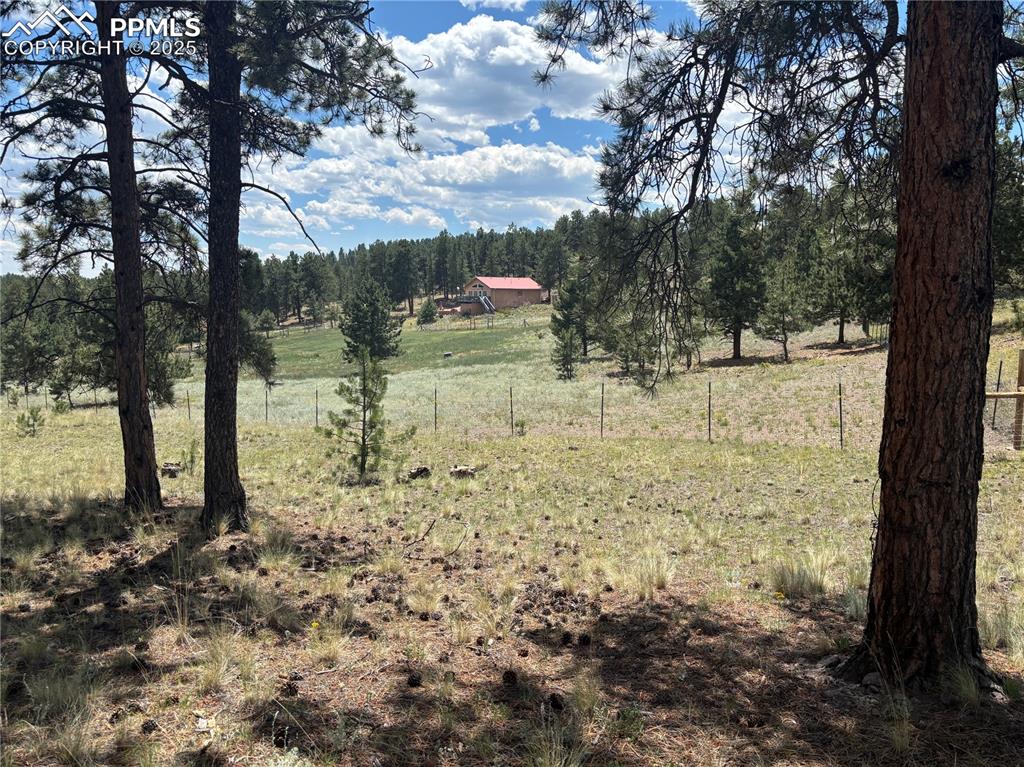
View of local wilderness with rural landscape
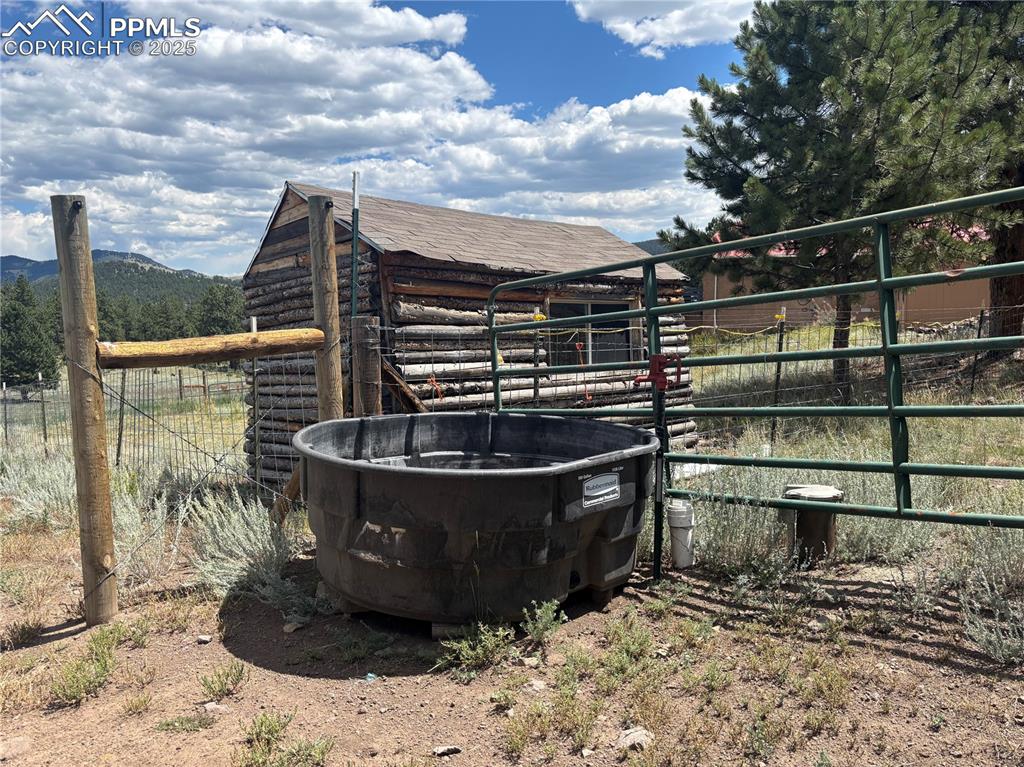
View of yard featuring an exterior structure and an outdoor structure
Disclaimer: The real estate listing information and related content displayed on this site is provided exclusively for consumers’ personal, non-commercial use and may not be used for any purpose other than to identify prospective properties consumers may be interested in purchasing.