4980 Wilkin Drive, Colorado Springs, CO, 80911
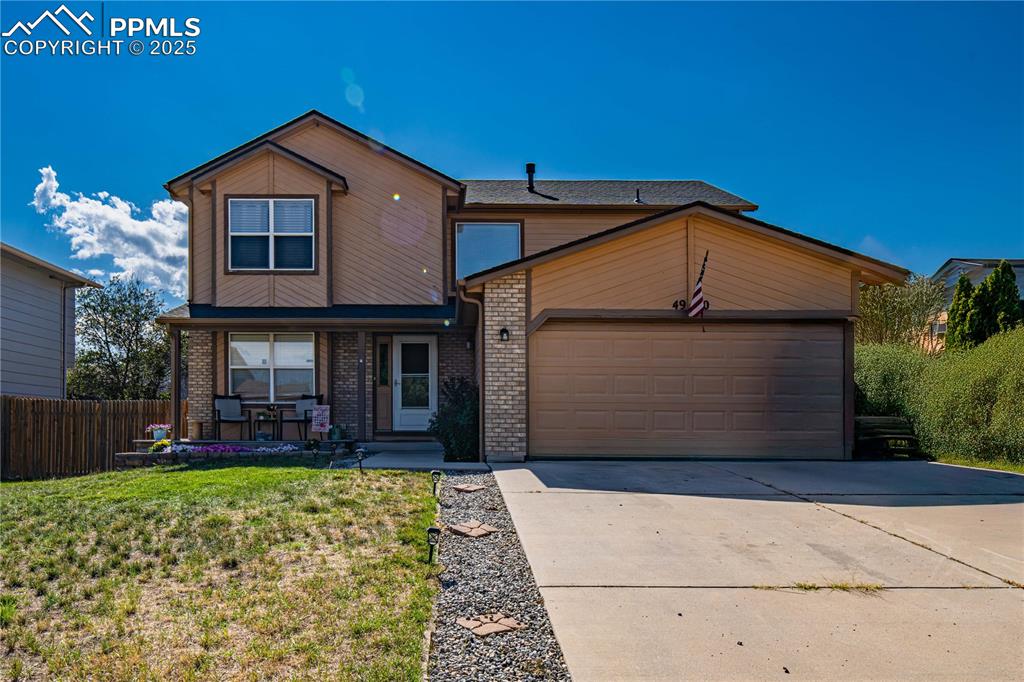
Warm-toned two-story family home with brick and wood siding, nestled beneath a clear blue sky. The driveway leads to a two-car attached garage and a neatly landscaped front yard, creating an inviting first impression.
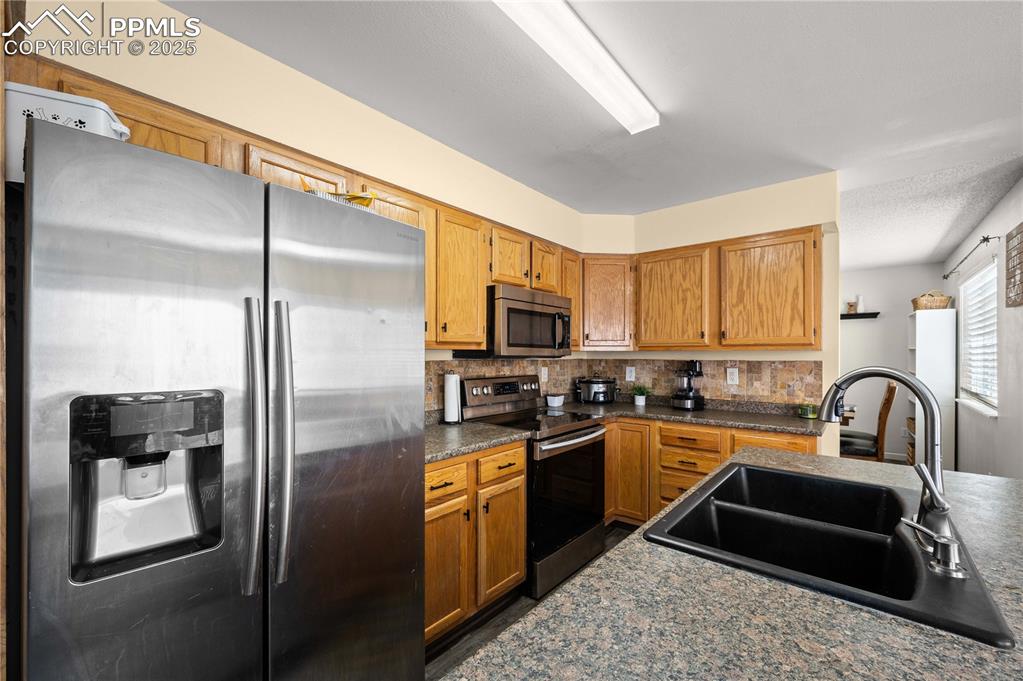
Kitchen
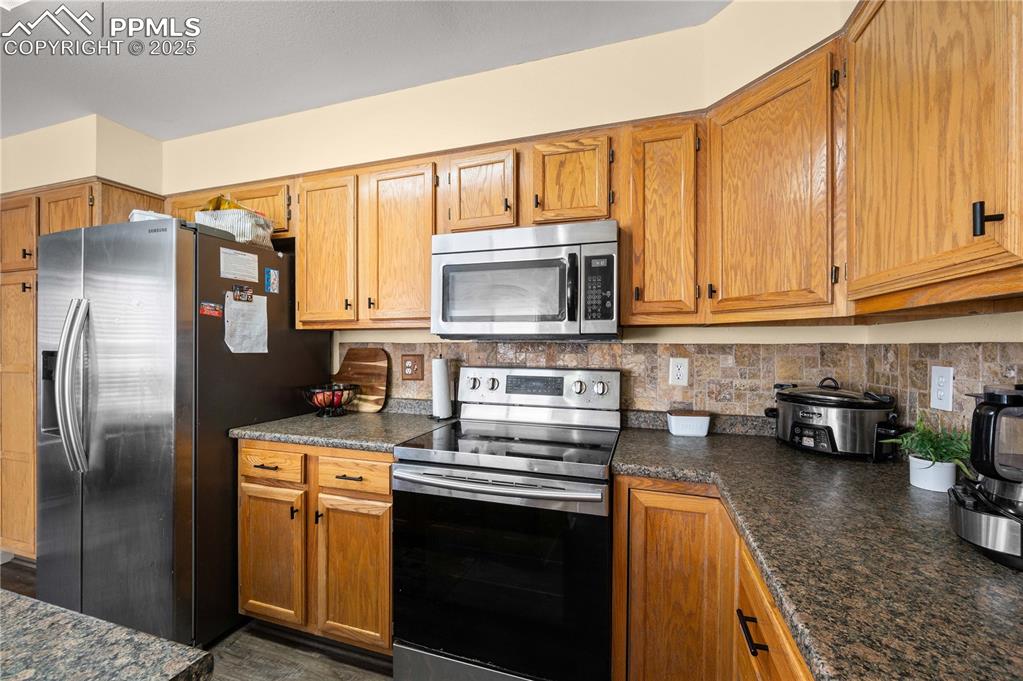
Bright and functional kitchen showcasing honey-toned cabinetry, stainless steel appliances—including microwave and oven
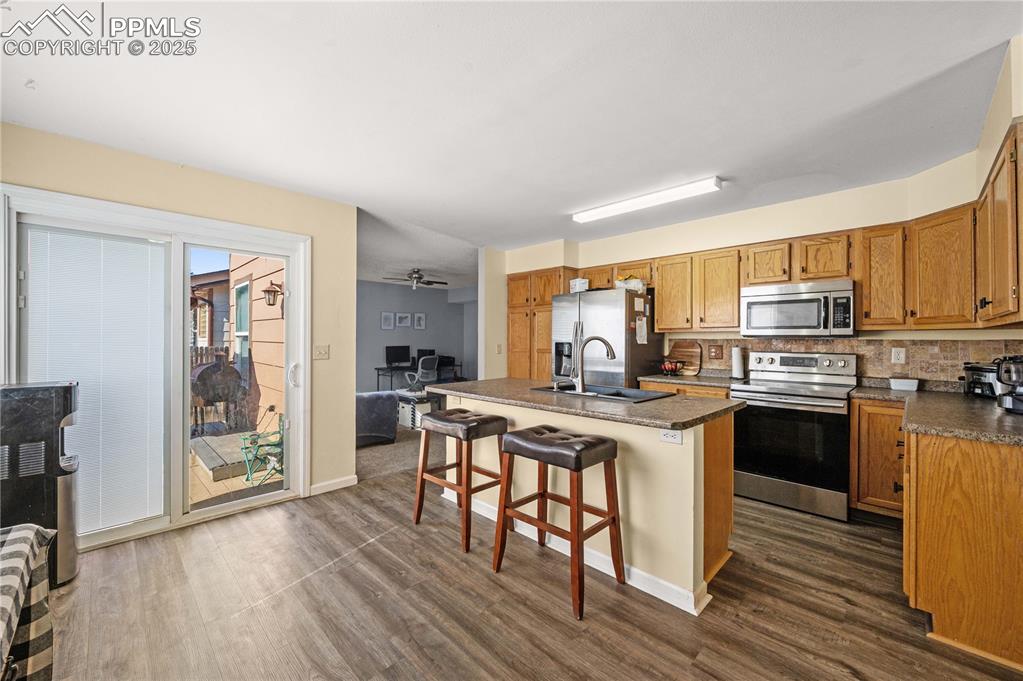
Open-concept kitchen featuring a central island with seating for three, wood-look flooring, and ample countertop space—perfect for meal prep and casual gatherings.
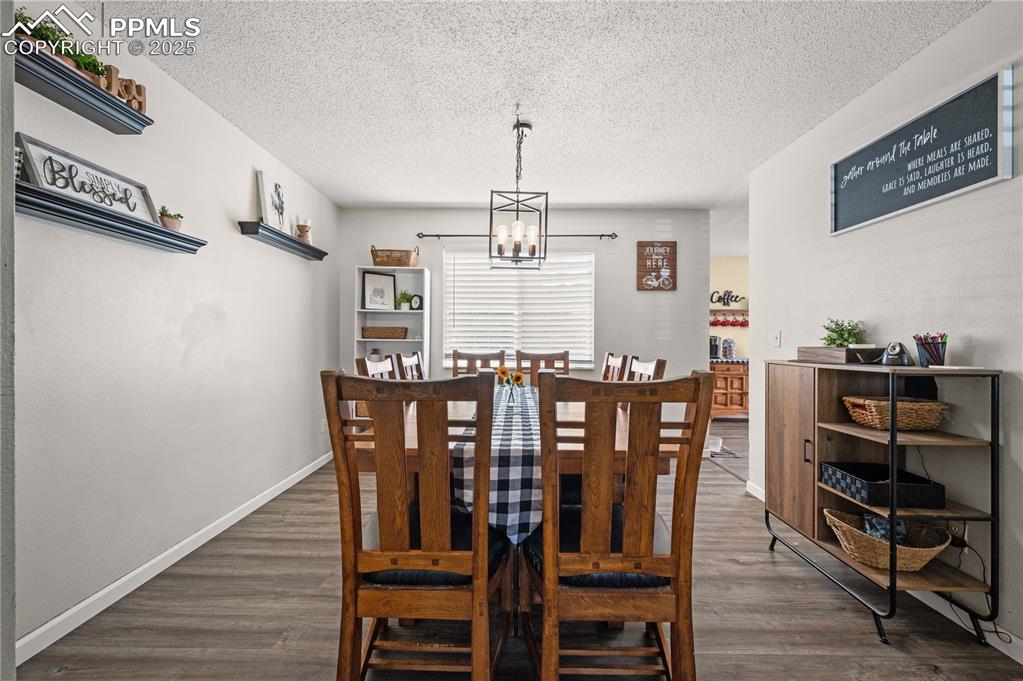
Inviting dining area filled with natural light, featuring neutral tones and easy flow to the kitchen—ideal for both everyday meals and entertaining guests
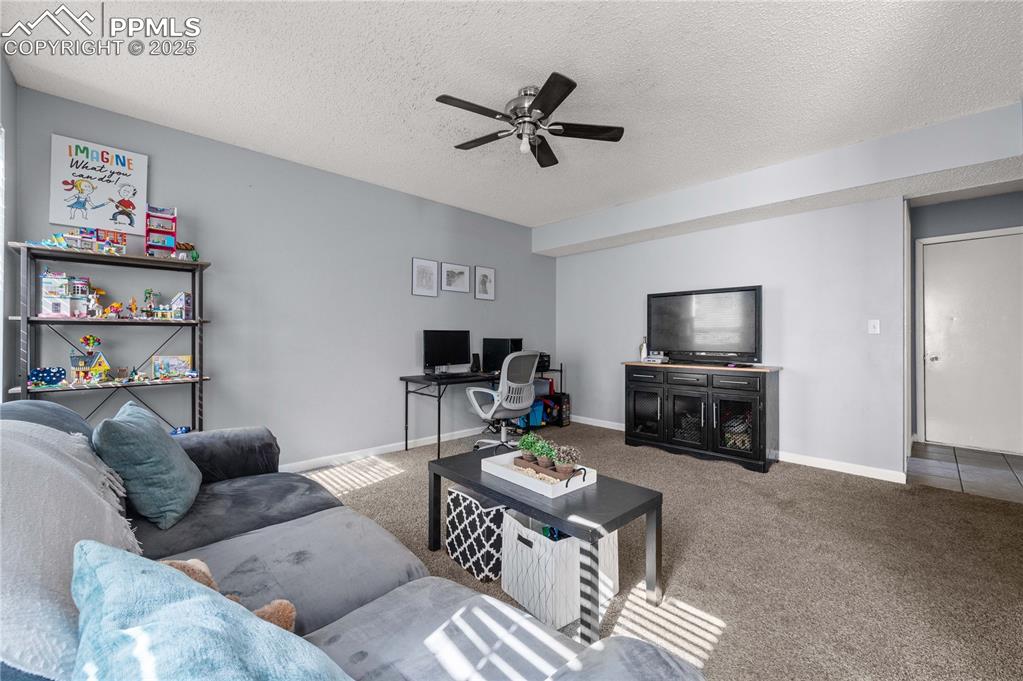
Living Room
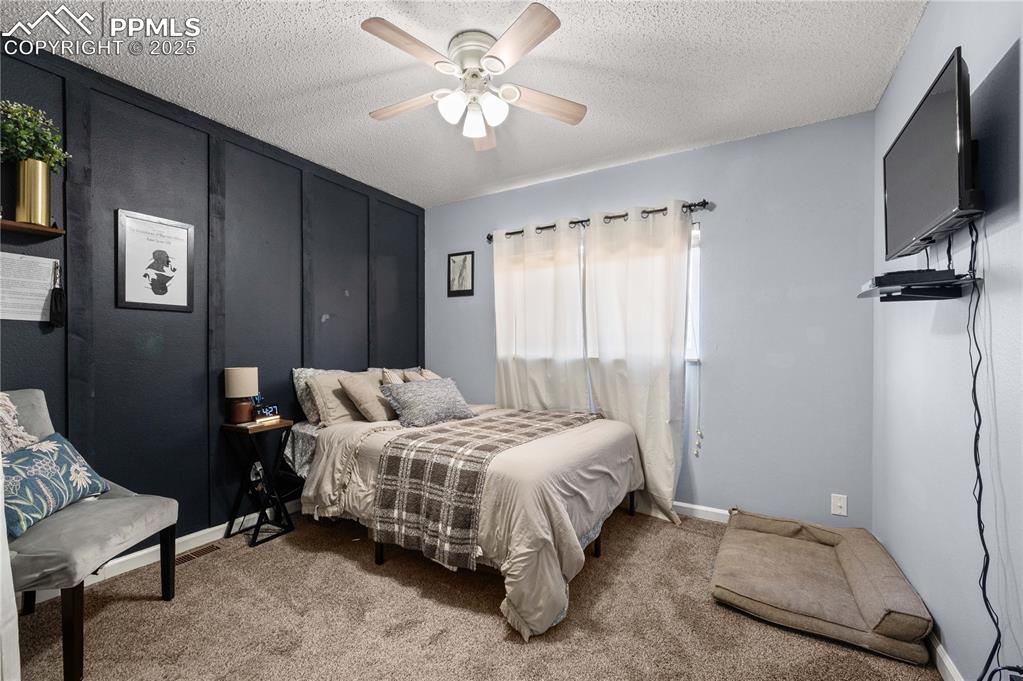
Bedroom
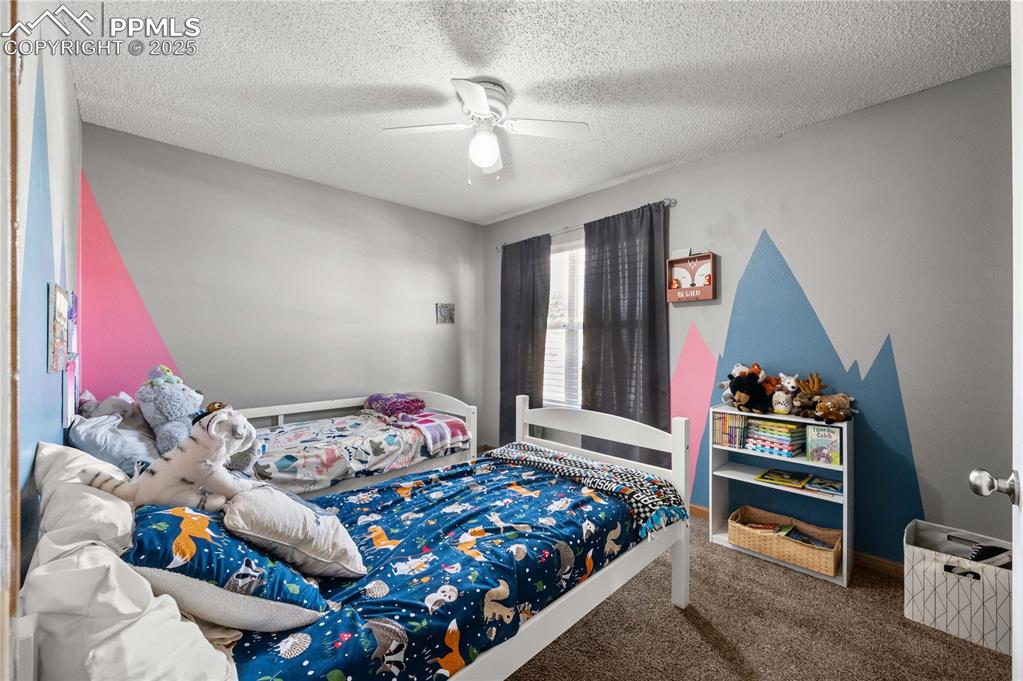
Bedroom
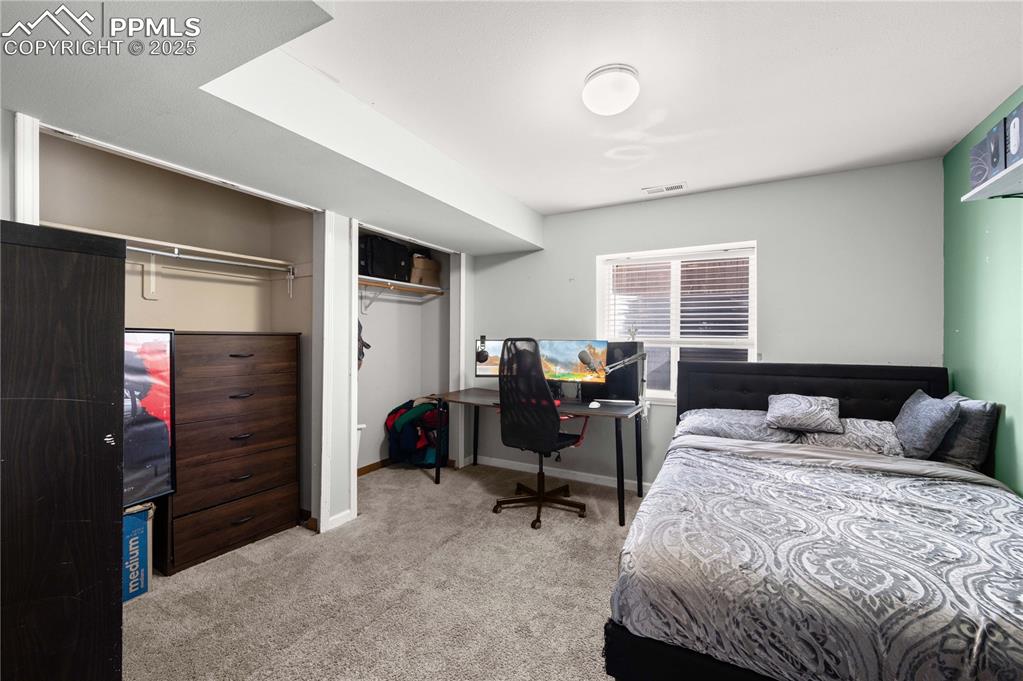
Bedroom
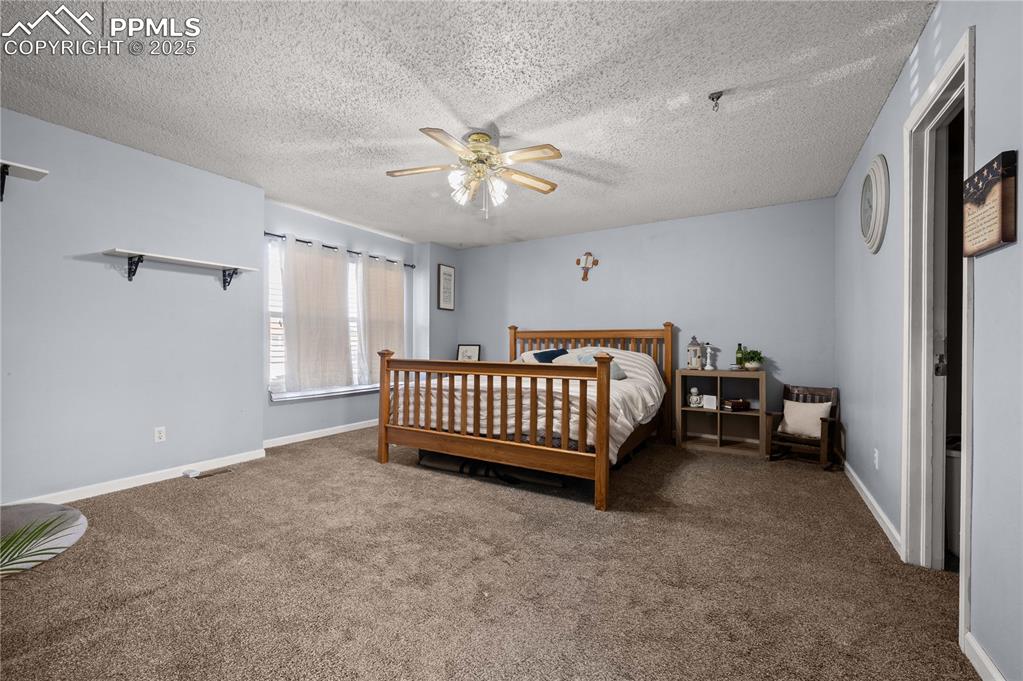
Bedroom
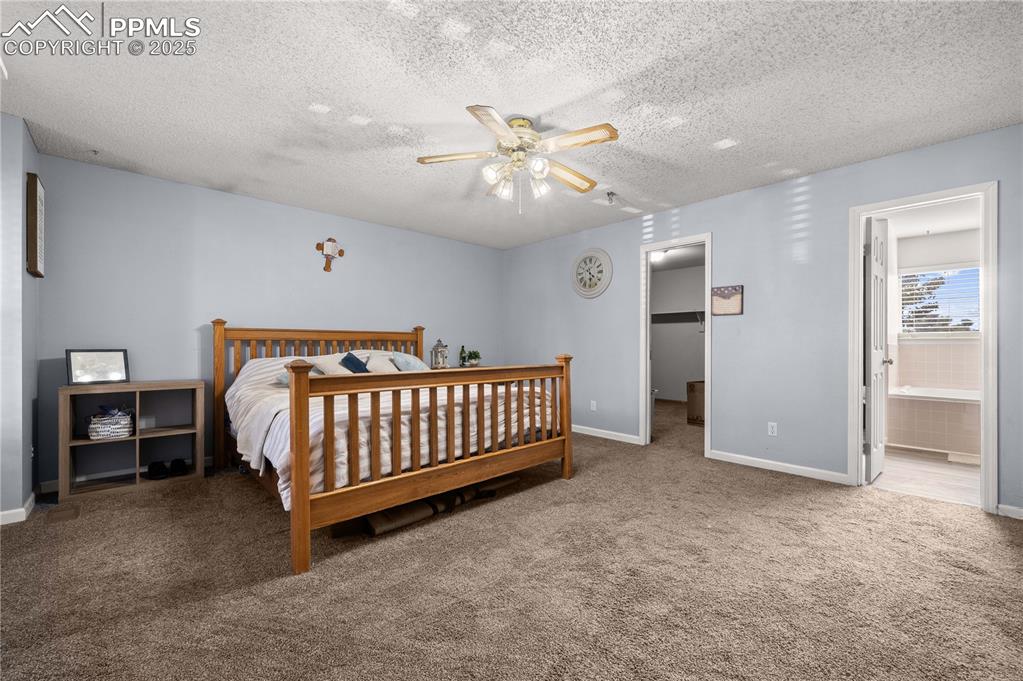
Bedroom
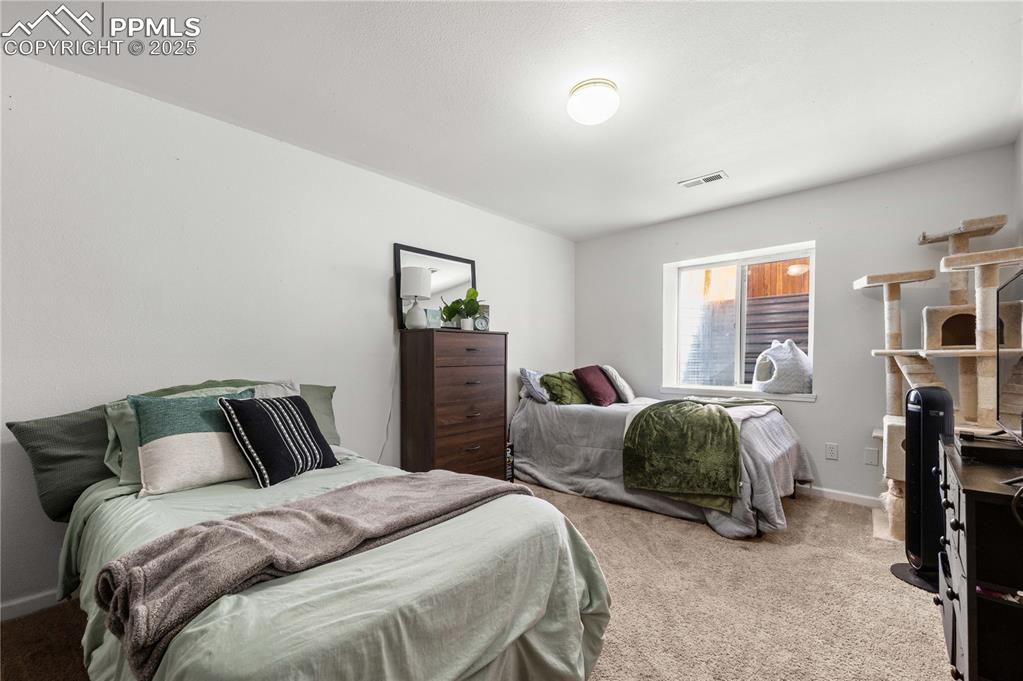
Bedroom
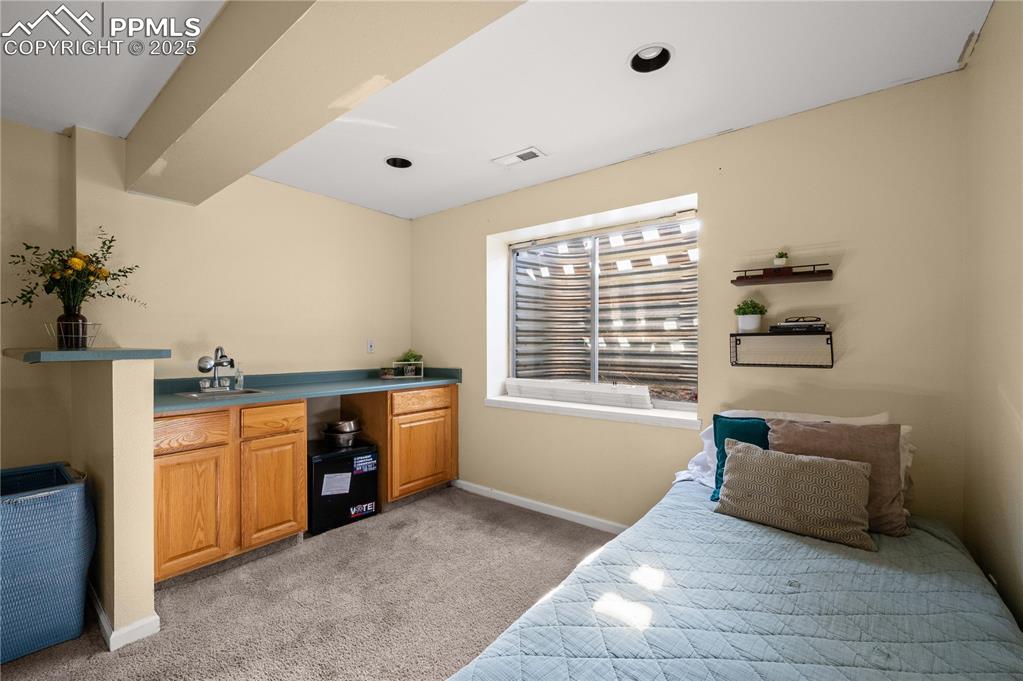
Bar
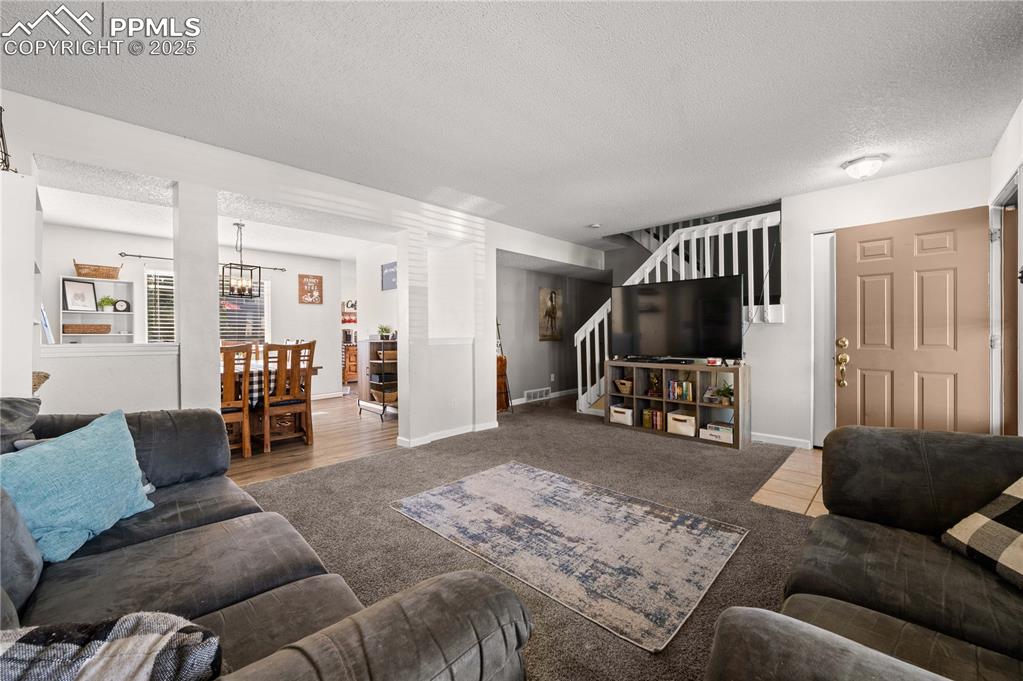
Living Room
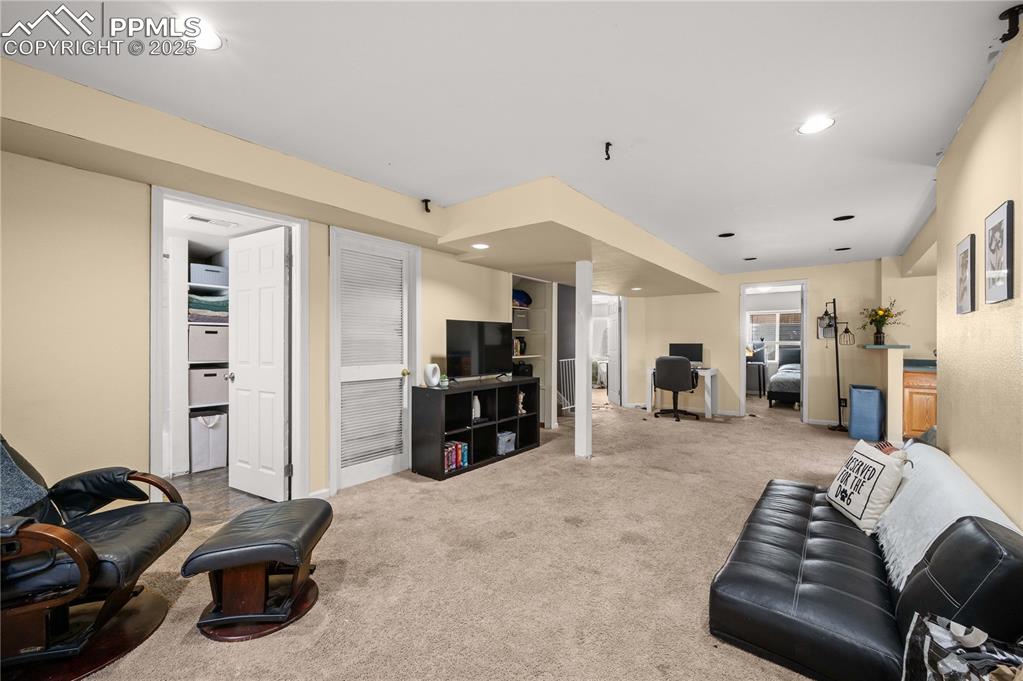
Living Room
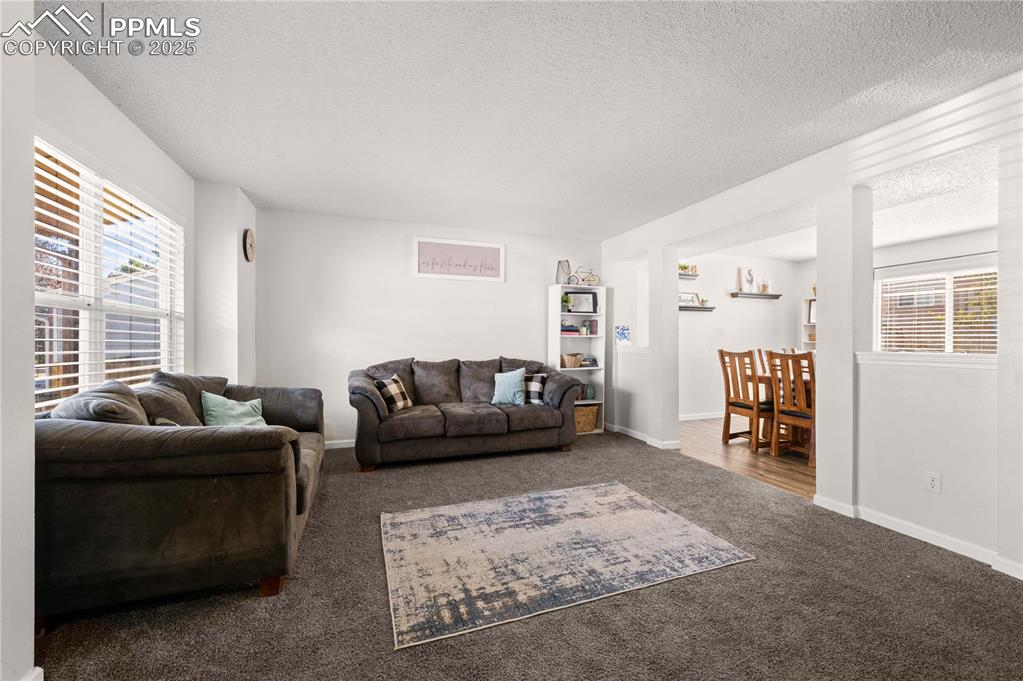
Cozy family room with versatile layout options, showcasing plush carpeting, neutral-toned walls, ideal for casual entertaining or relaxation.
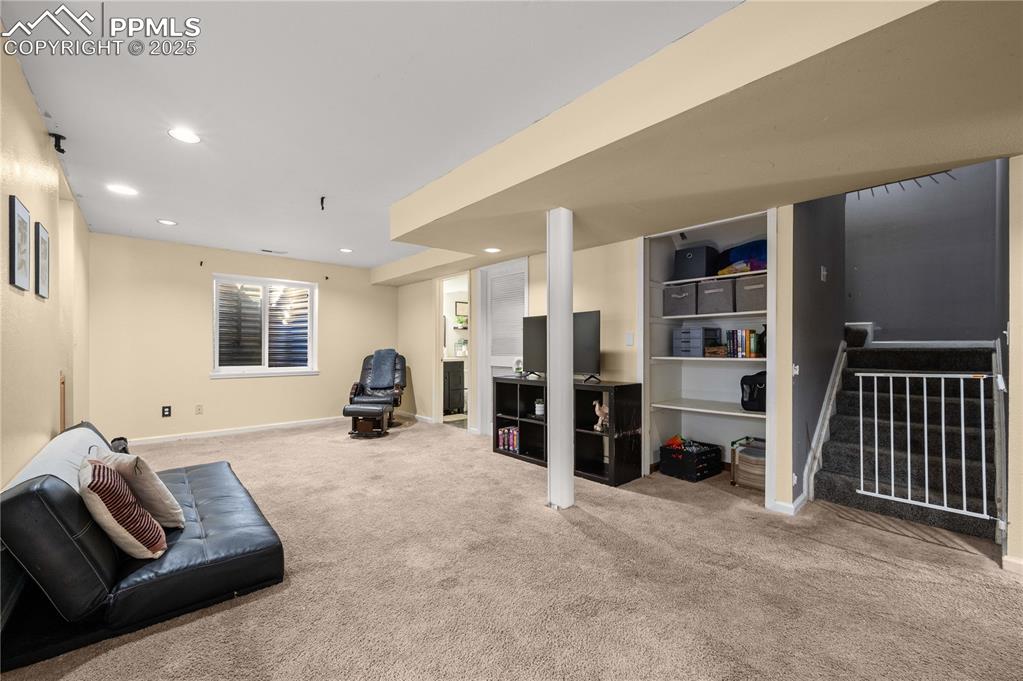
Living Room
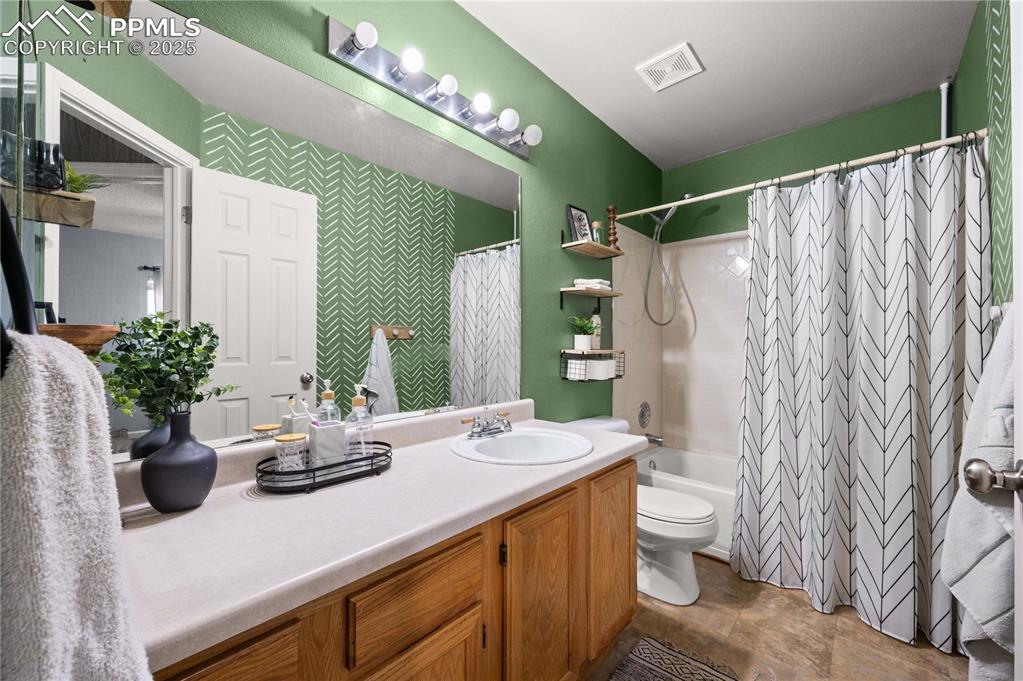
Bathroom
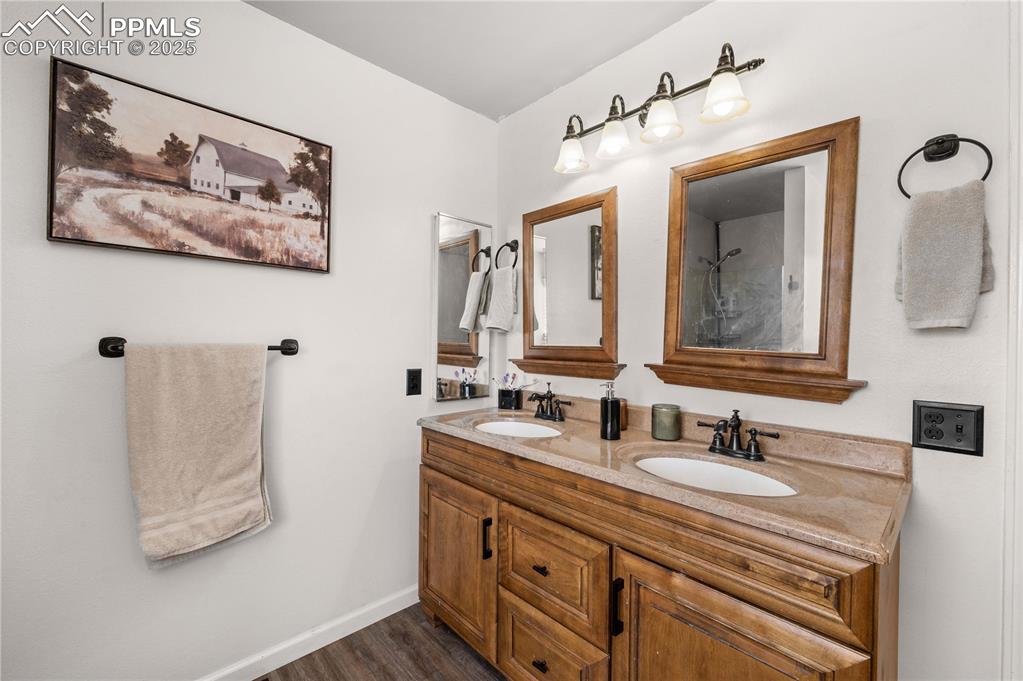
Bathroom
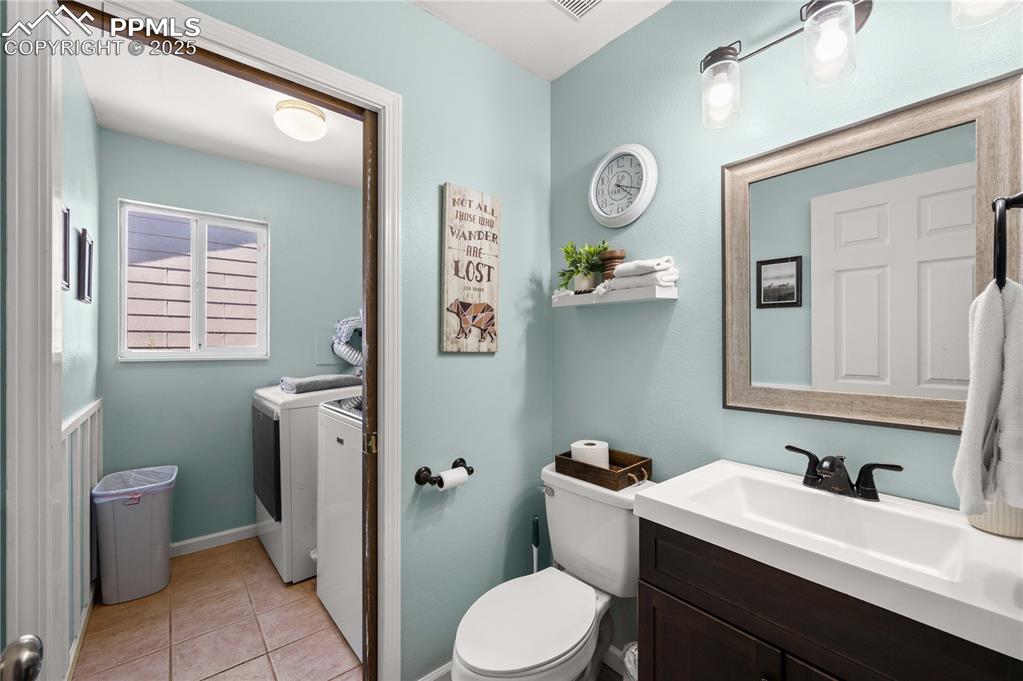
Bathroom
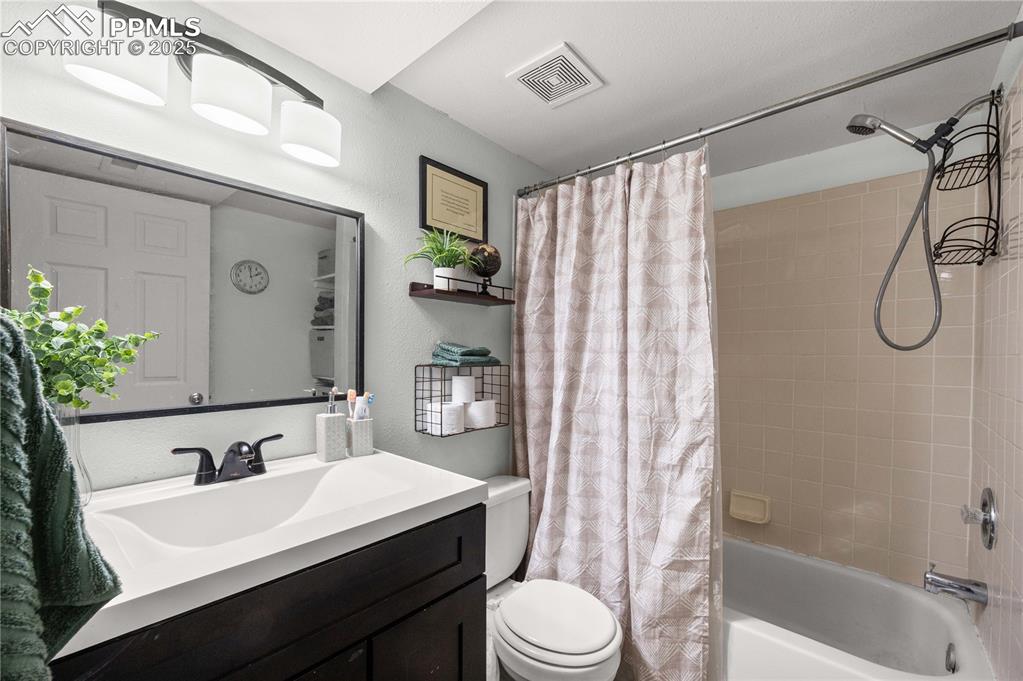
Bathroom
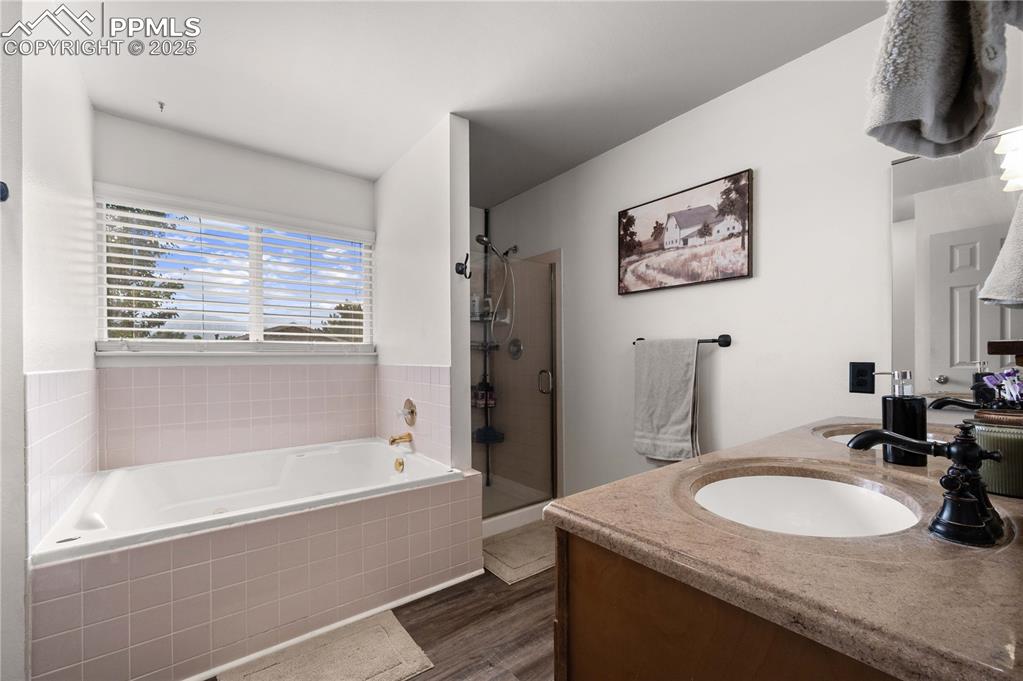
Bathroom
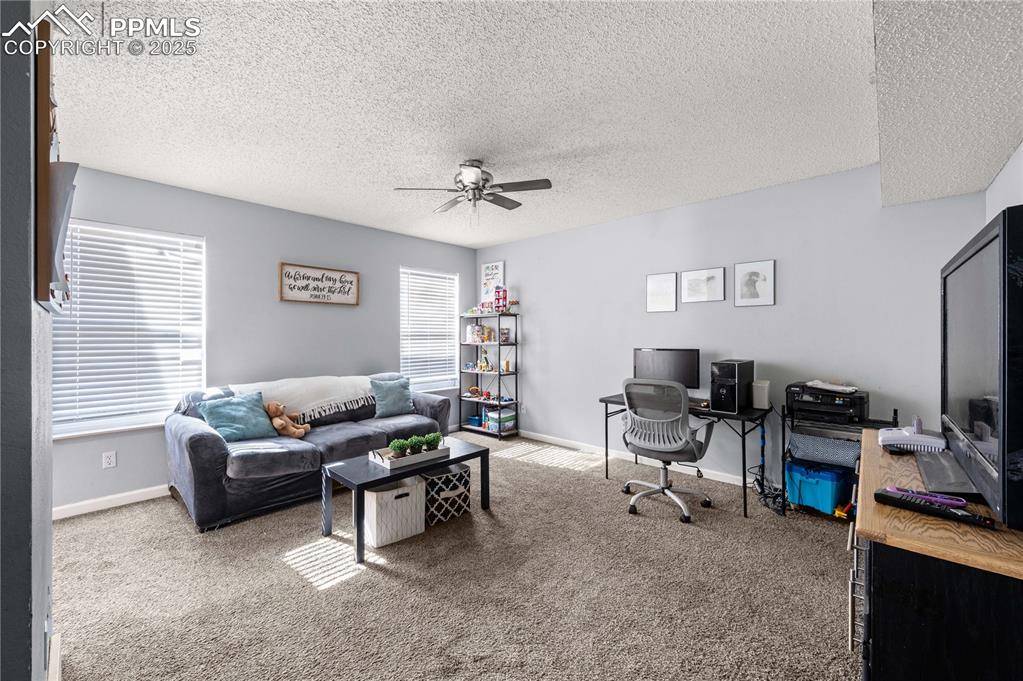
Office
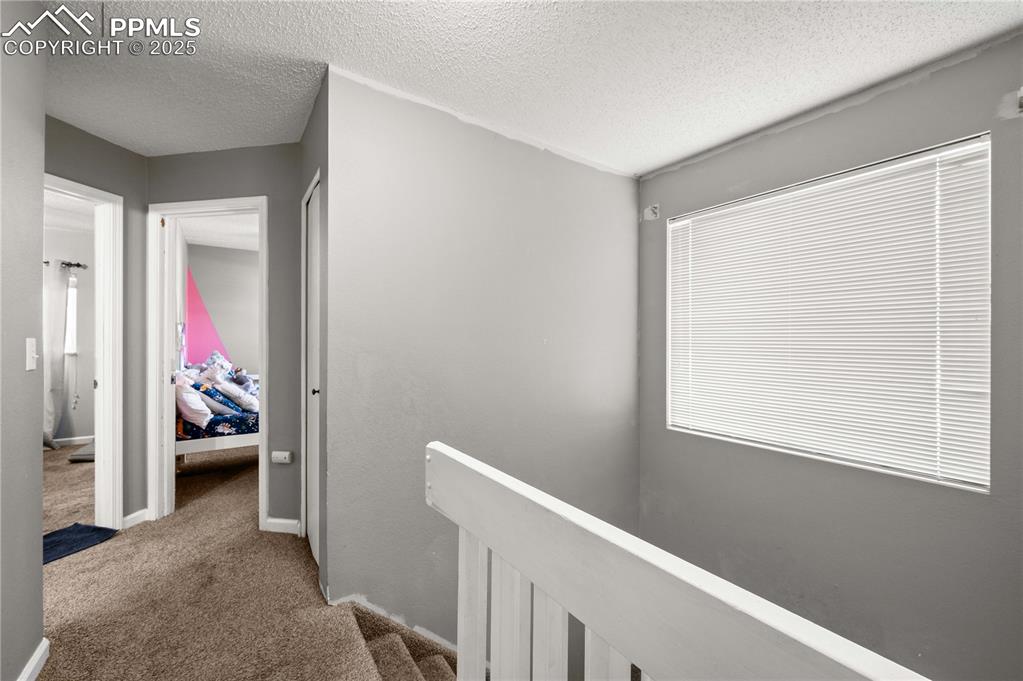
Other
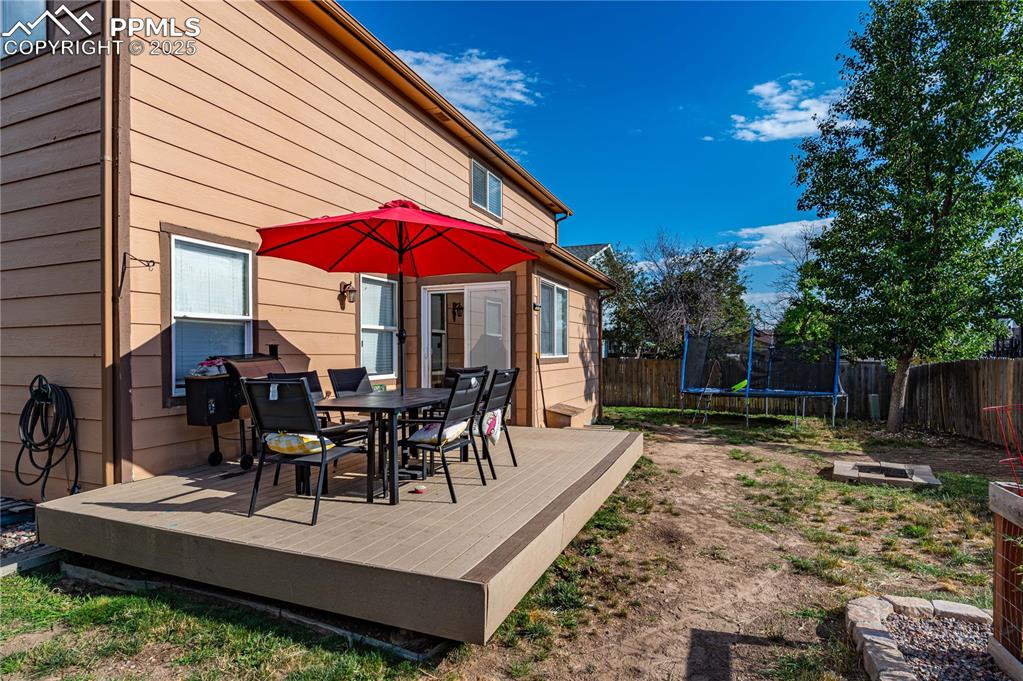
Deck
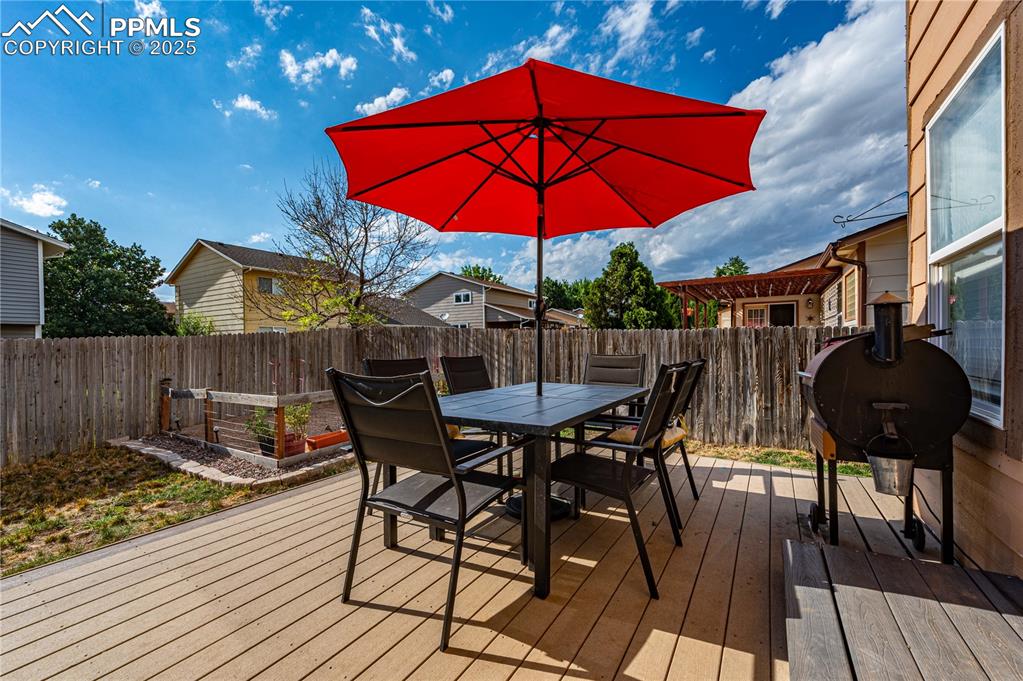
Deck
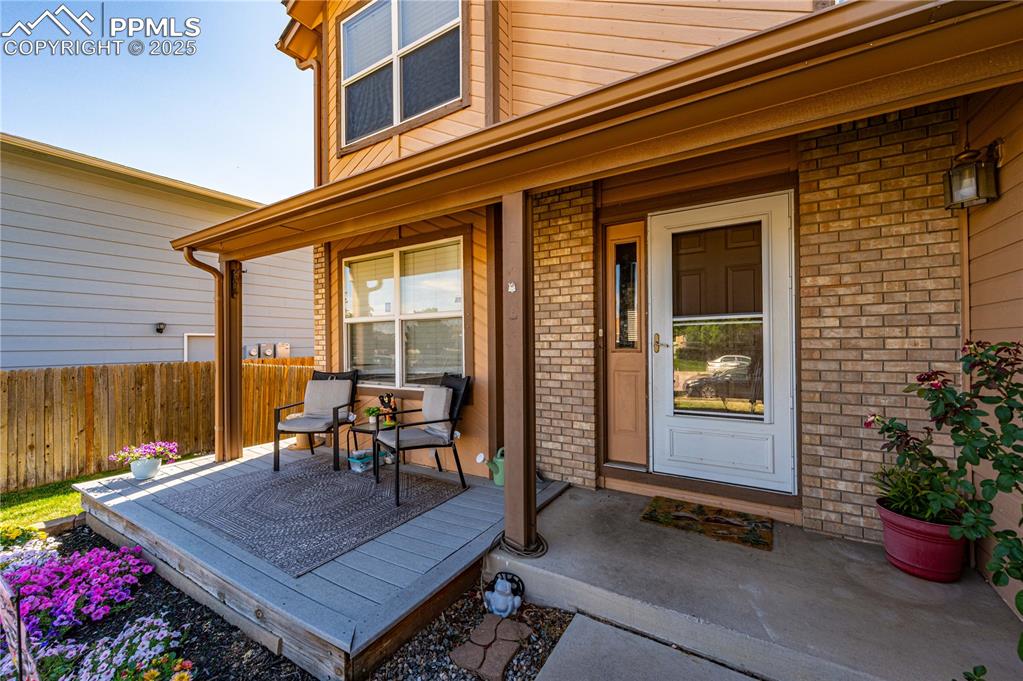
Entry
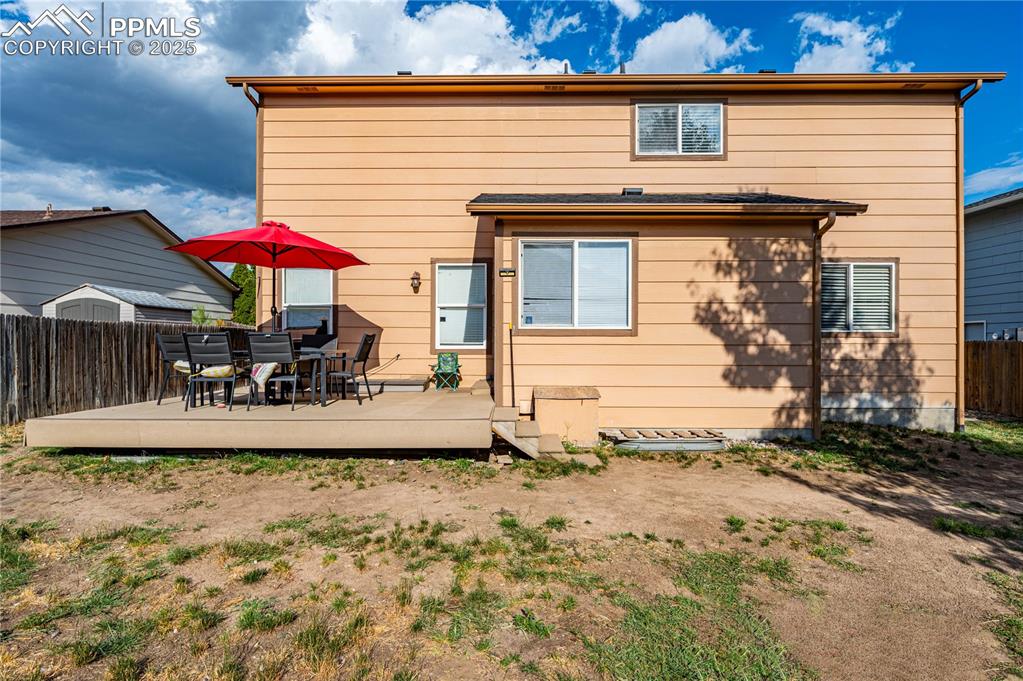
Back of Structure
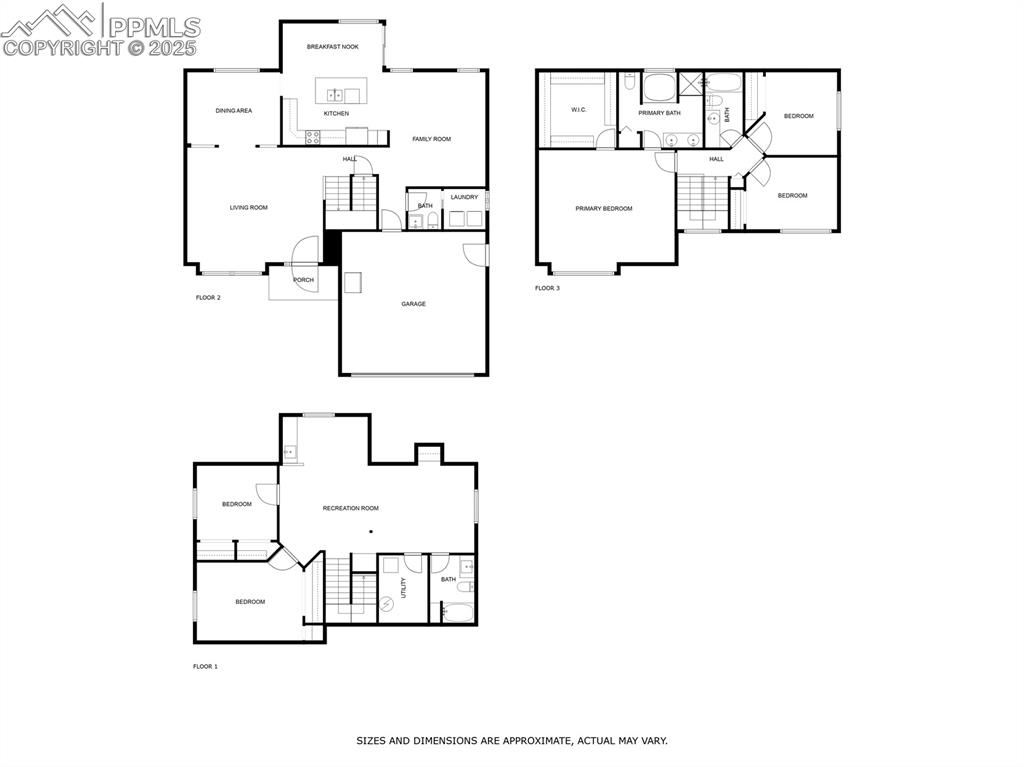
Floor Plan
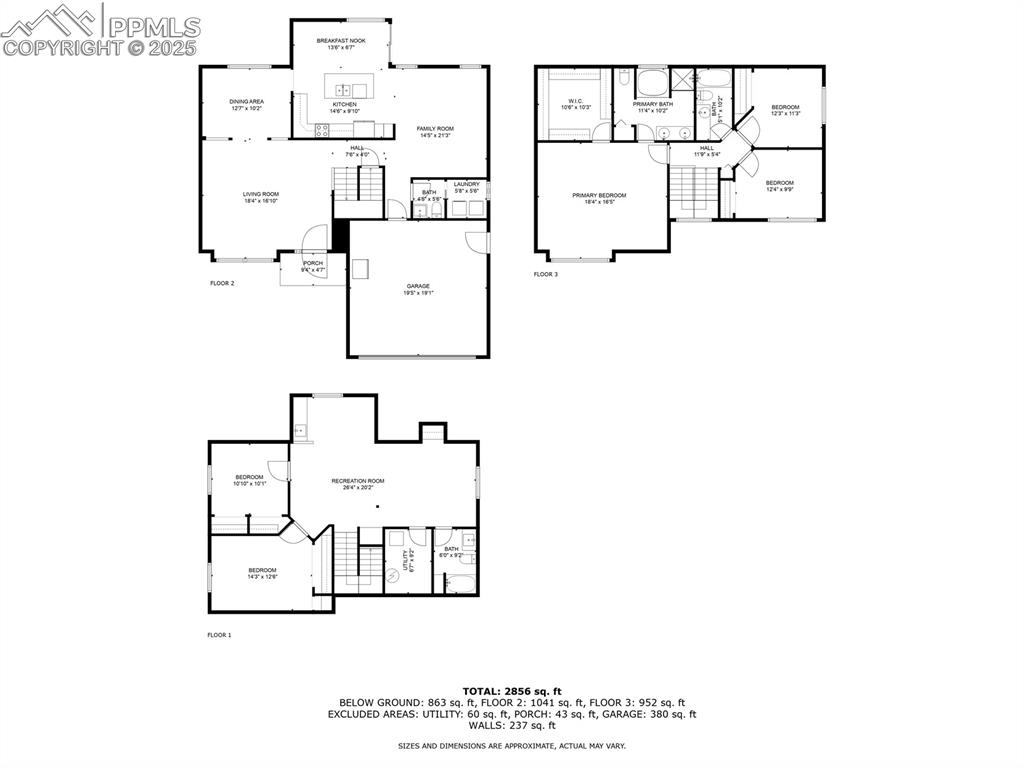
Floor Plan
Disclaimer: The real estate listing information and related content displayed on this site is provided exclusively for consumers’ personal, non-commercial use and may not be used for any purpose other than to identify prospective properties consumers may be interested in purchasing.