15552 Native Willow Drive, Monument, CO, 80132
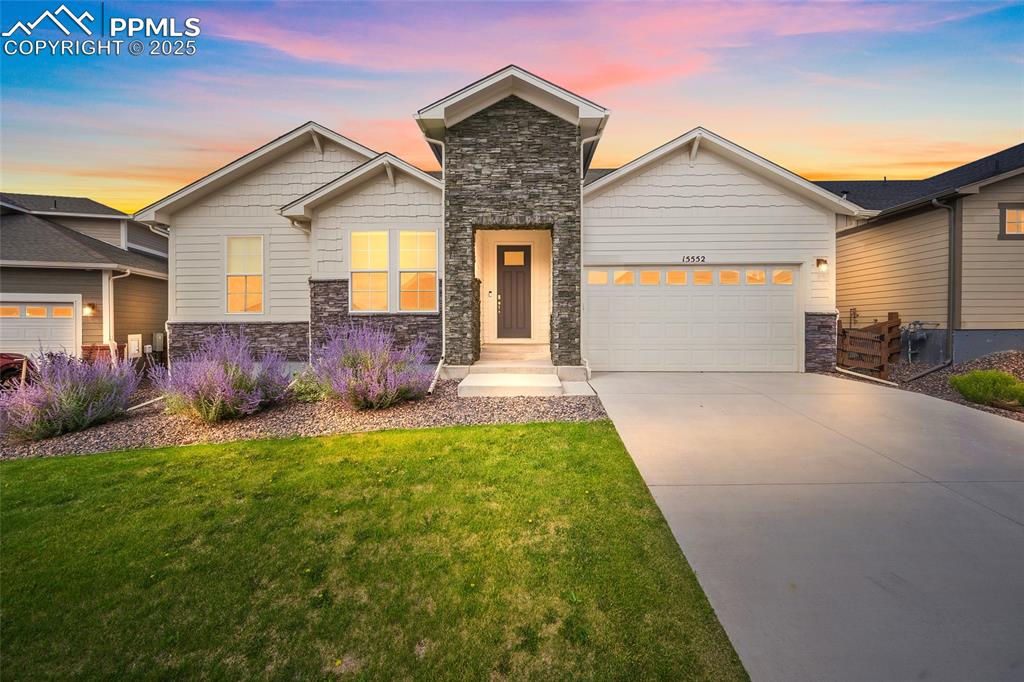
View of front of property with stone siding, an attached garage, driveway, and a front lawn
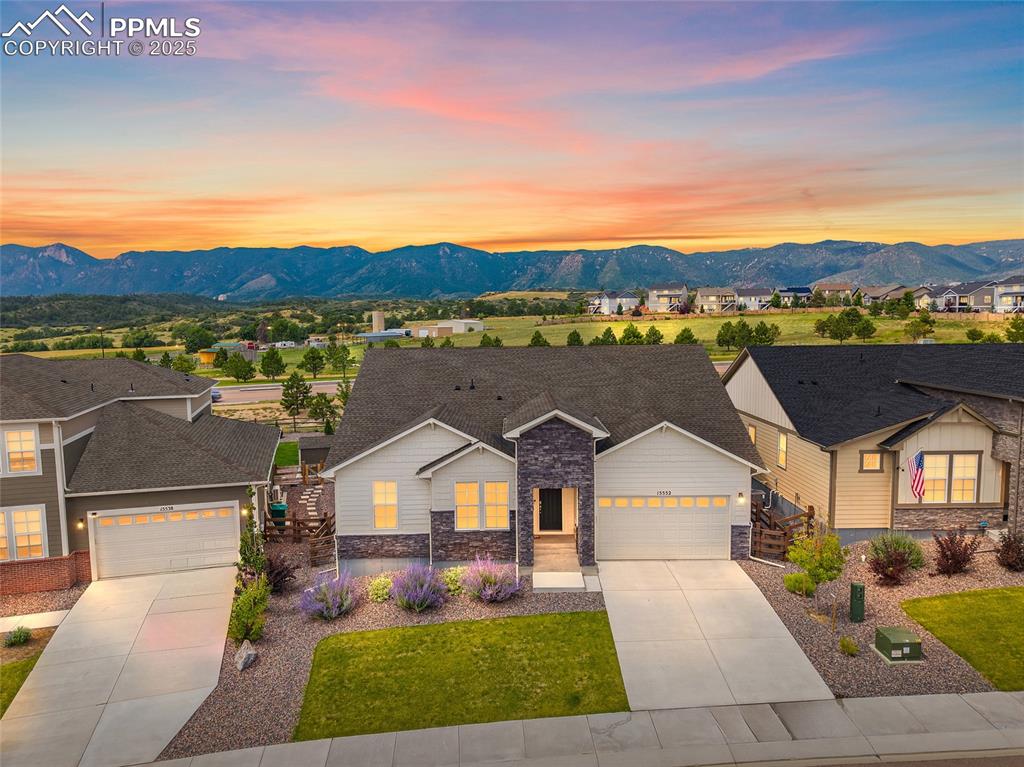
View of front of home with stone siding, a mountain view, driveway, and an attached garage
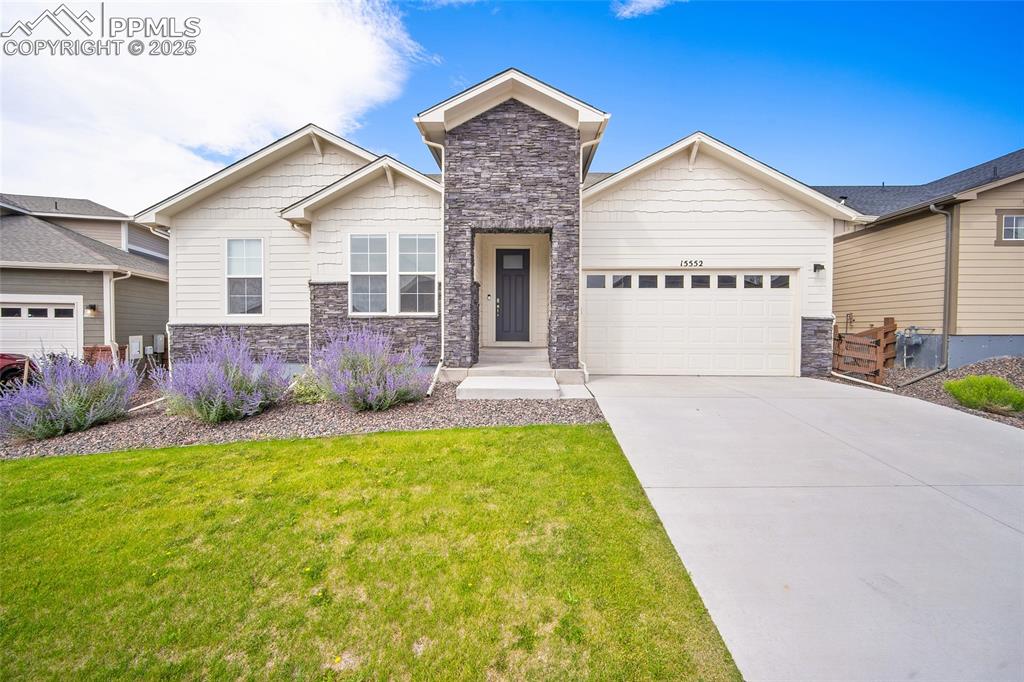
View of front of house featuring stone siding, a garage, driveway, and a front yard
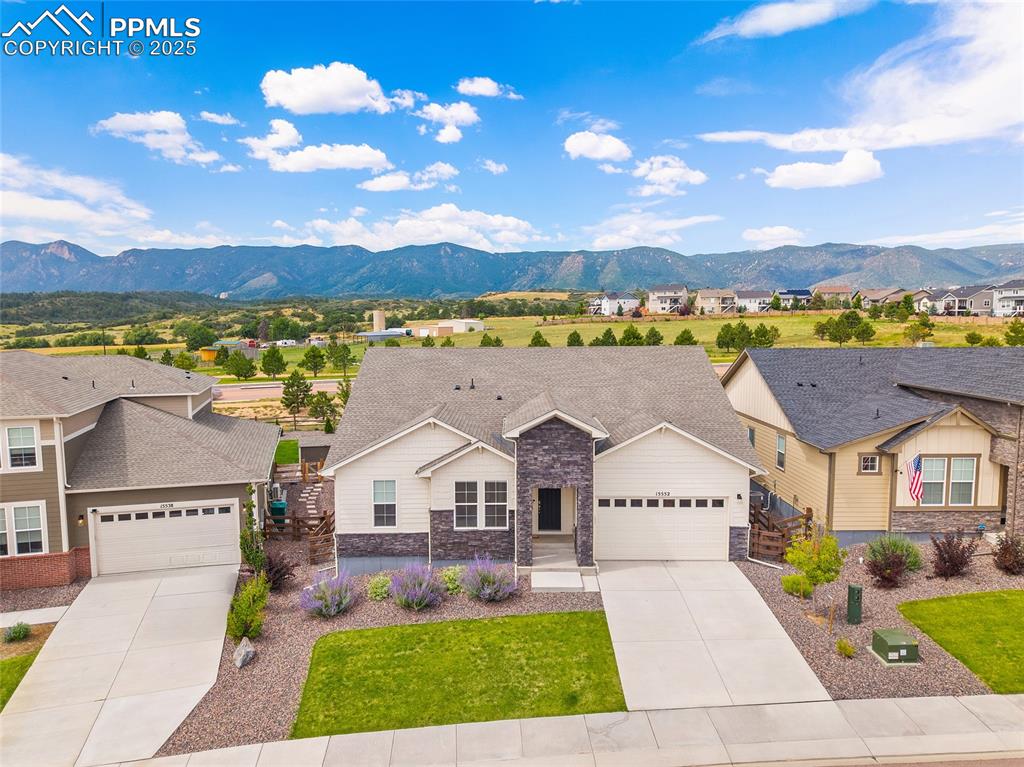
View of front of home with stone siding, a mountain view, a residential view, concrete driveway, and a garage
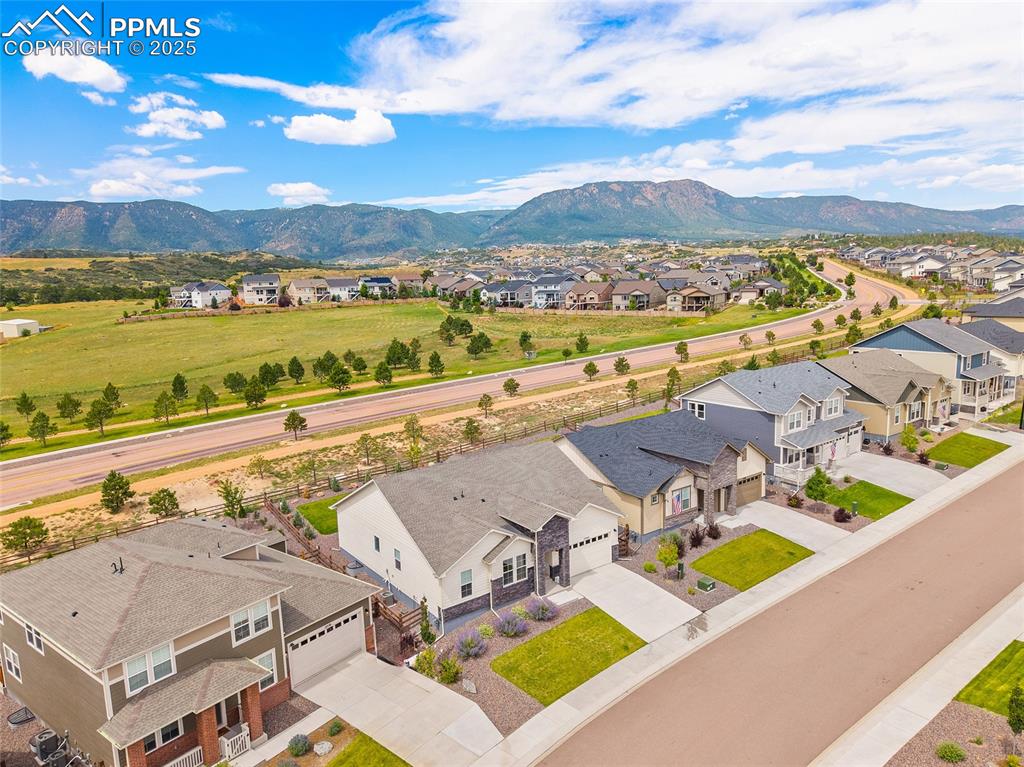
Aerial perspective of suburban area with a mountain backdrop
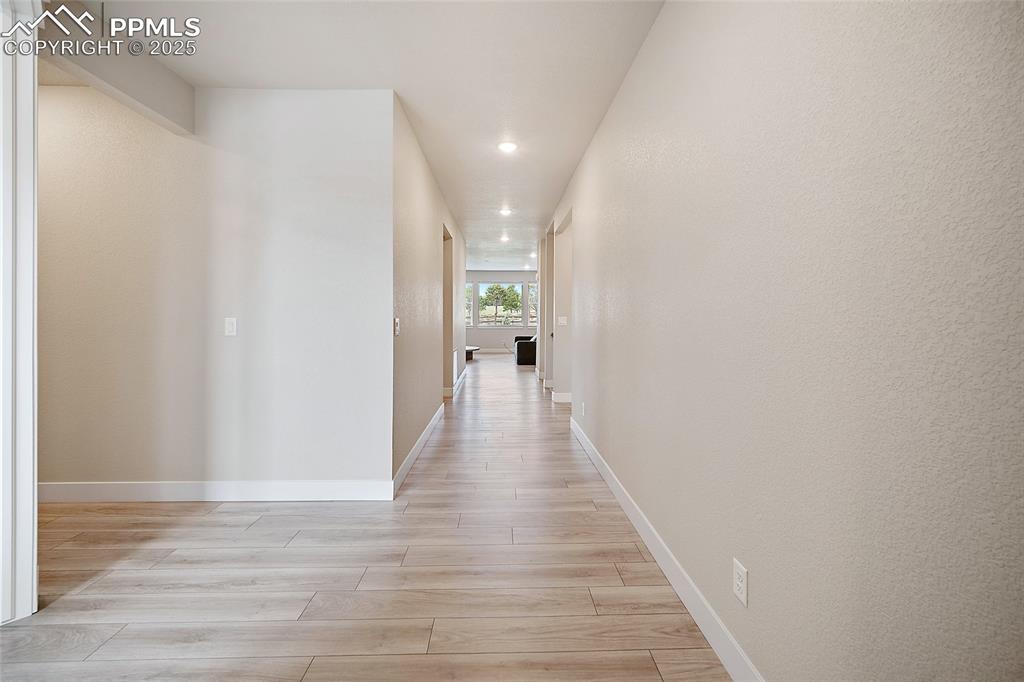
Corridor featuring light wood finished floors, recessed lighting, and a textured wall
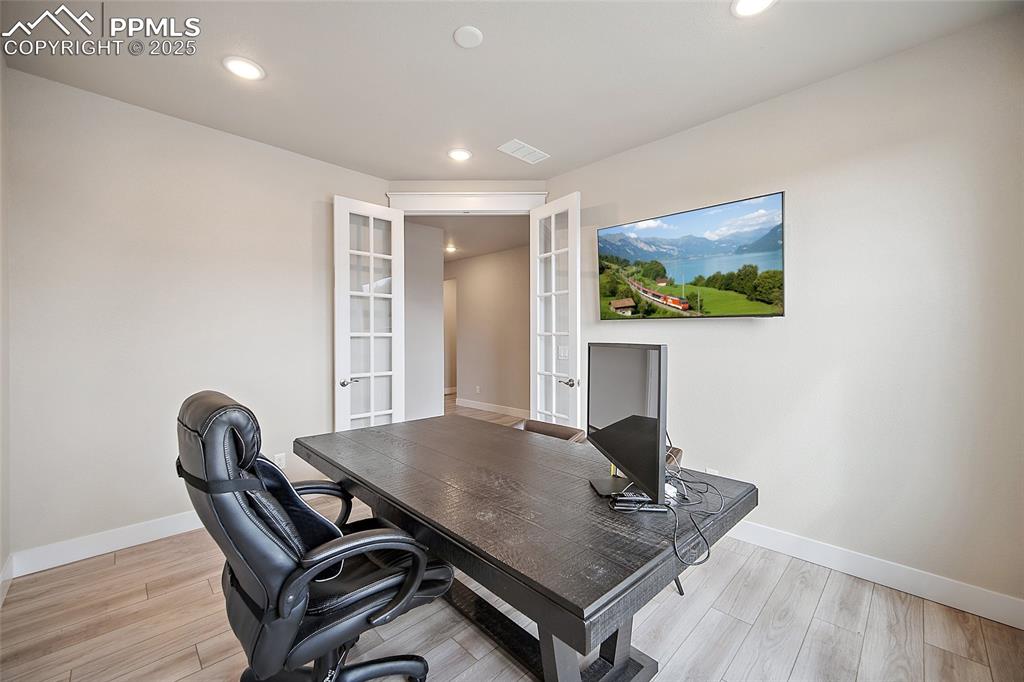
Office area with french doors, recessed lighting, and light wood-style floors
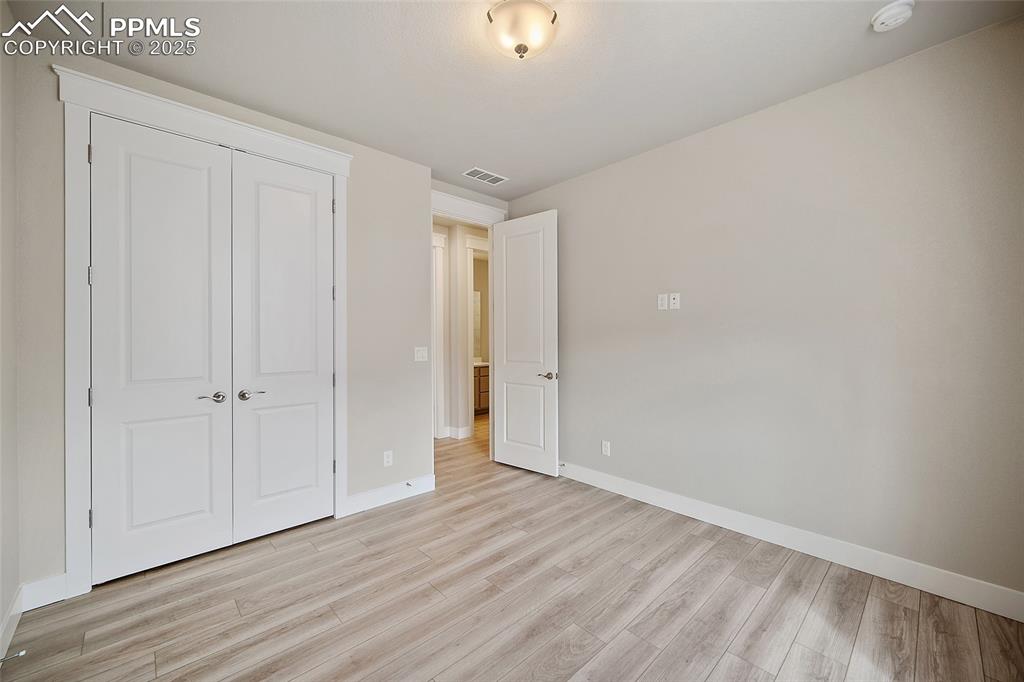
Unfurnished bedroom featuring light wood-type flooring and a closet
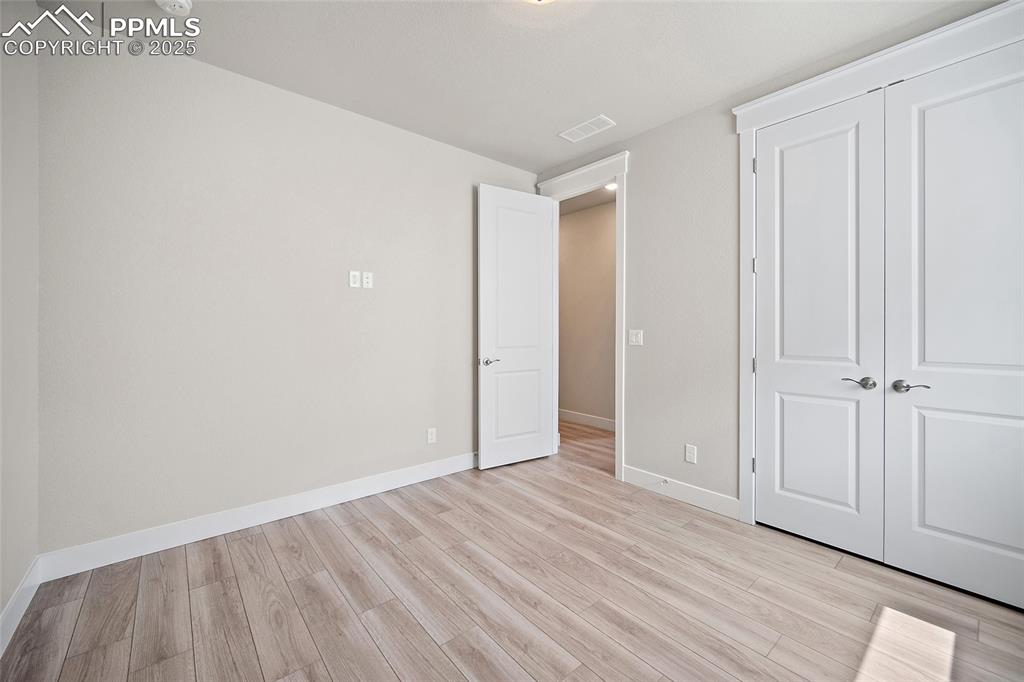
Unfurnished bedroom featuring light wood-type flooring and a closet
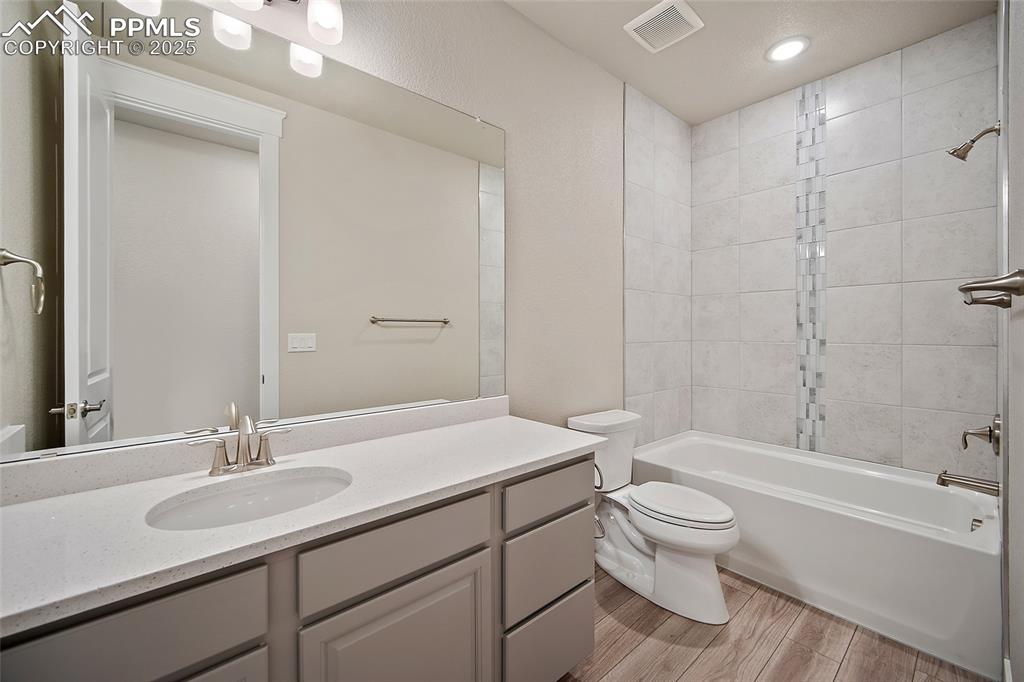
Bathroom with shower / bath combination, vanity, and light wood-style flooring
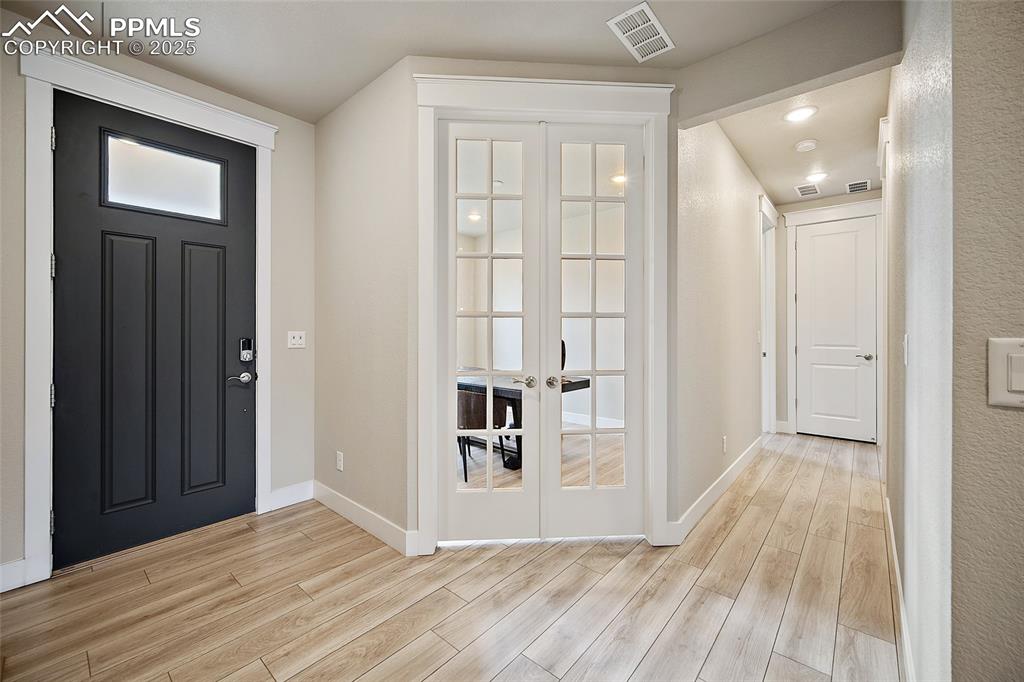
Entrance foyer with light wood-type flooring, french doors, and recessed lighting
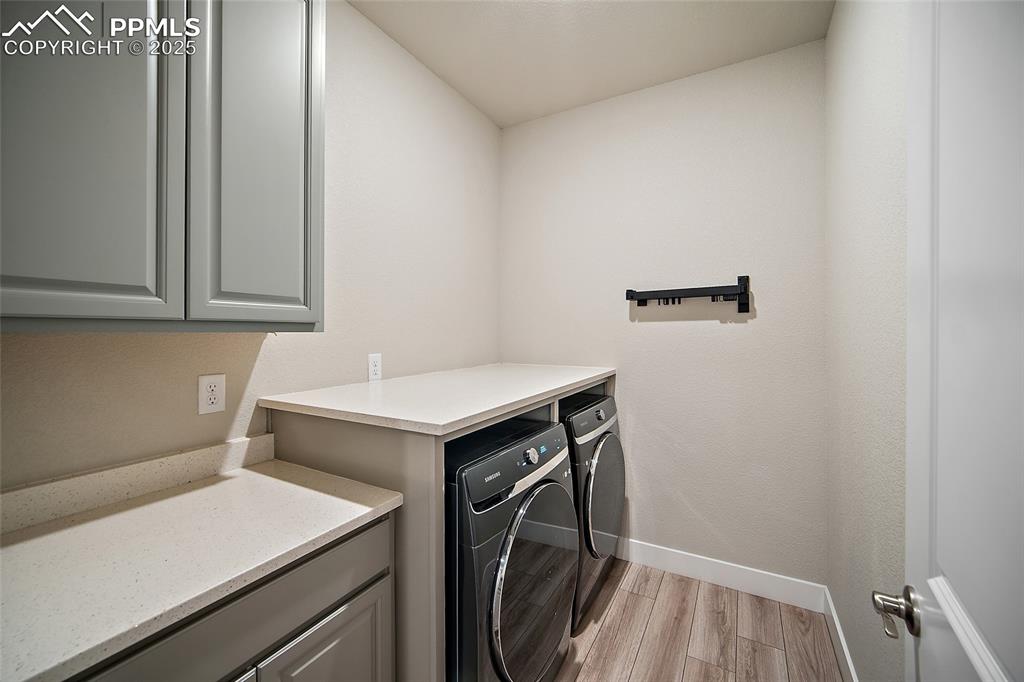
Laundry room with light wood-type flooring and washing machine and clothes dryer
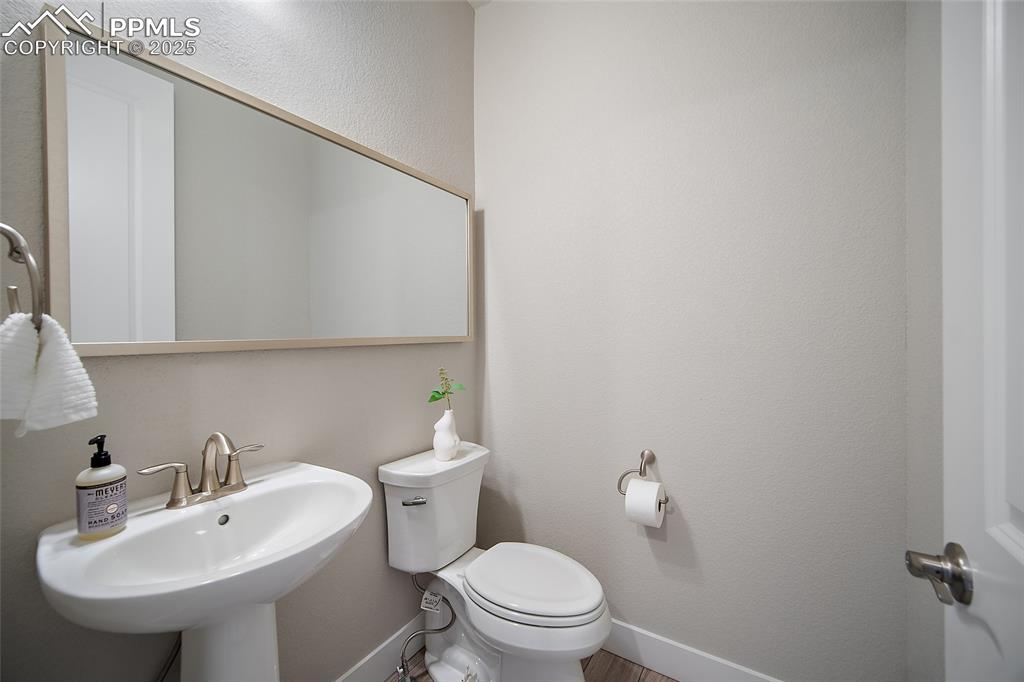
Half bathroom with toilet
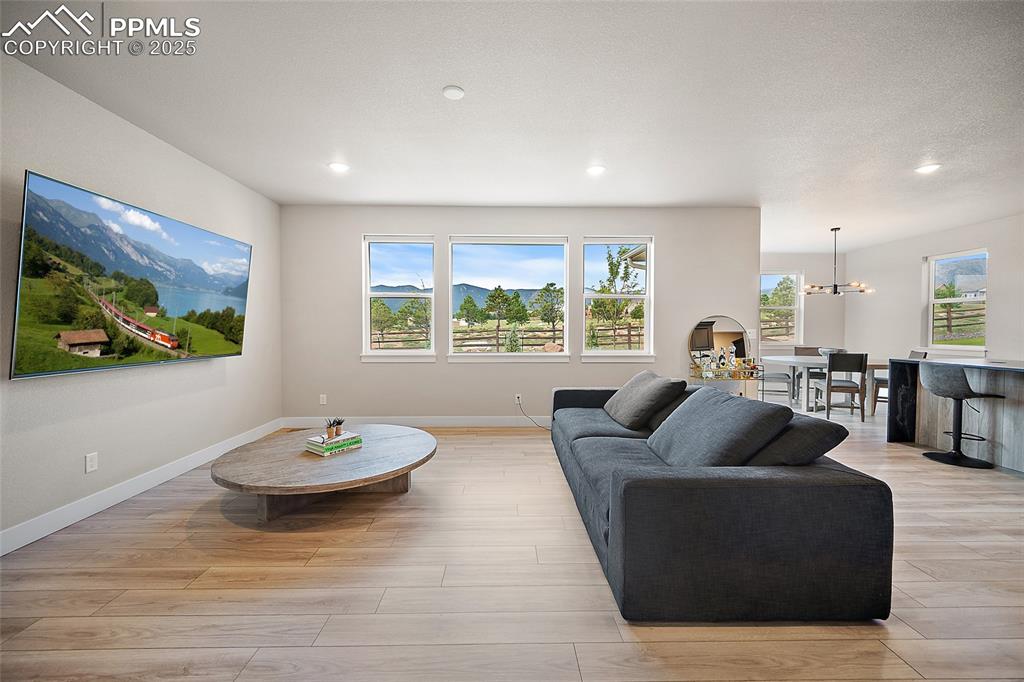
Living room featuring light wood-type flooring and recessed lighting
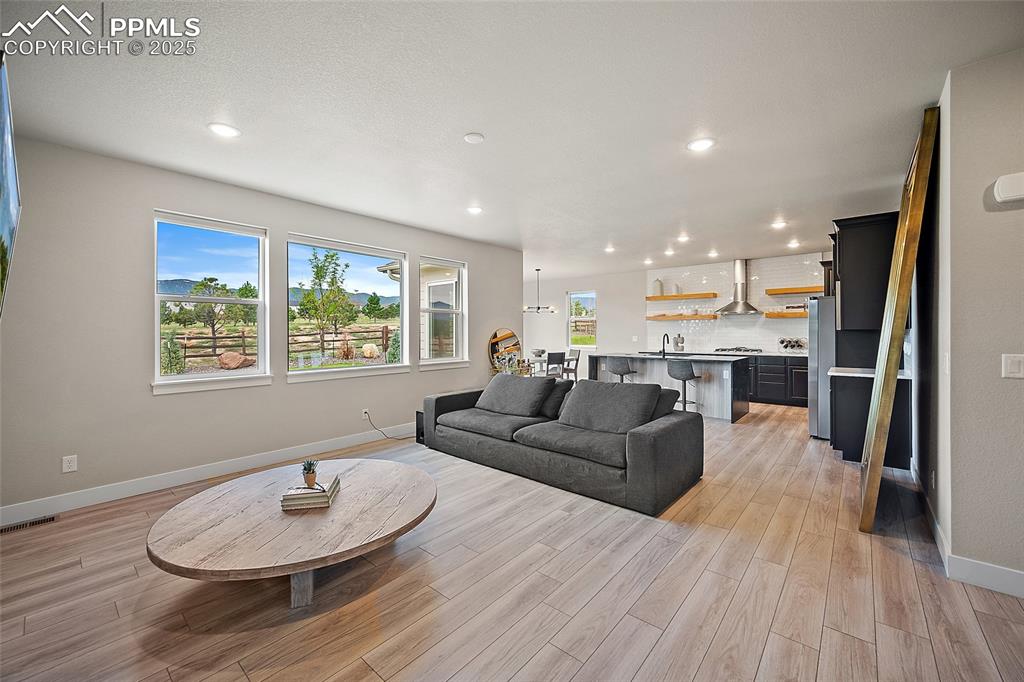
Living Room
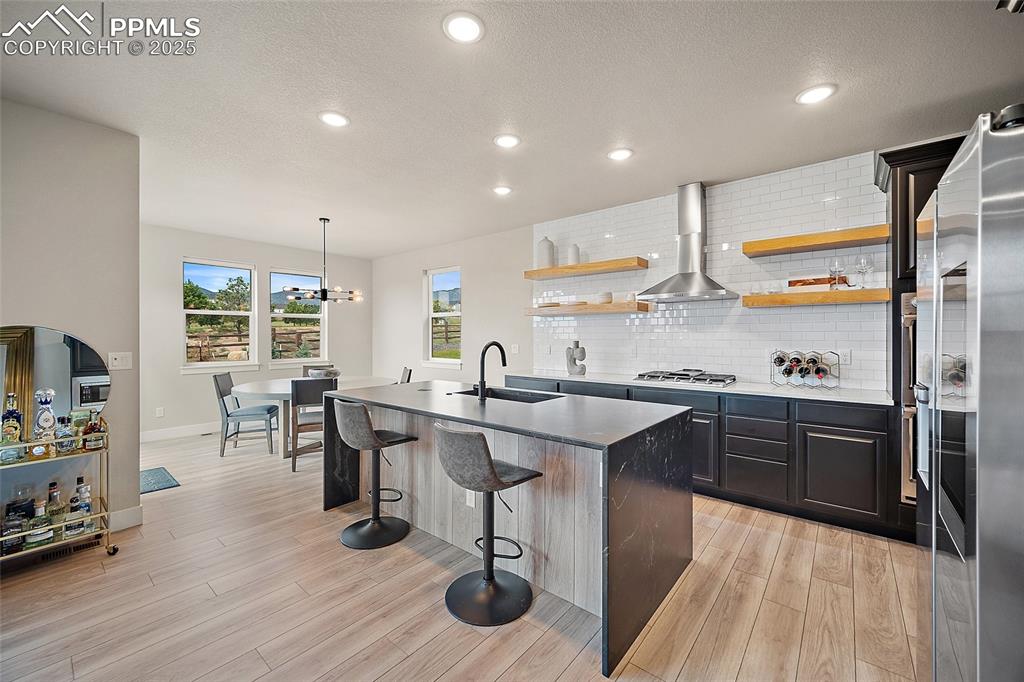
Kitchen featuring a kitchen island with sink, a breakfast bar, tasteful backsplash, a textured ceiling, and light wood-style flooring
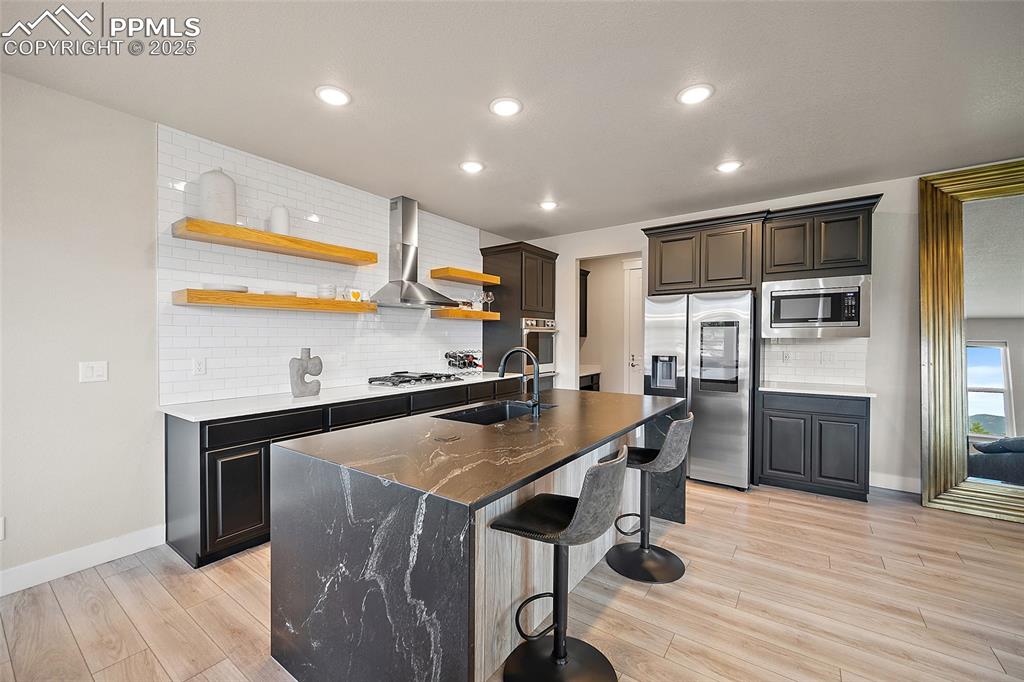
Kitchen with decorative backsplash, open shelves, a breakfast bar, stainless steel appliances, and dark stone counters
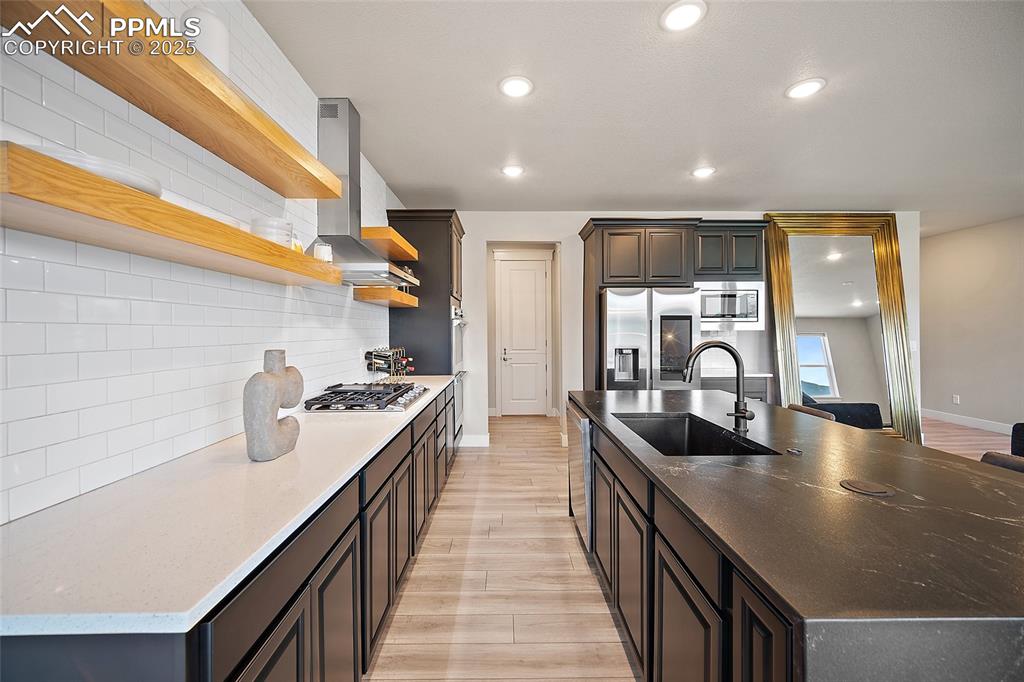
Kitchen with recessed lighting, a center island with sink, open shelves, stainless steel appliances, and backsplash
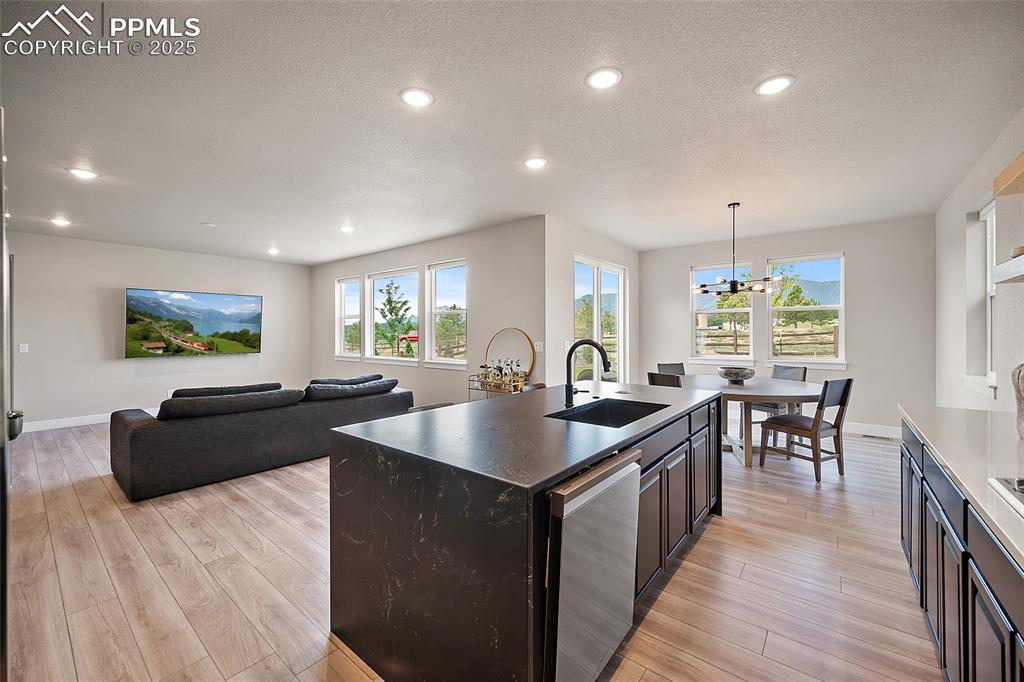
Kitchen with a kitchen island with sink, open floor plan, decorative light fixtures, dishwasher, and a textured ceiling
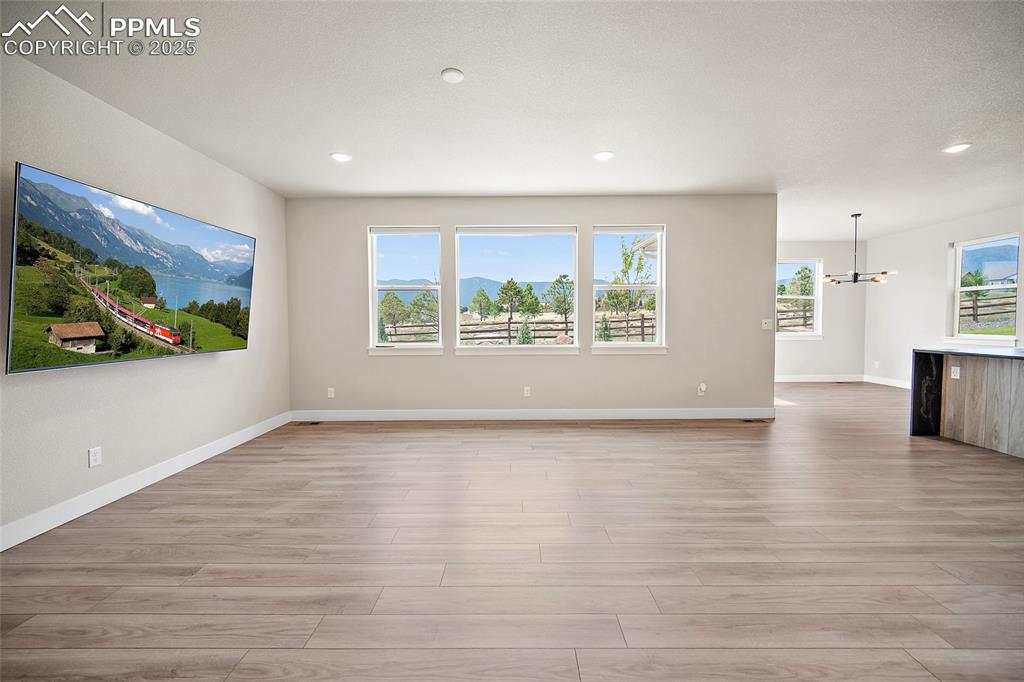
Unfurnished living room with light wood finished floors, a chandelier, and recessed lighting
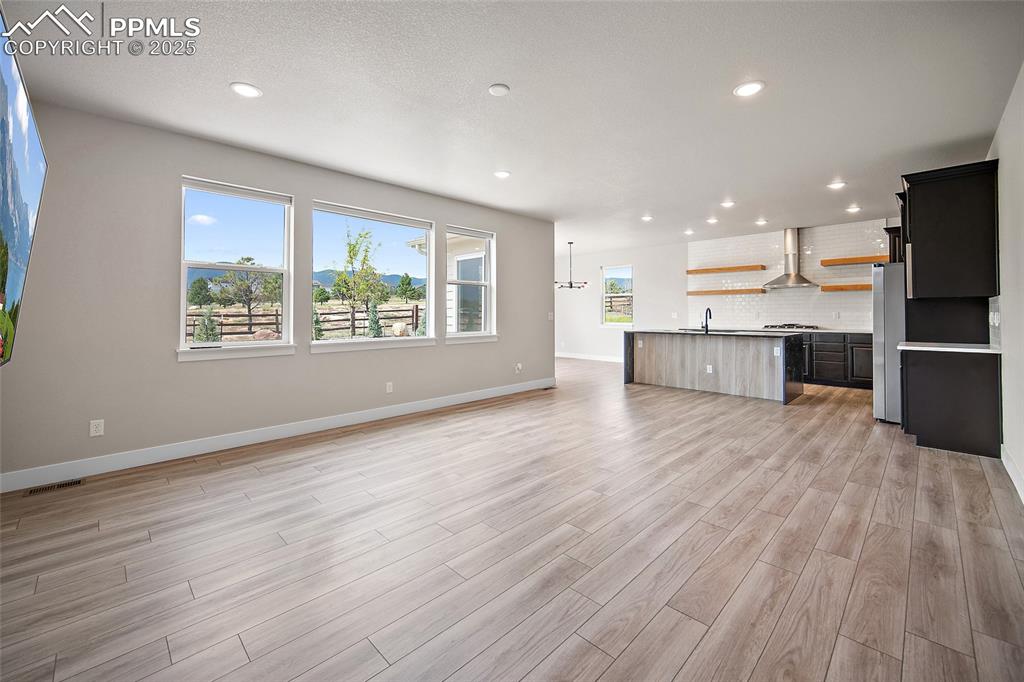
Unfurnished living room with recessed lighting, light wood-type flooring, and a chandelier
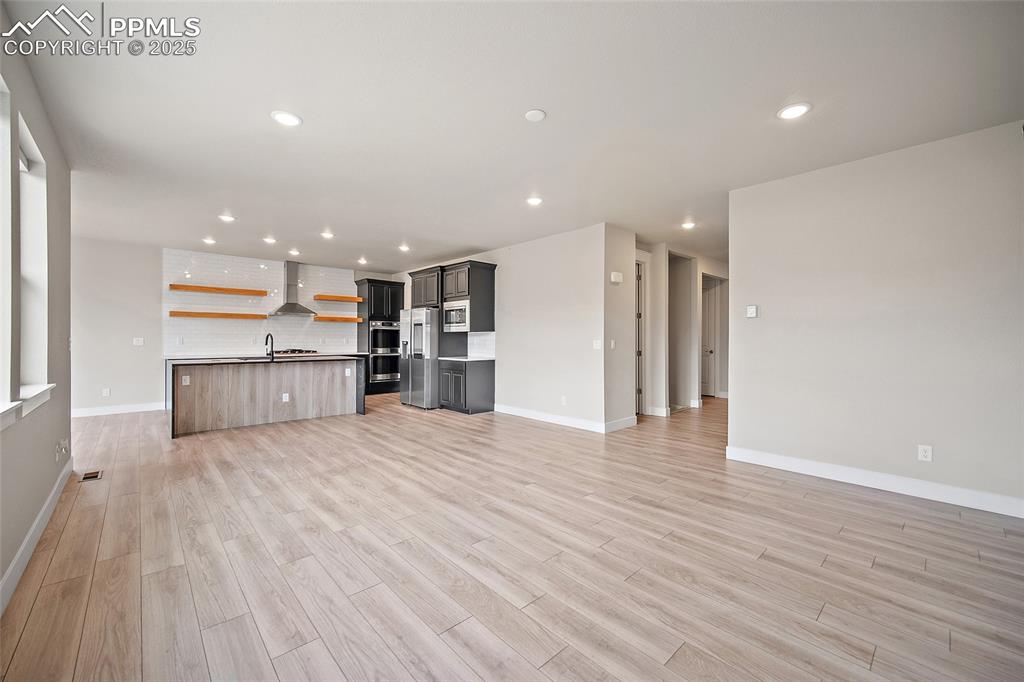
Unfurnished living room featuring recessed lighting and light wood finished floors
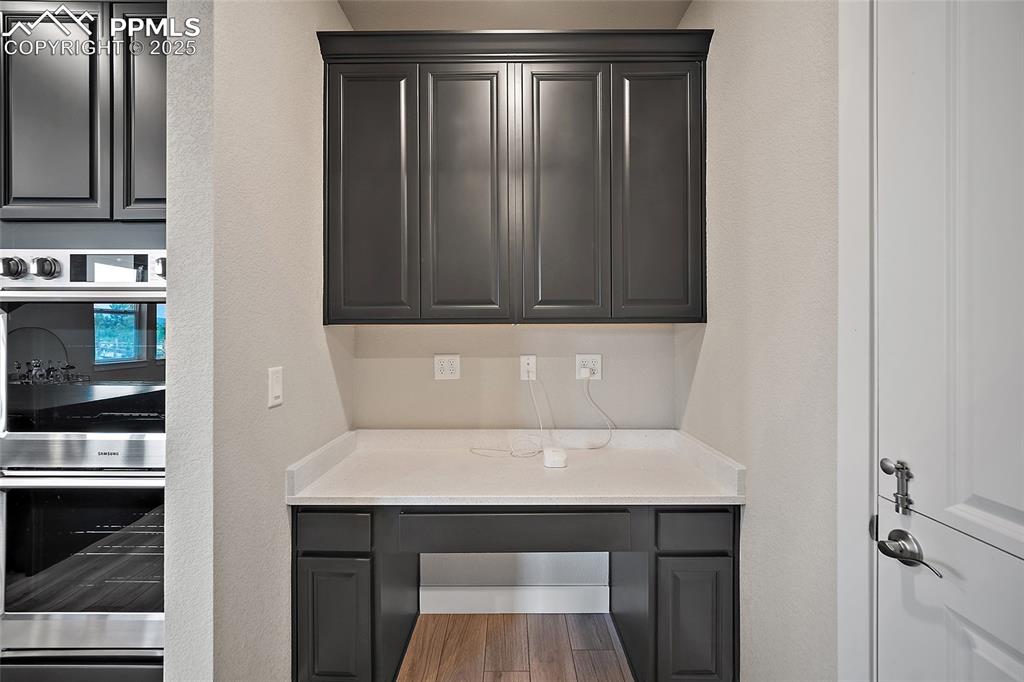
Overflow space off the kitchen
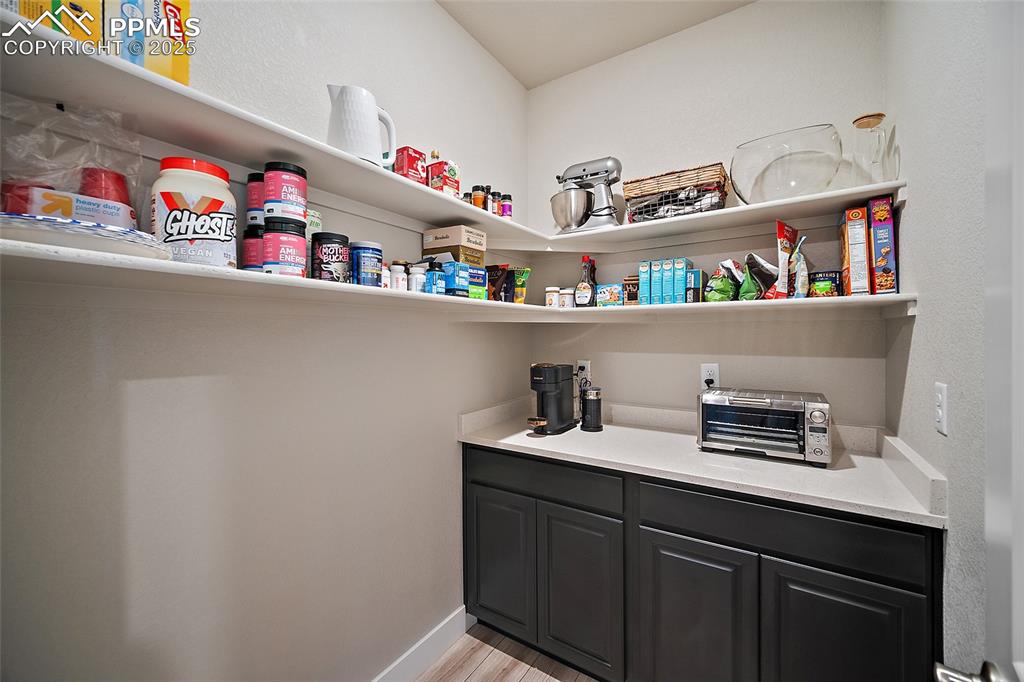
View of pantry
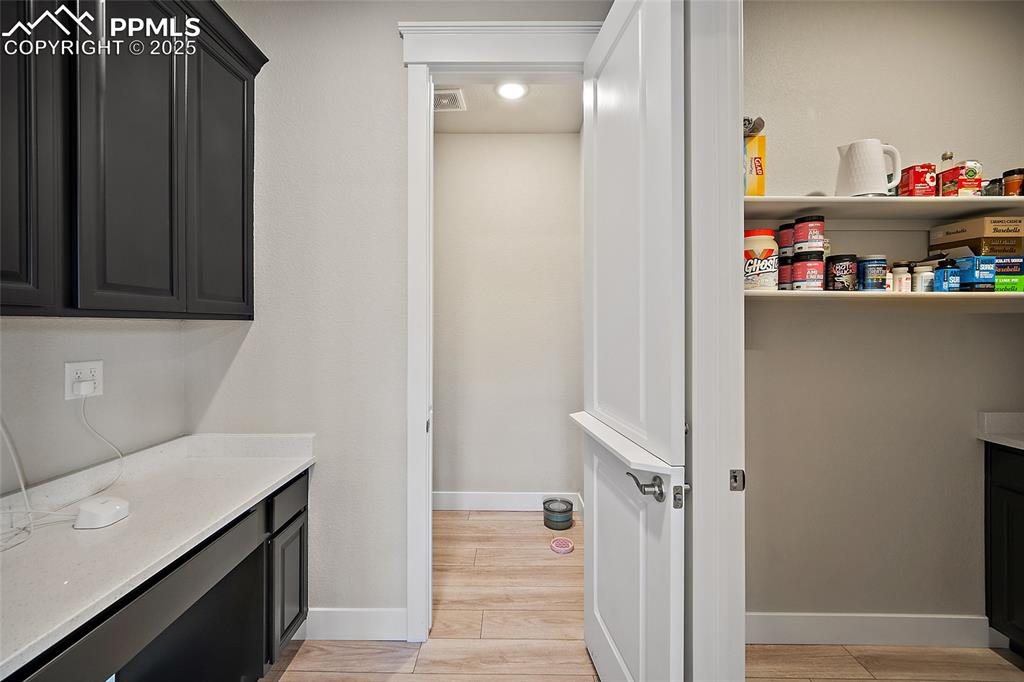
Pantry space, additional cabinetry. Pet room.
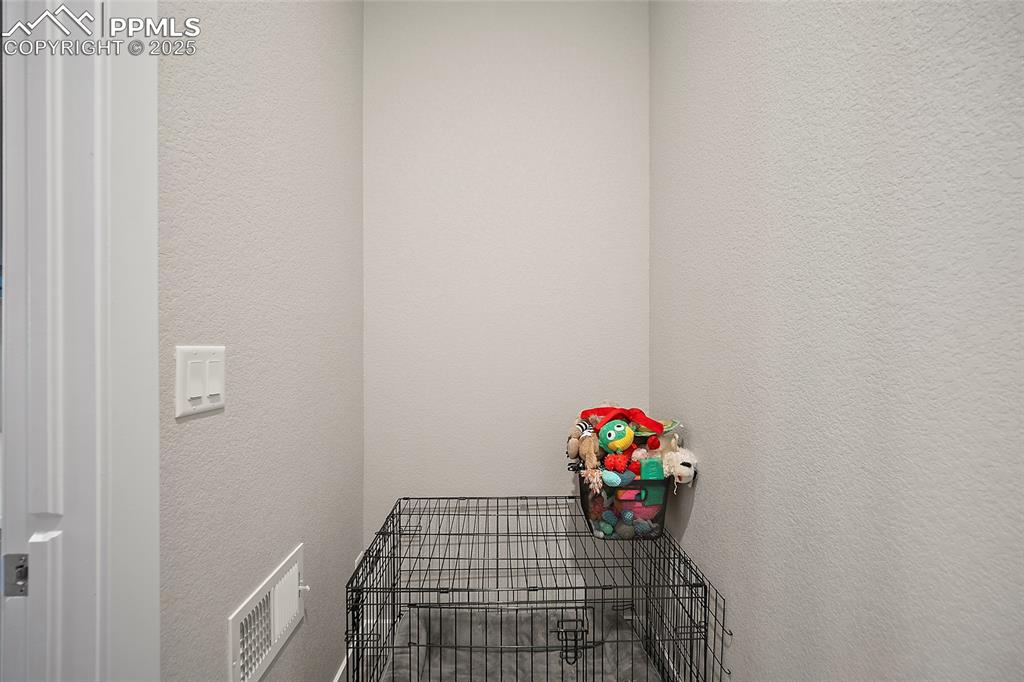
Pet room.
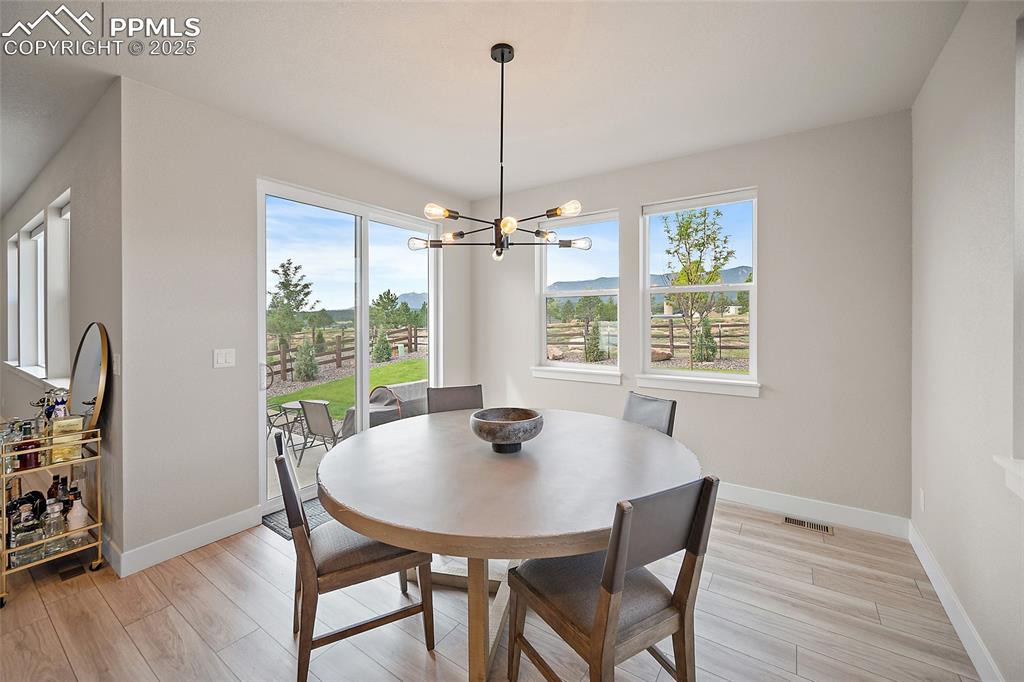
Dining area featuring light wood-style floors and a chandelier
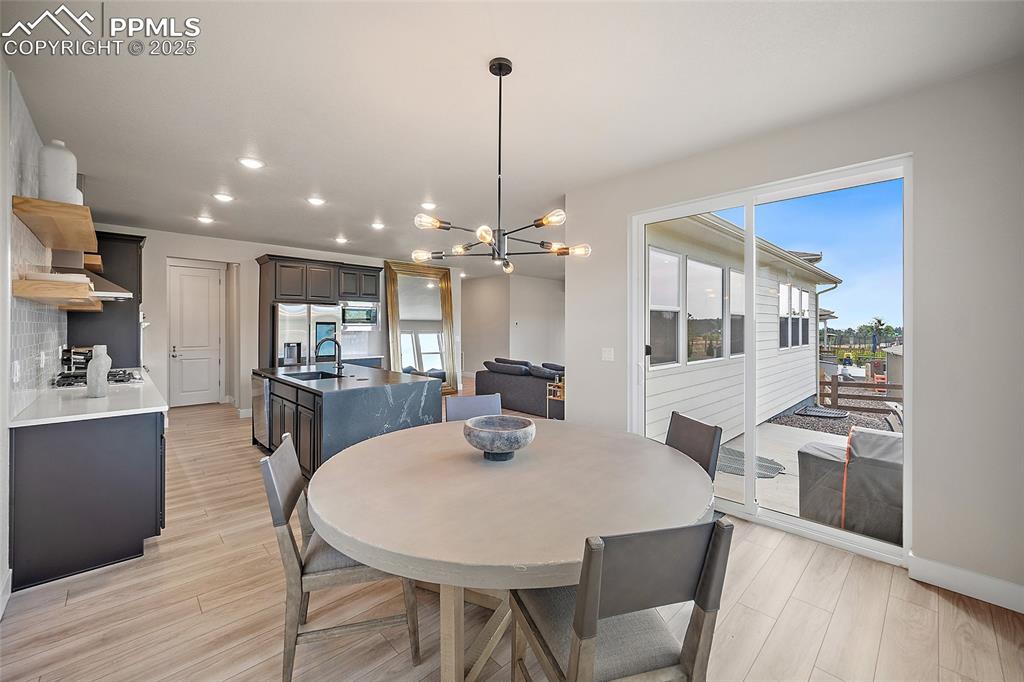
Dining space with a chandelier, light wood-type flooring, and recessed lighting
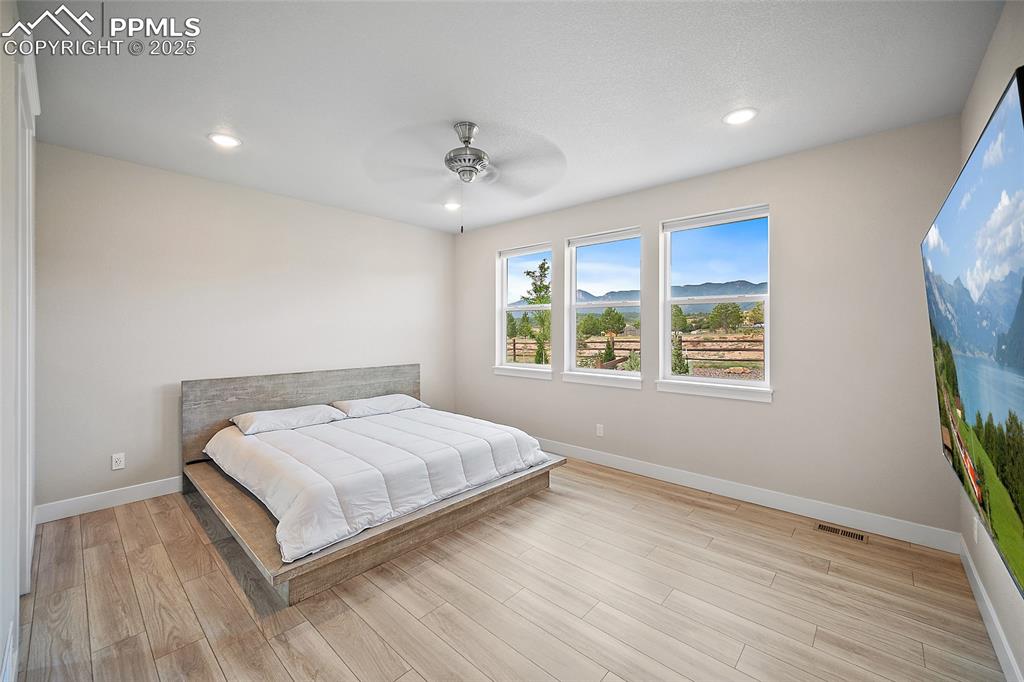
Bedroom with a ceiling fan, light wood-style flooring, and recessed lighting
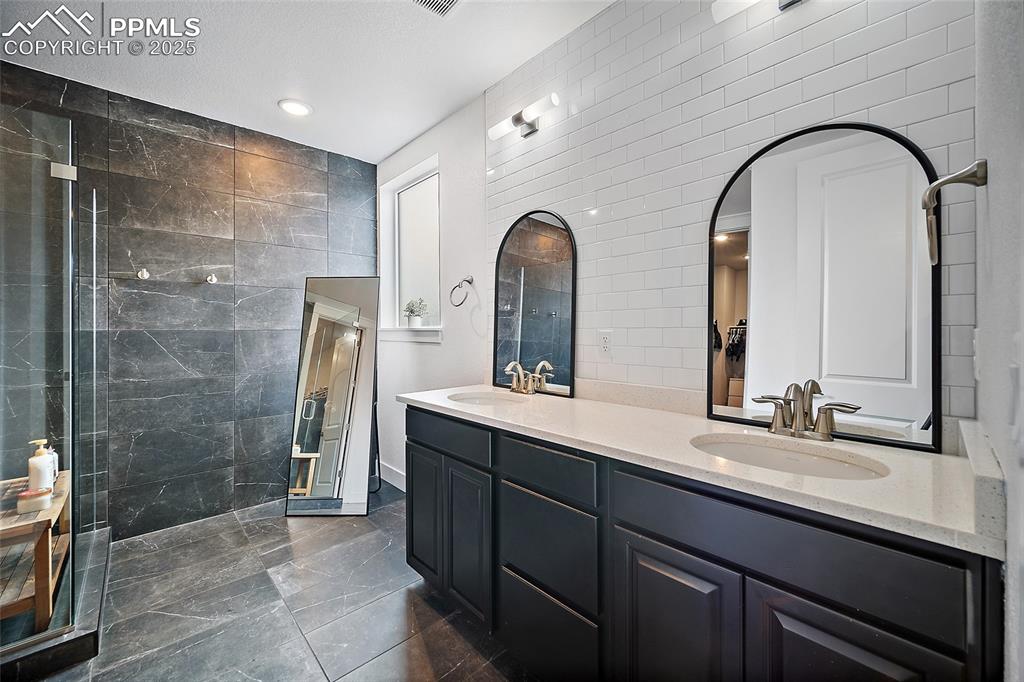
Full bath featuring double vanity, a tile shower, tile walls, and recessed lighting
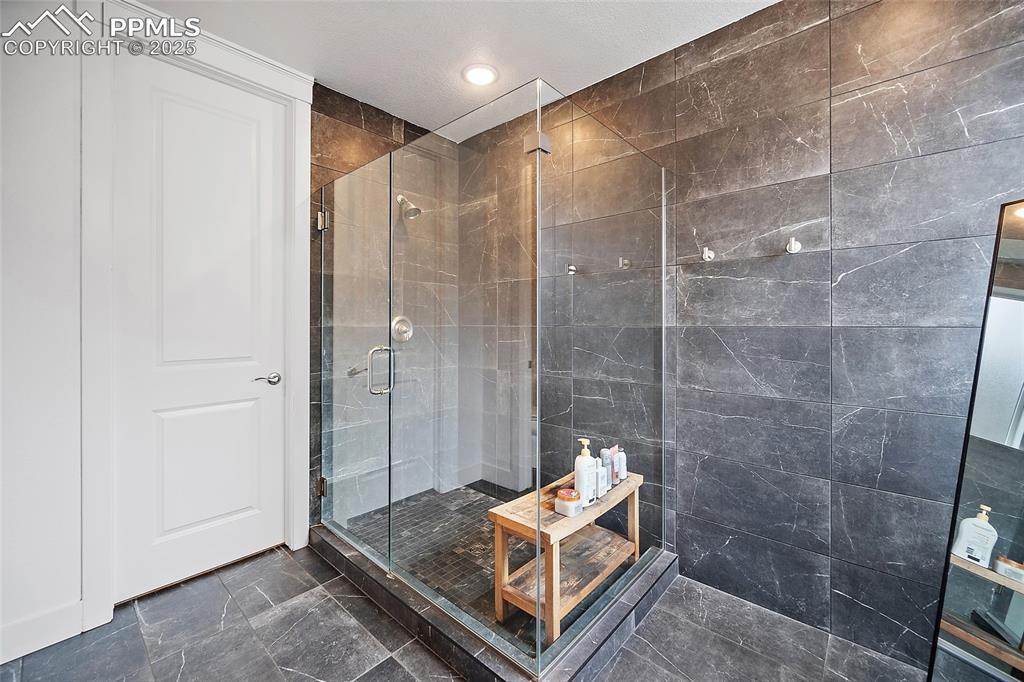
Full bathroom featuring a shower stall and recessed lighting
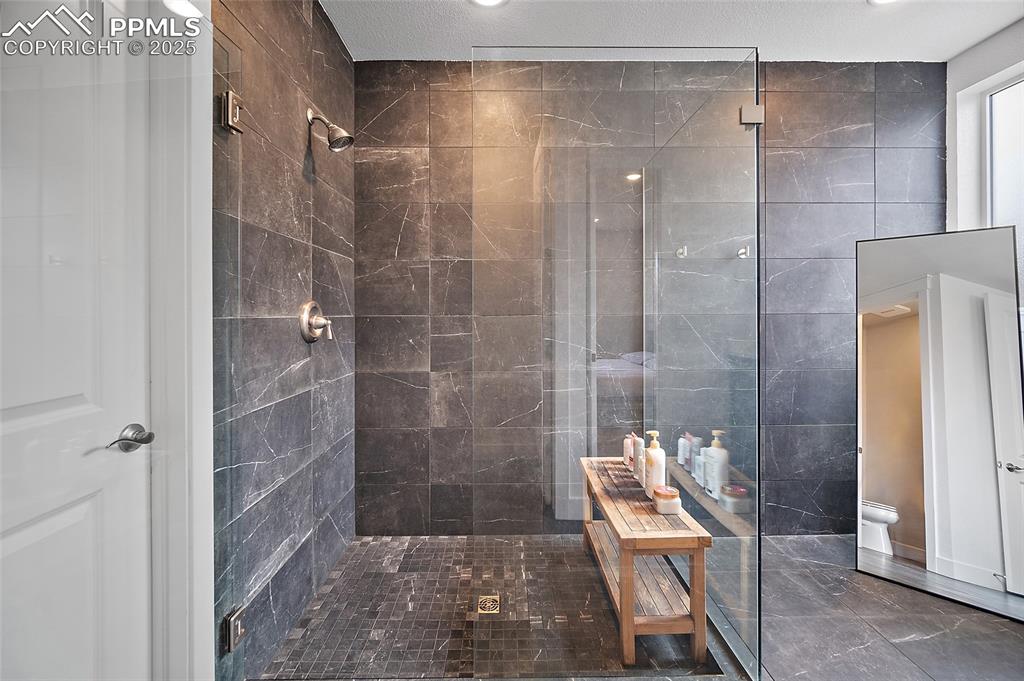
Bathroom with tiled shower and tile walls
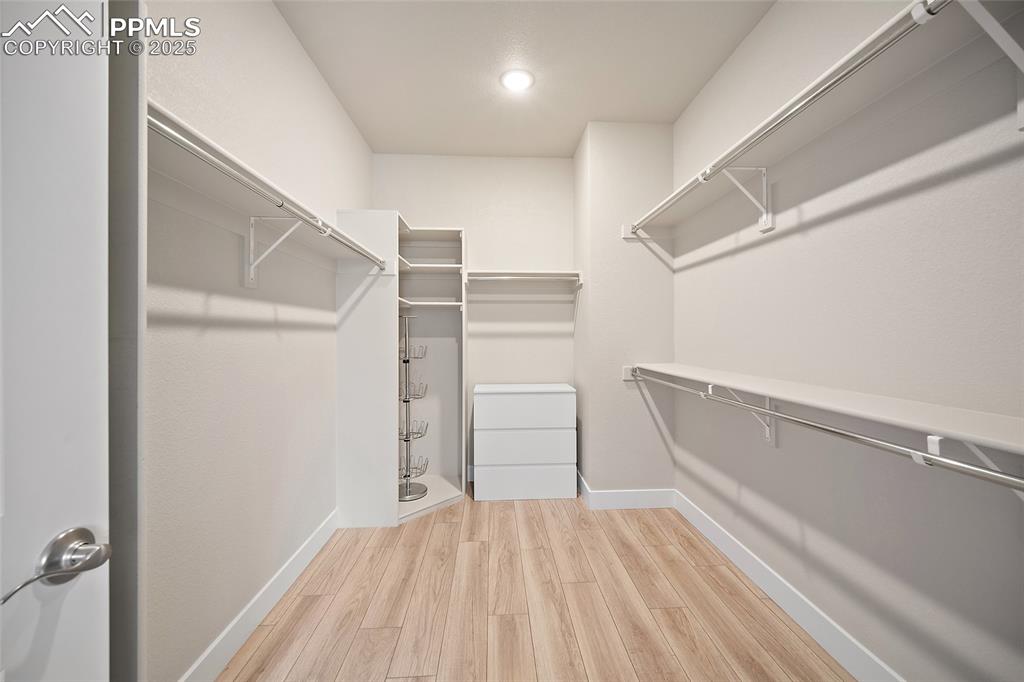
Spacious closet featuring light wood finished floors
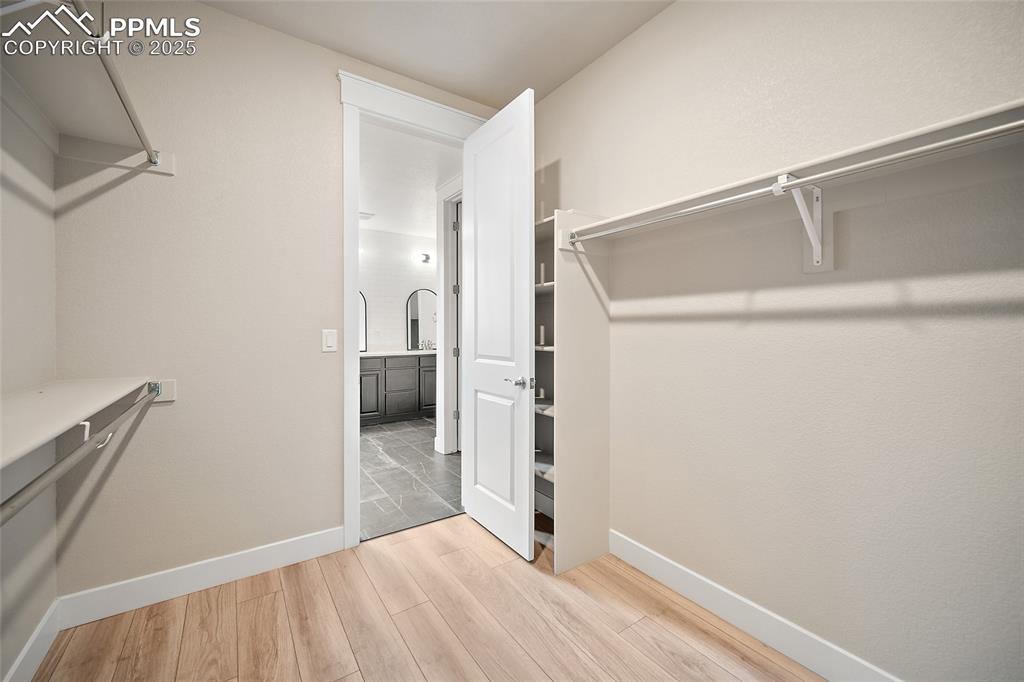
Spacious closet with light wood-style flooring
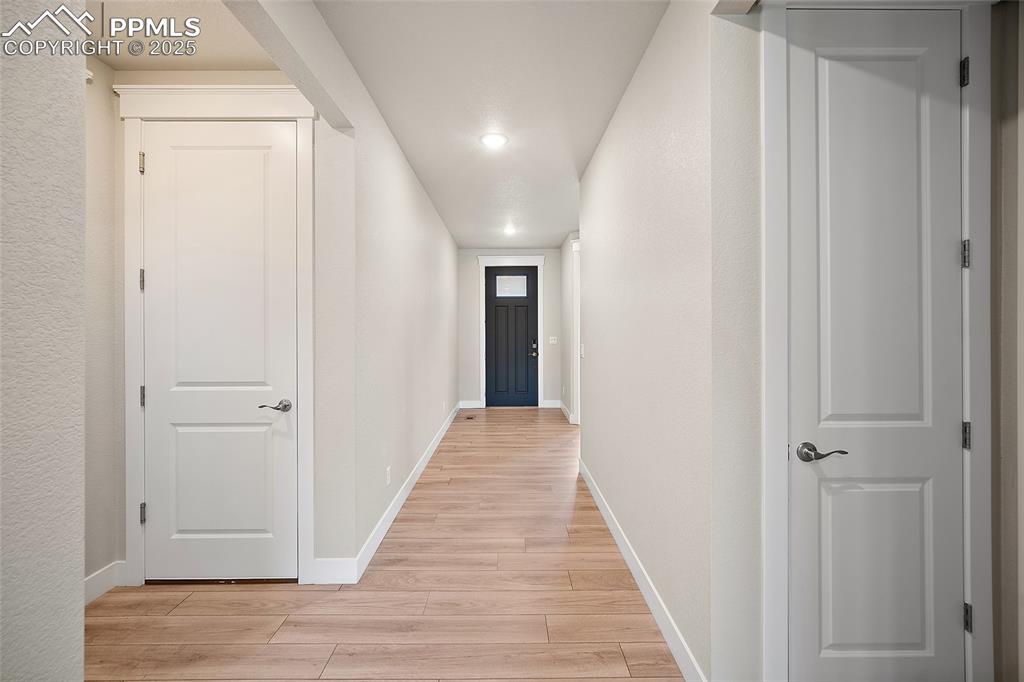
Hallway with light wood finished floors and recessed lighting
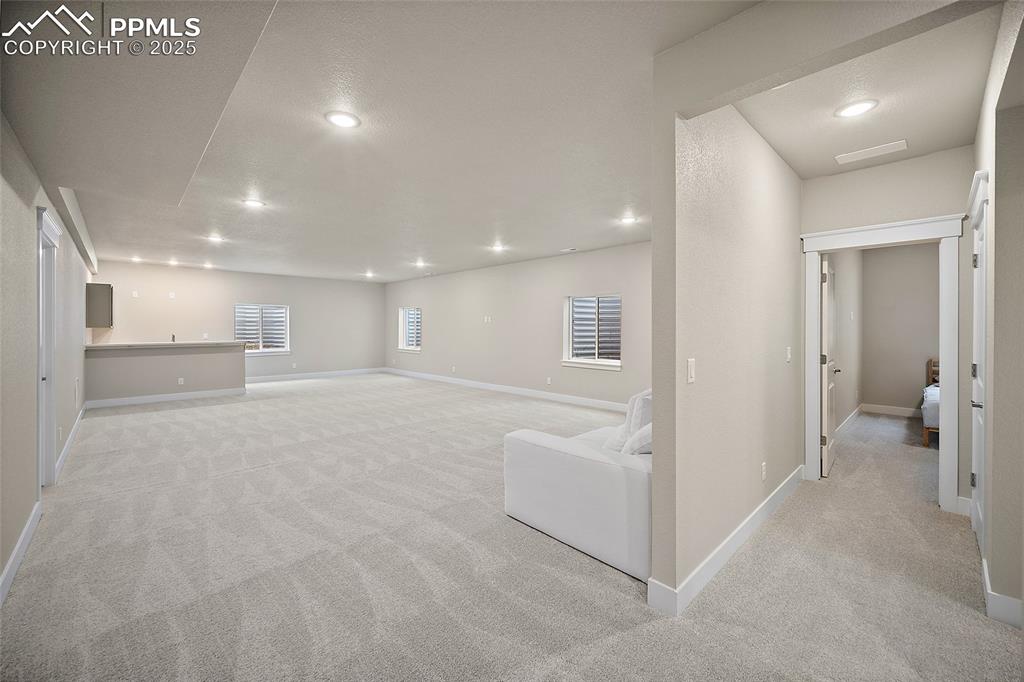
Basement featuring light carpet and recessed lighting
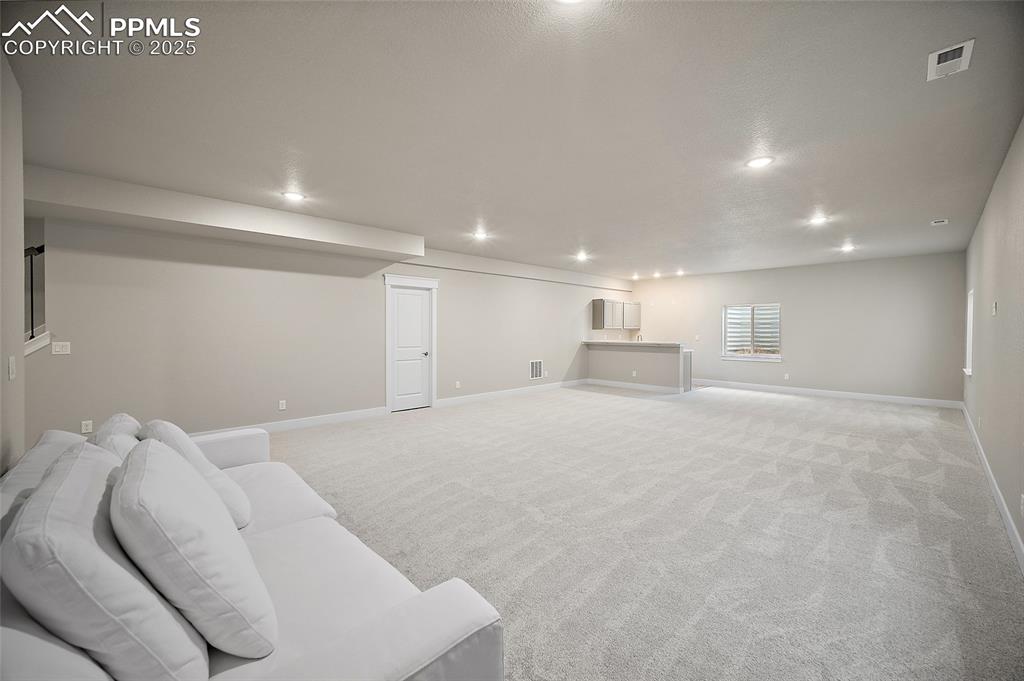
Unfurnished living room featuring light colored carpet and recessed lighting
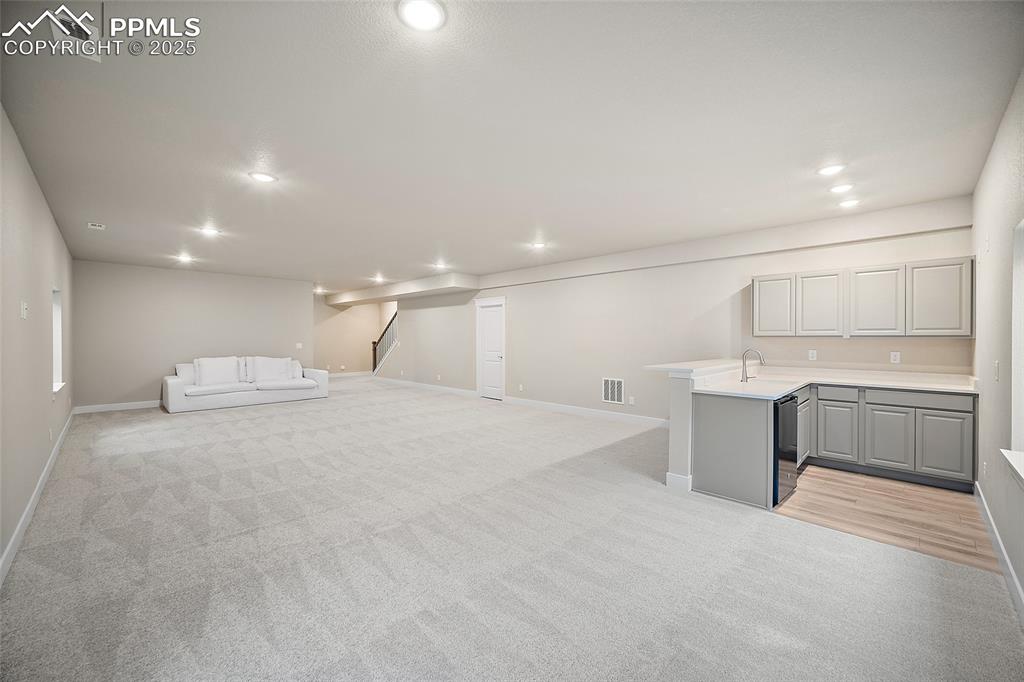
Unfurnished living room with recessed lighting and light colored carpet
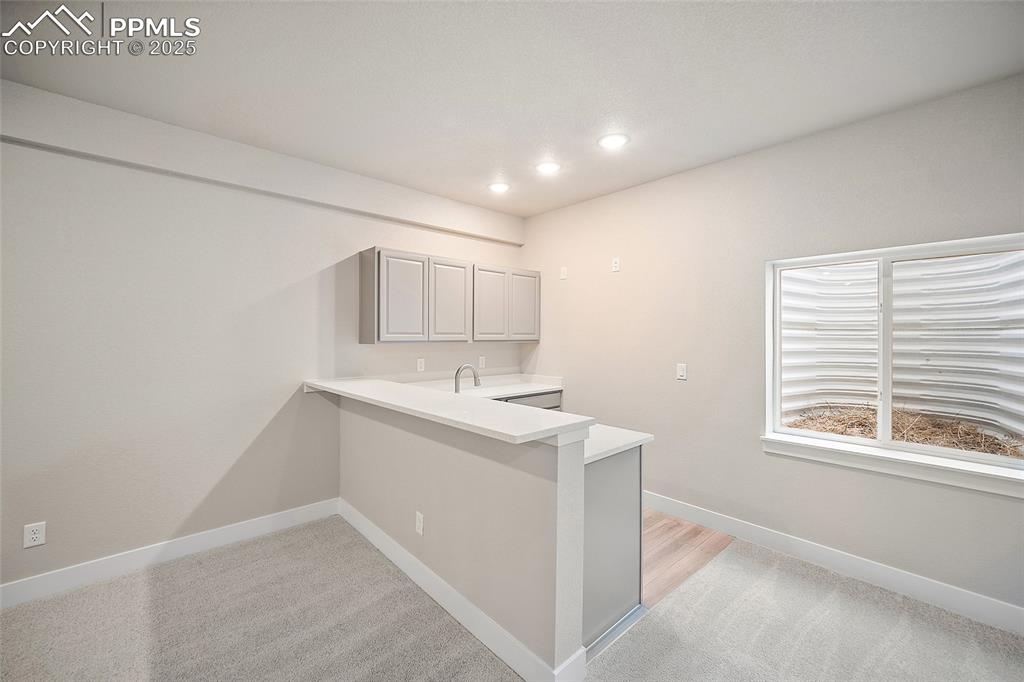
Kitchen with gray cabinetry, light colored carpet, a peninsula, and recessed lighting
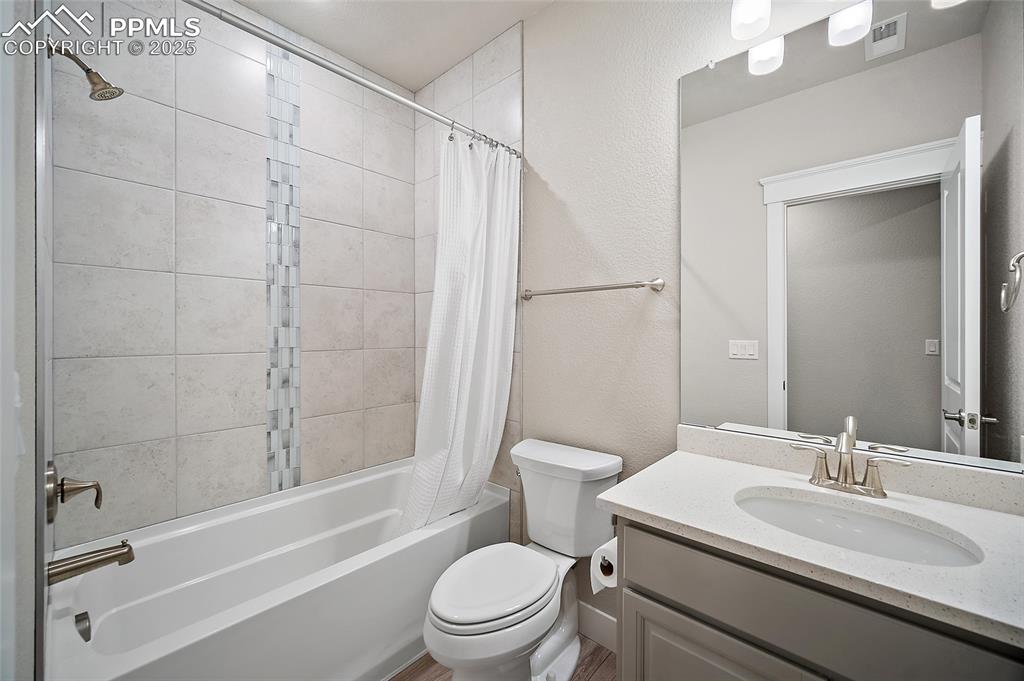
Bathroom with shower / tub combo, vanity, and a textured wall
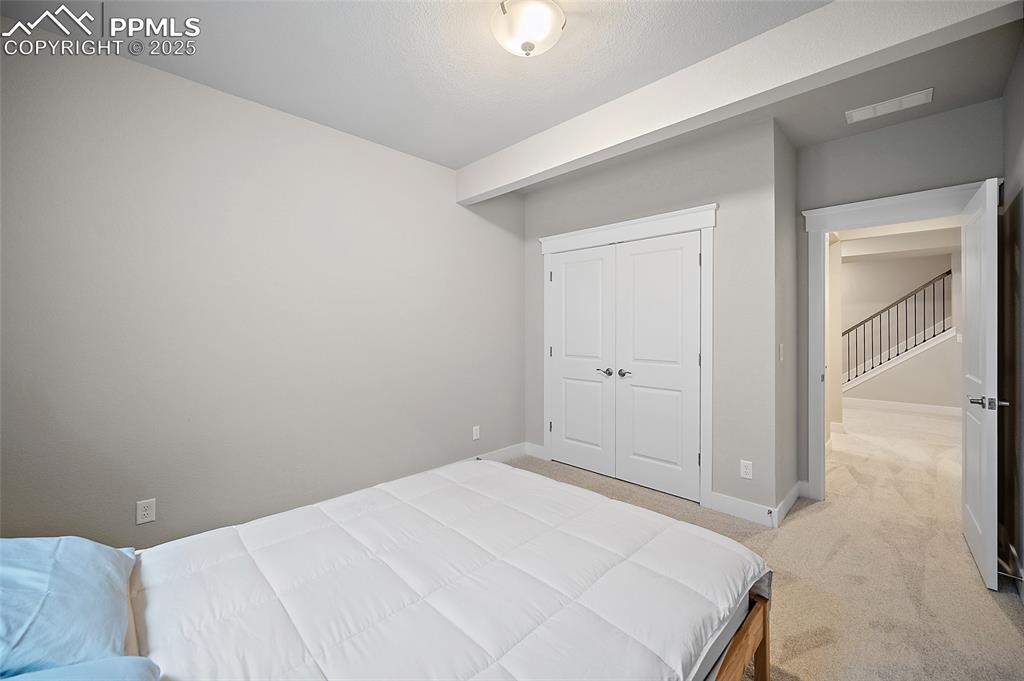
Carpeted bedroom with a closet and baseboards
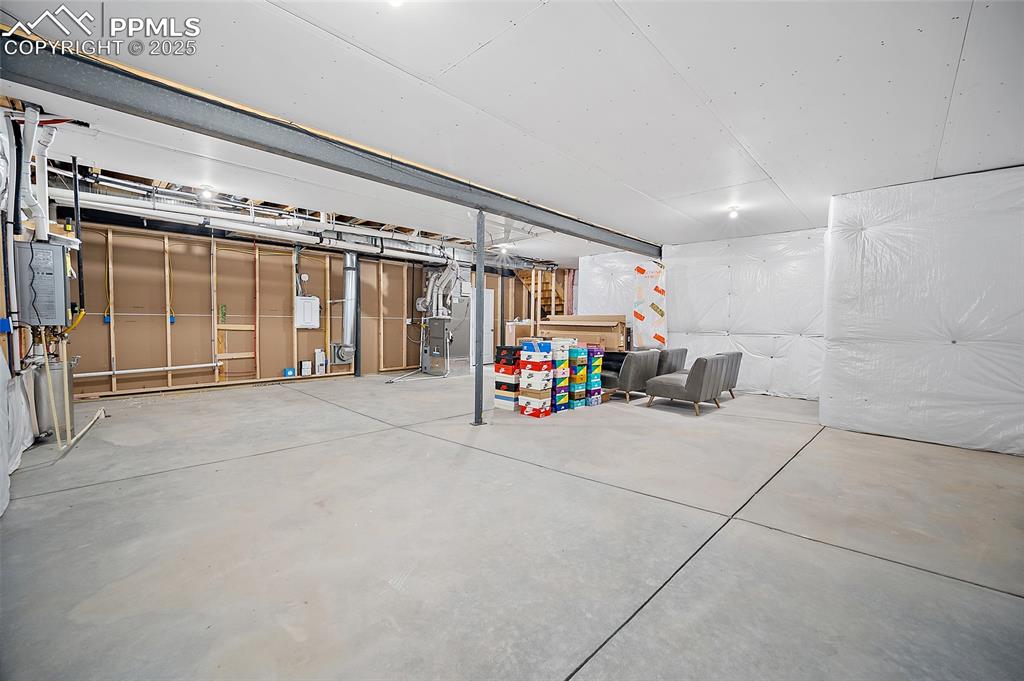
View of unfinished basement
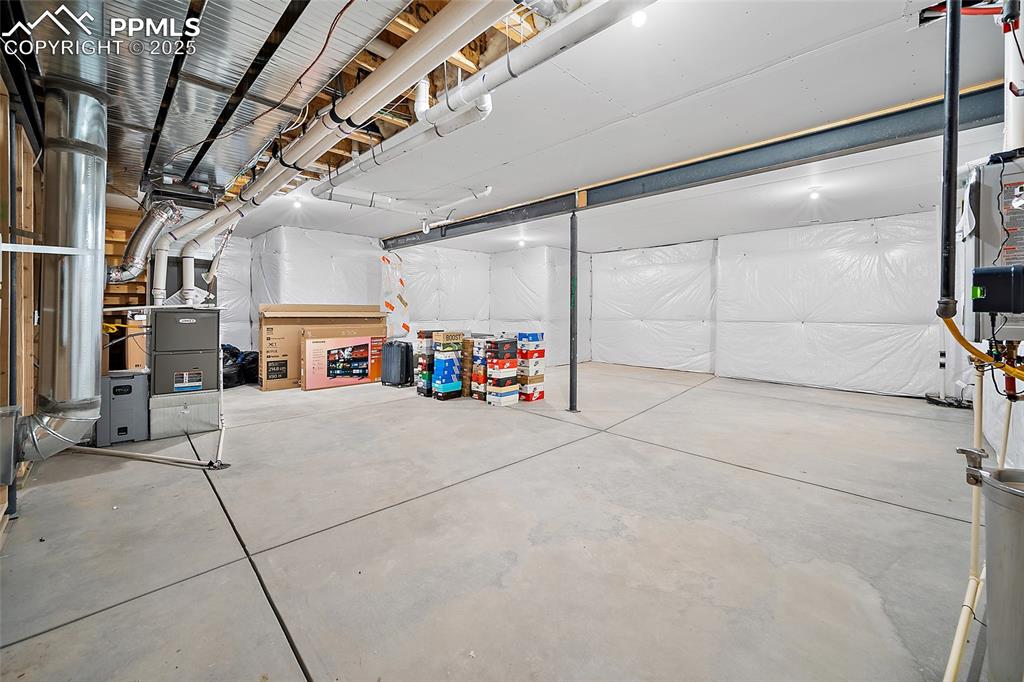
View of unfinished basement
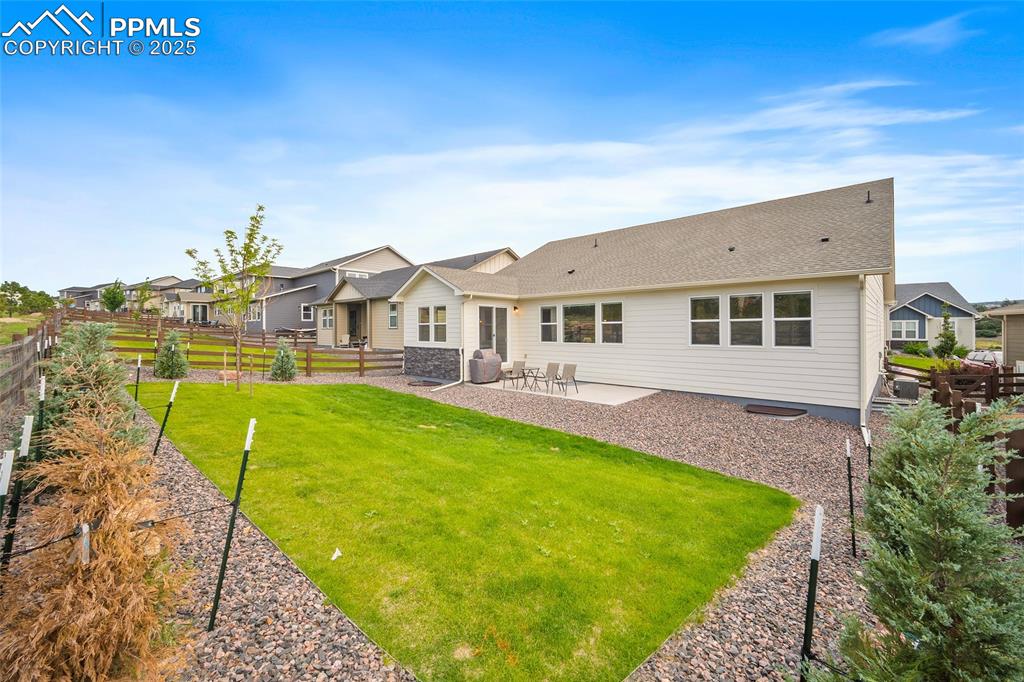
Rear view of property with a patio, a shingled roof, and a residential view
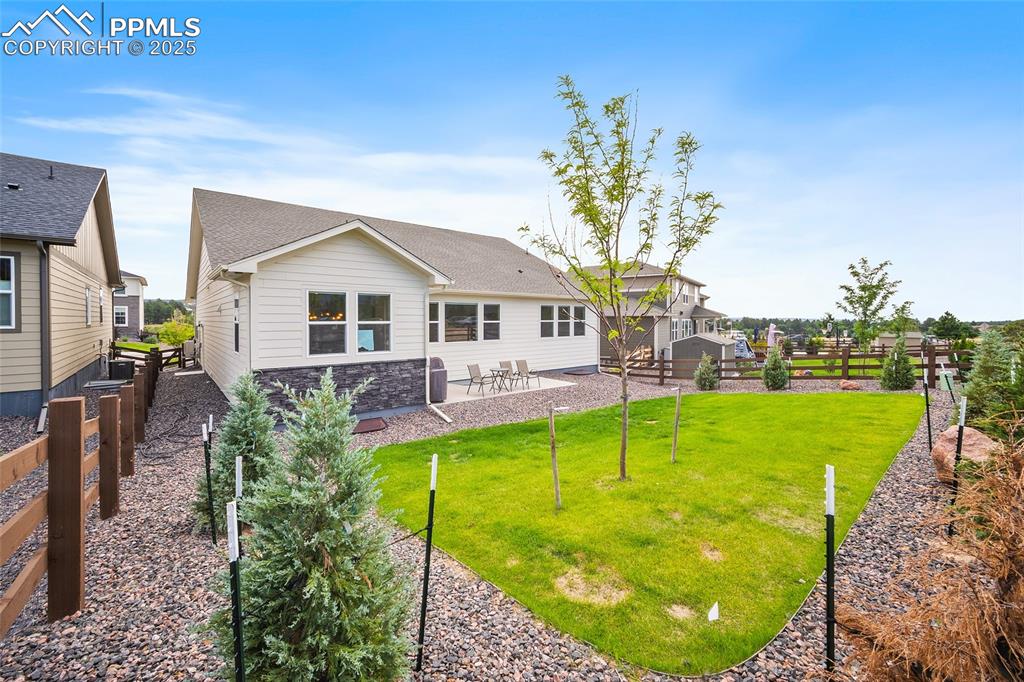
Back of property with a fenced backyard, a patio, stone siding, and a shingled roof
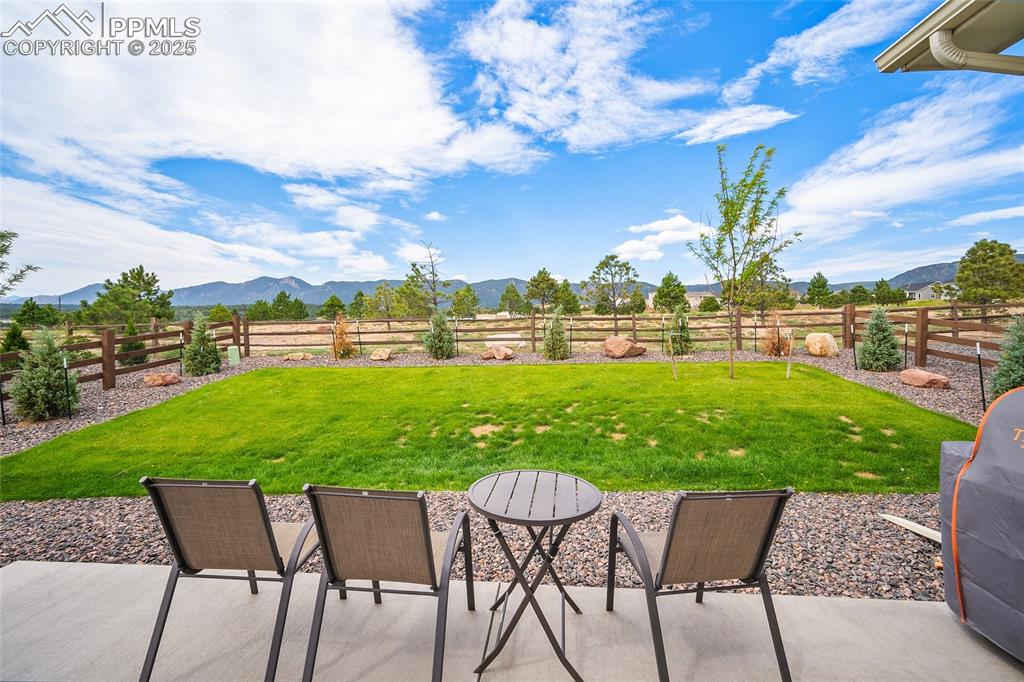
Fenced backyard featuring a rural view, a patio, and a mountain view
Disclaimer: The real estate listing information and related content displayed on this site is provided exclusively for consumers’ personal, non-commercial use and may not be used for any purpose other than to identify prospective properties consumers may be interested in purchasing.