4886 Sonata Drive C, Colorado Springs, CO, 80918
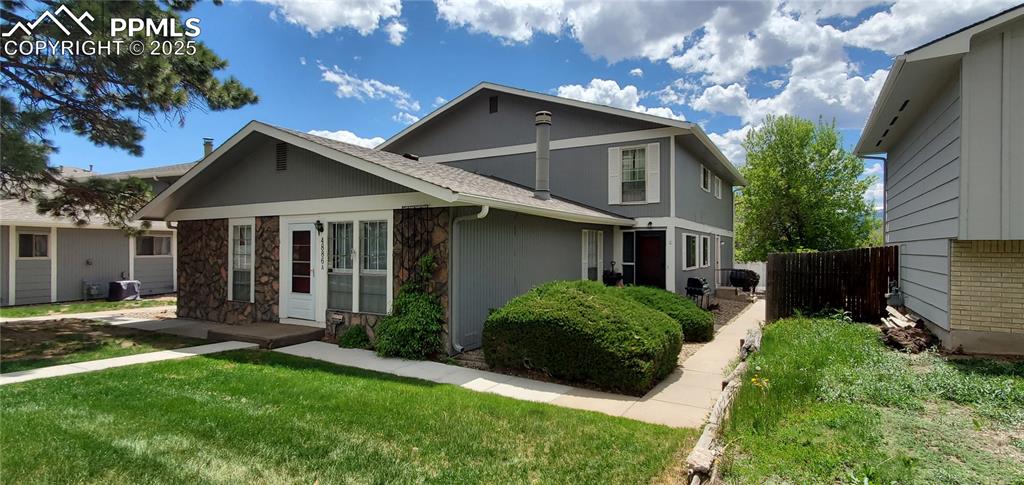
View of front of property with stone siding, stucco siding, and roof with shingles
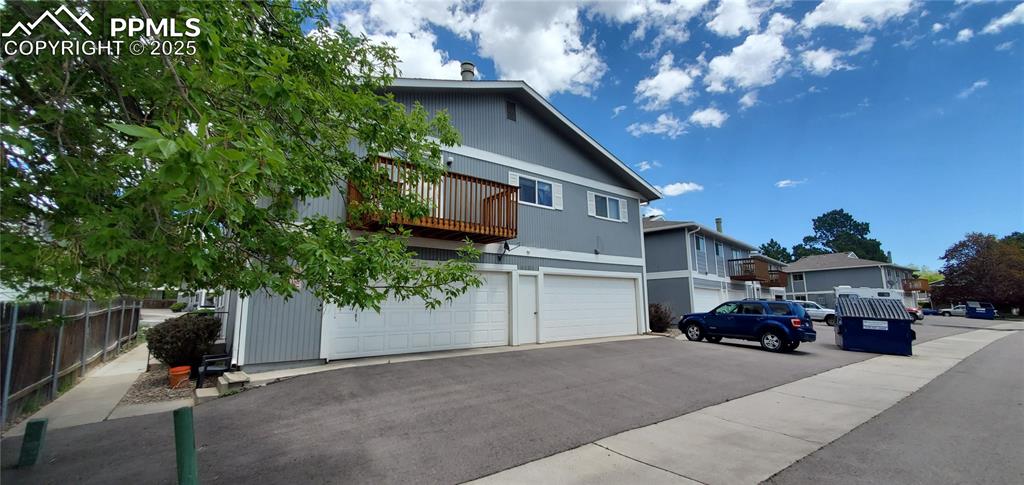
Traditional-style home with a balcony, an attached garage, and a residential view
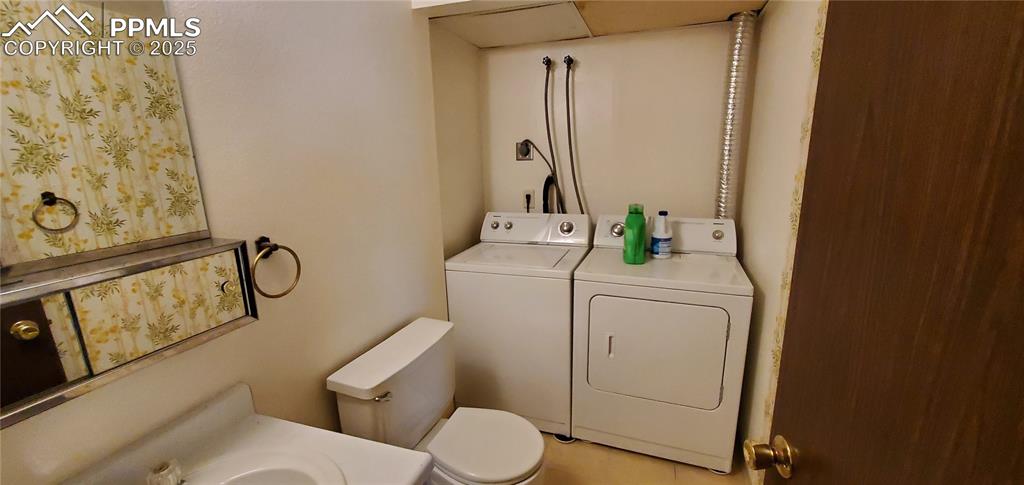
Bathroom with washing machine and dryer and vanity
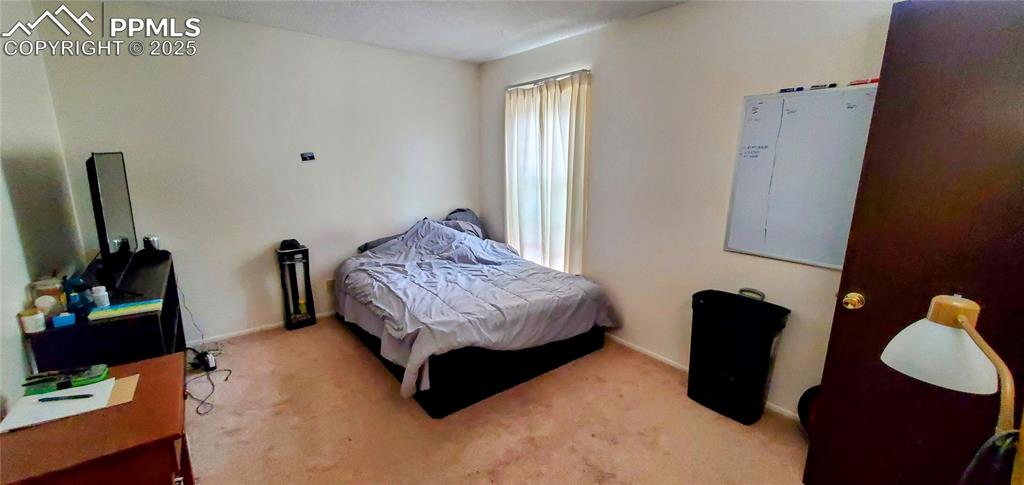
Carpeted bedroom with baseboards
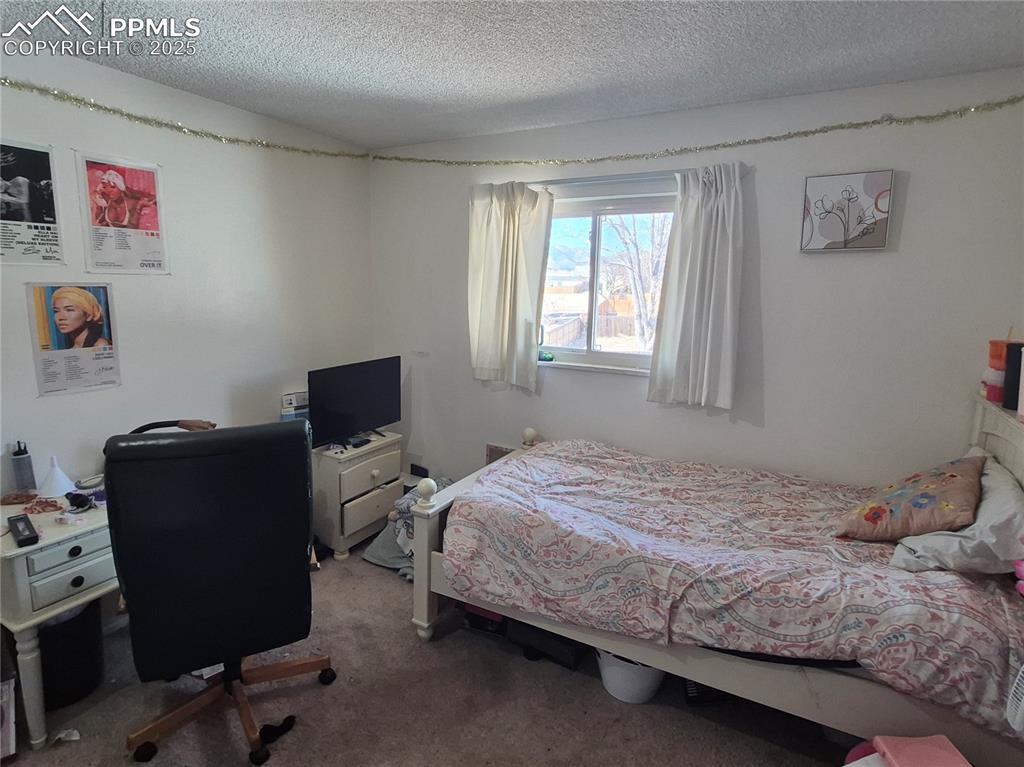
Carpeted bedroom featuring a textured ceiling and an office area
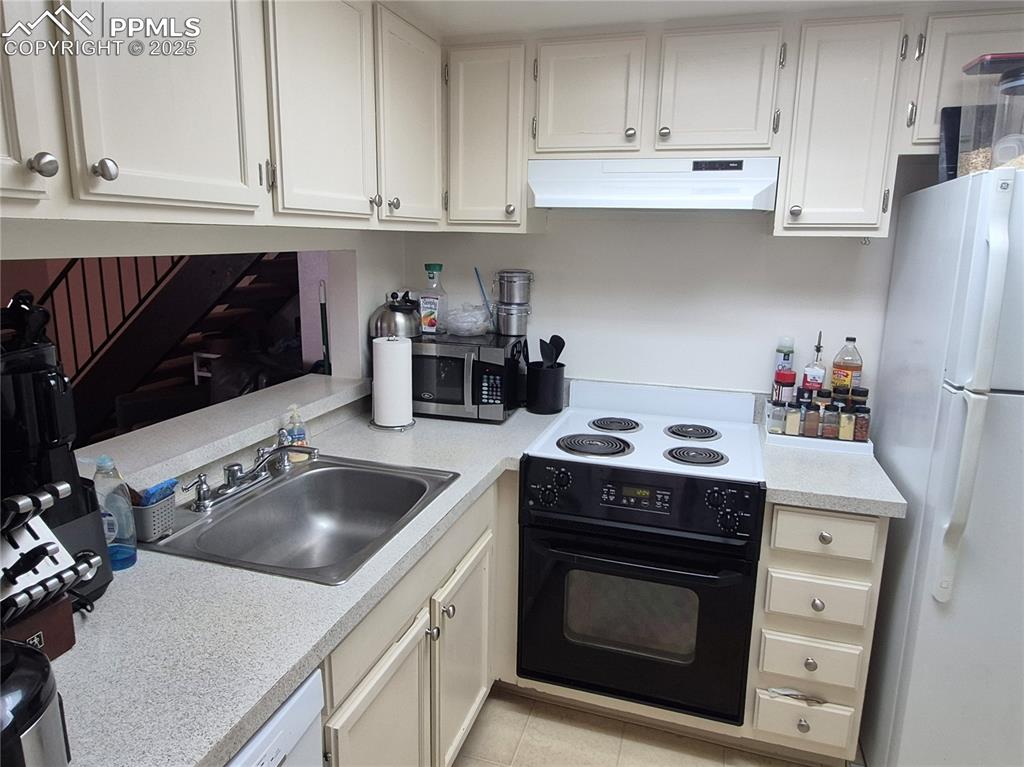
Kitchen with black range, freestanding refrigerator, light countertops, and white cabinetry
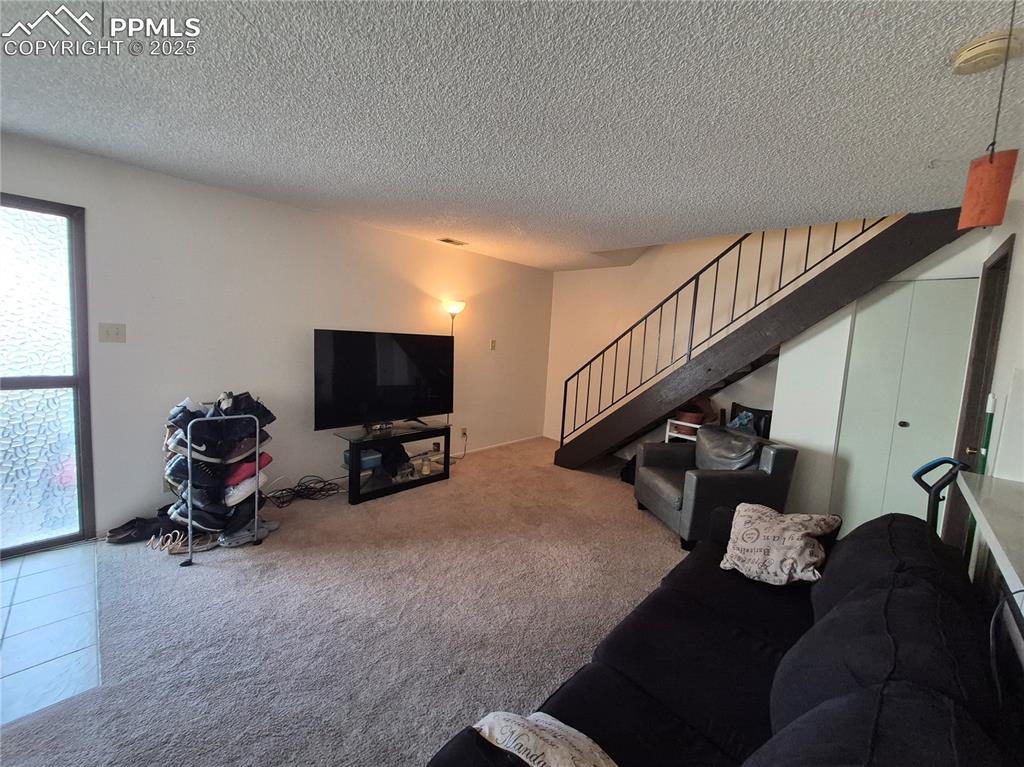
Living room with carpet, a textured ceiling, and stairs
Disclaimer: The real estate listing information and related content displayed on this site is provided exclusively for consumers’ personal, non-commercial use and may not be used for any purpose other than to identify prospective properties consumers may be interested in purchasing.