4267 Purple Plum Way, Colorado Springs, CO, 80920
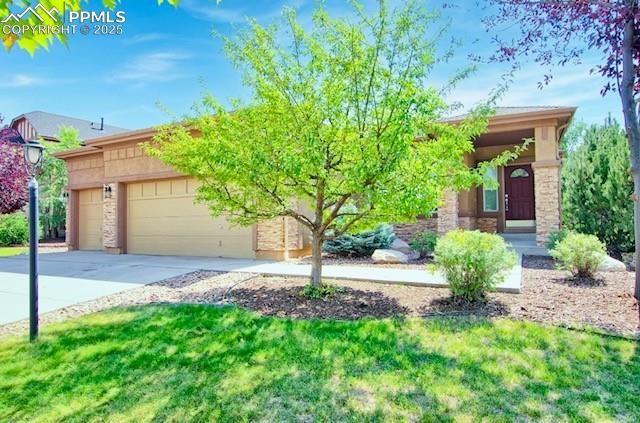
View of front of house featuring stone siding, driveway, a garage, and a front lawn
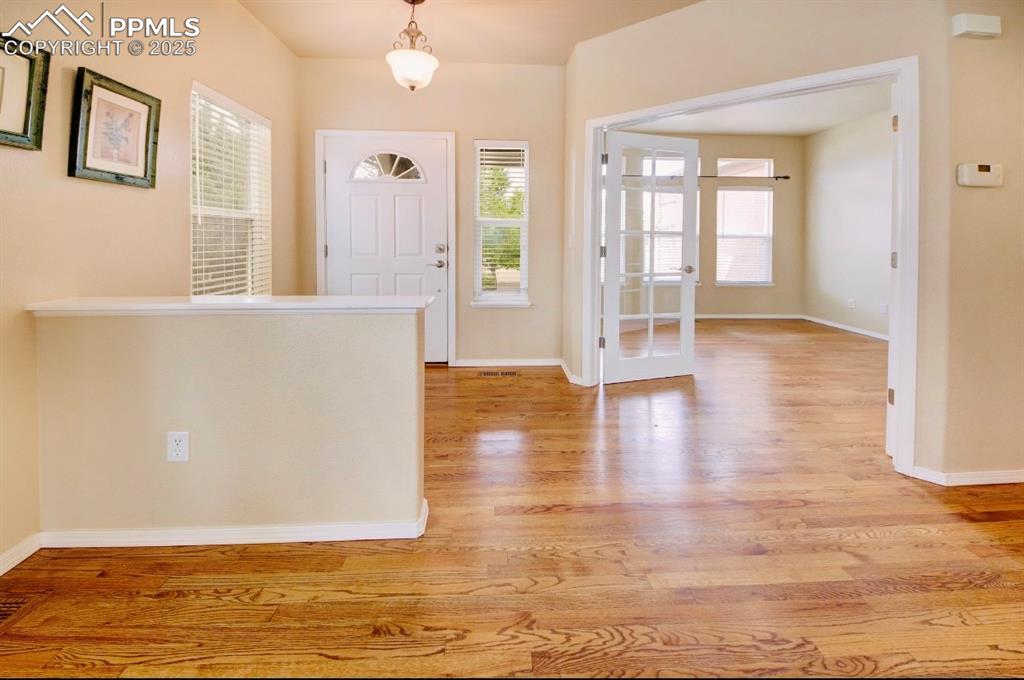
Foyer featuring light wood-style floors
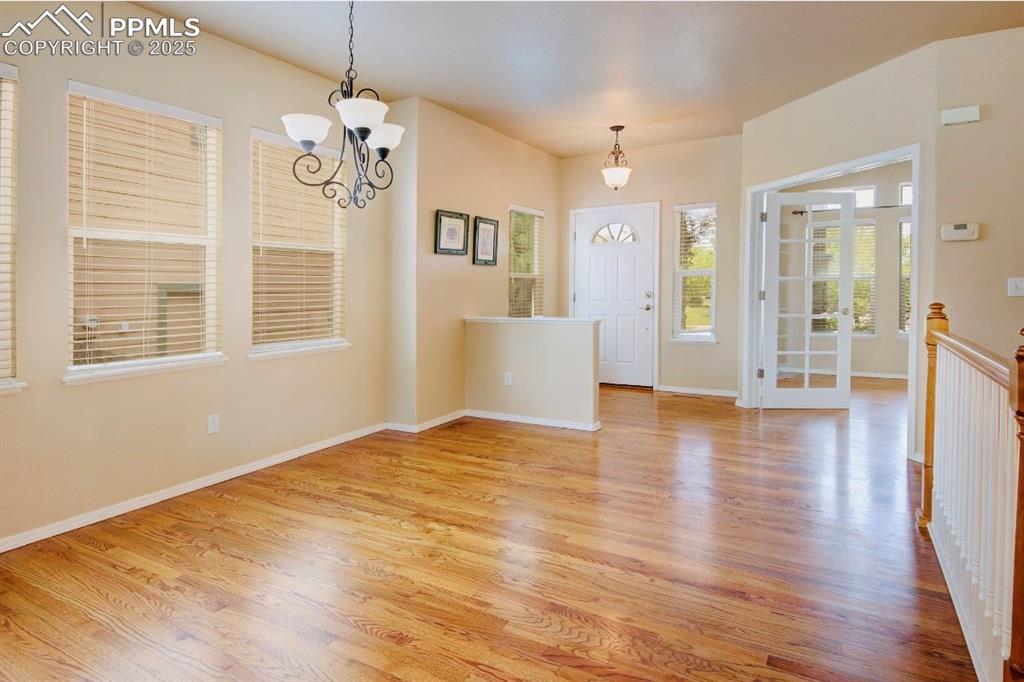
Foyer & dining room
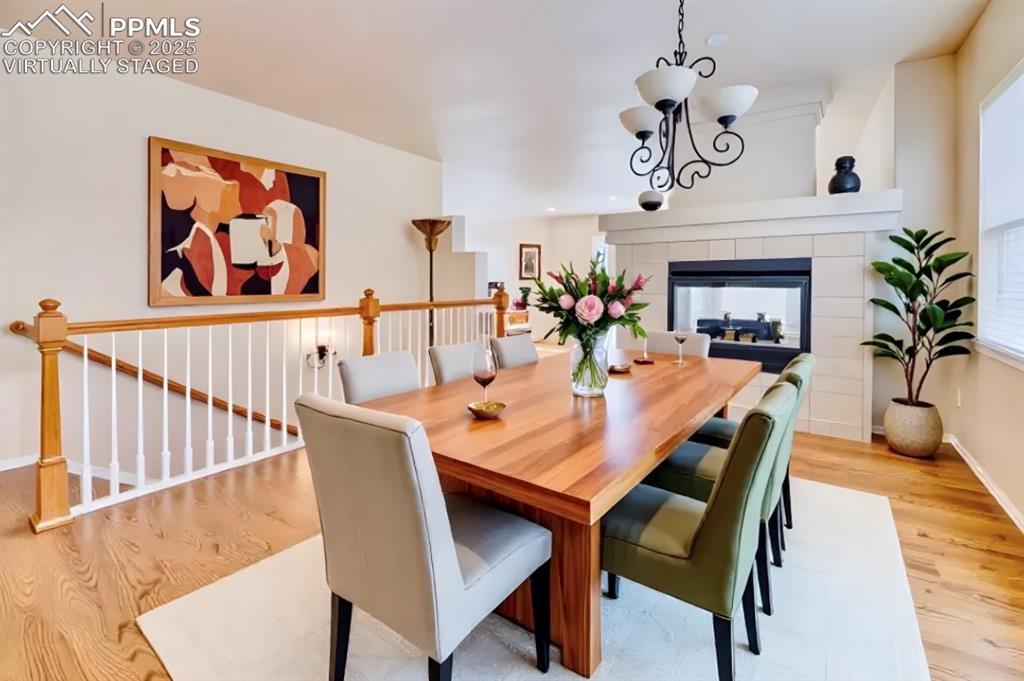
Virtually Staged Dining Room
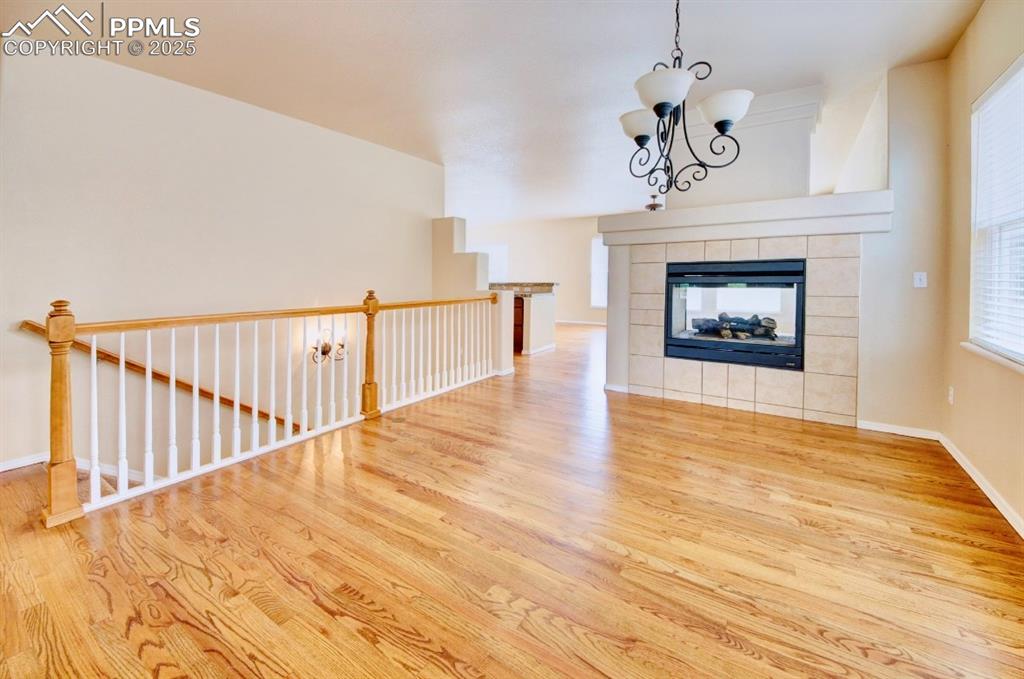
Unfurnished living room featuring a tile fireplace, light wood-type flooring, and a chandelier
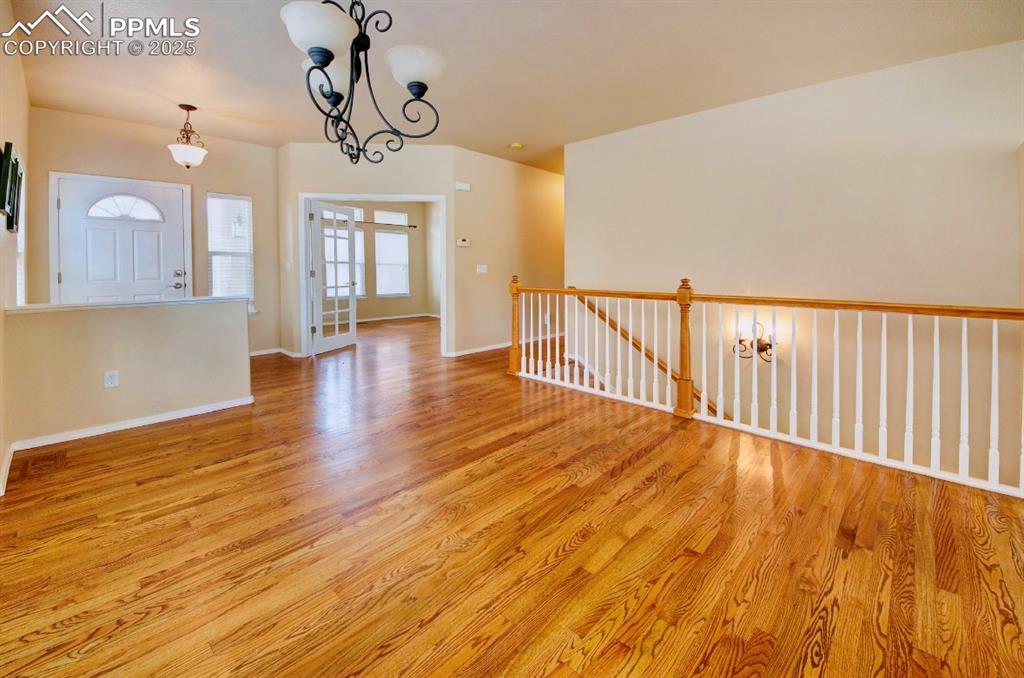
Other
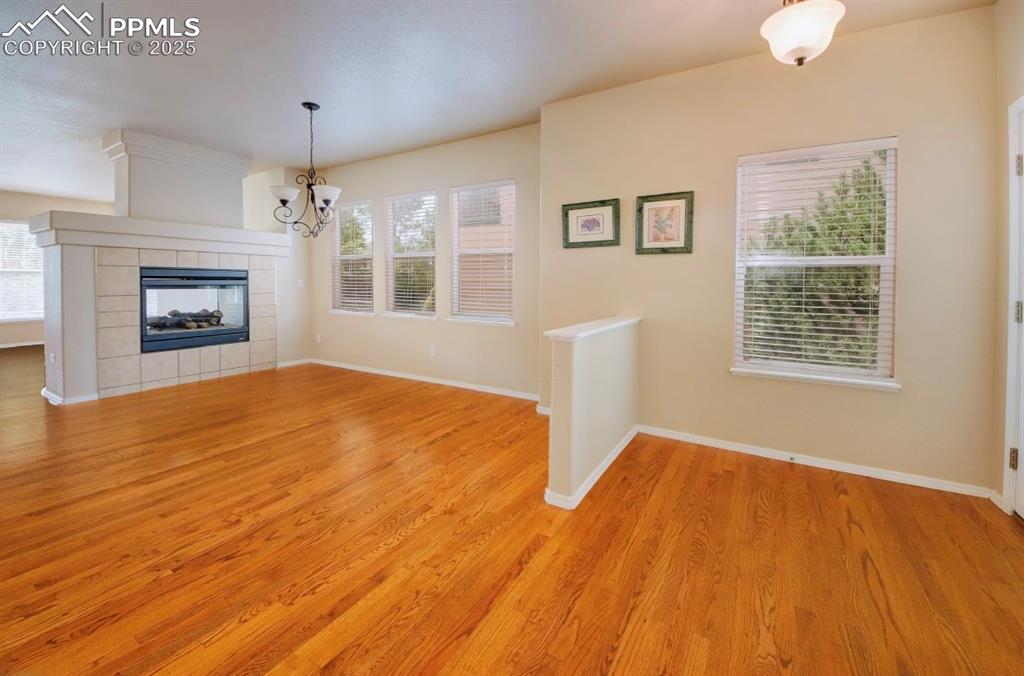
Unfurnished living room with light wood finished floors and a tiled fireplace
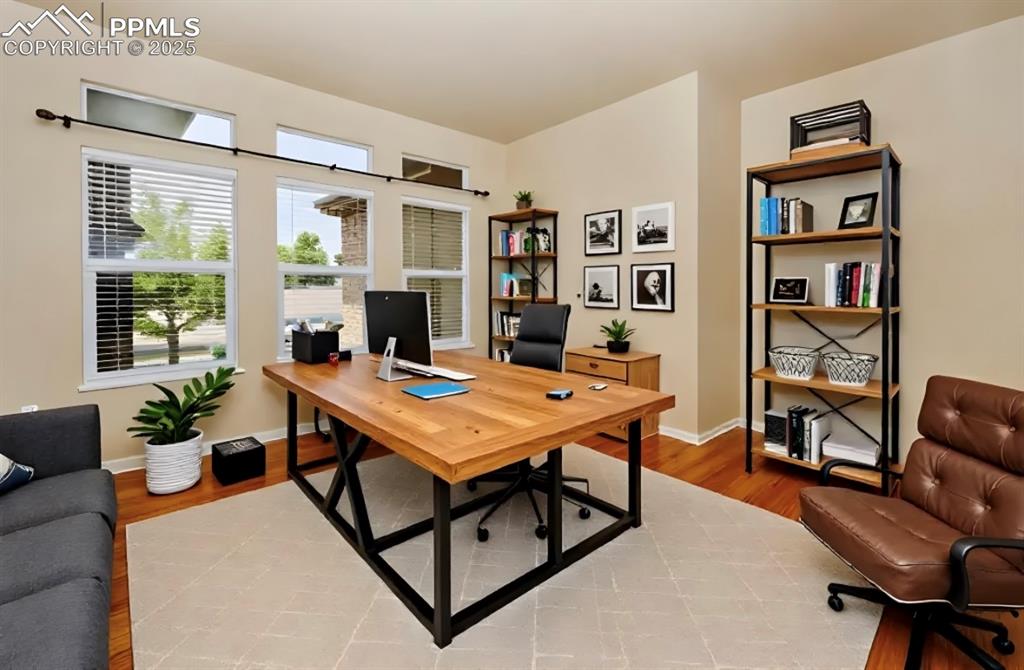
Virtually stage office, located off foyer
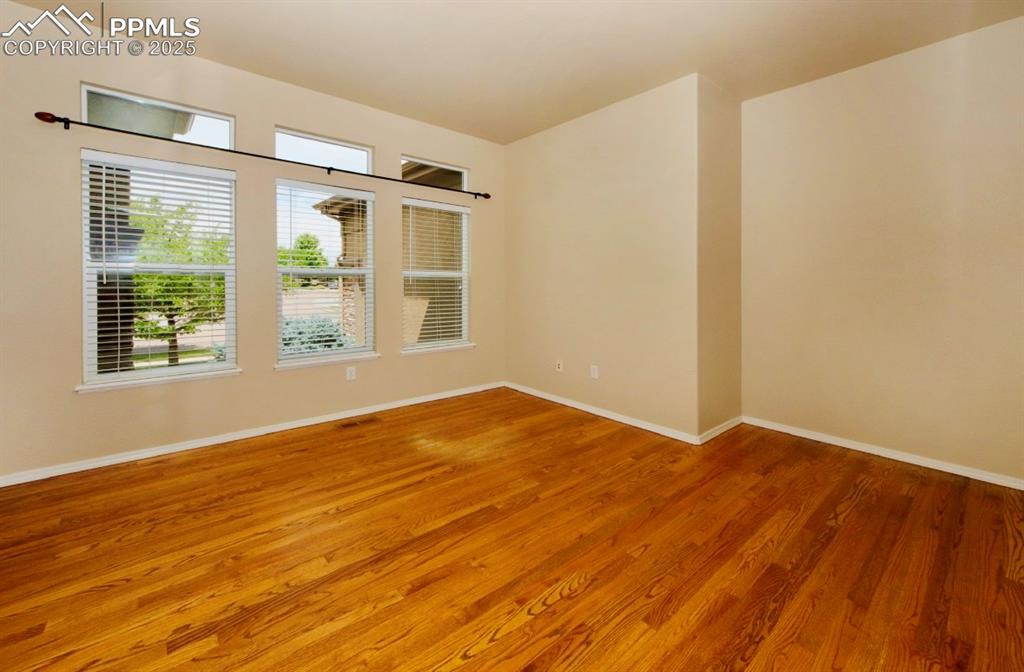
Spare room featuring light wood finished floors
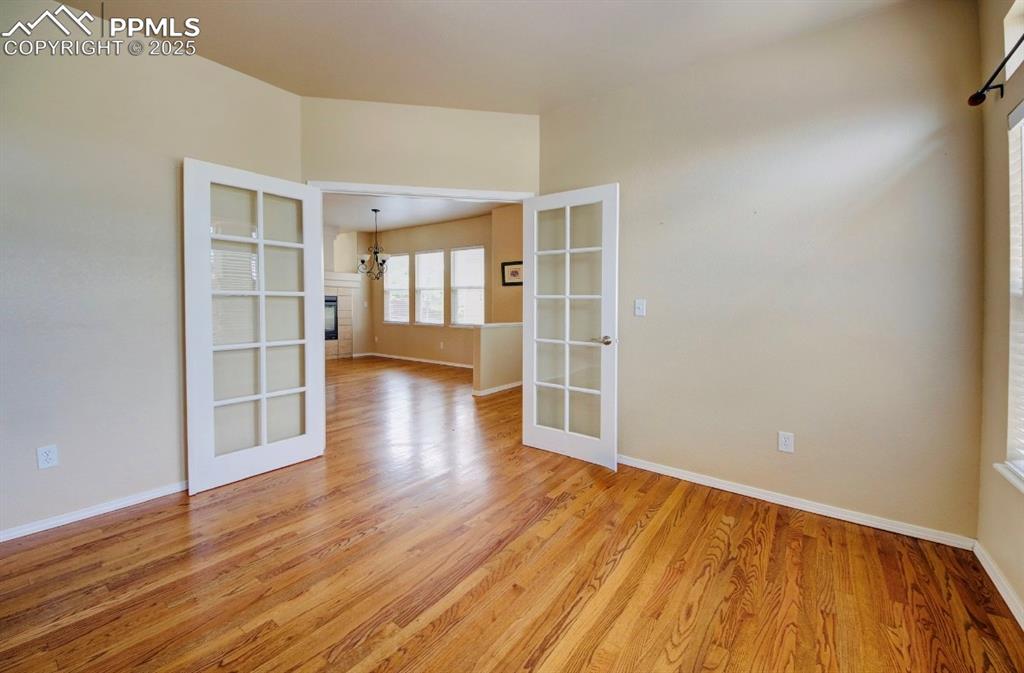
Unfurnished room with light wood-style flooring, french doors, a tiled fireplace, and a chandelier
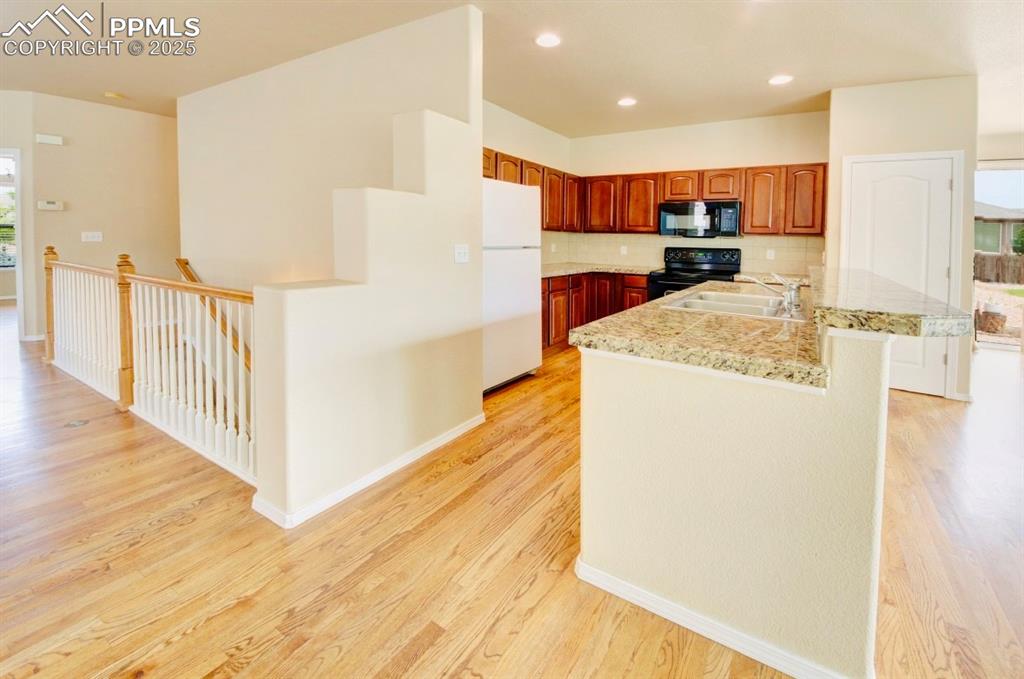
Kitchen with light countertops, light wood-type flooring, black appliances, and recessed lighting
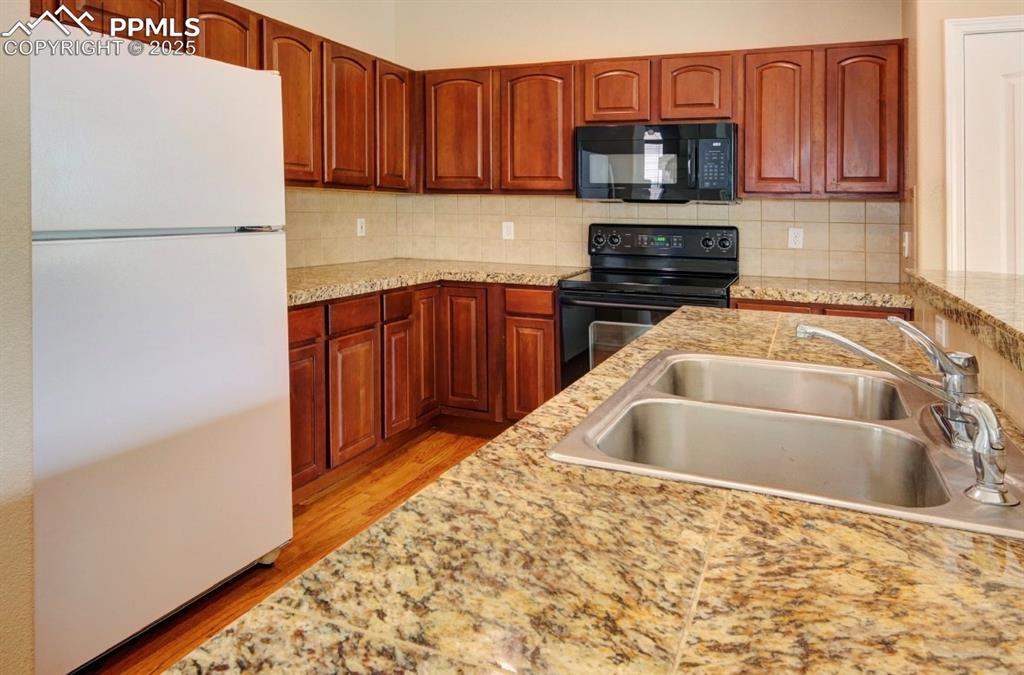
Kitchen with black appliances, tasteful backsplash, brown cabinetry, light wood-style flooring, and light stone countertops
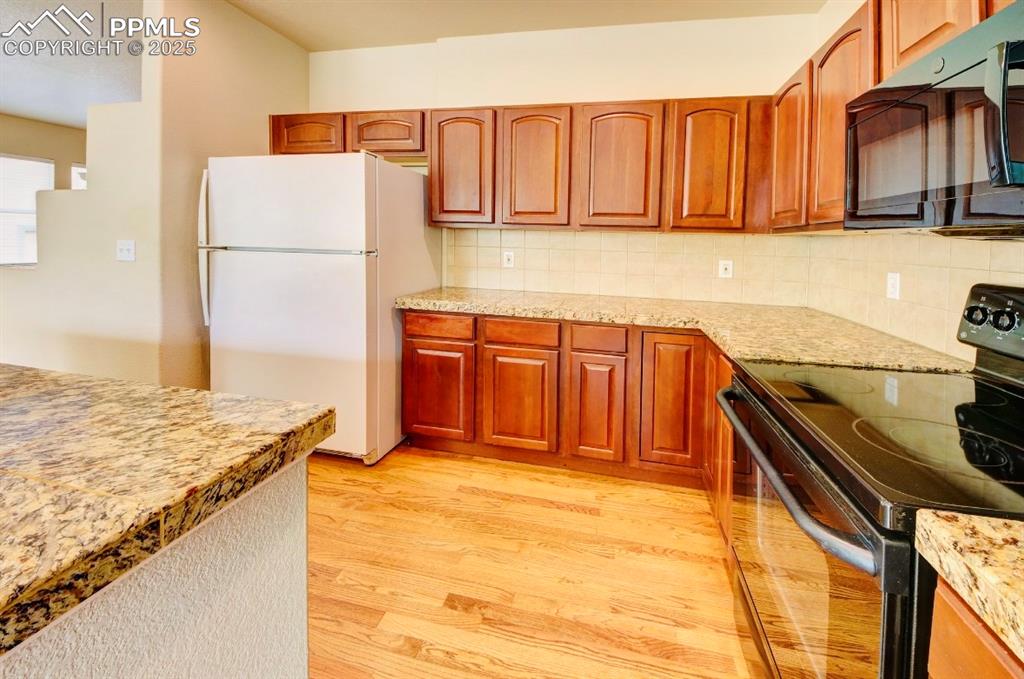
Kitchen with stainless steel stove, black microwave, freestanding refrigerator, tasteful backsplash, and brown cabinetry
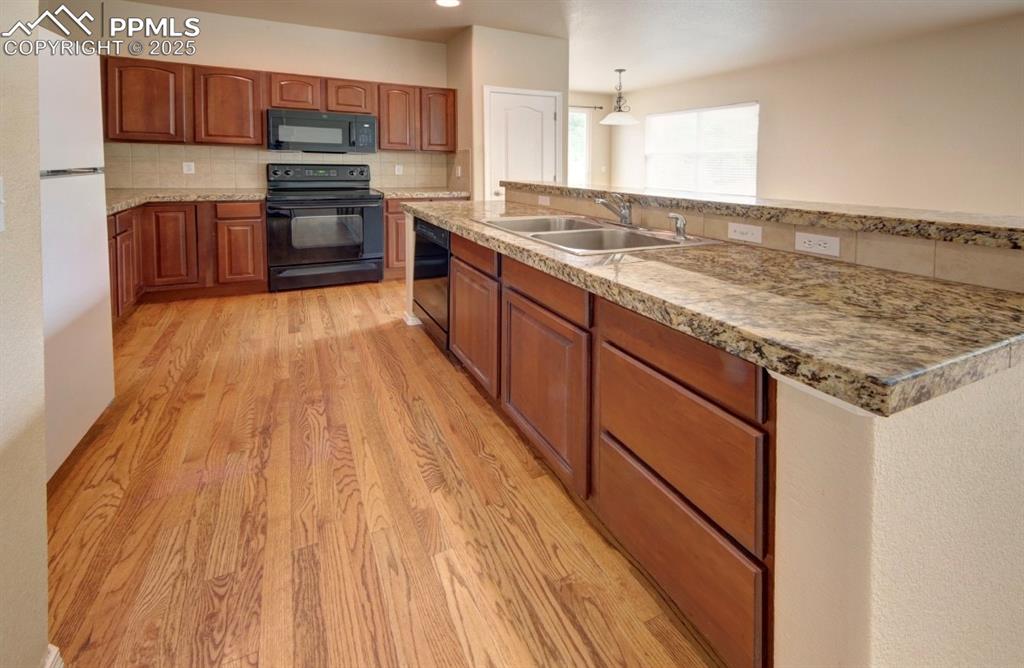
Kitchen with backsplash, black appliances, brown cabinets, and light wood finished floors
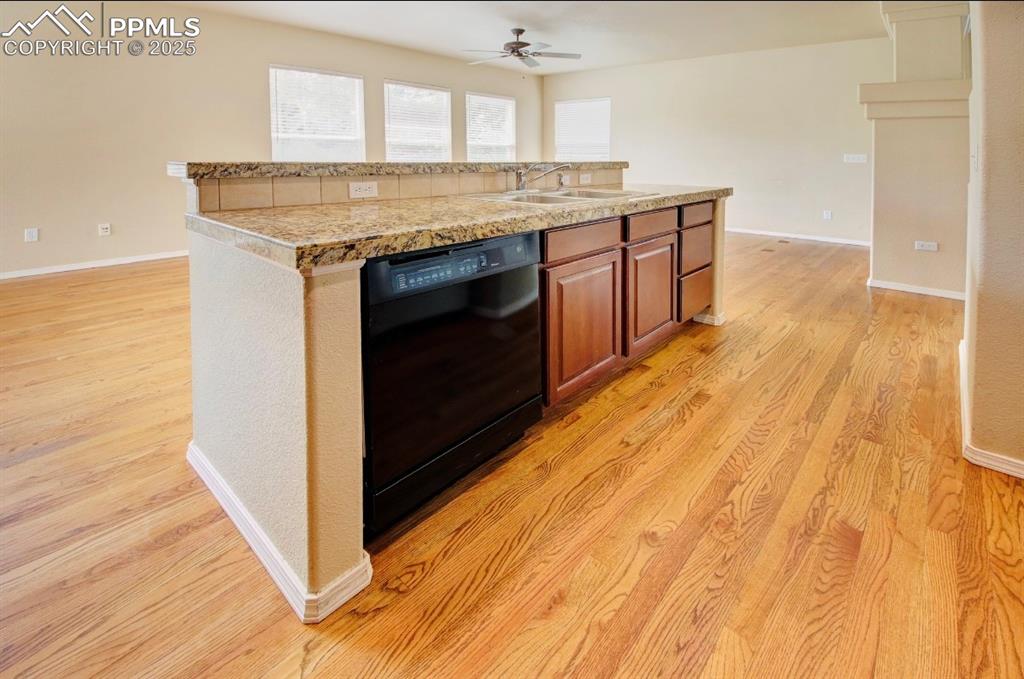
Kitchen with light wood-type flooring, a kitchen island with sink, light countertops, black dishwasher, and ceiling fan
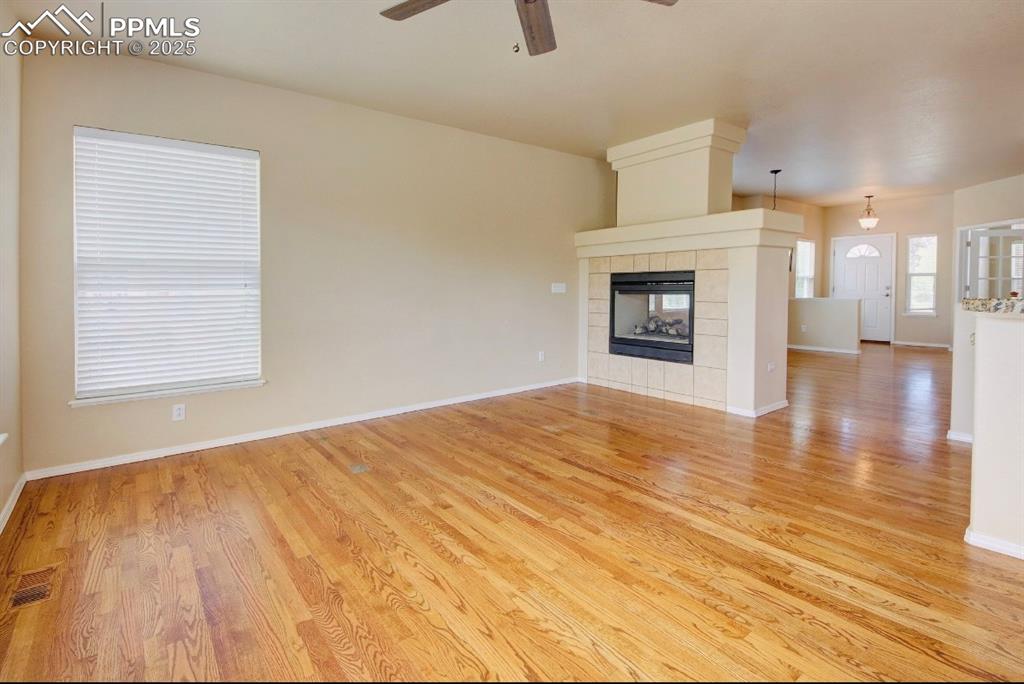
Unfurnished living room featuring a tile fireplace, light wood-style flooring, and ceiling fan
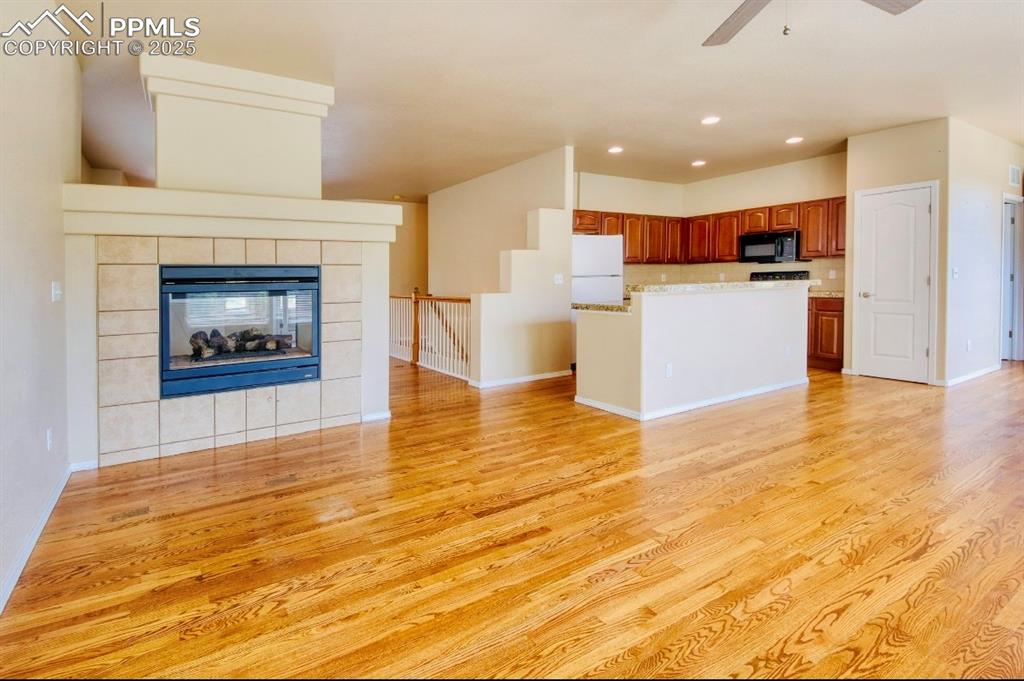
Unfurnished living room with a fireplace, recessed lighting, light wood-style flooring, and a ceiling fan
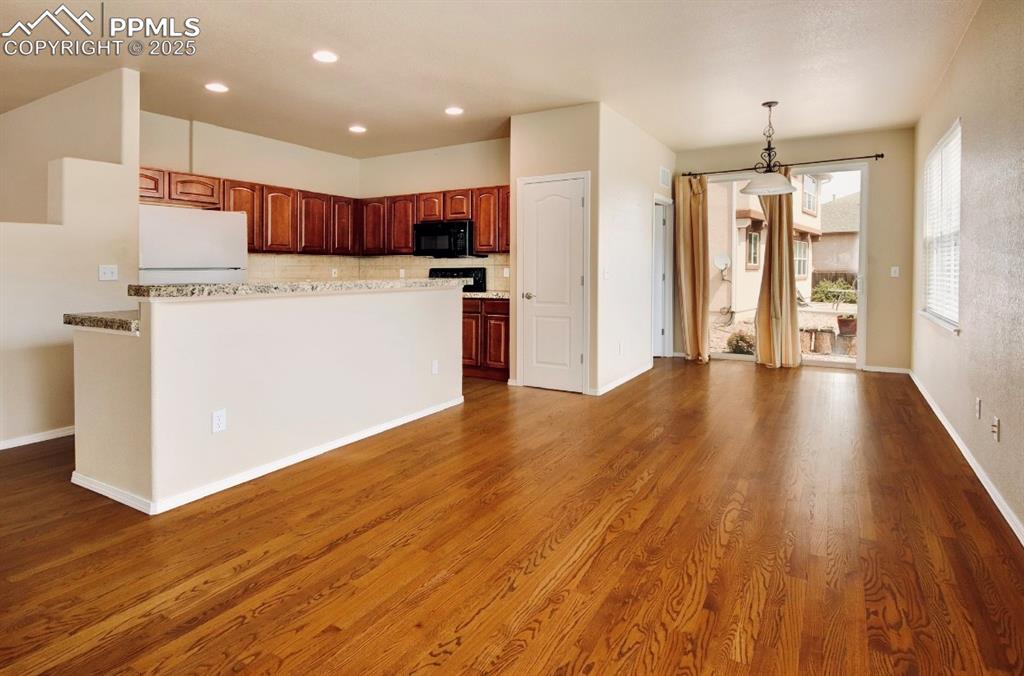
Kitchen featuring freestanding refrigerator, backsplash, hanging light fixtures, dark wood-style floors, and recessed lighting
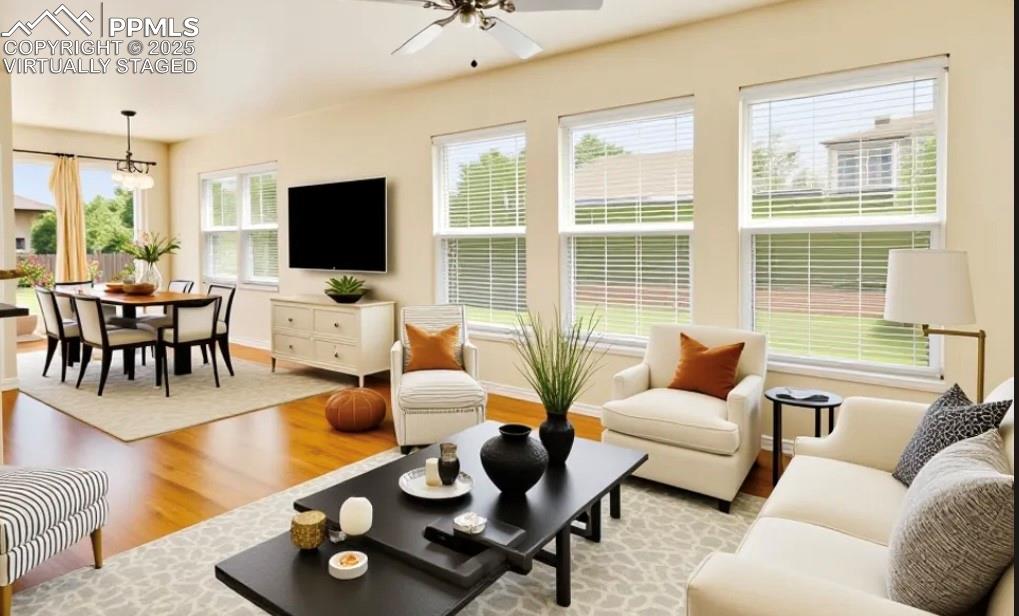
Virtually staged hearth room off kitchen with nook & walkout
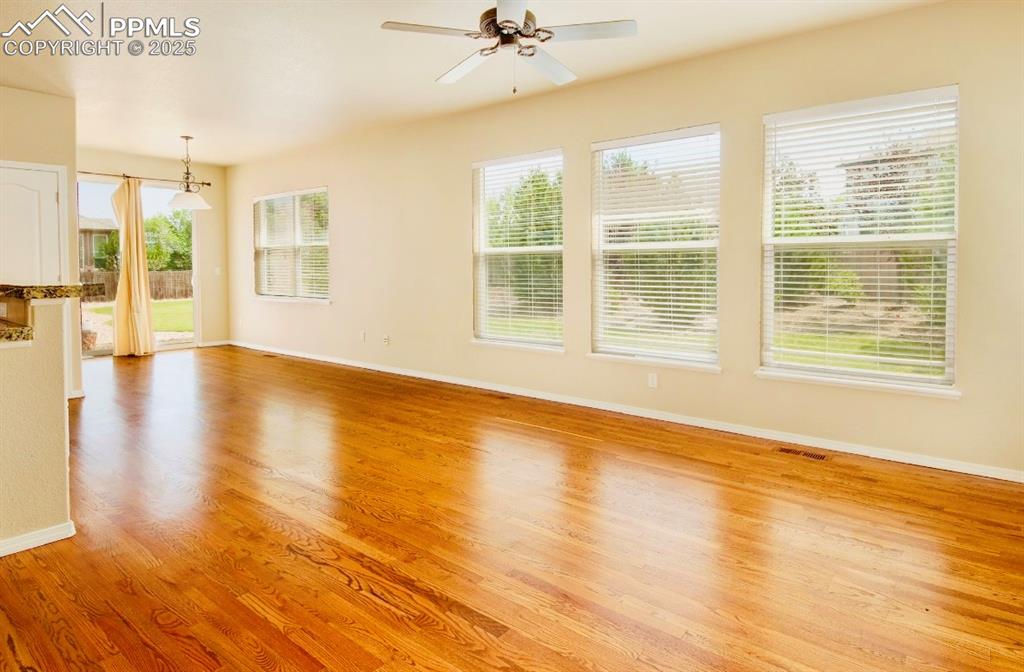
Unfurnished living room with plenty of natural light, light wood finished floors, and ceiling fan
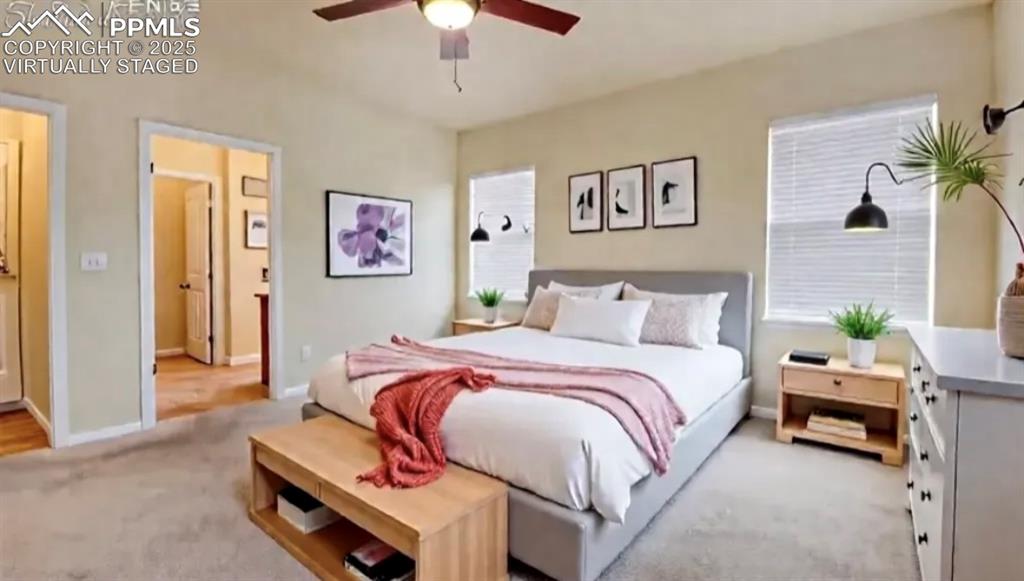
Virtually Staged Primary bedroom on main level
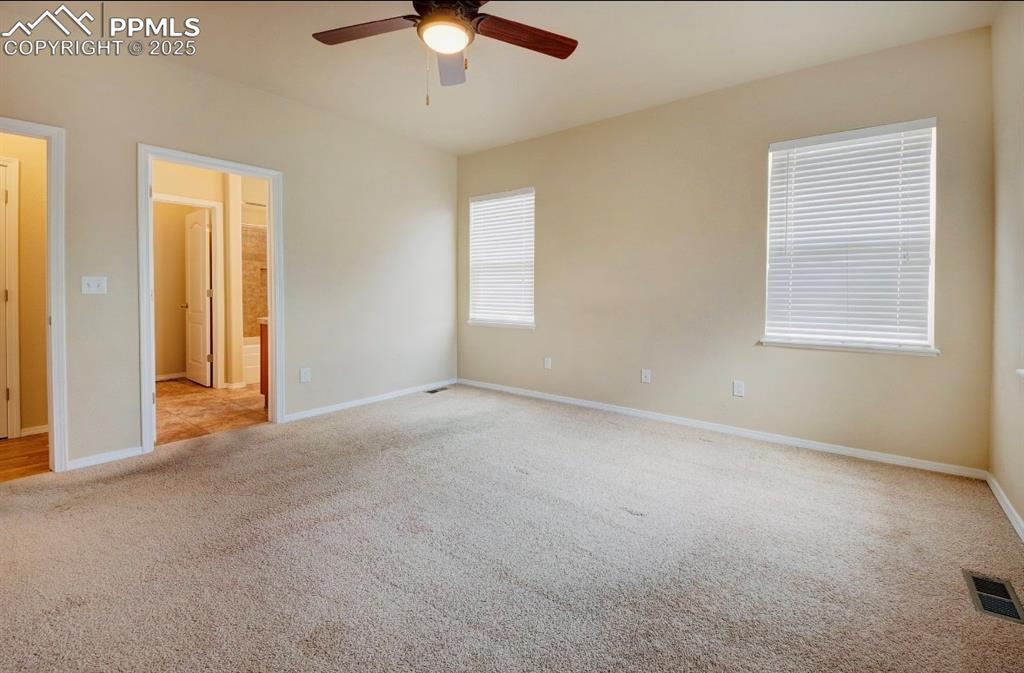
Unfurnished bedroom with light colored carpet, connected bathroom, and a ceiling fan
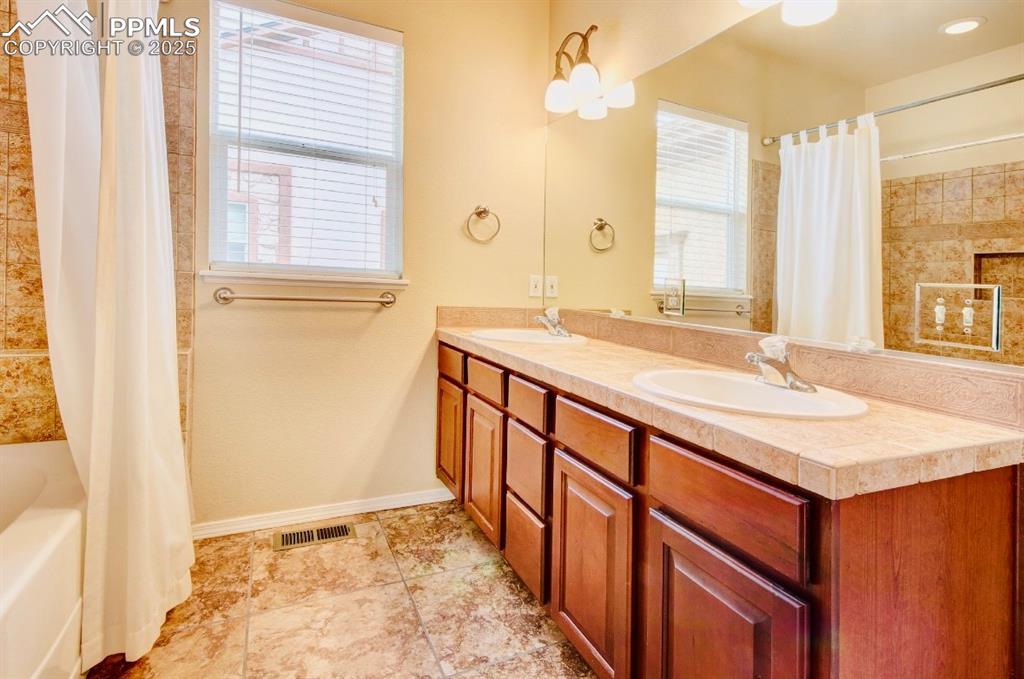
Bathroom featuring shower / bath combination with curtain and light tile patterned flooring
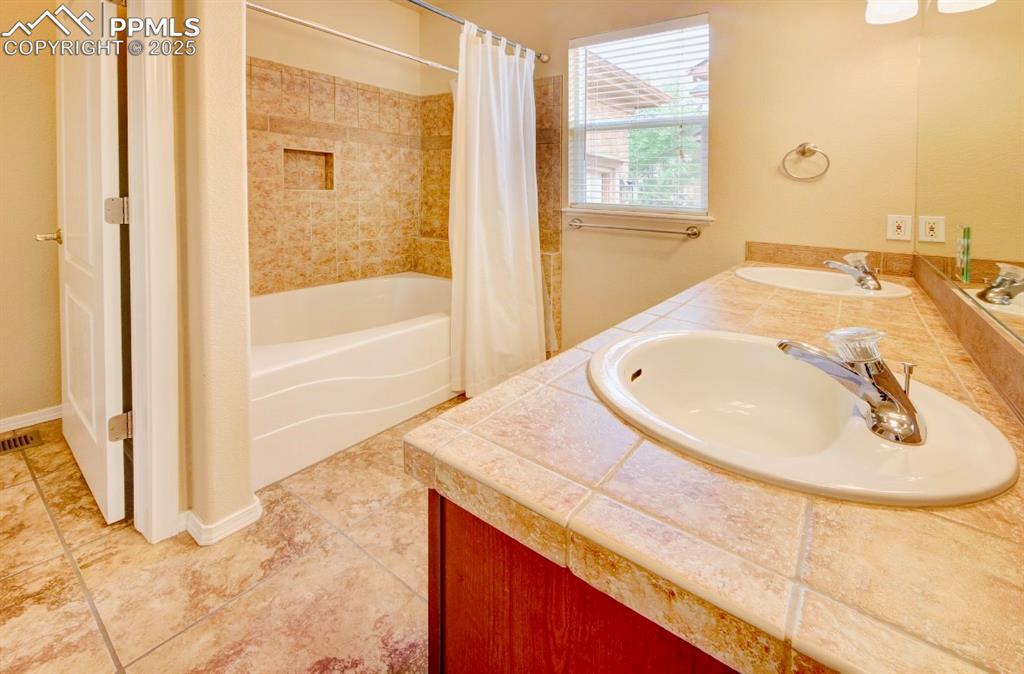
Bathroom with shower / bath combination with curtain and light tile patterned flooring
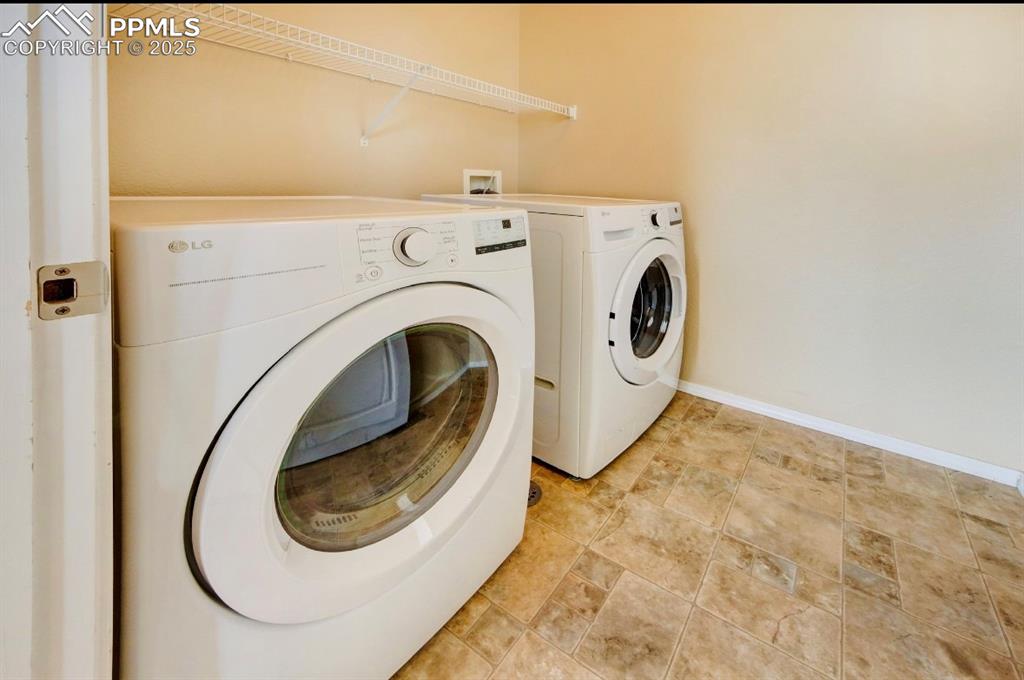
Laundry area featuring independent washer and dryer and baseboards
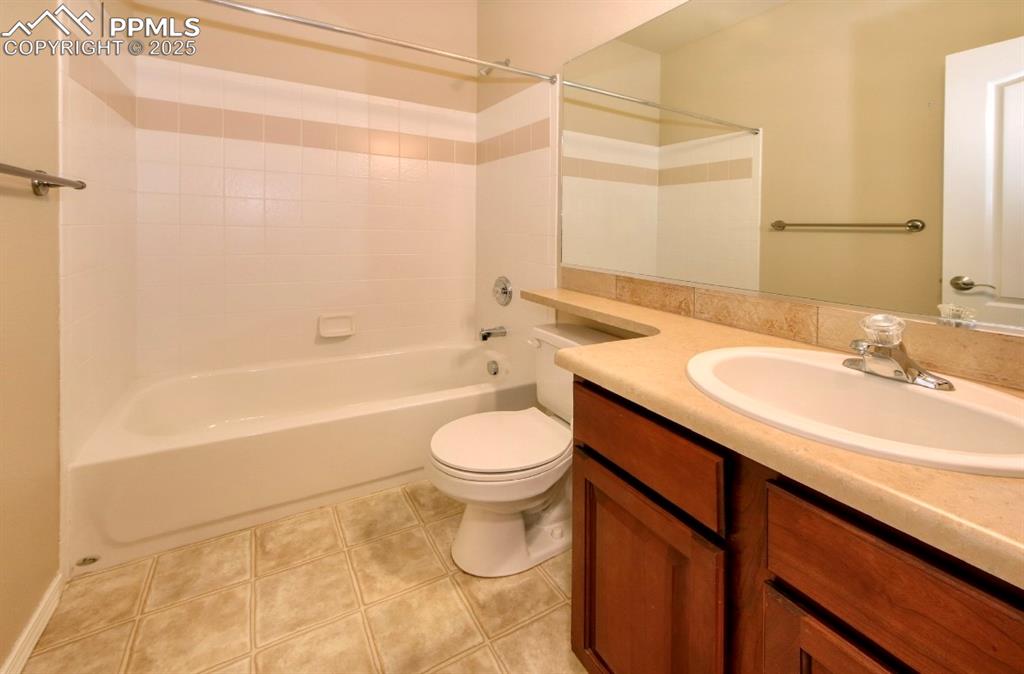
Full bathroom featuring tub / shower combination, vanity, and light tile patterned floors
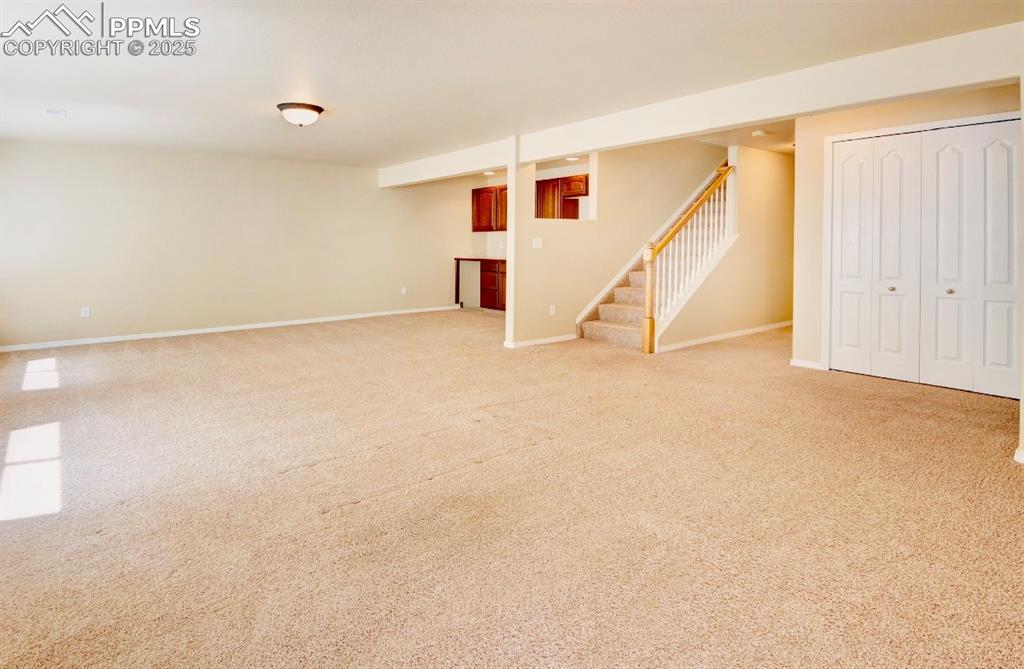
Finished basement featuring light colored carpet and stairway
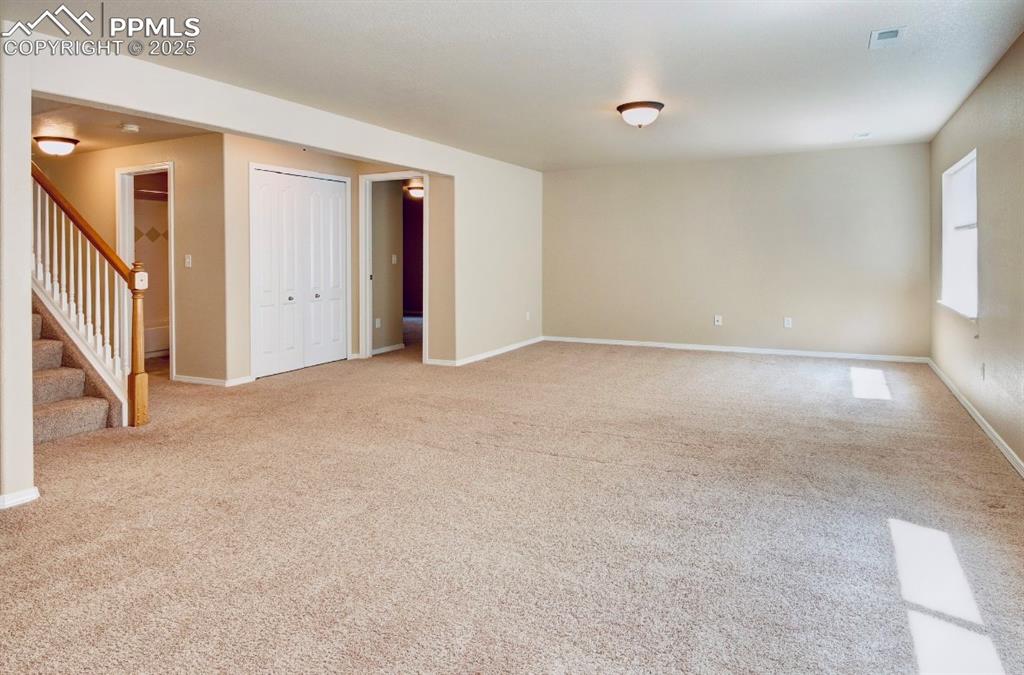
Spare room featuring light carpet and stairway
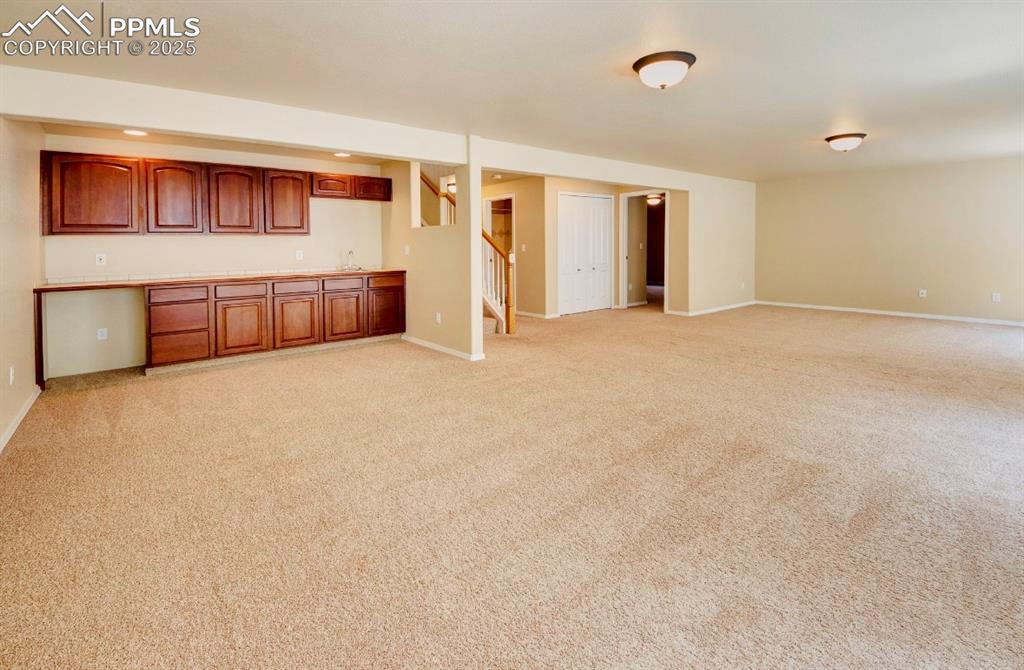
Other
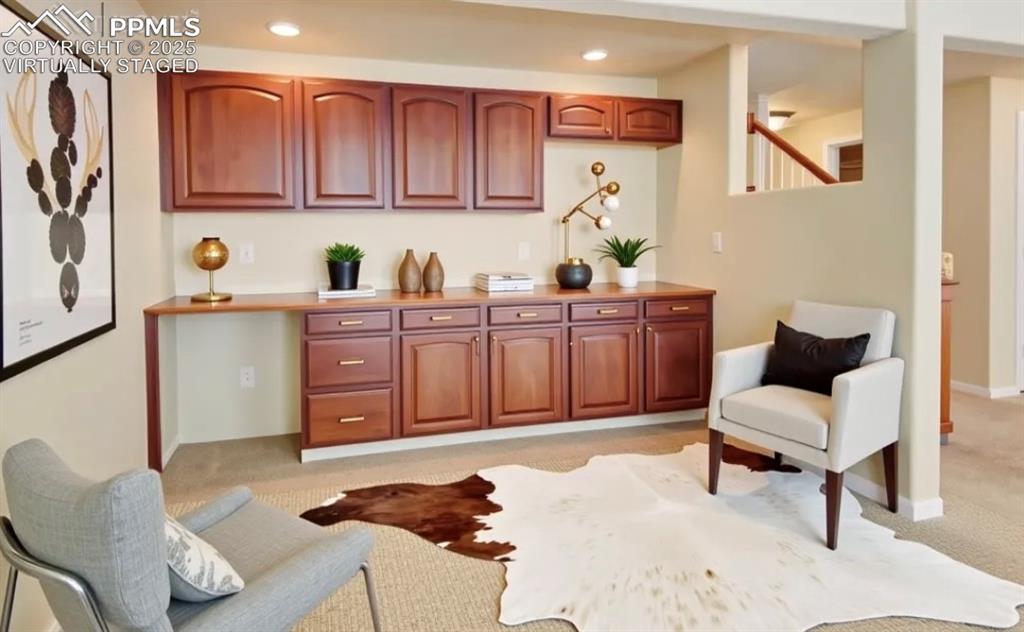
Virtually staged wet bar area
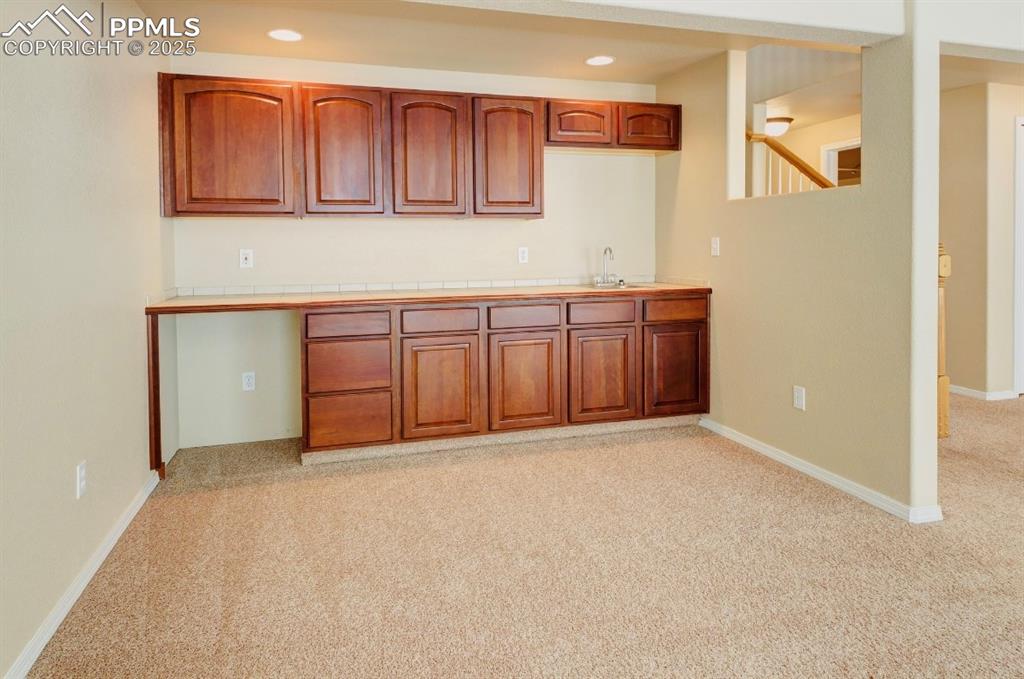
Kitchen with tile counters, light carpet, brown cabinets, and recessed lighting
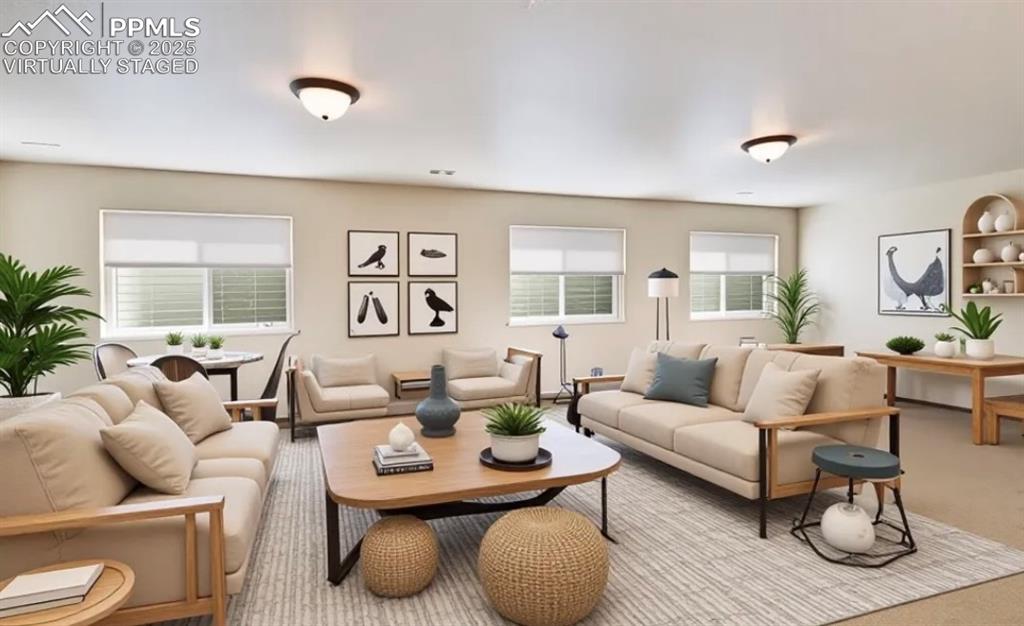
Virtually staged rec room in lower level
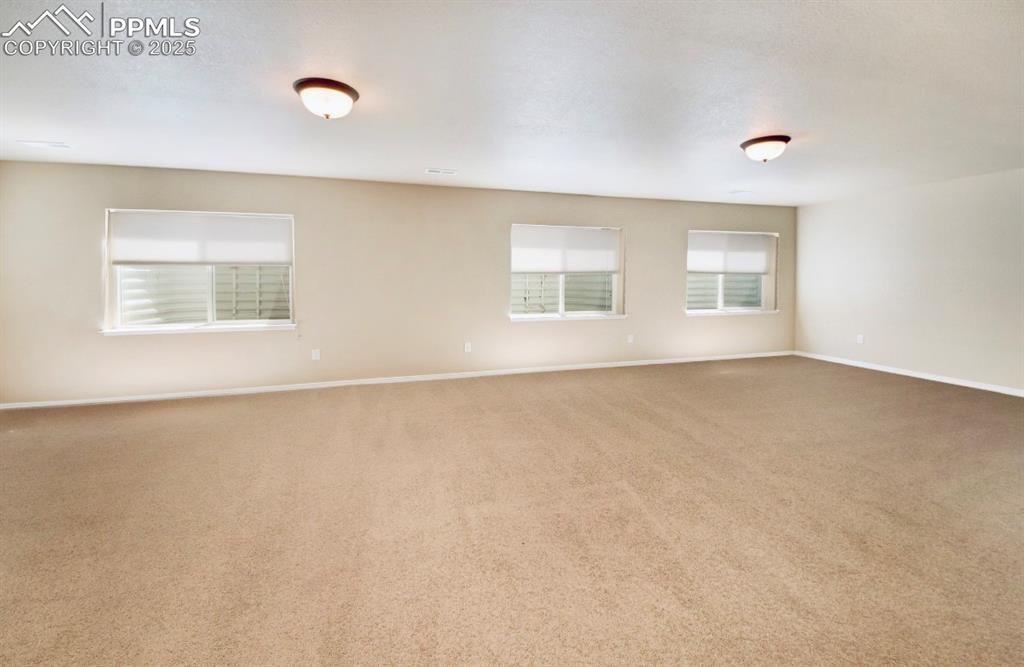
Carpeted empty room featuring baseboards
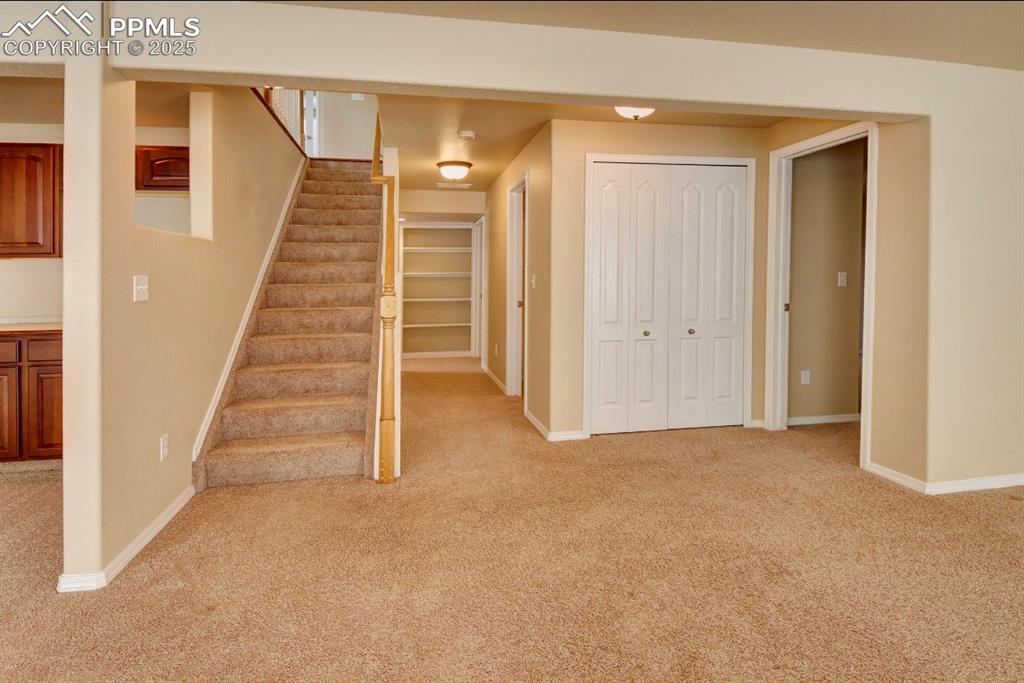
Stairs with carpet floors and baseboards
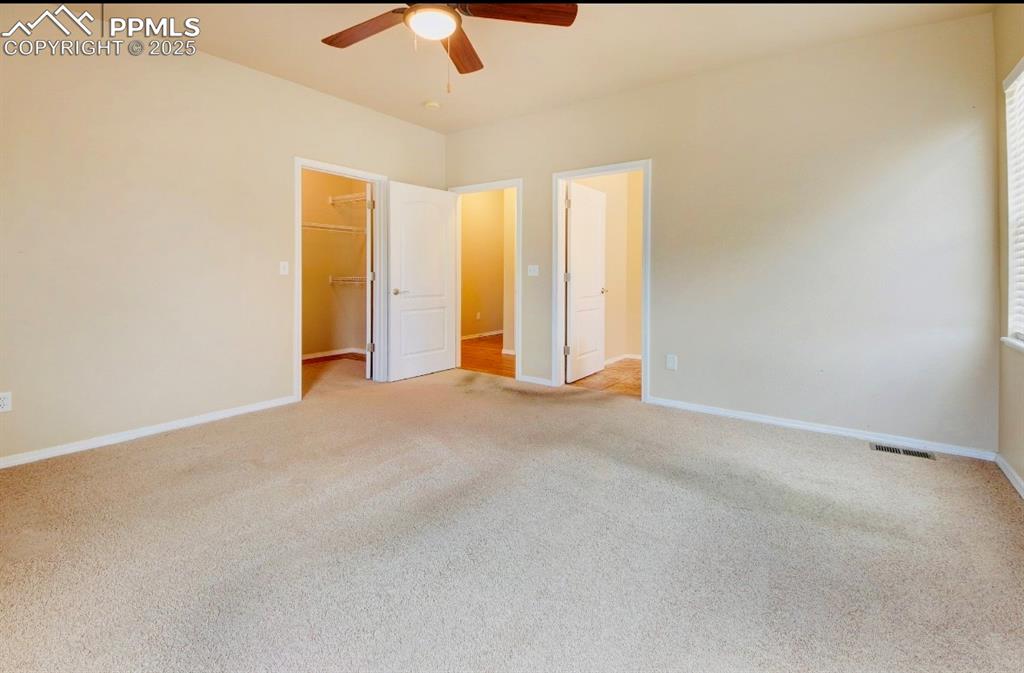
Unfurnished bedroom featuring light colored carpet, a walk in closet, and ceiling fan
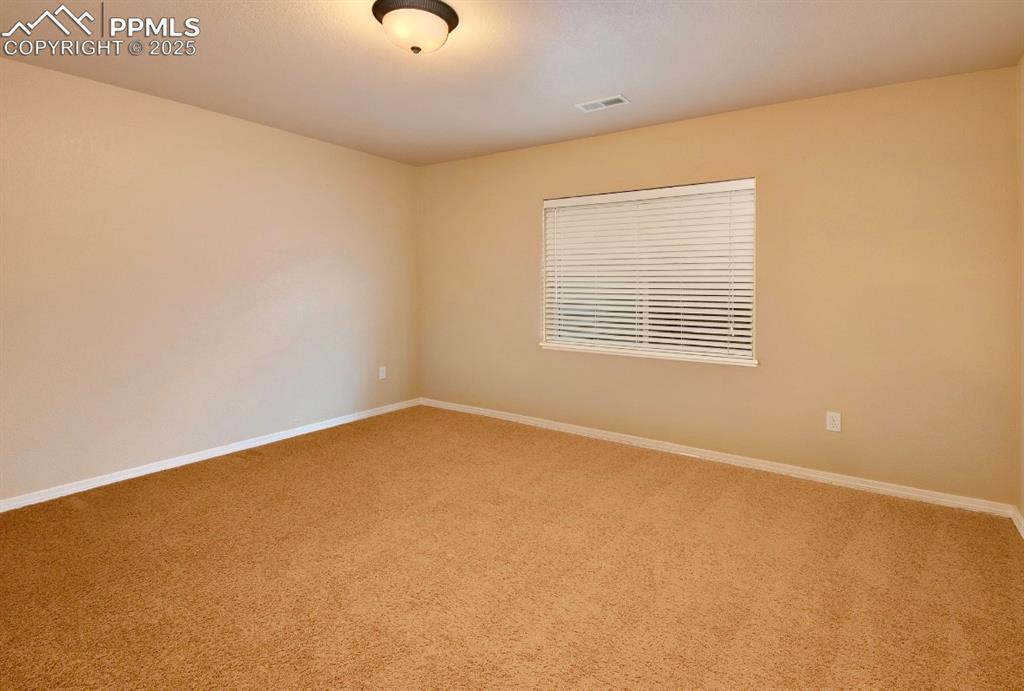
Carpeted empty room with baseboards
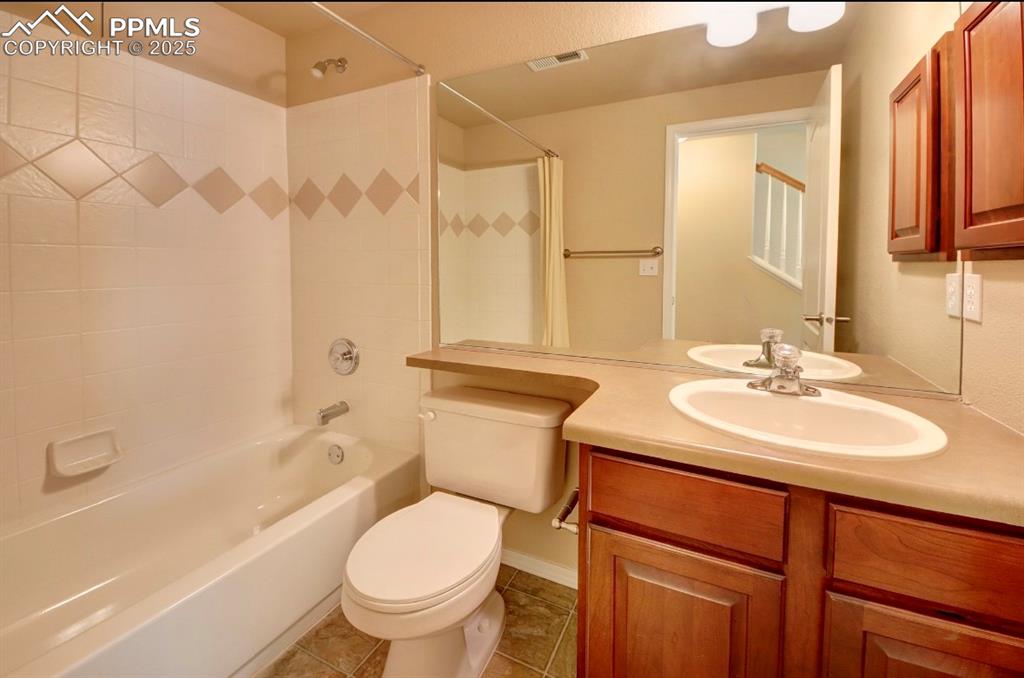
Bathroom featuring shower / bathtub combination, vanity, and light tile patterned floors
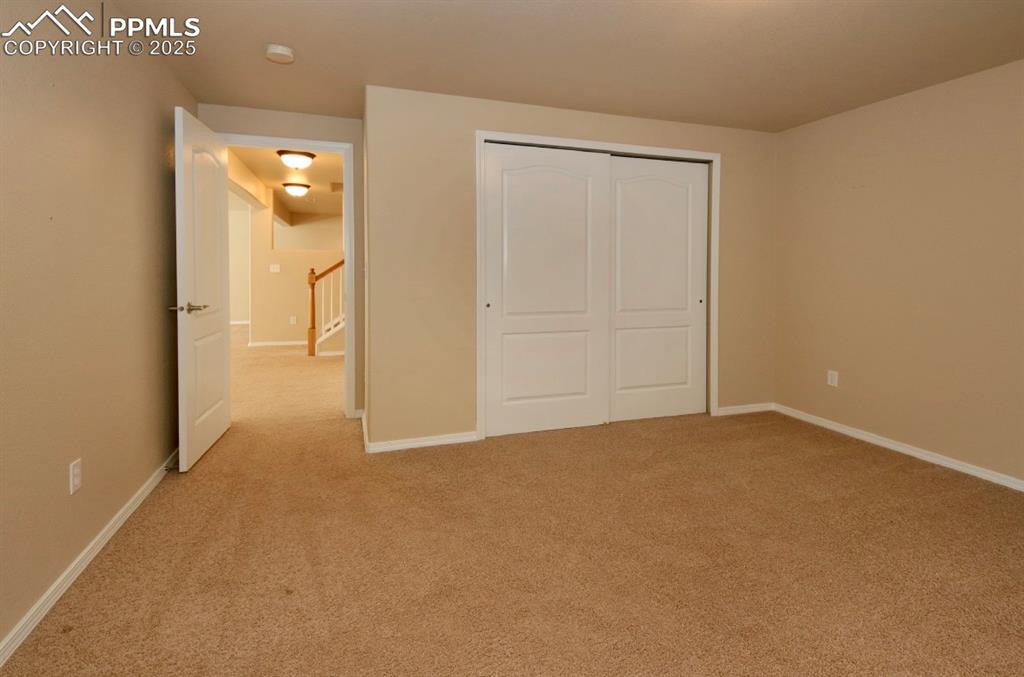
Unfurnished bedroom with light carpet and a closet
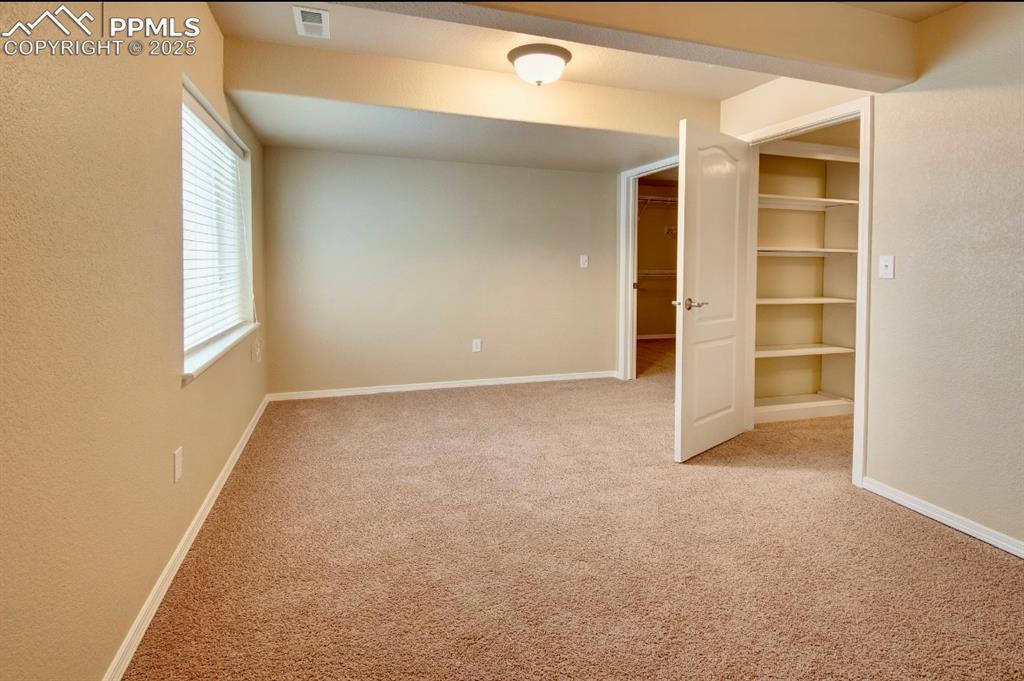
Lower level bedroom
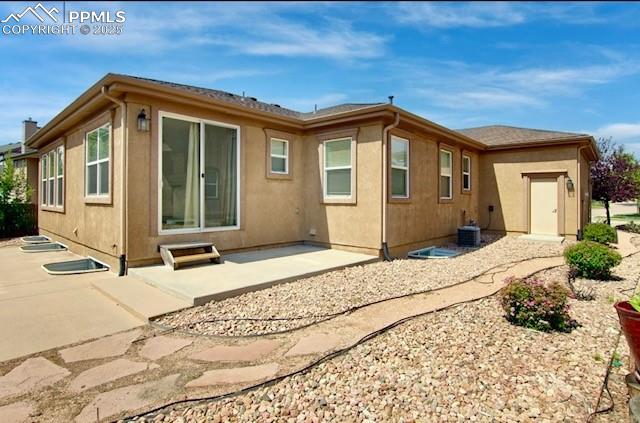
Back of house with a patio and stucco siding
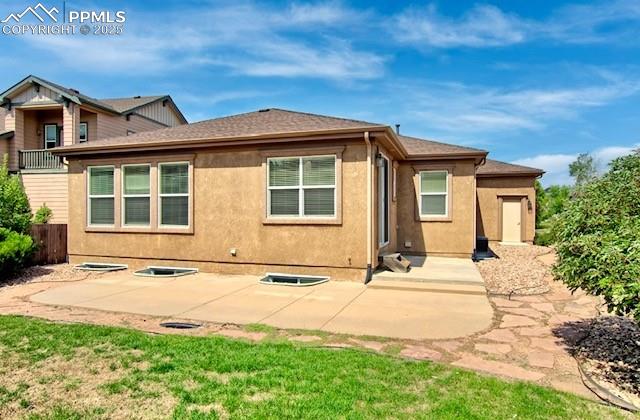
Rear view of house featuring stucco siding and roof with shingles
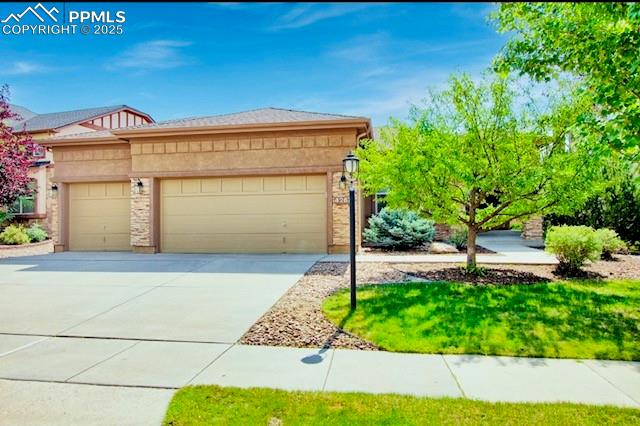
View of front of home with an attached garage and driveway
Disclaimer: The real estate listing information and related content displayed on this site is provided exclusively for consumers’ personal, non-commercial use and may not be used for any purpose other than to identify prospective properties consumers may be interested in purchasing.