11665 Greentree Road, Colorado Springs, CO, 80908
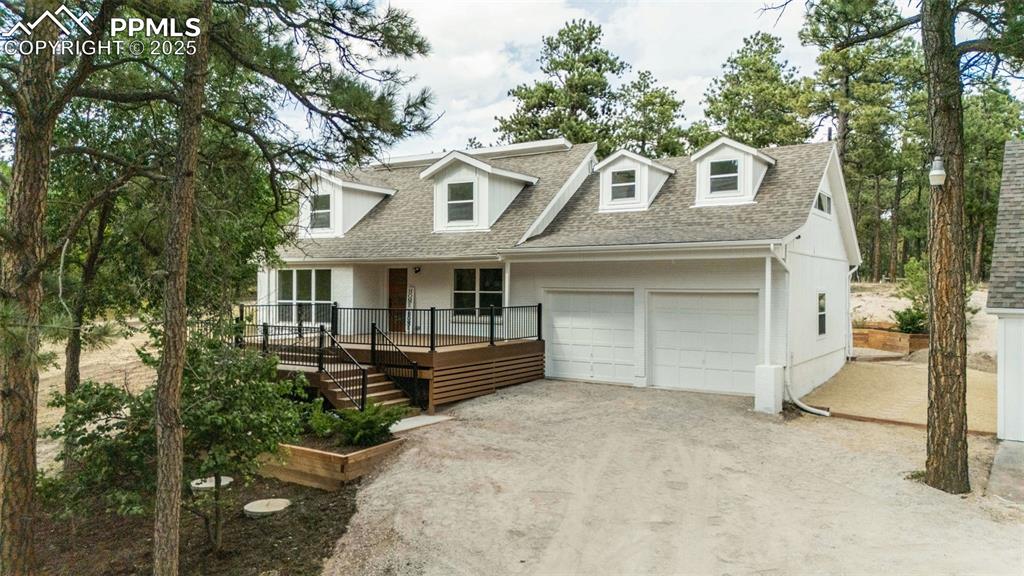
Cape cod-style house featuring an attached garage, driveway, a shingled roof, stairs, and a deck
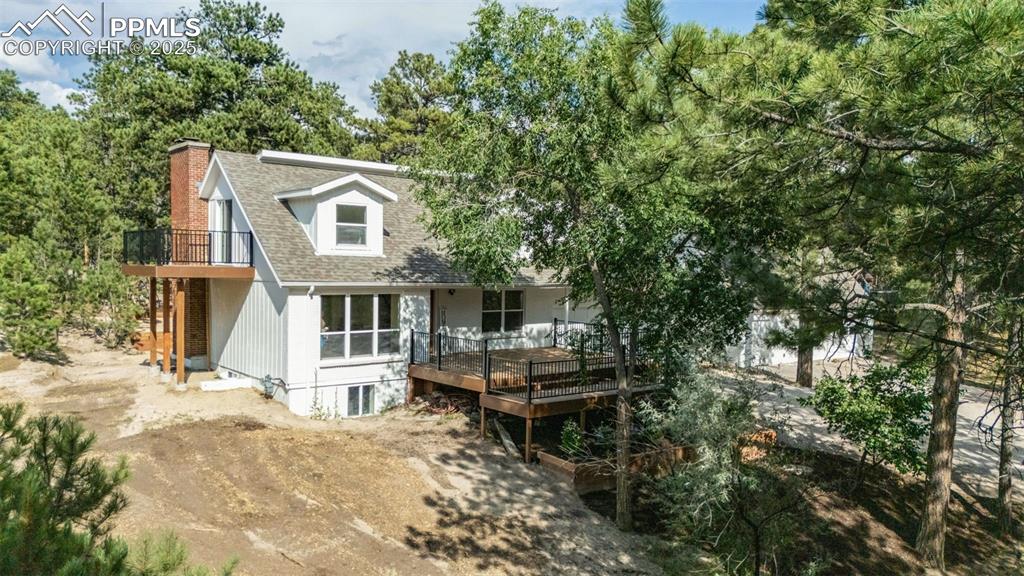
Back of property with a shingled roof, a chimney, a deck, and a balcony
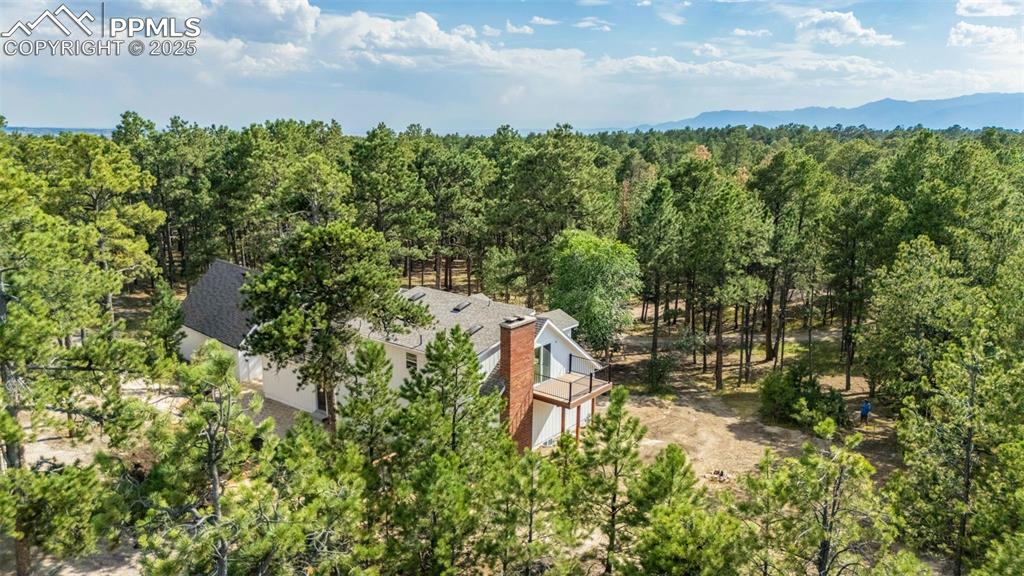
Aerial view of property and surrounding area with a forest
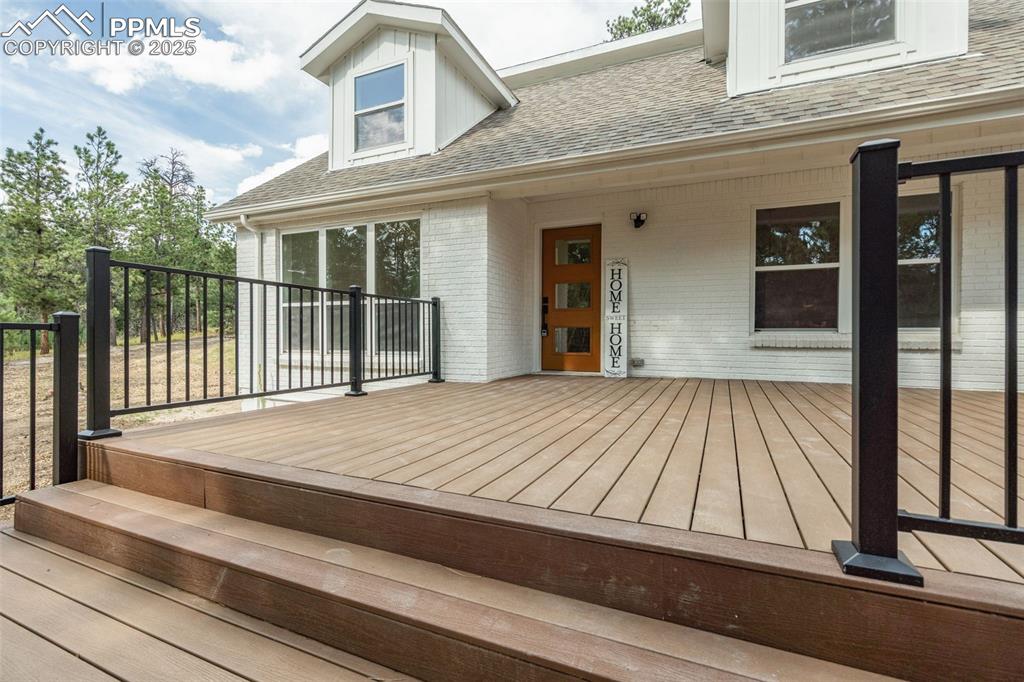
View of wooden terrace
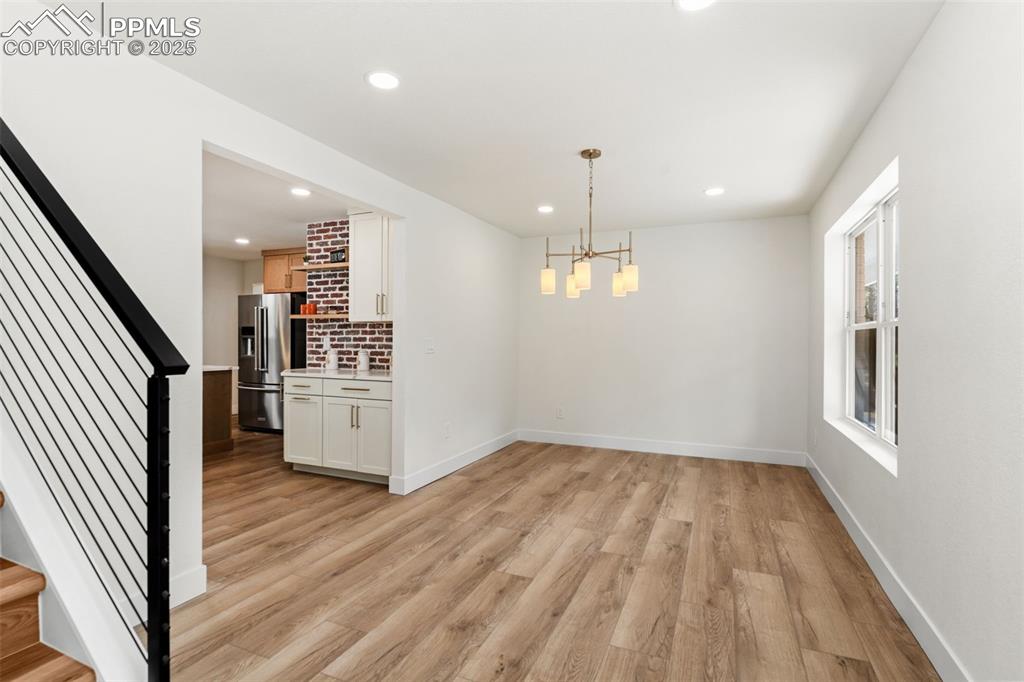
Unfurnished dining area with stairway, a chandelier, light wood-type flooring, and recessed lighting
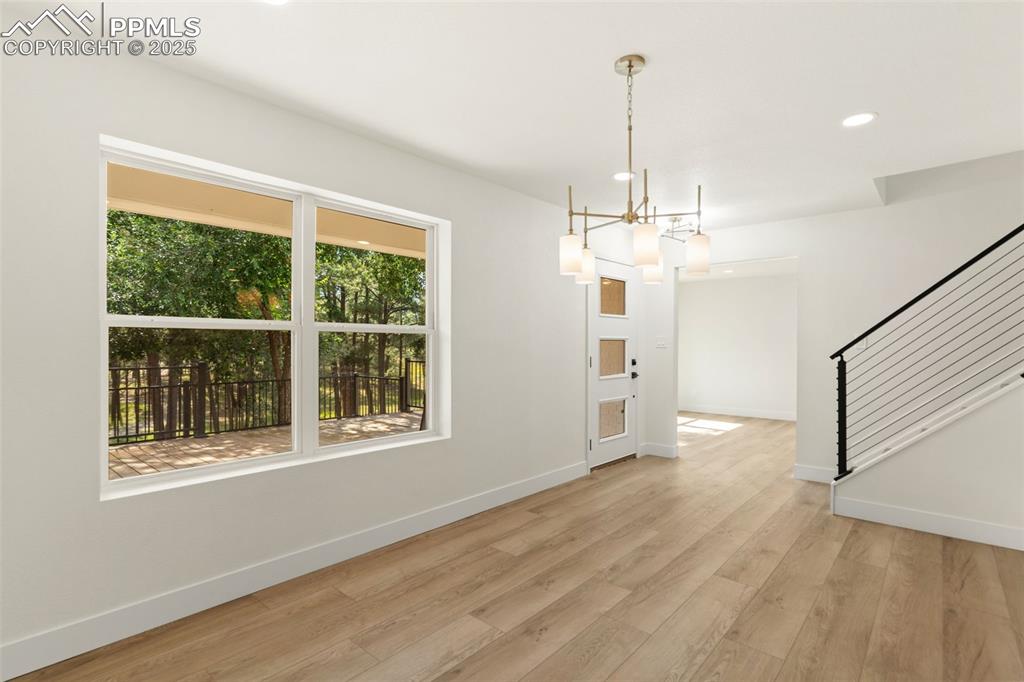
Unfurnished dining area featuring recessed lighting, light wood-type flooring, a chandelier, and stairs
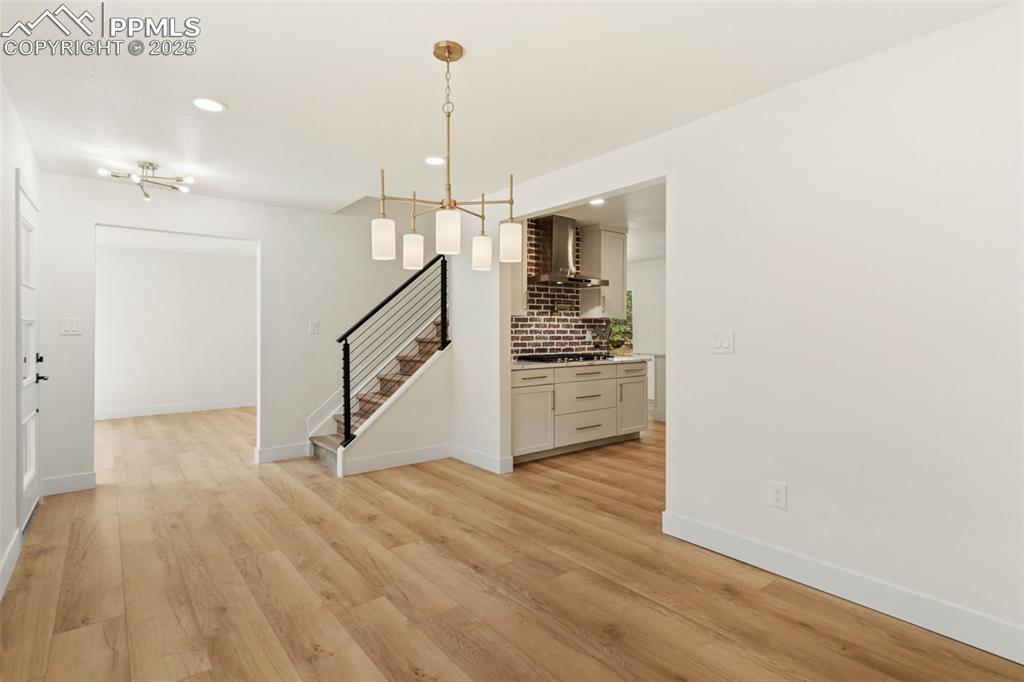
Unfurnished dining area with light wood-style floors, recessed lighting, a chandelier, and stairway
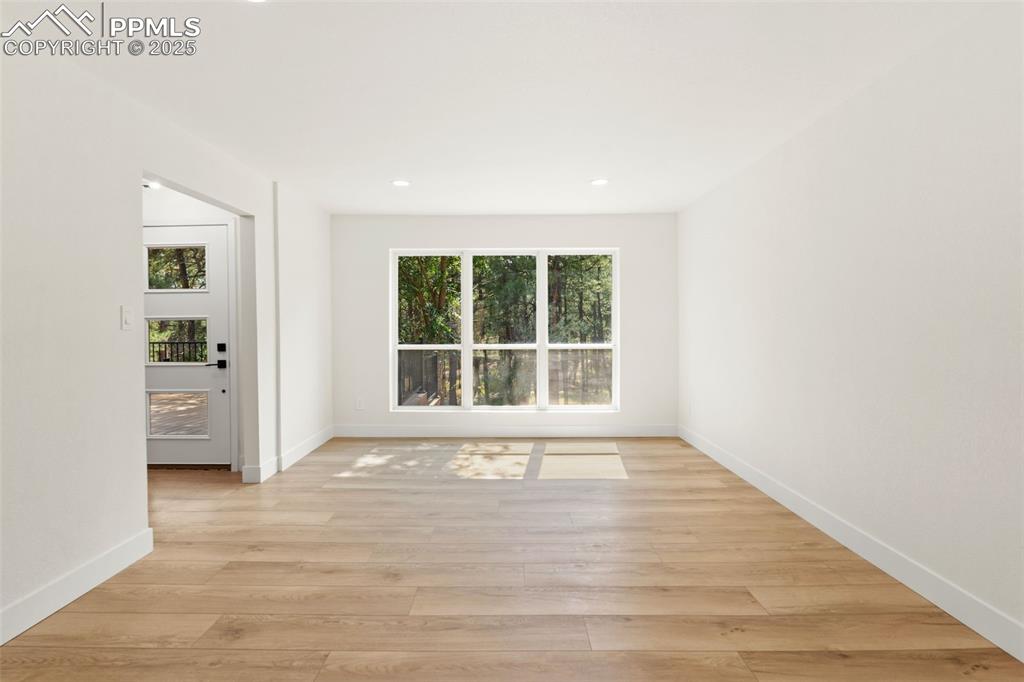
Unfurnished room with light wood-type flooring and recessed lighting
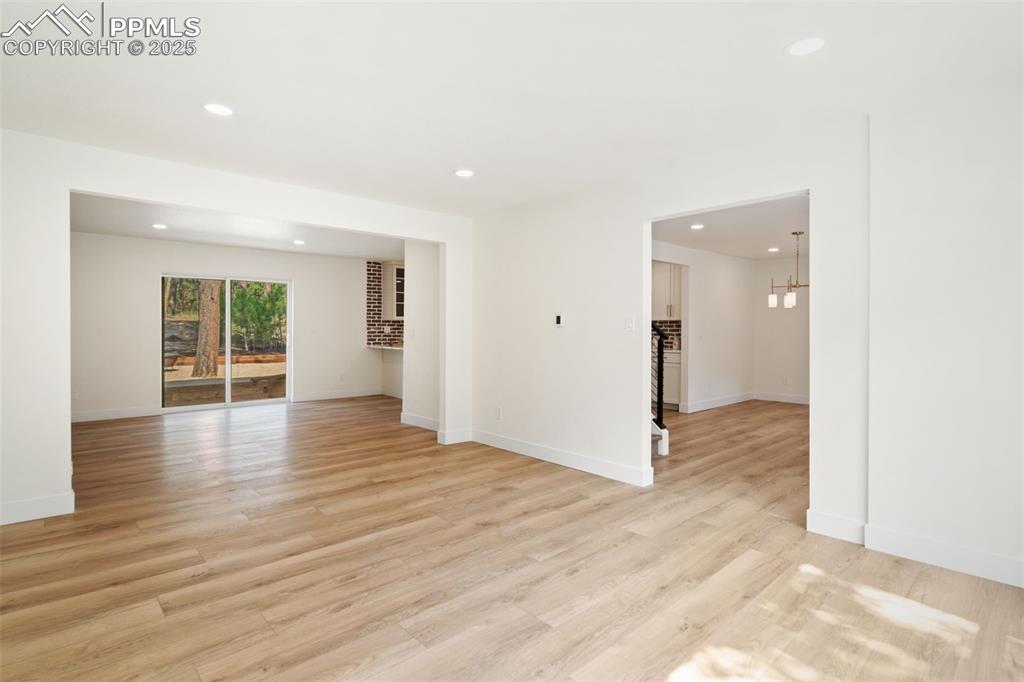
Spare room featuring recessed lighting, a chandelier, and light wood-type flooring
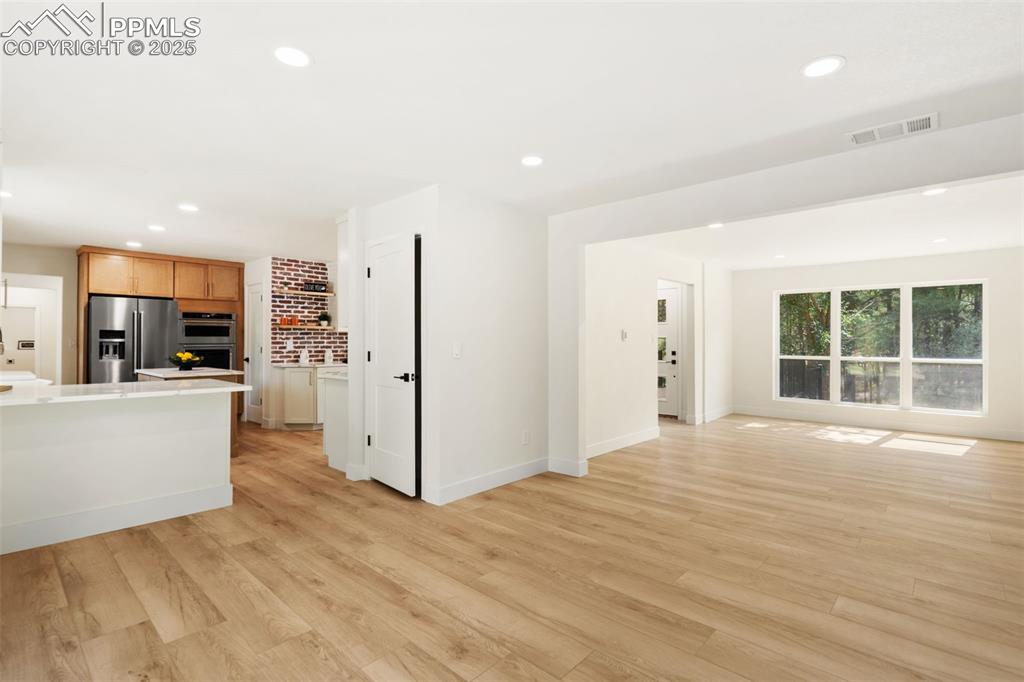
Unfurnished living room with light wood finished floors and recessed lighting
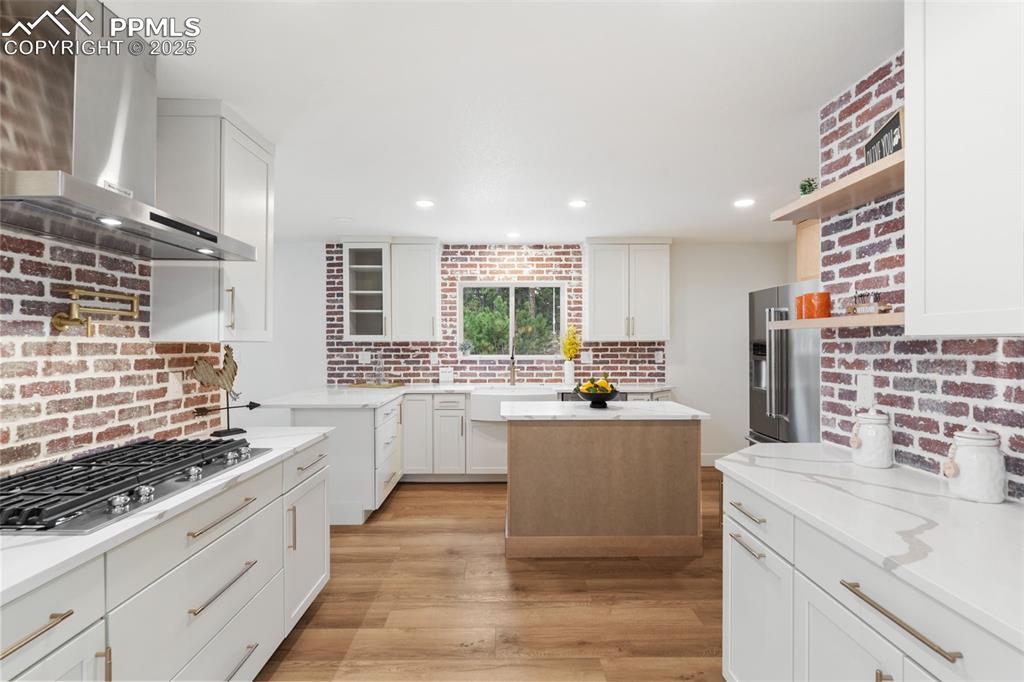
Kitchen featuring wall chimney exhaust hood, white cabinetry, appliances with stainless steel finishes, light wood-style flooring, and recessed lighting
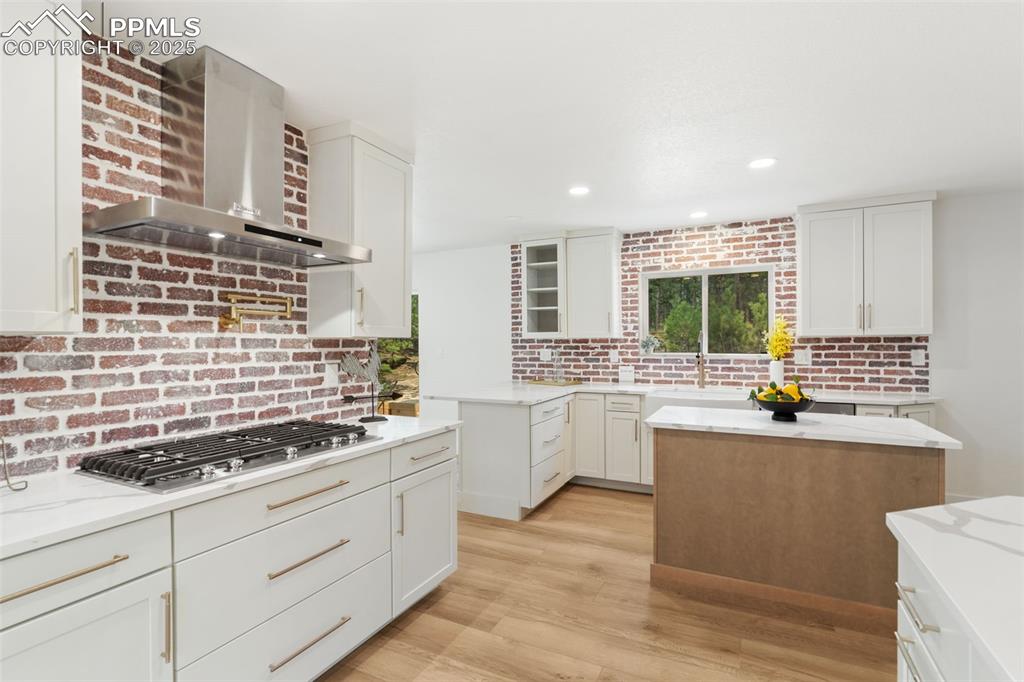
Kitchen with white cabinets, wall chimney exhaust hood, light stone counters, light wood-style flooring, and stainless steel gas stovetop
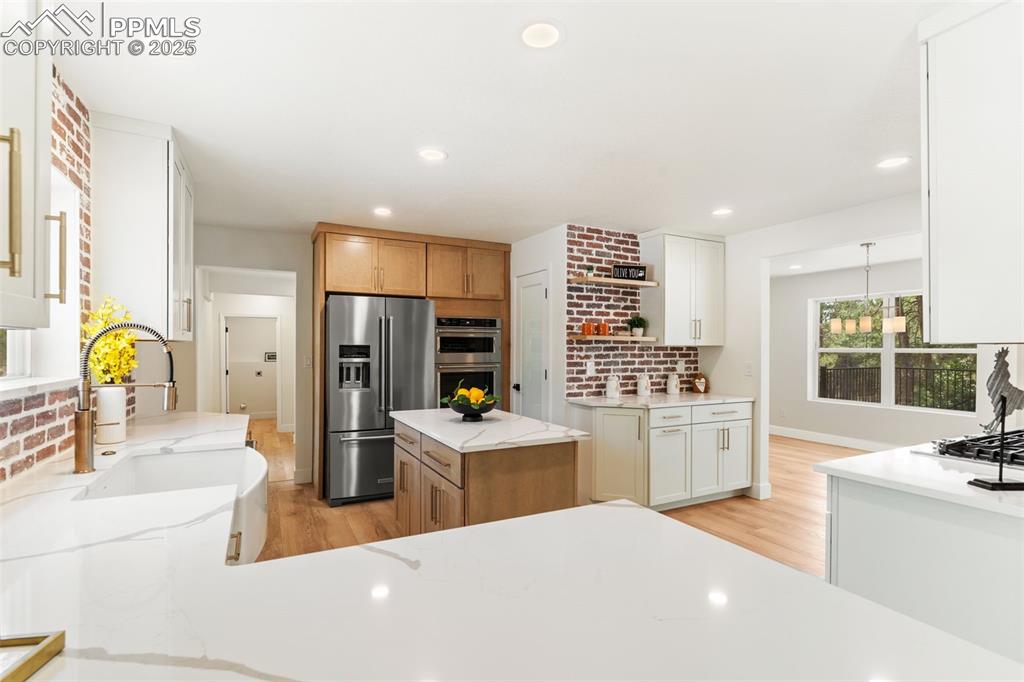
Kitchen featuring light wood-style flooring, light stone countertops, open shelves, recessed lighting, and appliances with stainless steel finishes
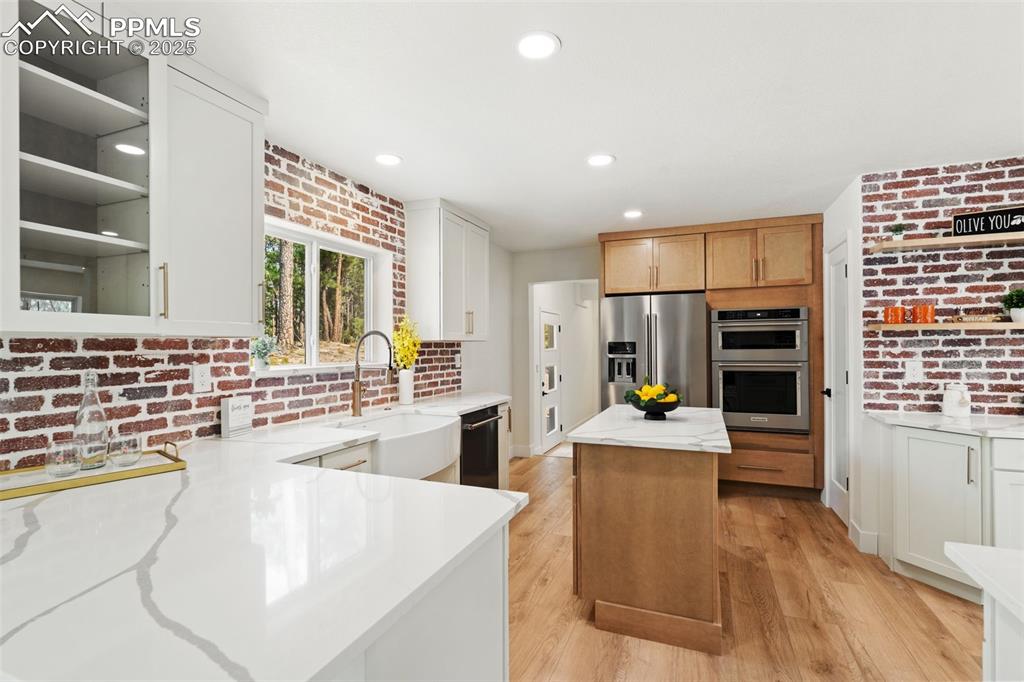
Kitchen with brick wall, light stone countertops, a center island, light wood-style floors, and stainless steel appliances
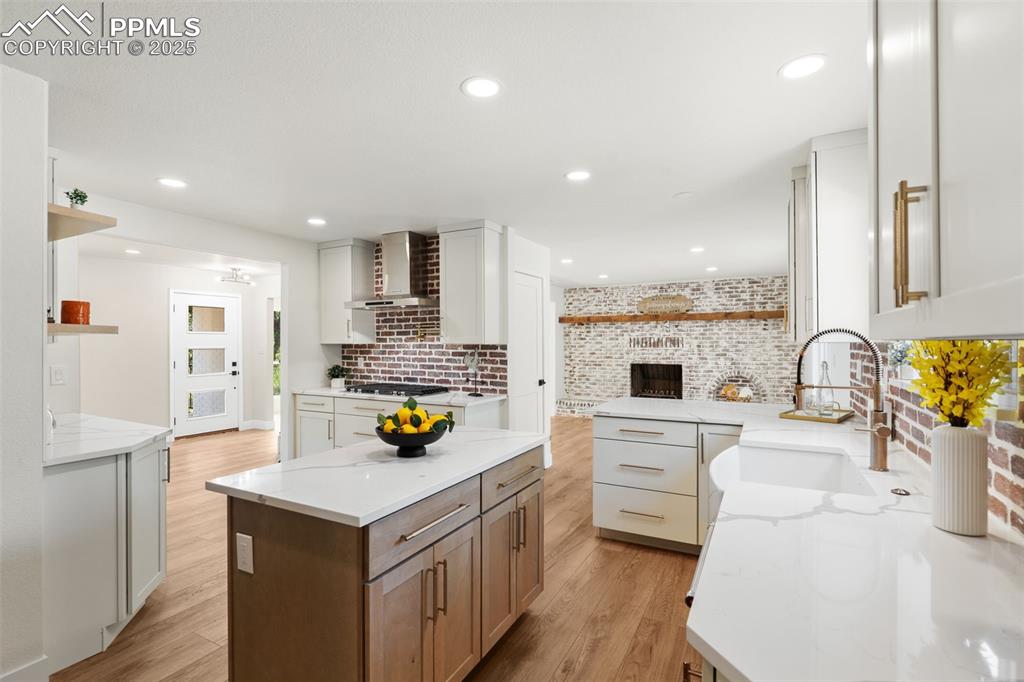
Kitchen with light stone countertops, recessed lighting, open shelves, light wood finished floors, and wall chimney range hood
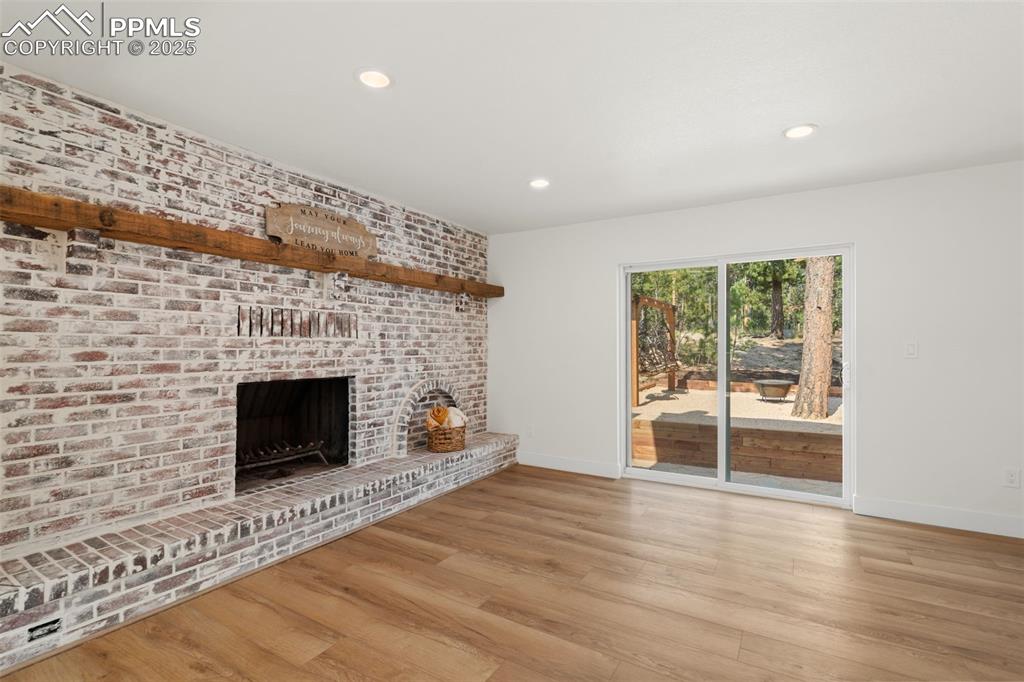
Unfurnished living room featuring a fireplace, wood finished floors, recessed lighting, and brick wall
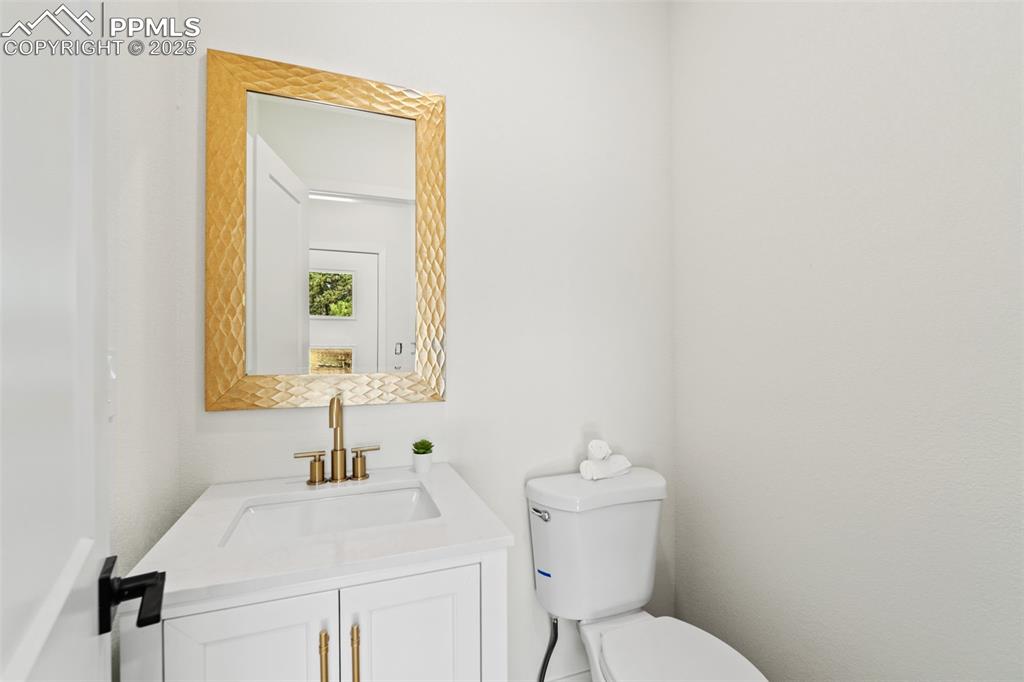
Bathroom featuring vanity and toilet
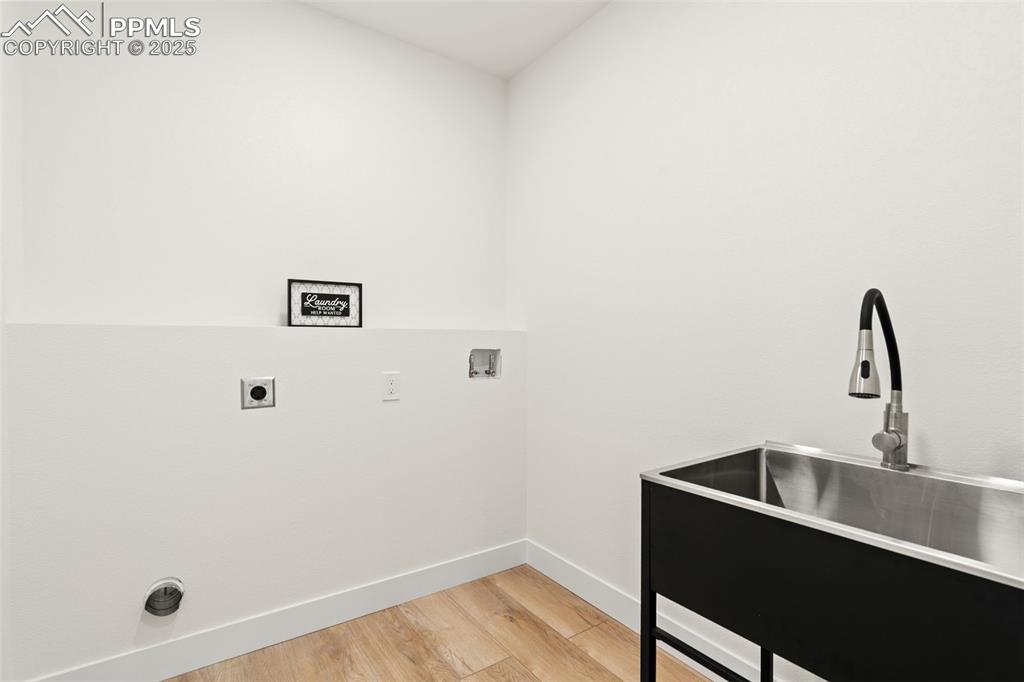
Laundry room with light wood finished floors, washer hookup, and electric dryer hookup
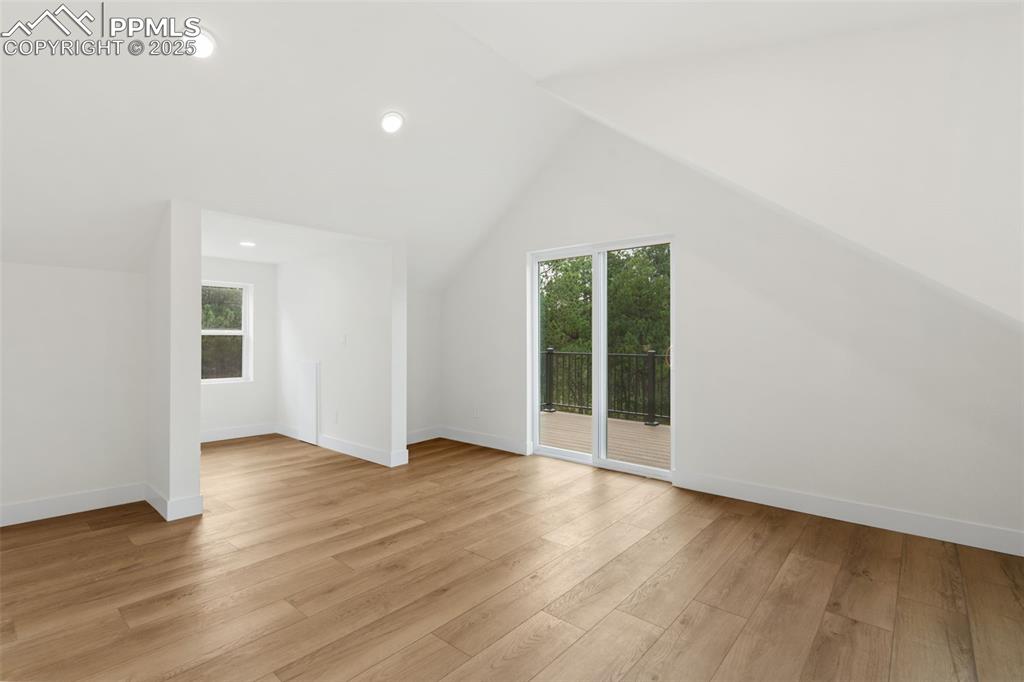
Master bedroom with private deck and attached bath.
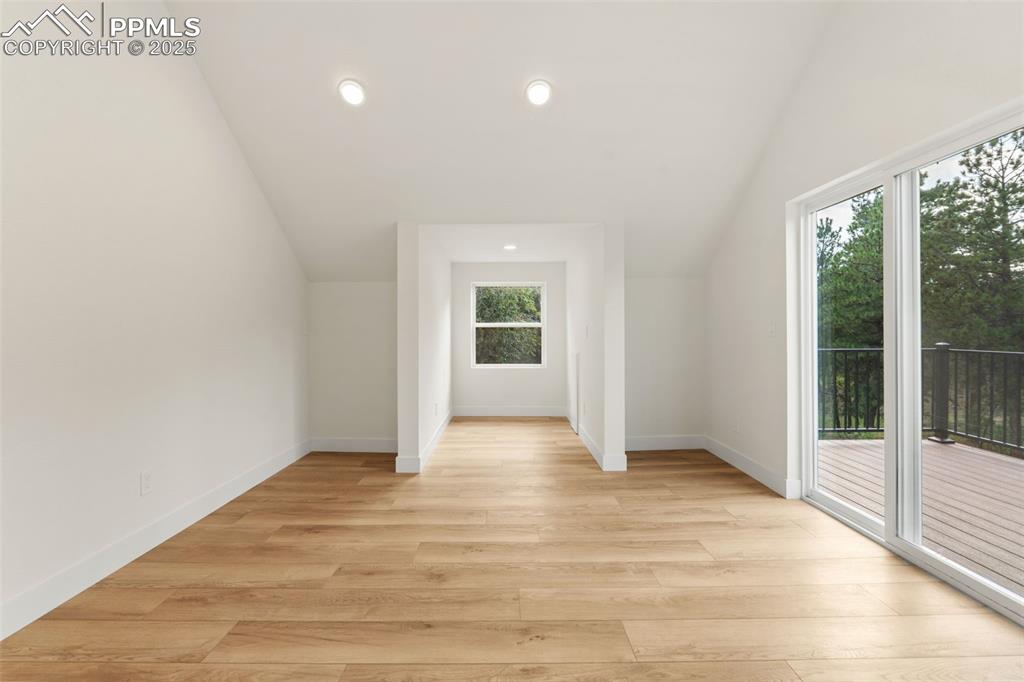
Mater bedroom featuring lofted ceiling, recessed lighting, and light wood-style floors
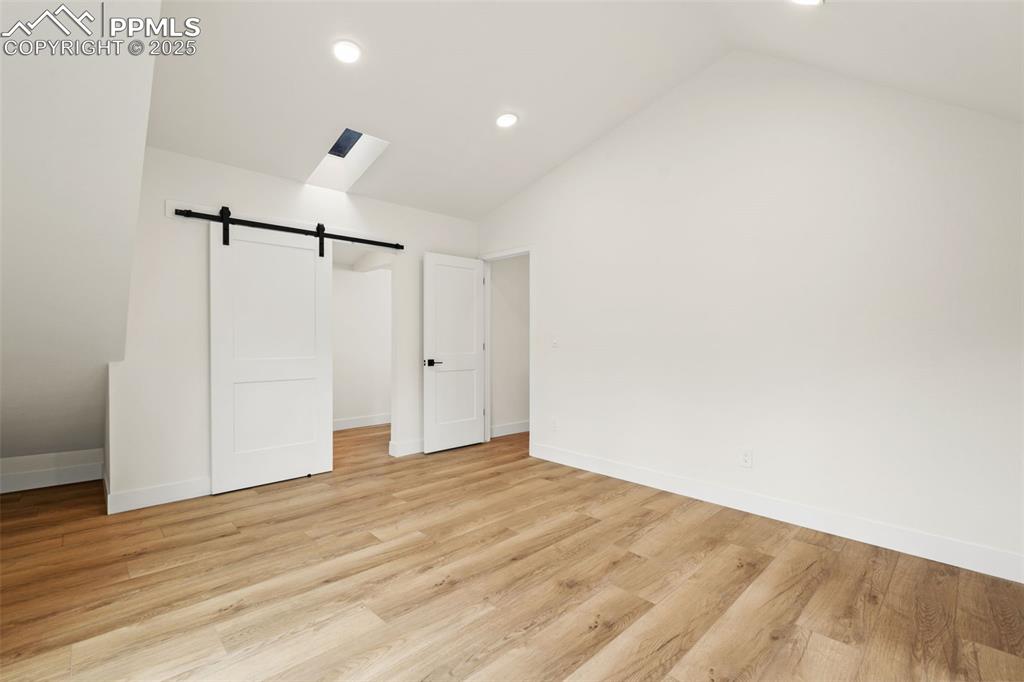
Unfurnished bedroom featuring a barn door, vaulted ceiling, light wood finished floors, and recessed lighting
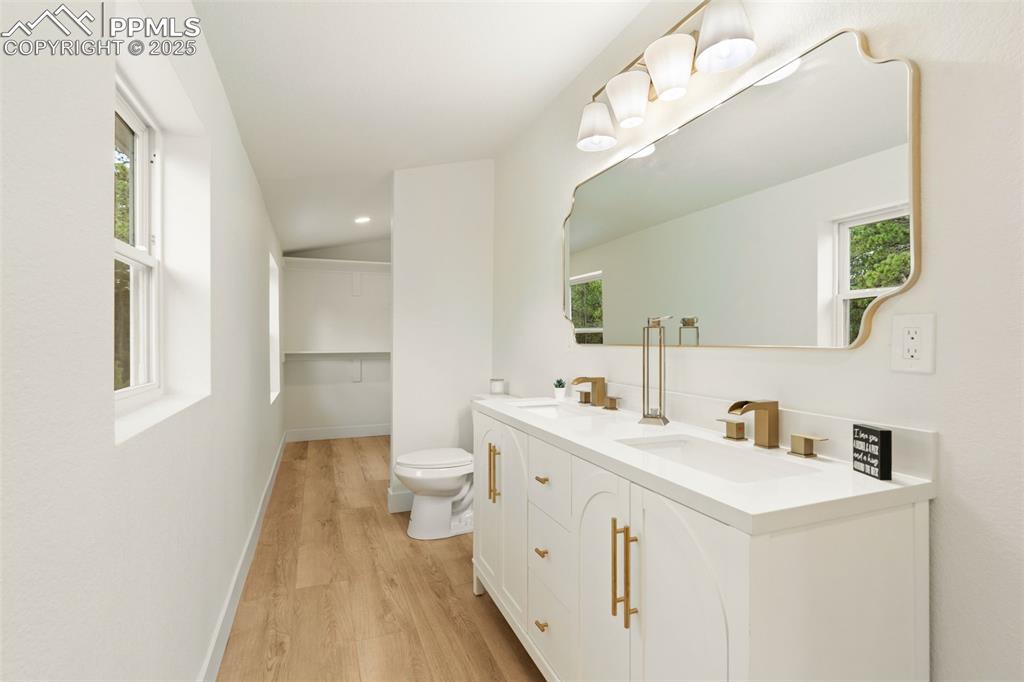
Full bath with light wood finished floors, double vanity, lofted ceiling, a walk in closet, and recessed lighting
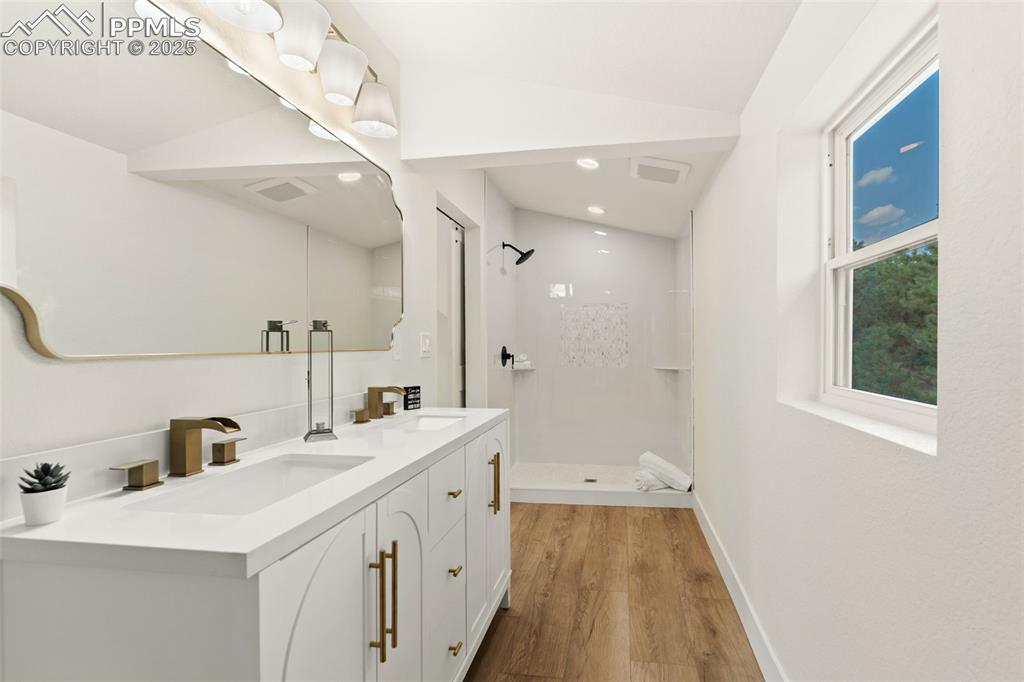
Bathroom with a shower stall, double vanity, light wood-style floors, and lofted ceiling
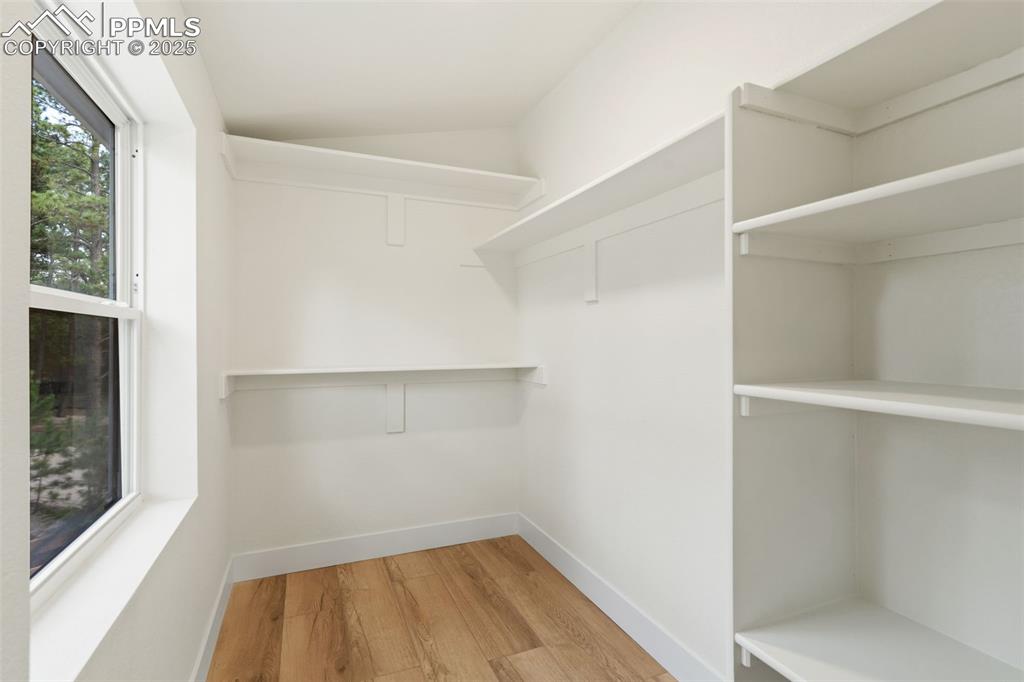
Walk in closet featuring light wood finished floors
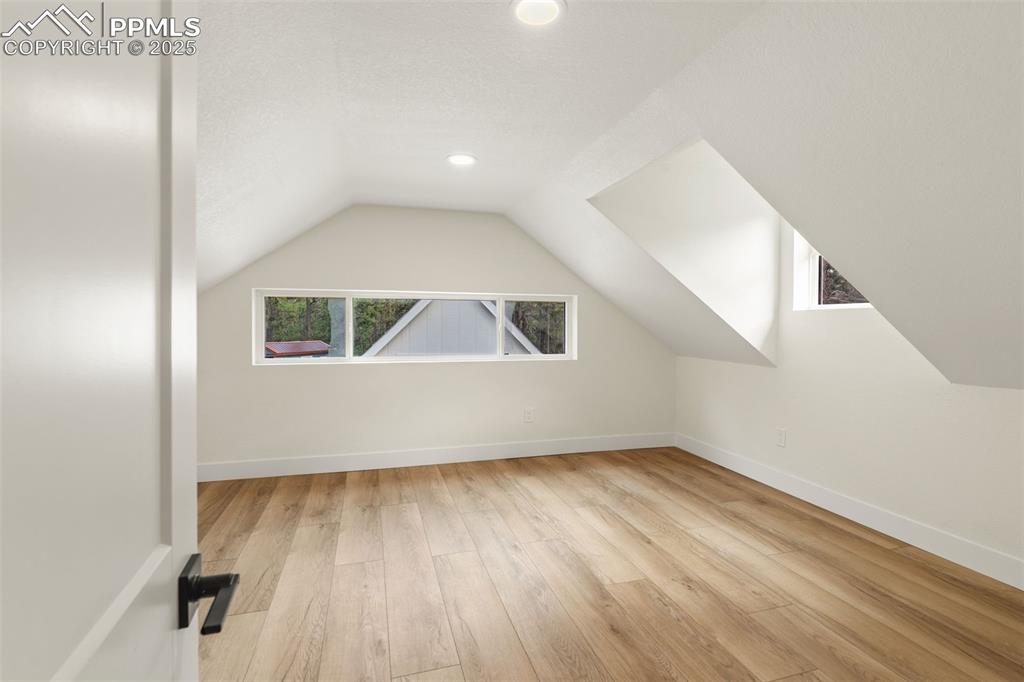
Bedroom with character, featuring vaulted ceiling, light wood finished floors, and recessed lighting
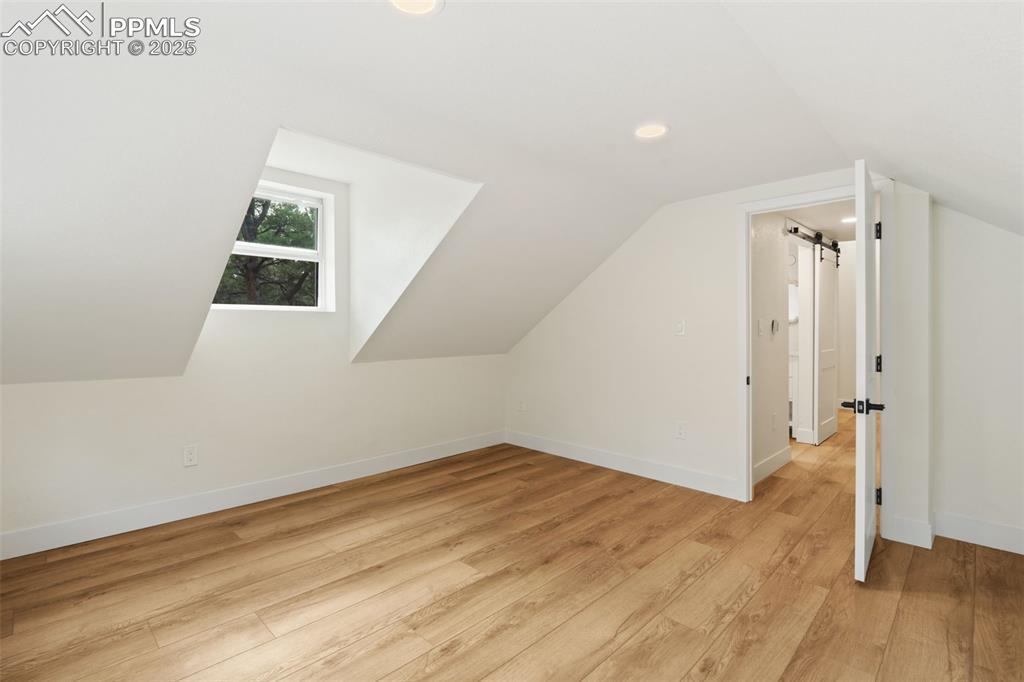
Bonus room with light wood-style flooring, recessed lighting, vaulted ceiling, and a barn door
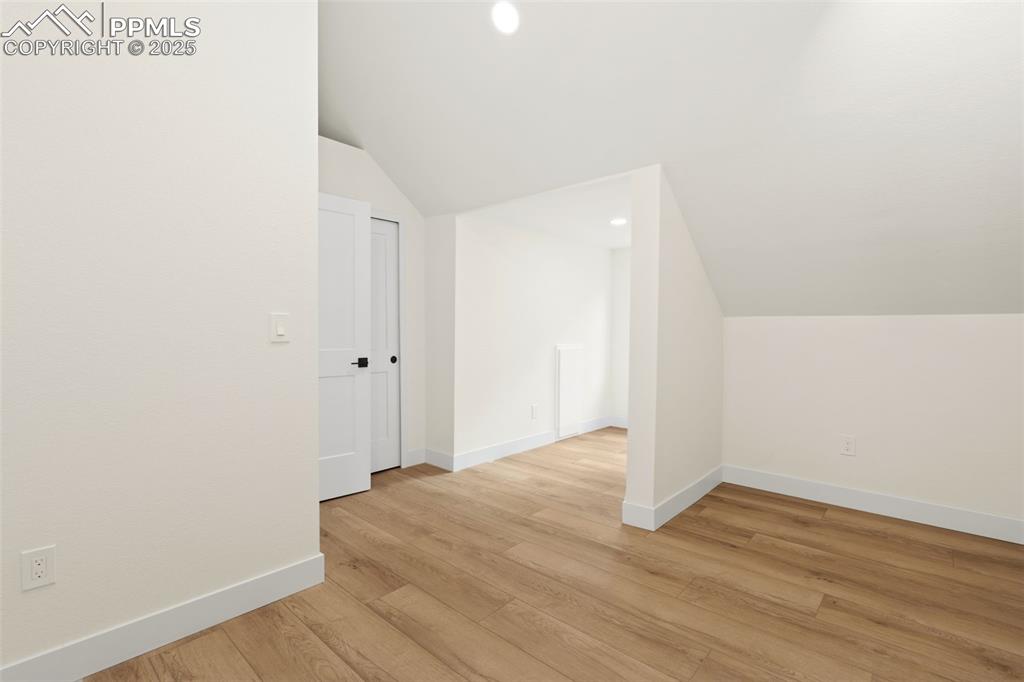
Bonus room with vaulted ceiling, recessed lighting, and light wood-type flooring
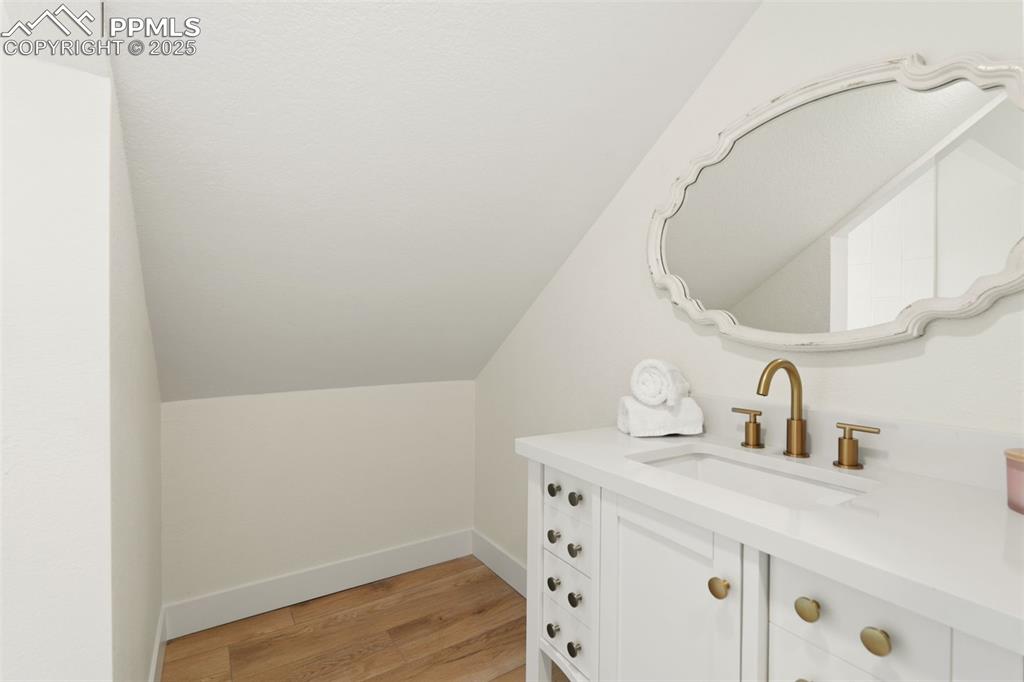
Bathroom featuring vanity, light wood-style floors, and vaulted ceiling
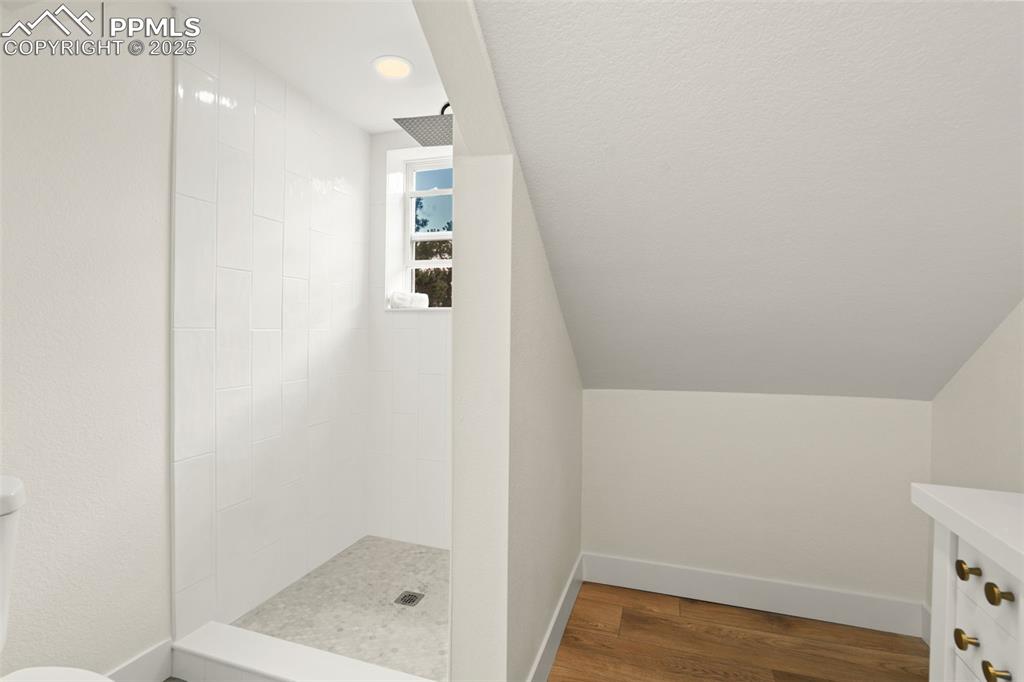
Full bathroom featuring walk in shower, dark wood finished floors, vanity, and vaulted ceiling
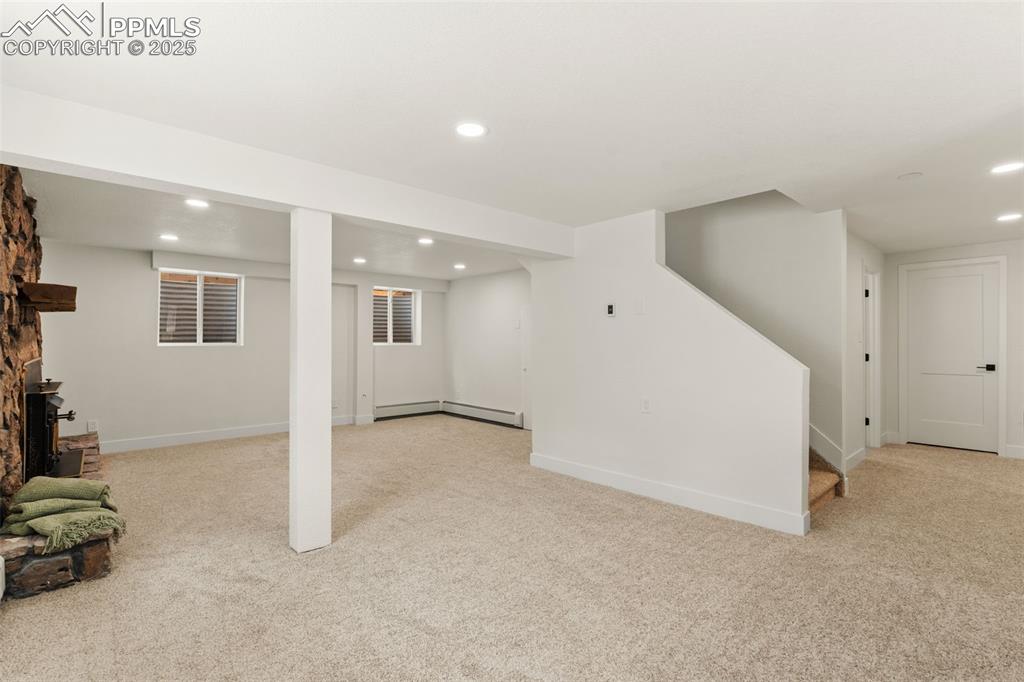
Finished below grade area with recessed lighting, light colored carpet, stairway, a fireplace with raised hearth, and baseboard heating
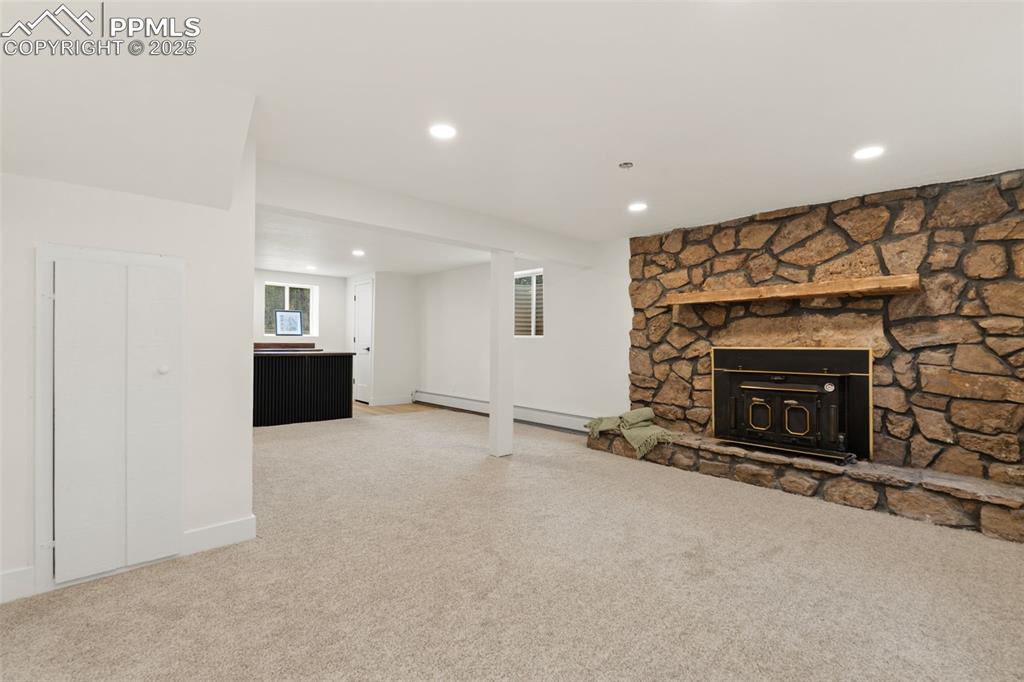
Unfurnished living room featuring recessed lighting, light carpet, and a fireplace
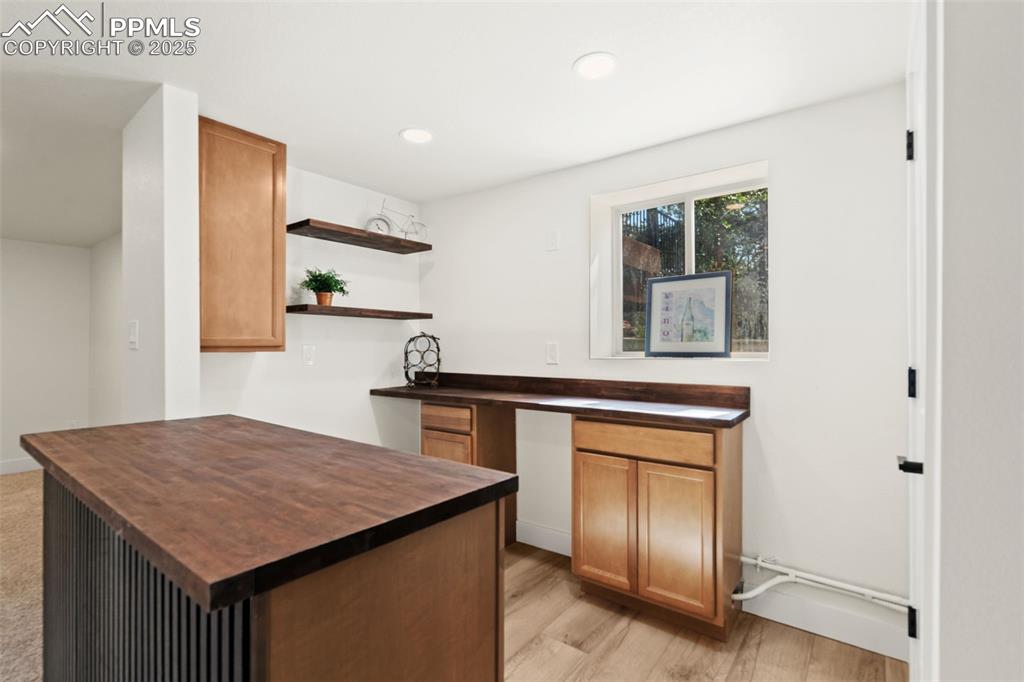
Kitchen featuring butcher block counters, open shelves, brown cabinets, light wood-style floors, and recessed lighting
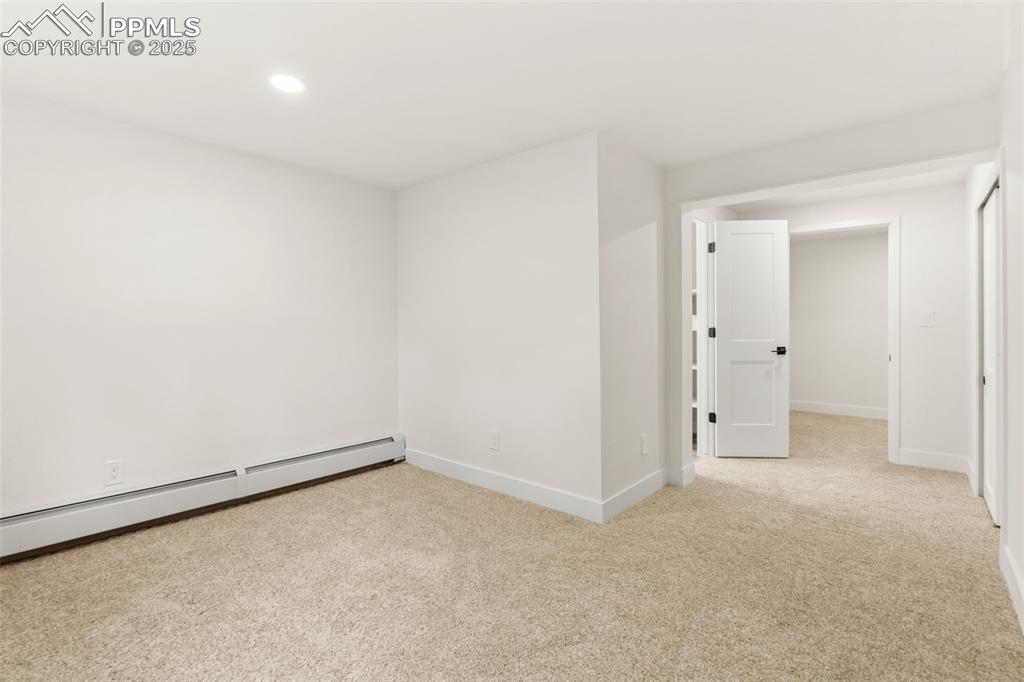
Unfurnished room featuring light colored carpet, recessed lighting, and a baseboard heating unit
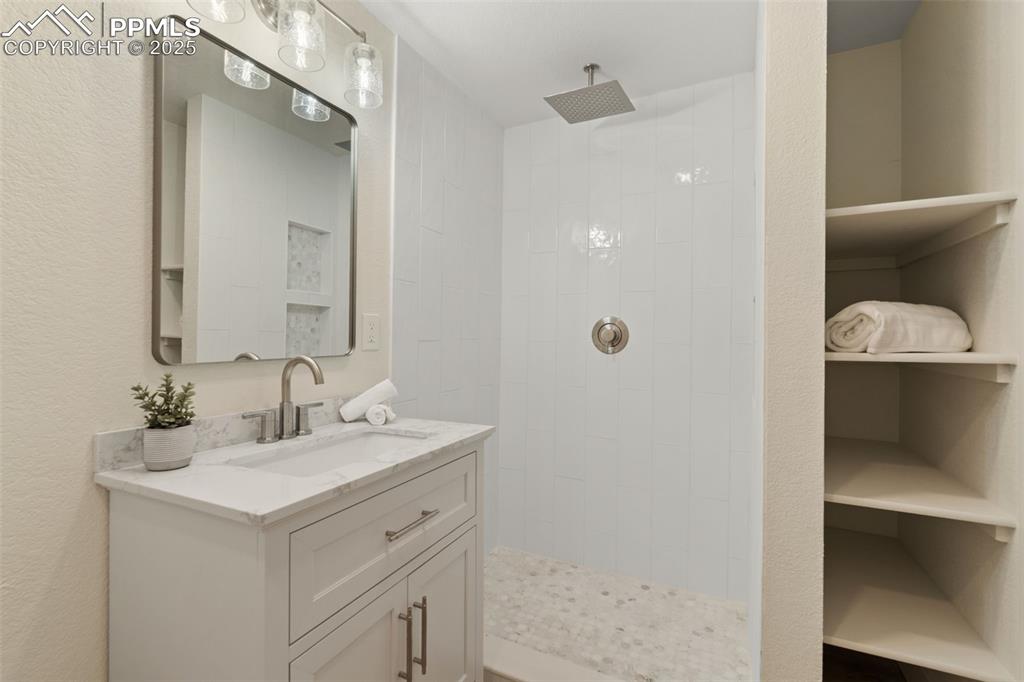
Full bath with vanity, a walk in shower, and a textured wall
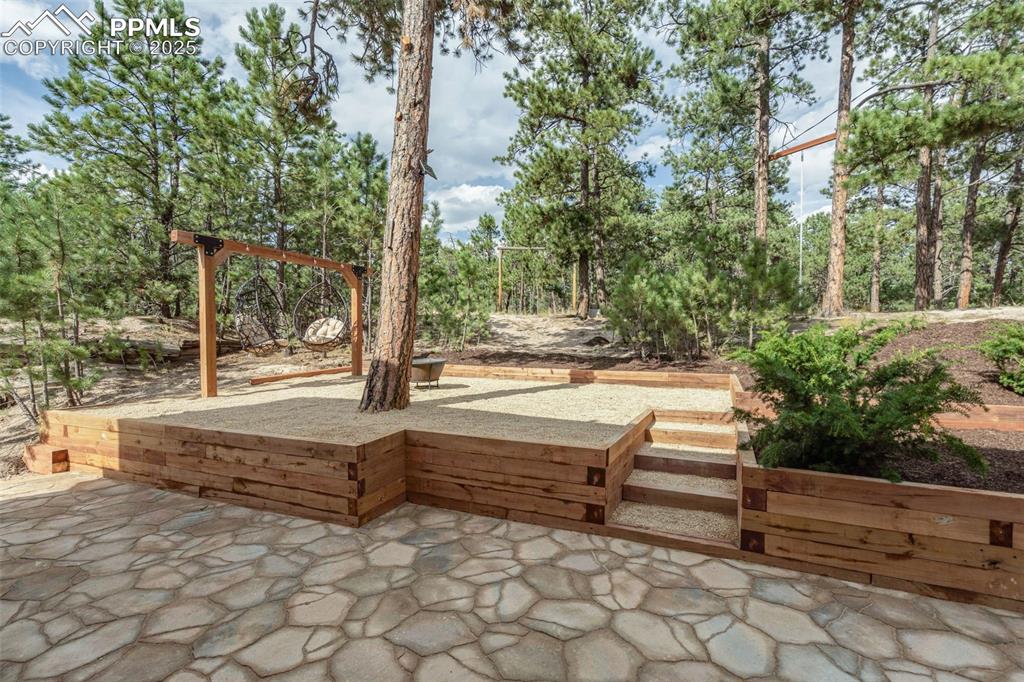
View of patio
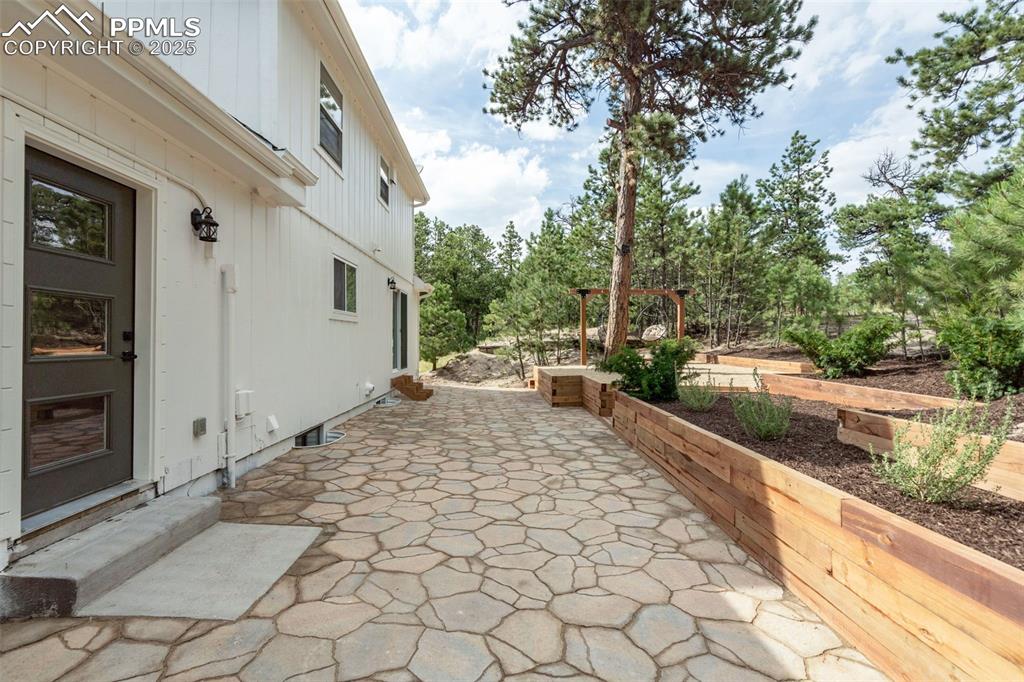
View of patio with view of wooded area
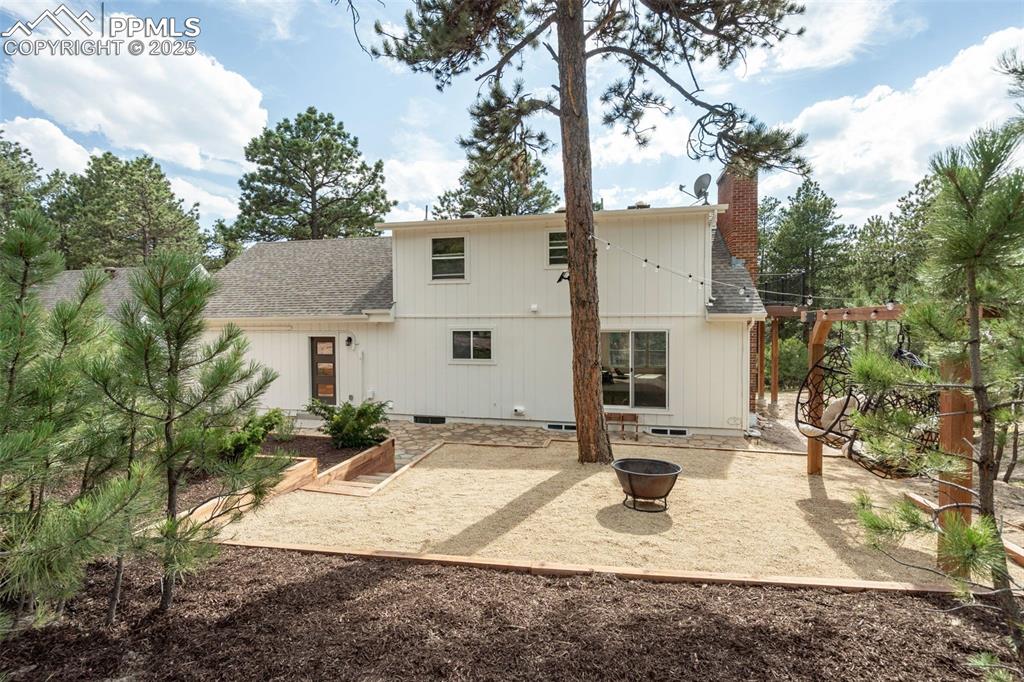
Back of property featuring a patio, an outdoor fire pit, roof with shingles, and a chimney
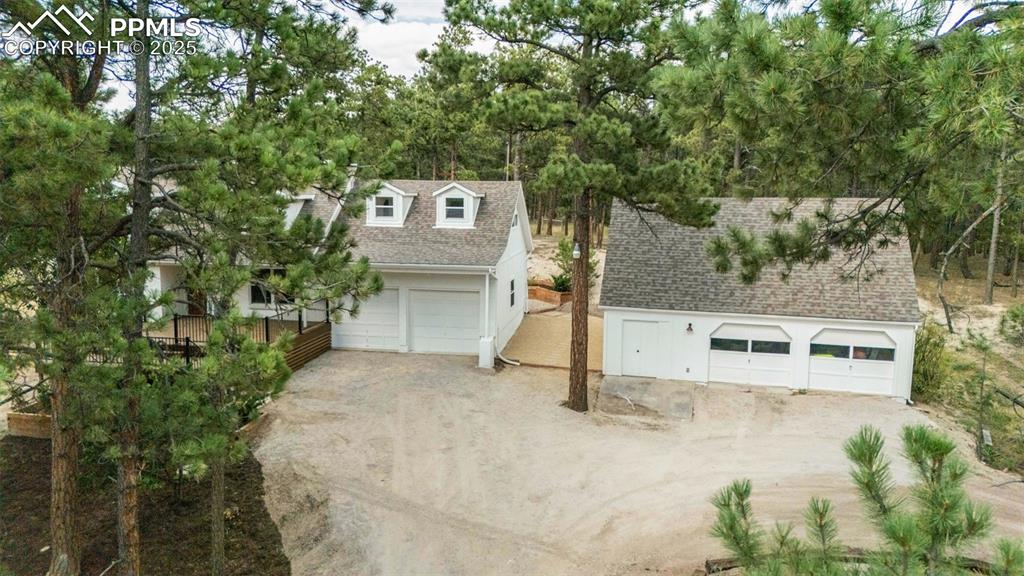
Garage featuring a garage
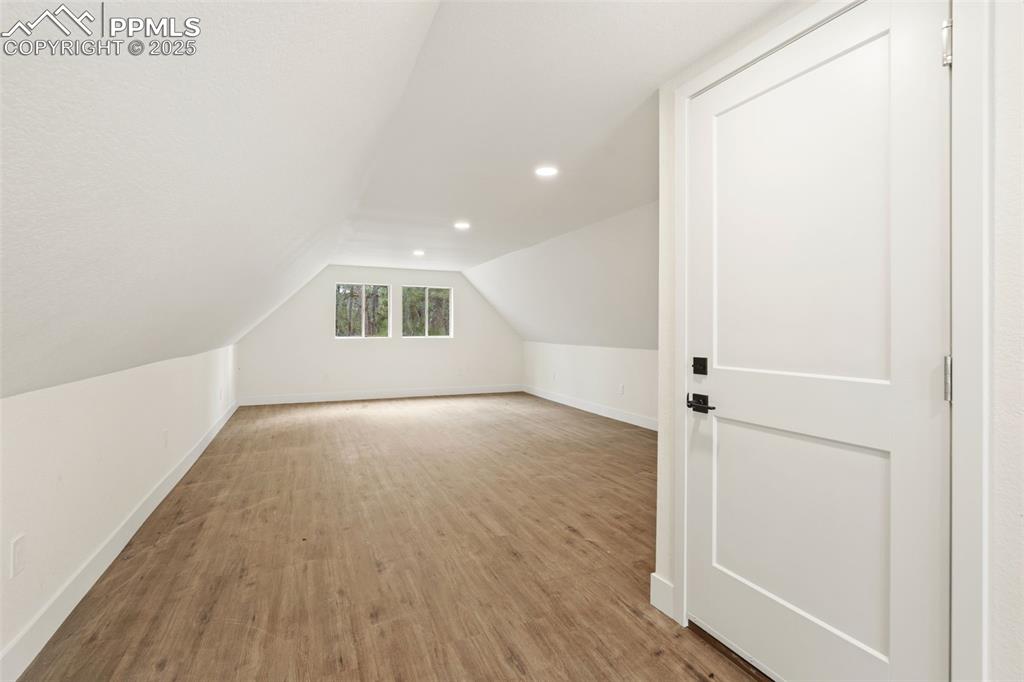
Bonus room featuring light wood-style floors, vaulted ceiling, and recessed lighting
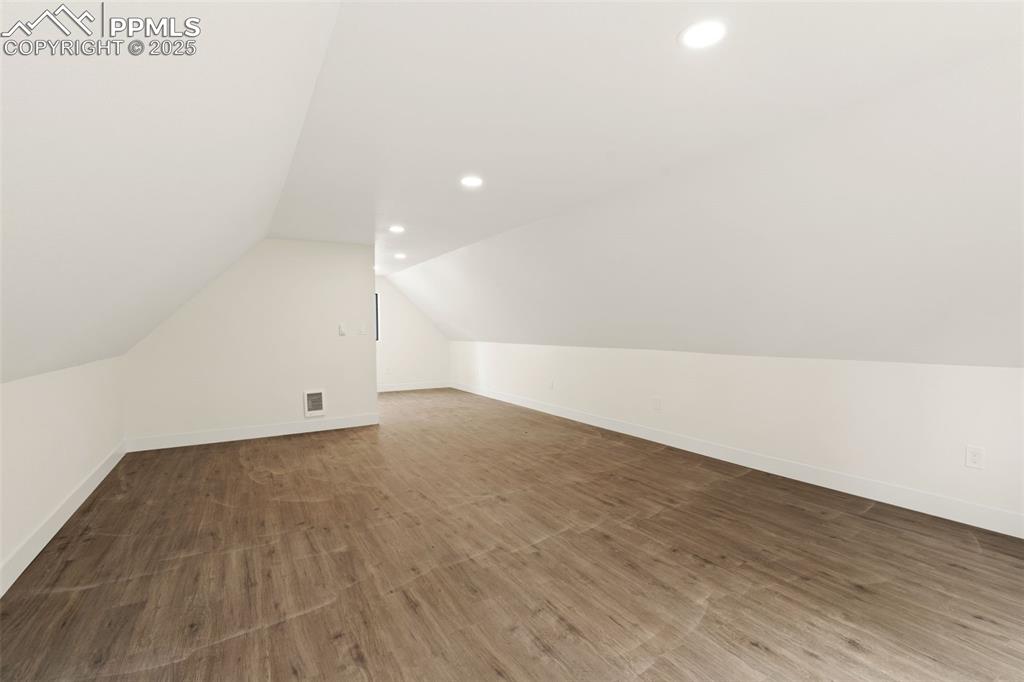
Additional living space featuring dark wood-style flooring, lofted ceiling, and recessed lighting
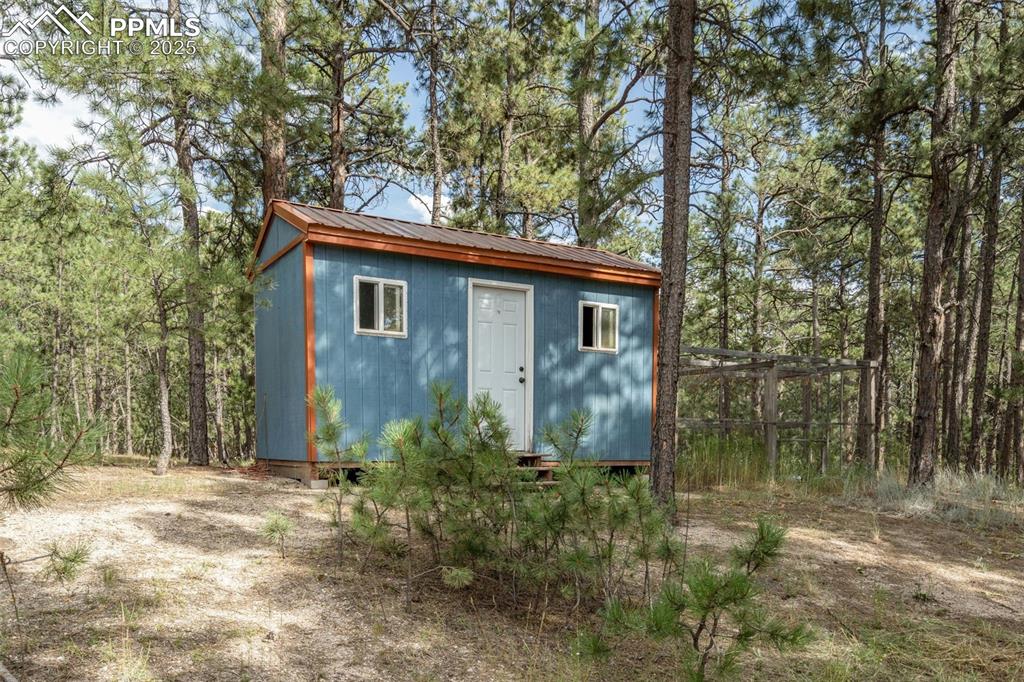
View of outbuilding
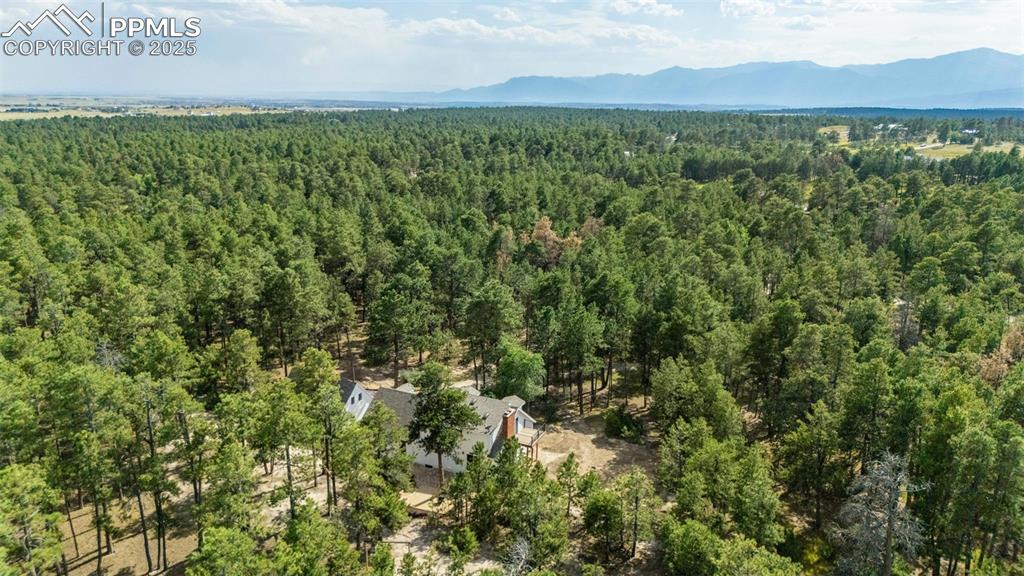
Drone / aerial view of a mountainous background
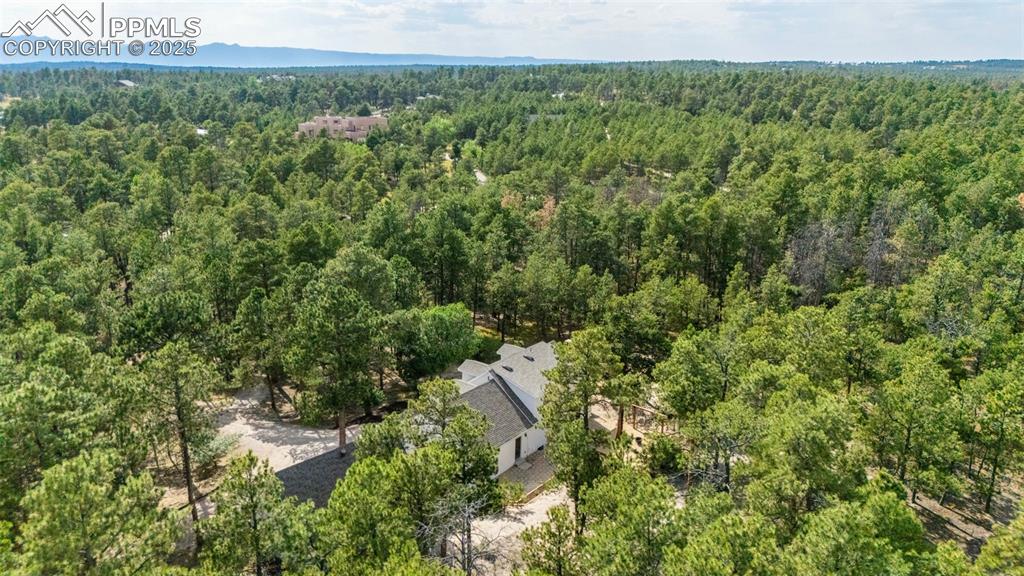
Bird's eye view of a heavily wooded area
Disclaimer: The real estate listing information and related content displayed on this site is provided exclusively for consumers’ personal, non-commercial use and may not be used for any purpose other than to identify prospective properties consumers may be interested in purchasing.