12150 Greentree Lane, Colorado Springs, CO, 80908
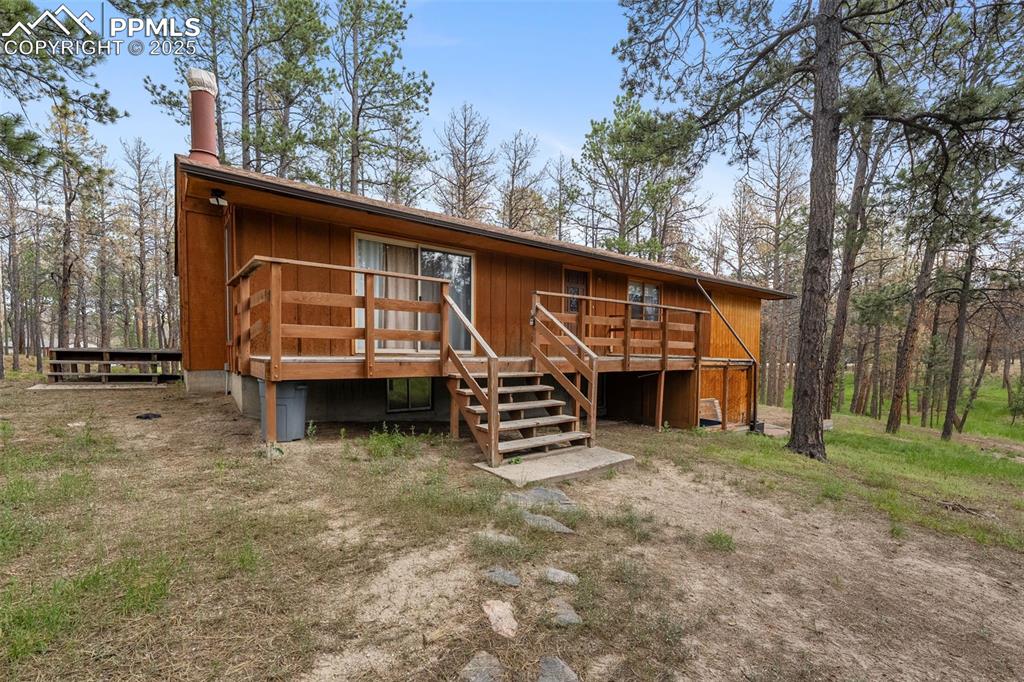
Front entry with a wood deck and sliding door access to the living room
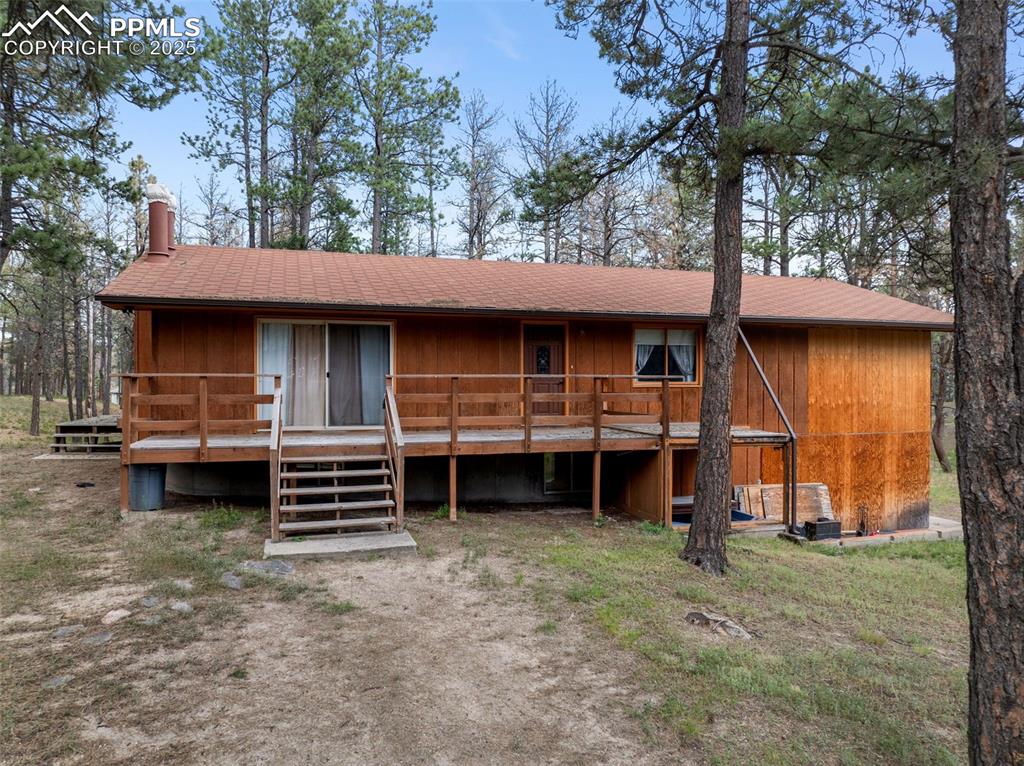
Single level rancher with a
basement needs some love
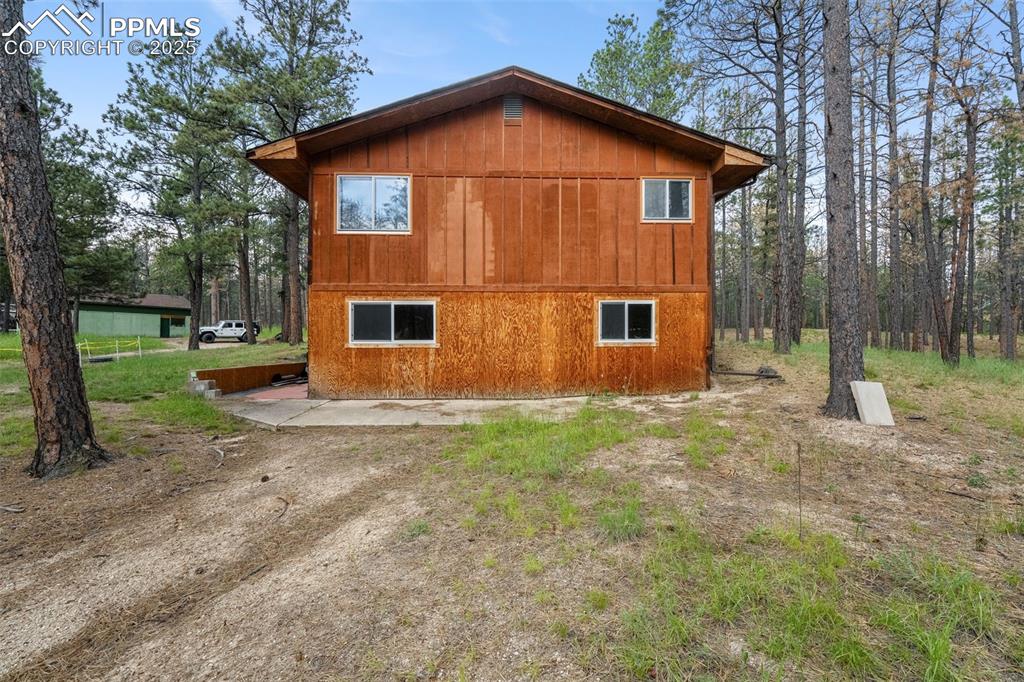
5.19 acre lot with loads of trees for
privacy and Black Forest living
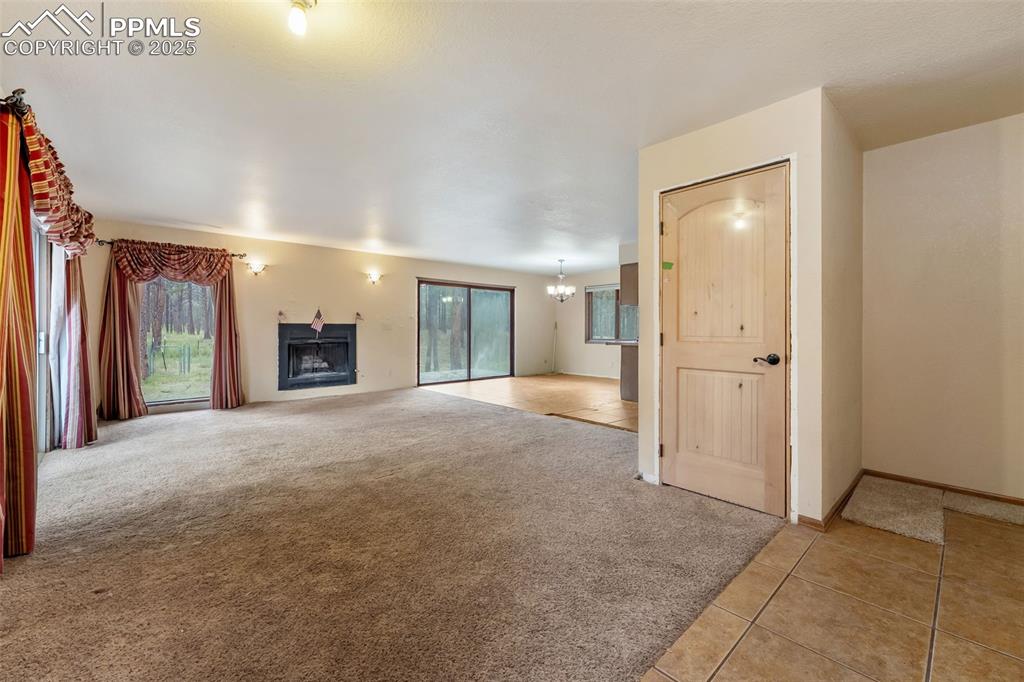
Main level living room with carpet
and wood burning fireplace
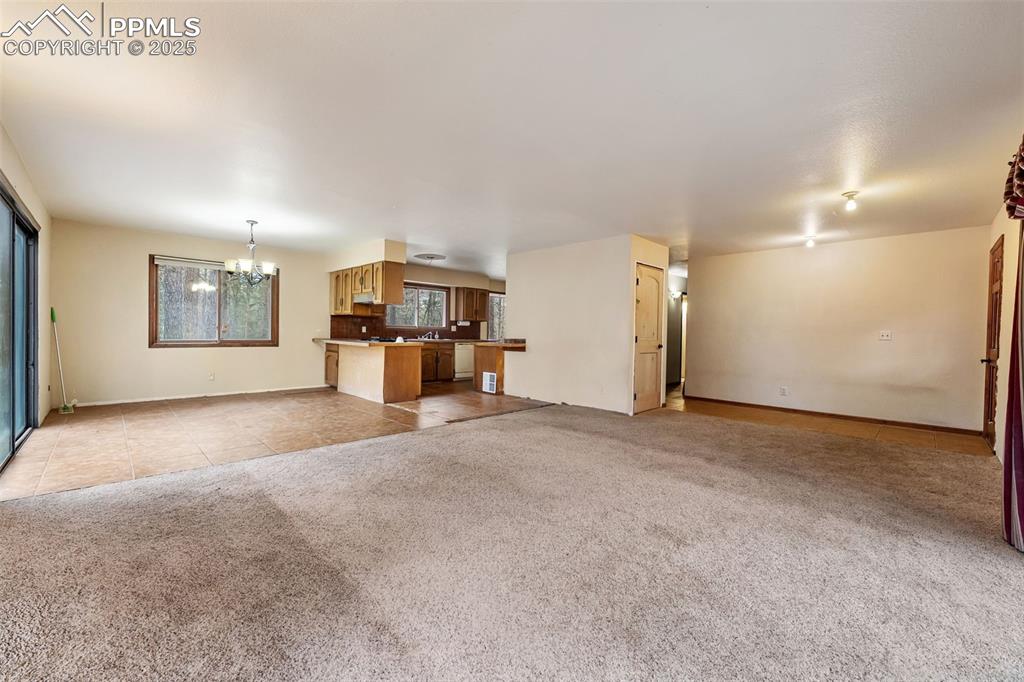
Open layout with a living room,
dining room, and kitchen combo
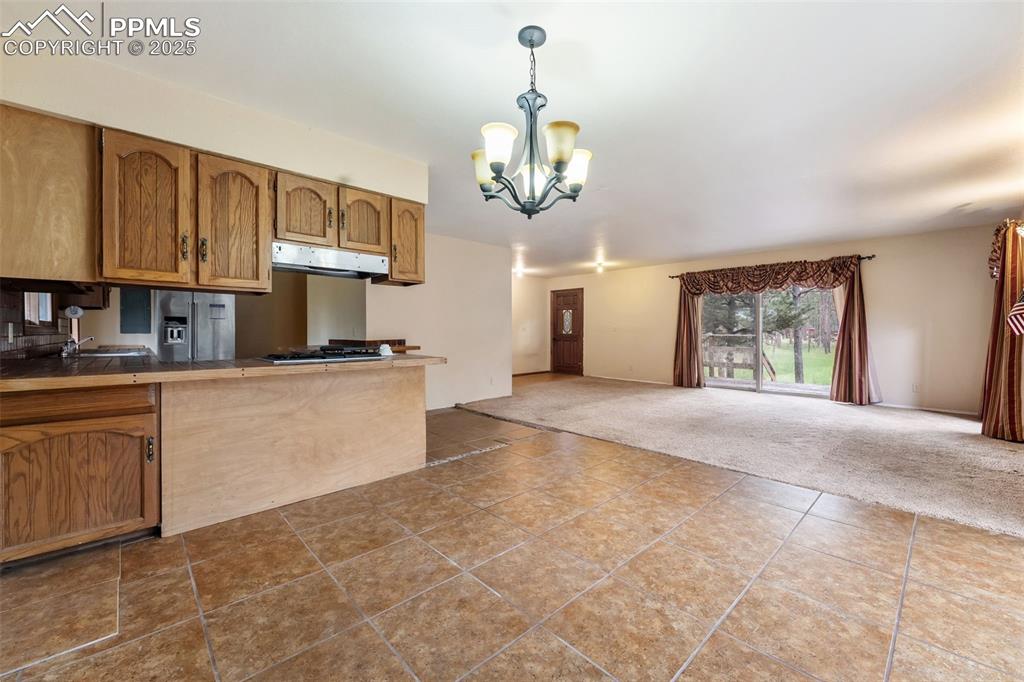
Dining room with ceramic tile
flooring
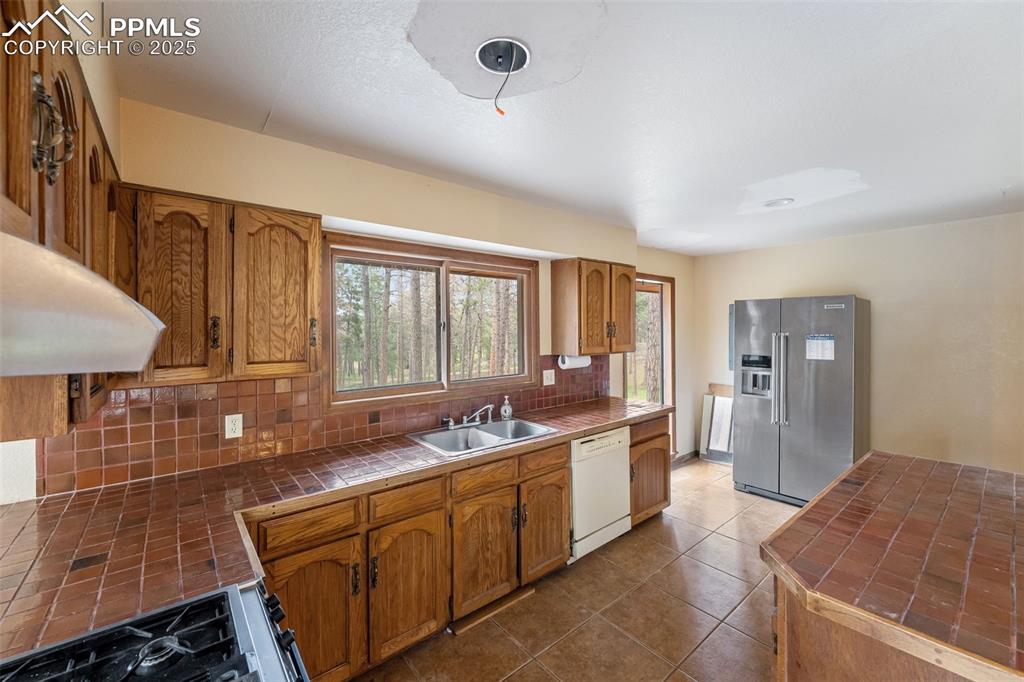
Original kitchen with wood cabinets
and tile countertops with full height
backsplash
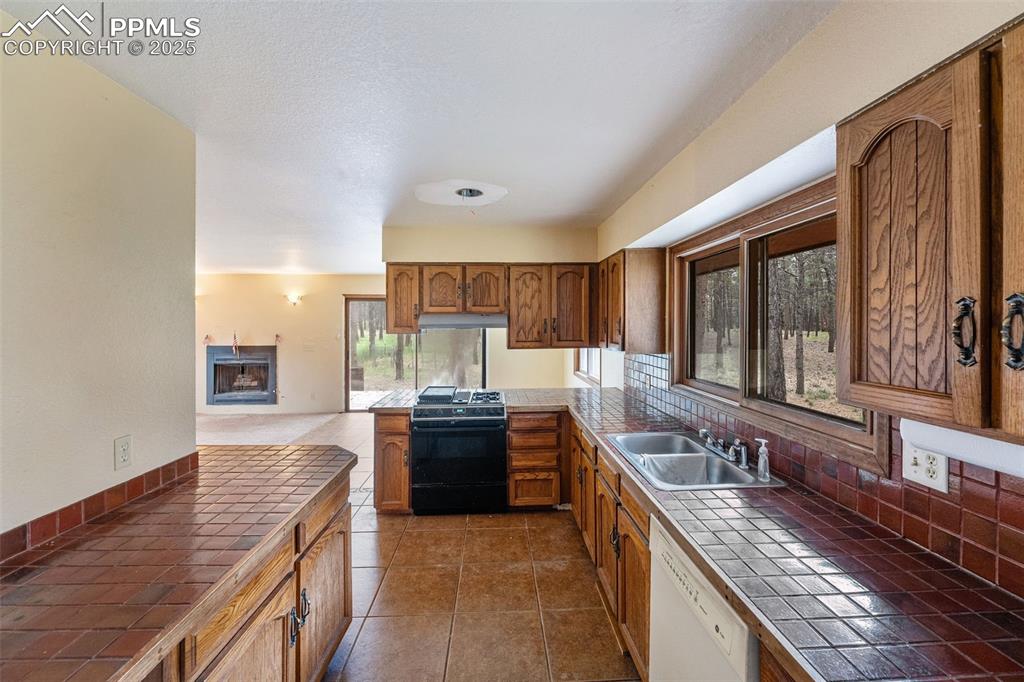
Loads of counterspace and storage
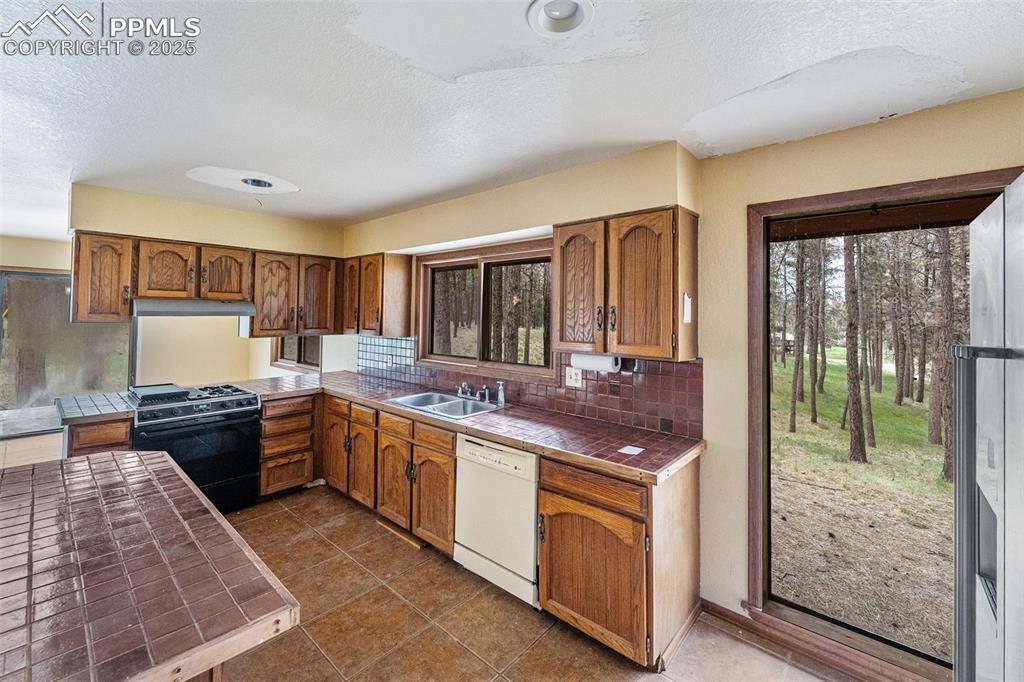
Walkout access from the kitchen
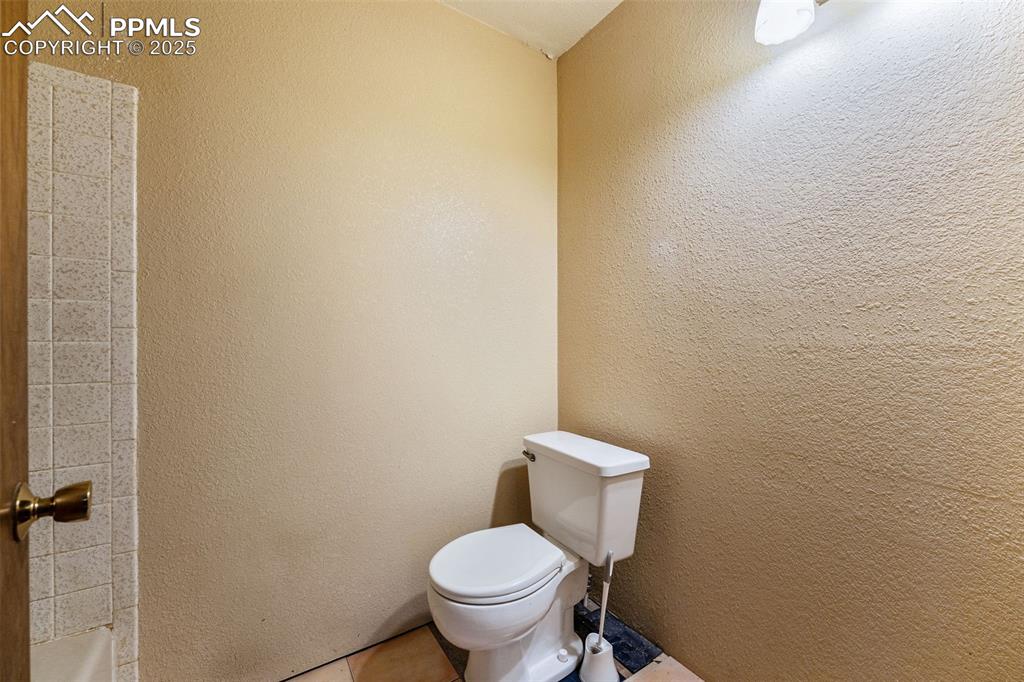
Main level full bathroom
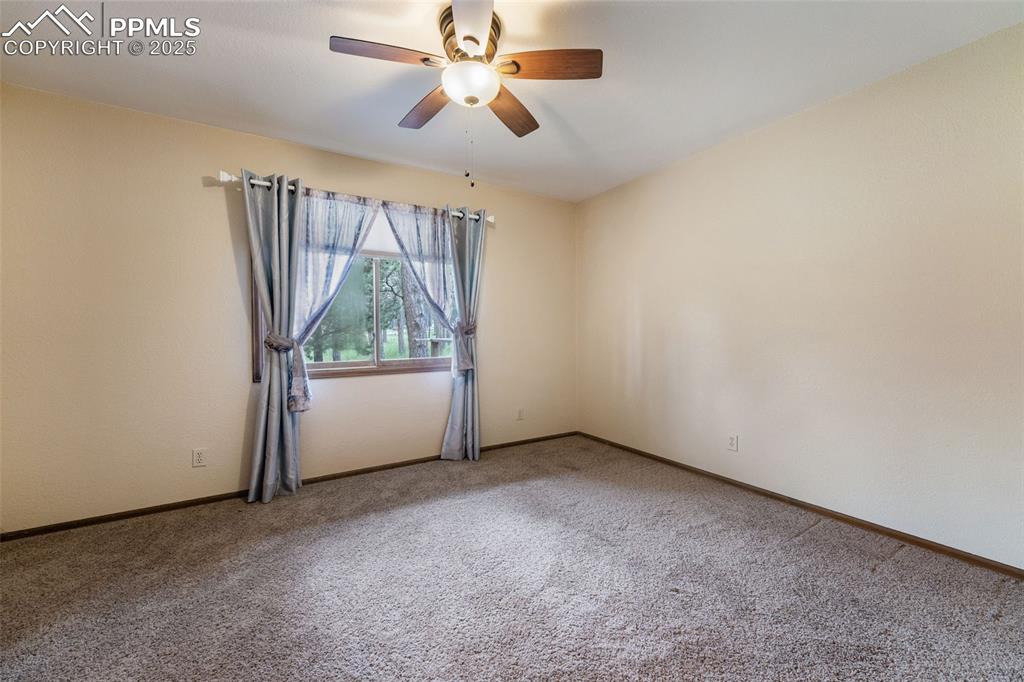
Main level bedroom #1
with carpet
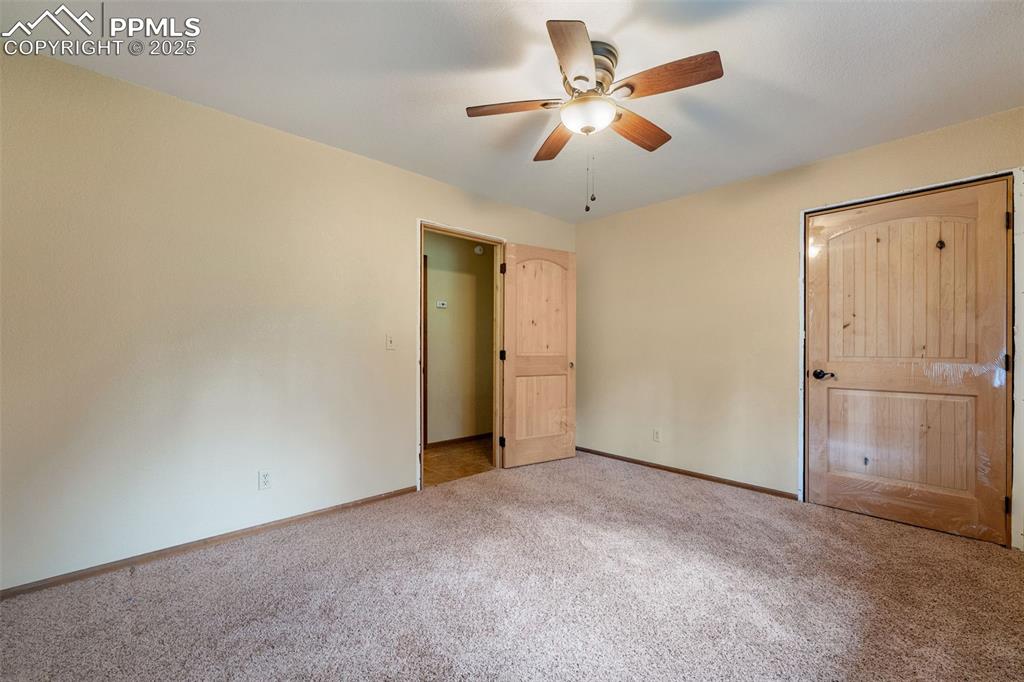
Newer doors to the bedroom and
closet space
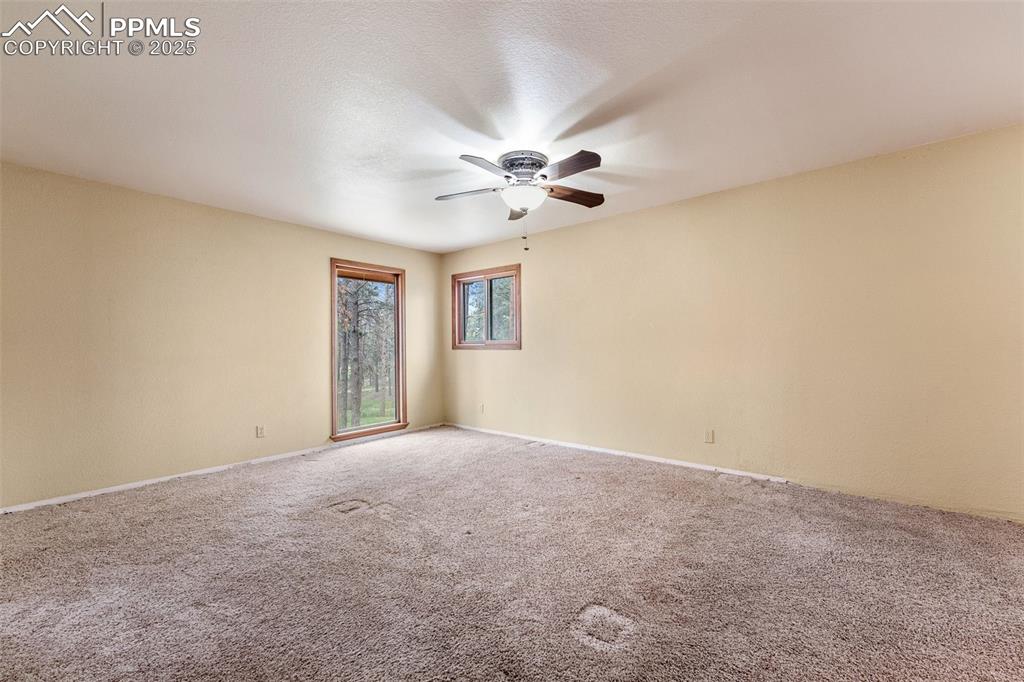
Primary bedroom on the main level
with carpet
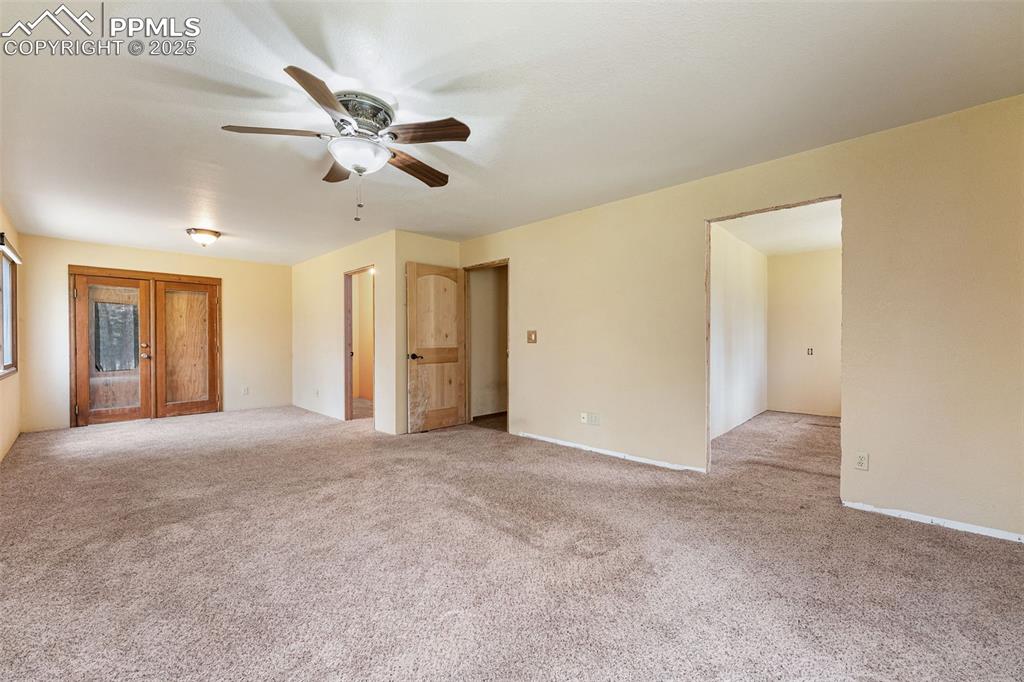
Primary bedroom with a walk-in
closet and ceiling fan
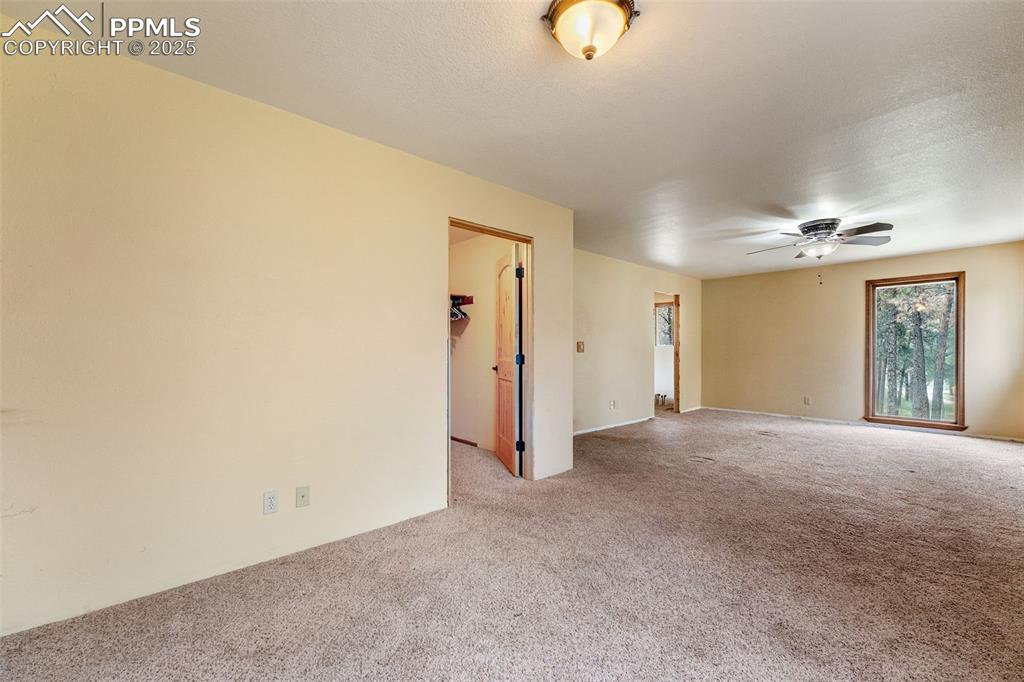
Floor to ceiling windows fill the
space with light
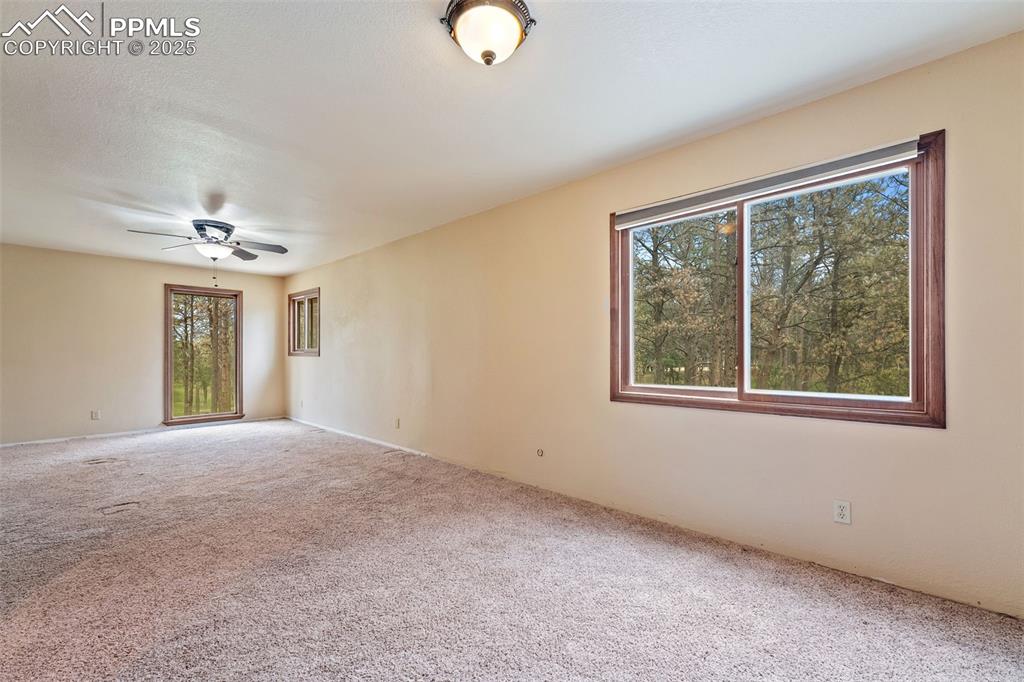
Large bedroom for many furniture
set sizes
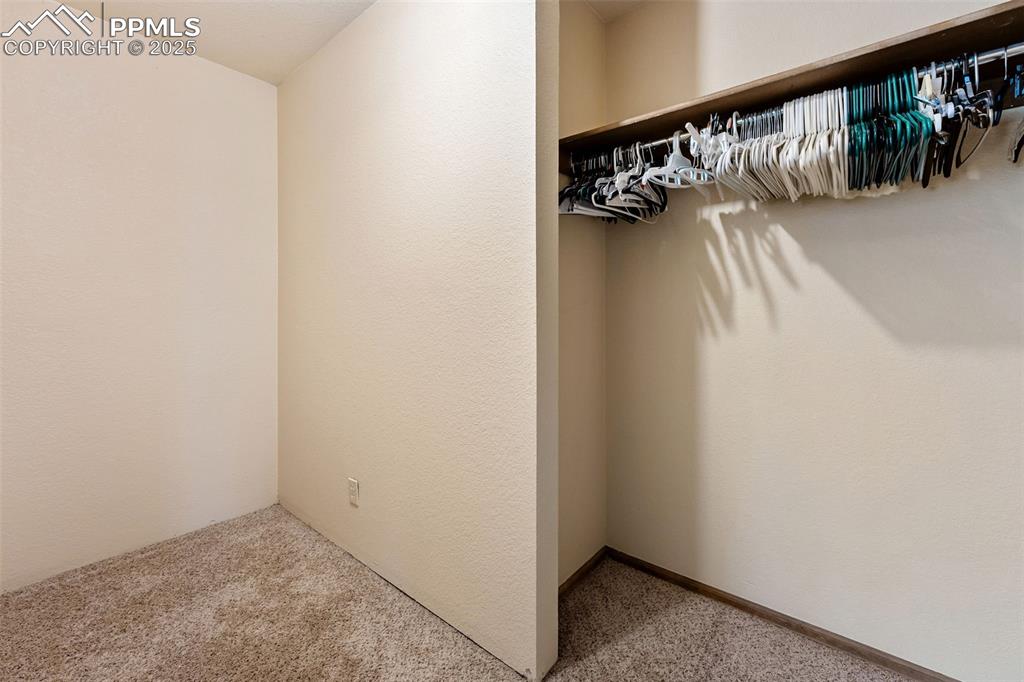
Primary bedroom walk-in closet
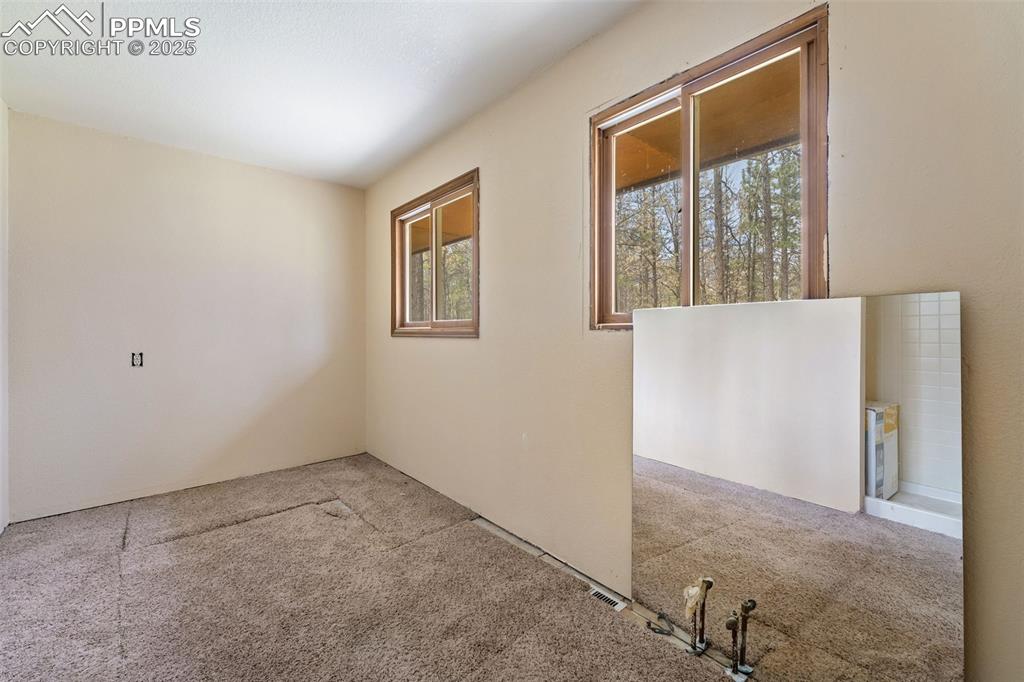
Primary bathroom
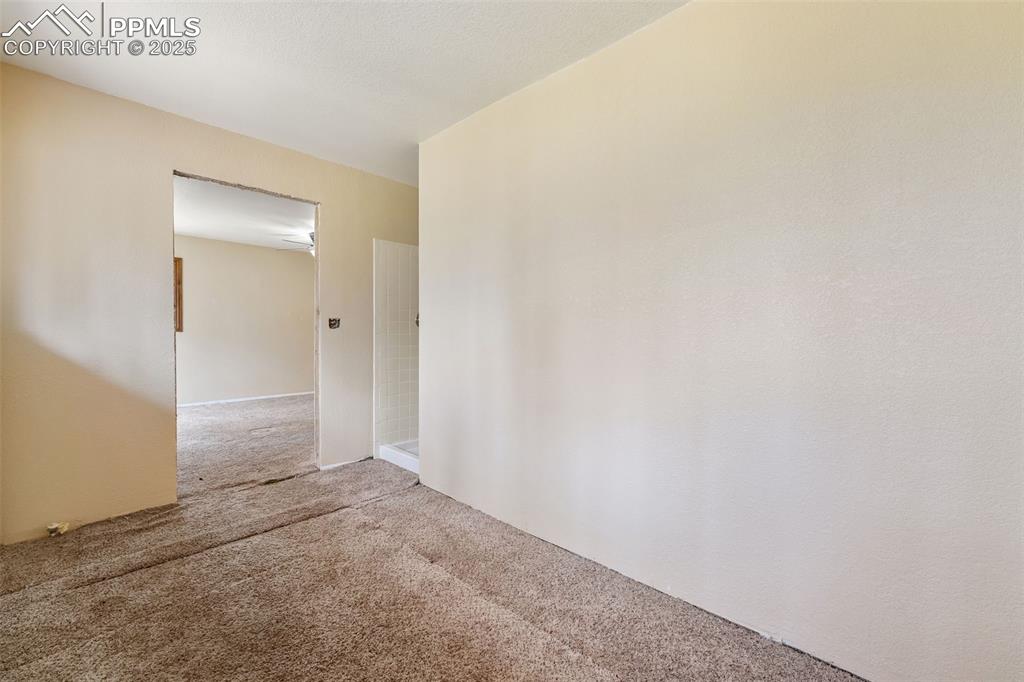
Primary bathroom
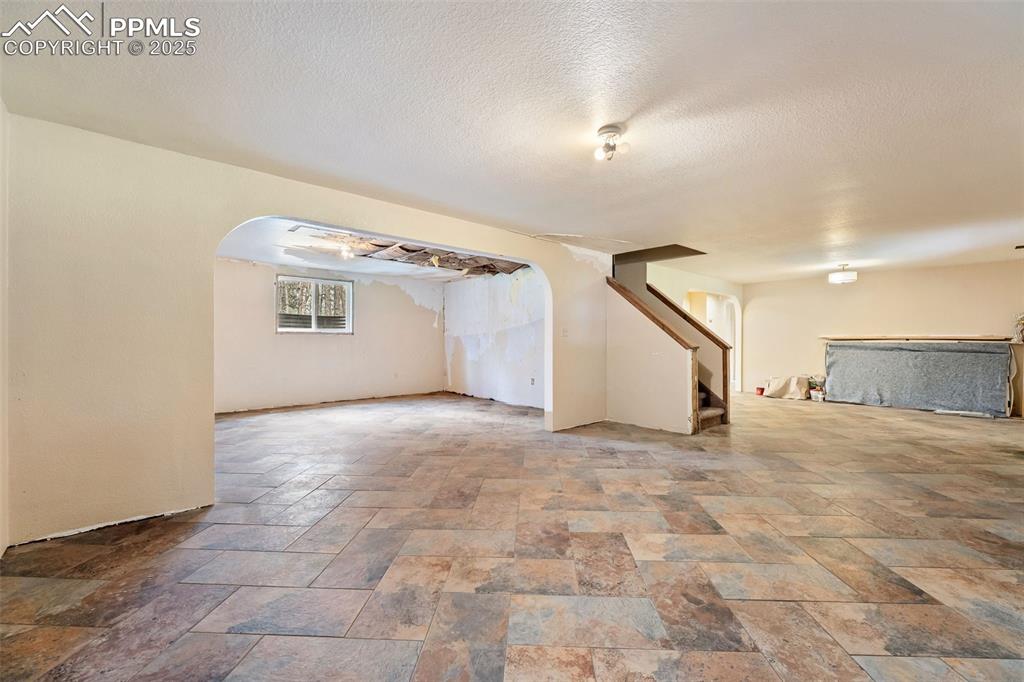
Basement level family room and
recreation space with slate tile
floors
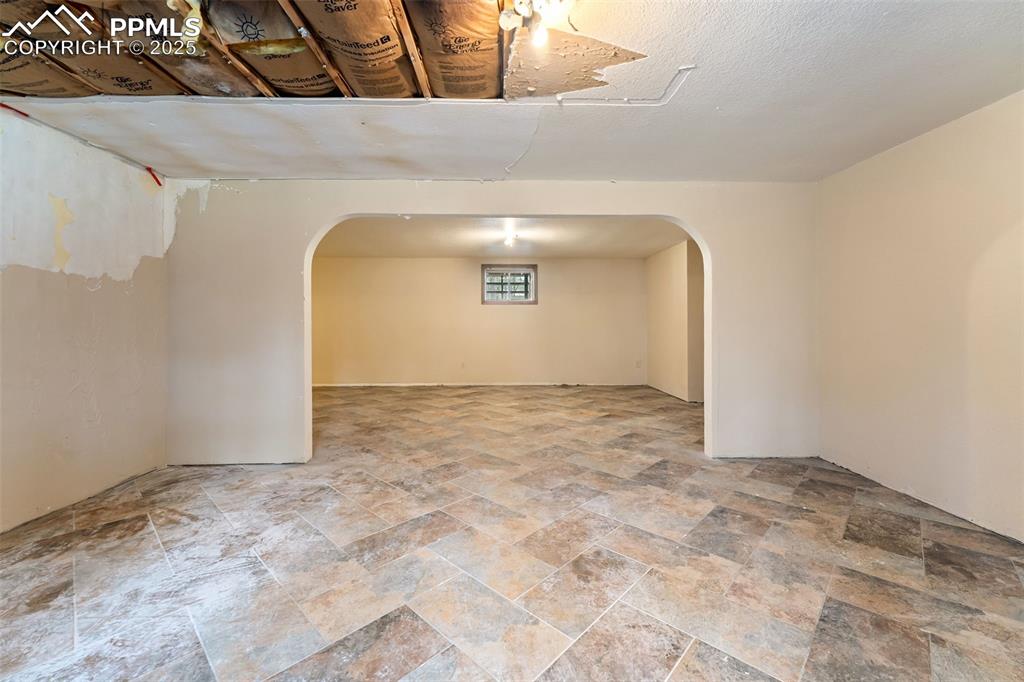
Water leak in the ceiling needs
drywall repair
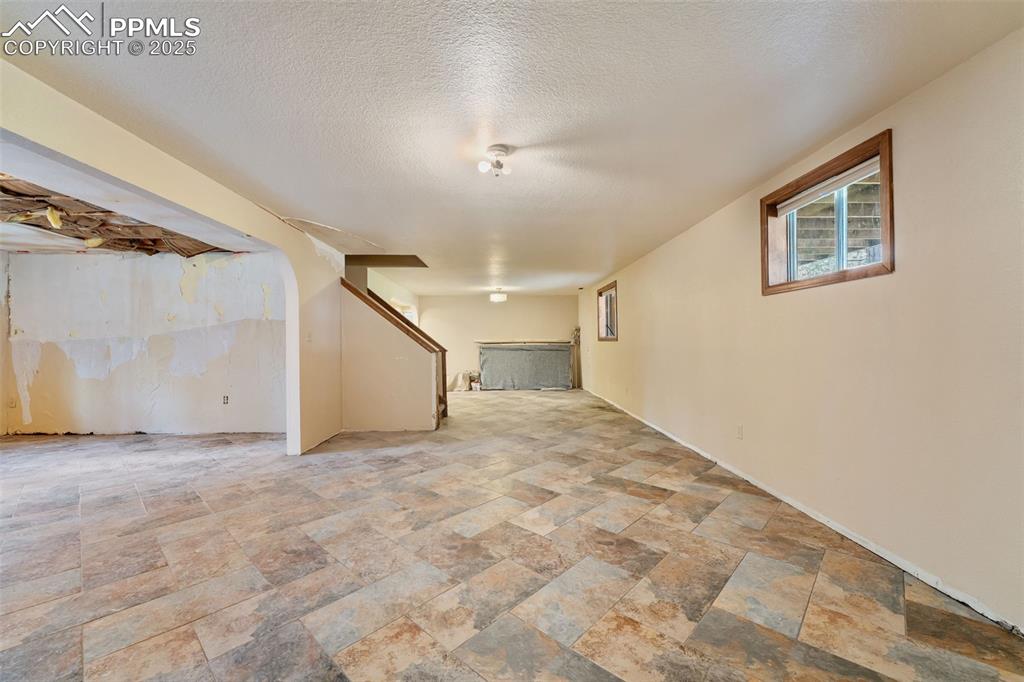
Basement
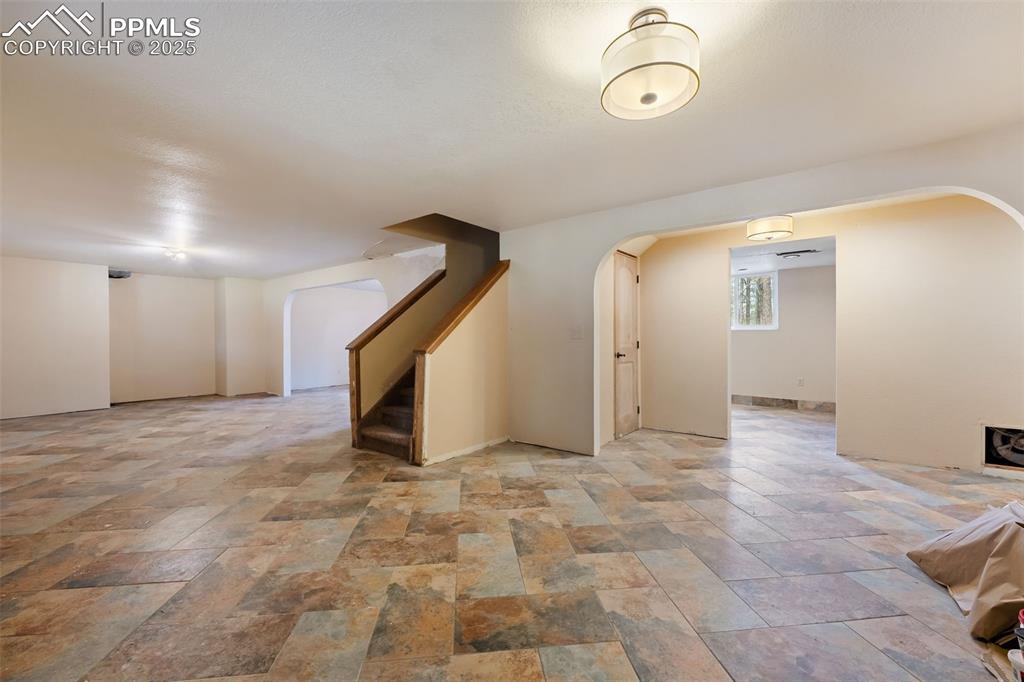
Basement
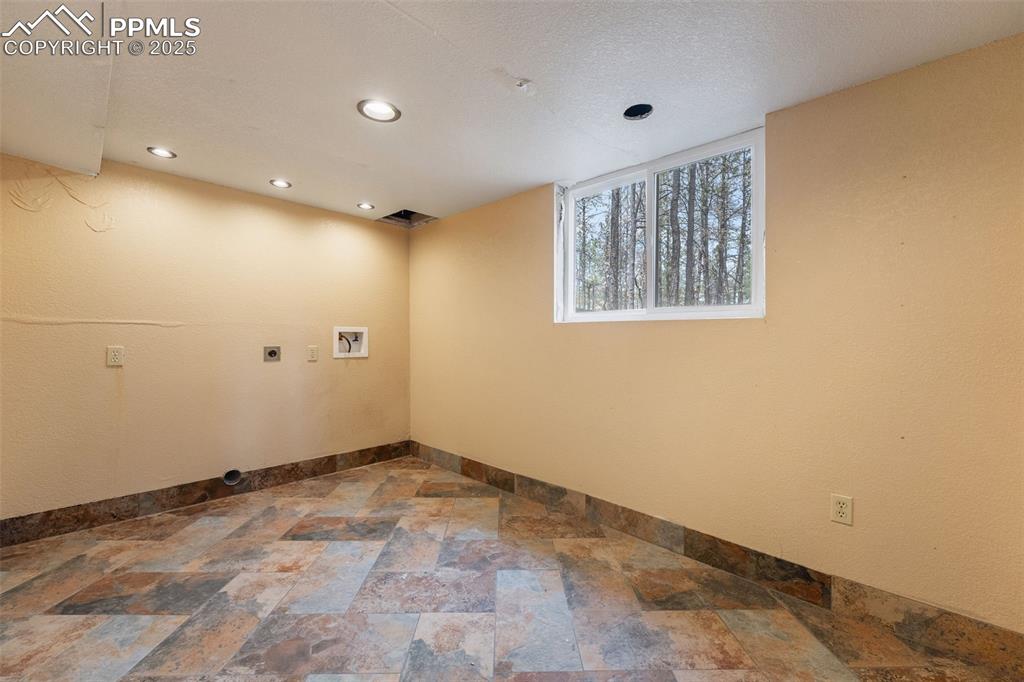
Laundry space with electric
hookups
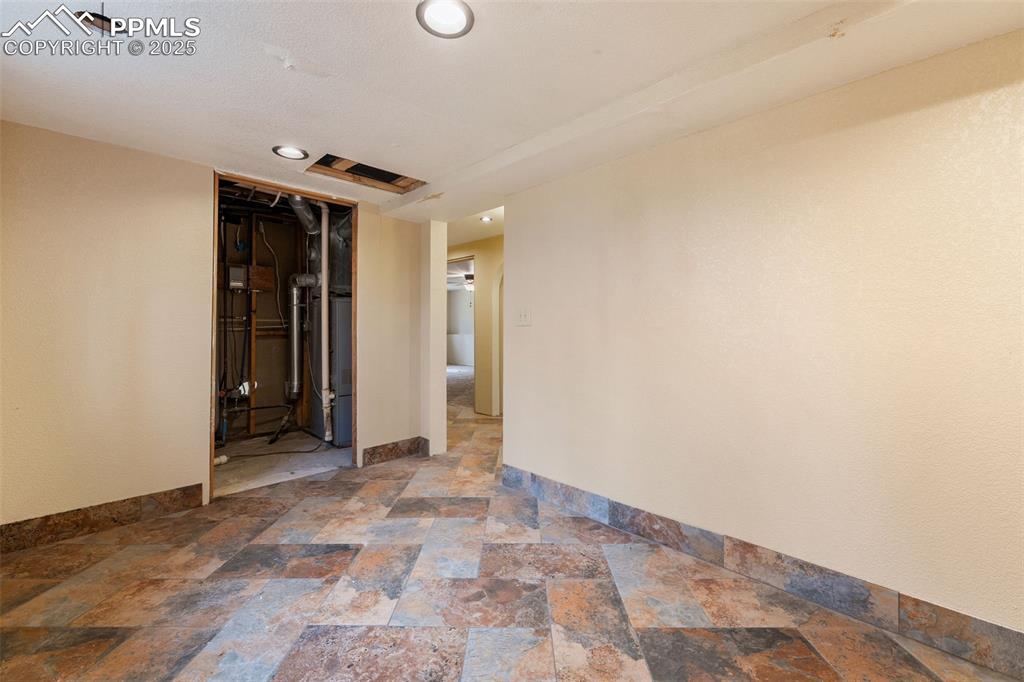
Laundry has access to the
mechanical room
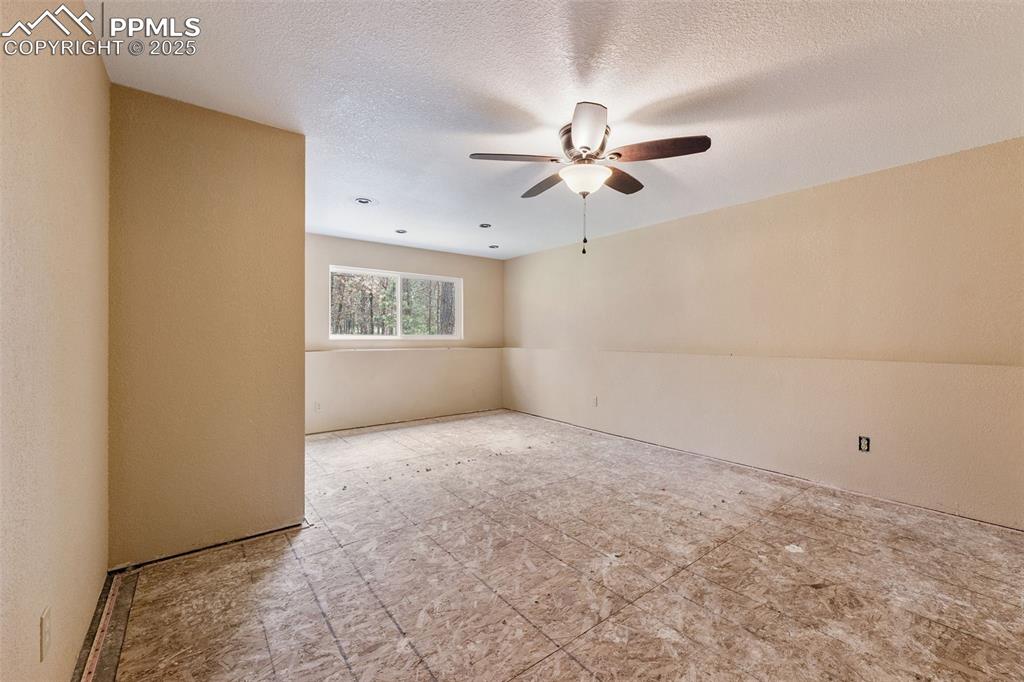
Bedroom #2 with needed flooring
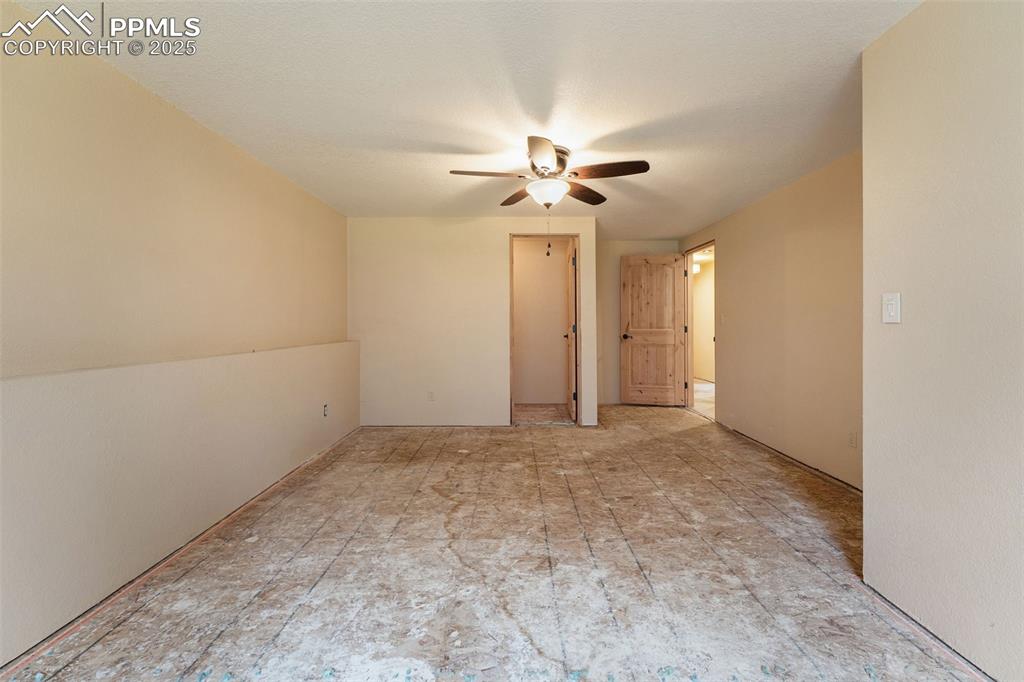
Bedroom #2 has a walk-in closet as
well
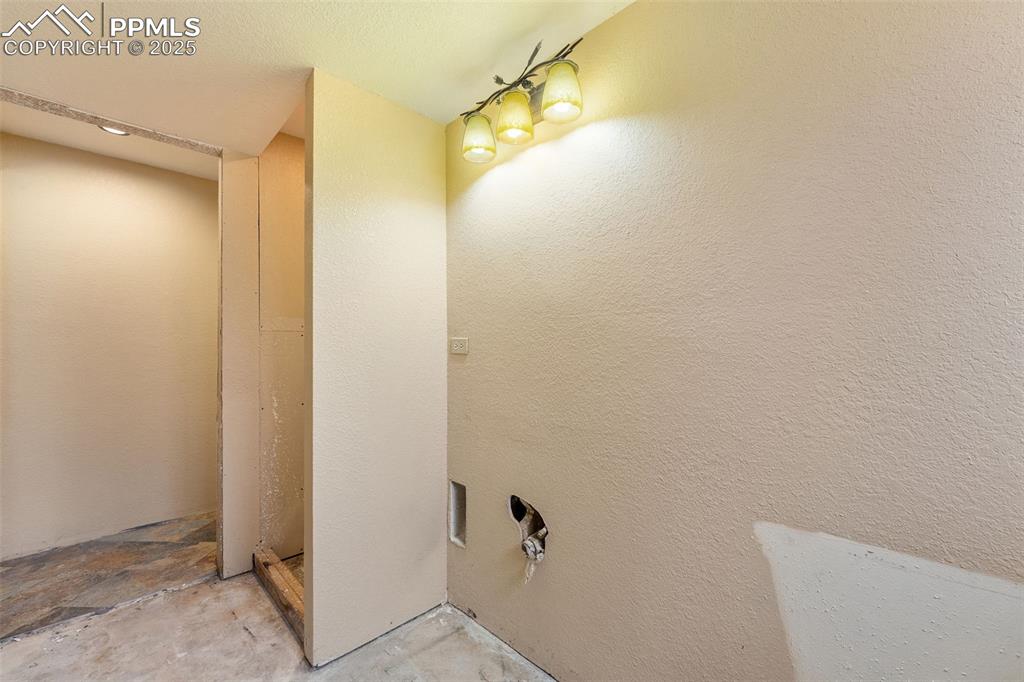
Basement level bathroom needs
fixtures and vanity
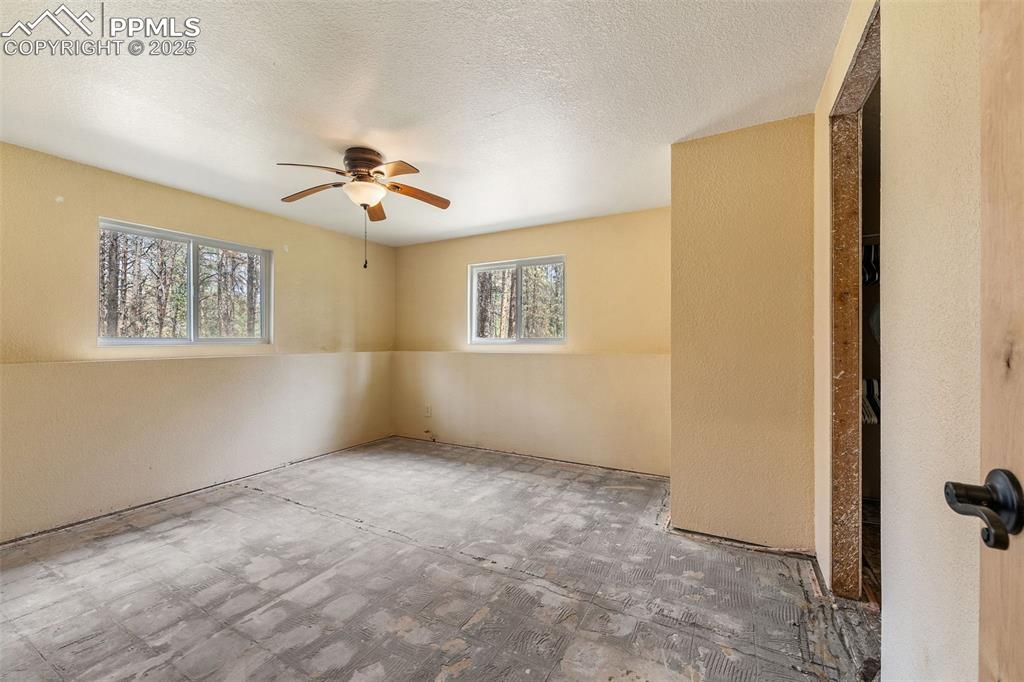
Bedroom #3 on basement level is
in need of flooring
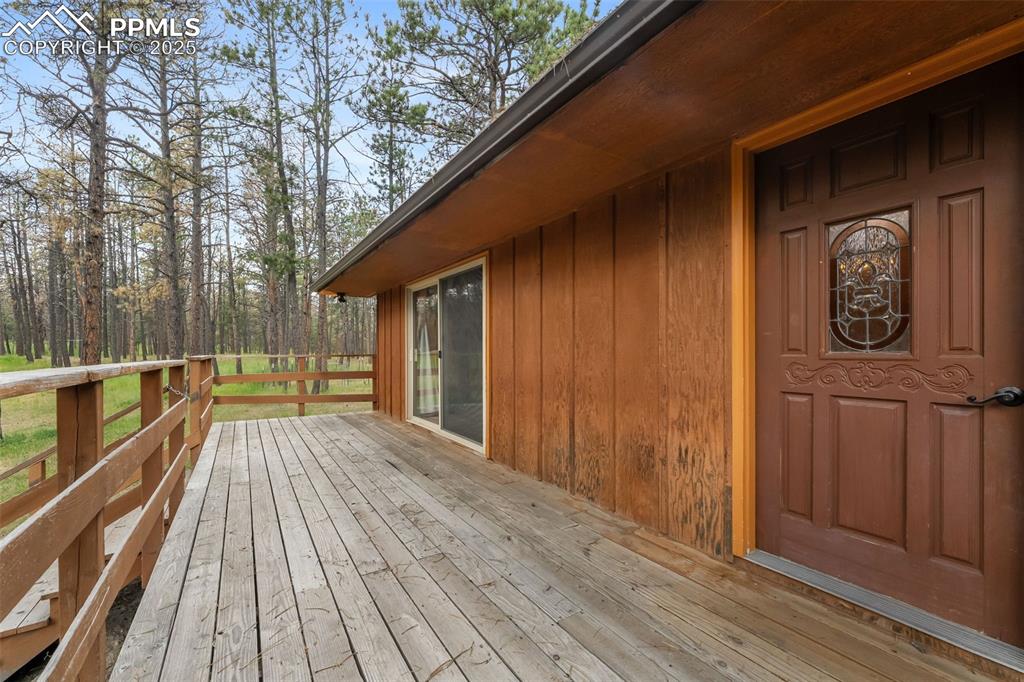
Deck
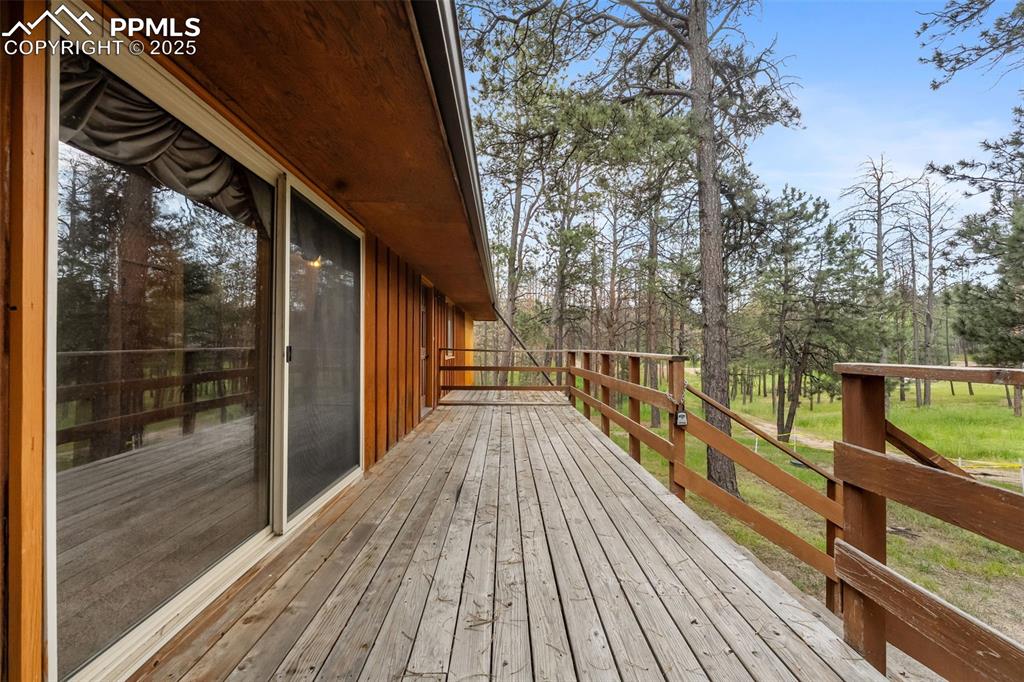
Bedroom #3 on basement level is
in need of flooring
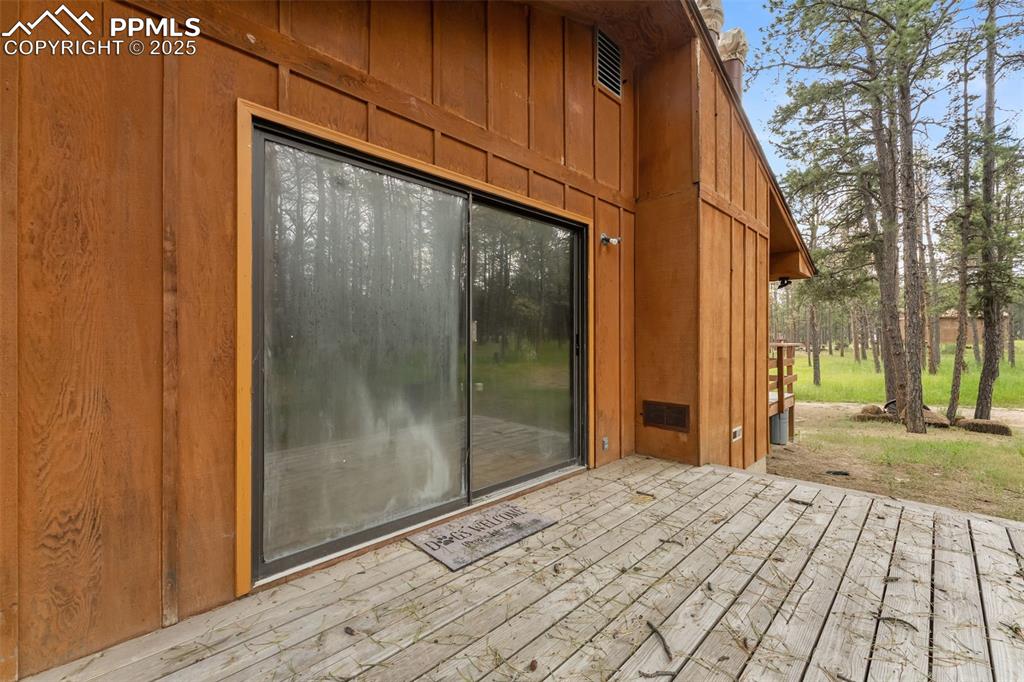
Side deck off of the dining room
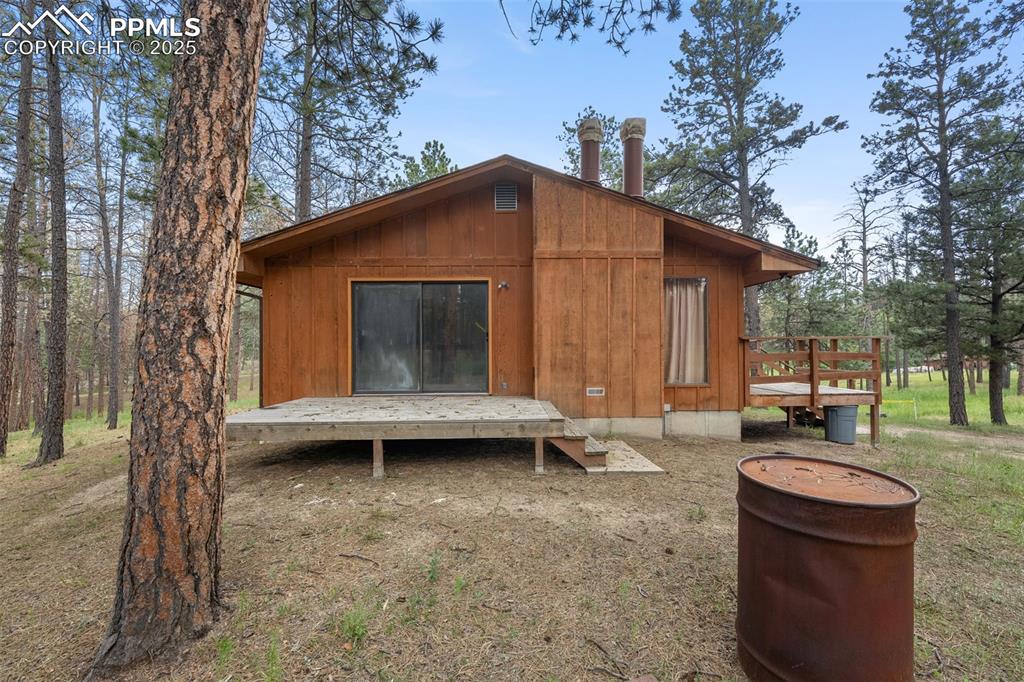
Side of Structure
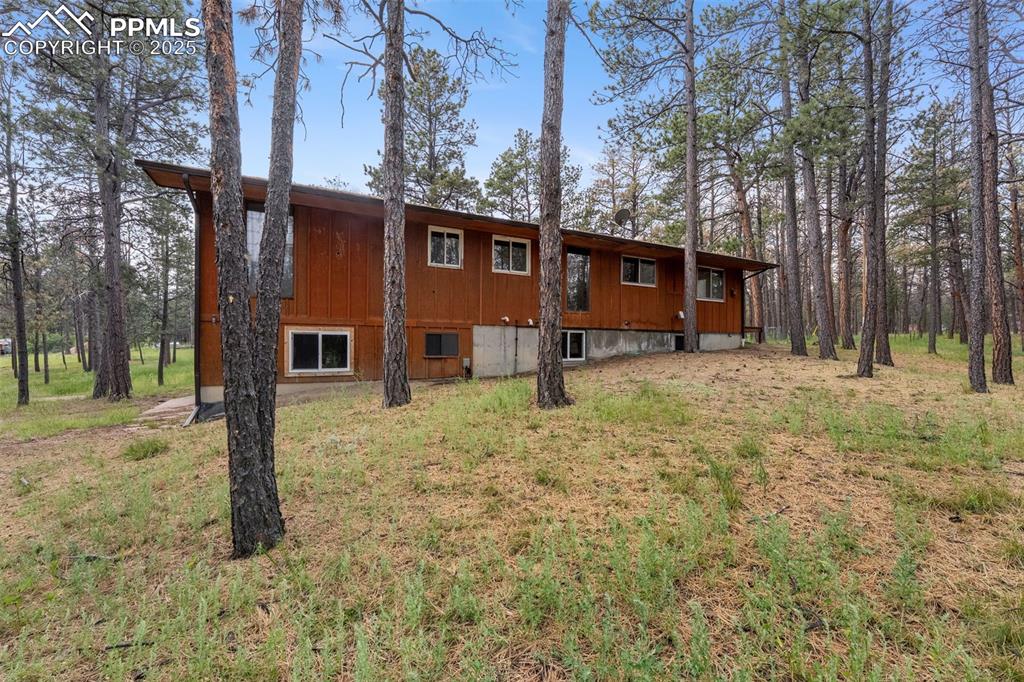
Back of Structure
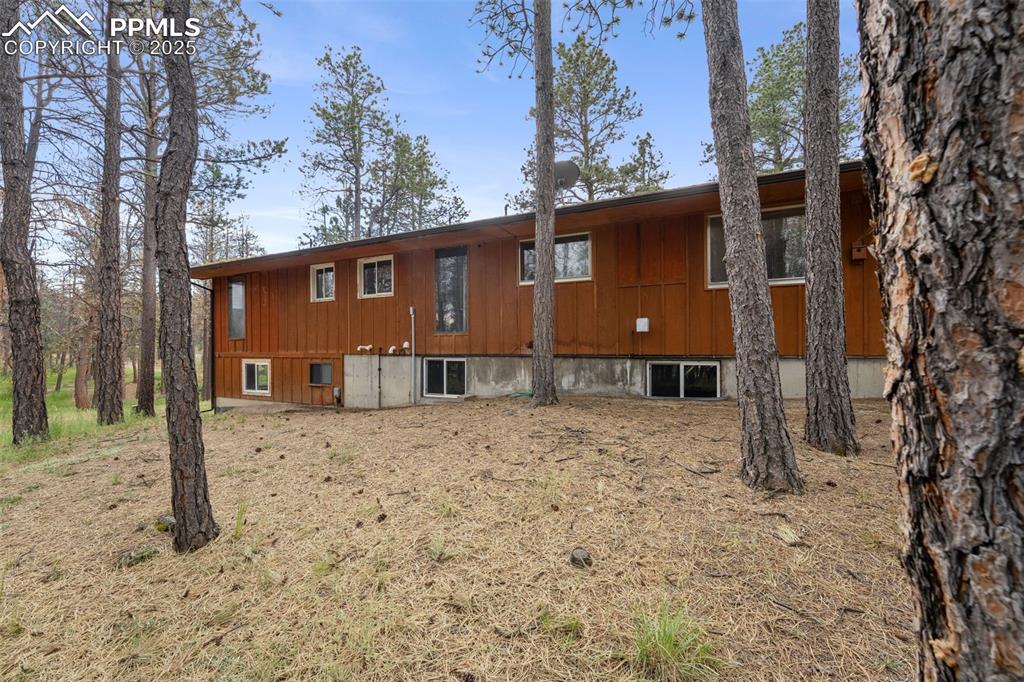
Back of Structure
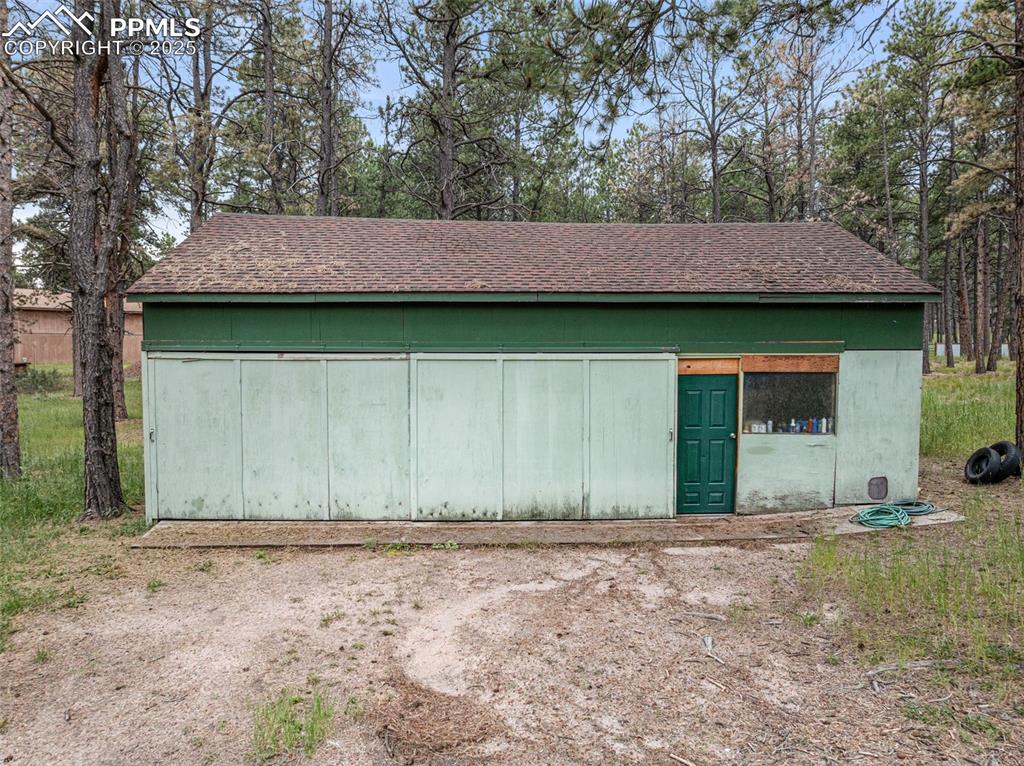
Detached 1 car garage with space
for a shop
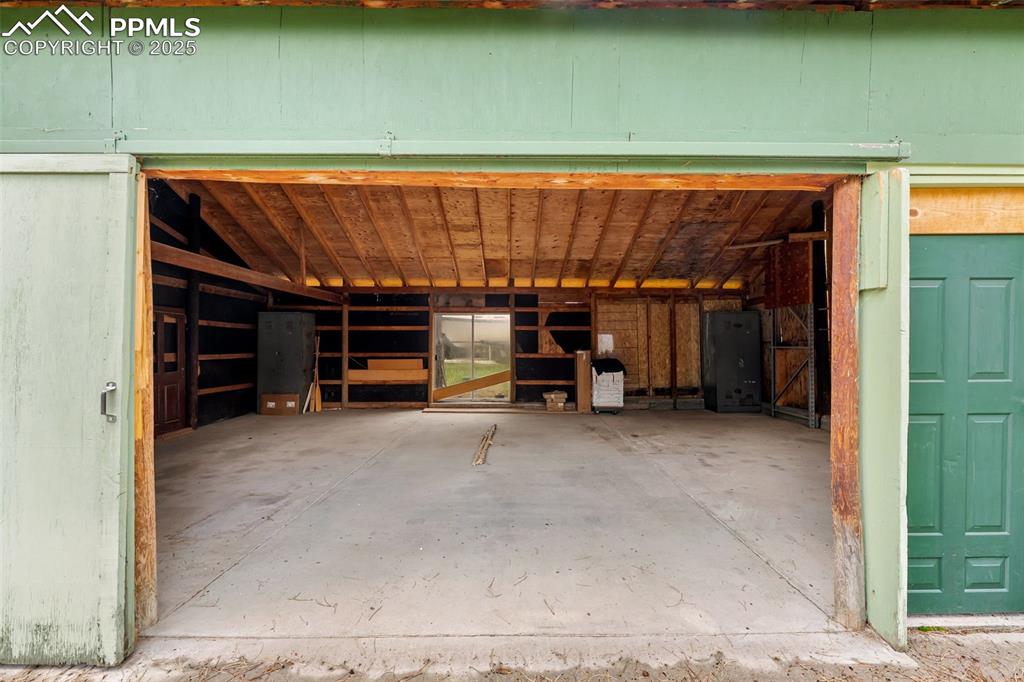
Sliding garage door access
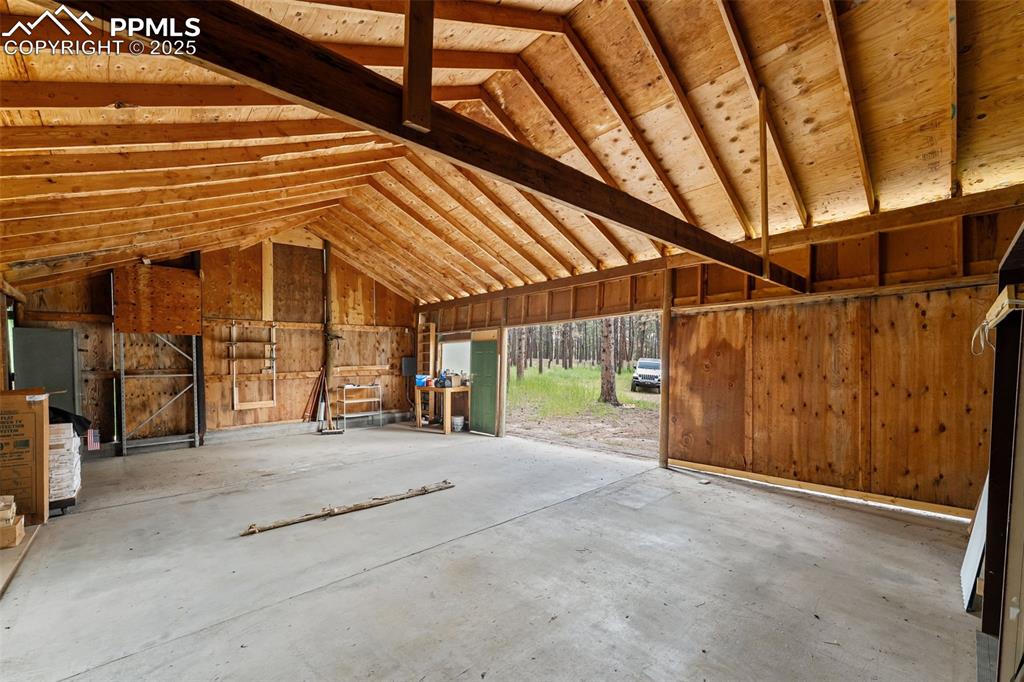
Vaulted space offers great storage
space
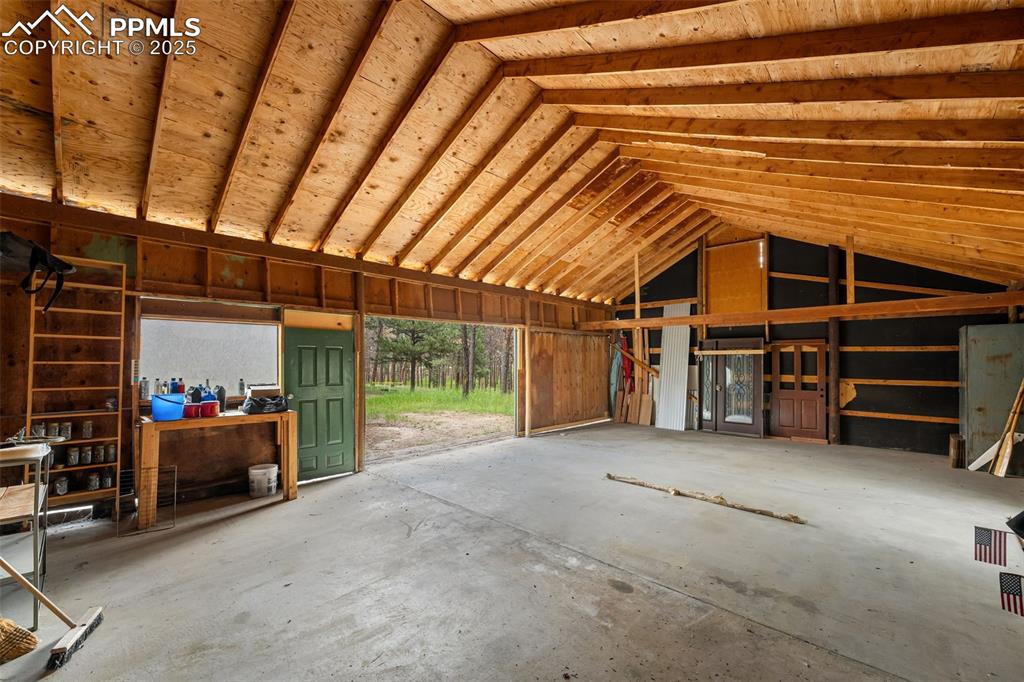
Garage / Shop
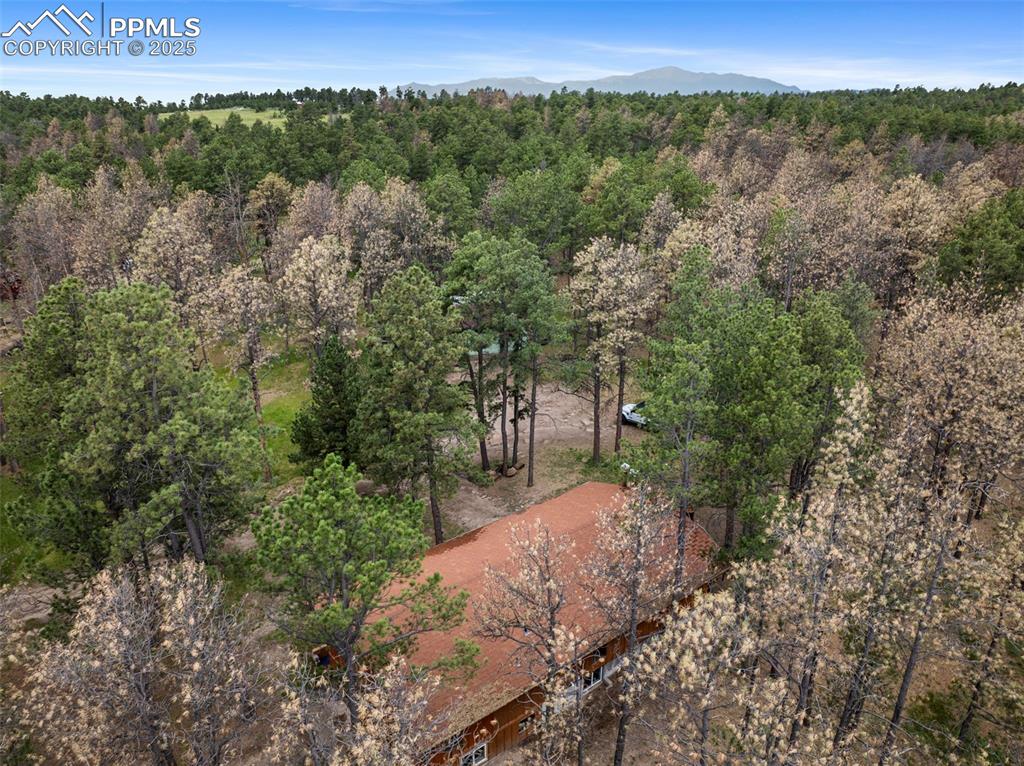
Aerial View
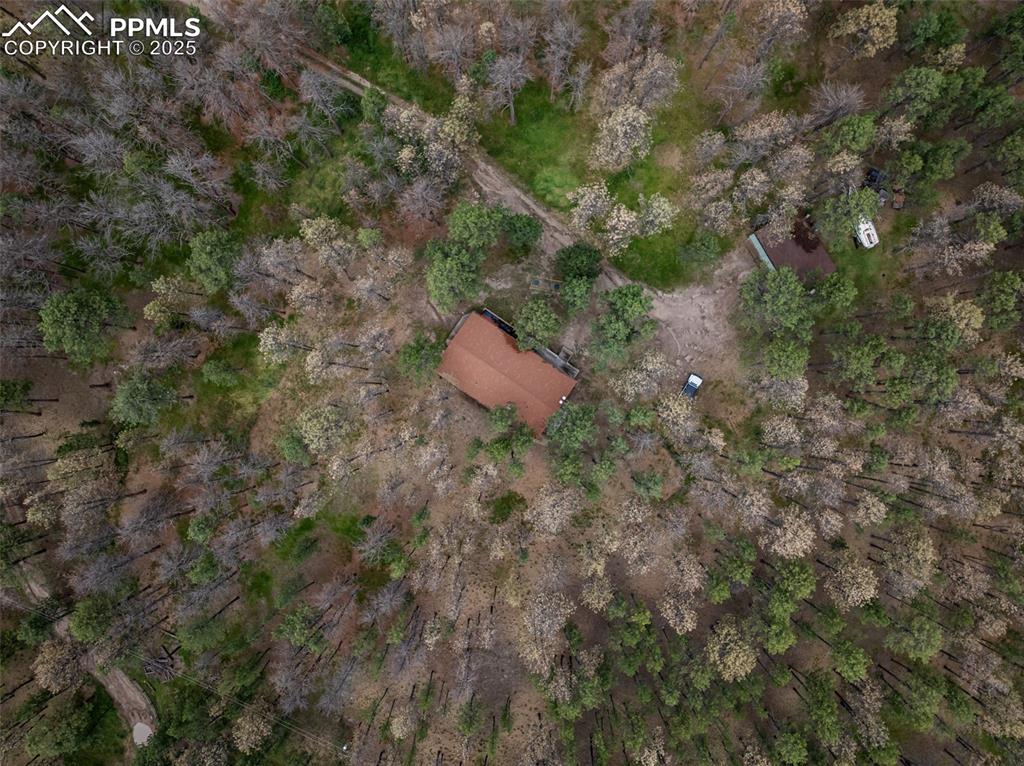
Aerial View
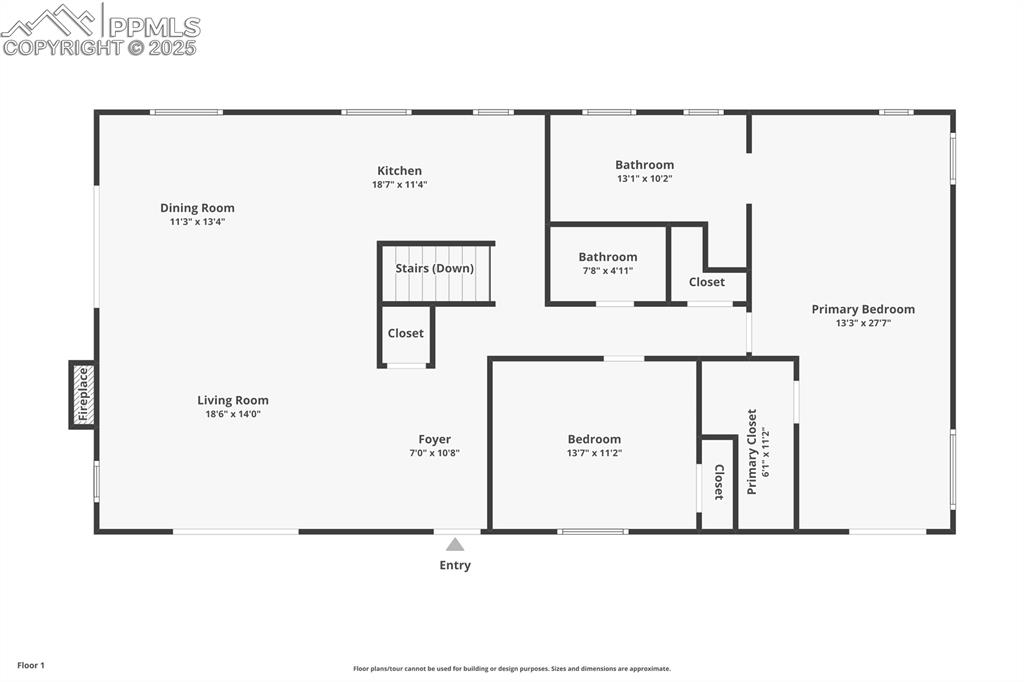
Main Level Floor Plan
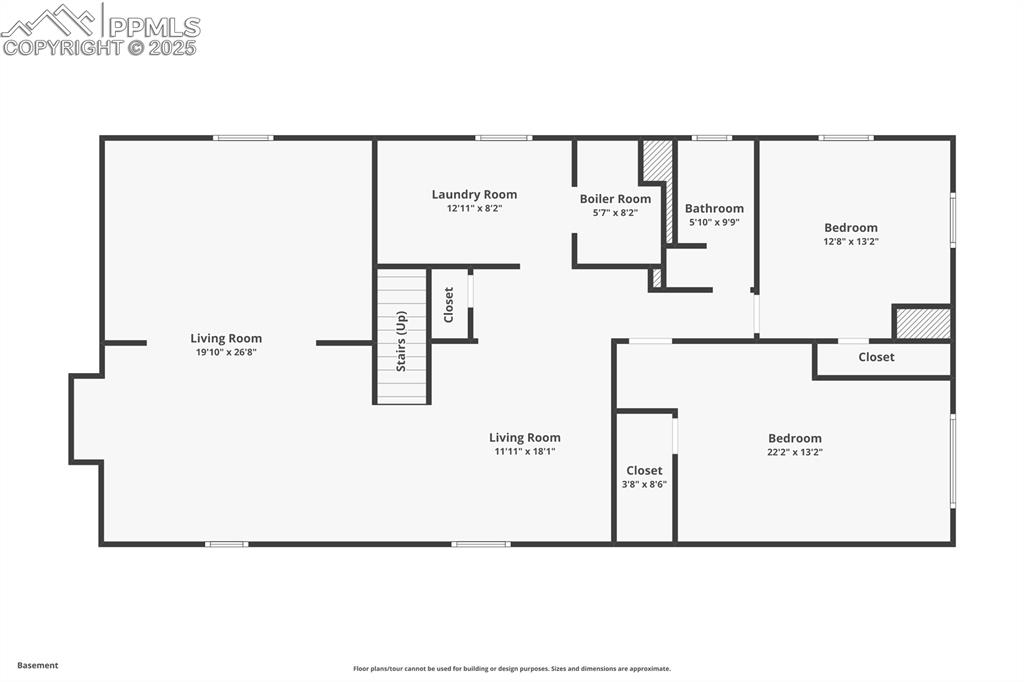
Basement Floor Plan
Disclaimer: The real estate listing information and related content displayed on this site is provided exclusively for consumers’ personal, non-commercial use and may not be used for any purpose other than to identify prospective properties consumers may be interested in purchasing.