695 Hailey Glenn View, Colorado Springs, CO, 80916
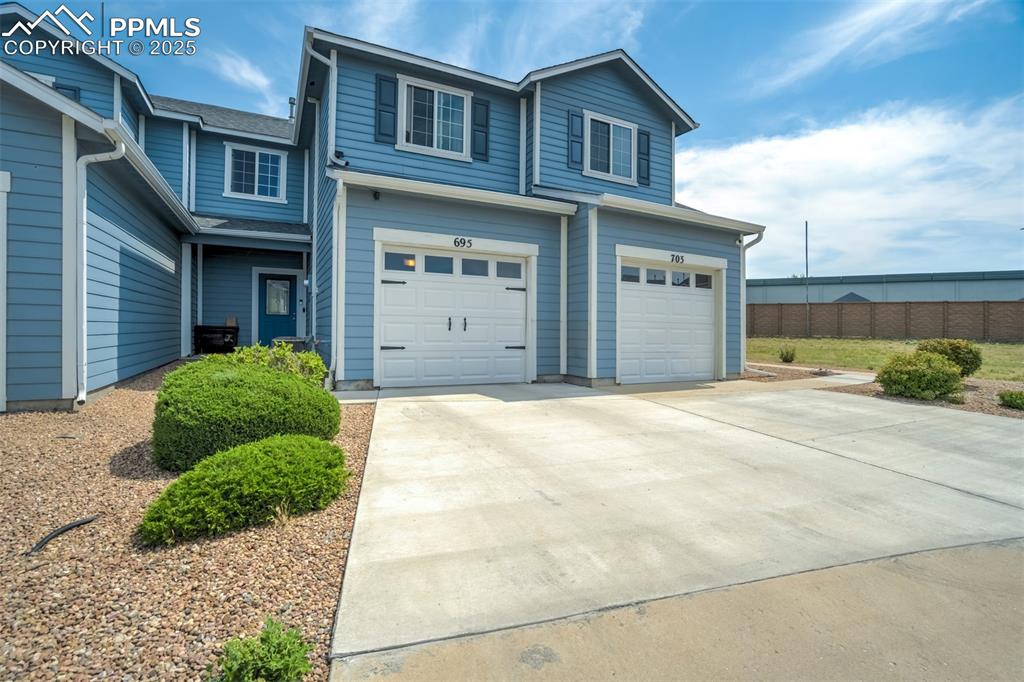
Front of Structure
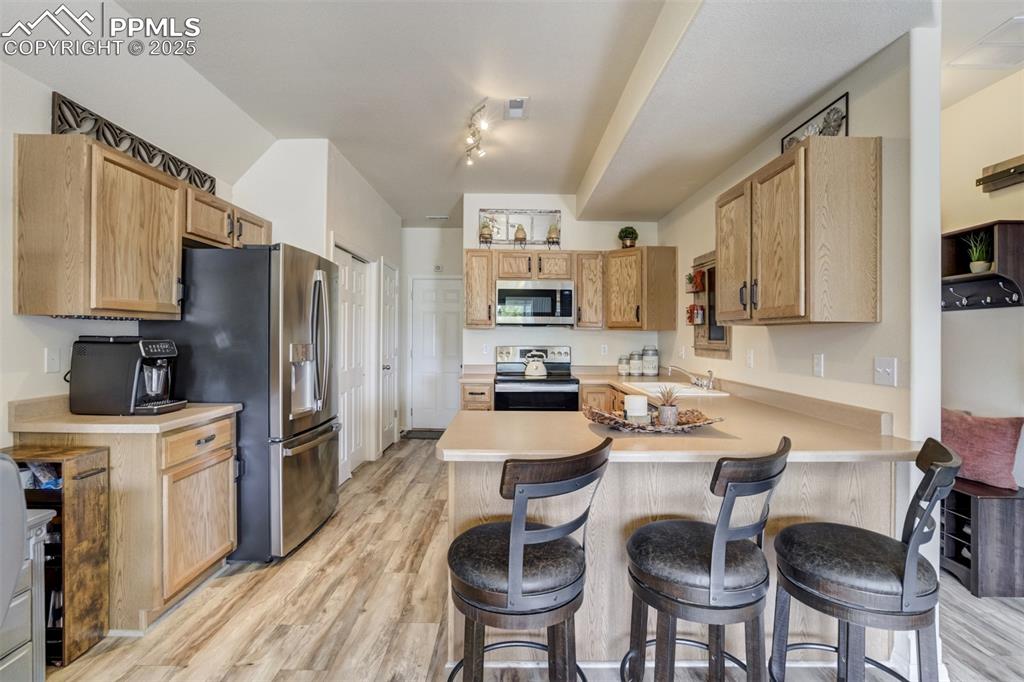
Kitchen
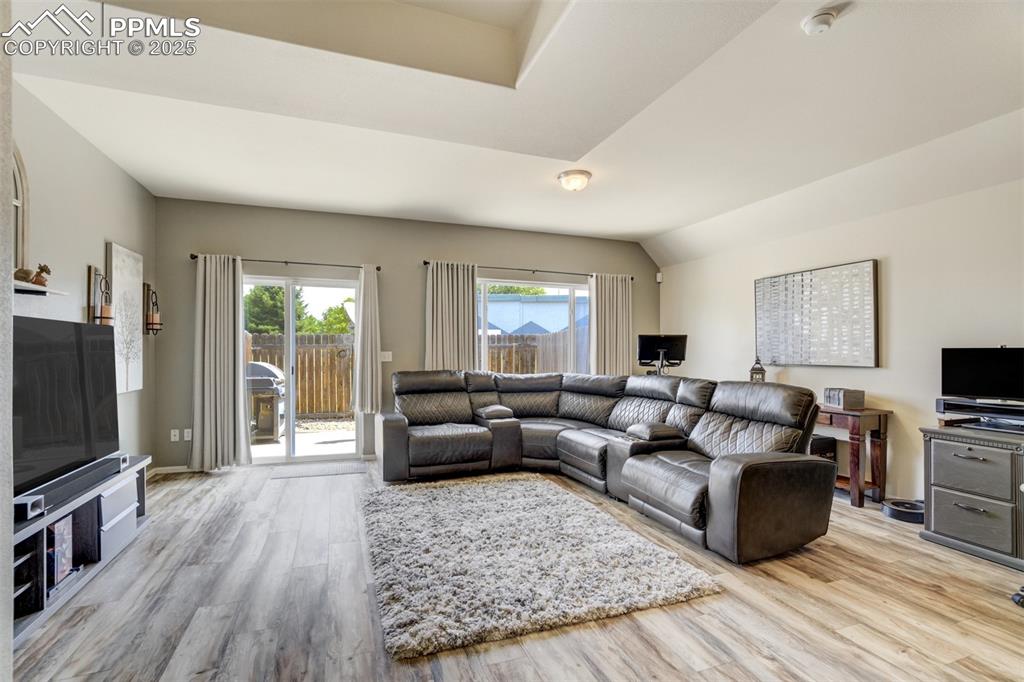
new laminate wood flooring entire main level, slider to fenced patio yard
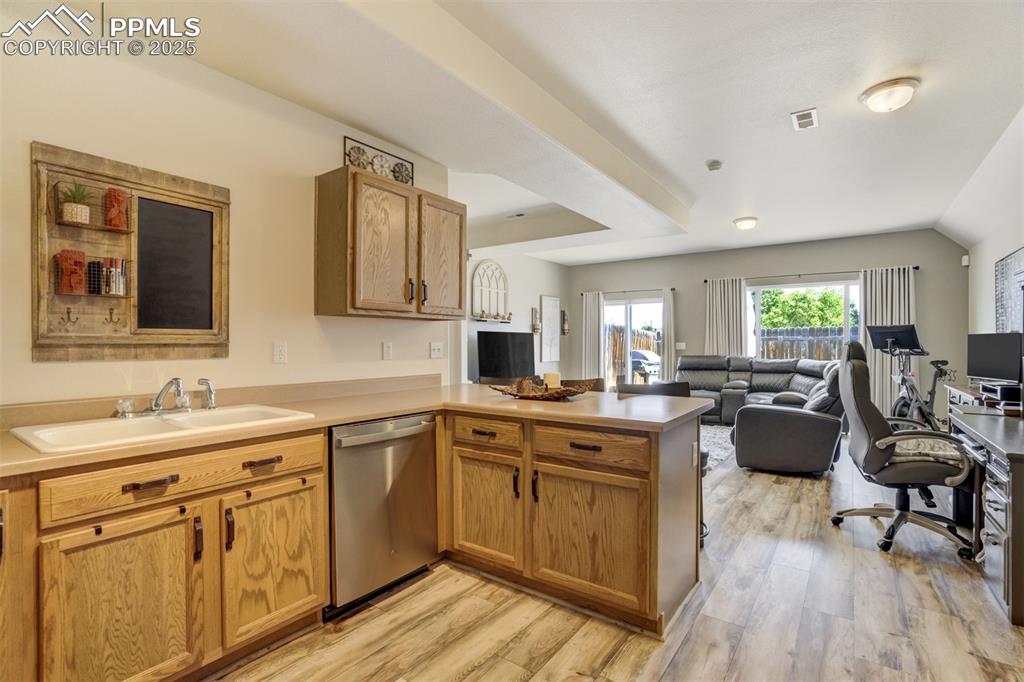
spacious open floor plan, tons of light, breakfast bar, space for desk, work out station....
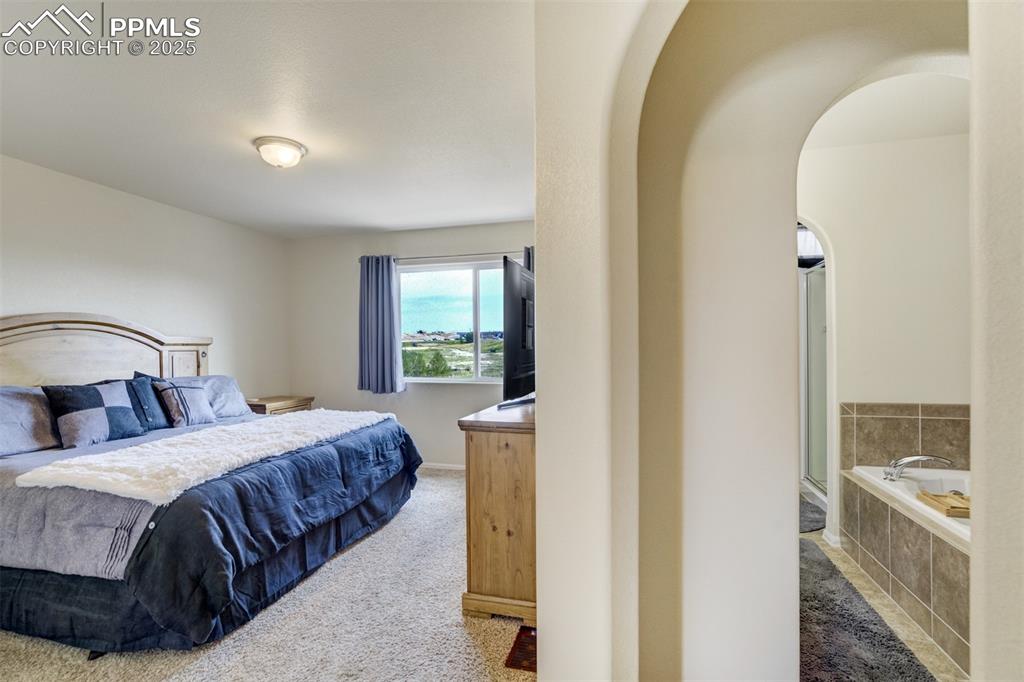
Primary Bedroom, arch entry to primary on suite full bath and walk in closet---NEW CARPET SINCE PHTOS.
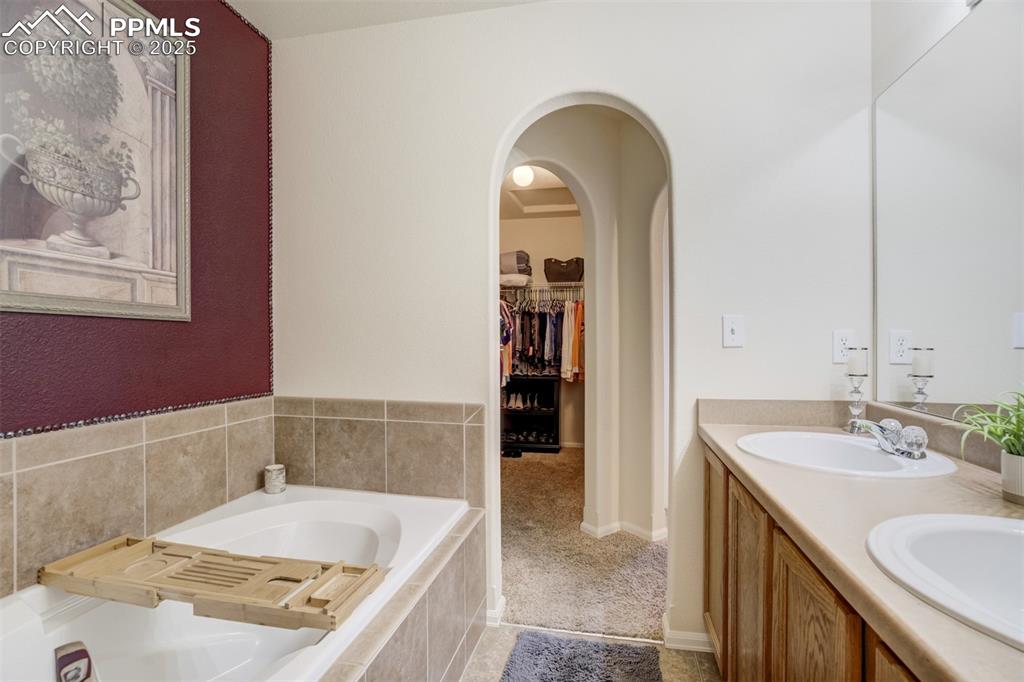
Prim bathroom to walk in closet
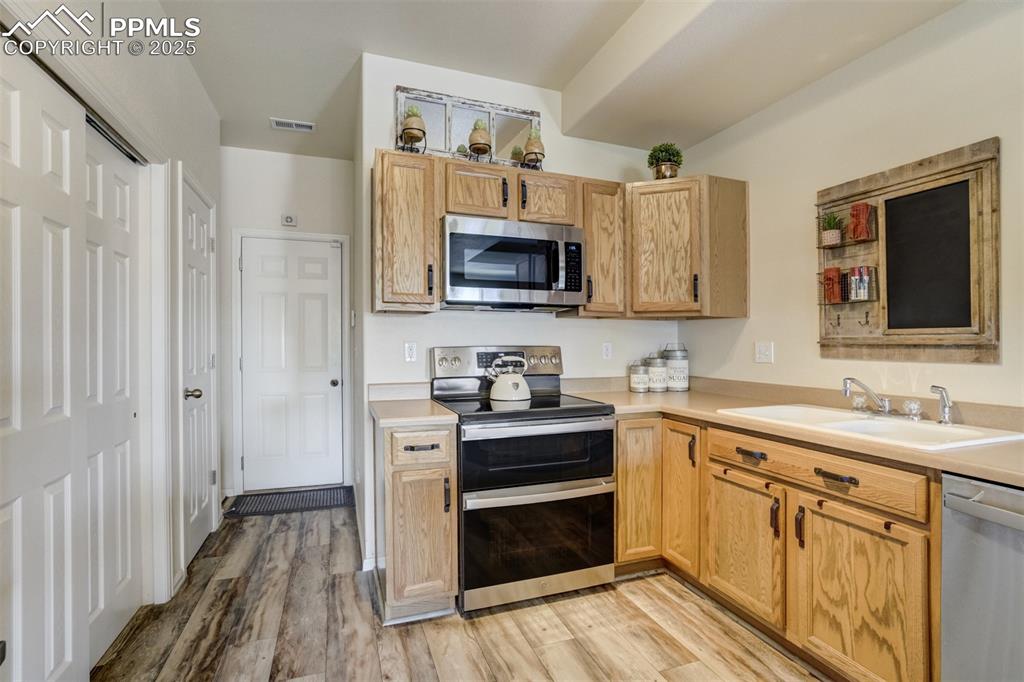
pantry to left, garage door straight ahead
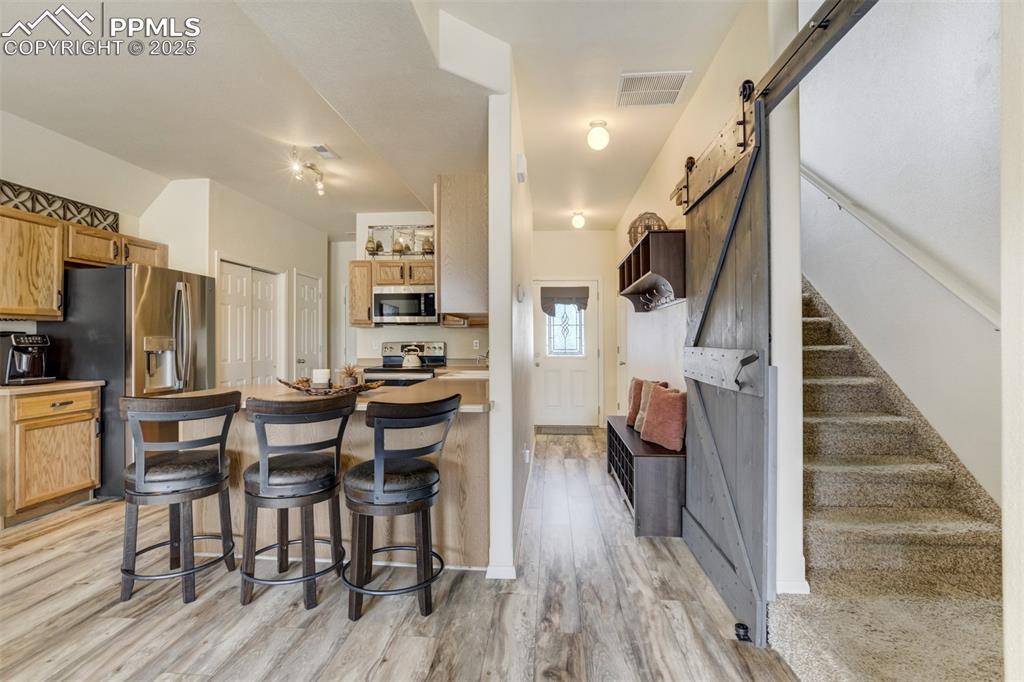
Kitchen
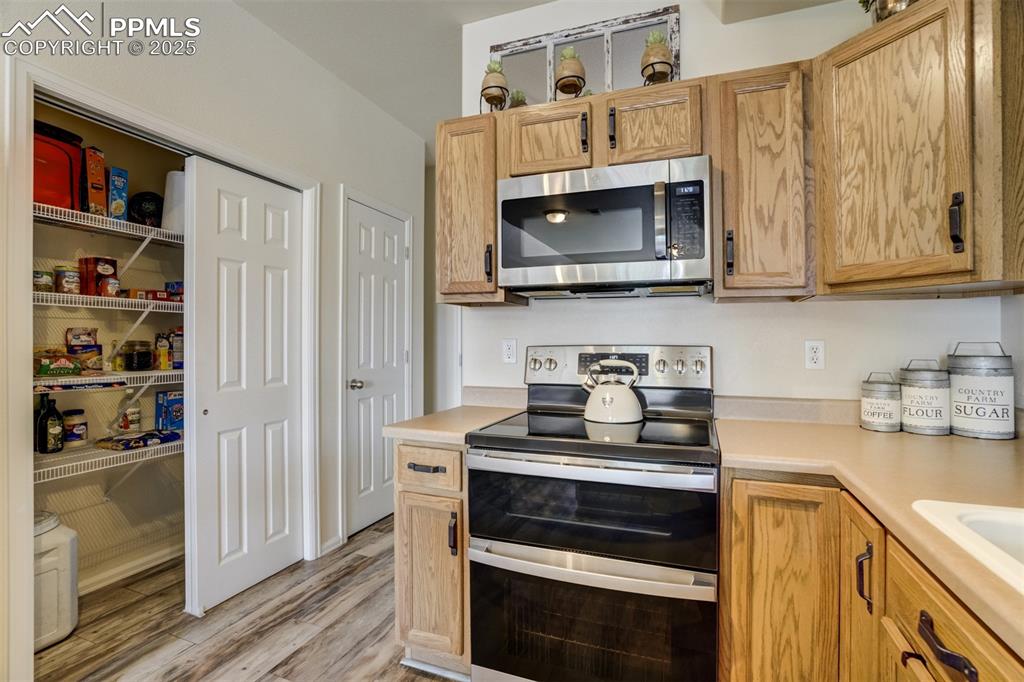
notice pantry
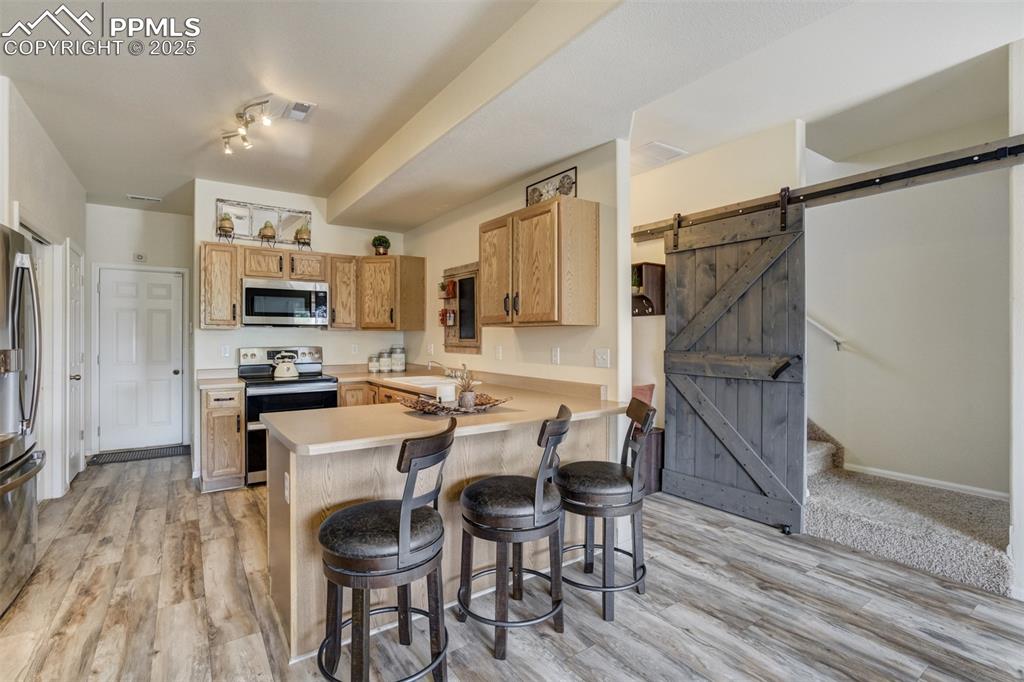
Kitchen
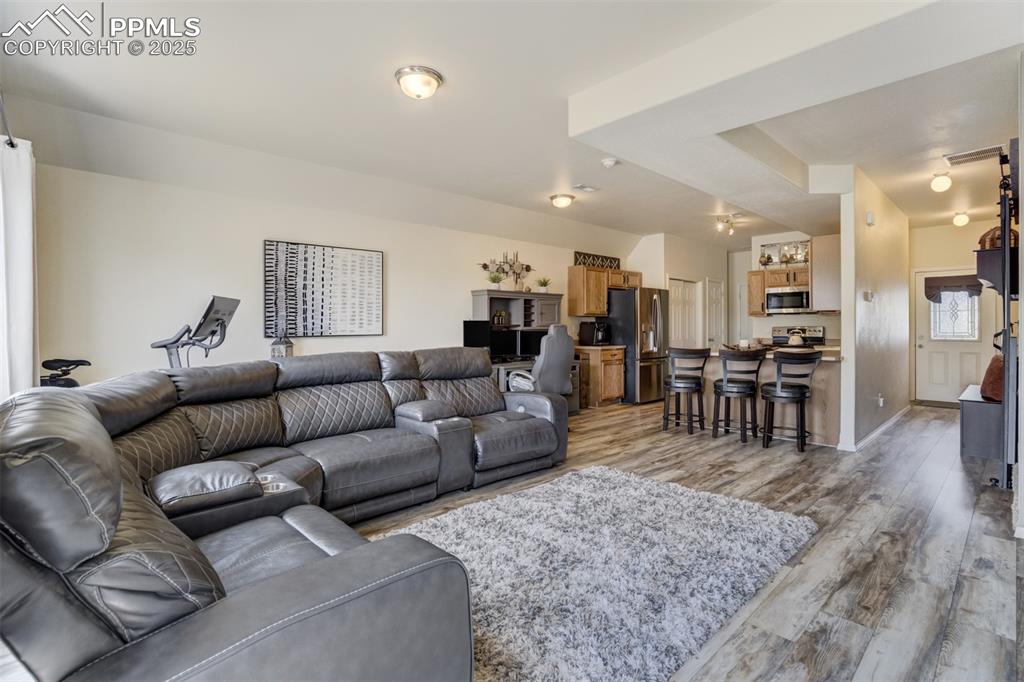
Living Room
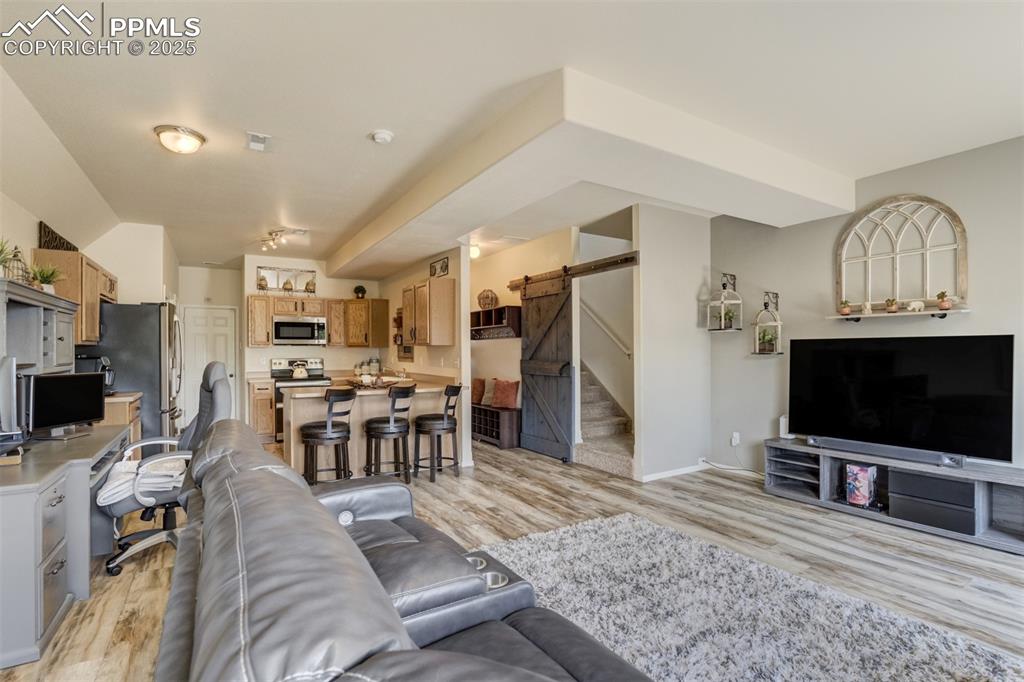
Living Room
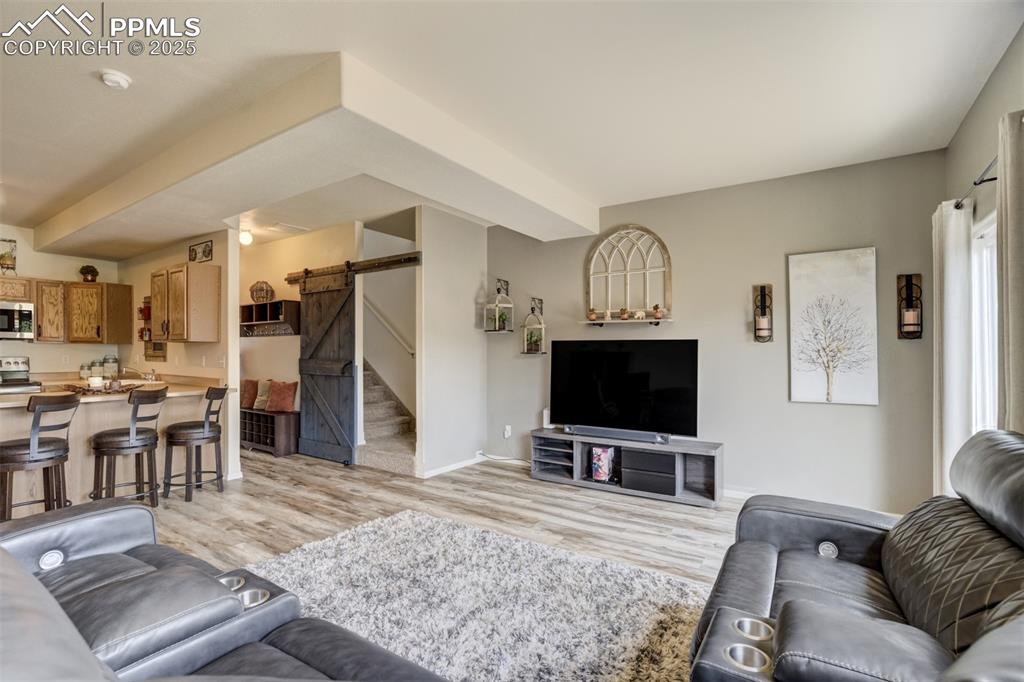
Living Room
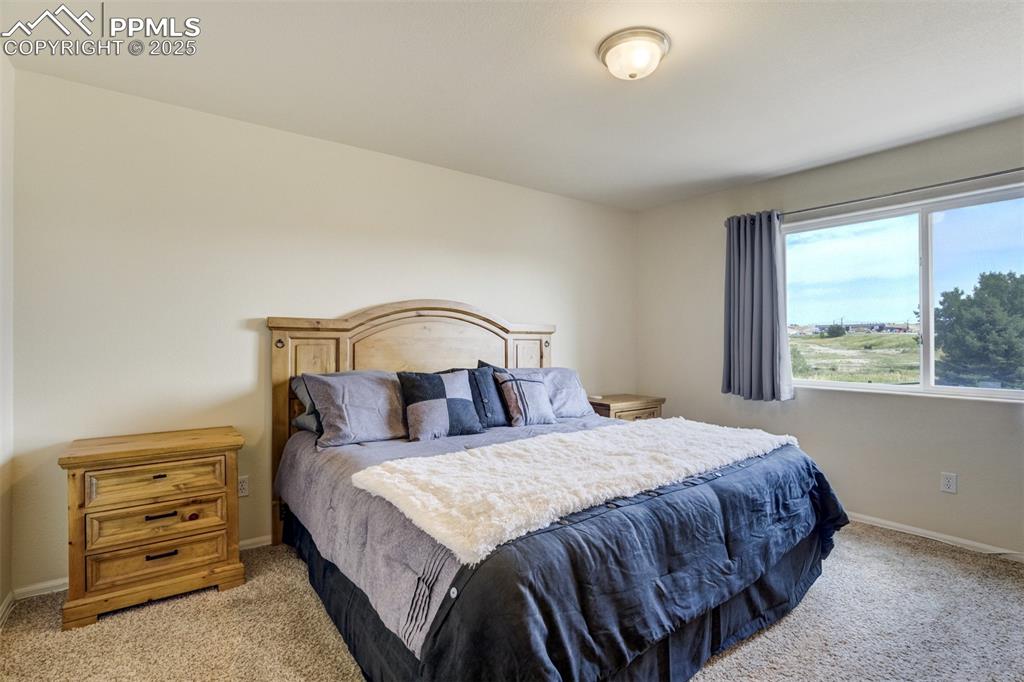
NEW CARPET SINCE PHOTO
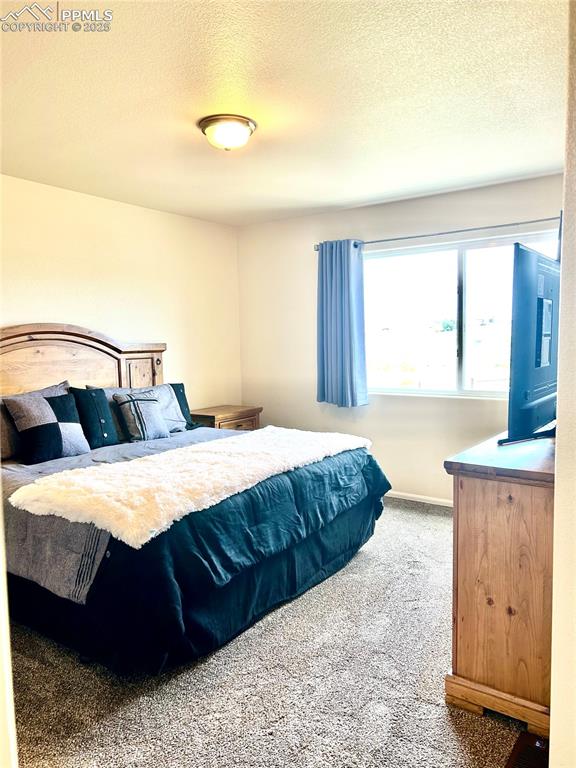
new carpet
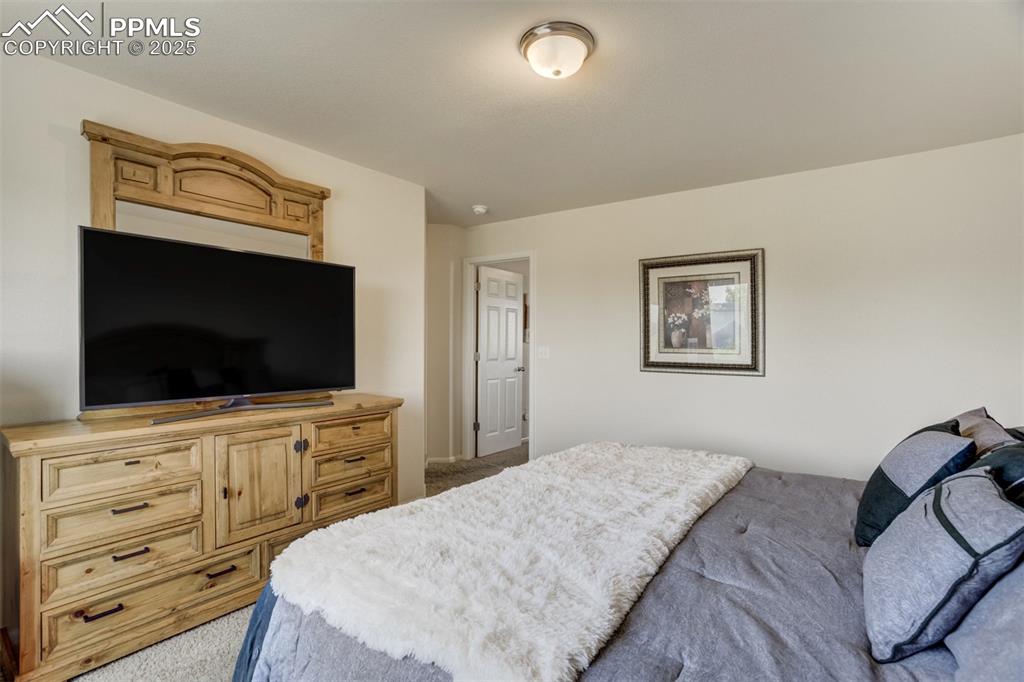
NEW CARPET SINCE PHOTO
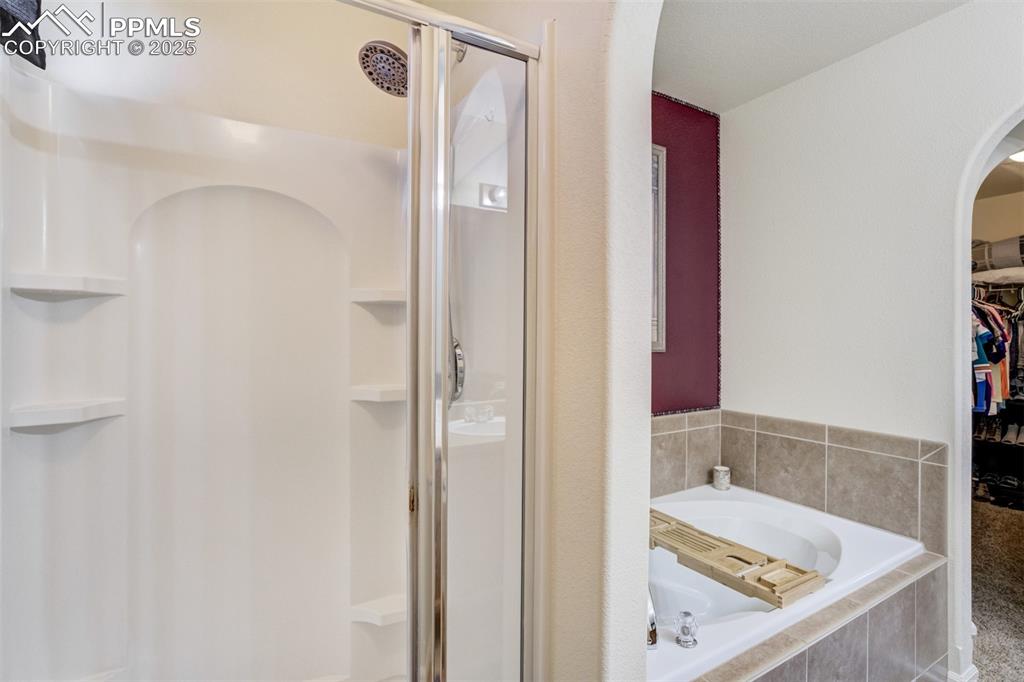
Master Bathroom
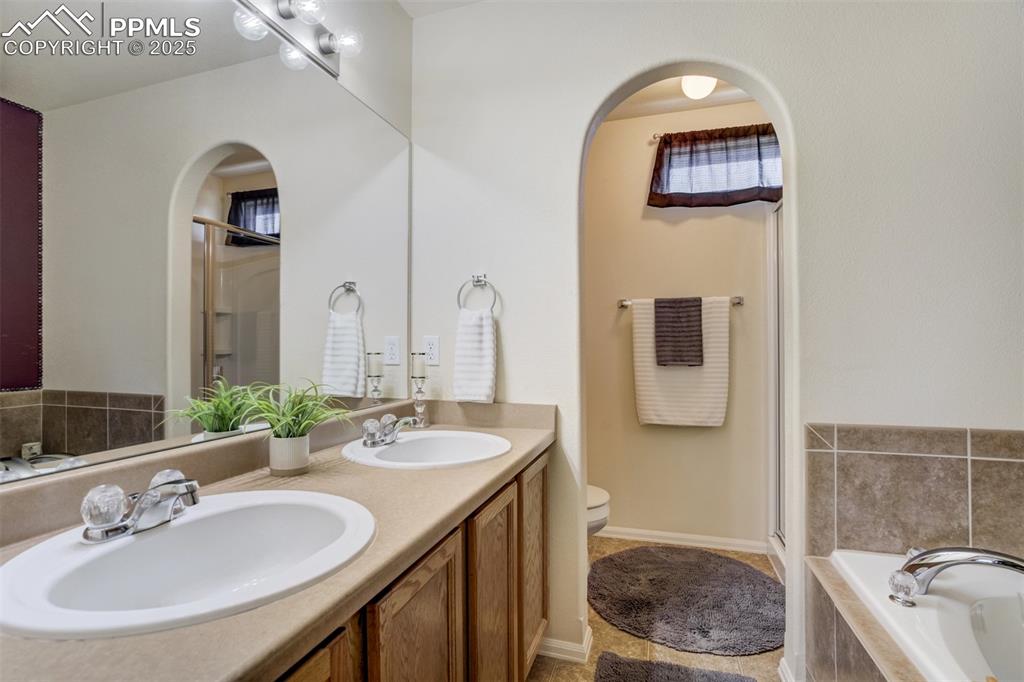
Master Bathroom
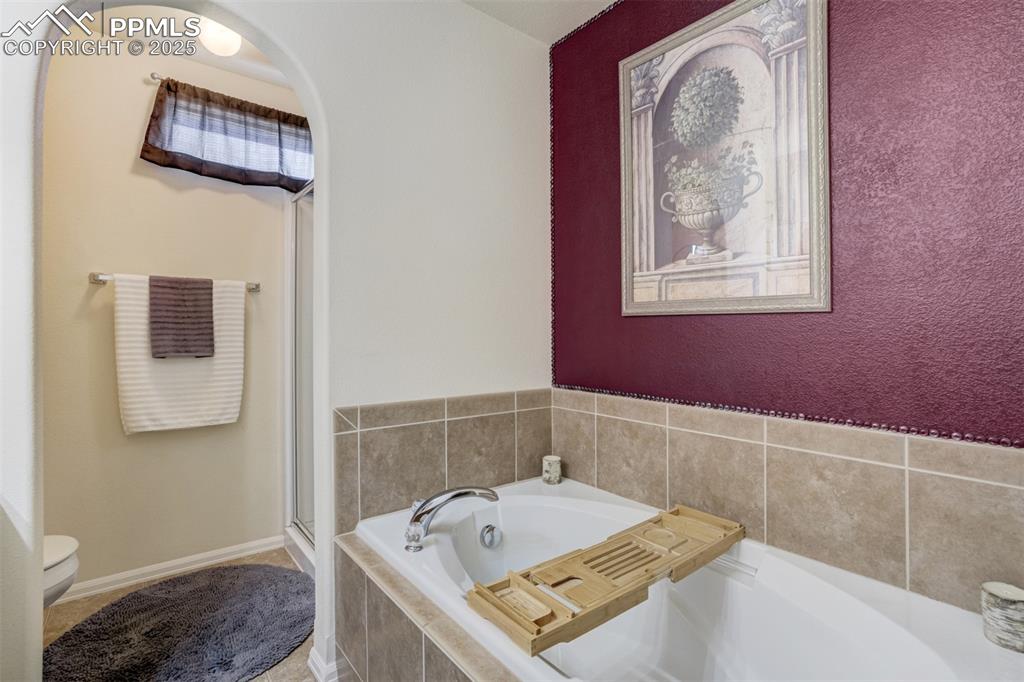
Master Bathroom
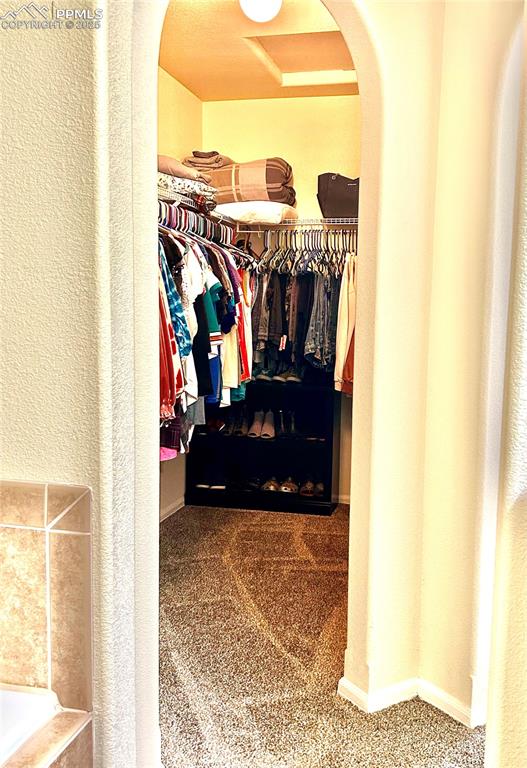
Prim closet-new carpet
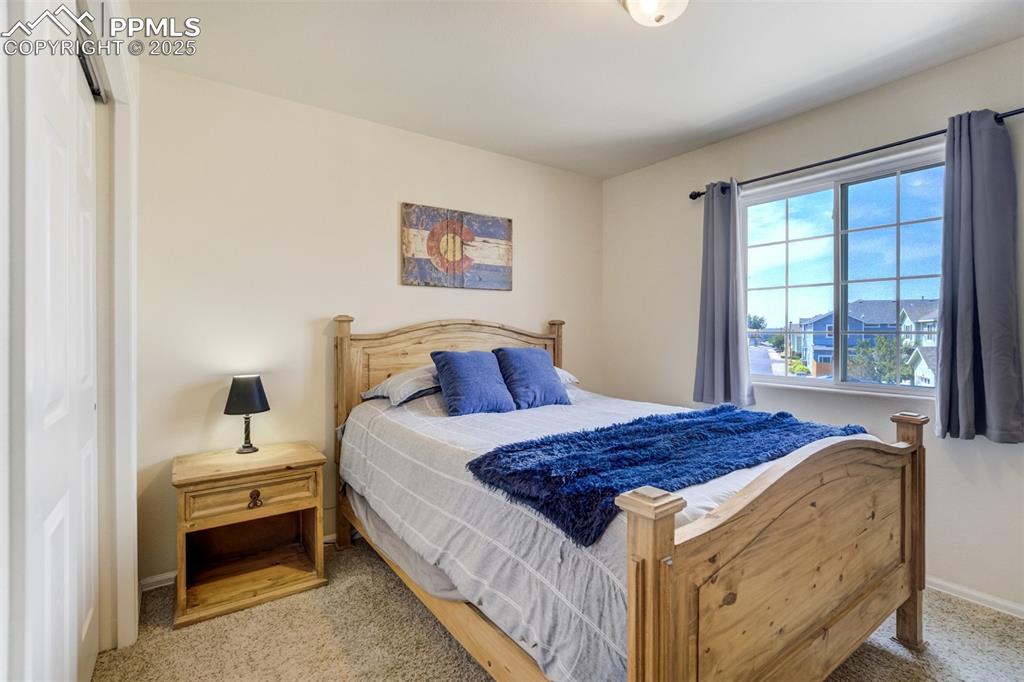
Guest Bedroom, new carpet since photo
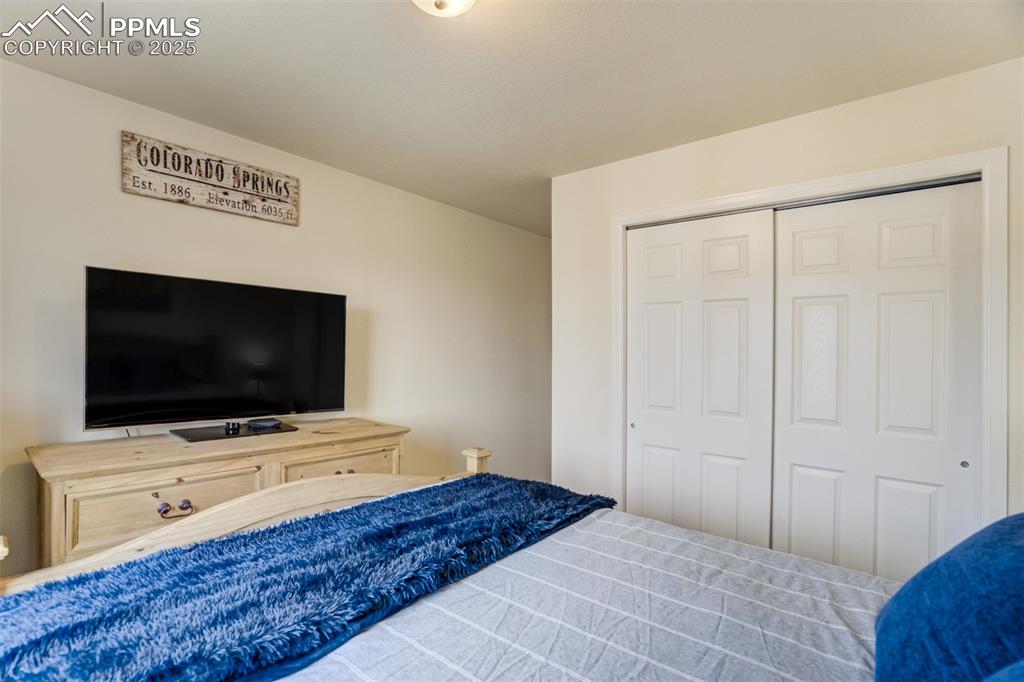
Bedroom
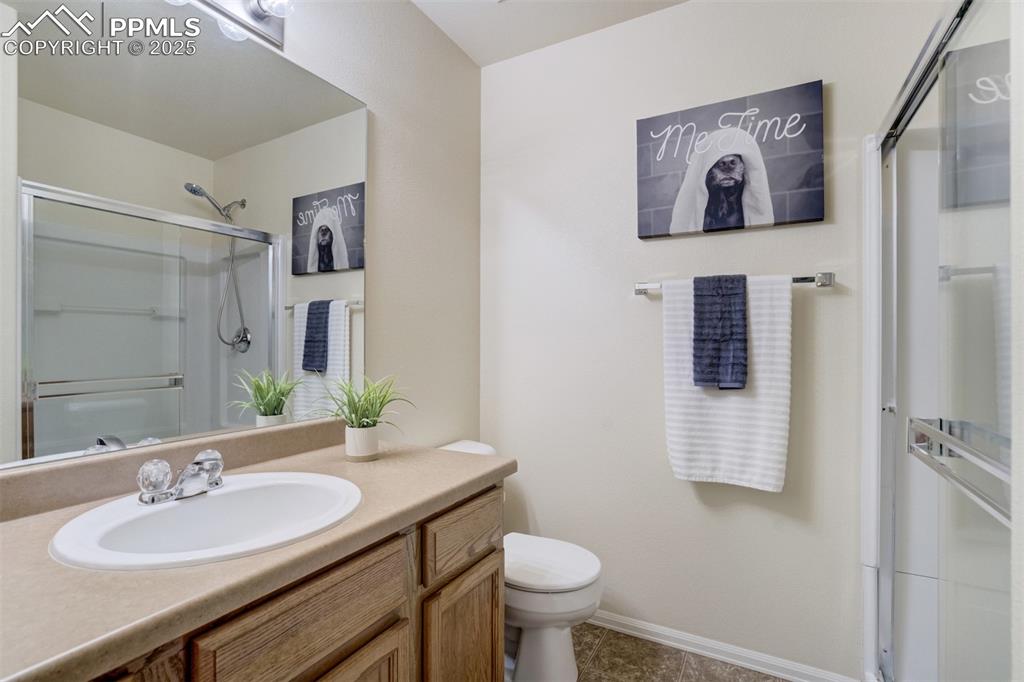
2nd level guest bath
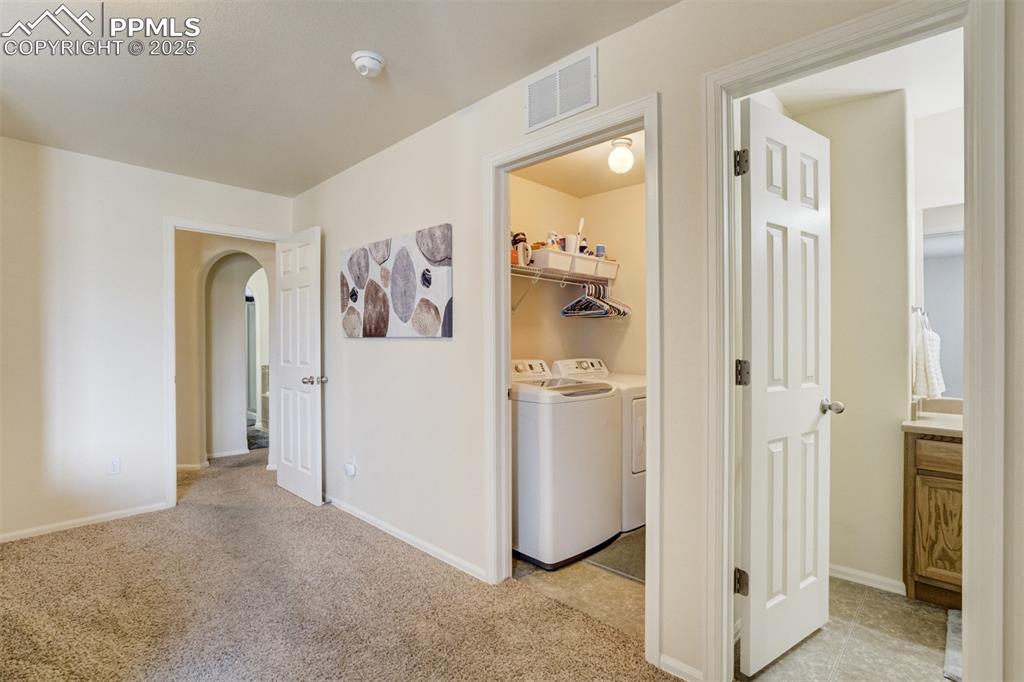
bonus area....office, workout space, gaming, could add small sleeper sofa for guests, new carpet since photo
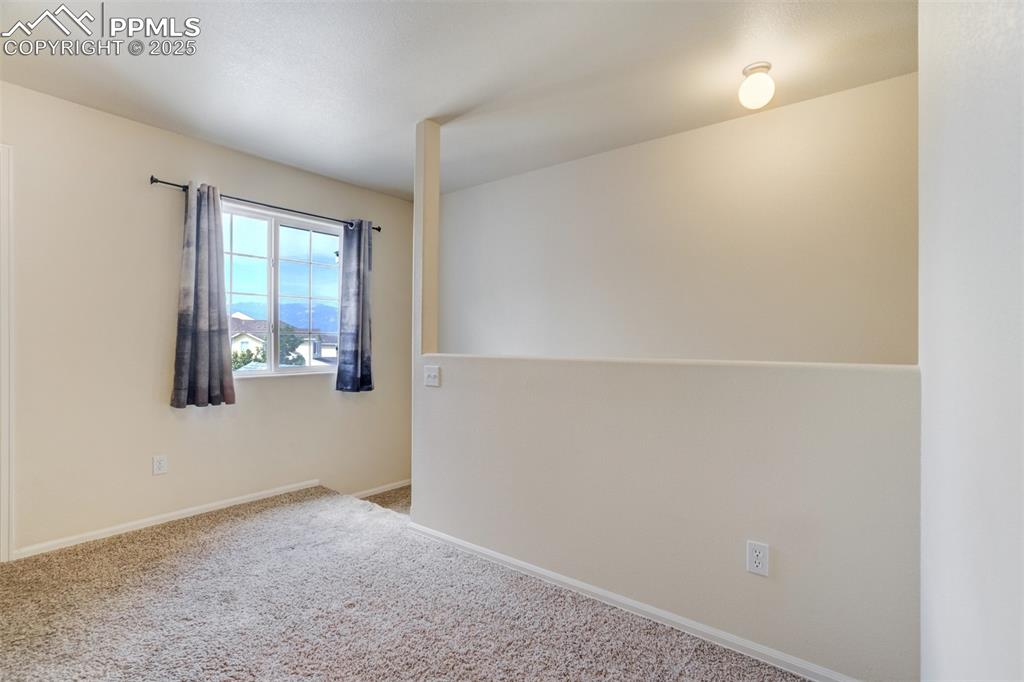
new carpet here
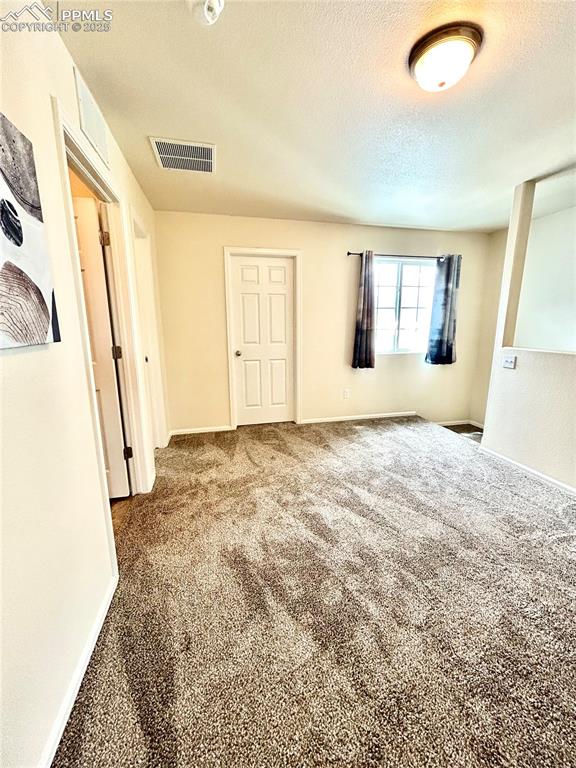
new carpet in loft
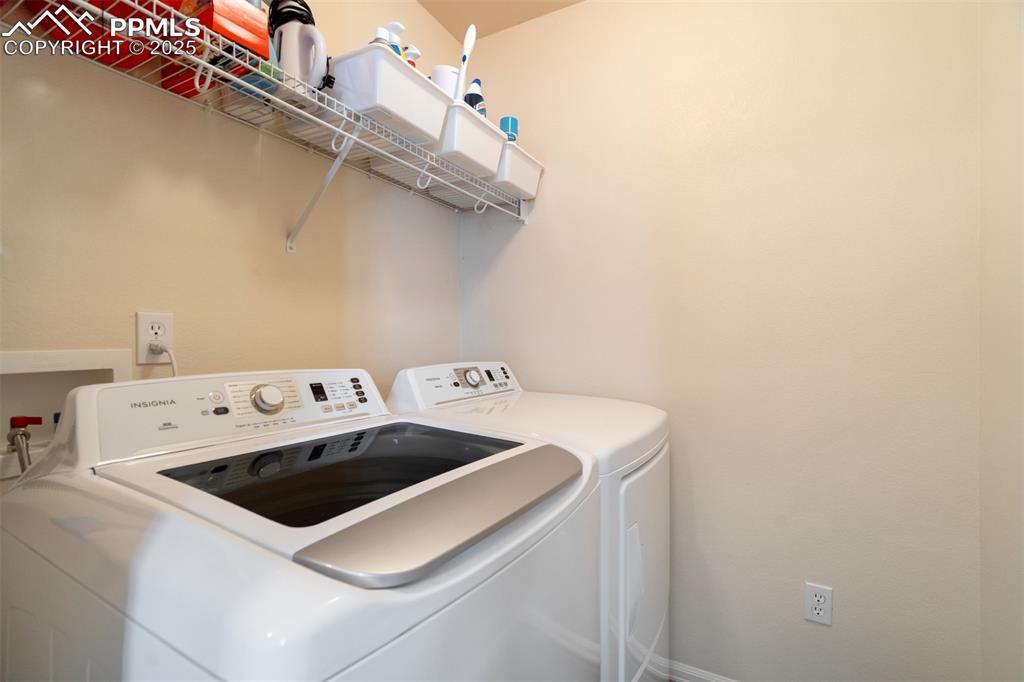
Laundry
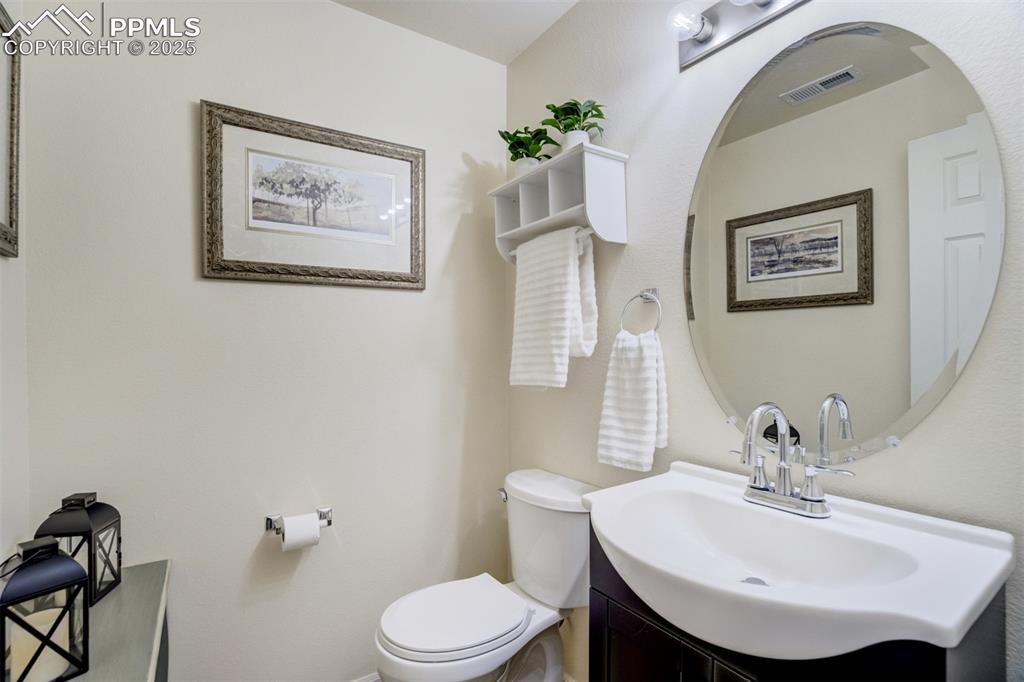
half bath near entrance.
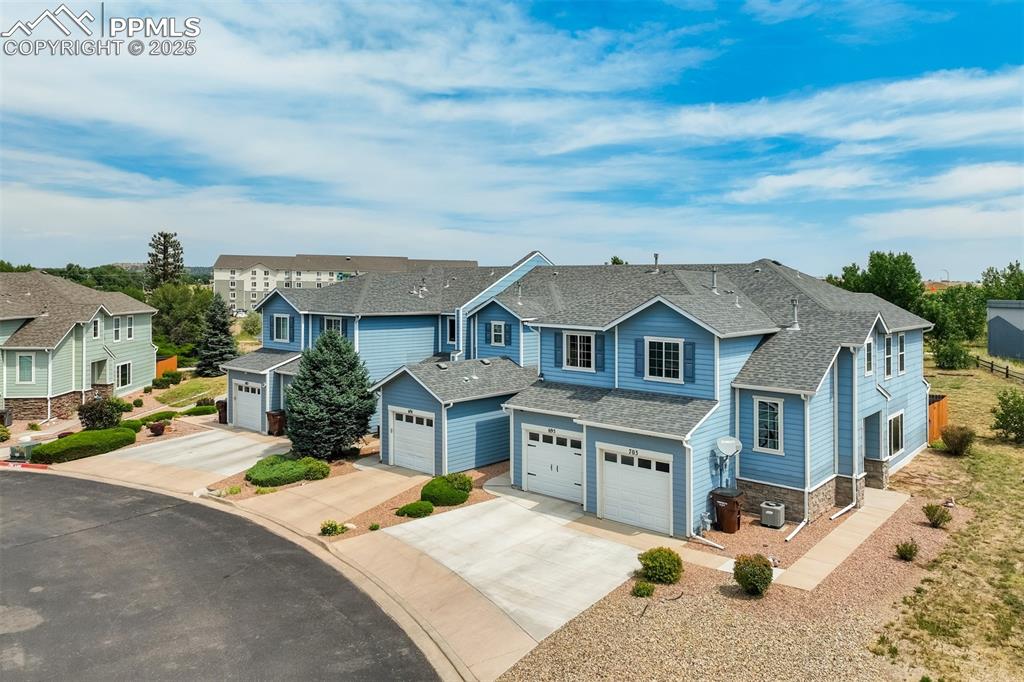
Front of Structure
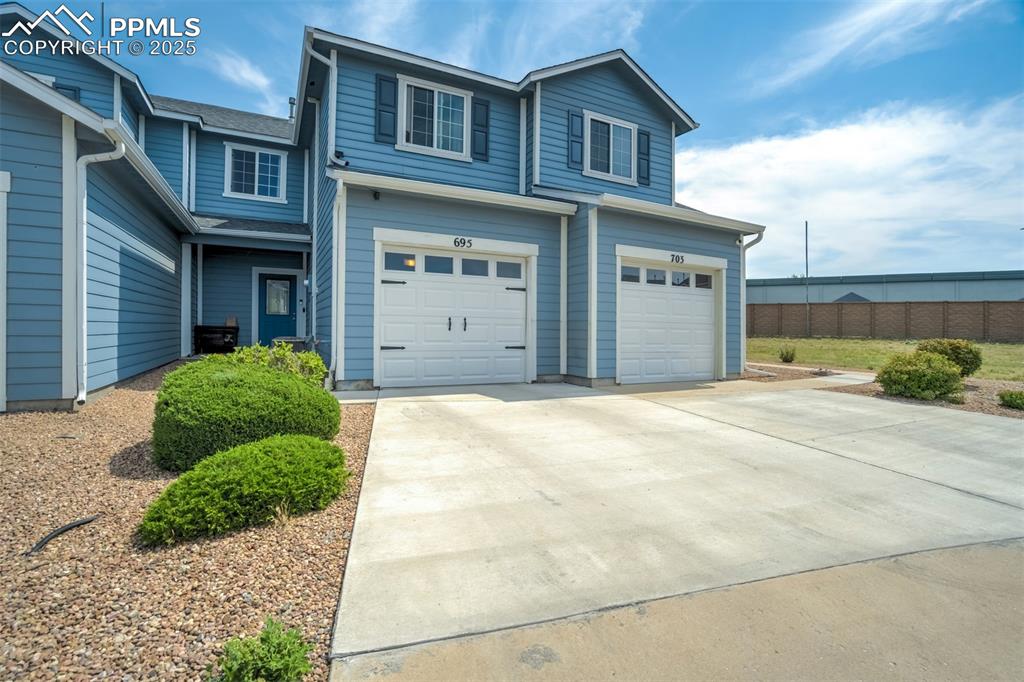
Front of Structure
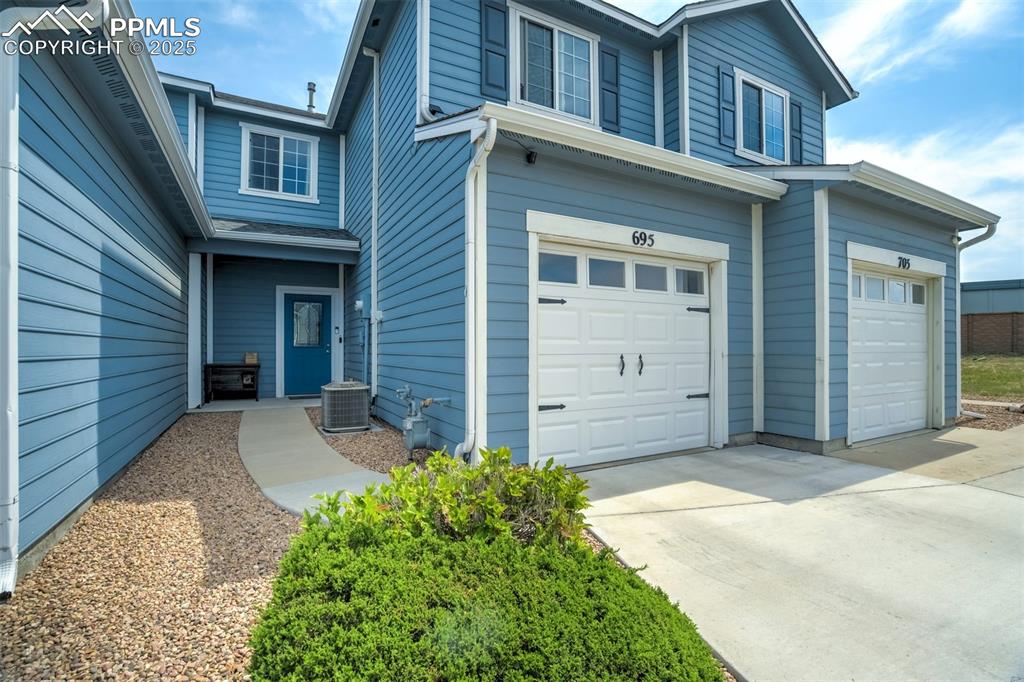
Front of Structure
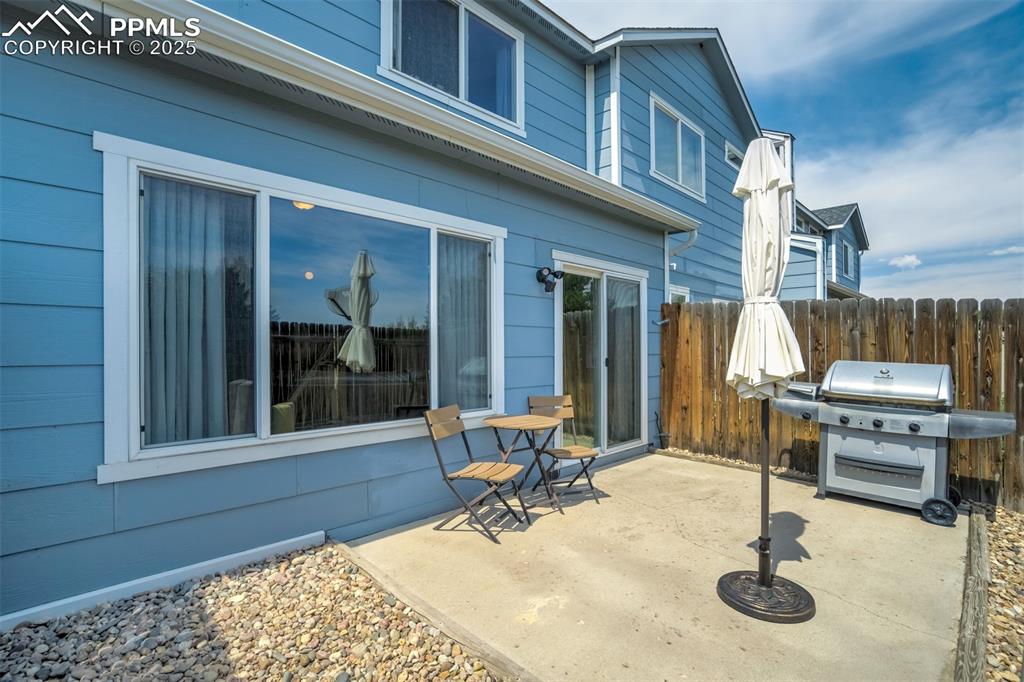
Back of Structure
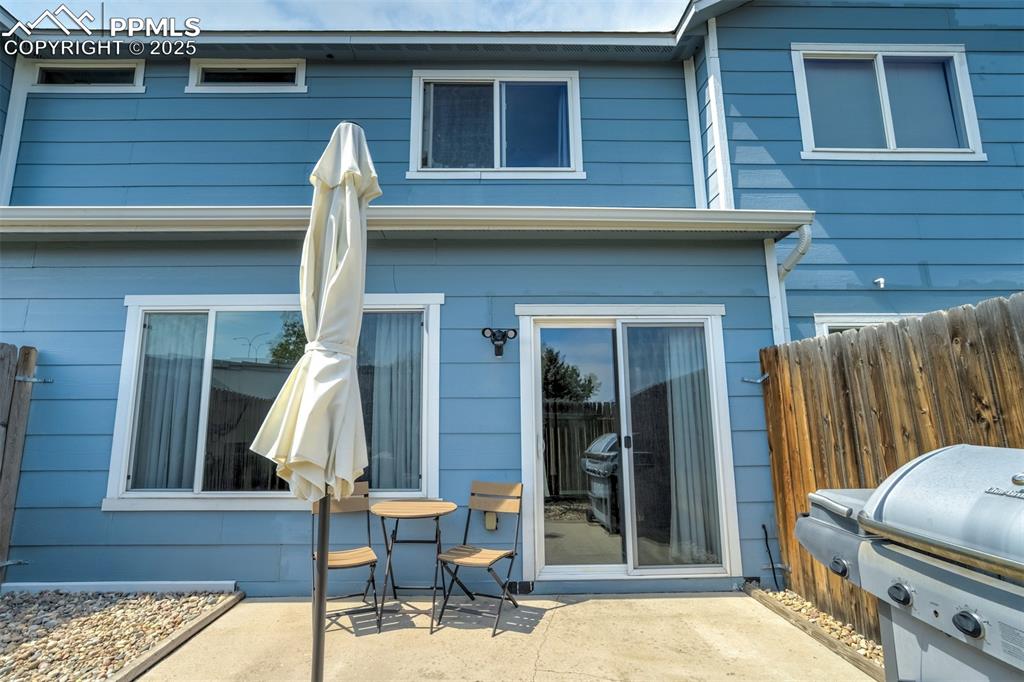
Patio
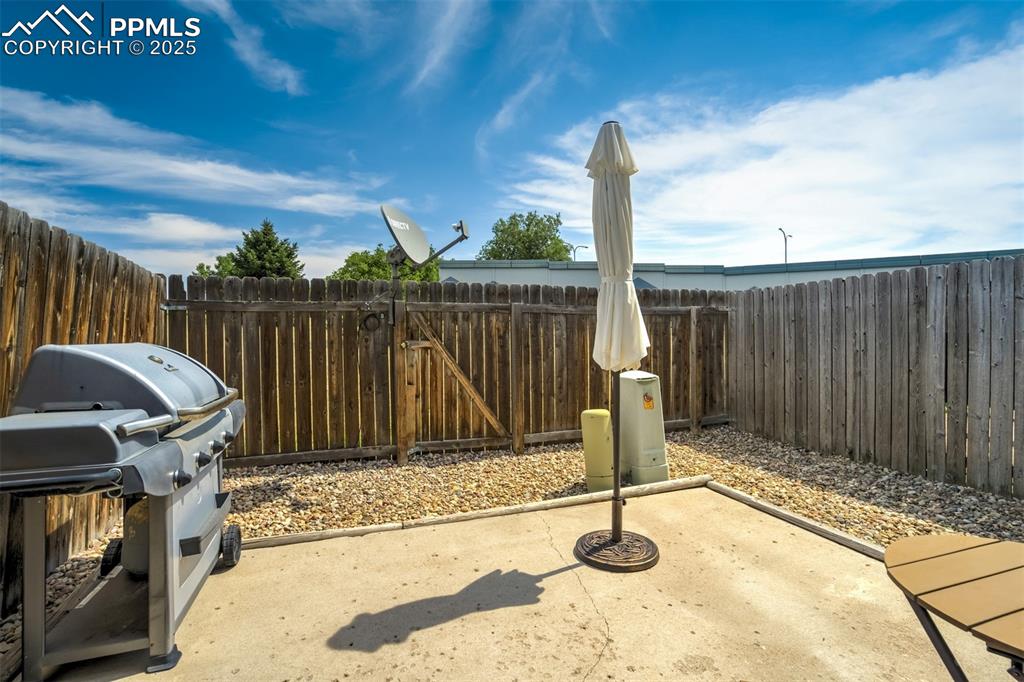
Notice gate to trail path
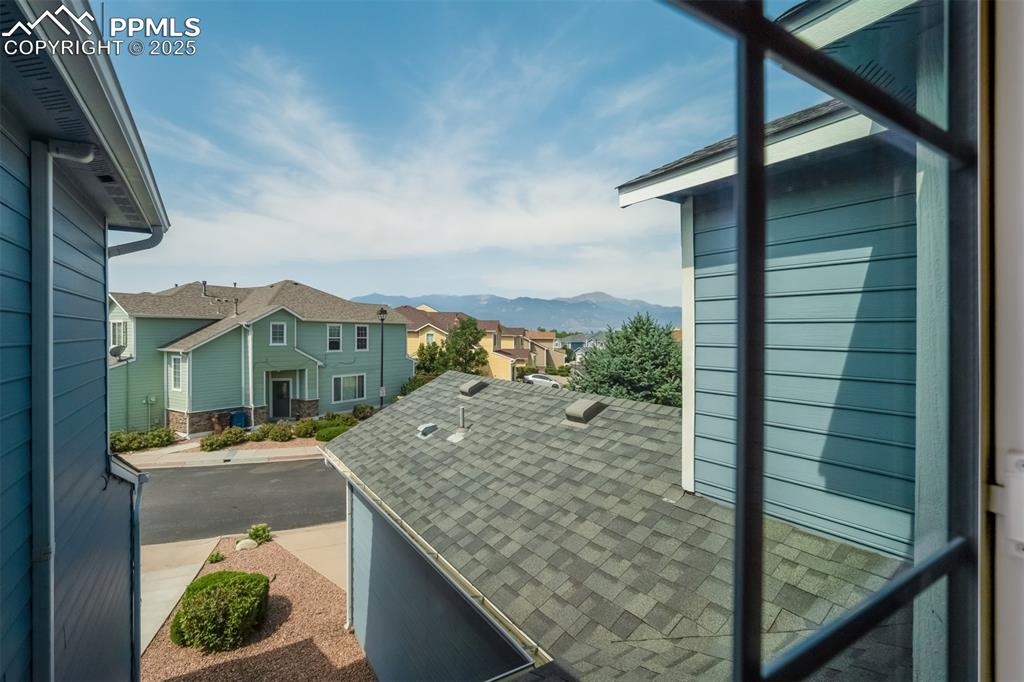
View from loft
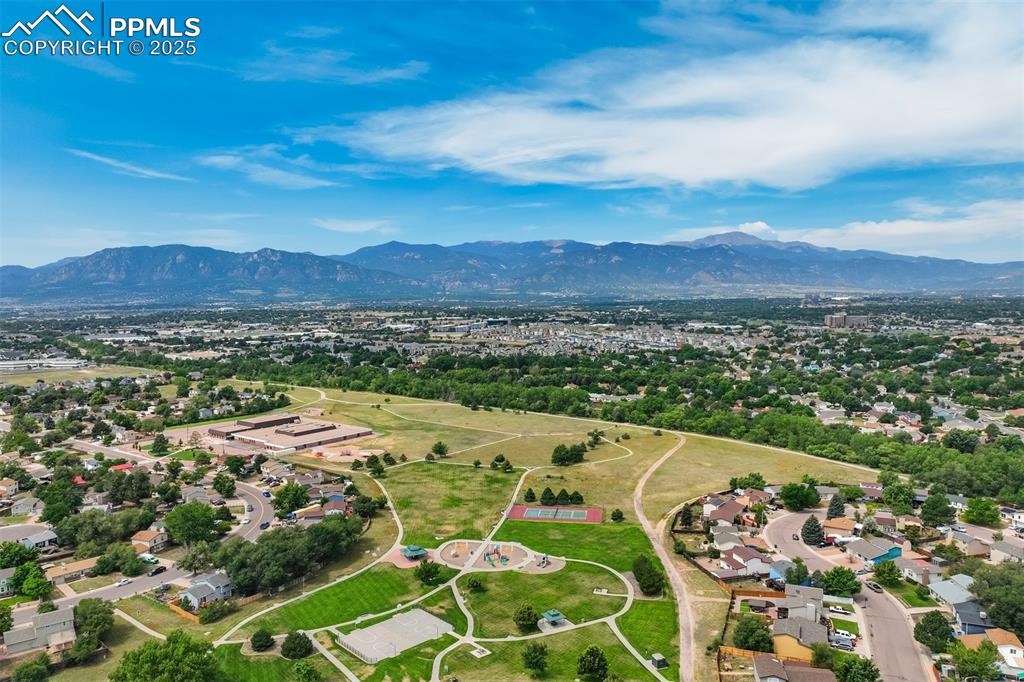
Blding is next to trail path, guest parking just to left and directly across. Large open space behind to exercise pets
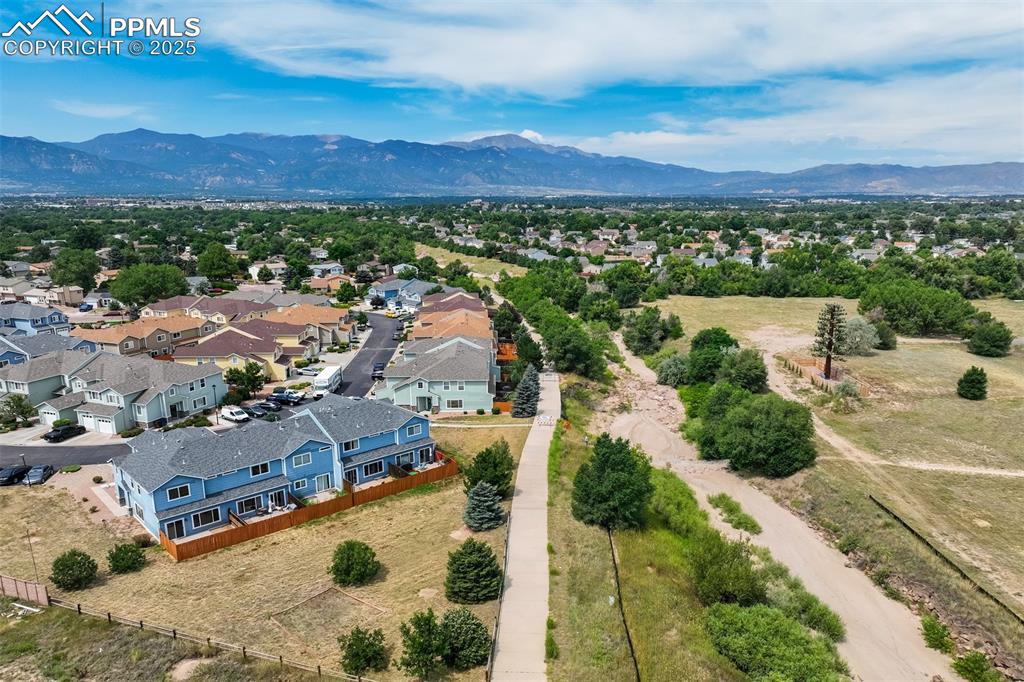
Blue building , 2nd unit from left, large open space behind, gate access to trail, Guest parking to left and directly across street. Best location in complex!
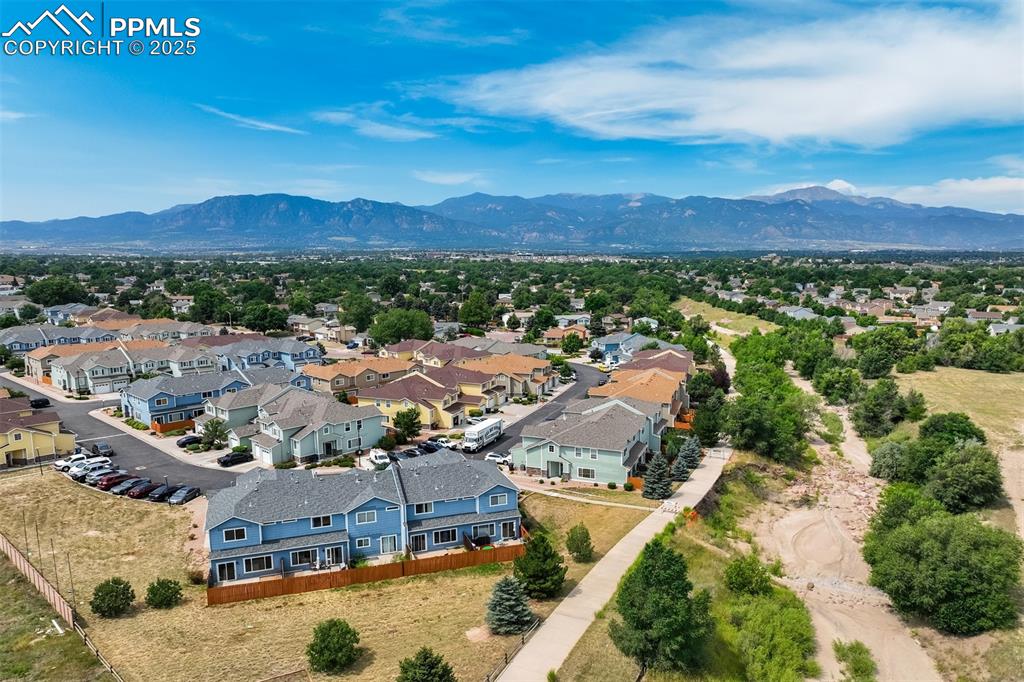
Blue building , 2nd unit from left, large open space behind, gate access to trail, Guest parking to left and directly across street. Best location in complex!
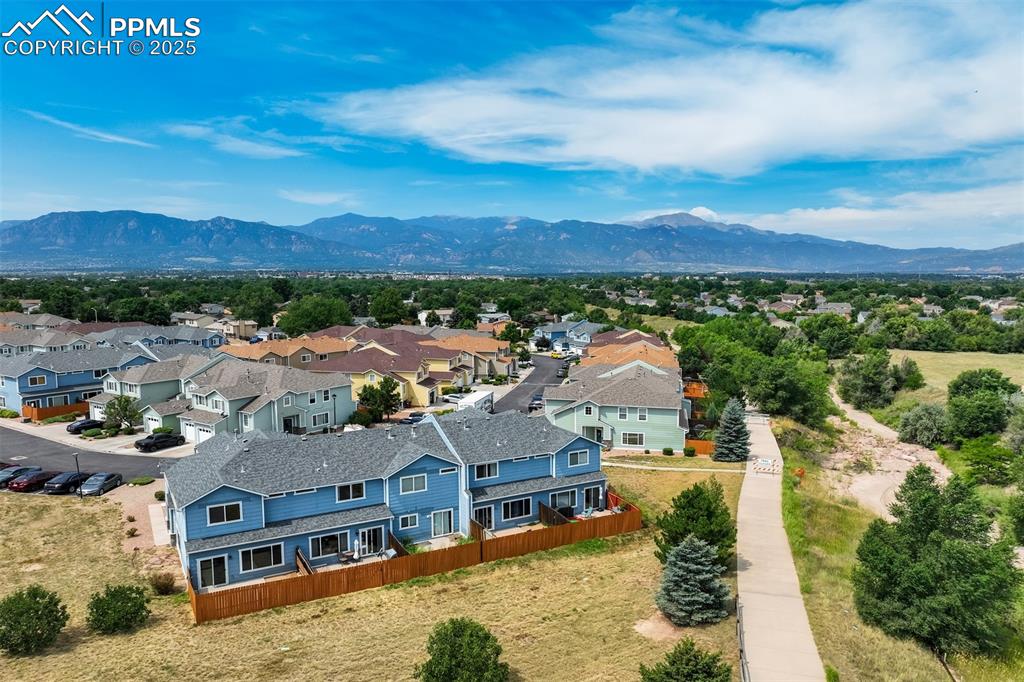
Aerial View
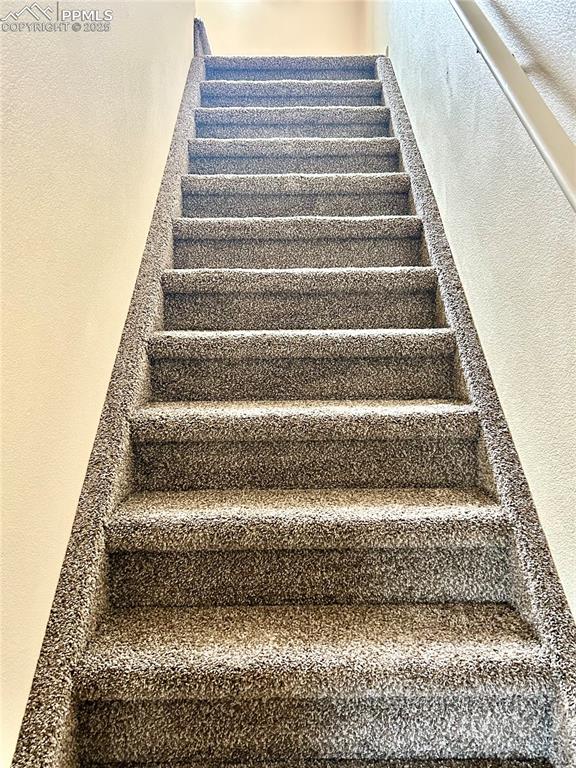
new carpet on stairs leading up to 2nd level
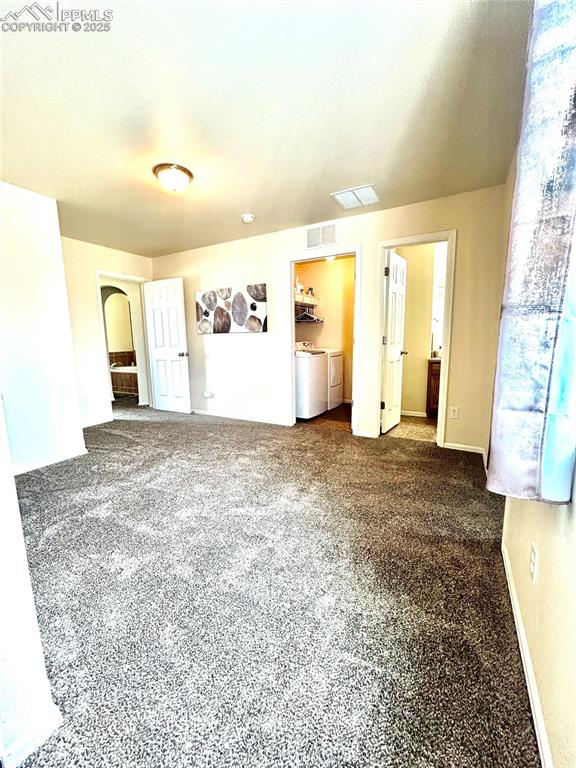
new carpet here
Disclaimer: The real estate listing information and related content displayed on this site is provided exclusively for consumers’ personal, non-commercial use and may not be used for any purpose other than to identify prospective properties consumers may be interested in purchasing.