4434 Misty Drive, Colorado Springs, CO, 80918
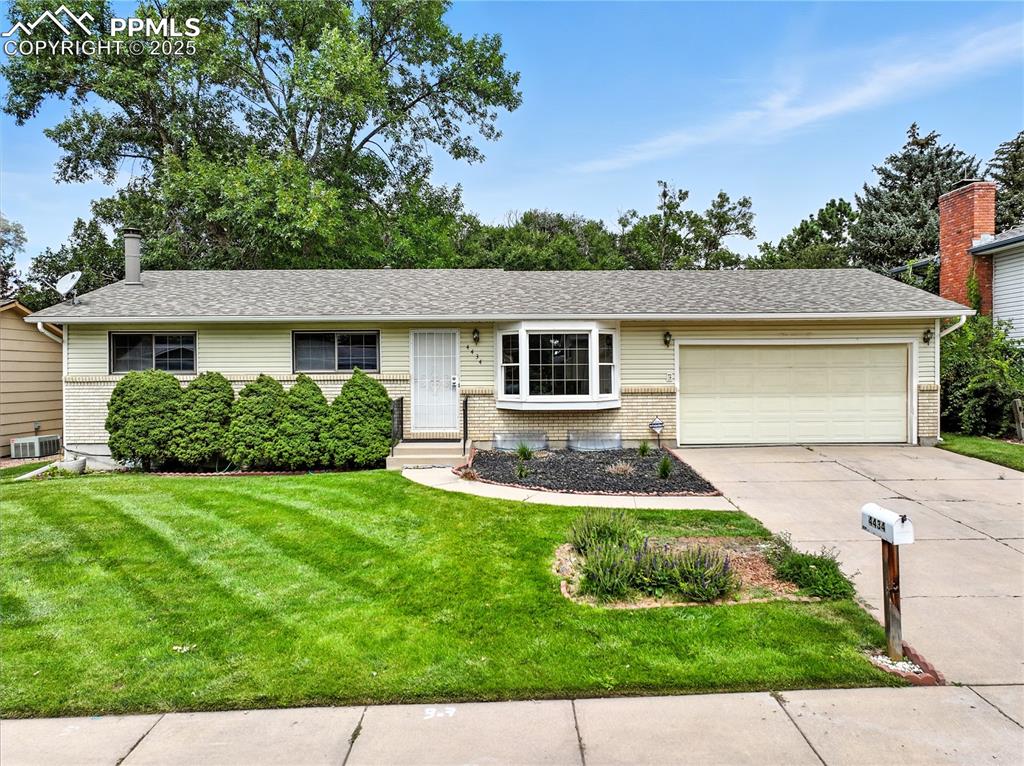
Beautiful ranch-style home with perfect landscaping!
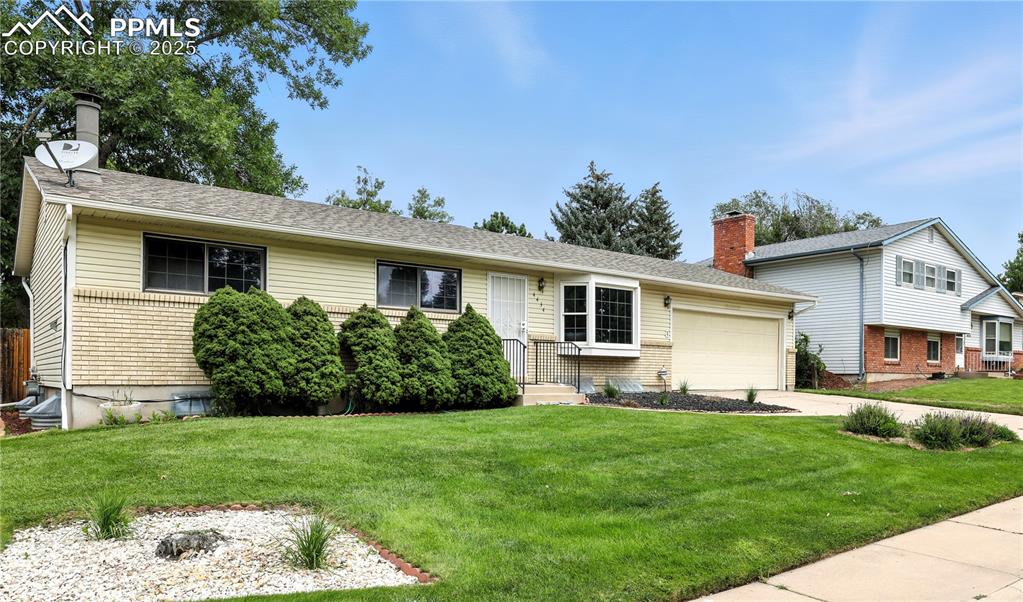
Lovely and well maintained with spacious double car garage.
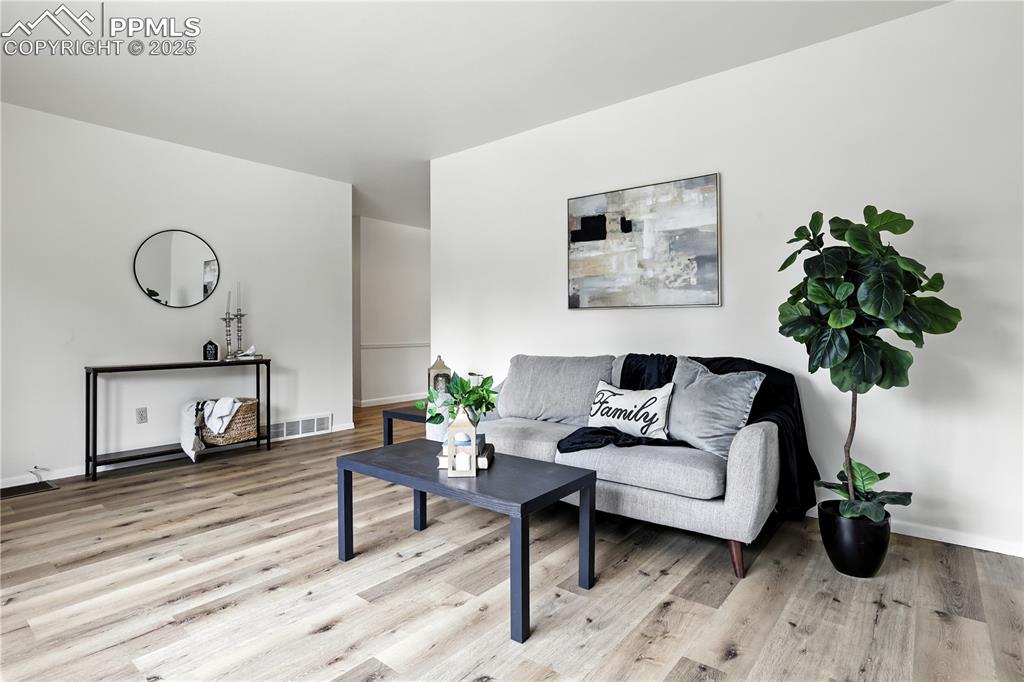
Living room with brand new luxury plank flooring
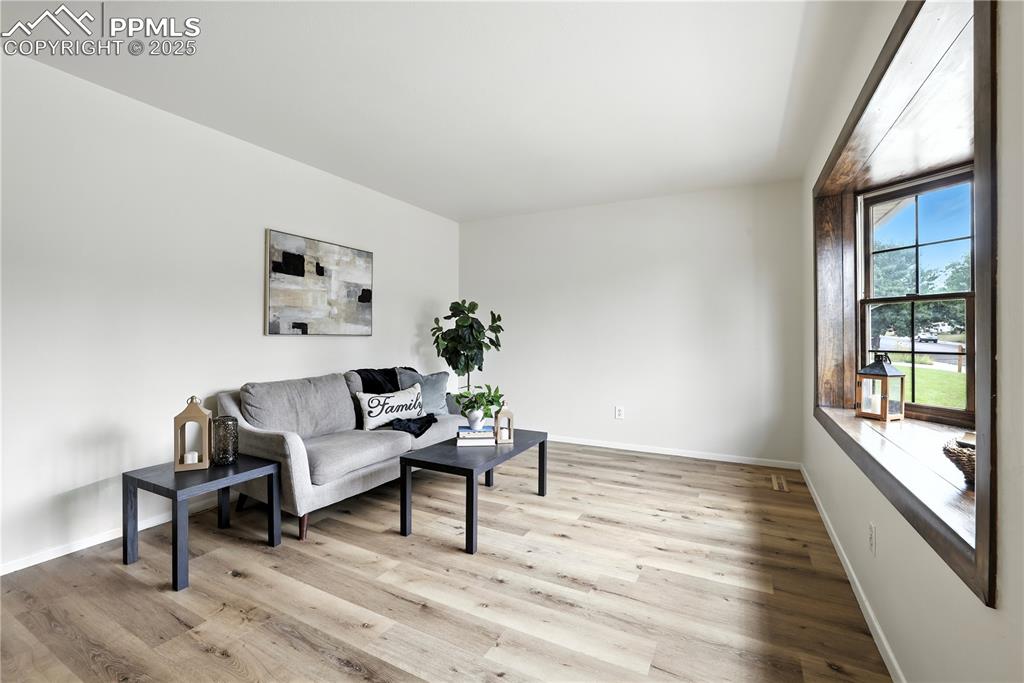
Fresh paint and flooring throughout!
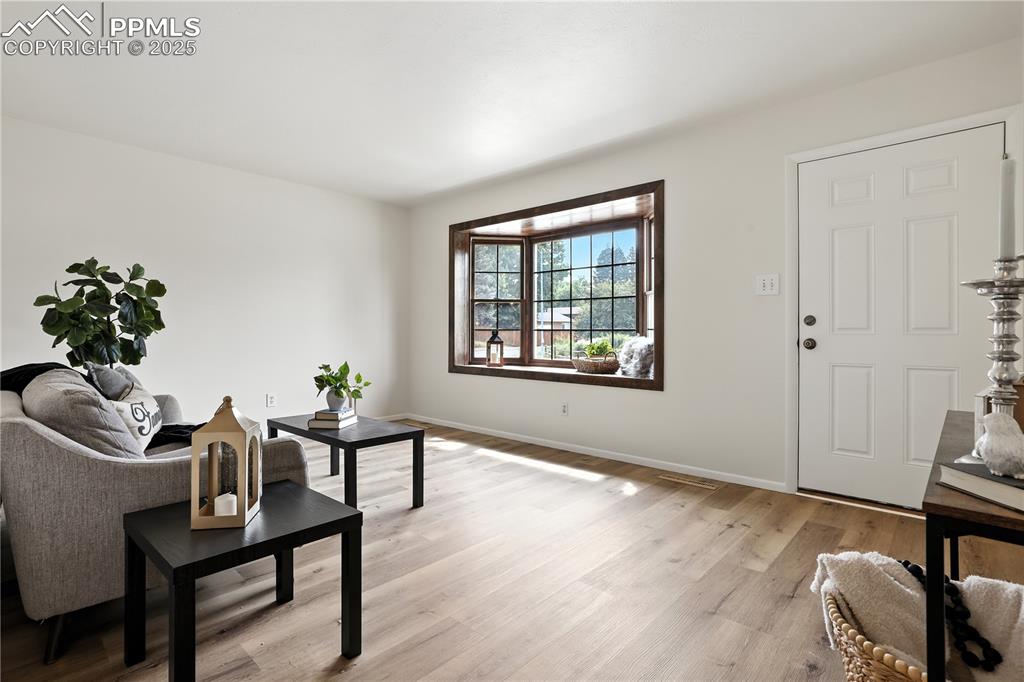
Living room bay window for plenty of natural light!
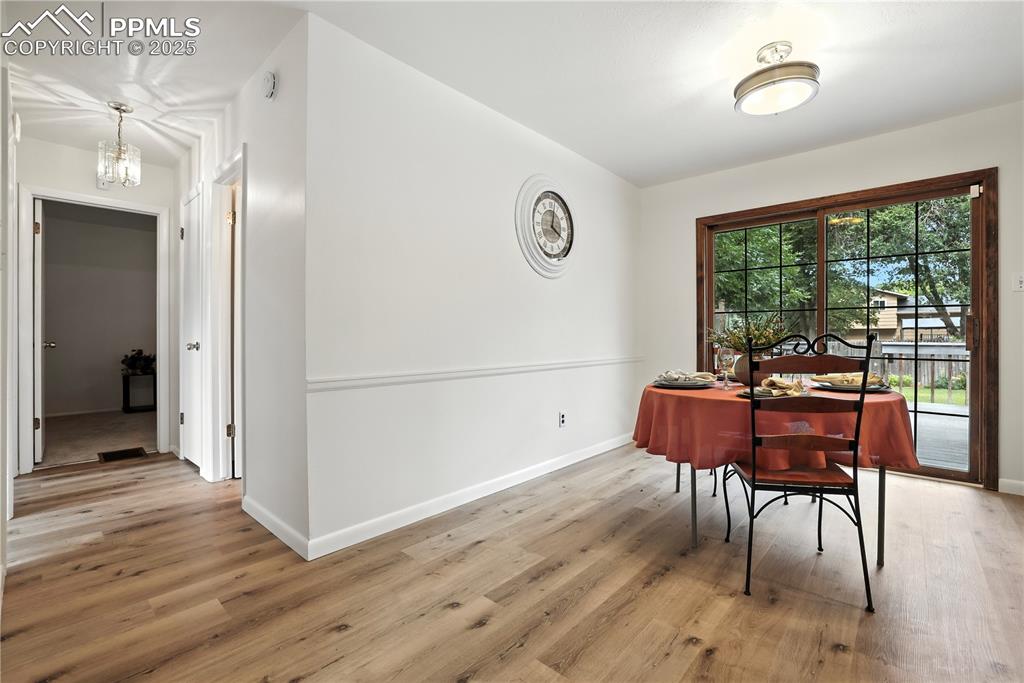
New flooring continues throughout the main level.
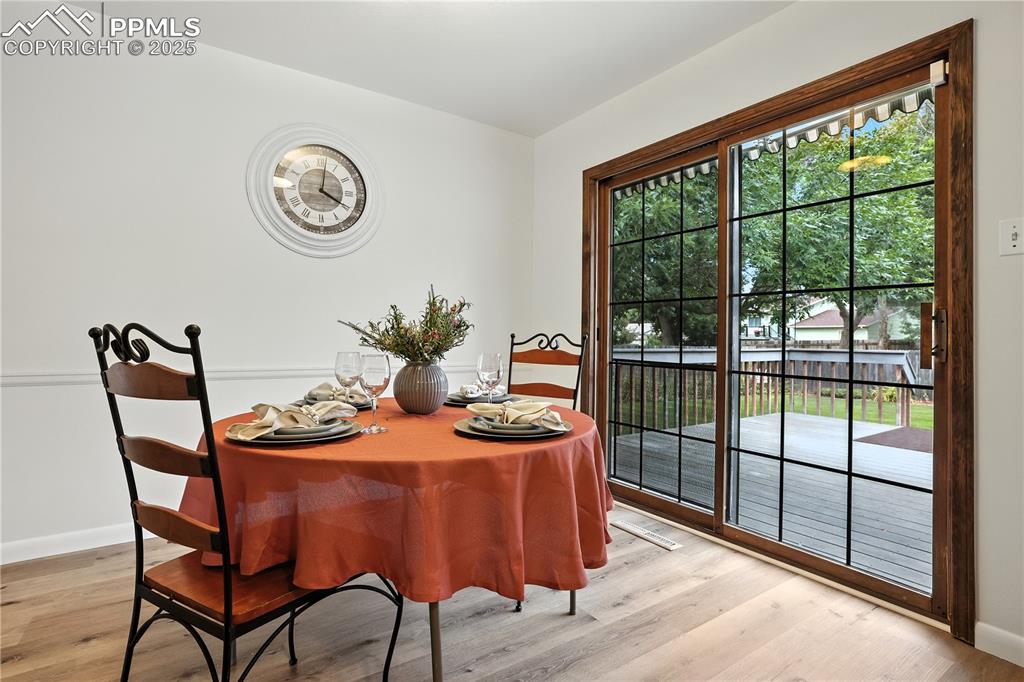
Dining Room walkout to deck
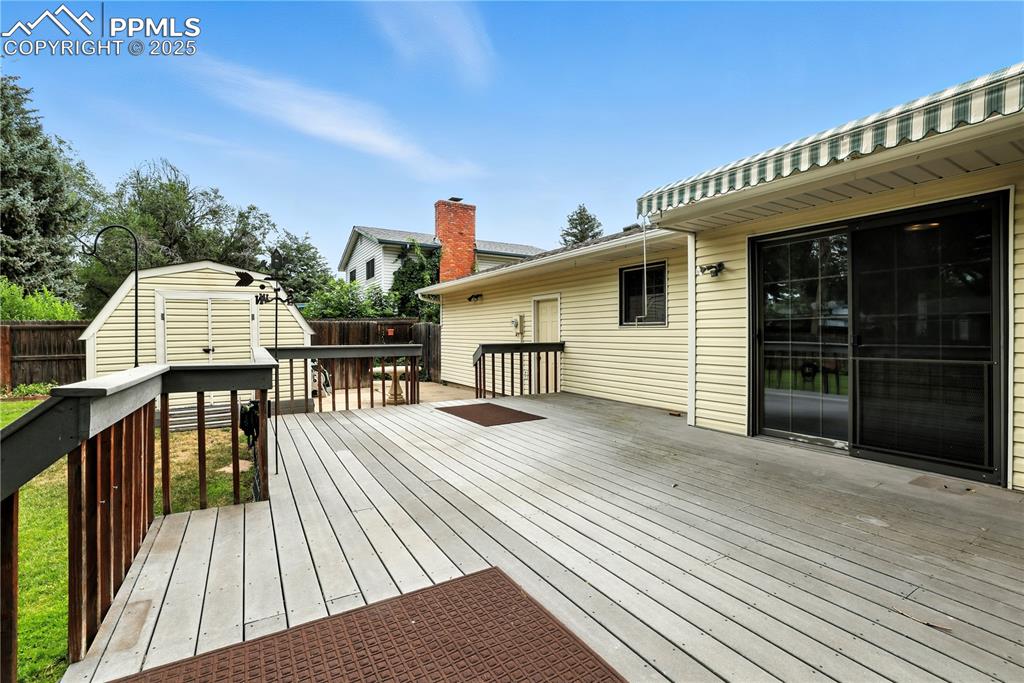
Huge deck with retractable awning!
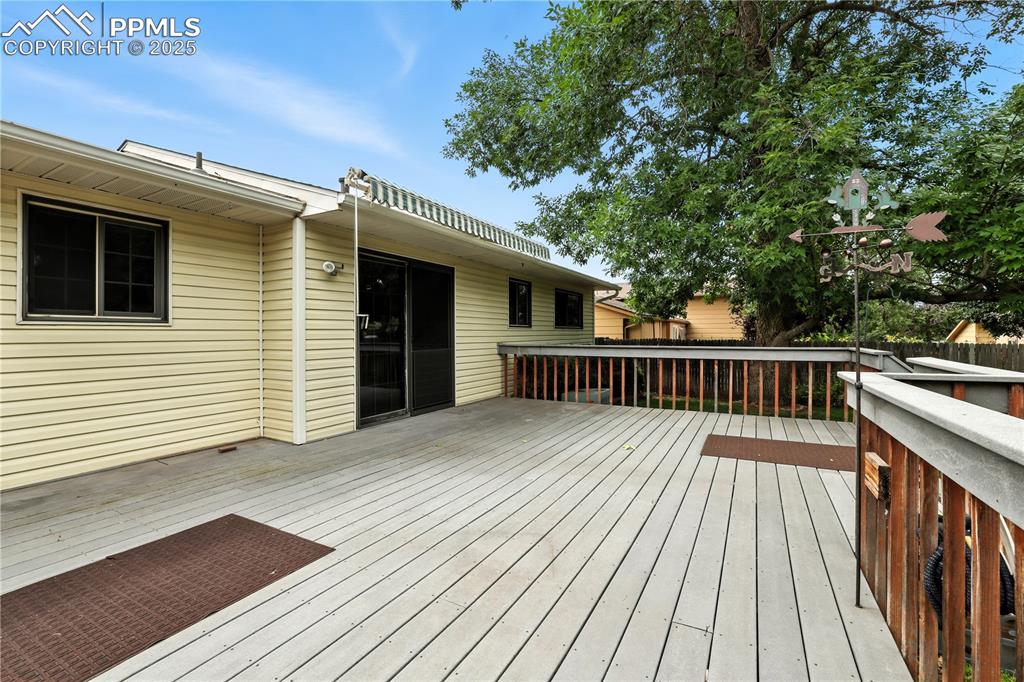
Composite low-maintenace decking!
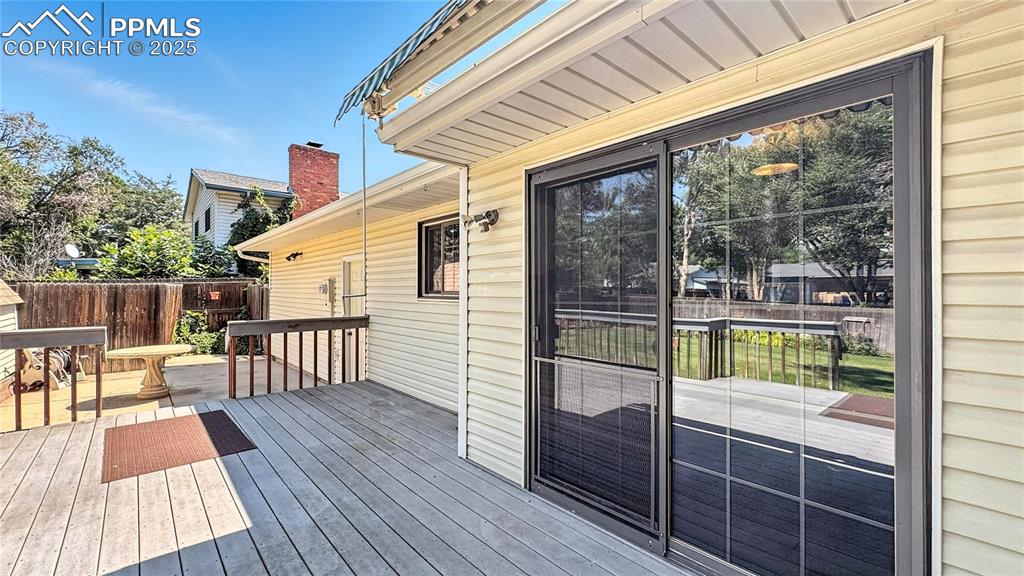
Back entrance to the dining room and entrance to the garage from the patio
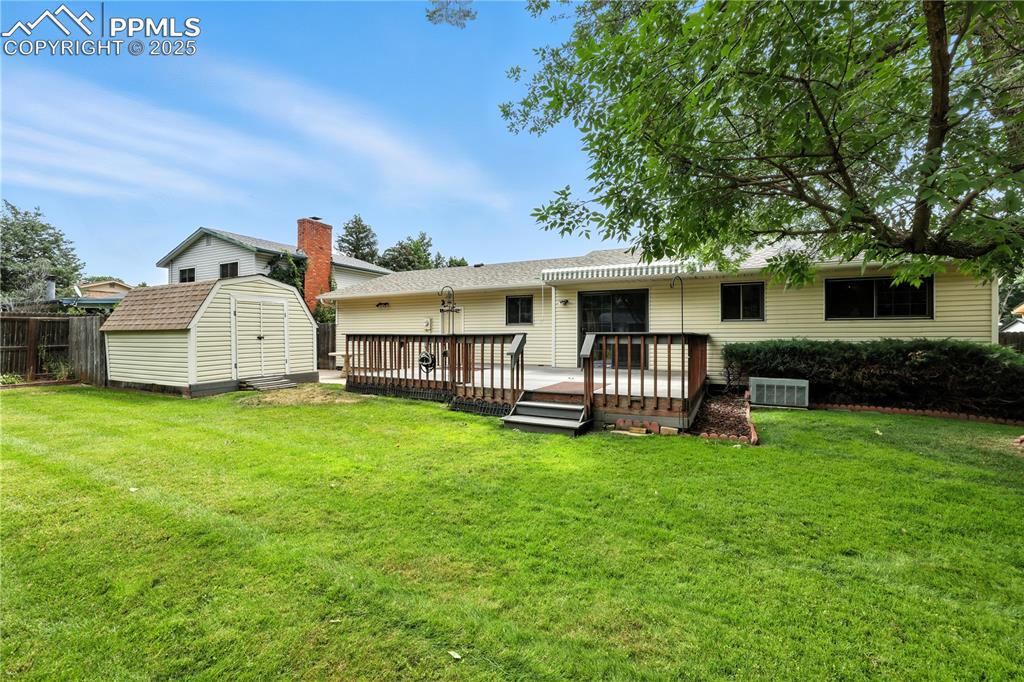
Rear view of home with deck and patio for entertaining and large storage shed.
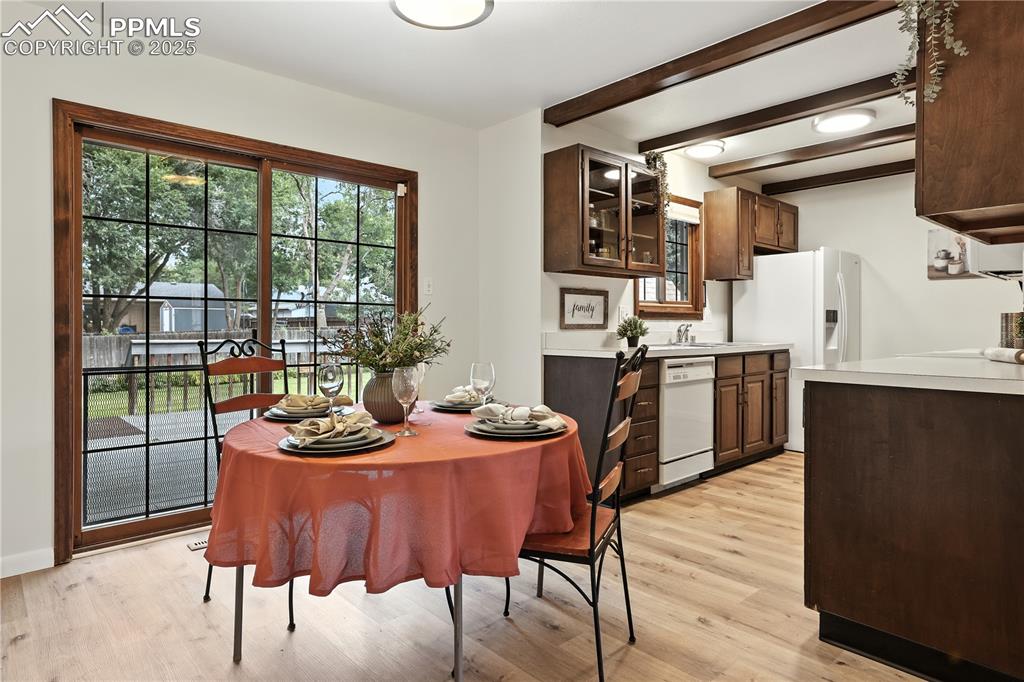
Dining area flows into the kitchen
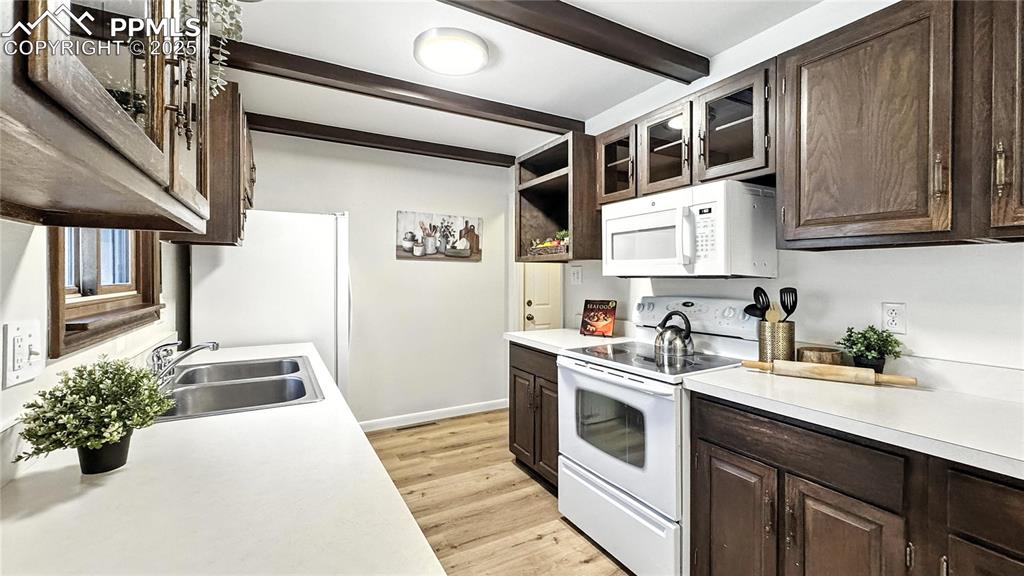
Kitchen has a convenient garage enterance
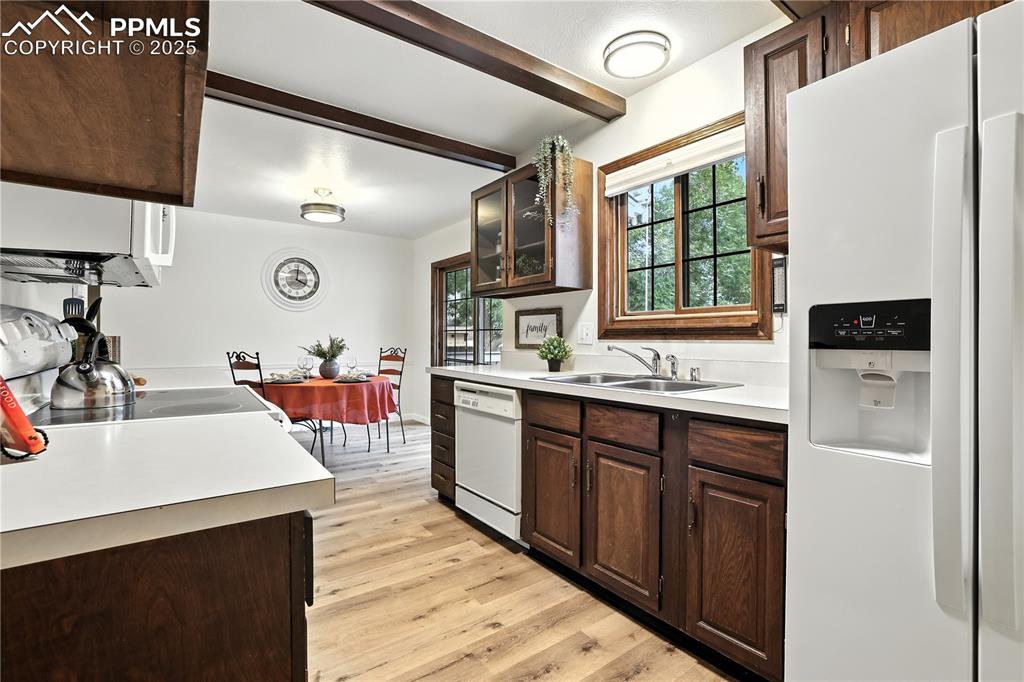
Charming beamed ceiling accent for old-world charm
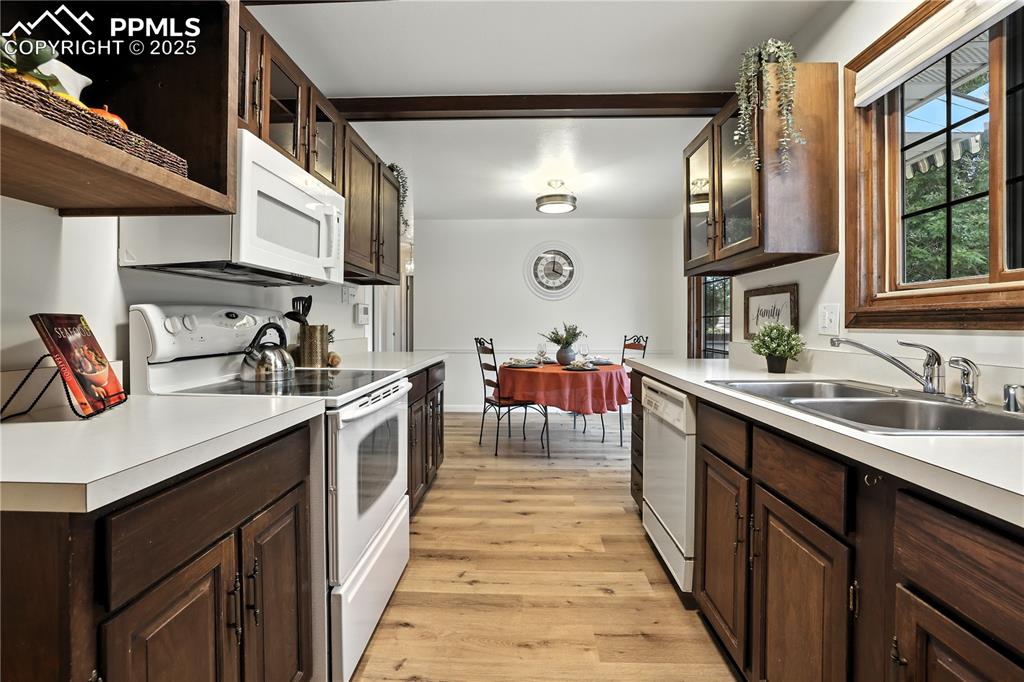
Kitchen with new flooring
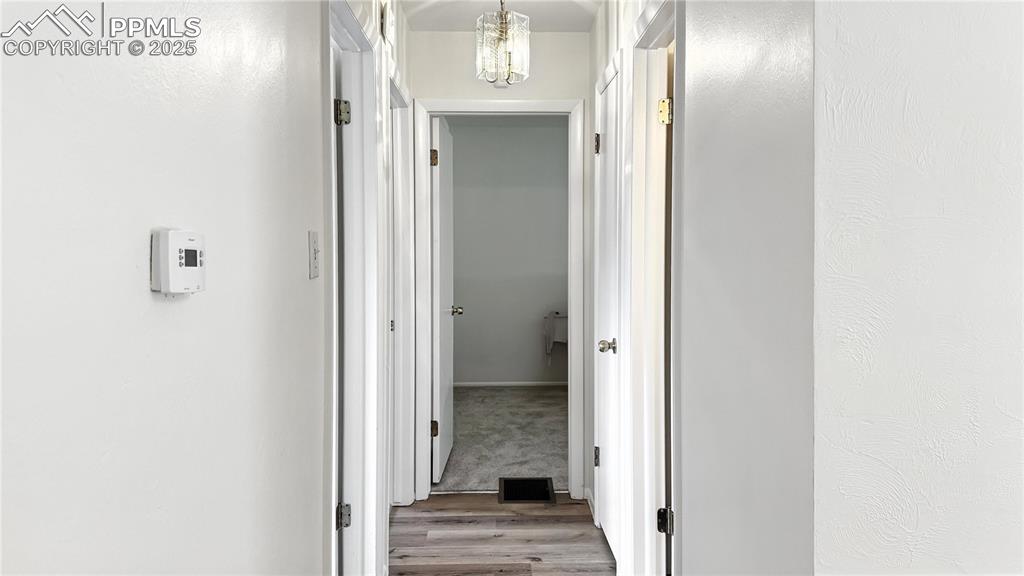
Luxury plank vinyl flooring continues down the main level hallway to the bedrooms
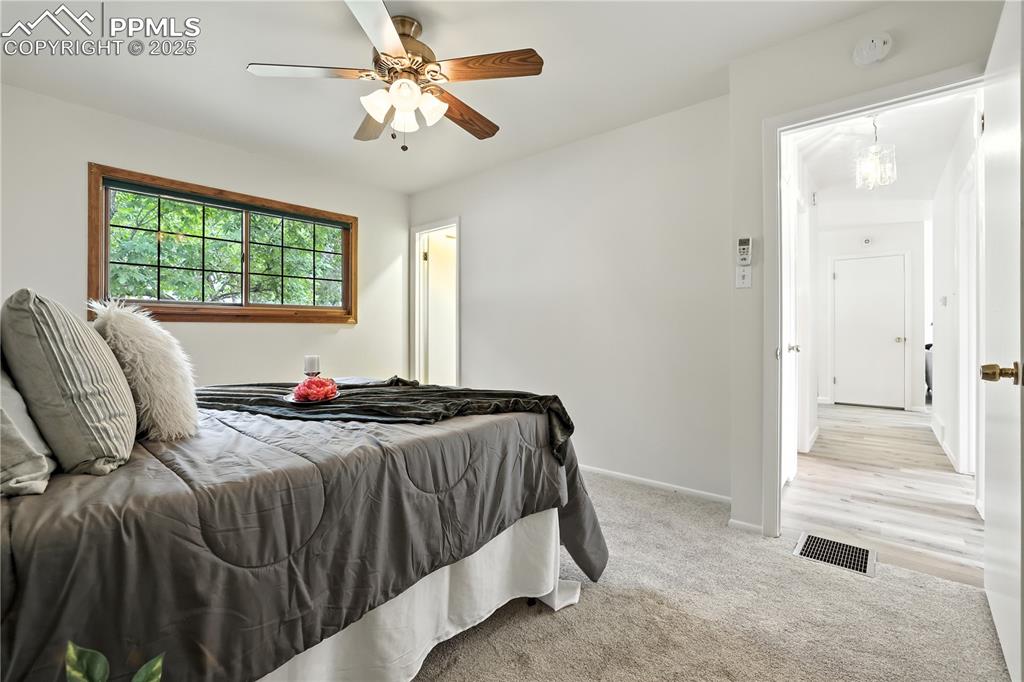
Primary bedroom with new carpet and a ceiling fan
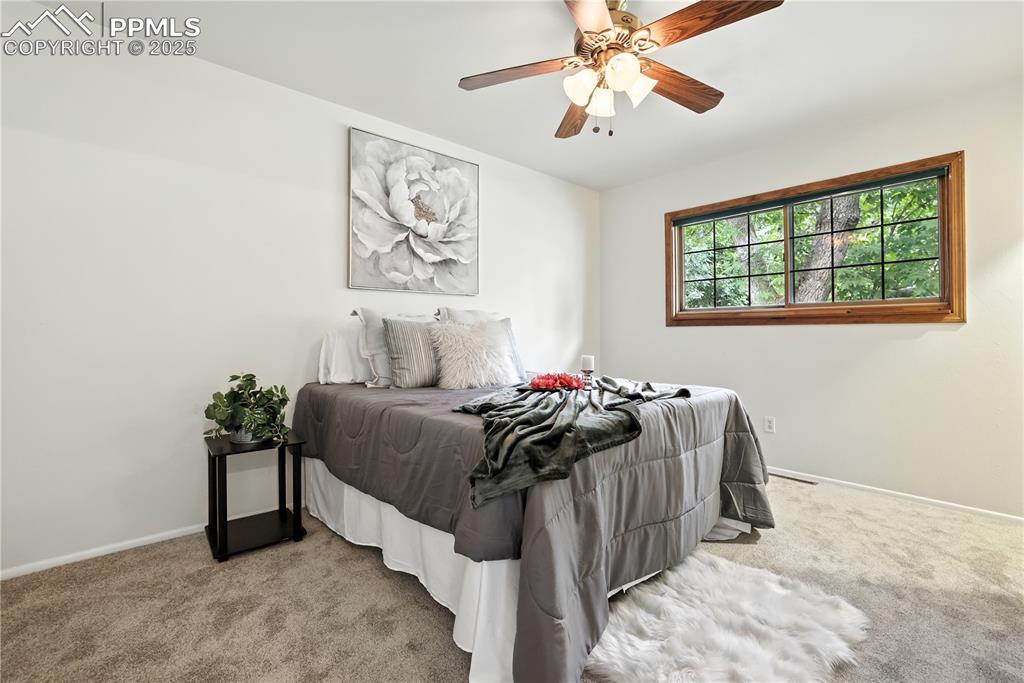
Primary Bedroom with brand new carpet
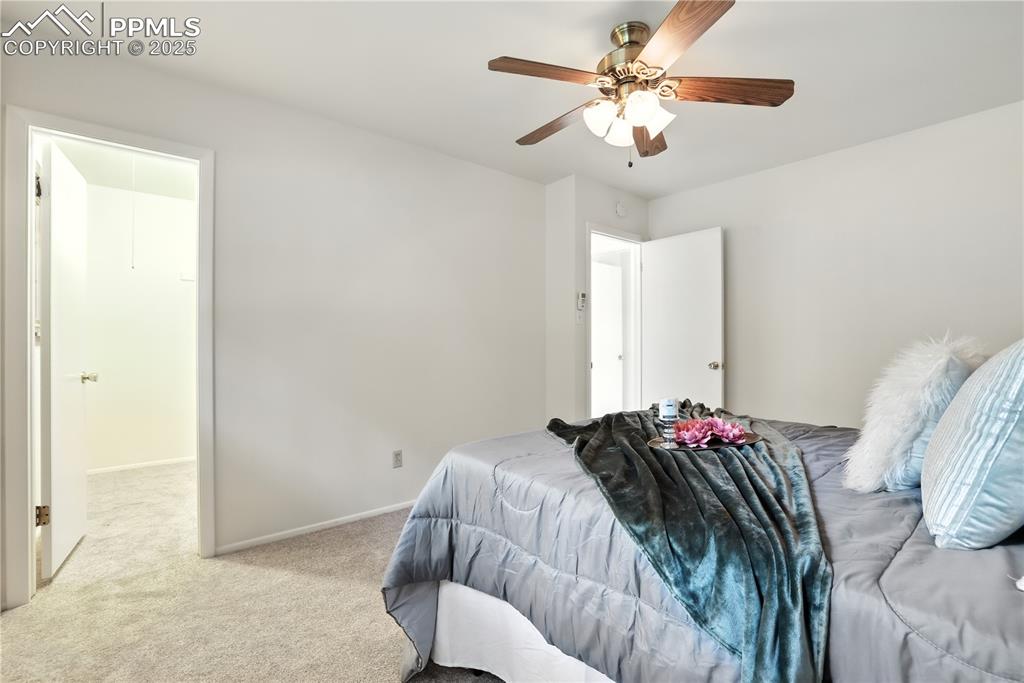
Primary bedroom with a walk-in closet
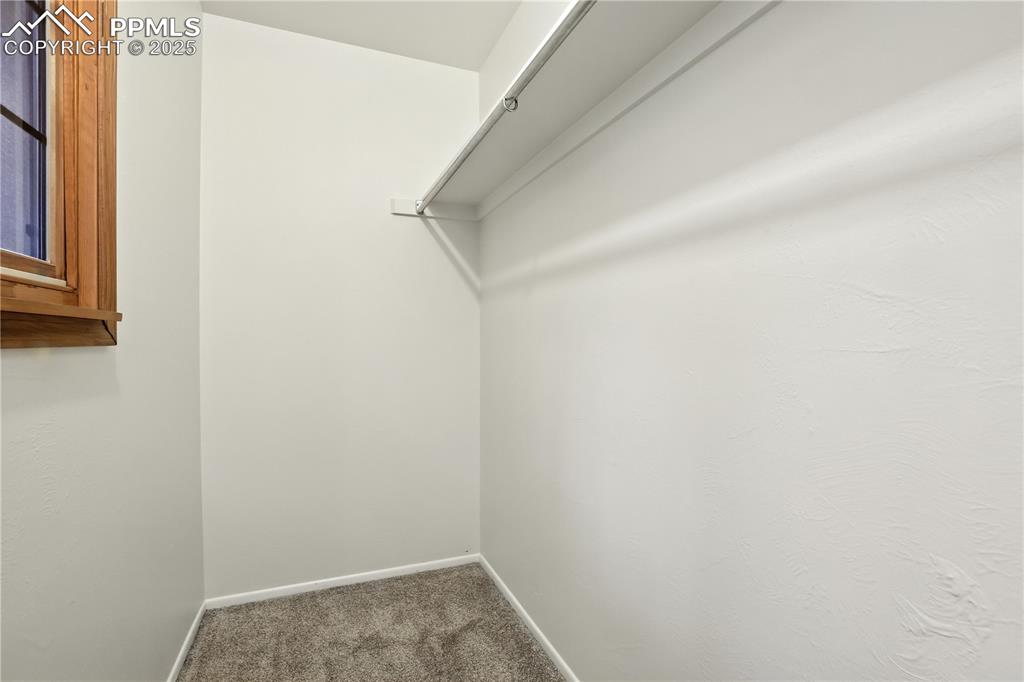
Walk-in closet with a window for natural light
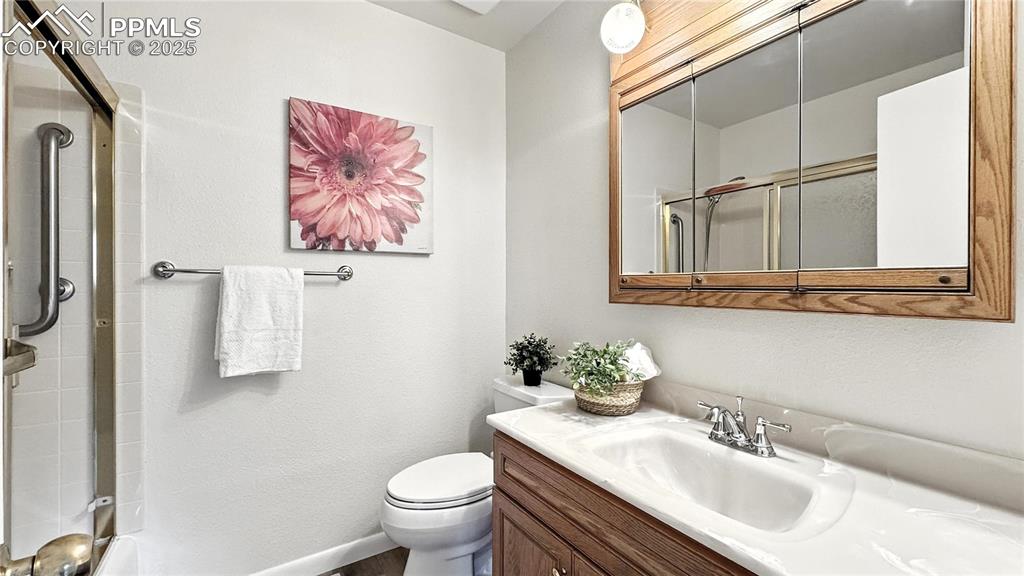
Roomy main level bathroom
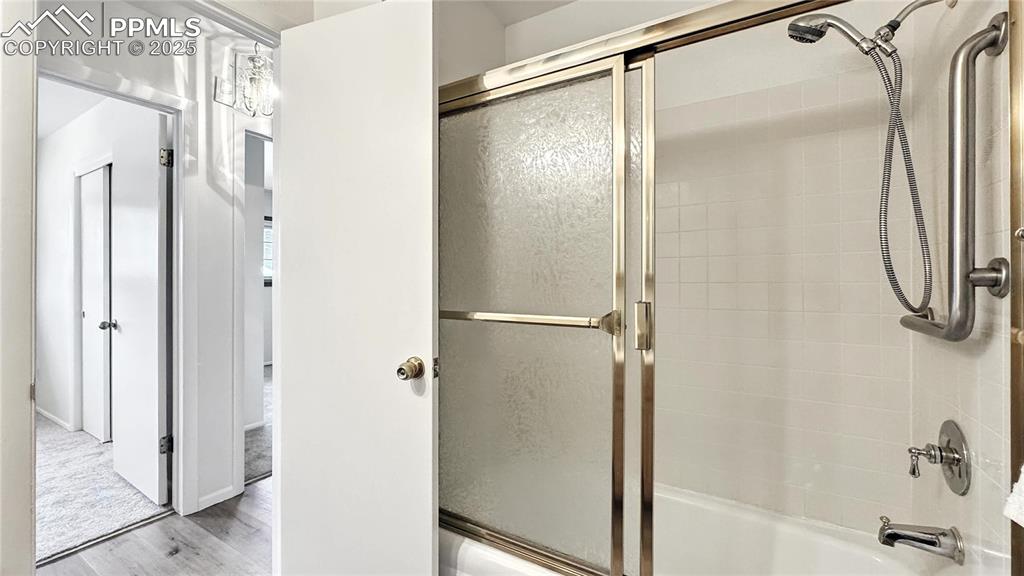
Main level bathroom with an enclosed tub/shower combo
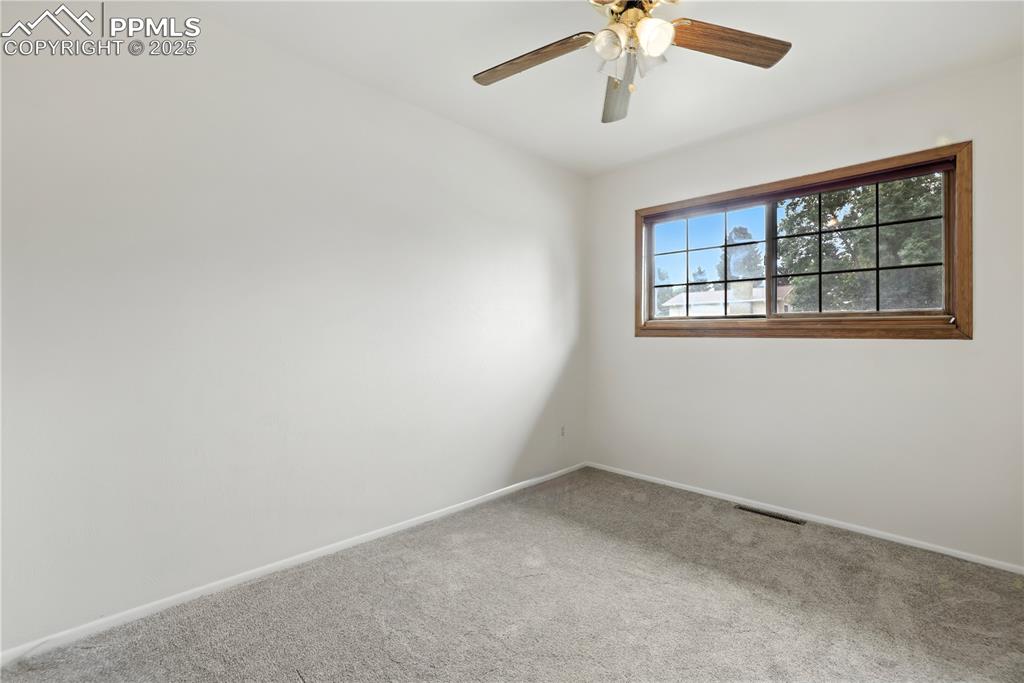
Second main level bedroom
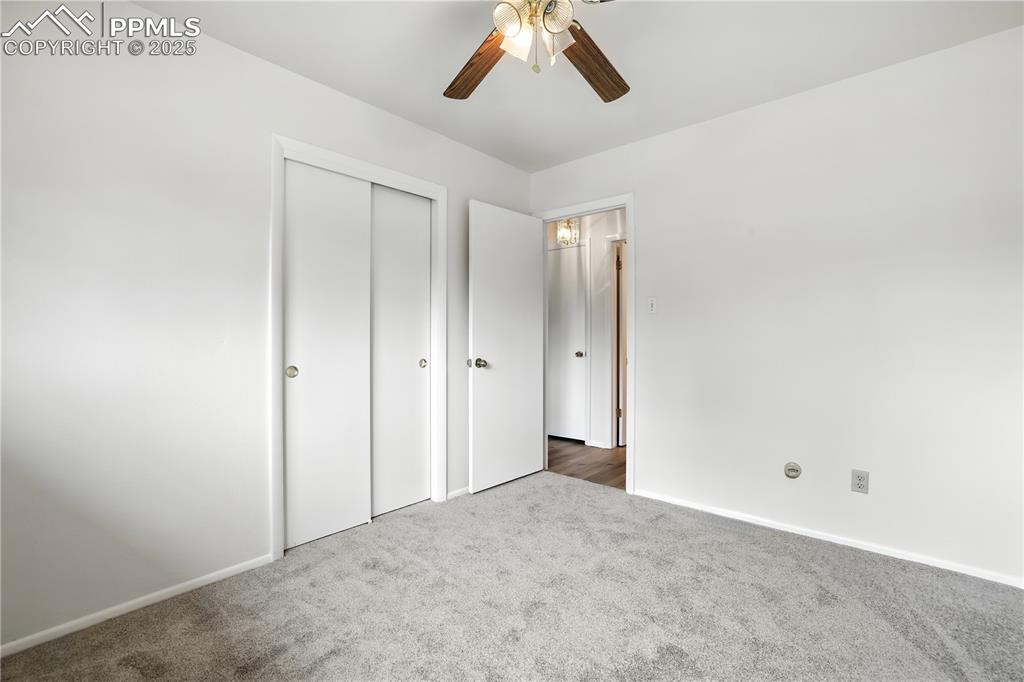
Second bedroom featuring new carpet and a ceiling fan
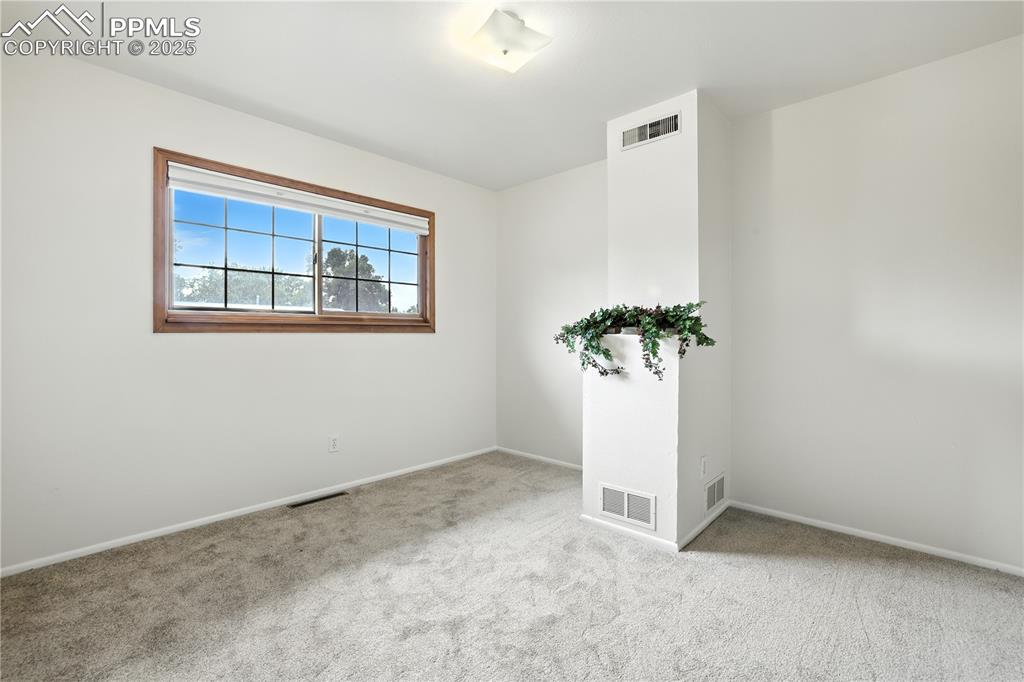
Third main level bedroom
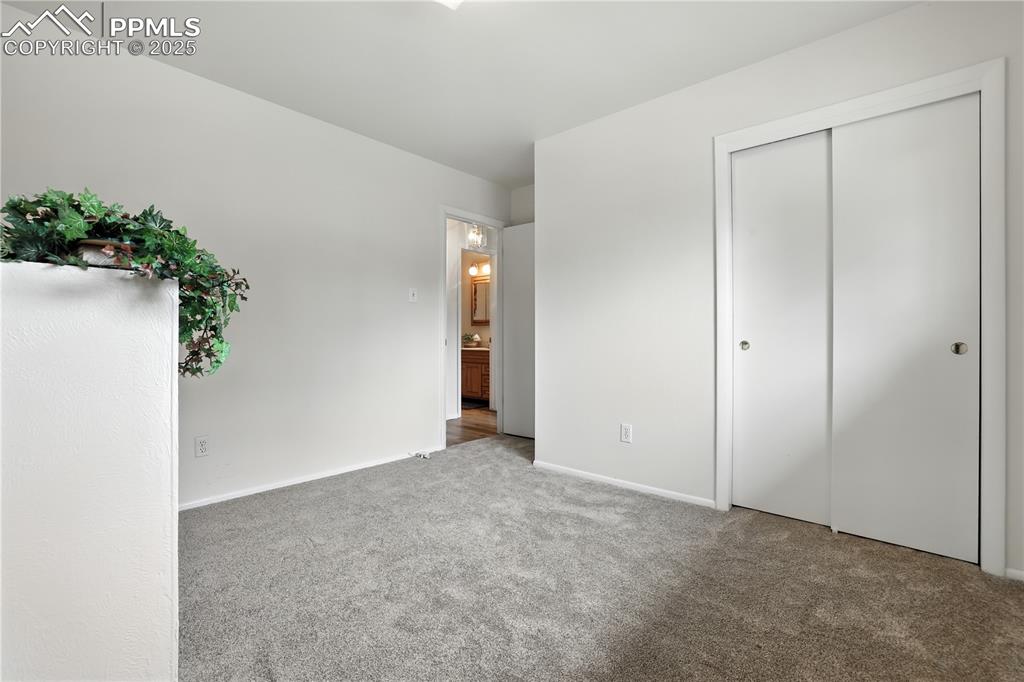
Third bedroom also has brand new carpet
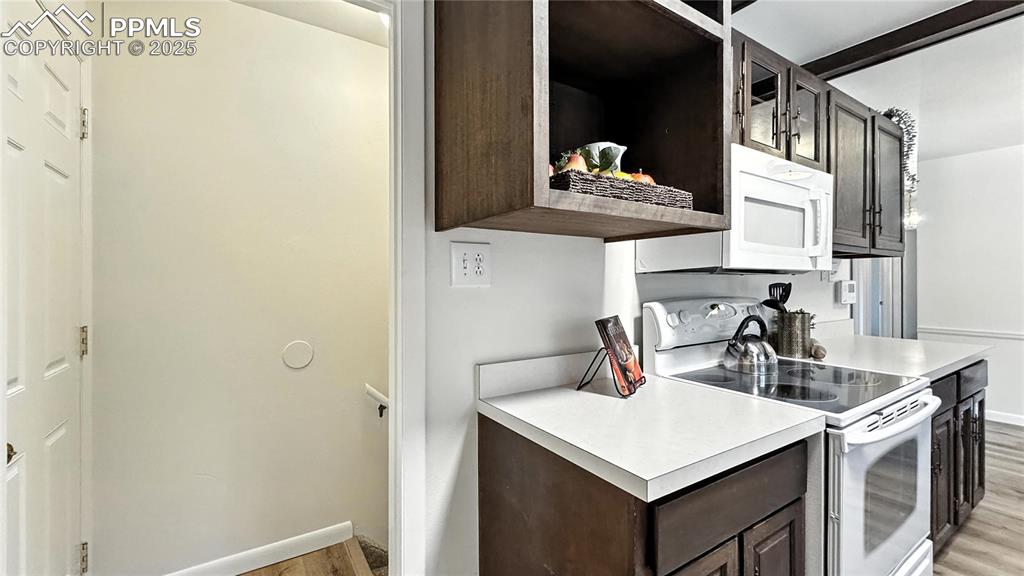
Basement entry is tucked away near the garage entrance
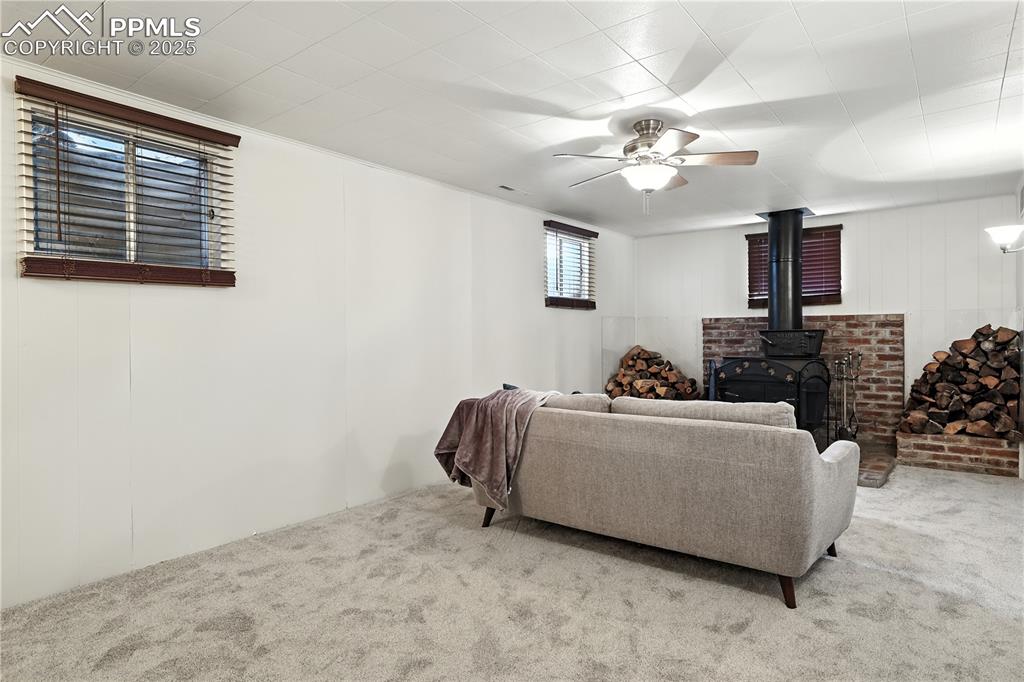
Basement family room with a wood-burning fireplace and ceiling fan
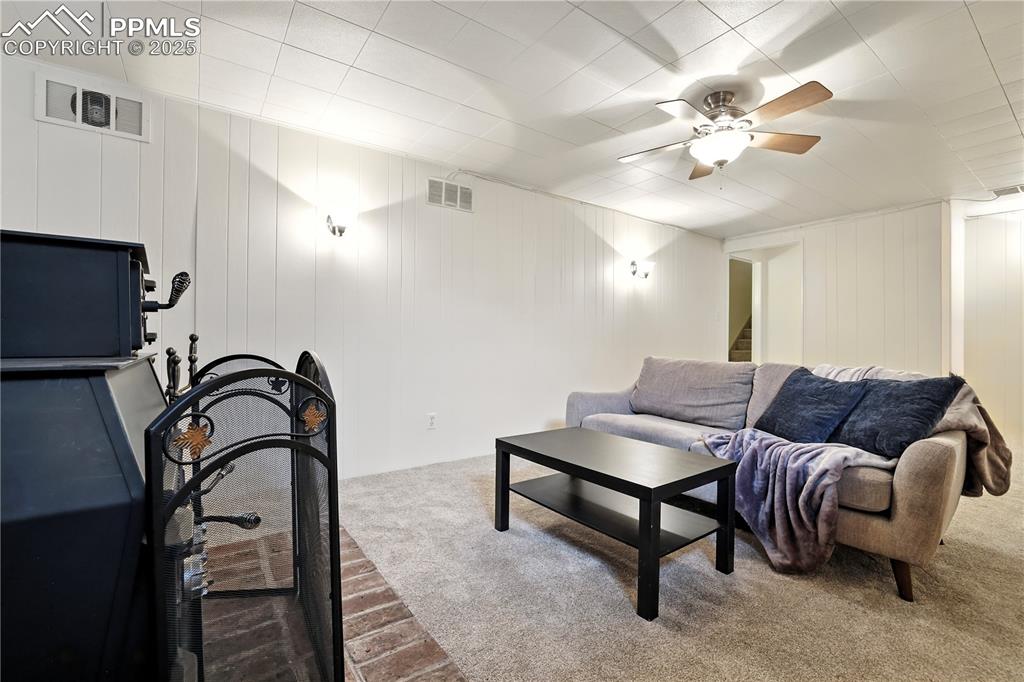
Freshly painted and new carpets througout the lower level
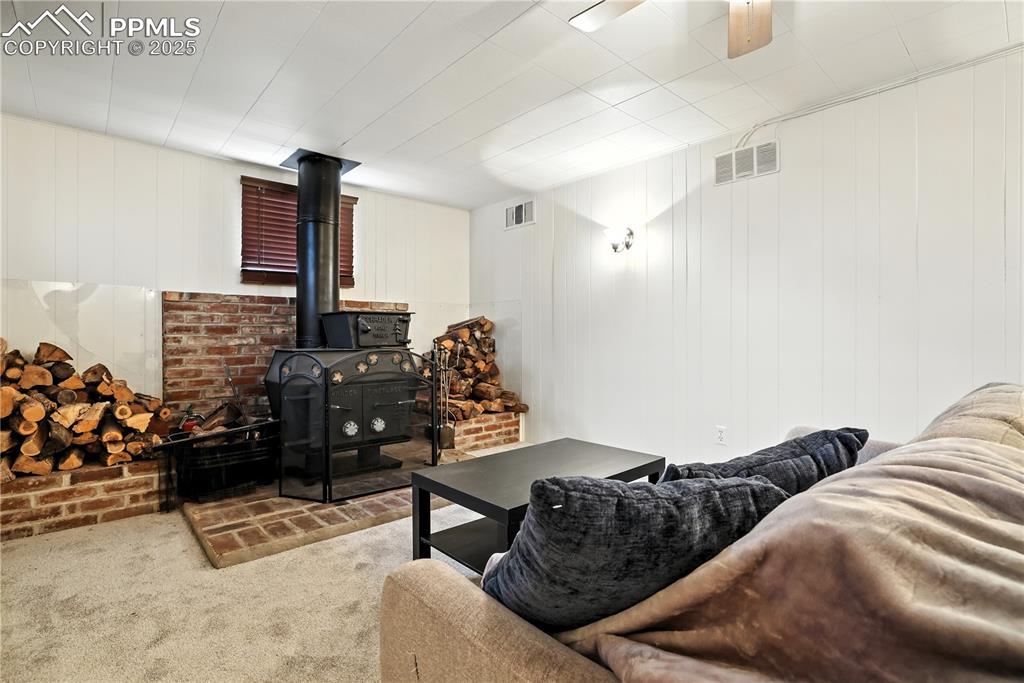
Cozy wood-burning fireplace in the family room
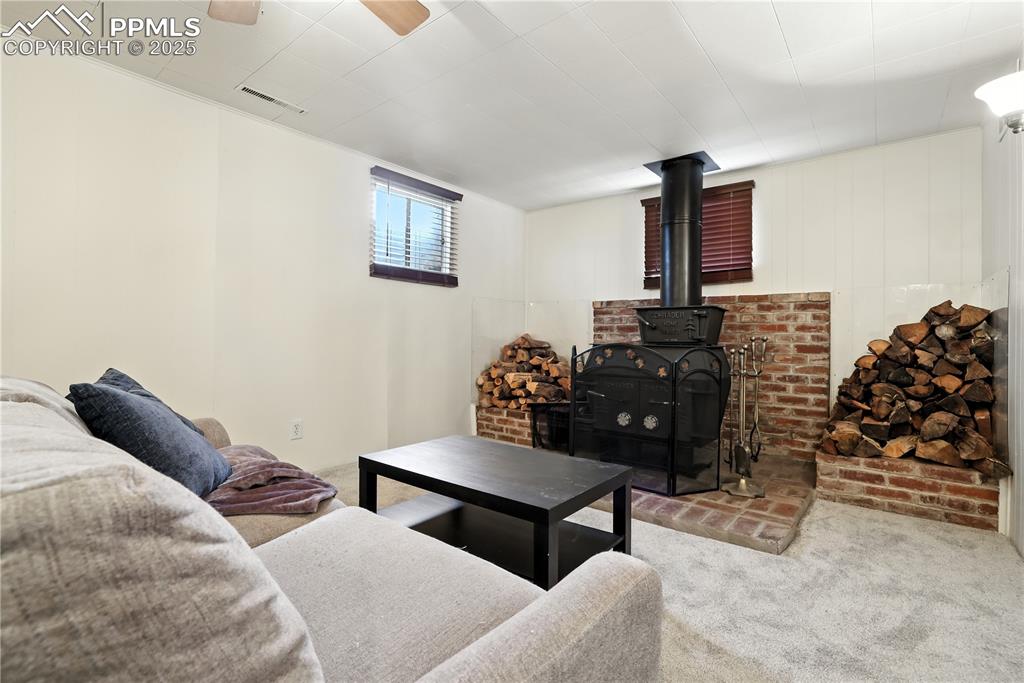
Built in fire-wood storage for a beautiful Colorado feel
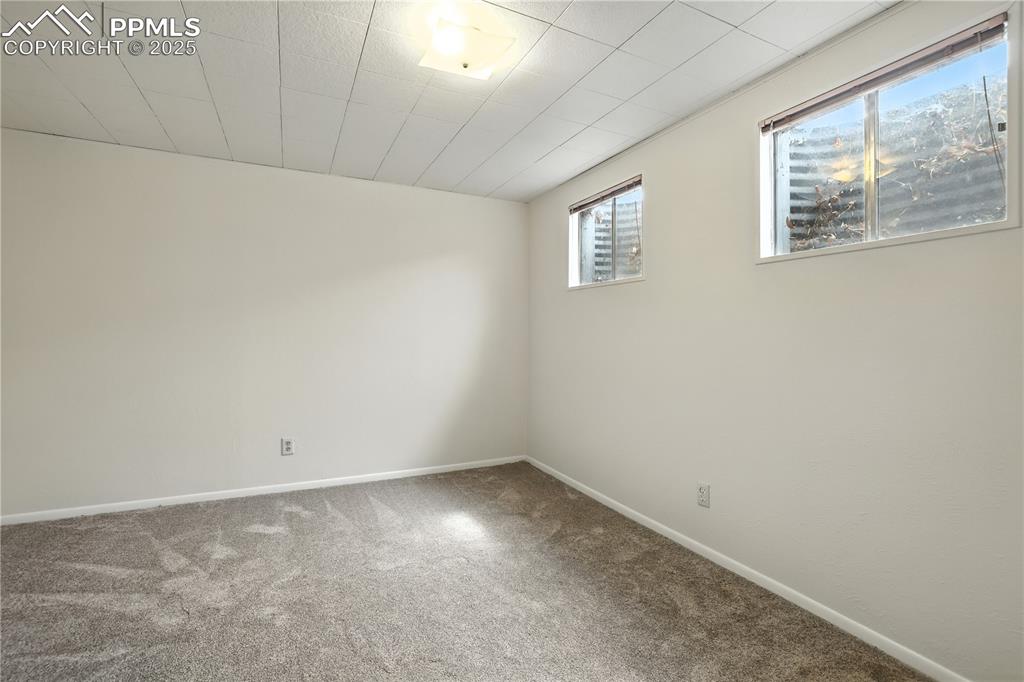
Fourth Bedroom on the basement level
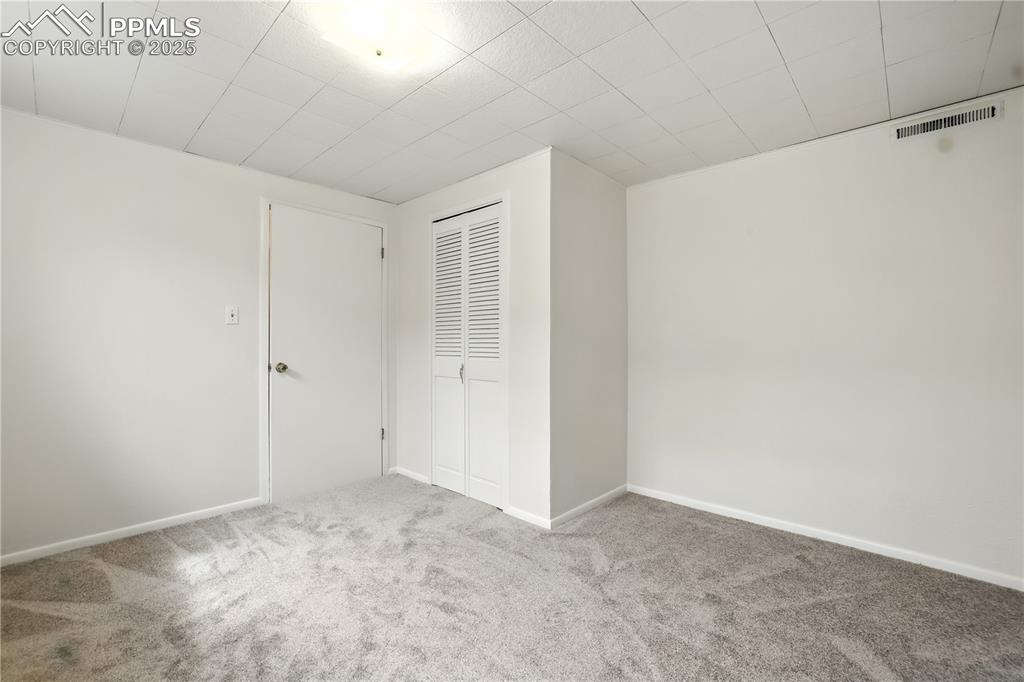
Forth Bedroom features fresh paint and new carpet
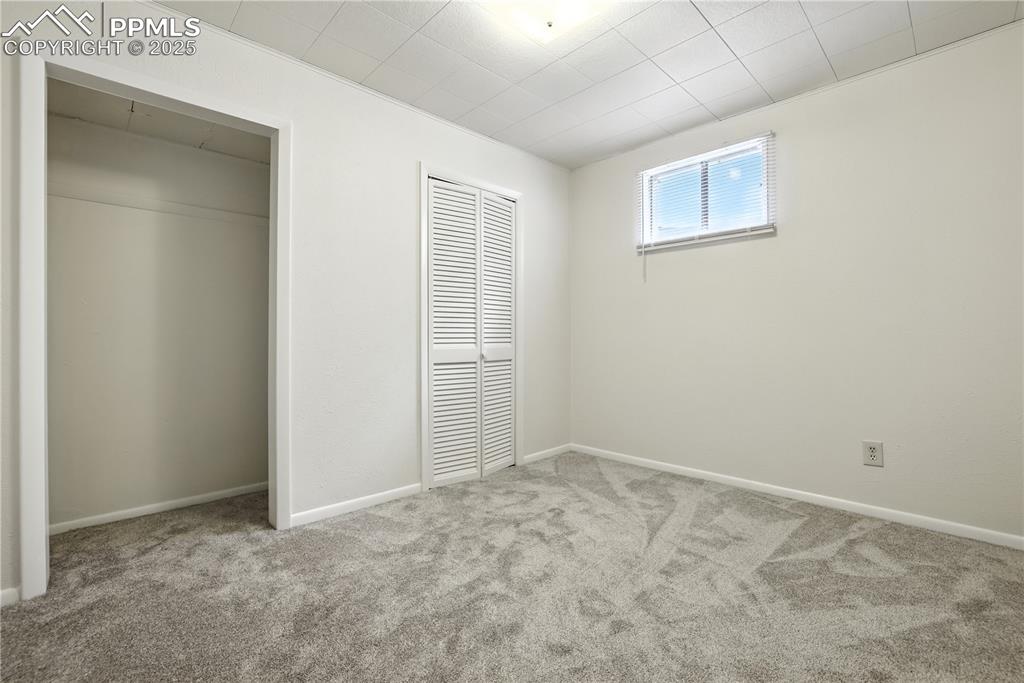
Fifth Bedroom also on the basement level
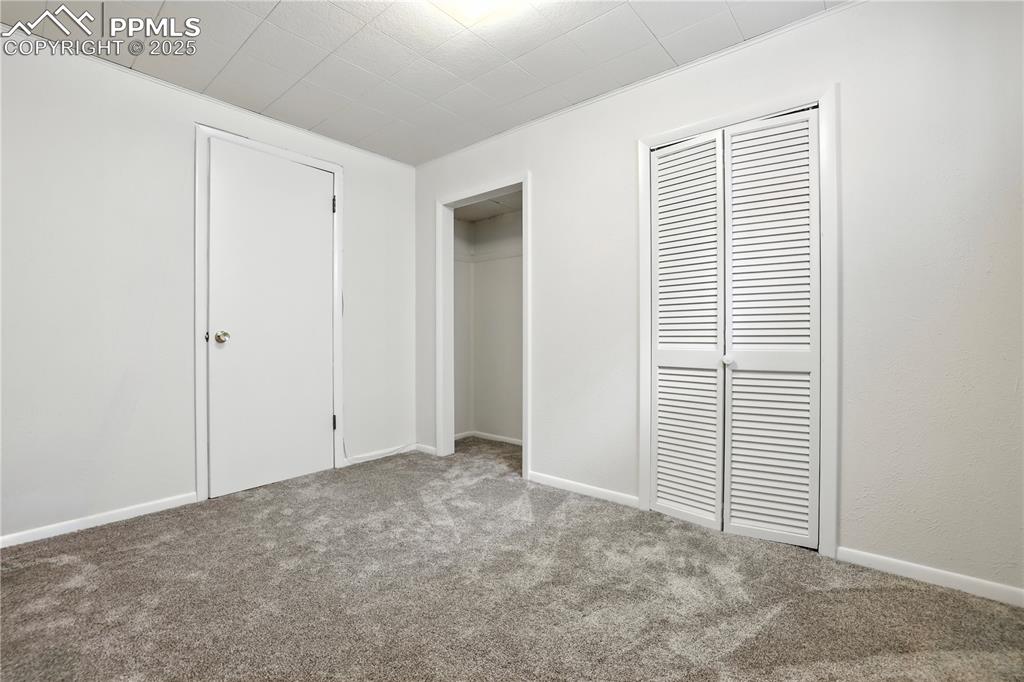
Fifth Bedroom also features fresh paint and brand new carpeting
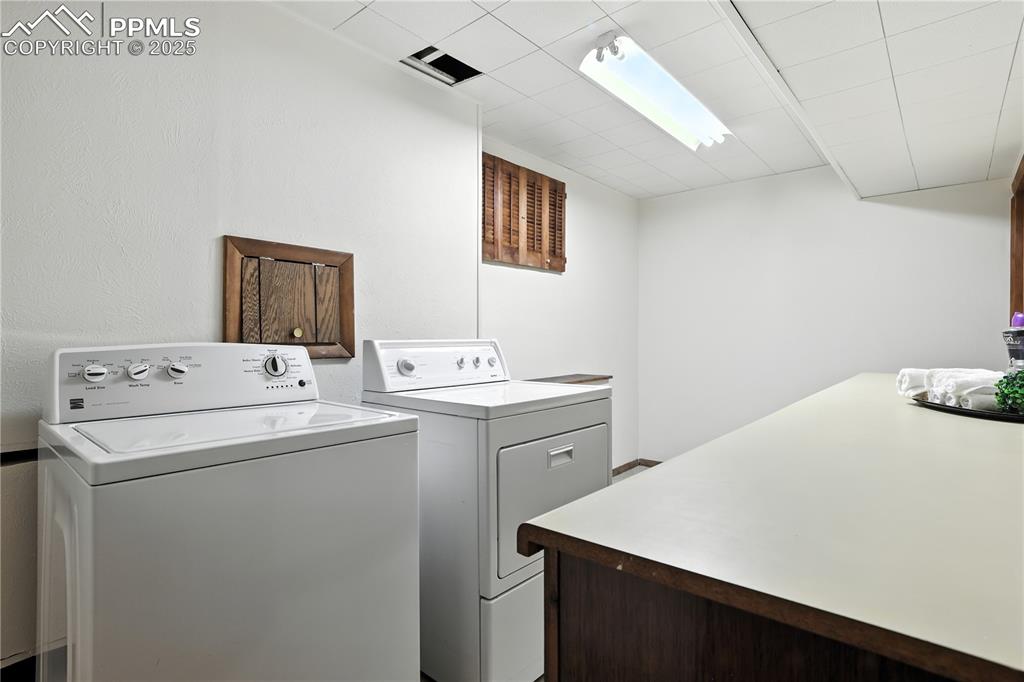
Spacious basement laundry room with bright lighting
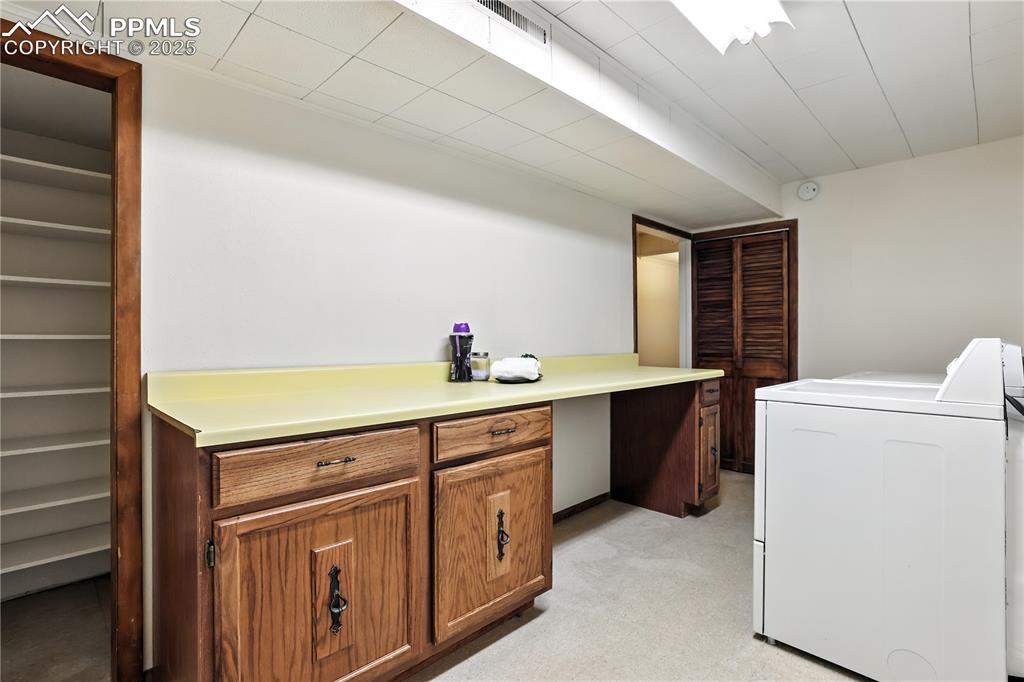
Basement laundry with built-in cabinets and a storge room/pantry
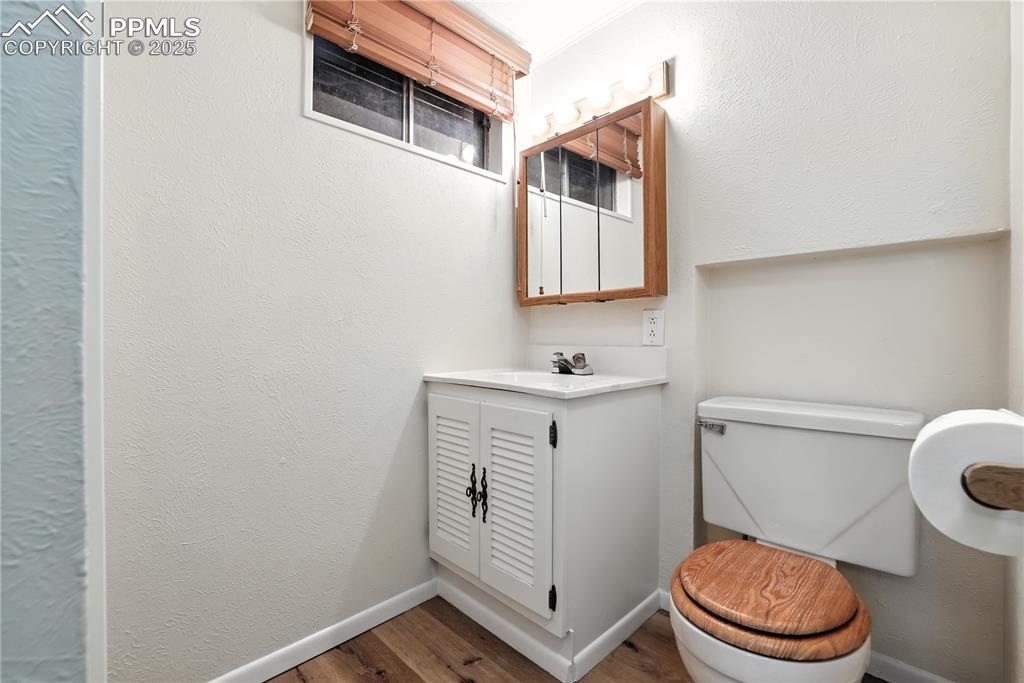
Basement level bathroom
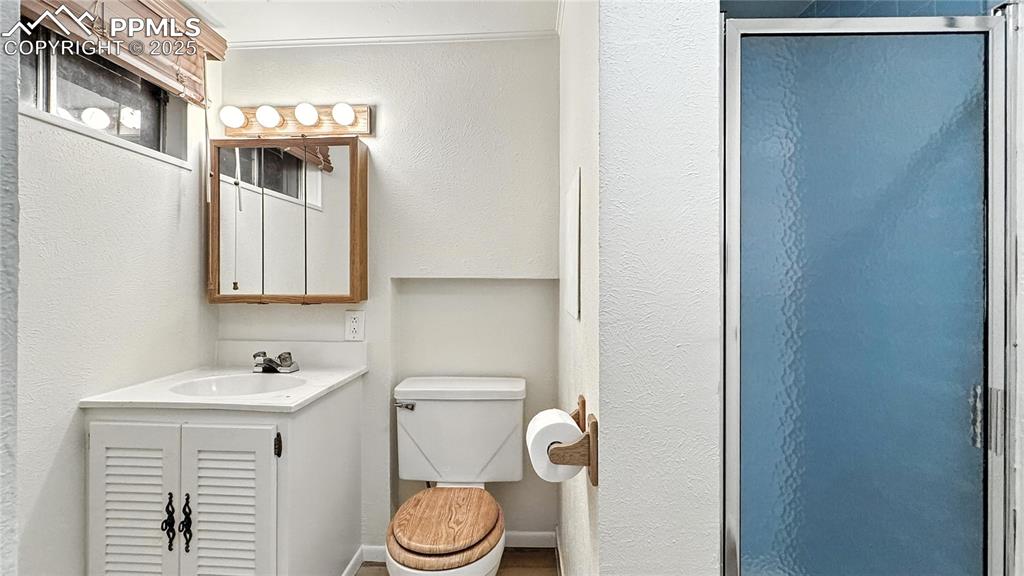
Basement level bathroom with an enclosed shower
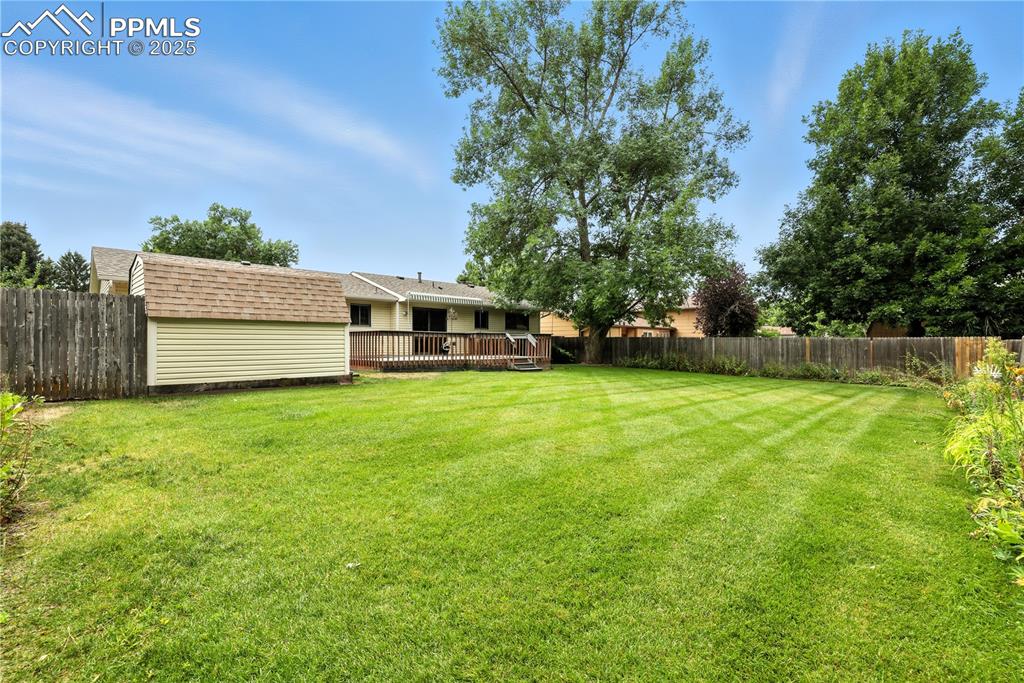
Fenced backyard featuring a shed, low maintenance deck and a huge yard!
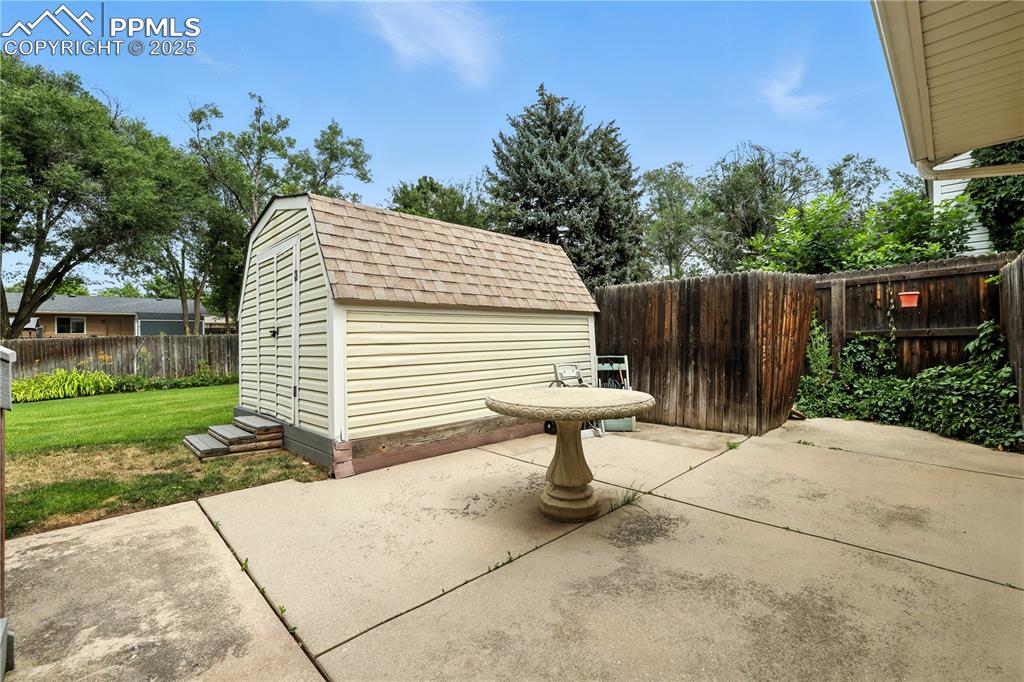
Patio off of the deck with garage access and a large storage shed
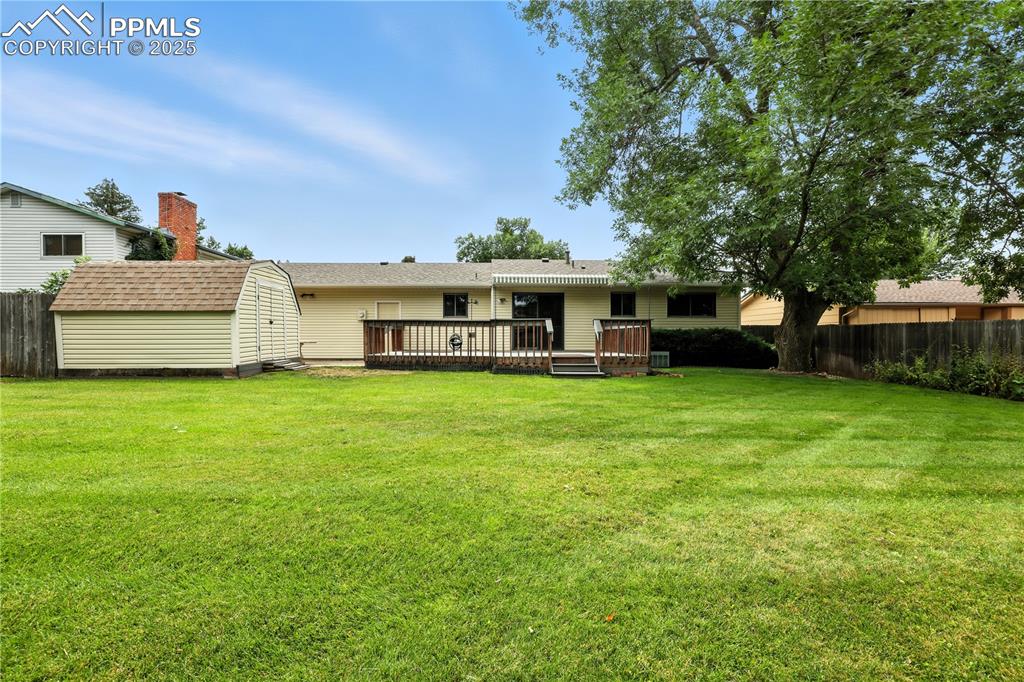
Beautifully maintained back yard
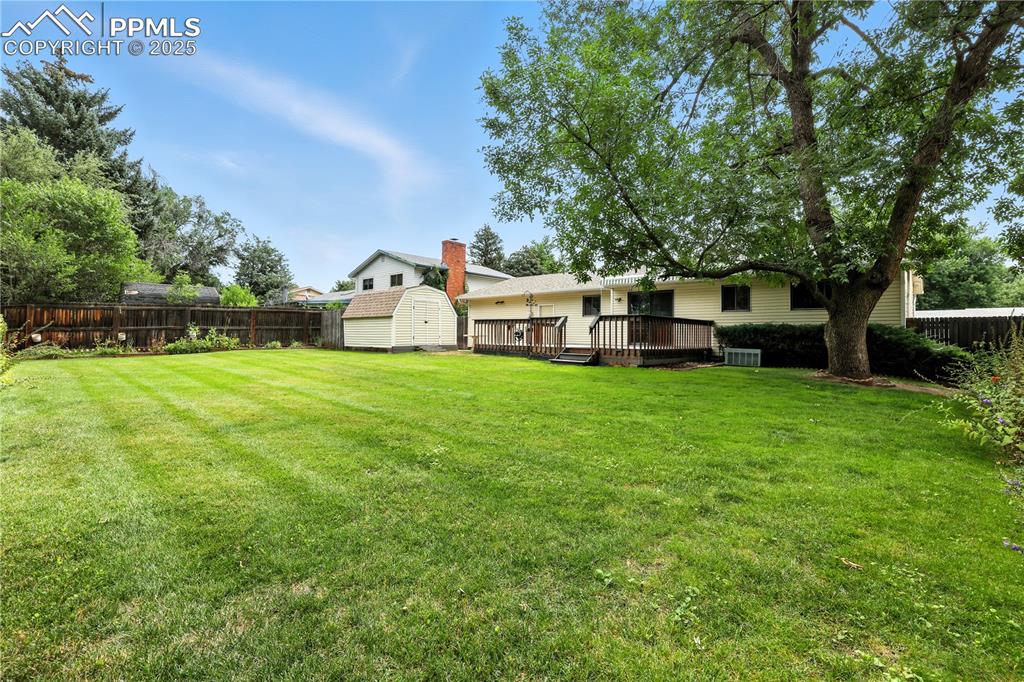
Back yard is fully fenced with a lovely shade tree
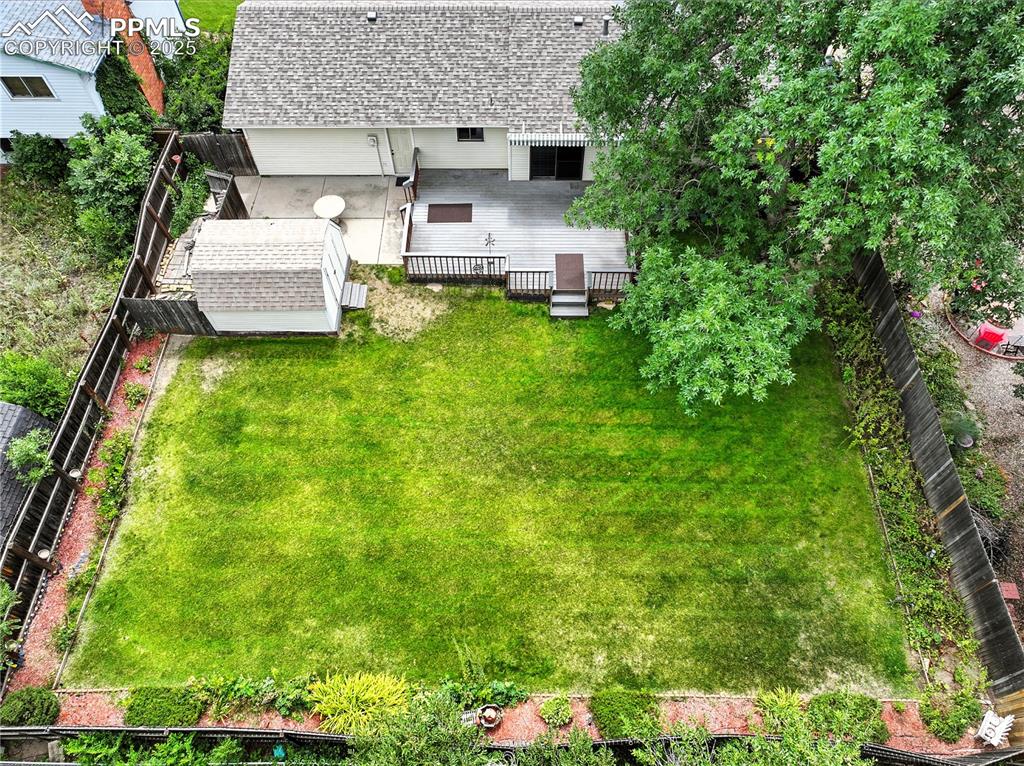
Aerial view of the backyard and spacious lawn
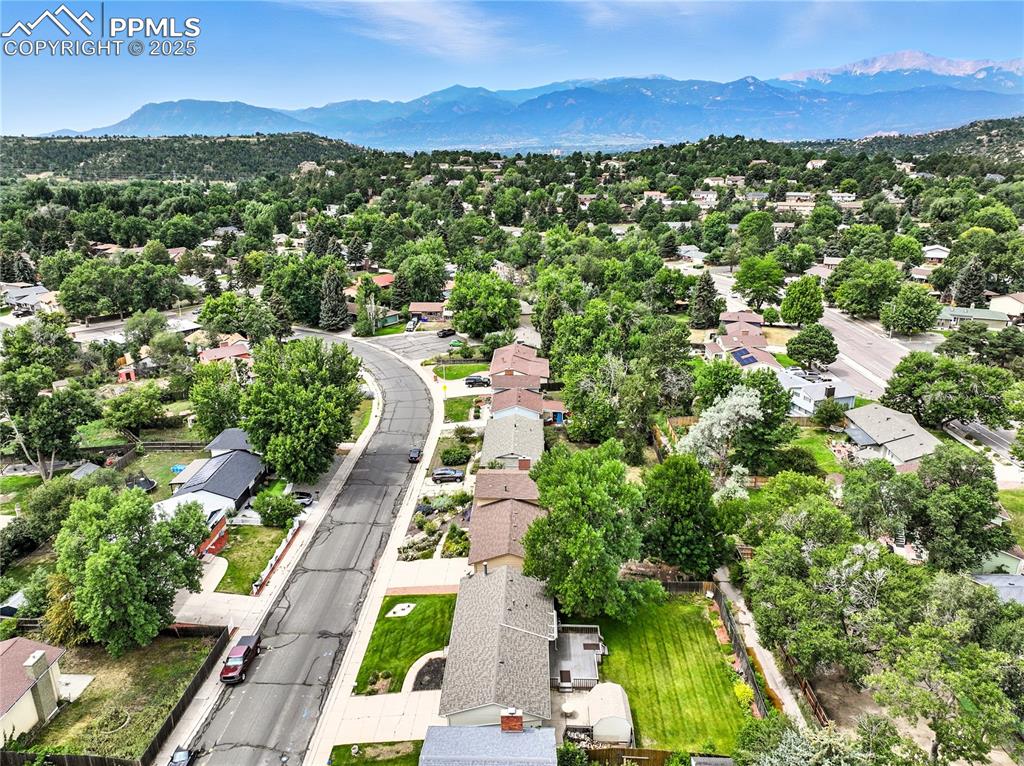
Aerial view of the front and back yards with a mountain backdrop
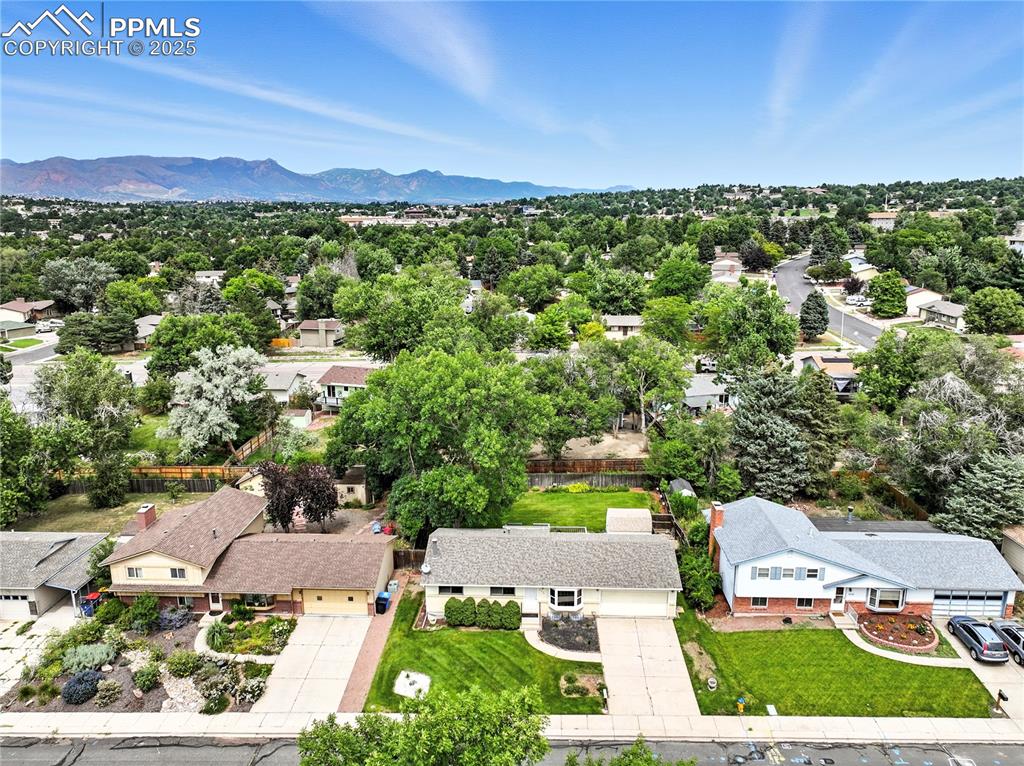
Aerial view of residential area featuring a mountainous background
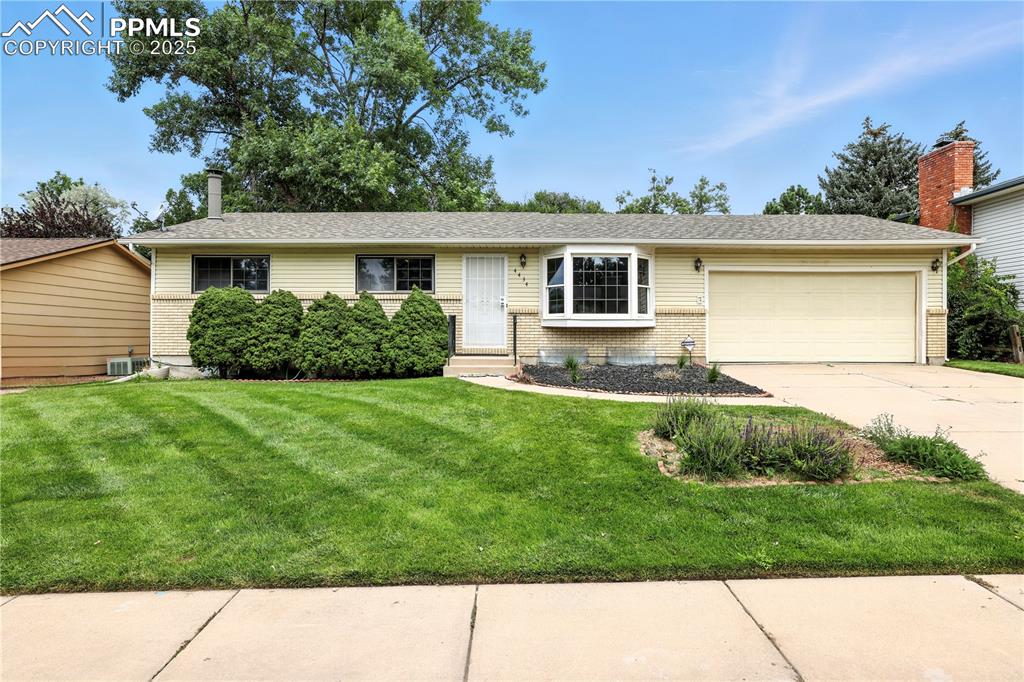
Ranch-style home with brick siding and attached garage
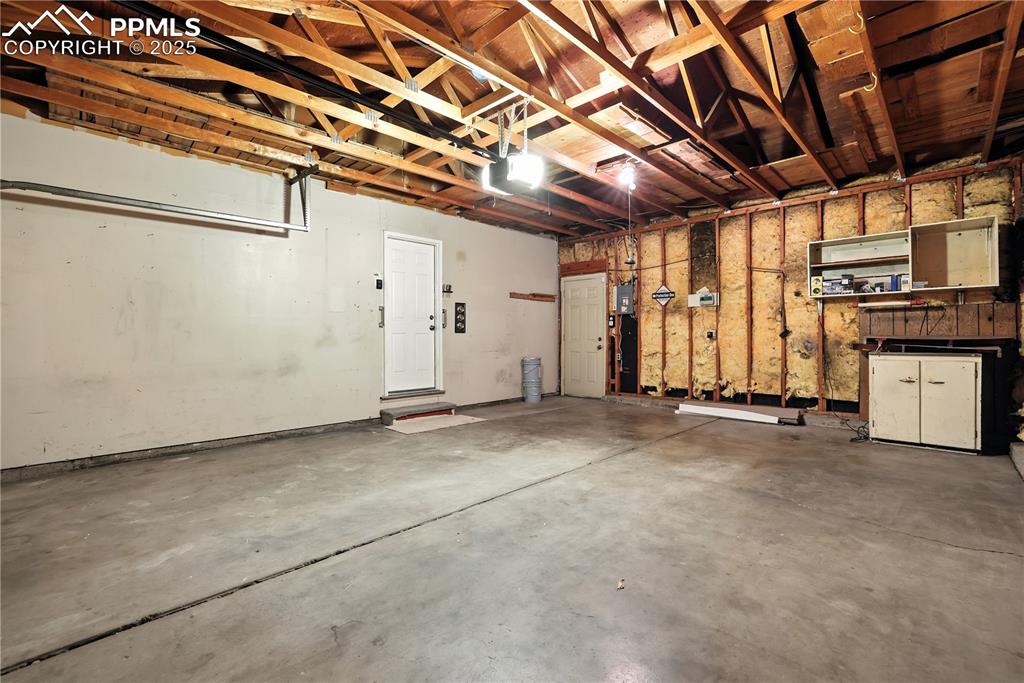
Garage provides access to kitchen and back yard, with built-in workspace area
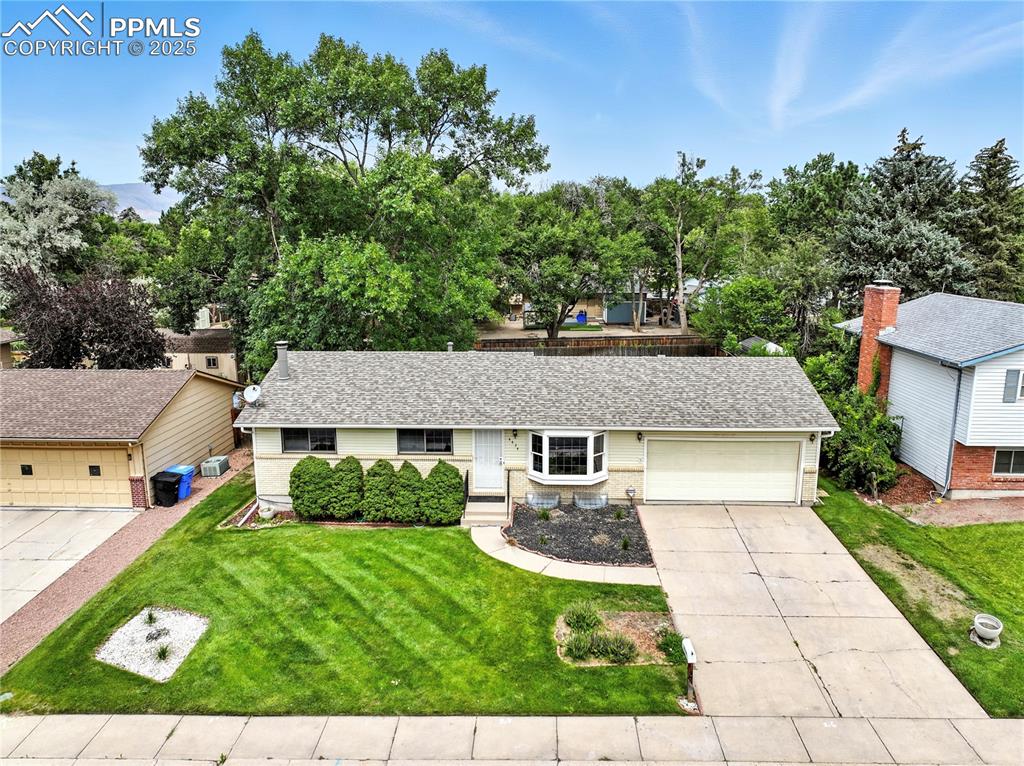
Front view of this charming well-maintained home
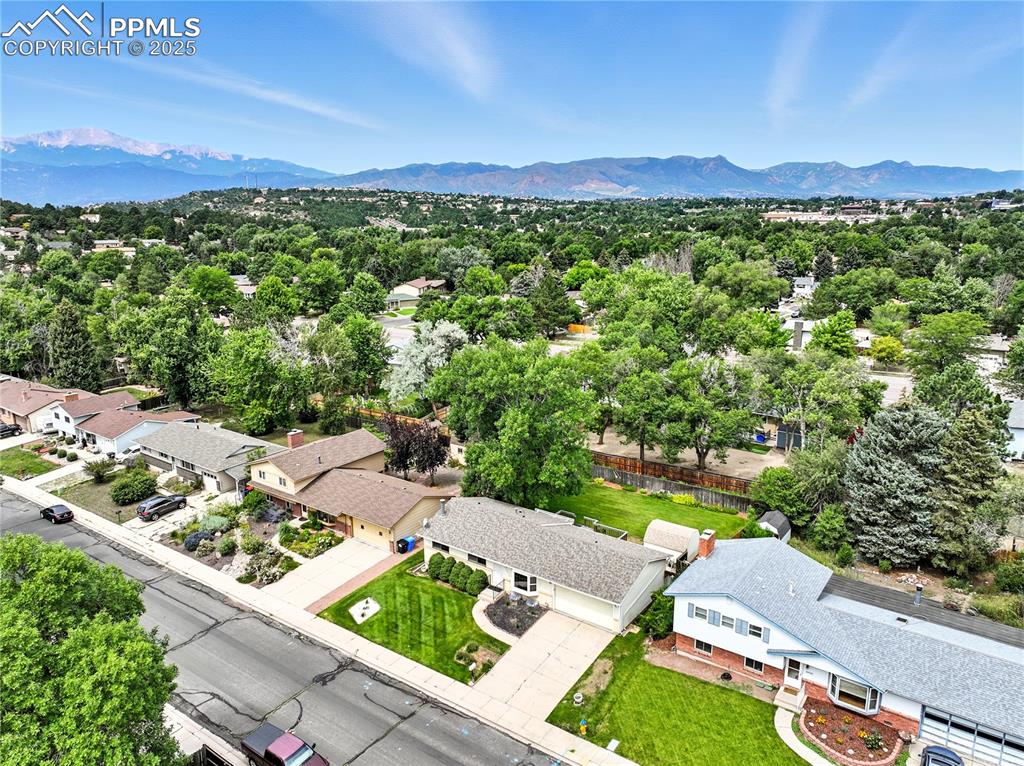
Aerial View of this lovely neighborhood with the mountains featuring Pike's Peak
Disclaimer: The real estate listing information and related content displayed on this site is provided exclusively for consumers’ personal, non-commercial use and may not be used for any purpose other than to identify prospective properties consumers may be interested in purchasing.