6918 Yellowpine Drive, Colorado Springs, CO, 80919
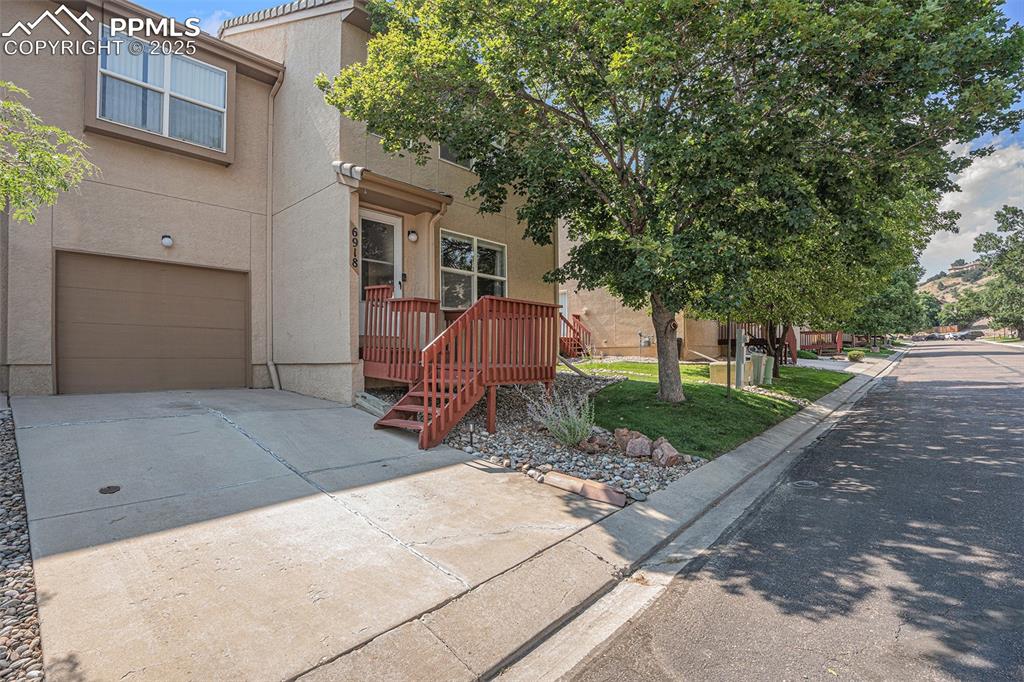
View of front of home with stucco siding, driveway, and one car oversized garage
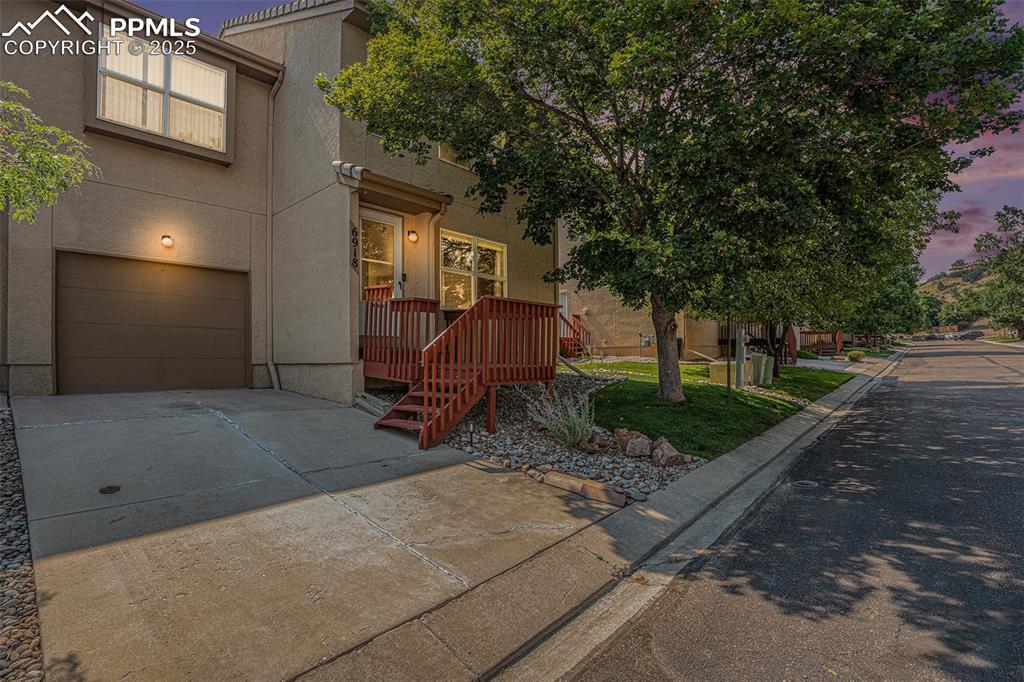
Twilight view of front of property with stucco siding, driveway, and an attached oversized one car garage
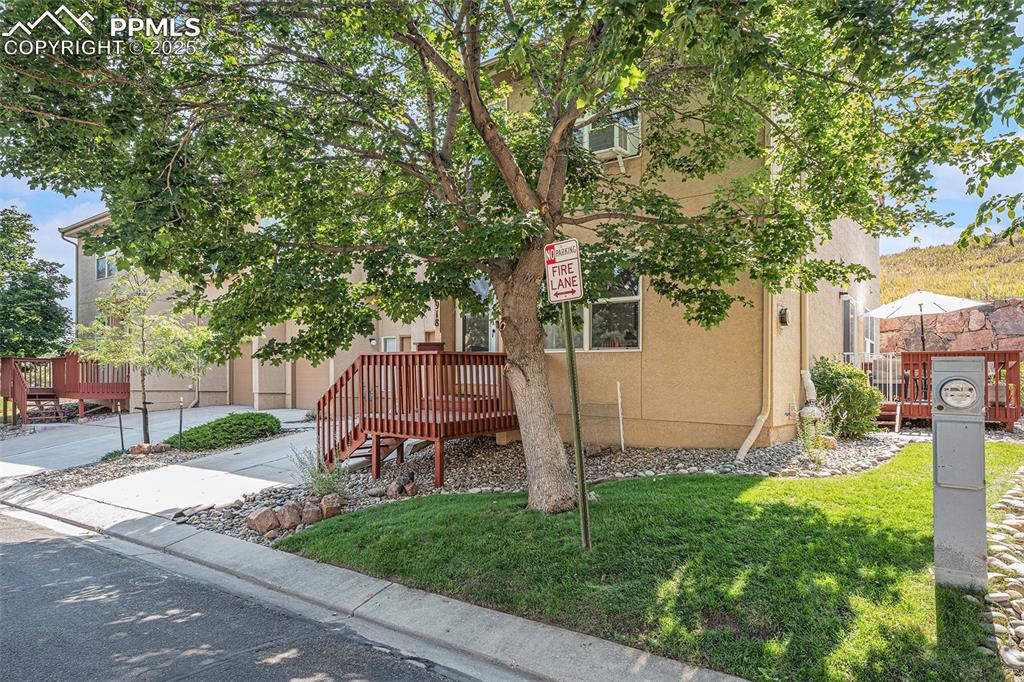
Angled view of property featuring stucco siding and a front yard
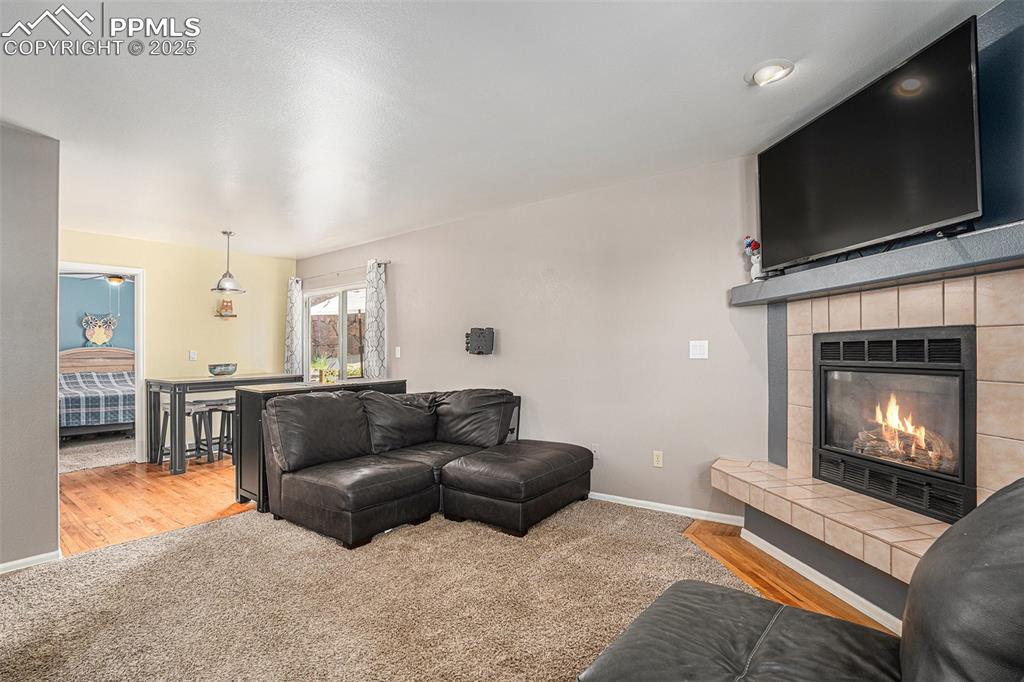
Living room featuring newly installed light colored carpet, a tile fireplace, and hardwood flooring
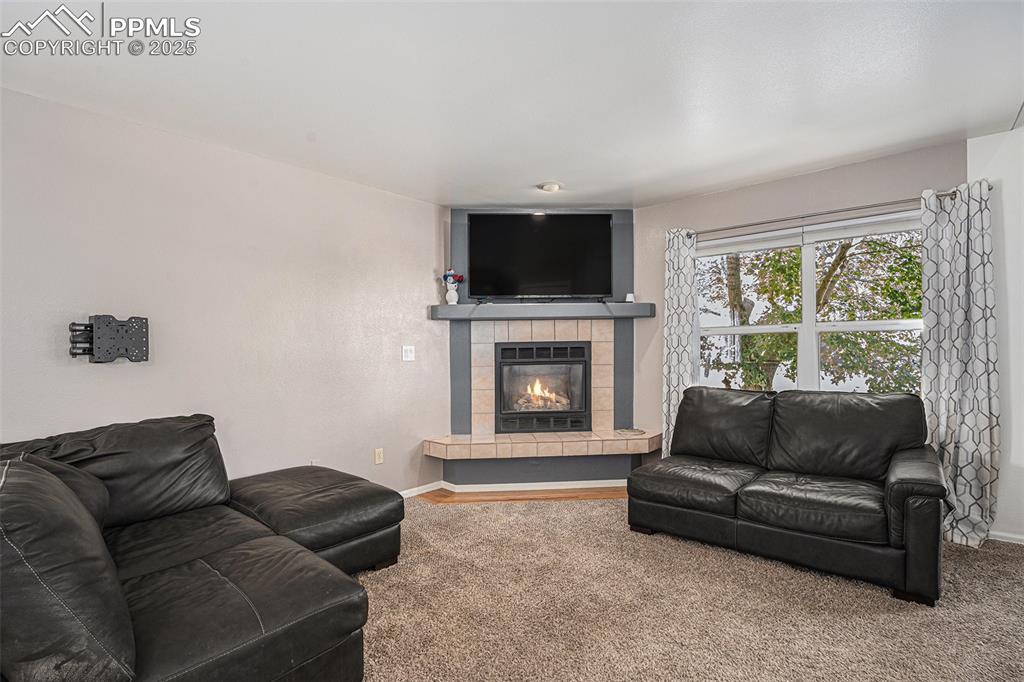
Nice and bright living room featuring a fireplace and newly carpeted floors
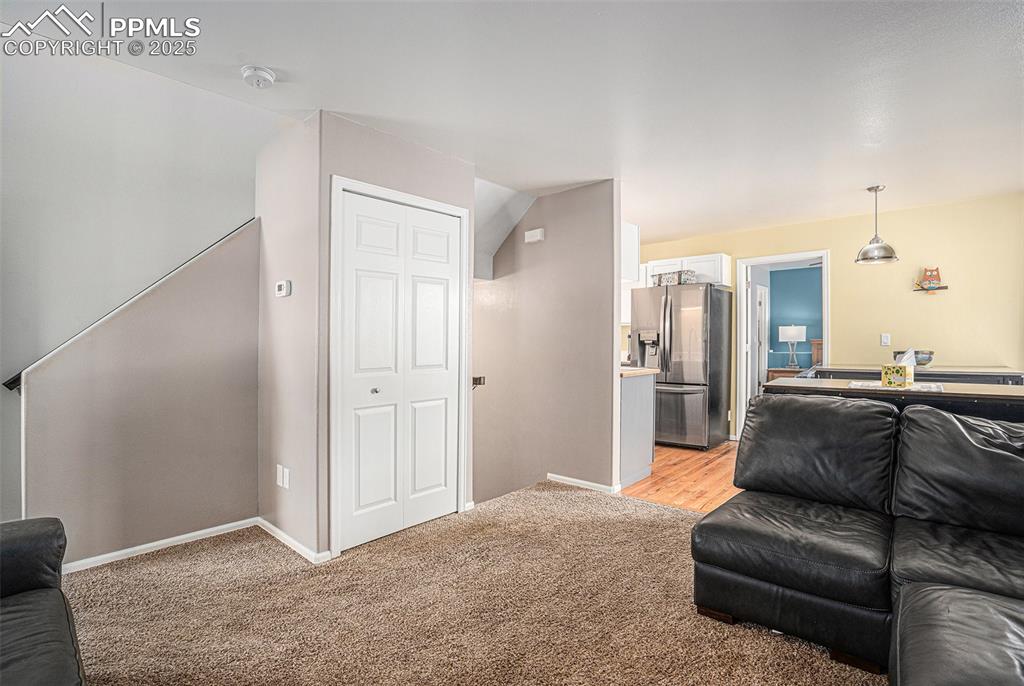
Living room featuring with stairs down to oversized 1 car garage
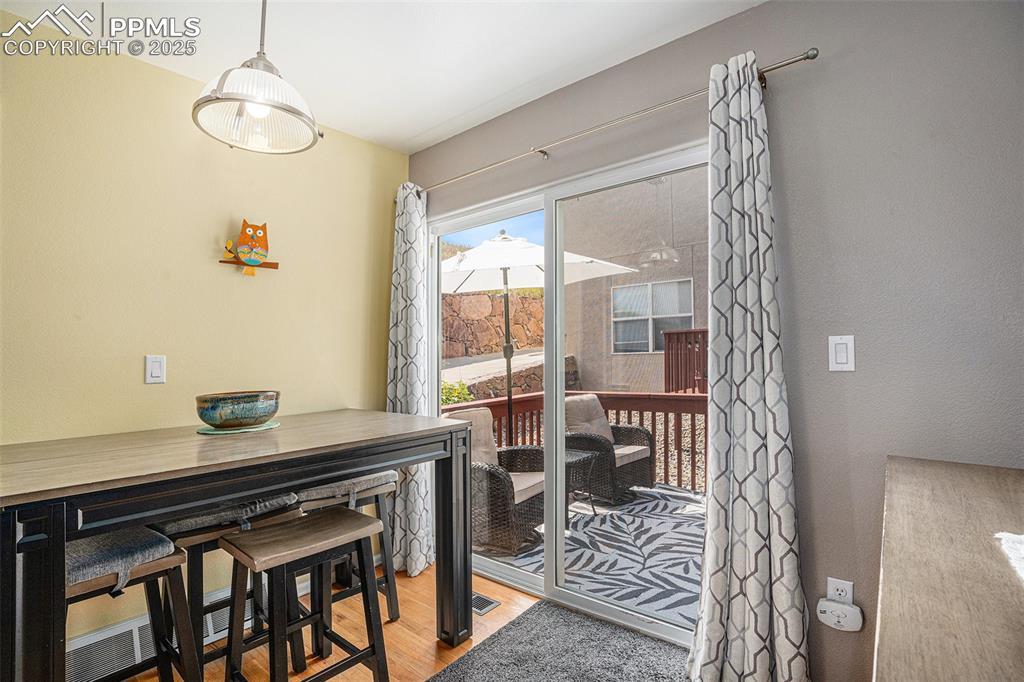
Dining area with hardwood floors and slider to cozy deck
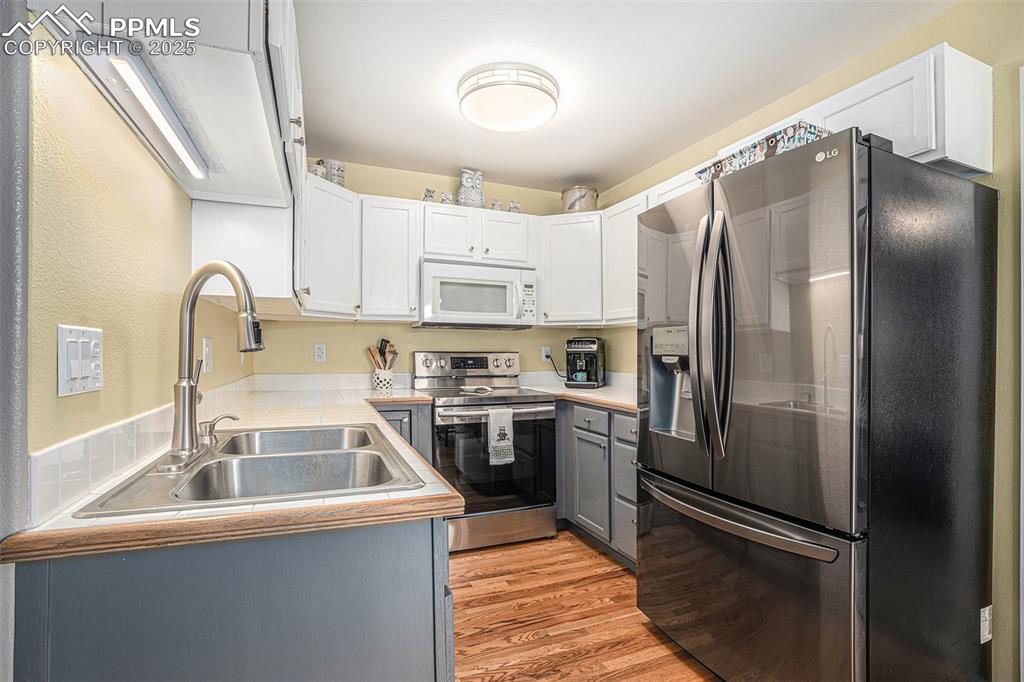
Bright kitchen with two tone cabinets, stainless steel appliances, and hardwood floors
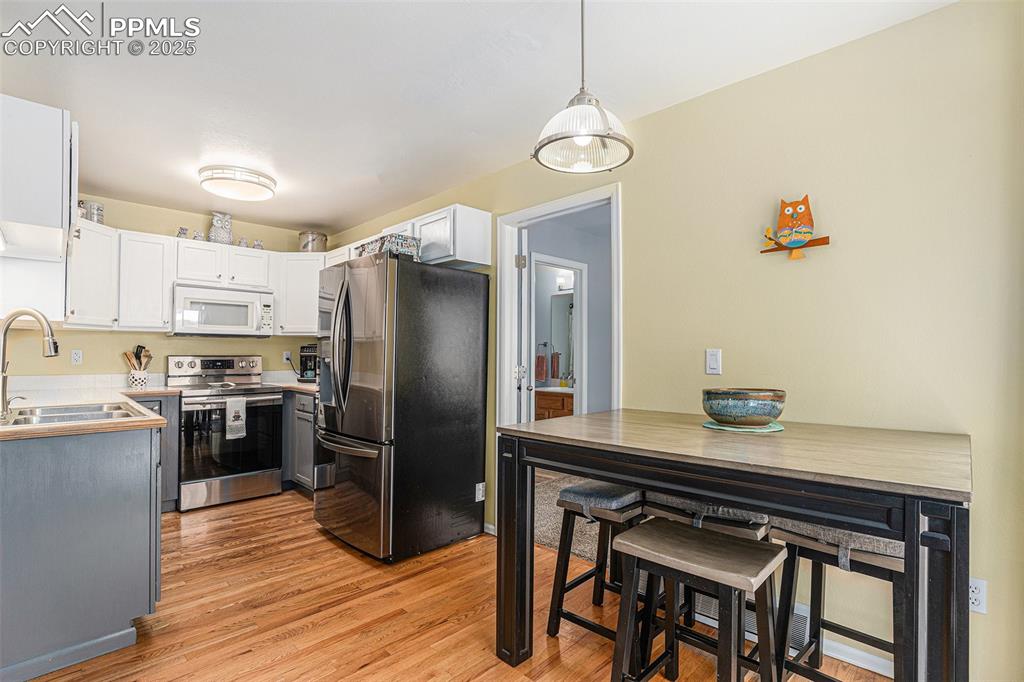
Dining area off kitchen - beautiful hardwood flooring
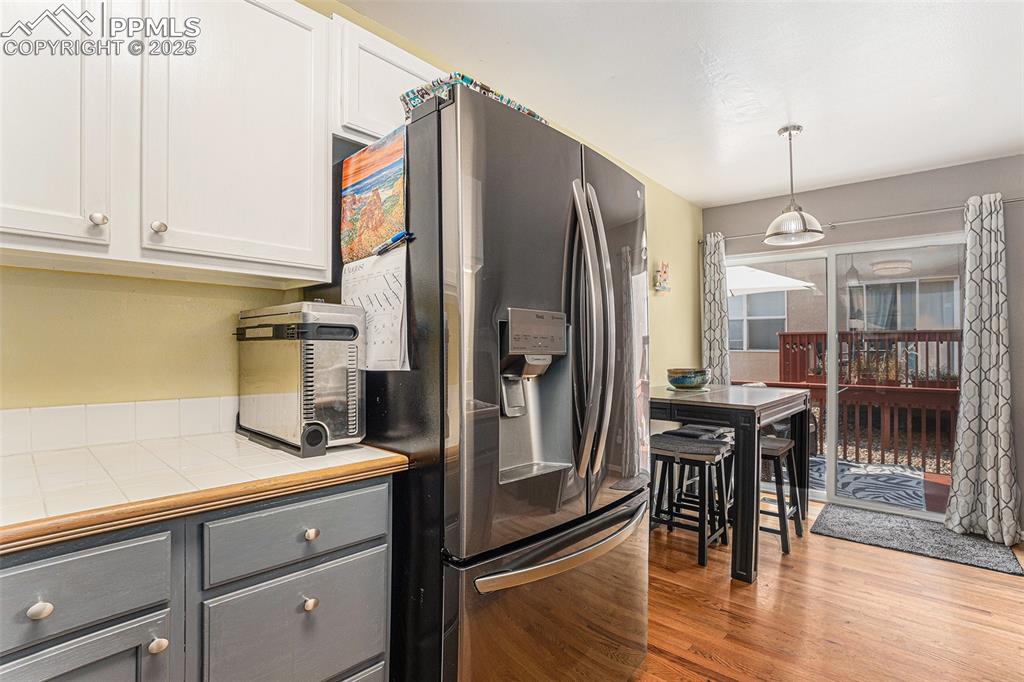
Another view of kitchen and dining areas leading to wood deck for enjoying the Colorado weather
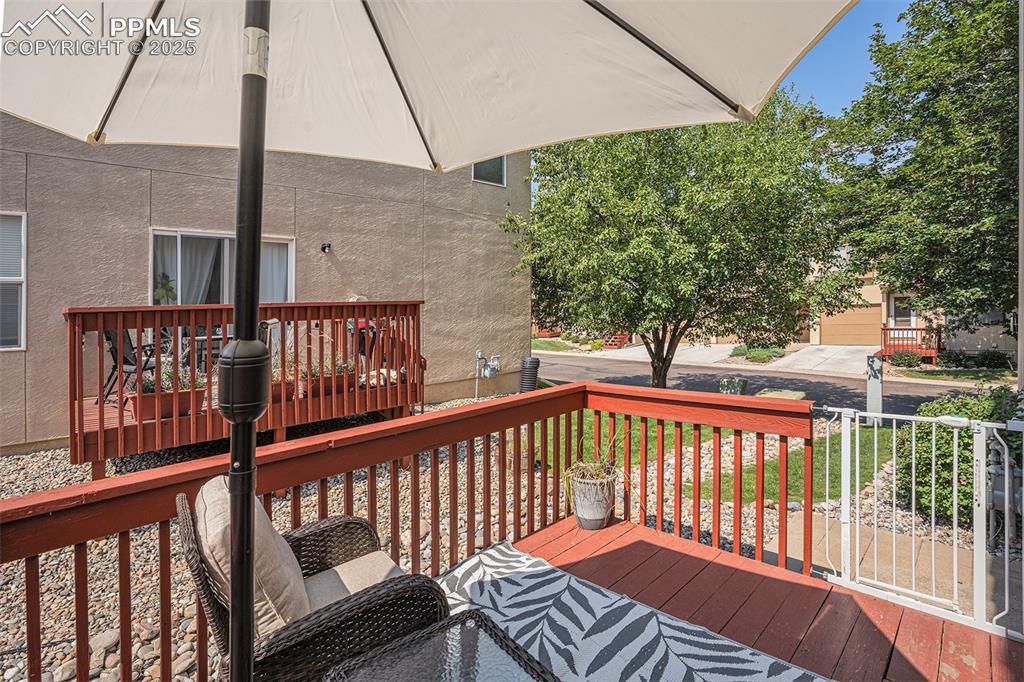
Lovely wooded deck to enjoy the wildlife and the amazing Colorado weather
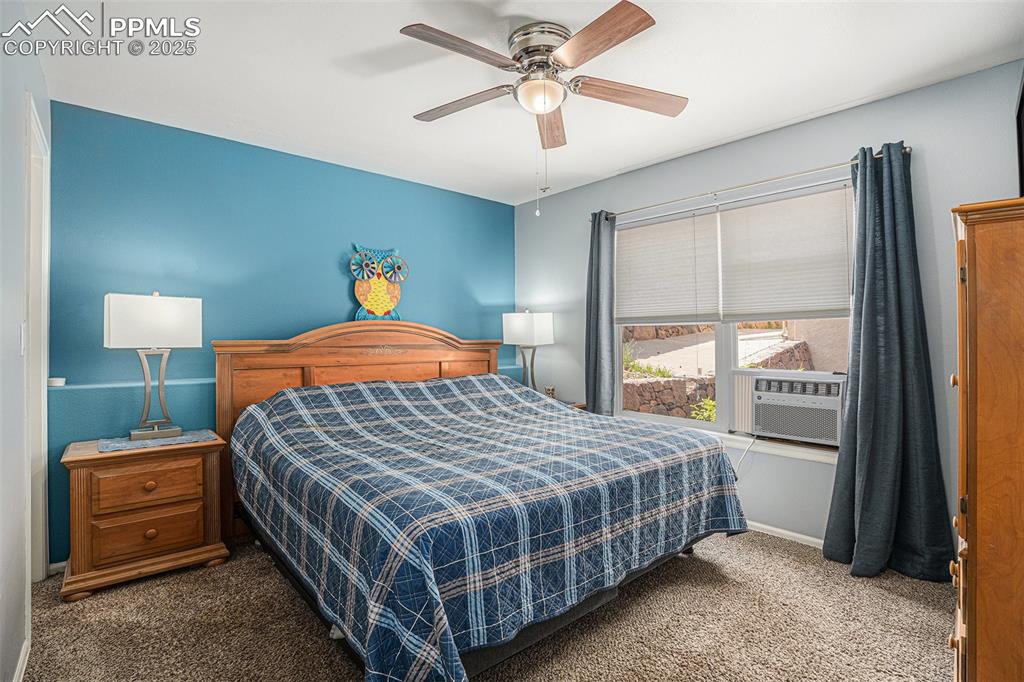
Sunny main level bedroom with newly carpeted flooring and large window
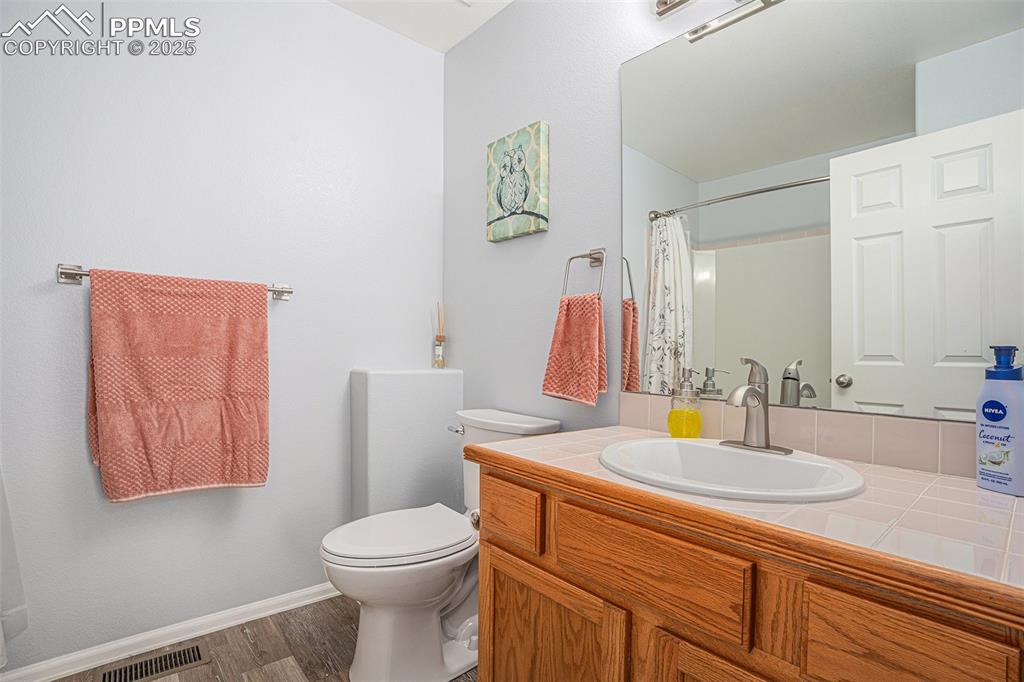
Main level bath with vanity and tub shower combo, upgraded faucet
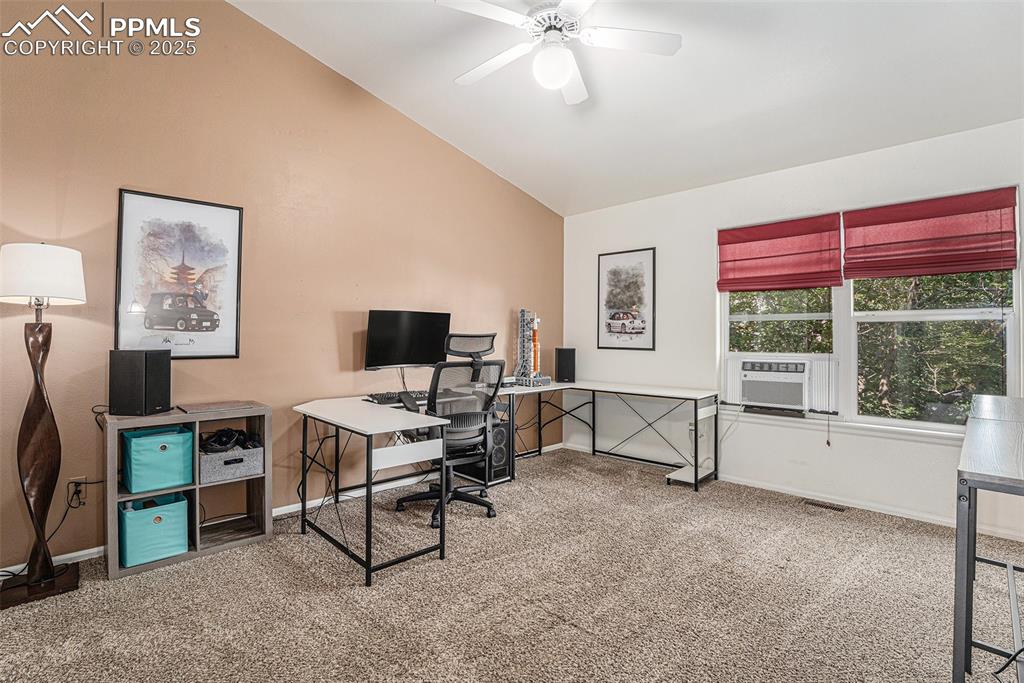
Loft/office/multiple use area featuring light carpet, vaulted ceiling, and ceiling fan
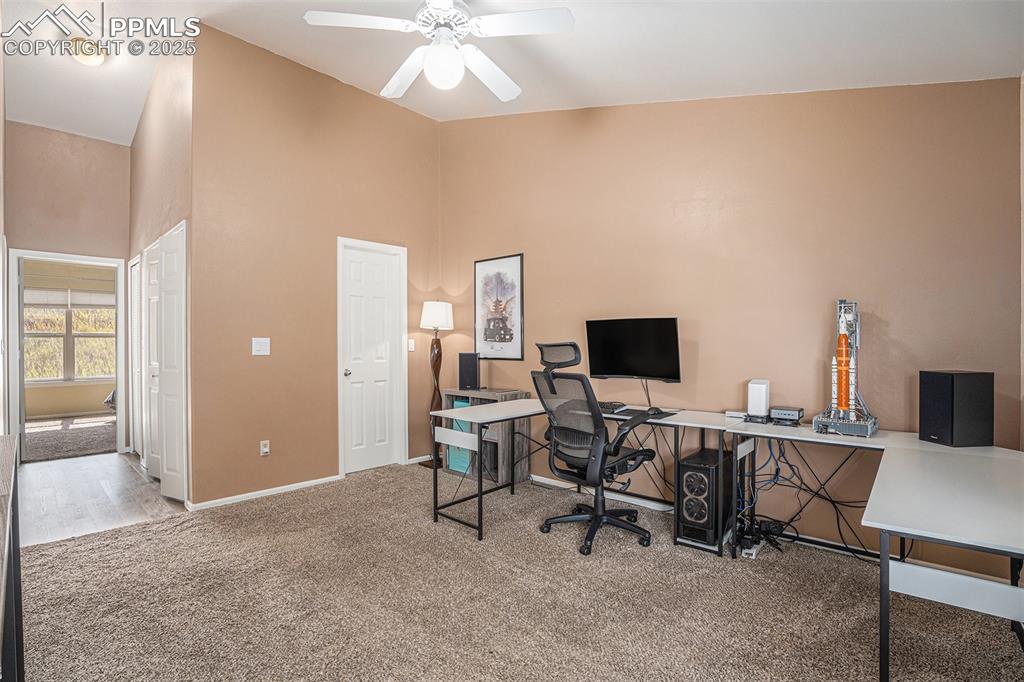
Office/loft/multiple use area with light colored carpet, ceiling fan, and vaulted ceiling leading into upper level bedroom and bath
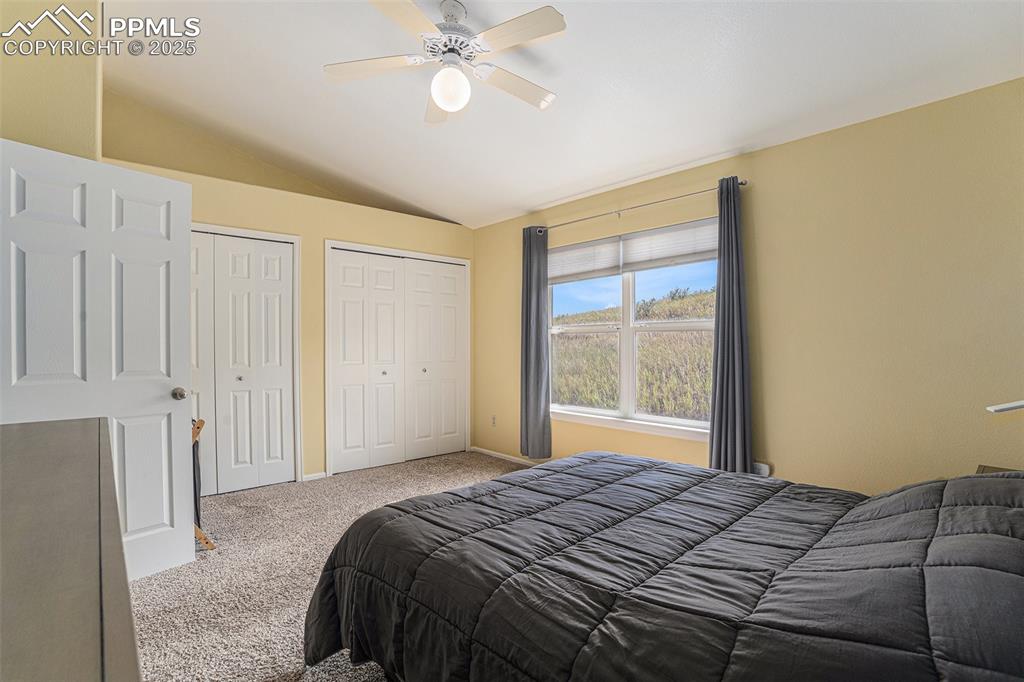
Upper level bedroom with great closet space, vaulted ceiling, and a ceiling fan. Large window provides lots of light
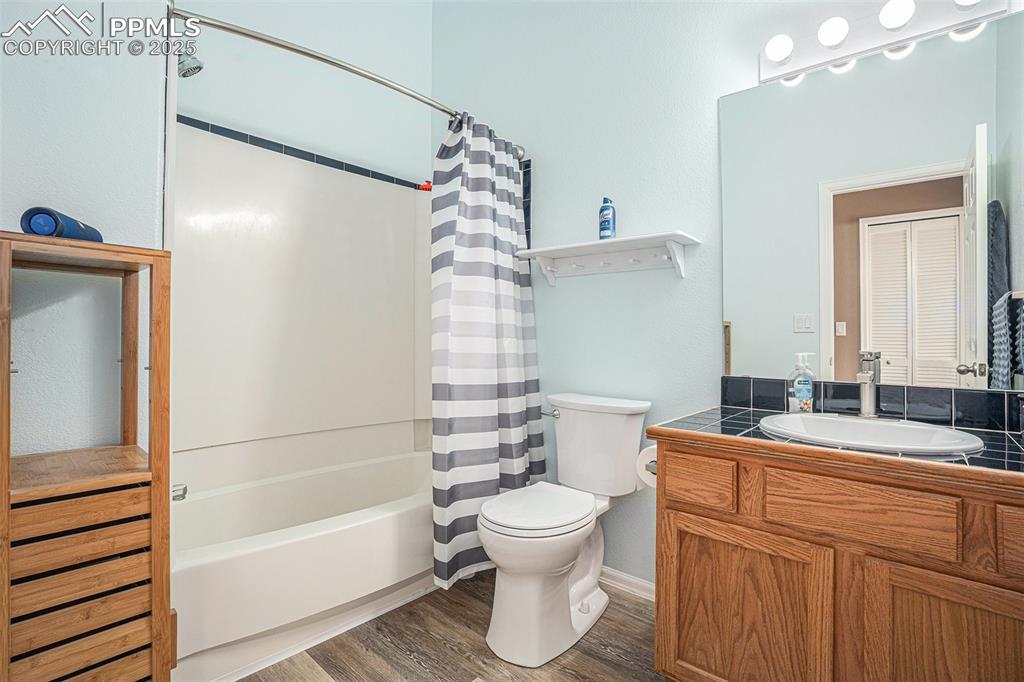
Upper level bathroom with shower / bath combo with single tiled vanity
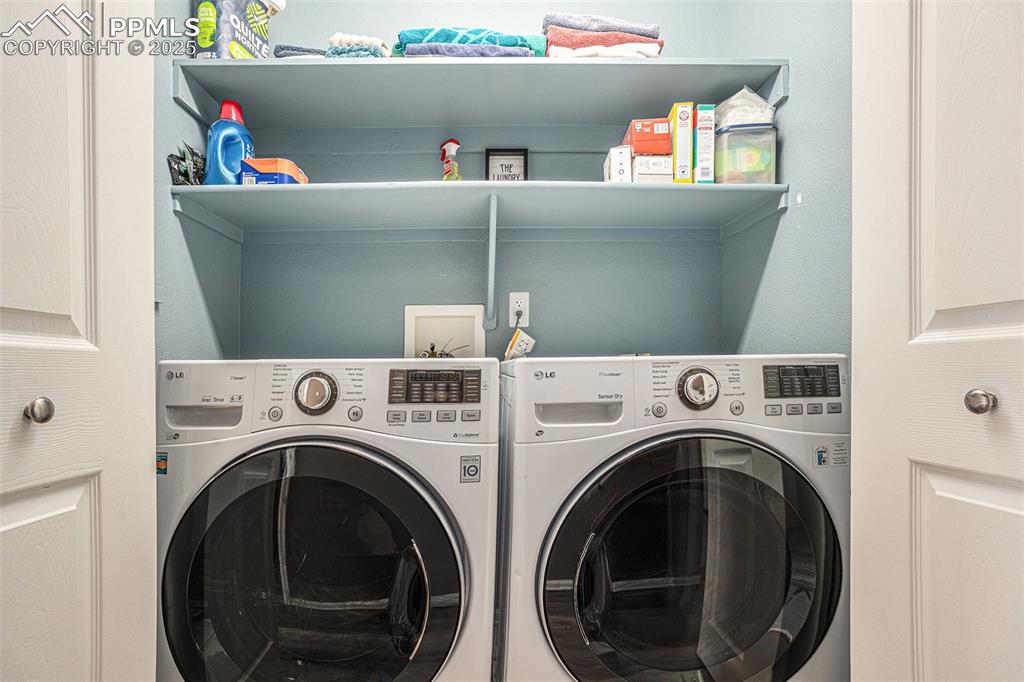
Upper level laundry room with newer washer and dryer that will stay with new owner - BONUS!!!!
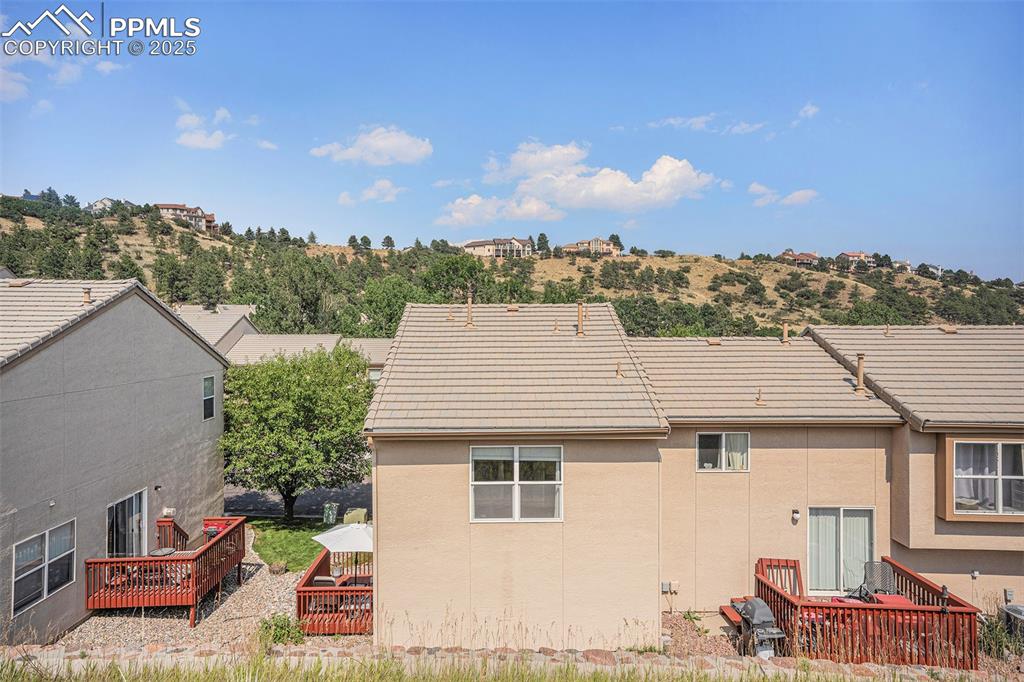
Back of property with a deck on the left with mountain view
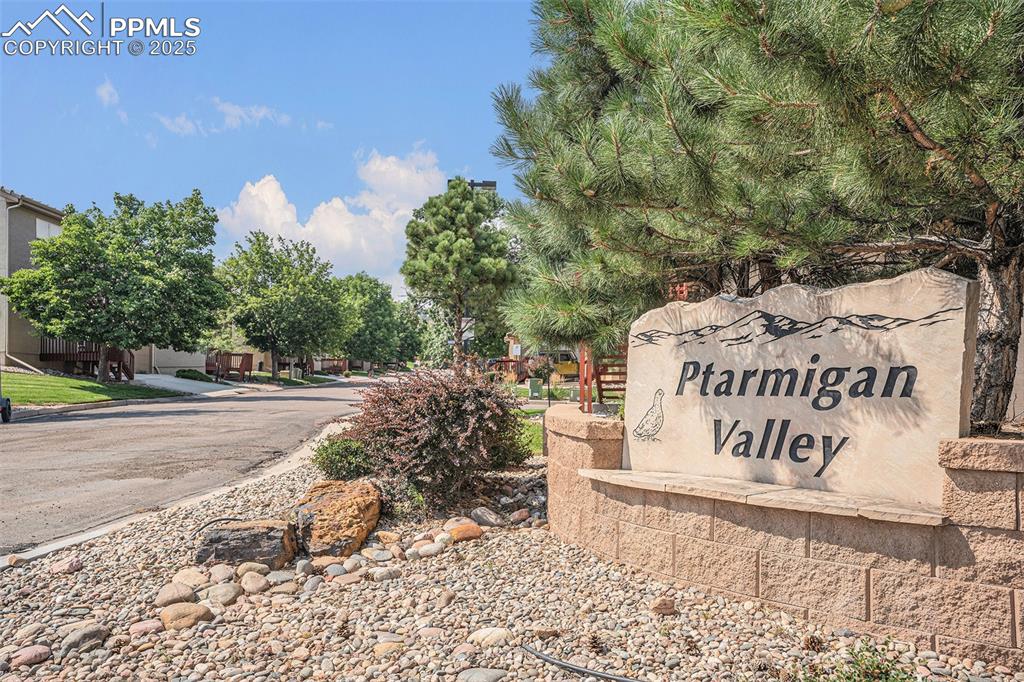
View of community sign
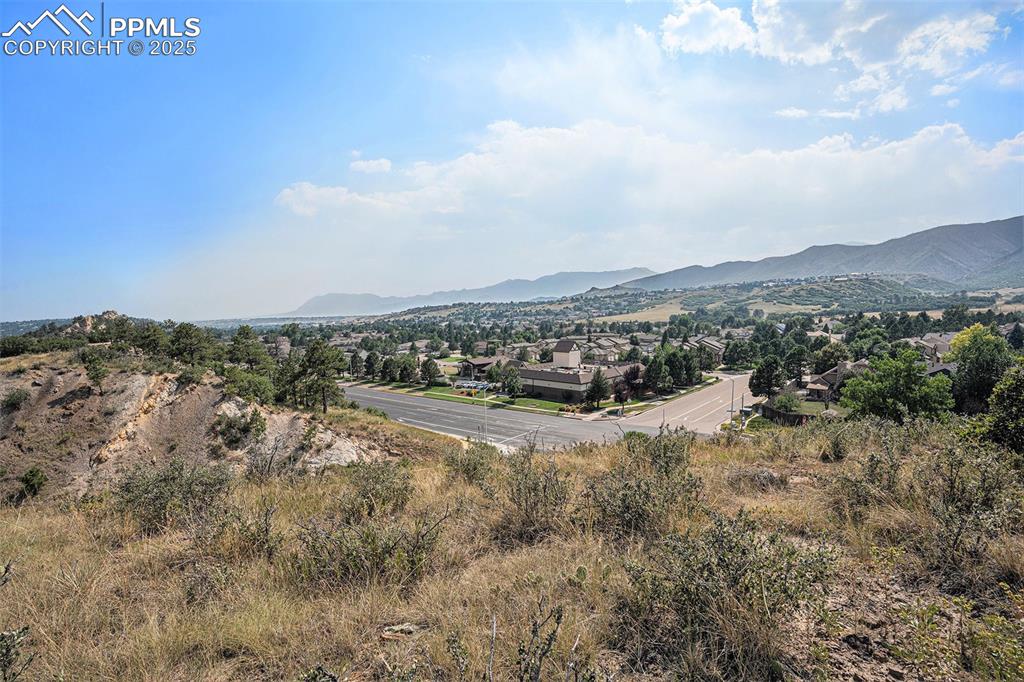
View of mountain backdrop near the home
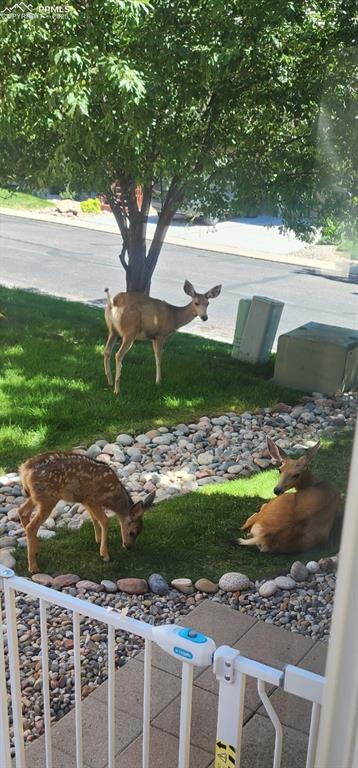
Friendly neighbors stopping by
Disclaimer: The real estate listing information and related content displayed on this site is provided exclusively for consumers’ personal, non-commercial use and may not be used for any purpose other than to identify prospective properties consumers may be interested in purchasing.