18040 Saddlewood Road, Monument, CO, 80132
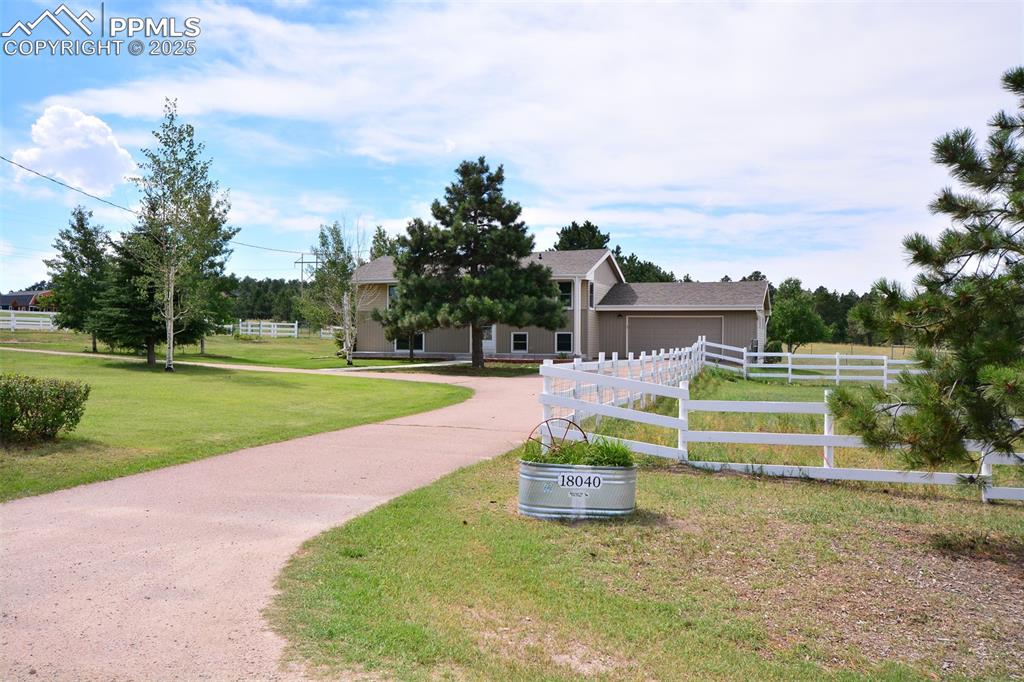
Welcome to peaceful, country living on this 5 acre horse property in Canterbury East located in Monument.
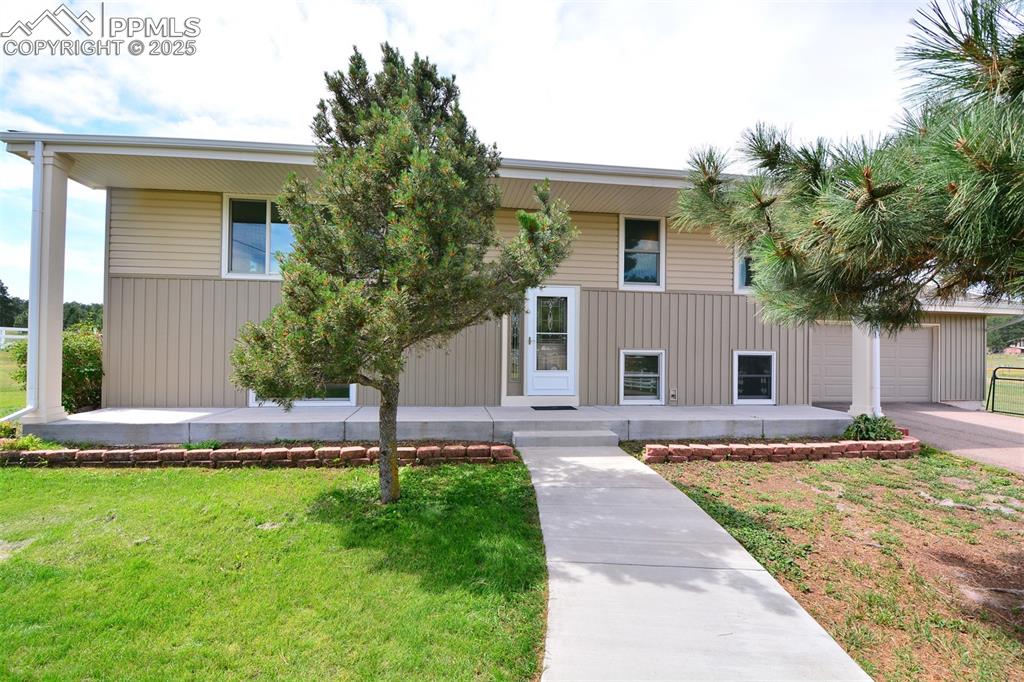
Front view of home with plenty of patio space for chairs and a table to enjoy the beautiful sunrise.
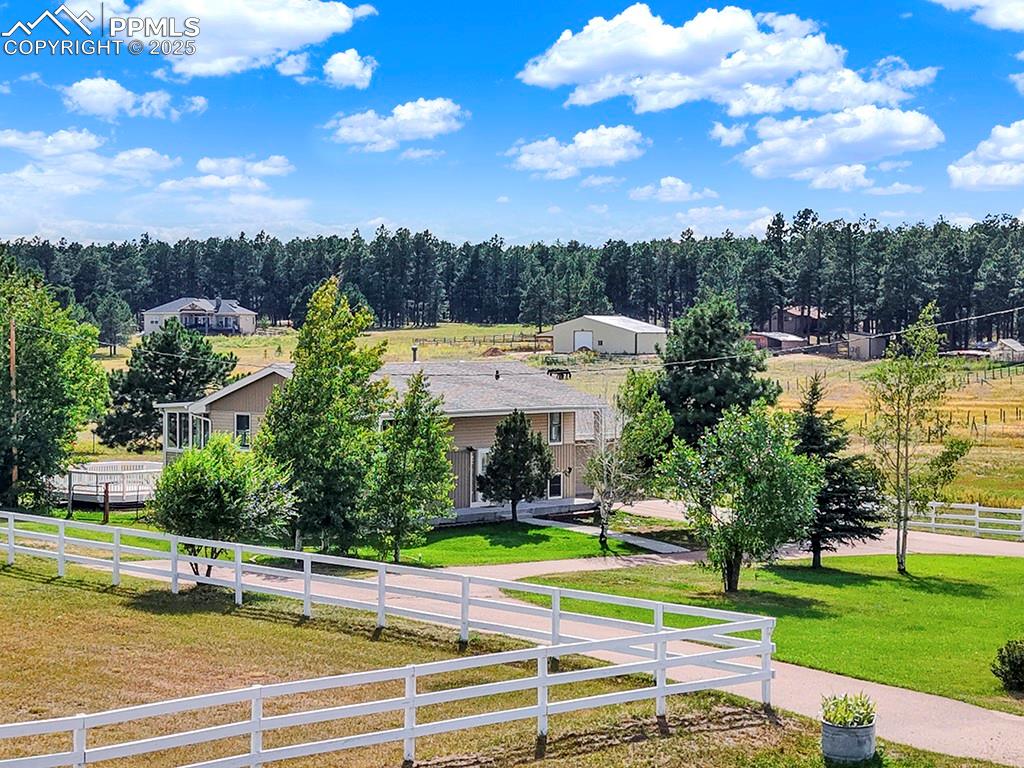
Aerial View
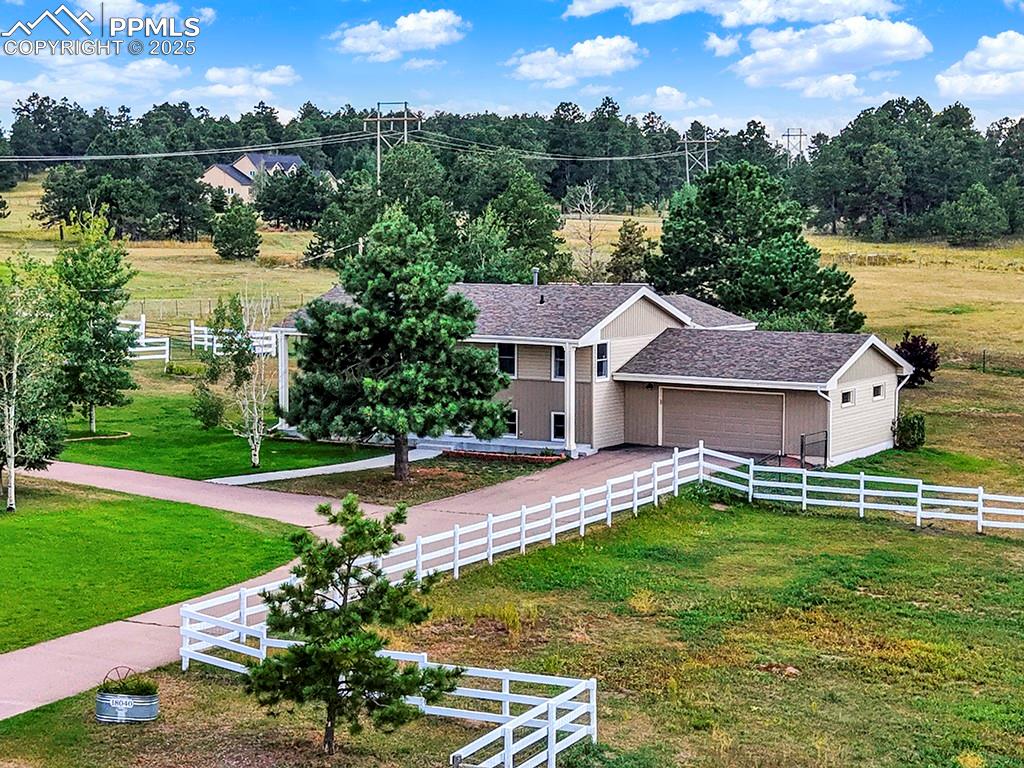
Aerial View
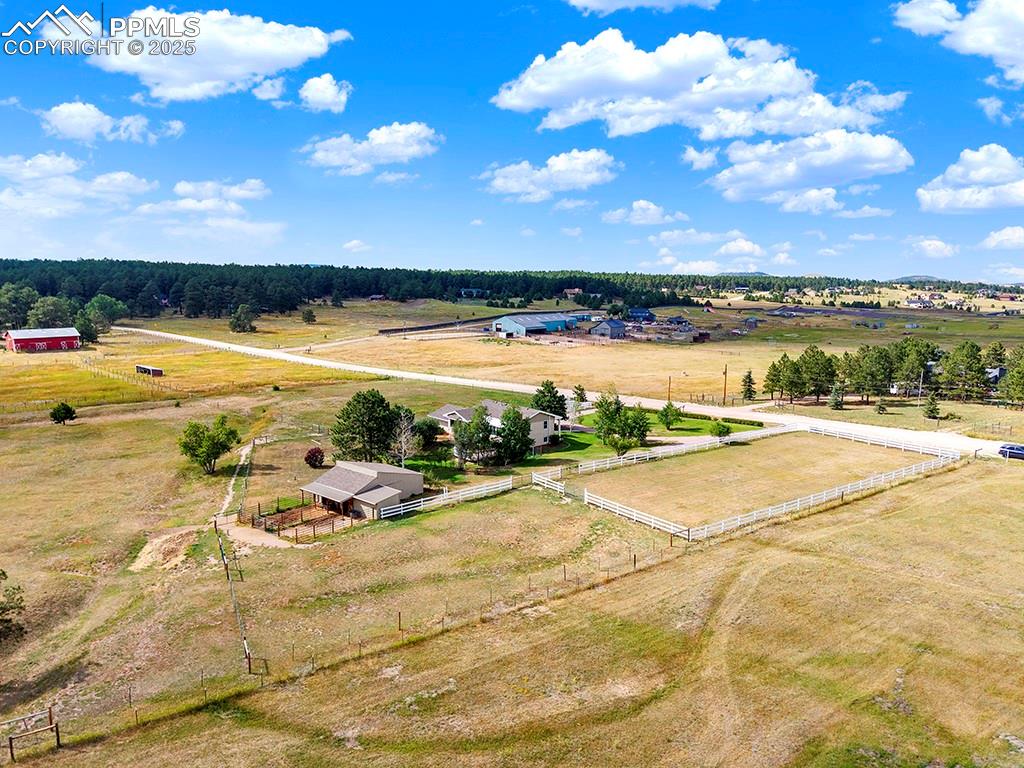
Aerial View
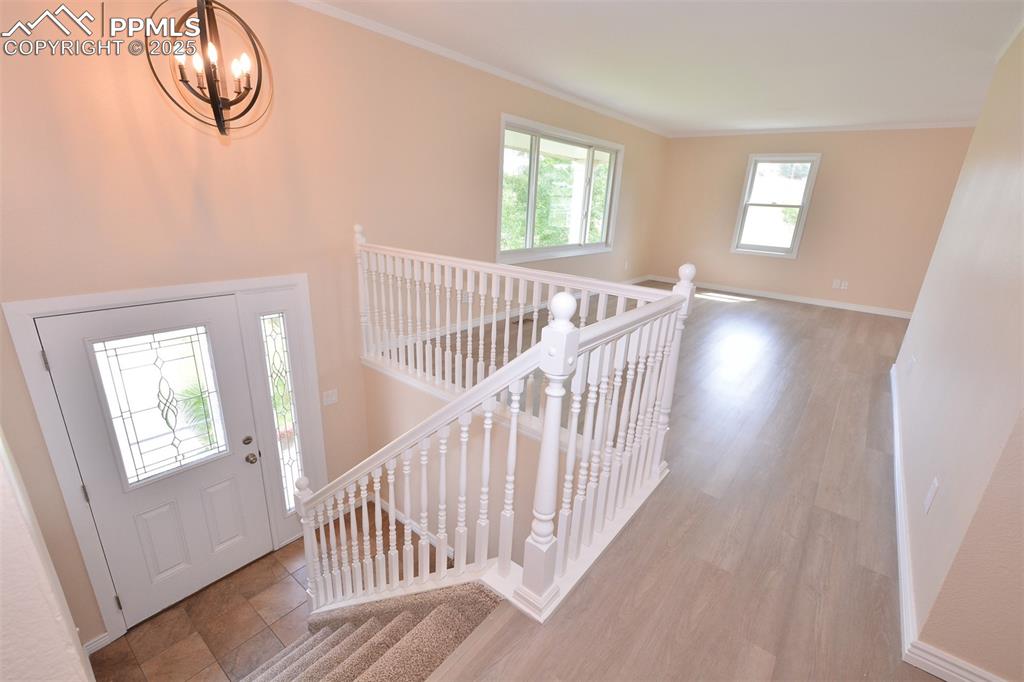
Front door entry
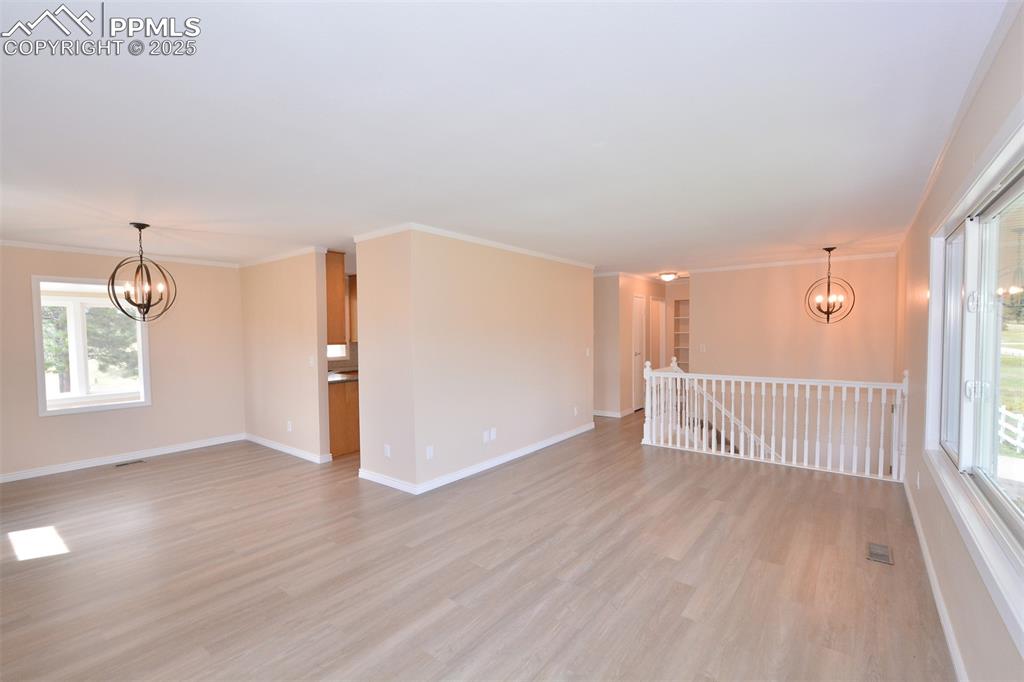
Open living/dining room with LVP flooring
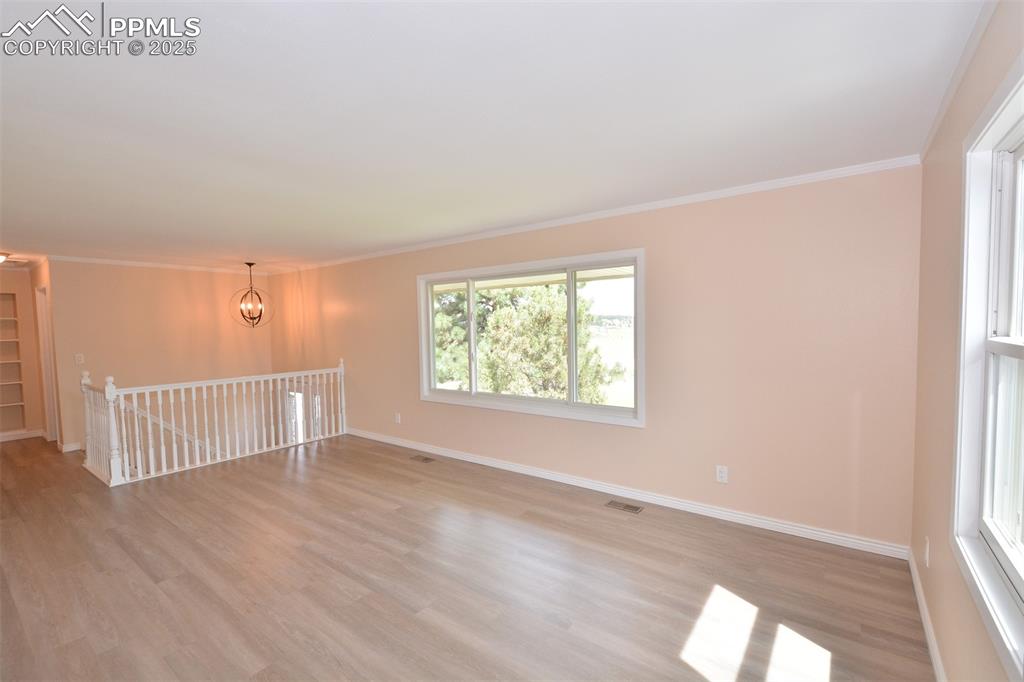
Living room has plenty of natural light
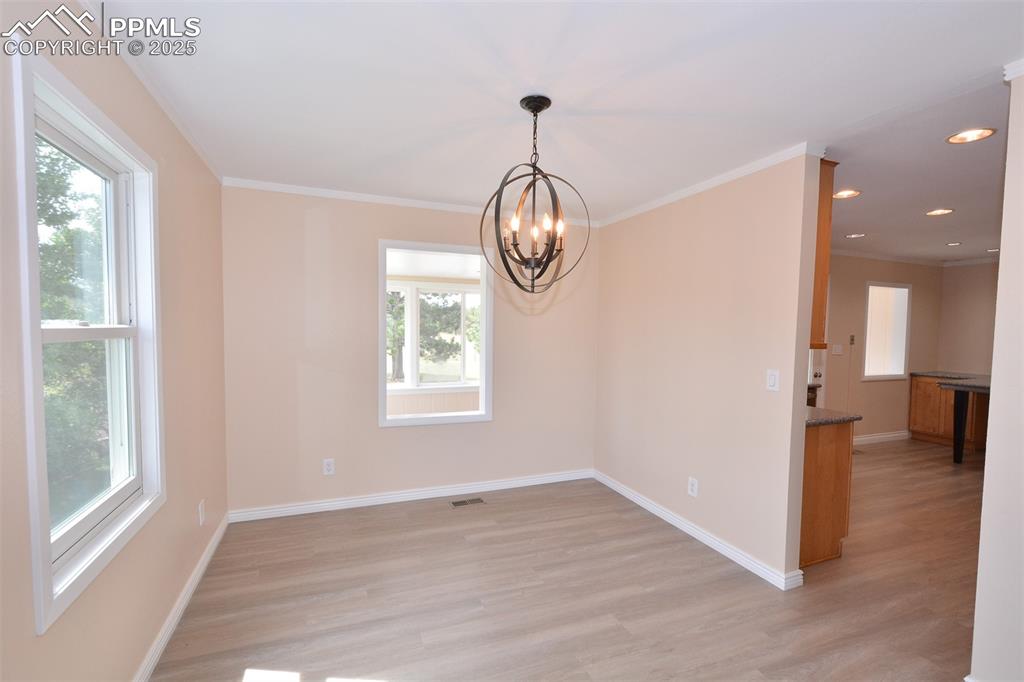
Dining Room with open window view of sunroom
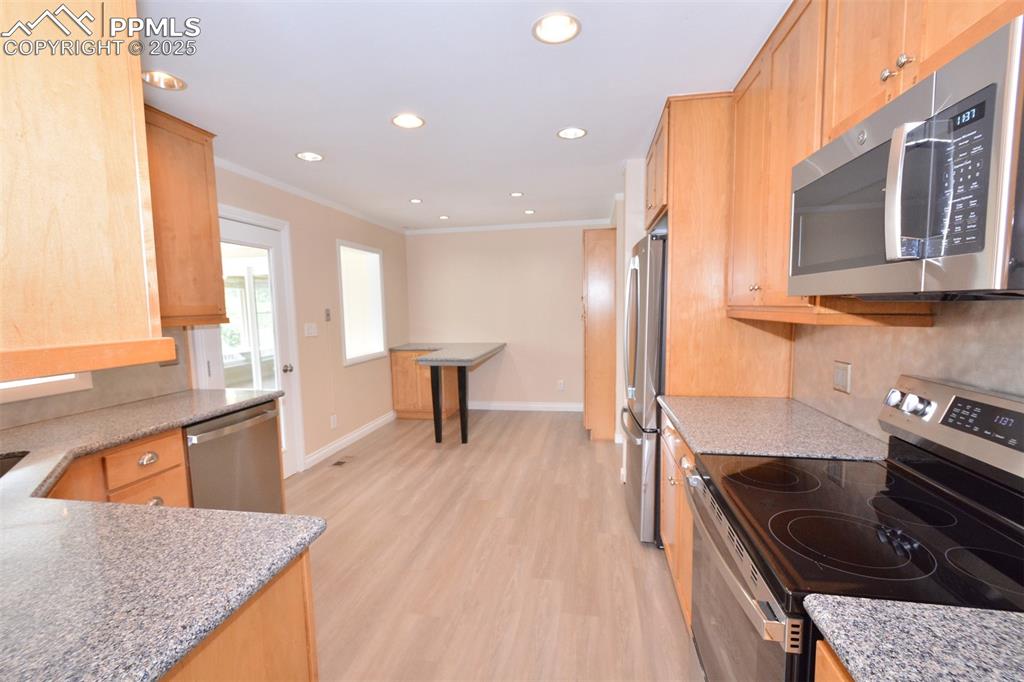
Kitchen with new stainless appliances, granite counter tops and eat-in breakfast bar
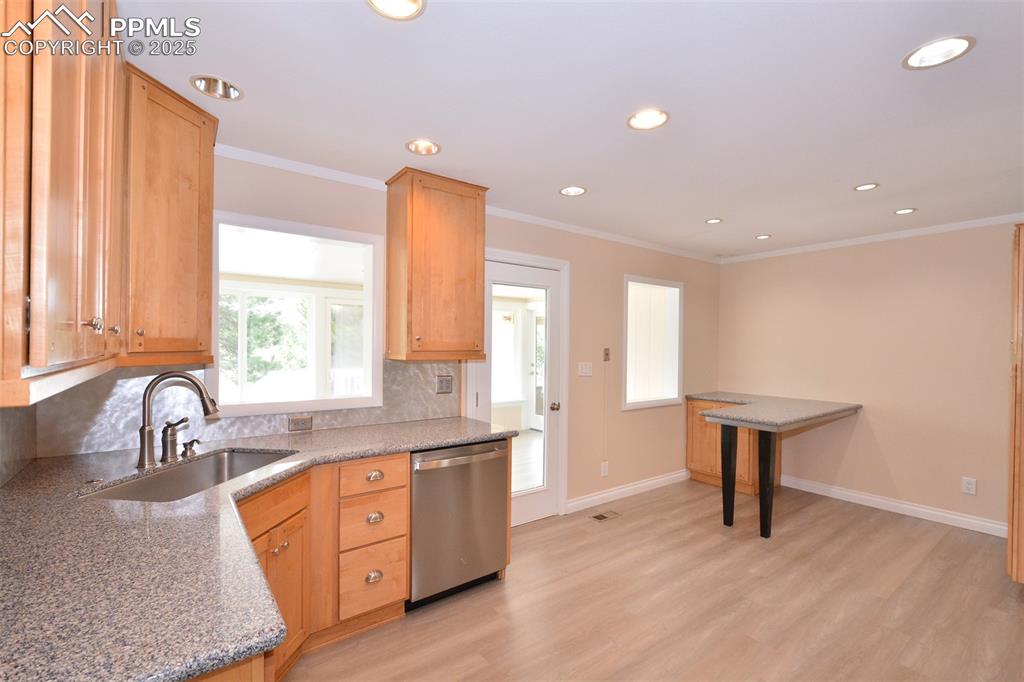
Kitchen
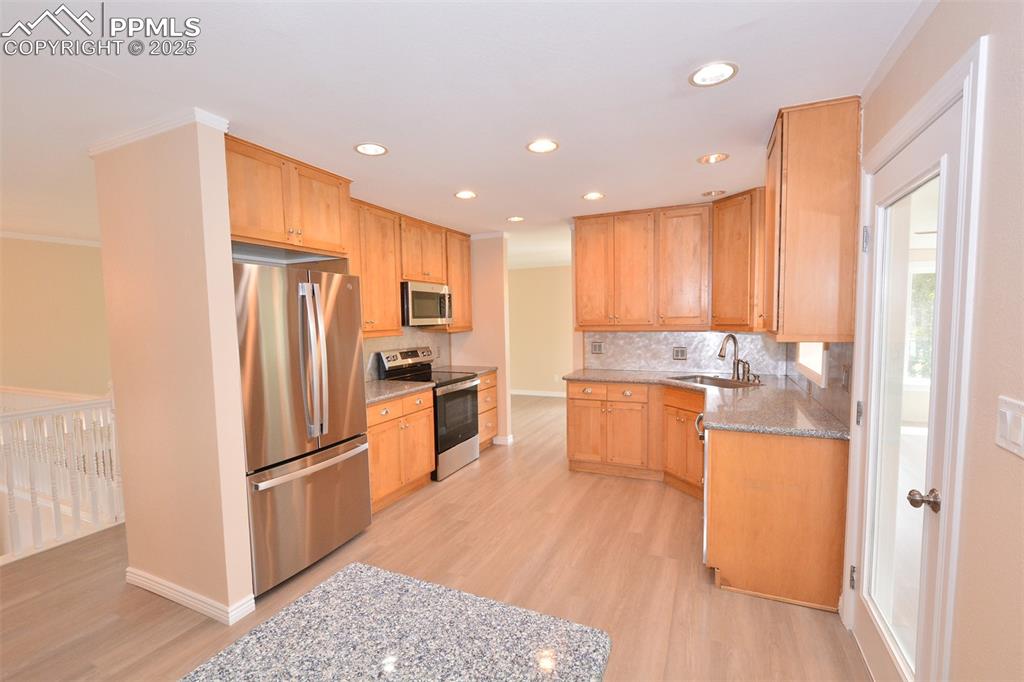
Kitchen
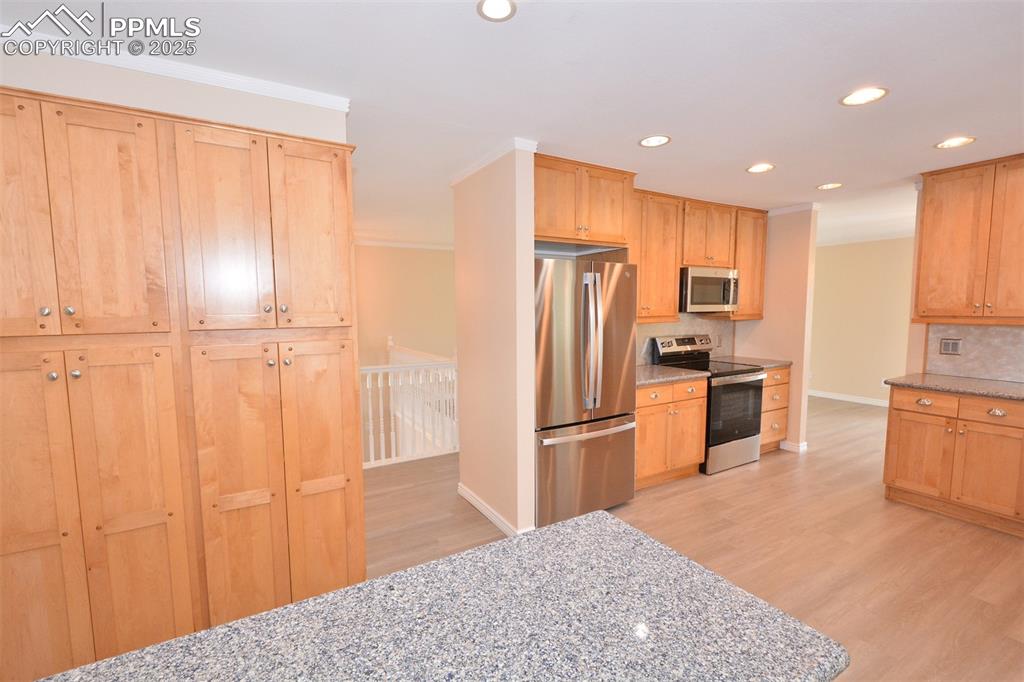
Kitchen has plenty of cabinets for storage
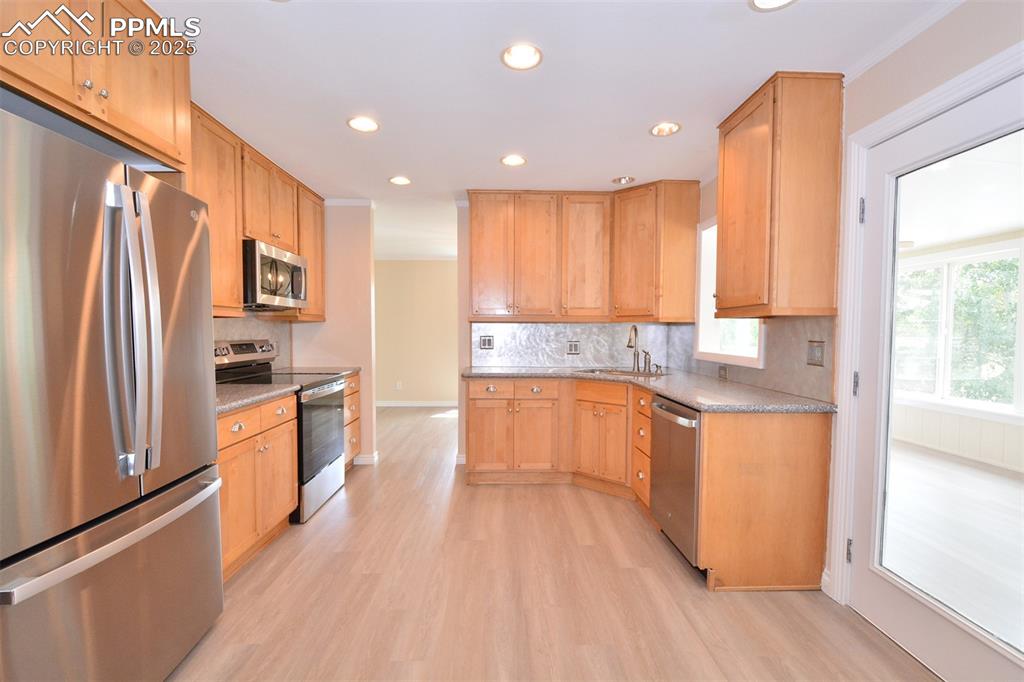
Kitchen showing entrance into sunroom
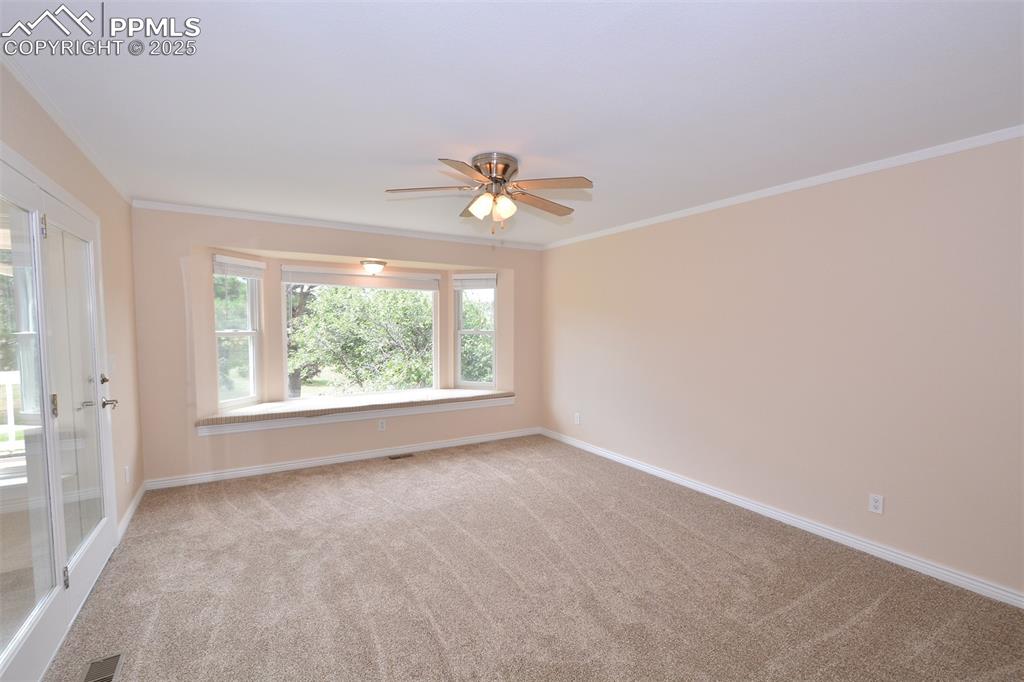
Master Bedroom with ceiling fan
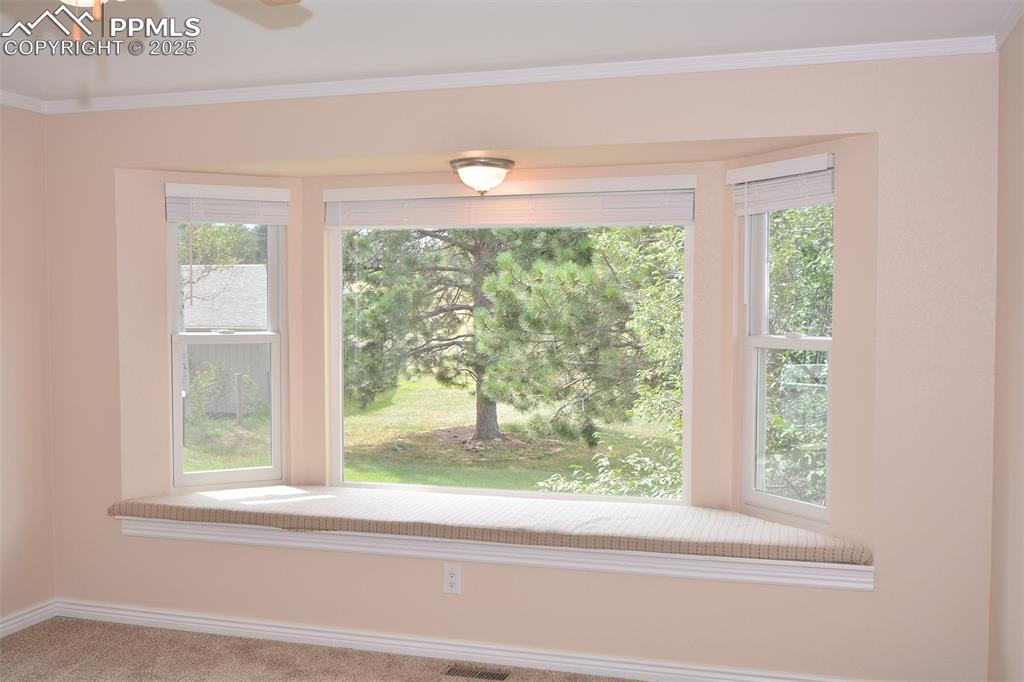
Window seat in MBR for peaceful moments gazing into the backyard
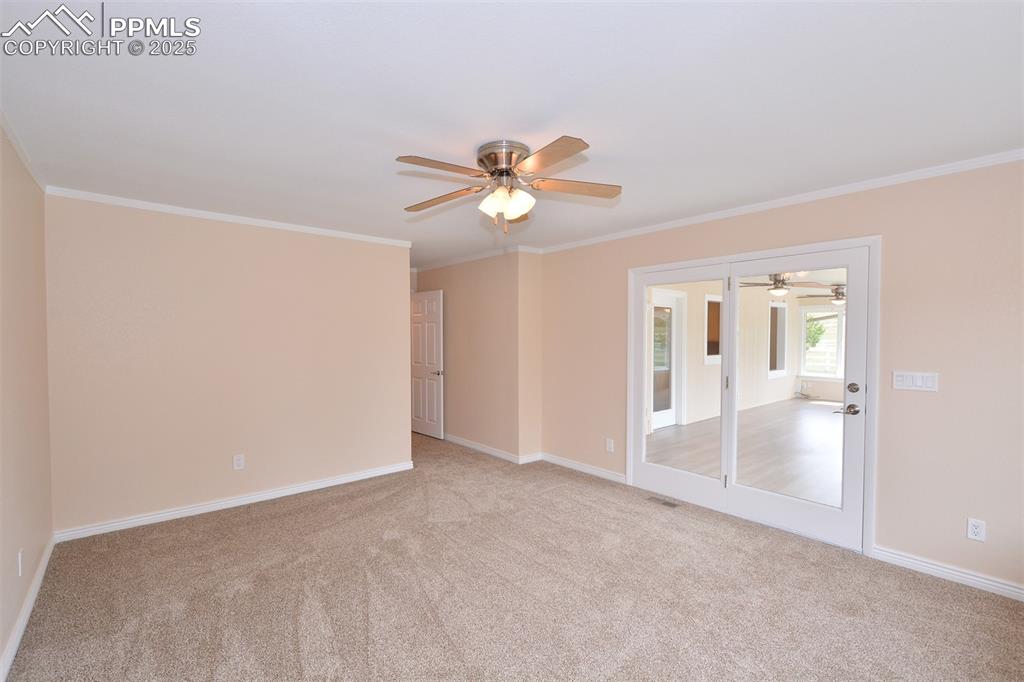
Master Bedroom has an access door into the sunroom
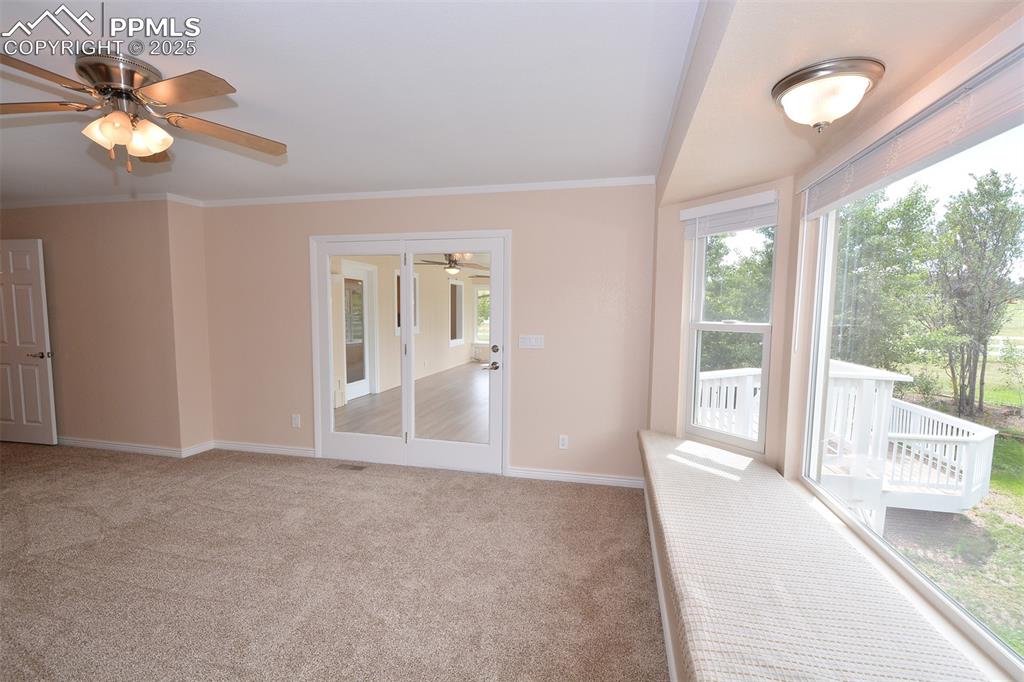
Master bedroom window seat with deck view
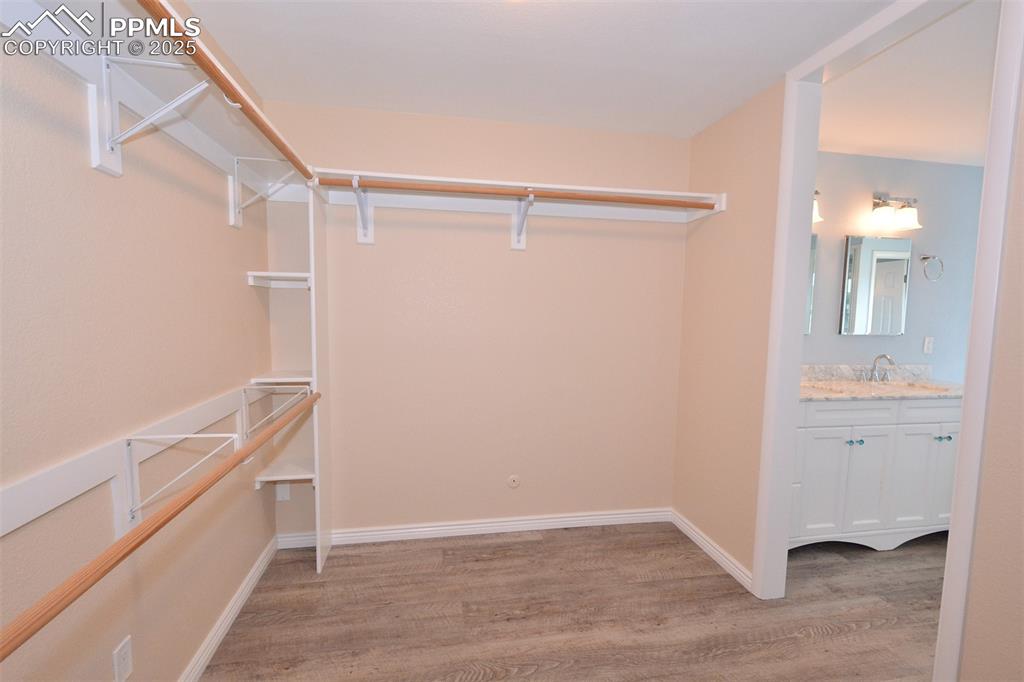
Spacious walk-in master bedroom closet between the bedroom and bathroom entrance
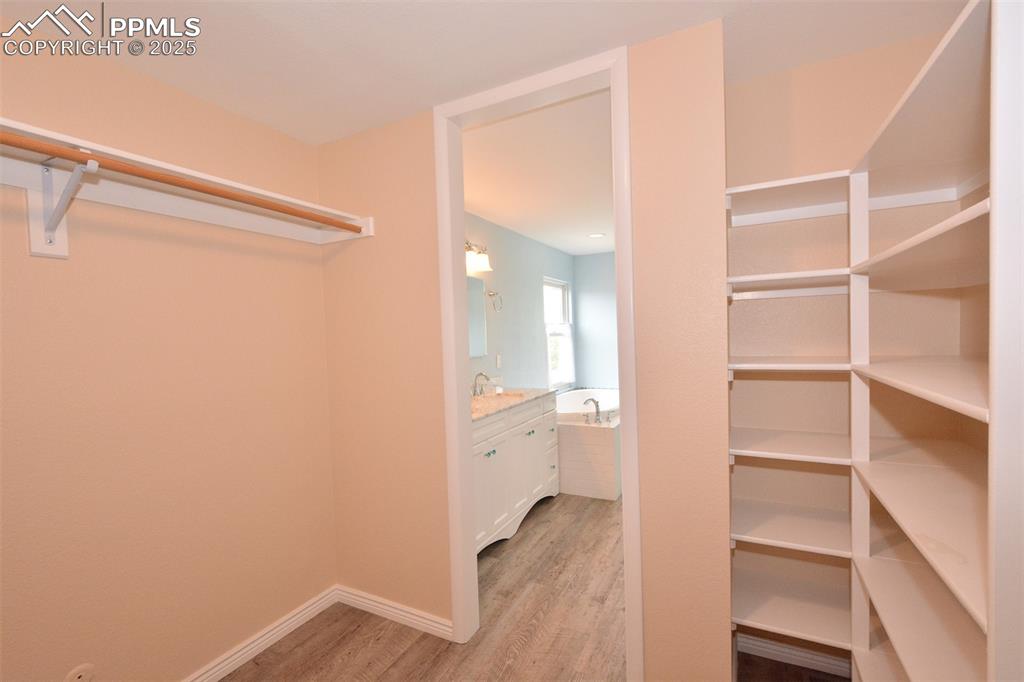
Master bedroom closet has some shelf space too
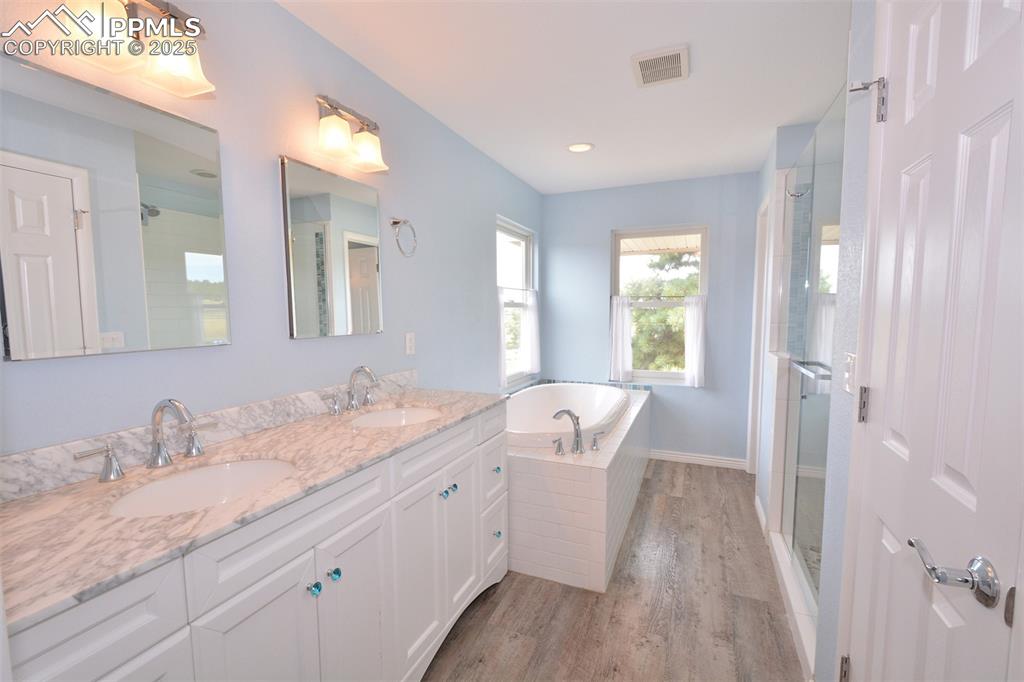
Master Bathroom with double vanity, soaking tub, spa shower and linen closet
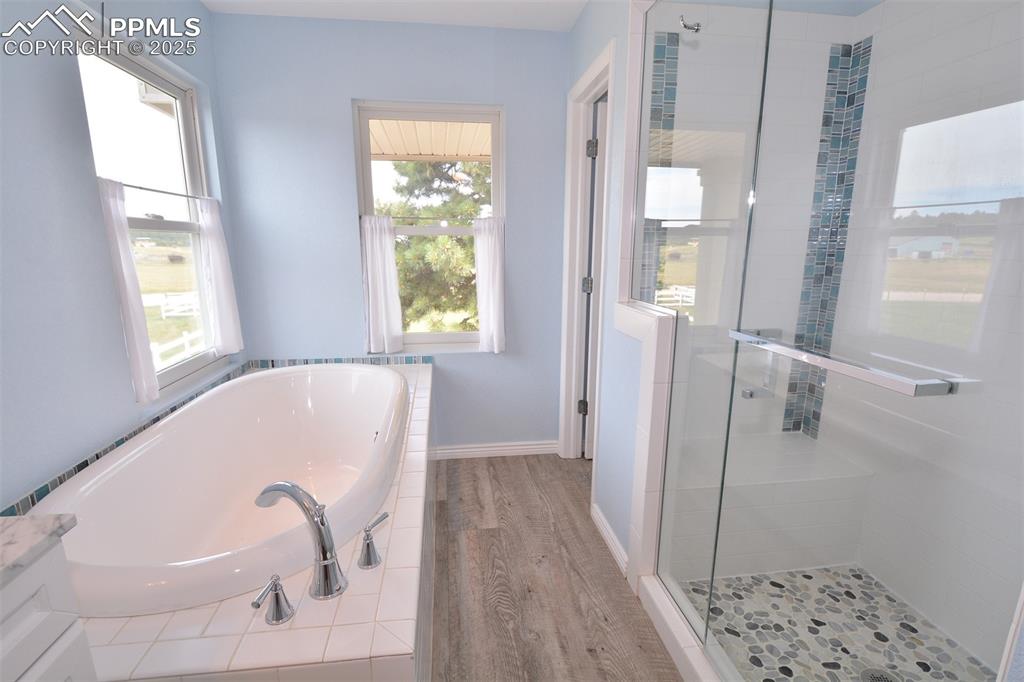
Spa Shower and Soaking tub
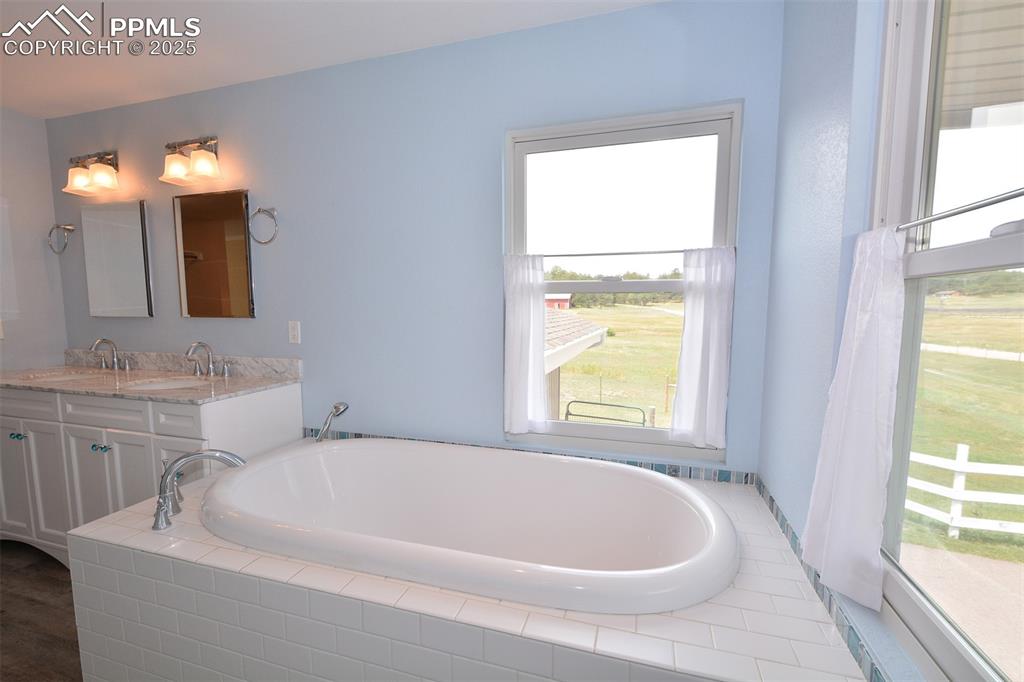
Soaking tub with a view
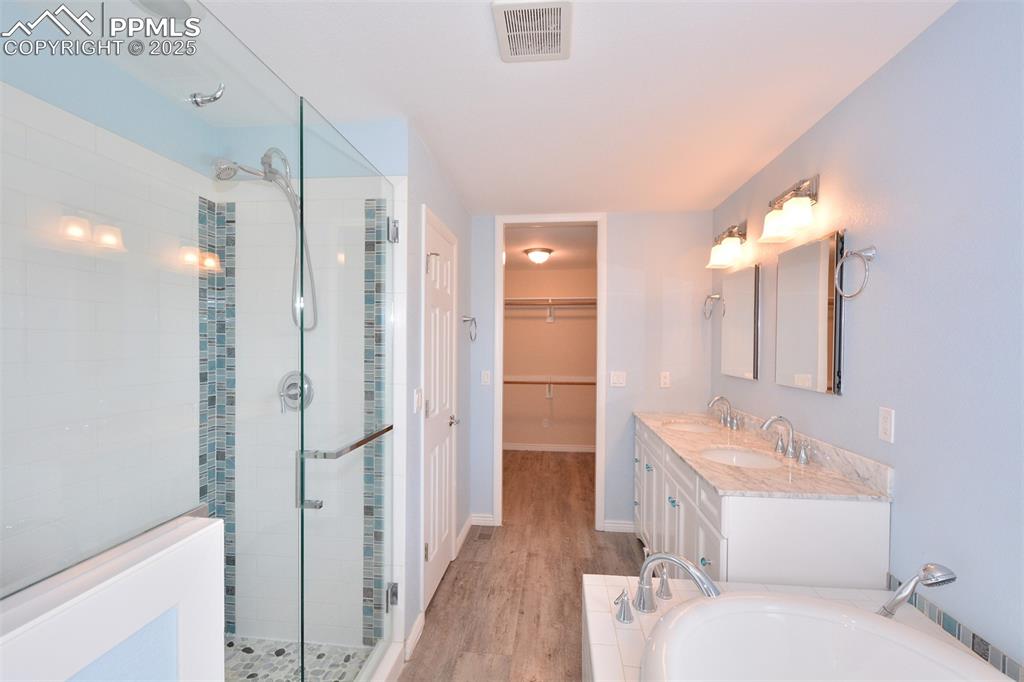
Master Bathroom
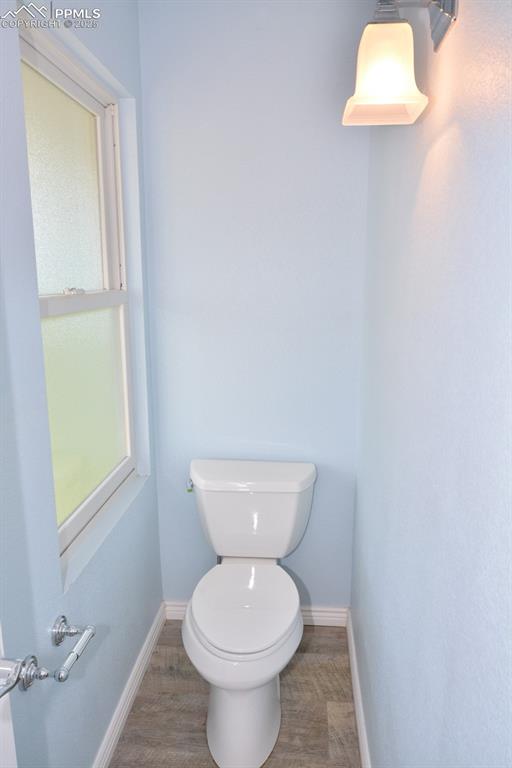
Master Bathroom private toilet area
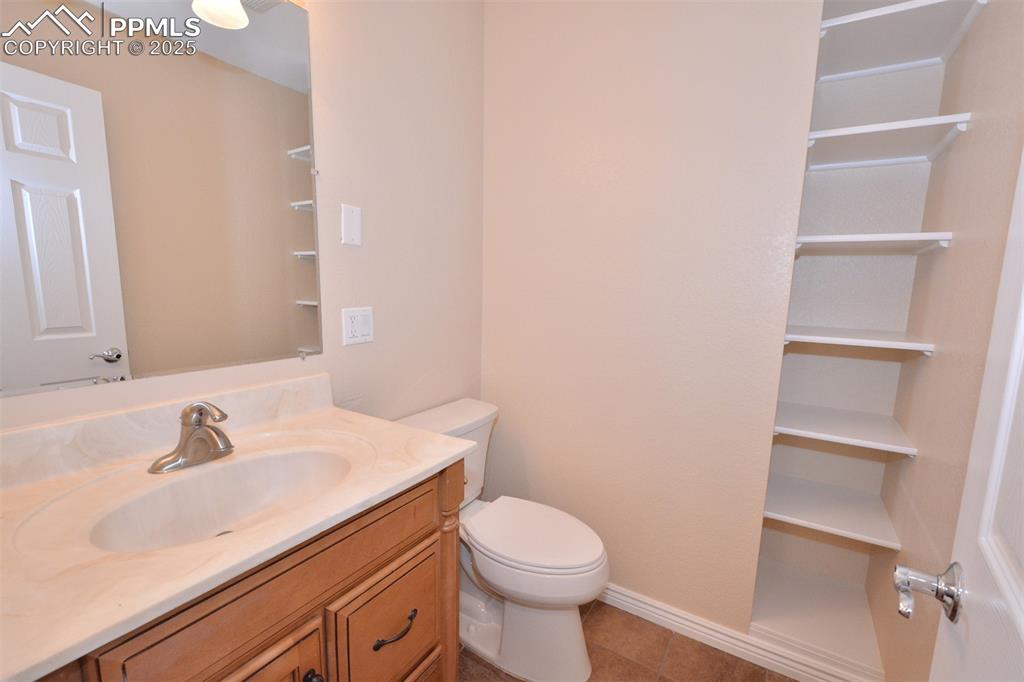
Upper level half bathroom
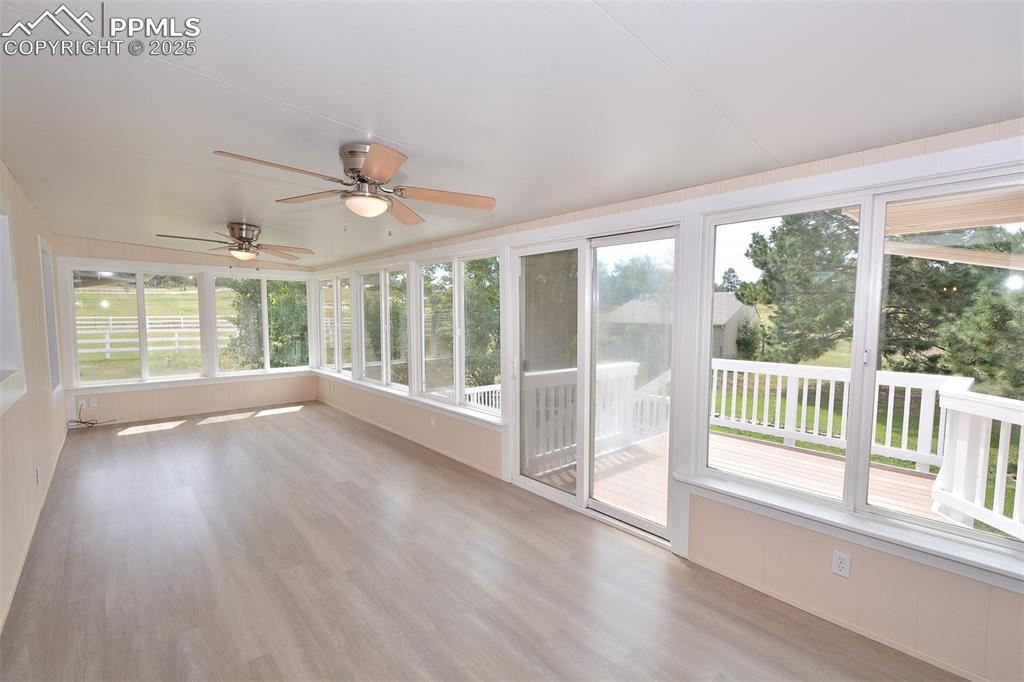
Light and bright sunroom with sliding door to deck
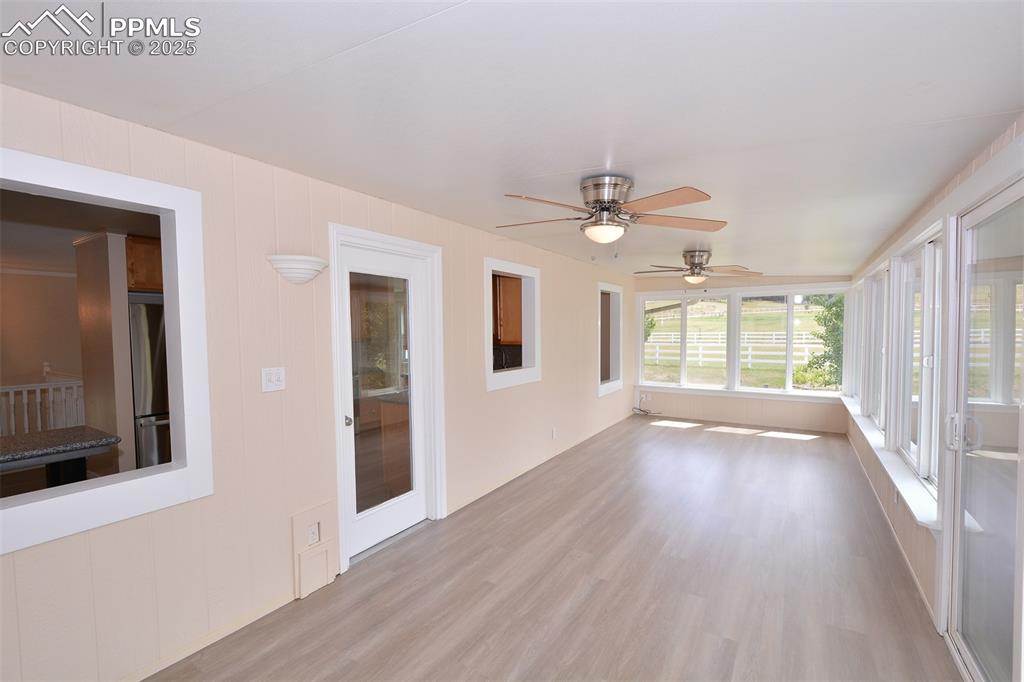
Sun Room
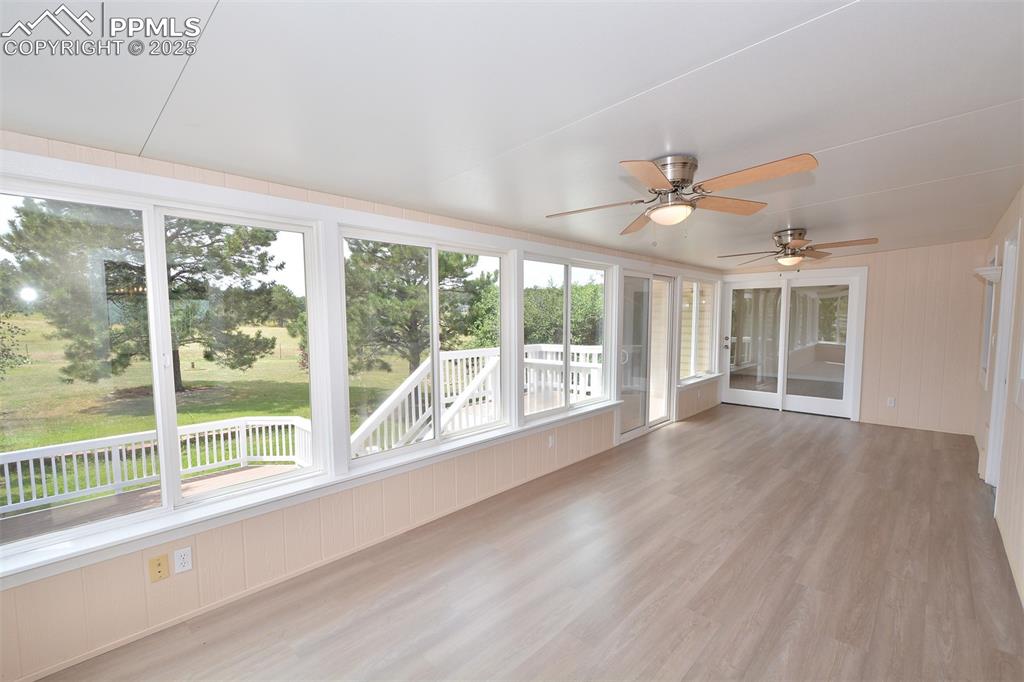
Sun Room
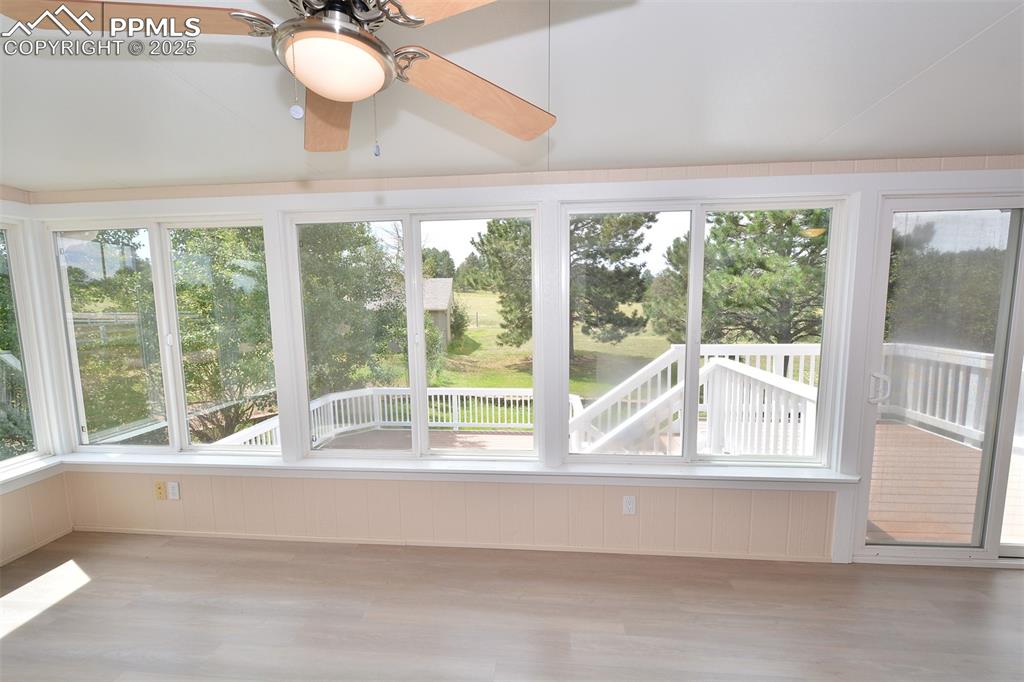
Sunroom with deck and backyard view
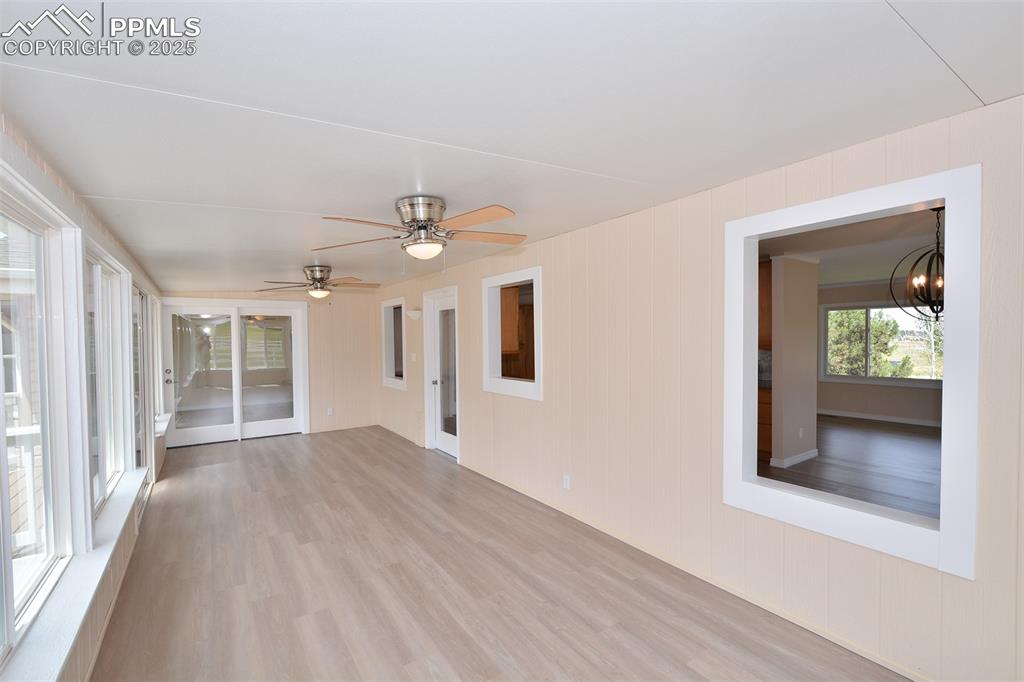
Sun Room
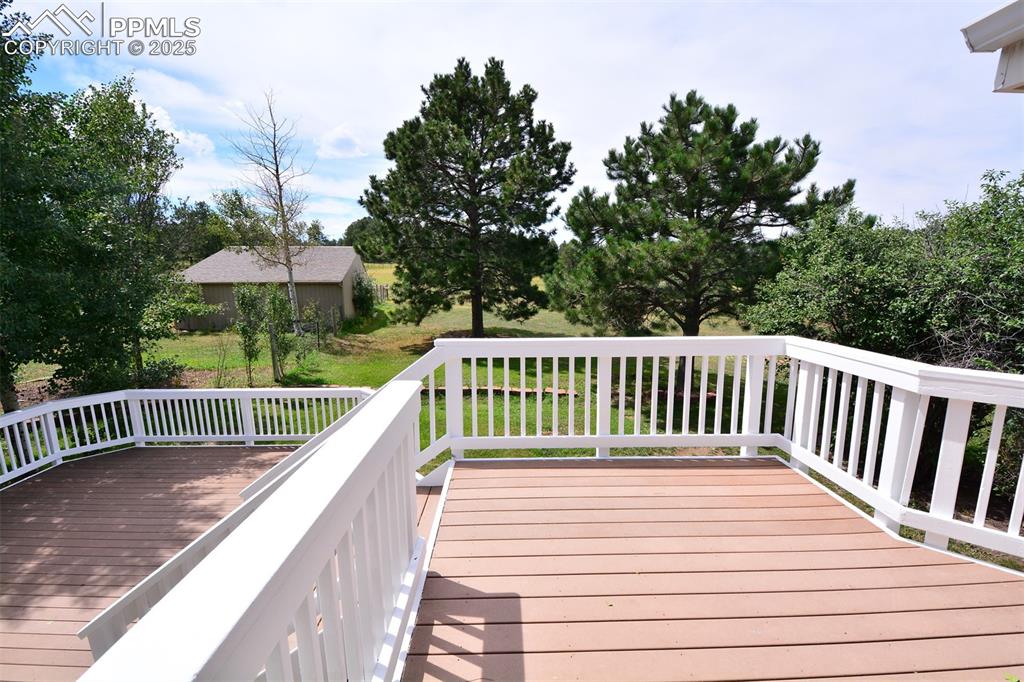
Plenty of deck room to have a BBQ to enjoy with family and friends
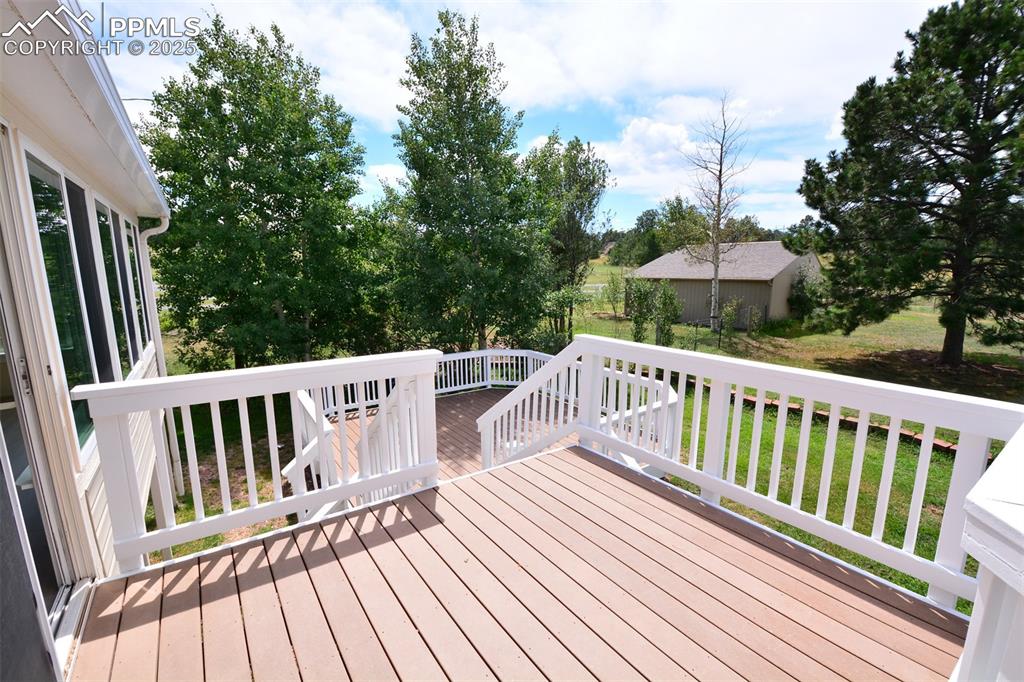
Deck with barn and backyard view
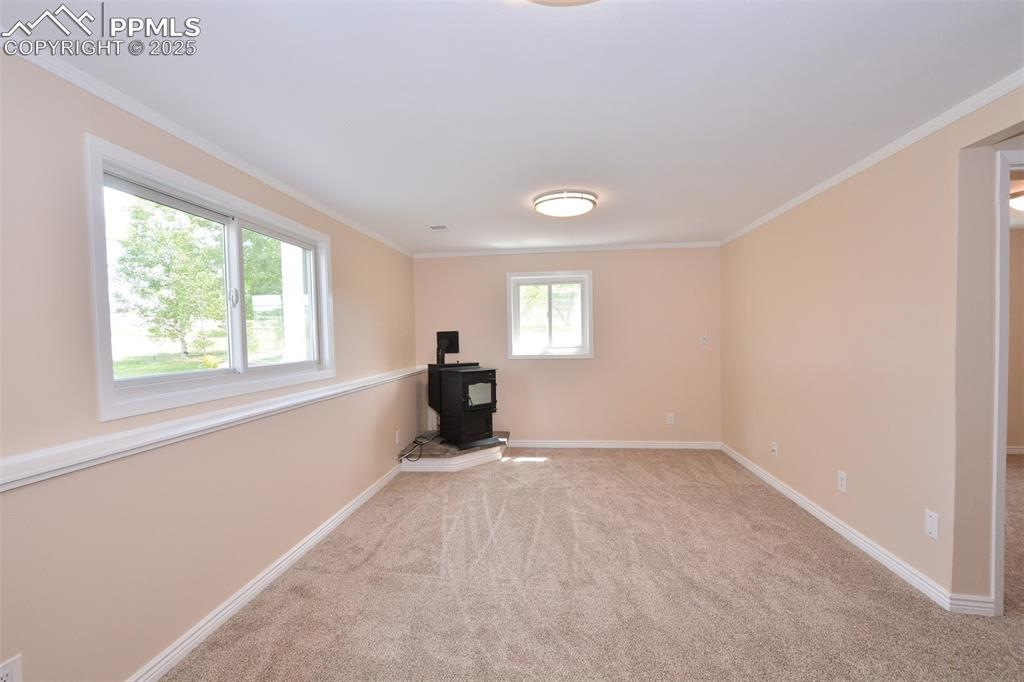
Family Room with pellet stove
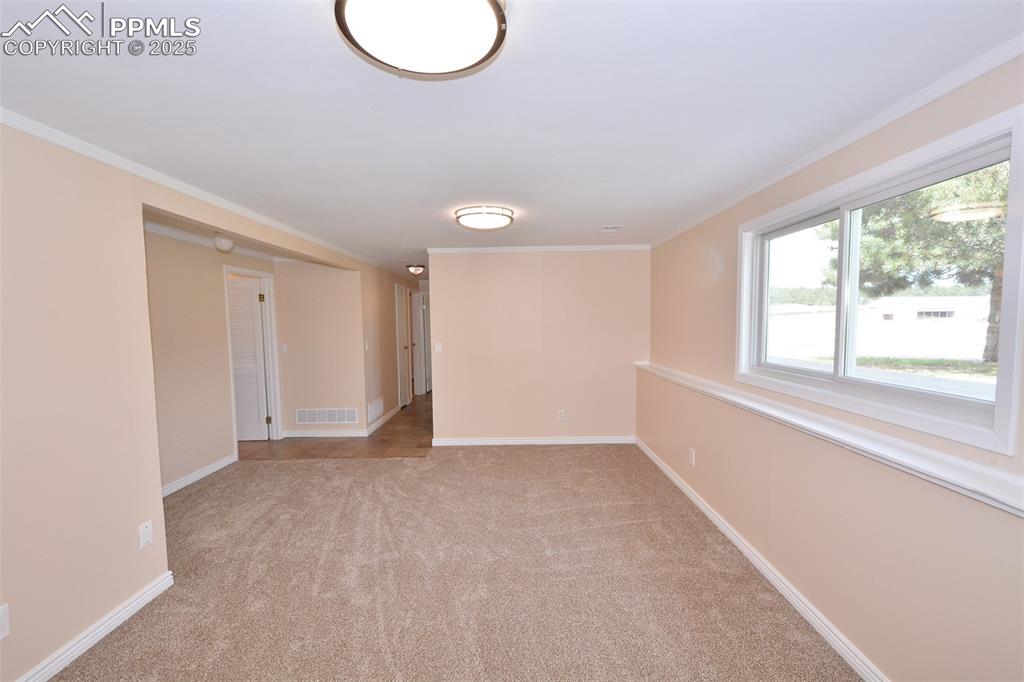
Family Room
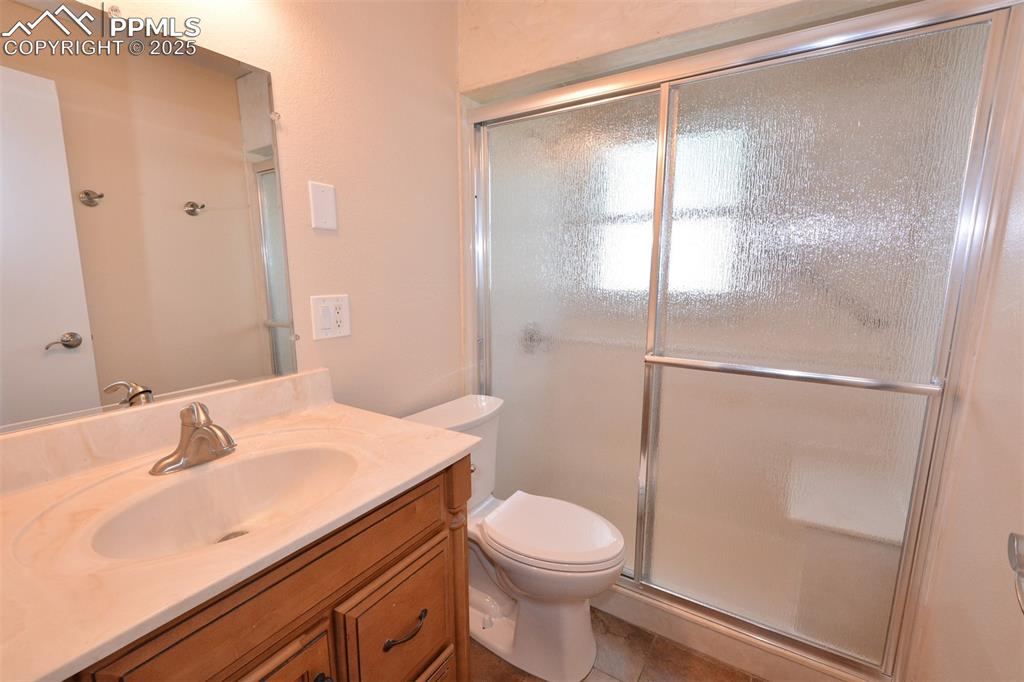
Lower level 3/4 bath with window
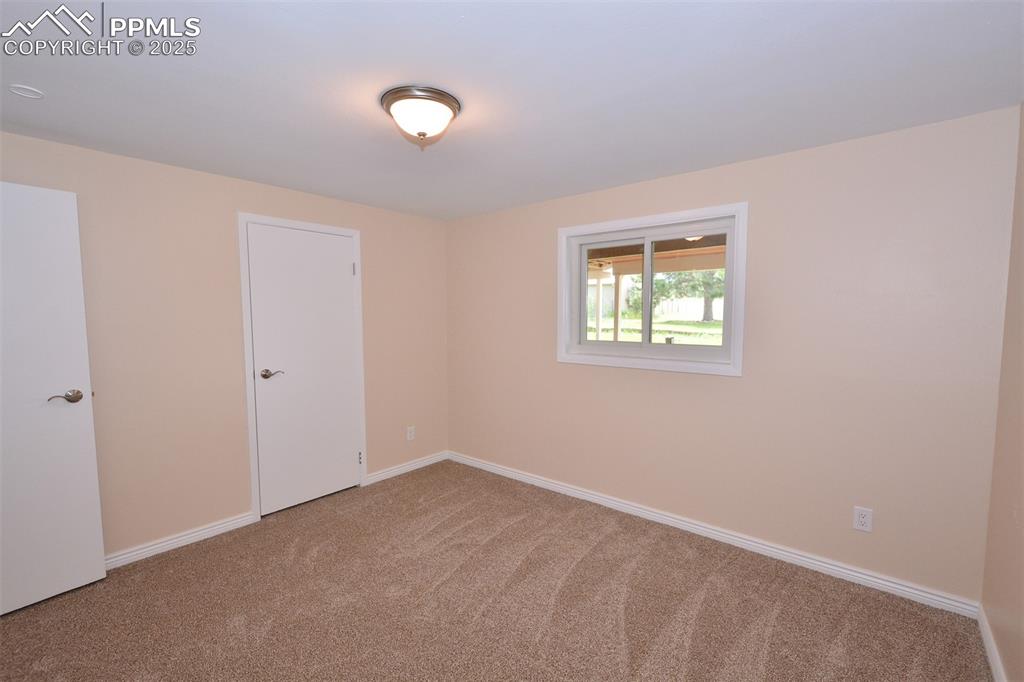
Bedroom 2
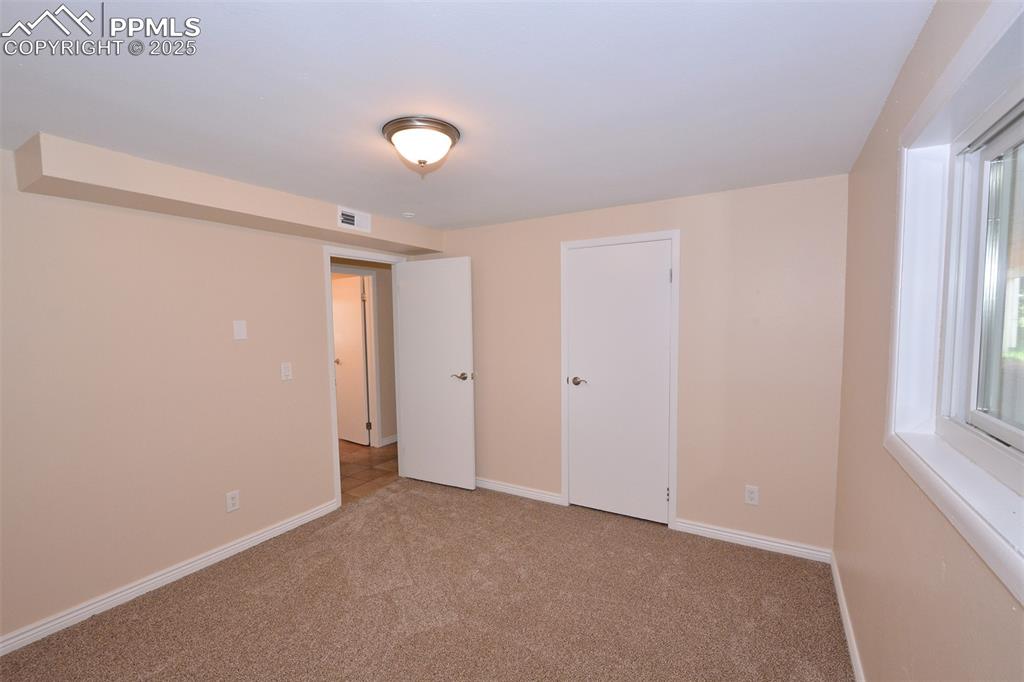
Bedroom 2
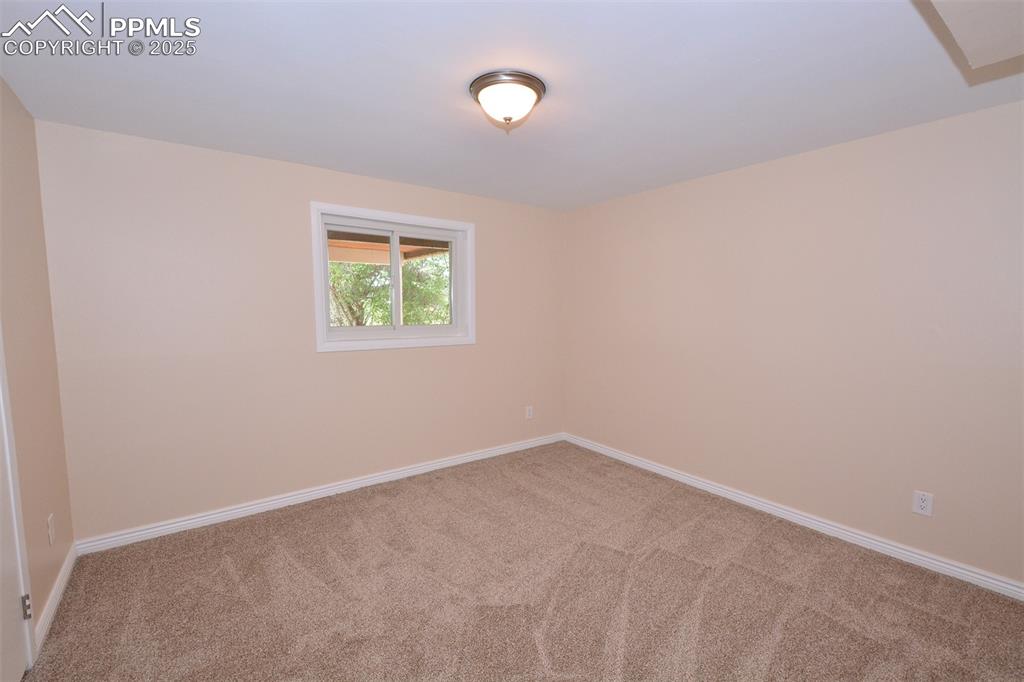
Bedroom 3
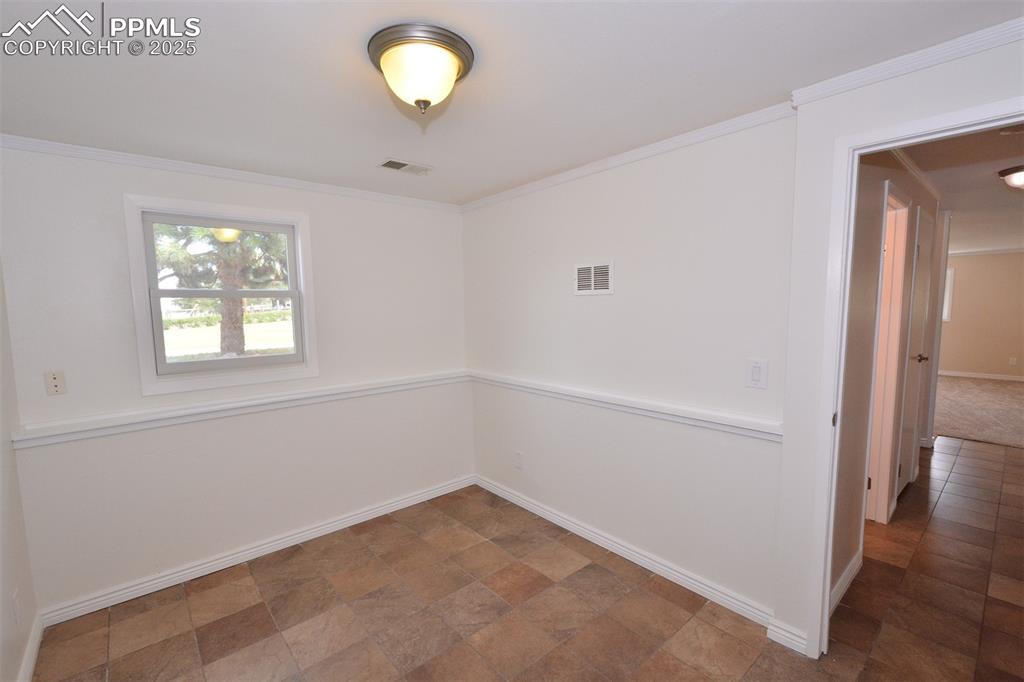
Mudroom or work out room
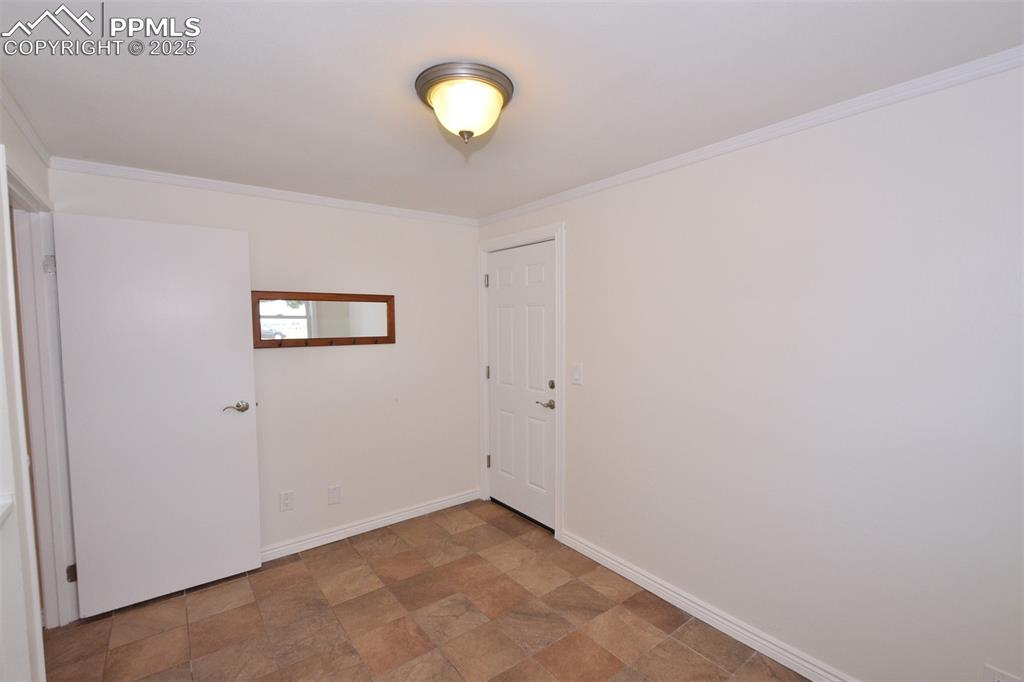
Mudroom with garage door entrance
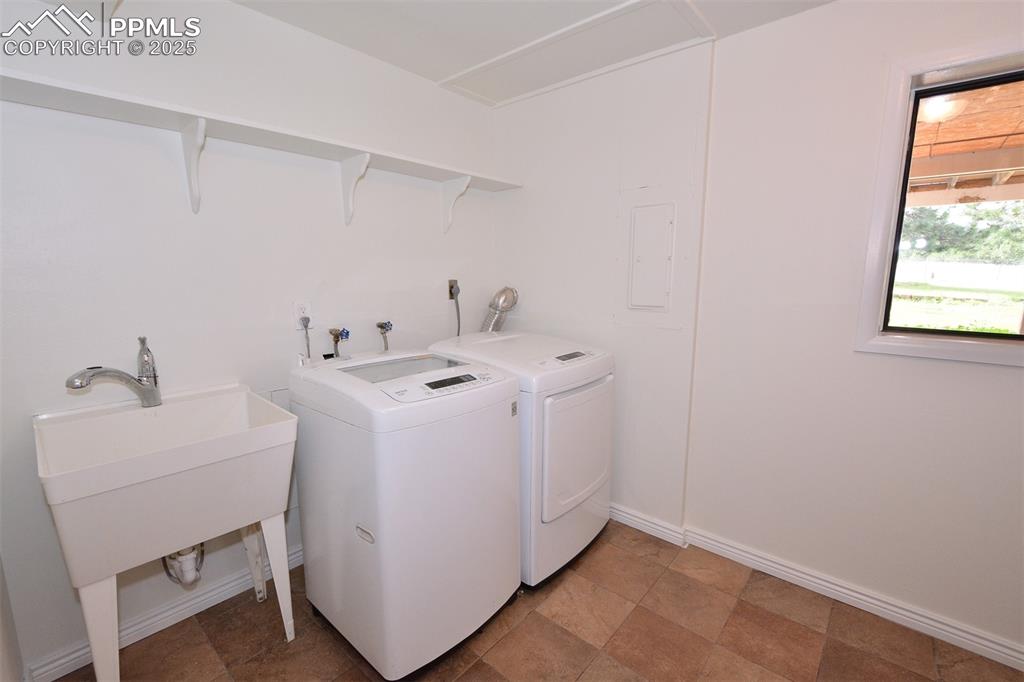
Laundry room with washer/dry and deep sink
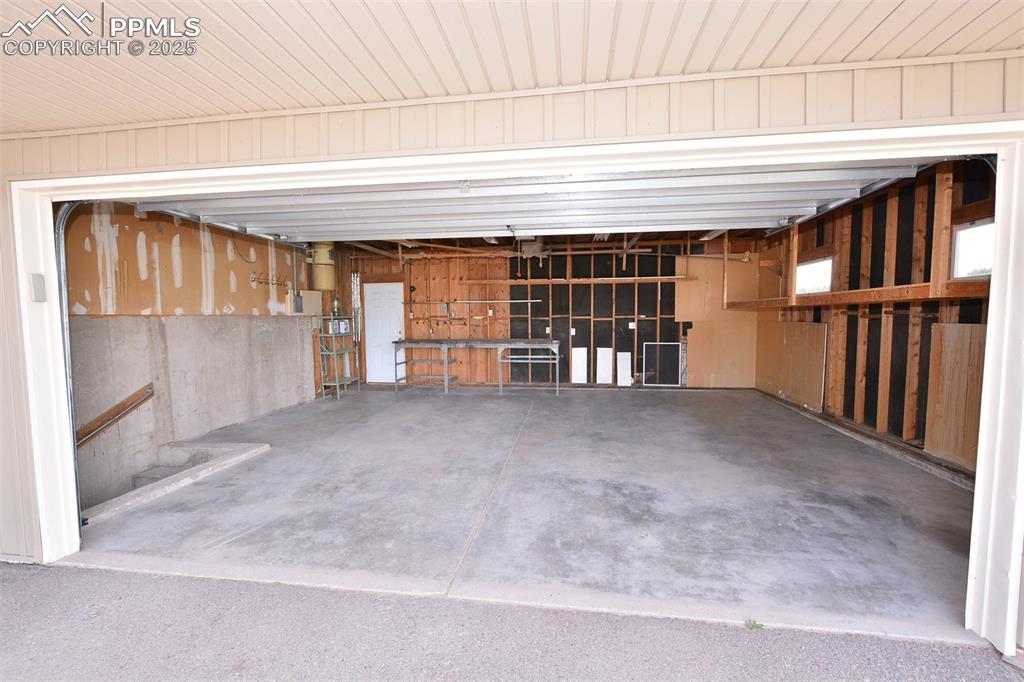
Oversized garage with workbench and overhead storage
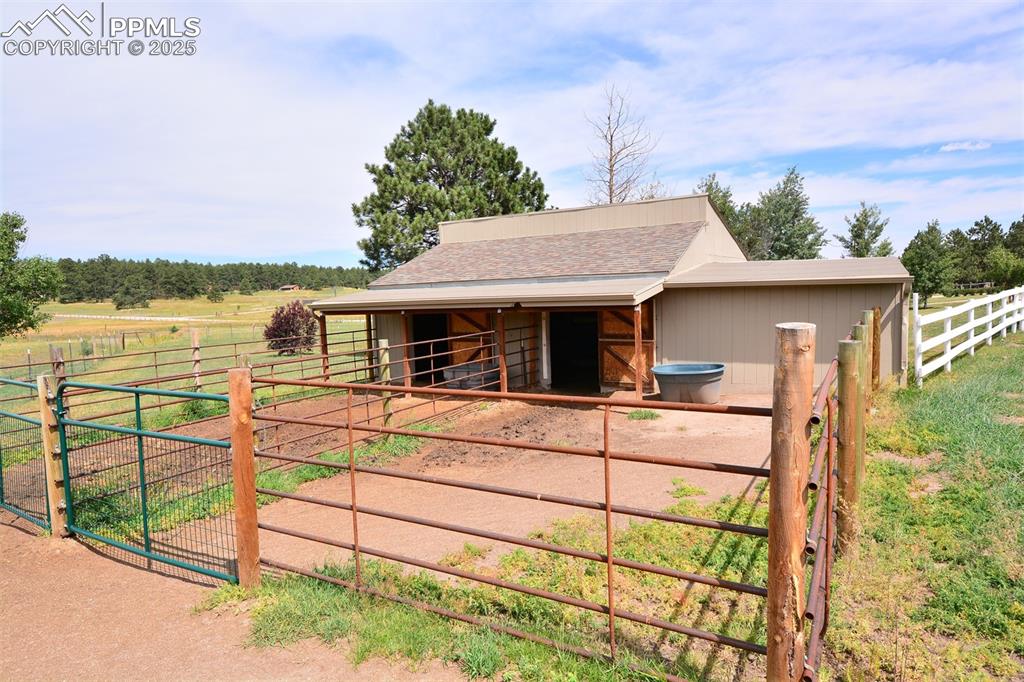
Barn with 2 divided runs
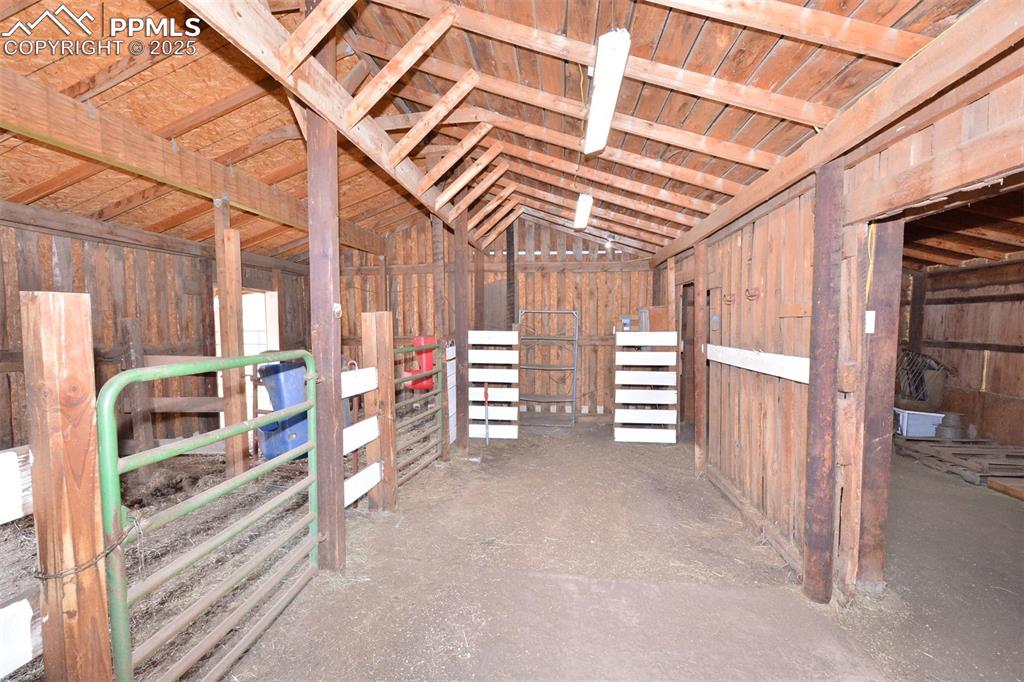
Barn entrance
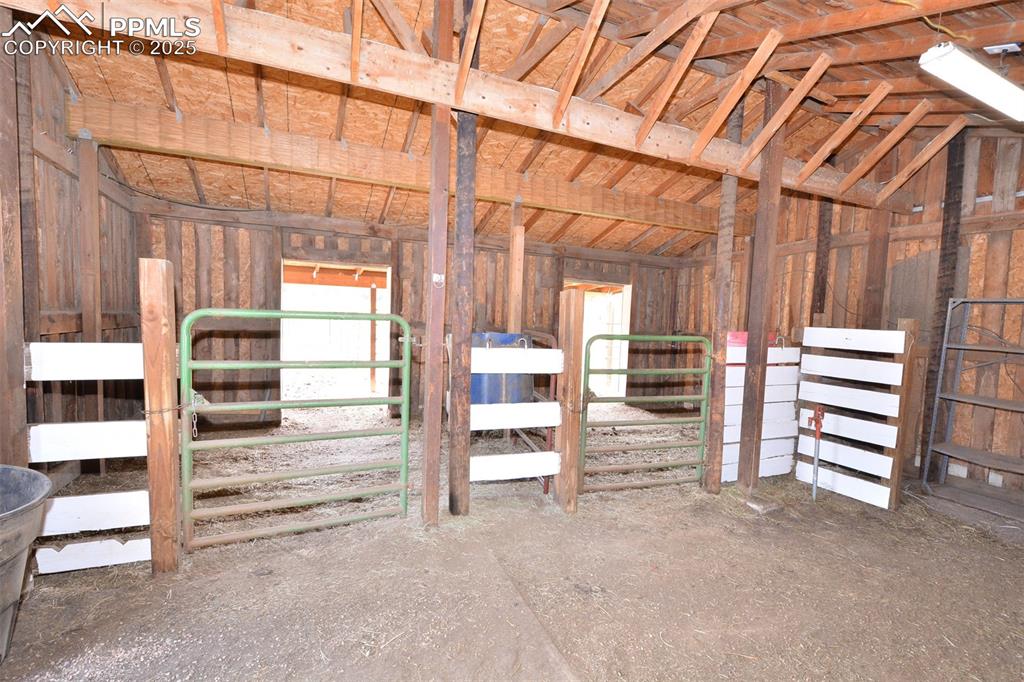
Two separate horse stalls
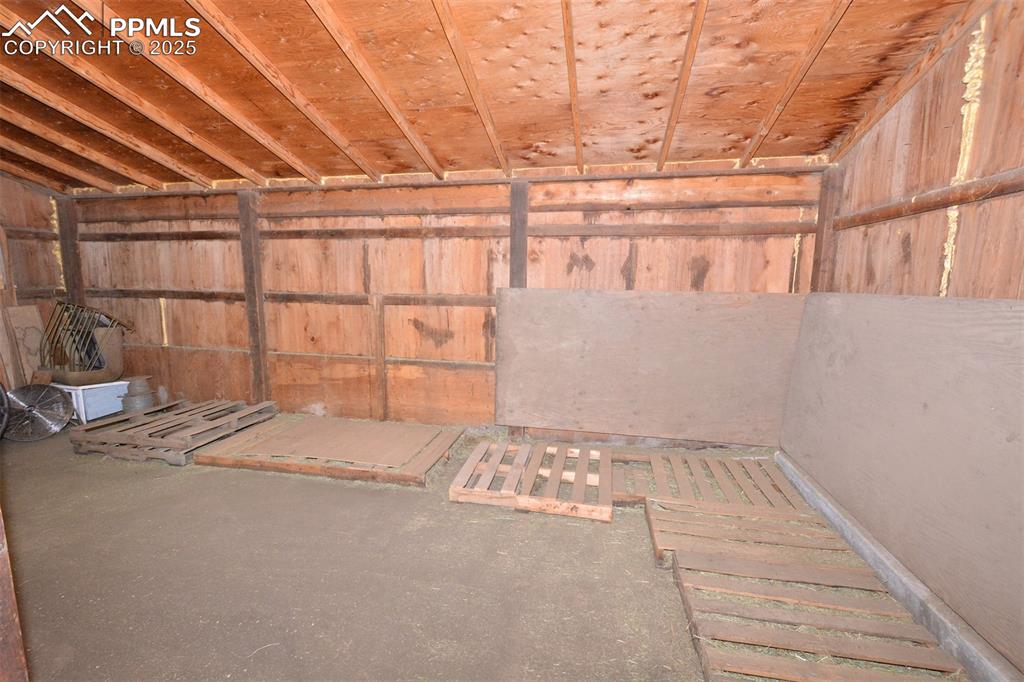
Barn has plenty off storage for hay or to expand to add a couple more stalls.
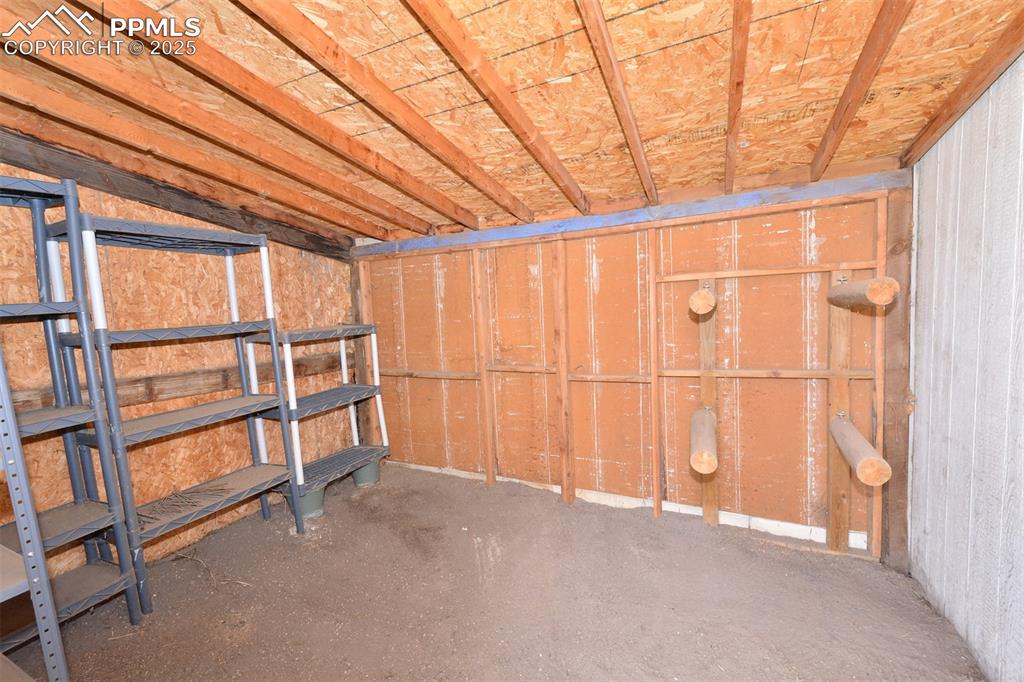
Tack room/storage shed
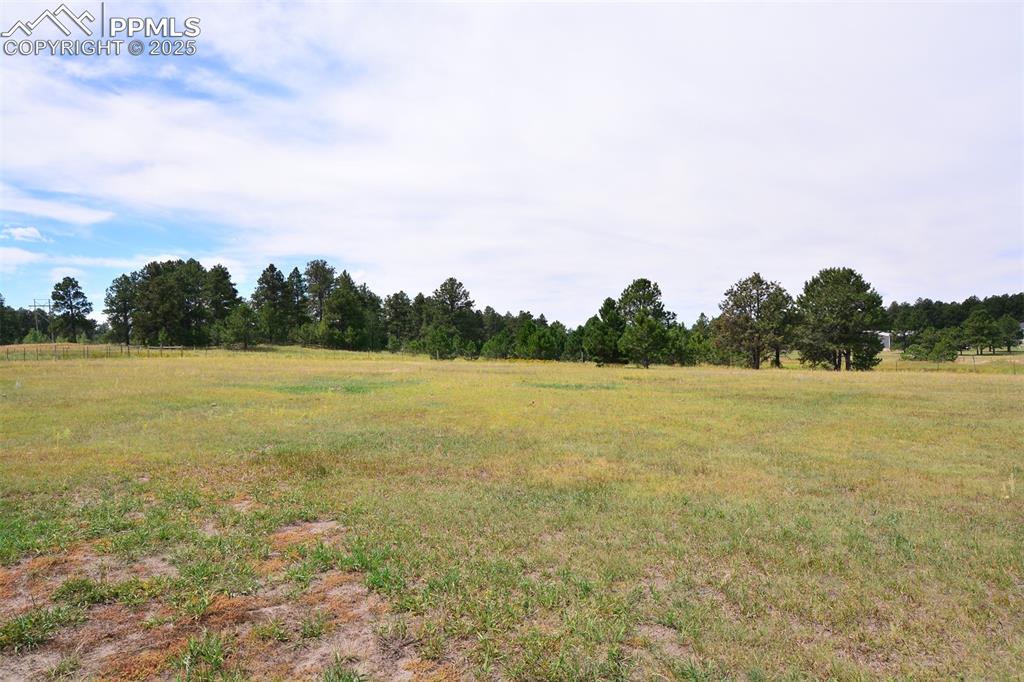
Back pasture
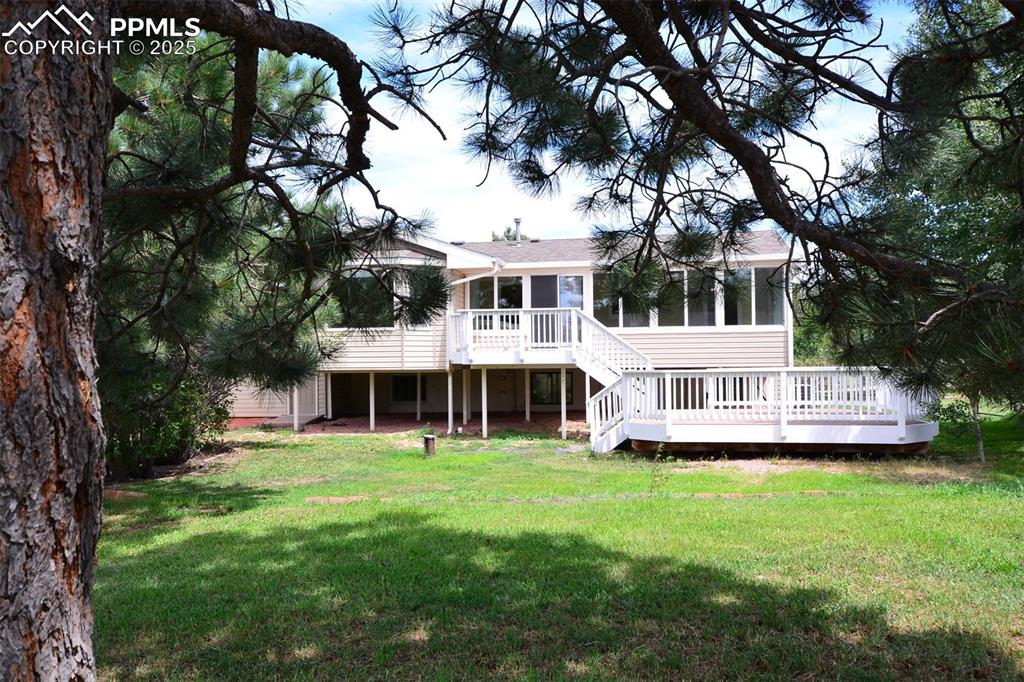
Back side of home with mature trees
Disclaimer: The real estate listing information and related content displayed on this site is provided exclusively for consumers’ personal, non-commercial use and may not be used for any purpose other than to identify prospective properties consumers may be interested in purchasing.