5002 Willowbrook Road, Colorado Springs, CO, 80917
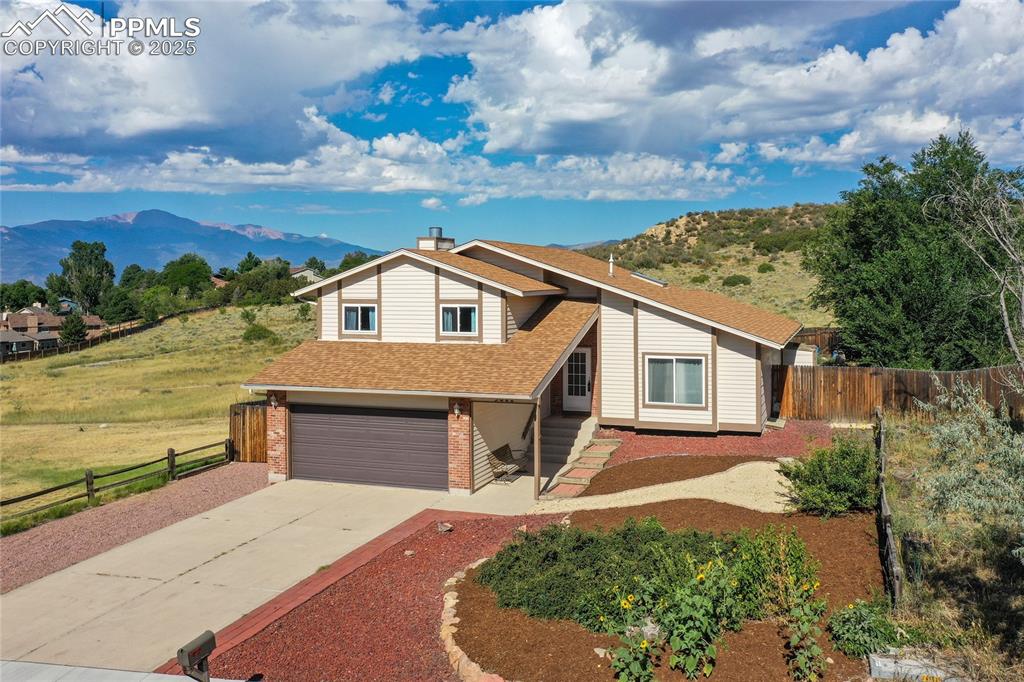
Welcome to the best lot in Old Farm!
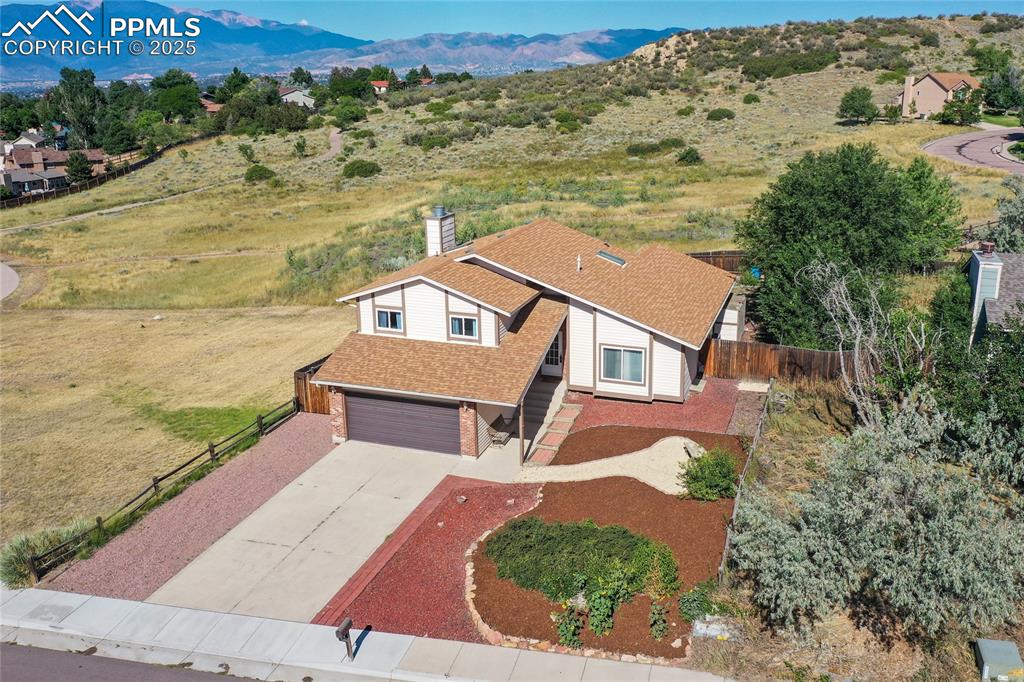
Imagine coming home to these views every day.
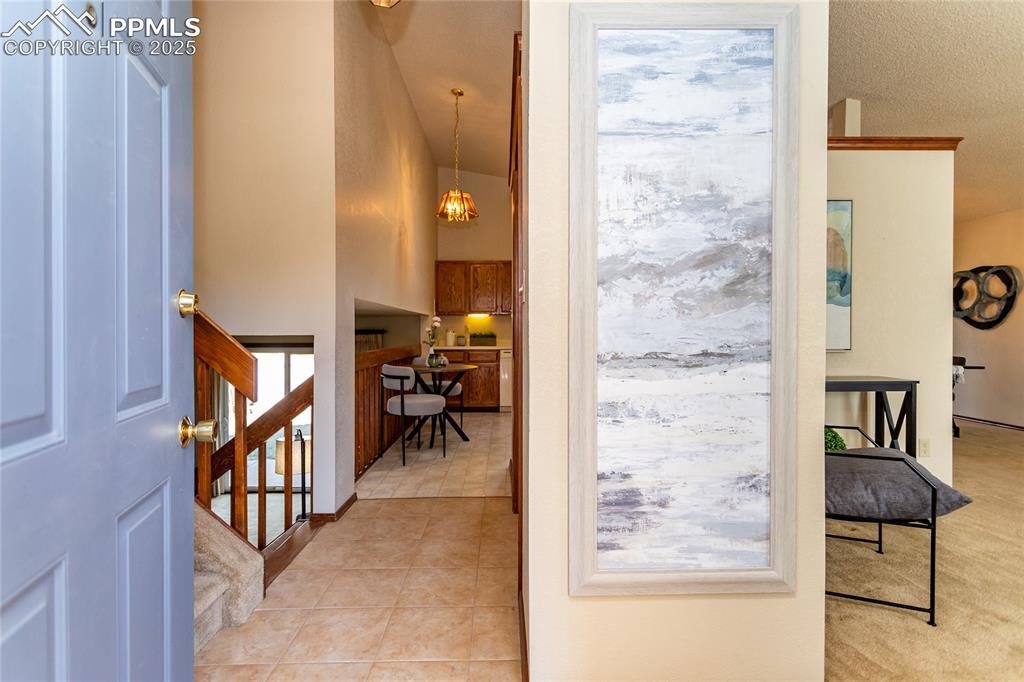
Step inside and see the pride of ownership this one owner had of their home.
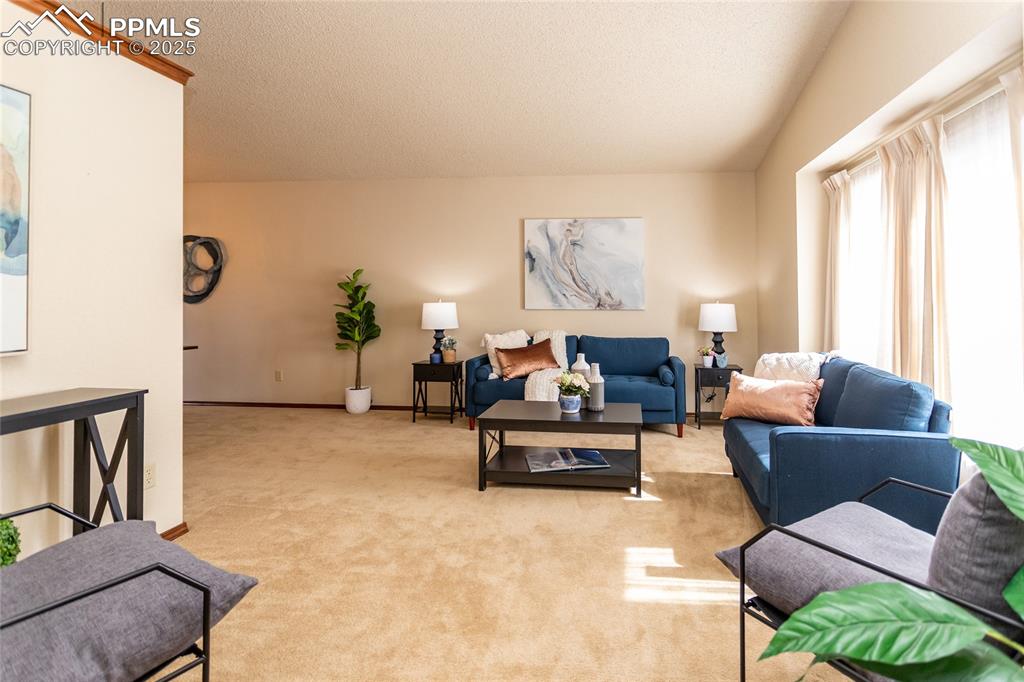
Spacious main level living room.
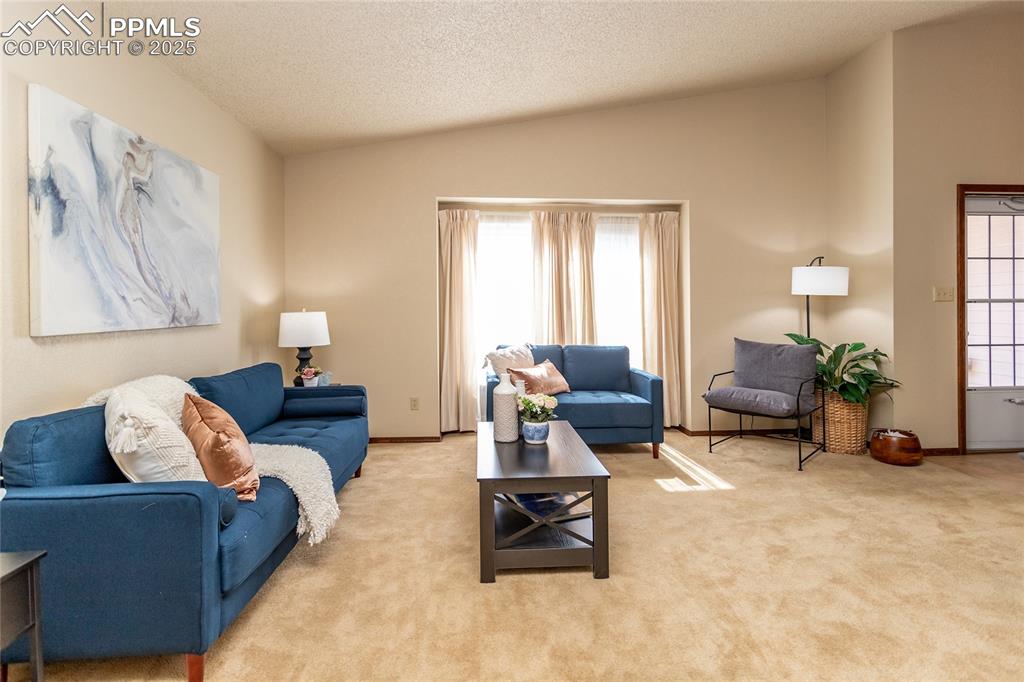
Lots of natural morning light as the living room faces East.
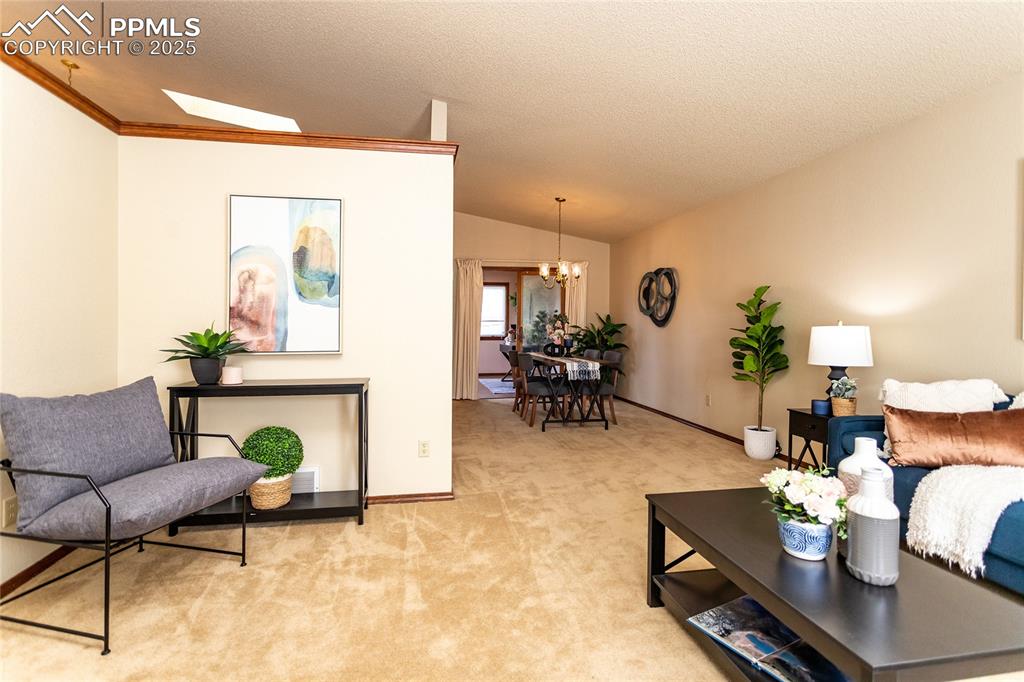
The living room is open to the dining area.
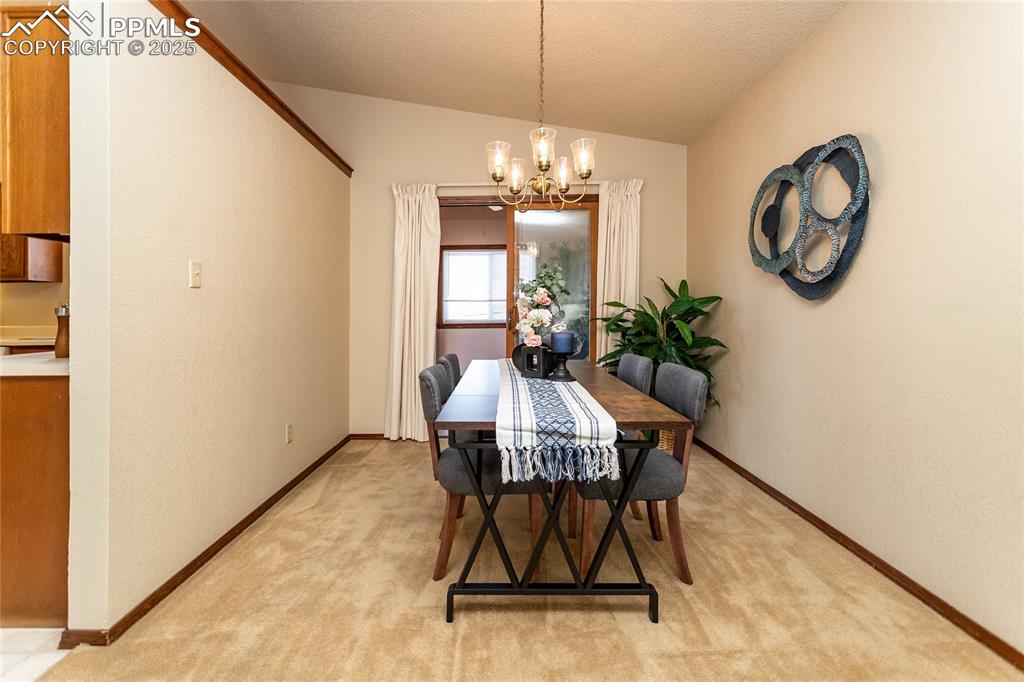
Imagine the family dinners in your dining space.
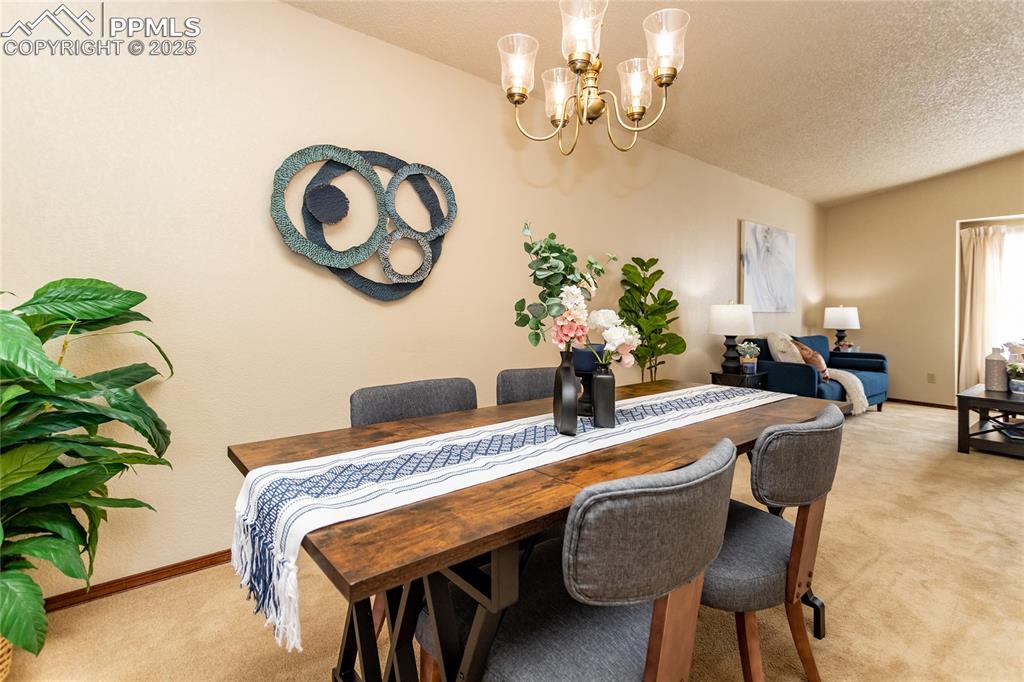
Dining Area
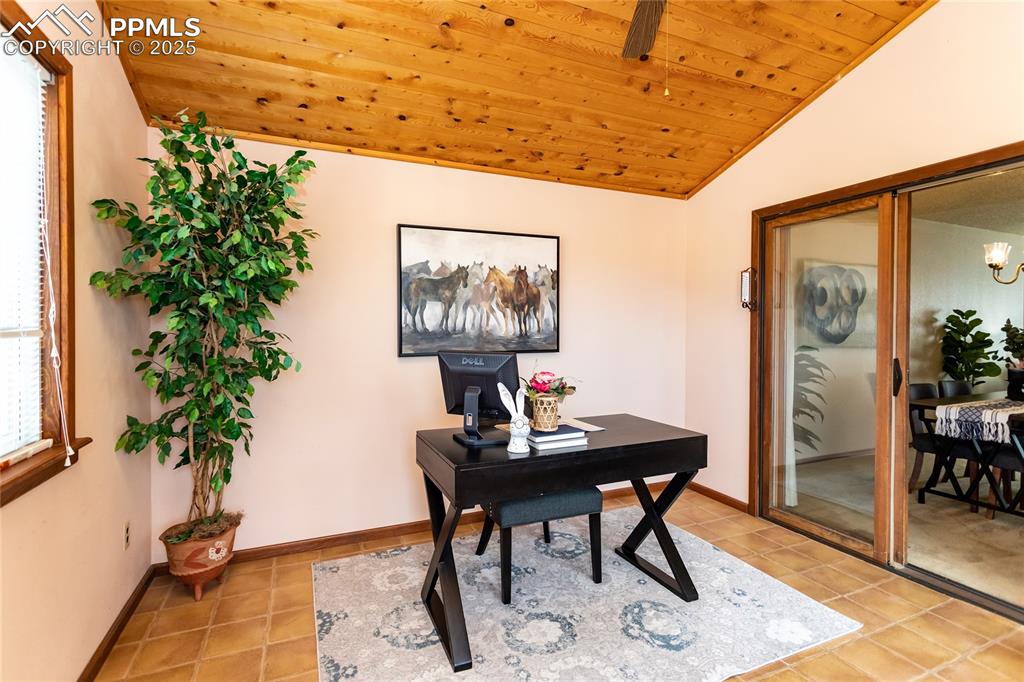
Just off the dining area is the Sunroom.
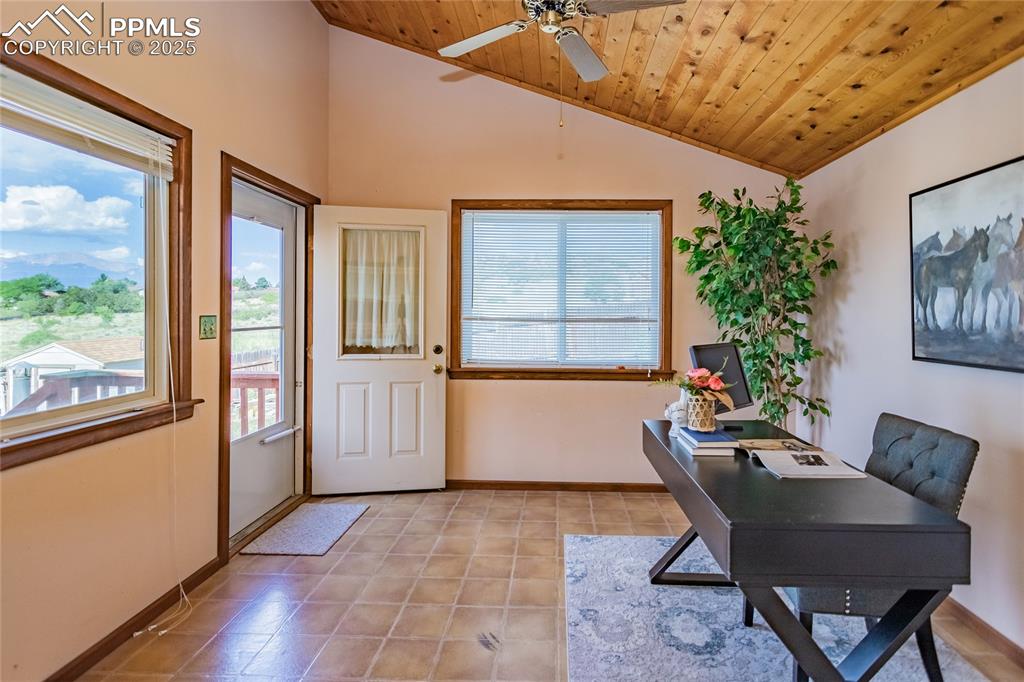
This can be your office or maybe your sunset oasis.
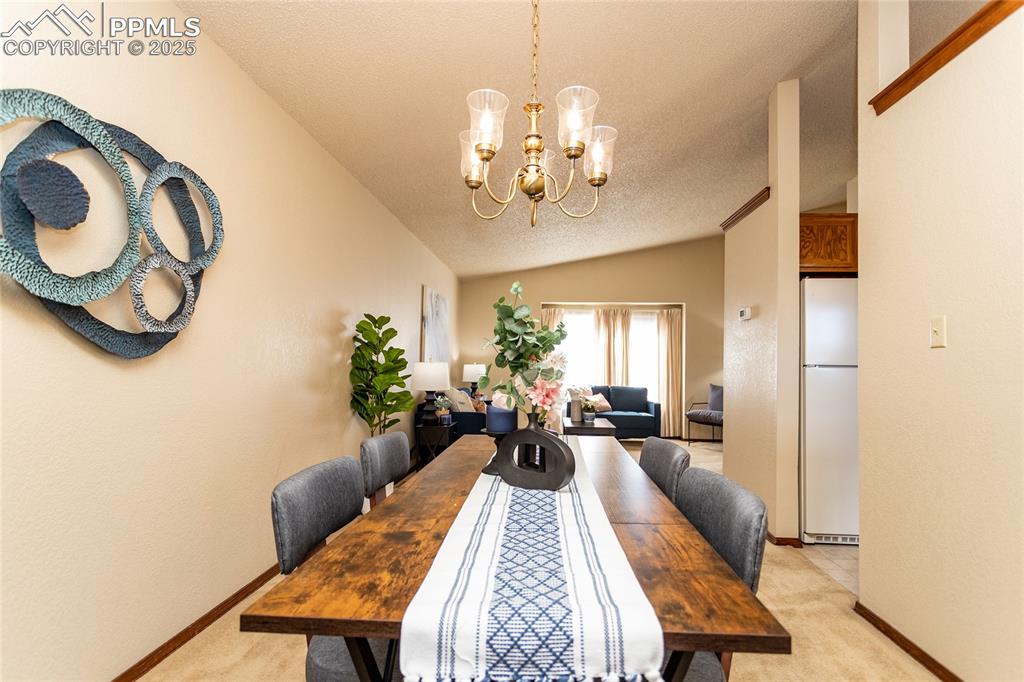
Step back inside and you are a few steps away from the Kitchen.
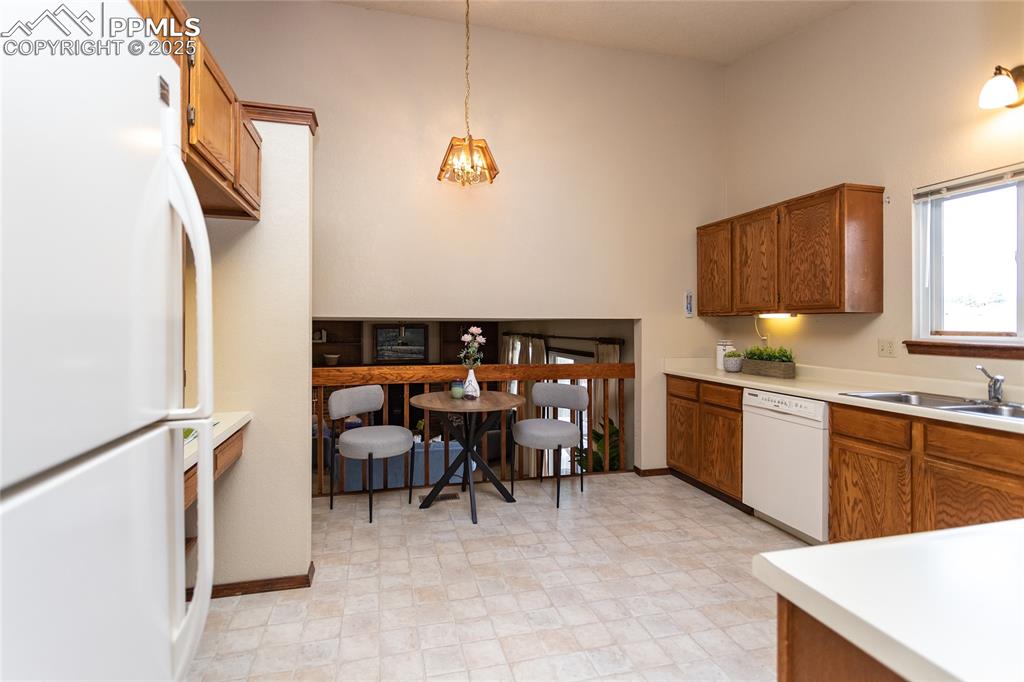
Large kitchen you can move in!
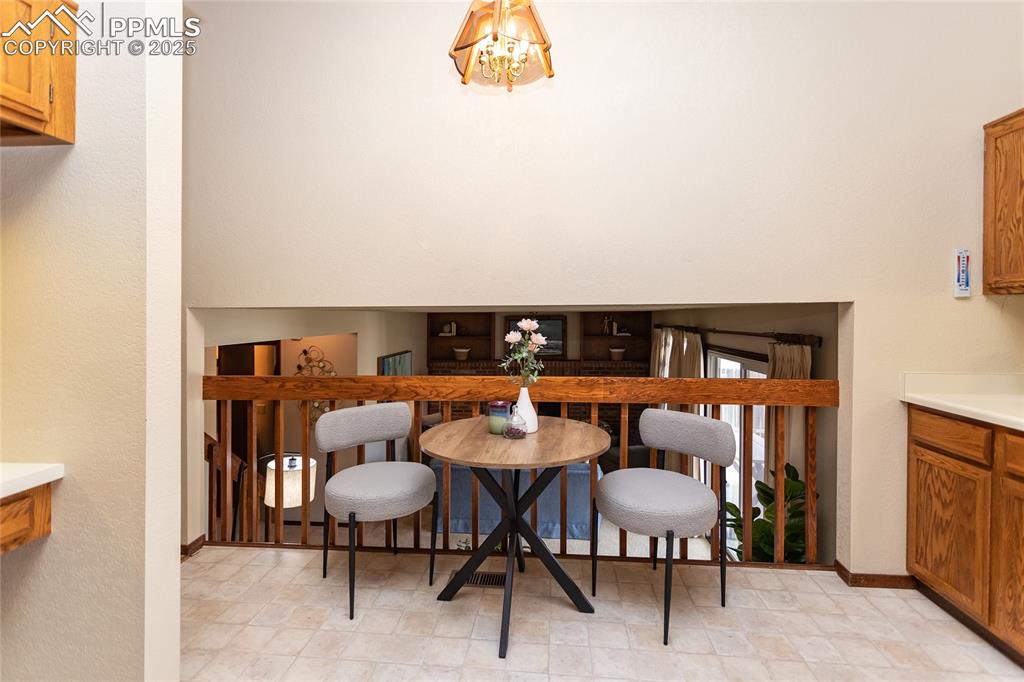
Enjoy your coffee while breakfast is cooking - there is room for that!
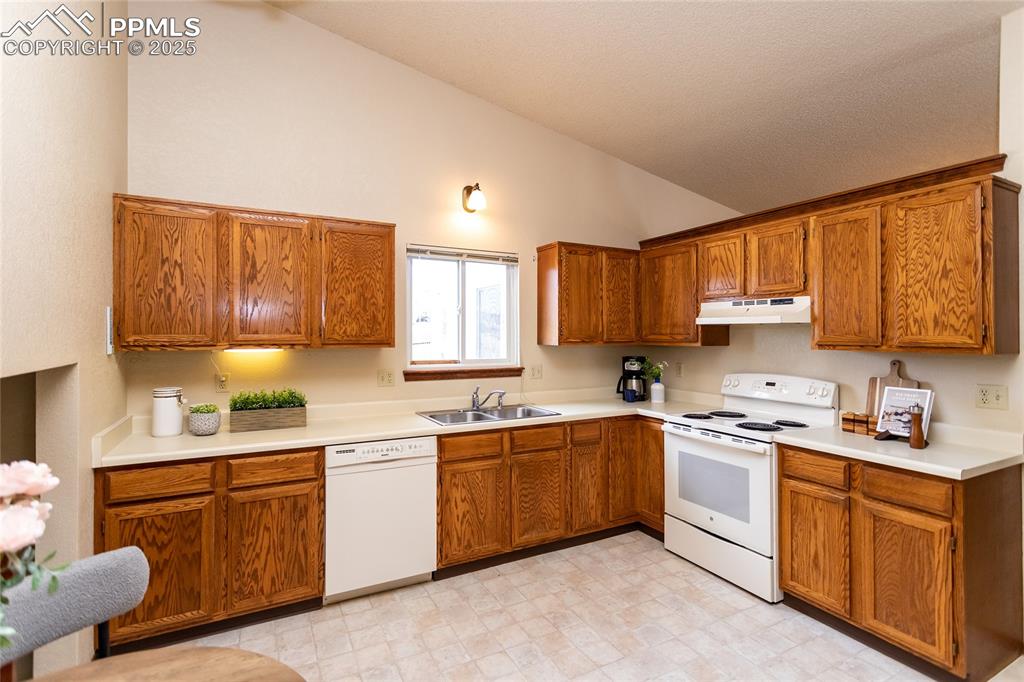
Lots of counter space!
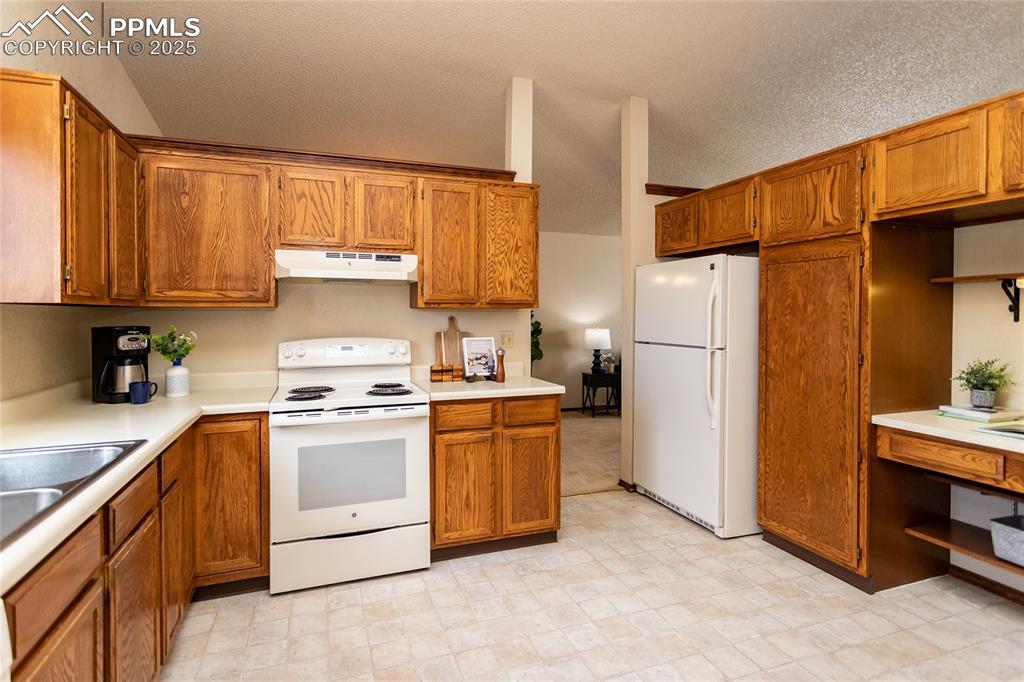
Lots of storage available in your kitchen.
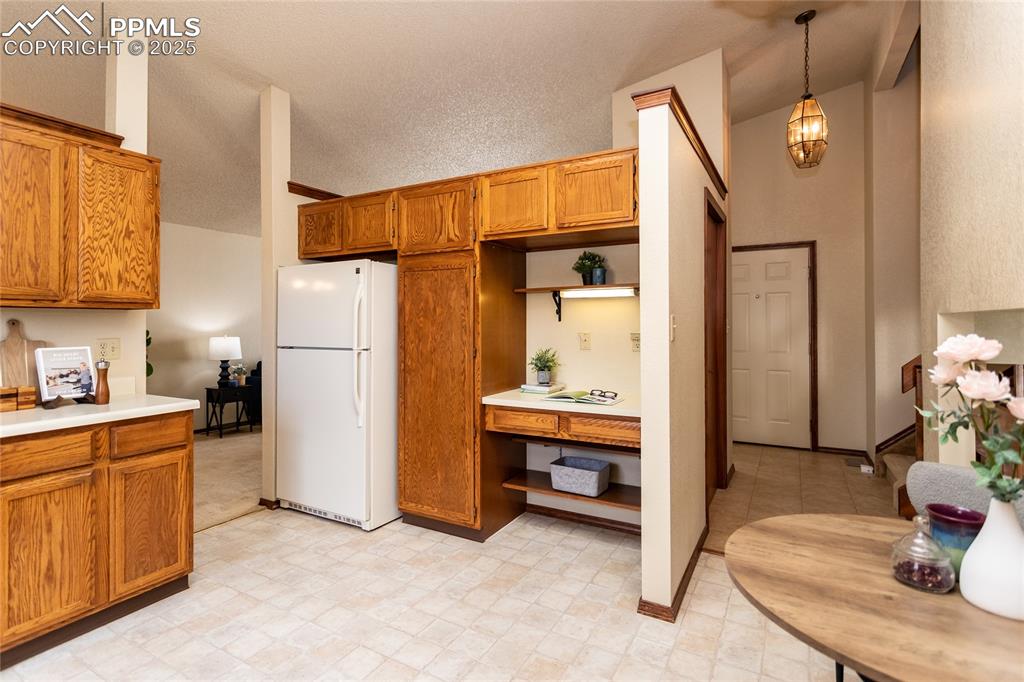
The kitchen is the heart of this split level home
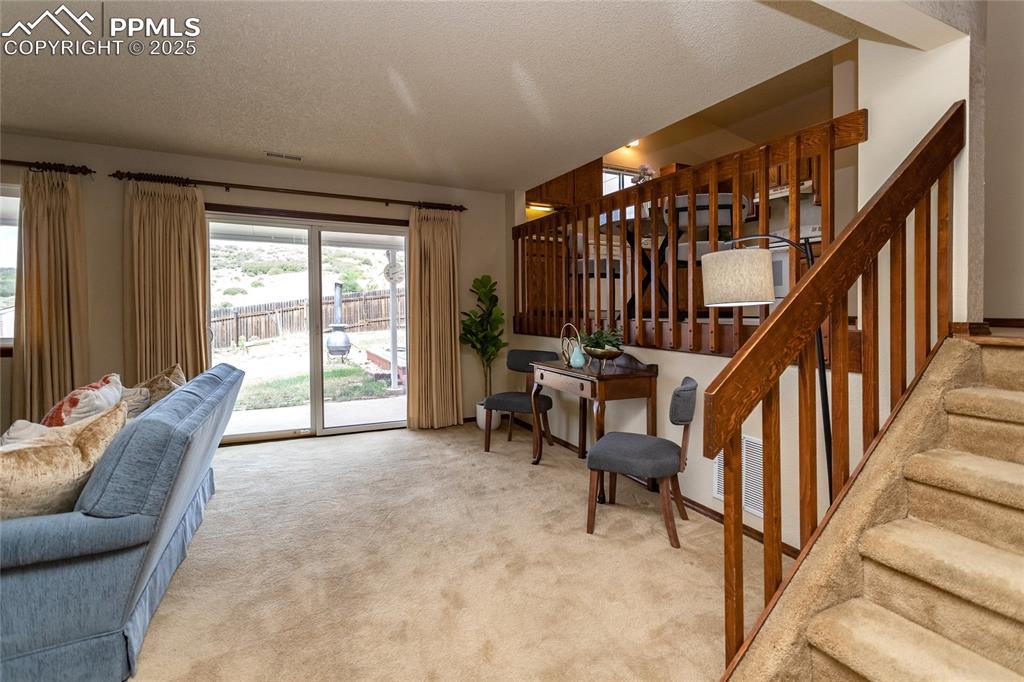
Step down to your family room with walk-out to the backyard.
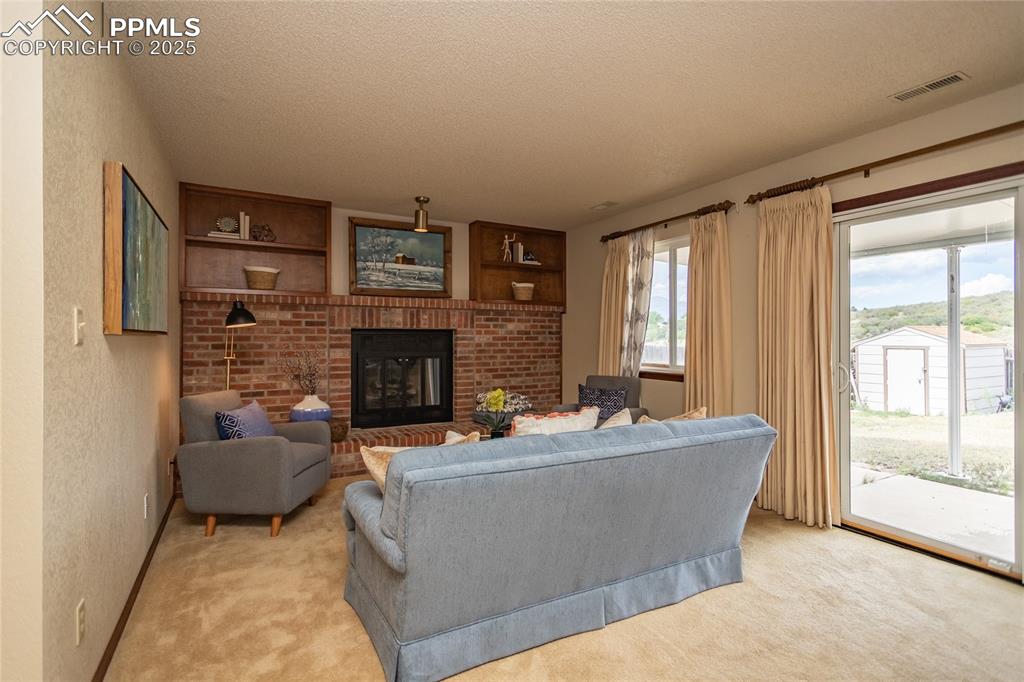
Lots of natural light with these west facing window and door.
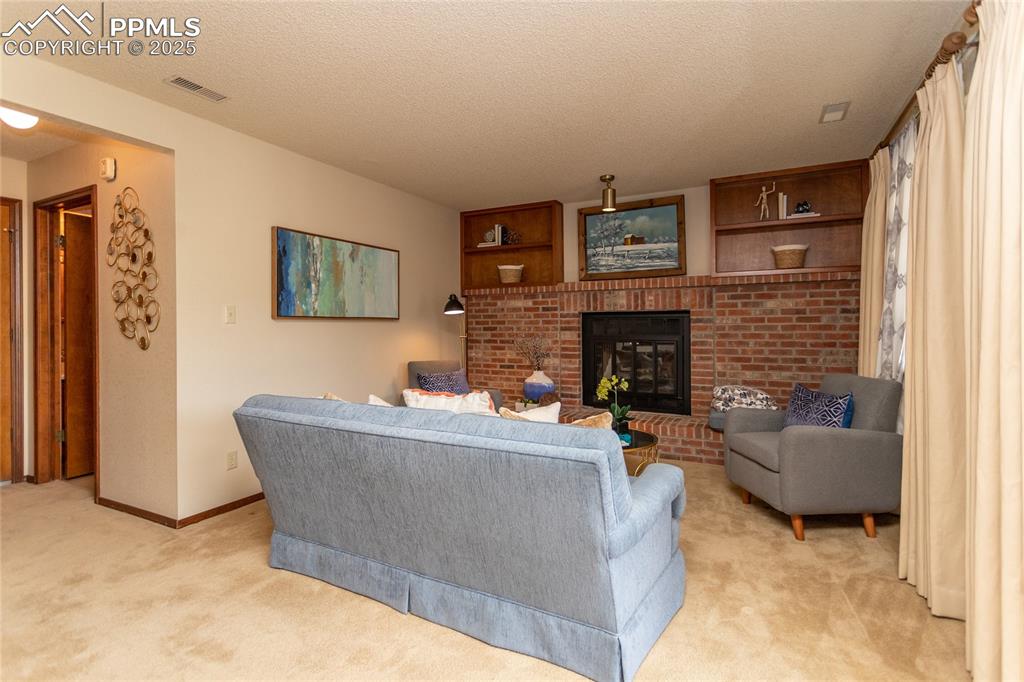
Enter from the garage into the family room area. Which also has a 3/4 bath and laundry.
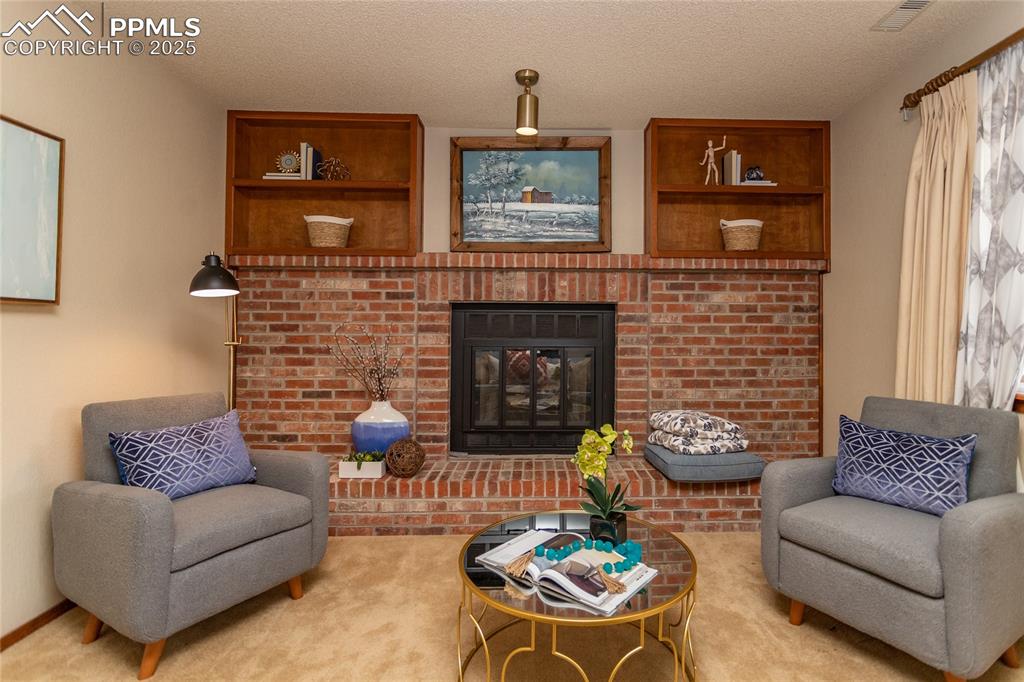
The fireplace makes winter more enjoyable!
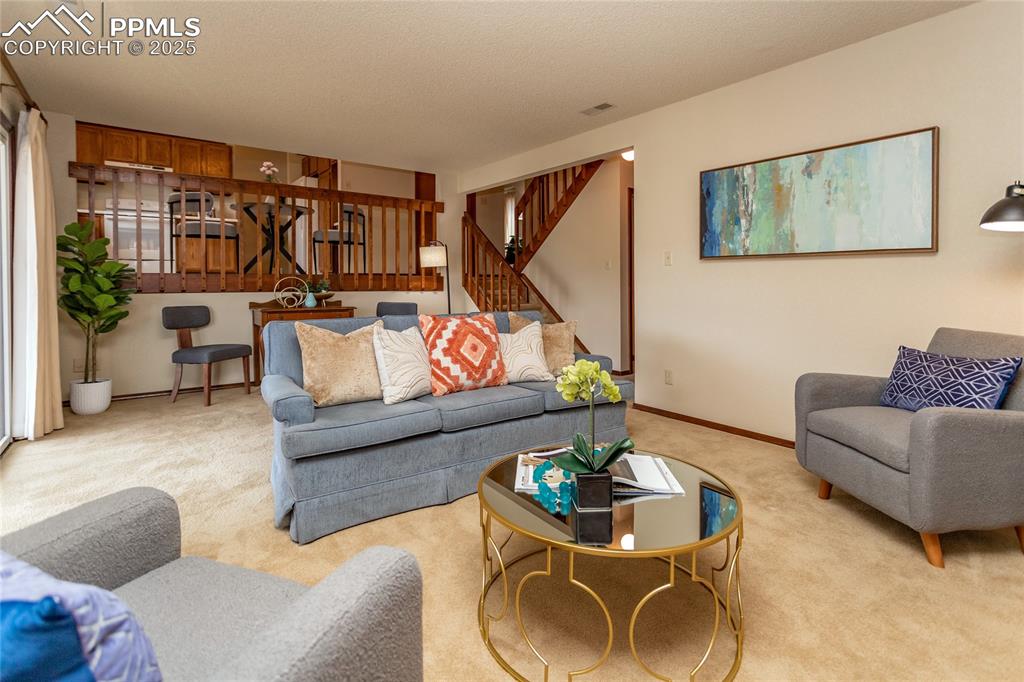
Giving you a good feel for the size of the family room.
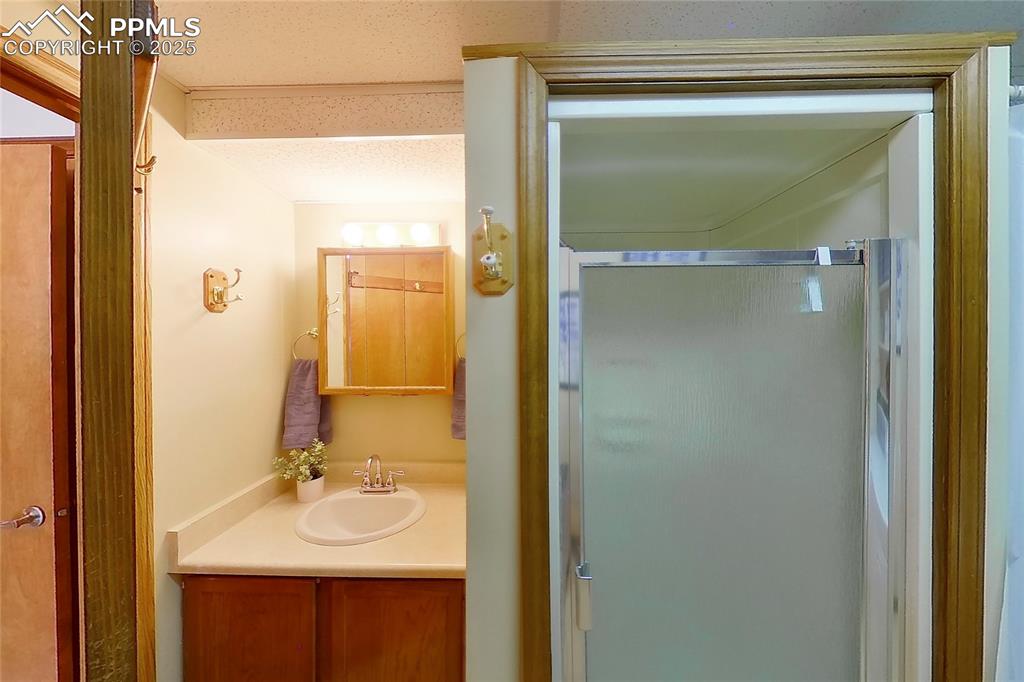
Here is the 3/4 bath that is on level with the family room.
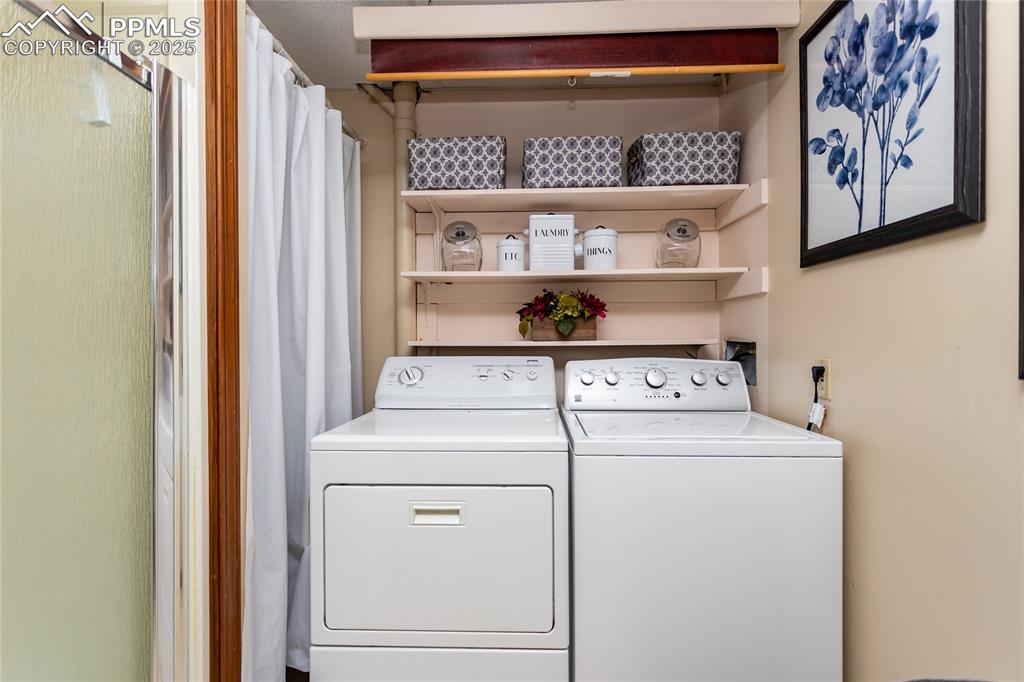
The 3/4 Bath also boasts a washer and dryer - included with the home.
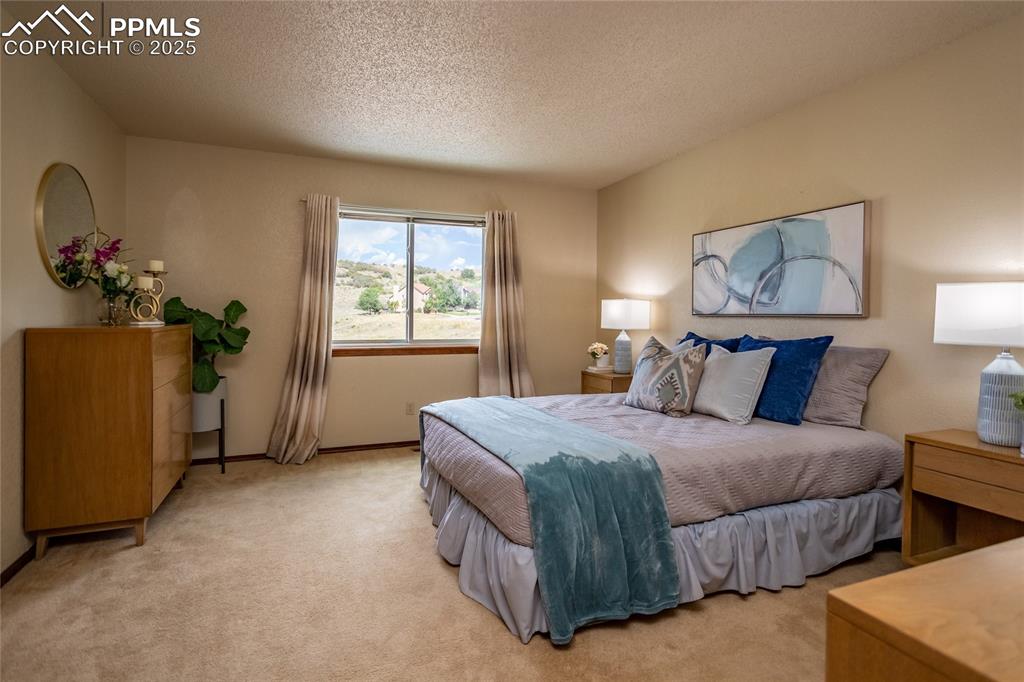
Large master bedroom on the upper level.
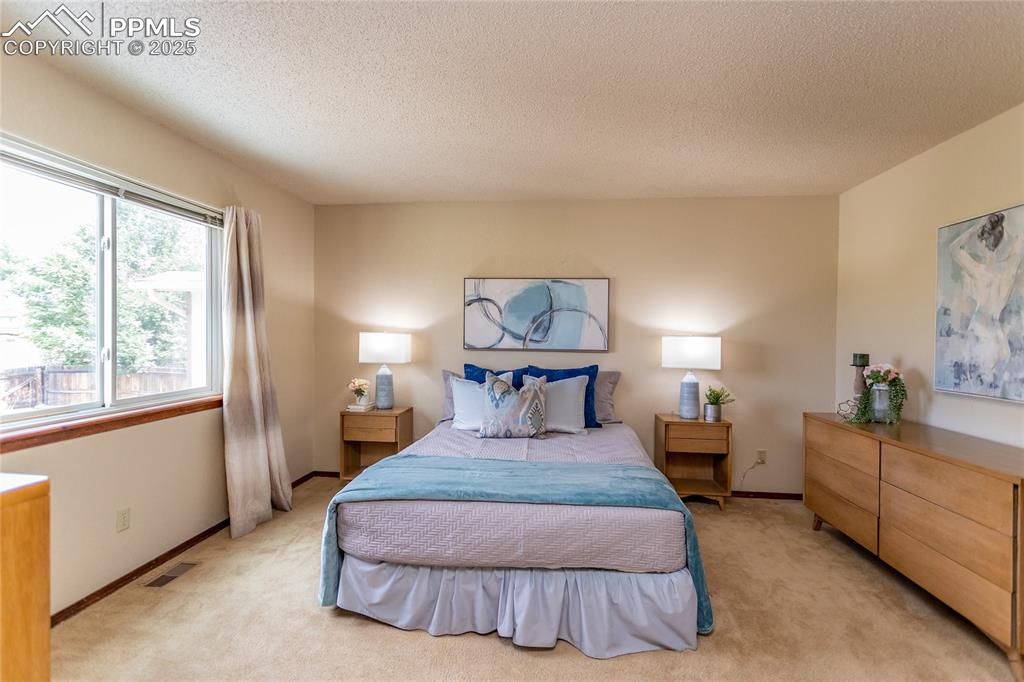
Maser bedroom is on the west side of the home. No sharing walls with kids!
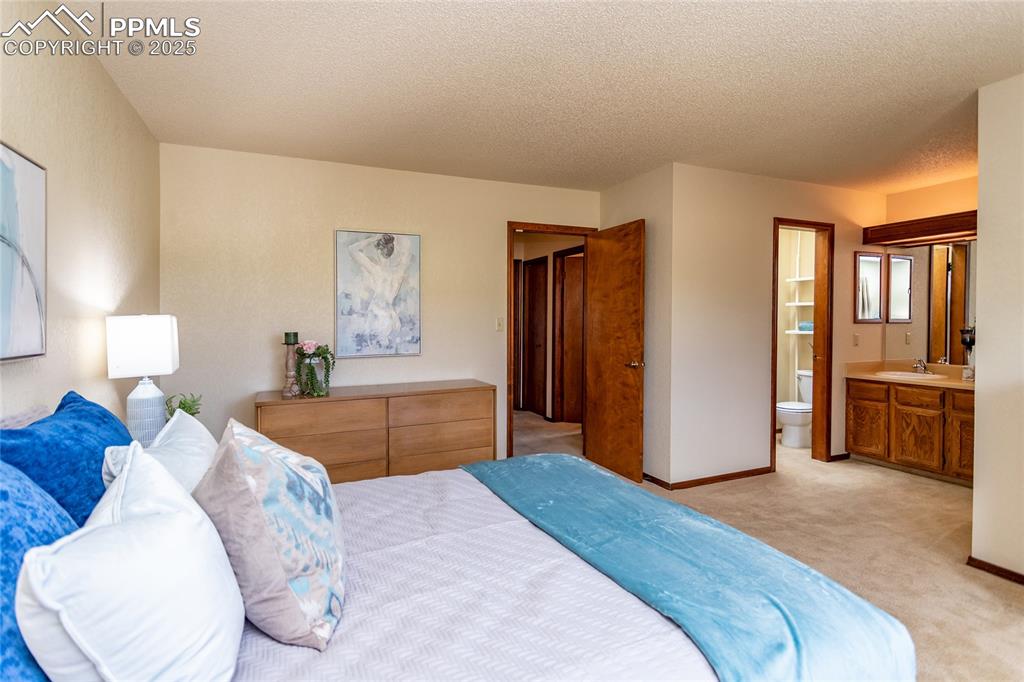
The master bedroom also has its own dual vanity sinks, and separate toilet and shower.
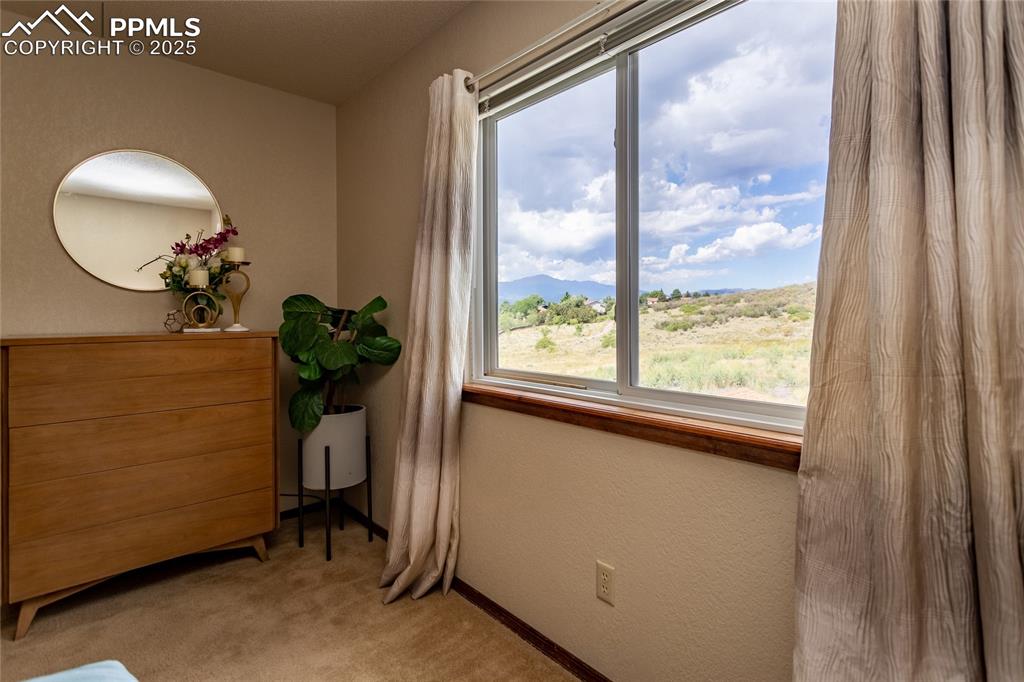
Imagine waking up to these views - they're better in person!
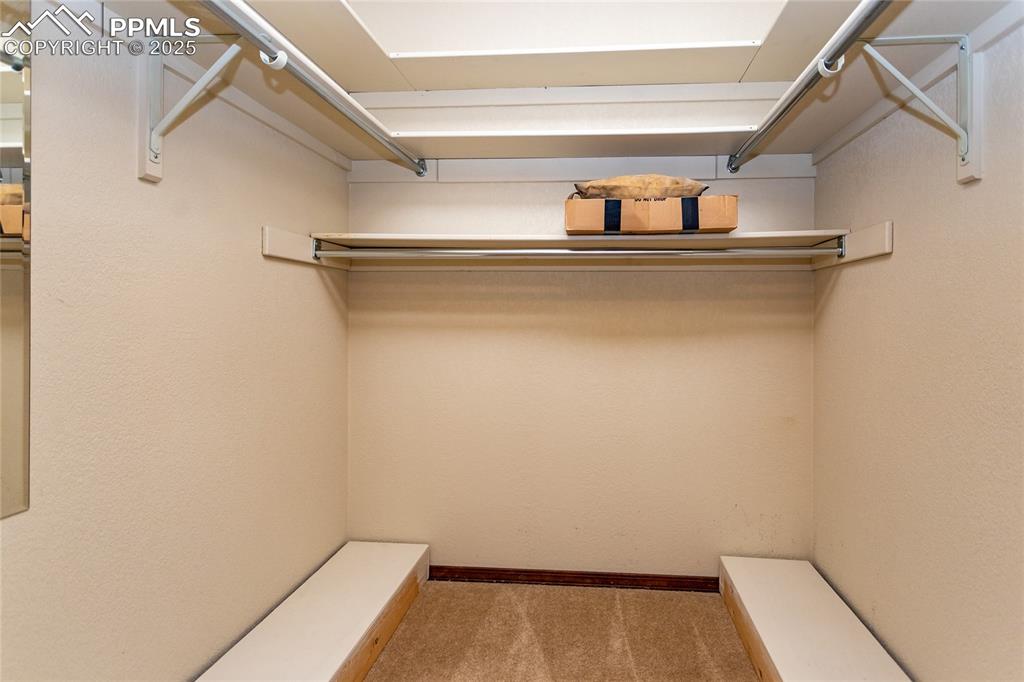
Large walk-in master closet.
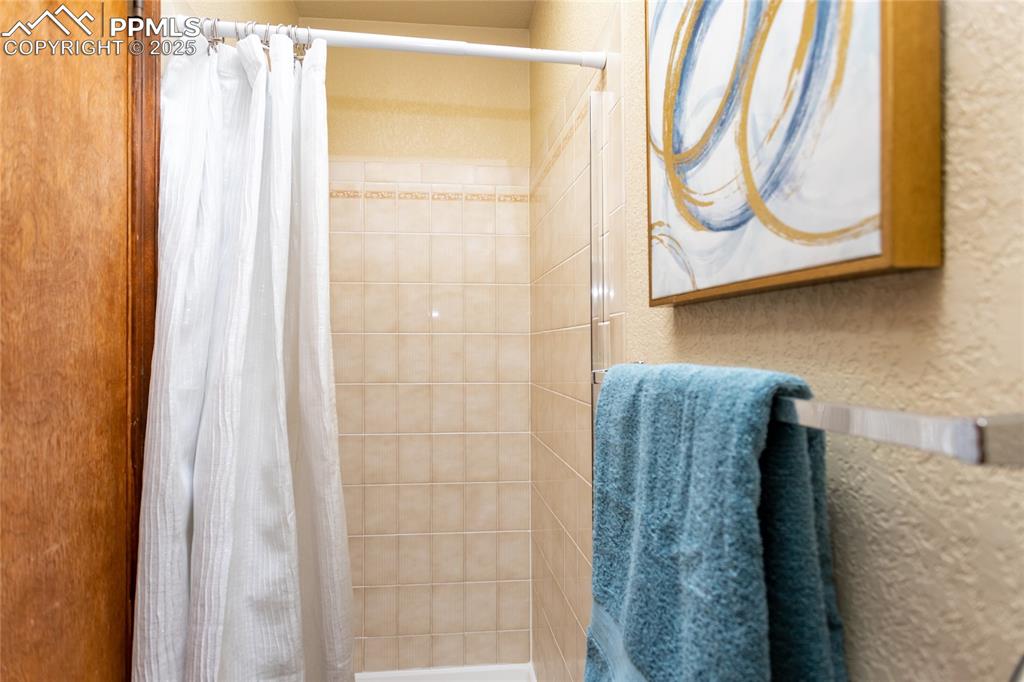
Private toilet and shower in the master bedroom.
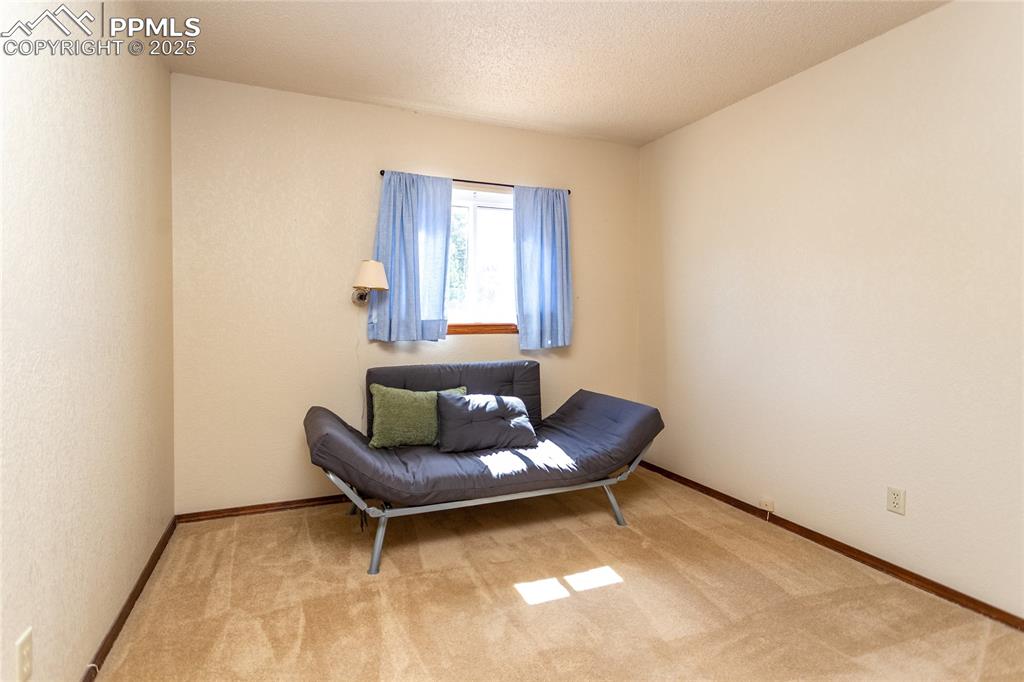
Second bedroom upstairs on the East side of the house.
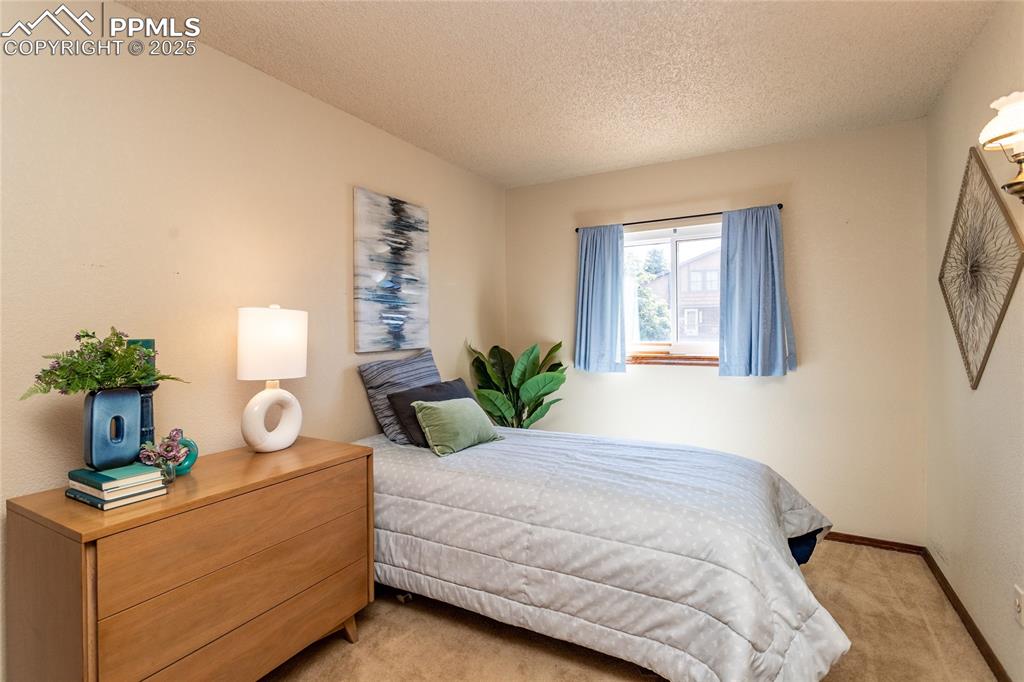
Third bedroom upstairs on the East side of the house.
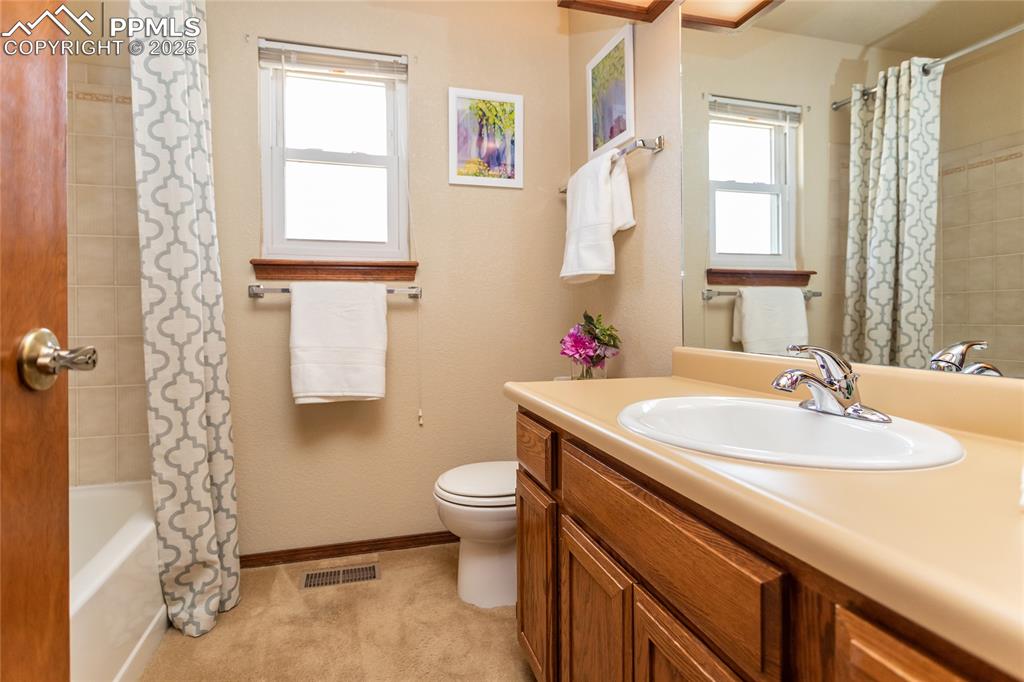
Full bathroom with vanity and shower / tub combo.
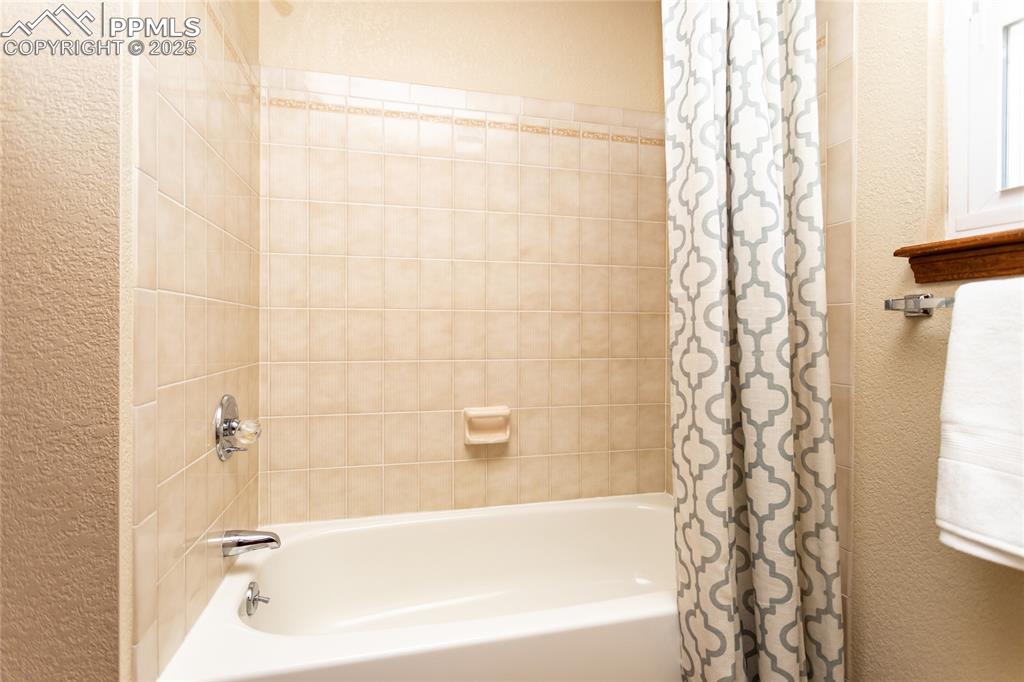
Full bath on upper level.
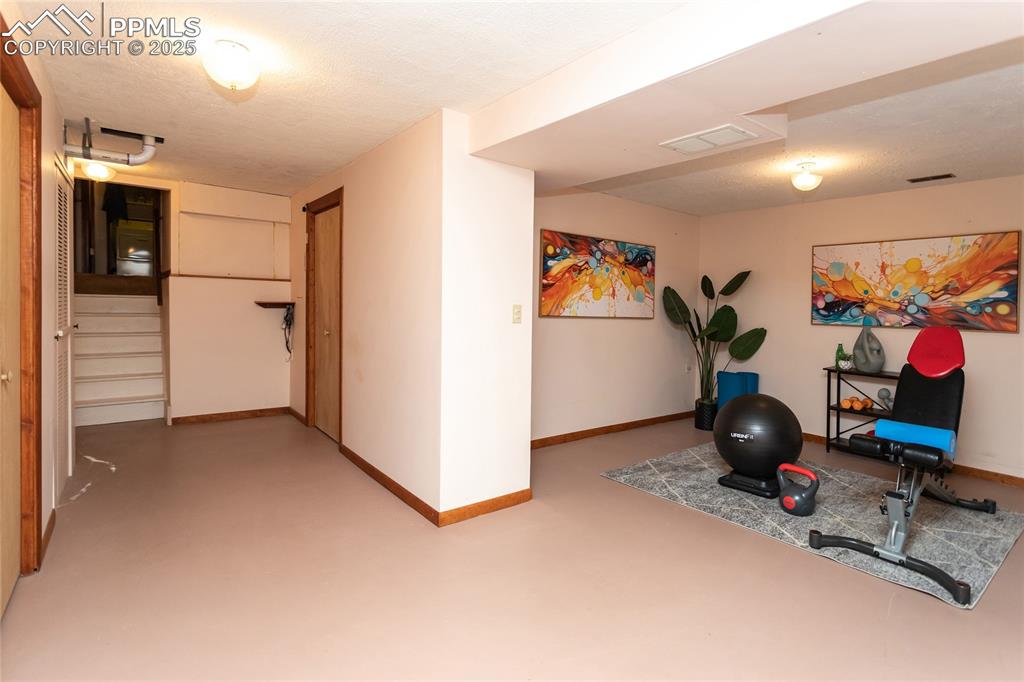
Wait - there is more! The basement has a large storage room behind the door.
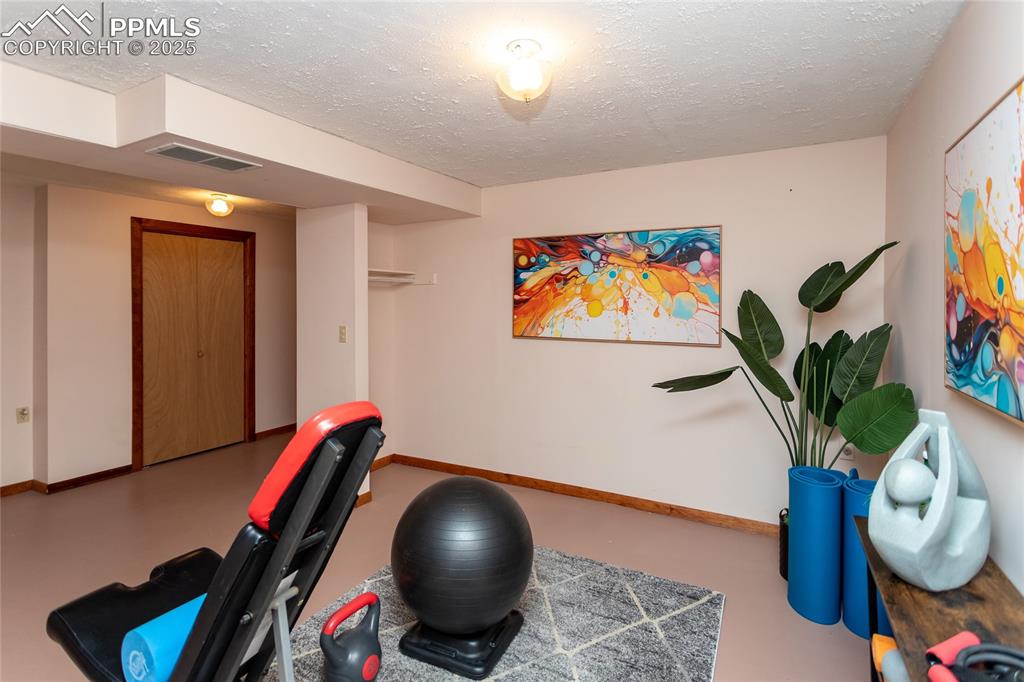
This basement room can be used as another bedroom, play room or excercise room.
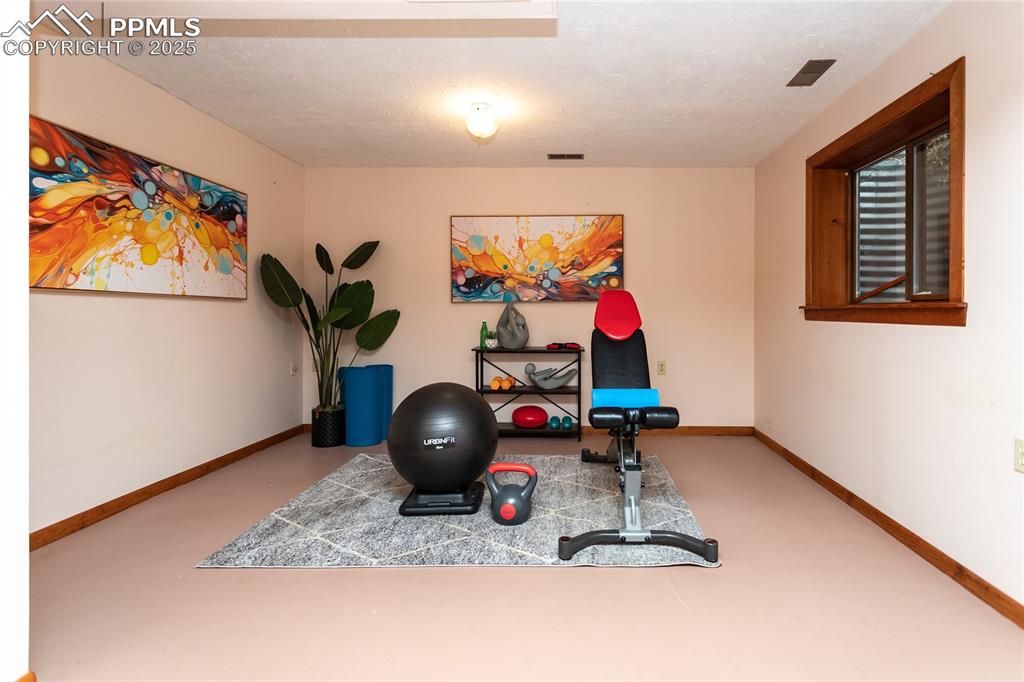
If you do need more storage, there is plenty of space in the basement
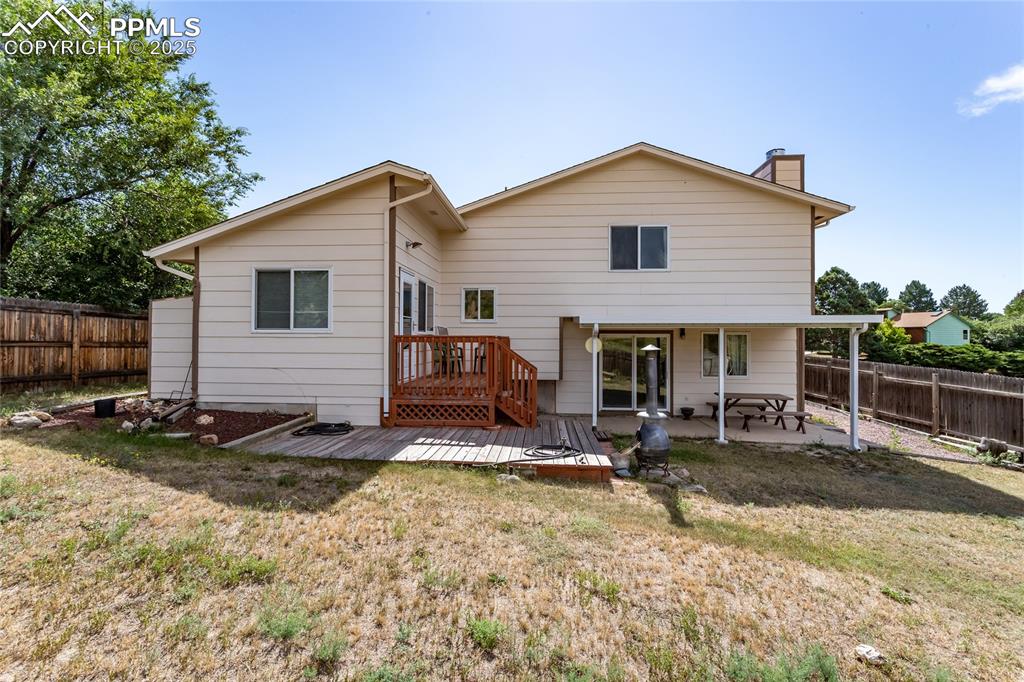
Large backyard with deck and covered patio.
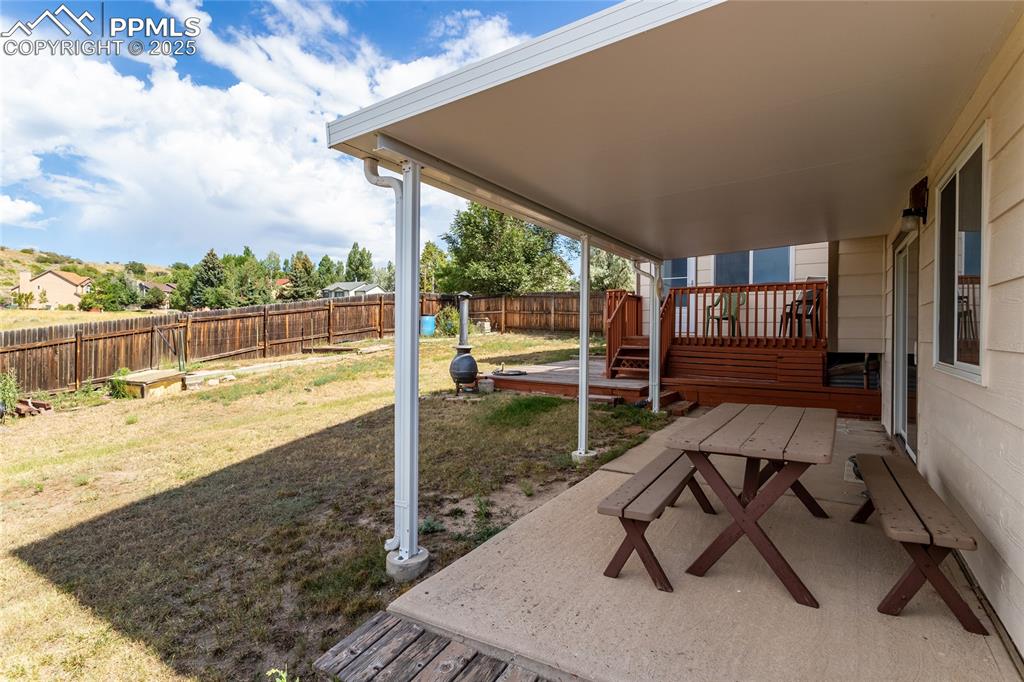
There are two sheds in the back yard for outdoor storage.
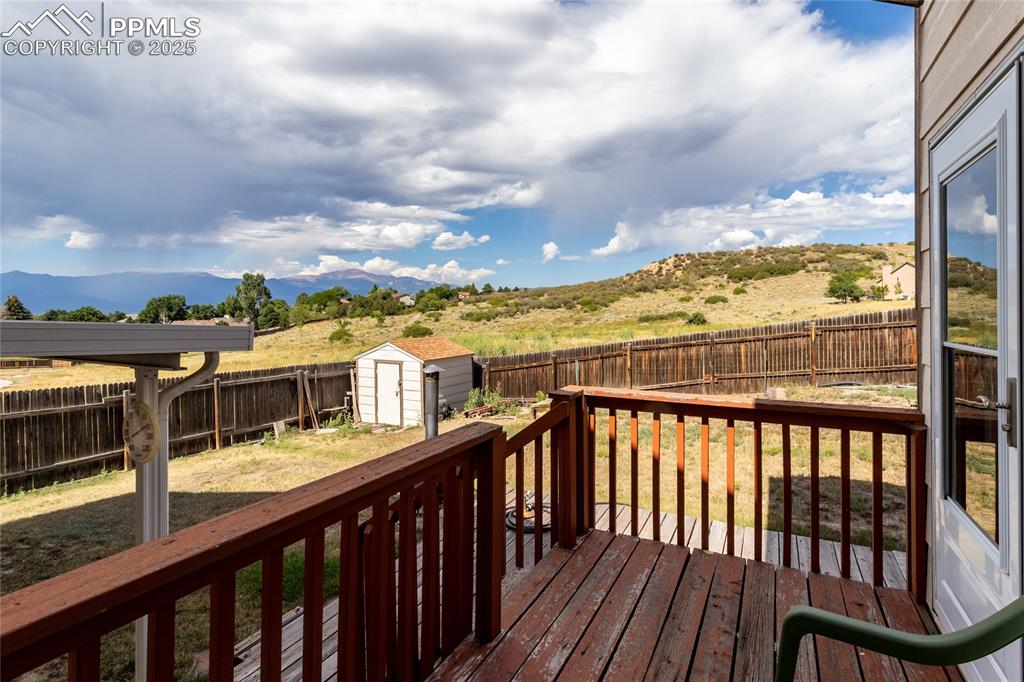
Enjoy your privacy and the view! Watch the storms come in or sun setting - either way it is relaxing!
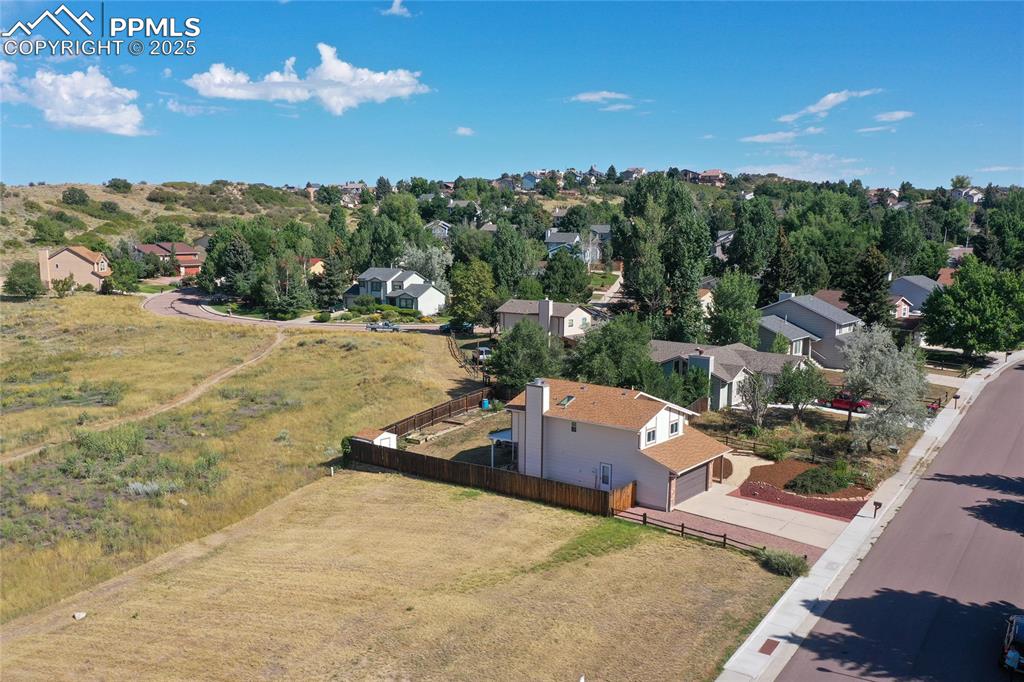
Aerial view of your next home and neighborhood!
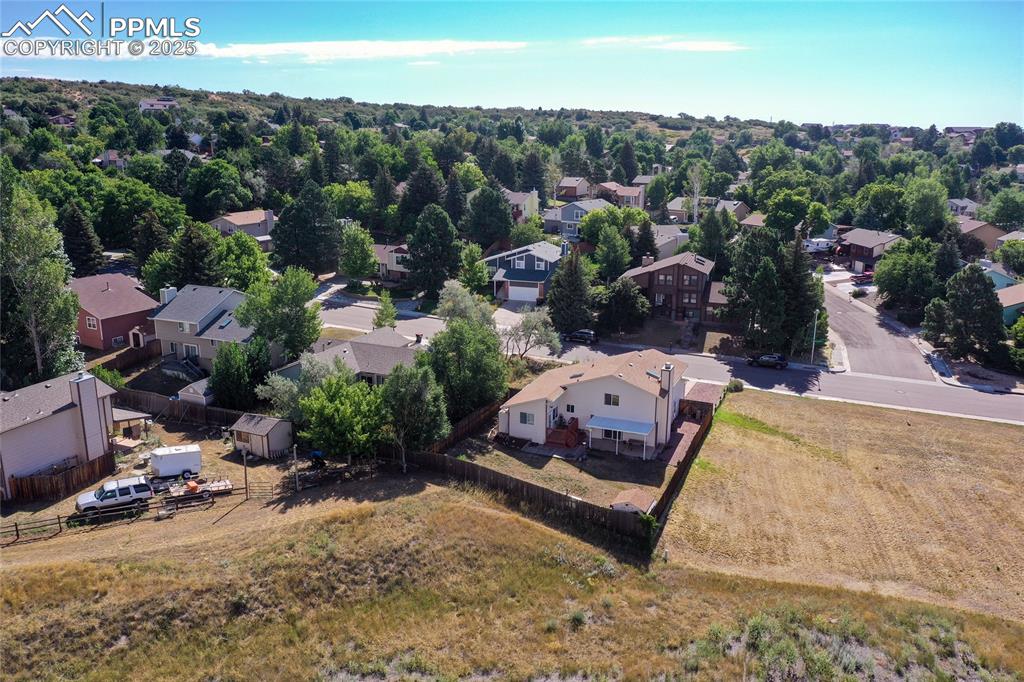
Old Farm is a secluded neighborhood just minutes from the Power Corridor Shopping.
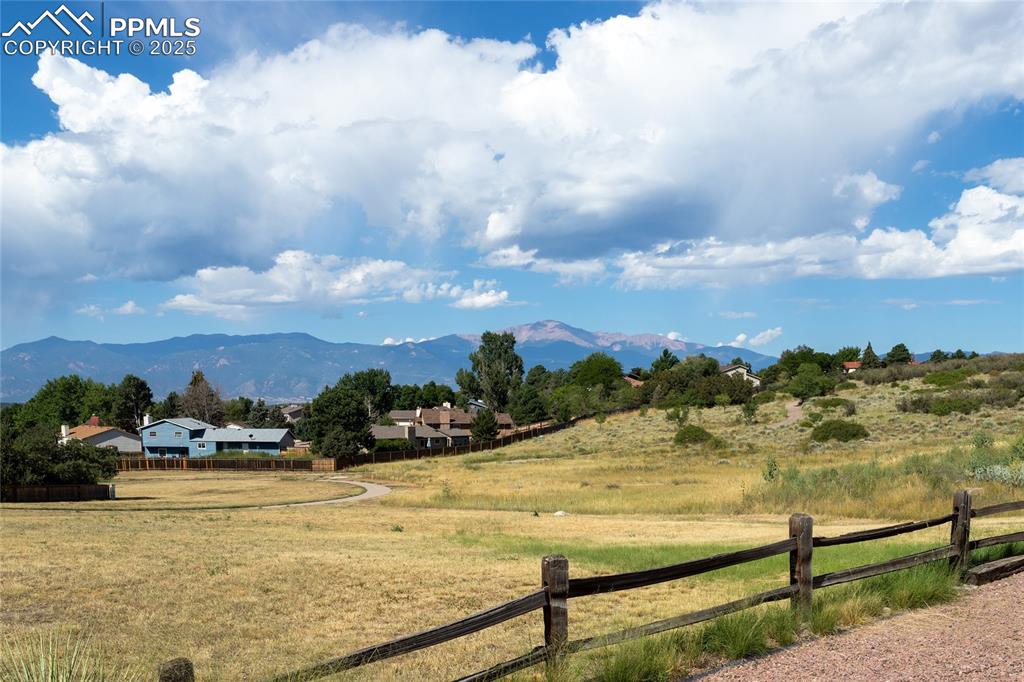
This neighborhood was built around Old Farm Park, with trails, open space, and an excellent playground for the kids
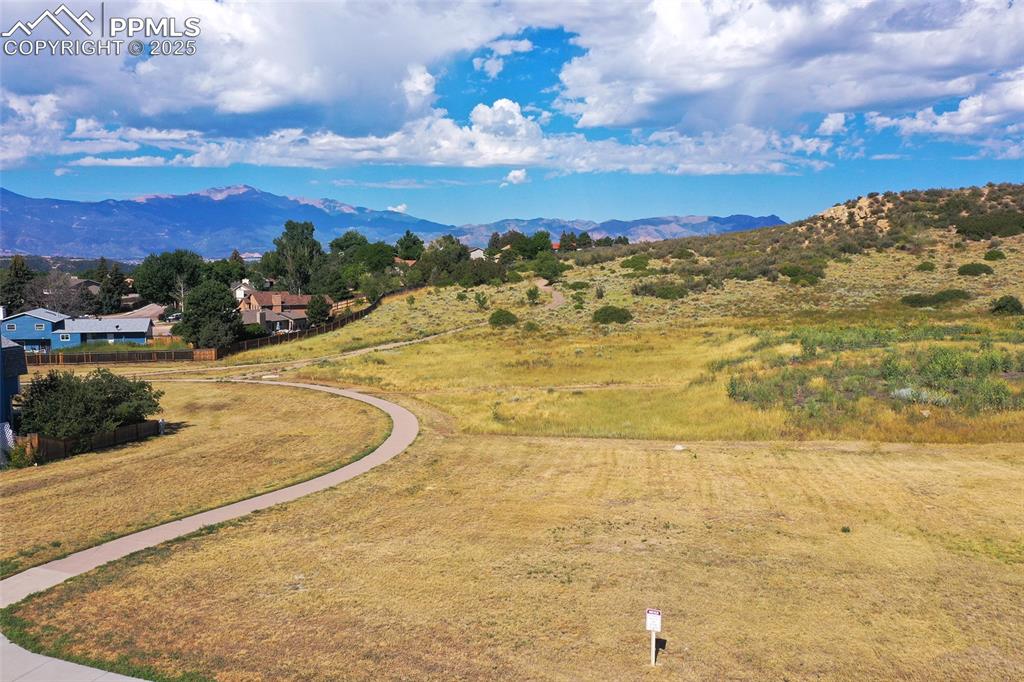
Old Farm has a lot of great hiking and running trails throughout the neighborhood.
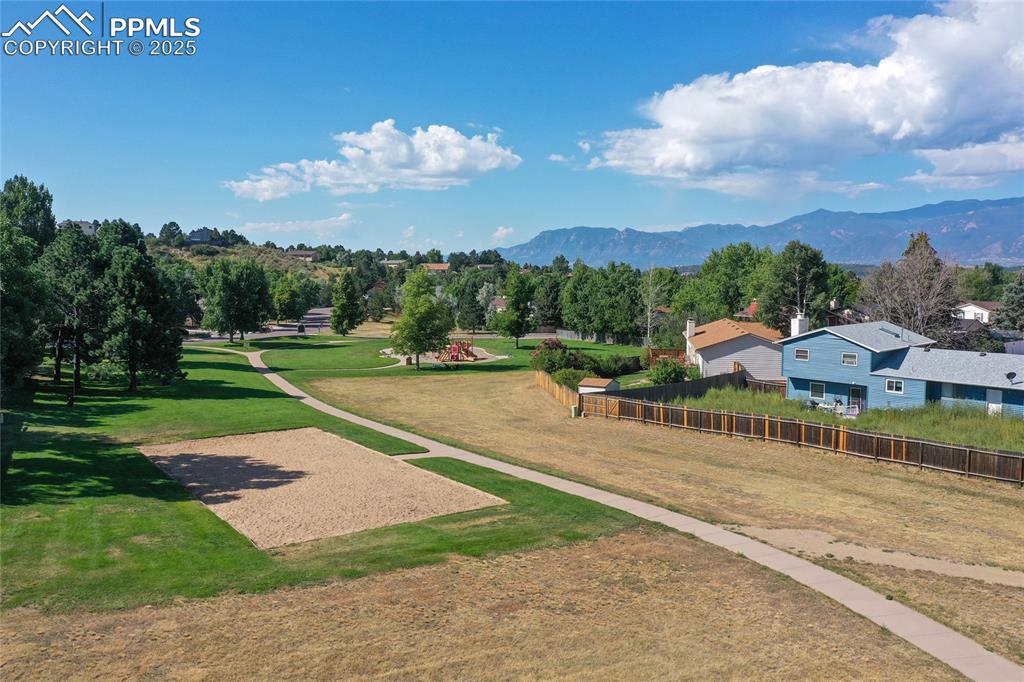
Old Farm Park is just a stroll down the sidewalk from the home!
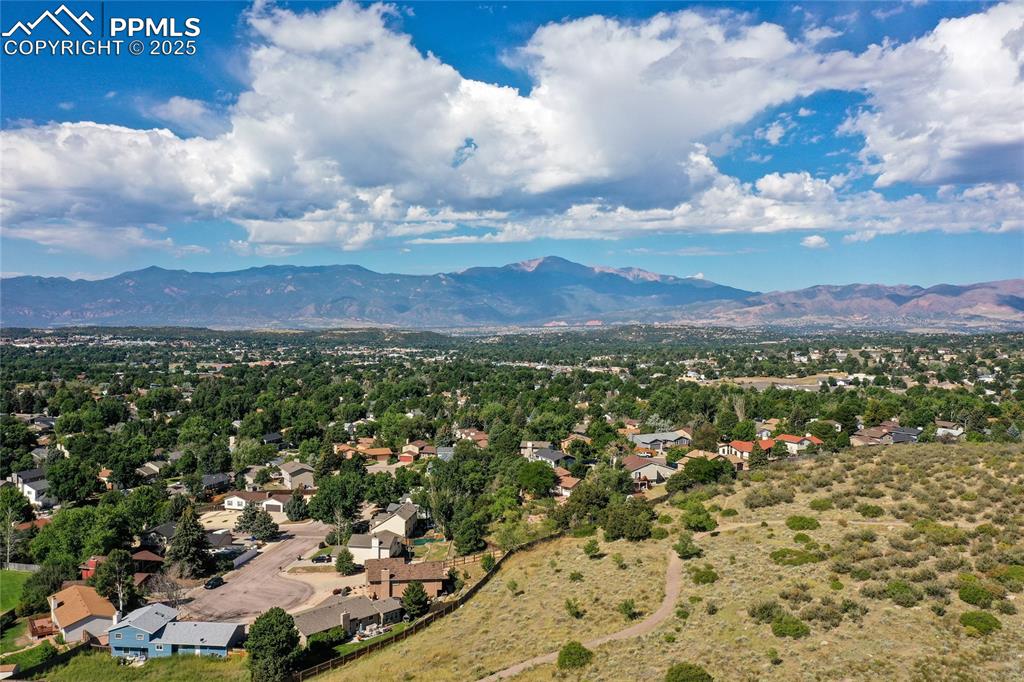
Enjoy the trails outside your house!
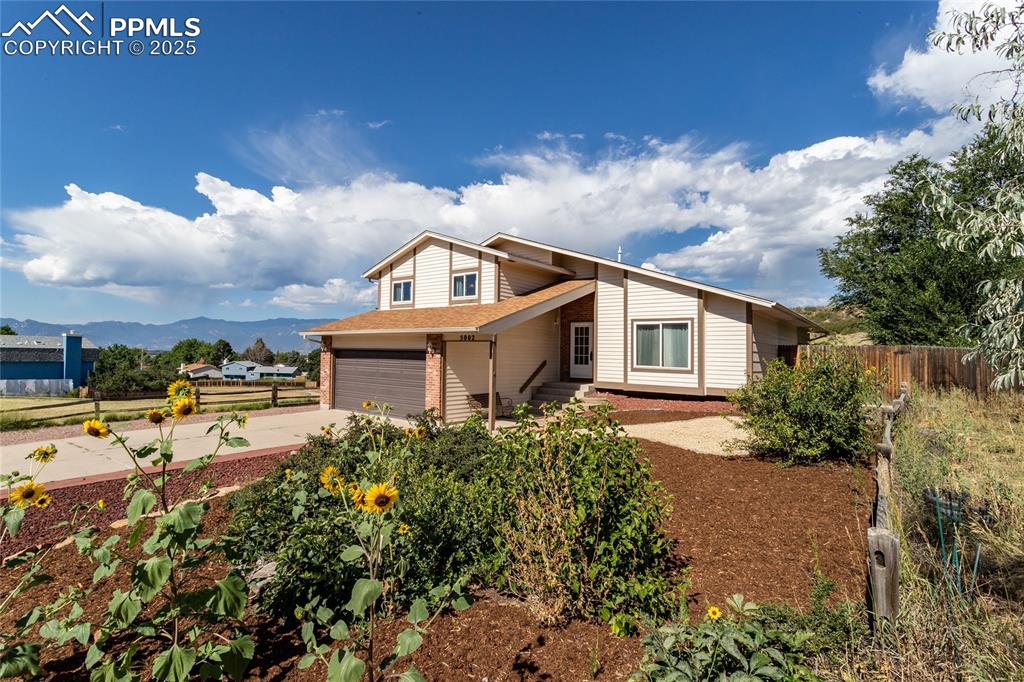
Check out this home and see if it is the one.
Disclaimer: The real estate listing information and related content displayed on this site is provided exclusively for consumers’ personal, non-commercial use and may not be used for any purpose other than to identify prospective properties consumers may be interested in purchasing.