660 Calico Court, Woodland Park, CO, 80863
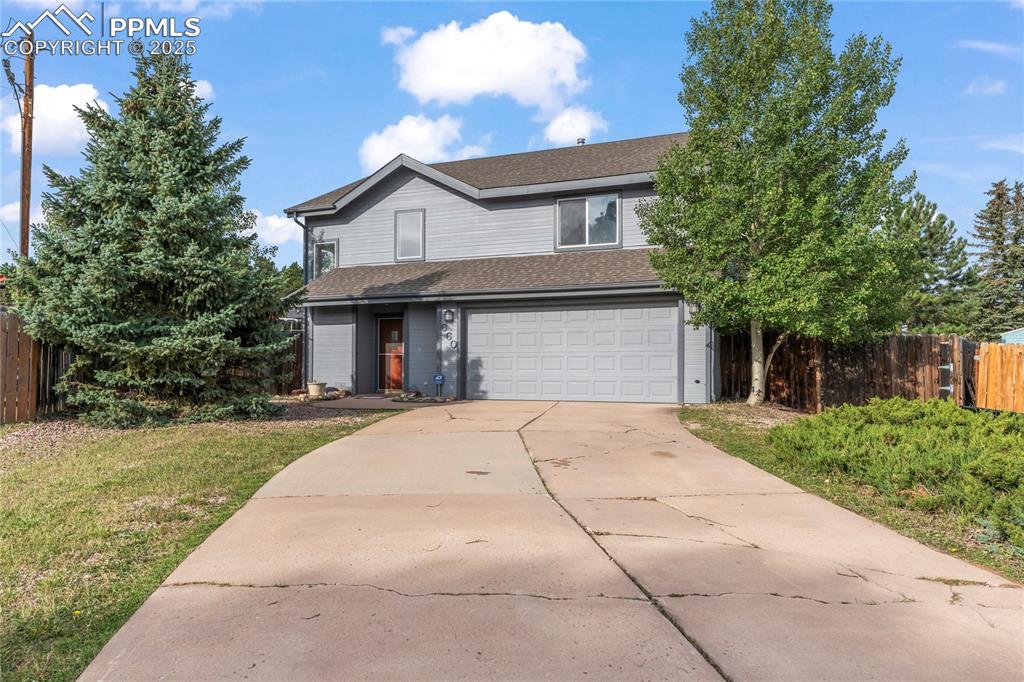
Traditional-style house featuring a garage, roof with shingles, and concrete driveway
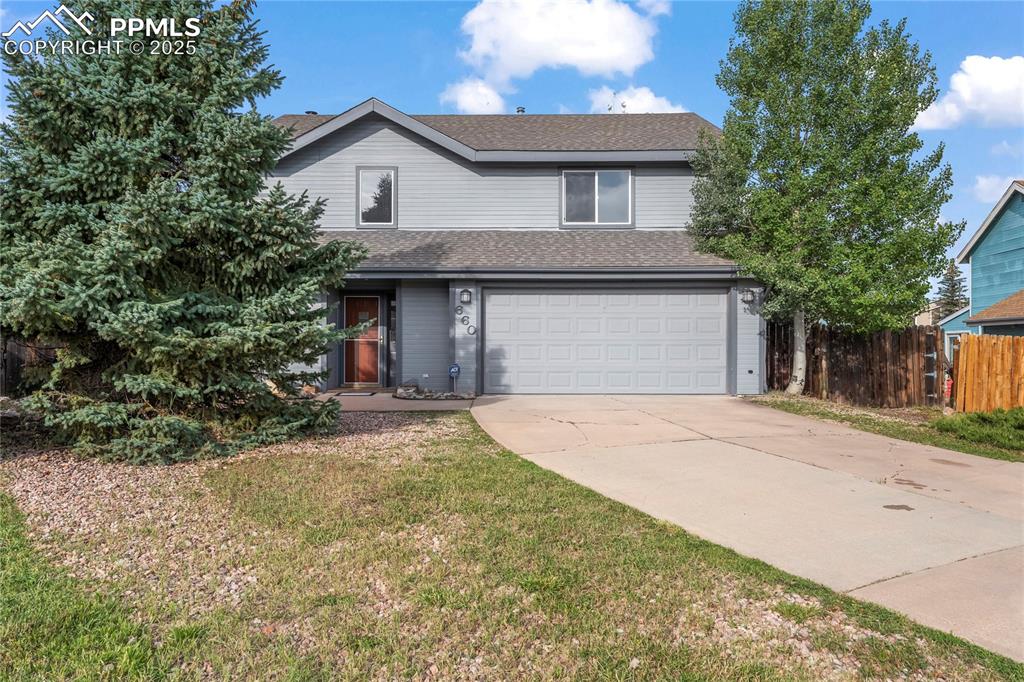
Traditional-style home featuring roof with shingles, an attached garage, and driveway
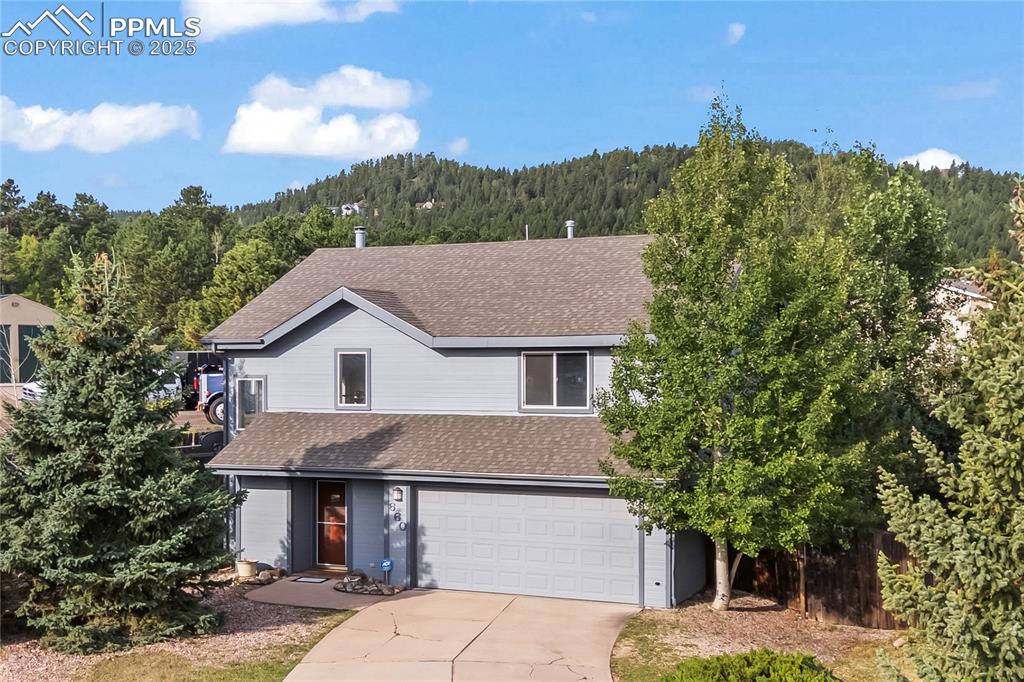
Traditional home with a view of trees, roof with shingles, driveway, and a garage
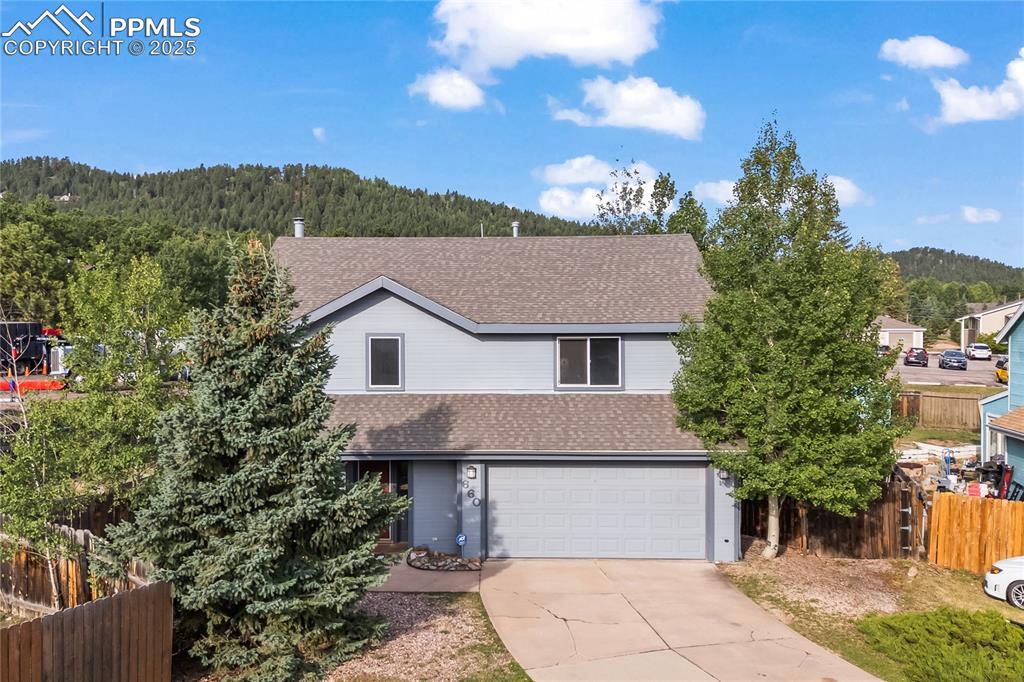
View of front of house with roof with shingles, a wooded view, and a garage
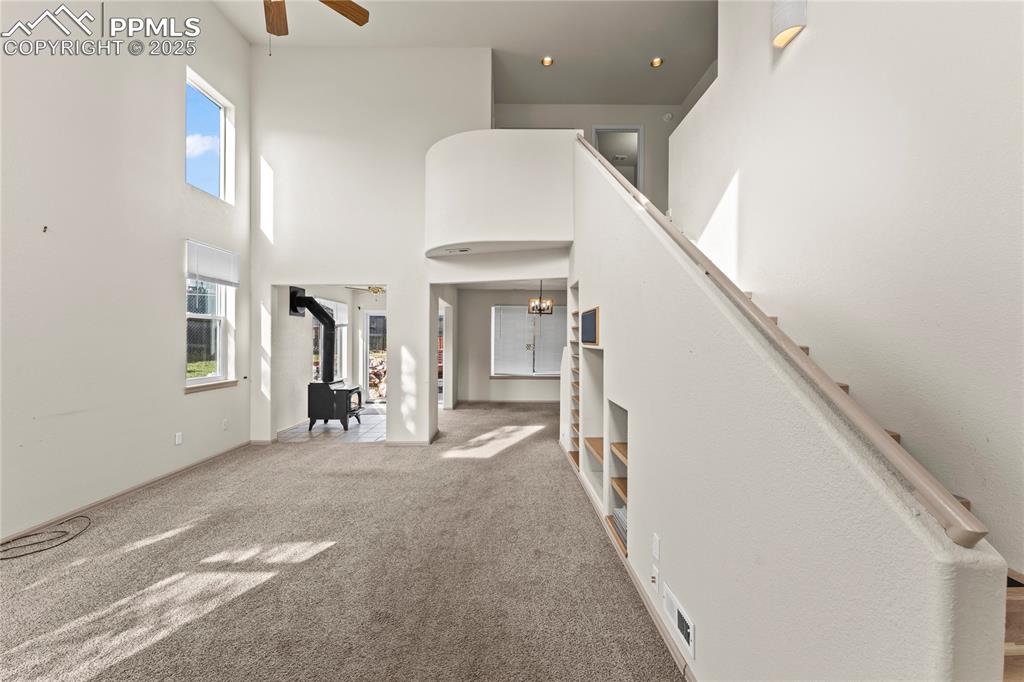
Other
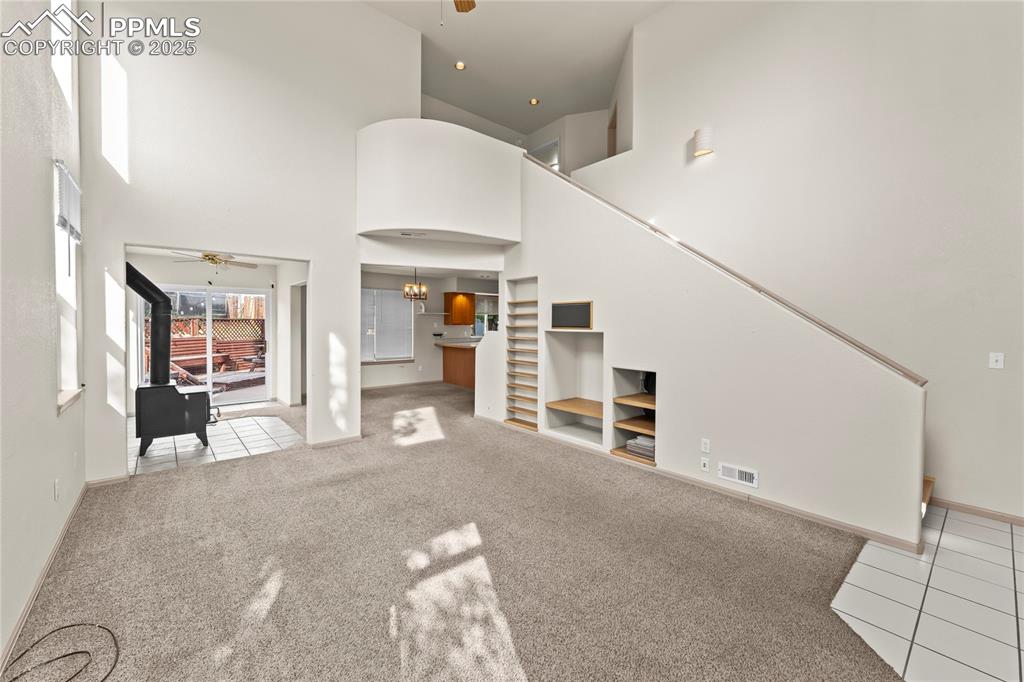
Tiled living area featuring a ceiling fan, a towering ceiling, carpet floors, built in features, and a chandelier
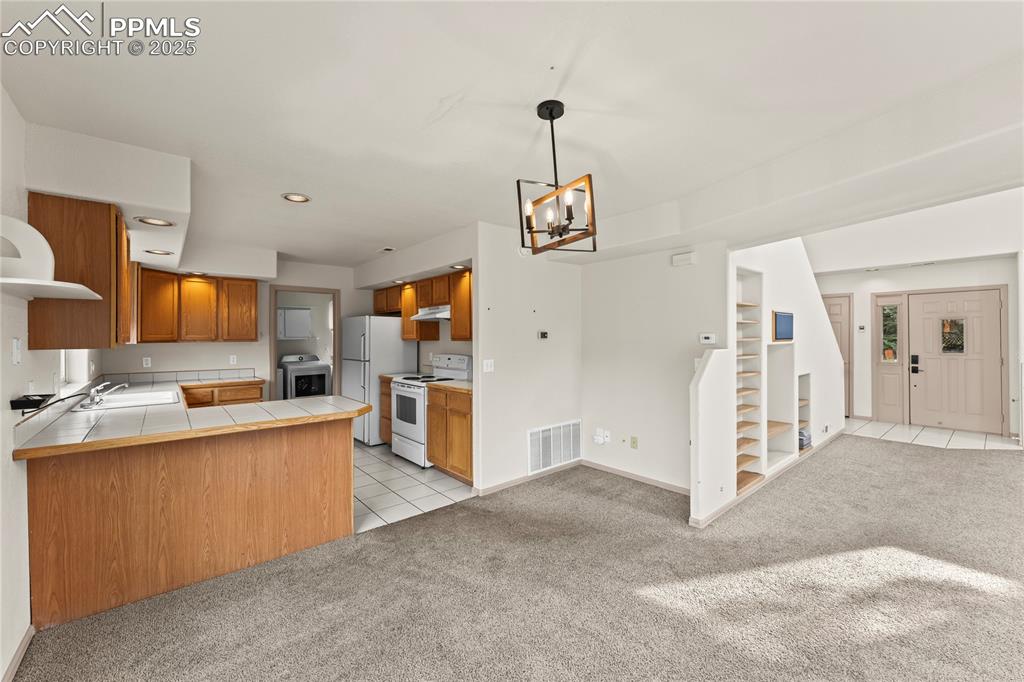
Kitchen featuring tile counters, light tile patterned floors, light colored carpet, brown cabinetry, and white appliances
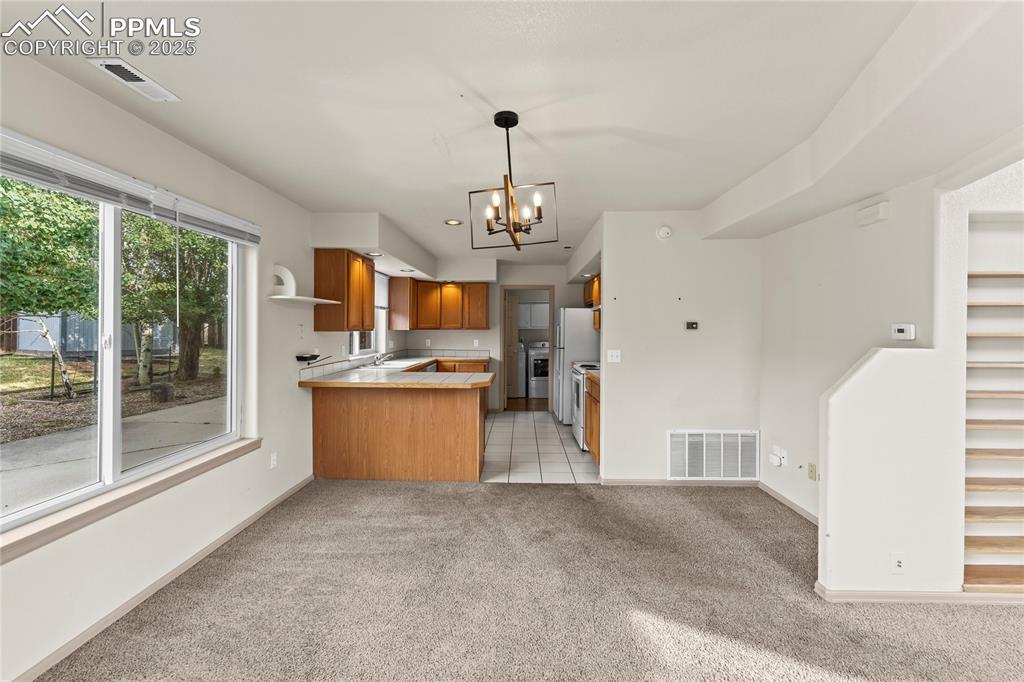
Kitchen with light carpet, brown cabinetry, a chandelier, a peninsula, and light countertops
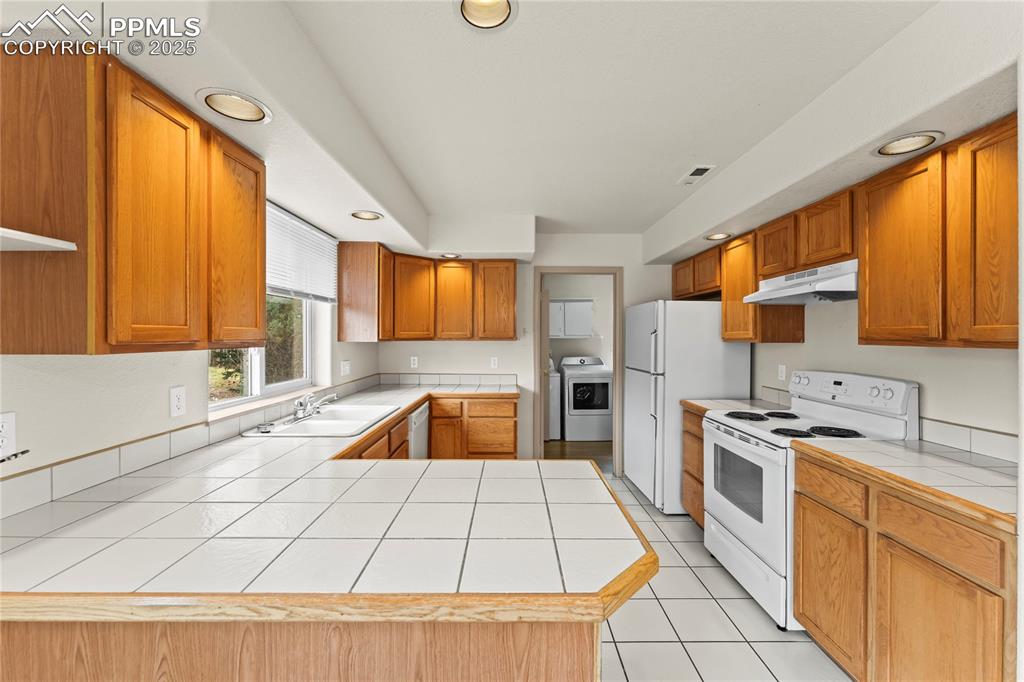
Kitchen with white appliances, tile countertops, recessed lighting, light tile patterned floors, and a peninsula
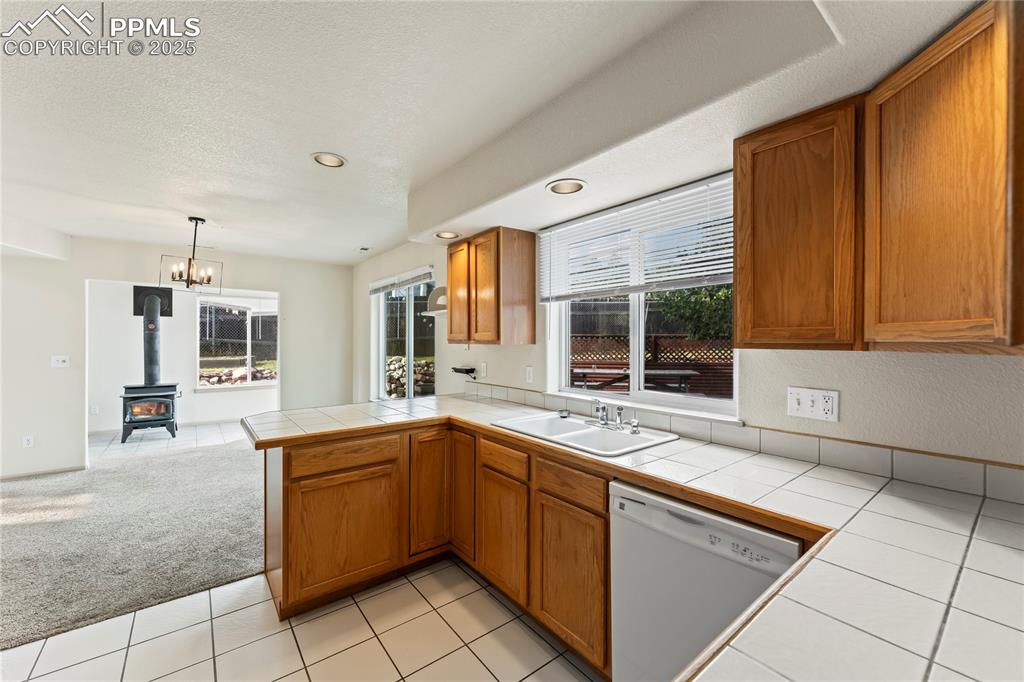
Kitchen with tile countertops, light carpet, light tile patterned flooring, dishwasher, and a wood stove
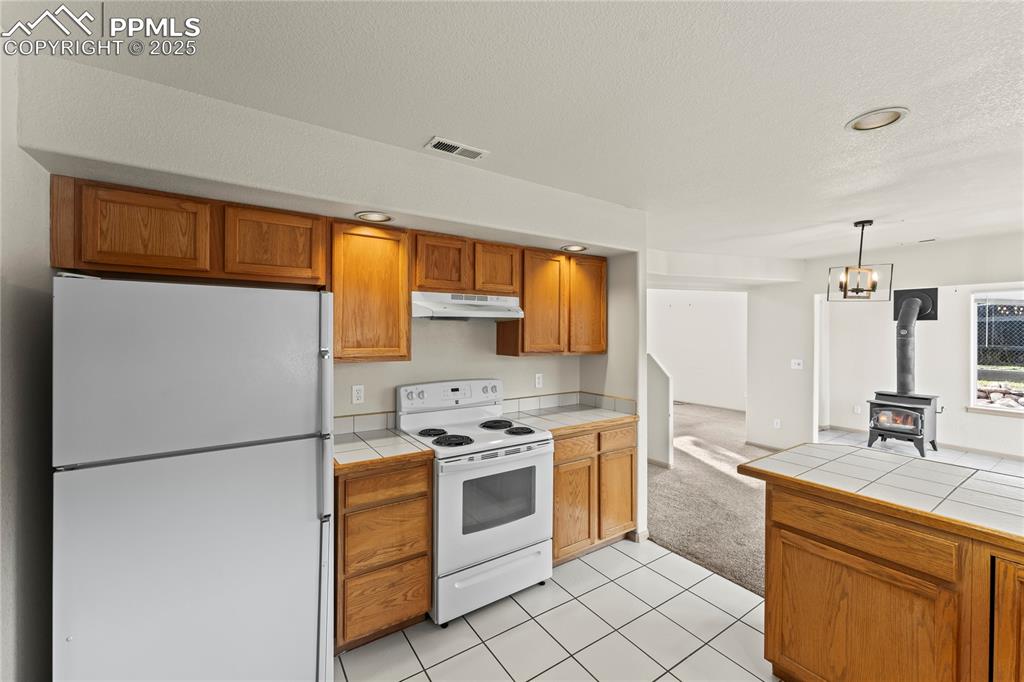
Kitchen featuring tile counters, white appliances, light tile patterned flooring, a wood stove, and a textured ceiling
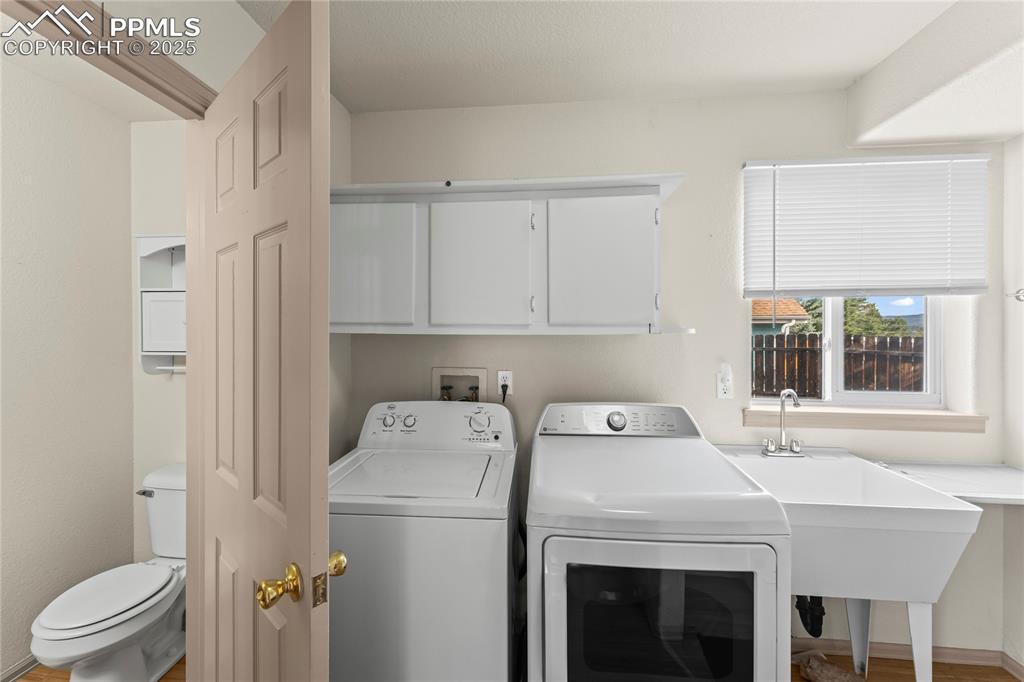
Laundry area with washer and dryer and baseboards
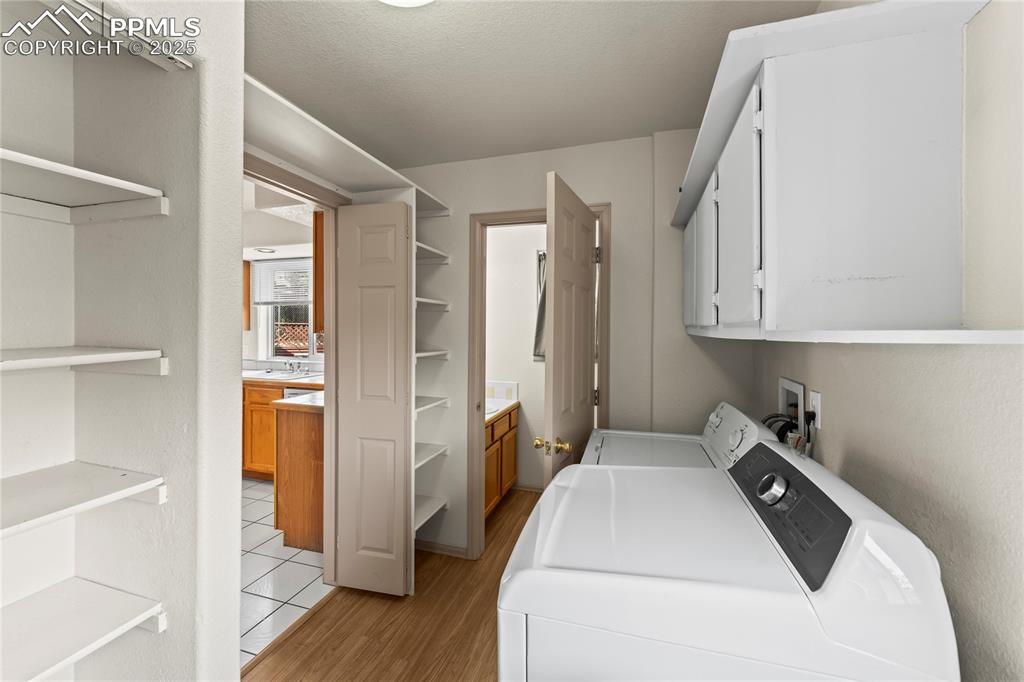
Washroom with independent washer and dryer, light wood-type flooring, cabinet space, and a textured ceiling
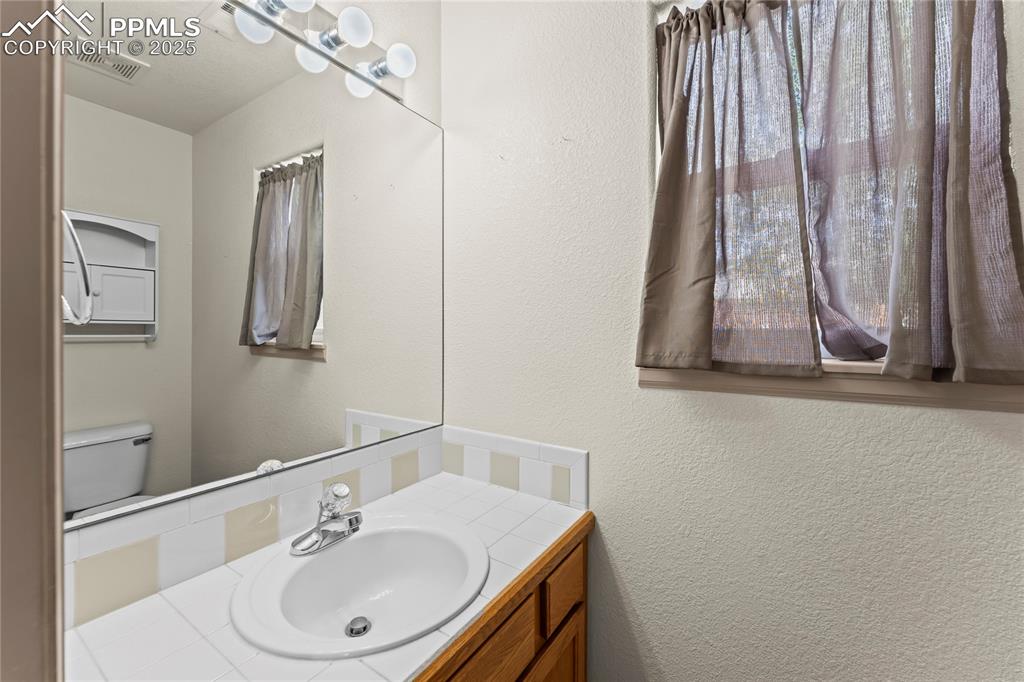
First floor powder room featuring a textured wall and vanity
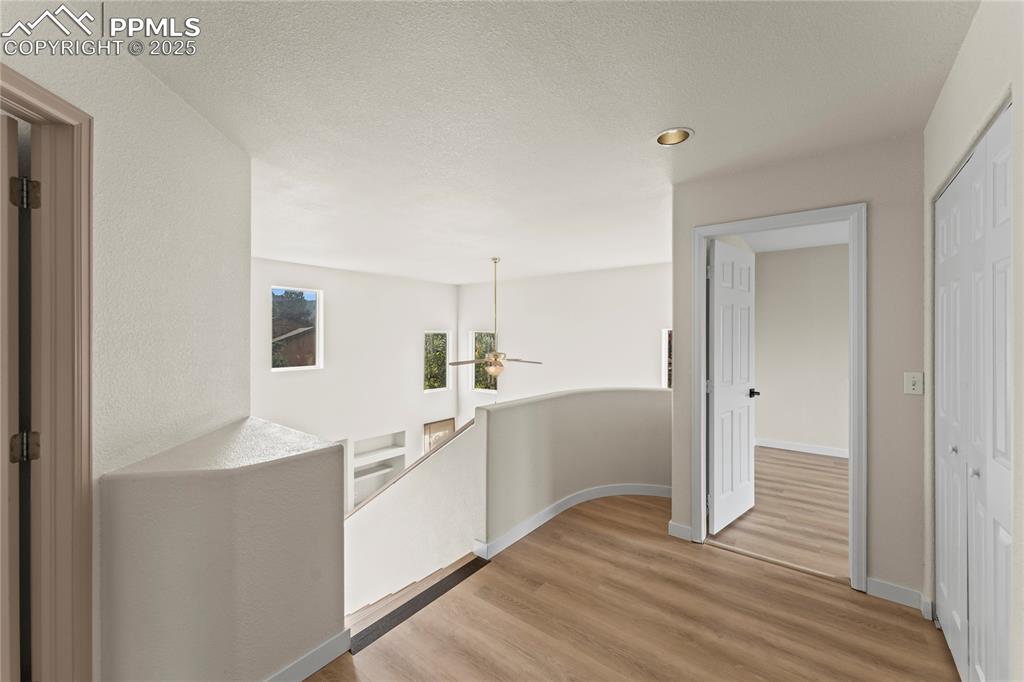
Hall featuring an upstairs landing, wood finished floors, and a textured ceiling
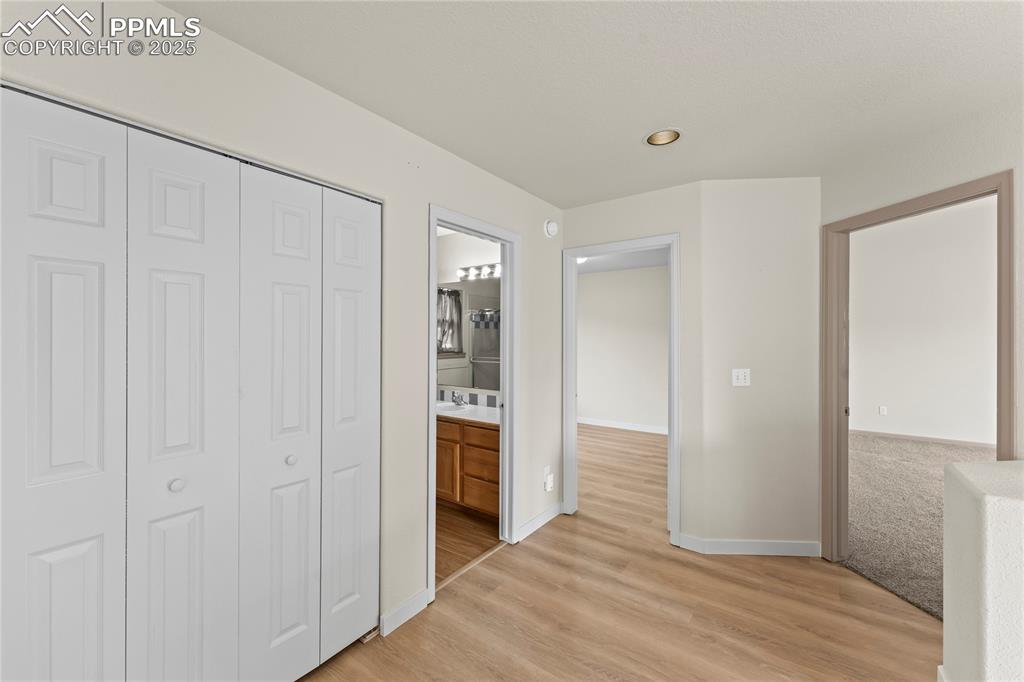
Unfurnished bedroom featuring light wood-type flooring, a closet, recessed lighting, and ensuite bath
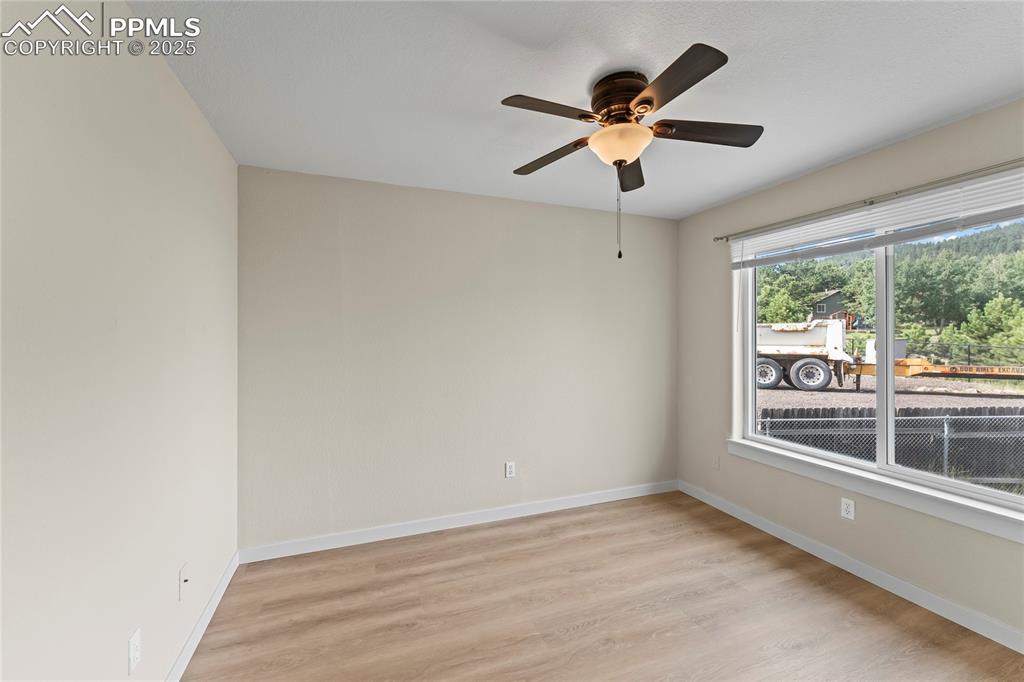
Empty room featuring light wood-style flooring and ceiling fan
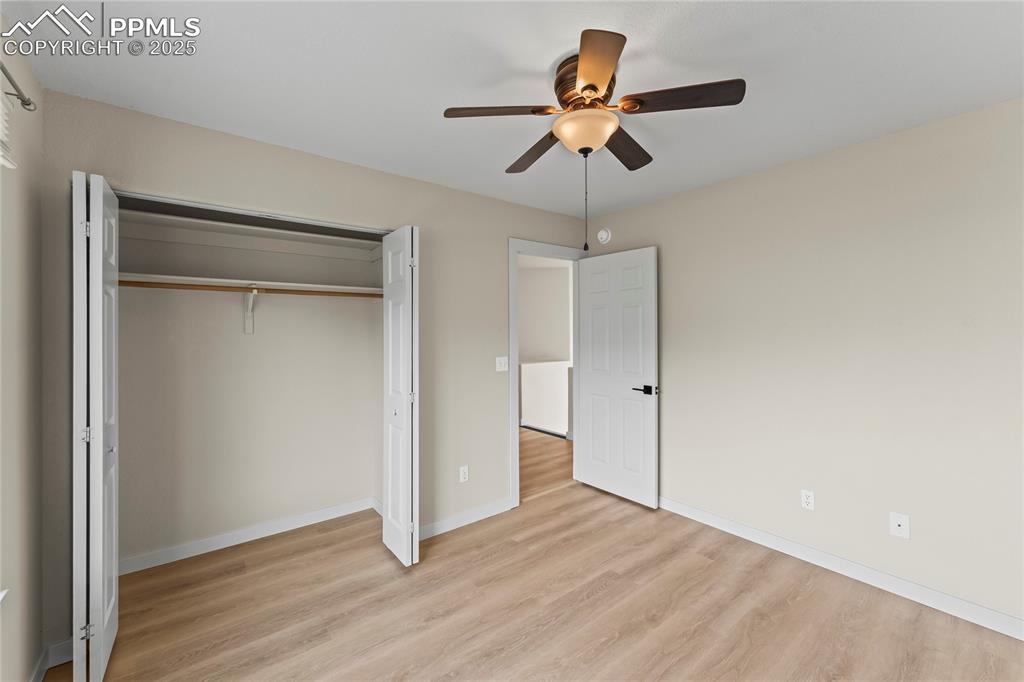
Unfurnished bedroom featuring light wood-style flooring, a closet, and ceiling fan
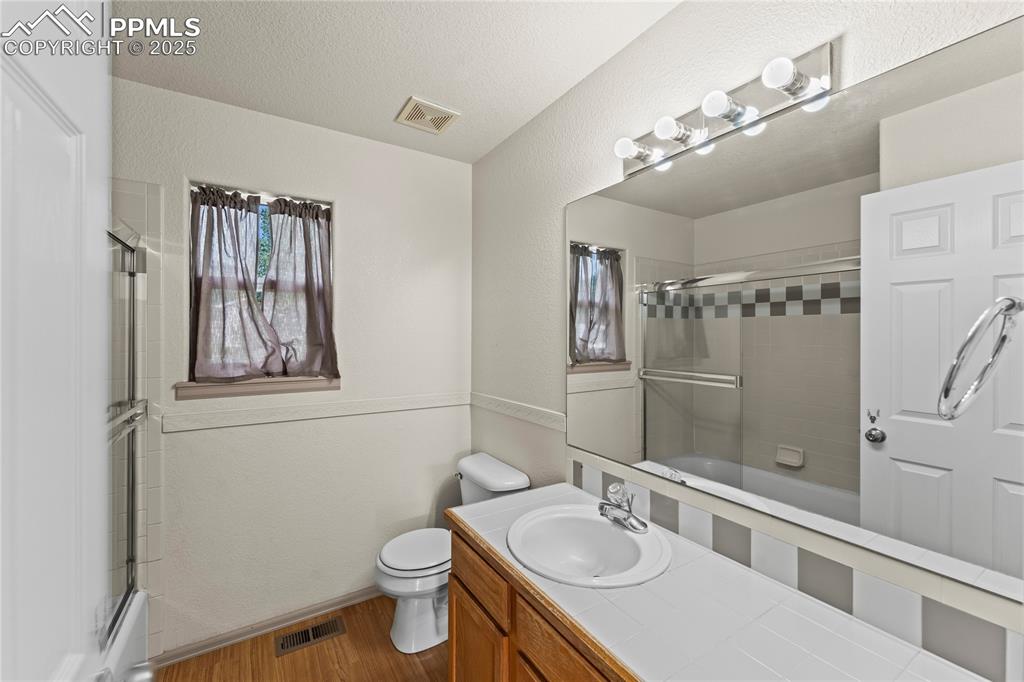
Second Floor Full
Bathroom featuring wood finished floors, enclosed tub / shower combo, vanity, a textured wall, and a textured ceiling
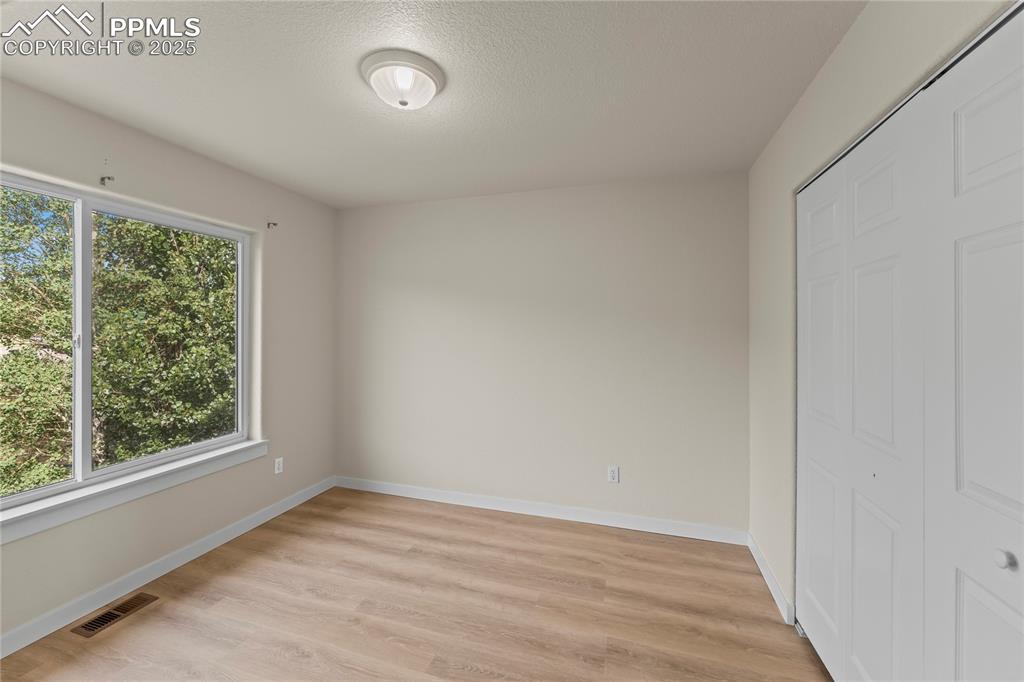
Unfurnished bedroom featuring light wood-style floors, a textured ceiling, and a closet
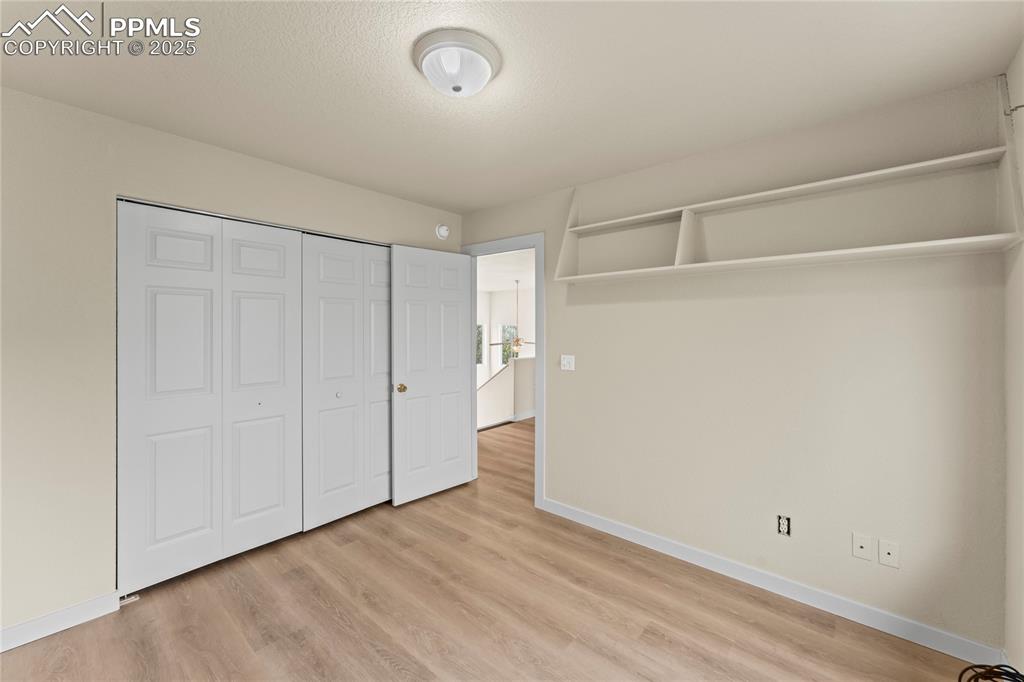
Unfurnished bedroom featuring light wood finished floors, a closet, and a textured ceiling
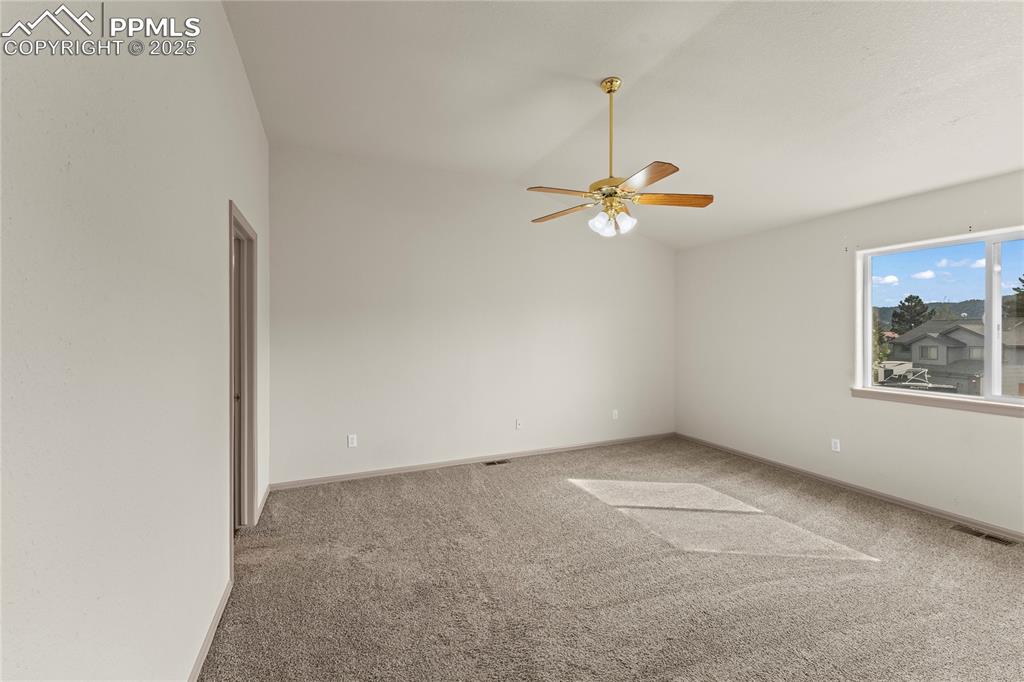
Carpeted spare room with vaulted ceiling and ceiling fan
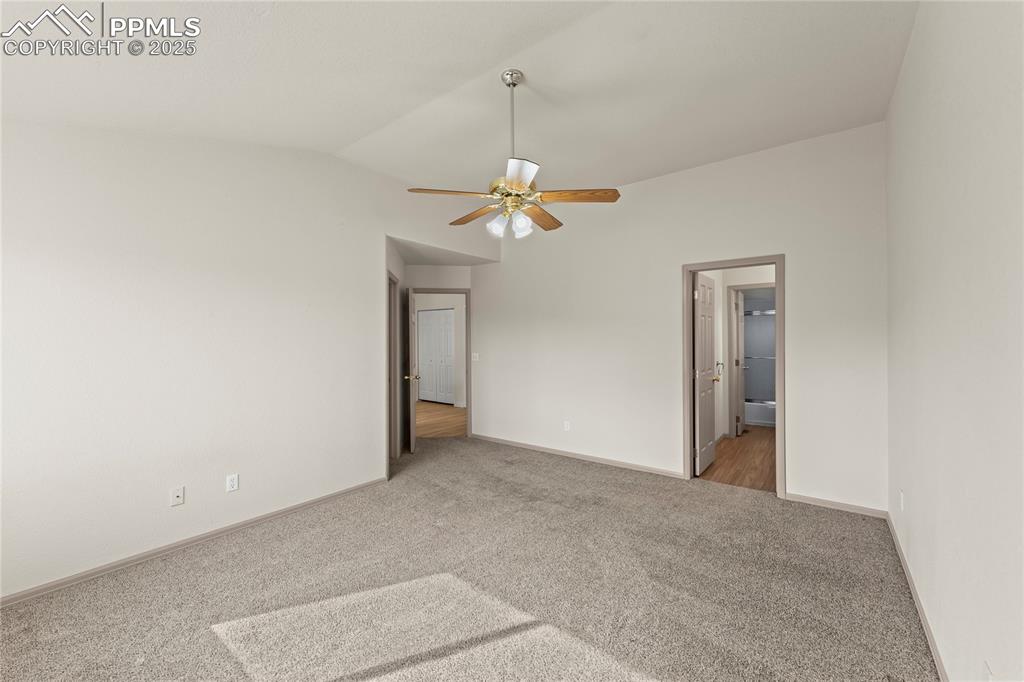
Unfurnished bedroom featuring vaulted ceiling, carpet, a ceiling fan, and connected bathroom
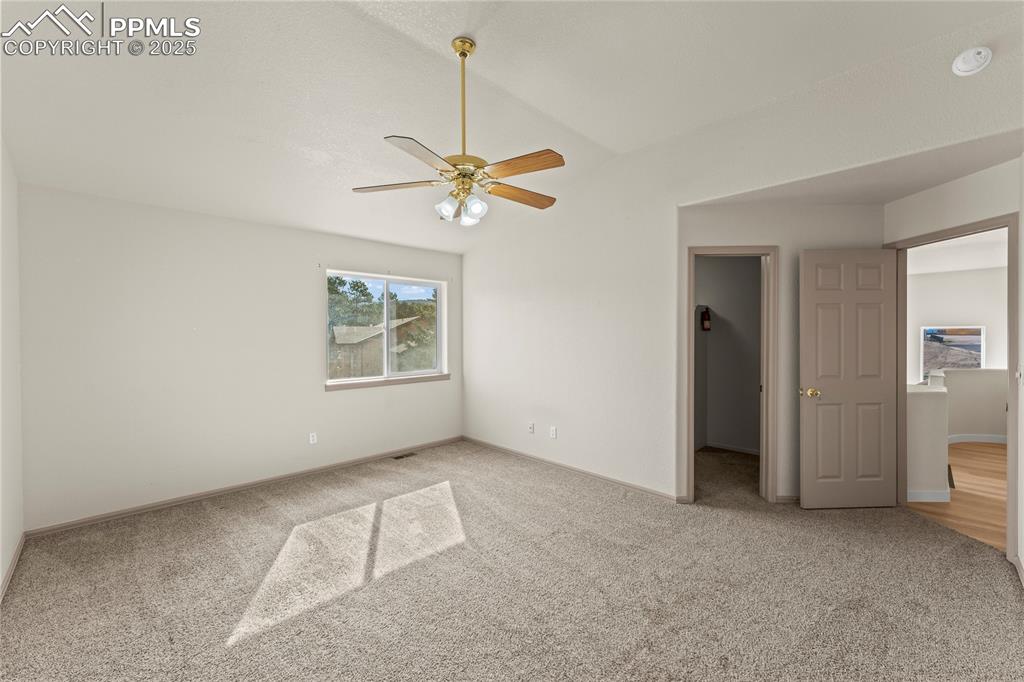
Unfurnished bedroom featuring light colored carpet, a spacious closet, and a ceiling fan
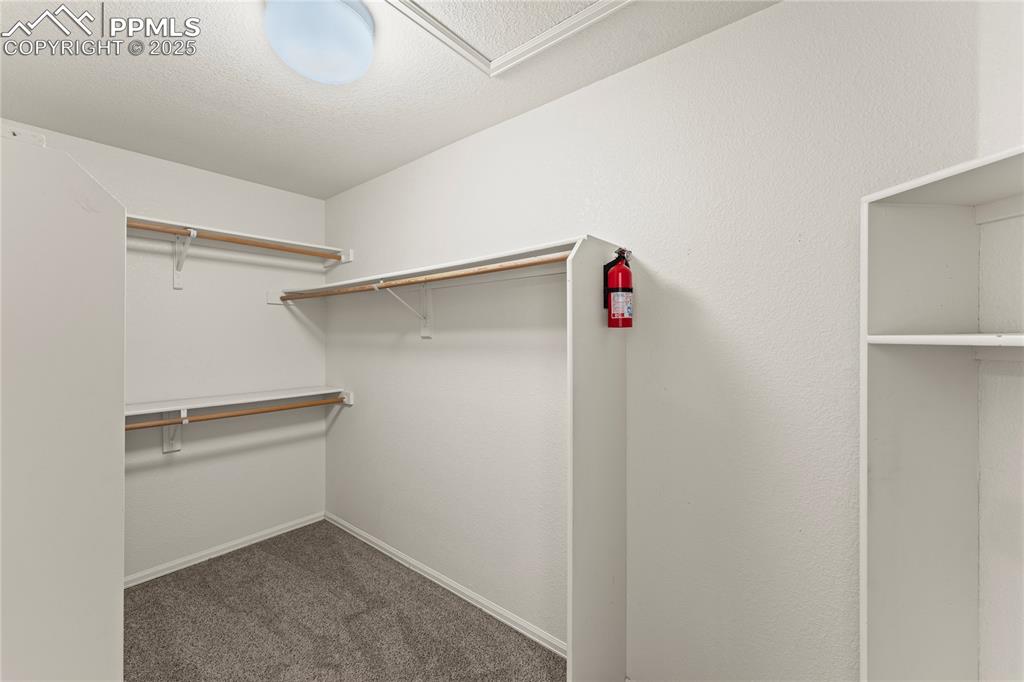
Walk in closet featuring carpet flooring
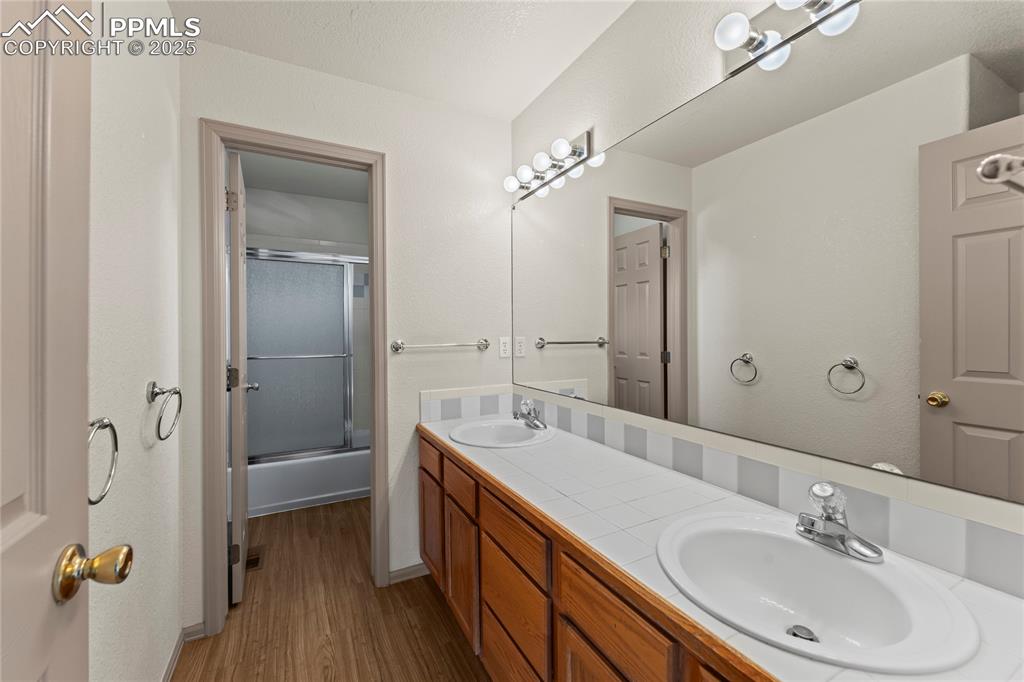
Master
Bathroom with wood finished floors, double vanity, and enclosed tub / shower combo
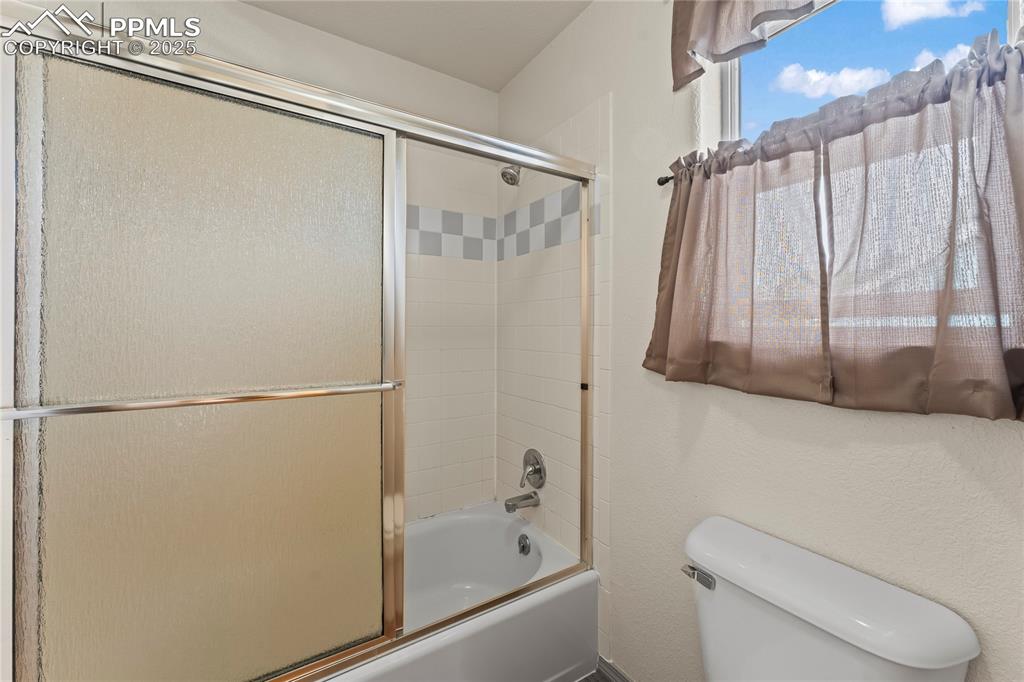
Master bathroom featuring enclosed tub / shower combo and toilet
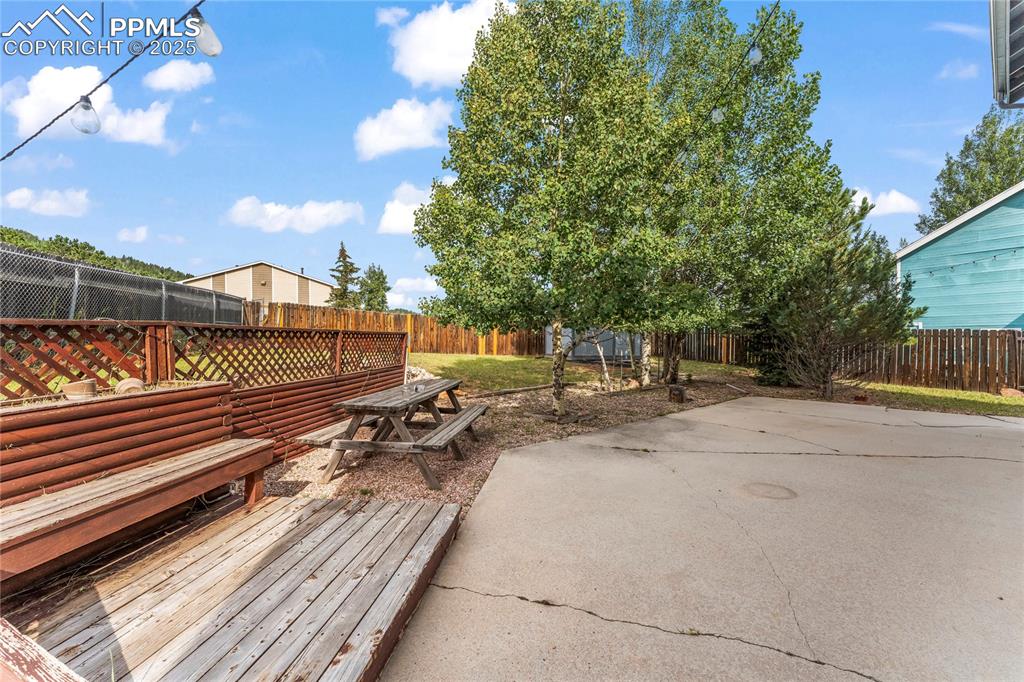
Fenced backyard with a patio area
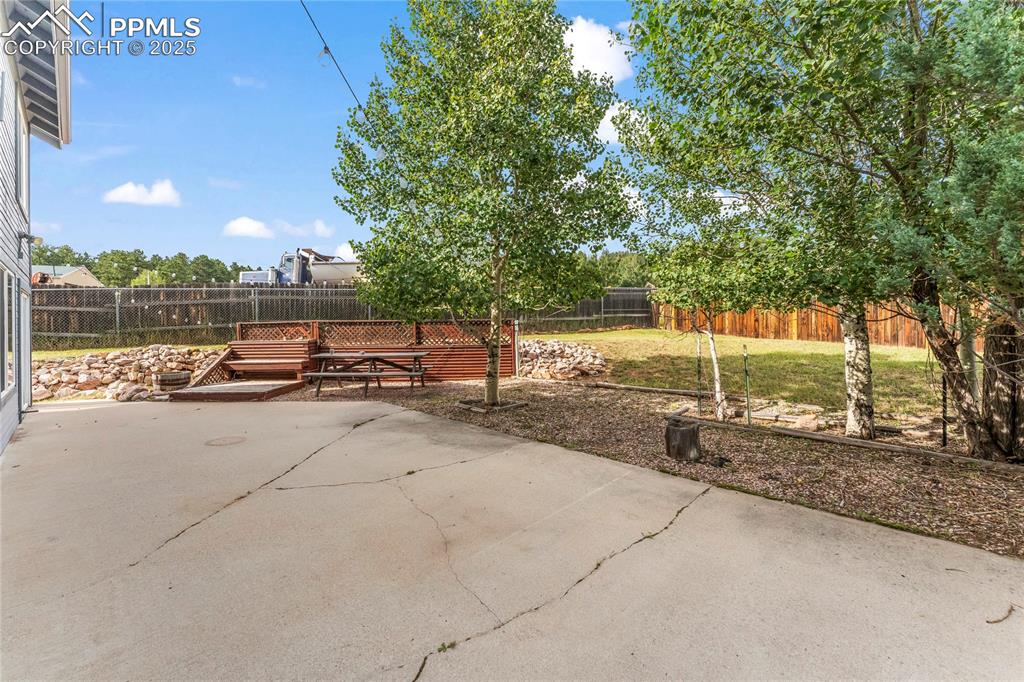
Fenced backyard with a patio
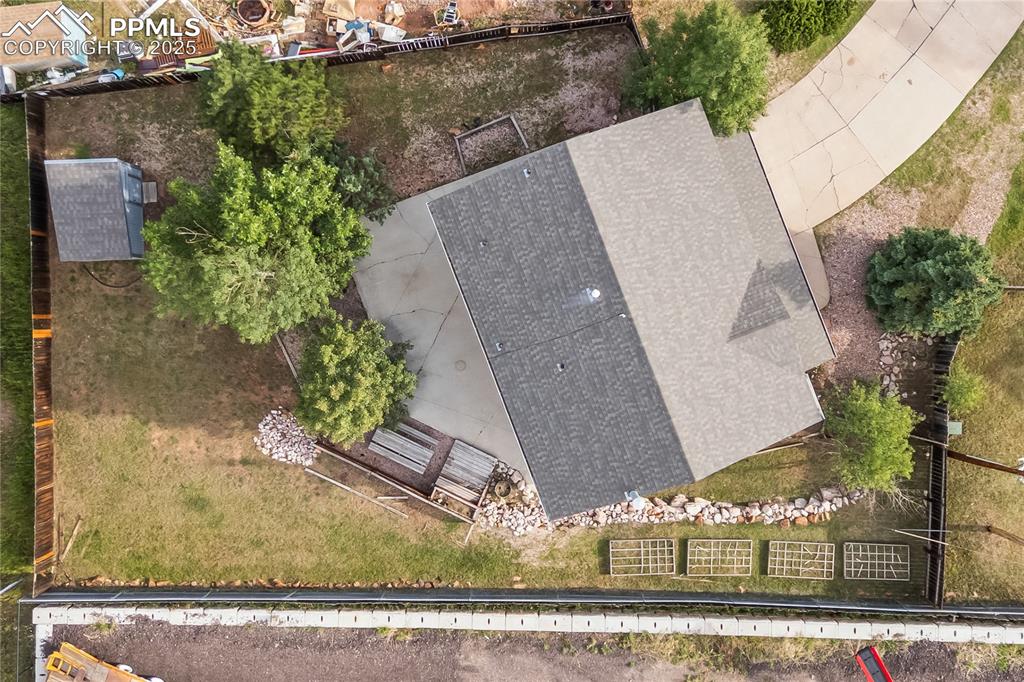
View from above of property
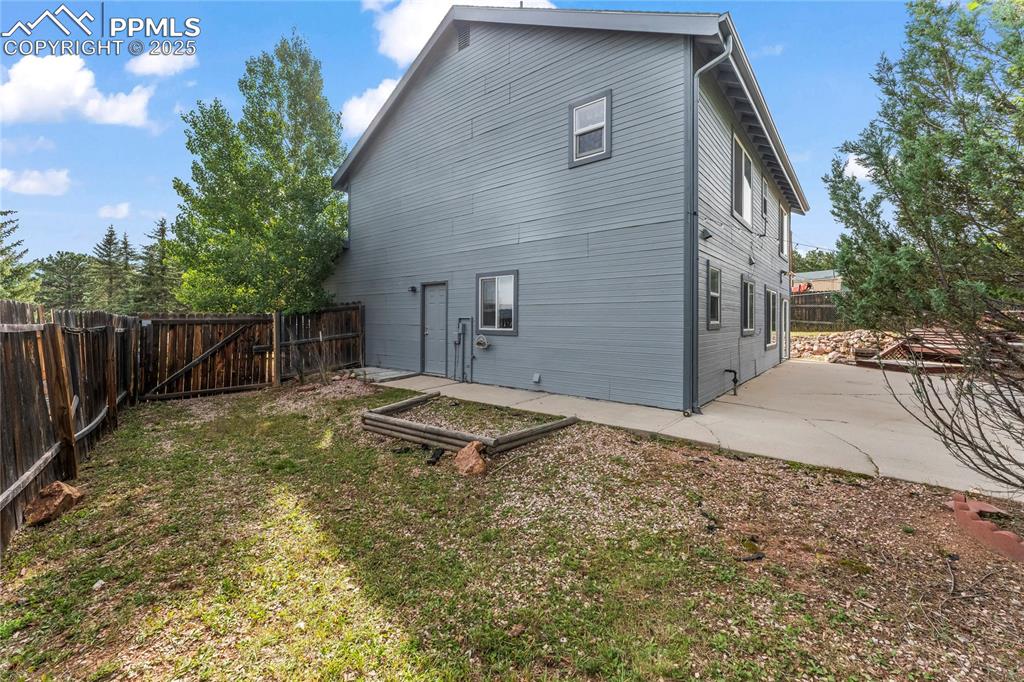
Rear view of house featuring a fenced backyard and a patio
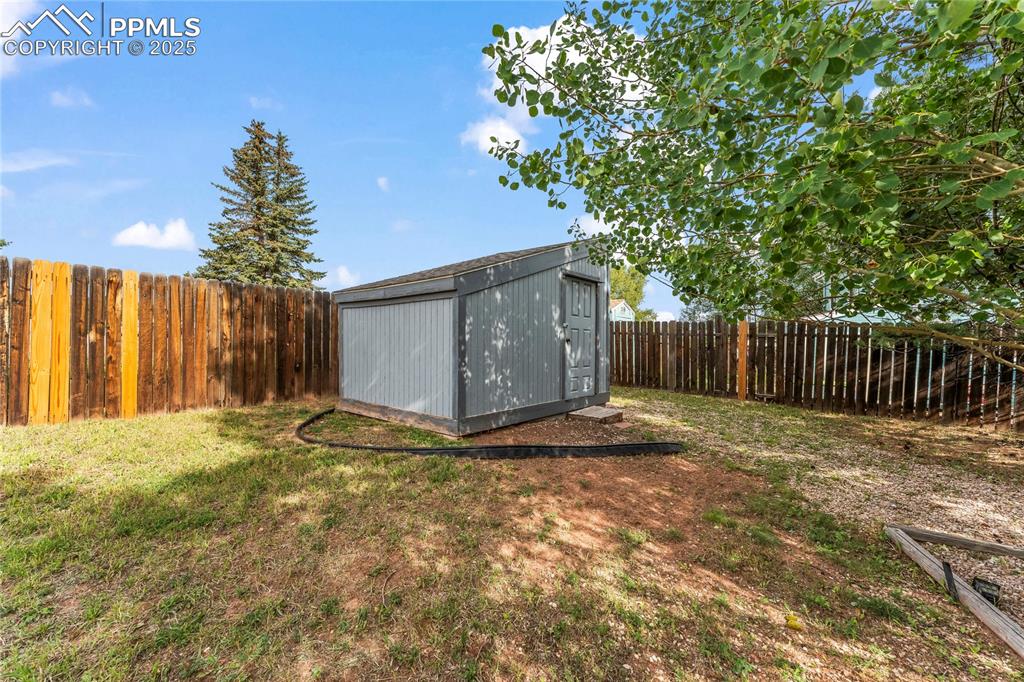
Fenced backyard featuring a shed
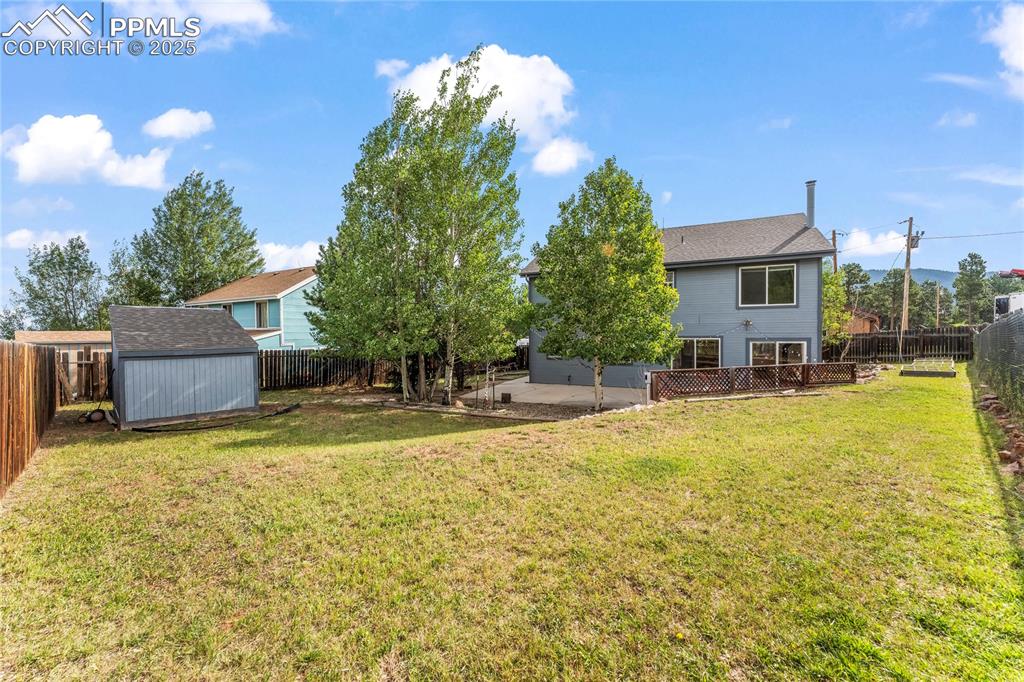
Fenced backyard featuring a shed
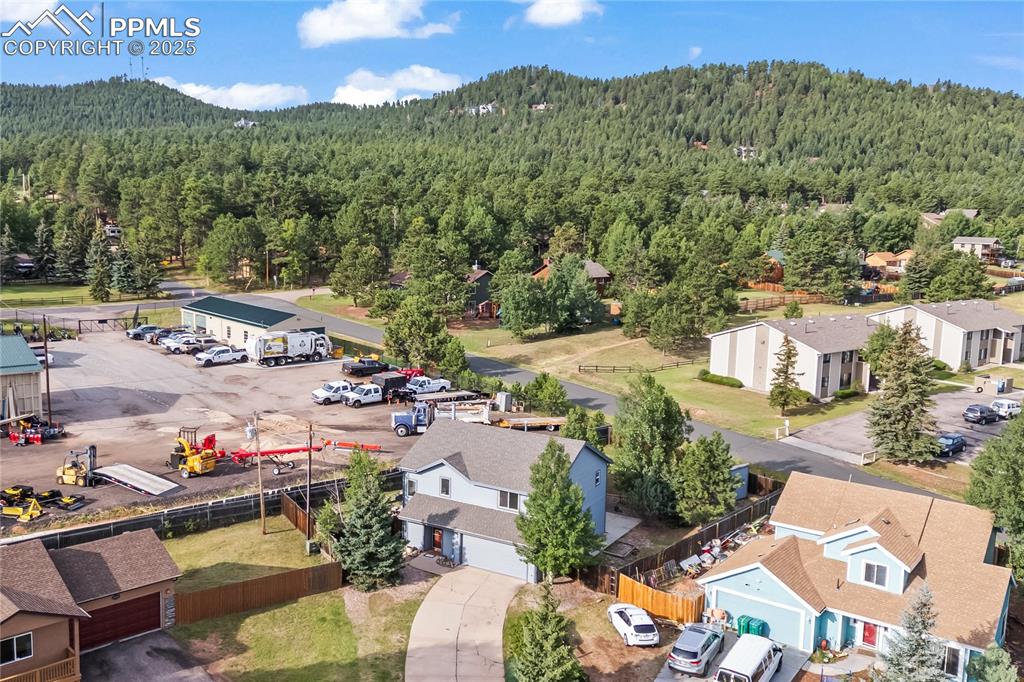
Aerial perspective of suburban area with a forest and a mountain backdrop
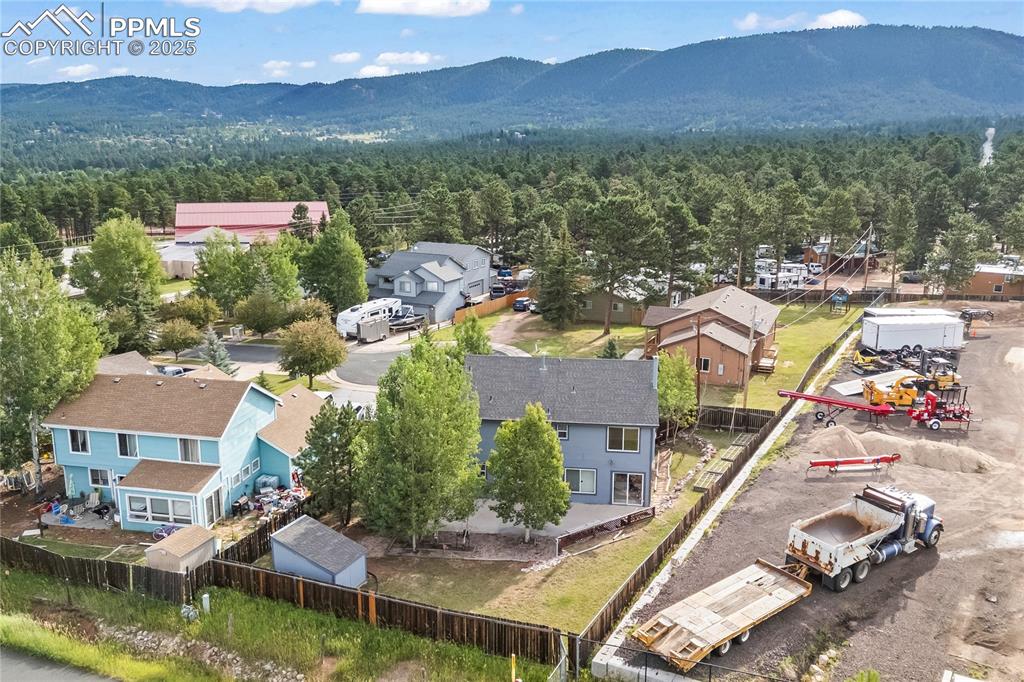
Aerial perspective of suburban area with a mountain backdrop
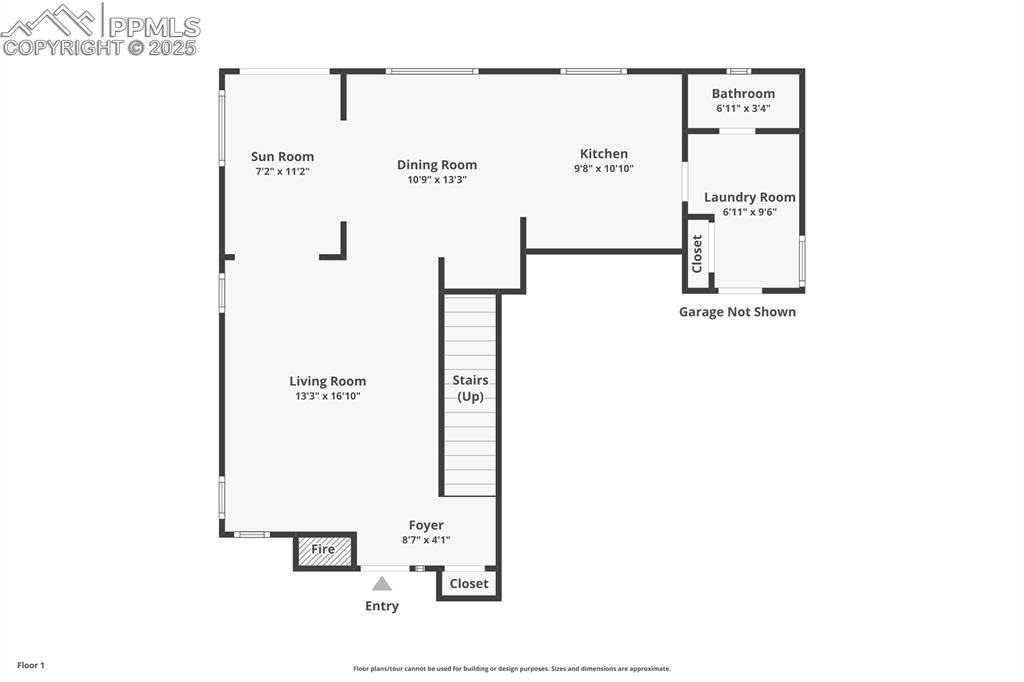
View of first floor plan
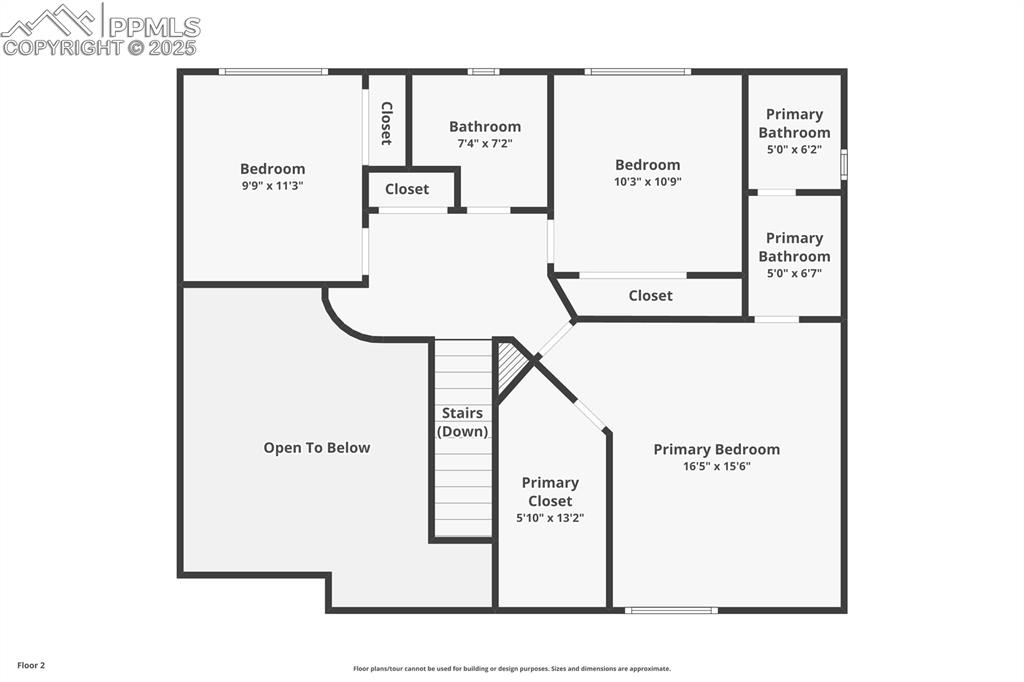
View of second floor plan
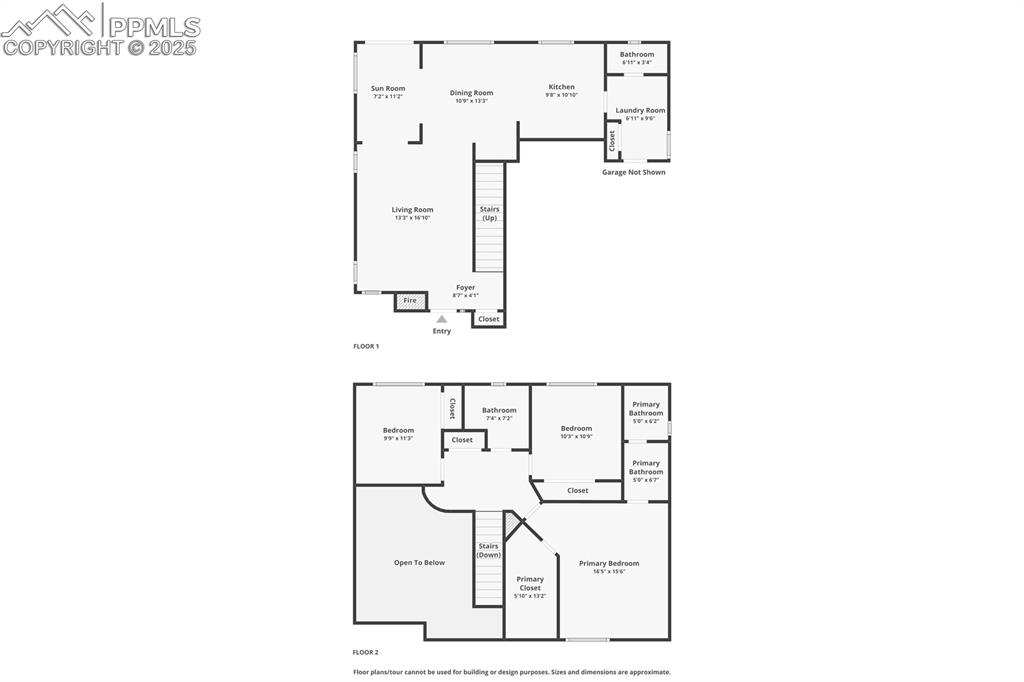
View of home floor plan
Disclaimer: The real estate listing information and related content displayed on this site is provided exclusively for consumers’ personal, non-commercial use and may not be used for any purpose other than to identify prospective properties consumers may be interested in purchasing.