1204 Idylwood Drive, Colorado Springs, CO, 80906
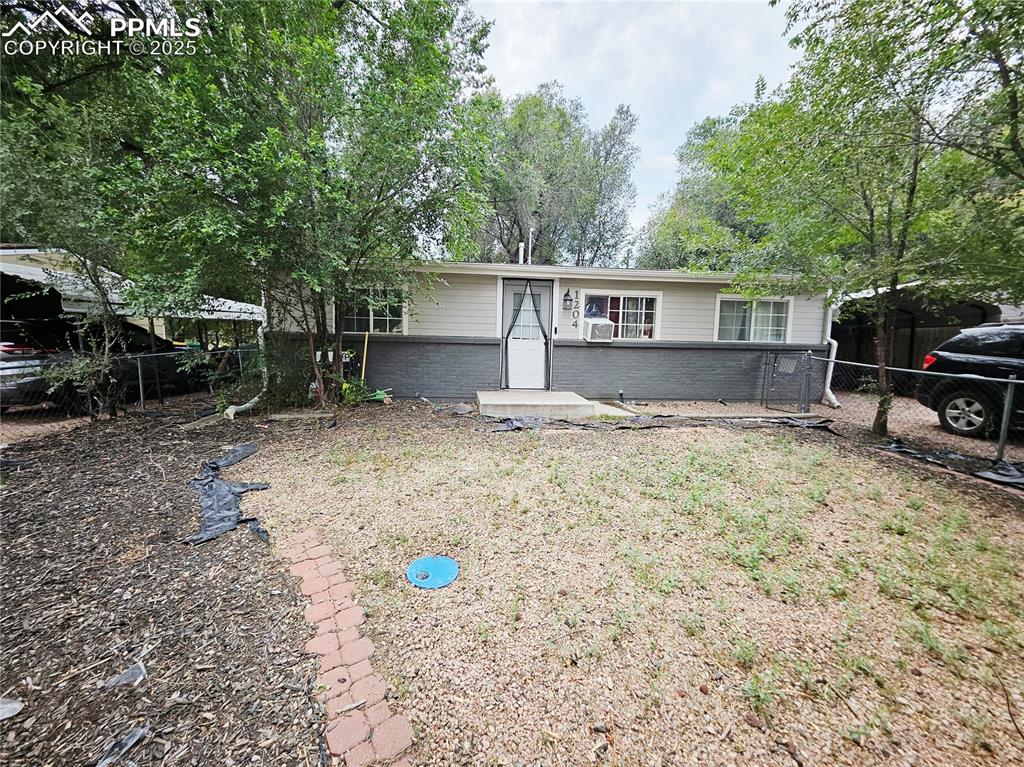
Ranch-style house with brick siding
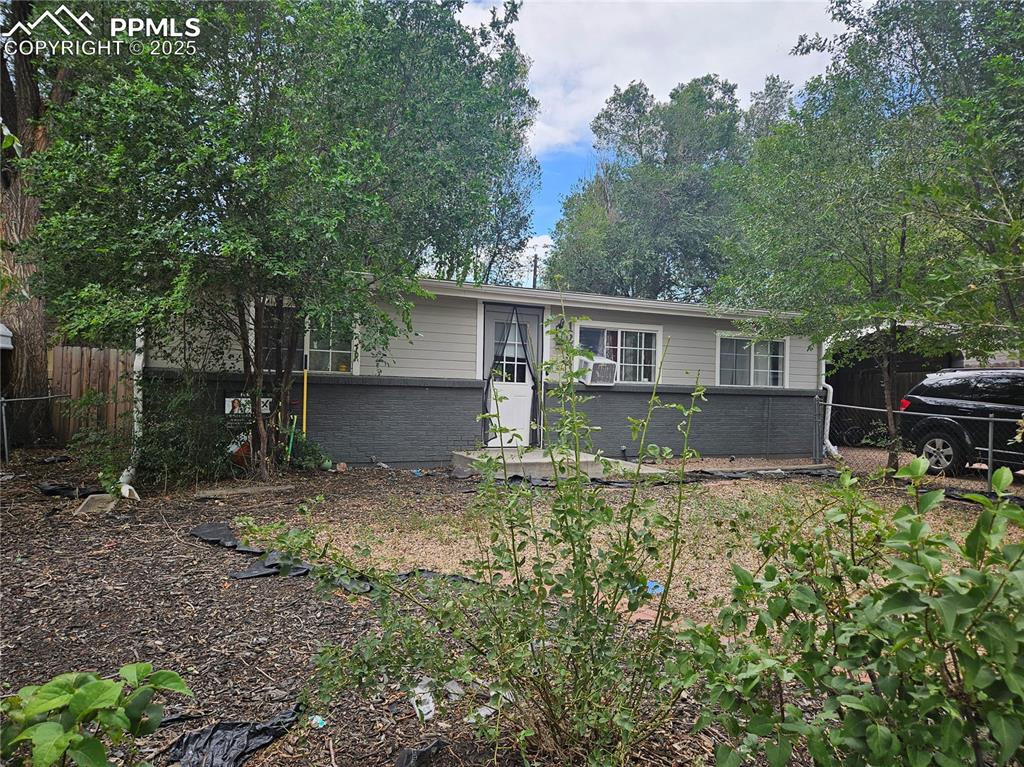
View of front of house featuring brick siding
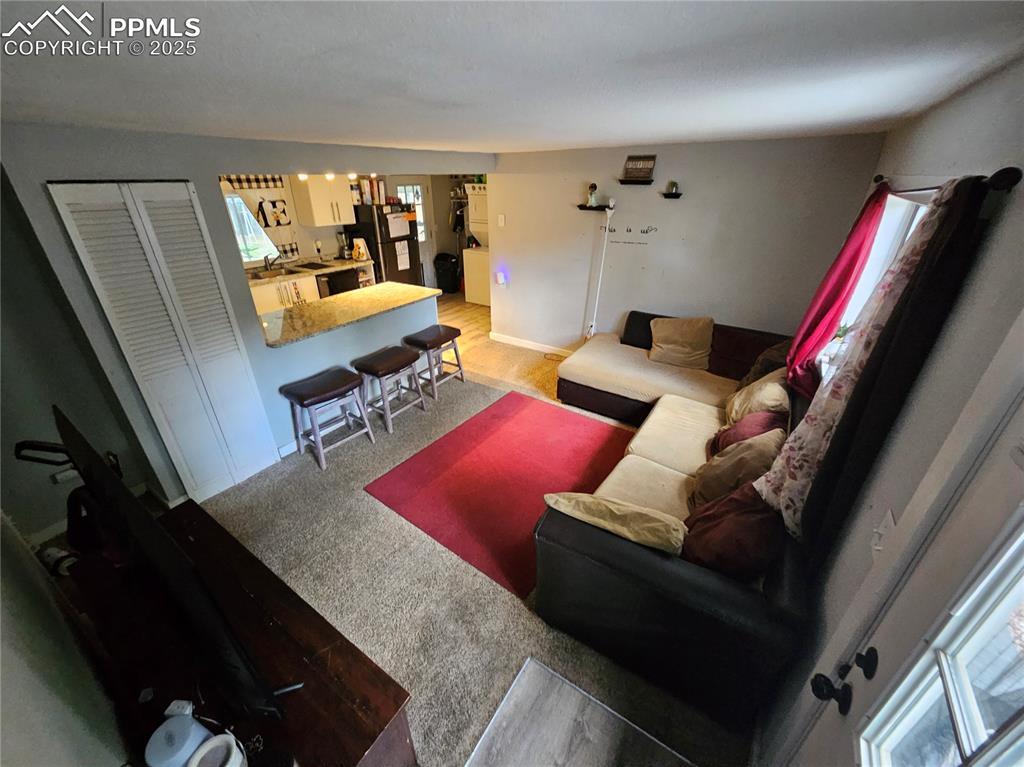
Living room featuring light colored carpet
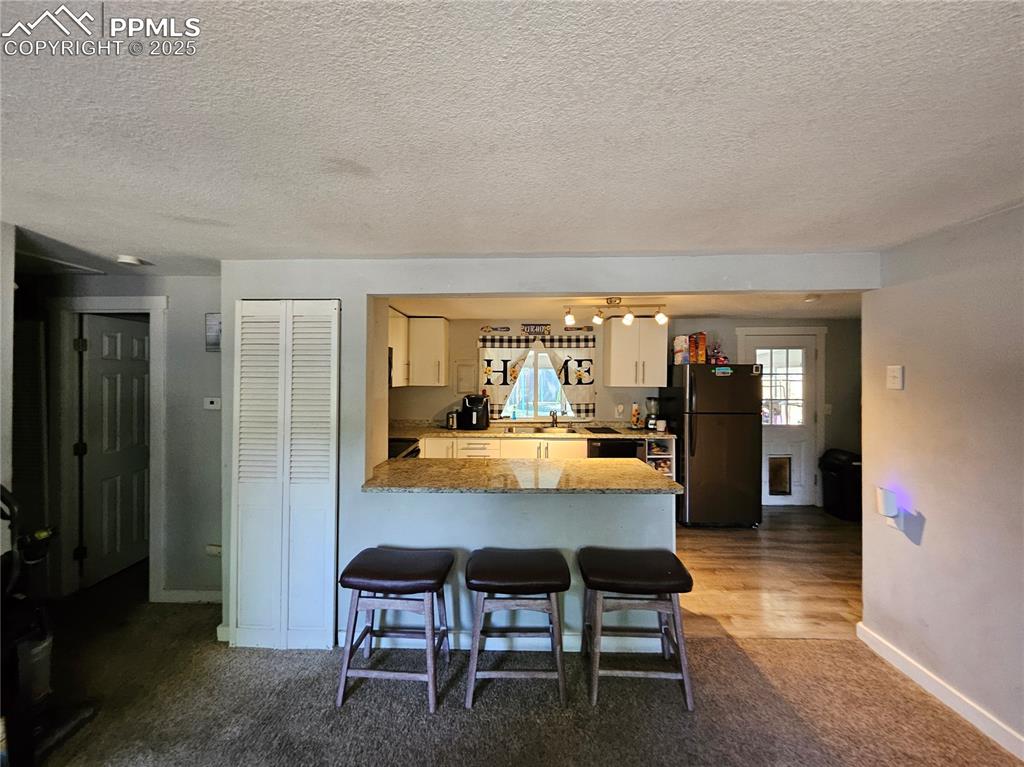
Kitchen featuring freestanding refrigerator, a breakfast bar area, a peninsula, a textured ceiling, and plenty of natural light
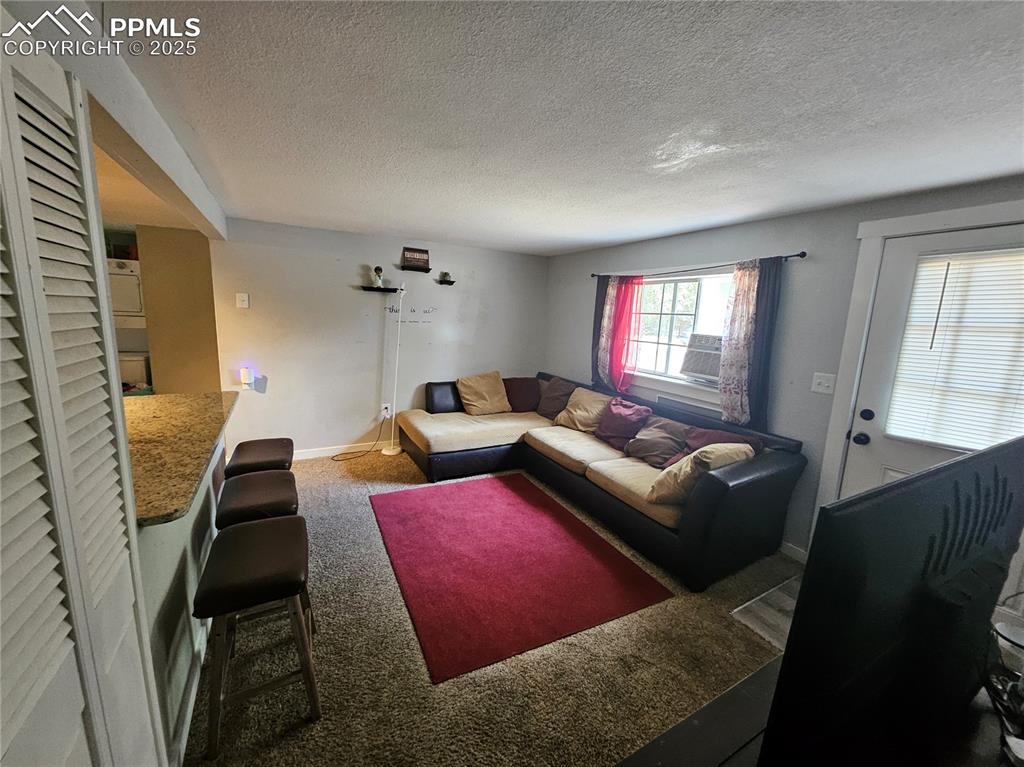
Carpeted living area with a textured ceiling
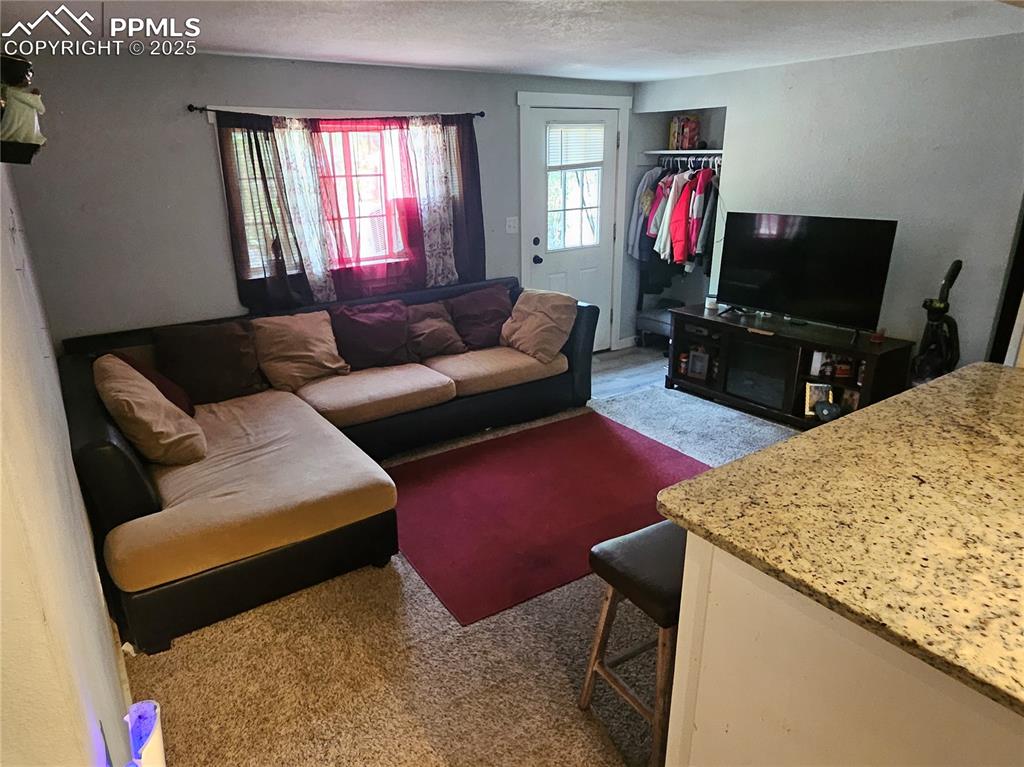
Living area featuring a textured ceiling
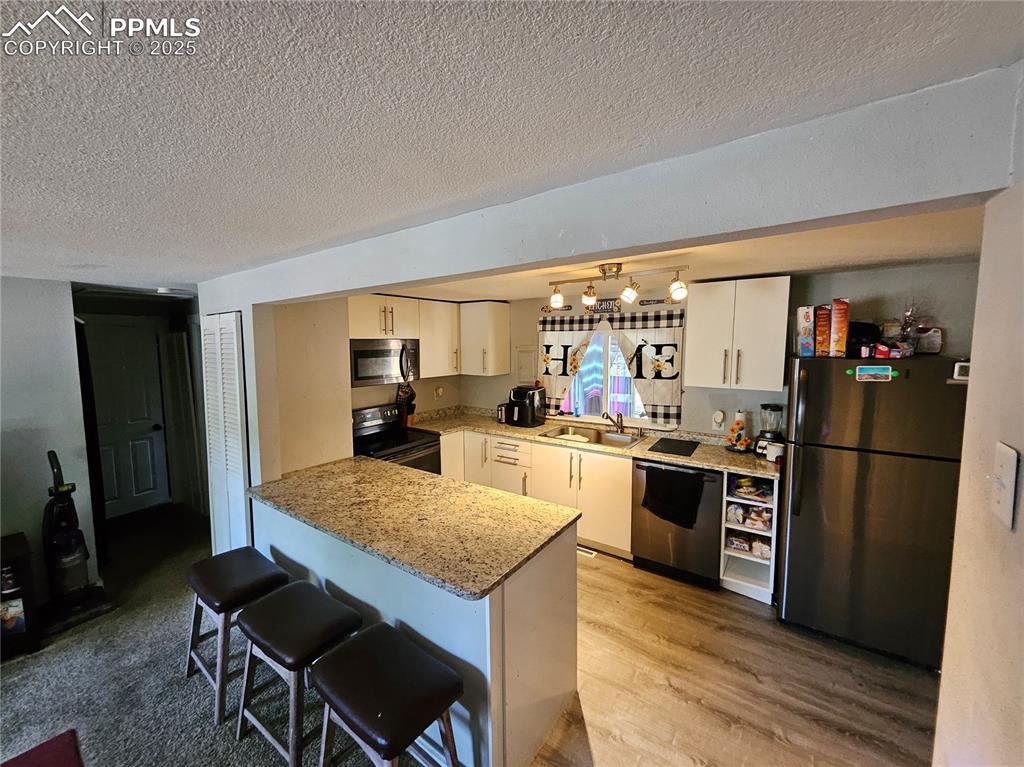
Kitchen with appliances with stainless steel finishes, a textured ceiling, a kitchen bar, white cabinetry, and light stone countertops
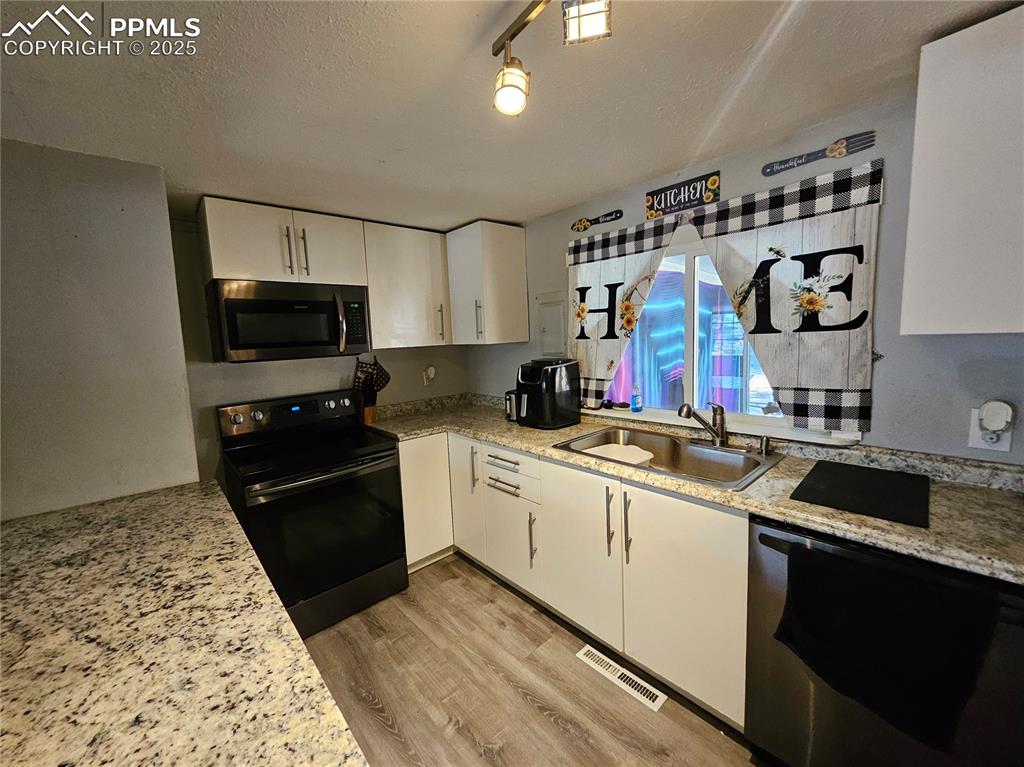
Kitchen featuring black stove, dishwasher, white cabinetry, light stone countertops, and a textured ceiling
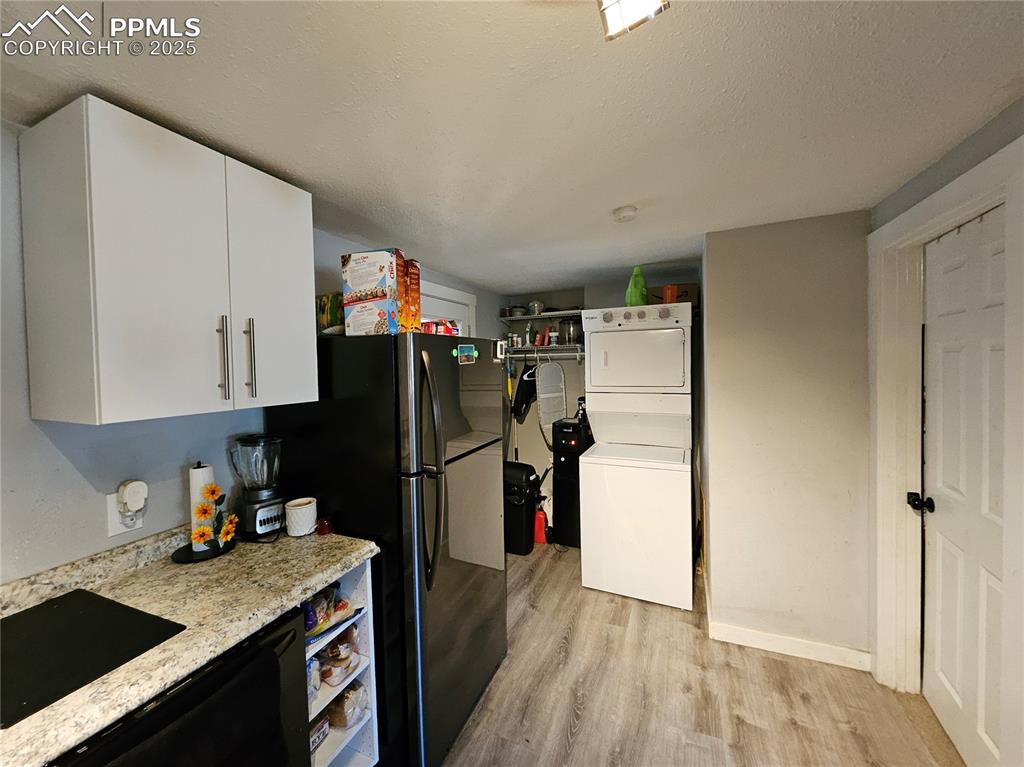
Kitchen with estacked washer and dryer, a textured ceiling, light wood finished floors, light stone countertops, and black electric cooktop
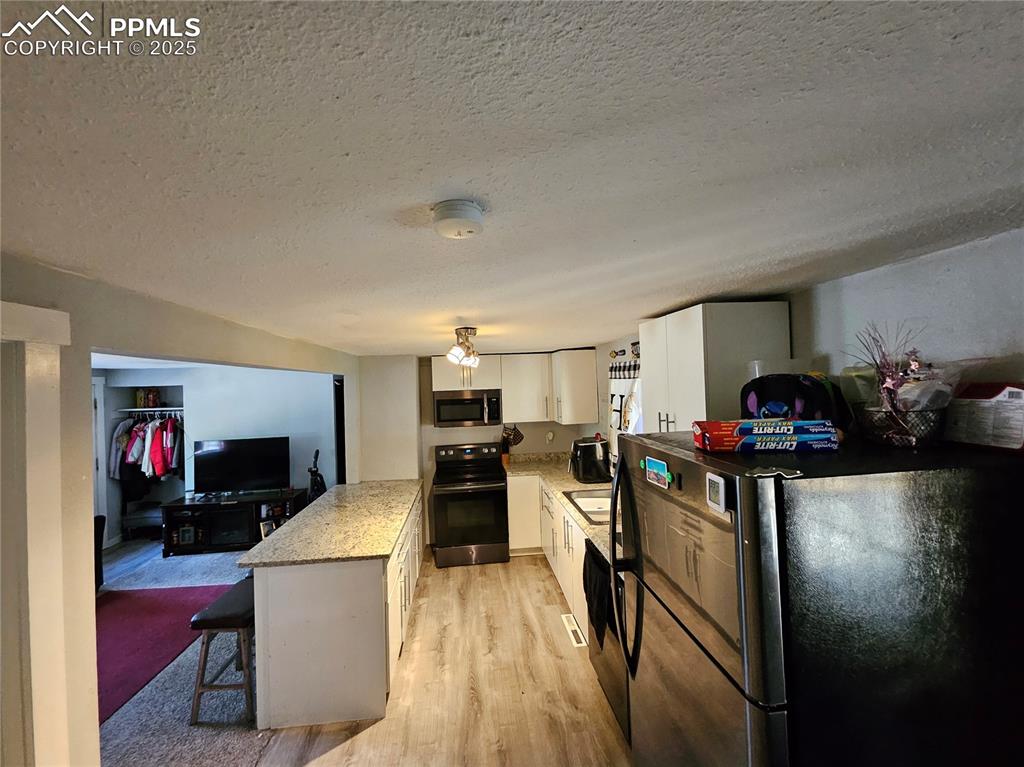
Kitchen featuring stainless steel appliances, a textured ceiling, white cabinetry, a breakfast bar, and light wood-style flooring
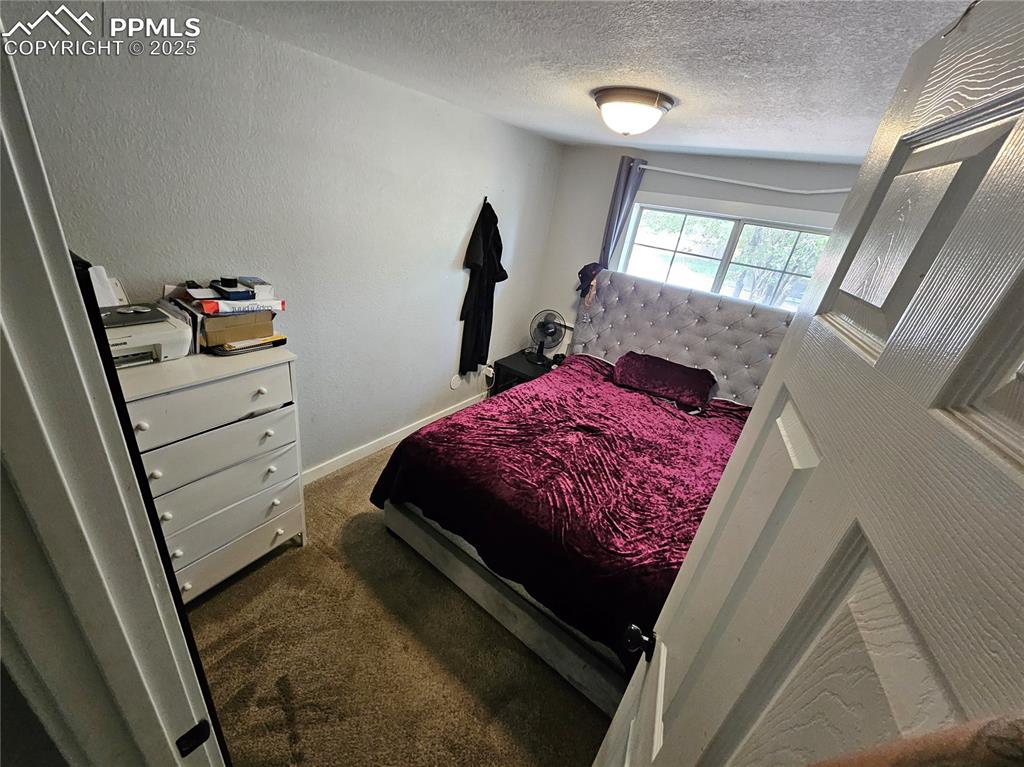
Bedroom with dark carpet, a textured wall, and a textured ceiling
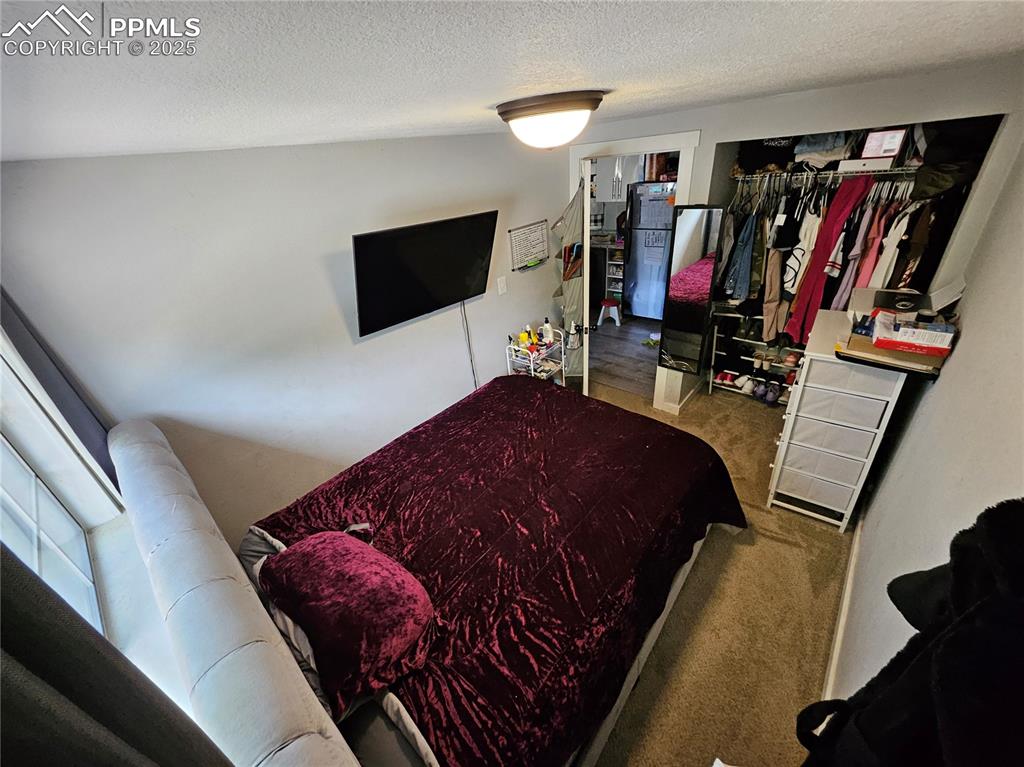
Bedroom with carpet floors, a textured ceiling, and freestanding refrigerator
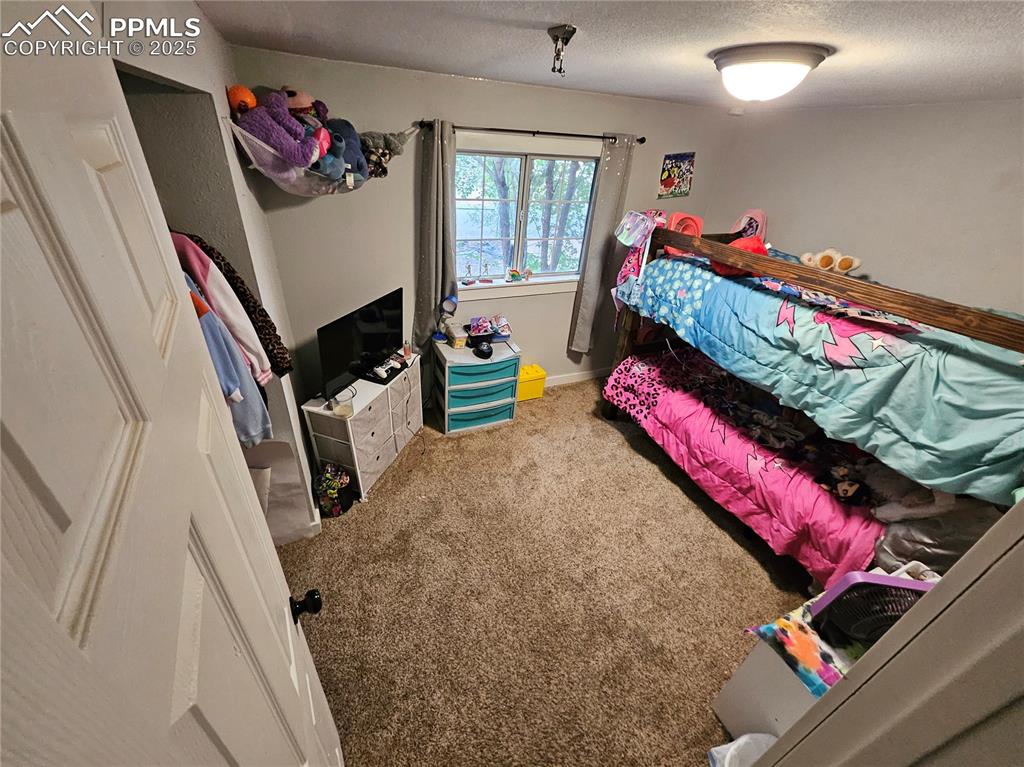
Carpeted bedroom with a textured ceiling
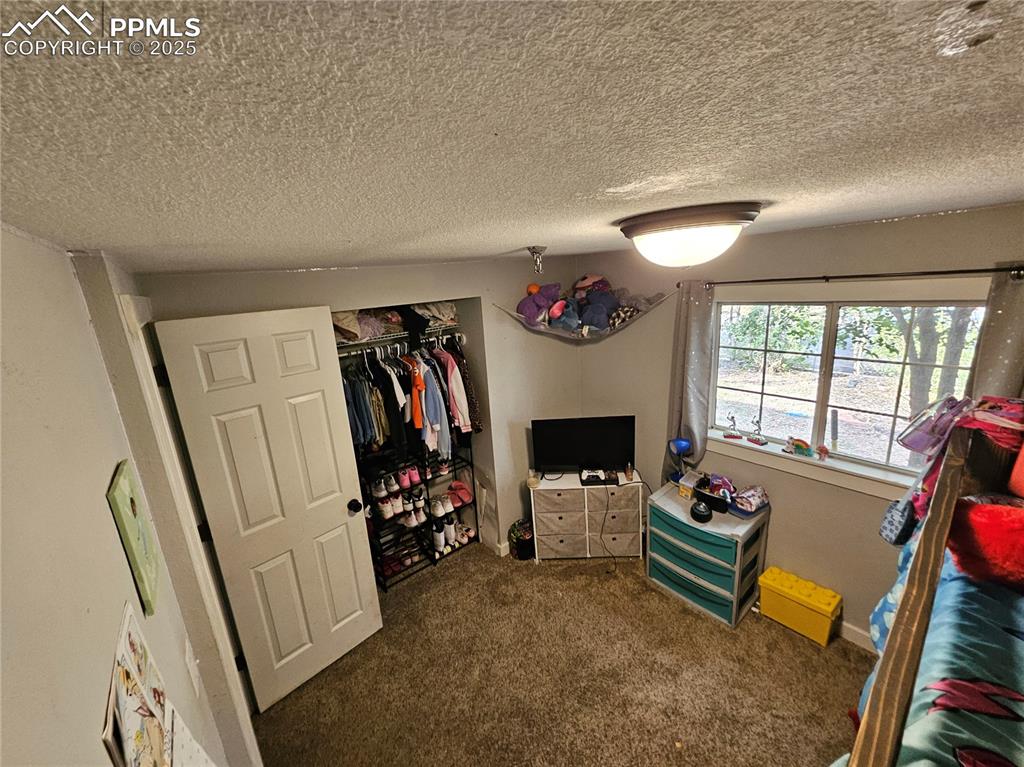
Carpeted bedroom with a textured ceiling and a closet
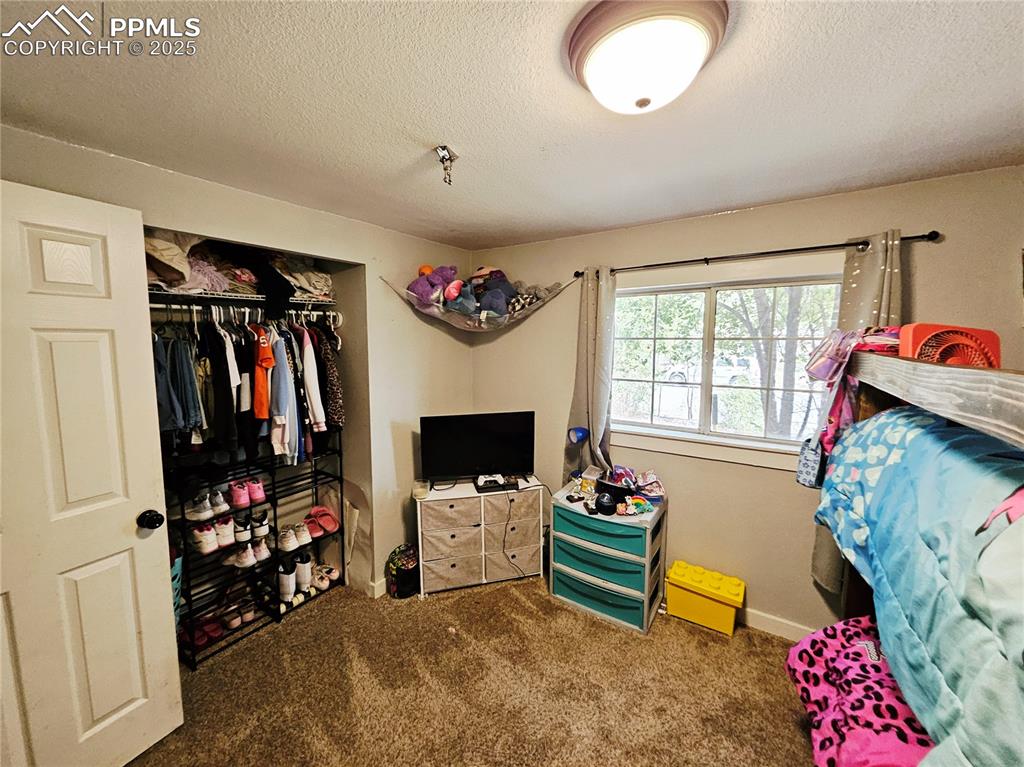
Carpeted bedroom featuring a textured ceiling and a closet
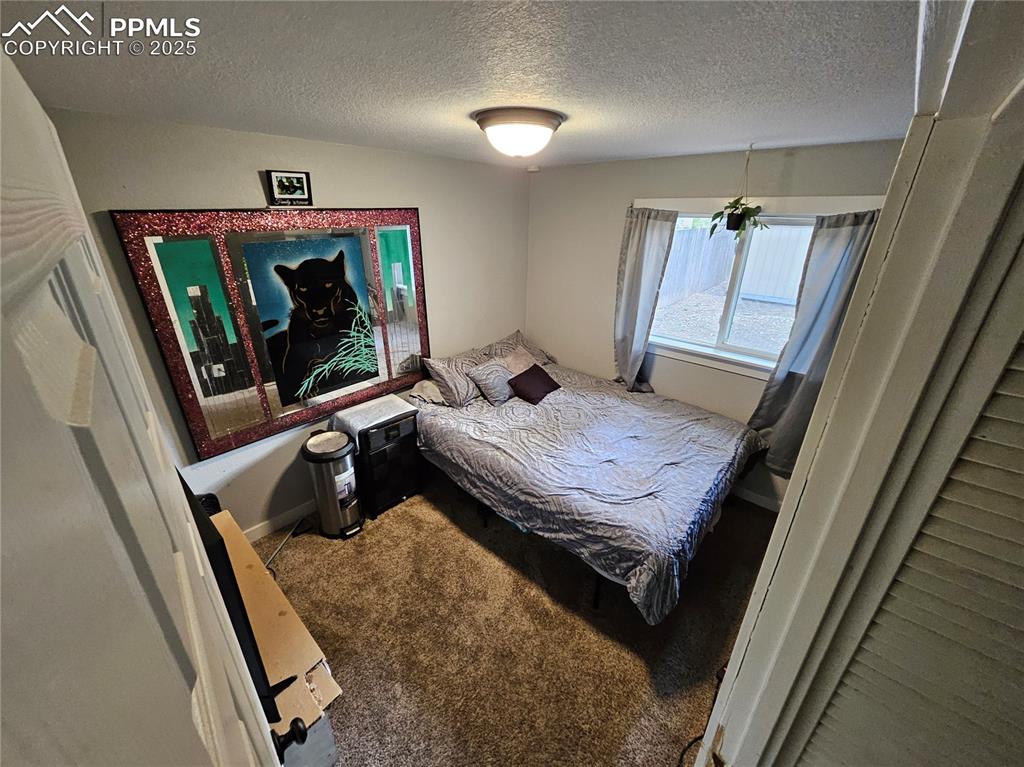
Carpeted bedroom with a textured ceiling and baseboards
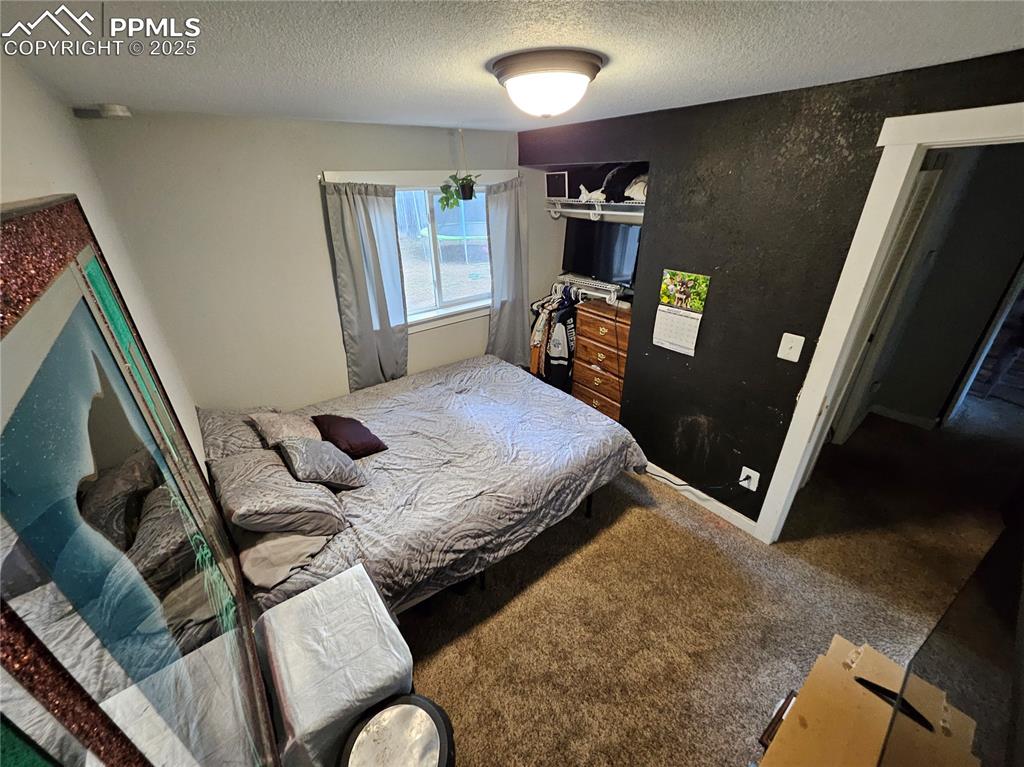
Carpeted bedroom with a textured ceiling
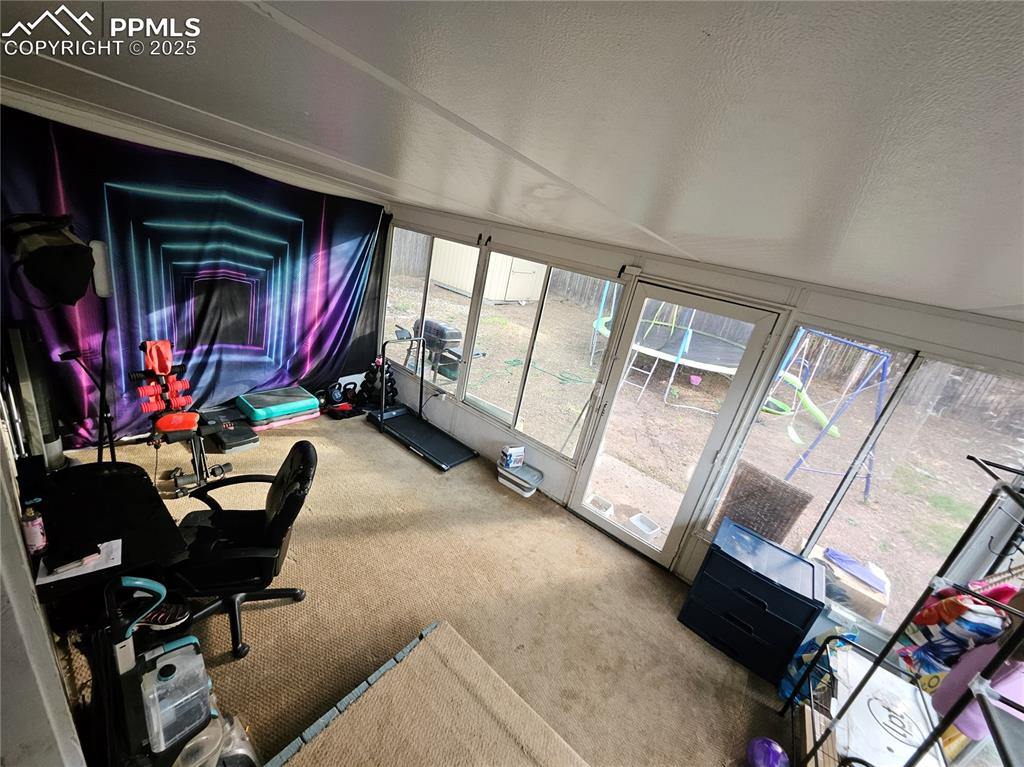
View of sunroom / solarium
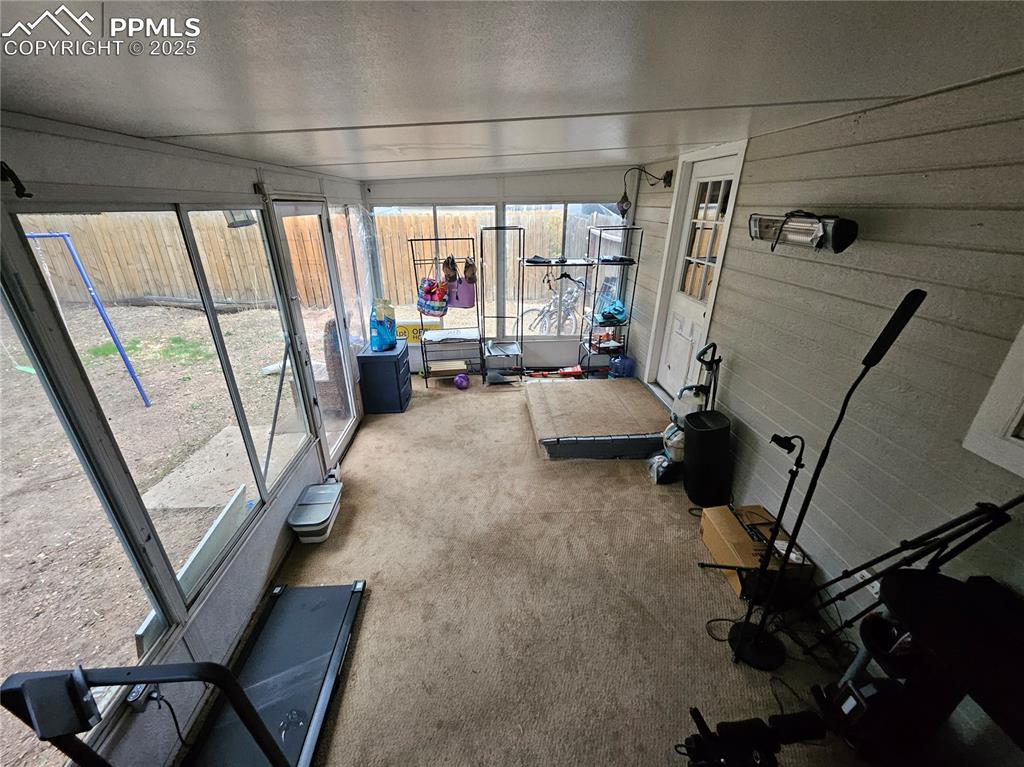
Exercise area featuring, carpet, and wood walls
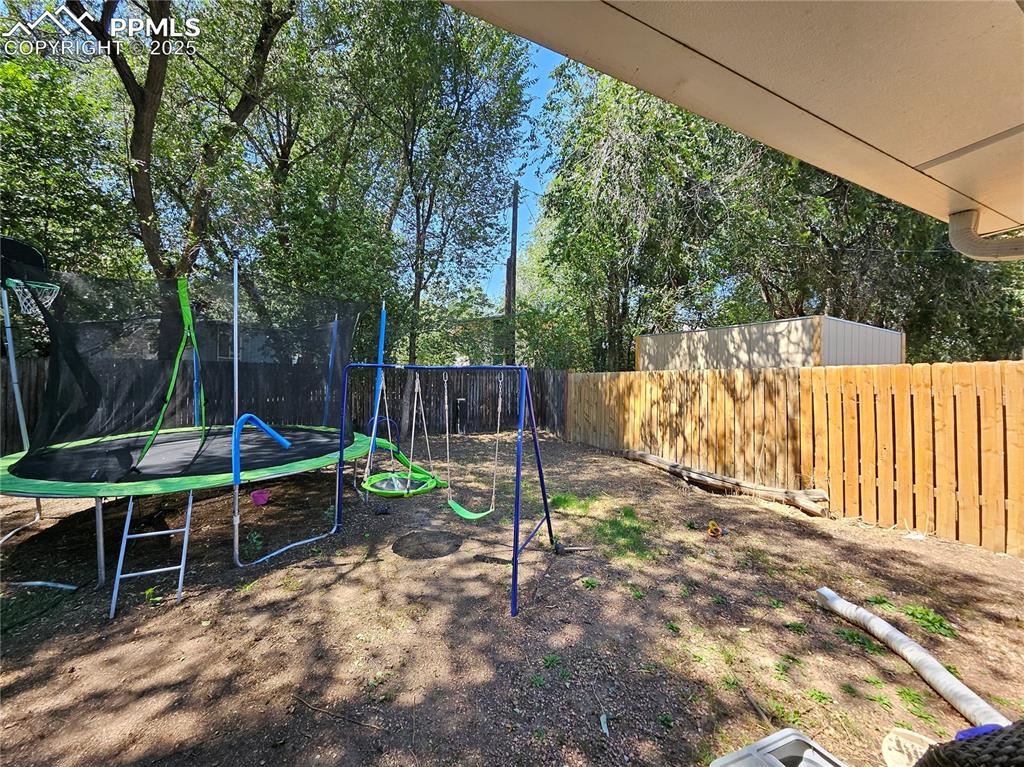
Fenced backyard
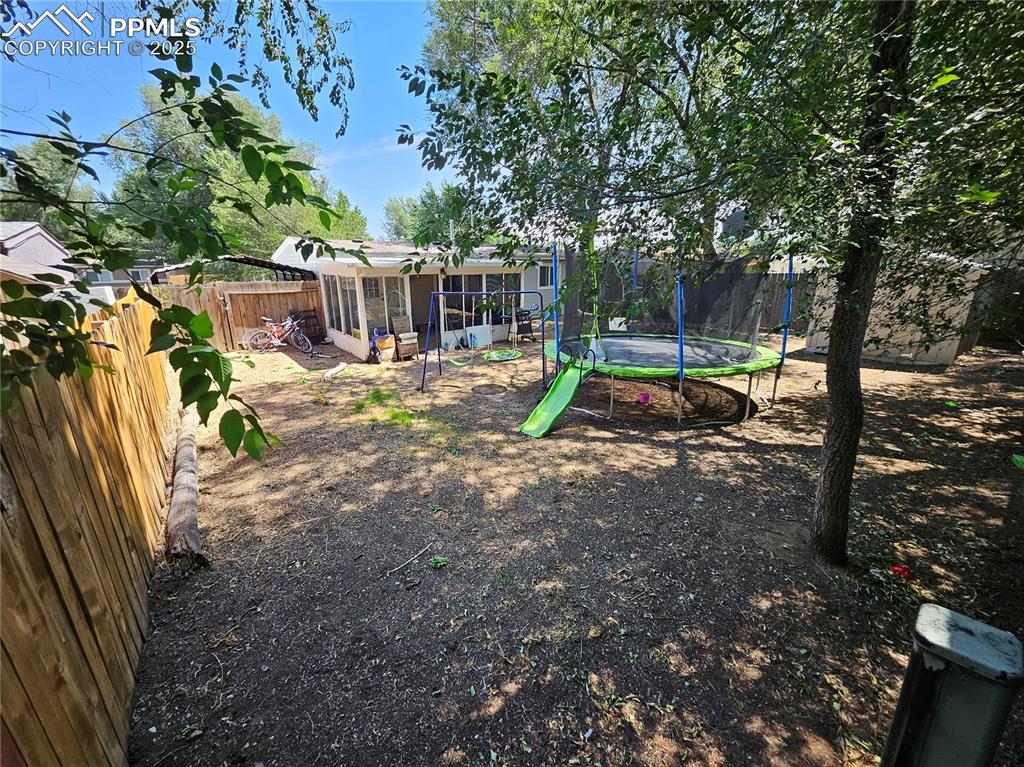
Fenced backyard
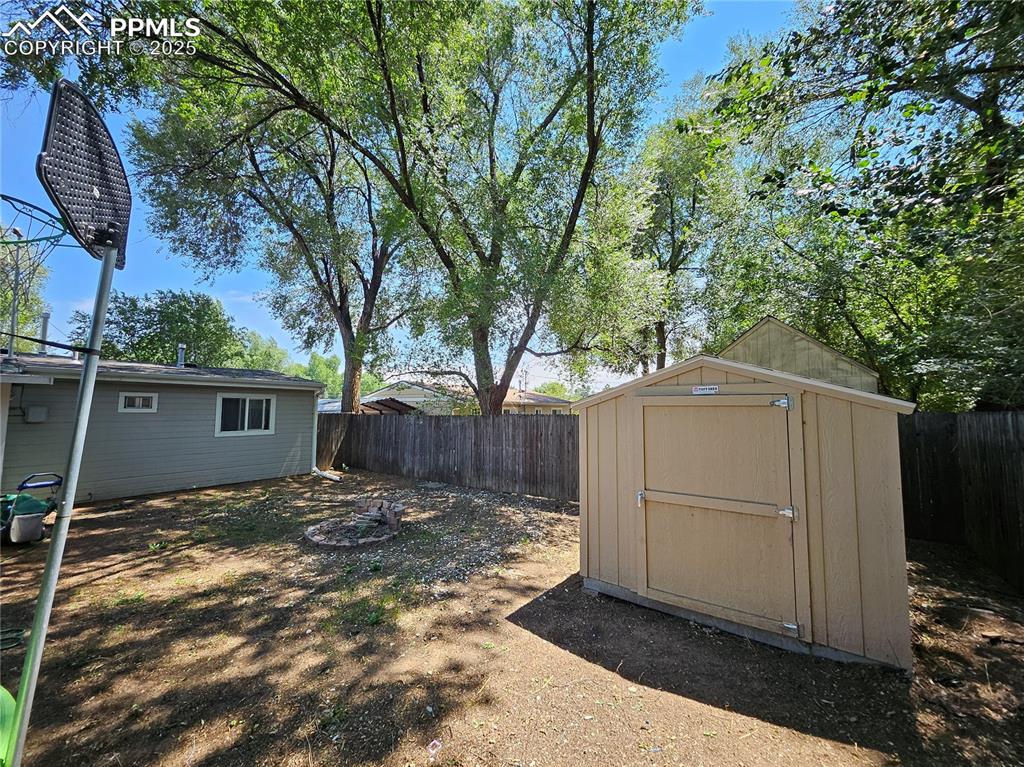
Fenced backyard with a storage unit
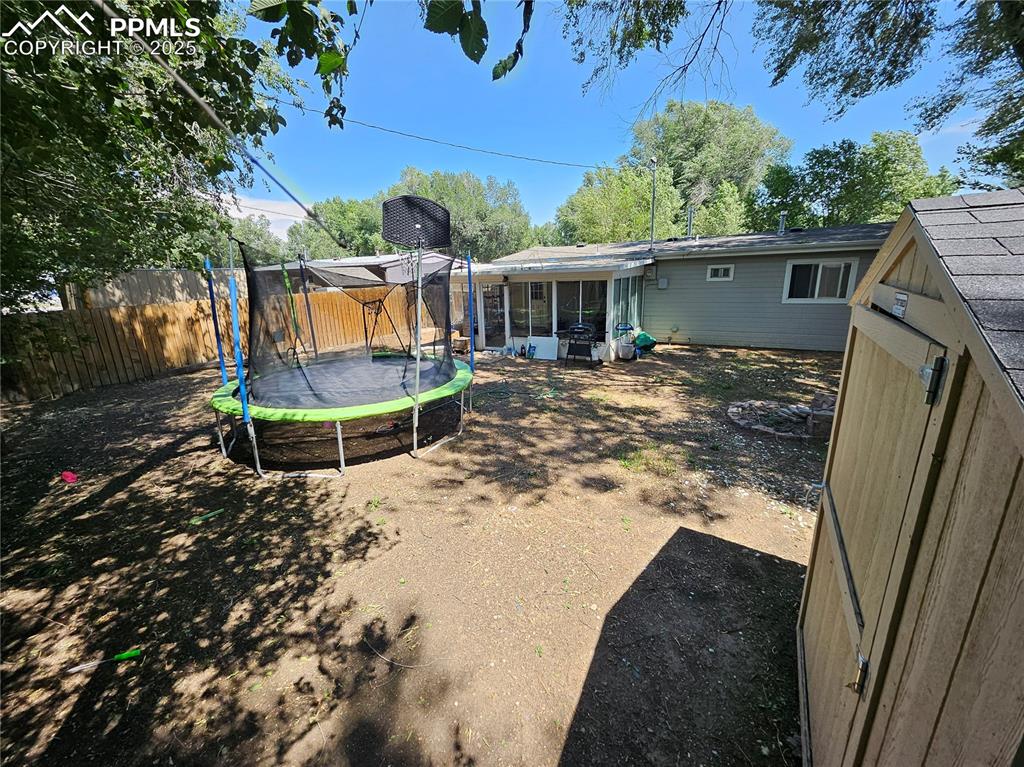
Back of property
Disclaimer: The real estate listing information and related content displayed on this site is provided exclusively for consumers’ personal, non-commercial use and may not be used for any purpose other than to identify prospective properties consumers may be interested in purchasing.