1260 Sundance Street, Woodland Park, CO, 80863
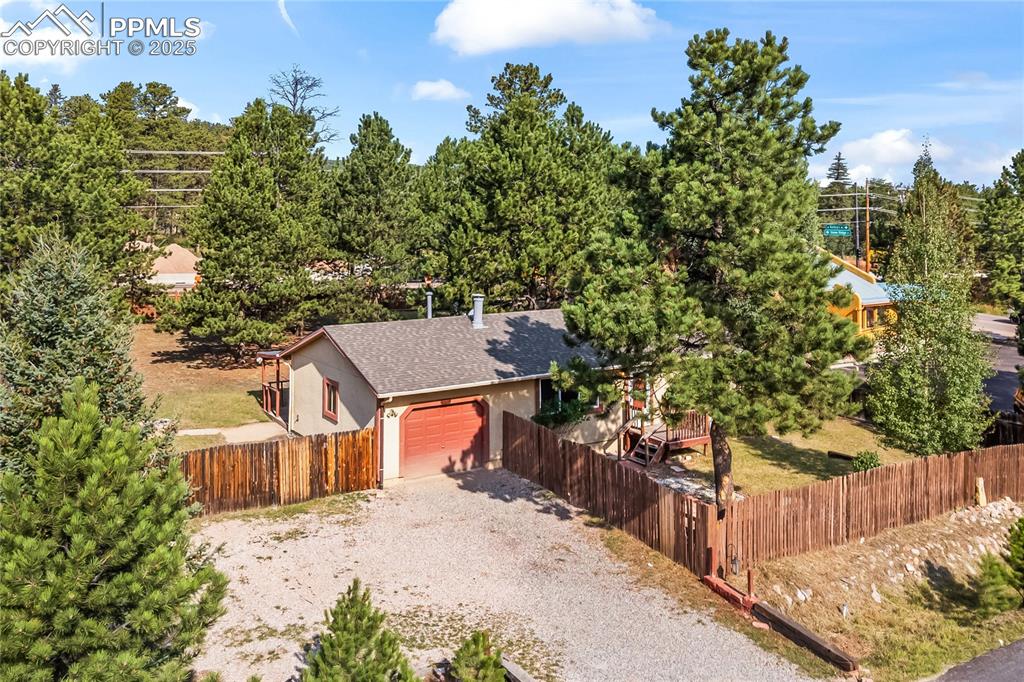
View from above of property
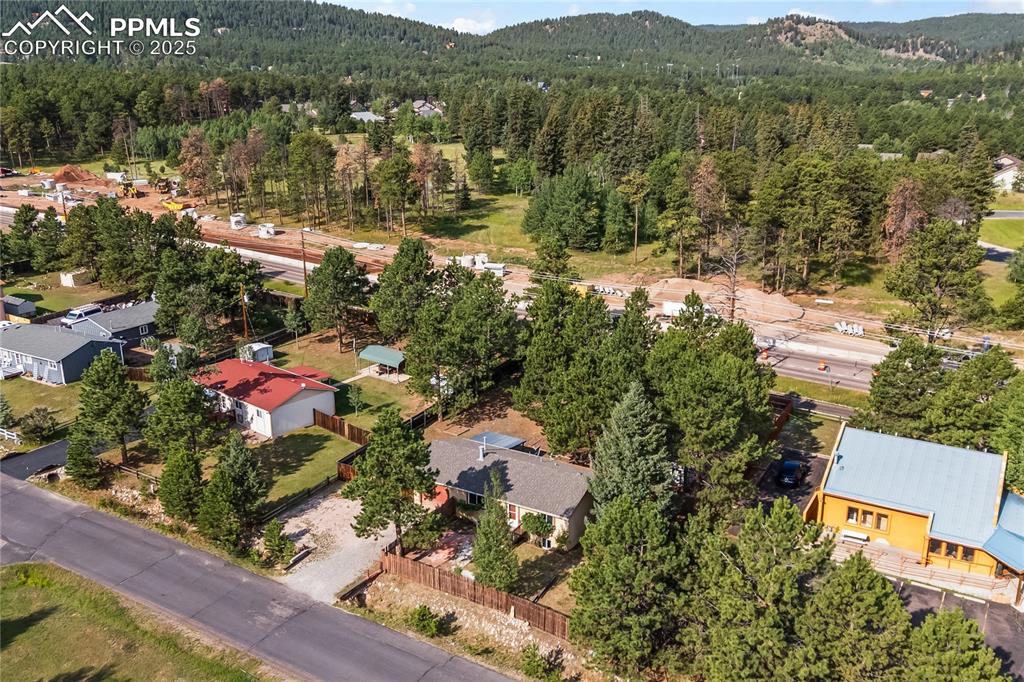
Aerial overview of property's location with a mountainous background and nearby suburban area
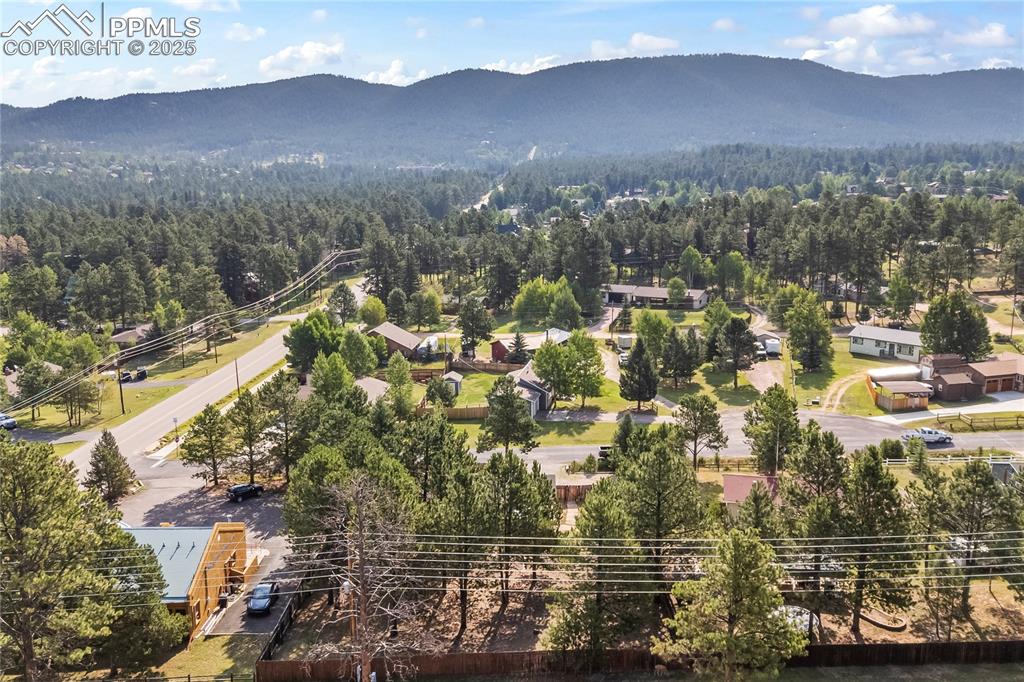
Aerial view of a forest and mountains
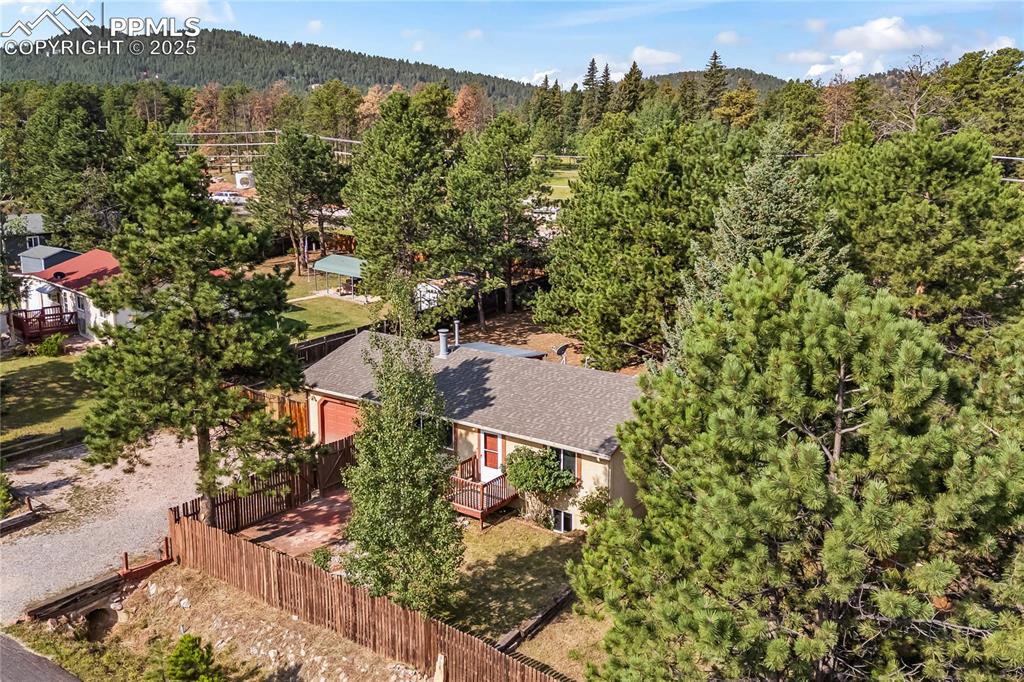
Aerial view of property and surrounding area featuring a heavily wooded area
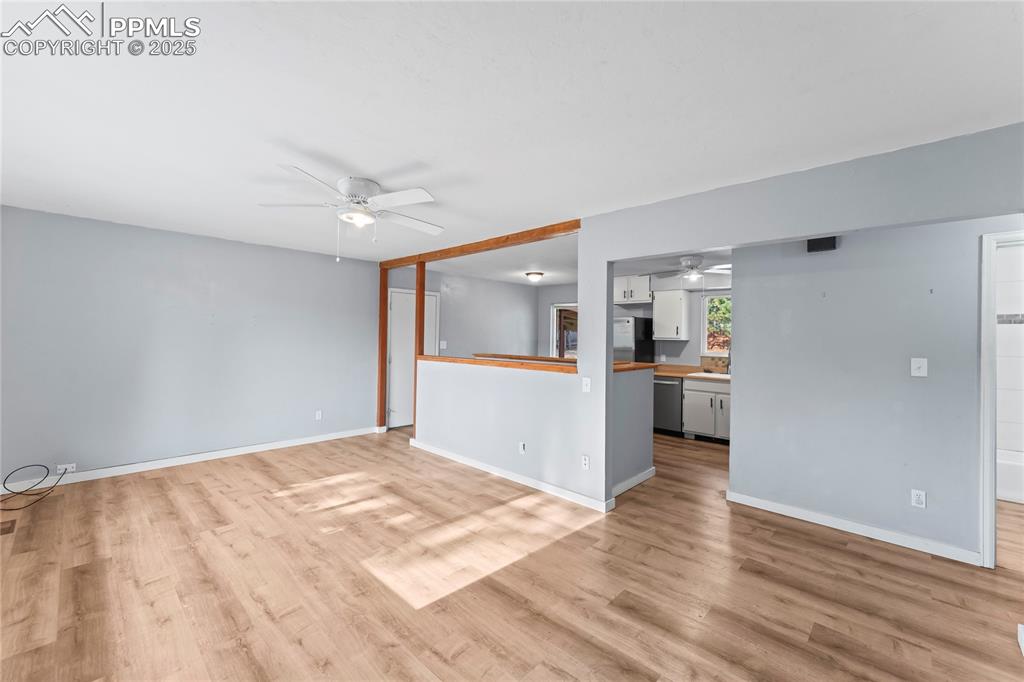
Unfurnished living room featuring light wood-type flooring and ceiling fan
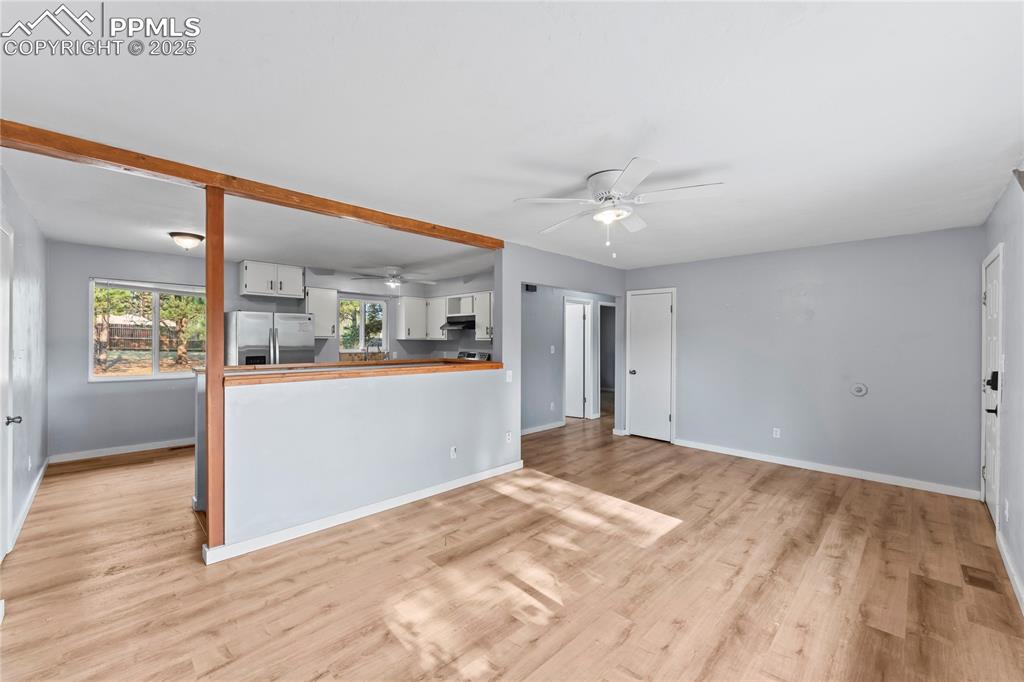
Unfurnished living room with light wood-type flooring and ceiling fan
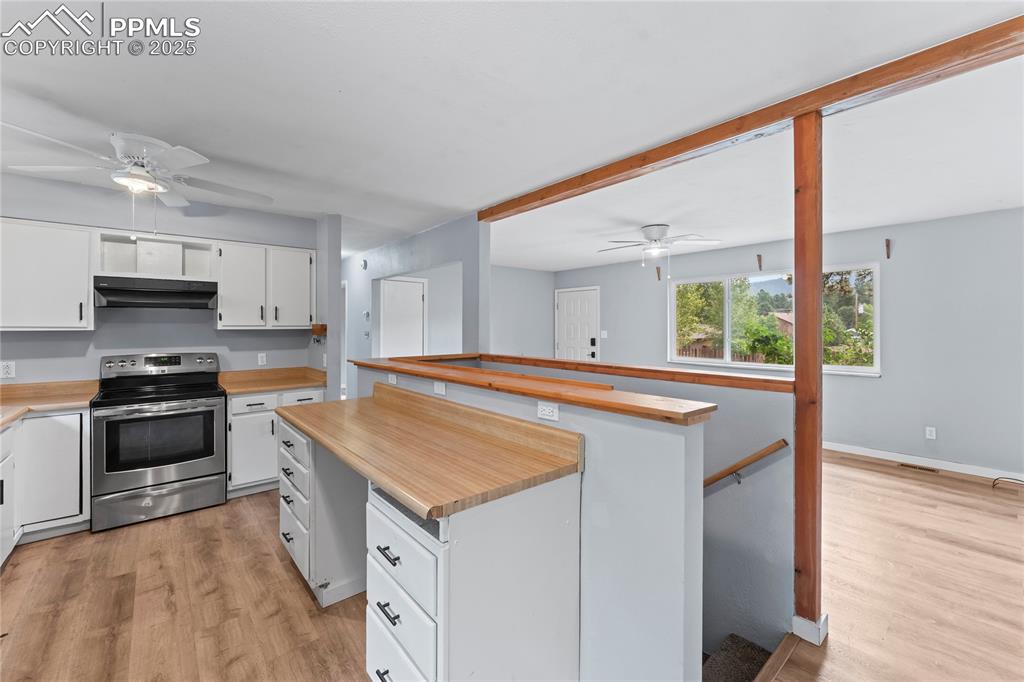
Kitchen featuring a ceiling fan, stainless steel electric stove, and light wood-type flooring
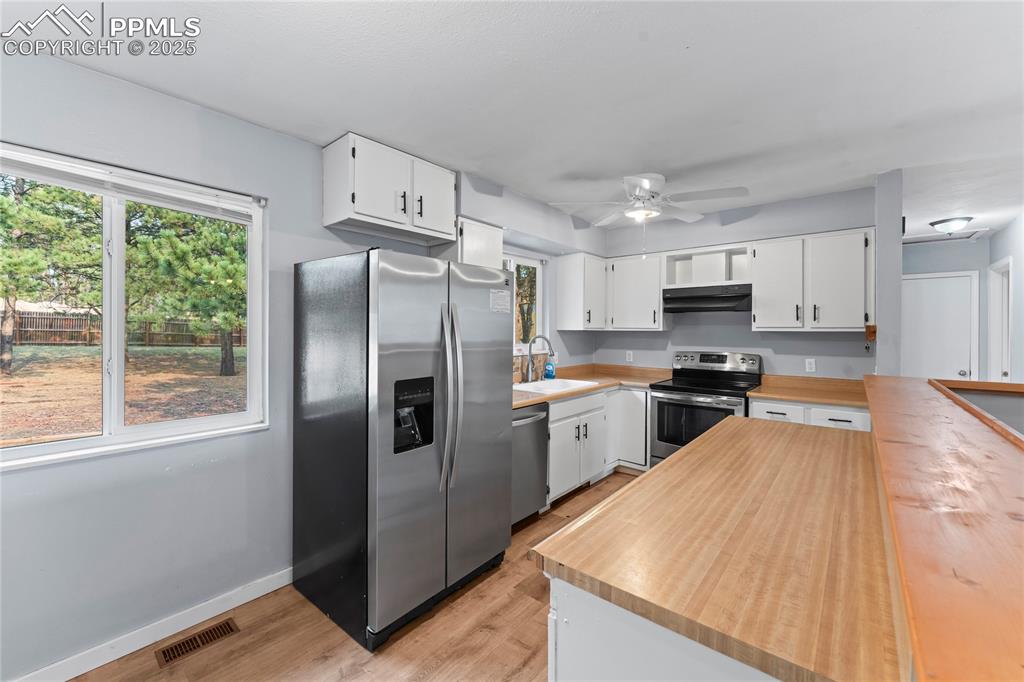
Kitchen with stainless steel appliances, light wood-style flooring, white cabinetry, wooden counters, and under cabinet range hood
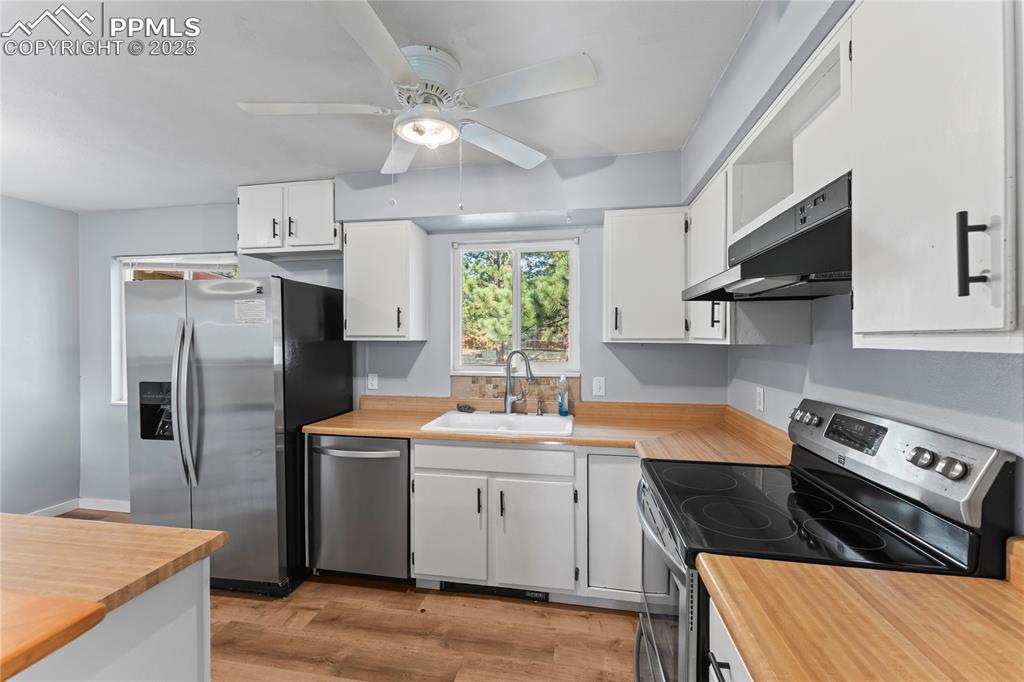
Kitchen featuring stainless steel appliances, butcher block counters, light wood-style floors, and under cabinet range hood
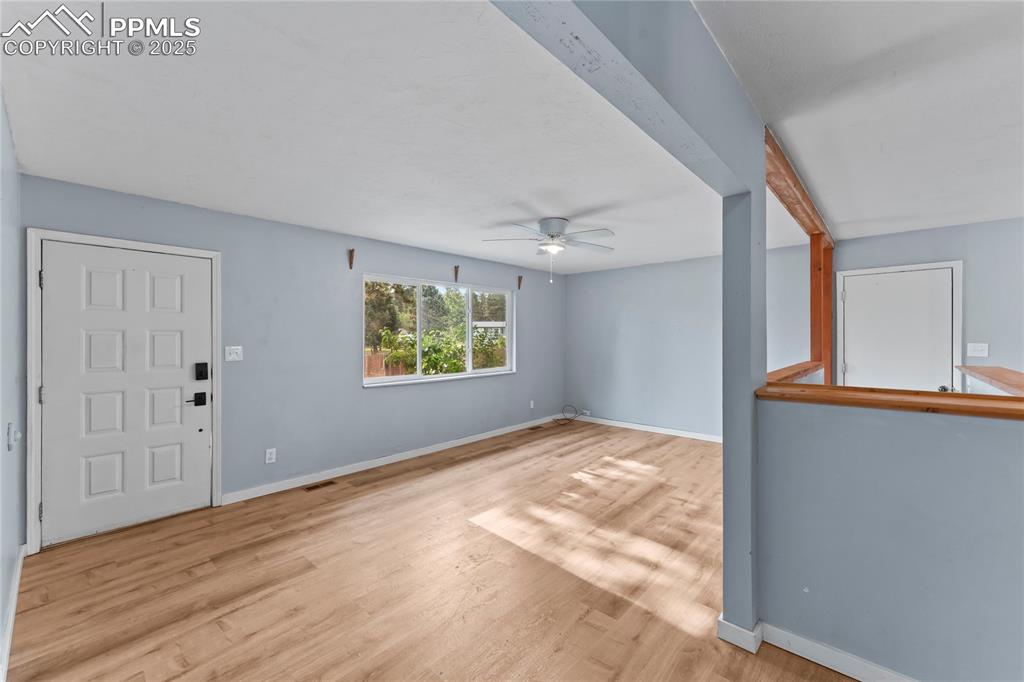
Entrance foyer featuring wood finished floors and a ceiling fan
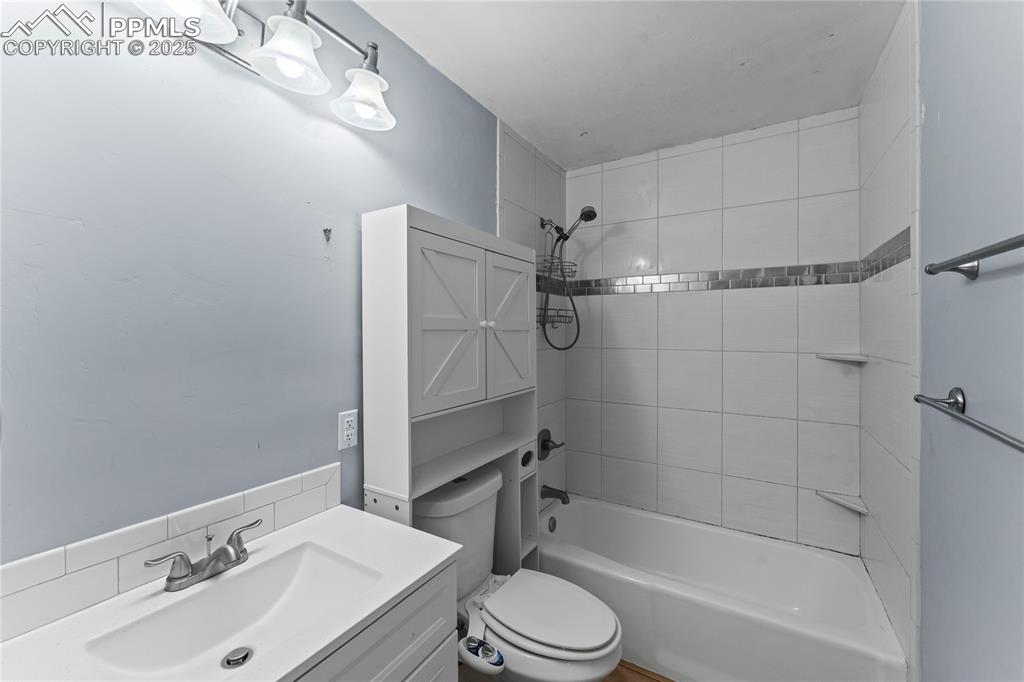
Full bathroom featuring shower combination and vanity
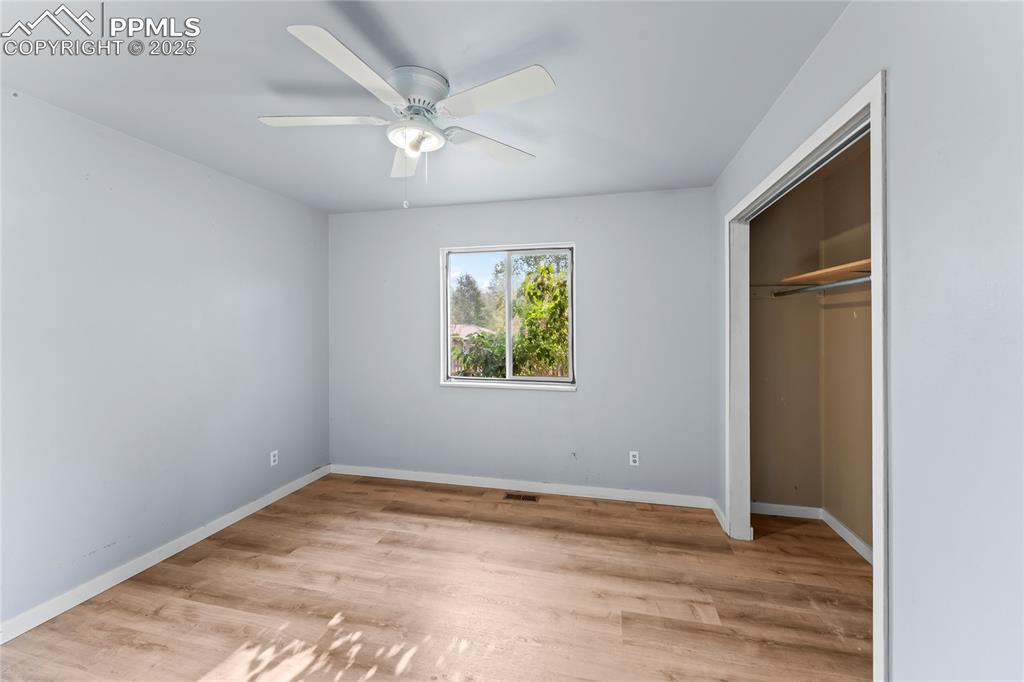
Unfurnished bedroom featuring wood finished floors, a ceiling fan, and a closet
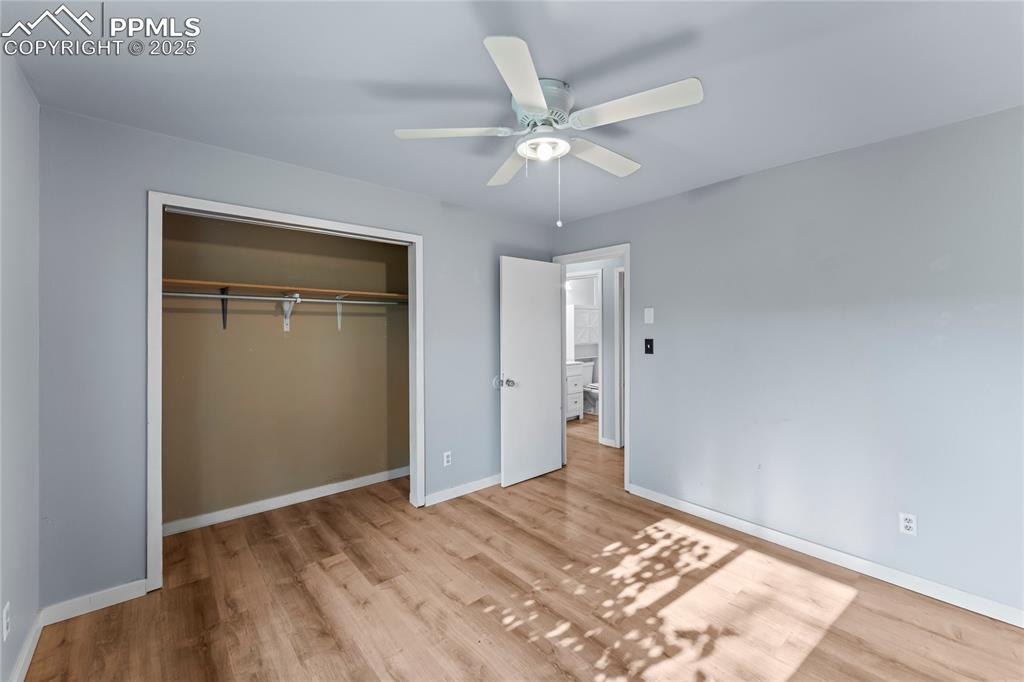
Unfurnished bedroom featuring wood finished floors, a closet, and ceiling fan
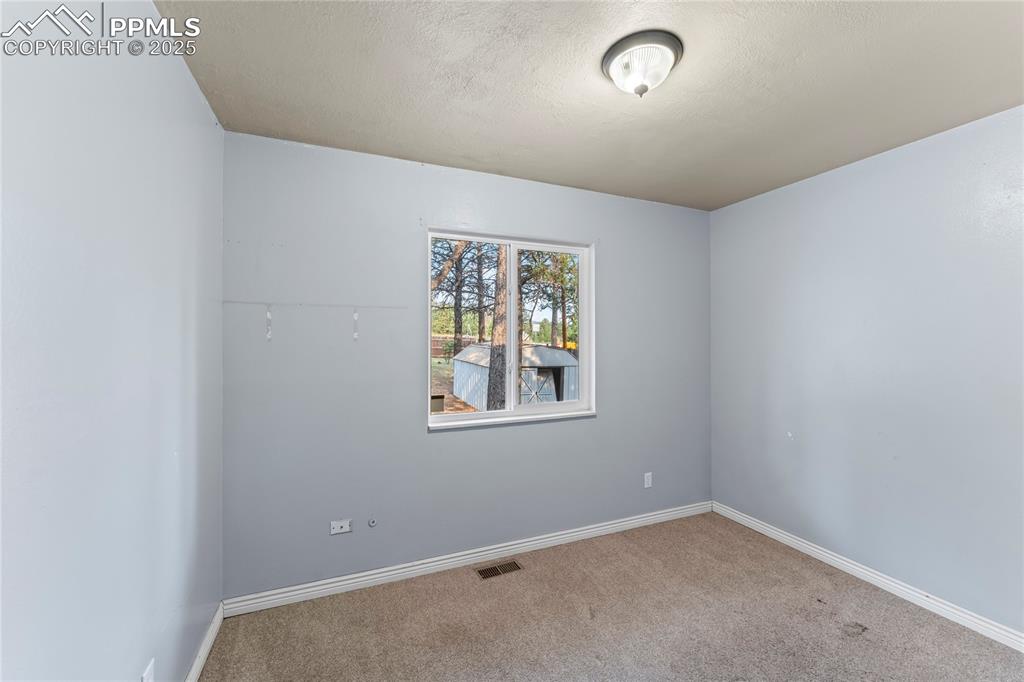
Carpeted empty room featuring baseboards and a textured ceiling
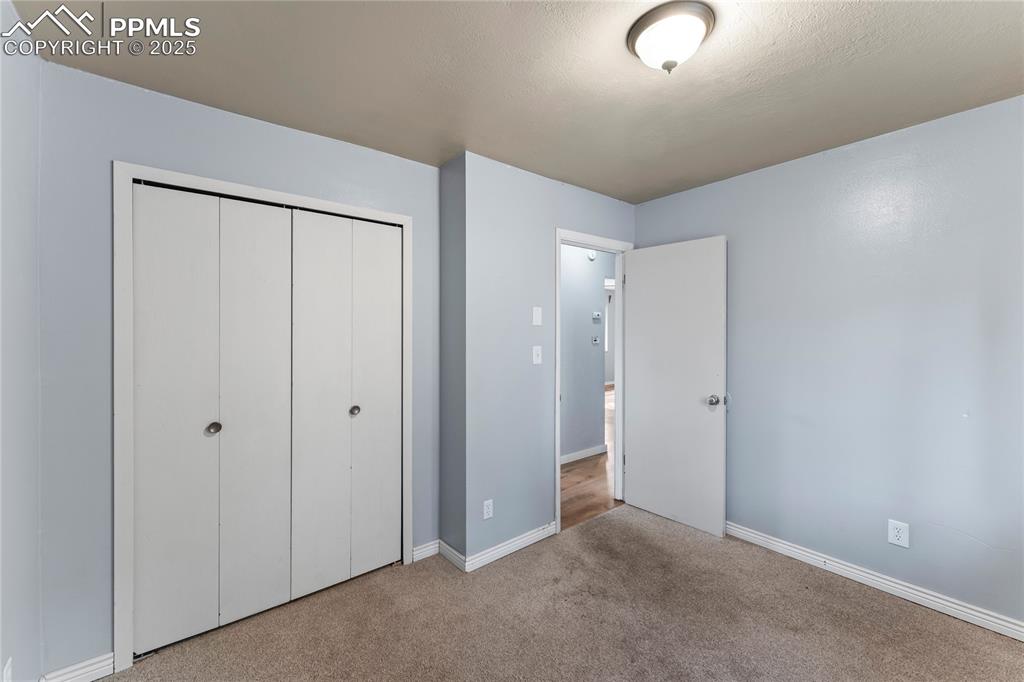
Unfurnished bedroom with carpet and a closet
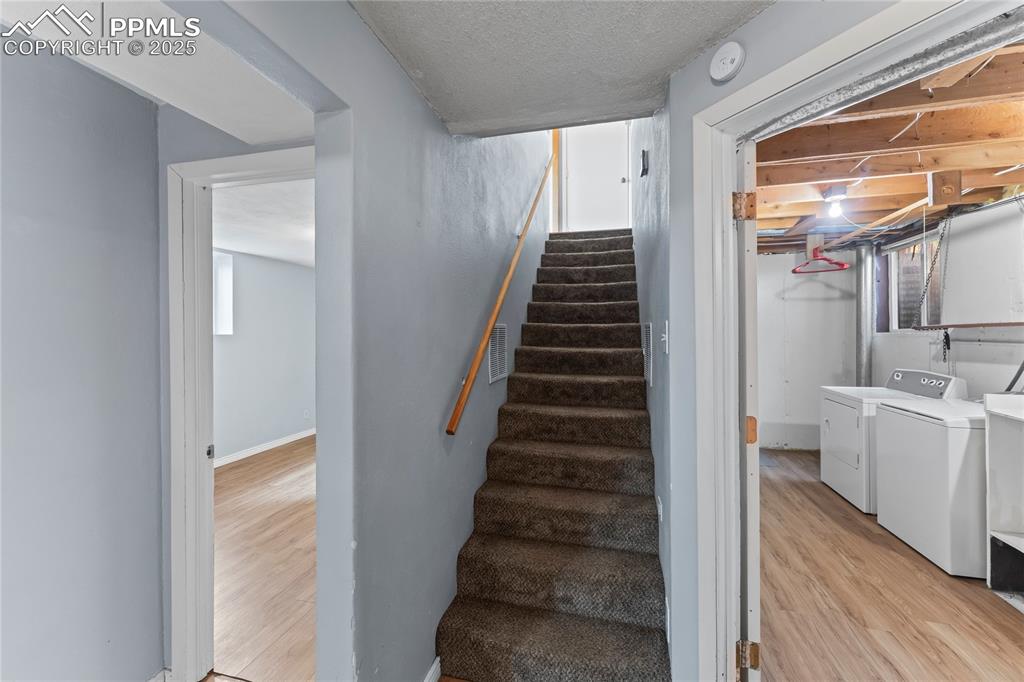
Staircase with wood finished floors, washer and clothes dryer, and a textured ceiling
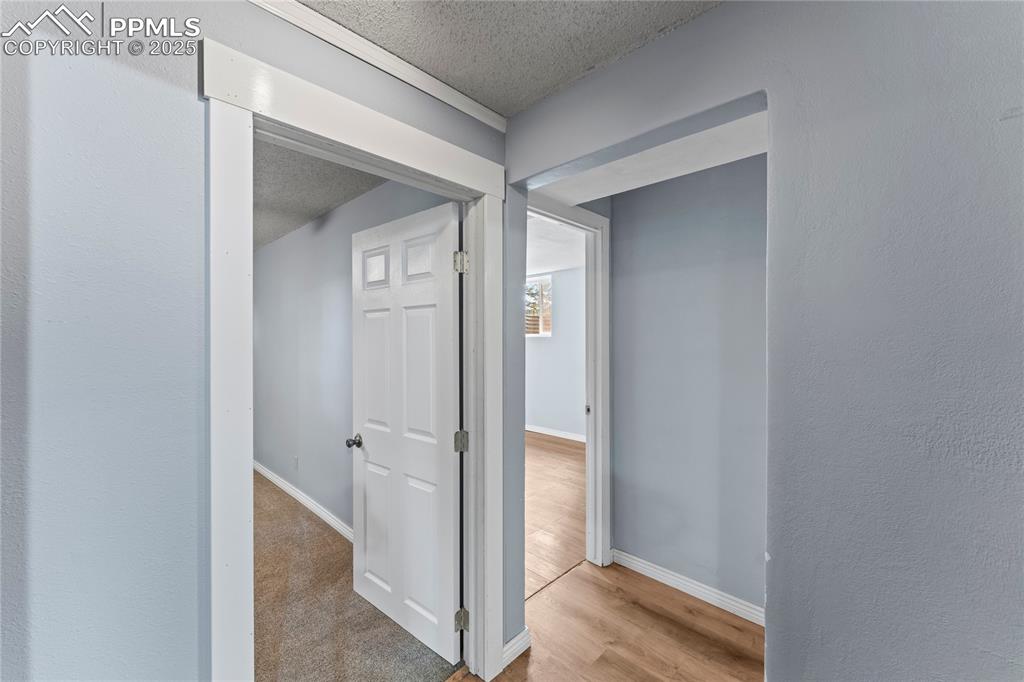
Hallway with a textured ceiling, wood finished floors, and a textured wall
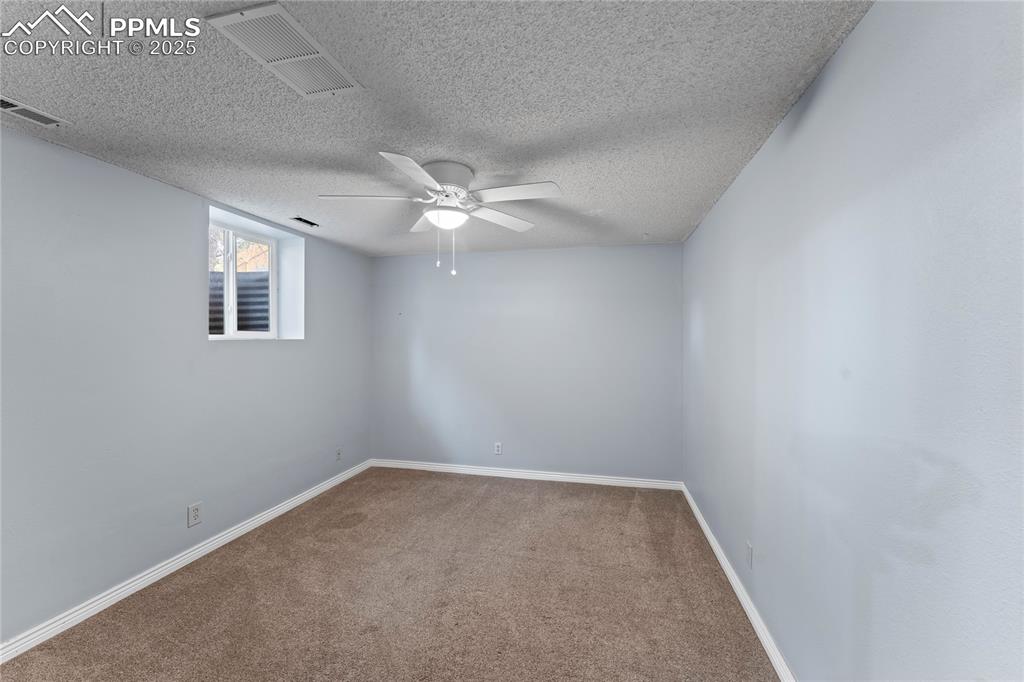
Spare room with carpet floors, a textured ceiling, and a ceiling fan
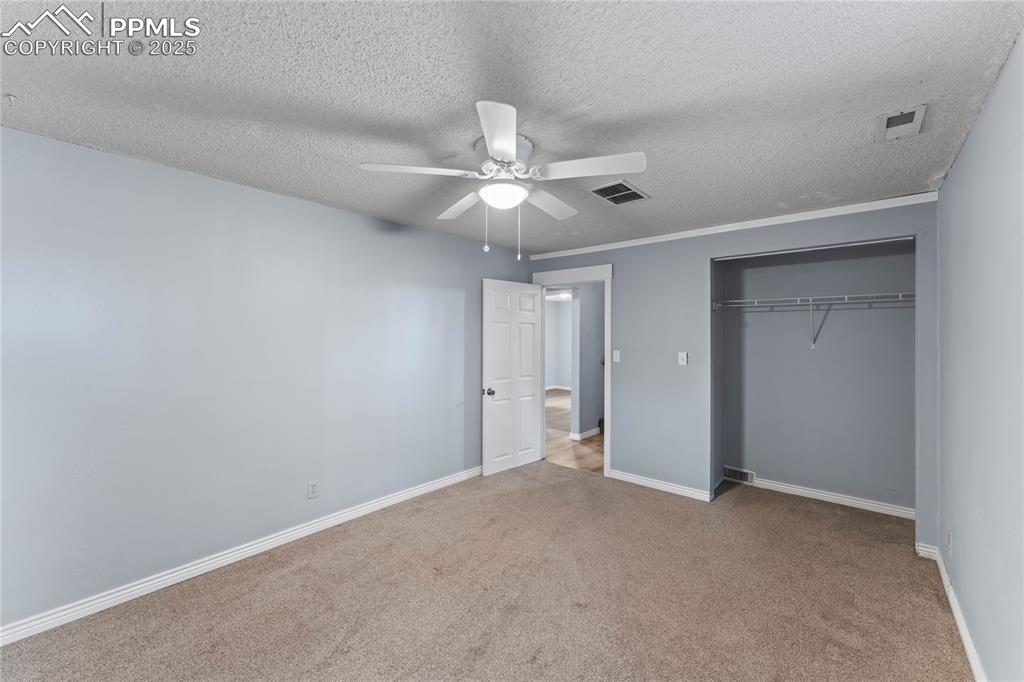
Unfurnished bedroom featuring carpet floors, a textured ceiling, a closet, and ceiling fan
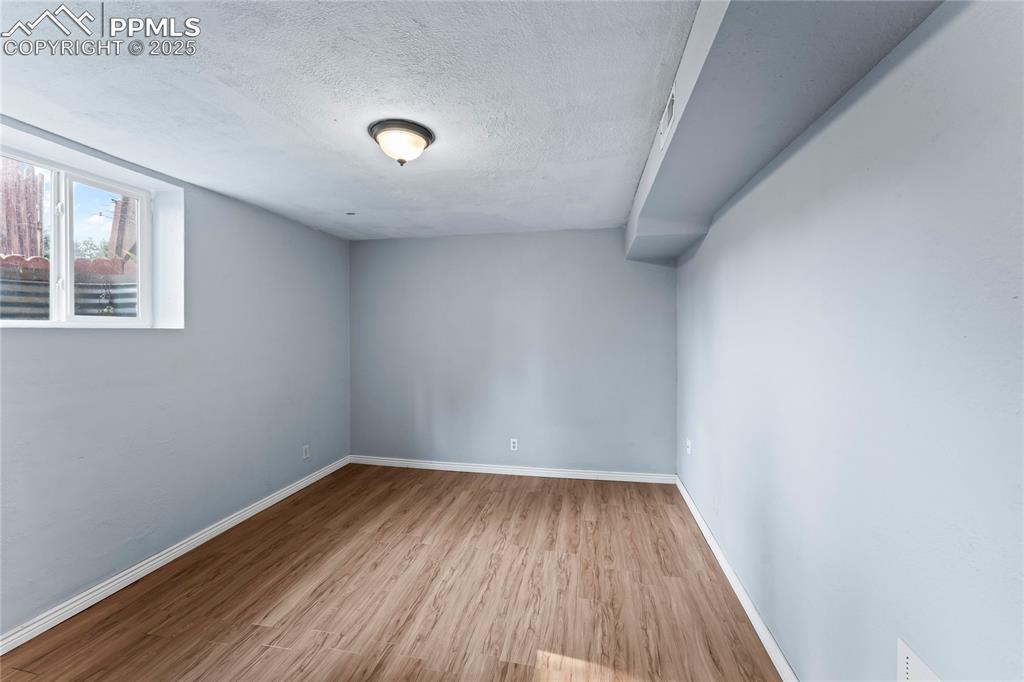
Empty room featuring a textured ceiling and wood finished floors
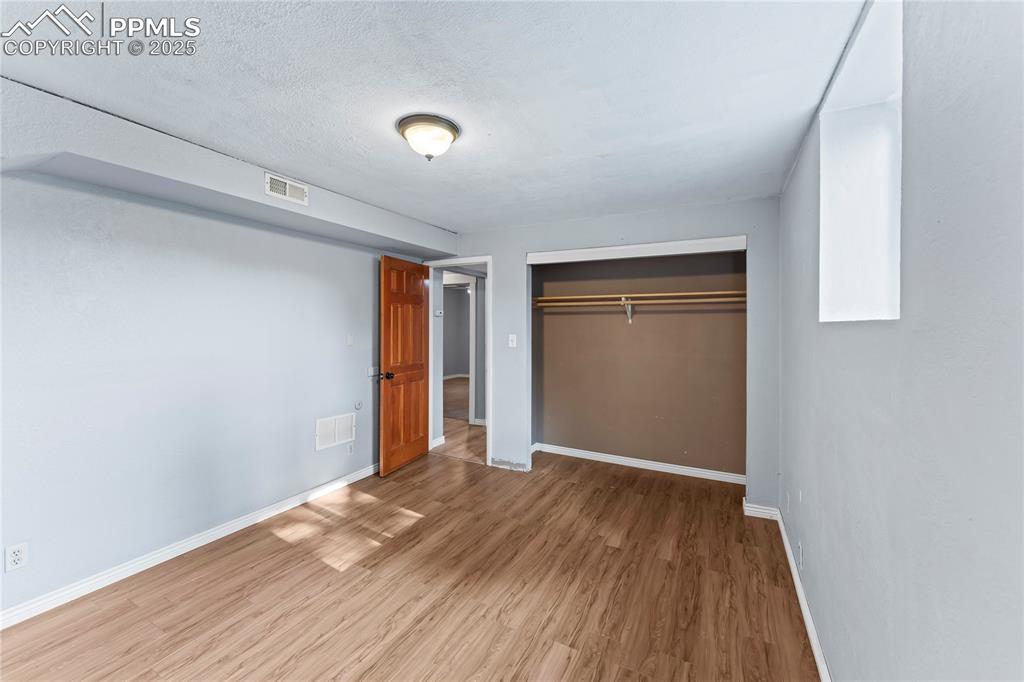
Unfurnished bedroom with wood finished floors, a closet, and a textured ceiling
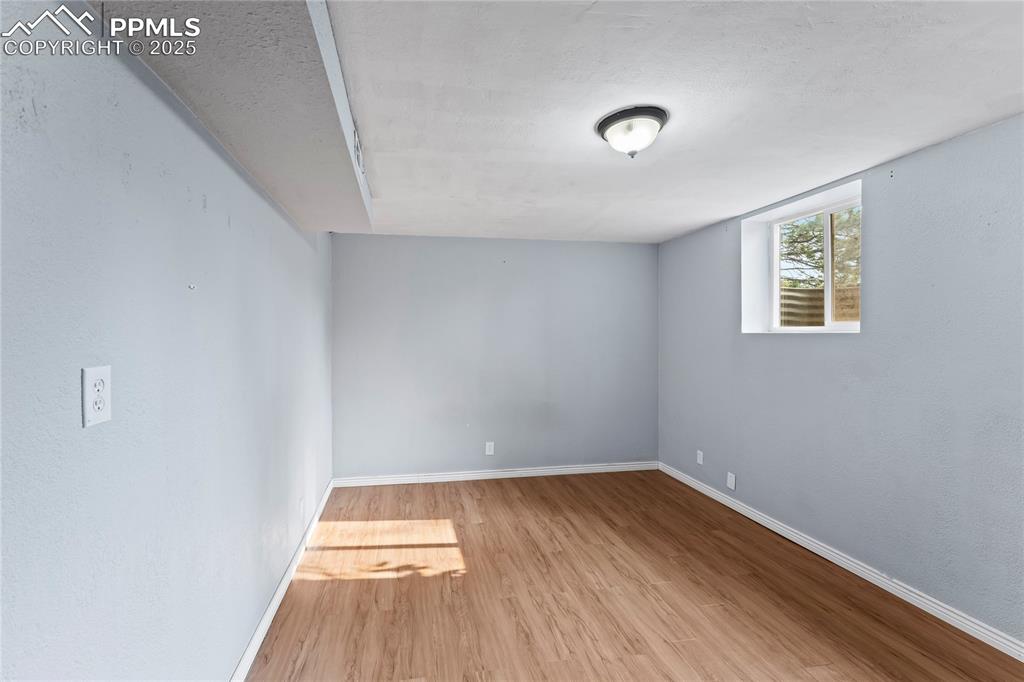
Empty room featuring wood finished floors, a textured ceiling, and a textured wall
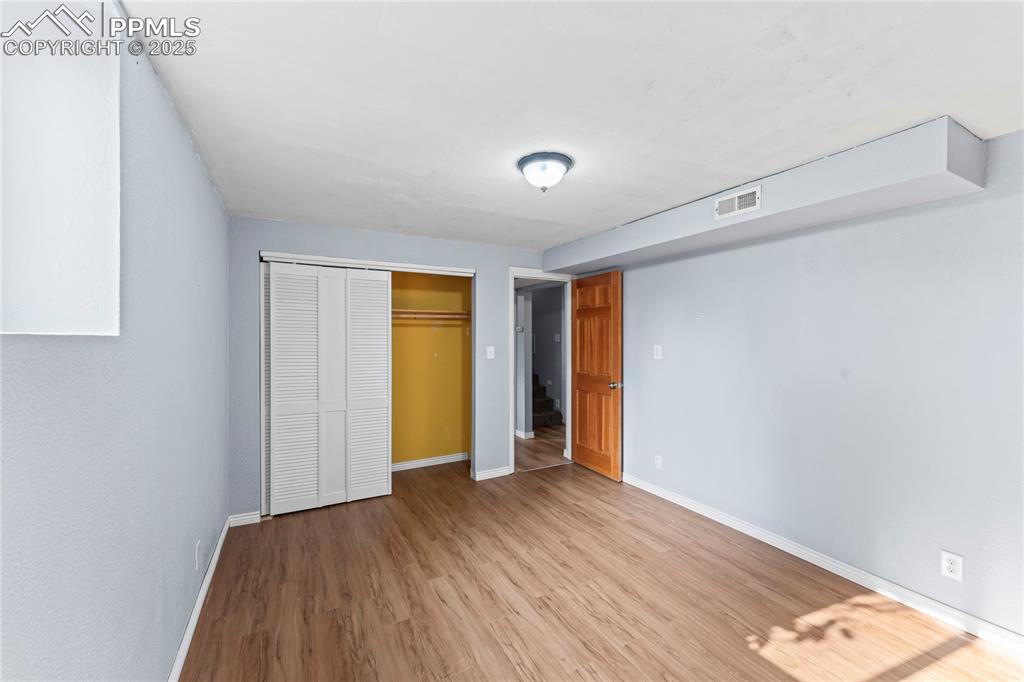
Unfurnished bedroom featuring light wood-style flooring and a closet
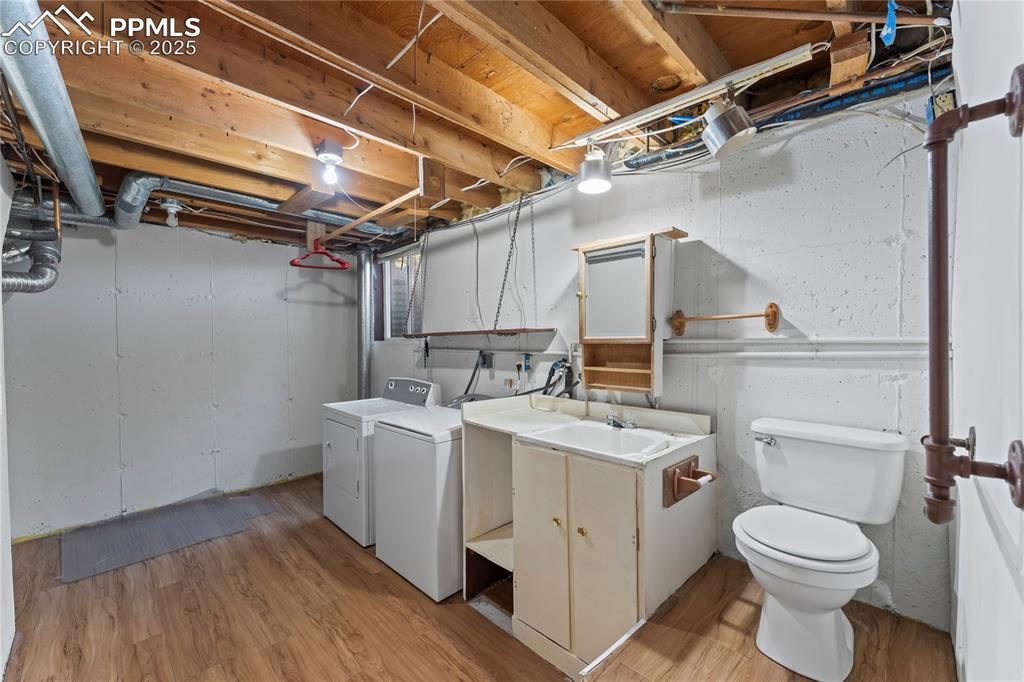
Laundry area featuring washer and clothes dryer and light wood-type flooring
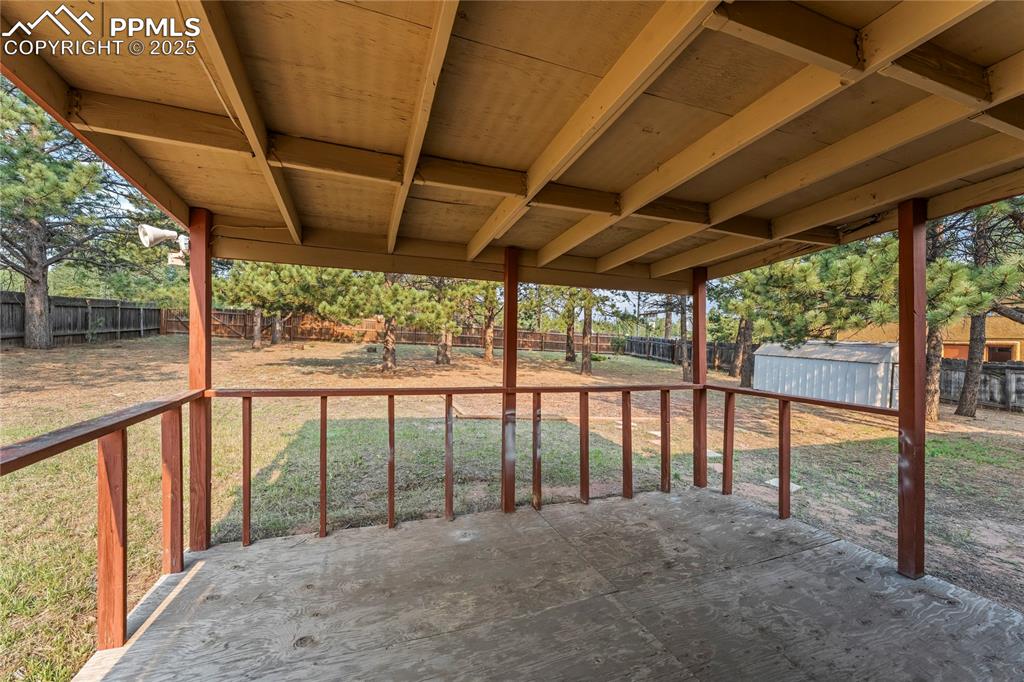
Fenced backyard featuring a shed and a patio area
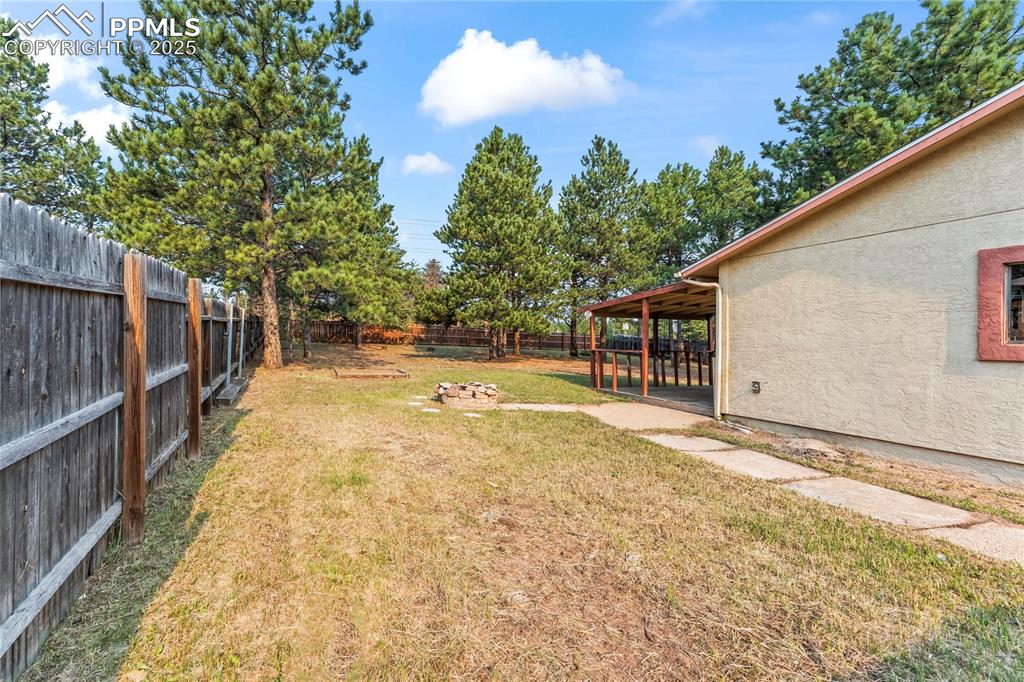
View of fenced backyard
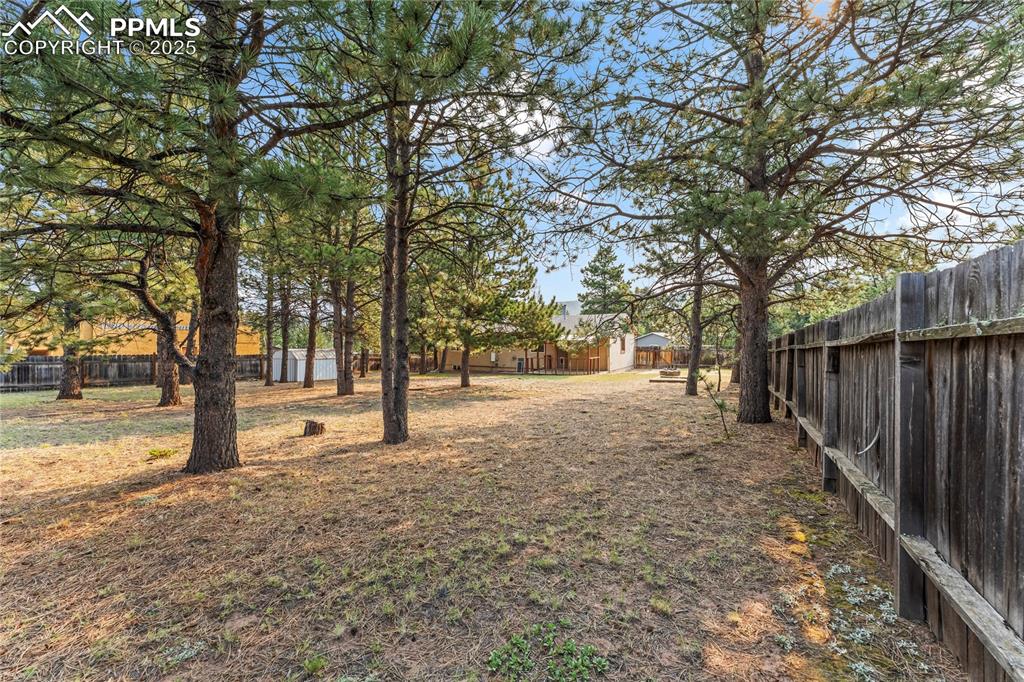
View of yard
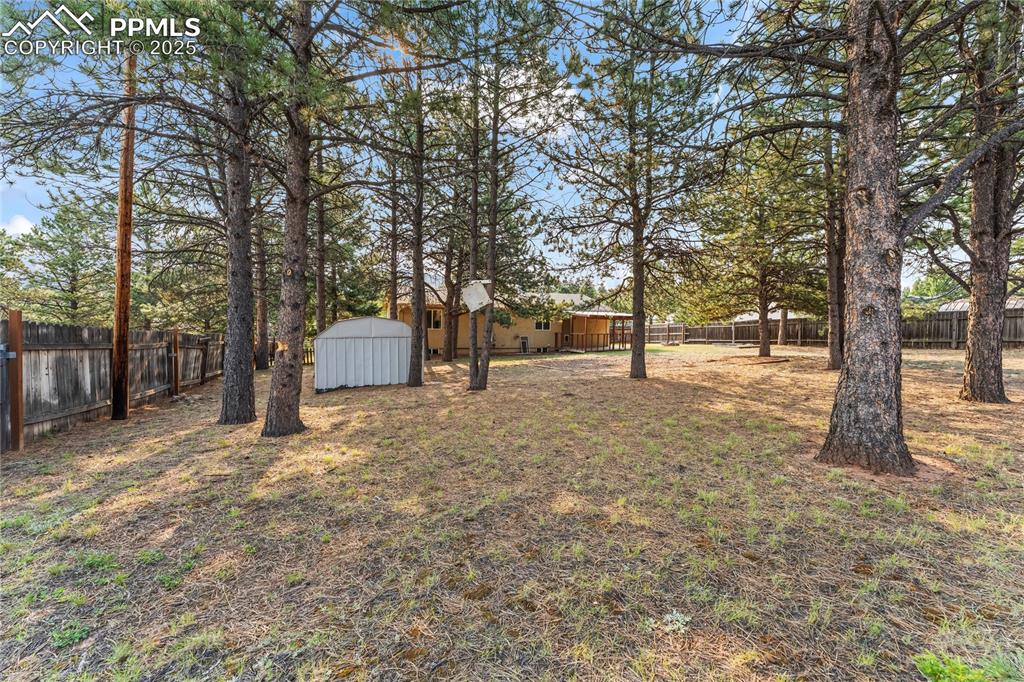
Fenced backyard featuring a shed
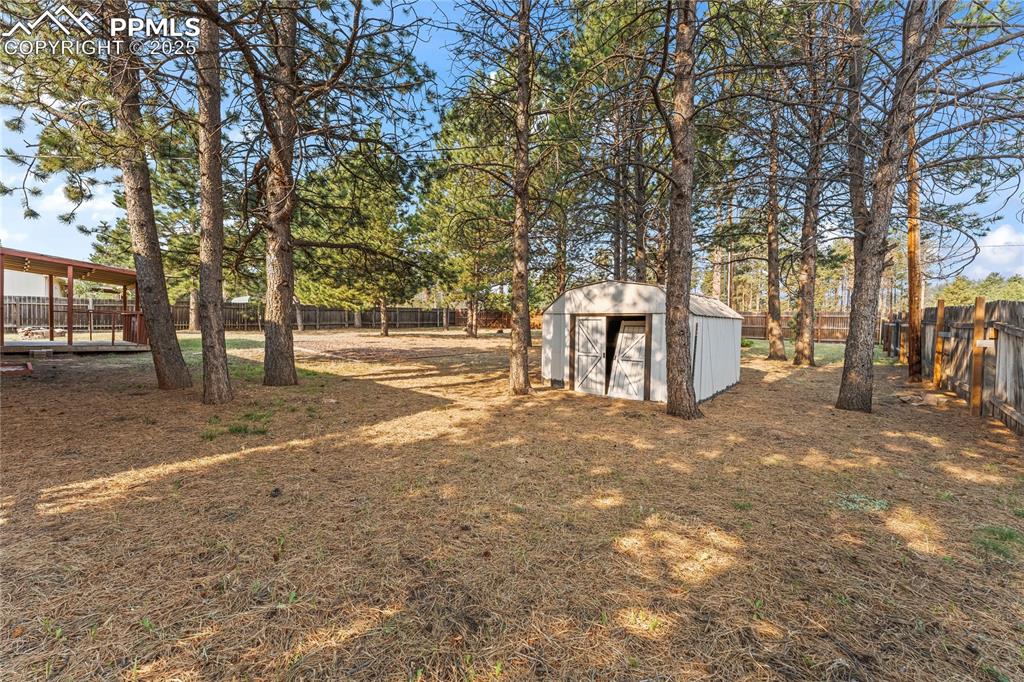
Fenced backyard featuring a storage shed
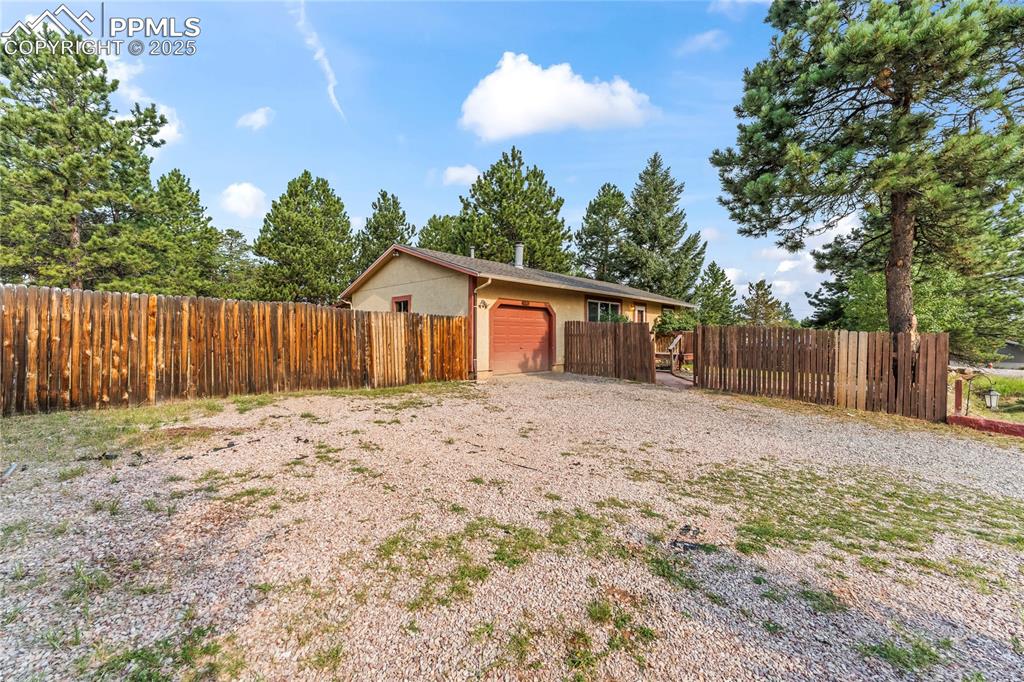
View of yard with a garage and driveway
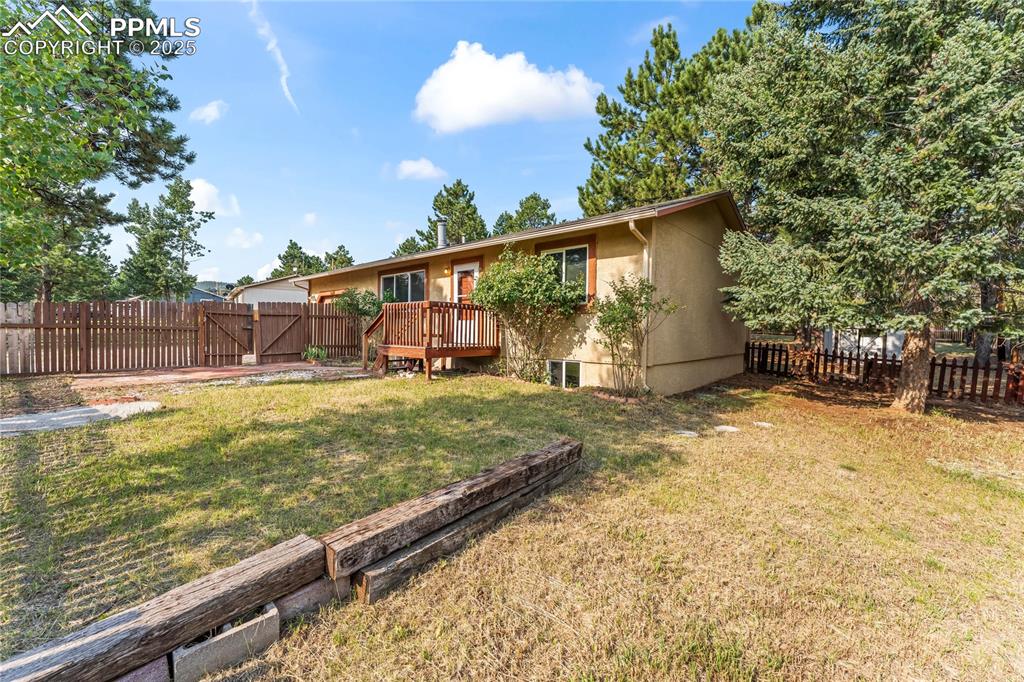
Back of house featuring a fenced backyard, stucco siding, and a wooden deck
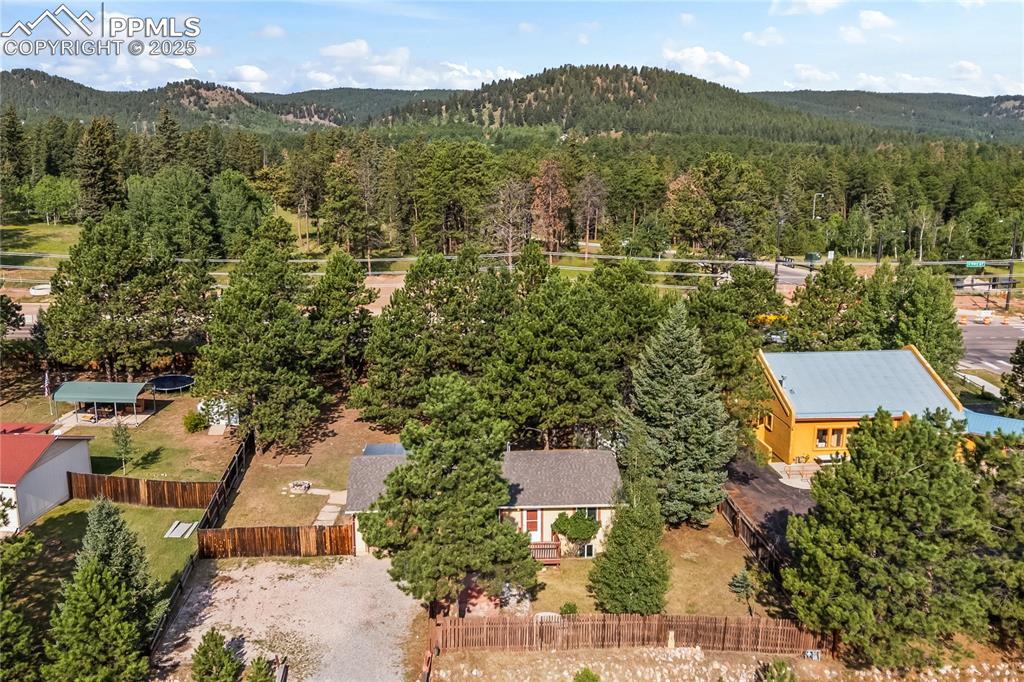
Aerial view of a forest and a mountain backdrop
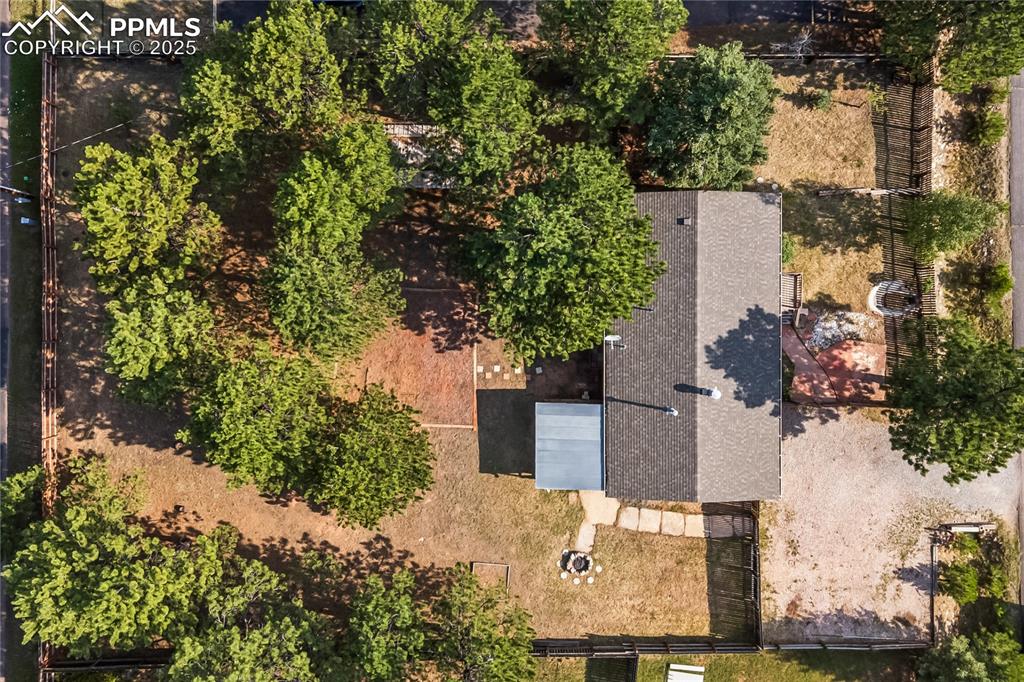
Aerial view
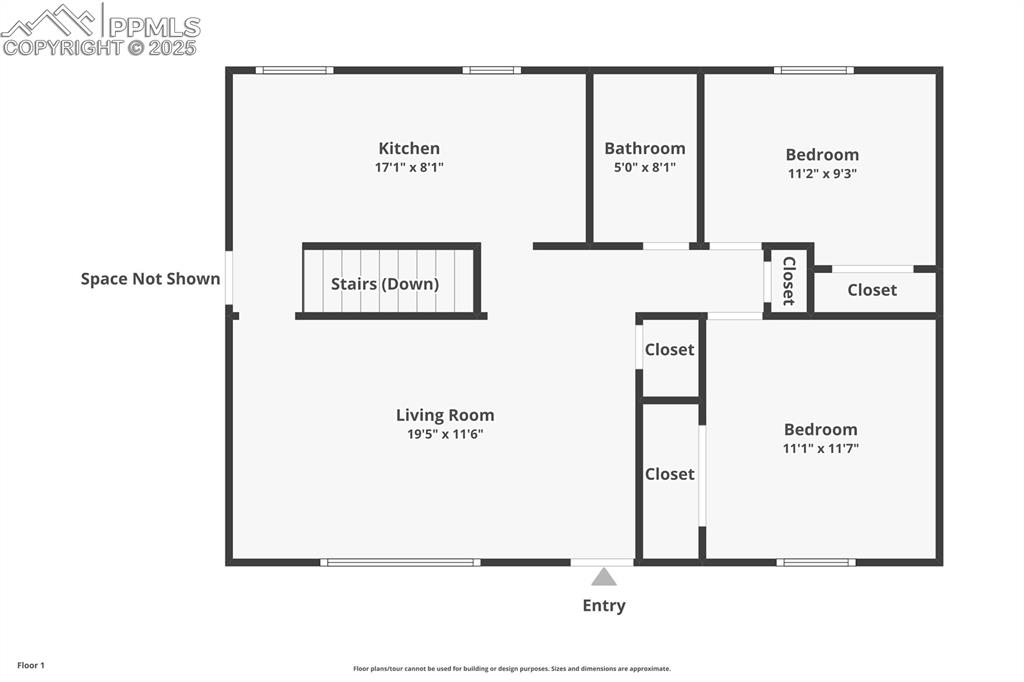
View of property first floor plan
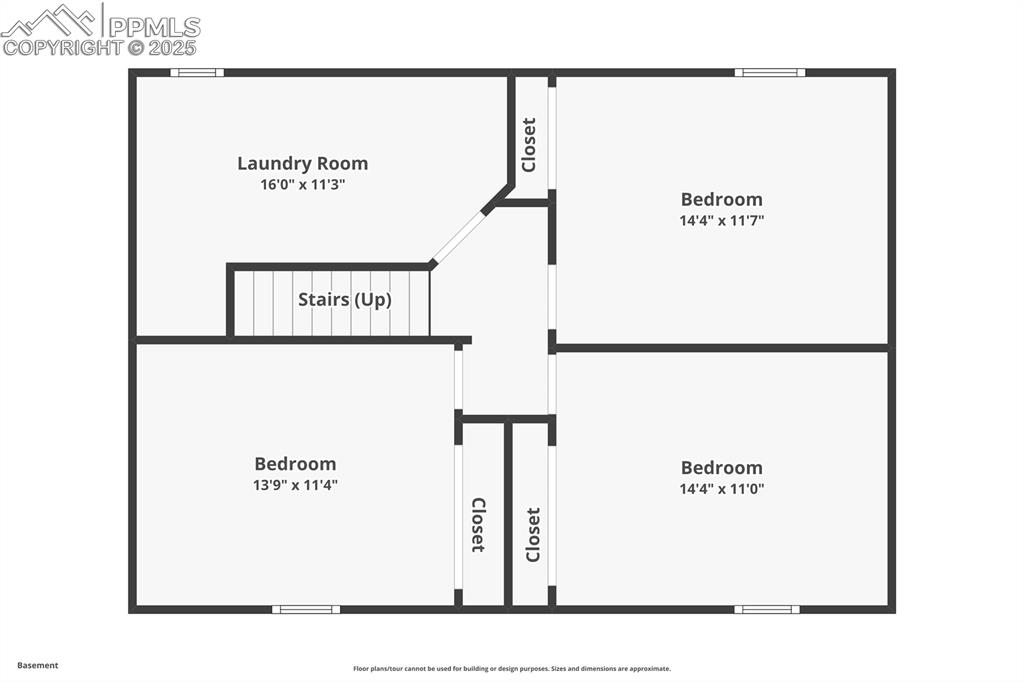
View of basement floor plan
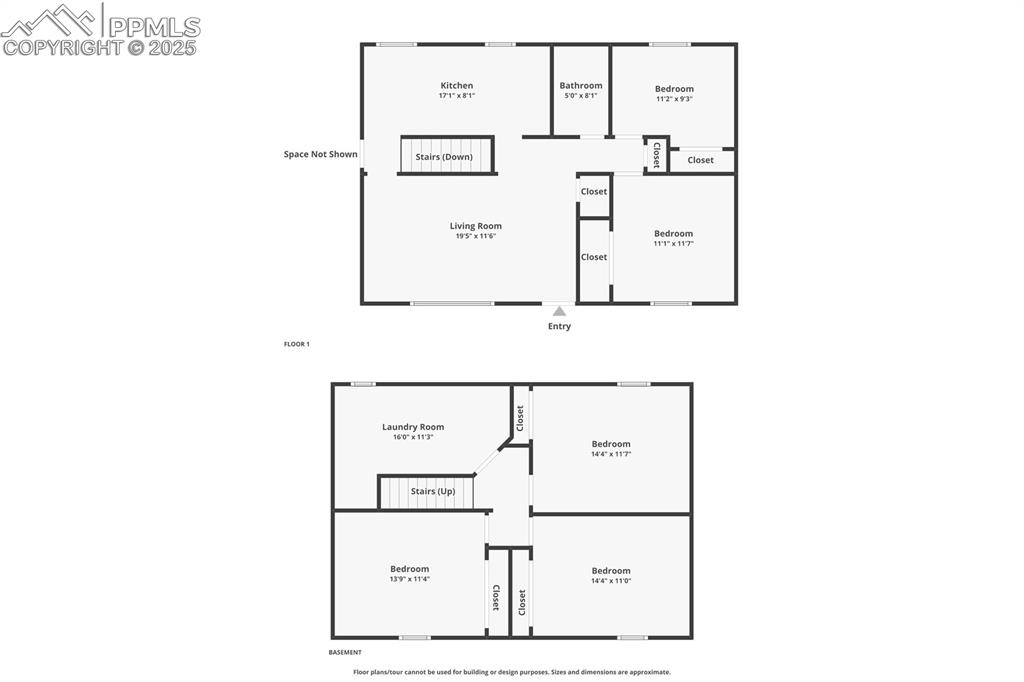
View of floor plan / room layout
Disclaimer: The real estate listing information and related content displayed on this site is provided exclusively for consumers’ personal, non-commercial use and may not be used for any purpose other than to identify prospective properties consumers may be interested in purchasing.