18 Sir Richard Drive, Divide, CO, 80814
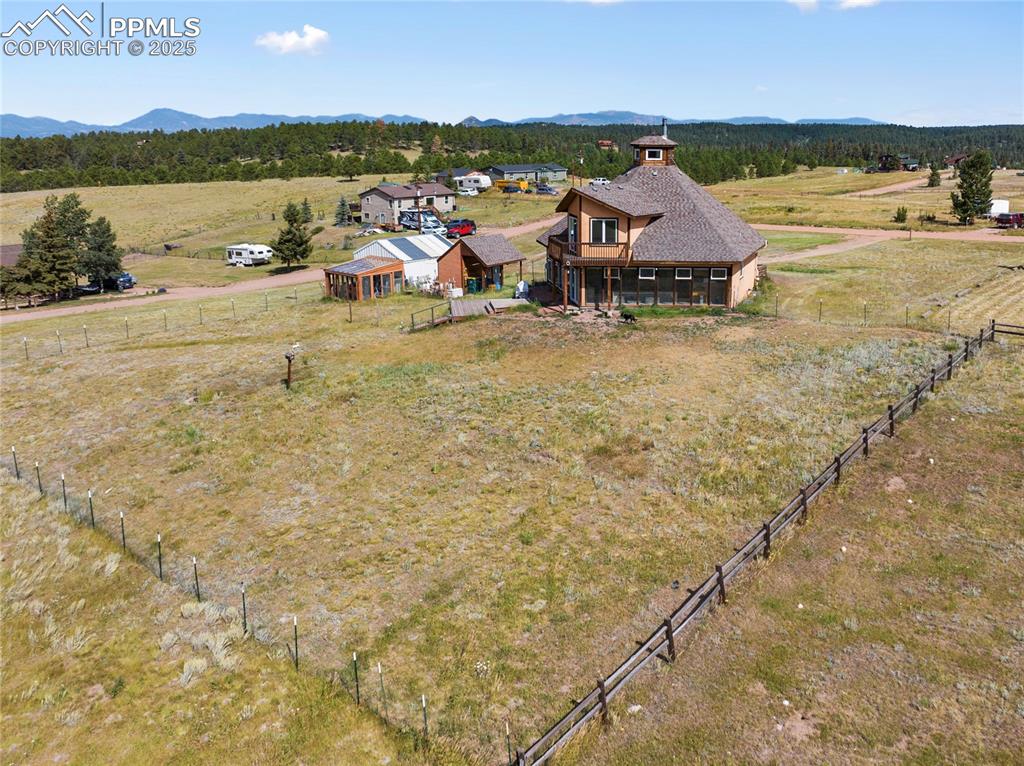
Mountain Retreat only 35 Minutes from Colorado Springs, 10 from Woodland Park
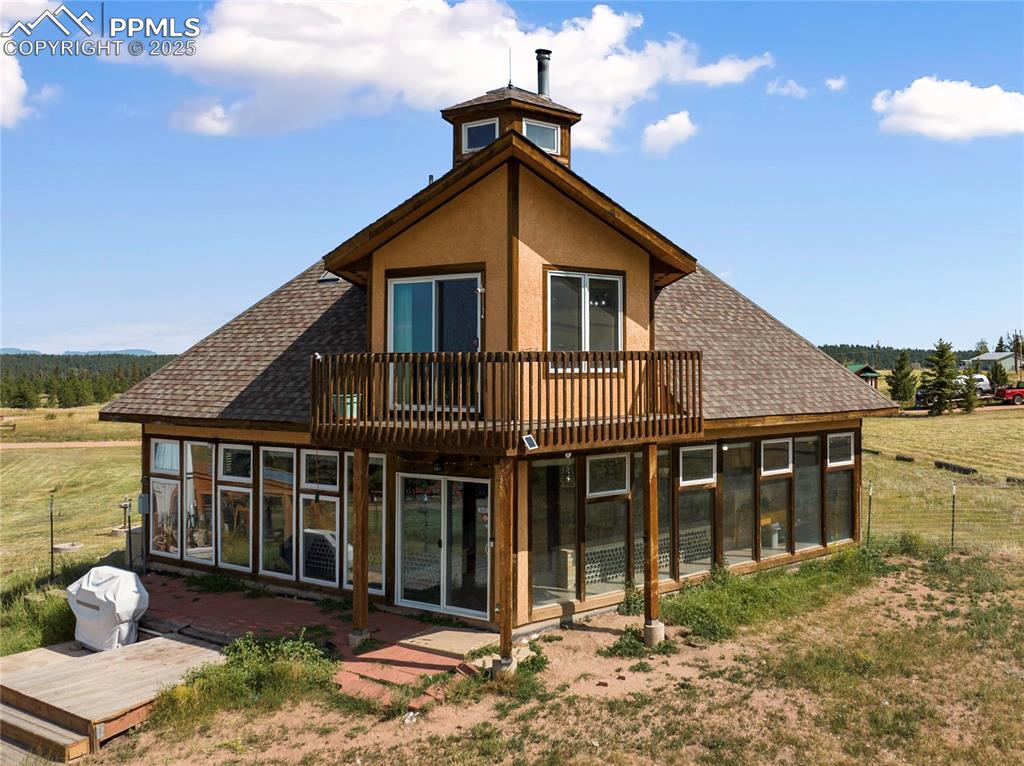
Unique Custom Home with lots of Architechural Character
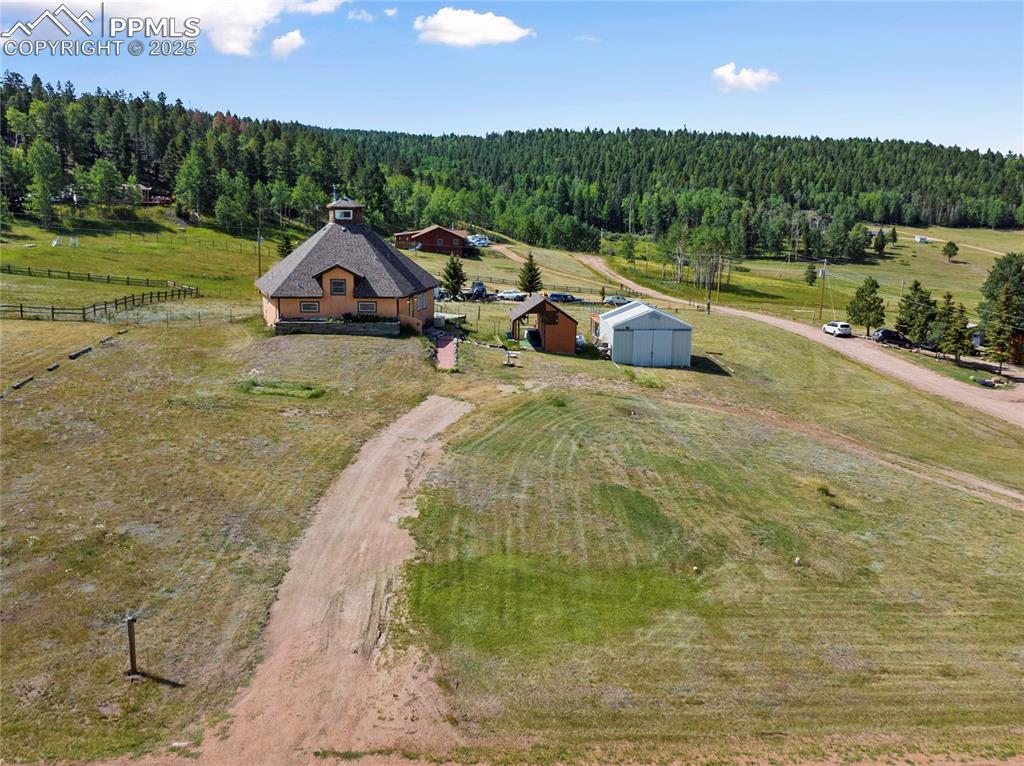
1.38 Acres with a Circular Drive and easy access on a County maintained road
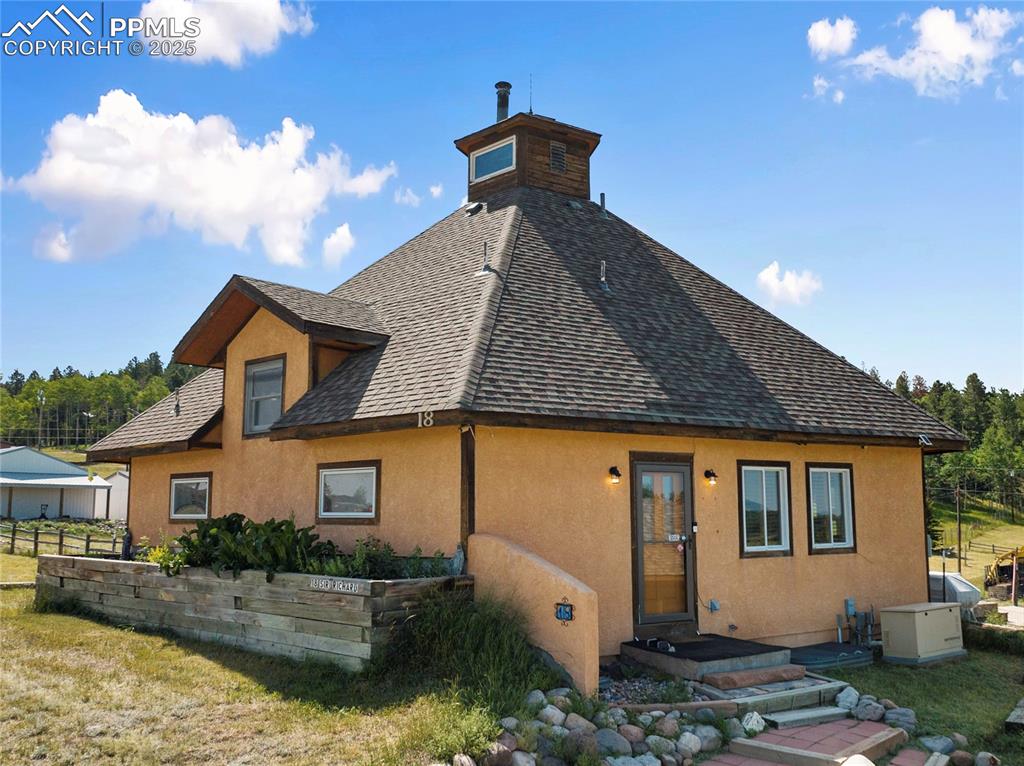
50 Yr Architectural Shingles and Stucco for easy maintenance
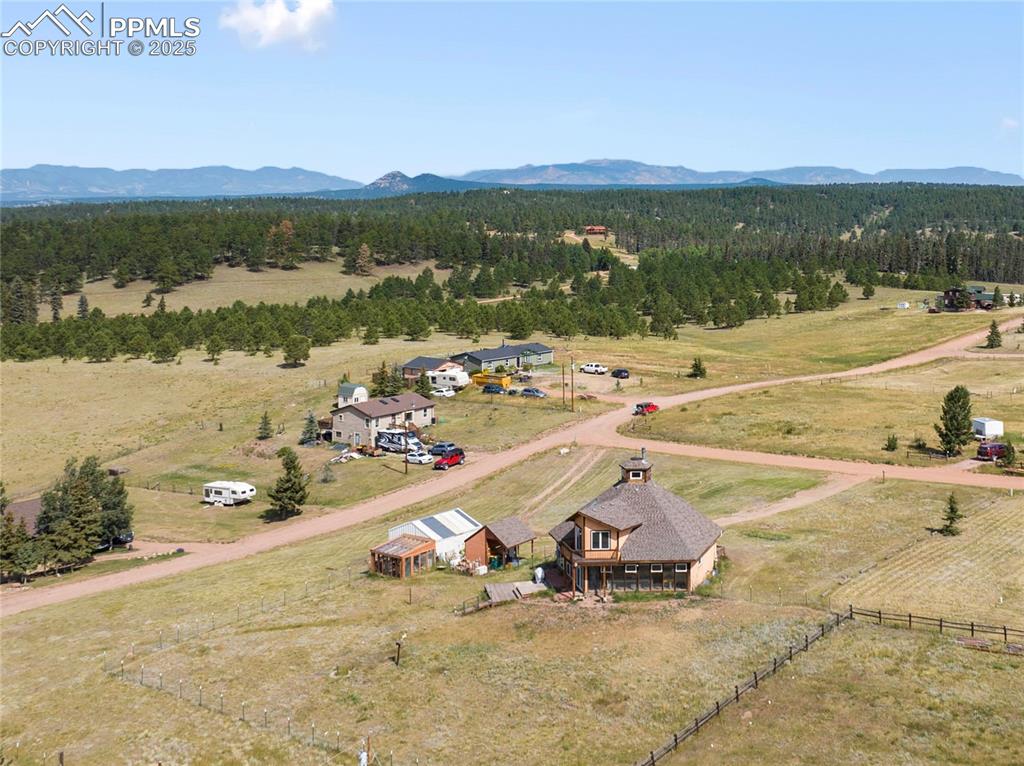
Expansive views of the Tarryall and western mountains, yet easy access to Shopping, Restaurants, Schools & Hospital
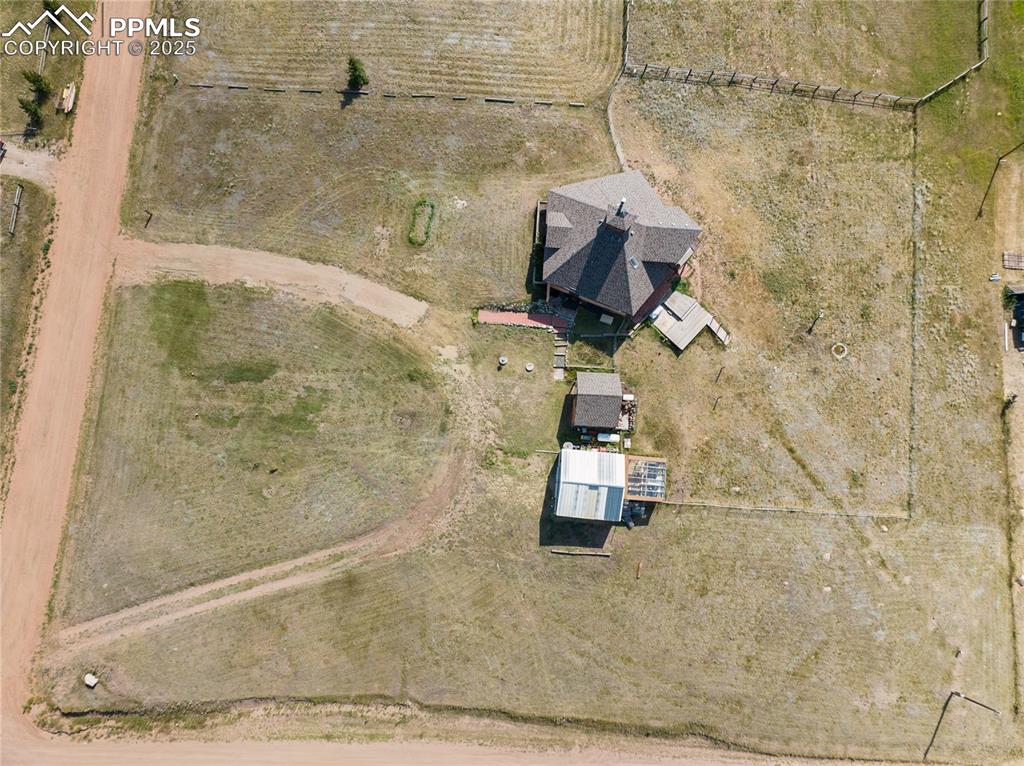
Overhead Aerial of the Property
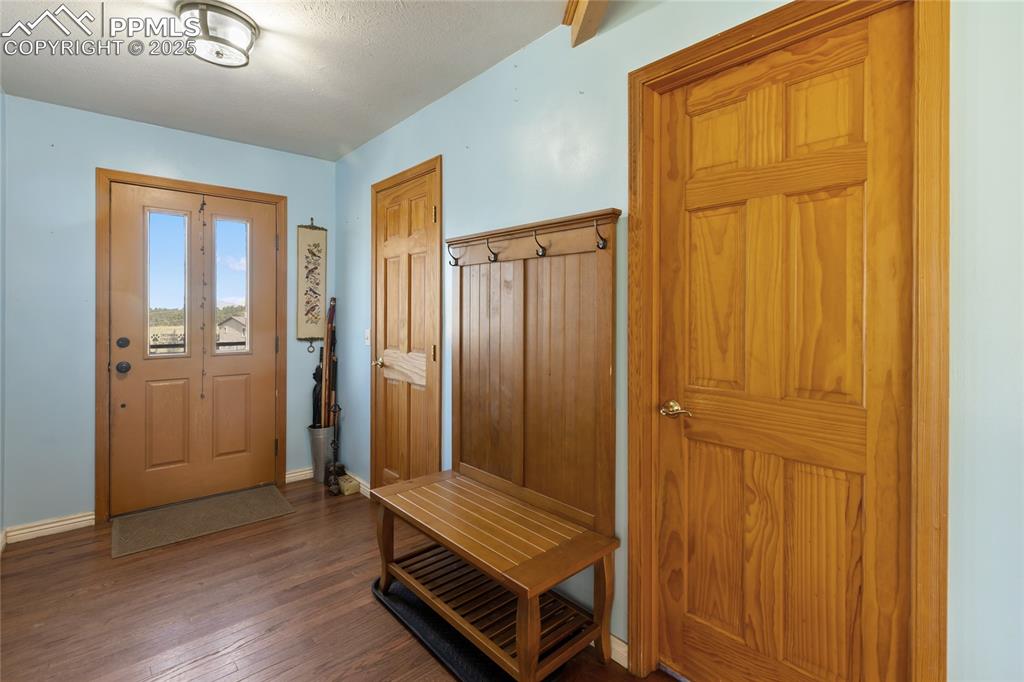
Entry Hall with huge walk-in closet, guest bath and Home Office entry
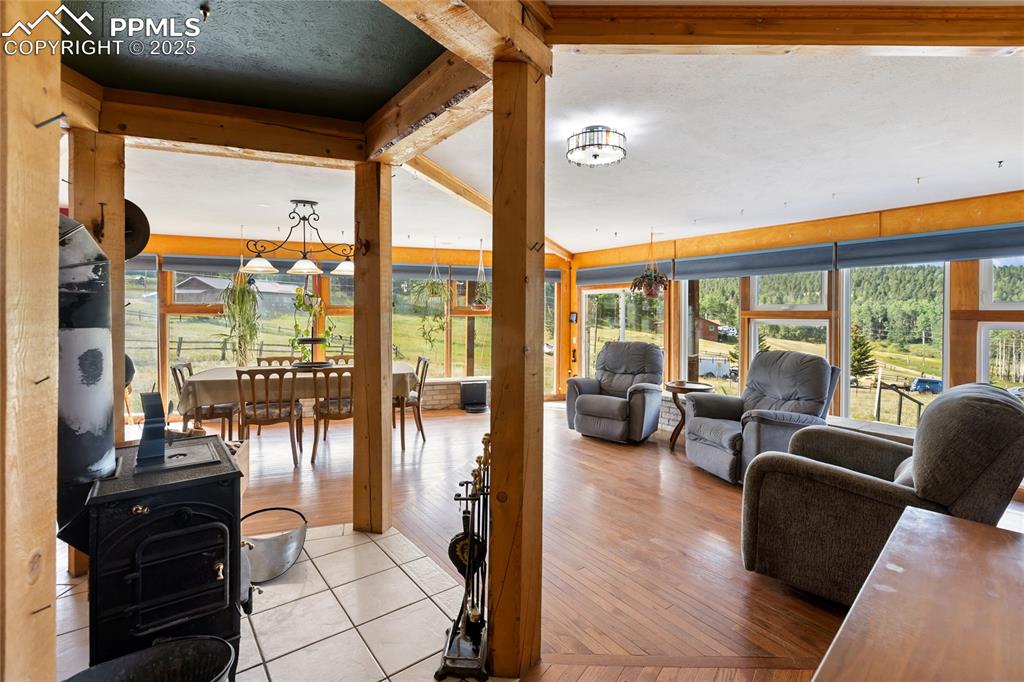
Terrific Views from the Great Room!
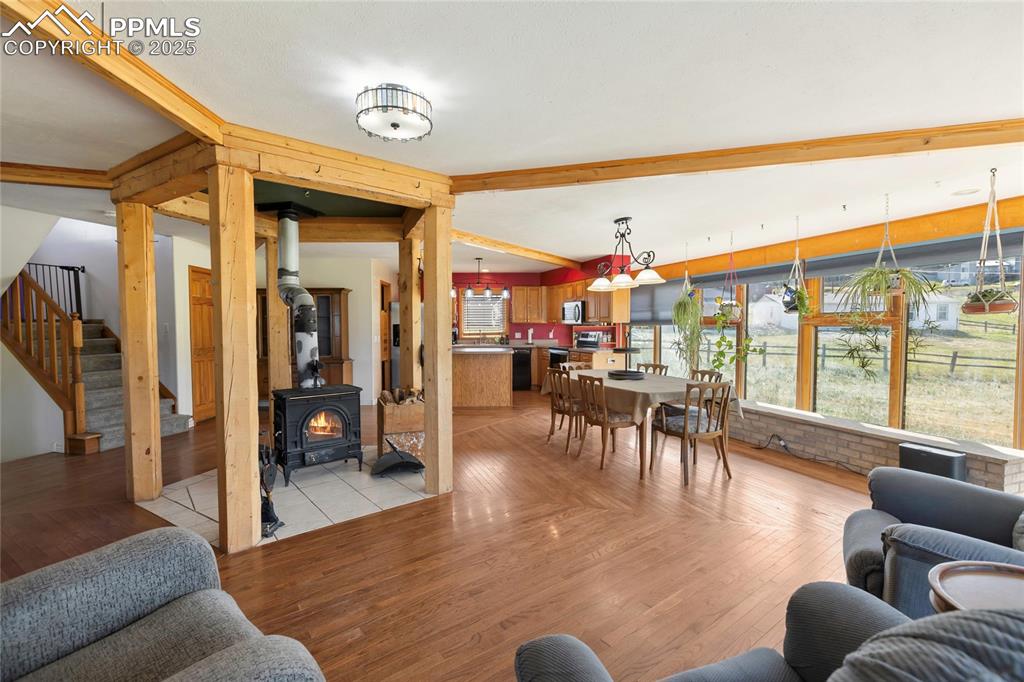
The centrally located Wood Stove is the Heart of this Home and can heat the entire living space
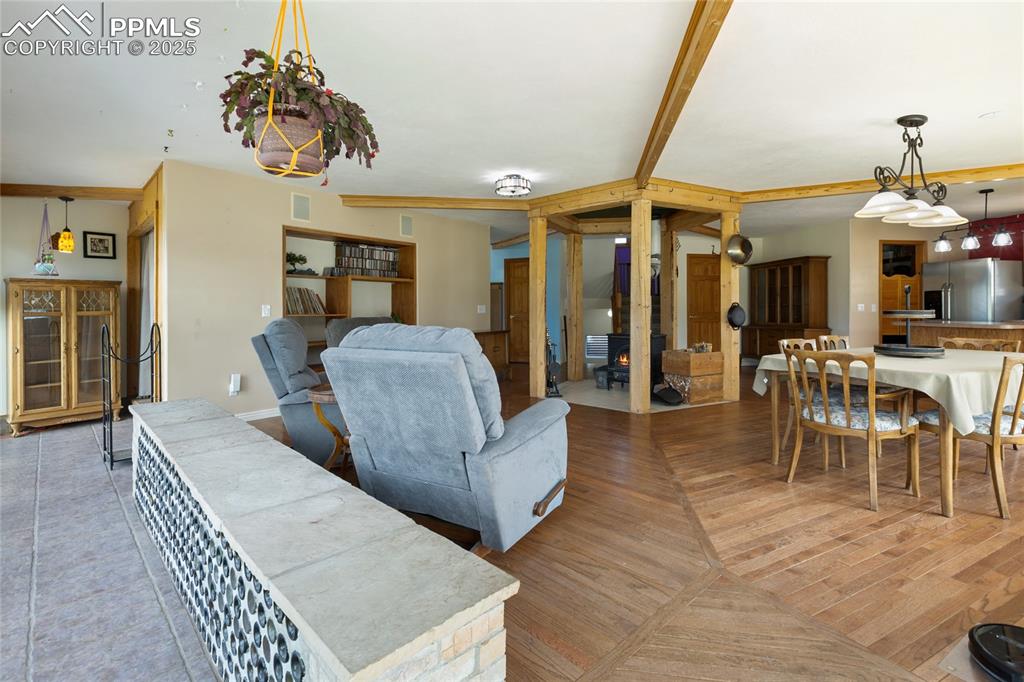
Thermal Mass Wall in the Wrap Around Sunroom makes keeping this home cozy for those Colorado winters
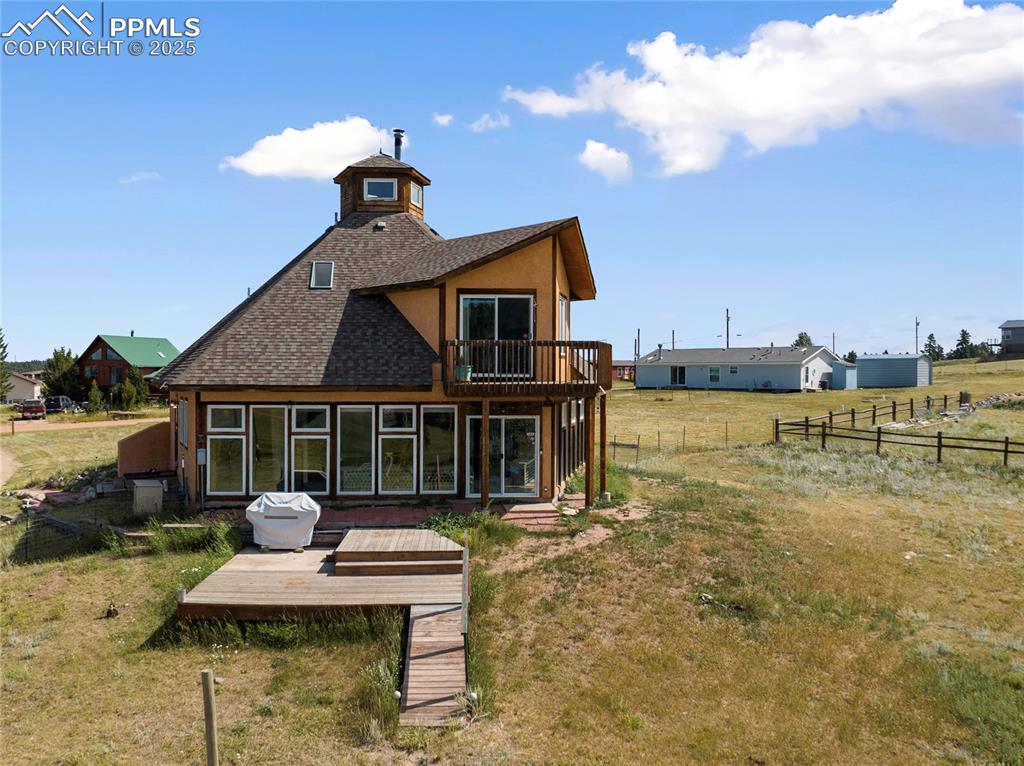
Tiered Deck off the Sunroom and the concrete patio under the grill is wired for a hot tub
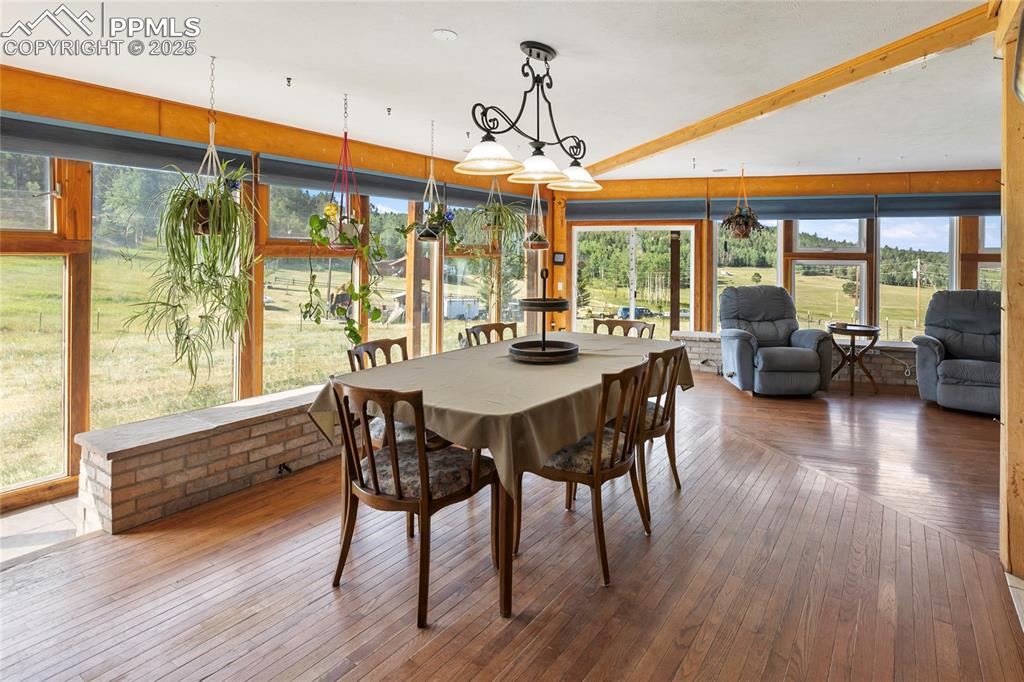
Imagine your Friends and Family gatherings in this beautiful arena of nature
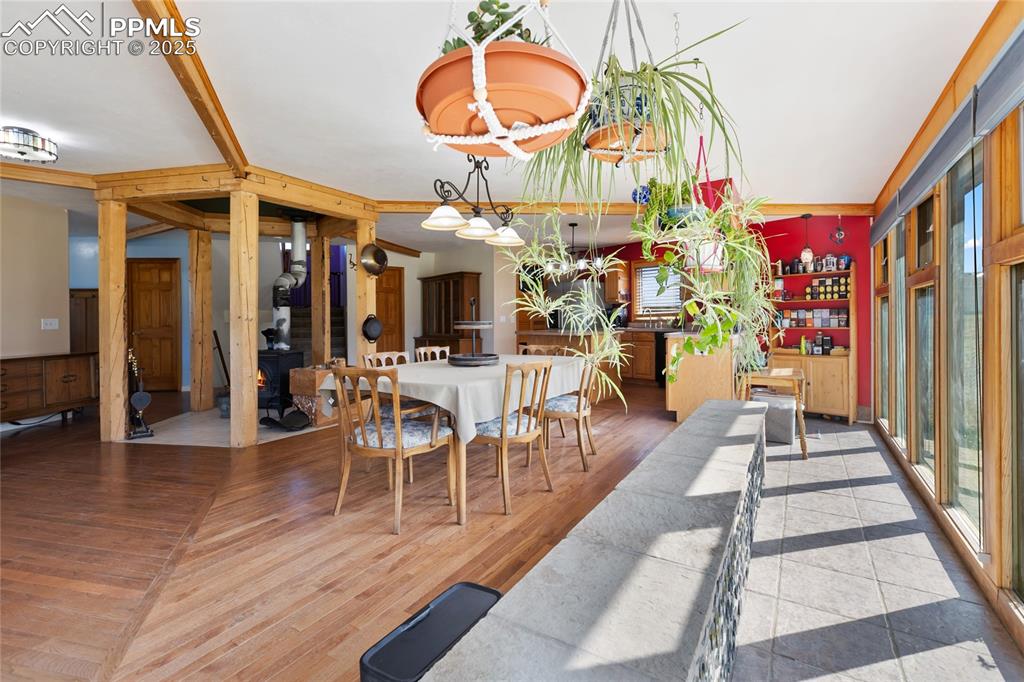
Another view of the Wrap-Around Sunroom showing the Tea or Coffee Bar nook
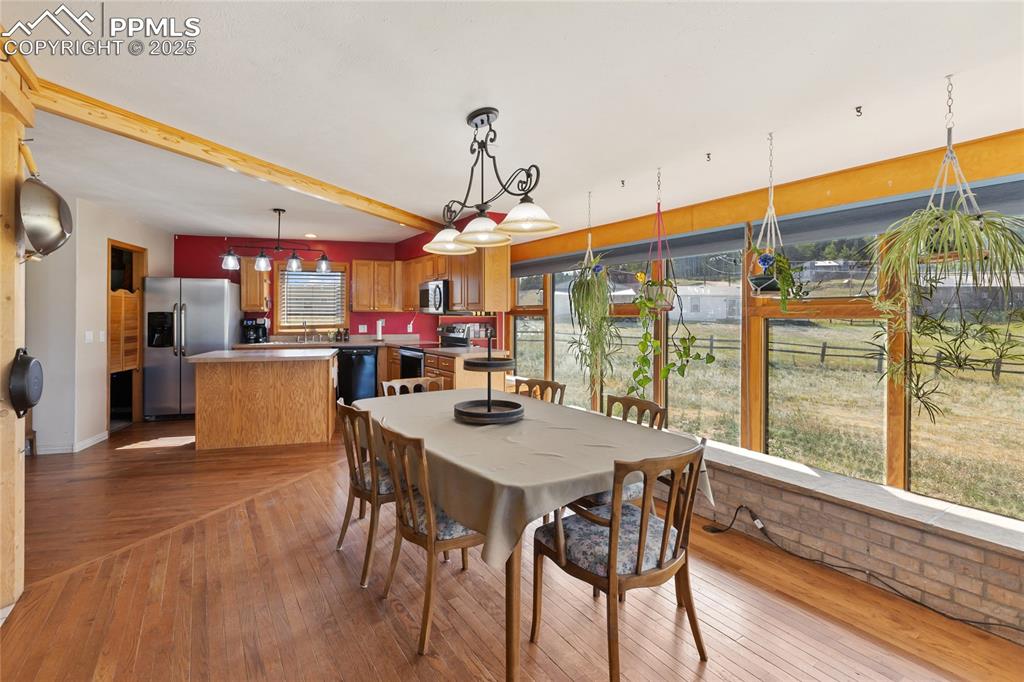
Dining Area can easily accomodate an 8-10 person table
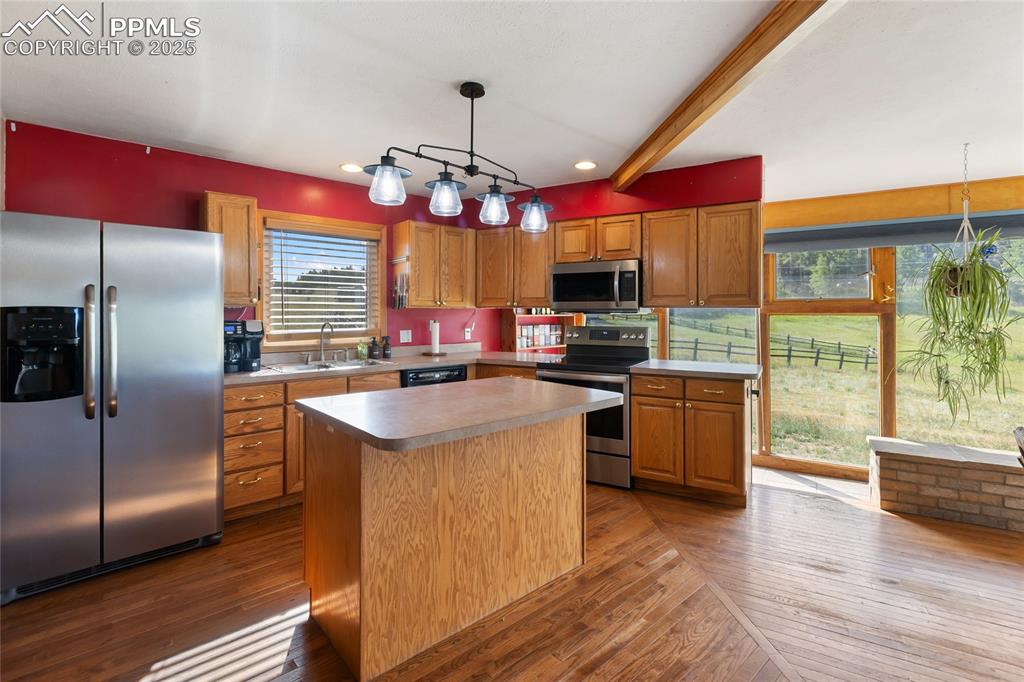
All appliances included and natural gas is run to the home if you want to switch out to a gas stove
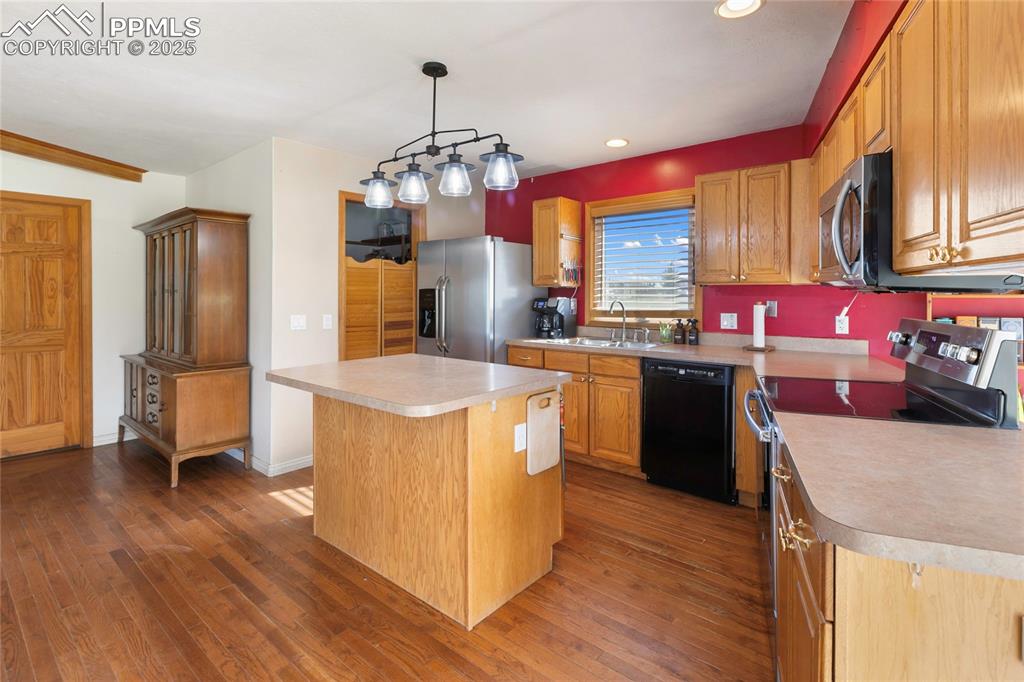
Bright Kitchen adjacent to Pantry
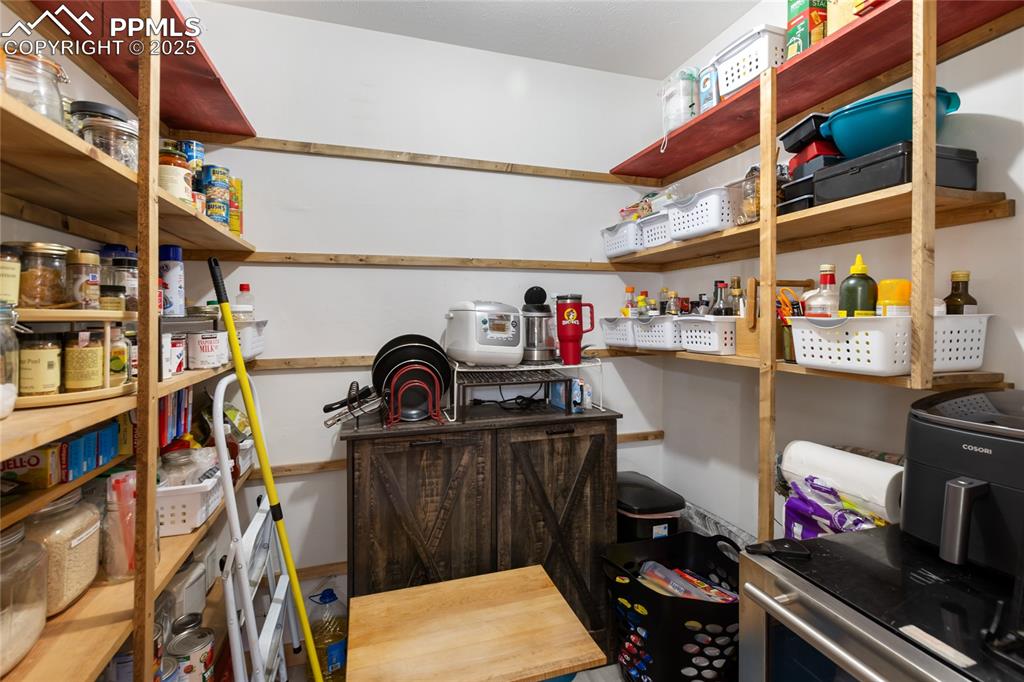
Huge Pantry for those that have a large family or like to entertain
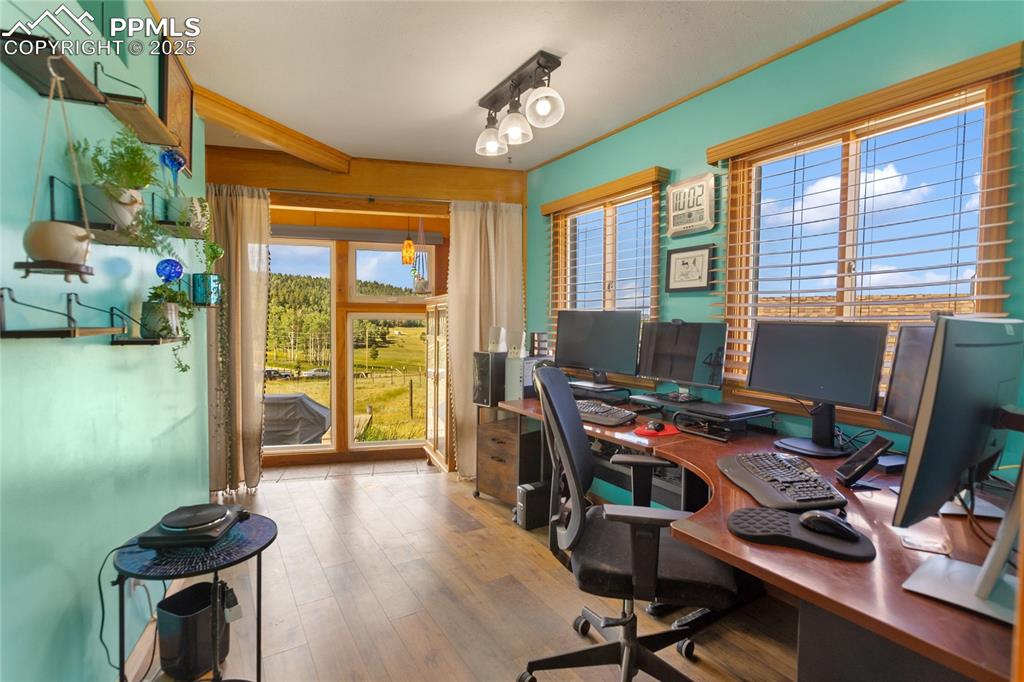
Home Office with Views!
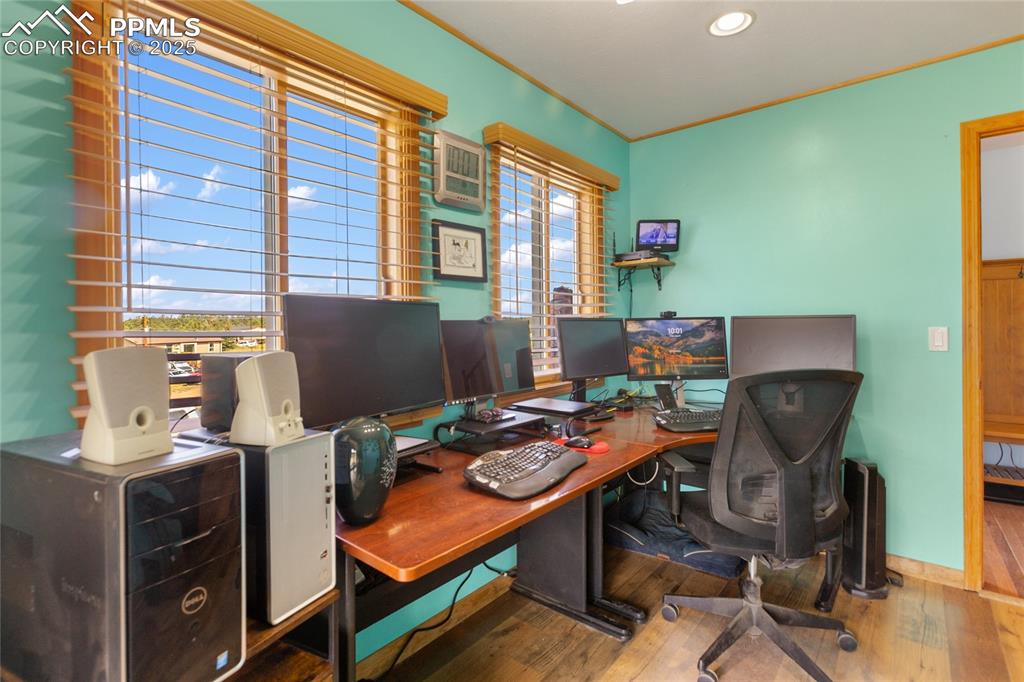
Two sections of built in shelving not shown
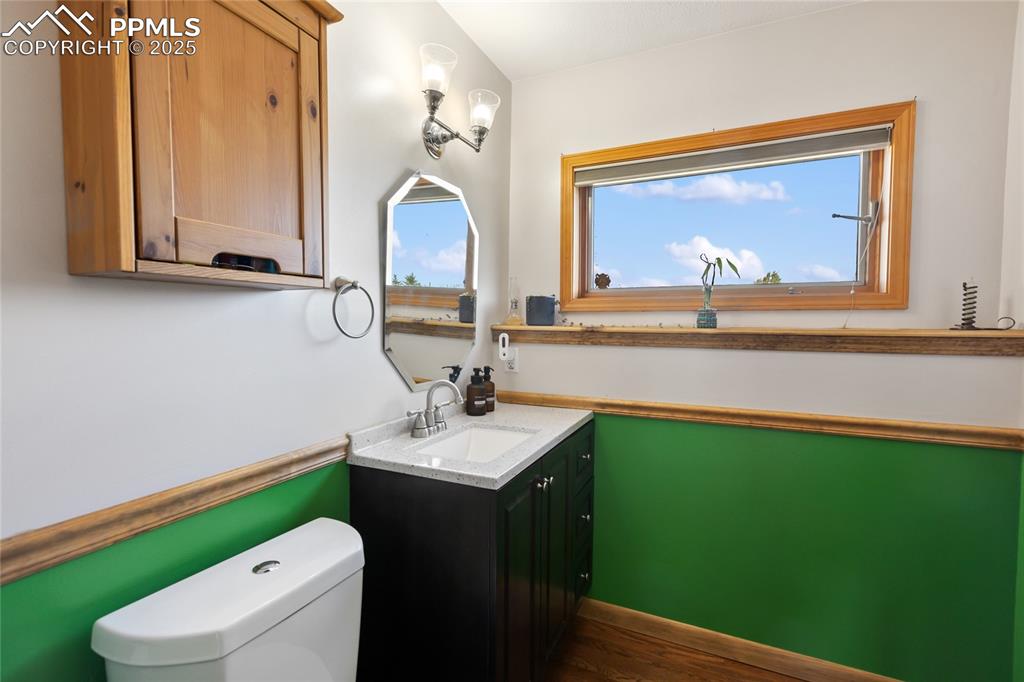
Guest Bath
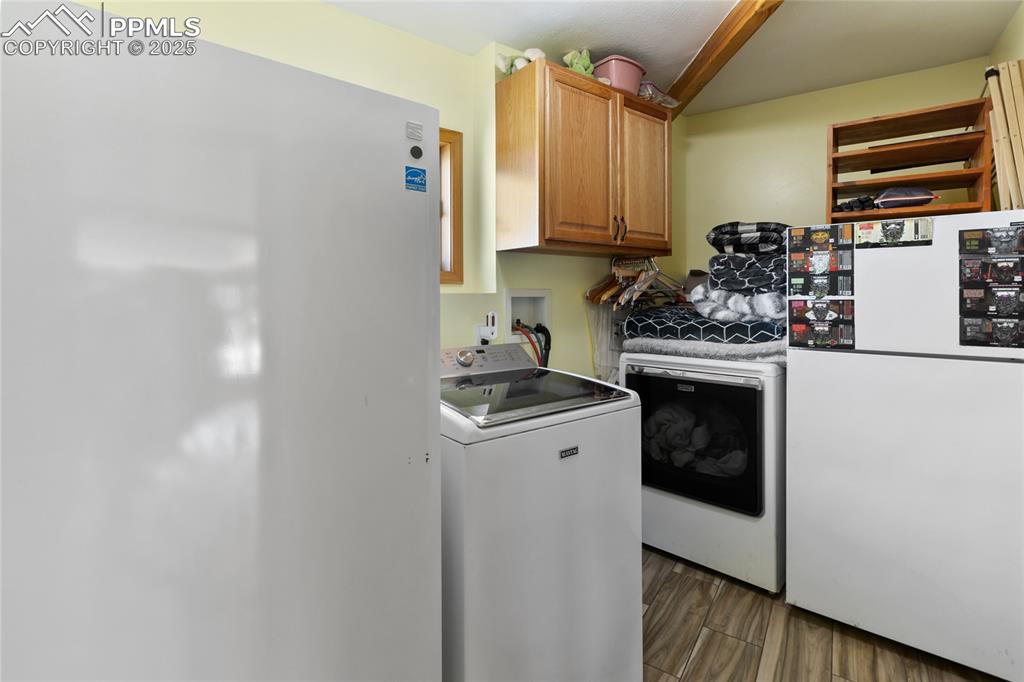
Large Laundry Room. Extra refrigerator and freezer included. Plumbed for a laundry sink
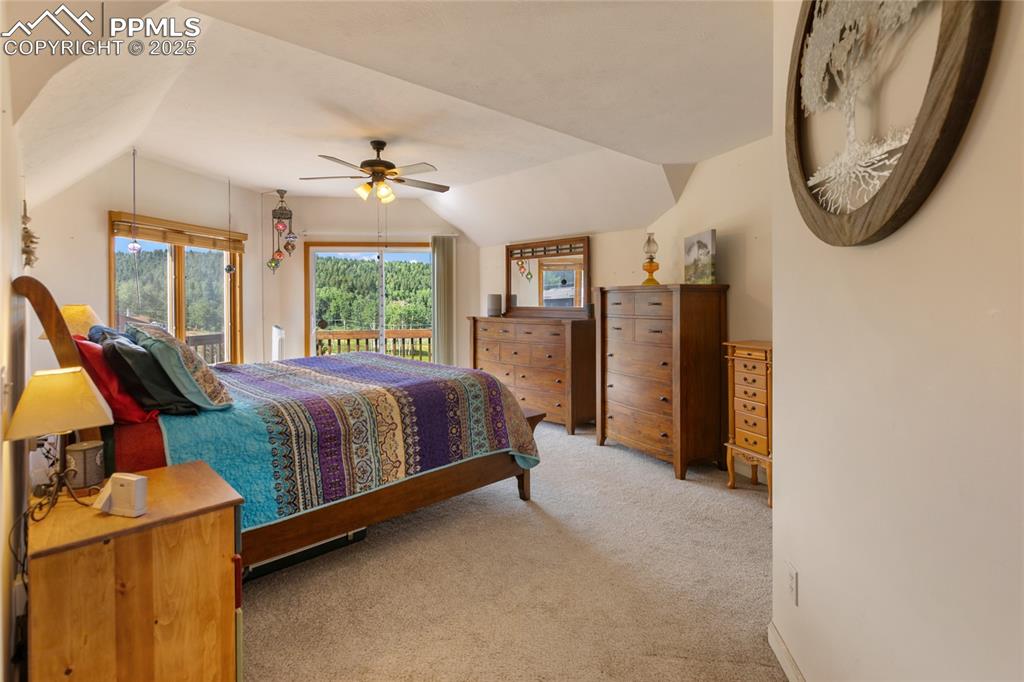
Primary Suite with gorgeous views and vaulted celing.
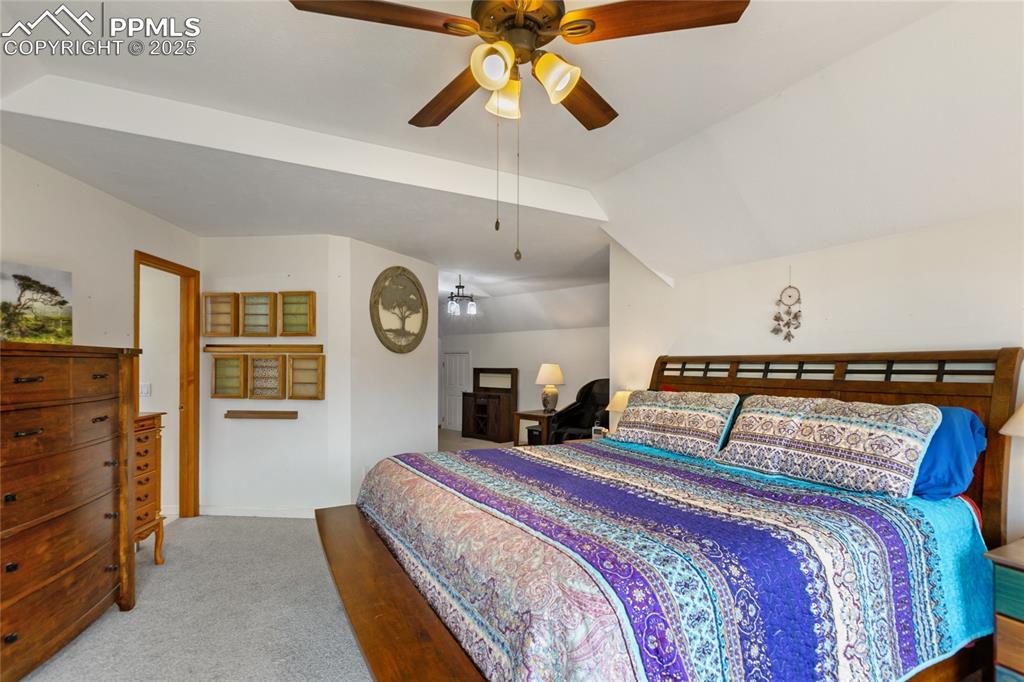
Master Suite with Sitting Area for multiple uses
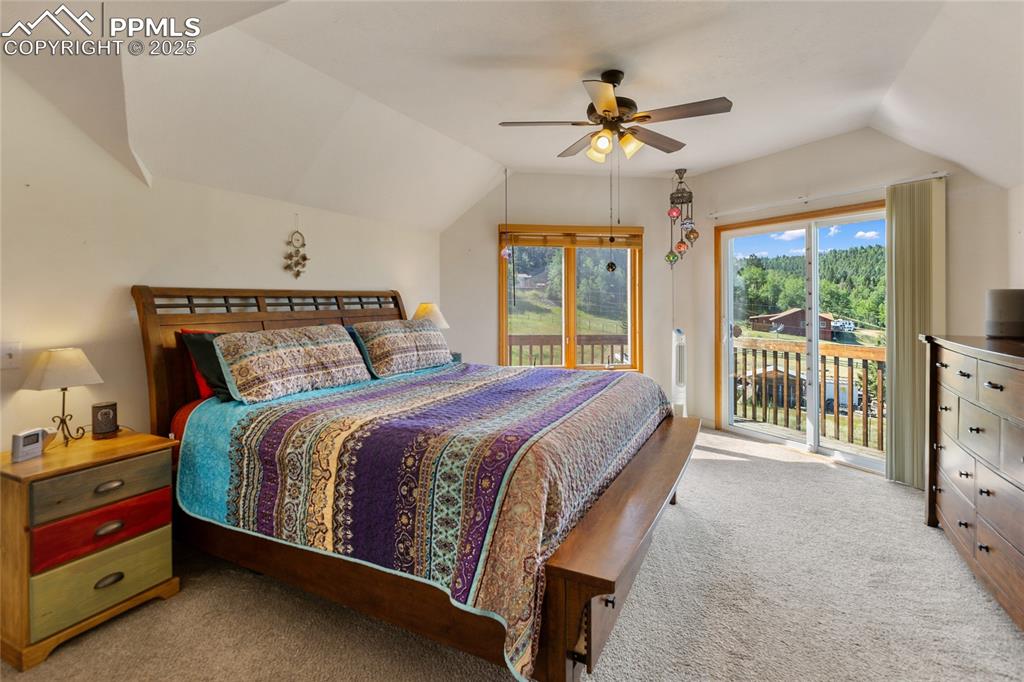
Suite can accomodate a King Size bed and multiple dressers
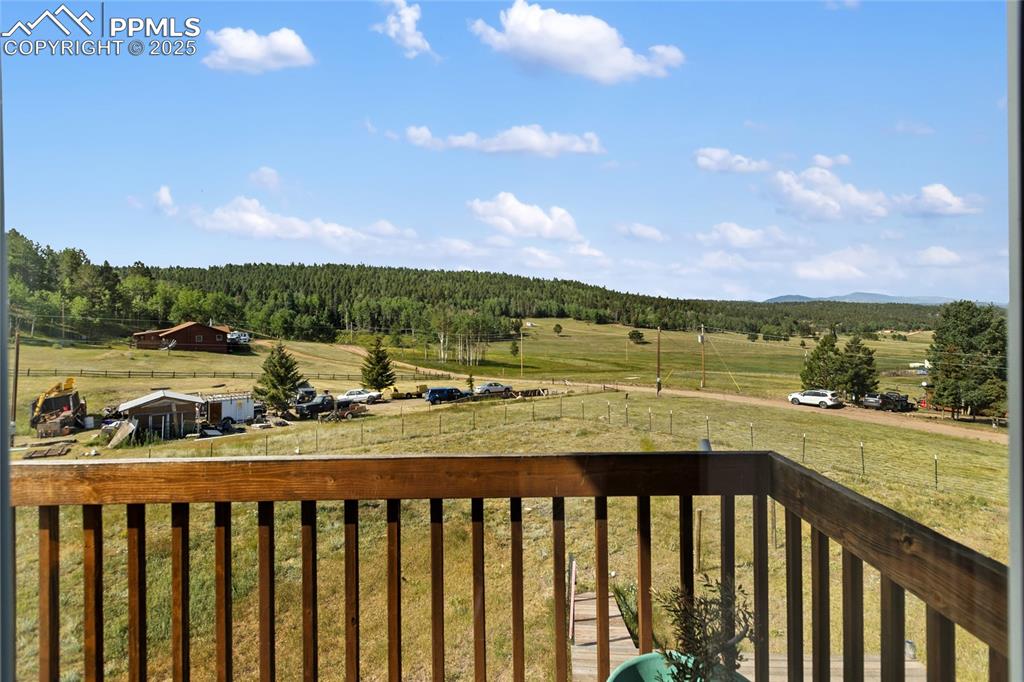
Additional views from the balcony
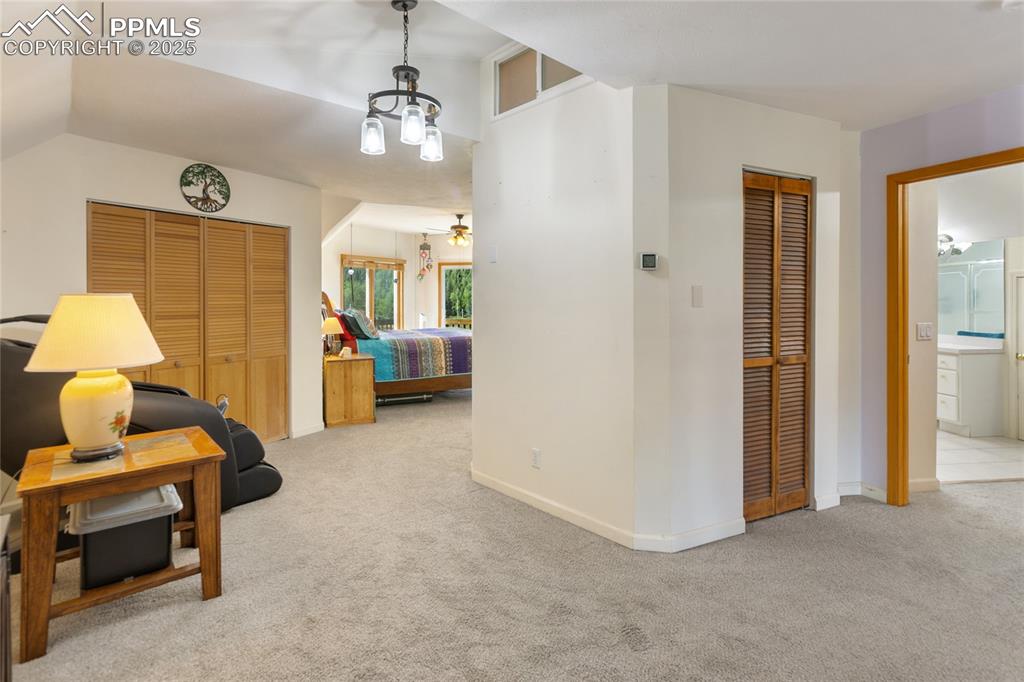
Suite offers 2 walk-in closets and an oversized one in the sitting area
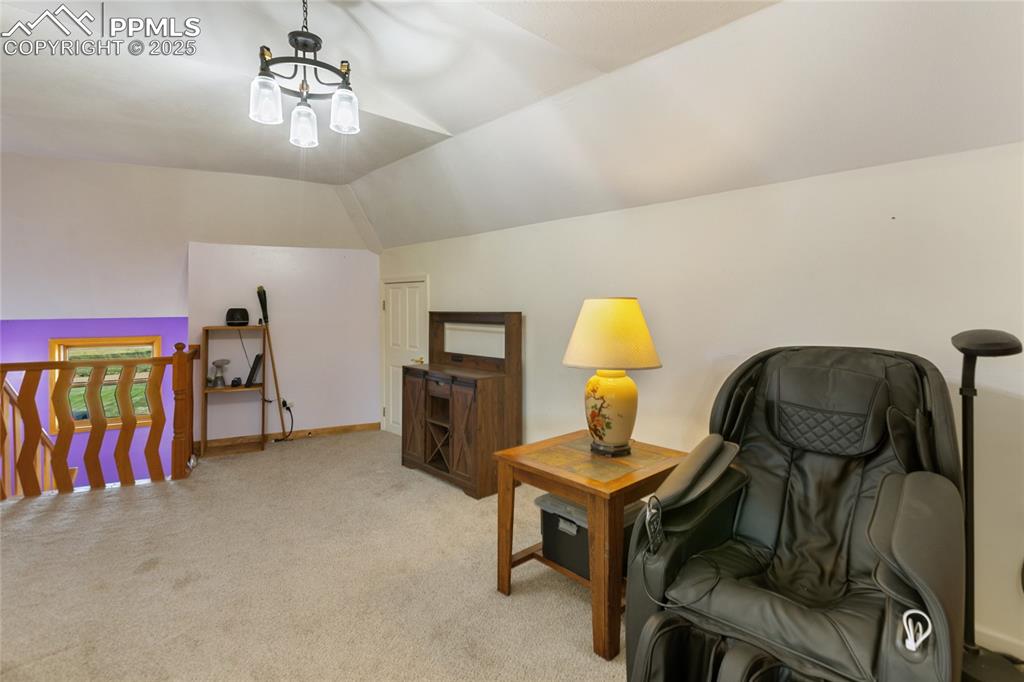
Make this a yoga, meditation or reading room, or even a 2nd home office.
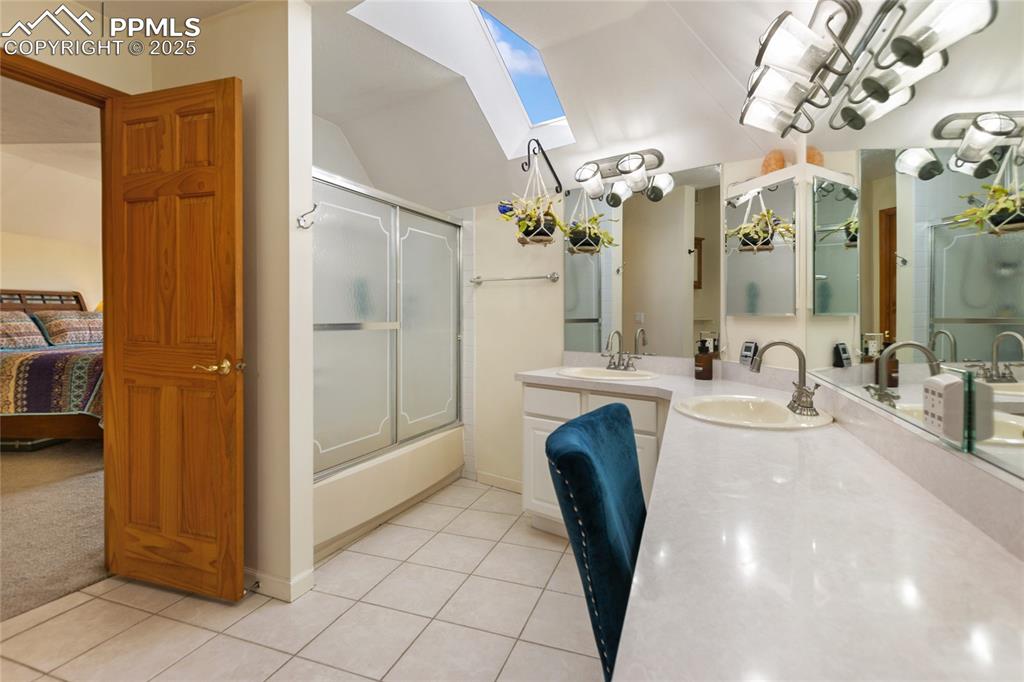
Large attached Bath with double sinks & skylight
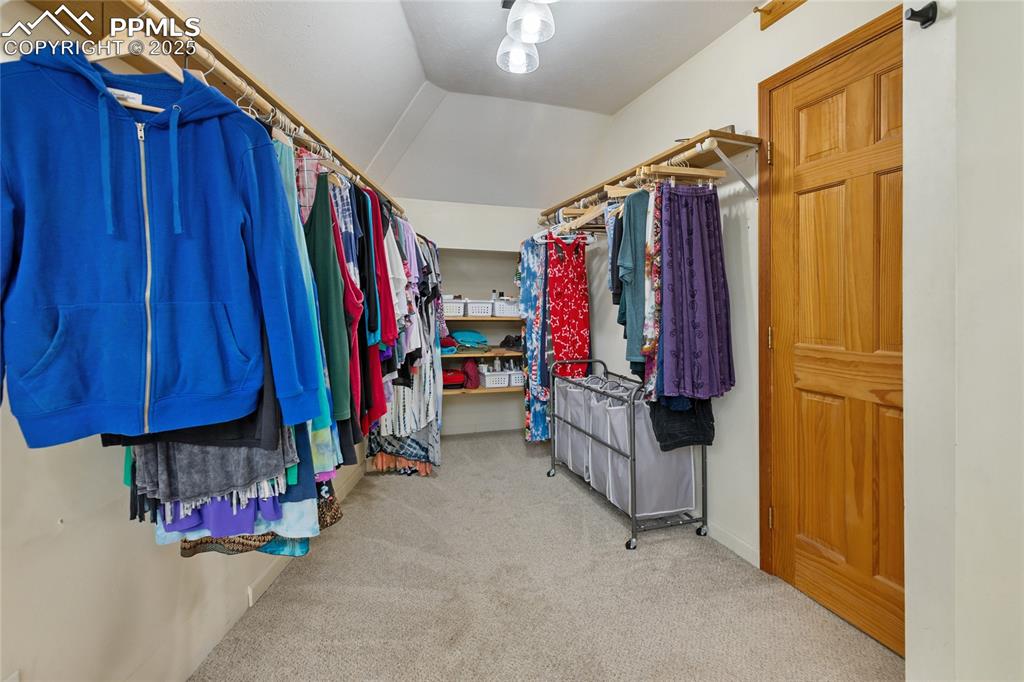
Enormous Walk In Closet
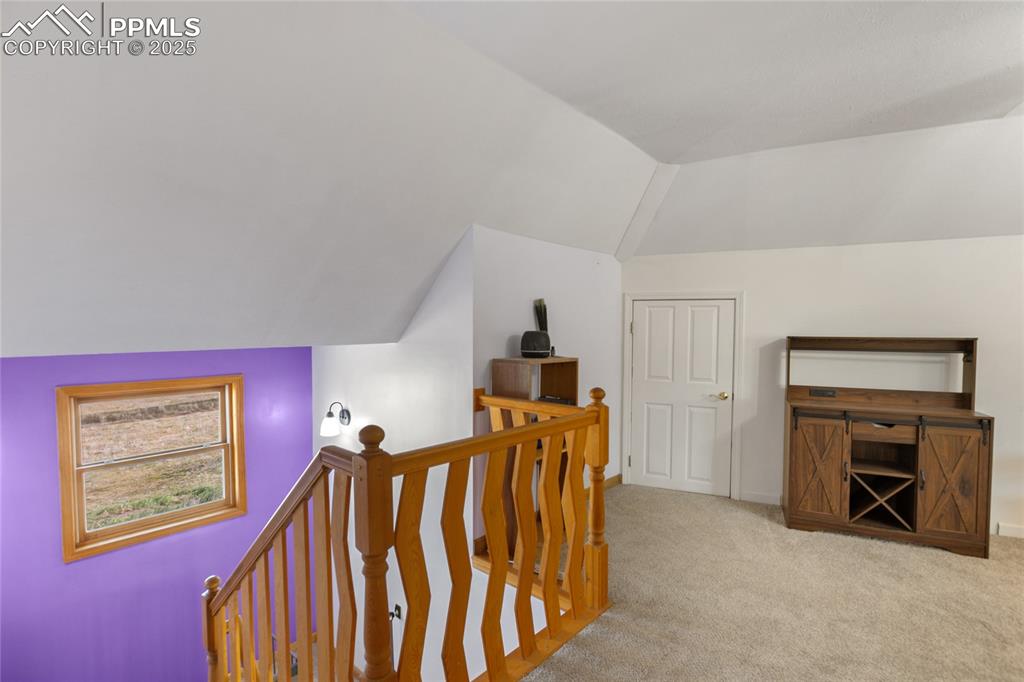
Two separate entrances to walk in Attic Storage. No climbing a ladder for those Xmas decorations!
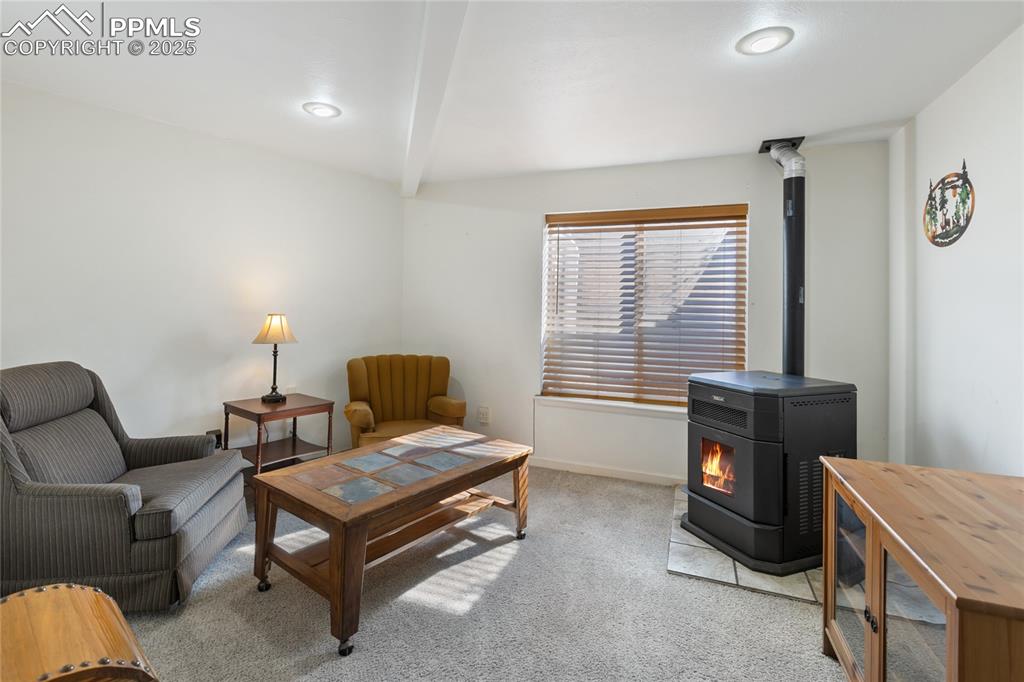
Lower Level Family Room with practically new Pellet Stove. There are even 6 new bags of pellets included
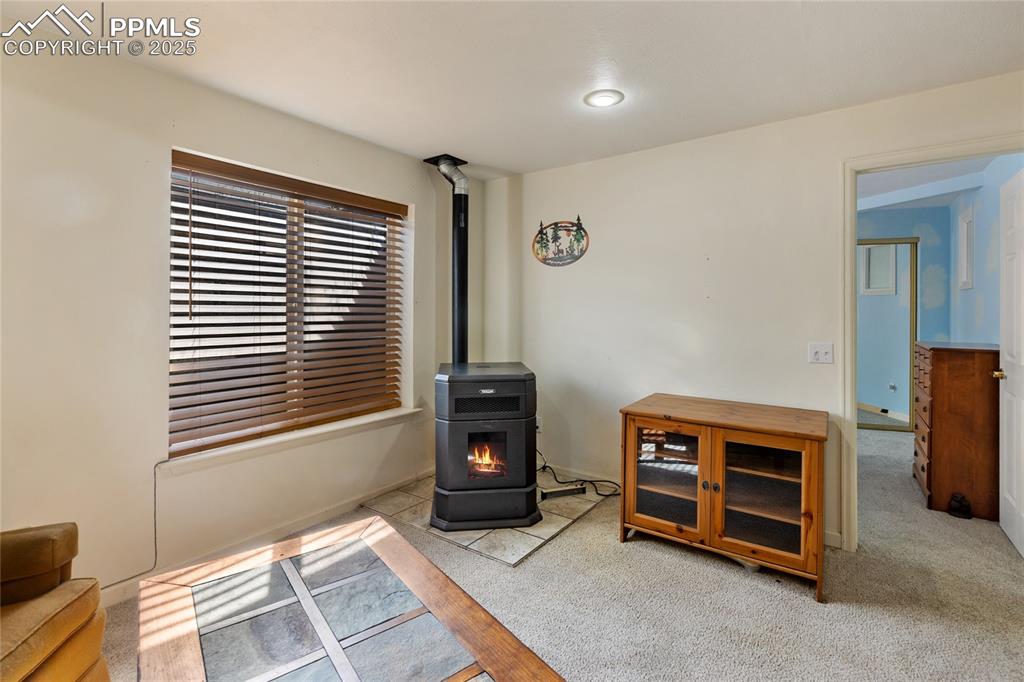
Another view of the Family or Theater Room
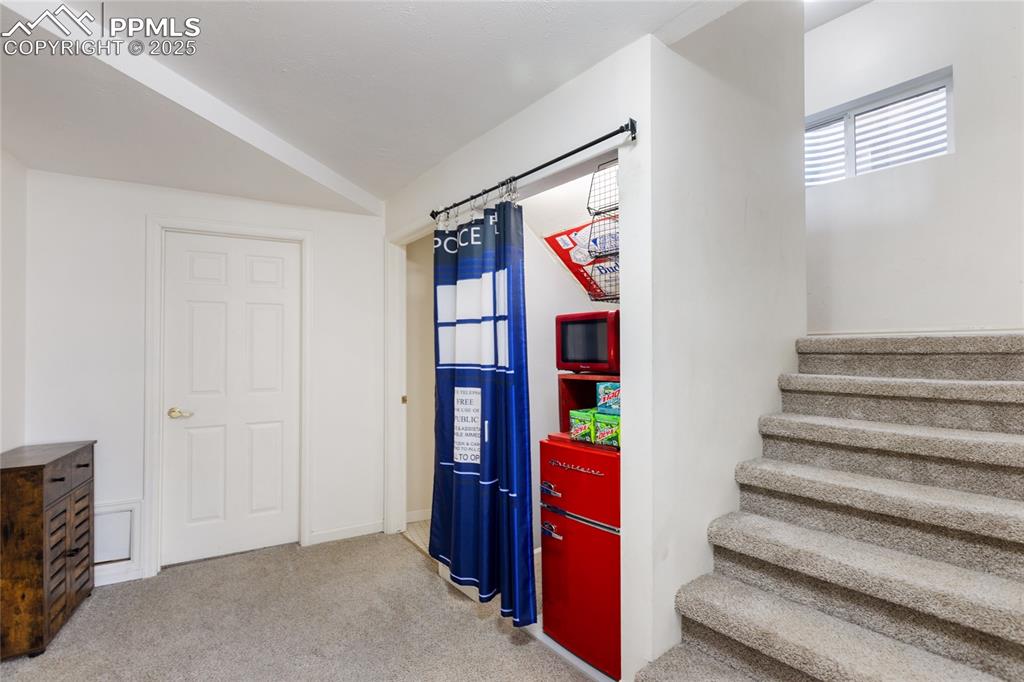
Additional Storage or perfect spot for the mini-fridge & microwave for popcorn!
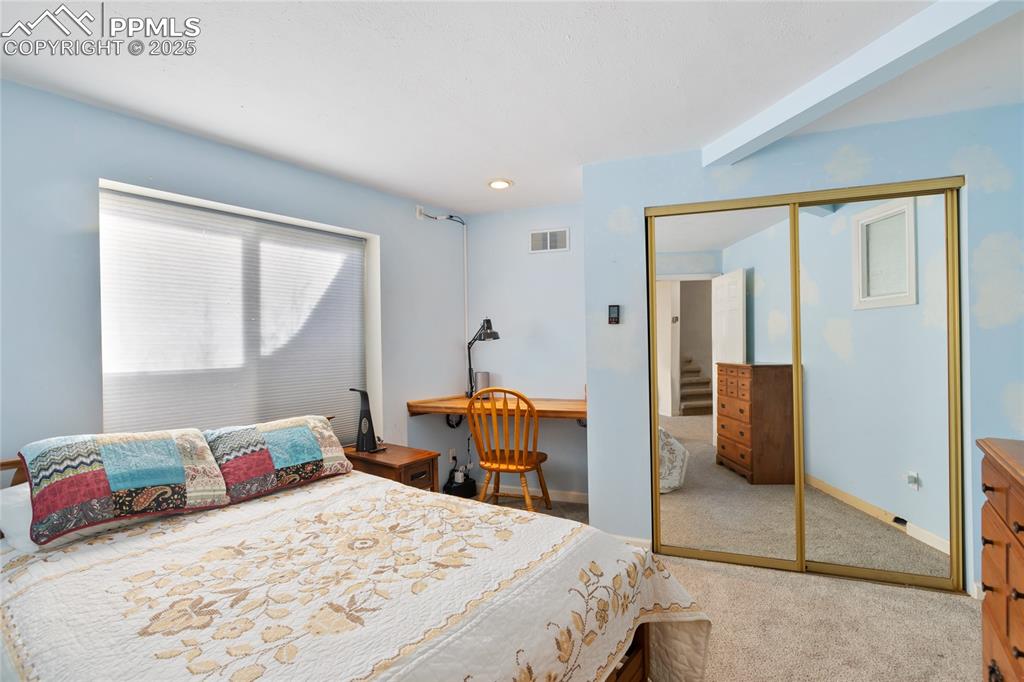
Bedroom 2 with built in desk
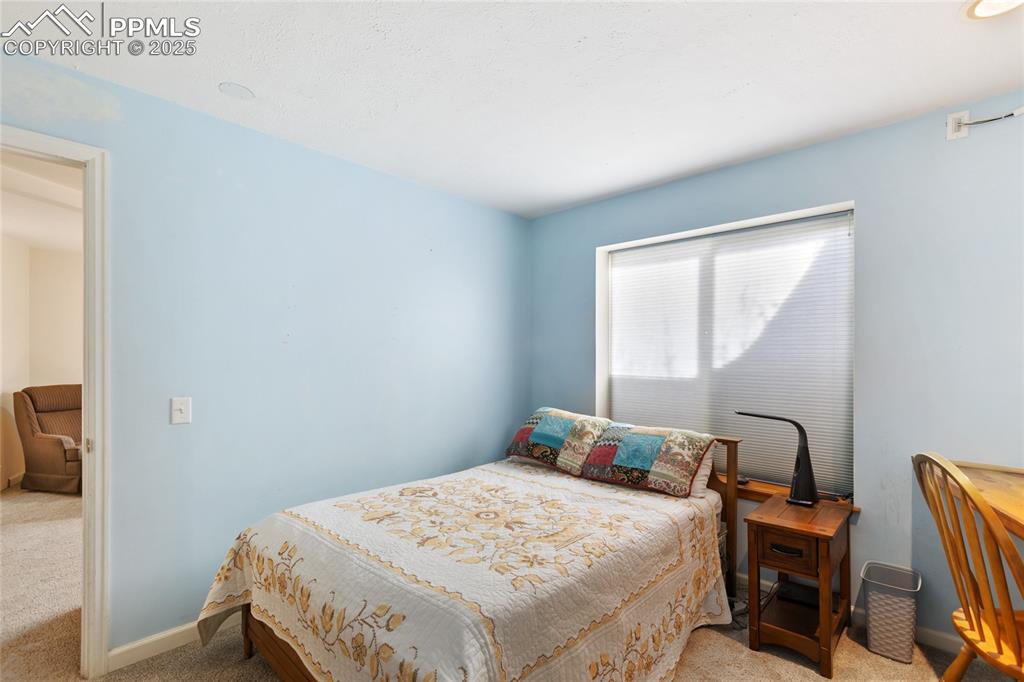
Bedroom
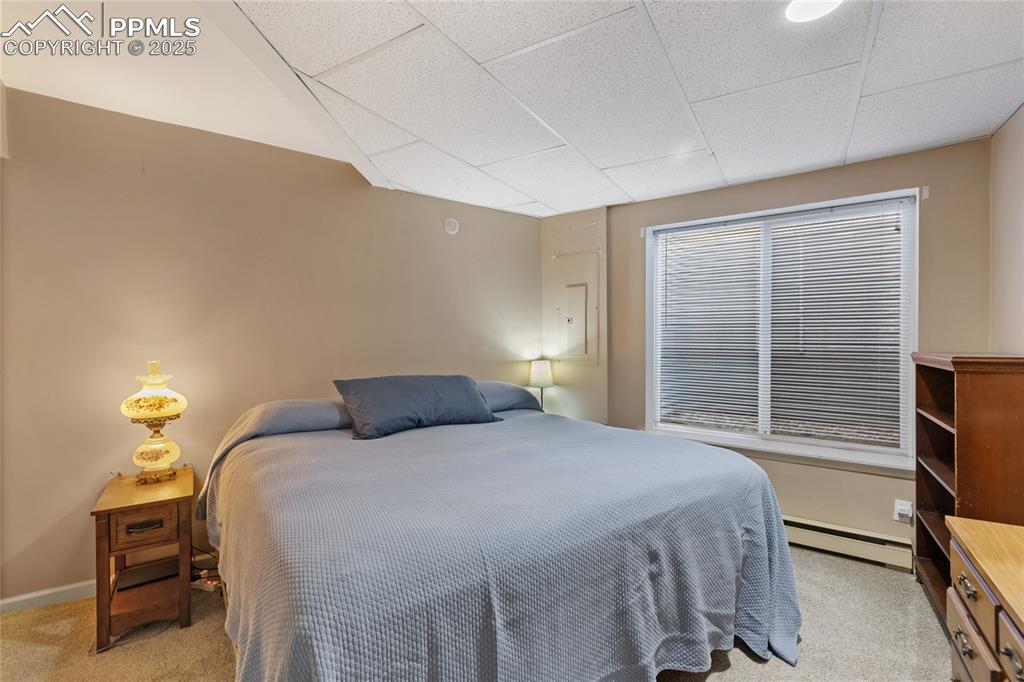
Bedroom 3
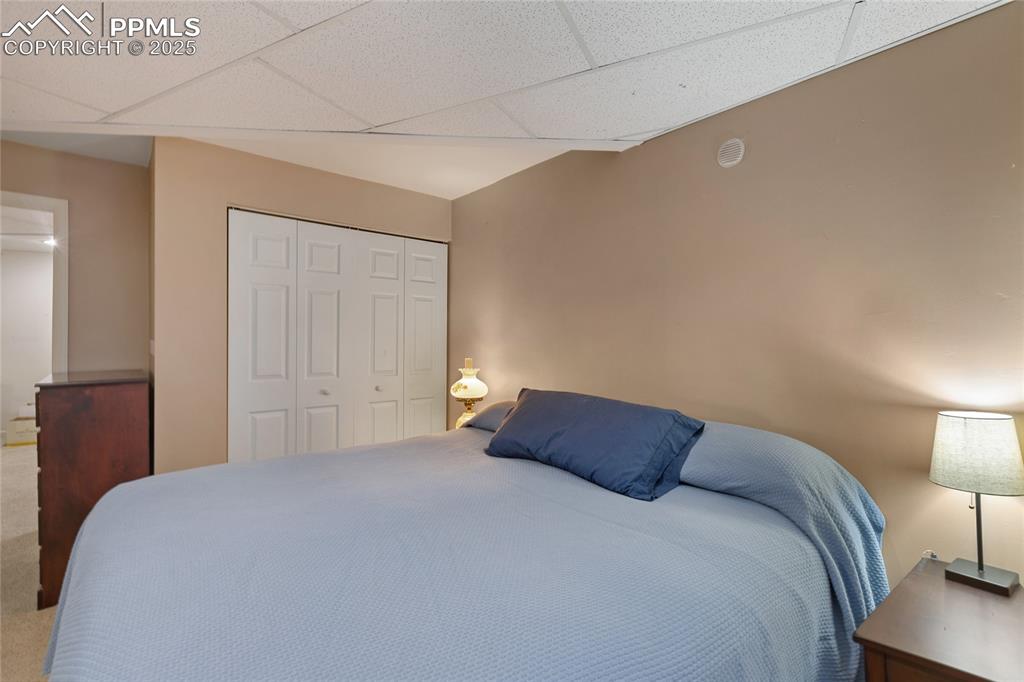
Bedroom
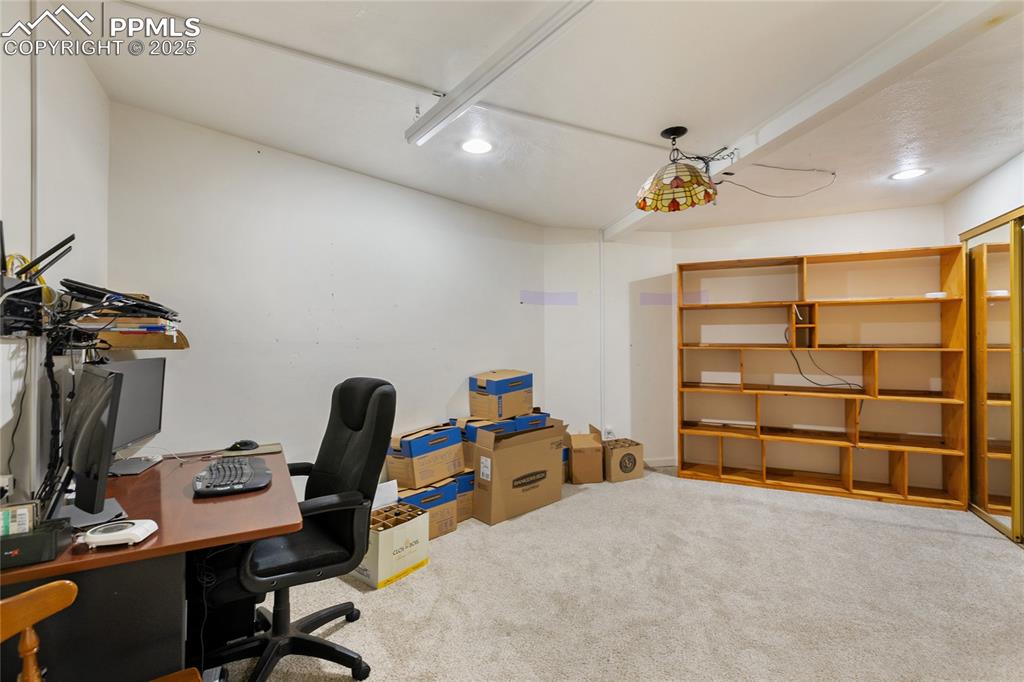
Bedroom 4 which is non-conforming but has 2 exit doors
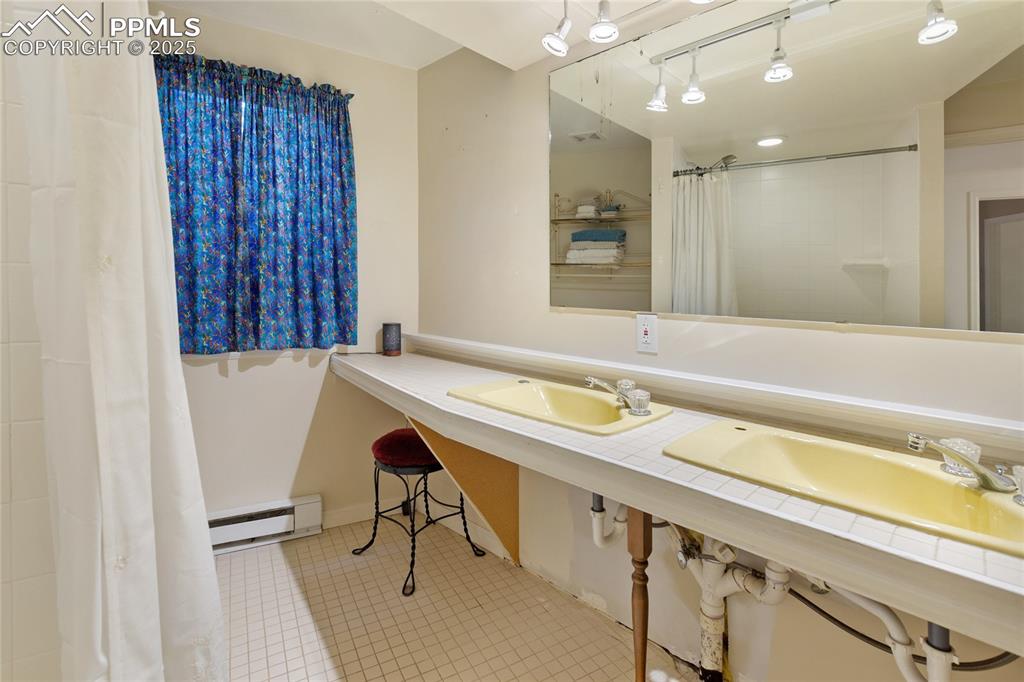
Lower Level 3/4 bath
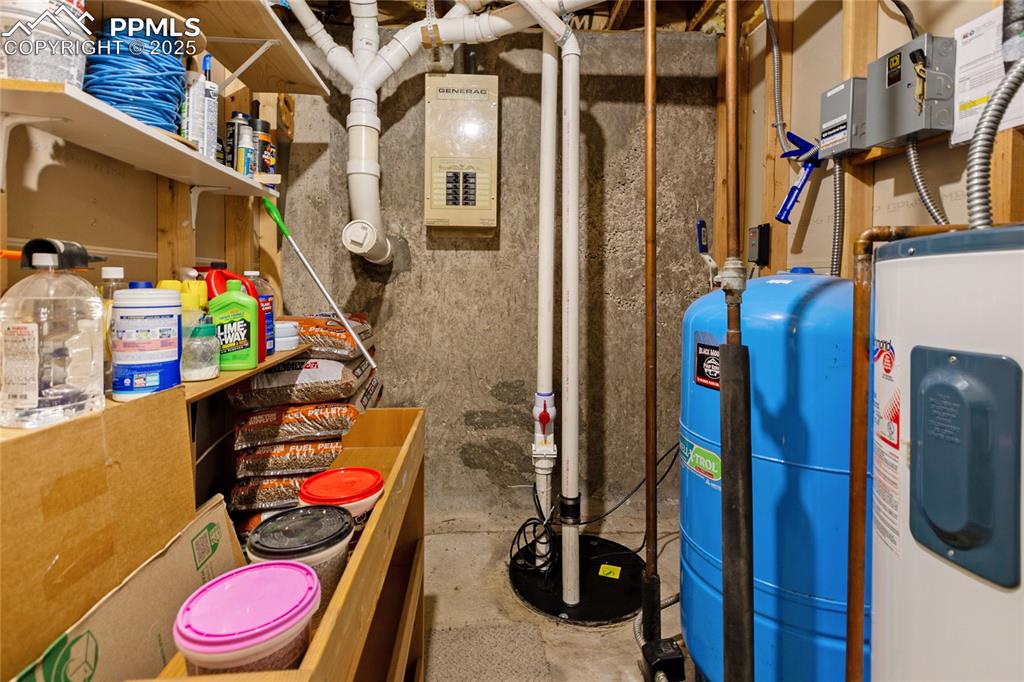
Mechanical Room with Well Pressure Tank and Generator Panel
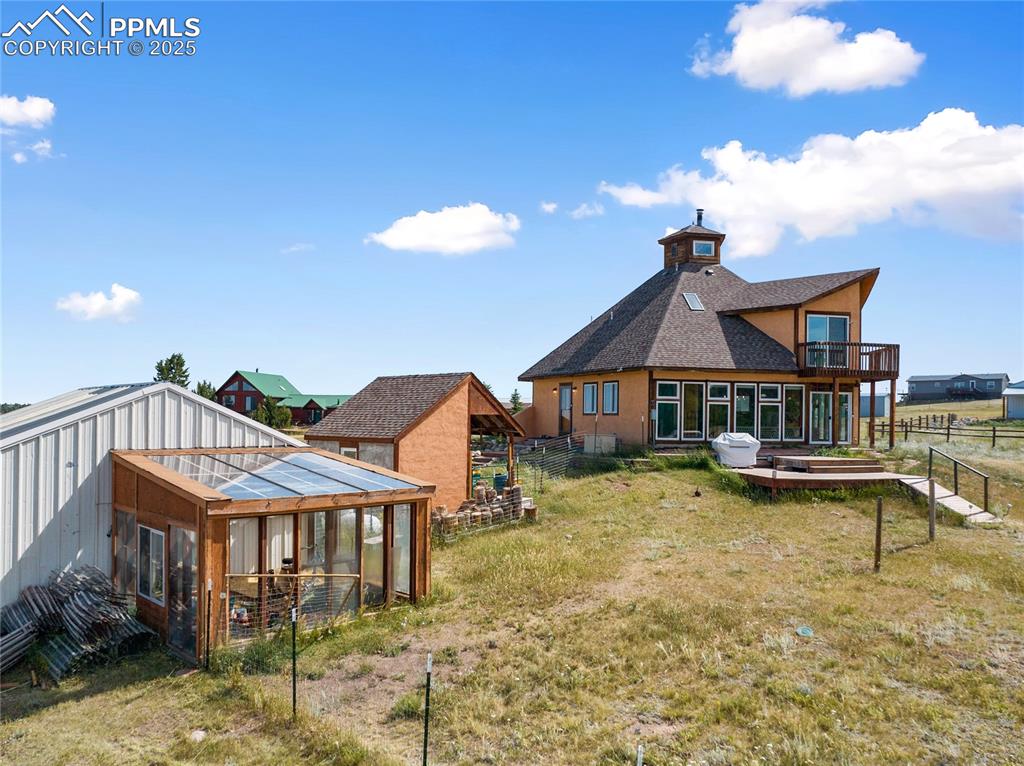
Back View of Property showing Greenhouse
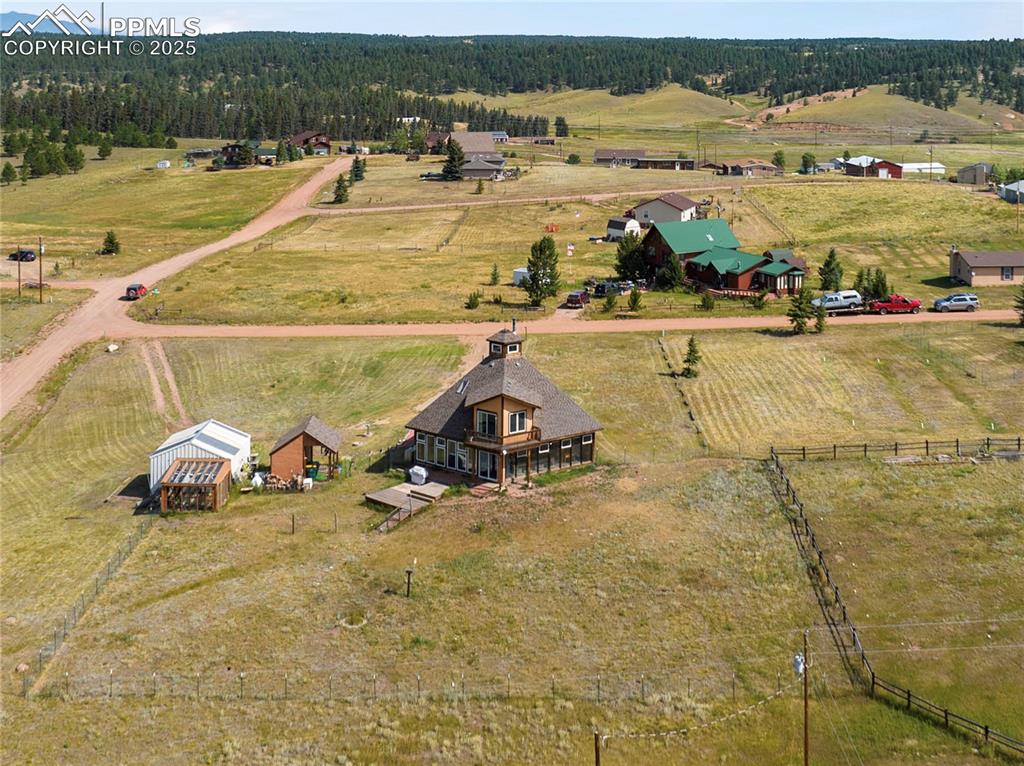
Overview showing 20 x 20 Garage, Green House and Workshop with Electric
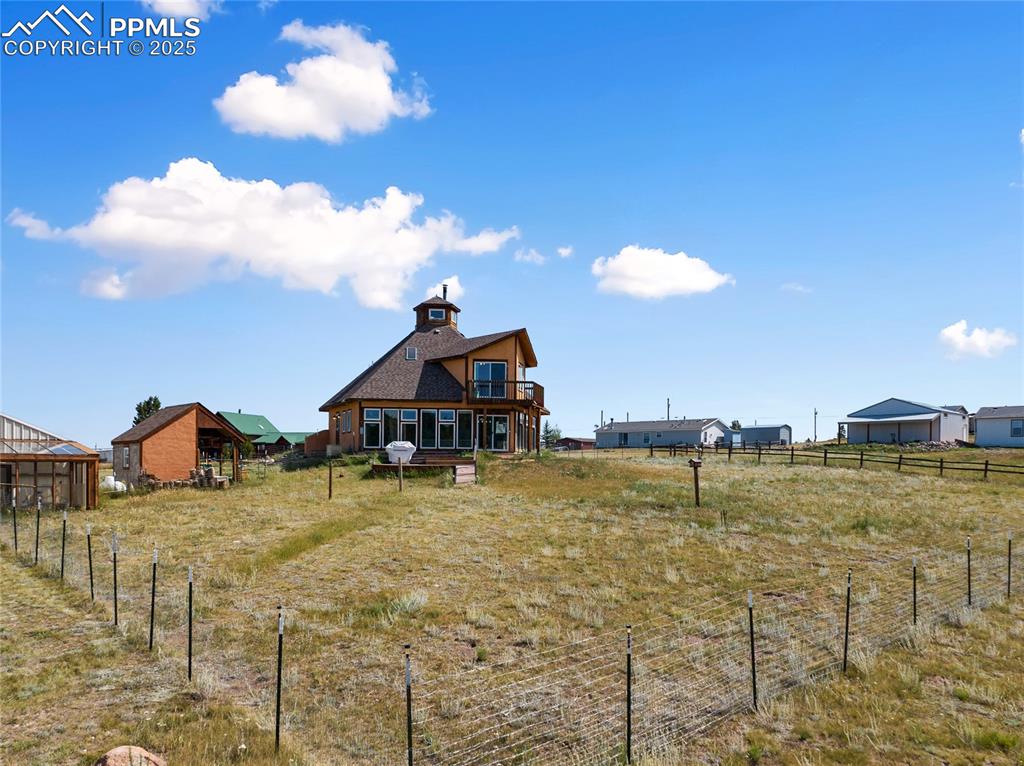
Fenced back yard with no-climb fencing to keep your beloved pets safe. Weather station, outside ring camera, building cameras and driveway sensors included
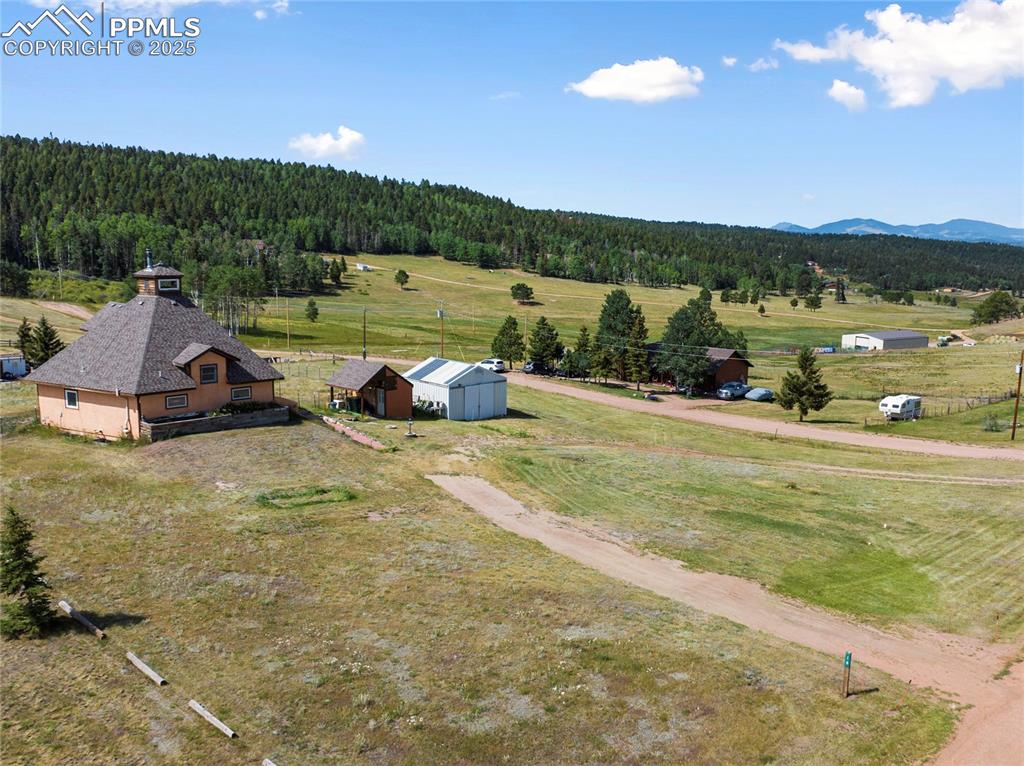
Rural, quiet neighborhood
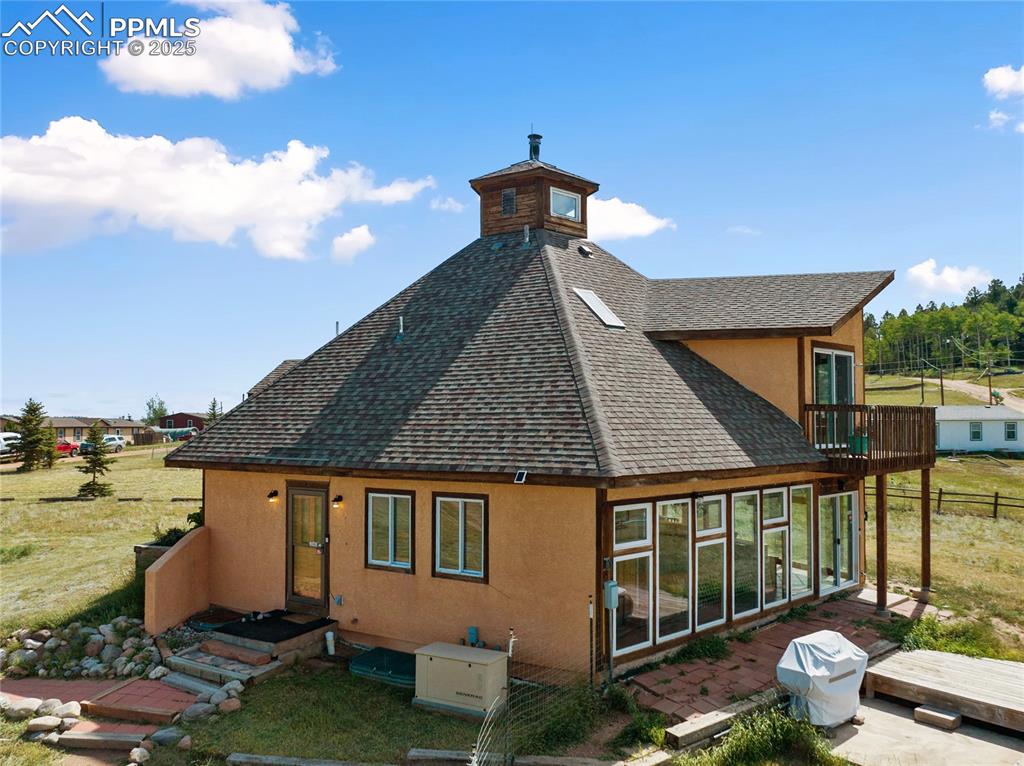
Quite a few windows and both sliding glass doors have been replaced in the last couple of years
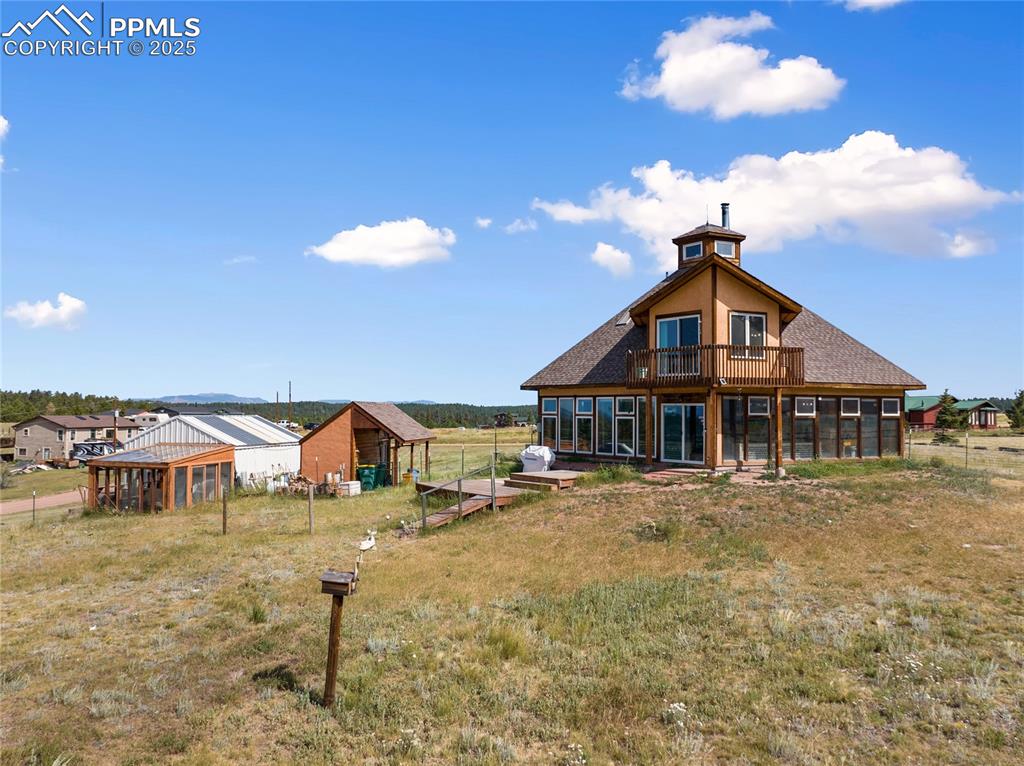
Are you ready to embrace a more back to nature and intentional lifestyle, close to outside activities without sacrificing accessibility and modern conveniences? Don't miss your opportunity to make all your dreams come true!
Disclaimer: The real estate listing information and related content displayed on this site is provided exclusively for consumers’ personal, non-commercial use and may not be used for any purpose other than to identify prospective properties consumers may be interested in purchasing.