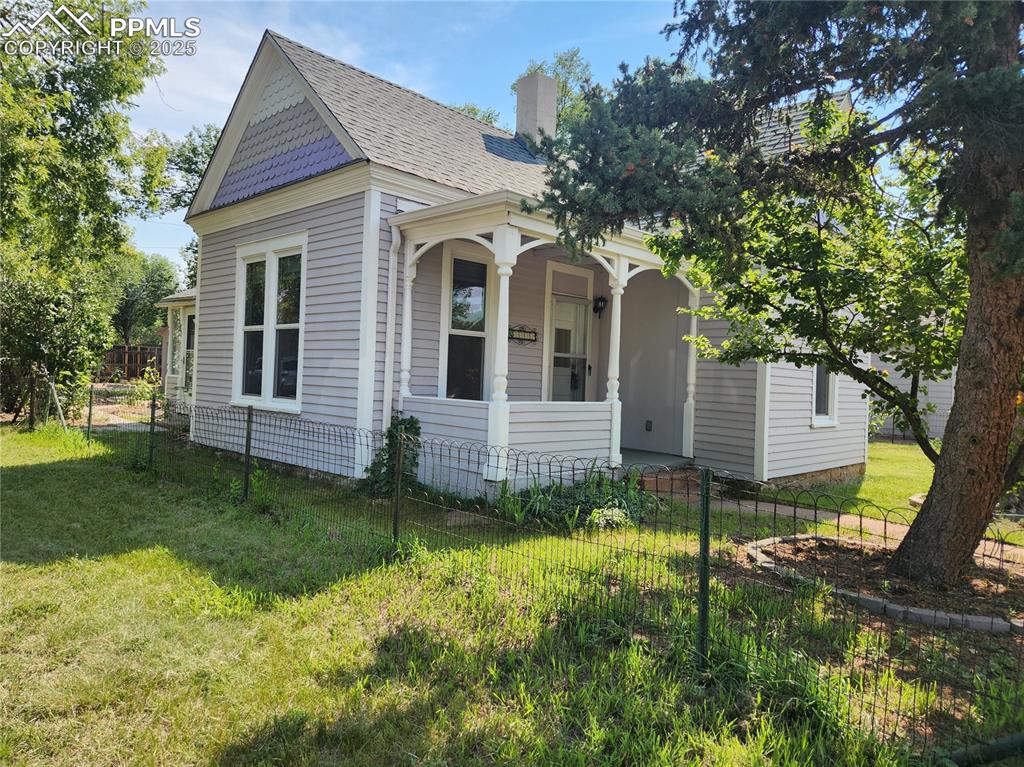2332 W Vermijo Avenue, Colorado Springs, CO, 80904

Front of Structure

Corner lot

Blunt Park on right, alley on left

Two car detached garage on left

Front of Structure

Front of Structure

Front of Structure

Front of Structure

Front of Structure

Upper level windows are to primary bedroom

Blunt Park is across street to the south

Enclosed entry leads to kitchen

Door to kitchen

Enclosed entryway

View of family/dining room & door to kitchen

View of family/dining room & front door

Door to left leads to enclosed entryway

Door to left leads to laundry and living room, center door is bdrm, right door is family/dining room

Bdrm off family/dining room

Door leads out to family/dining room

Bdrm closest to kitchen

Center door leads to kitchen, right door leads to bathroom

Main level bathroom w/ door to laundry

Main level bathroom w/ door to bdrm

Laundry w/ door leading to living room

Living room w/ slider to back yard. Center landing is stairway to primary bdrm

Family room w/ under-stairs storage on left & laundry/kitchen on right

Primary bdrm w/ full bath on left & walk in closet on right

Primary bdrom w/ dresser nook on left

View from primary bdrom

Primary bdrm adjoining full bath

Primary bdrm closet

Back yard & patio. Picnic table stays!

Patio and sliding door to living room

Back yard

Structure on left is a play house/garden shed

Garage

Oversized two-car garage

Inerior of garage

Nearly everything in garage stays!

Hatch covering stairs to root cellar

Cellar is clean and dry!

Bonus storage!

View of peak from front of house

2.5 acre Blunt Park across the street

Community

Community

Community

Community

Floor Plan
Disclaimer: The real estate listing information and related content displayed on this site is provided exclusively for consumers’ personal, non-commercial use and may not be used for any purpose other than to identify prospective properties consumers may be interested in purchasing.