235 Winding Meadow Way, Monument, CO, 80132
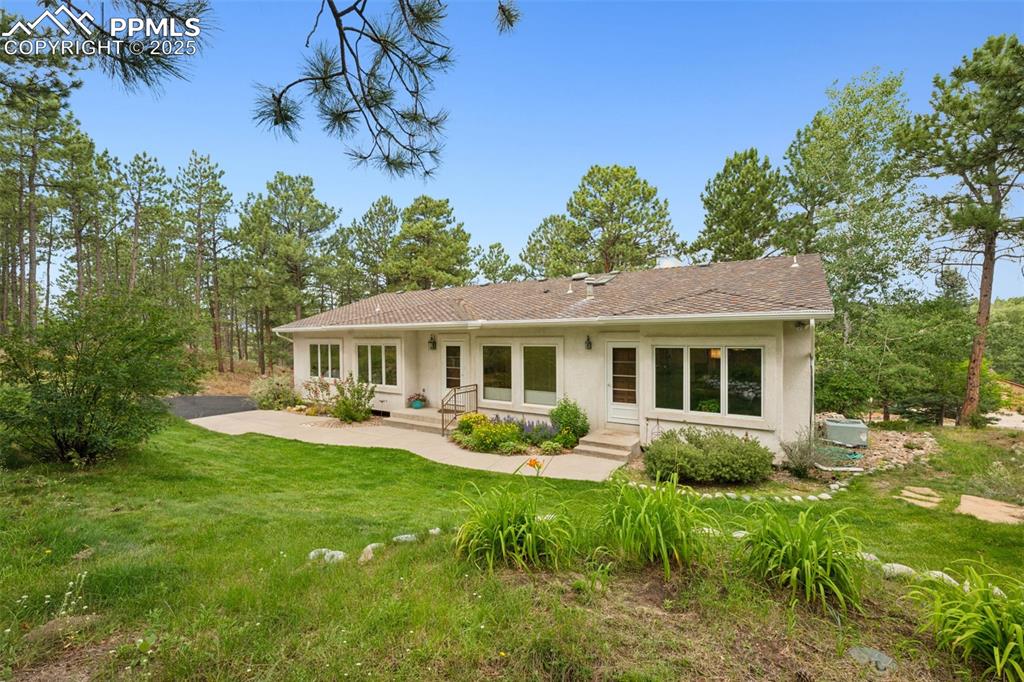
Rear view of house with a lawn and stucco siding
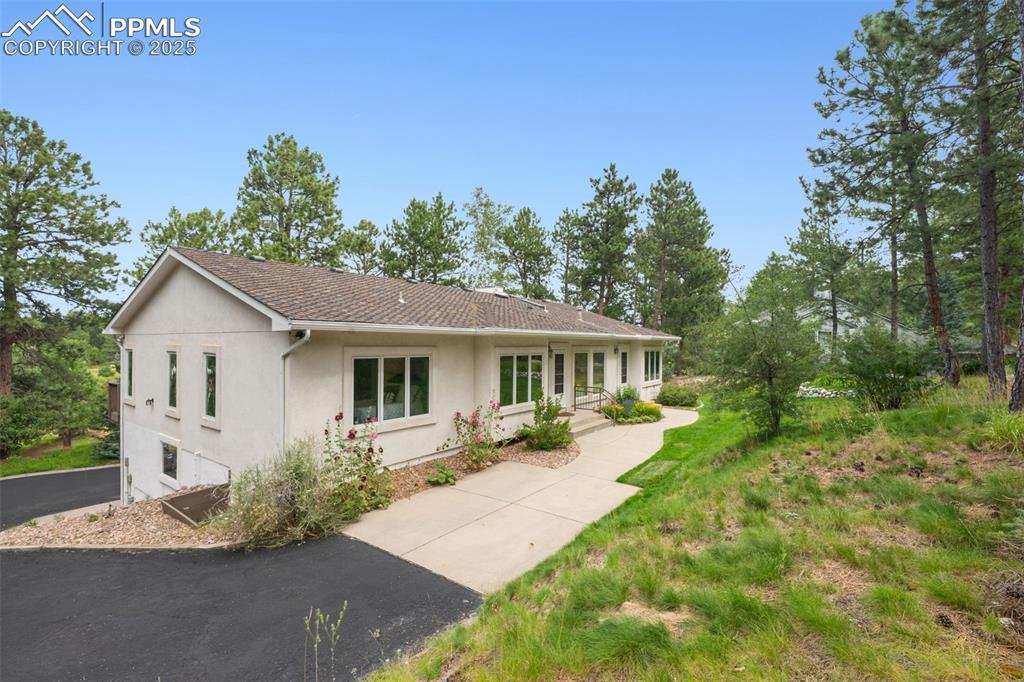
View of front of home with stucco siding
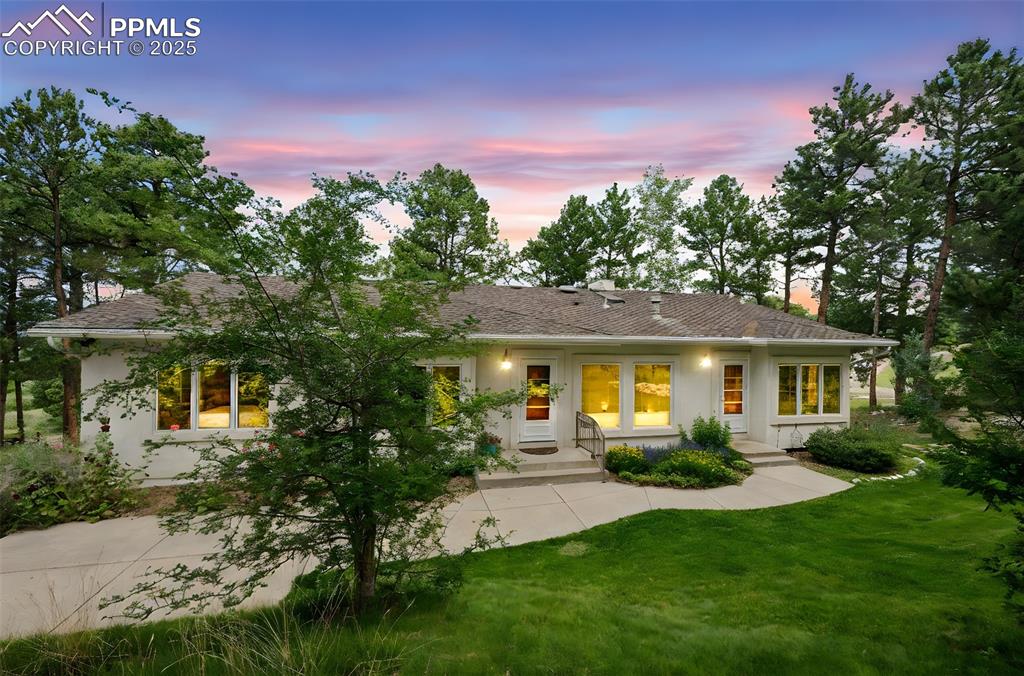
View of front of home with stucco siding, a front lawn, and roof with shingles
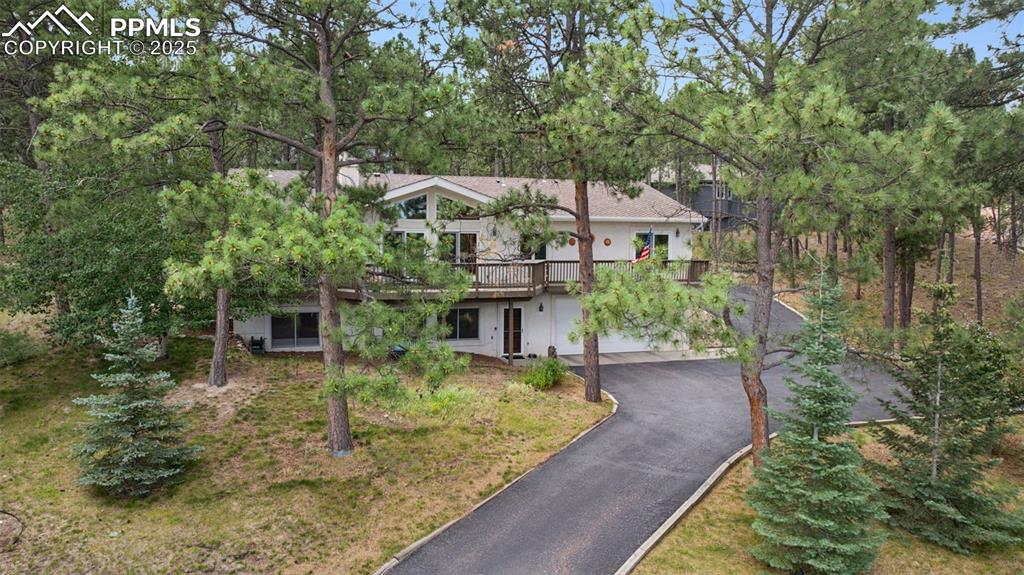
View of front of property featuring asphalt driveway
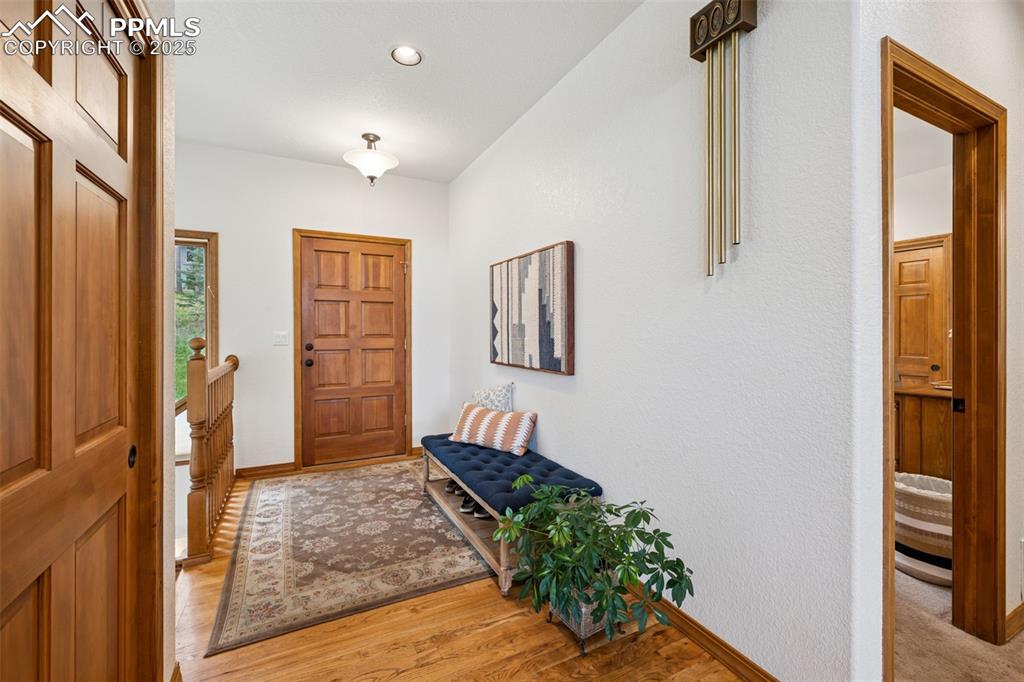
Entryway with light hardwood oak floors and recessed lighting
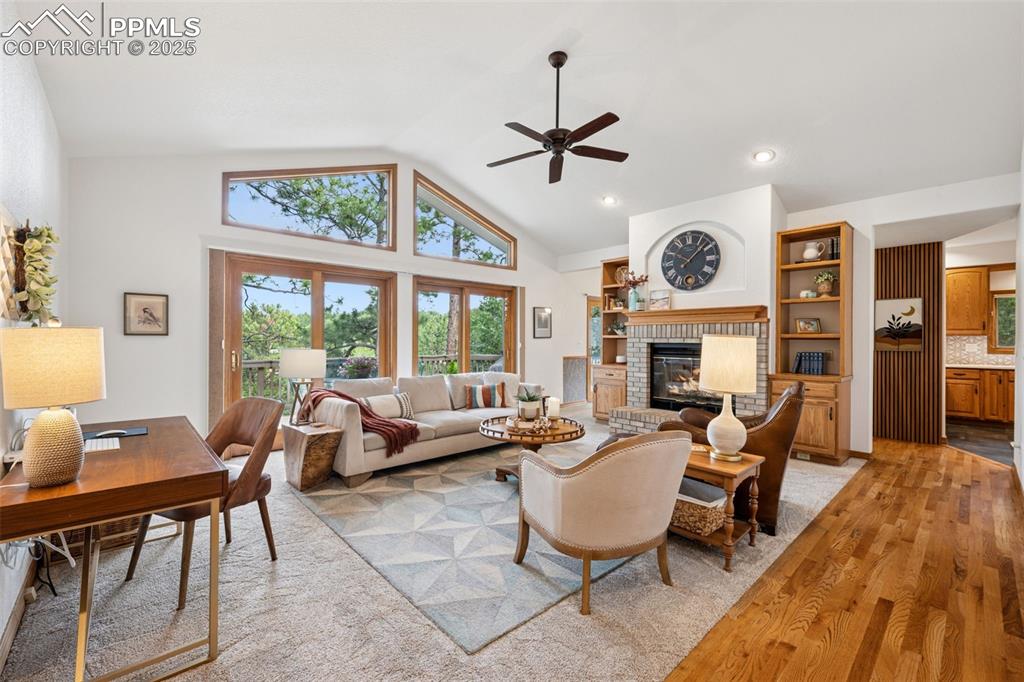
Living room featuring light wood finished floors, a brick fireplace, ceiling fan, high vaulted ceiling, and recessed lighting
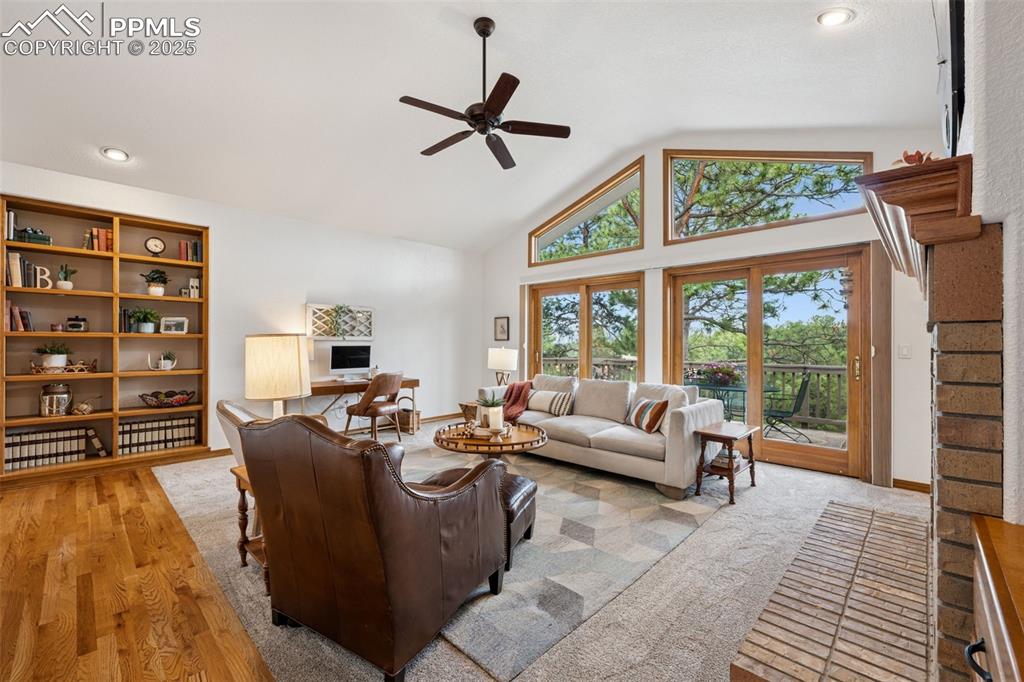
Living room featuring high vaulted ceiling and ceiling fan
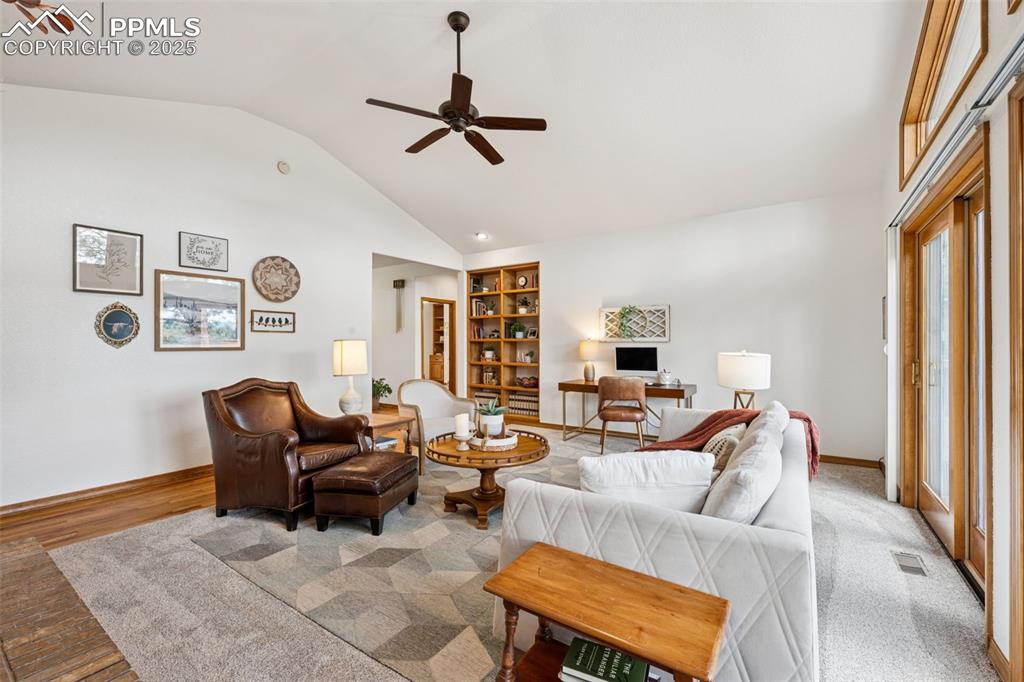
Living area with ceiling fan, built in features, high vaulted ceiling, and light wood-style floors
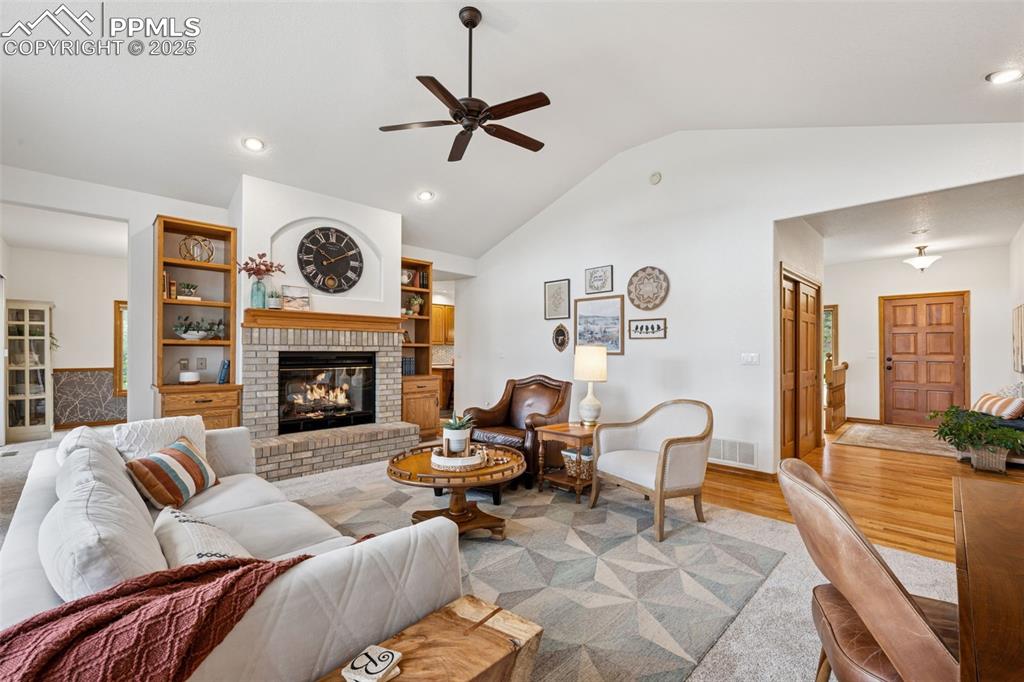
Living area with light wood-style flooring, vaulted ceiling, recessed lighting, a ceiling fan, and a brick fireplace
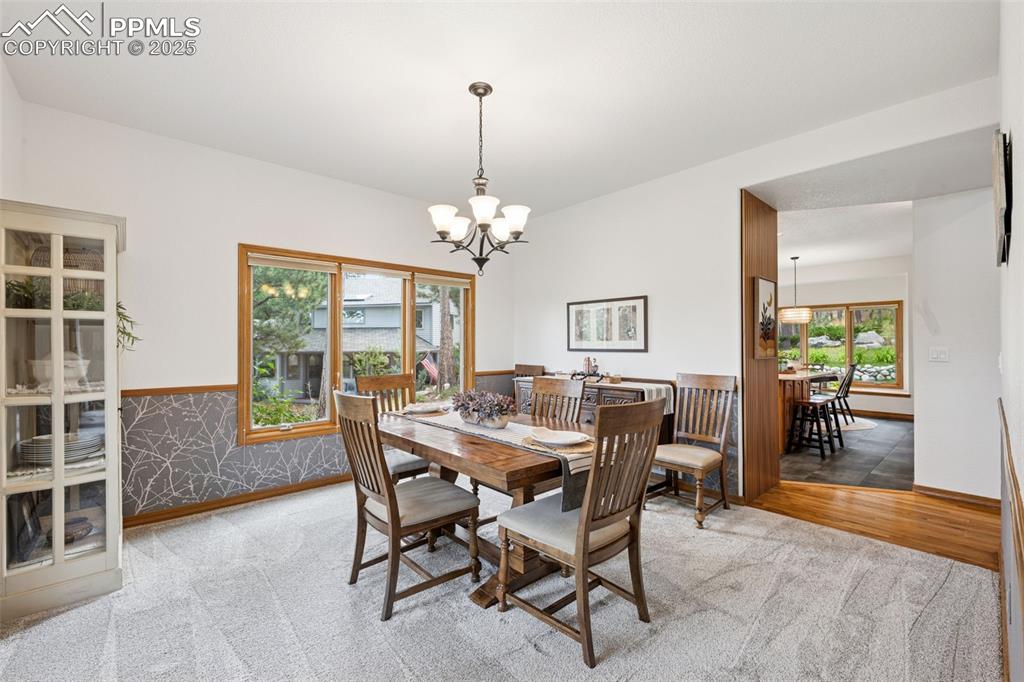
Carpeted dining space with a chandelier and custom wainscoting
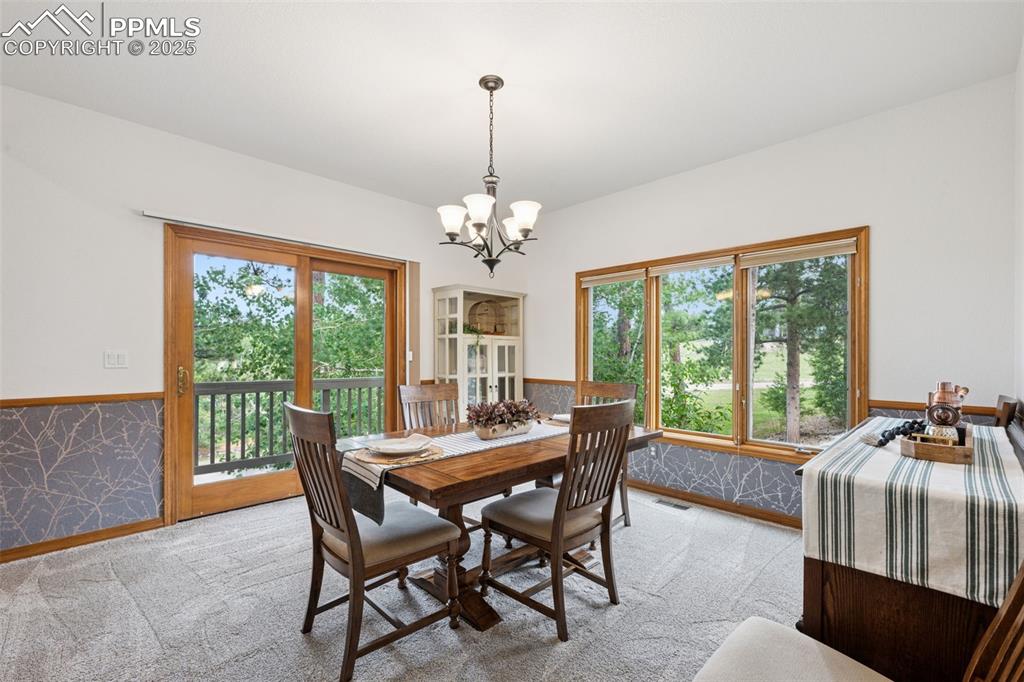
Carpeted dining room with plenty of natural light, a chandelier, and wainscoting
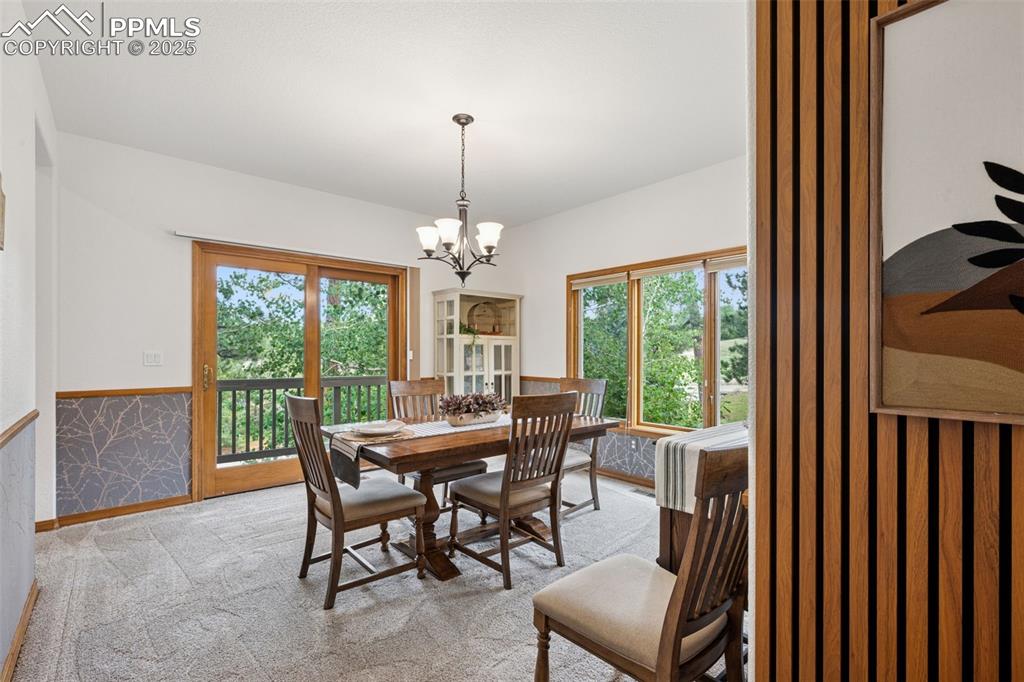
Dining area with carpet flooring, healthy amount of natural light, and a chandelier
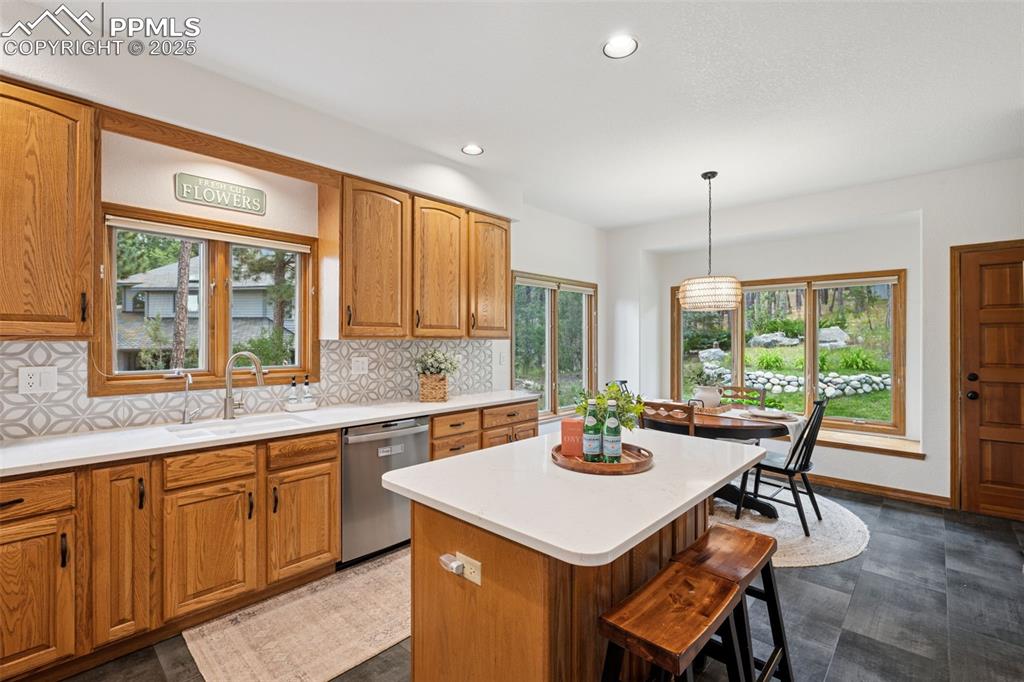
Kitchen featuring backsplash, recessed lighting, a center island, dishwasher, and light countertops
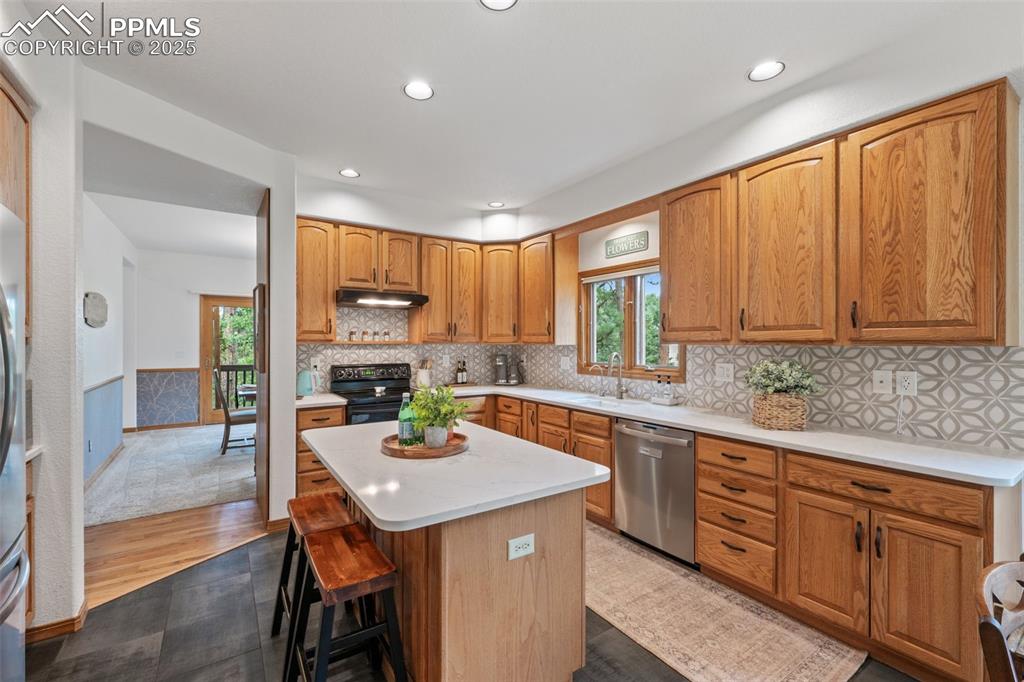
Kitchen featuring decorative backsplash, black slate style tile flooring, range with electric stovetop, light countertops, a center island, and dishwasher
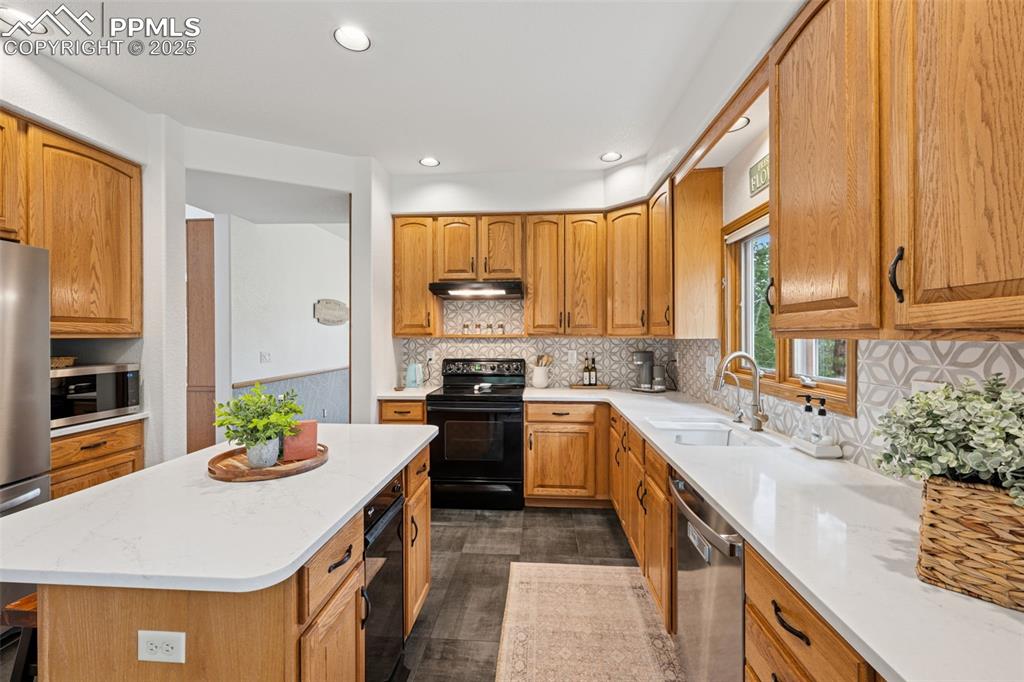
Kitchen featuring decorative backsplash, recessed lighting, appliances with stainless steel finishes, and a kitchen island
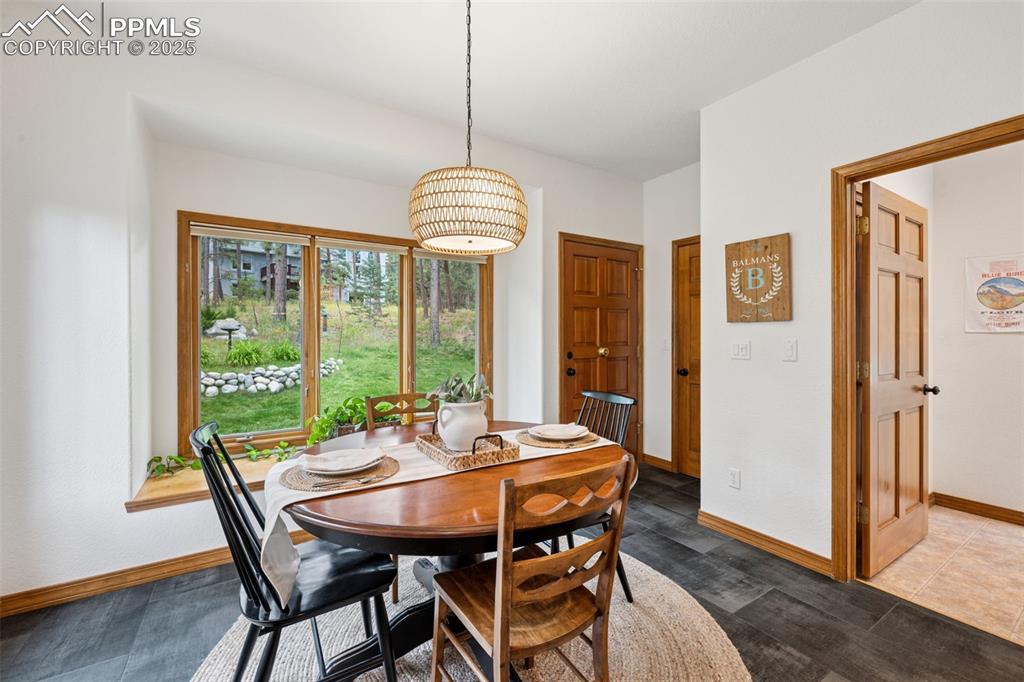
In-Kitchen dining area featuring grand windows, and Black Slate style tile flooring
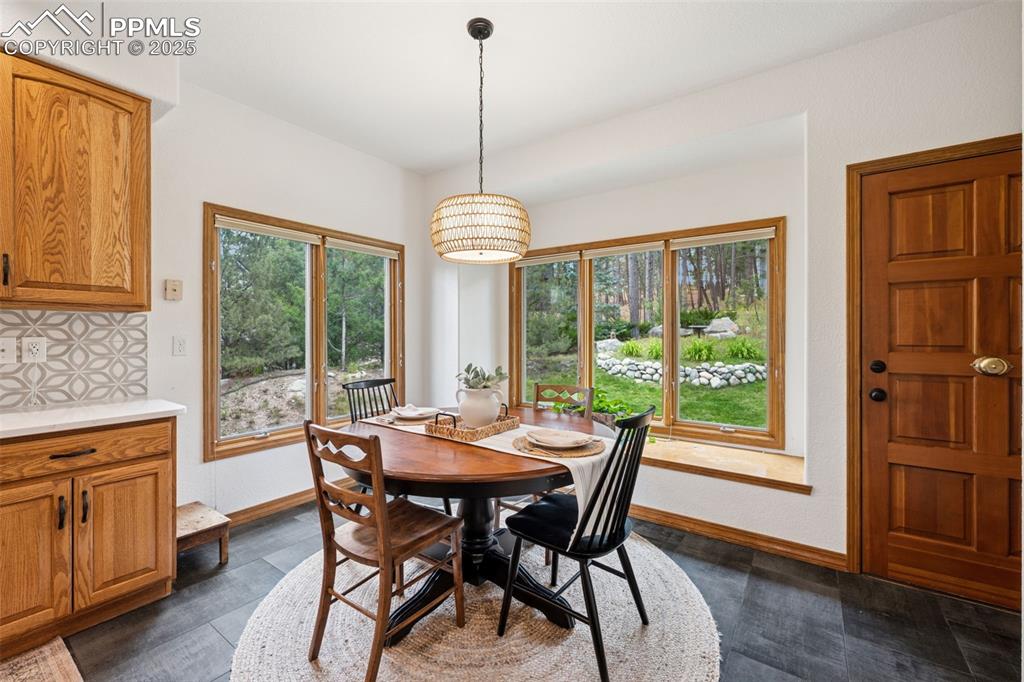
Dining area with plenty of natural light
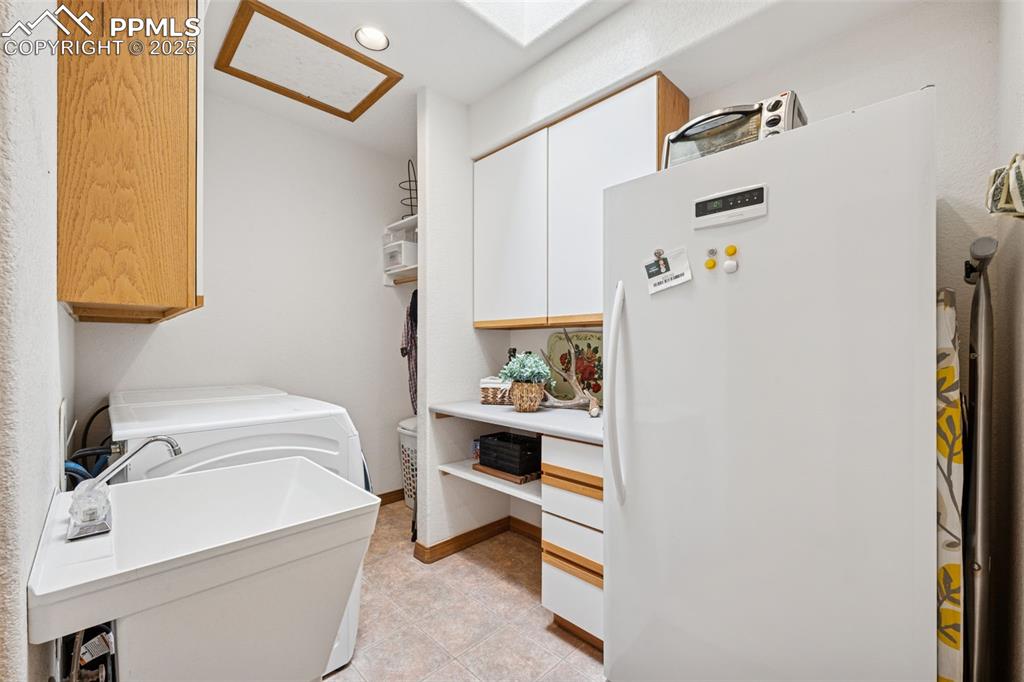
Washroom featuring cabinet space, recessed lighting, sink and a skylight
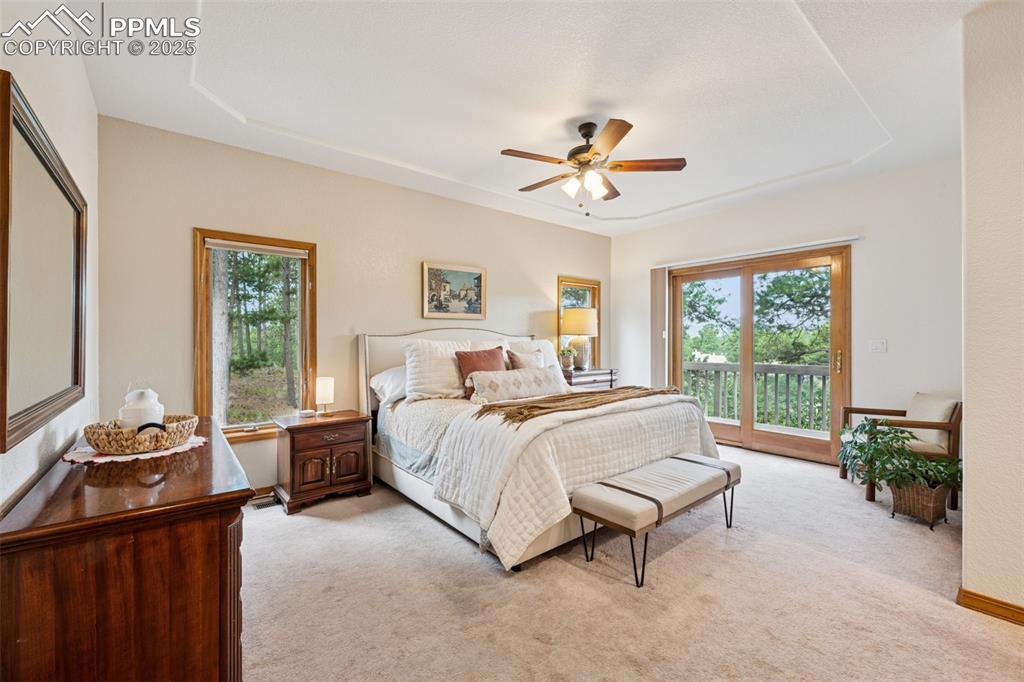
Primary Bedroom featuring access to exterior, light colored carpet, and a ceiling fan
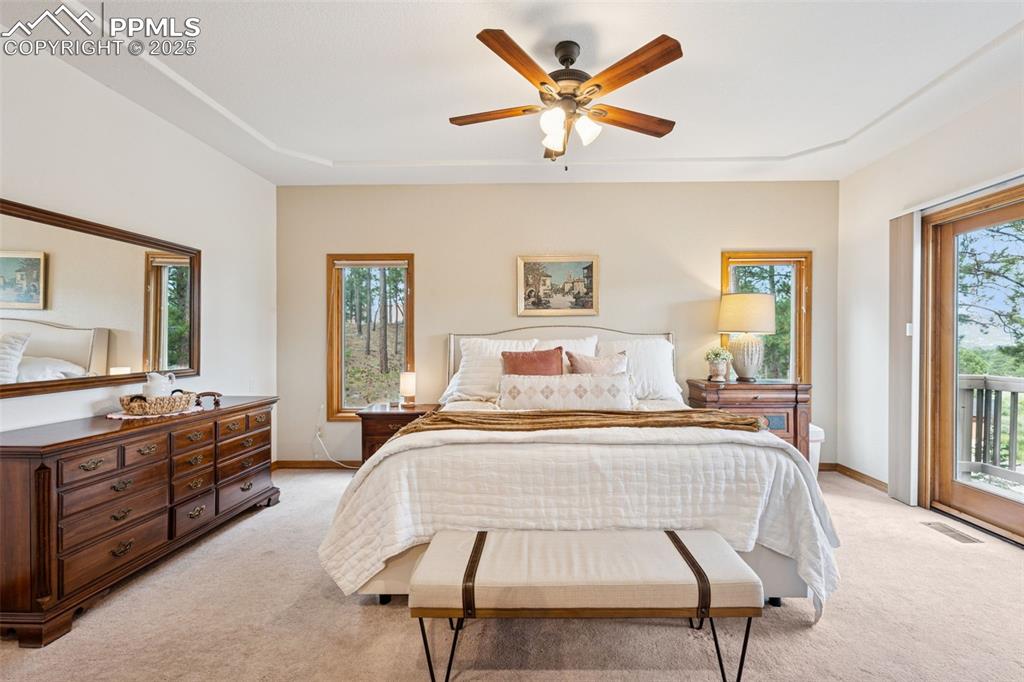
Primary Bedroom with access to outside, multiple windows, light colored carpet, and ceiling fan
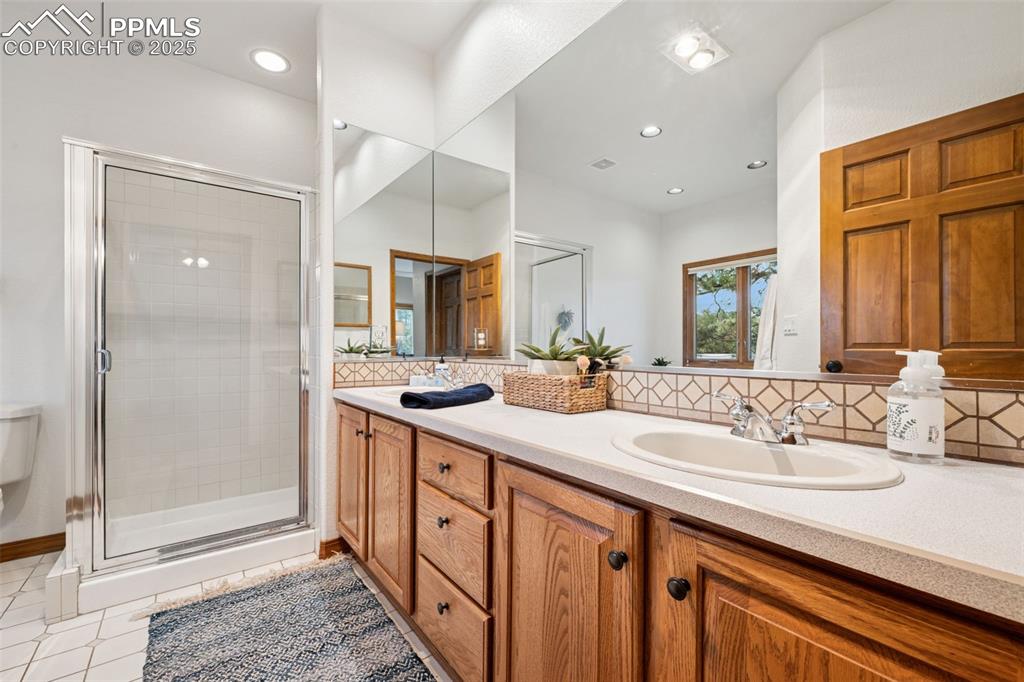
Full bath featuring double vanity, a shower stall, soaker tub, tile patterned flooring, recessed lighting, and backsplash
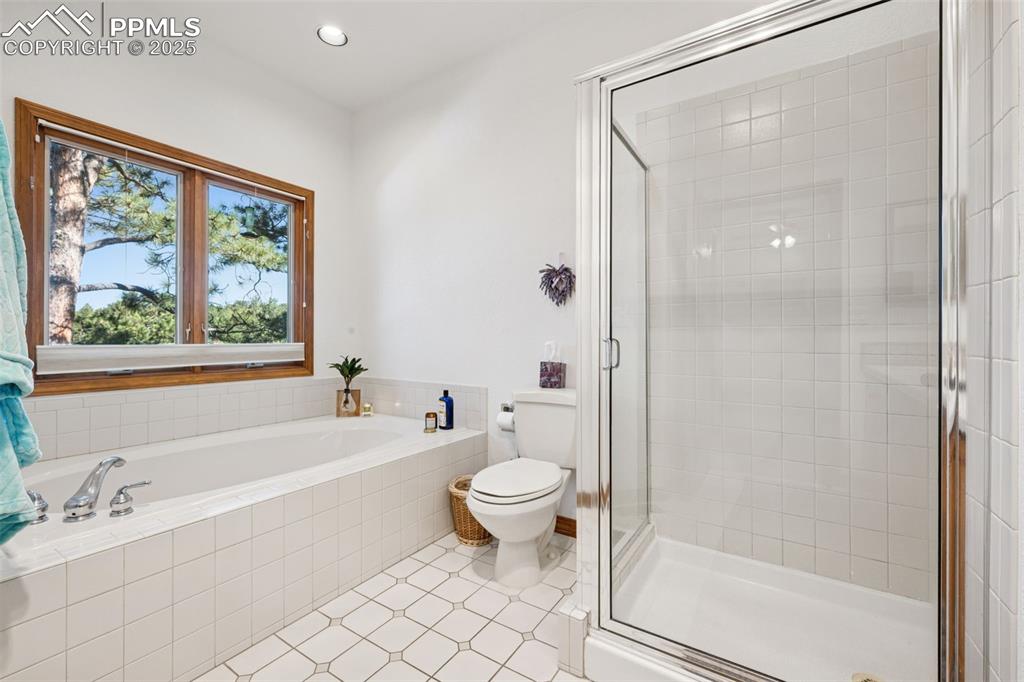
Bathroom with a bath, a stall shower, recessed lighting, and light tile patterned floors
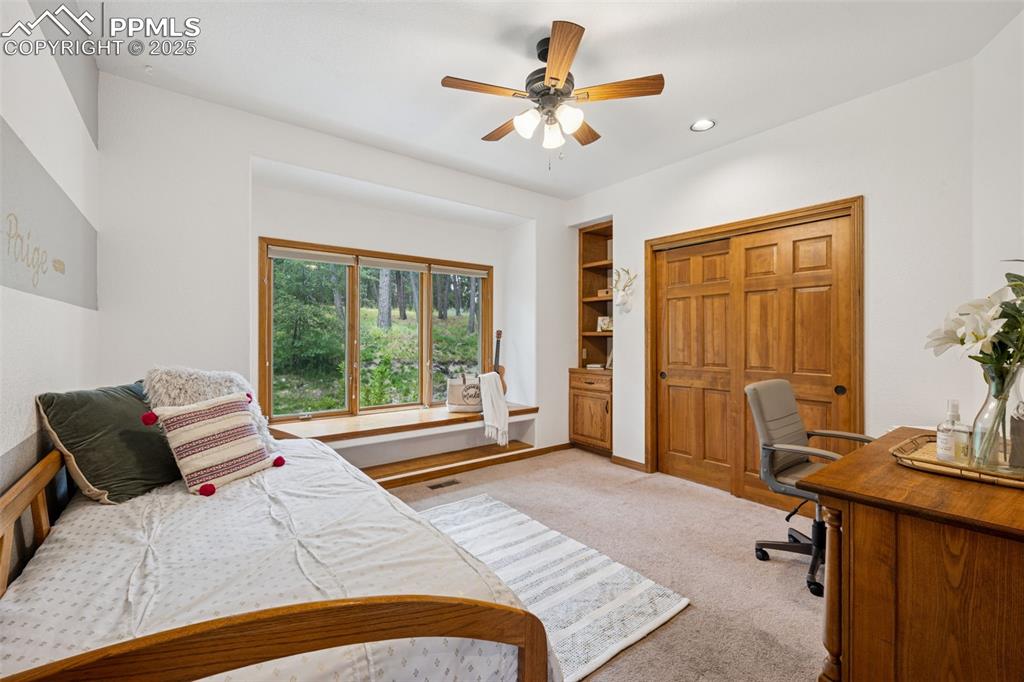
Bedroom featuring a desk, light colored carpet, recessed lighting, and ceiling fan
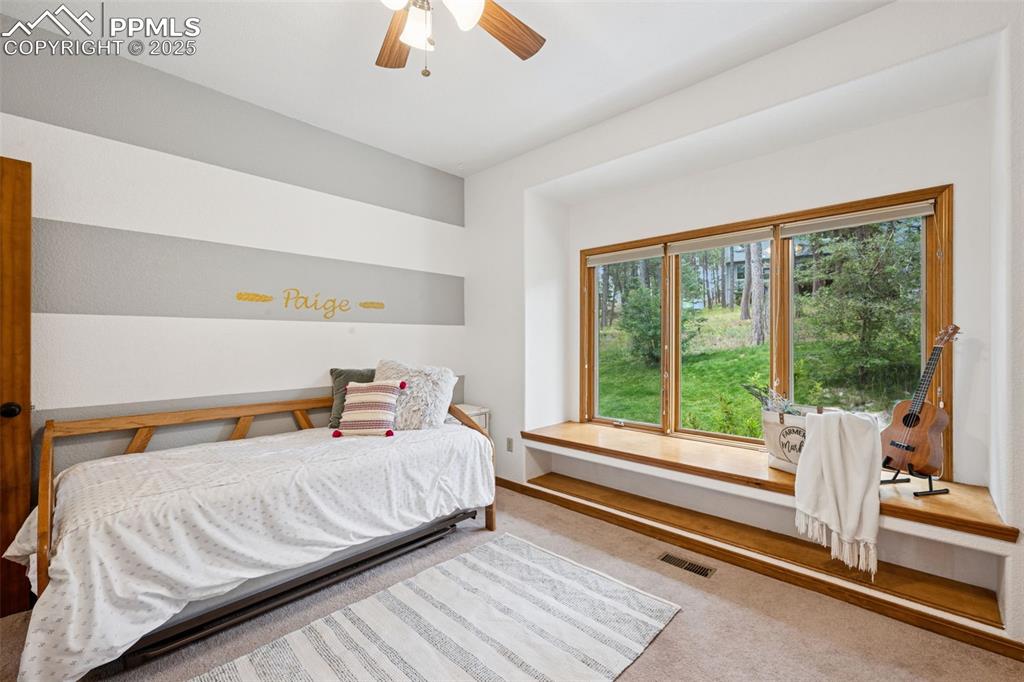
Bedroom featuring carpet floors and a ceiling fan
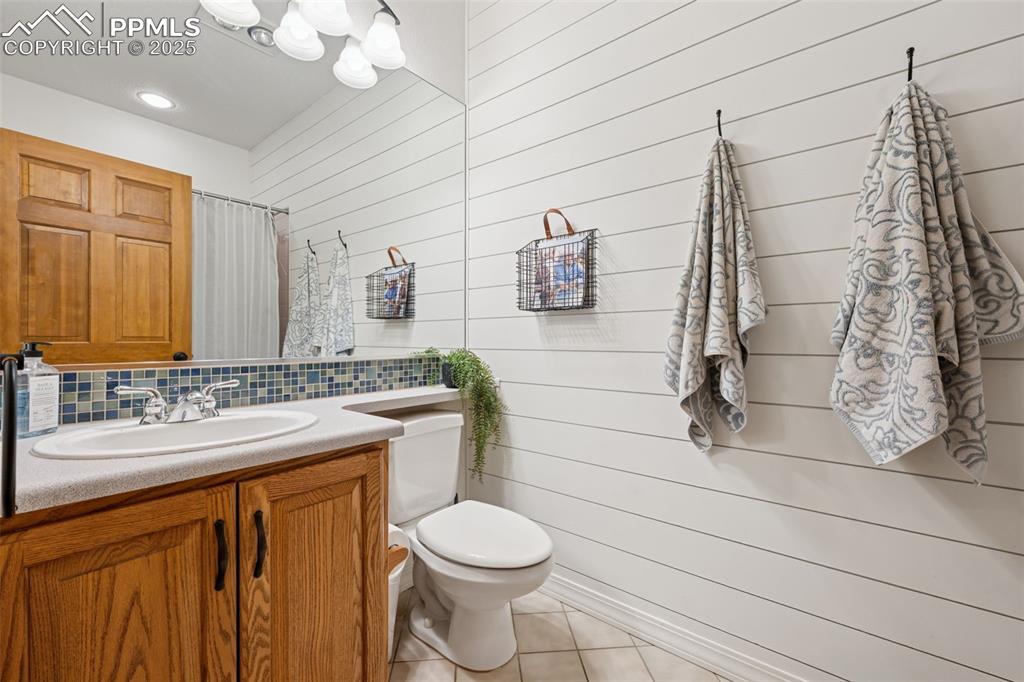
Bathroom featuring tile patterned floors, vanity, backsplash, wooden walls, and a tub/shower with curtain
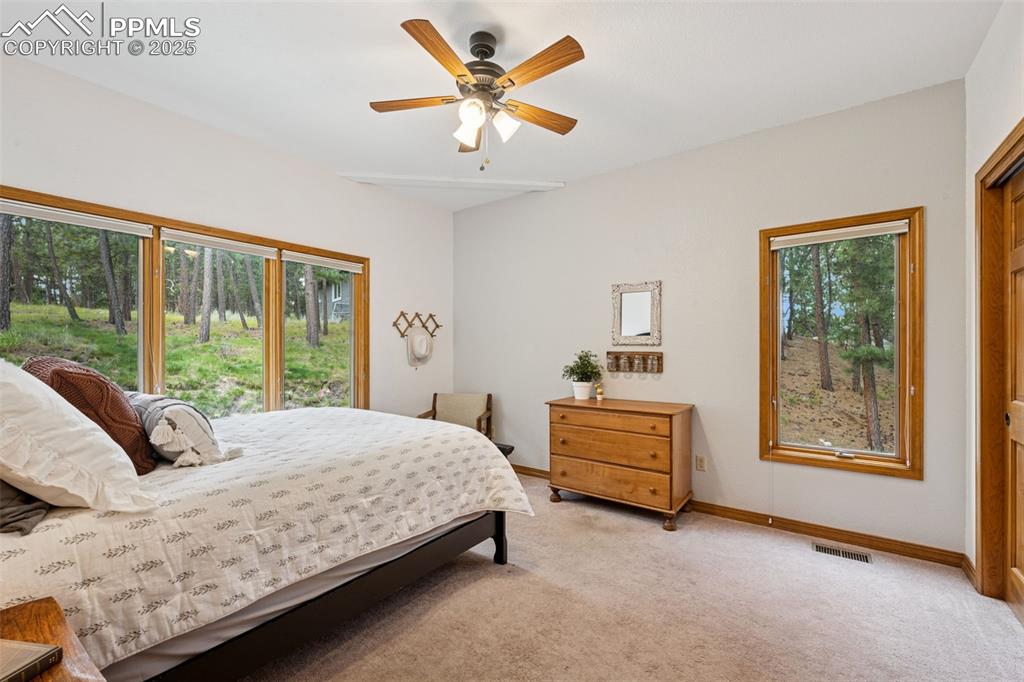
Bedroom featuring light colored carpet and a ceiling fan
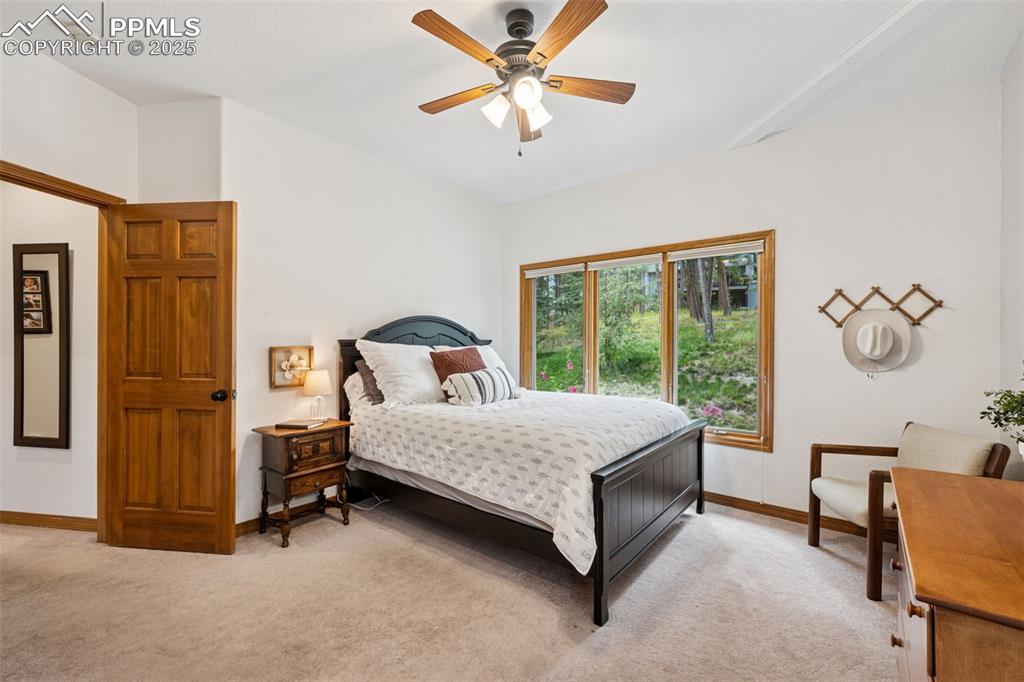
Bedroom with light colored carpet and a ceiling fan
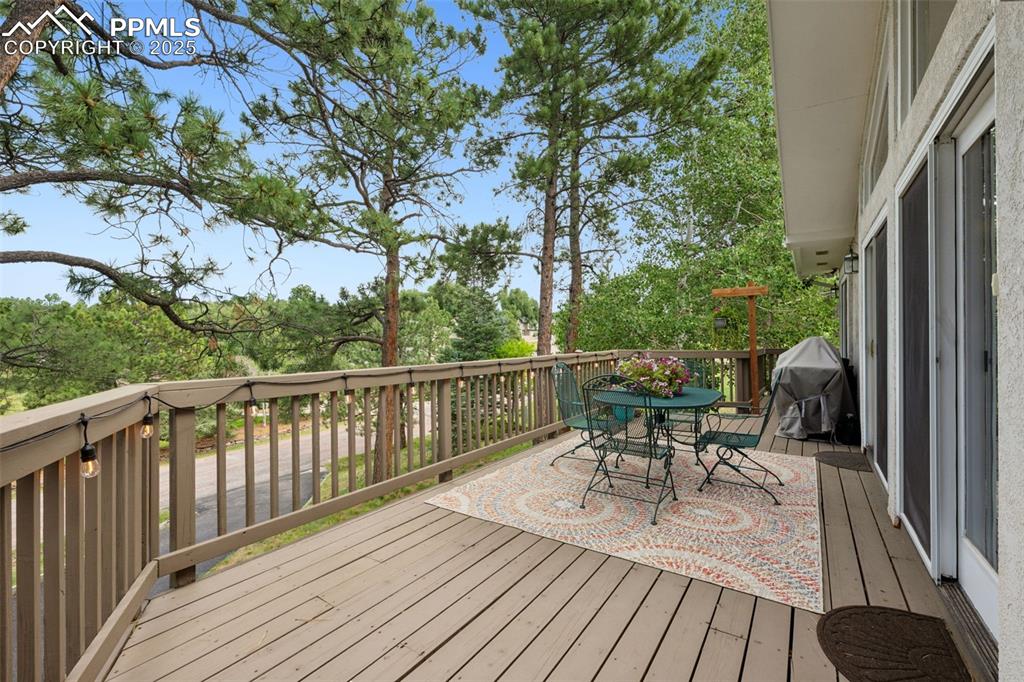
Wooden terrace with outdoor dining area and grilling area
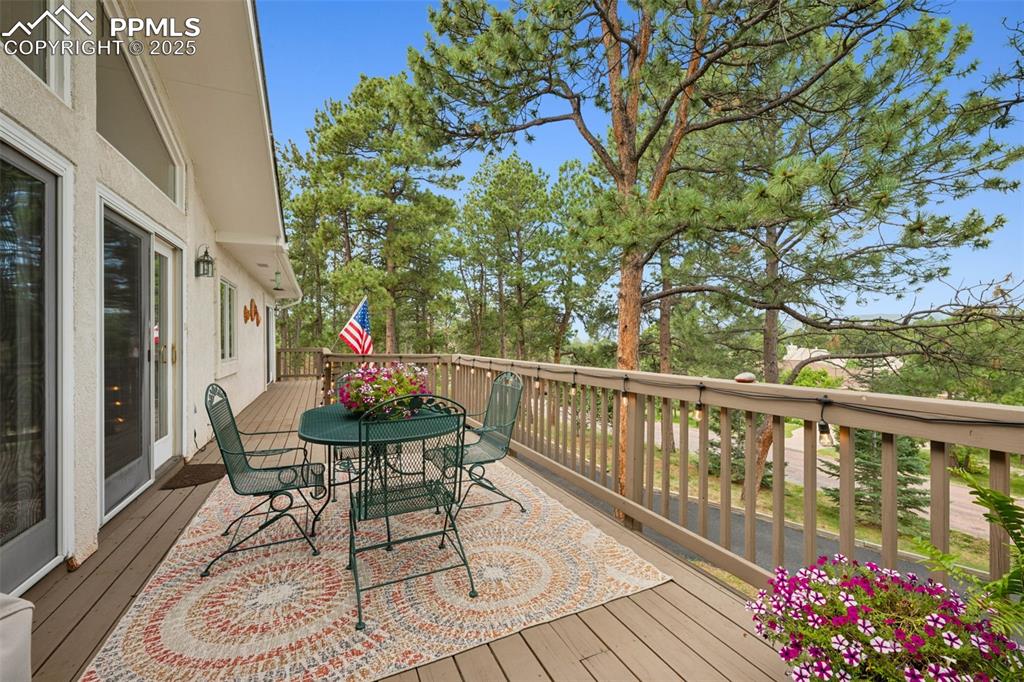
Wooden deck featuring outdoor dining area
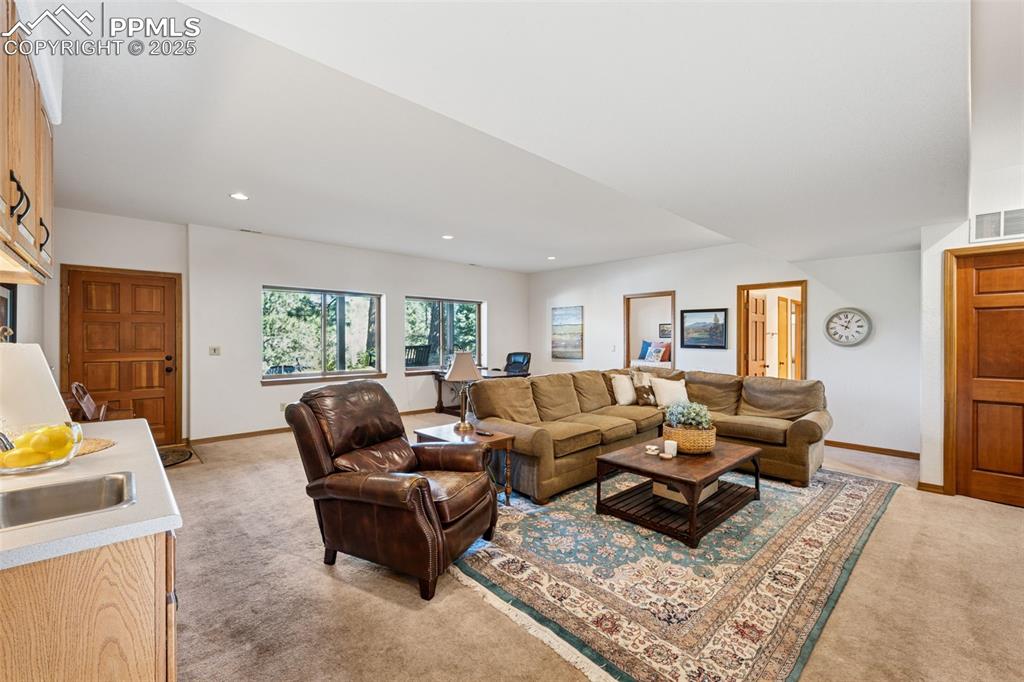
Living area featuring light carpet and recessed lighting
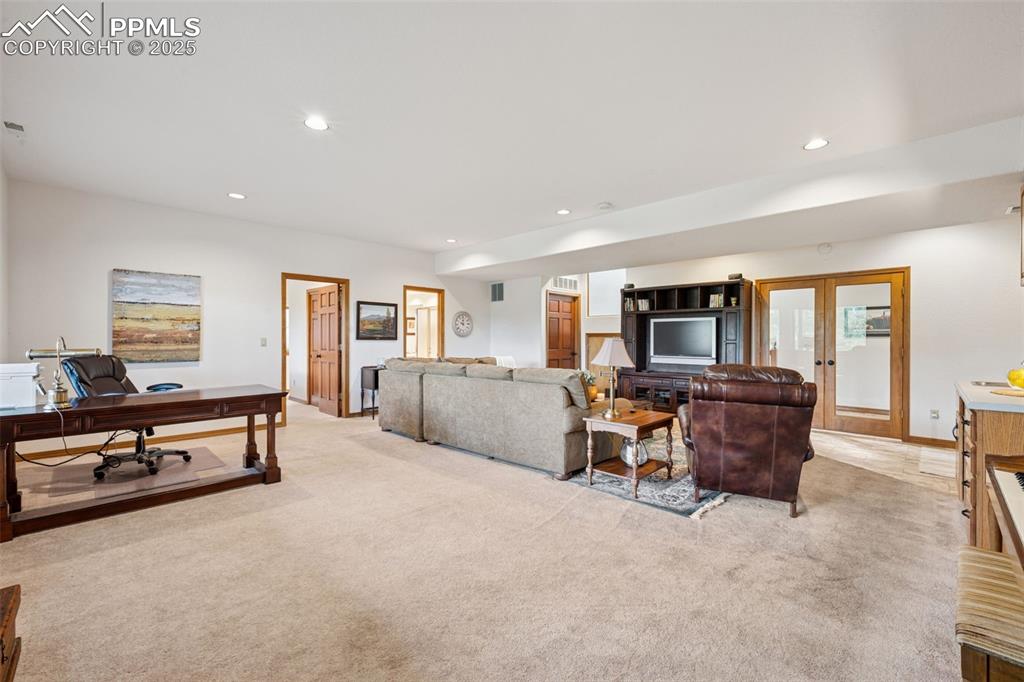
Living room featuring a desk, recessed lighting, light carpet, and french doors
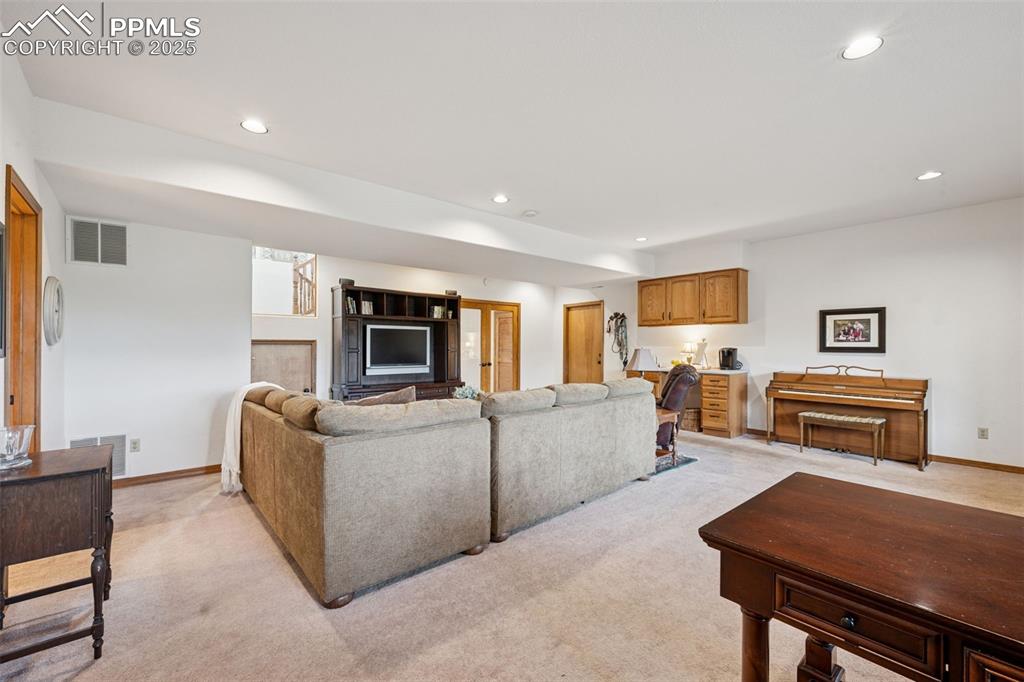
Living area with recessed lighting and light carpet
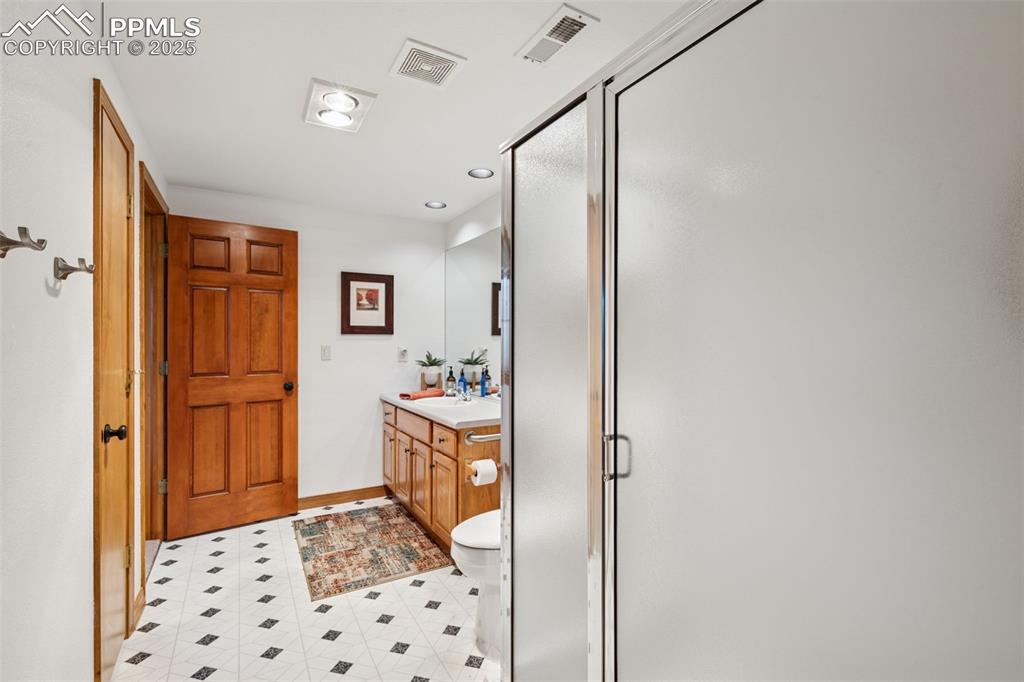
Full bath featuring vanity, a stall shower, and recessed lighting
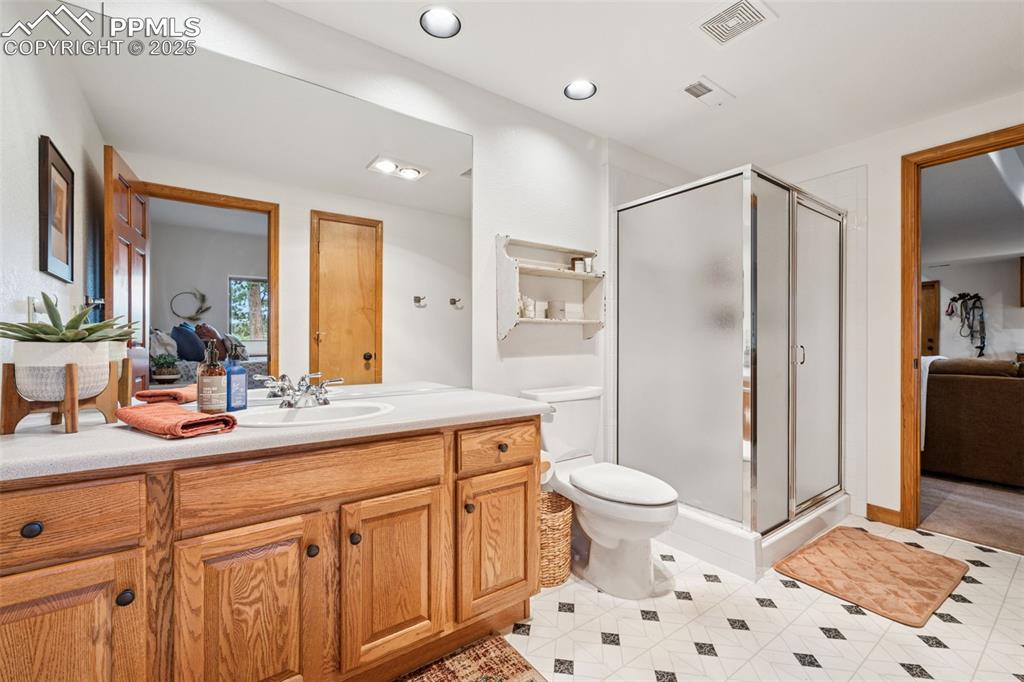
Bathroom with a stall shower, vanity, tile patterned floors, and recessed lighting
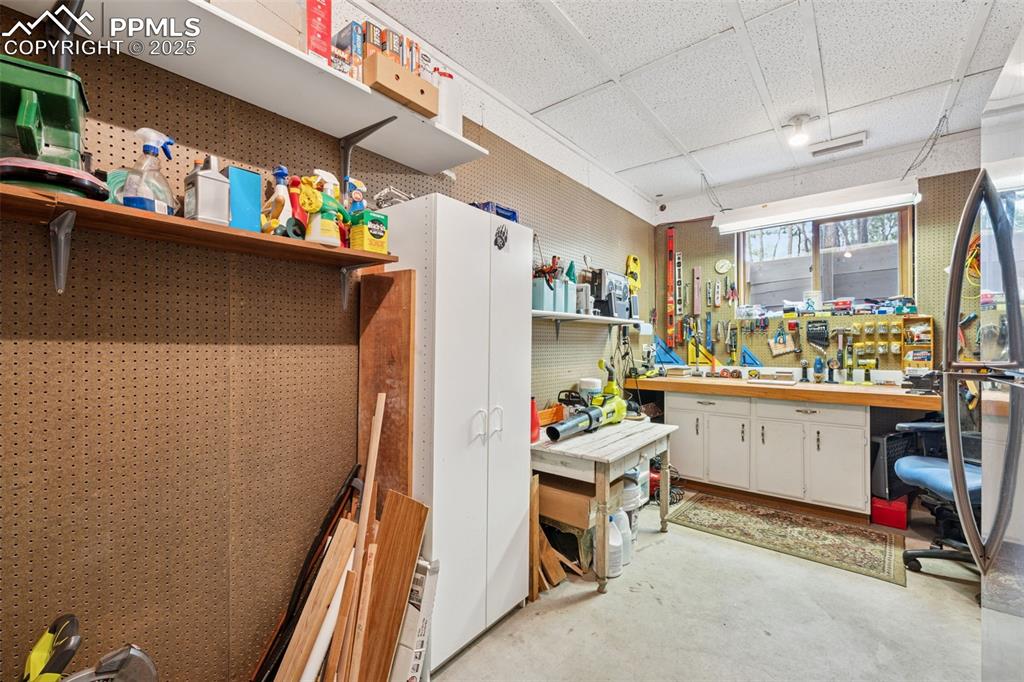
Conditioned workshop
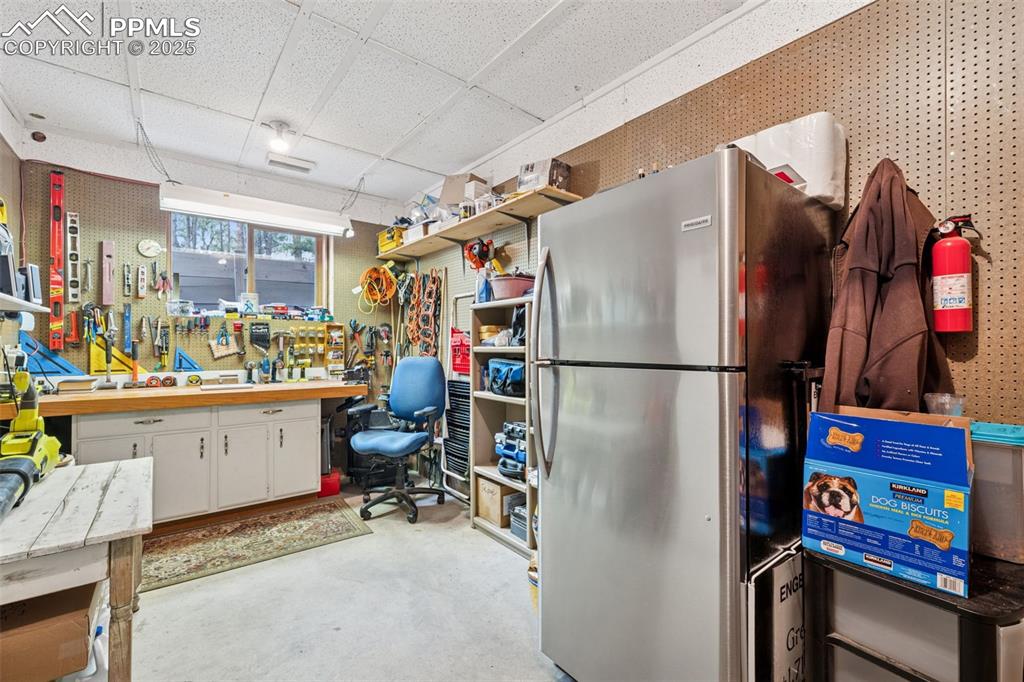
Conditioned workshop
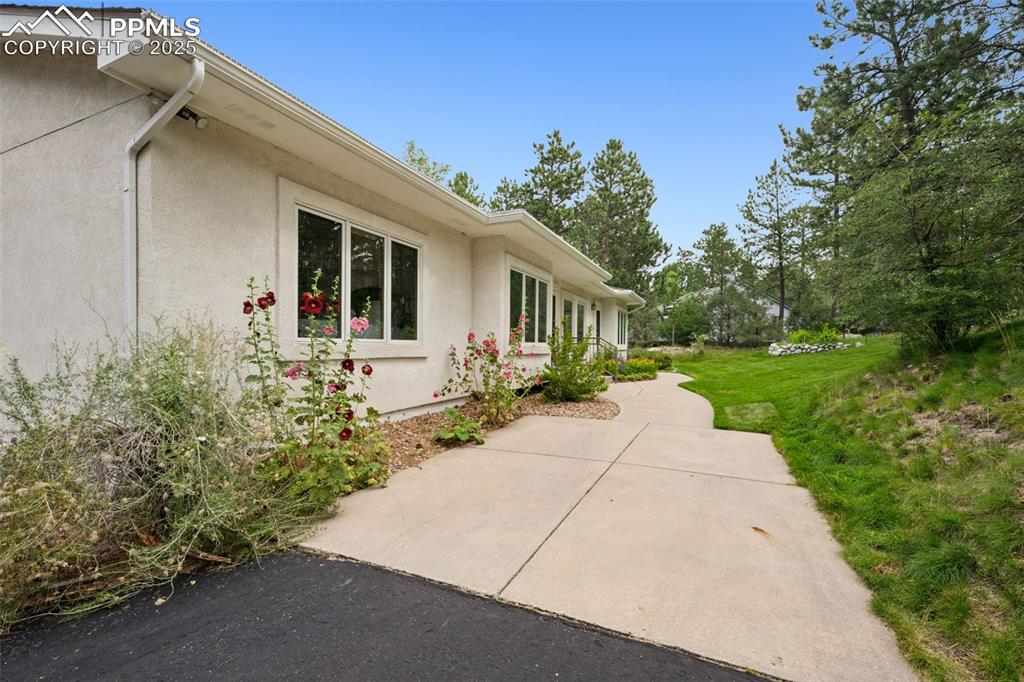
View of side of home with a patio, stucco siding, and a lawn
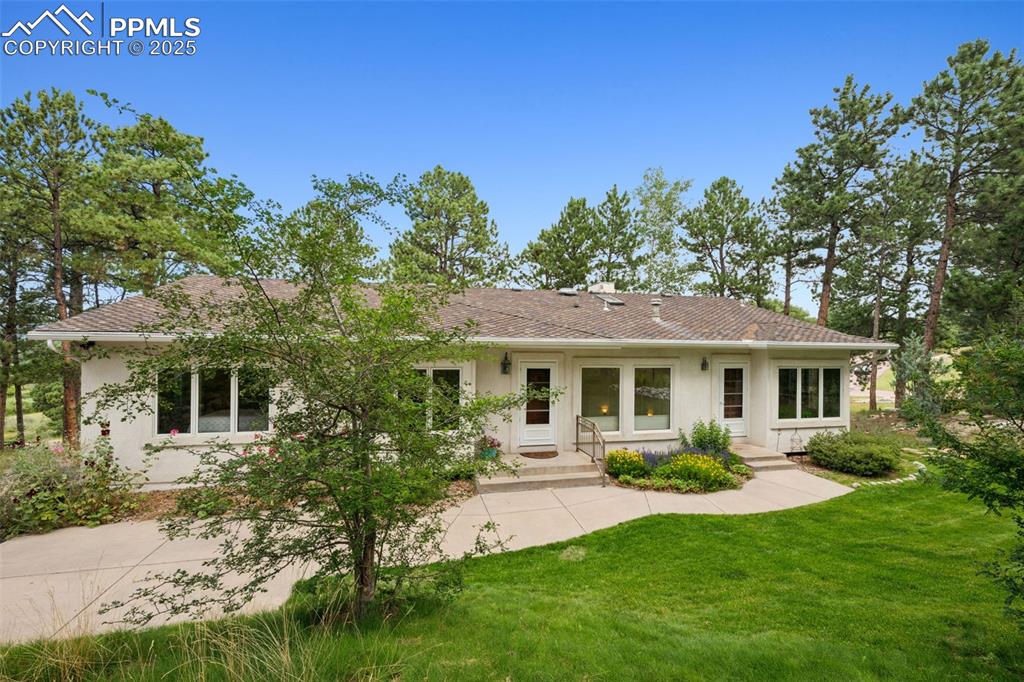
Back of property featuring stucco siding and a lawn
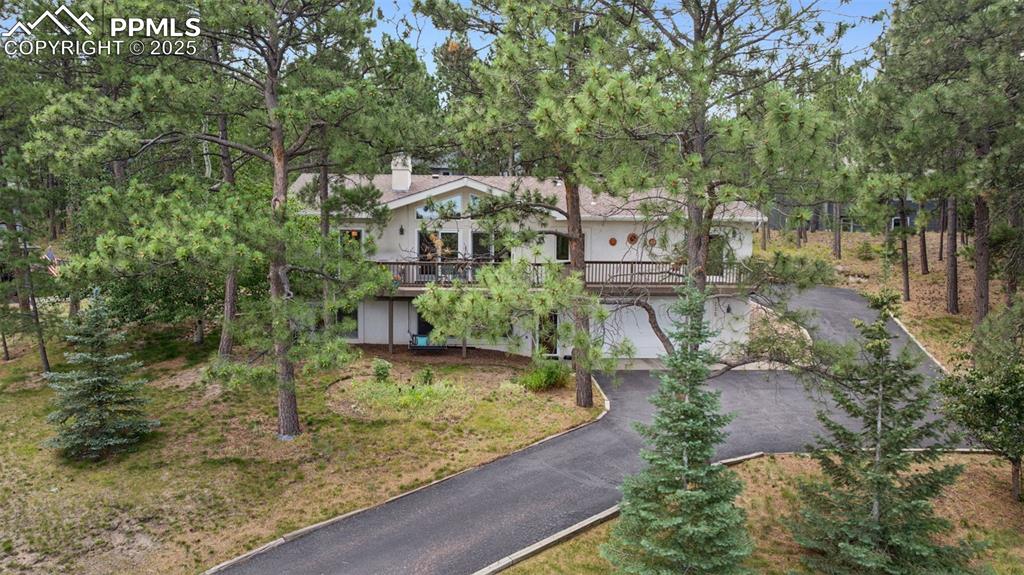
Surrounding community with driveway and view of wooded area
Disclaimer: The real estate listing information and related content displayed on this site is provided exclusively for consumers’ personal, non-commercial use and may not be used for any purpose other than to identify prospective properties consumers may be interested in purchasing.