5934 Instone Circle, Colorado Springs, CO, 80922
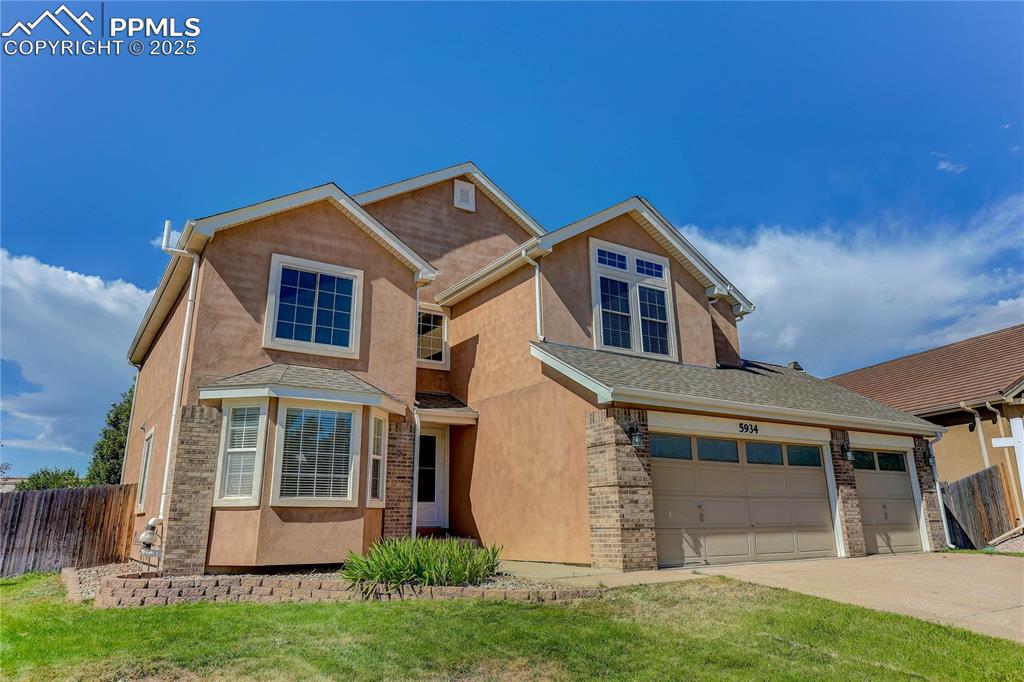
Stetson Hill 2-Story
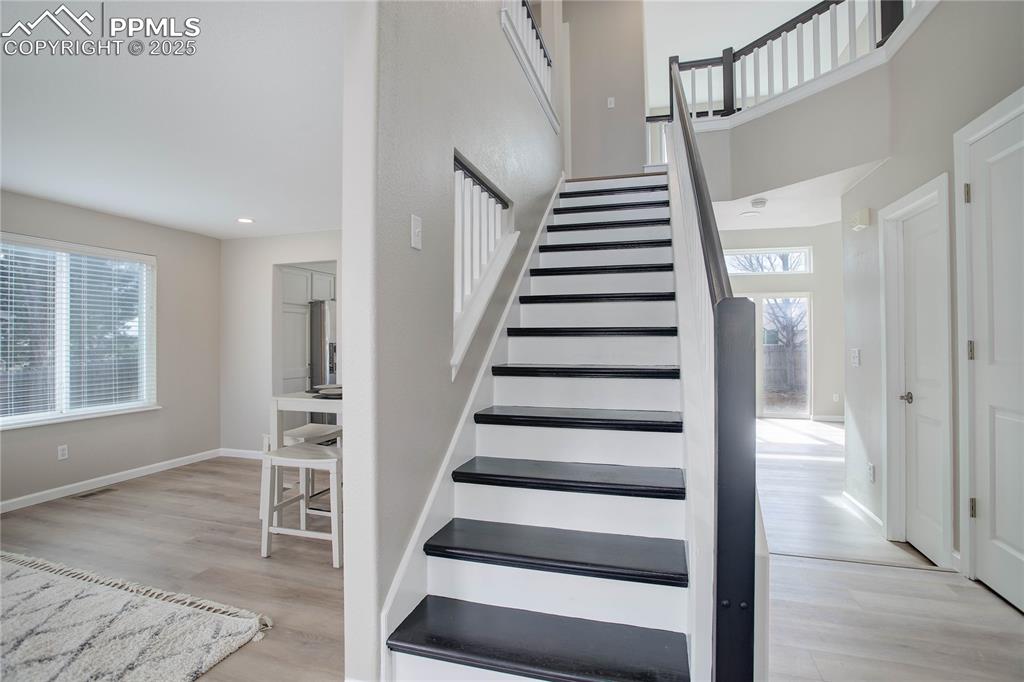
Entry way
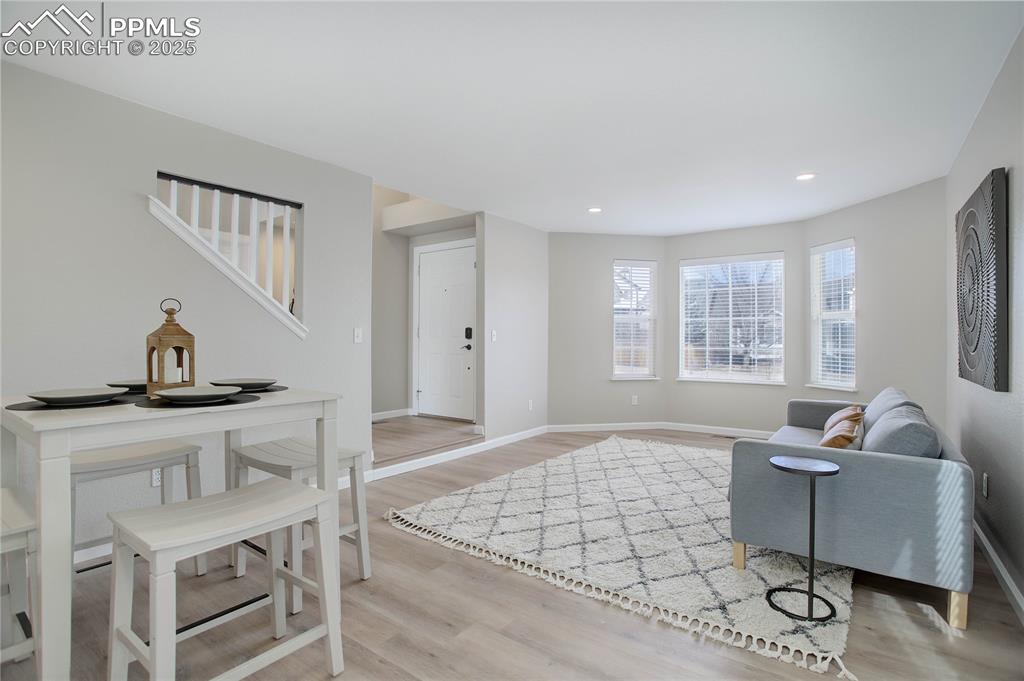
Living room w/ bay window
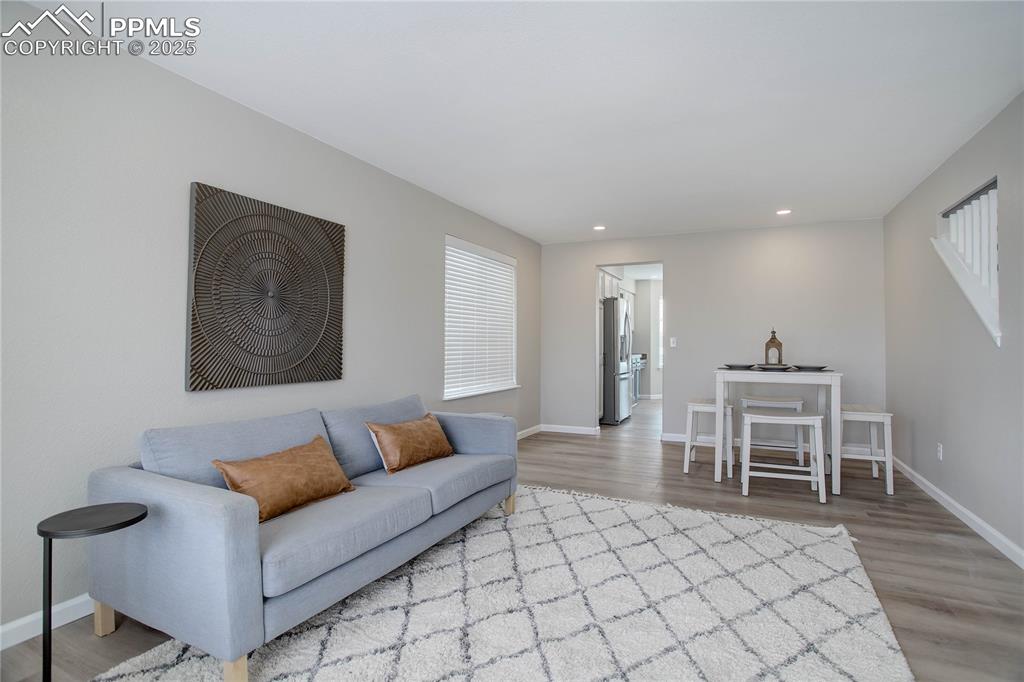
Living room
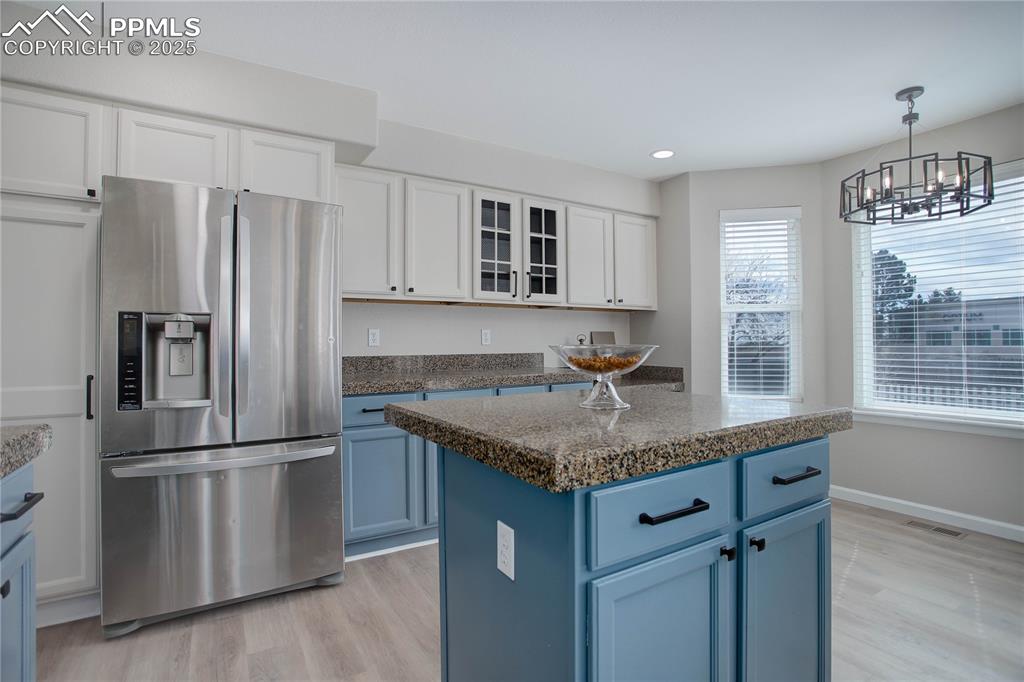
Eat-in kitchen
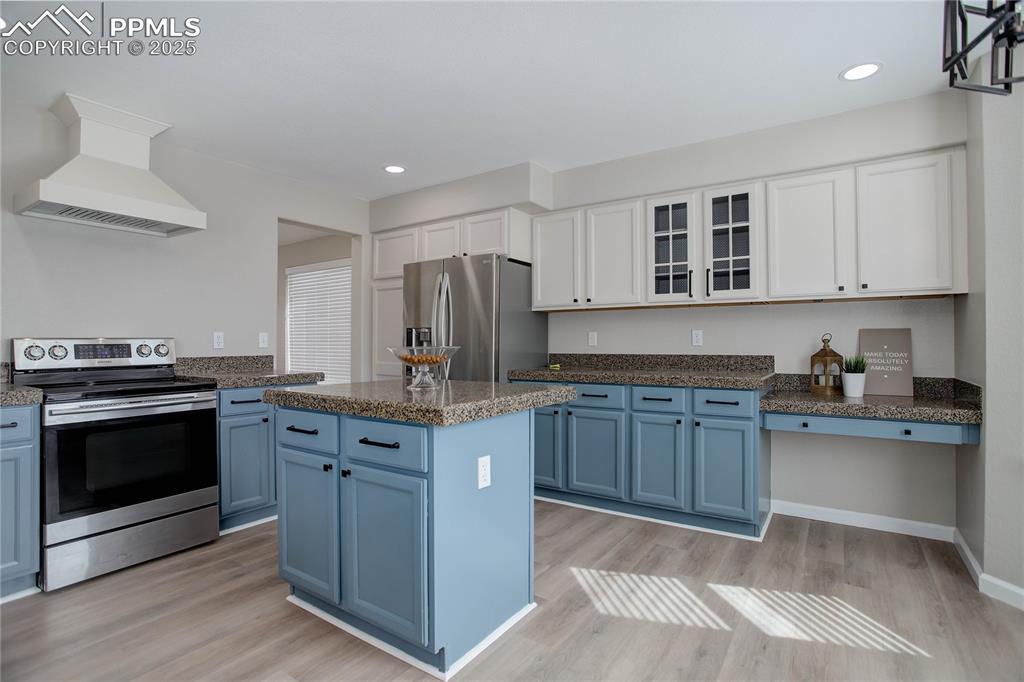
Stone counters & SS appliances
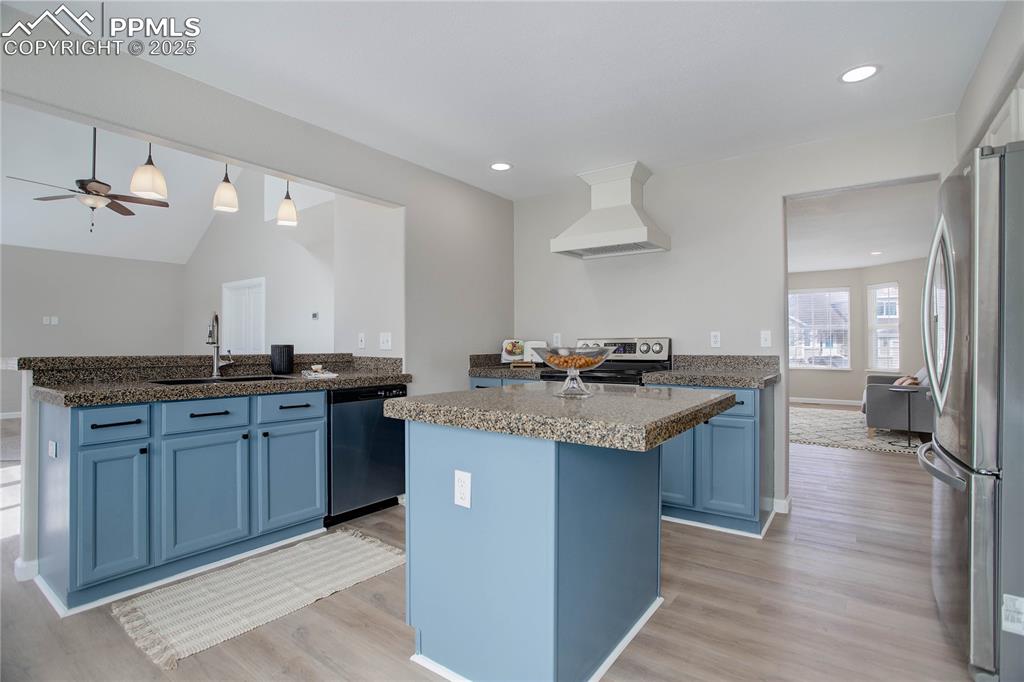
Breakfast bar seating
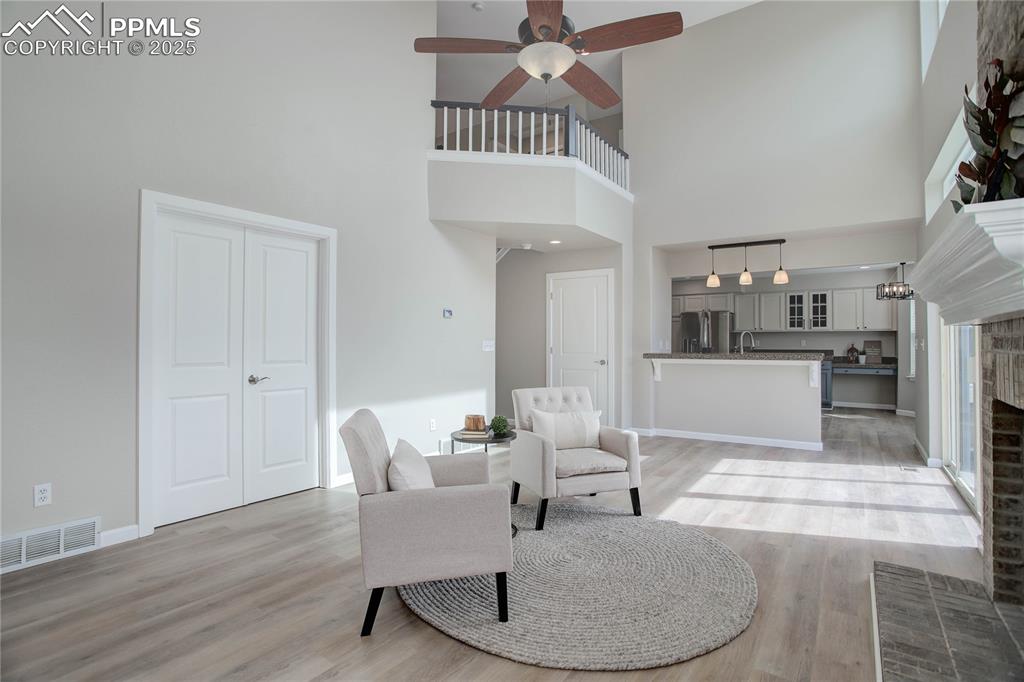
Great room
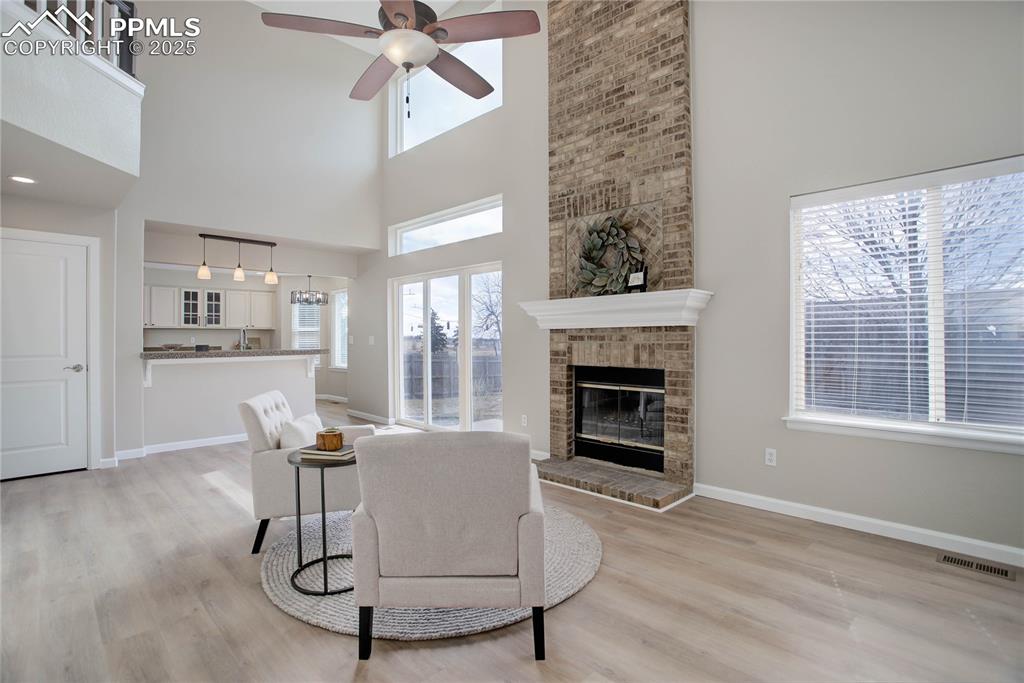
2-story ceiling & gas fireplace
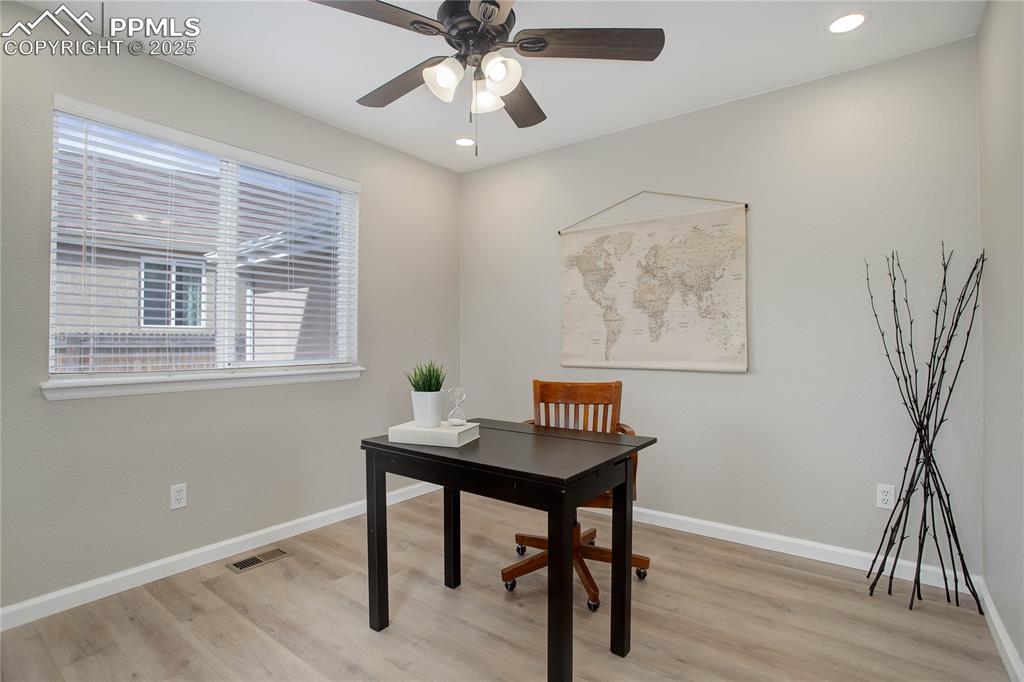
Bedroom 2 - main level
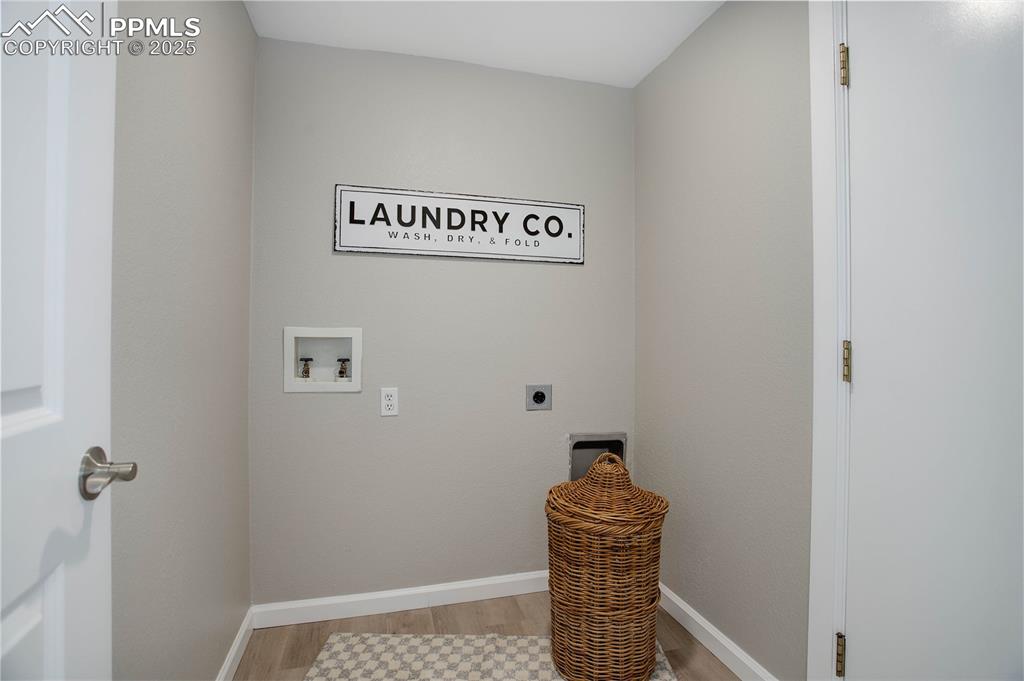
Laundry space
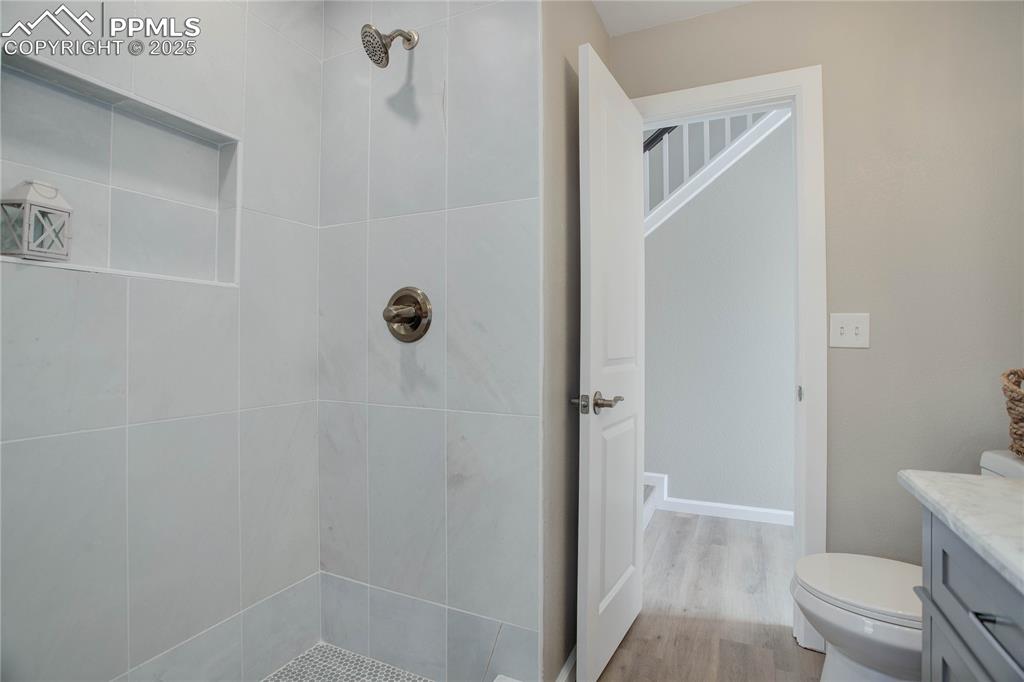
3/4 bathroom - main level
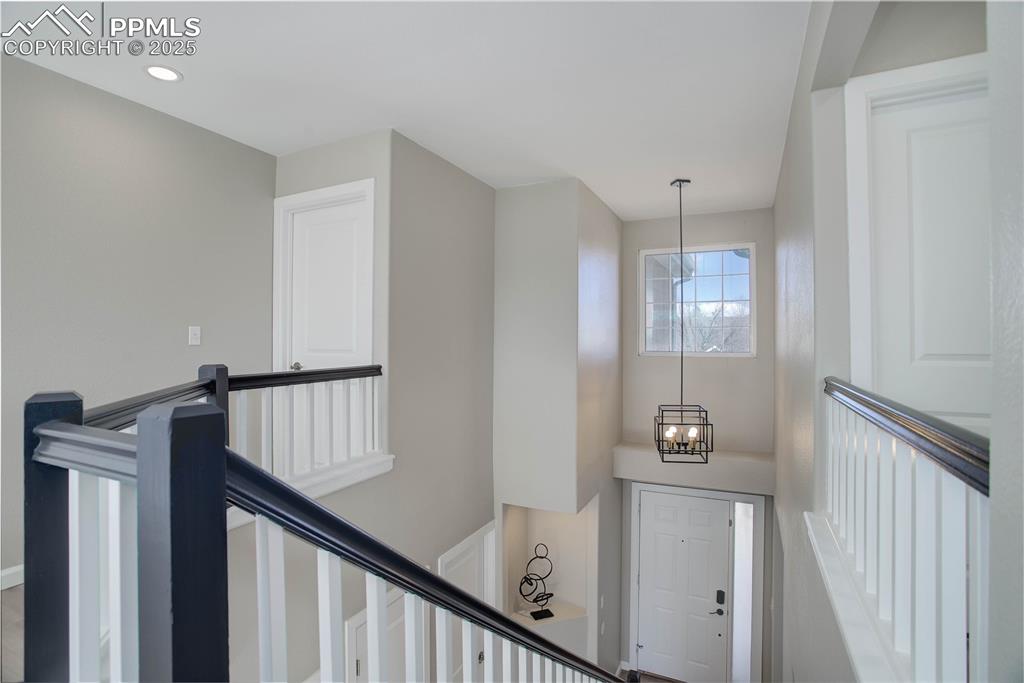
Upstairs landing
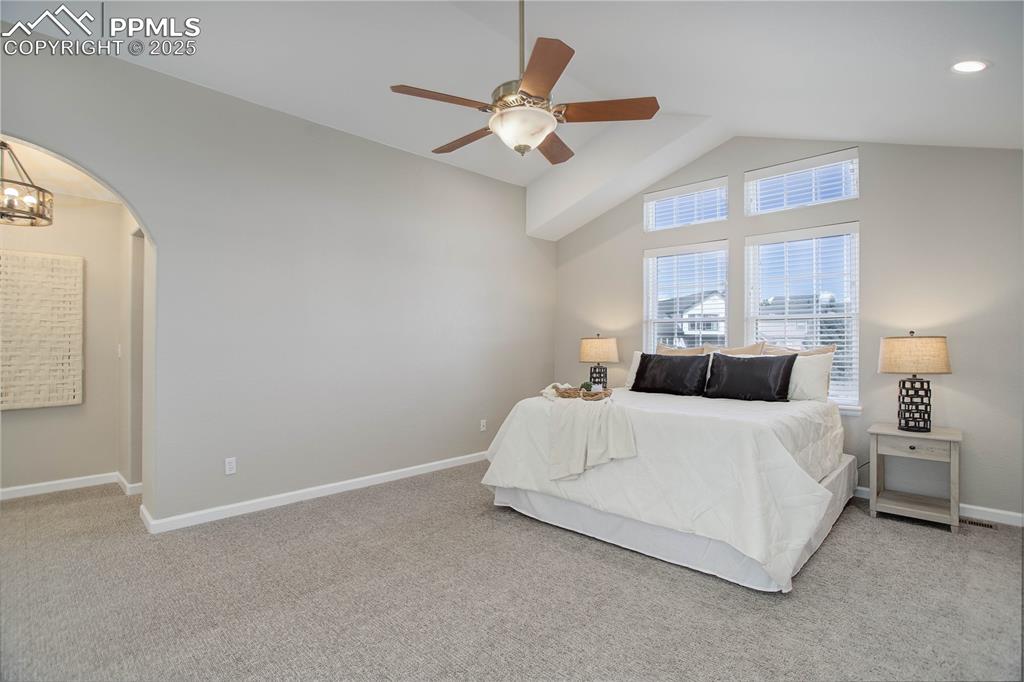
Primary bedroom
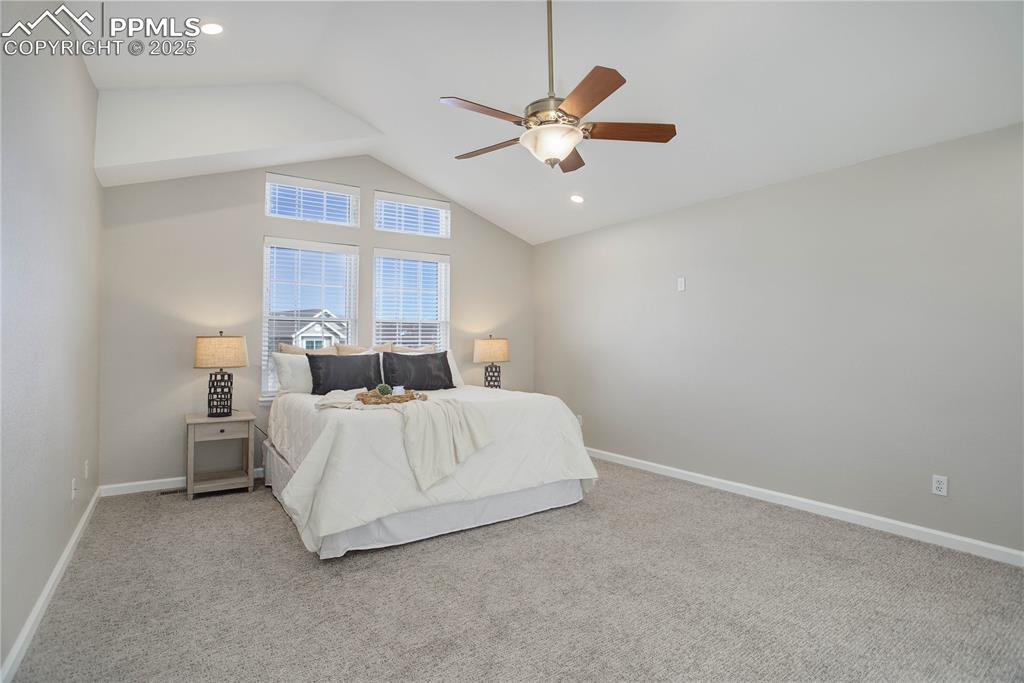
Vaulted ceiling
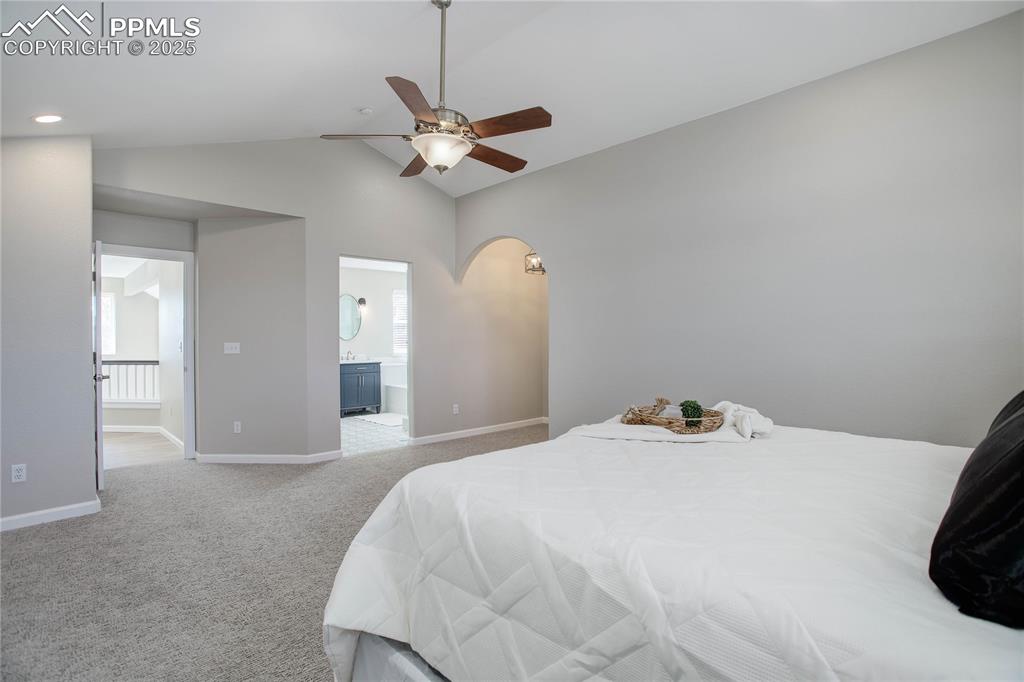
En-suite bath & walk-in closet
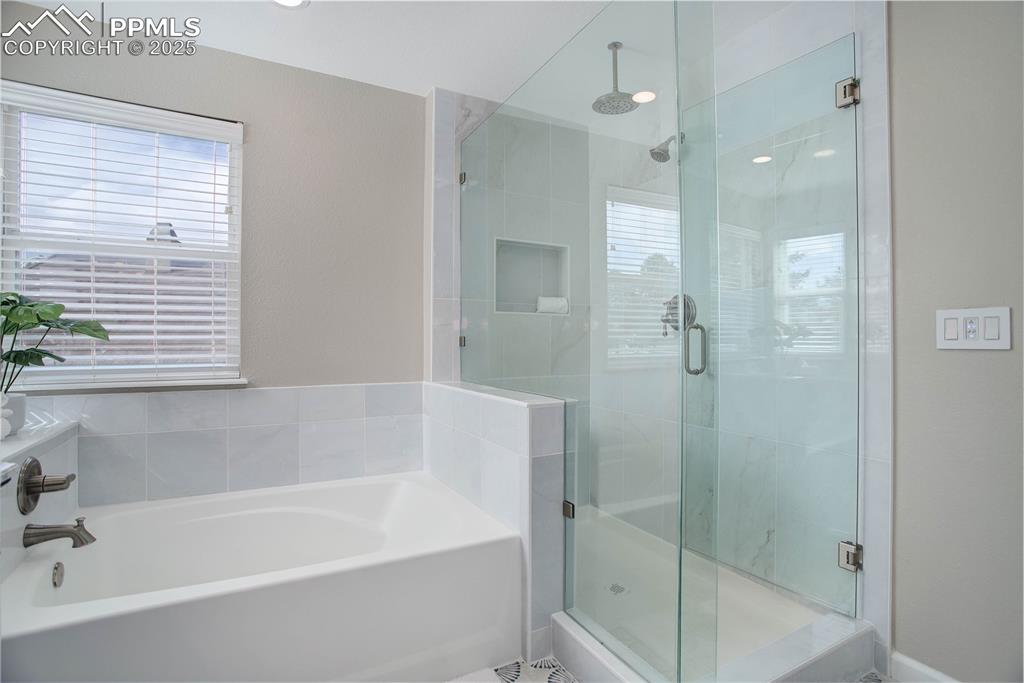
5-piece primary bath
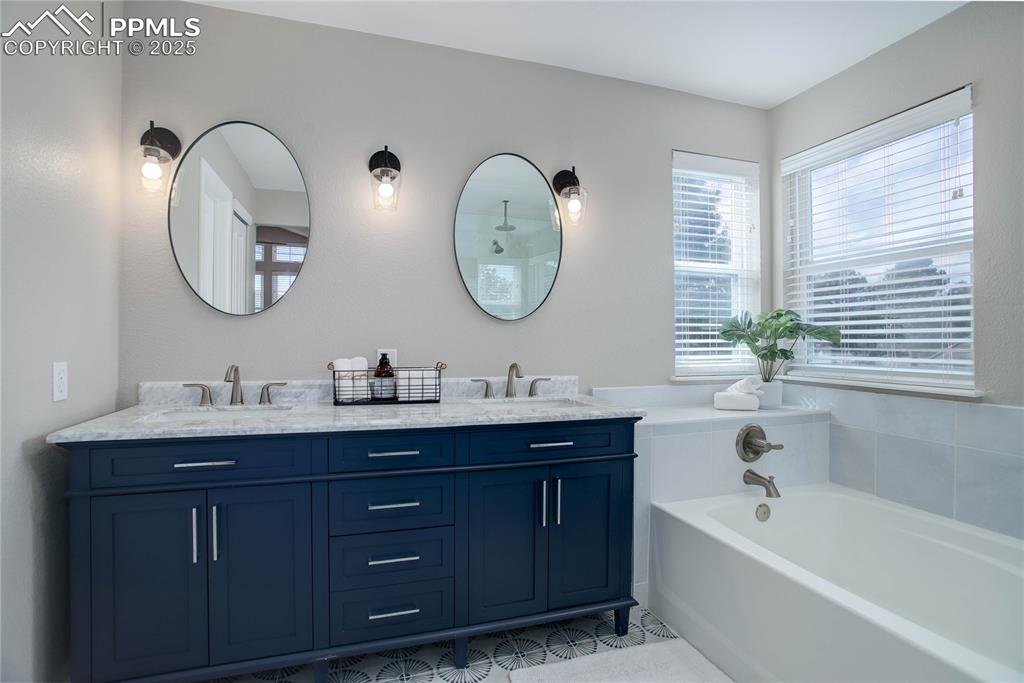
Dual sink vanity
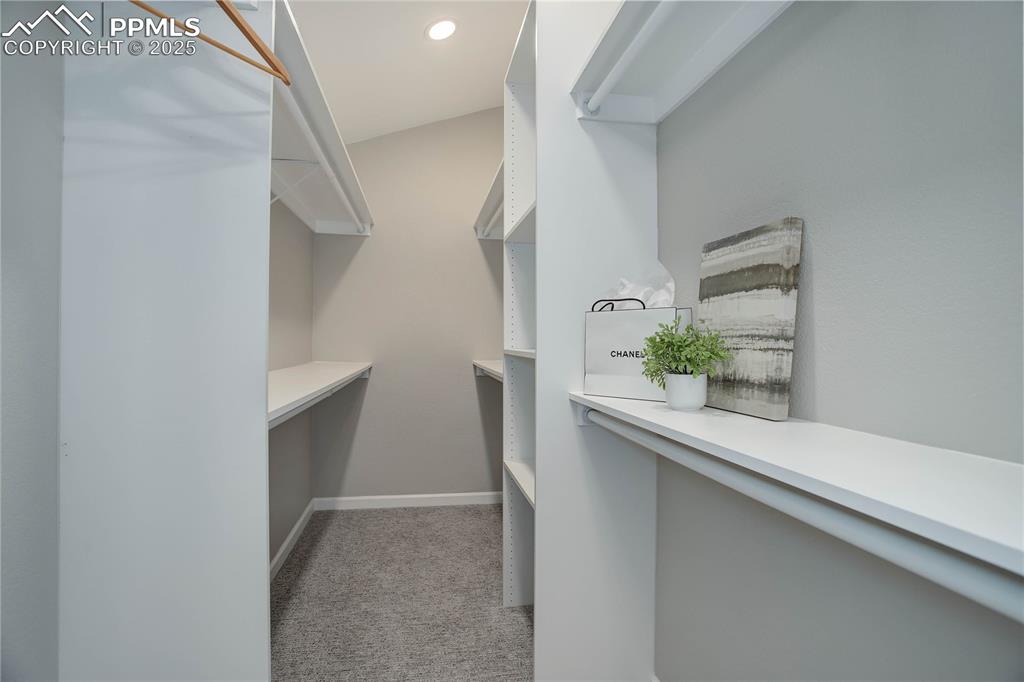
Primary walk-in closet
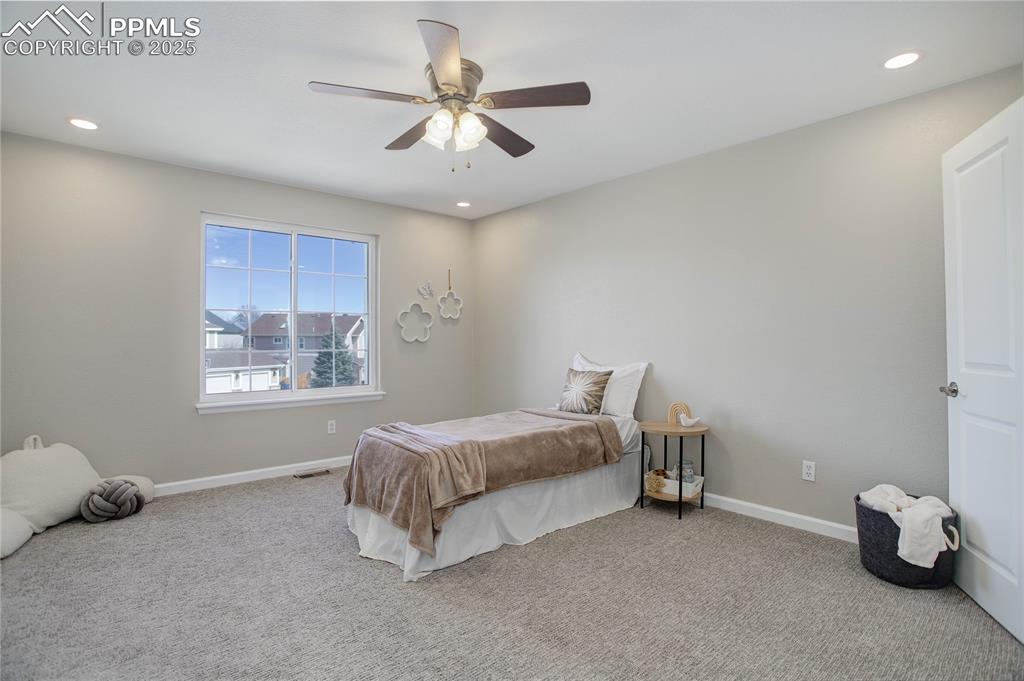
Bedroom 3 - upper level
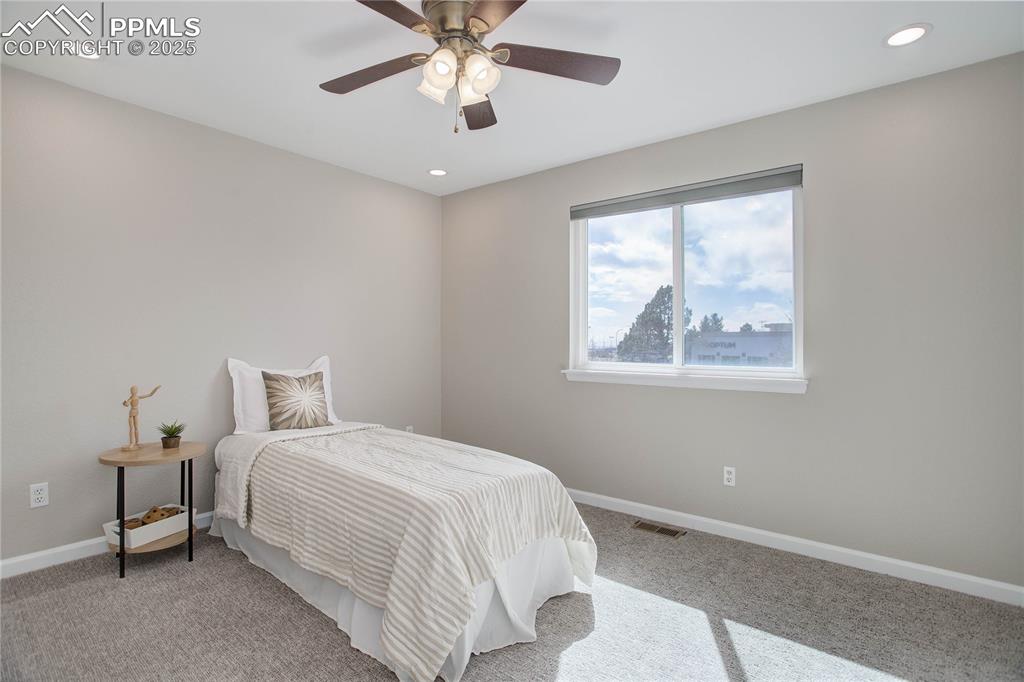
Bedroom 4 - upper level
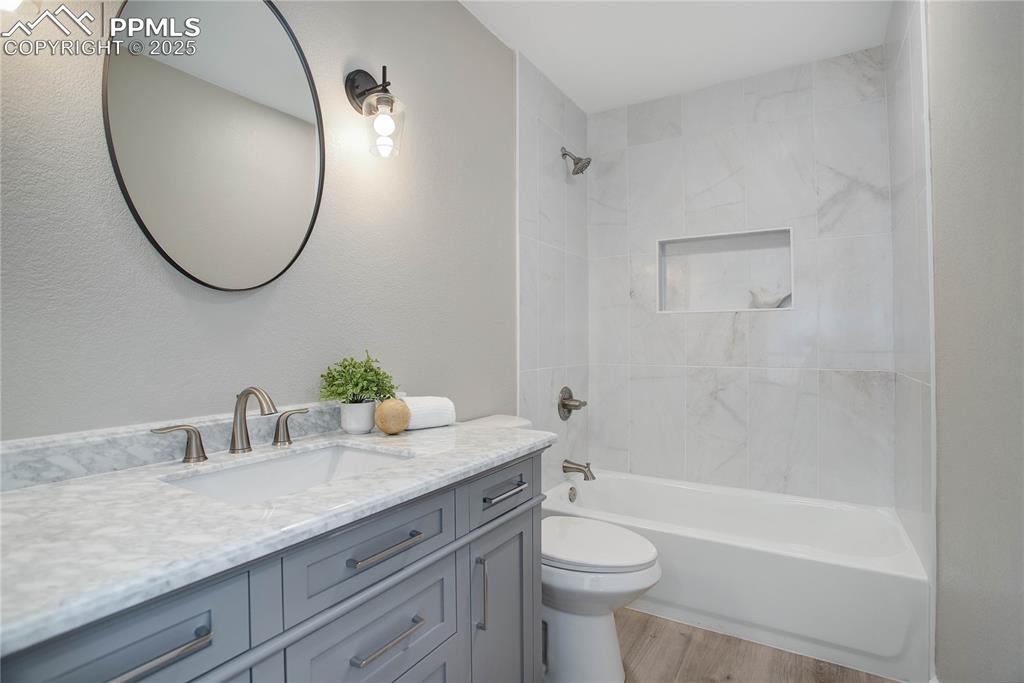
Full bath - upper level
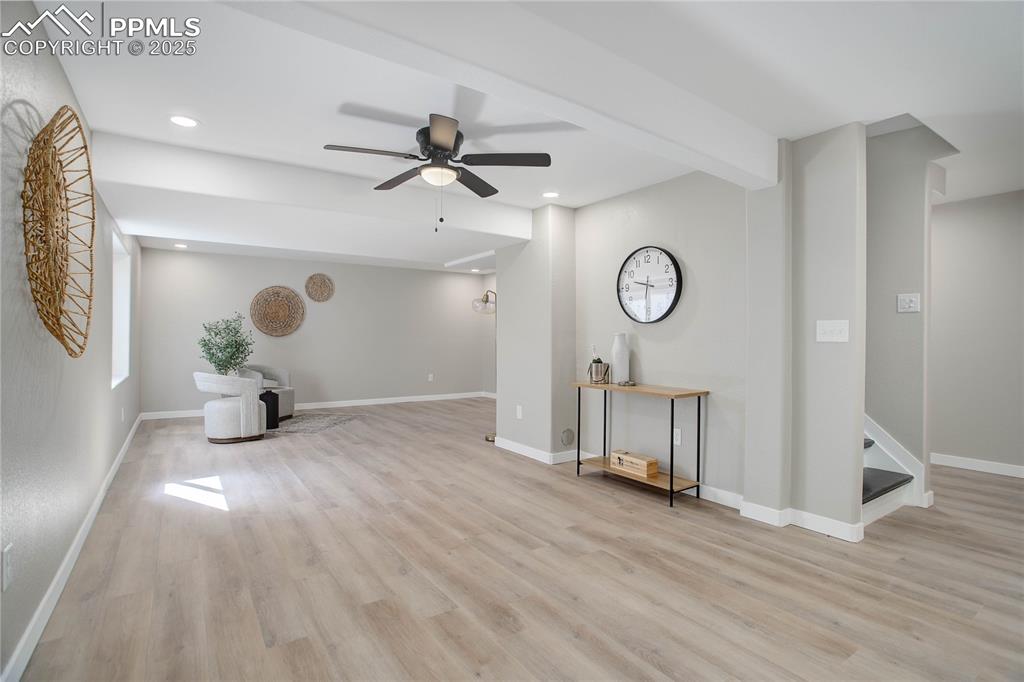
Rec room - lower level
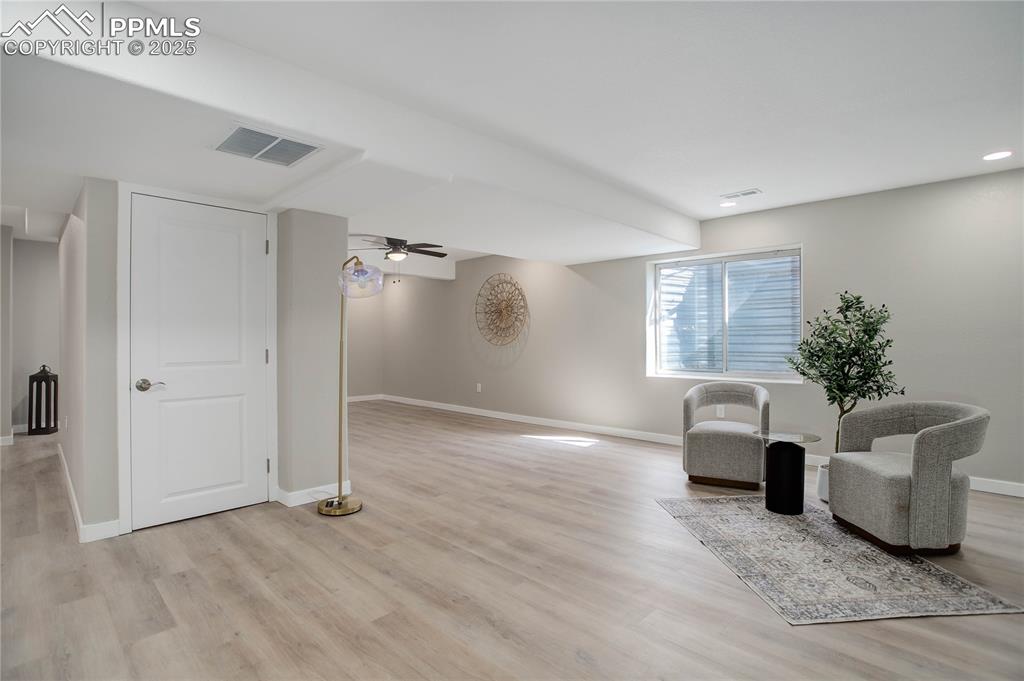
Large entertainment space
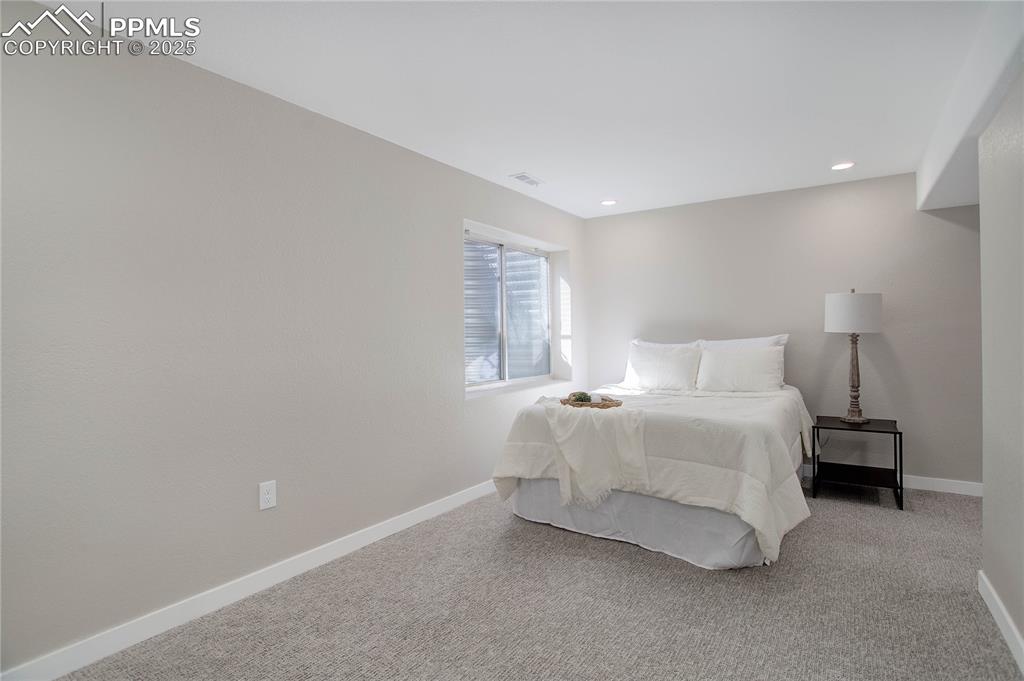
Bedroom 5 - lower level
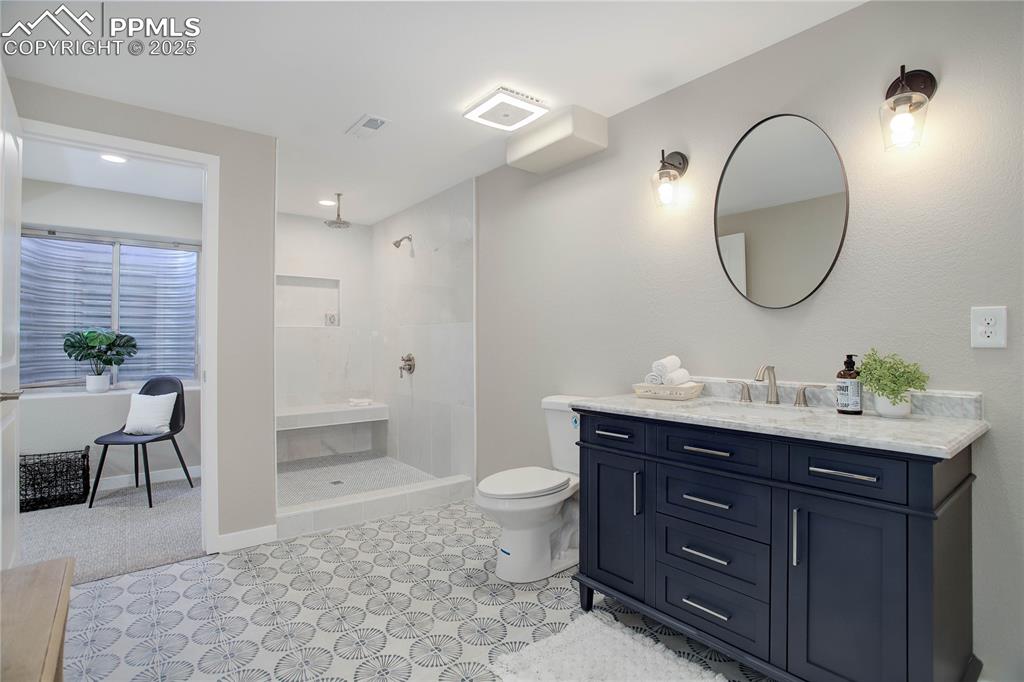
3/4 bath - lower level
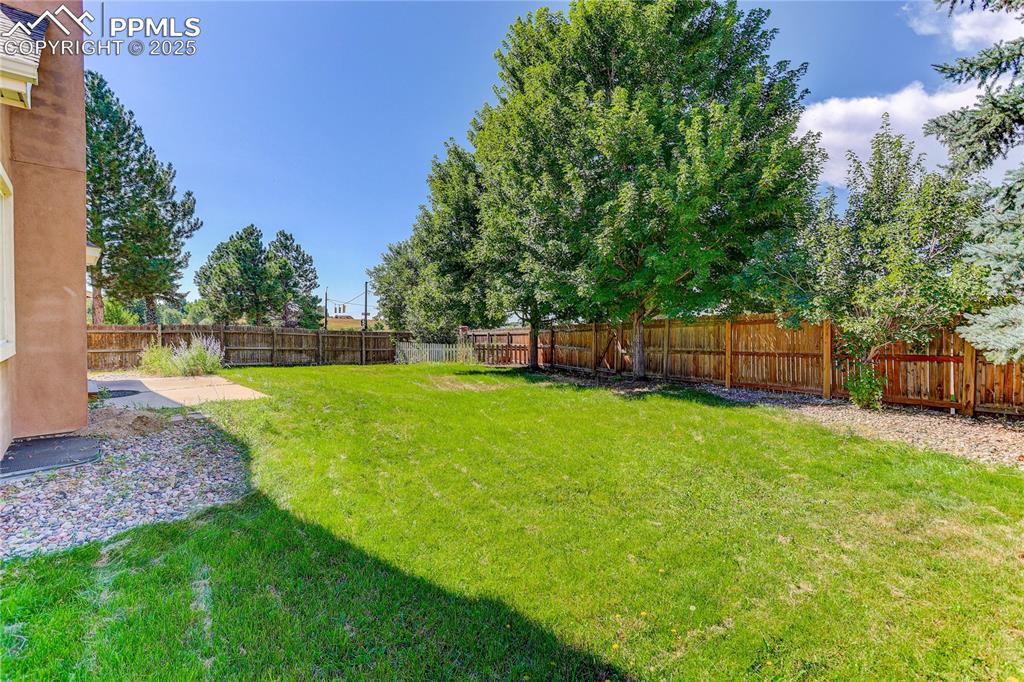
Fully fenced back yard
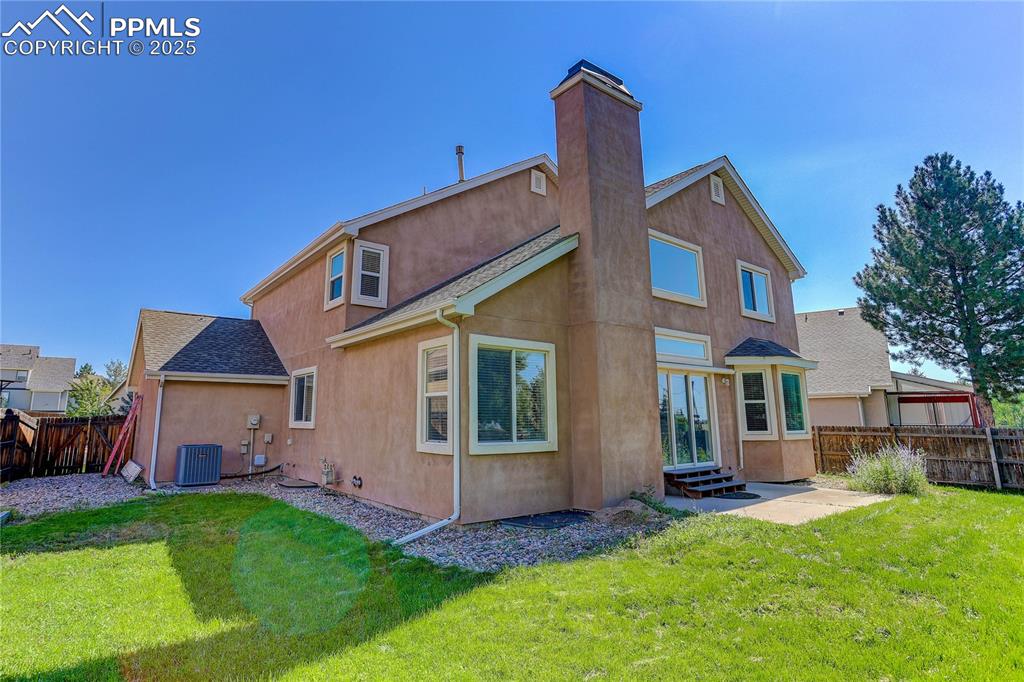
Great outdoor area
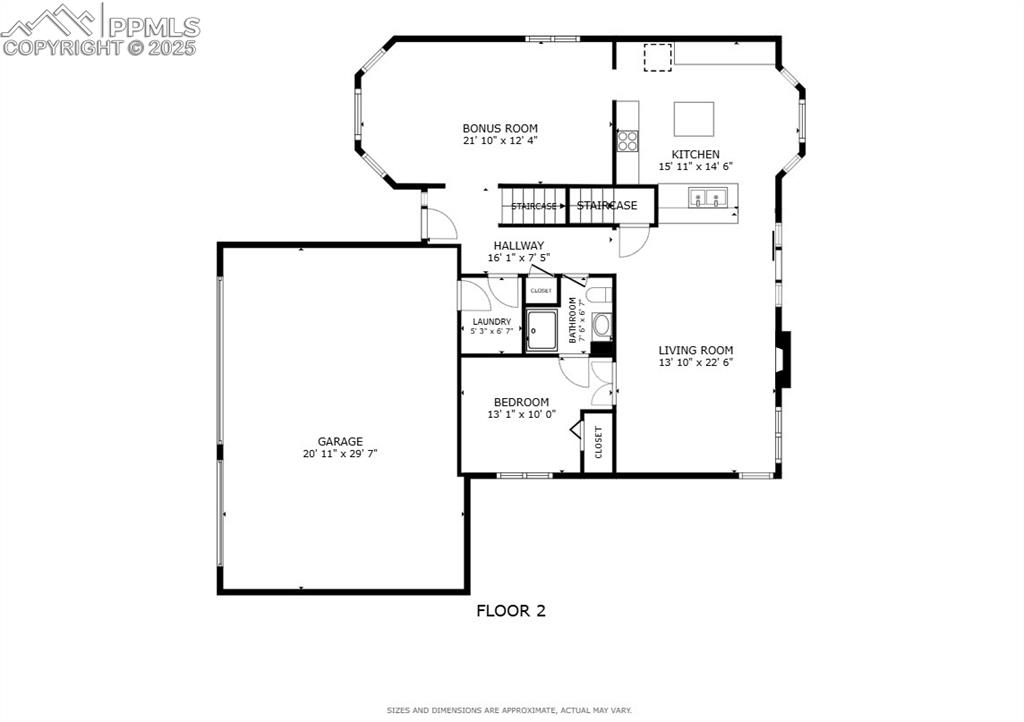
Floor plan - main level
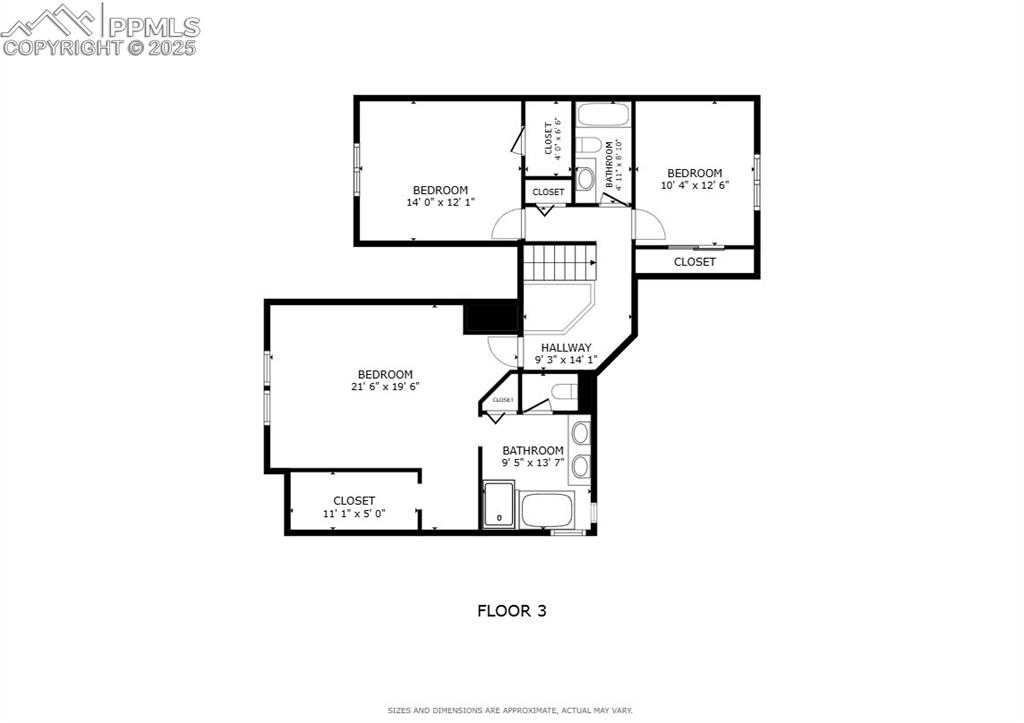
Floor plan - upper level
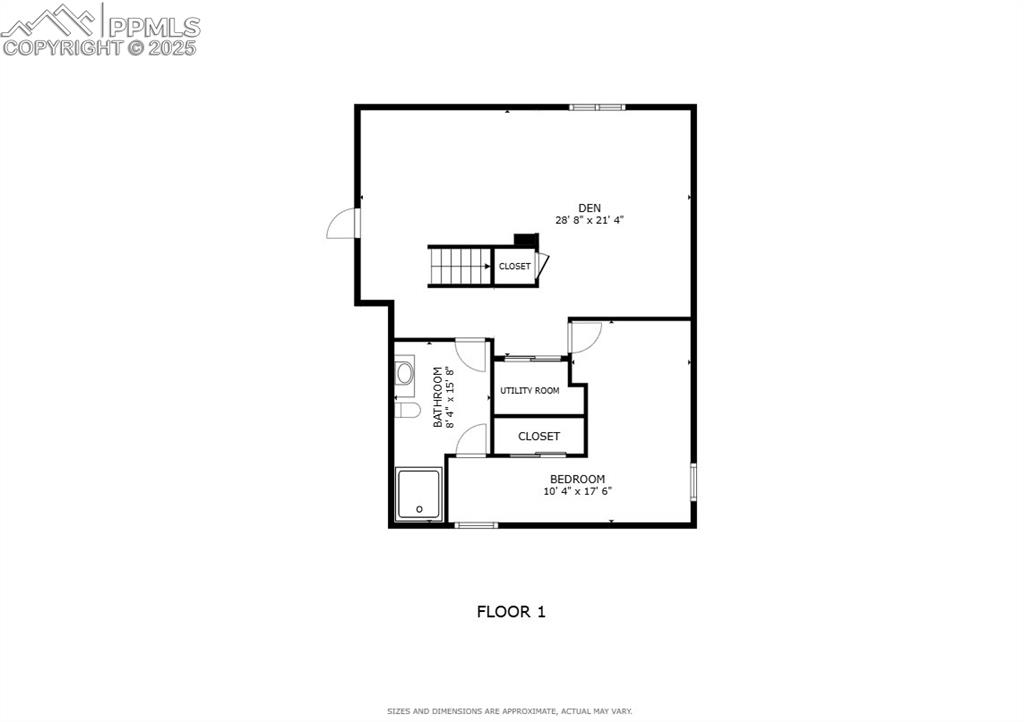
Floor plan - lower level
Disclaimer: The real estate listing information and related content displayed on this site is provided exclusively for consumers’ personal, non-commercial use and may not be used for any purpose other than to identify prospective properties consumers may be interested in purchasing.