4145 Outlook Boulevard T, Pueblo, CO, 81008
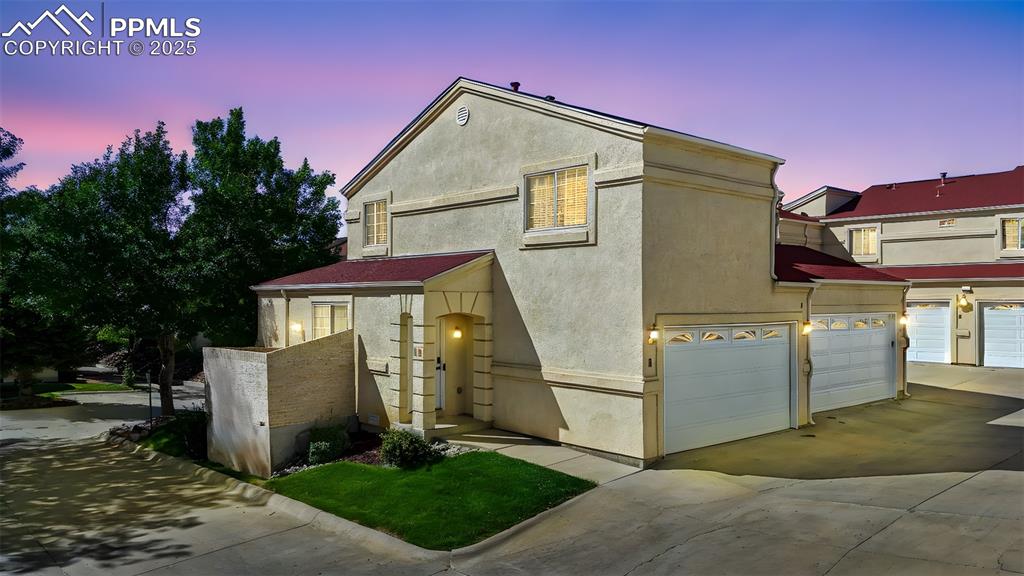
Maintenance free living in a gated community!
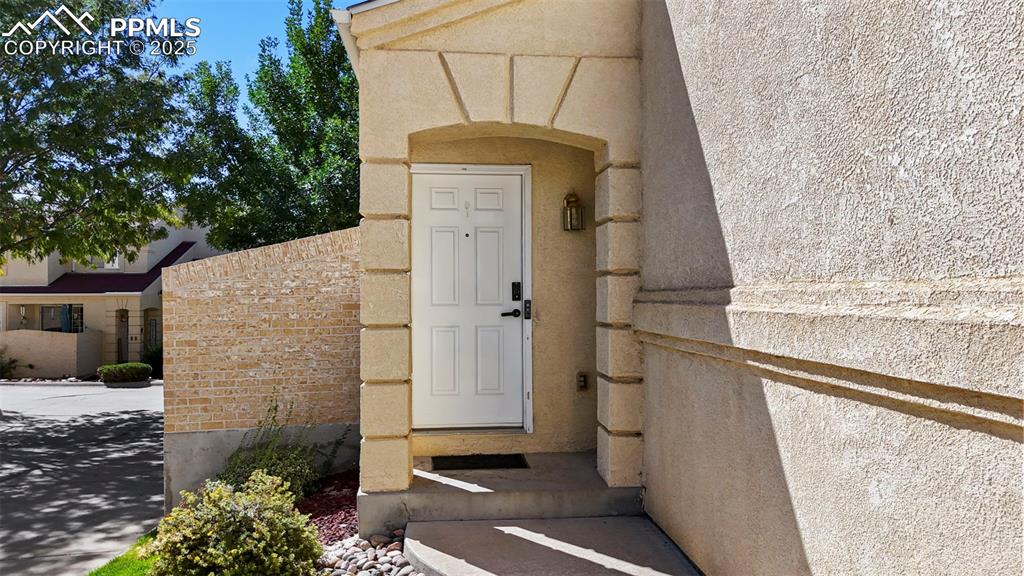
Private entry with 2 car garage
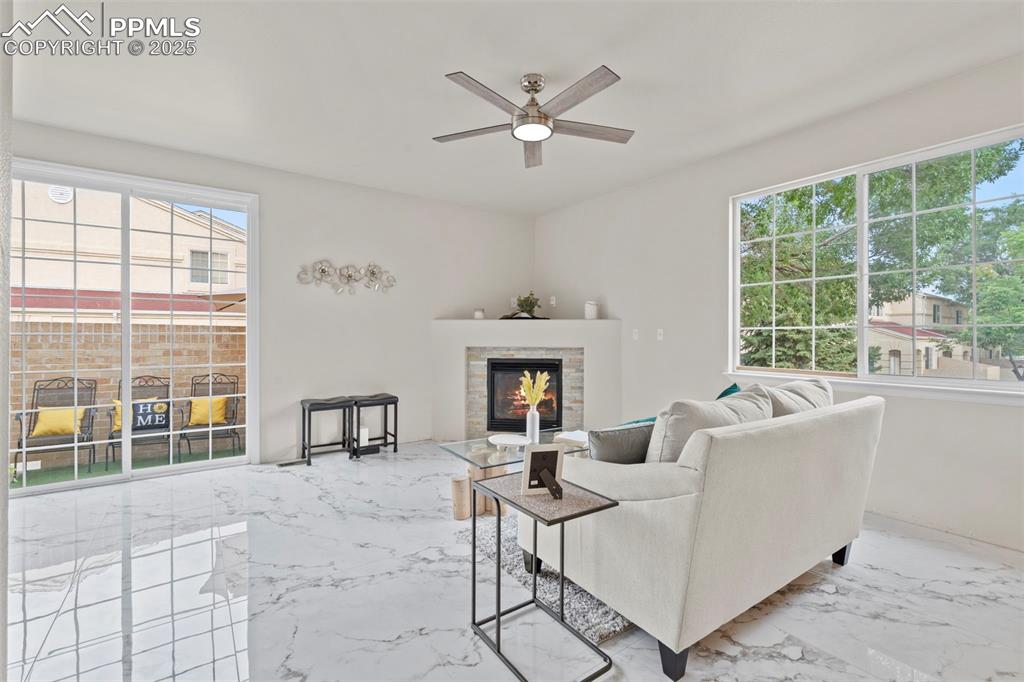
Covered entry
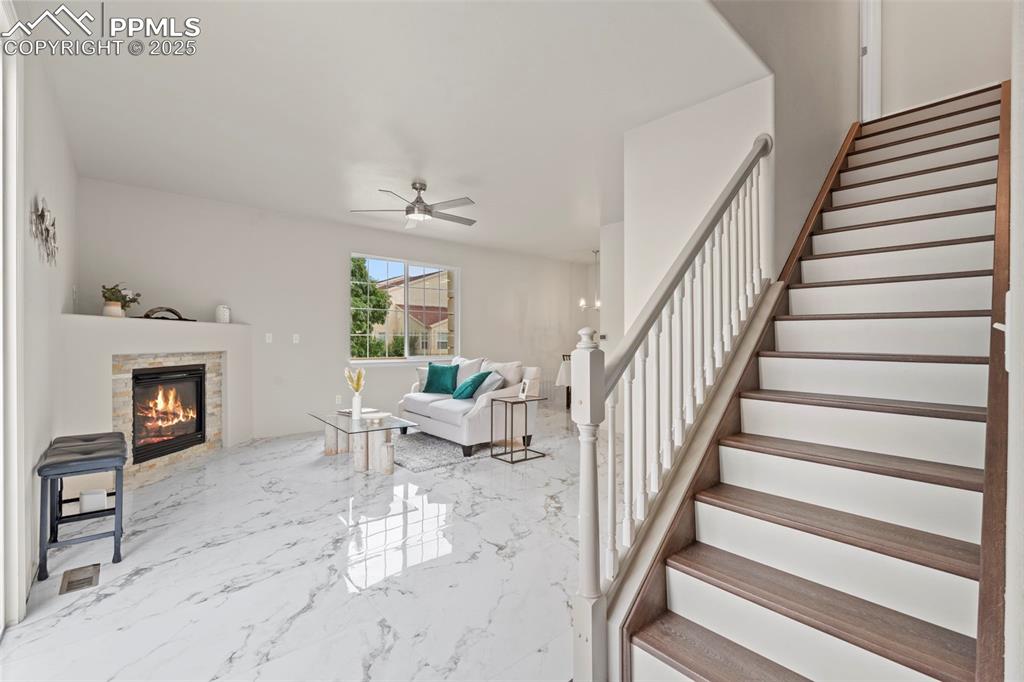
Living area featuring porcelain tile with marble design flooring, a warm lit fireplace, healthy amount of natural light, and ceiling fan
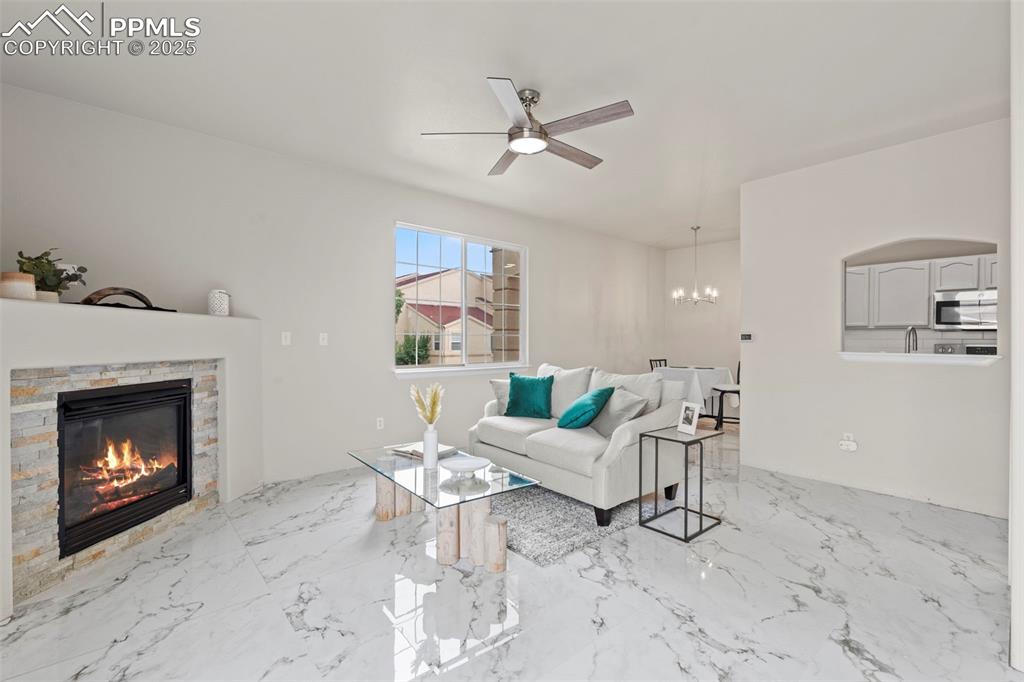
Living area with a chandelier, porcelain tile with marble design flooring a ceiling fan, and a stone fireplace
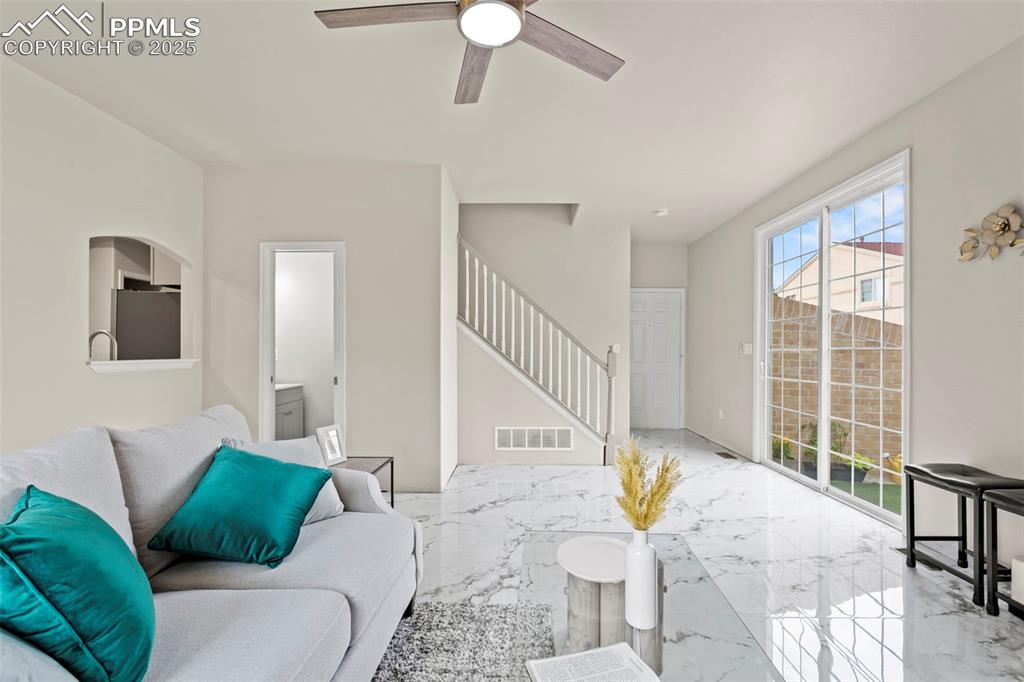
Living area with a chandelier, porcelain tile with marble design flooring a ceiling fan, and a stone fireplace
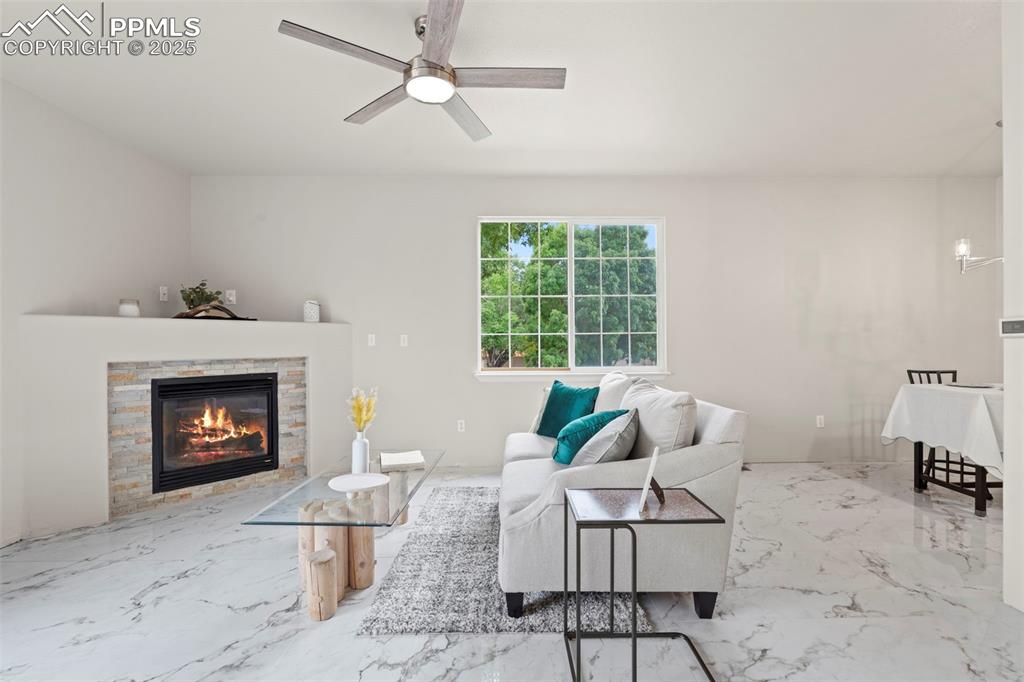
Living room featuring porcelain tile with marble design flooring, stairway, and a ceiling fan
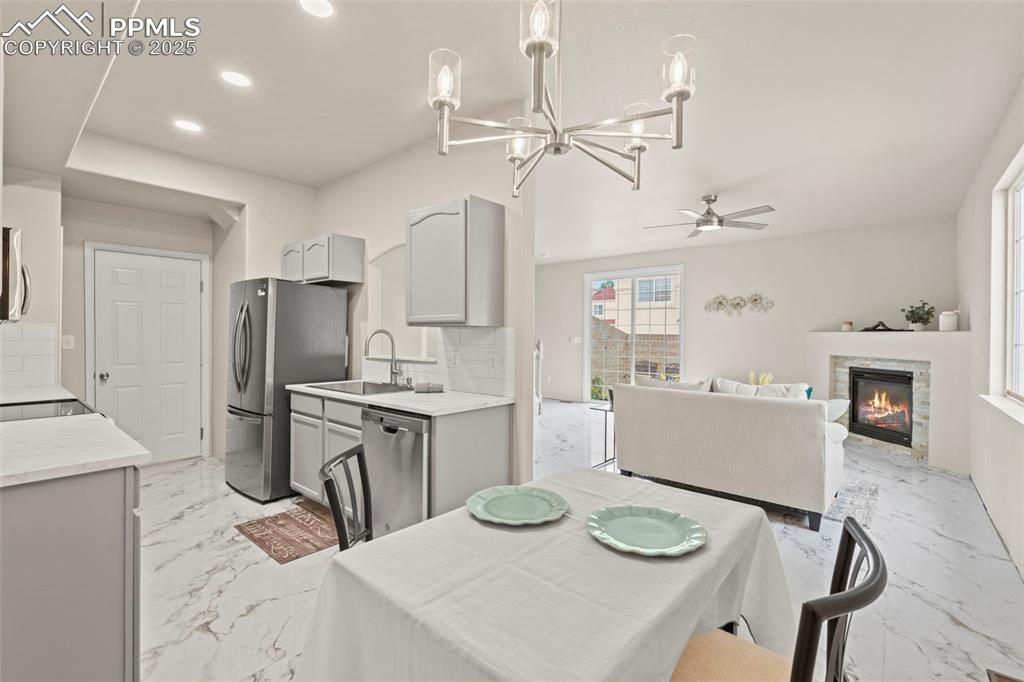
Living room with porcelain tile with marble design flooring and a fireplace
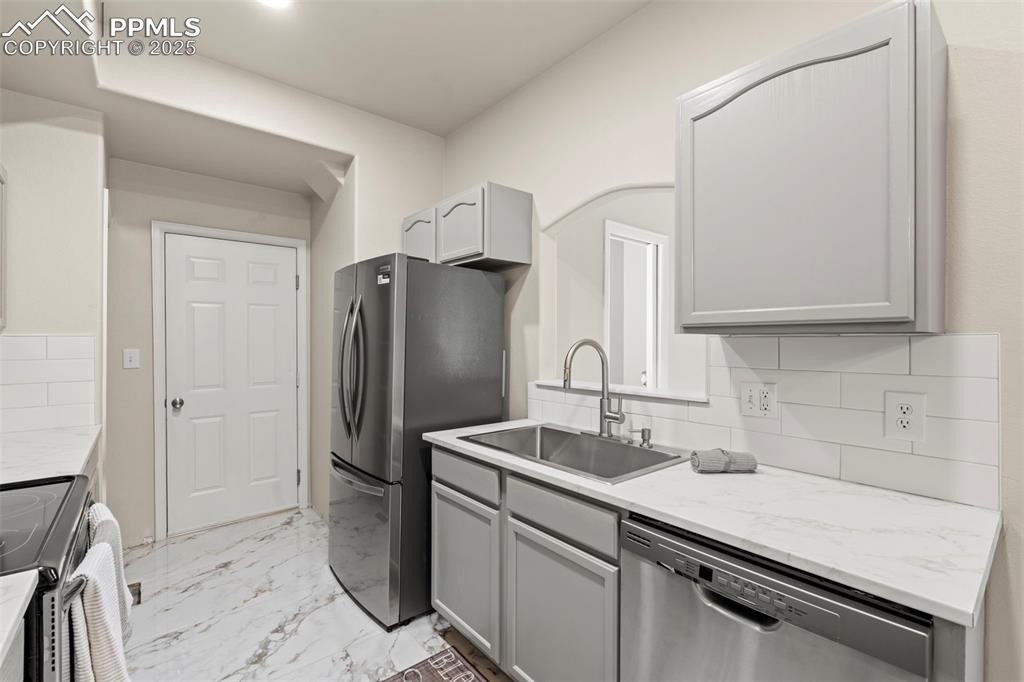
Kitchen featuring light porcelain tile with marble design flooring, decorative backsplash, recessed lighting, stainless steel appliances, and gray cabinetry
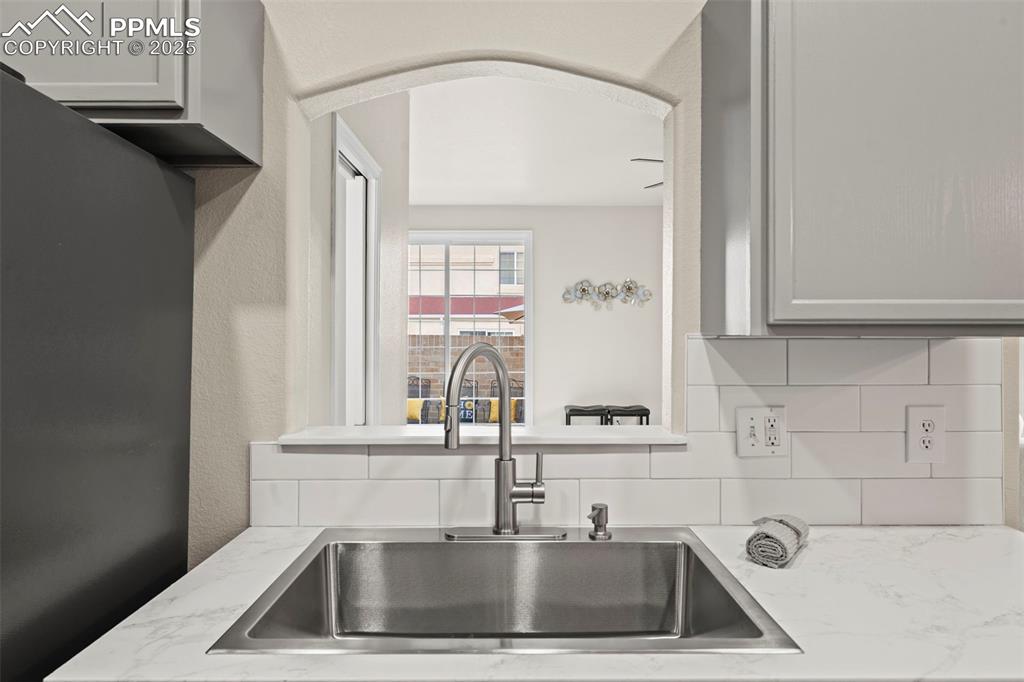
Kitchen with decorative backsplash, stainless steel appliances, porcelain tile with marble design flooring, and gray cabinets
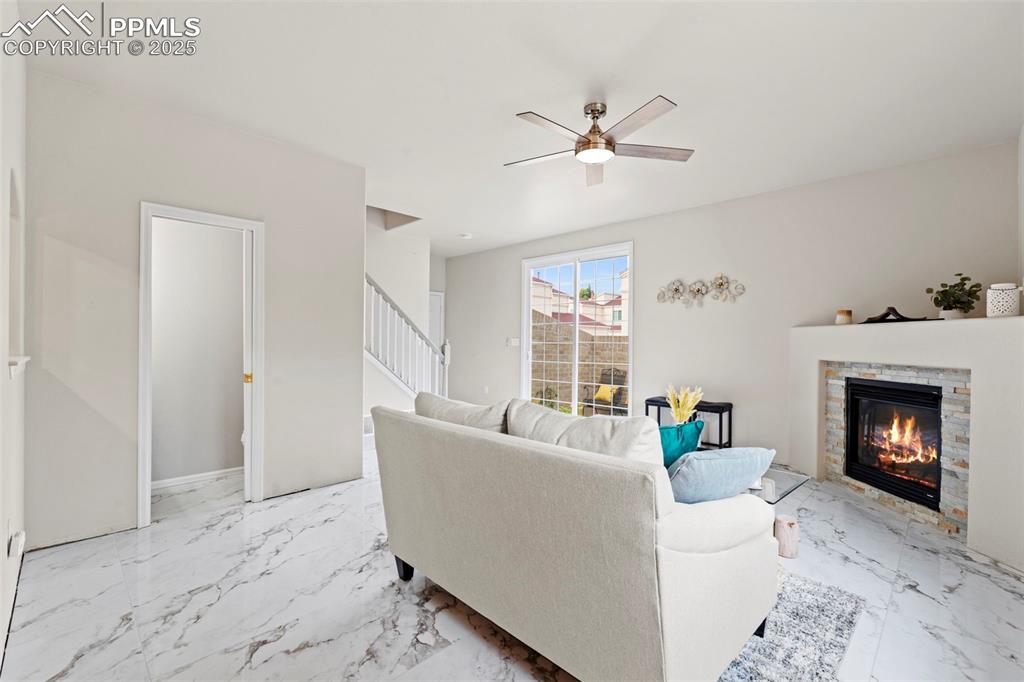
Kitchen featuring refrigerator, decorative backsplash, light stone countertops, a textured wall, and arched walkways
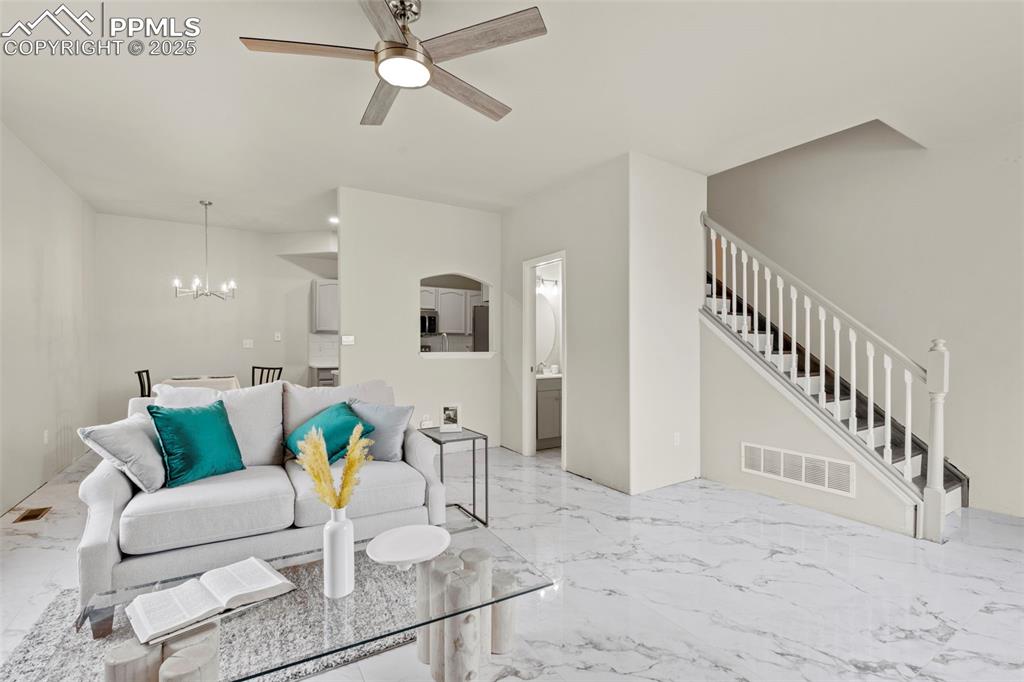
Living room with porcelain tile with marble design flooring, ceiling fan, a stone fireplace, and stairs
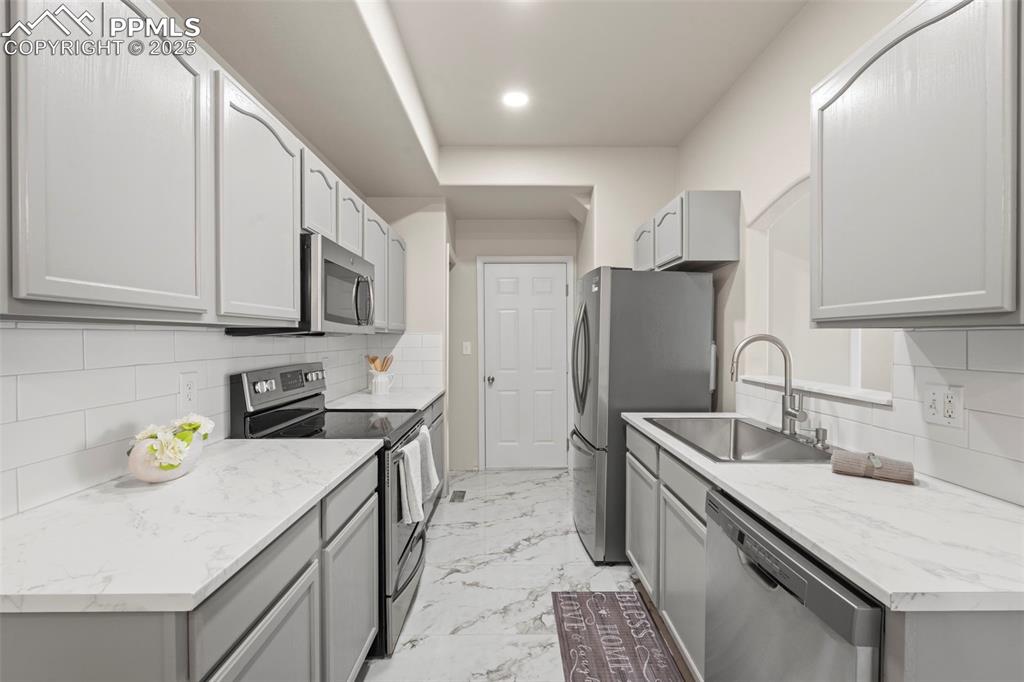
Living room with marble design tiled flooring, ceiling fan, a chandelier, and stairs
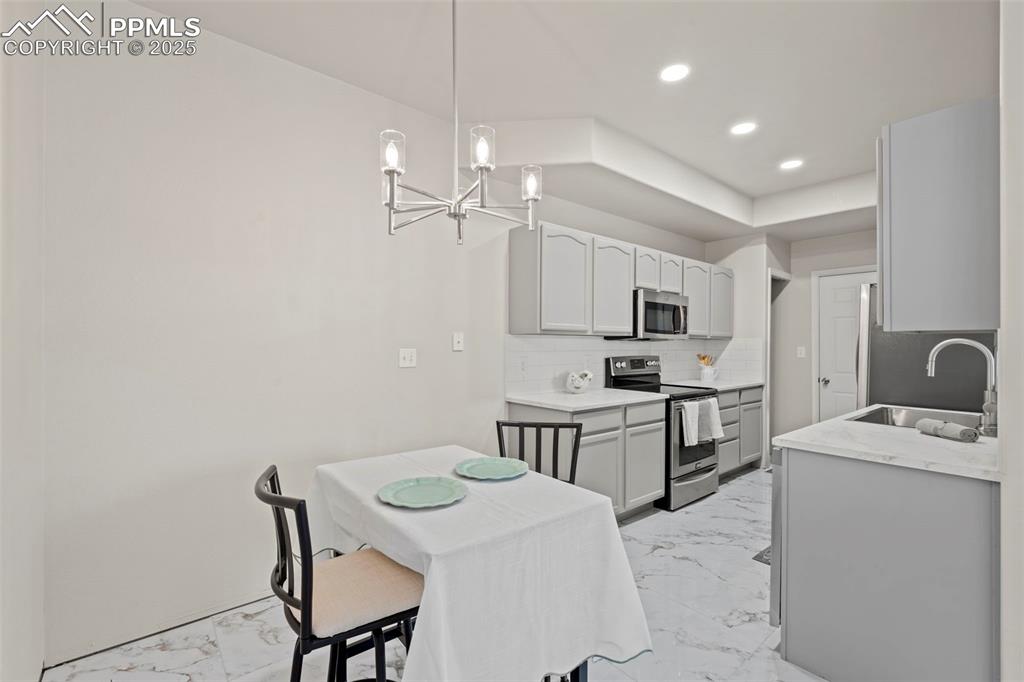
Kitchen with backsplash, appliances with stainless steel finishes, gray cabinetry, light porcelain marble design flooring, and recessed lighting
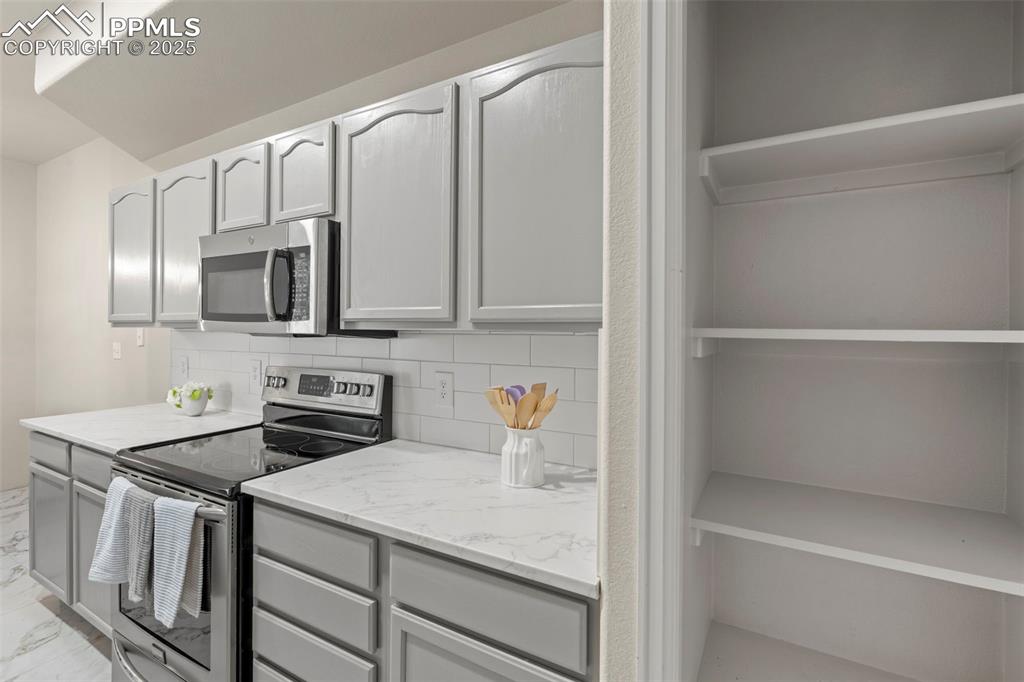
Kitchen with tasteful backsplash, stainless steel appliances, light marble finish floors, recessed lighting, and a chandelier
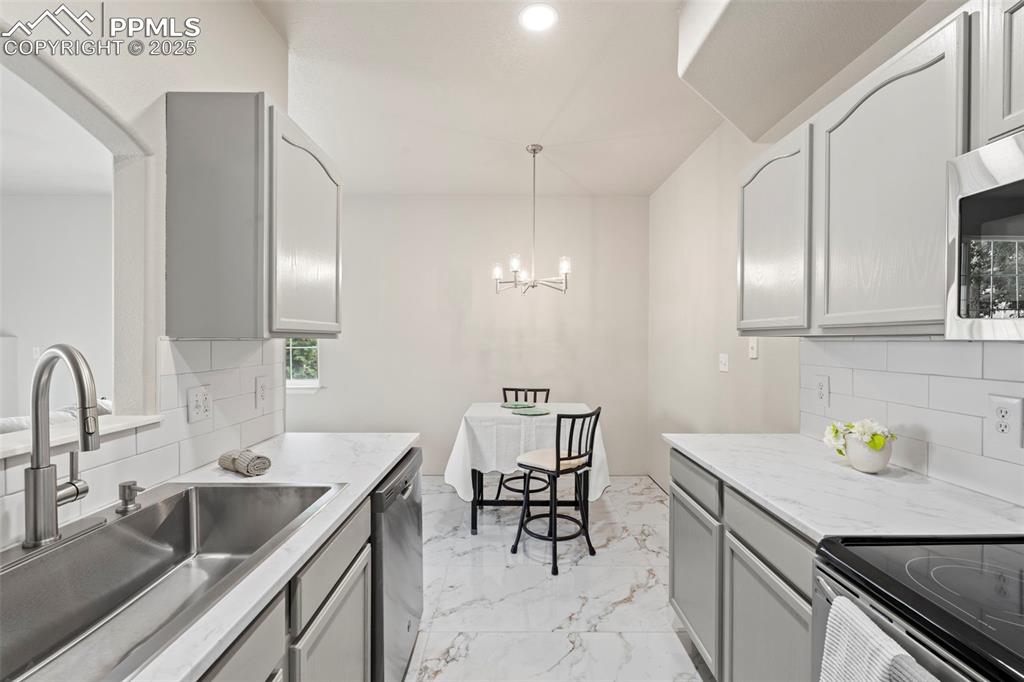
Kitchen featuring appliances with stainless steel finishes, backsplash, light marble finish floors, light stone countertops, and open shelves
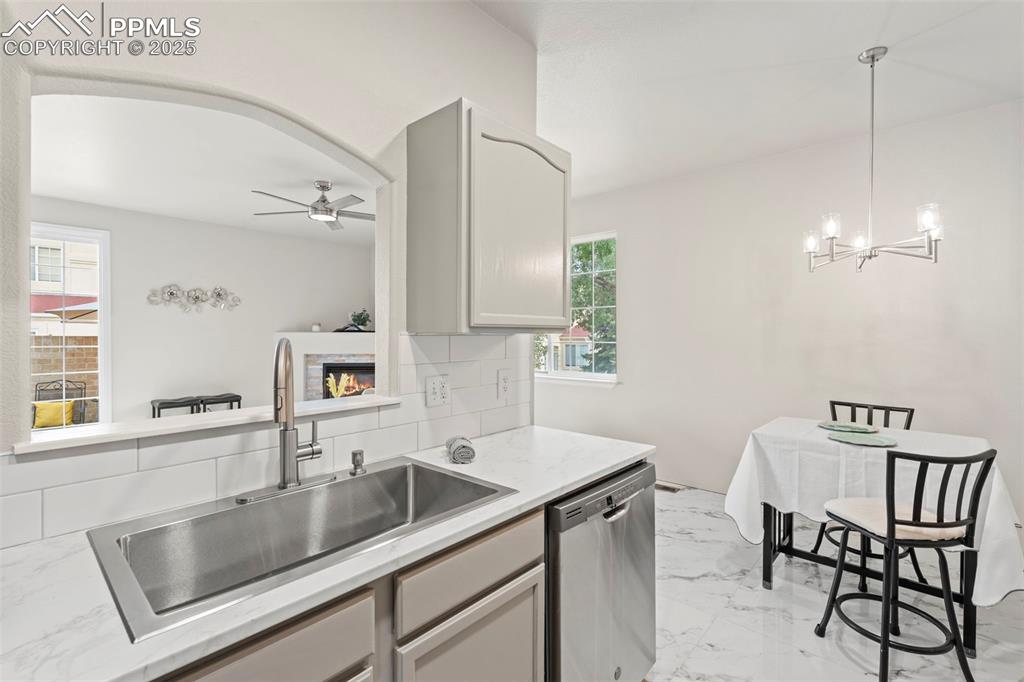
Kitchen featuring decorative backsplash, light marble finish floors, gray cabinetry, and recessed lighting
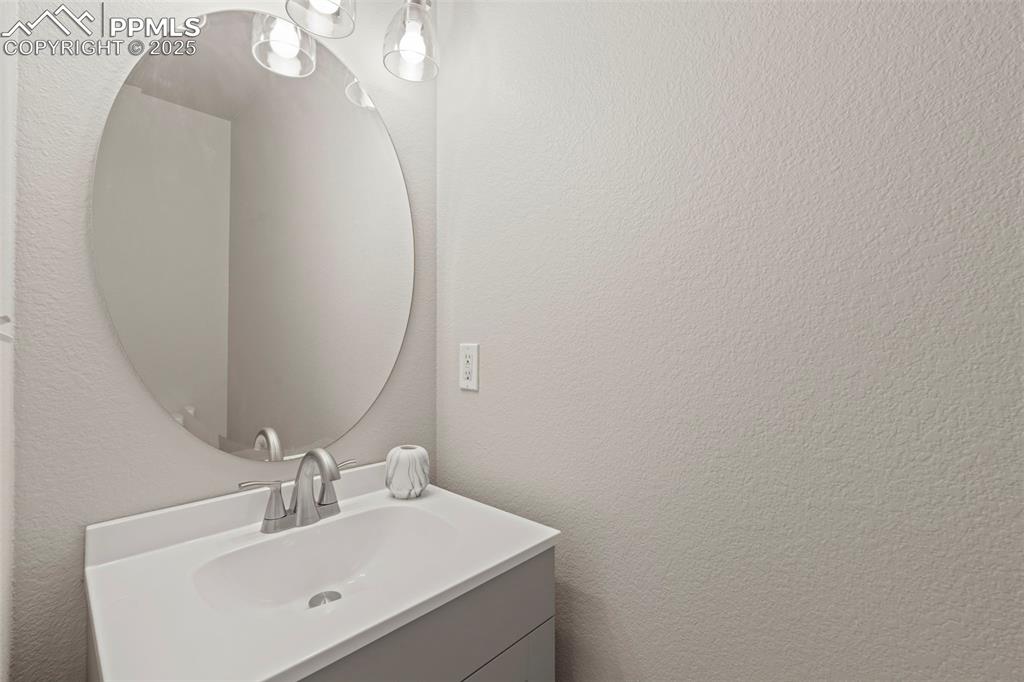
Kitchen with tasteful backsplash, light marble finish flooring, dishwasher, a ceiling fan, and decorative light fixtures
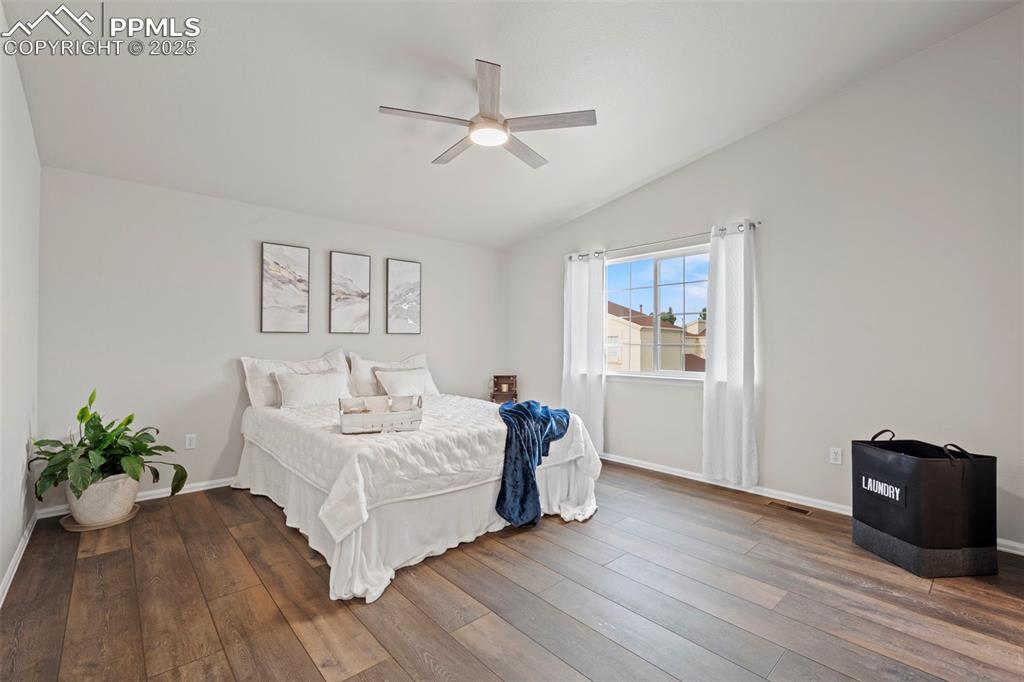
Main floor guest bathroom featuring a textured wall and vanity (pocket door for more space) and brand new toilet
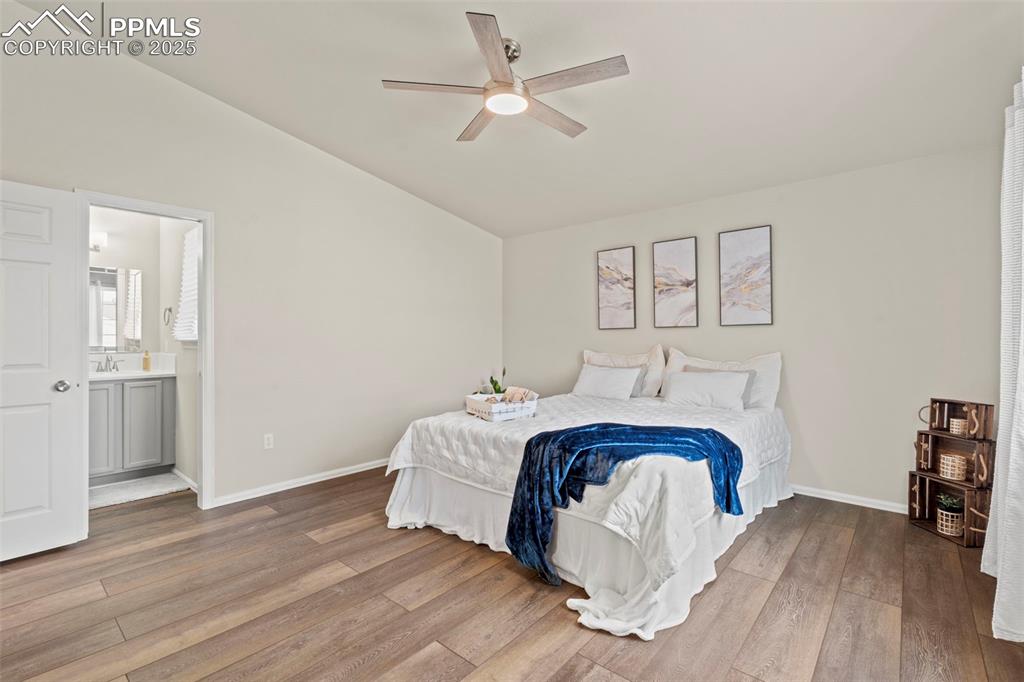
Massive primary bedroom with remote controlled lighting!
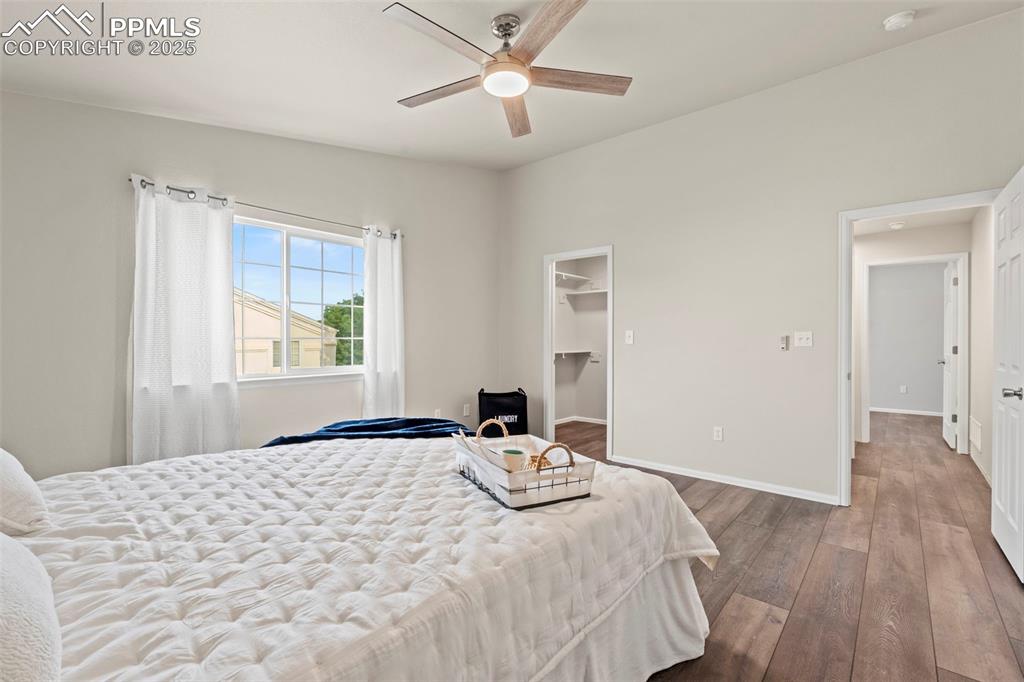
Bedroom with vaulted ceiling, LVP floors, ensuite bath, and ceiling fan
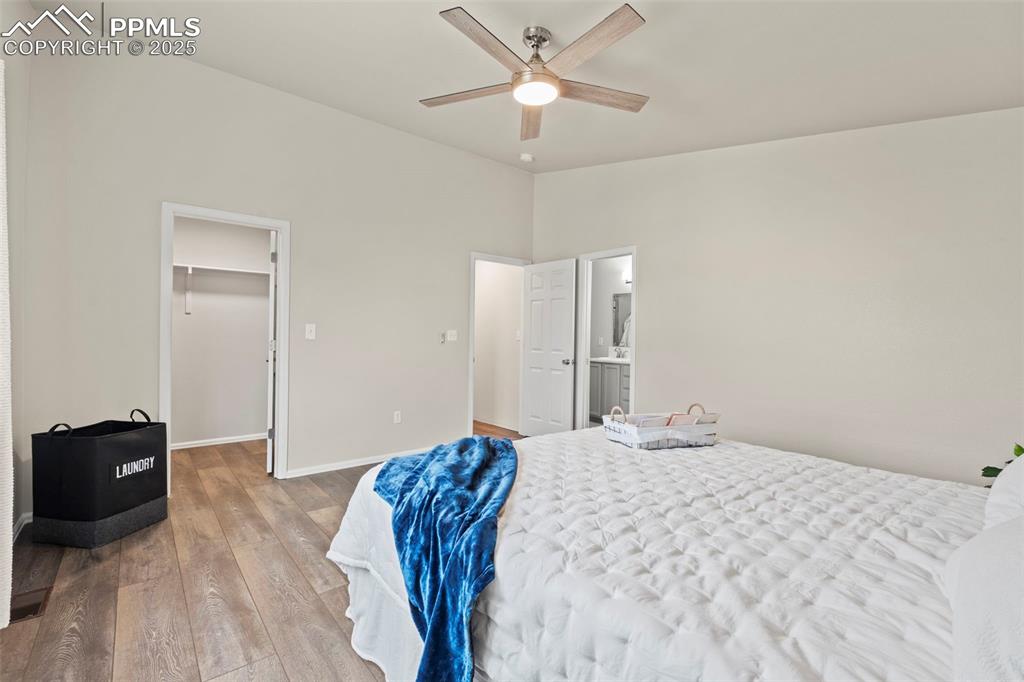
Bedroom featuring LVP floors, a spacious closet, and a ceiling fan
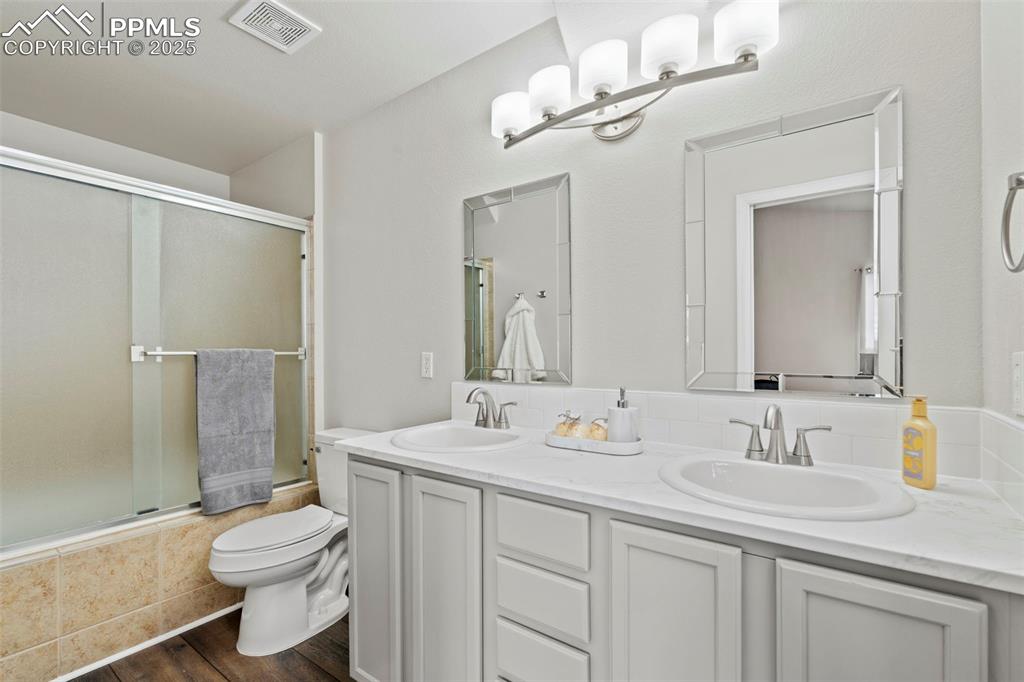
Bedroom with LVP flooring, a spacious closet, ceiling fan, lofted ceiling, and ensuite bathroom
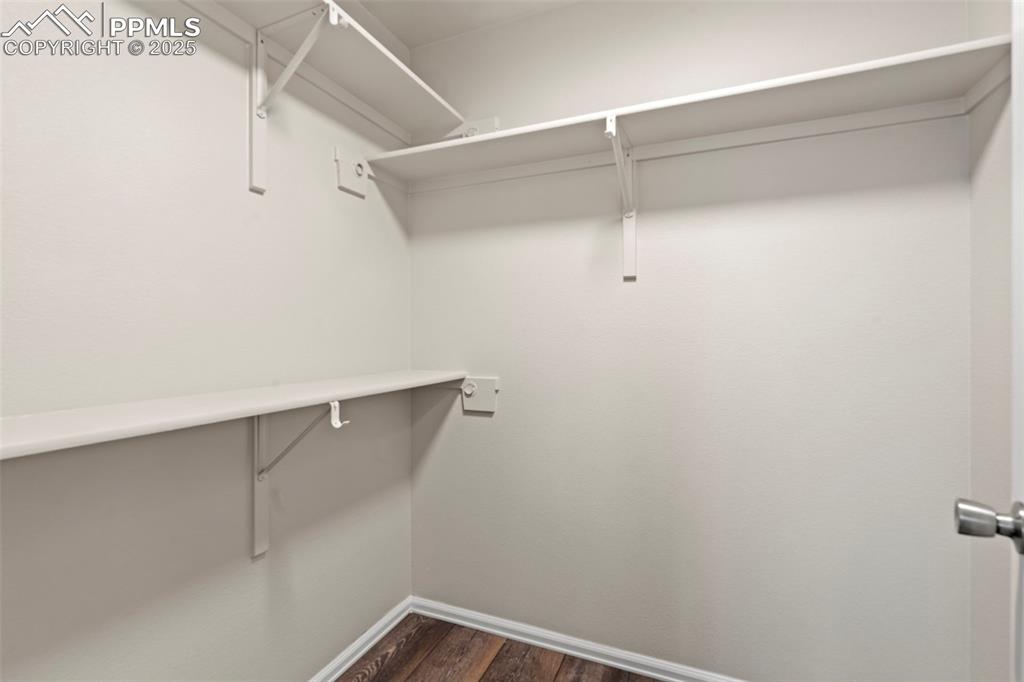
New toilet here as well, new lighting, new mirrors, LVP throughout
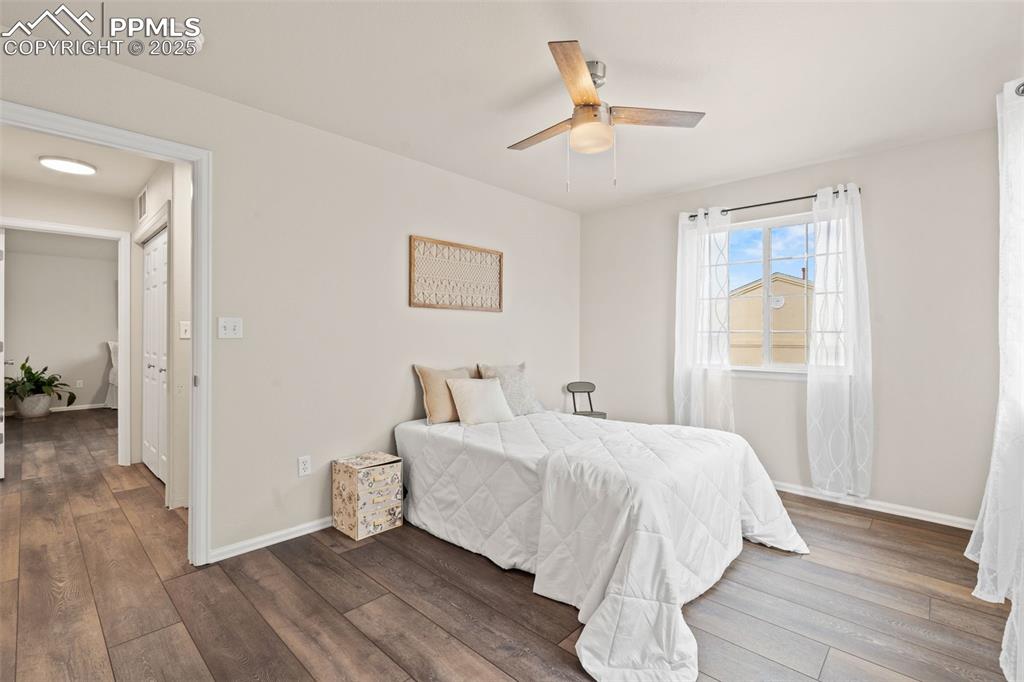
Huge walk-in closet in primary bedroom with upgraded shelving
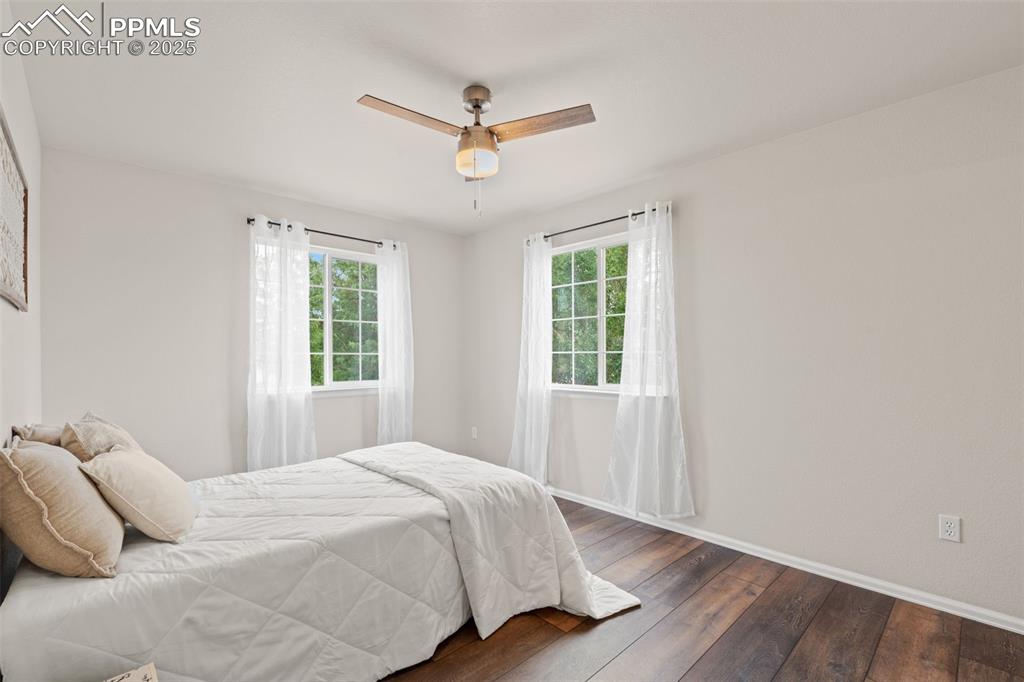
Plenty of natural light, 2 windows!
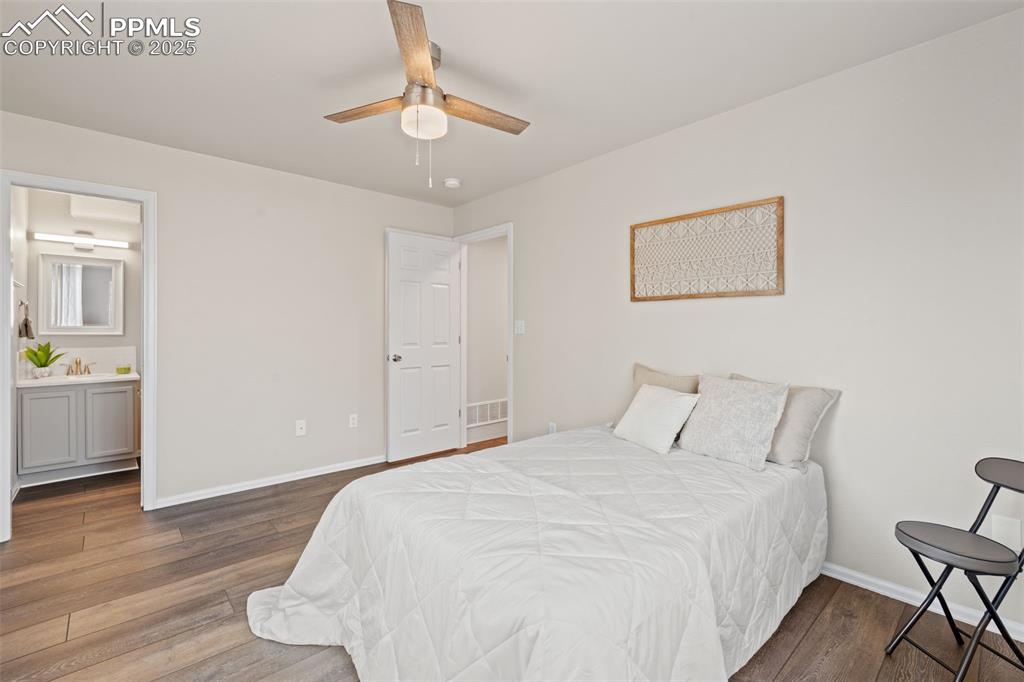
Bedroom
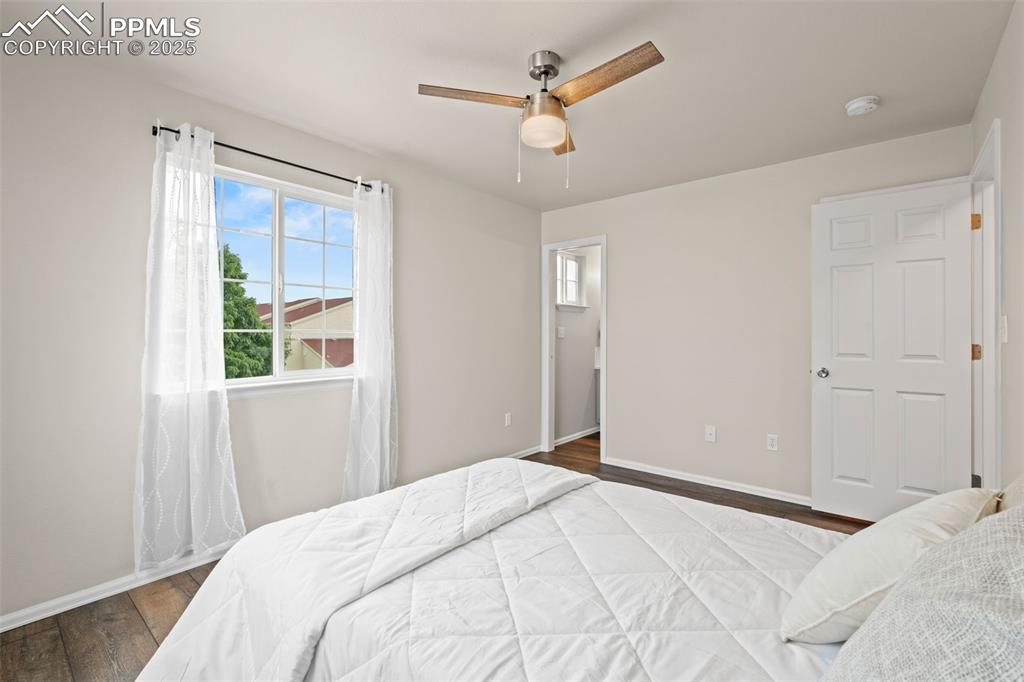
Bedroom
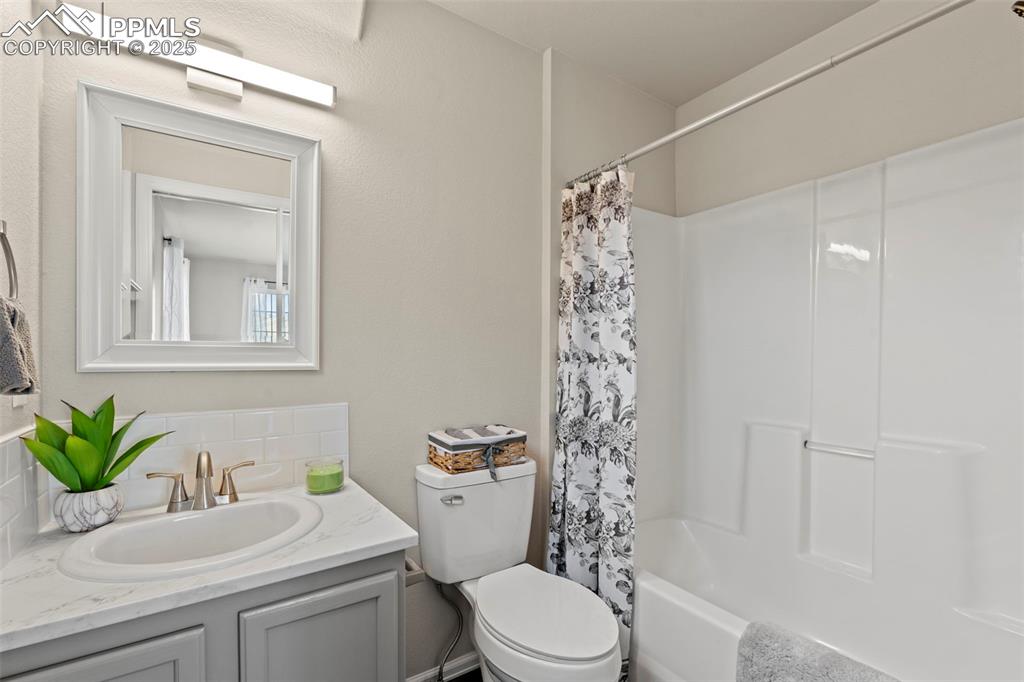
Bedroom
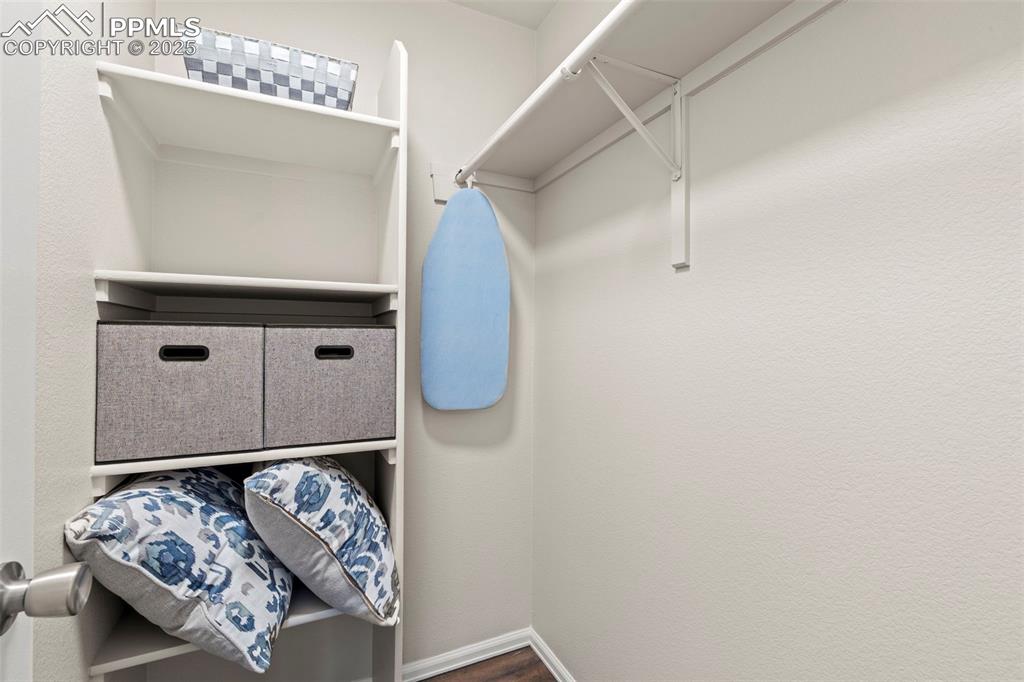
bedroom 2 full bath, new lighting and toilet
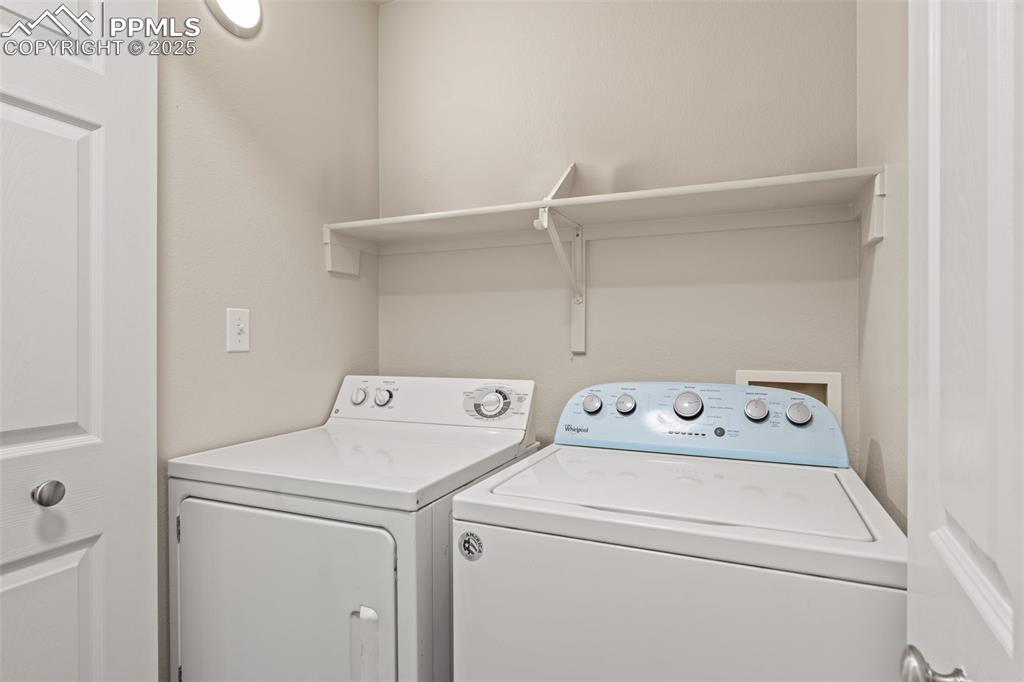
Walk-in with built-ins in bedroom 2
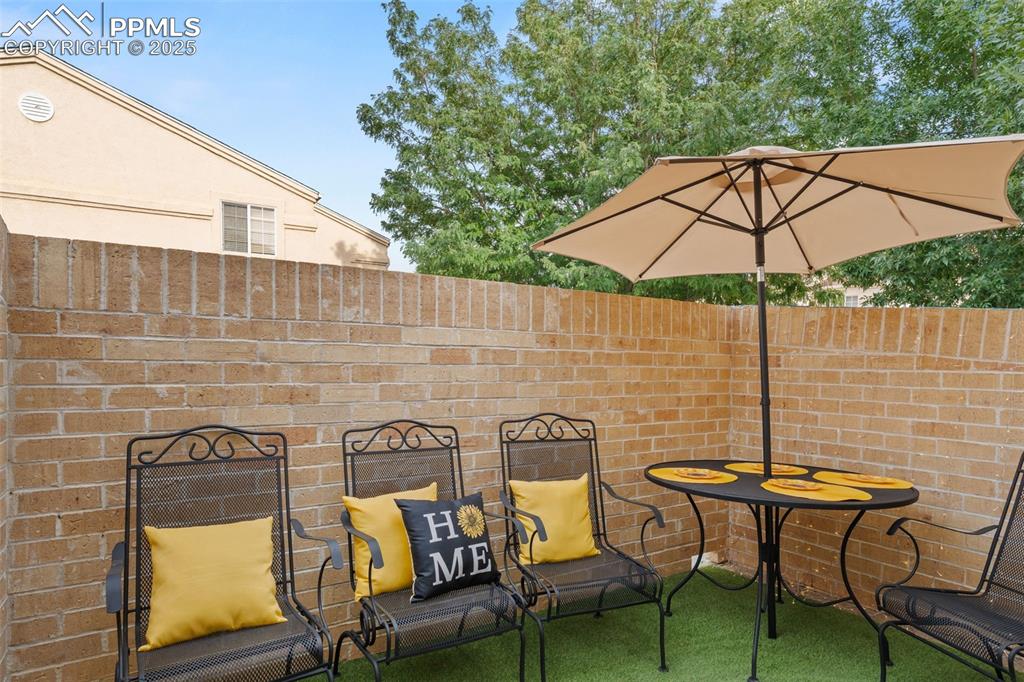
Washer/Dryer included, shelves for easy storage
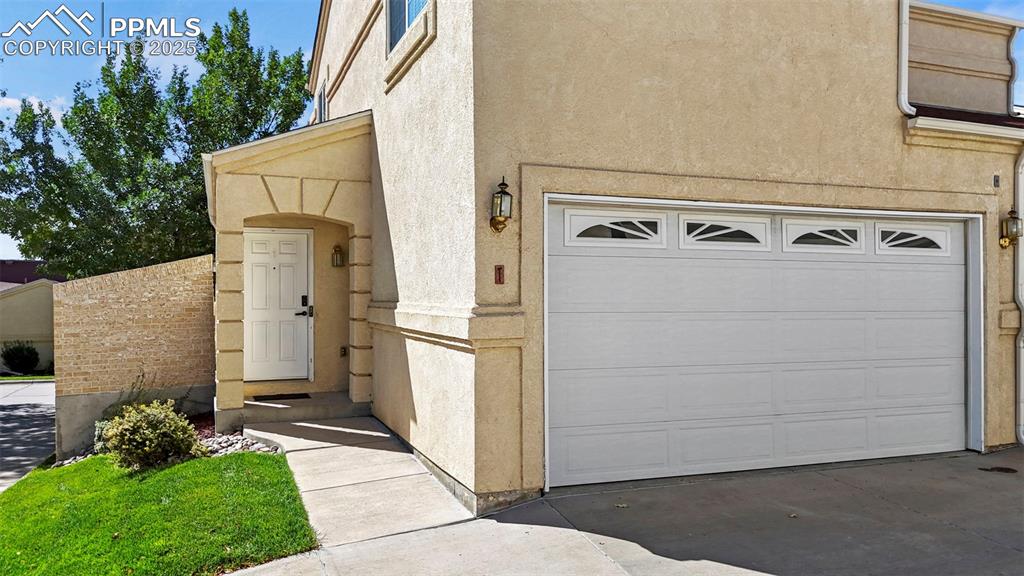
Private enclosed patio
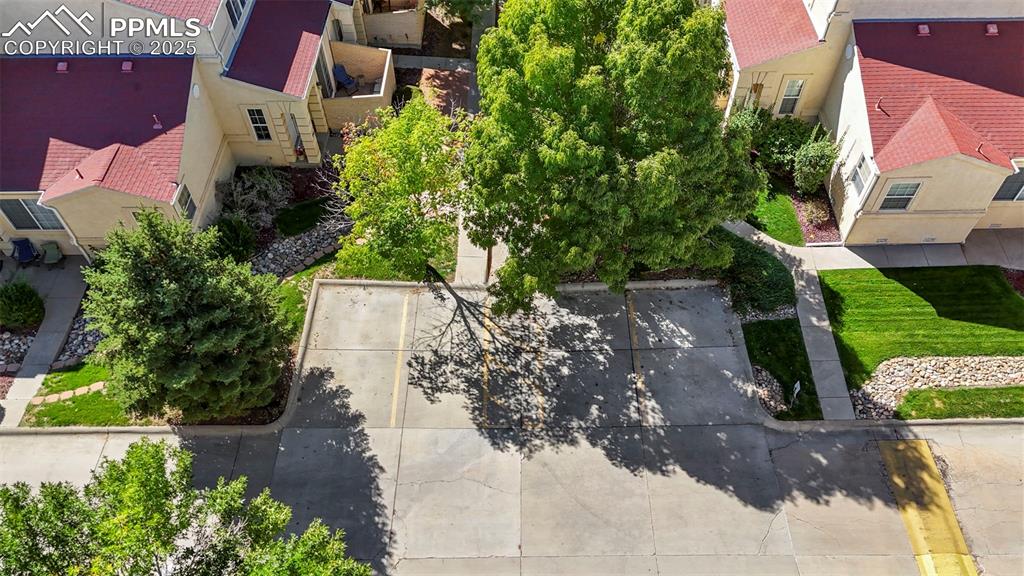
Lot of trees for privacy
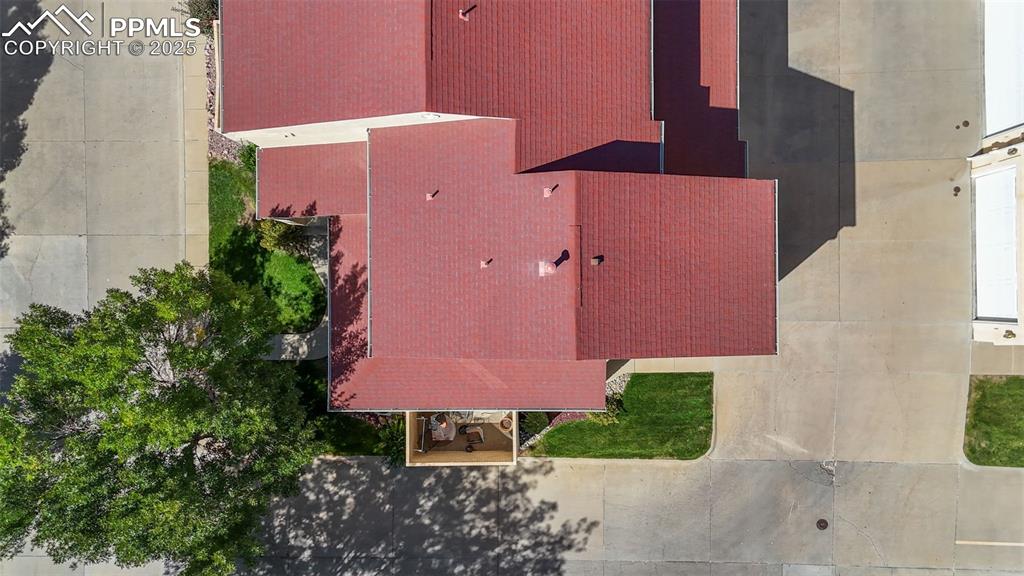
Top view of end unit
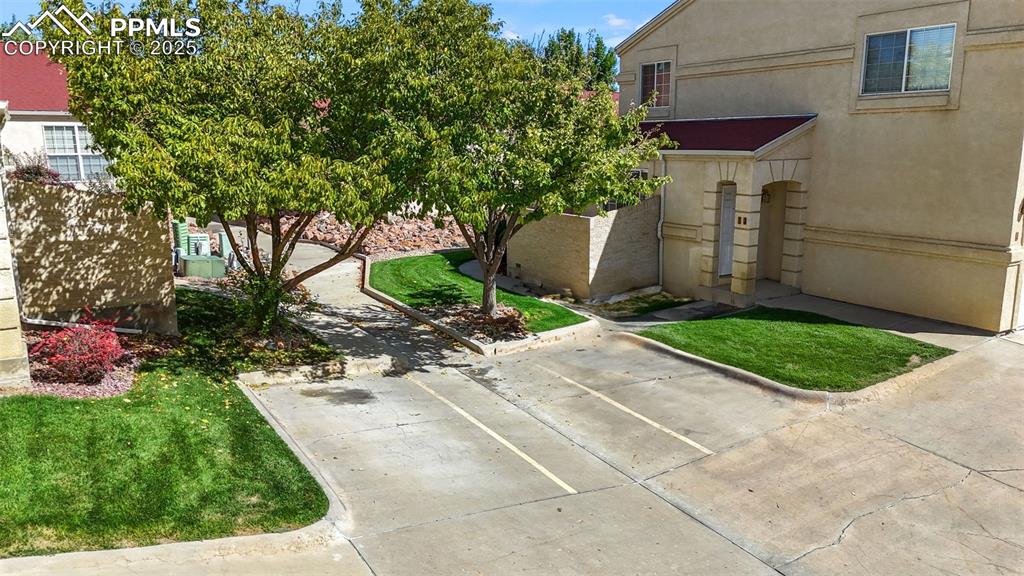
Additional parking (more on the side of the unit)
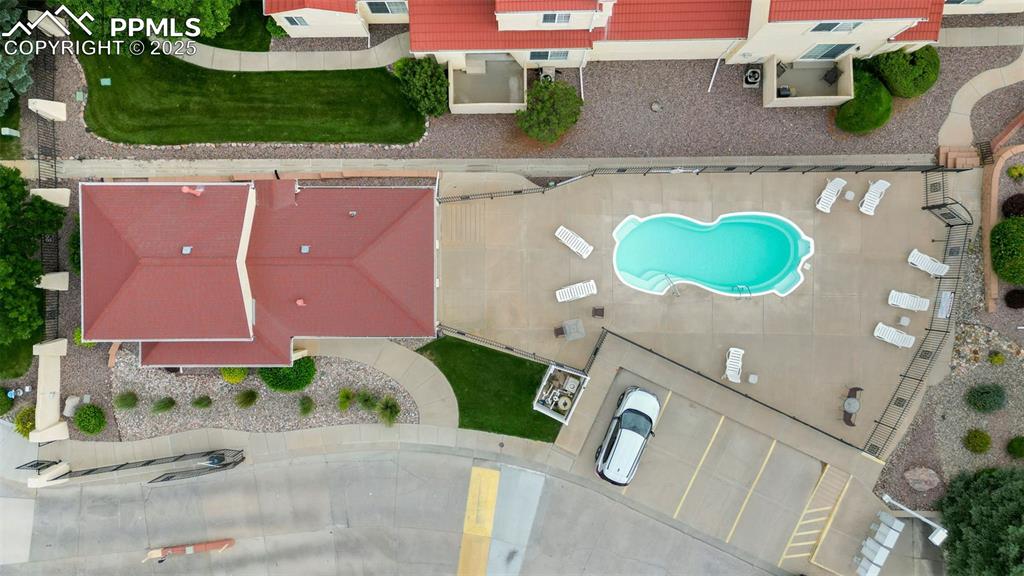
Clubhouse and clean pool
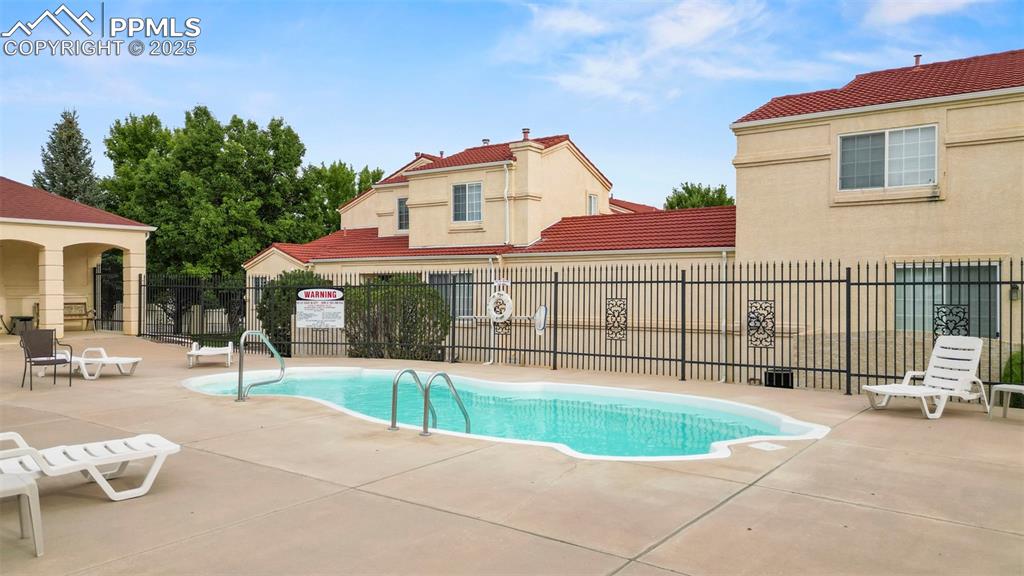
Community pool featuring a patio area
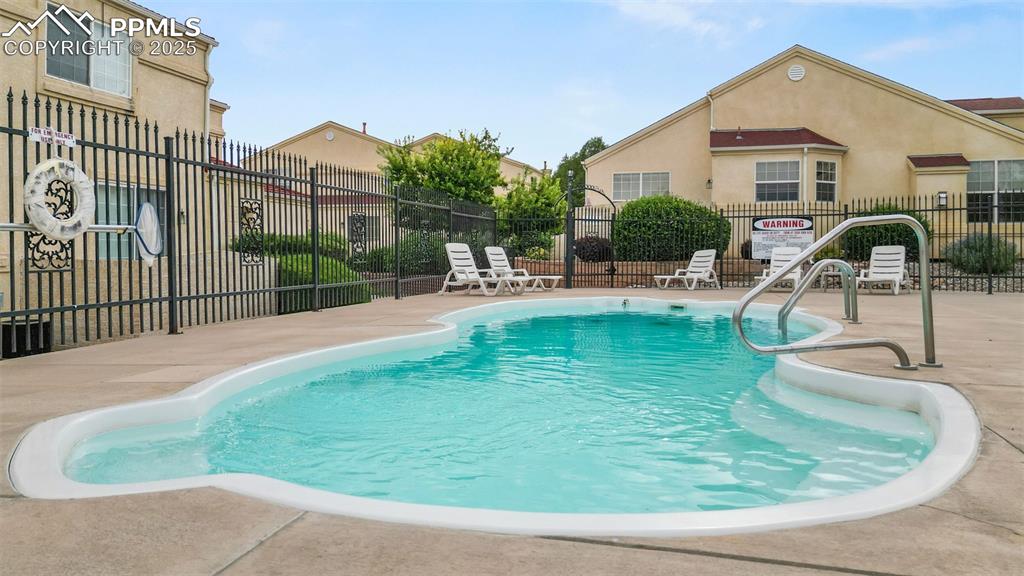
Community pool featuring a patio area. Did I mention clean?
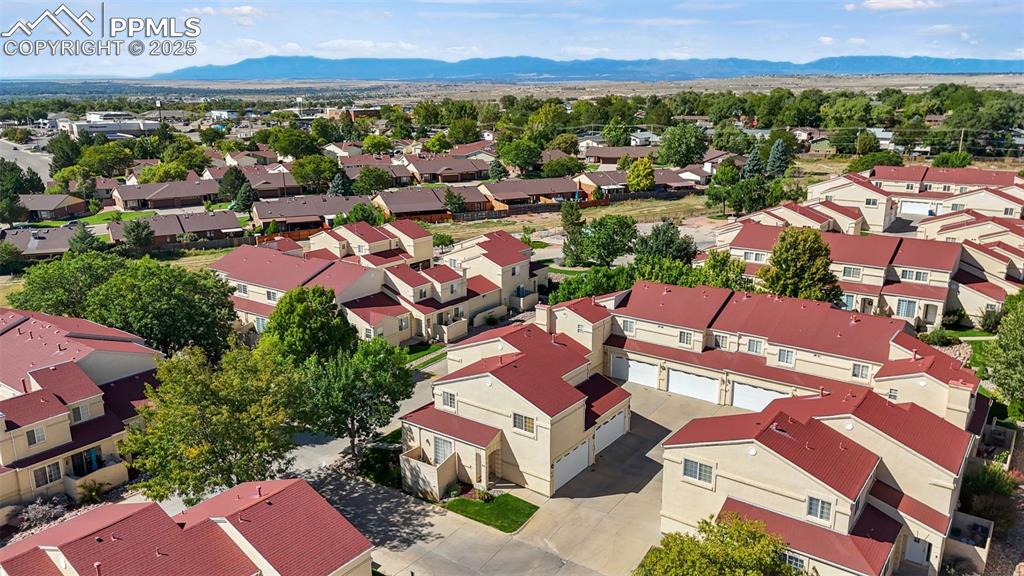
Aerial View
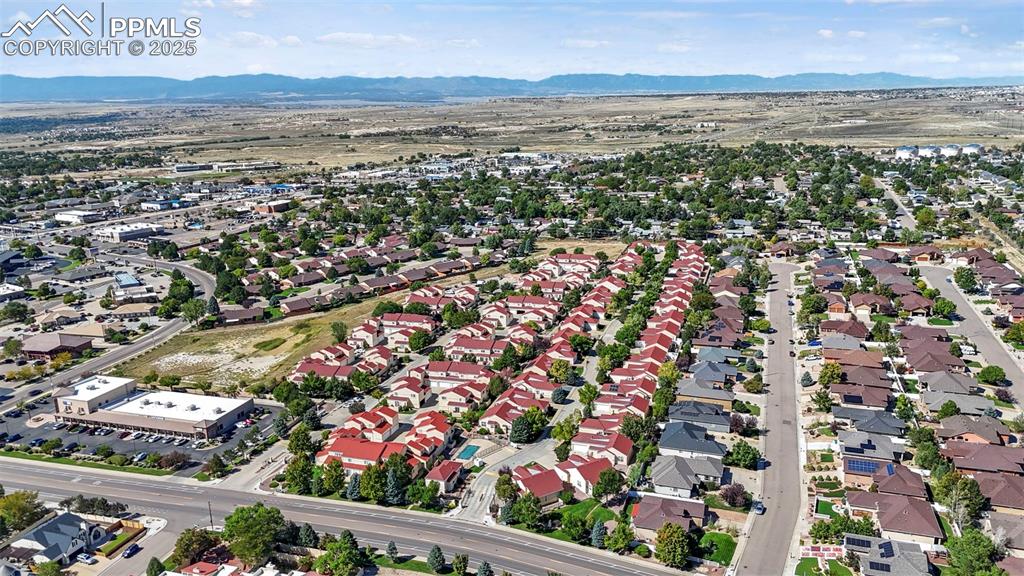
Aerial View
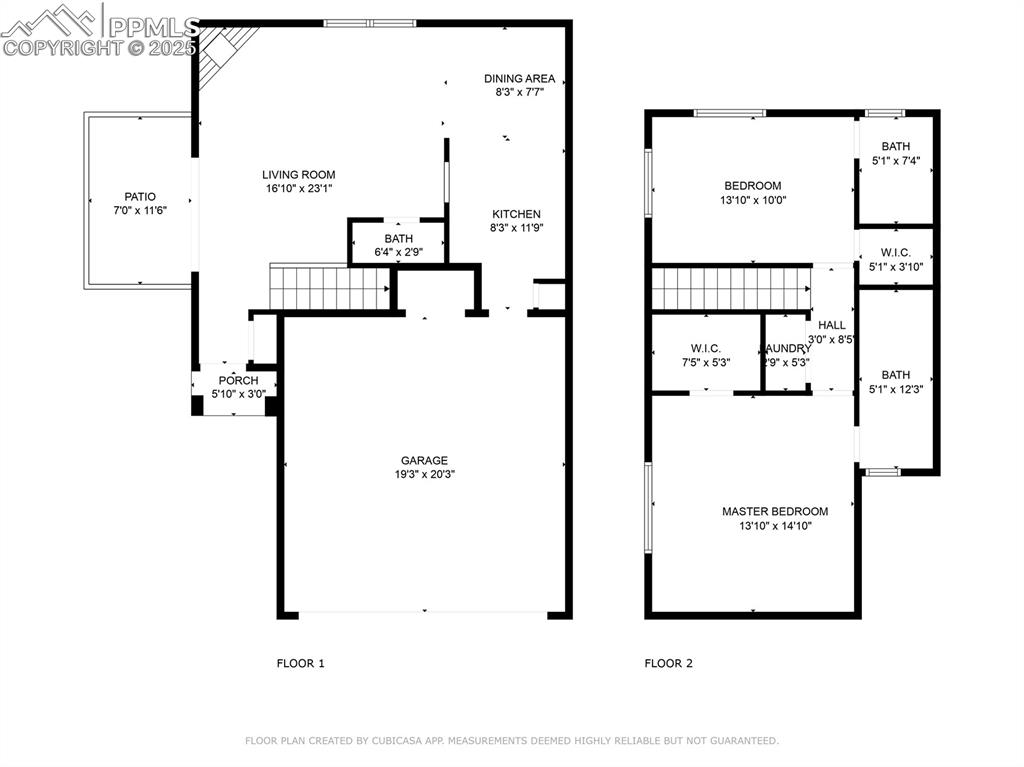
Information herein is deemed reliable, but is not guaranteed; all square footage is approximate. Buyer to verify.
Disclaimer: The real estate listing information and related content displayed on this site is provided exclusively for consumers’ personal, non-commercial use and may not be used for any purpose other than to identify prospective properties consumers may be interested in purchasing.