4525 N Enchanted Circle, Colorado Springs, CO, 80917
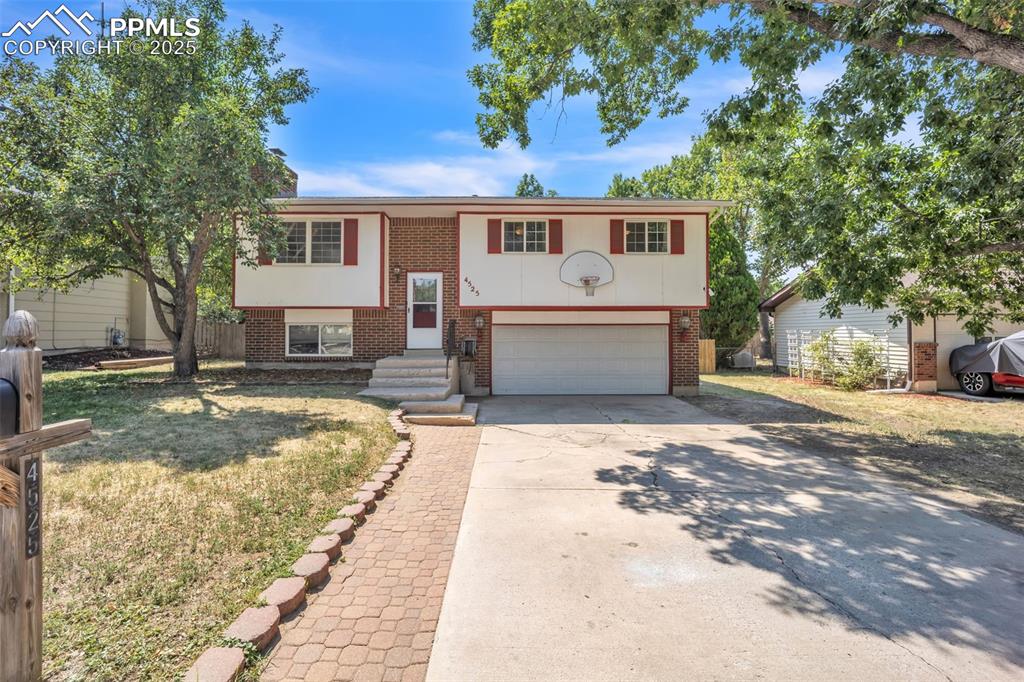
Split level home with brick siding, driveway, 2 car attached garage, front lawn and mature trees.
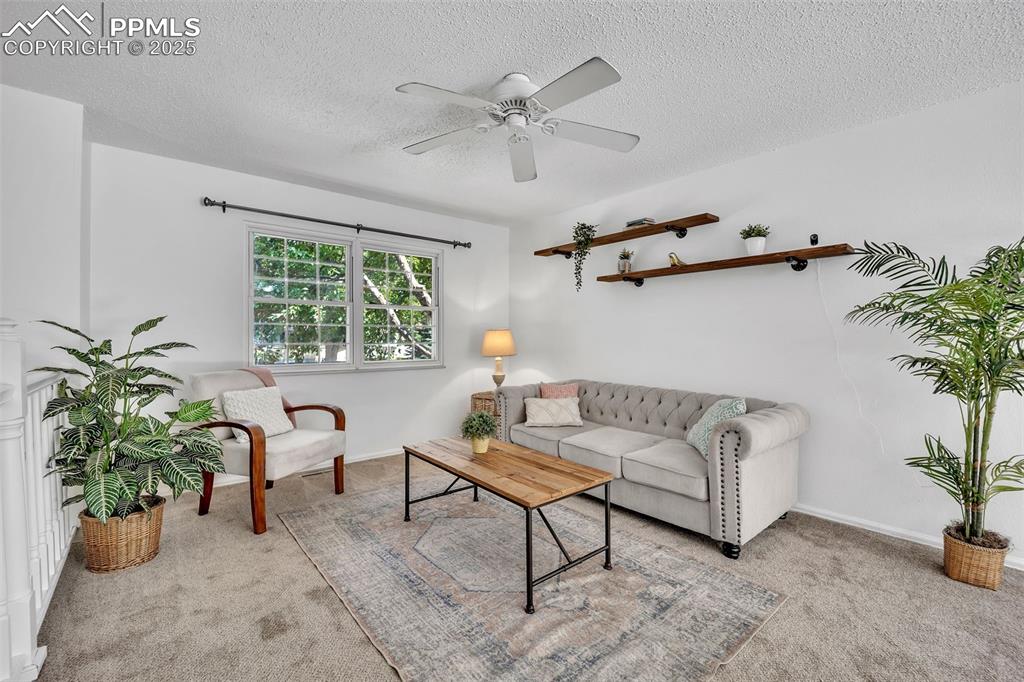
Living room featuring new carpet
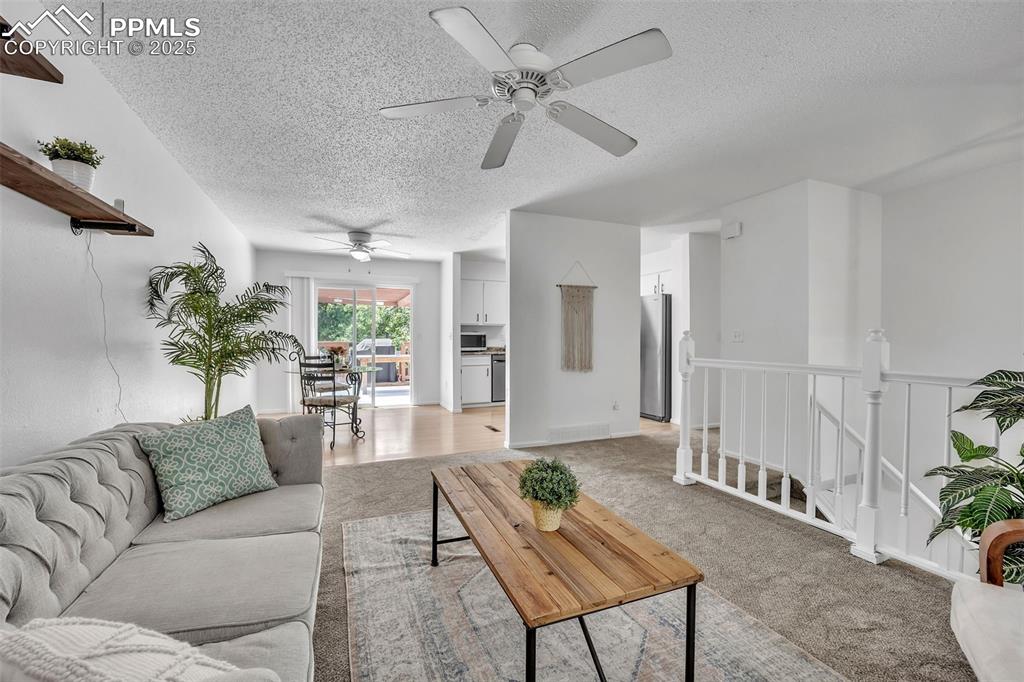
Living Room
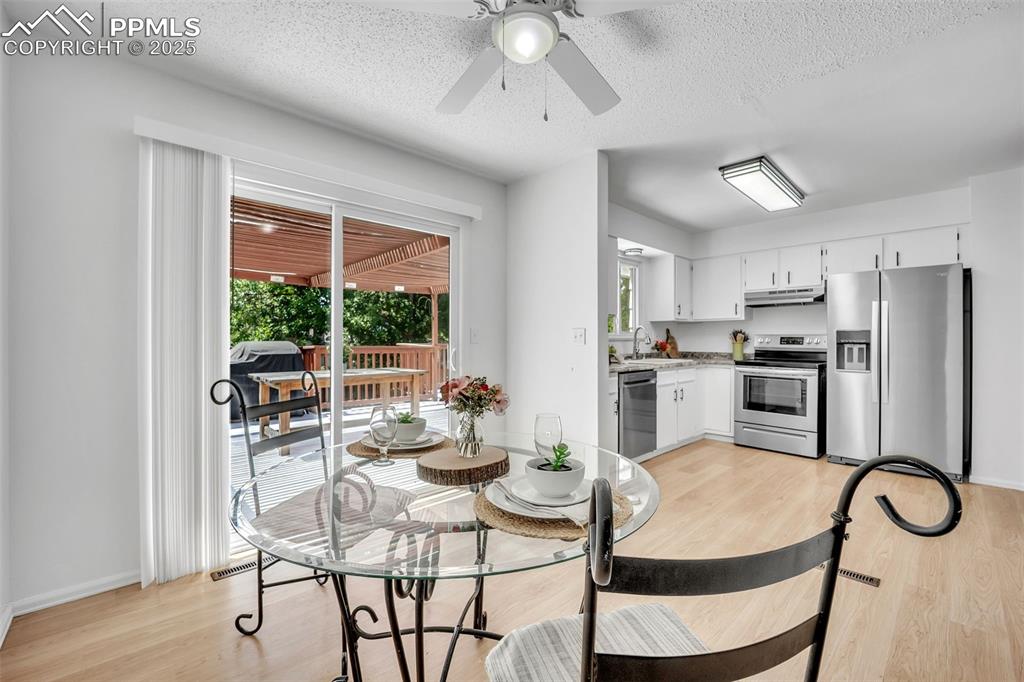
Dining Area and kitchen with stainless steel appliances.
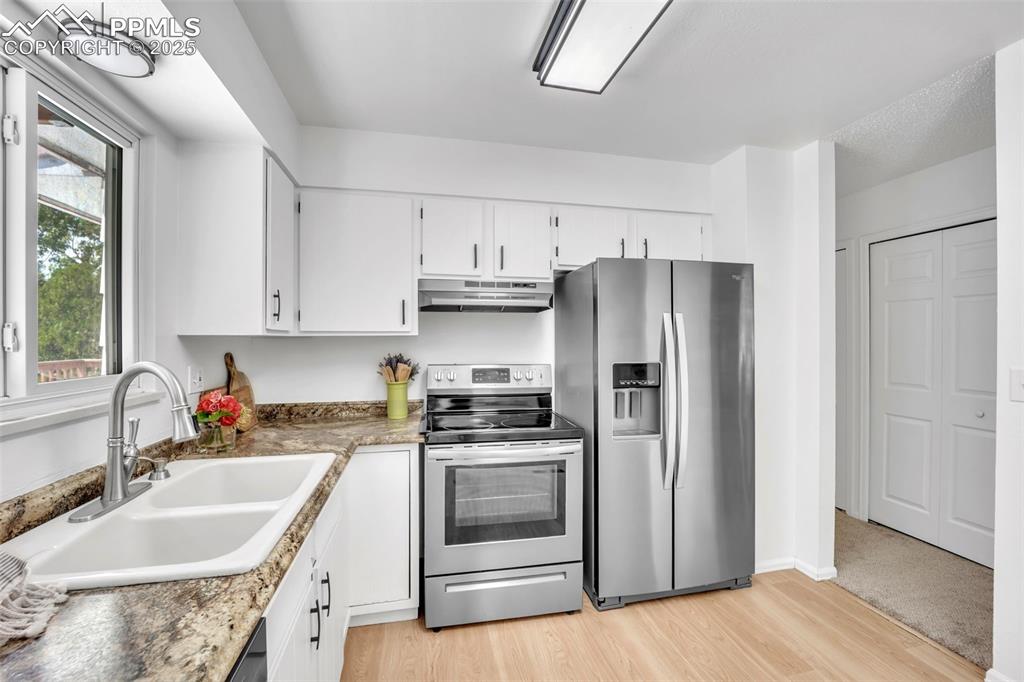
Kitchen featuring appliances with stainless steel finishes, white cabinets, light wood-style flooring, and under cabinet range hood
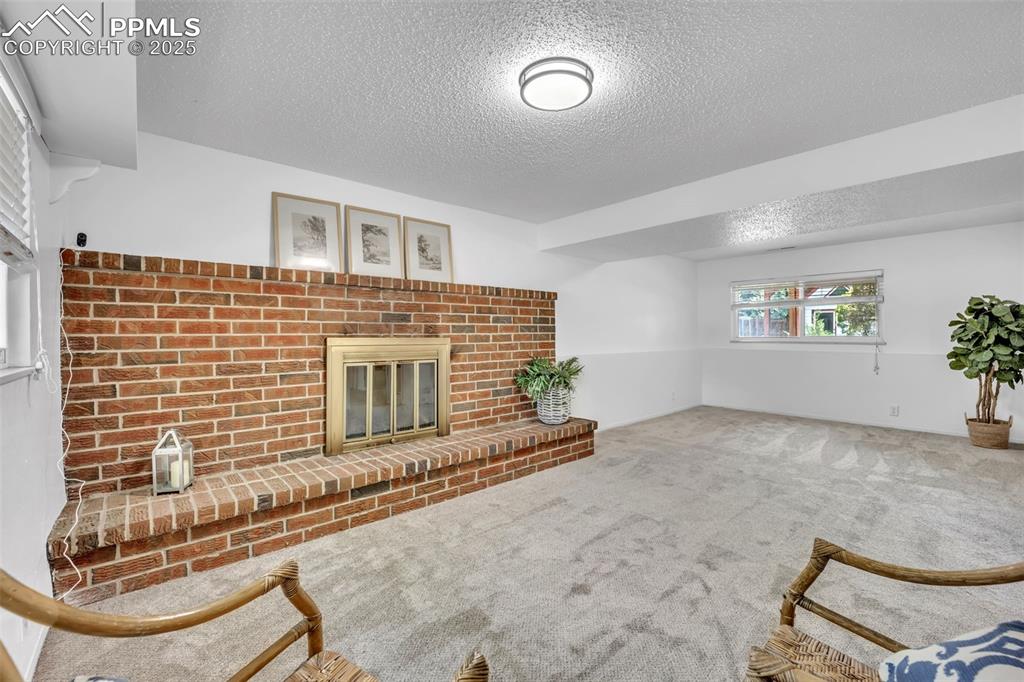
Lower Level large living room with fireplace.
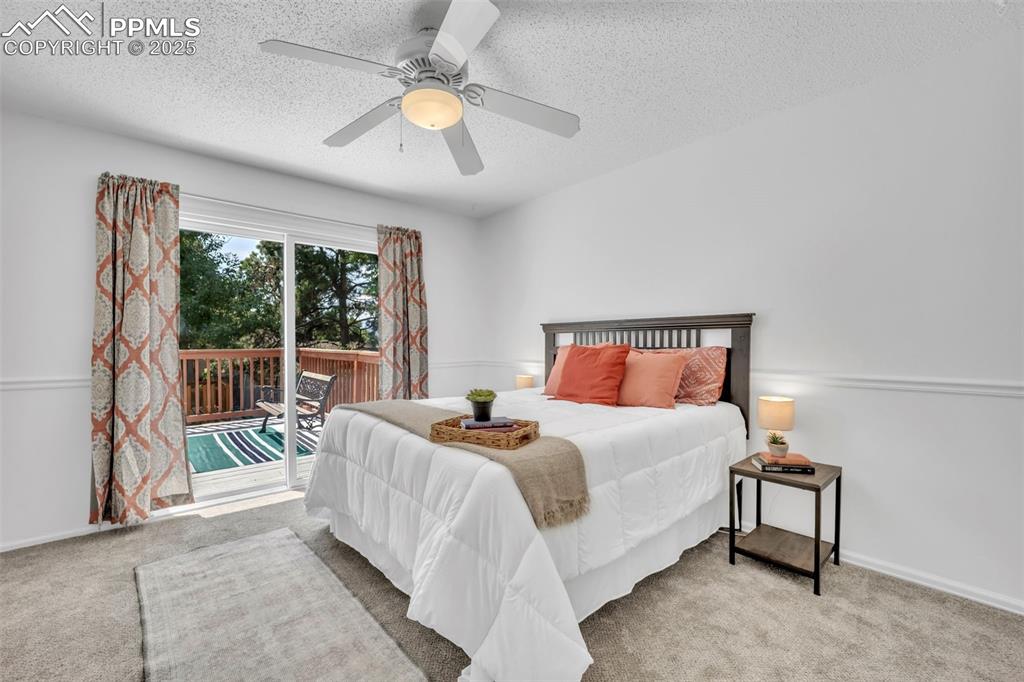
Primary Bedroom is large and walks-out to back deck.
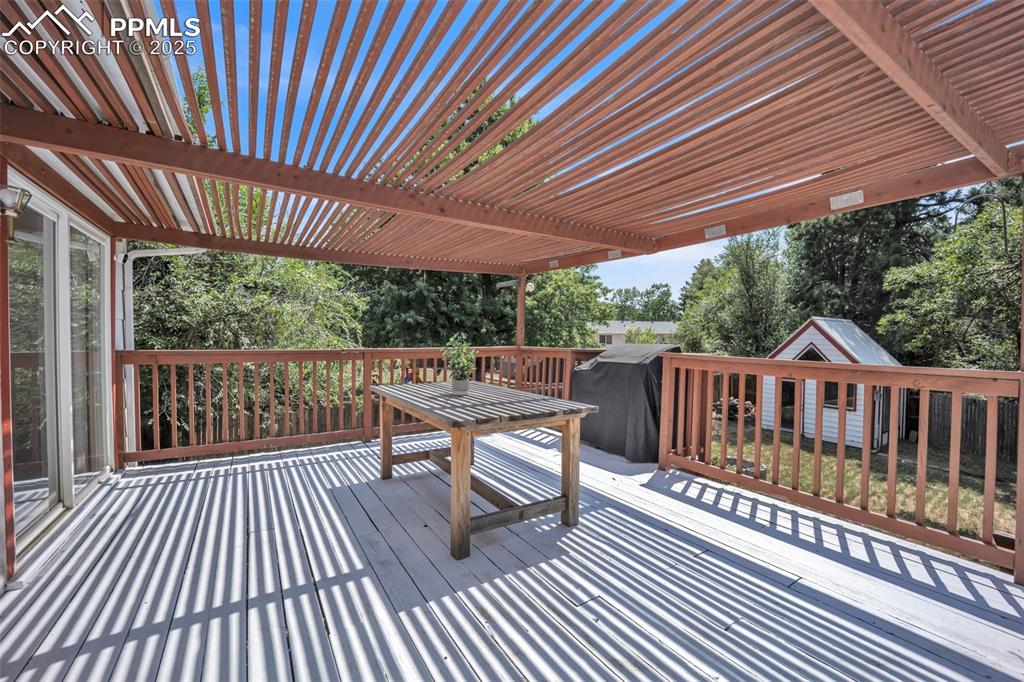
Large Back deck is partially shaded.
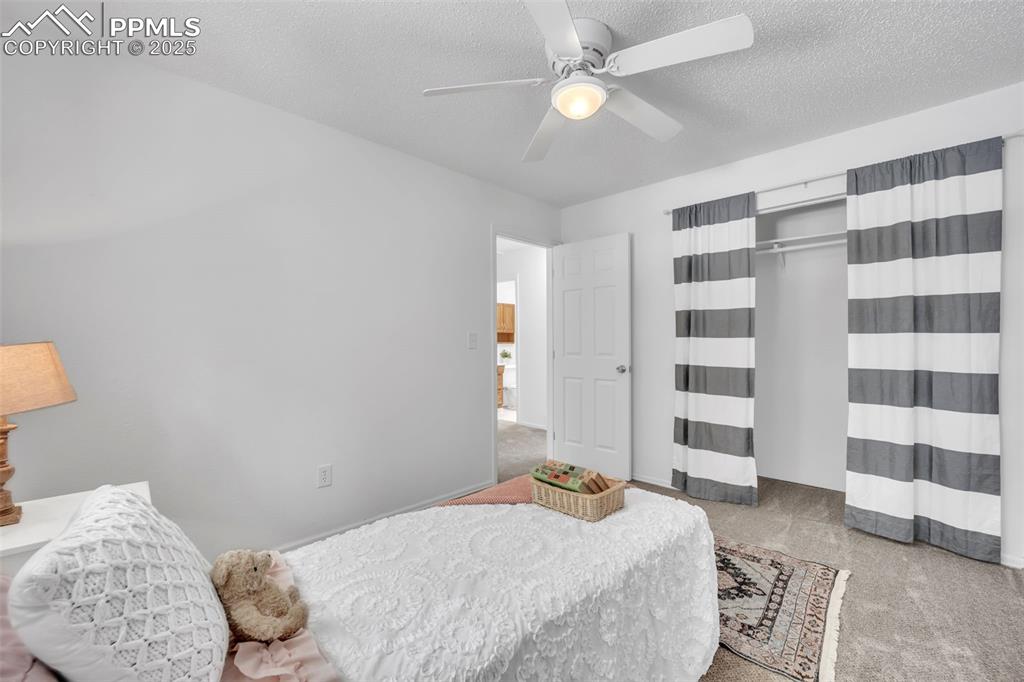
Second Bedroom on main level
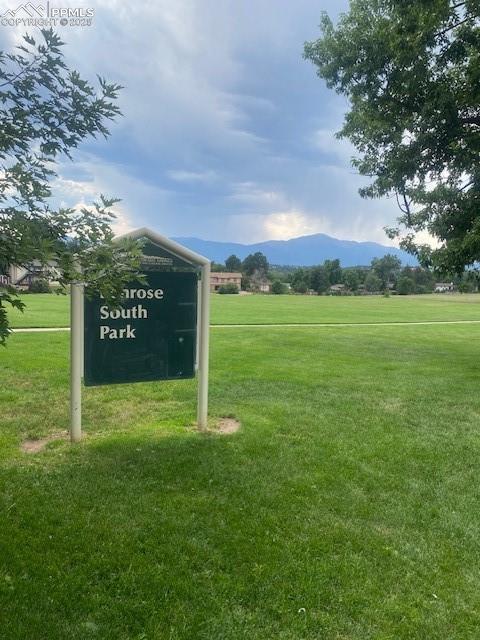
Community
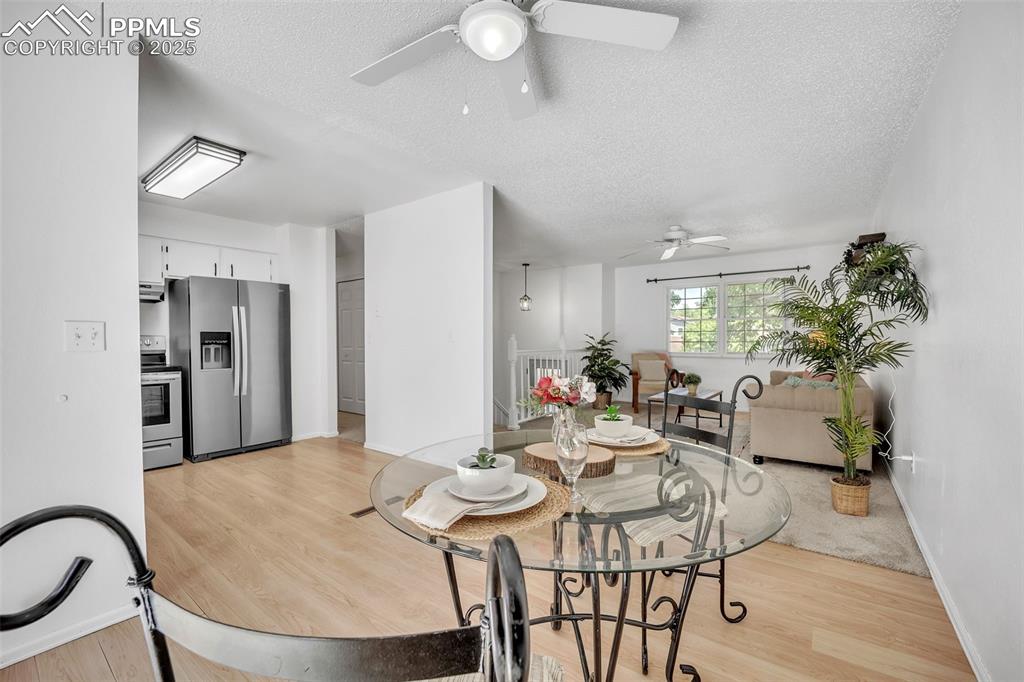
Dining room featuring a textured ceiling, light wood-style floors, and a ceiling fan
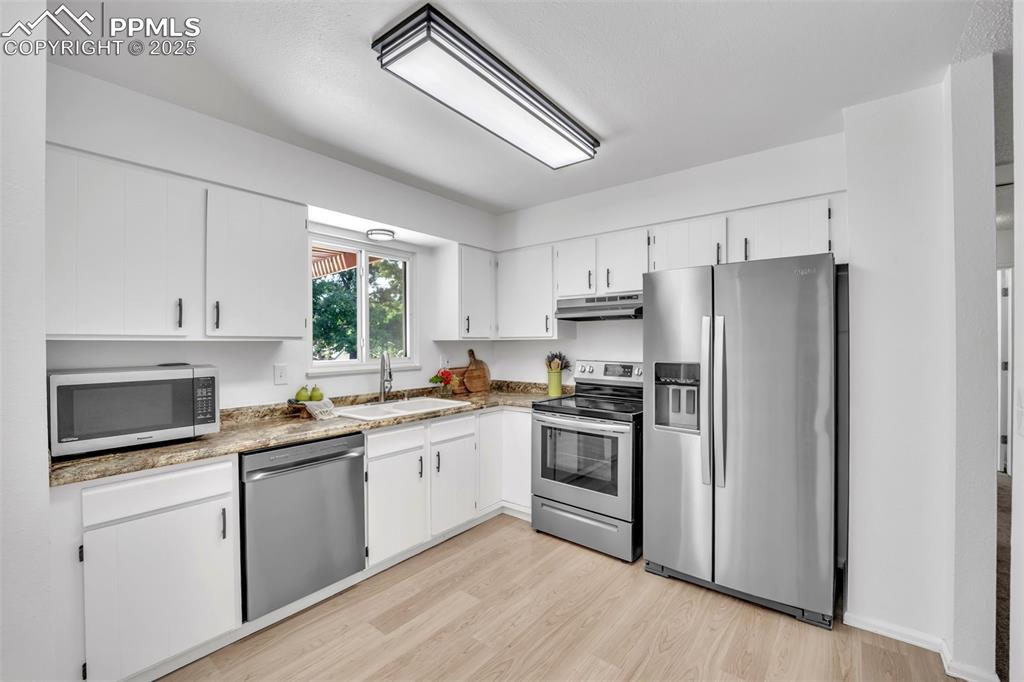
Kitchen with appliances with stainless steel finishes
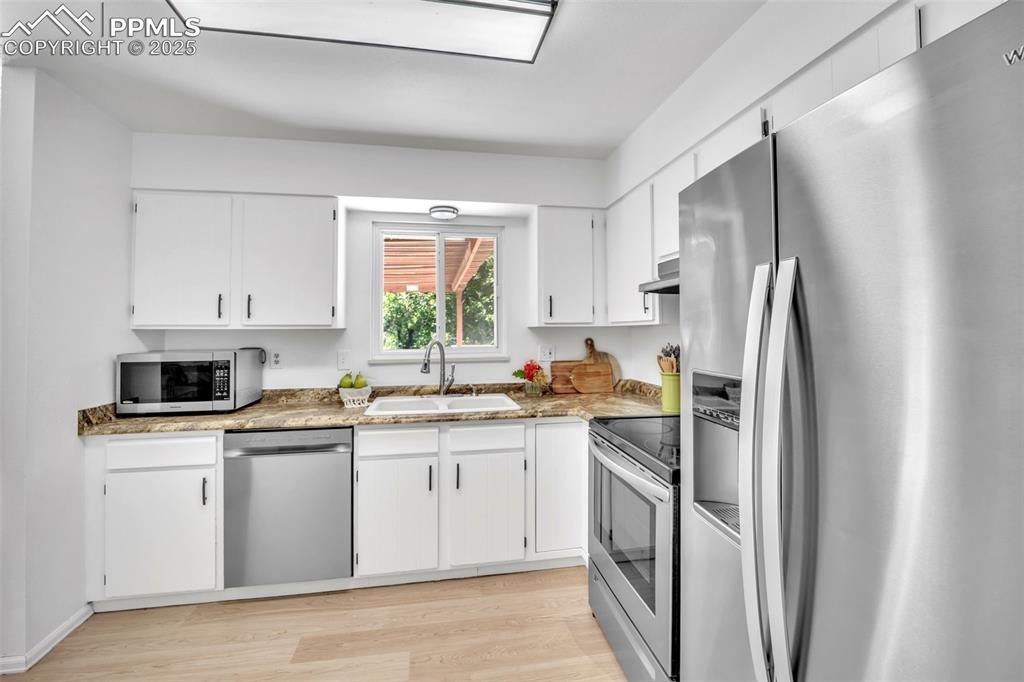
Kitchen featuring appliances with stainless steel finishes, light wood finished floors, white cabinetry, under cabinet range hood, and light stone countertops
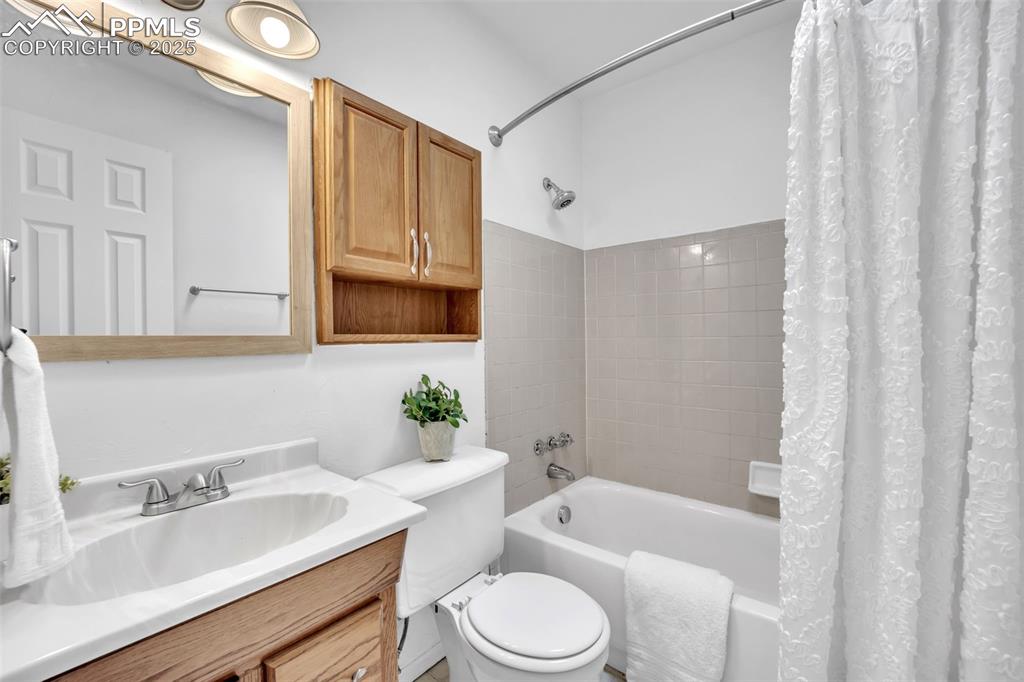
Bathroom featuring shower / tub combo and vanity
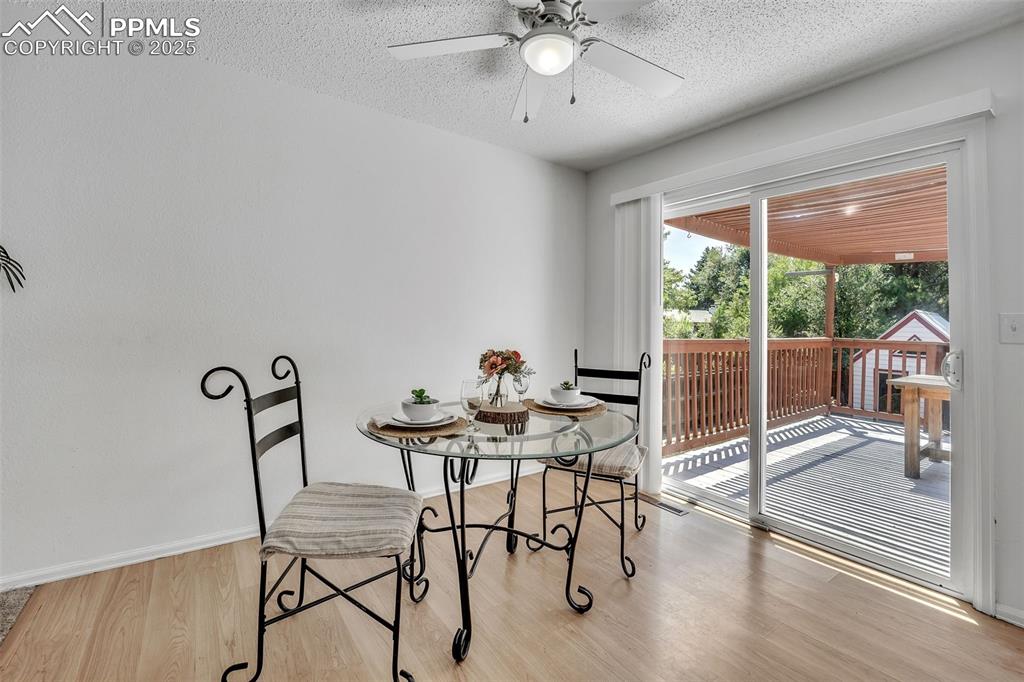
Dining area with walk-out to back deck
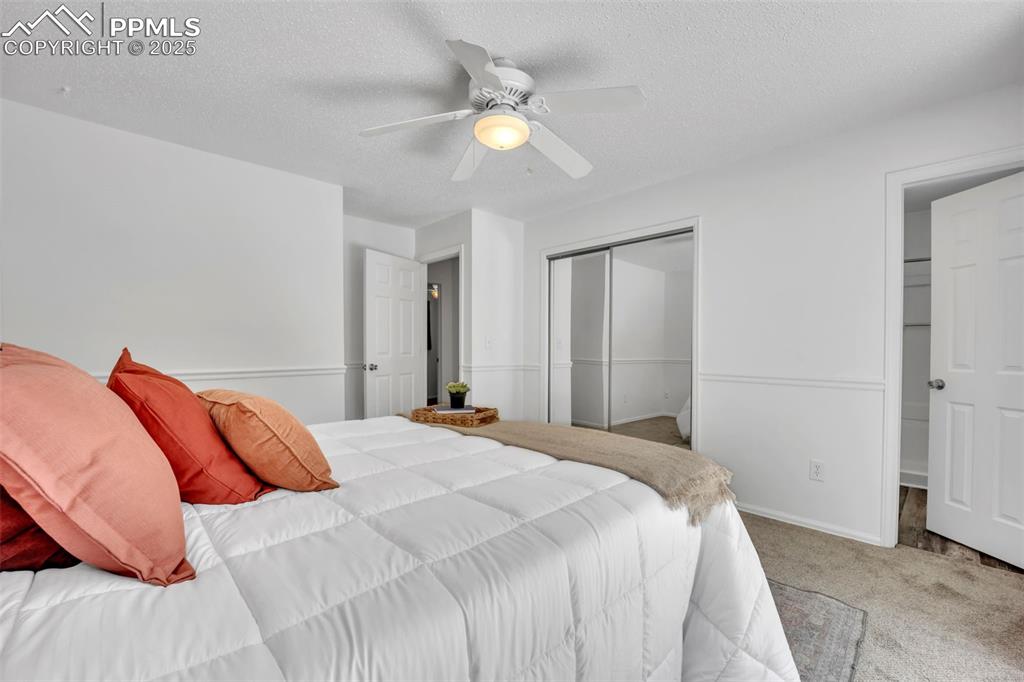
Primary Bedroom with attached bath
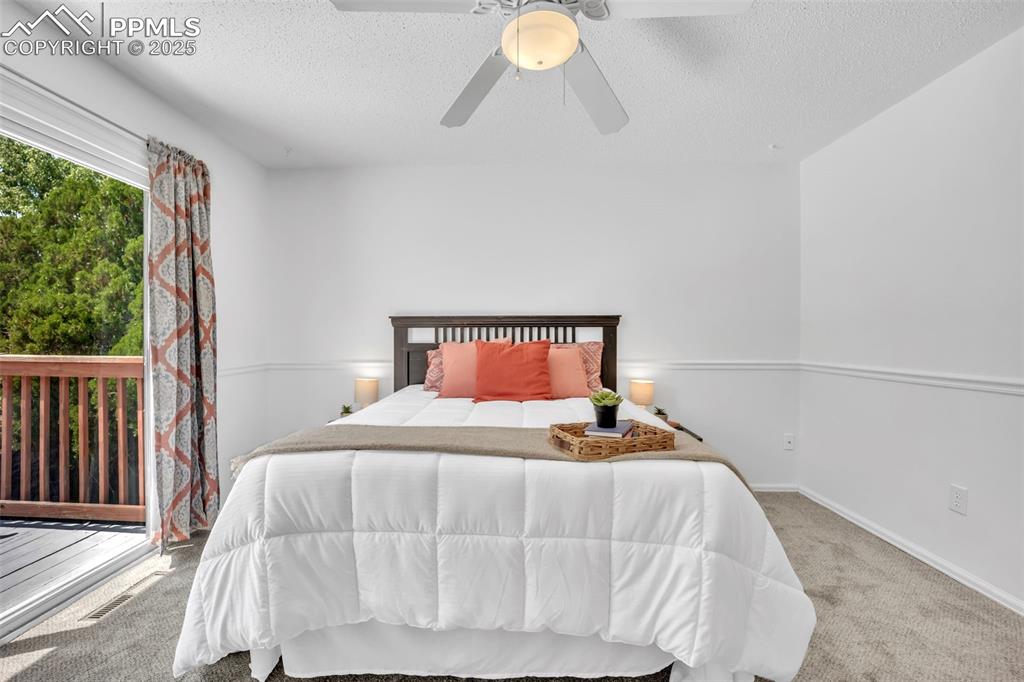
Carpeted bedroom with a textured ceiling and ceiling fan
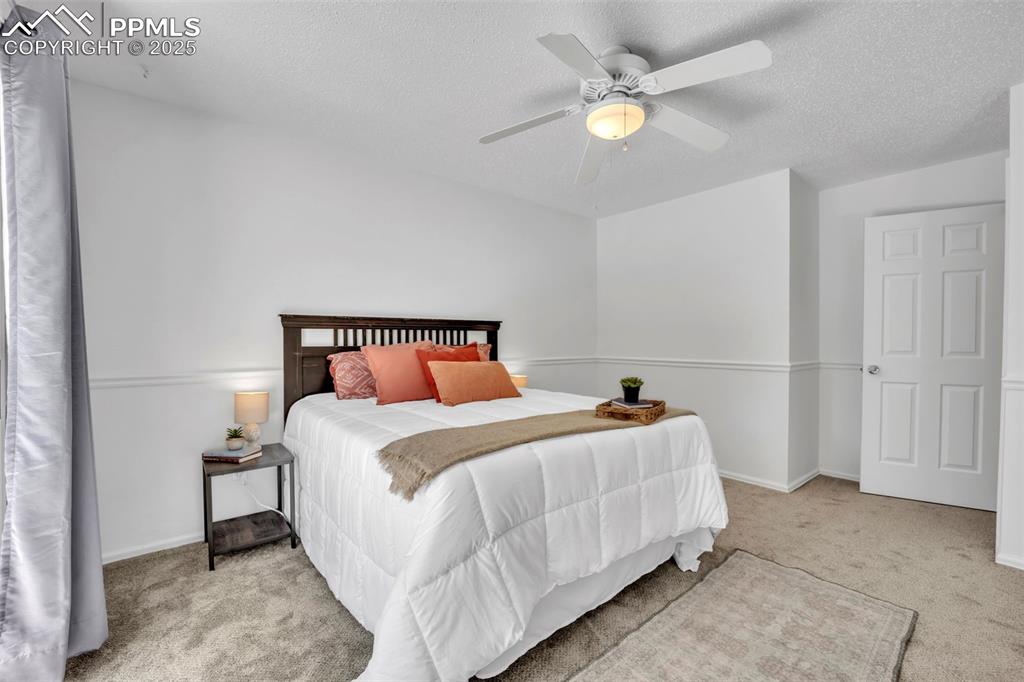
Primary Bedroom
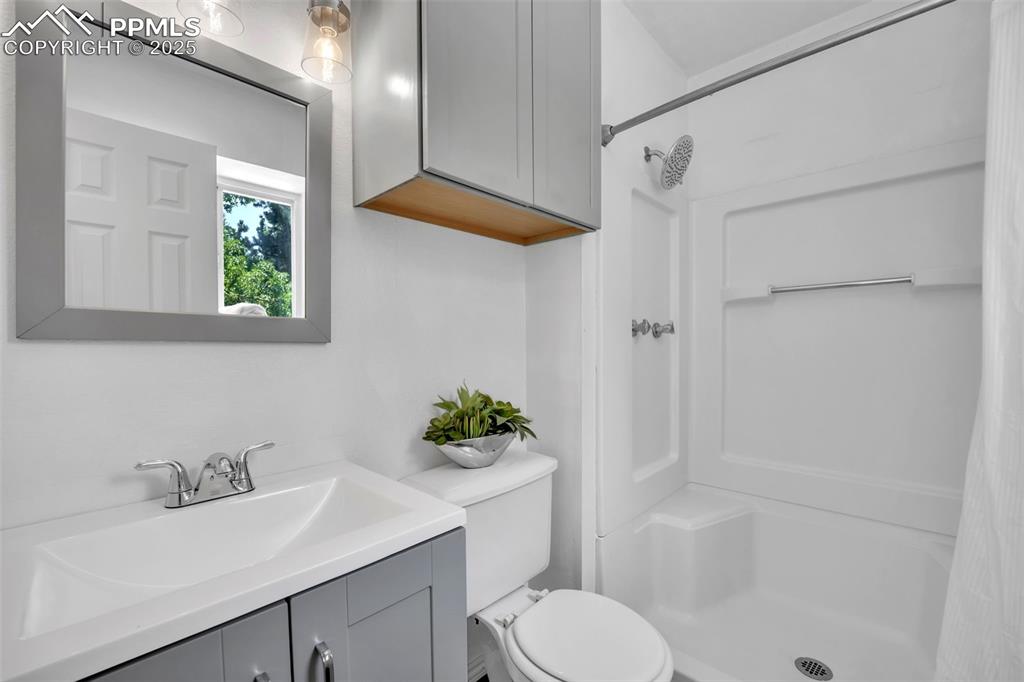
Bathroom featuring vanity and a shower stall
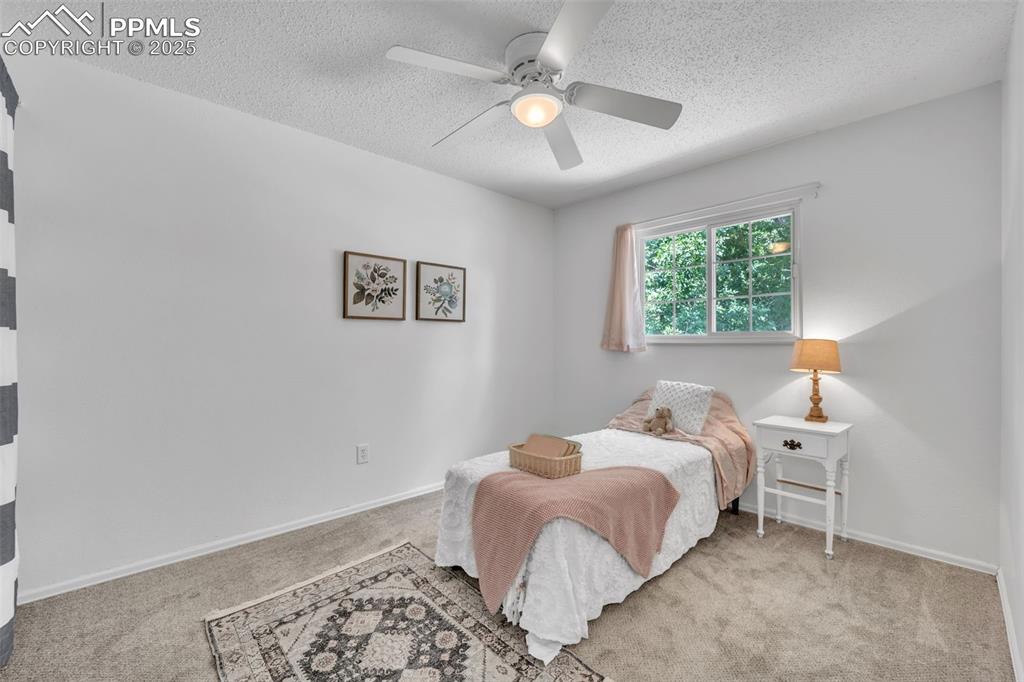
Bedroom with carpet flooring, ceiling fan, and a textured ceiling
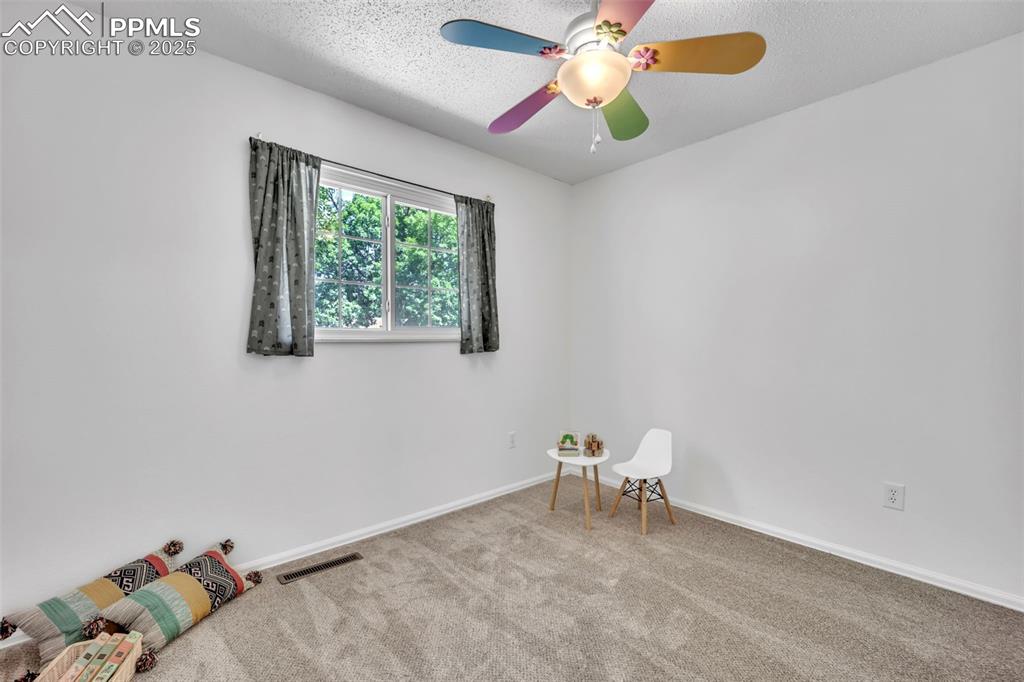
Unfurnished room with carpet, a textured ceiling, and ceiling fan
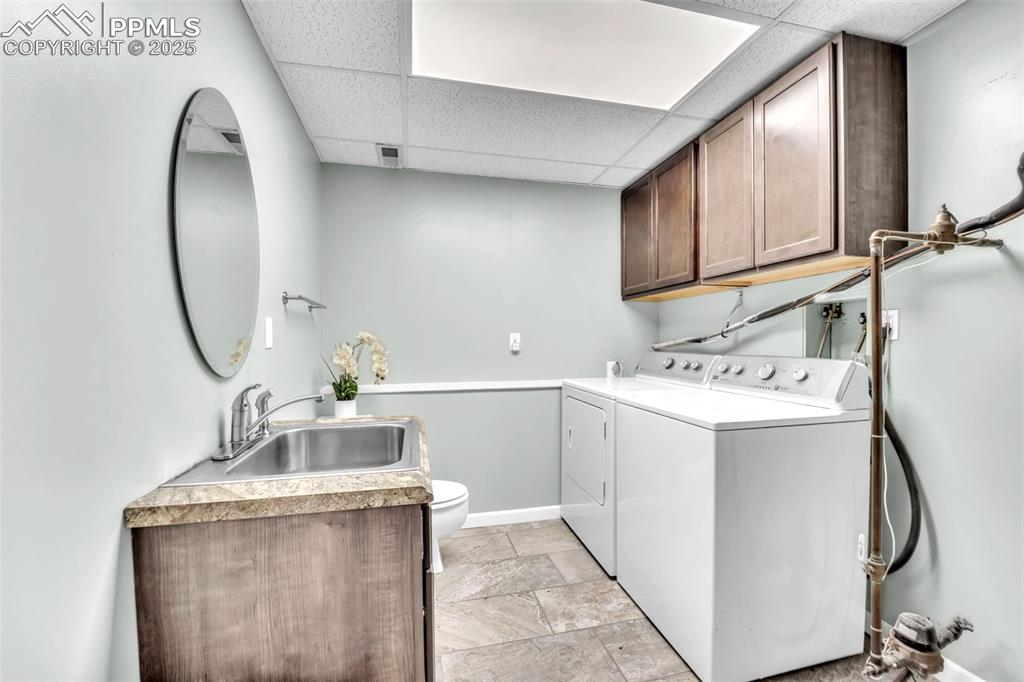
Laundry and half bath.
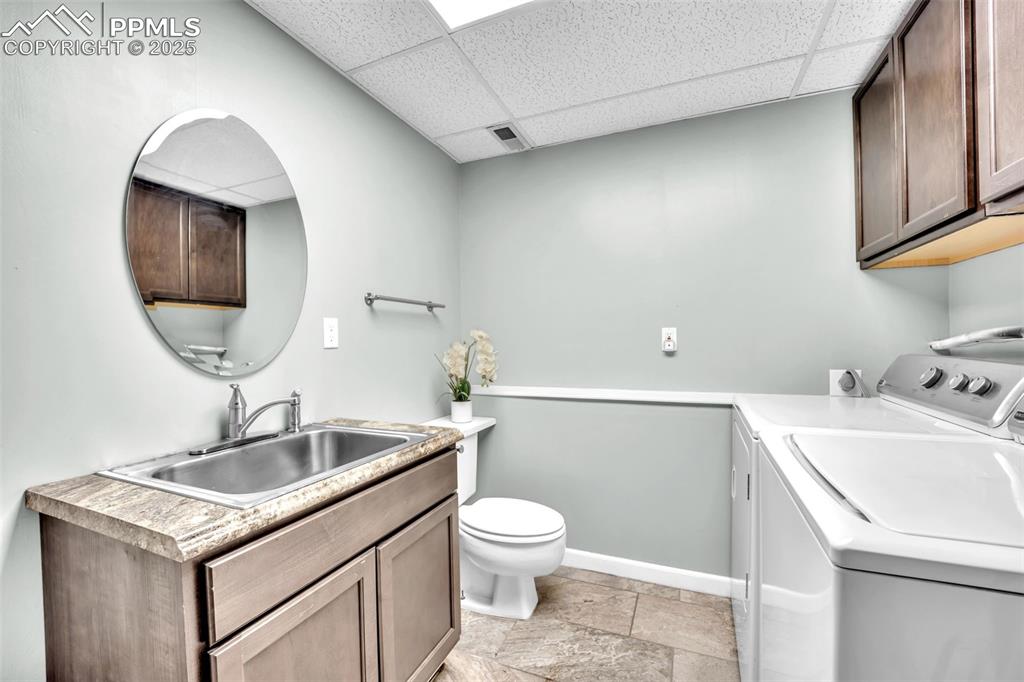
Bathroom with a drop ceiling, vanity, and washer and dryer
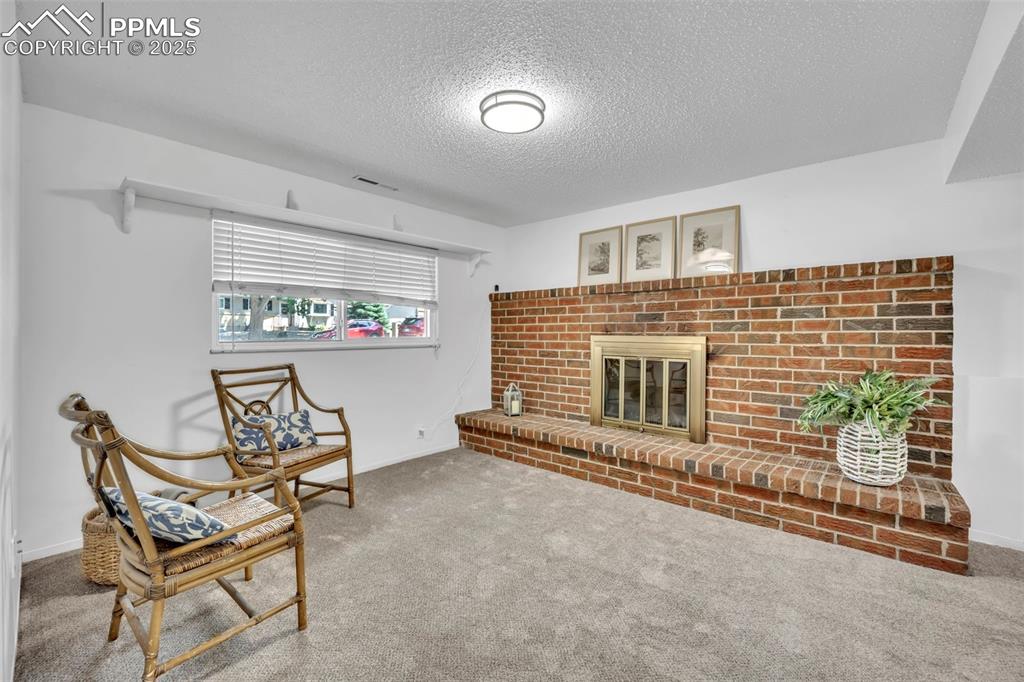
Living area featuring fireplace
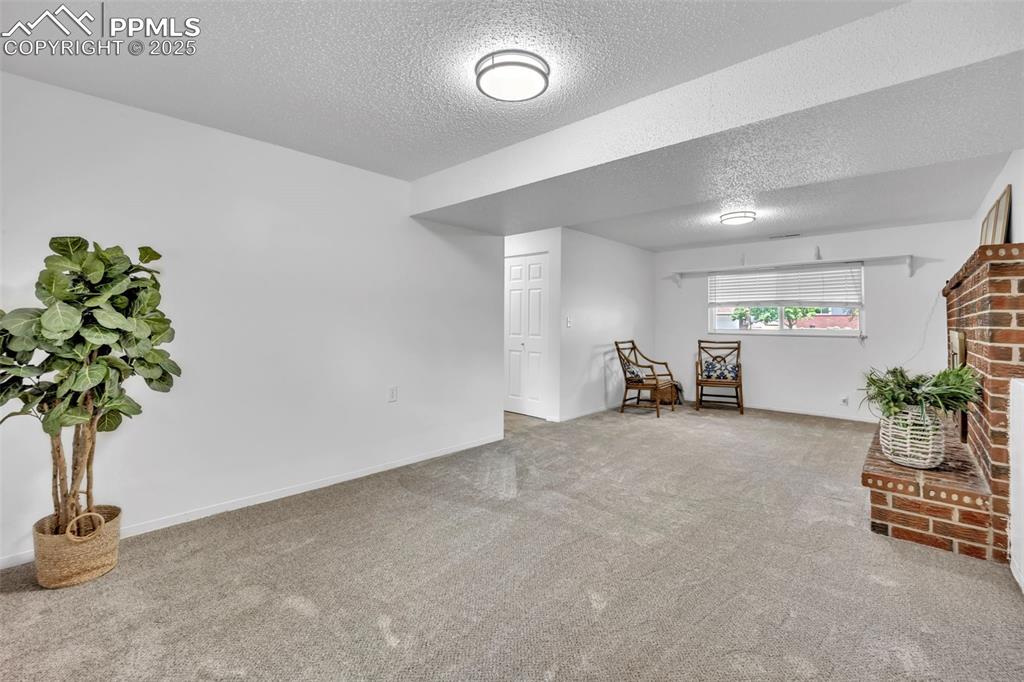
Sitting room with carpet flooring and a textured ceiling
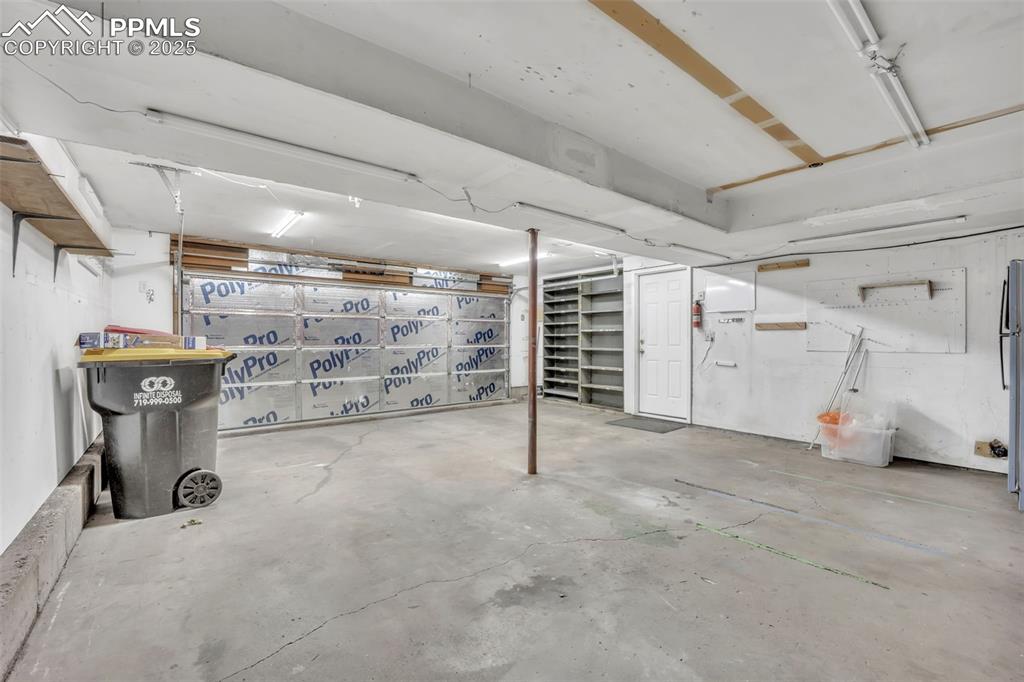
Basement with freestanding refrigerator
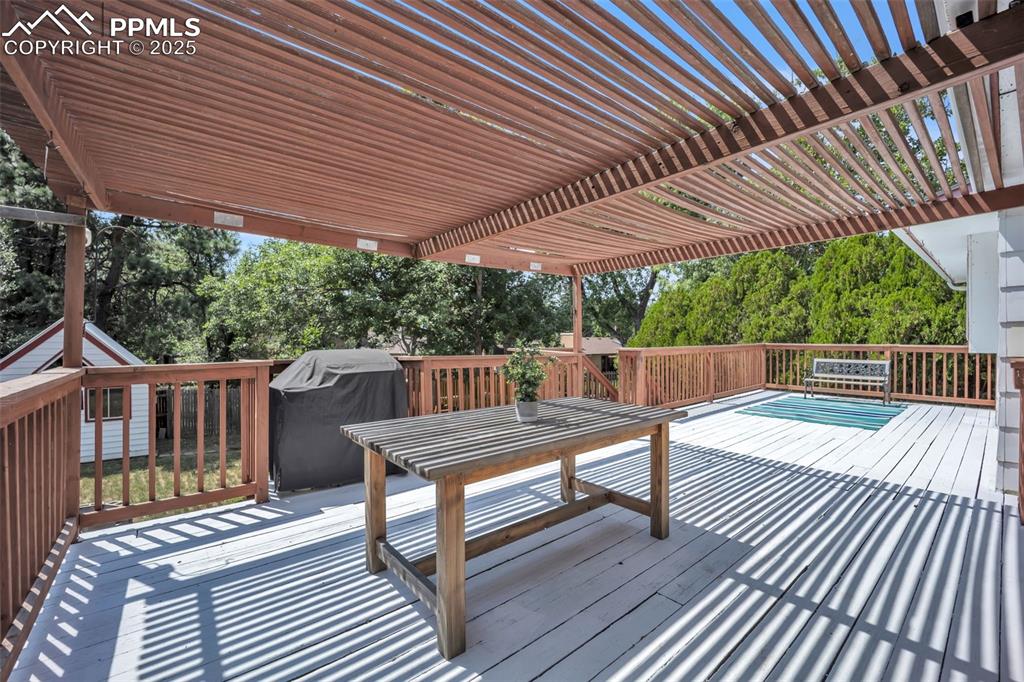
Large back deck- 1/2 shaded, 1/2 not
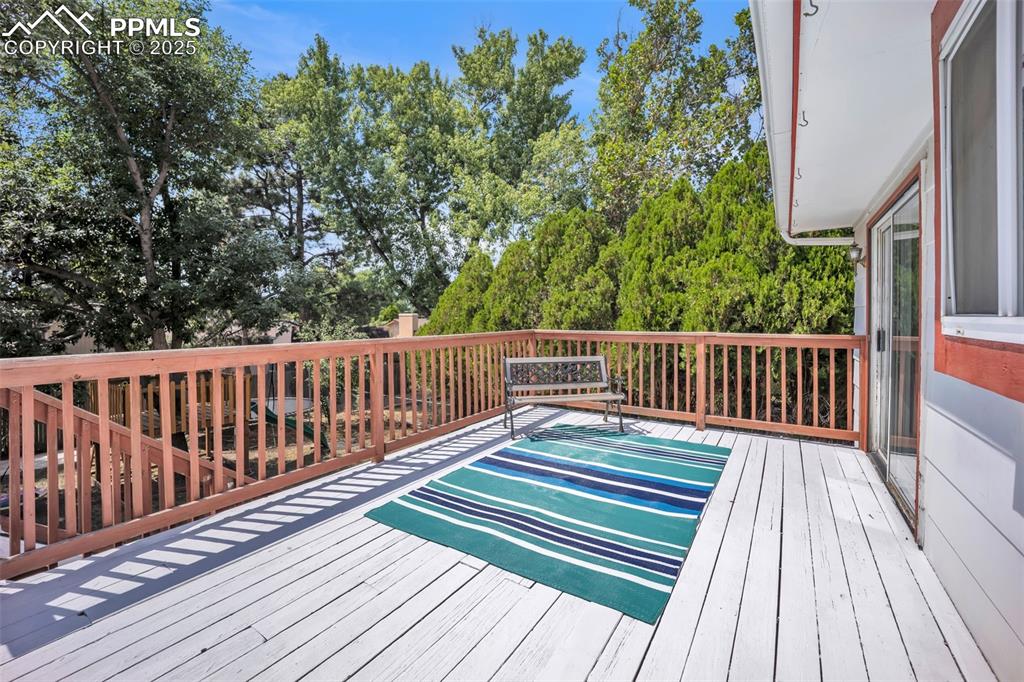
View of wooden deck
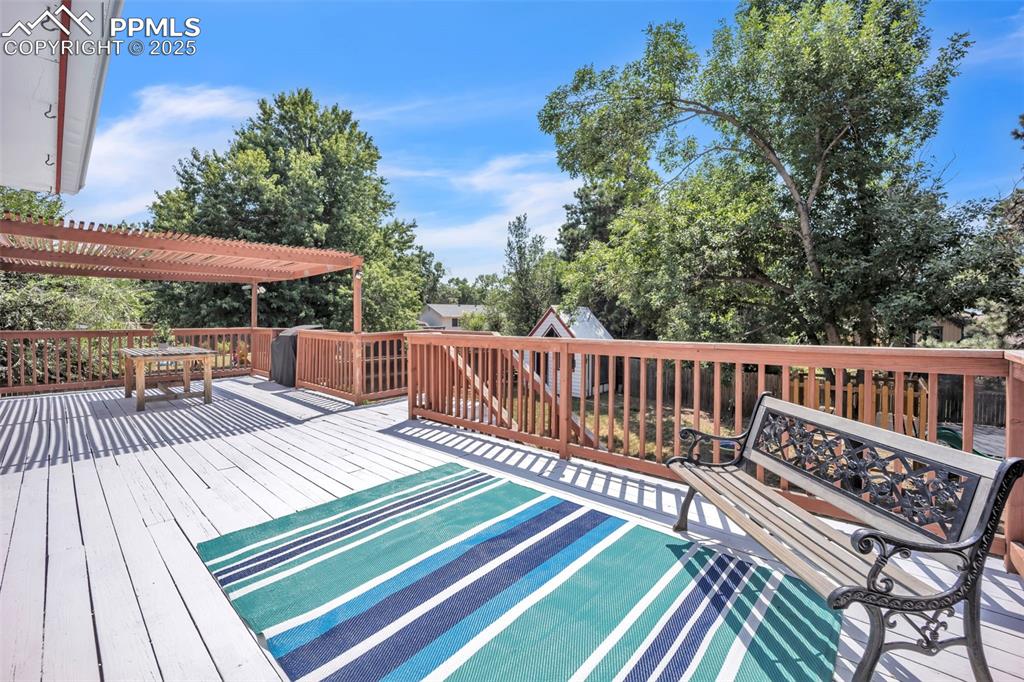
View of wooden terrace
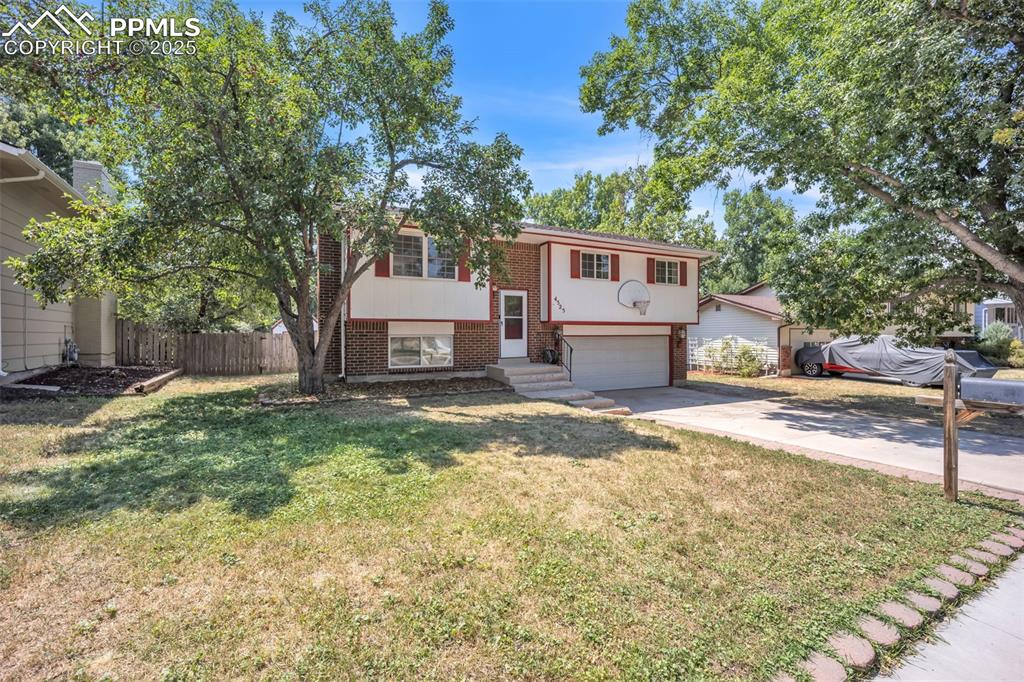
Large Front yard
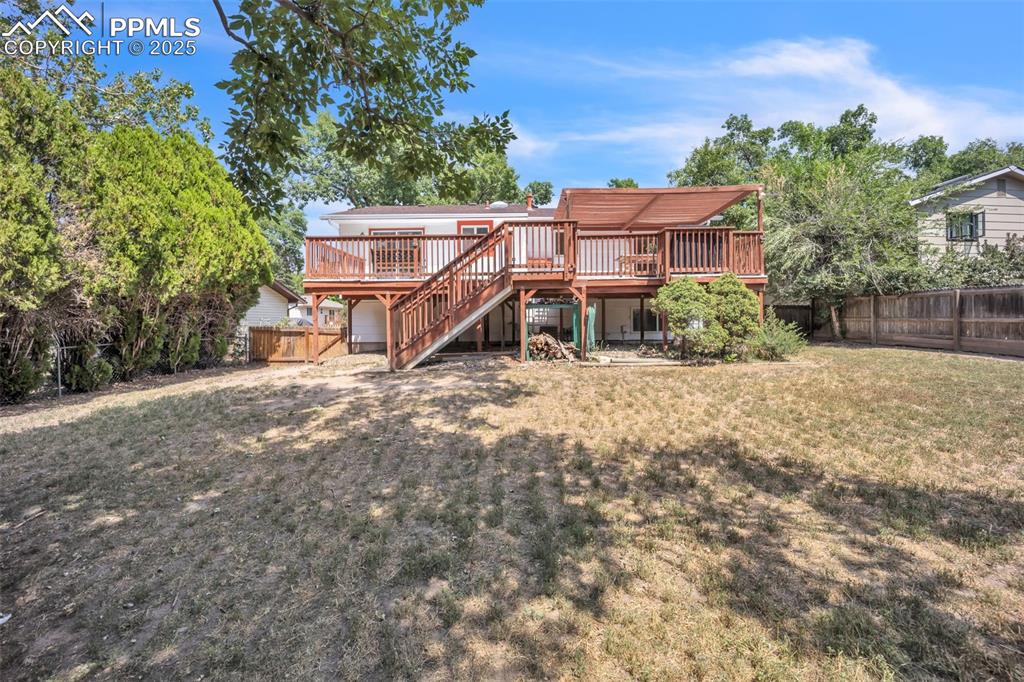
Large, fully fenced backyard
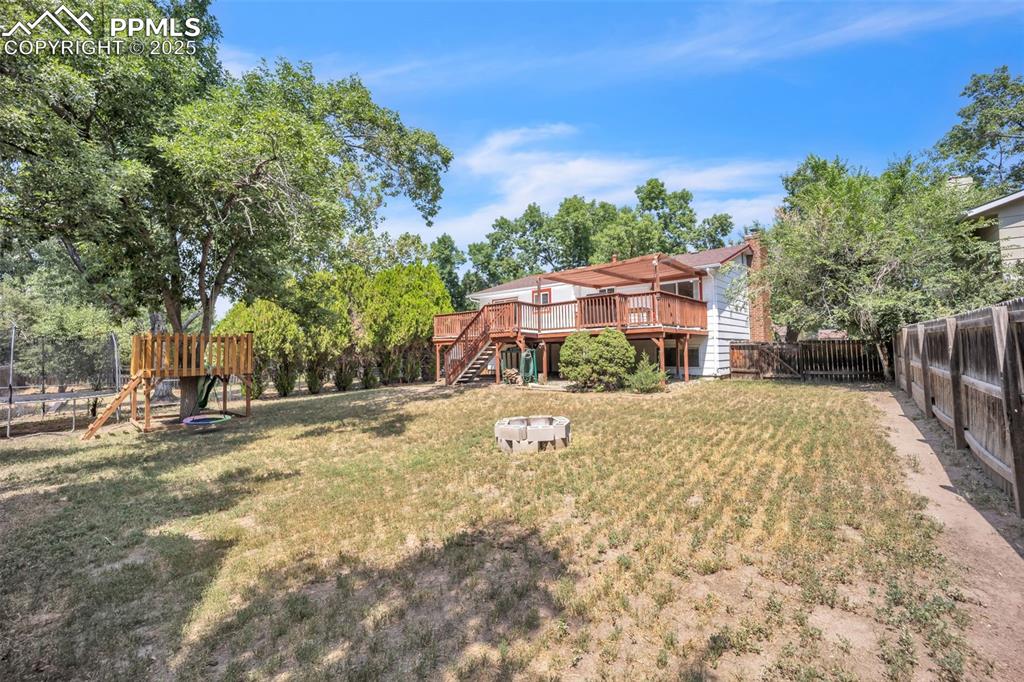
Large back yard with firepit and tree house
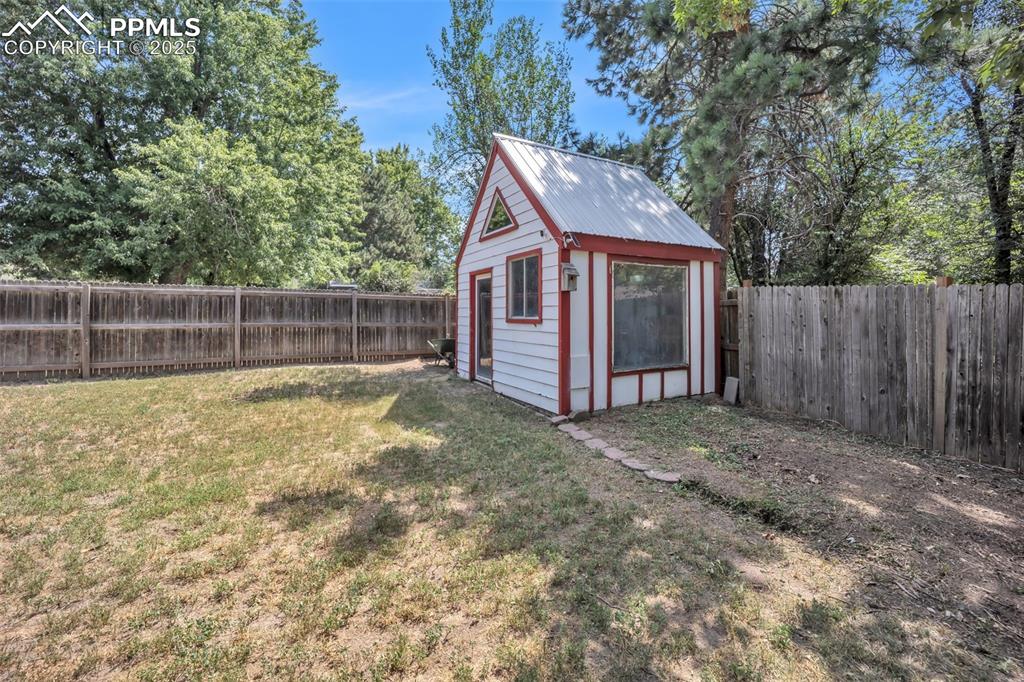
Shed/ greenhouse
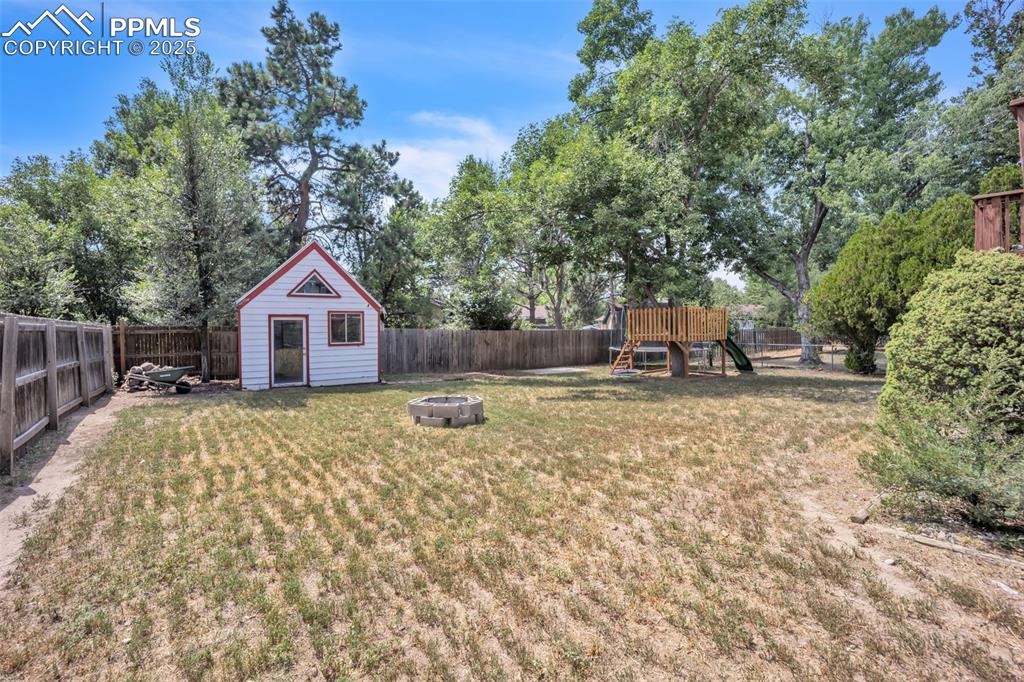
Fenced backyard featuring a playground, a fire pit, and an outbuilding
Disclaimer: The real estate listing information and related content displayed on this site is provided exclusively for consumers’ personal, non-commercial use and may not be used for any purpose other than to identify prospective properties consumers may be interested in purchasing.