11726 Rambling Road, Colorado Springs, CO, 80908
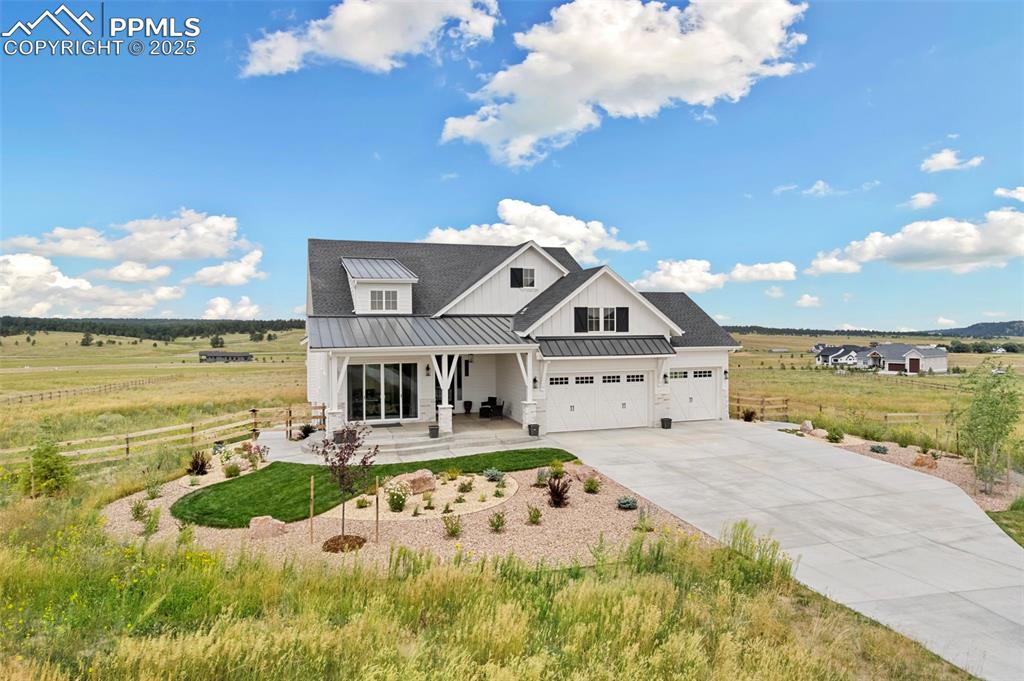
Modern inspired farmhouse featuring a standing seam roof, a porch, a metal roof, concrete driveway, and board and batten siding
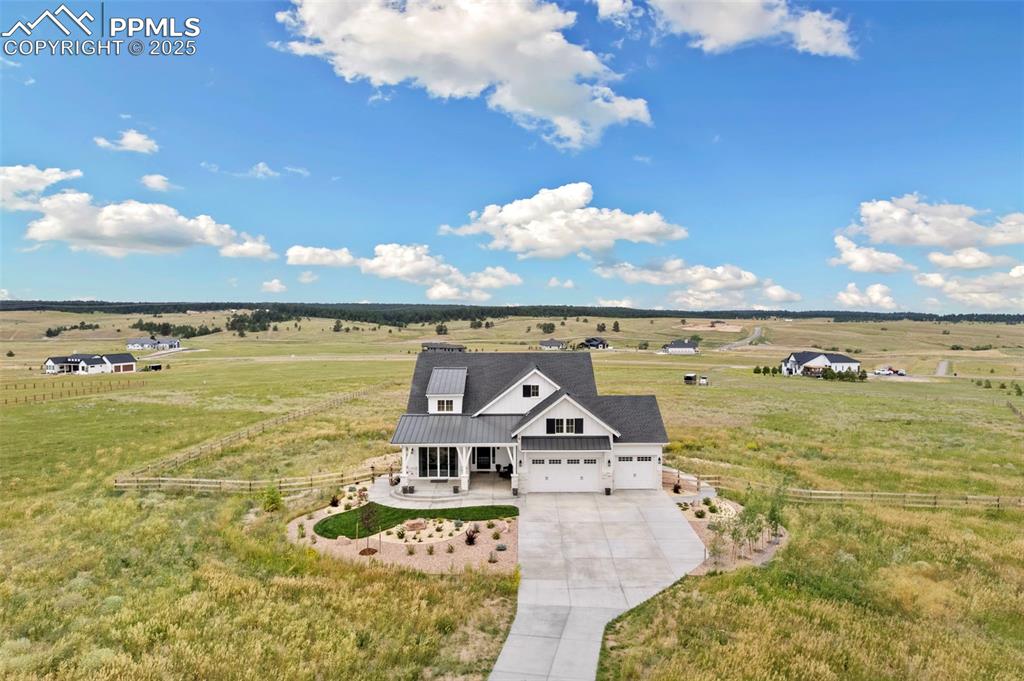
Overview of rural landscape
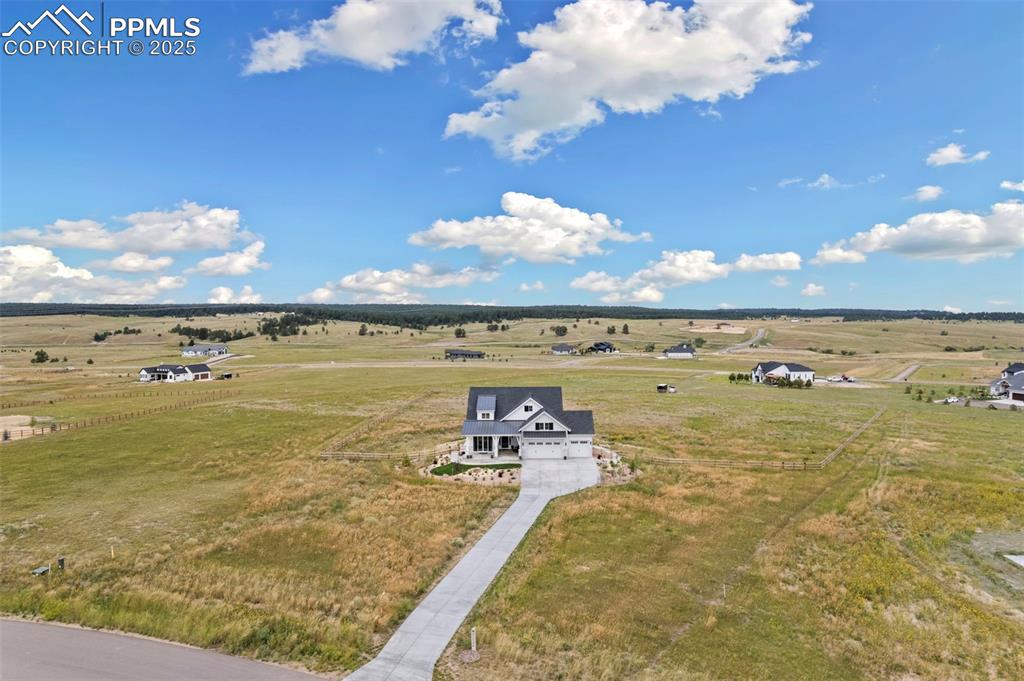
View of rural area
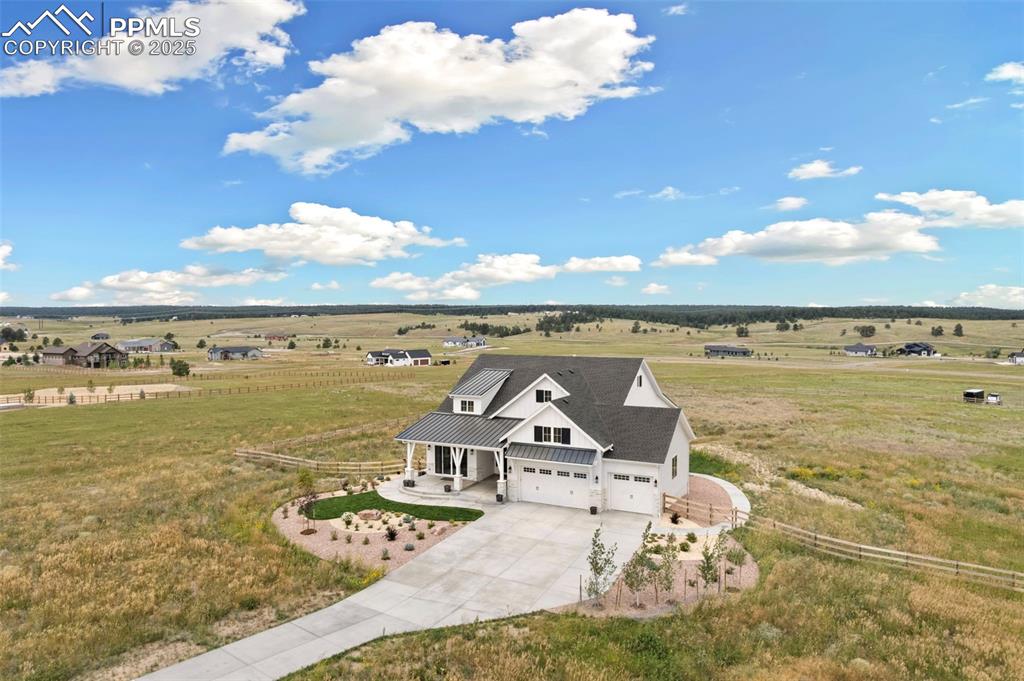
Aerial view of sparsely populated area
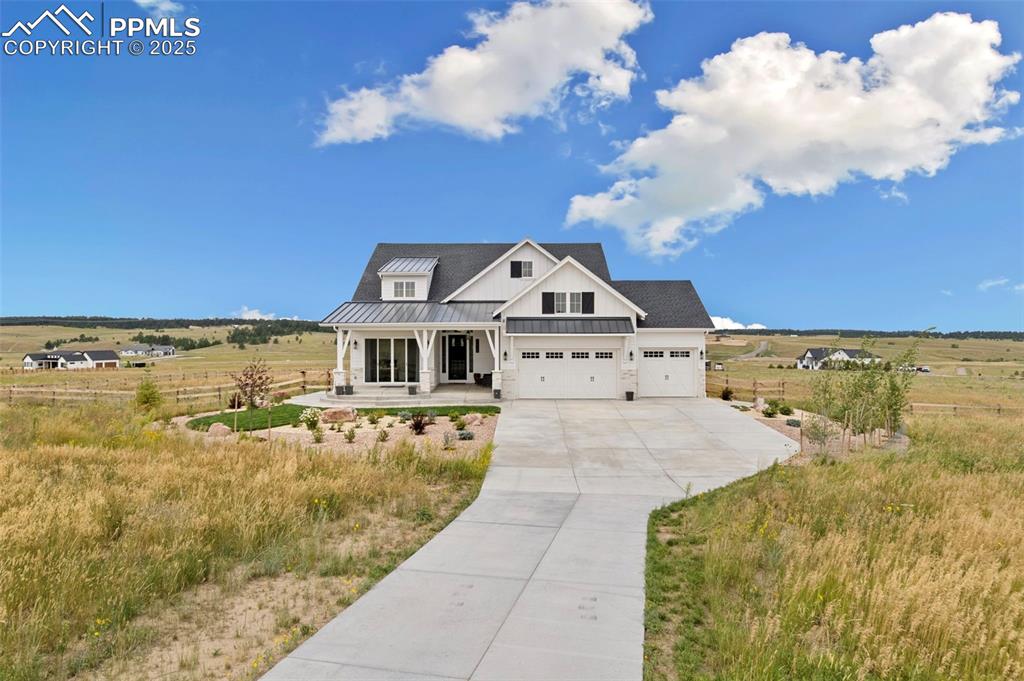
Modern farmhouse style home featuring a standing seam roof, a porch, a metal roof, driveway, and a view of rural / pastoral area
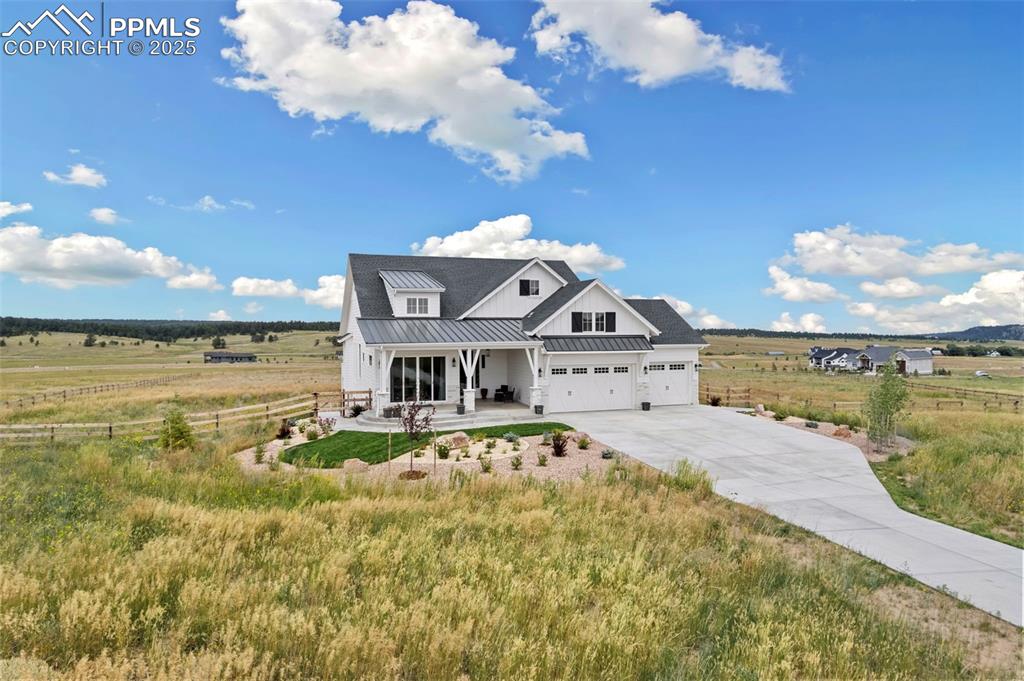
Modern inspired farmhouse featuring a rural view, a standing seam roof, a metal roof, and driveway
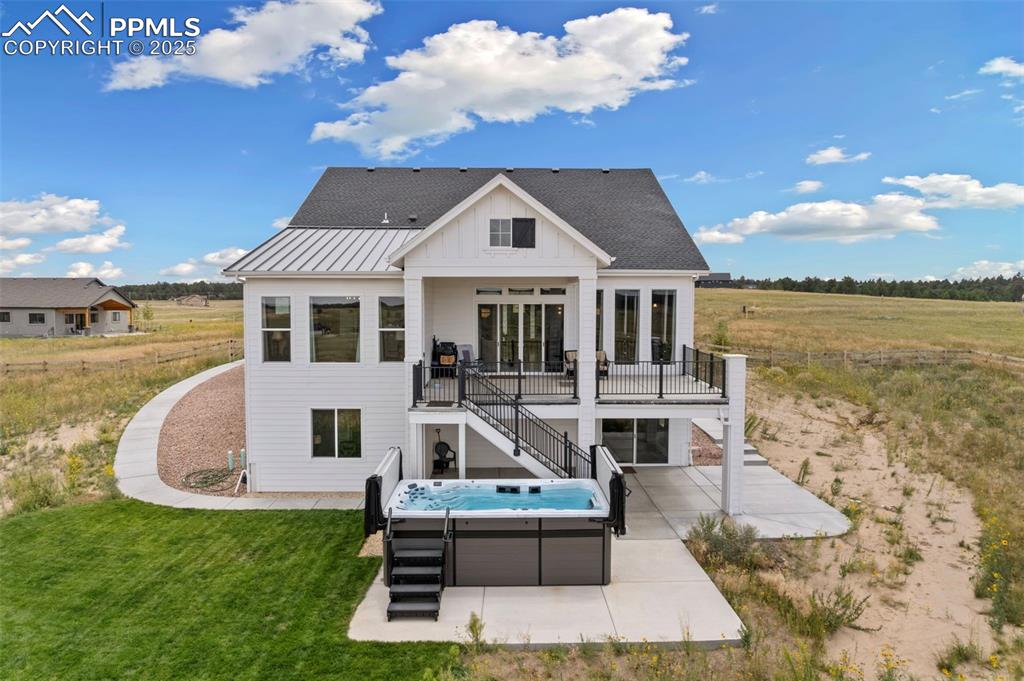
Back of house with a hot tub, stairs, a patio area, board and batten siding, and a shingled roof
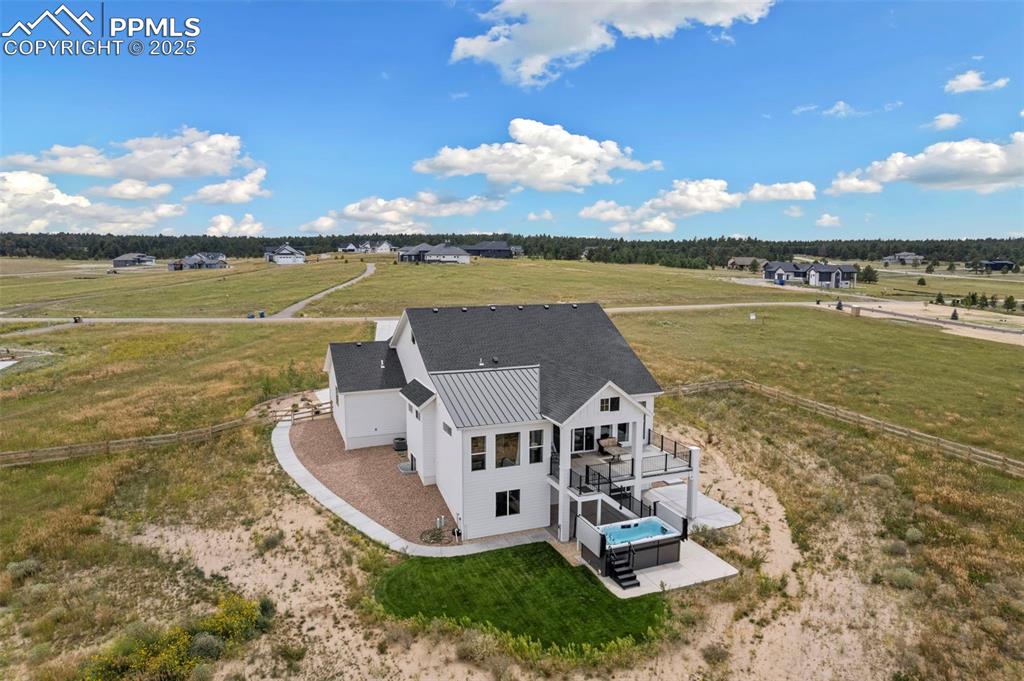
Overview of rural landscape
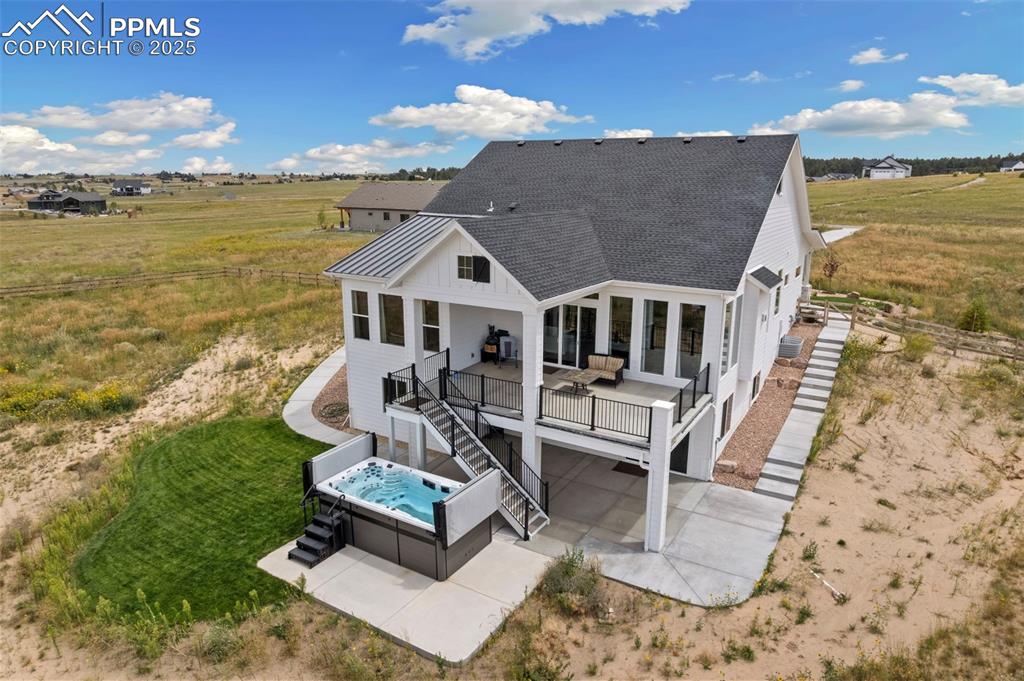
Rear view of property featuring a patio, a hot tub, stairway, roof with shingles, and an outdoor hangout area
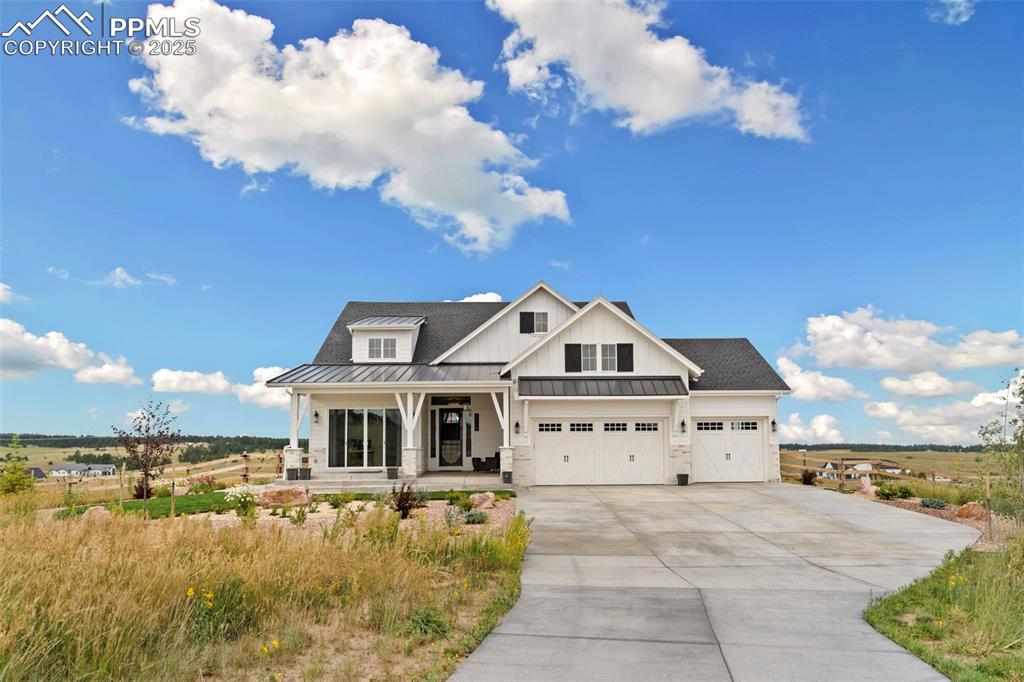
View of front of home featuring covered porch, a standing seam roof, a metal roof, driveway, and a garage
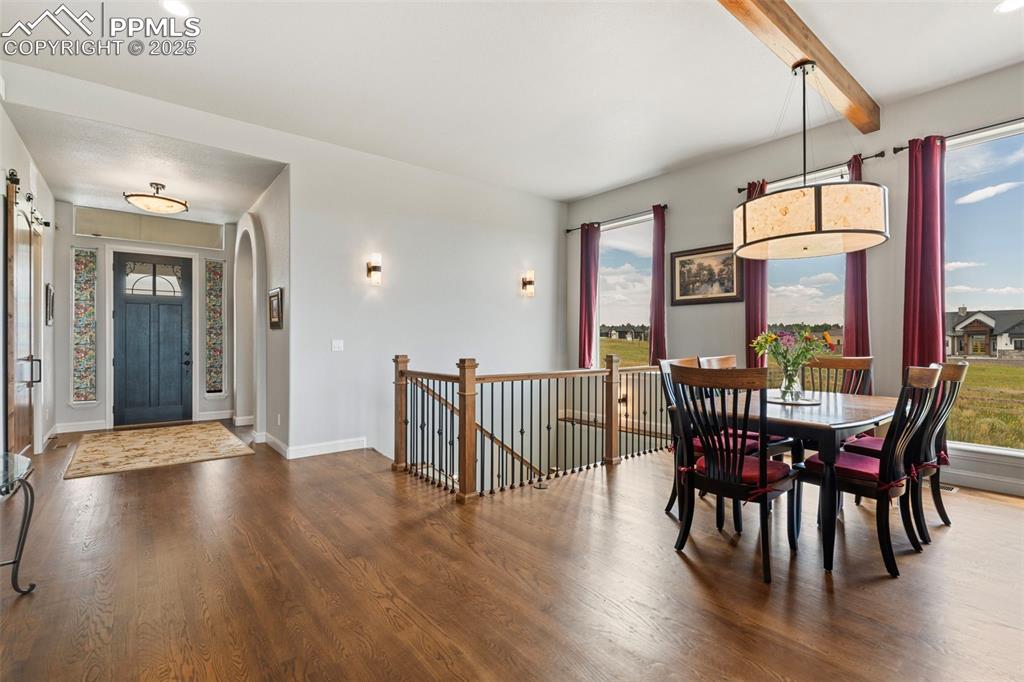
Dining room featuring dark wood finished floors and beamed ceiling
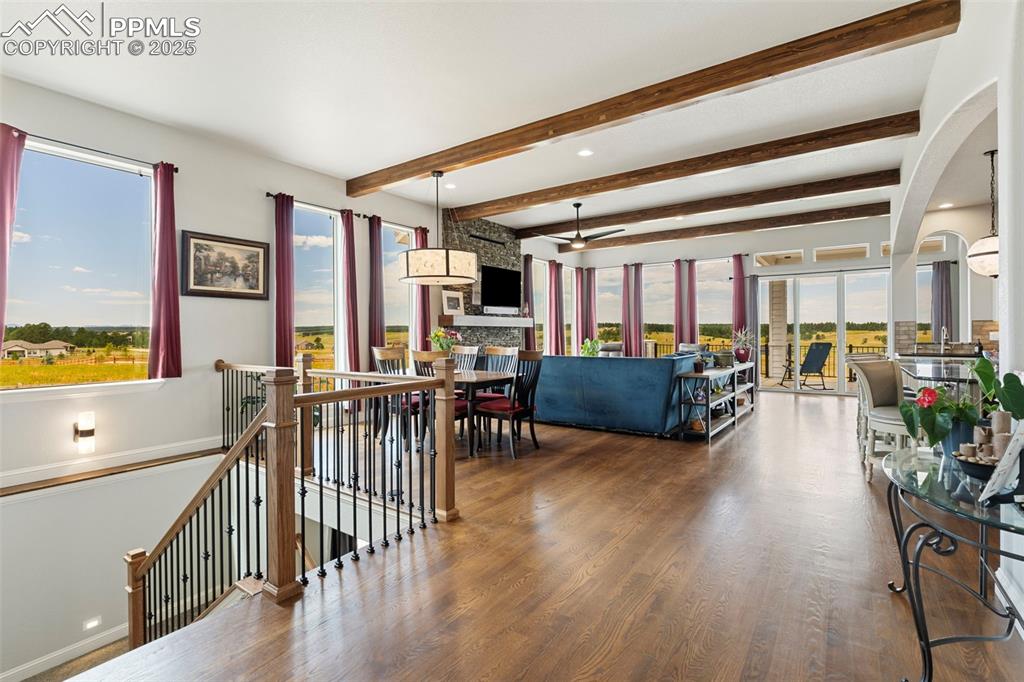
Living room with beamed ceiling, wood finished floors, arched walkways, and a ceiling fan
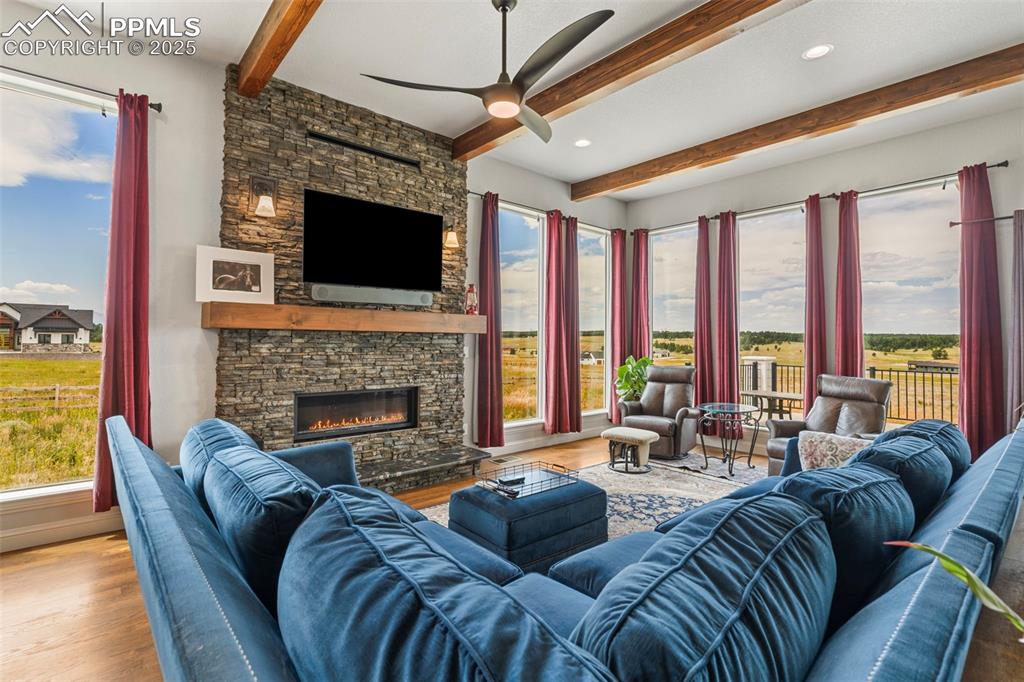
Living area with beam ceiling, wood finished floors, a fireplace, ceiling fan, and recessed lighting
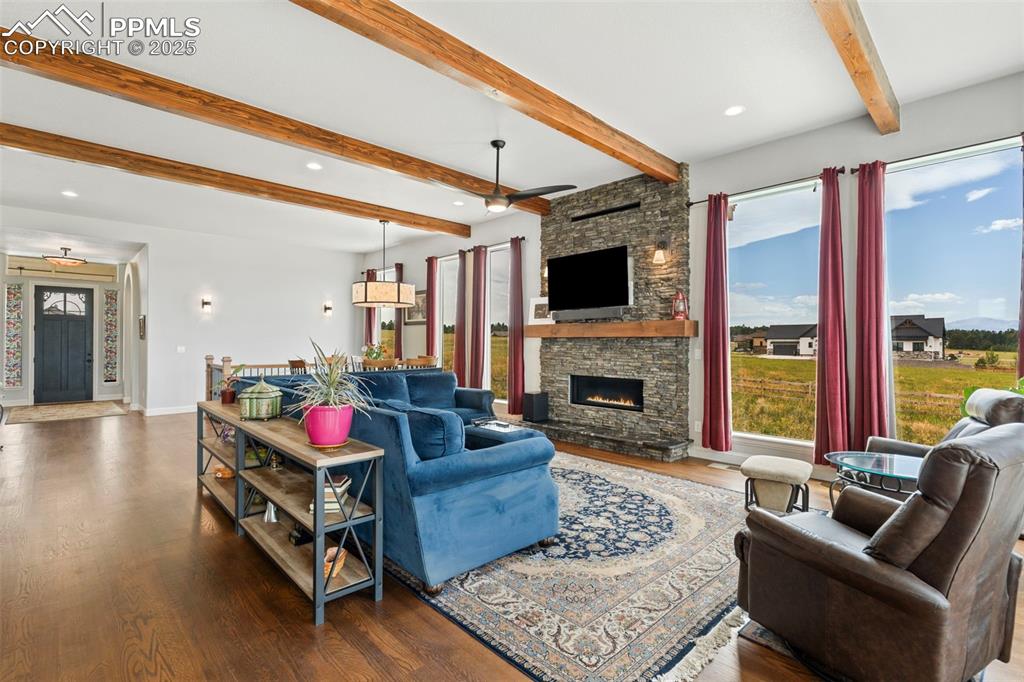
Living room featuring beam ceiling, healthy amount of natural light, wood finished floors, recessed lighting, and ceiling fan
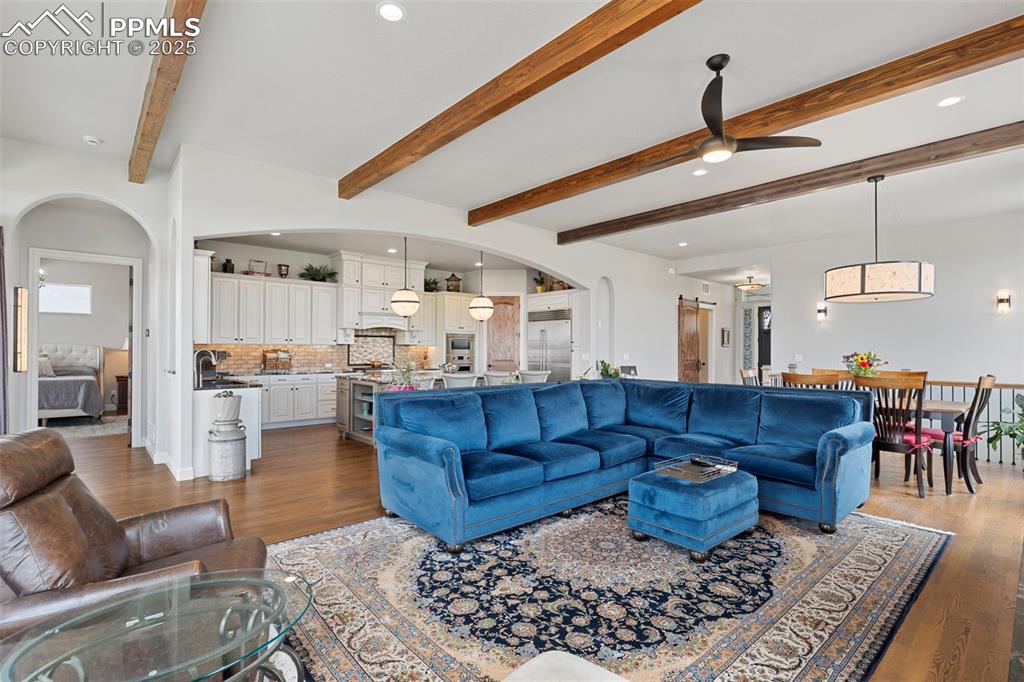
Living room featuring arched walkways, dark wood-type flooring, recessed lighting, ceiling fan, and beamed ceiling
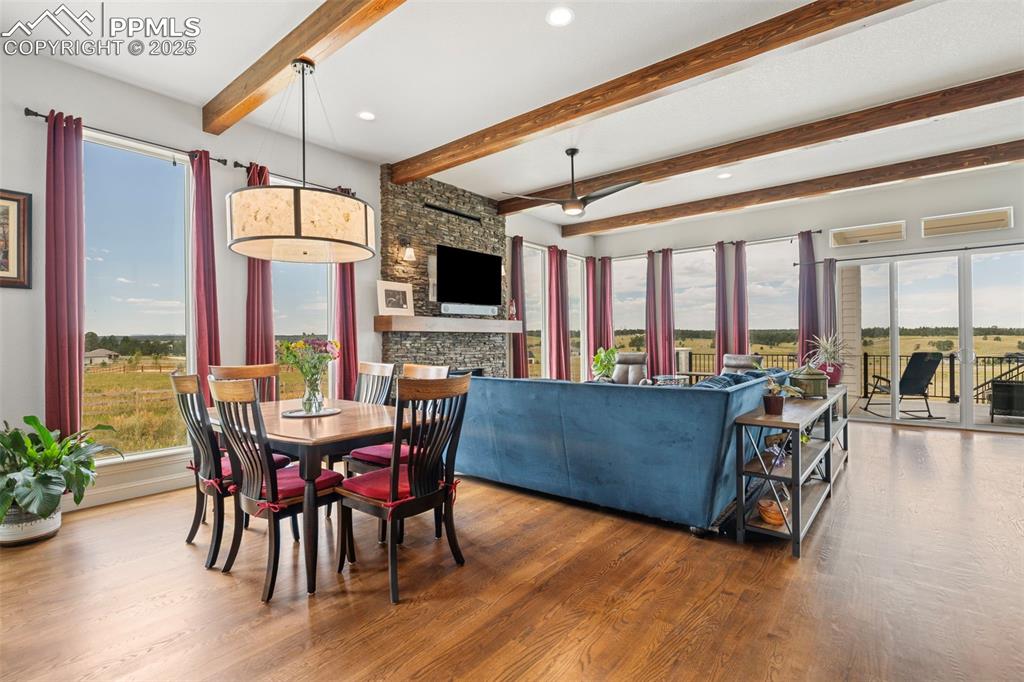
Dining area featuring wood finished floors, beam ceiling, and recessed lighting
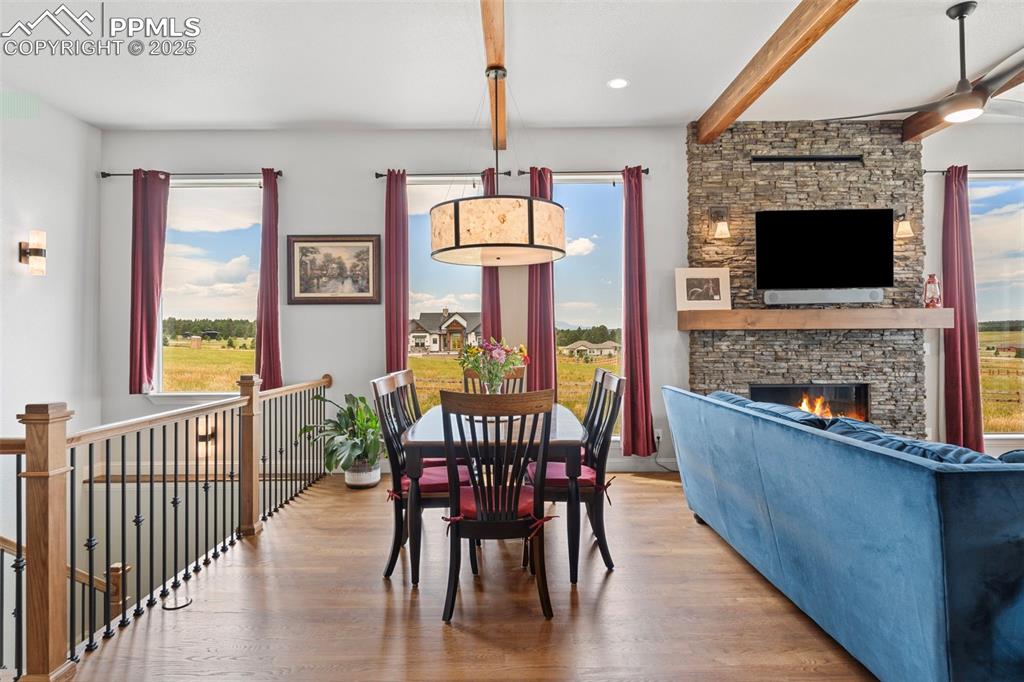
Dining room with a stone fireplace, wood finished floors, healthy amount of natural light, and beamed ceiling
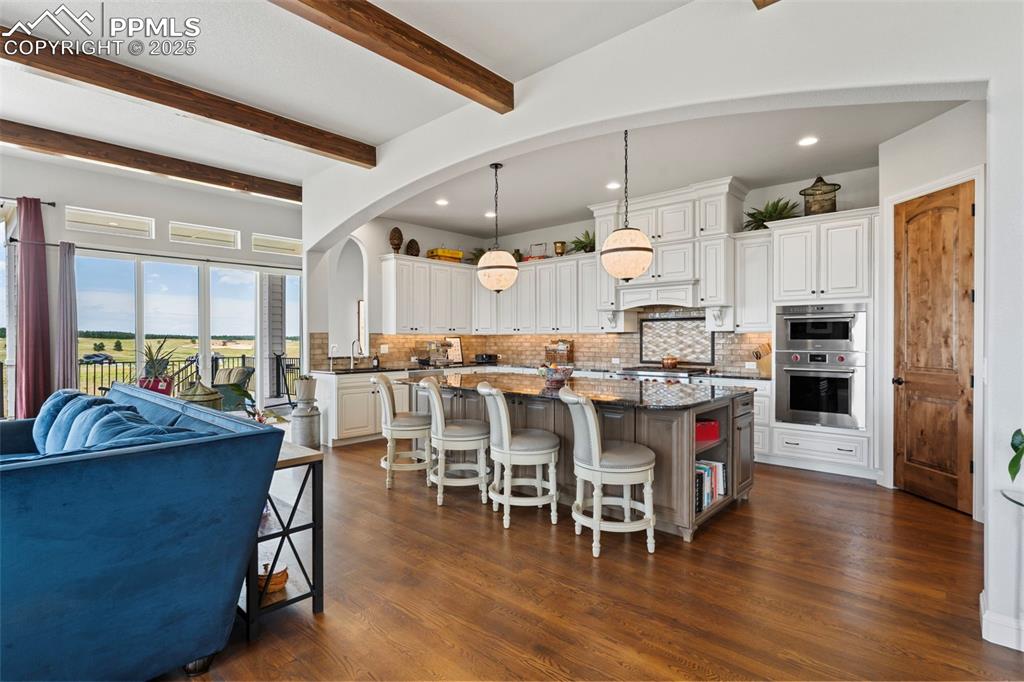
Kitchen featuring pendant lighting, a breakfast bar, a kitchen island, white cabinets, and recessed lighting
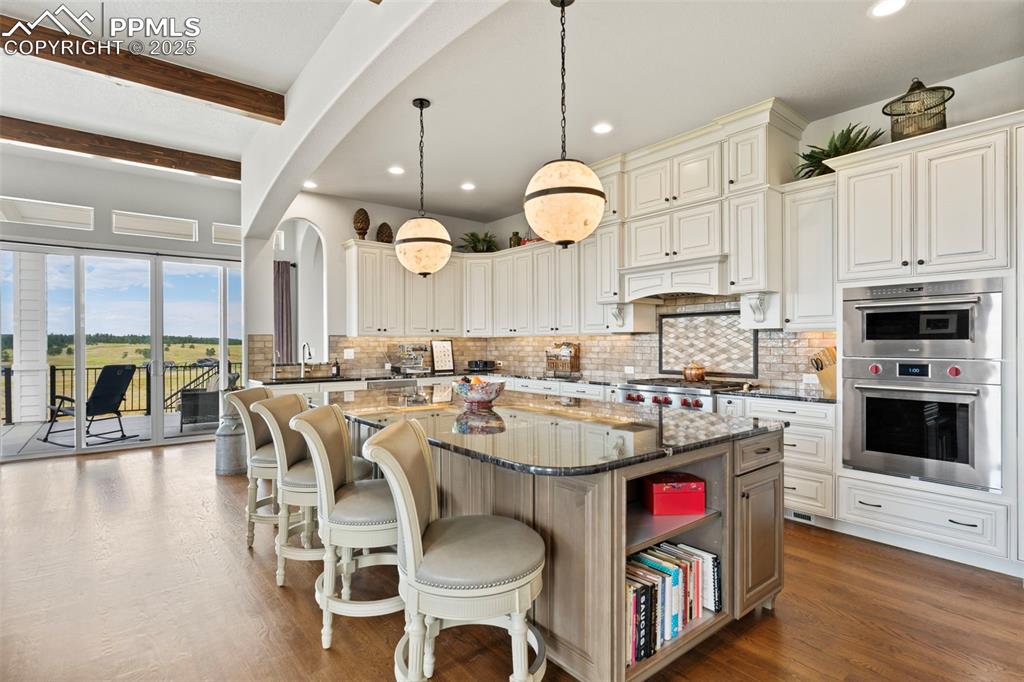
Kitchen with dark stone counters, a center island, decorative light fixtures, a breakfast bar, and decorative backsplash
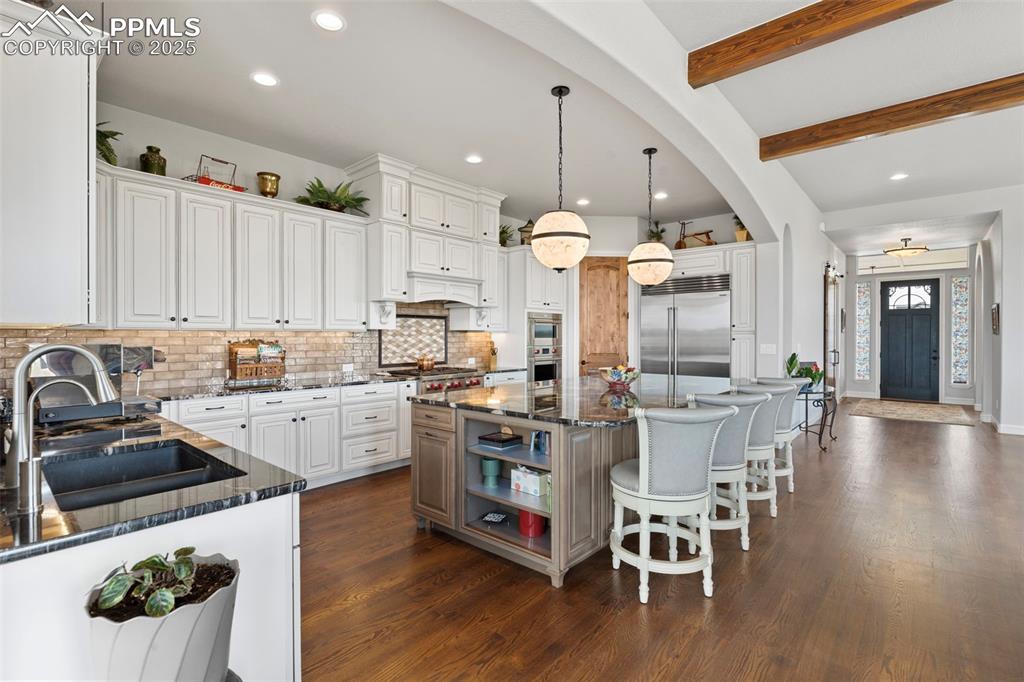
Kitchen featuring beam ceiling, a breakfast bar, dark stone counters, decorative backsplash, and decorative light fixtures
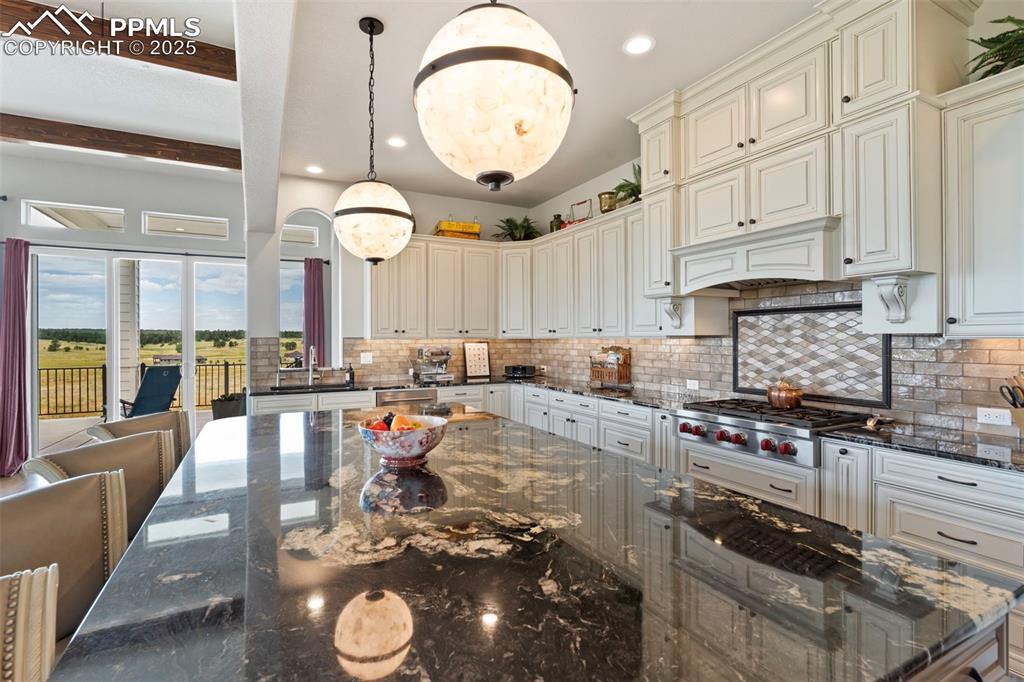
Kitchen featuring dark stone counters, decorative light fixtures, decorative backsplash, stainless steel gas stovetop, and beamed ceiling
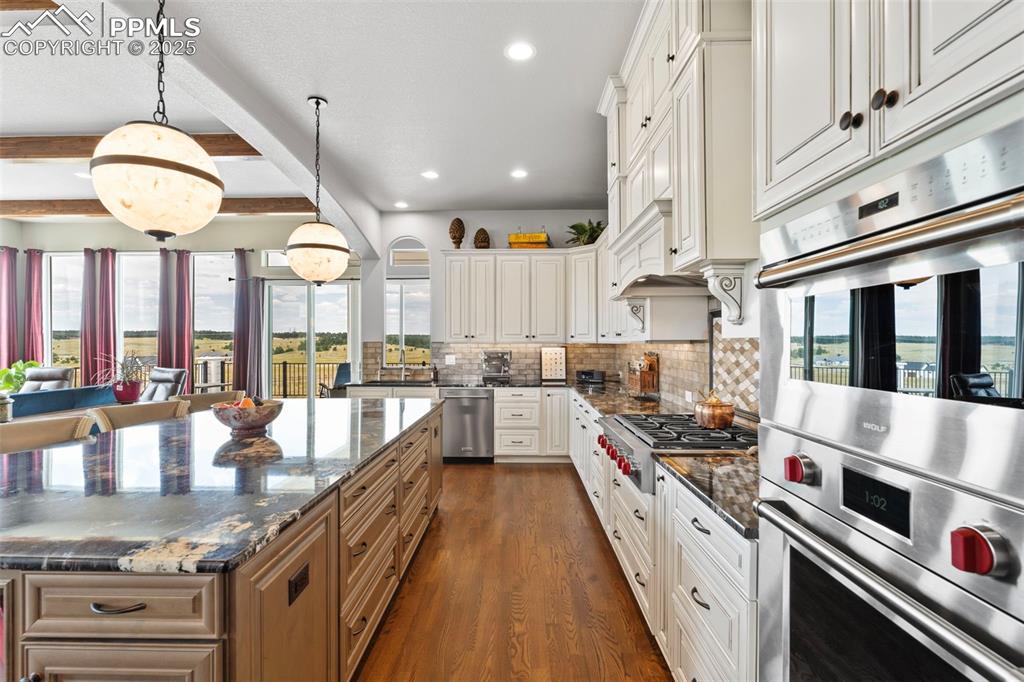
Kitchen featuring stainless steel appliances, decorative light fixtures, beam ceiling, dark wood-style flooring, and recessed lighting
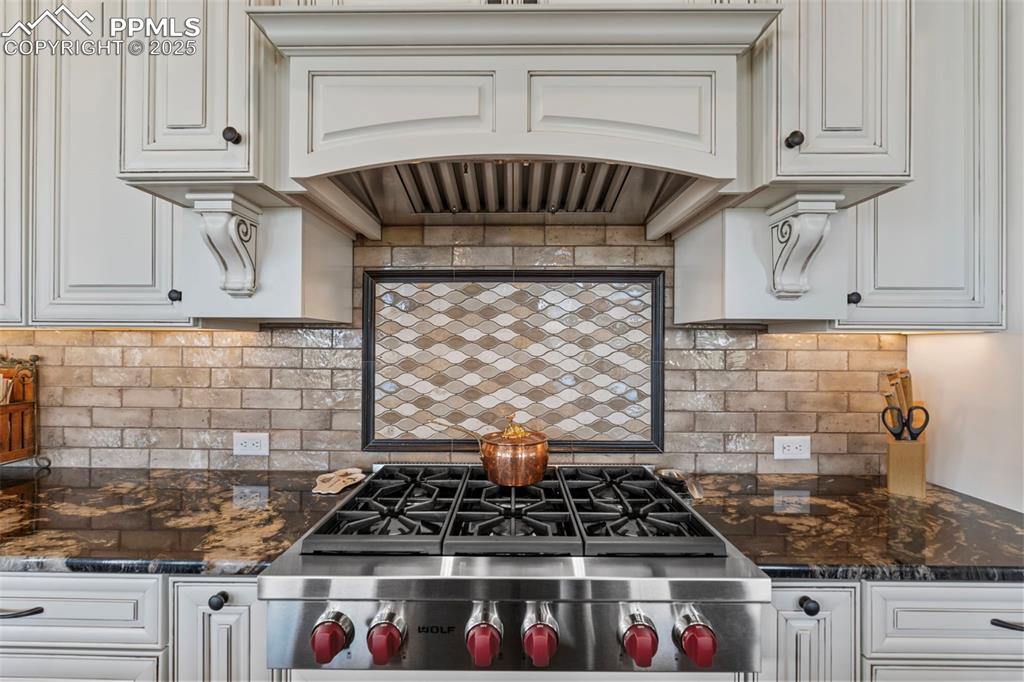
Kitchen with dark stone counters, decorative backsplash, and white cabinetry
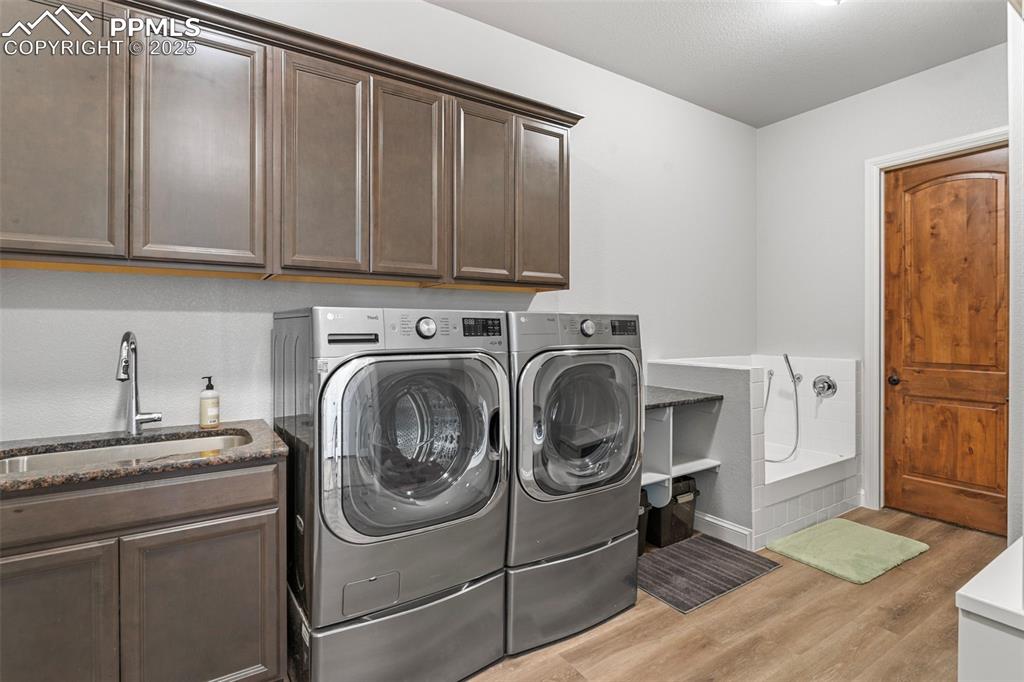
Washroom with light wood finished floors, washer and clothes dryer, and cabinet space
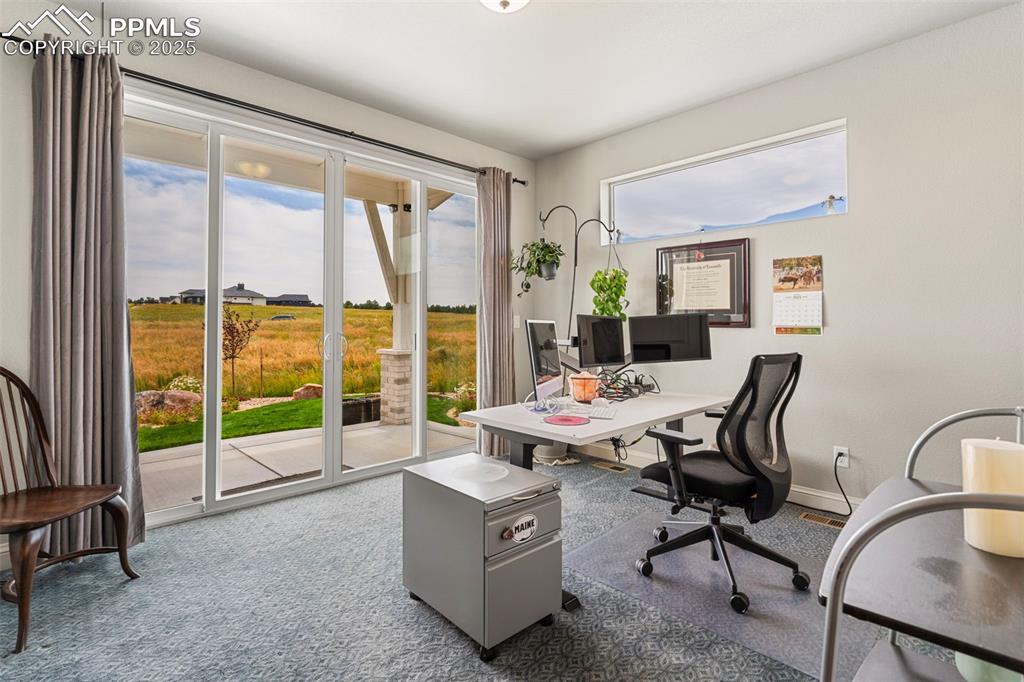
Office space featuring carpet and baseboards
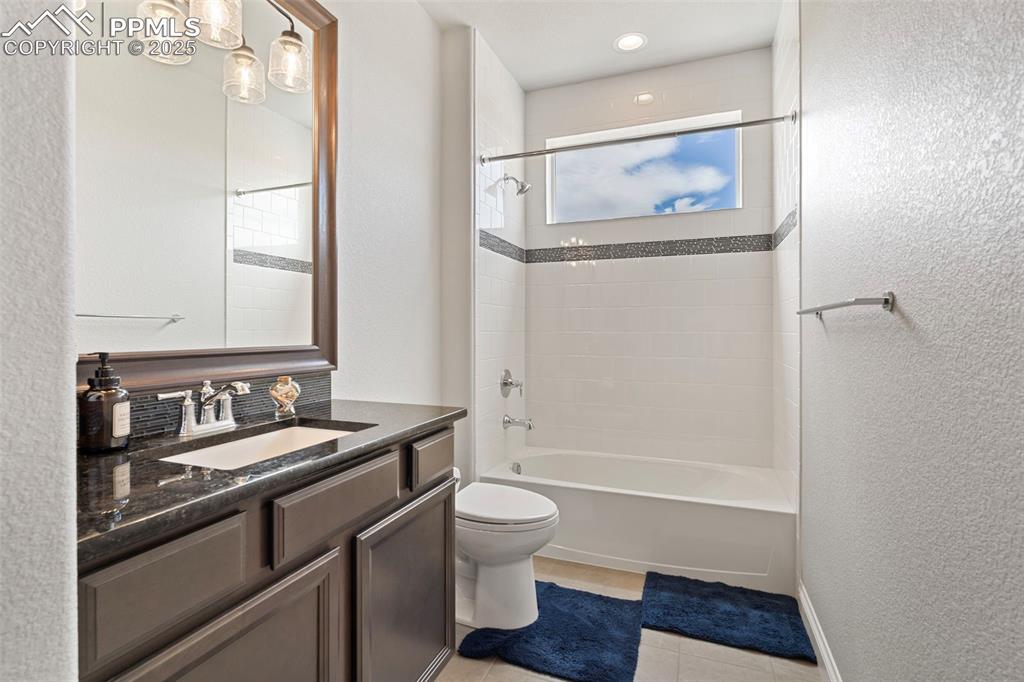
Bathroom with a textured wall, shower / bath combination, vanity, and light tile patterned floors
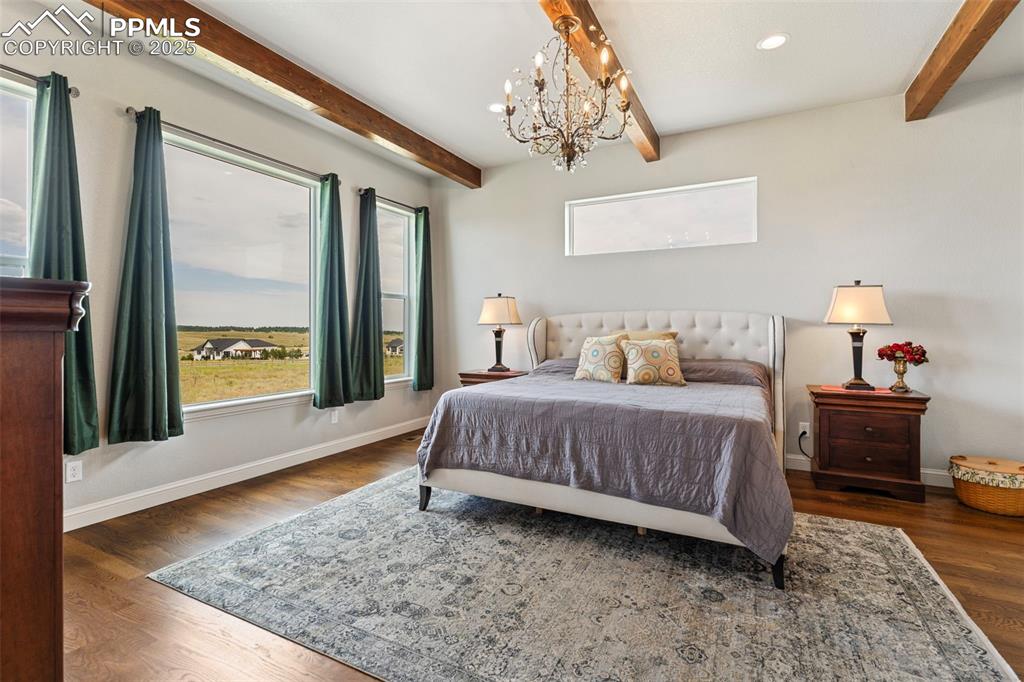
Bedroom featuring beam ceiling, dark wood-style floors, a chandelier, and recessed lighting
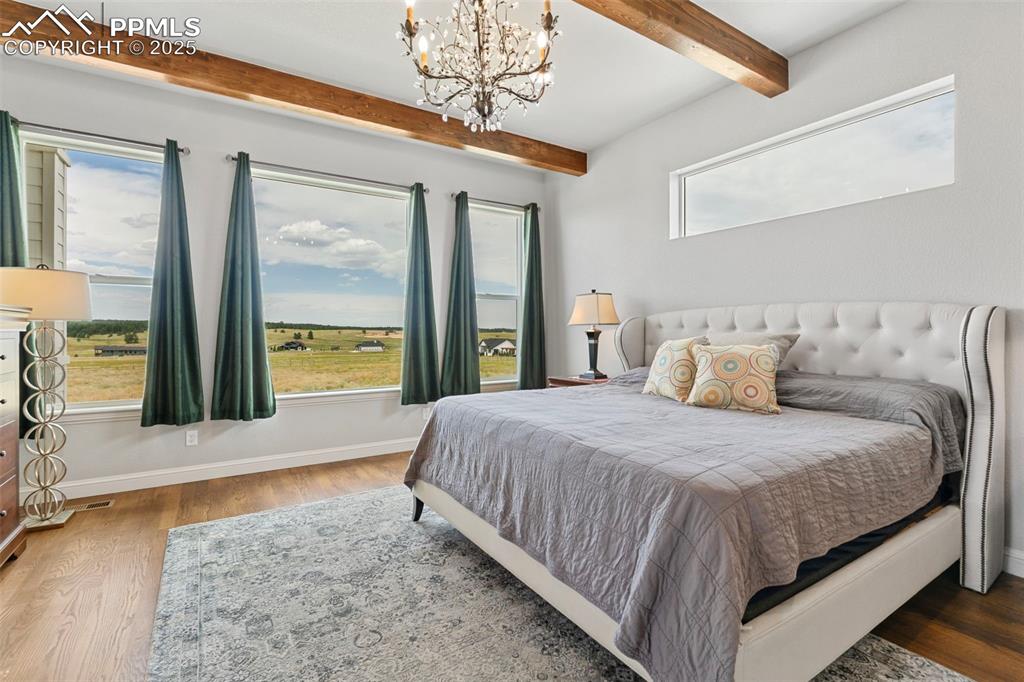
Bedroom with wood finished floors, beam ceiling, and a chandelier
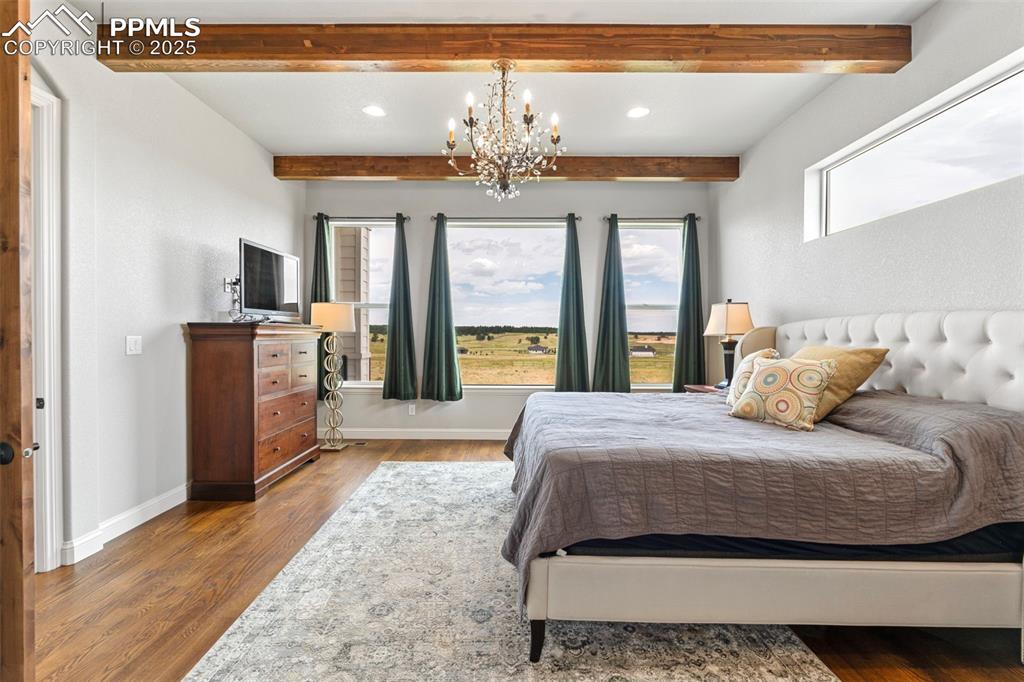
Bedroom featuring wood finished floors, beam ceiling, a chandelier, and recessed lighting
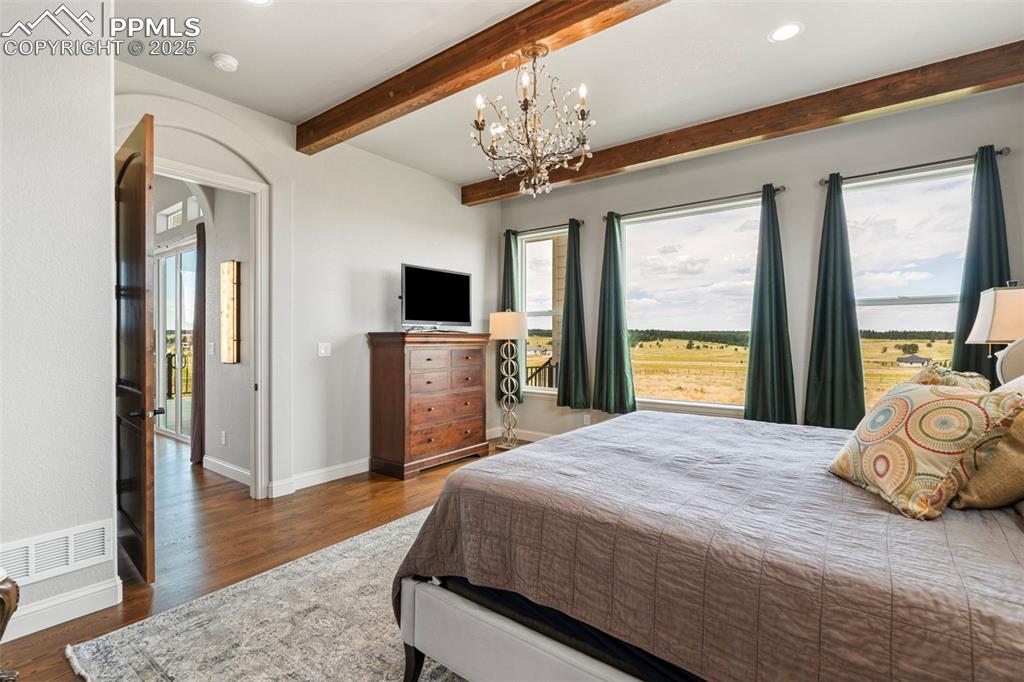
Bedroom featuring dark wood finished floors, arched walkways, recessed lighting, beamed ceiling, and a chandelier
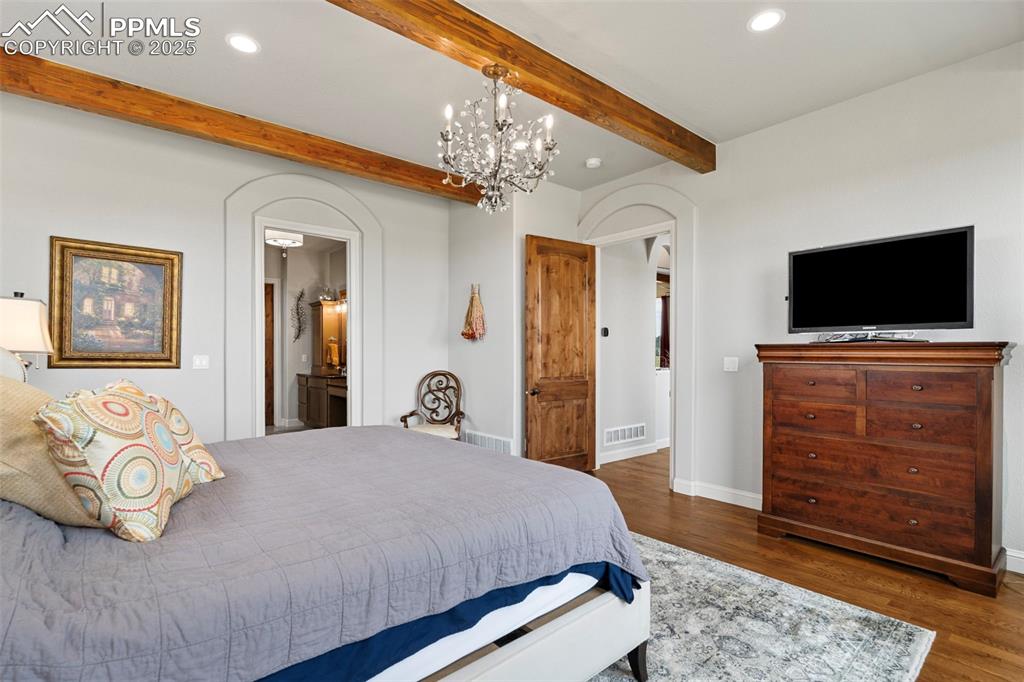
Bedroom with dark wood-style flooring, beamed ceiling, a chandelier, recessed lighting, and ensuite bathroom
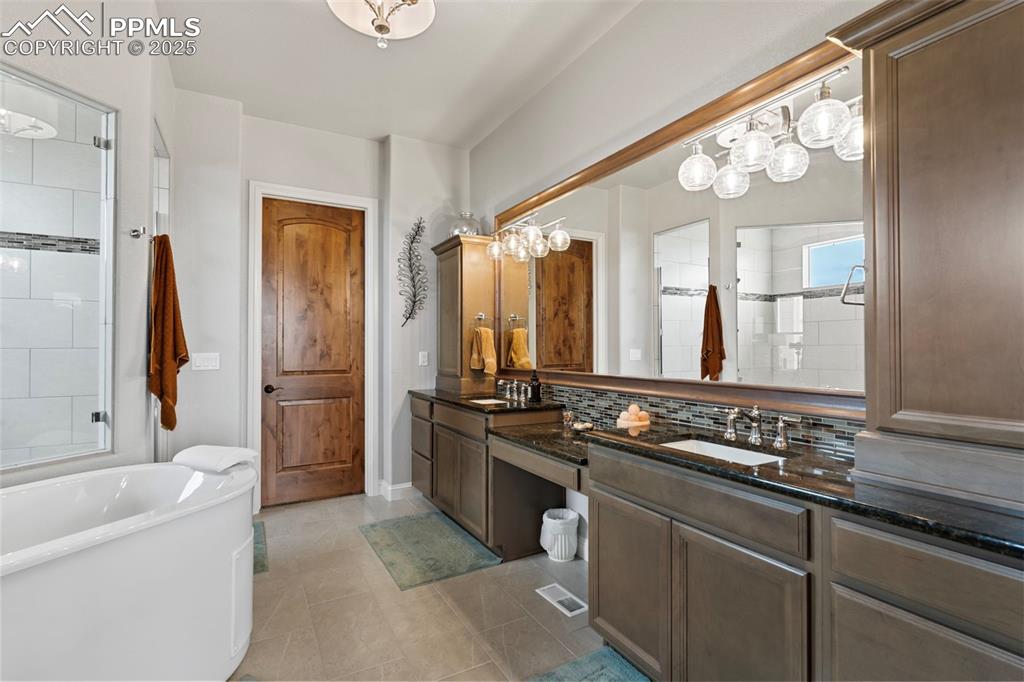
Full bathroom with a soaking tub, tiled shower, decorative backsplash, and light tile patterned floors
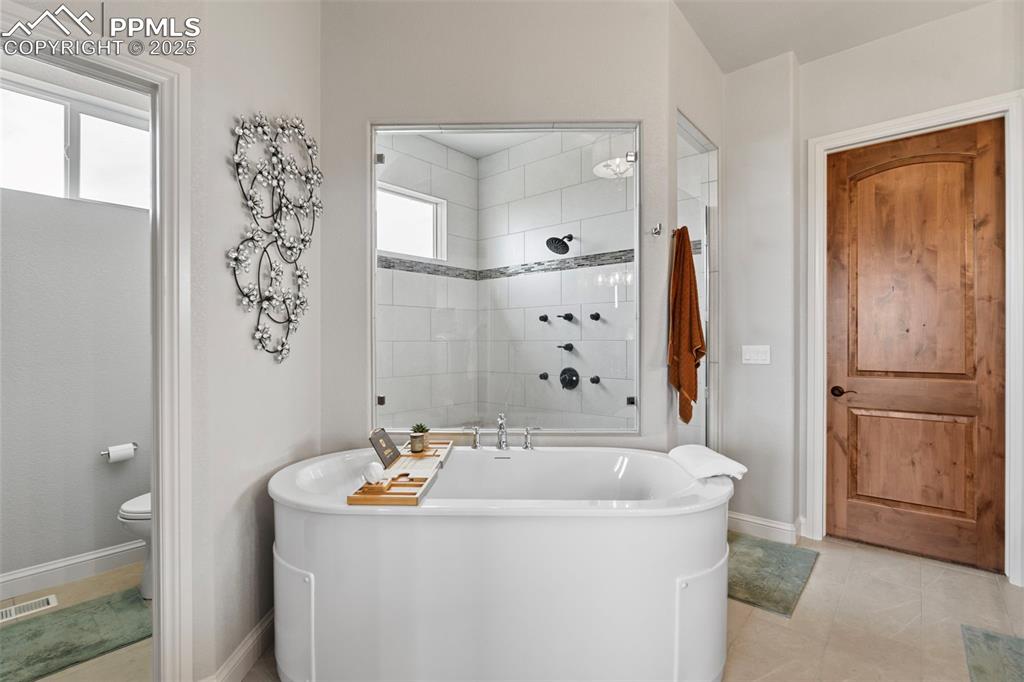
Bathroom with a soaking tub, light tile patterned floors, and tiled shower
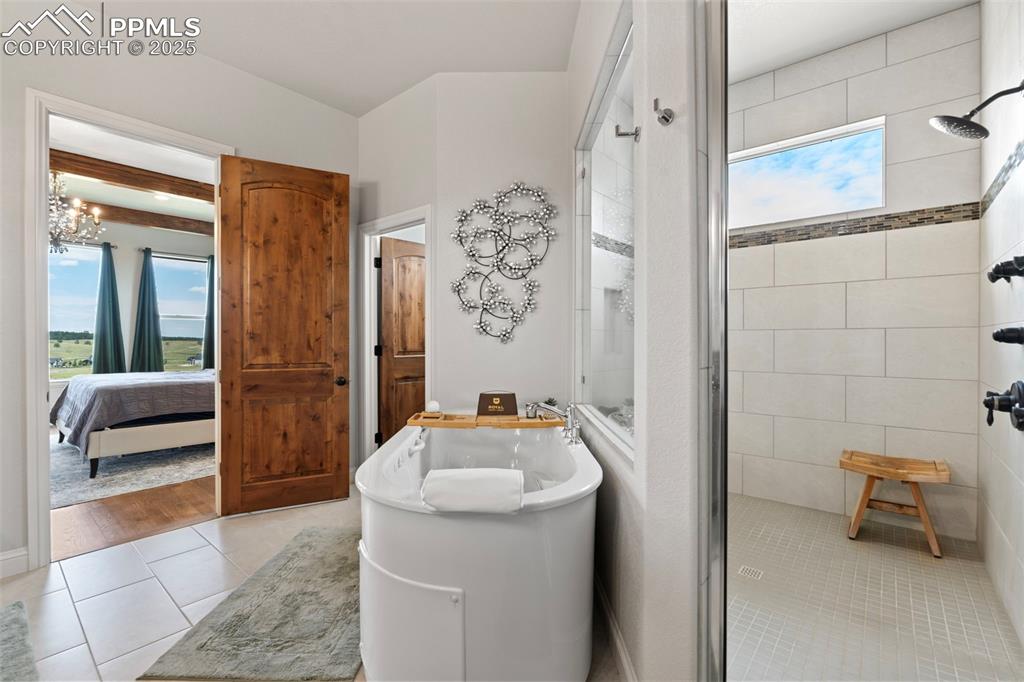
Bathroom featuring a stall shower, light tile patterned floors, a freestanding tub, and connected bathroom
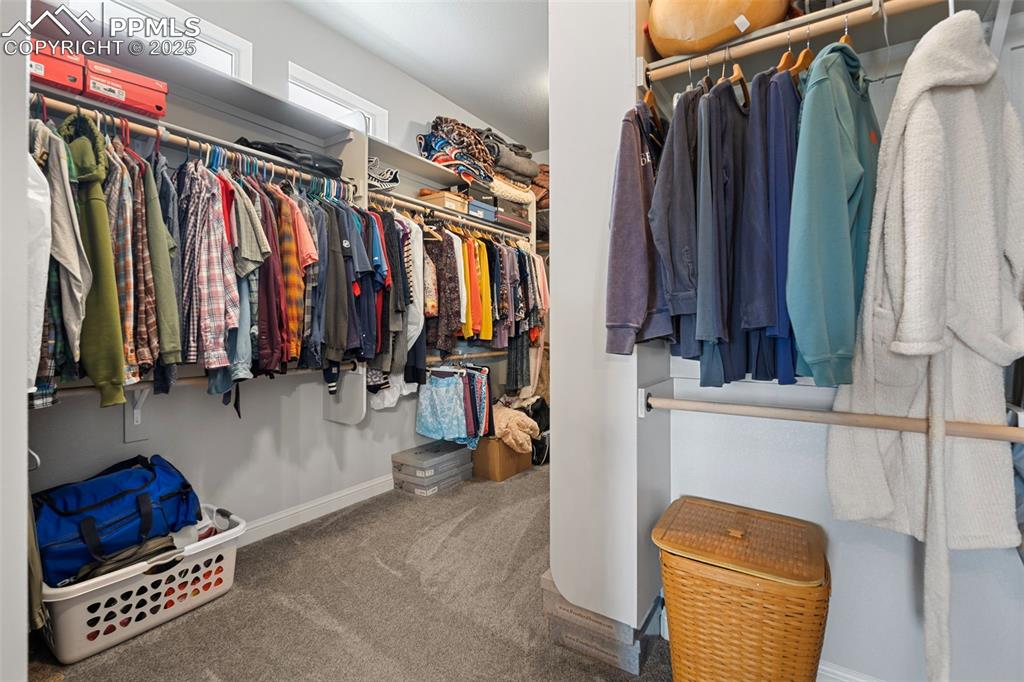
Walk in closet featuring carpet floors
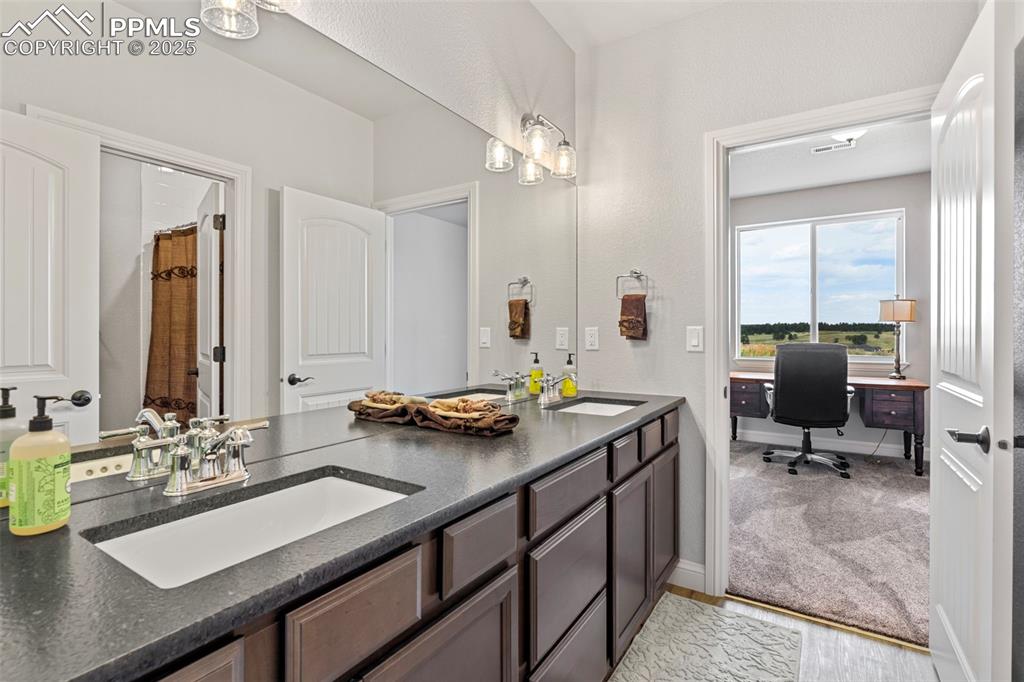
Full bathroom featuring a sink and light wood-type flooring
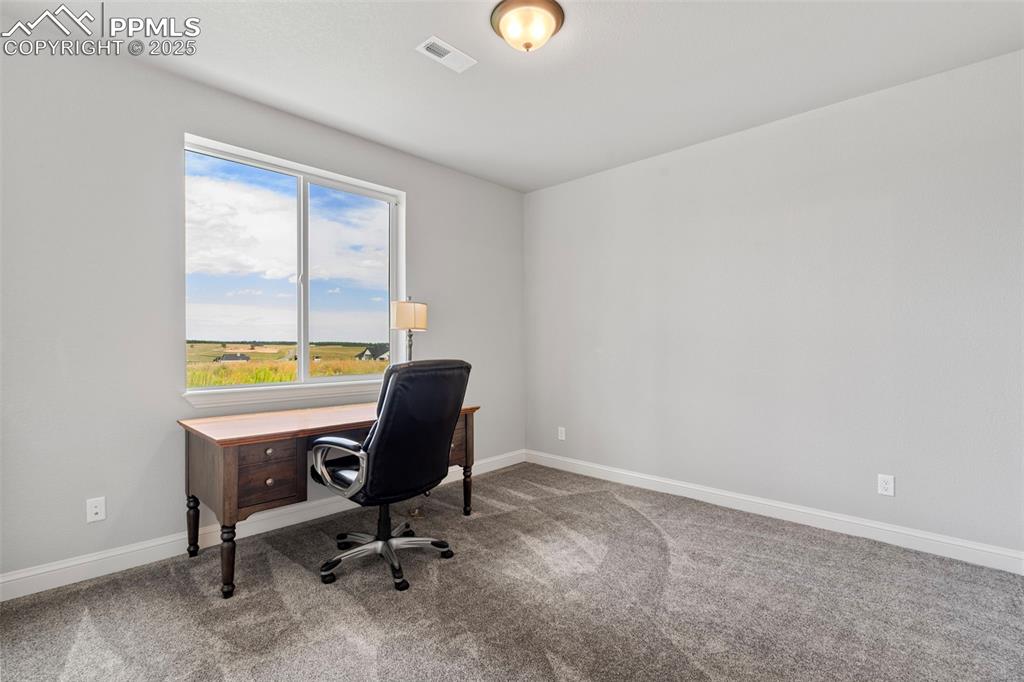
Carpeted office featuring baseboards
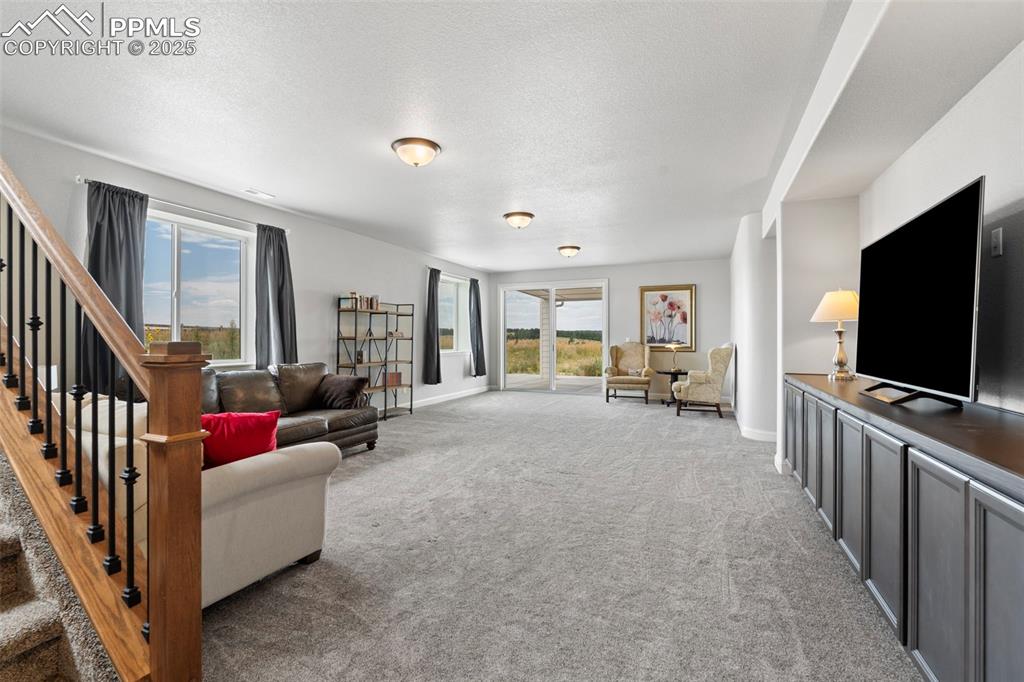
Living room featuring light carpet, a textured ceiling, and stairs
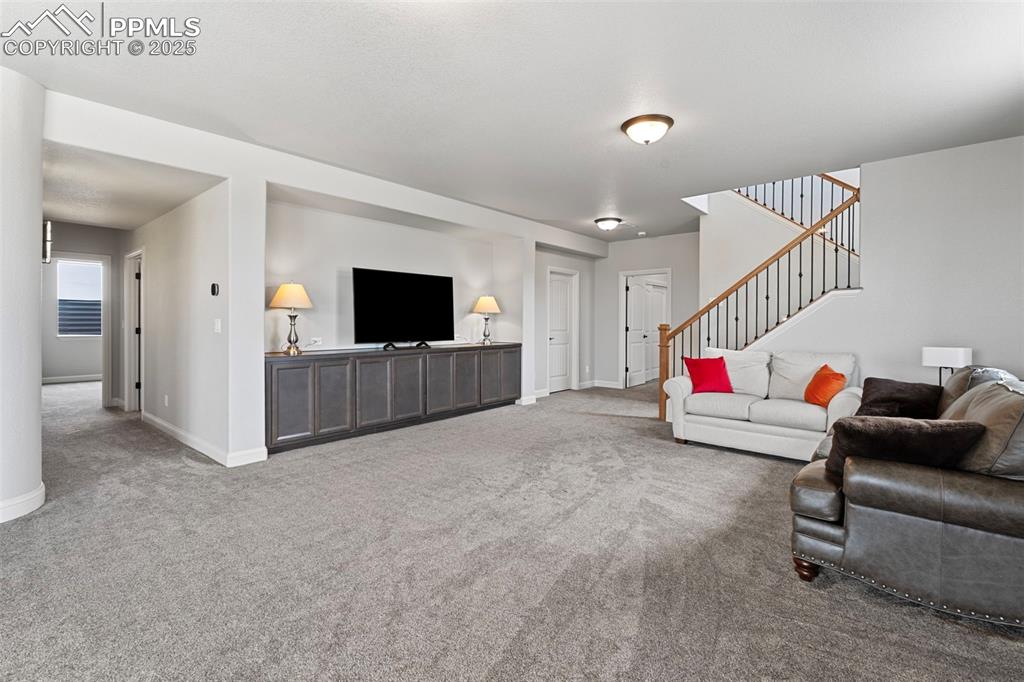
Living area featuring carpet floors and stairs
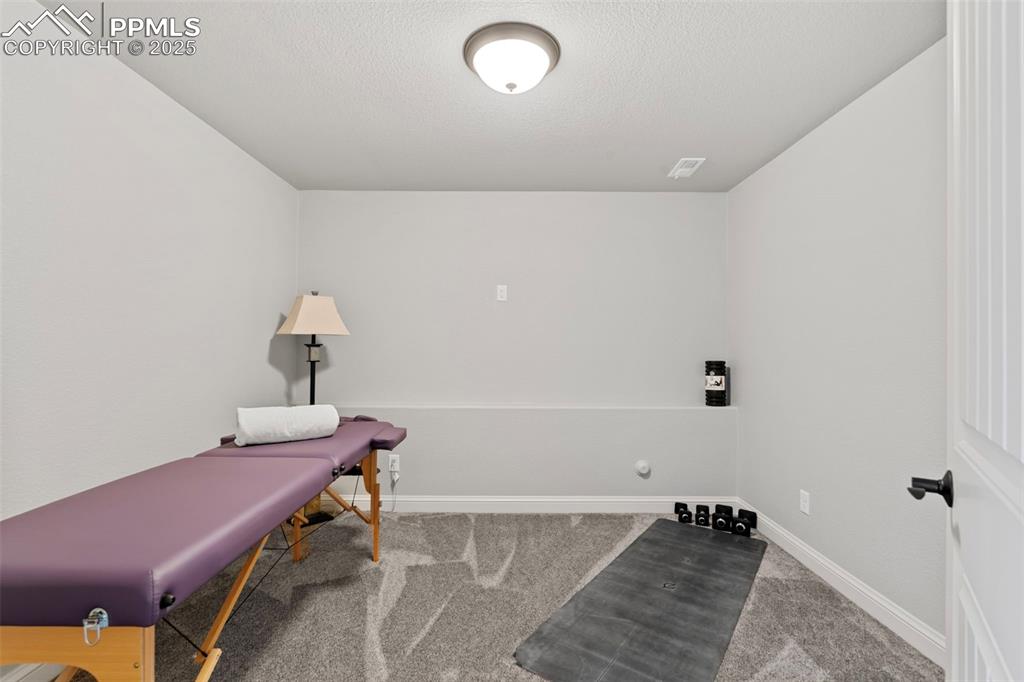
Office area with light colored carpet and a textured ceiling
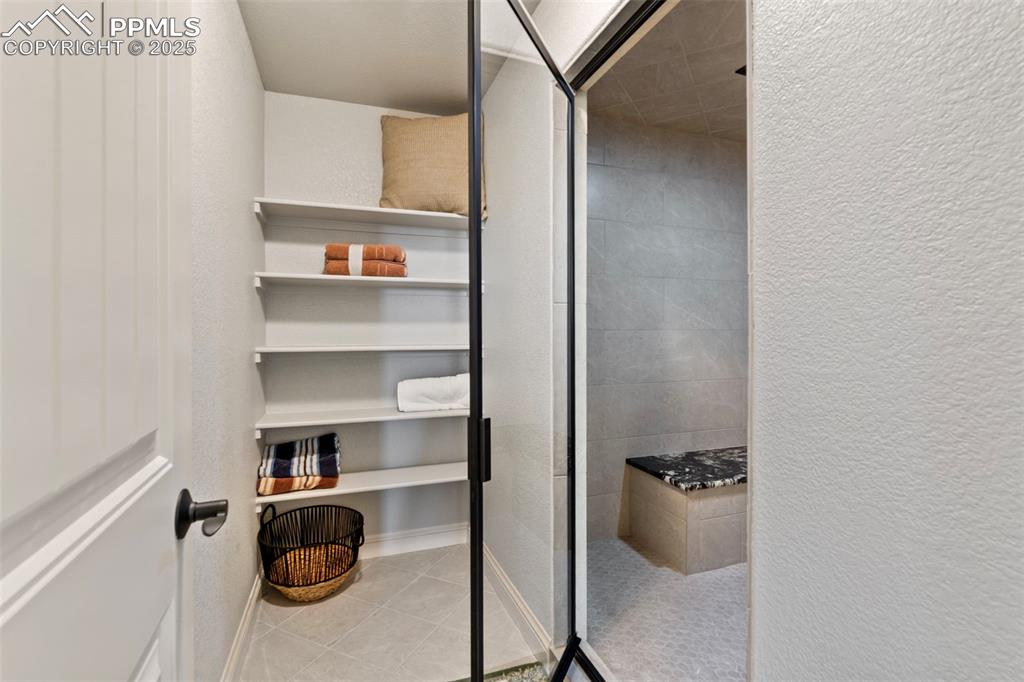
Bathroom with a textured wall, light tile patterned floors, and a stall shower
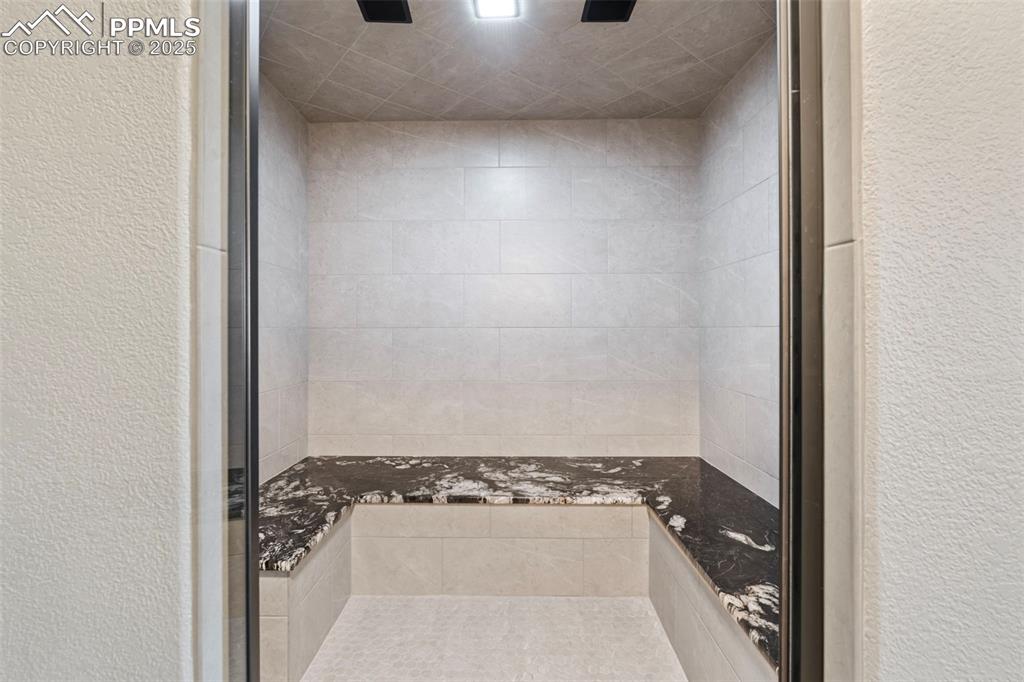
Bathroom featuring a textured wall and a shower stall
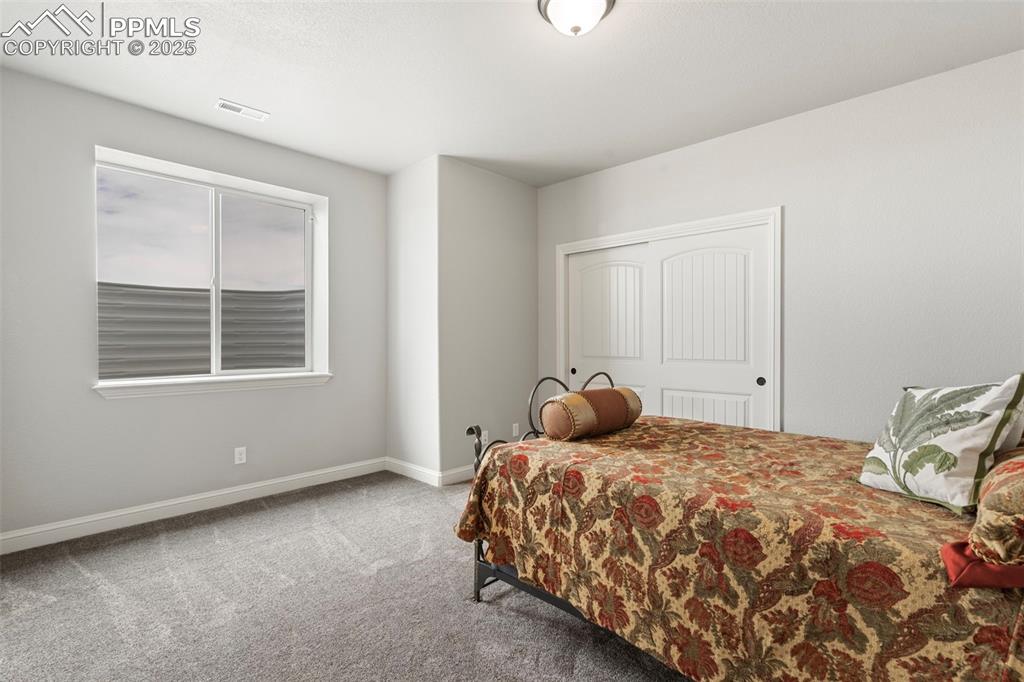
Bedroom with light carpet and a closet
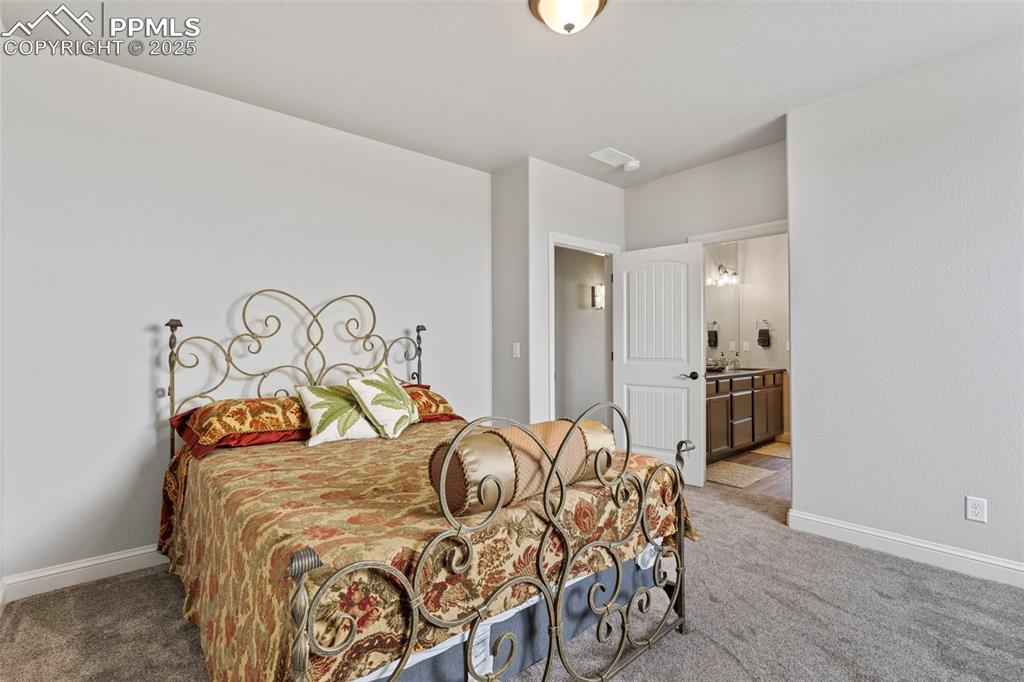
Bedroom with carpet flooring and connected bathroom
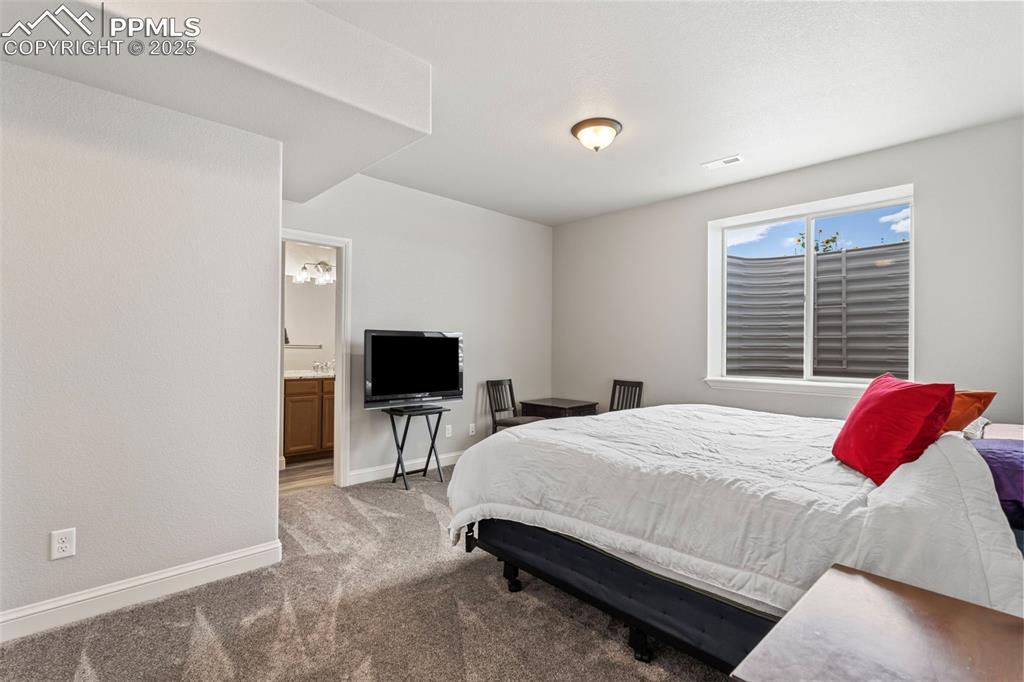
Bedroom featuring light carpet and connected bathroom
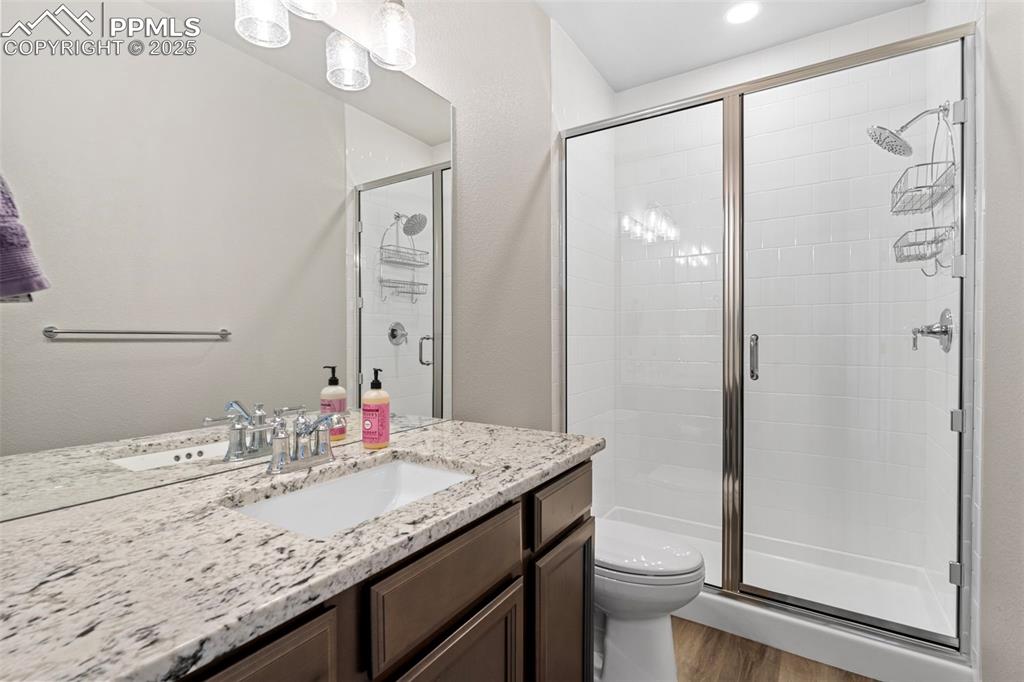
Full bath with a shower stall, vanity, and a textured wall
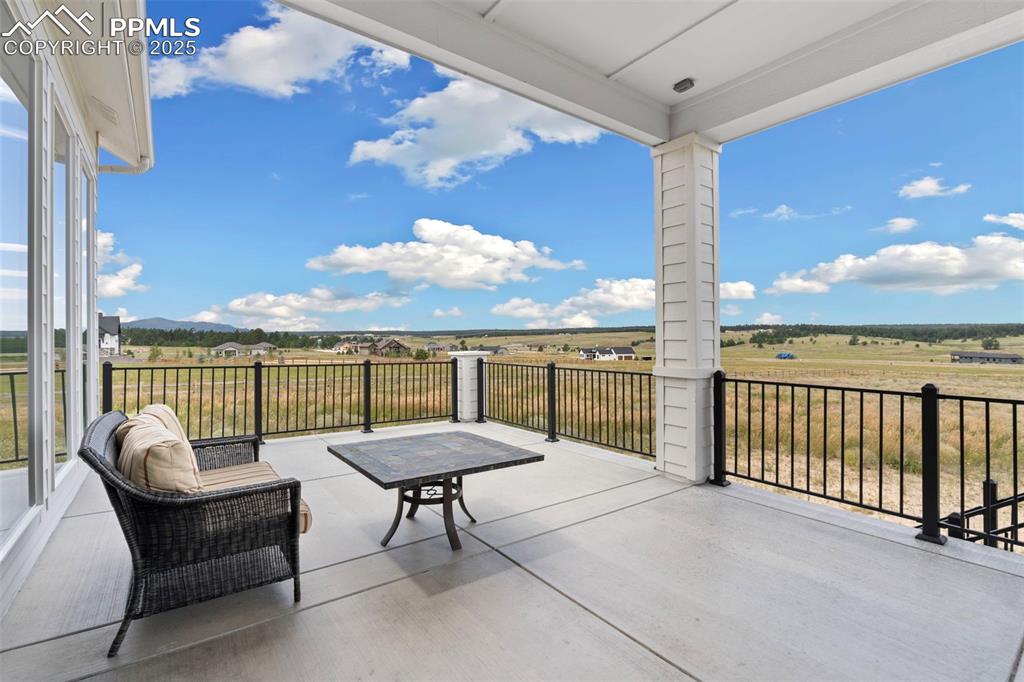
View of patio with a view of countryside
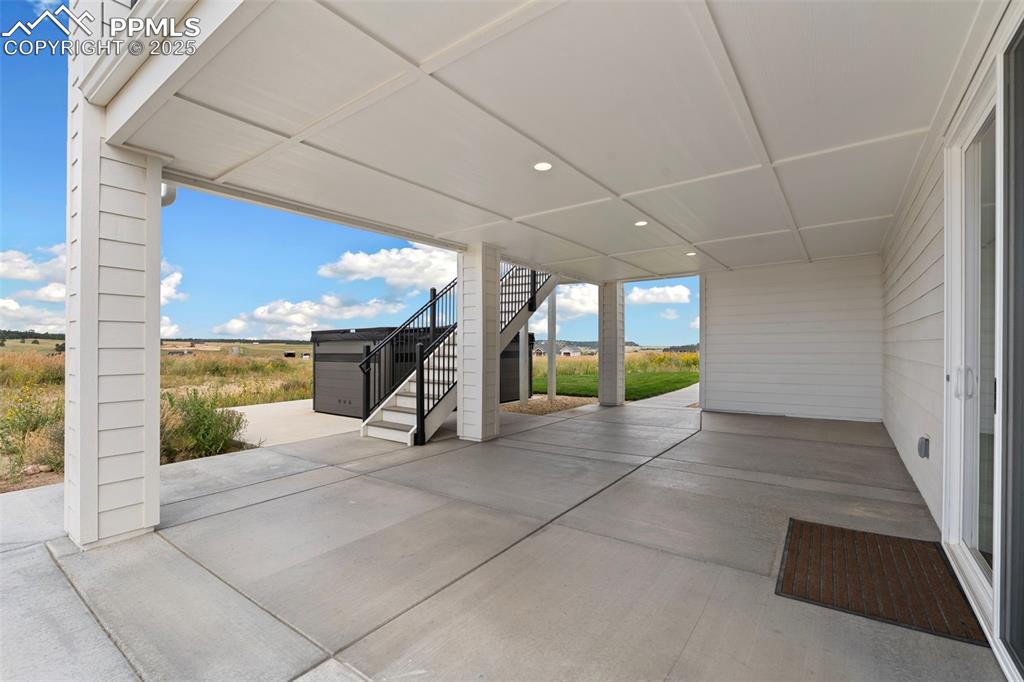
View of patio / terrace with stairs
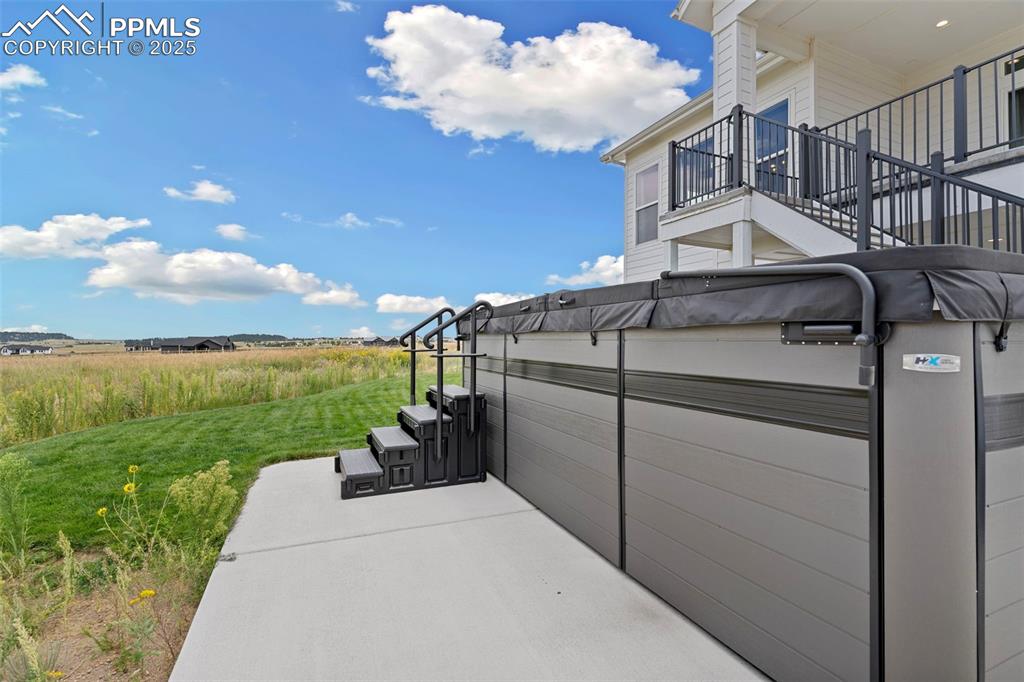
Patio / terrace with a yard and a patio
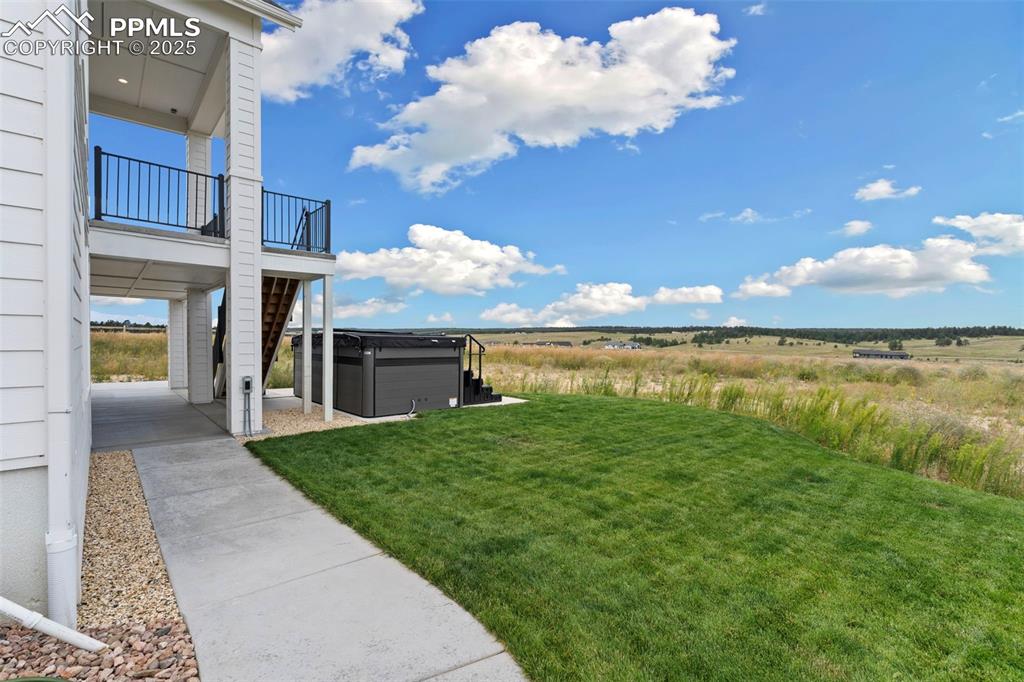
View of grassy yard with a patio, a hot tub, and a view of countryside
Disclaimer: The real estate listing information and related content displayed on this site is provided exclusively for consumers’ personal, non-commercial use and may not be used for any purpose other than to identify prospective properties consumers may be interested in purchasing.