4930 Townsend Drive, Colorado Springs, CO, 80922
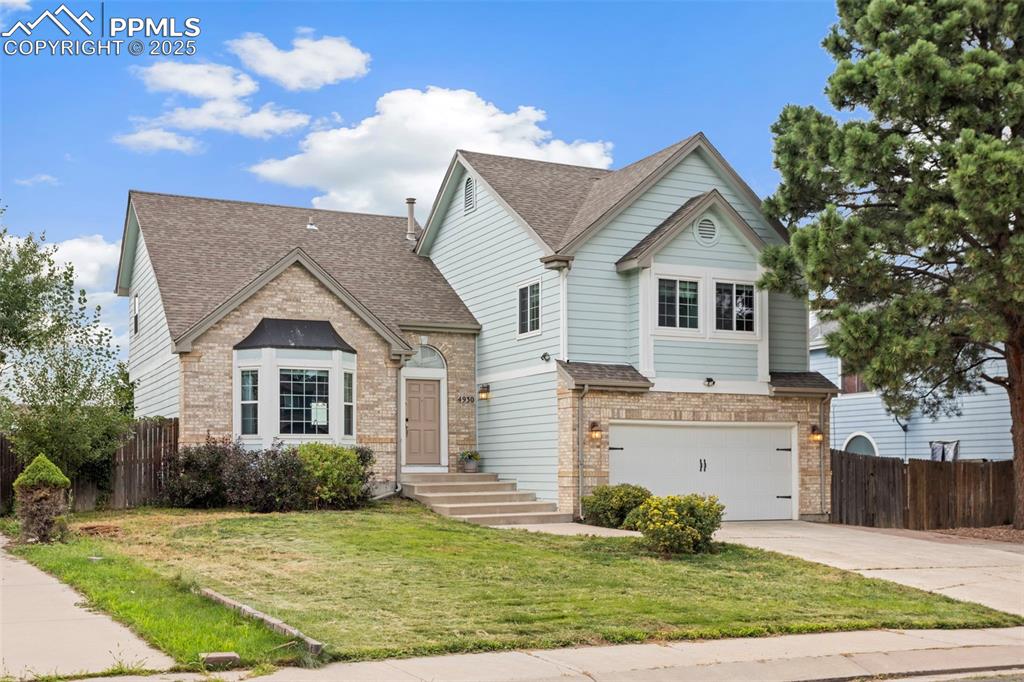
View of front of house featuring roof with shingles, an attached garage, brick siding, and concrete driveway
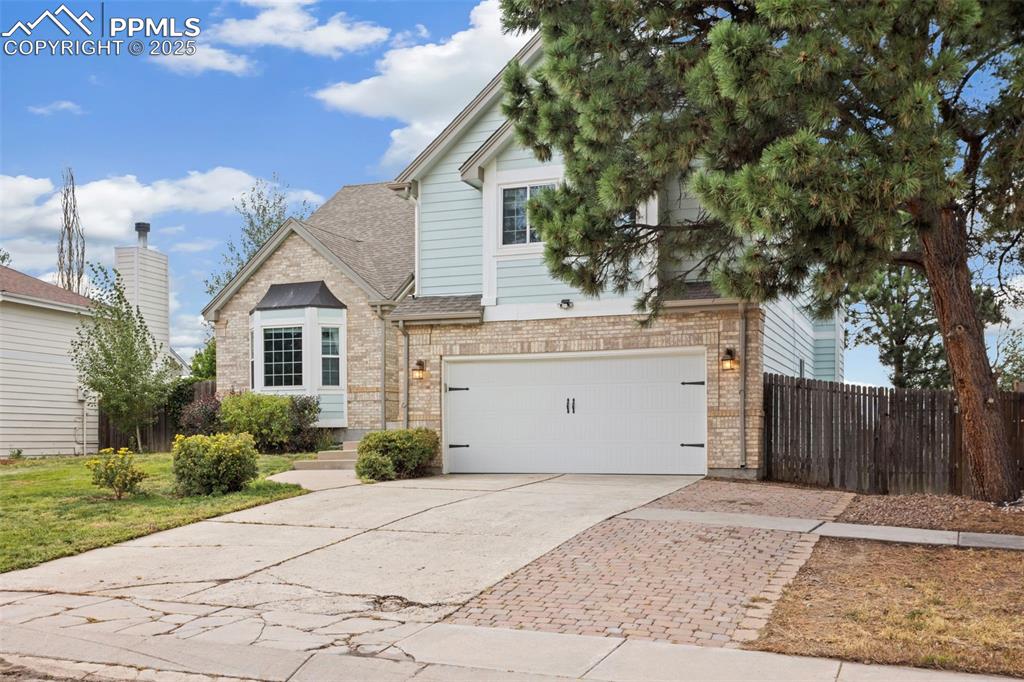
Traditional home with brick siding, an attached garage, concrete driveway, and a shingled roof
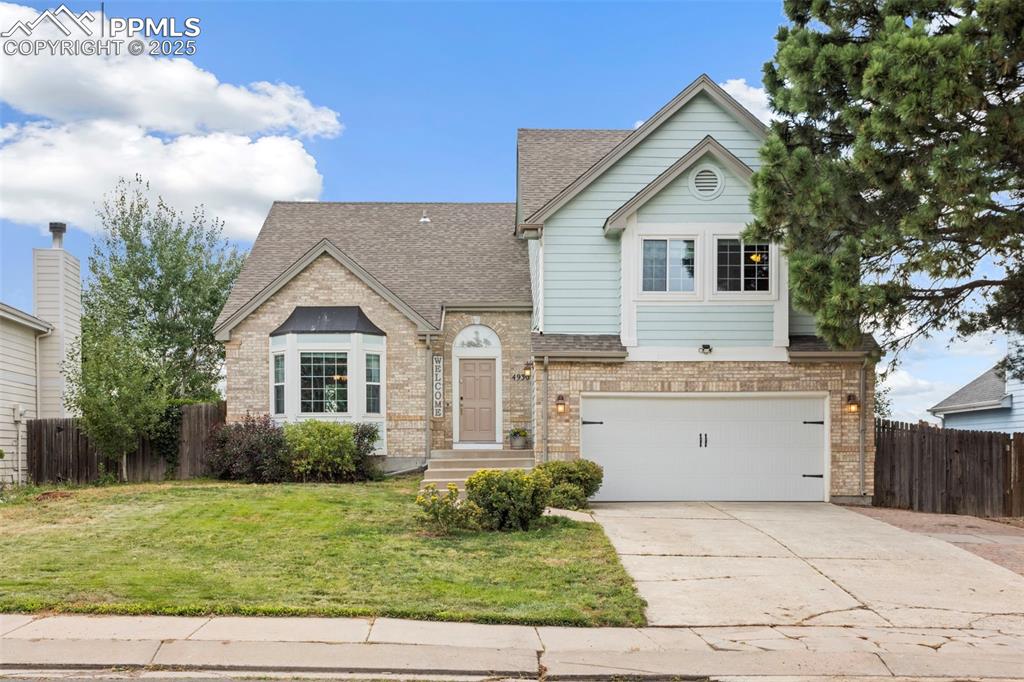
View of front facade with brick siding, an attached garage, a shingled roof, and concrete driveway
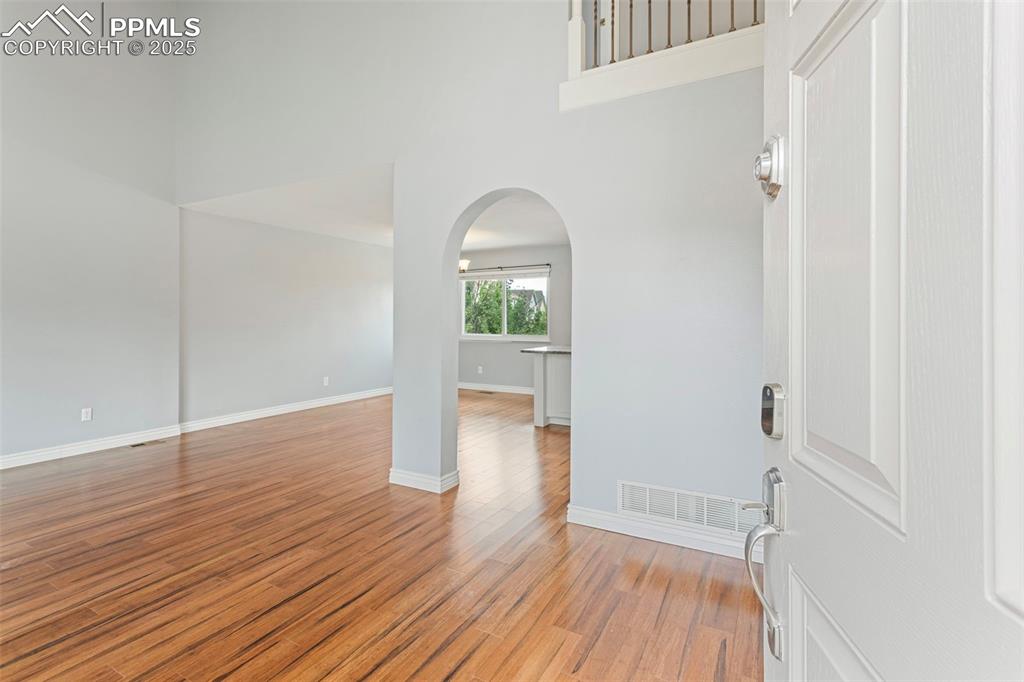
Entryway with light wood-type flooring, a towering ceiling, and arched walkways
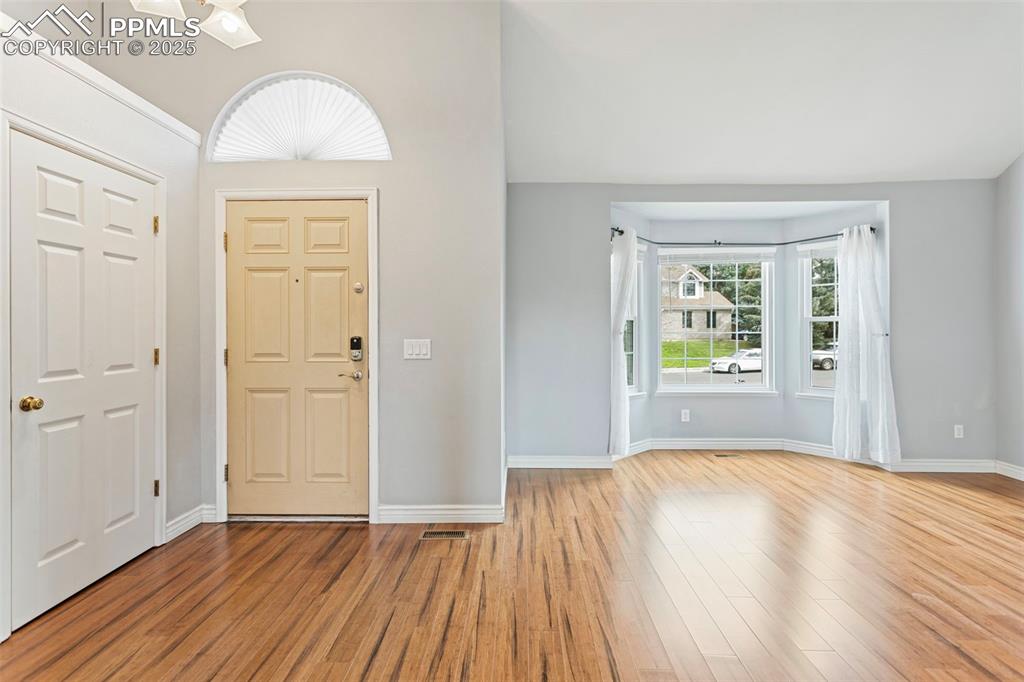
Foyer featuring a towering ceiling and light wood-style flooring
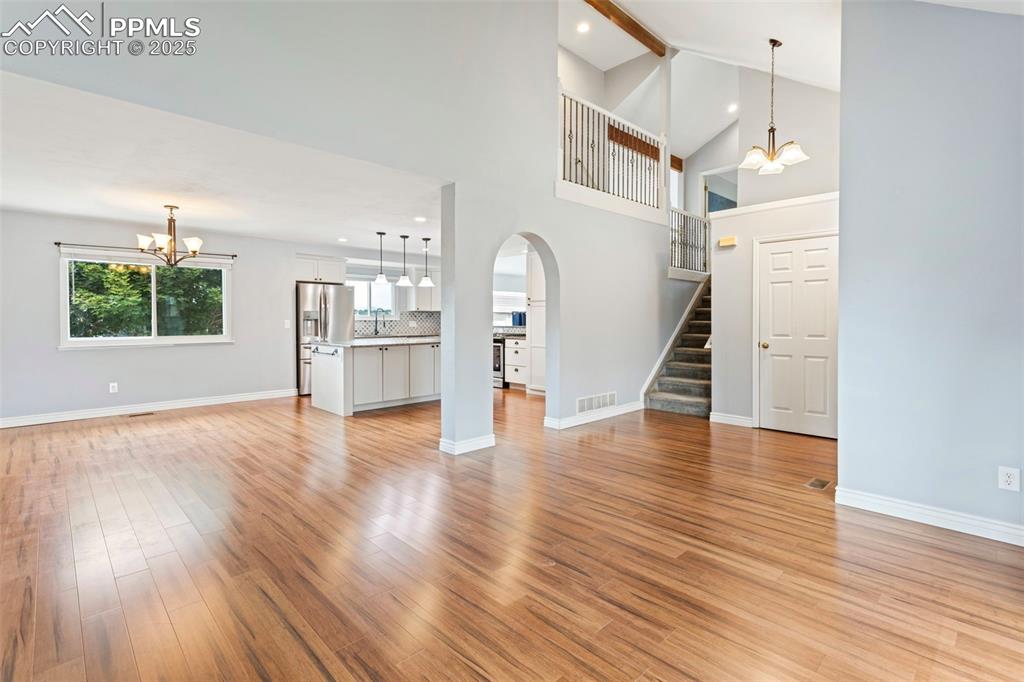
Unfurnished living room featuring a chandelier, stairs, light wood-type flooring, high vaulted ceiling, and recessed lighting
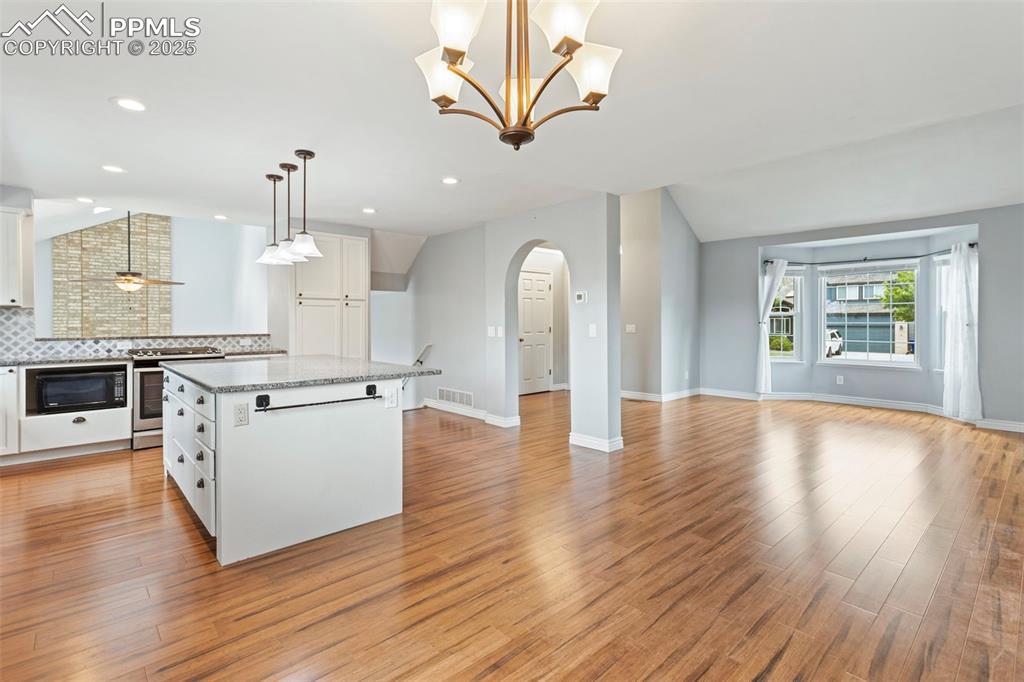
Kitchen featuring white cabinetry, lofted ceiling, pendant lighting, arched walkways, and light wood-type flooring
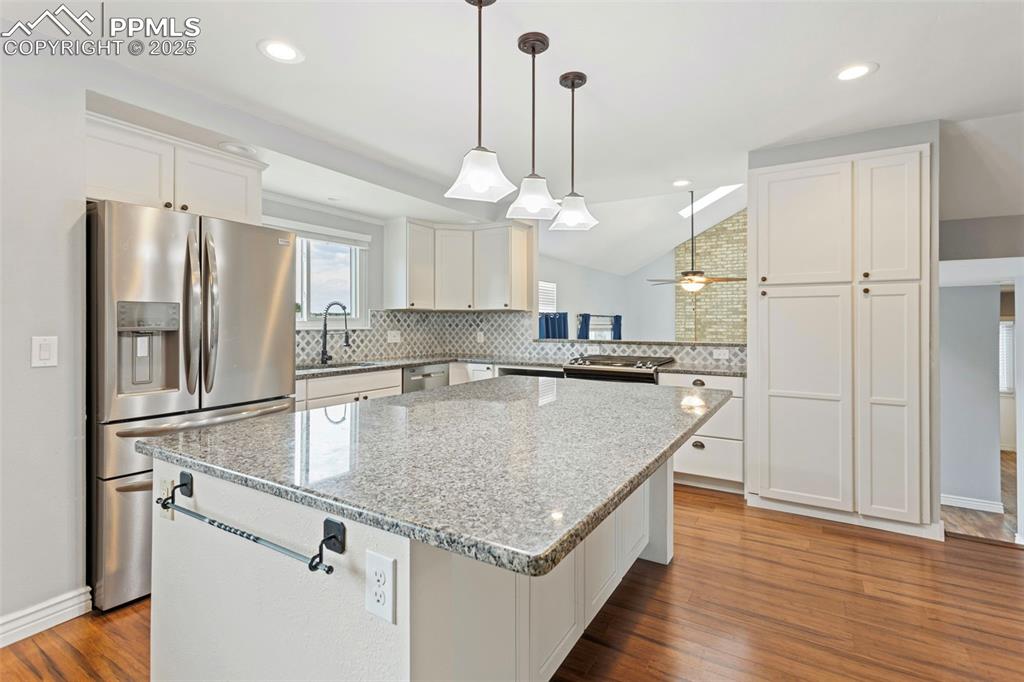
Kitchen with stainless steel appliances, white cabinetry, vaulted ceiling, light wood-type flooring, and backsplash
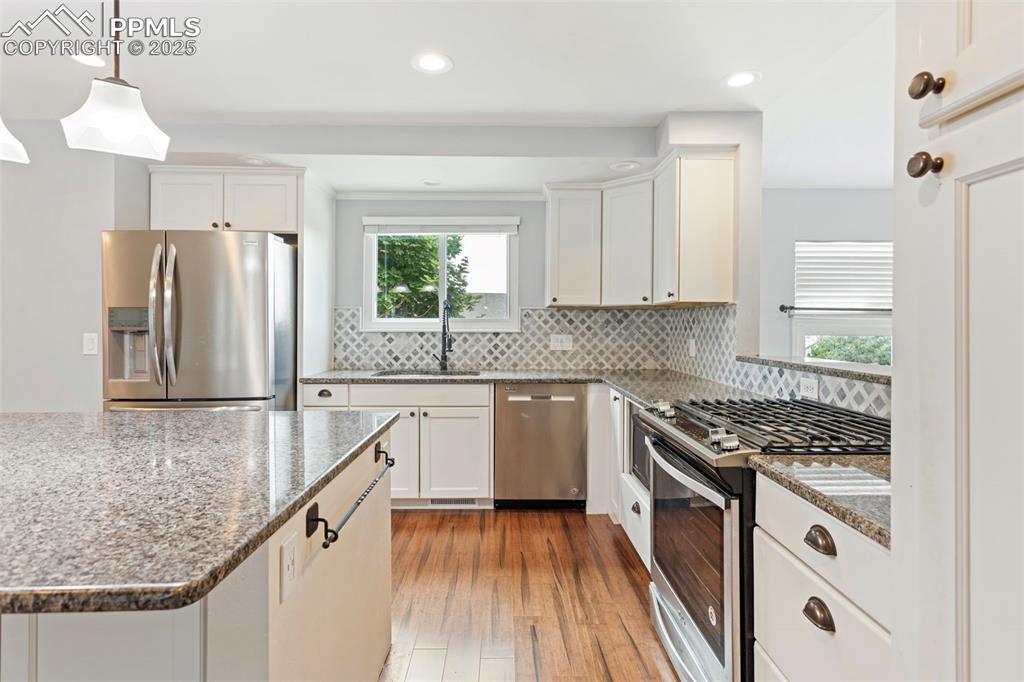
Kitchen featuring dark stone countertops, appliances with stainless steel finishes, recessed lighting, white cabinetry, and light wood-type flooring
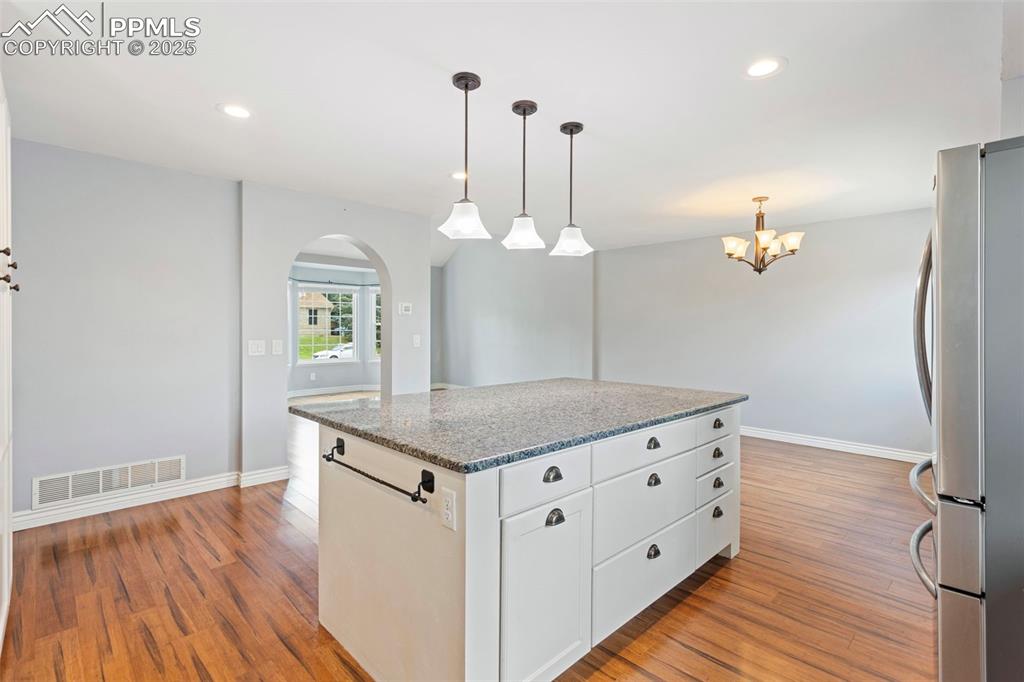
Kitchen with freestanding refrigerator, dark stone countertops, decorative light fixtures, recessed lighting, and a kitchen island
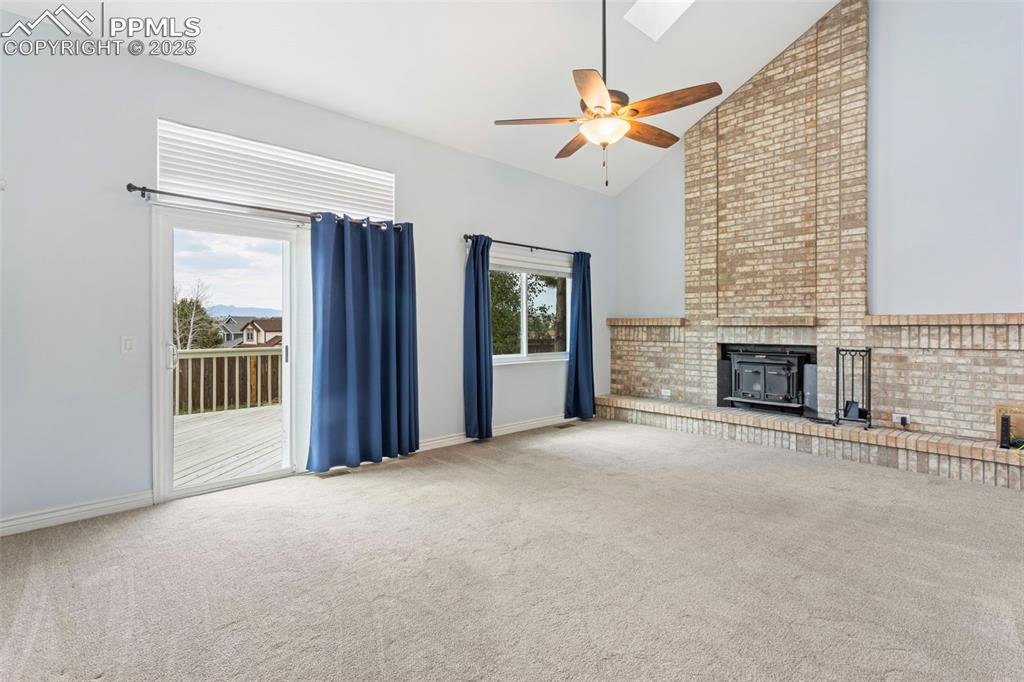
Unfurnished living room with a wood stove, carpet flooring, high vaulted ceiling, and a ceiling fan
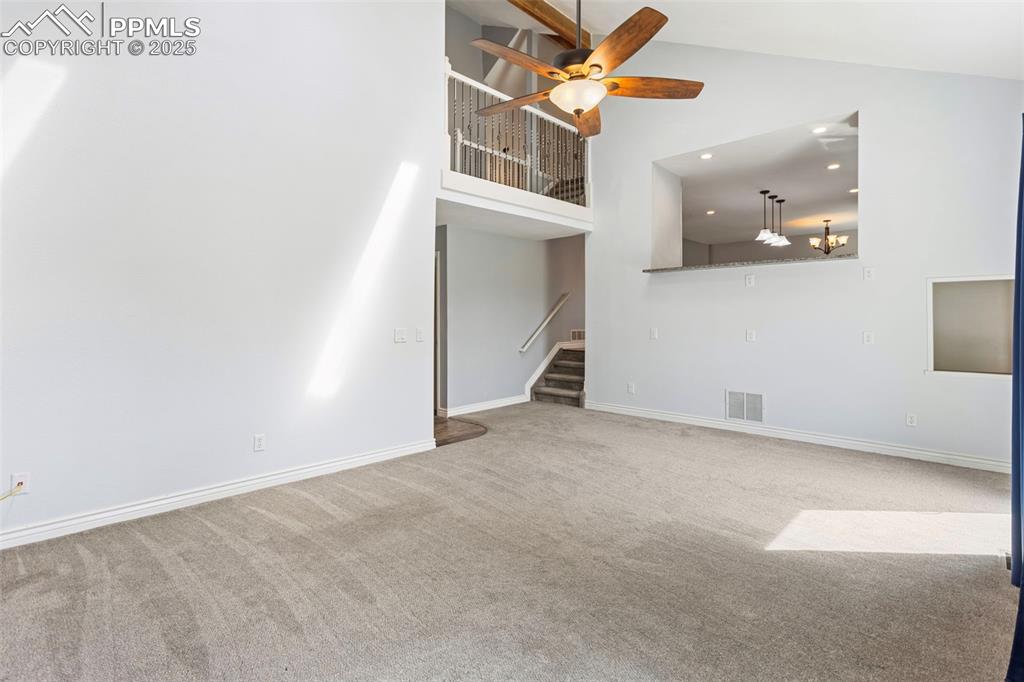
Unfurnished living room with high vaulted ceiling, carpet, a ceiling fan, stairs, and recessed lighting
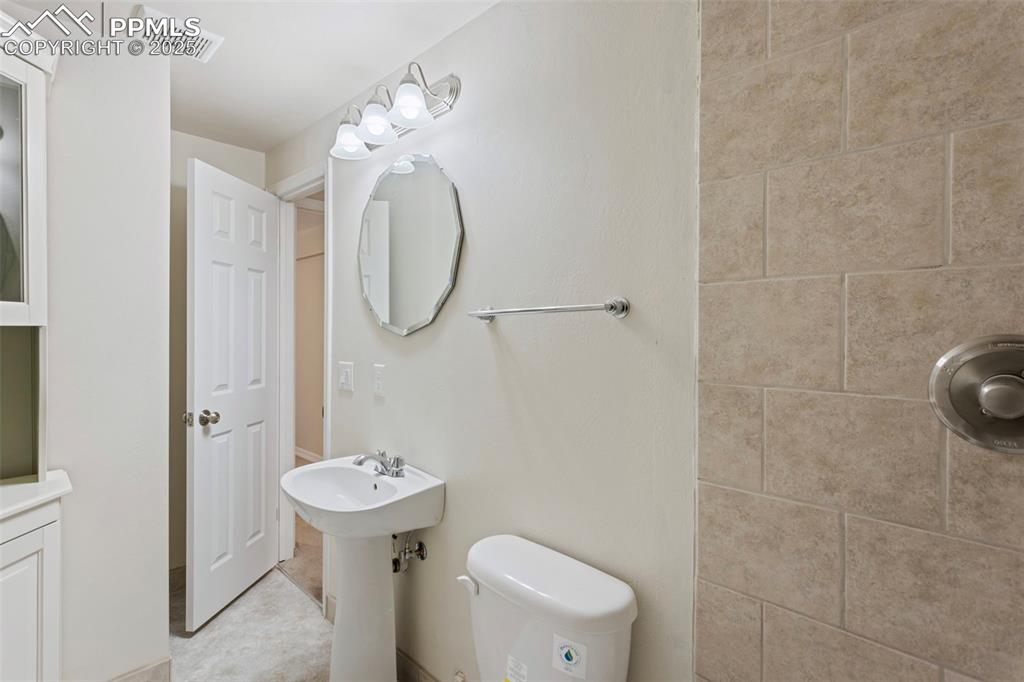
Full bathroom featuring toilet
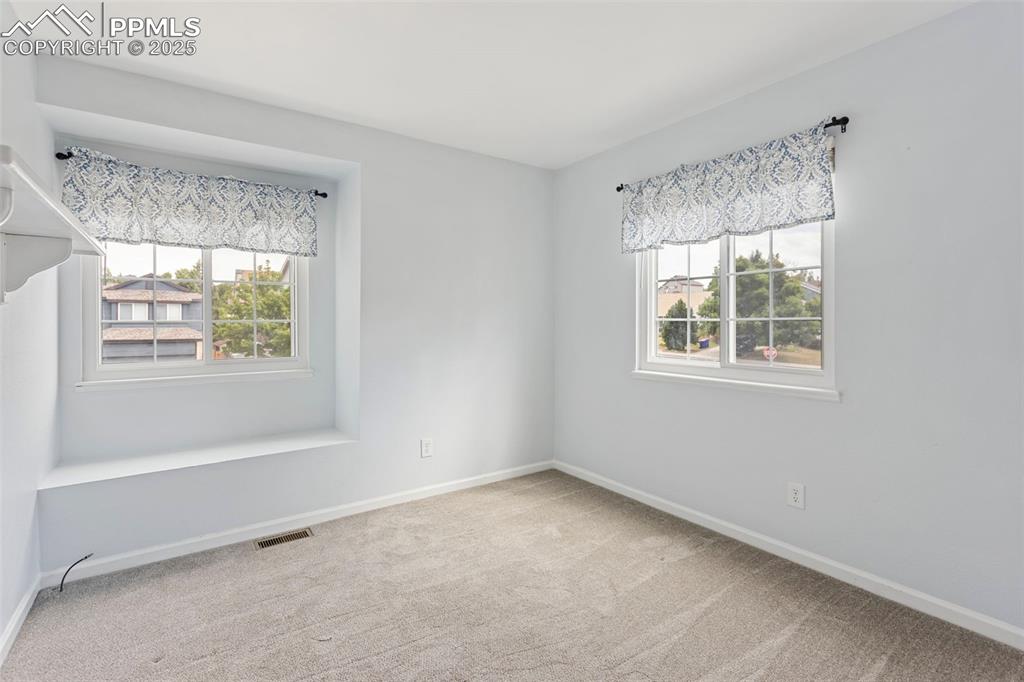
Unfurnished room with healthy amount of natural light and light colored carpet
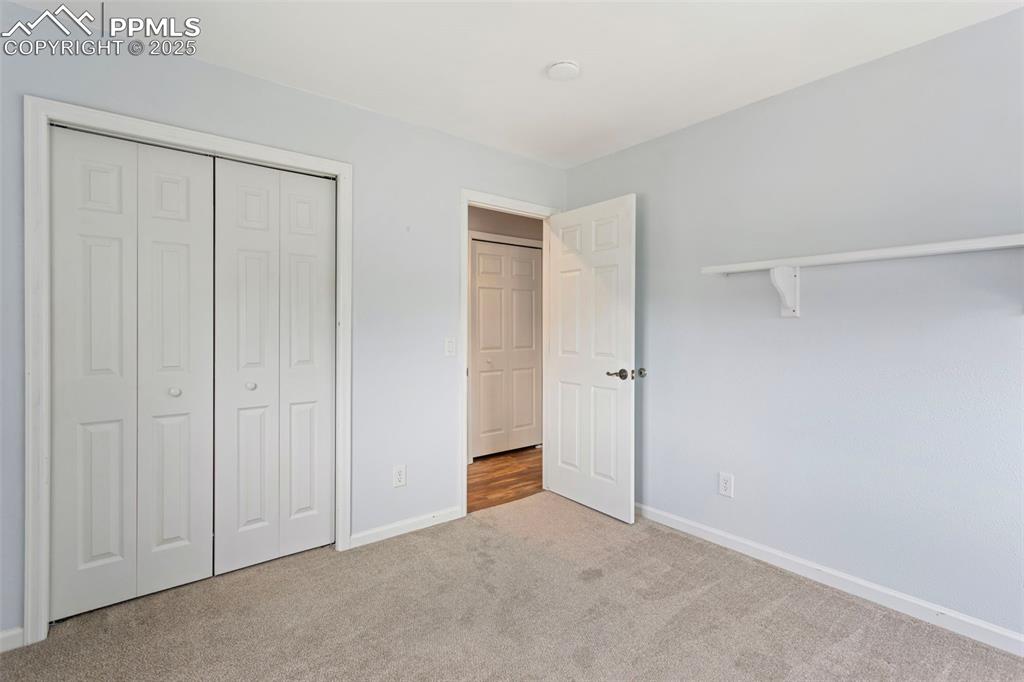
Unfurnished bedroom with carpet floors and a closet
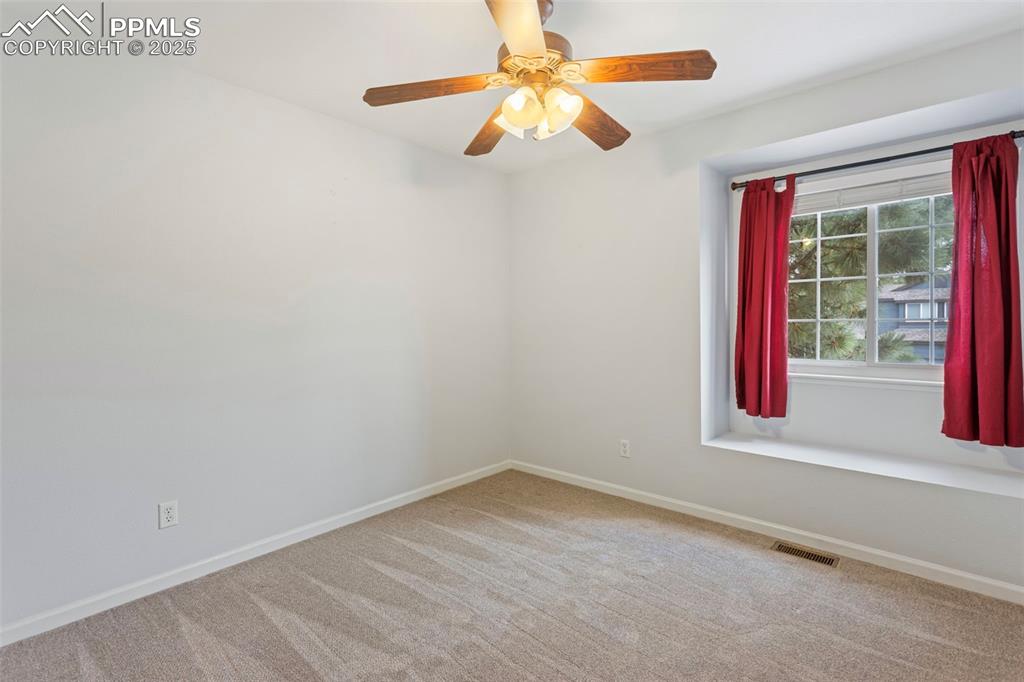
Unfurnished room featuring light colored carpet and a ceiling fan
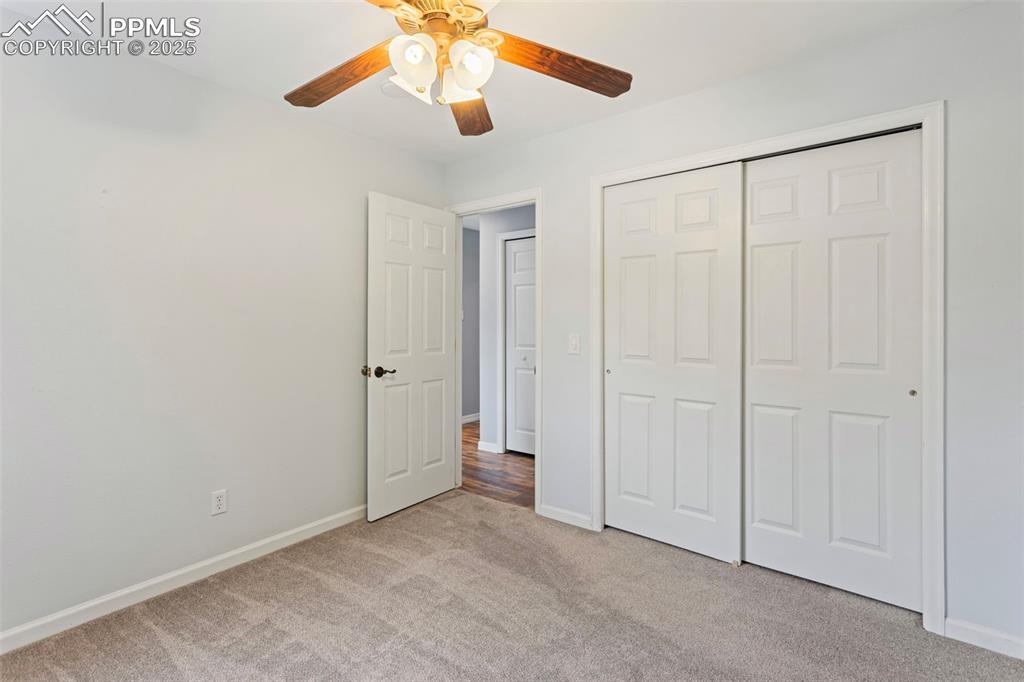
Unfurnished bedroom with carpet, a closet, and a ceiling fan
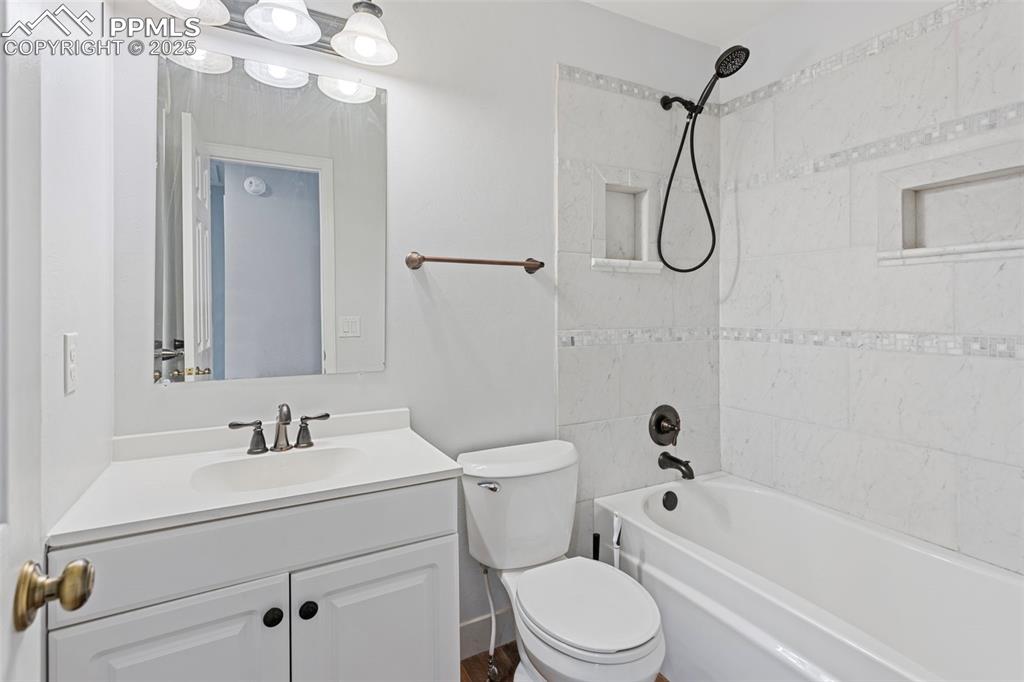
Bathroom with washtub / shower combination and vanity
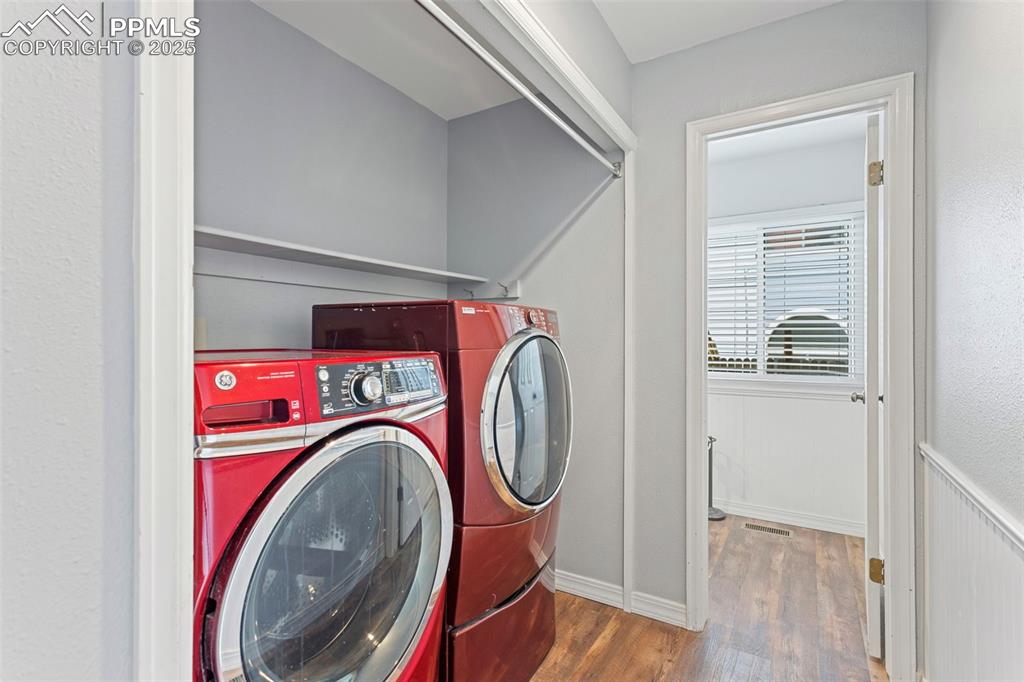
Washroom with wood finished floors and separate washer and dryer
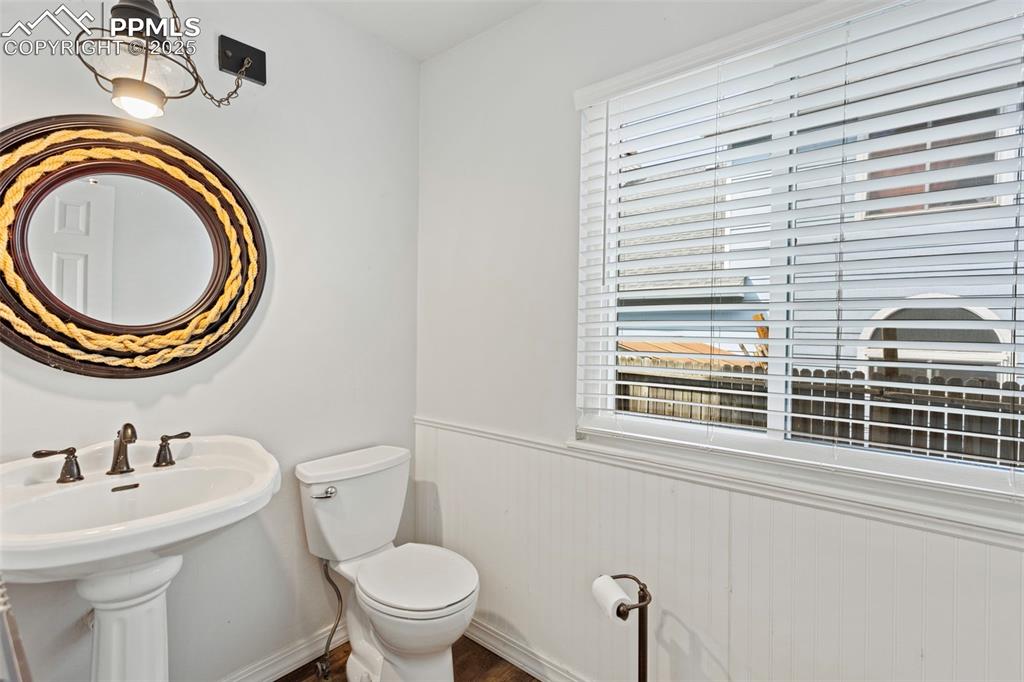
Half bathroom featuring a wainscoted wall and wood walls
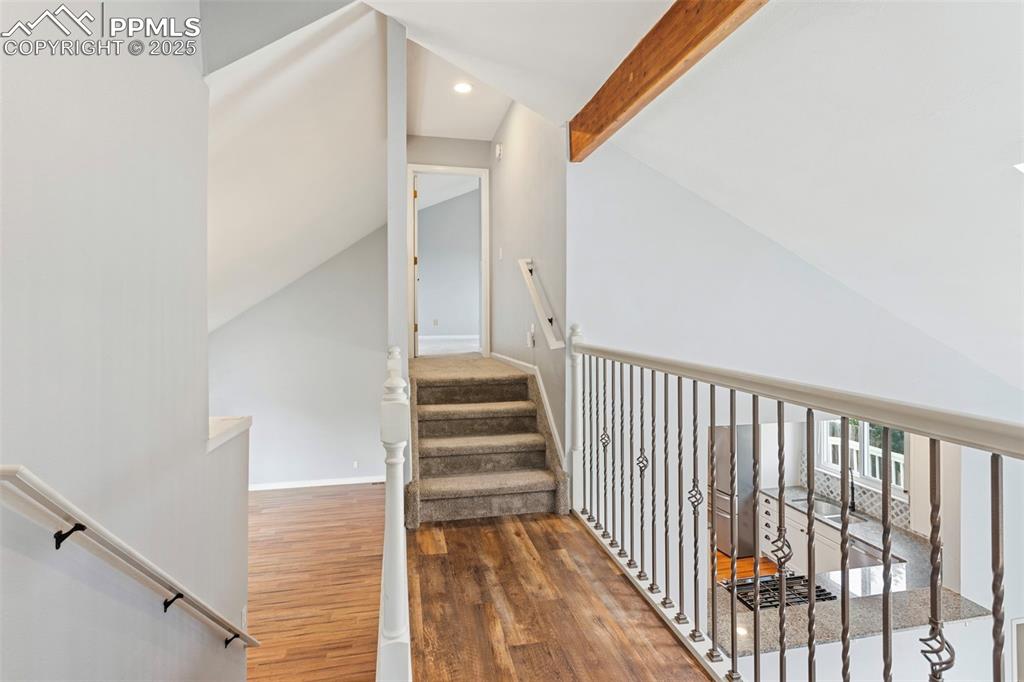
Stairs with wood finished floors and recessed lighting
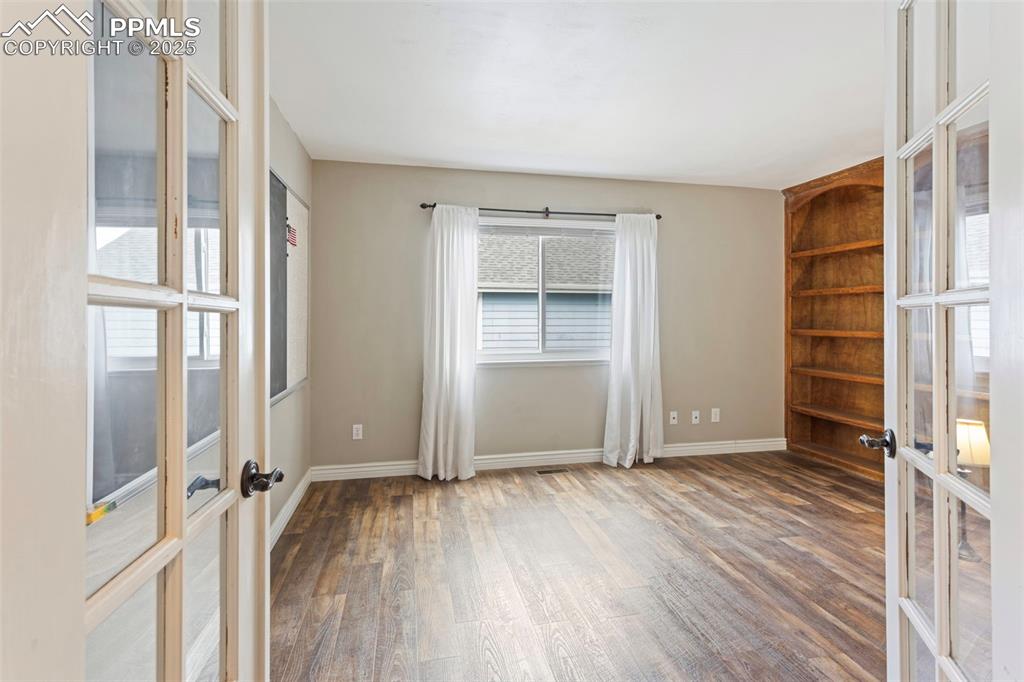
Unfurnished room featuring french doors, plenty of natural light, and wood finished floors
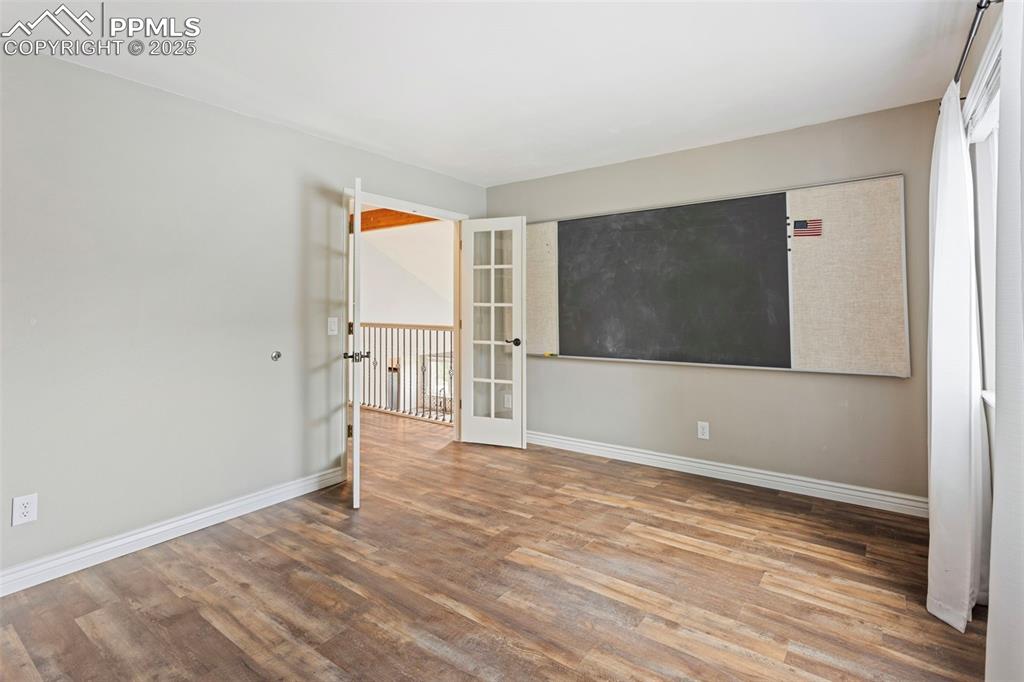
Spare room with wood finished floors and french doors
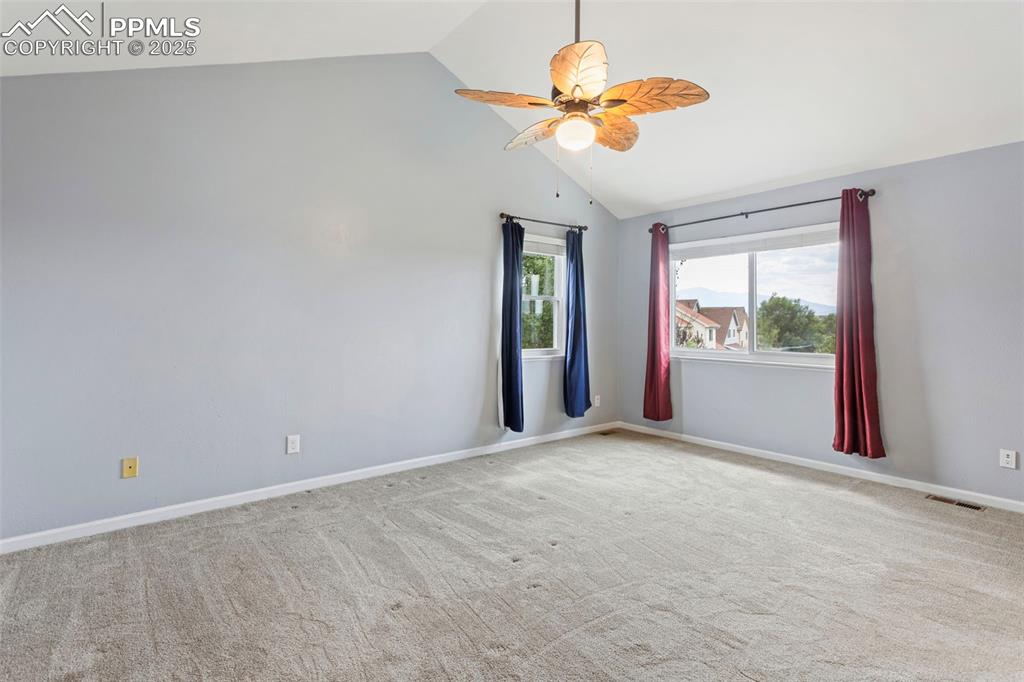
Empty room with carpet, high vaulted ceiling, and a ceiling fan
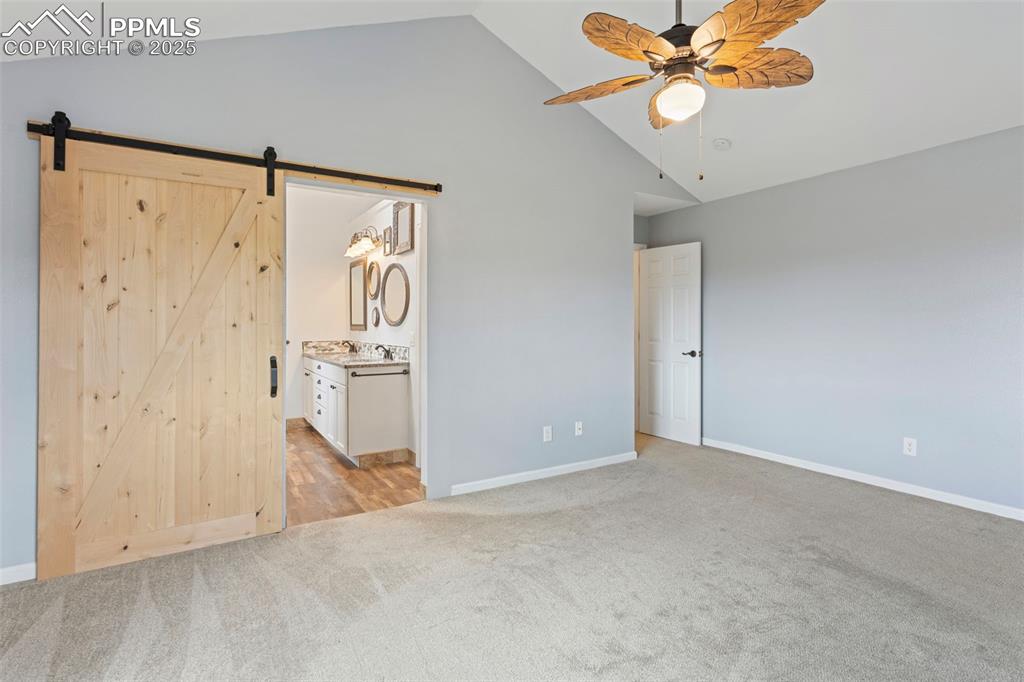
Unfurnished bedroom featuring light carpet, high vaulted ceiling, ensuite bathroom, and ceiling fan
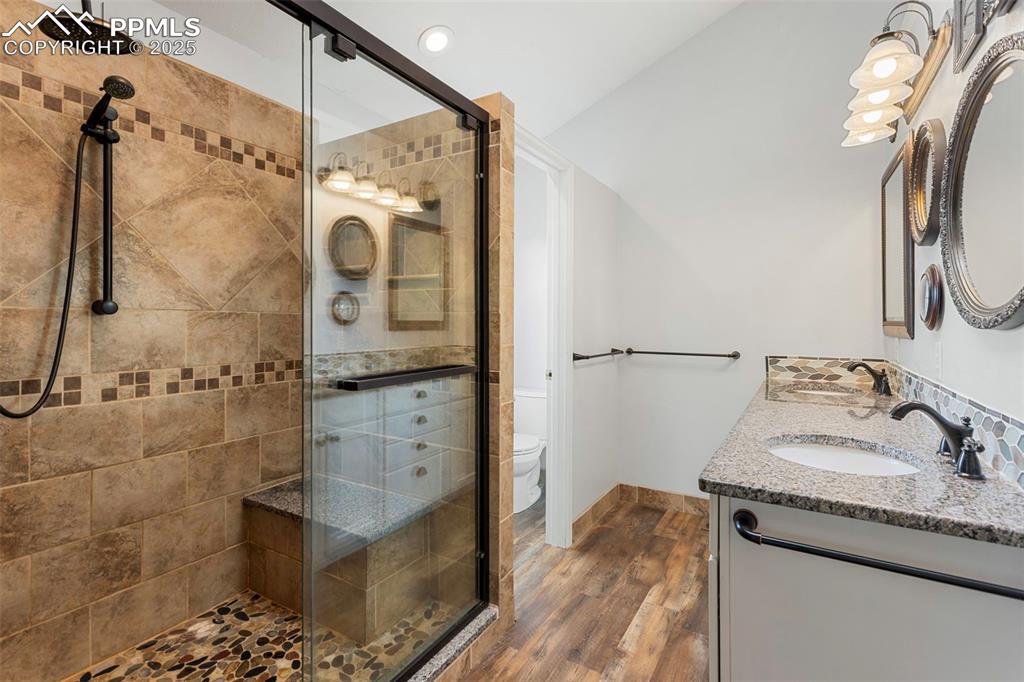
Bathroom with dark wood-style flooring, a stall shower, and recessed lighting
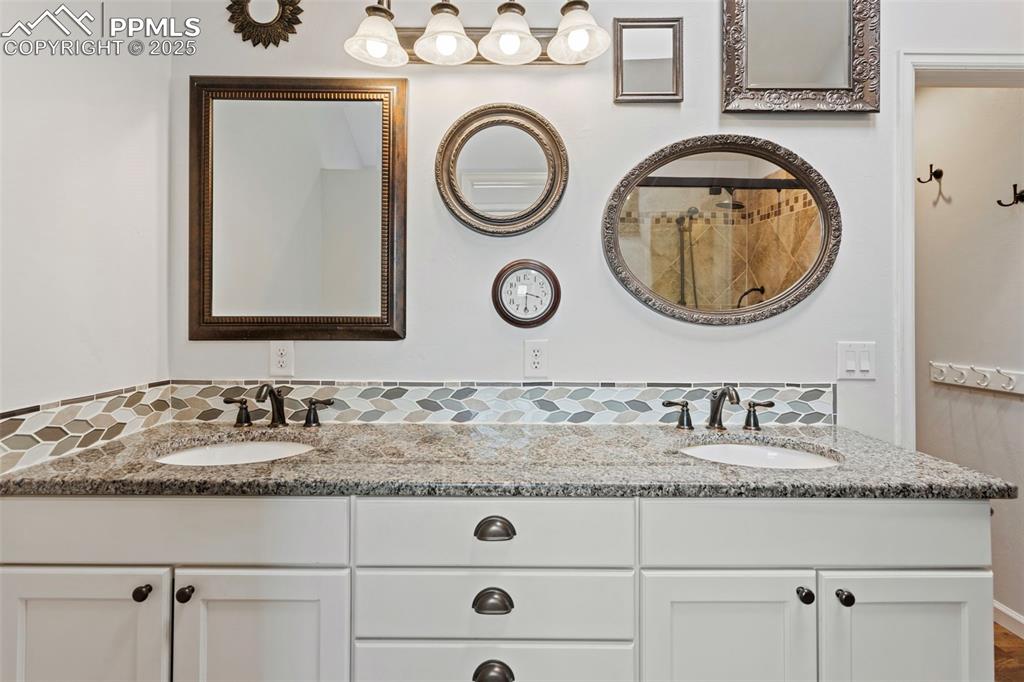
Full bathroom featuring a sink and a tile shower
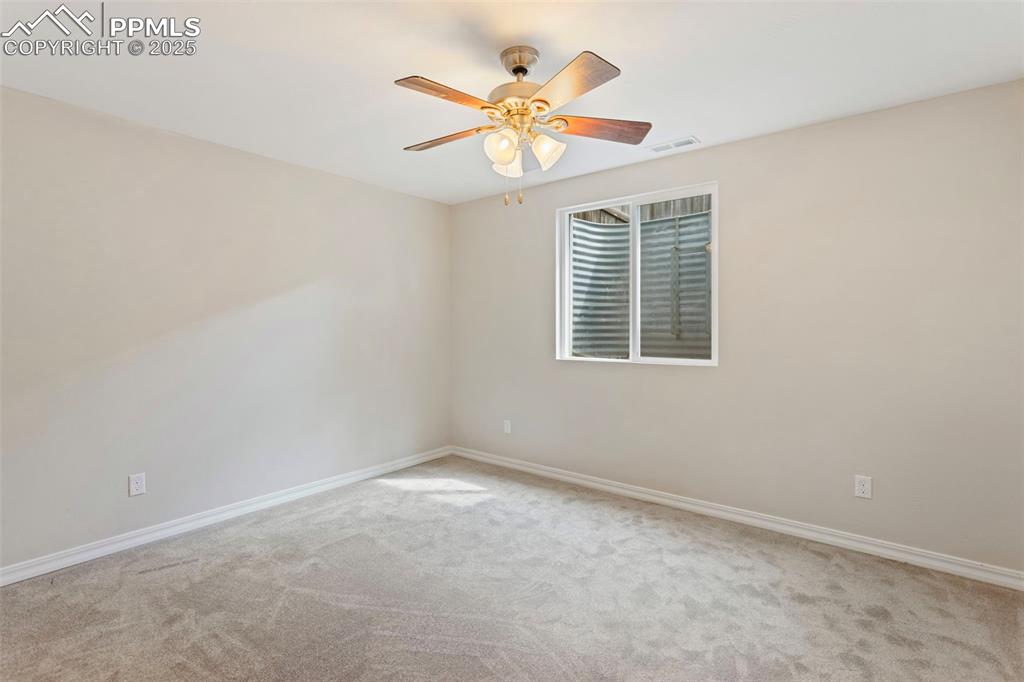
Spare room featuring carpet floors and a ceiling fan
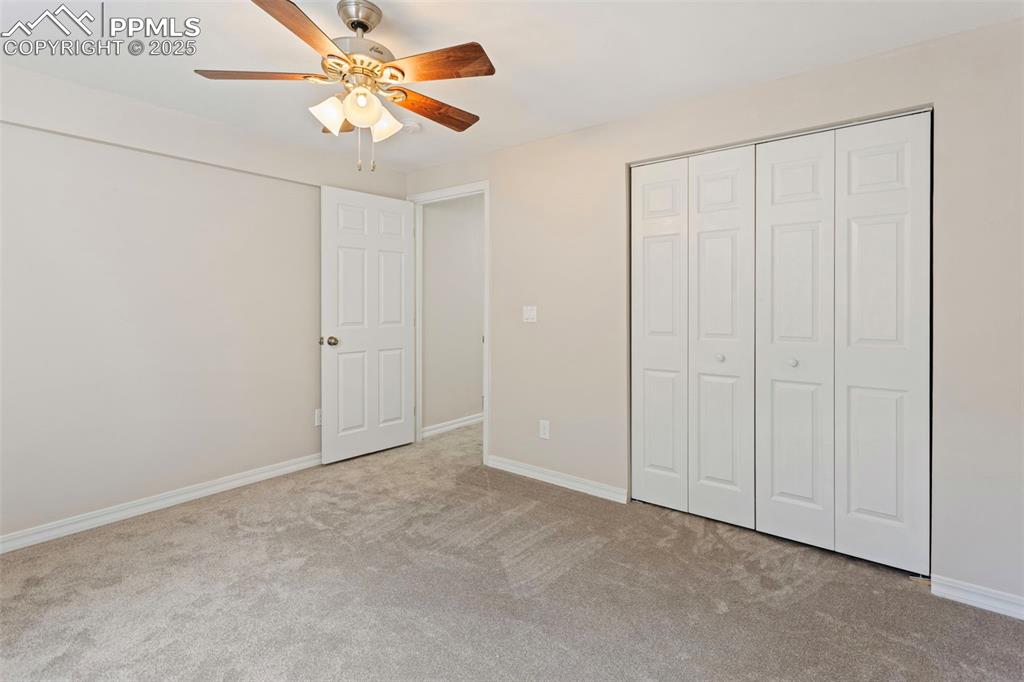
Unfurnished bedroom featuring light carpet, a closet, and ceiling fan
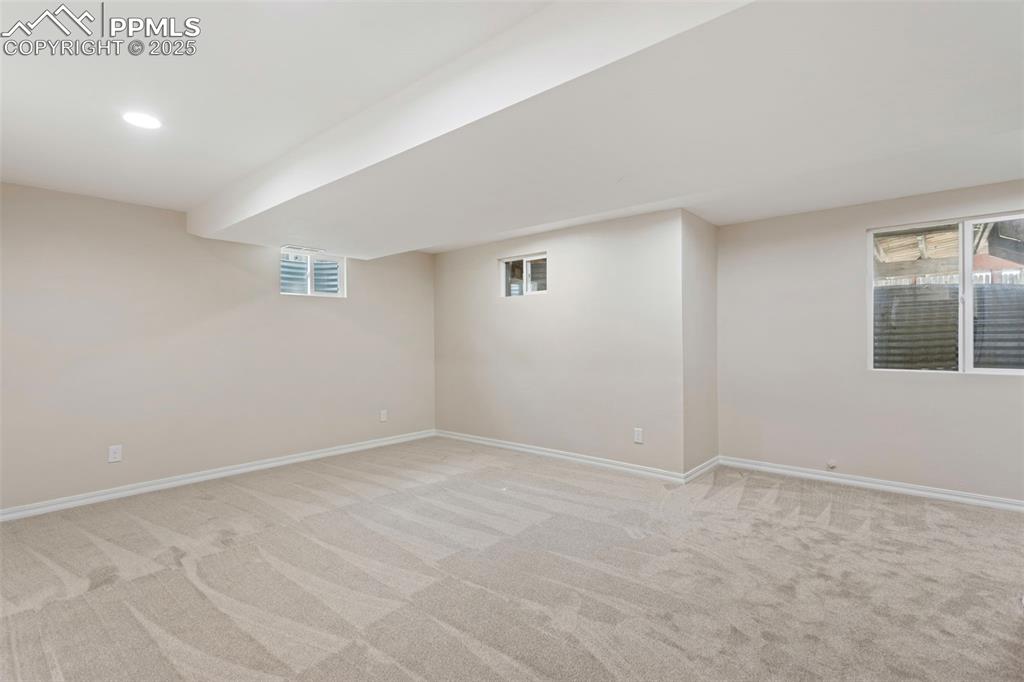
Below grade area featuring light carpet and baseboards
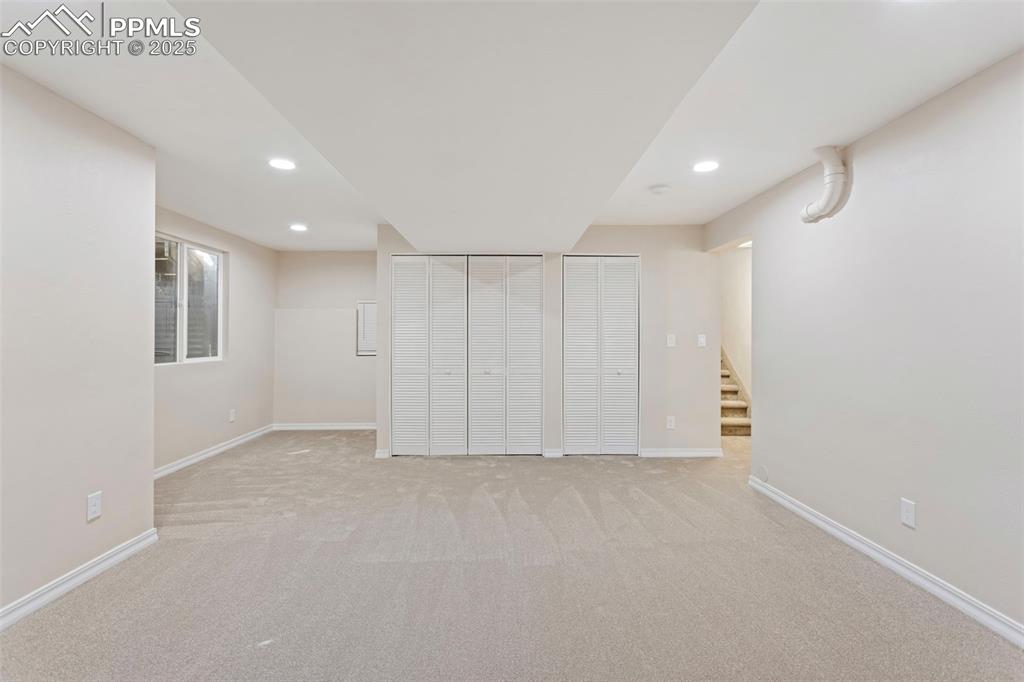
Finished basement featuring light carpet, recessed lighting, and stairs
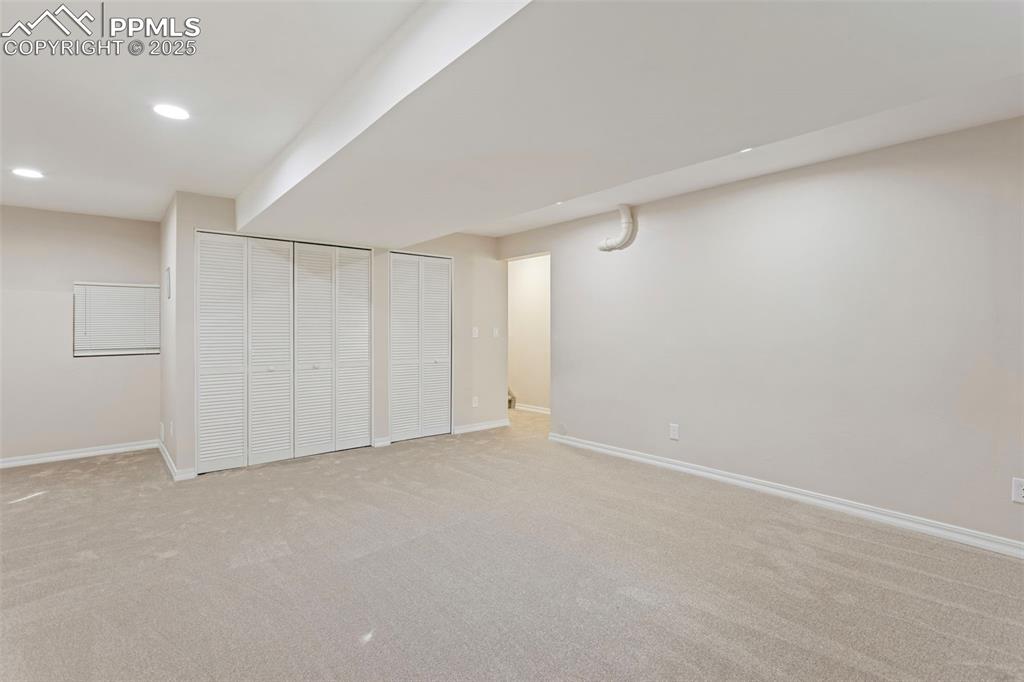
Finished basement with carpet floors and recessed lighting
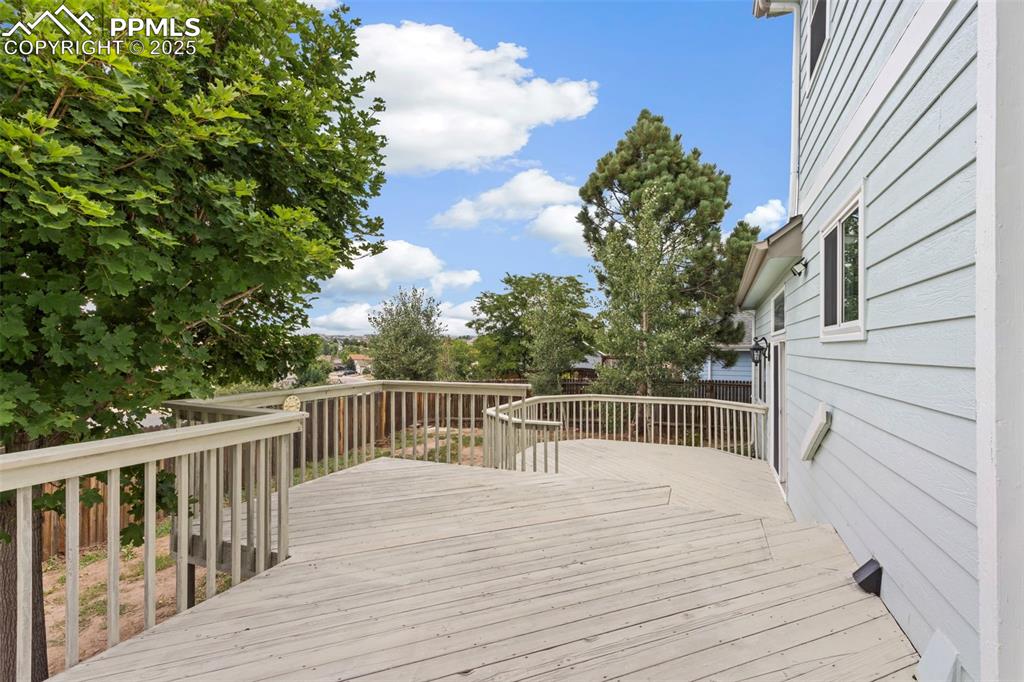
View of wooden terrace
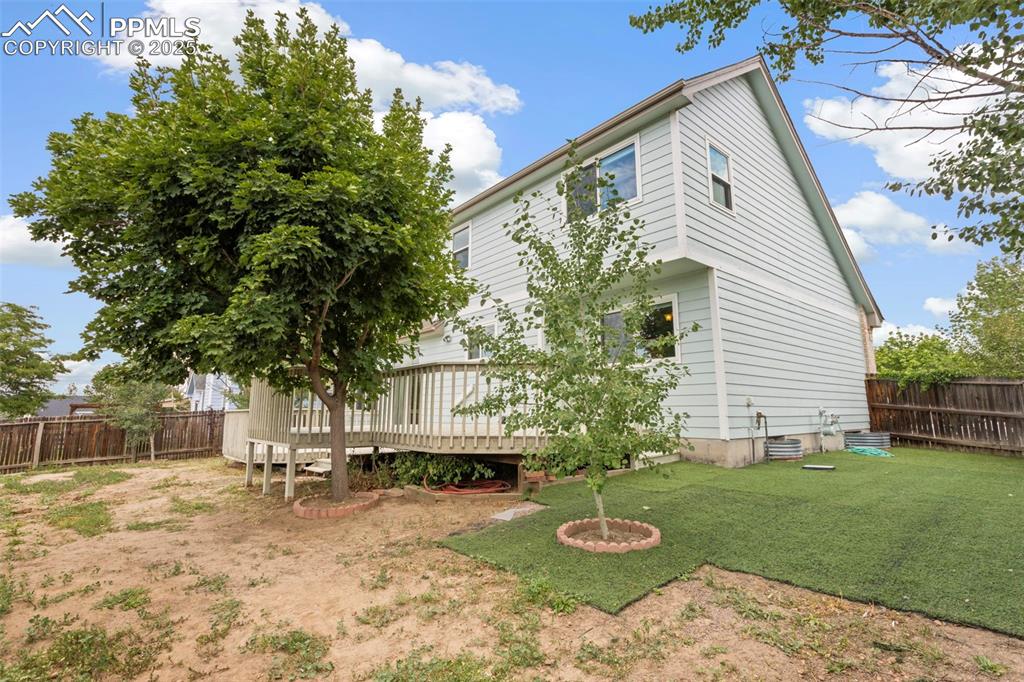
Other
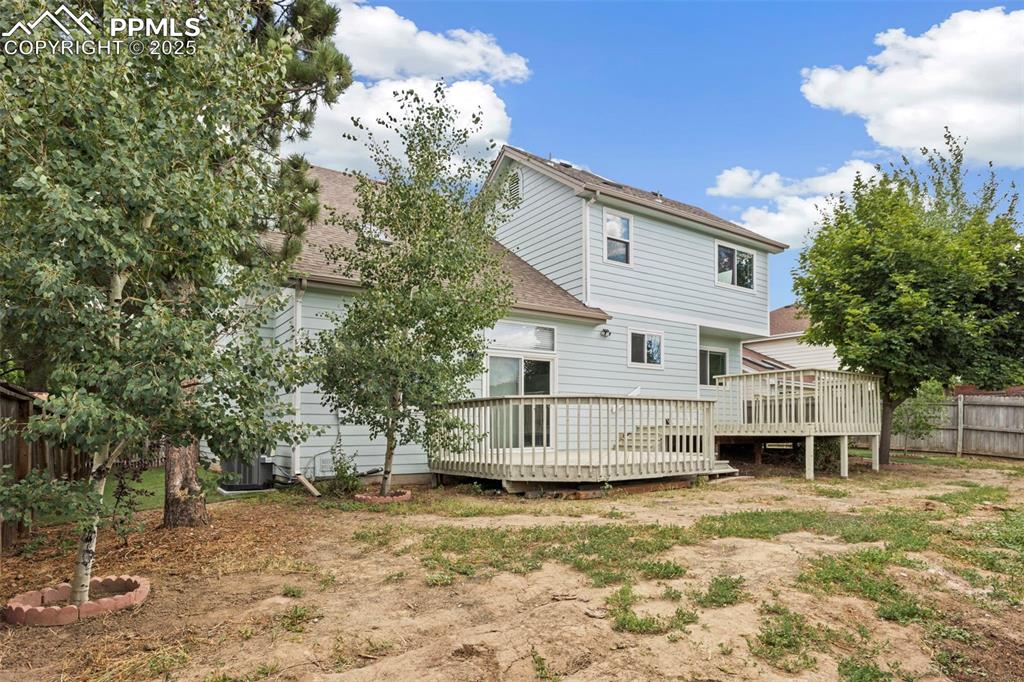
Rear view of house featuring a wooden deck and a shingled roof
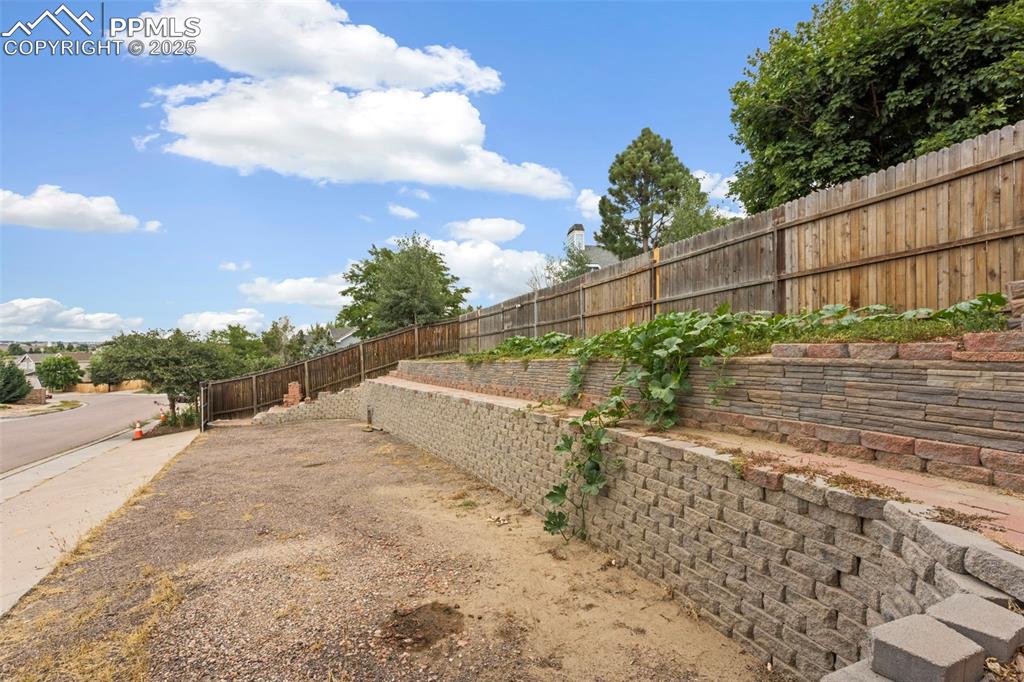
View of fenced backyard
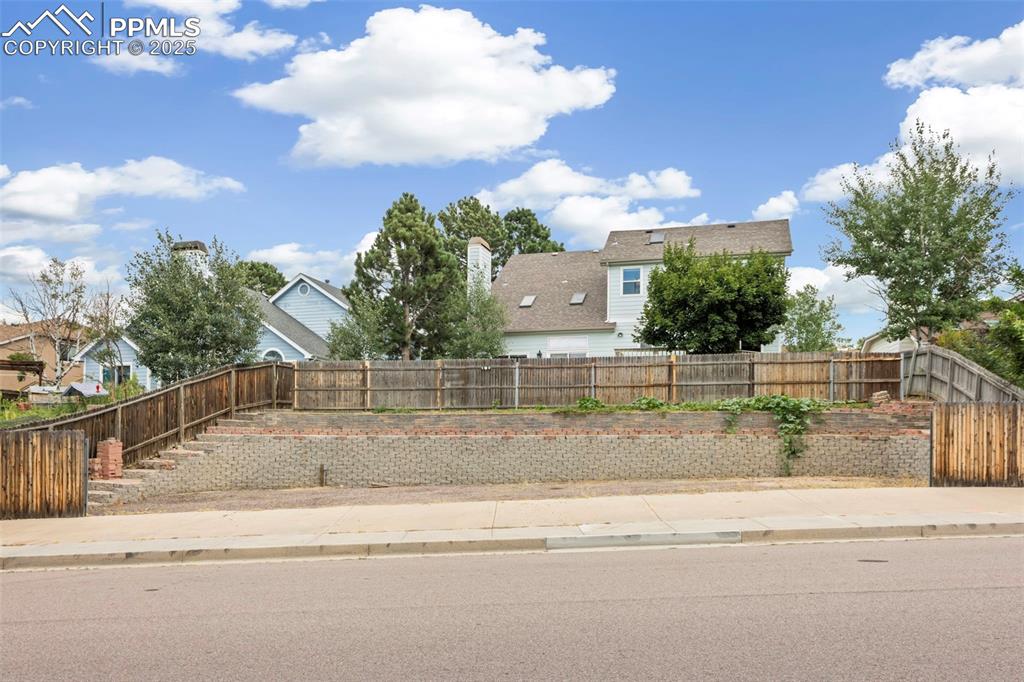
View of yard with a residential view
Disclaimer: The real estate listing information and related content displayed on this site is provided exclusively for consumers’ personal, non-commercial use and may not be used for any purpose other than to identify prospective properties consumers may be interested in purchasing.