4536 Gray Fox Heights, Colorado Springs, CO, 80922
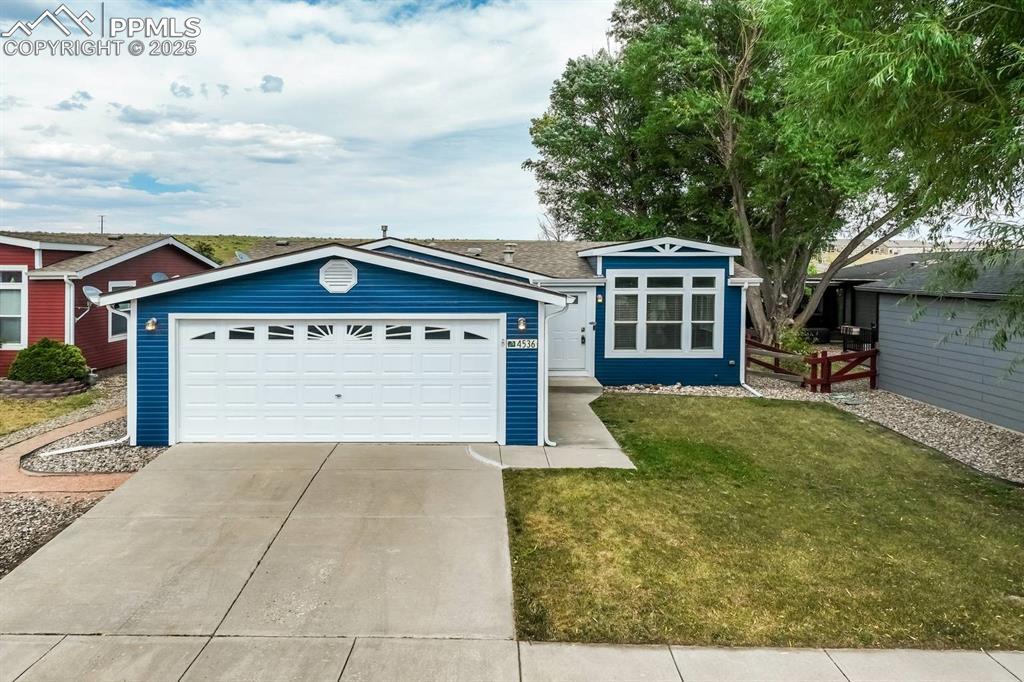
Ranch-style home featuring concrete driveway, a front yard, and a garage
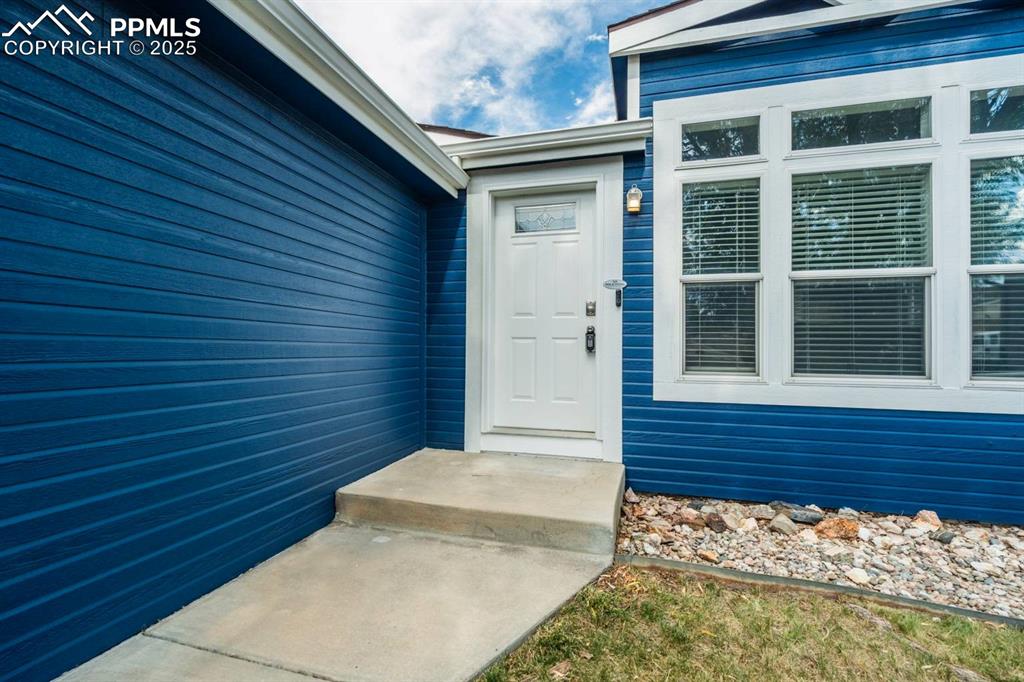
Property entrance
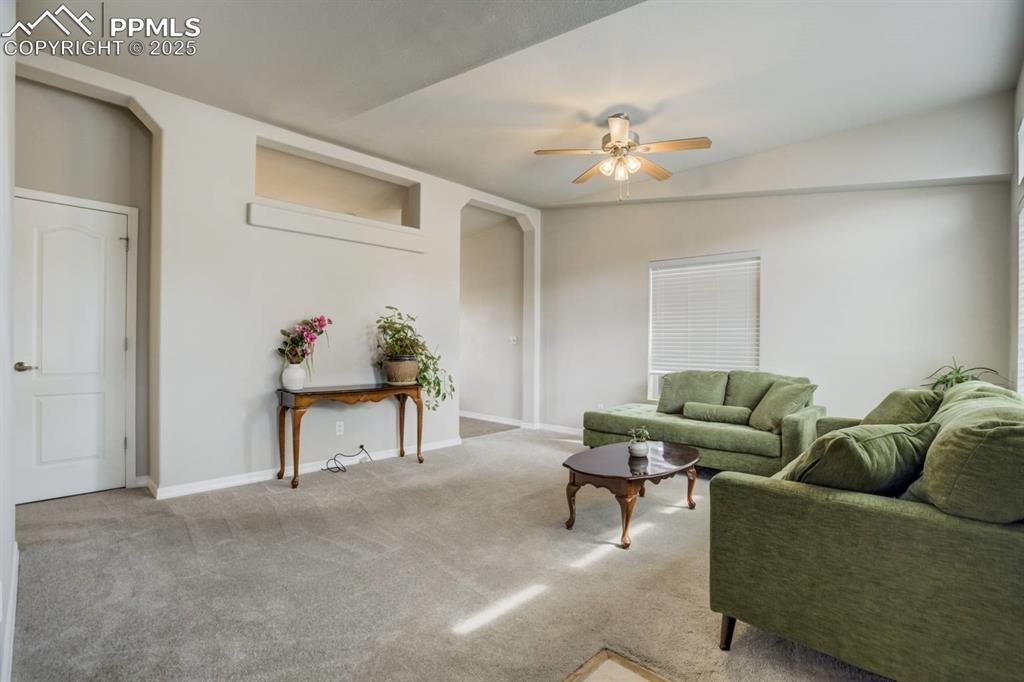
Living room featuring light carpet, ceiling fan, and arched walkways
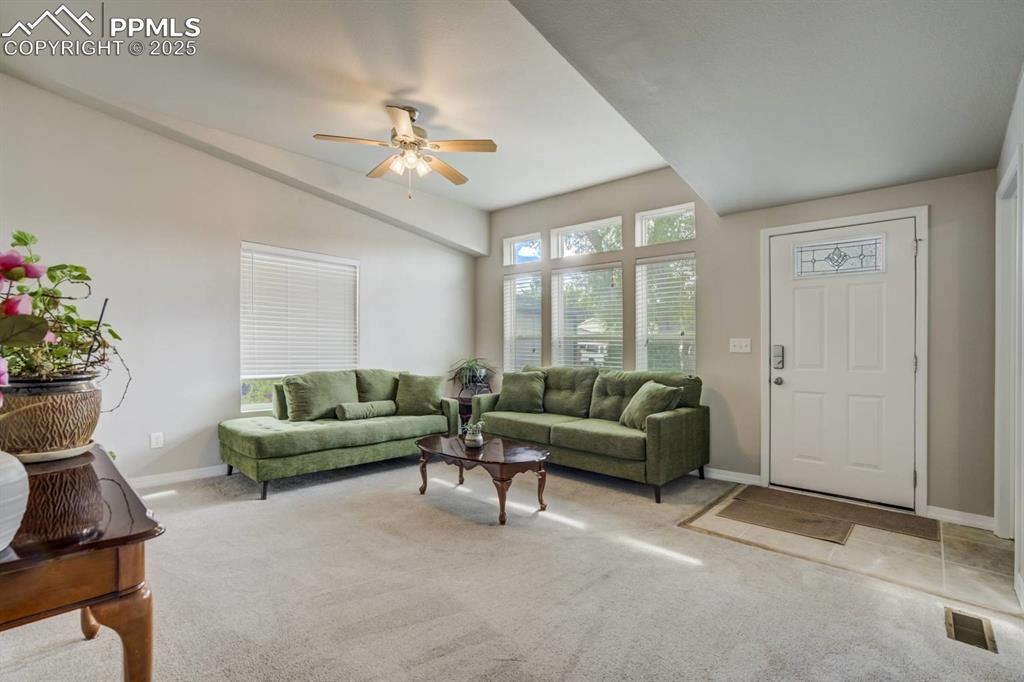
Living room featuring light colored carpet and a ceiling fan
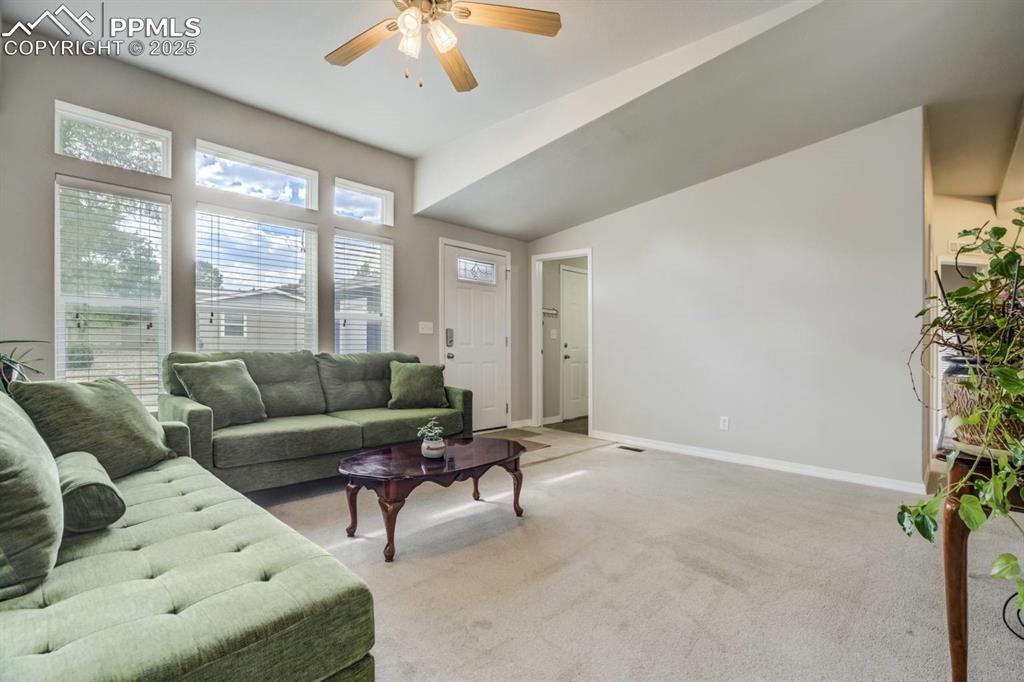
Living room featuring light carpet and a ceiling fan
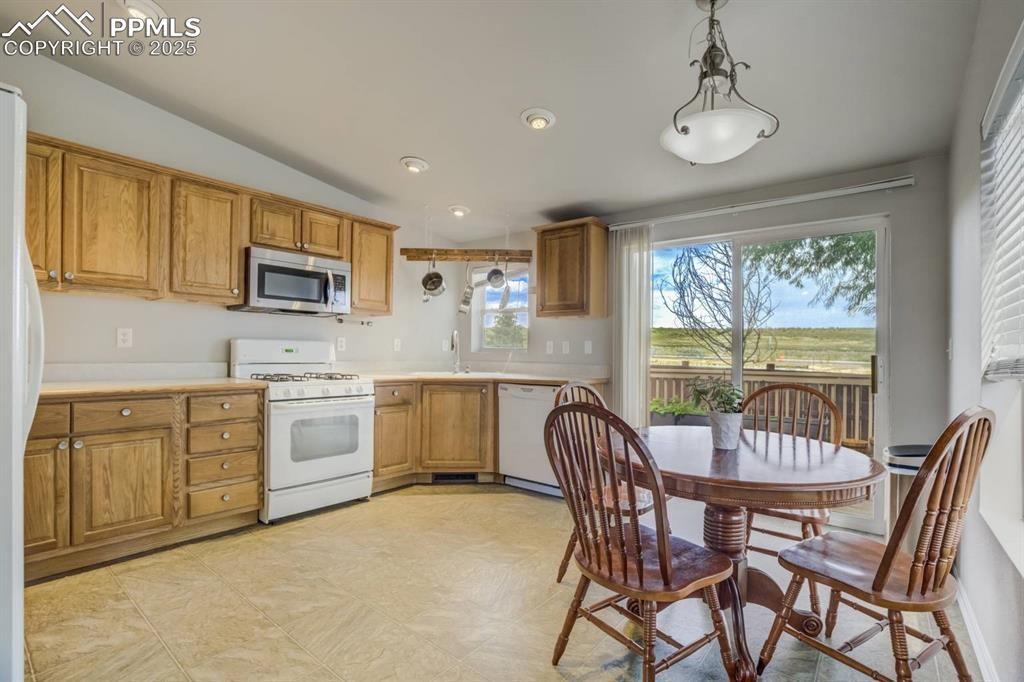
Kitchen featuring pendant lighting, white appliances, lofted ceiling, light countertops, and recessed lighting
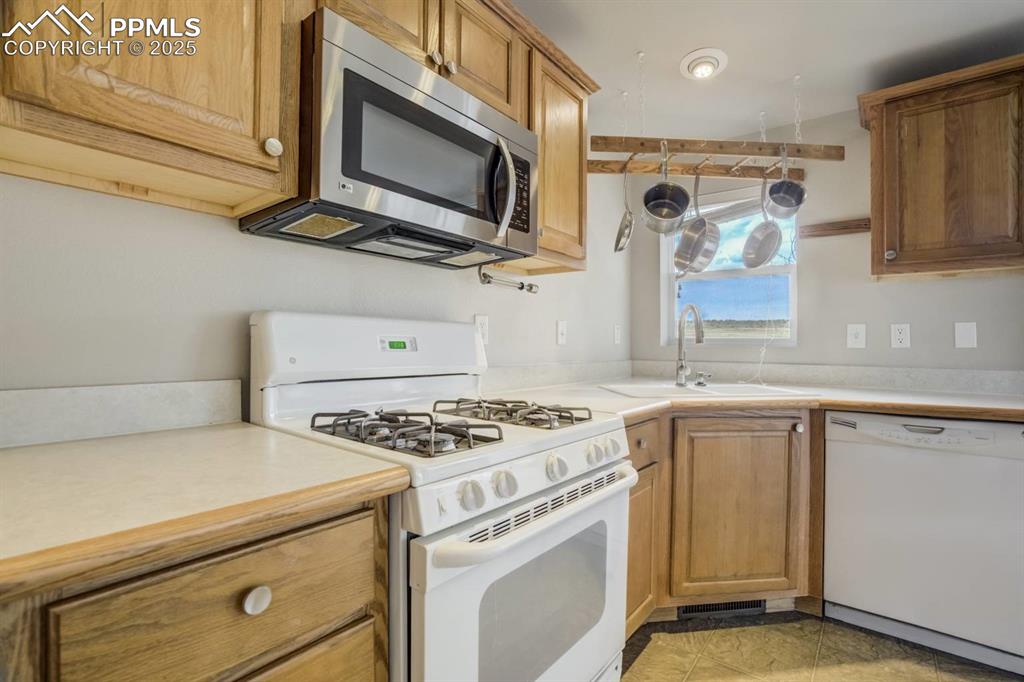
Kitchen with white appliances, light countertops, light tile patterned floors, and brown cabinets
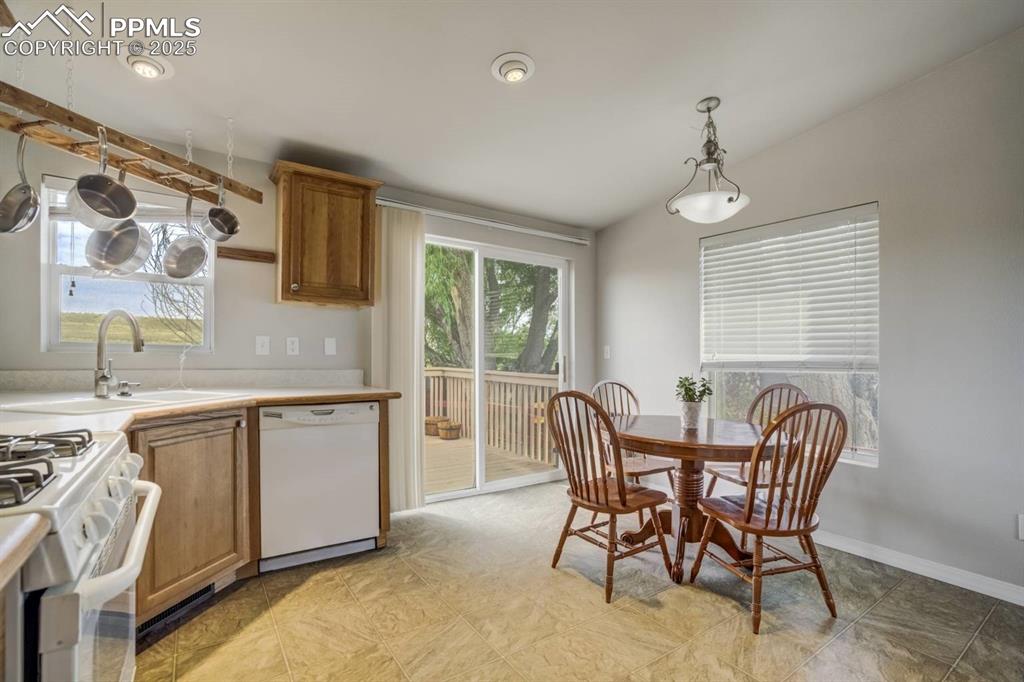
Kitchen featuring brown cabinets, light countertops, dishwasher, healthy amount of natural light, and vaulted ceiling
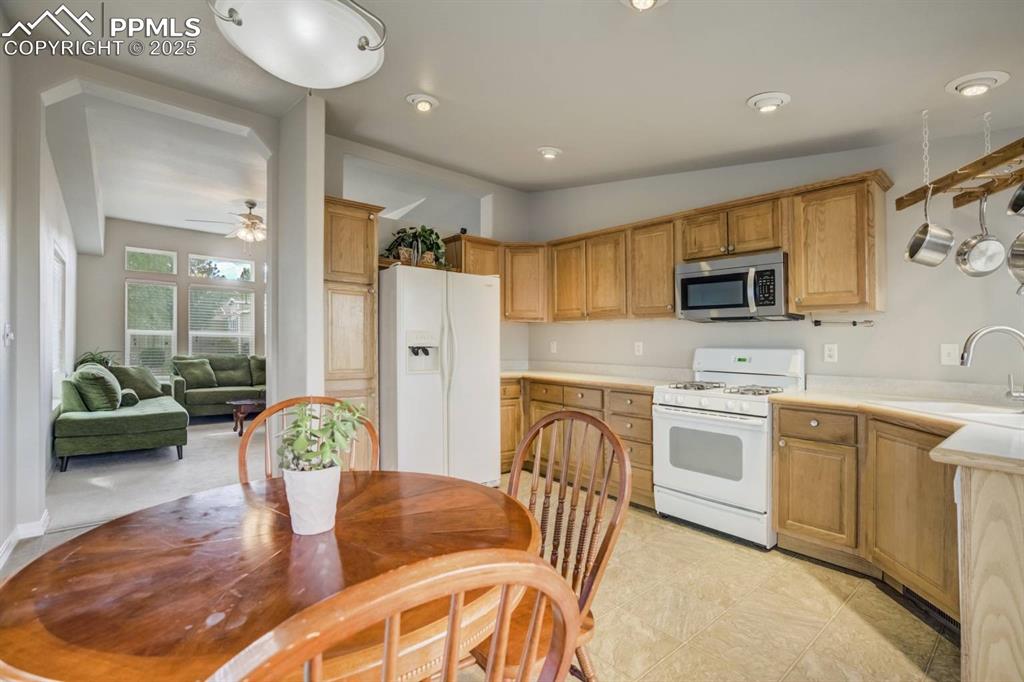
Kitchen with white appliances, light countertops, recessed lighting, lofted ceiling, and ceiling fan
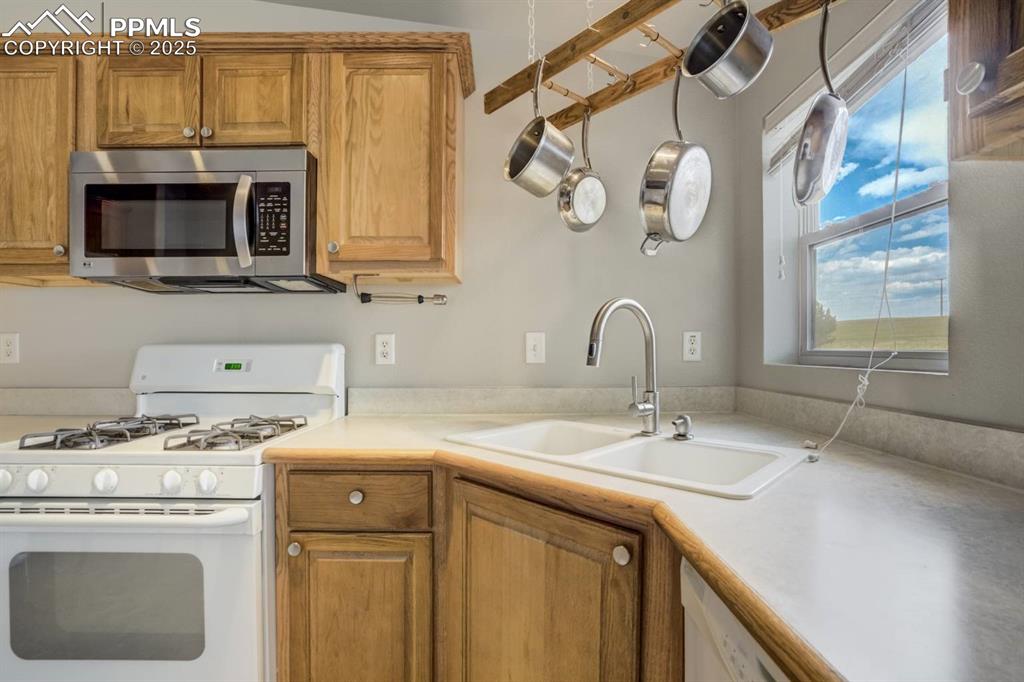
Kitchen with white appliances, light countertops, and brown cabinetry
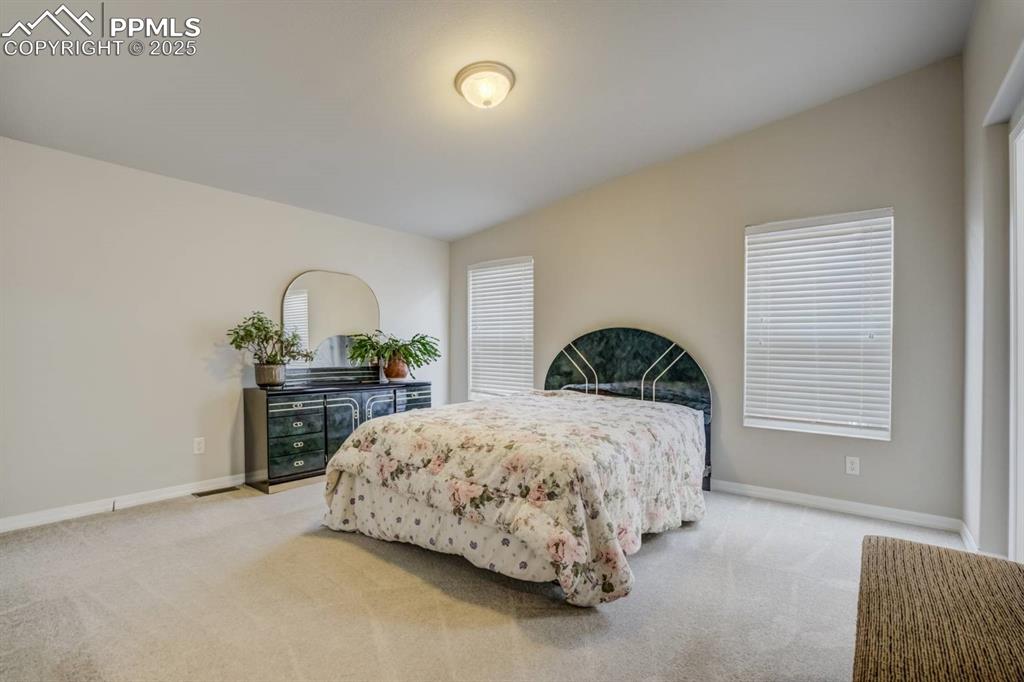
Bedroom featuring carpet floors and baseboards
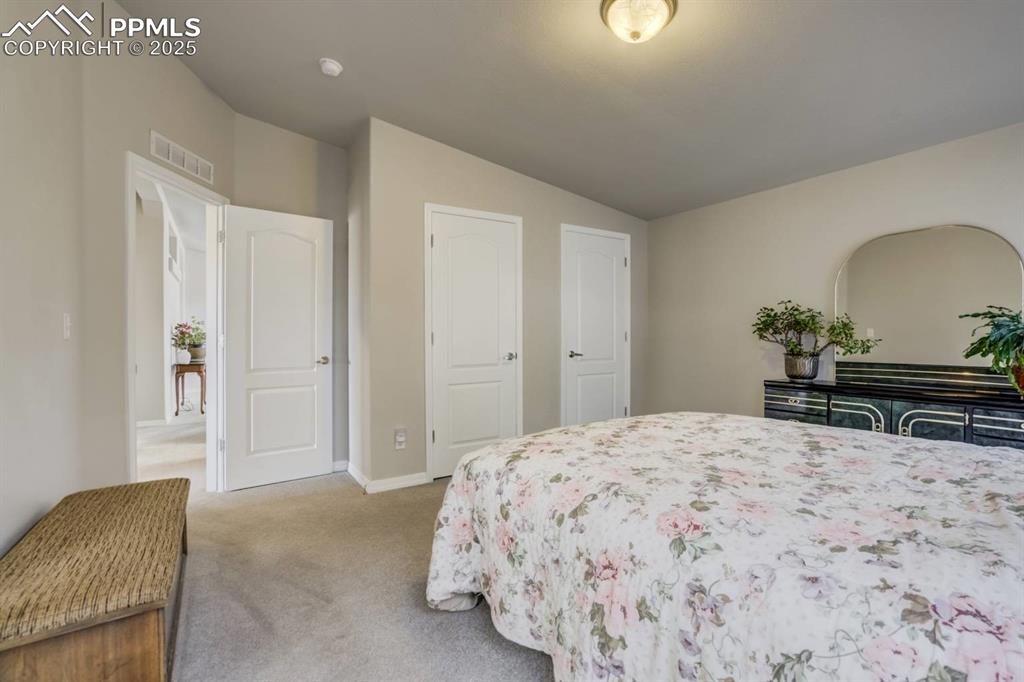
Carpeted bedroom featuring vaulted ceiling and baseboards
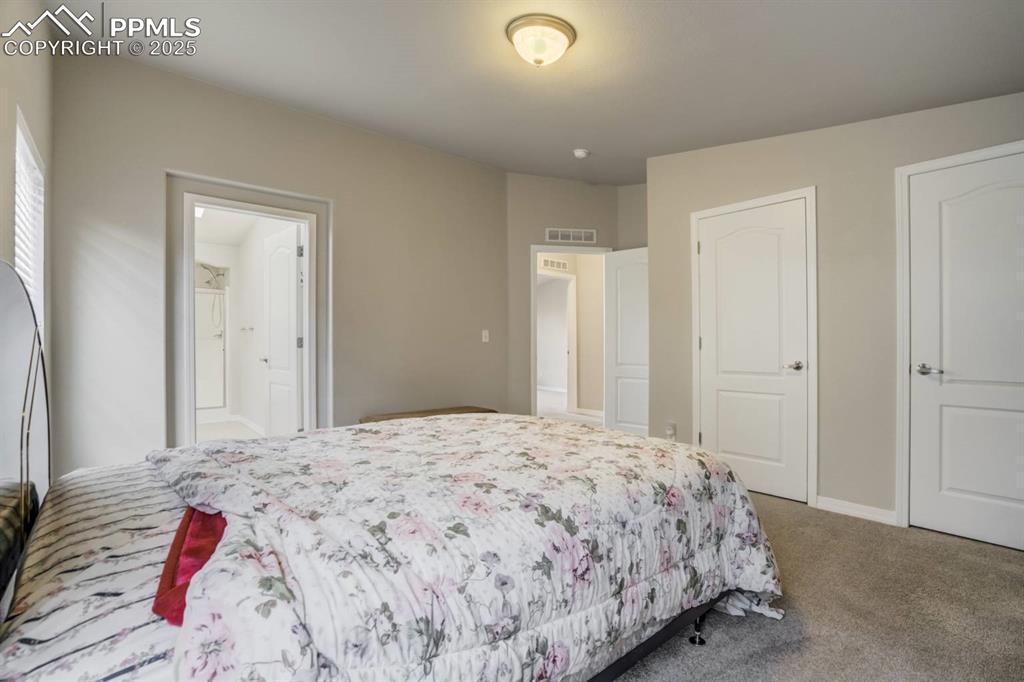
Carpeted bedroom with baseboards and ensuite bath
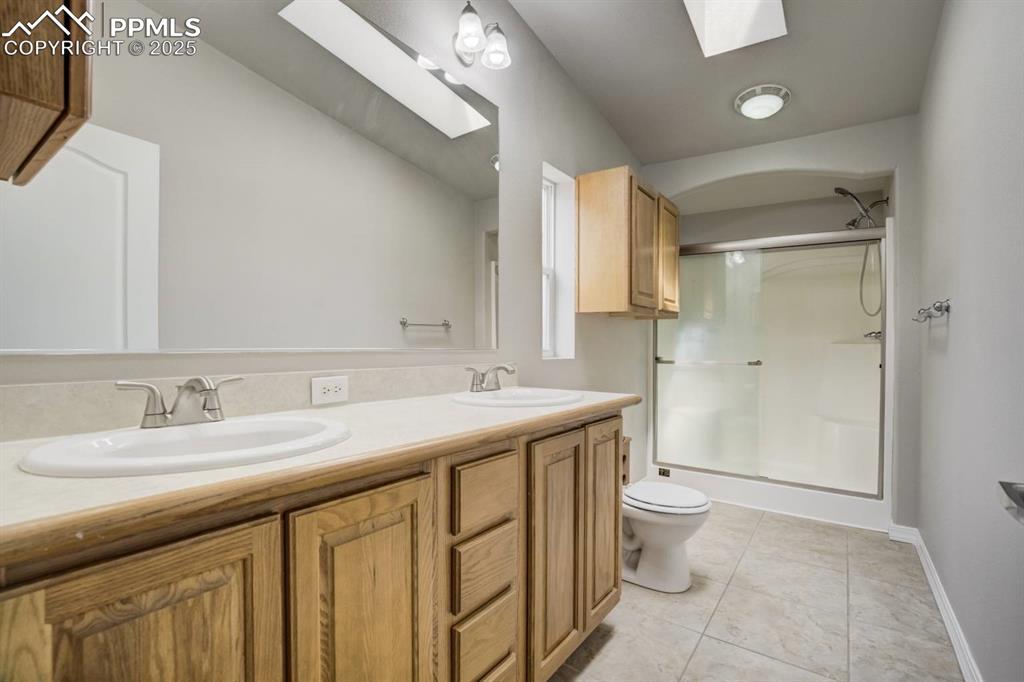
Bathroom with a skylight, a stall shower, and light tile patterned floors
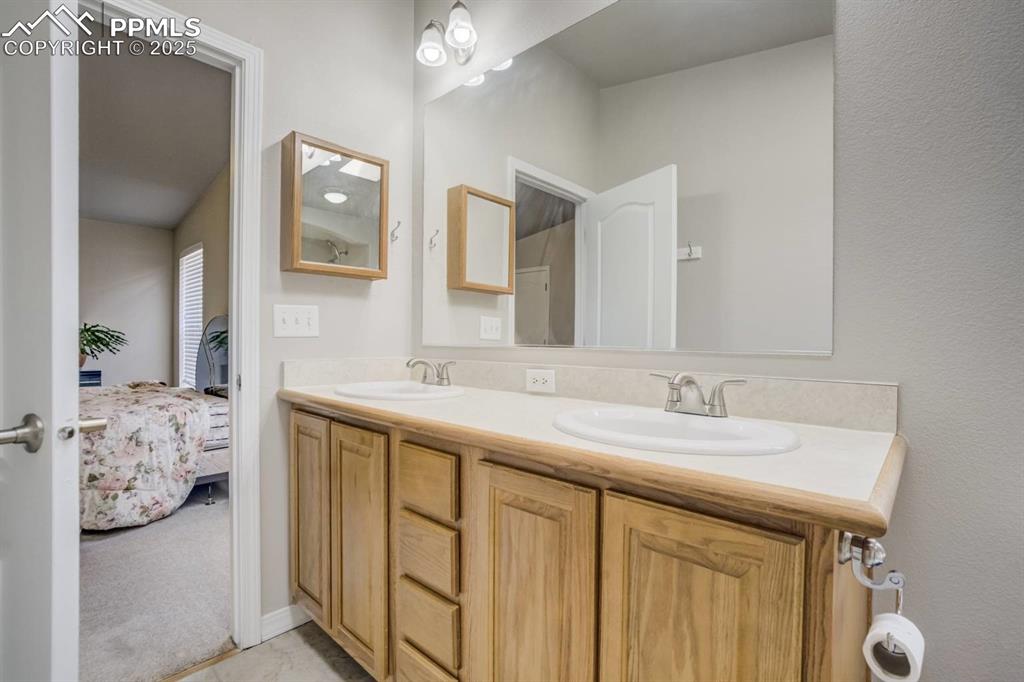
Full bath with ensuite bath and a sink
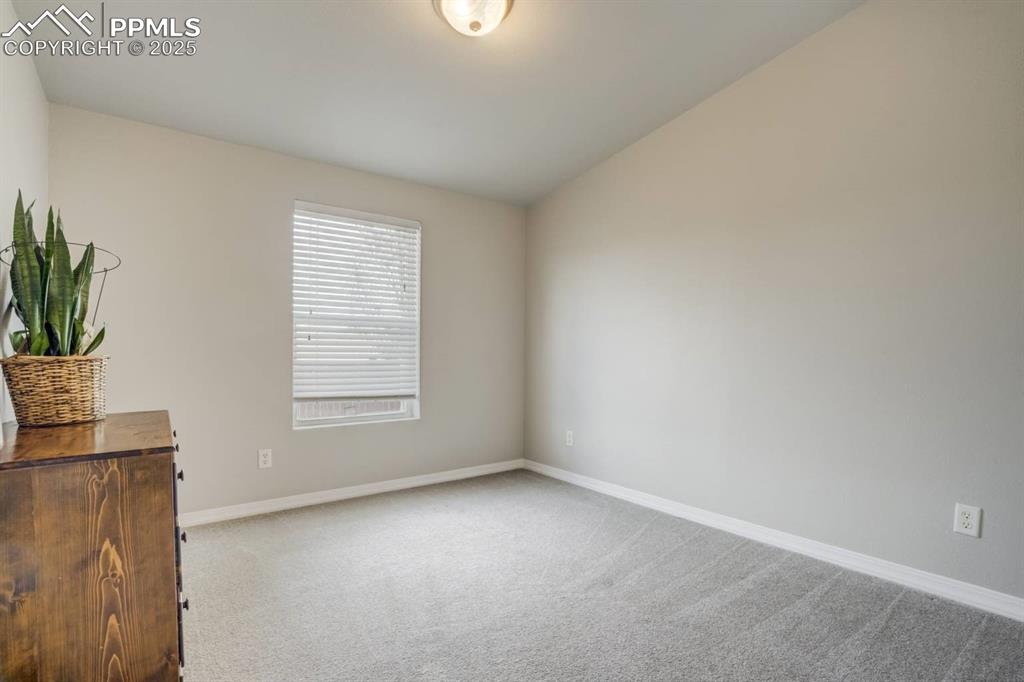
Unfurnished room featuring light carpet and baseboards
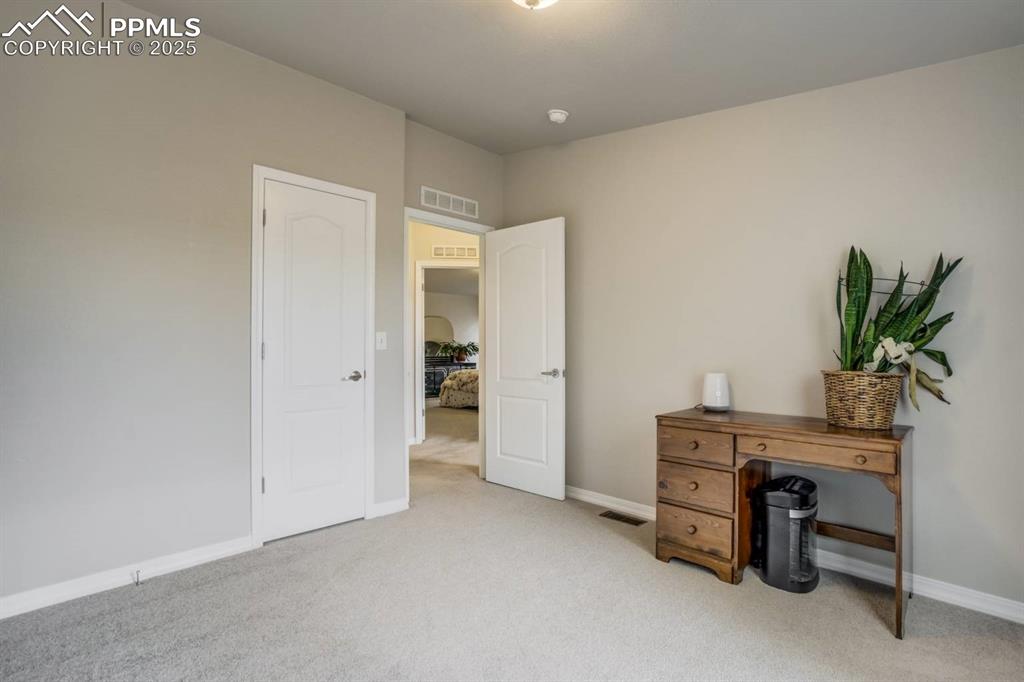
Bedroom featuring light colored carpet and baseboards
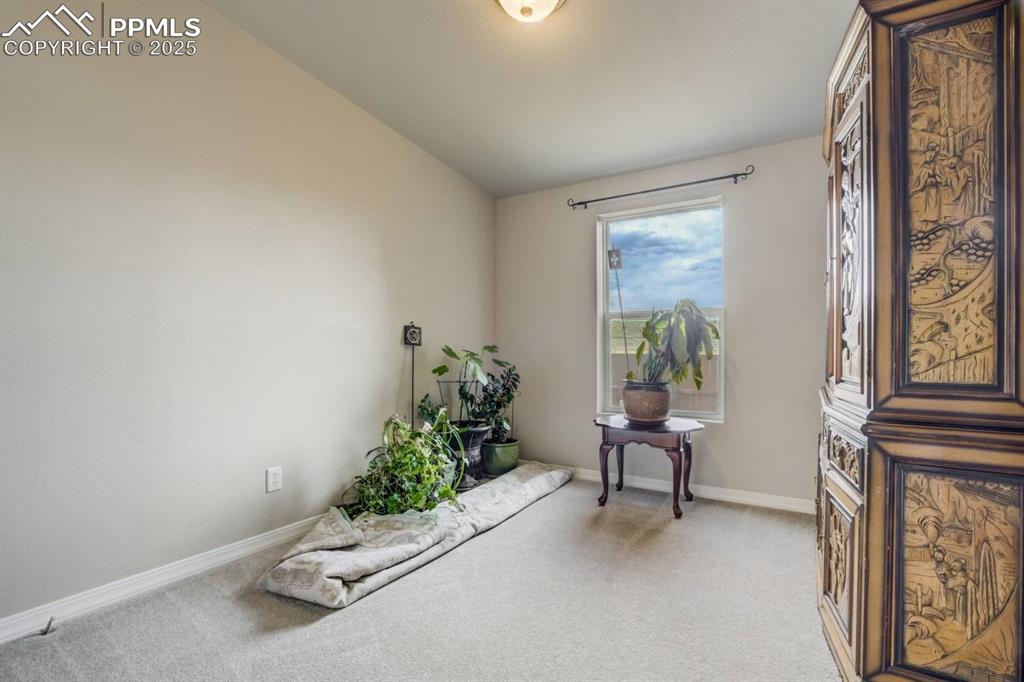
Miscellaneous room with carpet flooring and vaulted ceiling
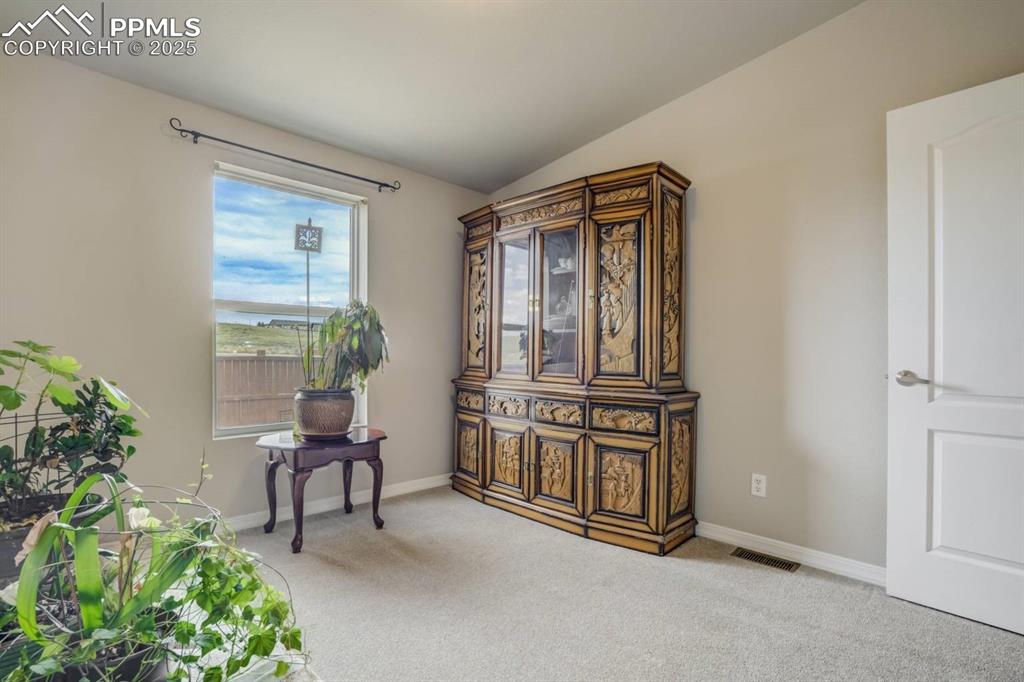
Living area with lofted ceiling and carpet flooring
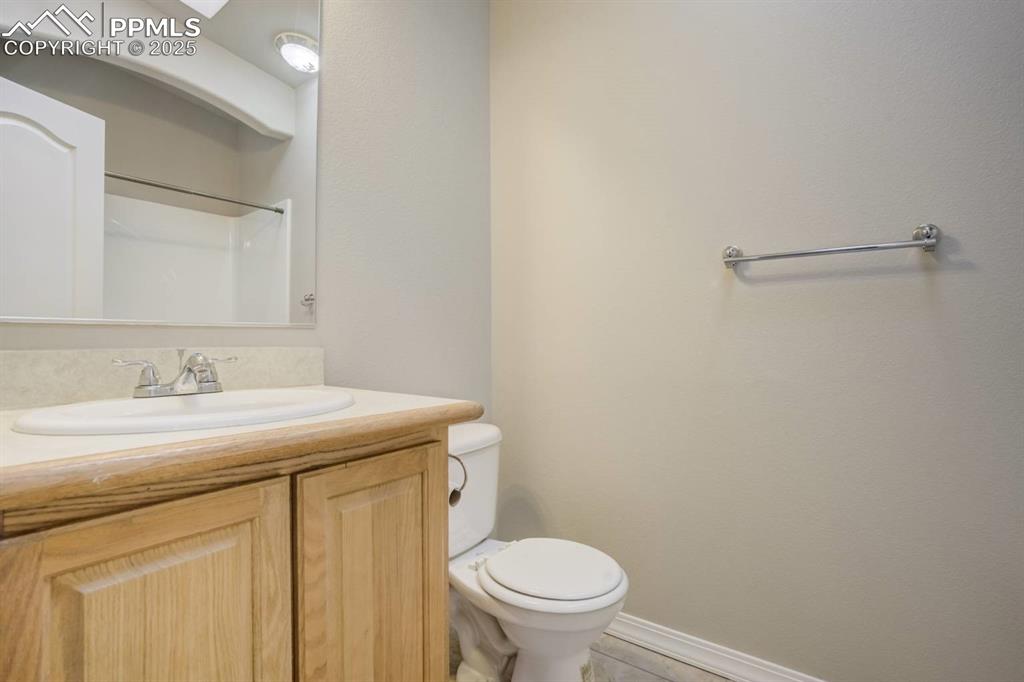
Full bath featuring vanity, light tile patterned floors, and a shower
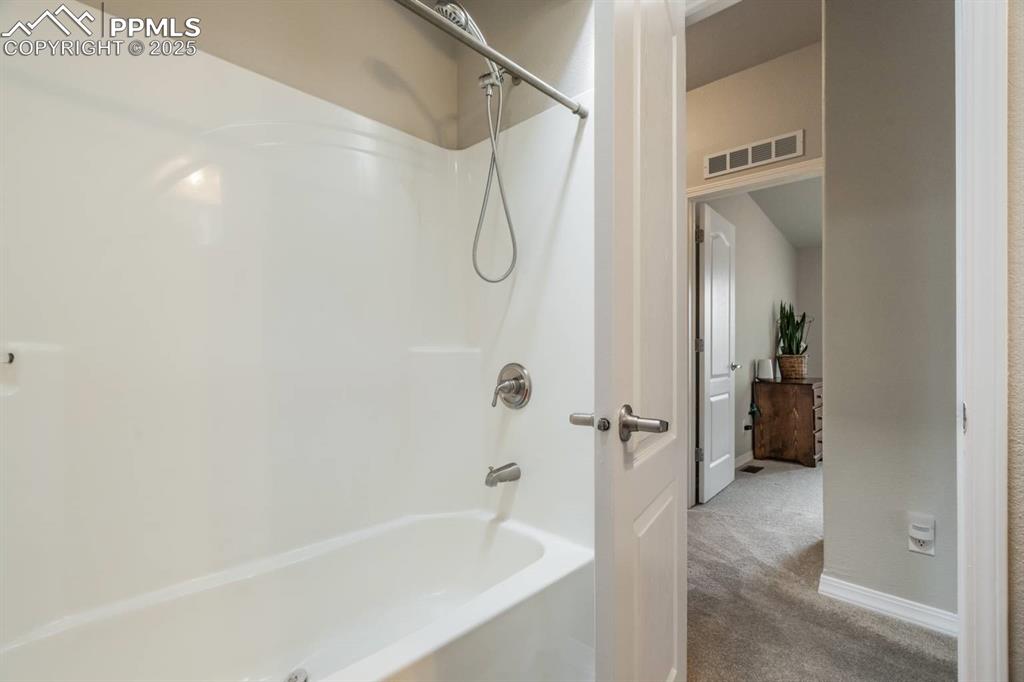
Bathroom featuring shower / bath combination and baseboards
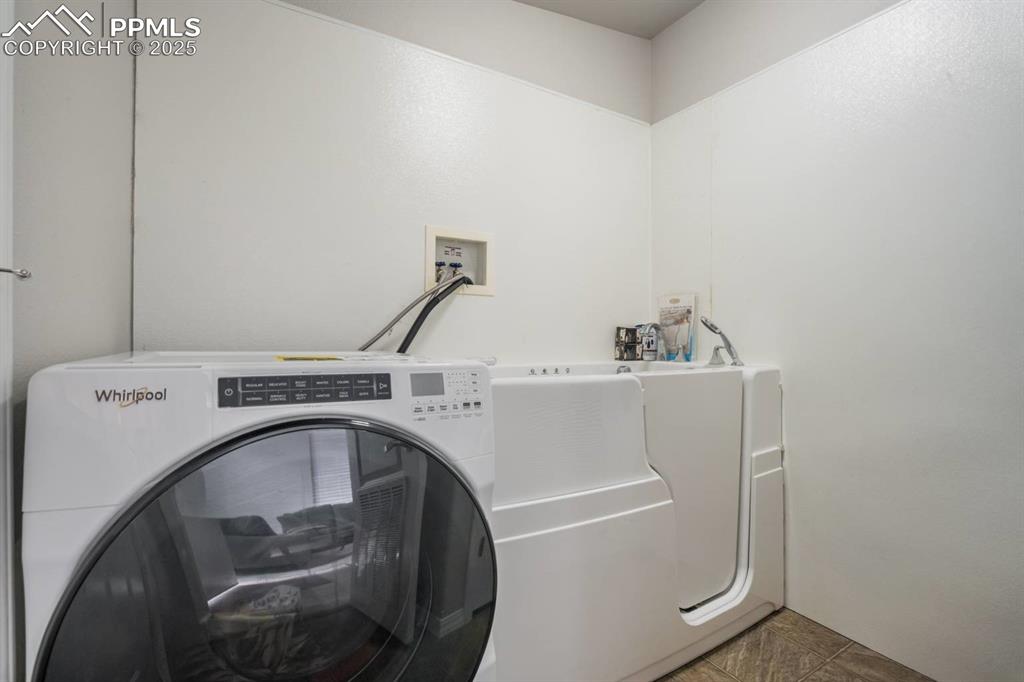
Laundry area with washer / dryer and tile patterned floors
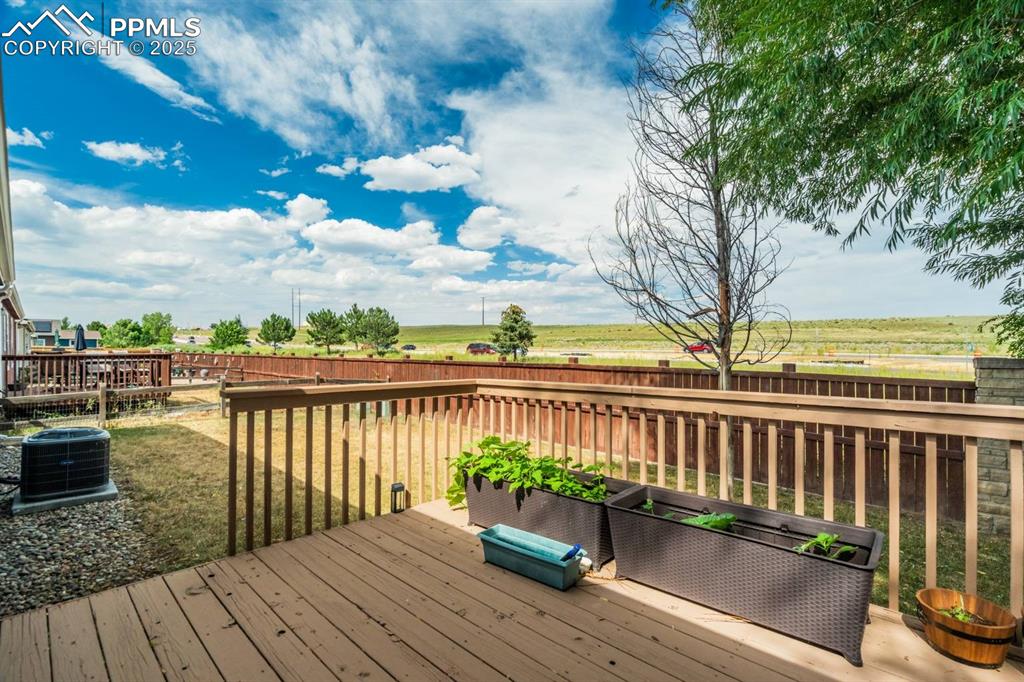
Wooden deck with a fenced backyard and a view of rural / pastoral area
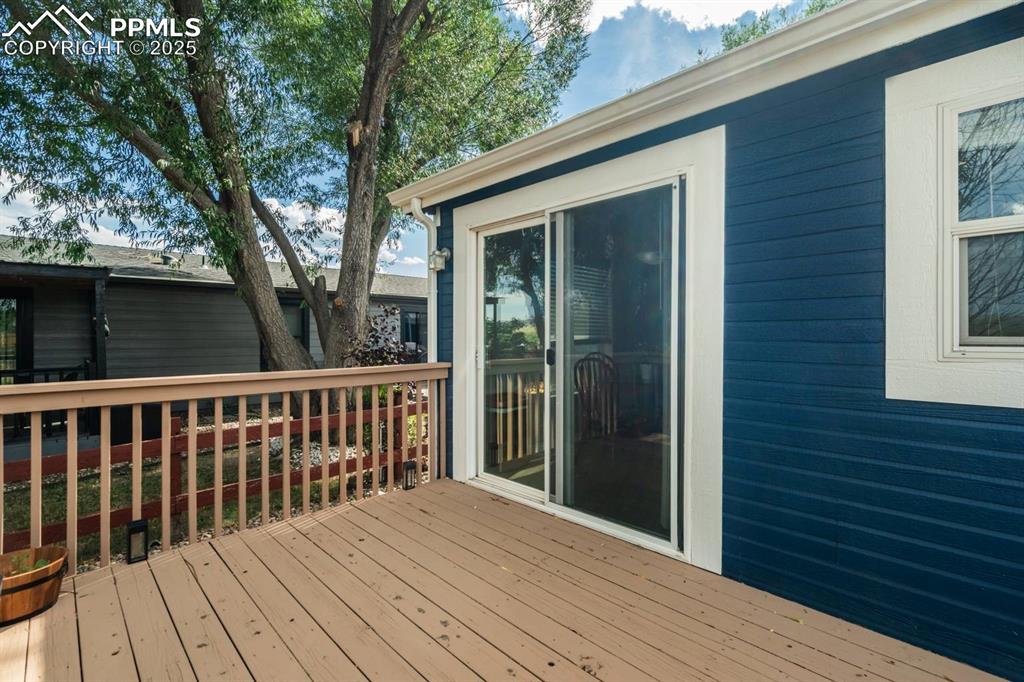
View of wooden terrace
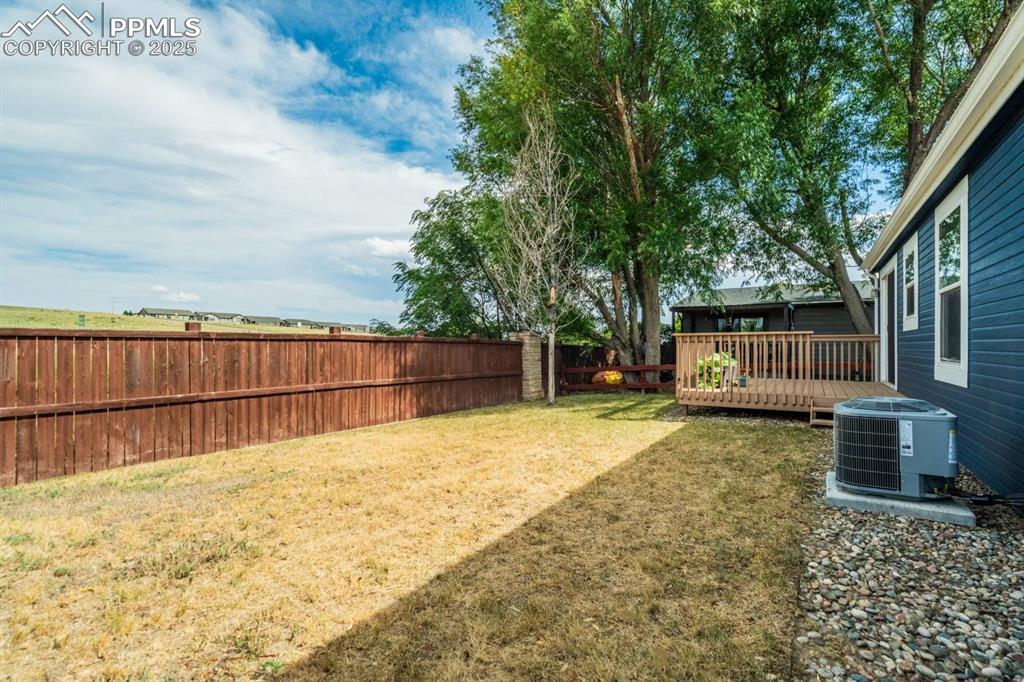
Fenced backyard featuring a wooden deck
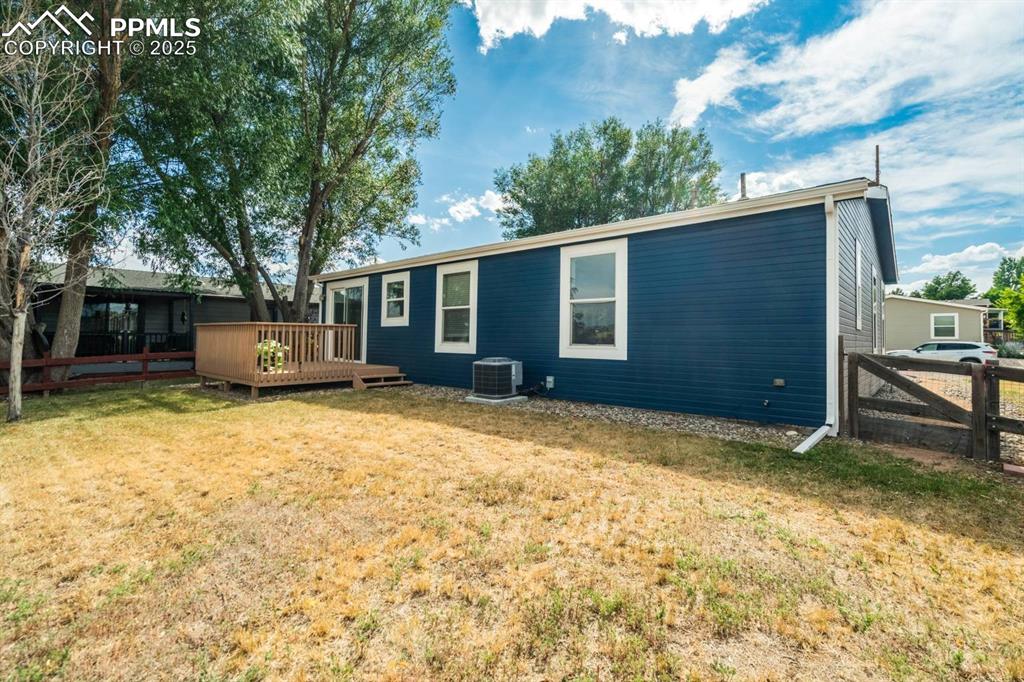
Rear view of property featuring a deck
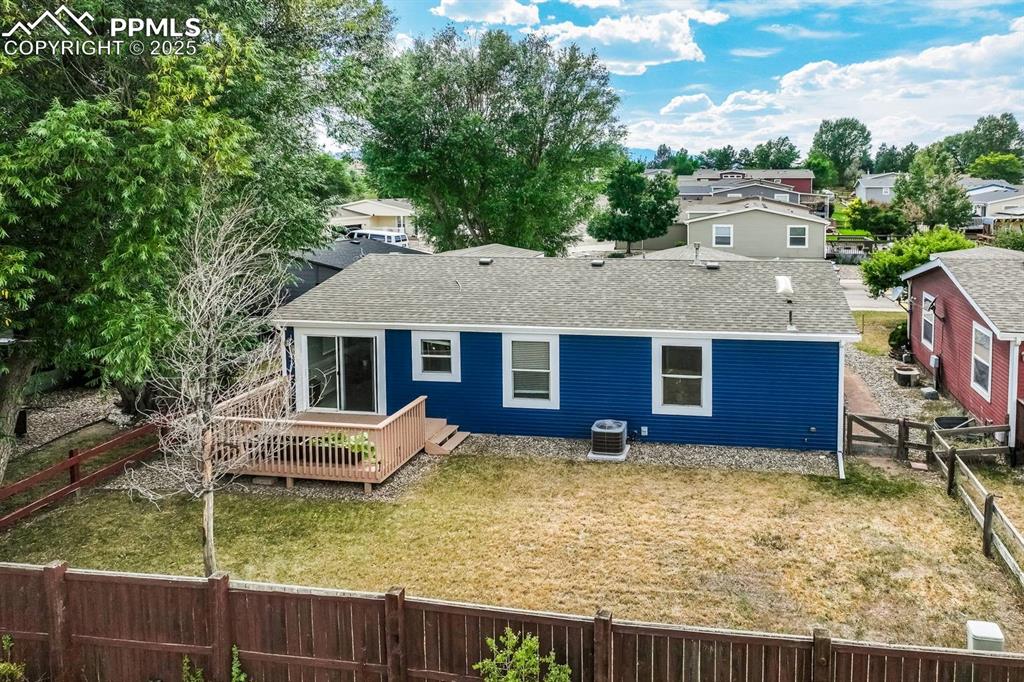
Back of property featuring a shingled roof, a wooden deck, and a fenced backyard
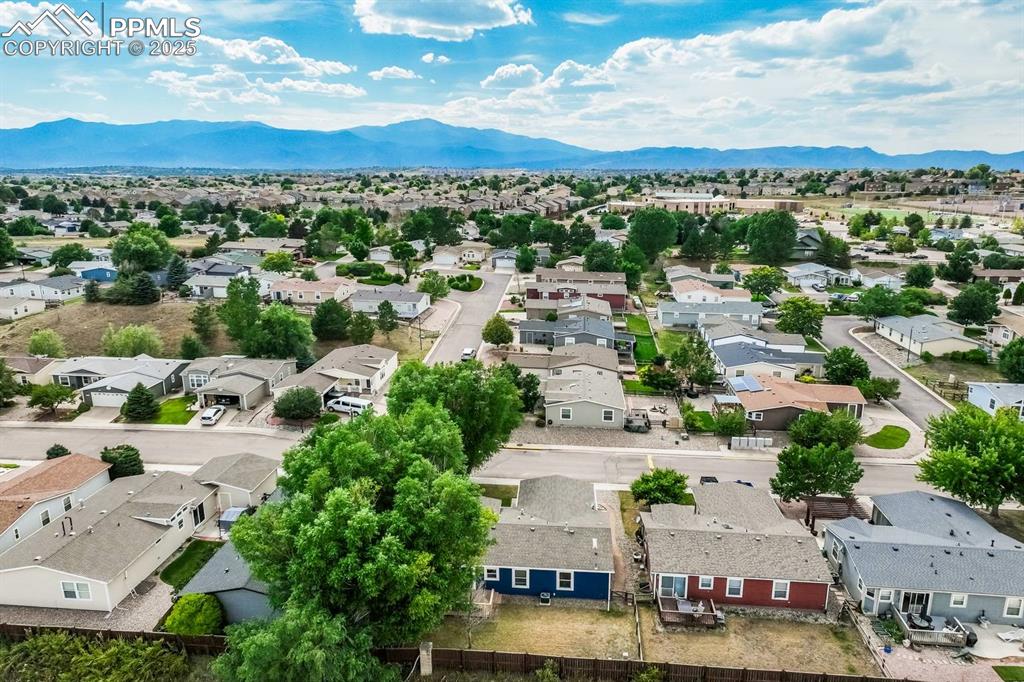
Aerial view of residential area featuring mountains
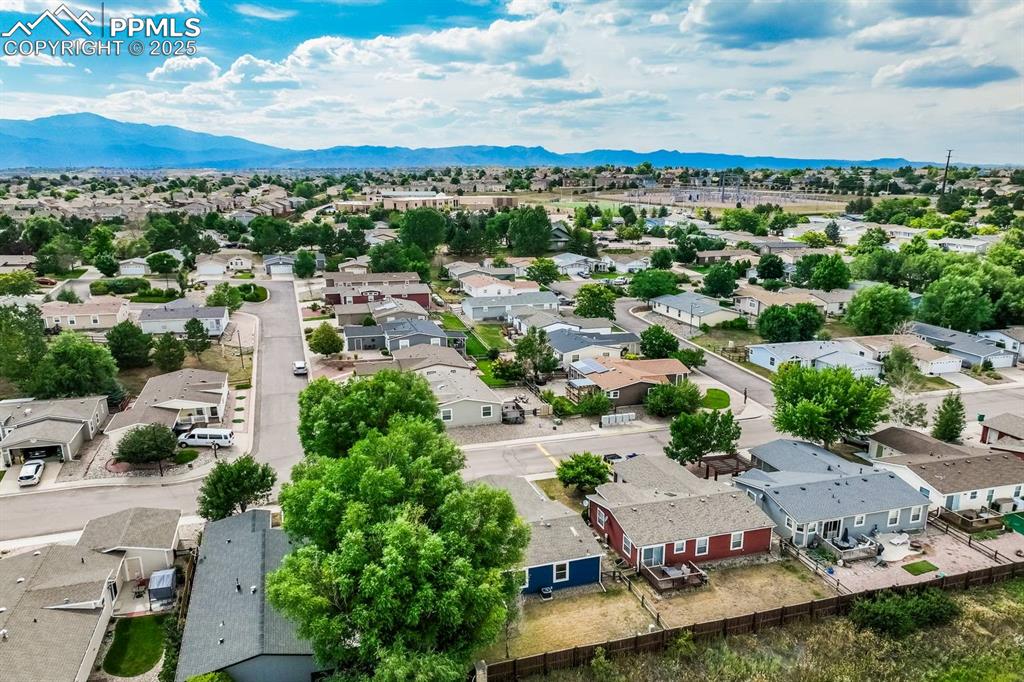
Aerial perspective of suburban area with mountains
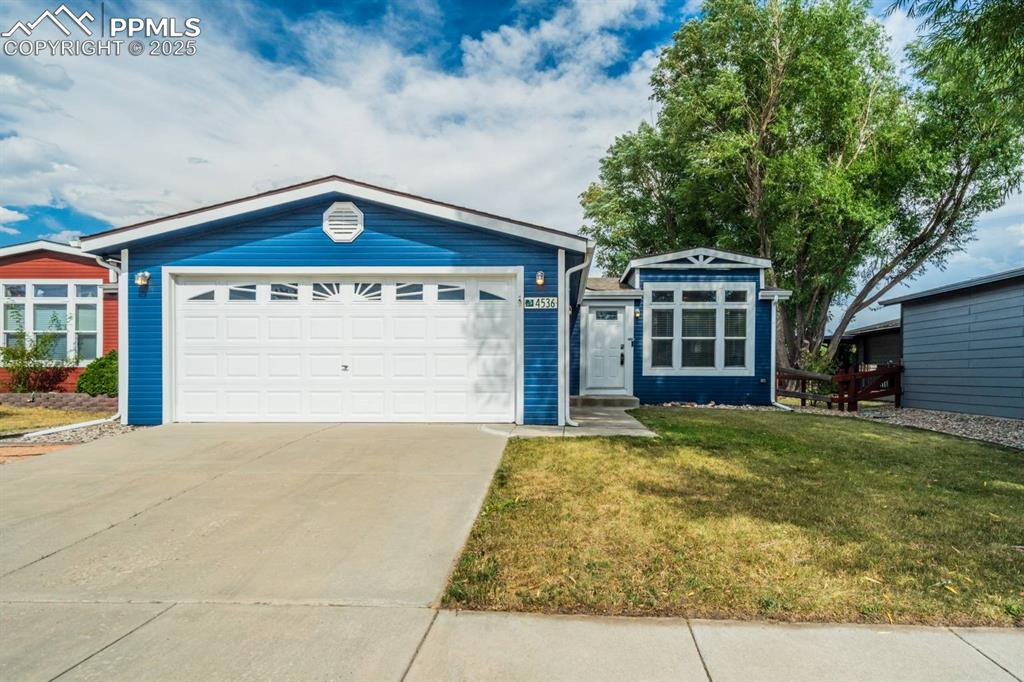
Ranch-style home featuring a front yard, an attached garage, and driveway
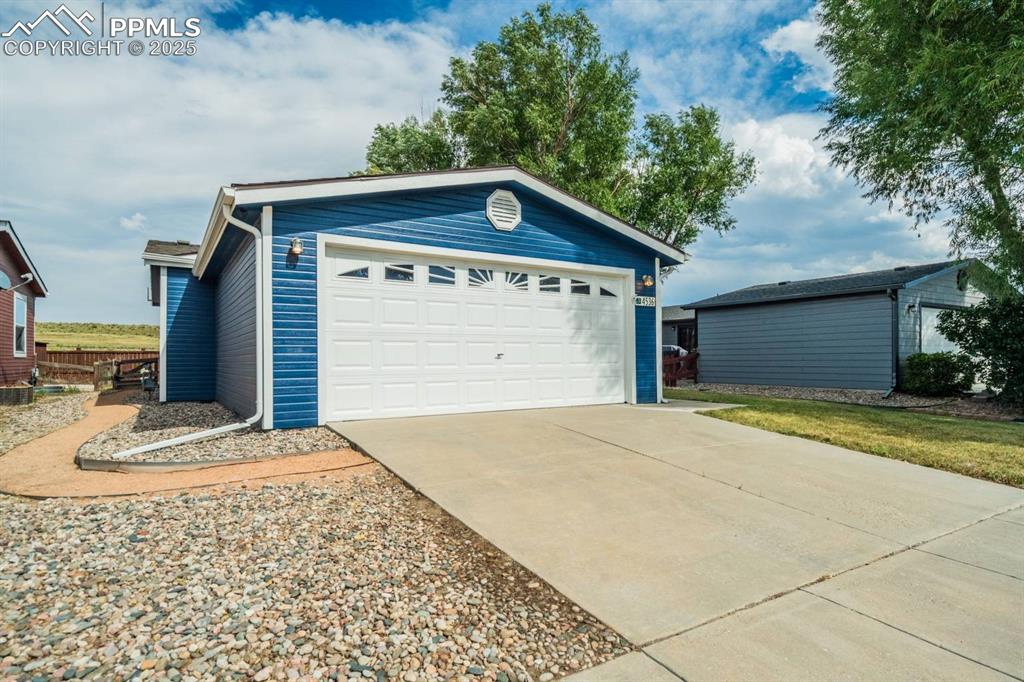
View of garage
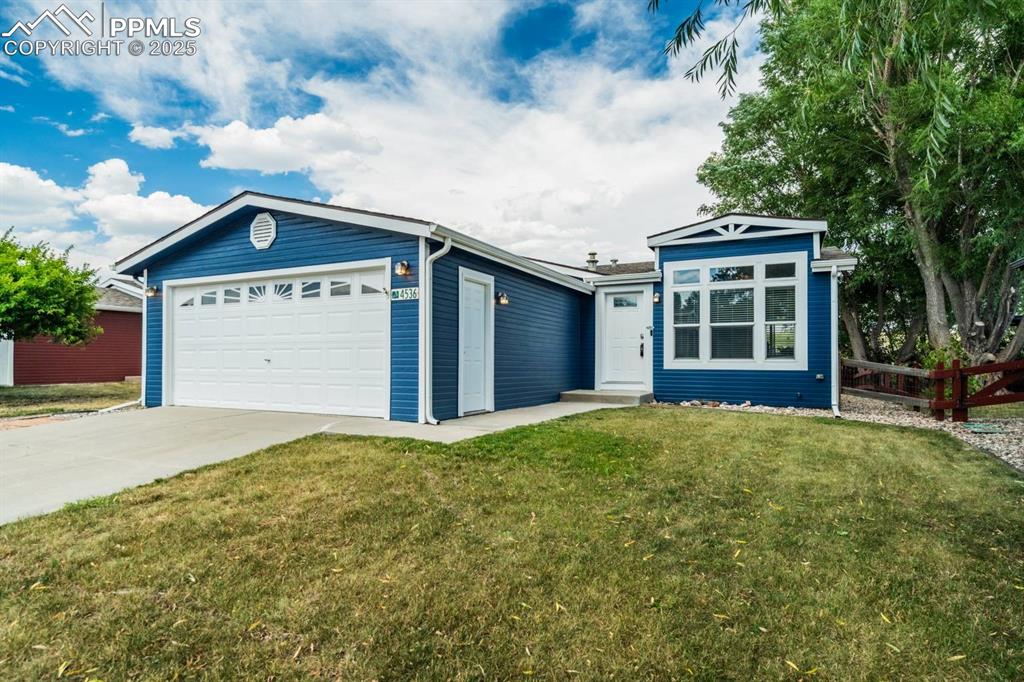
Ranch-style home featuring concrete driveway and a garage
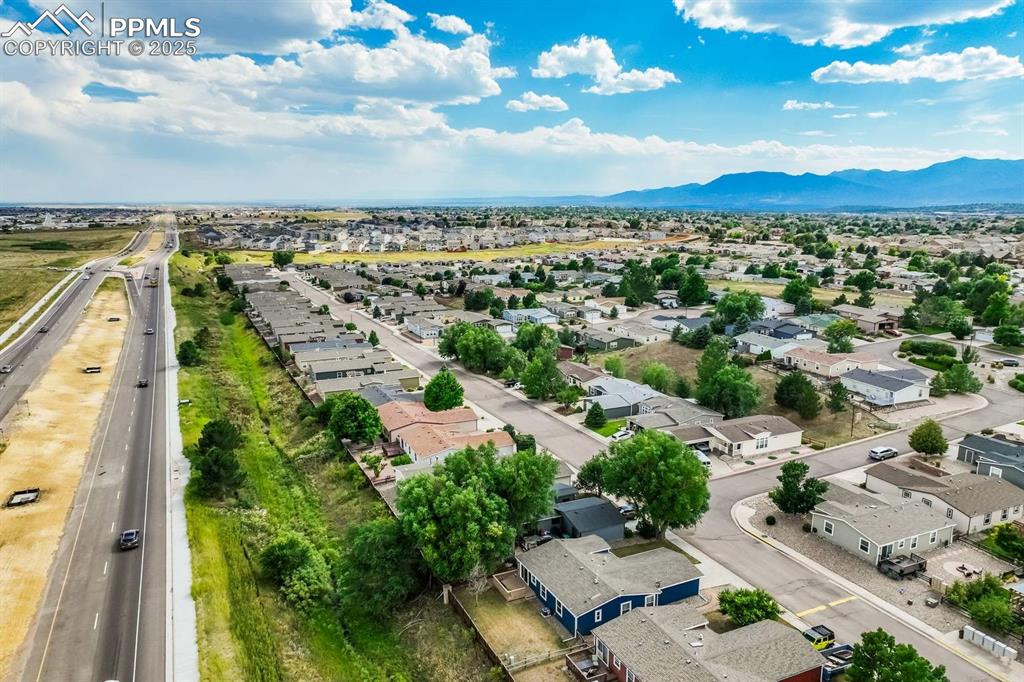
Aerial perspective of suburban area featuring mountains
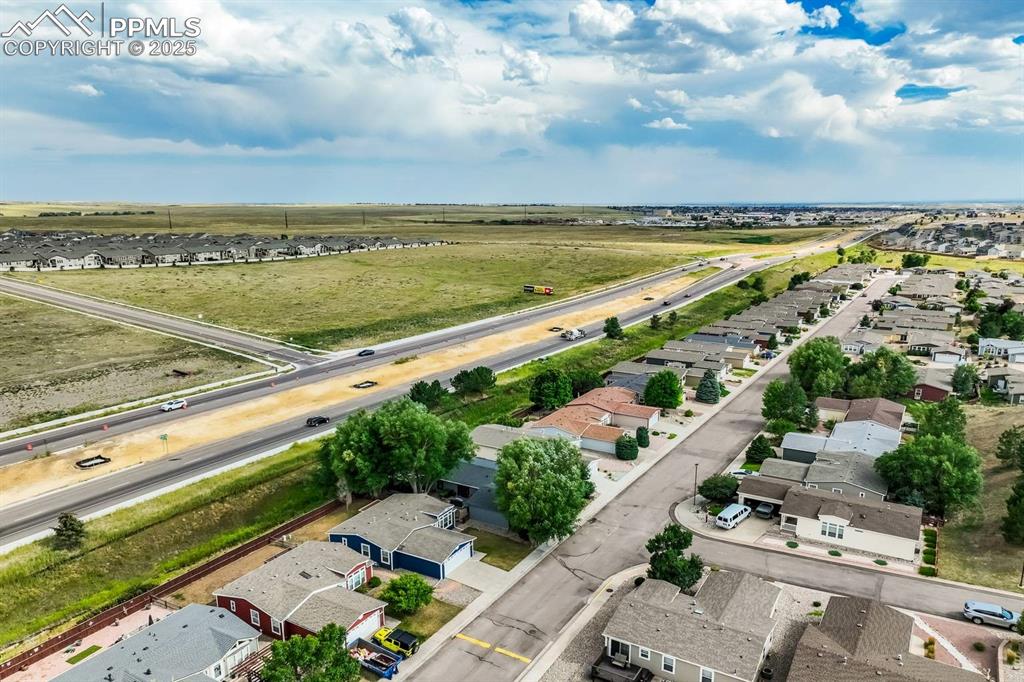
Aerial perspective of suburban area with a highway
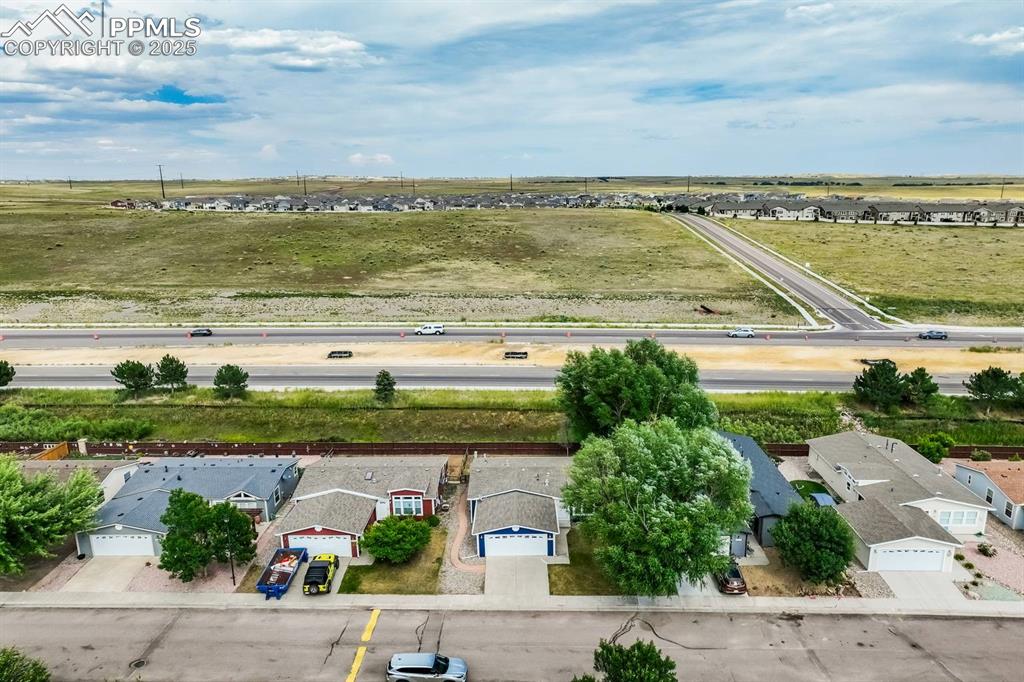
Drone / aerial view
Disclaimer: The real estate listing information and related content displayed on this site is provided exclusively for consumers’ personal, non-commercial use and may not be used for any purpose other than to identify prospective properties consumers may be interested in purchasing.