1726 Kingsley Drive, Colorado Springs, CO, 80909
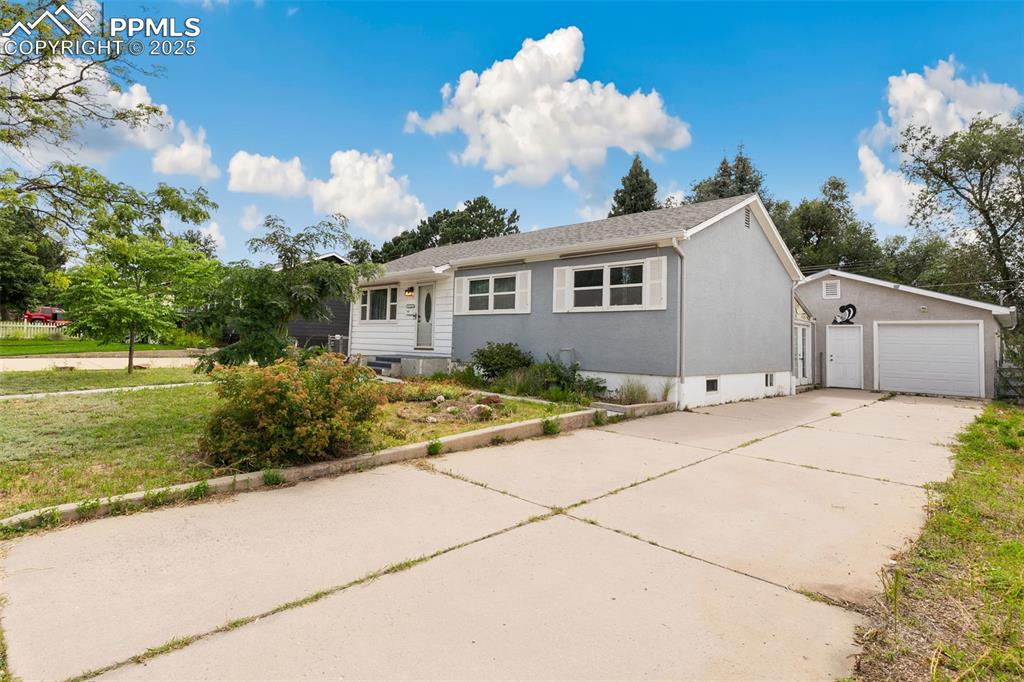
Ranch-style home with an outdoor structure, stucco siding, concrete driveway, and a front yard
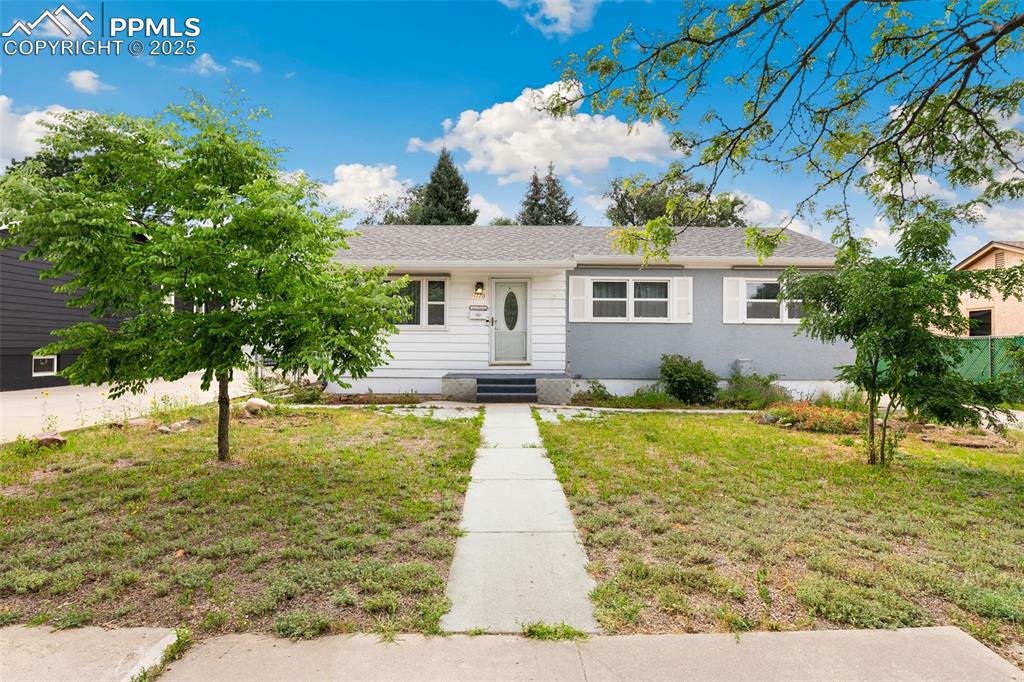
Ranch-style house featuring a front yard and a shingled roof
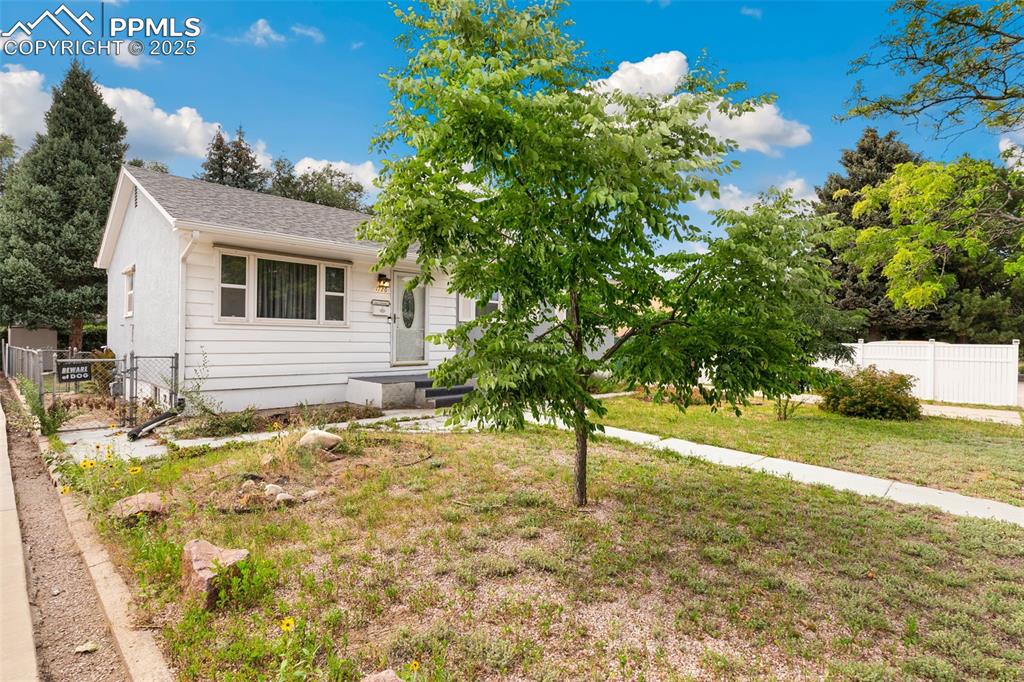
View of front facade with a shingled roof
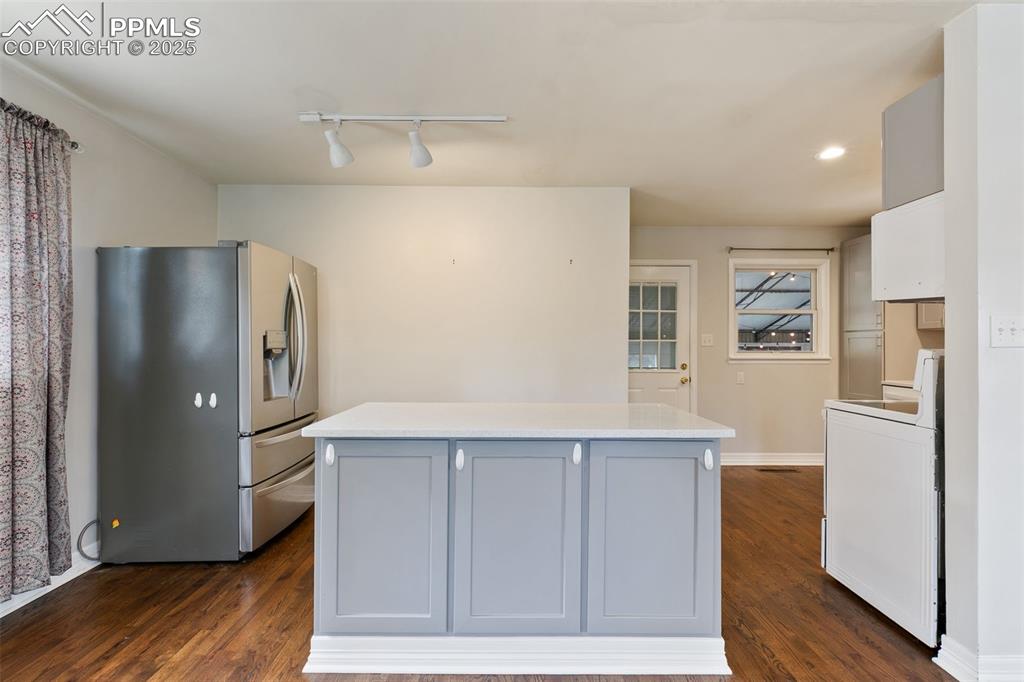
Kitchen with stainless steel fridge, a kitchen island, washer / dryer, dark wood finished floors, and light countertops
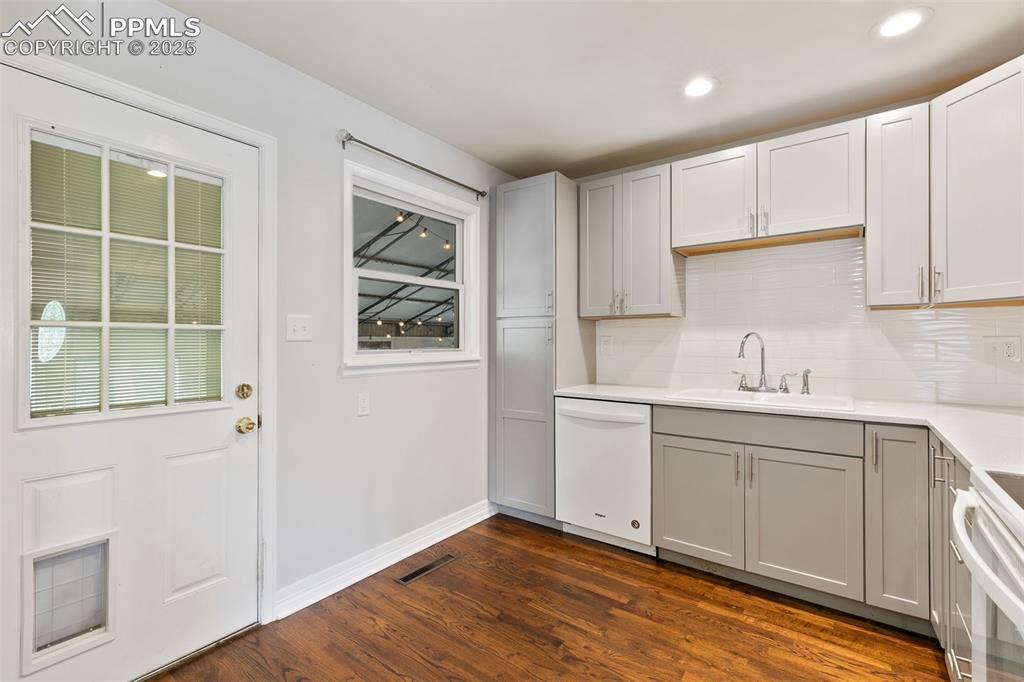
Kitchen featuring gray cabinetry, dark wood-style floors, dishwasher, backsplash, and light countertops
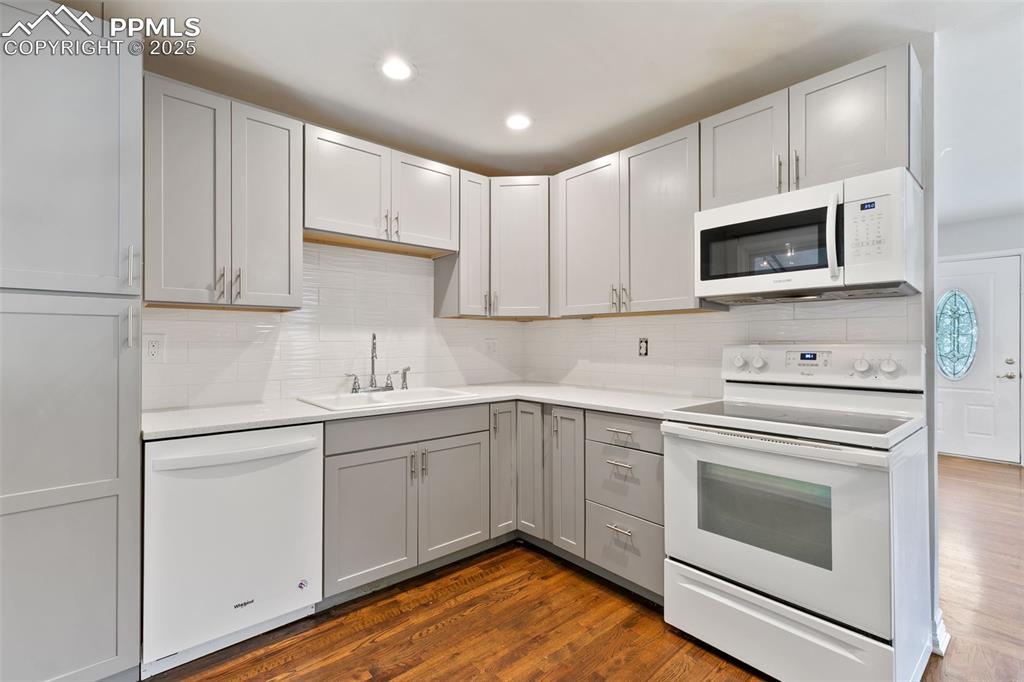
Kitchen with white appliances, gray cabinets, tasteful backsplash, light countertops, and recessed lighting
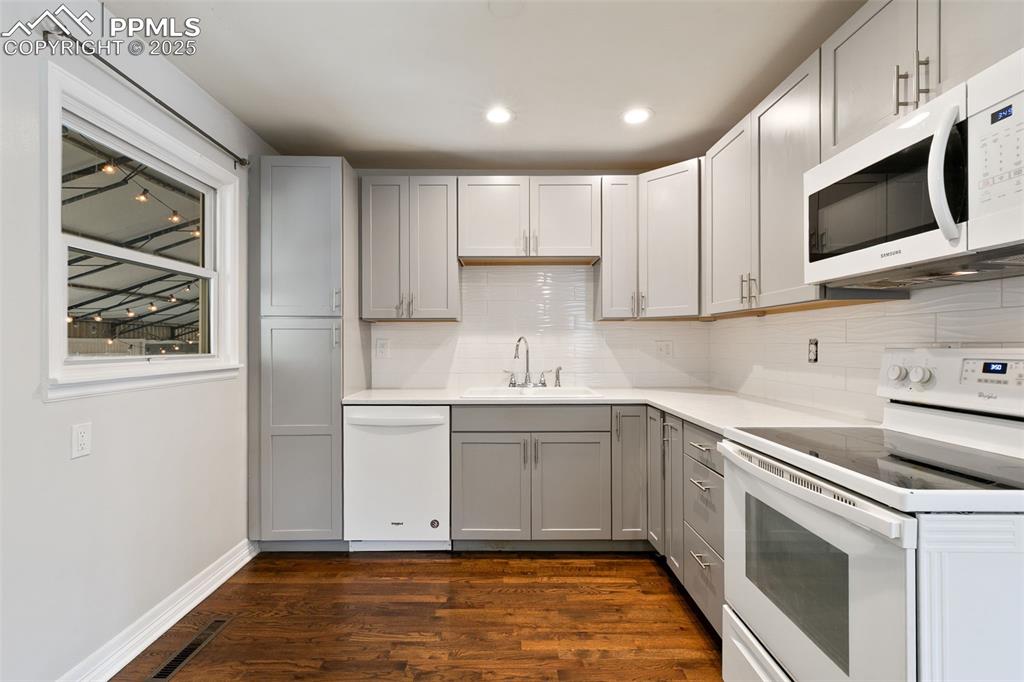
Kitchen featuring white appliances, gray cabinets, dark wood-style flooring, recessed lighting, and light countertops
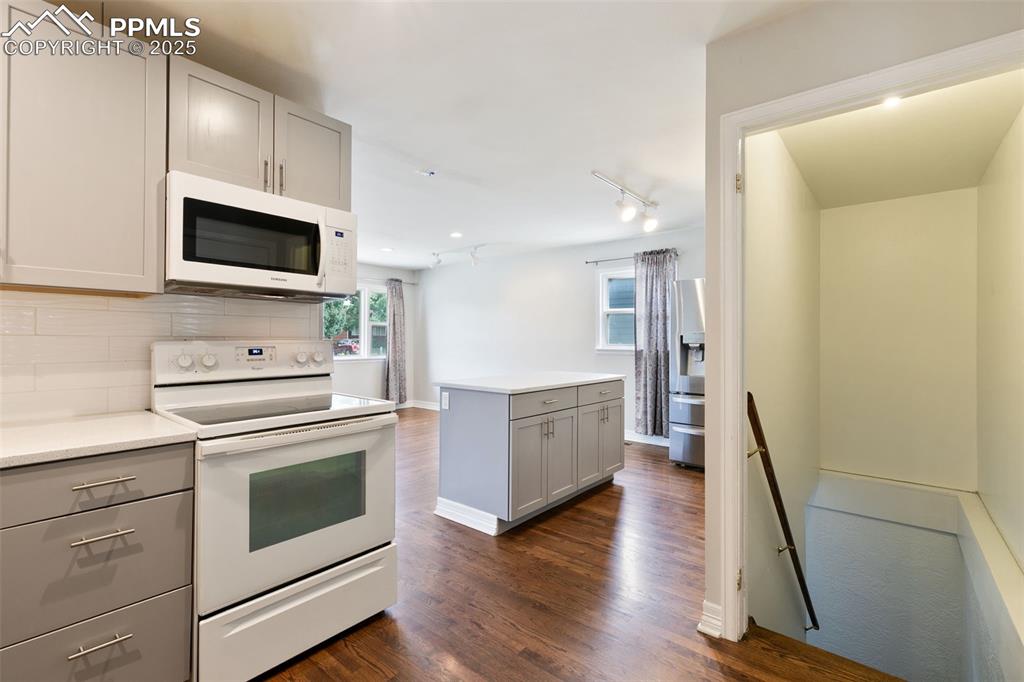
Kitchen with gray cabinets, white appliances, rail lighting, dark wood-style flooring, and backsplash
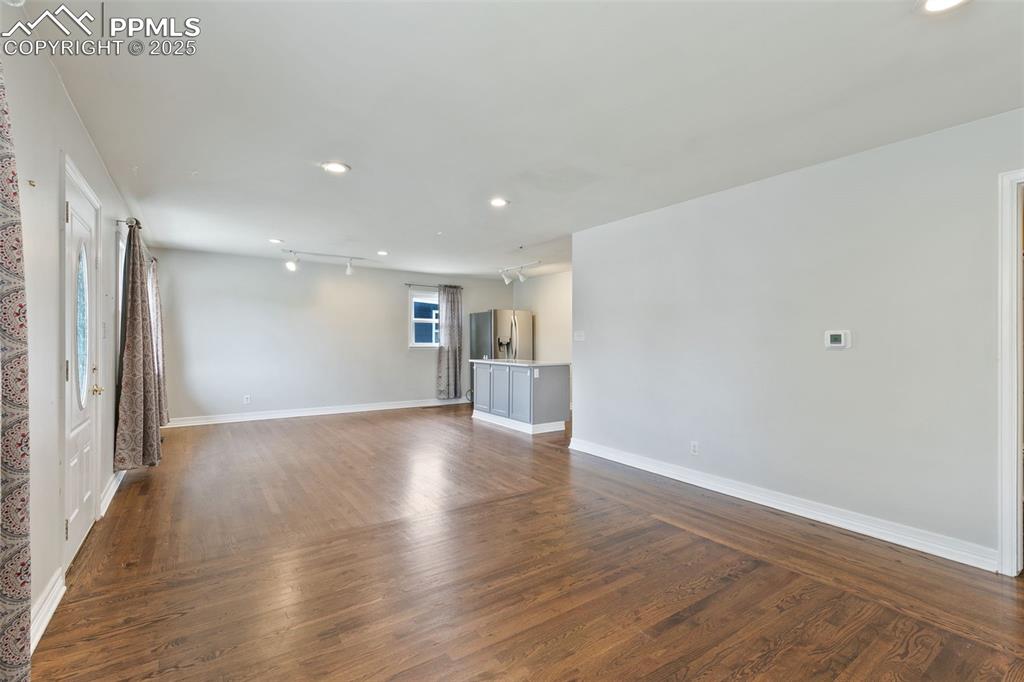
Other
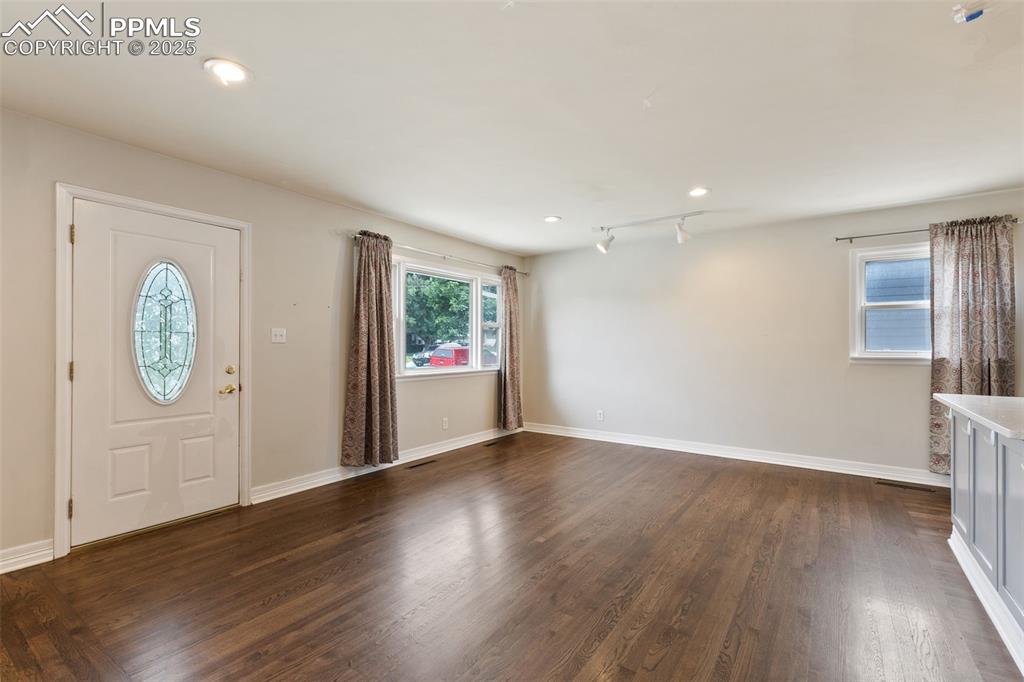
Foyer featuring healthy amount of natural light, dark wood-type flooring, and recessed lighting
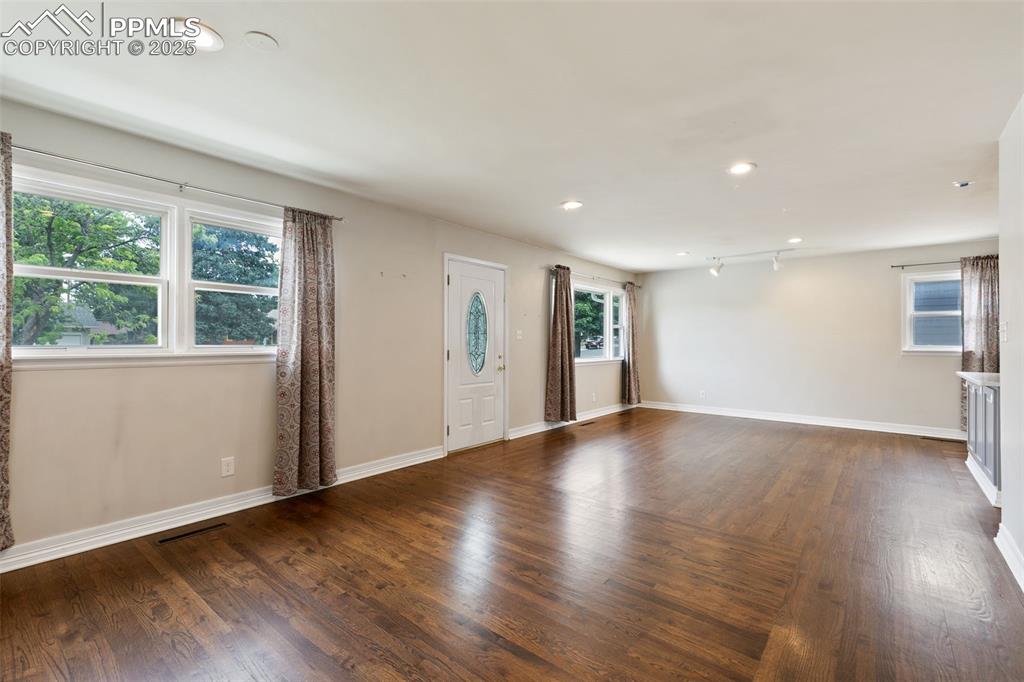
Foyer with dark wood finished floors and recessed lighting
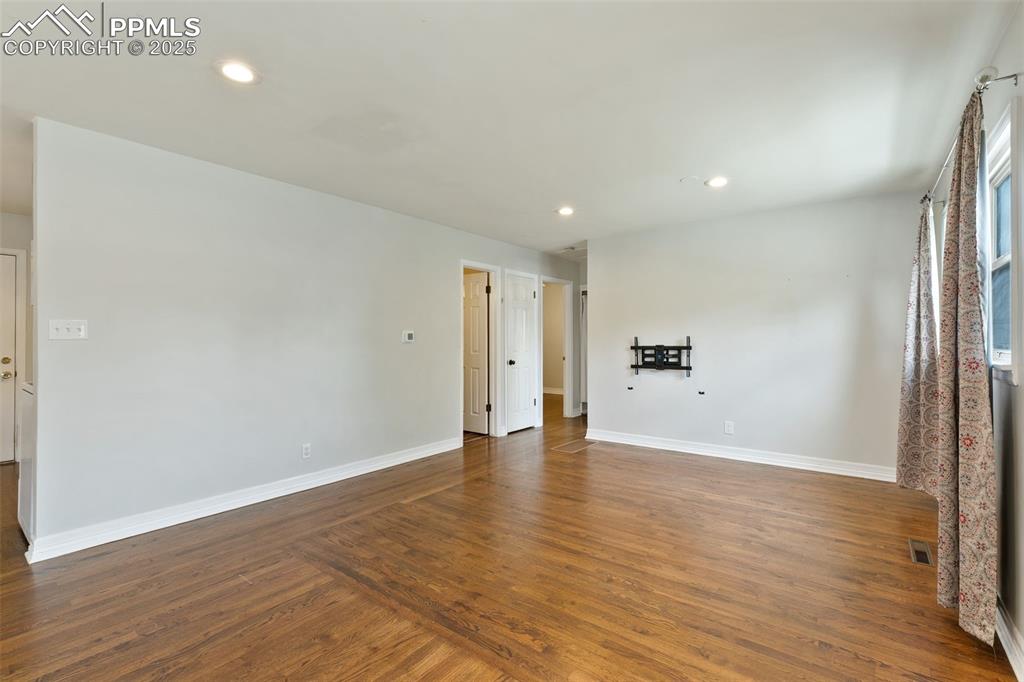
Spare room featuring dark wood-style floors and recessed lighting
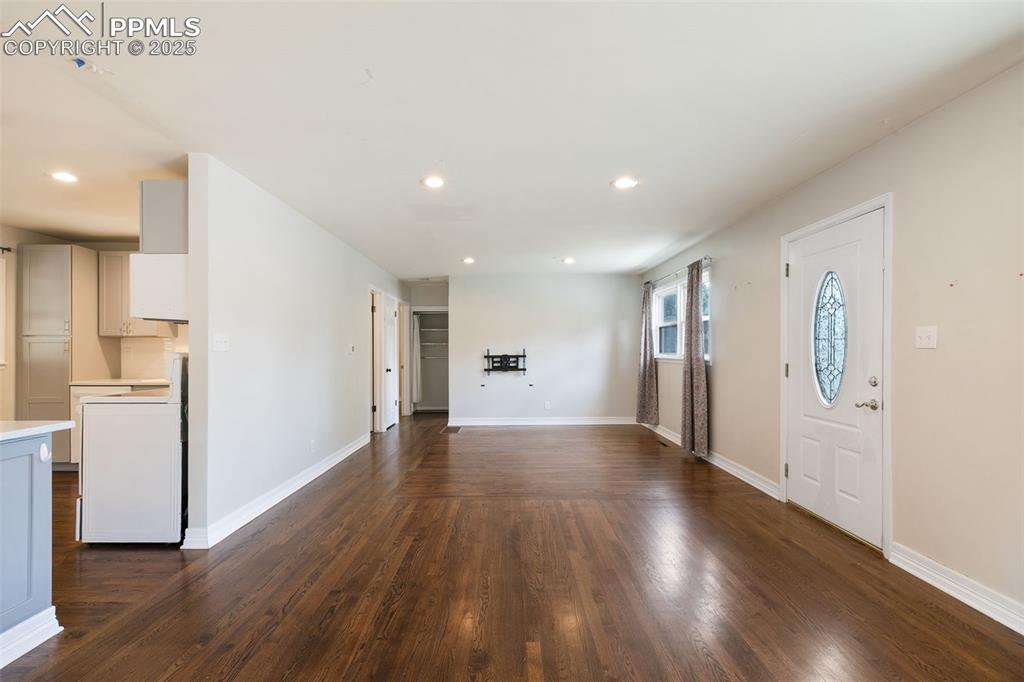
Unfurnished living room with dark wood-style flooring and recessed lighting
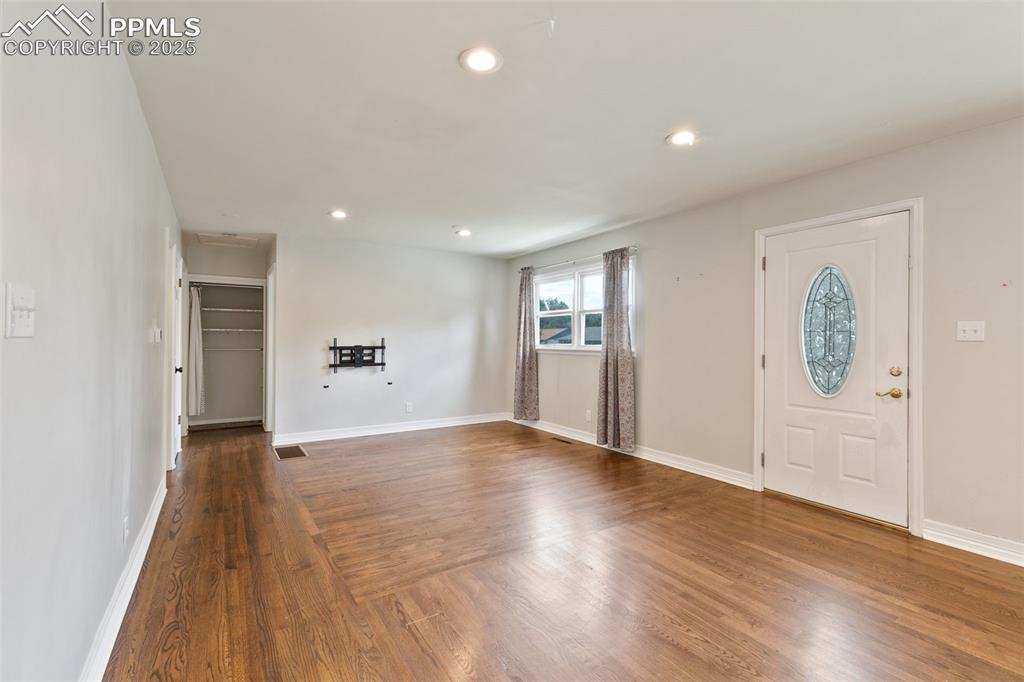
Foyer with recessed lighting and wood finished floors
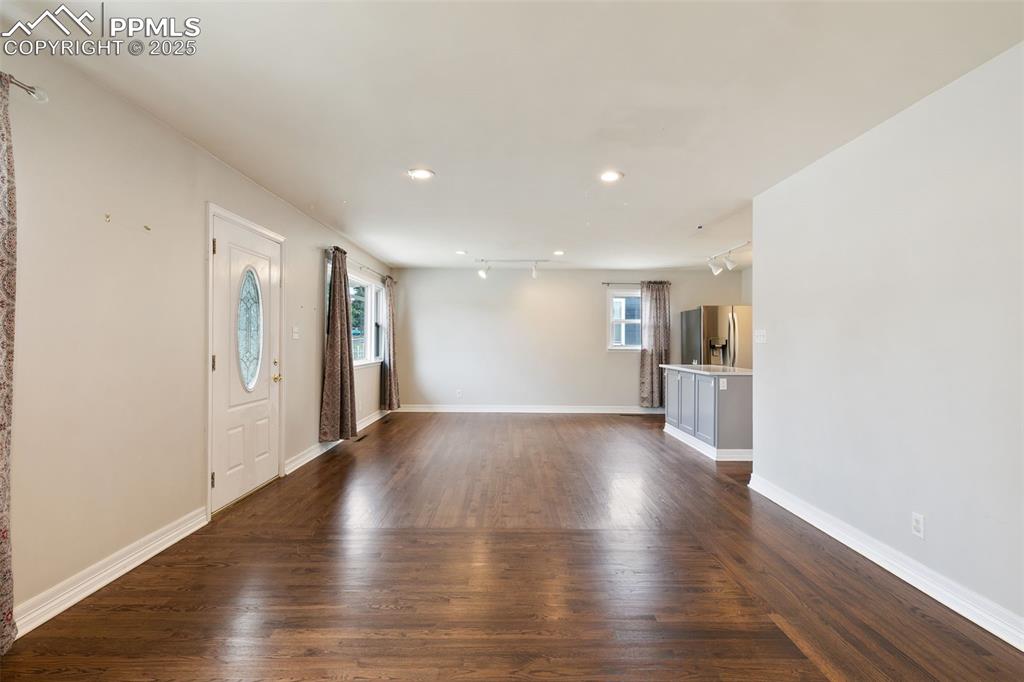
Entryway featuring dark wood-style flooring, track lighting, and recessed lighting
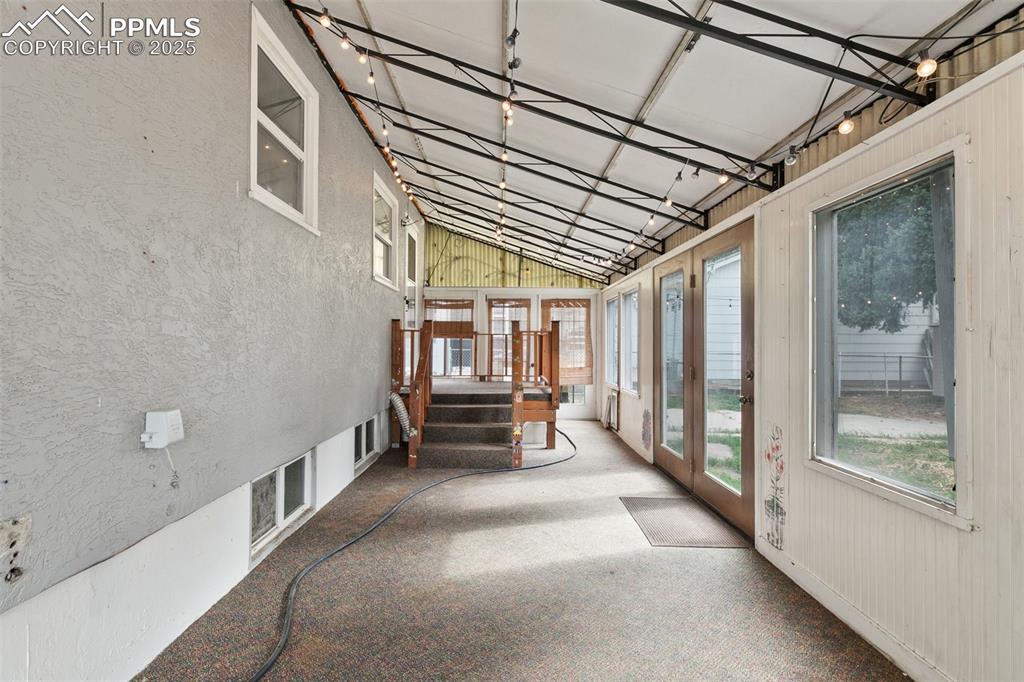
Unfurnished sunroom with lofted ceiling
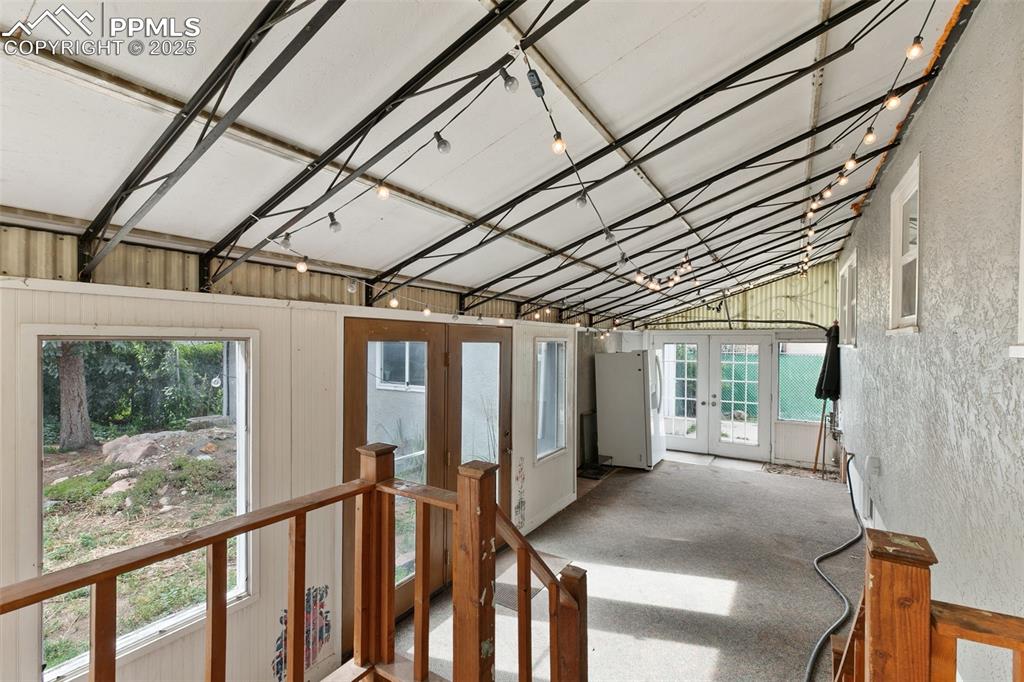
Other
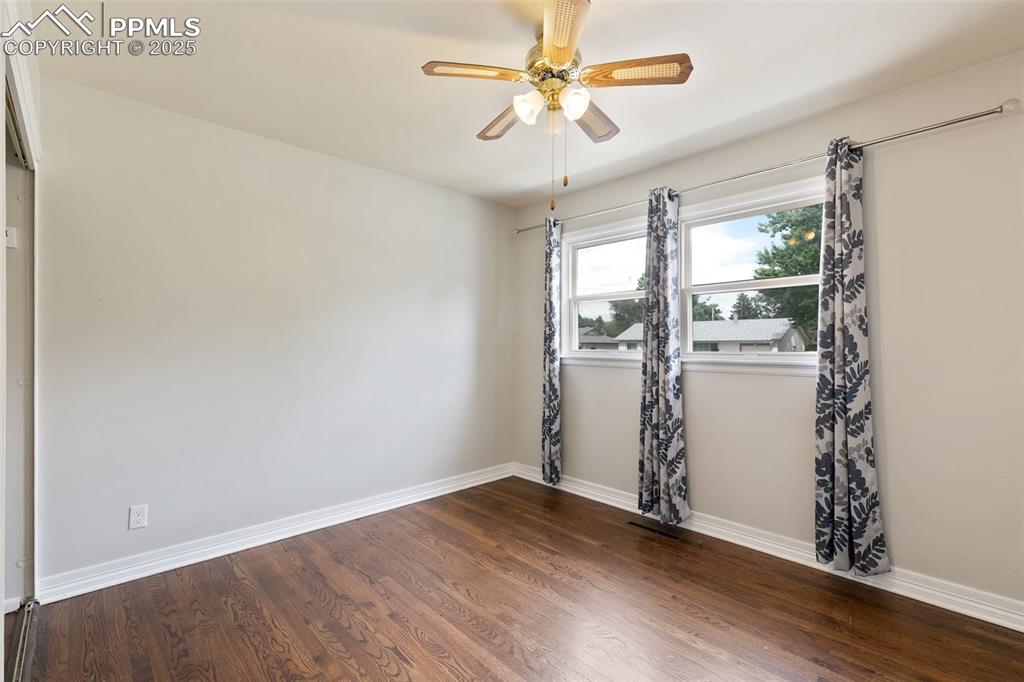
Spare room with dark wood-style flooring and ceiling fan
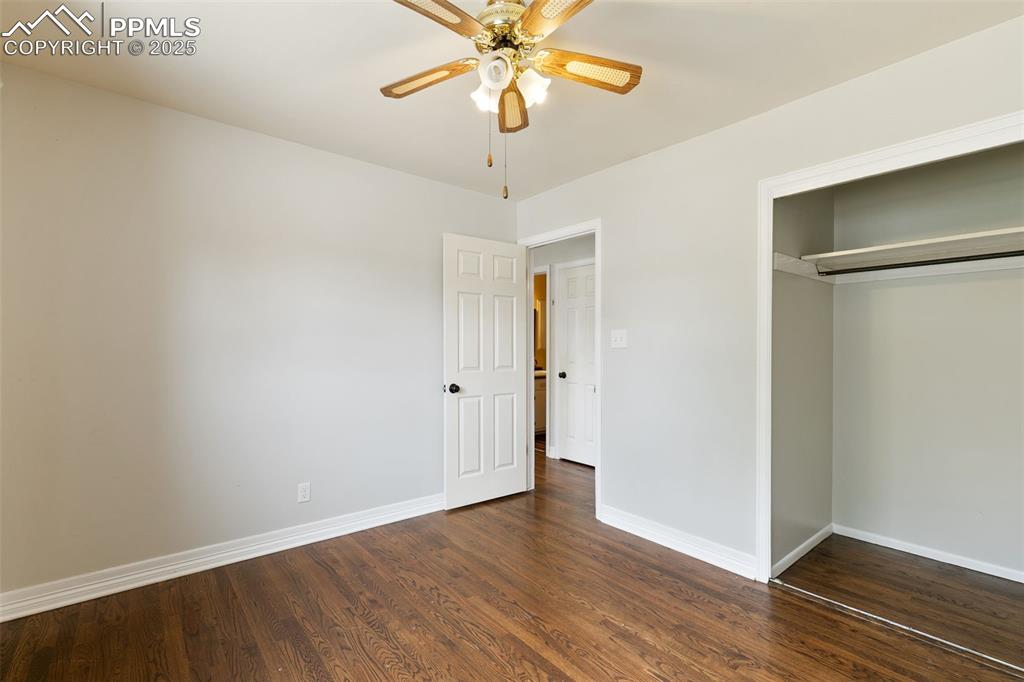
Unfurnished bedroom featuring dark wood-type flooring, a closet, and a ceiling fan
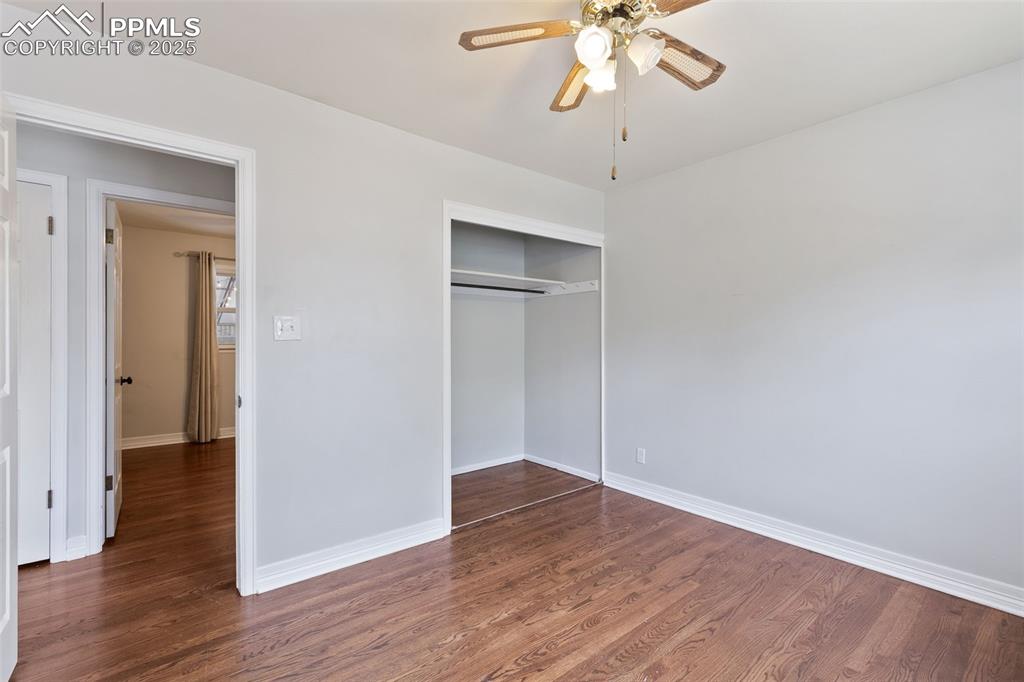
Unfurnished bedroom featuring wood finished floors, a closet, and ceiling fan
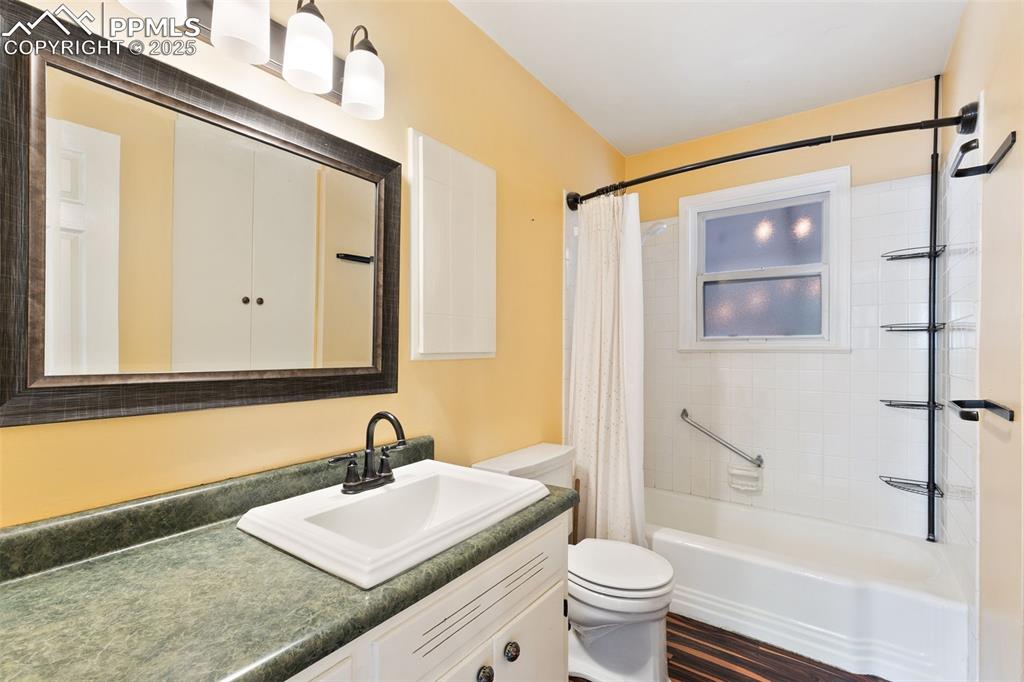
Full bath with vanity, shower / bath combination with curtain, and wood finished floors
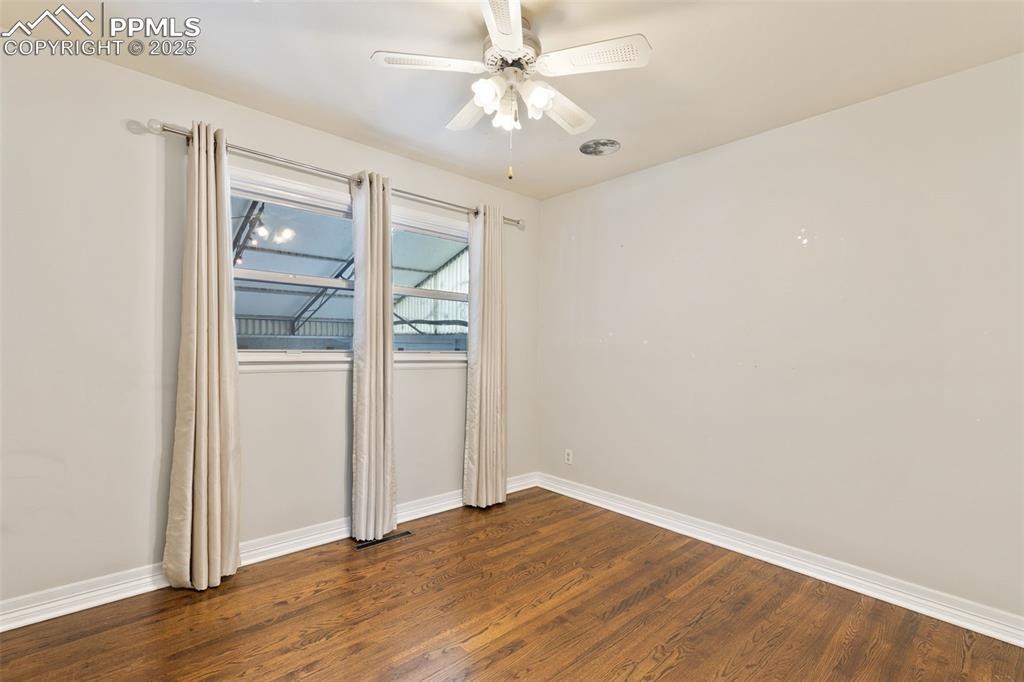
Unfurnished room featuring dark wood-style flooring and a ceiling fan
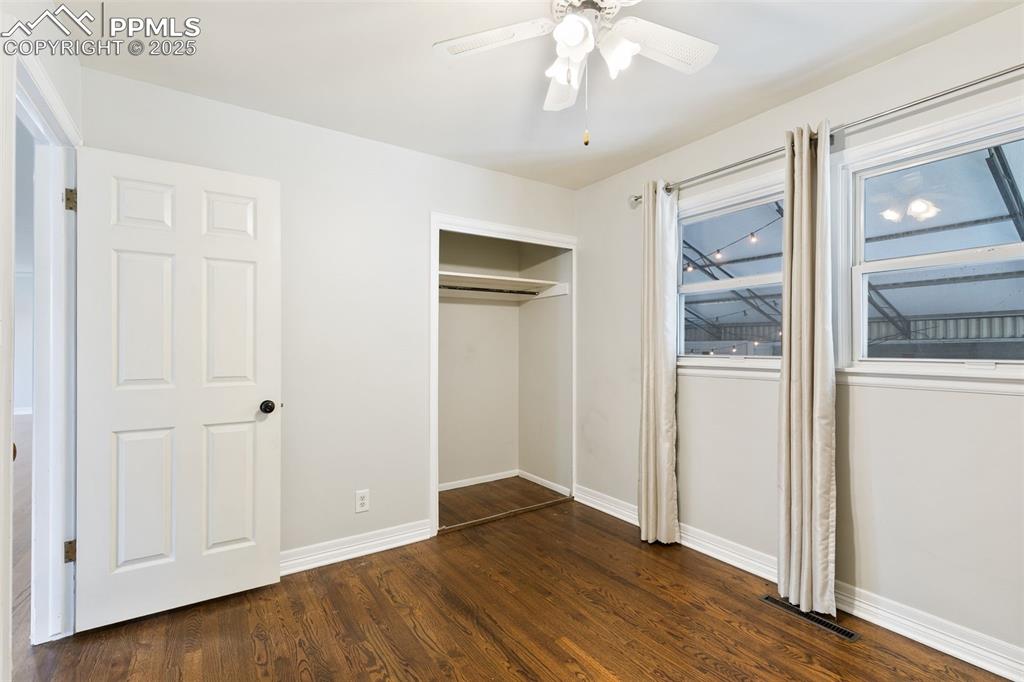
Unfurnished bedroom featuring dark wood-type flooring, a closet, and a ceiling fan
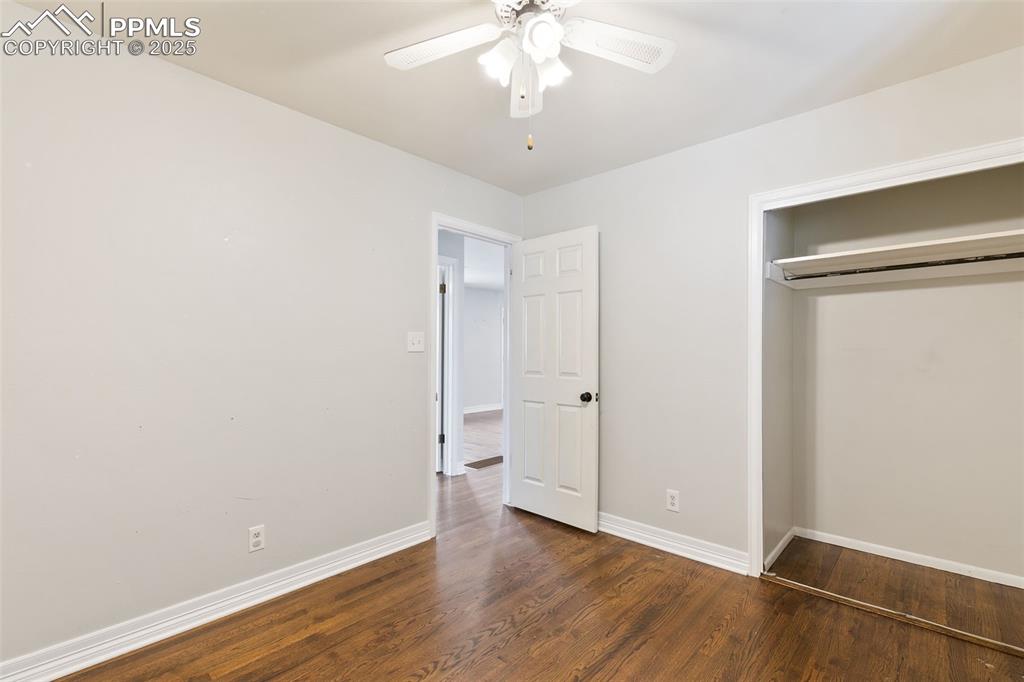
Unfurnished bedroom with wood finished floors, a closet, and a ceiling fan
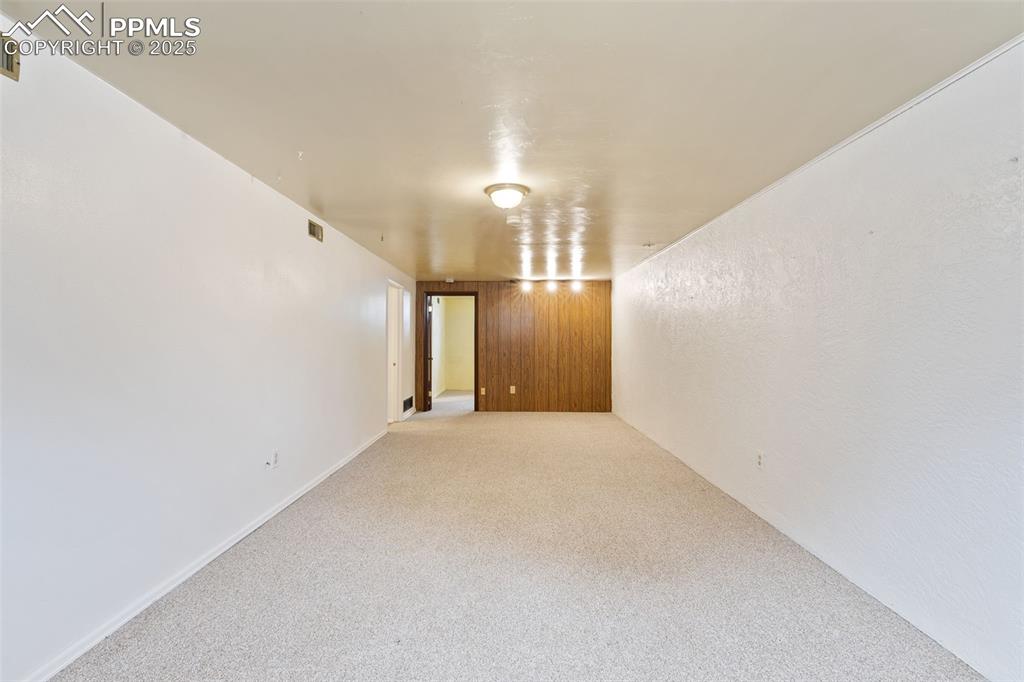
View of carpeted spare room
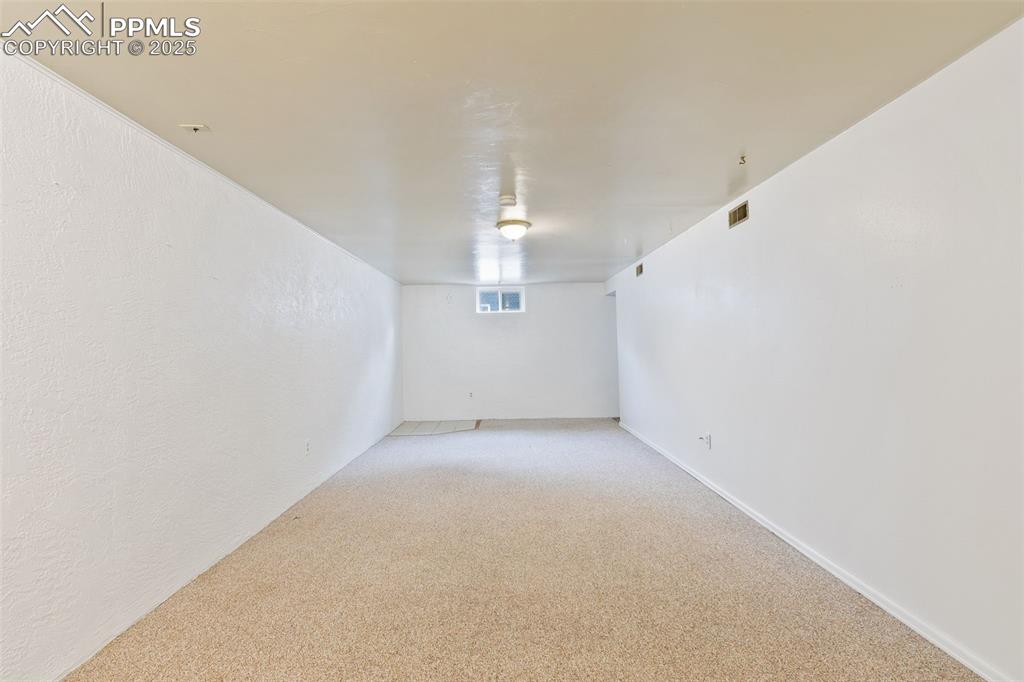
Basement featuring light colored carpet and a textured wall
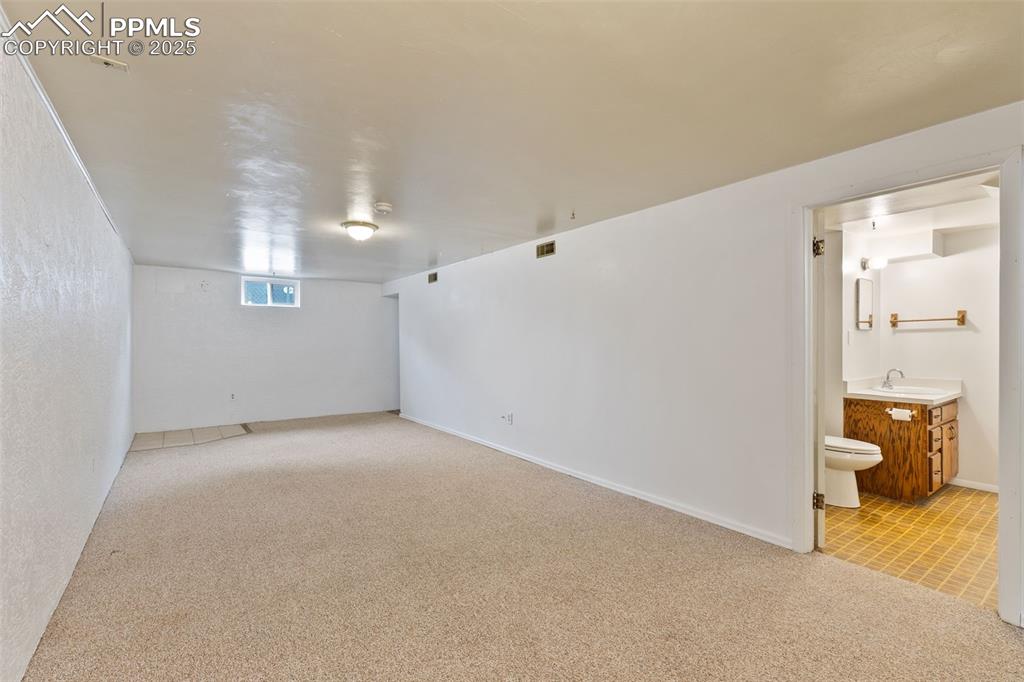
Basement with carpet floors and baseboards
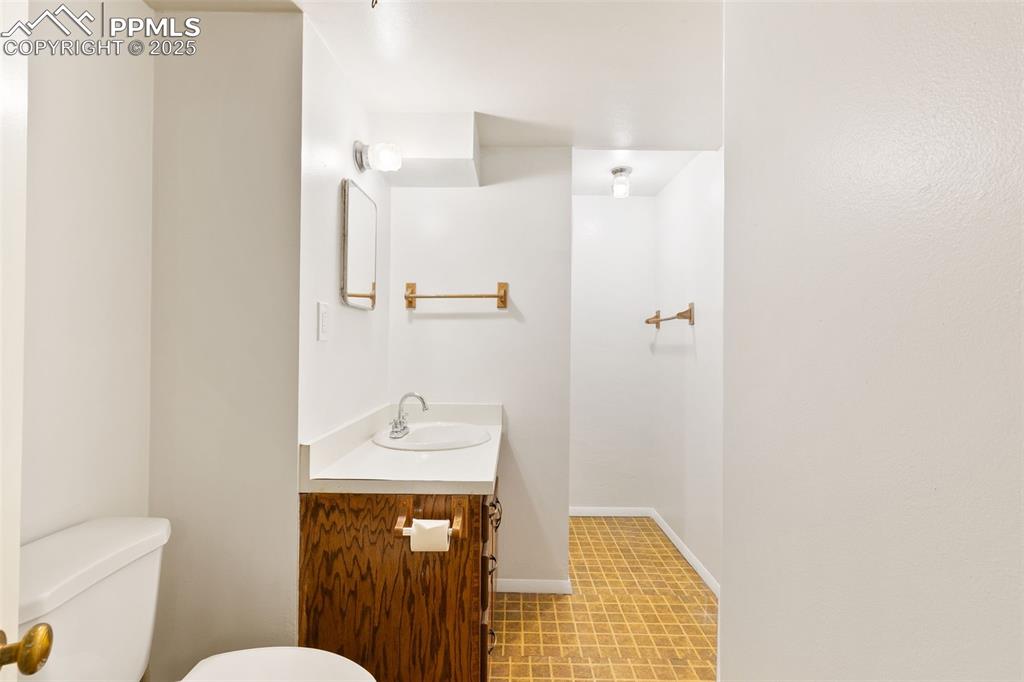
Bathroom with toilet and vanity
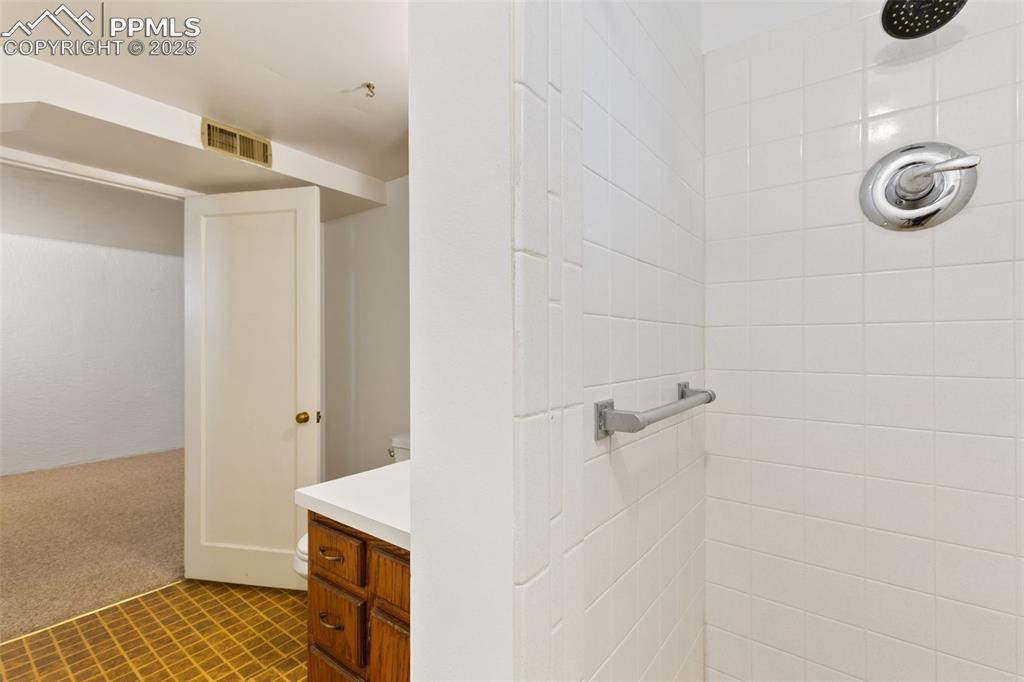
Bathroom with tiled shower and vanity
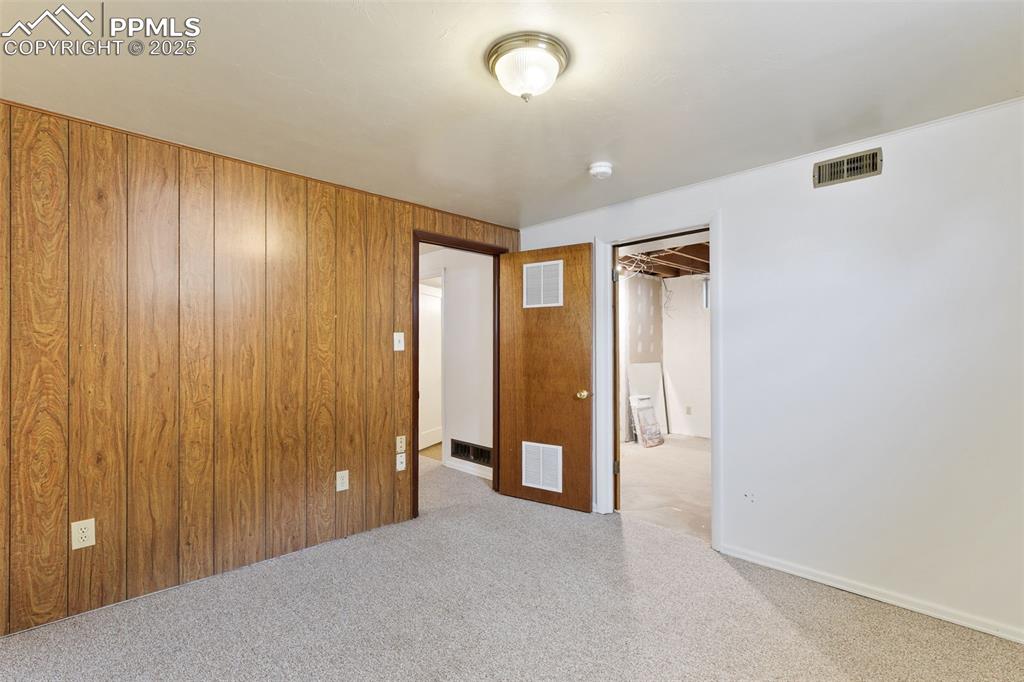
Unfurnished bedroom featuring carpet and wood walls
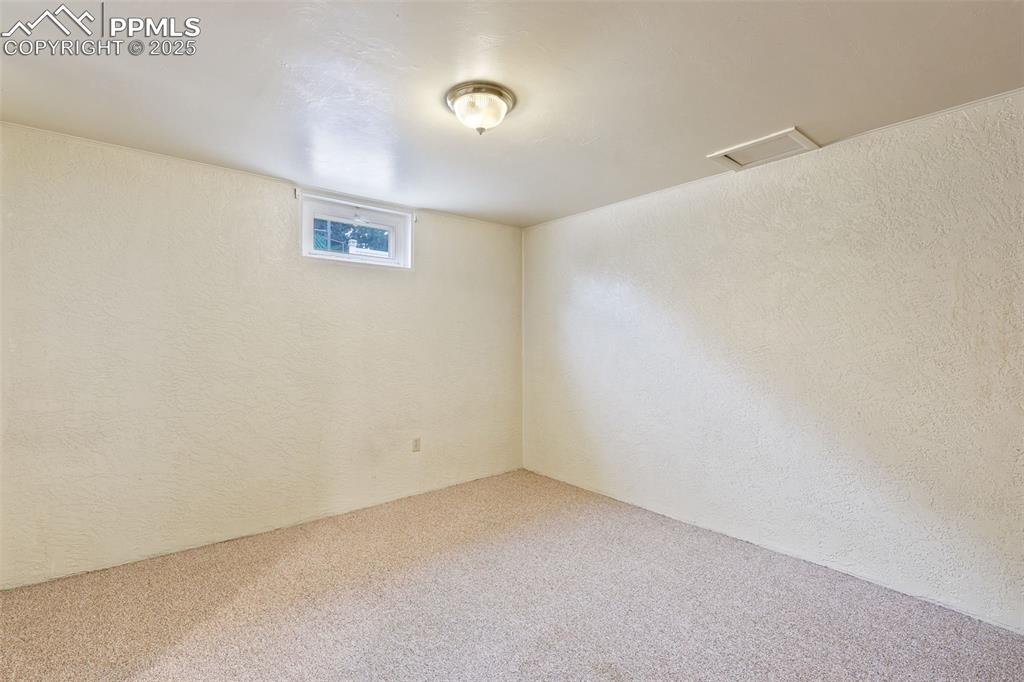
Below grade area with a textured wall and carpet
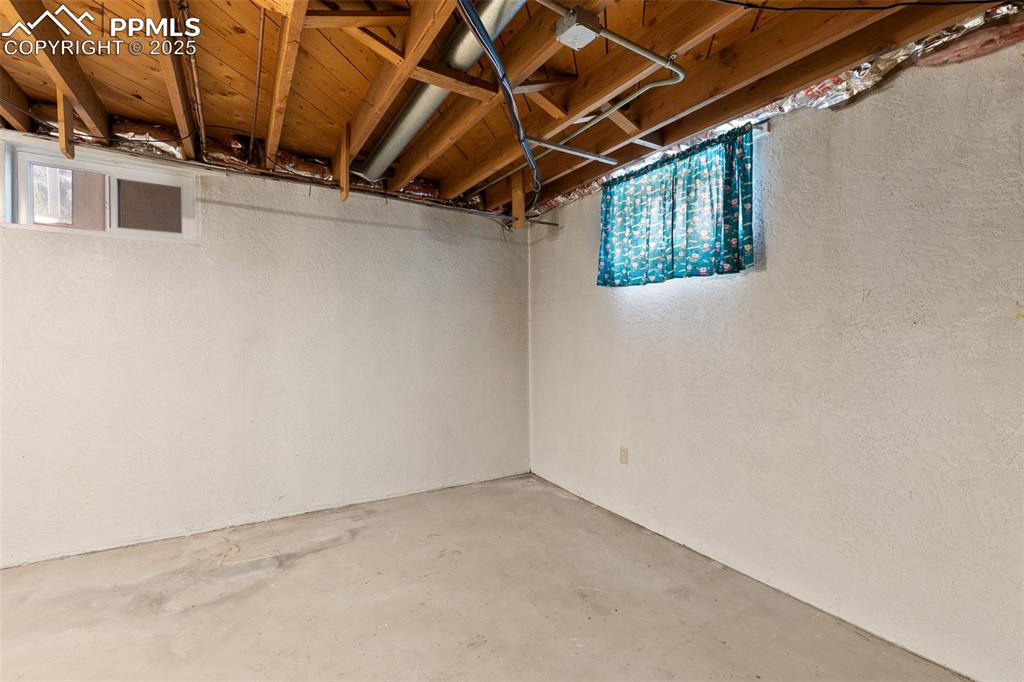
View of unfinished basement
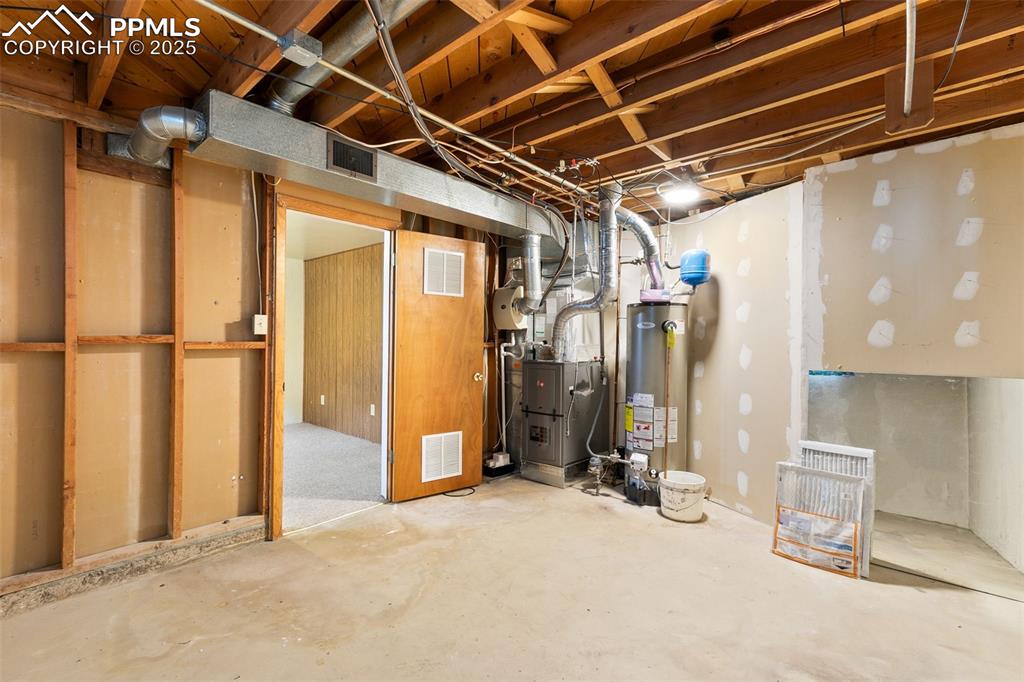
Unfinished basement featuring water heater and heating unit
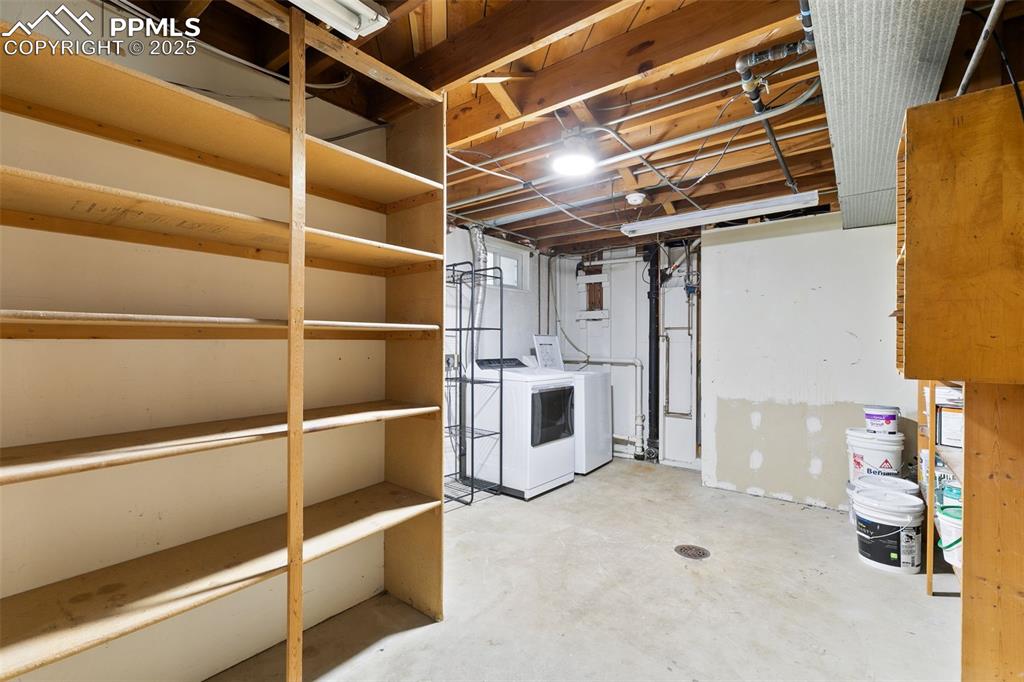
Unfinished basement with independent washer and dryer
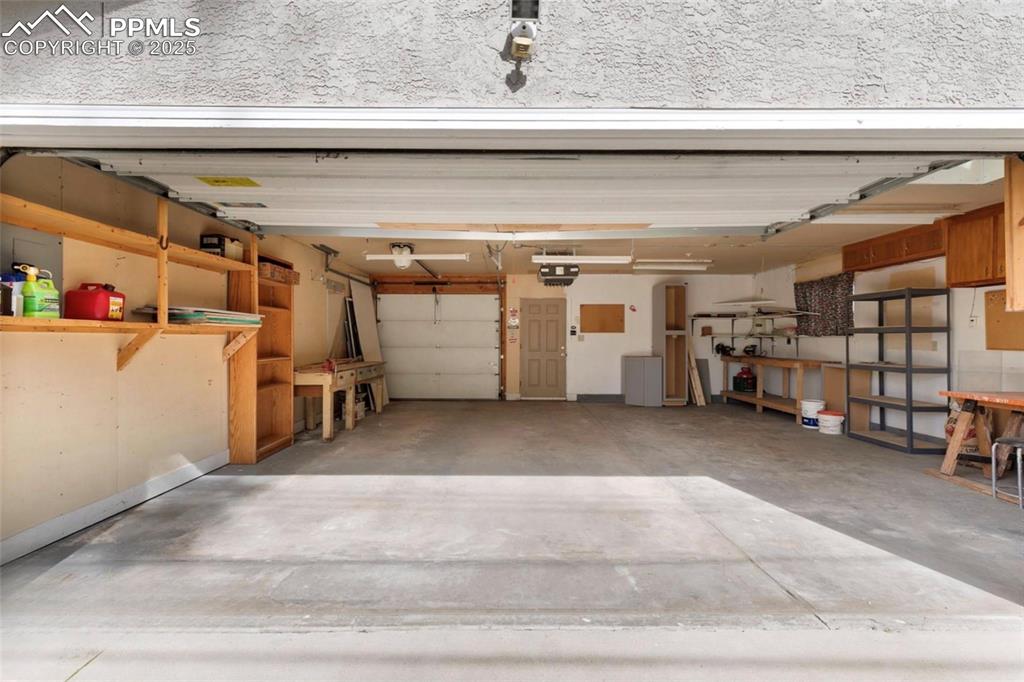
Garage
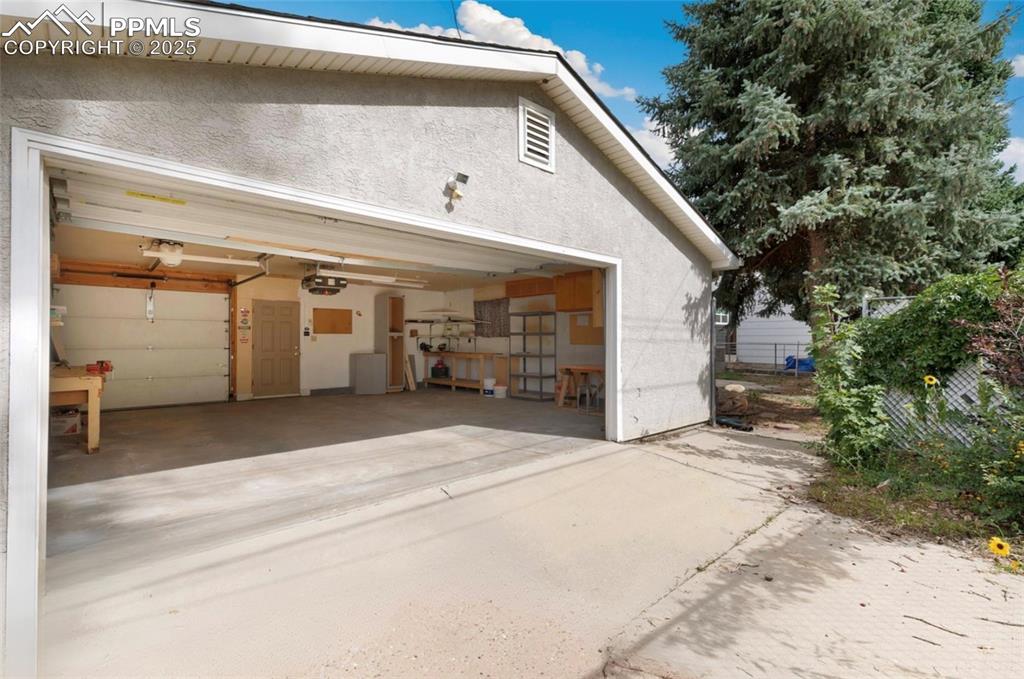
Garage
Disclaimer: The real estate listing information and related content displayed on this site is provided exclusively for consumers’ personal, non-commercial use and may not be used for any purpose other than to identify prospective properties consumers may be interested in purchasing.