2023 Winston Road, Colorado Springs, CO, 80909

Bungalow-style house with roof with shingles
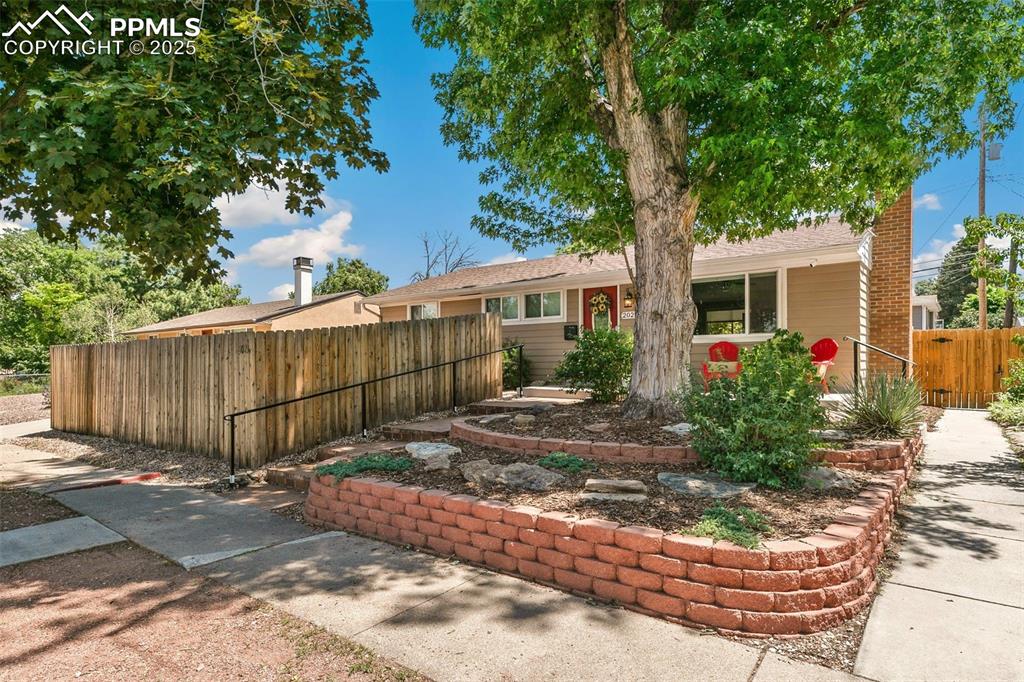
View of front of house featuring a chimney
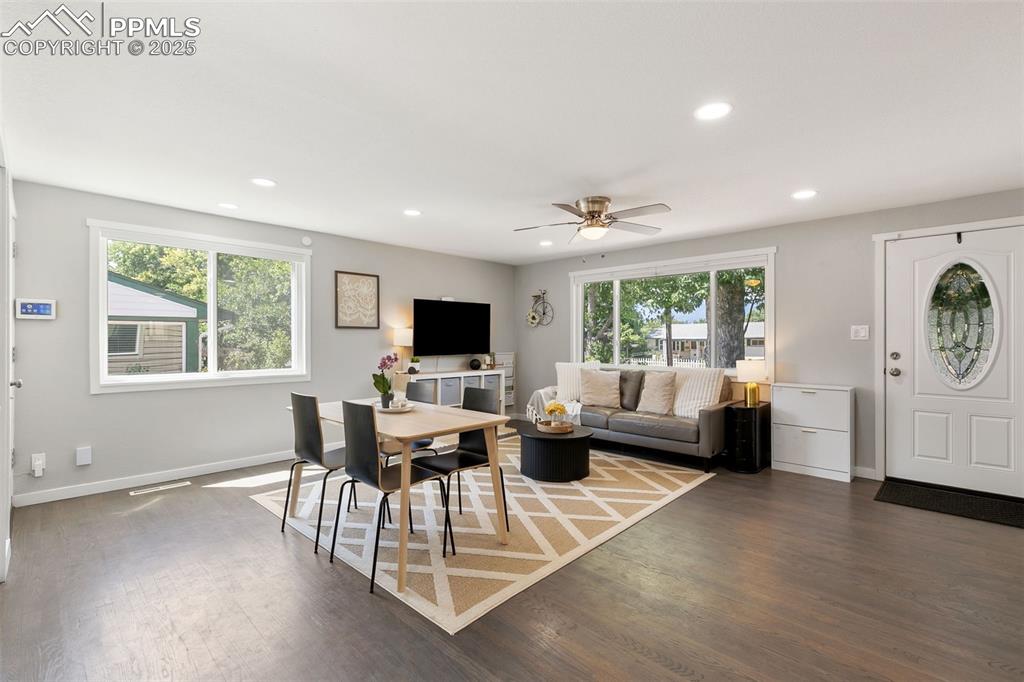
Living room featuring recessed lighting, healthy amount of natural light, wood finished floors, and a ceiling fan
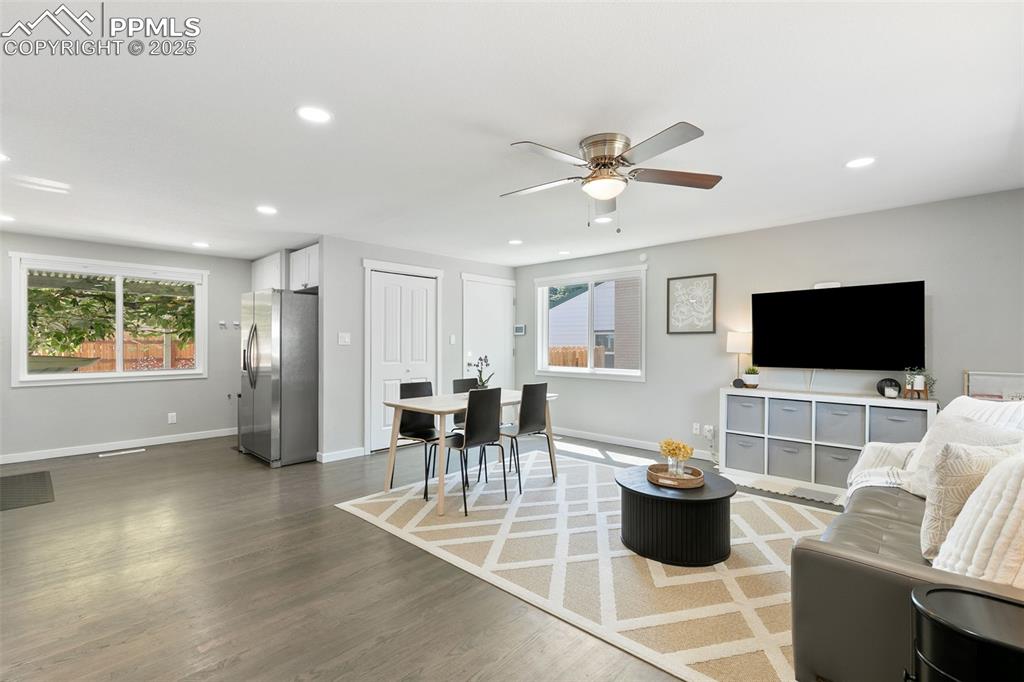
Living area with recessed lighting, wood finished floors, and a ceiling fan
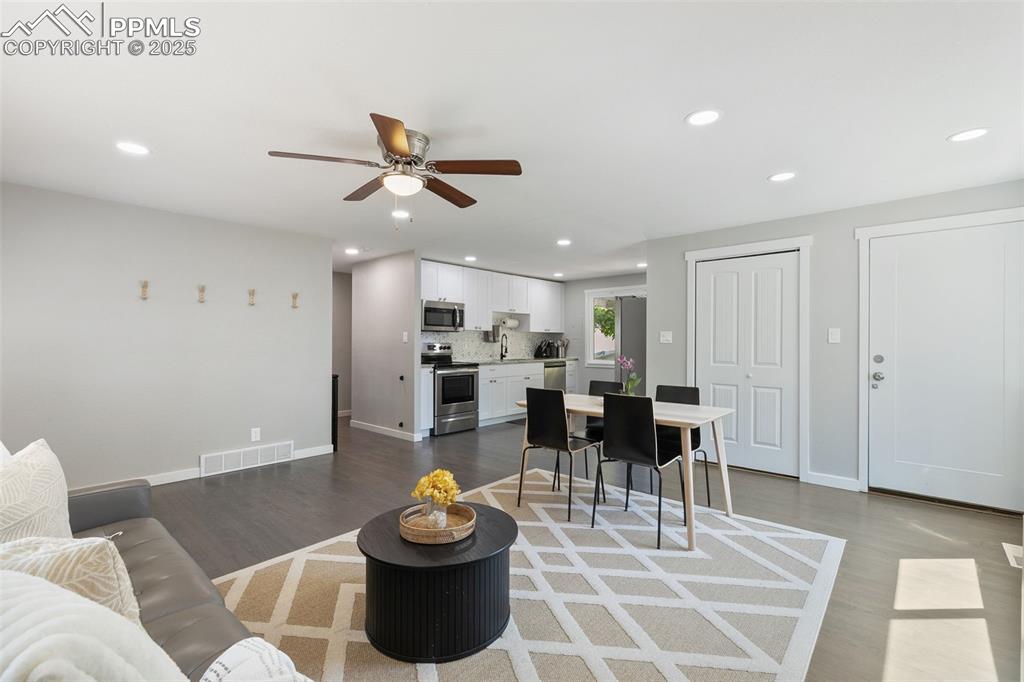
Living room with wood finished floors, recessed lighting, and a ceiling fan
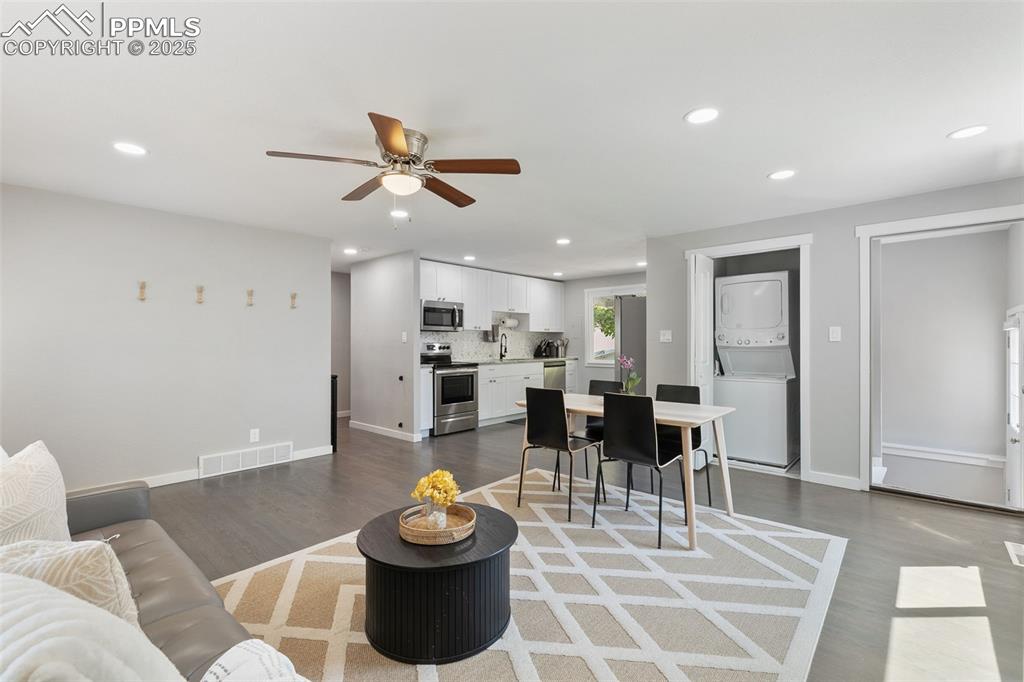
Living room with recessed lighting, dark wood-style floors, stacked washer / drying machine, and a ceiling fan
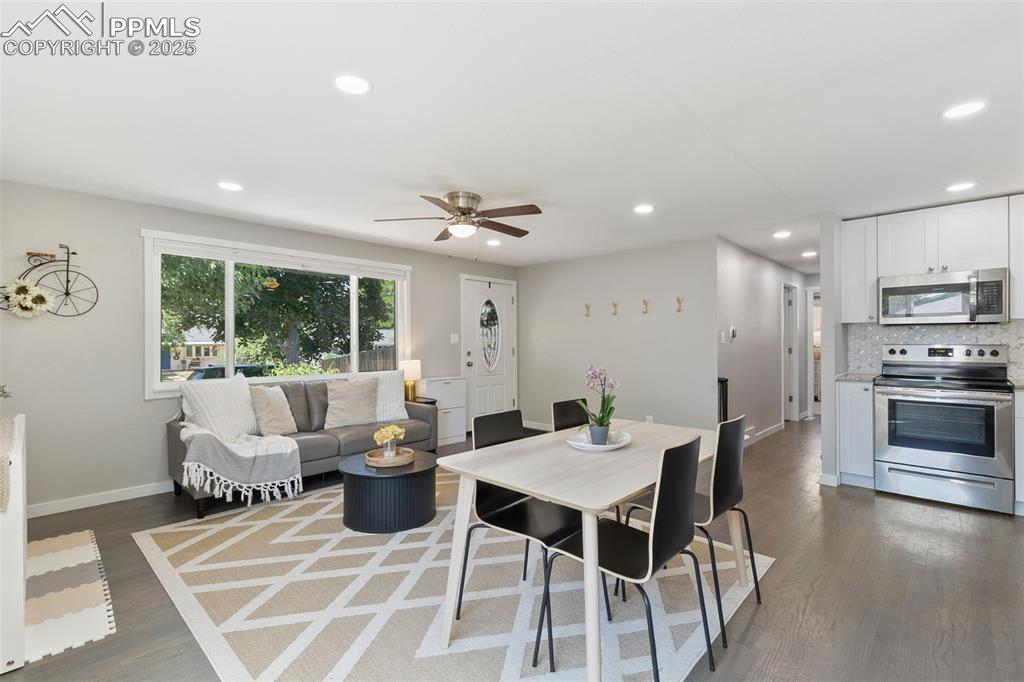
Dining area with dark wood-style flooring, recessed lighting, and a ceiling fan
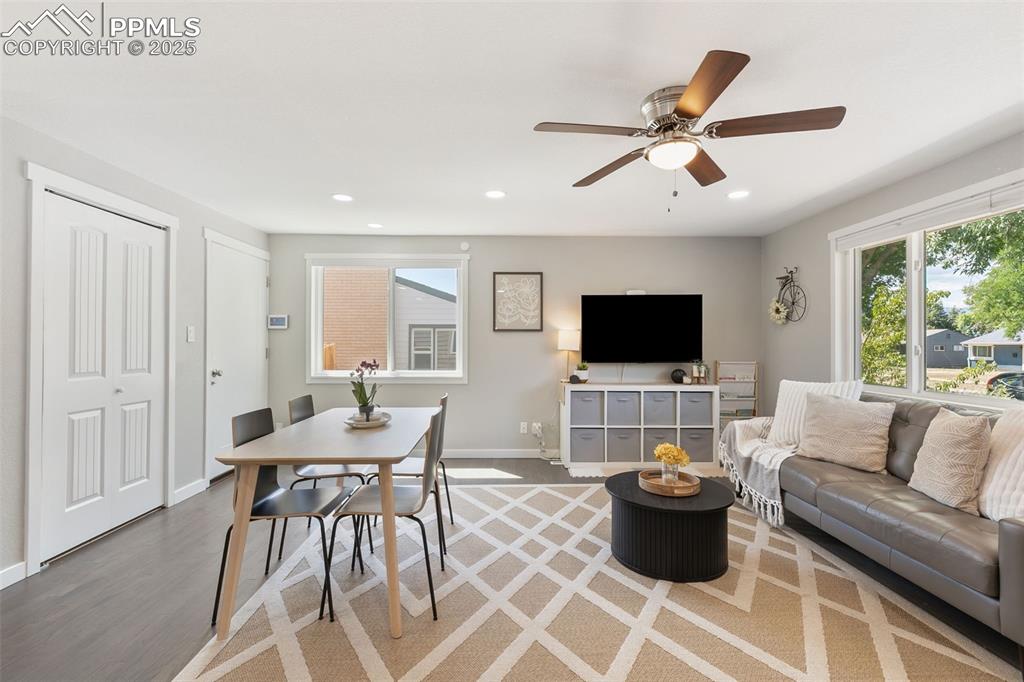
Living room with wood finished floors, recessed lighting, and ceiling fan
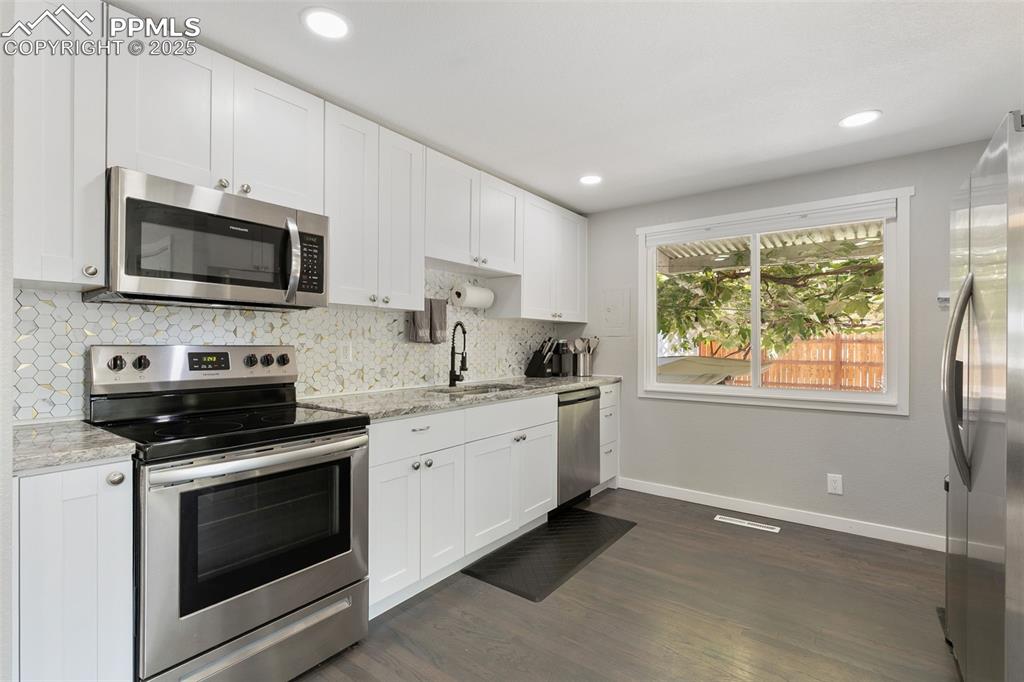
Kitchen with stainless steel appliances, tasteful backsplash, light stone countertops, white cabinets, and dark wood-style floors
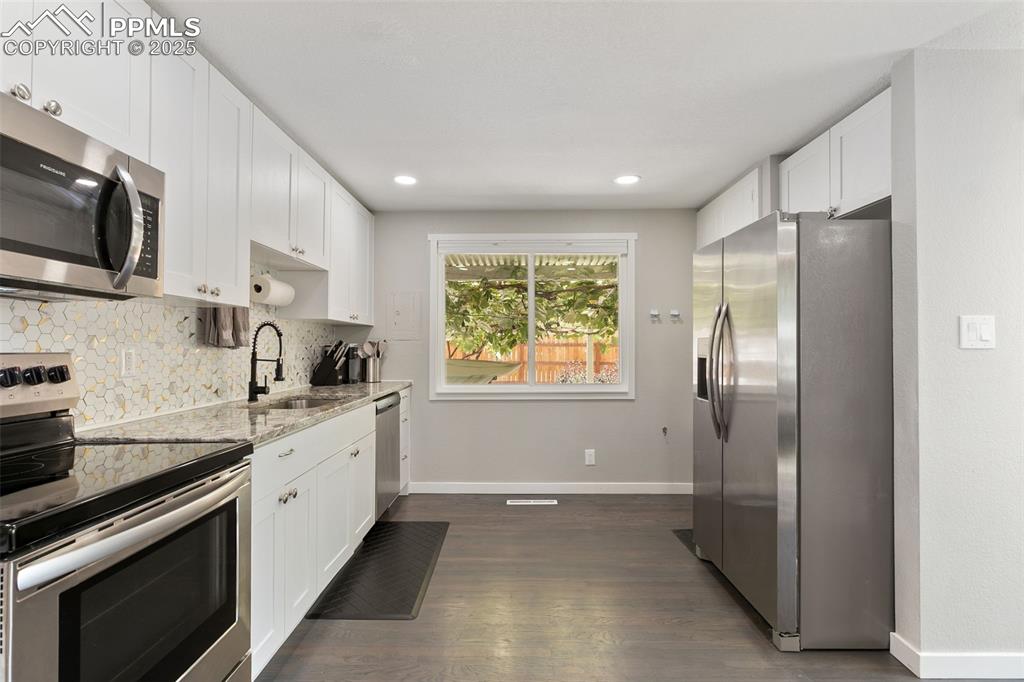
Kitchen with stainless steel appliances, light stone counters, white cabinets, dark wood-style floors, and backsplash
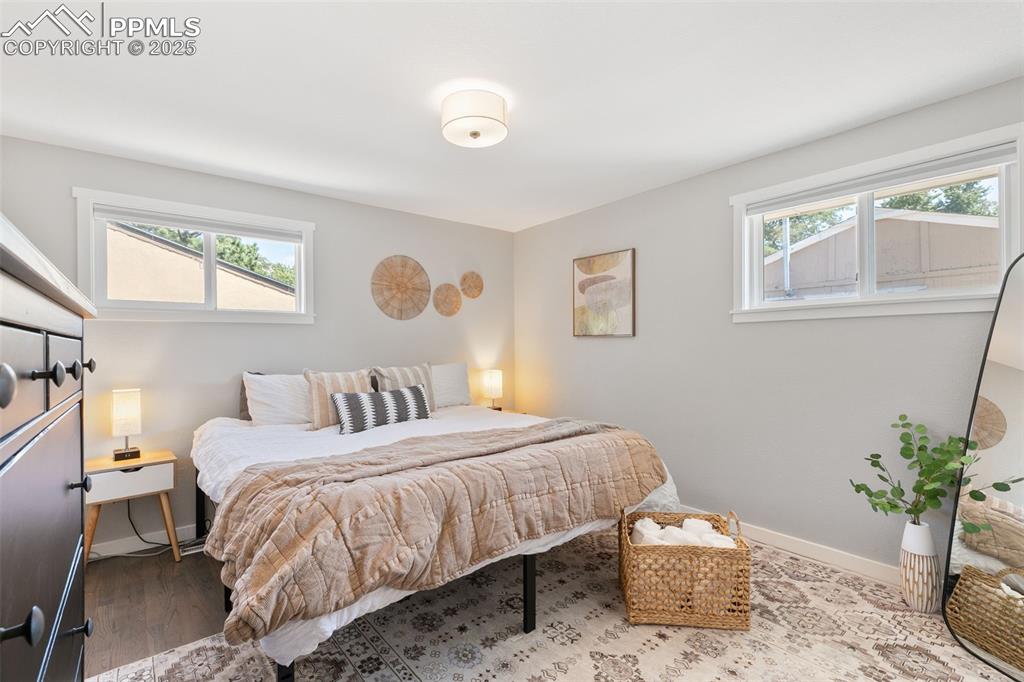
Bedroom with baseboards and wood finished floors
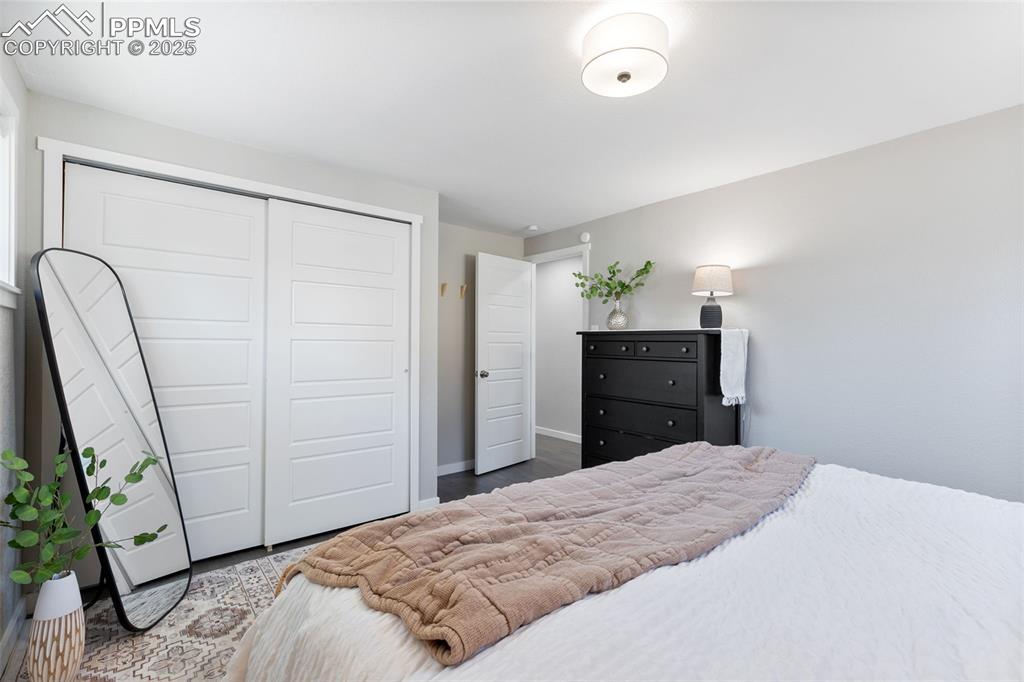
Bedroom featuring a closet and wood finished floors
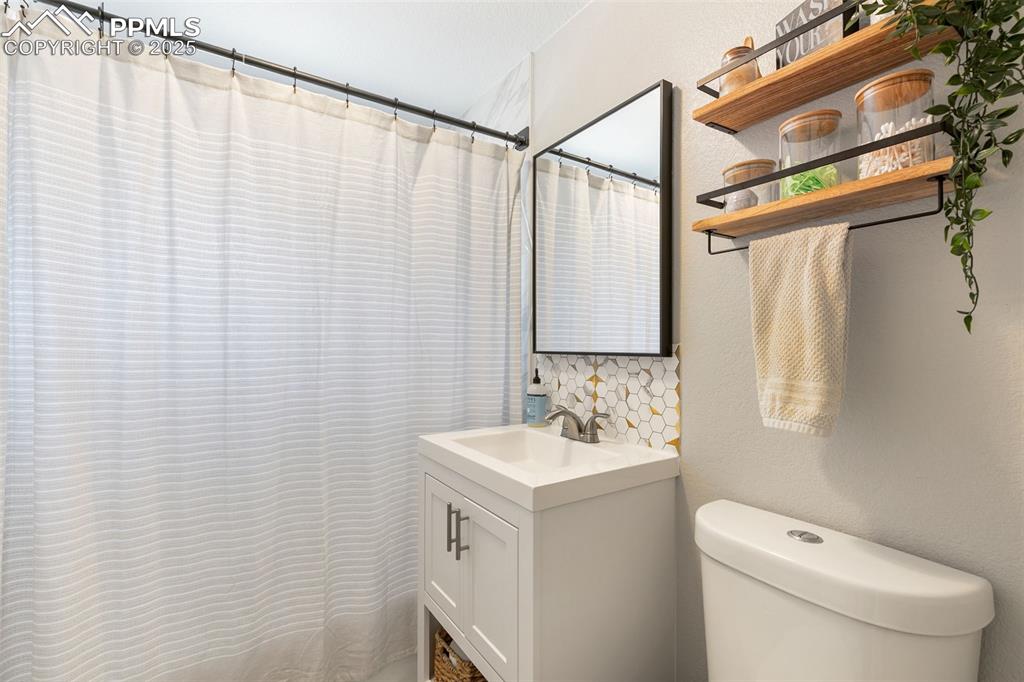
Bathroom with vanity, decorative backsplash, a textured wall, and curtained shower
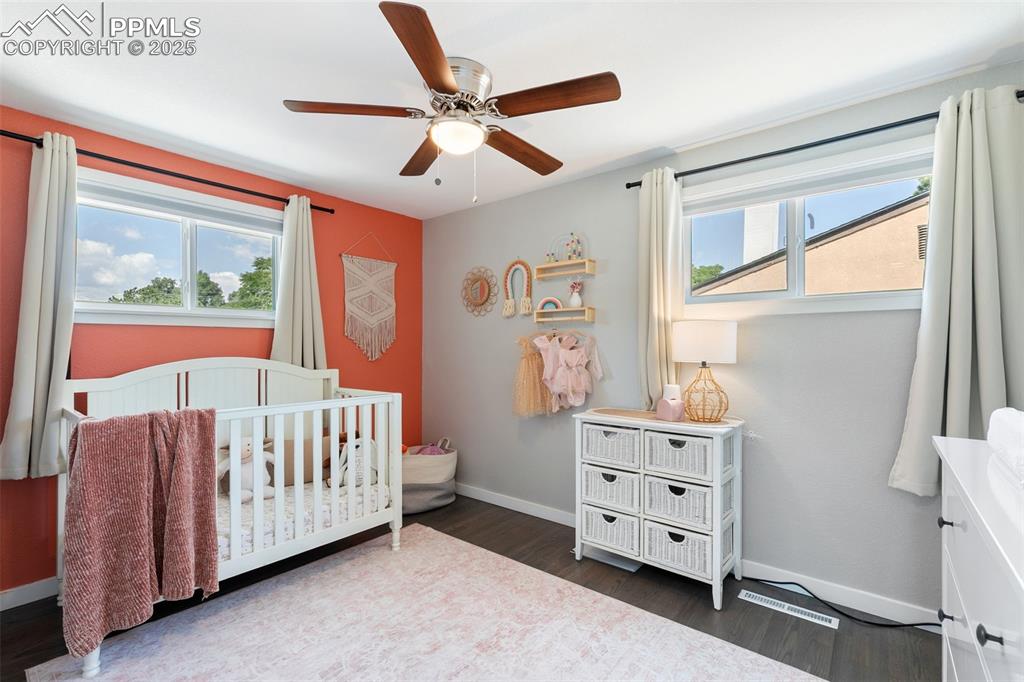
Bedroom with a nursery area, dark wood-type flooring, and a ceiling fan
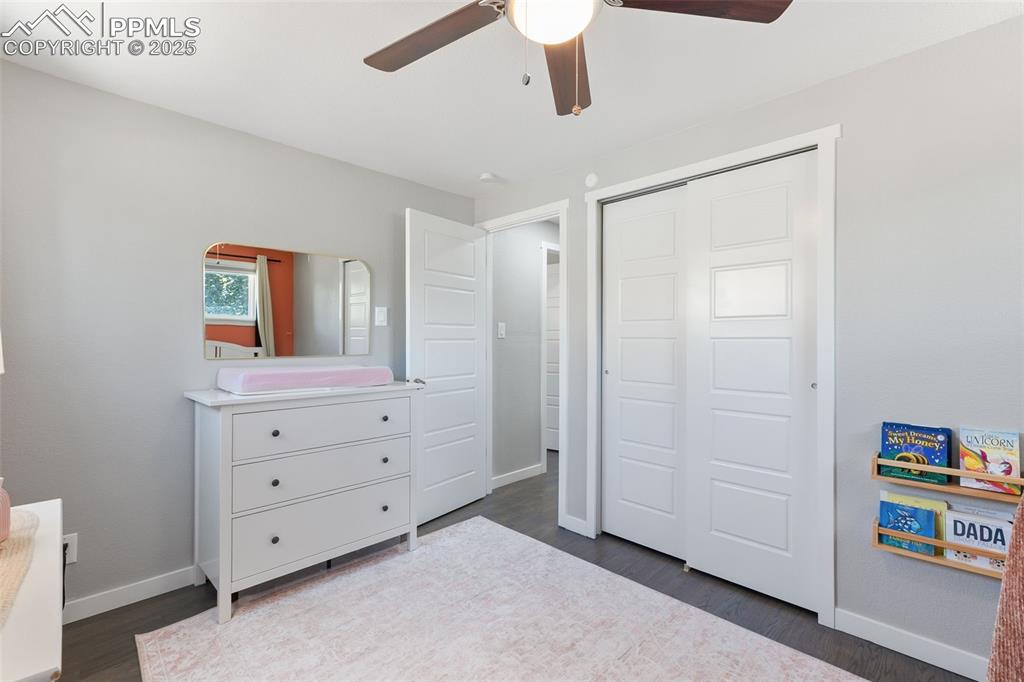
Bedroom featuring dark wood-style floors, a closet, and a ceiling fan
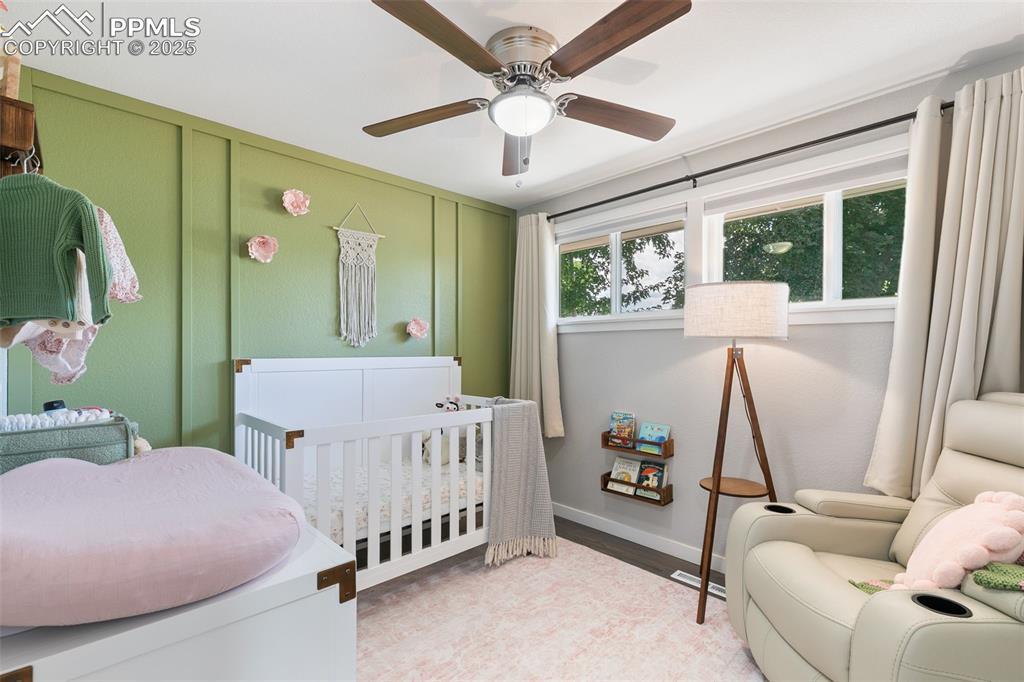
Bedroom featuring a crib, light wood finished floors, ceiling fan, and a decorative wall
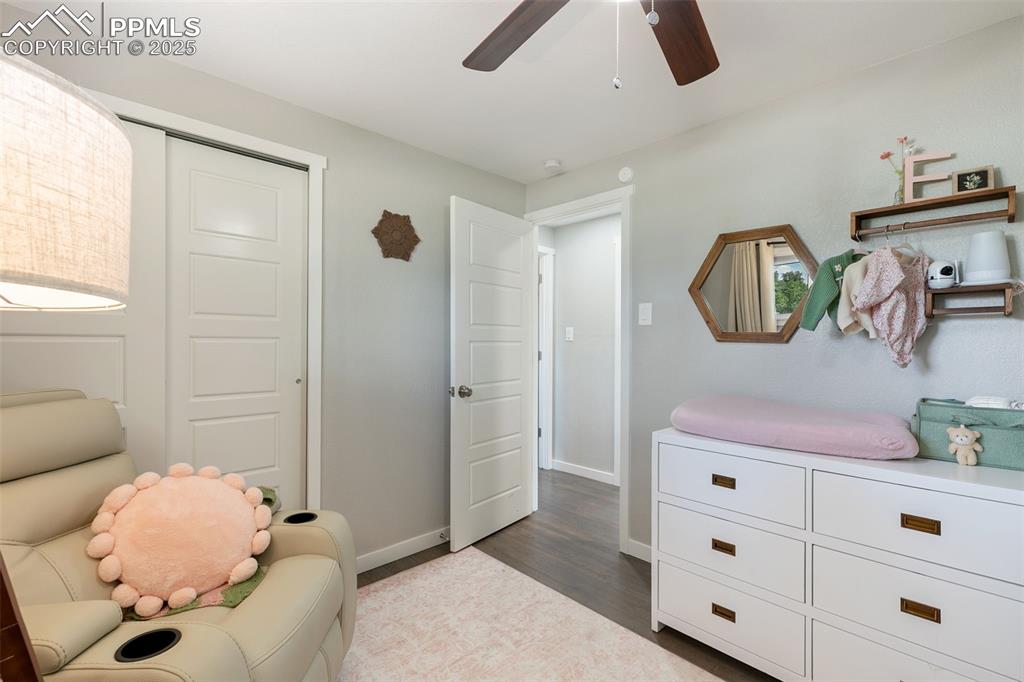
Living area with ceiling fan and dark wood-type flooring
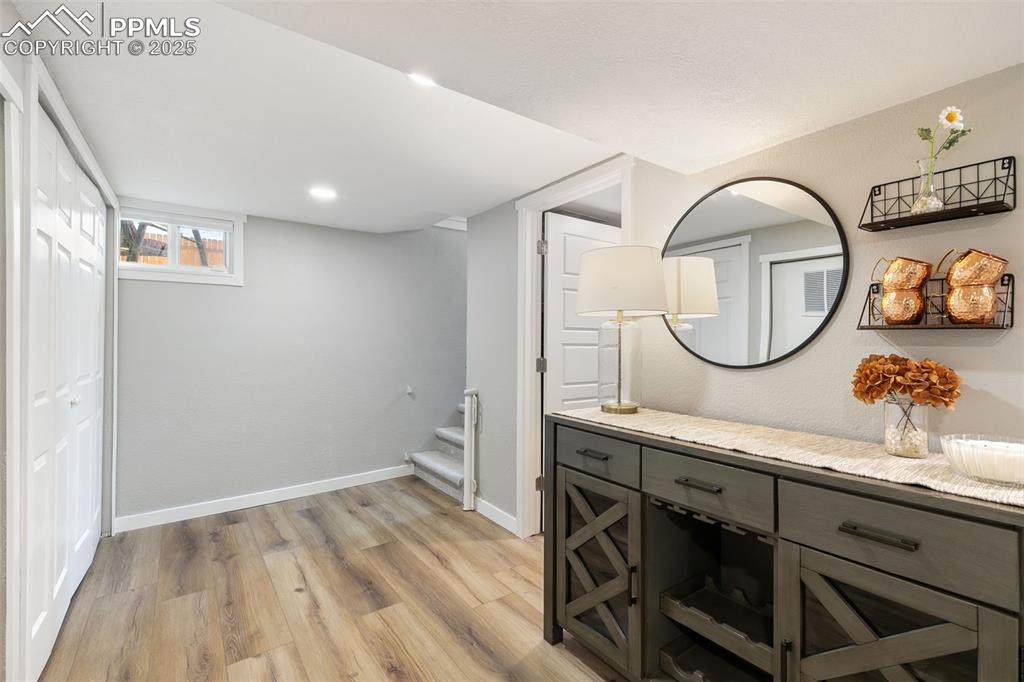
Bathroom with light wood finished floors, vanity, and recessed lighting
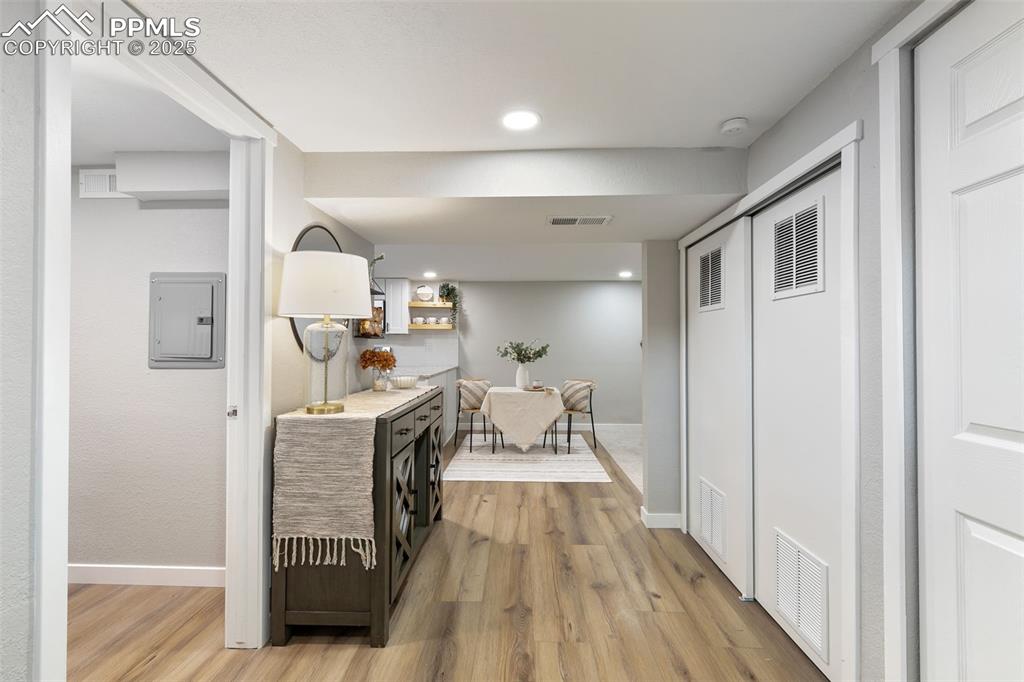
Corridor featuring light wood finished floors, electric panel, and recessed lighting
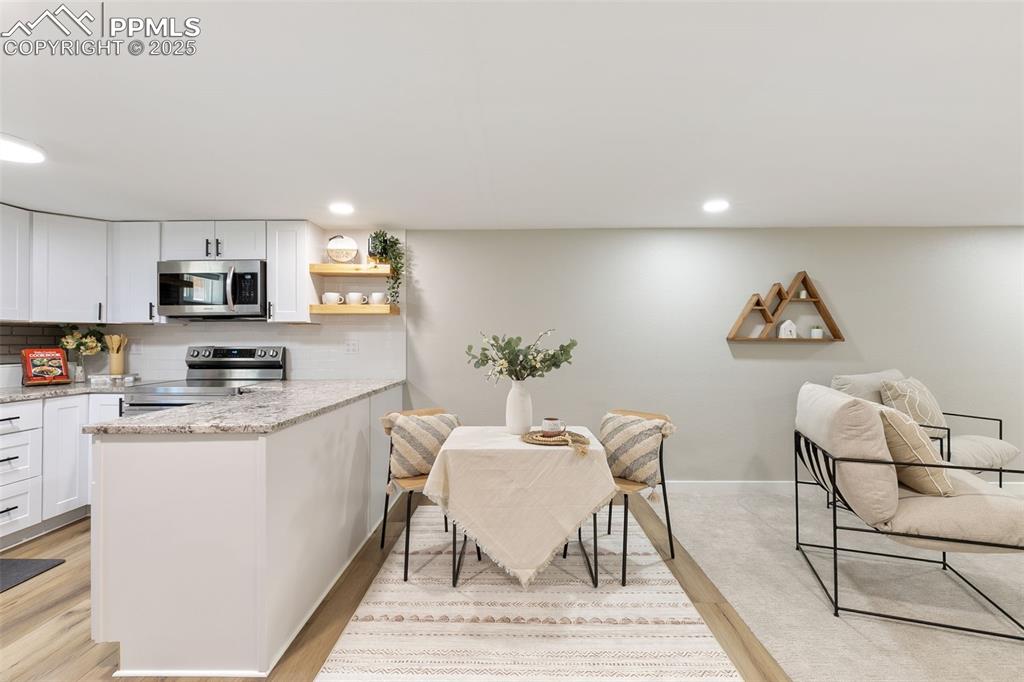
Kitchen with tasteful backsplash, open shelves, stainless steel appliances, light stone counters, and recessed lighting
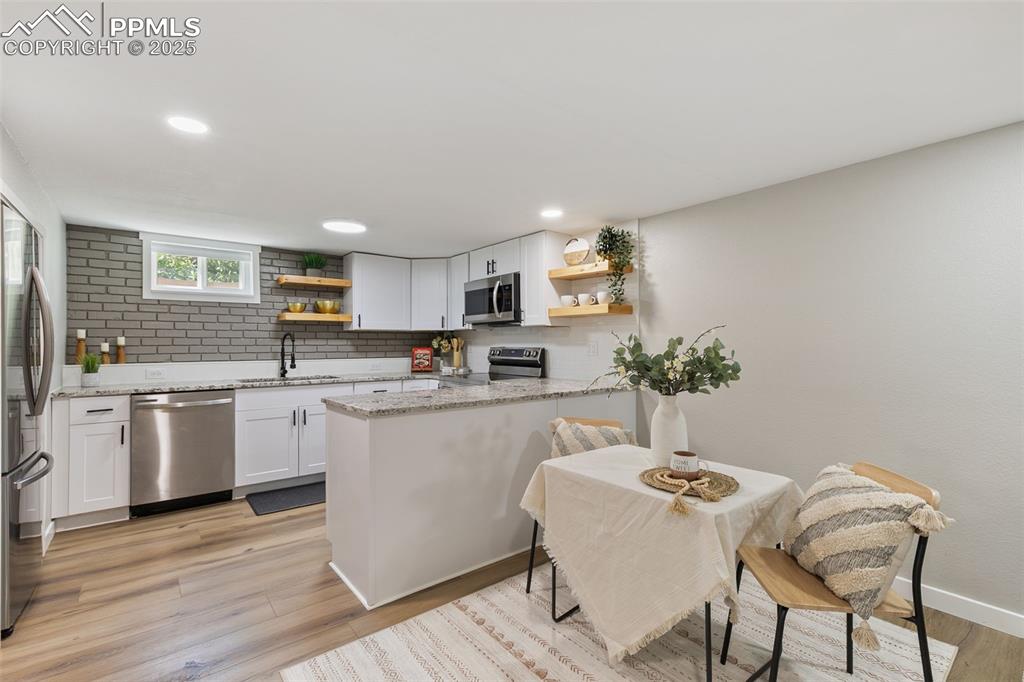
Kitchen featuring open shelves, backsplash, light stone countertops, light wood finished floors, and appliances with stainless steel finishes
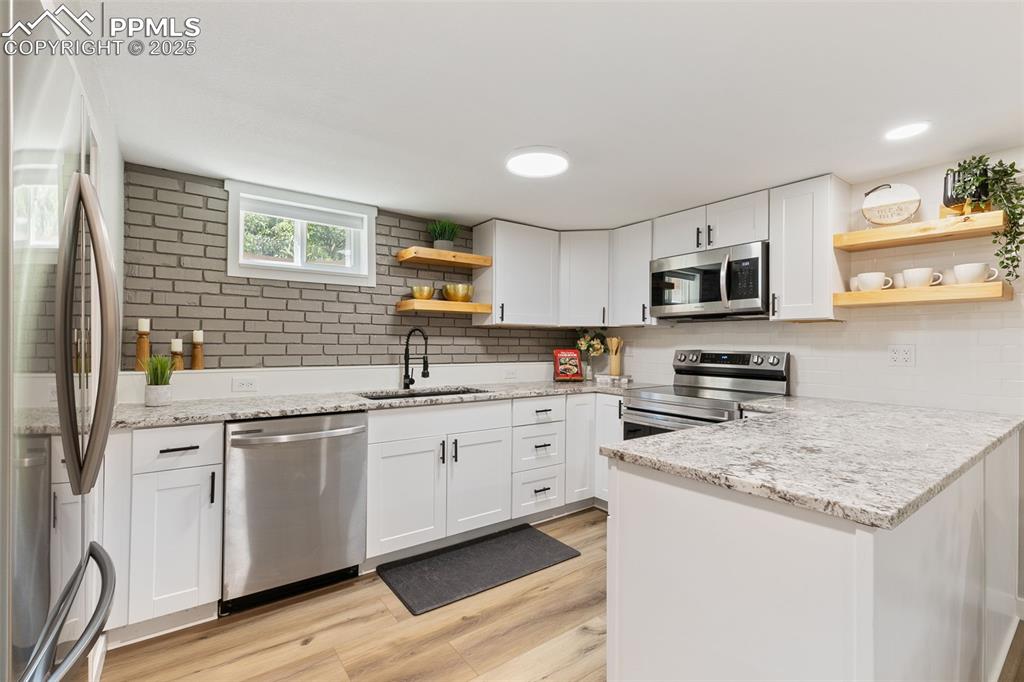
Kitchen featuring open shelves, stainless steel appliances, white cabinetry, a peninsula, and light stone countertops
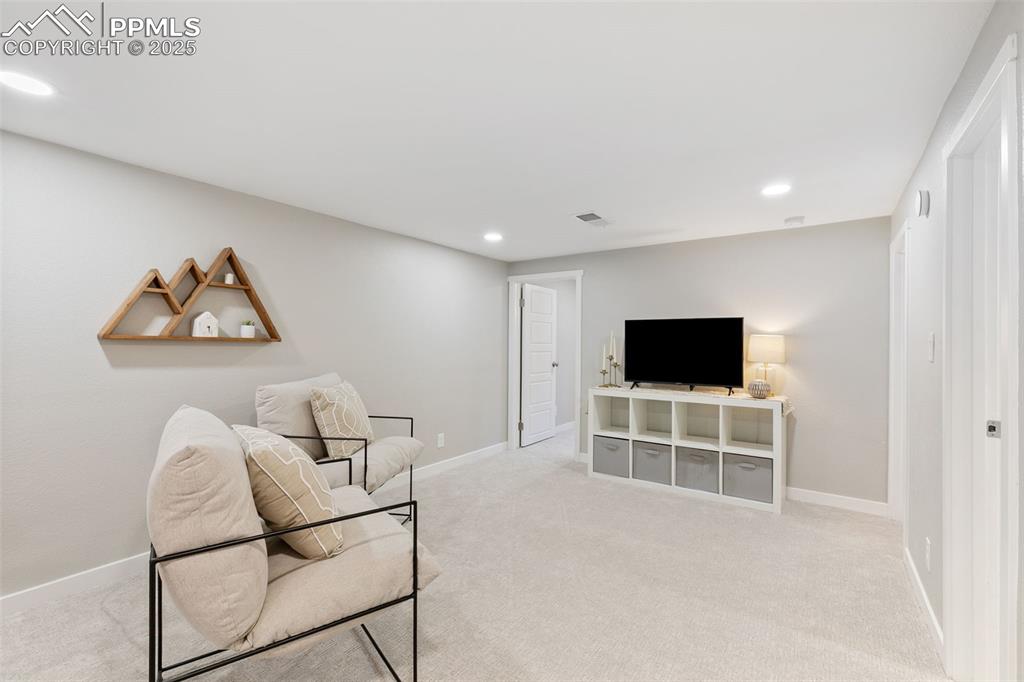
Living area with recessed lighting and light colored carpet
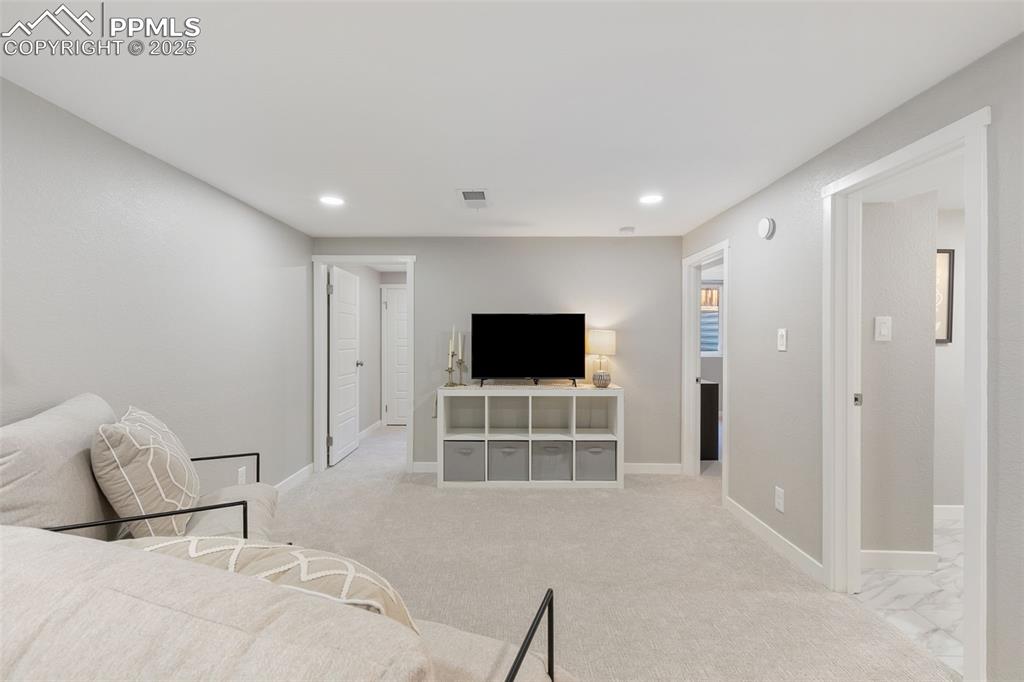
Living room with light carpet and recessed lighting
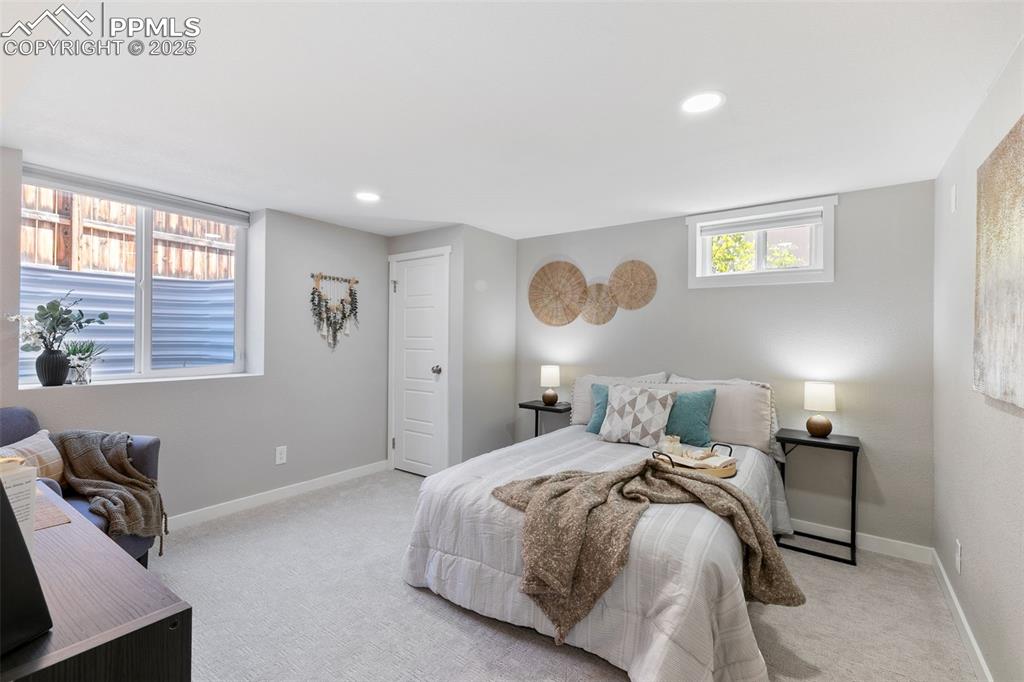
Bedroom with light colored carpet and recessed lighting
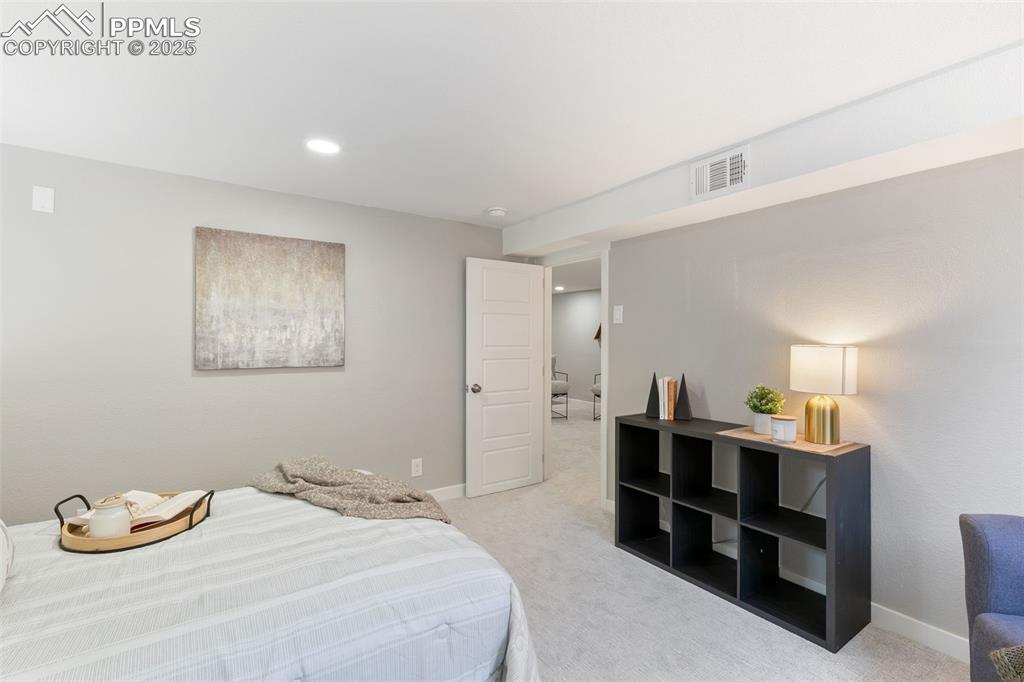
Bedroom with light carpet and recessed lighting
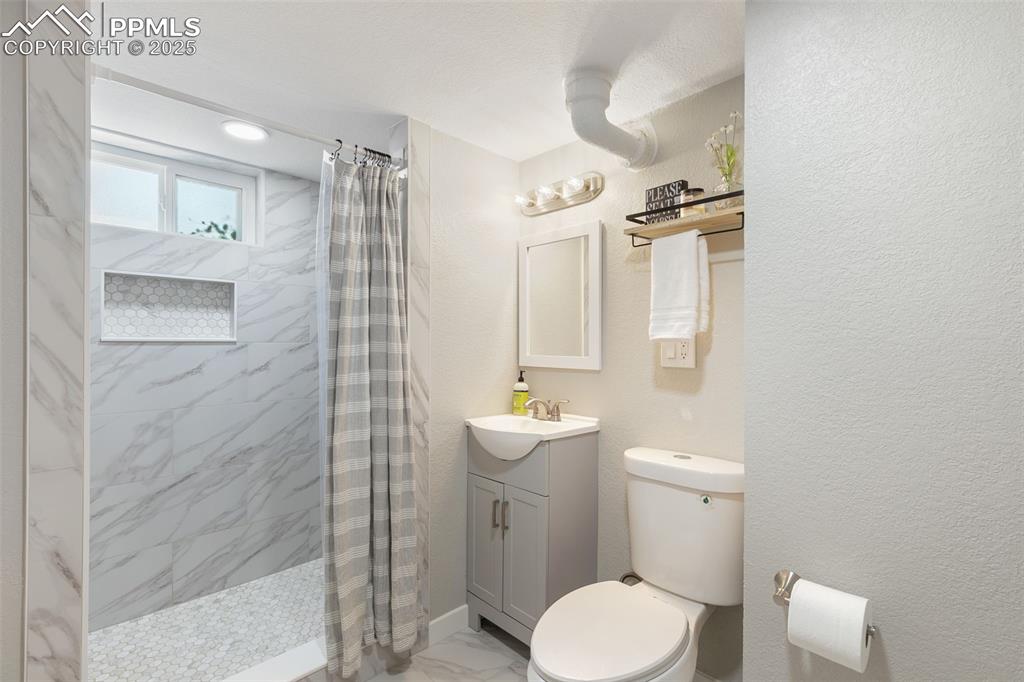
Full bathroom featuring vanity, a stall shower, light marble finish floors, and a textured wall
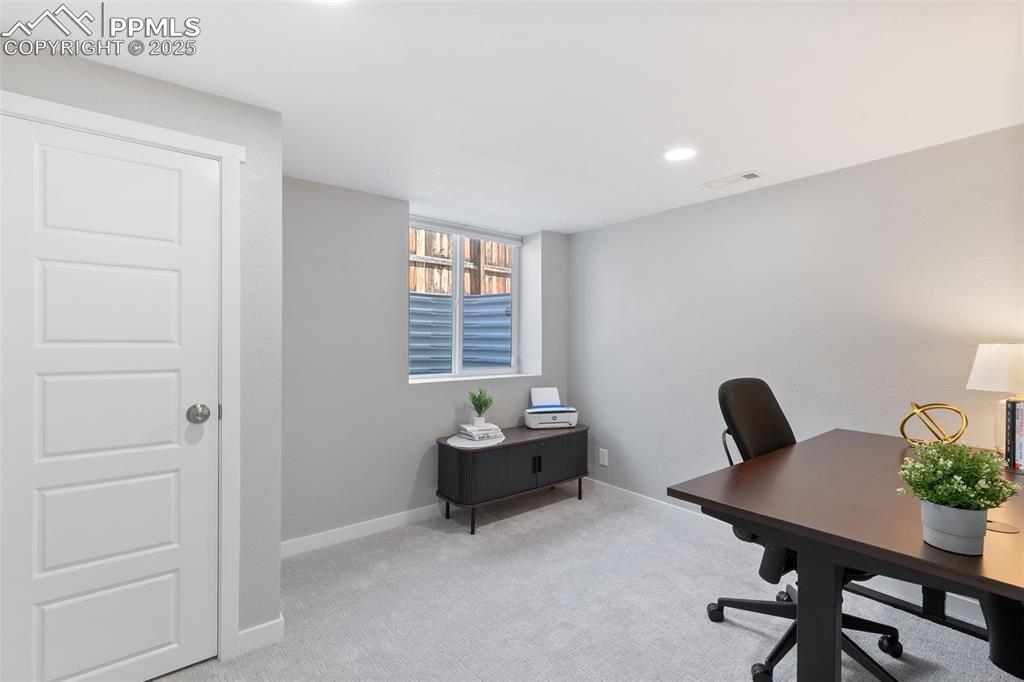
Office featuring light colored carpet and recessed lighting
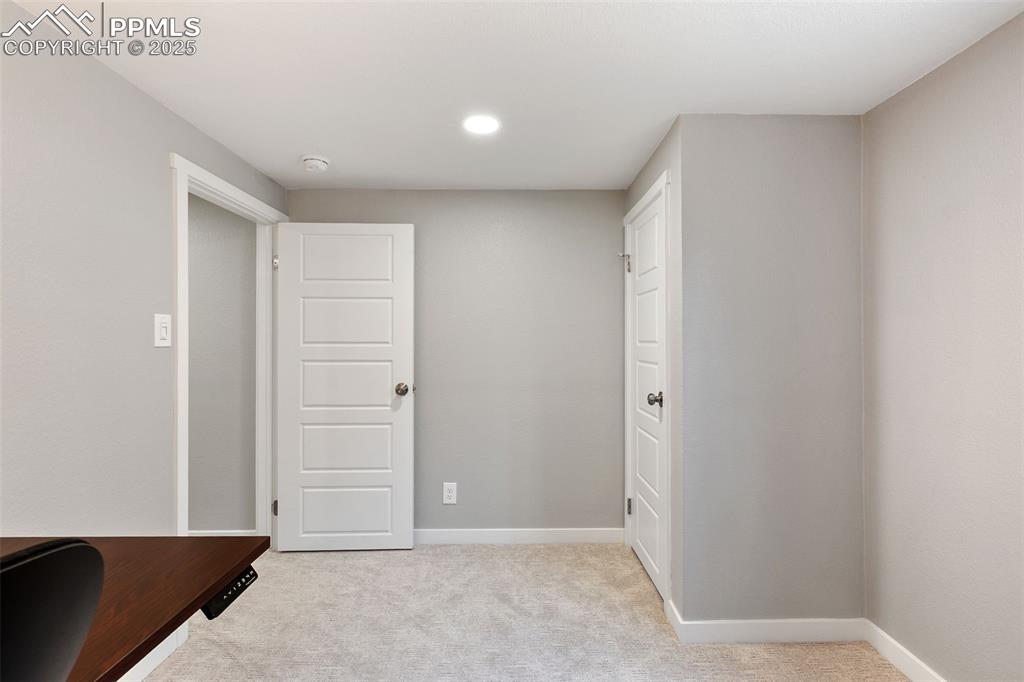
Unfurnished office with light colored carpet and recessed lighting
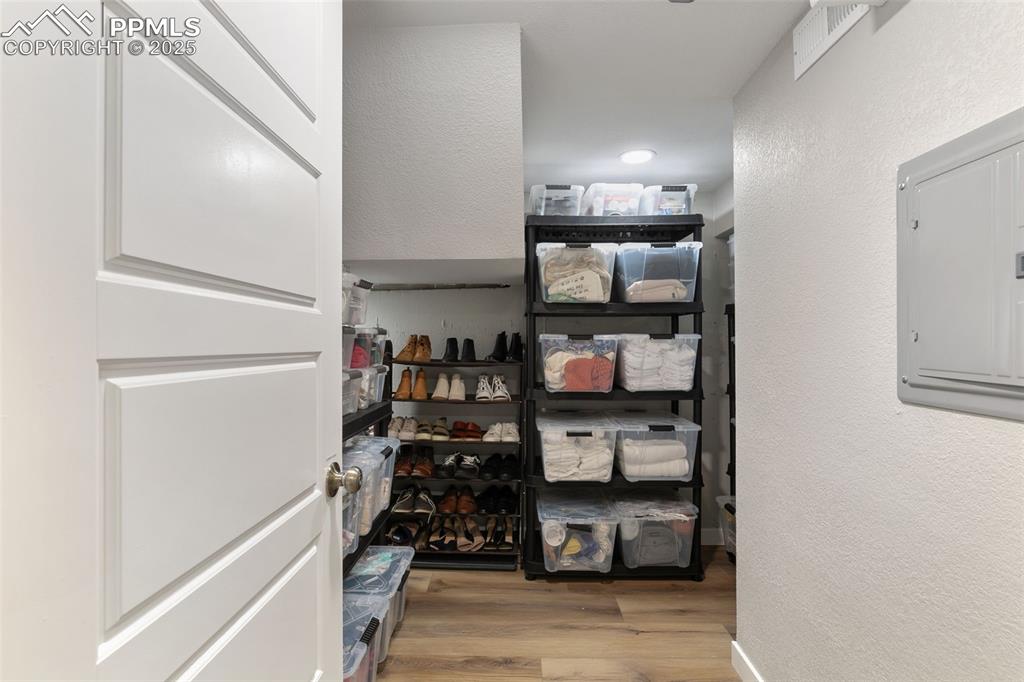
Storage area with electric panel
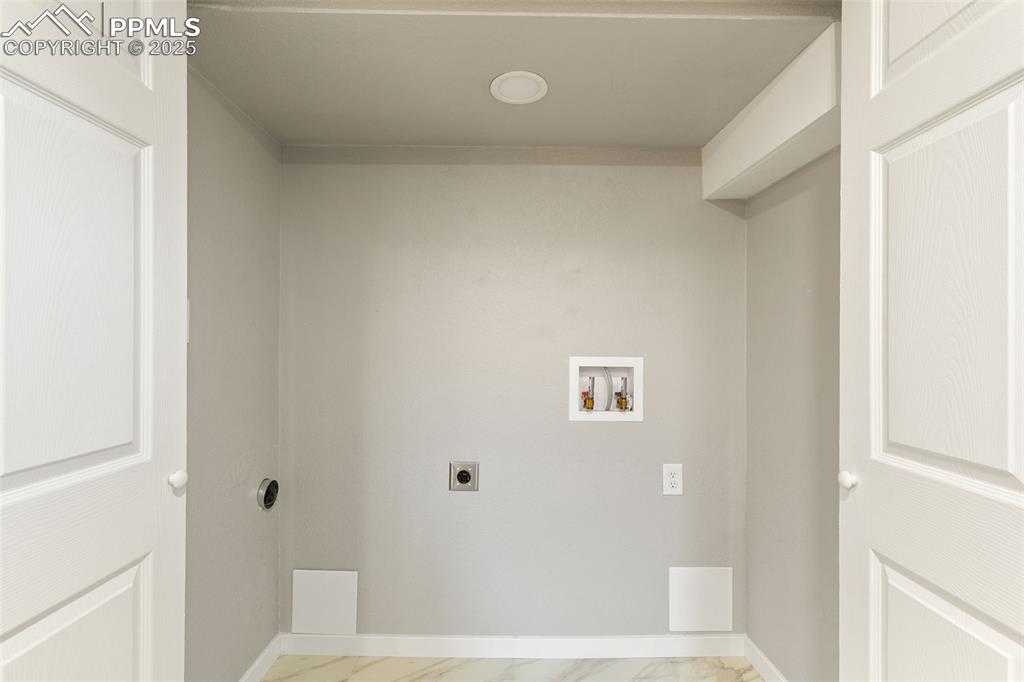
Laundry area with hookup for an electric dryer, hookup for a washing machine, and light marble finish flooring
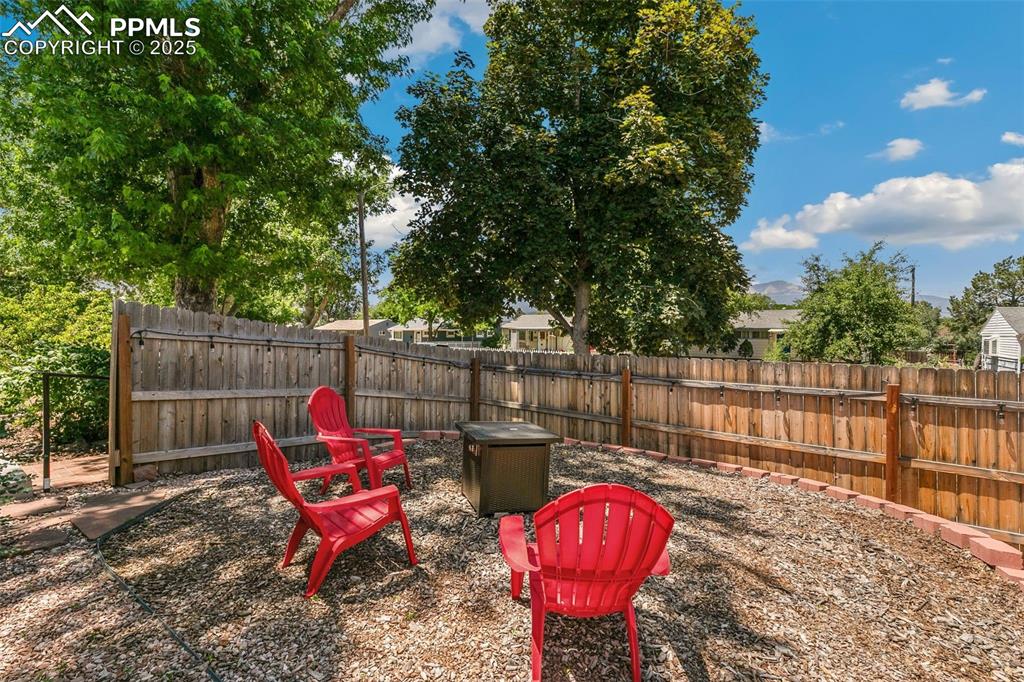
View of fenced backyard
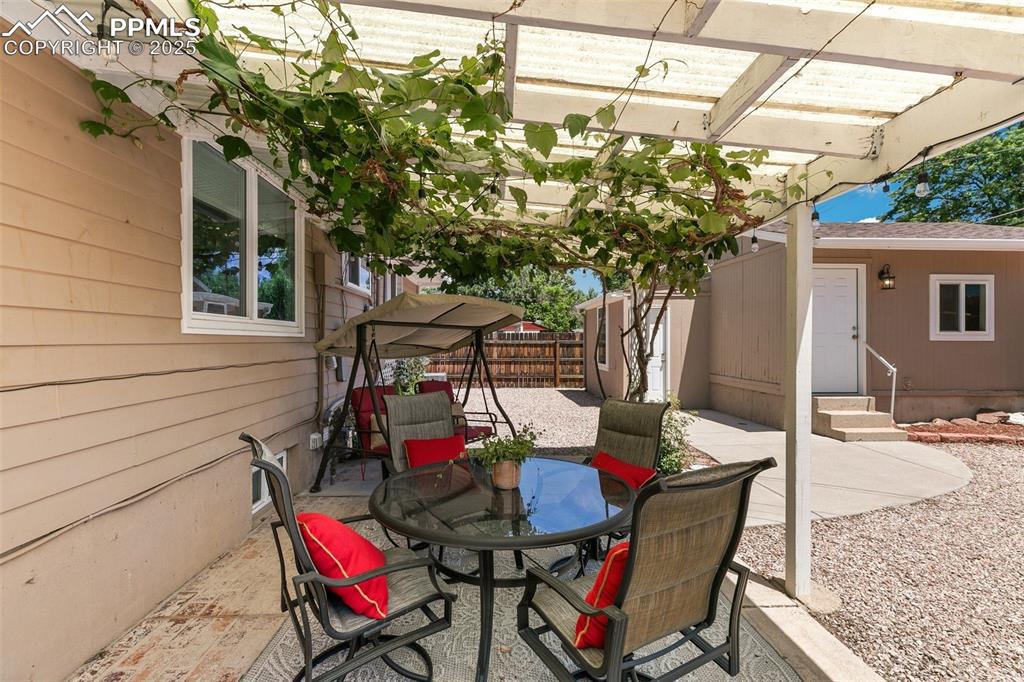
View of patio with outdoor dining area and entry steps
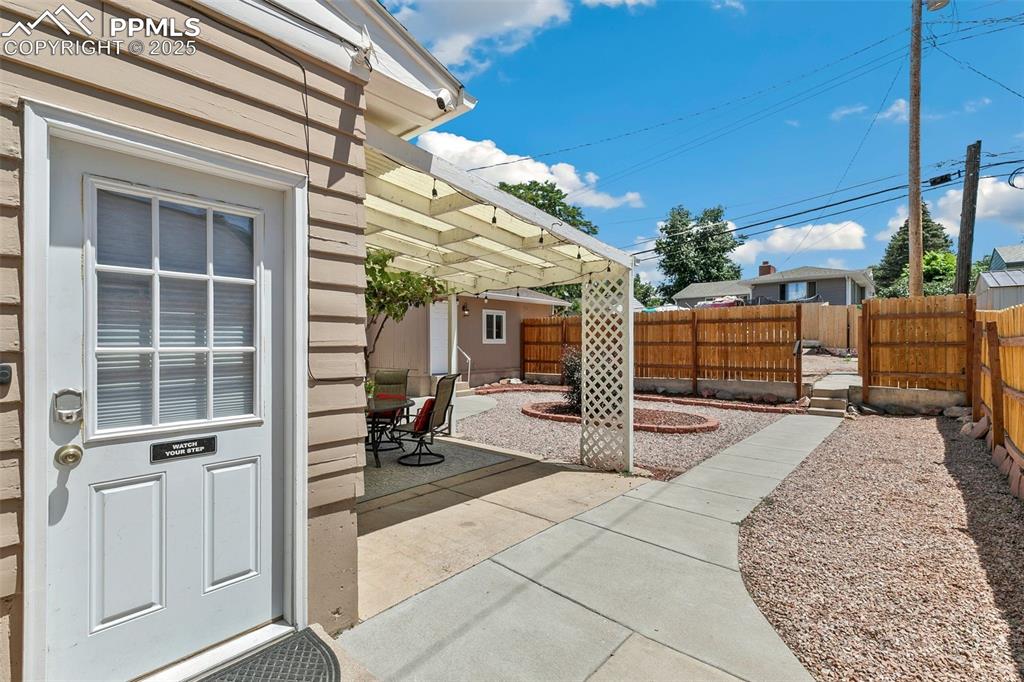
Fenced backyard featuring a patio area
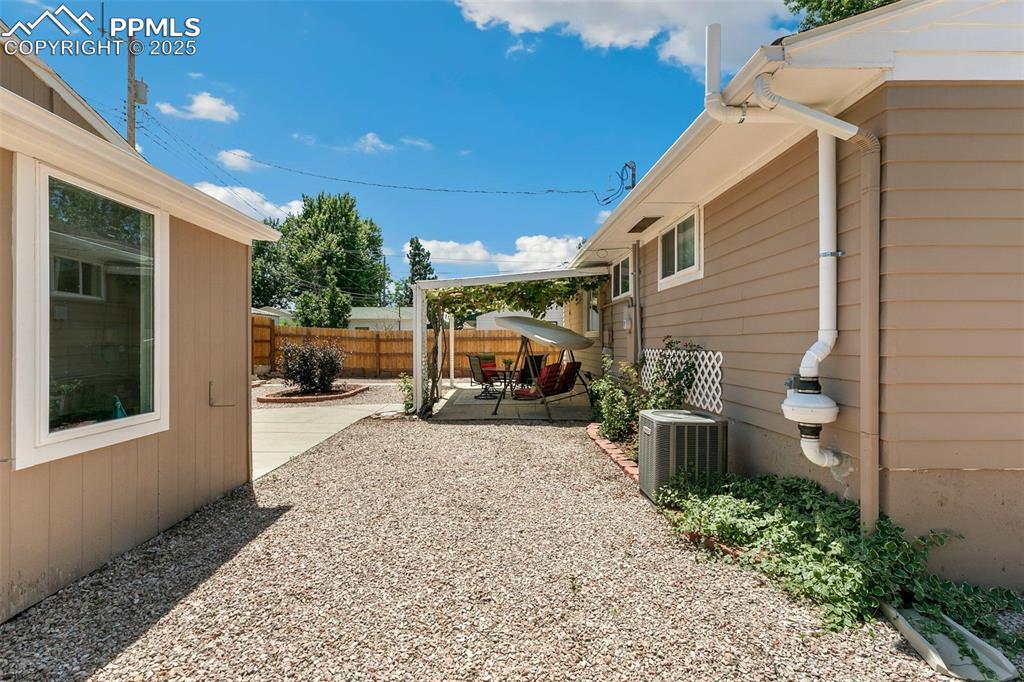
View of yard with a patio area
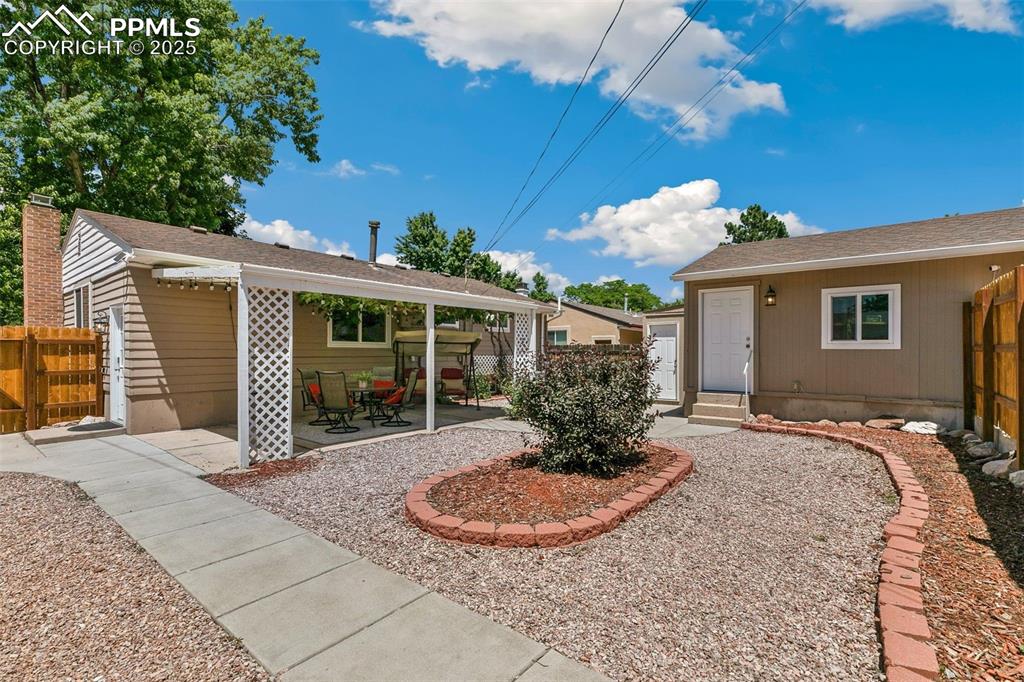
View of front of house featuring a shingled roof
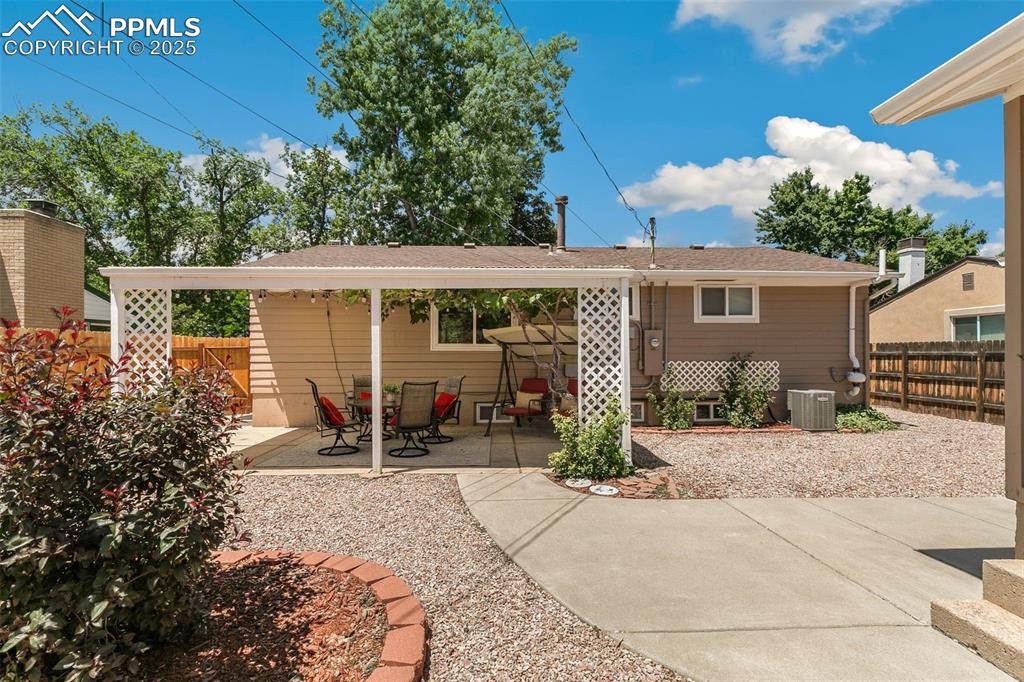
Rear view of house featuring a patio area
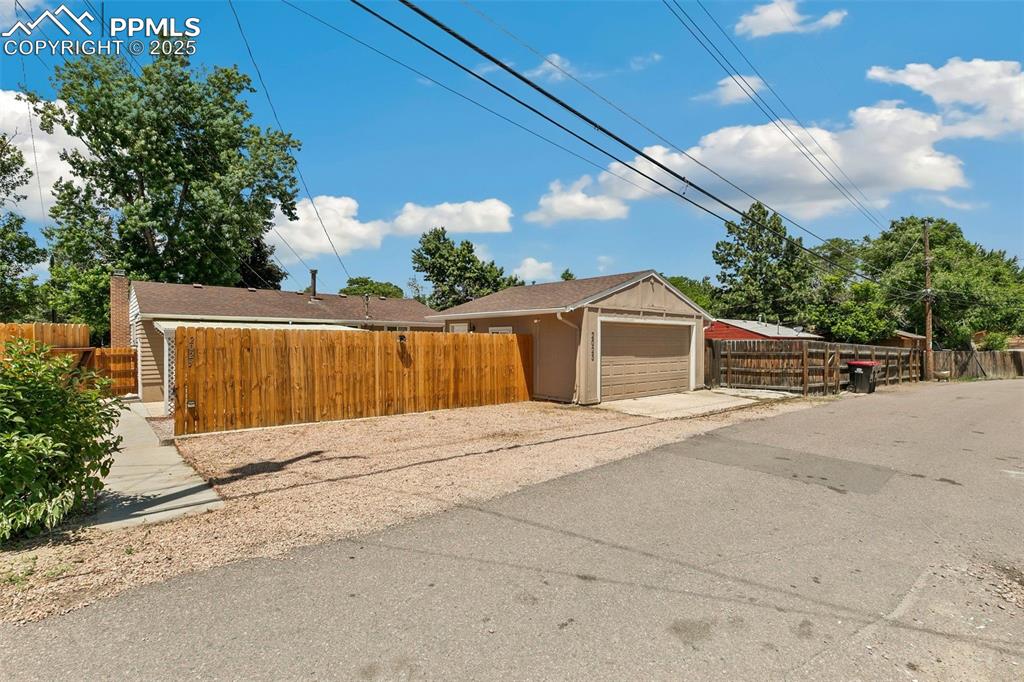
View of detached garage
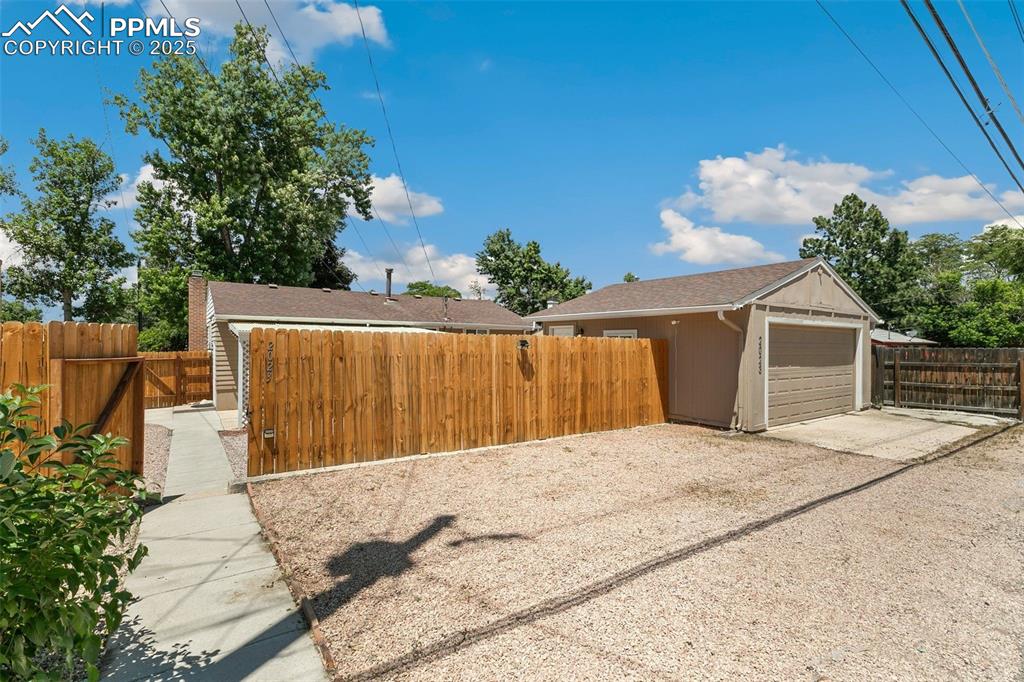
View of yard with a garage
Disclaimer: The real estate listing information and related content displayed on this site is provided exclusively for consumers’ personal, non-commercial use and may not be used for any purpose other than to identify prospective properties consumers may be interested in purchasing.