11135 Pemble Court, Peyton, CO, 80831
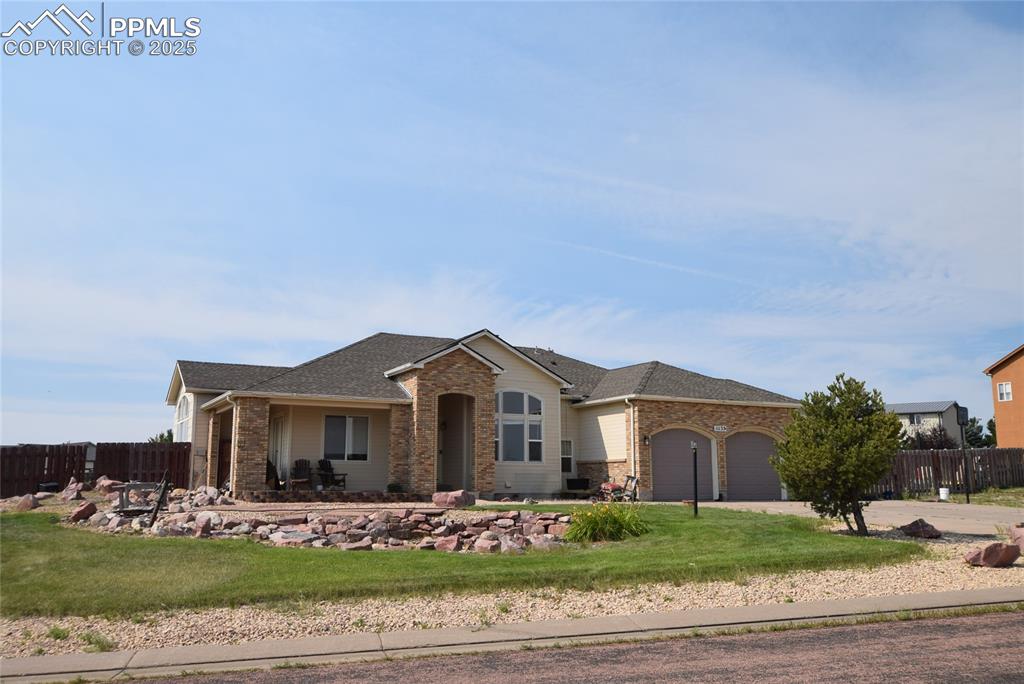
Single story home with an attached garage, a shingled roof, and concrete driveway
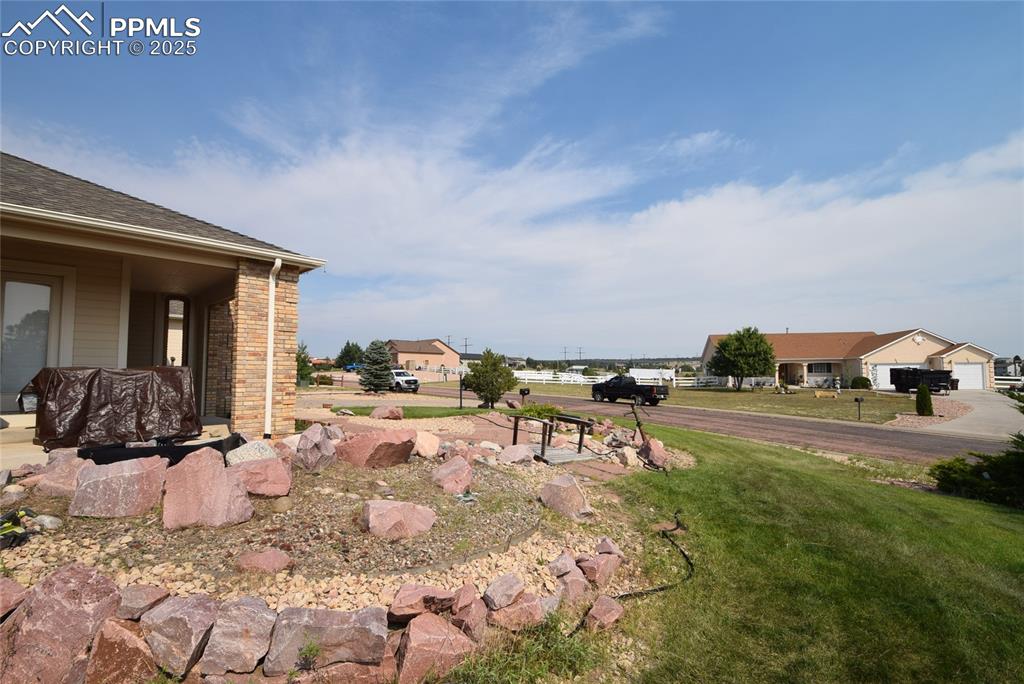
View of grassy yard
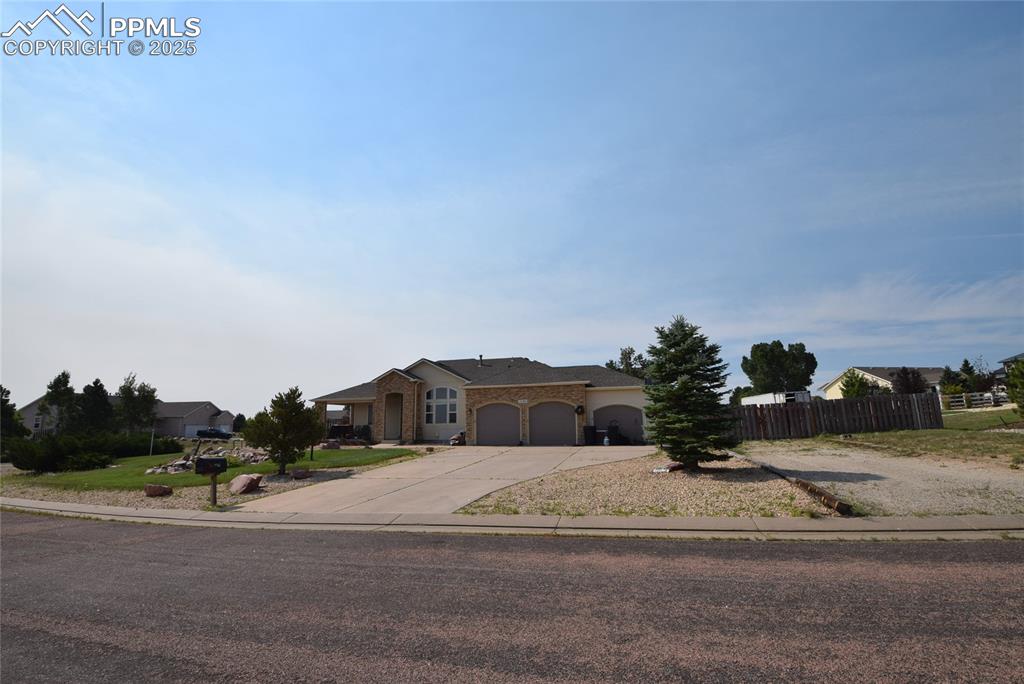
Mediterranean / spanish house with driveway, a garage, and brick siding
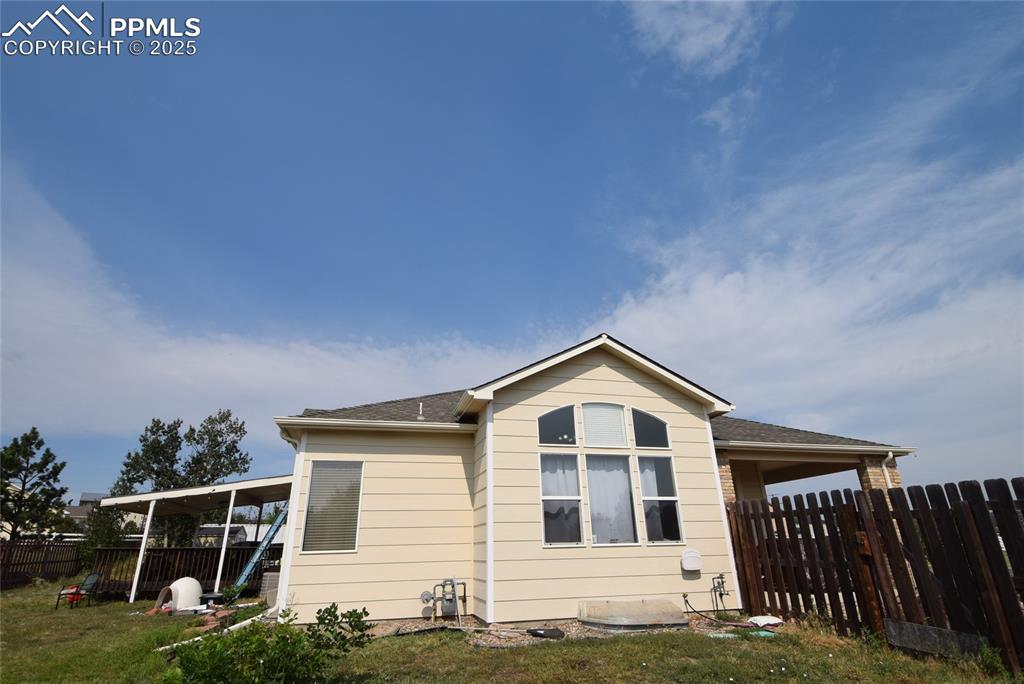
Mediterranean / spanish house with driveway, a garage, and brick siding
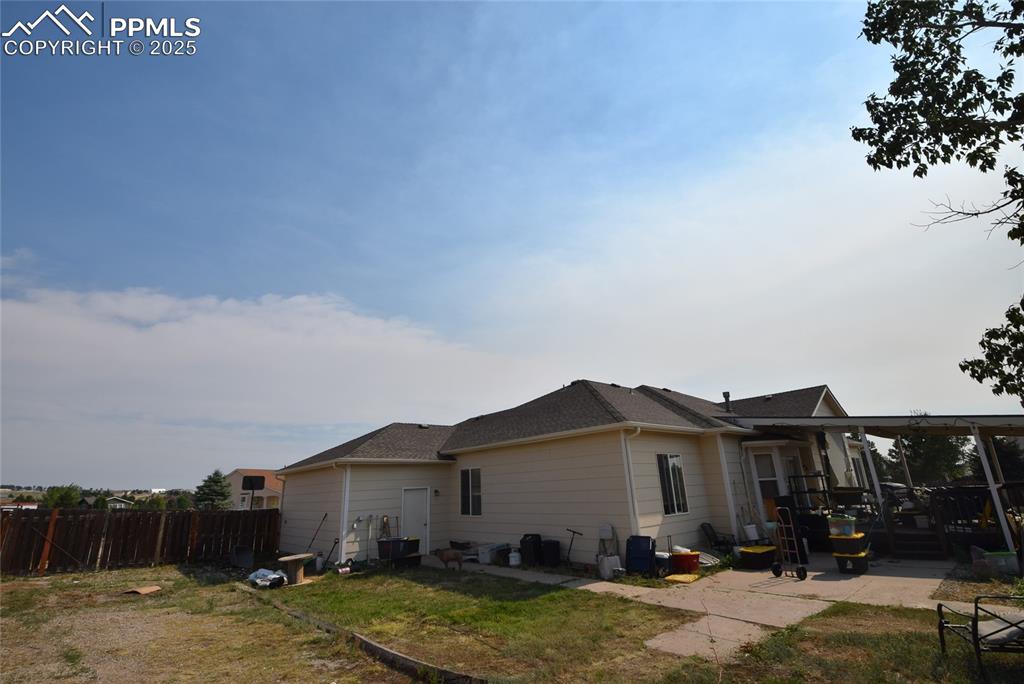
Rear view of house featuring a patio and a shingled roof
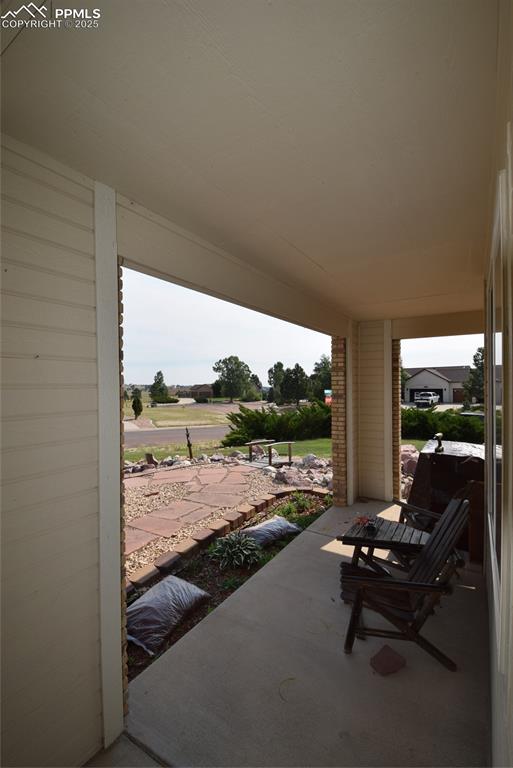
View of patio
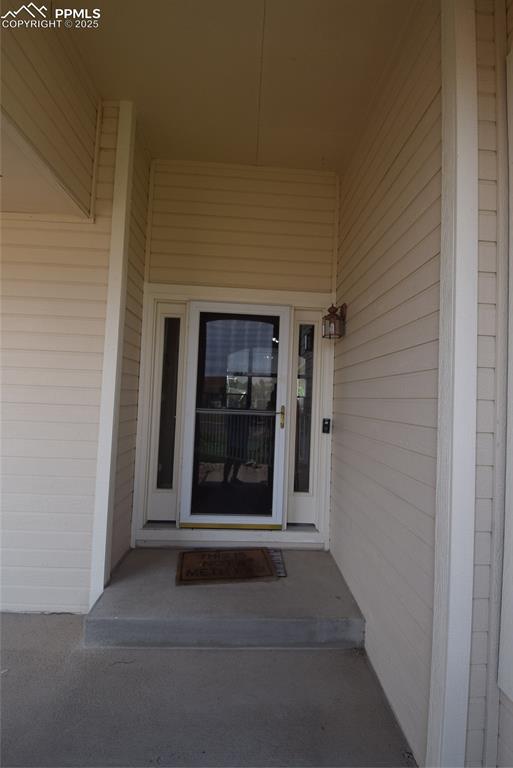
View of exterior entry
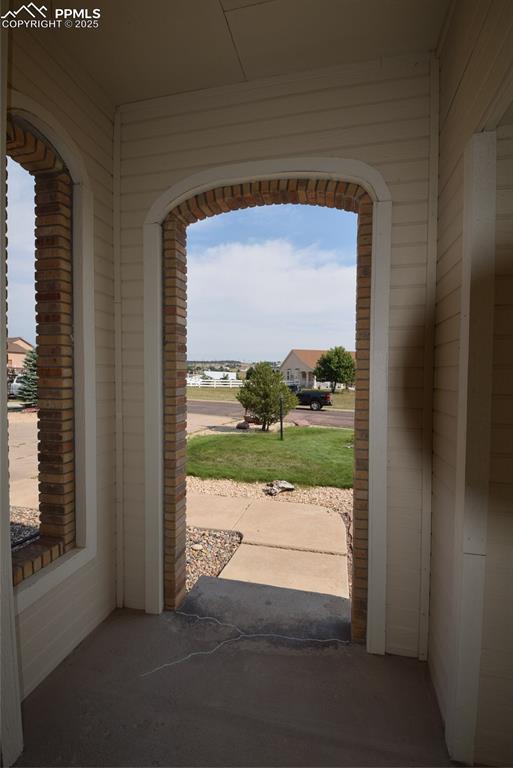
View of patio / terrace
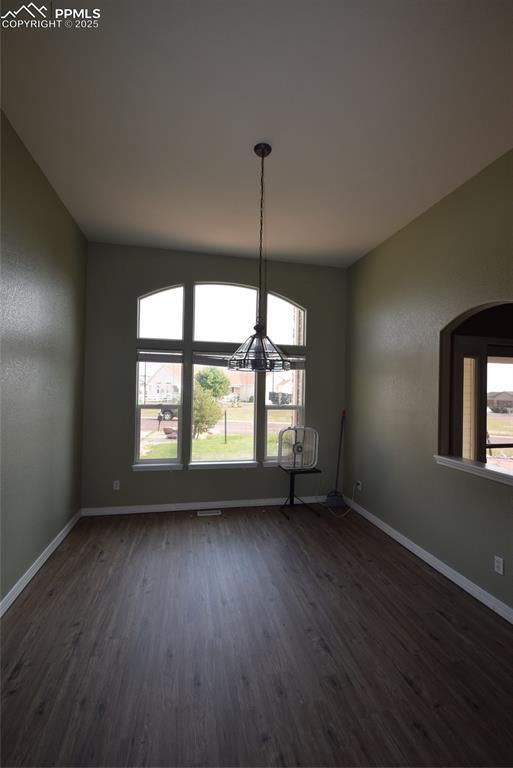
Unfurnished dining area featuring dark wood finished floors and baseboards
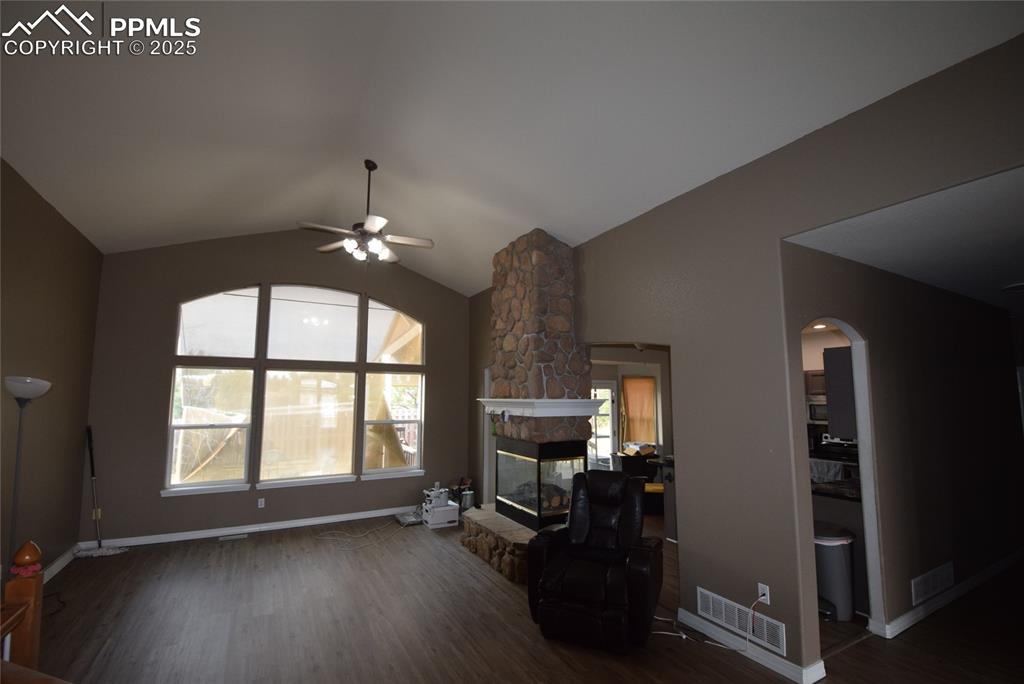
Living room featuring wood finished floors, a ceiling fan, vaulted ceiling, a fireplace, and arched walkways
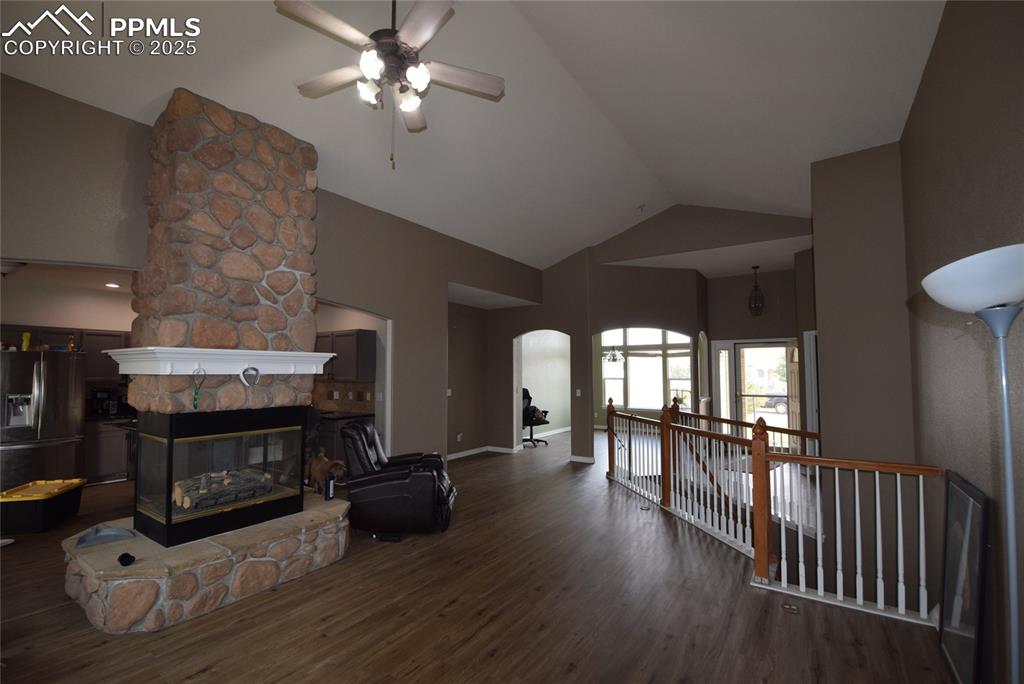
Living area with wood finished floors, a fireplace, arched walkways, ceiling fan, and high vaulted ceiling
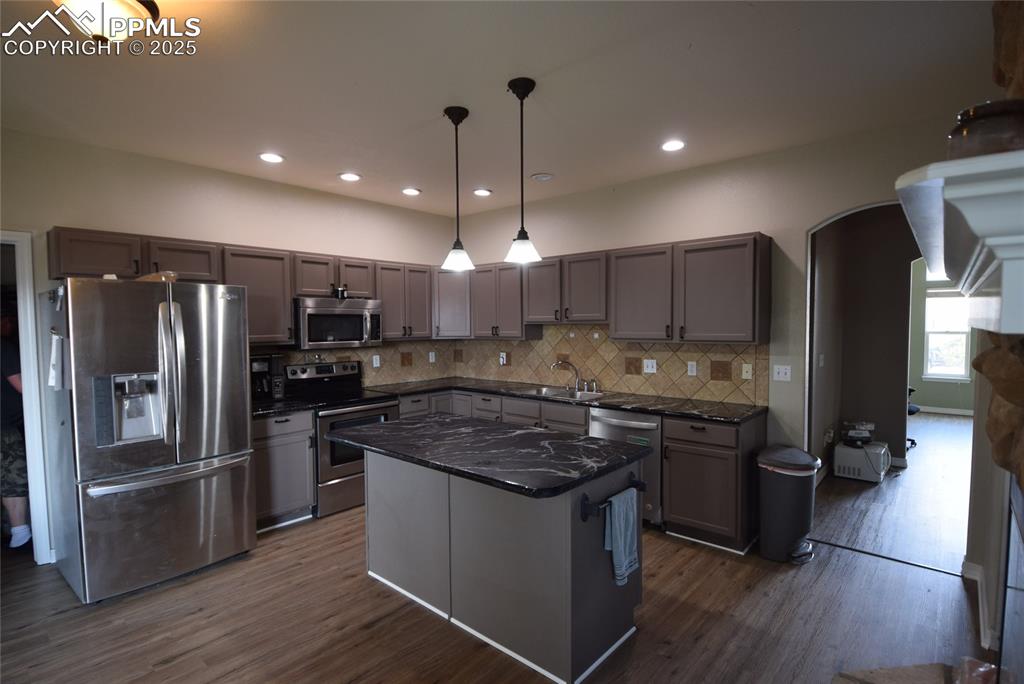
Kitchen with appliances with stainless steel finishes, decorative backsplash, dark wood finished floors, decorative light fixtures, and a kitchen island
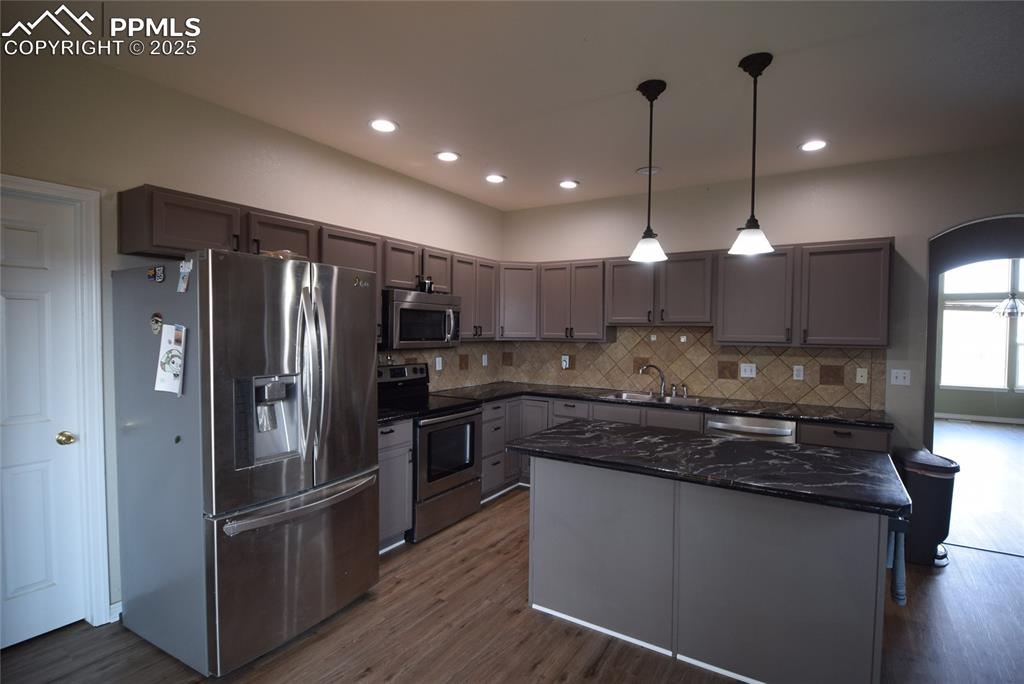
Kitchen featuring stainless steel appliances, dark wood-style floors, tasteful backsplash, arched walkways, and recessed lighting
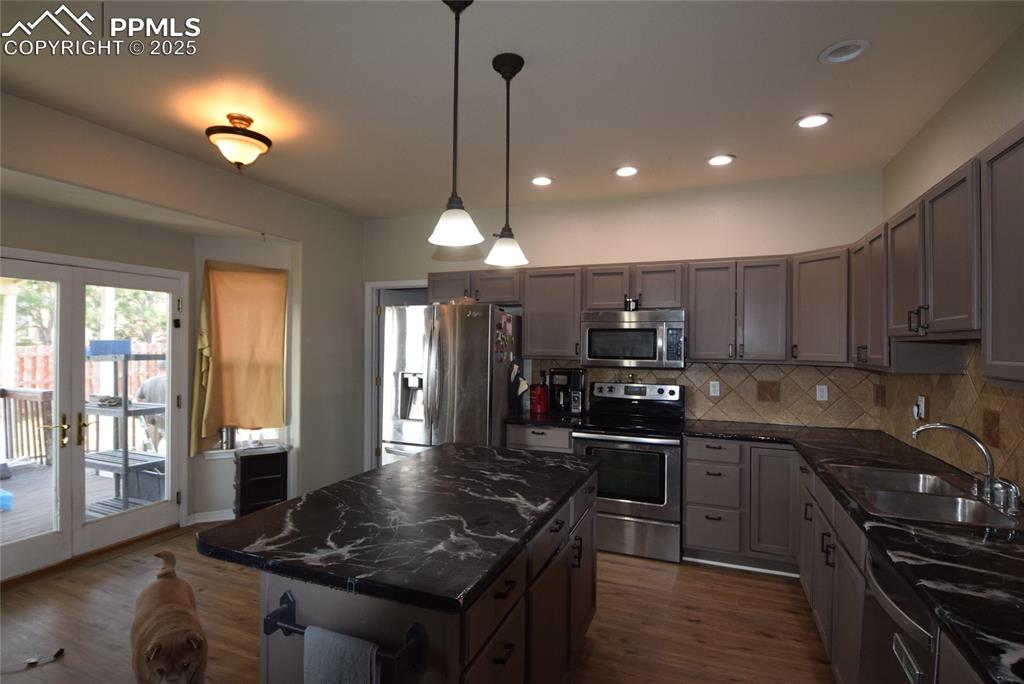
Kitchen with dark wood-type flooring, stainless steel appliances, decorative backsplash, recessed lighting, and french doors
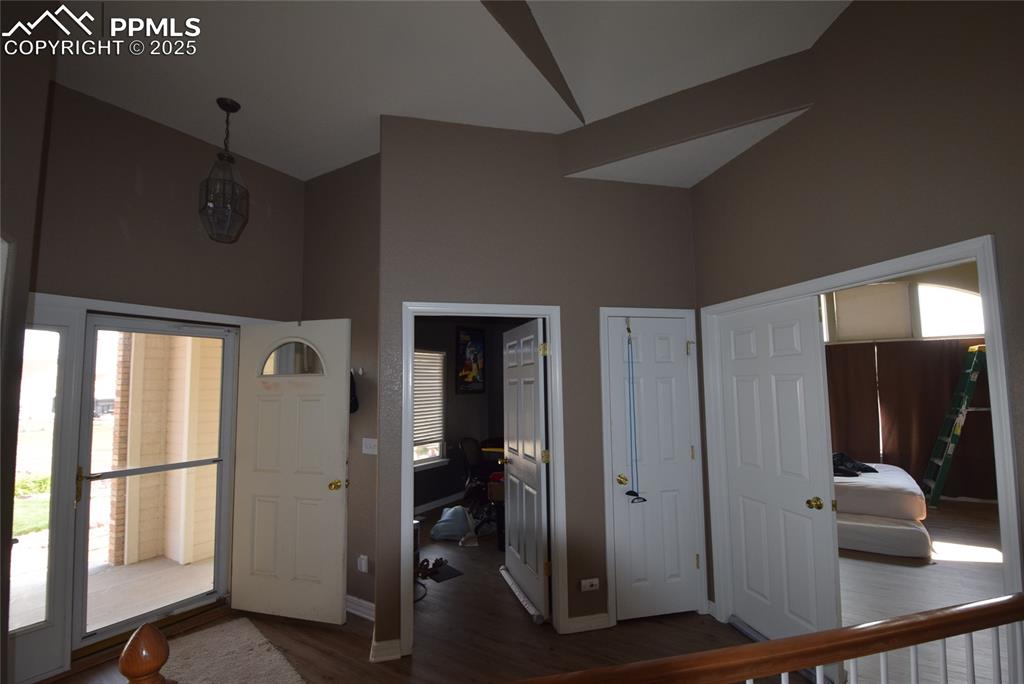
Other
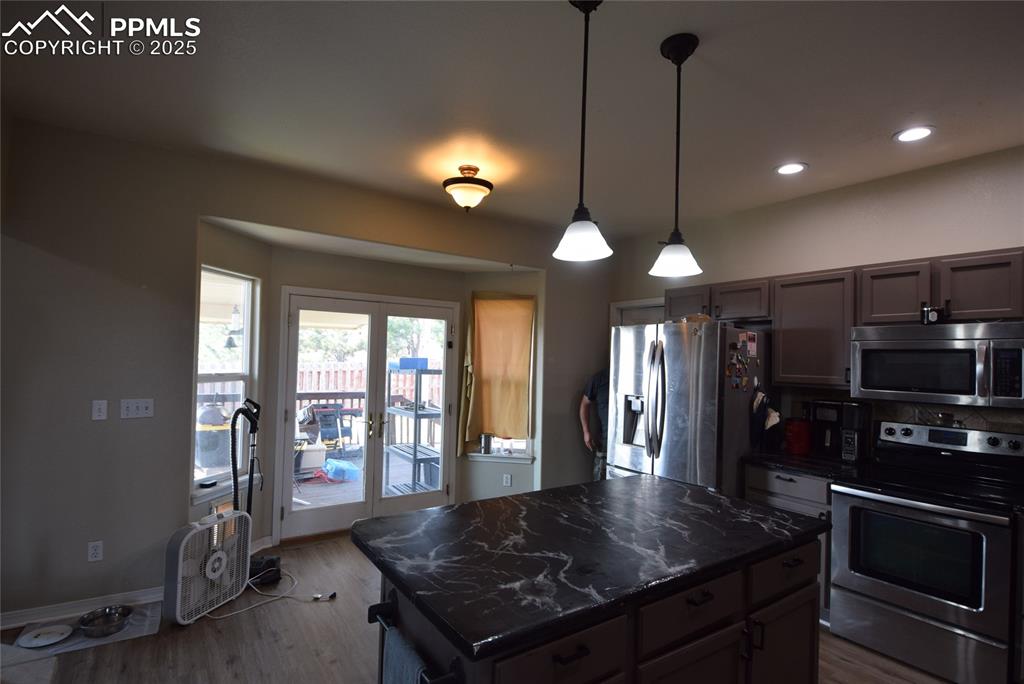
Kitchen featuring stainless steel appliances, wood finished floors, recessed lighting, french doors, and decorative light fixtures
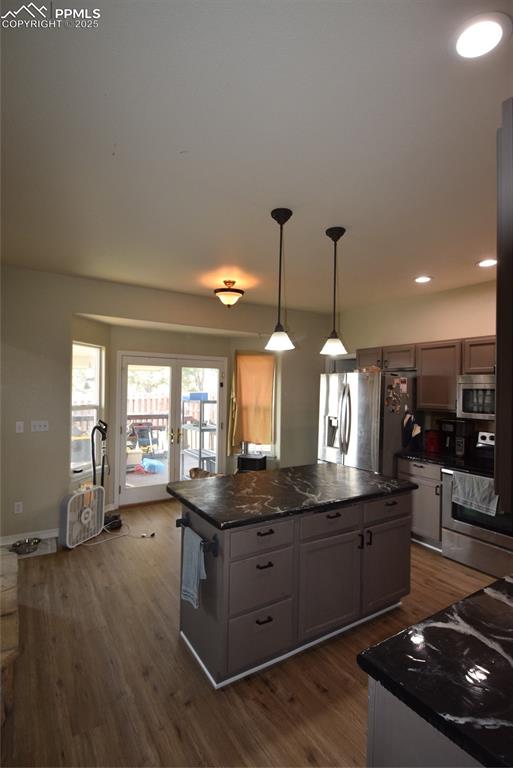
Kitchen with dark wood-style floors, range, a kitchen island, refrigerator, and hanging light fixtures
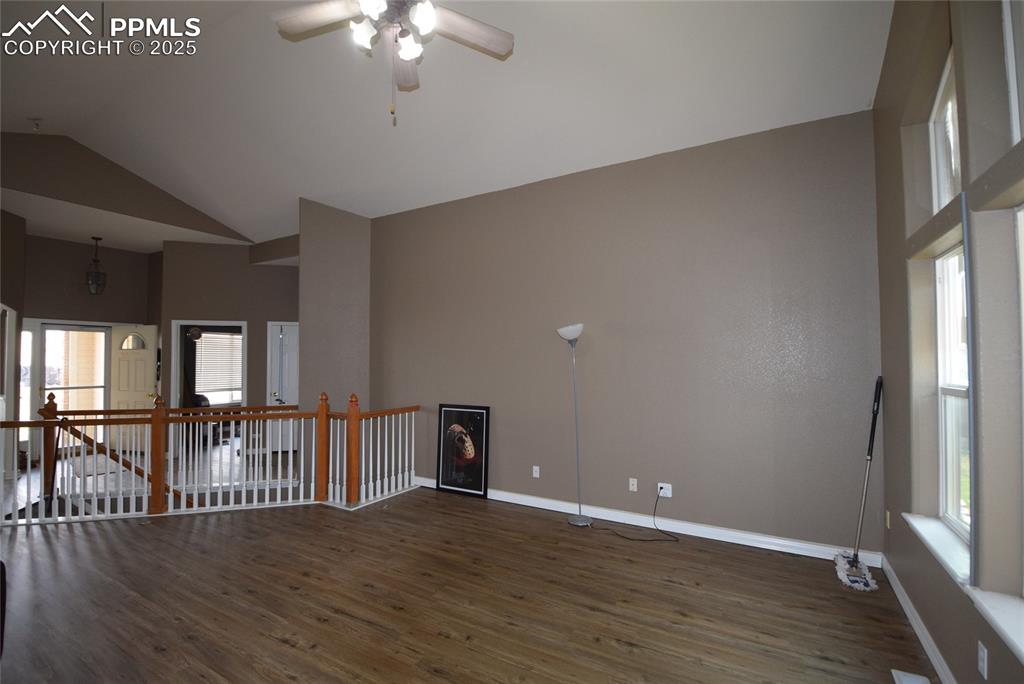
Empty room with wood finished floors, ceiling fan, and high vaulted ceiling
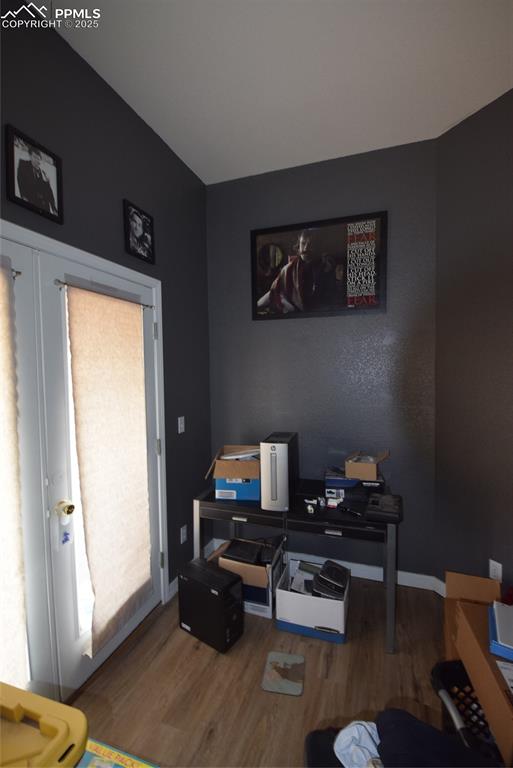
Office area featuring wood finished floors and baseboards
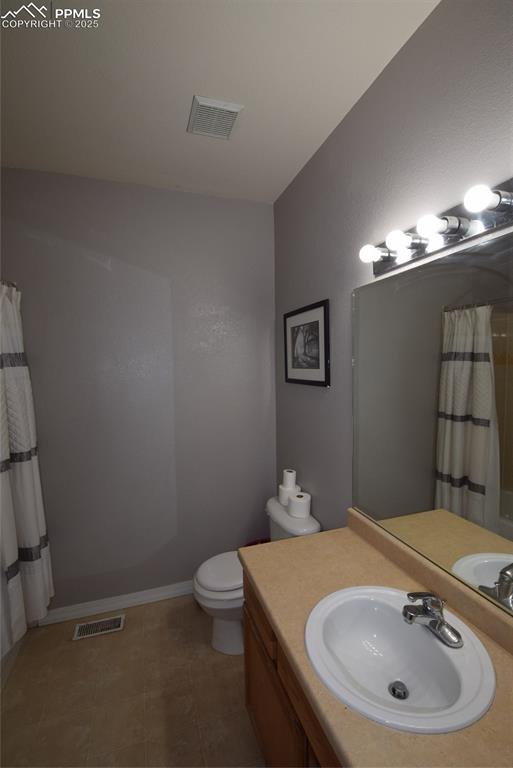
Full bathroom featuring vanity and a shower with curtain
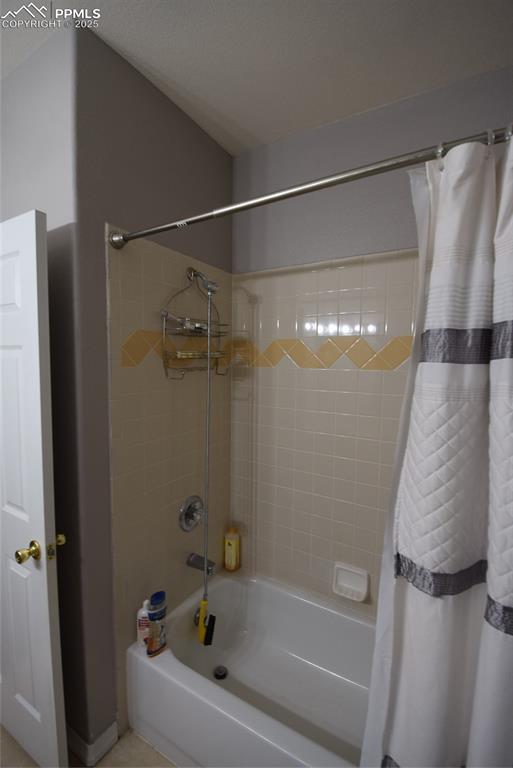
Bathroom featuring shower / bath combination with curtain
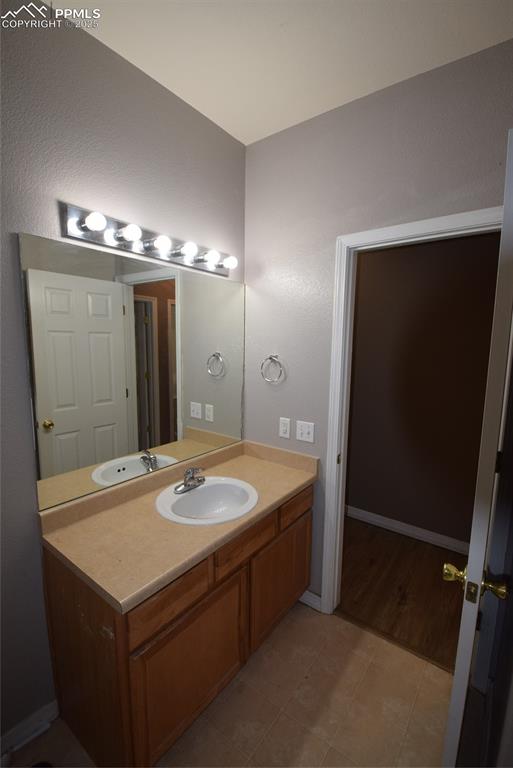
Bathroom featuring vanity and tile patterned flooring
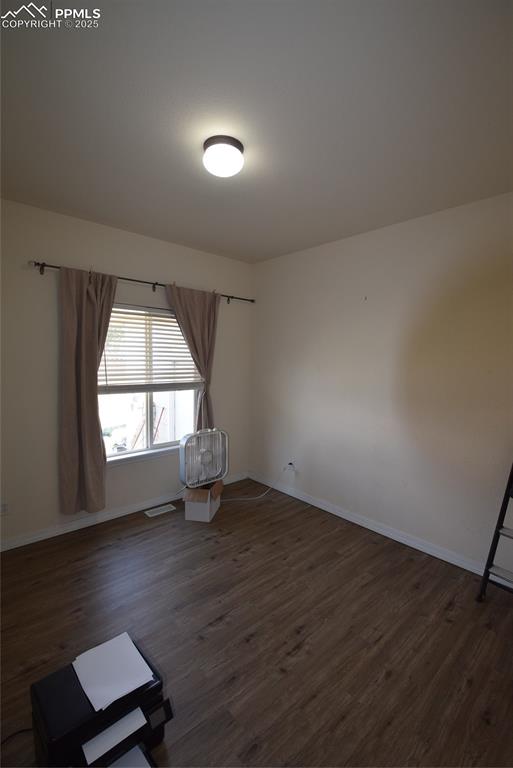
Spare room featuring dark wood-style flooring and baseboards
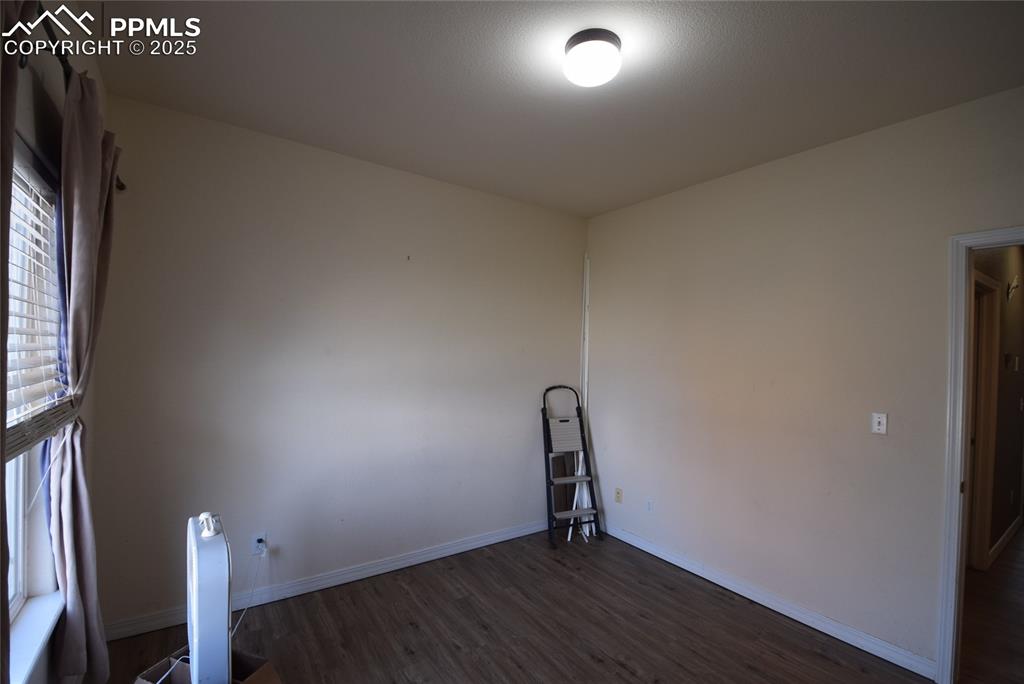
Empty room featuring dark wood-style floors and baseboards
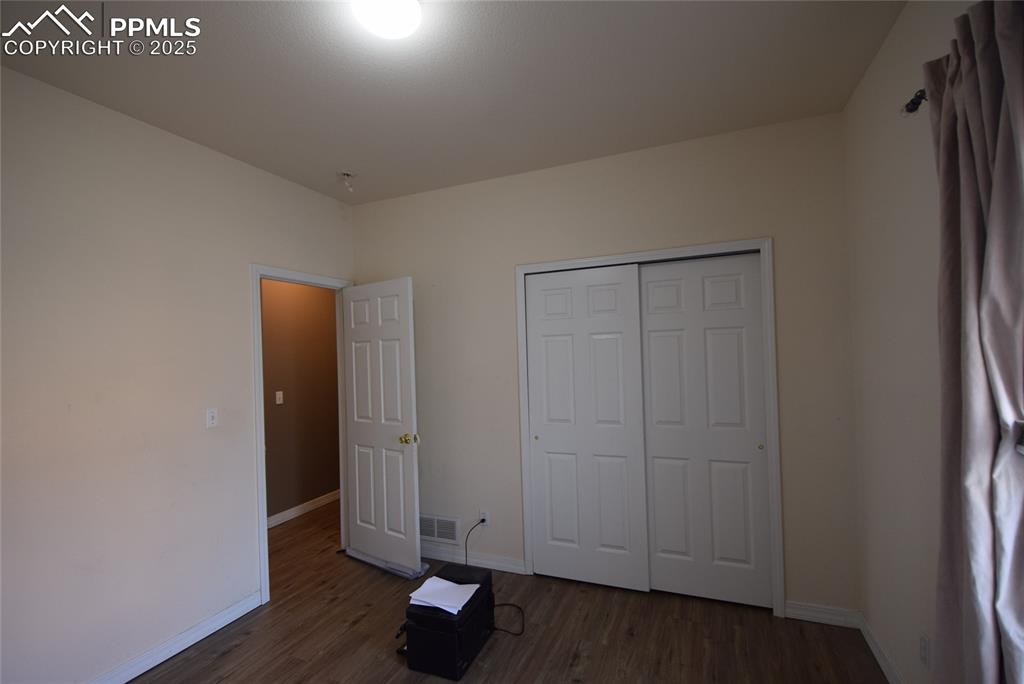
Unfurnished bedroom with dark wood-style flooring and a closet
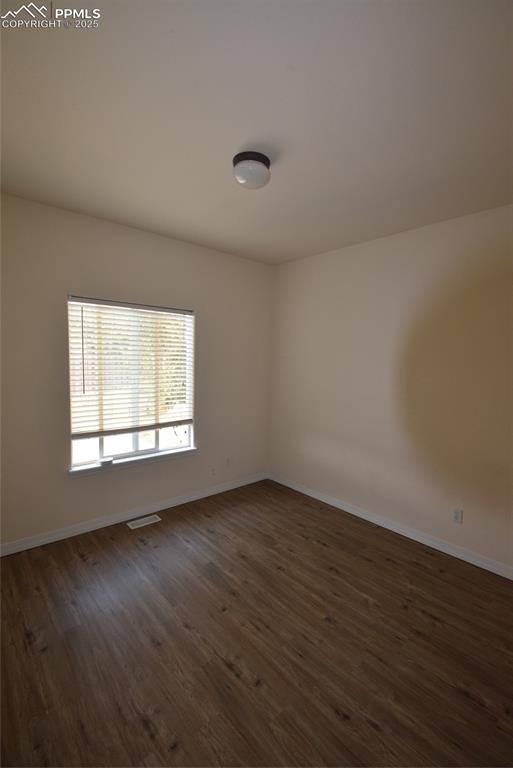
Unfurnished room featuring dark wood finished floors and baseboards
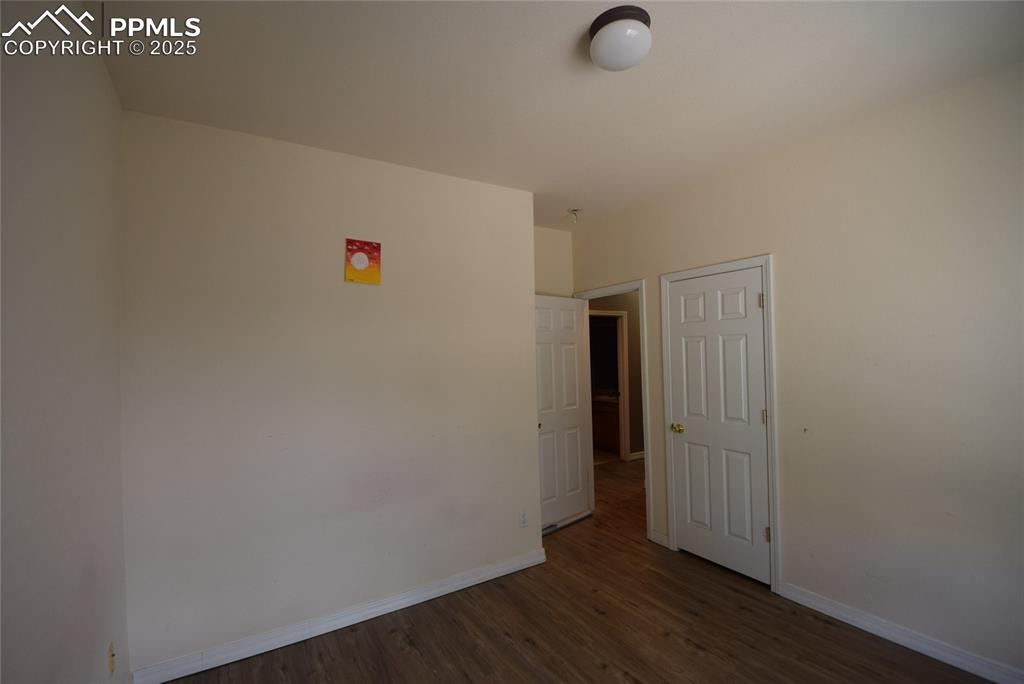
Unfurnished room with baseboards and wood finished floors
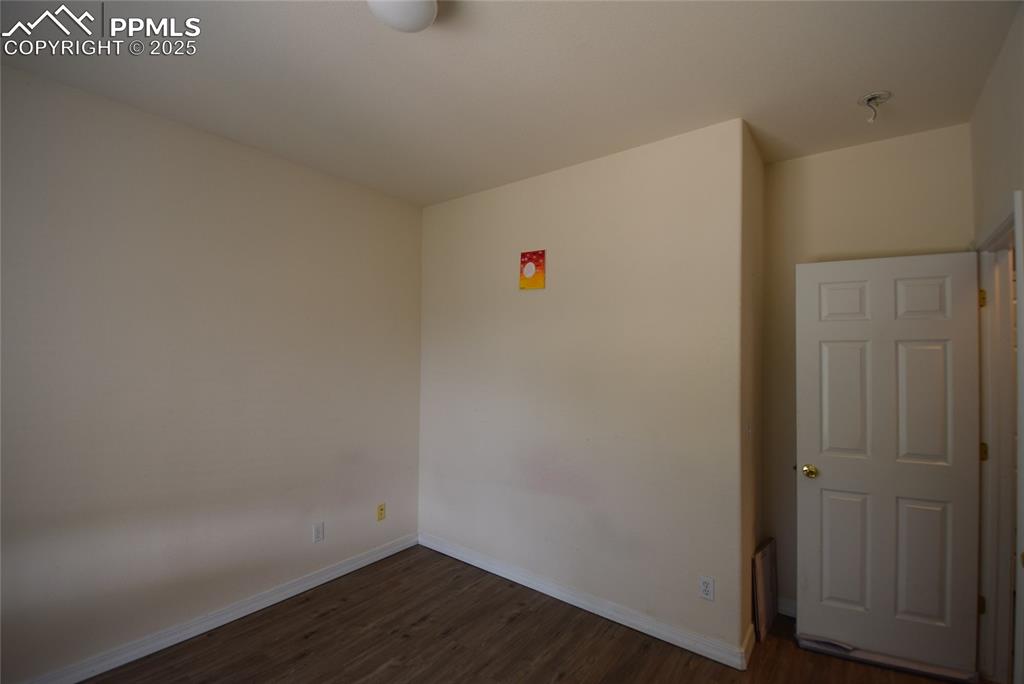
Spare room featuring dark wood finished floors and baseboards
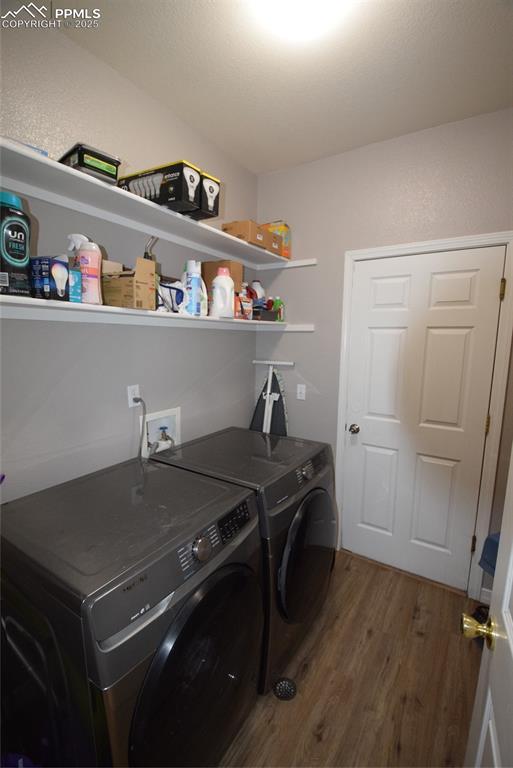
Washroom featuring washer and clothes dryer and wood finished floors
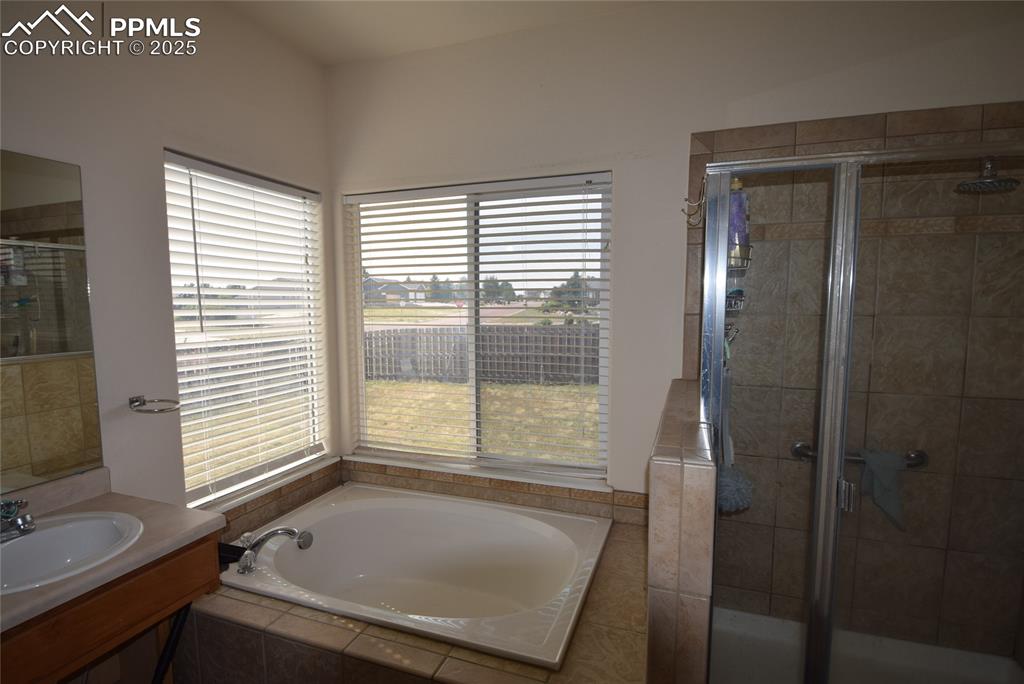
Full bathroom with a bath, a stall shower, and vanity
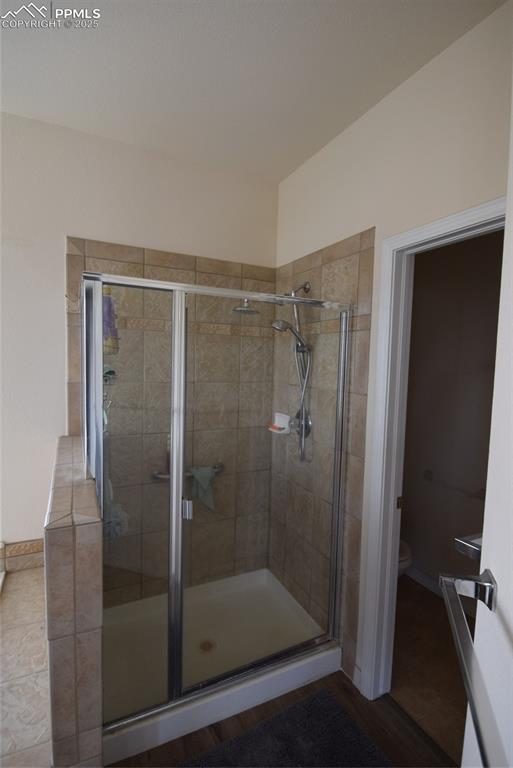
Full bath featuring a shower stall and wood finished floors
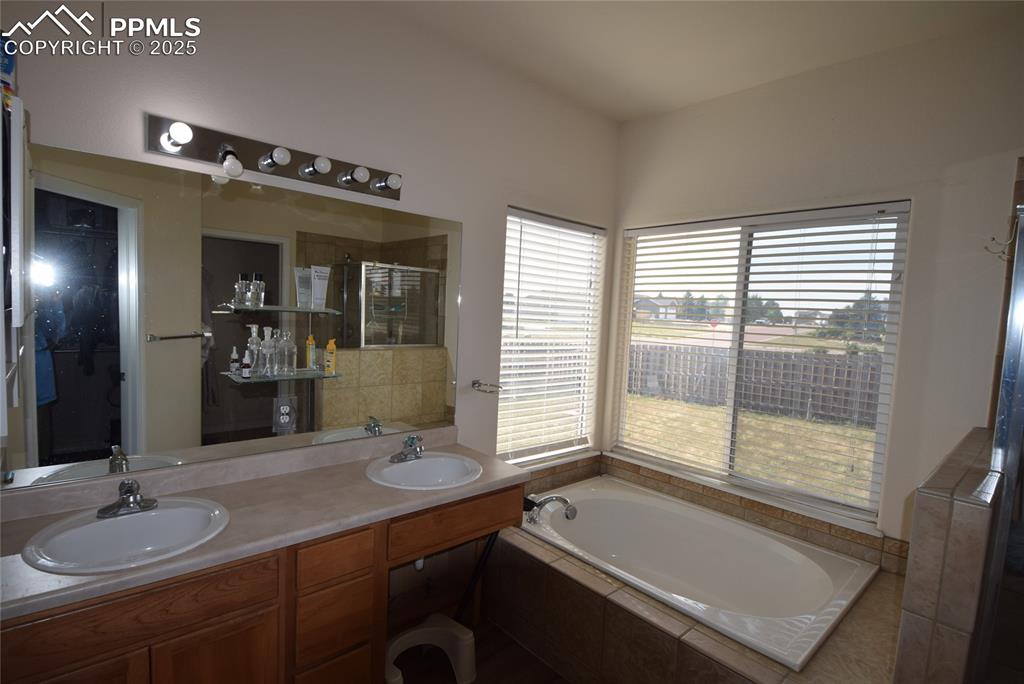
Bathroom with a garden tub, a stall shower, and double vanity
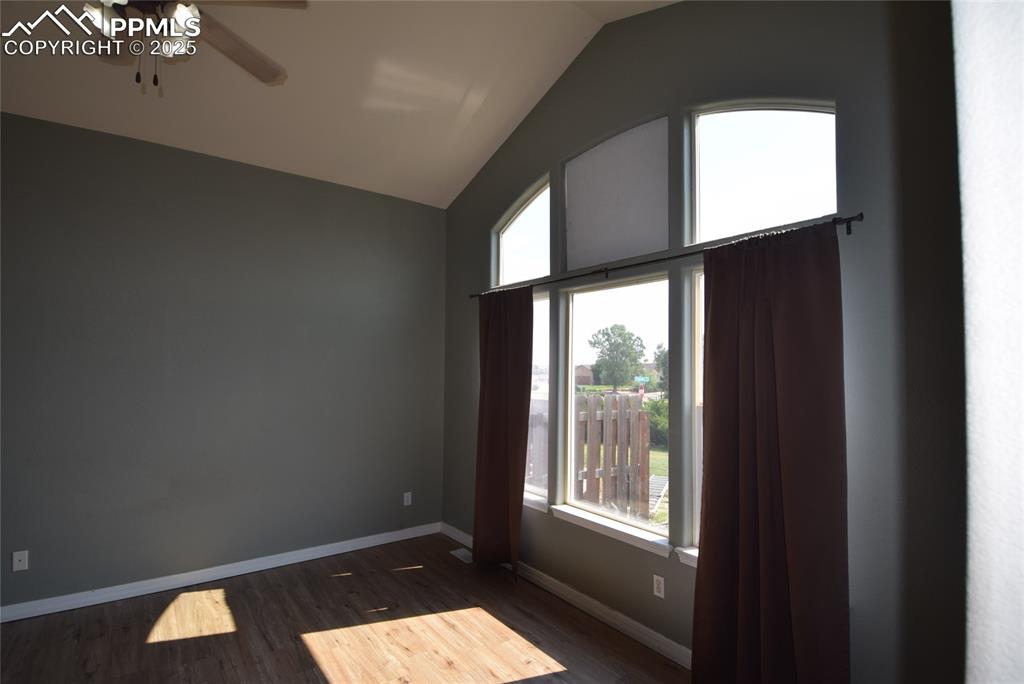
Spare room featuring lofted ceiling, dark wood-type flooring, and a ceiling fan
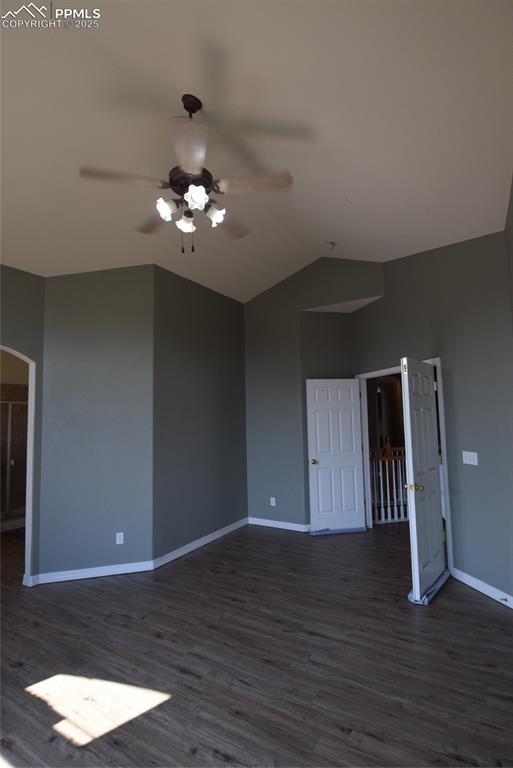
Spare room featuring dark wood-style floors, lofted ceiling, arched walkways, and a ceiling fan
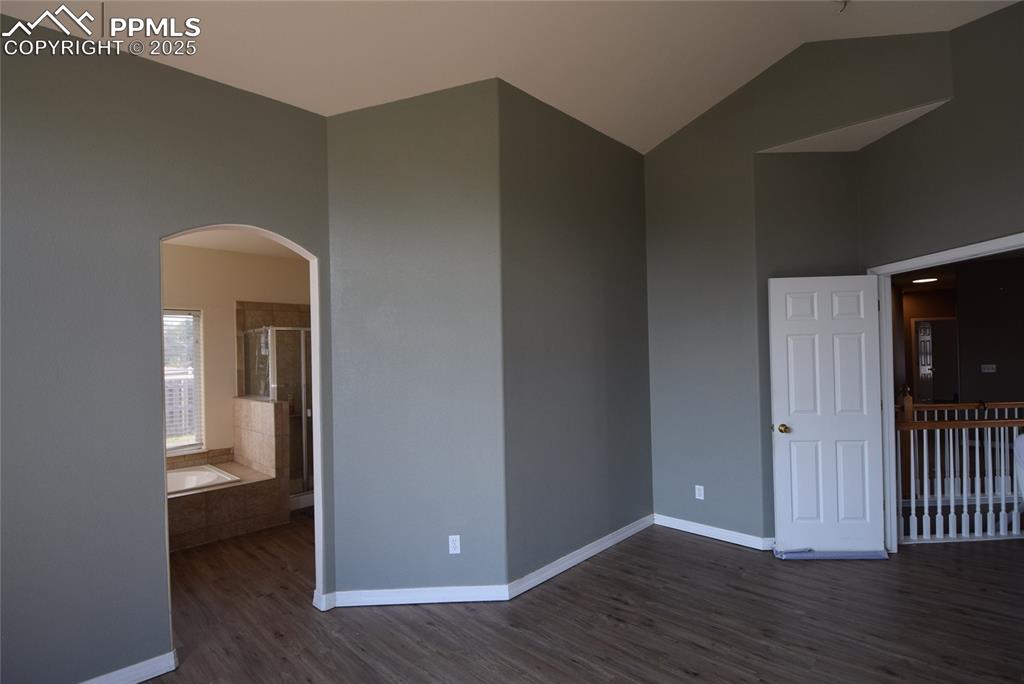
Spare room with dark wood-type flooring, arched walkways, and lofted ceiling
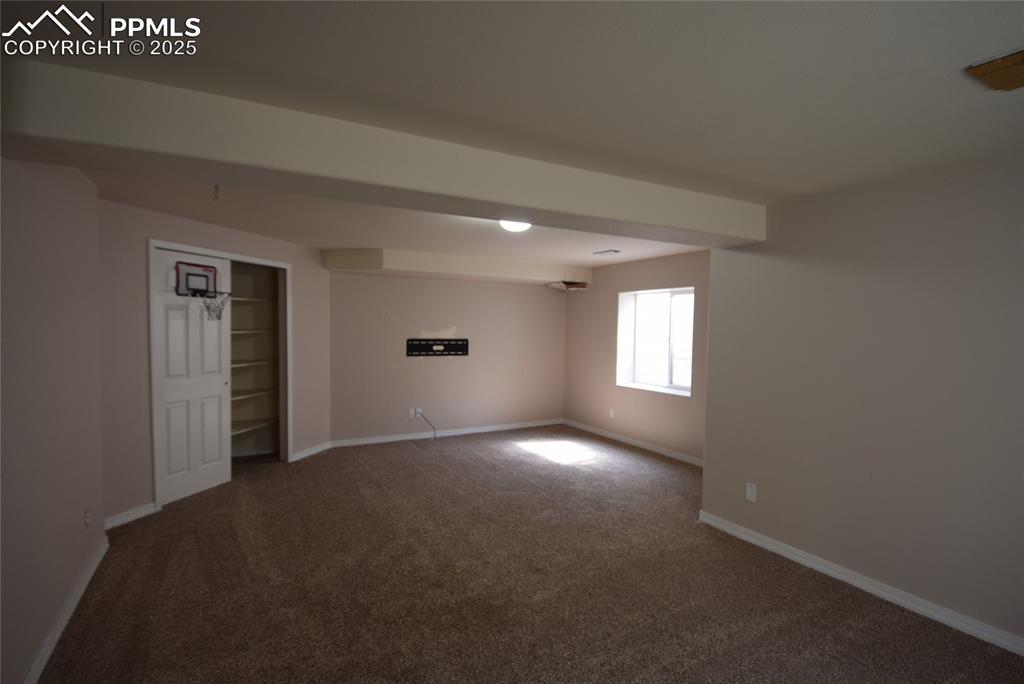
Unfurnished room featuring carpet flooring and baseboards
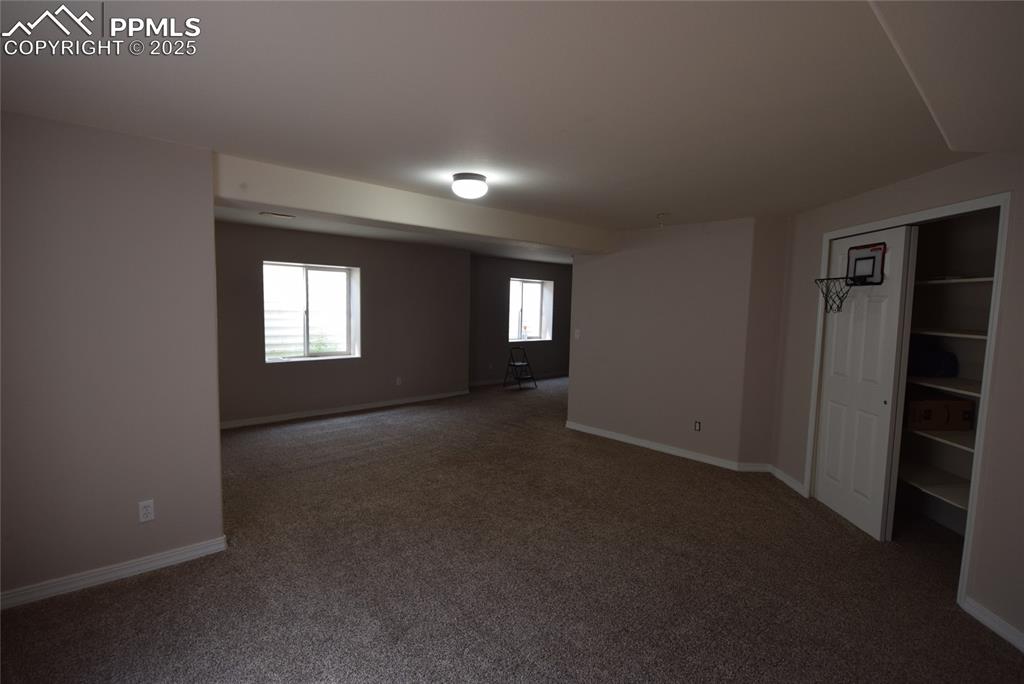
Other
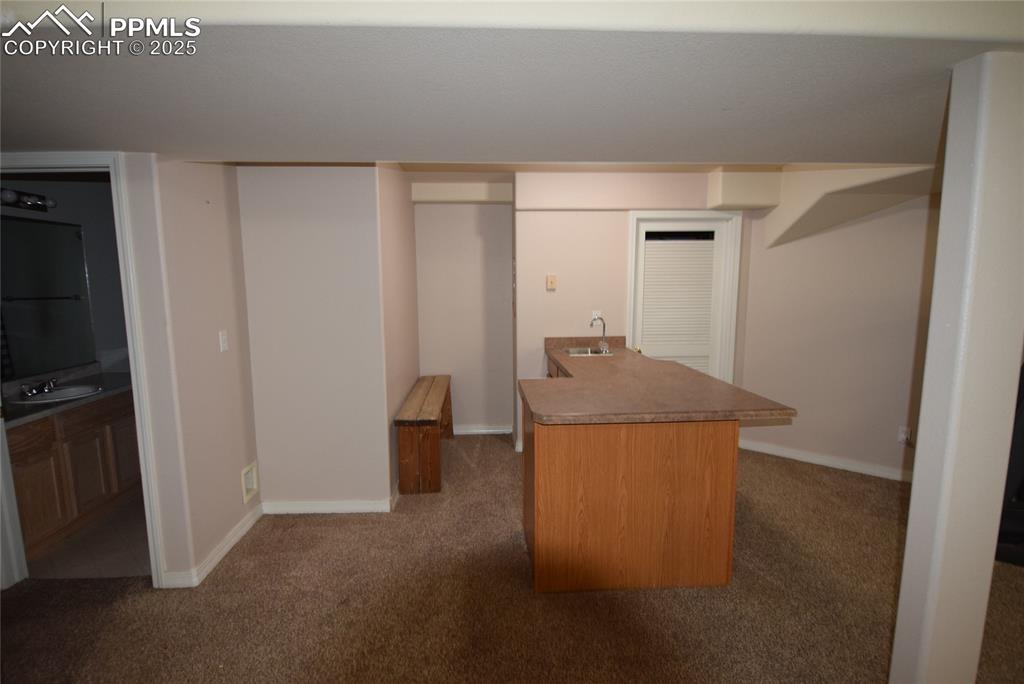
Kitchen with carpet floors
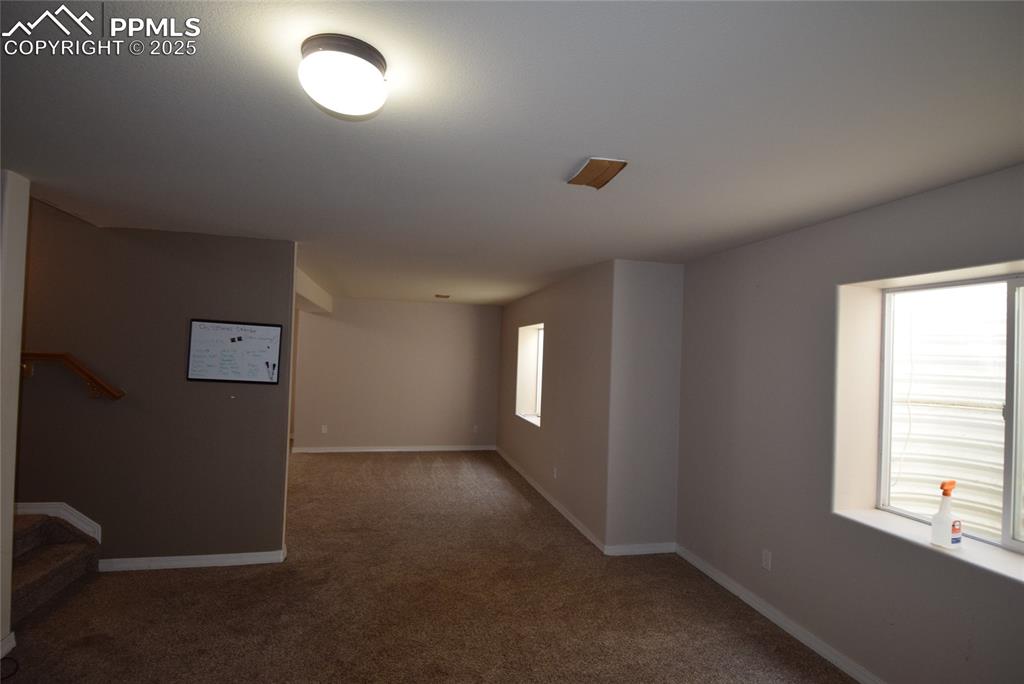
Empty room featuring carpet and baseboards
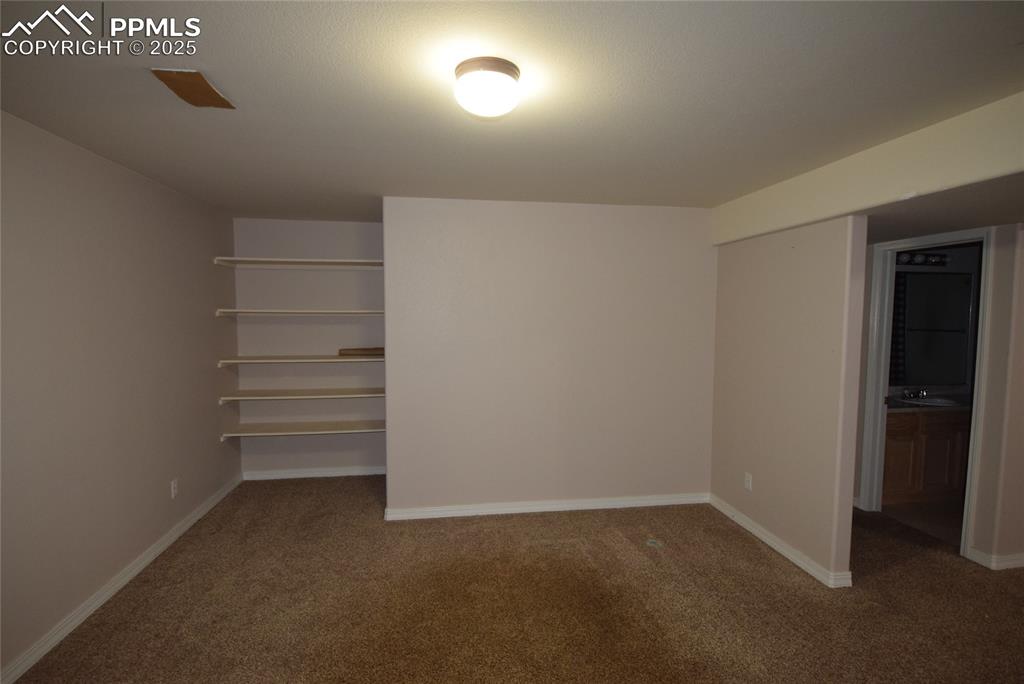
Unfurnished bedroom featuring carpet and baseboards
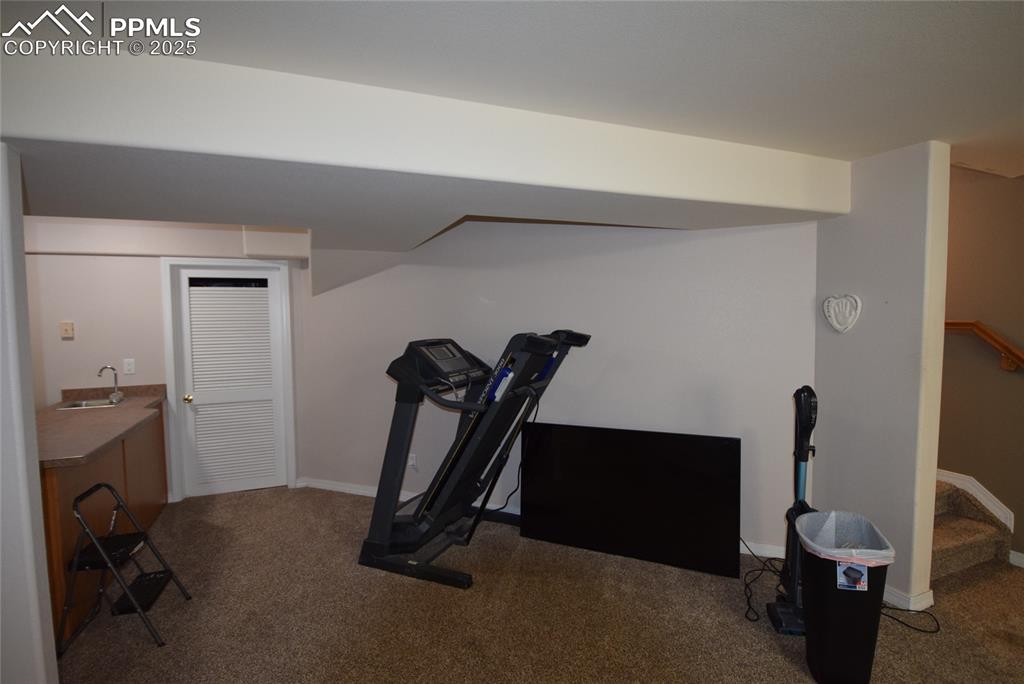
Exercise room featuring carpet and baseboards
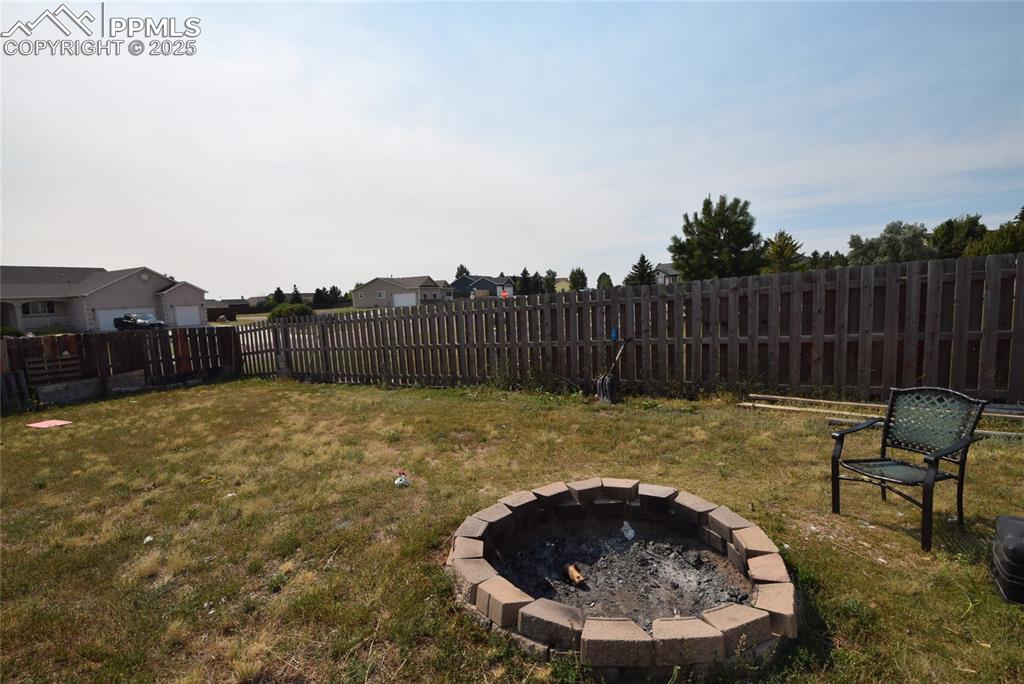
Fenced backyard featuring a fire pit and a residential view
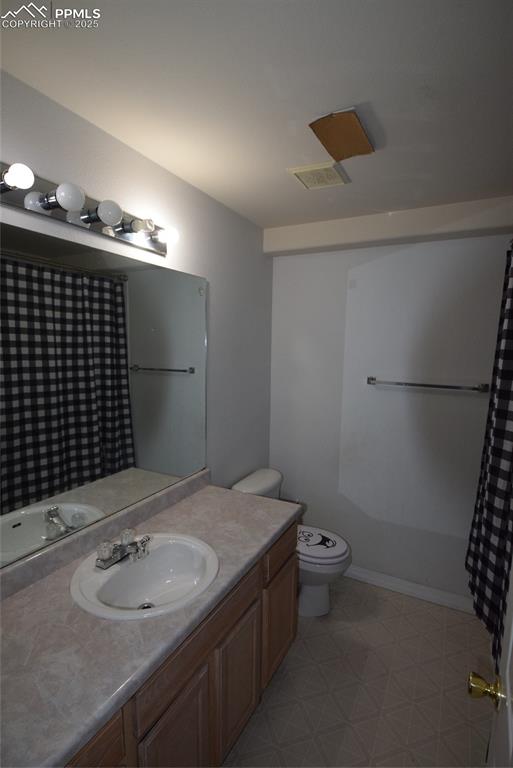
Bathroom featuring vanity and tile patterned floors
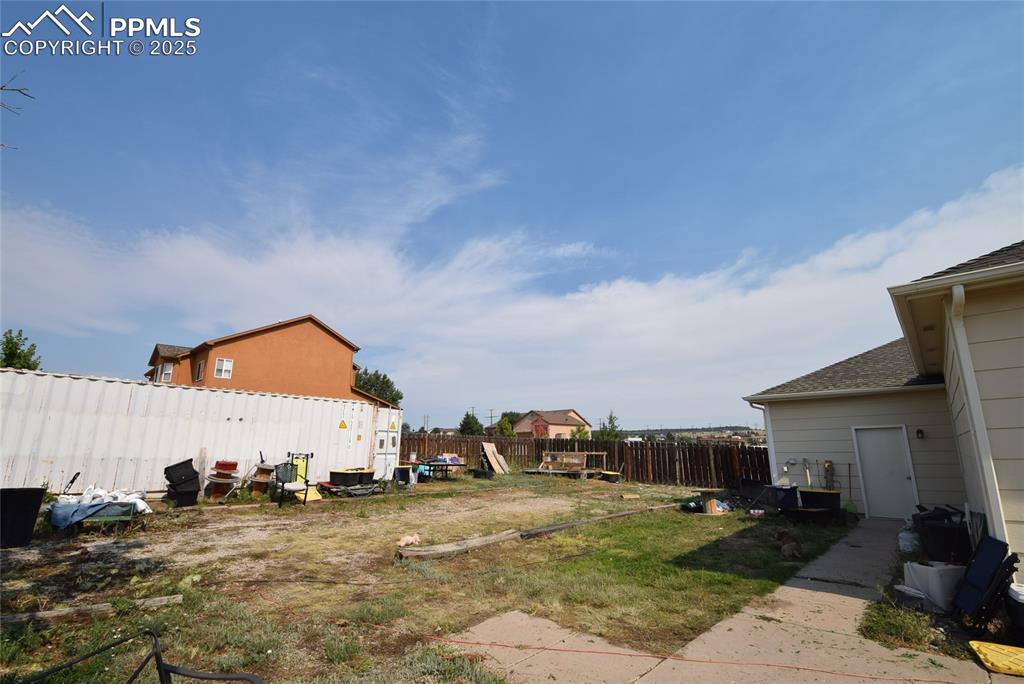
View of fenced backyard
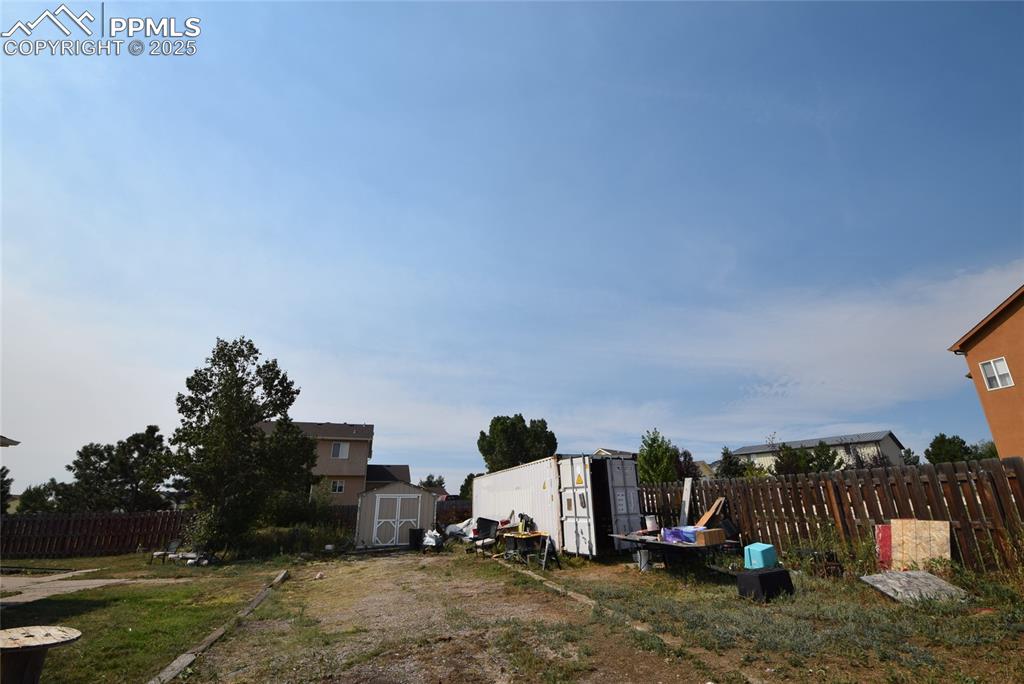
View of yard featuring a storage unit
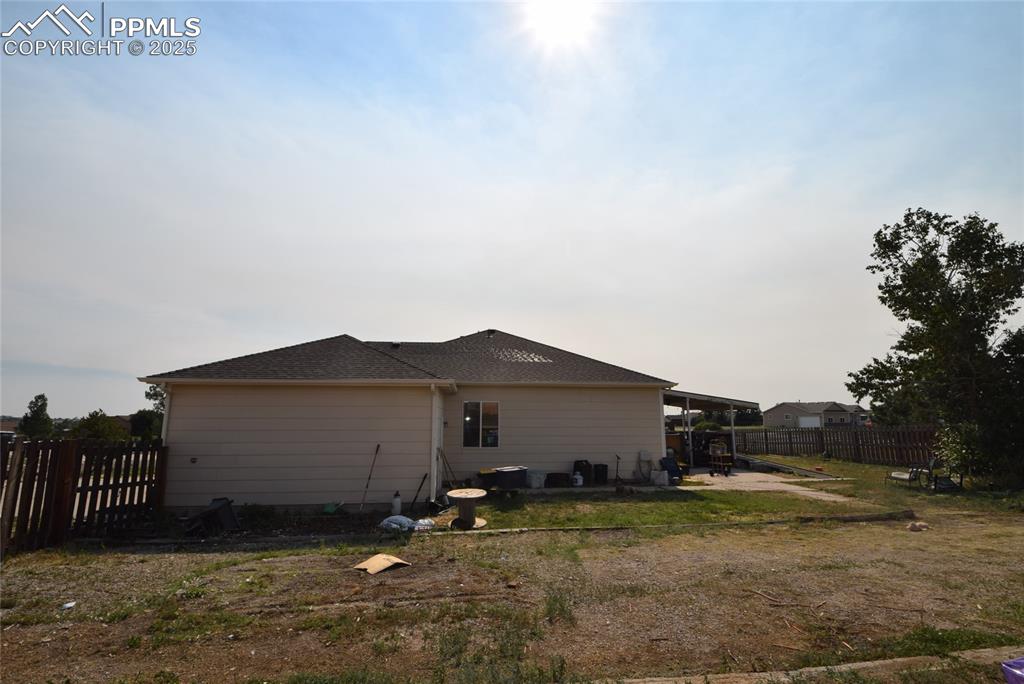
View of side of home featuring a patio
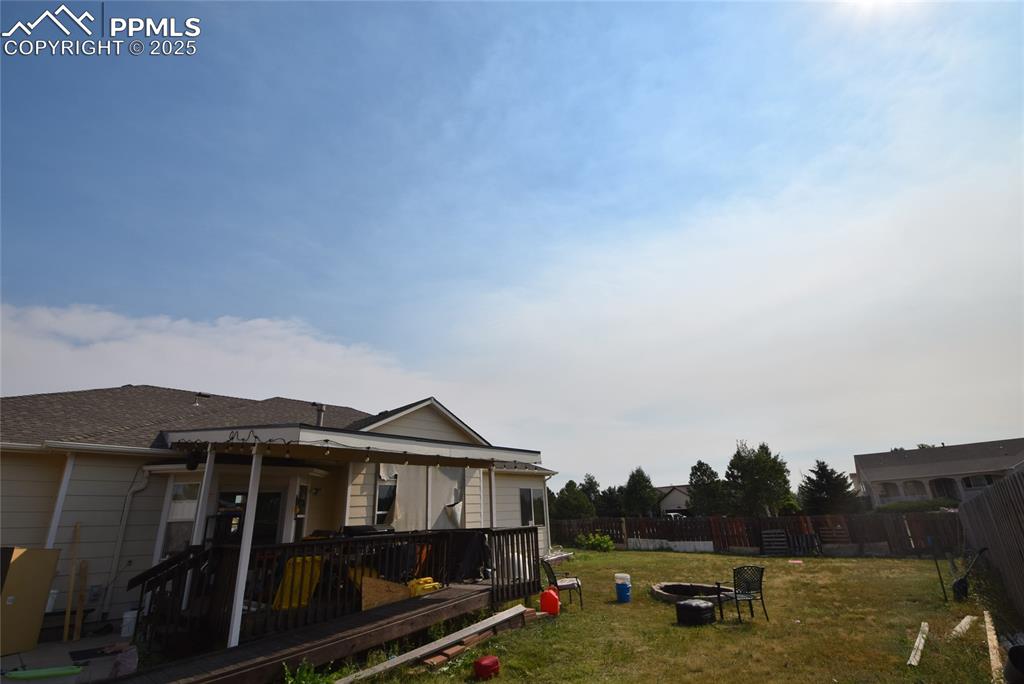
Fenced backyard featuring a fire pit and a deck
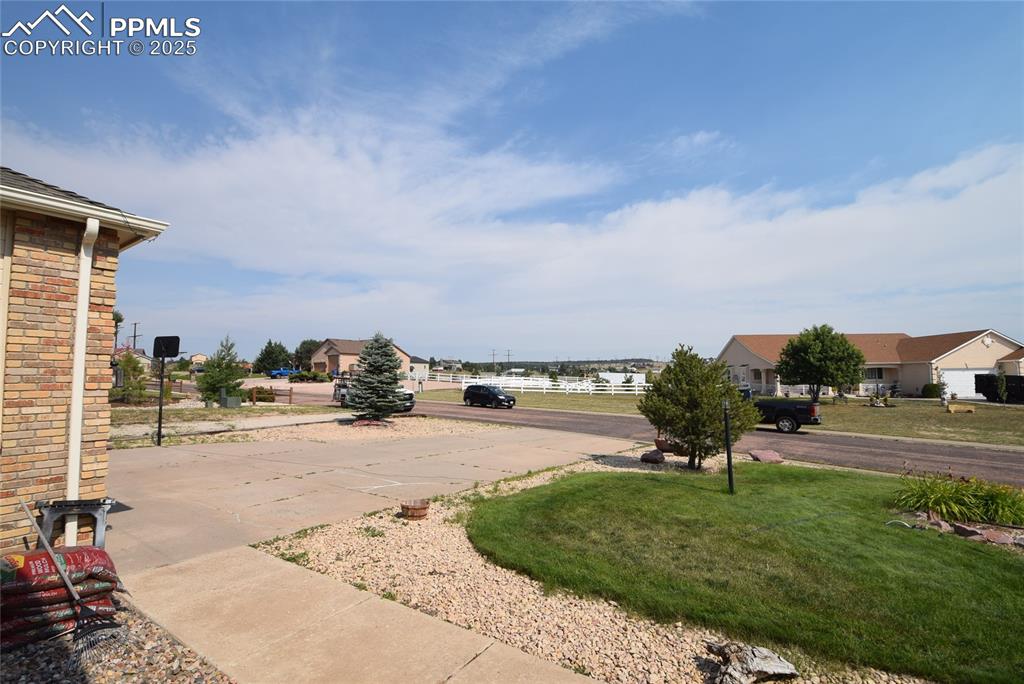
View of grassy yard with a residential view
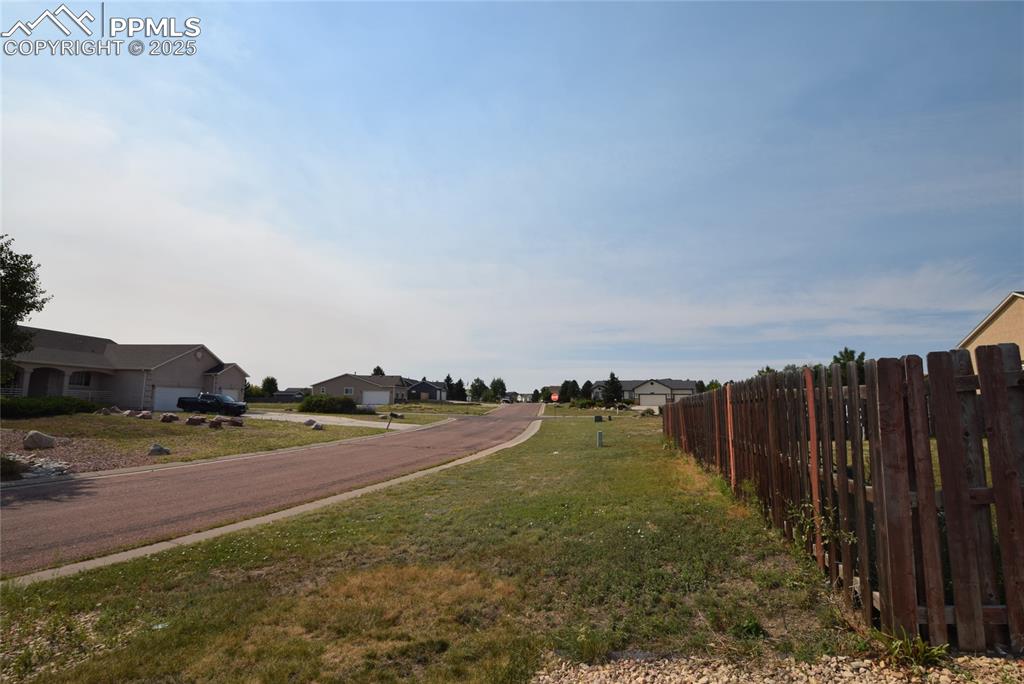
View of asphalt street featuring a residential view
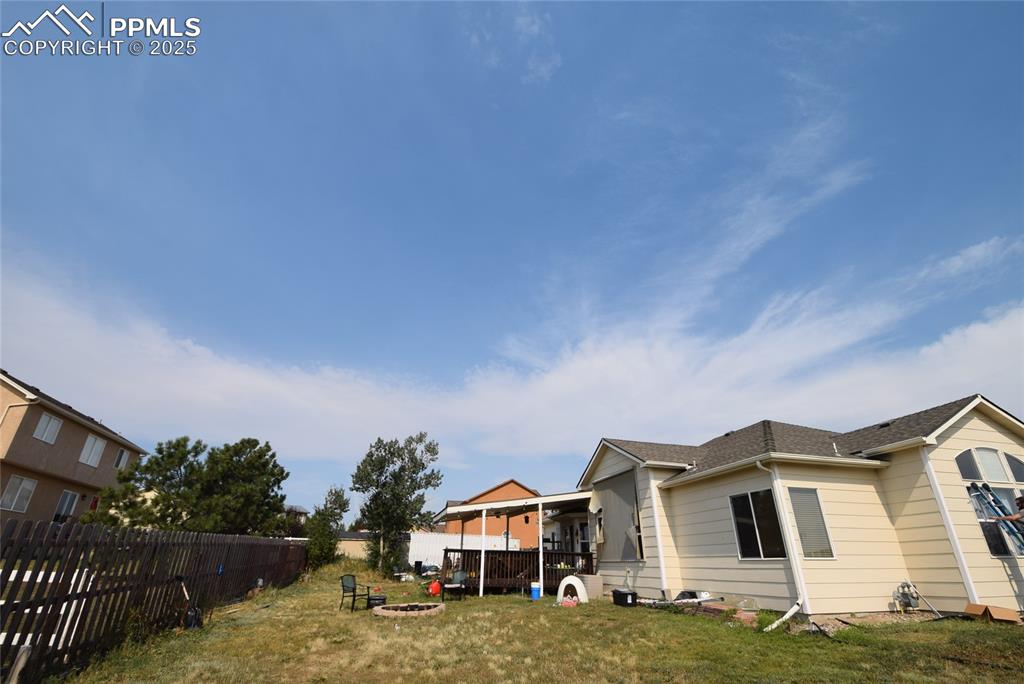
View of property exterior featuring an outdoor fire pit and a fenced backyard
Disclaimer: The real estate listing information and related content displayed on this site is provided exclusively for consumers’ personal, non-commercial use and may not be used for any purpose other than to identify prospective properties consumers may be interested in purchasing.