5060 Mountain Vista Heights, Colorado Springs, CO, 80924
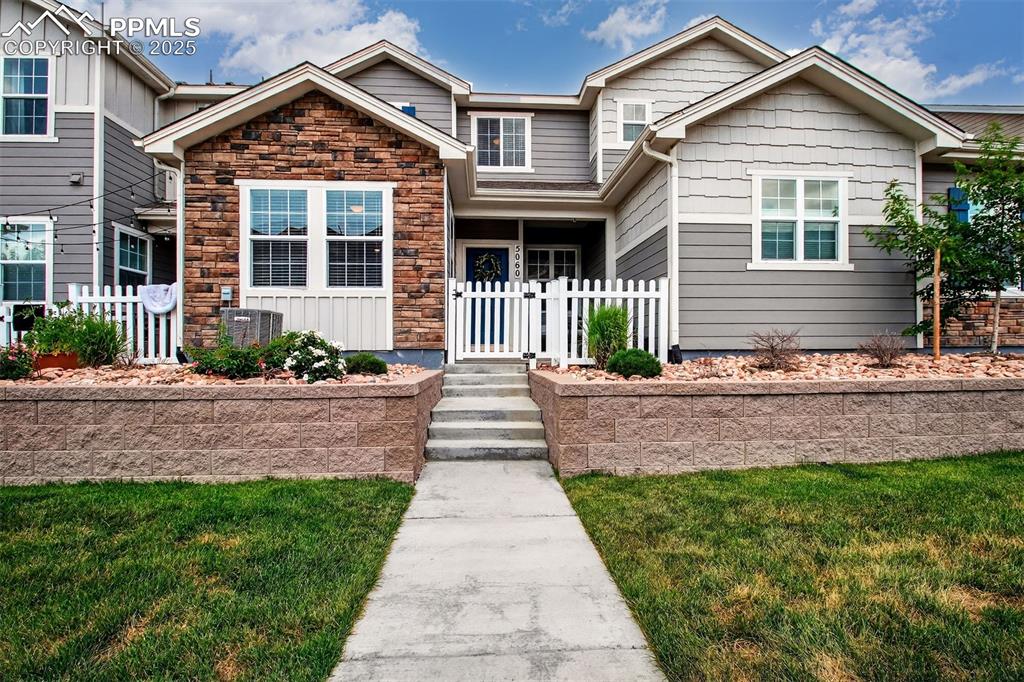
Beautifully upgraded townhome with gated front porch located in sought after Wolf Ranch.
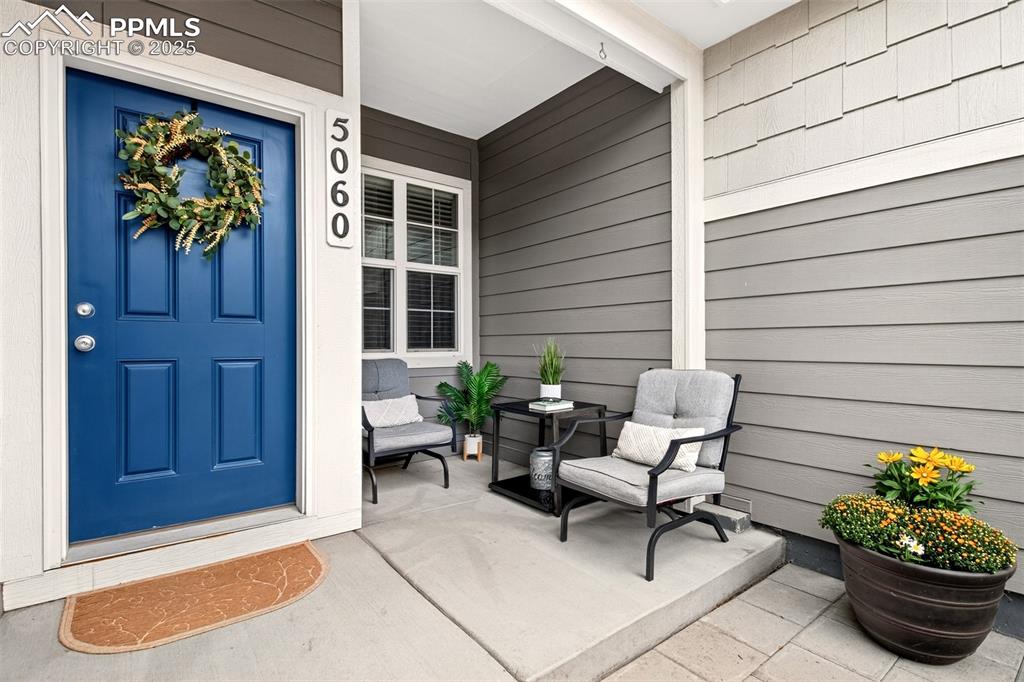
Charming covered front patio.
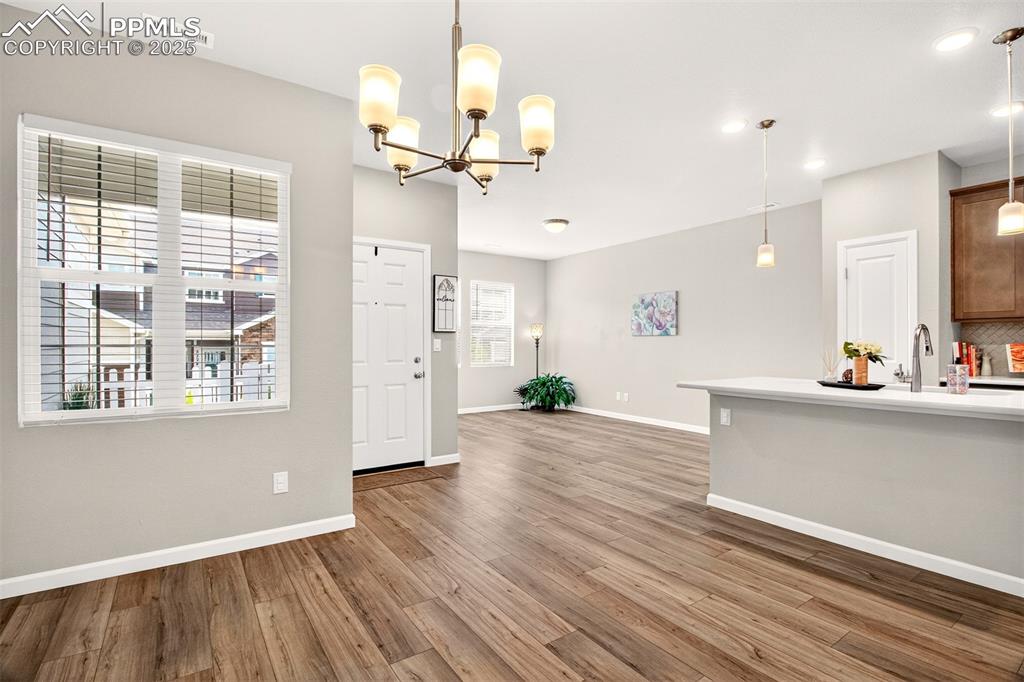
Entry showcasing luxury vinyl plank flooring throughout the main level along with 9' ceilings.
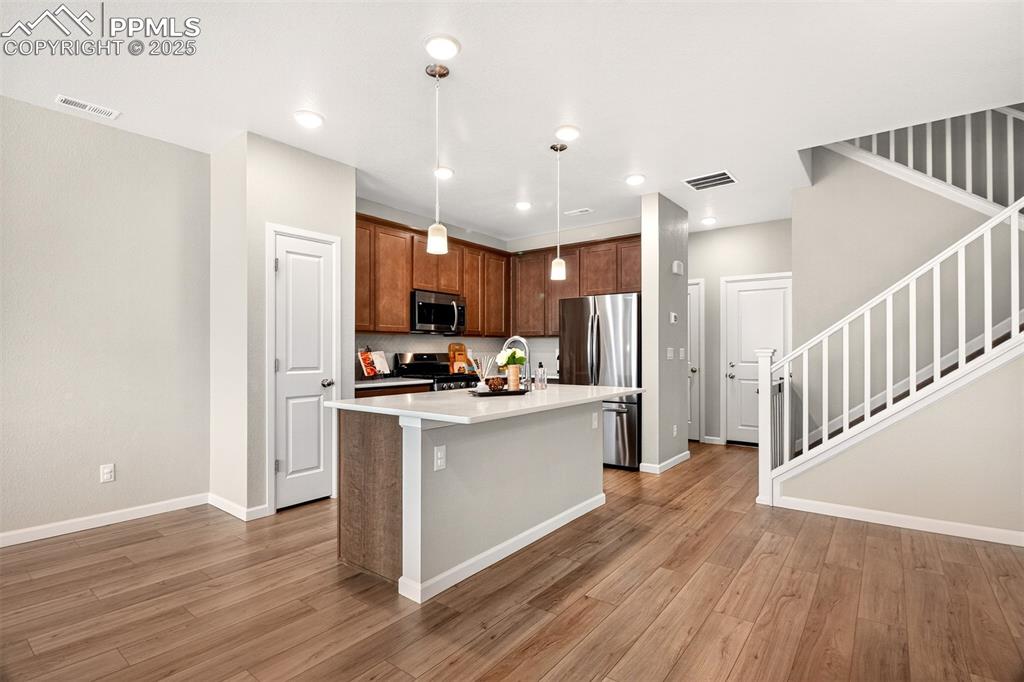
Open and bright gourmet kitchen with 42" soft close cabinetry/drawers with crown molding, Herringbone backsplash and pantry.
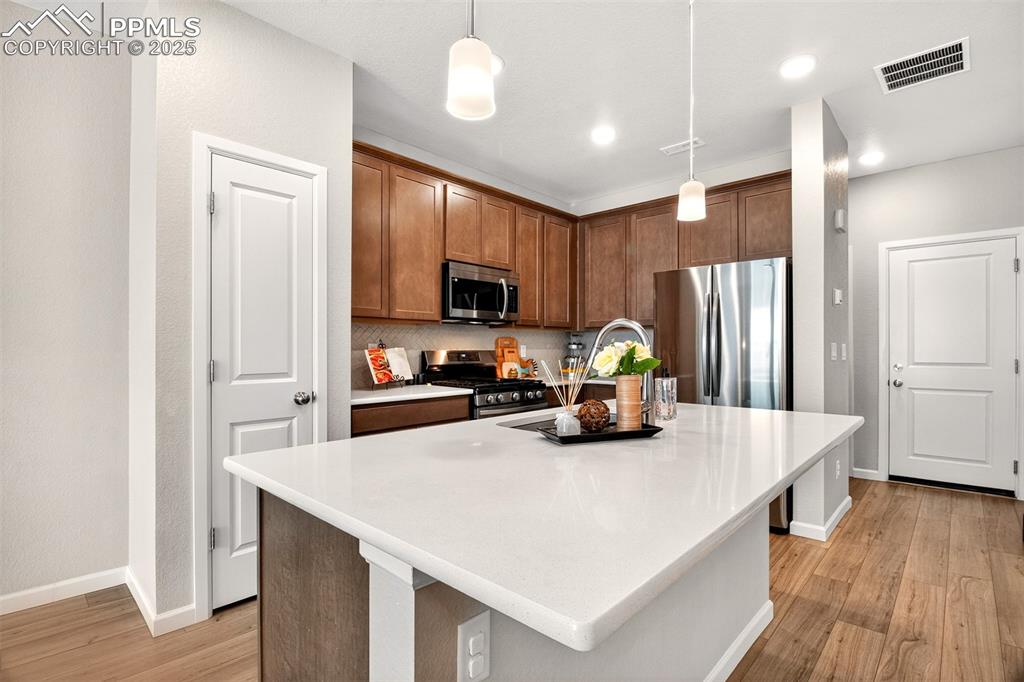
Kitchen featuring Stainless Steel appliances w/gas stove, Quartz countertops and updated lighting.
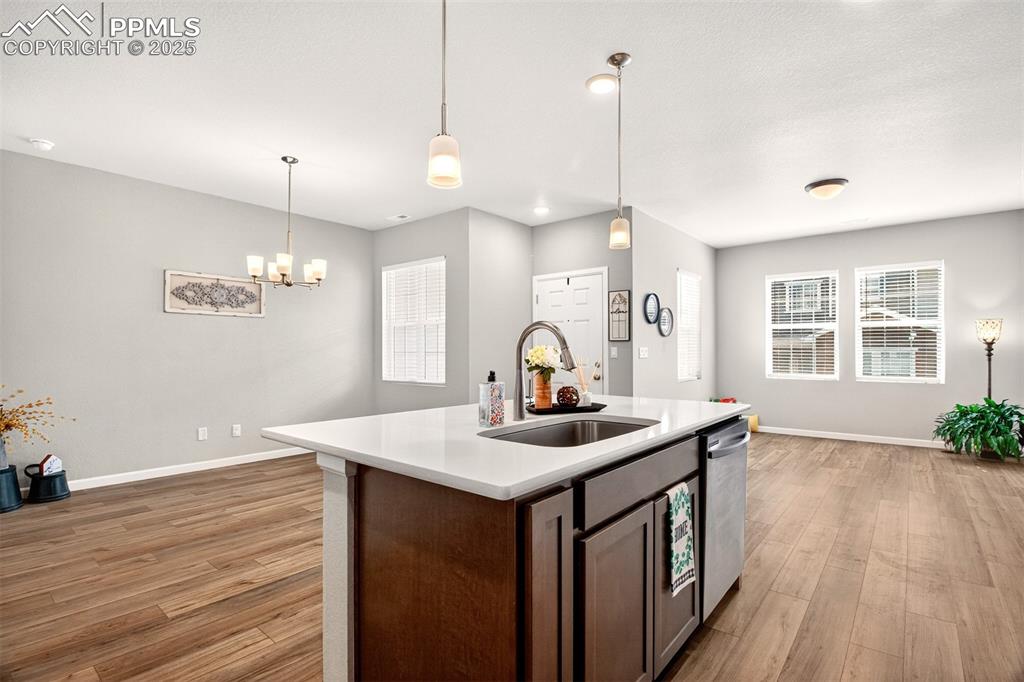
Kitchen island featuring an oversized stainless steel sink and breakfast bar seating.
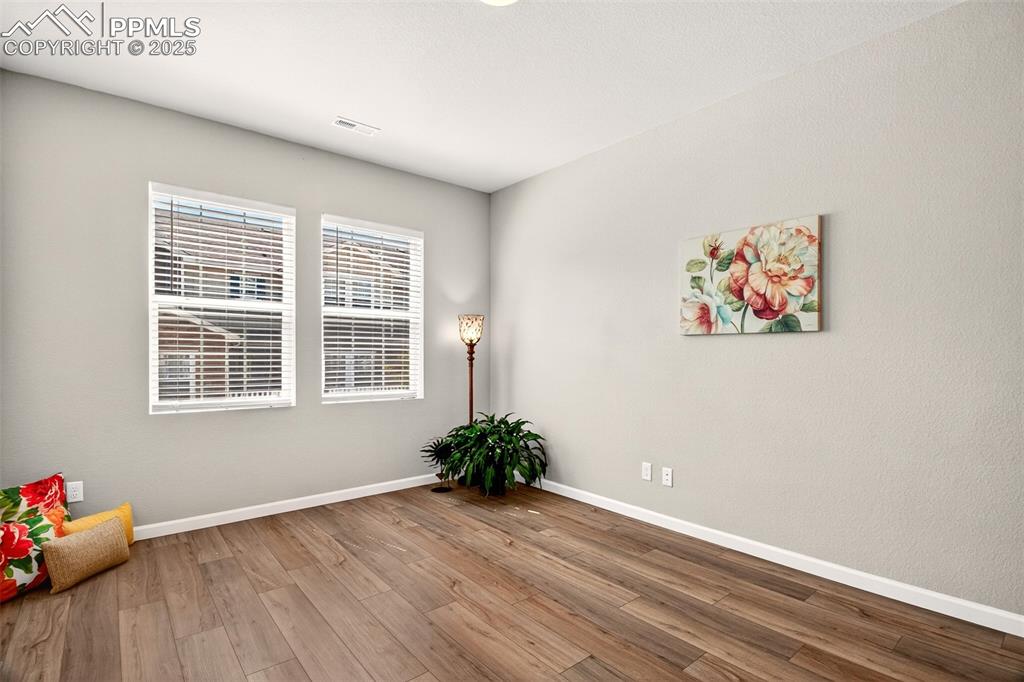
Open and bright spacious living room.
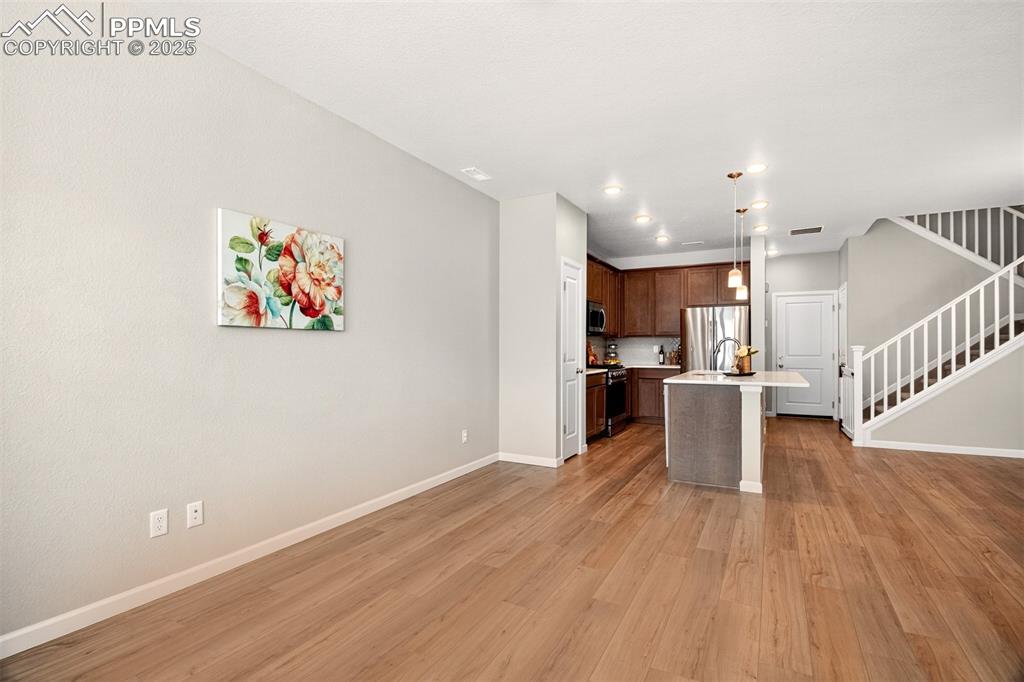
Open concept living room/kitchen.
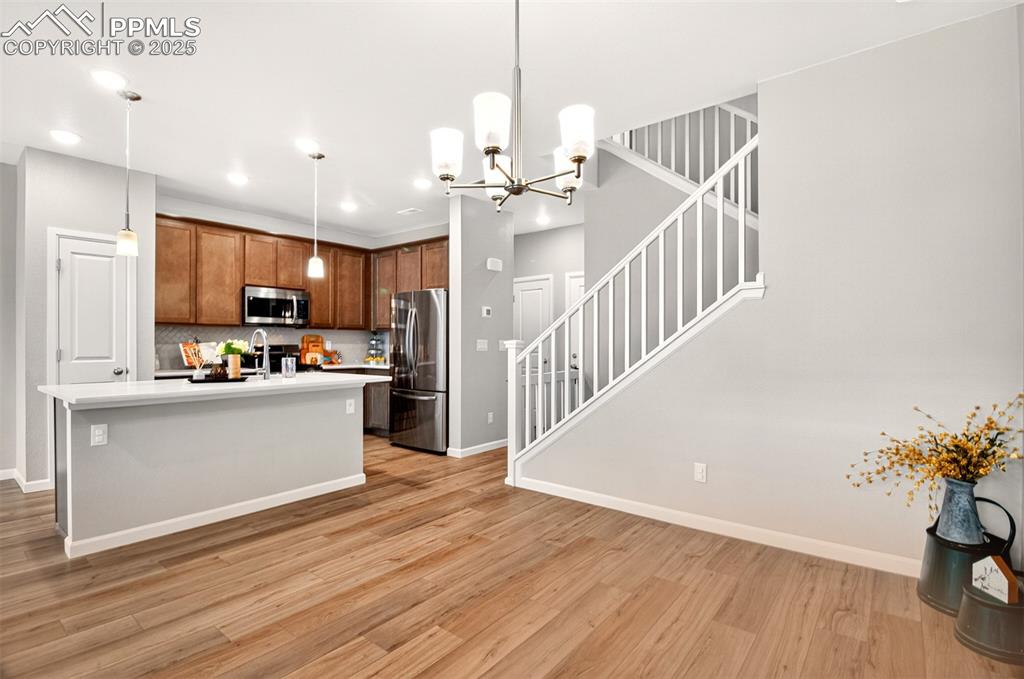
Dining room/kitchen great for social gatherings.
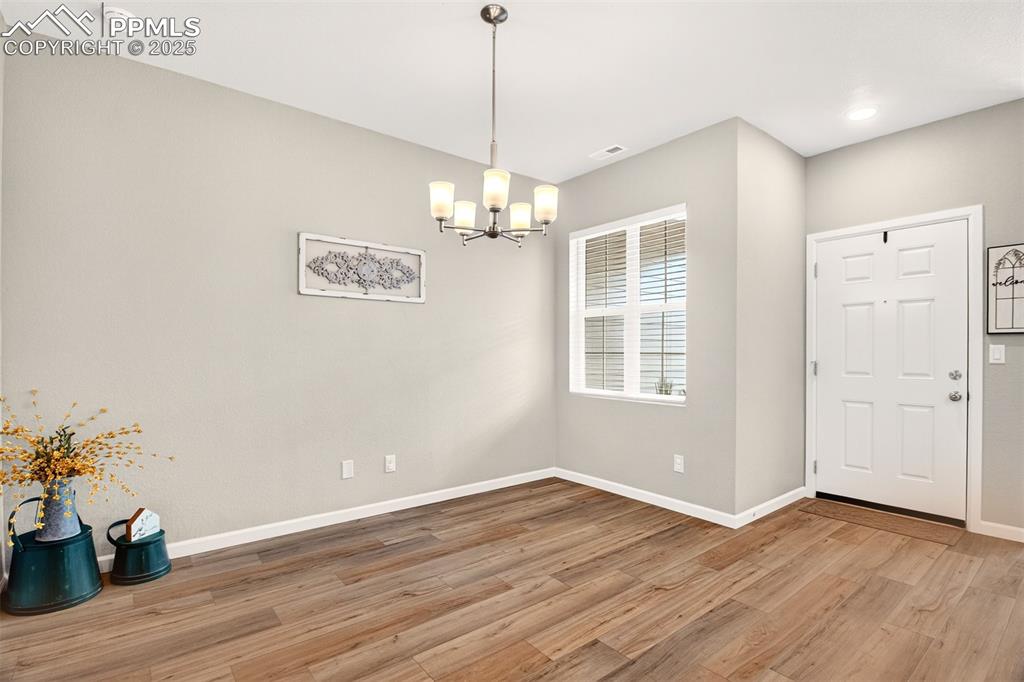
Dining room as you enter from the covered front porch.
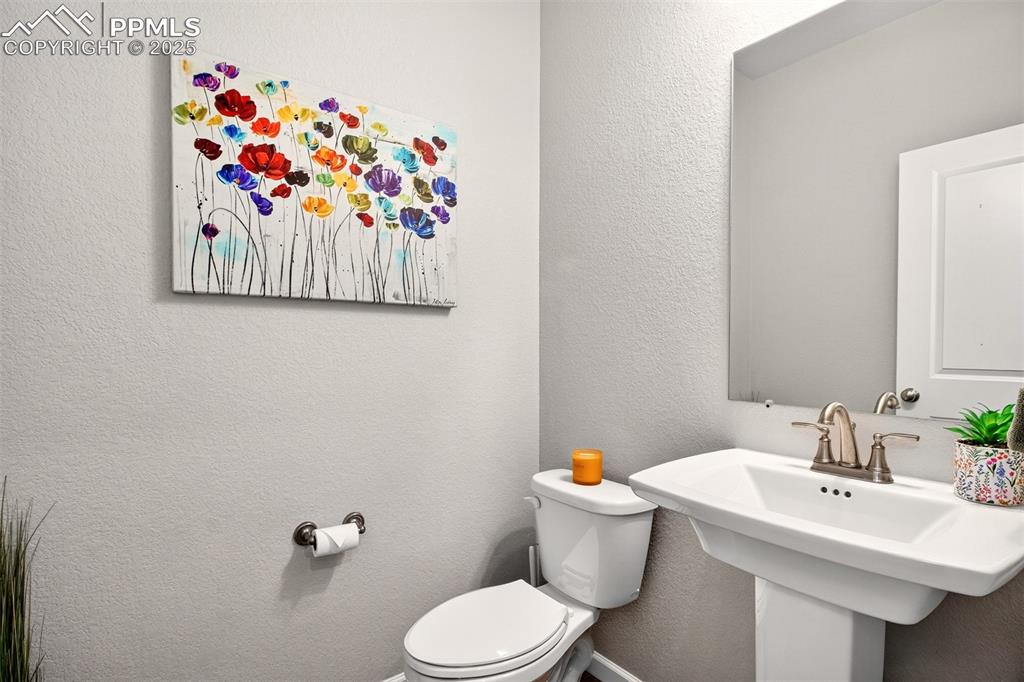
Main level half bathroom.
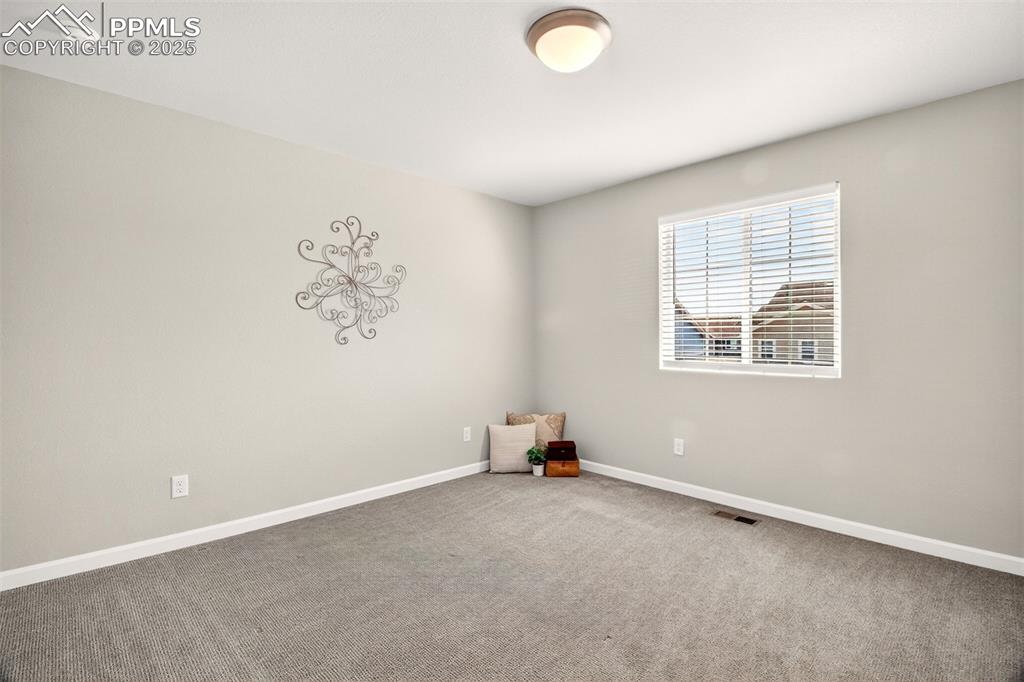
Spacious primary suite.
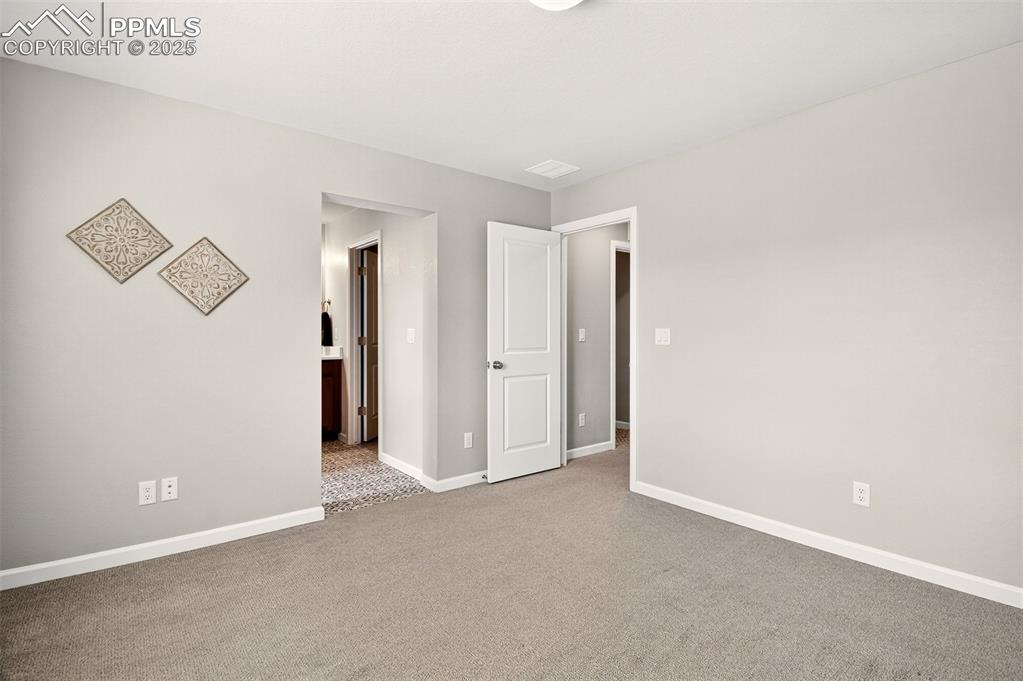
Spacious primary suite with attached bathroom.
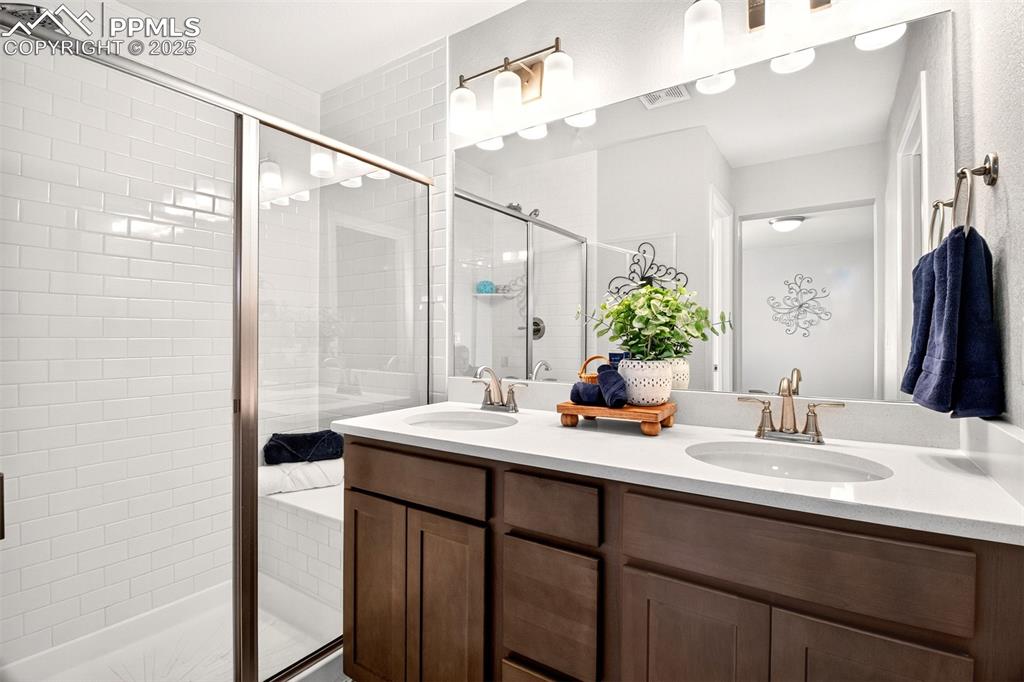
Primary bathroom featuring dual sinks, Quartz countertop, oversized walk-in shower w/bench seating, designer tile flooring and a large walk in closet.
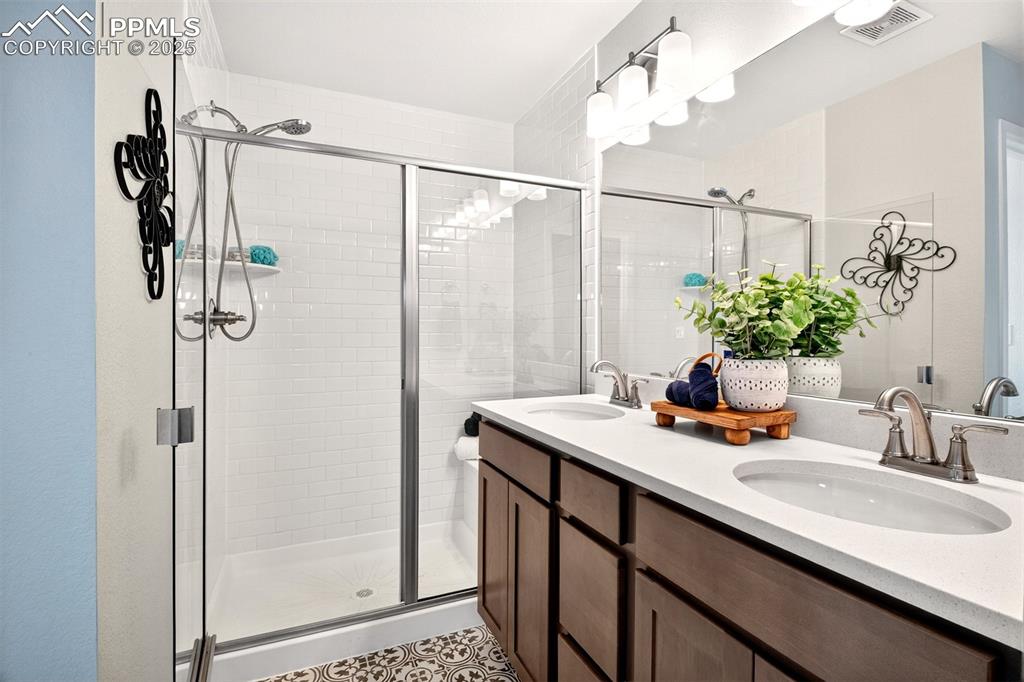
Another view of primary bathroom.
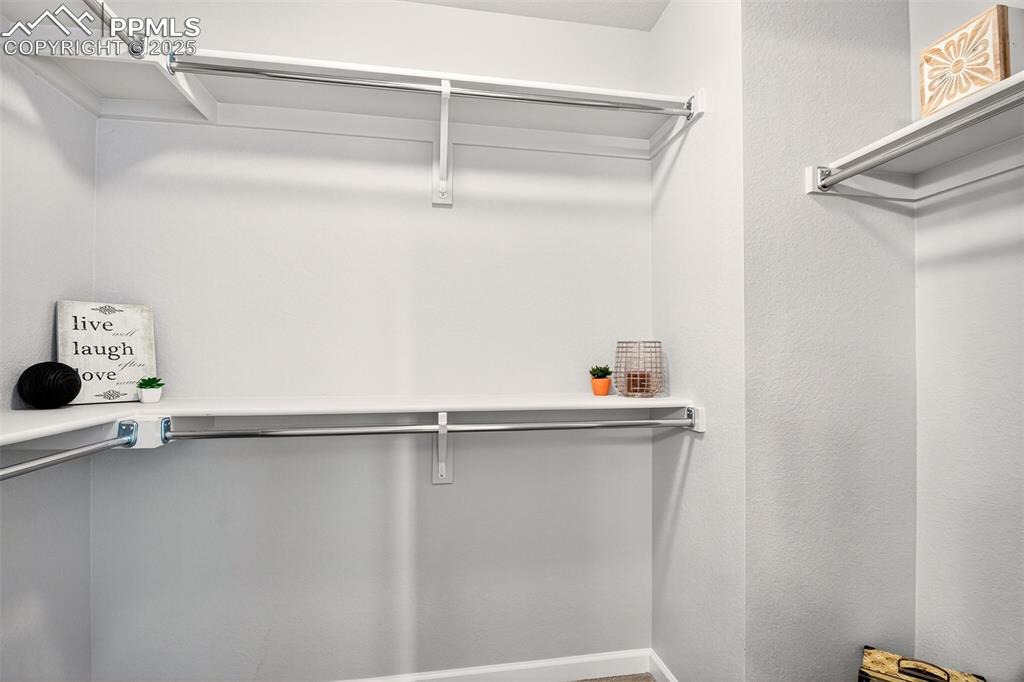
6x8 primary closet.
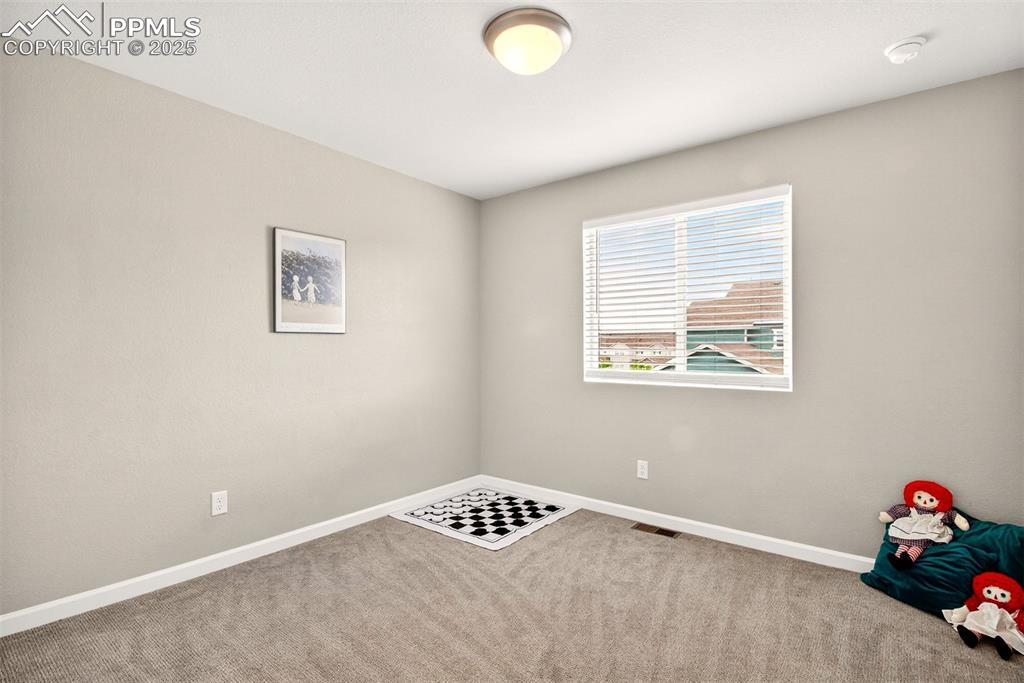
Bedroom #2
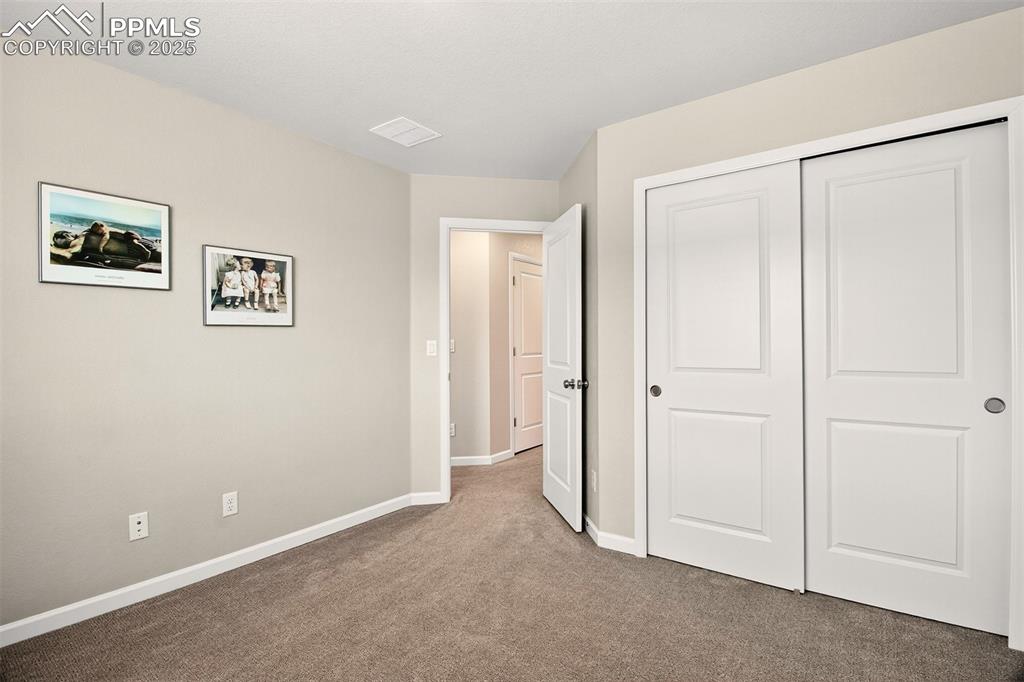
Another view of Bedroom #2
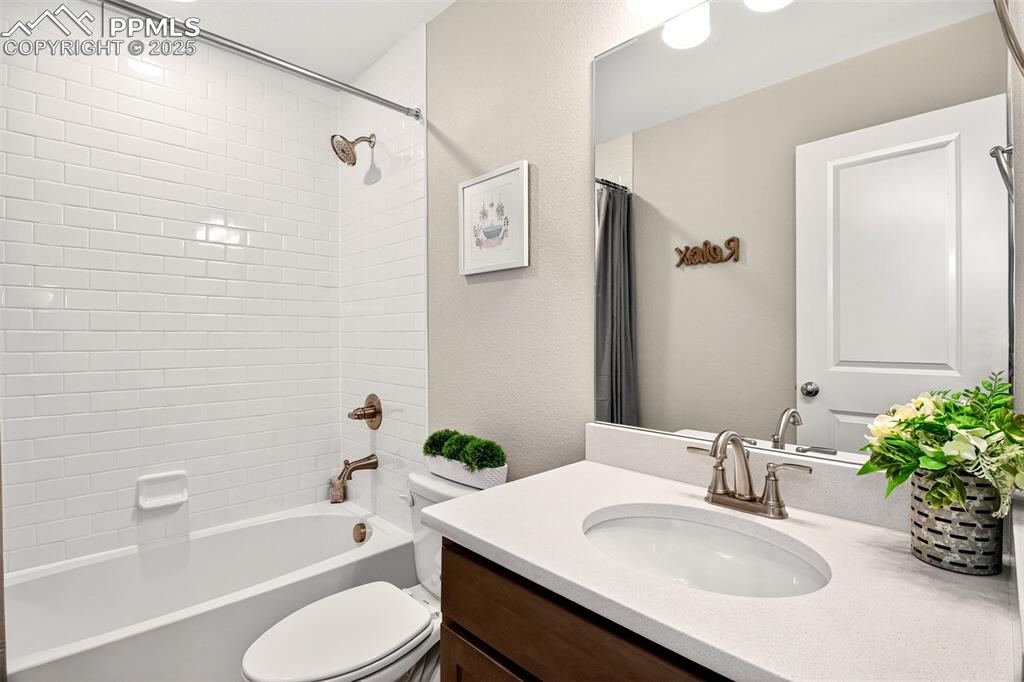
Upstairs full bathroom with tile surround shower, Quartz countertop and designer tile flooring.
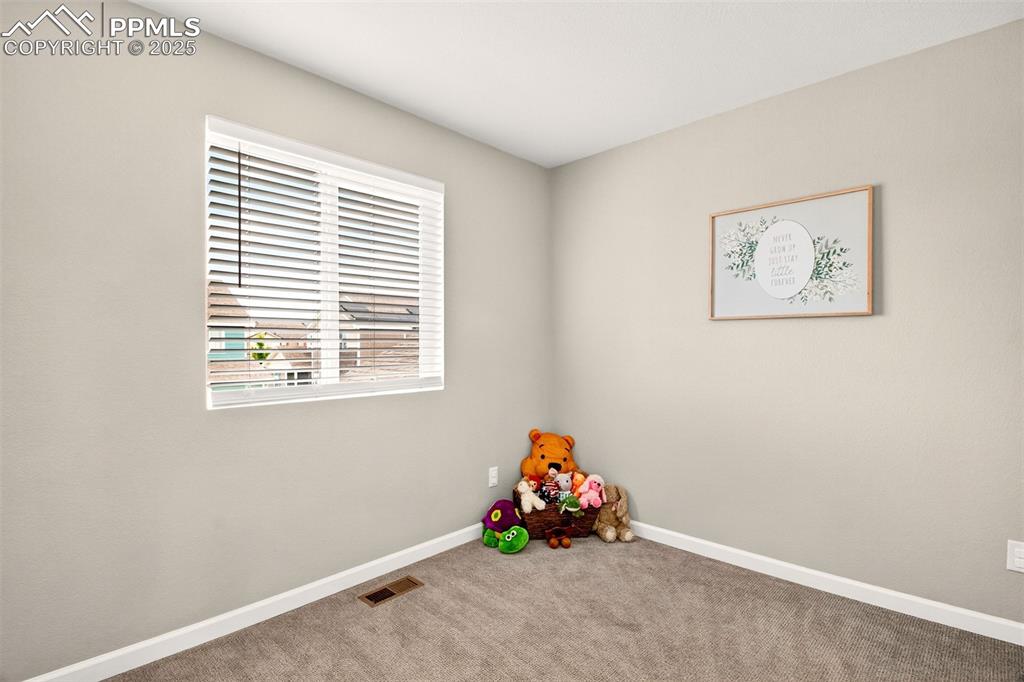
Bedroom #3
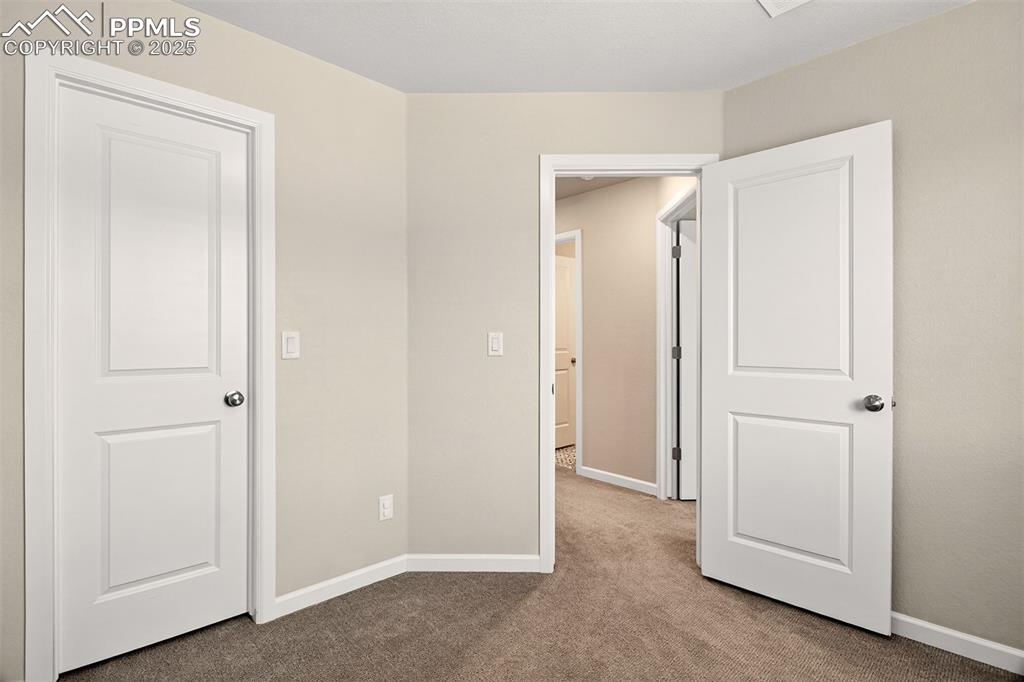
Bedroom #3 w/walk in closet.
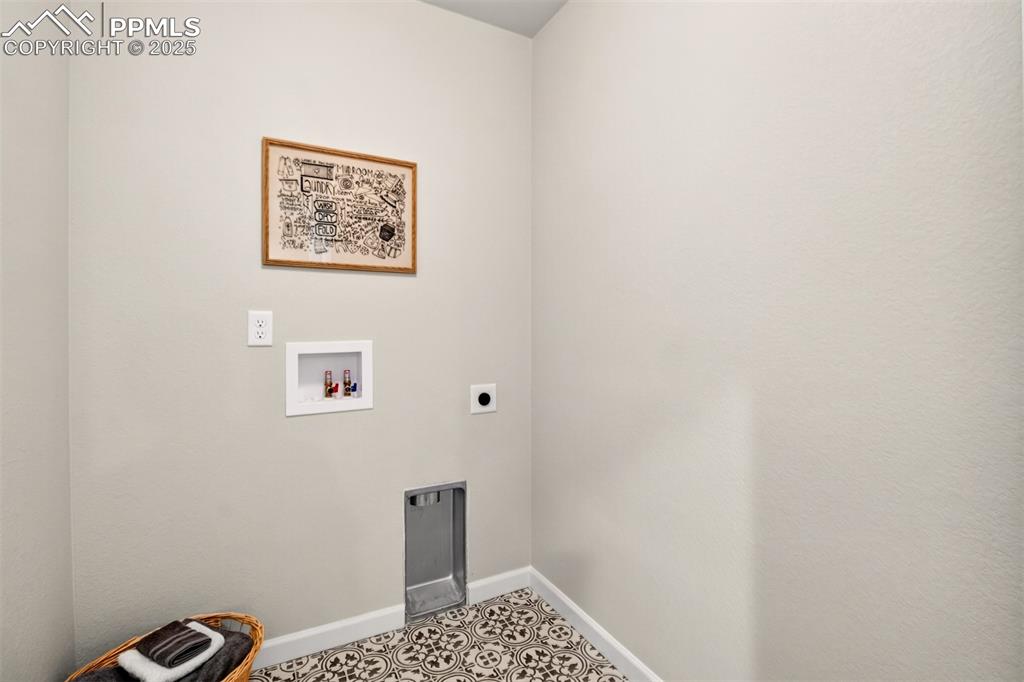
Convenient 6x8 upper level laundry room with designer tile flooring.
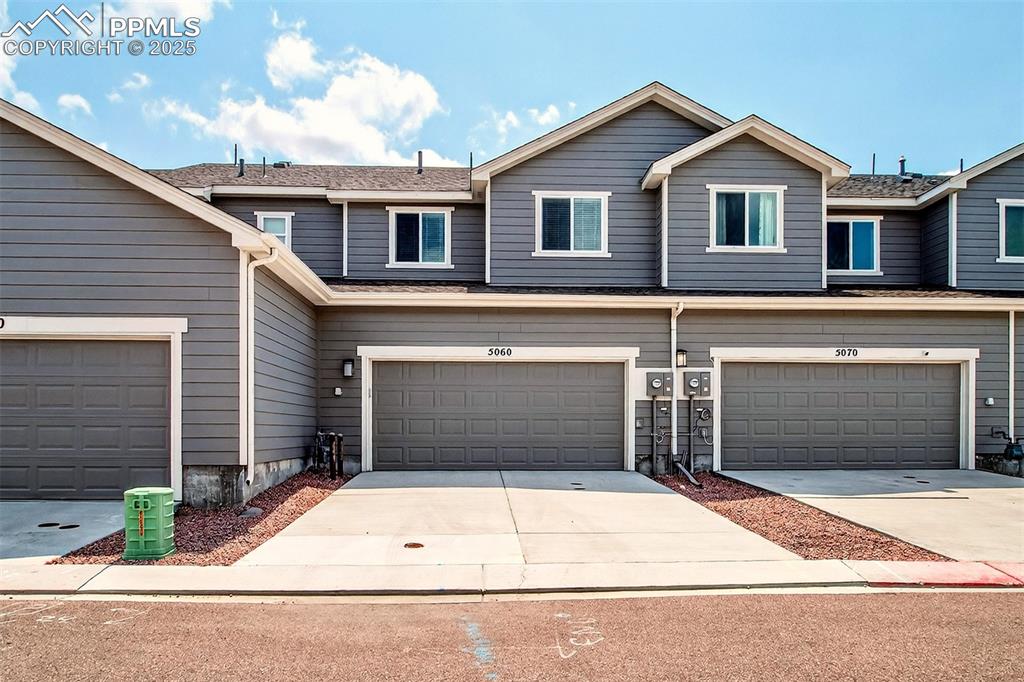
Oversized 2 car garage with insulated door.
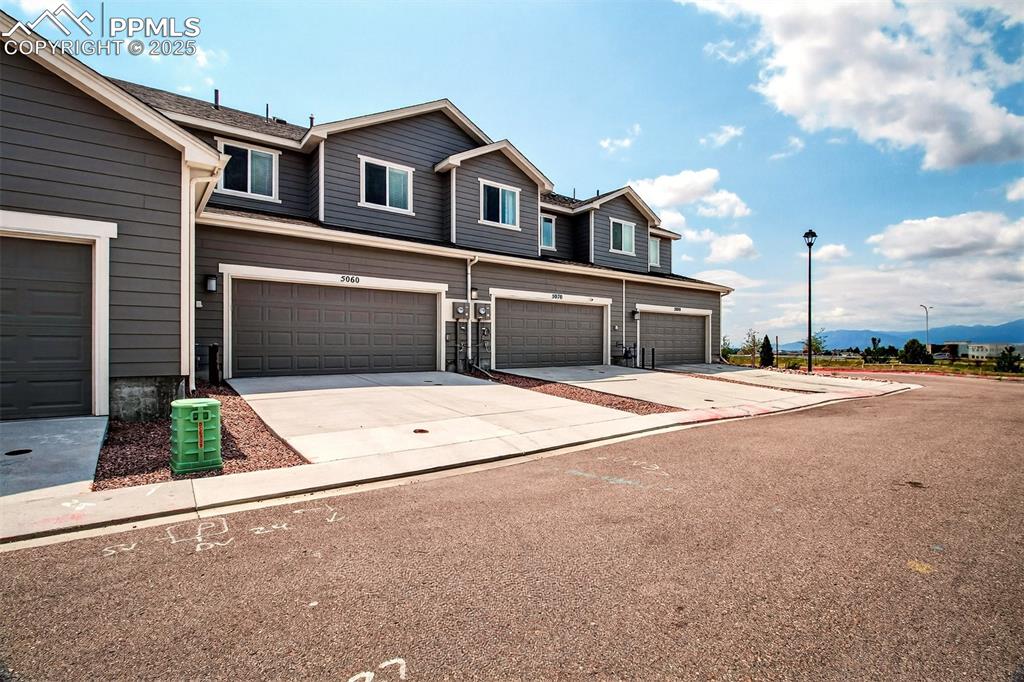
View of Pikes Peak from the driveway.
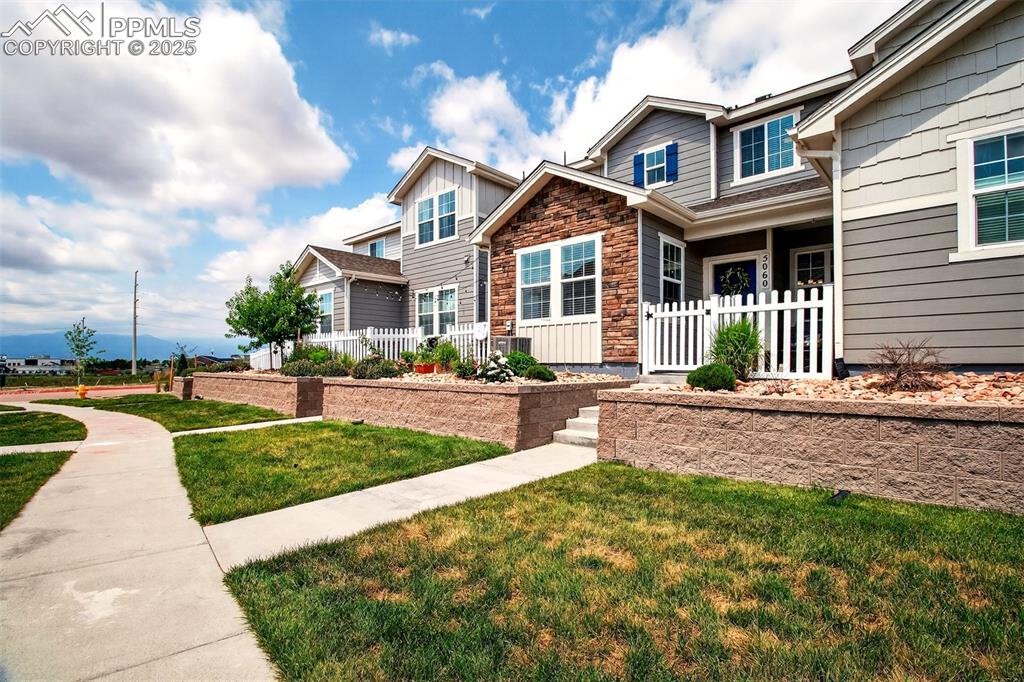
Enjoy maintenance free living!
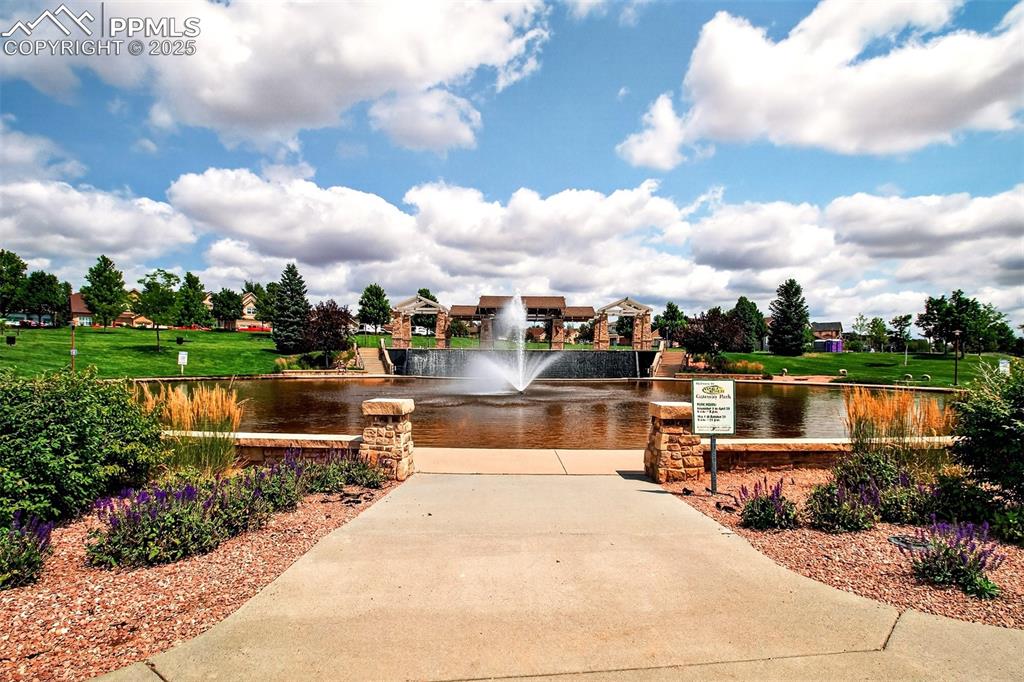
Beautiful fountain feature where summer concerts are held with a variety of food trucks.
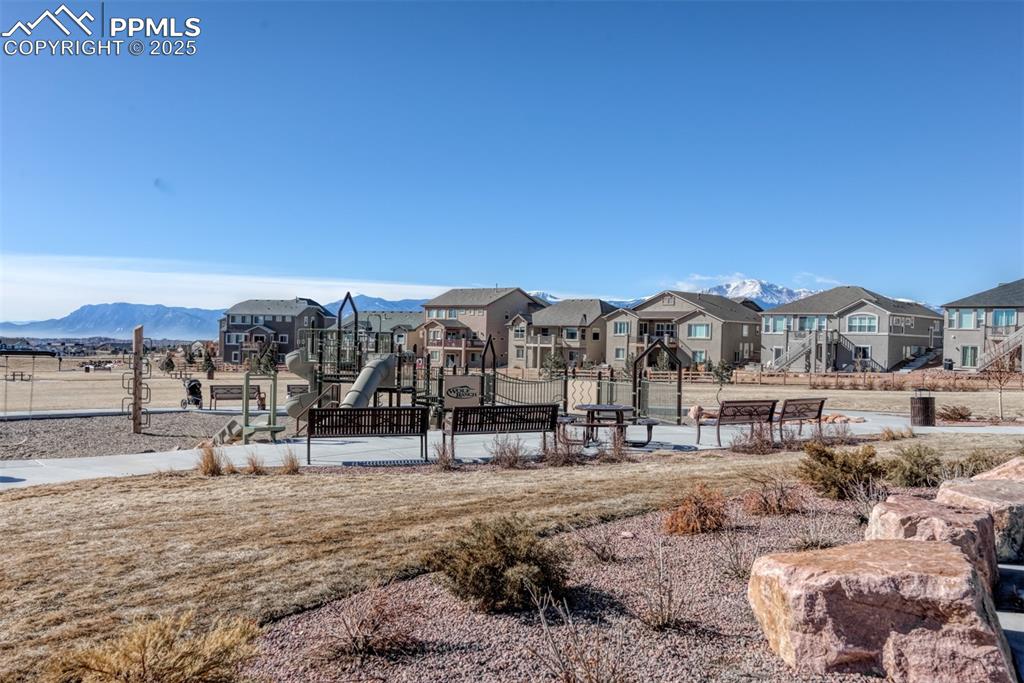
One of many parks located throughout the Wolf Ranch Community.
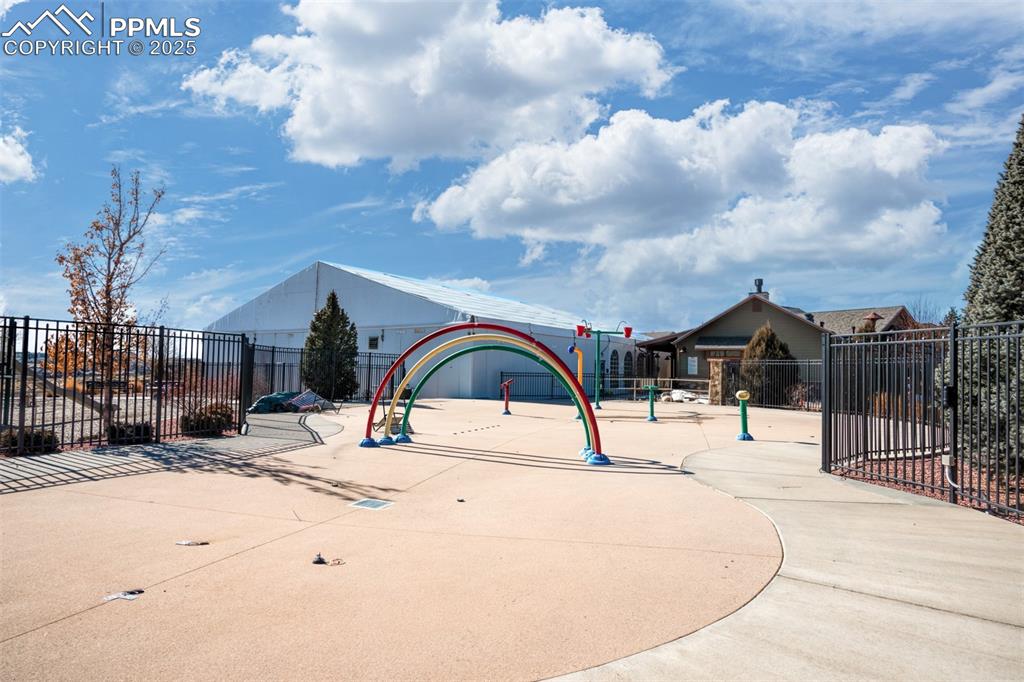
Wolf Ranch Recreation Center offers a fitness center, Junior Olympic size swimming pool w/lap lanes and a splash park. Enjoy holiday celebrations, family night gatherings, outdoor fitness classes, workshops and educational events.
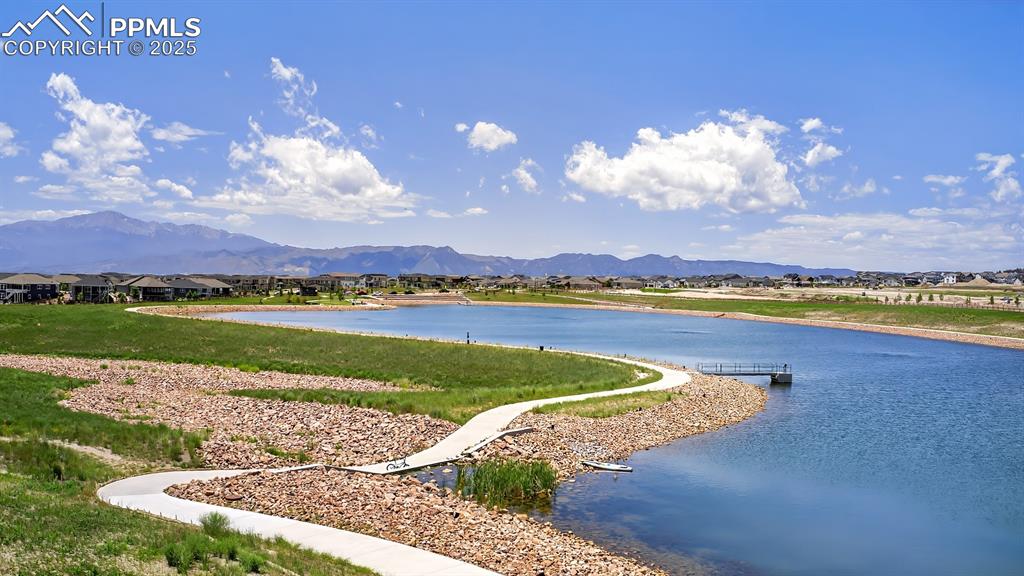
Wolf Ranch Lake with views of Pikes Peak! Relax and enjoy paddleboarding, kayaking and fishing.
Disclaimer: The real estate listing information and related content displayed on this site is provided exclusively for consumers’ personal, non-commercial use and may not be used for any purpose other than to identify prospective properties consumers may be interested in purchasing.