660 Harness Road, Monument, CO, 80132
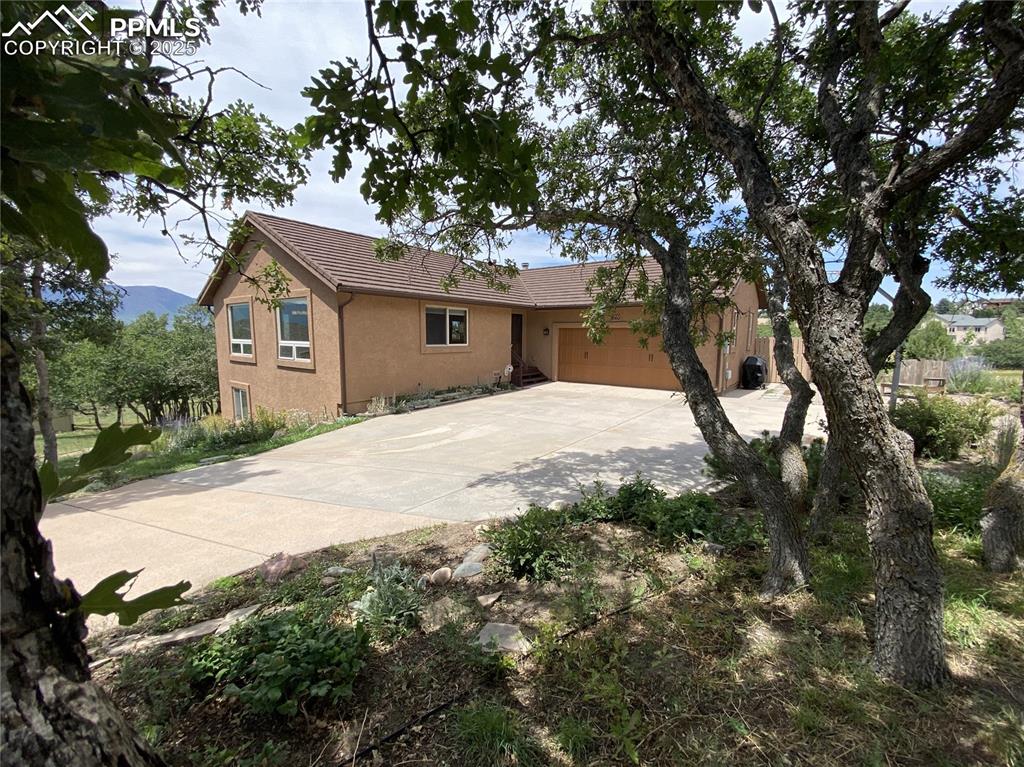
COME AND SEE this hidden gem in Monument
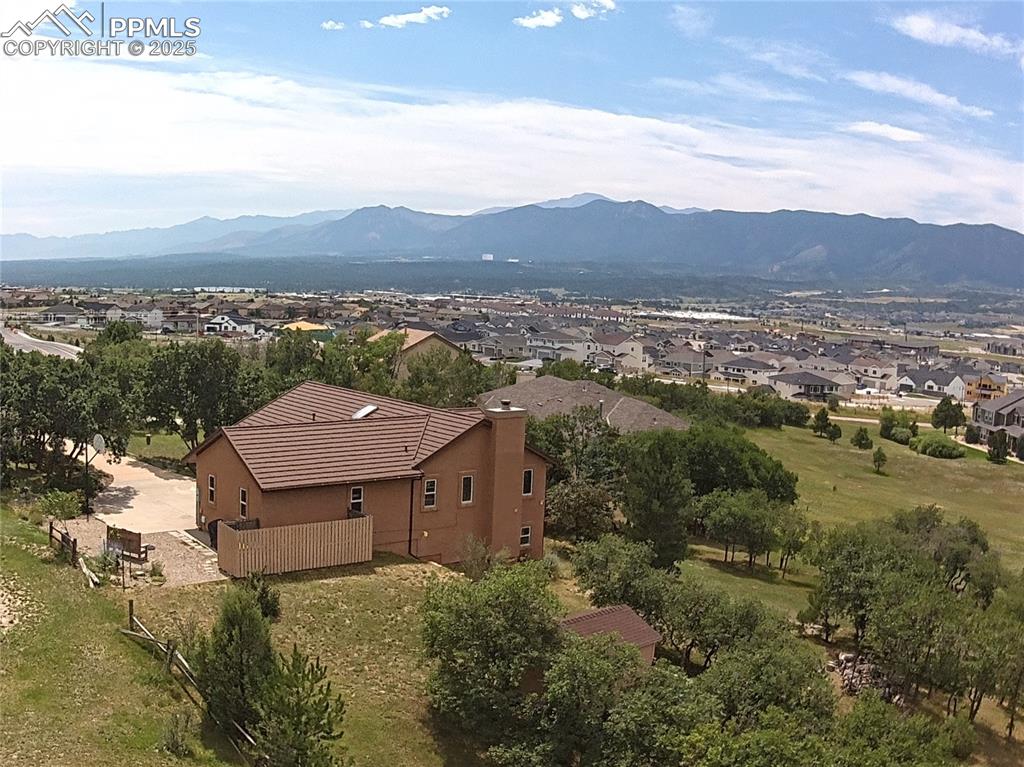
If you're looking for AMAZING VIEWS
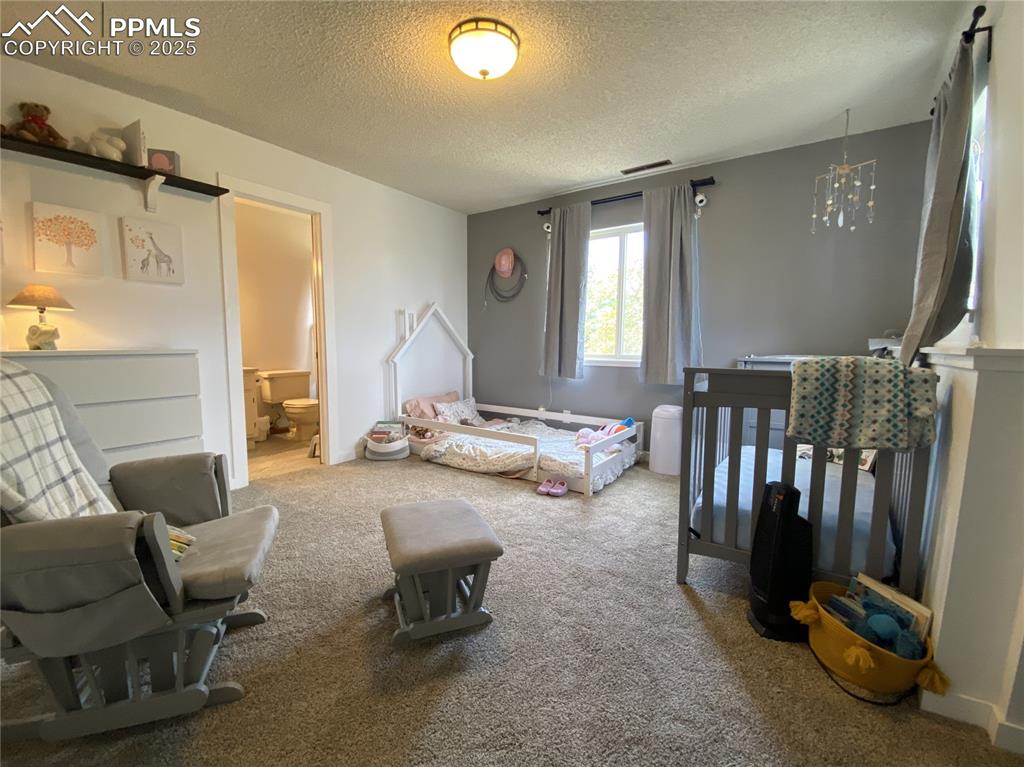
A perfect blend of function and form
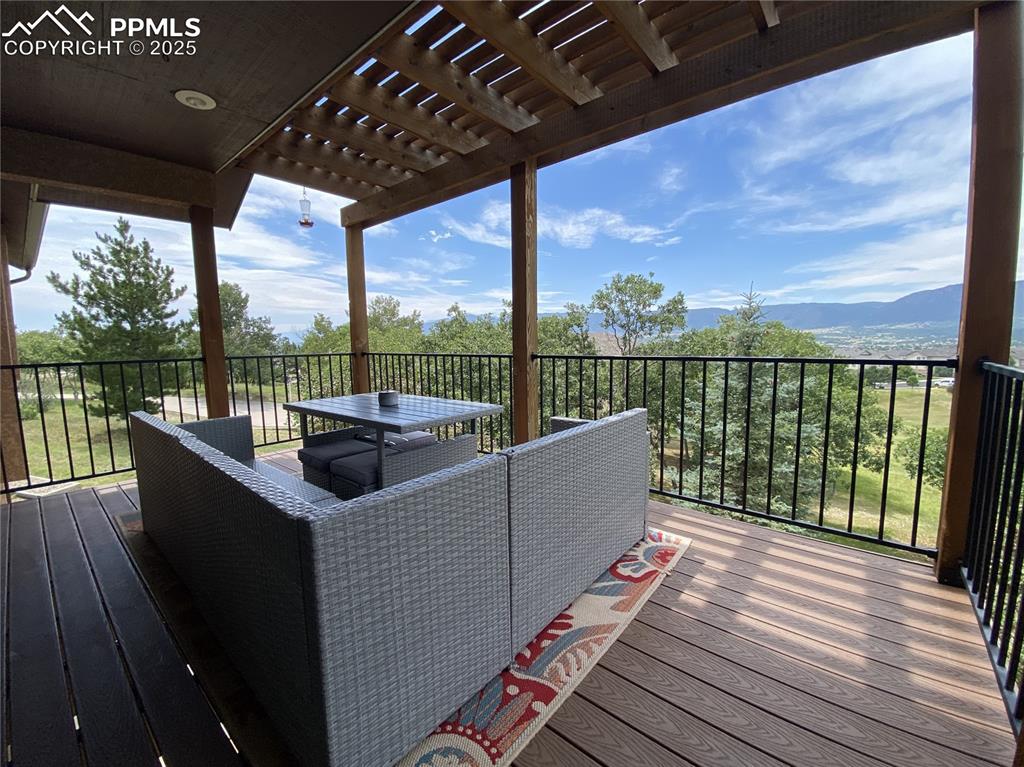
Indoor and outdoor spaces for relaxing
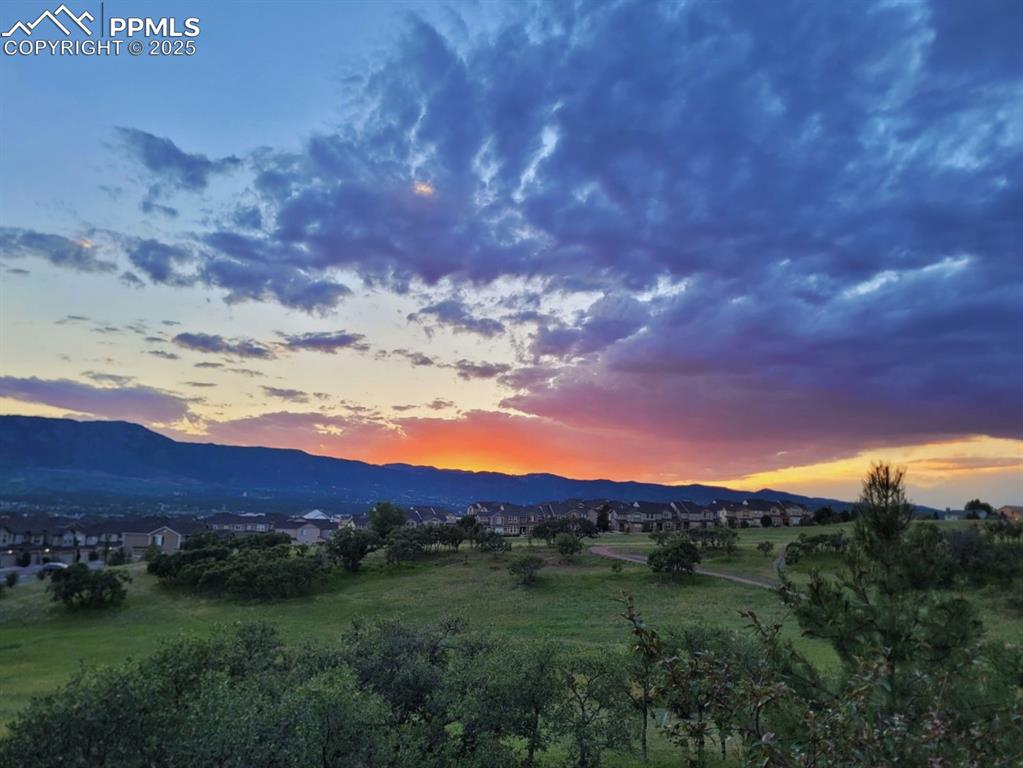
Did I mention the VIEWS?!
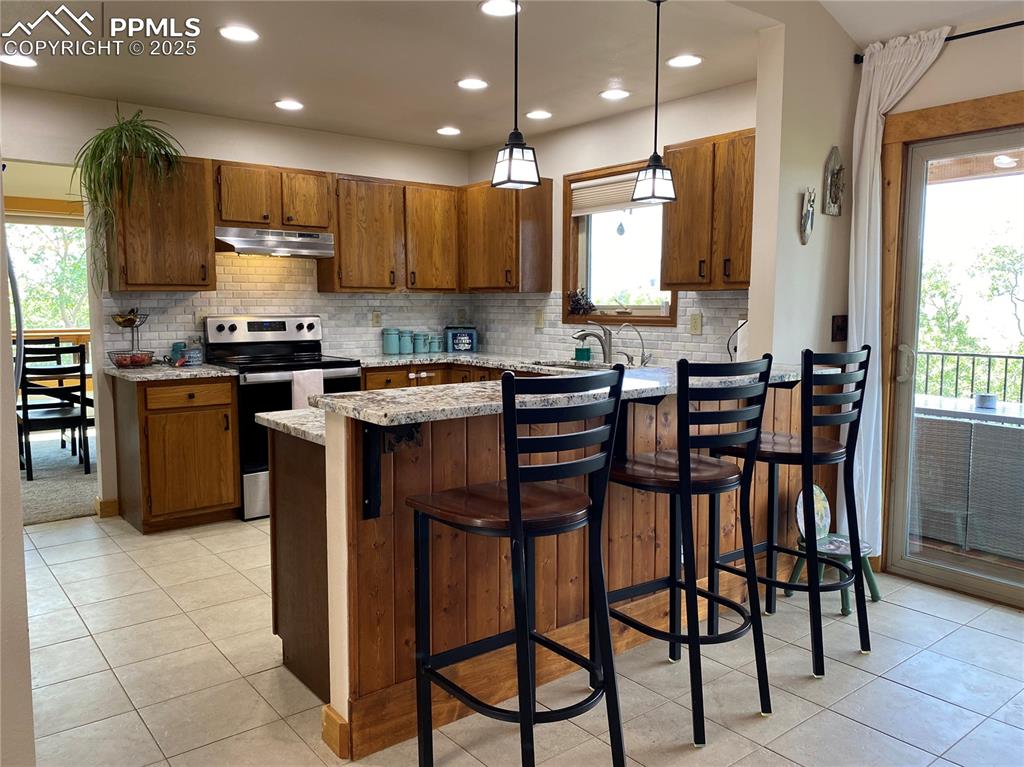
Granite kitchen counters and custom cabinets
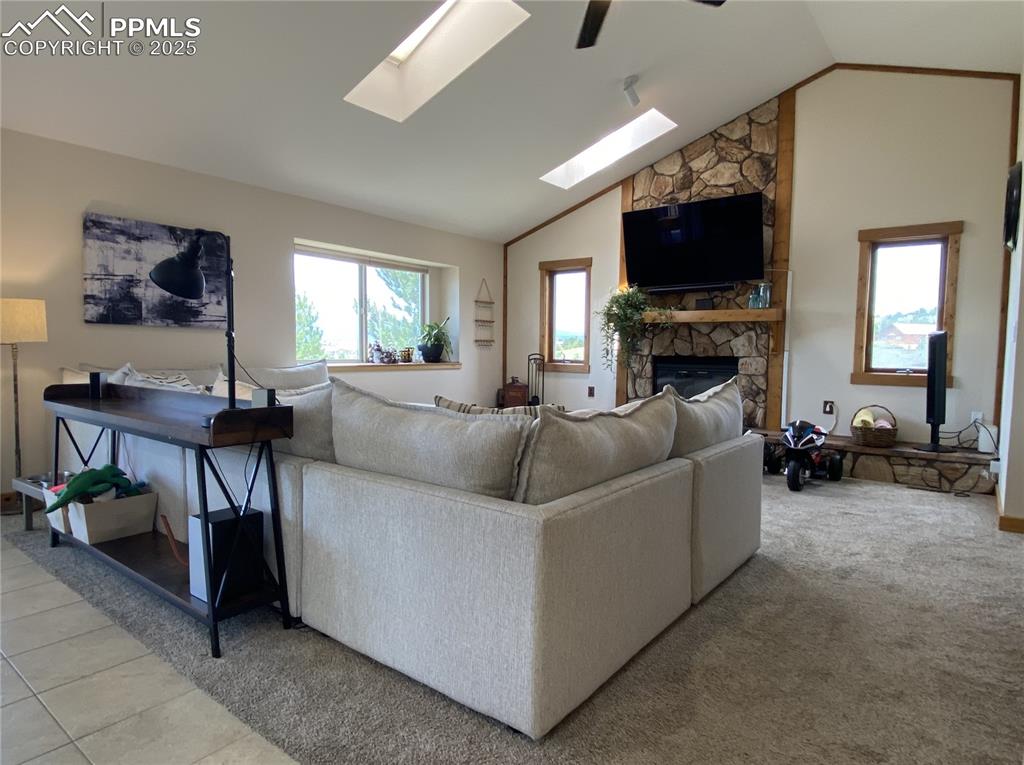
Windows with VIEWS and bright open spaces
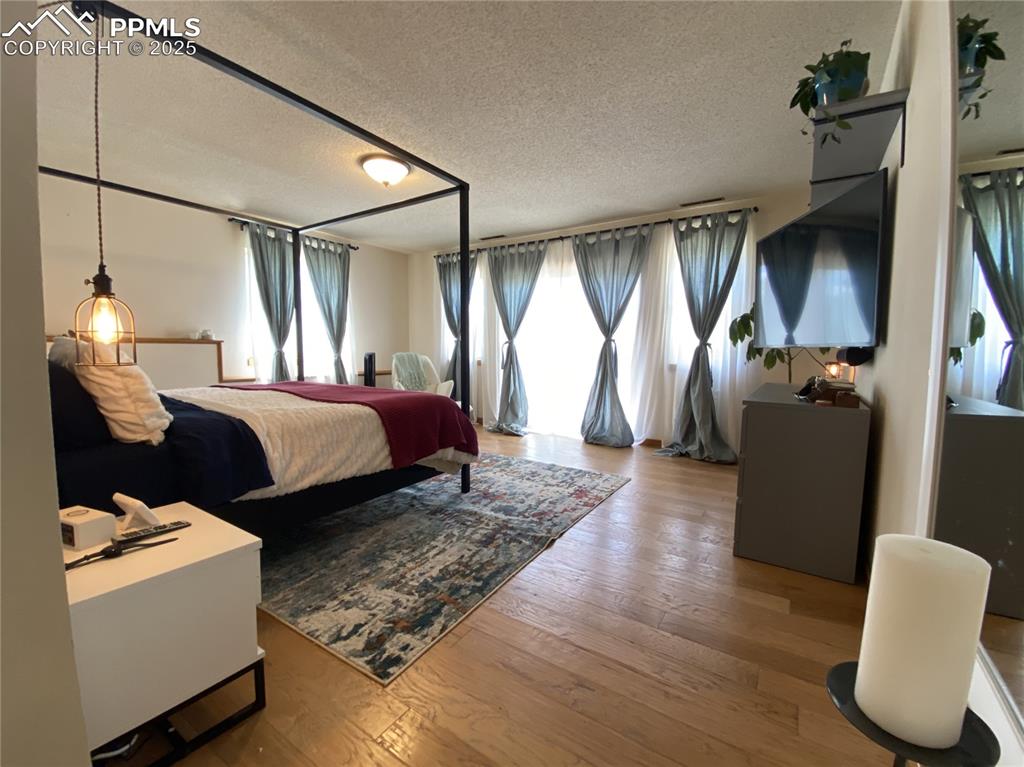
And a WALK-OUT master suite
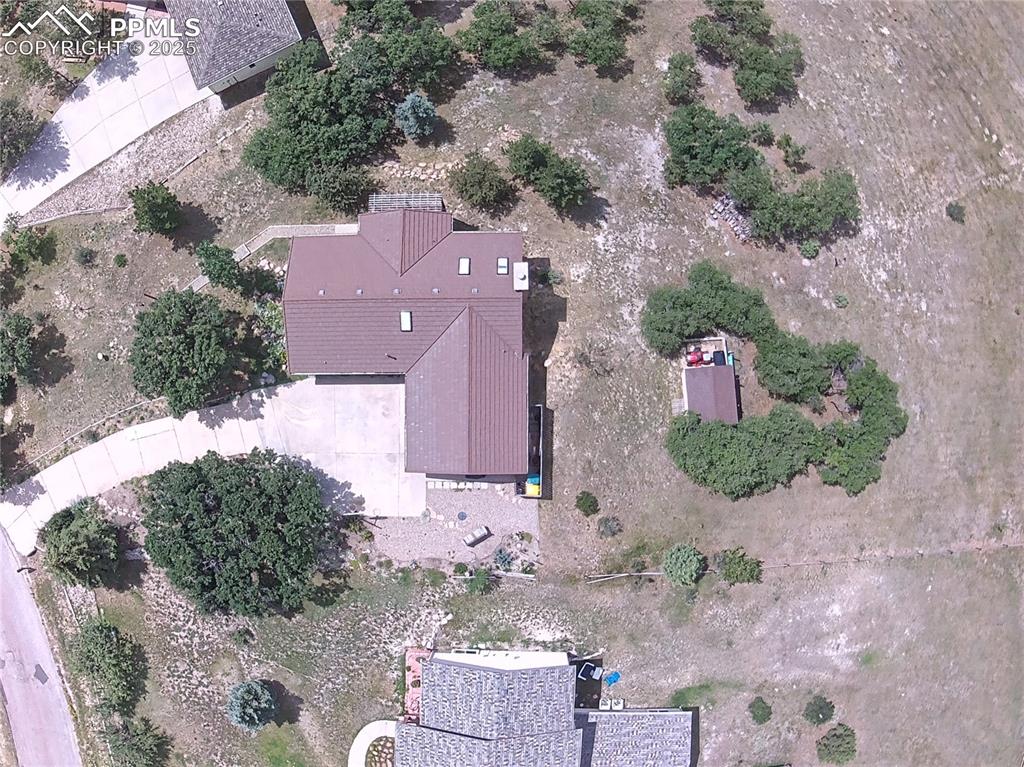
On almost an acre of land!
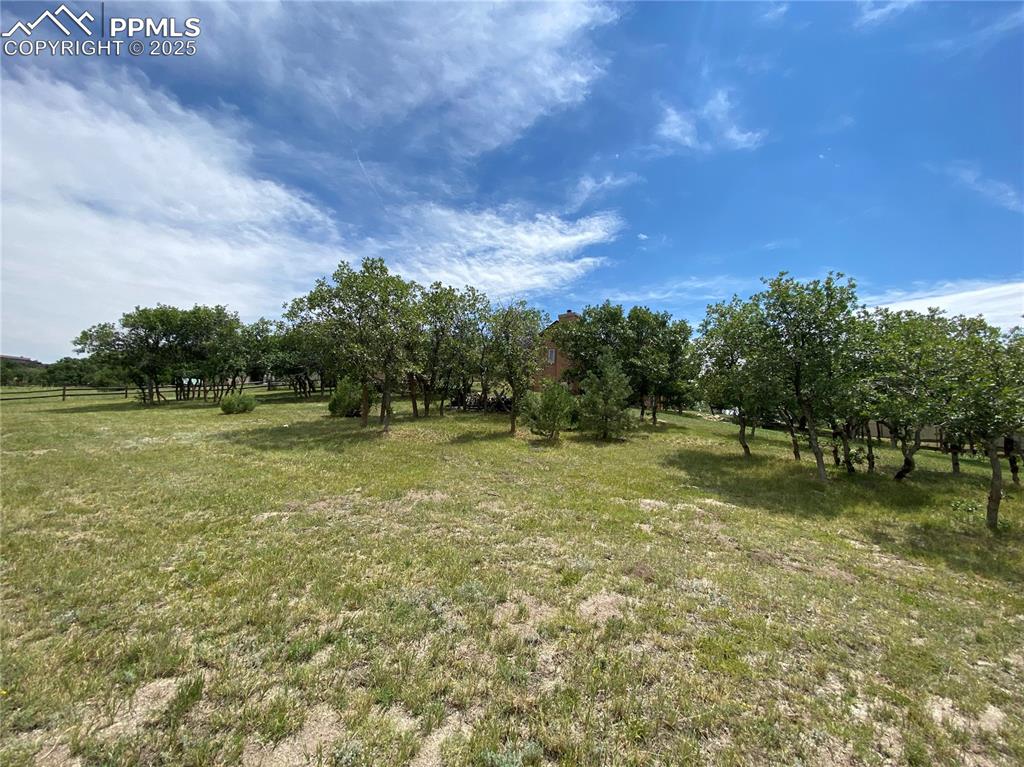
That backs up to the Woodmoor open space
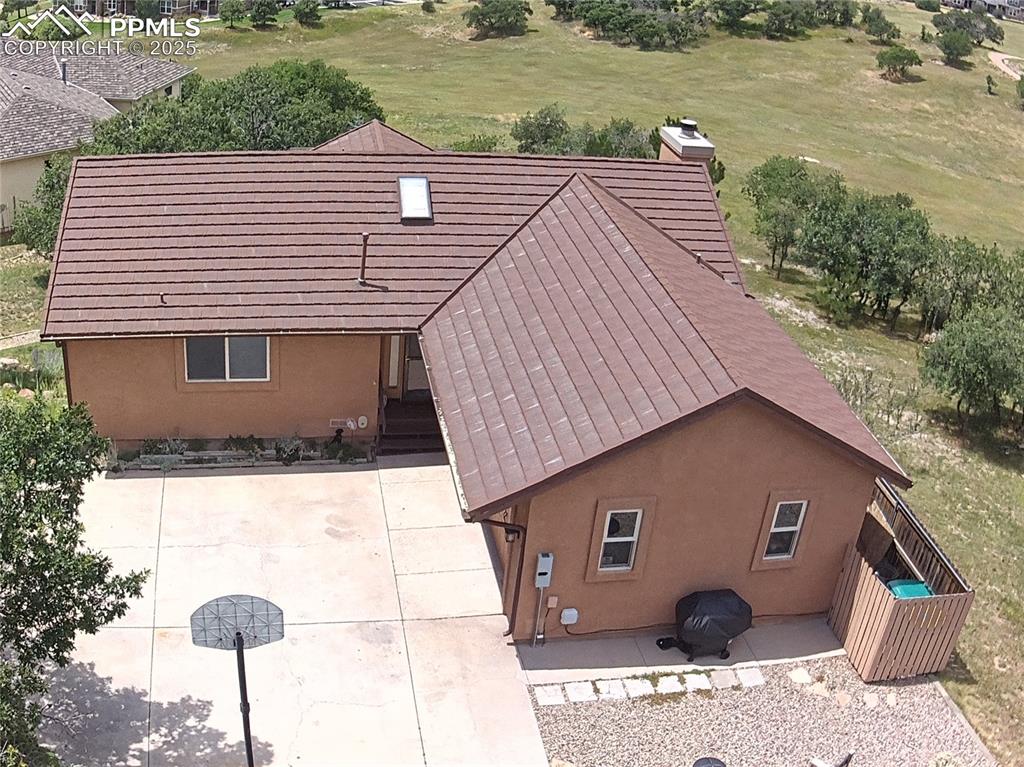
With a CONCRETE TILE roof system
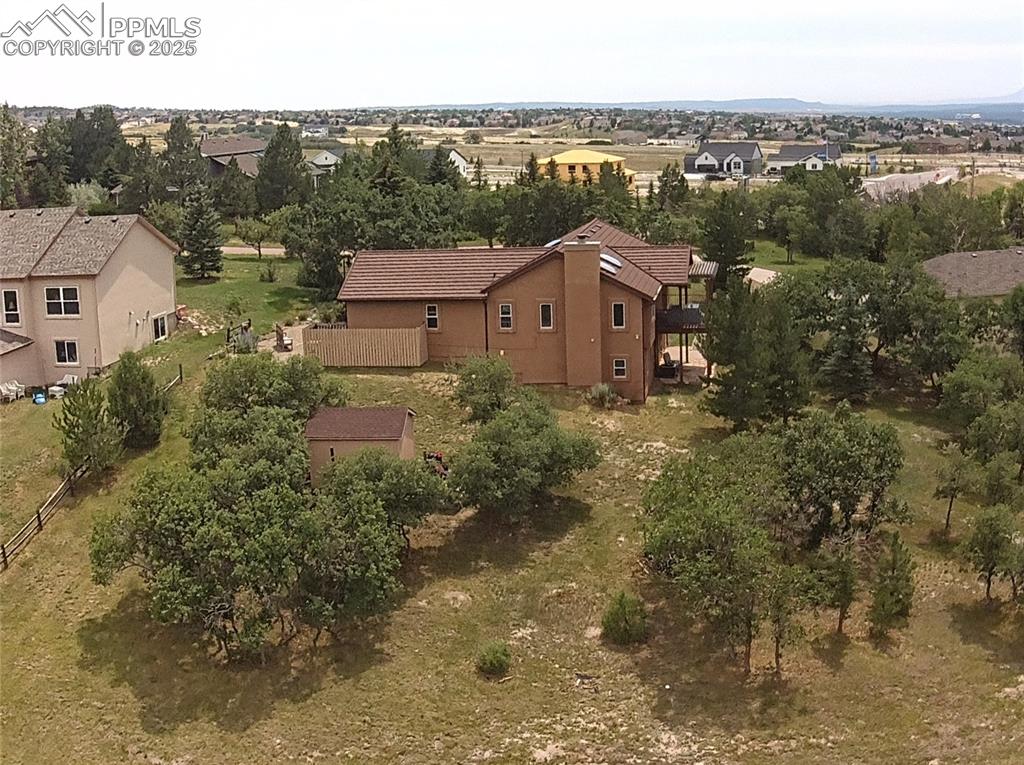
And sturdy STUCCO exterior
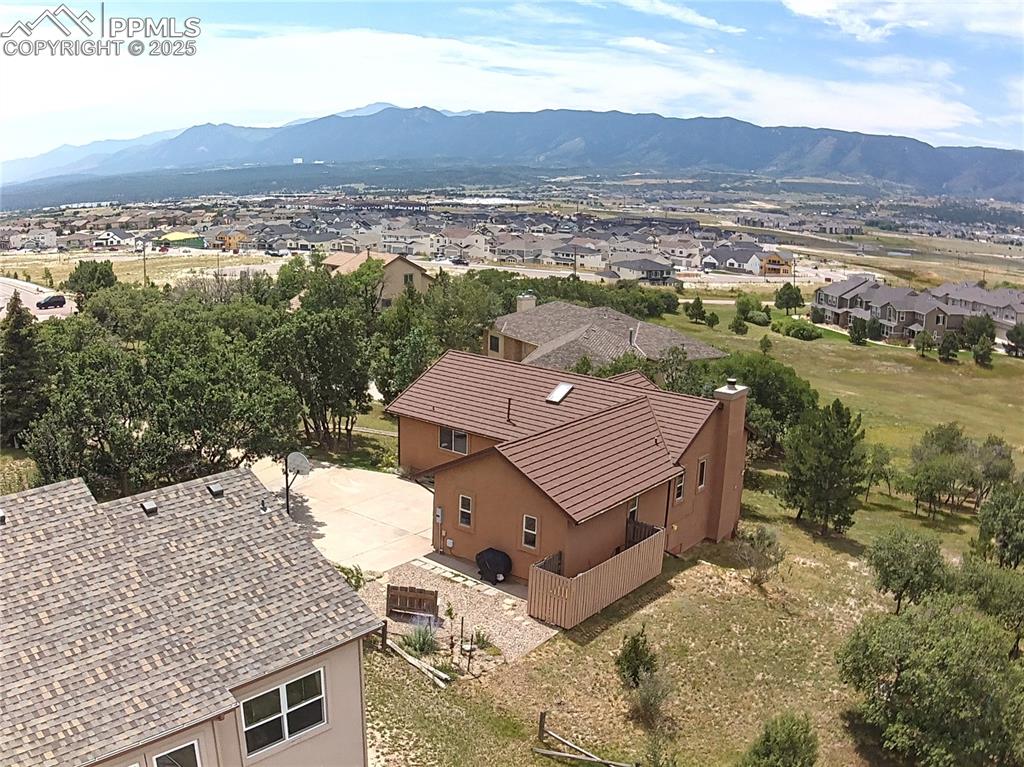
You won't get tired of these VIEWS on almost all sides
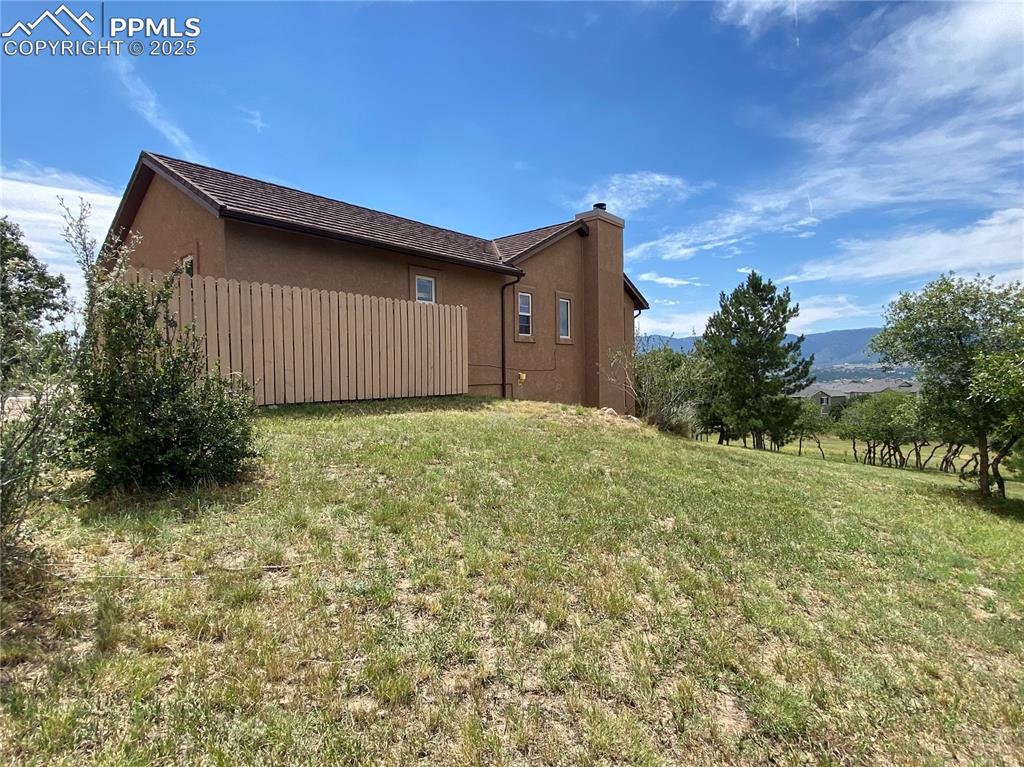
A fenced in area serves as a dog run if desired
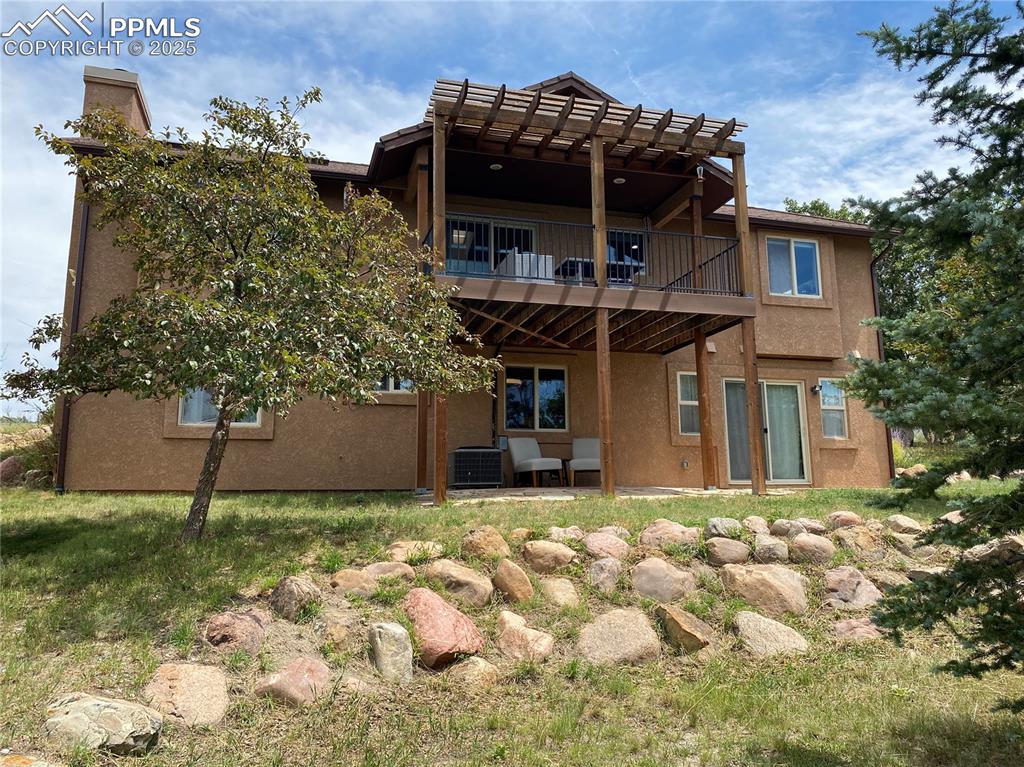
The DUAL patio and deck are both covered and comfortable
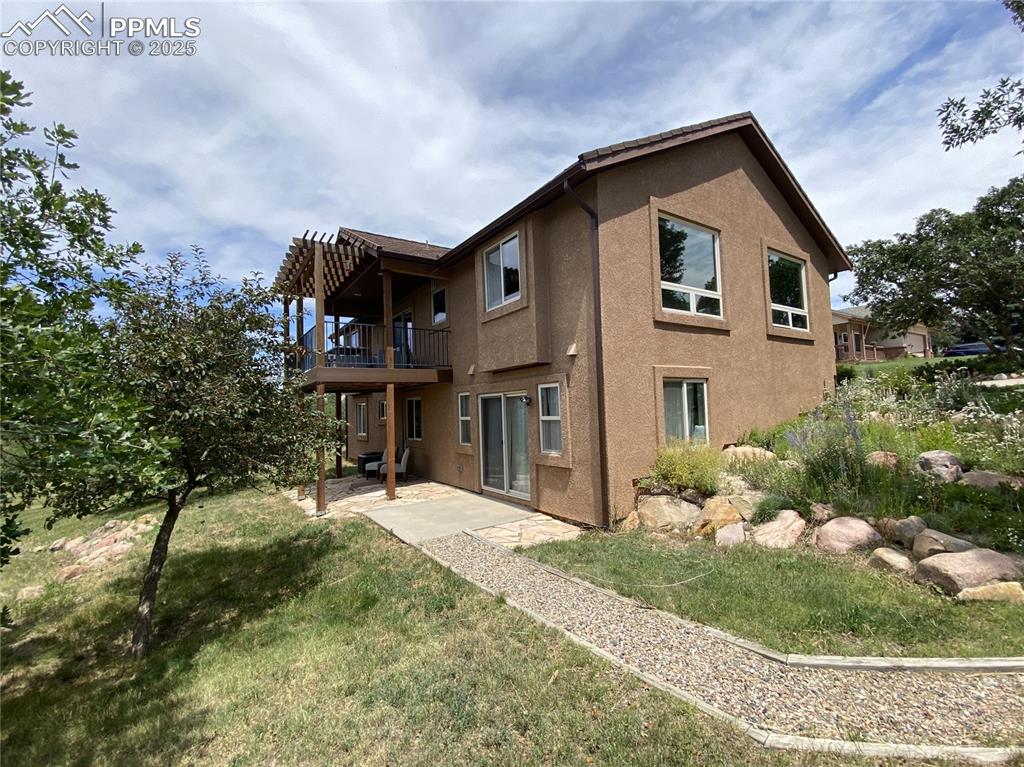
With a convenient pathway from the master suite
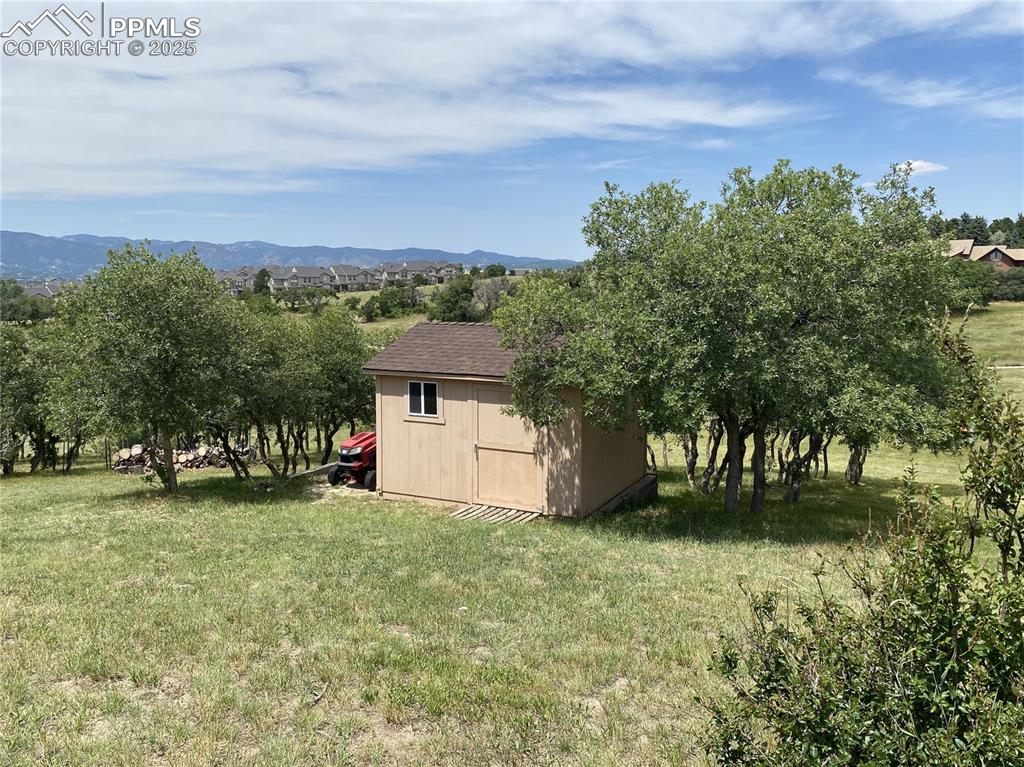
DON'T MISS the TUFF SHED out back for all your yard tools
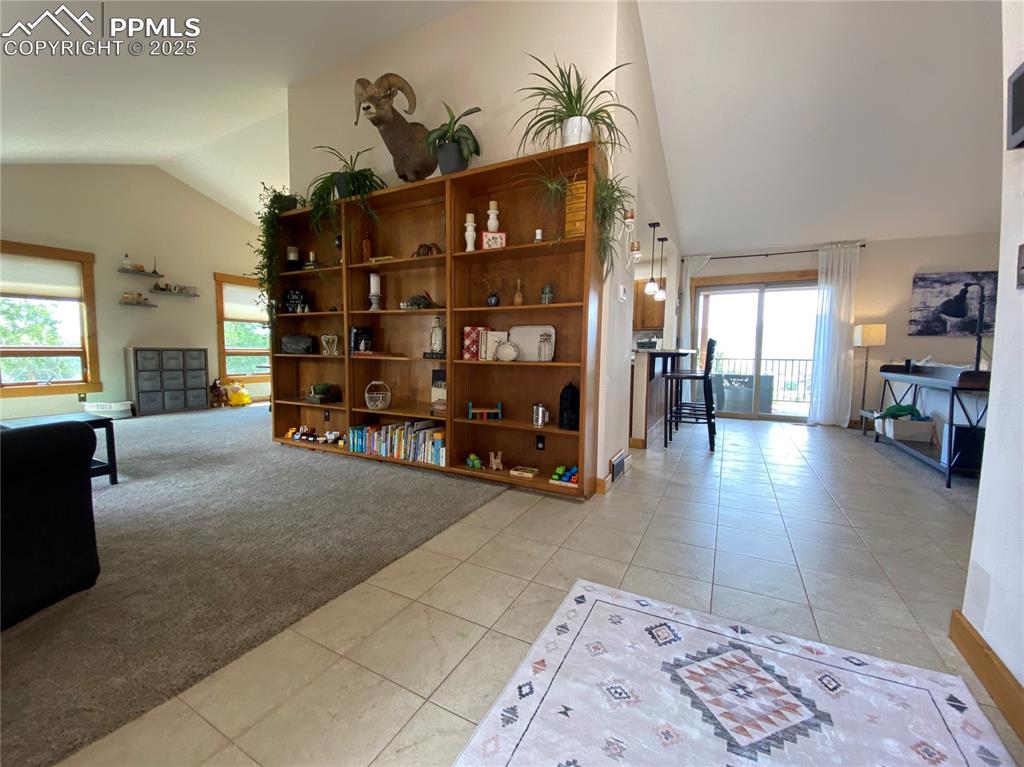
Let's check out the INSIDE now!
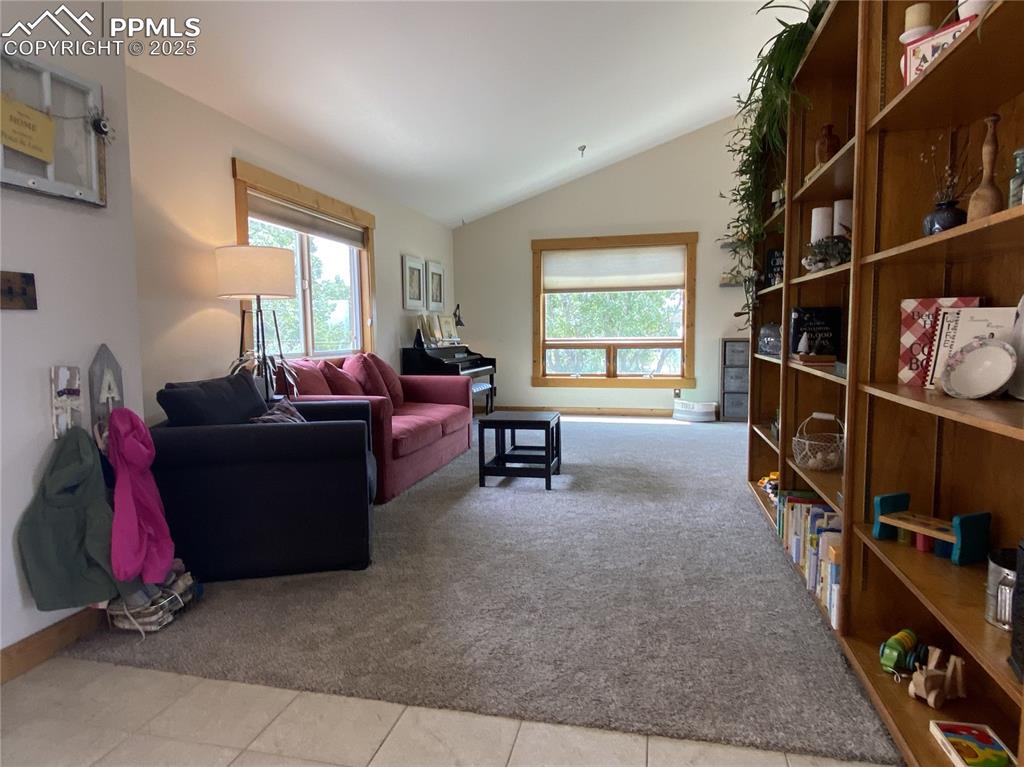
The living room features built in bookshelves
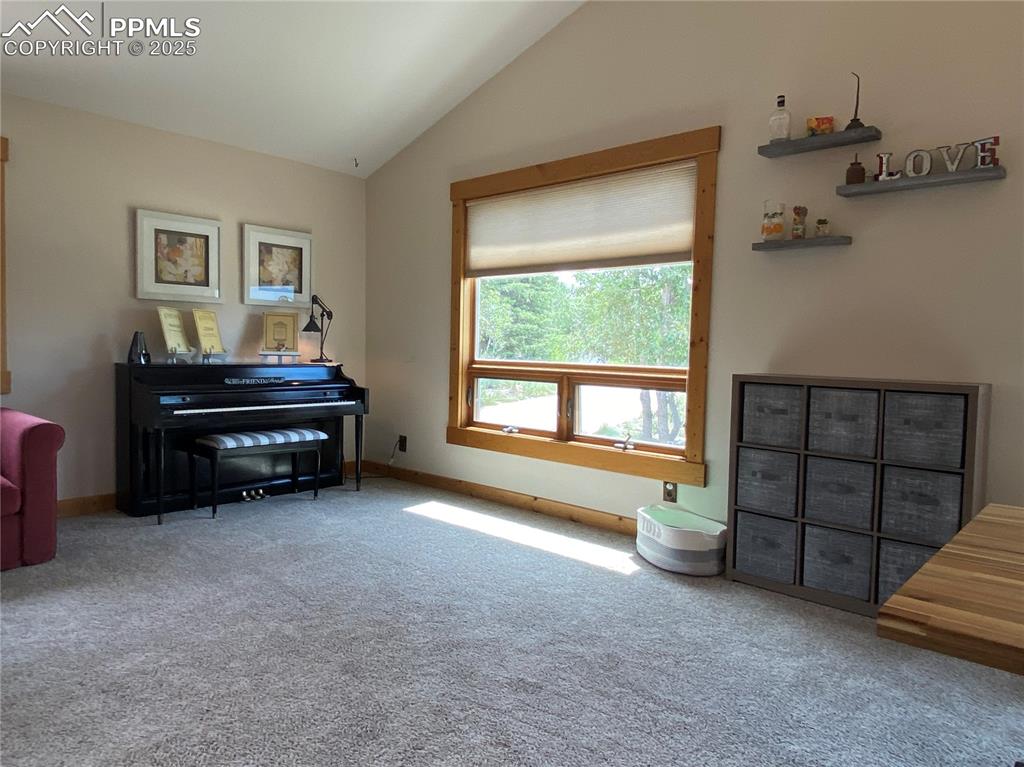
And you'll appreciate the top-down bottom-up window blinds
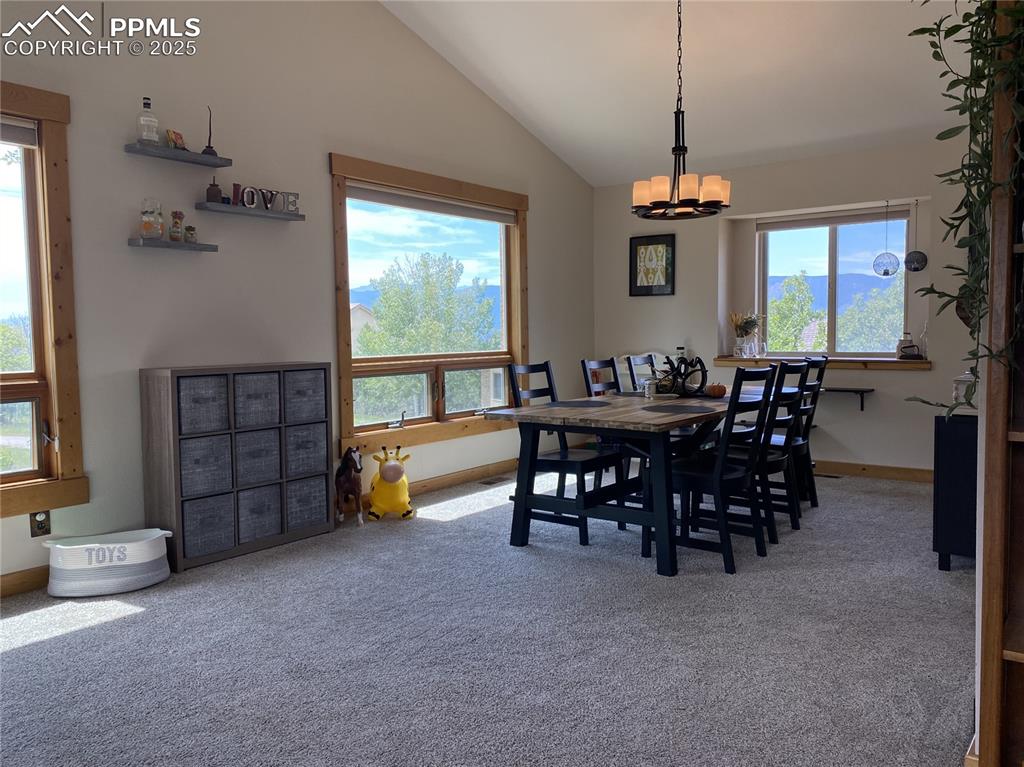
The dining room is surrounded with mountain views
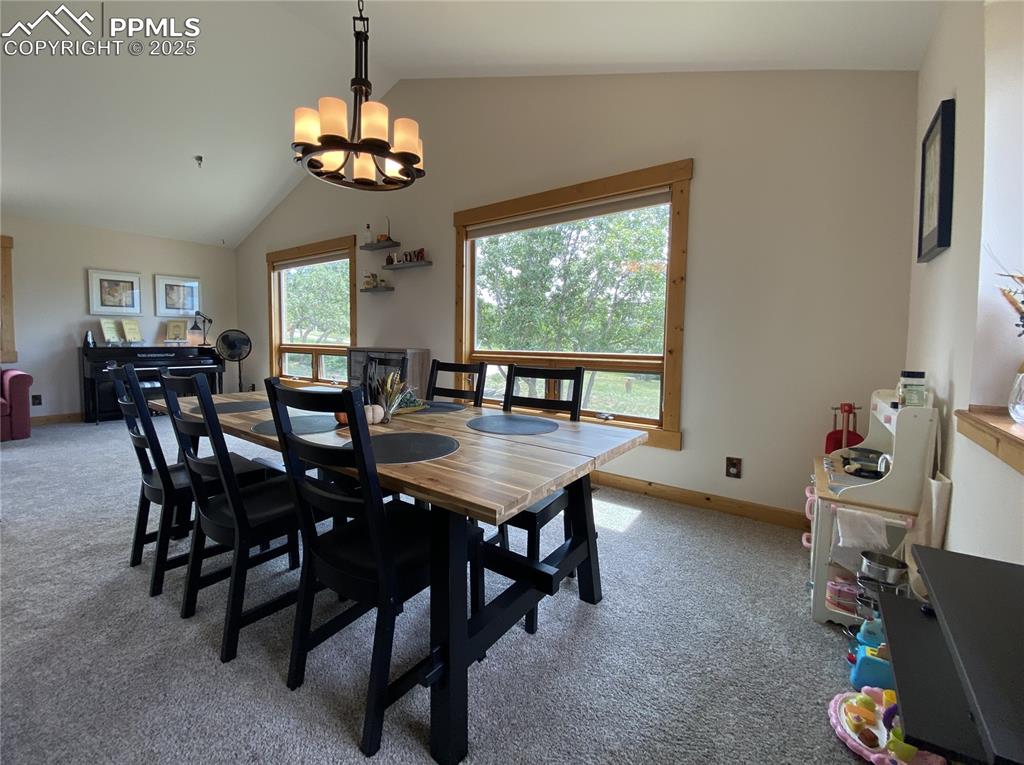
And comfortable carpet
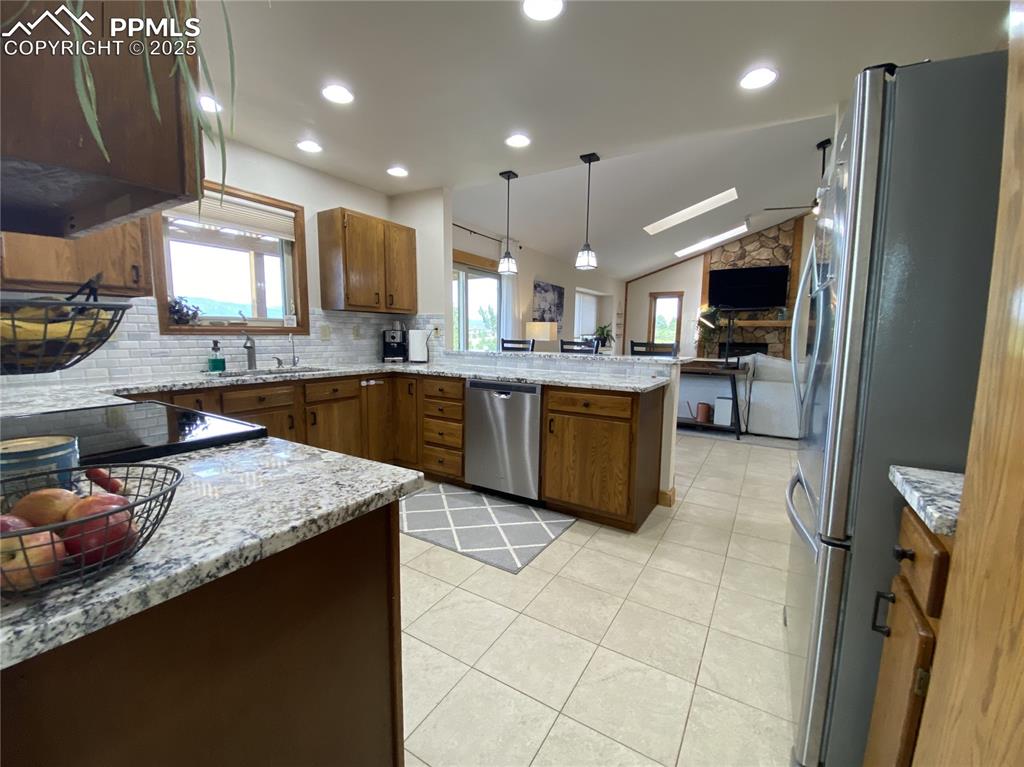
Granite countertops & ceramic tile flooring
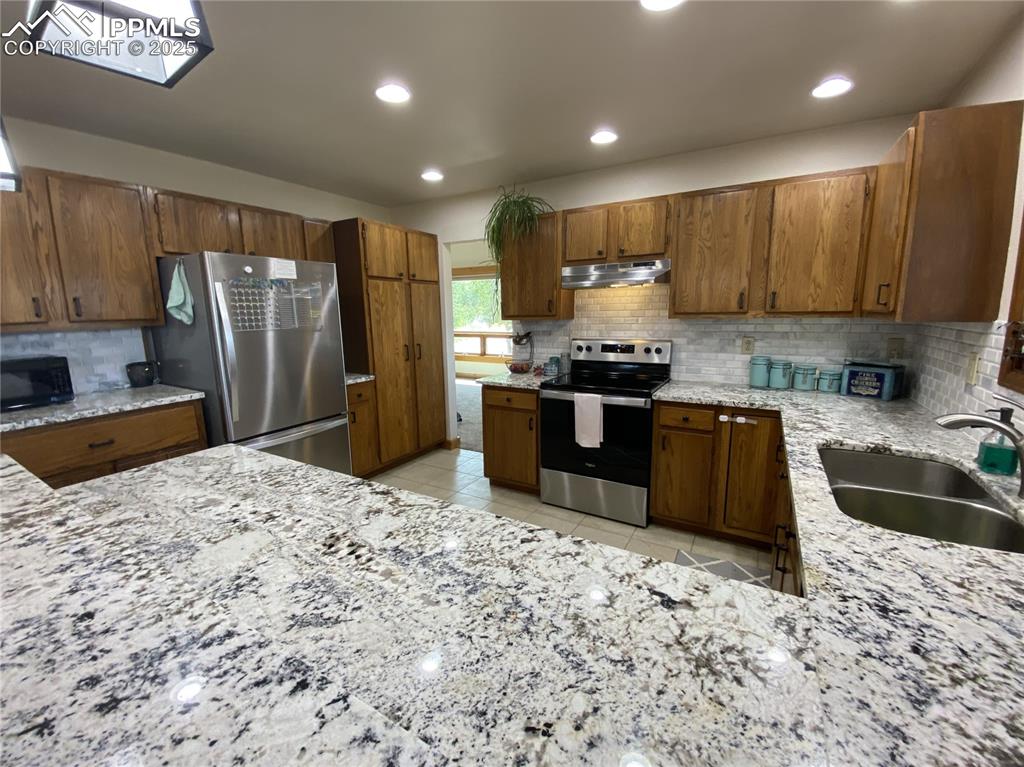
With stainless steel + black matching appliances
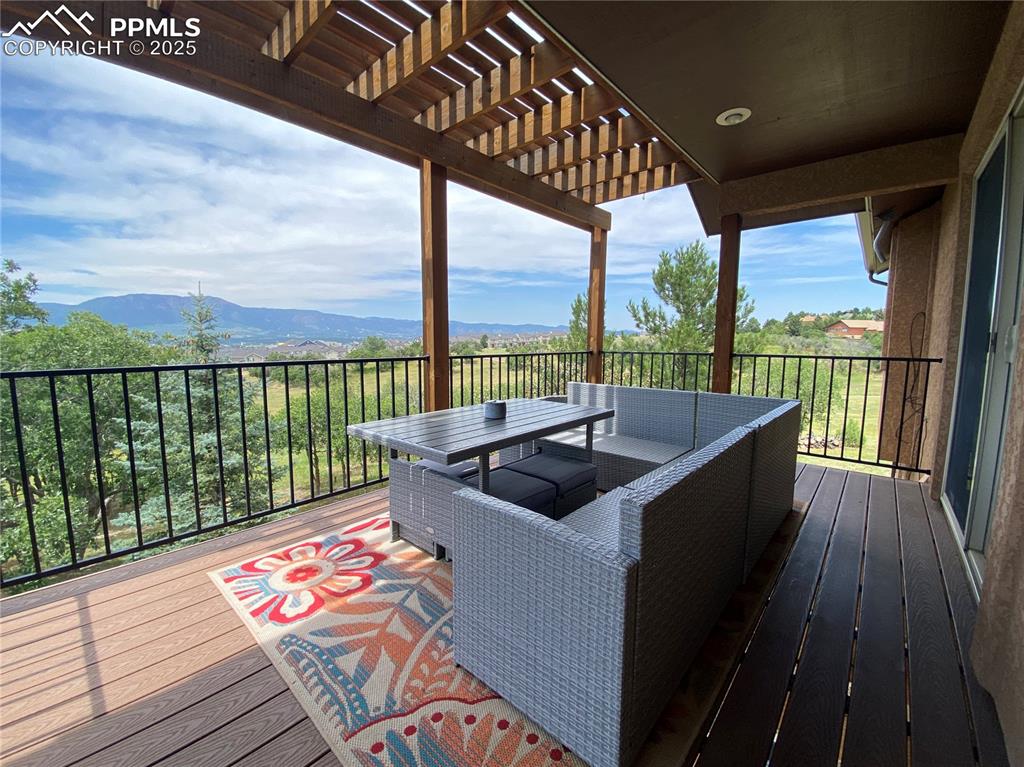
DON'T MISS the views from the stylish composite deck
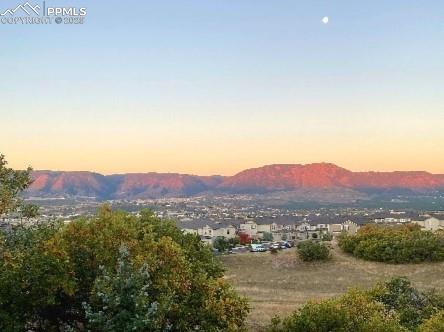
Sunrises showcase the beauty of the Front Range
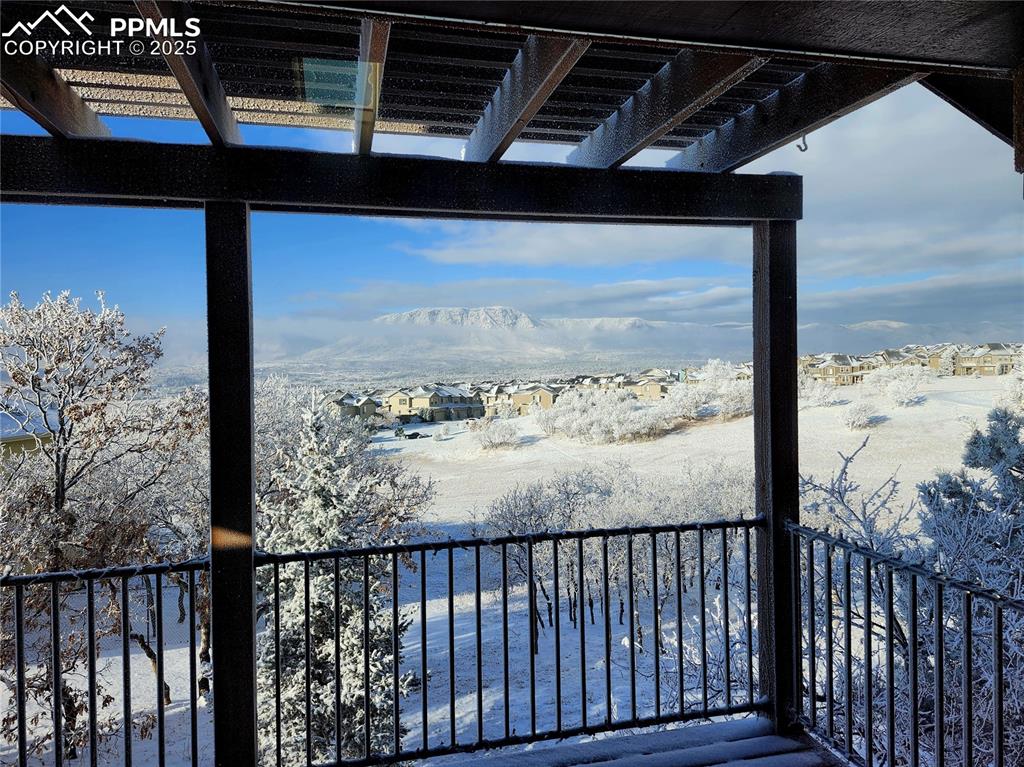
And the wintertime is another level of blanketed beauty
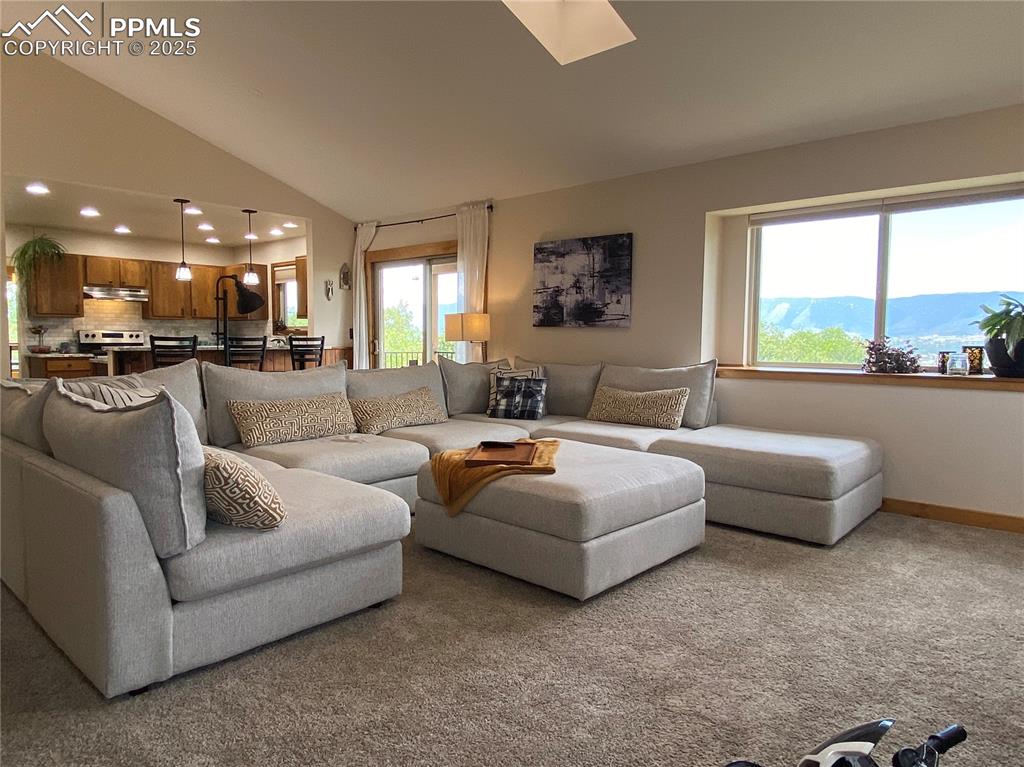
Living room windows feature mountain views from inside
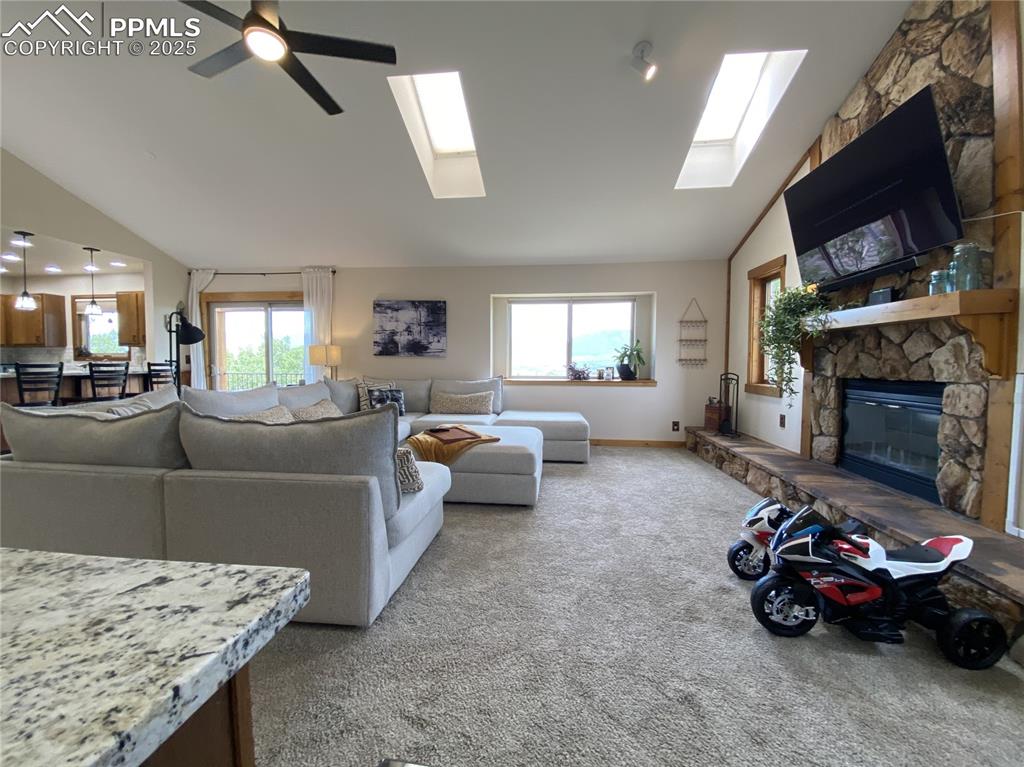
The skylights bathe the space in natural light
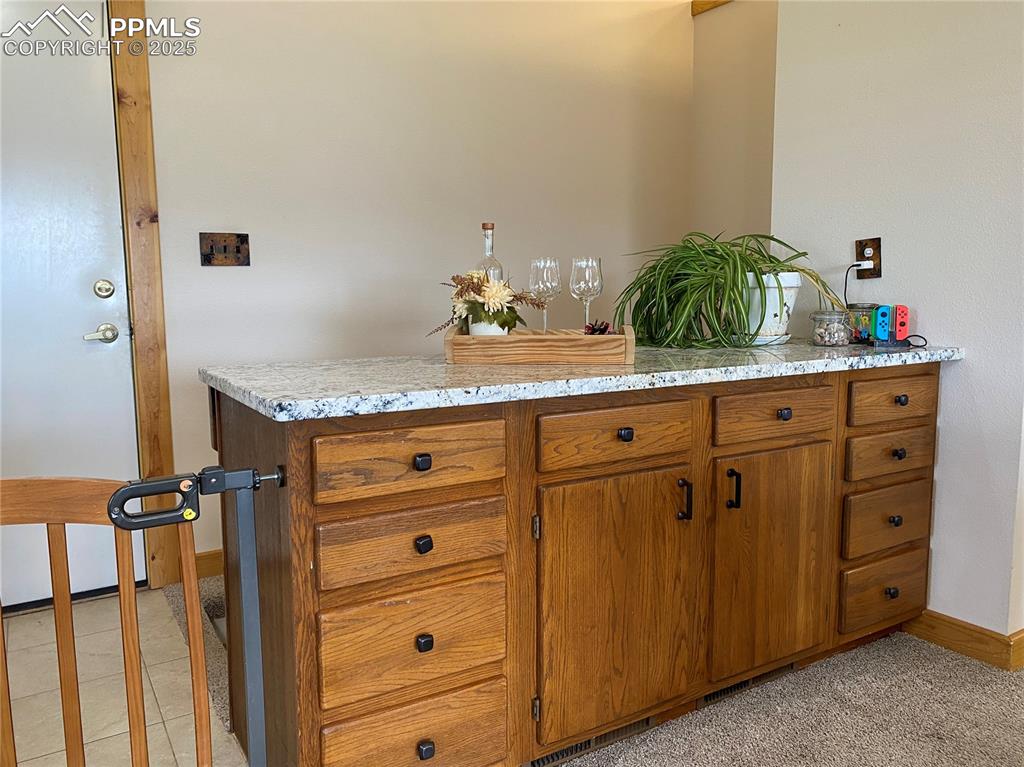
And the dry bar serves a variety of purposes (from parties to personal storage)
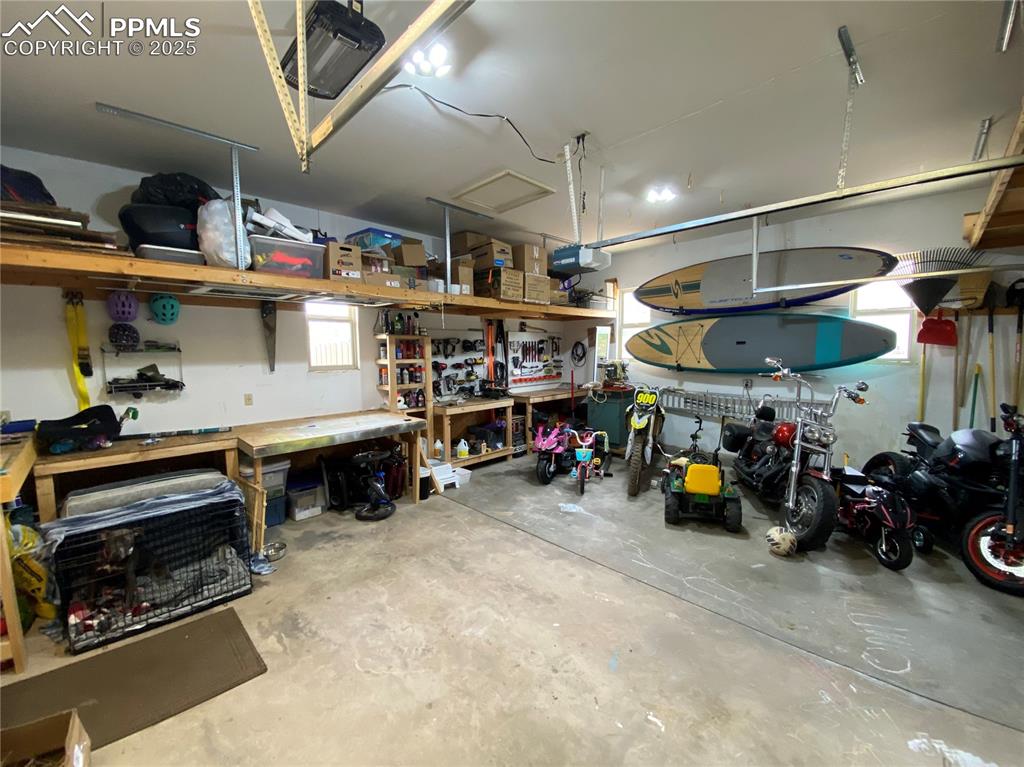
With built-in workbenches & shelving, this is more than a garage for cars
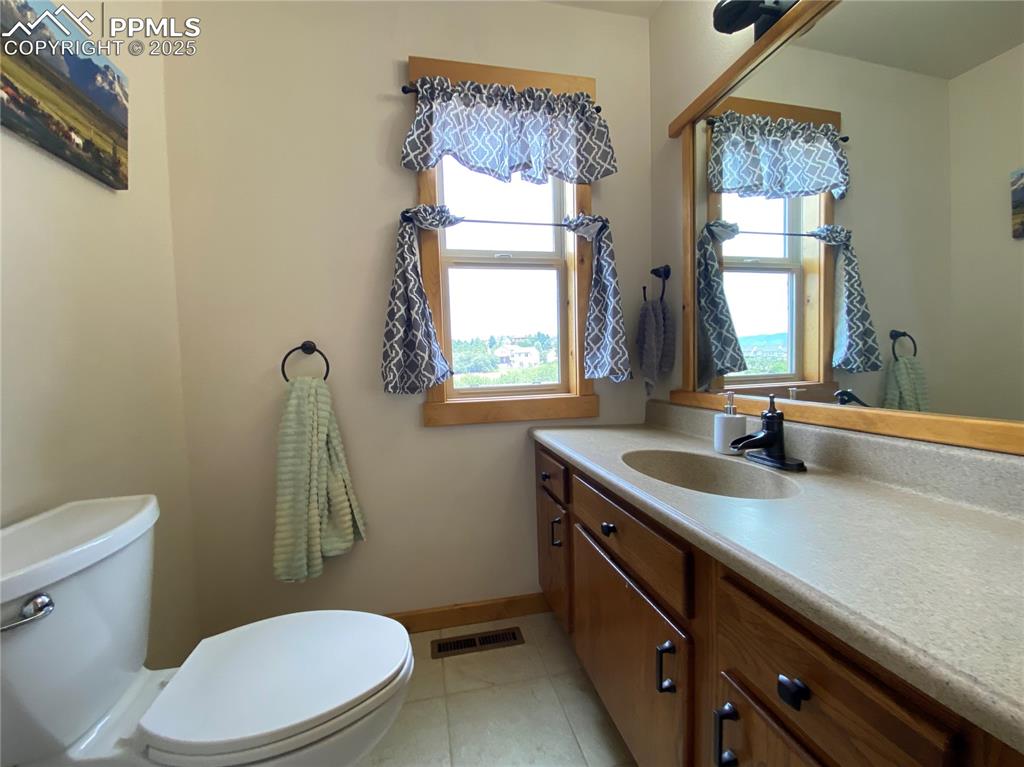
The powder room provides easy access for guests
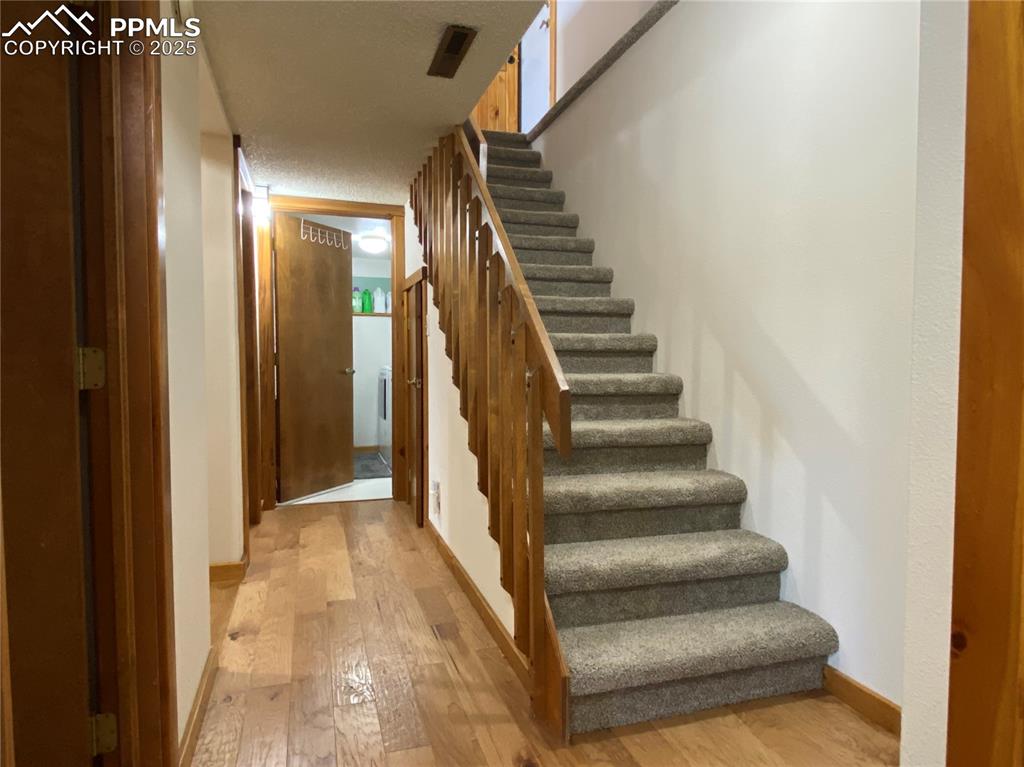
Downstairs we'll find more to love
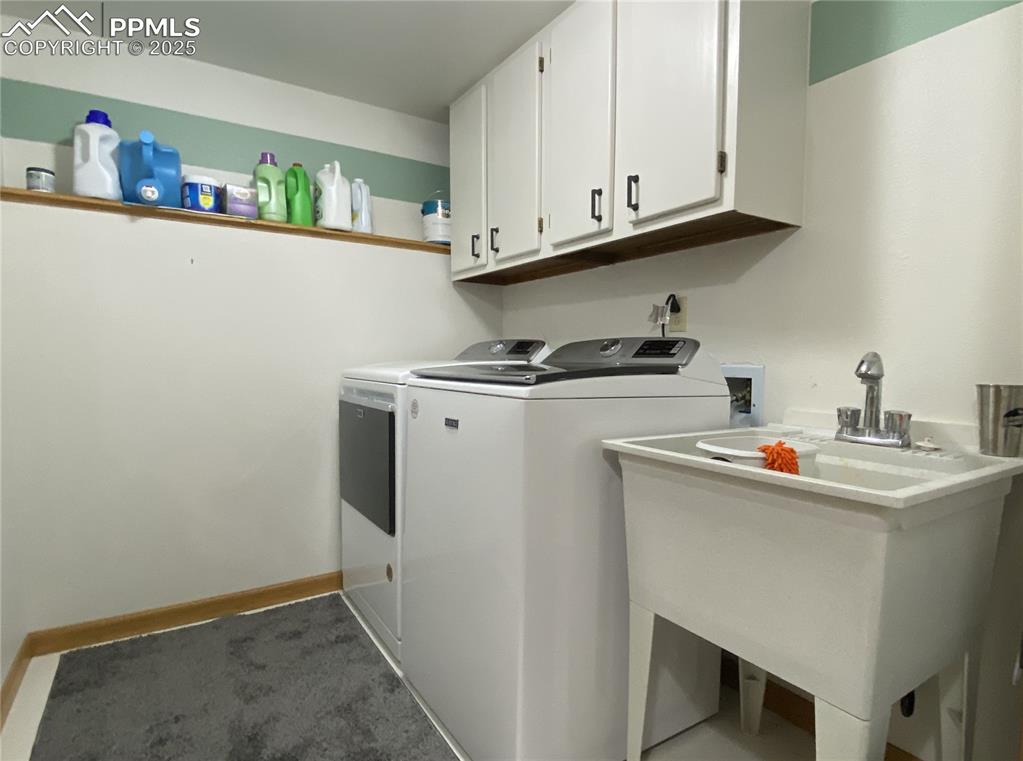
The laundry room is tucked away behind the stairs
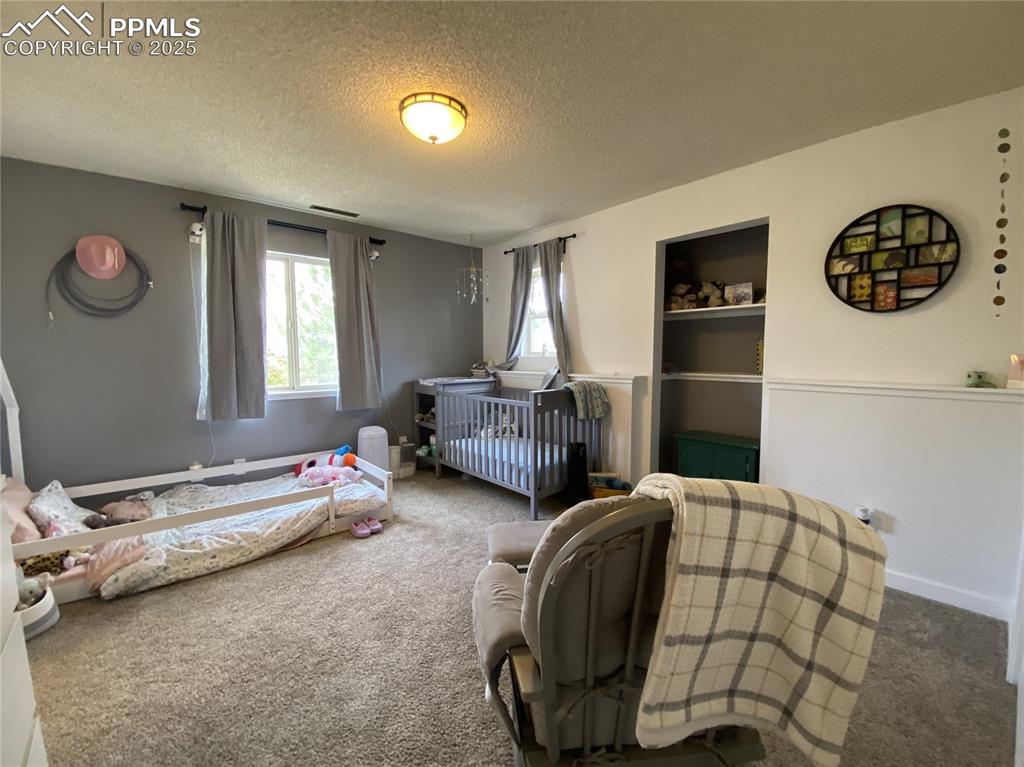
Bedroom #1 has two closets for roommates or extra storage
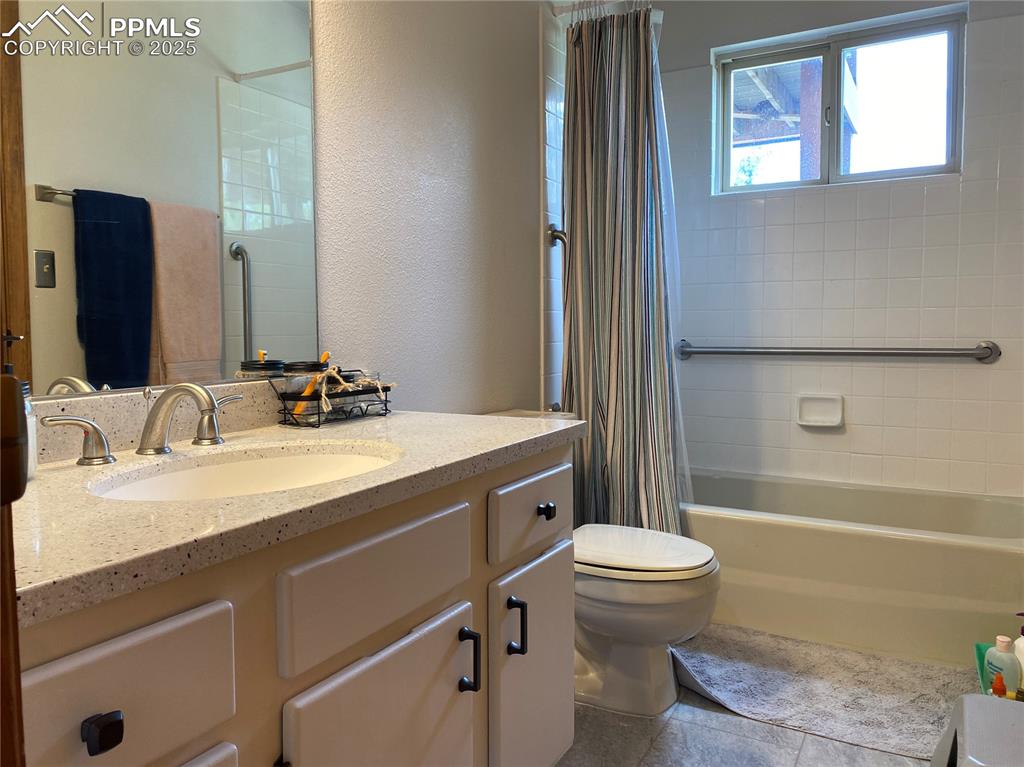
The full bathroom adjoins that first bedroom
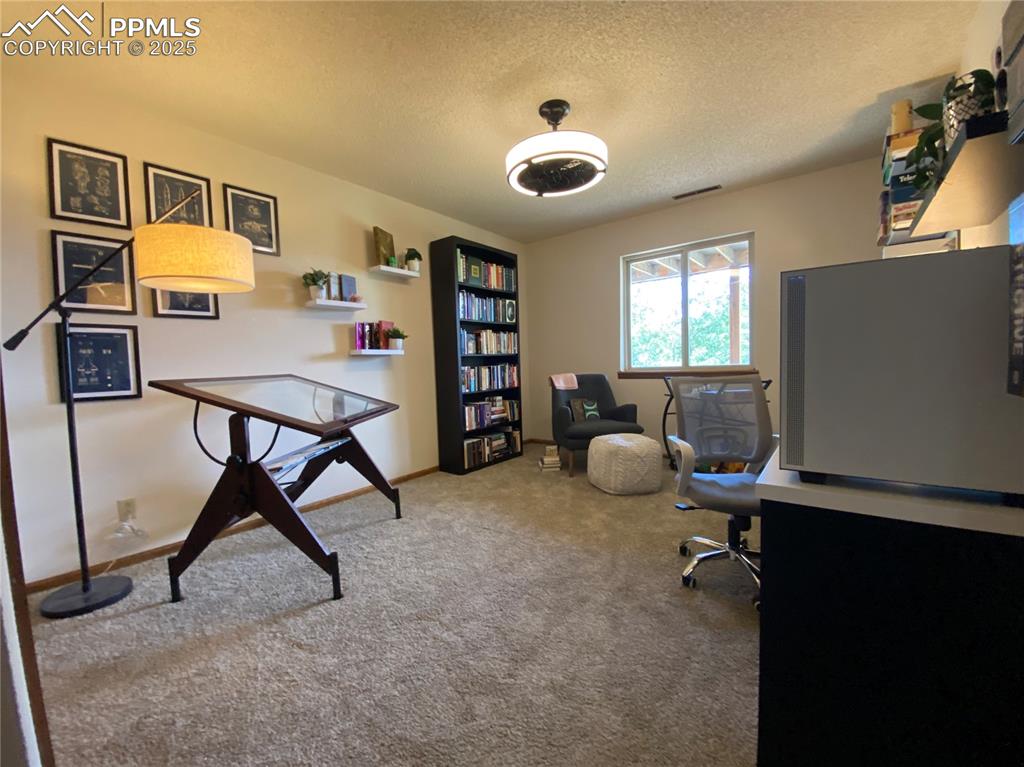
Bedroom #2 works great as an Office or gaming room
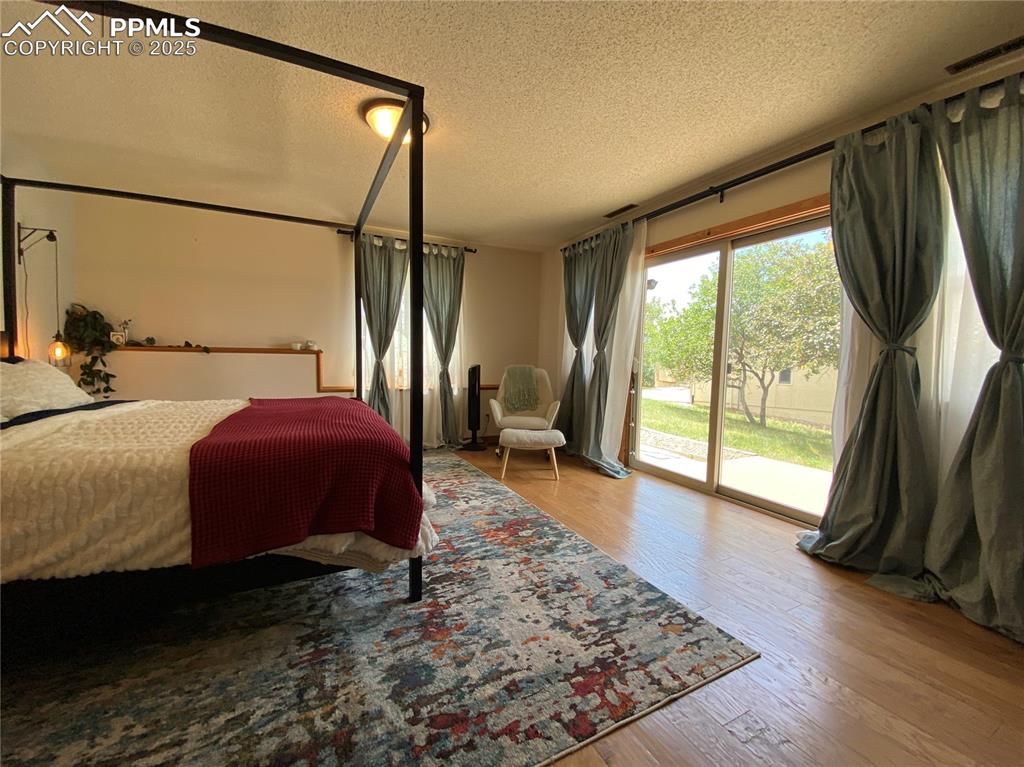
And let's check out the MASTER SUITE, with walk-out
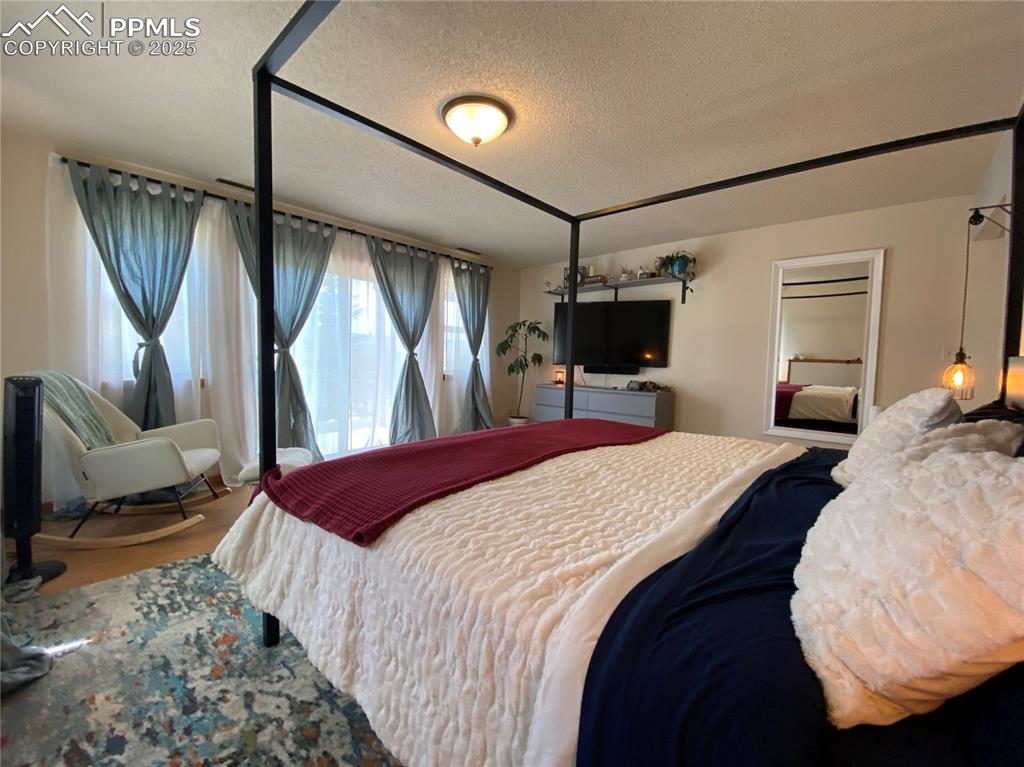
Elegance and function abound
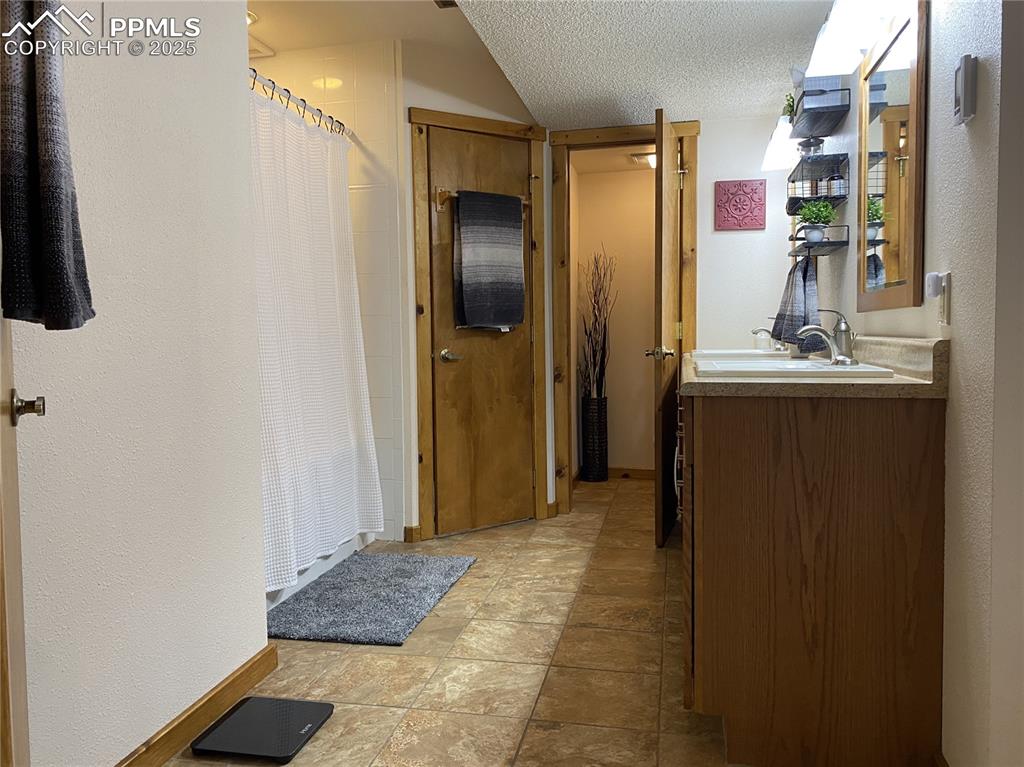
DUAL walk-in closets & a heated ceramic tile floor add luxury
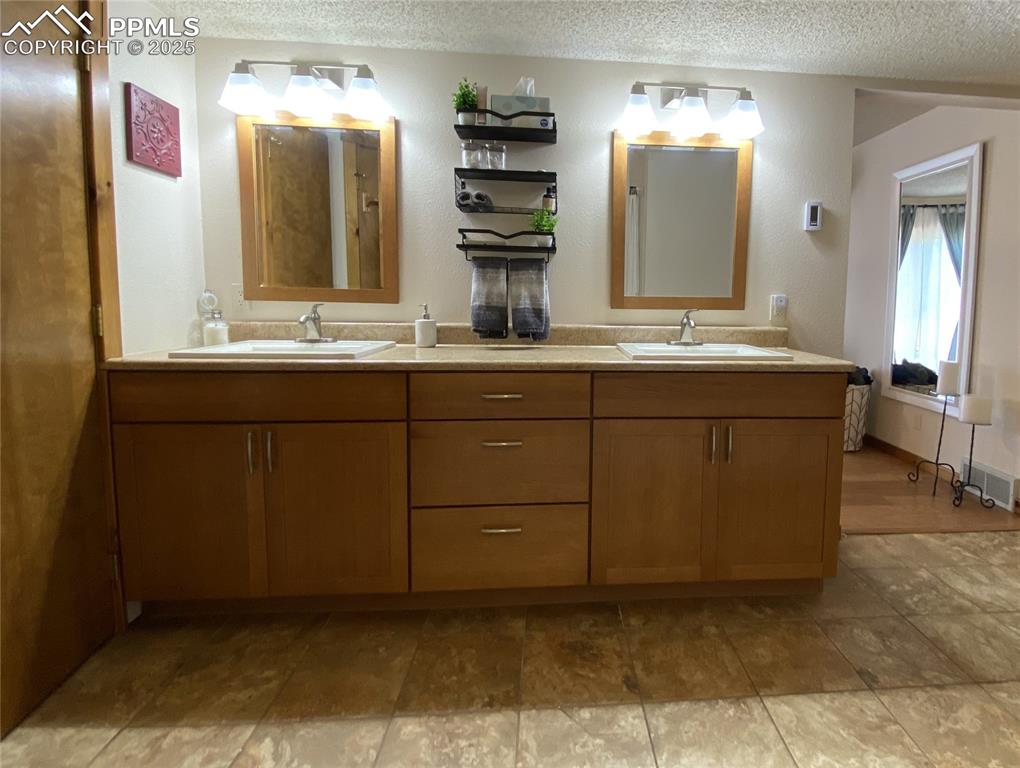
With dual vanities completing the 5-piece master bathroom
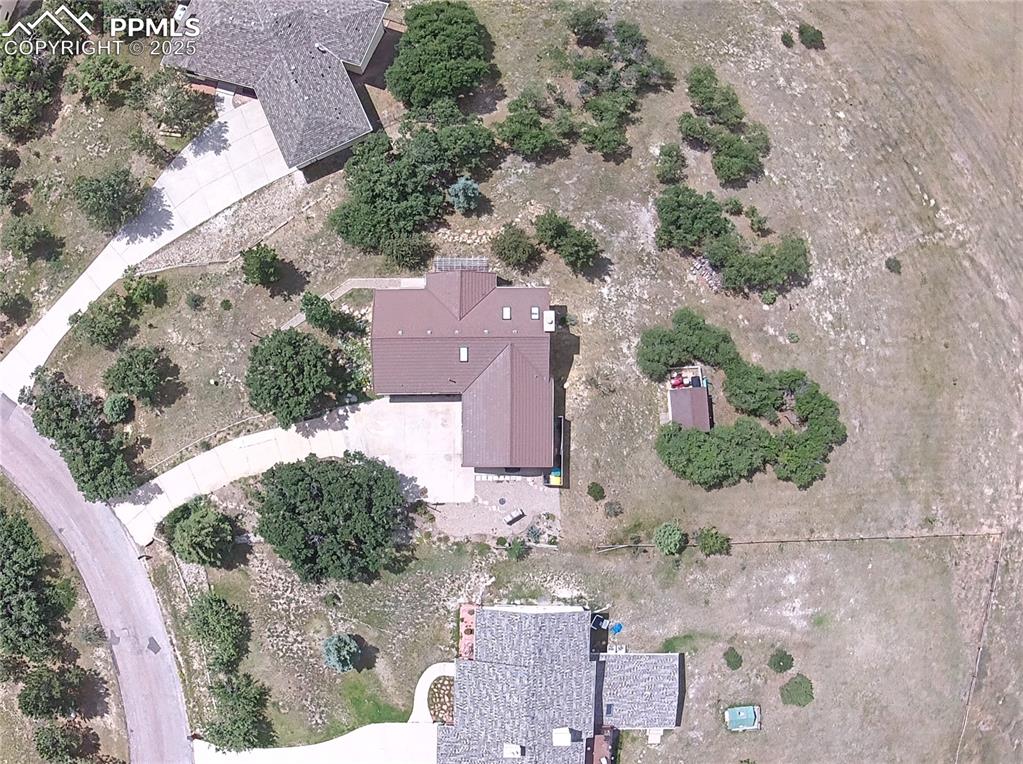
Established trees provide privacy and lots of shade
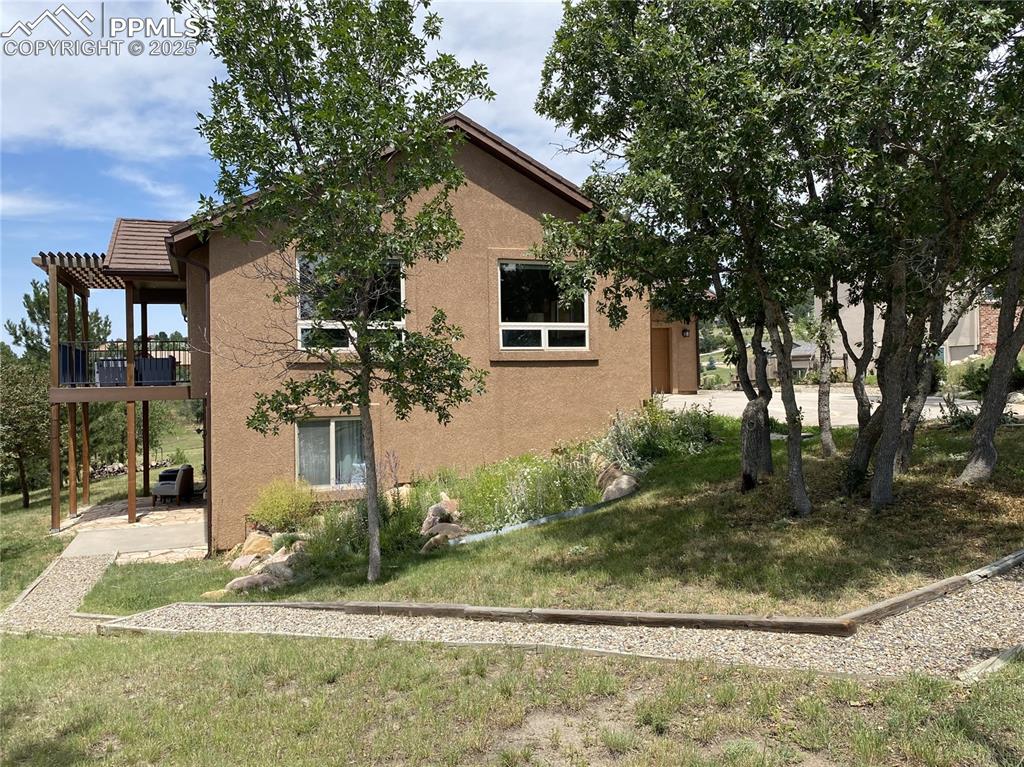
Natural landscaping mixed with xeriscaping keep the property low maintenance
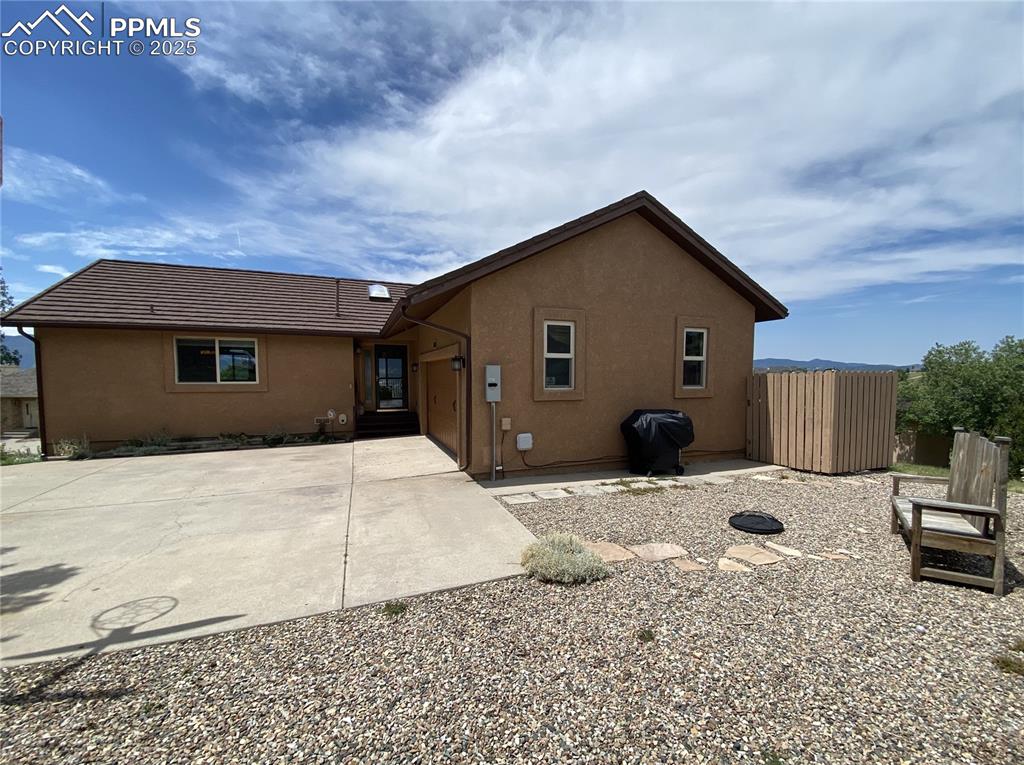
Extended concrete driveway for extra parking + a sitting area
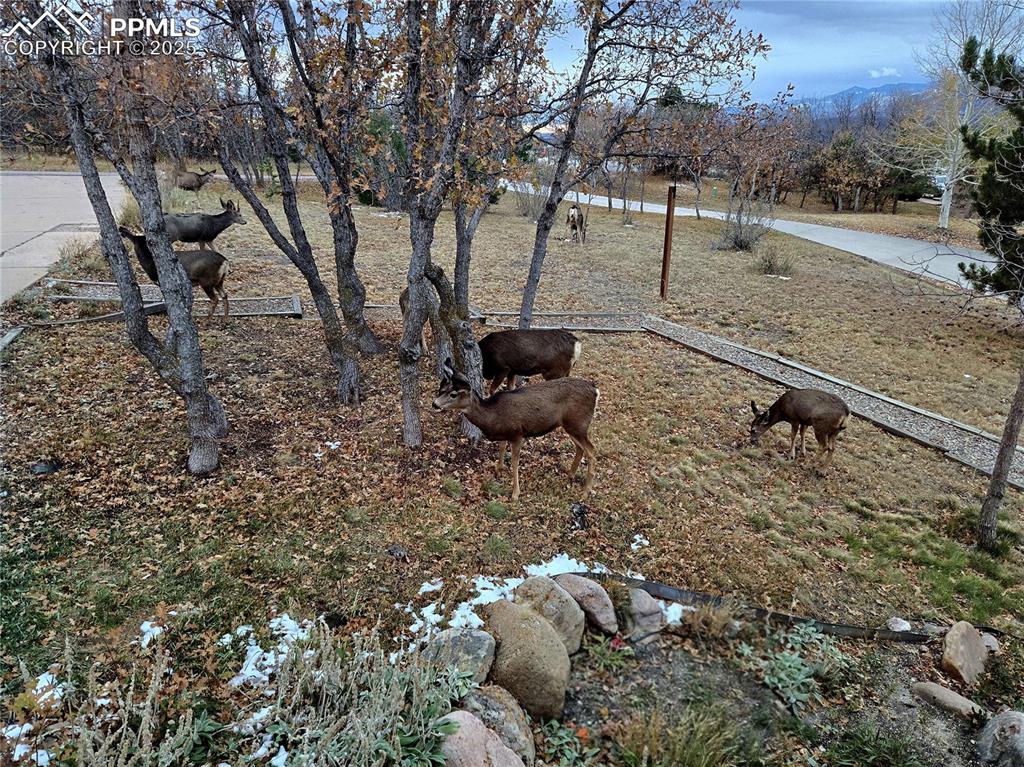
We hope you enjoy watching wildlife enjoying your property
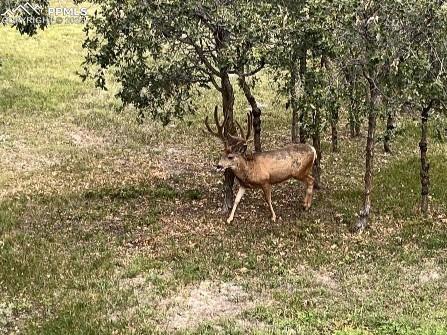
Any time of year, you'll have plenty of visitors
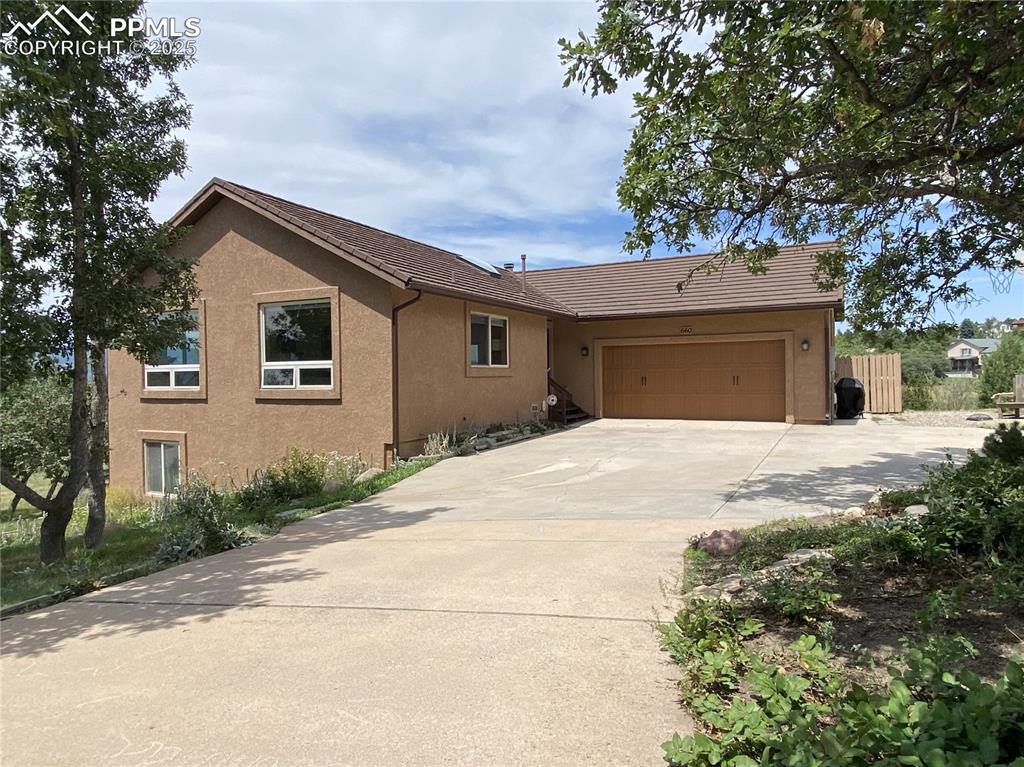
Imagine yourself enjoying this great home!
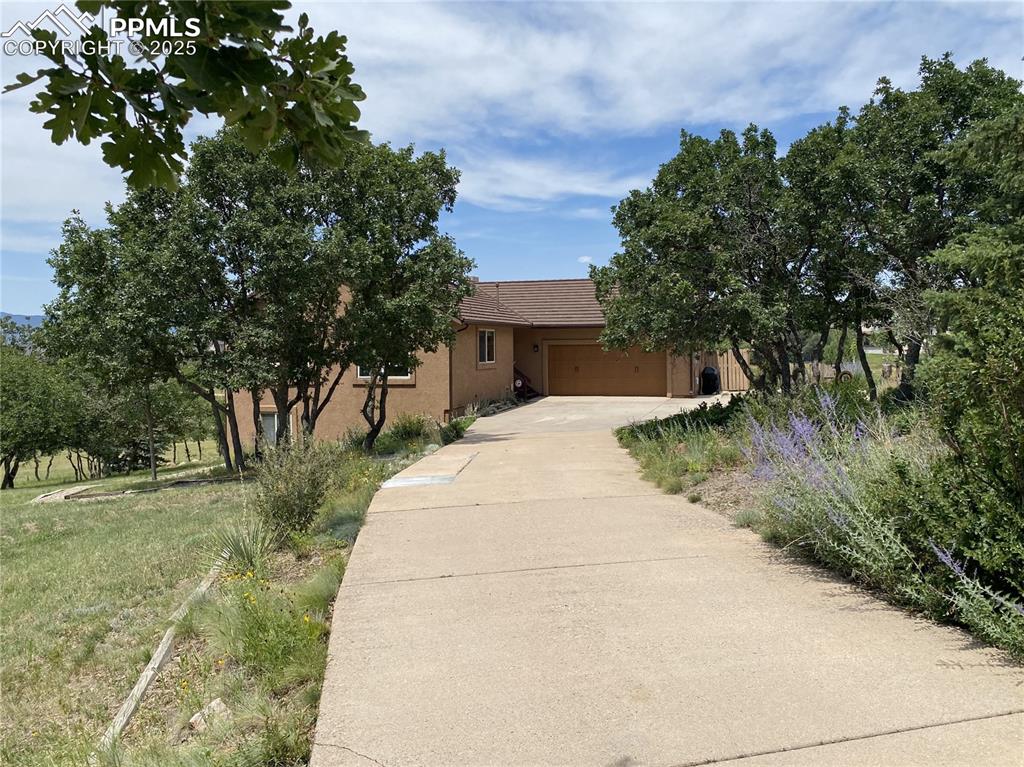
Thanks for visiting - come back soon, to stay!
Disclaimer: The real estate listing information and related content displayed on this site is provided exclusively for consumers’ personal, non-commercial use and may not be used for any purpose other than to identify prospective properties consumers may be interested in purchasing.