17908 New London Road, Monument, CO, 80132
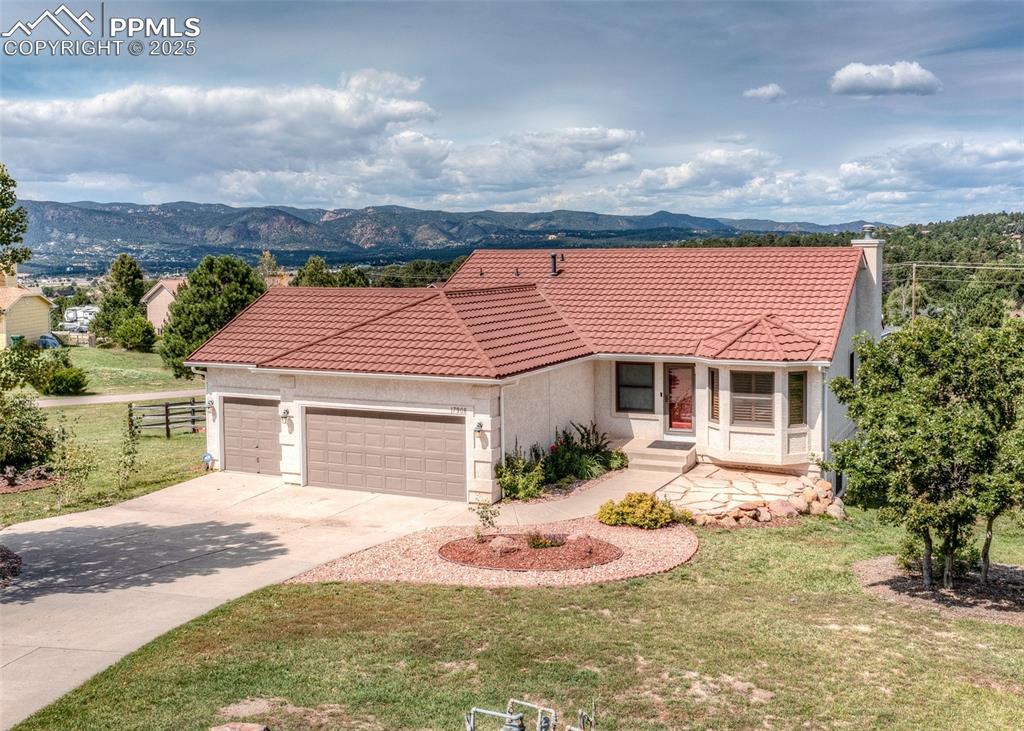
Stucco Home on over 3/4 of an acre.
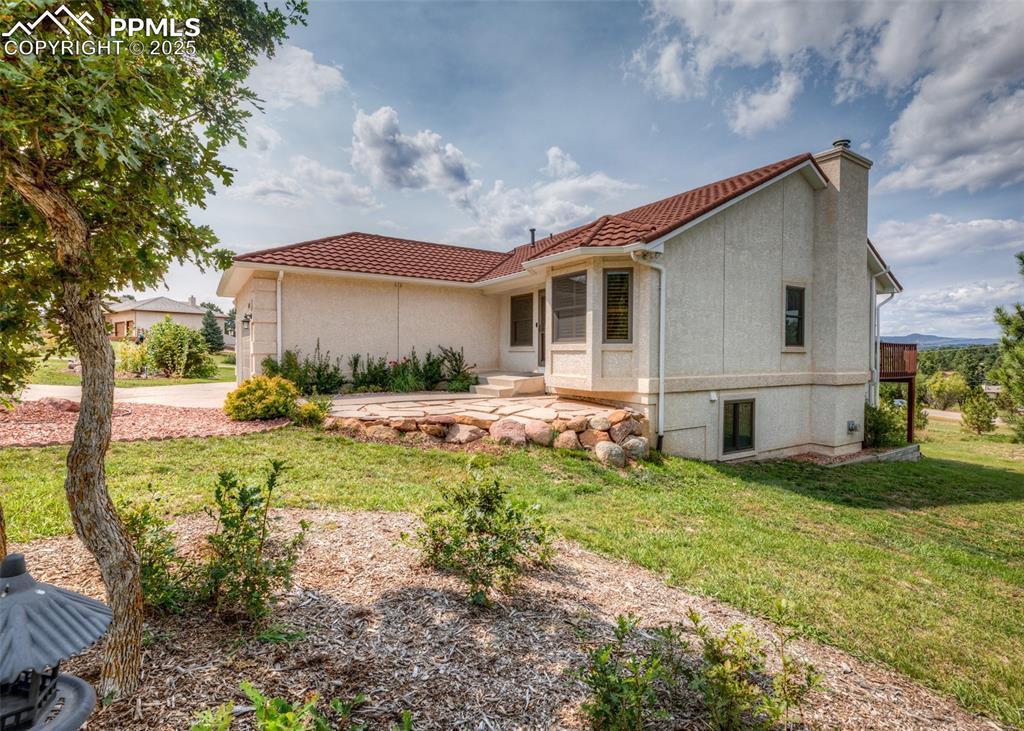
3 bedroom, 3 bath, 3 car garage
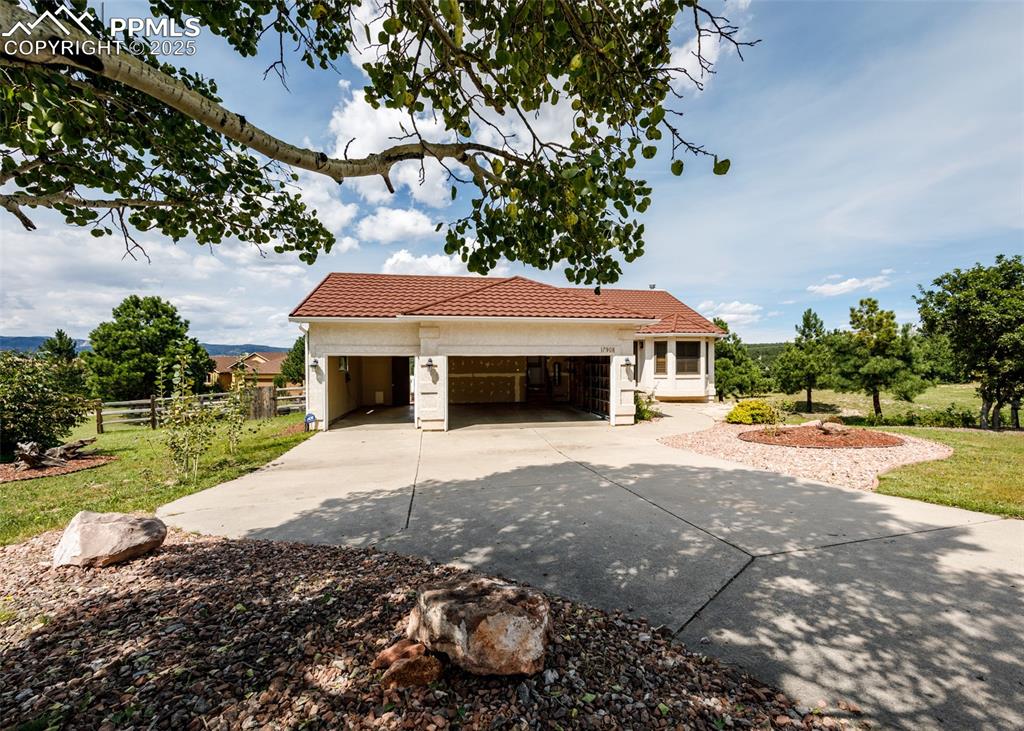
View of front of house with concrete driveway, an attached garage, and a tiled roof
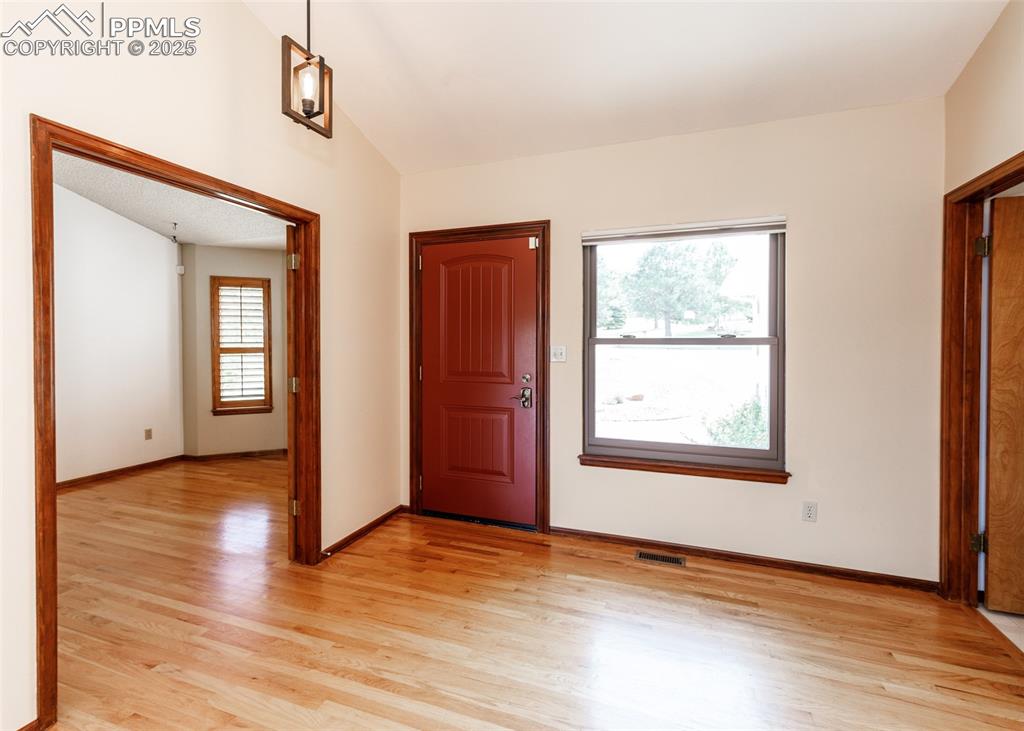
Large open foyer. Light and Bright throughout.
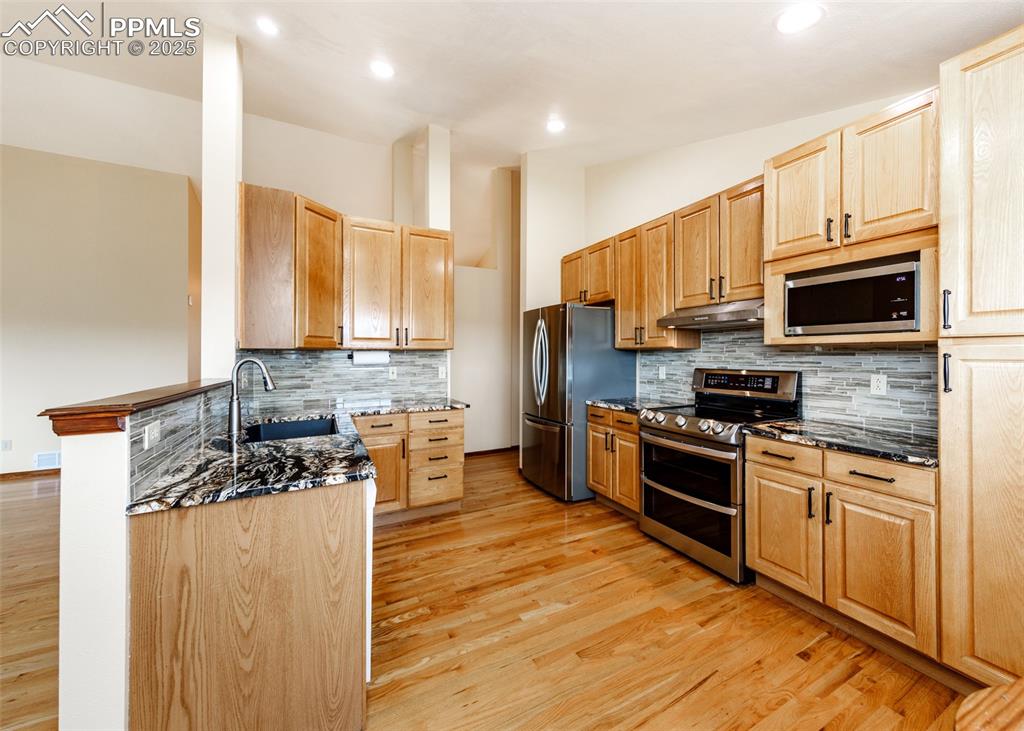
All appliances included.
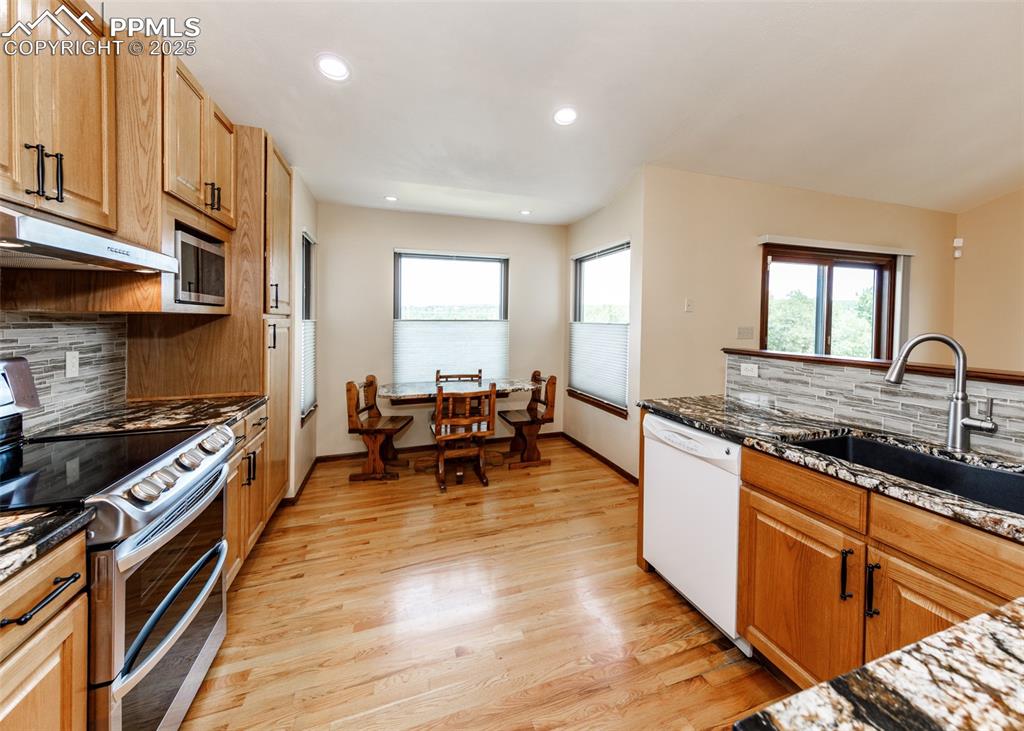
Beautiful granite counters.
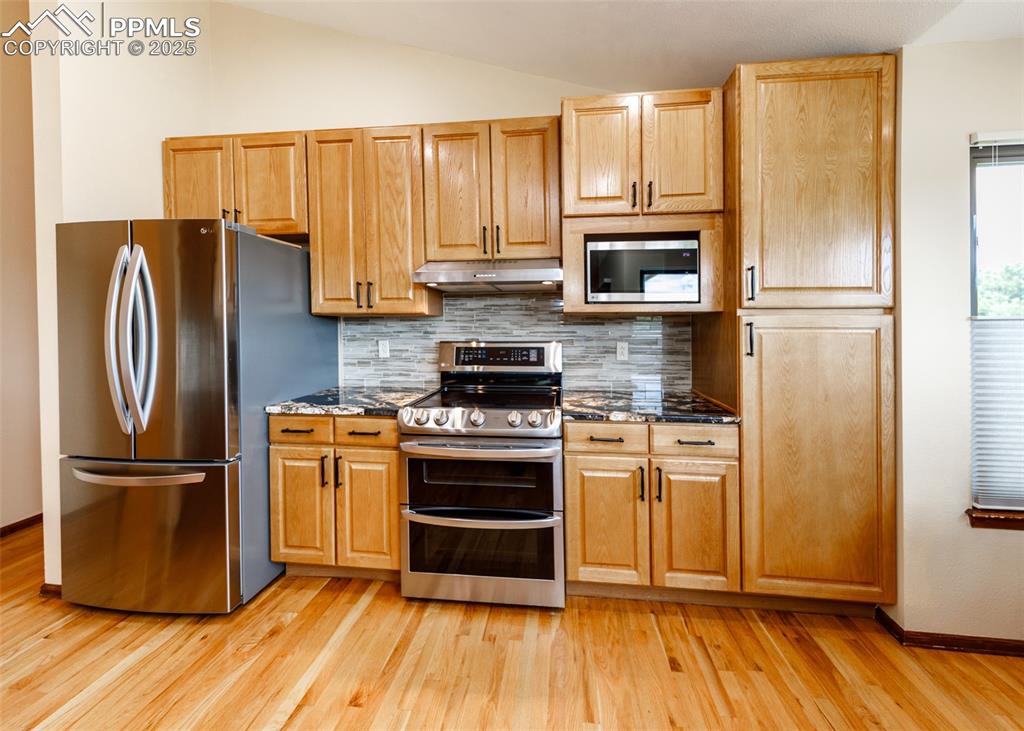
Kitchen with stainless steel appliances, dark stone countertops, tasteful backsplash, vaulted ceiling, and under cabinet range hood
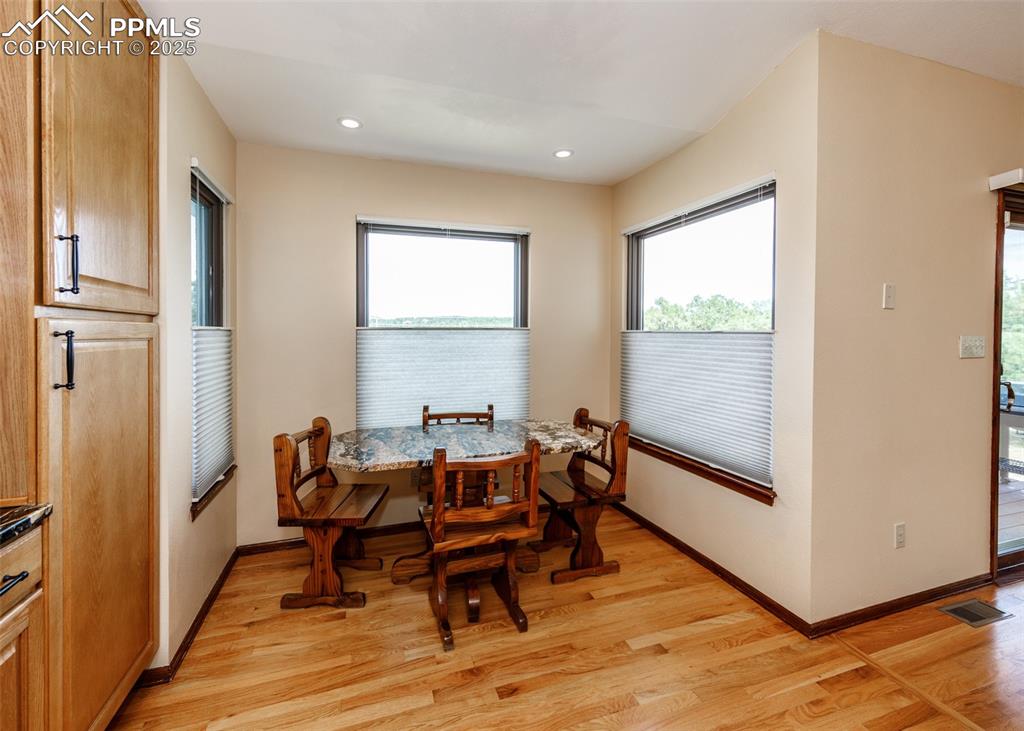
bright dining nook with great views
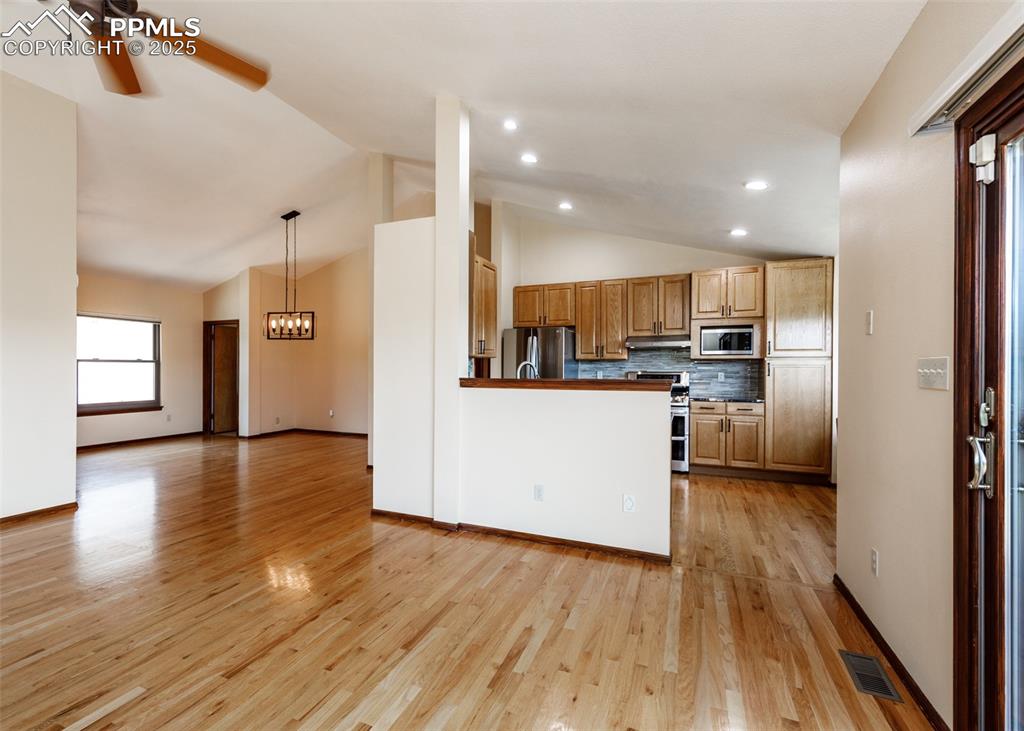
Kitchen with backsplash, light wood finished floors, ceiling fan, vaulted ceiling, and brown cabinetry
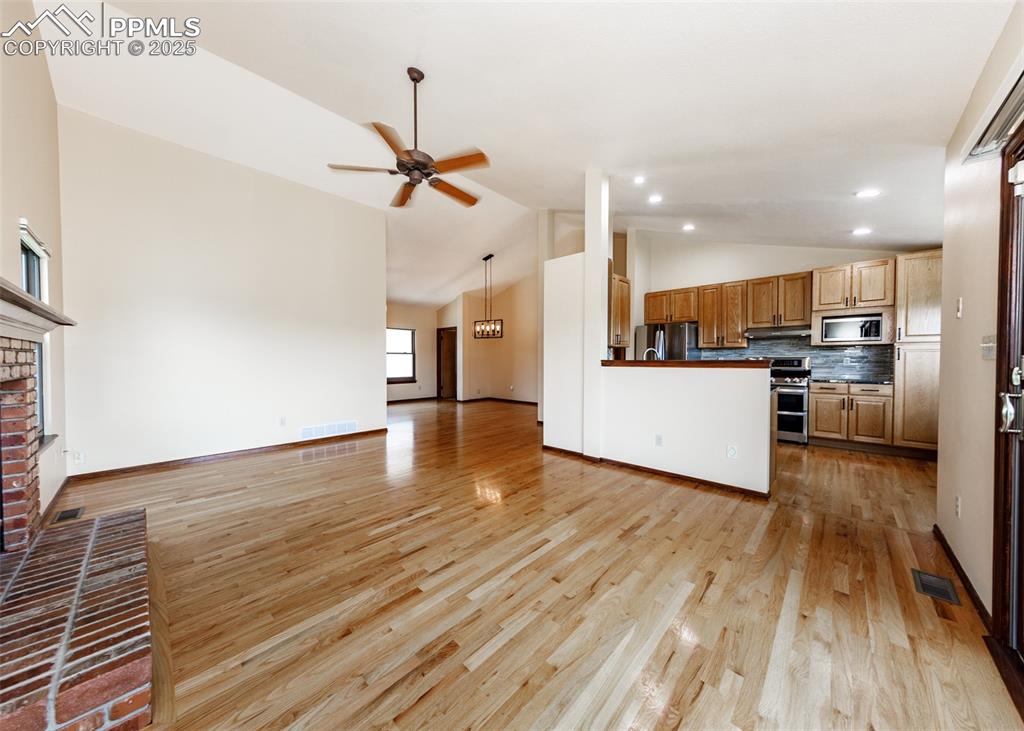
Unfurnished living room with vaulted ceiling, a fireplace, light wood-type flooring, a ceiling fan, and recessed lighting
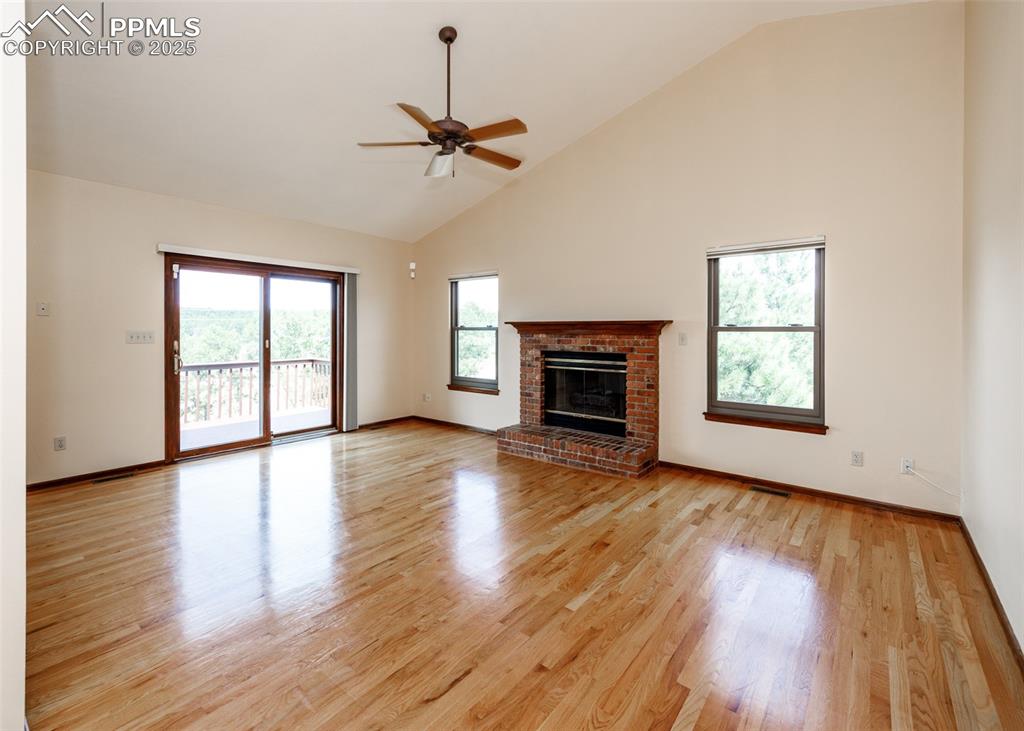
Large main level living room with fireplace
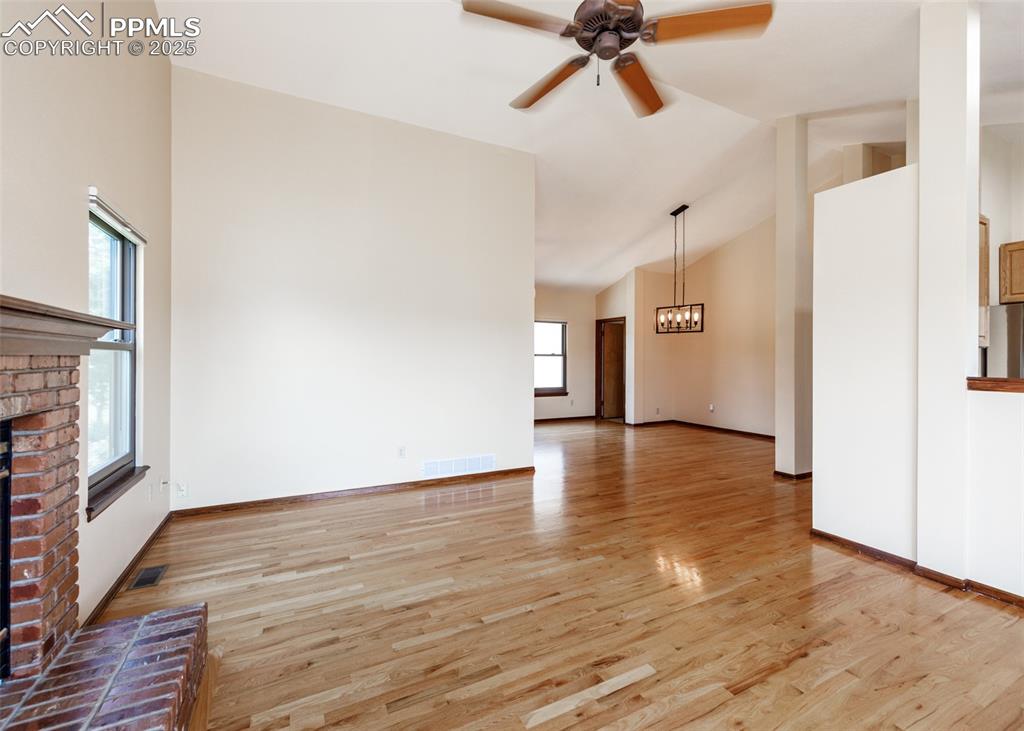
Vaulted ceilings, ceiling fan.
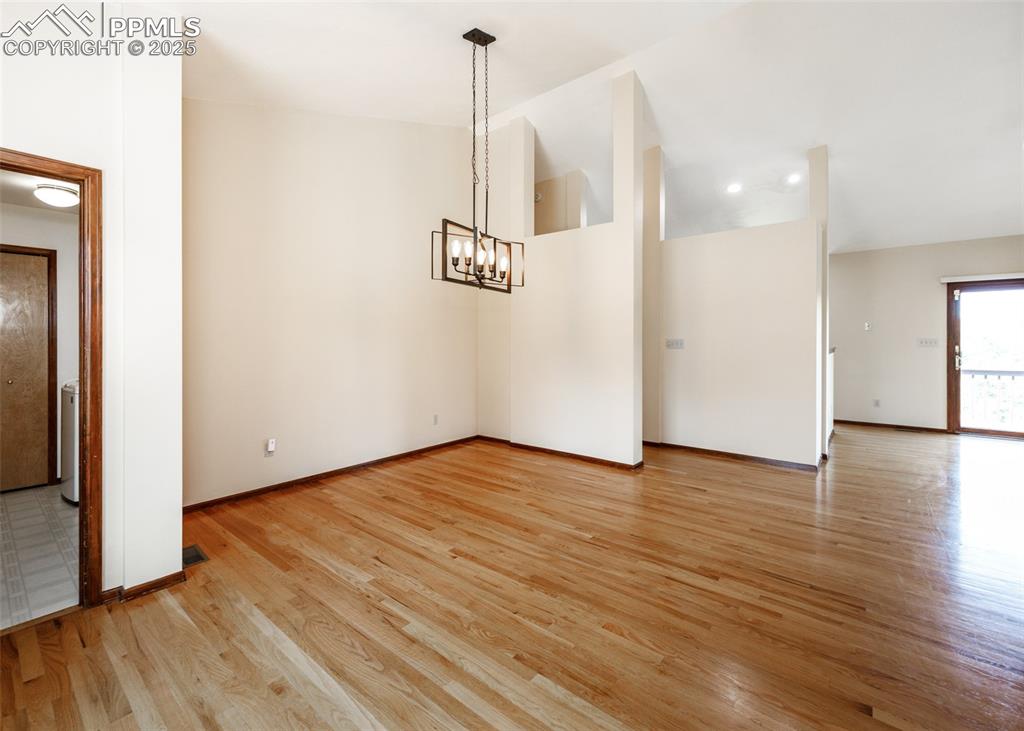
Unfurnished dining area featuring light wood-style flooring, a chandelier, and high vaulted ceiling
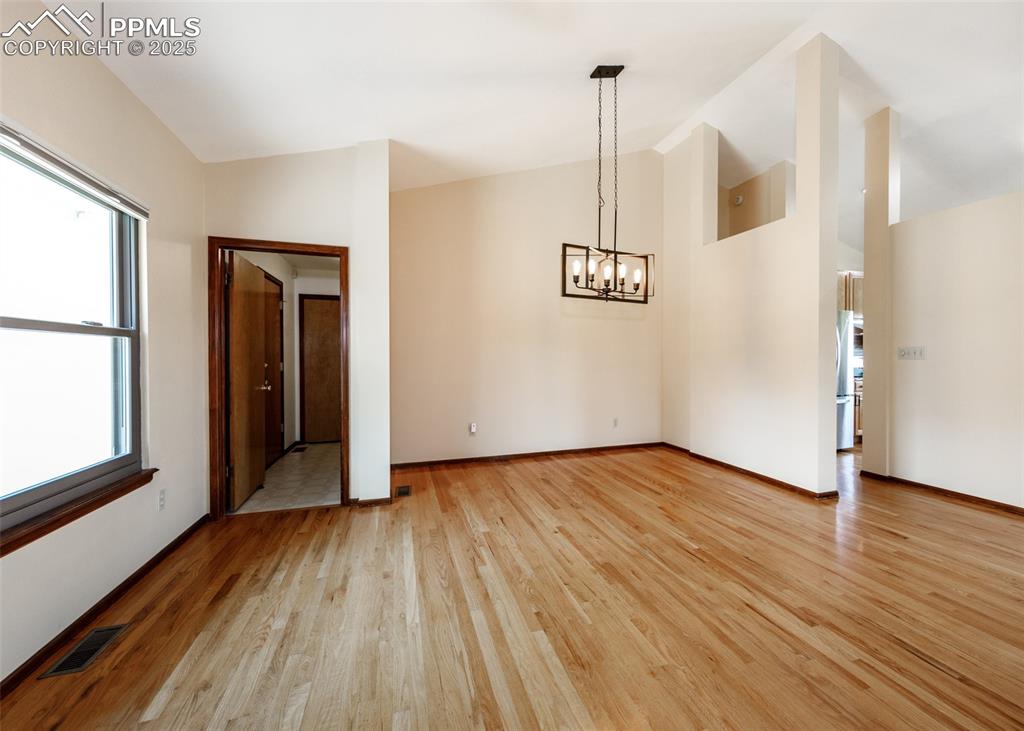
Extensive main level hardwood flooring
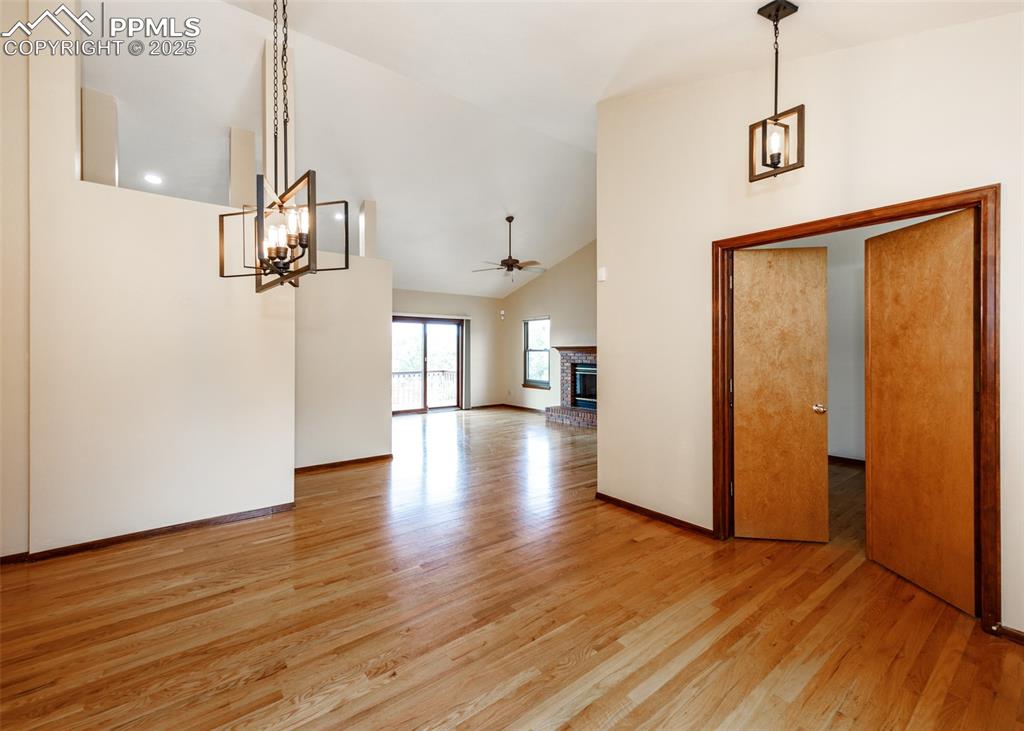
Other
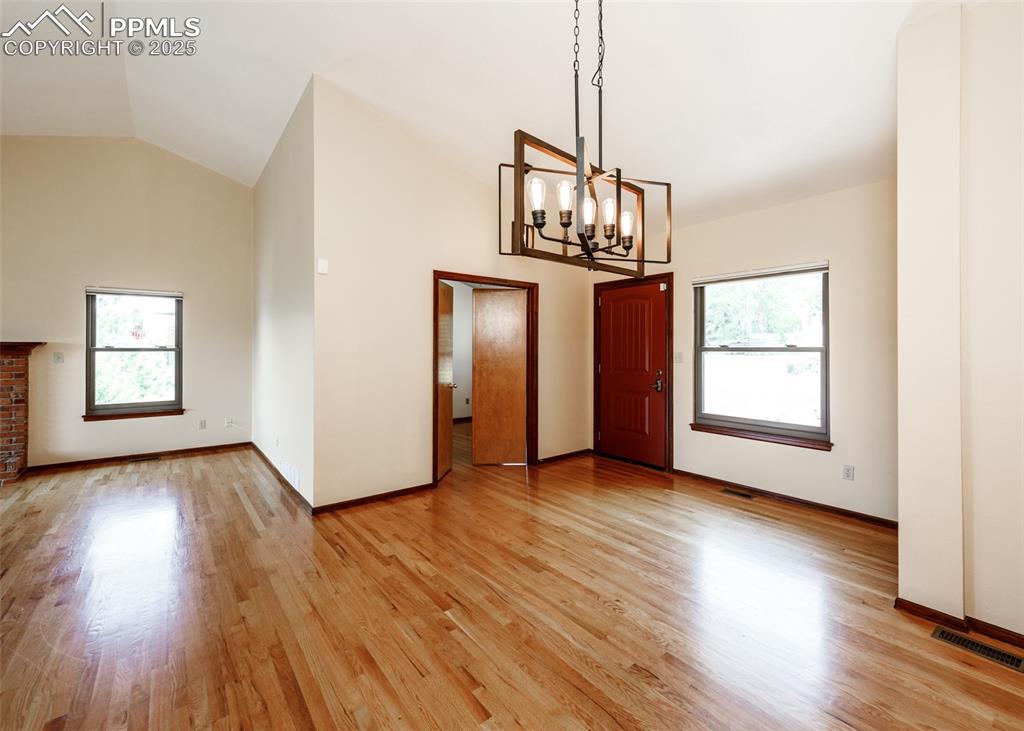
Unfurnished dining area featuring light wood-type flooring, high vaulted ceiling, and a chandelier
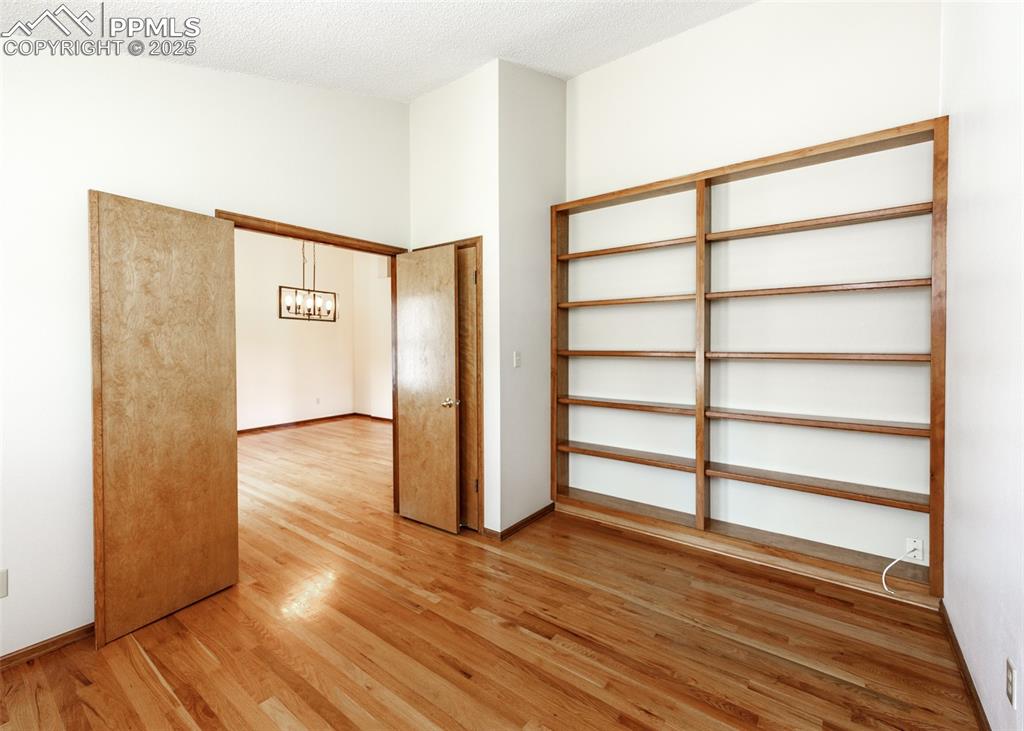
Main level office with built-ins. Could easily be a 4th bedroom
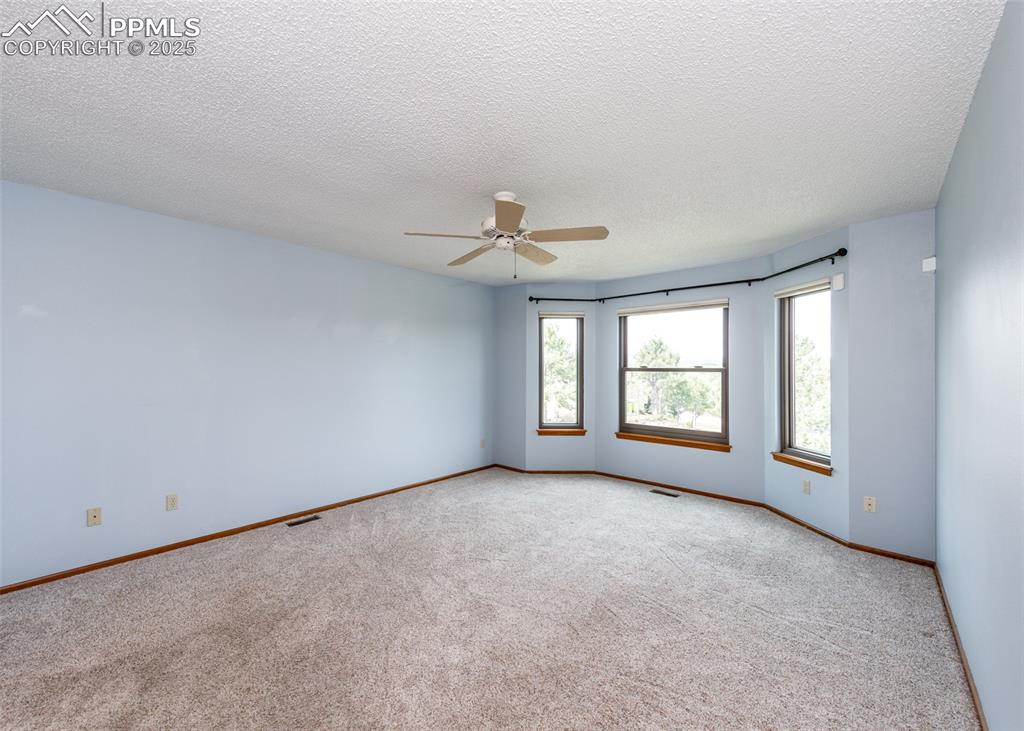
Large main level primary bedroom
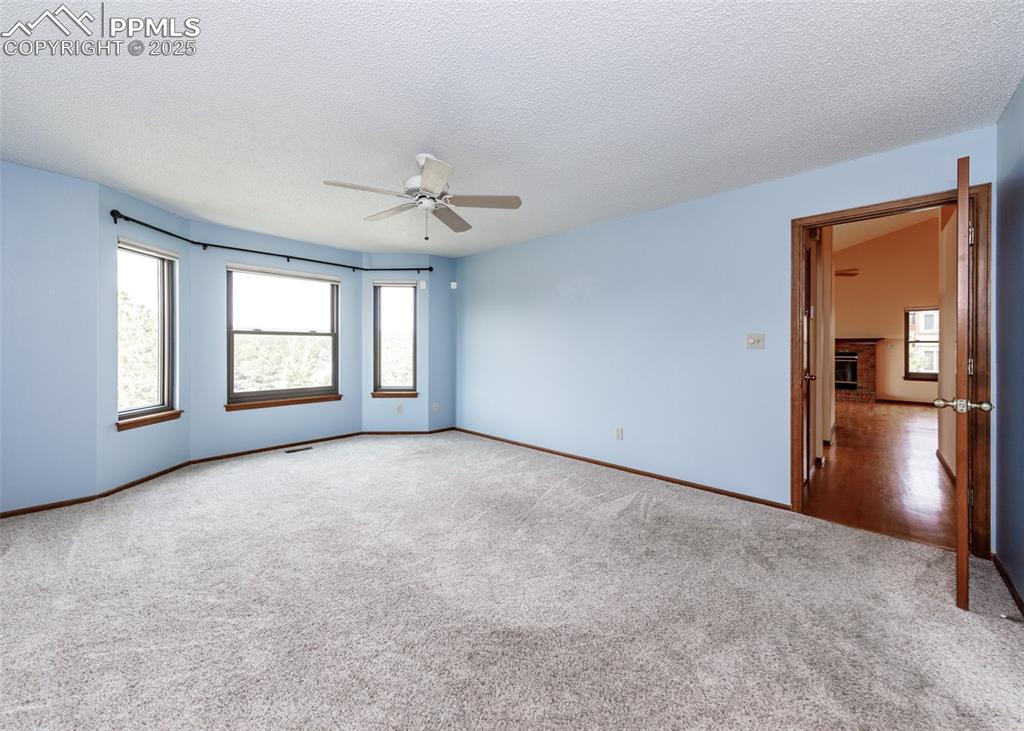
Unfurnished room featuring a textured ceiling, ceiling fan, a fireplace, and carpet
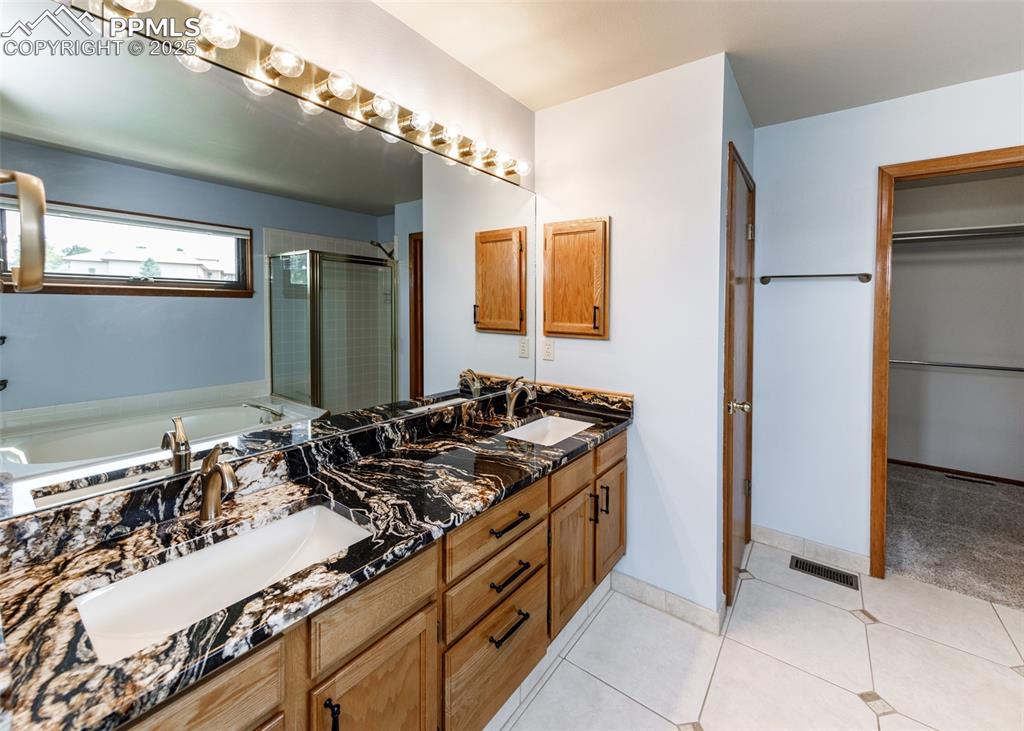
5 piece primary bathroom
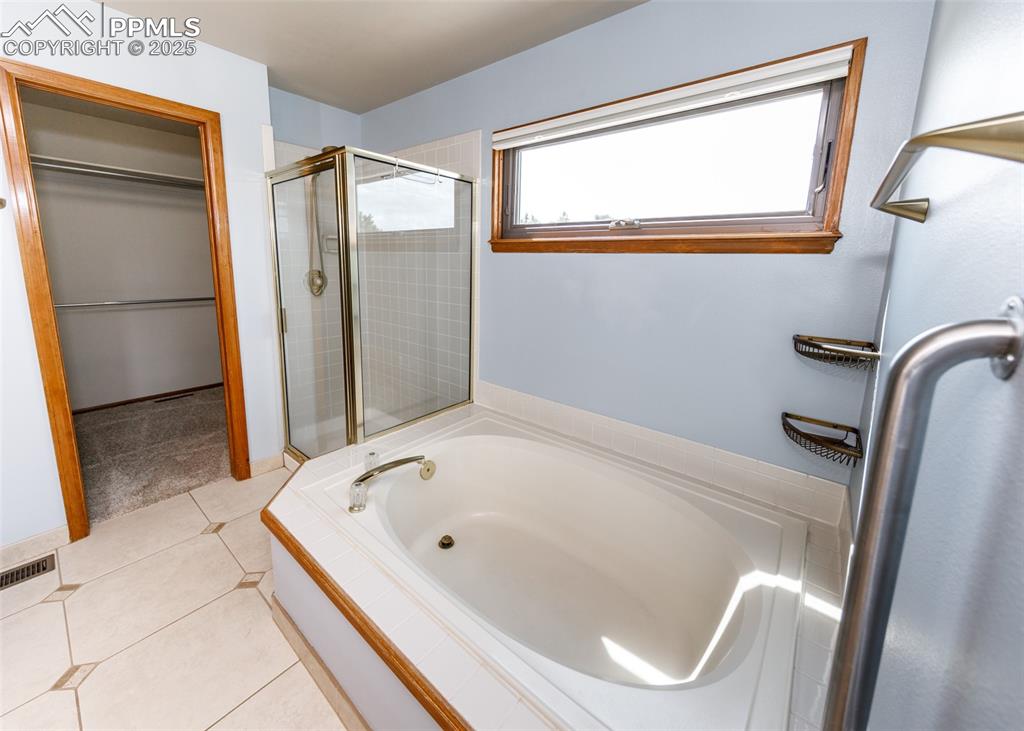
Separate tub & shower.
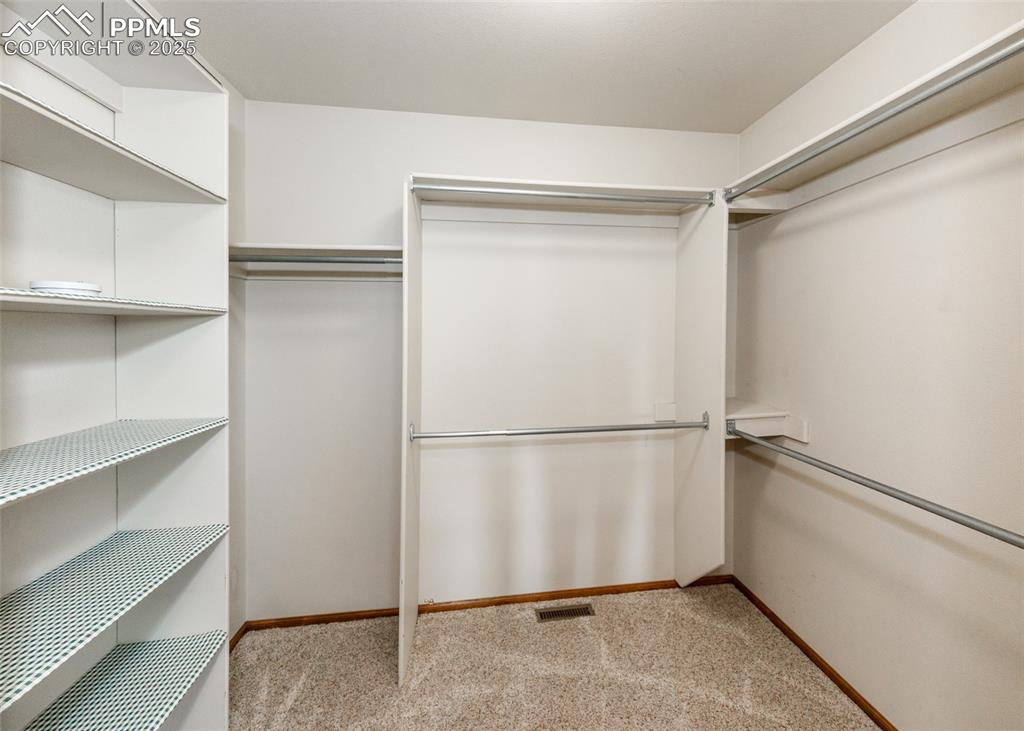
Spacious primary closet
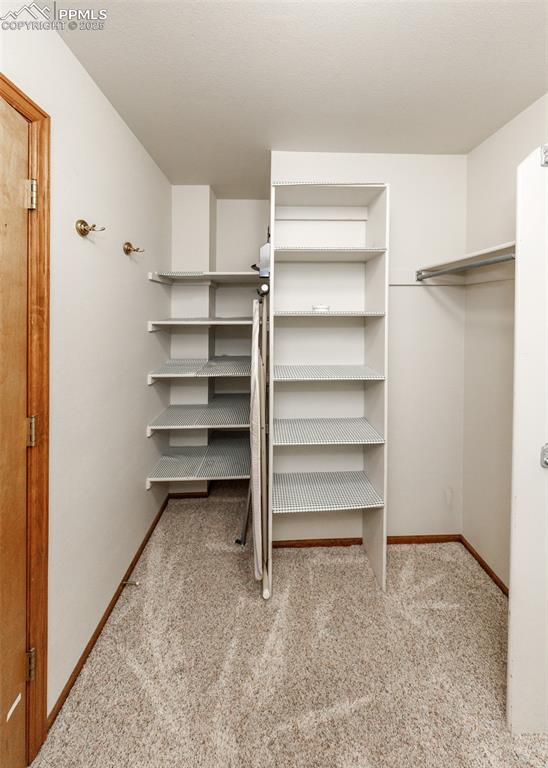
Walk in closet featuring light colored carpet
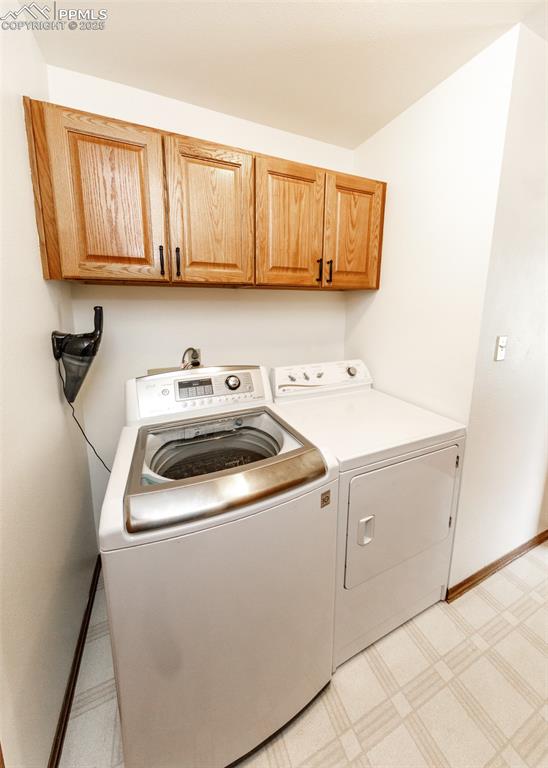
Main level laundry with cabinets. Washer & Dryer are included
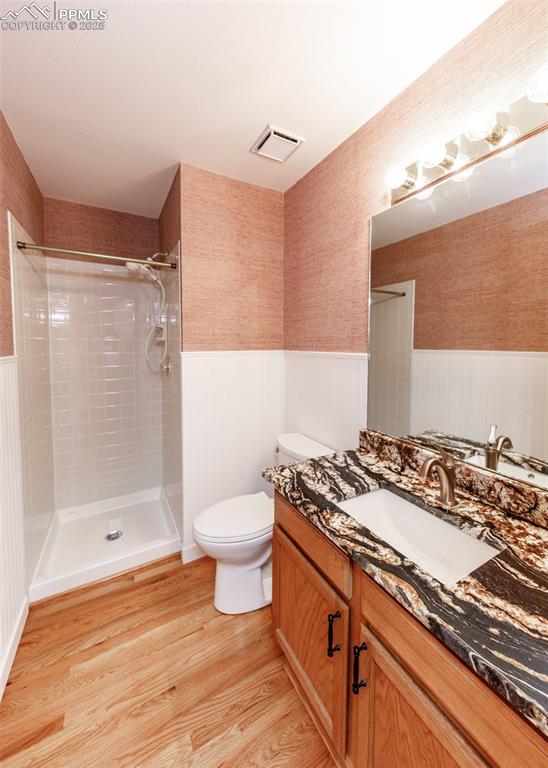
Main level 3/4 bathroom
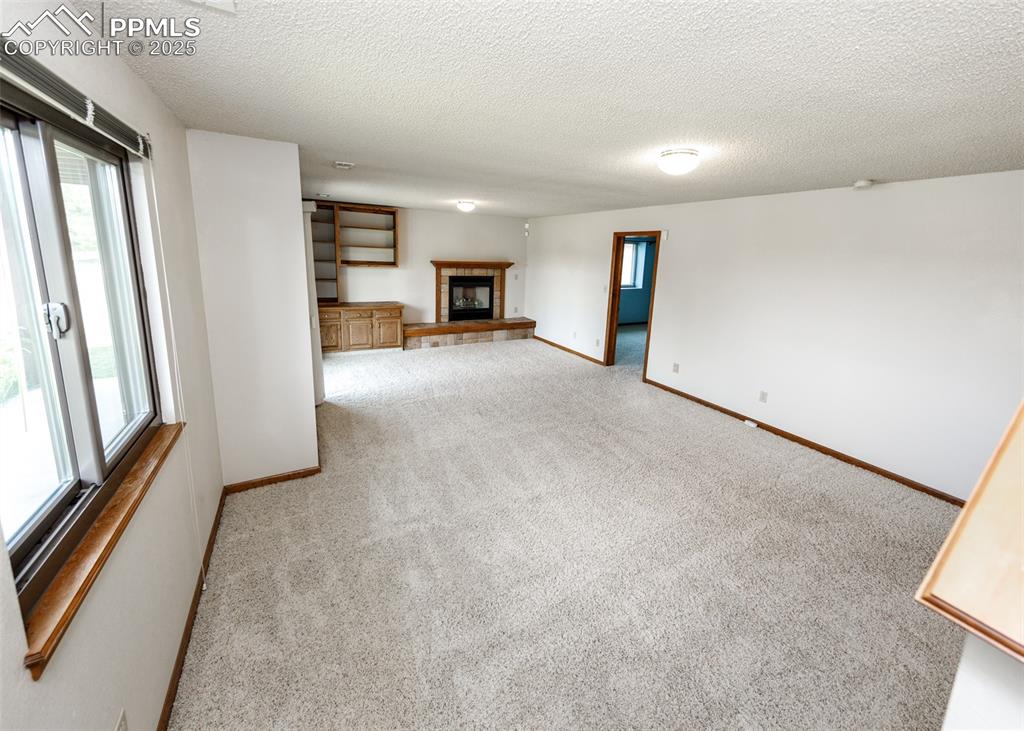
Finished lower level with walk out
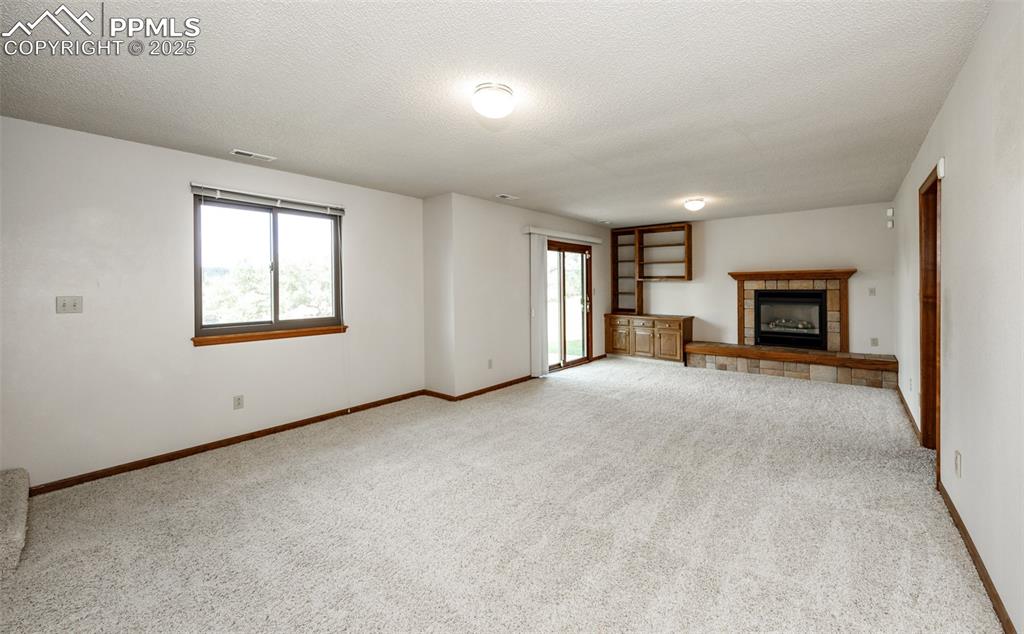
Unfurnished living room with a tiled fireplace, light colored carpet, and a textured ceiling
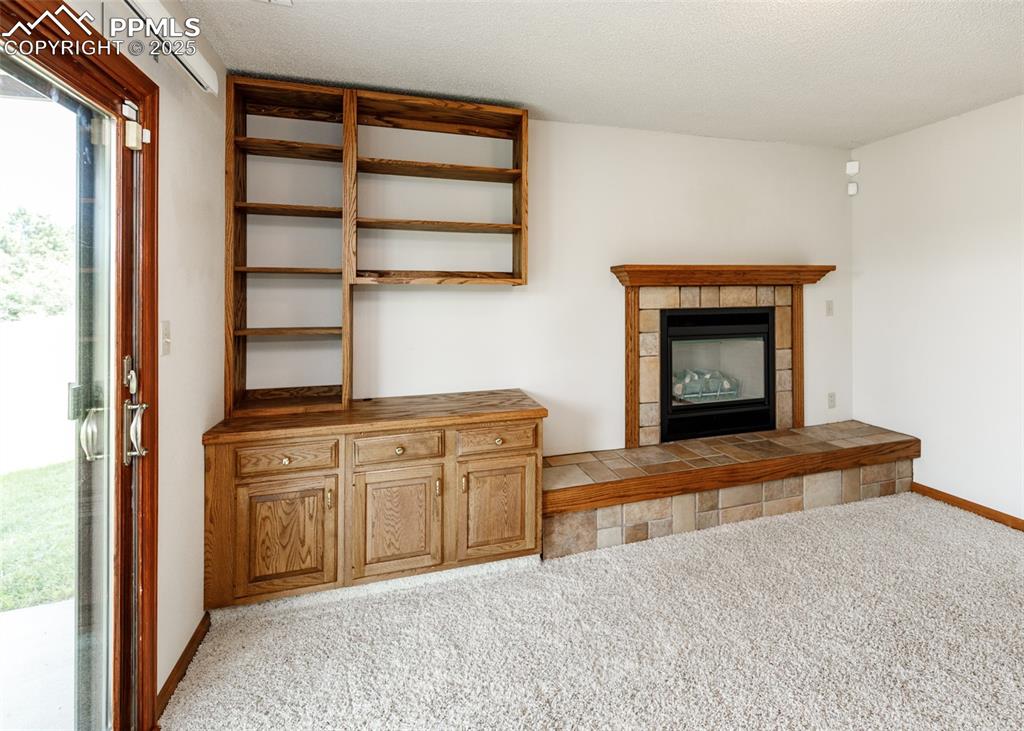
Unfurnished living room with light colored carpet, a tile fireplace, and a textured ceiling
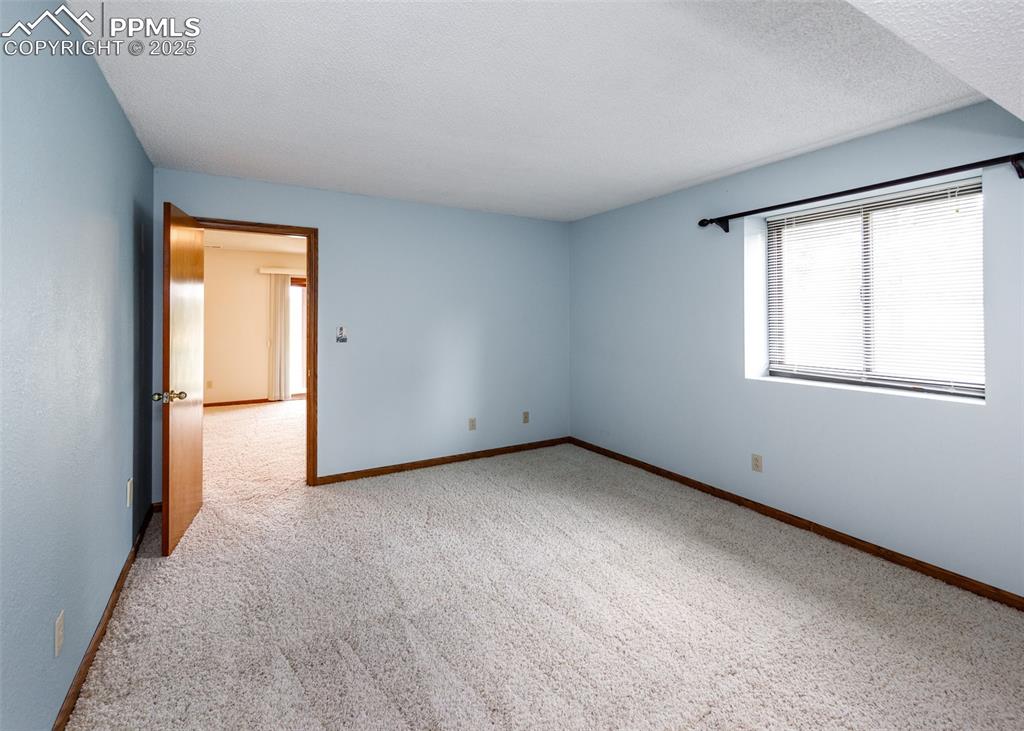
Spare room with light carpet and a textured ceiling
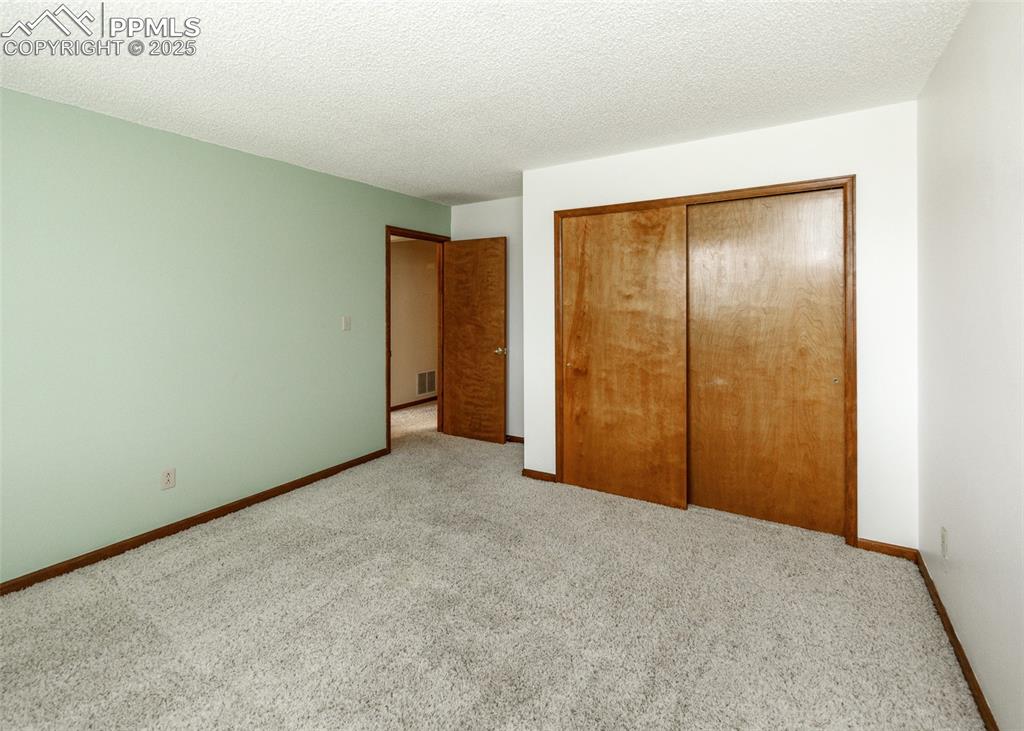
Unfurnished bedroom featuring carpet flooring, a textured ceiling, and a closet
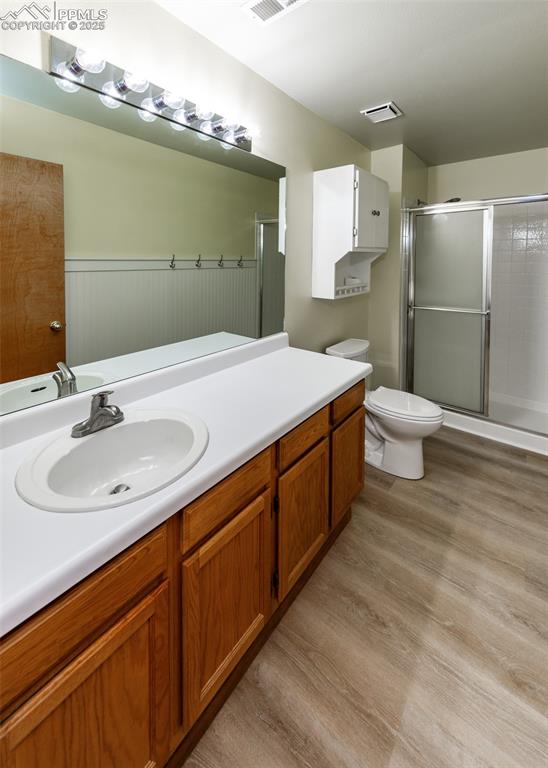
Lower level full bath
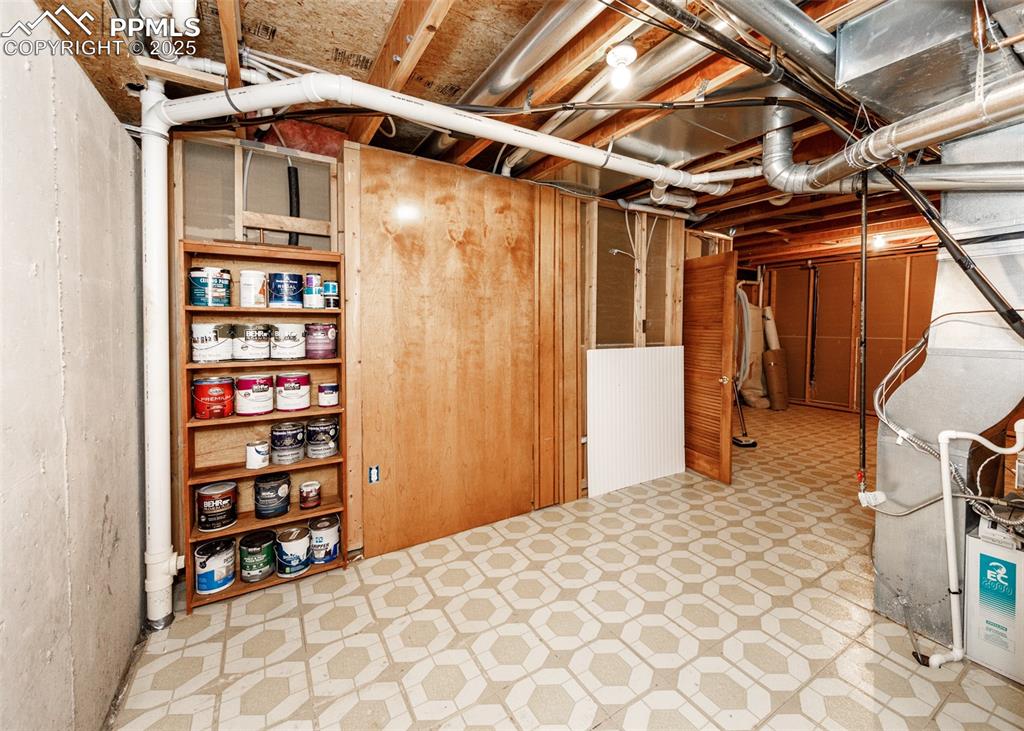
Large lower level storage area.
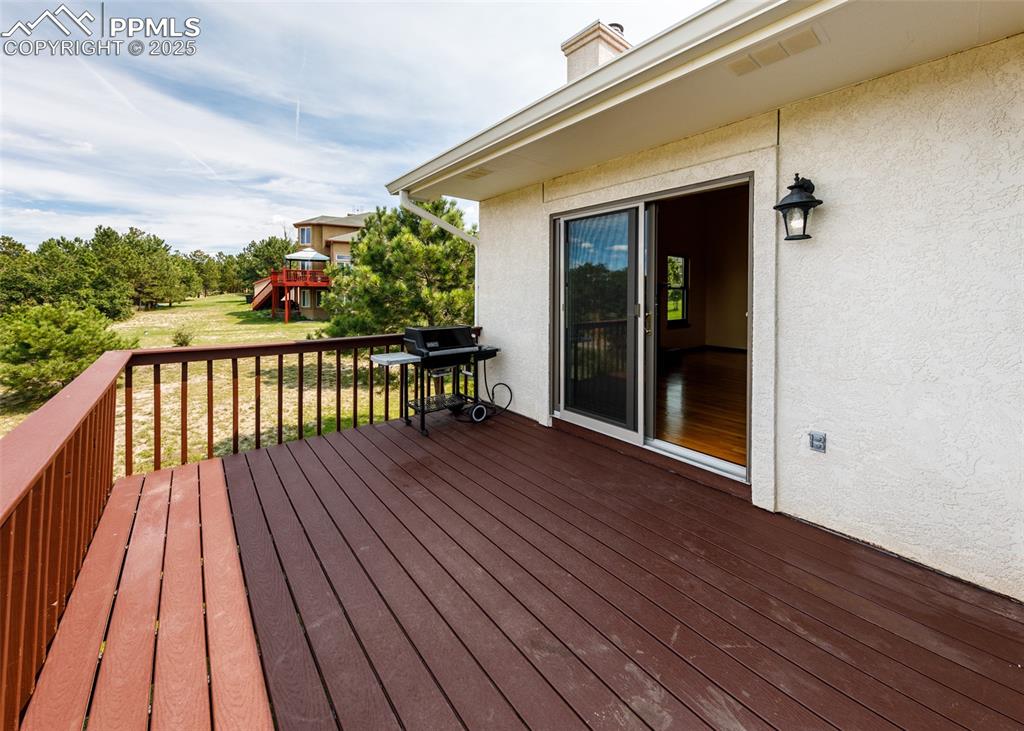
Composite upper level deck
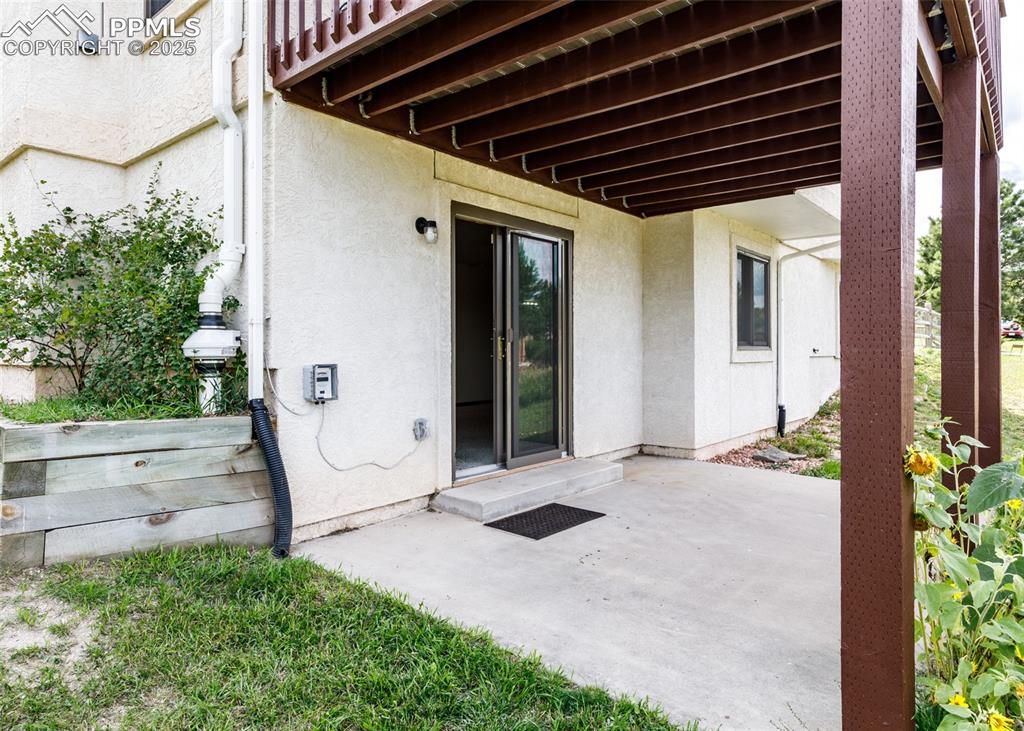
Lower level walkout
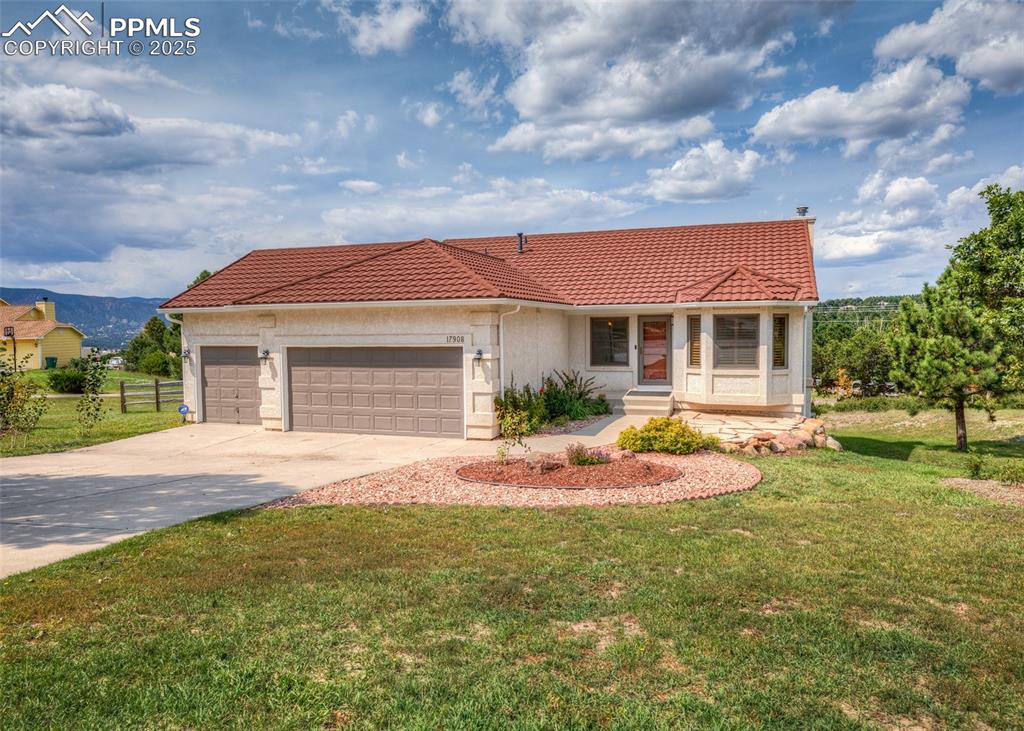
Mediterranean / spanish-style house with a garage, concrete driveway, a tile roof, and a front yard
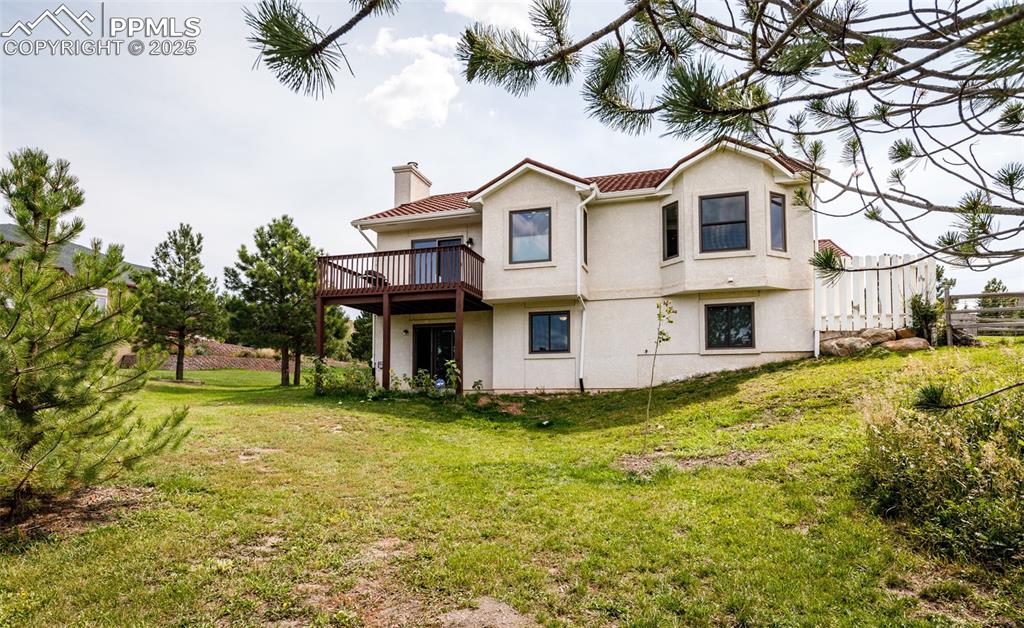
Rear view of house featuring a chimney, stucco siding, a yard, a deck, and a tile roof
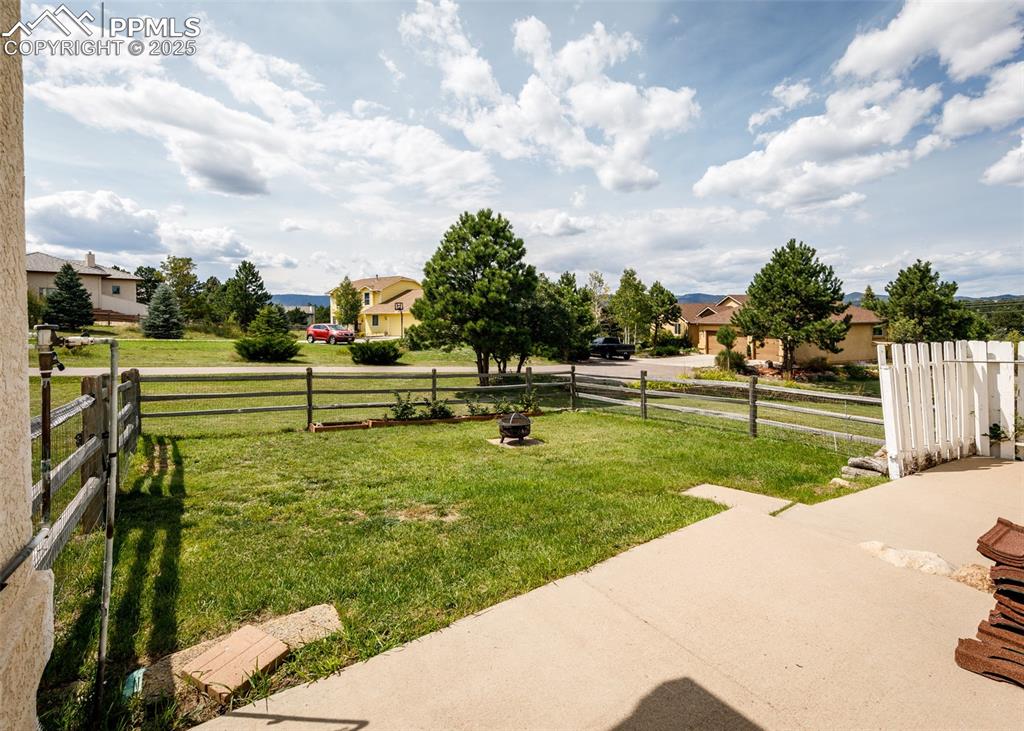
Fenced side yard with garden area
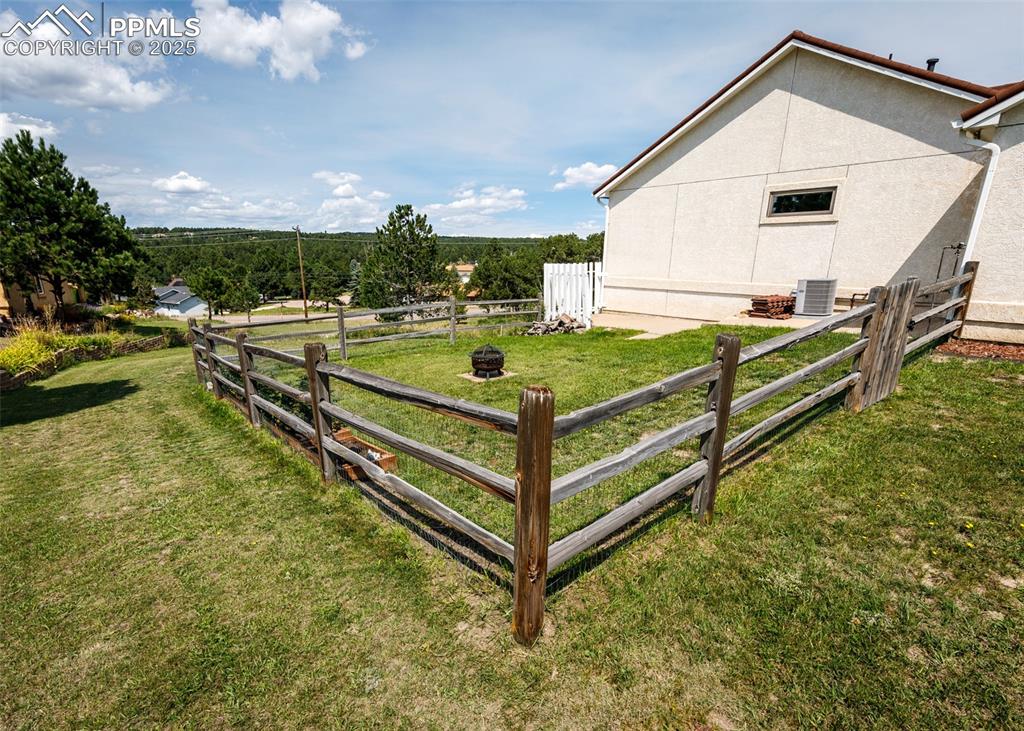
View of yard with a view of rural / pastoral area
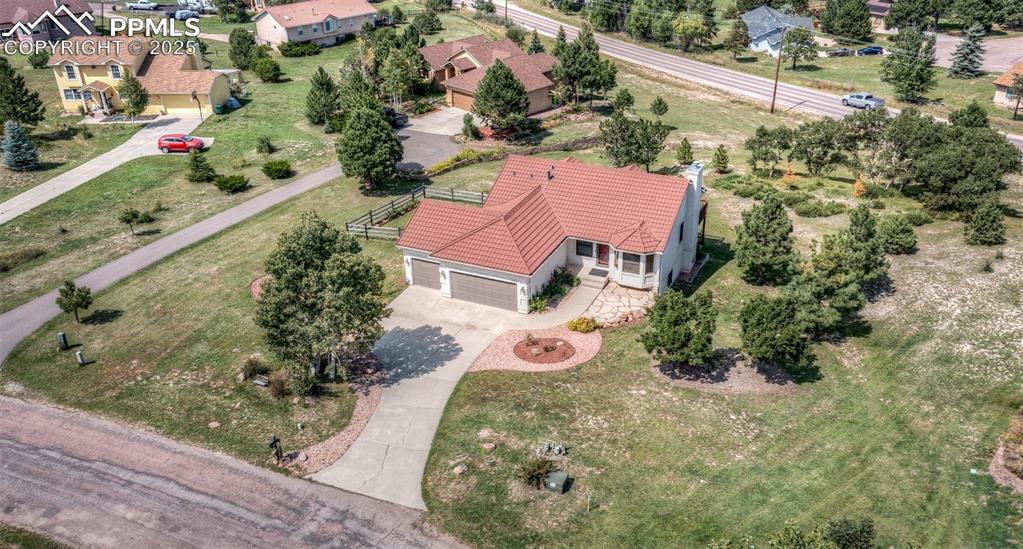
Aerial View
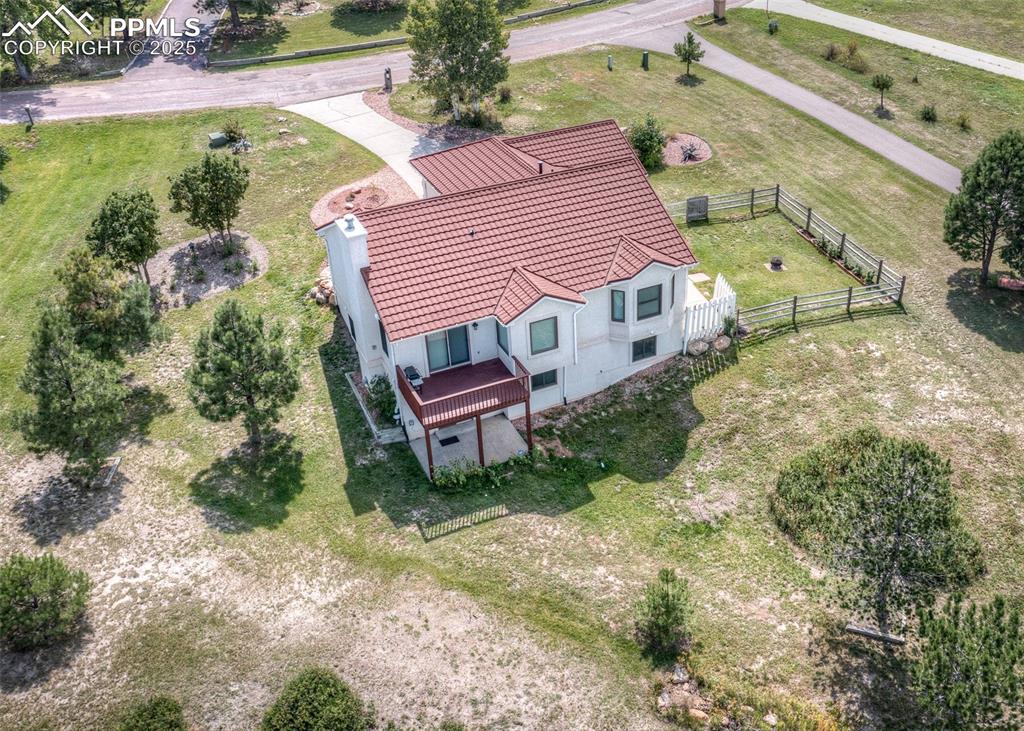
Aerial View
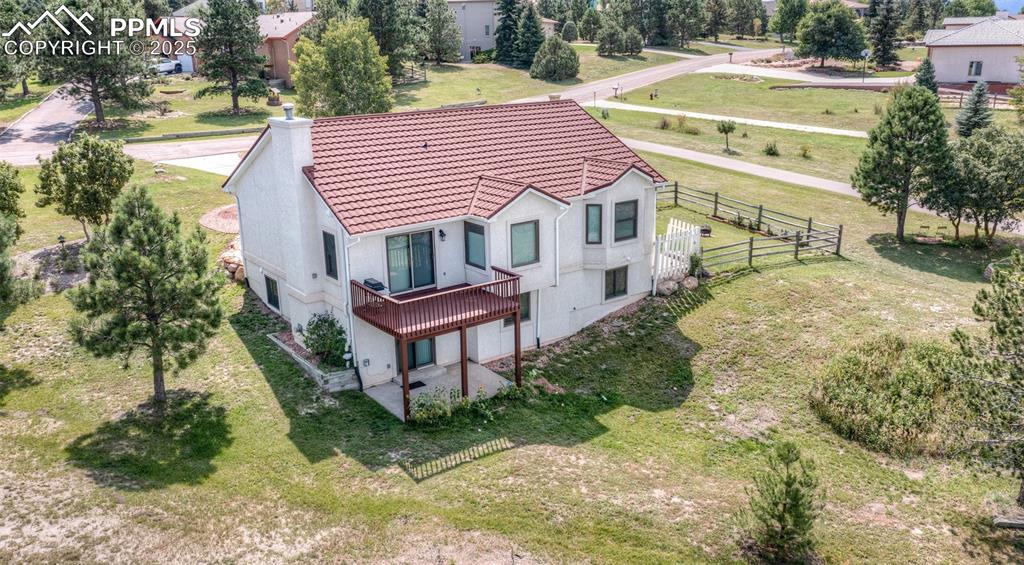
Aerial View
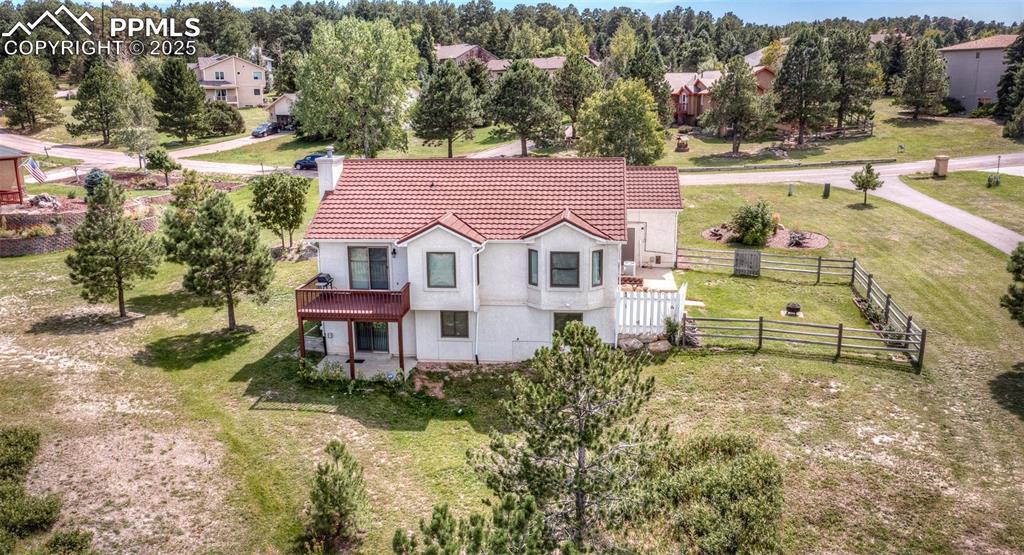
Aerial View
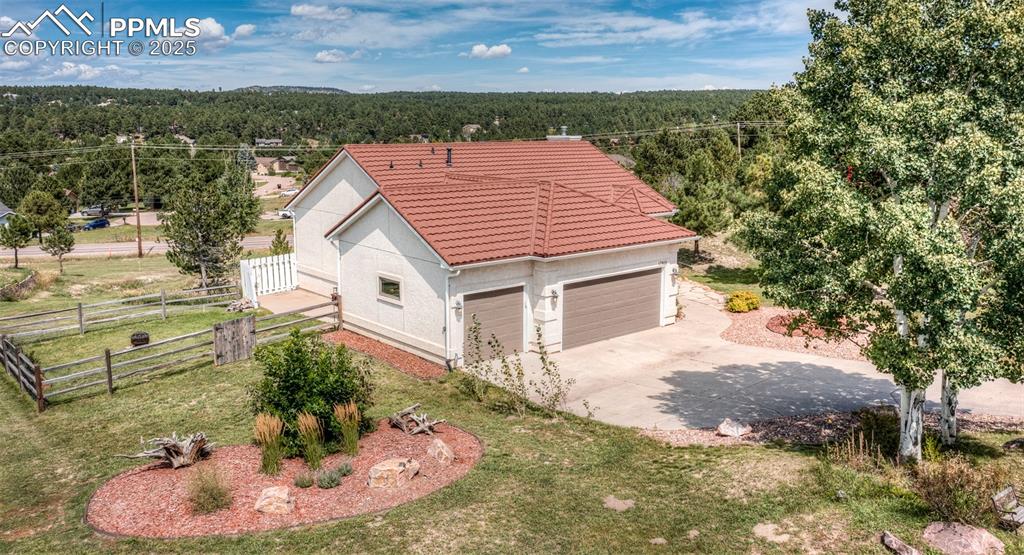
Aerial View
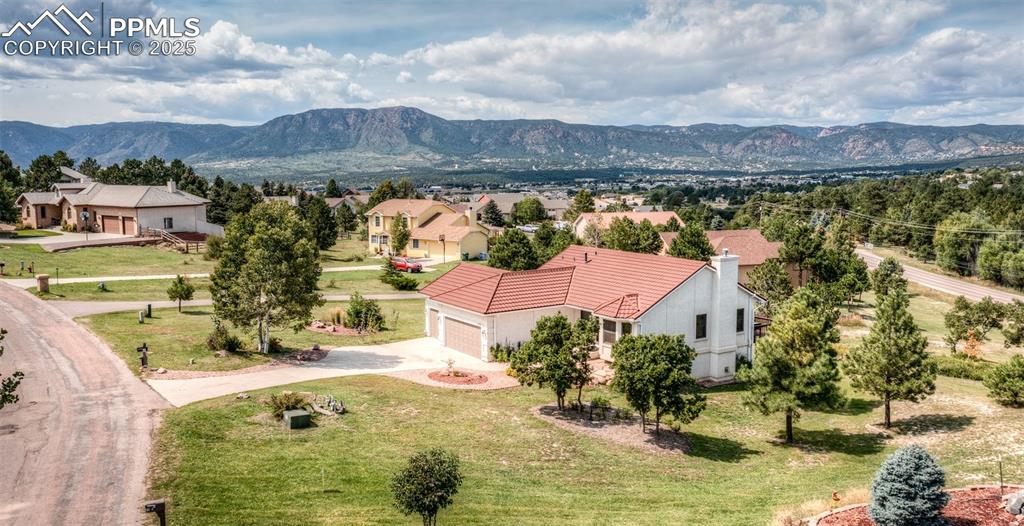
Aerial View
Disclaimer: The real estate listing information and related content displayed on this site is provided exclusively for consumers’ personal, non-commercial use and may not be used for any purpose other than to identify prospective properties consumers may be interested in purchasing.