2335 Cather Circle, Colorado Springs, CO, 80916
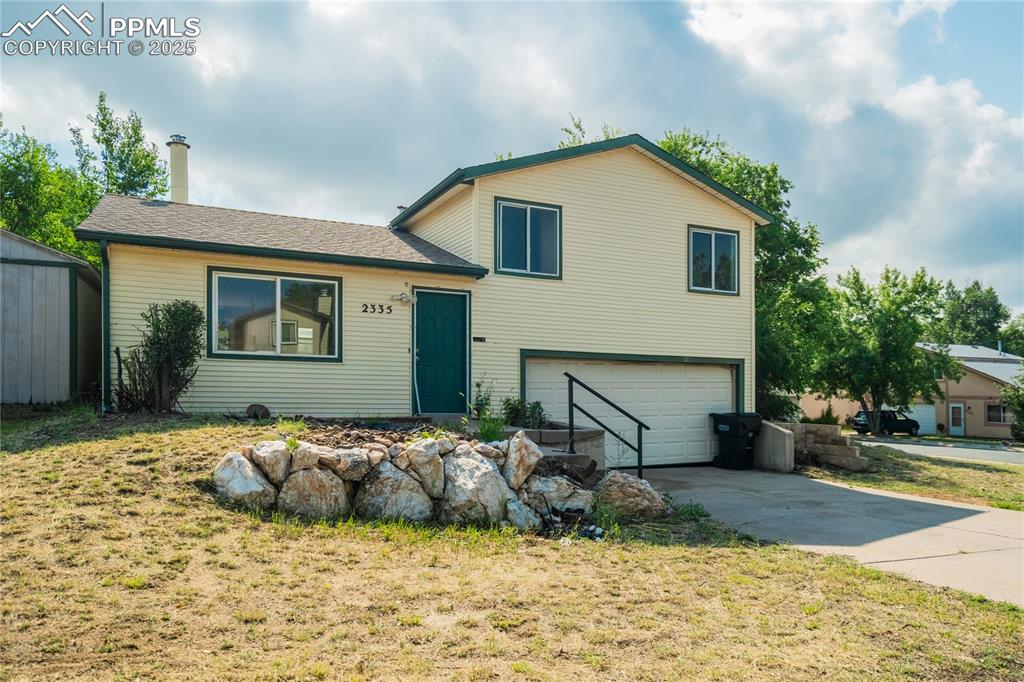
Split level home with concrete driveway, an attached garage, a front lawn, and a shingled roof
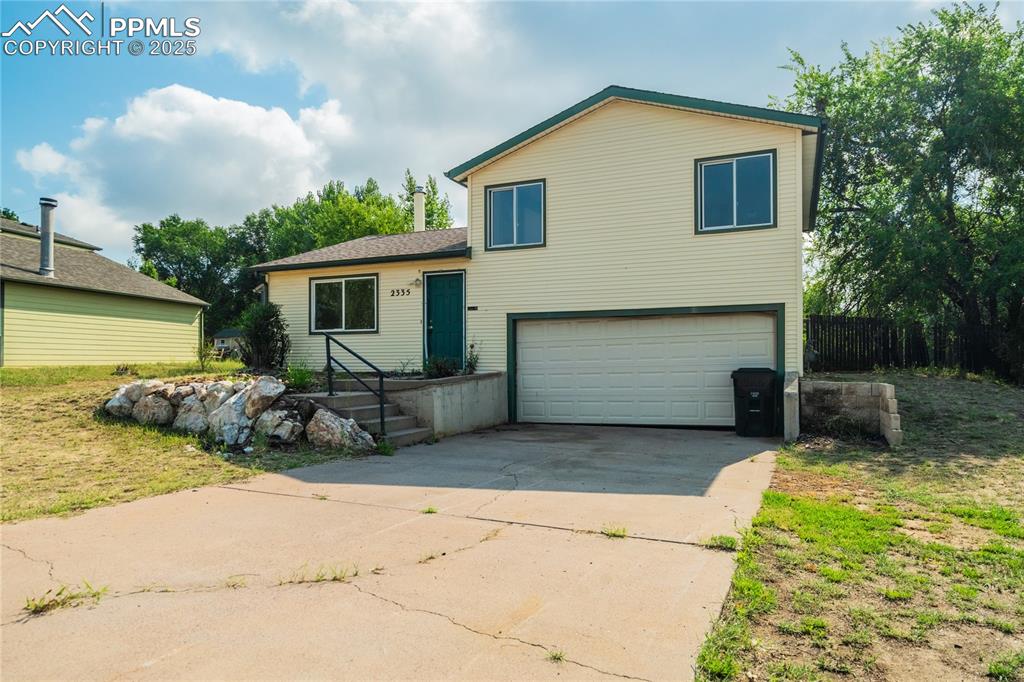
Split level home featuring a garage and concrete driveway
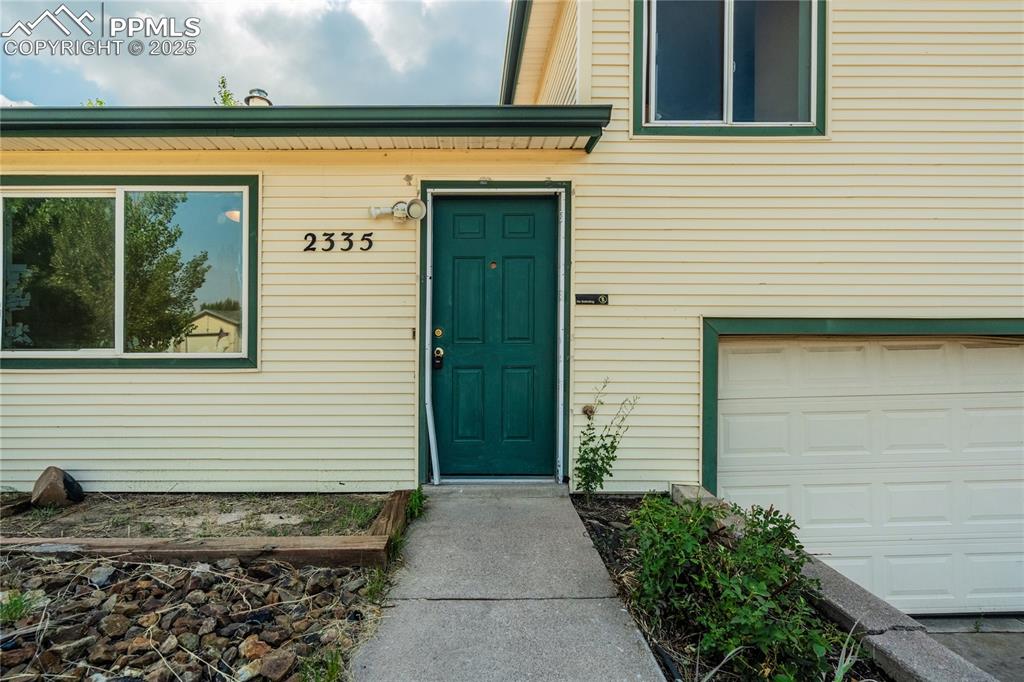
Entrance to property featuring a garage
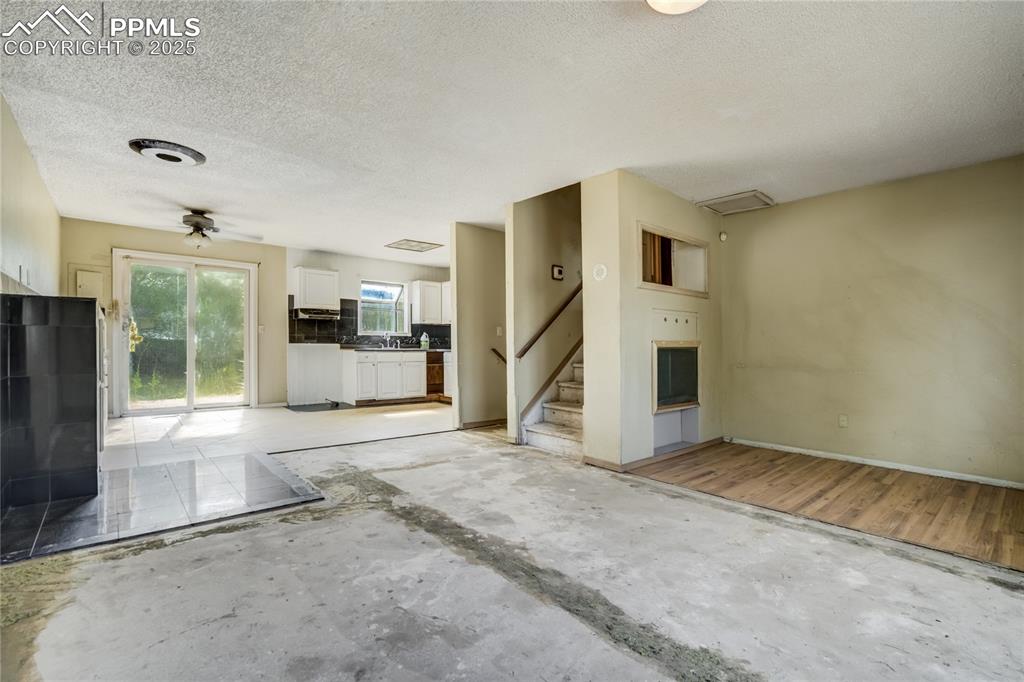
Unfurnished living room with a textured ceiling and ceiling fan
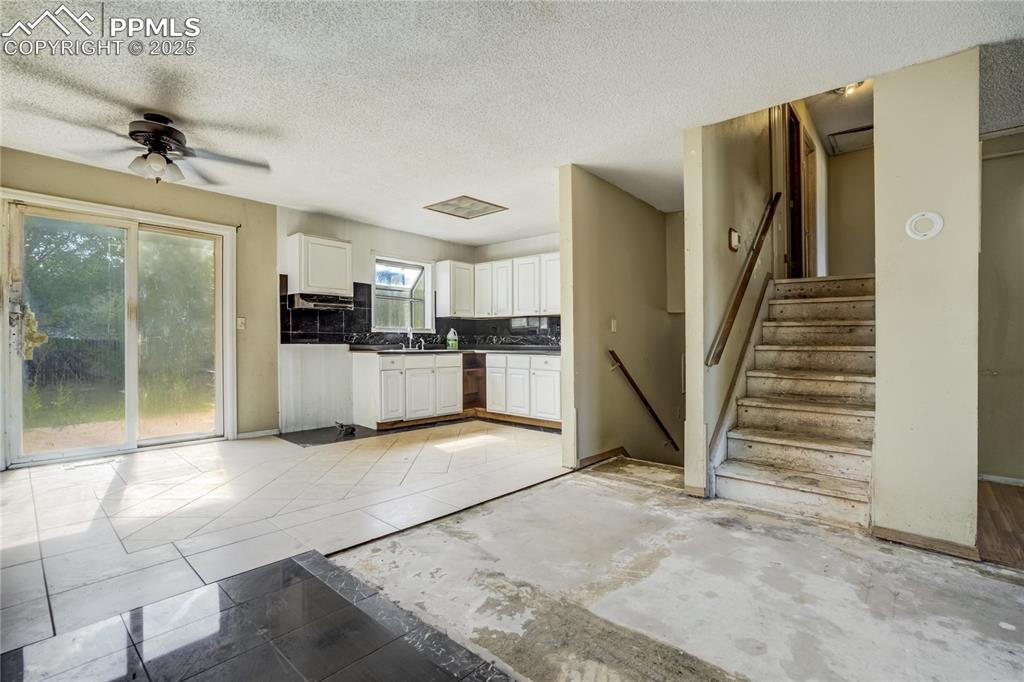
Kitchen featuring a textured ceiling, white cabinets, a ceiling fan, dark countertops, and dishwasher
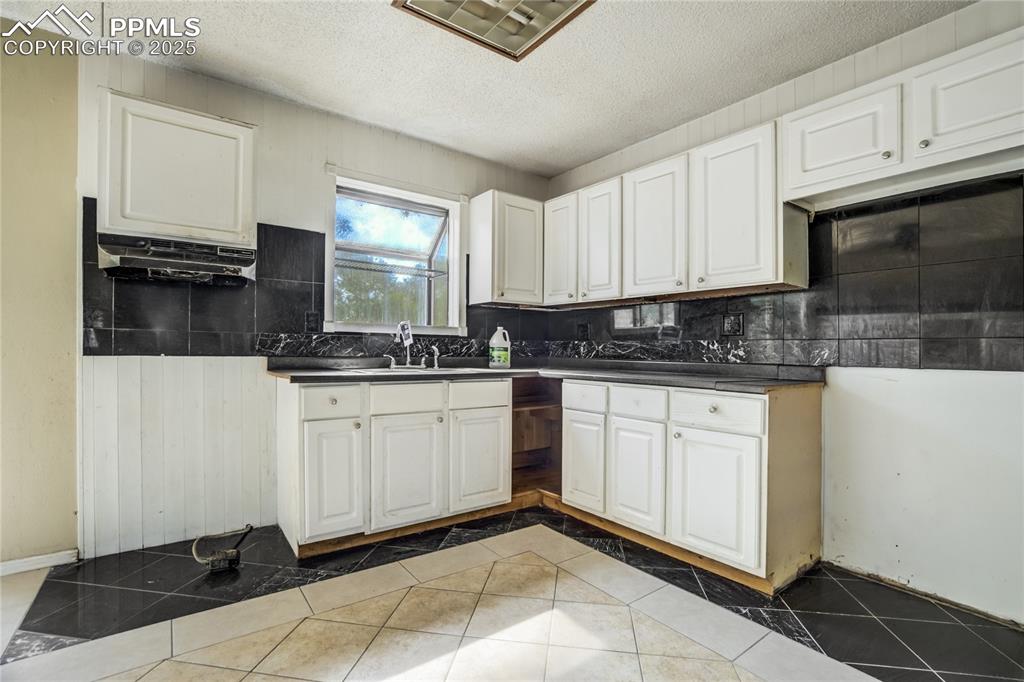
Kitchen with tile patterned flooring, a textured ceiling, white cabinets, dark countertops, and backsplash
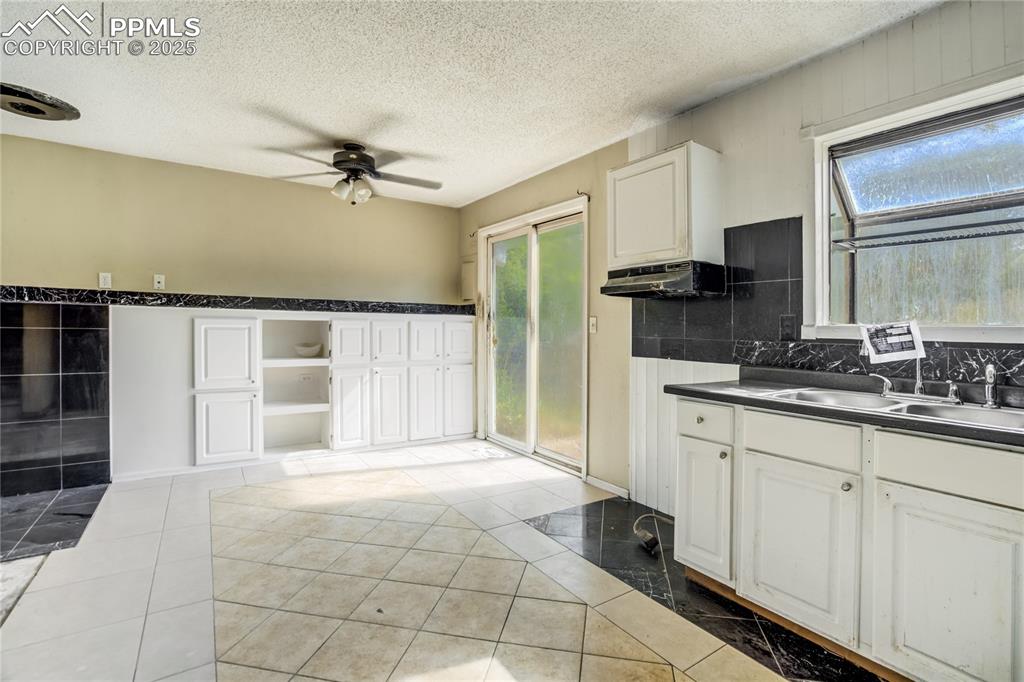
Kitchen with white cabinets, light tile patterned floors, dark countertops, a textured ceiling, and open shelves
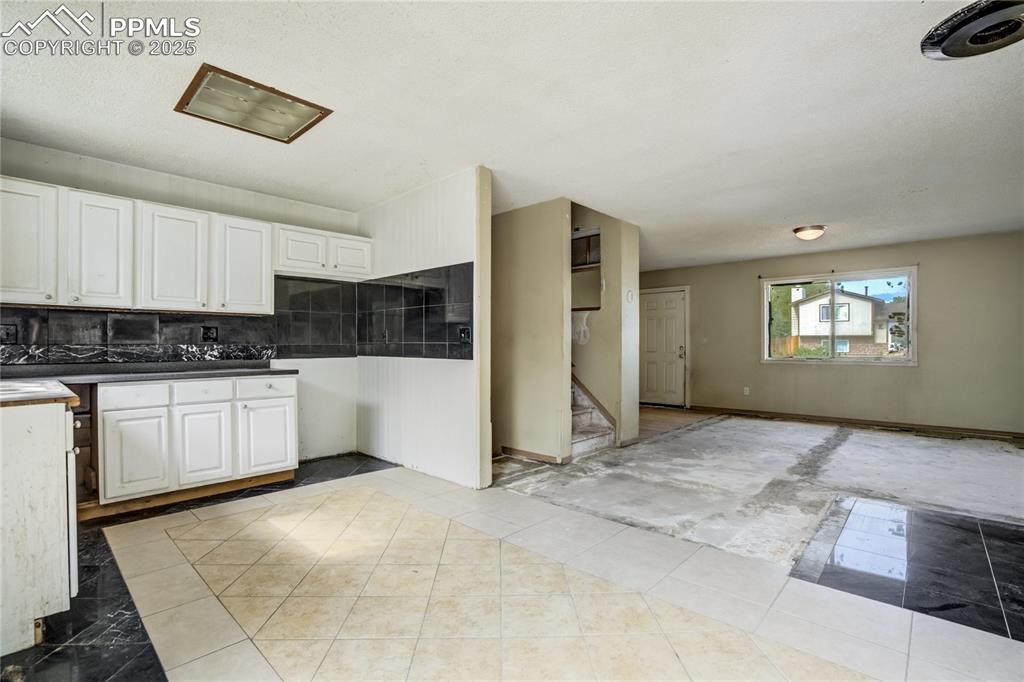
Kitchen with white cabinets, open floor plan, and light tile patterned floors
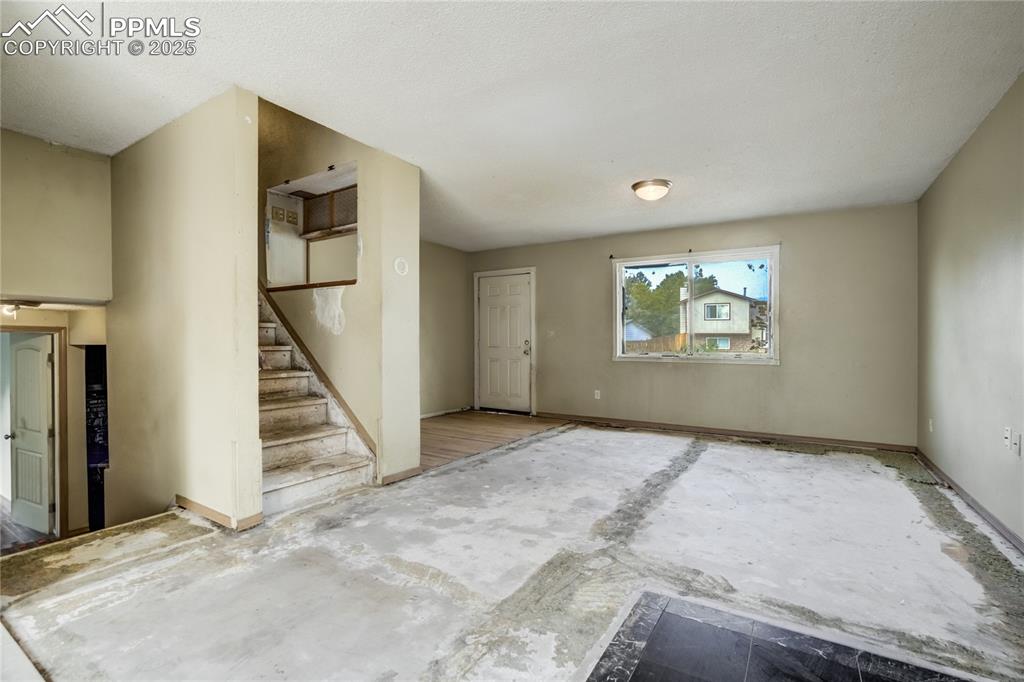
Unfurnished living room featuring a textured ceiling and stairs
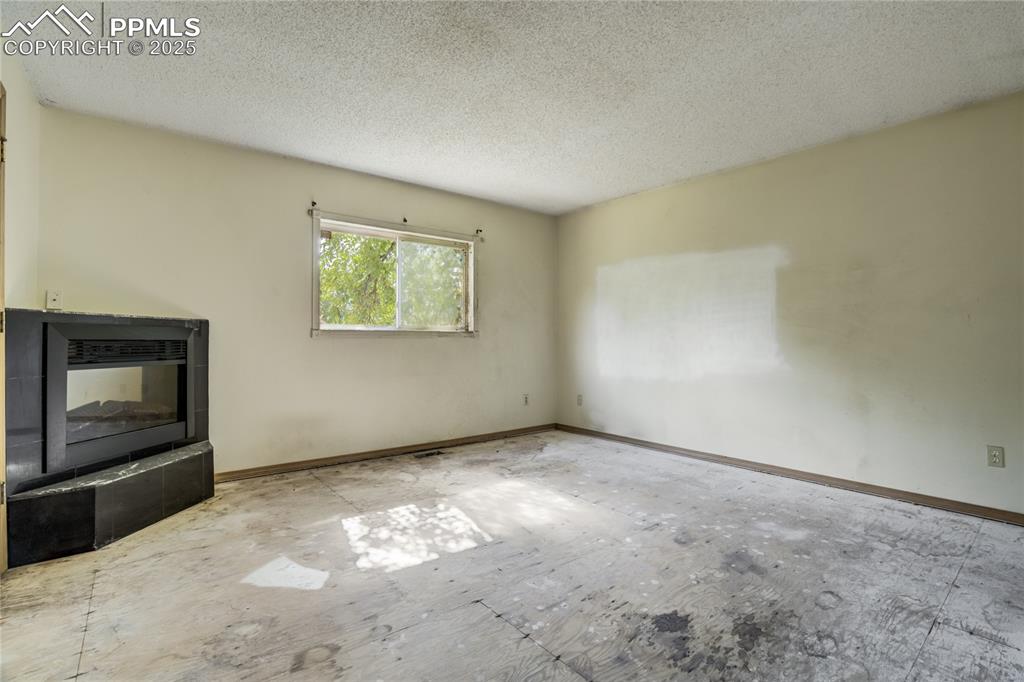
Unfurnished living room with a textured ceiling and baseboards
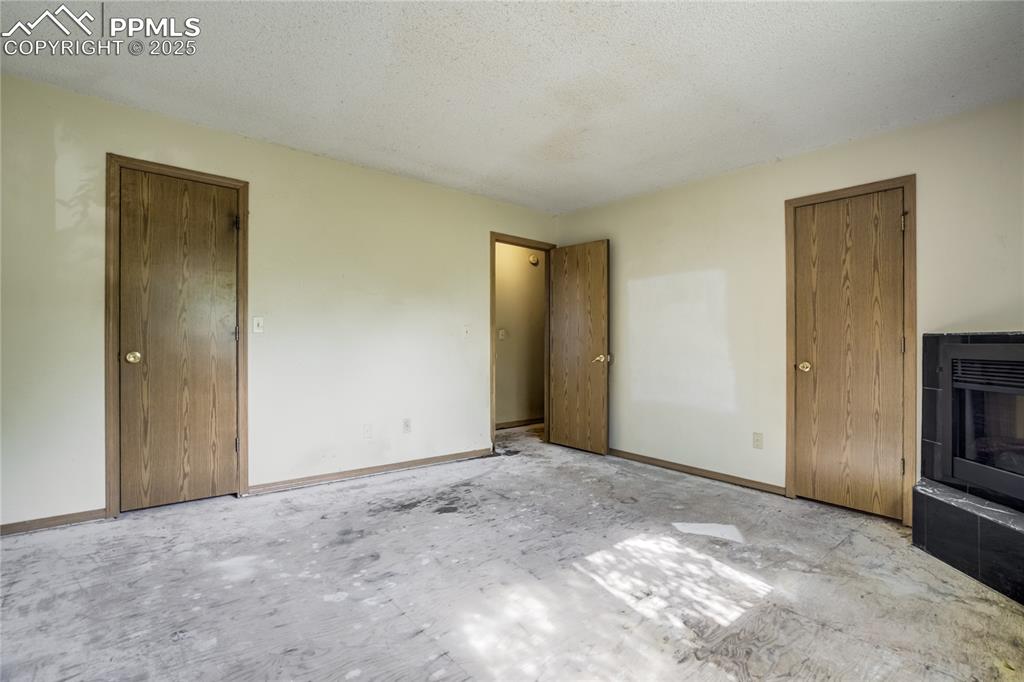
Unfurnished bedroom featuring a textured ceiling and heating unit
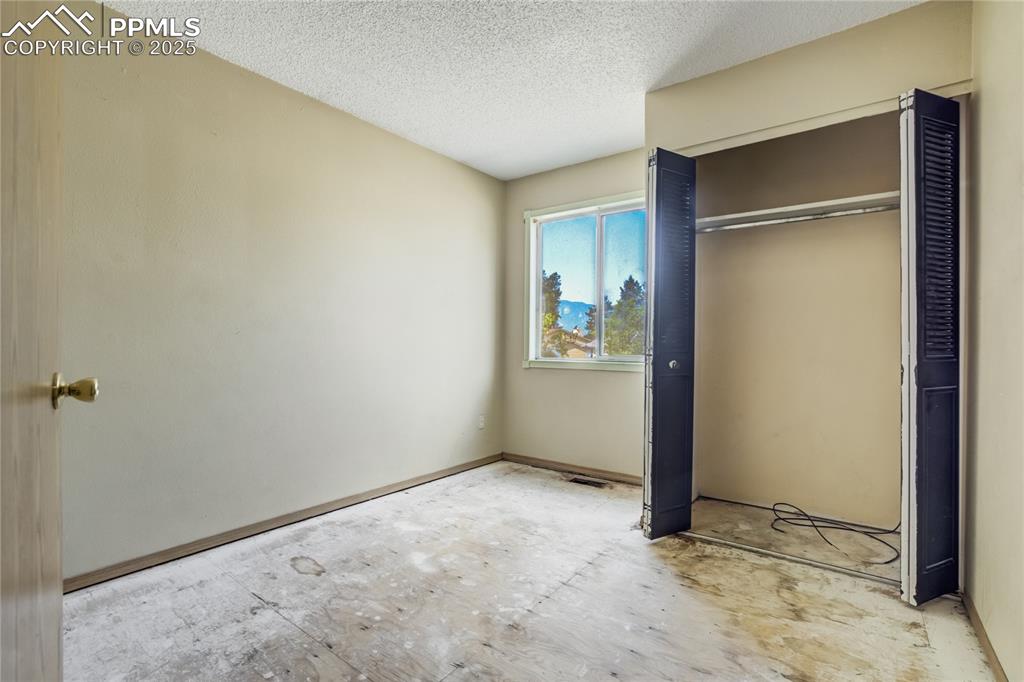
Unfurnished bedroom featuring a textured ceiling and a closet
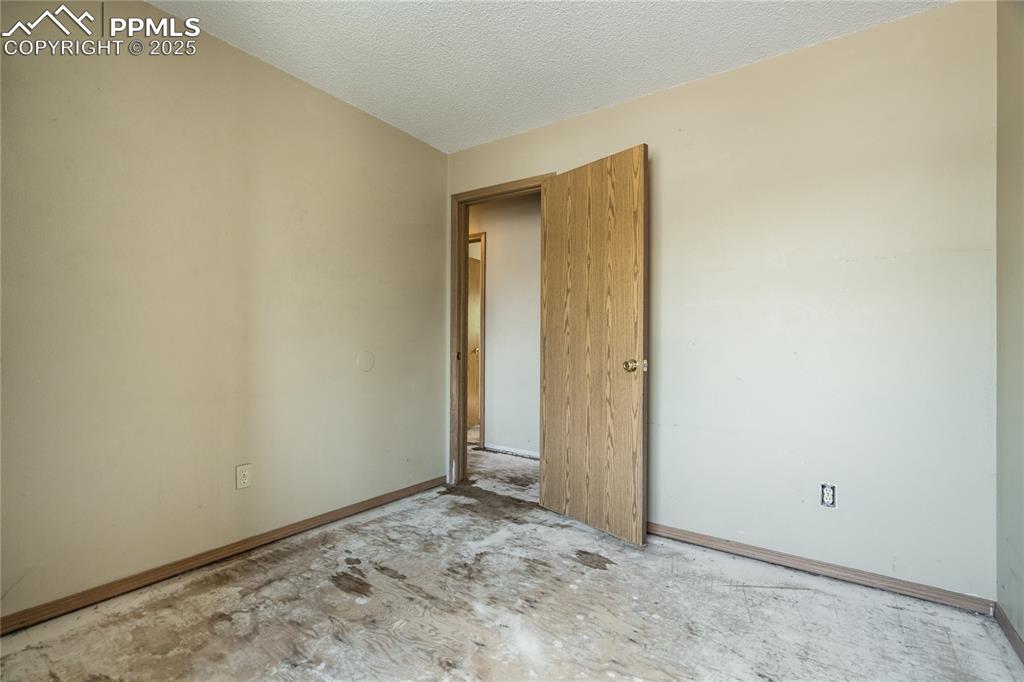
Unfurnished bedroom featuring a textured ceiling and baseboards
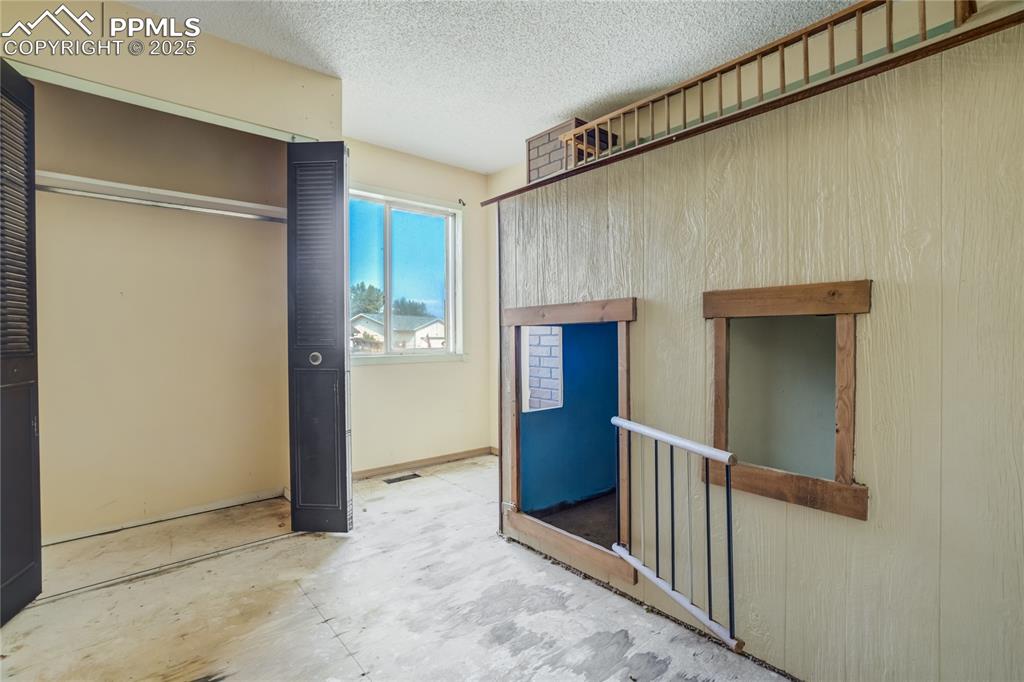
Other
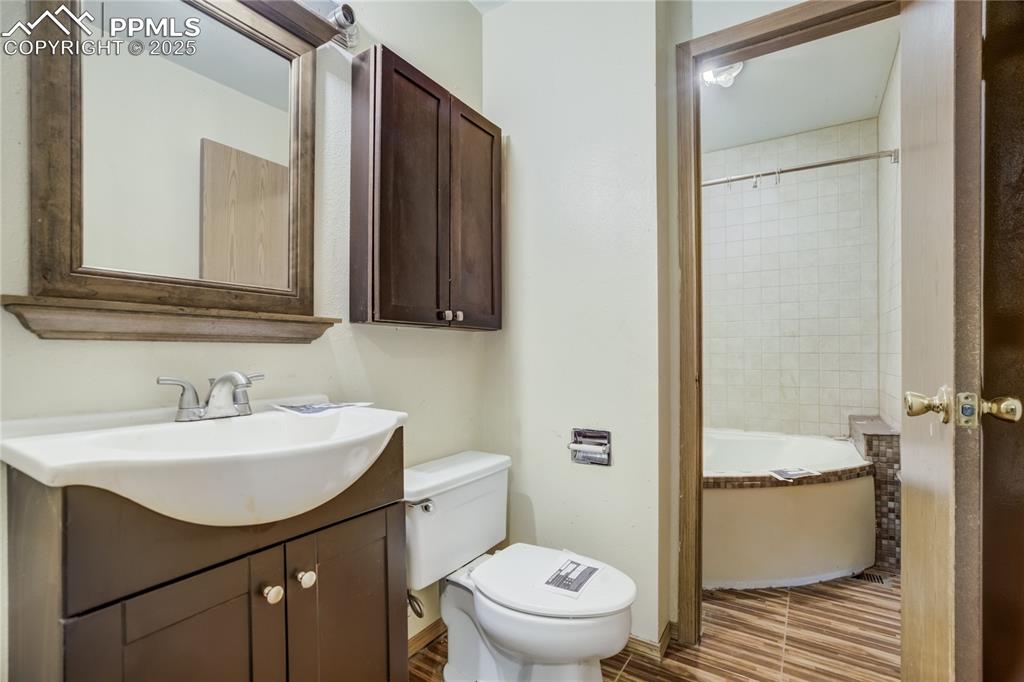
Bathroom with vanity and shower / washtub combination
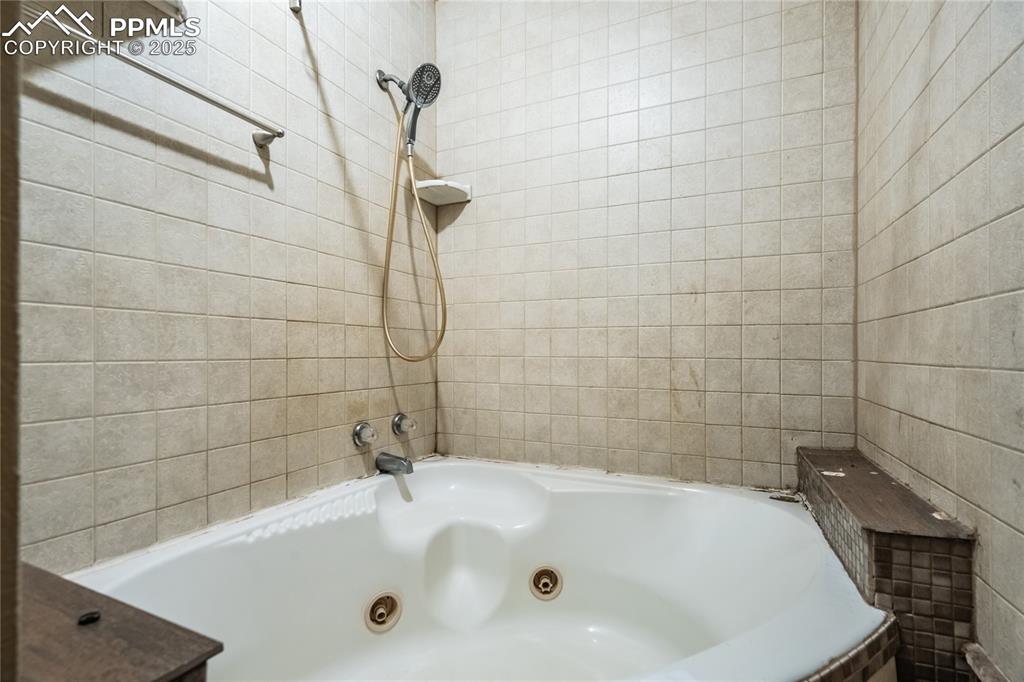
Bathroom with tile walls
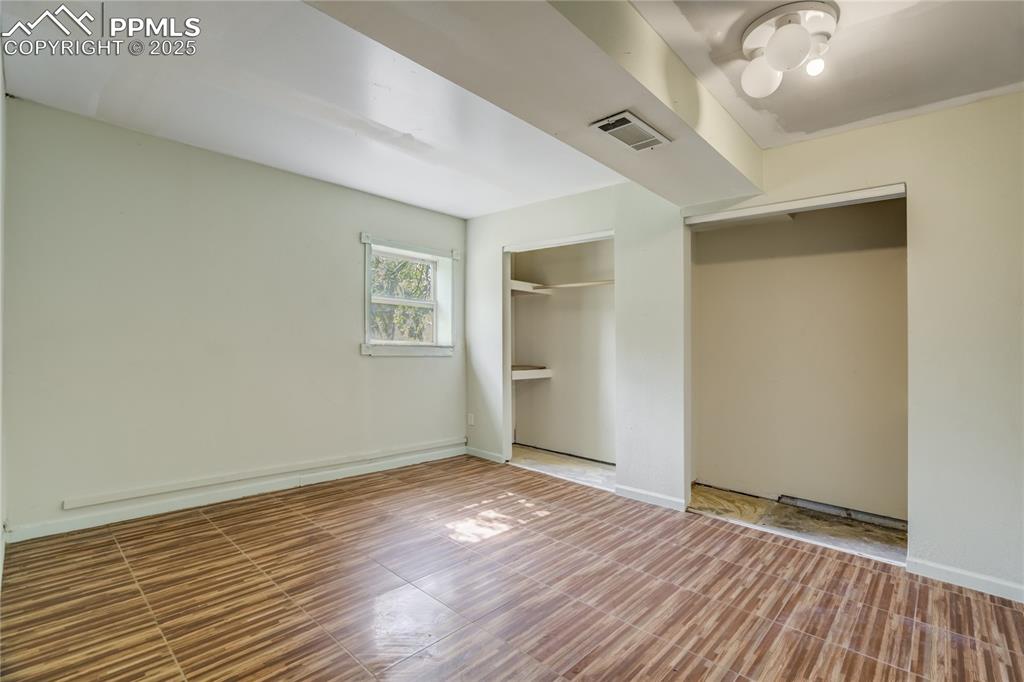
Unfurnished bedroom featuring baseboards and a closet
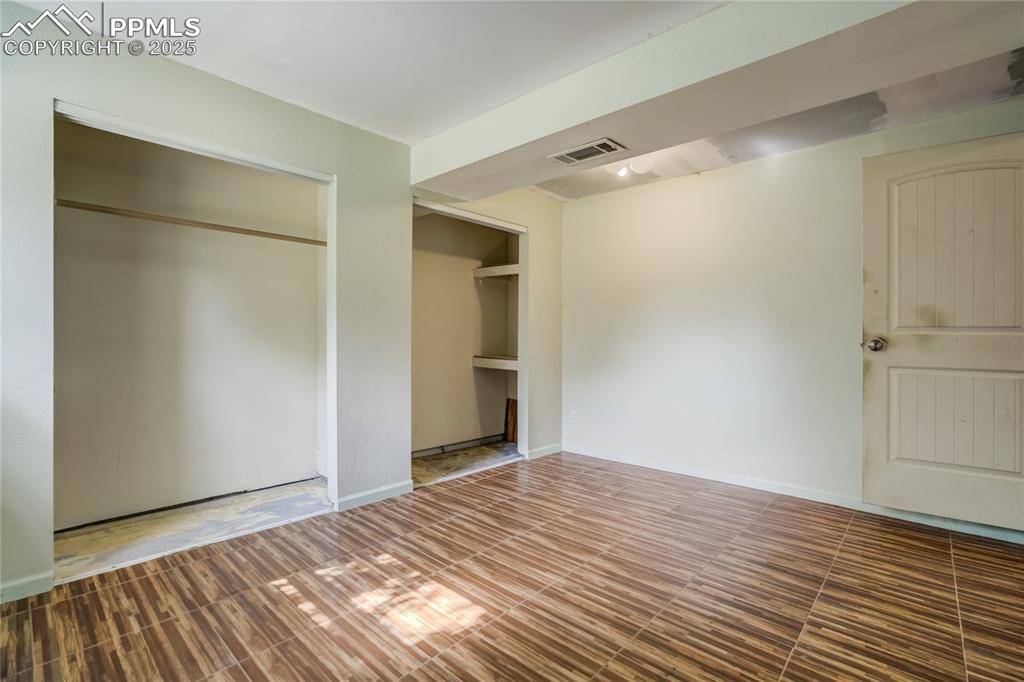
Unfurnished bedroom with baseboards and a closet
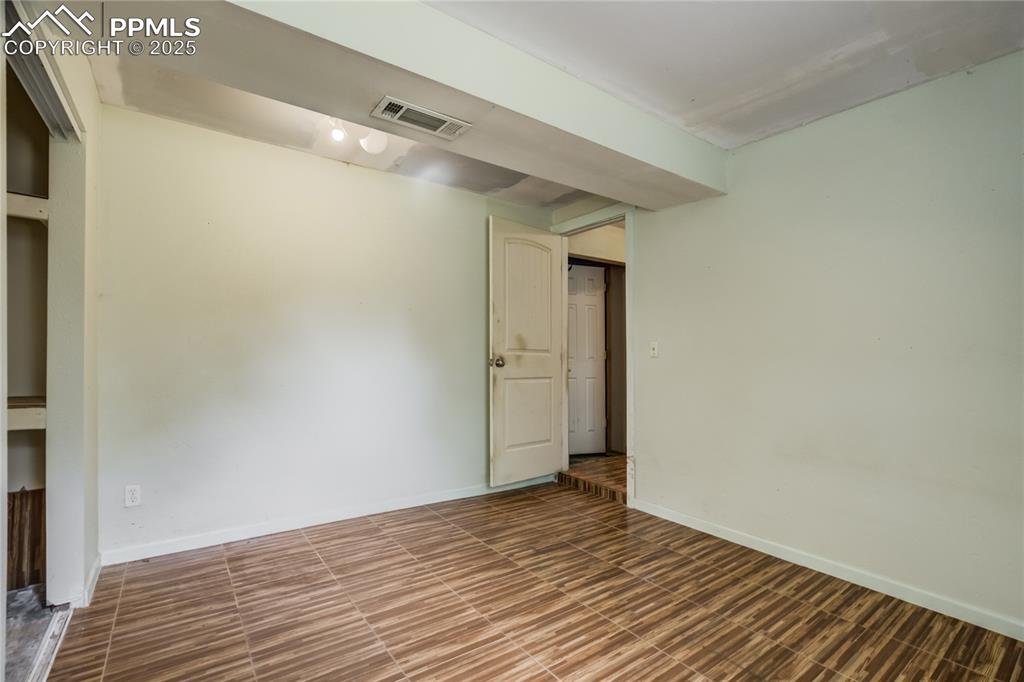
Empty room featuring baseboards
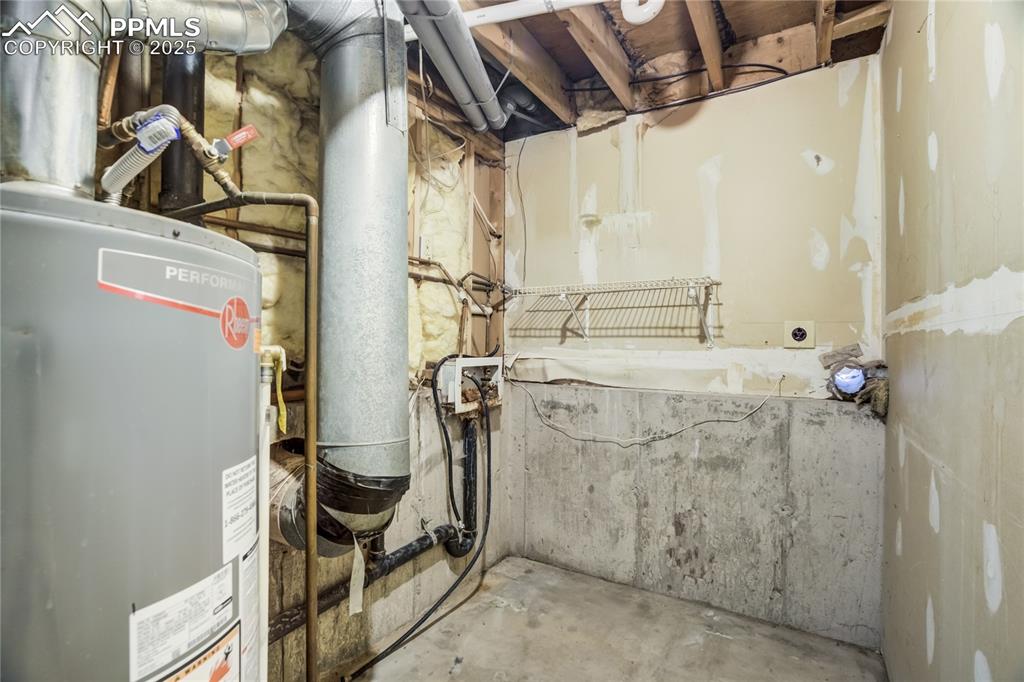
Utilities with water heater
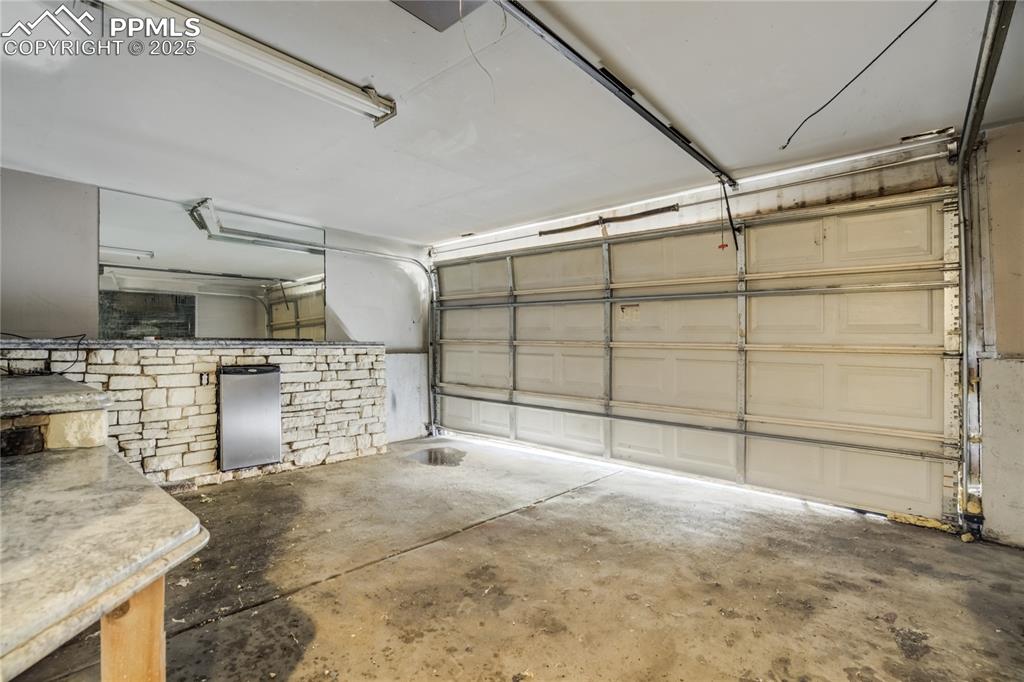
View of garage
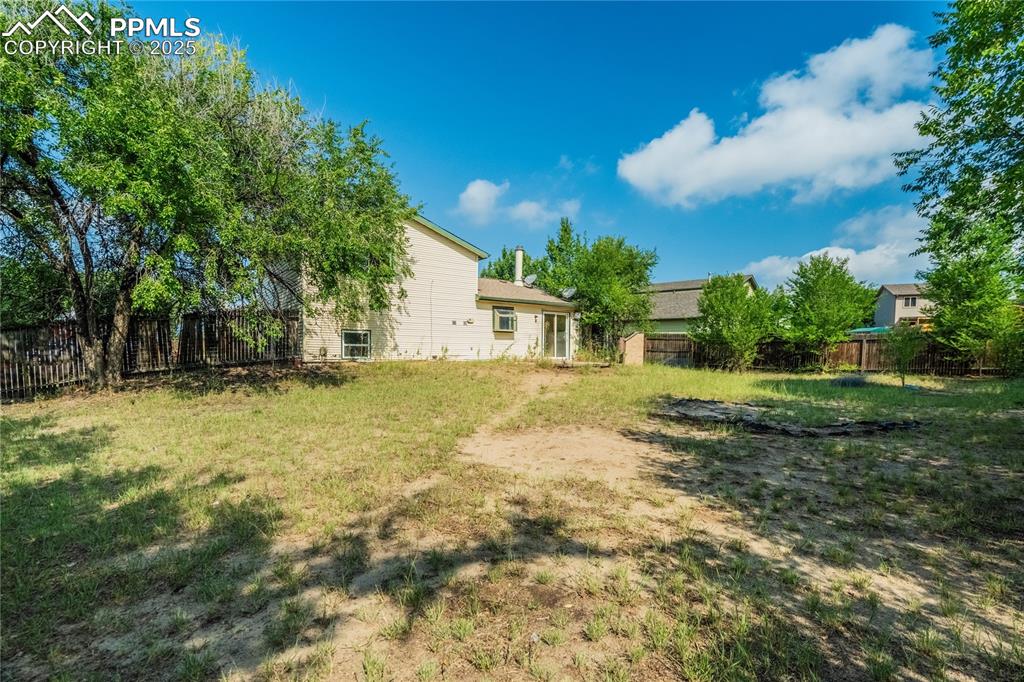
View of fenced backyard
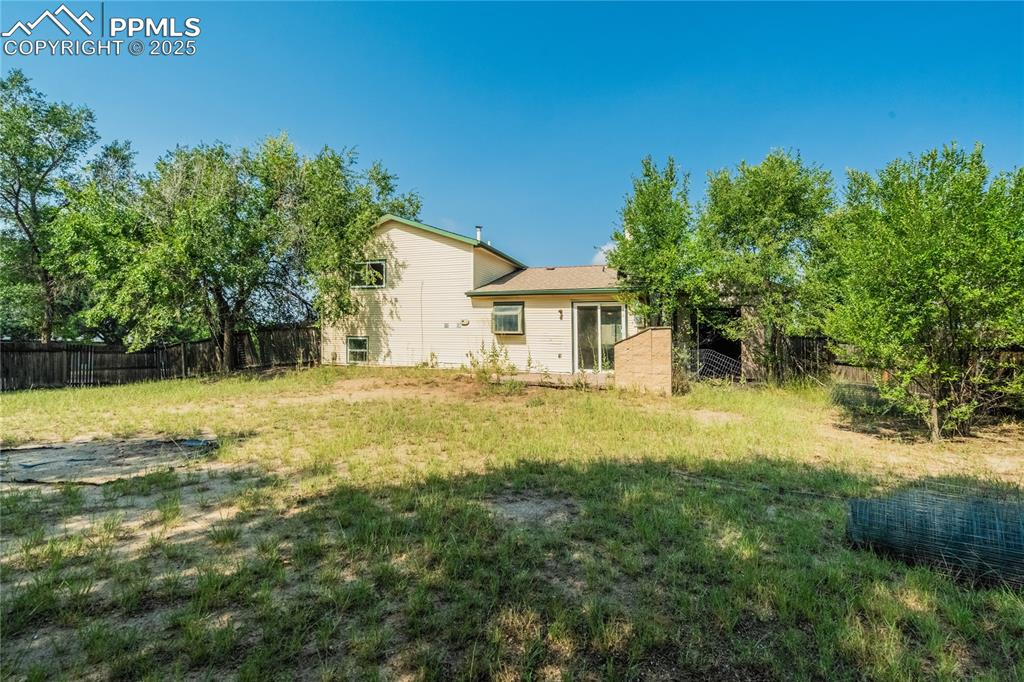
View of yard
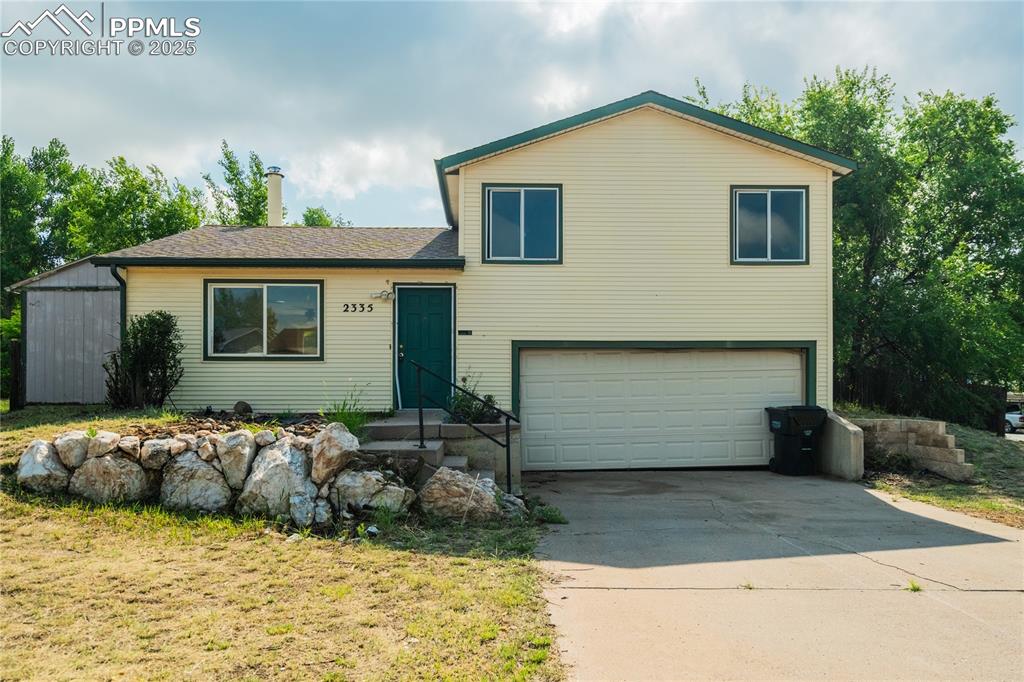
Split level home with a garage and driveway
Disclaimer: The real estate listing information and related content displayed on this site is provided exclusively for consumers’ personal, non-commercial use and may not be used for any purpose other than to identify prospective properties consumers may be interested in purchasing.