2006 Devon Street, Colorado Springs, CO, 80909
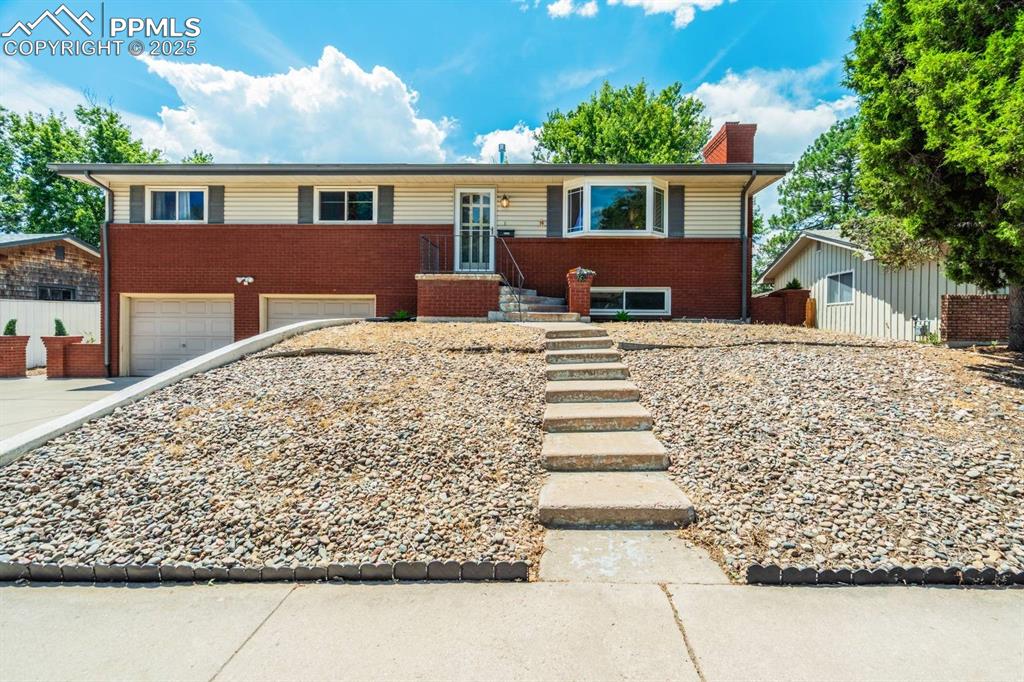
Ranch-style house featuring brick siding, a chimney, an attached garage, and driveway
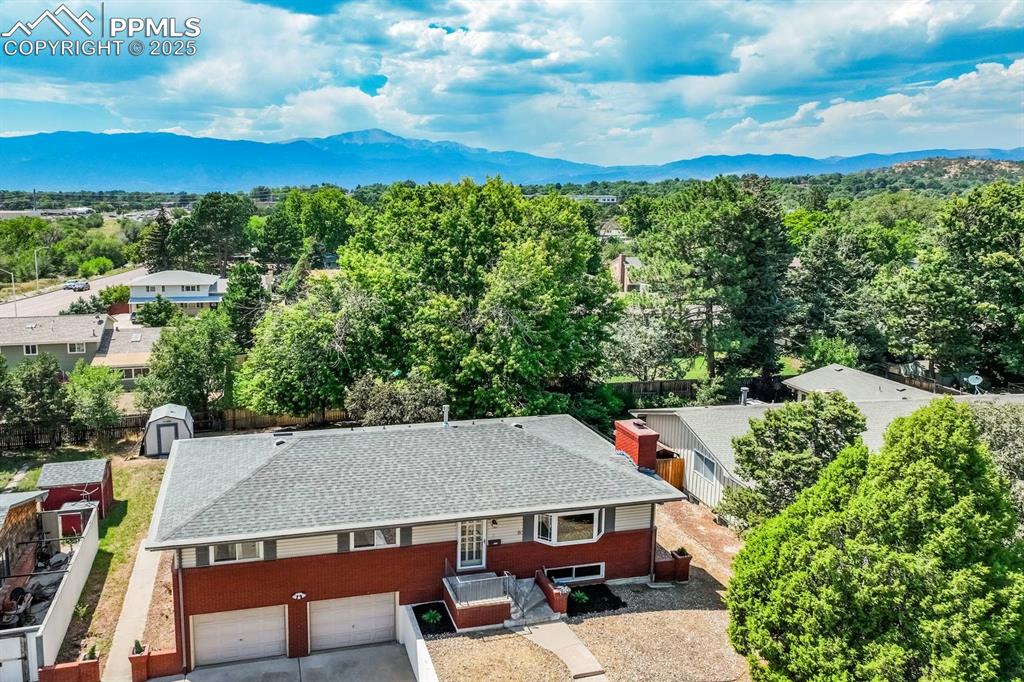
View of subject property featuring a mountain backdrop and a heavily wooded area
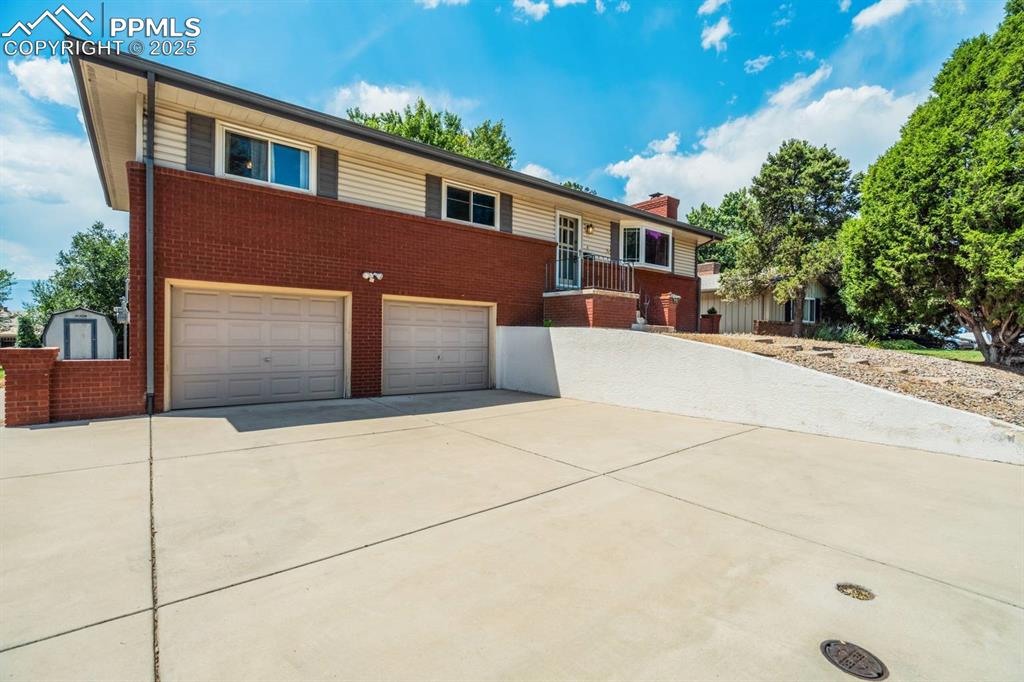
Ranch-style house featuring brick siding, driveway, an attached garage, and a chimney
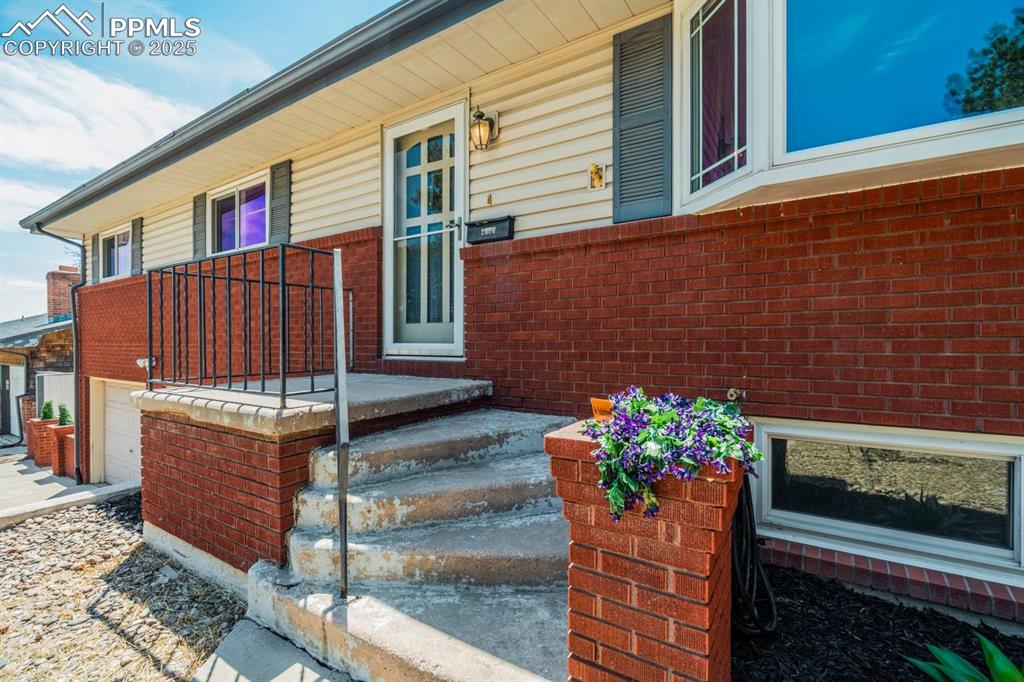
Doorway to property featuring brick siding and a garage
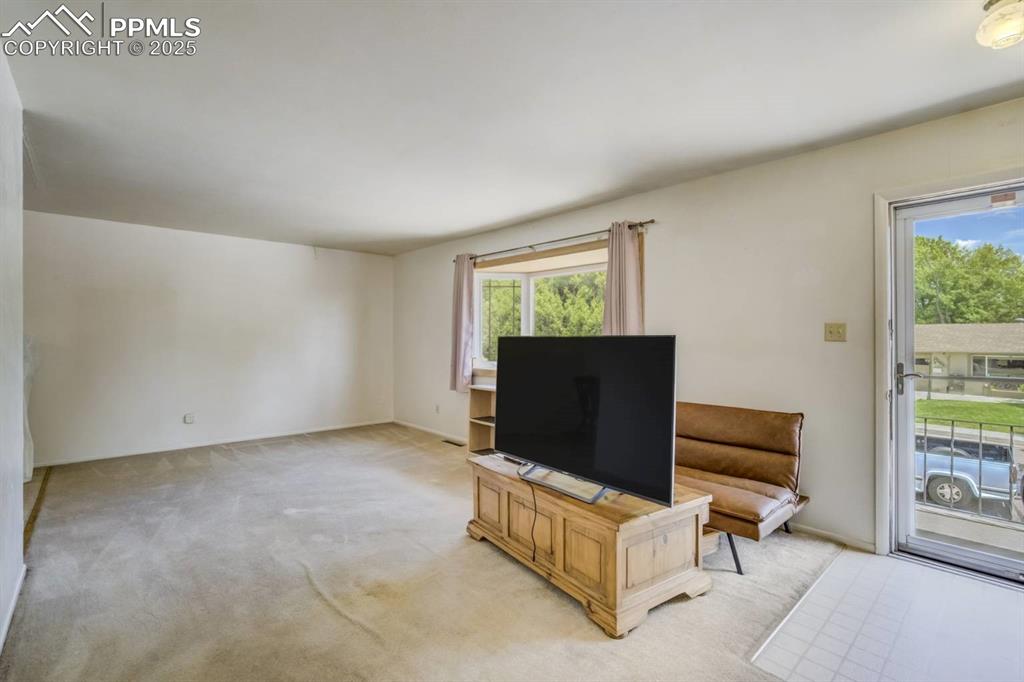
Living area with light colored carpet
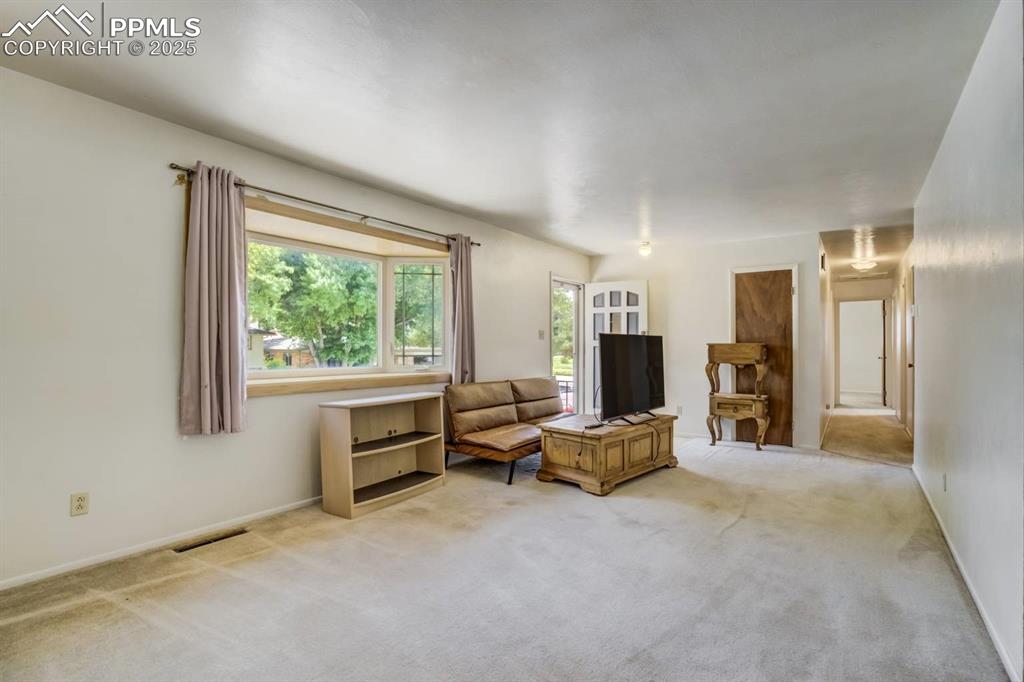
Living area featuring light colored carpet
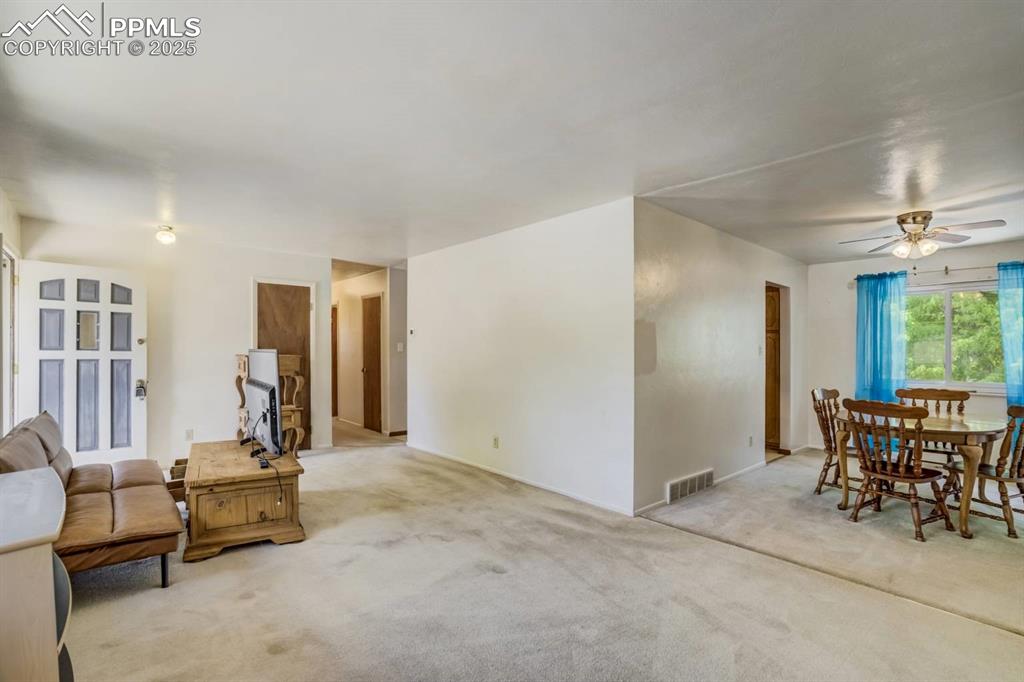
Other
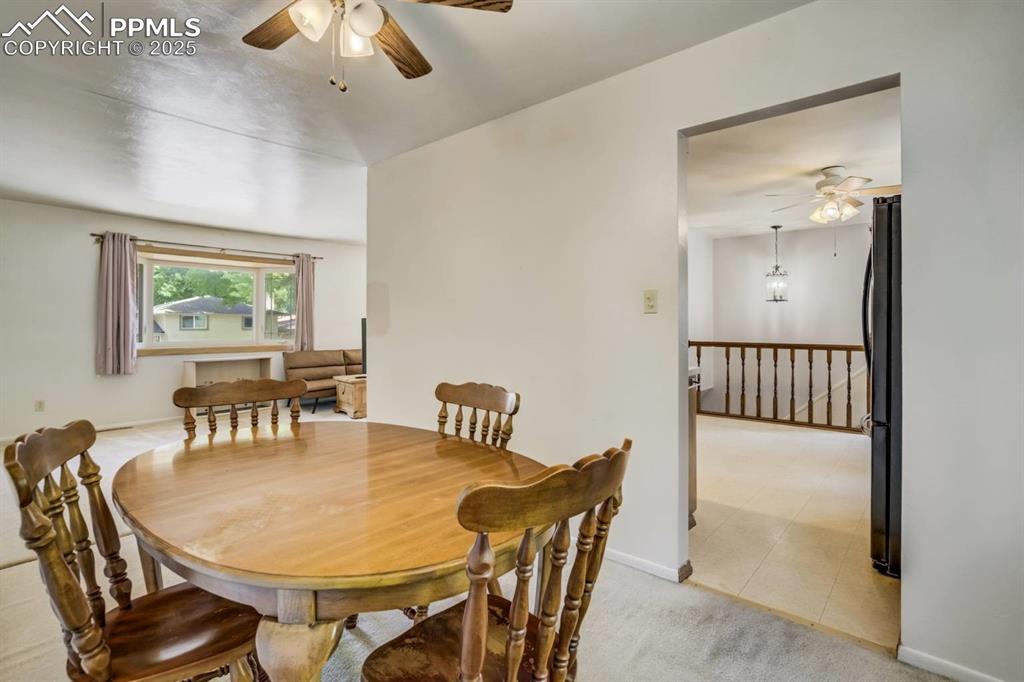
Dining area with ceiling fan and light colored carpet
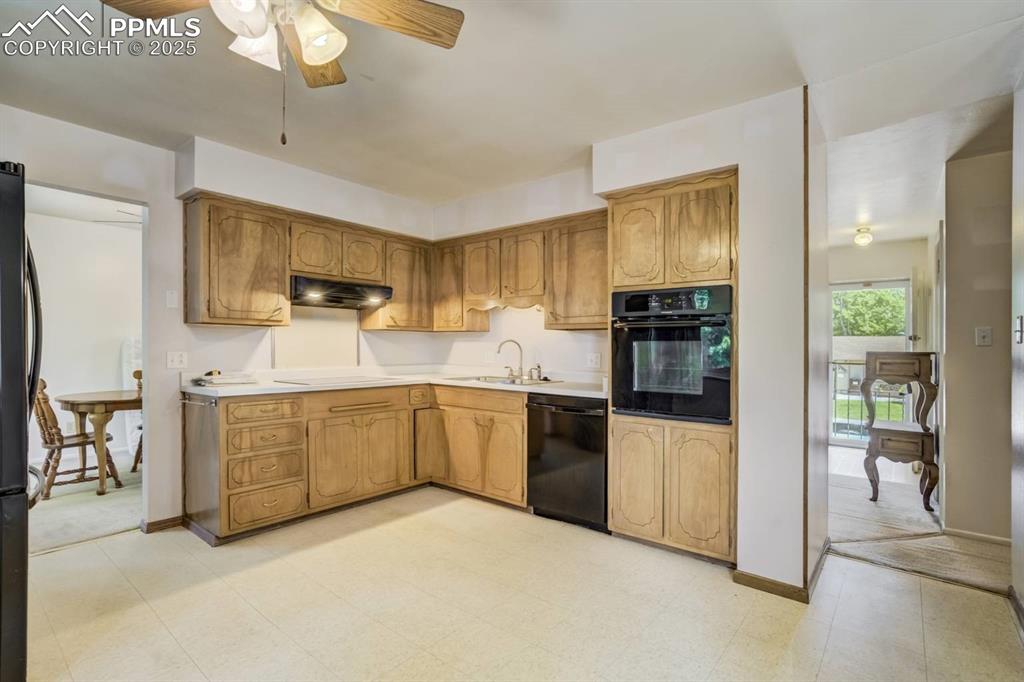
Kitchen featuring light flooring, black appliances, light countertops, and under cabinet range hood
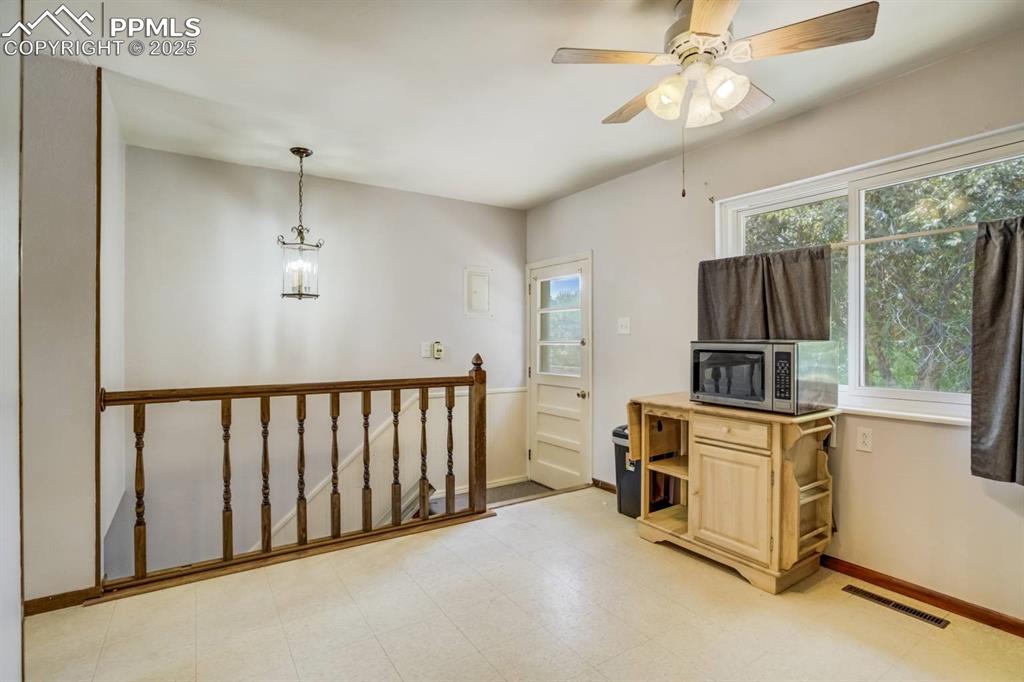
Other
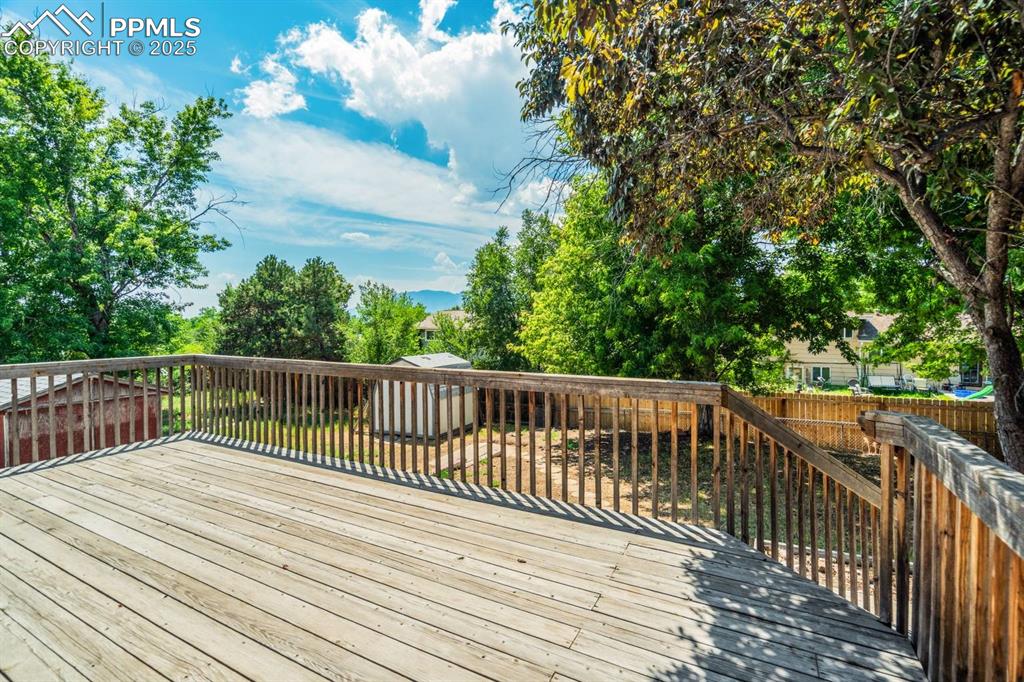
View of deck
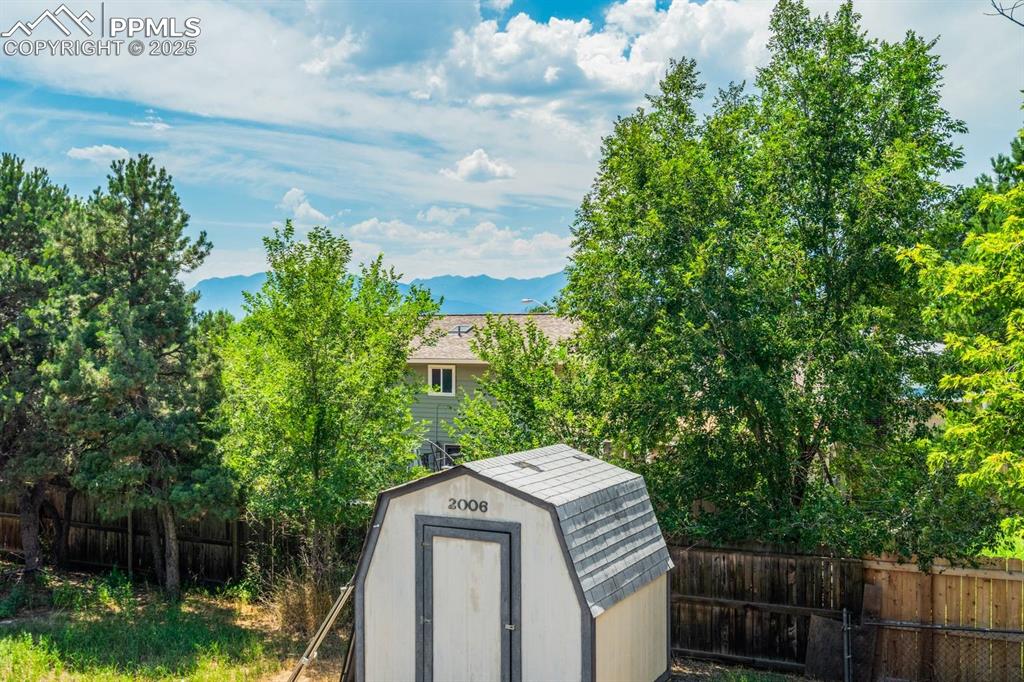
View of shed with a mountain view
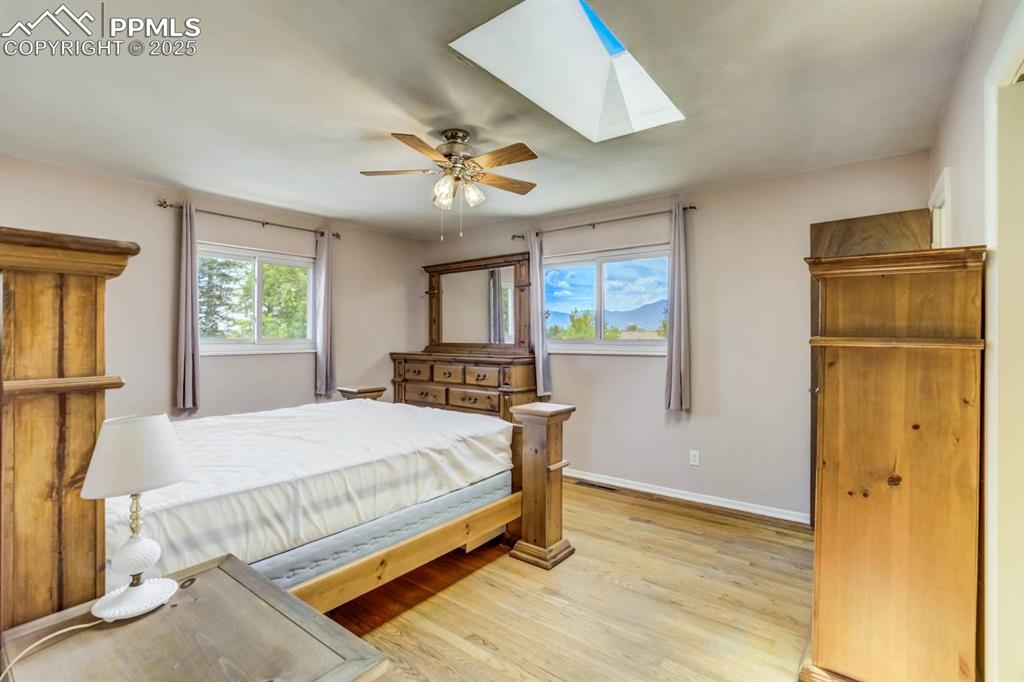
Bedroom featuring a skylight, light wood-style floors, and a ceiling fan
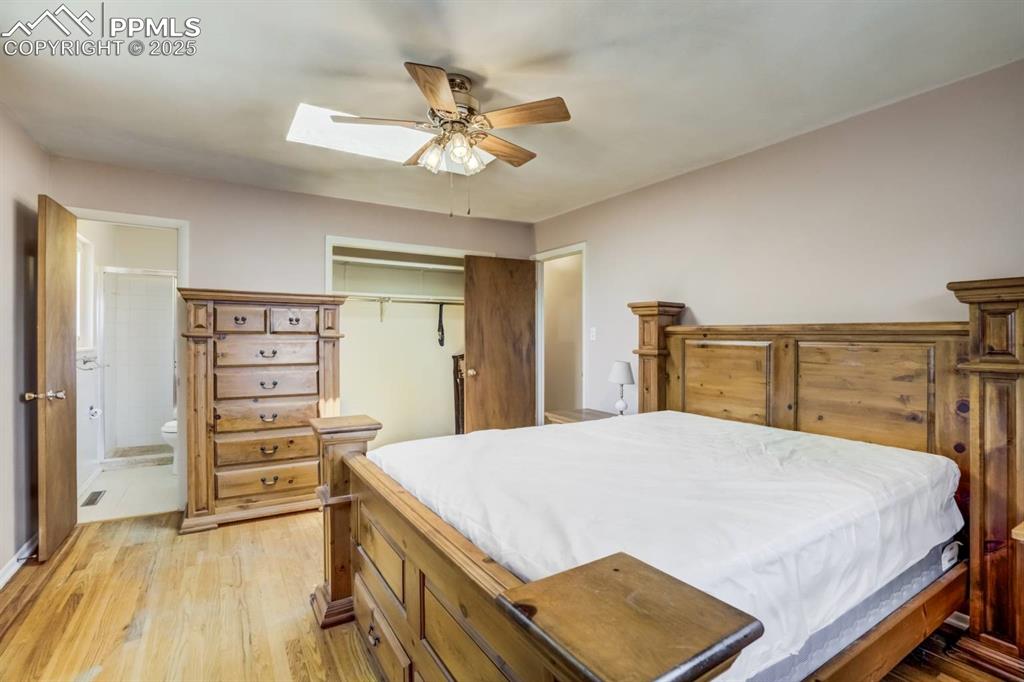
Bedroom with a skylight, light wood-type flooring, connected bathroom, a closet, and ceiling fan
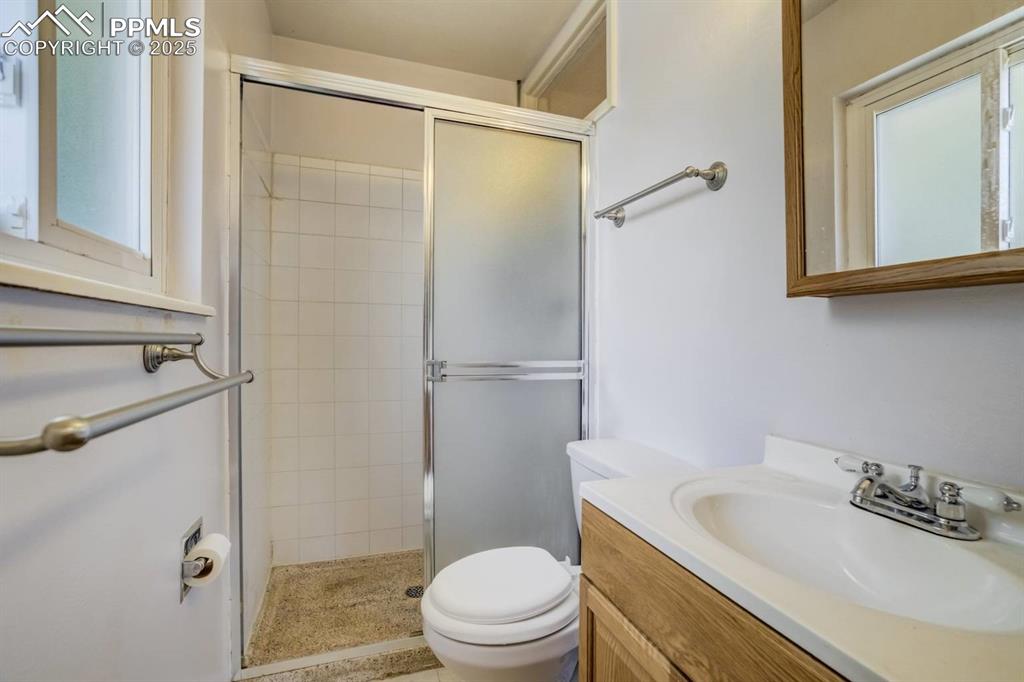
Bathroom featuring a shower stall and vanity
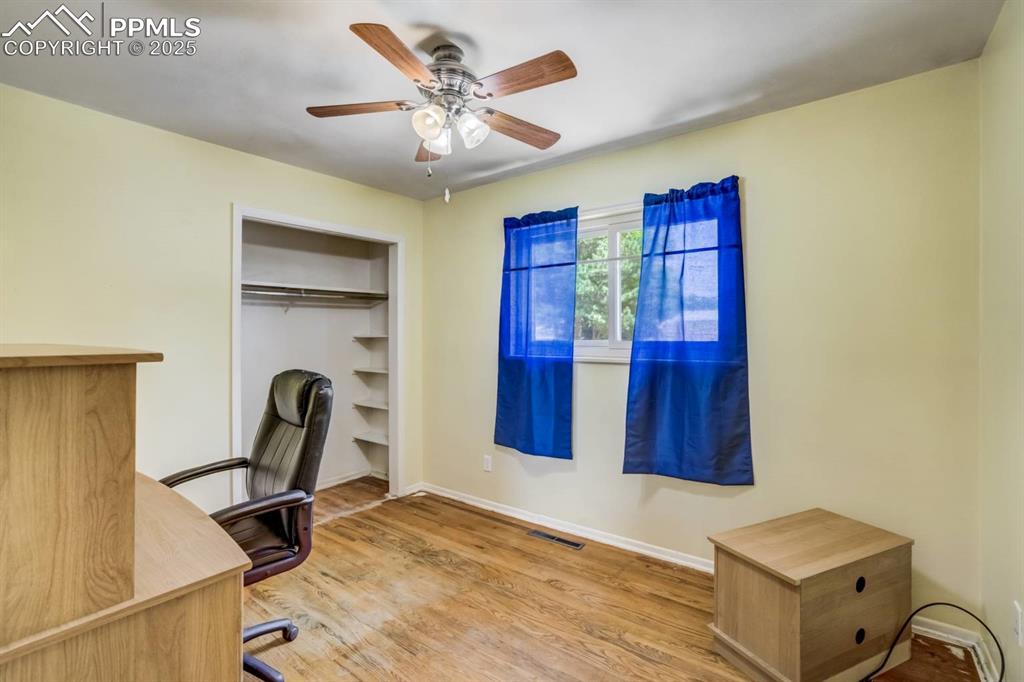
Unfurnished office with wood finished floors and ceiling fan
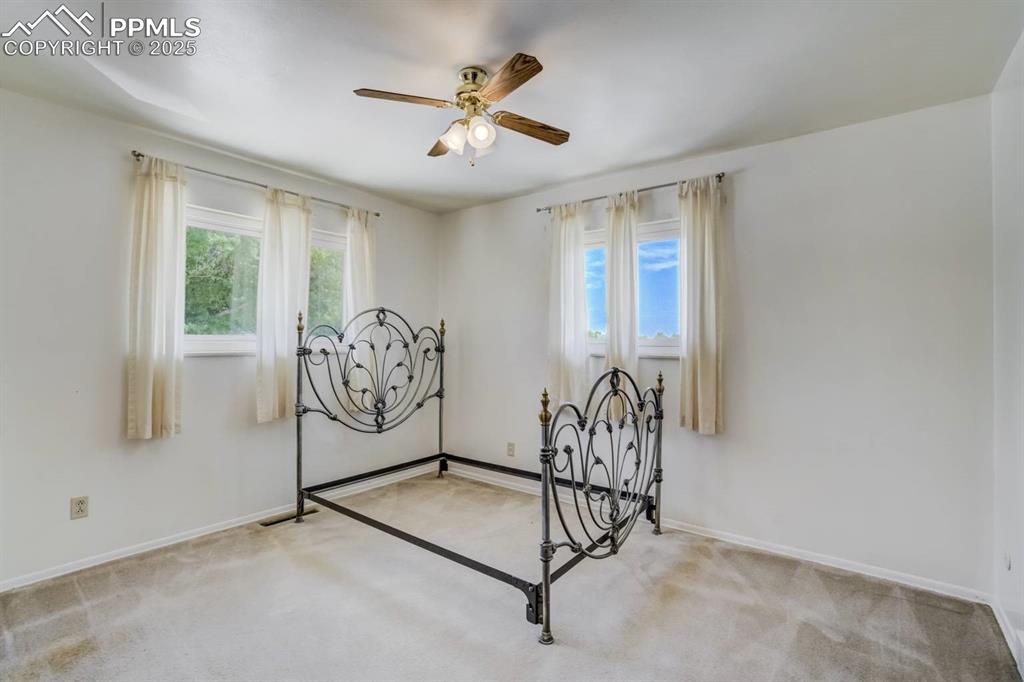
Bedroom featuring light colored carpet and a ceiling fan
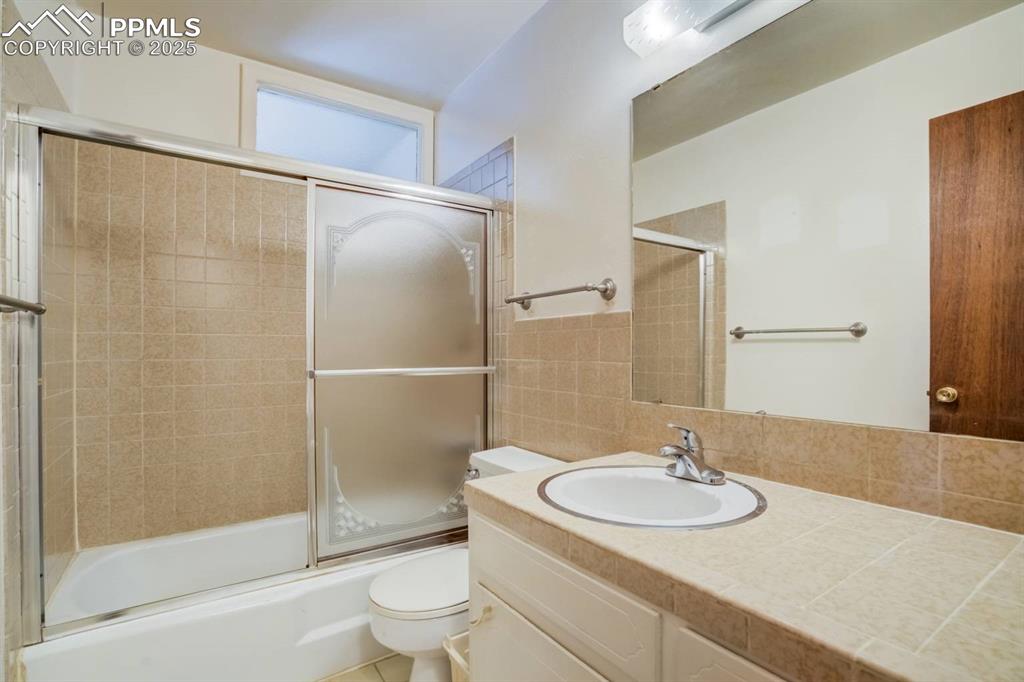
Full bath with vanity, bath / shower combo with glass door, and tile walls
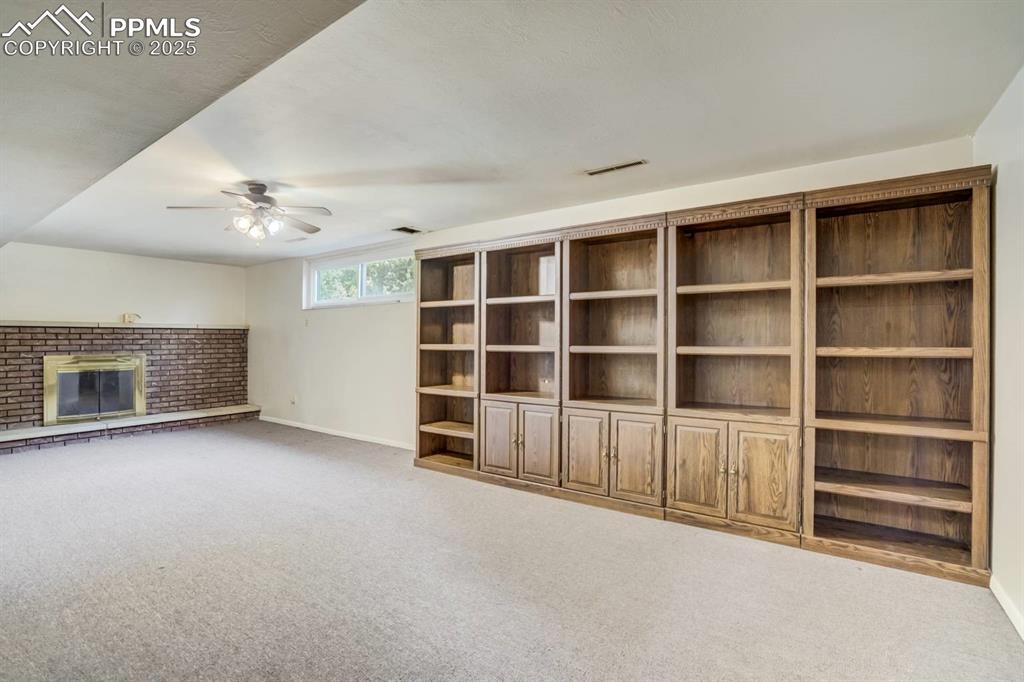
Unfurnished living room featuring carpet floors, a brick fireplace, and a ceiling fan
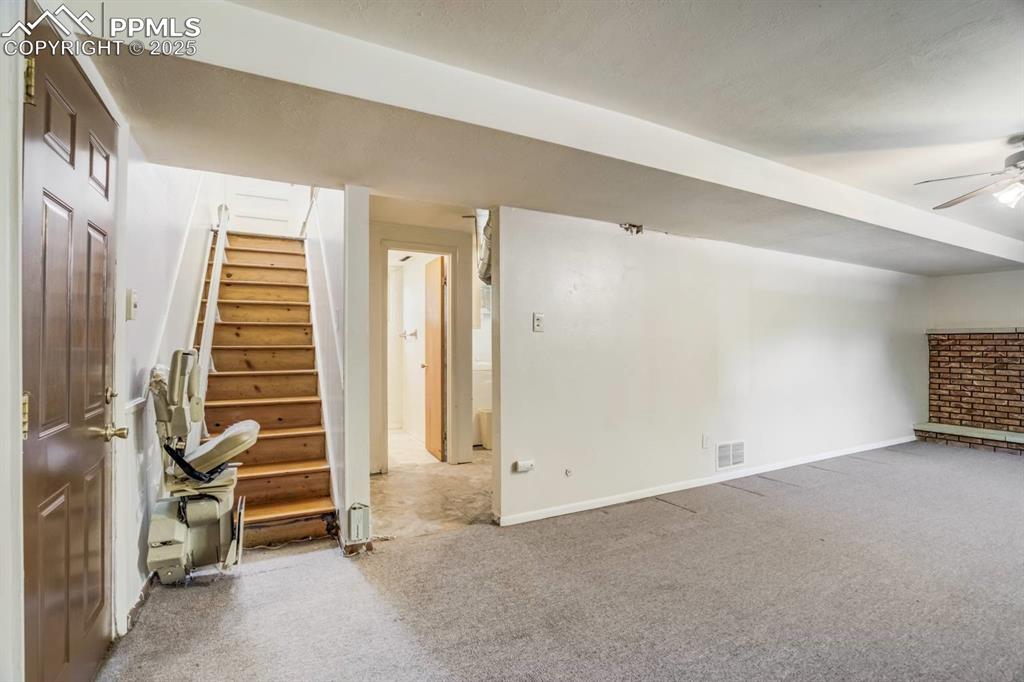
Finished basement featuring stairway, carpet flooring, and a ceiling fan
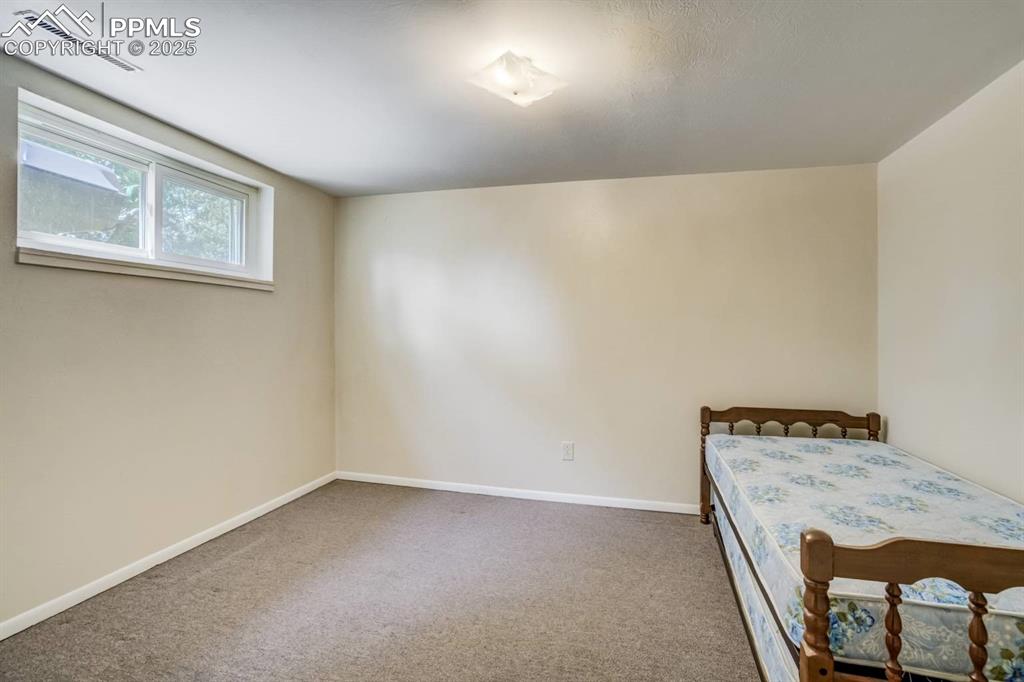
Bedroom with carpet and baseboards
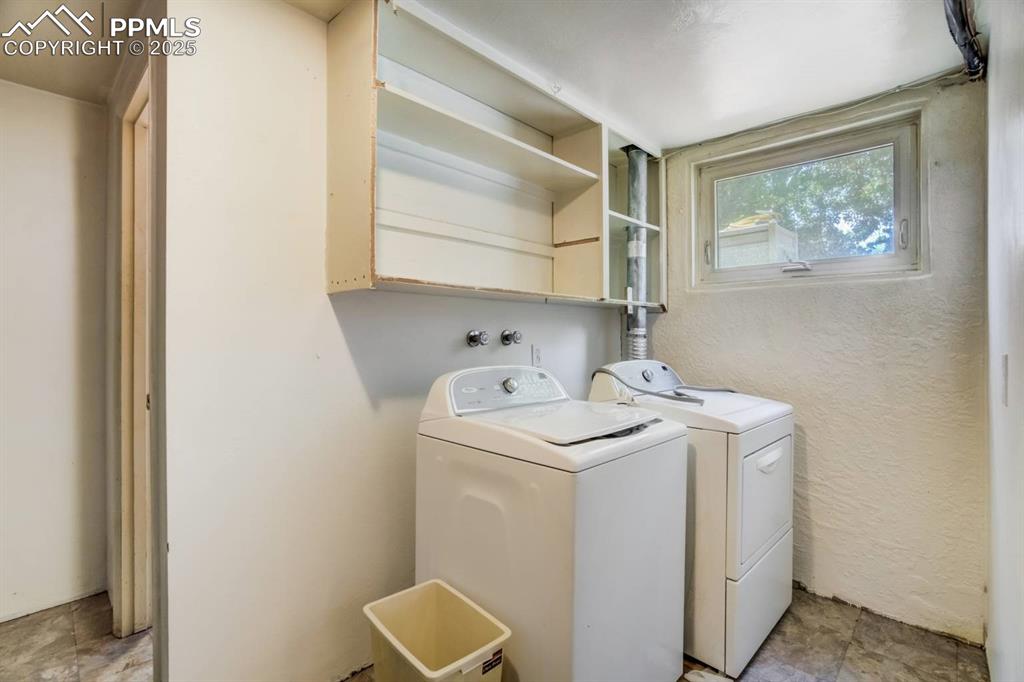
Washroom with washing machine and clothes dryer and a textured wall
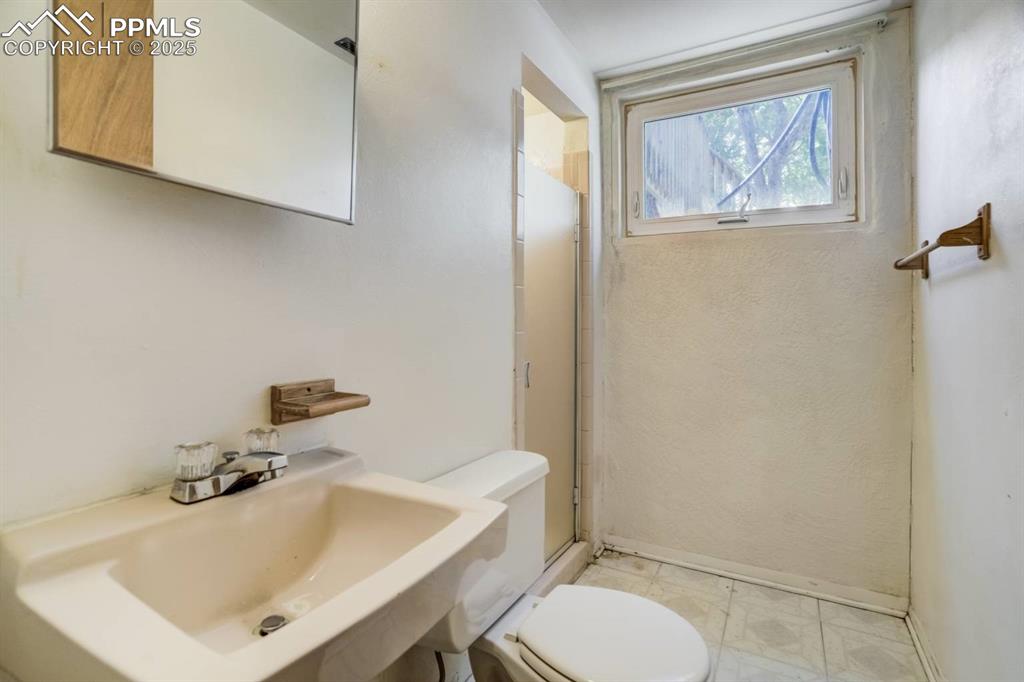
Bathroom featuring toilet and a shower with shower door
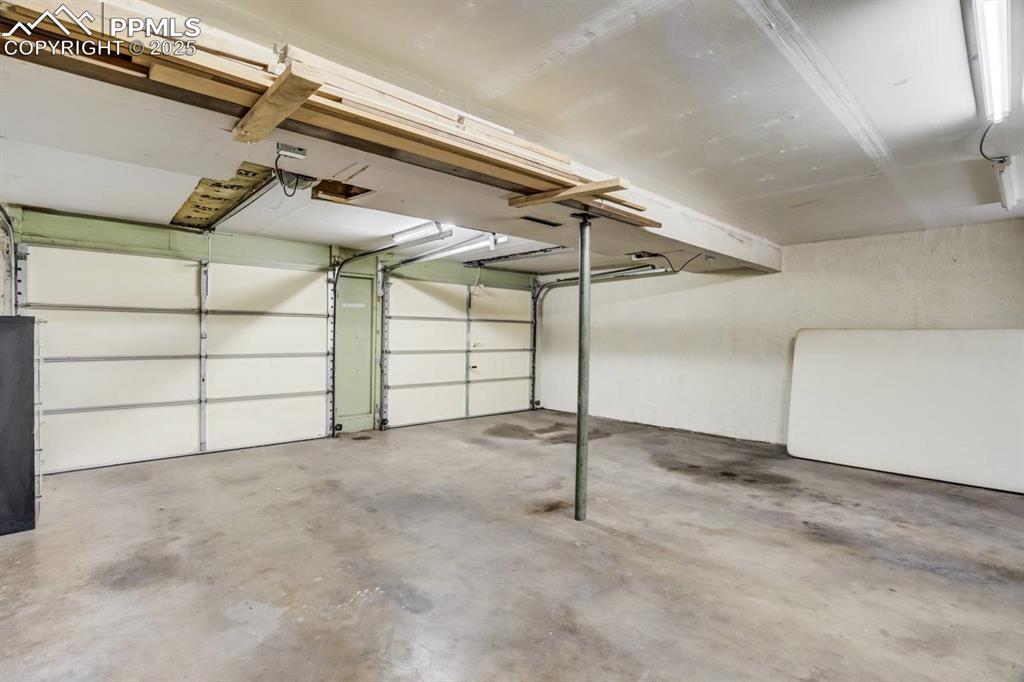
View of garage
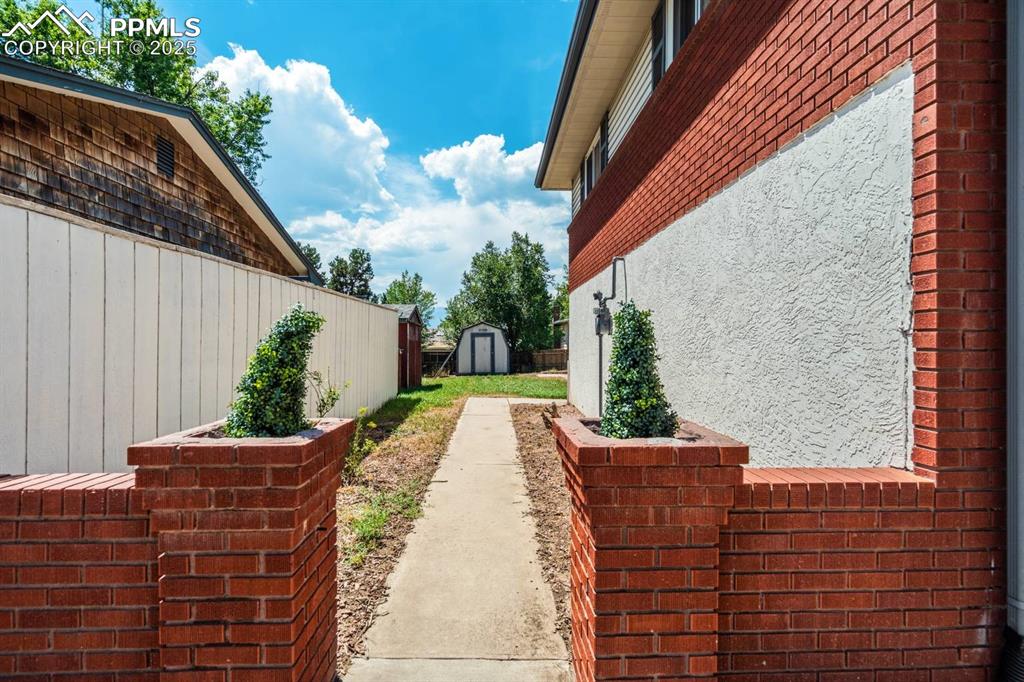
View of home's exterior with a storage shed
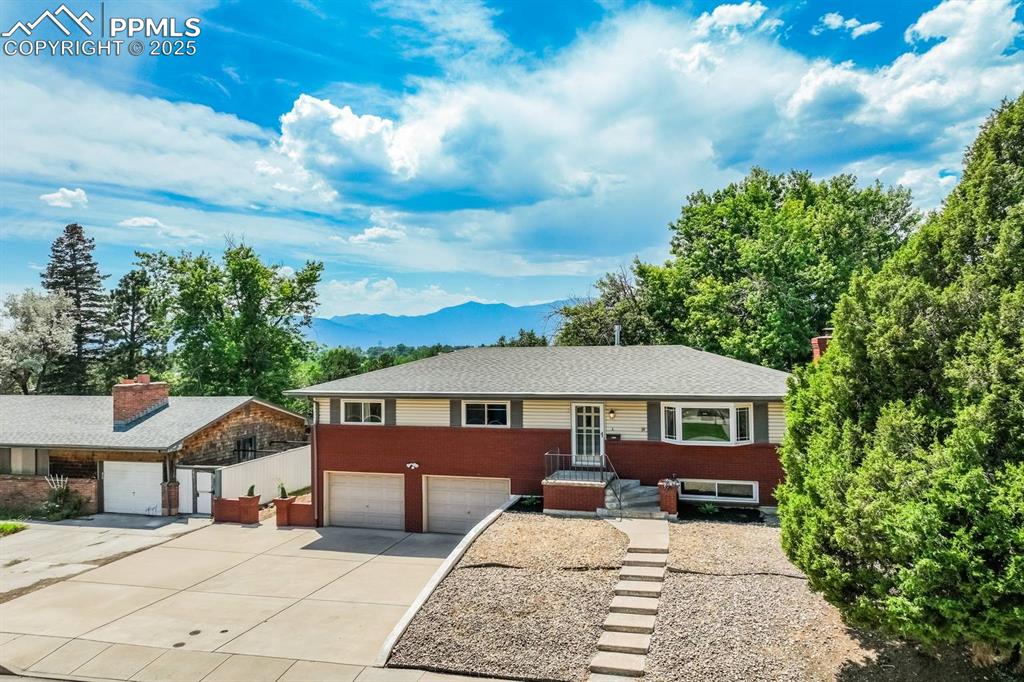
Ranch-style home featuring driveway, a mountain view, a garage, and brick siding
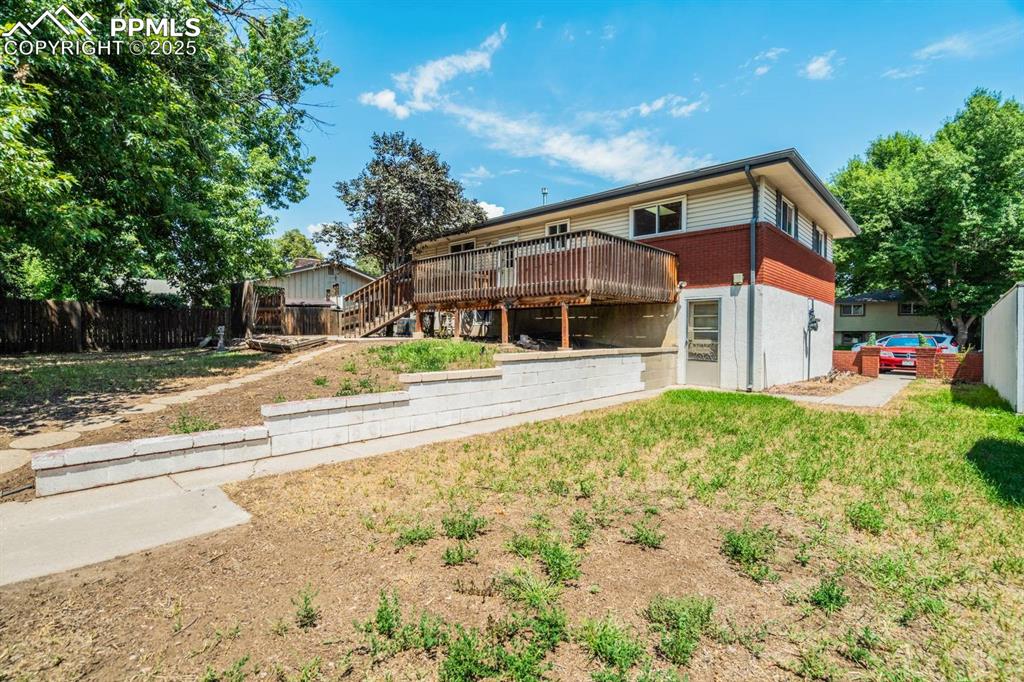
Back of house with a deck, stairs, and brick siding
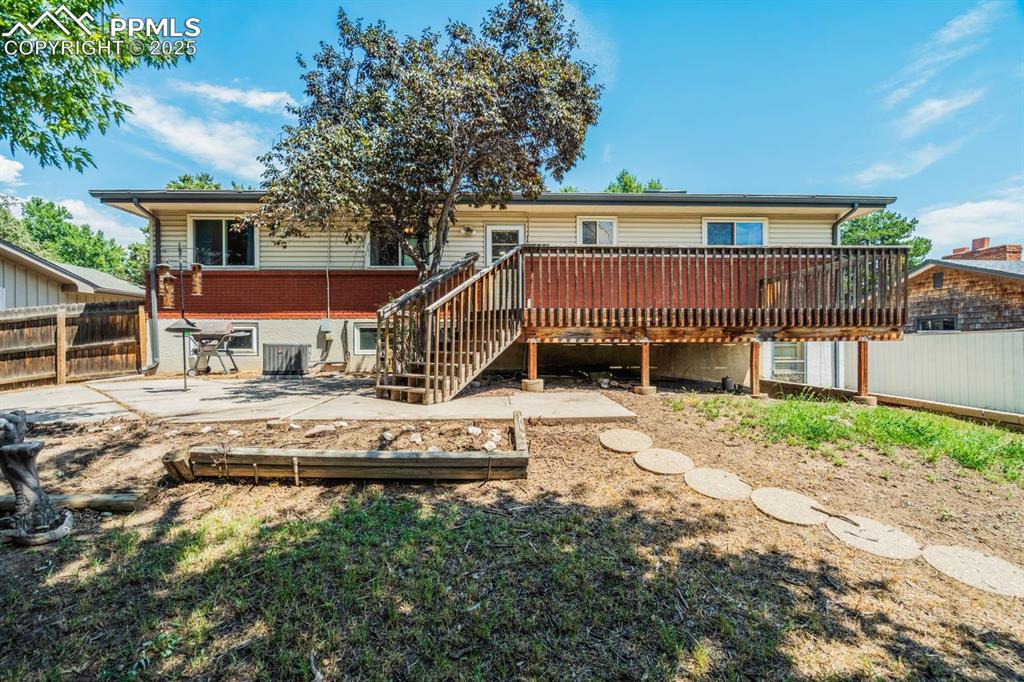
Rear view of house featuring a fenced backyard, a patio area, a wooden deck, stairs, and brick siding
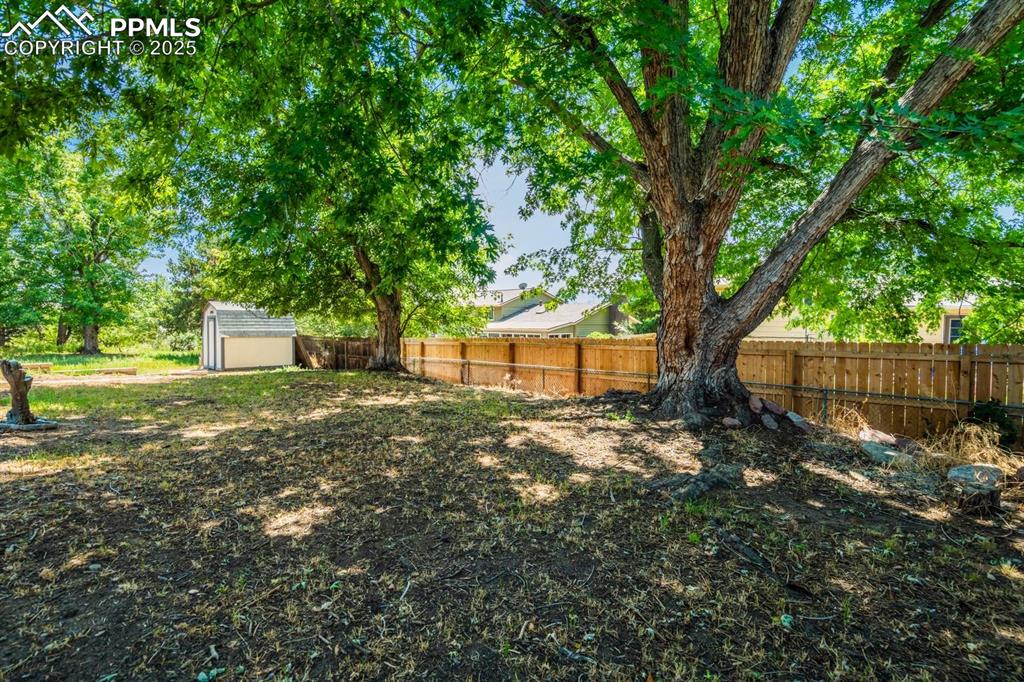
Fenced backyard with a shed
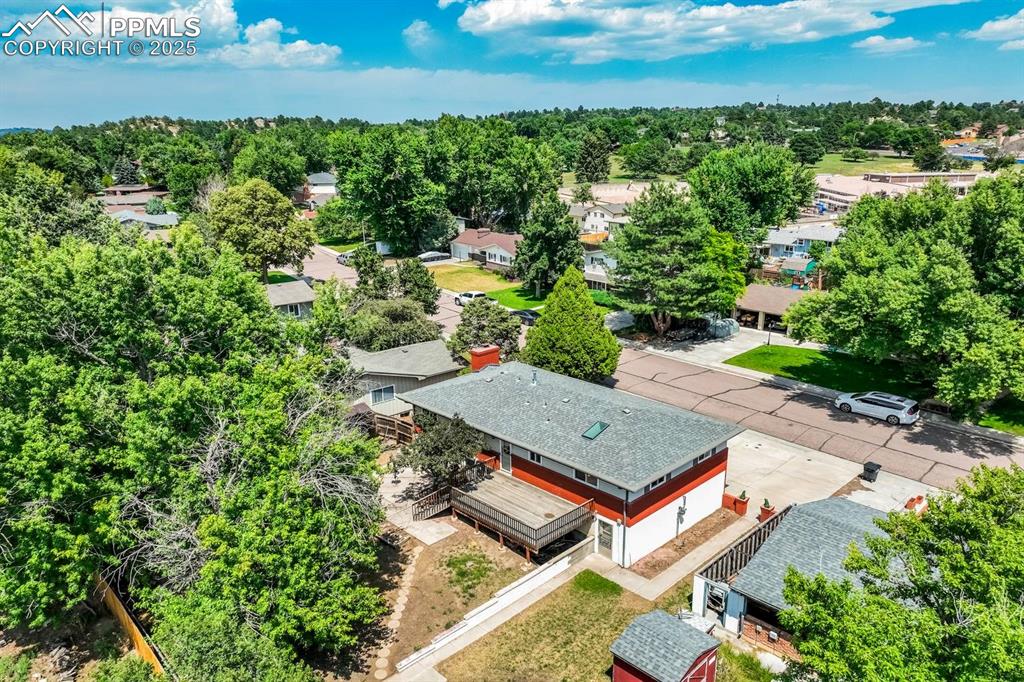
Bird's eye view
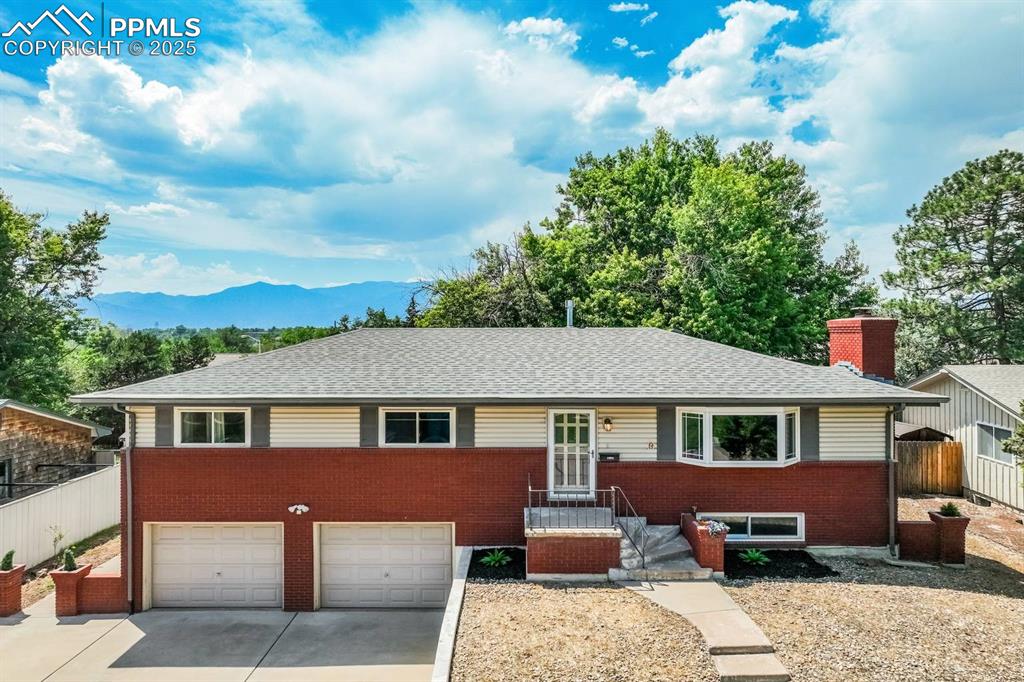
Single story home with concrete driveway, a mountain view, brick siding, an attached garage, and a chimney
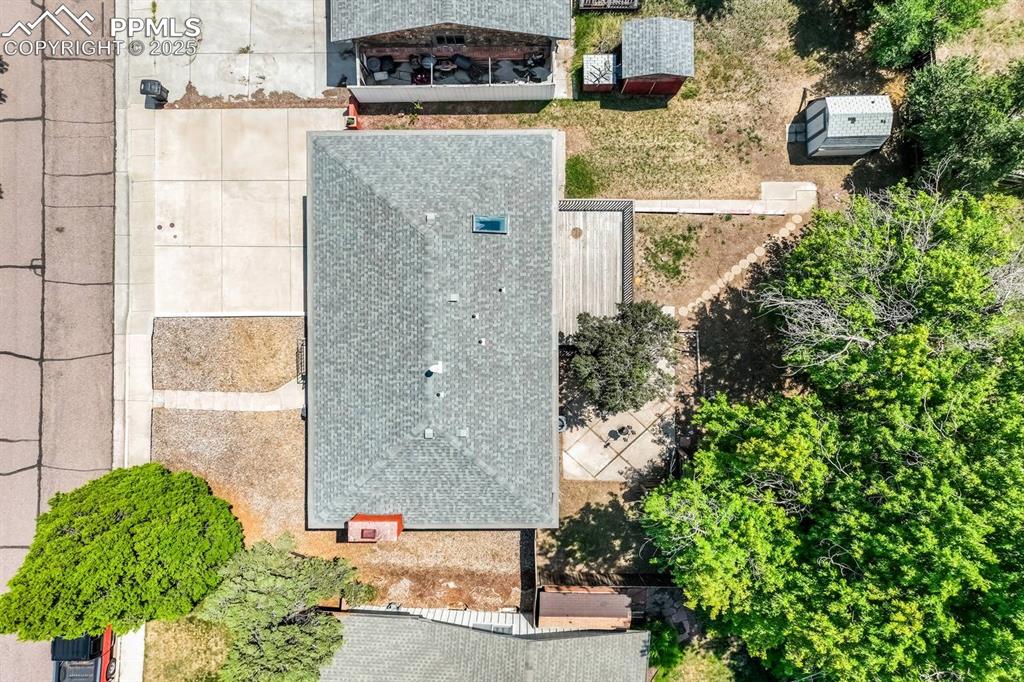
Bird's eye view
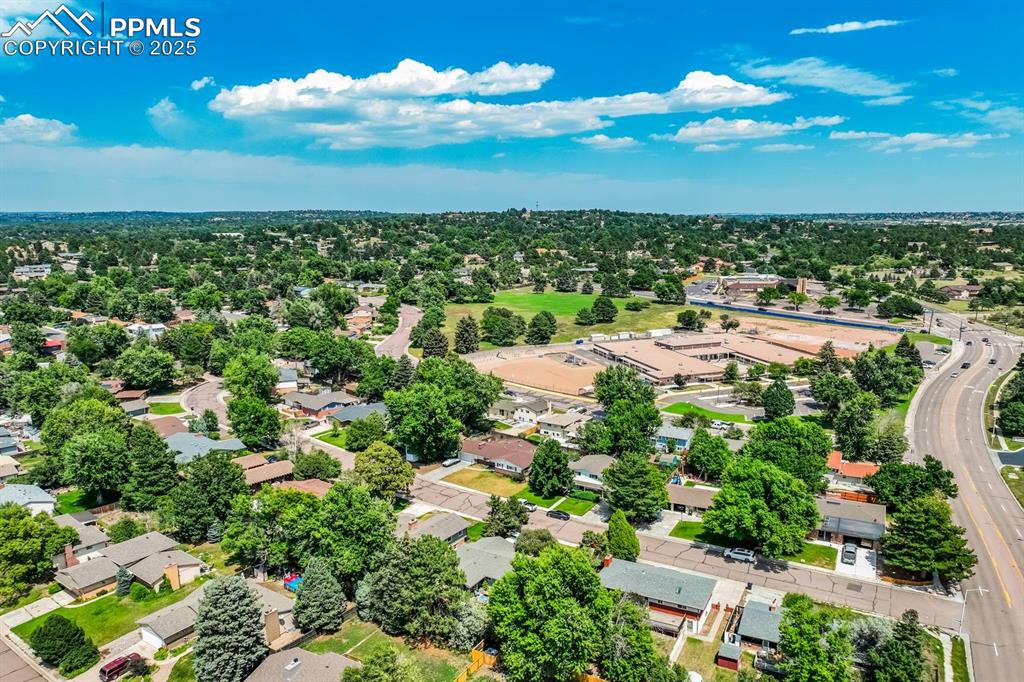
Aerial perspective of suburban area with a tree filled landscape
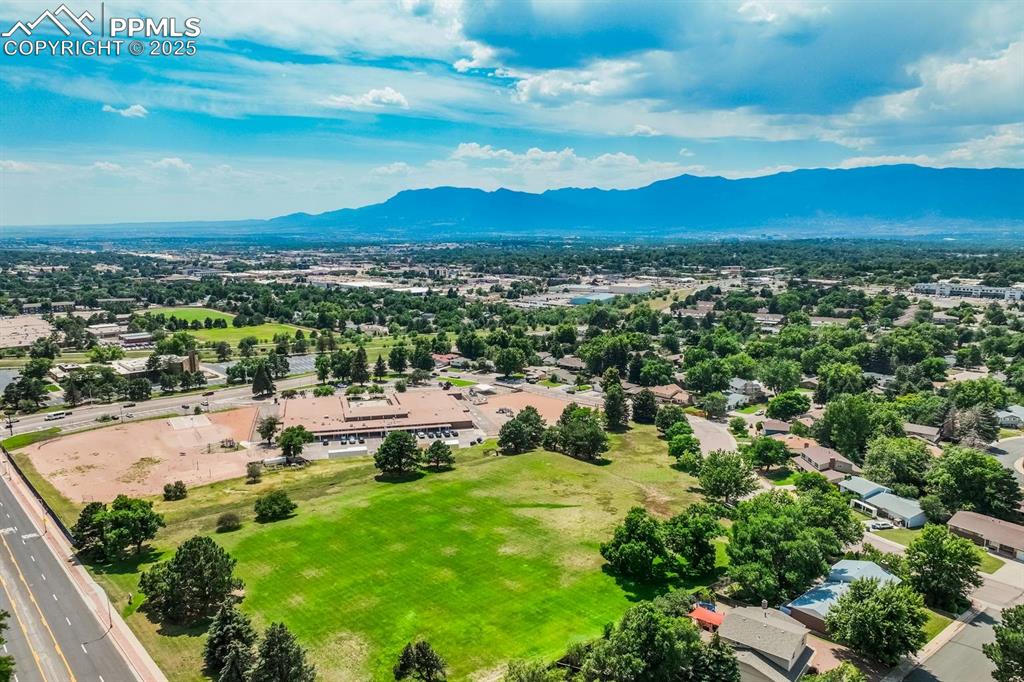
Drone / aerial view of mountains
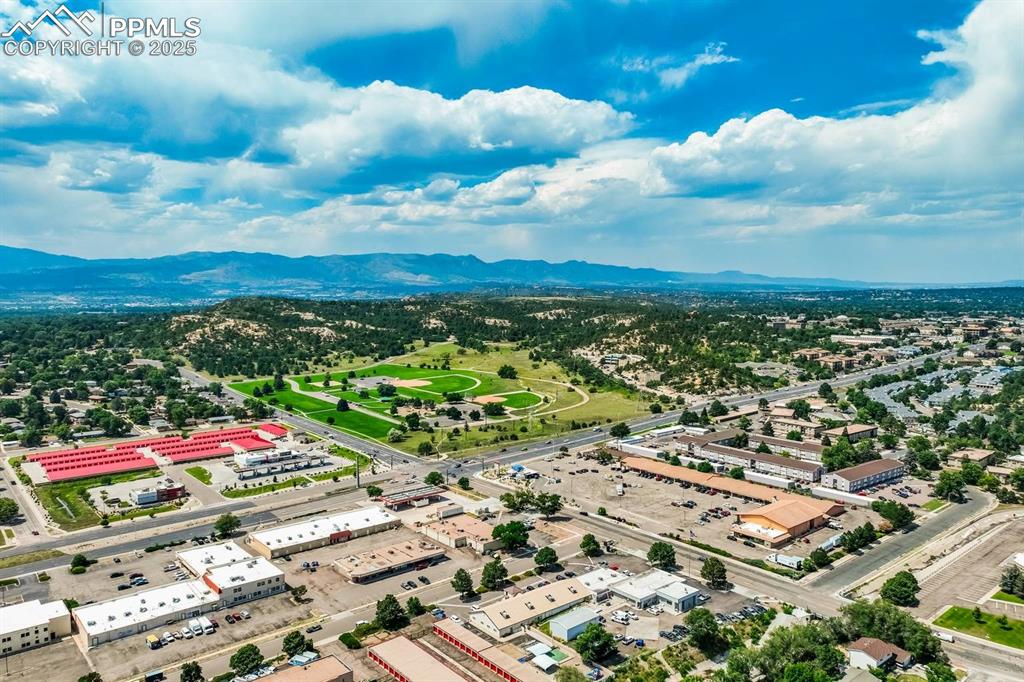
Bird's eye view of a mountainous background
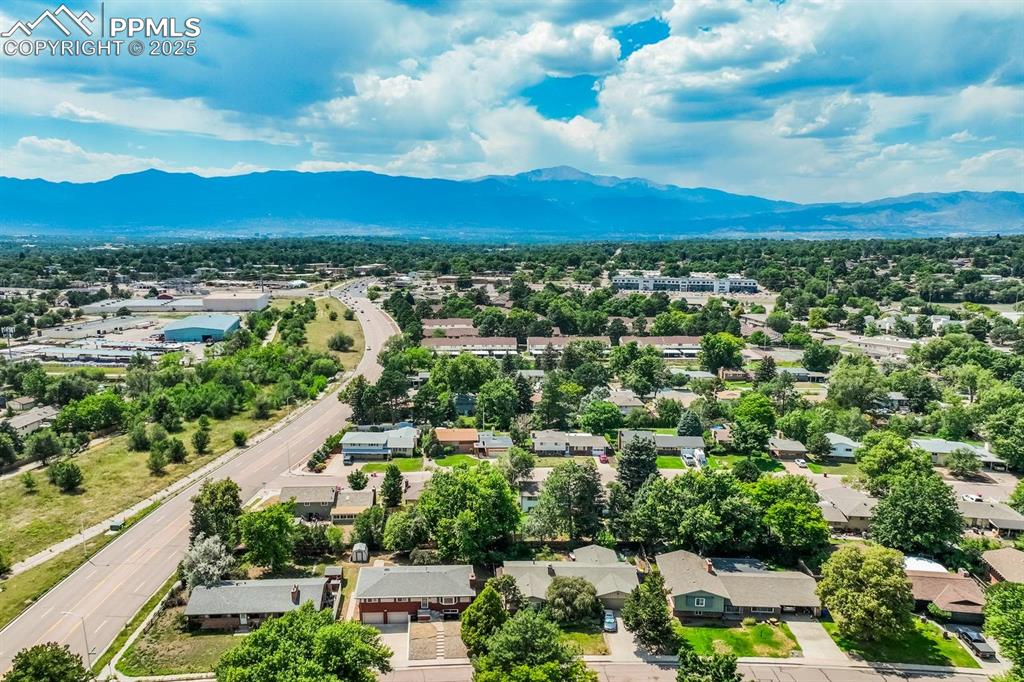
Aerial view of residential area featuring mountains
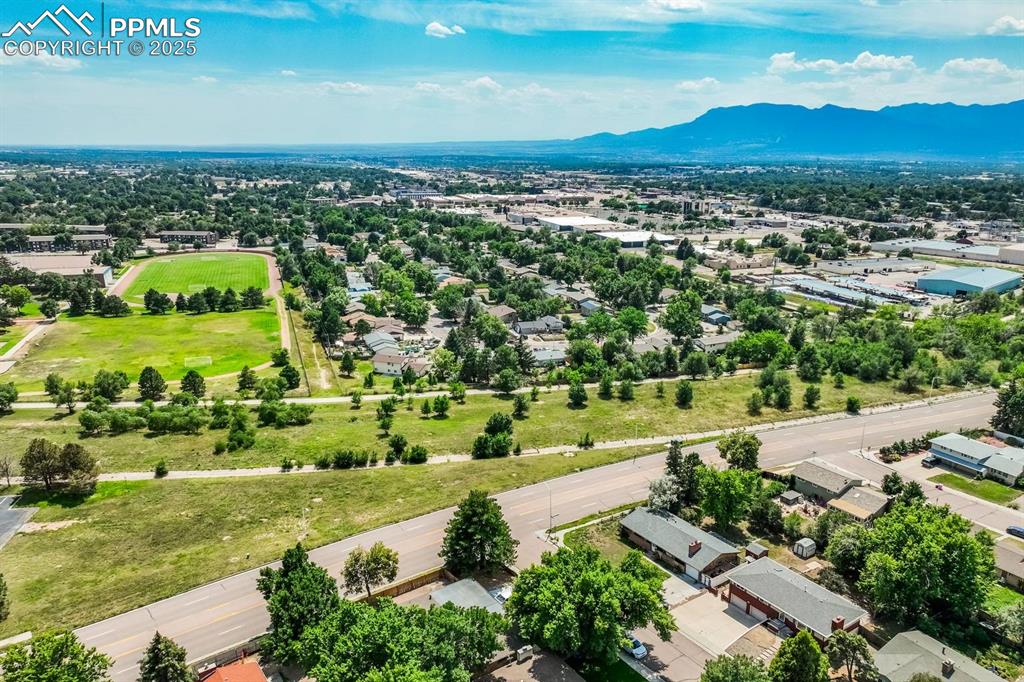
Aerial view of residential area with mountains
Disclaimer: The real estate listing information and related content displayed on this site is provided exclusively for consumers’ personal, non-commercial use and may not be used for any purpose other than to identify prospective properties consumers may be interested in purchasing.