910 S Weber Street, Colorado Springs, CO, 80903
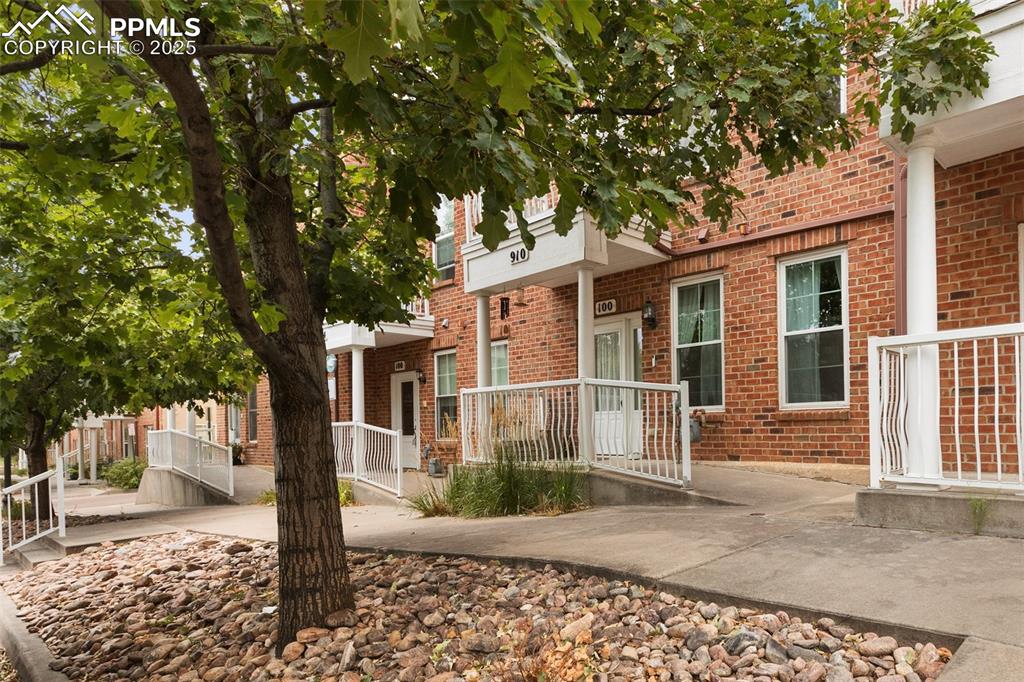
Welcome Home - Main level unit entry
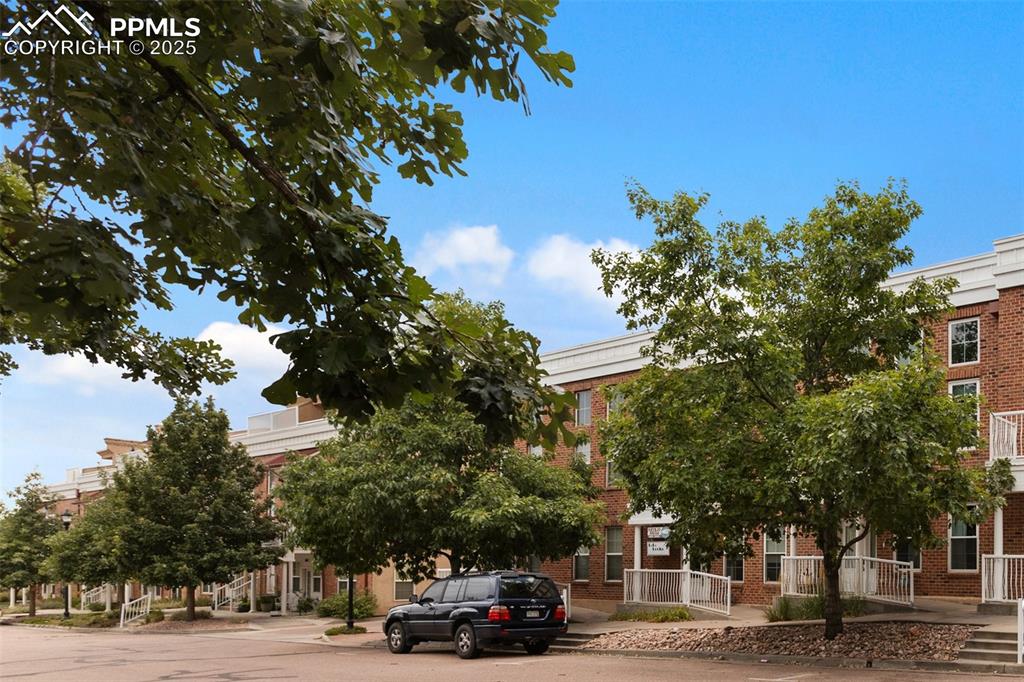
View of building exterior from park
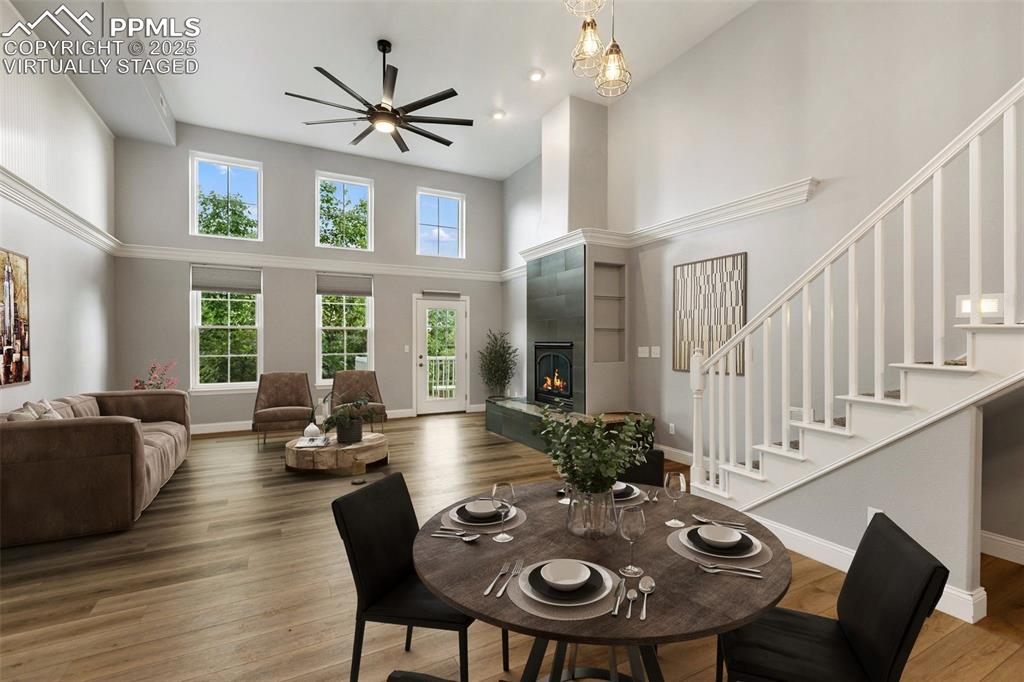
Upper unit great room first level with two story windows, walk-out to balcony, fireplace. Virtually Staged
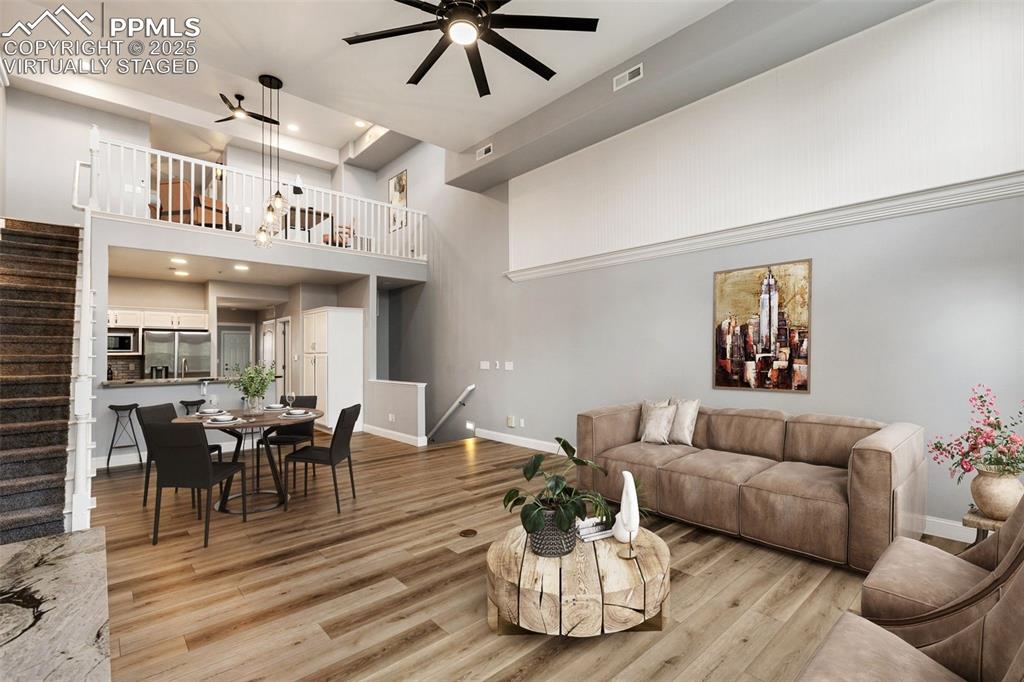
Upper unit great room on first level with open concept Virtually Staged
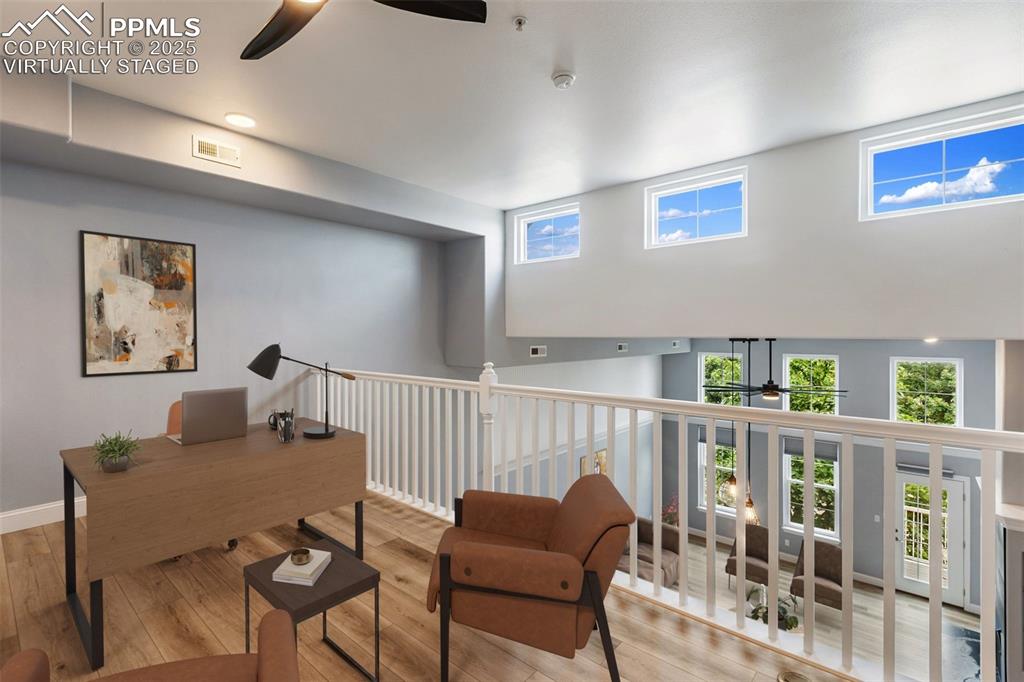
Loft of upper unit is perfect for a home office, workout or media area. Virtually staged
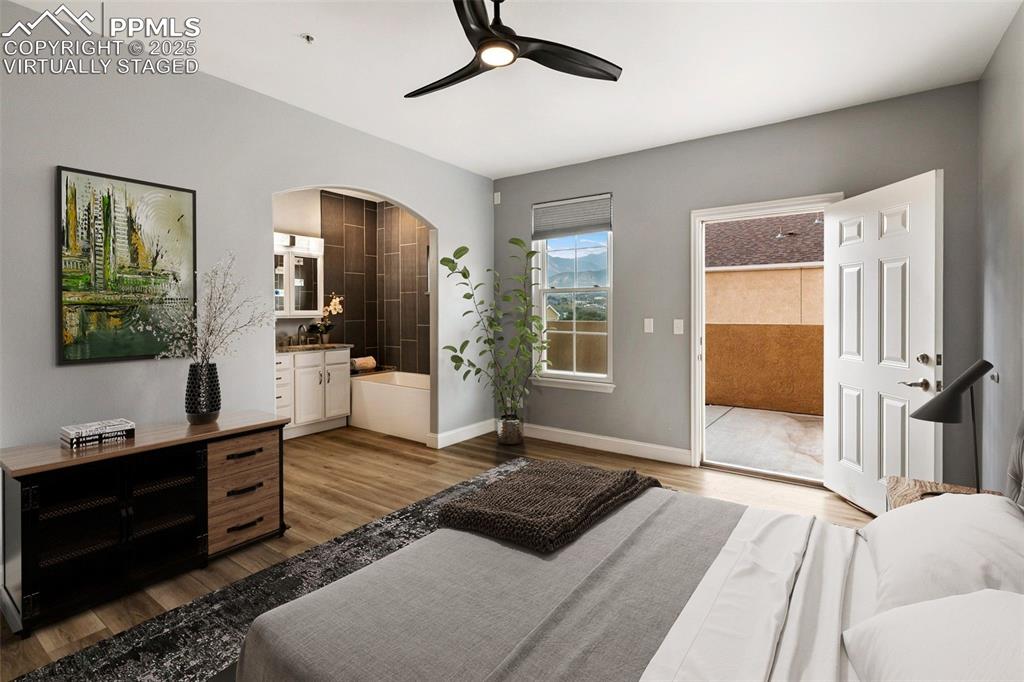
Located on first level of upper unit with 5 piece bath adjoining and walk-out to rooftop deck. Virtually Staged
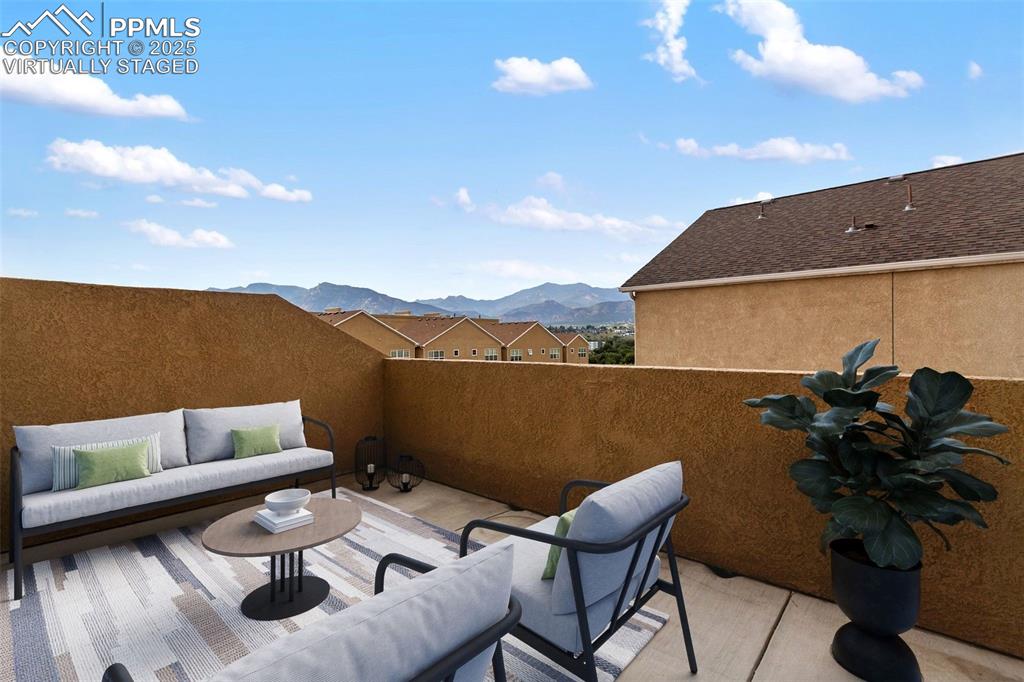
Primary suite deck with mountain views. Virtually Staged
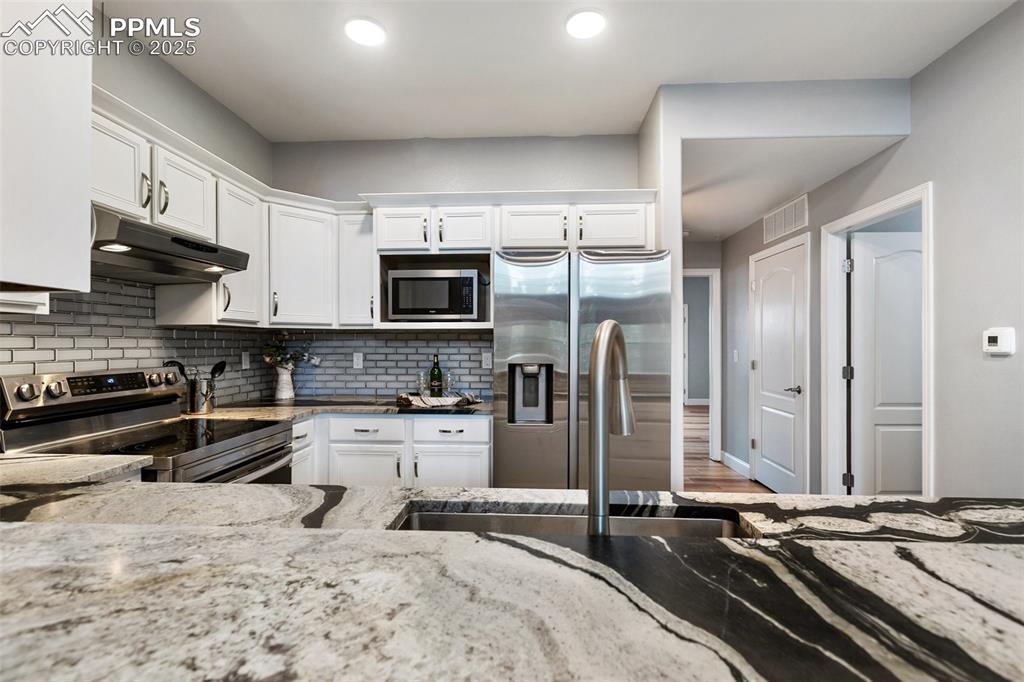
Upper unit - Remodeled kitchen with spectacular stone countertops
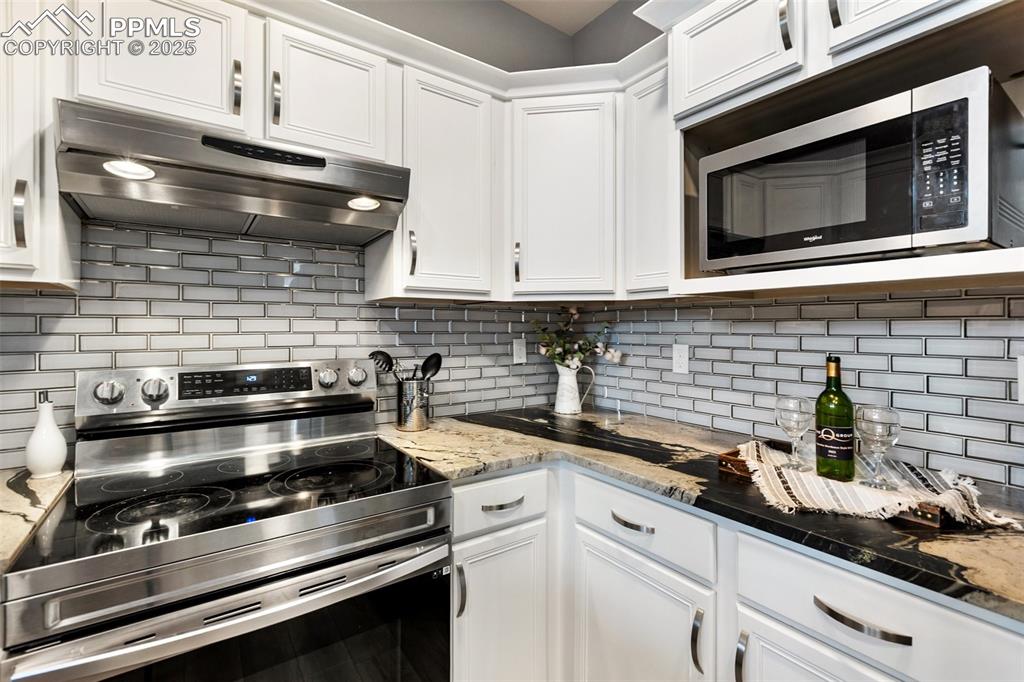
Remodeled with stainless appliances and glass backsplash
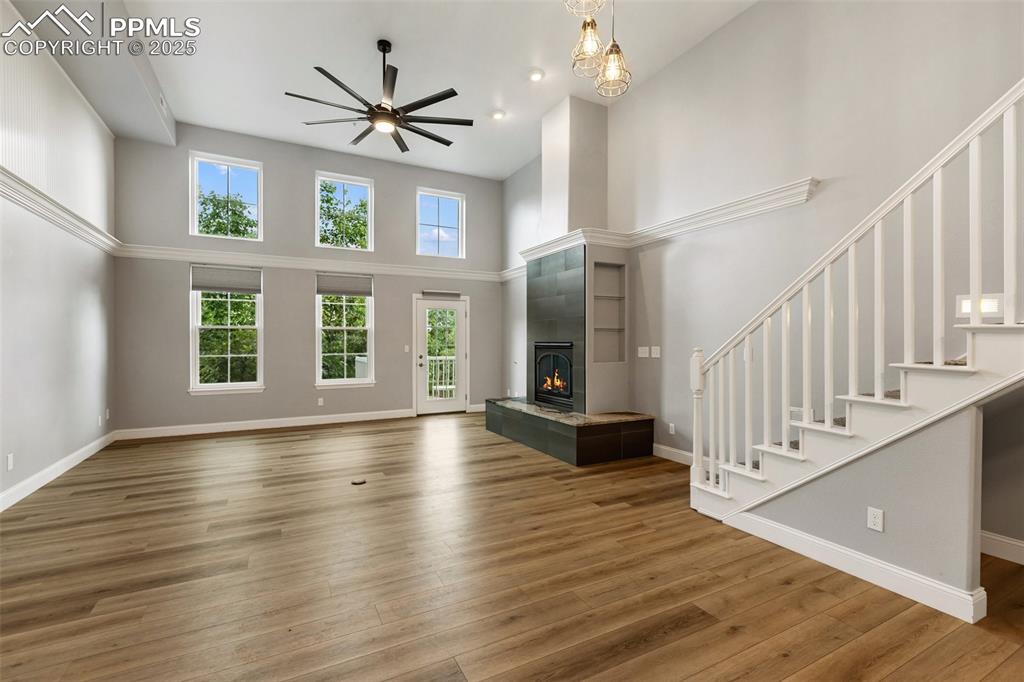
Upper unit - first level with Soaring ceilings greet you. Windows feature a view of the park.
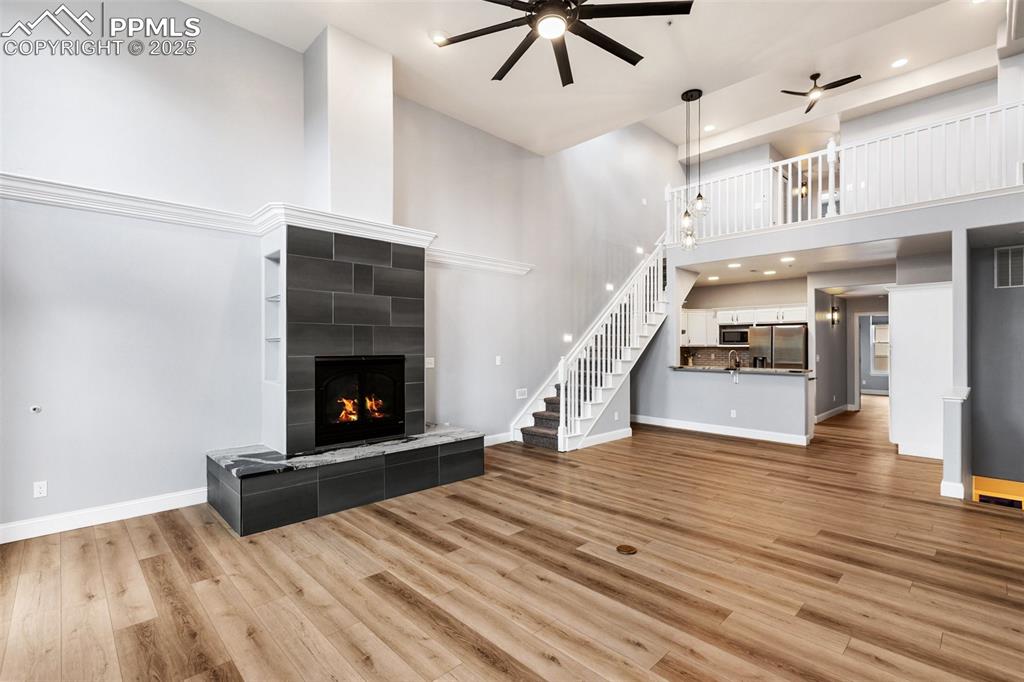
Upper unit - Great room with loft overlooking
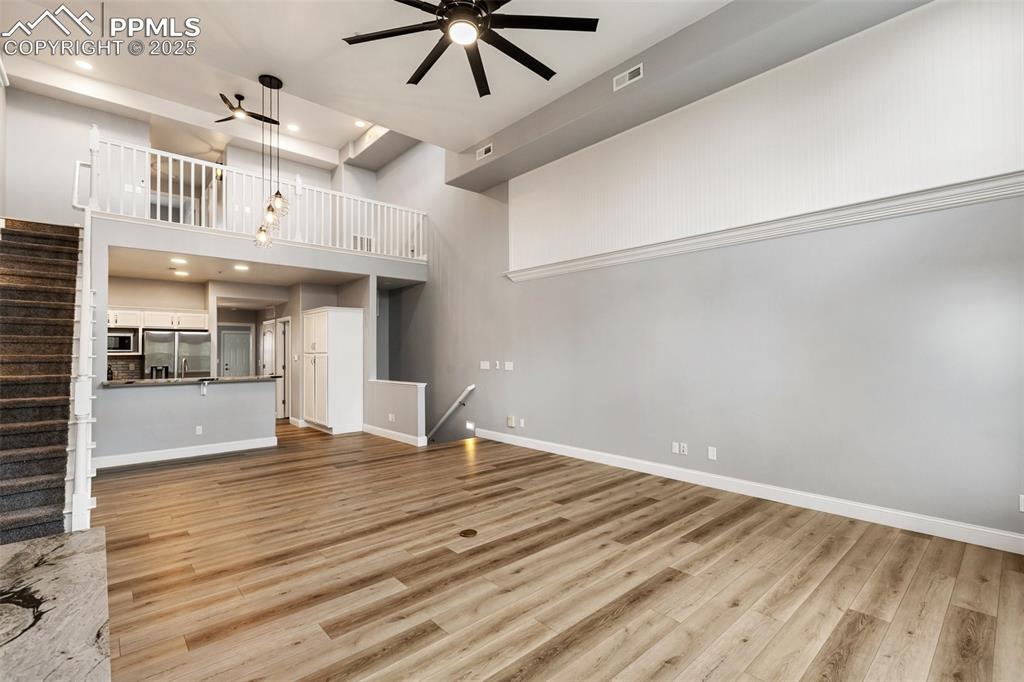
New Floors and paint
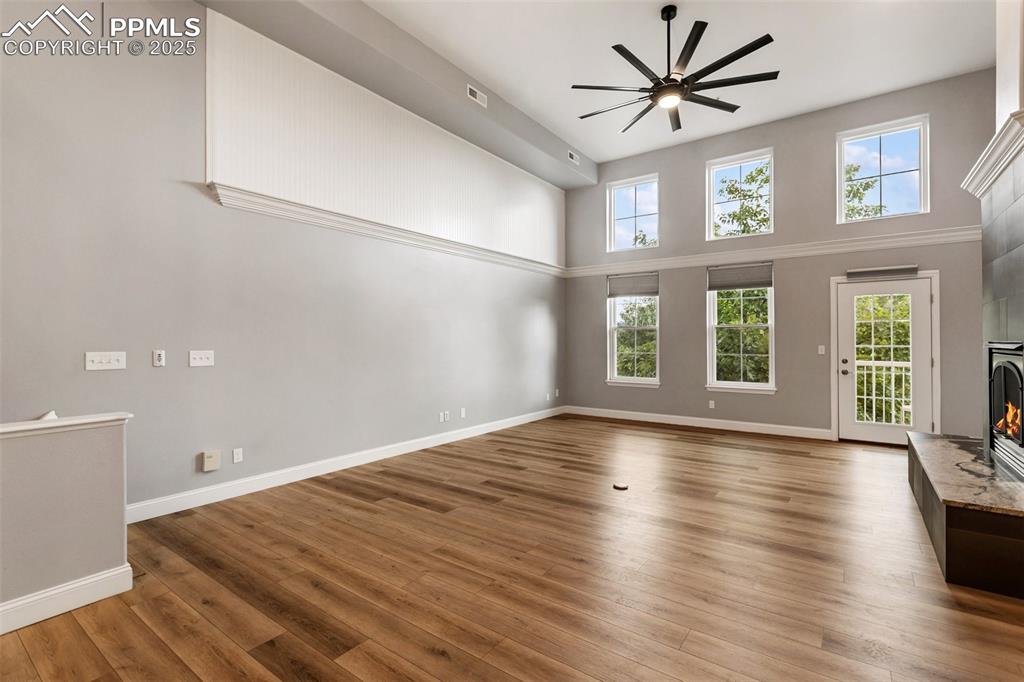
Floor to ceiling windows and walk out to balcony
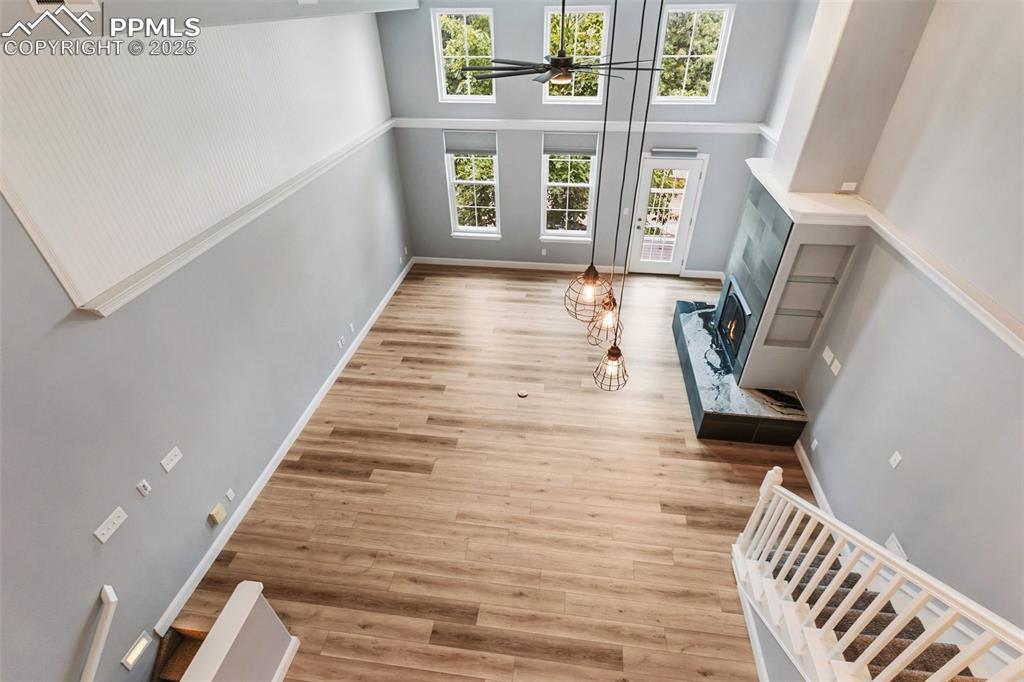
View of great room from the loft
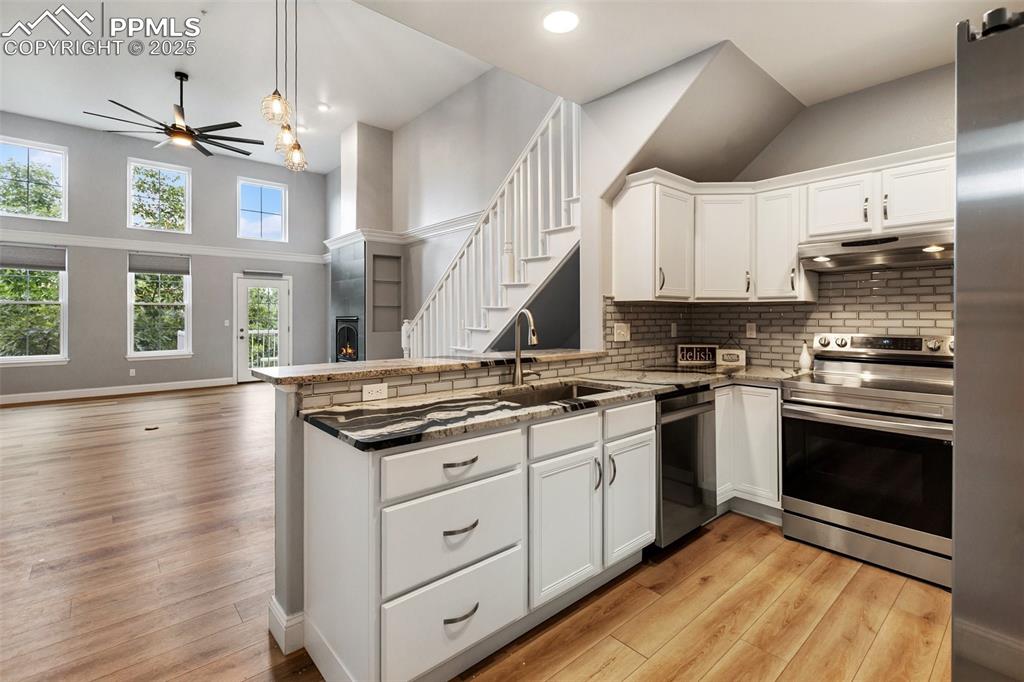
Open concept for large gatherings
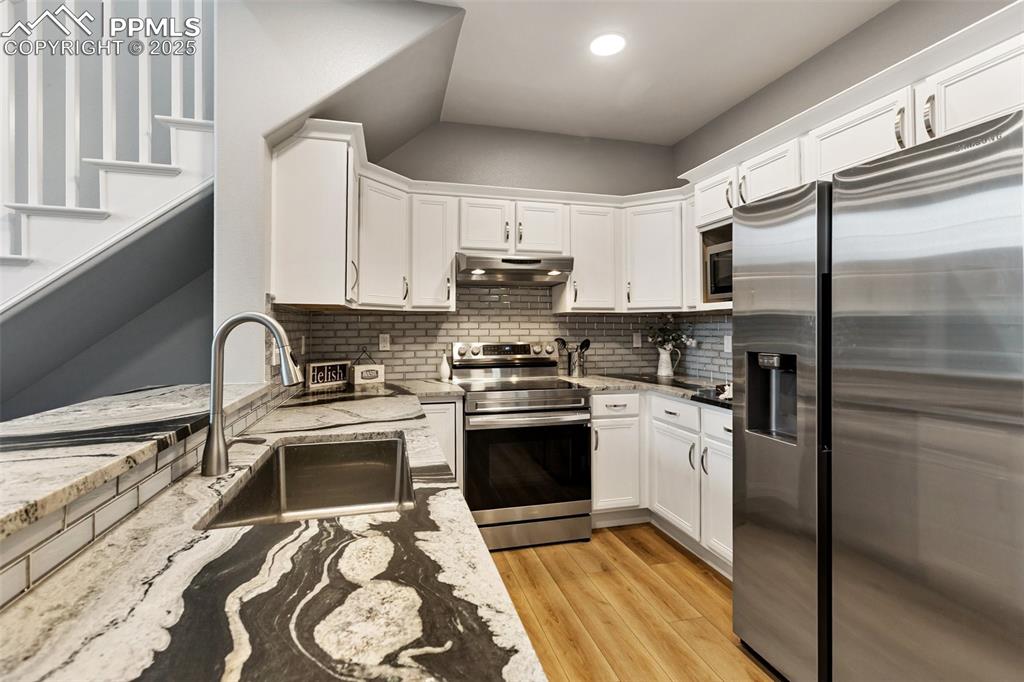
Kitchen with stainless steel appliances, backsplash, white cabinetry, light wood-style flooring, and light stone counters
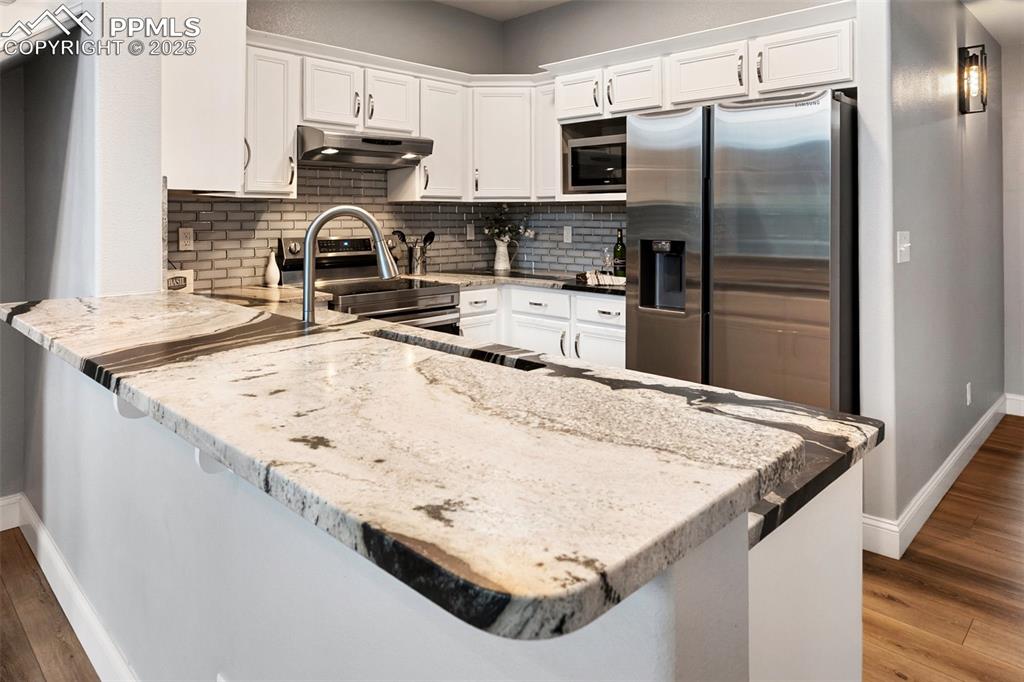
Kitchen with dark wood-style flooring, light stone countertops, stainless steel appliances, decorative backsplash, and white cabinetry
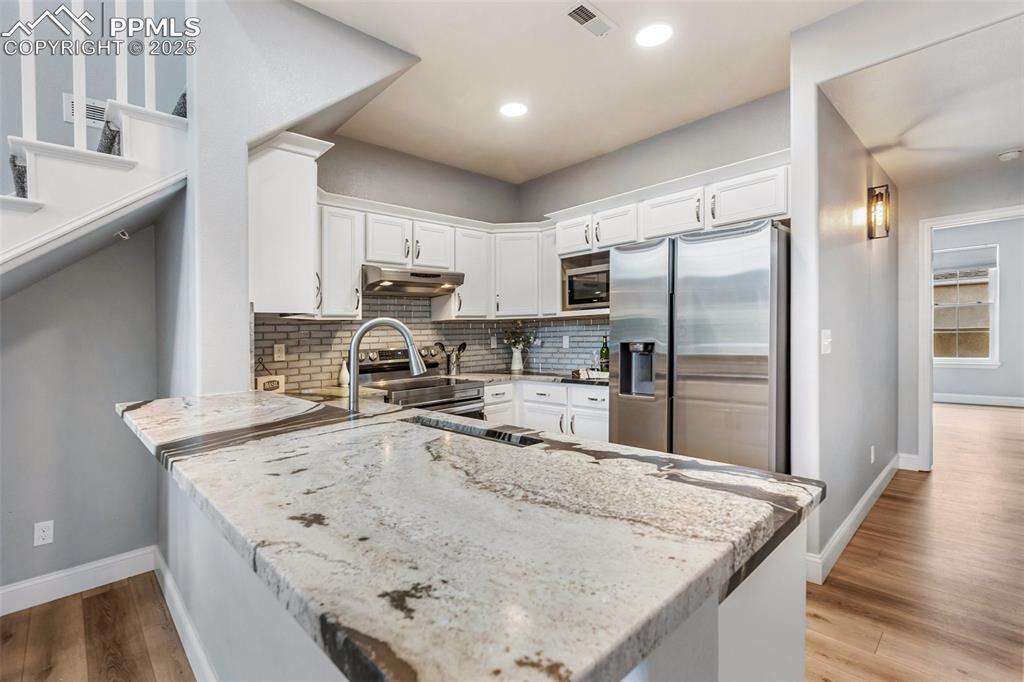
Kitchen with white cabinets, light stone countertops, backsplash, appliances with stainless steel finishes, and light wood-style floors
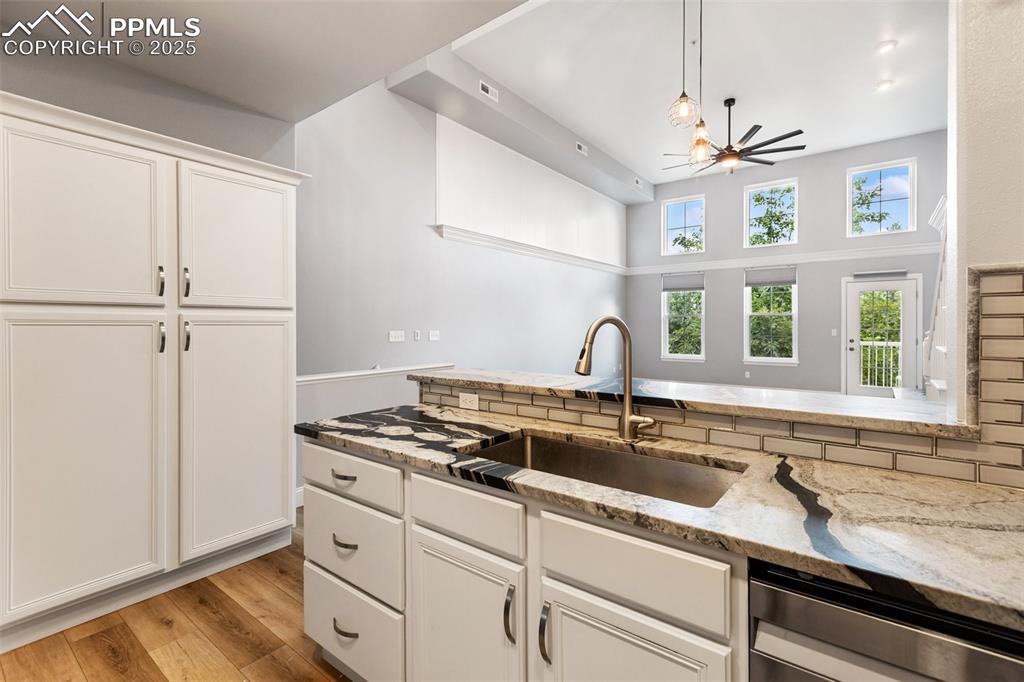
Pantry in kitchen
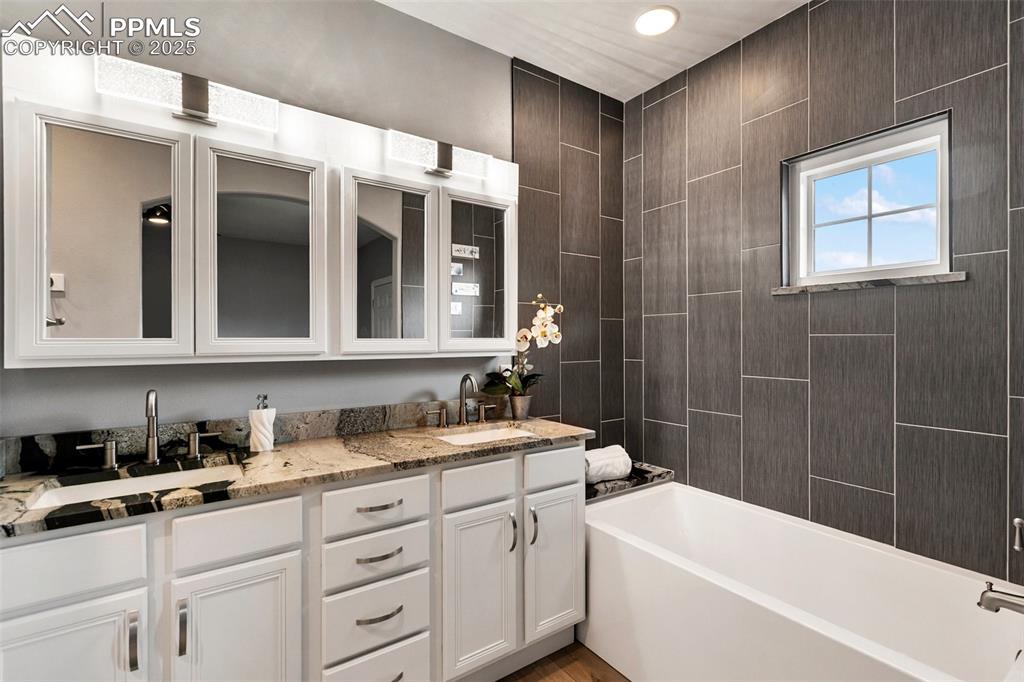
First level of upper unit - Remodeled 5-piece primary bath with soaker tub
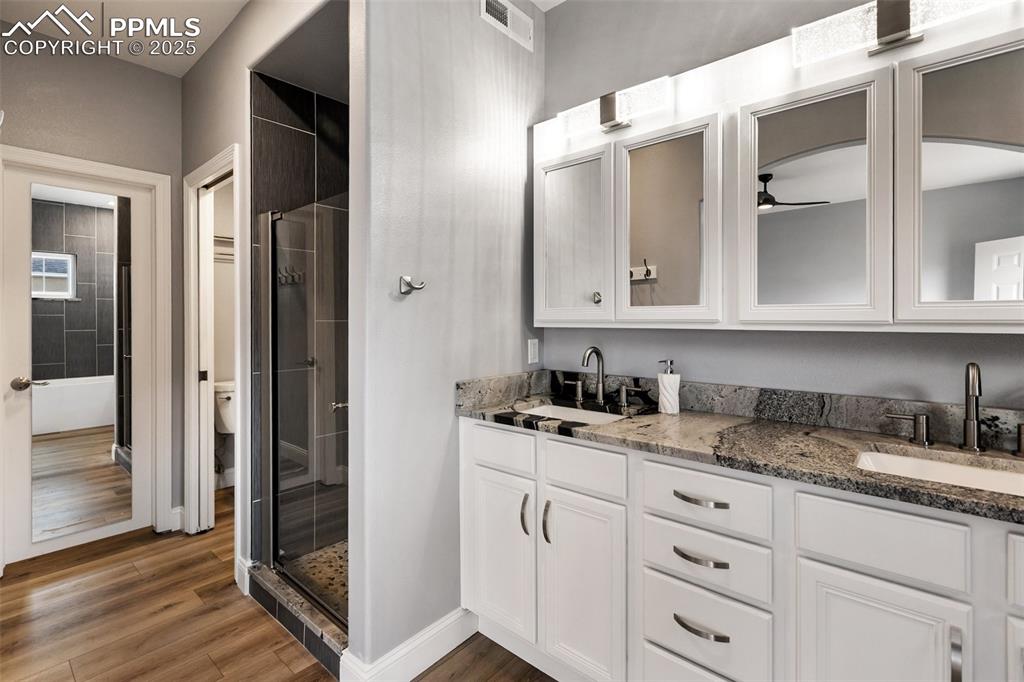
5-piece primary bath with large walk-in closet main level of upper unit
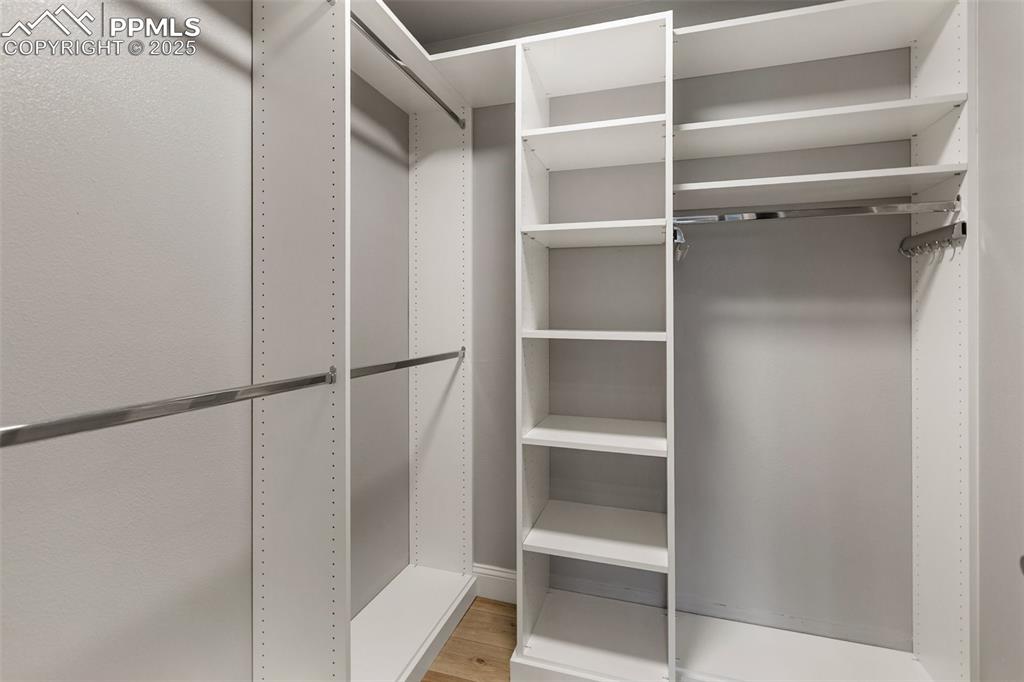
walk-in closet with storage system
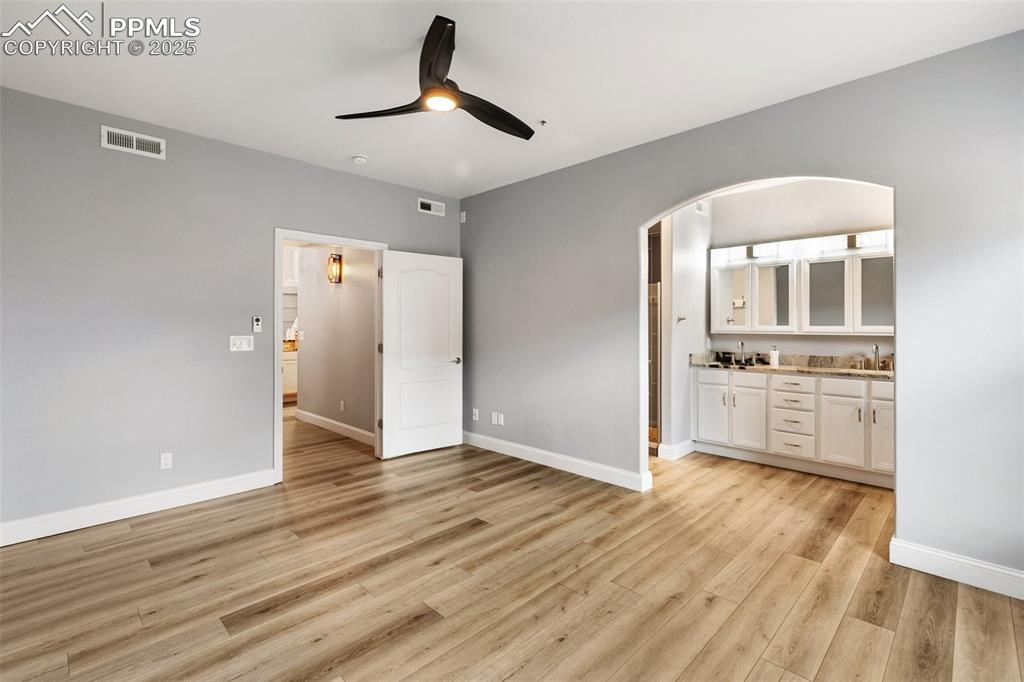
Primary bedroom with adjoinging bath on main level on upper unity
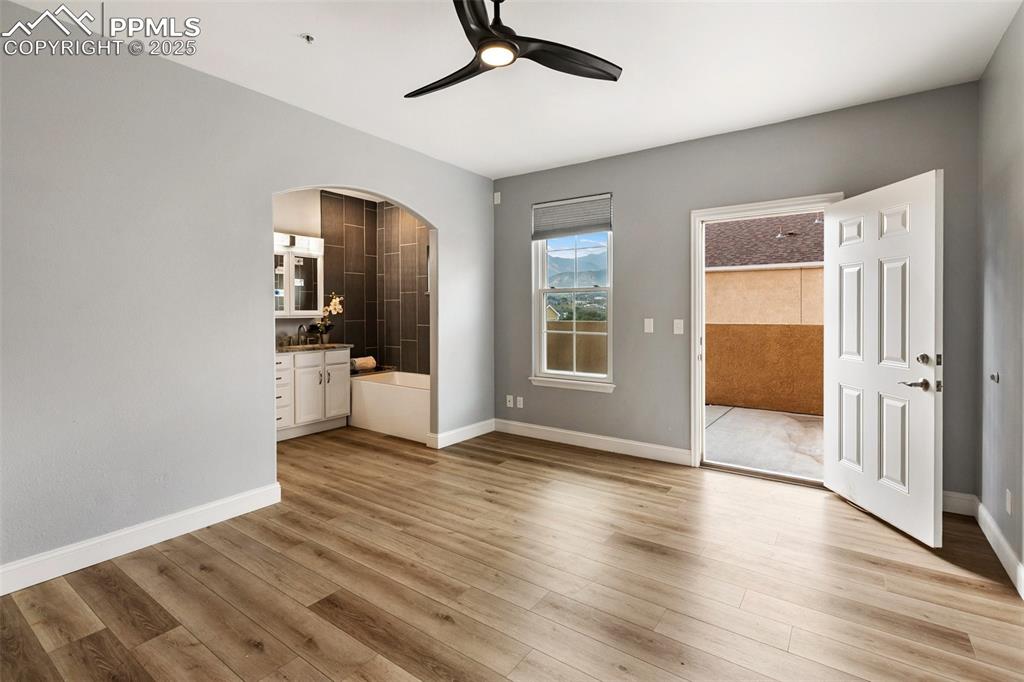
Primary bedroom walks out to roof top deck with views of mountains
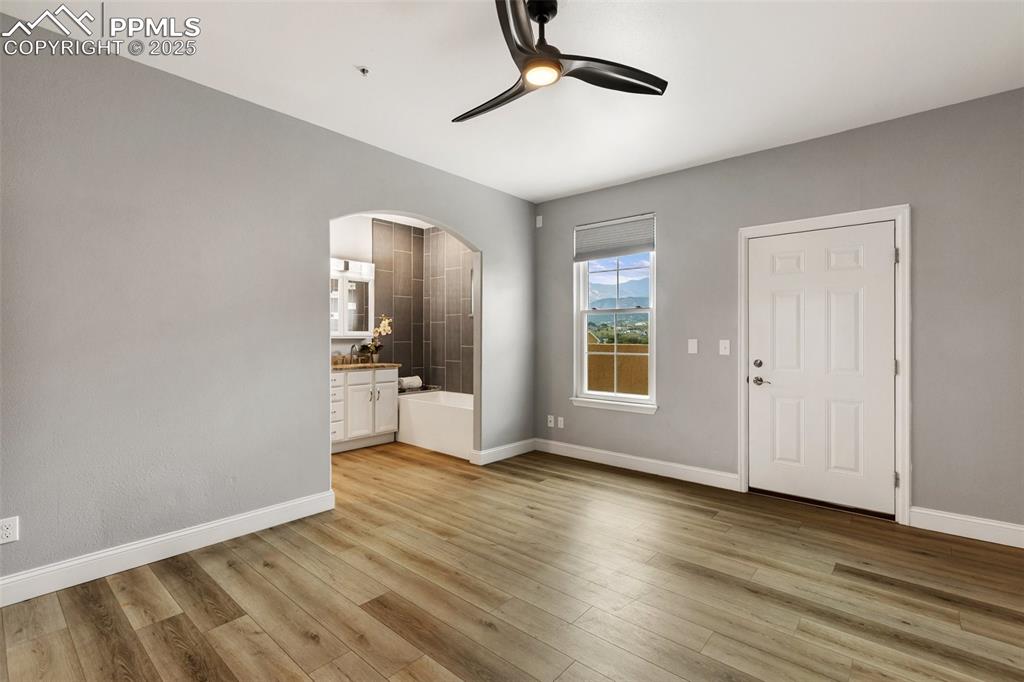
Master Bedroom
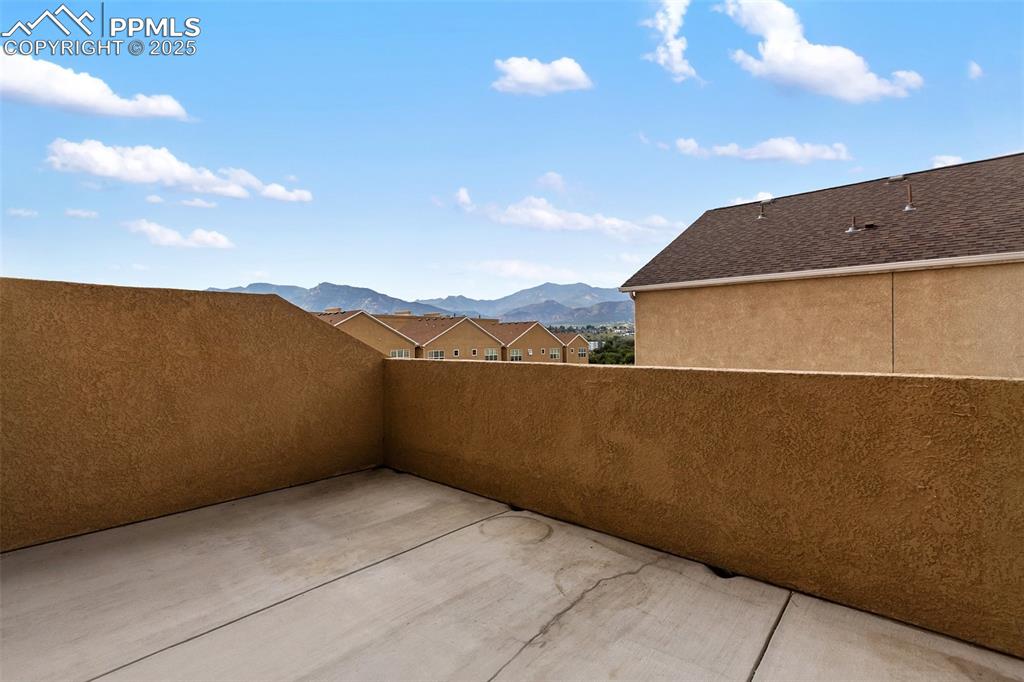
Roof top patio with a mountain view
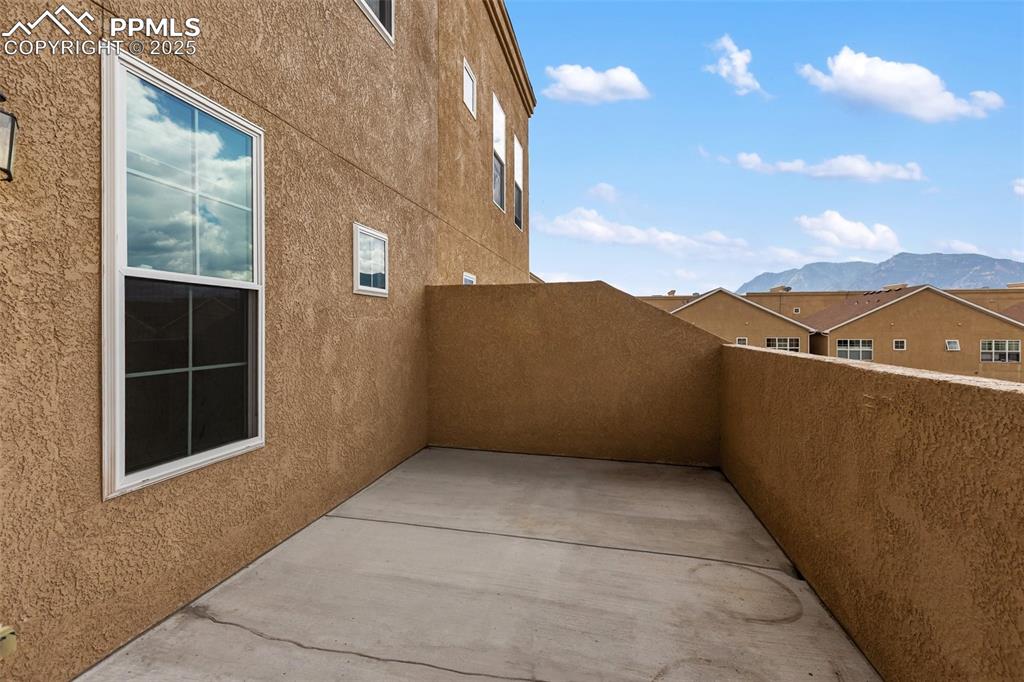
Roof top patio with a mountain view
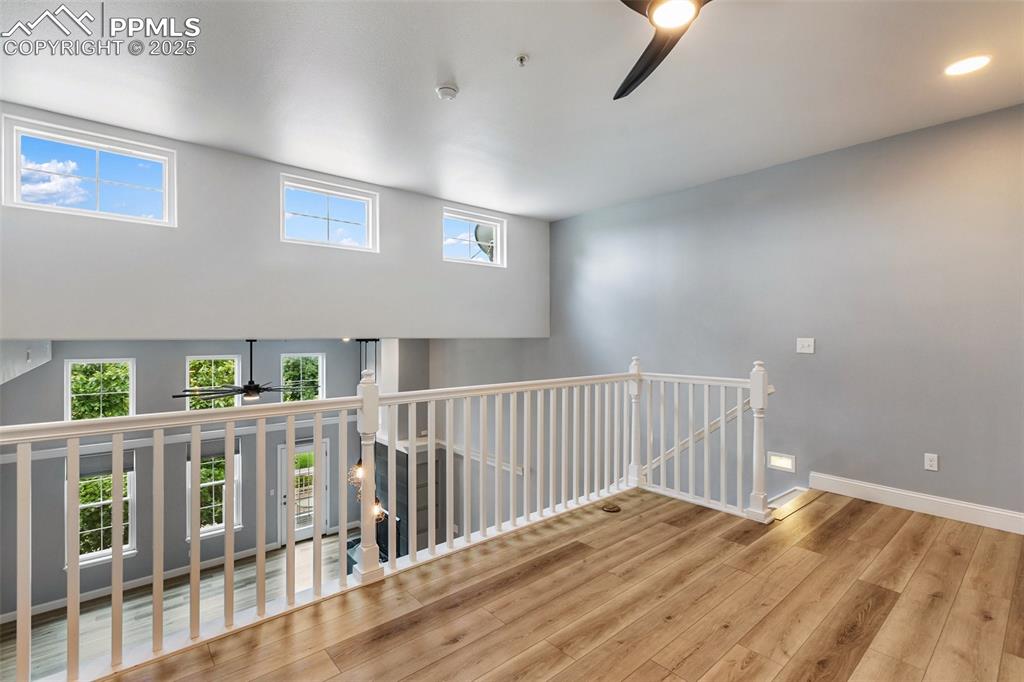
Upper unit - Loft flex space perfect for an office or TV area on upper level of upper unit
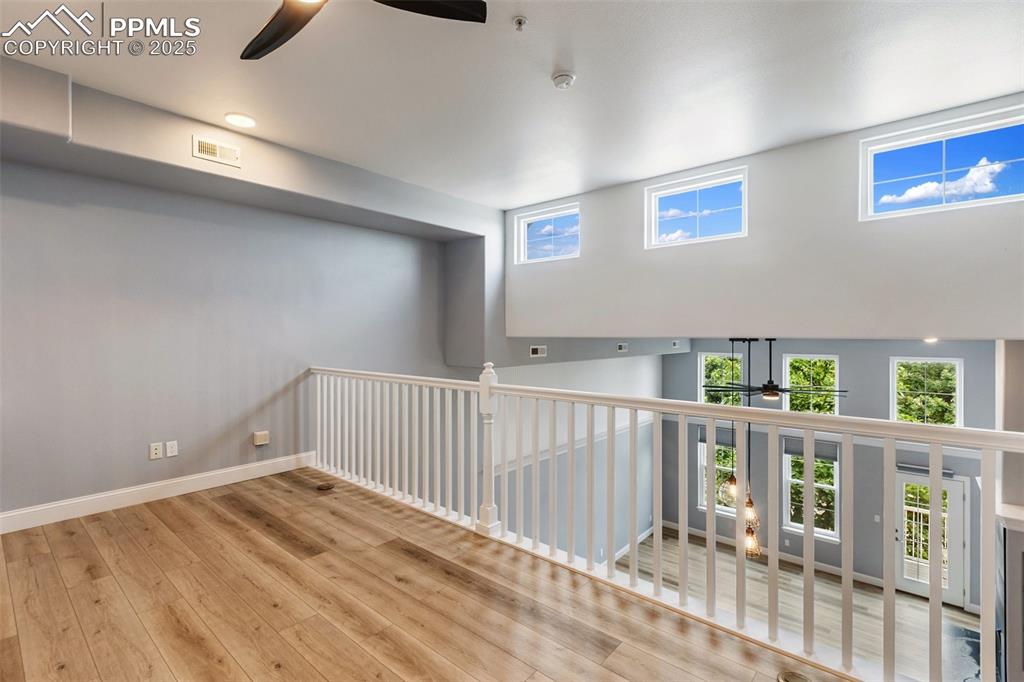
Loft overlooking the great room
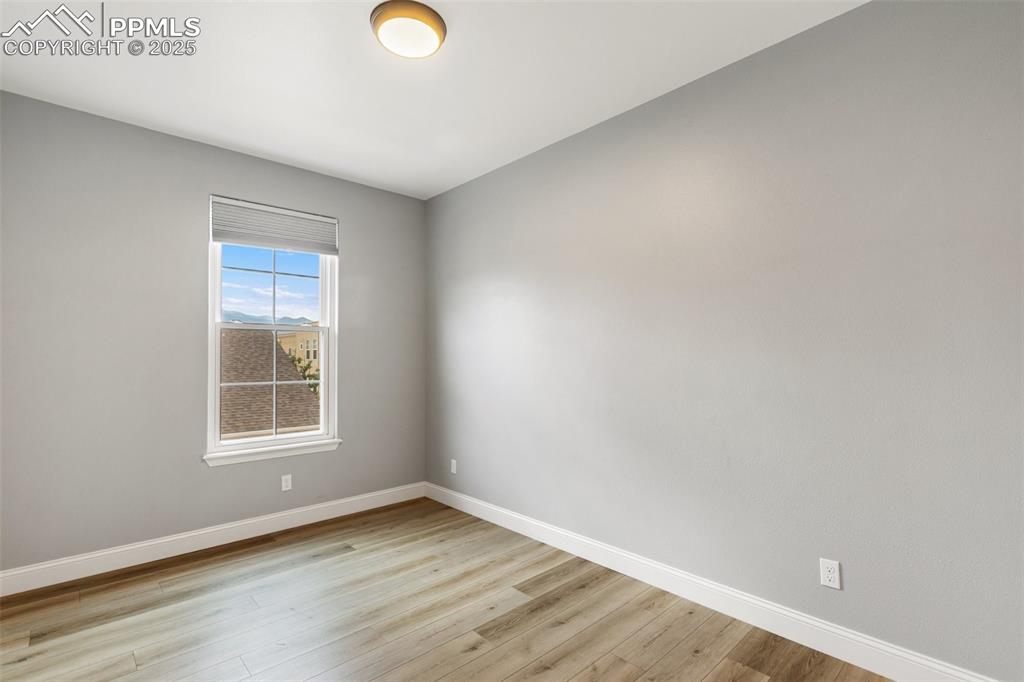
Upstairs bedroom #2 in upper unit
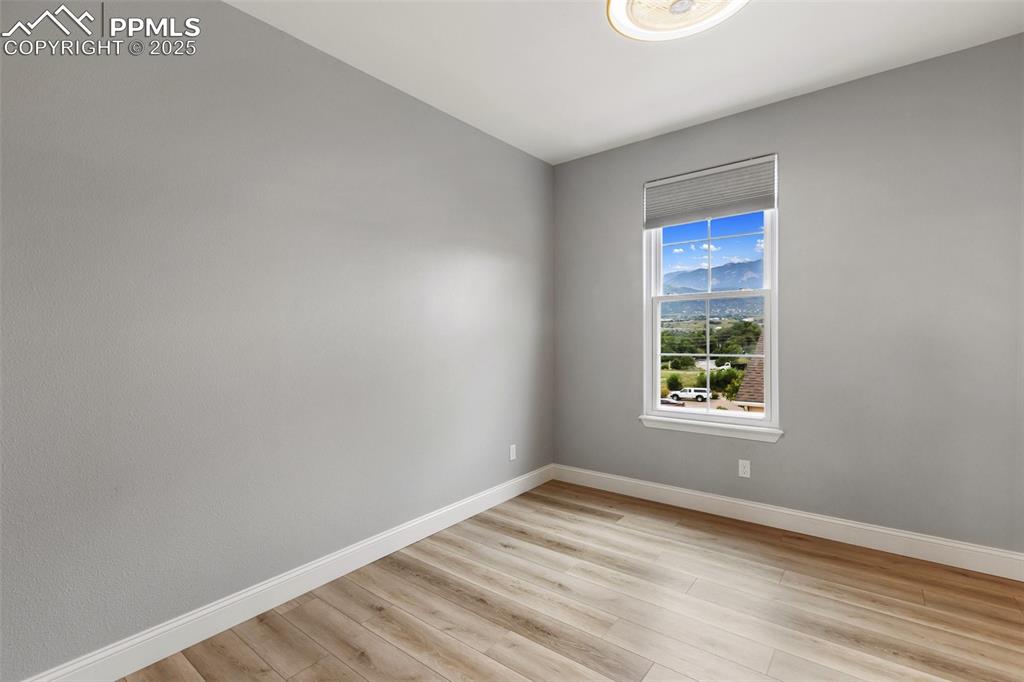
Upstairs bedroom #3 with mountain views in upper unit
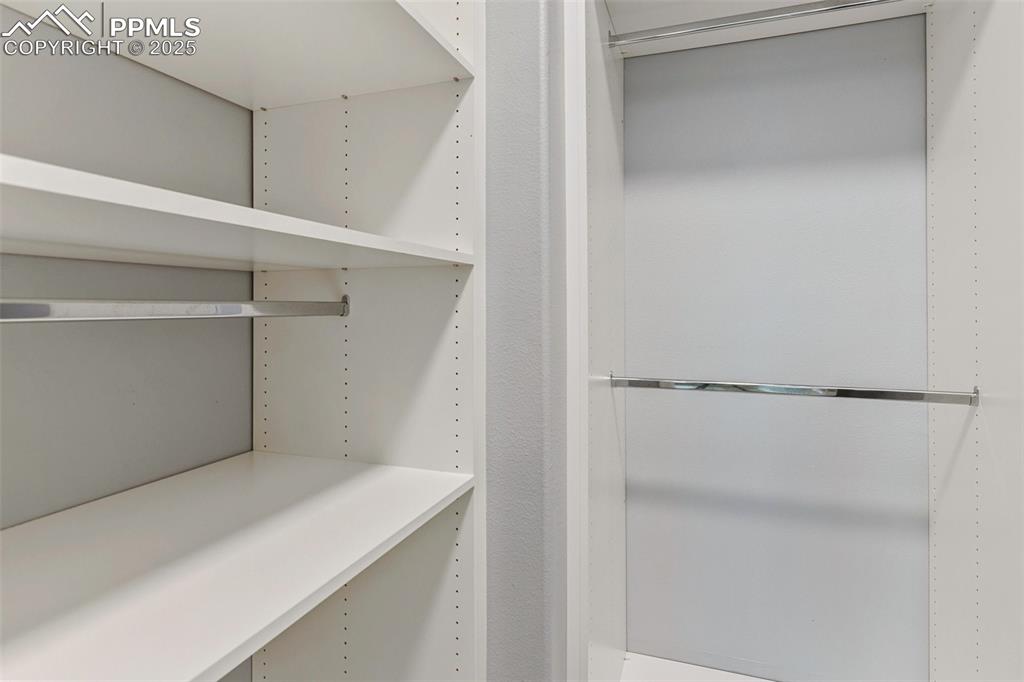
View of spacious closet
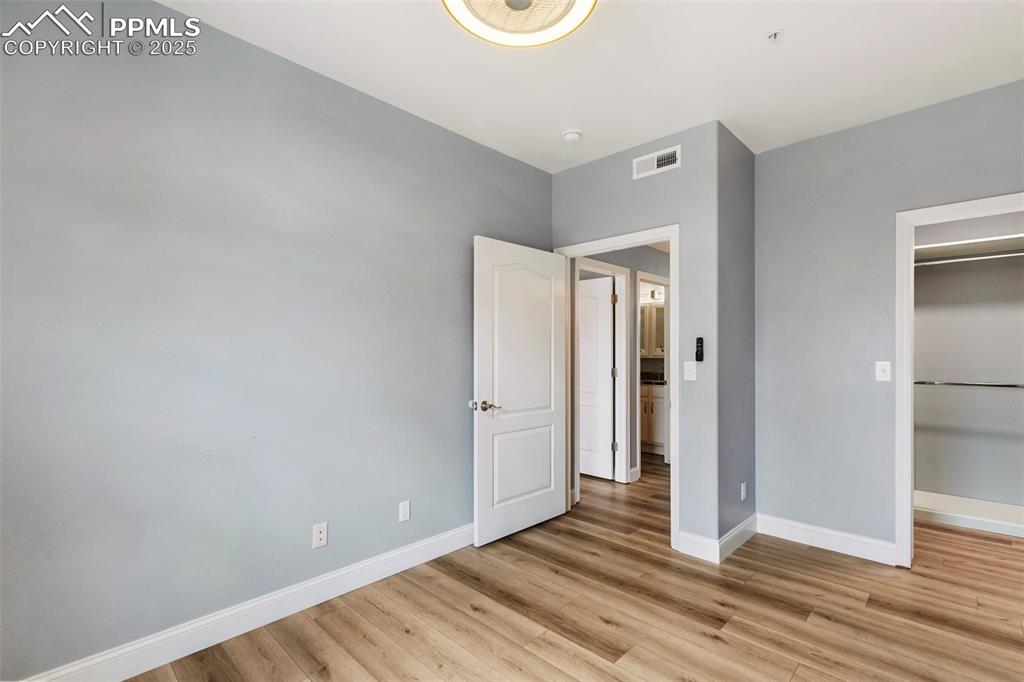
Bedroom #3 upstairs in upper unit
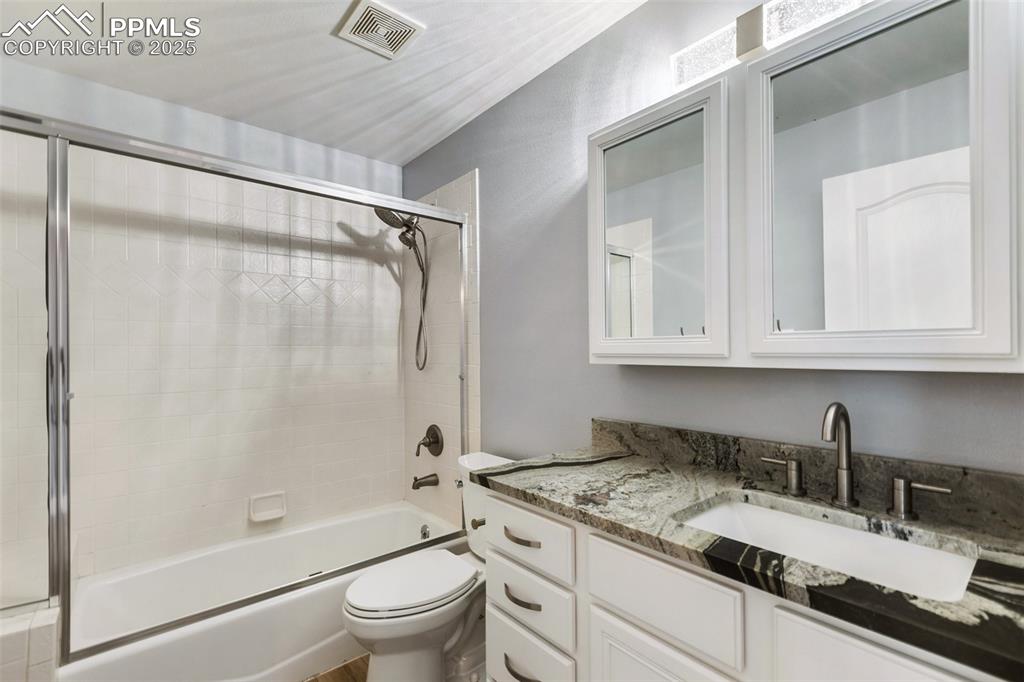
Upstairs in upper unit Full bath with bath / shower combo
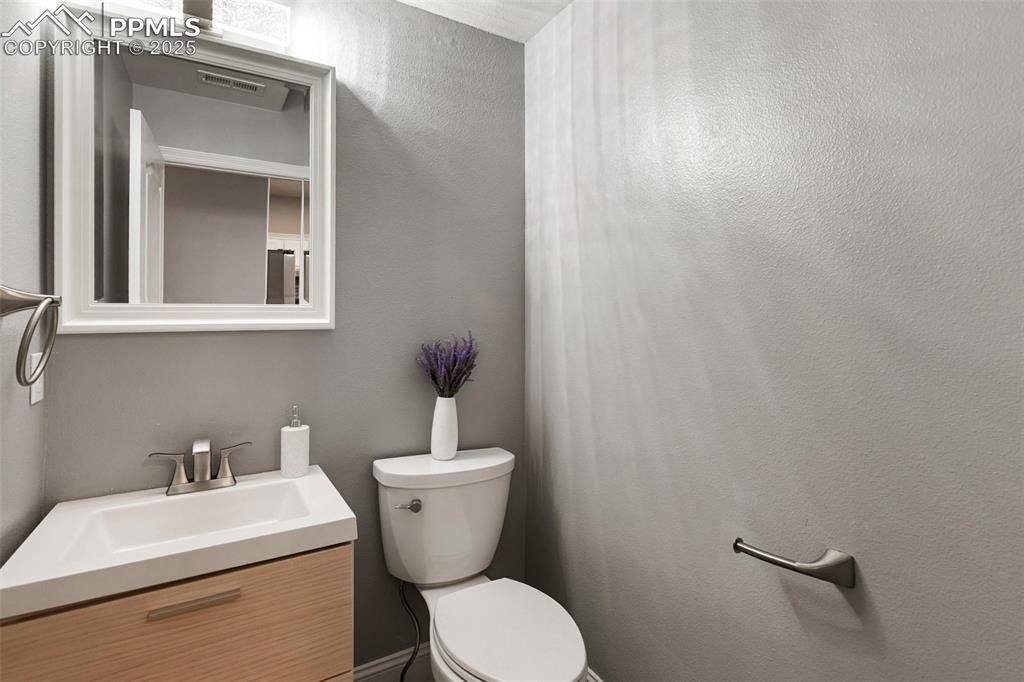
Half bath on first level of upper unit
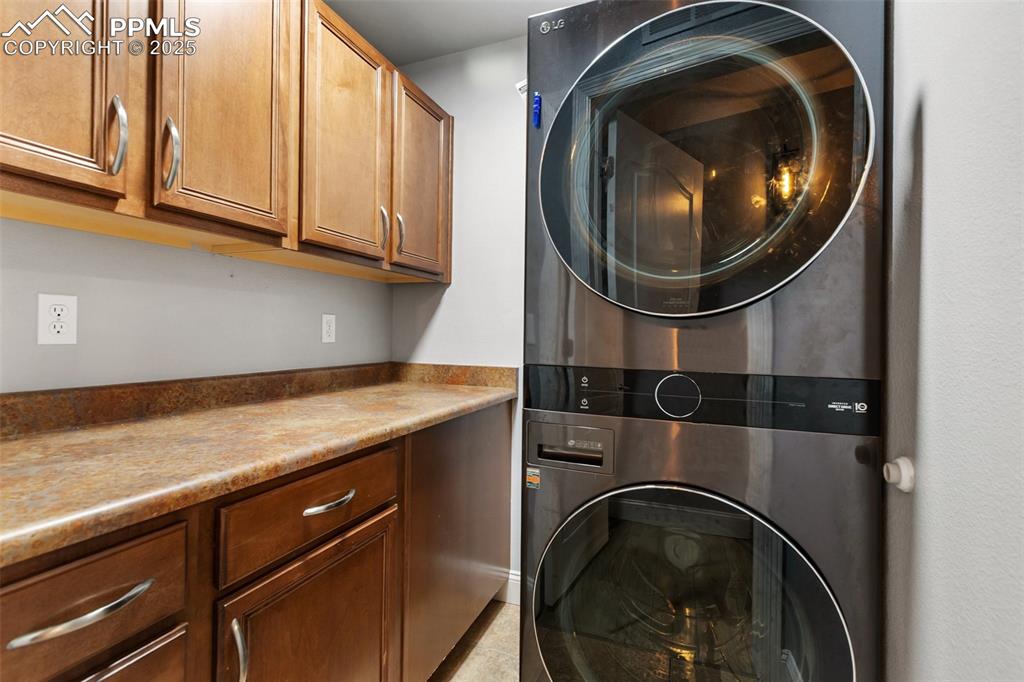
on first level of upper unit
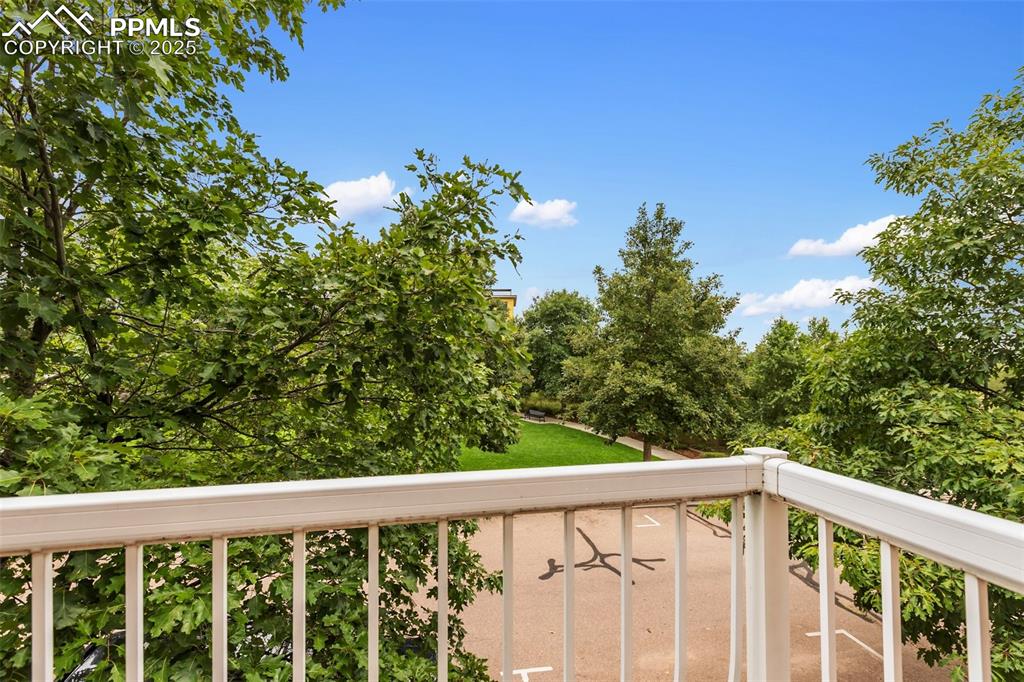
View from balcony walk-out of first level of upper unity
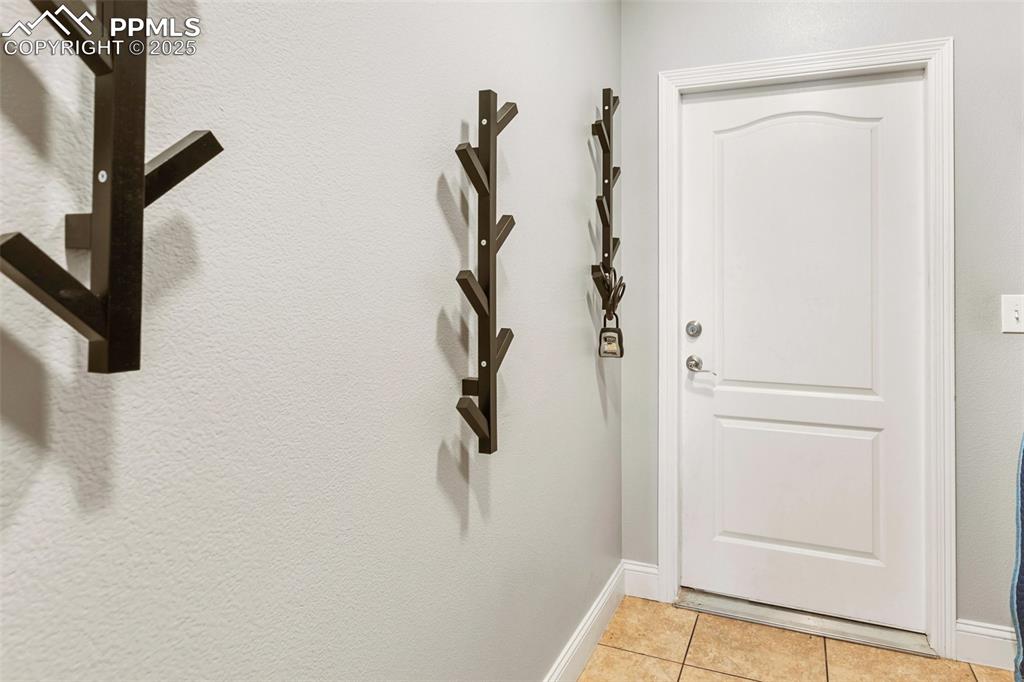
Mudroom entry from garage on main level
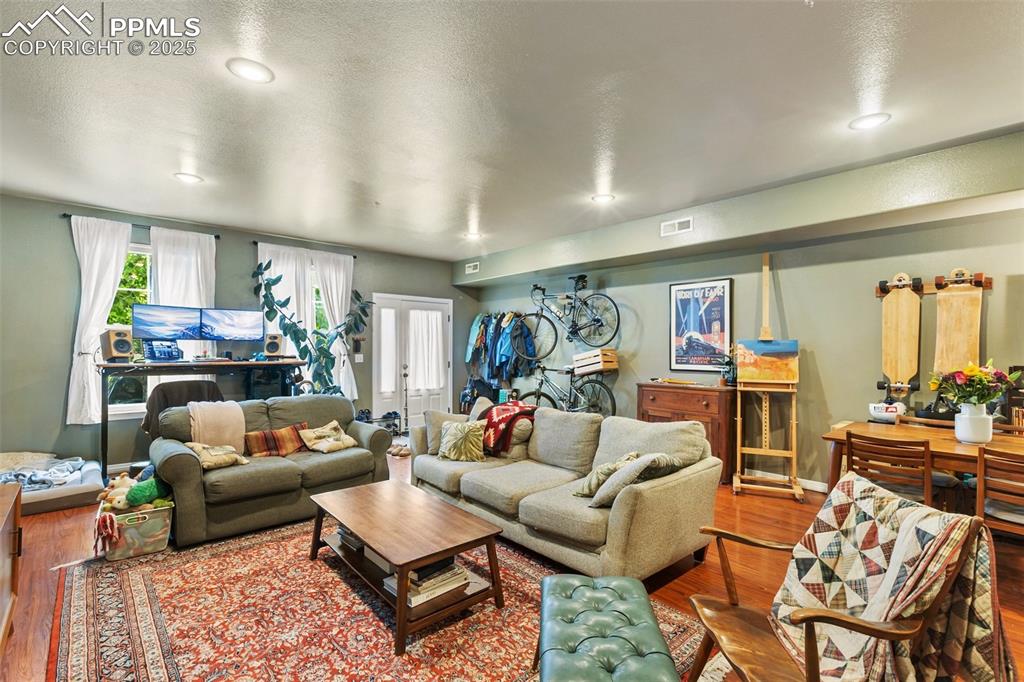
Main level apartment with entry and windows
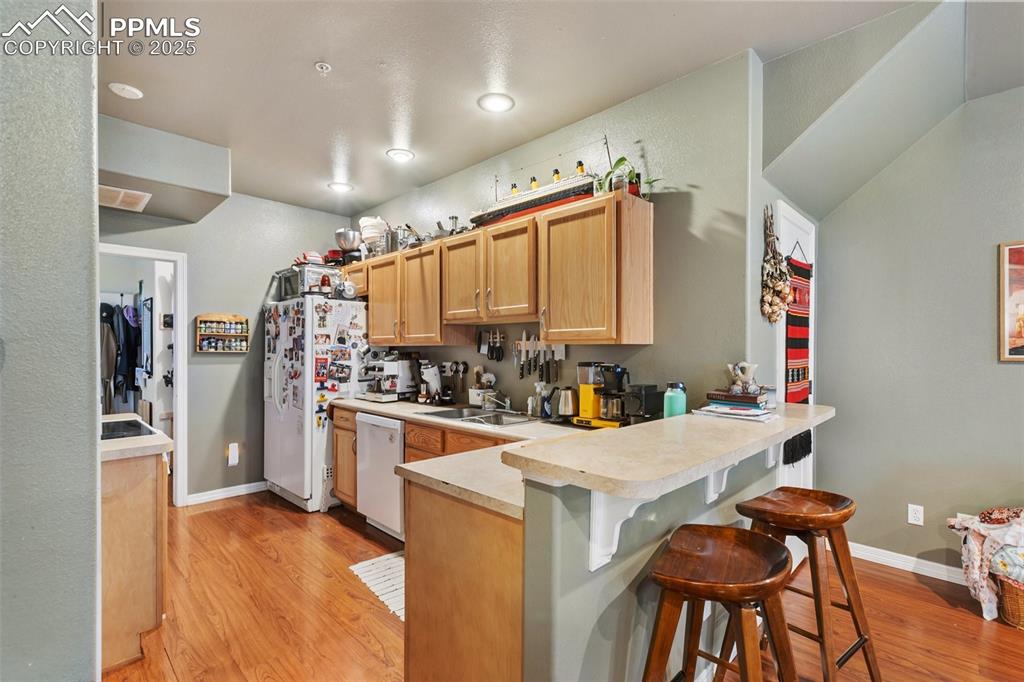
Main level apartment kitchen
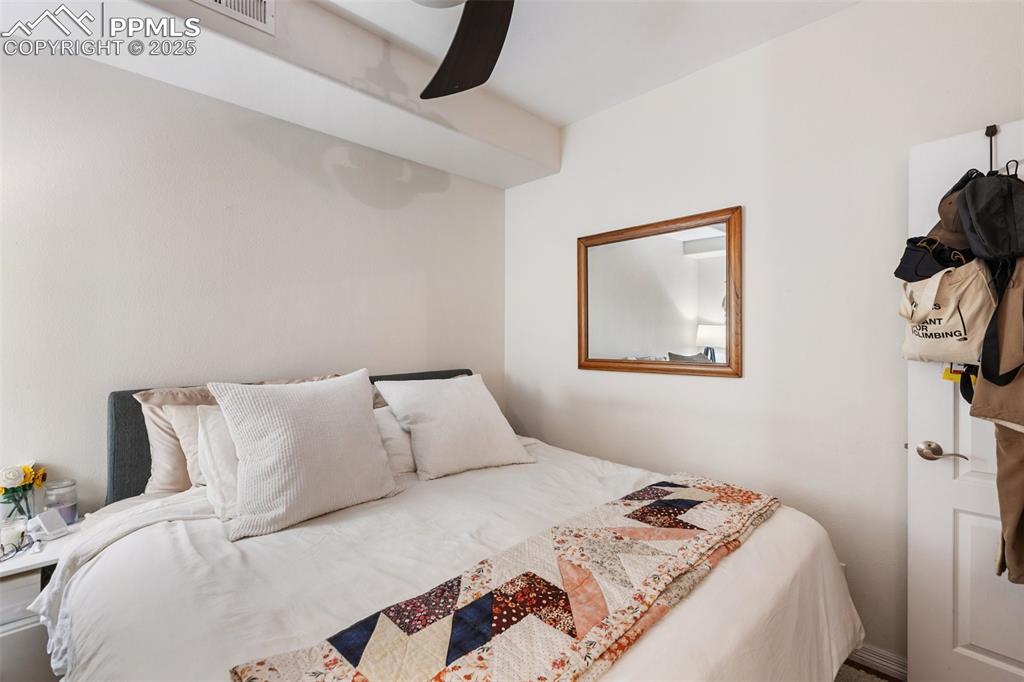
Main level apartment bedroom
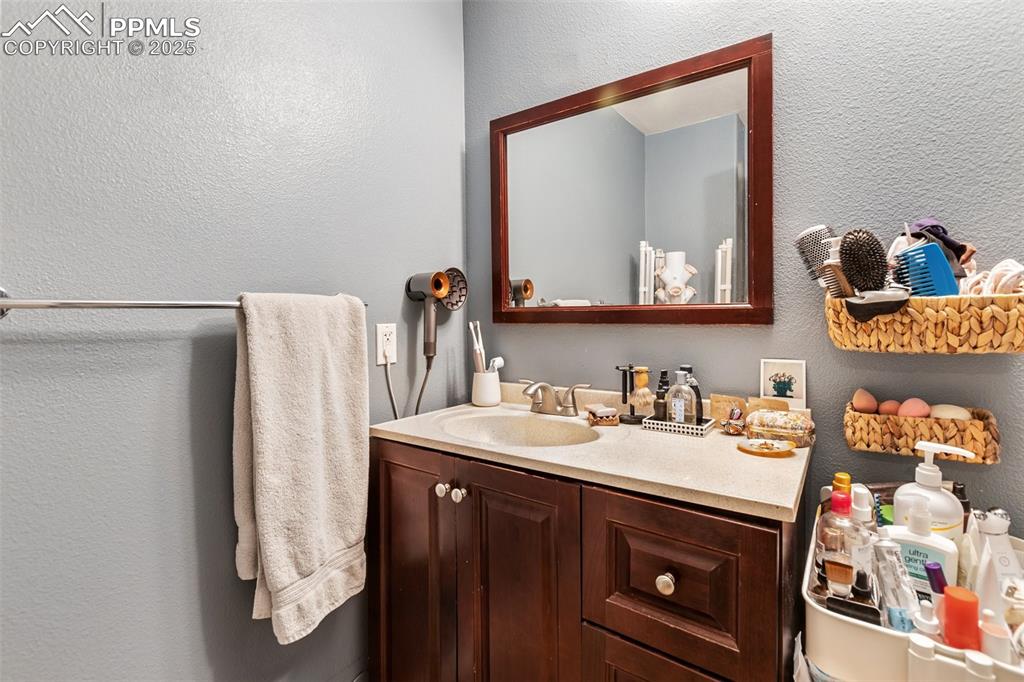
Main level apartment 3/4 bath
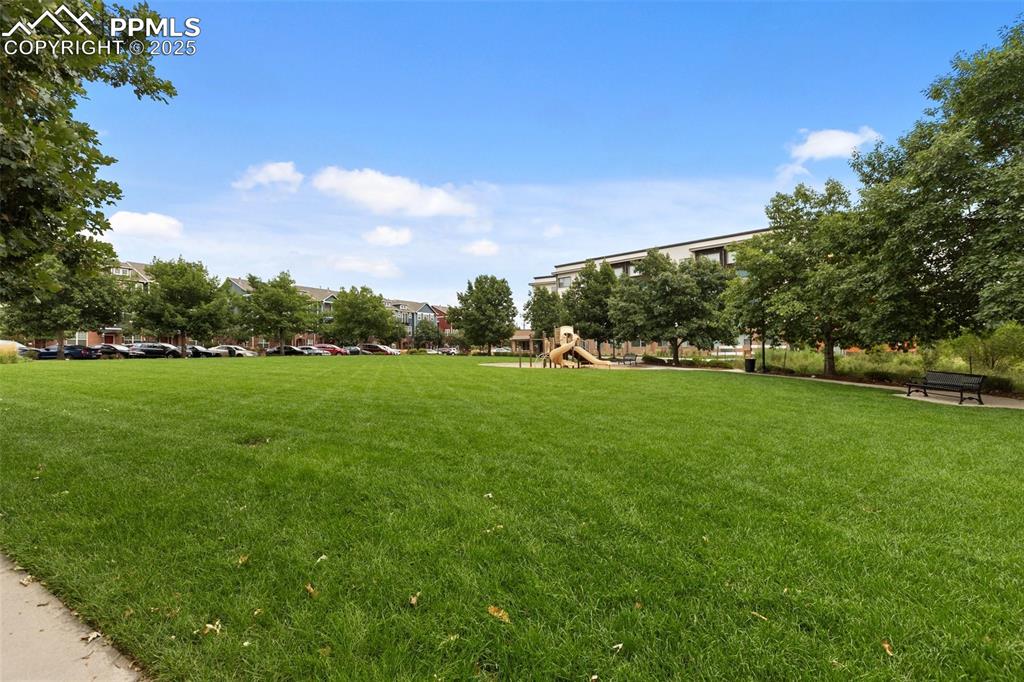
Park across the street with playground
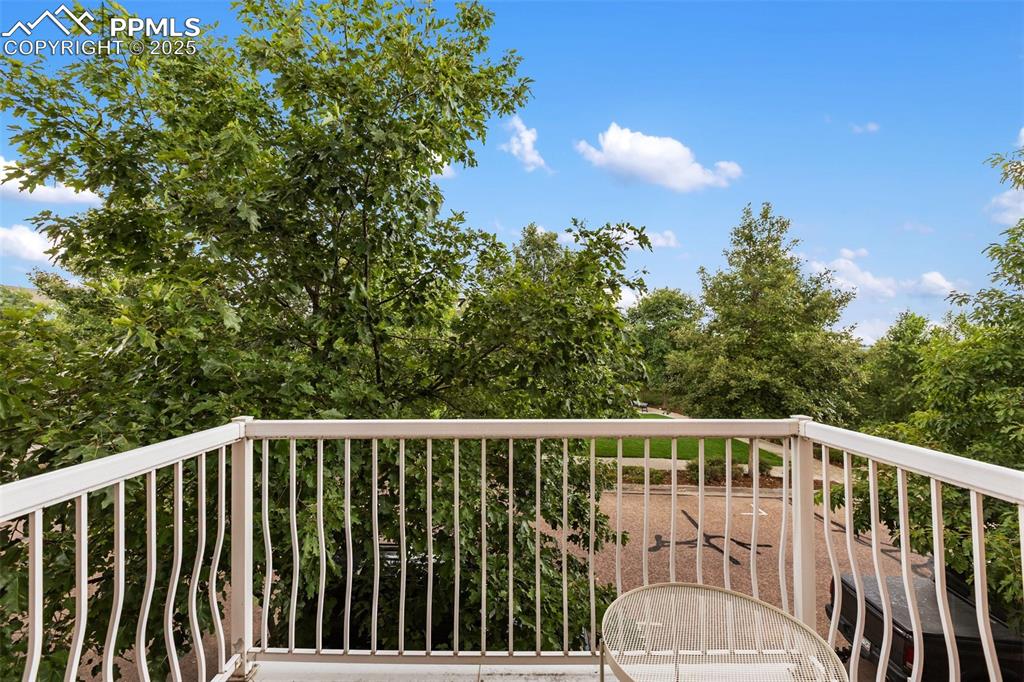
Balcony walk-out from upper unit living room
Disclaimer: The real estate listing information and related content displayed on this site is provided exclusively for consumers’ personal, non-commercial use and may not be used for any purpose other than to identify prospective properties consumers may be interested in purchasing.