8226 Buffalo Horn Drive, Colorado Springs, CO, 80925
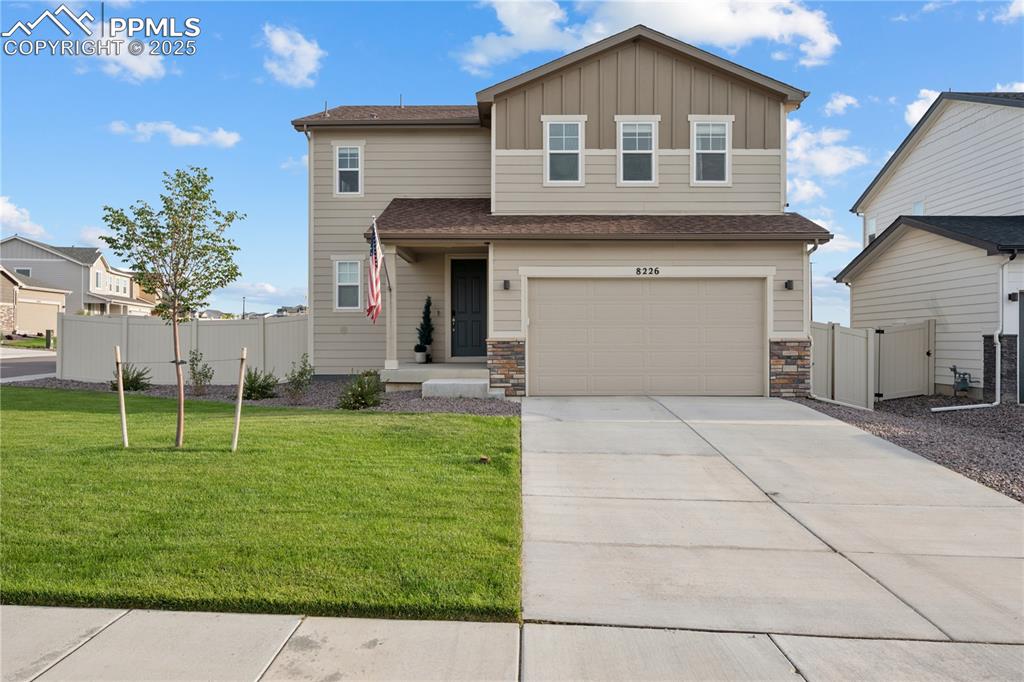
View of front of home
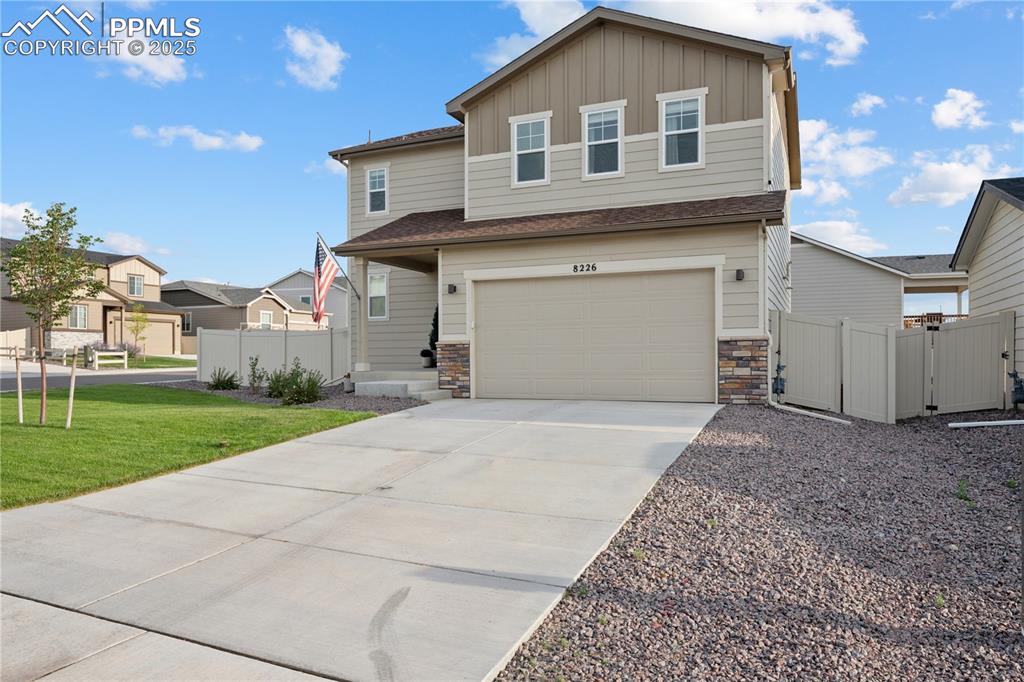
View of front of property
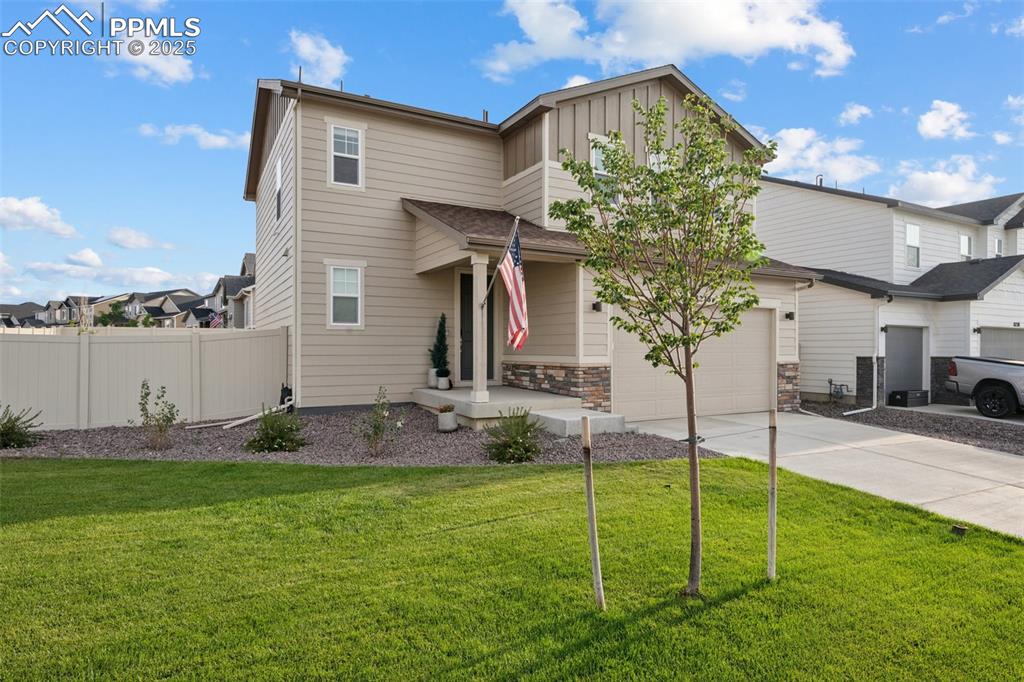
View of front of property
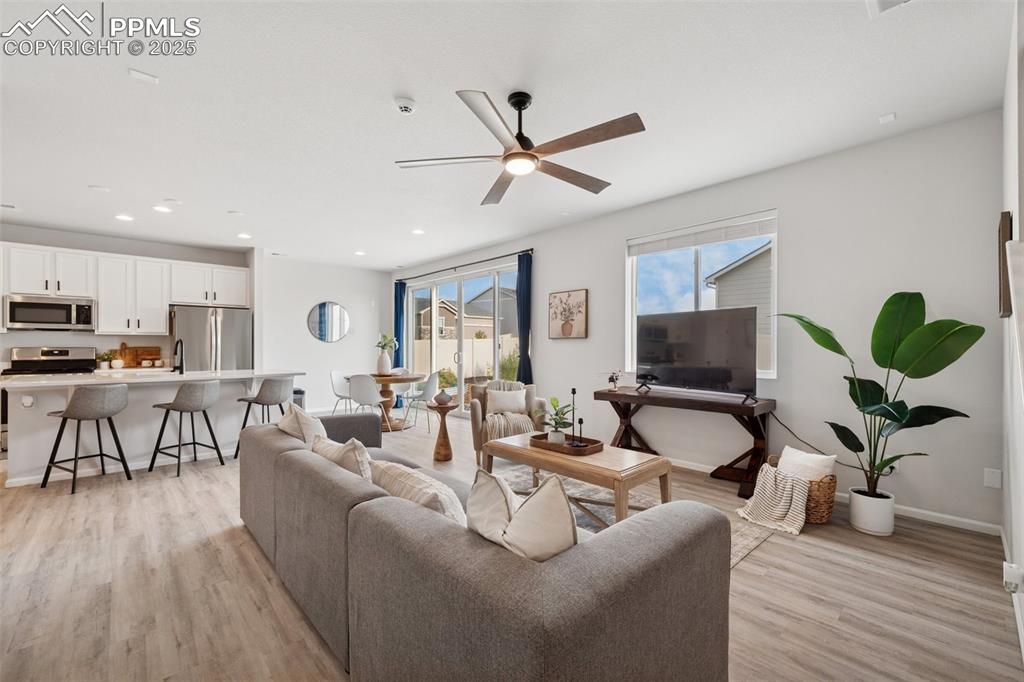
Living area featuring ceiling fan, light wood-style floors, and recessed lighting
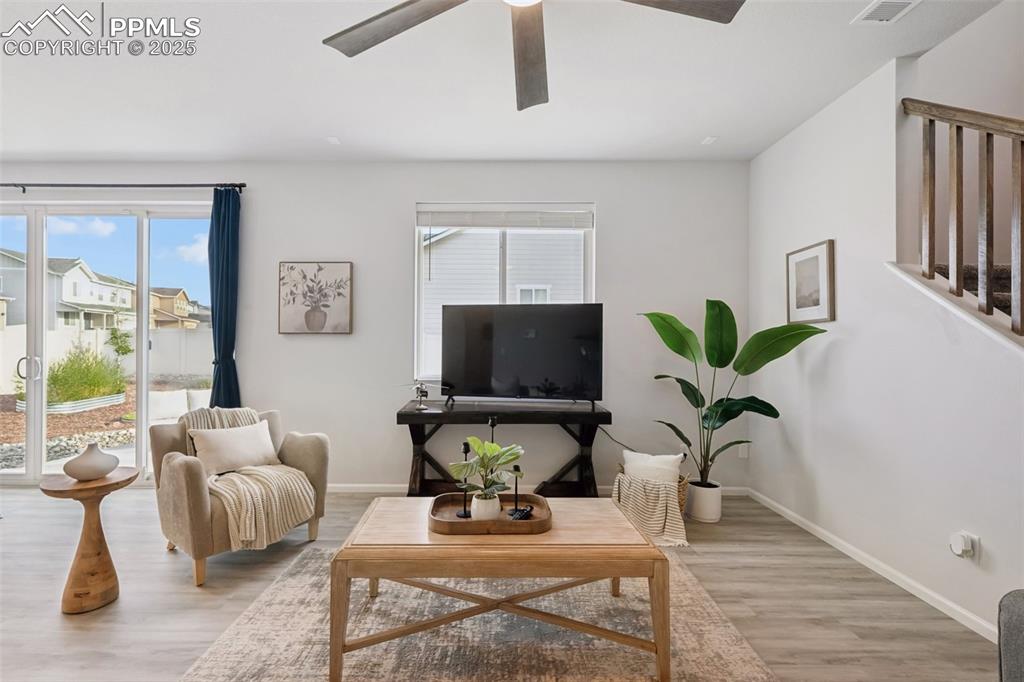
Living area with light wood finished floors and ceiling fan
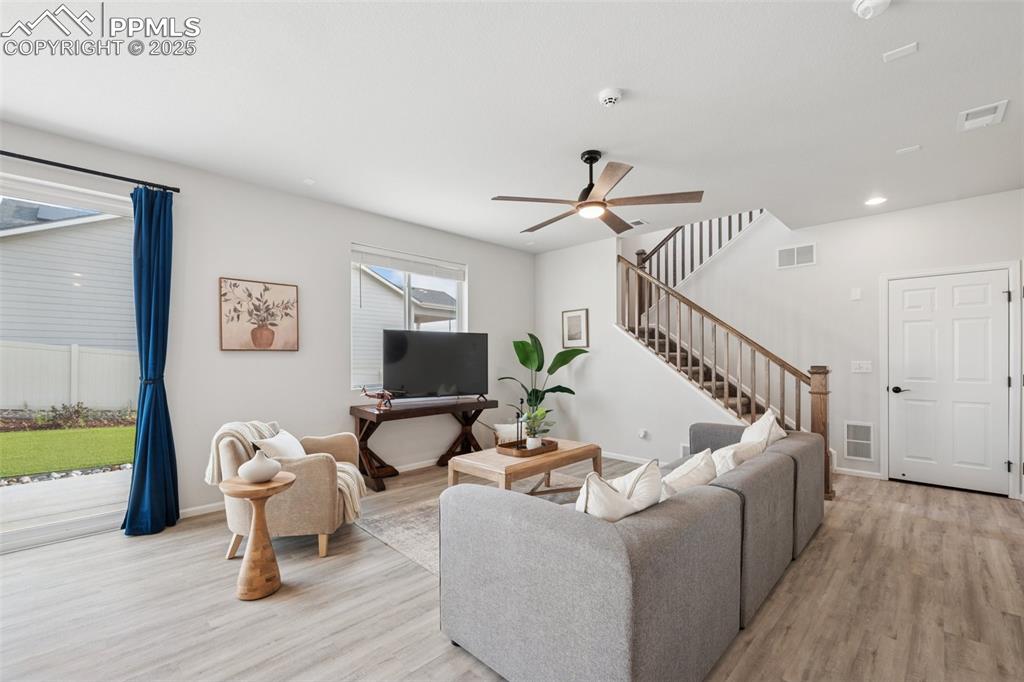
Living area featuring light wood-style floors, ceiling fan, stairway, and recessed lighting
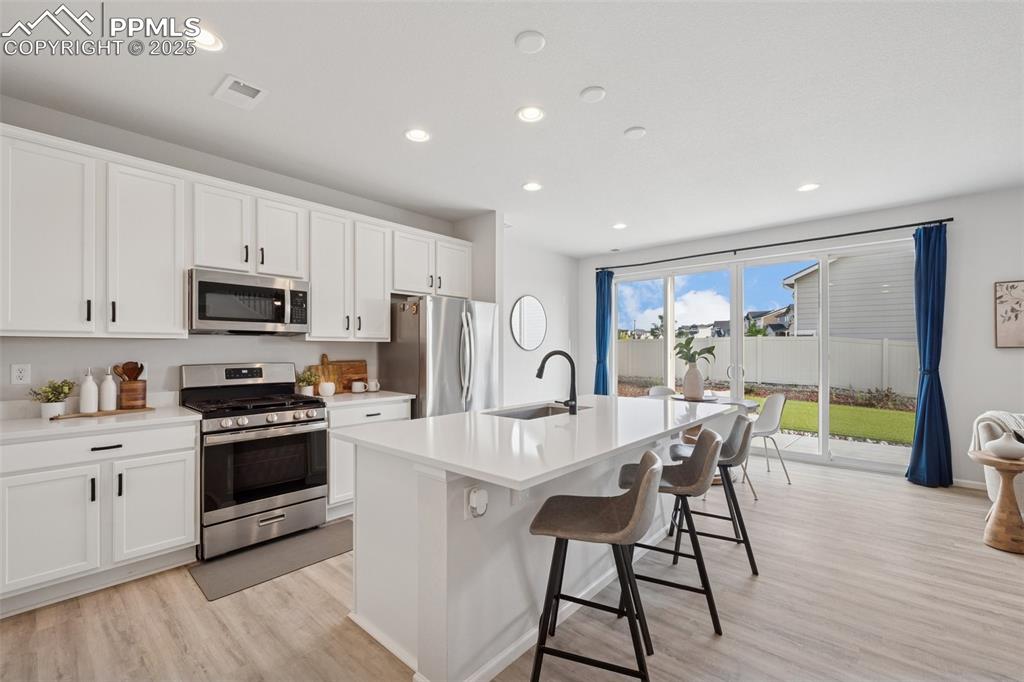
Kitchen with appliances with stainless steel finishes, light wood-style flooring, recessed lighting, a kitchen bar, and a center island with sink
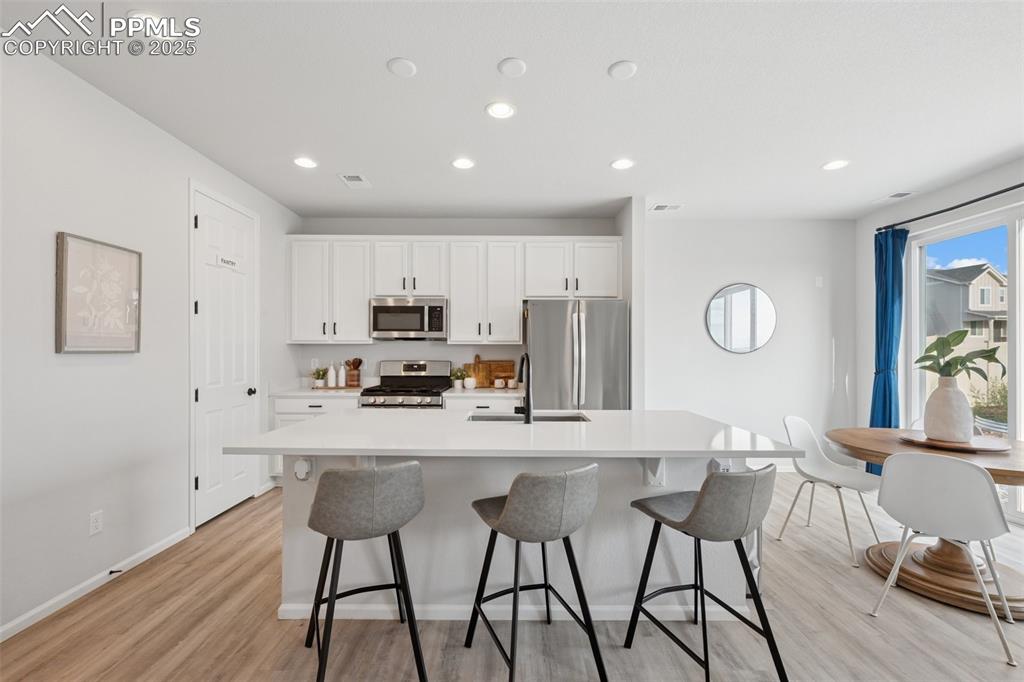
Kitchen with a center island with sink, appliances with stainless steel finishes, light wood-style floors, light countertops, and recessed lighting
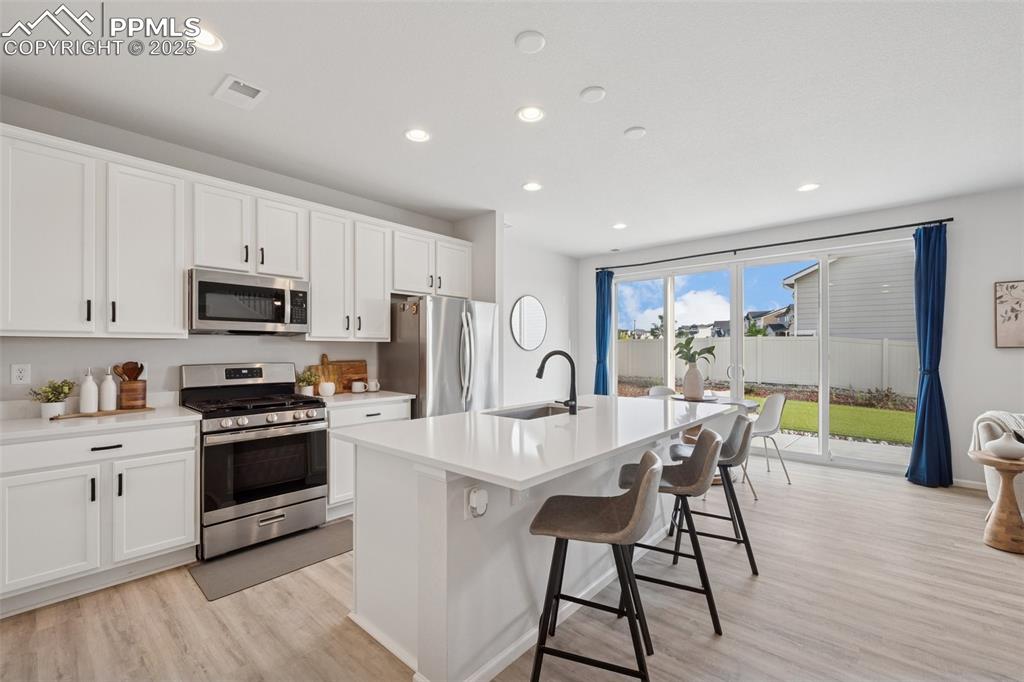
Kitchen with appliances with stainless steel finishes, light wood-style flooring, recessed lighting, a kitchen bar, and a center island with sink
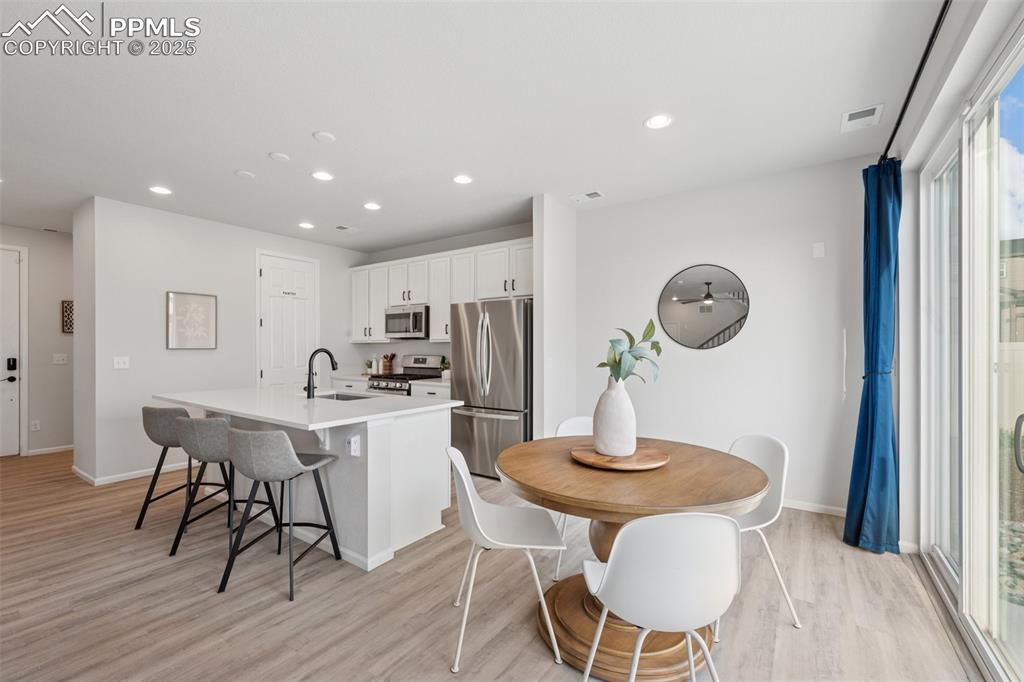
Kitchen featuring a kitchen island with sink, light wood-style floors, appliances with stainless steel finishes, recessed lighting, and white cabinetry
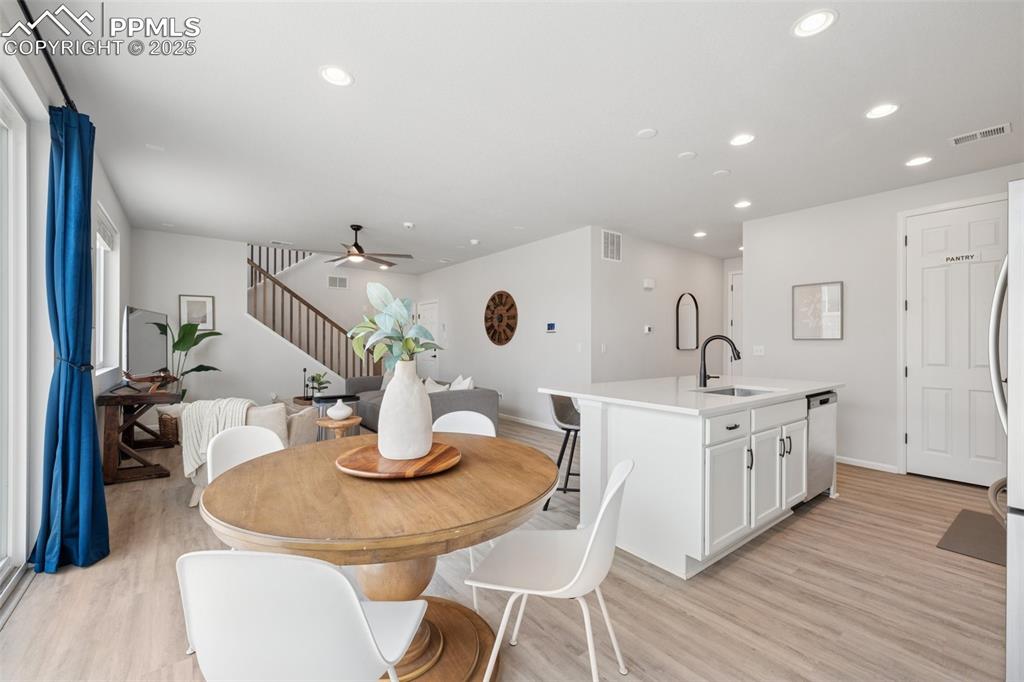
Dining area with ceiling fan, recessed lighting, light wood finished floors, and stairs
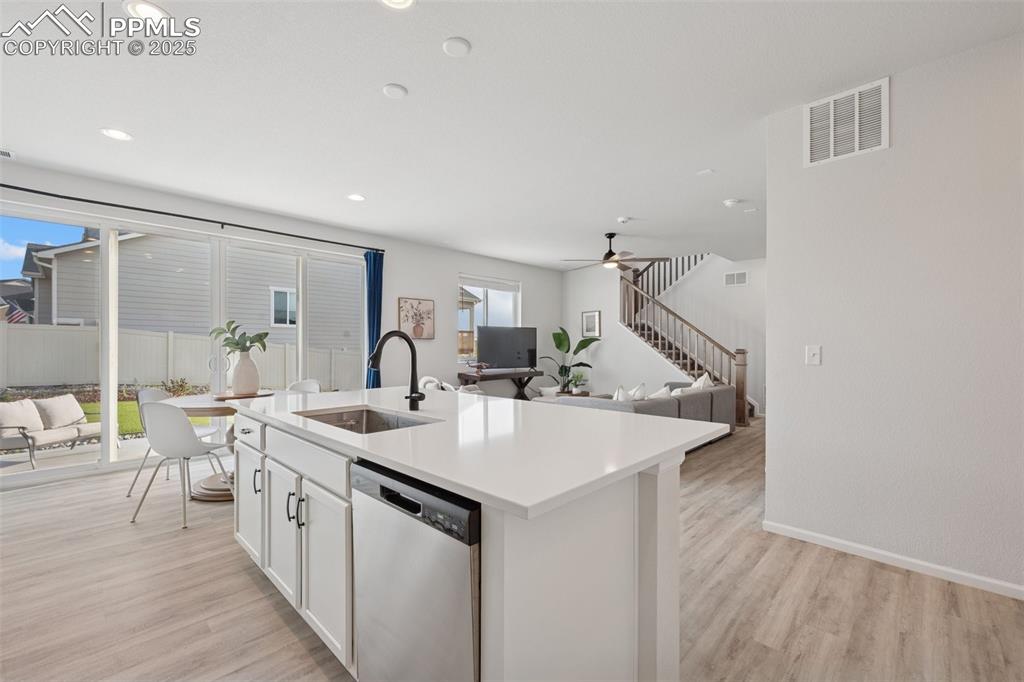
Kitchen featuring dishwasher, light wood-type flooring, white cabinets, recessed lighting, and light countertops
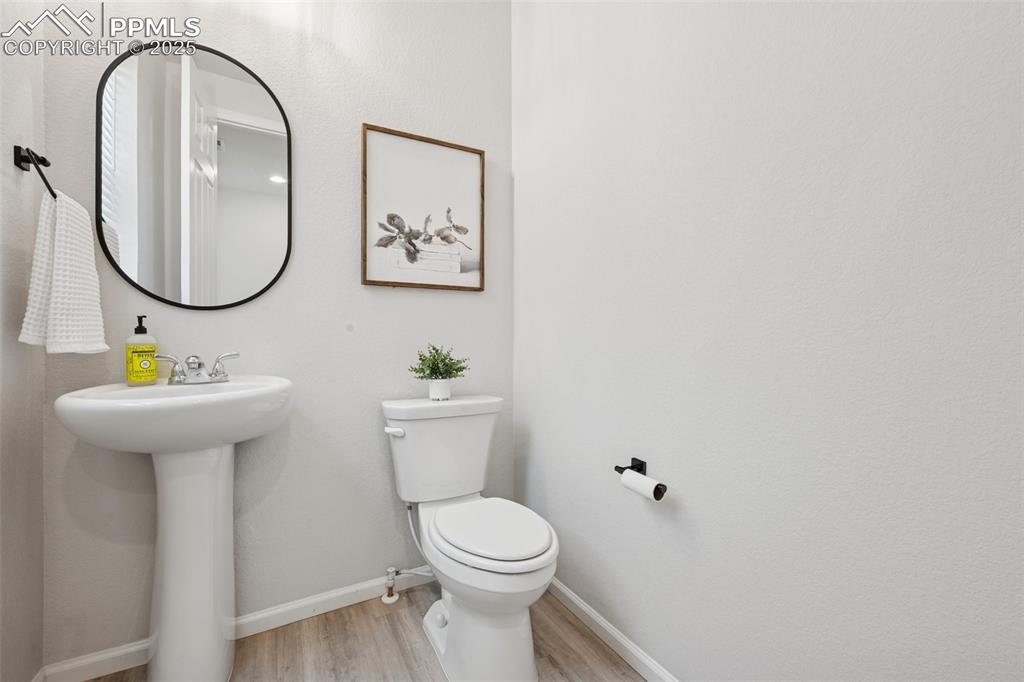
Bathroom featuring wood finished floors and baseboards
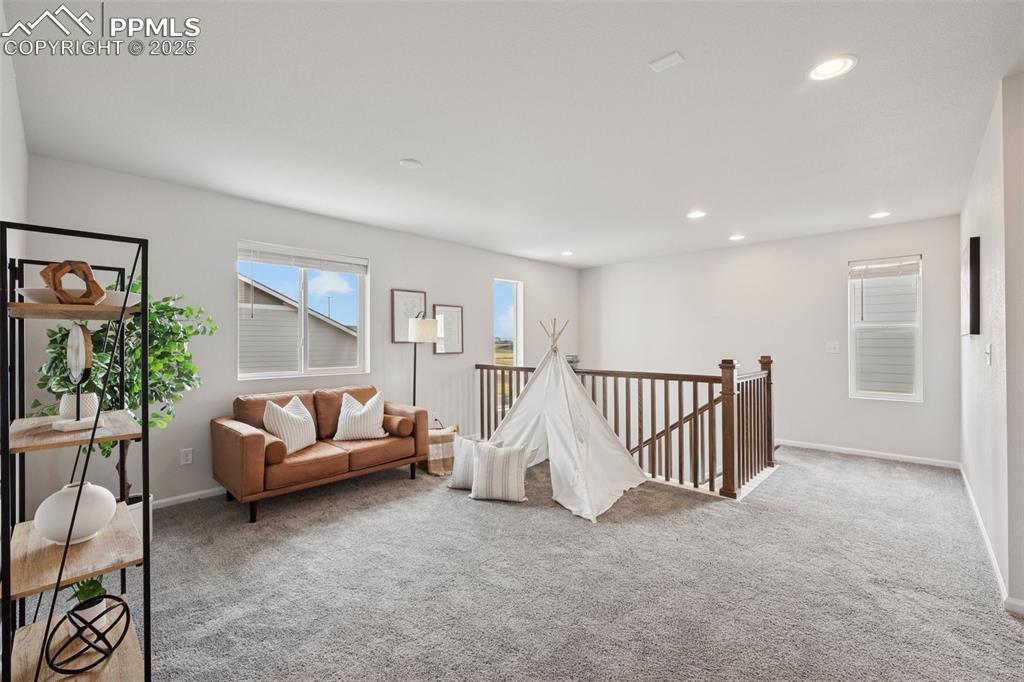
Sitting room featuring an upstairs landing, carpet, and recessed lighting
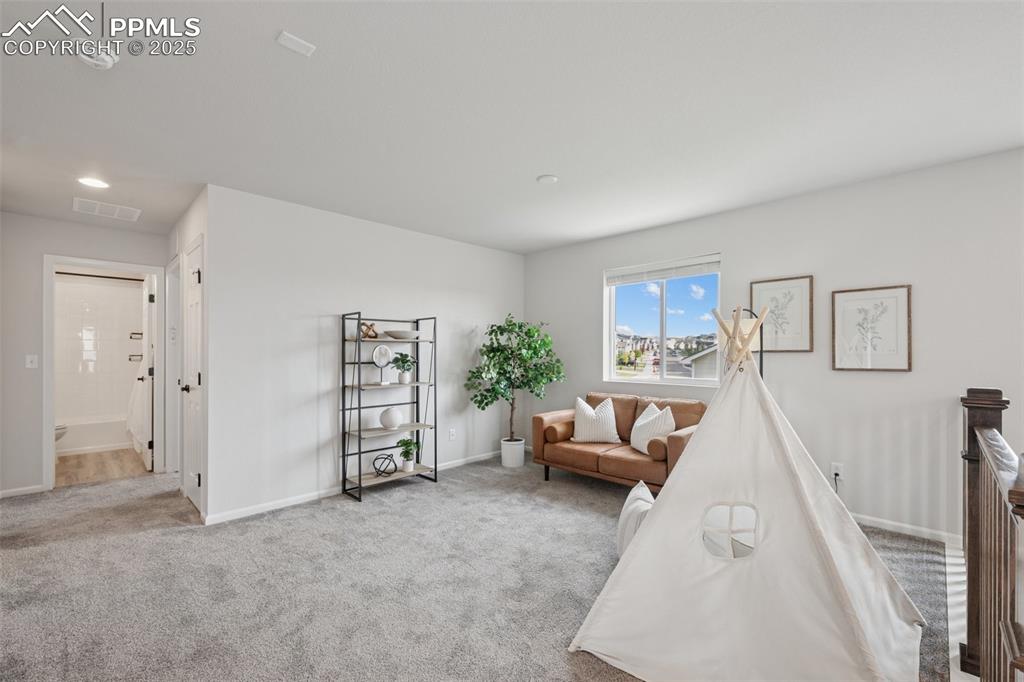
Rec room featuring carpet
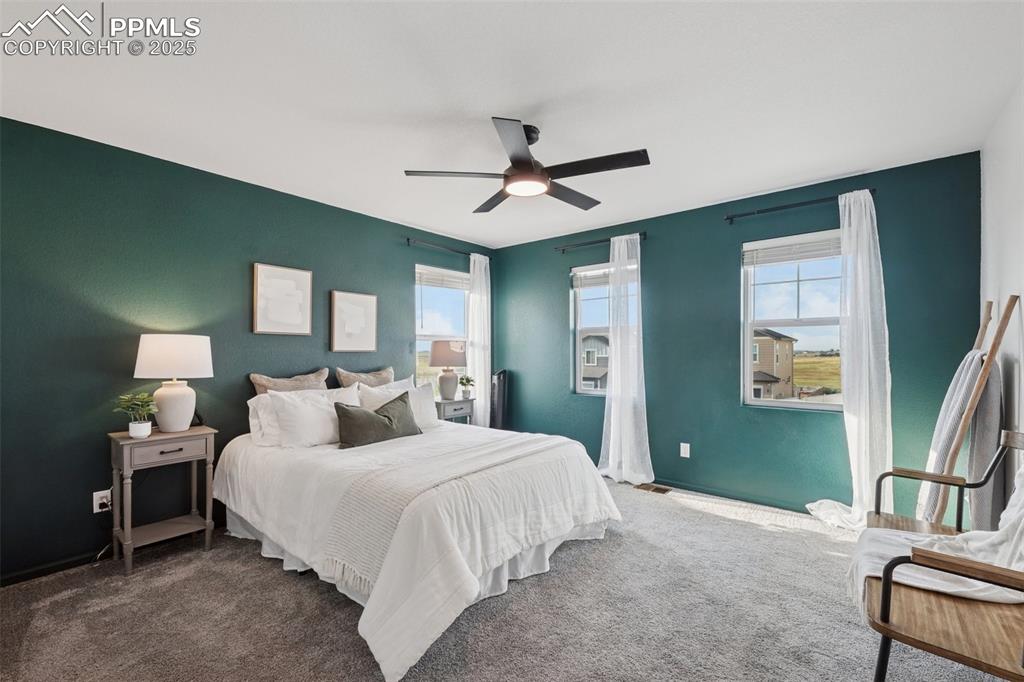
Bedroom featuring dark colored carpet, multiple windows, and a ceiling fan
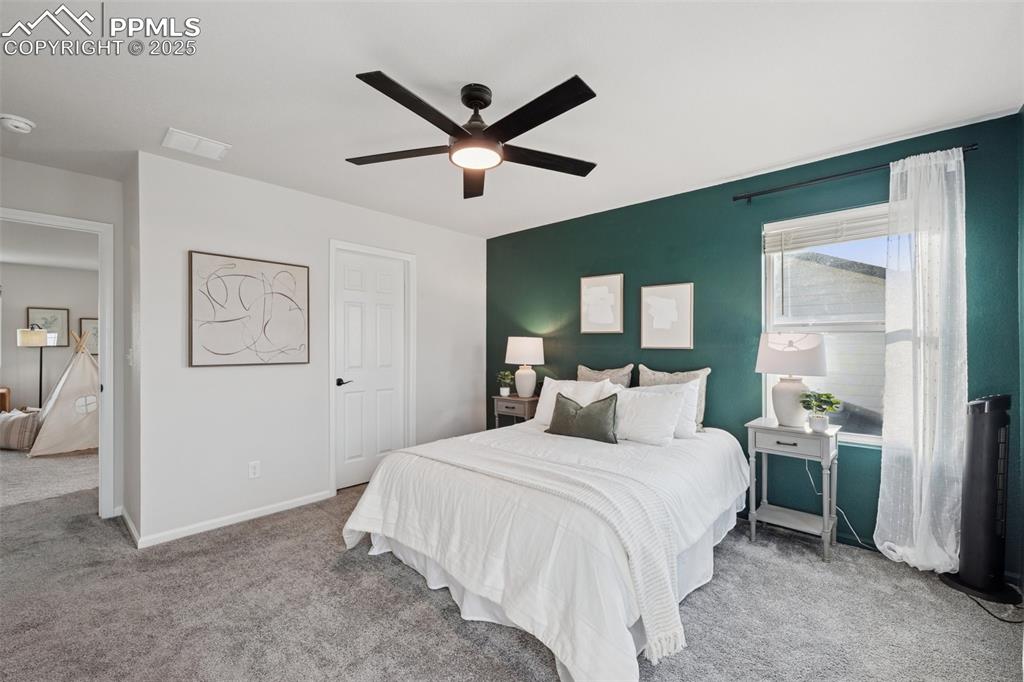
Bedroom with carpet flooring and ceiling fan
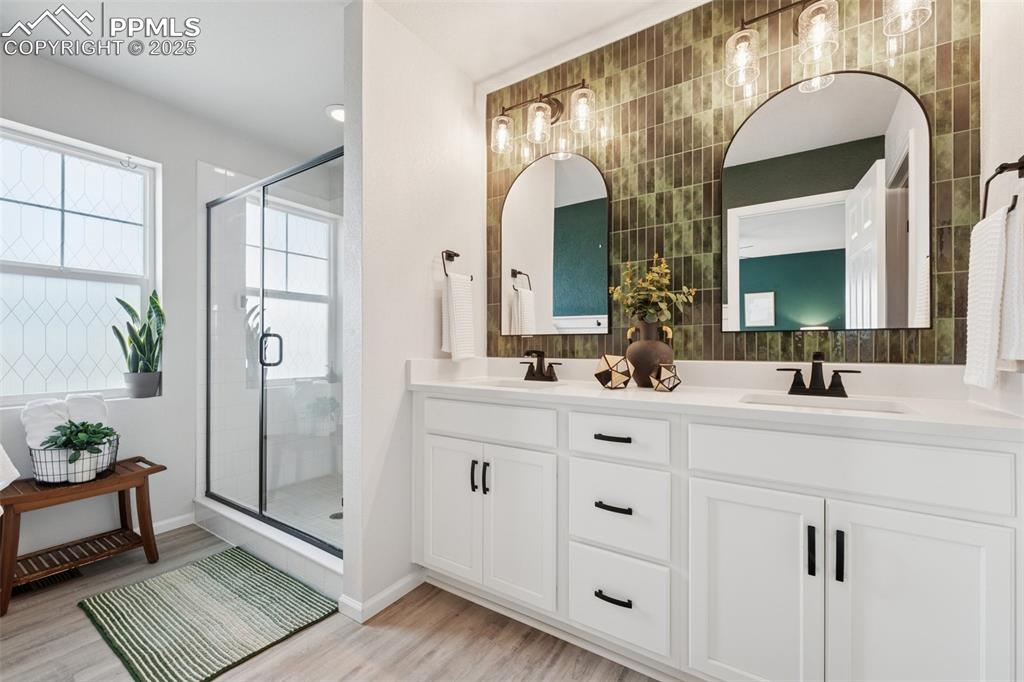
Bathroom featuring wood finished floors, double vanity, a shower stall, and tile walls
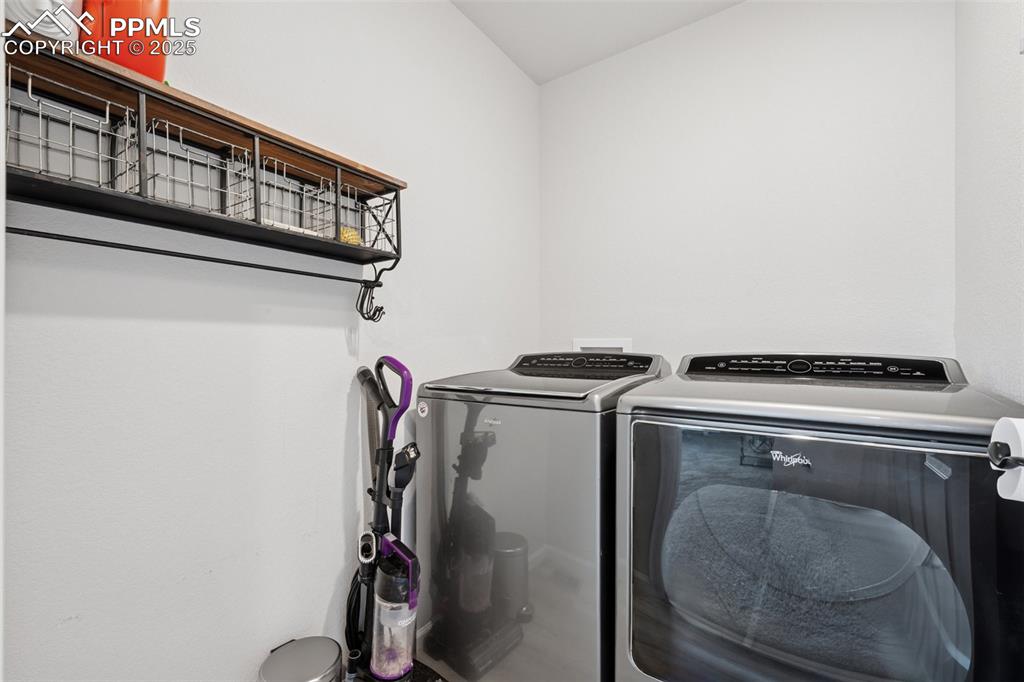
Laundry area featuring separate washer and dryer
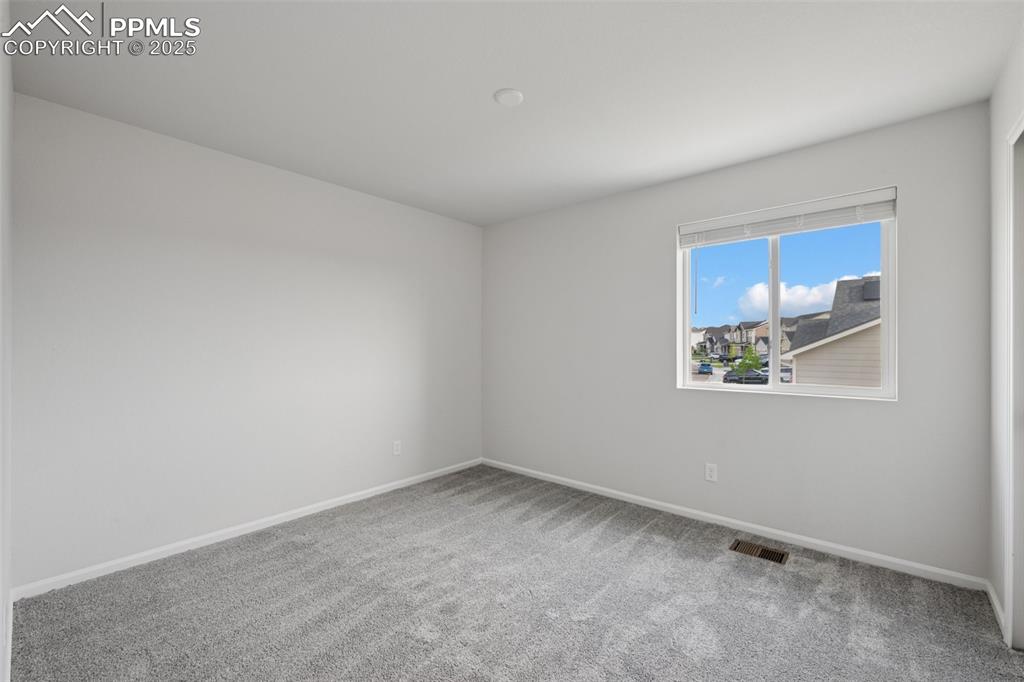
3rd bedroom
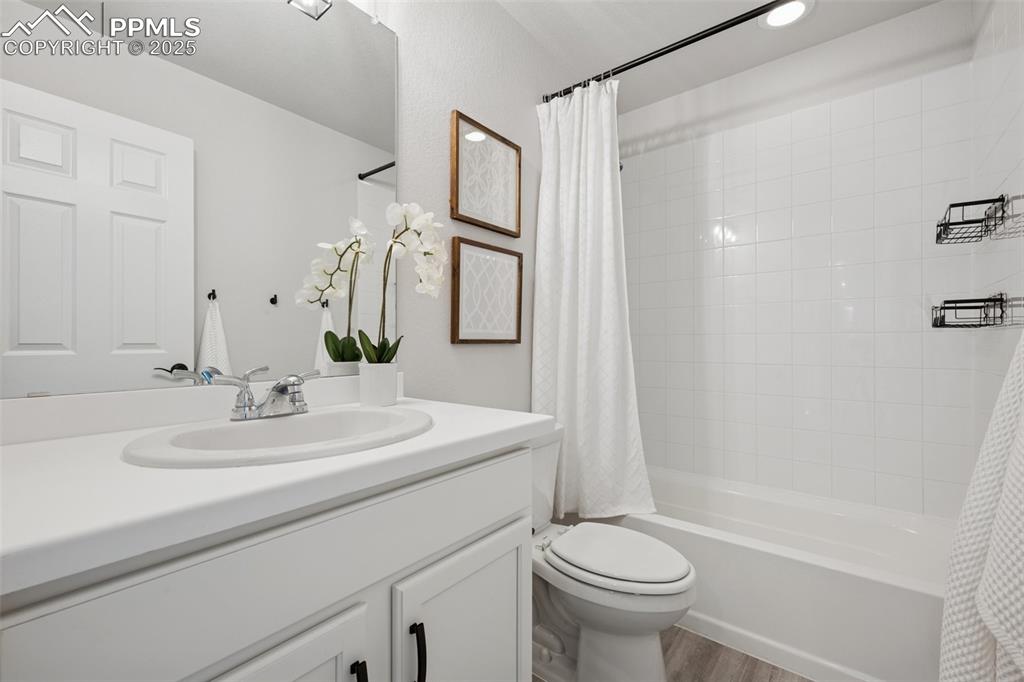
Full bath featuring vanity, shower / bath combo with shower curtain, and wood finished floors
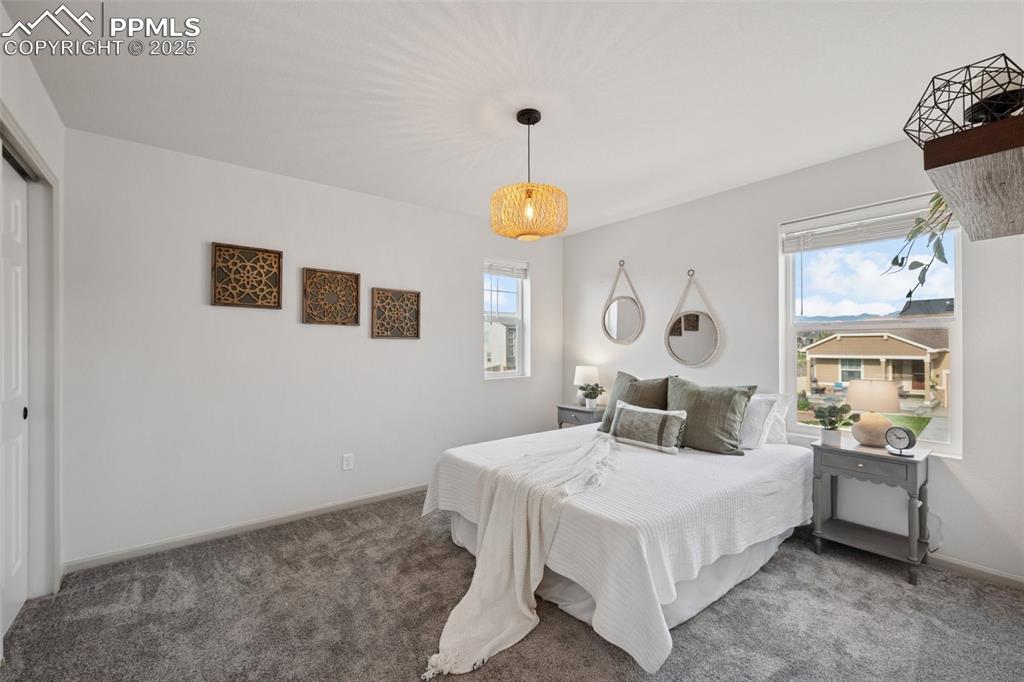
2nd bedroom
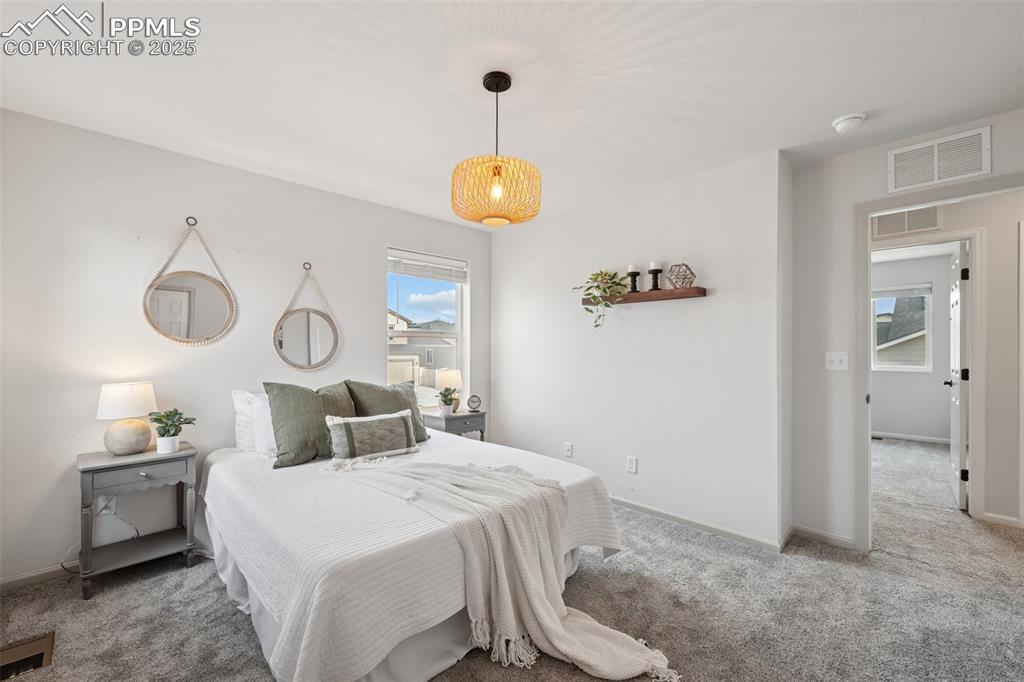
Carpeted bedroom with baseboards
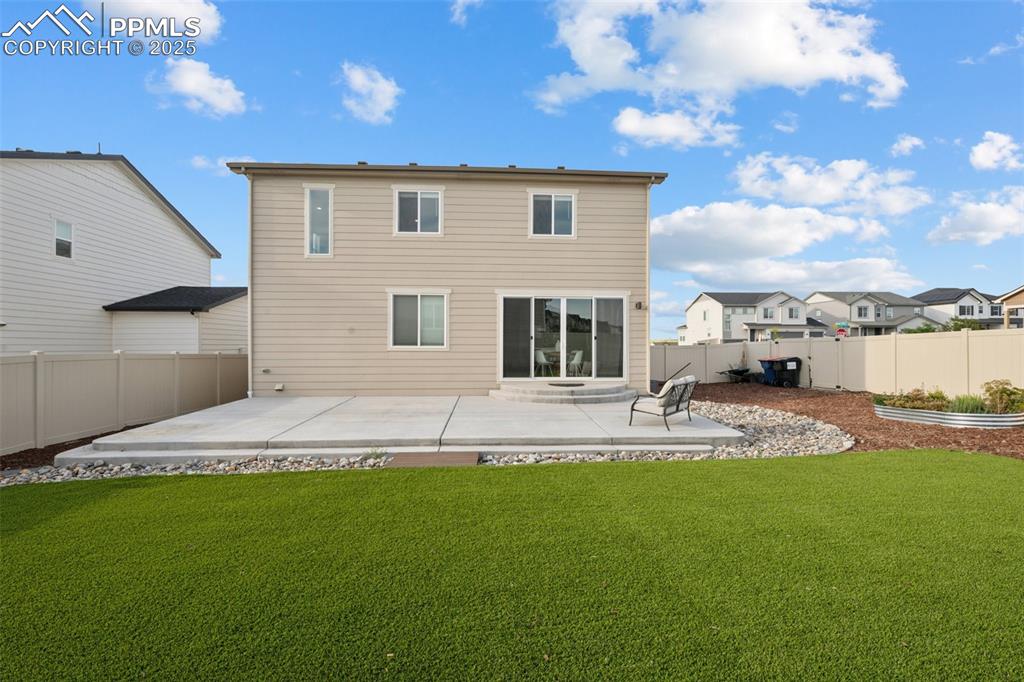
Back of property featuring a patio, turf and a fenced backyard
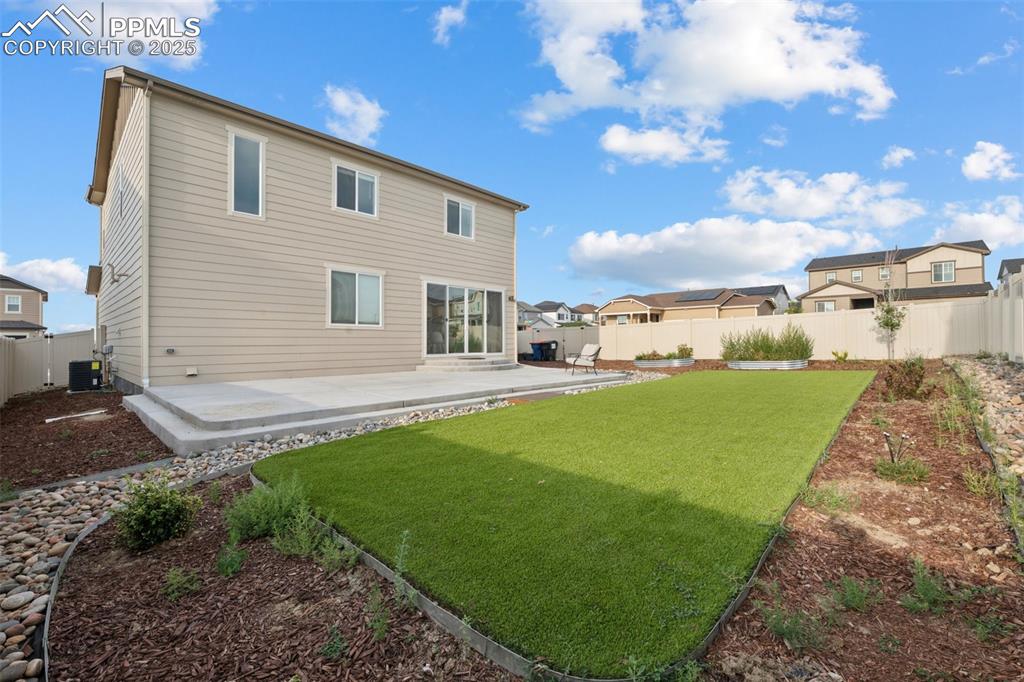
Back of property with a fenced backyard, a patio area, turf and a residential view
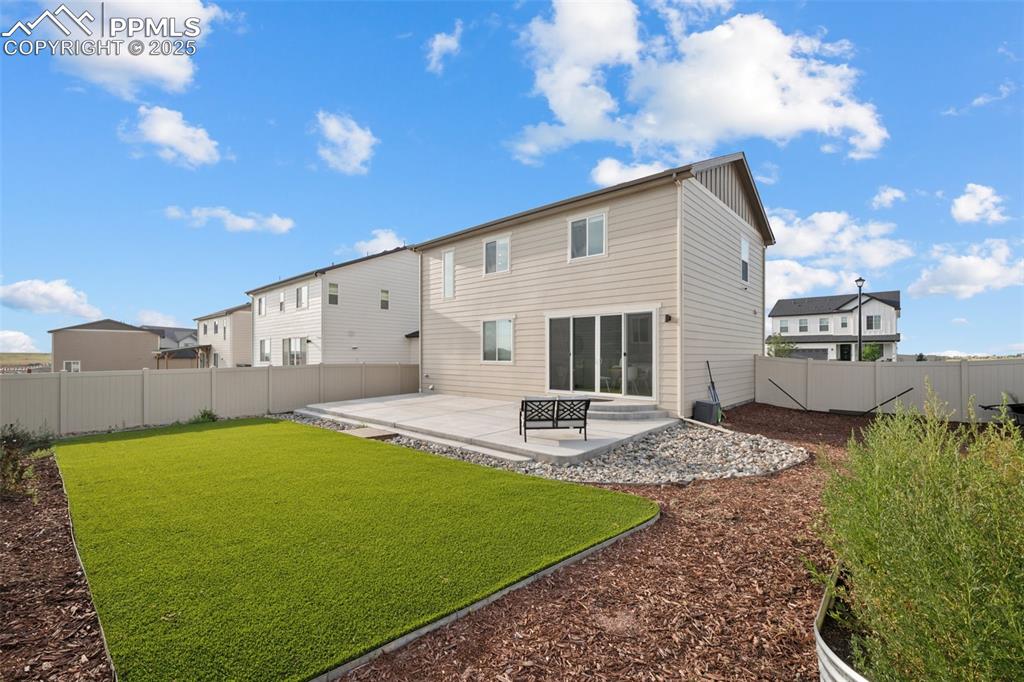
Rear view of property
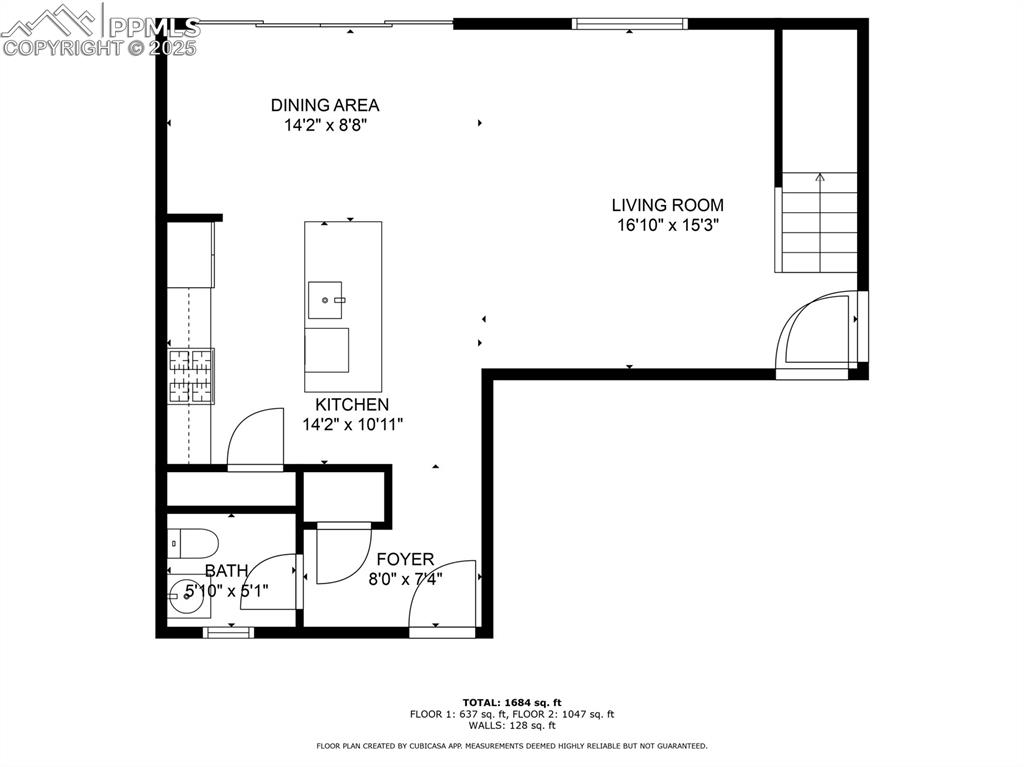
View of home floor plan
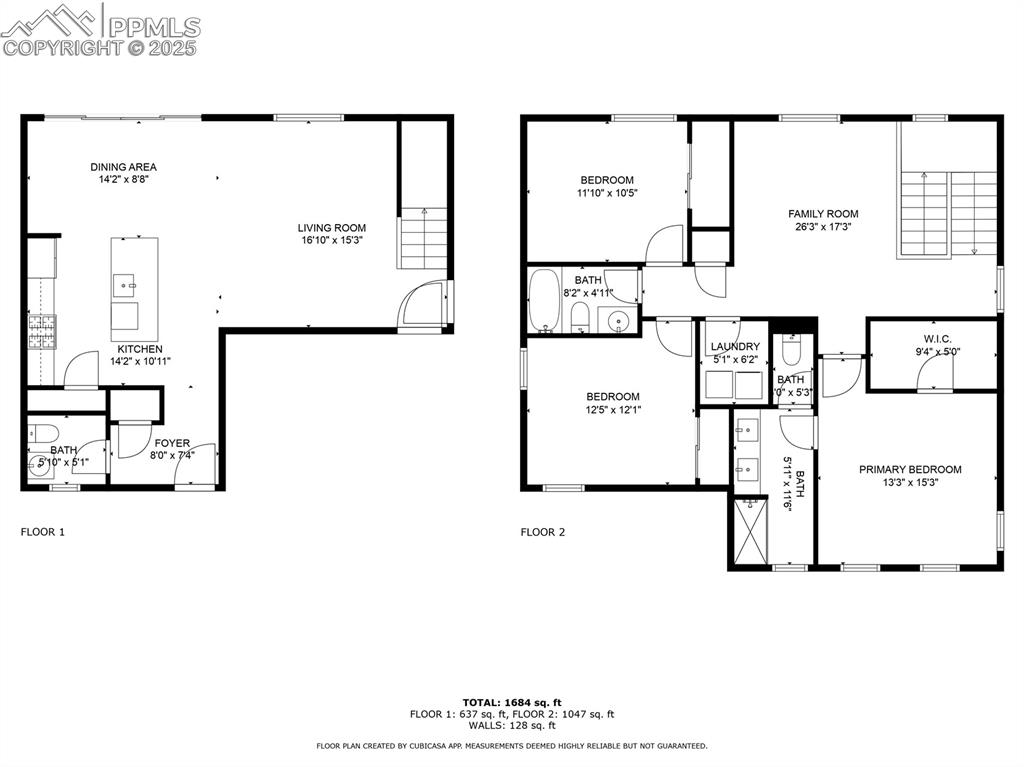
View of room layout
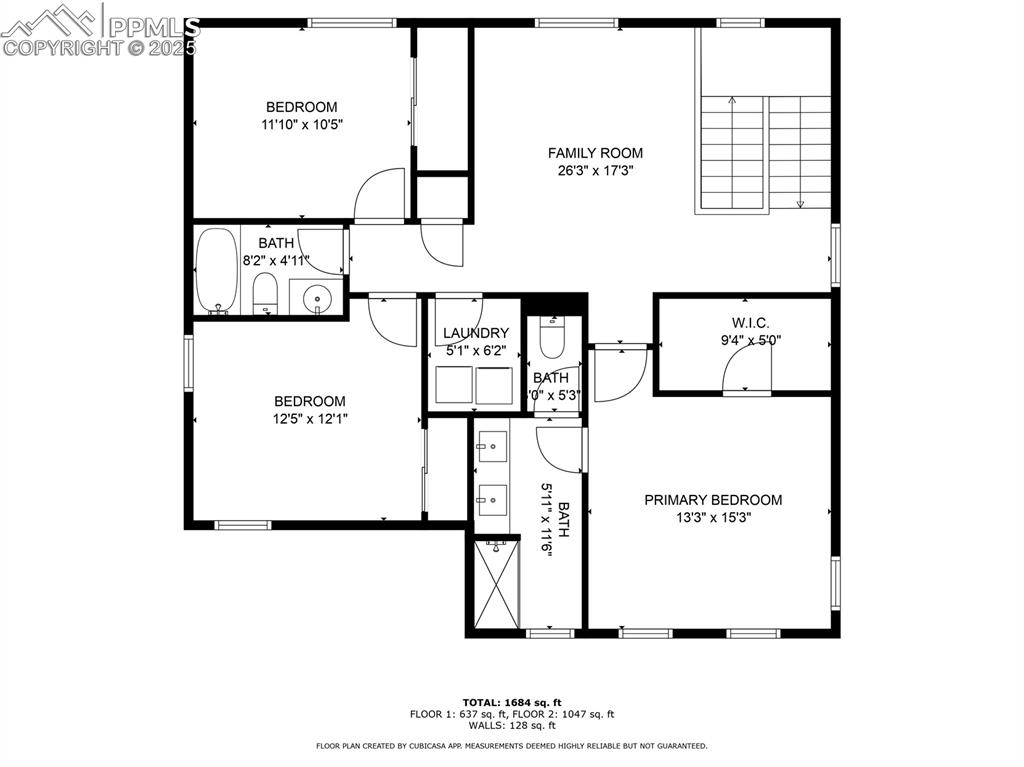
View of room layout
Disclaimer: The real estate listing information and related content displayed on this site is provided exclusively for consumers’ personal, non-commercial use and may not be used for any purpose other than to identify prospective properties consumers may be interested in purchasing.