770 Stargate Drive, Colorado Springs, CO, 80911
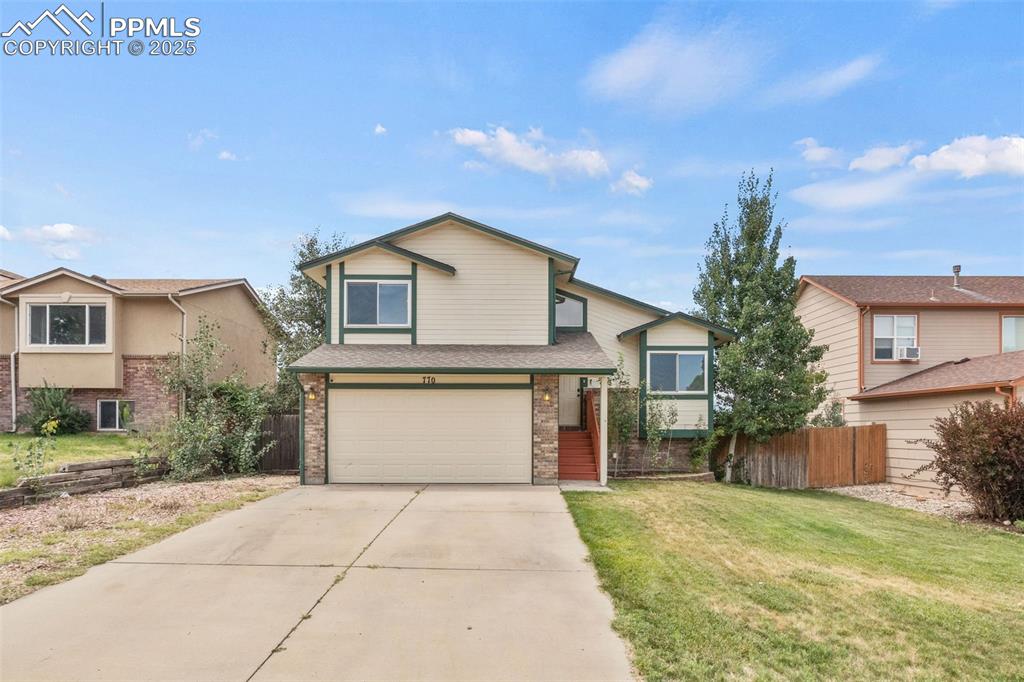
Tri-level home with an attached garage, concrete driveway, brick siding, and a shingled roof
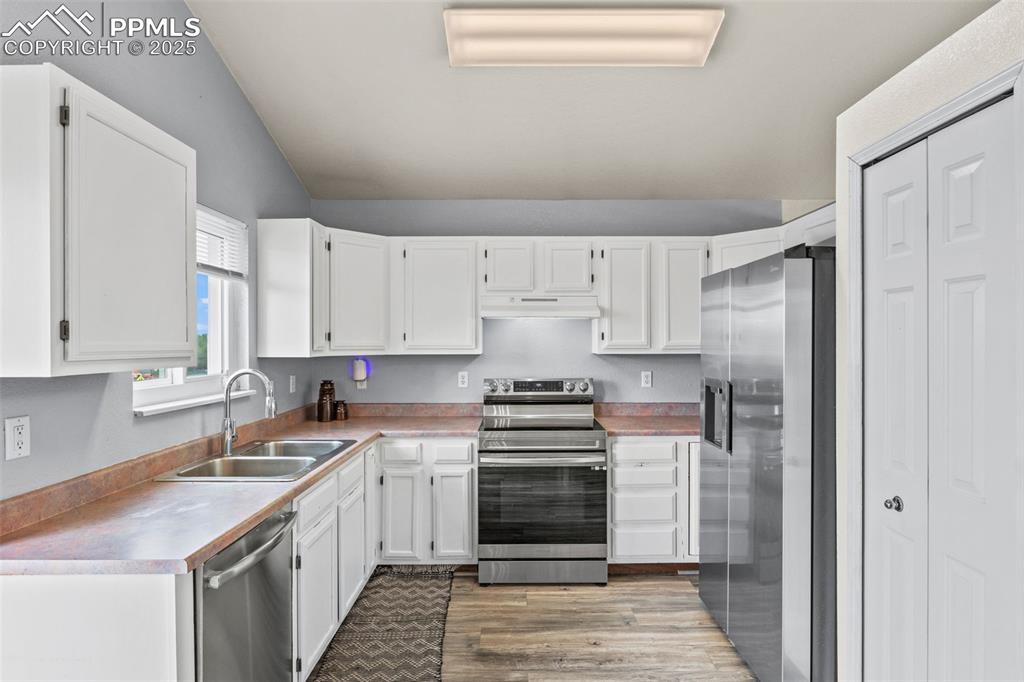
Kitchen with appliances with stainless steel finishes, wood finished floors, vaulted ceiling, white cabinets, and light countertops
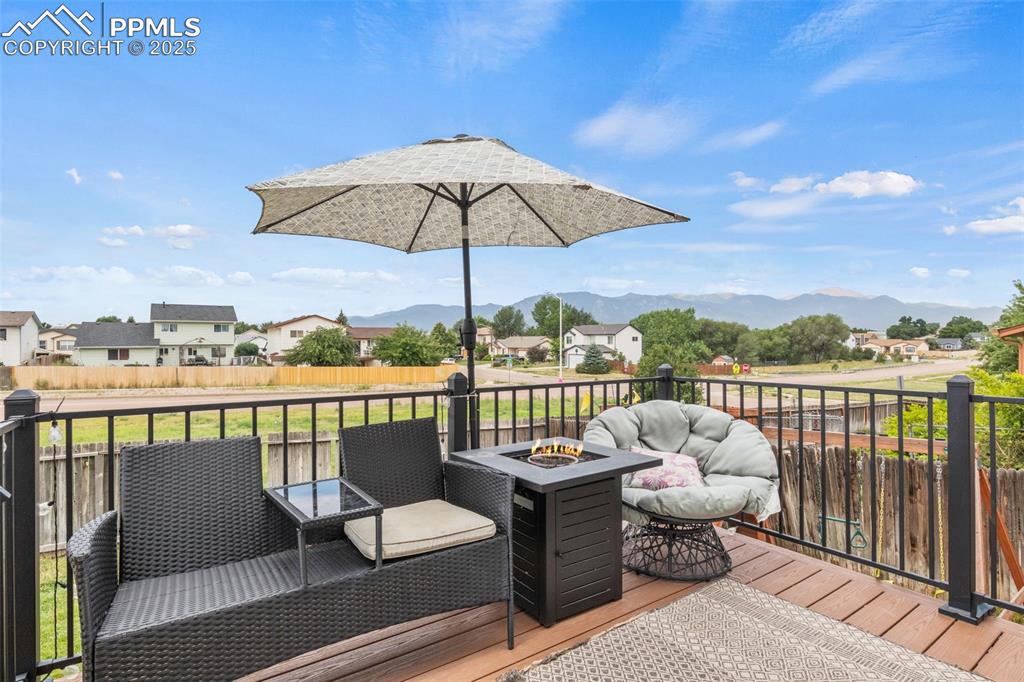
Wooden deck featuring a fire pit, a residential view, and a mountain view
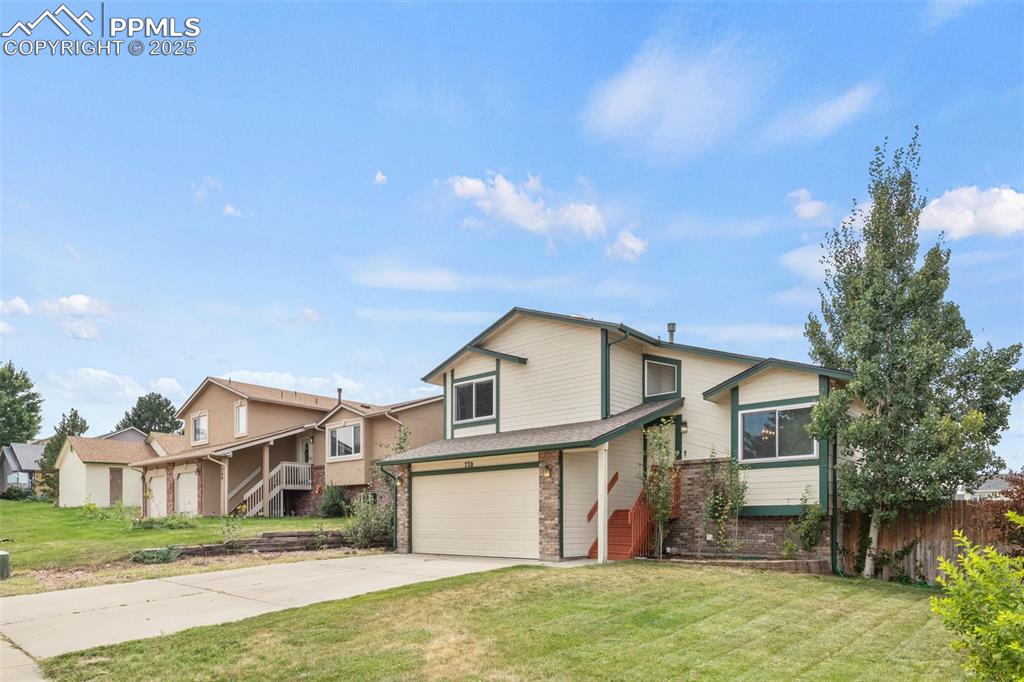
View of front of home featuring an attached garage, concrete driveway, brick siding, and a residential view
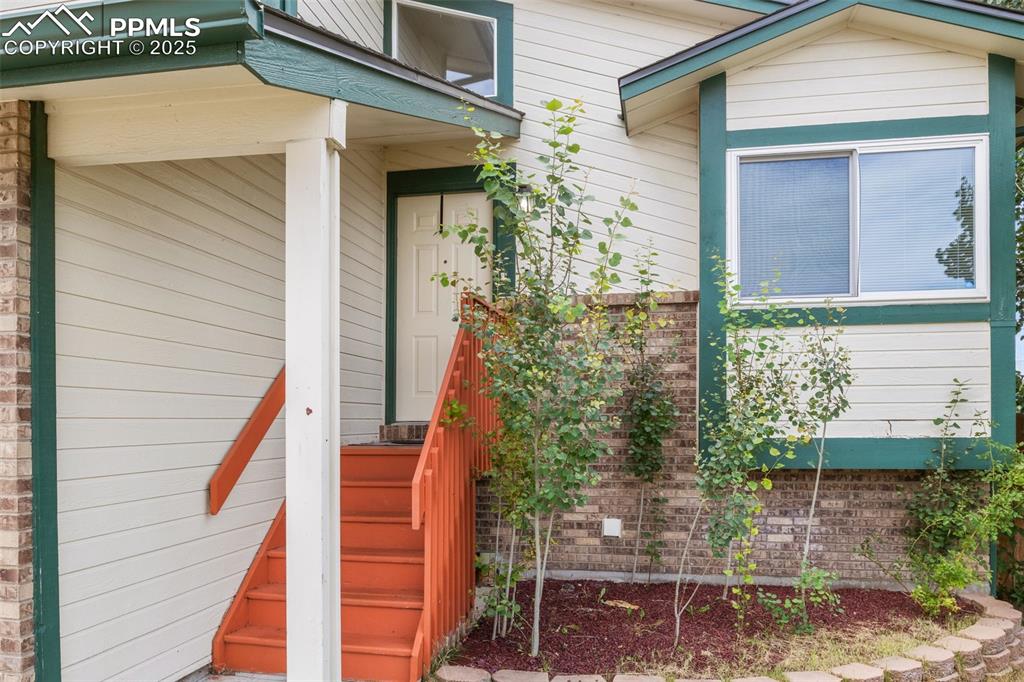
Entrance to property featuring brick siding
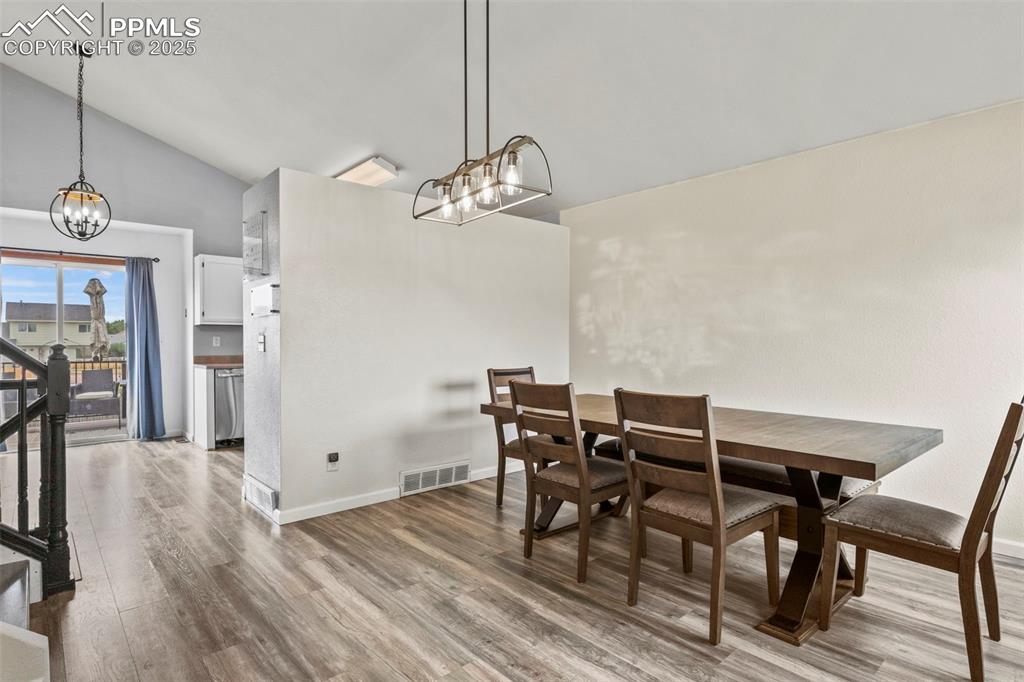
Dining room with a chandelier, wood finished floors, stairs, and high vaulted ceiling
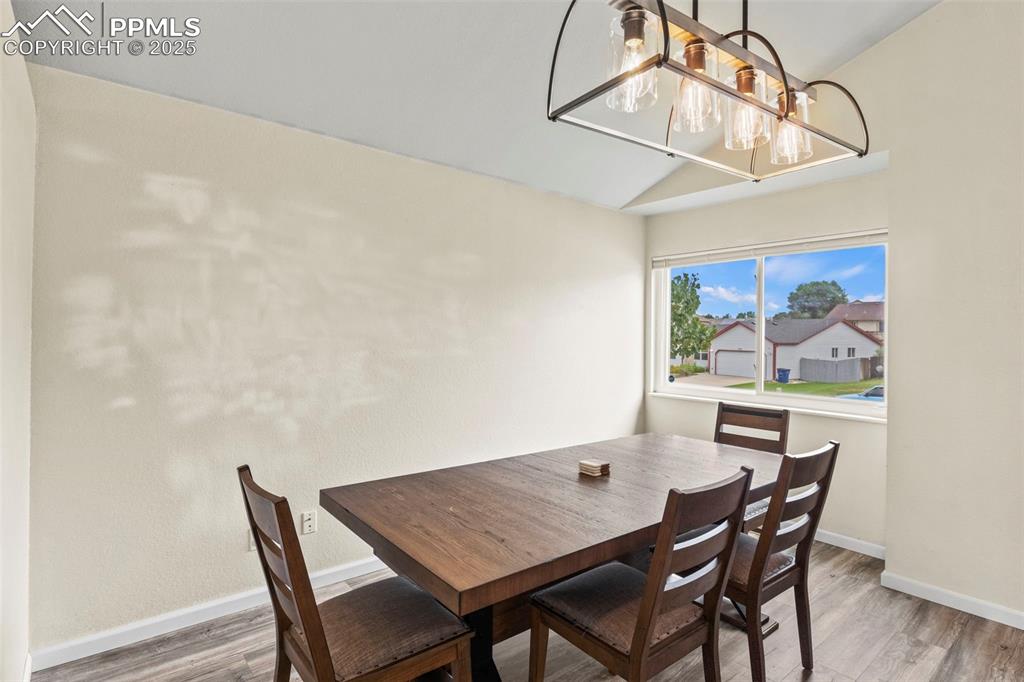
Dining room with lofted ceiling and wood finished floors
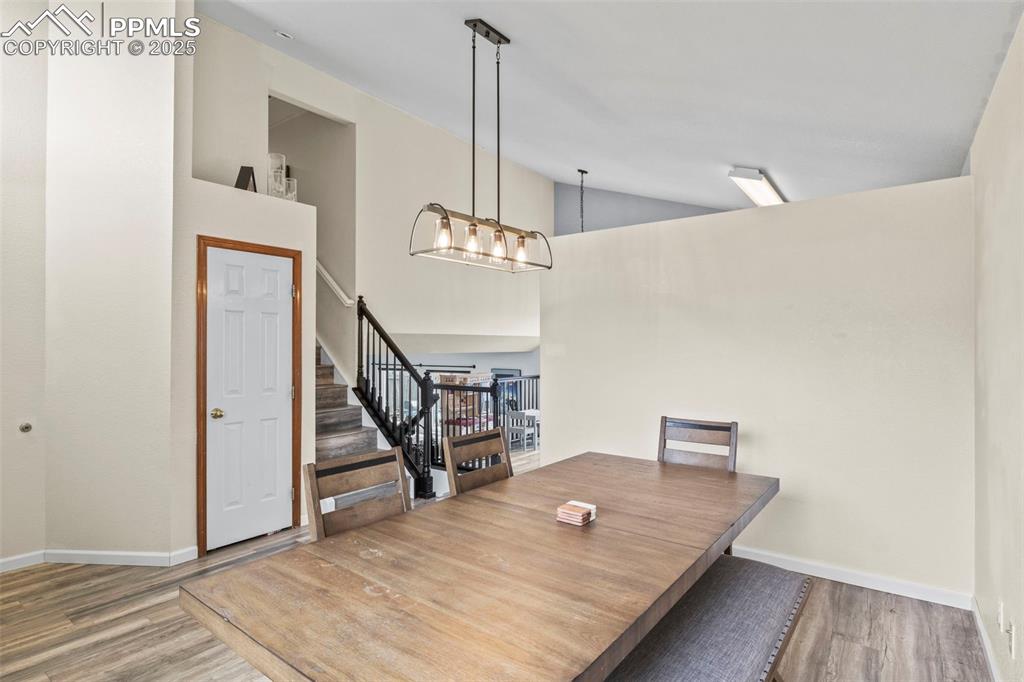
Unfurnished dining area featuring stairway, wood finished floors, and high vaulted ceiling
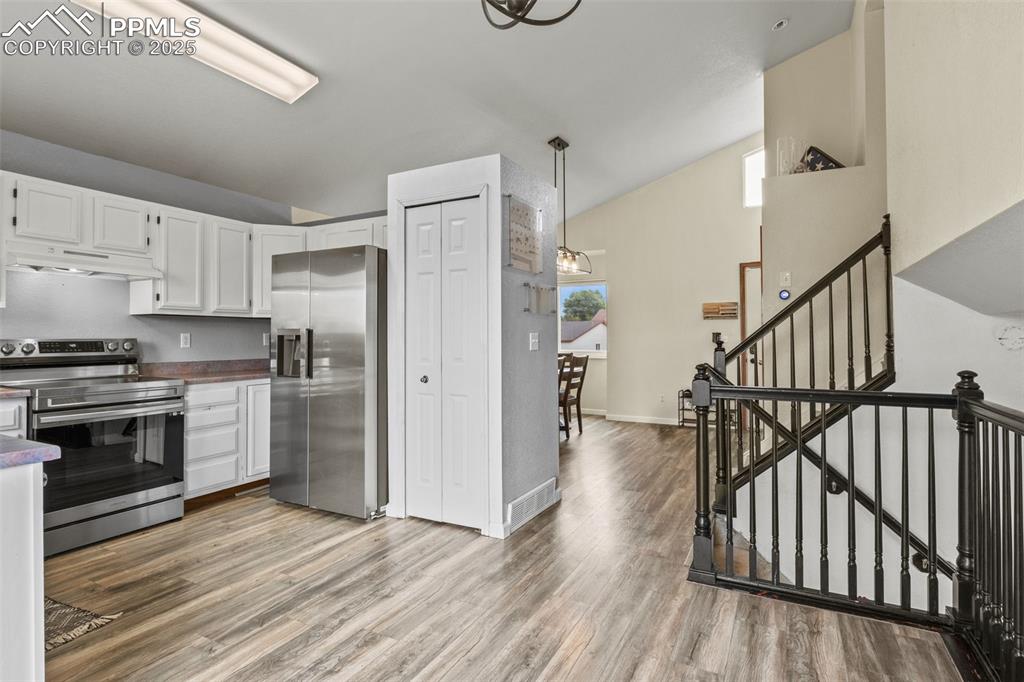
Kitchen with appliances with stainless steel finishes, white cabinetry, lofted ceiling, wood finished floors, and premium range hood
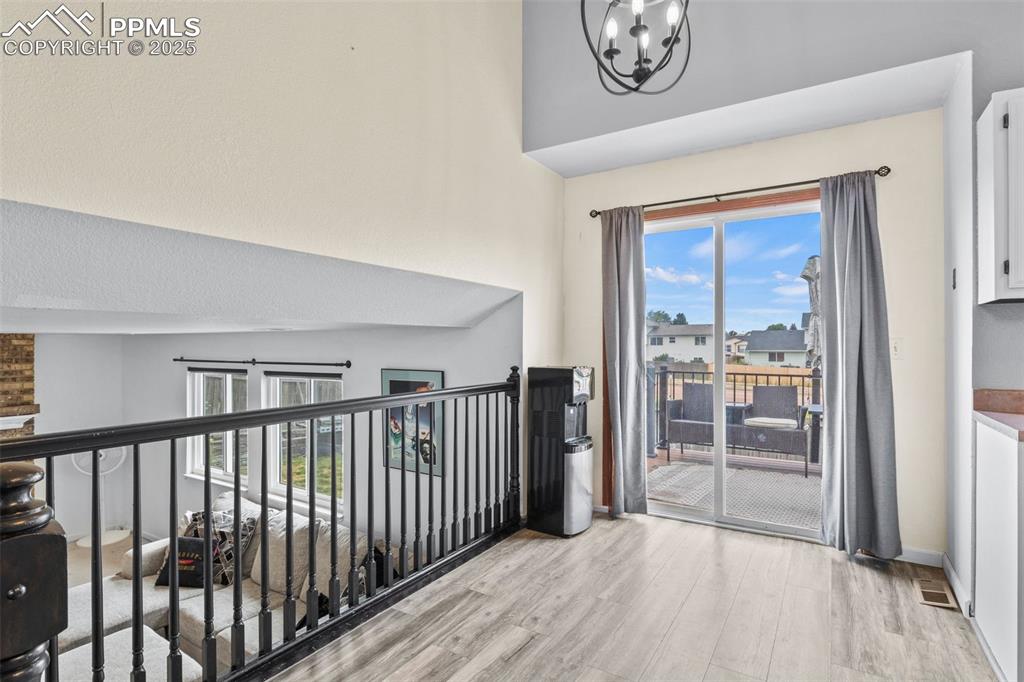
Other
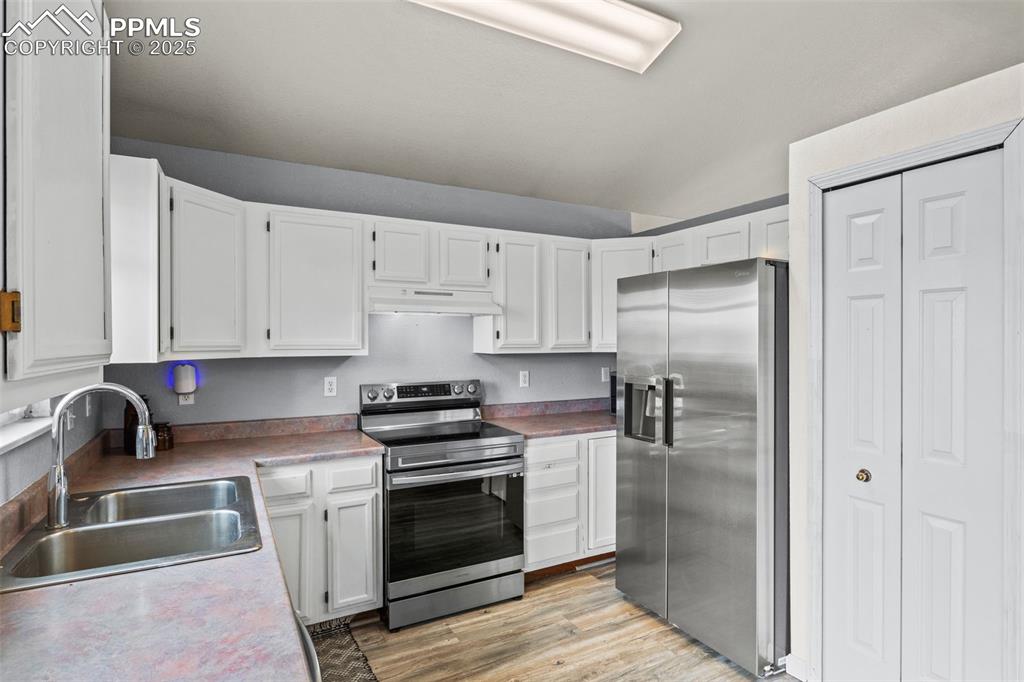
Kitchen with stainless steel appliances, light wood-type flooring, white cabinets, and under cabinet range hood
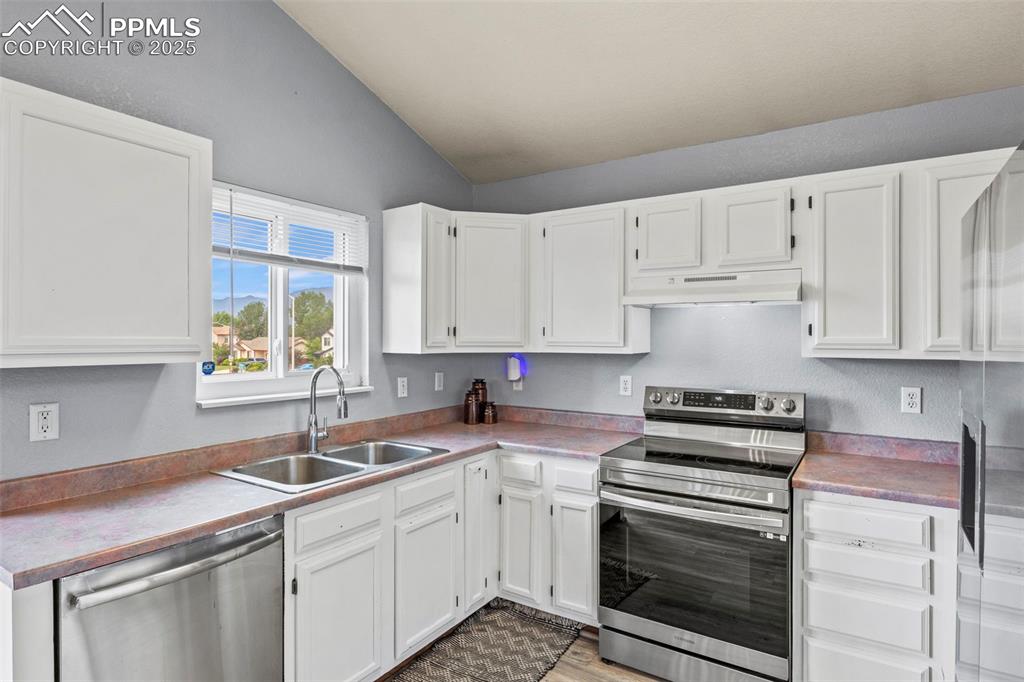
Kitchen with stainless steel appliances, lofted ceiling, white cabinets, under cabinet range hood, and light wood finished floors
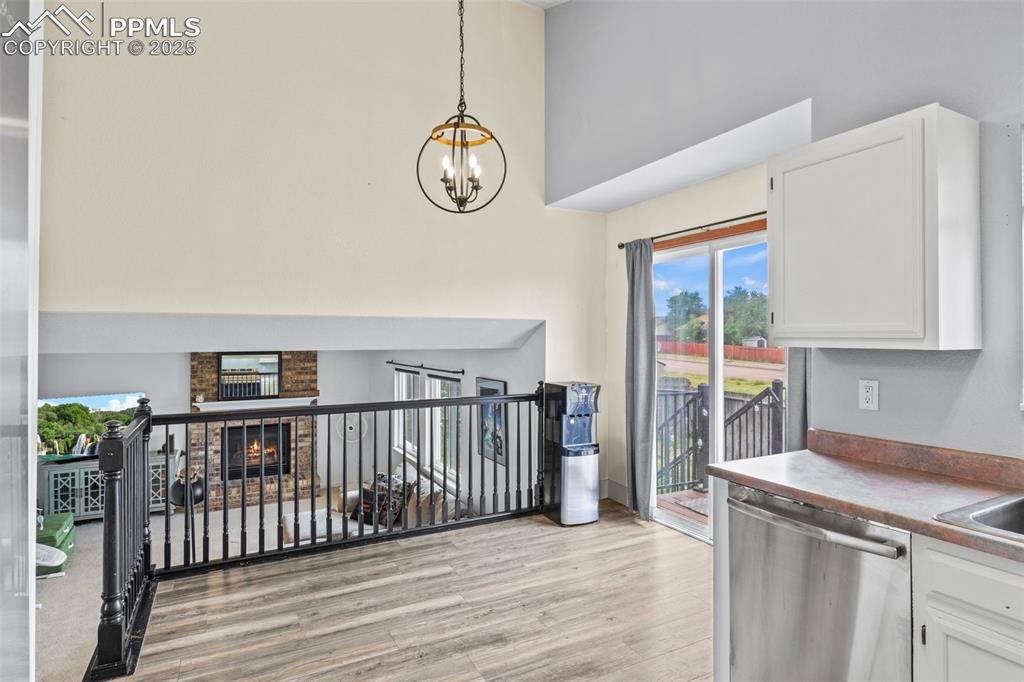
Kitchen featuring dishwasher, light wood-type flooring, white cabinetry, a brick fireplace, and a towering ceiling
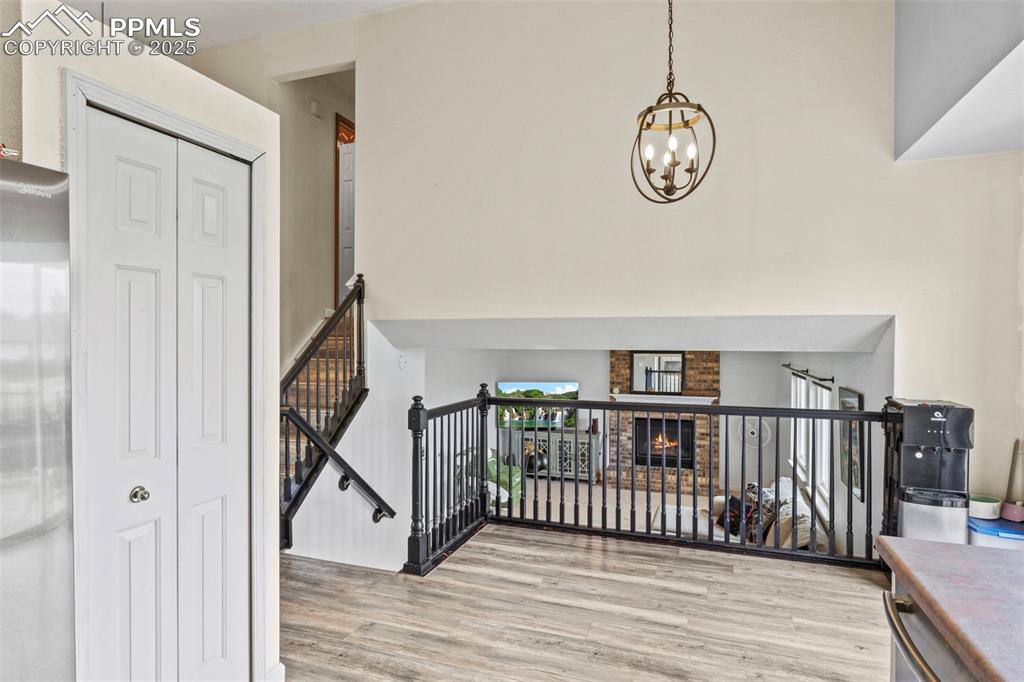
Other
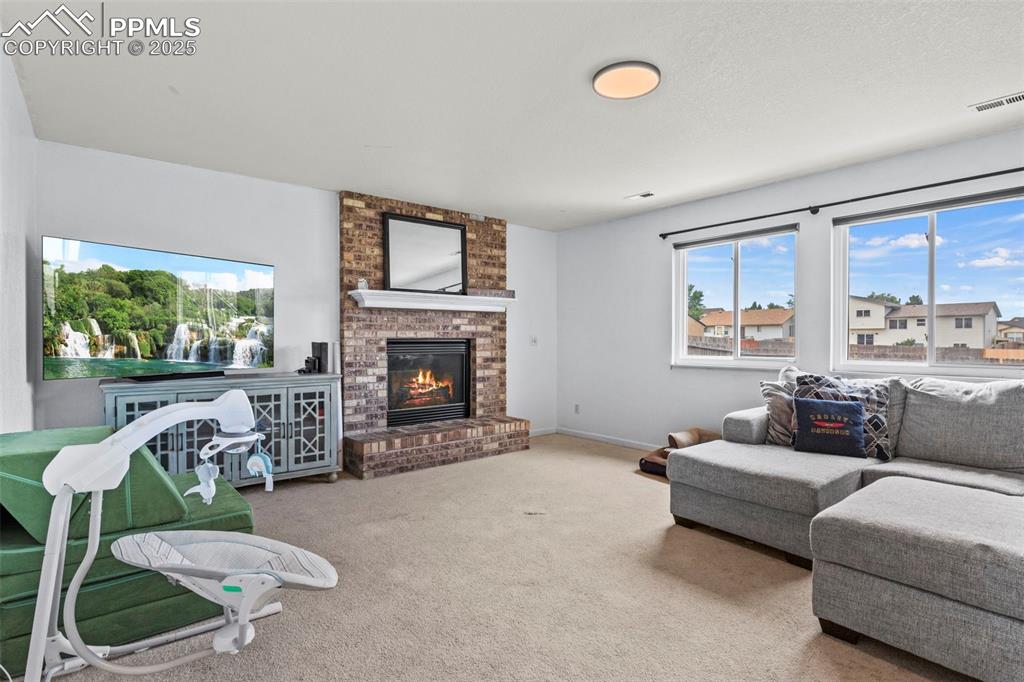
Living area with carpet flooring and a brick fireplace
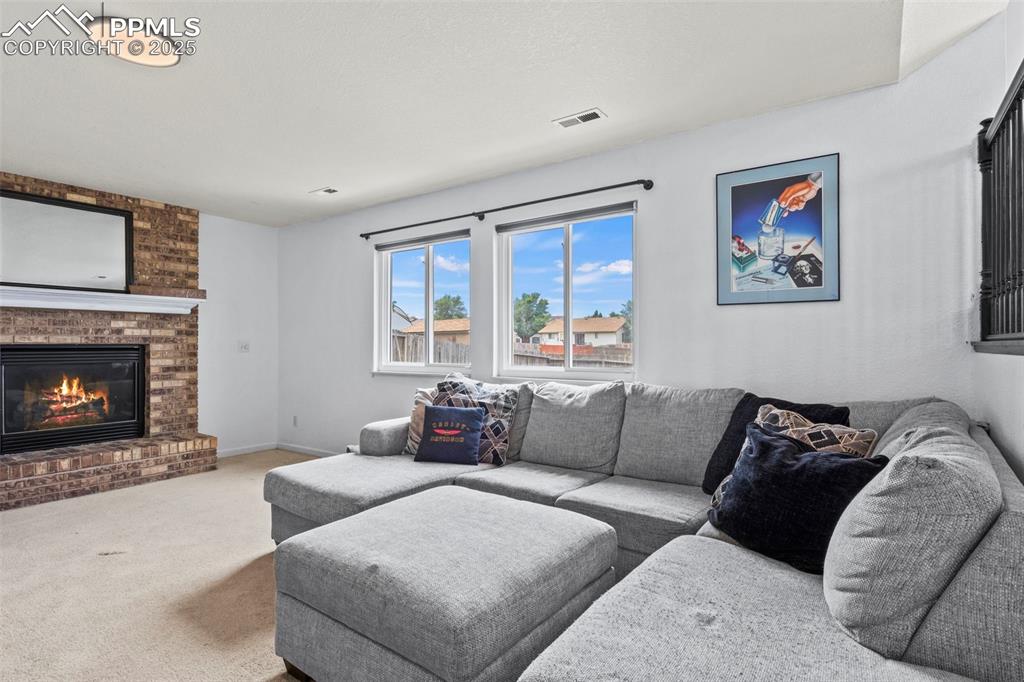
Living room featuring carpet flooring and a brick fireplace
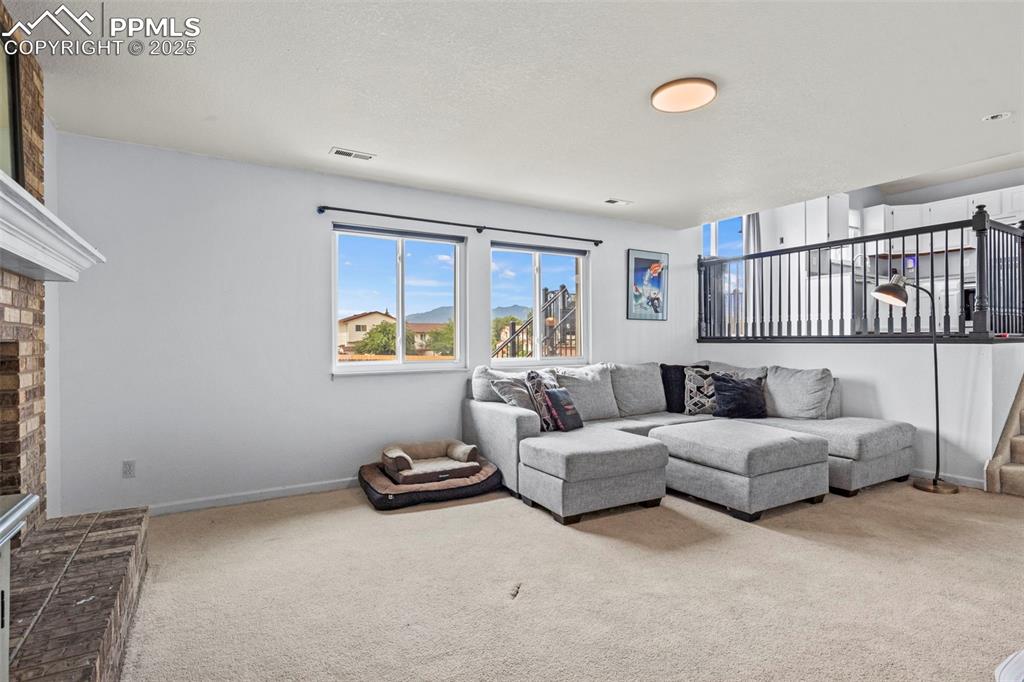
Living room featuring carpet, a brick fireplace, and a textured ceiling
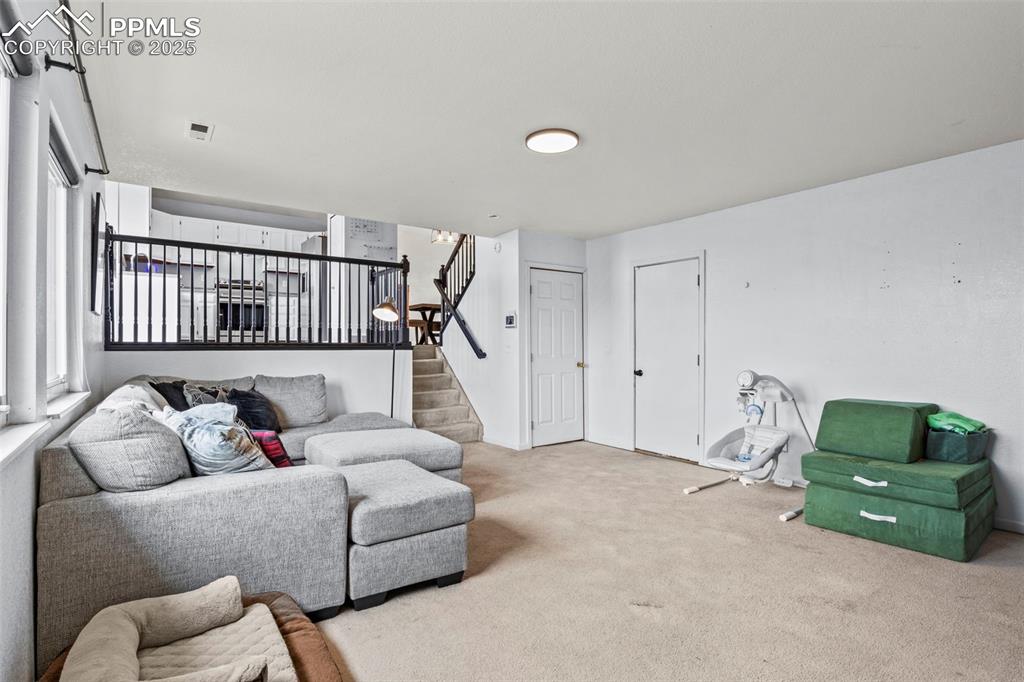
Carpeted living room featuring stairs
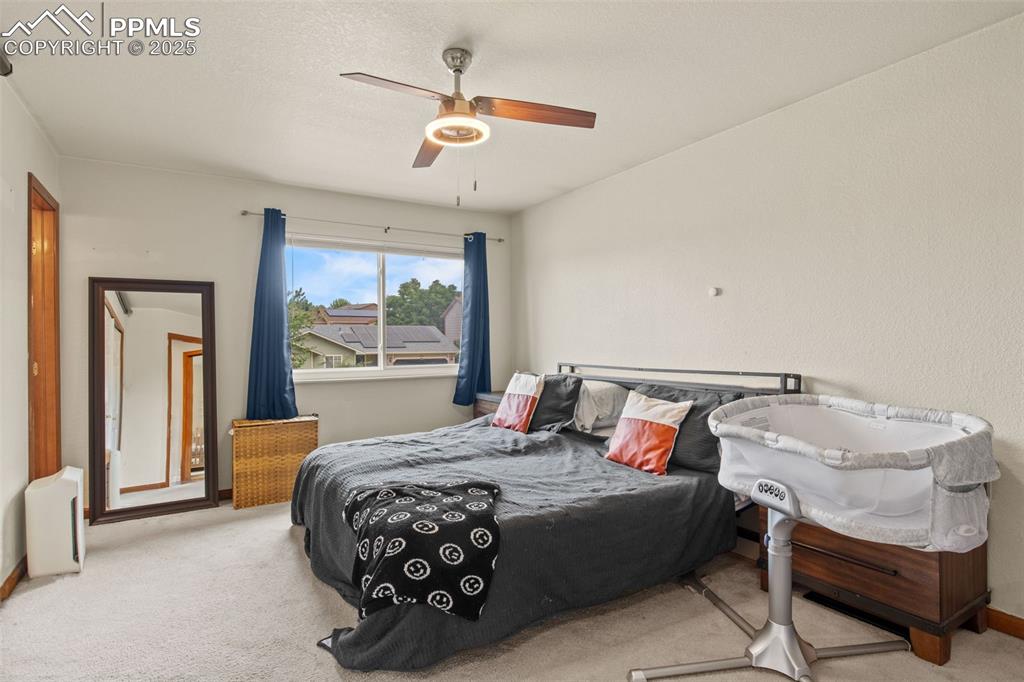
Bedroom featuring carpet, a ceiling fan, and a textured ceiling
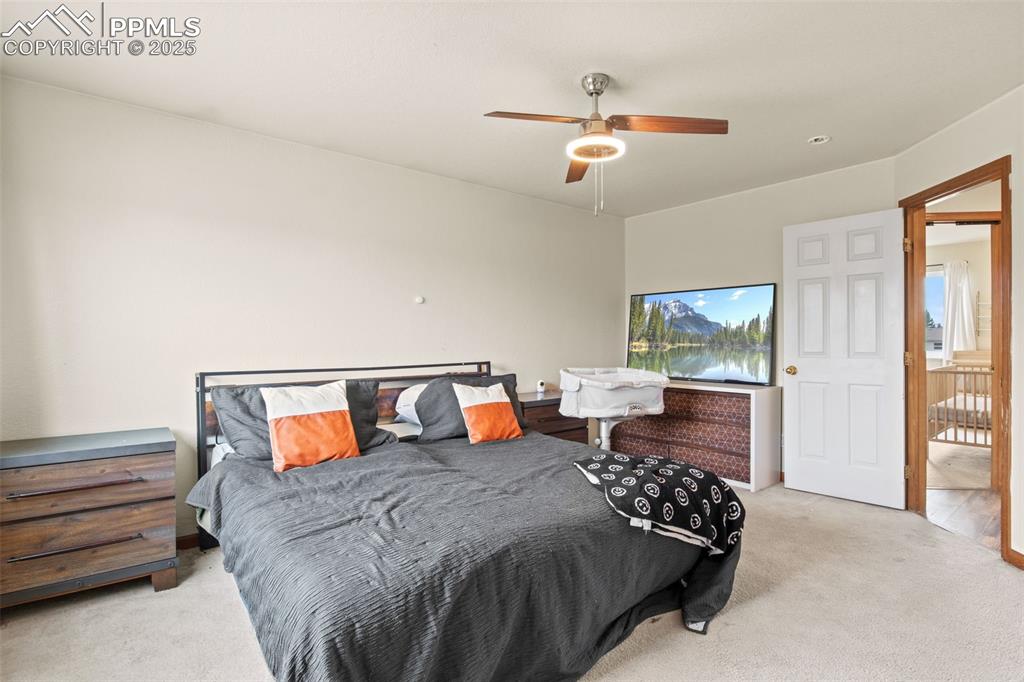
Carpeted bedroom with a ceiling fan
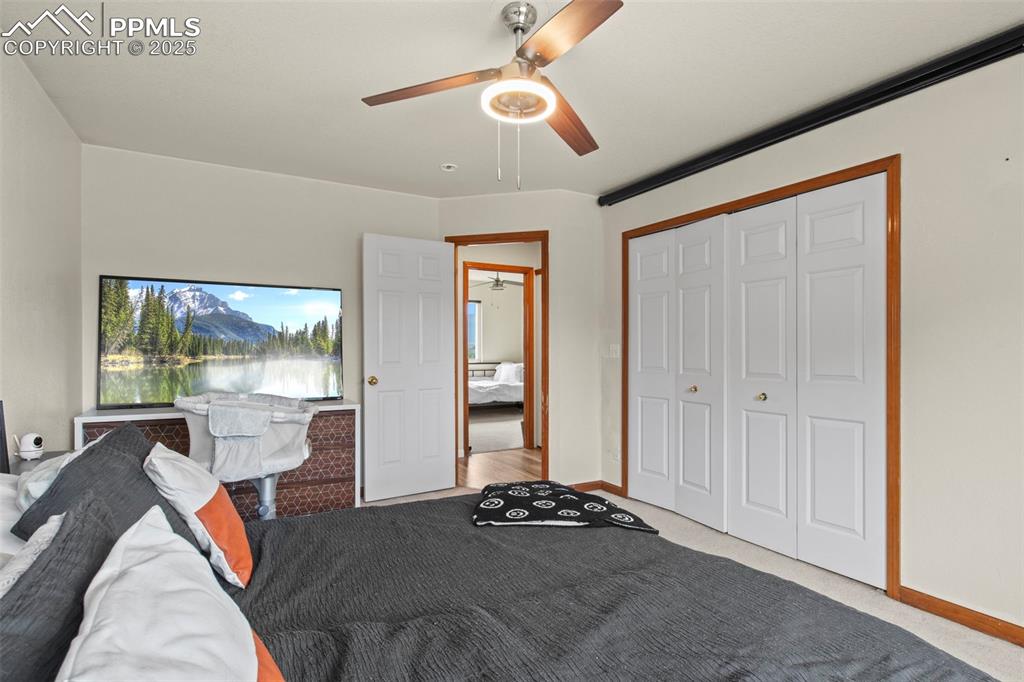
Carpeted bedroom featuring a ceiling fan and a closet
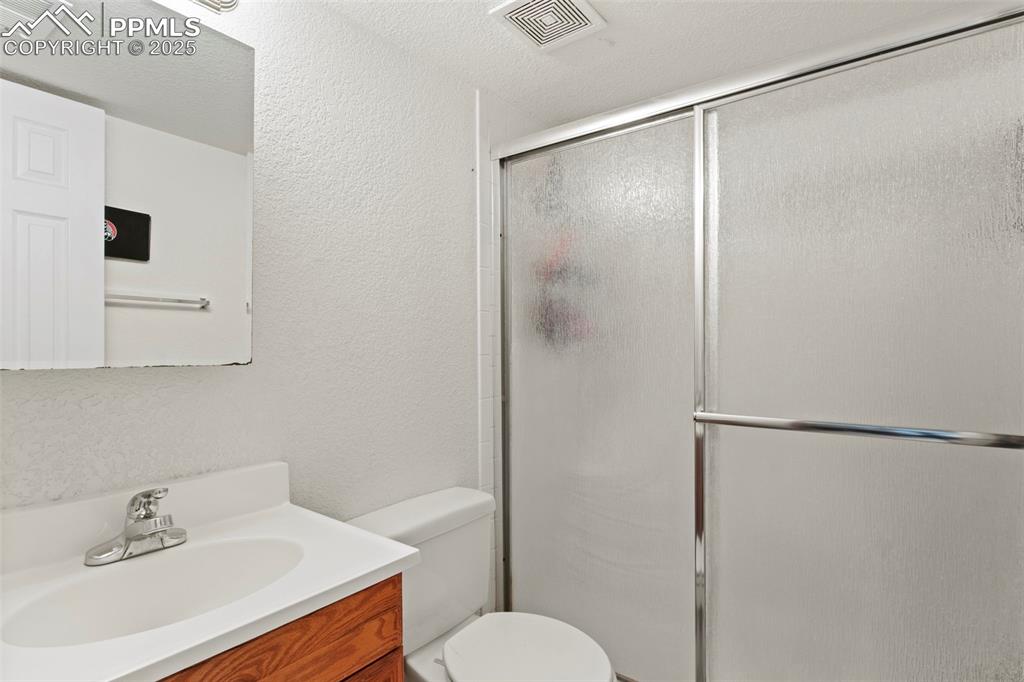
Full bathroom with a textured wall, vanity, a shower with shower door, and a textured ceiling
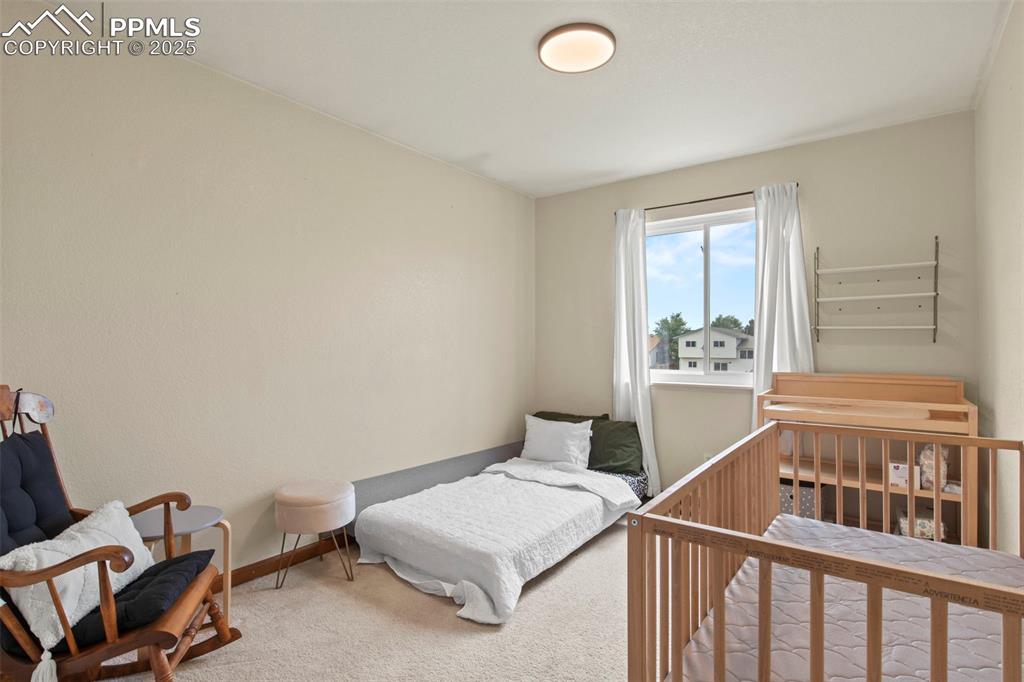
Carpeted bedroom featuring baseboards
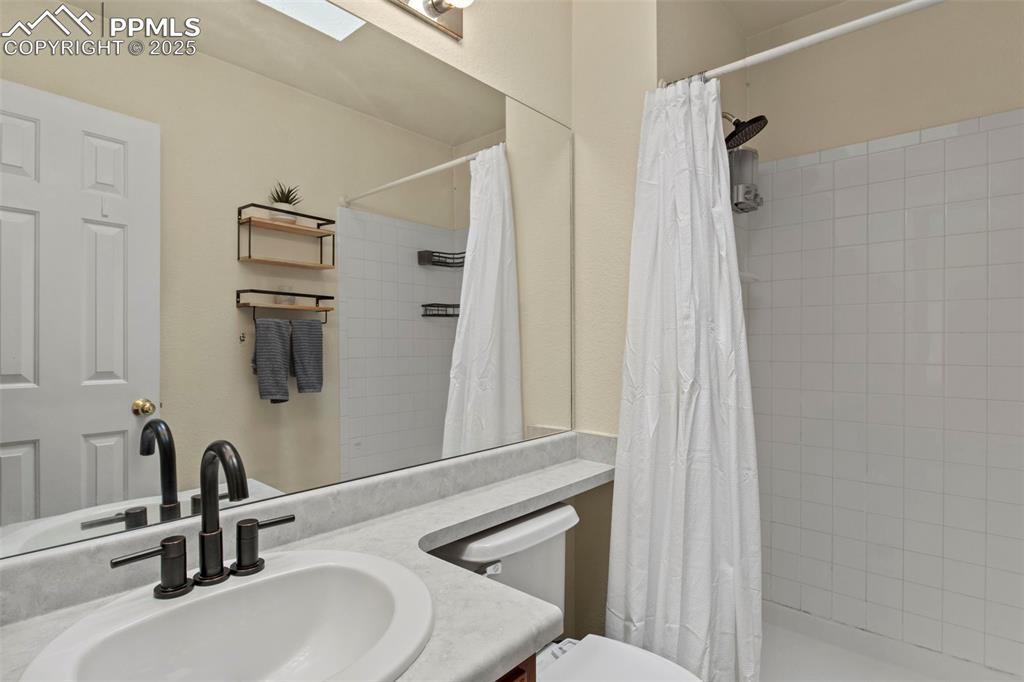
Full bathroom featuring vanity and tiled shower
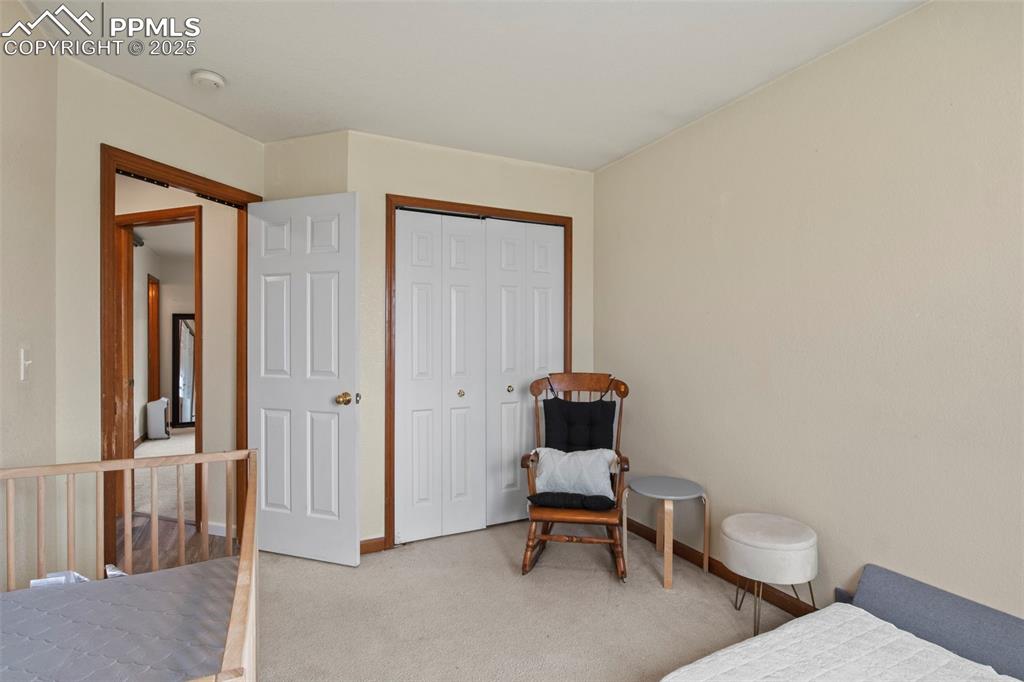
Carpeted bedroom featuring a closet and baseboards
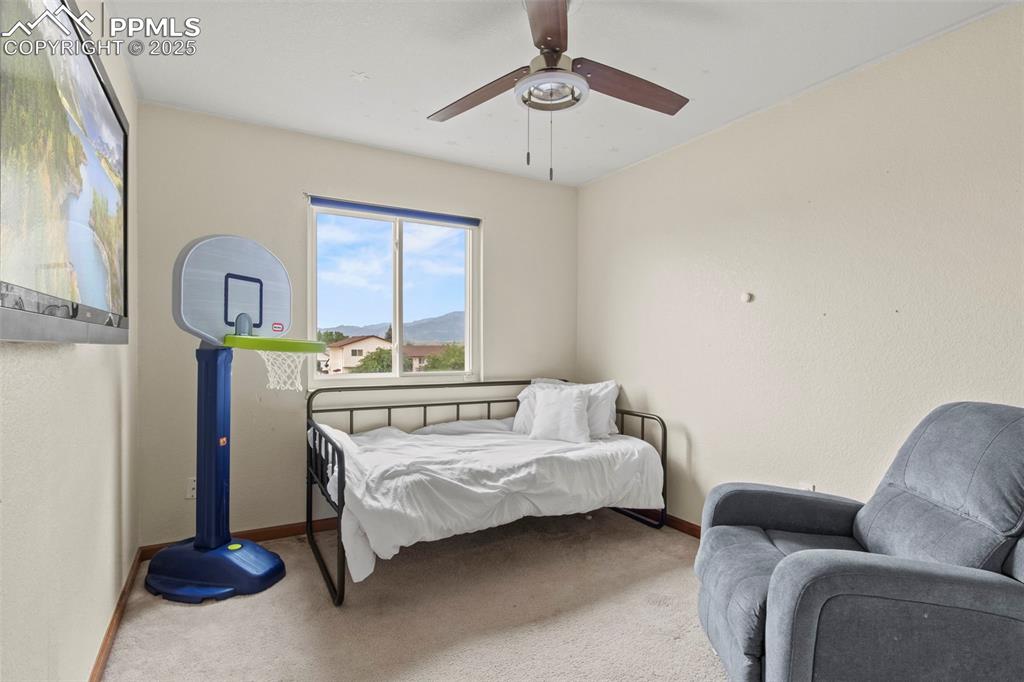
Bedroom with carpet, ceiling fan, and a mountain view
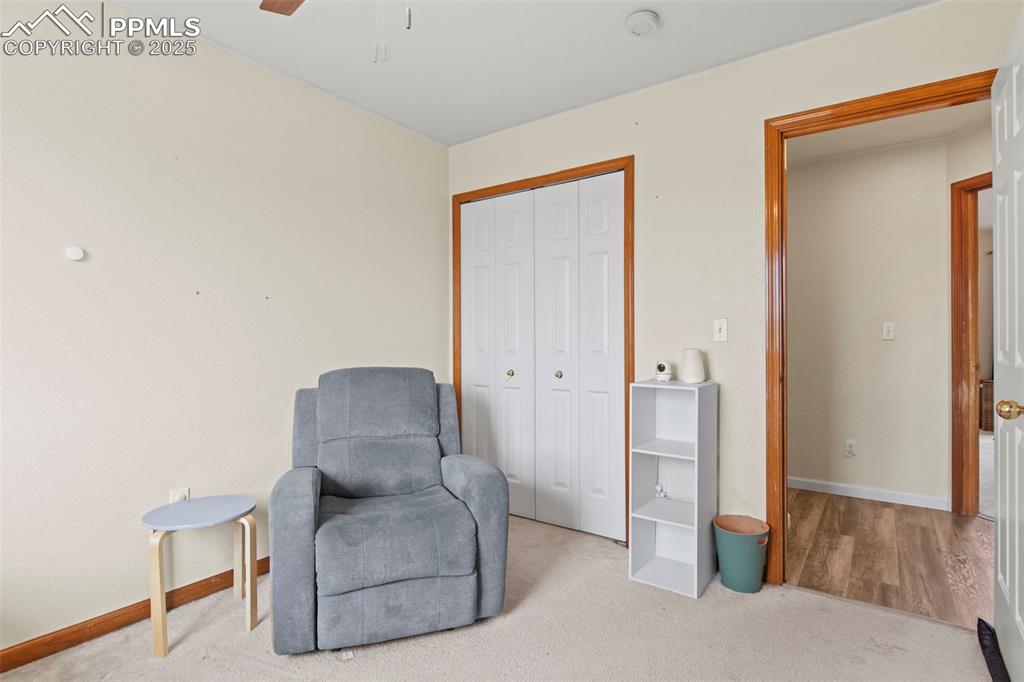
Living area with light carpet and ceiling fan
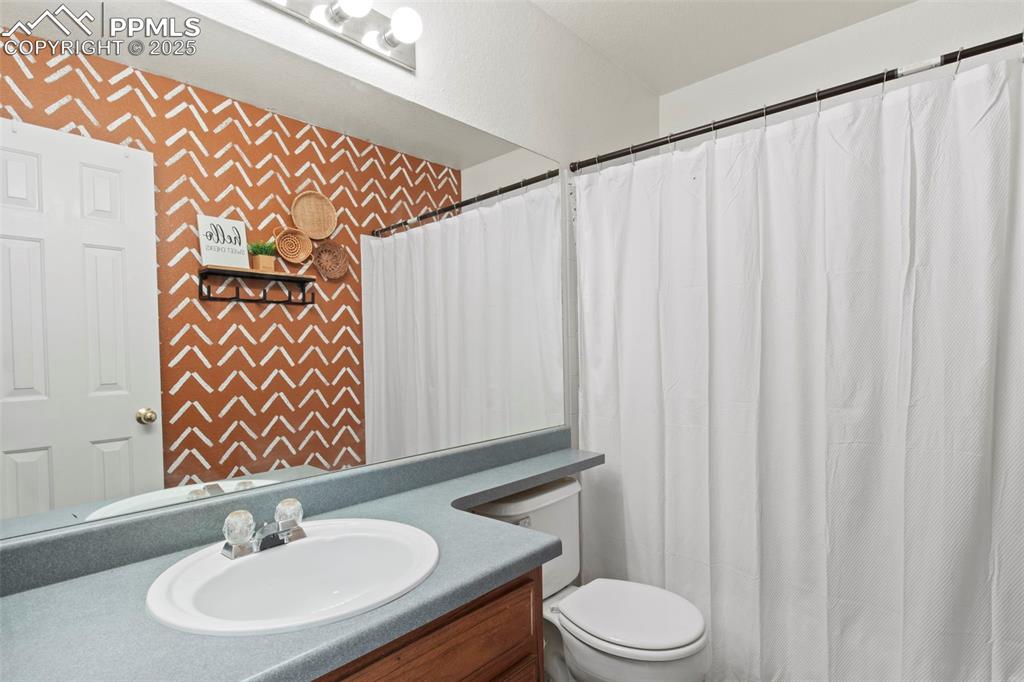
Bathroom with vanity, wallpapered walls, and a shower with shower curtain
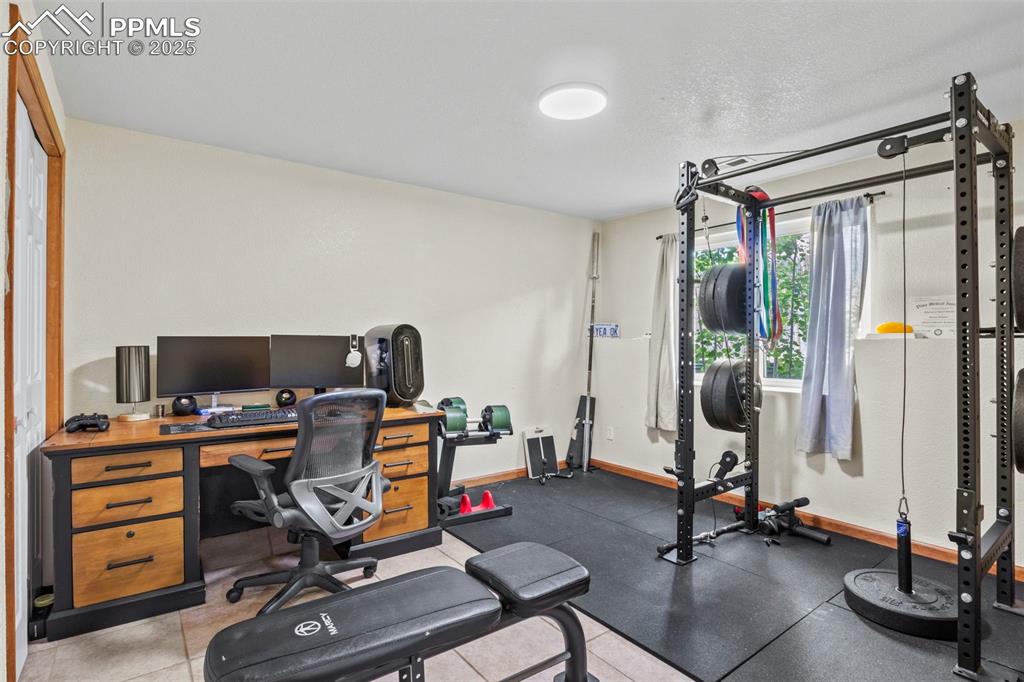
Workout room featuring baseboards
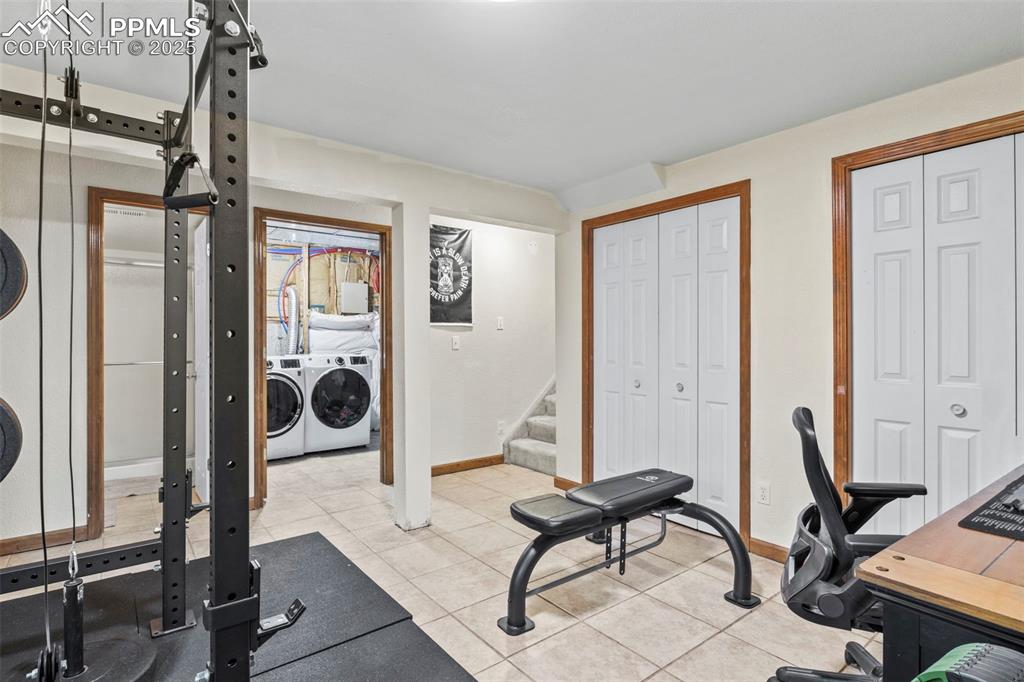
Workout area featuring washing machine and dryer and light tile patterned floors
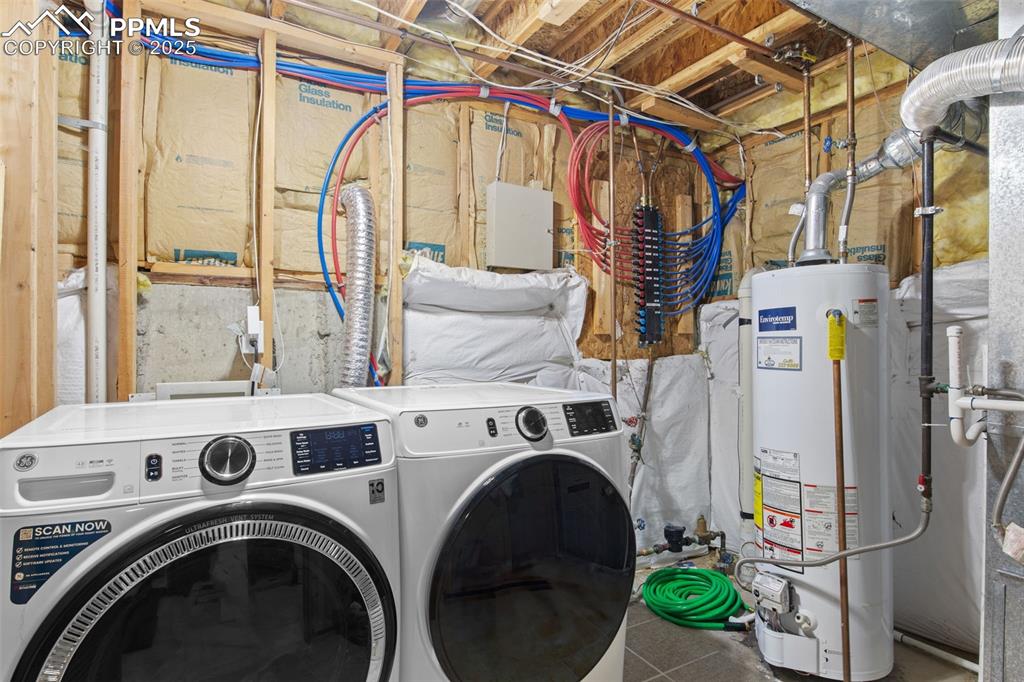
Washroom with separate washer and dryer and gas water heater
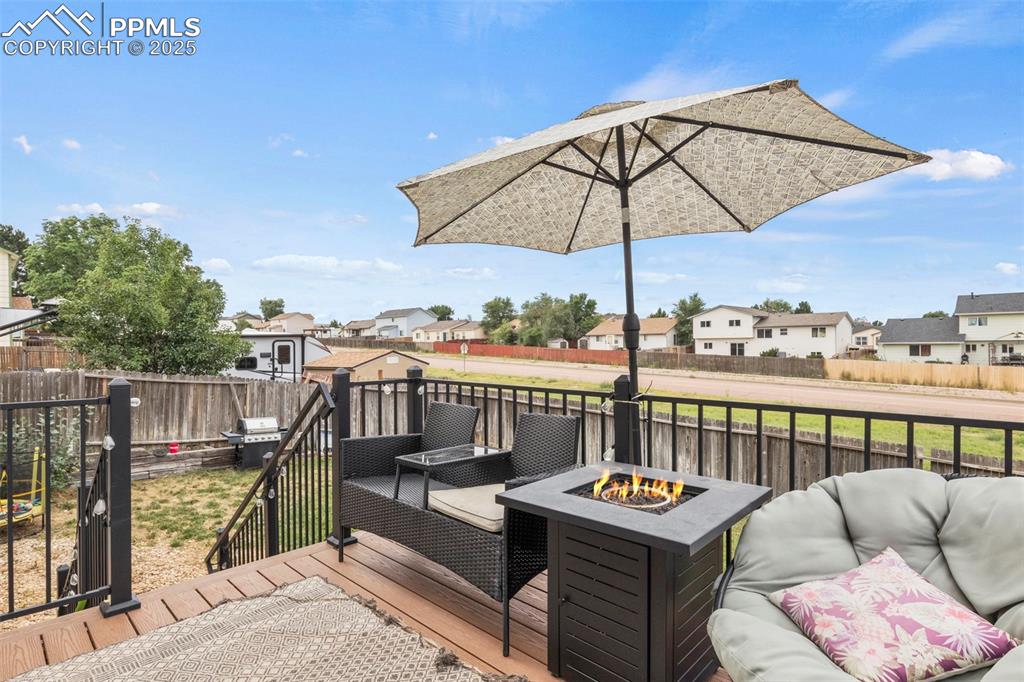
Deck featuring a residential view, a fenced backyard, an outdoor living space with a fire pit, and a grill
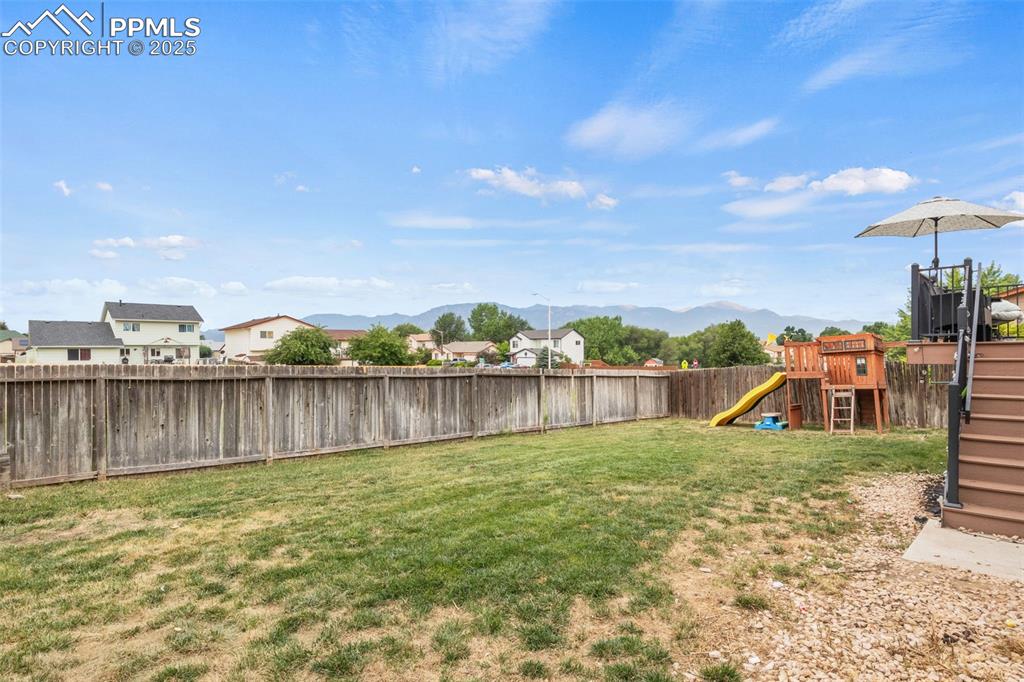
Fenced backyard with a playground, a mountain view, and a residential view
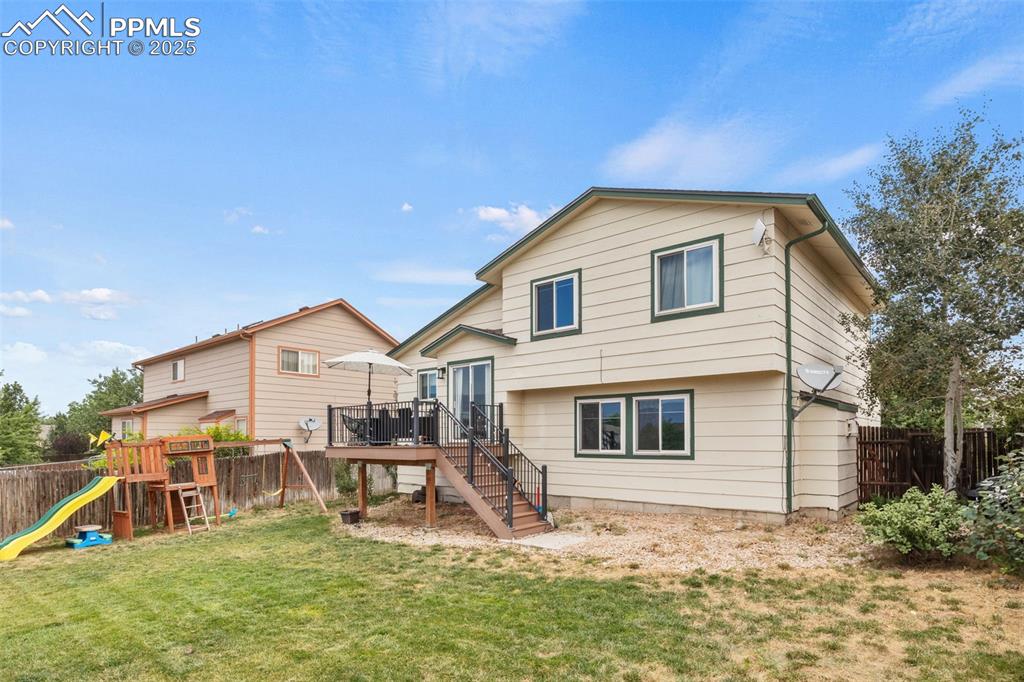
Back of property featuring a fenced backyard, a wooden deck, a playground, and stairs
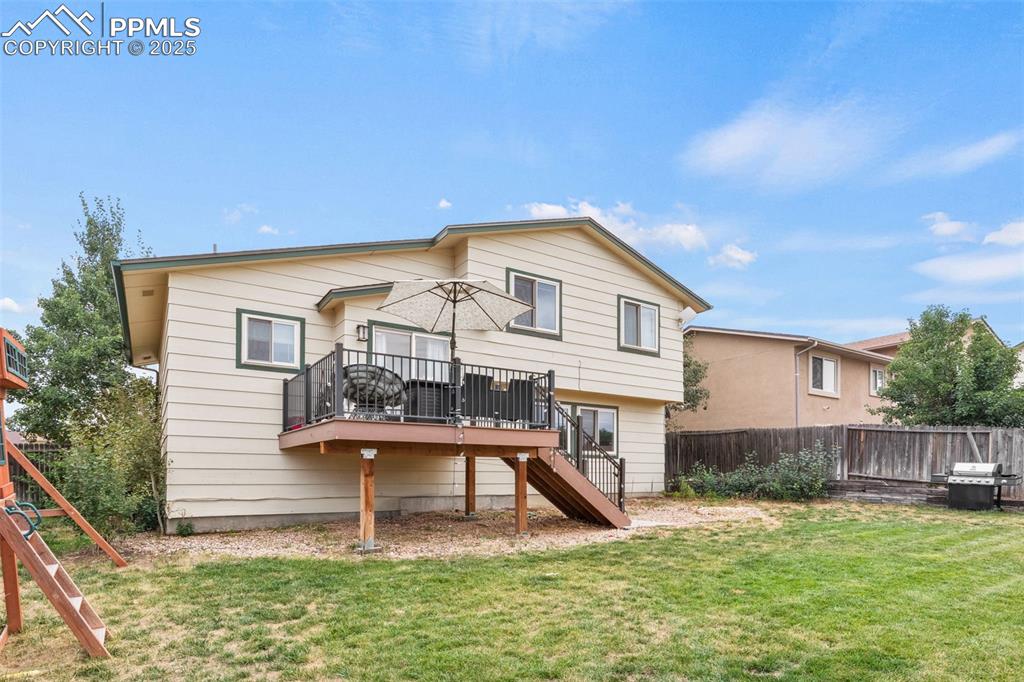
Back of house with stairway and a wooden deck
Disclaimer: The real estate listing information and related content displayed on this site is provided exclusively for consumers’ personal, non-commercial use and may not be used for any purpose other than to identify prospective properties consumers may be interested in purchasing.