940 Tampico Court, Colorado Springs, CO, 80910
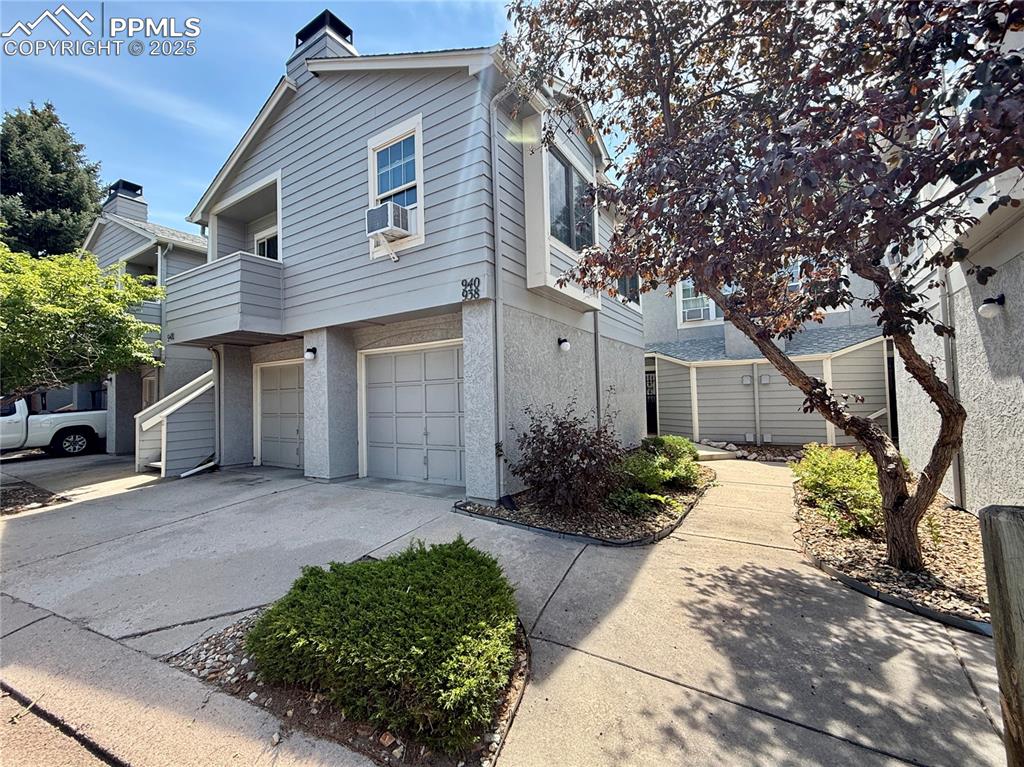
The outside of the condo building. The garage for this home is on the right.
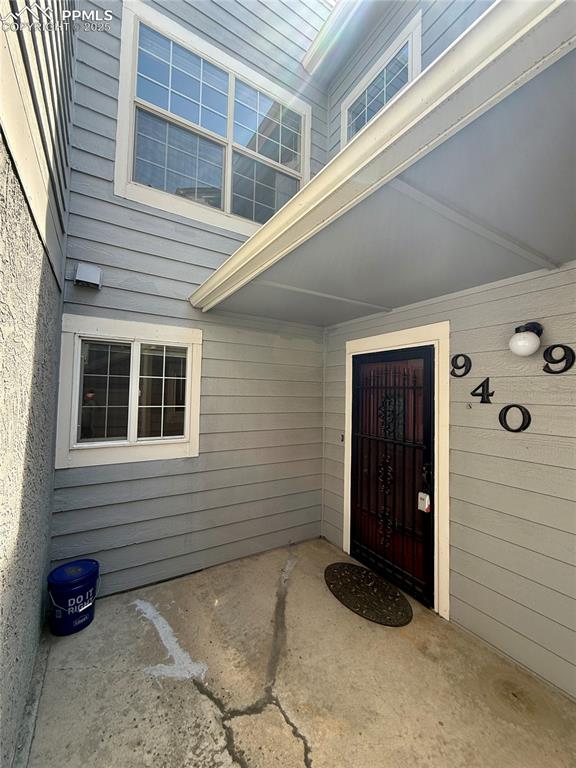
A cozy front entrance to the two-story condo.
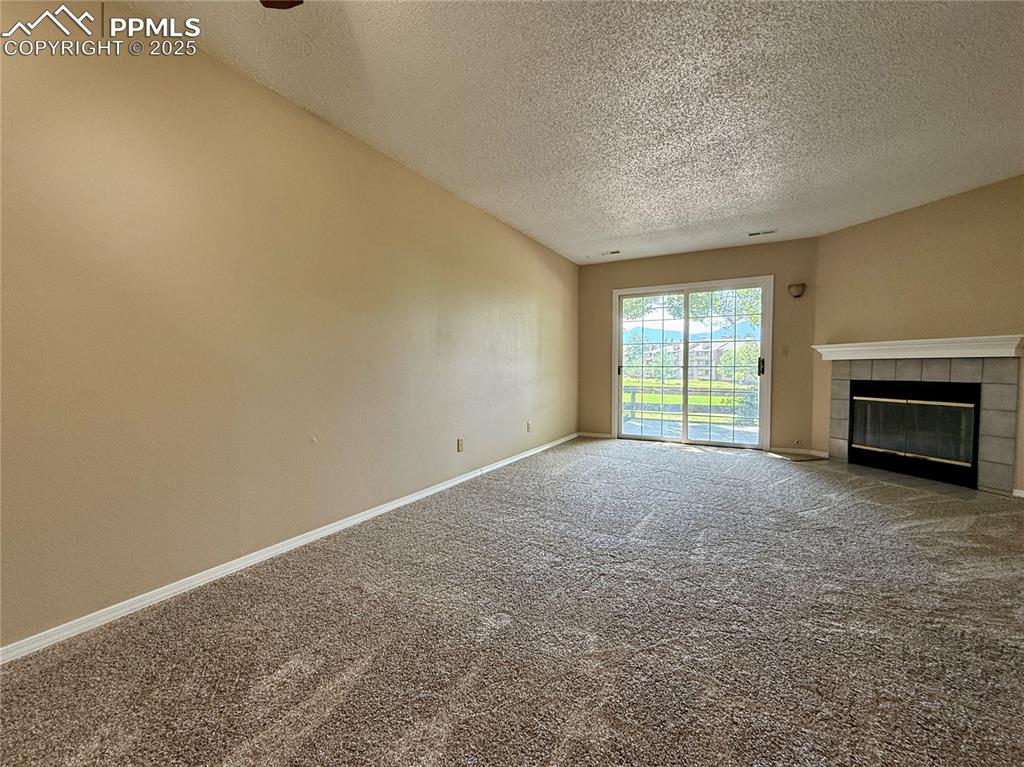
Spacious living room with a fireplace and walk-out to the patio.
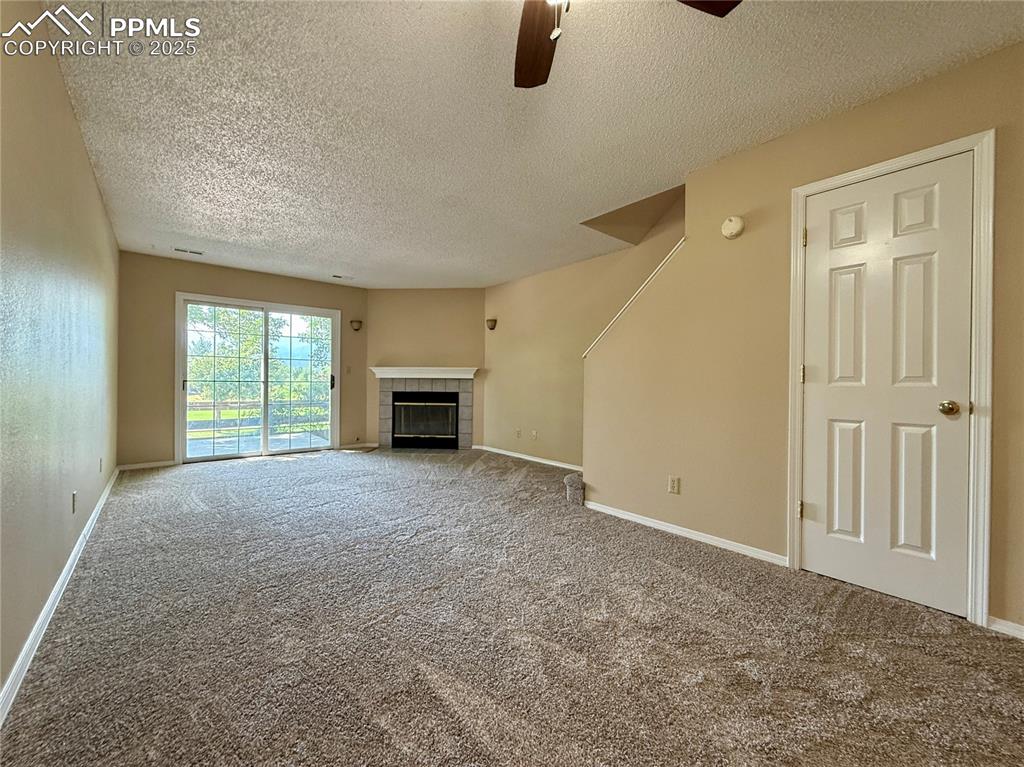
Living Room
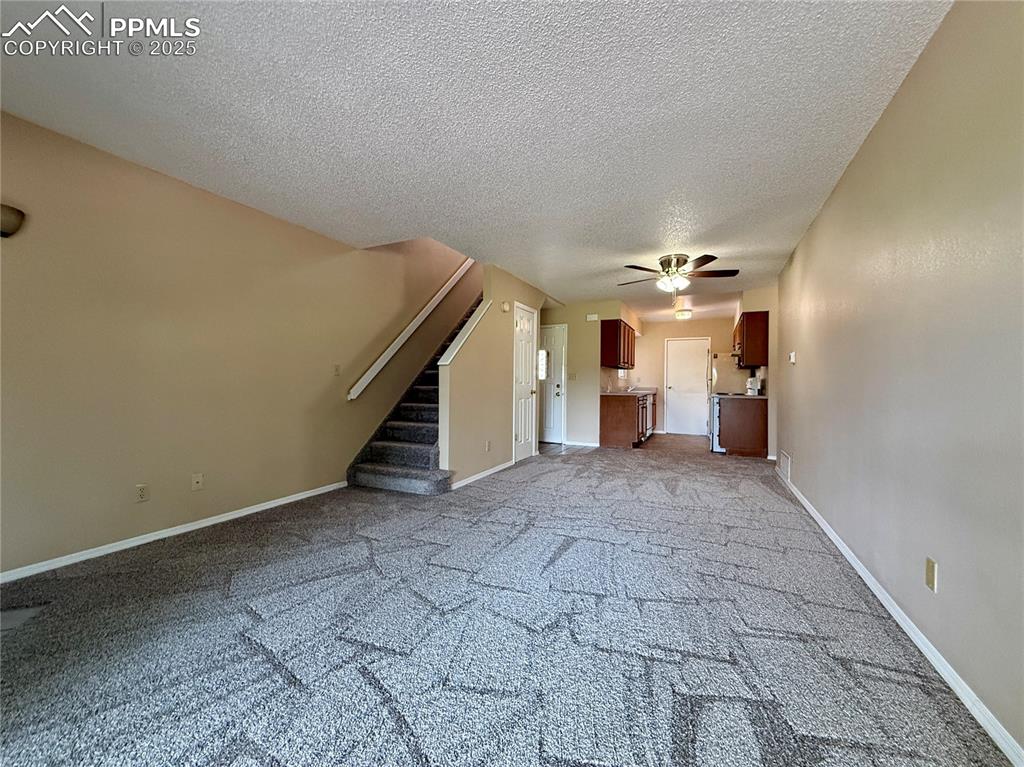
A view back toward the kitchen.
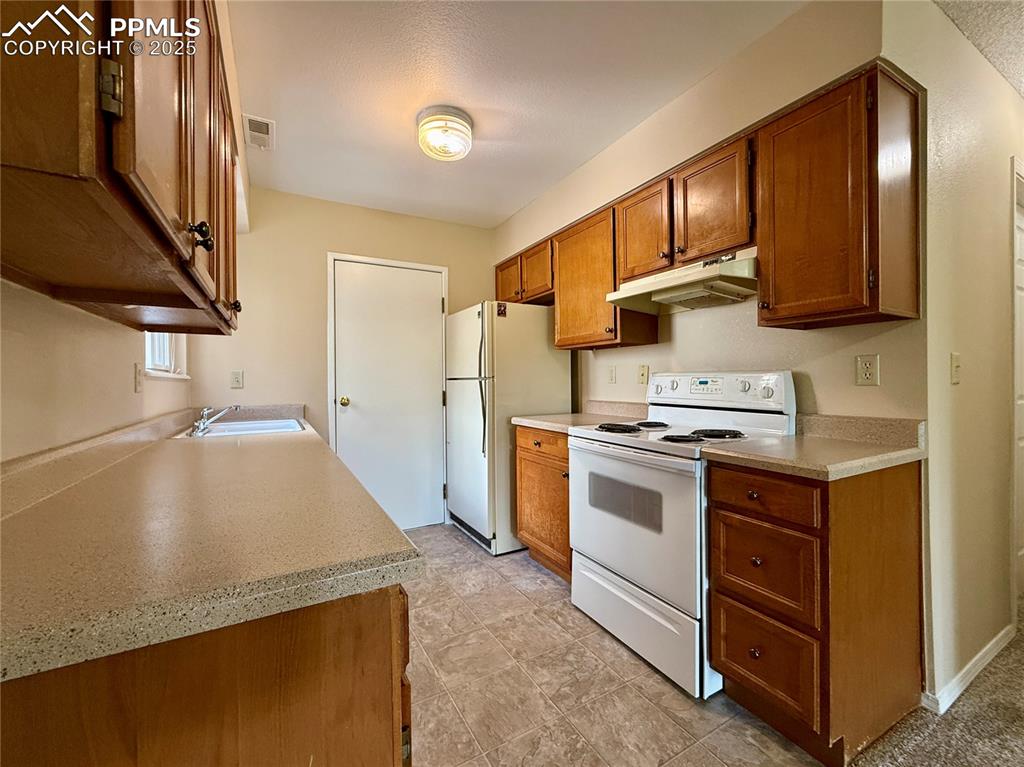
Nice galley kitchen with a door to the garage.
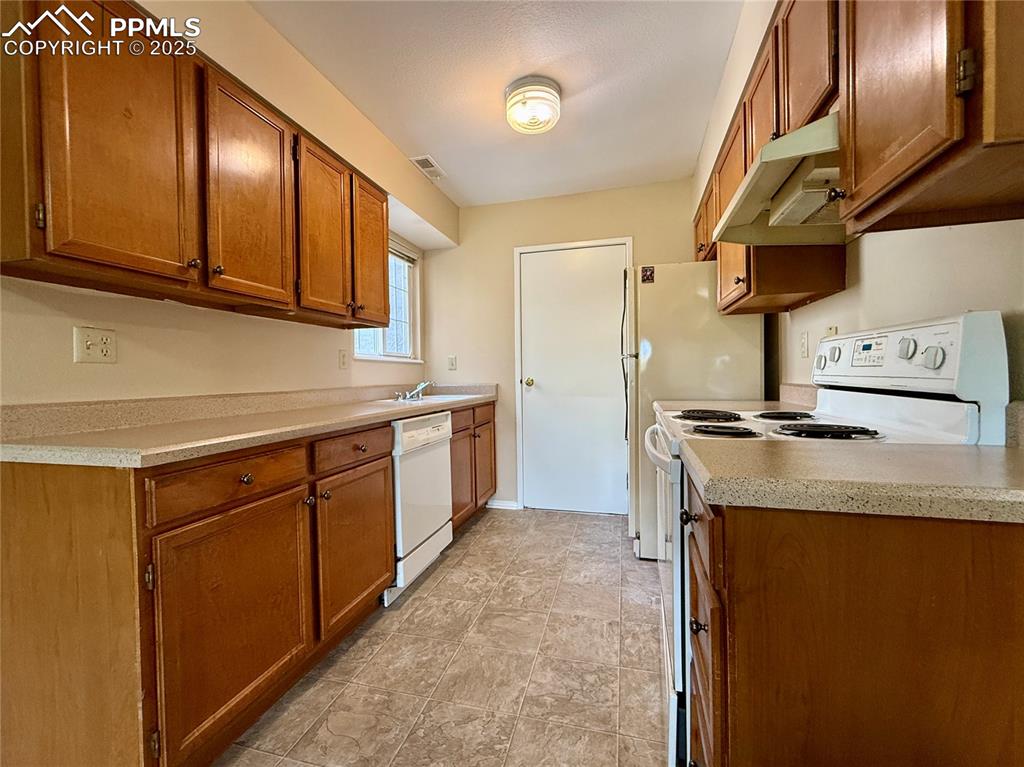
Nice galley kitchen with a door to the garage.
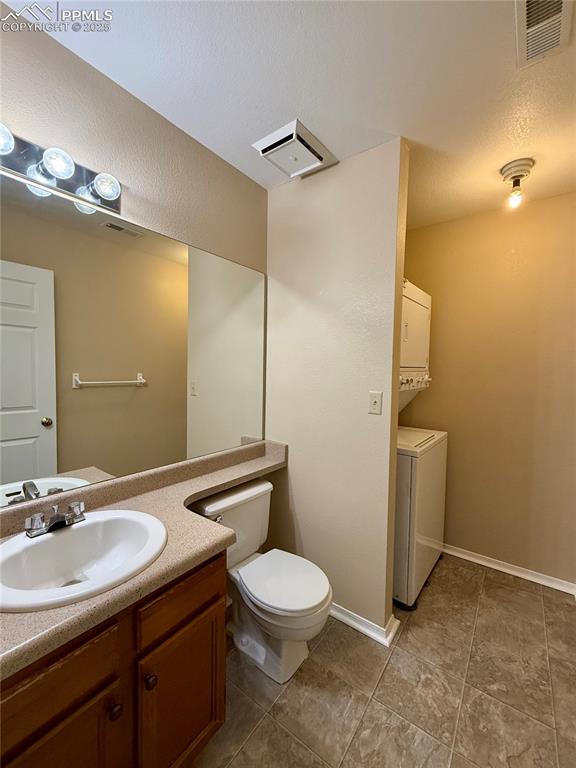
Main level 1/2 bathroom with stackable washer and dryer.
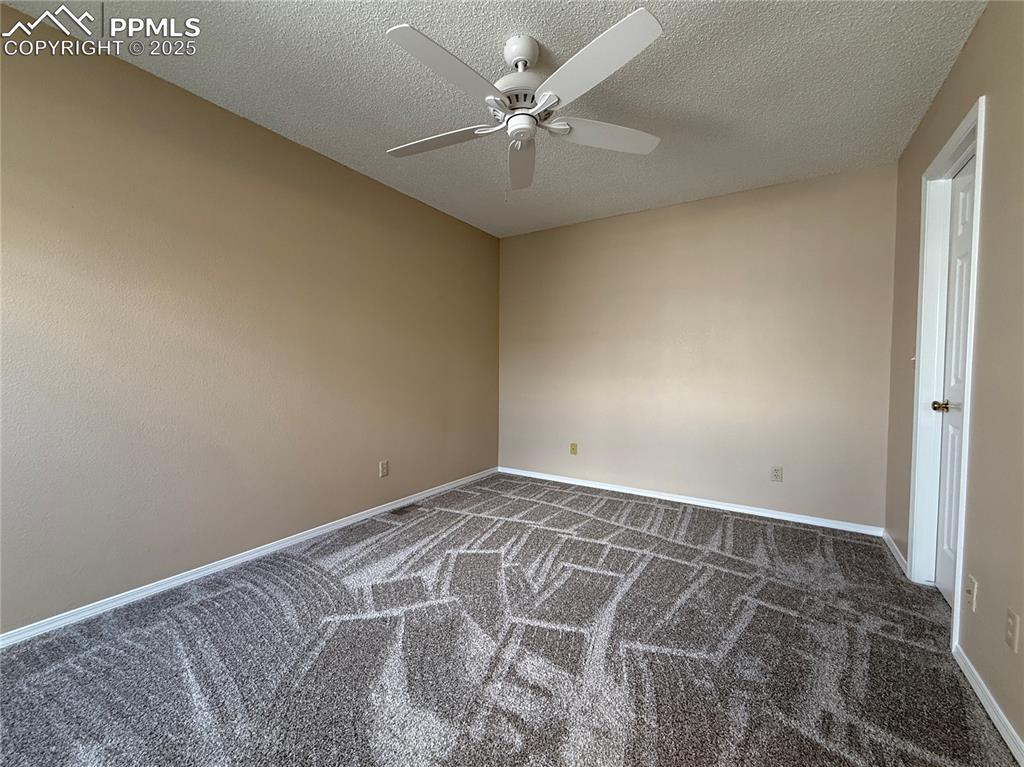
Primary bedroom with en-suite full bathroom and walk-in closet.
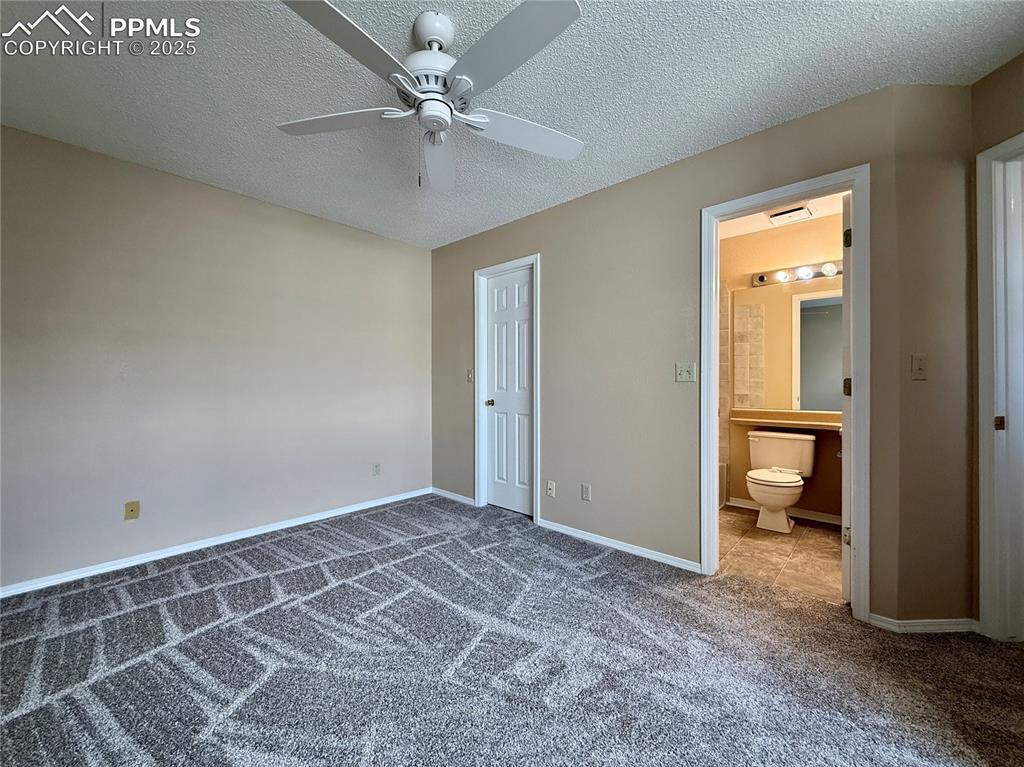
Primary bedroom with en-suite full bathroom and walk-in closet.
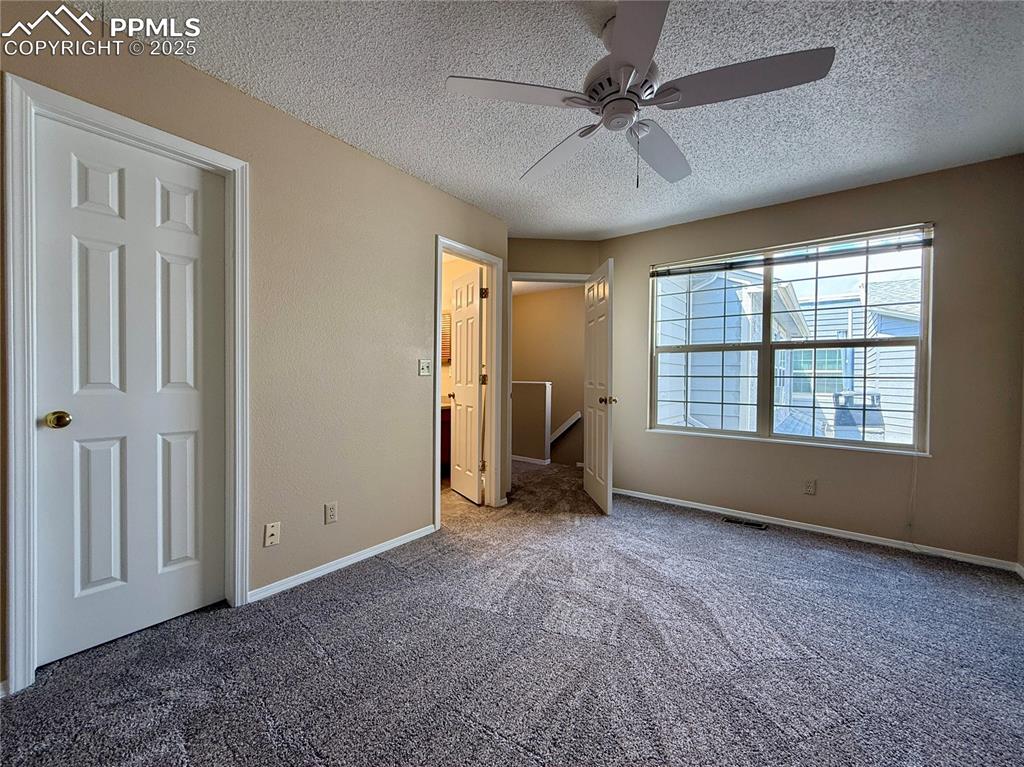
Primary bedroom with en-suite full bathroom and walk-in closet.
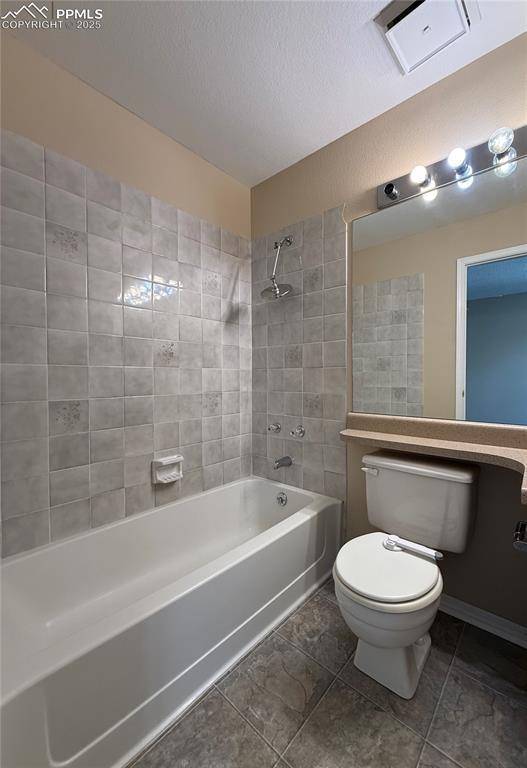
Full bathroom attached to the primary bedroom.
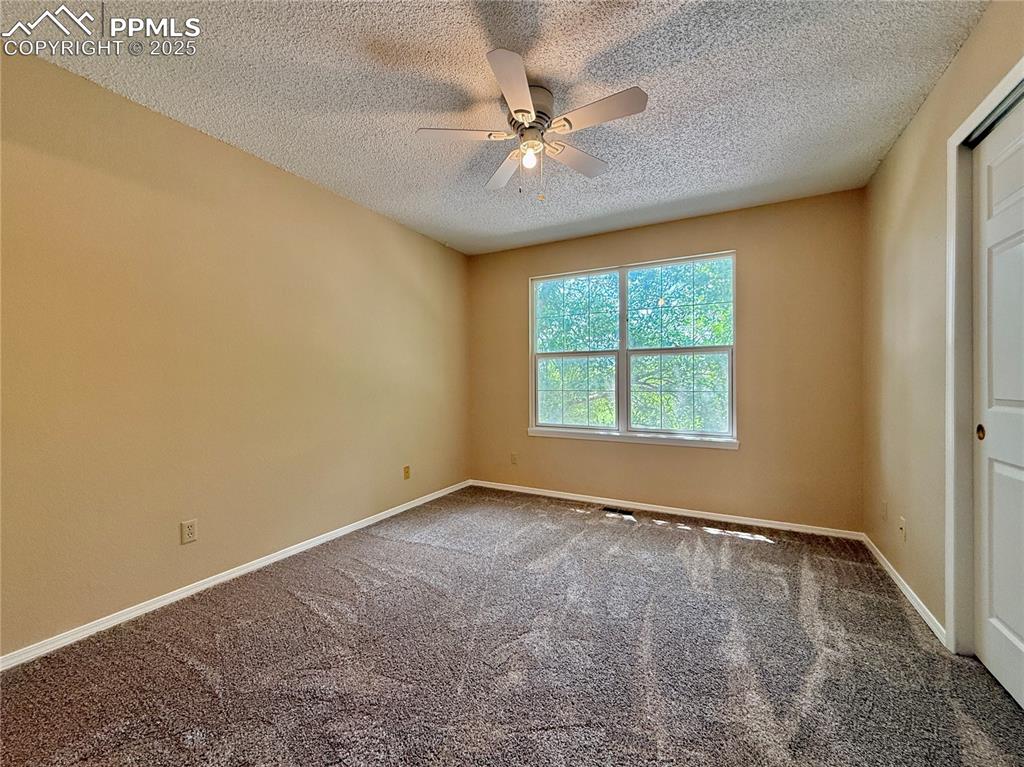
2nd bedroom, also with an ensuite bathroom.
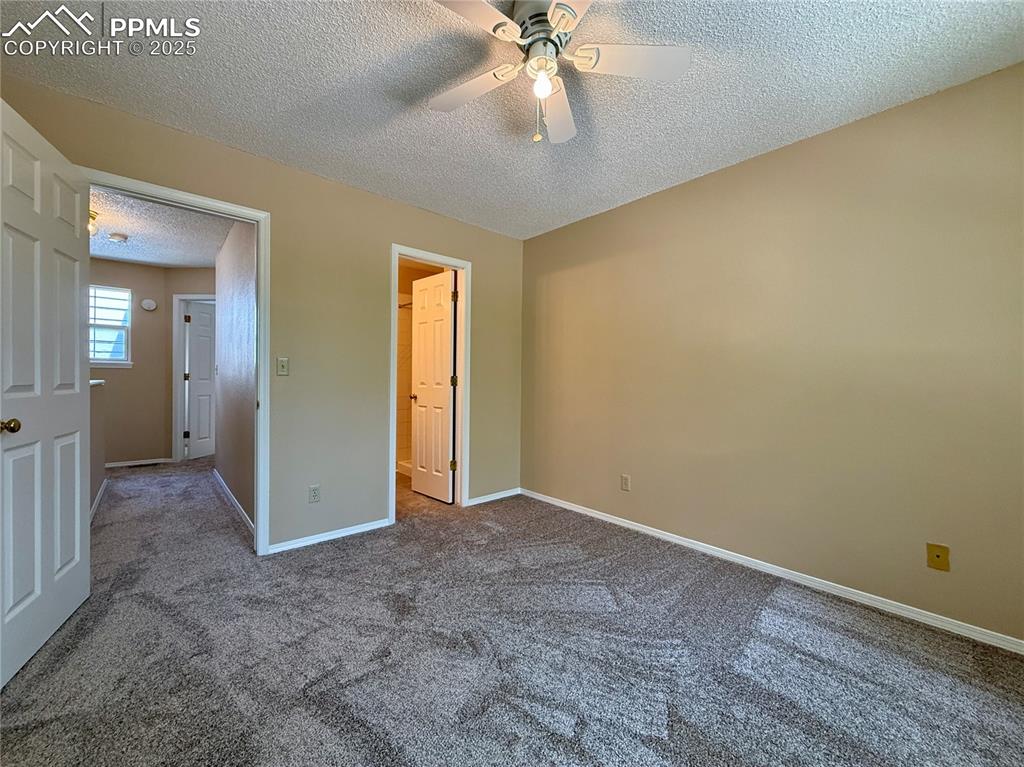
2nd bedroom, also with an ensuite bathroom.
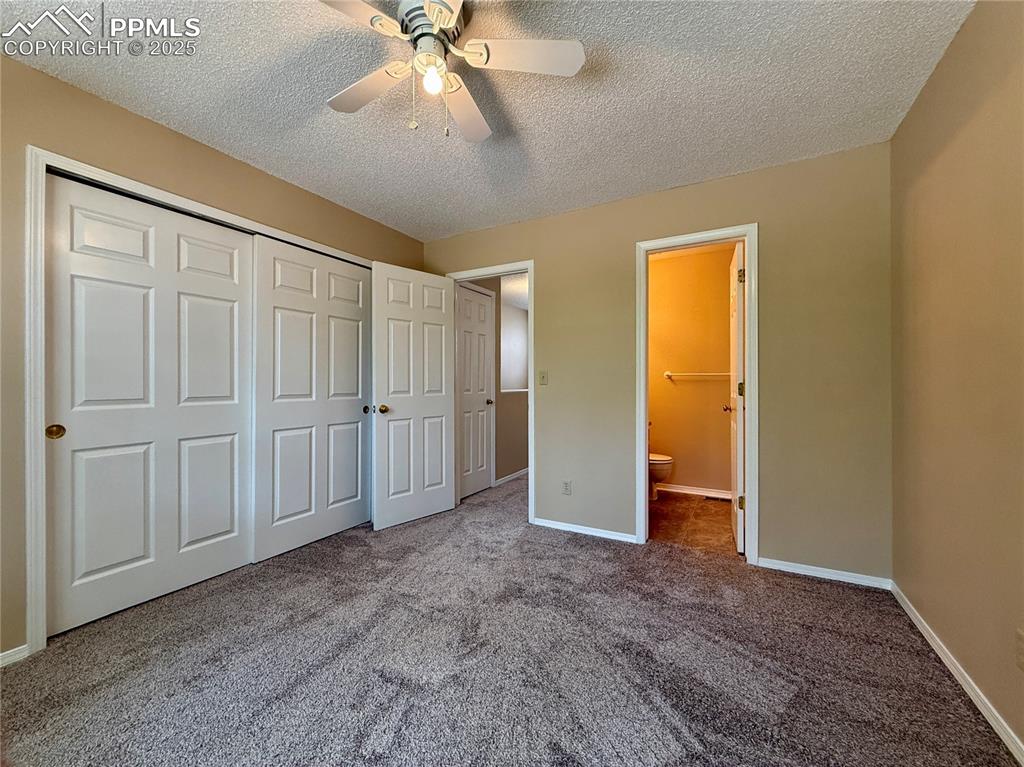
2nd bedroom, also with an ensuite bathroom.
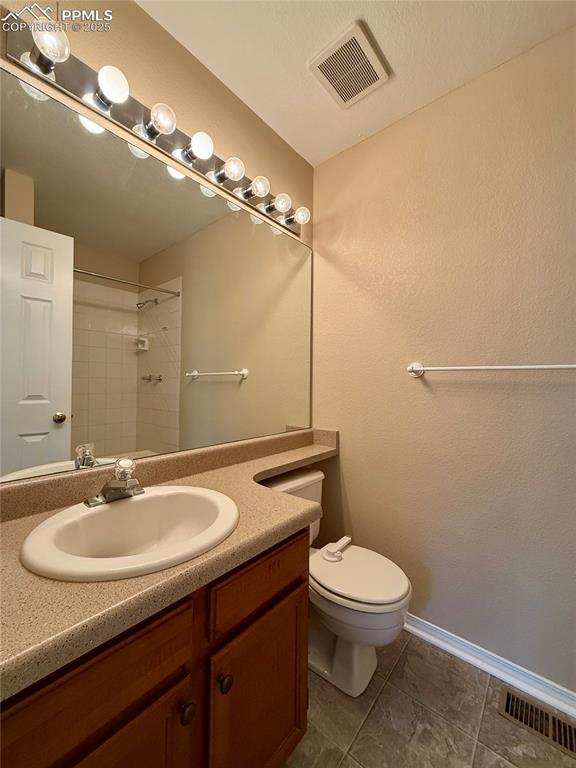
3/4 Bathroom attached to the second bedroom.
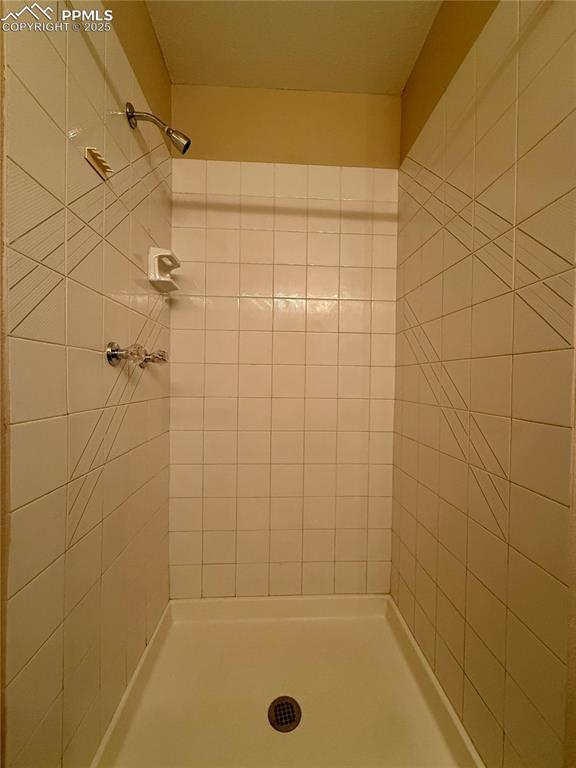
Stand up shower in the upstairs bathroom.
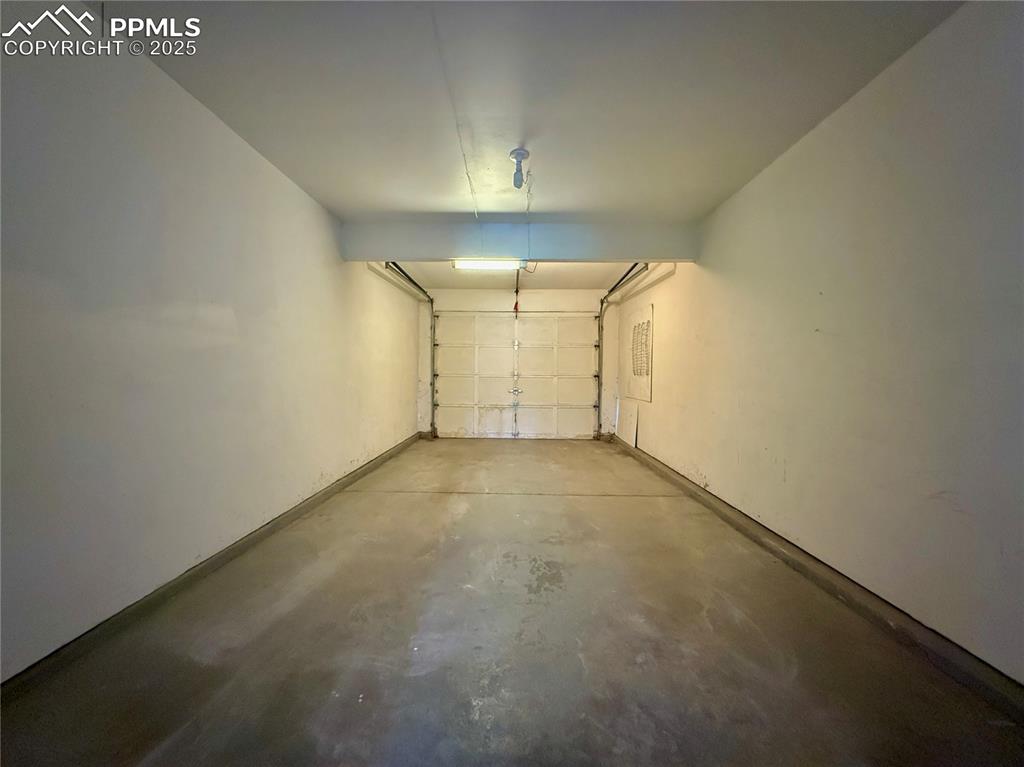
Deep garage!
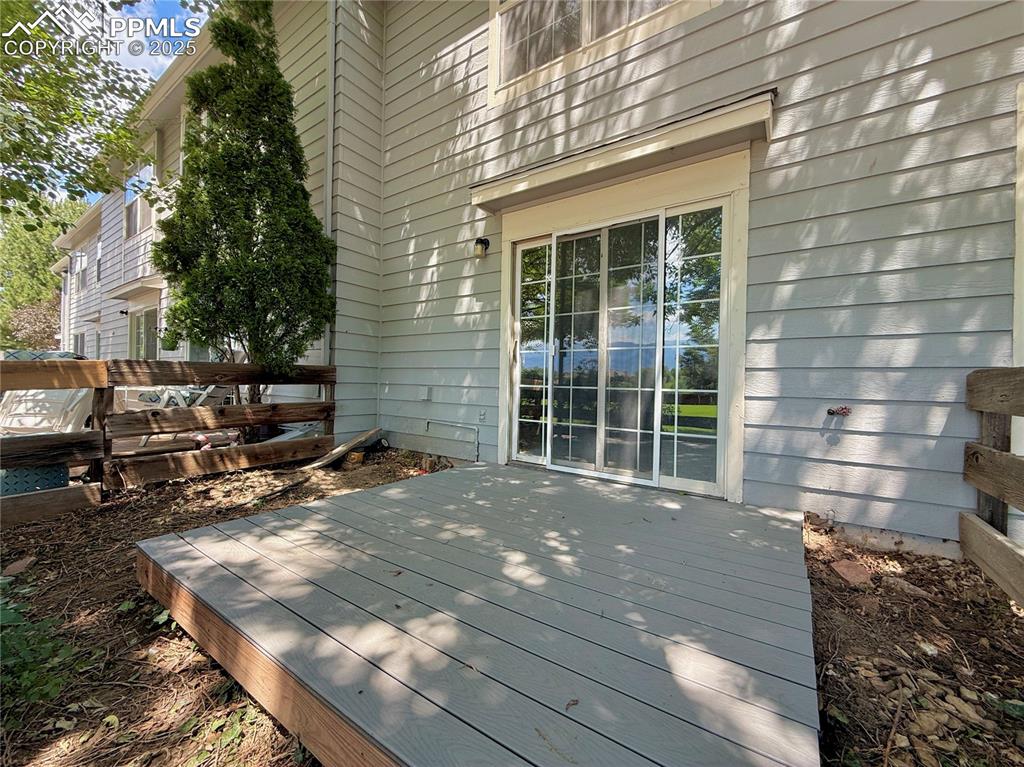
West facing deck at the back of the home.
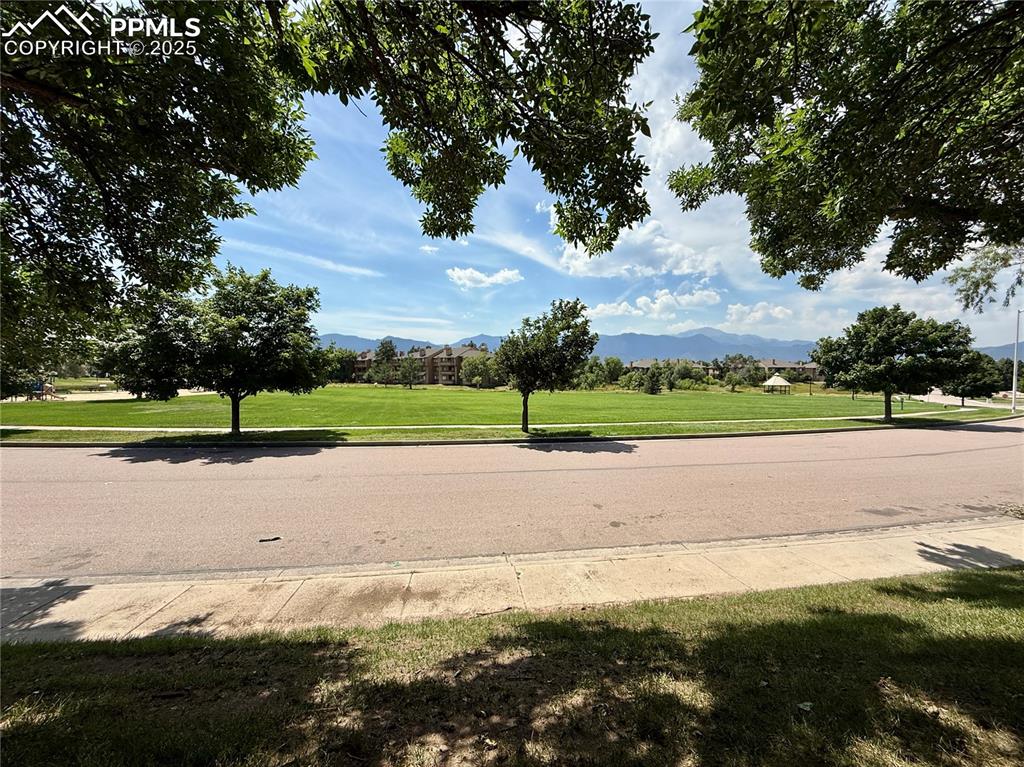
View from the back. A park right across the street and a Pikes Peak View!
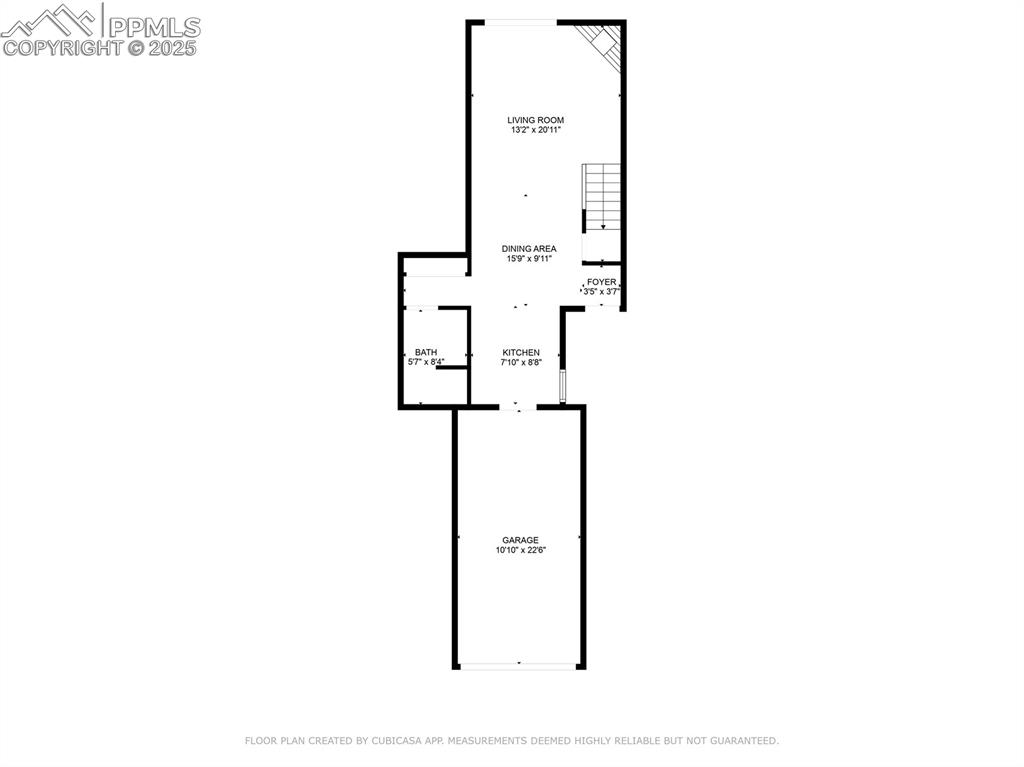
Floor Plan
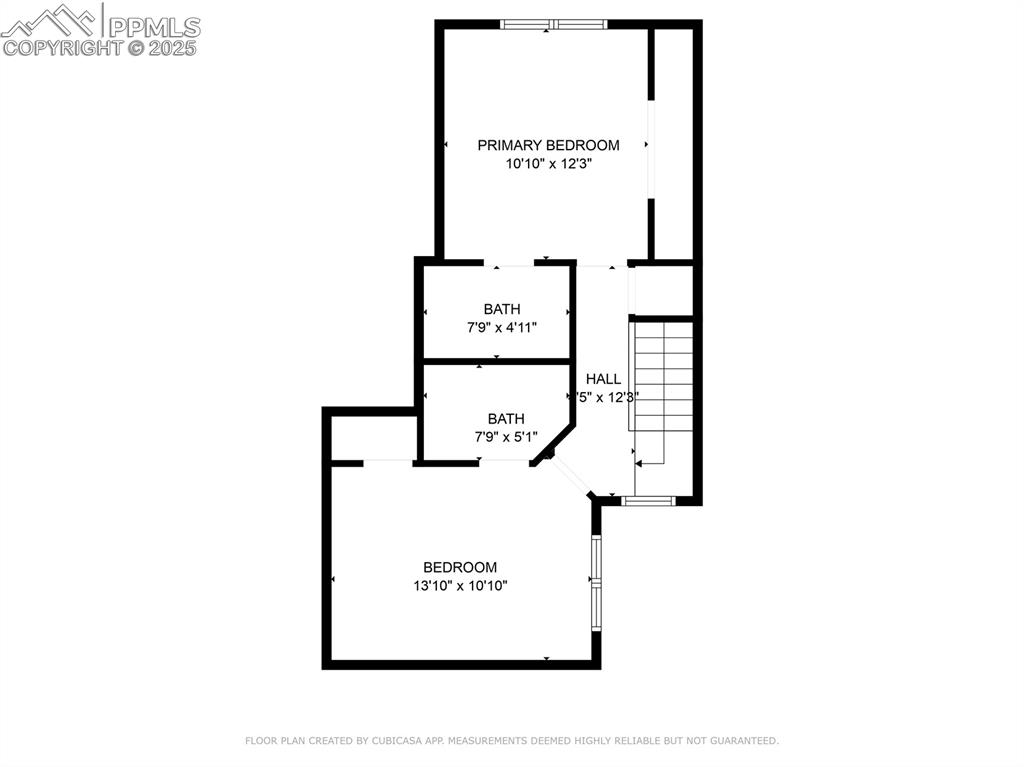
Floor Plan
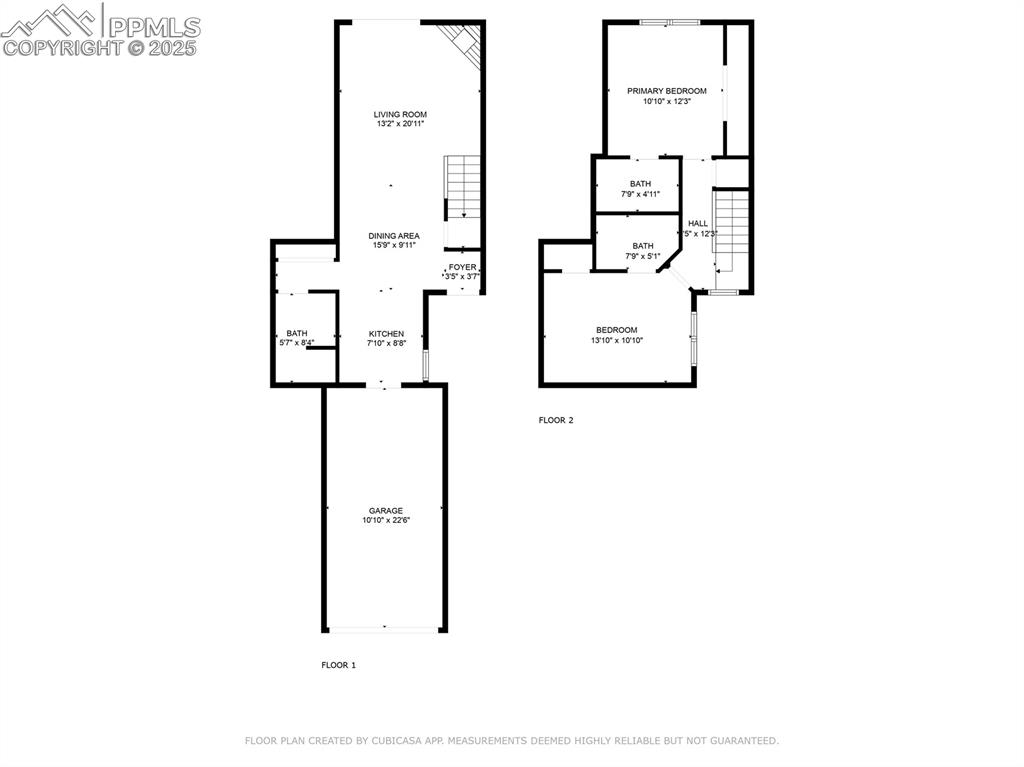
Floor Plan
Disclaimer: The real estate listing information and related content displayed on this site is provided exclusively for consumers’ personal, non-commercial use and may not be used for any purpose other than to identify prospective properties consumers may be interested in purchasing.