906 London Green Way, Colorado Springs, CO, 80906
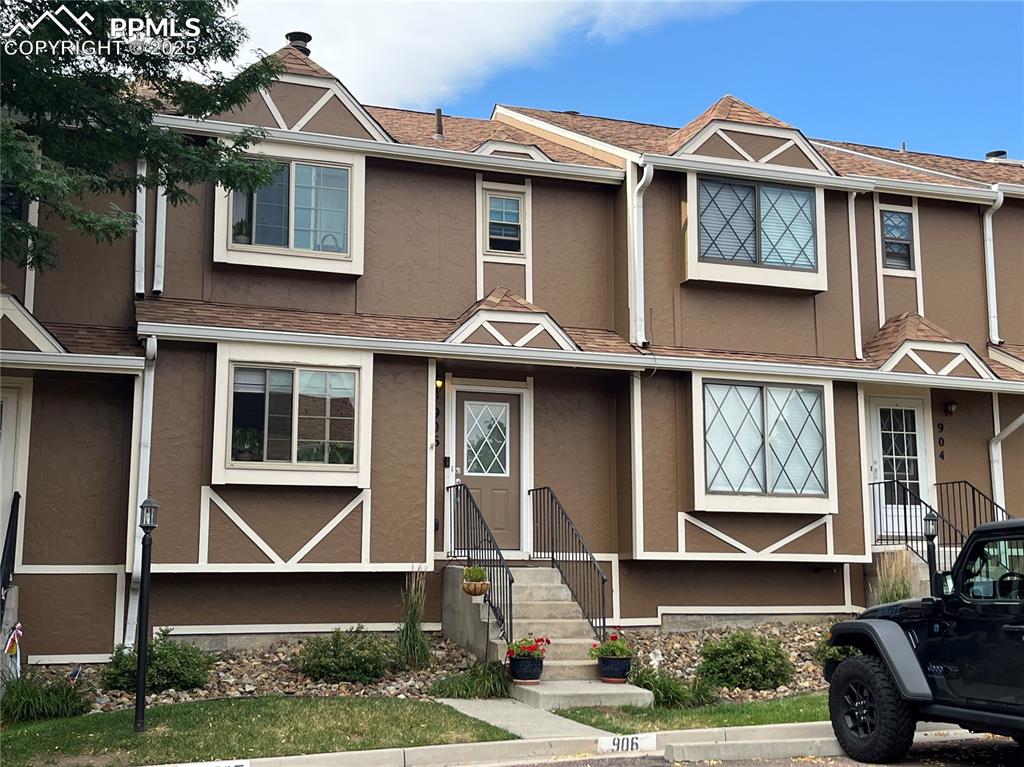
Front of Structure
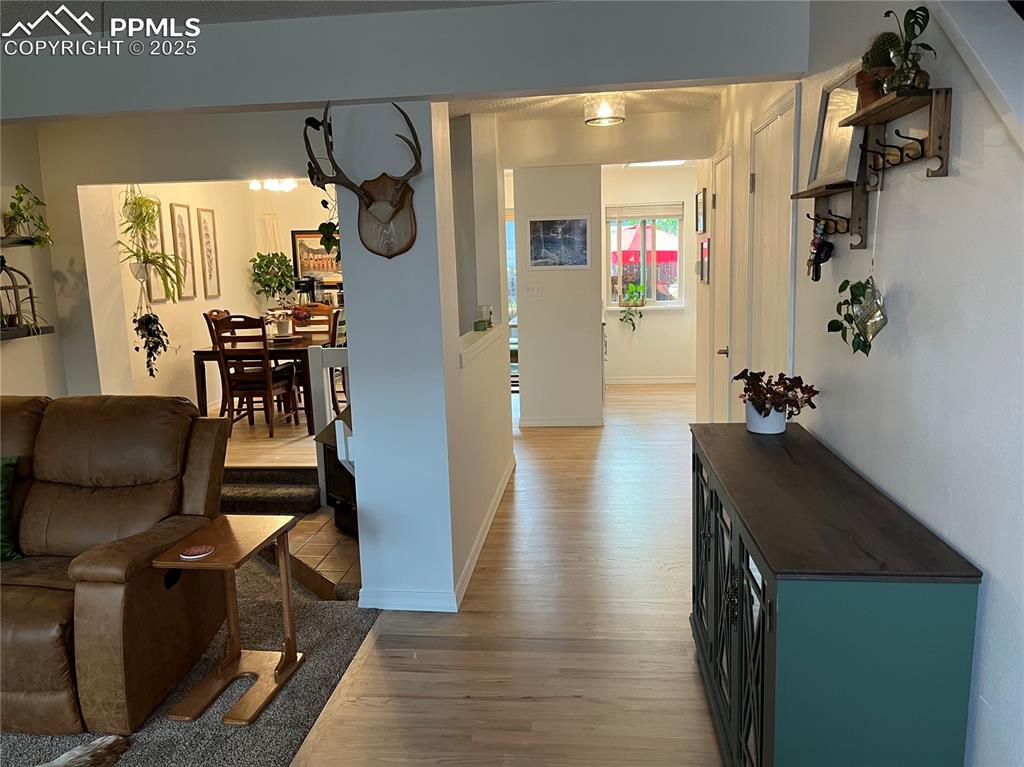
Entry
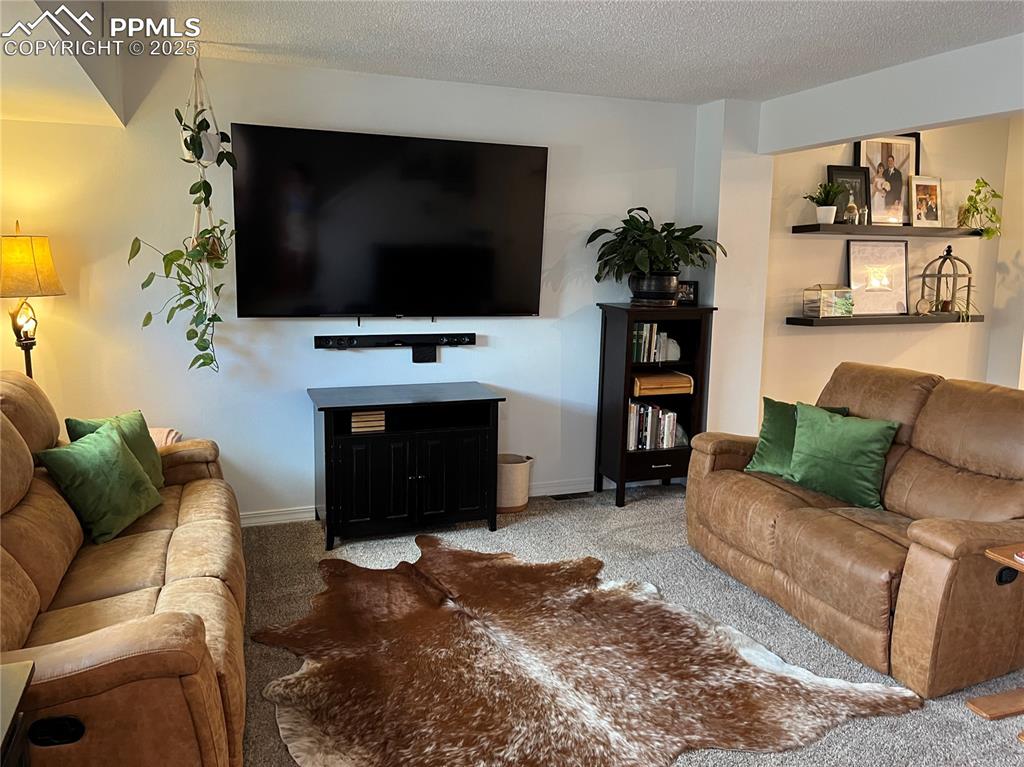
Living Room
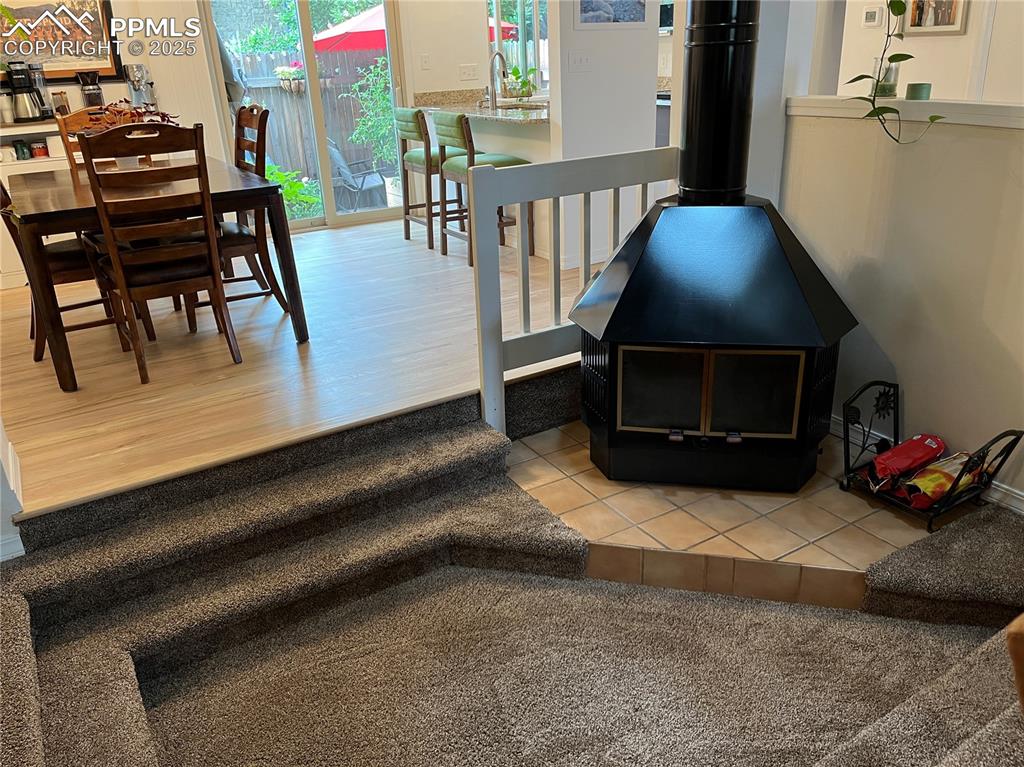
Living Room
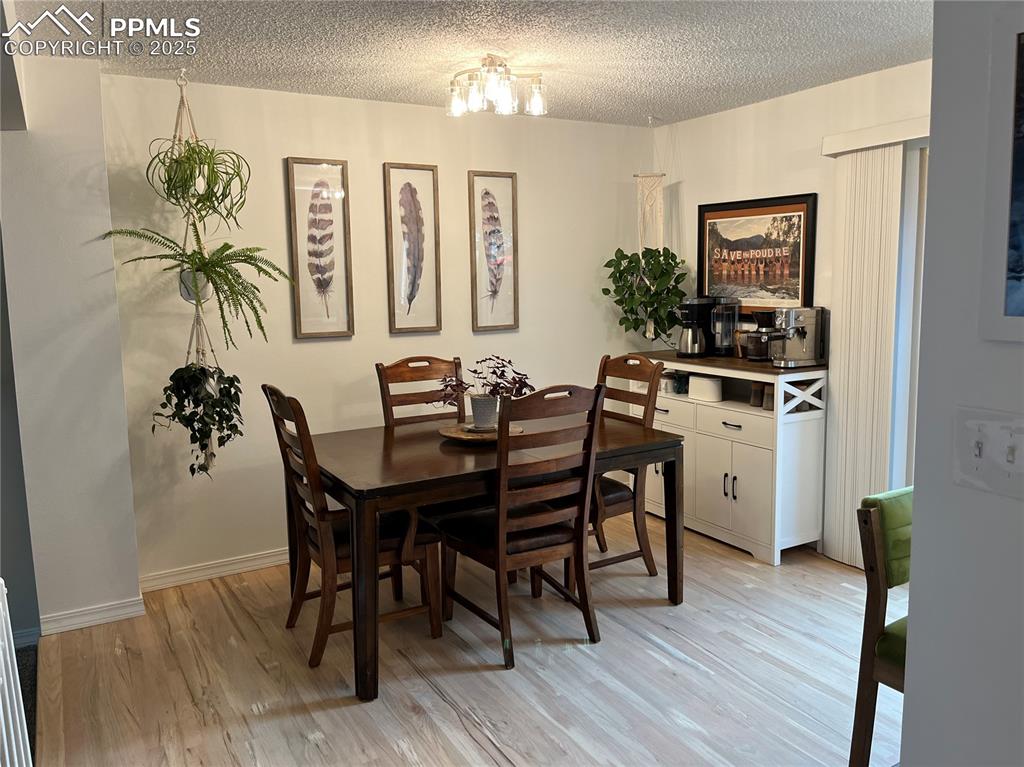
Dining Area
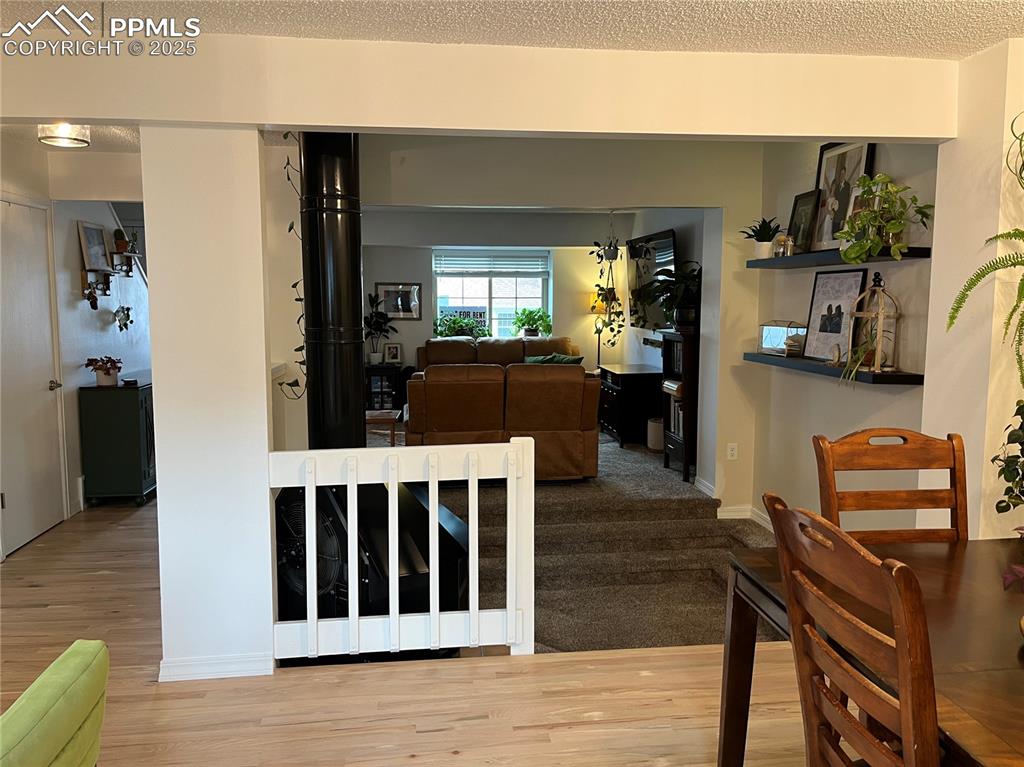
View of Living room area
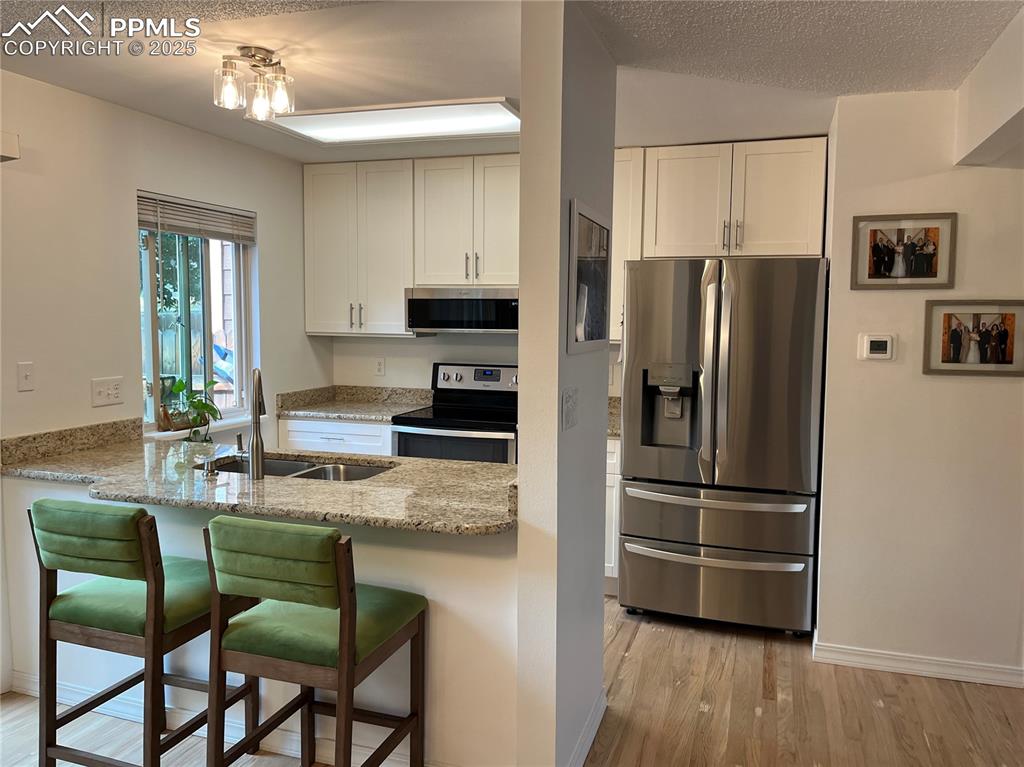
Kitchen
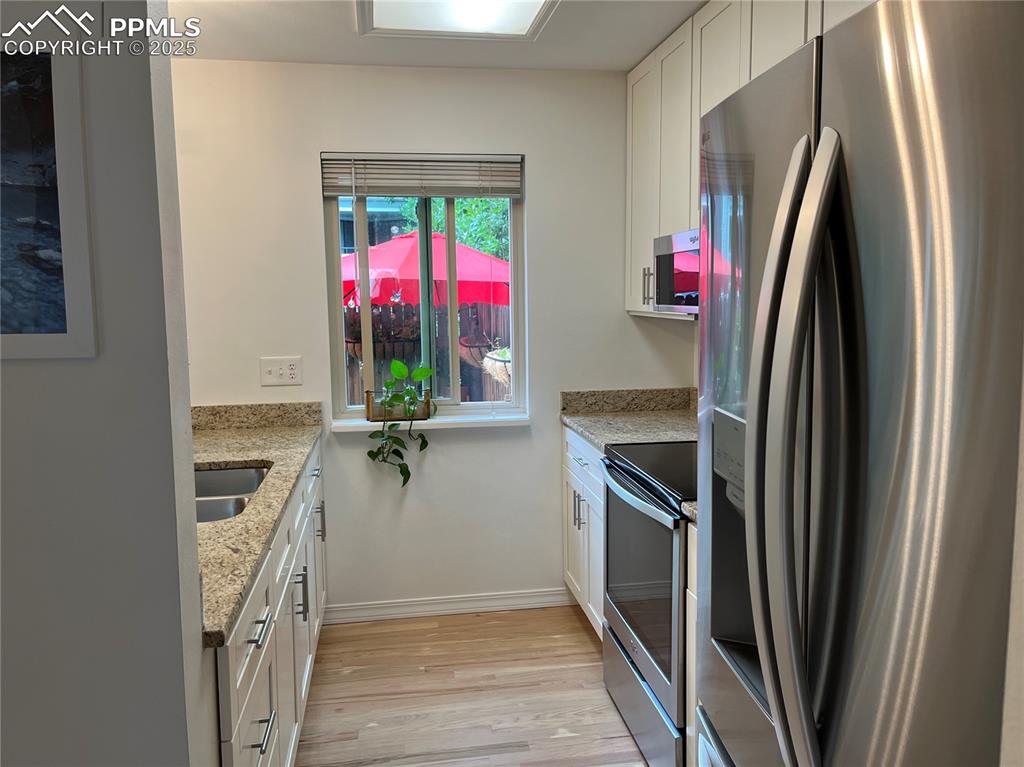
Kitchen
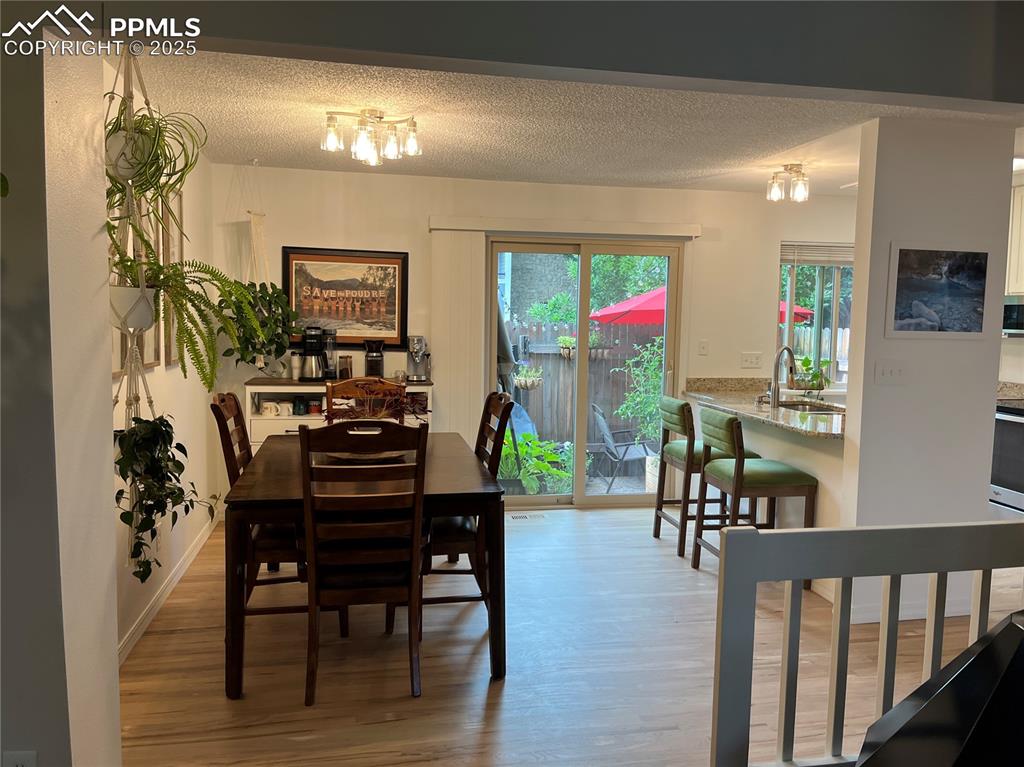
Dining Area
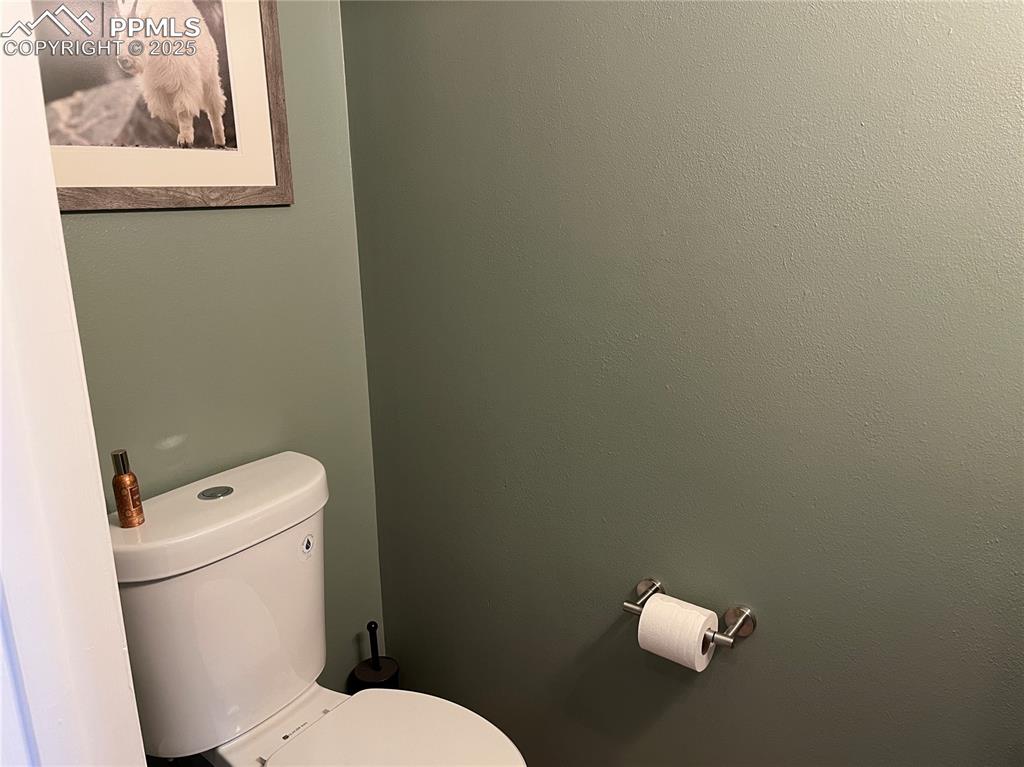
Updated Half Bath on Main
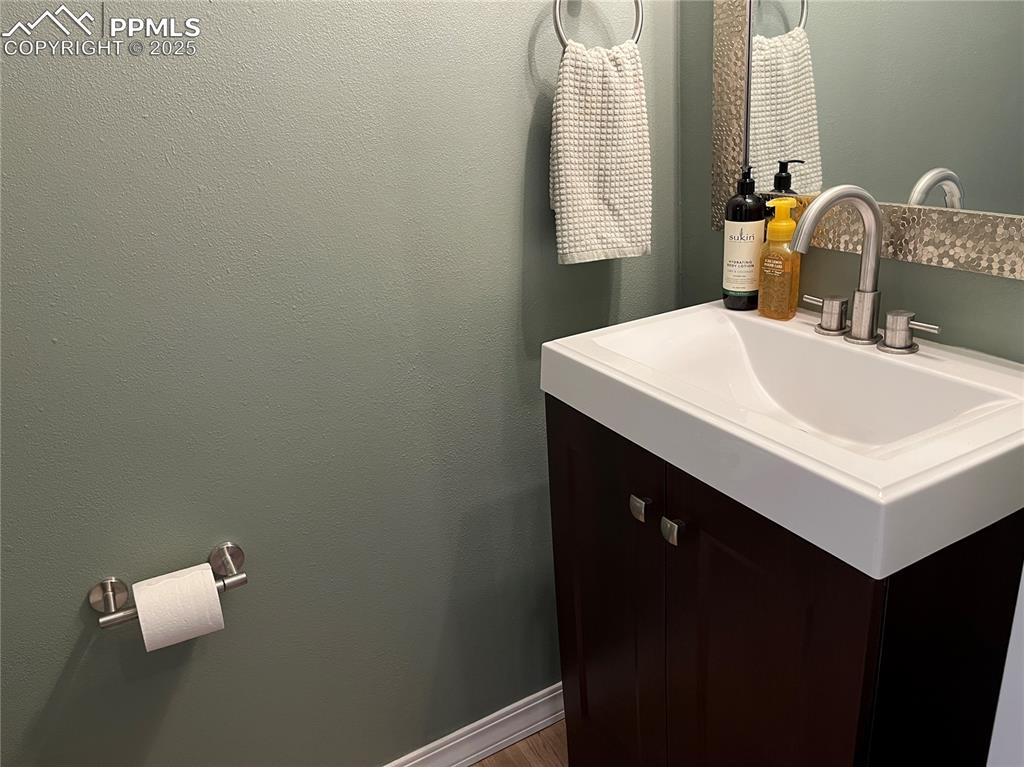
Updated Half Bath on Main
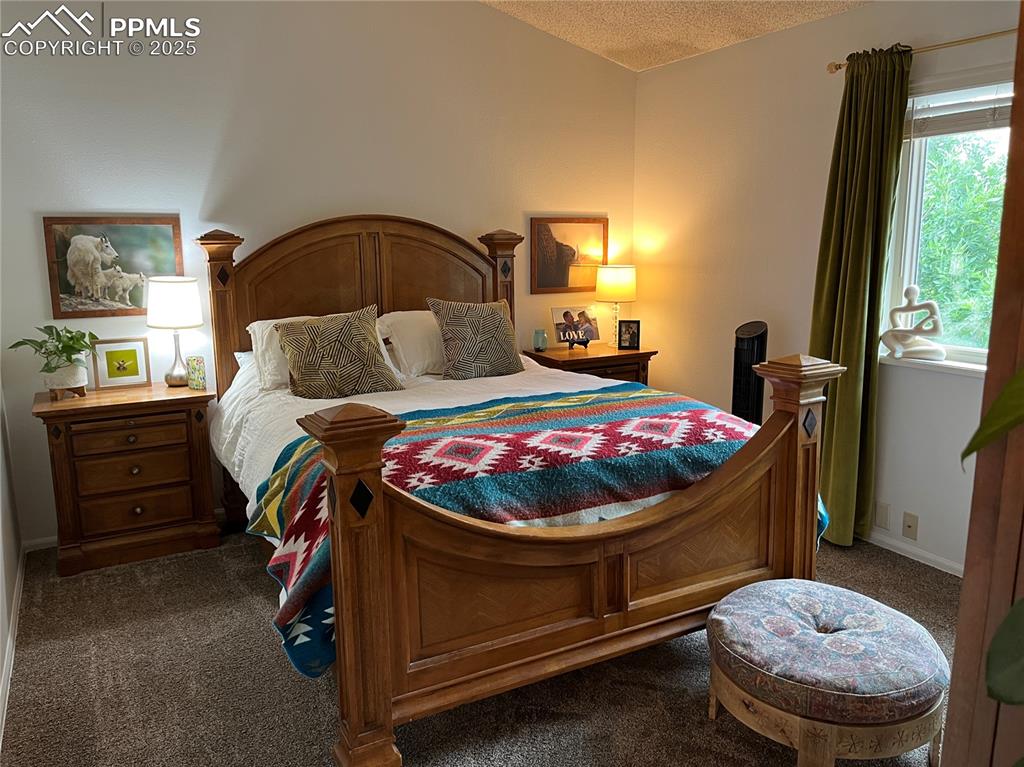
Master Bathroom
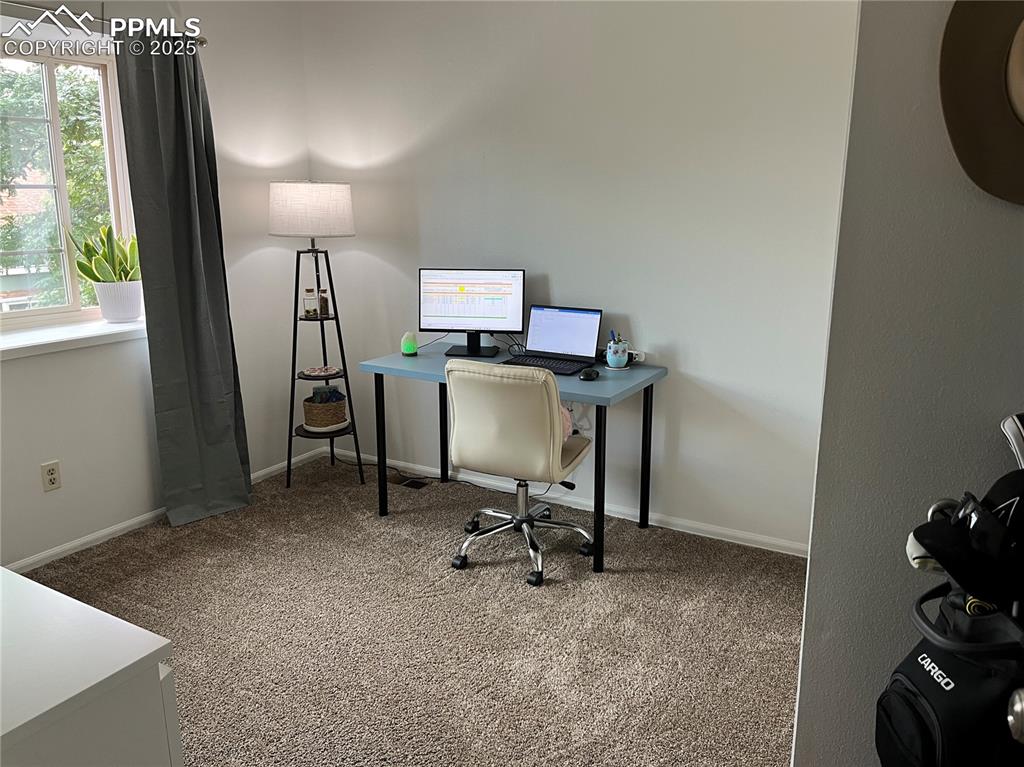
Upper Bedroom 2
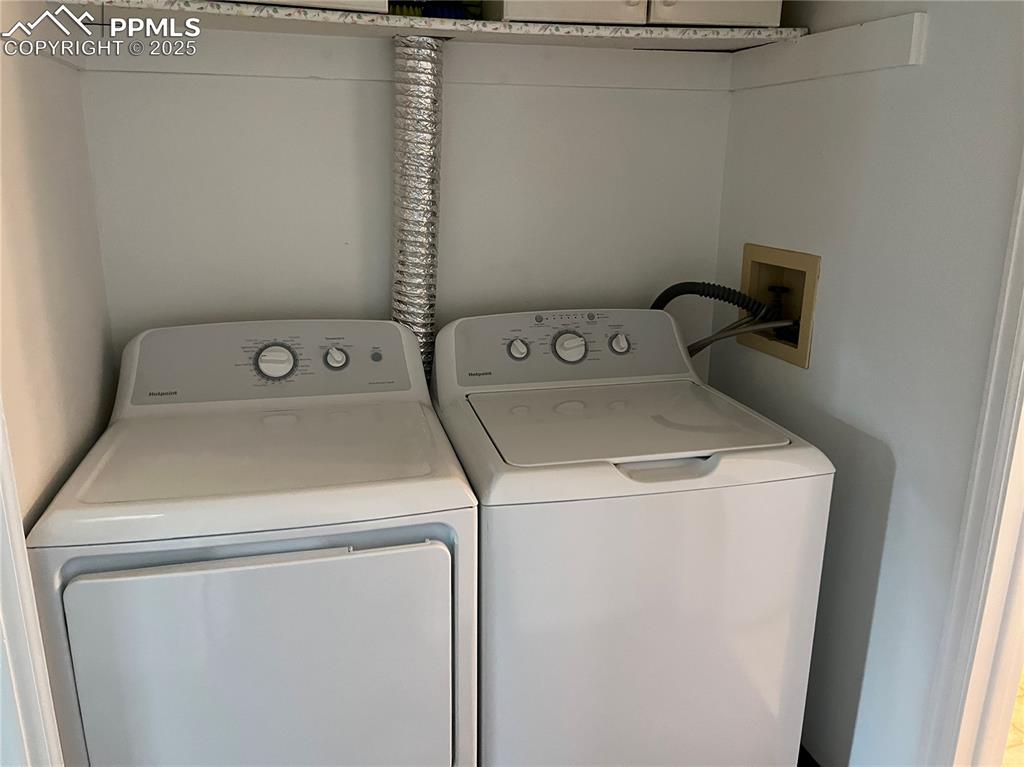
Laundry
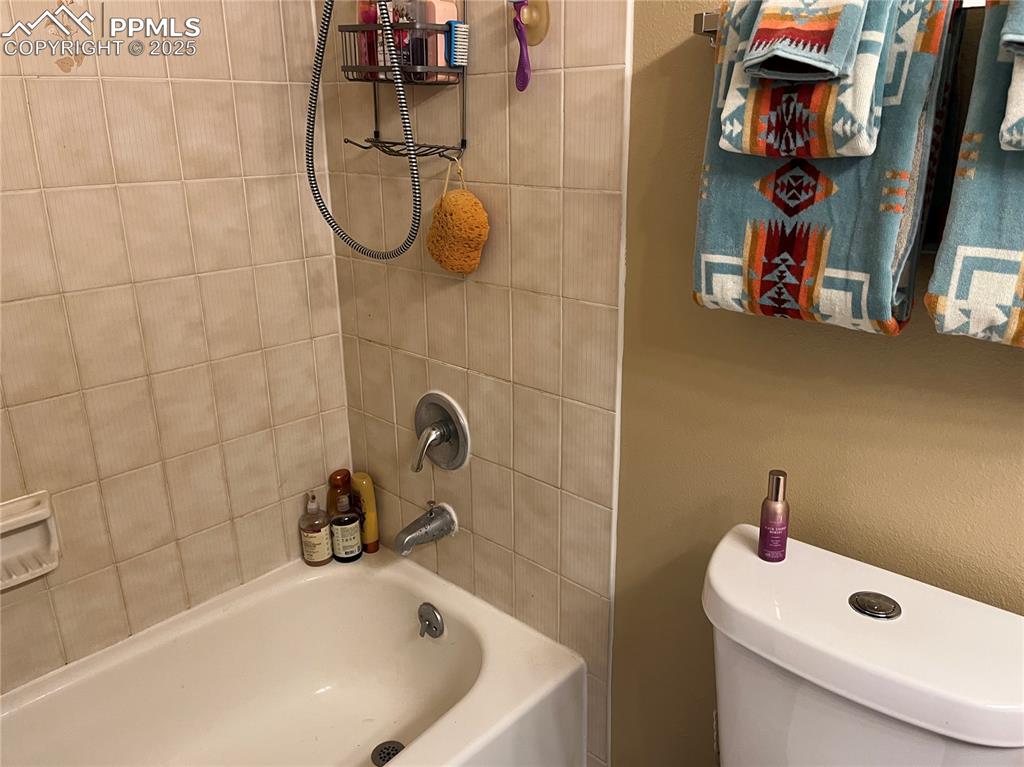
Master Bathroom
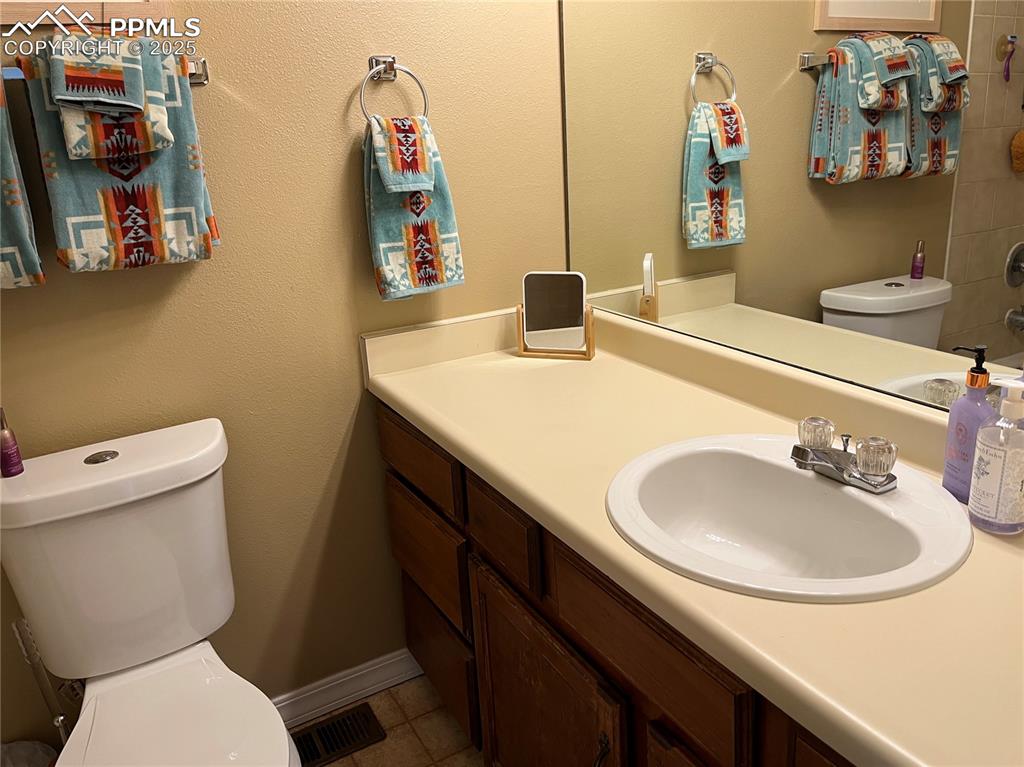
Master Bathroom
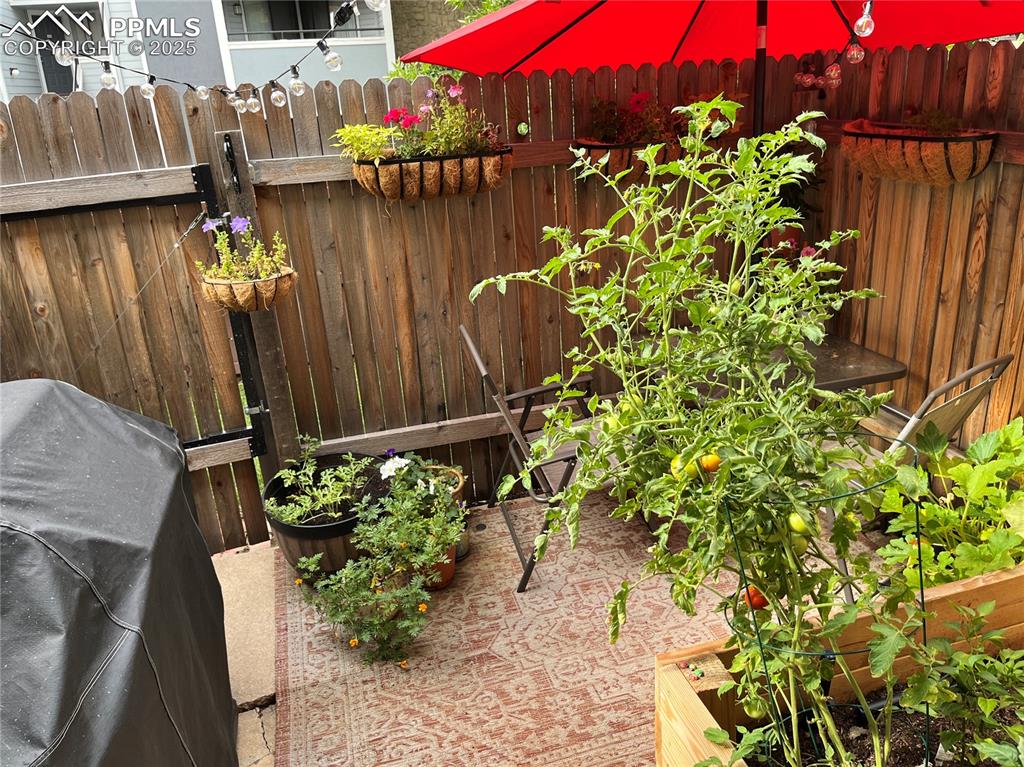
Back Patio
Disclaimer: The real estate listing information and related content displayed on this site is provided exclusively for consumers’ personal, non-commercial use and may not be used for any purpose other than to identify prospective properties consumers may be interested in purchasing.