321 E Monument Street, Colorado Springs, CO, 80903
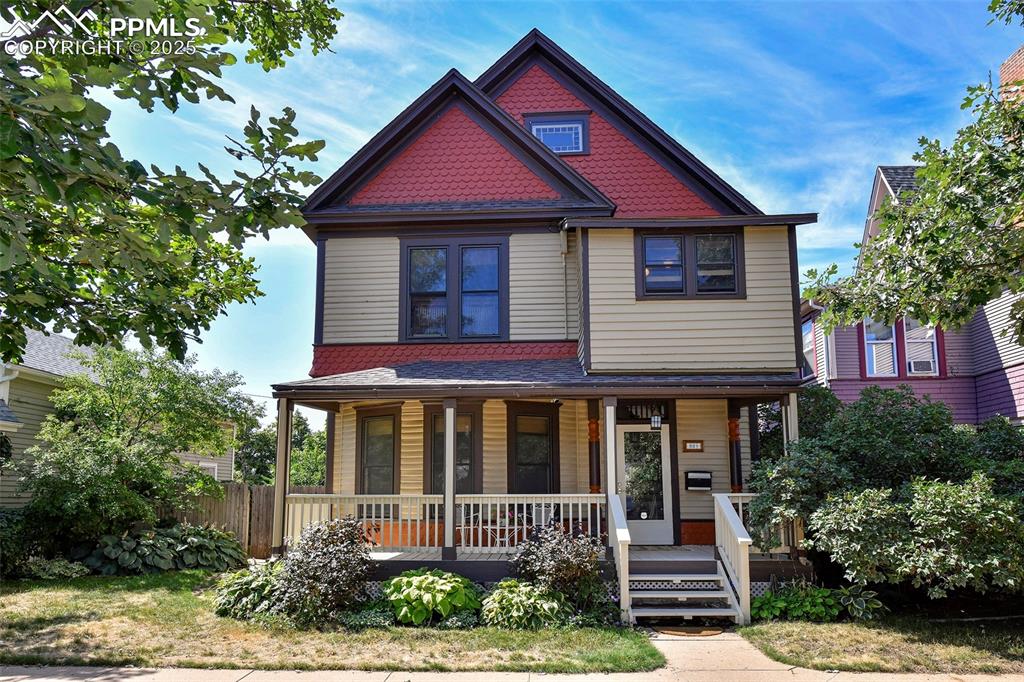
Fabulous 2.5-Story Victorian!
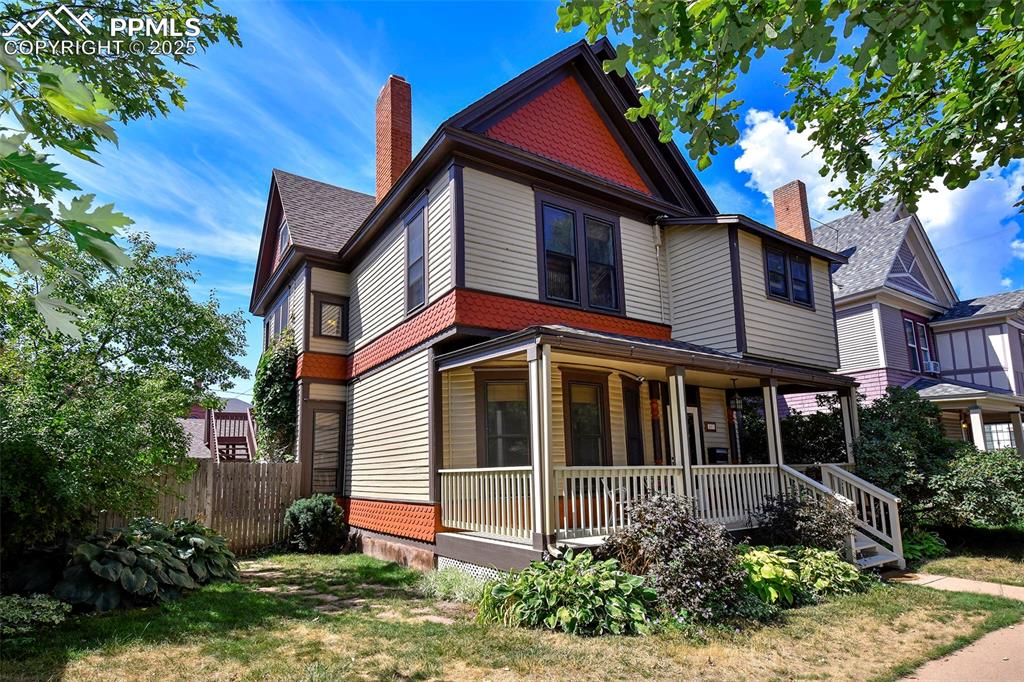
Octagonal shingle accents wrap around the home
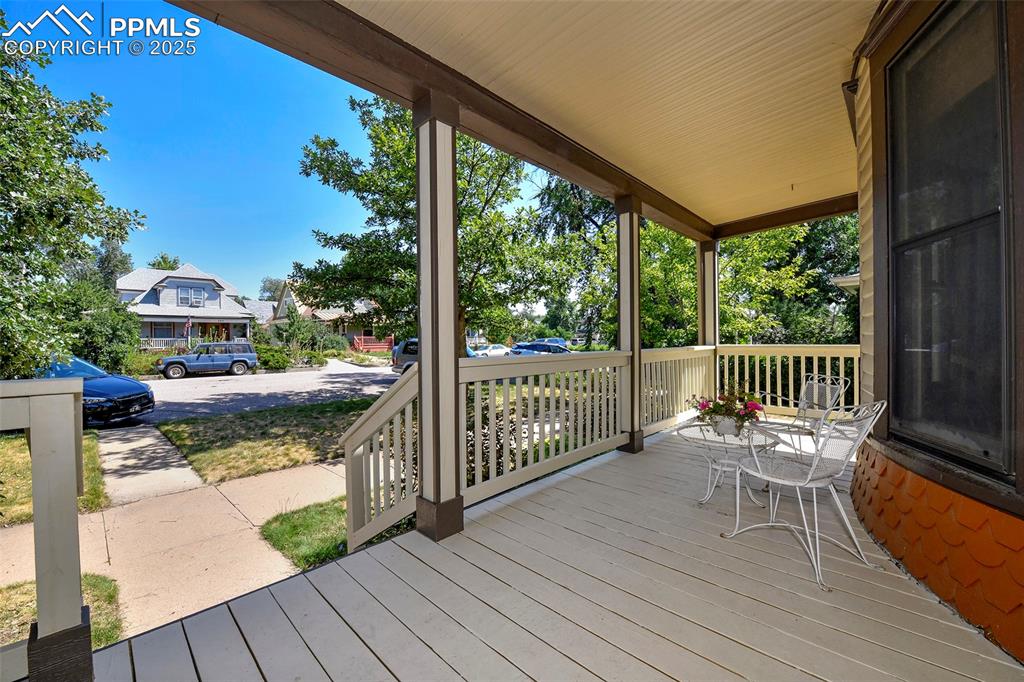
Enjoy your morning coffee on the brand new front porch! Tastefully re-built to resemble the original!
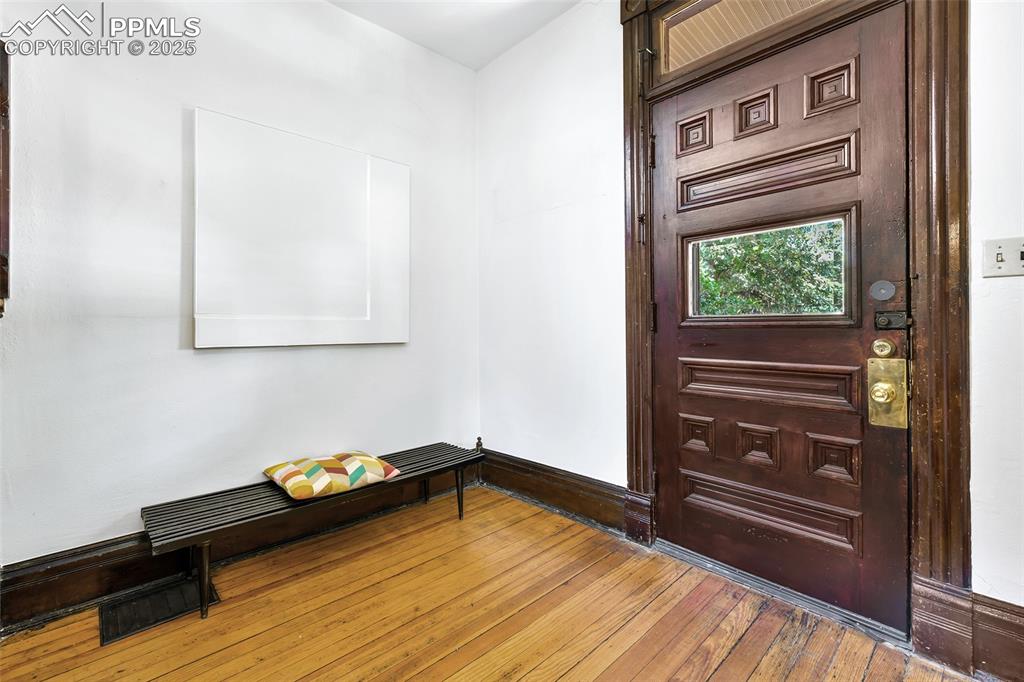
Beautifully carved front-door opens into a roomy foyer
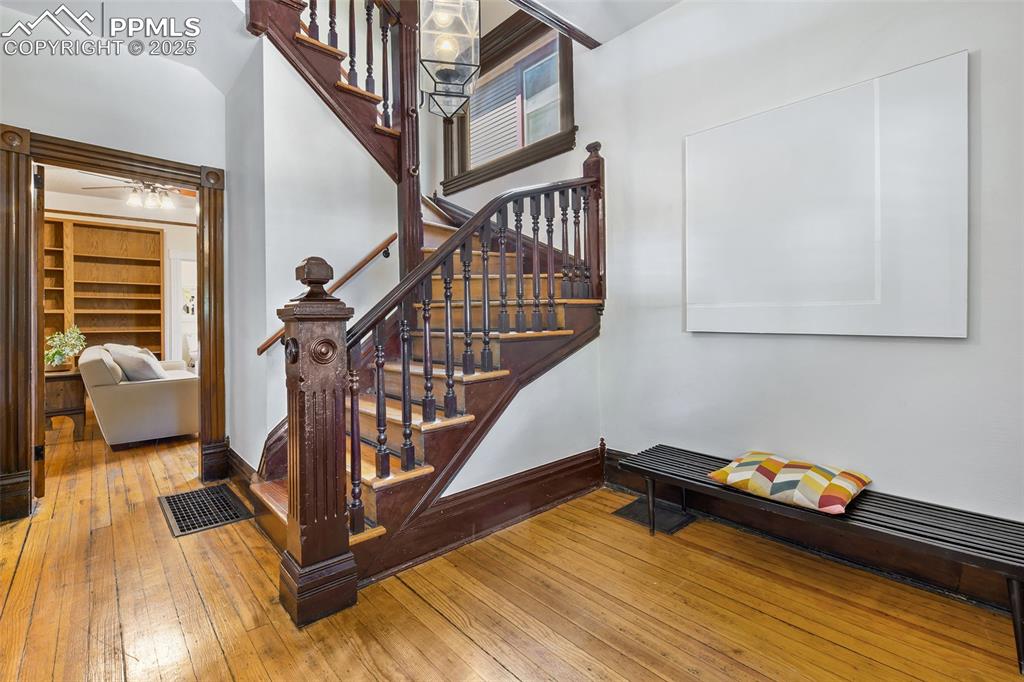
Main-level bedroom behind foyer
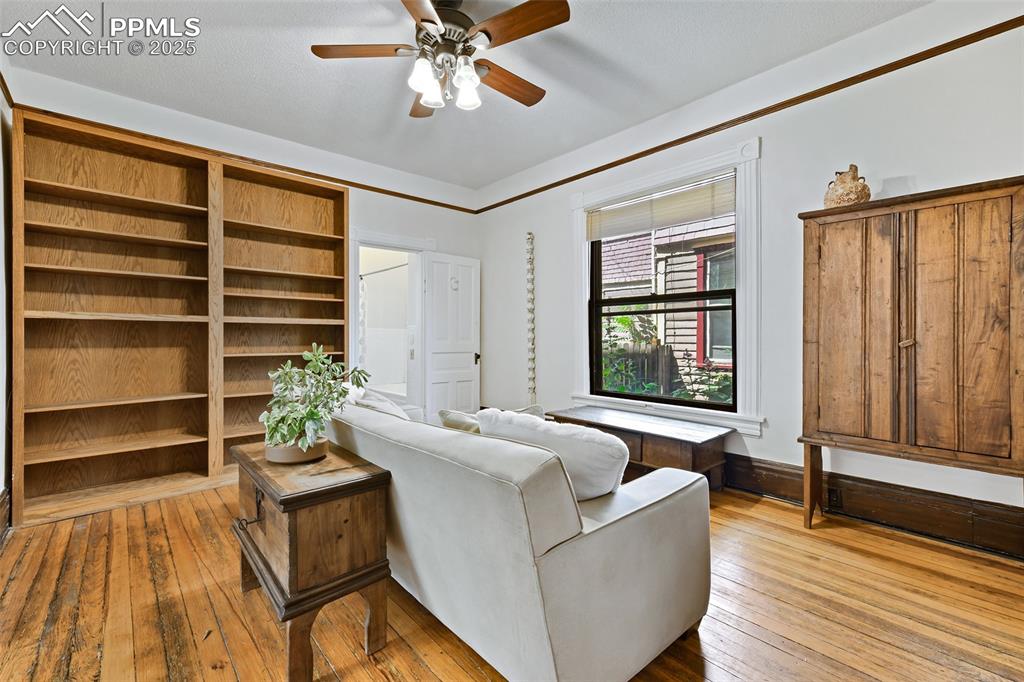
This was the original Primary Bedroom, with an attached bath
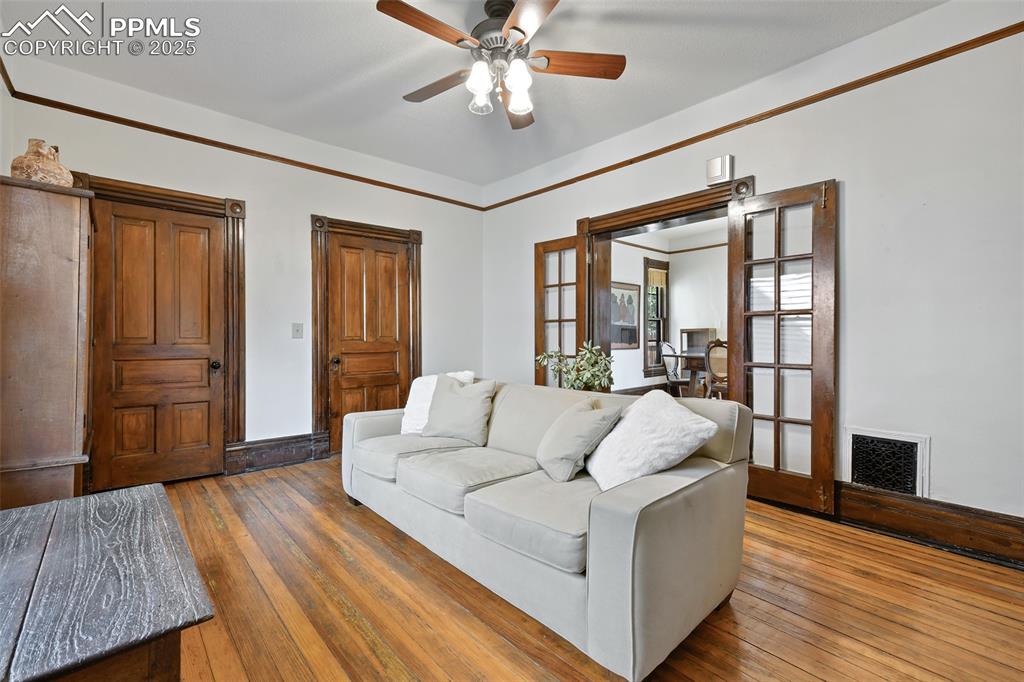
French doors and lots of closet space!
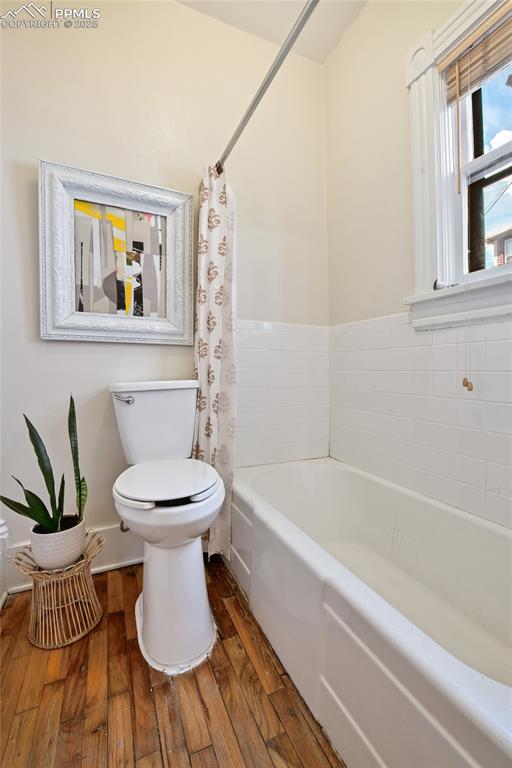
Full bath off Sitting Room/Bedroom
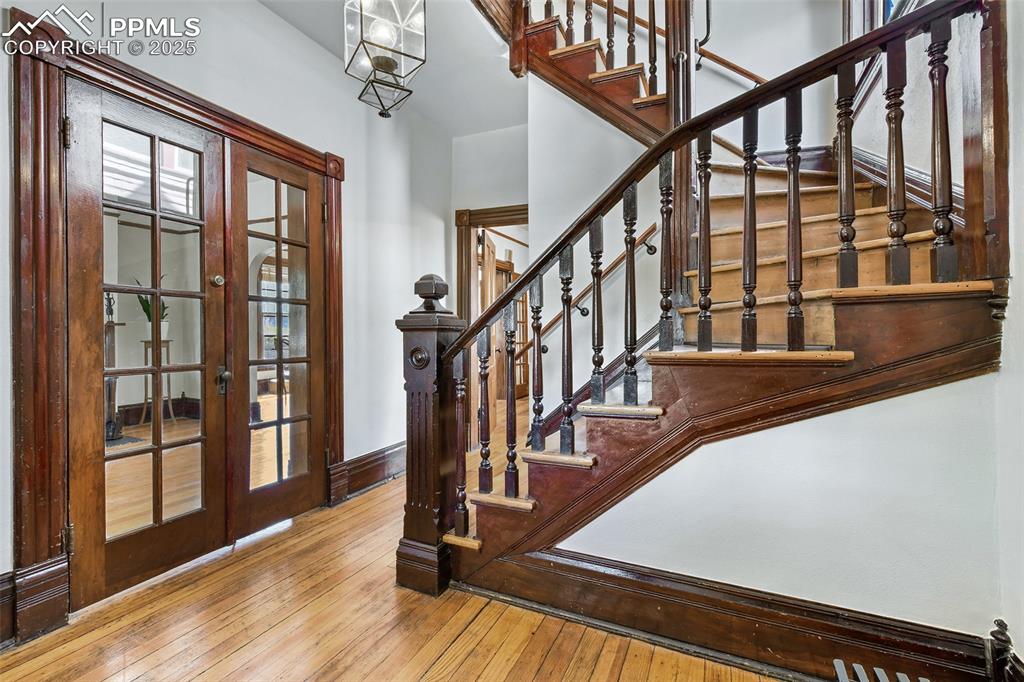
Another set of French doors open to the Living Room
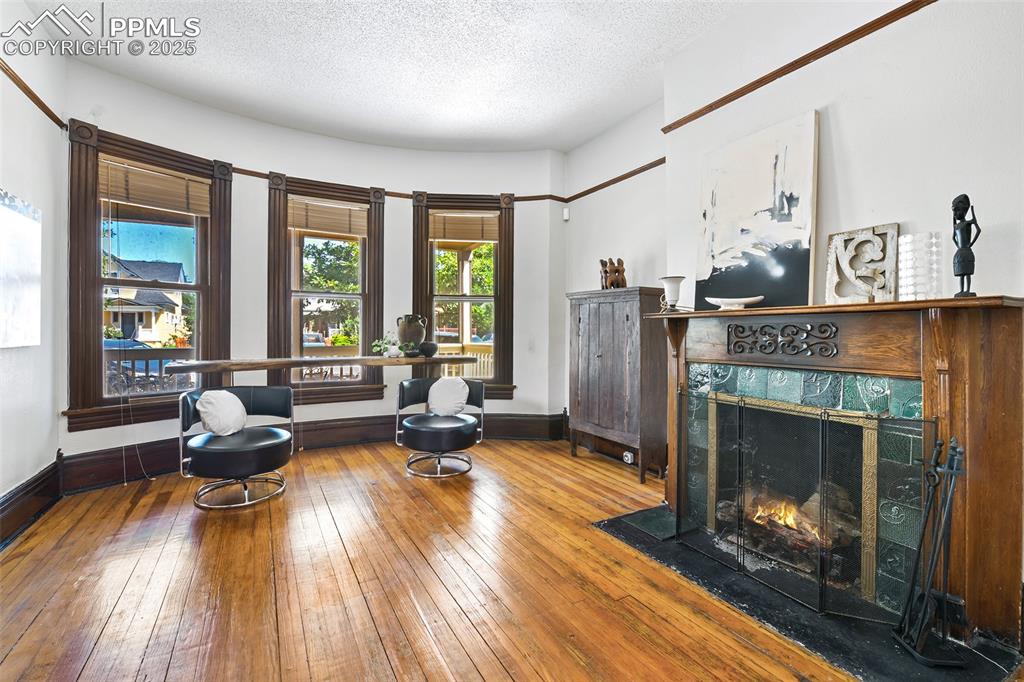
Beautiful gas fireplace with antique tile surround
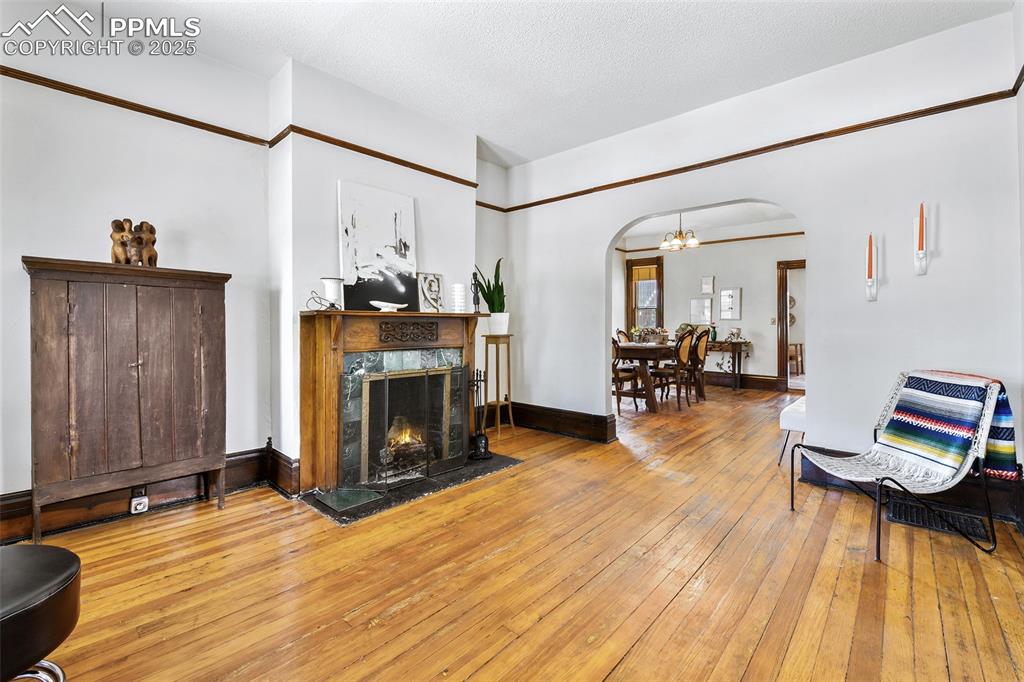
Walk through the archway into the Dining Room
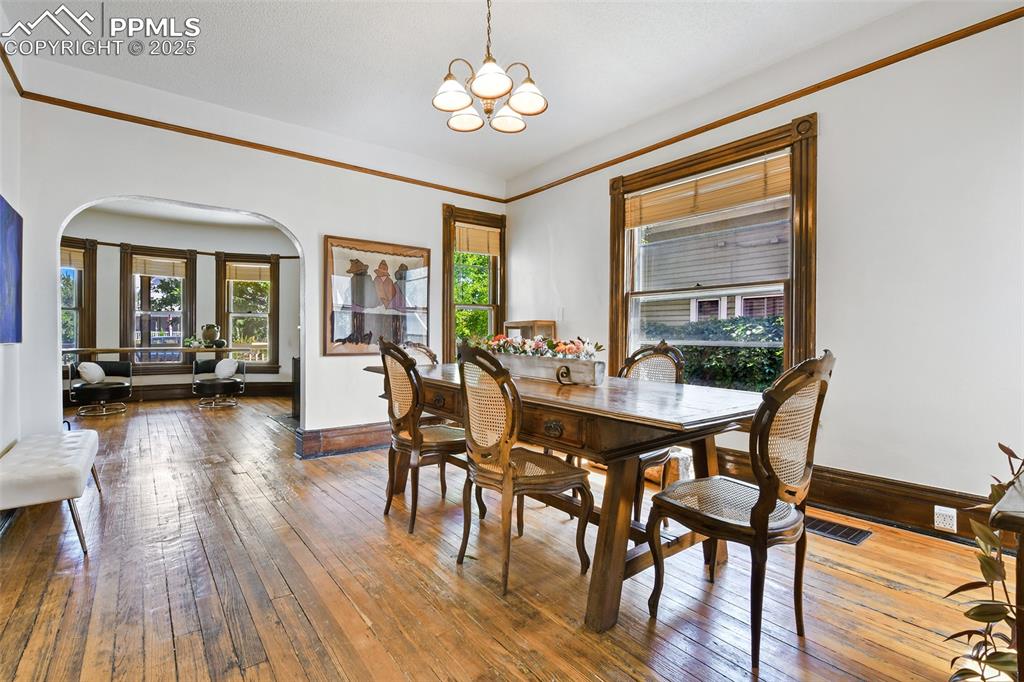
Lots of space for entertaining!
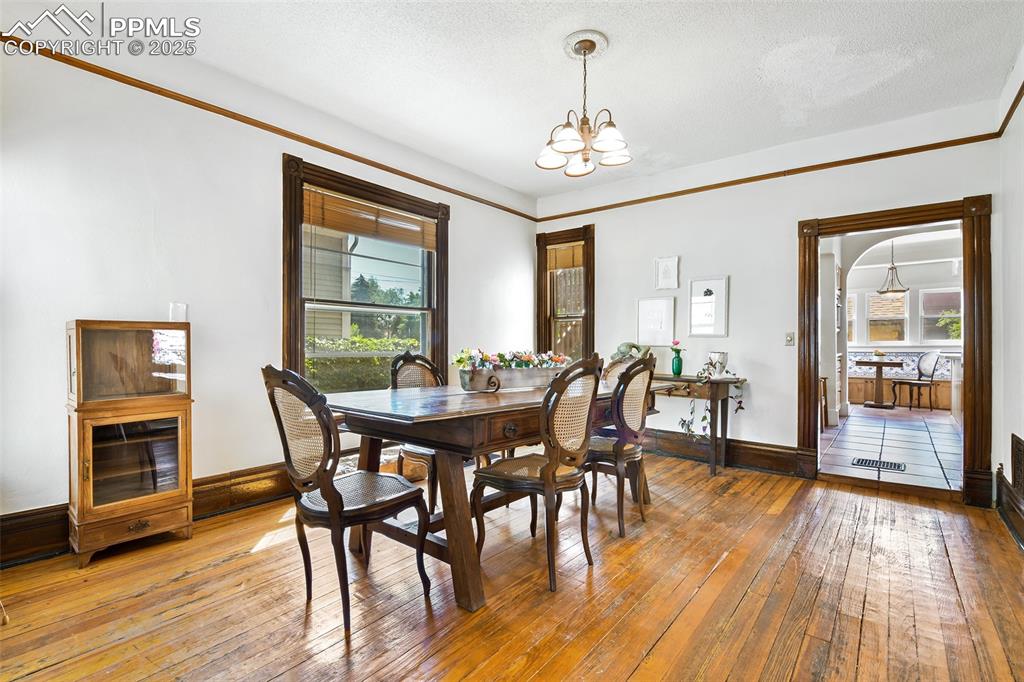
Easy access to the Kitchen makes mealtime a breeze!
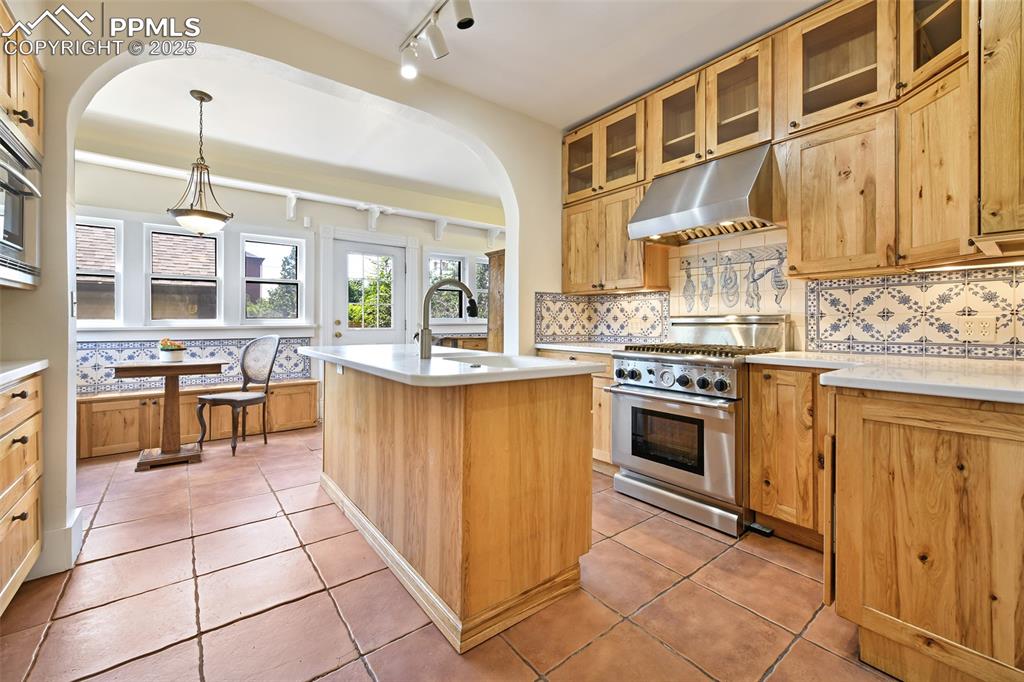
Updated Kitchen boasts hickory cabinets, gas downdraft range, Corian countertops
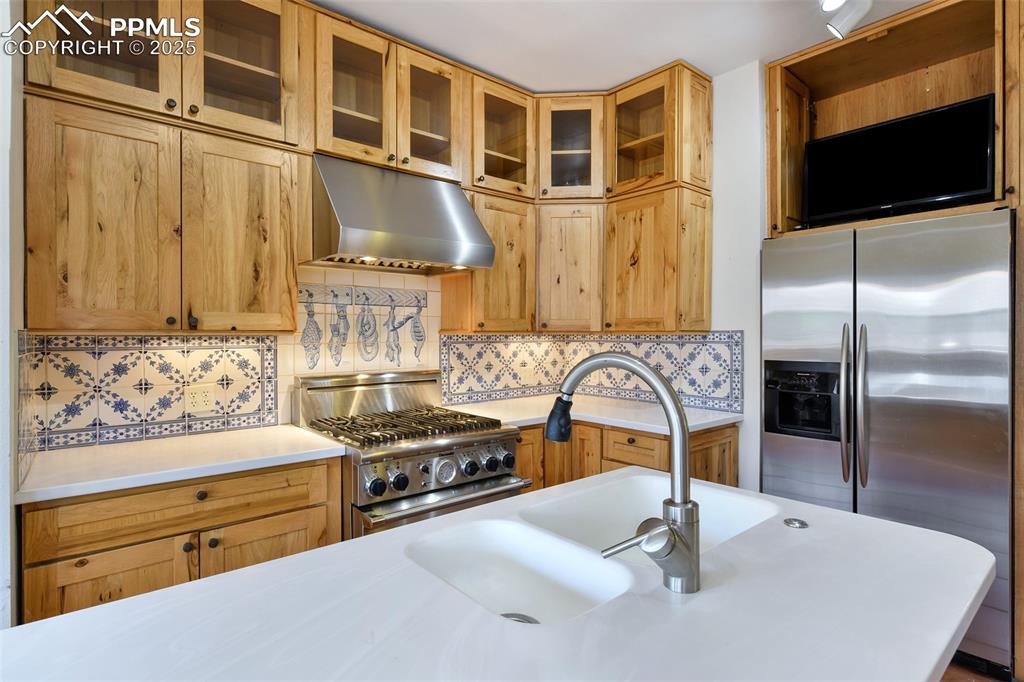
Portuguese tiles over stove add a whimsical touch!
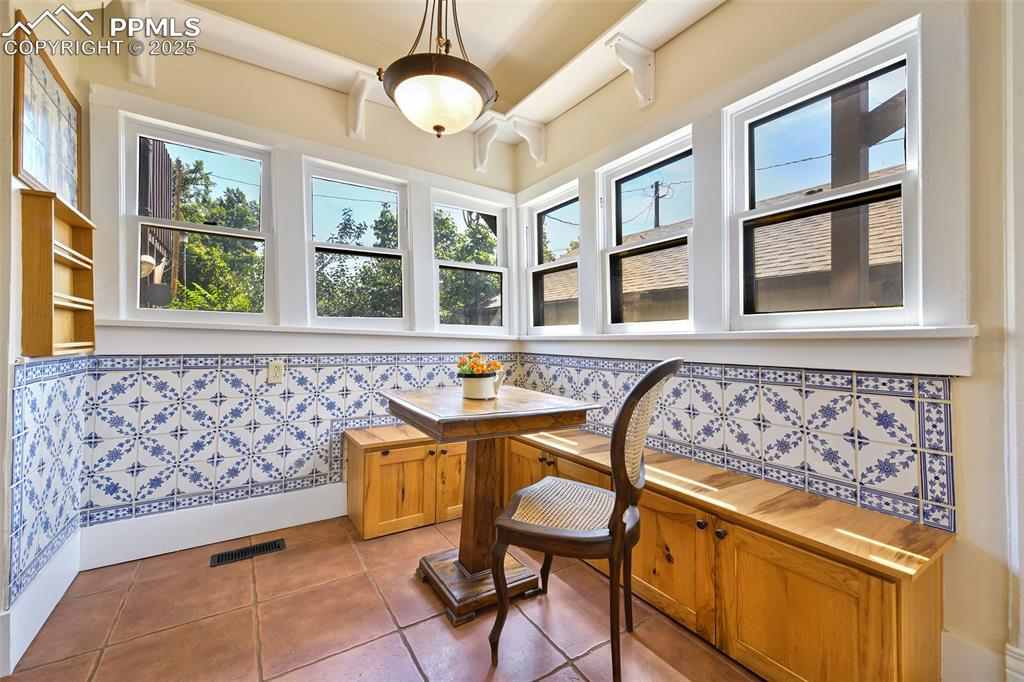
Breakfast Area
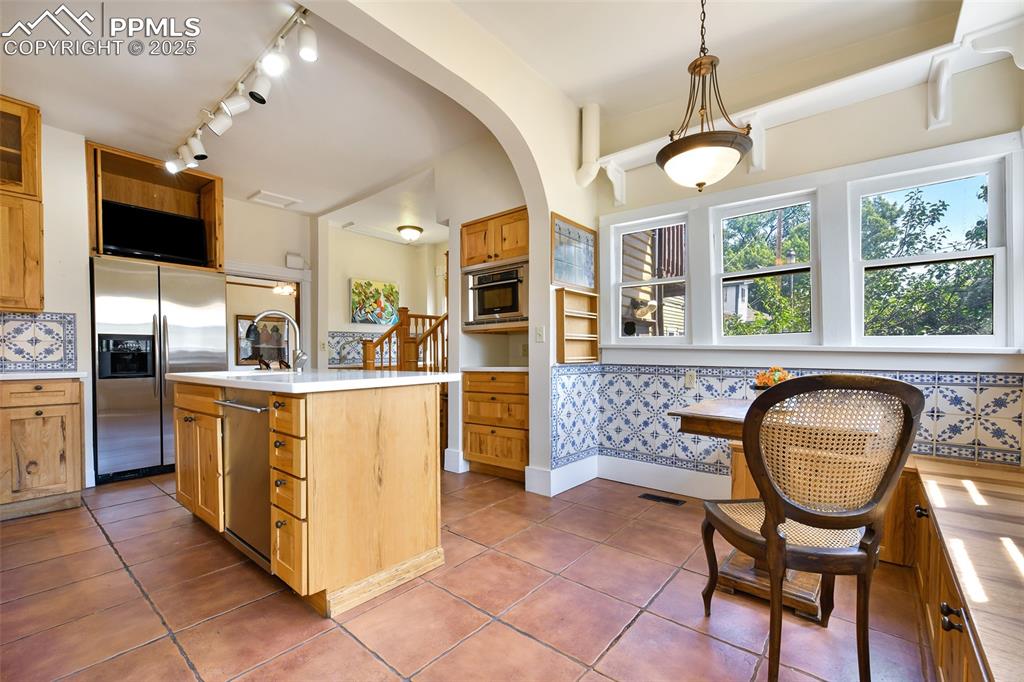
Saltillo tile flooring brings sophistication to this gourmet kitchen
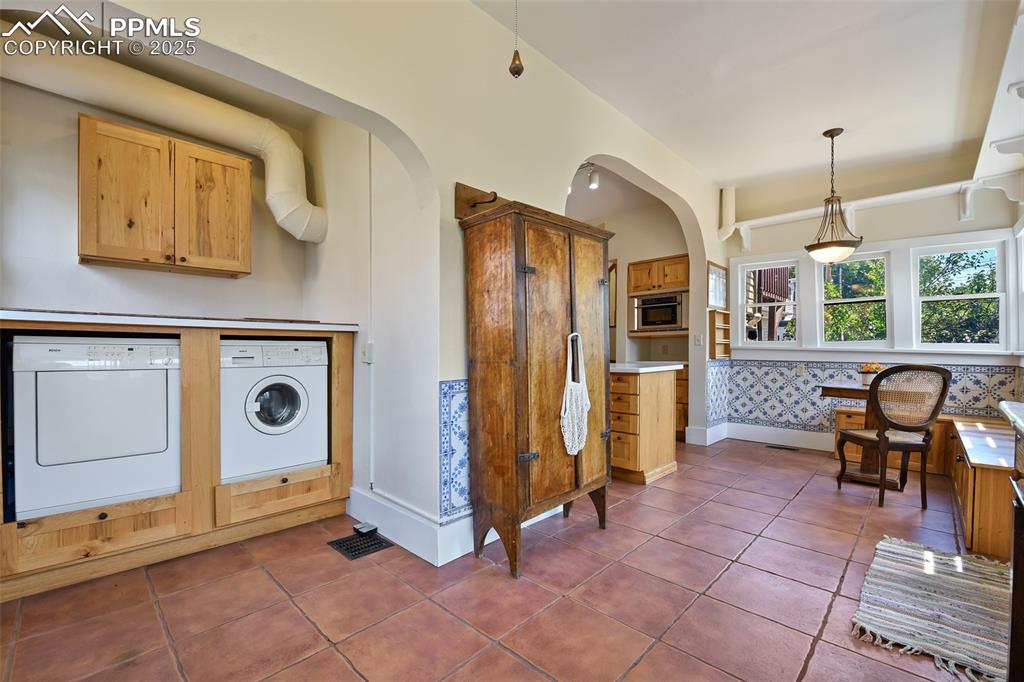
Built in washer and dryer stay with the home
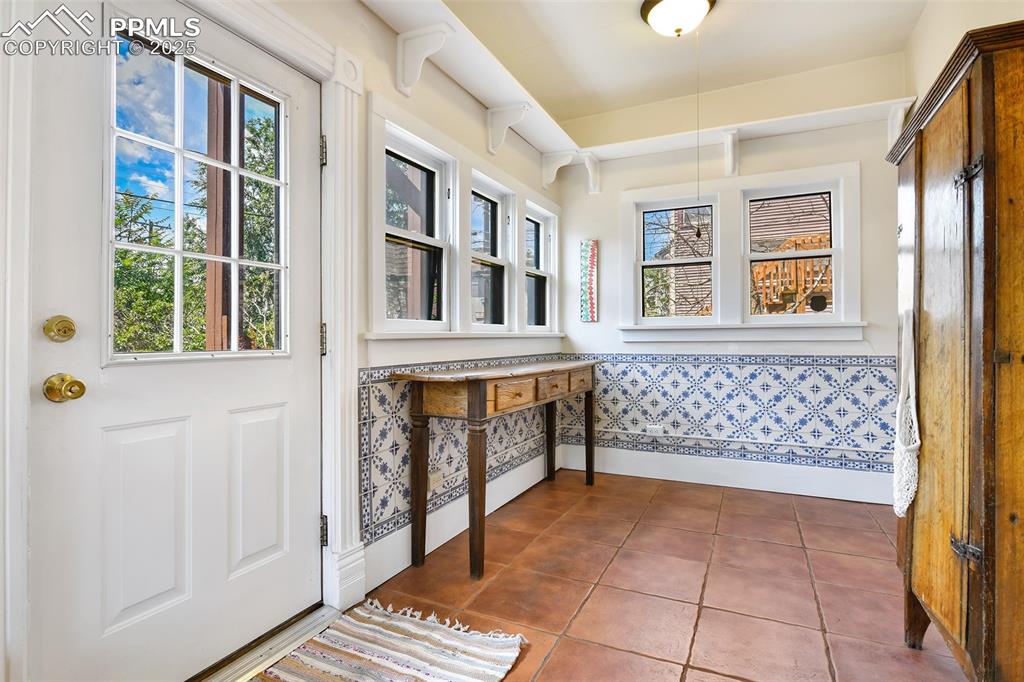
Walk-out to garage and garden
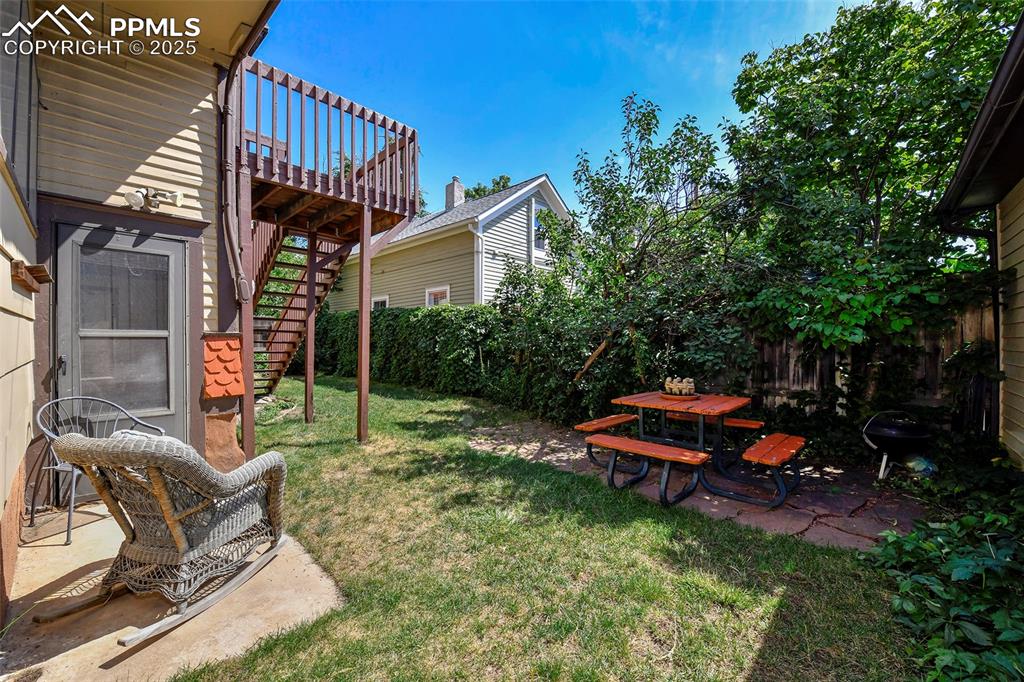
Sip your morning coffee in the private garden!
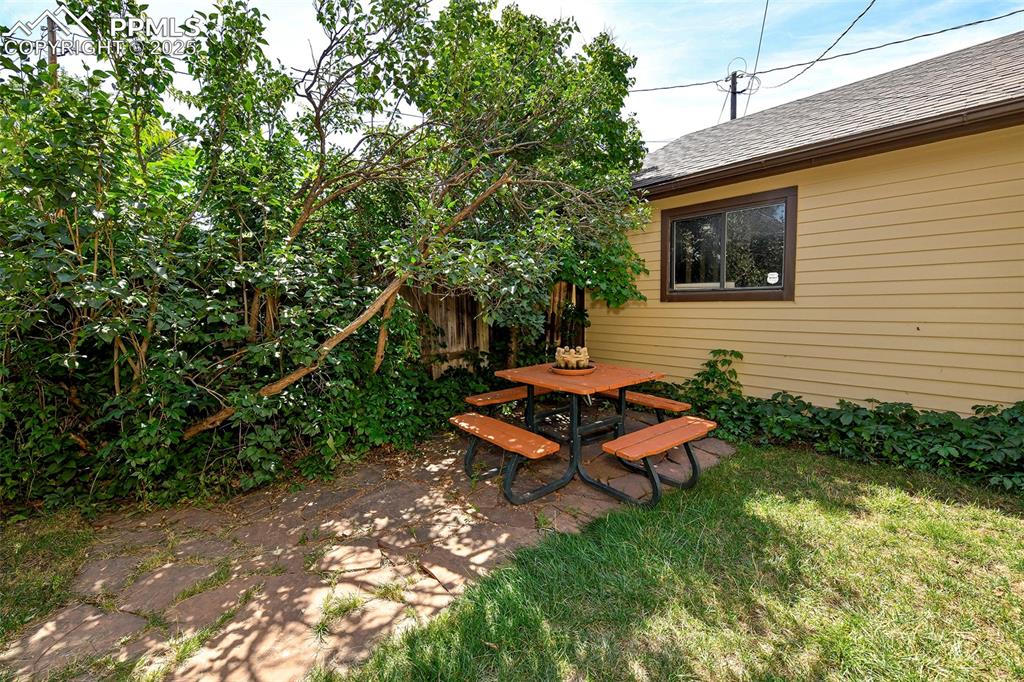
Shaded picnic area next to detached 2 car garage
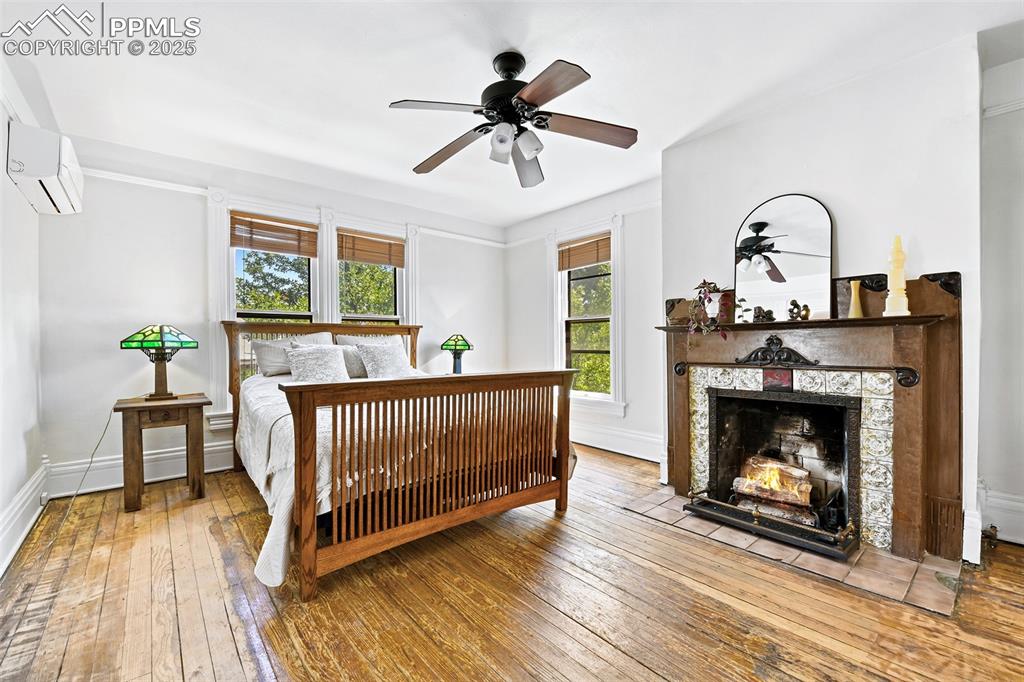
Head upstairs to the spacious Primary Bedroom with another gas fireplace!
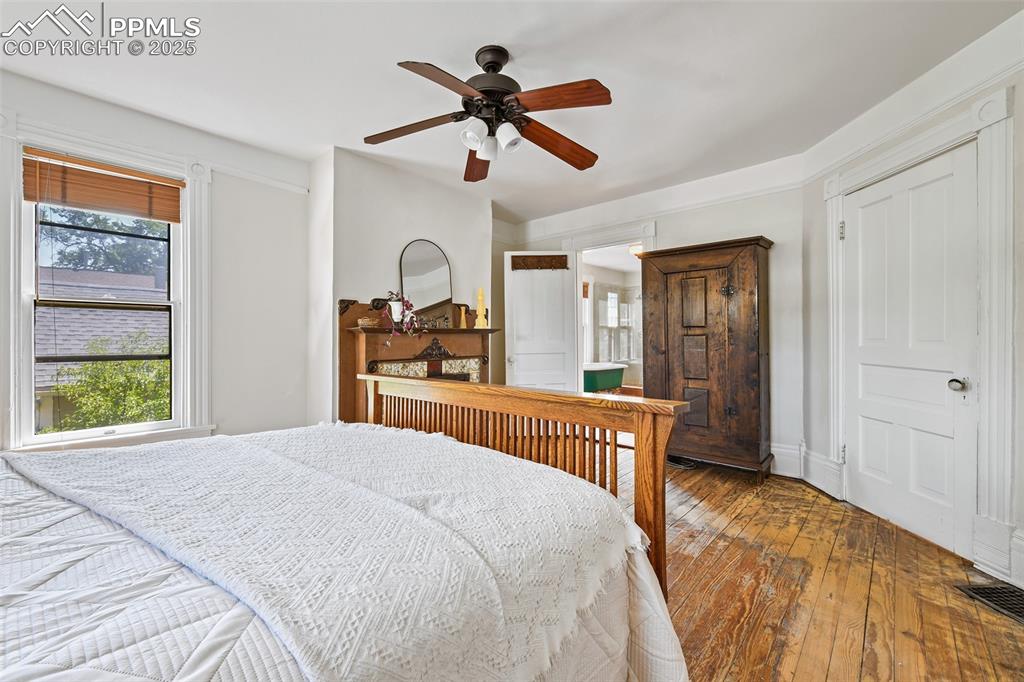
Master Bedroom
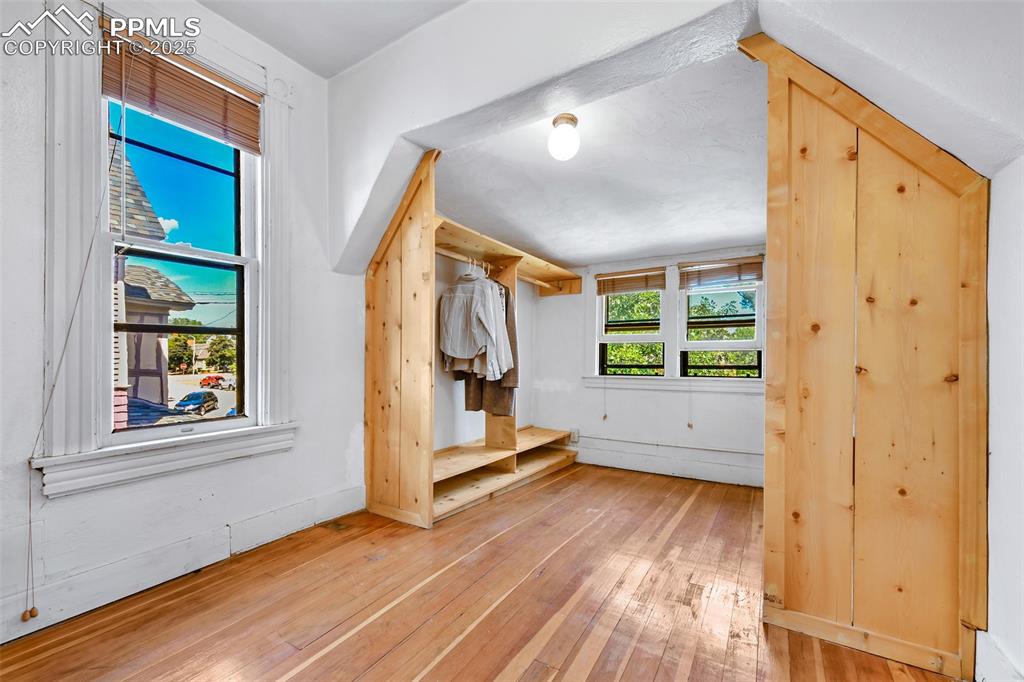
Sunny walk-in closet off Primary Bedroom
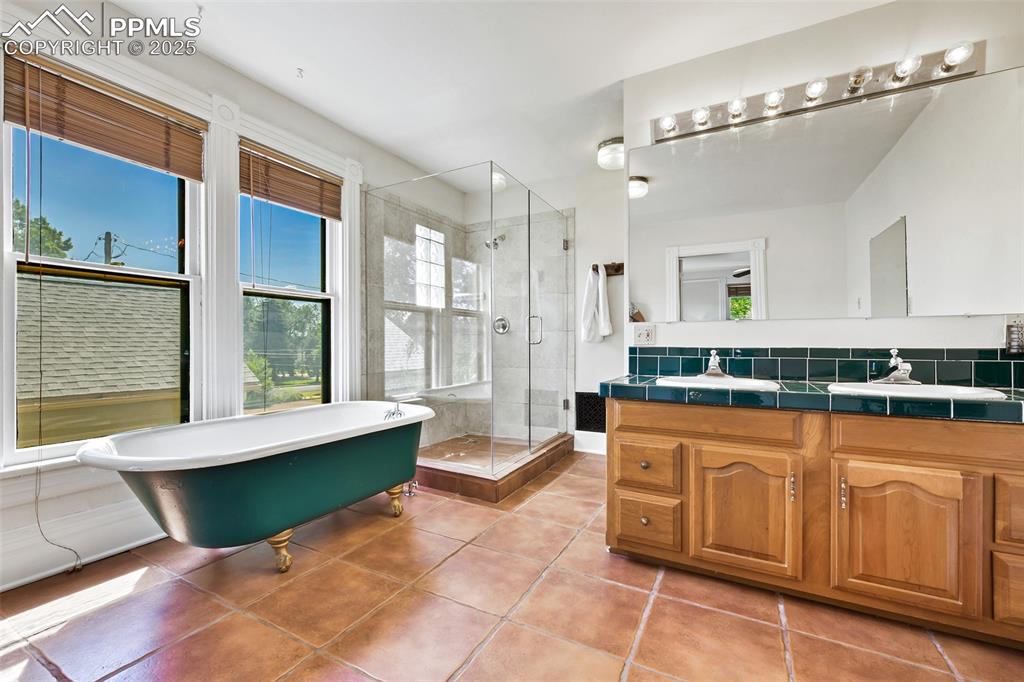
5-piece bath with ball-and-claw soaking tub!
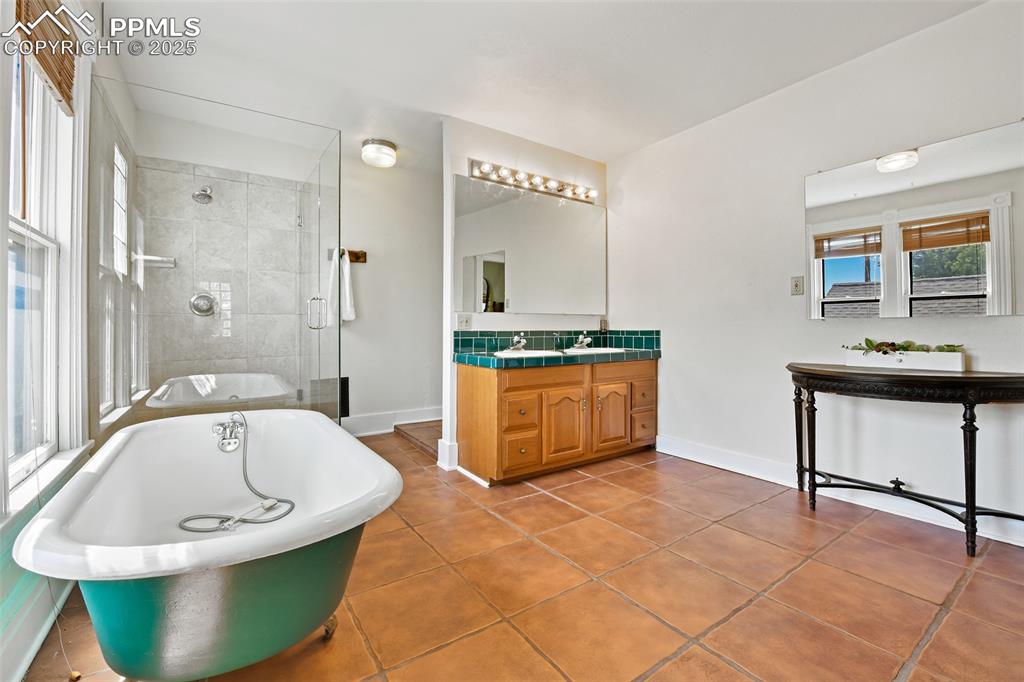
Great light and extra room to get dressed!
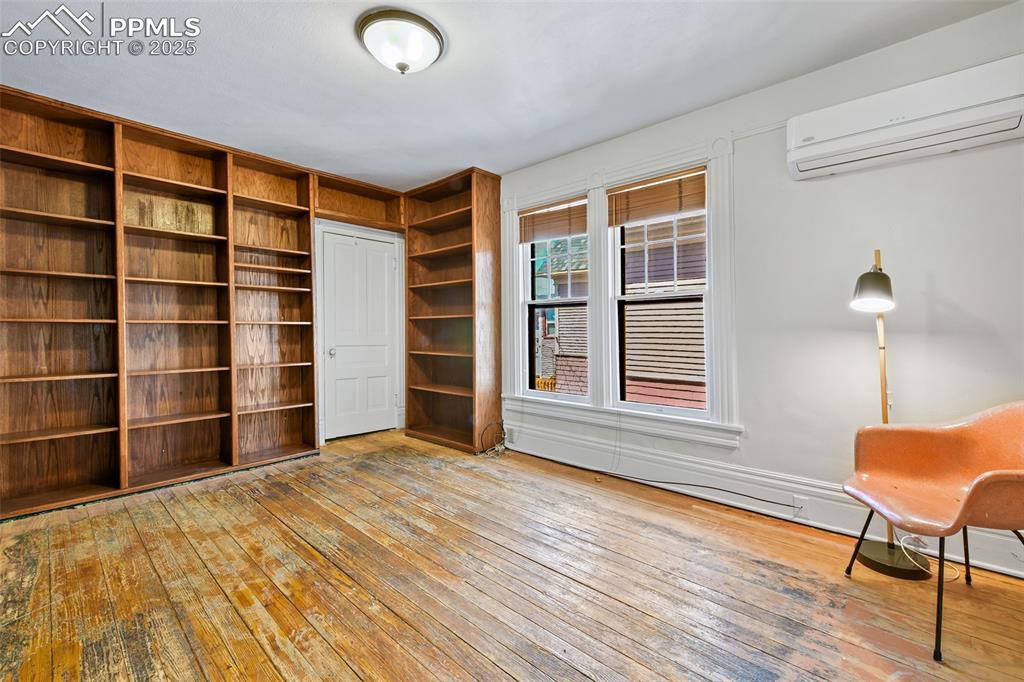
Across the hall sits a west-facing bedroom recently used as a library
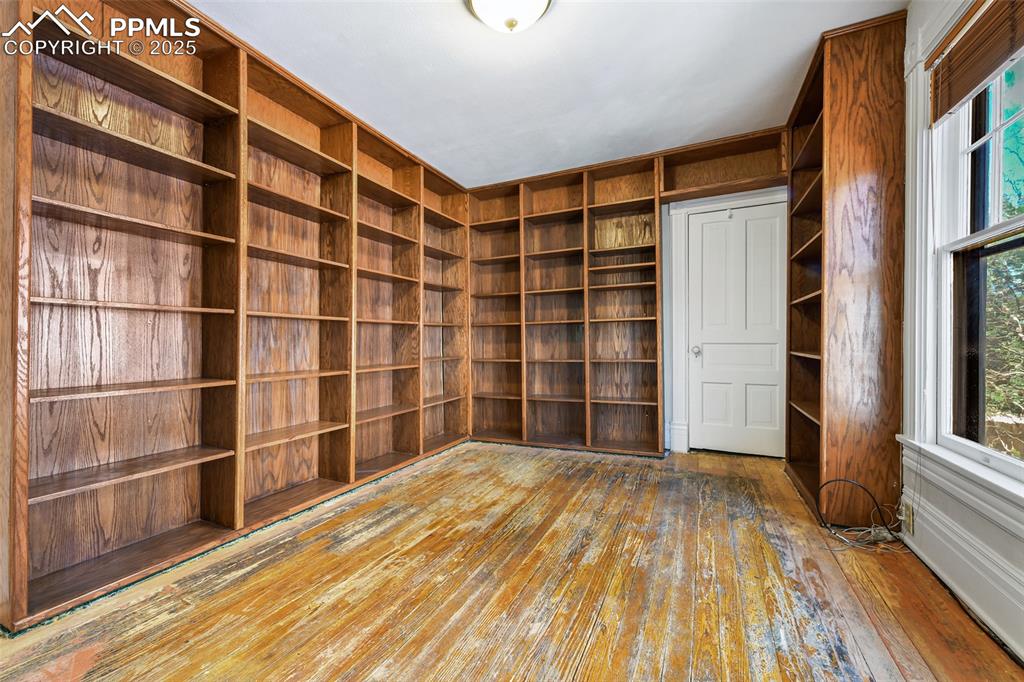
Bedroom
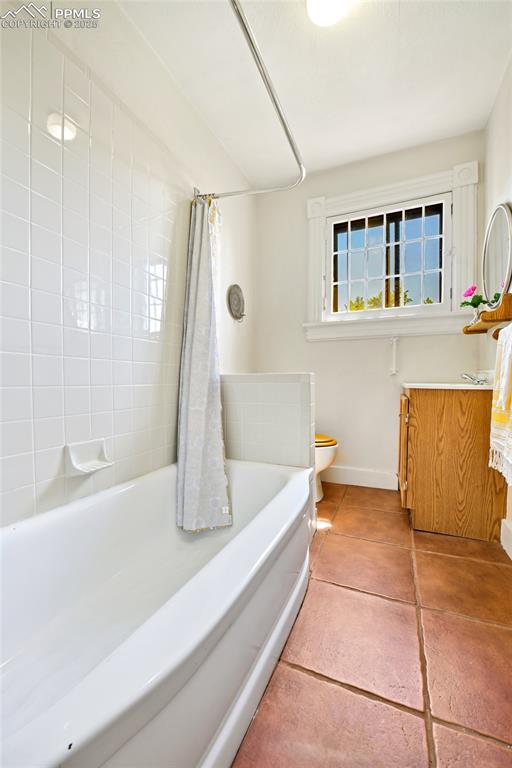
Full bath in upstairs hallway
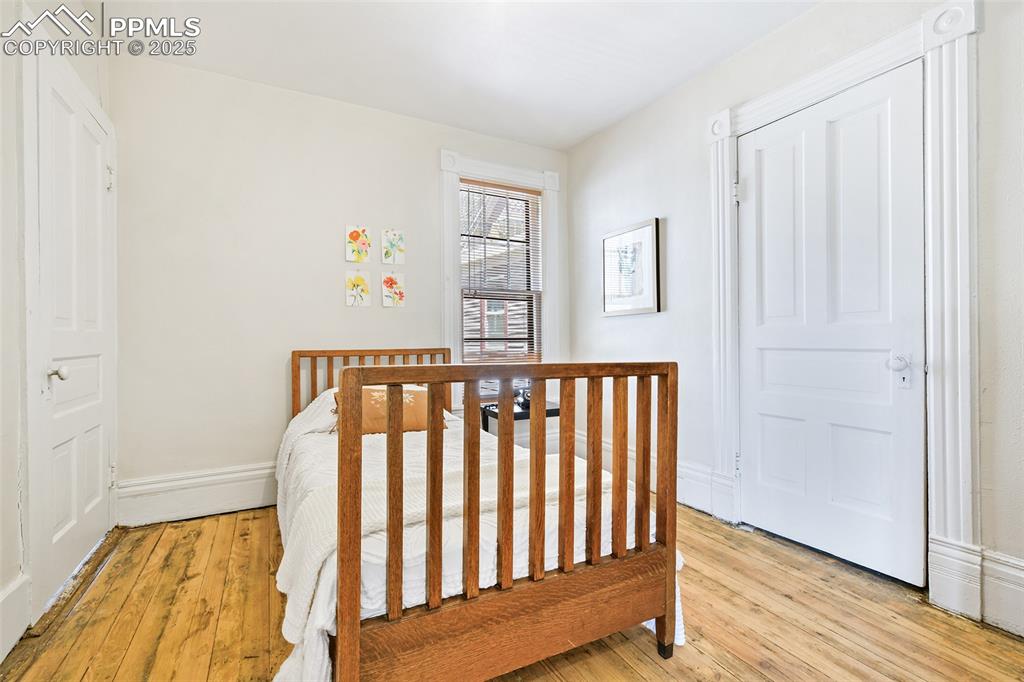
Cute bedroom at the end of the hall
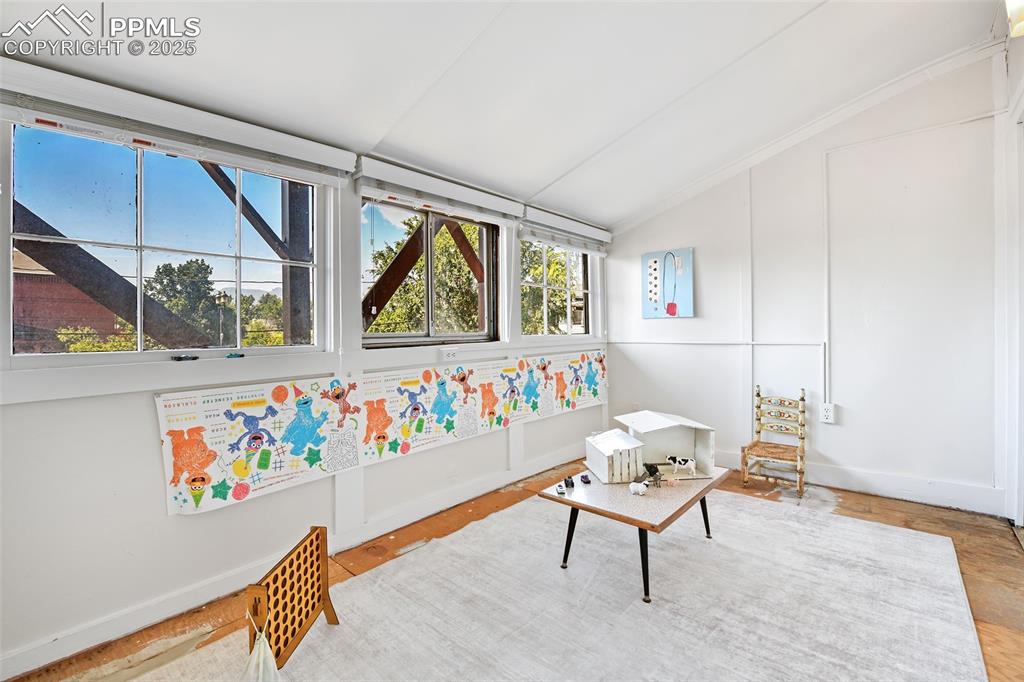
Former TB Porch makes a fun playroom/bonus space
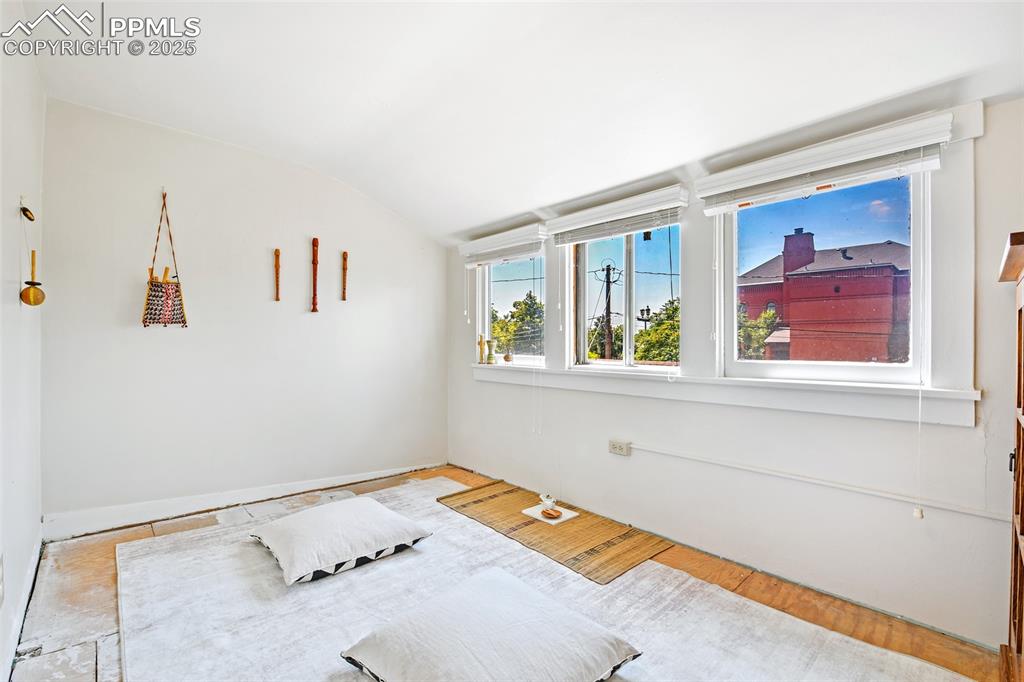
Ideal for meditation, stretching and working out!
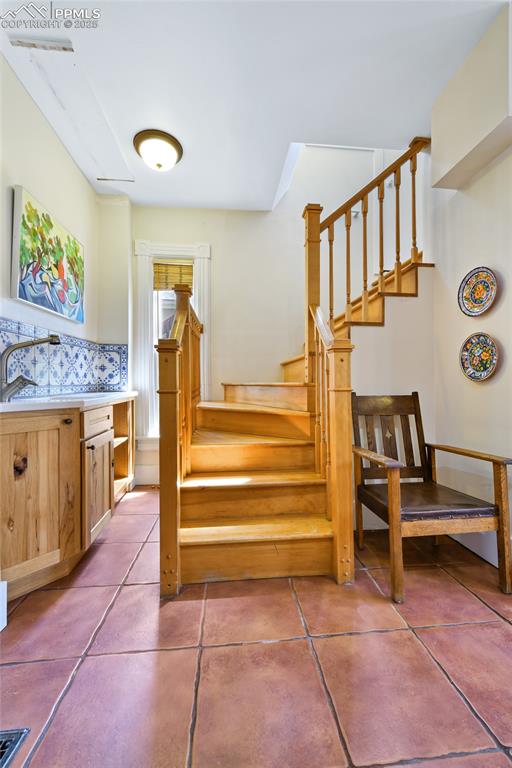
Separate stairway off the kitchen takes you to the upper deck and loft
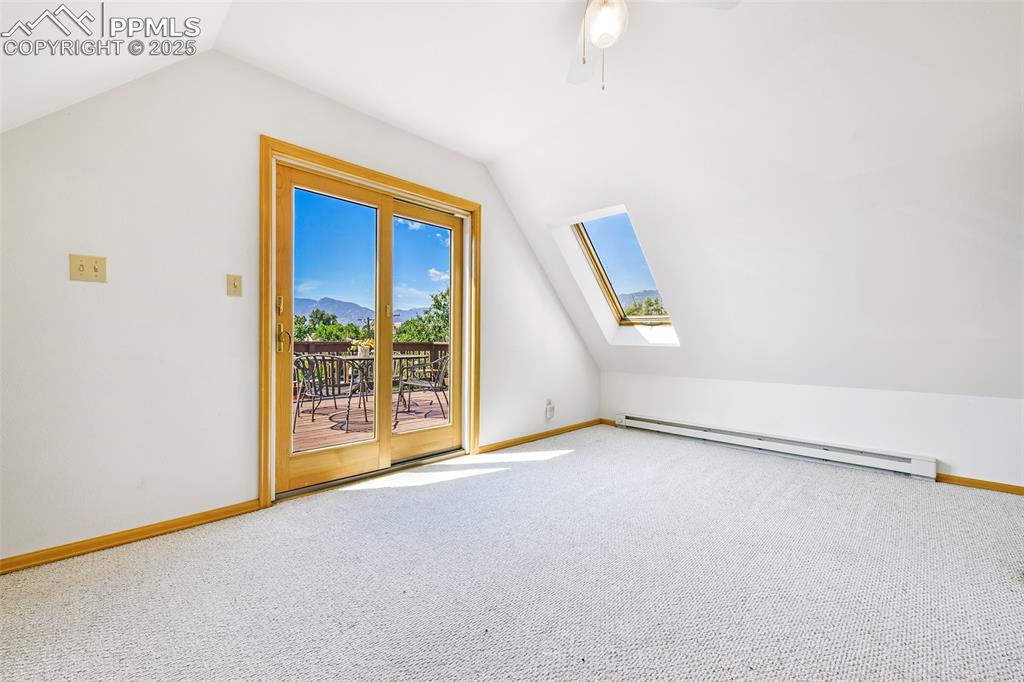
Half-story loft at the top of the stairs would make a quiet study or game room!
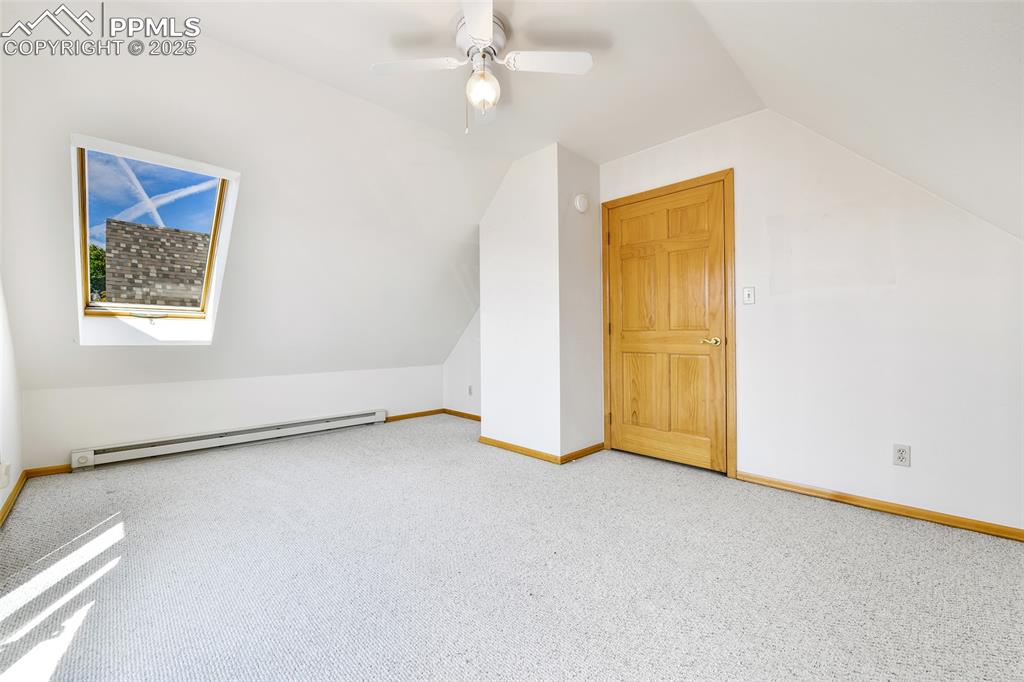
This door leads to the attic
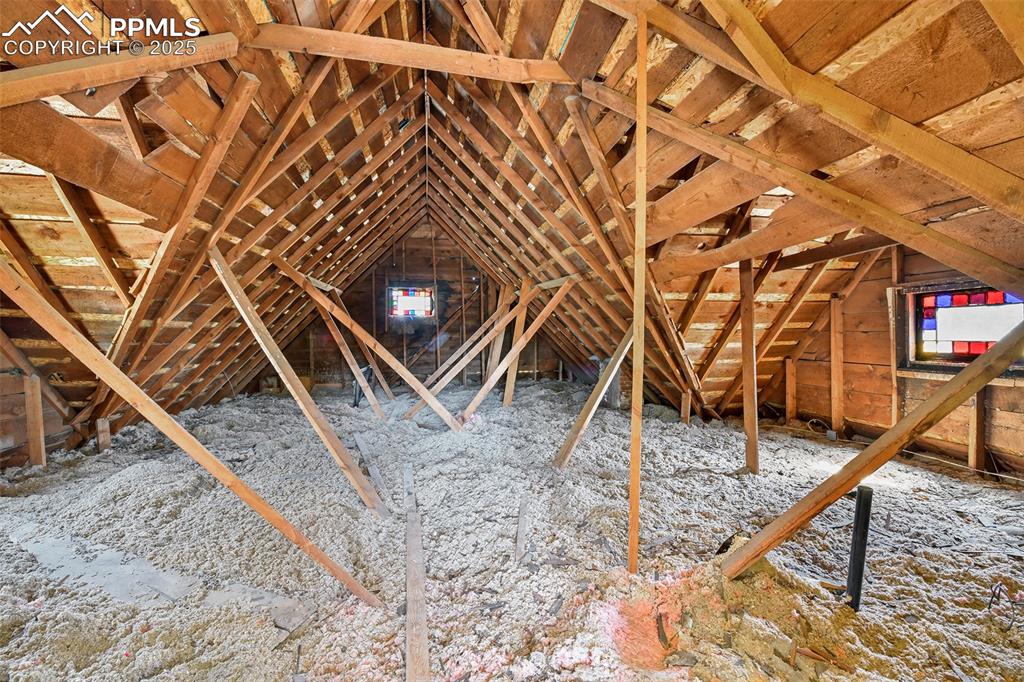
Colorful antique stained glass windows in attic
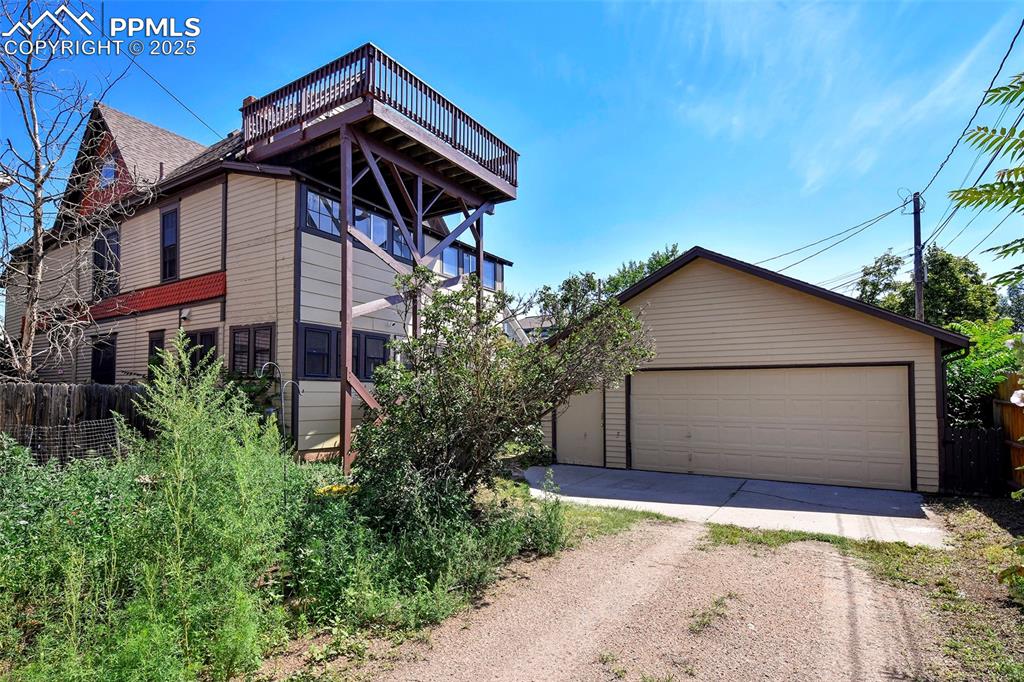
Newly reinforced deck offers city views!
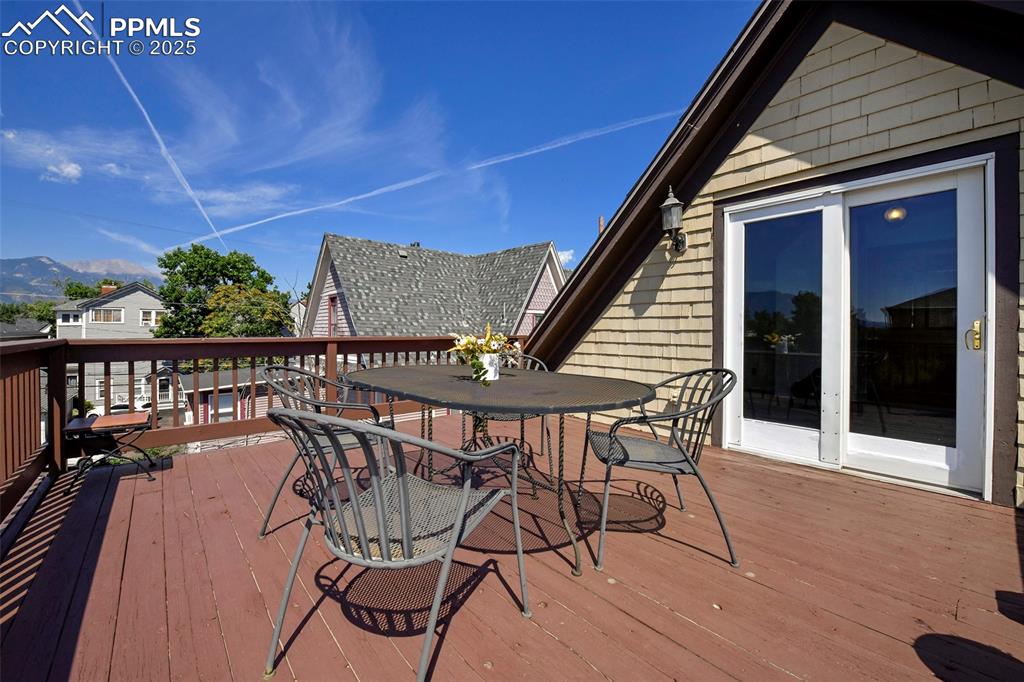
Pikes Peak views to the west!
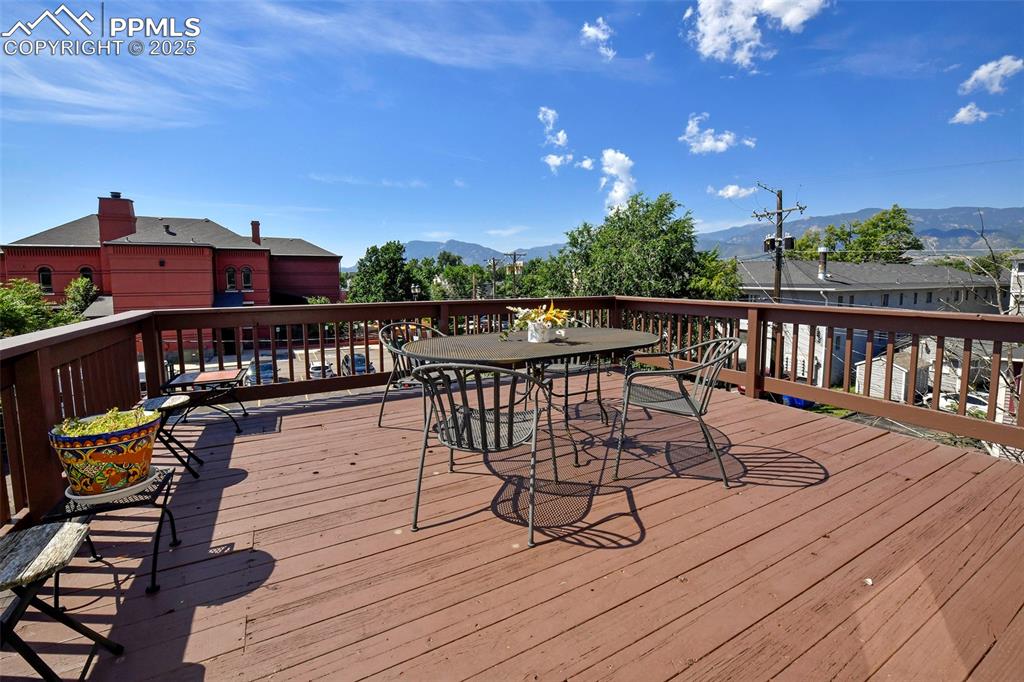
Deck
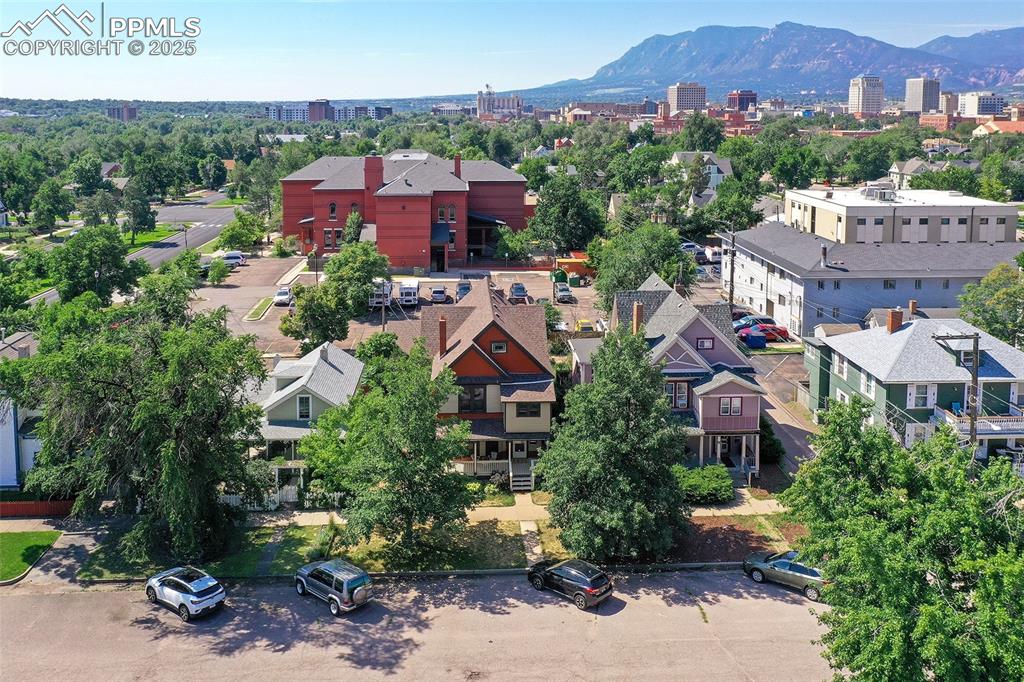
Hart House, with the old Garfield School in the background.
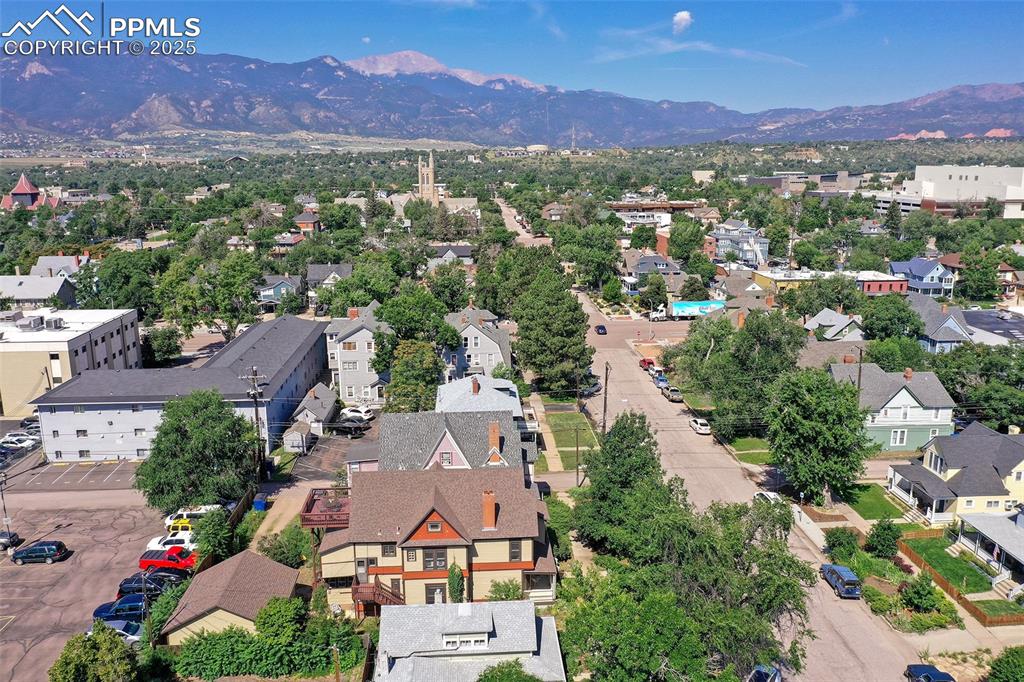
Looking west towards Pikes Peak
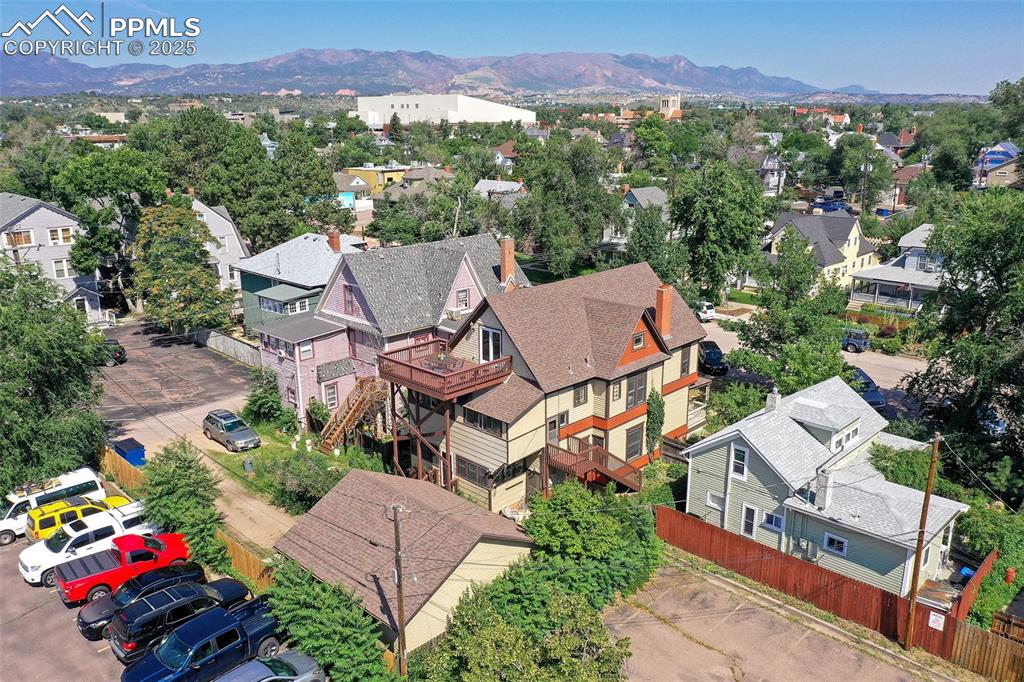
Colorado College and Garden of the Gods in the background
Disclaimer: The real estate listing information and related content displayed on this site is provided exclusively for consumers’ personal, non-commercial use and may not be used for any purpose other than to identify prospective properties consumers may be interested in purchasing.