2768 Rigel Drive, Colorado Springs, CO, 80906
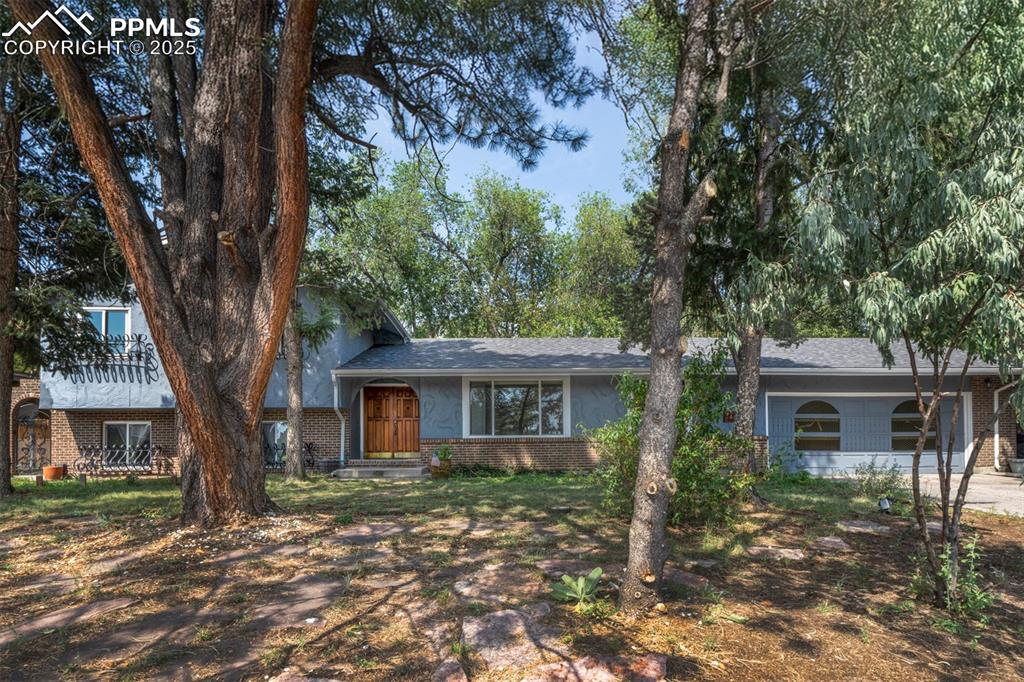
Split level home with brick siding and roof with shingles
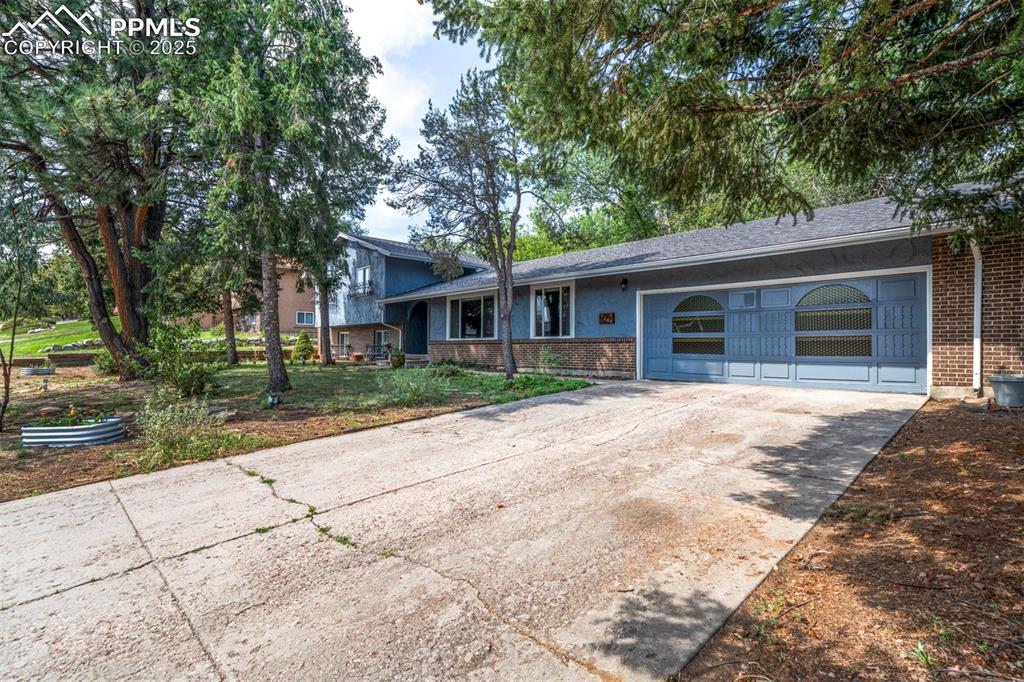
Split level home with brick siding, driveway, and a shingled roof
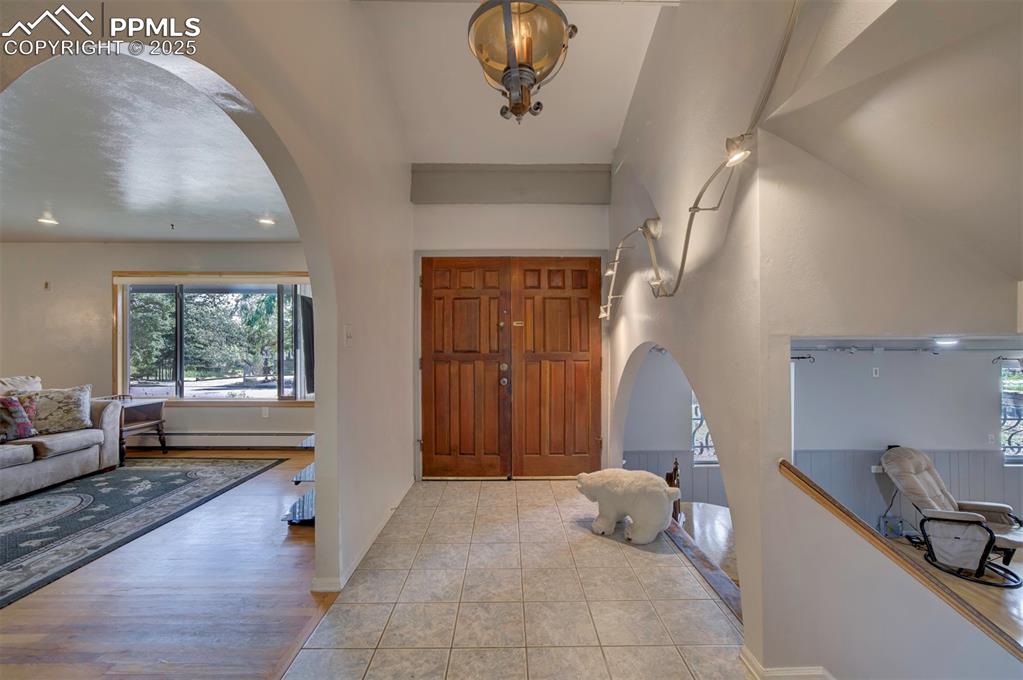
Tiled entrance foyer with arched walkways and a baseboard radiator
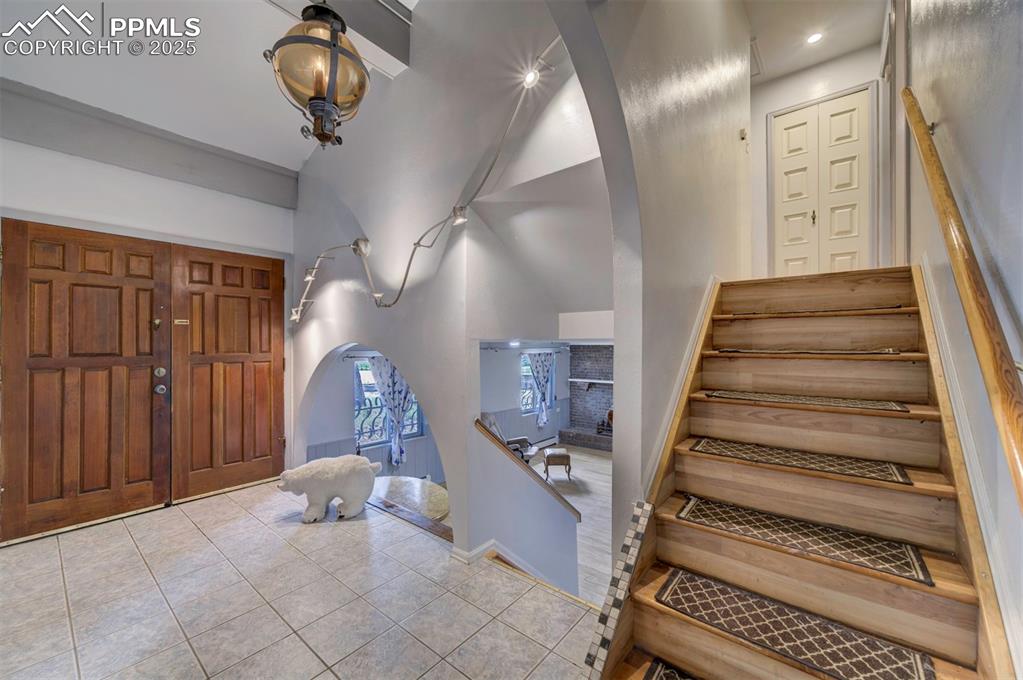
Foyer entrance featuring arched walkways, stairway, high vaulted ceiling, and tile patterned flooring
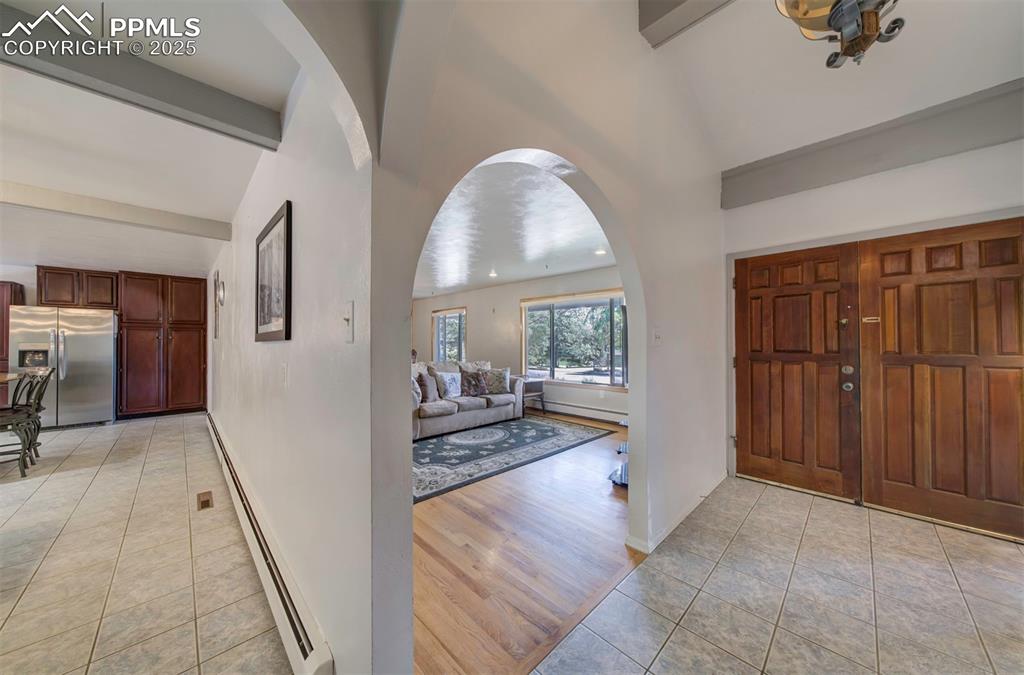
Entryway with light tile patterned floors, a baseboard radiator, and arched walkways
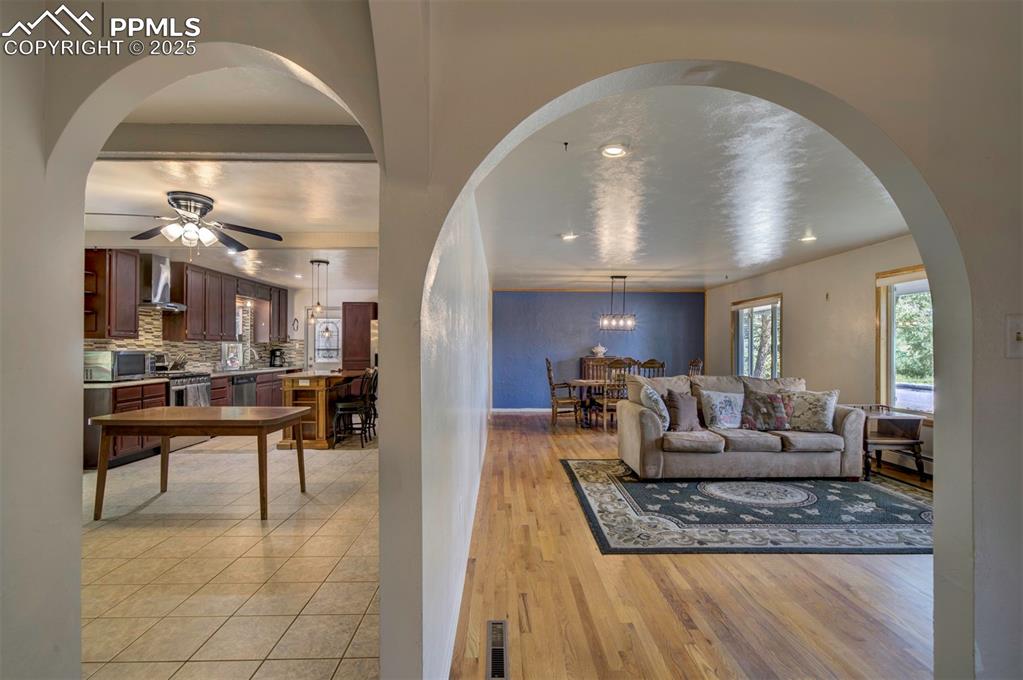
Living room with arched walkways, a ceiling fan, light wood-type flooring, and recessed lighting
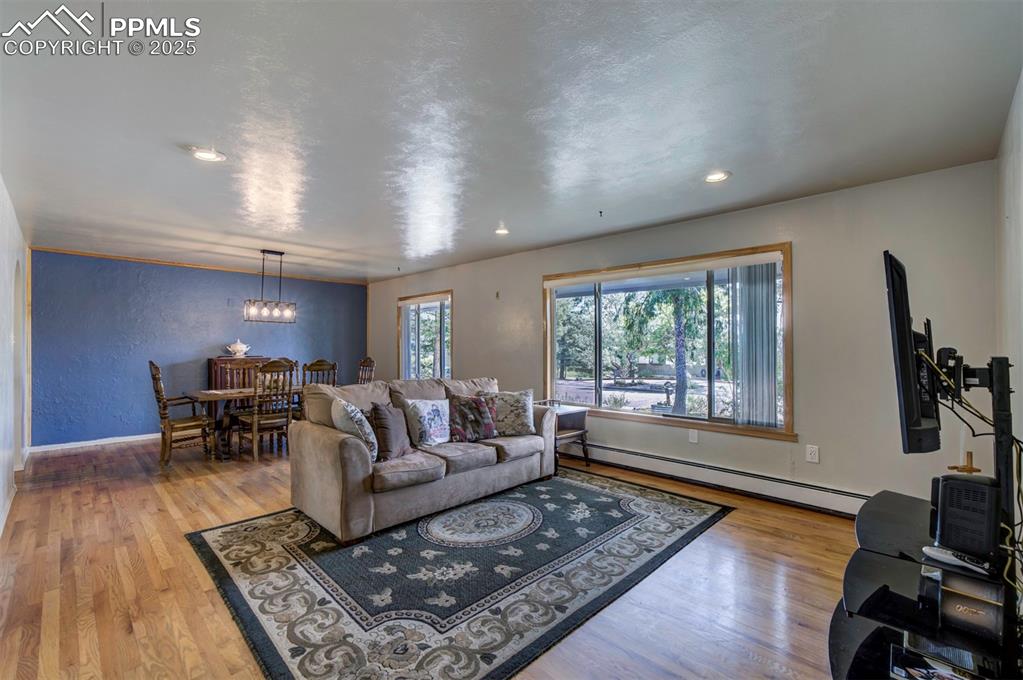
Living room with a textured wall, a baseboard heating unit, light wood-style floors, and recessed lighting
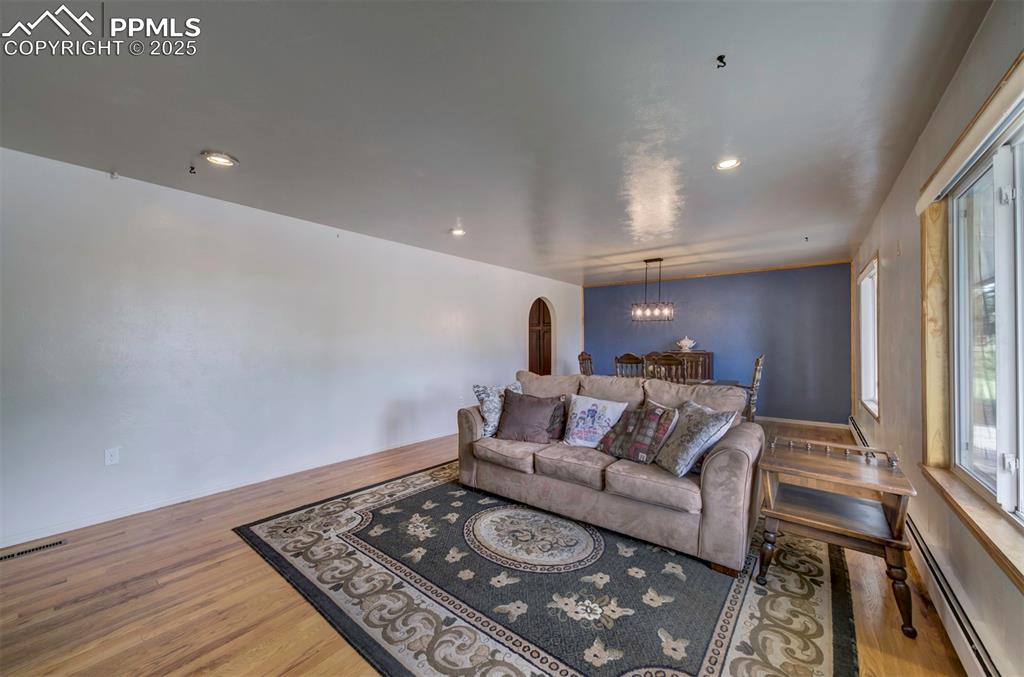
Living area with a baseboard radiator, wood finished floors, arched walkways, recessed lighting, and a chandelier
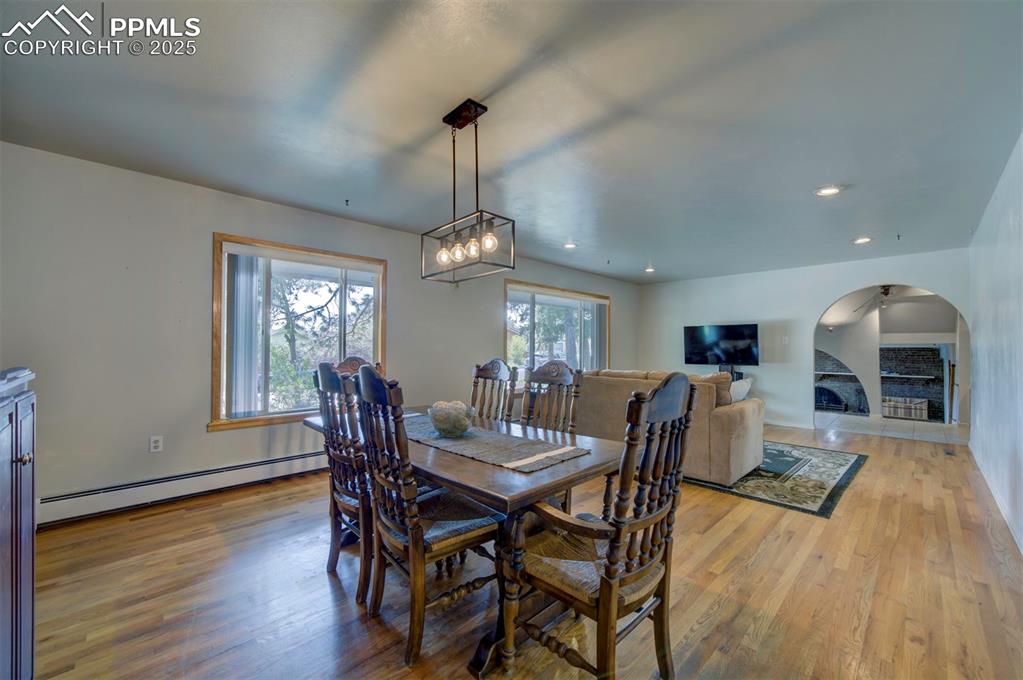
Dining space featuring a baseboard heating unit, light wood finished floors, a fireplace, and recessed lighting
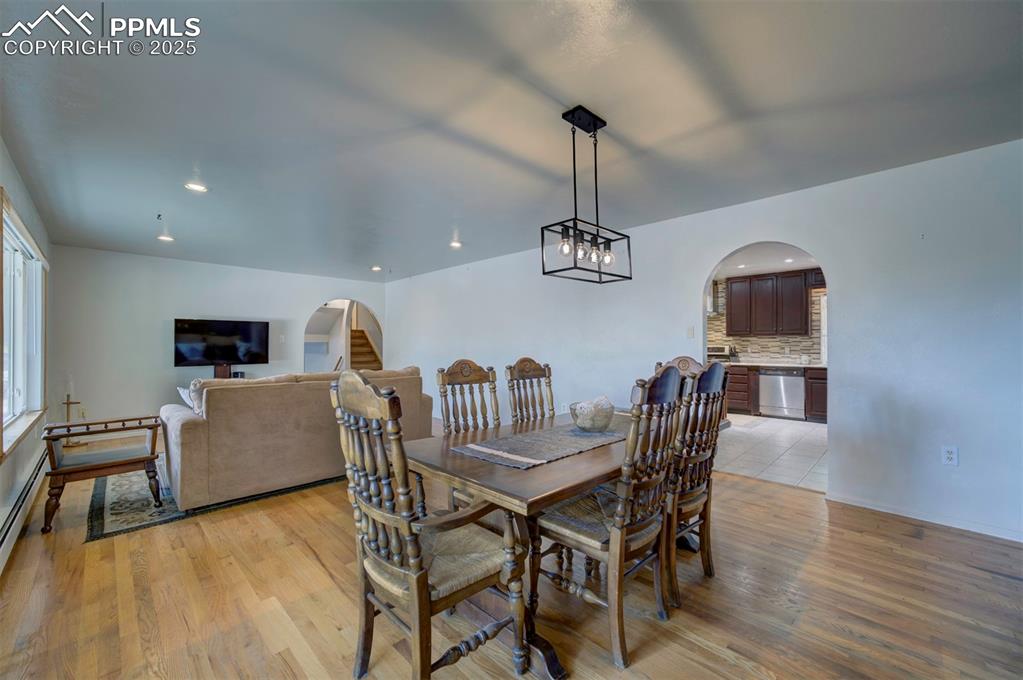
Dining room featuring arched walkways, a chandelier, light wood-style floors, recessed lighting, and baseboard heating
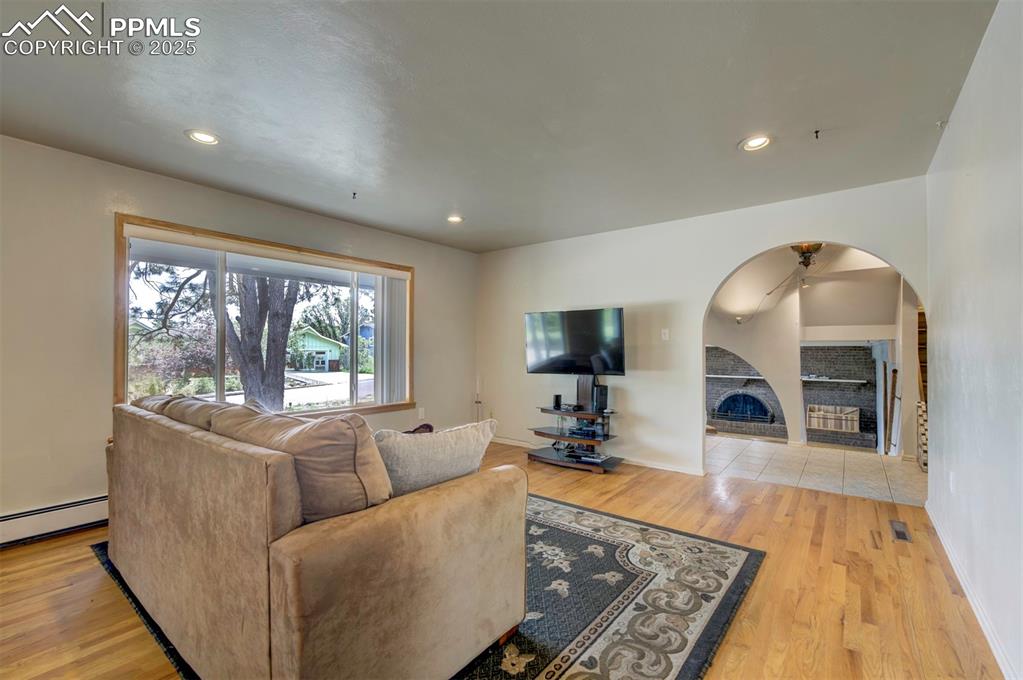
Living area with light wood finished floors, recessed lighting, a fireplace, and arched walkways
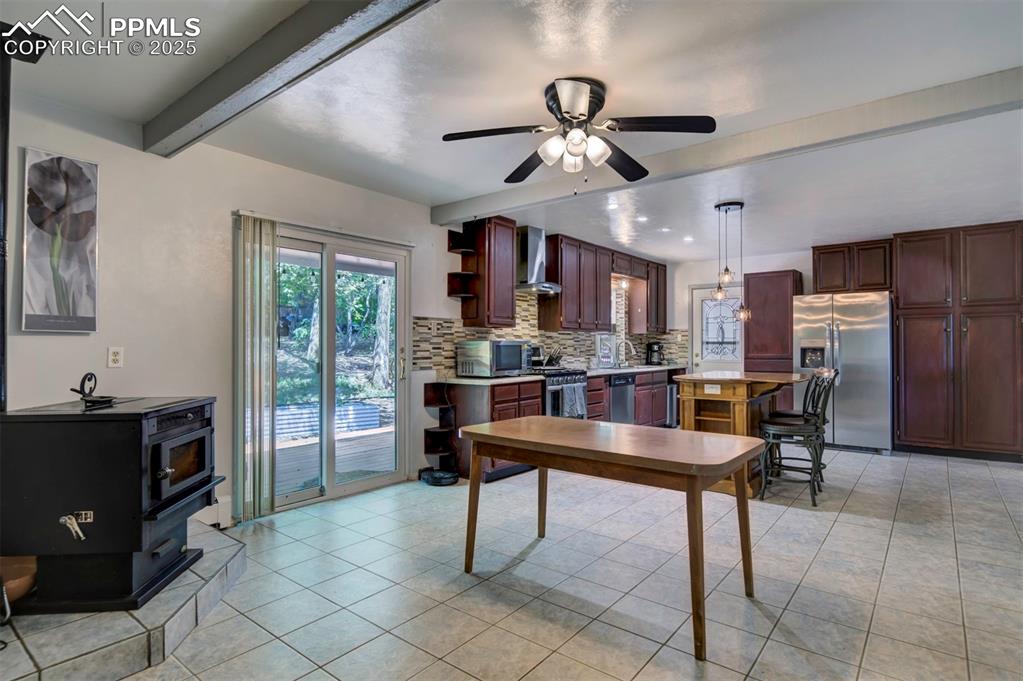
Kitchen with a wood stove, backsplash, stainless steel appliances, beam ceiling, and light tile patterned floors
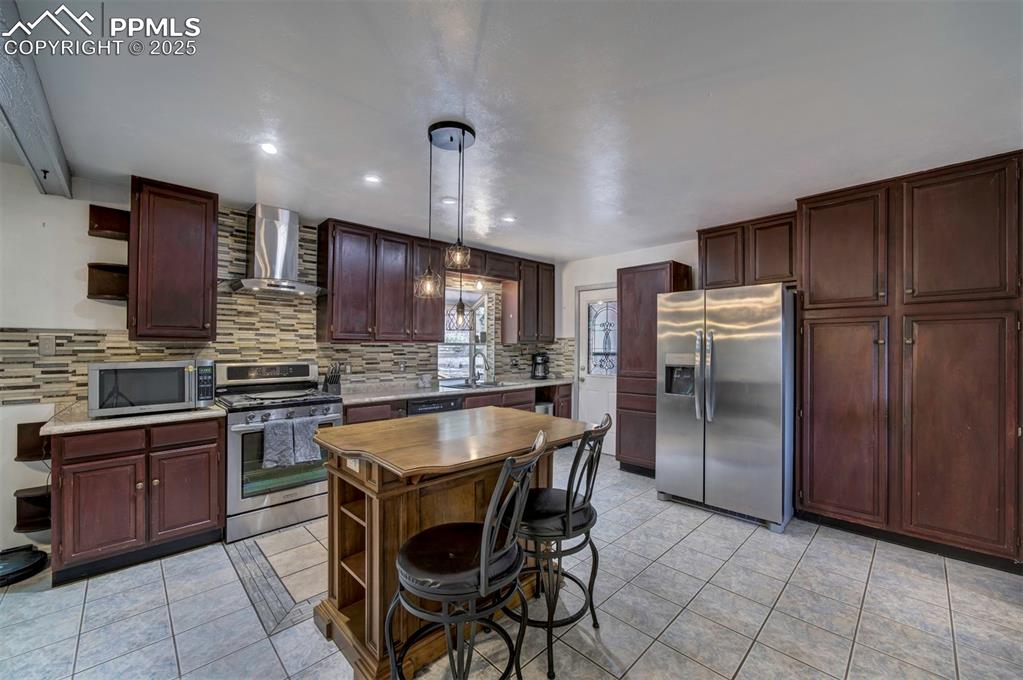
Kitchen featuring open shelves, stainless steel appliances, wall chimney exhaust hood, hanging light fixtures, and decorative backsplash
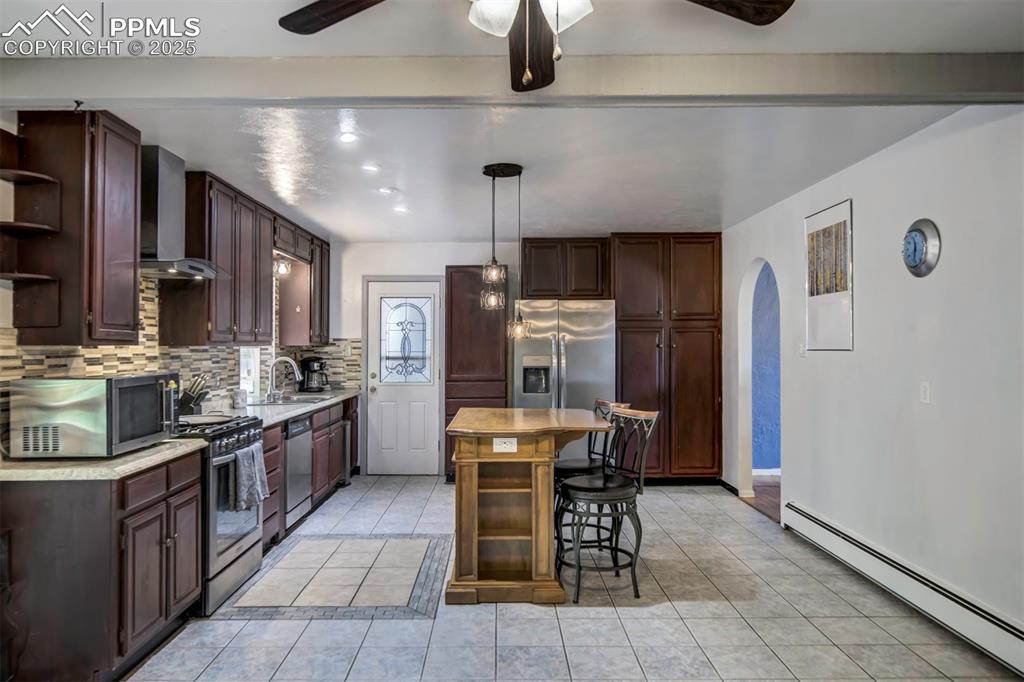
Kitchen featuring baseboard heating, open shelves, a kitchen bar, tasteful backsplash, and light tile patterned floors
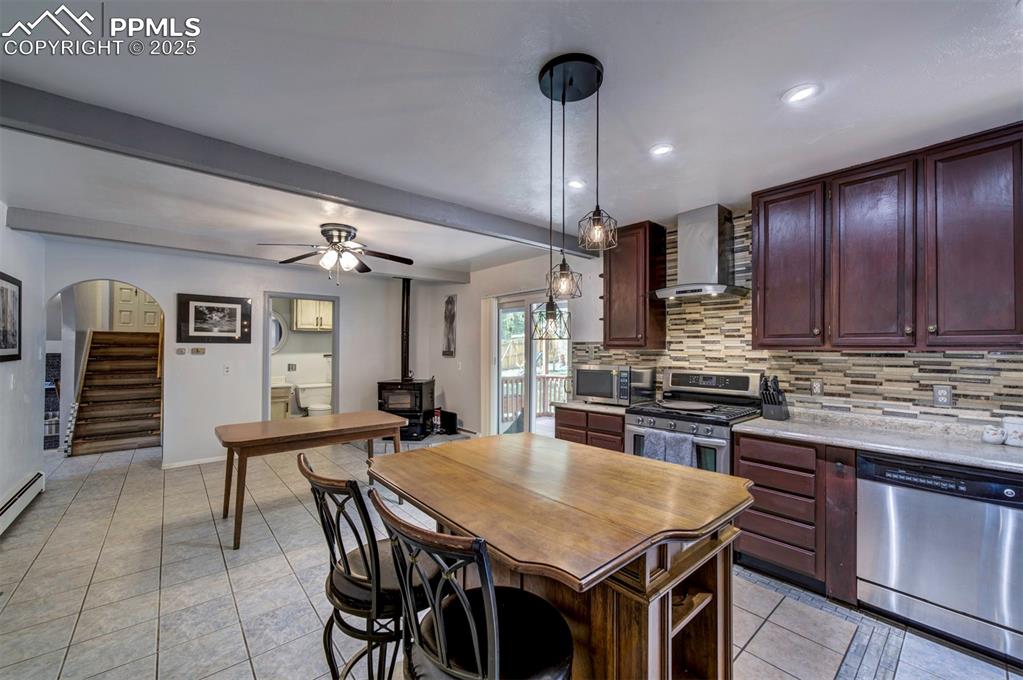
Kitchen featuring appliances with stainless steel finishes, hanging light fixtures, a wood stove, backsplash, and wall chimney range hood
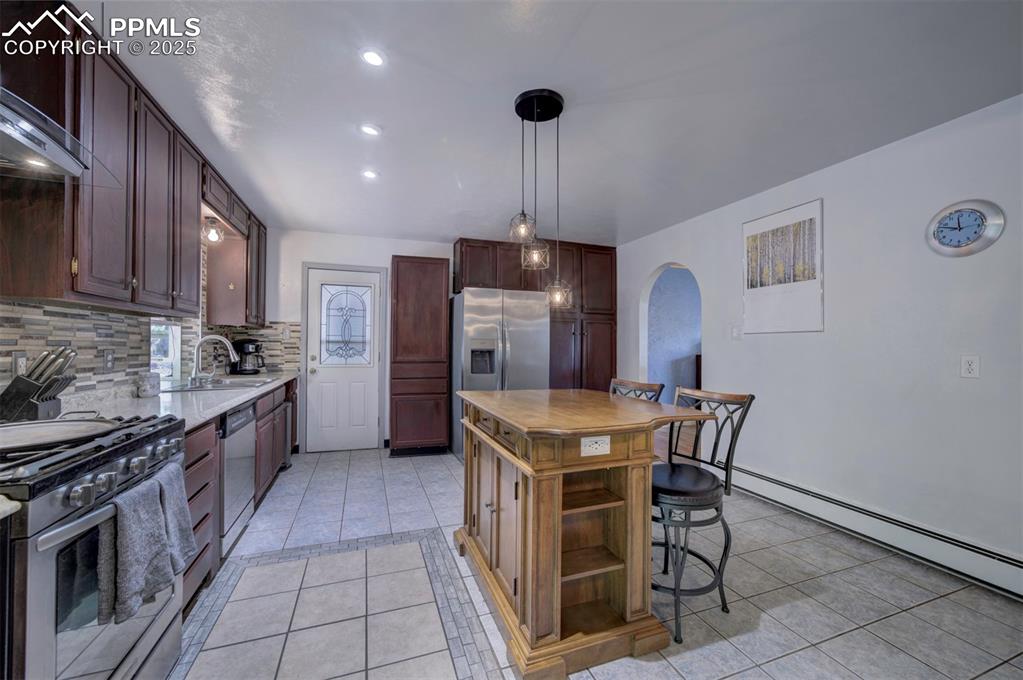
Kitchen with light tile patterned flooring, decorative backsplash, wall chimney exhaust hood, recessed lighting, and dark brown cabinets
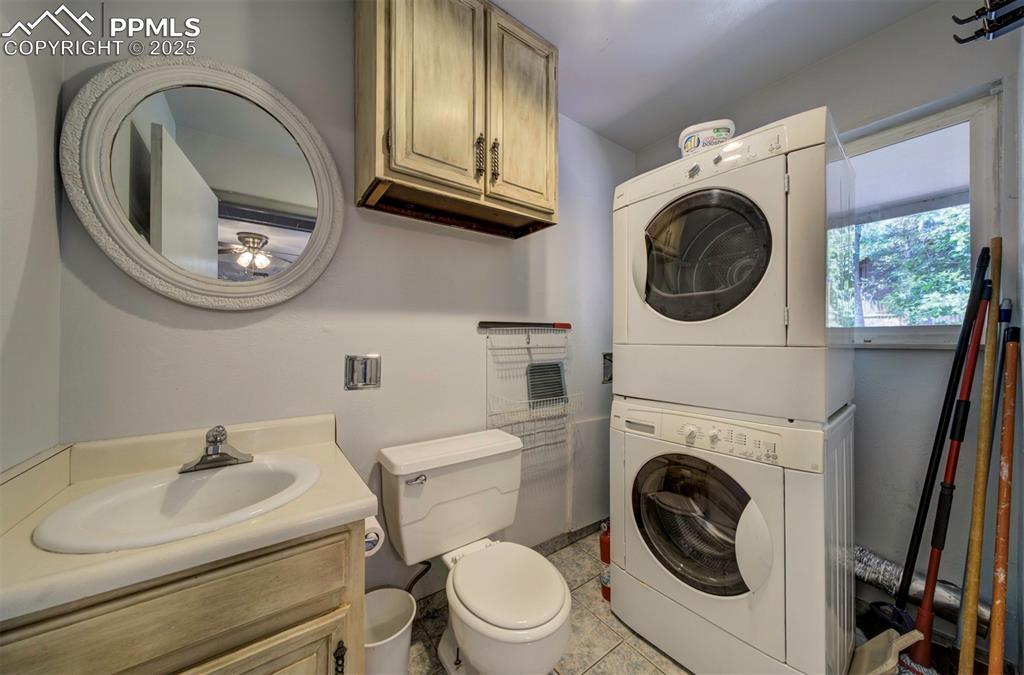
Bathroom featuring vanity, stacked washer and clothes dryer, and light tile patterned floors
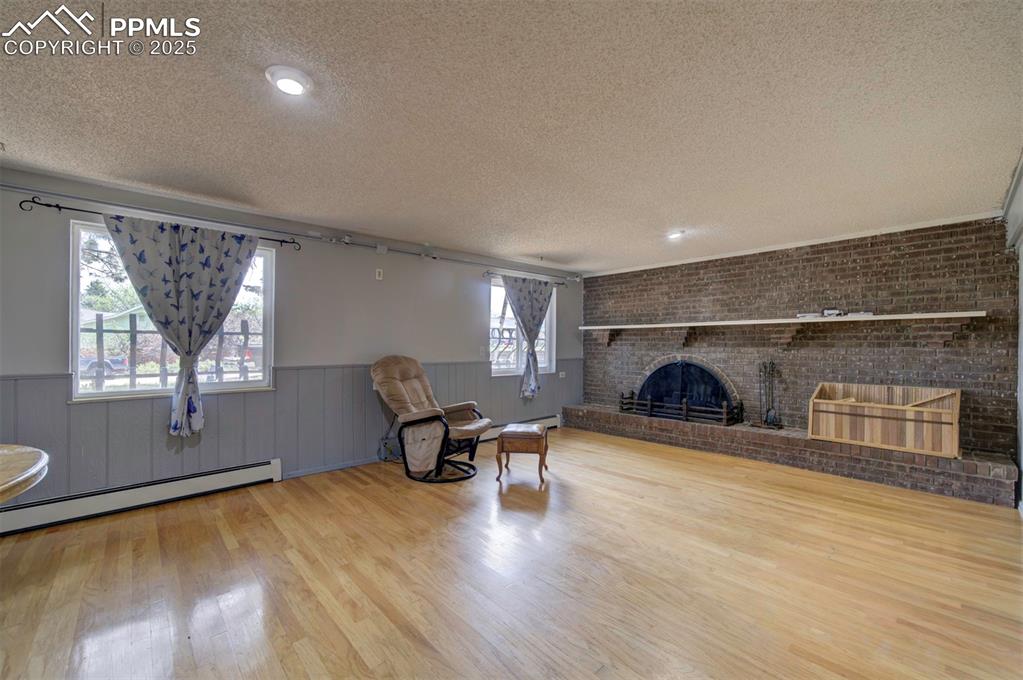
Living area with a textured ceiling, a wainscoted wall, rail lighting, wood finished floors, and a baseboard heating unit
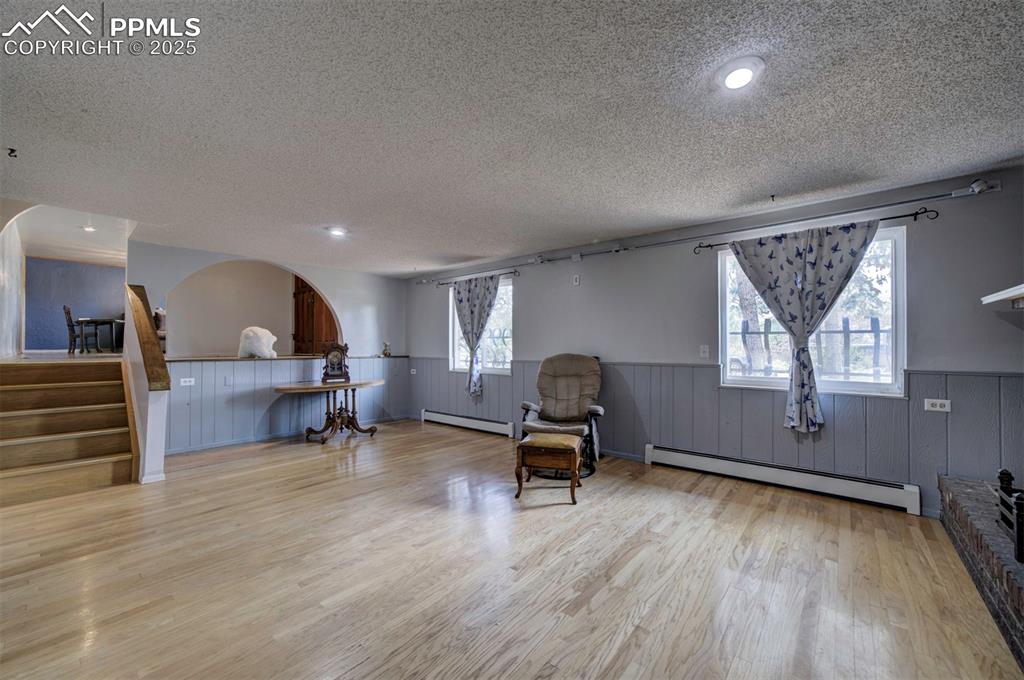
Living area featuring a wainscoted wall, a baseboard heating unit, light wood-style floors, a textured ceiling, and track lighting
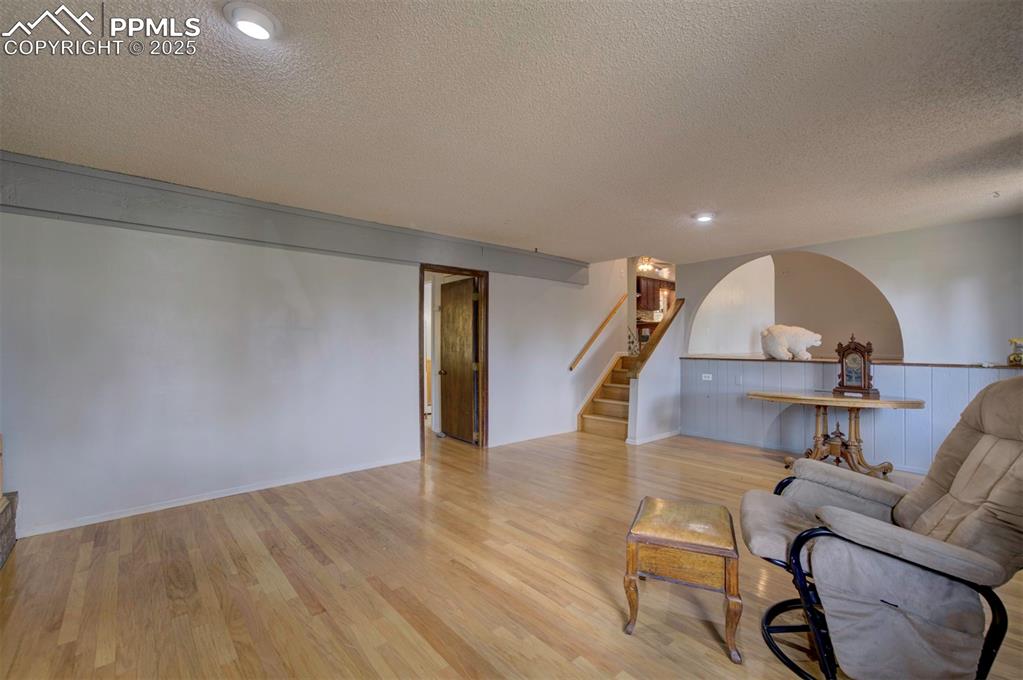
Living area featuring stairway, a textured ceiling, and light wood-style flooring
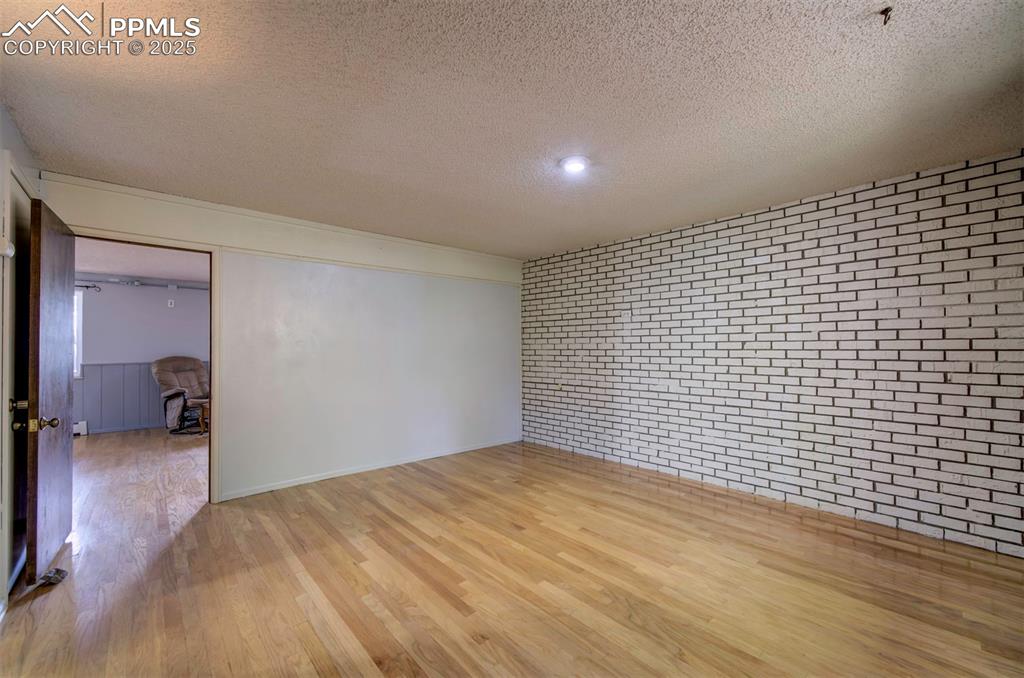
Empty room with a textured ceiling, light wood finished floors, brick wall, and ornamental molding
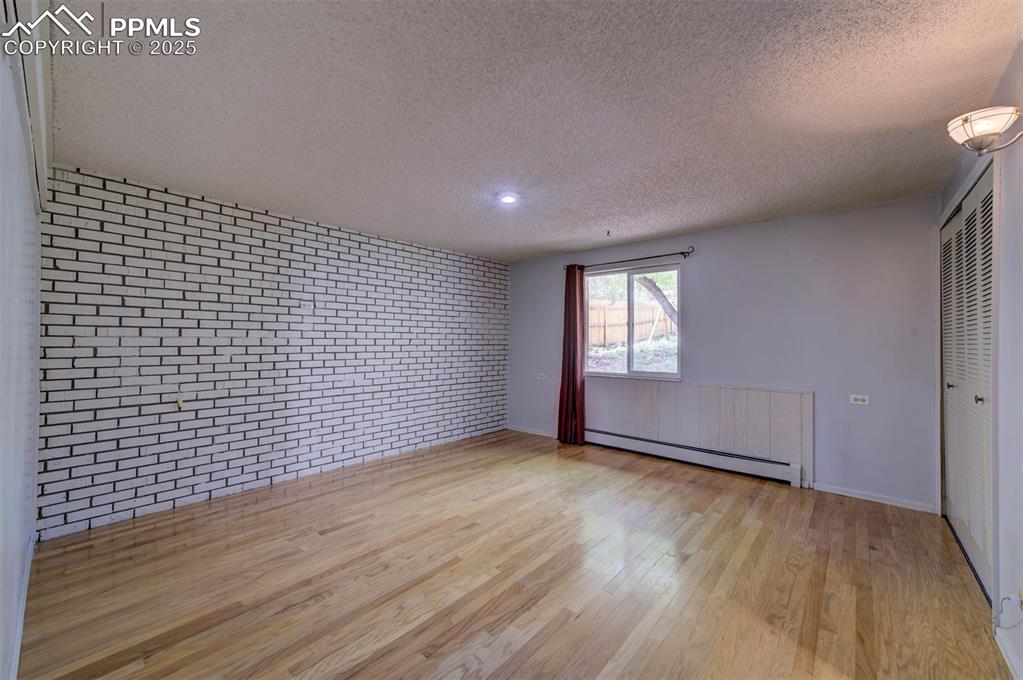
Unfurnished room featuring brick wall, light wood-type flooring, a textured ceiling, and baseboard heating
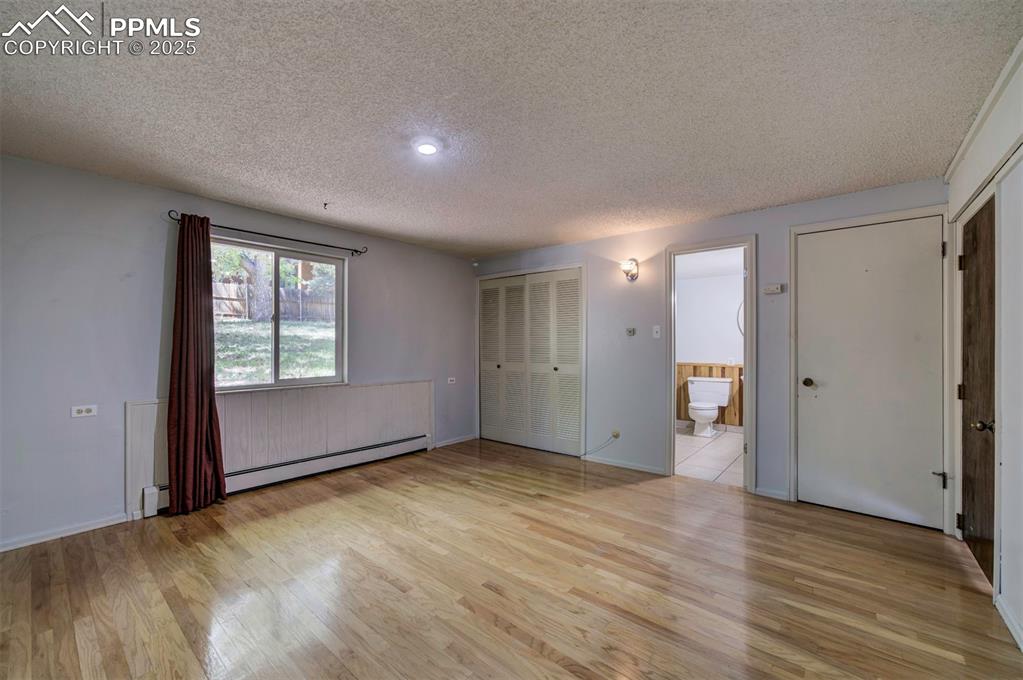
Unfurnished bedroom with light wood finished floors, a textured ceiling, connected bathroom, and a baseboard heating unit
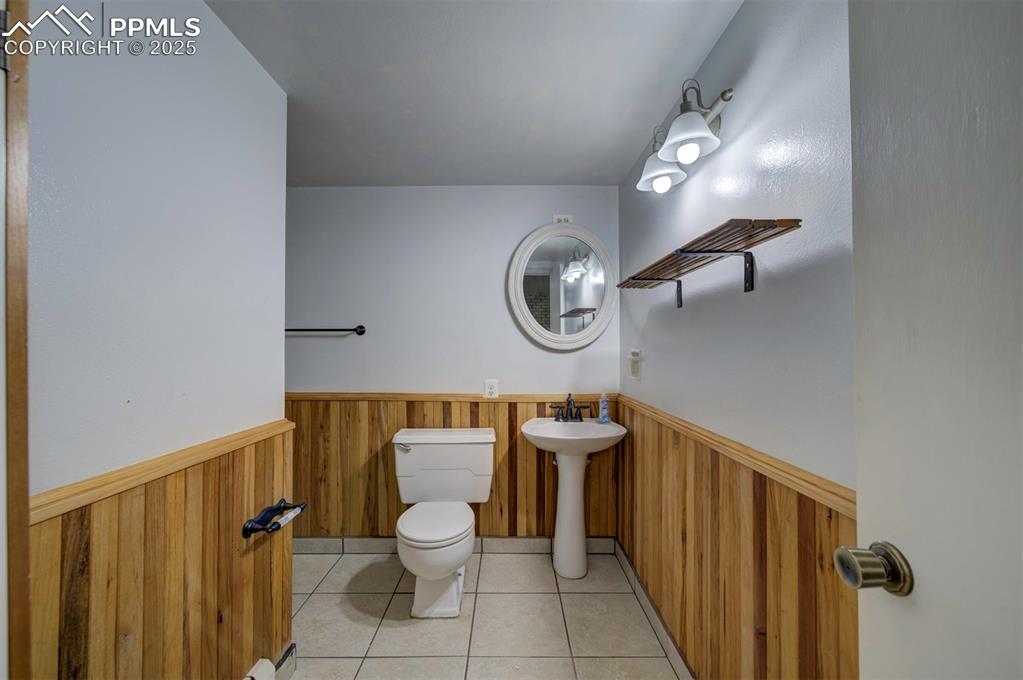
Bathroom featuring light tile patterned flooring, wood walls, and wainscoting
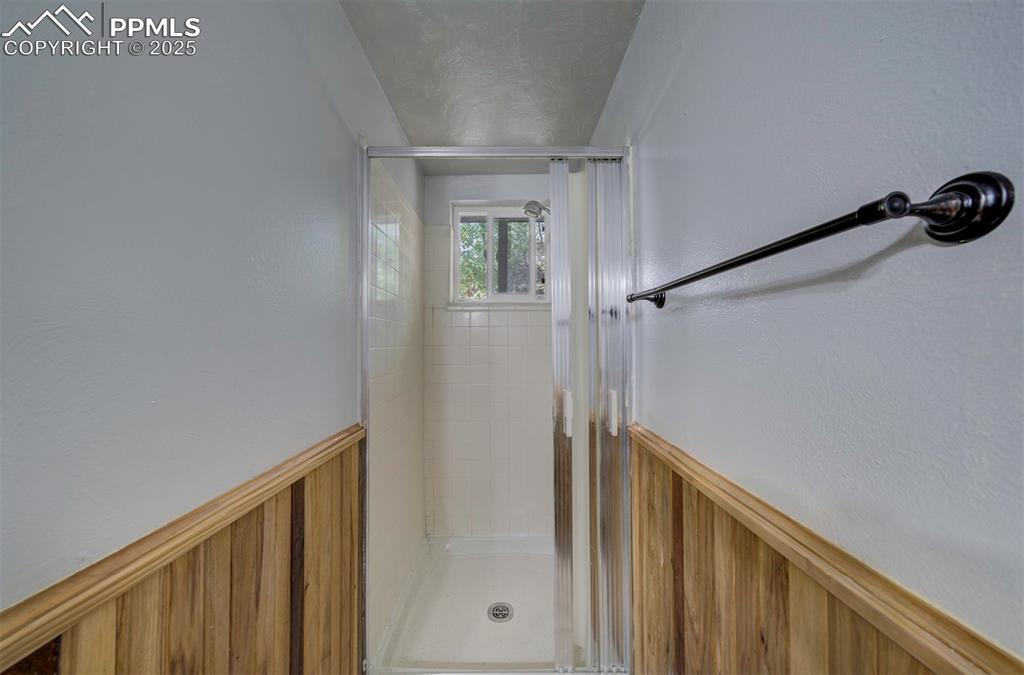
Full bath featuring a wainscoted wall and a stall shower
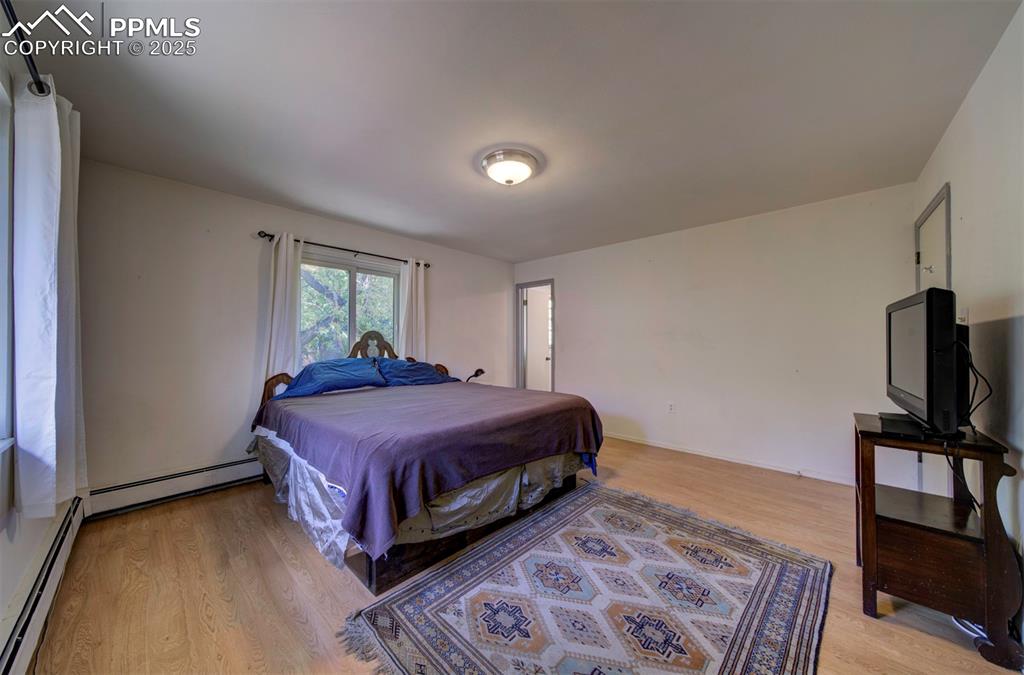
Bedroom with a baseboard heating unit, light wood-style floors, and baseboard heating
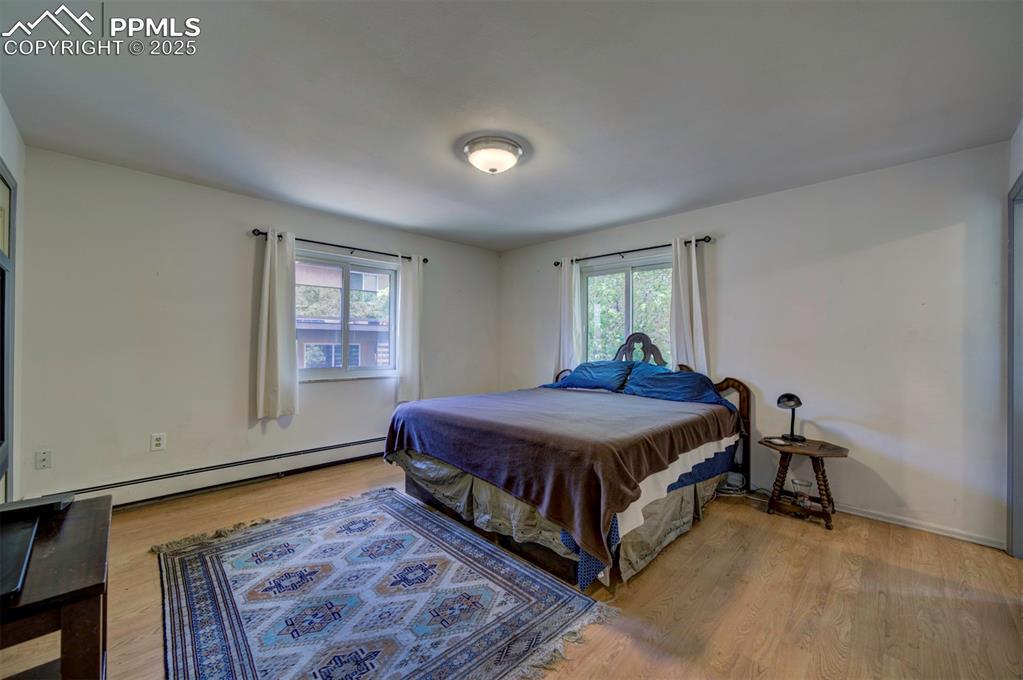
Bedroom with light wood-type flooring, multiple windows, and a baseboard heating unit
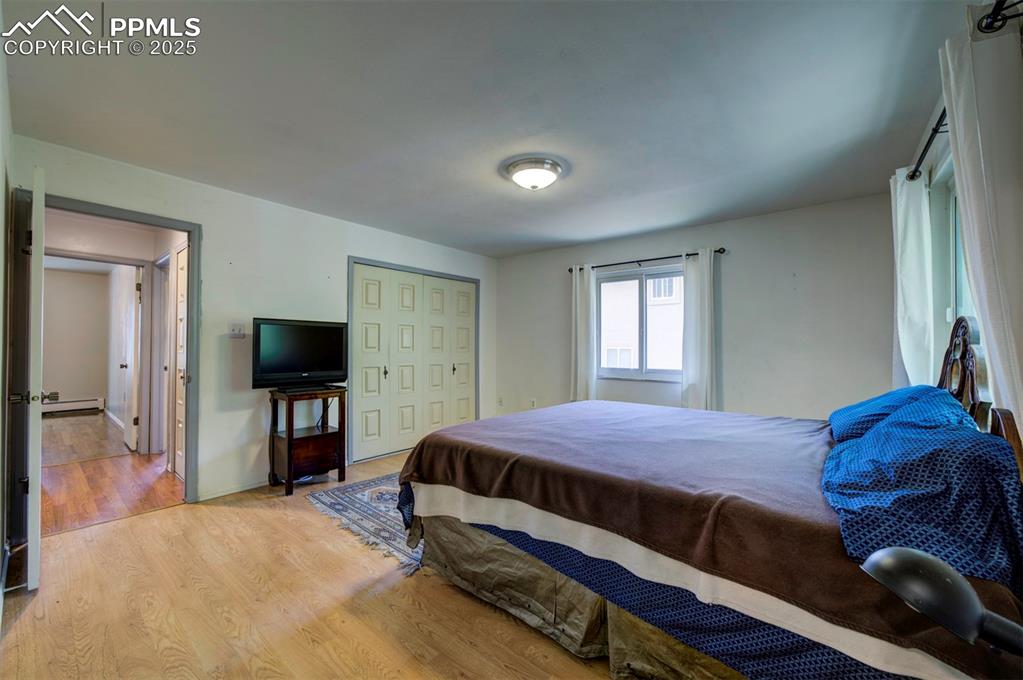
Bedroom with light wood-style floors, baseboard heating, and a closet
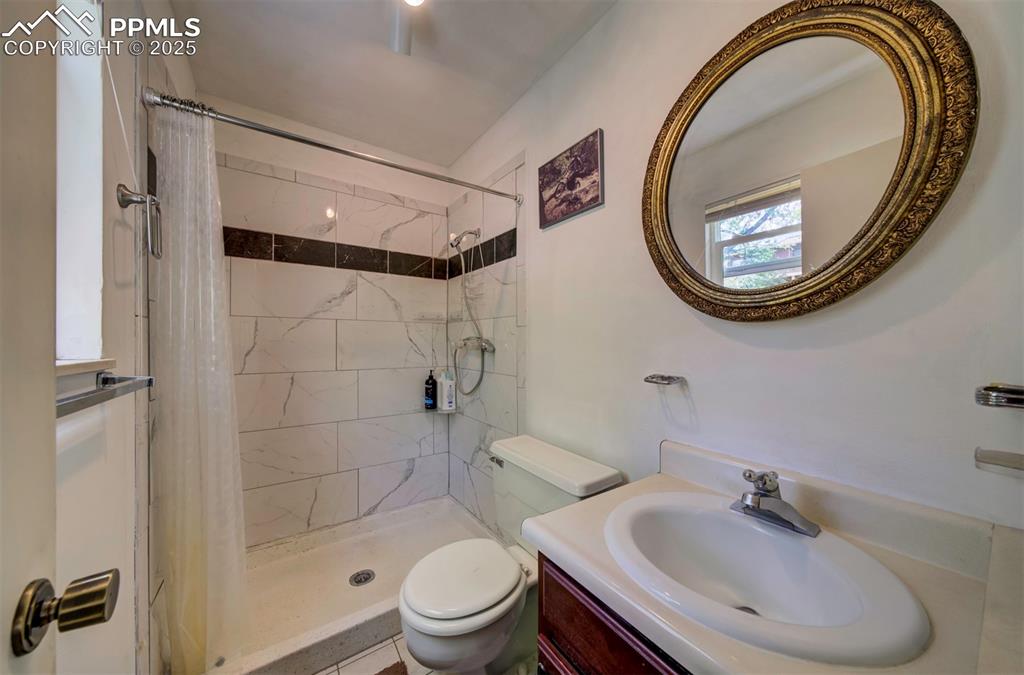
Full bathroom with vanity and a stall shower
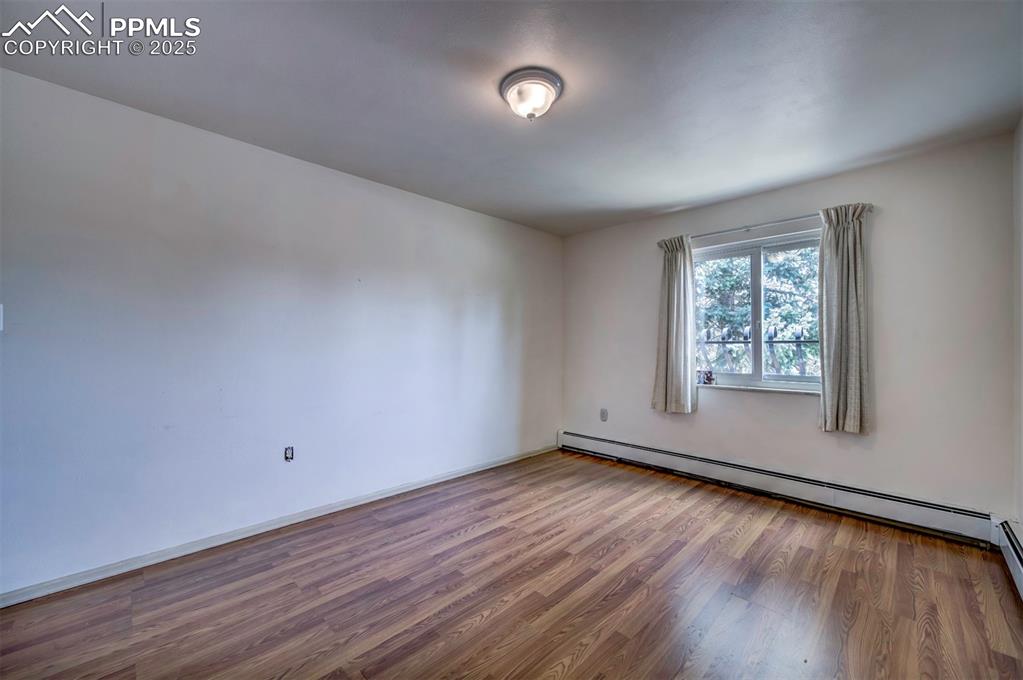
Spare room featuring light wood-style flooring and baseboard heating
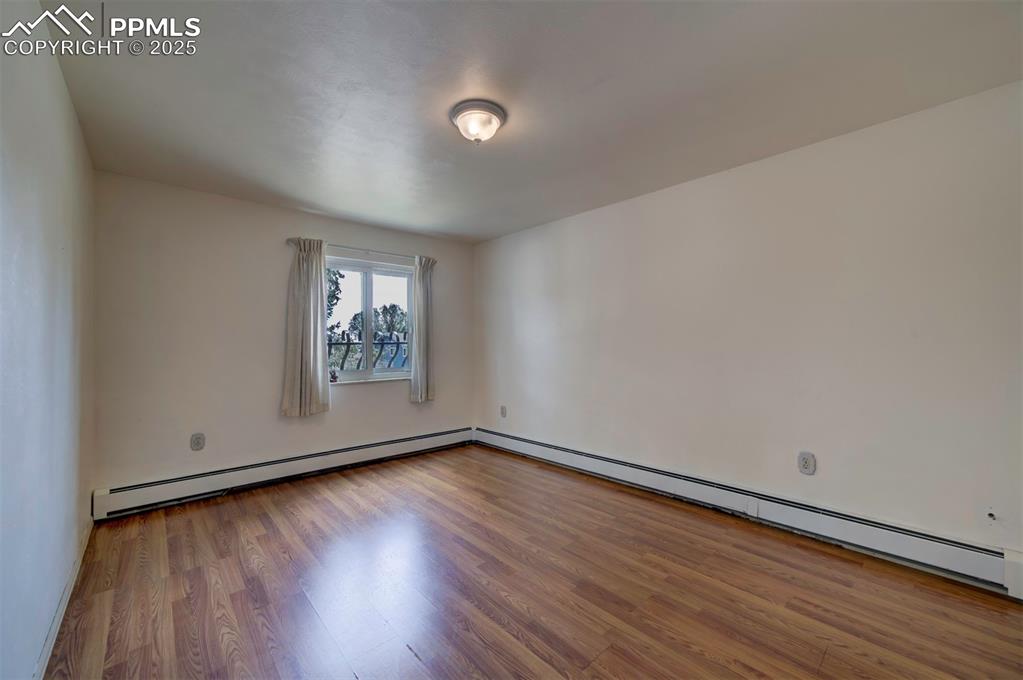
Empty room featuring light wood-type flooring and baseboard heating
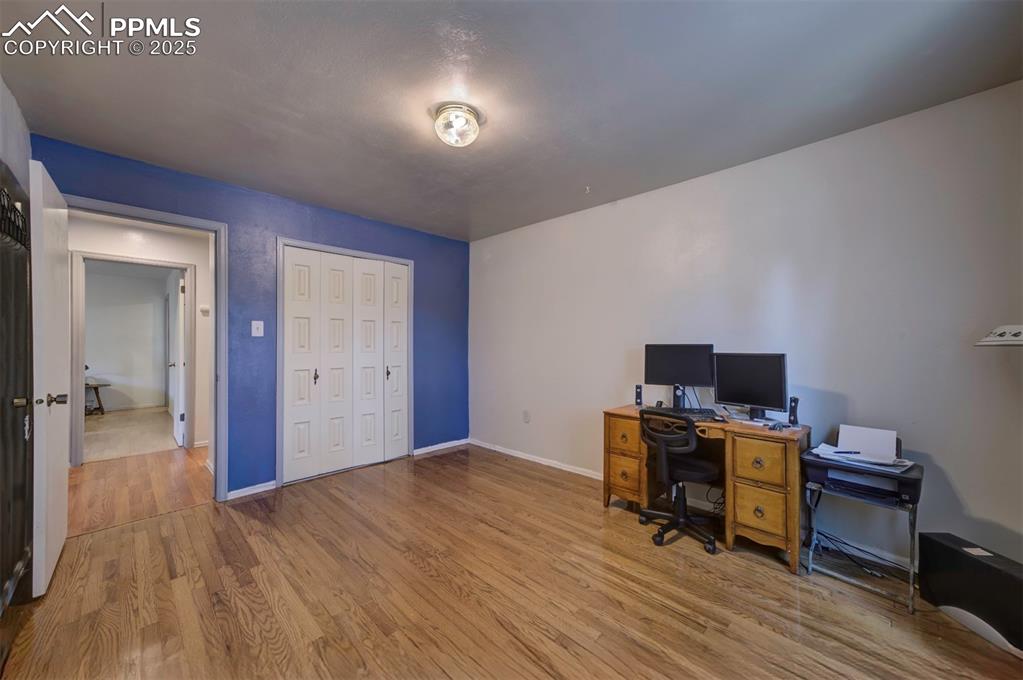
Office space featuring wood finished floors and baseboards
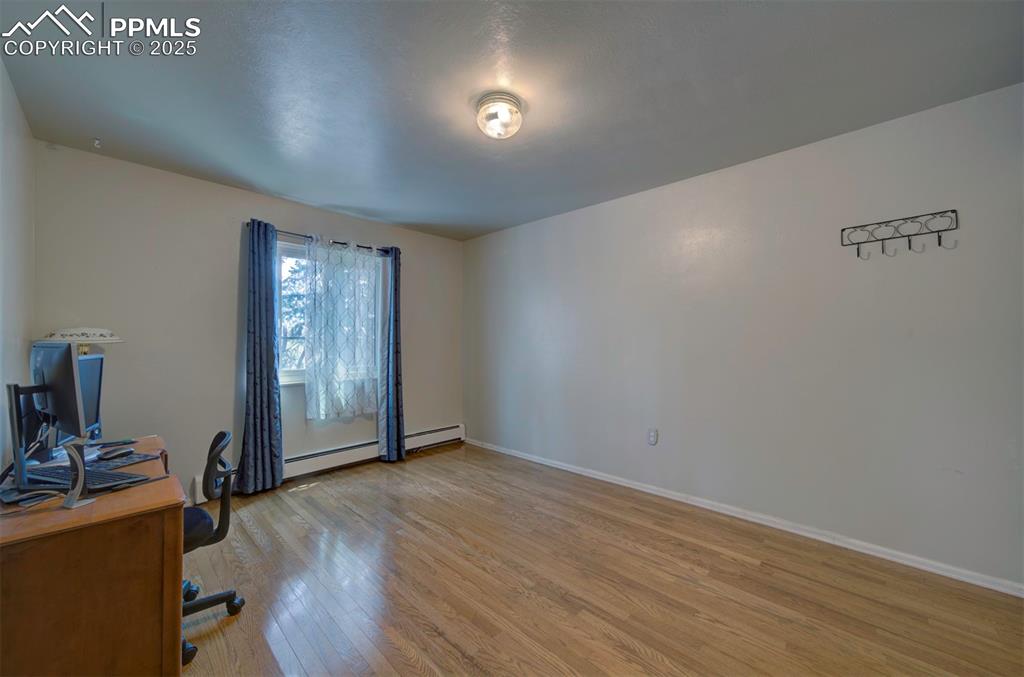
Office area featuring light wood-style flooring and baseboards
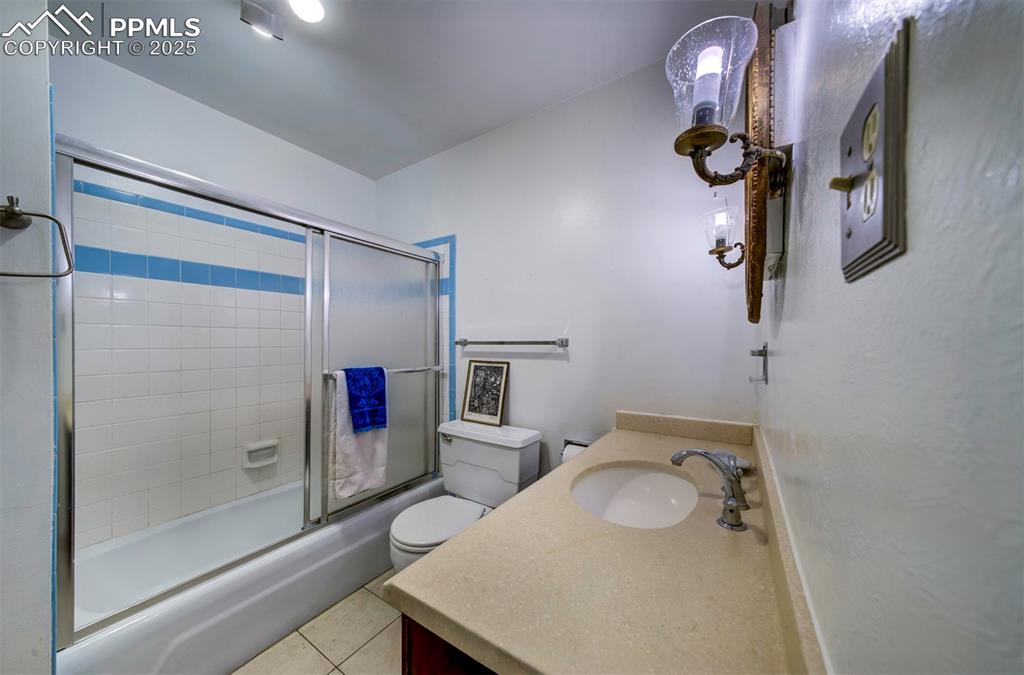
Full bath featuring enclosed tub / shower combo, vanity, and light tile patterned floors
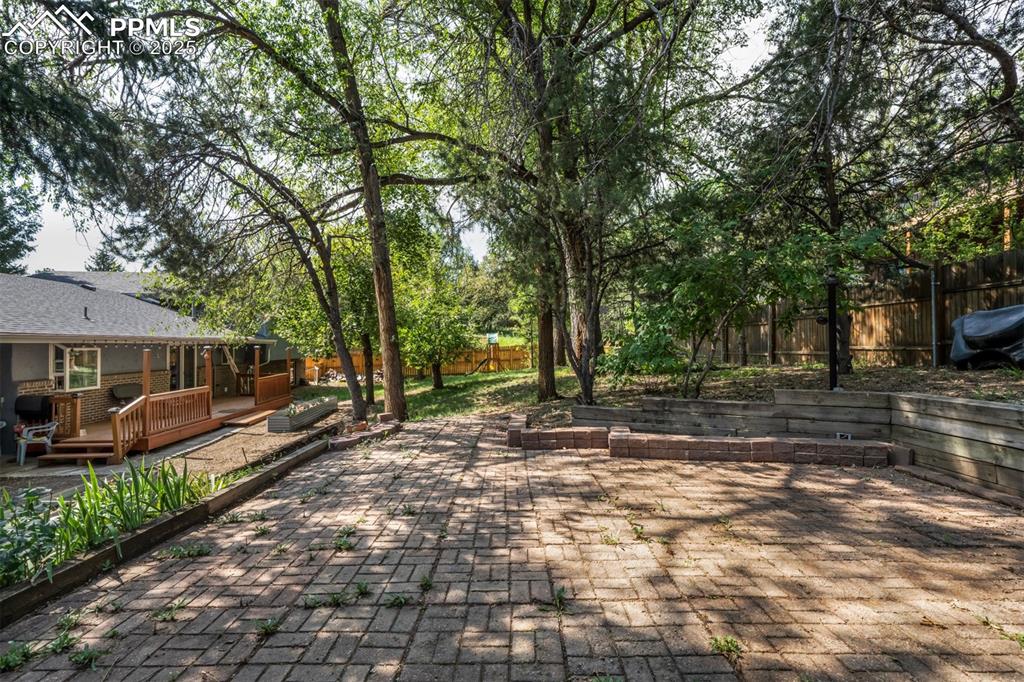
Fenced backyard featuring a deck and a patio area
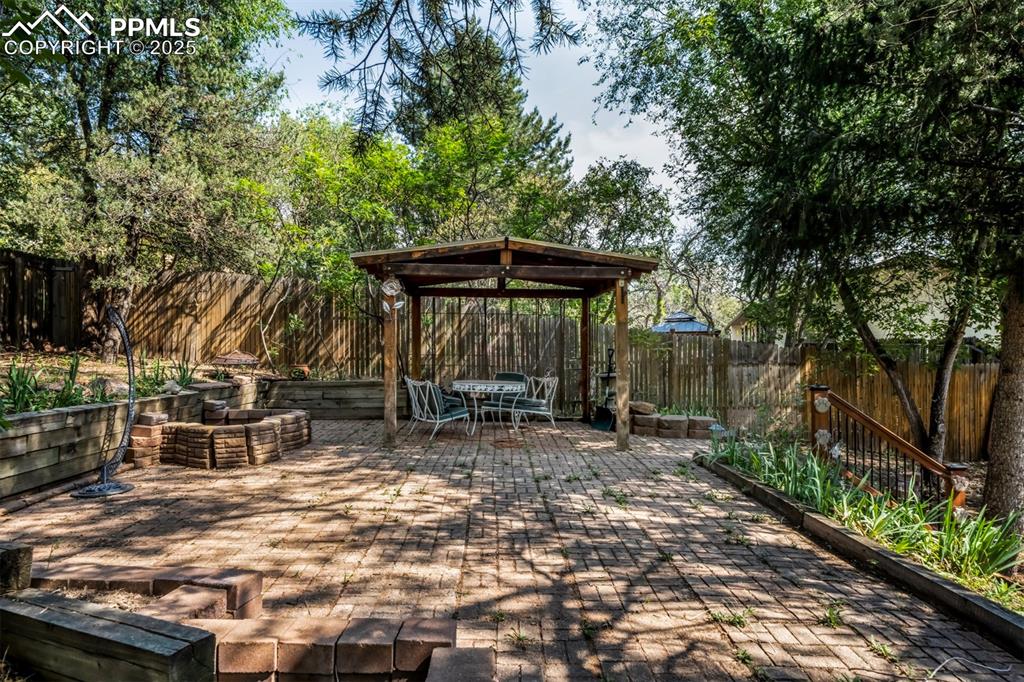
Wooden terrace with a fenced backyard, a patio, and outdoor dining space
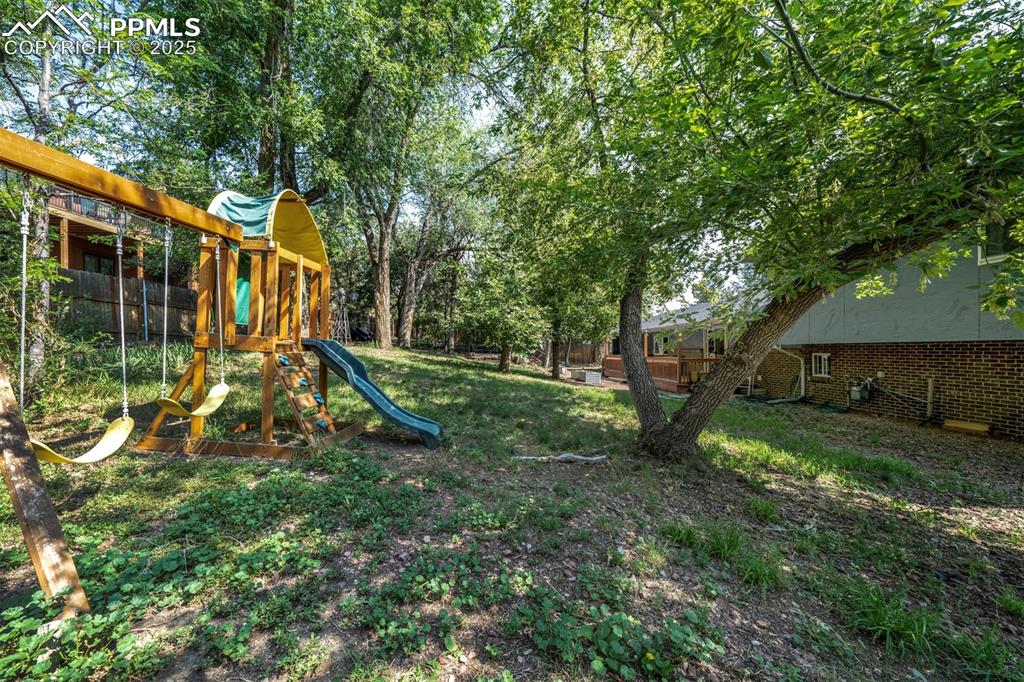
View of jungle gym featuring a deck
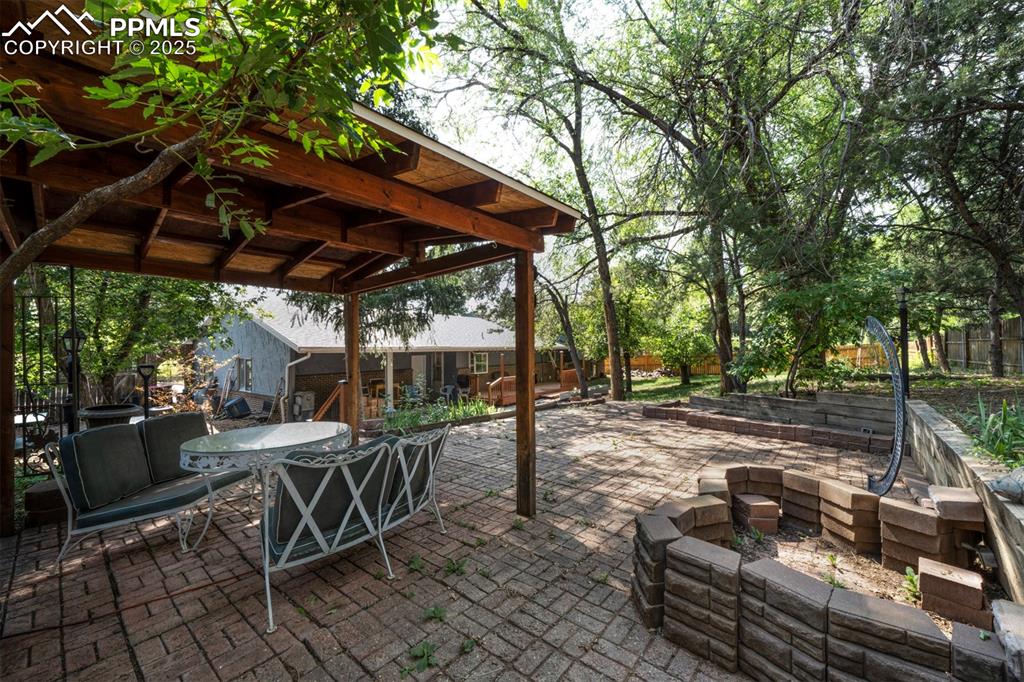
View of patio / terrace with outdoor dining area
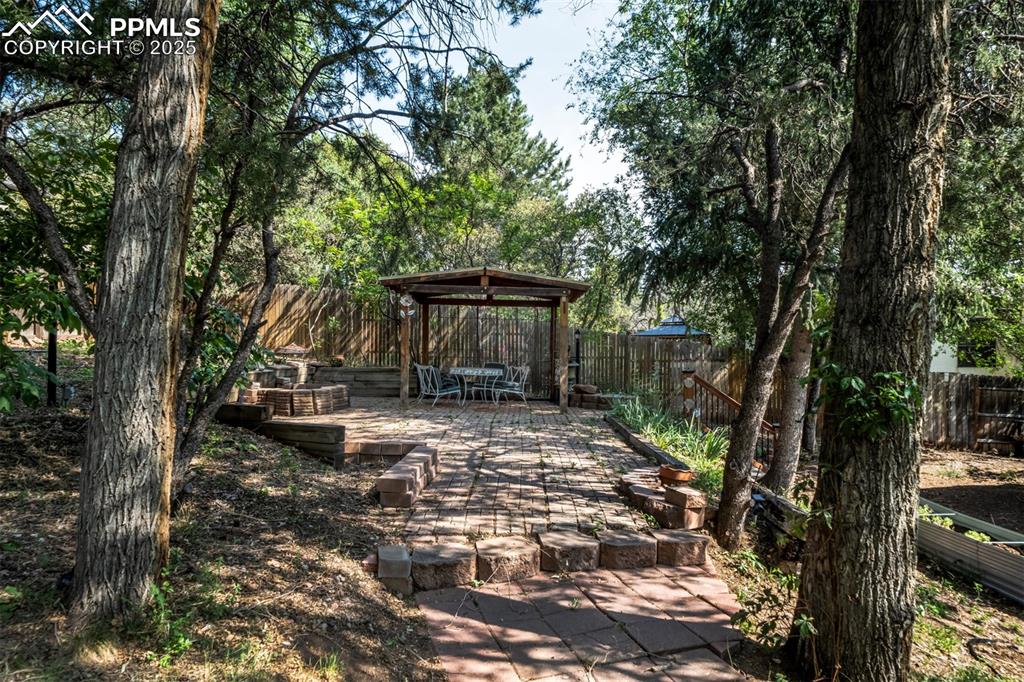
Fenced backyard featuring a patio area
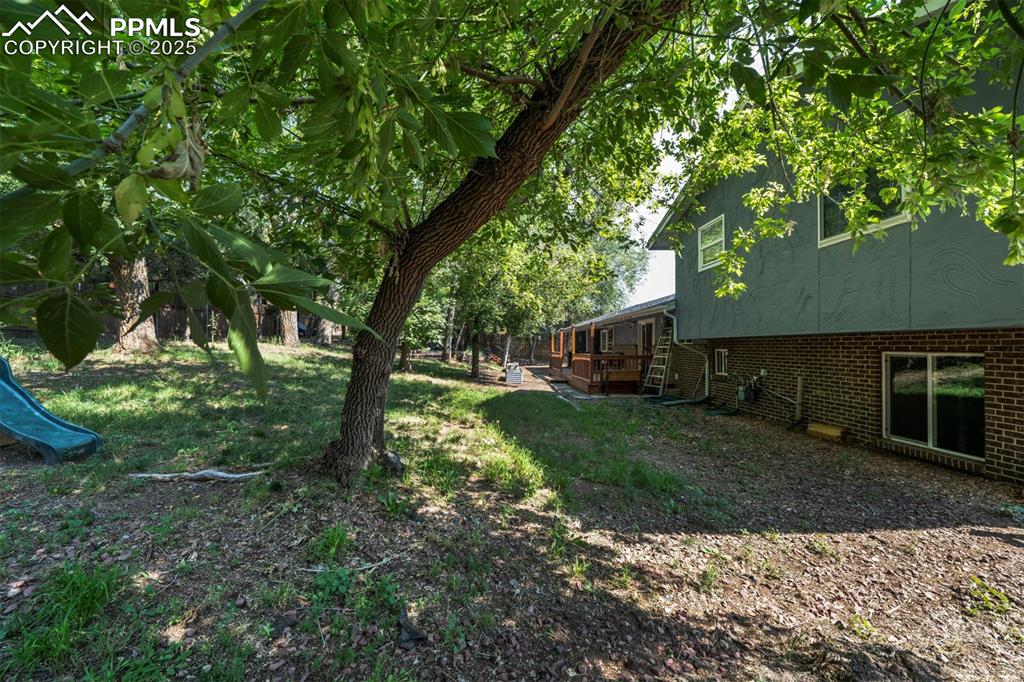
View of green lawn with a wooden deck
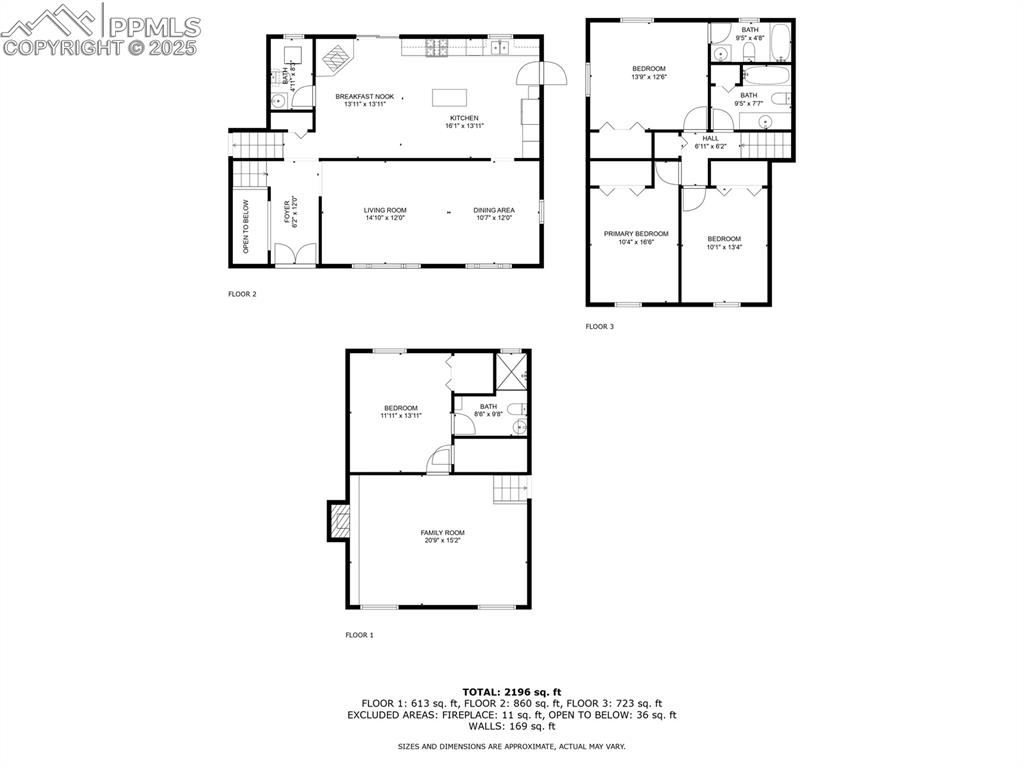
View of floor plan / room layout
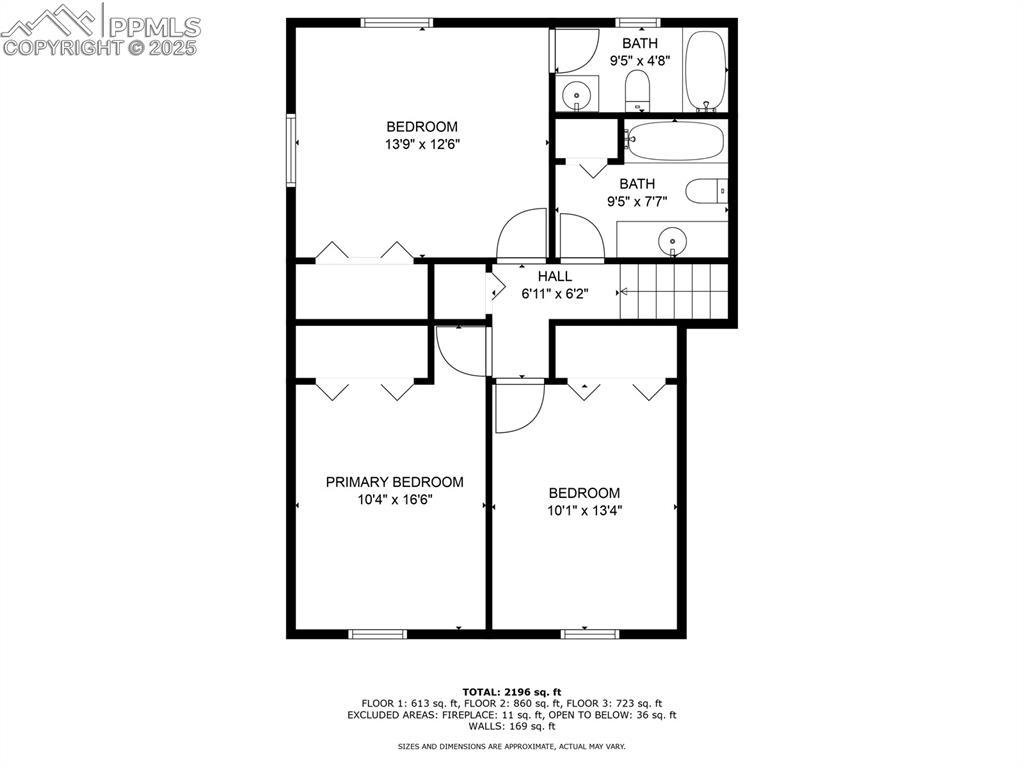
View of property floor plan
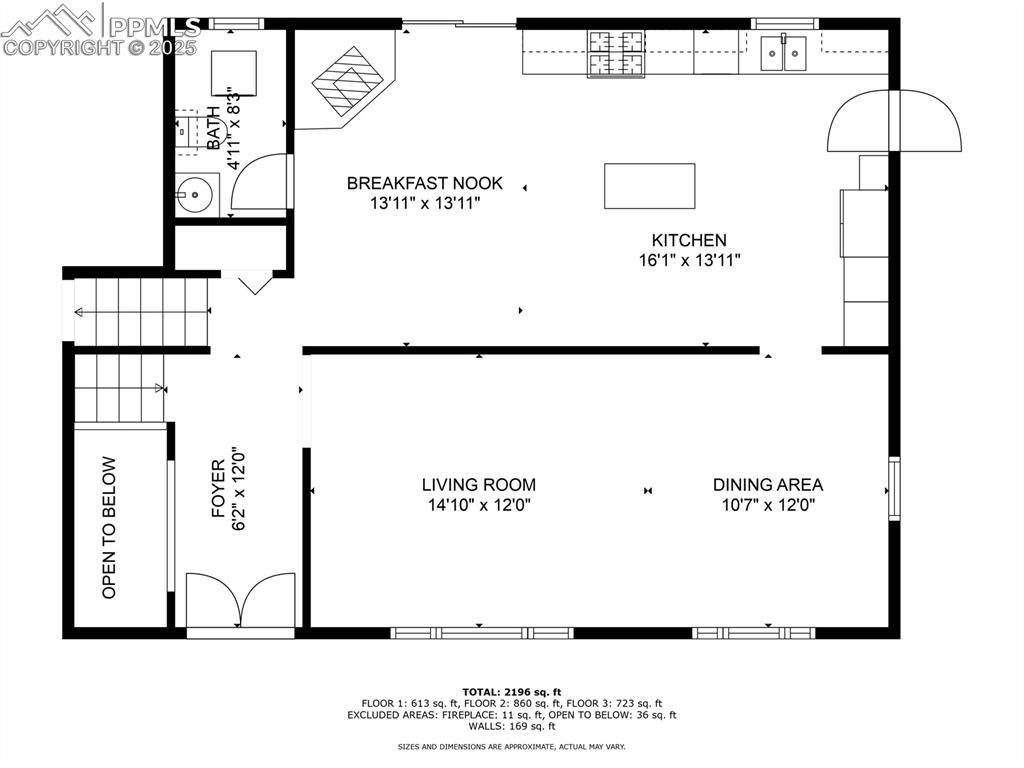
View of property floor plan
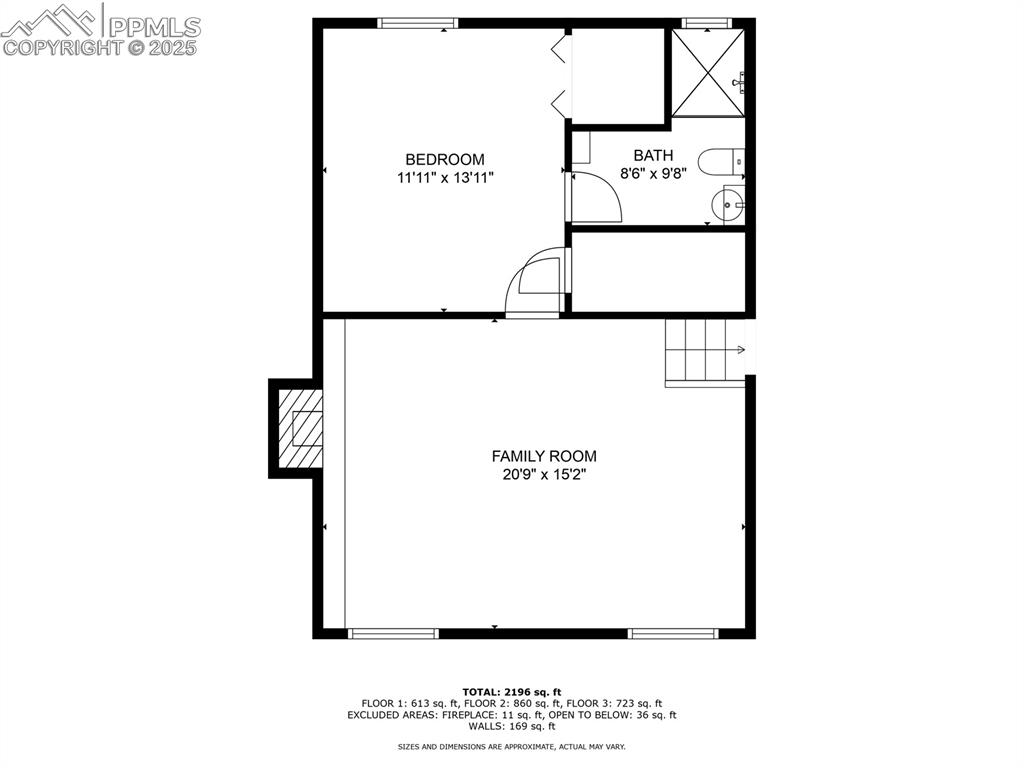
View of room layout
Disclaimer: The real estate listing information and related content displayed on this site is provided exclusively for consumers’ personal, non-commercial use and may not be used for any purpose other than to identify prospective properties consumers may be interested in purchasing.