4331 McGrew Circle, Colorado Springs, CO, 80911
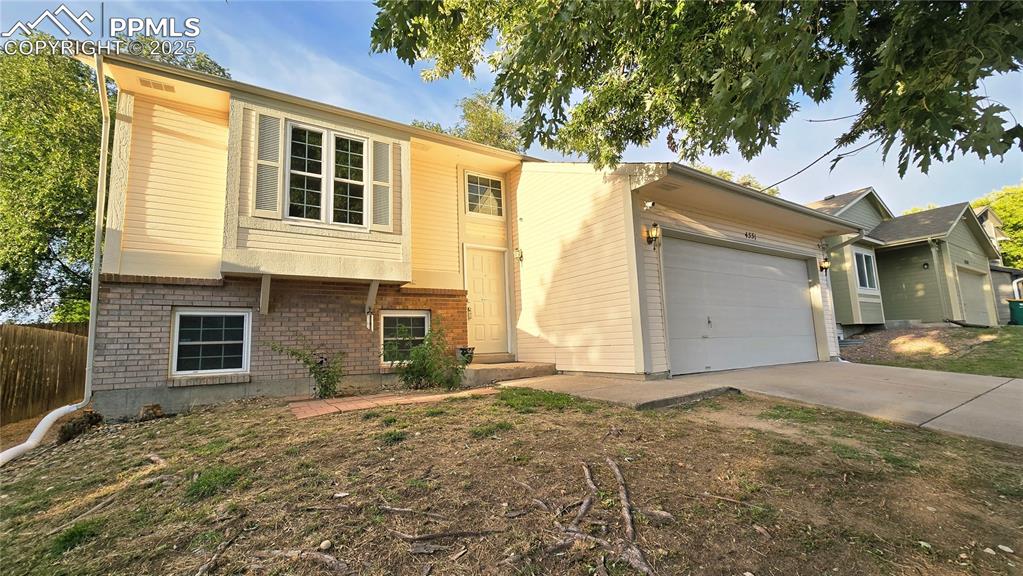
View of front facade with driveway, a garage, and brick siding
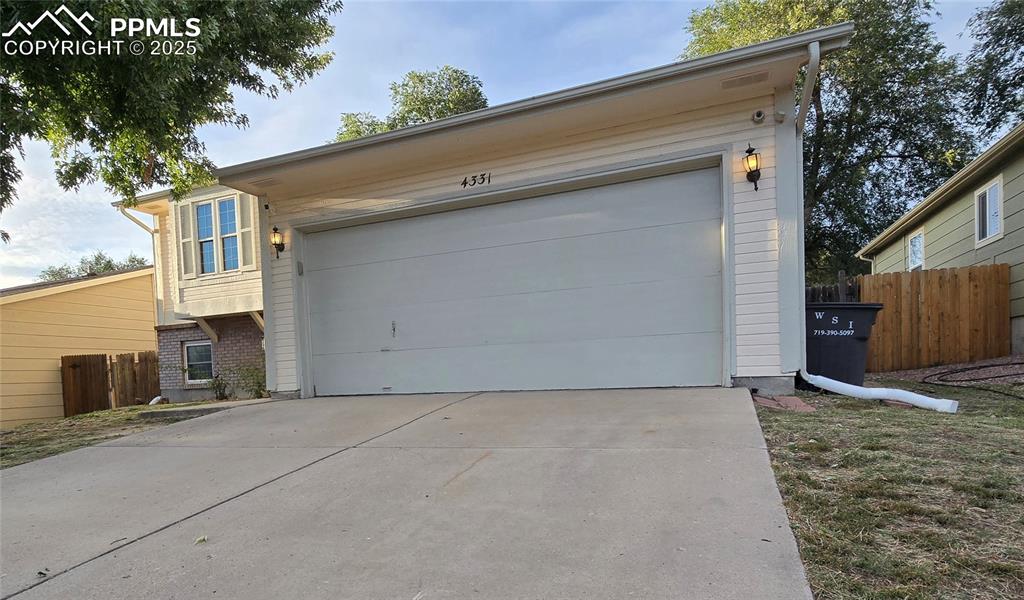
View of front of property with a garage, brick siding, and concrete driveway
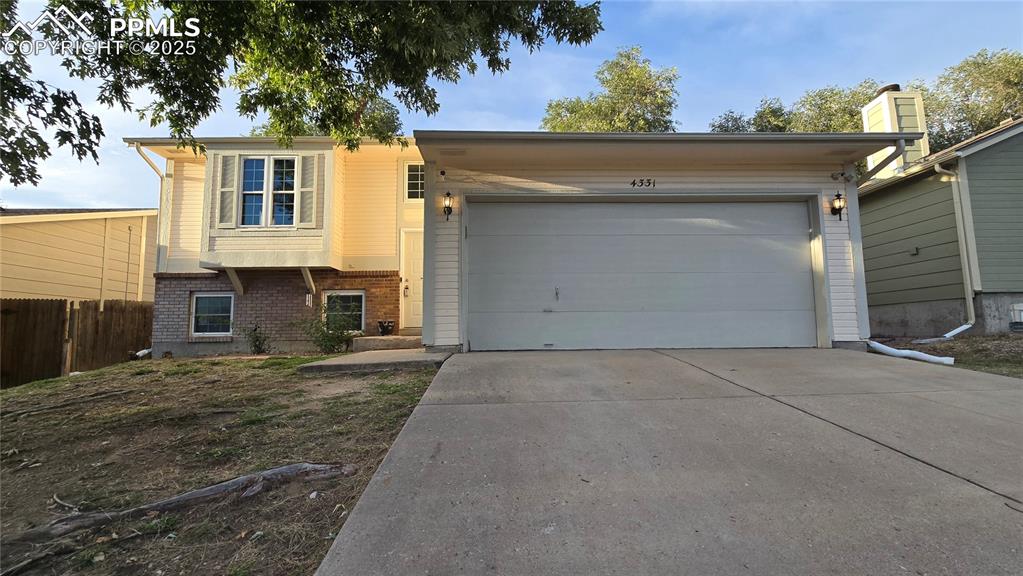
View of front facade with brick siding, driveway, and a garage
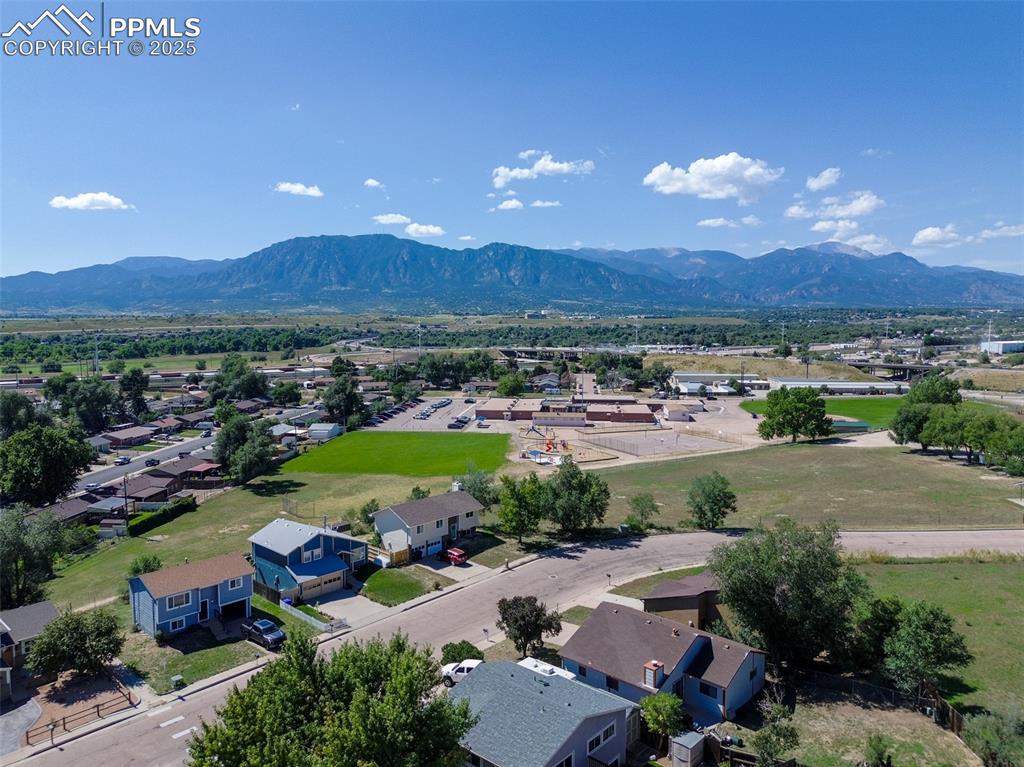
Aerial perspective of suburban area with mountains
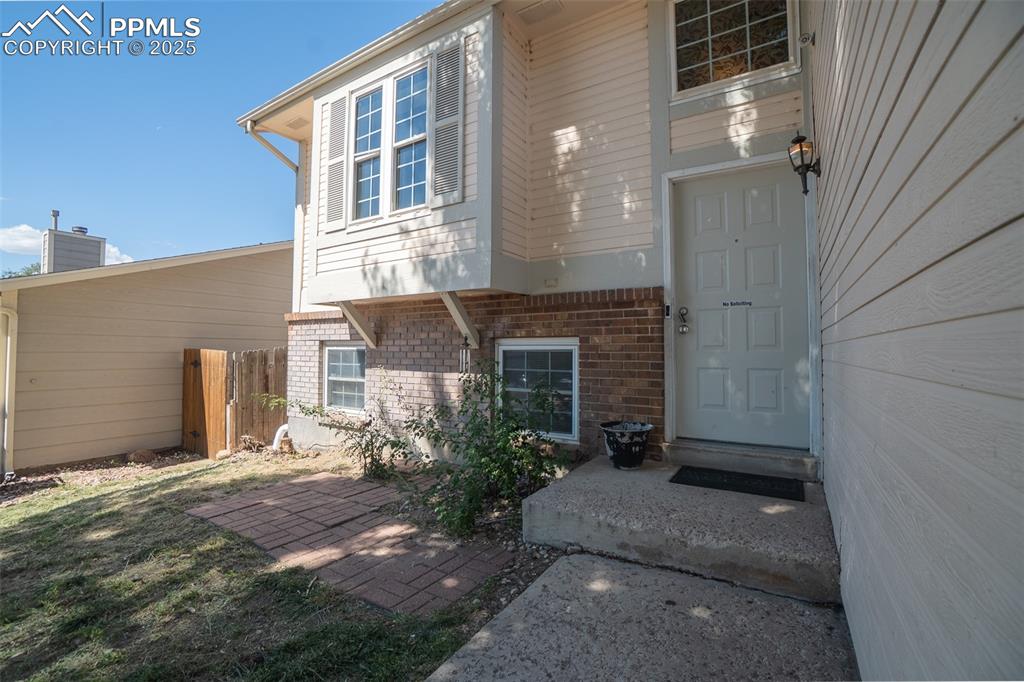
View of exterior entry with brick siding and a chimney
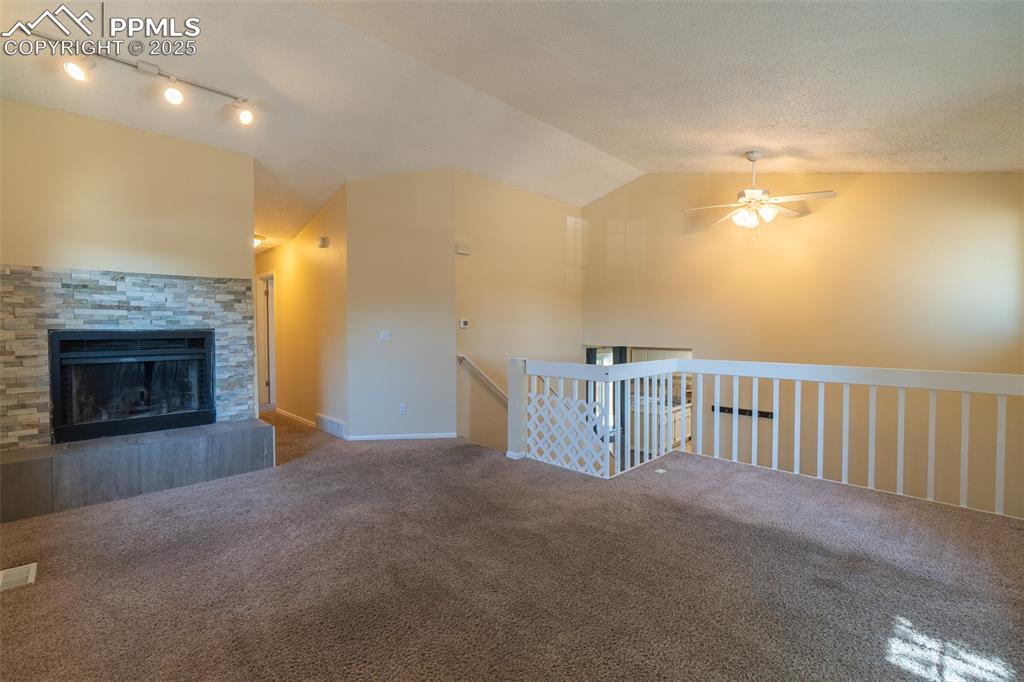
Living room facing the wood burning fireplace.
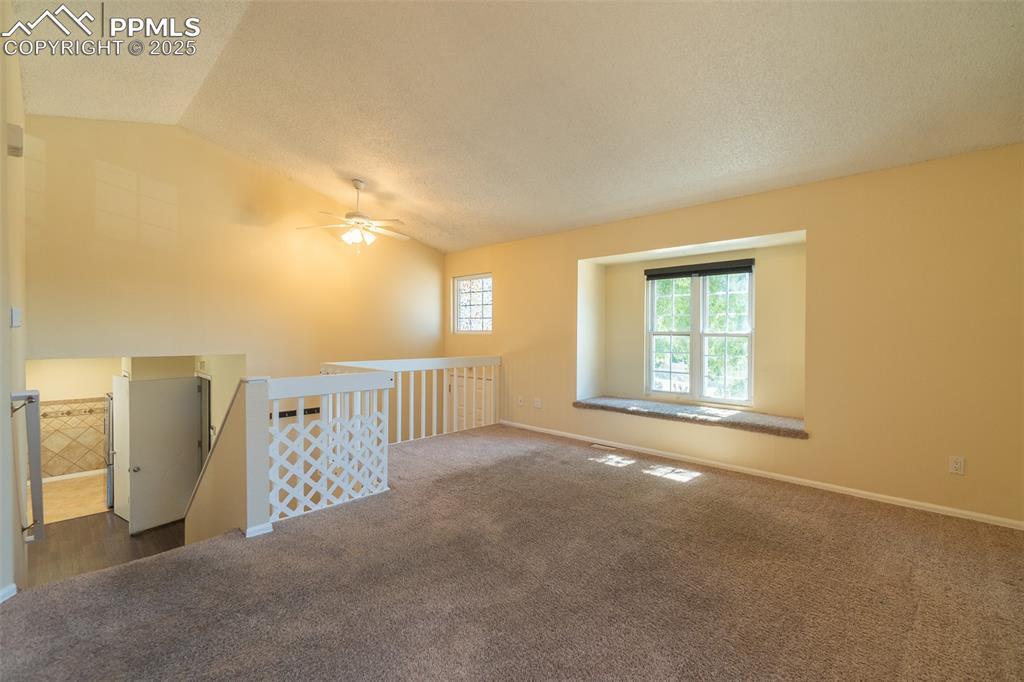
Unfurnished room with carpet floors, vaulted ceiling, and a textured ceiling
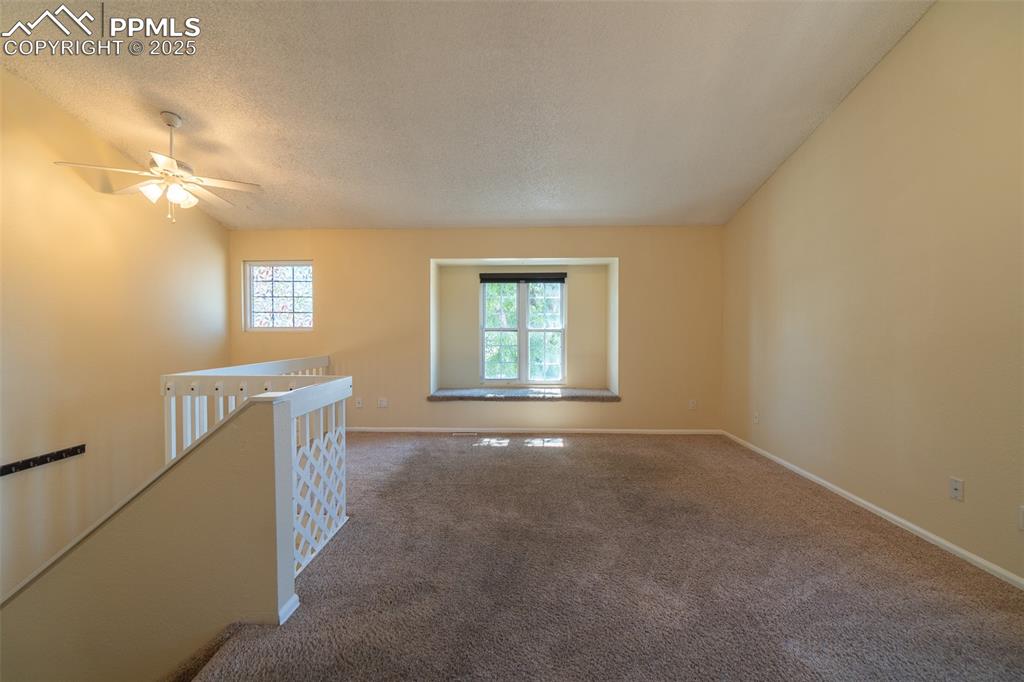
Living room with carpet floors, a ceiling fan, lofted ceiling, and a textured ceiling
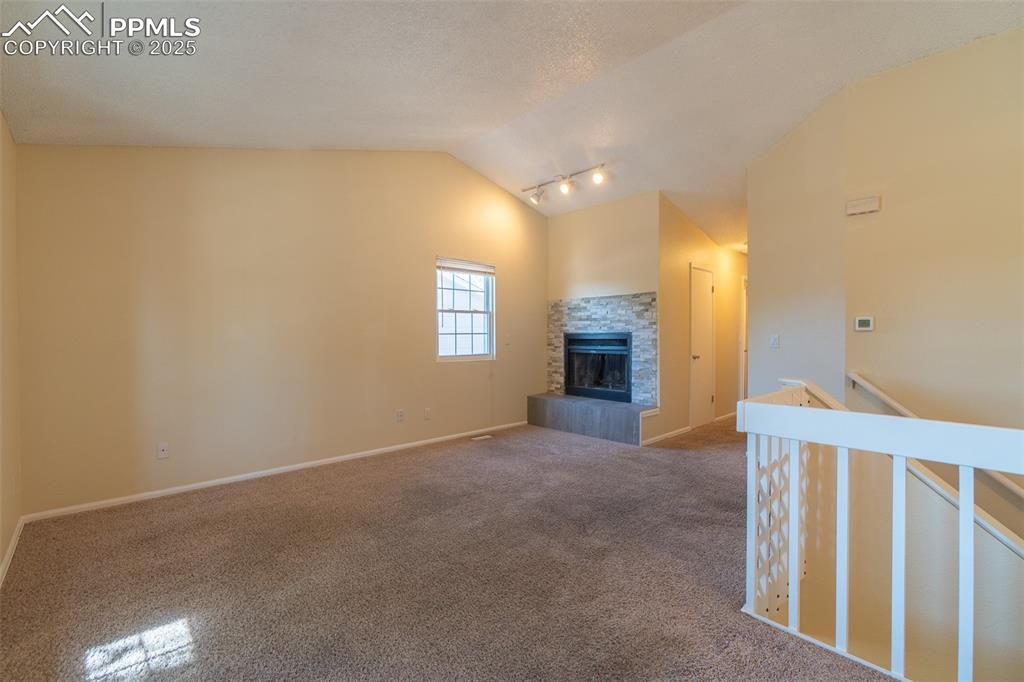
Unfurnished living room featuring vaulted ceiling, carpet, and a tiled fireplace
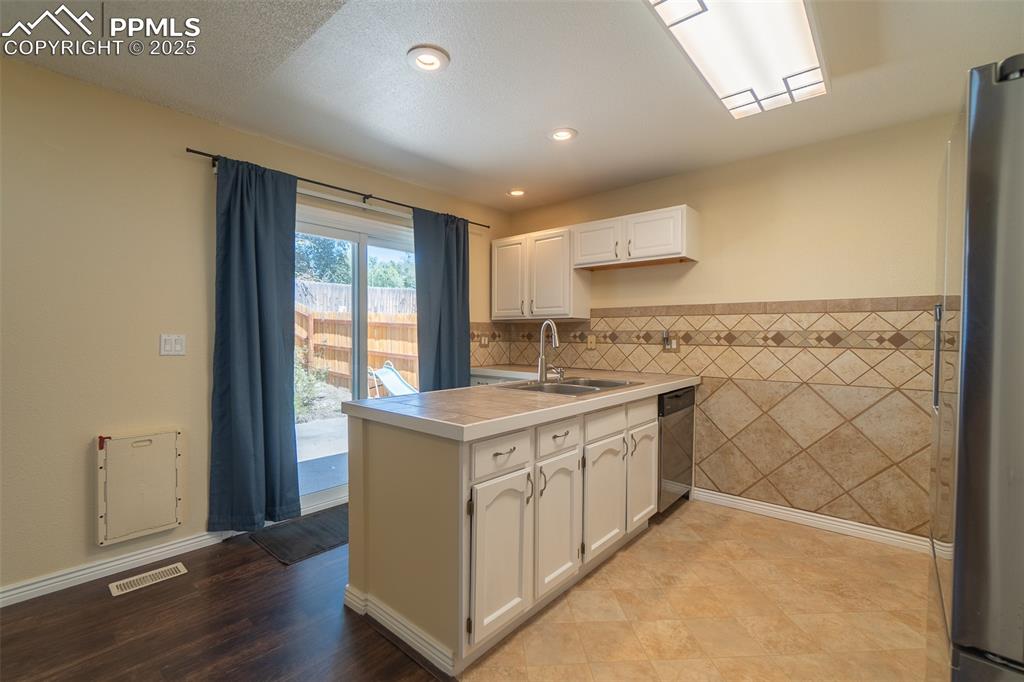
Kitchen featuring tile walls, a peninsula, stainless steel appliances, recessed lighting, and white cabinets
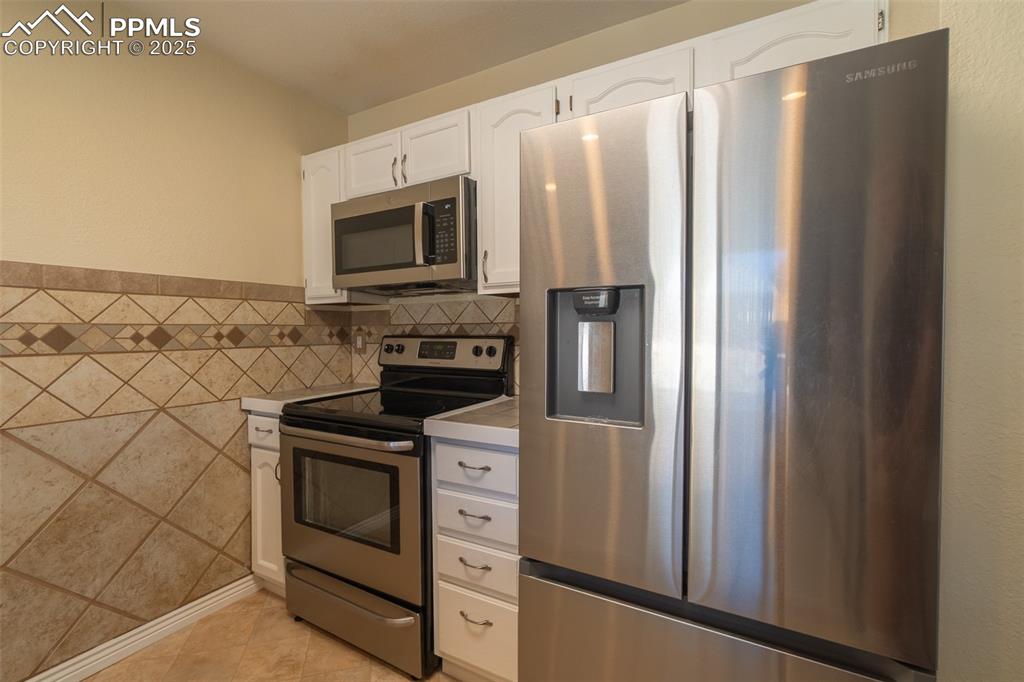
Kitchen featuring stainless steel appliances, white cabinetry, light countertops, light tile patterned floors, and tile walls
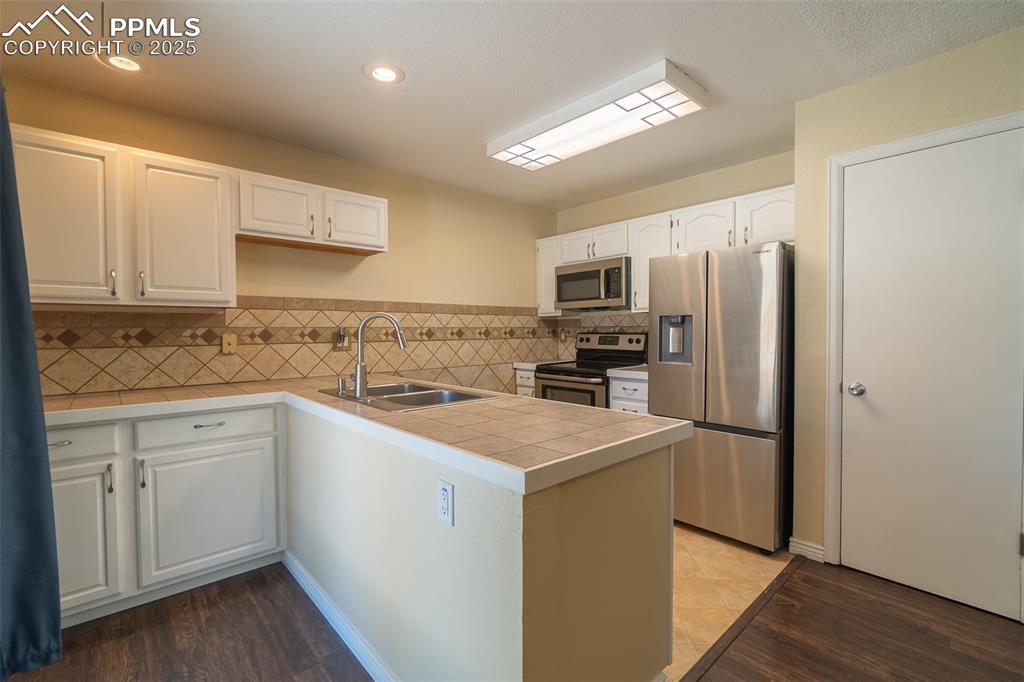
Kitchen with stainless steel appliances, dark wood-type flooring, white cabinetry, decorative backsplash, and recessed lighting
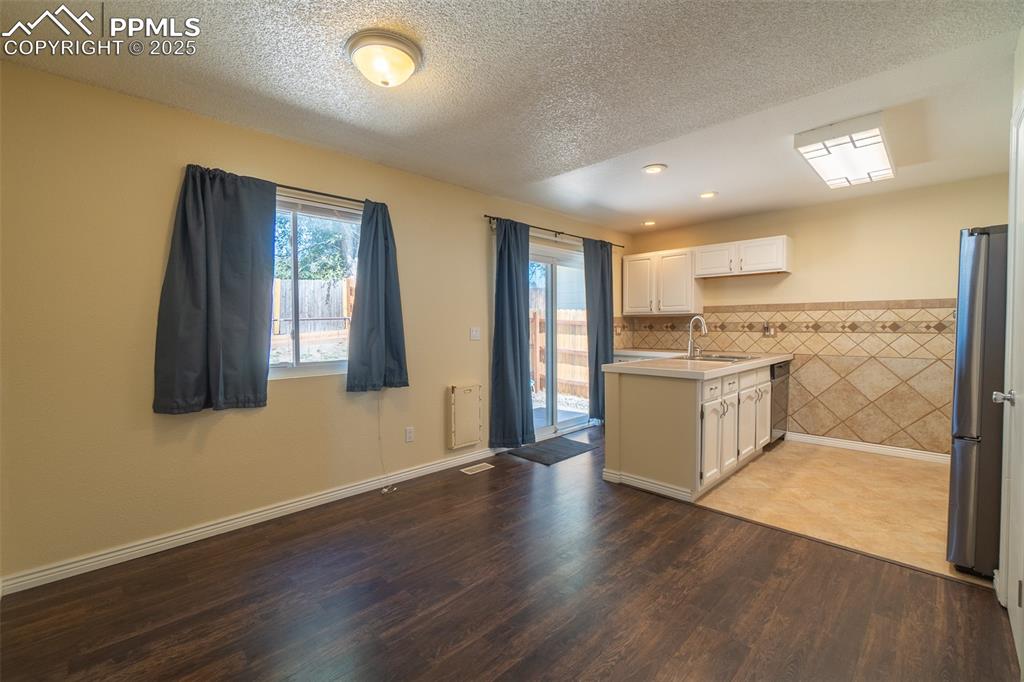
Dining room facing kitchen with light countertops, white cabinetry, appliances with stainless steel finishes, dark wood-type flooring, and tile walls
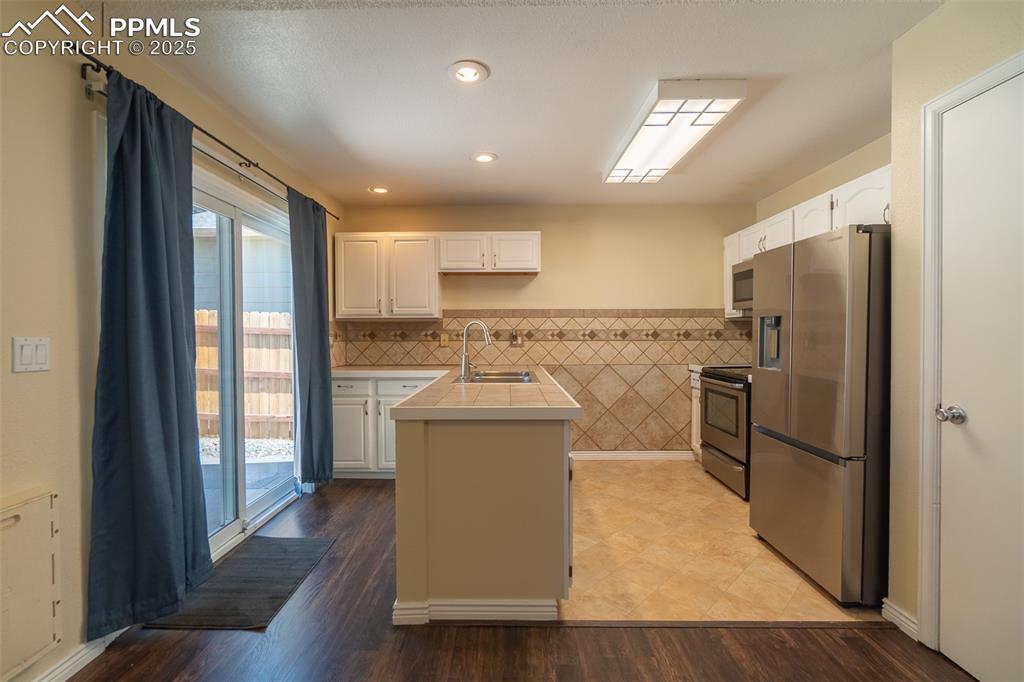
Kitchen with appliances with stainless steel finishes, tile counters, white cabinetry, light wood-type flooring, and recessed lighting
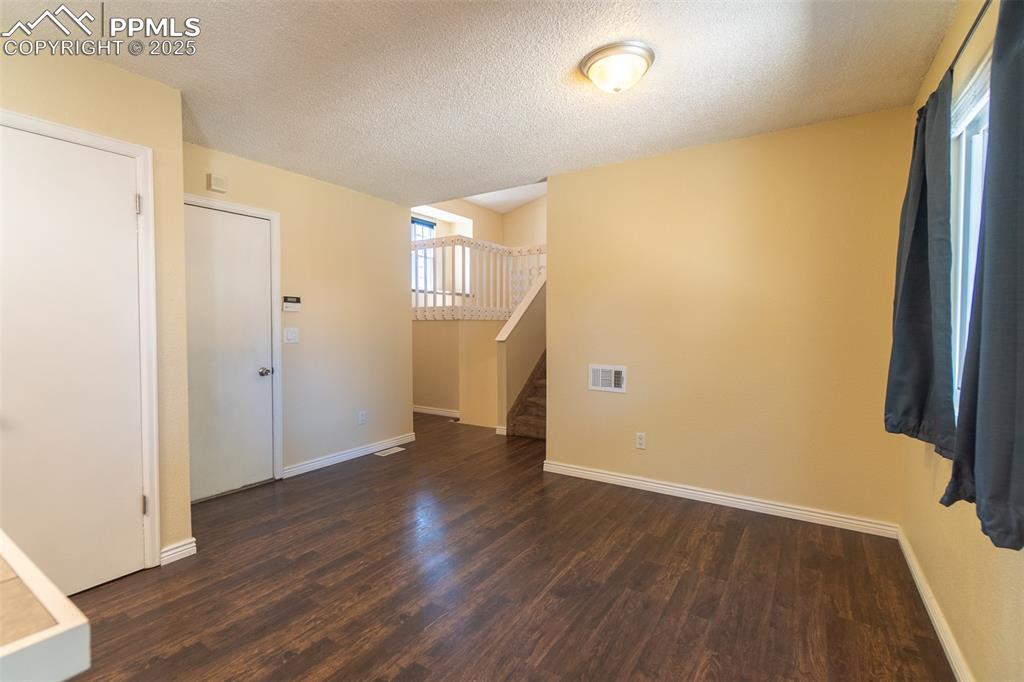
Dining room with dark wood-type flooring, a textured ceiling, and stairway
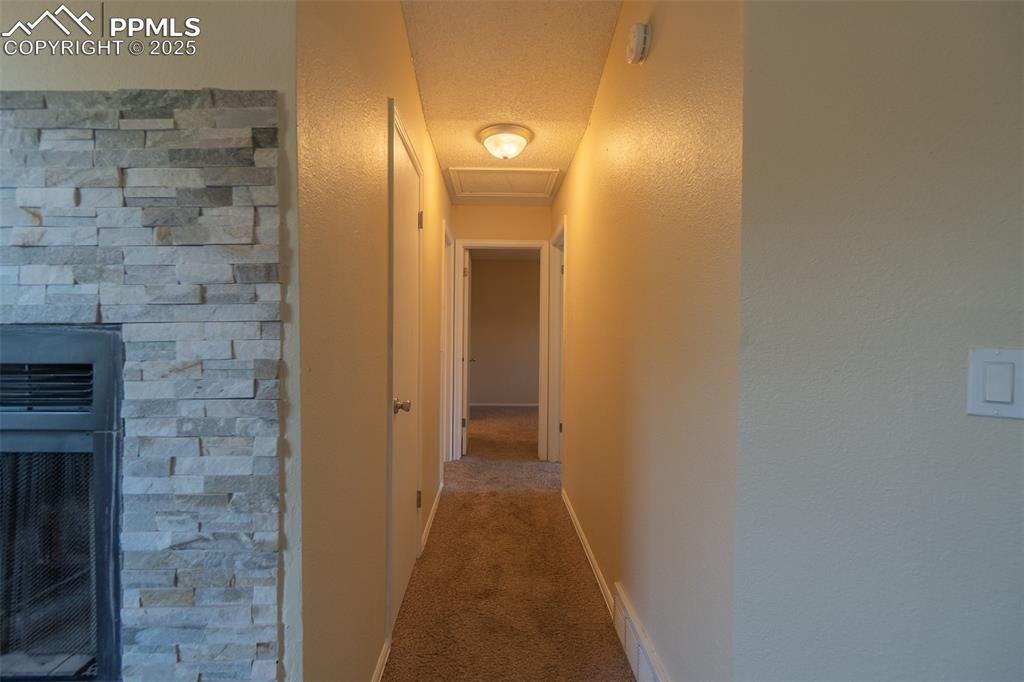
Hall with carpet flooring, a textured wall, a textured ceiling, and attic access
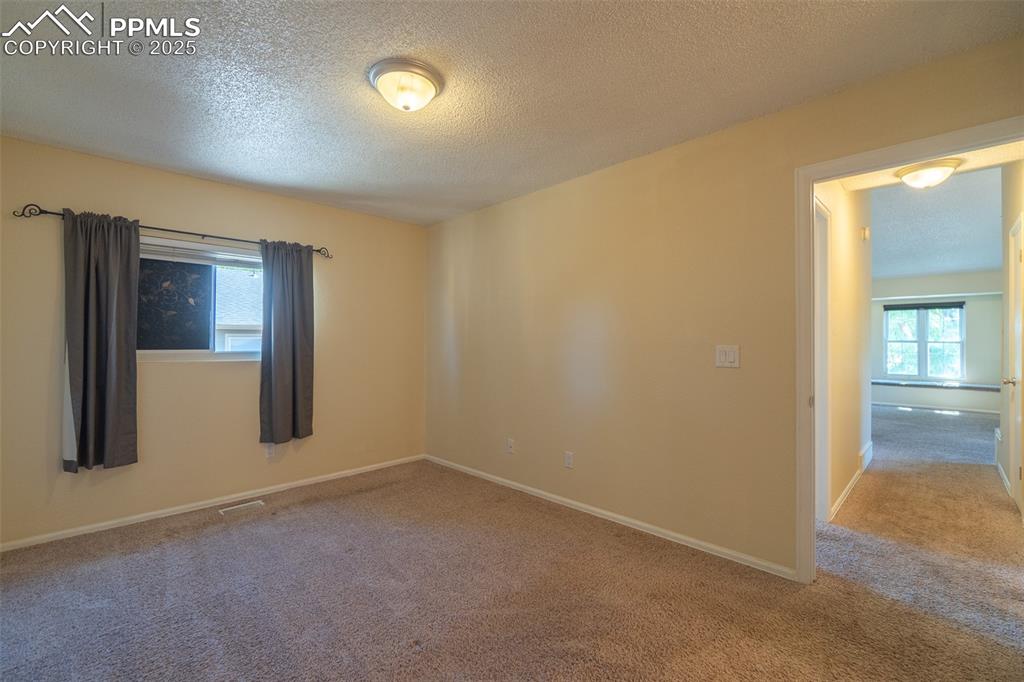
Master bedroom featuring a textured ceiling and carpet
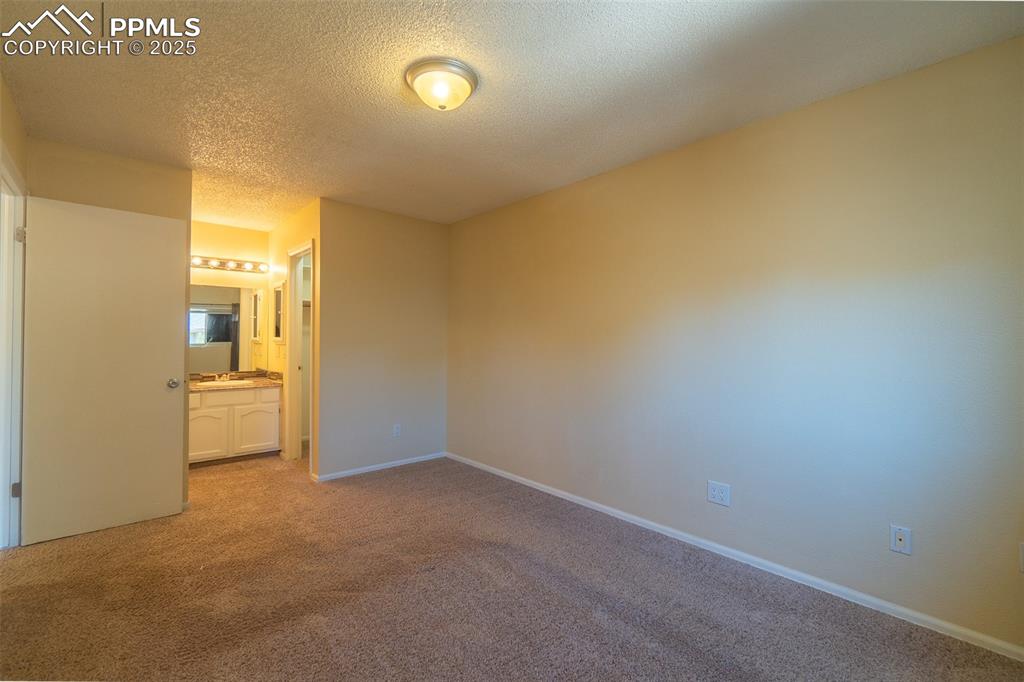
Master bedroom with carpet floors, a textured ceiling, and ensuite bathroom
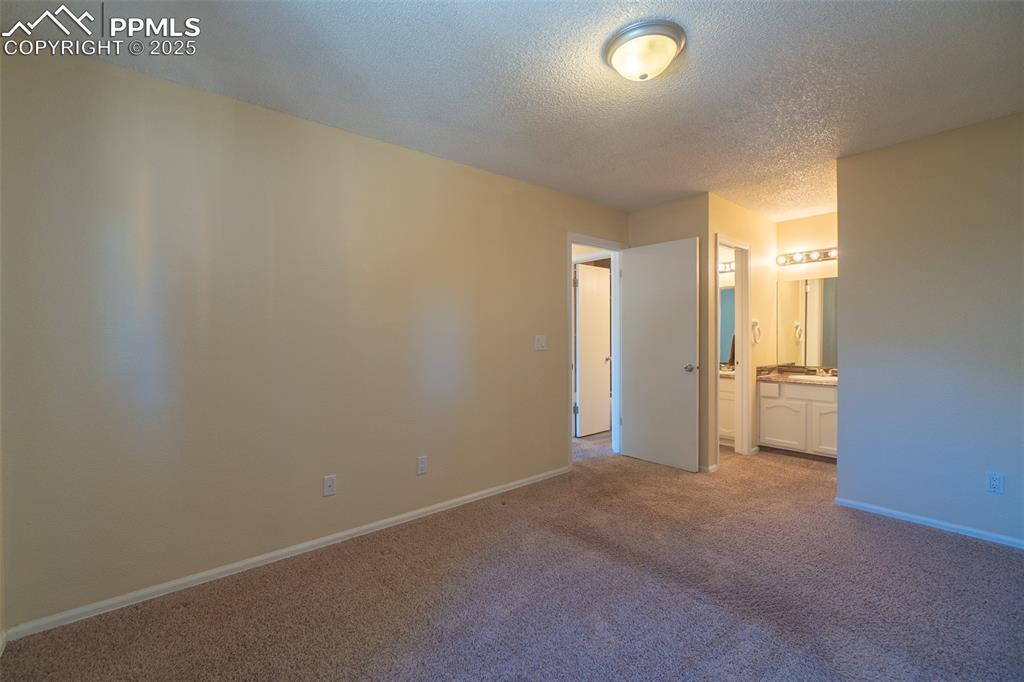
Master bedroom featuring dark colored carpet, a textured ceiling, and ensuite bathroom
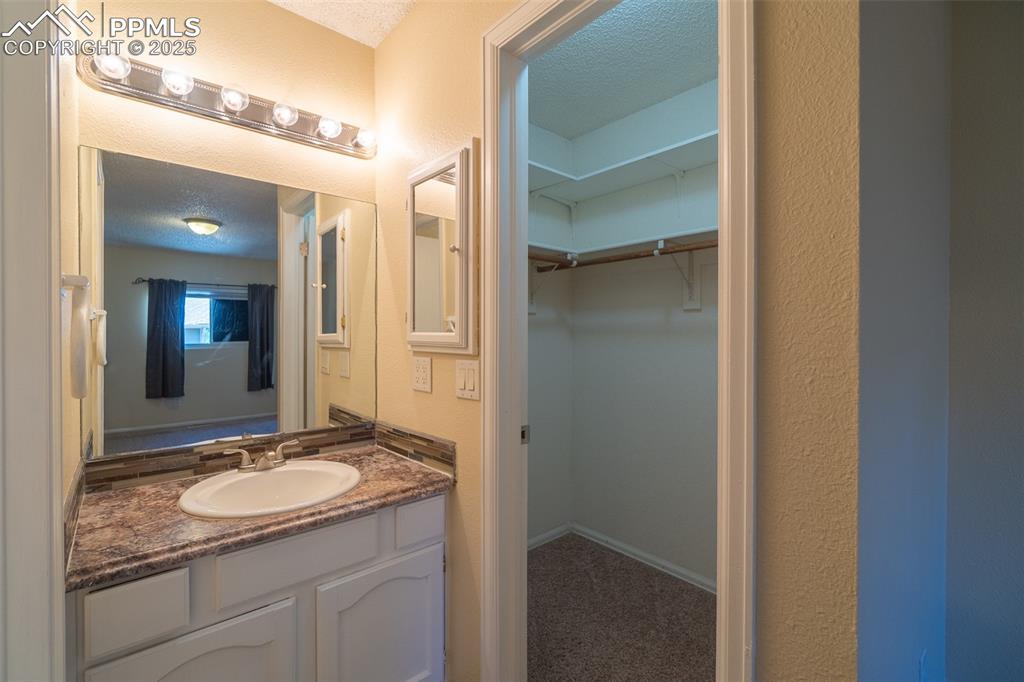
Master bathroom on the upper level. Featuring a walk in closet, separate vanity in the master bedroom, and a textured ceiling
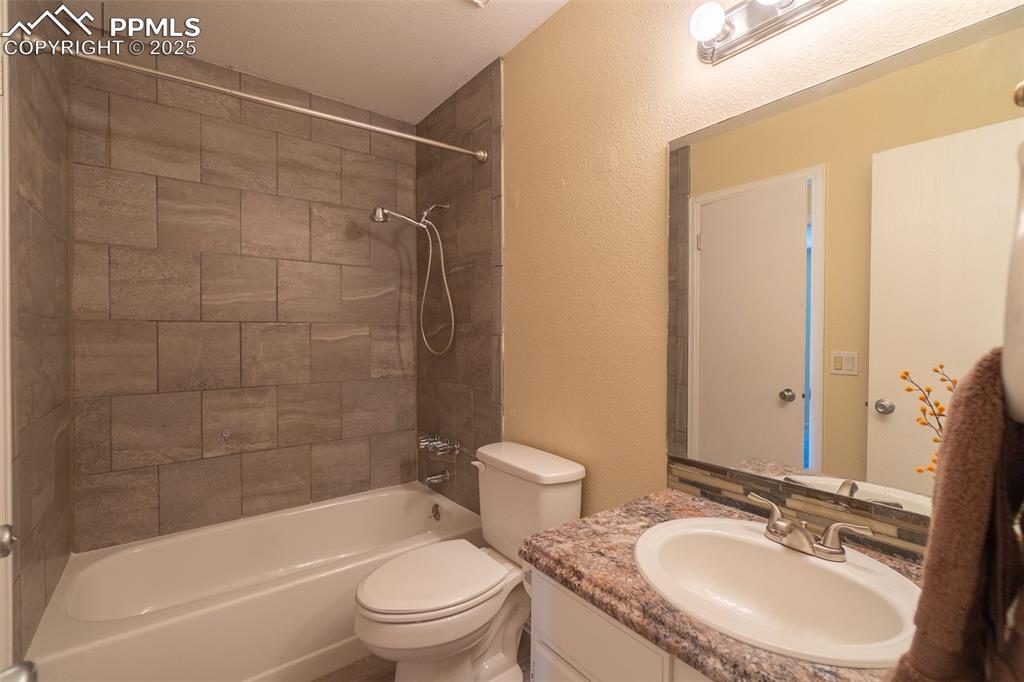
Master bathroom with a 2nd door to the hallway on the upper level. Features a textured wall, tub / shower combination, and vanity
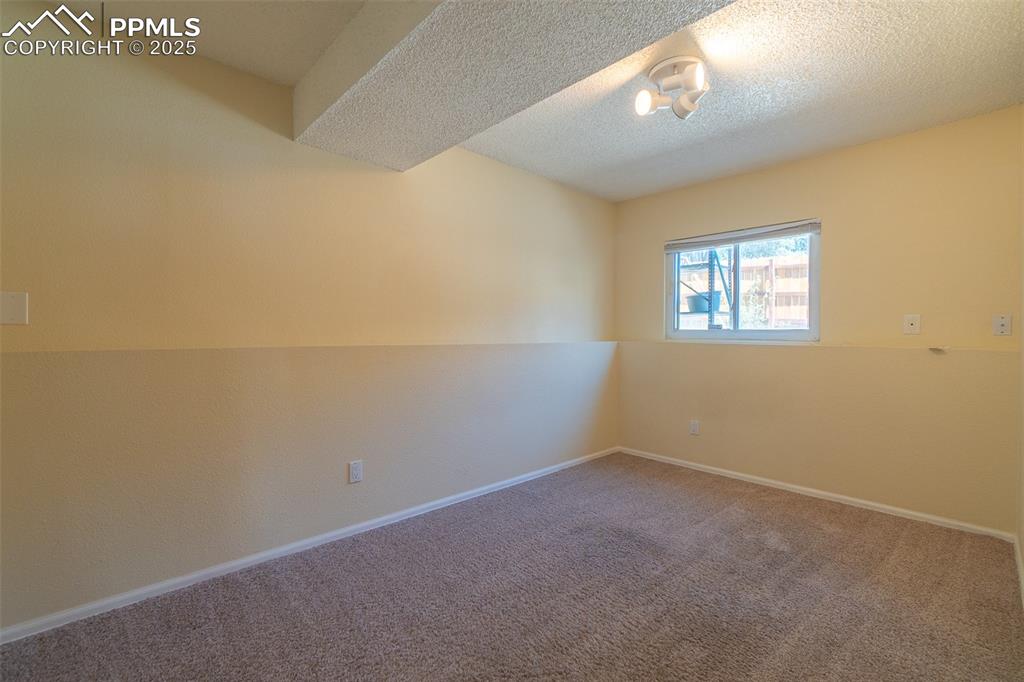
Bedroom on upper level, carpeted empty room featuring a textured ceiling and baseboards
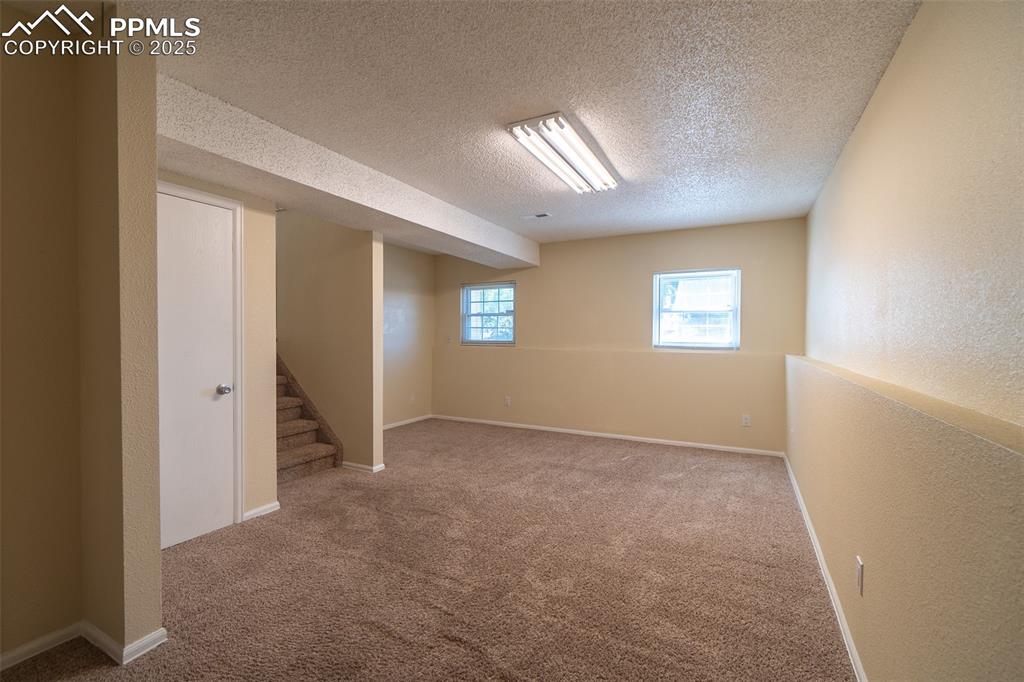
Finished family room featuring carpet flooring, stairway, a textured ceiling, textured wall & storage closet under the stairs
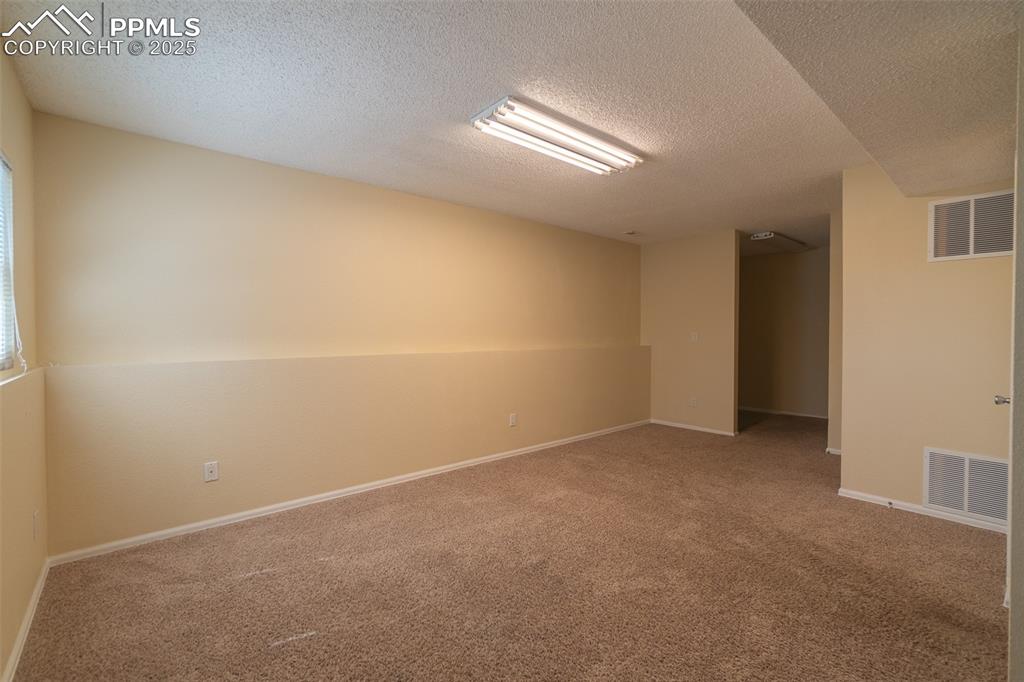
Family room finished with carpet flooring and a textured ceiling
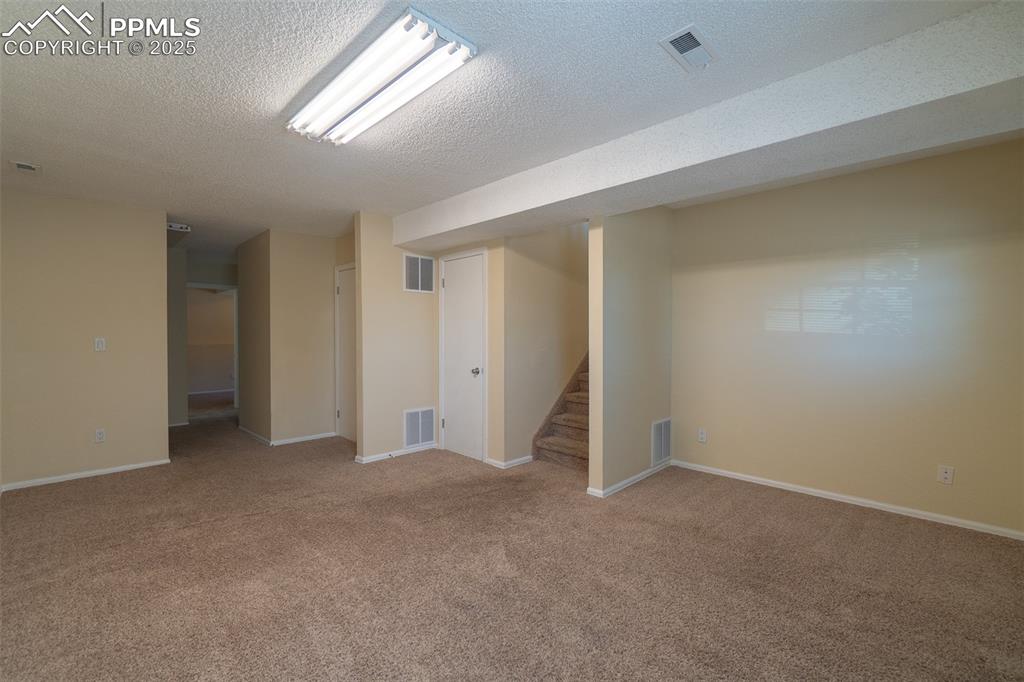
Finished basement featuring carpet floors, stairs, and a textured ceiling
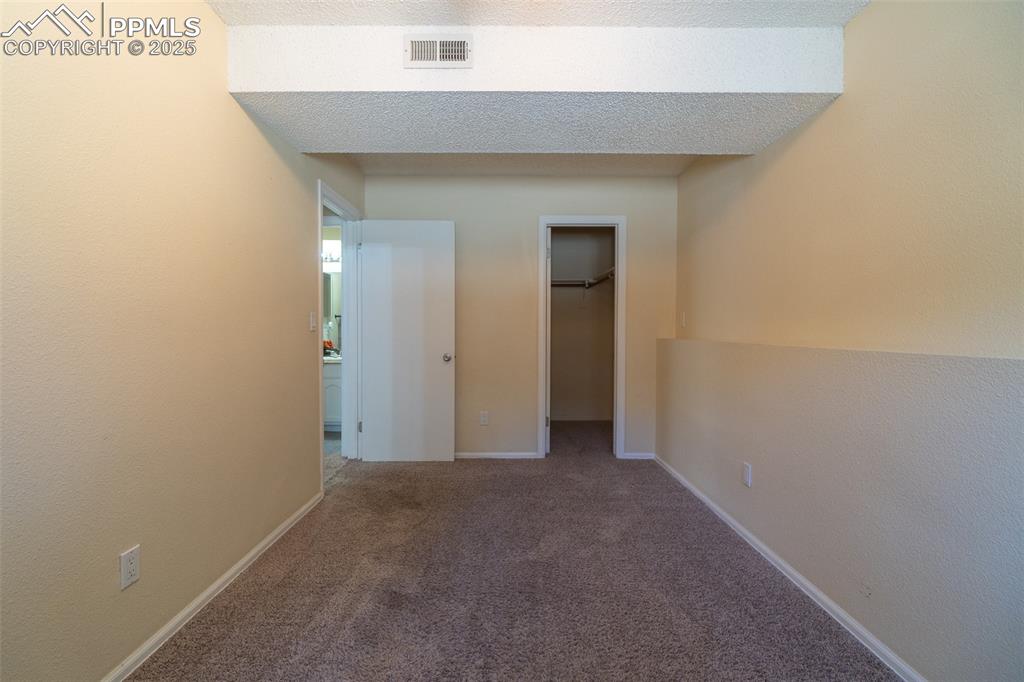
Unfurnished lower level bedroom featuring carpet, a spacious closet, a textured ceiling, and a textured wall
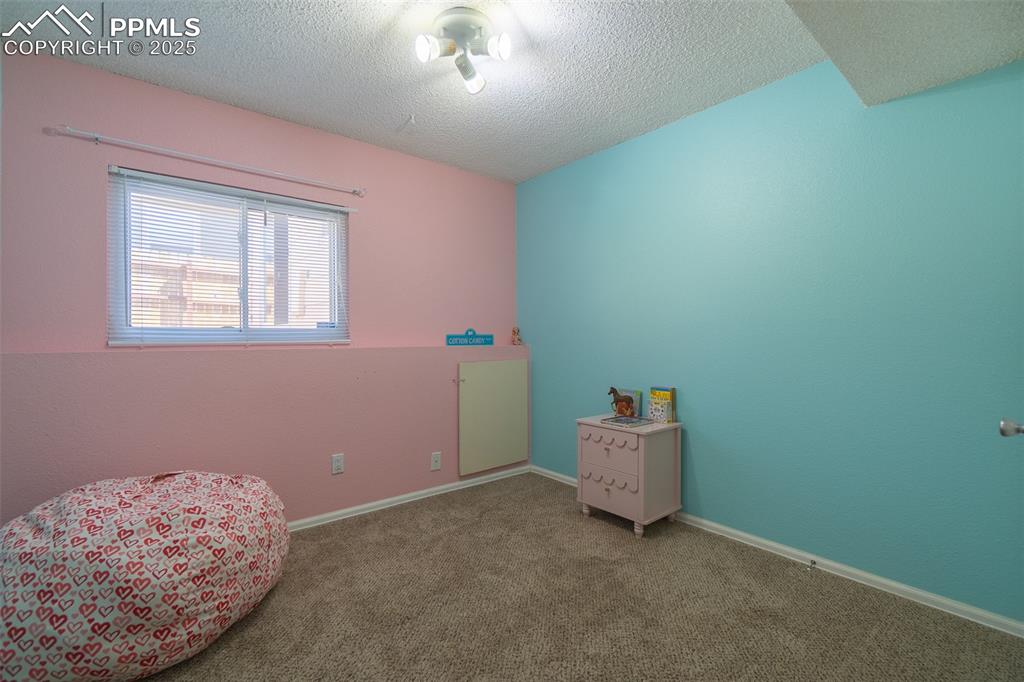
Lower level bedroom
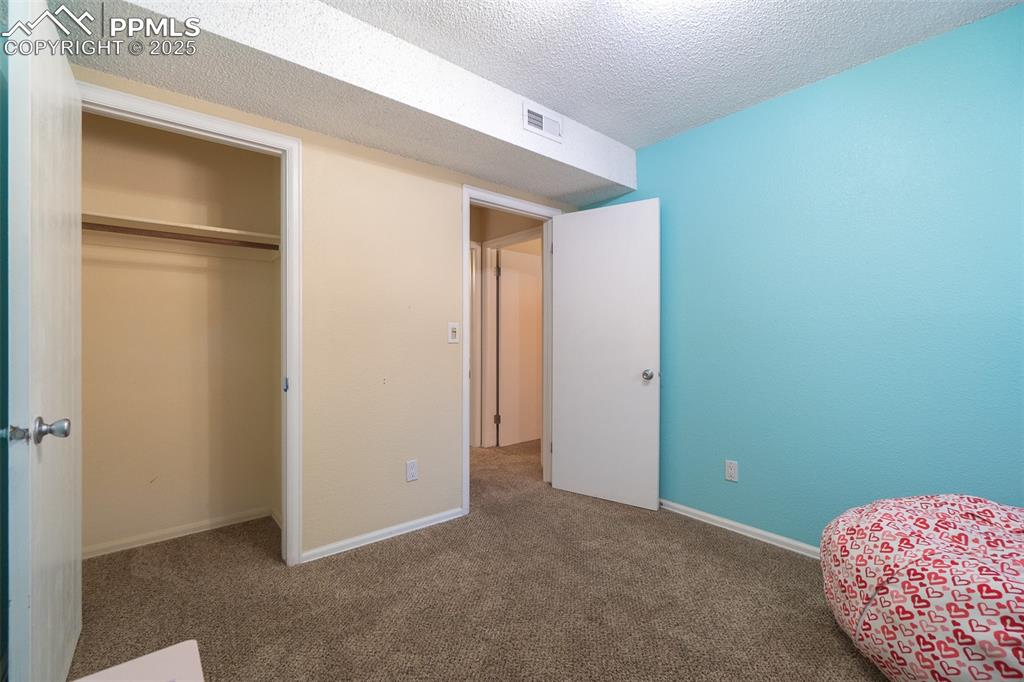
Lower level bedroom with carpet, a textured ceiling, and a closet
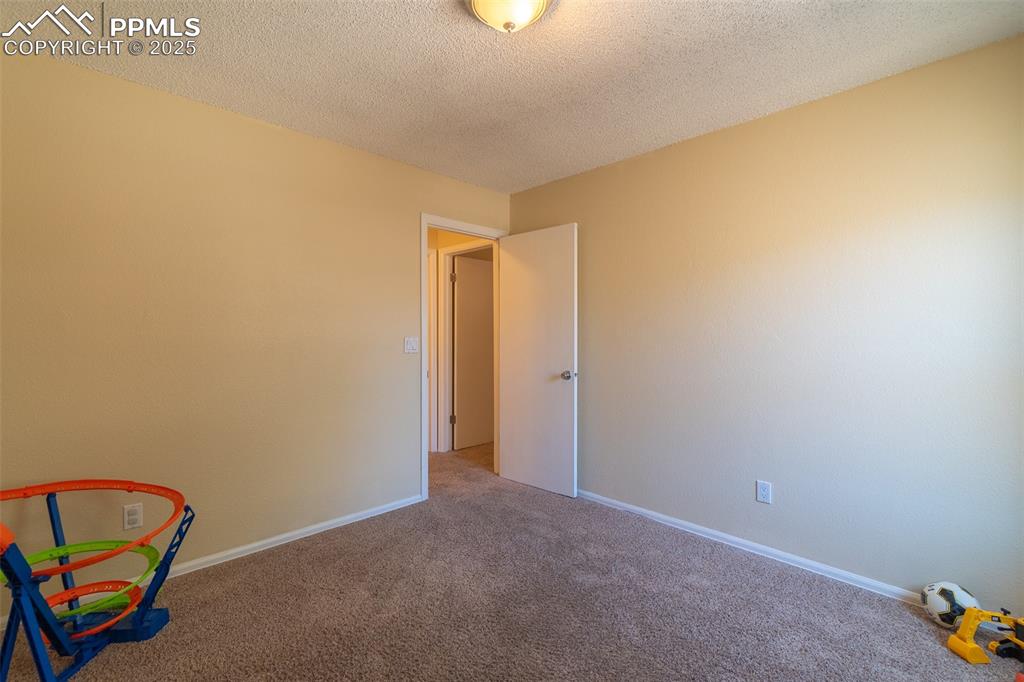
Lower level bedroom with a textured ceiling and carpet floors
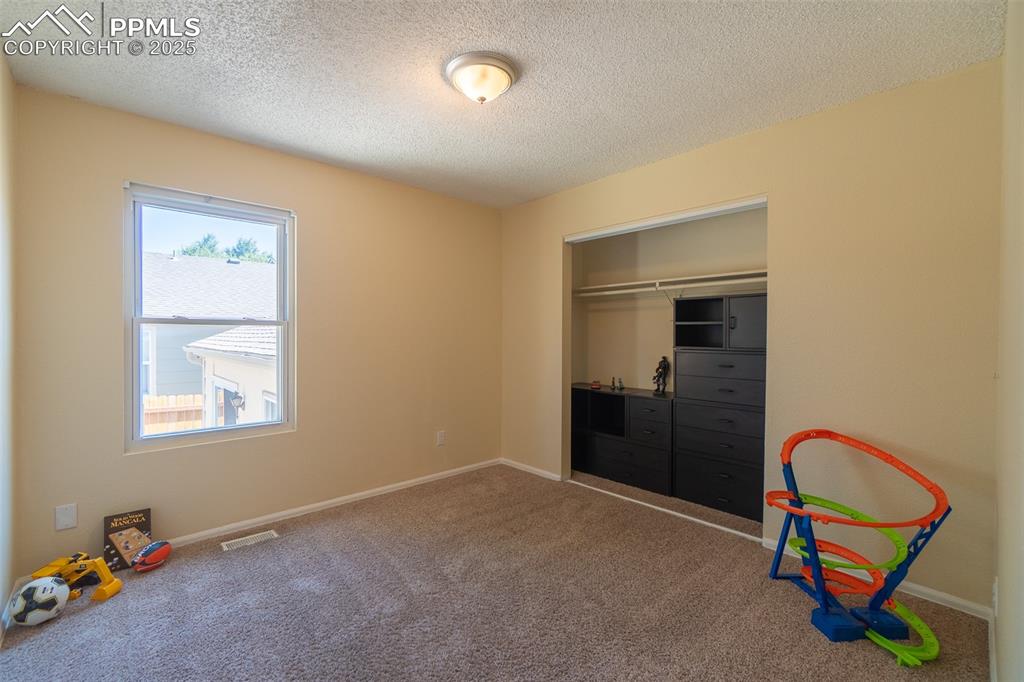
Lower level bedroom featuring a textured ceiling and carpet floors
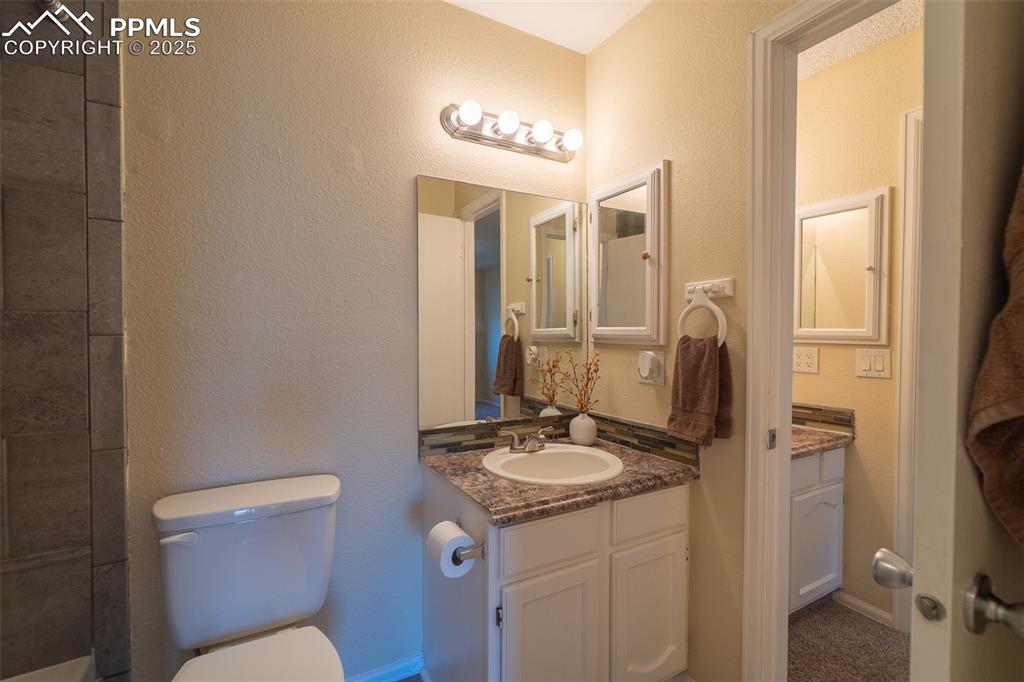
Lower level bathroom with a textured wall and vanity
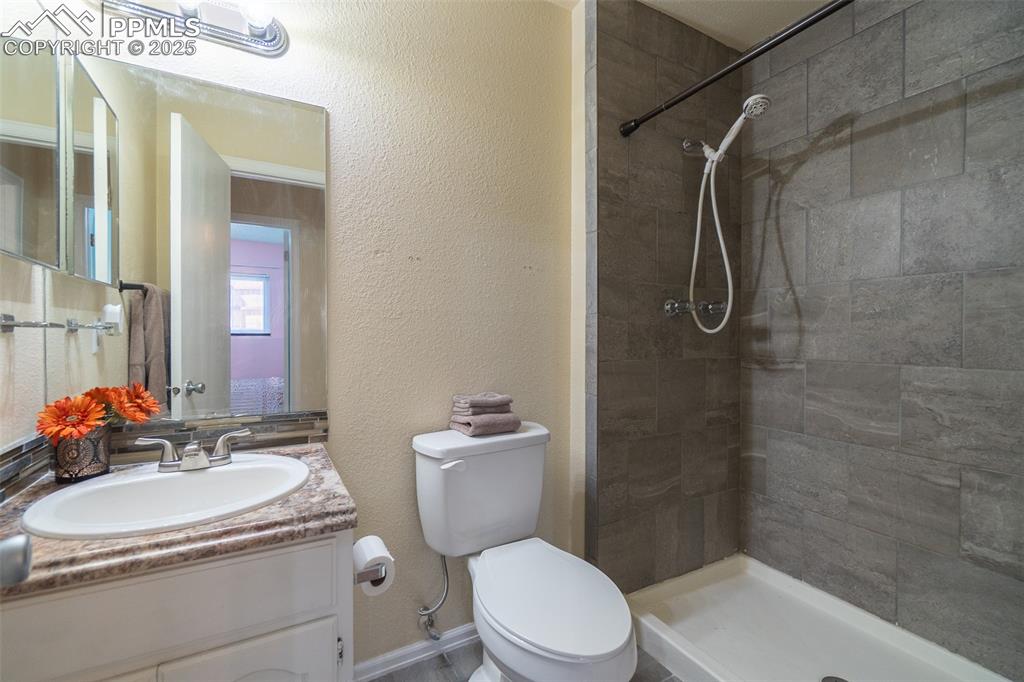
Full bath featuring a textured wall, vanity, and a shower stall
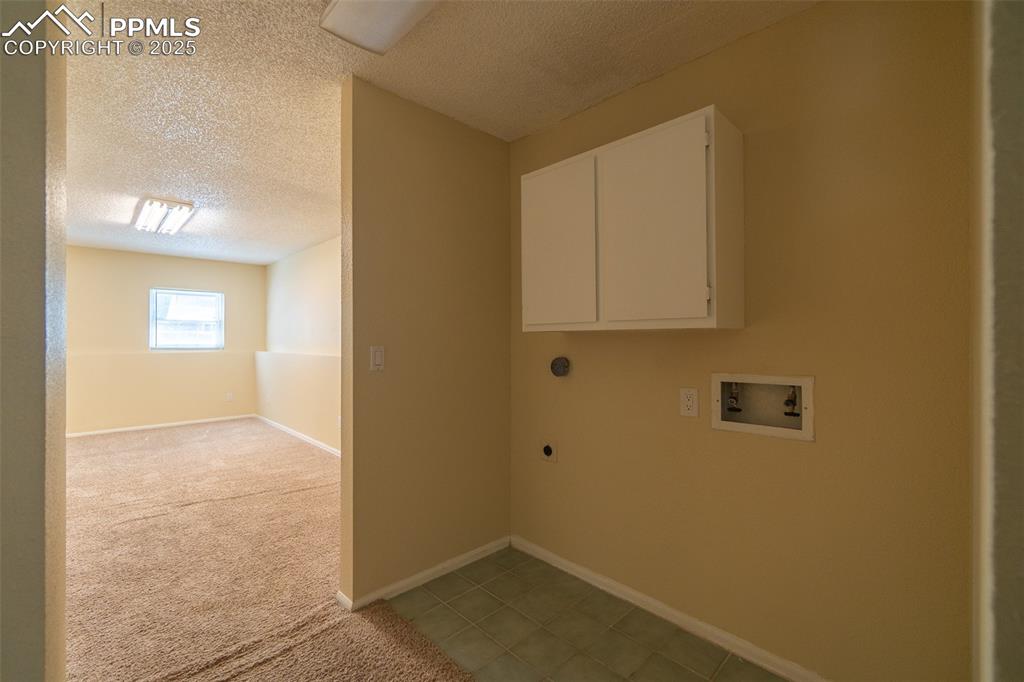
Laundry room, located on the lower level, featuring a textured ceiling, hookup for a washing machine, electric dryer hookup, light colored carpet, and cabinet space
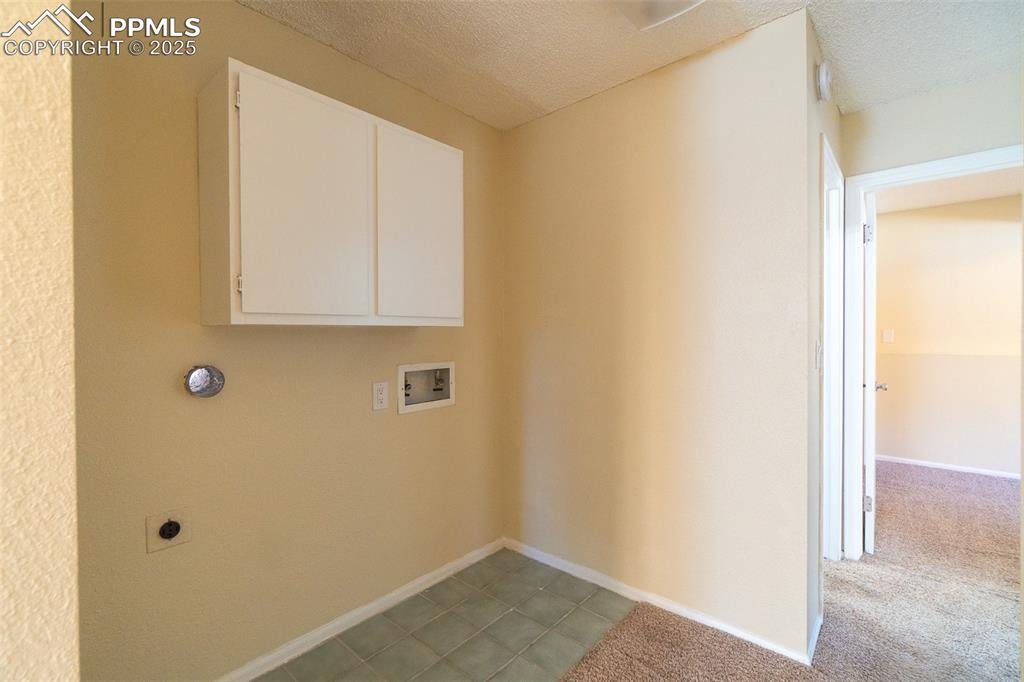
Laundry room featuring washer hookup, a textured ceiling, cabinet space, electric dryer hookup, and light carpet
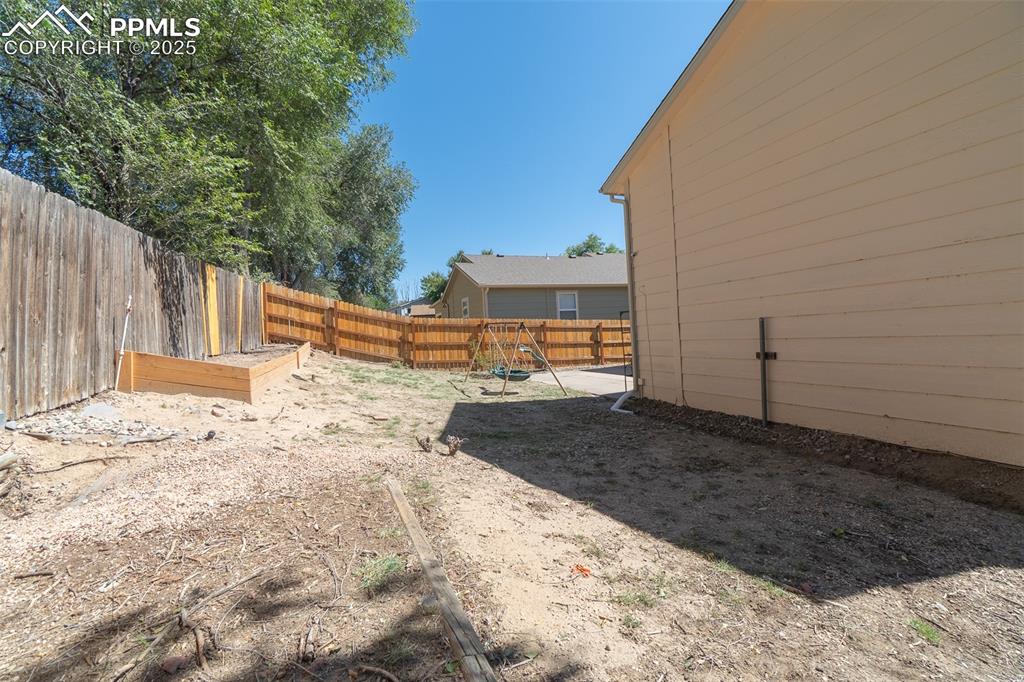
View of fenced backyard
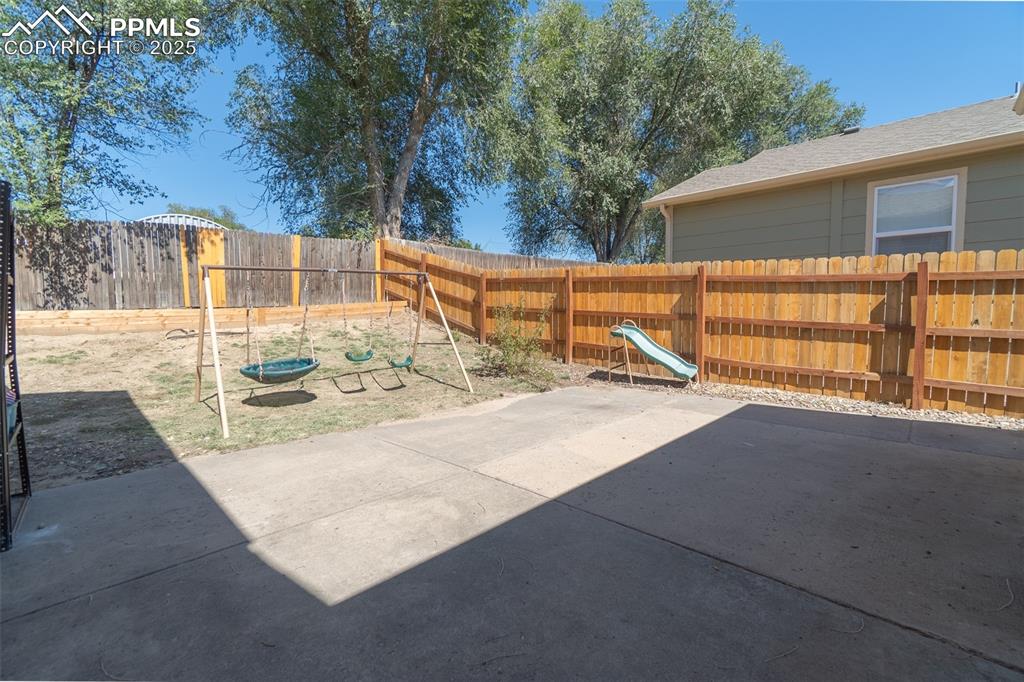
Fenced backyard featuring a patio area
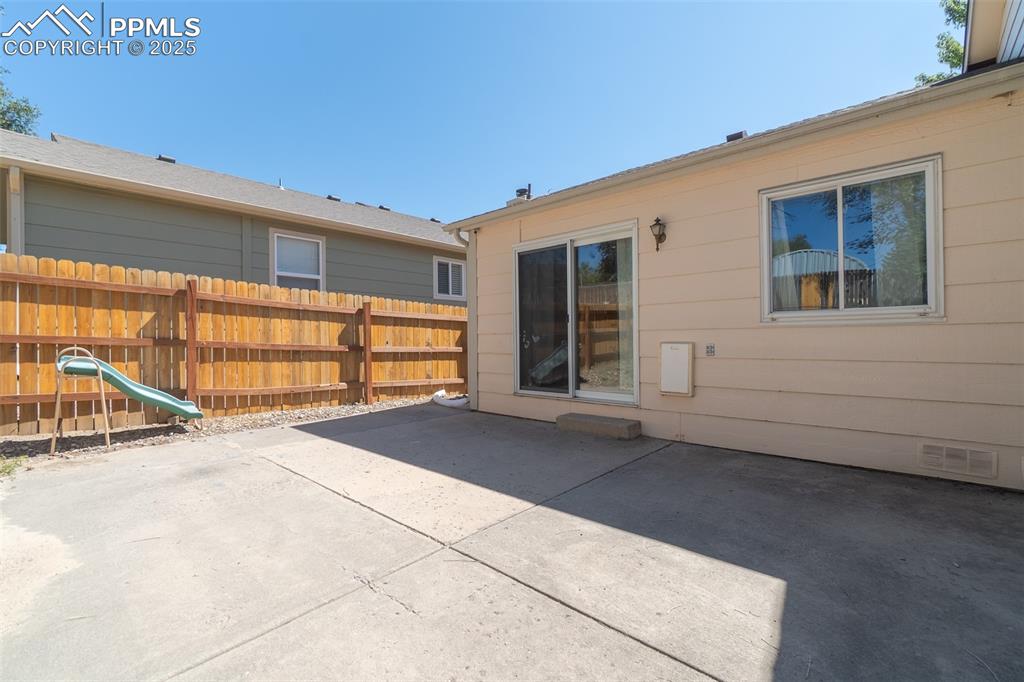
View of patio / terrace
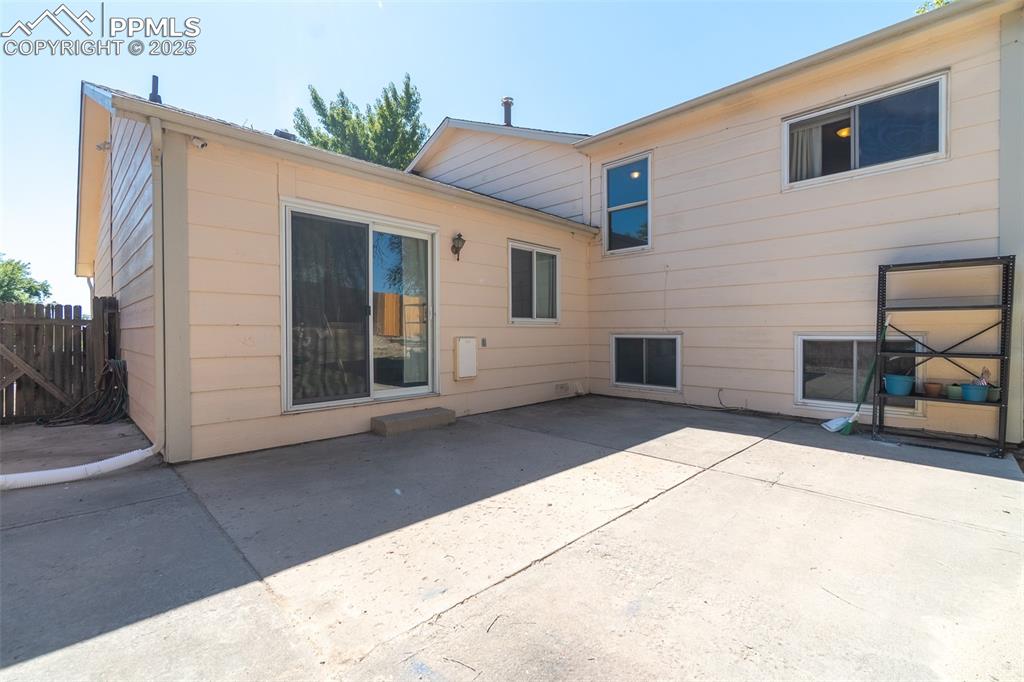
Back of house featuring a patio
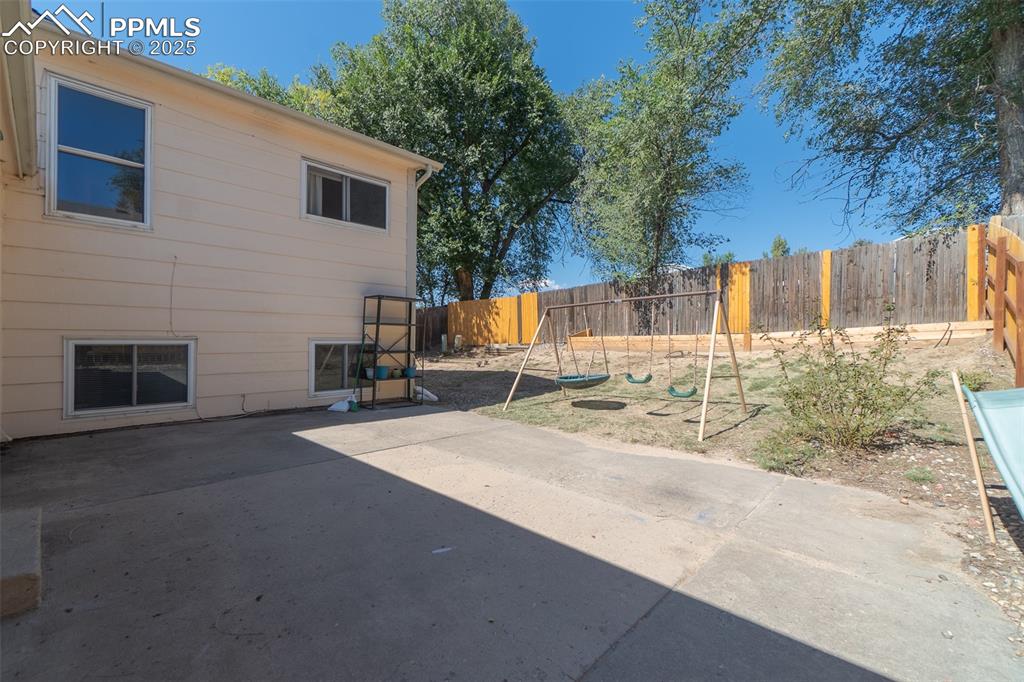
Fenced backyard featuring a playground and a patio area
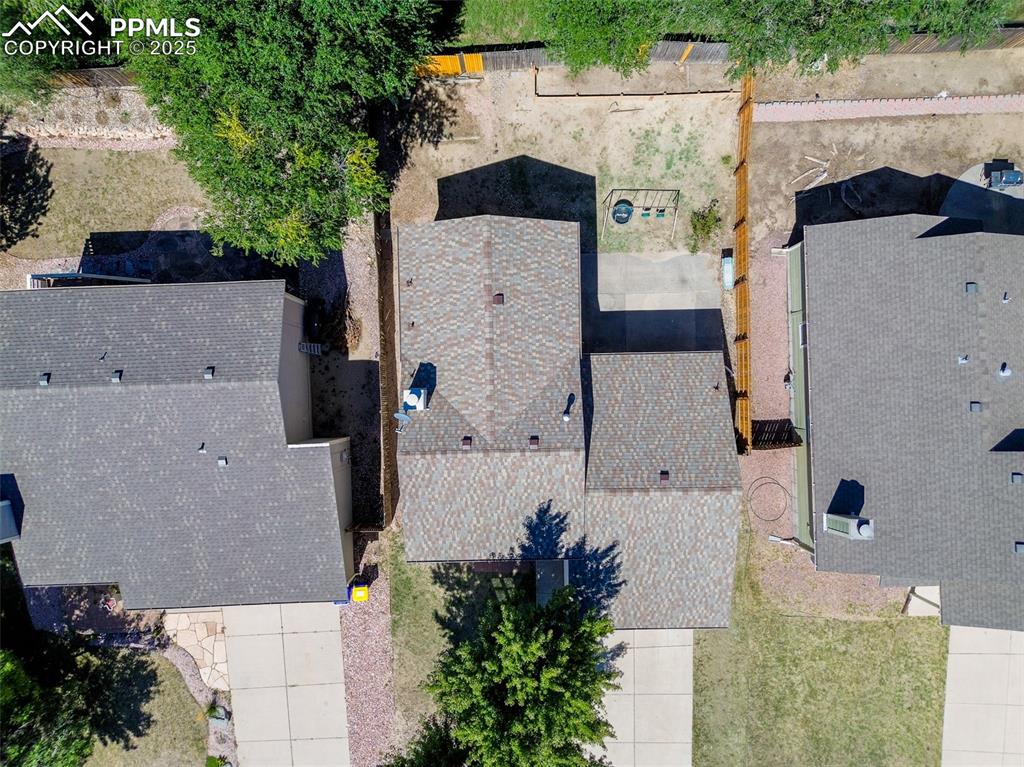
Bird's eye view
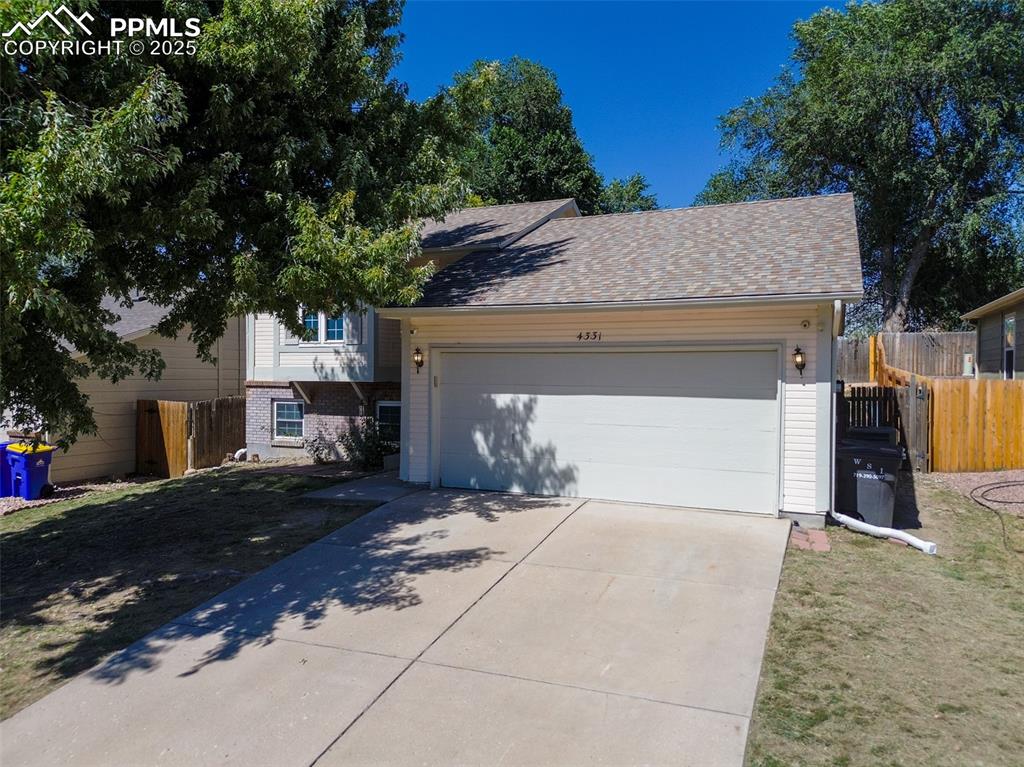
View of front of home featuring brick siding, concrete driveway, an attached garage, and roof with shingles
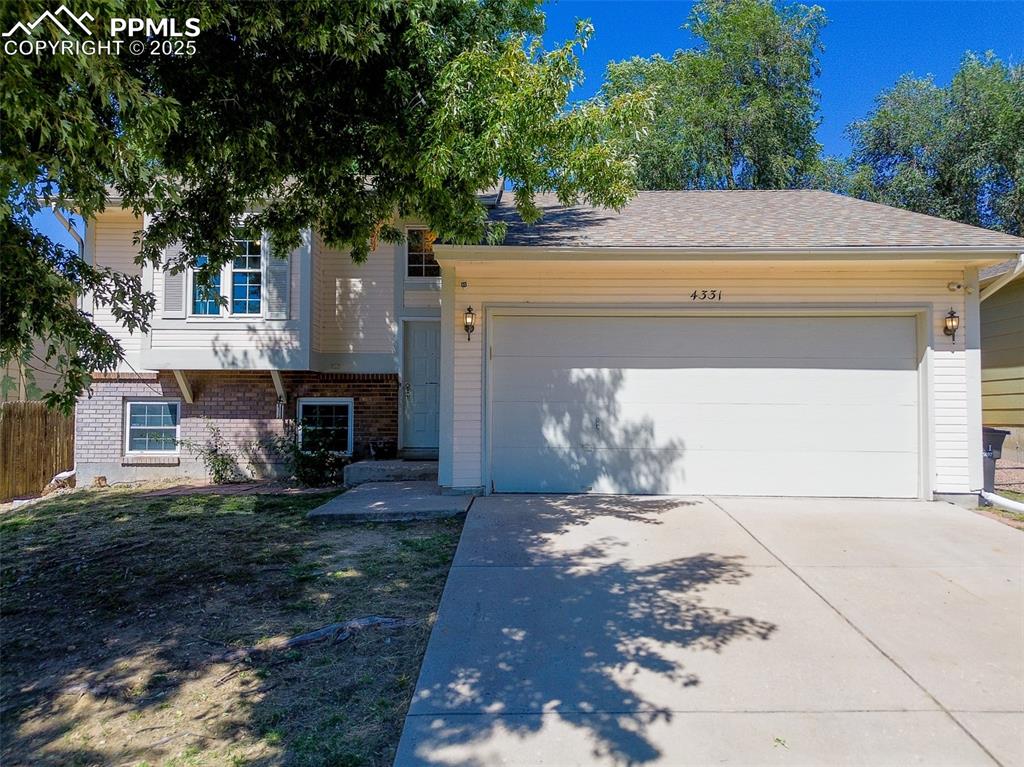
Tri-level home with brick siding, driveway, and an attached garage
Disclaimer: The real estate listing information and related content displayed on this site is provided exclusively for consumers’ personal, non-commercial use and may not be used for any purpose other than to identify prospective properties consumers may be interested in purchasing.